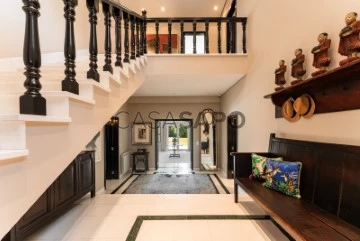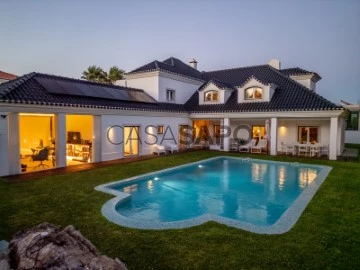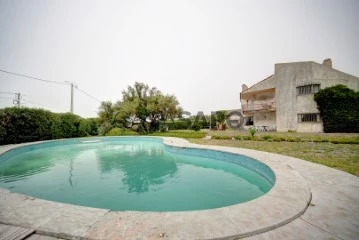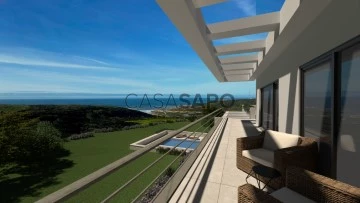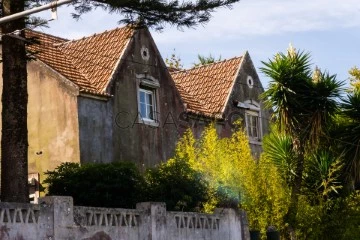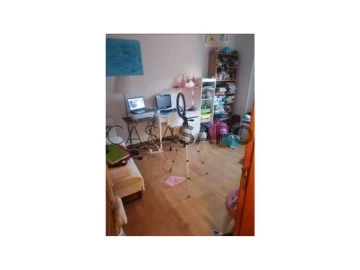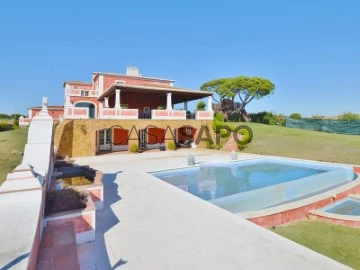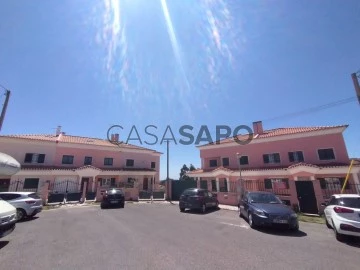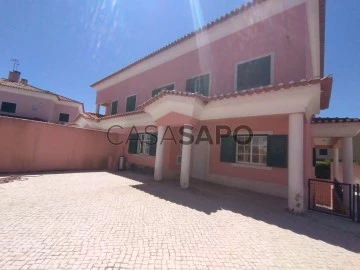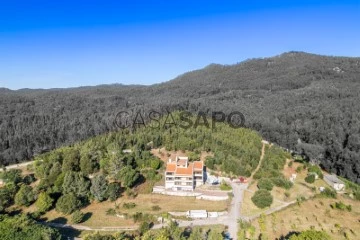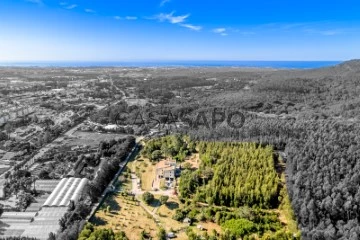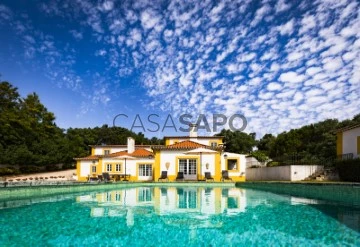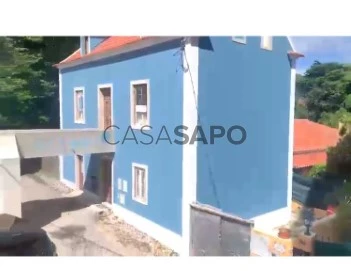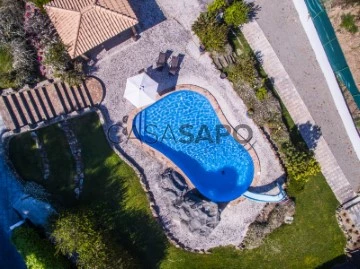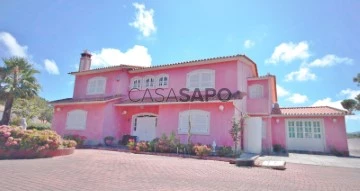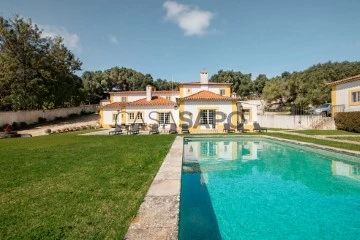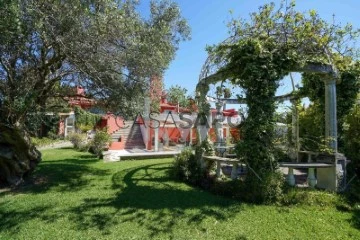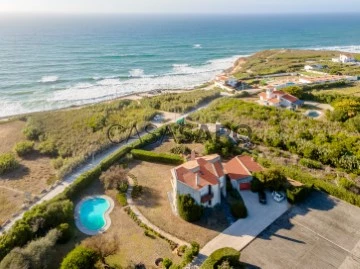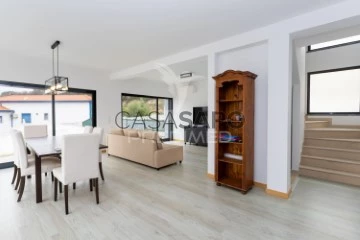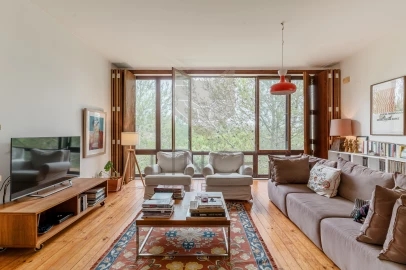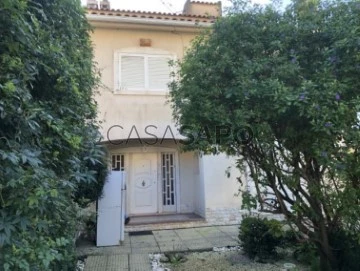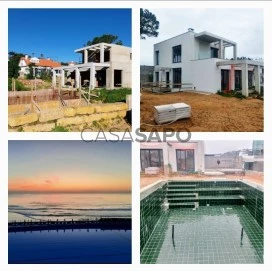Houses
6+
Price
More filters
108 Houses 6 or more Bedrooms in Sintra
Order by
Relevance
Luxury and Elegance in Penha Longa Resort: Sophisticated 6+1 Bedroom Villa**
House 6 Bedrooms +1
S.Maria e S.Miguel, S.Martinho, S.Pedro Penaferrim, Sintra, Distrito de Lisboa
Used · 557m²
With Garage
buy
4.950.000 €
This majestic villa is located in the prime area of the exclusive Penha Longa Resort. Set on a 2,450 m² plot with a built area of 557 m², the villa stands out for its elegance and comfort, distributed as follows:
Ground Floor
- Entrance Hall: Marble-clad, with double-height ceilings, offering a grand entrance.
- TV Room: Spacious and cozy, featuring a fireplace.
- Living and Dining Rooms: Open directly to the garden and pool, ideal for socializing and relaxation.
- Wine Cellar: Perfect for storing and showcasing your wine collection.
- Equipped Kitchen: Featuring Miele appliances, a pantry, and a breakfast area.
- Laundry Room: Functional and practical.
- Suite: For staff or family use.
- Suite Converted into a Gym: Adaptable space for physical activities.
Upper Floor
- Private Wing: Includes an office, TV room, and two complete suites.
- Additional Suite: Comfortable and well-lit.
- Master Suite: Comprising a bedroom, walk-in closet, and balcony, offering a luxurious and private retreat.
Cottage
- Comprising a comfortable suite, living room, and kitchen equipped with Miele appliances, with direct access to the garden and pool.
Exterior
The property is surrounded by trees, providing privacy and a tranquil atmosphere. The well-maintained garden and pool are perfect for leisure and relaxation.
The property includes a carport for 4 cars in addition to outdoor parking.
Discover the luxury and serenity of this unique villa in the prestigious Penha Longa Resort.
Penha Longa Resort, located in the stunning Sintra region, offers an exclusive haven of luxury and tranquility. With a rich historical heritage, the resort combines old-world charm with modernity. Its amenities include two world-class golf courses, an award-winning spa, gourmet restaurants, and sports facilities such as tennis courts and a gym. 24-hour security ensures privacy and peace. Close to renowned international schools, Penha Longa is ideal for families. With a prime location between hills and the ocean, it provides an unparalleled living experience.
Porta da Frente Christie’s is a real estate agency that has been operating in the market for over two decades, focusing on the best properties and developments for sale and rent. The company was selected by the prestigious Christie’s International Real Estate brand to represent Portugal in the areas of Lisbon, Cascais, Oeiras, and Alentejo. Porta da Frente Christie’s main mission is to provide excellent service to all our clients.
Ground Floor
- Entrance Hall: Marble-clad, with double-height ceilings, offering a grand entrance.
- TV Room: Spacious and cozy, featuring a fireplace.
- Living and Dining Rooms: Open directly to the garden and pool, ideal for socializing and relaxation.
- Wine Cellar: Perfect for storing and showcasing your wine collection.
- Equipped Kitchen: Featuring Miele appliances, a pantry, and a breakfast area.
- Laundry Room: Functional and practical.
- Suite: For staff or family use.
- Suite Converted into a Gym: Adaptable space for physical activities.
Upper Floor
- Private Wing: Includes an office, TV room, and two complete suites.
- Additional Suite: Comfortable and well-lit.
- Master Suite: Comprising a bedroom, walk-in closet, and balcony, offering a luxurious and private retreat.
Cottage
- Comprising a comfortable suite, living room, and kitchen equipped with Miele appliances, with direct access to the garden and pool.
Exterior
The property is surrounded by trees, providing privacy and a tranquil atmosphere. The well-maintained garden and pool are perfect for leisure and relaxation.
The property includes a carport for 4 cars in addition to outdoor parking.
Discover the luxury and serenity of this unique villa in the prestigious Penha Longa Resort.
Penha Longa Resort, located in the stunning Sintra region, offers an exclusive haven of luxury and tranquility. With a rich historical heritage, the resort combines old-world charm with modernity. Its amenities include two world-class golf courses, an award-winning spa, gourmet restaurants, and sports facilities such as tennis courts and a gym. 24-hour security ensures privacy and peace. Close to renowned international schools, Penha Longa is ideal for families. With a prime location between hills and the ocean, it provides an unparalleled living experience.
Porta da Frente Christie’s is a real estate agency that has been operating in the market for over two decades, focusing on the best properties and developments for sale and rent. The company was selected by the prestigious Christie’s International Real Estate brand to represent Portugal in the areas of Lisbon, Cascais, Oeiras, and Alentejo. Porta da Frente Christie’s main mission is to provide excellent service to all our clients.
Contact
Dream House T7+1 on the main avenue of Quinta da Beloura
Detached House 7 Bedrooms
Beloura (São Pedro Penaferrim), S.Maria e S.Miguel, S.Martinho, S.Pedro Penaferrim, Sintra, Distrito de Lisboa
Used · 400m²
buy
3.800.000 €
Exclusivity Regime. Owners do not want to be contacted directly by other real estate agencies. You must use this contact in case of partnership.
Located on the main avenue of the prestigious Quinta da Beloura condominium, we find this dream villa with 7 bedrooms, 5 bathrooms, office with independent exit, garden and swimming pool, with a total of 470 m2 of construction, located on a plot of 1350m2.
Renovated by a talented architect and with an interior design project, this house was thought and designed to create a welcoming atmosphere inside, whilst being a spacious, sober and elegant space, whilst still being a relaxed place. where you want to be, live and live. In short, a true treasure for those looking to reconcile family life with work, the amenities of the city with the tranquility of outdoor life, in communion with nature.
The colors, materials, finishes and natural light provided this project with greater potential in the space and environments. Well planned and harmonious, with excellent integration between the social and private areas, this 2-storey house is distributed as follows:
On the main floor, we are welcomed by a spacious entrance hall with immediate connection to the living room with two distinct environments, a dining room and a living room with a fireplace and stove. Its large glass doors open onto an outdoor dining space overlooking the garden and pool and allow natural light to enter the entire house.
Still on the ground floor there is a second TV room with direct connection to the garden and pool, two suites (one of which may be the maid’s suite) a guest bathroom, laundry area, storage and a separate pantry from the kitchen.
The modern kitchen stands out for the choice of different materials that complement each other, for the aesthetic details that are at the same time functional and practical. It is fully equipped with top-of-the-line Miele appliances, including a coffee machine, microwave, oven with drawer for warming dishes and coffee cups, built-in refrigerator, dishwasher, built-in dining table and plenty of storage areas . All of this incorporated into the kitchen furniture, thought out and planned in detail.
Still on the ground floor is the magnificent office with an independent entrance from the main house and connection to the garden and pool.
On the upper floor is the most private area of the house: the 3 bedrooms sharing a complete and very spacious bathroom, supported by a private closet area and the Master suite with walk-in closet, private terrace and full bathroom .
The house has parking for several vehicles, central heating, Photovoltaic Solar Panels; Charging for electric car; Pre installation of central vacuum.
This villa is located in a privileged area of Quinta da Beloura I, 2 minutes away by car from the International Schools CAISL - Carlucci American International School of Lisbon and TASIS - The American School in Switzerland (Portugal)
At Quinta da Beloura, you can enjoy numerous leisure activities - Golf, Holmes Place gym, SPA, Tennis and Padel Club, Equestrian Club, as well as commercial services, cinemas, restaurants, hairdressers, pharmacy, supermarkets, medical and beauty clinics.
The Quinta da Beloura condominium has 24-hour surveillance. Good and quick access to (A16, A5, IC19) to Sintra, Cascais, Estoril, 20 minutes from Lisbon. In the surrounding area you will find the Hotel Pestana, the Hotel da Quinta da Penha Longa and its Golf Courses. You will also find the beautiful Serra de Sintra (Natural Park), a unique place for sports and hiking, benefiting from unique landscapes.
The information referred to is not binding. You should consult the property documentation.
Located on the main avenue of the prestigious Quinta da Beloura condominium, we find this dream villa with 7 bedrooms, 5 bathrooms, office with independent exit, garden and swimming pool, with a total of 470 m2 of construction, located on a plot of 1350m2.
Renovated by a talented architect and with an interior design project, this house was thought and designed to create a welcoming atmosphere inside, whilst being a spacious, sober and elegant space, whilst still being a relaxed place. where you want to be, live and live. In short, a true treasure for those looking to reconcile family life with work, the amenities of the city with the tranquility of outdoor life, in communion with nature.
The colors, materials, finishes and natural light provided this project with greater potential in the space and environments. Well planned and harmonious, with excellent integration between the social and private areas, this 2-storey house is distributed as follows:
On the main floor, we are welcomed by a spacious entrance hall with immediate connection to the living room with two distinct environments, a dining room and a living room with a fireplace and stove. Its large glass doors open onto an outdoor dining space overlooking the garden and pool and allow natural light to enter the entire house.
Still on the ground floor there is a second TV room with direct connection to the garden and pool, two suites (one of which may be the maid’s suite) a guest bathroom, laundry area, storage and a separate pantry from the kitchen.
The modern kitchen stands out for the choice of different materials that complement each other, for the aesthetic details that are at the same time functional and practical. It is fully equipped with top-of-the-line Miele appliances, including a coffee machine, microwave, oven with drawer for warming dishes and coffee cups, built-in refrigerator, dishwasher, built-in dining table and plenty of storage areas . All of this incorporated into the kitchen furniture, thought out and planned in detail.
Still on the ground floor is the magnificent office with an independent entrance from the main house and connection to the garden and pool.
On the upper floor is the most private area of the house: the 3 bedrooms sharing a complete and very spacious bathroom, supported by a private closet area and the Master suite with walk-in closet, private terrace and full bathroom .
The house has parking for several vehicles, central heating, Photovoltaic Solar Panels; Charging for electric car; Pre installation of central vacuum.
This villa is located in a privileged area of Quinta da Beloura I, 2 minutes away by car from the International Schools CAISL - Carlucci American International School of Lisbon and TASIS - The American School in Switzerland (Portugal)
At Quinta da Beloura, you can enjoy numerous leisure activities - Golf, Holmes Place gym, SPA, Tennis and Padel Club, Equestrian Club, as well as commercial services, cinemas, restaurants, hairdressers, pharmacy, supermarkets, medical and beauty clinics.
The Quinta da Beloura condominium has 24-hour surveillance. Good and quick access to (A16, A5, IC19) to Sintra, Cascais, Estoril, 20 minutes from Lisbon. In the surrounding area you will find the Hotel Pestana, the Hotel da Quinta da Penha Longa and its Golf Courses. You will also find the beautiful Serra de Sintra (Natural Park), a unique place for sports and hiking, benefiting from unique landscapes.
The information referred to is not binding. You should consult the property documentation.
Contact
House 6 Bedrooms Duplex
Colares, Sintra, Distrito de Lisboa
For refurbishment · 272m²
With Garage
buy
2.400.000 €
We present this extraordinary villa designed by the renowned architects Victor Palla and Bento D’Almeida in the 60s. Situated on the summit of the escarpment over Praia Grande, this property offers stunning views and an innovative architectural design that combines modernity with the rurality of the period site. With a plot of more than 5000m², this villa provides an exclusive and harmonious lifestyle. In need of total works.
Key features:
- Author Architecture: Designed by Victor Palla and Bento D’Almeida, this villa is a striking example of 60s architecture, using hexagonal plan modules to create a unique and contemporary residence.
- Location: Land located at the top of the escarpment with panoramic views over Praia Grande, providing a serene and exclusive environment.
Inserted in a plot of 5102m², the property offers privacy and direct contact with the surrounding nature.
- Construction Area: 273m² of built area, with a floor area of 213m², distributed over 2 floors, ideal for comfortable and modern living.
- Distribution of Spaces:
First Floor:
. Large living room with fireplace, creating a cosy and perfect environment for socialising.
. Dining room adjacent to the living room, ideal for family meals and special moments.
. Functional kitchen, designed to make the most of space and natural light.
. Practical laundry.
. Maid’s room.
. Full bathroom.
Second Floor:
. Staircase designed and awarded for its innovative design for the time, which gives access to the first floor.
. Master suite with generous area, built-in wardrobes and private balcony with sea views.
. Four additional bedrooms, all spacious and bright.
. Two modern and well-equipped bathrooms.
. Large terrace with stunning sea views.
. Two additional balconies, providing a magnificent view and a relaxation space.
Exterior:
. Large garden harmonised by trees and flowers, perfect for enjoying moments outdoors.
. Swimming pool, ideal for relaxing and enjoying the sunny days.
. Tennis court for sports lovers.
. Garage in box ensuring safety and convenience.
. Caretaker’s house with a living room, a bedroom, bathroom and a small kitchen, providing additional comfort.
Advantages of Location:
. Proximity to the Beach: Located in Praia Grande in Colares, you can walk to the beaches Grande and Pequena.
. Restaurants: Close to several renowned restaurants, offering excellent local cuisine.
. Easy Access: Sintra is just a few minutes away by car, making it easy to access one of Portugal’s most enchanting regions.
Unique location in the area, without any surrounding construction, ensuring total privacy.
For more information or to schedule a visit, please contact us.
Key features:
- Author Architecture: Designed by Victor Palla and Bento D’Almeida, this villa is a striking example of 60s architecture, using hexagonal plan modules to create a unique and contemporary residence.
- Location: Land located at the top of the escarpment with panoramic views over Praia Grande, providing a serene and exclusive environment.
Inserted in a plot of 5102m², the property offers privacy and direct contact with the surrounding nature.
- Construction Area: 273m² of built area, with a floor area of 213m², distributed over 2 floors, ideal for comfortable and modern living.
- Distribution of Spaces:
First Floor:
. Large living room with fireplace, creating a cosy and perfect environment for socialising.
. Dining room adjacent to the living room, ideal for family meals and special moments.
. Functional kitchen, designed to make the most of space and natural light.
. Practical laundry.
. Maid’s room.
. Full bathroom.
Second Floor:
. Staircase designed and awarded for its innovative design for the time, which gives access to the first floor.
. Master suite with generous area, built-in wardrobes and private balcony with sea views.
. Four additional bedrooms, all spacious and bright.
. Two modern and well-equipped bathrooms.
. Large terrace with stunning sea views.
. Two additional balconies, providing a magnificent view and a relaxation space.
Exterior:
. Large garden harmonised by trees and flowers, perfect for enjoying moments outdoors.
. Swimming pool, ideal for relaxing and enjoying the sunny days.
. Tennis court for sports lovers.
. Garage in box ensuring safety and convenience.
. Caretaker’s house with a living room, a bedroom, bathroom and a small kitchen, providing additional comfort.
Advantages of Location:
. Proximity to the Beach: Located in Praia Grande in Colares, you can walk to the beaches Grande and Pequena.
. Restaurants: Close to several renowned restaurants, offering excellent local cuisine.
. Easy Access: Sintra is just a few minutes away by car, making it easy to access one of Portugal’s most enchanting regions.
Unique location in the area, without any surrounding construction, ensuring total privacy.
For more information or to schedule a visit, please contact us.
Contact
House 8 Bedrooms
Albarraque (Rio de Mouro), Sintra, Distrito de Lisboa
Used · 600m²
buy
850.000 €
Moradia com Licença Comercial - Creche, Hostel ou Lar de Idosos com Potencial para 25 Camas
Construção de raiz para escola ( Creche e Infantil) em 1996.
Com potencial de ser alterada e alargada para qualquer outra função: Habitação, Escritórios c/ armazém , Turismo, Restaurante, Clínica, Hostel , Lar de Idosos, etc)
Do Lote e Imóvel
- Lote de terreno 707 m2
- Implantação do imóvel 270 m2
- 2 pisos acima da soleira
- 1 piso abaixo da soleira ( Garagem/ arrumações/wc/outros )
Acima da soleira área útil cerca de 380 m2
Distribuída por :
2 salas de 43,36 m2 cada
1 sala de 41,58 m2
1 sala de 40,86 m2
1 sala /refeitório de 25 m2
Cozinha e refeitório de 25,50 m2
1 sala /quarto 8,10 m2
Wall r/c de 18,56 m2
Wall 1º andar de 18,56 m2
3 arrumos 4 m2 cada
Gabinete escritório c/sala reunião 21m2
4 wcs , 2 em cada piso
Vários corredores
Abaixo da Soleira:
Área útil cerca de 260 m2
Cave - garagem / arrumações, e/ou outras funcionalidades, wc e duche, 3 grandes compartimentos de cerca de 30 m2 cada, uma sala c cerca de 80 m2 piso flutuante, e mais alguns grandes espaços tudo dividido com paredes amovíveis .
Exteriores :
- Área exterior total - 437 m2
- Outra área exterior - entrada da garagem
Outros
- Central telefónica
- Central / alarme incêndio
- Central / alarme intrusão
Localização: Situada em Albarraque, a cerca de 5 km de Sintra e do Cascais Shoping, 10 km do Estoril e 23 km do centro de Lisboa.
A 1 km da Tabaqueira
Visite-nos em setimoambiente.com
comprarvendercasa.pt
Construção de raiz para escola ( Creche e Infantil) em 1996.
Com potencial de ser alterada e alargada para qualquer outra função: Habitação, Escritórios c/ armazém , Turismo, Restaurante, Clínica, Hostel , Lar de Idosos, etc)
Do Lote e Imóvel
- Lote de terreno 707 m2
- Implantação do imóvel 270 m2
- 2 pisos acima da soleira
- 1 piso abaixo da soleira ( Garagem/ arrumações/wc/outros )
Acima da soleira área útil cerca de 380 m2
Distribuída por :
2 salas de 43,36 m2 cada
1 sala de 41,58 m2
1 sala de 40,86 m2
1 sala /refeitório de 25 m2
Cozinha e refeitório de 25,50 m2
1 sala /quarto 8,10 m2
Wall r/c de 18,56 m2
Wall 1º andar de 18,56 m2
3 arrumos 4 m2 cada
Gabinete escritório c/sala reunião 21m2
4 wcs , 2 em cada piso
Vários corredores
Abaixo da Soleira:
Área útil cerca de 260 m2
Cave - garagem / arrumações, e/ou outras funcionalidades, wc e duche, 3 grandes compartimentos de cerca de 30 m2 cada, uma sala c cerca de 80 m2 piso flutuante, e mais alguns grandes espaços tudo dividido com paredes amovíveis .
Exteriores :
- Área exterior total - 437 m2
- Outra área exterior - entrada da garagem
Outros
- Central telefónica
- Central / alarme incêndio
- Central / alarme intrusão
Localização: Situada em Albarraque, a cerca de 5 km de Sintra e do Cascais Shoping, 10 km do Estoril e 23 km do centro de Lisboa.
A 1 km da Tabaqueira
Visite-nos em setimoambiente.com
comprarvendercasa.pt
Contact
House 6 Bedrooms
S.Maria e S.Miguel, S.Martinho, S.Pedro Penaferrim, Sintra, Distrito de Lisboa
Used · 655m²
With Garage
buy
3.500.000 €
Discover this impressive property with 7 rooms, 5 of which are suites, set in a plot of approximately 2000 m², with 655 m² of floor space, located in one of the most exclusive urbanisations in Sintra. Comfort, privacy and nature meet in this house that redefines the concept of well-being.
Property Features:
Ground Floor: Entrance hall, living room with fireplace, dining room, guest toilet, a suite with built-in wardrobe, library with green marble fireplace, large fully equipped kitchen with dining area, pantry, barbecue, wood oven and washbasin in the outdoor area.
Upper Floor: Master suite with two walk-in closets and private terrace, plus two additional suites with access to terrace and living area.
Basement: Storage space, office, engine room and a suite with independent entrance and exit to the garden, perfect for guests, maid or for use as a local accommodation.
Infrastructures and Equipment:
This villa has a luxurious garden that surrounds the property, full of exotic botanical and aromatic species from various countries. Enjoy a movable glass pergola, LED sunroof, an ornamental fountain, automatic irrigation system supplied by a 200-meter artesian borehole, laundry room with duct and an indoor pool and salt treatment.
The house is equipped with a central heating system, photovoltaic solar panels for own consumption, surround sound, central vacuum, security alarm, garage for 4 cars and garden park for 5 cars. It also includes a sauna and private leisure areas for a lifestyle with maximum comfort.
Prime Location:
Located in Quinta da Beloura nº 1 that offers 24 hour security. It is just a few minutes from the renowned international schools TASIS and Carlucci American International School, and 500 meters from the Butterflies Empowering Education school.Close to the golf course, gym, spa, tennis and padel club, equestrian centre and a wide range of local services and shops, including supermarkets, pharmacies and restaurants. With easy access to the main roads (A16, A5 and IC19), this villa is within walking distance of Sintra, Cascais and Lisbon, as well as the Sintra Natural Park.
This is the ideal residence for those seeking a life filled with luxury, privacy, and tranquillity. Schedule a visit and come and discover this unique opportunity.
.
Property Features:
Ground Floor: Entrance hall, living room with fireplace, dining room, guest toilet, a suite with built-in wardrobe, library with green marble fireplace, large fully equipped kitchen with dining area, pantry, barbecue, wood oven and washbasin in the outdoor area.
Upper Floor: Master suite with two walk-in closets and private terrace, plus two additional suites with access to terrace and living area.
Basement: Storage space, office, engine room and a suite with independent entrance and exit to the garden, perfect for guests, maid or for use as a local accommodation.
Infrastructures and Equipment:
This villa has a luxurious garden that surrounds the property, full of exotic botanical and aromatic species from various countries. Enjoy a movable glass pergola, LED sunroof, an ornamental fountain, automatic irrigation system supplied by a 200-meter artesian borehole, laundry room with duct and an indoor pool and salt treatment.
The house is equipped with a central heating system, photovoltaic solar panels for own consumption, surround sound, central vacuum, security alarm, garage for 4 cars and garden park for 5 cars. It also includes a sauna and private leisure areas for a lifestyle with maximum comfort.
Prime Location:
Located in Quinta da Beloura nº 1 that offers 24 hour security. It is just a few minutes from the renowned international schools TASIS and Carlucci American International School, and 500 meters from the Butterflies Empowering Education school.Close to the golf course, gym, spa, tennis and padel club, equestrian centre and a wide range of local services and shops, including supermarkets, pharmacies and restaurants. With easy access to the main roads (A16, A5 and IC19), this villa is within walking distance of Sintra, Cascais and Lisbon, as well as the Sintra Natural Park.
This is the ideal residence for those seeking a life filled with luxury, privacy, and tranquillity. Schedule a visit and come and discover this unique opportunity.
.
Contact
House 7 Bedrooms
São João das Lampas e Terrugem, Sintra, Distrito de Lisboa
Under construction · 375m²
With Garage
buy
3.500.000 €
2-storey villa with infinity pool, modern design, set in a plot of land with 19 thousand square meters (almost 2 hectares) facing the sea next to São Julião Beach and the Sintra - Cascais Natural Park composed of cliffs and fabulous beaches.
The property has on the ground floor an interior garden in the middle and in the circulation area between all the rooms, fully equipped kitchen, living room and 5 suites. Direct access to porch and pool.
On the 1st floor there are 2 more suites, one of them being the Master Suite with private closet.
Both suites open onto a terrace overlooking the ocean.
On the basement floor, it also has a machinery area and a garage with 66.15 m2 that can accommodate 2 to 3 cars.
The property will have solar panels and all comfort equipment.
Floor plans of the house can be viewed in the ’Floor plans’ tab.
The property has on the ground floor an interior garden in the middle and in the circulation area between all the rooms, fully equipped kitchen, living room and 5 suites. Direct access to porch and pool.
On the 1st floor there are 2 more suites, one of them being the Master Suite with private closet.
Both suites open onto a terrace overlooking the ocean.
On the basement floor, it also has a machinery area and a garage with 66.15 m2 that can accommodate 2 to 3 cars.
The property will have solar panels and all comfort equipment.
Floor plans of the house can be viewed in the ’Floor plans’ tab.
Contact
House 8 Bedrooms
S.Maria e S.Miguel, S.Martinho, S.Pedro Penaferrim, Sintra, Distrito de Lisboa
For refurbishment · 366m²
buy
1.250.000 €
Palaçada villa and house of the caretaker, overlooking the Moorish Castle and over the countryside, for rehabilitation.
Situated in the centre of Sintra, next to the Olga Cadaval Cultural Centre.
Area of strong influx of tourists, with commerce, hotels, restaurants, cafes and explained.
Inserted in a plot of 1,401 m2, with hole, tank, house of the caretaker and warehouse. And composed of basement, ground floor and first floor.
The rehabilitation project, directed to local accommodation, is in the process of being under consideration, and eight bedrooms are planned, all with bathroom, breakfast room and kitchen, inside the villa. Outside another bedroom with bathroom.
In the house of the caretaker there is the possibility of two suites and a room.
Sintra is a tourist town at the foot of the Sintra mountain range, situated near Lisbon. For a long time a royal shrine, its wooded land is studded with farms and palaces. The National Palace of Sintra, moorish and Manueline style, is distinguished by the two stunning identical chimneys and elaborate tiles. The hilltop 19th-century Pena National Palace is known for its extravagant design and stunning views.
Areas:
Useful area: 366 m2
Dependent area: 18 m2
Gross Area: 384 m2
Land area: 1 401 m2
Situated in the centre of Sintra, next to the Olga Cadaval Cultural Centre.
Area of strong influx of tourists, with commerce, hotels, restaurants, cafes and explained.
Inserted in a plot of 1,401 m2, with hole, tank, house of the caretaker and warehouse. And composed of basement, ground floor and first floor.
The rehabilitation project, directed to local accommodation, is in the process of being under consideration, and eight bedrooms are planned, all with bathroom, breakfast room and kitchen, inside the villa. Outside another bedroom with bathroom.
In the house of the caretaker there is the possibility of two suites and a room.
Sintra is a tourist town at the foot of the Sintra mountain range, situated near Lisbon. For a long time a royal shrine, its wooded land is studded with farms and palaces. The National Palace of Sintra, moorish and Manueline style, is distinguished by the two stunning identical chimneys and elaborate tiles. The hilltop 19th-century Pena National Palace is known for its extravagant design and stunning views.
Areas:
Useful area: 366 m2
Dependent area: 18 m2
Gross Area: 384 m2
Land area: 1 401 m2
Contact
House 6 Bedrooms
Varge Mondar (Rio de Mouro), Sintra, Distrito de Lisboa
Used · 340m²
With Garage
rent
1.950 €
Moradia T6:
Cave: Garagem para 3 carros, com lavandaria, cozinha e arrumação.
1 andar: Um terraço com churrasqueira nas traseiras e um quintal à frente.
1 quarto, 1 sala com 36m² com varanda, cozinha equipada (frigorífico, placa, forno, máquina de lavar roupa), com acesso ao terraço, WC com cabine de hidromassagem.
2 andar: 3 quartos com roupeiros embutidos, 1 quarto sem roupeiro, 1 suite com WC com banheira de hidromassagem e 2 lavatórios, WC com banheira, 2 quartos com varanda.
Sótão: com velux com 60m²
Bem situada e zona sossegada.
Com bons acessos a transportes públicos.
A 500m da IC19
A 200m de uma Escola Primária.
A 2km do Alegro Sintra.
Localização: Perto da Tabaqueira e da Pastelaria Tóia
Condições de Arrendamento: 1 Renda + 2 Rendas de Caução + 3 Últimos Recibos de Vencimento + IRS 2024 + Fiador
Nota: Não são permitido animais, excepto no exterior da moradia
Disponível: A partir de 1 Outubro.
#ref:33596510
Cave: Garagem para 3 carros, com lavandaria, cozinha e arrumação.
1 andar: Um terraço com churrasqueira nas traseiras e um quintal à frente.
1 quarto, 1 sala com 36m² com varanda, cozinha equipada (frigorífico, placa, forno, máquina de lavar roupa), com acesso ao terraço, WC com cabine de hidromassagem.
2 andar: 3 quartos com roupeiros embutidos, 1 quarto sem roupeiro, 1 suite com WC com banheira de hidromassagem e 2 lavatórios, WC com banheira, 2 quartos com varanda.
Sótão: com velux com 60m²
Bem situada e zona sossegada.
Com bons acessos a transportes públicos.
A 500m da IC19
A 200m de uma Escola Primária.
A 2km do Alegro Sintra.
Localização: Perto da Tabaqueira e da Pastelaria Tóia
Condições de Arrendamento: 1 Renda + 2 Rendas de Caução + 3 Últimos Recibos de Vencimento + IRS 2024 + Fiador
Nota: Não são permitido animais, excepto no exterior da moradia
Disponível: A partir de 1 Outubro.
#ref:33596510
Contact
Villa 8 Bedrooms
S.Maria e S.Miguel, S.Martinho, S.Pedro Penaferrim, Sintra, Distrito de Lisboa
Used · 600m²
With Garage
buy
2.500.000 €
This stunning villa is located in a quiet area with panoramic ocean and mountain views;
With in a 10.000 sq.m plot, the property has a pleasant garden with swimming pool, and it has three floors, as follows:
On the ground floor, the entrance hall, the living room with fireplace and a dining room, both with access to the terrace w/ 100 sq.m, kitchen fully equipped + laundry area, maid’s bedroom with bathroom, guest toilet, 2 suites and two bedrooms;
On the upper floor, a large master suite with a dressing area + bathroom, 3 more bedrooms + 1 bathroom; Terrace (25 sq.m)
In the basement we can find an large game room 28 sq.m; Gym w/ 17 sq.m; Amazing SPA (jacuzzi, sauna, Turkish bath + bathroom);
Garage 68 sq.m w/ direct access to the interior of the property;
Luxury Finishes: Heated pool w/ 50 sq.m; Central Heating; Air conditioning;
INSIDE LIVING operates in the luxury housing and property investment market. Our team offers a diverse range of excellent services to our clients, such as investor support services, ensuring all the assistance in the selection, purchase, sale or rental of properties, architectural design, interior design, banking and concierge services throughout the process.
With in a 10.000 sq.m plot, the property has a pleasant garden with swimming pool, and it has three floors, as follows:
On the ground floor, the entrance hall, the living room with fireplace and a dining room, both with access to the terrace w/ 100 sq.m, kitchen fully equipped + laundry area, maid’s bedroom with bathroom, guest toilet, 2 suites and two bedrooms;
On the upper floor, a large master suite with a dressing area + bathroom, 3 more bedrooms + 1 bathroom; Terrace (25 sq.m)
In the basement we can find an large game room 28 sq.m; Gym w/ 17 sq.m; Amazing SPA (jacuzzi, sauna, Turkish bath + bathroom);
Garage 68 sq.m w/ direct access to the interior of the property;
Luxury Finishes: Heated pool w/ 50 sq.m; Central Heating; Air conditioning;
INSIDE LIVING operates in the luxury housing and property investment market. Our team offers a diverse range of excellent services to our clients, such as investor support services, ensuring all the assistance in the selection, purchase, sale or rental of properties, architectural design, interior design, banking and concierge services throughout the process.
Contact
Two-Family House 7 Bedrooms
Albarraque (Rio de Mouro), Sintra, Distrito de Lisboa
Used · 200m²
buy
575.000 €
OFERTA DO VALOR DE ESCRITURA.
Moradia Bi-Familiar T7 em Rio de Mouro.
Composição do Imóvel:
- 2 Cozinhas; 2 Salas; 7 Quartos; 4 Casas de Banho.
Extras/Equipamentos:
- Sala com lareira.
Descrição das redondezas:
Bons acessos rodoviários e proximidade com todo o tipo de comércio e serviços.
Tratamos do seu processo de crédito, apresentando as melhores soluções para si, através de
intermediário de crédito certificado pelo Banco de Portugal.
*As informações apresentadas neste anúncio são de natureza meramente informativa não podendo ser consideradas vinculativas, não dispensa a consulta e confirmação das mesmas junto da mediadora.
Moradia Bi-Familiar T7 em Rio de Mouro.
Composição do Imóvel:
- 2 Cozinhas; 2 Salas; 7 Quartos; 4 Casas de Banho.
Extras/Equipamentos:
- Sala com lareira.
Descrição das redondezas:
Bons acessos rodoviários e proximidade com todo o tipo de comércio e serviços.
Tratamos do seu processo de crédito, apresentando as melhores soluções para si, através de
intermediário de crédito certificado pelo Banco de Portugal.
*As informações apresentadas neste anúncio são de natureza meramente informativa não podendo ser consideradas vinculativas, não dispensa a consulta e confirmação das mesmas junto da mediadora.
Contact
House 10 Bedrooms
Linhó (São Pedro Penaferrim), S.Maria e S.Miguel, S.Martinho, S.Pedro Penaferrim, Sintra, Distrito de Lisboa
For refurbishment · 833m²
With Swimming Pool
buy
3.990.000 €
Excellent Property with House V10 located in the area of Linhó, Sintra. This property consists of a land of 22,640 m2, a villa with a gross construction area of 833 m2, animal house and an outdoor area with swimming pool and tennis court still with unfinished works.
The Villa is divided as follows:
4th Floor: Two bedrooms and a bathroom.
3rd Floor: Four bedrooms, two of them in Suite.
2nd Floor: Two bedrooms and a bathroom
1st Floor: Two bedrooms (one of them an office), house of the machines (laundry), toilet, kitchen and dining room (with access to the back of the house where there is a barbecue).
Ground Floor: Living room, cloakroom and gym.
This property also has several fruit trees and eucalyptus trees, is completely fenced and has an unobstructed and stunning view over the city of Lisbon.
Very well located, next to two luxury condominiums, Quinta de beloura and Condominium Da Penha Longa that offers commercial and leisure spaces, gym, tennis club, ehipic center, medical and aesthetic clinics and pharmacy. Along also two golf courses, beloura with 18 holes and penha long with 27 holes.
This property has enormous potential both for housing investment and for hotel investment, Rural and Ecological Tourism, Rest House, etc.
The Villa is divided as follows:
4th Floor: Two bedrooms and a bathroom.
3rd Floor: Four bedrooms, two of them in Suite.
2nd Floor: Two bedrooms and a bathroom
1st Floor: Two bedrooms (one of them an office), house of the machines (laundry), toilet, kitchen and dining room (with access to the back of the house where there is a barbecue).
Ground Floor: Living room, cloakroom and gym.
This property also has several fruit trees and eucalyptus trees, is completely fenced and has an unobstructed and stunning view over the city of Lisbon.
Very well located, next to two luxury condominiums, Quinta de beloura and Condominium Da Penha Longa that offers commercial and leisure spaces, gym, tennis club, ehipic center, medical and aesthetic clinics and pharmacy. Along also two golf courses, beloura with 18 holes and penha long with 27 holes.
This property has enormous potential both for housing investment and for hotel investment, Rural and Ecological Tourism, Rest House, etc.
Contact
House 6 Bedrooms +1
Beloura (São Pedro Penaferrim), S.Maria e S.Miguel, S.Martinho, S.Pedro Penaferrim, Sintra, Distrito de Lisboa
Used · 420m²
With Garage
rent
9.800 €
6+1-bedroom independent villa, 420 sqm (construction gross area), set in a plot of land with 887 sqm, with garden and swimming pool,renovated, in Beloura gated community. The entrance floor comprises a living room with fireplace and a dining room, both with direct access to the garden; a fully equipped kitchen; a maid’s suite; two bedrooms that share a bathroom, both with exit to the garden and a guest bathroom. The 1st floor comprises a master suite with closet, an office with fireplace and a closet, with access to a balcony. The floor -1 comprises two bedrooms that share a bathroom, a laundry room, a 90 sqm multipurpose room, a storage room and a garage.
Views of the golf course, east and west sun exposure. Air conditioning and central heating, swimming pool. Double glazed windows and electric shutters. Alarm system with outdoor cameras. Borehole for irrigation and swimming pool. Closed garage with charging point for electric vehicles.
Located in a privileged area, 2-minutes drive from the international schools, The American School in Portugal (TASIS) and Carlucci American International School of Lisbon (CAISL). In Quinta da Beloura there are all sorts of shops and services, green and leisure areas, lakes and golf course, Beloura Tennis Academy and Holmes Place gym. 2-minutes from Corte Inglés in Beloura and 10-minutes from the main shopping centres, CascaiShopping and Alegro Sintra. Easy access to IC19, A16 and less than 5-minutes from the access to A5. A few minutes from Sintra historic centre and 20-minutes from Lisbon and Humberto Delgado Lisbon Airport.
Views of the golf course, east and west sun exposure. Air conditioning and central heating, swimming pool. Double glazed windows and electric shutters. Alarm system with outdoor cameras. Borehole for irrigation and swimming pool. Closed garage with charging point for electric vehicles.
Located in a privileged area, 2-minutes drive from the international schools, The American School in Portugal (TASIS) and Carlucci American International School of Lisbon (CAISL). In Quinta da Beloura there are all sorts of shops and services, green and leisure areas, lakes and golf course, Beloura Tennis Academy and Holmes Place gym. 2-minutes from Corte Inglés in Beloura and 10-minutes from the main shopping centres, CascaiShopping and Alegro Sintra. Easy access to IC19, A16 and less than 5-minutes from the access to A5. A few minutes from Sintra historic centre and 20-minutes from Lisbon and Humberto Delgado Lisbon Airport.
Contact
House 10 Bedrooms
S.Maria e S.Miguel, S.Martinho, S.Pedro Penaferrim, Sintra, Distrito de Lisboa
Used · 430m²
With Garage
buy
2.650.000 €
10 Bedroom Estate of traditional architecture, lawned garden with swimming pool, lounge area with Portuguese sidewalk and excellent sun exposure, inserted in plot of land of 4 000 m2, located in Prime area of Sintra.
House 1
Main Areas:
Floor 0
. Hall 17m2
. 44m2 living room with fireplace
. . 26m2 dining room
. Kitchen 19m2
. Wc 5m2
. Maid Suite 14m2 with complete bathroom
Floor 1
. Entrance hall 13m2 with polished Portuguese sidewalk and iron salamander
. Suite 23m2 with built-in closet and bathroom
. Bedroom 17m2
. 13m2 bedroom
. Walk-in closet 6m2
. Wc 5m2
House 2
Main Areas:
Floor 0
. Entrance Hall 8m2
. 36m2 living room with wood burning stove
. . 17m2 dining room
. Kitchen 15m2
. Maid’s Suite 11m2 with complete bathroom
. Wc 2m2
. Bedroom 14m2
. Wc 5
. room 15sqm
. Bedroom 19m2 with view and direct access to the garden
. Wc 7m2
Atelier 34m2 with bathroom.
Garage 100m2 with parking space for 4 cars and technical area.
Annex 70m2 with Suite 17m2 with toilet, laundry 22m2 and T1 apartment with living room and kitchenette 17m2 in openspace, room 10m2 and toilet.
Outdoor parking space for 10 cars.
Property has artesian hole, iron stoves in the two houses, diesel heating, water heating in circuit, and two entrance gates for different areas.
Located in a prime residential area, this property is surrounded by carefully tended green spaces, ideal for those who privilege security and a serene environment, between the beaches and the city, without giving up the proximity to major services and amenities. This luxurious villa is 15 minutes away from the best beaches of Sintra and Cascais line, 28 minutes away from Lisbon’s airport, close to services, restaurants, schools and leisure areas. You can also enjoy all kinds of commerce and services nearby, as well as international schools such as CAISL (American International School of Lisbon) and TASIS (The American School in Portugal). With easy access to the main urban centers of Sintra, Cascais and Lisbon through the main highways (A16, A5 and IC19).
INSIDE LIVING operates in the luxury housing and real estate investment market. Our team offers a diverse range of excellent services to our clients, such as investor support services, ensuring full accompaniment in the selection, purchase, sale or rental of properties, architectural design, interior design, banking and concierge services throughout the process.
House 1
Main Areas:
Floor 0
. Hall 17m2
. 44m2 living room with fireplace
. . 26m2 dining room
. Kitchen 19m2
. Wc 5m2
. Maid Suite 14m2 with complete bathroom
Floor 1
. Entrance hall 13m2 with polished Portuguese sidewalk and iron salamander
. Suite 23m2 with built-in closet and bathroom
. Bedroom 17m2
. 13m2 bedroom
. Walk-in closet 6m2
. Wc 5m2
House 2
Main Areas:
Floor 0
. Entrance Hall 8m2
. 36m2 living room with wood burning stove
. . 17m2 dining room
. Kitchen 15m2
. Maid’s Suite 11m2 with complete bathroom
. Wc 2m2
. Bedroom 14m2
. Wc 5
. room 15sqm
. Bedroom 19m2 with view and direct access to the garden
. Wc 7m2
Atelier 34m2 with bathroom.
Garage 100m2 with parking space for 4 cars and technical area.
Annex 70m2 with Suite 17m2 with toilet, laundry 22m2 and T1 apartment with living room and kitchenette 17m2 in openspace, room 10m2 and toilet.
Outdoor parking space for 10 cars.
Property has artesian hole, iron stoves in the two houses, diesel heating, water heating in circuit, and two entrance gates for different areas.
Located in a prime residential area, this property is surrounded by carefully tended green spaces, ideal for those who privilege security and a serene environment, between the beaches and the city, without giving up the proximity to major services and amenities. This luxurious villa is 15 minutes away from the best beaches of Sintra and Cascais line, 28 minutes away from Lisbon’s airport, close to services, restaurants, schools and leisure areas. You can also enjoy all kinds of commerce and services nearby, as well as international schools such as CAISL (American International School of Lisbon) and TASIS (The American School in Portugal). With easy access to the main urban centers of Sintra, Cascais and Lisbon through the main highways (A16, A5 and IC19).
INSIDE LIVING operates in the luxury housing and real estate investment market. Our team offers a diverse range of excellent services to our clients, such as investor support services, ensuring full accompaniment in the selection, purchase, sale or rental of properties, architectural design, interior design, banking and concierge services throughout the process.
Contact
House 6 Bedrooms Triplex
S.Maria e S.Miguel, S.Martinho, S.Pedro Penaferrim, Sintra, Distrito de Lisboa
For refurbishment · 191m²
buy
850.000 €
Historic building of cultural interest, it is located in the historic centre of Sintra, where values of memory and antiquity are reflected.
It is in this sense that the building must be subject to special protection and enhancement.
Inherent to it is an approved project.
The starting point of the project aims to enhance the existing, however, the object of this intention is also the rehabilitation of the building, reorganising its interior spaces thus improving its functional conditions.
On the outside, the original appearance is maintained in order to preserve its historical and architectural identity.
In this intervention, it is sought that there is compatibility between the original construction methodology and the current materials and construction processes, allowing the building to preserve its cultural identity and at the same time assume its contemporaneity.
The interior space consists of the ground floor, ground floor and attic. All rooms have a fantastic view surrounded by nature and an enchanting peace.
The outdoor space presents an incredible environment.
Although the value is the final price, as the building is in the rehabilitation phase, there are 3 options to choose from by those who purchase it:
Version 1: Two floors (T2) + one independent floor (T1 - possibly for rent)
Version 2: Three floors with interior connection (T4+1).
Version 3: T2 + T2+1 with interior connection
The possibilities are endless in this excellent business opportunity, ideal for creating short-term rentals, with a focus on the heart of the city of Sintra.
In the vicinity you will find several restaurants, historical sites to visit, shopping services and easy access to various destinations.
It is in this sense that the building must be subject to special protection and enhancement.
Inherent to it is an approved project.
The starting point of the project aims to enhance the existing, however, the object of this intention is also the rehabilitation of the building, reorganising its interior spaces thus improving its functional conditions.
On the outside, the original appearance is maintained in order to preserve its historical and architectural identity.
In this intervention, it is sought that there is compatibility between the original construction methodology and the current materials and construction processes, allowing the building to preserve its cultural identity and at the same time assume its contemporaneity.
The interior space consists of the ground floor, ground floor and attic. All rooms have a fantastic view surrounded by nature and an enchanting peace.
The outdoor space presents an incredible environment.
Although the value is the final price, as the building is in the rehabilitation phase, there are 3 options to choose from by those who purchase it:
Version 1: Two floors (T2) + one independent floor (T1 - possibly for rent)
Version 2: Three floors with interior connection (T4+1).
Version 3: T2 + T2+1 with interior connection
The possibilities are endless in this excellent business opportunity, ideal for creating short-term rentals, with a focus on the heart of the city of Sintra.
In the vicinity you will find several restaurants, historical sites to visit, shopping services and easy access to various destinations.
Contact
House 7 Bedrooms
Galamares (São Martinho), S.Maria e S.Miguel, S.Martinho, S.Pedro Penaferrim, Sintra, Distrito de Lisboa
Used · 402m²
With Garage
buy
1.450.000 €
Excellent 4+3 bedroom villa, on a plot of land with just over 3,000m2, along with a detached 1 bedroom annex, this villa is inserted in the Sintra-Cascais Natural Park.
Powerful desires such as fire fireplace, parking the dream in the garage, the 4 master bedrooms, the two living rooms with all the space and comfort you have, the diversity of bathrooms, the equipped kitchen, are some of the rooms that make up this wonderful villa. There is a Scottish proverb that says ’a smile costs less than electricity and gives more light’.
We can also count, on the floor below with normal ceiling height and natural light with several windows, at the level where the cars are, a closed garage (currently converted into a large games/party room and two bedrooms and a bathroom).
In the outdoor area, in addition to a beautiful garden, with different types of flowers and trees, we have an excellent saltwater pool, with a waterfall, an area to have outdoor meals, with the support of a bar-like structure where you can enjoy a beautiful shade on the hottest days.
We also have a T1 annex, with living room, bedroom and kitchenette in open space, on different ground levels and bathroom.
The property also has solar panels, and a borehole for water collection, electric gates and alarm.
Living in the sky and in the immensity of this villa, the quality of the finishes, the view it provides to every corner, being able to enjoy a beautiful coffee in the morning, on the balcony or even in the garden and think with a big smile, the world that is dreamed and comes true.
To be happy is to know that there are places that last forever and never arrive too late.
The power to delight in moments of laser and rest, in the immense garden, in the games room or in the pool water mirror, which turns into a waterfall and enjoy some snacks on an outdoor barbecue, are some of the pleasures of life in this quiet house.
Pieces of paradise, you’re wondering now... The magic in the smell of damp earth, the foliage, the flowers, the breezes that announce the rain and the sun.
The views of the sky of the intense blue and green mornings, special sparkles, from the top of the Sintra mountains.
The Sierra of luxuriant vegetation.
Sintra has been from very ancient times the place chosen for the settlement of various peoples who passed through the Iberian Peninsula and left marks of their presence here, many of which are exhibited in the Archaeological Museum of Odrinhas, in the vicinity.
In the eighteenth century. In the 12th century, the 1st King of Portugal, D. Afonso Henriques, conquered the Moorish Castle and later his successors, on the remains of an Arab palace, built their rest residence, the Palácio da Vila, here. Many Arab remnants are still preserved here, namely the tiles, the courtyards and the fountains. Its physiognomy is, however, marked by the two huge conical chimneys built in the Middle Ages, today the ex-libris of Sintra.
It has always been highly appreciated by kings and nobles, exalted by writers and poets, of which Lord Byron is an unavoidable example, who called it ’Glorious Eden’. Sintra has a rich collection of chalets and farms, some of which currently offer accommodation in the modalities of Rural Tourism or Housing.
Also noteworthy are the palaces such as Pena, built in the time of Romanticism on one of the peaks of the Serra, the Seteais, from the XVI century. XVIII, today converted into an elegant Hotel, and Monserrate, famous for its beautiful gardens that have exotic species unique in the country.
A special mention is made of the sweets of Sintra, namely the travesseiros and the famous queijadas which, according to references in ancient documents, were already made in the eighteenth century. XII and were part of the list of court payments.
In the vicinity, the beaches (Maçãs, Grande, Adraga), Cabo da Roca, the westernmost point of the European continent, Colares, which gives its name to a demarcated wine region, and the picturesque village of Azenhas do Mar, embedded in a cliff, deserve special mention.
Come and discover and delight yourself in this corner.
------
Private Luxury Real Estate is a consultancy specialised in the marketing of luxury real estate in the premium areas of Portugal.
We provide a distinguished service of excellence, always bearing in mind that, behind every real estate transaction, there is a person or a family.
The company intends to act in the best interest of its clients, offering discretion, expertise and professionalism, in order to establish lasting relationships with them.
Maximum customer satisfaction is a vital point for the success of Private Luxury Real Estate.
Powerful desires such as fire fireplace, parking the dream in the garage, the 4 master bedrooms, the two living rooms with all the space and comfort you have, the diversity of bathrooms, the equipped kitchen, are some of the rooms that make up this wonderful villa. There is a Scottish proverb that says ’a smile costs less than electricity and gives more light’.
We can also count, on the floor below with normal ceiling height and natural light with several windows, at the level where the cars are, a closed garage (currently converted into a large games/party room and two bedrooms and a bathroom).
In the outdoor area, in addition to a beautiful garden, with different types of flowers and trees, we have an excellent saltwater pool, with a waterfall, an area to have outdoor meals, with the support of a bar-like structure where you can enjoy a beautiful shade on the hottest days.
We also have a T1 annex, with living room, bedroom and kitchenette in open space, on different ground levels and bathroom.
The property also has solar panels, and a borehole for water collection, electric gates and alarm.
Living in the sky and in the immensity of this villa, the quality of the finishes, the view it provides to every corner, being able to enjoy a beautiful coffee in the morning, on the balcony or even in the garden and think with a big smile, the world that is dreamed and comes true.
To be happy is to know that there are places that last forever and never arrive too late.
The power to delight in moments of laser and rest, in the immense garden, in the games room or in the pool water mirror, which turns into a waterfall and enjoy some snacks on an outdoor barbecue, are some of the pleasures of life in this quiet house.
Pieces of paradise, you’re wondering now... The magic in the smell of damp earth, the foliage, the flowers, the breezes that announce the rain and the sun.
The views of the sky of the intense blue and green mornings, special sparkles, from the top of the Sintra mountains.
The Sierra of luxuriant vegetation.
Sintra has been from very ancient times the place chosen for the settlement of various peoples who passed through the Iberian Peninsula and left marks of their presence here, many of which are exhibited in the Archaeological Museum of Odrinhas, in the vicinity.
In the eighteenth century. In the 12th century, the 1st King of Portugal, D. Afonso Henriques, conquered the Moorish Castle and later his successors, on the remains of an Arab palace, built their rest residence, the Palácio da Vila, here. Many Arab remnants are still preserved here, namely the tiles, the courtyards and the fountains. Its physiognomy is, however, marked by the two huge conical chimneys built in the Middle Ages, today the ex-libris of Sintra.
It has always been highly appreciated by kings and nobles, exalted by writers and poets, of which Lord Byron is an unavoidable example, who called it ’Glorious Eden’. Sintra has a rich collection of chalets and farms, some of which currently offer accommodation in the modalities of Rural Tourism or Housing.
Also noteworthy are the palaces such as Pena, built in the time of Romanticism on one of the peaks of the Serra, the Seteais, from the XVI century. XVIII, today converted into an elegant Hotel, and Monserrate, famous for its beautiful gardens that have exotic species unique in the country.
A special mention is made of the sweets of Sintra, namely the travesseiros and the famous queijadas which, according to references in ancient documents, were already made in the eighteenth century. XII and were part of the list of court payments.
In the vicinity, the beaches (Maçãs, Grande, Adraga), Cabo da Roca, the westernmost point of the European continent, Colares, which gives its name to a demarcated wine region, and the picturesque village of Azenhas do Mar, embedded in a cliff, deserve special mention.
Come and discover and delight yourself in this corner.
------
Private Luxury Real Estate is a consultancy specialised in the marketing of luxury real estate in the premium areas of Portugal.
We provide a distinguished service of excellence, always bearing in mind that, behind every real estate transaction, there is a person or a family.
The company intends to act in the best interest of its clients, offering discretion, expertise and professionalism, in order to establish lasting relationships with them.
Maximum customer satisfaction is a vital point for the success of Private Luxury Real Estate.
Contact
House 6 Bedrooms Duplex
Janas (São Martinho), S.Maria e S.Miguel, S.Martinho, S.Pedro Penaferrim, Sintra, Distrito de Lisboa
Used · 900m²
With Swimming Pool
buy
3.500.000 €
Luxary 6 Bedroom Villa on a 12000m2 plot of land with a swimming pool, solar panels, lawned garden and fruit trees, near Praia das Maças and Azenhas do Mar.
Ideal for those who enjoy life in the countryside but do not dismiss the proximity of the city.
House built in 1993 with about 900m2 of construction area with 2 floors.
Main house consists of:
Floor 0
- Hall
- Lliving Room with Fireplace
- Dining Room
- Reading Room
- 2 Bedrooms
- WC
- Kitchen with Pantry
- Games Room
Floor 1
- 2 Suites
- 2 Bedrooms
- Bathroom
Possibility to use the attic.
Secondary house ideal for guest house on the 1st floor and facilities for staff on the floor 0.
The Vila has facilities for animals, storage for agricultural machinery, borehole for water catchment, barbecue and alarm against intrusion.
Possibility to keep the contents.
INSIDE LIVING operates in prime housing market and real estate investment brokerage. Our professional team provides a diversify range of high end services to our valued clients, such as a comprehensive service investor support, ensuring all the monitoring in property selection, purchase, sale or rental, architectural project, interior design, banking and concierge services during all process. s.
Ideal for those who enjoy life in the countryside but do not dismiss the proximity of the city.
House built in 1993 with about 900m2 of construction area with 2 floors.
Main house consists of:
Floor 0
- Hall
- Lliving Room with Fireplace
- Dining Room
- Reading Room
- 2 Bedrooms
- WC
- Kitchen with Pantry
- Games Room
Floor 1
- 2 Suites
- 2 Bedrooms
- Bathroom
Possibility to use the attic.
Secondary house ideal for guest house on the 1st floor and facilities for staff on the floor 0.
The Vila has facilities for animals, storage for agricultural machinery, borehole for water catchment, barbecue and alarm against intrusion.
Possibility to keep the contents.
INSIDE LIVING operates in prime housing market and real estate investment brokerage. Our professional team provides a diversify range of high end services to our valued clients, such as a comprehensive service investor support, ensuring all the monitoring in property selection, purchase, sale or rental, architectural project, interior design, banking and concierge services during all process. s.
Contact
House 10 Bedrooms
S.Maria e S.Miguel, S.Martinho, S.Pedro Penaferrim, Sintra, Distrito de Lisboa
Used · 430m²
With Garage
buy
2.650.000 €
10 Bedroom Estate with two villas of traditional architecture with lawned garden, swimming pool, lounge area with Portuguese sidewalk and excellent sun exposure inserted in plot of land of 000 m2, located in Sintra.
Located in a prime residential area, this property is surrounded by carefully tended green spaces, ideal for those who privilege security and a serene environment, between the beaches and the city, without giving up the proximity to major services and amenities.
This luxurious villa is 15 minutes away from the best beaches of Sintra and Cascais line, 30 minutes away from Lisbon’s airport, close to services, restaurants, schools and leisure areas. You can also enjoy all kinds of commerce and services nearby, as well as international schools such as CAISL (American International School of Lisbon) and TASIS (The American School in Portugal). With easy access to the main urban centers of Sintra, Cascais and Lisbon through the main highways (A16, A5 and IC19).
Villa 1
Main Areas:
Floor 0
. 17m2 Entrance Hall
. 44m2 Living room with fireplace
. 26m2 Dining room
. 19m2 Kitchen
. 5m2 Bathroom
. 14m2 Master Suite with complete bathroom
Floor 1
. 13m2 Entrance hall with polished Portuguese sidewalk and iron salamander
. 23m2 Suite with built-in closet and bathroom
. 17m2 Bedroom
. 13m2 Bedroom
. 6m2 Walk-in closet
. 5m2 Bathroom
Villa 2
Main Areas:
Floor 0
. 8m2 Entrance Hall
. 36m2 Living room with wood burning stove
. 17m2 Dining room
. 15m2 Kitchen
. 11m2 Master Suite with complete bathroom
. 2m2 Bathroom
. 14m2 Bedroom
. 5m2 Bathroom
. 15m2 Bedroom
. 19m2 Bedroom with view and direct access to the garden
. 7m2 Bathroom
Atelier/Studio of 34m2 with bathroom.
Garage 85m2 with parking space for 4 cars and technical area.
Appendix of 70m2 with two en-suite bedrooms:
- Suite 17m2 with toilet
- Laundry Room 22m2
- 1 Bedroom apartment with living room, kitchenette 17m2 in open space, room 10m2 and toilet.
Outdoor parking space for 10 cars.
Property has artesian hole, iron stoves in the two houses, diesel heating, water heating in circuit, and two entrance gates for different areas.
INSIDE LIVING operates in the luxury housing and real estate investment market. Our team offers a diverse range of excellent services to our clients, such as an investor support service, ensuring all the assistance in the selection, purchase, sale or rental of properties, architectural design, interior design, banking services and concierge services throughout the process.
Located in a prime residential area, this property is surrounded by carefully tended green spaces, ideal for those who privilege security and a serene environment, between the beaches and the city, without giving up the proximity to major services and amenities.
This luxurious villa is 15 minutes away from the best beaches of Sintra and Cascais line, 30 minutes away from Lisbon’s airport, close to services, restaurants, schools and leisure areas. You can also enjoy all kinds of commerce and services nearby, as well as international schools such as CAISL (American International School of Lisbon) and TASIS (The American School in Portugal). With easy access to the main urban centers of Sintra, Cascais and Lisbon through the main highways (A16, A5 and IC19).
Villa 1
Main Areas:
Floor 0
. 17m2 Entrance Hall
. 44m2 Living room with fireplace
. 26m2 Dining room
. 19m2 Kitchen
. 5m2 Bathroom
. 14m2 Master Suite with complete bathroom
Floor 1
. 13m2 Entrance hall with polished Portuguese sidewalk and iron salamander
. 23m2 Suite with built-in closet and bathroom
. 17m2 Bedroom
. 13m2 Bedroom
. 6m2 Walk-in closet
. 5m2 Bathroom
Villa 2
Main Areas:
Floor 0
. 8m2 Entrance Hall
. 36m2 Living room with wood burning stove
. 17m2 Dining room
. 15m2 Kitchen
. 11m2 Master Suite with complete bathroom
. 2m2 Bathroom
. 14m2 Bedroom
. 5m2 Bathroom
. 15m2 Bedroom
. 19m2 Bedroom with view and direct access to the garden
. 7m2 Bathroom
Atelier/Studio of 34m2 with bathroom.
Garage 85m2 with parking space for 4 cars and technical area.
Appendix of 70m2 with two en-suite bedrooms:
- Suite 17m2 with toilet
- Laundry Room 22m2
- 1 Bedroom apartment with living room, kitchenette 17m2 in open space, room 10m2 and toilet.
Outdoor parking space for 10 cars.
Property has artesian hole, iron stoves in the two houses, diesel heating, water heating in circuit, and two entrance gates for different areas.
INSIDE LIVING operates in the luxury housing and real estate investment market. Our team offers a diverse range of excellent services to our clients, such as an investor support service, ensuring all the assistance in the selection, purchase, sale or rental of properties, architectural design, interior design, banking services and concierge services throughout the process.
Contact
House 6 Bedrooms
São João das Lampas e Terrugem, Sintra, Distrito de Lisboa
Used · 500m²
With Garage
buy
3.000.000 €
Esta moradia única em Sintra apelidada como ’A Casa do Alto’ oferece uma experiência de luxo e exclusividade, com amplas áreas e vistas deslumbrantes para o mar. Localizada próxima ao centro da vila de Sintra, esta propriedade combina a tranquilidade e a beleza natural da região com a conveniência de estar perto de todas as comodidades e serviços.
Inserida num lote de 3.189m2 e com uma área total de 610m2, a moradia distribui-se por 3 pisos.
Propriedade arrendada até julho de 2025, valor mensal renda 10.000€ (possibilidade de manter o contrato de arrendamento ou rescindir com pré aviso 120 dias do termo do contrato). Fotos do interior não disponíveis devido ao imóvel se encontrar arrendado.
No piso térreo é recebido num amplo e luminoso hall de entrada com teto envidraçado e original, a sala de estar com dois ambientes confortavelmente aquecida pela lareira e o jardim de inverno A sala de jantar tem acesso direto à cozinha, que se encontra totalmente equipada. Escritório e lavabo social compõem o restante da zona social.
Na zona mais privativa deslumbra-se a vista mar através dos amplos janelões das cinco suites. Todas com acesso direto ao jardim e usufruindo de amplos terraços.
No piso superior, uma sala-biblioteca oferece uma vista exclusiva e panorâmica.
Na cave, a área de arrumos foi aproveitada e transformada numa sala de cinema com nove lugares, equipada com poltronas reclináveis elétricas, uma ampla garrafeira e uma sala multiusos.
Existe ainda espaço para a suite da empregada e áreas de arrumos.
Garagem fechada para cinco carros e uma zona de estacionamento ao ar livre para dois carros completam esta propriedade
O espaço exterior da propriedade é um verdadeiro convite a passar momentos de lazer e bem-estar, com um jardim deslumbrante e extremamente bem cuidado. A propriedade dispõe de vários terraços espaçosos, ideais para relaxar e desfrutar da vista panorâmica do mar e da serra. Uma piscina coberta oferece a possibilidade de nadar durante todo o ano, e um espaço envidraçado pode ser utilizado como ginásio ou zona de refeições, proporcionando uma experiência versátil. A área de barbecue é perfeita para refeições ao ar livre e entretenimento.
A localização é privilegiada. Sintra, Património Mundial da UNESCO, é famosa pelos seus palácios históricos, jardins luxuriantes e um centro histórico encantador. A propriedade está próxima ao centro da vila, onde se encontram várias atrações culturais, como o Palácio Nacional de Sintra, o Palácio da Pena e a Quinta da Regaleira. Além disso, a vila oferece uma variedade de restaurantes, cafés, lojas e mercados locais que refletem o charme e a autenticidade da região.
A proximidade às praias, como a Praia da Adraga e a Praia Grande, proporciona opções adicionais para lazer e atividades ao ar livre.
A localização oferece excelente acessibilidade, com rápidas ligações à A16 e A5, facilitando o acesso a Lisboa e a outras áreas de interesse. A propriedade está a uma curta distância de escolas internacionais, garantindo conveniência para famílias com crianças.
Esta moradia em Sintra é ideal para quem procura um estilo de vida sofisticado e tranquilo, rodeado de beleza natural e património cultural, sem abdicar da proximidade a todas as comodidades modernas.
Agende já a sua visita e surpreenda-se com os detalhes da ’Casa do Alto’!
ESCOLHER A KellerWilliams️ SIGNIFICA:
Optar pela mais eficiente Rede de Consultores Imobiliários do mercado, capazes de o aconselhar e acompanhar na operação de compra do seu imóvel. Seja qual for o valor do seu investimento, terá sempre a certeza de que o seu novo imóvel não é uma parte do que fazemos é tudo o que fazemos.
VANTAGENS:
- Disponibilização de um Consultor Dedicado em todo o processo de compra;
- Acompanhamento negocial;
- Disponibilização das mais vantajosas soluções financeiras;
- Apoio no processo de financiamento;
- Apoio na marcação e realização do CPCV (Contrato Promessa Compra e Venda);
- Apoio na marcação e realização da Escritura Pública de Compra e Venda.
Na KW Portugal acreditamos na partilha (50% - 50%) como uma forma de prestar o melhor serviço ao cliente e por isso se é profissional do sector e tem um cliente comprador qualificado, contate-nos e agende a sua visita!
Não hesite, contate-nos e agende já a sua visita, hoje mesmo!
Inserida num lote de 3.189m2 e com uma área total de 610m2, a moradia distribui-se por 3 pisos.
Propriedade arrendada até julho de 2025, valor mensal renda 10.000€ (possibilidade de manter o contrato de arrendamento ou rescindir com pré aviso 120 dias do termo do contrato). Fotos do interior não disponíveis devido ao imóvel se encontrar arrendado.
No piso térreo é recebido num amplo e luminoso hall de entrada com teto envidraçado e original, a sala de estar com dois ambientes confortavelmente aquecida pela lareira e o jardim de inverno A sala de jantar tem acesso direto à cozinha, que se encontra totalmente equipada. Escritório e lavabo social compõem o restante da zona social.
Na zona mais privativa deslumbra-se a vista mar através dos amplos janelões das cinco suites. Todas com acesso direto ao jardim e usufruindo de amplos terraços.
No piso superior, uma sala-biblioteca oferece uma vista exclusiva e panorâmica.
Na cave, a área de arrumos foi aproveitada e transformada numa sala de cinema com nove lugares, equipada com poltronas reclináveis elétricas, uma ampla garrafeira e uma sala multiusos.
Existe ainda espaço para a suite da empregada e áreas de arrumos.
Garagem fechada para cinco carros e uma zona de estacionamento ao ar livre para dois carros completam esta propriedade
O espaço exterior da propriedade é um verdadeiro convite a passar momentos de lazer e bem-estar, com um jardim deslumbrante e extremamente bem cuidado. A propriedade dispõe de vários terraços espaçosos, ideais para relaxar e desfrutar da vista panorâmica do mar e da serra. Uma piscina coberta oferece a possibilidade de nadar durante todo o ano, e um espaço envidraçado pode ser utilizado como ginásio ou zona de refeições, proporcionando uma experiência versátil. A área de barbecue é perfeita para refeições ao ar livre e entretenimento.
A localização é privilegiada. Sintra, Património Mundial da UNESCO, é famosa pelos seus palácios históricos, jardins luxuriantes e um centro histórico encantador. A propriedade está próxima ao centro da vila, onde se encontram várias atrações culturais, como o Palácio Nacional de Sintra, o Palácio da Pena e a Quinta da Regaleira. Além disso, a vila oferece uma variedade de restaurantes, cafés, lojas e mercados locais que refletem o charme e a autenticidade da região.
A proximidade às praias, como a Praia da Adraga e a Praia Grande, proporciona opções adicionais para lazer e atividades ao ar livre.
A localização oferece excelente acessibilidade, com rápidas ligações à A16 e A5, facilitando o acesso a Lisboa e a outras áreas de interesse. A propriedade está a uma curta distância de escolas internacionais, garantindo conveniência para famílias com crianças.
Esta moradia em Sintra é ideal para quem procura um estilo de vida sofisticado e tranquilo, rodeado de beleza natural e património cultural, sem abdicar da proximidade a todas as comodidades modernas.
Agende já a sua visita e surpreenda-se com os detalhes da ’Casa do Alto’!
ESCOLHER A KellerWilliams️ SIGNIFICA:
Optar pela mais eficiente Rede de Consultores Imobiliários do mercado, capazes de o aconselhar e acompanhar na operação de compra do seu imóvel. Seja qual for o valor do seu investimento, terá sempre a certeza de que o seu novo imóvel não é uma parte do que fazemos é tudo o que fazemos.
VANTAGENS:
- Disponibilização de um Consultor Dedicado em todo o processo de compra;
- Acompanhamento negocial;
- Disponibilização das mais vantajosas soluções financeiras;
- Apoio no processo de financiamento;
- Apoio na marcação e realização do CPCV (Contrato Promessa Compra e Venda);
- Apoio na marcação e realização da Escritura Pública de Compra e Venda.
Na KW Portugal acreditamos na partilha (50% - 50%) como uma forma de prestar o melhor serviço ao cliente e por isso se é profissional do sector e tem um cliente comprador qualificado, contate-nos e agende a sua visita!
Não hesite, contate-nos e agende já a sua visita, hoje mesmo!
Contact
Detached House 8 Bedrooms
Vale de Lobos (Almargem do Bispo), Almargem do Bispo, Pêro Pinheiro e Montelavar, Sintra, Distrito de Lisboa
Used · 352m²
With Garage
buy
1.350.000 €
Palácio à venda em Almargem do Bispo - Pêro Pinheiro - Montelavar
Situado no pacato lugar de Vale de Lobos, rodeado de quintas históricas, paisagens bucólicas e do prestigiado condomínio de luxo ’Belas Clube de Campo’, encontramos esta distinta propriedade composta por um Palacete, uma edificação secundária de habitação, a habitação do caseiro, vários ateliers e um terreno com área generosa.
O Palacete de traça arquitectónica clássica e elegante, que data de 1971, ano da sua construção, exibe todo o seu charme e imponência através dos seus 4 pisos e largos terraços altaneiros com vista panorâmica sobre a propriedade até as colinas verdejantes a sul.e a Serra de Sintra com o Palácio da Pena a recortar o céu no horizonte, a poente.
Áreas
Inserido num lote de gaveto com uns surpreendentes 3.476 m2, a propriedade conta com um total de 529 m2 de área bruta de construção, dos quais 352 m2 são de área bruta privativa e 176 m2 de área bruta dependente.
Destaque para um salão com 66m2 e para os grandes terraços com vistas cénicas.
Edificação
O Palacete compreende 4 pisos:
- Sotão com cerca de 40m2;
- Piso 1 privativo com quartos, casas-de-banho e terraços;
- Piso 0 com a zona social, composta por salão, cozinha, casas-de-banho e arrumos;
- Piso -1 com área de serviço, que compreende cozinha, arrumos, quartos, casas-de-banho e sala com grandes halls de acesso ao maior terraço da propriedade;
A edificação secundária, com área bruta de construção com cerca de 200m2, conta com uma ampla garagem de 52m2, um quarto e uma zona de lazer com bar e sala com lareira que poderá funcionar como habitação independente ou de apoio ao edifício principal. Este edificado conta ainda com a casa do caseiro e diversos ateliers/arrecadações ao longo da extrema oeste da propriedade.
Lazer
A poucos minutos de Lisboa e rodeada por um cenário idílico, estamos perante uma propriedade sui generis que proporciona momentos únicos inesquecíveis de comunhão na vida familiar e social fruto dos seus vários espaços de lazer que incluem:
- Uma piscina de grandes dimensões virada a sul com balneários, casa-de-banho e zona lounge
- Um jardim de vegetação viçosa e abundante com uma fonte e um pequeno lago que nos transportam para a incomparável beleza natural da Serra de Sintra. Sente-se a aura mística de um retiro espiritual perdido no tempo, um verdadeiro regalo para os sentidos que pode também convidar a uma escapada romântica
- Zonas exteriores ajardinadas com árvores de fruto
- Churrasqueara para os eventos sociais ao ar livre
- Terraços espaçosos para desfrutar da paisagem e do sol abundante
- Espaços relvados onde poderá criar zonas de lazer a gosto
Potencial
Apesar de ter sido renovado em 1996 e de se encontrar em aceitável estado de conservação, existe a possibilidade de remodelar o imóvel para um melhor aproveitamento de espaços que compreenderá divisões de maiores dimensões e zona privativa composta por 7 quartos.
Este redimensionamento está contemplado num projecto existente de remodelação total que inclui também a piscina e zona envolvente, prometendo um novo visual moderno e distinto.
Para além desta possibilidade de modernização, a propriedade oferece outras valências para investimento, nomeadamente no âmbito da Hotelaria sendo de esperar taxas de ocupação elevadas com boa rentabilidade fruto da localização e envolvência privilegiada e também da escassa oferta na região.
Construção de fogos habitacionais, condomínio fechado ou outras actividades económicas associadas a espaços habitacionais poderão ser outras opções válidas a equacionar.
Localização
Vale de Lobos é uma localidade tranquila, caracterizada por marcada envolvència natural, apenas a 20 minutos de distância de Lisboa e 25 minutos do aeroporto (21km), 20 minutos da vila histórica de Sintra (Património Mundial da Humanidade)(11km) e a 30 minutos de Cascais (20km), praias e zona do Guincho, dispondo de excelentes acessibilidades.
Preço
1 350 000 €
2 552 eur/m2
Calcular crédito habitação
Características básicas
Palácio
529 m2 área bruta
8 quartos
6 casas de banho
Terraço
Varanda
Segunda mão/Bom estado
Armários embutidos
Arrecadação
Ano de construção: 1971
Norte
Lote 3 476 m2
Lugar de garagem
4 andares
(Ref MAX-115-24 /C (telefone)
Situado no pacato lugar de Vale de Lobos, rodeado de quintas históricas, paisagens bucólicas e do prestigiado condomínio de luxo ’Belas Clube de Campo’, encontramos esta distinta propriedade composta por um Palacete, uma edificação secundária de habitação, a habitação do caseiro, vários ateliers e um terreno com área generosa.
O Palacete de traça arquitectónica clássica e elegante, que data de 1971, ano da sua construção, exibe todo o seu charme e imponência através dos seus 4 pisos e largos terraços altaneiros com vista panorâmica sobre a propriedade até as colinas verdejantes a sul.e a Serra de Sintra com o Palácio da Pena a recortar o céu no horizonte, a poente.
Áreas
Inserido num lote de gaveto com uns surpreendentes 3.476 m2, a propriedade conta com um total de 529 m2 de área bruta de construção, dos quais 352 m2 são de área bruta privativa e 176 m2 de área bruta dependente.
Destaque para um salão com 66m2 e para os grandes terraços com vistas cénicas.
Edificação
O Palacete compreende 4 pisos:
- Sotão com cerca de 40m2;
- Piso 1 privativo com quartos, casas-de-banho e terraços;
- Piso 0 com a zona social, composta por salão, cozinha, casas-de-banho e arrumos;
- Piso -1 com área de serviço, que compreende cozinha, arrumos, quartos, casas-de-banho e sala com grandes halls de acesso ao maior terraço da propriedade;
A edificação secundária, com área bruta de construção com cerca de 200m2, conta com uma ampla garagem de 52m2, um quarto e uma zona de lazer com bar e sala com lareira que poderá funcionar como habitação independente ou de apoio ao edifício principal. Este edificado conta ainda com a casa do caseiro e diversos ateliers/arrecadações ao longo da extrema oeste da propriedade.
Lazer
A poucos minutos de Lisboa e rodeada por um cenário idílico, estamos perante uma propriedade sui generis que proporciona momentos únicos inesquecíveis de comunhão na vida familiar e social fruto dos seus vários espaços de lazer que incluem:
- Uma piscina de grandes dimensões virada a sul com balneários, casa-de-banho e zona lounge
- Um jardim de vegetação viçosa e abundante com uma fonte e um pequeno lago que nos transportam para a incomparável beleza natural da Serra de Sintra. Sente-se a aura mística de um retiro espiritual perdido no tempo, um verdadeiro regalo para os sentidos que pode também convidar a uma escapada romântica
- Zonas exteriores ajardinadas com árvores de fruto
- Churrasqueara para os eventos sociais ao ar livre
- Terraços espaçosos para desfrutar da paisagem e do sol abundante
- Espaços relvados onde poderá criar zonas de lazer a gosto
Potencial
Apesar de ter sido renovado em 1996 e de se encontrar em aceitável estado de conservação, existe a possibilidade de remodelar o imóvel para um melhor aproveitamento de espaços que compreenderá divisões de maiores dimensões e zona privativa composta por 7 quartos.
Este redimensionamento está contemplado num projecto existente de remodelação total que inclui também a piscina e zona envolvente, prometendo um novo visual moderno e distinto.
Para além desta possibilidade de modernização, a propriedade oferece outras valências para investimento, nomeadamente no âmbito da Hotelaria sendo de esperar taxas de ocupação elevadas com boa rentabilidade fruto da localização e envolvência privilegiada e também da escassa oferta na região.
Construção de fogos habitacionais, condomínio fechado ou outras actividades económicas associadas a espaços habitacionais poderão ser outras opções válidas a equacionar.
Localização
Vale de Lobos é uma localidade tranquila, caracterizada por marcada envolvència natural, apenas a 20 minutos de distância de Lisboa e 25 minutos do aeroporto (21km), 20 minutos da vila histórica de Sintra (Património Mundial da Humanidade)(11km) e a 30 minutos de Cascais (20km), praias e zona do Guincho, dispondo de excelentes acessibilidades.
Preço
1 350 000 €
2 552 eur/m2
Calcular crédito habitação
Características básicas
Palácio
529 m2 área bruta
8 quartos
6 casas de banho
Terraço
Varanda
Segunda mão/Bom estado
Armários embutidos
Arrecadação
Ano de construção: 1971
Norte
Lote 3 476 m2
Lugar de garagem
4 andares
(Ref MAX-115-24 /C (telefone)
Contact
House 7 Bedrooms
Baratã , Algueirão-Mem Martins, Sintra, Distrito de Lisboa
Used · 600m²
buy
1.350.000 €
BARATÃ - ALGUEIRÃO.
Linda moradia INDEPENDENTE (isolada), inserida em lote com 1.150m2, com excelente qualidade de construção e acabamentos, muito soalheira e luminosa, vista desafogada, localizada em local muito muito sossegado e aprazível para viver a curta distância do acesso à A16.
Aquecimento central.
Caixilharia em alumínio, com vidros duplos e portadas.
Portões elétricos com comando.
Furo artesiano com grande capacidade de abastecimento de água. Sistema de rega automática.
Pré-instalação para painéis solares.
Domótica com detetores de intrusão, incêndio e fugas de água e gás.
Instalação de gás natural.
Sistema de som ambiente.
Alarme.
DISTRIBUIÇÃO:
Jardim, Piscina, zona de lazer e horta.
R/C
Hall de Entrada com pé direito duplo, pavimento cerâmico.
Sala com pavimento cerâmico, recuperador de calor, com varanda aberta.
Salinha 1, com pavimento cerâmico e acesso a varanda aberta Salinha 2.
Salinha 2, com pavimento cerâmico e acesso direto à Cozinha e Salinha 1. Lareira com recuperador.
Cozinha com móveis em madeira maciça de carvalho e bancada em granito, com acesso a logradouro com churrasqueira (com água e eletricidade).
Casa de Banho Social com janela.
Hall Quartos, com pavimento cerâmico, com roupeiro.
Suite, pavimento em madeira maciça, com antecâmera com 2 roupeiros. Casa de Banho da Suite com janela. Móvel, espelho e banheira.
Quarto 2, pavimento em madeira maciça, com roupeiro.
Casa de Banho Quarto 2 com janela. Móvel, espelho e banheira.
1º ANDAR
Hall com pavimento cerâmico.
Grande Terraço (com ponto de água).
Biblioteca/Escritório, com pavimento cerâmico, com salamandra.
Quarto 3, pavimento em madeira maciça, com roupeiro.
Quarto 4, pavimento em madeira maciça, com roupeiro. Boa Varanda fechada.
Quarto 5, pavimento em madeira maciça, com roupeiro.
Boa Varanda fechada.
Casa de Banho de apoio aos Quartos e Biblioteca/Escritório com janela, móvel, espelho e banheira. Aquecedor de toalhas.
CAVE
Grande Garagem com 236m2, com pré-instalação para Casa de Banho.
Linda moradia INDEPENDENTE (isolada), inserida em lote com 1.150m2, com excelente qualidade de construção e acabamentos, muito soalheira e luminosa, vista desafogada, localizada em local muito muito sossegado e aprazível para viver a curta distância do acesso à A16.
Aquecimento central.
Caixilharia em alumínio, com vidros duplos e portadas.
Portões elétricos com comando.
Furo artesiano com grande capacidade de abastecimento de água. Sistema de rega automática.
Pré-instalação para painéis solares.
Domótica com detetores de intrusão, incêndio e fugas de água e gás.
Instalação de gás natural.
Sistema de som ambiente.
Alarme.
DISTRIBUIÇÃO:
Jardim, Piscina, zona de lazer e horta.
R/C
Hall de Entrada com pé direito duplo, pavimento cerâmico.
Sala com pavimento cerâmico, recuperador de calor, com varanda aberta.
Salinha 1, com pavimento cerâmico e acesso a varanda aberta Salinha 2.
Salinha 2, com pavimento cerâmico e acesso direto à Cozinha e Salinha 1. Lareira com recuperador.
Cozinha com móveis em madeira maciça de carvalho e bancada em granito, com acesso a logradouro com churrasqueira (com água e eletricidade).
Casa de Banho Social com janela.
Hall Quartos, com pavimento cerâmico, com roupeiro.
Suite, pavimento em madeira maciça, com antecâmera com 2 roupeiros. Casa de Banho da Suite com janela. Móvel, espelho e banheira.
Quarto 2, pavimento em madeira maciça, com roupeiro.
Casa de Banho Quarto 2 com janela. Móvel, espelho e banheira.
1º ANDAR
Hall com pavimento cerâmico.
Grande Terraço (com ponto de água).
Biblioteca/Escritório, com pavimento cerâmico, com salamandra.
Quarto 3, pavimento em madeira maciça, com roupeiro.
Quarto 4, pavimento em madeira maciça, com roupeiro. Boa Varanda fechada.
Quarto 5, pavimento em madeira maciça, com roupeiro.
Boa Varanda fechada.
Casa de Banho de apoio aos Quartos e Biblioteca/Escritório com janela, móvel, espelho e banheira. Aquecedor de toalhas.
CAVE
Grande Garagem com 236m2, com pré-instalação para Casa de Banho.
Contact
House 7 Bedrooms
Praia Grande, Colares, Sintra, Distrito de Lisboa
Used · 272m²
With Garage
buy
2.400.000 €
7-bedroom villa with 276 sqm of gross construction area and an independent 1-bedroom apartment, for renovation, with frontal sea and mountain views, garden, swimming pool, tennis court, and garage, set on a 5120 sqm plot, located in a privileged area of Praia Grande, Colares, Sintra.
The villa is thoughtfully designed across two levels. The ground floor welcomes you with an entrance hall, with a wooden staircase leading to the upper level. This floor also boasts a inviting living room with a fireplace and seamless access to the garden and pool area. Additionally, you’ll find a dining room, a complete bathroom, a fully-equipped kitchen complemented by a pantry, a convenient laundry room, and a separate service suite.
Also on this floor, there is internal access to the garage for one car, which is currently being used as a games room. From the garage, we have access to an independent 1-bedroom apartment, consisting of a living room, kitchen, 1 bedroom, and a full bathroom. This independent apartment also has external access.
Ascending to the upper level, you’ll discover a luxurious master suite boasting dual balconies - one offering sea views, while the other provides a panoramic view of the Sintra mountains, showcasing the iconic Moorish Castle and Pena Palace. This floor also features two additional bedrooms, each with its own balcony and unobstructed views of the sea. A fourth bedroom on this level treats occupants to serene mountain scenery. The sleeping quarters are serviced by two well-appointed bathrooms - a full bathroom and a convenient guest bathroom, ensuring comfort and privacy for all occupants and visitors.
The attic can be utilized, as the ceiling height allows for it; currently, access is through a service ladder via a trapdoor.
The property has a borehole for garden irrigation and the pool. The extensive garden features some fruit trees, formerly a vegetable garden area. Total privacy.
Late 1960s architecture, designed by renowned architects Victor Palla and Joaquim Bento d’Almeida, with very distinctive features such as the association of different hexagonal floor plan modules, allowing for curious communication between various compartments, with level differences of just a few steps between them, and large window openings that provide lots of light. Materials used in the cladding and finishes such as wood, stone, terracotta tiles, and ceramic tiles also give it very distinctive characteristics that have accompanied the evolution of time while maintaining an air of modernity in its style.
Located at the top of the Praia Grande escarpment, a 5-minute walk from the beach, a 5-minute drive from Colares, Praia das Maçãs, 10 minutes from Azenhas do Mar, 20 minutes from international schools St. Julian’s, TASIS Portugal International School, Carlucci American International School of Lisbon. 25 minutes from Amor de Deus and Salesianos do Estoril schools. 15 minutes from Sintra, 25 minutes from Cascais, and a 40-minute drive from Lisbon city center and Humberto Delgado Airport.
The villa is thoughtfully designed across two levels. The ground floor welcomes you with an entrance hall, with a wooden staircase leading to the upper level. This floor also boasts a inviting living room with a fireplace and seamless access to the garden and pool area. Additionally, you’ll find a dining room, a complete bathroom, a fully-equipped kitchen complemented by a pantry, a convenient laundry room, and a separate service suite.
Also on this floor, there is internal access to the garage for one car, which is currently being used as a games room. From the garage, we have access to an independent 1-bedroom apartment, consisting of a living room, kitchen, 1 bedroom, and a full bathroom. This independent apartment also has external access.
Ascending to the upper level, you’ll discover a luxurious master suite boasting dual balconies - one offering sea views, while the other provides a panoramic view of the Sintra mountains, showcasing the iconic Moorish Castle and Pena Palace. This floor also features two additional bedrooms, each with its own balcony and unobstructed views of the sea. A fourth bedroom on this level treats occupants to serene mountain scenery. The sleeping quarters are serviced by two well-appointed bathrooms - a full bathroom and a convenient guest bathroom, ensuring comfort and privacy for all occupants and visitors.
The attic can be utilized, as the ceiling height allows for it; currently, access is through a service ladder via a trapdoor.
The property has a borehole for garden irrigation and the pool. The extensive garden features some fruit trees, formerly a vegetable garden area. Total privacy.
Late 1960s architecture, designed by renowned architects Victor Palla and Joaquim Bento d’Almeida, with very distinctive features such as the association of different hexagonal floor plan modules, allowing for curious communication between various compartments, with level differences of just a few steps between them, and large window openings that provide lots of light. Materials used in the cladding and finishes such as wood, stone, terracotta tiles, and ceramic tiles also give it very distinctive characteristics that have accompanied the evolution of time while maintaining an air of modernity in its style.
Located at the top of the Praia Grande escarpment, a 5-minute walk from the beach, a 5-minute drive from Colares, Praia das Maçãs, 10 minutes from Azenhas do Mar, 20 minutes from international schools St. Julian’s, TASIS Portugal International School, Carlucci American International School of Lisbon. 25 minutes from Amor de Deus and Salesianos do Estoril schools. 15 minutes from Sintra, 25 minutes from Cascais, and a 40-minute drive from Lisbon city center and Humberto Delgado Airport.
Contact
House 6 Bedrooms
São João das Lampas e Terrugem, Sintra, Distrito de Lisboa
New · 170m²
With Swimming Pool
buy
550.000 €
Apresento esta espetacular Moradia no Pobral, São João das Lampas, Concelho de Sintra.
Esta Moradia T3 que na realidade conta com 6 quartos está situada numa zona bastante tranquila e a poucos minutos da Vila de Terrugem que conta com todo o tipo de comércio, serviços e transportes, a 6 minutos da Praia de São Julião, 9 minutos da Praia da Foz do Lizandro e a sensivelmente 10/15 minutos tanto de Mafra como da Ericeira.
Com uma espetacular exposição solar, um enorme espaço exterior com Piscina mas que por motivos pessoais não ficou totalmente acabado, esta Moradia é composta por:
- Rés do chão:
1 Sala de estar/jantar com AC e acesso á Piscina
1 Cozinha equipada
1 Quarto/Escritório
1 Wc
- 1º Andar:
3 Quartos com AC e roupeiros embutidos, sendo que um deles é uma Suite com closet
1 WC
- Piso inferior
2 Quartos/ Quartos de arrumos
1 WC
1 Garagem com espaço para 2 carros
Marque já a sua visita !!
Predimed PORTUGAL Mediação Imobiliária Lda. Avenida Brasil 43, 12º Andar, 1700-062 Lisboa Licença AMI nº 22503 Pessoa Coletiva nº (telefone) Seguro Responsabilidade Civil: Nº de Apólice RC65379424 Fidelidade
Esta Moradia T3 que na realidade conta com 6 quartos está situada numa zona bastante tranquila e a poucos minutos da Vila de Terrugem que conta com todo o tipo de comércio, serviços e transportes, a 6 minutos da Praia de São Julião, 9 minutos da Praia da Foz do Lizandro e a sensivelmente 10/15 minutos tanto de Mafra como da Ericeira.
Com uma espetacular exposição solar, um enorme espaço exterior com Piscina mas que por motivos pessoais não ficou totalmente acabado, esta Moradia é composta por:
- Rés do chão:
1 Sala de estar/jantar com AC e acesso á Piscina
1 Cozinha equipada
1 Quarto/Escritório
1 Wc
- 1º Andar:
3 Quartos com AC e roupeiros embutidos, sendo que um deles é uma Suite com closet
1 WC
- Piso inferior
2 Quartos/ Quartos de arrumos
1 WC
1 Garagem com espaço para 2 carros
Marque já a sua visita !!
Predimed PORTUGAL Mediação Imobiliária Lda. Avenida Brasil 43, 12º Andar, 1700-062 Lisboa Licença AMI nº 22503 Pessoa Coletiva nº (telefone) Seguro Responsabilidade Civil: Nº de Apólice RC65379424 Fidelidade
Contact
Detached House 3 Bedrooms +4
S.Maria e S.Miguel, S.Martinho, S.Pedro Penaferrim, Sintra, Distrito de Lisboa
Used · 371m²
With Garage
buy
3.350.000 €
This magnificent house is located in the tranquil neighborhood of Várzea de Sintra, offering a serene and peaceful environment. Situated on a spacious plot of 9200 square meters, this property provides ample space for outdoor activities and landscaping.
The house itself boasts a generous built area of 677 square meters, providing ample room for comfortable living. The design is both elegant and functional, incorporating a blend of modern and traditional elements.
One of the highlights of this house is the three ensuite bedrooms, each offering privacy, comfort, and their own luxurious bathrooms. These bedrooms provide a relaxing sanctuary after a long day, ensuring a peaceful night’s sleep.
In addition to the 3 bedrooms bedrooms, there are several spacious living rooms, perfect for entertaining guests or spending quality time with family. The living rooms are tastefully decorated and offer a cozy atmosphere, making them ideal for relaxation and socializing.
The property’s location in Várzea de Sintra ensures a quiet environment, away from the hustle and bustle of the city. Surrounded by nature and greenery, residents can enjoy the tranquility and beauty of their surroundings.
Overall, this house in Várzea de Sintra offers a combination of elegance, comfort, and tranquility. With its spacious plot, ample living area, ensuite bedrooms, and peaceful location, it provides the perfect setting for a serene and luxurious lifestyle.
The house itself boasts a generous built area of 677 square meters, providing ample room for comfortable living. The design is both elegant and functional, incorporating a blend of modern and traditional elements.
One of the highlights of this house is the three ensuite bedrooms, each offering privacy, comfort, and their own luxurious bathrooms. These bedrooms provide a relaxing sanctuary after a long day, ensuring a peaceful night’s sleep.
In addition to the 3 bedrooms bedrooms, there are several spacious living rooms, perfect for entertaining guests or spending quality time with family. The living rooms are tastefully decorated and offer a cozy atmosphere, making them ideal for relaxation and socializing.
The property’s location in Várzea de Sintra ensures a quiet environment, away from the hustle and bustle of the city. Surrounded by nature and greenery, residents can enjoy the tranquility and beauty of their surroundings.
Overall, this house in Várzea de Sintra offers a combination of elegance, comfort, and tranquility. With its spacious plot, ample living area, ensuite bedrooms, and peaceful location, it provides the perfect setting for a serene and luxurious lifestyle.
Contact
House 7 Bedrooms
S.Maria e S.Miguel, S.Martinho, S.Pedro Penaferrim, Sintra, Distrito de Lisboa
Used · 388m²
With Garage
buy
600.000 €
imóvel apresenta a seguinte composição:
Cave - alpendre, lavandaria, casa de banho, quarto com closet, quarto interior, casa das máquinas, garagem de momento usada como quarto, zona de circulação com elevador.
R chão - hall de entrada, zona de circulação com elevador, 2 salas de estar, casa de banho, cozinha e zona de copa.
1º Andar - zona de circulação com elevador, 3 quartos em que um possui varanda, casa de banho e suite.
2º andar - Zona de circulação, espaço amplo usado de momento como quarto, varanda, aproveitamento da zona esconsa como quarto e arrumos
Rua Quinta da Boa Esperança, nº 11, Albarraque
Localizada em Albarraque, próximo à Abrunheira e Quinta da Beloura
Zona habitacional
Cave - alpendre, lavandaria, casa de banho, quarto com closet, quarto interior, casa das máquinas, garagem de momento usada como quarto, zona de circulação com elevador.
R chão - hall de entrada, zona de circulação com elevador, 2 salas de estar, casa de banho, cozinha e zona de copa.
1º Andar - zona de circulação com elevador, 3 quartos em que um possui varanda, casa de banho e suite.
2º andar - Zona de circulação, espaço amplo usado de momento como quarto, varanda, aproveitamento da zona esconsa como quarto e arrumos
Rua Quinta da Boa Esperança, nº 11, Albarraque
Localizada em Albarraque, próximo à Abrunheira e Quinta da Beloura
Zona habitacional
Contact
House 6 Bedrooms Triplex
Praia Grande, Colares, Sintra, Distrito de Lisboa
New · 334m²
With Garage
buy
1.550.000 €
Fantastic contemporary (4+2) bed Villa, on 3 storey, with private pool and garage for 3 cars, domotic, inserted in the Natural Park of Sintra and Cascais.
With a privileged location: only 2 minutes from Praia Grande and with a panoramic view over the Serra de Sintra, the Pena Palace and the Moorish Castle, this private condo, with 3 spacious and modern villas, is the ideal place to live or spend your your vacation!
Each villa has 3 floors, private pool, garage, deck seating areas, BBQ, and lawned garden, with a common leisure area of 2,238m2
Distribuition of Houses:
On the entrance floor there are 2 Suites, a large living room with a floating wood floor, fireplace and fully equipped open space kitchen. A guest toilet and an entrance hall with a suspended and glazed staircase leading to the first floor and basement.
The upper floor consists of two suites with floating wood floors, built-in wardrobes and mosaic-covered bathrooms with modern crockery.
In the basement there is a garage with space for 3 cars, a WC and storage rooms with patios with sunlight. The floor of this floor is in large-scale mosaic.
All Villas are equipped with a heat pump and solar thermal panels for heating sanitary water and the swimming pool, Daikin multisplit air conditioning in all rooms, photovoltaic panels for generating electricity, underfloor heating, home automation, intruder alarm, video surveillance and some appliances.
The houses are thermally insulated with the ETICS system and PVC window frames with double glazing.
Close on foot to all kinds of shops and services, 2 minutes from Praia Grande and about 5 minutes from Praia das Maçãs and Azenhas do Mar, and 10 minutes from Adraga beach.
Great access to IC19, A16 & A5, and 40 minutes from Lisbon International Airport.
Excellent Investment!
With a privileged location: only 2 minutes from Praia Grande and with a panoramic view over the Serra de Sintra, the Pena Palace and the Moorish Castle, this private condo, with 3 spacious and modern villas, is the ideal place to live or spend your your vacation!
Each villa has 3 floors, private pool, garage, deck seating areas, BBQ, and lawned garden, with a common leisure area of 2,238m2
Distribuition of Houses:
On the entrance floor there are 2 Suites, a large living room with a floating wood floor, fireplace and fully equipped open space kitchen. A guest toilet and an entrance hall with a suspended and glazed staircase leading to the first floor and basement.
The upper floor consists of two suites with floating wood floors, built-in wardrobes and mosaic-covered bathrooms with modern crockery.
In the basement there is a garage with space for 3 cars, a WC and storage rooms with patios with sunlight. The floor of this floor is in large-scale mosaic.
All Villas are equipped with a heat pump and solar thermal panels for heating sanitary water and the swimming pool, Daikin multisplit air conditioning in all rooms, photovoltaic panels for generating electricity, underfloor heating, home automation, intruder alarm, video surveillance and some appliances.
The houses are thermally insulated with the ETICS system and PVC window frames with double glazing.
Close on foot to all kinds of shops and services, 2 minutes from Praia Grande and about 5 minutes from Praia das Maçãs and Azenhas do Mar, and 10 minutes from Adraga beach.
Great access to IC19, A16 & A5, and 40 minutes from Lisbon International Airport.
Excellent Investment!
Contact
See more Houses in Sintra
Bedrooms
Zones
Can’t find the property you’re looking for?
