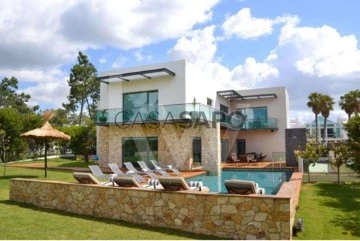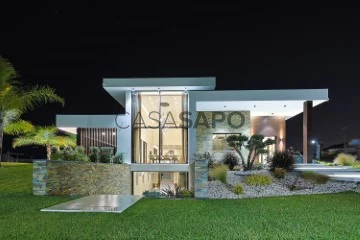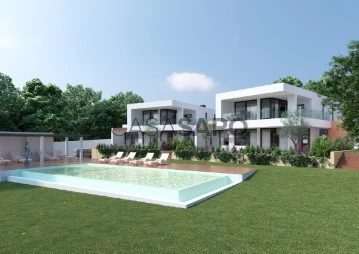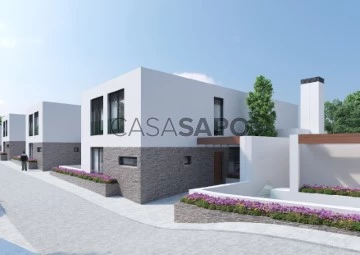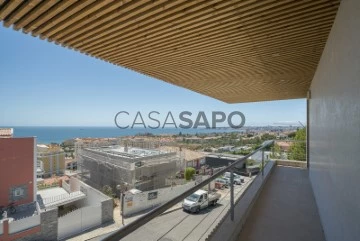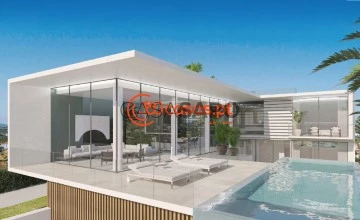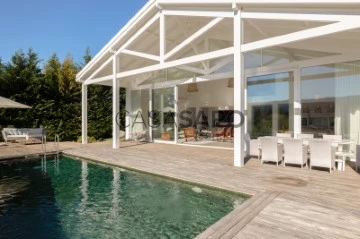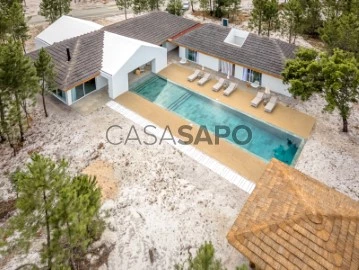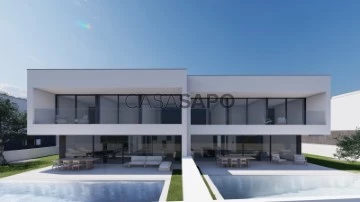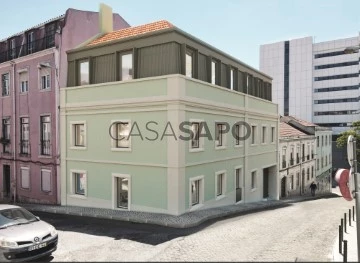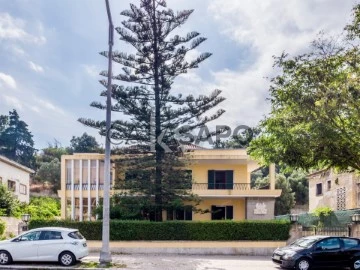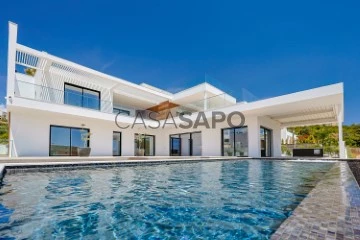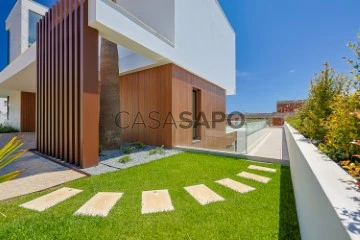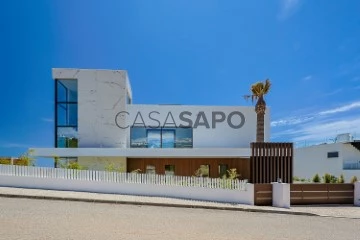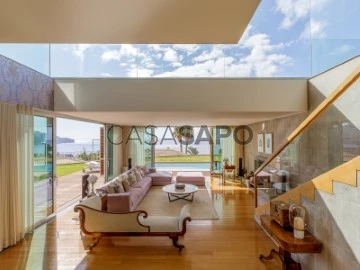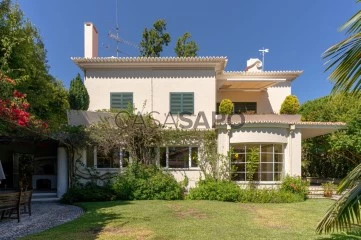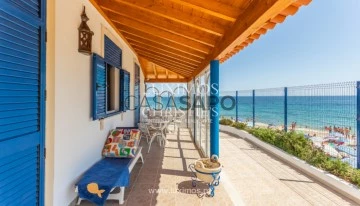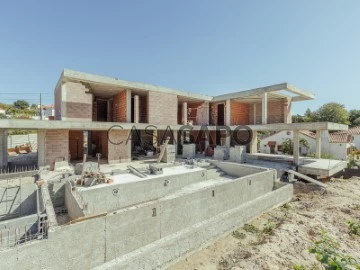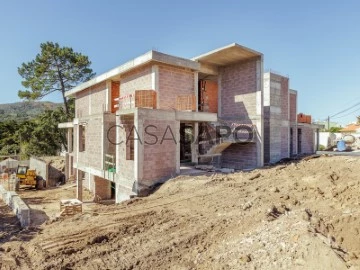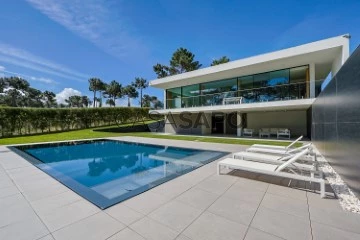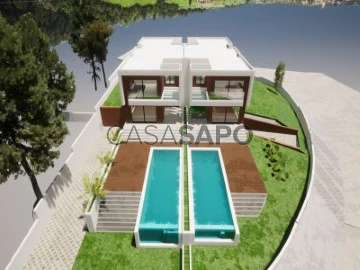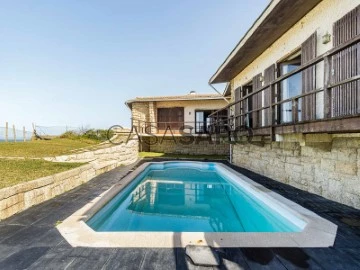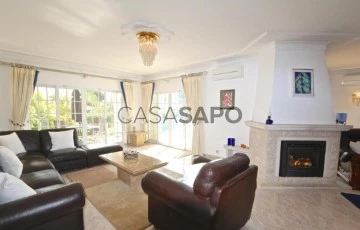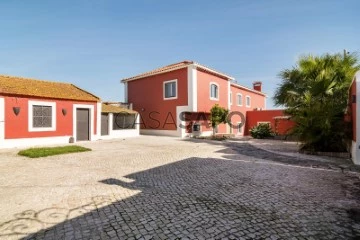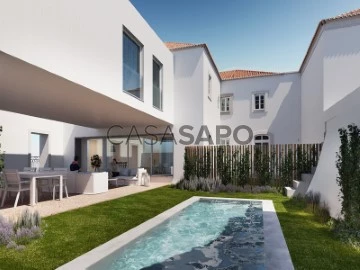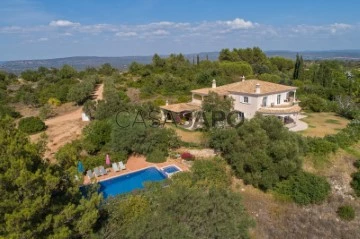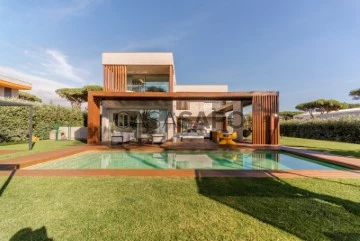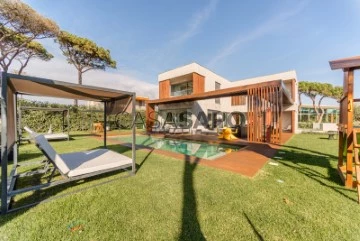Houses
Rooms
1.900.000 €
More filters
2,454 Houses from 1.900.000 €, Page 5
Order by
Relevance
House 7 Bedrooms
Carvalhal, Grândola, Distrito de Setúbal
New · 520m²
buy
3.300.000 €
Luxuosa moradia, localizada na Urbanização de Soltroia, a 5 minutos da Marina de Troia, a 15 minutos da bonita Vila da Comporta e a uns privilegiados 30 metros da praia.Possui 3 pisos, servidos por um elevador interno, com lotação para 4 pessoas e é constituída por 7 suites mais 3 casas-de-banho, 2 salas principais, uma sala de refeições, uma cozinha principal e uma cozinha/lavandaria, estando estas últimas ligadas por um monta pratos.Tem ainda um belo e completo ginásio, acompanhado de um fantástico SPA, onde vai poder usufruir de uma relaxante sauna e de purificante banho turco.Tem ainda uma ampla sala de cinema, onde confortavelmente vai poder ver os seus filmes preferidos.A propriedade é circundada por um fabuloso jardim, onde o prazer de mergulhar numa piscina de 76 metros estará diariamente ao seu alcance, não esquecendo a bela churrasqueira (com cozinha de apoio) sempre pronta a acompanhá-lo nos seus momentos de lazer.Toda a habitação é servida por ar condicionado central e piso radiante hidráulico.Deixe-se encantar pela magia de Soltroia e venha conhecer esta fabulosa moradia.Estamos disponíveis para todas as informações e visitas, partilhando com todas as mediadoras e profissionais com licença AMI, na proporção de 50/50
Luxurious villa, located in the Urbanização de Soltroia, 5 minutes from the Troia Marina, 15 minutes from the beautiful Vila da Comporta and a privileged 30 meters from the beach.
It has 3 floors, served by an internal elevator, with capacity for 4 people and consists of 7 suites plus 3 bathrooms, 2 main rooms, a dining room, a main kitchen and a kitchen/laundry, the latter being connected by a plate lifter.
It also has a beautiful and complete gym, accompanied by a fantastic SPA, where you will be able to enjoy a relaxing sauna and a purifying Turkish bath.
It also has a large cinema room, where you can comfortably watch your favorite movies.
The property is surrounded by a fabulous garden, where the pleasure of diving in a 76-meter pool will be at your fingertips every day, not forgetting the beautiful barbecue (with kitchen support) always ready to accompany you in your moments of leisure.
The entire house is served by central air conditioning and hydraulic underfloor heating.
Let yourself be enchanted by the magic of Soltroia and discover this fabulous villa.
We are available for all information and visits, sharing with all mediators and professionals with AMI license, in the proportion of 50/50
Características:
Outras características - Garagem; Varanda; Cozinha Equipada; Arrecadação; Suite; Moradia; Acesso apropriado a pessoas com mobilidade reduzida; Elevador; Ar Condicionado;
Luxurious villa, located in the Urbanização de Soltroia, 5 minutes from the Troia Marina, 15 minutes from the beautiful Vila da Comporta and a privileged 30 meters from the beach.
It has 3 floors, served by an internal elevator, with capacity for 4 people and consists of 7 suites plus 3 bathrooms, 2 main rooms, a dining room, a main kitchen and a kitchen/laundry, the latter being connected by a plate lifter.
It also has a beautiful and complete gym, accompanied by a fantastic SPA, where you will be able to enjoy a relaxing sauna and a purifying Turkish bath.
It also has a large cinema room, where you can comfortably watch your favorite movies.
The property is surrounded by a fabulous garden, where the pleasure of diving in a 76-meter pool will be at your fingertips every day, not forgetting the beautiful barbecue (with kitchen support) always ready to accompany you in your moments of leisure.
The entire house is served by central air conditioning and hydraulic underfloor heating.
Let yourself be enchanted by the magic of Soltroia and discover this fabulous villa.
We are available for all information and visits, sharing with all mediators and professionals with AMI license, in the proportion of 50/50
Características:
Outras características - Garagem; Varanda; Cozinha Equipada; Arrecadação; Suite; Moradia; Acesso apropriado a pessoas com mobilidade reduzida; Elevador; Ar Condicionado;
Contact
House 5 Bedrooms Duplex
Belverde , Amora, Seixal, Distrito de Setúbal
New · 505m²
With Garage
buy
3.600.000 €
Description of Luxury 5 Bedroom Villa in Belverde
Location: Belverde, Portugal
Year of Construction: New, to be launched
Architecture: Contemporary
General Features:
Type: T5 (Five bedrooms)
Condition: New, never inhabited.
Plot size: 2000 sqm
Property Details:
Exterior:
Façade: Contemporary design with clean lines and high quality finishes.
Garden: A true oasis with sophisticated landscaping, exotic plants and relaxation areas.
Swimming pool: Infinity pool overlooking the garden, equipped with a heating system.
Garage: Large garage for several cars, with automatic gate.
Terrace: Extensive terraces with spaces for lounges, al fresco dining, and a gourmet grill area.
Interior:
Living Room: Large living room with high ceiling, floor-to-ceiling windows, modern fireplace and direct access to the garden and pool.
Kitchen: Italian design kitchen, fully equipped with top-of-the-range appliances, central island and natural stone finishes.
Bedrooms: Five suites, all with en-suite bathrooms and integrated walk-in closets. The master suite includes a spacious walk-in closet and a private balcony overlooking the garden.
Bathrooms: Six bathrooms in total, with luxury finishes, including marble and state-of-the-art equipment.
Dining Room: Formal dining room adjacent to the kitchen, ideal for large dinner parties and social events.
Office: Dedicated office space with awe-inspiring views of the garden.
Other Spaces: Private cinema room, fully equipped gym, laundry area and storage room.
Technology and Comfort:
Home automation: Smart home system controllable via smartphone, including lighting, security, climate control and entertainment.
Air conditioning: Central heating and air conditioning system with zone control.
Security: State-of-the-art alarm system, video surveillance, and access control.
Terrain and Environment:
Plot: 2000 m² of land providing privacy and space, with professional landscaping that creates a resort atmosphere.
Setting: A true oasis, offering tranquillity and comfort in a luxurious and modern environment.
Nearby Points of Interest:
Located in a prestigious area of Belverde, close to golf courses, stunning beaches and all urban amenities.
Easy access to international schools, shopping malls and gourmet restaurants.
Good road accessibility, just a few minutes from Lisbon.
This luxury 5 bedroom villa in Belverde is the epitome of sophistication and comfort, combining impeccable contemporary design with top-of-the-line amenities, all in a serene and exclusive setting.
NOTE: this property is not available for real estate sharing.
For more information, please contact:
Pedro Silva
SCI Real Estate Group
Location: Belverde, Portugal
Year of Construction: New, to be launched
Architecture: Contemporary
General Features:
Type: T5 (Five bedrooms)
Condition: New, never inhabited.
Plot size: 2000 sqm
Property Details:
Exterior:
Façade: Contemporary design with clean lines and high quality finishes.
Garden: A true oasis with sophisticated landscaping, exotic plants and relaxation areas.
Swimming pool: Infinity pool overlooking the garden, equipped with a heating system.
Garage: Large garage for several cars, with automatic gate.
Terrace: Extensive terraces with spaces for lounges, al fresco dining, and a gourmet grill area.
Interior:
Living Room: Large living room with high ceiling, floor-to-ceiling windows, modern fireplace and direct access to the garden and pool.
Kitchen: Italian design kitchen, fully equipped with top-of-the-range appliances, central island and natural stone finishes.
Bedrooms: Five suites, all with en-suite bathrooms and integrated walk-in closets. The master suite includes a spacious walk-in closet and a private balcony overlooking the garden.
Bathrooms: Six bathrooms in total, with luxury finishes, including marble and state-of-the-art equipment.
Dining Room: Formal dining room adjacent to the kitchen, ideal for large dinner parties and social events.
Office: Dedicated office space with awe-inspiring views of the garden.
Other Spaces: Private cinema room, fully equipped gym, laundry area and storage room.
Technology and Comfort:
Home automation: Smart home system controllable via smartphone, including lighting, security, climate control and entertainment.
Air conditioning: Central heating and air conditioning system with zone control.
Security: State-of-the-art alarm system, video surveillance, and access control.
Terrain and Environment:
Plot: 2000 m² of land providing privacy and space, with professional landscaping that creates a resort atmosphere.
Setting: A true oasis, offering tranquillity and comfort in a luxurious and modern environment.
Nearby Points of Interest:
Located in a prestigious area of Belverde, close to golf courses, stunning beaches and all urban amenities.
Easy access to international schools, shopping malls and gourmet restaurants.
Good road accessibility, just a few minutes from Lisbon.
This luxury 5 bedroom villa in Belverde is the epitome of sophistication and comfort, combining impeccable contemporary design with top-of-the-line amenities, all in a serene and exclusive setting.
NOTE: this property is not available for real estate sharing.
For more information, please contact:
Pedro Silva
SCI Real Estate Group
Contact
House 5 Bedrooms Triplex
Murches, Alcabideche, Cascais, Distrito de Lisboa
New · 333m²
With Garage
buy
2.150.000 €
3-storey villa, with excellent finishes, with the following composition:
- Floor 0: Entrance hall, living room, equipped kitchen, suite, 2 bathrooms, terraces
- 1st floor: 2 bedrooms, en-suite, 2 bathrooms, terrace
- Floor -1: Garage for 3 cars, 2 of which are in box, storage, laundry treatment, office/bedroom, bathroom
Good location within easy reach of Cascais, A5 and A16 and Guincho beach
EQUIPMENT:
. Lacquered aluminium frames, double-glazed Sunguard HP laminate with Argon gas airbox
. FC55 thermal electric blinds lacquered colour 7016
. Stainless steel and glass terrace guards
. Solar Panels
. High Security Armored Entrance Door
. Video intercom, IP CCTV alarm and KNX home automation control
. Interior doors and lacquered wardrobes
. Interior wardrobes model Cancun linen type
. Central vacuum cleaner
. Air conditioning (cold) by fan coils
. UNICHAMA’s fireplace
. Kitchens equipped with BOSCH appliances
. Silestone kitchen worktop
. Floating and ceramic flooring
. Water (hot) underfloor heating throughout the habitable house
. Wall-hung toilets on the terrace ’Jacob Defalon Paris’ and others
. GROHE faucets and others
. Barbecue
. Garage with gate/automation
. Swimming pool (common) with electrolysis and PH (automatic system)
This information is not binding. You should consult the property’s documentation.
- Floor 0: Entrance hall, living room, equipped kitchen, suite, 2 bathrooms, terraces
- 1st floor: 2 bedrooms, en-suite, 2 bathrooms, terrace
- Floor -1: Garage for 3 cars, 2 of which are in box, storage, laundry treatment, office/bedroom, bathroom
Good location within easy reach of Cascais, A5 and A16 and Guincho beach
EQUIPMENT:
. Lacquered aluminium frames, double-glazed Sunguard HP laminate with Argon gas airbox
. FC55 thermal electric blinds lacquered colour 7016
. Stainless steel and glass terrace guards
. Solar Panels
. High Security Armored Entrance Door
. Video intercom, IP CCTV alarm and KNX home automation control
. Interior doors and lacquered wardrobes
. Interior wardrobes model Cancun linen type
. Central vacuum cleaner
. Air conditioning (cold) by fan coils
. UNICHAMA’s fireplace
. Kitchens equipped with BOSCH appliances
. Silestone kitchen worktop
. Floating and ceramic flooring
. Water (hot) underfloor heating throughout the habitable house
. Wall-hung toilets on the terrace ’Jacob Defalon Paris’ and others
. GROHE faucets and others
. Barbecue
. Garage with gate/automation
. Swimming pool (common) with electrolysis and PH (automatic system)
This information is not binding. You should consult the property’s documentation.
Contact
House 4 Bedrooms
Parede, Carcavelos e Parede, Cascais, Distrito de Lisboa
New · 318m²
With Swimming Pool
buy
3.970.000 €
New villa for sale in a quiet area in Parede with stunning views of the sea. Property with 865 sqm of land and 656 sqm of construction area consisting of three floors: The floor 0 consists of entrance hall, large living room with fireplace with about 50 sqm with large windows and with balcony with fantastic views of the sea, social toilet, dining room and spacious kitchen fully equipped with a central island and pantry. The 1st floor consists of a hall with 11 sqm and three suites. One of the Suites has 30 sqm along with a 9 sqm closet and a 12 sqm bathroom with shower and bath base and a balcony with stunning views of the sea to Cascais. The other two suites have 17 sqm along with the bathrooms with 7 and 5 sqm respectively. In the basement is a closed garage with capacity for three cars, a 9 sqm cellar, laundry room, games room with 30 sqm and a 16 sqm bedroom along with a 4.55 sqm bathroom. Through the games room and the bedroom, you have access to a large outdoor patio with 48 sqm and an area with sauna, Turkish bath and jacuzzi. This area has stairs with access to a fantastic swimming pool with one of the cascading sides, area with enough space for sun loungers and also a support kitchen with all appliances, barbecue area, as well as an island to support the dining area. Garden areas and a lake. House with noble finishes and with high quality materials, with high ceilings. Stone pavement and villa with lots of light. Air conditioning and underfloor heating.
Contact
Villa 2 Bedrooms + 1
Vale de Santa Maria, Albufeira e Olhos de Água, Distrito de Faro
New · 220m²
With Garage
buy
1.991.500 €
Luxury Villa with private pool for sale in Albufeira, Algarve
The Villa Entrance level is comprised of the entrance hall featuring an interior courtyard garden design, open plan designer kitchen, dining room, and living area offering floor-to-ceiling glass doors leading out to the pool deck, master suite with walk-through wardrobe, bathroom, and terrace overlooking the pool deck.
The lower level comprises a bedroom suite with quick access to the pool area, a studio with a bathroom suite, a large sitting area, a garage, and storage space.
The rooftop terrace features a large area for entertaining.
With a choice of elegant villas, townhouses, and apartments, It combines contemporary design with state-of-the-art luxury living.
Along with exquisite finishes, each of the 89 properties boasts high-specification equipment, including underfloor heating and pre-installed domotics with the possibility to turn each property into a smart home.
Different furniture packages will be offered as optional so that you can fully enjoy your leisure time.
Sustainability is also a key eco-friendly feature an A+ rated energy efficiency comes as standard, while the pre-installed air-conditioning system has to purify UV filters that ensure higher standards of indoor air quality, lower noise levels, and a drastic reduction in running costs.
The Villa Entrance level is comprised of the entrance hall featuring an interior courtyard garden design, open plan designer kitchen, dining room, and living area offering floor-to-ceiling glass doors leading out to the pool deck, master suite with walk-through wardrobe, bathroom, and terrace overlooking the pool deck.
The lower level comprises a bedroom suite with quick access to the pool area, a studio with a bathroom suite, a large sitting area, a garage, and storage space.
The rooftop terrace features a large area for entertaining.
With a choice of elegant villas, townhouses, and apartments, It combines contemporary design with state-of-the-art luxury living.
Along with exquisite finishes, each of the 89 properties boasts high-specification equipment, including underfloor heating and pre-installed domotics with the possibility to turn each property into a smart home.
Different furniture packages will be offered as optional so that you can fully enjoy your leisure time.
Sustainability is also a key eco-friendly feature an A+ rated energy efficiency comes as standard, while the pre-installed air-conditioning system has to purify UV filters that ensure higher standards of indoor air quality, lower noise levels, and a drastic reduction in running costs.
Contact
House 3 Bedrooms Duplex
S.Maria e S.Miguel, S.Martinho, S.Pedro Penaferrim, Sintra, Distrito de Lisboa
Refurbished · 250m²
buy
1.995.000 €
3 en-suites
200 sqm
2,224 sqm lot
Located in Galamares, this stunning, newly built, modern villa has everything you could expect in a unique property.
The ground floor incorporates an expansive lounge, social bathroom, 2 en-suite, open kitchen, dining/seating/reading/socialising deck, exterior swimming pool, garden and breathtaking open view over Palácio da Pena and Sintra from the entire house.
The upstairs floor (accessed by stairs) incorporates a private suite lounge area.
200 sqm
2,224 sqm lot
Located in Galamares, this stunning, newly built, modern villa has everything you could expect in a unique property.
The ground floor incorporates an expansive lounge, social bathroom, 2 en-suite, open kitchen, dining/seating/reading/socialising deck, exterior swimming pool, garden and breathtaking open view over Palácio da Pena and Sintra from the entire house.
The upstairs floor (accessed by stairs) incorporates a private suite lounge area.
Contact
House 3 Bedrooms
Grândola e Santa Margarida da Serra, Distrito de Setúbal
New · 454m²
With Swimming Pool
buy
3.500.000 €
3-bedroom villa with 454 sqm, brand new, with a total outdoor area of 174 sqm, including a large private pool, set on a plot of land measuring 19,723 square meters, located in one of the most beautiful and preserved areas of Portugal, the new Estates at Spatia Comporta.
The Estates at Spatia resort is a luxurious and elegant resort, situated approximately 1 hour from Lisbon. Surrounded by pine trees and with deserted beaches nearby, the resort stands out for its modern architecture villas with spacious areas that invite you to enjoy nature. This villa offers the peace and privacy of a luxury vacation home, while also providing the convenience of hotel services and security. It can be included in the resort’s rental pool.
This beautiful villa stands out for its high level of privacy, with an unobstructed view of the pine forest from the living room and main leisure areas, creating a unique environment for relaxation and enjoyment.
It comes fully furnished and equipped, with air conditioning in all rooms, a designer fireplace in the living room, a washer and dryer in the kitchen, and high-end appliances. Some of the premium upgrades in this villa include high-quality flooring and a bathtub in the master suite.
The Estates at Spatia Comporta is a luxury resort designed to meet the highest standards of those seeking true luxury, comfort, and refinement, including all the services that make the experience even more complete and exclusive. It consists of a clubhouse with a reception, lounge, restaurant, and 2 pools, 20 hotel rooms, and 38 exclusive 3 and 4-bedroom villas that combine contemporary style with the identity of Comporta, with an outdoor area ranging from 1 to 9 hectares, ensuring perfect harmony with nature, and gross private areas ranging from 436 to 540 square meters. It also includes a Beach Club, with 3 km of sandy beach, just 15 minutes away. The modern architecture villas, with spacious and airy spaces, are perfectly integrated into the Mediterranean landscape, in harmony with nature, culture, and local traditions.
The Estates at Spatia resort is a luxurious and elegant resort, situated approximately 1 hour from Lisbon. Surrounded by pine trees and with deserted beaches nearby, the resort stands out for its modern architecture villas with spacious areas that invite you to enjoy nature. This villa offers the peace and privacy of a luxury vacation home, while also providing the convenience of hotel services and security. It can be included in the resort’s rental pool.
This beautiful villa stands out for its high level of privacy, with an unobstructed view of the pine forest from the living room and main leisure areas, creating a unique environment for relaxation and enjoyment.
It comes fully furnished and equipped, with air conditioning in all rooms, a designer fireplace in the living room, a washer and dryer in the kitchen, and high-end appliances. Some of the premium upgrades in this villa include high-quality flooring and a bathtub in the master suite.
The Estates at Spatia Comporta is a luxury resort designed to meet the highest standards of those seeking true luxury, comfort, and refinement, including all the services that make the experience even more complete and exclusive. It consists of a clubhouse with a reception, lounge, restaurant, and 2 pools, 20 hotel rooms, and 38 exclusive 3 and 4-bedroom villas that combine contemporary style with the identity of Comporta, with an outdoor area ranging from 1 to 9 hectares, ensuring perfect harmony with nature, and gross private areas ranging from 436 to 540 square meters. It also includes a Beach Club, with 3 km of sandy beach, just 15 minutes away. The modern architecture villas, with spacious and airy spaces, are perfectly integrated into the Mediterranean landscape, in harmony with nature, culture, and local traditions.
Contact
House 4 Bedrooms Duplex
Ponta da Piedade, São Gonçalo de Lagos, Distrito de Faro
New · 244m²
With Garage
buy
2.450.000 €
Moradias T4 em construção em São Goncalves de Lagos
Referência: JG2674
Inseridas em localização privilegiada com vistas deslumbrantes sobre o mar e o campo.
Moradias germinadas com previsão de conclusão no verão de 2025.
Moradia de 2 pisos, distribuída da seguinte forma:
Piso 0:
- Garagem com 28.3 m2;
- Hall de entrada com 20.6 m2;
- Wc social com 3.1 m2;
- Lavandaria 7 m2;
- Sala com 45.9 m2 e cozinha com 23 m2 em open space;
- Zona de circulação com 7.6 m2;
- Elevador;
Piso 1:
- Suite 1 com 19.7 m2 + Wc da suite com 4.5 m2;
- Suite 2 com 17.2 m2 + Wc da suite com 3.7 m2;
- Suite 3 com 25.2 m2 + Wc da suite com 6 m2;
- Suite 4 com 18.4 m2 + Closet com 7 m2 + Wc da suite com 4.5 m2;
- Varanda com 4.1 m2;
- Neste piso existe ainda uma divisão extra que pode ser utilizada como escritório ou um quinto quarto;
Exterior:
- Logradouro parcialmente coberto com piscina e jardim;
- Estacionamento para 2 viaturas;
Equipamentos e acabamentos a destacar:
- Materiais de qualidade e excelentes Isolamentos térmicos e acústicos;
- Cozinha totalmente equipada;
- Ar condicionado;
- Pavimento radiante;
- Estores elétricos;
- Caixilharias com corte térmico;
- Porta Alta Segurança;
- Sistema de domótica
- Sistema solar para aquecimento de águas;
Estas excelentes moradias dispõem de vista mar, estando a cerca de 300 metros da praia do Camilo, a 500 metros da praia de Dona Ana e 500 metros da Ponta da Piedade.
Para mais informações e/ ou agendar visita contacte (telefone) ou (telefone)
Para mais soluções consulte: liskasasimobiliaria pt
’LisKasas o caminho mais rápido e seguro na procura da sua futura casa’
Referência: JG2674
Inseridas em localização privilegiada com vistas deslumbrantes sobre o mar e o campo.
Moradias germinadas com previsão de conclusão no verão de 2025.
Moradia de 2 pisos, distribuída da seguinte forma:
Piso 0:
- Garagem com 28.3 m2;
- Hall de entrada com 20.6 m2;
- Wc social com 3.1 m2;
- Lavandaria 7 m2;
- Sala com 45.9 m2 e cozinha com 23 m2 em open space;
- Zona de circulação com 7.6 m2;
- Elevador;
Piso 1:
- Suite 1 com 19.7 m2 + Wc da suite com 4.5 m2;
- Suite 2 com 17.2 m2 + Wc da suite com 3.7 m2;
- Suite 3 com 25.2 m2 + Wc da suite com 6 m2;
- Suite 4 com 18.4 m2 + Closet com 7 m2 + Wc da suite com 4.5 m2;
- Varanda com 4.1 m2;
- Neste piso existe ainda uma divisão extra que pode ser utilizada como escritório ou um quinto quarto;
Exterior:
- Logradouro parcialmente coberto com piscina e jardim;
- Estacionamento para 2 viaturas;
Equipamentos e acabamentos a destacar:
- Materiais de qualidade e excelentes Isolamentos térmicos e acústicos;
- Cozinha totalmente equipada;
- Ar condicionado;
- Pavimento radiante;
- Estores elétricos;
- Caixilharias com corte térmico;
- Porta Alta Segurança;
- Sistema de domótica
- Sistema solar para aquecimento de águas;
Estas excelentes moradias dispõem de vista mar, estando a cerca de 300 metros da praia do Camilo, a 500 metros da praia de Dona Ana e 500 metros da Ponta da Piedade.
Para mais informações e/ ou agendar visita contacte (telefone) ou (telefone)
Para mais soluções consulte: liskasasimobiliaria pt
’LisKasas o caminho mais rápido e seguro na procura da sua futura casa’
Contact
House 4 Bedrooms
Estrela (Lapa), Lisboa, Distrito de Lisboa
Under construction · 351m²
With Garage
buy
3.750.000 €
Three-storey villa under construction in Estrela, delivered turnkey.
On the ground floor there is a living room, a dining room, a kitchen, a guest toilet, a garden and access to the underground garage.
On the ground floor there is a bedroom, a full bathroom, a living room and a balcony.
On the first floor there are two bedrooms, one of them en suite, an office and a green space.
On the underground floor there is a garage and a laundry room.
There is also an air conditioning system and a lift.
The house is sold ready-made. Forecast of 18 months for the completion of the work.
Housing Construction Area: 351 m2
Covered Exterior Construction Area: 19m2
Parking Construction Area: 95m2
Technical Construction Area: 20m2
Total Construction Area: 485m2
Don’t miss this opportunity to live in a villa in the fantastic neighbourhood of Estrela.
For over 25 years Castelhana has been a renowned name in the Portuguese real estate sector. As a company of Dils group, we specialize in advising businesses, organizations and (institutional) investors in buying, selling, renting, letting and development of residential properties.
Founded in 1999, Castelhana has built one of the largest and most solid real estate portfolios in Portugal over the years, with over 600 renovation and new construction projects.
In Lisbon, we are based in Chiado, one of the most emblematic and traditional areas of the capital. In Porto, in Foz do Douro, one of the noblest places in the city and in the Algarve next to the renowned Vilamoura Marina.
We are waiting for you. We have a team available to give you the best support in your next real estate investment.
Contact us!
On the ground floor there is a living room, a dining room, a kitchen, a guest toilet, a garden and access to the underground garage.
On the ground floor there is a bedroom, a full bathroom, a living room and a balcony.
On the first floor there are two bedrooms, one of them en suite, an office and a green space.
On the underground floor there is a garage and a laundry room.
There is also an air conditioning system and a lift.
The house is sold ready-made. Forecast of 18 months for the completion of the work.
Housing Construction Area: 351 m2
Covered Exterior Construction Area: 19m2
Parking Construction Area: 95m2
Technical Construction Area: 20m2
Total Construction Area: 485m2
Don’t miss this opportunity to live in a villa in the fantastic neighbourhood of Estrela.
For over 25 years Castelhana has been a renowned name in the Portuguese real estate sector. As a company of Dils group, we specialize in advising businesses, organizations and (institutional) investors in buying, selling, renting, letting and development of residential properties.
Founded in 1999, Castelhana has built one of the largest and most solid real estate portfolios in Portugal over the years, with over 600 renovation and new construction projects.
In Lisbon, we are based in Chiado, one of the most emblematic and traditional areas of the capital. In Porto, in Foz do Douro, one of the noblest places in the city and in the Algarve next to the renowned Vilamoura Marina.
We are waiting for you. We have a team available to give you the best support in your next real estate investment.
Contact us!
Contact
House 5 Bedrooms
Alvalade, Lisboa, Distrito de Lisboa
Used · 264m²
buy
2.500.000 €
Apresentamos uma oportunidade única para adquirir uma magnífica moradia T9, situada na emblemática Avenida Gago Coutinho, em Lisboa.
Esta propriedade dos anos 50, com uma área de construção de 629m², preserva muitos dos seus detalhes originais, oferecendo uma combinação perfeita de charme vintage e potencial de modernização.
Distribuída por três pisos, esta majestosa moradia destaca-se pelo seu espaço generoso e layout bem pensado.
Com várias divisões amplas, é ideal para uma grande família ou para quem deseja criar um ambiente sofisticado com múltiplos espaços funcionais.
As varandas proporcionam vistas deslumbrantes e uma atmosfera arejada, enquanto a garagem e o terraço adicionam conveniência e possibilidades de lazer.
A moradia mantém muitos dos elementos arquitetônicos originais dos anos 50, como as elegantes molduras de gesso, soalhos de madeira nobre e grandes janelas que inundam os espaços de luz natural.
Estas características conferem uma aura de elegância intemporal e autenticidade, que são raramente encontradas em propriedades modernas.
A localização na prestigiada Avenida Gago Coutinho oferece um estilo de vida privilegiado.
Esta zona nobre de Lisboa é conhecida pela sua tranquilidade, segurança e proximidade aos principais pontos de interesse da cidade.
A apenas minutos de distância, encontram-se excelentes escolas, hospitais, restaurantes e centros comerciais, além de um fácil acesso às principais vias de transporte e ao aeroporto.
Além do seu potencial como residência de luxo, esta moradia possui um enorme potencial para servir como sede de uma empresa.
Com os seus espaços amplos e flexíveis, é possível criar um ambiente corporativo distinto e funcional, ideal para empresas que valorizam um endereço prestigiado e um ambiente de trabalho inspirador.
Não perca esta chance de adquirir uma joia rara em Lisboa.
Agende já a sua visita e descubra o potencial ilimitado desta moradia T9 na Avenida Gago Coutinho.
Venha viver a elegância e o charme dos anos 50, com todo o conforto e conveniência da vida moderna.
Esta propriedade dos anos 50, com uma área de construção de 629m², preserva muitos dos seus detalhes originais, oferecendo uma combinação perfeita de charme vintage e potencial de modernização.
Distribuída por três pisos, esta majestosa moradia destaca-se pelo seu espaço generoso e layout bem pensado.
Com várias divisões amplas, é ideal para uma grande família ou para quem deseja criar um ambiente sofisticado com múltiplos espaços funcionais.
As varandas proporcionam vistas deslumbrantes e uma atmosfera arejada, enquanto a garagem e o terraço adicionam conveniência e possibilidades de lazer.
A moradia mantém muitos dos elementos arquitetônicos originais dos anos 50, como as elegantes molduras de gesso, soalhos de madeira nobre e grandes janelas que inundam os espaços de luz natural.
Estas características conferem uma aura de elegância intemporal e autenticidade, que são raramente encontradas em propriedades modernas.
A localização na prestigiada Avenida Gago Coutinho oferece um estilo de vida privilegiado.
Esta zona nobre de Lisboa é conhecida pela sua tranquilidade, segurança e proximidade aos principais pontos de interesse da cidade.
A apenas minutos de distância, encontram-se excelentes escolas, hospitais, restaurantes e centros comerciais, além de um fácil acesso às principais vias de transporte e ao aeroporto.
Além do seu potencial como residência de luxo, esta moradia possui um enorme potencial para servir como sede de uma empresa.
Com os seus espaços amplos e flexíveis, é possível criar um ambiente corporativo distinto e funcional, ideal para empresas que valorizam um endereço prestigiado e um ambiente de trabalho inspirador.
Não perca esta chance de adquirir uma joia rara em Lisboa.
Agende já a sua visita e descubra o potencial ilimitado desta moradia T9 na Avenida Gago Coutinho.
Venha viver a elegância e o charme dos anos 50, com todo o conforto e conveniência da vida moderna.
Contact
House 4 Bedrooms
Albufeira, Albufeira e Olhos de Água, Distrito de Faro
New · 308m²
With Garage
buy
3.200.000 €
Discover the pinnacle of luxury and comfort in this brand new 4 bedroom villa in Albufeira. With fabulous sea views, a modern design and superior quality finishes, this three-storey property, equipped with all the latest conveniences, promises an unrivalled living experience.
Key features:
Floor 0:
- Imposing entrance
- Living and dining room and fully equipped open space kitchen
The appliances in the house are all of the highest range and include an American fridge, oven, microwave, induction hob with ventilation, dishwasher, washing machine and dryer.
- Two spacious and exquisite suites
- An elegant powder room
- Large terrace with a stunning view, with swimming pool and jacuzzi
- Cozy fire pit, ideal for moments of leisure and relaxation
- Lawn area
Floor 1:
- Two suites with access to private terraces
- Environments designed to provide maximum privacy and comfort
Floor 2:
- Terrace with stunning views and pre-installation for jacuzzi
- A large and perfect space to relax and enjoy the sunset
Floor -1:
- Spacious basement for parking, adding even more convenience and security
Modern Conveniences:
- Elevator with capacity for 4 people, offering easy and practical access to all floors
- Underfloor heating that guarantees a comfortable environment all year round, allows energy and cost savings, being more aesthetic and more hygienic, the ideal solution for families and children.
- Air conditioning with linear ducts for perfect climate control, which gives it a much more modern aesthetic and greater efficiency.
- The entire house is managed by the Teletask solution which connects and integrates multiple systems that will open up a new world of comfort, simplicity, security and more efficient energy management with a simple touch.
This villa is not just a house; it’s a lifestyle. Every detail has been meticulously planned to offer the ultimate in luxury and comfort. Located in one of the most desirable areas of Albufeira, this property is the perfect choice for those looking for elegance and modernity in one place.
Contact us to schedule a visit and let yourself be enchanted by this magnificent luxury retreat in Albufeira. Live the experience of an exclusive and sophisticated life.
Private Luxury Real Estate is a real estate agency based in Lisbon, on Avenida da Liberdade and with stores in Cascais and Azeitão.
We are a reference in the medium-high segment and we select the most exclusive properties for you.
At Private Luxury Real Estate we know that buying a home is one of the most important decisions in life, involving a financial and emotional investment.
For this reason, we believe in a Tailor Made concept, a tailor-made solution for each client, with attention to the smallest details.
Key features:
Floor 0:
- Imposing entrance
- Living and dining room and fully equipped open space kitchen
The appliances in the house are all of the highest range and include an American fridge, oven, microwave, induction hob with ventilation, dishwasher, washing machine and dryer.
- Two spacious and exquisite suites
- An elegant powder room
- Large terrace with a stunning view, with swimming pool and jacuzzi
- Cozy fire pit, ideal for moments of leisure and relaxation
- Lawn area
Floor 1:
- Two suites with access to private terraces
- Environments designed to provide maximum privacy and comfort
Floor 2:
- Terrace with stunning views and pre-installation for jacuzzi
- A large and perfect space to relax and enjoy the sunset
Floor -1:
- Spacious basement for parking, adding even more convenience and security
Modern Conveniences:
- Elevator with capacity for 4 people, offering easy and practical access to all floors
- Underfloor heating that guarantees a comfortable environment all year round, allows energy and cost savings, being more aesthetic and more hygienic, the ideal solution for families and children.
- Air conditioning with linear ducts for perfect climate control, which gives it a much more modern aesthetic and greater efficiency.
- The entire house is managed by the Teletask solution which connects and integrates multiple systems that will open up a new world of comfort, simplicity, security and more efficient energy management with a simple touch.
This villa is not just a house; it’s a lifestyle. Every detail has been meticulously planned to offer the ultimate in luxury and comfort. Located in one of the most desirable areas of Albufeira, this property is the perfect choice for those looking for elegance and modernity in one place.
Contact us to schedule a visit and let yourself be enchanted by this magnificent luxury retreat in Albufeira. Live the experience of an exclusive and sophisticated life.
Private Luxury Real Estate is a real estate agency based in Lisbon, on Avenida da Liberdade and with stores in Cascais and Azeitão.
We are a reference in the medium-high segment and we select the most exclusive properties for you.
At Private Luxury Real Estate we know that buying a home is one of the most important decisions in life, involving a financial and emotional investment.
For this reason, we believe in a Tailor Made concept, a tailor-made solution for each client, with attention to the smallest details.
Contact
House 4 Bedrooms +1
São Martinho, Funchal, Ilha da Madeira
Used · 858m²
With Garage
buy
3.900.000 €
4+1-bedroom villa, 857 sq.m. gross construction area, 399 sq.m. internal gross area, enjoys impressive panoramic seafront views over Funchal city bay and the Desertas Islands, in Madeira Island, set in a 1,160 sqm plot, on a quiet cul-de-sac.
This contemporary villa facing southeast, offers a magical sunrise over the sea in one of the most premium and prestigious addresses to live in Funchal.
The villa is split over three floors and entirely built of concrete with engineered footings and structural reinforcement which eliminates the need for pillars and visually bearing walls. The property was carefully designed with spacious indoor and outdoor areas, stunning panoramic views across Funchal’s natural amphitheatre and Garajau viewpoint, preserving the total privacy of the property. Each floor features independent entrance doors.
The first floor comprises of a 31 sq.m. master suite and a private balcony, a double office with sea views as well as a double-height ceiling living room. An extra two bedrooms with a balcony with seafront views and to the city bay, two bathrooms, one dressing room and a child study area. All rooms have plenty of natural light.
The ground floor boasts a magnificent 63 sq.m, living room, double-height ceiling, featuring two direct accesses into the garden, split into living and dining areas in an open plan to the kitchen with integrated appliances and a seating area for six people. On this floor the pantry, the laundry room, a playroom or TV room, the entrance hall and a 20 sq.m. en-suite bedroom.
The outdoor area features a 70 sq.m. room, an exceptional space to entertain family and friends. Ideal to enjoy the panoramic views, including the well-known iconic fireworks show over Funchal’s natural amphitheatre on the magical New Year’s Eve. There is also a large garden with a heated pool, hot tub for six people, a lavatory, the changing room, and the organic vegetable garden.
The basement offers a multipurpose room, an en-suite bedroom with natural light, a wine cellar, a cabinet, a storage room, an automation and technical rooms, the garbage area and a garage up to six vehicles.
The upper floors are furnished with Antique English oak wooden floors in mint condition. There’s a central cool and heating system, as well as a central vacuum system and six solar thermal panels for water heating.
The villa stands out for its architecture and robust engineering design. The straight lines, the exposed concrete and the large window walls provide a very distinct experience, creating a seamless flow between interior and exterior spaces. The high quality finishes and the automation system make it truly unique.
The property is well served by easy access and lies less than 3 minutes driving distance or 10 minutes walking distance from Estrada Monumental, one of the busiest commercial streets in Funchal, with several shops and services, the best major restaurants of the city and near the sea. 5 minutes driving distance from the Madeira’s Private Hospital and the city centre, marina, public and the private schools, leisure spaces such as gardens, cycleway tennis and paddle courts.It is a 15-minute drive from Palheiro Golf and 30 minutes from Santo da Serra Golf Club.
It is 20 minutes from Madeira International Airport offering 13 daily flights, 1h30 minutes to the Portuguese Capital, Lisbon and 4 daily flights of 2h00 to Oporto, in addition to regular flights to 60 airports in 23 countries, including the United Kingdom, Germany, Switzerland, Denmark, Poland, USA, Canada, among others).
Madeira Island is known for its natural beauty, mild climate, and safety. The peaceful environment translates into a safe and high-quality living experience.
This contemporary villa facing southeast, offers a magical sunrise over the sea in one of the most premium and prestigious addresses to live in Funchal.
The villa is split over three floors and entirely built of concrete with engineered footings and structural reinforcement which eliminates the need for pillars and visually bearing walls. The property was carefully designed with spacious indoor and outdoor areas, stunning panoramic views across Funchal’s natural amphitheatre and Garajau viewpoint, preserving the total privacy of the property. Each floor features independent entrance doors.
The first floor comprises of a 31 sq.m. master suite and a private balcony, a double office with sea views as well as a double-height ceiling living room. An extra two bedrooms with a balcony with seafront views and to the city bay, two bathrooms, one dressing room and a child study area. All rooms have plenty of natural light.
The ground floor boasts a magnificent 63 sq.m, living room, double-height ceiling, featuring two direct accesses into the garden, split into living and dining areas in an open plan to the kitchen with integrated appliances and a seating area for six people. On this floor the pantry, the laundry room, a playroom or TV room, the entrance hall and a 20 sq.m. en-suite bedroom.
The outdoor area features a 70 sq.m. room, an exceptional space to entertain family and friends. Ideal to enjoy the panoramic views, including the well-known iconic fireworks show over Funchal’s natural amphitheatre on the magical New Year’s Eve. There is also a large garden with a heated pool, hot tub for six people, a lavatory, the changing room, and the organic vegetable garden.
The basement offers a multipurpose room, an en-suite bedroom with natural light, a wine cellar, a cabinet, a storage room, an automation and technical rooms, the garbage area and a garage up to six vehicles.
The upper floors are furnished with Antique English oak wooden floors in mint condition. There’s a central cool and heating system, as well as a central vacuum system and six solar thermal panels for water heating.
The villa stands out for its architecture and robust engineering design. The straight lines, the exposed concrete and the large window walls provide a very distinct experience, creating a seamless flow between interior and exterior spaces. The high quality finishes and the automation system make it truly unique.
The property is well served by easy access and lies less than 3 minutes driving distance or 10 minutes walking distance from Estrada Monumental, one of the busiest commercial streets in Funchal, with several shops and services, the best major restaurants of the city and near the sea. 5 minutes driving distance from the Madeira’s Private Hospital and the city centre, marina, public and the private schools, leisure spaces such as gardens, cycleway tennis and paddle courts.It is a 15-minute drive from Palheiro Golf and 30 minutes from Santo da Serra Golf Club.
It is 20 minutes from Madeira International Airport offering 13 daily flights, 1h30 minutes to the Portuguese Capital, Lisbon and 4 daily flights of 2h00 to Oporto, in addition to regular flights to 60 airports in 23 countries, including the United Kingdom, Germany, Switzerland, Denmark, Poland, USA, Canada, among others).
Madeira Island is known for its natural beauty, mild climate, and safety. The peaceful environment translates into a safe and high-quality living experience.
Contact
House 5 Bedrooms Duplex
Belverde , Amora, Seixal, Distrito de Setúbal
New · 505m²
With Garage
buy
3.600.000 €
Description of Luxury 5 Bedroom Villa in Belverde
Location: Belverde, Portugal
Year of Construction: New, to be launched
Architecture: Contemporary
General Features:
Type: T5 (Five bedrooms)
Condition: New, never inhabited.
Plot size: 2000 sqm
Property Details:
Exterior:
Façade: Contemporary design with clean lines and high quality finishes.
Garden: A true oasis with sophisticated landscaping, exotic plants and relaxation areas.
Swimming pool: Infinity pool overlooking the garden, equipped with a heating system.
Garage: Large garage for several cars, with automatic gate.
Terrace: Extensive terraces with spaces for lounges, al fresco dining, and a gourmet grill area.
Interior:
Living Room: Large living room with high ceiling, floor-to-ceiling windows, modern fireplace and direct access to the garden and pool.
Kitchen: Italian design kitchen, fully equipped with top-of-the-range appliances, central island and natural stone finishes.
Bedrooms: Five suites, all with en-suite bathrooms and integrated walk-in closets. The master suite includes a spacious walk-in closet and a private balcony overlooking the garden.
Bathrooms: Six bathrooms in total, with luxury finishes, including marble and state-of-the-art equipment.
Dining Room: Formal dining room adjacent to the kitchen, ideal for large dinner parties and social events.
Office: Dedicated office space with awe-inspiring views of the garden.
Other Spaces: Private cinema room, fully equipped gym, laundry area and storage room.
Technology and Comfort:
Home automation: Smart home system controllable via smartphone, including lighting, security, climate control and entertainment.
Air conditioning: Central heating and air conditioning system with zone control.
Security: State-of-the-art alarm system, video surveillance, and access control.
Terrain and Environment:
Plot: 2000 m² of land providing privacy and space, with professional landscaping that creates a resort atmosphere.
Setting: A true oasis, offering tranquillity and comfort in a luxurious and modern environment.
Nearby Points of Interest:
Located in a prestigious area of Belverde, close to golf courses, stunning beaches and all urban amenities.
Easy access to international schools, shopping malls and gourmet restaurants.
Good road accessibility, just a few minutes from Lisbon.
This luxury 5 bedroom villa in Belverde is the epitome of sophistication and comfort, combining impeccable contemporary design with top-of-the-line amenities, all in a serene and exclusive setting.
NOTE: this property is not available for real estate sharing.
For more information, please contact:
Pedro Silva
SCI Real Estate Group
Location: Belverde, Portugal
Year of Construction: New, to be launched
Architecture: Contemporary
General Features:
Type: T5 (Five bedrooms)
Condition: New, never inhabited.
Plot size: 2000 sqm
Property Details:
Exterior:
Façade: Contemporary design with clean lines and high quality finishes.
Garden: A true oasis with sophisticated landscaping, exotic plants and relaxation areas.
Swimming pool: Infinity pool overlooking the garden, equipped with a heating system.
Garage: Large garage for several cars, with automatic gate.
Terrace: Extensive terraces with spaces for lounges, al fresco dining, and a gourmet grill area.
Interior:
Living Room: Large living room with high ceiling, floor-to-ceiling windows, modern fireplace and direct access to the garden and pool.
Kitchen: Italian design kitchen, fully equipped with top-of-the-range appliances, central island and natural stone finishes.
Bedrooms: Five suites, all with en-suite bathrooms and integrated walk-in closets. The master suite includes a spacious walk-in closet and a private balcony overlooking the garden.
Bathrooms: Six bathrooms in total, with luxury finishes, including marble and state-of-the-art equipment.
Dining Room: Formal dining room adjacent to the kitchen, ideal for large dinner parties and social events.
Office: Dedicated office space with awe-inspiring views of the garden.
Other Spaces: Private cinema room, fully equipped gym, laundry area and storage room.
Technology and Comfort:
Home automation: Smart home system controllable via smartphone, including lighting, security, climate control and entertainment.
Air conditioning: Central heating and air conditioning system with zone control.
Security: State-of-the-art alarm system, video surveillance, and access control.
Terrain and Environment:
Plot: 2000 m² of land providing privacy and space, with professional landscaping that creates a resort atmosphere.
Setting: A true oasis, offering tranquillity and comfort in a luxurious and modern environment.
Nearby Points of Interest:
Located in a prestigious area of Belverde, close to golf courses, stunning beaches and all urban amenities.
Easy access to international schools, shopping malls and gourmet restaurants.
Good road accessibility, just a few minutes from Lisbon.
This luxury 5 bedroom villa in Belverde is the epitome of sophistication and comfort, combining impeccable contemporary design with top-of-the-line amenities, all in a serene and exclusive setting.
NOTE: this property is not available for real estate sharing.
For more information, please contact:
Pedro Silva
SCI Real Estate Group
Contact
Detached House 5 Bedrooms
Bairro do Rosário (Cascais), Cascais e Estoril, Distrito de Lisboa
Used · 450m²
buy
2.500.000 €
Excelente moradia com jardim e zona exterior de apoio
Contact
House 5 Bedrooms
Portimão, Distrito de Faro
Used · 143m²
buy
8.500.000 €
With an unparalleled location and unique and exclusive views, we find this charming and historic property, full of character and charm, set next to Praia do Vau, Portimão, Algarve.
The property is subdivided into three independent buildings, the main house and two other buildings that complement the property.
On entering the property, we are greeted by a spacious patio with independent access to all parts of the property, including direct access to Praia do Vau.
The main house comprises an equipped kitchen with plenty of storage space, connecting to an outdoor area with a barbecue to enjoy al fresco dining with sea views and the soothing sound of the sea. The living and dining areas are open-plan and communicate in perfect harmony with the rest area, the bedrooms, and the outdoors.
The main villa has three bedrooms, one of which is en suite, and an additional bathroom, which serves as a support for the other two bedrooms. Next door is the second building with two bedrooms and a bathroom.
At the western end of the property, we can find a third building, which is currently used as a storage room, however, could be converted into one or two additional bedrooms.
The outside area of the property has a well-balanced, verdant, easy-to-maintain garden and a relaxing covered area with a jacuzzi.
This property is unique and exclusive, as it is located in a privileged area, with direct access to the beach, easy access to the center of Portimão, within walking distance of the excellent leisure area, Praia da Rocha, with a variety of restaurants, bars and shops, very close to the N125 national road and access to the A22 highway.
CHARACTERISTICS:
Plot Area: 588 m2 | 6 329 sq ft
Area: 143 m2 | 1 539 sq ft
Useful area: 133 m2 | 1 432 sq ft
Bedrooms: 5
Bathrooms: 3
Garage: 1
Energy efficiency: F
FEATURES:
5 bedrooms
Equipped kitchen
Barbecue
Jacuzzi
Garden
Patio
Direct access to the beach
Internationally awarded, LUXIMOS Christie’s presents more than 1,200 properties for sale in Portugal, offering an excellent service in real estate brokerage. LUXIMOS Christie’s is the exclusive affiliate of Christie´s International Real Estate (1350 offices in 46 countries) for the Algarve, Porto and North of Portugal, and provides its services to homeowners who are selling their properties, and to national and international buyers, who wish to buy real estate in Portugal.
Our selection includes modern and contemporary properties, near the sea or by theriver, in Foz do Douro, in Porto, Boavista, Matosinhos, Vilamoura, Tavira, Ria Formosa, Lagos, Almancil, Vale do Lobo, Quinta do Lago, near the golf courses or the marina.
LIc AMI 9063
The property is subdivided into three independent buildings, the main house and two other buildings that complement the property.
On entering the property, we are greeted by a spacious patio with independent access to all parts of the property, including direct access to Praia do Vau.
The main house comprises an equipped kitchen with plenty of storage space, connecting to an outdoor area with a barbecue to enjoy al fresco dining with sea views and the soothing sound of the sea. The living and dining areas are open-plan and communicate in perfect harmony with the rest area, the bedrooms, and the outdoors.
The main villa has three bedrooms, one of which is en suite, and an additional bathroom, which serves as a support for the other two bedrooms. Next door is the second building with two bedrooms and a bathroom.
At the western end of the property, we can find a third building, which is currently used as a storage room, however, could be converted into one or two additional bedrooms.
The outside area of the property has a well-balanced, verdant, easy-to-maintain garden and a relaxing covered area with a jacuzzi.
This property is unique and exclusive, as it is located in a privileged area, with direct access to the beach, easy access to the center of Portimão, within walking distance of the excellent leisure area, Praia da Rocha, with a variety of restaurants, bars and shops, very close to the N125 national road and access to the A22 highway.
CHARACTERISTICS:
Plot Area: 588 m2 | 6 329 sq ft
Area: 143 m2 | 1 539 sq ft
Useful area: 133 m2 | 1 432 sq ft
Bedrooms: 5
Bathrooms: 3
Garage: 1
Energy efficiency: F
FEATURES:
5 bedrooms
Equipped kitchen
Barbecue
Jacuzzi
Garden
Patio
Direct access to the beach
Internationally awarded, LUXIMOS Christie’s presents more than 1,200 properties for sale in Portugal, offering an excellent service in real estate brokerage. LUXIMOS Christie’s is the exclusive affiliate of Christie´s International Real Estate (1350 offices in 46 countries) for the Algarve, Porto and North of Portugal, and provides its services to homeowners who are selling their properties, and to national and international buyers, who wish to buy real estate in Portugal.
Our selection includes modern and contemporary properties, near the sea or by theriver, in Foz do Douro, in Porto, Boavista, Matosinhos, Vilamoura, Tavira, Ria Formosa, Lagos, Almancil, Vale do Lobo, Quinta do Lago, near the golf courses or the marina.
LIc AMI 9063
Contact
House 4 Bedrooms
Venda do Pinheiro, Venda do Pinheiro e Santo Estêvão das Galés, Mafra, Distrito de Lisboa
Under construction · 678m²
With Garage
buy
2.499.000 €
Detached villa with contemporary lines, in the final phase of finishing, with 1000 sqm of gross construction area, swimming pool, garden, gym, SPA, and garage for eight vehicles in Venda do Pinheiro, Mafra. The villa boasts a privileged location on an elevated plot of 1930 sqm, providing more privacy and being above-average dimensions. It comprises four en-suite bedrooms with walk-in closets, three of which are located on the first floor, offering balconies and panoramic views of the surrounding green hills.
On the ground floor, you will find the social area, which includes a bathroom, an en-suite bedroom, a living and dining room of 56 sqm, a 34 sqm kitchen with an island, a separate laundry area with direct access to the exterior where the infinity swimming pool area is located, with an automatic cover (saltwater and heated), a pit fire, a deck, a barbecue, and a signature garden featuring landscaping design.
The basement consists of a gym, a SPA area, a technical area, a space intended for a cinema room or other complementary use, and a second kitchen. At this stage, there is the possibility of reviewing or adapting the existing layout. The 217 sqm garage is equipped with charging points for electric vehicles. It also has pre-installation for a sauna and jacuzzi.
The technology, which is an integral part of this property, features an advanced home automation and security system to provide comfort and optimize energy management. It includes solar and photovoltaic panels, a 120-meter well, and an elevator to facilitate connection between the three floors of the property.
Located just 20 minutes from the center of Lisbon, in a quiet residential area composed only of detached houses, close to various services such as supermarkets, pharmacies, banks, and restaurants, all within walking distance, offering a neighborhood lifestyle. It also has direct access to the best beaches in Europe, notably Ericeira - a world-class surfing reserve, just a 15-minute drive away. In the vicinity, there are also private schools such as Colégio de Santo André, as an alternative to traditional schools in the municipality of Cascais.
This is a valid investment option in a high-value real estate product, with potential for appreciation, considering the exponential increase in demand in an area close to Lisbon, with modern access to the capital and the airport.
On the ground floor, you will find the social area, which includes a bathroom, an en-suite bedroom, a living and dining room of 56 sqm, a 34 sqm kitchen with an island, a separate laundry area with direct access to the exterior where the infinity swimming pool area is located, with an automatic cover (saltwater and heated), a pit fire, a deck, a barbecue, and a signature garden featuring landscaping design.
The basement consists of a gym, a SPA area, a technical area, a space intended for a cinema room or other complementary use, and a second kitchen. At this stage, there is the possibility of reviewing or adapting the existing layout. The 217 sqm garage is equipped with charging points for electric vehicles. It also has pre-installation for a sauna and jacuzzi.
The technology, which is an integral part of this property, features an advanced home automation and security system to provide comfort and optimize energy management. It includes solar and photovoltaic panels, a 120-meter well, and an elevator to facilitate connection between the three floors of the property.
Located just 20 minutes from the center of Lisbon, in a quiet residential area composed only of detached houses, close to various services such as supermarkets, pharmacies, banks, and restaurants, all within walking distance, offering a neighborhood lifestyle. It also has direct access to the best beaches in Europe, notably Ericeira - a world-class surfing reserve, just a 15-minute drive away. In the vicinity, there are also private schools such as Colégio de Santo André, as an alternative to traditional schools in the municipality of Cascais.
This is a valid investment option in a high-value real estate product, with potential for appreciation, considering the exponential increase in demand in an area close to Lisbon, with modern access to the capital and the airport.
Contact
House 4 Bedrooms Duplex
Herdade da Aroeira, Charneca de Caparica e Sobreda, Almada, Distrito de Setúbal
Used · 575m²
With Garage
buy
3.200.000 €
Venda de Moradia de Luxo - Tipologia T4 em Localização Privilegiada
Se procura uma moradia de luxo excecional, esta é a oportunidade ideal. Esta deslumbrante propriedade térrea de tipologia T4 que combina elegância e conforto, oferecendo um estilo de vida requintado.
Características Principais:
*3 Generosas Suites*: Cada uma com um elegante walking closet, proporcionando privacidade e conforto.
*Quarto Adicional*: Versátil espaço que pode ser utilizado como biblioteca ou quarto de hóspedes, adaptando-se às suas necessidades.
*Piso Inferior*: Inclui uma espaçosa sala de jogos para entretenimento e uma generosa garagem com capacidade para 6 carros.
*Pavimento Radiante*: Desfrute de conforto térmico em toda a casa, proporcionando um ambiente acolhedor em todas as divisões.
*Vistas Deslumbrantes*: Os amplos vãos de janelas oferecem uma vista panorâmica sobre a envolvente, criando um ambiente tranquilo e relaxante.
*Localização Premium*: Situada na primeira linha do campo de golfe, esta propriedade usufrui de uma exposição solar fantástica e uma atmosfera exclusiva.
Comodidades do Condomínio:
*Campo de Golfe*: O condomínio conta com 2 campos de golfe de 18 buracos cada, ideal para os amantes deste desporto.
*Campos de Padel*: Desfrute de 4 campos de padel para momentos de descontração e diversão.
*Proximidade da Praia*: Apenas a 5 minutos da praia, permitindo desfrutar do melhor dos dois mundos - golfe e mar.
Não perca a oportunidade de adquirir esta moradia única que combina luxo, conforto e exclusividade. Contacte-nos para mais informações e agende a sua visita!
Se procura uma moradia de luxo excecional, esta é a oportunidade ideal. Esta deslumbrante propriedade térrea de tipologia T4 que combina elegância e conforto, oferecendo um estilo de vida requintado.
Características Principais:
*3 Generosas Suites*: Cada uma com um elegante walking closet, proporcionando privacidade e conforto.
*Quarto Adicional*: Versátil espaço que pode ser utilizado como biblioteca ou quarto de hóspedes, adaptando-se às suas necessidades.
*Piso Inferior*: Inclui uma espaçosa sala de jogos para entretenimento e uma generosa garagem com capacidade para 6 carros.
*Pavimento Radiante*: Desfrute de conforto térmico em toda a casa, proporcionando um ambiente acolhedor em todas as divisões.
*Vistas Deslumbrantes*: Os amplos vãos de janelas oferecem uma vista panorâmica sobre a envolvente, criando um ambiente tranquilo e relaxante.
*Localização Premium*: Situada na primeira linha do campo de golfe, esta propriedade usufrui de uma exposição solar fantástica e uma atmosfera exclusiva.
Comodidades do Condomínio:
*Campo de Golfe*: O condomínio conta com 2 campos de golfe de 18 buracos cada, ideal para os amantes deste desporto.
*Campos de Padel*: Desfrute de 4 campos de padel para momentos de descontração e diversão.
*Proximidade da Praia*: Apenas a 5 minutos da praia, permitindo desfrutar do melhor dos dois mundos - golfe e mar.
Não perca a oportunidade de adquirir esta moradia única que combina luxo, conforto e exclusividade. Contacte-nos para mais informações e agende a sua visita!
Contact
House 4 Bedrooms Duplex
Soltroia, Carvalhal, Grândola, Distrito de Setúbal
In project · 450m²
With Garage
buy
3.750.000 €
Nueva villa de lujo en Tróia, en la zona de Soltroia, en el municipio de Grândola, distrito de Setúbal.
La Península de Tróia es un paraíso que combina el encanto y la preservación natural en un equilibrio sostenible, ofreciendo una gama de actividades para todos.
También cuenta con el puerto deportivo de Tróia, campos de golf, un casino y varios restaurantes donde podrá saborear el increíble pescado y marisco fresco de la región.
La región ofrece muchas actividades para toda la familia y también puede tomar un aquataxi o un ferry desde el puerto de Setúbal. Dos terminales fluviales garantizan la conexión más corta con Tróia: doca do comércio (ferrys) y muelle 3 (catamaranes).
Una combinación perfecta.
A minutos de Setúbal, a menos de una hora de Lisboa y a pocos kilómetros de Alcácer do Sal, Comporta y Carvalhal.
NUEVO proyecto con acabados de lujo de 4 dormitorios en suite, con la posibilidad de añadir otra suite, por lo que son 5 suites.
Situado en una zona privilegiada con arquitectura de primera calidad, un proyecto moderno, único y exclusivo. Excelentes zonas con mucha luz.
La parcela está situada en una urbanización turística tranquila y privilegiada, a metros de la playa y en la hermosa península de Tróia, en la zona de Soltroia, en el municipio de Grândola, en la costa de la parroquia de Carvalhal, en el distrito de Setúbal.
La región ofrece un abanico de actividades para toda la familia y también se puede coger un aquataxi o un ferry desde el puerto de Setúbal. Dos terminales fluviales garantizan la conexión más corta con Tróia: doca do comércio (transbordadores) y muelle 3 (catamaranes).
A pocos minutos de Setúbal, a menos de una hora de Lisboa y a pocos kilómetros de Alcácer do Sal, Comporta y Carvalhal.
Posibilidad de venta con llave en mano y/o posibilidad para el comprador de hacer algunos cambios en el proyecto.
La villa también se puede entregar con decoración de lujo a convenir con el propietario previa presentación de la exposición y a un precio a convenir.
Parcela, plano y proyecto disponibles en las fotografías.
Esta fabulosa villa se distribuye armoniosamente en 2 plantas:
- 2 plantas;
- 4 dormitorios en suite, uno de ellos considerado suite principal con 50 m2 y vistas al río;
- 2 suites con vistas al río;
- Cuarto de baño con ventana iluminada por el sol, salón de planta abierta e isla de cocina, con vistas a la piscina;
- Cocina totalmente equipada;
En el sótano
- 7 aparcamientos;
- Zona de lavandería;
- 1 WC en el sótano;
- 1 cuarto de servicio;
- Trastero;
- Cine en casa
Exterior:
- Piscina de agua salada con cascada y leds.
Características:
- Arquitectura contemporánea;
- Acabados modernos;
- Aspiración centralizada, paneles solares, persianas eléctricas, aire acondicionado Mitsubishi en todas las habitaciones, con bomba de calor;
- Calefacción hidráulica por suelo radiante
- Ventanas oscilobatientes con aislamiento térmico y acústico en ambas habitaciones, incluidos los cuartos de baño;
- Videovigilancia en ambas plantas;
- 2 alarmas: una para la villa y otra para el garaje, ambas independientes;
- 6 cámaras de videovigilancia distribuidas por la casa, conectadas directamente al teléfono móvil;
- Jardín y antiguo pavimento portugués;
- 3 puntos cardinales: Este, Oeste, Sur.
La parcela tiene superficie suficiente para construir dos chalets.
No pierda esta oportunidad de vivir junto al río Sado y reserve ya su visita.
La Península de Tróia es un paraíso que combina el encanto y la preservación natural en un equilibrio sostenible, ofreciendo una gama de actividades para todos.
También cuenta con el puerto deportivo de Tróia, campos de golf, un casino y varios restaurantes donde podrá saborear el increíble pescado y marisco fresco de la región.
La región ofrece muchas actividades para toda la familia y también puede tomar un aquataxi o un ferry desde el puerto de Setúbal. Dos terminales fluviales garantizan la conexión más corta con Tróia: doca do comércio (ferrys) y muelle 3 (catamaranes).
Una combinación perfecta.
A minutos de Setúbal, a menos de una hora de Lisboa y a pocos kilómetros de Alcácer do Sal, Comporta y Carvalhal.
NUEVO proyecto con acabados de lujo de 4 dormitorios en suite, con la posibilidad de añadir otra suite, por lo que son 5 suites.
Situado en una zona privilegiada con arquitectura de primera calidad, un proyecto moderno, único y exclusivo. Excelentes zonas con mucha luz.
La parcela está situada en una urbanización turística tranquila y privilegiada, a metros de la playa y en la hermosa península de Tróia, en la zona de Soltroia, en el municipio de Grândola, en la costa de la parroquia de Carvalhal, en el distrito de Setúbal.
La región ofrece un abanico de actividades para toda la familia y también se puede coger un aquataxi o un ferry desde el puerto de Setúbal. Dos terminales fluviales garantizan la conexión más corta con Tróia: doca do comércio (transbordadores) y muelle 3 (catamaranes).
A pocos minutos de Setúbal, a menos de una hora de Lisboa y a pocos kilómetros de Alcácer do Sal, Comporta y Carvalhal.
Posibilidad de venta con llave en mano y/o posibilidad para el comprador de hacer algunos cambios en el proyecto.
La villa también se puede entregar con decoración de lujo a convenir con el propietario previa presentación de la exposición y a un precio a convenir.
Parcela, plano y proyecto disponibles en las fotografías.
Esta fabulosa villa se distribuye armoniosamente en 2 plantas:
- 2 plantas;
- 4 dormitorios en suite, uno de ellos considerado suite principal con 50 m2 y vistas al río;
- 2 suites con vistas al río;
- Cuarto de baño con ventana iluminada por el sol, salón de planta abierta e isla de cocina, con vistas a la piscina;
- Cocina totalmente equipada;
En el sótano
- 7 aparcamientos;
- Zona de lavandería;
- 1 WC en el sótano;
- 1 cuarto de servicio;
- Trastero;
- Cine en casa
Exterior:
- Piscina de agua salada con cascada y leds.
Características:
- Arquitectura contemporánea;
- Acabados modernos;
- Aspiración centralizada, paneles solares, persianas eléctricas, aire acondicionado Mitsubishi en todas las habitaciones, con bomba de calor;
- Calefacción hidráulica por suelo radiante
- Ventanas oscilobatientes con aislamiento térmico y acústico en ambas habitaciones, incluidos los cuartos de baño;
- Videovigilancia en ambas plantas;
- 2 alarmas: una para la villa y otra para el garaje, ambas independientes;
- 6 cámaras de videovigilancia distribuidas por la casa, conectadas directamente al teléfono móvil;
- Jardín y antiguo pavimento portugués;
- 3 puntos cardinales: Este, Oeste, Sur.
La parcela tiene superficie suficiente para construir dos chalets.
No pierda esta oportunidad de vivir junto al río Sado y reserve ya su visita.
Contact
House 5 Bedrooms
Ofir, Apúlia e Fão, Esposende, Distrito de Braga
Used · 417m²
With Garage
buy
2.950.000 €
5-bedroom villa with 417 sqm of gross private area, swimming pool, garden and garage, set on a 2000 sqm plot, in Fão, Esposende.
Located facing the sea, with a unique and privileged view, it comprises a living room with fireplace and direct access to the garden, dining room and kitchen. It has five bedrooms, two of which are en-suite, and four bathrooms. Outside, there is a south-facing garden and a swimming pool overlooking the beach.
Approximately 45 minutes driving distance from Porto and Francisco Sá Carneiro Airport. About 3 and a half hours from Lisbon.
Located facing the sea, with a unique and privileged view, it comprises a living room with fireplace and direct access to the garden, dining room and kitchen. It has five bedrooms, two of which are en-suite, and four bathrooms. Outside, there is a south-facing garden and a swimming pool overlooking the beach.
Approximately 45 minutes driving distance from Porto and Francisco Sá Carneiro Airport. About 3 and a half hours from Lisbon.
Contact
House 6 Bedrooms Triplex
Vilamoura, Quarteira, Loulé, Distrito de Faro
Used · 354m²
buy
1.950.000 €
Three storey villa for sale next to the Golf, in Vilamoura.
This magnificent villa with 16 rooms, with an area of 516 square meters is divided into 3 floors:
In the basement there is an equipped laundry room, a living room that also functions as a games room with a pool table and access to the garage.
On the ground floor: entrance hall, 3 bathrooms, living room with fireplace, fully equipped kitchen, pantry and three bedrooms, one en suite.
Finally on the first floor we have a hall of bedrooms, three bathrooms, three bedrooms and an office.
This villa is located on a plot of land with a total area of 845 square meters, with a garden and swimming pool. The property also has a jacuzzi.
Vilamoura is the largest tourist resort in Europe, with hotels, tourist villages, luxury villas and apartments and offers an excellent choice of commercial and leisure facilities. All the requirements of a residential area are also assured, among which an international school, a church, post office and medical clinics stand out.
Vilamoura combines quality and environmental sustainability, as well as offering a wide range of lifestyle options and many leisure opportunities. With more than 300 days of sunshine a year, it has high quality beaches, golf courses where renowned championships are played, world-class equestrian infrastructure and an internationally awarded marina that allows the practice of water sports. Vilamoura offers a relaxed lifestyle, in tune with the mild climate of the Algarve.
Distance to points of interest:
Marina: 2Kms
Golf: 50 meters
Supermarket: 0.5Kms
Restaurant: 0.5Kms
Airport: 25Kms
This magnificent villa with 16 rooms, with an area of 516 square meters is divided into 3 floors:
In the basement there is an equipped laundry room, a living room that also functions as a games room with a pool table and access to the garage.
On the ground floor: entrance hall, 3 bathrooms, living room with fireplace, fully equipped kitchen, pantry and three bedrooms, one en suite.
Finally on the first floor we have a hall of bedrooms, three bathrooms, three bedrooms and an office.
This villa is located on a plot of land with a total area of 845 square meters, with a garden and swimming pool. The property also has a jacuzzi.
Vilamoura is the largest tourist resort in Europe, with hotels, tourist villages, luxury villas and apartments and offers an excellent choice of commercial and leisure facilities. All the requirements of a residential area are also assured, among which an international school, a church, post office and medical clinics stand out.
Vilamoura combines quality and environmental sustainability, as well as offering a wide range of lifestyle options and many leisure opportunities. With more than 300 days of sunshine a year, it has high quality beaches, golf courses where renowned championships are played, world-class equestrian infrastructure and an internationally awarded marina that allows the practice of water sports. Vilamoura offers a relaxed lifestyle, in tune with the mild climate of the Algarve.
Distance to points of interest:
Marina: 2Kms
Golf: 50 meters
Supermarket: 0.5Kms
Restaurant: 0.5Kms
Airport: 25Kms
Contact
House 5 Bedrooms
Caparica e Trafaria, Almada, Distrito de Setúbal
Used · 332m²
View Sea
buy
3.500.000 €
Magnificent Villa for Sale in Trafaria, with a Stunning View to Lisbon.
For Sale House and Land + Land;
This property consists of two booklets. A booklet, integrated with the dwelling house and land as well as the houses to be recovered that are next to the house; Urban Booklet with 4060 m2 of total area and uncovered area 3824.9 m2;
The second booklet concerns with an area of 3500 m2;
This spectacular unique villa, located in Trafaria - 15 minutes away from Lisbon - offers an exclusive living experience, combining luxury, comfort and an unparalleled panoramic view to the dazzling city of Lisbon.
With a 332 square meters private gross area, and a vast land, this property presents an elegant and contemporary design, providing a sophisticated and welcoming atmosphere.
Five Spacious Bedrooms: Each bedroom has been carefully designed to ensure comfort and privacy, offering ample space for the whole family. Floor-to-ceiling windows allow a generous entrance of natural light, providing a bright and airy atmosphere.
Panoramic Views to Lisbon: Enjoy stunning views to the city of Lisbon from various points of the house, including private terraces and seating areas. City lights at night add a magical touch to this unique retreat.
Modern and Functional Design: The villa was designed with attention to detail, featuring the highest quality finishes and a layout that optimizes space. The spacious living room and modern kitchen are ideal for entertaining and family gatherings.
Large Land Area over the Tagus River: In addition to the villa, this property offers a generous land, providing unlimited opportunities for outdoor activities, custom landscaping or even the possibility to expand the property. The access to the banks of the Tagus River adds an exclusive touch to this already extraordinary property.
Private Parking: The property includes private parking space for convenience and security.
Main Features:
This is a unique opportunity to acquire an exceptional residence, combining contemporary luxury with a privileged location and stunning views. Don’t miss the opportunity to make this property your new home.
Ground Floor: entry hall, living room, dining room, kitchen with access to a balcony; Office, Suite and social bathroom;
First Floor: four bedrooms, including the master suite with balcony and river view; and three more bedrooms;
Potential to do tourism project
Porta da Frente Christie’s is a real estate agency that has been operating in the market for more than two decades. Its focus lays on the highest quality houses and developments, not only in the selling market, but also in the renting market. The company was elected by the prestigious brand Christie’s to represent in Portugal, in the areas of Lisbon, Cascais, Oeiras, Sintra and Alentejo. The main purpose of Porta da Frente Christie’s is to offer a top-notch service to our customers.
For more information and scheduling visits, please contact us.
For Sale House and Land + Land;
This property consists of two booklets. A booklet, integrated with the dwelling house and land as well as the houses to be recovered that are next to the house; Urban Booklet with 4060 m2 of total area and uncovered area 3824.9 m2;
The second booklet concerns with an area of 3500 m2;
This spectacular unique villa, located in Trafaria - 15 minutes away from Lisbon - offers an exclusive living experience, combining luxury, comfort and an unparalleled panoramic view to the dazzling city of Lisbon.
With a 332 square meters private gross area, and a vast land, this property presents an elegant and contemporary design, providing a sophisticated and welcoming atmosphere.
Five Spacious Bedrooms: Each bedroom has been carefully designed to ensure comfort and privacy, offering ample space for the whole family. Floor-to-ceiling windows allow a generous entrance of natural light, providing a bright and airy atmosphere.
Panoramic Views to Lisbon: Enjoy stunning views to the city of Lisbon from various points of the house, including private terraces and seating areas. City lights at night add a magical touch to this unique retreat.
Modern and Functional Design: The villa was designed with attention to detail, featuring the highest quality finishes and a layout that optimizes space. The spacious living room and modern kitchen are ideal for entertaining and family gatherings.
Large Land Area over the Tagus River: In addition to the villa, this property offers a generous land, providing unlimited opportunities for outdoor activities, custom landscaping or even the possibility to expand the property. The access to the banks of the Tagus River adds an exclusive touch to this already extraordinary property.
Private Parking: The property includes private parking space for convenience and security.
Main Features:
This is a unique opportunity to acquire an exceptional residence, combining contemporary luxury with a privileged location and stunning views. Don’t miss the opportunity to make this property your new home.
Ground Floor: entry hall, living room, dining room, kitchen with access to a balcony; Office, Suite and social bathroom;
First Floor: four bedrooms, including the master suite with balcony and river view; and three more bedrooms;
Potential to do tourism project
Porta da Frente Christie’s is a real estate agency that has been operating in the market for more than two decades. Its focus lays on the highest quality houses and developments, not only in the selling market, but also in the renting market. The company was elected by the prestigious brand Christie’s to represent in Portugal, in the areas of Lisbon, Cascais, Oeiras, Sintra and Alentejo. The main purpose of Porta da Frente Christie’s is to offer a top-notch service to our customers.
For more information and scheduling visits, please contact us.
Contact
House 4 Bedrooms Duplex
Tavira, Tavira (Santa Maria e Santiago), Distrito de Faro
Under construction · 83m²
buy
2.400.000 €
4 bedroom villa with 314 sq m, terraces of 182 sq m, inserted in a new and luxurious gated community, to be born in Tavira, in the historic center.
Inspired by the traditional local architecture, also respecting the materials used in the region, in a set with character, in a modern, elegant and minimalist version. Its private and communal garden spaces provide us with a sense of peace and tranquility, making the condominium a delightful getaway.
It is located in the heart of the city, a stone’s throw from all services and shops. All apartments have a swimming pool, parking or garage, as well as storage rooms.
Within a radius of 15 km we find several golf courses, and within 3 km the iconic beaches of Ilha de Tavira, Terra Estreita and Praia do Barril.
Faro International Airport is 30 minutes away. Don’t miss this opportunity!
Castelhana is a Portuguese real estate agency present in the domestic market for over 20 years, specialized in prime residential real estate and recognized for the launch of some of the most distinguished developments in Portugal.
Founded in 1999, Castelhana provides a full service in business brokerage. We are specialists in investment and in the commercialization of real estate.
In the Algarve next to the renowned Vilamoura Marina. In Lisbon, in Chiado, one of the most emblematic and traditional areas of the capital, and in Porto, we are based in Foz Do Douro, one of the noblest places in the city.
We are waiting for you. We have a team available to give you the best support in your next real estate investment.
Contact us!
Inspired by the traditional local architecture, also respecting the materials used in the region, in a set with character, in a modern, elegant and minimalist version. Its private and communal garden spaces provide us with a sense of peace and tranquility, making the condominium a delightful getaway.
It is located in the heart of the city, a stone’s throw from all services and shops. All apartments have a swimming pool, parking or garage, as well as storage rooms.
Within a radius of 15 km we find several golf courses, and within 3 km the iconic beaches of Ilha de Tavira, Terra Estreita and Praia do Barril.
Faro International Airport is 30 minutes away. Don’t miss this opportunity!
Castelhana is a Portuguese real estate agency present in the domestic market for over 20 years, specialized in prime residential real estate and recognized for the launch of some of the most distinguished developments in Portugal.
Founded in 1999, Castelhana provides a full service in business brokerage. We are specialists in investment and in the commercialization of real estate.
In the Algarve next to the renowned Vilamoura Marina. In Lisbon, in Chiado, one of the most emblematic and traditional areas of the capital, and in Porto, we are based in Foz Do Douro, one of the noblest places in the city.
We are waiting for you. We have a team available to give you the best support in your next real estate investment.
Contact us!
Contact
House 8 Bedrooms
Tunes, Algoz e Tunes, Silves, Distrito de Faro
Used · 710m²
With Garage
buy
2.500.000 €
The main house spans approximately 600 sqm and comprises 4 en-suitebedrooms on the upper floor; 1 en-suite bedroom, a guest bathroom, a living and dining area spanning over 100 sqm, a cozy lounge with a fireplace, kitchen, and laundry on the ground floor; the basement, connected through both the garage and the interior of the house, features an office, sauna and baths (with bathtub and shower), a wine cellar, and a spacious garage with an automatic gate. An adjacent covered terrace outside the kitchen serves as a dining area and barbecue spot, a fantastic space to enjoy the tranquility and mild evening temperatures of the location.
Separately, there is a small building, fully equipped with all amenities - a guest house, if desired. Located near the vegetable garden, it includes 3 bedrooms (1 en-suite with an independent entrance), a bathroom, a fireplace-equipped living room, a fitted kitchen, a covered terrace with a barbecue area, a carport, and garage space for 4 cars, along with exterior space for 10 parking spots. On this ample plot, in a privileged location, one can revel in the refreshing pool (12 m x 7 m for adults and children) with a jacuzzi, surrounded by a flourishing garden and bordered by lush lawns.
Key features include central heating with fuel, air conditioning, southern exposure, wheelchair accessibility, a walled property with an automatic gate and video surveillance, an alarm system, and a security code. Despite being used, the structural and exterior maintenance of the buildings is in good condition. Additionally, there is permission for the construction of a tourist complex comprising 15 villas, each 150m², with a reception area and parking.
This 52,960 sqm property boasts an extraordinary 360° view with the coastline and sea in the distant horizon, offering absolute tranquility that soothes the senses, providing an indescribable panoramic view from its terraces and balconies. Lastly, the property’s location is highly exclusive: 5 minutes from the A22 motorway (also known as the Via do Infante de Sagres) and 10 minutes from the Gare de Tunes, a railway connection to Lisbon (and/or Porto), functioning as an intersection point with the Southern Line (Campolide-Tunes). It’s 15 minutes from Albufeira, half an hour from Faro, and an hour from Spain.
Separately, there is a small building, fully equipped with all amenities - a guest house, if desired. Located near the vegetable garden, it includes 3 bedrooms (1 en-suite with an independent entrance), a bathroom, a fireplace-equipped living room, a fitted kitchen, a covered terrace with a barbecue area, a carport, and garage space for 4 cars, along with exterior space for 10 parking spots. On this ample plot, in a privileged location, one can revel in the refreshing pool (12 m x 7 m for adults and children) with a jacuzzi, surrounded by a flourishing garden and bordered by lush lawns.
Key features include central heating with fuel, air conditioning, southern exposure, wheelchair accessibility, a walled property with an automatic gate and video surveillance, an alarm system, and a security code. Despite being used, the structural and exterior maintenance of the buildings is in good condition. Additionally, there is permission for the construction of a tourist complex comprising 15 villas, each 150m², with a reception area and parking.
This 52,960 sqm property boasts an extraordinary 360° view with the coastline and sea in the distant horizon, offering absolute tranquility that soothes the senses, providing an indescribable panoramic view from its terraces and balconies. Lastly, the property’s location is highly exclusive: 5 minutes from the A22 motorway (also known as the Via do Infante de Sagres) and 10 minutes from the Gare de Tunes, a railway connection to Lisbon (and/or Porto), functioning as an intersection point with the Southern Line (Campolide-Tunes). It’s 15 minutes from Albufeira, half an hour from Faro, and an hour from Spain.
Contact
House 5 Bedrooms Triplex
Alto de Santa Catarina (Cruz Quebrada-Dafundo), Algés, Linda-a-Velha e Cruz Quebrada-Dafundo, Oeiras, Distrito de Lisboa
Used · 357m²
With Garage
buy
2.995.500 €
A unique opportunity to own a characterful large 7-bedroom villa with stunning river and ocean view located in Alto de Santa Catarina with all services and amenities nearby, as well as the train to Lisbon and Cascais, the beach and the Jamor stadium, with access to the A5 and the seaside road.
This property offers character and French architecture. It is situated with amazing views of the river Tagus; to the left as far as the 25th April bridge and to the right the mouth of the river Tagus out to the ocean, with stunning sunset view. The view to the rear of the property stretches to the mountains of Sintra. It feels like a mini chateau inside with high ceilings, special character and ample storage throughout.
Entering the property via a large solid wooden door, you immediately get a sense of the grandeur and quality with marble floors, high ceilings and a beautiful wooden staircase. On this 1st floor you have 10-metre-long double living room space with large wooden beams and a stunning stone fireplace. This main living room has access to a magnificent terrace with south-facing exposure with stunning view over the river and the garden, where there is enough space to build a private swimming pool and a decked terrace.
Following the main living room, there is a formal dining room and a newly refurbished kitchen both facing west. We also have a separate pantry and utility space, a WC and two large double bedrooms sharing a large bathroom, one of the bedrooms has direct access to the garden.
When we access the bespoke wooden staircase, to the 2nd floor we find a large master suite with private bathroom and a walk-in wardrobe; there is also another double bedroom on this floor with fitted wardrobes. A small staircase leads to a large double bedroom with private south-facing balcony, where the views have to be seen to be fully appreciated. This space has previously been used as an office and workspace due to its light and exceptional views, but can be used as a main bedroom, a library ou a sitting room.
The ground floor can be accessed via an internal staircase or directly from the private rear garden. On this level there are also two bedrooms, a separate bathroom, a large entertaining space and garage with space for 2 cars.
The rear garden with its own terrace, provides privacy with a mix of fruit trees, shrubs and colourful flowers.
Mercator Group has Swedish origins and is one of the oldest licensed (AMI 203) brokerage firms in Portugal. The company has marketed and brokered properties for over 50 years. Mercator focuses on the middle and luxury segments and works across the country with an extra strong presence in the Cascais area and in the Algarve.
Mercator has one of the market’s best selection of homes. We represent approximately 40 percent of the Scandinavian investors who acquired a home in Portugal during the last decade. In some places such as Cascais, we have a market share of around 80 percent.
The advertising information presented is not binding and needs to be confirmed in case of interest.
This property offers character and French architecture. It is situated with amazing views of the river Tagus; to the left as far as the 25th April bridge and to the right the mouth of the river Tagus out to the ocean, with stunning sunset view. The view to the rear of the property stretches to the mountains of Sintra. It feels like a mini chateau inside with high ceilings, special character and ample storage throughout.
Entering the property via a large solid wooden door, you immediately get a sense of the grandeur and quality with marble floors, high ceilings and a beautiful wooden staircase. On this 1st floor you have 10-metre-long double living room space with large wooden beams and a stunning stone fireplace. This main living room has access to a magnificent terrace with south-facing exposure with stunning view over the river and the garden, where there is enough space to build a private swimming pool and a decked terrace.
Following the main living room, there is a formal dining room and a newly refurbished kitchen both facing west. We also have a separate pantry and utility space, a WC and two large double bedrooms sharing a large bathroom, one of the bedrooms has direct access to the garden.
When we access the bespoke wooden staircase, to the 2nd floor we find a large master suite with private bathroom and a walk-in wardrobe; there is also another double bedroom on this floor with fitted wardrobes. A small staircase leads to a large double bedroom with private south-facing balcony, where the views have to be seen to be fully appreciated. This space has previously been used as an office and workspace due to its light and exceptional views, but can be used as a main bedroom, a library ou a sitting room.
The ground floor can be accessed via an internal staircase or directly from the private rear garden. On this level there are also two bedrooms, a separate bathroom, a large entertaining space and garage with space for 2 cars.
The rear garden with its own terrace, provides privacy with a mix of fruit trees, shrubs and colourful flowers.
Mercator Group has Swedish origins and is one of the oldest licensed (AMI 203) brokerage firms in Portugal. The company has marketed and brokered properties for over 50 years. Mercator focuses on the middle and luxury segments and works across the country with an extra strong presence in the Cascais area and in the Algarve.
Mercator has one of the market’s best selection of homes. We represent approximately 40 percent of the Scandinavian investors who acquired a home in Portugal during the last decade. In some places such as Cascais, we have a market share of around 80 percent.
The advertising information presented is not binding and needs to be confirmed in case of interest.
Contact
House 5 Bedrooms
Quinta da Marinha (Cascais), Cascais e Estoril, Distrito de Lisboa
Used · 428m²
With Garage
buy
4.950.000 €
5-bedroom villa with 429 sqm of gross construction area, three parking spaces, and a private swimming pool with 48 sqm, set in a plot of 1099 sqm, located in a gated community in Quinta da Marinha, Cascais. This contemporary architecture house is spread over two floors. The entrance floor features a 56 sqm living room, one ensuite bedroom, a kitchen with laundry area, and a terrace. The upper floor consists of three ensuite bedrooms, all with walk-in closets, and two of them with terraces. The house is fully furnished.
The community offers reception services, 24-hour security, café, supermarket, restaurant, pharmacy, and a children’s sports field.
Located in a peaceful area, in the Sintra-Cascais Natural Park, close to the sea and the cycling path that connects Cascais to Guincho Beach, the house is a 2-minute walk from Quinta da Marinha Equestrian Center. Within a 5-minute drive from Oitavos Dunes golf course, Sheraton Cascais Resort, Onyria Quinta da Marinha Hotel, and CUF Cascais Hospital, and 14 minutes from Salesianos do Estoril School, Deutsche Schule Estoril, and Santo António International School. It is 5 minutes from the highway access and a 30-minute drive to Lisbon Airport.
The community offers reception services, 24-hour security, café, supermarket, restaurant, pharmacy, and a children’s sports field.
Located in a peaceful area, in the Sintra-Cascais Natural Park, close to the sea and the cycling path that connects Cascais to Guincho Beach, the house is a 2-minute walk from Quinta da Marinha Equestrian Center. Within a 5-minute drive from Oitavos Dunes golf course, Sheraton Cascais Resort, Onyria Quinta da Marinha Hotel, and CUF Cascais Hospital, and 14 minutes from Salesianos do Estoril School, Deutsche Schule Estoril, and Santo António International School. It is 5 minutes from the highway access and a 30-minute drive to Lisbon Airport.
Contact
See more Houses
Bedrooms
Zones
Can’t find the property you’re looking for?
