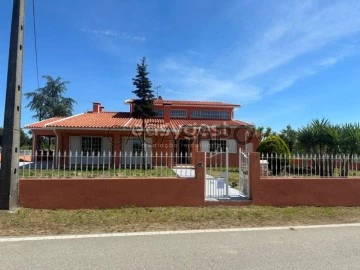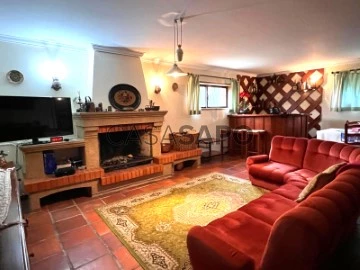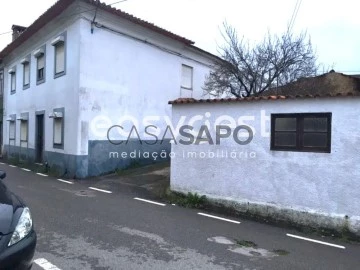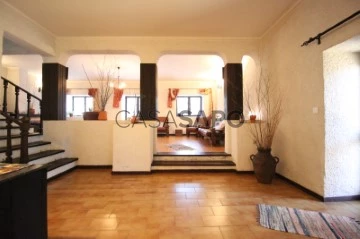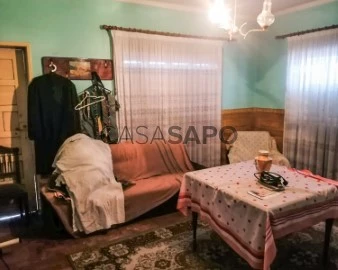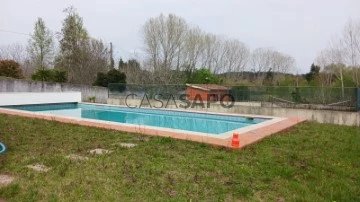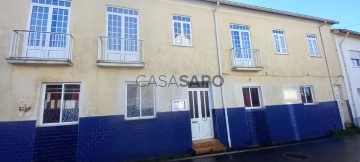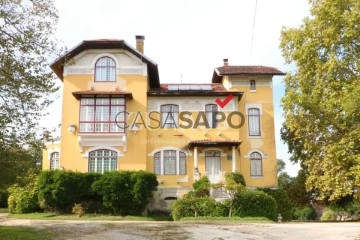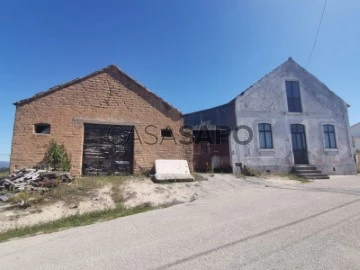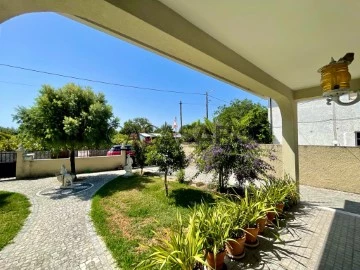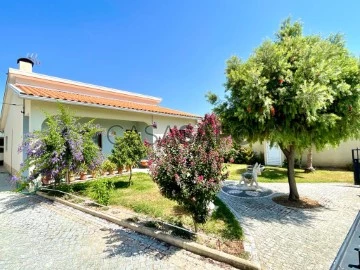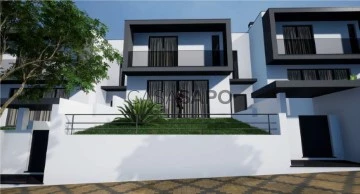Houses
Rooms
Price
More filters
12 Houses in Anadia, with Terrace
Order by
Relevance
Detached House 4 Bedrooms
Outeiro de Baixo, São Lourenço do Bairro, Anadia, Distrito de Aveiro
Used · 274m²
buy
335.000 €
MAKE THE BEST DEAL WITH US
Are you looking for a detached house on the outskirts of Anadia? This is the perfect option for you! Set on a 1806m2 plot, this villa offers a peaceful location and stunning sun exposure.
On the ground floor, we have a cozy living room with fireplace, a kitchen equipped with hob, oven, water heater and extractor fan, a suite with bathroom, two bedrooms with wardrobes, a complete bathroom, a convenient laundry room and hall.
On the first floor, we find a spacious hall, a suite with bathroom and private balcony, and an office or extra bedroom.
This fantastic property also has a separate building for the piglet trade, equipped with all the necessary amenities, from ovens for roasting piglets to preparation and refrigeration rooms.
There is the possibility of purchasing a contiguous plot of land measuring 1652m2 for €55,000.
We take care of your credit process, without bureaucracy, presenting the best solutions for each client.
Credit intermediary certified by Banco de Portugal under number 0001802.
We help you with the whole process! Contact us directly or leave your information and we’ll follow-up shortly
Are you looking for a detached house on the outskirts of Anadia? This is the perfect option for you! Set on a 1806m2 plot, this villa offers a peaceful location and stunning sun exposure.
On the ground floor, we have a cozy living room with fireplace, a kitchen equipped with hob, oven, water heater and extractor fan, a suite with bathroom, two bedrooms with wardrobes, a complete bathroom, a convenient laundry room and hall.
On the first floor, we find a spacious hall, a suite with bathroom and private balcony, and an office or extra bedroom.
This fantastic property also has a separate building for the piglet trade, equipped with all the necessary amenities, from ovens for roasting piglets to preparation and refrigeration rooms.
There is the possibility of purchasing a contiguous plot of land measuring 1652m2 for €55,000.
We take care of your credit process, without bureaucracy, presenting the best solutions for each client.
Credit intermediary certified by Banco de Portugal under number 0001802.
We help you with the whole process! Contact us directly or leave your information and we’ll follow-up shortly
Contact
House 5 Bedrooms +1
Arcos e Mogofores, Anadia, Distrito de Aveiro
Used · 150m²
With Garage
buy
399.000 €
Moradia isolada no centro da cidade de Anadia: pleno centro da Região da Bairrada
Esta moradia preserva tendências intemporais da década de 80, mantendo os compartimentos interiores com grandes áreas e conservando acabamentos originais, piso em madeira, molduras de espelhos e padrões florais nas paredes.
Com 5 quartos distribuídos pelos 3 pisos da moradia, centralmente localizada em Anadia, tem um espaço exterior encantador que conta com o apoio de vários anexos, zona de BBQ, zona de lavandaria, zona de arrumação de lenha, zona de garagem e anexos T1 independente.
NO exterior um espaço encantador, em toda a sua envolvência com árvores e jardins.
Nas traseiras da moradia, a zona de BBQ, apoiada por diversos anexos, lavandaria, arrumos e pequena casa de apoio T1.
A parte frontal, com pátio de acesso à garagem até 3 carros.
Dois terraços encantadores no primeiro andar, contíguos aos quartos.
As zonas de estar
A moradia é luminosa e espaçosa com o toque dos anos 80.
Todas as salas permitem a entrada de muita luz natural pela grande dimensão das janelas.
Na cave, um salão com lareira, com apoio de bar e com uma sala extra o que permite uma maior amplitude deste espaço, e no andar principal (r/ch), um escritório e 2 amplas salas com lareira/ fogão de sala.
A grande escadaria liga os vários andares da casa, que entre os vários compartimentos, encontra salas/ arrumos extra, lavandaria, garrafeira e a cozinha.
Os quartos
Com 5 quartos espaçosos e distribuídos pelos 3 pisos da moradia, permite uma melhor disposição dos hospedes e uma maior privacidade para os proprietários.
O primeiro andar com uma suite master e terraço, um segundo amplo quarto igualmente com terraço e um terceiro quarto com vista para as traseiras da propriedade.
No andar principal (r/ch) da casa, o acesso exclusivo à zona privada do quarto (com ’walk-in closet’) e escritório.
A cave, com 2 quartos extra acomodam com praticidade os hospedes da casa.
A zona envolvente
Situada em pleno centro da cidade de Anadia, que por sua vez está inserida em pleno centro da Região da Bairrada que se carateriza pela diversidade cultural que oferece.
Belas paisagens vitícolas, gastronomia, cozinha regional e uma seleção de caves e adegas da Bairrada.
15-30 minutos das cidades de Aveiro e Oliveira do Bairro, e apenas a 34 km de Coimbra.
Agendamos a sua visita?
1040556/24 BR
CE: D
LU: 108 /85
Isto é Aveiro!
Arcada Imobiliária Forca (Aveiro) e Praia da Barra
’Histórias e Pessoas fazem o Lar’
Integradas no Grupo Arcada, as nossas agências - Arcada Forca (Aveiro) e Praia da Barra - acompanham as tendências de crescimento no mercado imobiliário, um dos sectores mais dinâmicos em Aveiro.
Procuramos soluções para quem procura comprar casa.
Porque ’Histórias e Pessoas fazem o Lar’.
Esta moradia preserva tendências intemporais da década de 80, mantendo os compartimentos interiores com grandes áreas e conservando acabamentos originais, piso em madeira, molduras de espelhos e padrões florais nas paredes.
Com 5 quartos distribuídos pelos 3 pisos da moradia, centralmente localizada em Anadia, tem um espaço exterior encantador que conta com o apoio de vários anexos, zona de BBQ, zona de lavandaria, zona de arrumação de lenha, zona de garagem e anexos T1 independente.
NO exterior um espaço encantador, em toda a sua envolvência com árvores e jardins.
Nas traseiras da moradia, a zona de BBQ, apoiada por diversos anexos, lavandaria, arrumos e pequena casa de apoio T1.
A parte frontal, com pátio de acesso à garagem até 3 carros.
Dois terraços encantadores no primeiro andar, contíguos aos quartos.
As zonas de estar
A moradia é luminosa e espaçosa com o toque dos anos 80.
Todas as salas permitem a entrada de muita luz natural pela grande dimensão das janelas.
Na cave, um salão com lareira, com apoio de bar e com uma sala extra o que permite uma maior amplitude deste espaço, e no andar principal (r/ch), um escritório e 2 amplas salas com lareira/ fogão de sala.
A grande escadaria liga os vários andares da casa, que entre os vários compartimentos, encontra salas/ arrumos extra, lavandaria, garrafeira e a cozinha.
Os quartos
Com 5 quartos espaçosos e distribuídos pelos 3 pisos da moradia, permite uma melhor disposição dos hospedes e uma maior privacidade para os proprietários.
O primeiro andar com uma suite master e terraço, um segundo amplo quarto igualmente com terraço e um terceiro quarto com vista para as traseiras da propriedade.
No andar principal (r/ch) da casa, o acesso exclusivo à zona privada do quarto (com ’walk-in closet’) e escritório.
A cave, com 2 quartos extra acomodam com praticidade os hospedes da casa.
A zona envolvente
Situada em pleno centro da cidade de Anadia, que por sua vez está inserida em pleno centro da Região da Bairrada que se carateriza pela diversidade cultural que oferece.
Belas paisagens vitícolas, gastronomia, cozinha regional e uma seleção de caves e adegas da Bairrada.
15-30 minutos das cidades de Aveiro e Oliveira do Bairro, e apenas a 34 km de Coimbra.
Agendamos a sua visita?
1040556/24 BR
CE: D
LU: 108 /85
Isto é Aveiro!
Arcada Imobiliária Forca (Aveiro) e Praia da Barra
’Histórias e Pessoas fazem o Lar’
Integradas no Grupo Arcada, as nossas agências - Arcada Forca (Aveiro) e Praia da Barra - acompanham as tendências de crescimento no mercado imobiliário, um dos sectores mais dinâmicos em Aveiro.
Procuramos soluções para quem procura comprar casa.
Porque ’Histórias e Pessoas fazem o Lar’.
Contact
House 5 Bedrooms
Arcos e Mogofores, Anadia, Distrito de Aveiro
Used · 154m²
With Garage
buy
120.000 €
MAKE THE BEST DEAL WITH US
Are you looking for a property with the potential for extra profitability?
We have the perfect offer for you! We present a set of amazing properties, available for sale together, for the value presented.
1. House T5 of 130m2: This spacious villa consists of five bedrooms, a bathroom, two kitchens, fireplace and has three fronts. In addition, it is already fully furnished, offering all the comfort and convenience you want. With its generous 130m2, there is plenty of room for a large family or for room rental.
2. Second House of 27m2: Composed of a kitchen and a terrace, this second house is perfect to create a cozy environment for family gatherings or moments of relaxation.
3. Third House of 49m2: The third house has a terrace, garage, a bathroom and two bedrooms. With an additional space, where you have the option to rent rooms or even the whole house, thus increasing your profitability.
This property is a unique opportunity for those looking for a spacious and versatile home with the potential for extra profitability. Where you can rent the rooms separately or even rent the additional houses, increasing your monthly income.
We take care of your credit process, without bureaucracy, presenting the best solutions for each client.
Credit intermediary certified by Banco de Portugal under number 0001802.
We help you with the whole process! Contact us directly or leave your information and we’ll follow-up shortly
Are you looking for a property with the potential for extra profitability?
We have the perfect offer for you! We present a set of amazing properties, available for sale together, for the value presented.
1. House T5 of 130m2: This spacious villa consists of five bedrooms, a bathroom, two kitchens, fireplace and has three fronts. In addition, it is already fully furnished, offering all the comfort and convenience you want. With its generous 130m2, there is plenty of room for a large family or for room rental.
2. Second House of 27m2: Composed of a kitchen and a terrace, this second house is perfect to create a cozy environment for family gatherings or moments of relaxation.
3. Third House of 49m2: The third house has a terrace, garage, a bathroom and two bedrooms. With an additional space, where you have the option to rent rooms or even the whole house, thus increasing your profitability.
This property is a unique opportunity for those looking for a spacious and versatile home with the potential for extra profitability. Where you can rent the rooms separately or even rent the additional houses, increasing your monthly income.
We take care of your credit process, without bureaucracy, presenting the best solutions for each client.
Credit intermediary certified by Banco de Portugal under number 0001802.
We help you with the whole process! Contact us directly or leave your information and we’ll follow-up shortly
Contact
Detached House 6 Bedrooms Duplex
Óis do Bairro, Tamengos, Aguim e Óis do Bairro, Anadia, Distrito de Aveiro
Used · 301m²
With Garage
buy
285.000 €
Moradia T6 isolada no coração da encantadora Bairrada, uma das principais regiões vinícolas de Portugal, inserida num lote de terreno com cerca de 1600 mt, que remonta ao início do século passado e remodelada na década de 80. Uma moradia onde a classe do estilo antigo se encontra com o novo nas paisagens mais deslumbrantes do centro de Portugal.
A moradia é constituída no rés-do-chão por:
- Hall
- Sala de estar com recuperador
- Sala de jantar deslumbrante
- Suite com casa de banho completa
- Cozinha equipada com forno, fogão, exaustor e micro-ondas
- Lavandaria.
O primeiro andar é constituído por:
- Sala de televisão soalheira
- Escritório
- Quatro quartos
- Suite com casa de banho completa e magnifico closet
- Casa de banho completa
No exterior encontra-se uma adega com lagar pronta para produção de vinho, um grande forno a lenha e uma pequena cozinha de apoio, assim como um casa de banho completa. Apresenta também um jardim com um alpendre fascinante para os melhores momentos de convívio ou absoluto relaxe, um terreno de cultivo com árvores de fruto e uma horta com dois poços e com entrada independente. Possui ainda duas garagens. Excelente oportunidade para AL (alojamento local). Venha conhecer este pequeno paraíso.
Nota: Proprietário aberto a permuta
Ref 10501014/23 OB
A moradia é constituída no rés-do-chão por:
- Hall
- Sala de estar com recuperador
- Sala de jantar deslumbrante
- Suite com casa de banho completa
- Cozinha equipada com forno, fogão, exaustor e micro-ondas
- Lavandaria.
O primeiro andar é constituído por:
- Sala de televisão soalheira
- Escritório
- Quatro quartos
- Suite com casa de banho completa e magnifico closet
- Casa de banho completa
No exterior encontra-se uma adega com lagar pronta para produção de vinho, um grande forno a lenha e uma pequena cozinha de apoio, assim como um casa de banho completa. Apresenta também um jardim com um alpendre fascinante para os melhores momentos de convívio ou absoluto relaxe, um terreno de cultivo com árvores de fruto e uma horta com dois poços e com entrada independente. Possui ainda duas garagens. Excelente oportunidade para AL (alojamento local). Venha conhecer este pequeno paraíso.
Nota: Proprietário aberto a permuta
Ref 10501014/23 OB
Contact
House 3 Bedrooms
Relvada, Amoreira da Gândara, Paredes do Bairro e Ancas, Anadia, Distrito de Aveiro
Used · 140m²
With Garage
buy
150.000 €
In the calm and quiet village of Amoreira da Gândara (Anadia) we find this 3 bedroom villa ideal for those looking to escape the hustle and bustle of everyday life, located 10 minutes from the cities of Oliveira do Bairro and Anadia.
This 3 bedroom detached house comprises:
- 3 Bedrooms
-Living room
-Kitchen
- Bathroom
- Courtyard with Garage for 3 cars
-Attachments
-Backyard
Amoreira da Gândara is a calm and peaceful village, but with all the necessary infrastructures and services, and within walking distance of the surrounding parishes and cities.
Book your visit now!
--
Whether on the Beach, in the Countryside or in the City,
Count on us Imobiliária Horizonte.
License AMI 14715
This 3 bedroom detached house comprises:
- 3 Bedrooms
-Living room
-Kitchen
- Bathroom
- Courtyard with Garage for 3 cars
-Attachments
-Backyard
Amoreira da Gândara is a calm and peaceful village, but with all the necessary infrastructures and services, and within walking distance of the surrounding parishes and cities.
Book your visit now!
--
Whether on the Beach, in the Countryside or in the City,
Count on us Imobiliária Horizonte.
License AMI 14715
Contact
House 5 Bedrooms Duplex
Tamengos, Aguim e Óis do Bairro, Anadia, Distrito de Aveiro
Used · 170m²
With Garage
buy
390.000 €
Moradia inserida numa área com cerca de 3000 m2, no espaço exterior podemos encontrar uma área com grande variedade de árvores de fruto, poço, uma campo de ténis, piscina, wc de apoio ao espaço de lazer , arrumos.
A moradia é constituída por garagem no rés do chão, possui tambem um salão amplo. No primeiro andar a moradia está distribuída por hall de entrada, cozinha, casa de banho completa, sala de estar, sala comum, casa de banho de serviço, cinco quartos sendo um deles suite. A sala comum está servida com uma lareira com recuperador de calor. A moradia possui aquecimento elétrico e salamandra. Terraço, churrasqueira, portões automáticos.
Localizada no coração da Bairrada, boa exposição solar.
A equipa da GIMOPARCEIROS é formada por profissionais ativos no mercado em várias atividades além do ramo imobiliário, tais como, promoção bancária, contabilidade, gestão e mediação de seguros.
House inserted in an area with about 3000 m2, in the outdoor space we can find an area with a wide variety of fruit trees, well, a tennis court, swimming pool, toilet to support the leisure space, storage.
The villa consists of garage on the ground floor, also has a large lounge. On the first floor the villa is distributed by entrance hall, kitchen, complete bathroom, living room, common room, service bathroom, five bedrooms being one of them suite. The common room is served with a fireplace. The villa has electric heating and stove. Terrace, barbecue, automatic gates.
Located in the heart of Bairrada, good sun exposure.
The GIMOPARCEIROS team is formed by professionals active in the market in various activities beyond the real estate industry, such as bank promotion, accounting, management and insurance mediation.
A moradia é constituída por garagem no rés do chão, possui tambem um salão amplo. No primeiro andar a moradia está distribuída por hall de entrada, cozinha, casa de banho completa, sala de estar, sala comum, casa de banho de serviço, cinco quartos sendo um deles suite. A sala comum está servida com uma lareira com recuperador de calor. A moradia possui aquecimento elétrico e salamandra. Terraço, churrasqueira, portões automáticos.
Localizada no coração da Bairrada, boa exposição solar.
A equipa da GIMOPARCEIROS é formada por profissionais ativos no mercado em várias atividades além do ramo imobiliário, tais como, promoção bancária, contabilidade, gestão e mediação de seguros.
House inserted in an area with about 3000 m2, in the outdoor space we can find an area with a wide variety of fruit trees, well, a tennis court, swimming pool, toilet to support the leisure space, storage.
The villa consists of garage on the ground floor, also has a large lounge. On the first floor the villa is distributed by entrance hall, kitchen, complete bathroom, living room, common room, service bathroom, five bedrooms being one of them suite. The common room is served with a fireplace. The villa has electric heating and stove. Terrace, barbecue, automatic gates.
Located in the heart of Bairrada, good sun exposure.
The GIMOPARCEIROS team is formed by professionals active in the market in various activities beyond the real estate industry, such as bank promotion, accounting, management and insurance mediation.
Contact
House 7 Bedrooms
Sangalhos, Anadia, Distrito de Aveiro
Used · 120m²
buy
190.000 €
Prédio urbano com duas frentes, onde pudemos encontrar duas habitações uma delas do tipo T4 , composta por casa de banho ,cozinha, marquise, sala com recuperador de calor a lenha, salão de jogos ,sala de estar e jantar, casa de banho com duche de hidromassagem e cozinha de apoio, aquecimento em todos os compartimentos a lenha ou pellets e ainda uma outra habitação do tipo T3 com casa de banho, cozinha e sala de estar, existe ainda uma marquise, com entrada independente, que poderá rentabilizar para arrendamento .
Anexos, no rés do chão encontramos uma sala e adega, primeiro andar possibilidade de criação de um espaço habitacional.
No exterior encontramos um pequeno espaço de cultivo ,um galinheiro, poço e uma zona de convívio com churrasqueira e cozinha de apoio.
Ainda encontramos para além do pátio, espaço de estacionamento coberto.
Venha conhecer e faça deste prédio sua habitação ou aproveite para rentabilizar arrendando os espaços.
A equipa da GIMOPARCEIROS é formada por profissionais ativos no mercado em várias atividades além do ramo imobiliário, tais como, promoção bancária, contabilidade, gestão e mediação de seguros.
Urban building with two fronts, where we could find two dwellings one of them of type T4, consisting of bathroom, kitchen, sunroom, living room with wood burning stove, games room, living and dining room, bathroom with hydromassage shower and support kitchen, heating in all compartments with wood or pellets and still another dwelling of type T3 with bathroom, kitchen and living room, there is also a sunroom, with independent entrance, which you can monetize for rent.
Annexes, on the ground floor we find a living room and cellar, first floor possibility of creating a living space.
Outside we find a small cultivation space, a chicken coop, well and a living area with barbecue and support kitchen.
We still find beyond the courtyard, covered parking space.
Come and meet and make this building your home or take the opportunity to monetize by renting the spaces.
The GIMOPARCEIROS team is formed by professionals active in the market in various activities beyond the real estate industry, such as bank promotion, accounting, management and insurance mediation.
Anexos, no rés do chão encontramos uma sala e adega, primeiro andar possibilidade de criação de um espaço habitacional.
No exterior encontramos um pequeno espaço de cultivo ,um galinheiro, poço e uma zona de convívio com churrasqueira e cozinha de apoio.
Ainda encontramos para além do pátio, espaço de estacionamento coberto.
Venha conhecer e faça deste prédio sua habitação ou aproveite para rentabilizar arrendando os espaços.
A equipa da GIMOPARCEIROS é formada por profissionais ativos no mercado em várias atividades além do ramo imobiliário, tais como, promoção bancária, contabilidade, gestão e mediação de seguros.
Urban building with two fronts, where we could find two dwellings one of them of type T4, consisting of bathroom, kitchen, sunroom, living room with wood burning stove, games room, living and dining room, bathroom with hydromassage shower and support kitchen, heating in all compartments with wood or pellets and still another dwelling of type T3 with bathroom, kitchen and living room, there is also a sunroom, with independent entrance, which you can monetize for rent.
Annexes, on the ground floor we find a living room and cellar, first floor possibility of creating a living space.
Outside we find a small cultivation space, a chicken coop, well and a living area with barbecue and support kitchen.
We still find beyond the courtyard, covered parking space.
Come and meet and make this building your home or take the opportunity to monetize by renting the spaces.
The GIMOPARCEIROS team is formed by professionals active in the market in various activities beyond the real estate industry, such as bank promotion, accounting, management and insurance mediation.
Contact
House 7 Bedrooms +1
Arcos e Mogofores, Anadia, Distrito de Aveiro
Used · 711m²
With Garage
buy
865.000 €
Fantastic Chalet of manor style, typical of the bairrada area, built in Quinta das Ermidas by the Illustrious António Luís Tavares, son of Barão do Cruzeiro, Francisco Luís Ferreira Tavares, in 1915 (Ædificata ANNO MLMXV)
In Quinta das Ermidas with 10.000m2, is built the main villa in manor style, with beautiful architectural design and interiors of refinement, chapel, secondary villa, building intended for warehouse and building intended for cellar, with a large garden of leafy trees and a swimming pool.
On the main façade stands out with a monumental exterior staircase in stone of two phases, the lower phase being divided into two parts.
At the end of the outer stairs we have supported in two stone columns a shed supporting the main entrance door in the Chalet.
Also highlighted is the glazed marquee that belongs to the main bedroom of the Chalet, which offers a wide view.
On the wall between the last windows above and the roof is filled with large decorative frescoes, which extend all around the house
The Chalet is connected with leafy trees and a large garden, where is inserted an outdoor swimming pool with 180m3 in oval-heart format, equipped to be able to use salt water or chlorine, having together a small building that serves as a dressing room and support.
After entering the interior of the Chalet, we have a cozy hall and inside the house, we are faced with an imposing staircase in noble wood, with two large windows that give it a lot of natural light, making the connection to the first and second floor, from the ground floor.
To the right of the entrance hall there is a spacious office with two imposing windows to the garden.
To the left of the hall we are provided the entrance to the social area of the house, with a room to receive the visitors, with a beautiful stove room, then giving the entrance to the spacious dining room, also with a large stove room.
The cosy sewing room faces the back, with a sumptuous stove and close to the kitchen, furnished at the time.
All ground floor compartments have beautiful ceilings worked in colored plaster and well-tinted floor floors.
Next to the kitchen, there is an exterior stone staircase with direct access to caseiro de Quinta’s house.
On the first floor there are four bedrooms, all of different shape and dimensions with two bathrooms.
The spacious master bedroom has a beautiful marquee that allows you to have a beautiful view of the Serra do Buçaco, also having a beautiful stove room and a contiguous dressing room.
All rooms have a plaster-worked ceiling and a carefully floored floor.
In the attic are the rooms that were intended for the maids and the housekeeper, being in perfect conditions of habitability, of modest but sober decoration.
The basement the size of the whole house, has a large entrance door, which allows the entrance of a car, and can serve as a garage, in addition to various storage.
It should be noted that it is technically possible to install an elevator in the central area of the core of the staircase of the house, and allows the connection between the basement and the attic, thus making the house accessible to people with reduced mobility
The farm also has a Chapel, and several spaces for storage or party halls.
The Farm is walled throughout its perimeter at the time of the building of the main house.
The current owners are Great-grandchildren of the illustrious António Luís Tavares who built the Chalet and despite living in Lisbon, have often used the house to celebrate as a family the main festive dates, namely Christmas, Easter and birthdays as well.
Various information about the location of the Property:
5 minutes from the house, in the same parish, there are two private schools, one of which is in 10th place in the national ranking of schools.
Location/Main distances:
Aveiro 30km
Beaches 35km
Coimbra 30km
Porto 80km
Porto Airport 100km
A1 motorway (Mamodeiro node / north) 18km
A1 motorway (Mealhada node / south) 12km
Train station (Mogofores) 300m
Description of the village of Mogofores
The most prominent economic activities in the parish are viticulture, namely the production of sparkling wine.
Half-walls with the hustle and bustle of the city and the tranquil green landscapes,
Inserted in the Demarcated Region of Bairrada has a rich and diversified gastronomy in the company of a good wine of Bairrada, namely, the good piglet to Bairrada, chanfana, piglet and chicken cabidela, where traditional sweets are represented by the letria and pumpkin porridge
In Anadia - Sangalhos
High competition center in Sangalhos
Velodrome track (for competitions) and High Performance Center
MTB track (for competitions)
Gymnastics
Water sports - ’Aveiro’
30 minutes from the beaches and the Ria de Aveiro, where you can practice Surfing, Wind-surfing, Kayt-surf, there are several schools to learn to practice this type of sports being possible to practice sailing, there is a Sailing Club and several Marinas for boats in the Ria de Aveiro, with direct access to the sea
In Quinta das Ermidas with 10.000m2, is built the main villa in manor style, with beautiful architectural design and interiors of refinement, chapel, secondary villa, building intended for warehouse and building intended for cellar, with a large garden of leafy trees and a swimming pool.
On the main façade stands out with a monumental exterior staircase in stone of two phases, the lower phase being divided into two parts.
At the end of the outer stairs we have supported in two stone columns a shed supporting the main entrance door in the Chalet.
Also highlighted is the glazed marquee that belongs to the main bedroom of the Chalet, which offers a wide view.
On the wall between the last windows above and the roof is filled with large decorative frescoes, which extend all around the house
The Chalet is connected with leafy trees and a large garden, where is inserted an outdoor swimming pool with 180m3 in oval-heart format, equipped to be able to use salt water or chlorine, having together a small building that serves as a dressing room and support.
After entering the interior of the Chalet, we have a cozy hall and inside the house, we are faced with an imposing staircase in noble wood, with two large windows that give it a lot of natural light, making the connection to the first and second floor, from the ground floor.
To the right of the entrance hall there is a spacious office with two imposing windows to the garden.
To the left of the hall we are provided the entrance to the social area of the house, with a room to receive the visitors, with a beautiful stove room, then giving the entrance to the spacious dining room, also with a large stove room.
The cosy sewing room faces the back, with a sumptuous stove and close to the kitchen, furnished at the time.
All ground floor compartments have beautiful ceilings worked in colored plaster and well-tinted floor floors.
Next to the kitchen, there is an exterior stone staircase with direct access to caseiro de Quinta’s house.
On the first floor there are four bedrooms, all of different shape and dimensions with two bathrooms.
The spacious master bedroom has a beautiful marquee that allows you to have a beautiful view of the Serra do Buçaco, also having a beautiful stove room and a contiguous dressing room.
All rooms have a plaster-worked ceiling and a carefully floored floor.
In the attic are the rooms that were intended for the maids and the housekeeper, being in perfect conditions of habitability, of modest but sober decoration.
The basement the size of the whole house, has a large entrance door, which allows the entrance of a car, and can serve as a garage, in addition to various storage.
It should be noted that it is technically possible to install an elevator in the central area of the core of the staircase of the house, and allows the connection between the basement and the attic, thus making the house accessible to people with reduced mobility
The farm also has a Chapel, and several spaces for storage or party halls.
The Farm is walled throughout its perimeter at the time of the building of the main house.
The current owners are Great-grandchildren of the illustrious António Luís Tavares who built the Chalet and despite living in Lisbon, have often used the house to celebrate as a family the main festive dates, namely Christmas, Easter and birthdays as well.
Various information about the location of the Property:
5 minutes from the house, in the same parish, there are two private schools, one of which is in 10th place in the national ranking of schools.
Location/Main distances:
Aveiro 30km
Beaches 35km
Coimbra 30km
Porto 80km
Porto Airport 100km
A1 motorway (Mamodeiro node / north) 18km
A1 motorway (Mealhada node / south) 12km
Train station (Mogofores) 300m
Description of the village of Mogofores
The most prominent economic activities in the parish are viticulture, namely the production of sparkling wine.
Half-walls with the hustle and bustle of the city and the tranquil green landscapes,
Inserted in the Demarcated Region of Bairrada has a rich and diversified gastronomy in the company of a good wine of Bairrada, namely, the good piglet to Bairrada, chanfana, piglet and chicken cabidela, where traditional sweets are represented by the letria and pumpkin porridge
In Anadia - Sangalhos
High competition center in Sangalhos
Velodrome track (for competitions) and High Performance Center
MTB track (for competitions)
Gymnastics
Water sports - ’Aveiro’
30 minutes from the beaches and the Ria de Aveiro, where you can practice Surfing, Wind-surfing, Kayt-surf, there are several schools to learn to practice this type of sports being possible to practice sailing, there is a Sailing Club and several Marinas for boats in the Ria de Aveiro, with direct access to the sea
Contact
House 3 Bedrooms
Moita, Anadia, Distrito de Aveiro
Used · 140m²
buy
41.500 €
Moradia T3, para recuperar em Vale da Mó, composta por sala, quartos, despensa, cozinha, casa de banho completa e terraço. Refª 1050542/20 OB
Contact
House 4 Bedrooms
Amoreira da Gândara, Paredes do Bairro e Ancas, Anadia, Distrito de Aveiro
Used · 109m²
buy
66.220 €
4 bedroom villa to remodel in Ancas, Anadia
Contact
House 2 Bedrooms
Avelãs de Caminho, Anadia, Distrito de Aveiro
Used · 85m²
With Garage
buy
275.000 €
QUINTINHA C/ PISCINA - AVELAS DE CAMINHO - ANADIA
=============================================
Quintinha composta de uma moradia T2, inserida num terreno com cerca de 1600m2, totalmente cercado e murado.
Oportunidade única, com muito potencial para dar asas à imaginação!
Casa térrea T2:
- Hall de entrada
- Cozinha
- Despensa
- Sala de estar
- 2 Quartos
- Casa de banho
- Garagem fechada para vários carros e arrumos
- Logradouro amplo
- Jardim frente a casa
NOTA: Casa equipada de janelas com vidros duplos, fachada com isolamento térmico de tipo capoto, e isolação da cobertura com poliuretano projetado.
Casa Modelar T2 Com Piscina:
- Mobil-home com cerca de 40m2 composto de 2 quartos, sala de estar e casa de banho
- Piscina
- Balnearios de apoio a piscina
- Jardim com flores e palmeiras
- Local de arrumação
- Terreno dedicado ao cultivo com poço e furo
NOTA: A propriedade inclui um terreno de 800m2 com árvores de fruto e um local de armazenamento para material e máquinas agrícolas.
A propriedade é localizada a 10 minutos do centro de Anadia, com excelentes acessos e proximidade às cidades de Aveiro, Oliveira do Bairro, Águeda, Mealhada e Coimbra.
Para visitas e mais informações estamos à sua disposição.
=============================================
Quintinha composta de uma moradia T2, inserida num terreno com cerca de 1600m2, totalmente cercado e murado.
Oportunidade única, com muito potencial para dar asas à imaginação!
Casa térrea T2:
- Hall de entrada
- Cozinha
- Despensa
- Sala de estar
- 2 Quartos
- Casa de banho
- Garagem fechada para vários carros e arrumos
- Logradouro amplo
- Jardim frente a casa
NOTA: Casa equipada de janelas com vidros duplos, fachada com isolamento térmico de tipo capoto, e isolação da cobertura com poliuretano projetado.
Casa Modelar T2 Com Piscina:
- Mobil-home com cerca de 40m2 composto de 2 quartos, sala de estar e casa de banho
- Piscina
- Balnearios de apoio a piscina
- Jardim com flores e palmeiras
- Local de arrumação
- Terreno dedicado ao cultivo com poço e furo
NOTA: A propriedade inclui um terreno de 800m2 com árvores de fruto e um local de armazenamento para material e máquinas agrícolas.
A propriedade é localizada a 10 minutos do centro de Anadia, com excelentes acessos e proximidade às cidades de Aveiro, Oliveira do Bairro, Águeda, Mealhada e Coimbra.
Para visitas e mais informações estamos à sua disposição.
Contact
House 3 Bedrooms +1
Ancas, Amoreira da Gândara, Paredes do Bairro e Ancas, Anadia, Distrito de Aveiro
In project · 268m²
With Garage
buy
300.000 €
Procura uma moradia moderna com acabamentos de qualidade numa zona calma?
Esta pode ser a sua oportunidade!
Moradia T3+1 com áreas generosas, muita luminosidade, acabamentos de qualidade e muito funcional.
Composta por 2 pisos, área de lazer, garagem e terraços.
- R/C: sala ampla, com vista para o jardim, wc completo, escritório / quarto, cozinha totalmente equipada e mobilada.
- 1º andar: dois quartos com roupeiro embutido e varanda, um wc completo e uma suite com roupeiro embutido e varanda.
- Exterior: logradouro, jardim, garagem e zona de churrasqueira.
Exposição solar excelente e zona habitacional recente e muito sossegada.
NÃO DEIXE DE CONCRETIZAR O SEU SONHO!!!
CONTACTE-NOS ESPERAMOS POR SI
Esta pode ser a sua oportunidade!
Moradia T3+1 com áreas generosas, muita luminosidade, acabamentos de qualidade e muito funcional.
Composta por 2 pisos, área de lazer, garagem e terraços.
- R/C: sala ampla, com vista para o jardim, wc completo, escritório / quarto, cozinha totalmente equipada e mobilada.
- 1º andar: dois quartos com roupeiro embutido e varanda, um wc completo e uma suite com roupeiro embutido e varanda.
- Exterior: logradouro, jardim, garagem e zona de churrasqueira.
Exposição solar excelente e zona habitacional recente e muito sossegada.
NÃO DEIXE DE CONCRETIZAR O SEU SONHO!!!
CONTACTE-NOS ESPERAMOS POR SI
Contact
See more Houses in Anadia
Bedrooms
Zones
Can’t find the property you’re looking for?
