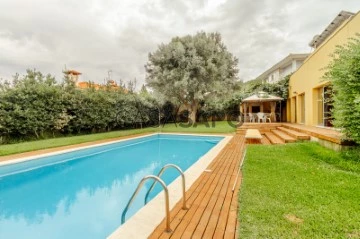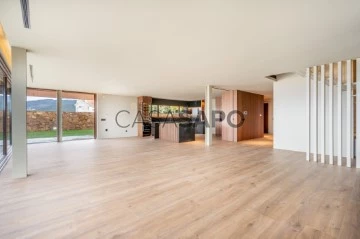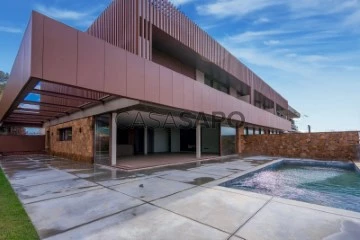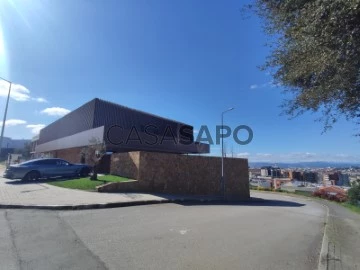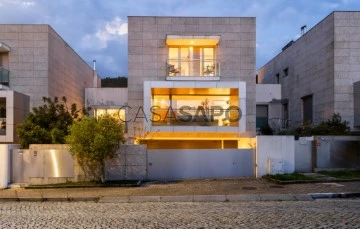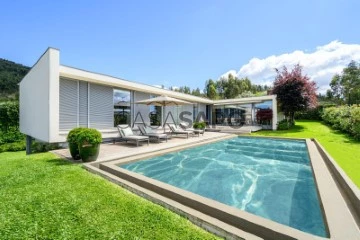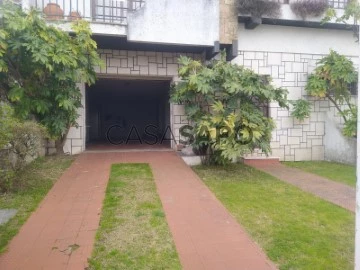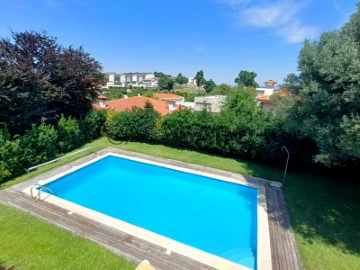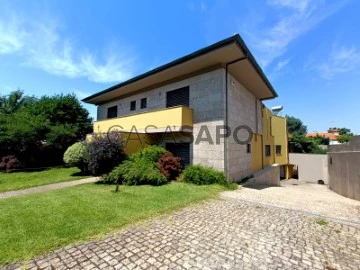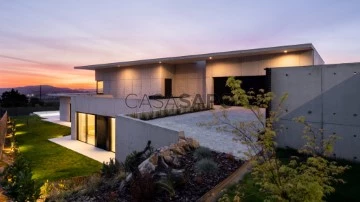Houses
Rooms
Price
More filters
7 Houses in Braga, Nogueira, Fraião e Lamaçães, view Sierra
Order by
Relevance
House 5 Bedrooms Triplex
Nogueira, Fraião e Lamaçães, Braga, Distrito de Braga
Used · 605m²
With Garage
buy
950.000 €
5-bedroom villa, 605 sqm (gross construction area), set in a 1134 sqm plot of land, with swimming pool, garden and garage, in the Falperra area, in Braga. This property is spread over three floors, with the ground floor comprising three rooms, two living rooms with fireplaces and one dining room, a furnished kitchen, a pantry and a laundry room, a home office, and two guest bathrooms. The living rooms, kitchen and glazed corridor give access to the outdoor area. The first floor comprises five bedrooms, two of which are en suite, a balcony, two terraces, an office space, and two bathrooms that serve the bedrooms. Heating in all rooms with pellet machine operation and air conditioning in two bedrooms. This property, with excellent sun exposure and privacy, has large outdoor areas, a patio, integrated barbecue and wood-burning oven (not stationary), and two outdoor dining spaces. It comprises a garage for four/five cars, utility room, and a wine cellar. Solar panels producing electricity.
Located in the Falperra area, in a quiet residential area and close to nature, services, shops, schools, transport, and good accesses. It is 250 m from Escola Básica de Fraião, 1,500 m from Holmes Place, 2,200 m from Minho Center / Continente / Media Market / Staples / Lidl, 2,500 m from Braga Private Hospital, 2,600 m from Alberto Sampaio school cluster, and 3,300 m from Braga’s Avenida da Liberdade. It is also less than 5-minute driving distance from the Braga ring road with access to the motorway (direct access to A3), 40 minutes from Porto Airport, 50 minutes from Porto, and a three and a half hour-drive from Lisbon.
Located in the Falperra area, in a quiet residential area and close to nature, services, shops, schools, transport, and good accesses. It is 250 m from Escola Básica de Fraião, 1,500 m from Holmes Place, 2,200 m from Minho Center / Continente / Media Market / Staples / Lidl, 2,500 m from Braga Private Hospital, 2,600 m from Alberto Sampaio school cluster, and 3,300 m from Braga’s Avenida da Liberdade. It is also less than 5-minute driving distance from the Braga ring road with access to the motorway (direct access to A3), 40 minutes from Porto Airport, 50 minutes from Porto, and a three and a half hour-drive from Lisbon.
Contact
Split Level House 4 Bedrooms Triplex
Nogueira, Fraião e Lamaçães, Braga, Distrito de Braga
New · 448m²
With Garage
buy
1.800.000 €
Magnificent luxury 4 bedroom villa in Fraião in the noblest area of the city of Braga, spread over 3 levels, offers an exceptional living environment. With 4 spacious suites, it combines elegance, comfort and a breathtaking view over the city of Braga.
More than 440 m² of living space on a plot of 460 m2
Luxury kitchen equipped with high-end appliances, offering an exceptional culinary experience.
Private Elevator: The house has a lift that connects the garage to floor 0 and 1, providing convenience and accessibility.
Panoramic view over Braga from each level.
Use of high quality materials throughout the villa.
Garden with swimming pool.
Private garage for several vehicles.
Location: Situated in a prestigious area of Braga, this villa offers privacy, tranquillity and proximity to all amenities.
Numerous Features: This home has hundreds of details that deserve to be explored in person. Come visit it and discover everything it has to offer!
Schedule a visit with Daniel Duarte from Safti.
SAFTI is an international network of Independent Real Estate Consultants. Created in France in 2010, our presence in the market is essential and we continue to grow with more than 6000 Consultants.
In Spain since 2018 and in Portugal since 2020, we are now also in Germany. Our innovative model to practice the real estate profession without the need for physical agencies has been winning over more and more satisfied Consultants and Clients.
AMI:17184
More than 440 m² of living space on a plot of 460 m2
Luxury kitchen equipped with high-end appliances, offering an exceptional culinary experience.
Private Elevator: The house has a lift that connects the garage to floor 0 and 1, providing convenience and accessibility.
Panoramic view over Braga from each level.
Use of high quality materials throughout the villa.
Garden with swimming pool.
Private garage for several vehicles.
Location: Situated in a prestigious area of Braga, this villa offers privacy, tranquillity and proximity to all amenities.
Numerous Features: This home has hundreds of details that deserve to be explored in person. Come visit it and discover everything it has to offer!
Schedule a visit with Daniel Duarte from Safti.
SAFTI is an international network of Independent Real Estate Consultants. Created in France in 2010, our presence in the market is essential and we continue to grow with more than 6000 Consultants.
In Spain since 2018 and in Portugal since 2020, we are now also in Germany. Our innovative model to practice the real estate profession without the need for physical agencies has been winning over more and more satisfied Consultants and Clients.
AMI:17184
Contact
House 3 Bedrooms Triplex
Nogueira, Fraião e Lamaçães, Braga, Distrito de Braga
Used · 240m²
With Garage
buy
670.000 €
Discover this captivating Villa V3, situated in a premium area of the charming city of Braga.
Located just minutes from major services and the city center, this house offers magical views of the city and the mountains, providing a stunning backdrop at every glance.
Surrounded by imposing green mountains, this property enjoys a light and serene atmosphere, ideal for those seeking a refuge of peace and sophistication. Designed with a unique aesthetic and high-quality finishes, this 375 m² property is spread over 3 floors.
Every detail has been carefully thought out to ensure maximum comfort, including an elevator that facilitates access to all floors, a home automation system for complete control of the villa, underfloor heating for uniform and cozy warmth, and an efficient central heating system.
COMFORT AND CLIMATE CONTROL:
[+] Underfloor Heating
[+] Air conditioning
[+] Central Heating
[+] Thermal insulation
[+] Double frames and double glazing
[+] Solar panels
[+] Natural wood flooring
CONVENIENCE AND FUNCTIONALITY:
[+] Elevator on all floors
[+] Central vacuum
[+] Electric shutters
[+] Home automation
[+] Built-in speakers
[+] Ambient Music
[+] Intrusion alarm
[+] Barbecue
LAYOUT OF THE HOUSE:
GROUND FLOOR:
[+] Hall
[+] Living Room
[+] Fully equipped kitchen with access to the patio
[+] Dining Room with access to the patio
[+] Patio with Barbecue
[+] Guest Bathroom
1ST FLOOR:
[+] Master Suite with closet and balcony
[+] 2 Bedrooms
[+] Support bathroom with whirlpool bathtub
[+] Dining Room with access to the patio
[+] 50 m² terrace with views over the city
BASEMENT:
[+] Cinema room/Game room
[+] Guest bathroom
[+] Laundry
[+] Storage room
[+] Garage for 2 cars with cabinets.
Located just minutes from major services and the city center, this house offers magical views of the city and the mountains, providing a stunning backdrop at every glance.
Surrounded by imposing green mountains, this property enjoys a light and serene atmosphere, ideal for those seeking a refuge of peace and sophistication. Designed with a unique aesthetic and high-quality finishes, this 375 m² property is spread over 3 floors.
Every detail has been carefully thought out to ensure maximum comfort, including an elevator that facilitates access to all floors, a home automation system for complete control of the villa, underfloor heating for uniform and cozy warmth, and an efficient central heating system.
COMFORT AND CLIMATE CONTROL:
[+] Underfloor Heating
[+] Air conditioning
[+] Central Heating
[+] Thermal insulation
[+] Double frames and double glazing
[+] Solar panels
[+] Natural wood flooring
CONVENIENCE AND FUNCTIONALITY:
[+] Elevator on all floors
[+] Central vacuum
[+] Electric shutters
[+] Home automation
[+] Built-in speakers
[+] Ambient Music
[+] Intrusion alarm
[+] Barbecue
LAYOUT OF THE HOUSE:
GROUND FLOOR:
[+] Hall
[+] Living Room
[+] Fully equipped kitchen with access to the patio
[+] Dining Room with access to the patio
[+] Patio with Barbecue
[+] Guest Bathroom
1ST FLOOR:
[+] Master Suite with closet and balcony
[+] 2 Bedrooms
[+] Support bathroom with whirlpool bathtub
[+] Dining Room with access to the patio
[+] 50 m² terrace with views over the city
BASEMENT:
[+] Cinema room/Game room
[+] Guest bathroom
[+] Laundry
[+] Storage room
[+] Garage for 2 cars with cabinets.
Contact
House 4 Bedrooms Duplex
Nogueira, Fraião e Lamaçães, Braga, Distrito de Braga
Remodelled · 380m²
With Garage
buy
1.850.000 €
We present a unique opportunity to acquire a villa in the prestigious ’Dona Antónia’ urbanization in Braga.
This excellent development, situated in an area of approximately eight hectares on the slope of ’Frio’ hill, offers a stunning view and a privileged location on the urban outskirts of the city.
Carefully designed by the renowned architect Jean Pierre Porcher, the subdivision consists of 46 lots intended for the construction of single-family homes, aiming to create an organized and harmonious landscape.
The integration of local features, such as the steep terrain, water lines, and vegetation, was fundamental to enrich the environment and ensure sustainable and coherent construction.
Spread over two floors, this villa stands out for its modern design and high-quality finishes, providing a comfortable and luxurious environment with a privileged view of the city and the mountain.
GENERAL FEATURES
[+] Plot: 1,380 m2
[+] Gross Private Area: 380 m2
[+] Gross Dependent Area: 95 m2
[+] Gross Construction Area: 475 m2
[+] Architect: Jean Pierre Porcher
[+] Interior Renovation: Central Arquitectos
[+] 4 Suites
[+] 6 Bathrooms
[+] Pool
FEATURES AND EQUIPMENT
[+] Main entrance in stone, concrete, and corten steel
[+] Recessed lights
[+] Electric blackouts
[+] Lacquered carpentry
[+] Aluminum shutters
[+] Aluminum frames with thermal break and double glazing
[+] Solid wood flooring
[+] Central heating
[+] Black steel stairs to access floor -1
[+] Garage for 2 cars
[+] Automatic irrigation
[+] Video intercom
[+] Alarm
SPACES & LAYOUTS
GROUND FLOOR
LIVING ROOM/DINING ROOM
[+] With a fantastic view of the city and mountains
[+] Custom-made wooden furniture
[+] Built-in fireplace
[+] Exposed concrete interior walls
SERVICE BATHROOM
[+] Covered with tiles
[+] Built-in mixers
[+] Skylight
KITCHEN
[+] Equipped with Gaggenau appliances
[+] Samsung American refrigerator with LCD screen
[+] Lacquered kitchen furniture
[+] Pantry
[+] Direct access to the garden
MASTER SUITE
[+] Bathroom covered in marble
[+] Skylight
[+] Fully customized closet with natural wood and silk fabric interior
[+] Touch lighting system
[+] Hidden wooden door for total privacy in the bedroom
[+] Towel warmer
[+] Bathroom covered with natural stone
[+] Natural stone sink
[+] Built-in lacquered cabinets with leather handles
SUITE 2
[+] Built-in wardrobes with leather handles
[+] Ralph Lauren wallpaper
[+] Direct access to the garden
[+] Bathroom covered with natural stone
[+] Towel warmer
[+] Skylight
LOWER FLOOR (-1)
LAUNDRY
[+] Support cabinets
[+] With natural light
OFFICE
[+] Direct access to the garden
SUITE 3
[+] Direct access to the garden
[+] Built-in wooden wardrobe with leather handles
[+] Bathroom with ipe deck shower
[+] Towel warmer
[+] Wall covered with natural stone
SUITE 4
[+] Direct access to the garden
[+] Built-in wooden wardrobe with leather handles
[+] Bathroom with ipe deck shower
[+] Towel warmer
[+] Wall covered with natural stone
MULTIPURPOSE ROOM
[+] With fireplace and direct access to the garden
SERVICE BATHROOM
[+] Bathroom covered with natural stone
[+] Towel warmer
[+] Skylight
Schedule your visit now and allow yourself to live the extraordinary.
This excellent development, situated in an area of approximately eight hectares on the slope of ’Frio’ hill, offers a stunning view and a privileged location on the urban outskirts of the city.
Carefully designed by the renowned architect Jean Pierre Porcher, the subdivision consists of 46 lots intended for the construction of single-family homes, aiming to create an organized and harmonious landscape.
The integration of local features, such as the steep terrain, water lines, and vegetation, was fundamental to enrich the environment and ensure sustainable and coherent construction.
Spread over two floors, this villa stands out for its modern design and high-quality finishes, providing a comfortable and luxurious environment with a privileged view of the city and the mountain.
GENERAL FEATURES
[+] Plot: 1,380 m2
[+] Gross Private Area: 380 m2
[+] Gross Dependent Area: 95 m2
[+] Gross Construction Area: 475 m2
[+] Architect: Jean Pierre Porcher
[+] Interior Renovation: Central Arquitectos
[+] 4 Suites
[+] 6 Bathrooms
[+] Pool
FEATURES AND EQUIPMENT
[+] Main entrance in stone, concrete, and corten steel
[+] Recessed lights
[+] Electric blackouts
[+] Lacquered carpentry
[+] Aluminum shutters
[+] Aluminum frames with thermal break and double glazing
[+] Solid wood flooring
[+] Central heating
[+] Black steel stairs to access floor -1
[+] Garage for 2 cars
[+] Automatic irrigation
[+] Video intercom
[+] Alarm
SPACES & LAYOUTS
GROUND FLOOR
LIVING ROOM/DINING ROOM
[+] With a fantastic view of the city and mountains
[+] Custom-made wooden furniture
[+] Built-in fireplace
[+] Exposed concrete interior walls
SERVICE BATHROOM
[+] Covered with tiles
[+] Built-in mixers
[+] Skylight
KITCHEN
[+] Equipped with Gaggenau appliances
[+] Samsung American refrigerator with LCD screen
[+] Lacquered kitchen furniture
[+] Pantry
[+] Direct access to the garden
MASTER SUITE
[+] Bathroom covered in marble
[+] Skylight
[+] Fully customized closet with natural wood and silk fabric interior
[+] Touch lighting system
[+] Hidden wooden door for total privacy in the bedroom
[+] Towel warmer
[+] Bathroom covered with natural stone
[+] Natural stone sink
[+] Built-in lacquered cabinets with leather handles
SUITE 2
[+] Built-in wardrobes with leather handles
[+] Ralph Lauren wallpaper
[+] Direct access to the garden
[+] Bathroom covered with natural stone
[+] Towel warmer
[+] Skylight
LOWER FLOOR (-1)
LAUNDRY
[+] Support cabinets
[+] With natural light
OFFICE
[+] Direct access to the garden
SUITE 3
[+] Direct access to the garden
[+] Built-in wooden wardrobe with leather handles
[+] Bathroom with ipe deck shower
[+] Towel warmer
[+] Wall covered with natural stone
SUITE 4
[+] Direct access to the garden
[+] Built-in wooden wardrobe with leather handles
[+] Bathroom with ipe deck shower
[+] Towel warmer
[+] Wall covered with natural stone
MULTIPURPOSE ROOM
[+] With fireplace and direct access to the garden
SERVICE BATHROOM
[+] Bathroom covered with natural stone
[+] Towel warmer
[+] Skylight
Schedule your visit now and allow yourself to live the extraordinary.
Contact
House 4 Bedrooms
Nogueira, Fraião e Lamaçães, Braga, Distrito de Braga
Used · 336m²
With Garage
buy
415.000 €
Bonita moradia tipo T4 individual, situada em local calmo na freguesia de Nogueira, com amplas áreas vistas desafogadas.
Composta por 3 pisos mais sótão, sendo que no piso de baixo temos a garagem, lavandaria, uma sala de festas, uma casa de banho de apoio e o acesso para o jardim, em cima temos a cozinha, sala e uma casa de banho de apoio, no ultimo piso temos 1 suite 3 quartos mais uma casa de banho de apoio e o acesso ao sótão.
Amplo jardim com Churrasqueira e alpendre, com possibilidade de construir uma piscina.
Composta por 3 pisos mais sótão, sendo que no piso de baixo temos a garagem, lavandaria, uma sala de festas, uma casa de banho de apoio e o acesso para o jardim, em cima temos a cozinha, sala e uma casa de banho de apoio, no ultimo piso temos 1 suite 3 quartos mais uma casa de banho de apoio e o acesso ao sótão.
Amplo jardim com Churrasqueira e alpendre, com possibilidade de construir uma piscina.
Contact
House 5 Bedrooms
Nogueira, Fraião e Lamaçães, Braga, Distrito de Braga
Used · 605m²
With Garage
buy
899.000 €
5 bedroom villa in Nogueira in one of the noblest areas of the city of Braga, offers an exceptional living environment. This villa combines comfort and a proximity to nature (5 minutes from Bom Jesus) but also the city of Braga (less than 5 minutes from the centre).
This villa is set on a plot of 1133 M2 with swimming pool.
With 5 bedrooms, 2 of which are spacious suites. Equipped with pellet heating and radiators, Air conditioning in some parts. Double glazing and solar panels.
In this large house you will be able to welcome your friends or family due to the multiple living spaces.
The garage allows parking at least 4 cars.
Location: Situated in a prestigious area of Braga, this villa offers privacy, tranquillity and proximity to all amenities (shopping centre, schools, university, private hospital, highway access in 5 minutes)
Use of high quality materials throughout the villa.
Numerous Features: This home has hundreds of details that deserve to be explored in person. Come visit it and discover everything it has to offer!
Nogueira is 40 minutes from Porto airport
Schedule a visit with Daniel Duarte from Safti.
SAFTI is an international network of Independent Real Estate Consultants. Created in France in 2010, our presence in the market is essential and we continue to grow with more than 6000 Consultants.
In Spain since 2018 and in Portugal since 2020, we are now also in Germany. Our innovative model to practice the real estate profession without the need for physical agencies has been winning over more and more satisfied Consultants and Clients.
AMI:17184
This villa is set on a plot of 1133 M2 with swimming pool.
With 5 bedrooms, 2 of which are spacious suites. Equipped with pellet heating and radiators, Air conditioning in some parts. Double glazing and solar panels.
In this large house you will be able to welcome your friends or family due to the multiple living spaces.
The garage allows parking at least 4 cars.
Location: Situated in a prestigious area of Braga, this villa offers privacy, tranquillity and proximity to all amenities (shopping centre, schools, university, private hospital, highway access in 5 minutes)
Use of high quality materials throughout the villa.
Numerous Features: This home has hundreds of details that deserve to be explored in person. Come visit it and discover everything it has to offer!
Nogueira is 40 minutes from Porto airport
Schedule a visit with Daniel Duarte from Safti.
SAFTI is an international network of Independent Real Estate Consultants. Created in France in 2010, our presence in the market is essential and we continue to grow with more than 6000 Consultants.
In Spain since 2018 and in Portugal since 2020, we are now also in Germany. Our innovative model to practice the real estate profession without the need for physical agencies has been winning over more and more satisfied Consultants and Clients.
AMI:17184
Contact
House 4 Bedrooms Duplex
Nogueira, Fraião e Lamaçães, Braga, Distrito de Braga
New · 231m²
With Garage
buy
1.100.000 €
This exclusive 4-bedroom villa, with a footprint of 294m² and a gross construction area of 450m², is located on a generous plot of 1100m² in one of the most desirable areas of the city of Braga.
The architectural project, designed by the renowned architect Nuno Meira, stands out for its strategic use of open spaces and high-quality materials, offering a top-notch residential experience. The property enjoys complete privacy and features striking architecture with exposed concrete, complemented by a flat roof with a slab finish, reflecting a contemporary and sophisticated lifestyle.
The strategic location of this villa allows for the perfect combination between the tranquility of nature and urban conveniences, offering panoramic views that can be enjoyed through the large windows that also guarantee excellent thermal efficiency.
ARCHITECTURE AND DESIGN
[+] Architectural project: Arq. Nuno Meira
[+] House completely built in exposed concrete ’Renaferbet’
[+] Flat roof with slab finish
[+] Interior shutters in wooden veneer in the living room, kitchen, and office
INDOOR COMFORT
[+] Strong multilayer flooring in Hard Maple
[+] Indirect lighting in all LED cornices, carried out by ’Flosel’
[+] ’Efapel’ wall controls ’Siza Vieira’ series
[+] Built-in wardrobes with interior LED lighting in MDF with birch veneer
[+] Paneled walls in MDF with birch veneer
FINISHES & EQUIPMENT
[+] Kitchen with ’Samsung’ and ’BOSCH’ appliances
[+] Silestone countertops and kitchen island
[+] ’Sanindusa’ bathroom fixtures
[+] ’Roriz’ taps
[+] ’JNF’ door handles
[+] Electric blinds in bedrooms
ENERGY AND EFFICIENCY
[+] Energy certificate A
[+] ’Mitsubishi’ air conditioning with independent control per room, installed in ducts in the false ceiling.
[+] 300L heat pump
TECHNOLOGY AND SECURITY
[+] Outdoor security cameras accessible via app
[+] Alarm pre-installation
[+] Video intercom with access control in the entrance hall and kitchen
OUTDOOR AND LEISURE
[+] Swimming pool with heating pre-installation
[+] Spacious 66m² garage.
The architectural project, designed by the renowned architect Nuno Meira, stands out for its strategic use of open spaces and high-quality materials, offering a top-notch residential experience. The property enjoys complete privacy and features striking architecture with exposed concrete, complemented by a flat roof with a slab finish, reflecting a contemporary and sophisticated lifestyle.
The strategic location of this villa allows for the perfect combination between the tranquility of nature and urban conveniences, offering panoramic views that can be enjoyed through the large windows that also guarantee excellent thermal efficiency.
ARCHITECTURE AND DESIGN
[+] Architectural project: Arq. Nuno Meira
[+] House completely built in exposed concrete ’Renaferbet’
[+] Flat roof with slab finish
[+] Interior shutters in wooden veneer in the living room, kitchen, and office
INDOOR COMFORT
[+] Strong multilayer flooring in Hard Maple
[+] Indirect lighting in all LED cornices, carried out by ’Flosel’
[+] ’Efapel’ wall controls ’Siza Vieira’ series
[+] Built-in wardrobes with interior LED lighting in MDF with birch veneer
[+] Paneled walls in MDF with birch veneer
FINISHES & EQUIPMENT
[+] Kitchen with ’Samsung’ and ’BOSCH’ appliances
[+] Silestone countertops and kitchen island
[+] ’Sanindusa’ bathroom fixtures
[+] ’Roriz’ taps
[+] ’JNF’ door handles
[+] Electric blinds in bedrooms
ENERGY AND EFFICIENCY
[+] Energy certificate A
[+] ’Mitsubishi’ air conditioning with independent control per room, installed in ducts in the false ceiling.
[+] 300L heat pump
TECHNOLOGY AND SECURITY
[+] Outdoor security cameras accessible via app
[+] Alarm pre-installation
[+] Video intercom with access control in the entrance hall and kitchen
OUTDOOR AND LEISURE
[+] Swimming pool with heating pre-installation
[+] Spacious 66m² garage.
Contact
See more Houses in Braga, Nogueira, Fraião e Lamaçães
Bedrooms
Can’t find the property you’re looking for?
