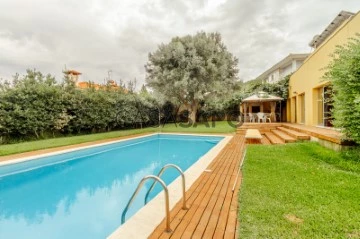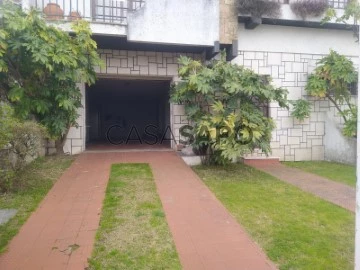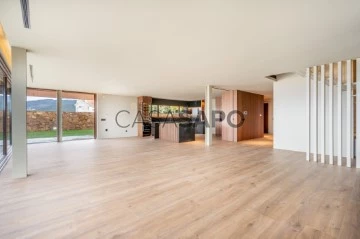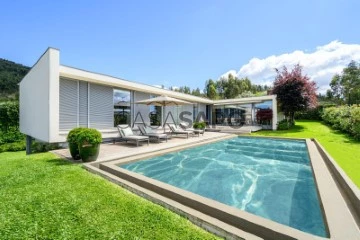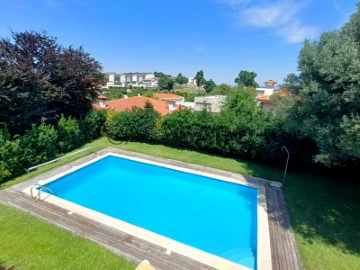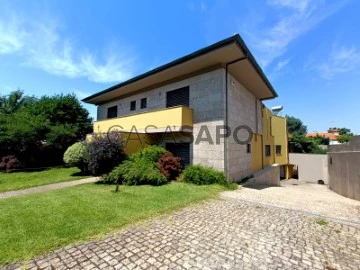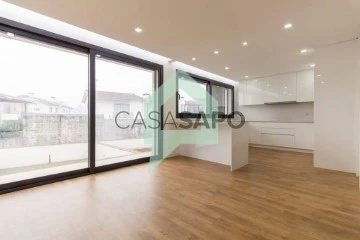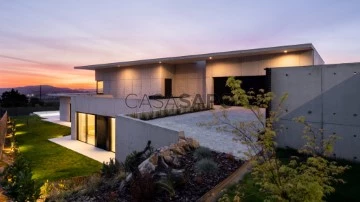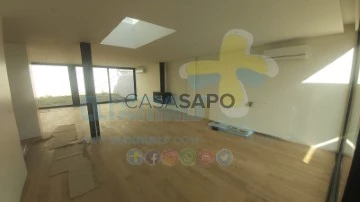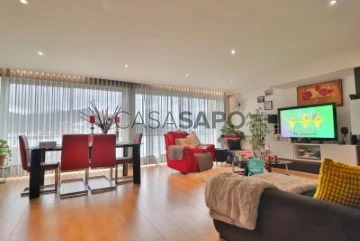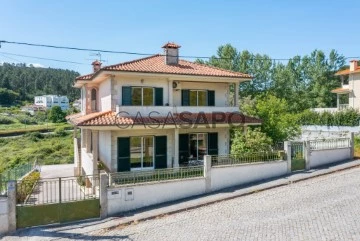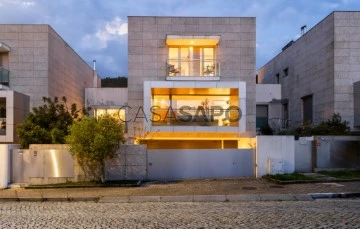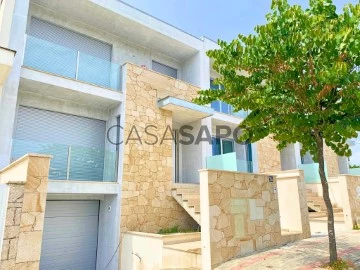Houses
Rooms
Price
More filters
13 Houses in Braga, view Sierra
Order by
Relevance
House 4 Bedrooms Duplex
Escudeiros e Penso (Santo Estêvão e São Vicente), Braga, Distrito de Braga
Used · 507m²
With Garage
buy
1.500.000 €
4-bedroom villa, 507 sqm (construction gross area), garden with outdoor swimming pool and garage for two cars, in Escudeiros, in the municipality of Braga. Set in a plot of land with 3,800 sqm, the 2-storey villa features large windows that allow plenty of natural light in. The ground floor comprises the social area, facing the garden and the swimming pool, and consisting of a TV room, a living room, both with direct access to the outdoor dining and lounge area, a dining room, a fully equipped kitchen, and a gym, all with direct access to the outside. The top floor consists of the private area with four bedrooms, two of which are en suite and two that share a full bathroom. All rooms have direct access to the balcony that runs along the façade.
Located in a very quiet residential and rural area. 15-minute driving distance from the historic centre of Braga and its main points of commerce, services, cultural facilities, transport, and educational establishments. Also, 35 minutes from Porto Airport, 50 minutes from the centre of Porto, and 3h40 from Lisbon.
Located in a very quiet residential and rural area. 15-minute driving distance from the historic centre of Braga and its main points of commerce, services, cultural facilities, transport, and educational establishments. Also, 35 minutes from Porto Airport, 50 minutes from the centre of Porto, and 3h40 from Lisbon.
Contact
House 5 Bedrooms Triplex
Nogueira, Fraião e Lamaçães, Braga, Distrito de Braga
Used · 605m²
With Garage
buy
950.000 €
5-bedroom villa, 605 sqm (gross construction area), set in a 1134 sqm plot of land, with swimming pool, garden and garage, in the Falperra area, in Braga. This property is spread over three floors, with the ground floor comprising three rooms, two living rooms with fireplaces and one dining room, a furnished kitchen, a pantry and a laundry room, a home office, and two guest bathrooms. The living rooms, kitchen and glazed corridor give access to the outdoor area. The first floor comprises five bedrooms, two of which are en suite, a balcony, two terraces, an office space, and two bathrooms that serve the bedrooms. Heating in all rooms with pellet machine operation and air conditioning in two bedrooms. This property, with excellent sun exposure and privacy, has large outdoor areas, a patio, integrated barbecue and wood-burning oven (not stationary), and two outdoor dining spaces. It comprises a garage for four/five cars, utility room, and a wine cellar. Solar panels producing electricity.
Located in the Falperra area, in a quiet residential area and close to nature, services, shops, schools, transport, and good accesses. It is 250 m from Escola Básica de Fraião, 1,500 m from Holmes Place, 2,200 m from Minho Center / Continente / Media Market / Staples / Lidl, 2,500 m from Braga Private Hospital, 2,600 m from Alberto Sampaio school cluster, and 3,300 m from Braga’s Avenida da Liberdade. It is also less than 5-minute driving distance from the Braga ring road with access to the motorway (direct access to A3), 40 minutes from Porto Airport, 50 minutes from Porto, and a three and a half hour-drive from Lisbon.
Located in the Falperra area, in a quiet residential area and close to nature, services, shops, schools, transport, and good accesses. It is 250 m from Escola Básica de Fraião, 1,500 m from Holmes Place, 2,200 m from Minho Center / Continente / Media Market / Staples / Lidl, 2,500 m from Braga Private Hospital, 2,600 m from Alberto Sampaio school cluster, and 3,300 m from Braga’s Avenida da Liberdade. It is also less than 5-minute driving distance from the Braga ring road with access to the motorway (direct access to A3), 40 minutes from Porto Airport, 50 minutes from Porto, and a three and a half hour-drive from Lisbon.
Contact
House 4 Bedrooms
Nogueira, Fraião e Lamaçães, Braga, Distrito de Braga
Used · 336m²
With Garage
buy
415.000 €
Bonita moradia tipo T4 individual, situada em local calmo na freguesia de Nogueira, com amplas áreas vistas desafogadas.
Composta por 3 pisos mais sótão, sendo que no piso de baixo temos a garagem, lavandaria, uma sala de festas, uma casa de banho de apoio e o acesso para o jardim, em cima temos a cozinha, sala e uma casa de banho de apoio, no ultimo piso temos 1 suite 3 quartos mais uma casa de banho de apoio e o acesso ao sótão.
Amplo jardim com Churrasqueira e alpendre, com possibilidade de construir uma piscina.
Composta por 3 pisos mais sótão, sendo que no piso de baixo temos a garagem, lavandaria, uma sala de festas, uma casa de banho de apoio e o acesso para o jardim, em cima temos a cozinha, sala e uma casa de banho de apoio, no ultimo piso temos 1 suite 3 quartos mais uma casa de banho de apoio e o acesso ao sótão.
Amplo jardim com Churrasqueira e alpendre, com possibilidade de construir uma piscina.
Contact
Split Level House 4 Bedrooms Triplex
Nogueira, Fraião e Lamaçães, Braga, Distrito de Braga
New · 448m²
With Garage
buy
1.800.000 €
Magnificent luxury 4 bedroom villa in Fraião in the noblest area of the city of Braga, spread over 3 levels, offers an exceptional living environment. With 4 spacious suites, it combines elegance, comfort and a breathtaking view over the city of Braga.
More than 440 m² of living space on a plot of 460 m2
Luxury kitchen equipped with high-end appliances, offering an exceptional culinary experience.
Private Elevator: The house has a lift that connects the garage to floor 0 and 1, providing convenience and accessibility.
Panoramic view over Braga from each level.
Use of high quality materials throughout the villa.
Garden with swimming pool.
Private garage for several vehicles.
Location: Situated in a prestigious area of Braga, this villa offers privacy, tranquillity and proximity to all amenities.
Numerous Features: This home has hundreds of details that deserve to be explored in person. Come visit it and discover everything it has to offer!
Schedule a visit with Daniel Duarte from Safti.
SAFTI is an international network of Independent Real Estate Consultants. Created in France in 2010, our presence in the market is essential and we continue to grow with more than 6000 Consultants.
In Spain since 2018 and in Portugal since 2020, we are now also in Germany. Our innovative model to practice the real estate profession without the need for physical agencies has been winning over more and more satisfied Consultants and Clients.
AMI:17184
More than 440 m² of living space on a plot of 460 m2
Luxury kitchen equipped with high-end appliances, offering an exceptional culinary experience.
Private Elevator: The house has a lift that connects the garage to floor 0 and 1, providing convenience and accessibility.
Panoramic view over Braga from each level.
Use of high quality materials throughout the villa.
Garden with swimming pool.
Private garage for several vehicles.
Location: Situated in a prestigious area of Braga, this villa offers privacy, tranquillity and proximity to all amenities.
Numerous Features: This home has hundreds of details that deserve to be explored in person. Come visit it and discover everything it has to offer!
Schedule a visit with Daniel Duarte from Safti.
SAFTI is an international network of Independent Real Estate Consultants. Created in France in 2010, our presence in the market is essential and we continue to grow with more than 6000 Consultants.
In Spain since 2018 and in Portugal since 2020, we are now also in Germany. Our innovative model to practice the real estate profession without the need for physical agencies has been winning over more and more satisfied Consultants and Clients.
AMI:17184
Contact
House 4 Bedrooms Duplex
Nogueira, Fraião e Lamaçães, Braga, Distrito de Braga
Remodelled · 380m²
With Garage
buy / rent
1.650.000 € / 5.000 €
We present a unique opportunity to acquire a villa in the prestigious ’Dona Antónia’ urbanization in Braga.
This excellent development, situated in an area of approximately eight hectares on the slope of ’Frio’ hill, offers a stunning view and a privileged location on the urban outskirts of the city.
Carefully designed by the renowned architect Jean Pierre Porcher, the subdivision consists of 46 lots intended for the construction of single-family homes, aiming to create an organized and harmonious landscape.
The integration of local features, such as the steep terrain, water lines, and vegetation, was fundamental to enrich the environment and ensure sustainable and coherent construction.
Spread over two floors, this villa stands out for its modern design and high-quality finishes, providing a comfortable and luxurious environment with a privileged view of the city and the mountain.
GENERAL FEATURES
[+] Plot: 1,380 m2
[+] Gross Private Area: 380 m2
[+] Gross Dependent Area: 95 m2
[+] Gross Construction Area: 475 m2
[+] Architect: Jean Pierre Porcher
[+] Interior Renovation: Central Arquitectos
[+] 4 Suites
[+] 6 Bathrooms
[+] Pool
FEATURES AND EQUIPMENT
[+] Main entrance in stone, concrete, and corten steel
[+] Recessed lights
[+] Electric blackouts
[+] Lacquered carpentry
[+] Aluminum shutters
[+] Aluminum frames with thermal break and double glazing
[+] Solid wood flooring
[+] Central heating
[+] Black steel stairs to access floor -1
[+] Garage for 2 cars
[+] Automatic irrigation
[+] Video intercom
[+] Alarm
SPACES & LAYOUTS
GROUND FLOOR
LIVING ROOM/DINING ROOM
[+] With a fantastic view of the city and mountains
[+] Custom-made wooden furniture
[+] Built-in fireplace
[+] Exposed concrete interior walls
SERVICE BATHROOM
[+] Covered with tiles
[+] Built-in mixers
[+] Skylight
KITCHEN
[+] Equipped with Gaggenau appliances
[+] Samsung American refrigerator with LCD screen
[+] Lacquered kitchen furniture
[+] Pantry
[+] Direct access to the garden
MASTER SUITE
[+] Bathroom covered in marble
[+] Skylight
[+] Fully customized closet with natural wood and silk fabric interior
[+] Touch lighting system
[+] Hidden wooden door for total privacy in the bedroom
[+] Towel warmer
[+] Bathroom covered with natural stone
[+] Natural stone sink
[+] Built-in lacquered cabinets with leather handles
SUITE 2
[+] Built-in wardrobes with leather handles
[+] Ralph Lauren wallpaper
[+] Direct access to the garden
[+] Bathroom covered with natural stone
[+] Towel warmer
[+] Skylight
LOWER FLOOR (-1)
LAUNDRY
[+] Support cabinets
[+] With natural light
OFFICE
[+] Direct access to the garden
SUITE 3
[+] Direct access to the garden
[+] Built-in wooden wardrobe with leather handles
[+] Bathroom with ipe deck shower
[+] Towel warmer
[+] Wall covered with natural stone
SUITE 4
[+] Direct access to the garden
[+] Built-in wooden wardrobe with leather handles
[+] Bathroom with ipe deck shower
[+] Towel warmer
[+] Wall covered with natural stone
MULTIPURPOSE ROOM
[+] With fireplace and direct access to the garden
SERVICE BATHROOM
[+] Bathroom covered with natural stone
[+] Towel warmer
[+] Skylight
Schedule your visit now and allow yourself to live the extraordinary.
This excellent development, situated in an area of approximately eight hectares on the slope of ’Frio’ hill, offers a stunning view and a privileged location on the urban outskirts of the city.
Carefully designed by the renowned architect Jean Pierre Porcher, the subdivision consists of 46 lots intended for the construction of single-family homes, aiming to create an organized and harmonious landscape.
The integration of local features, such as the steep terrain, water lines, and vegetation, was fundamental to enrich the environment and ensure sustainable and coherent construction.
Spread over two floors, this villa stands out for its modern design and high-quality finishes, providing a comfortable and luxurious environment with a privileged view of the city and the mountain.
GENERAL FEATURES
[+] Plot: 1,380 m2
[+] Gross Private Area: 380 m2
[+] Gross Dependent Area: 95 m2
[+] Gross Construction Area: 475 m2
[+] Architect: Jean Pierre Porcher
[+] Interior Renovation: Central Arquitectos
[+] 4 Suites
[+] 6 Bathrooms
[+] Pool
FEATURES AND EQUIPMENT
[+] Main entrance in stone, concrete, and corten steel
[+] Recessed lights
[+] Electric blackouts
[+] Lacquered carpentry
[+] Aluminum shutters
[+] Aluminum frames with thermal break and double glazing
[+] Solid wood flooring
[+] Central heating
[+] Black steel stairs to access floor -1
[+] Garage for 2 cars
[+] Automatic irrigation
[+] Video intercom
[+] Alarm
SPACES & LAYOUTS
GROUND FLOOR
LIVING ROOM/DINING ROOM
[+] With a fantastic view of the city and mountains
[+] Custom-made wooden furniture
[+] Built-in fireplace
[+] Exposed concrete interior walls
SERVICE BATHROOM
[+] Covered with tiles
[+] Built-in mixers
[+] Skylight
KITCHEN
[+] Equipped with Gaggenau appliances
[+] Samsung American refrigerator with LCD screen
[+] Lacquered kitchen furniture
[+] Pantry
[+] Direct access to the garden
MASTER SUITE
[+] Bathroom covered in marble
[+] Skylight
[+] Fully customized closet with natural wood and silk fabric interior
[+] Touch lighting system
[+] Hidden wooden door for total privacy in the bedroom
[+] Towel warmer
[+] Bathroom covered with natural stone
[+] Natural stone sink
[+] Built-in lacquered cabinets with leather handles
SUITE 2
[+] Built-in wardrobes with leather handles
[+] Ralph Lauren wallpaper
[+] Direct access to the garden
[+] Bathroom covered with natural stone
[+] Towel warmer
[+] Skylight
LOWER FLOOR (-1)
LAUNDRY
[+] Support cabinets
[+] With natural light
OFFICE
[+] Direct access to the garden
SUITE 3
[+] Direct access to the garden
[+] Built-in wooden wardrobe with leather handles
[+] Bathroom with ipe deck shower
[+] Towel warmer
[+] Wall covered with natural stone
SUITE 4
[+] Direct access to the garden
[+] Built-in wooden wardrobe with leather handles
[+] Bathroom with ipe deck shower
[+] Towel warmer
[+] Wall covered with natural stone
MULTIPURPOSE ROOM
[+] With fireplace and direct access to the garden
SERVICE BATHROOM
[+] Bathroom covered with natural stone
[+] Towel warmer
[+] Skylight
Schedule your visit now and allow yourself to live the extraordinary.
Contact
House 5 Bedrooms
Nogueira, Fraião e Lamaçães, Braga, Distrito de Braga
Used · 605m²
With Garage
buy
899.000 €
5 bedroom villa in Nogueira in one of the noblest areas of the city of Braga, offers an exceptional living environment. This villa combines comfort and a proximity to nature (5 minutes from Bom Jesus) but also the city of Braga (less than 5 minutes from the centre).
This villa is set on a plot of 1133 M2 with swimming pool.
With 5 bedrooms, 2 of which are spacious suites. Equipped with pellet heating and radiators, Air conditioning in some parts. Double glazing and solar panels.
In this large house you will be able to welcome your friends or family due to the multiple living spaces.
The garage allows parking at least 4 cars.
Location: Situated in a prestigious area of Braga, this villa offers privacy, tranquillity and proximity to all amenities (shopping centre, schools, university, private hospital, highway access in 5 minutes)
Use of high quality materials throughout the villa.
Numerous Features: This home has hundreds of details that deserve to be explored in person. Come visit it and discover everything it has to offer!
Nogueira is 40 minutes from Porto airport
Schedule a visit with Daniel Duarte from Safti.
SAFTI is an international network of Independent Real Estate Consultants. Created in France in 2010, our presence in the market is essential and we continue to grow with more than 6000 Consultants.
In Spain since 2018 and in Portugal since 2020, we are now also in Germany. Our innovative model to practice the real estate profession without the need for physical agencies has been winning over more and more satisfied Consultants and Clients.
AMI:17184
This villa is set on a plot of 1133 M2 with swimming pool.
With 5 bedrooms, 2 of which are spacious suites. Equipped with pellet heating and radiators, Air conditioning in some parts. Double glazing and solar panels.
In this large house you will be able to welcome your friends or family due to the multiple living spaces.
The garage allows parking at least 4 cars.
Location: Situated in a prestigious area of Braga, this villa offers privacy, tranquillity and proximity to all amenities (shopping centre, schools, university, private hospital, highway access in 5 minutes)
Use of high quality materials throughout the villa.
Numerous Features: This home has hundreds of details that deserve to be explored in person. Come visit it and discover everything it has to offer!
Nogueira is 40 minutes from Porto airport
Schedule a visit with Daniel Duarte from Safti.
SAFTI is an international network of Independent Real Estate Consultants. Created in France in 2010, our presence in the market is essential and we continue to grow with more than 6000 Consultants.
In Spain since 2018 and in Portugal since 2020, we are now also in Germany. Our innovative model to practice the real estate profession without the need for physical agencies has been winning over more and more satisfied Consultants and Clients.
AMI:17184
Contact
Semi-Detached House 4 Bedrooms Triplex
Merelim (São Pedro) e Frossos, Braga, Distrito de Braga
Under construction · 300m²
With Garage
buy
395.000 €
Corner houses with typology T4, offering the possibility of transforming one of the bedrooms into a closet.
They have large built-in wardrobes and three bathrooms.
The kitchen is equipped with furniture and a breakfast nook, as well as a dining and living room with a fireplace.
They also have a spacious basement for four cars and a door that gives access to the patio, which has enough space for a swimming pool or barbecue.
Located within walking distance of Braga, with easy access, close to shopping areas and a variety of services.
The images are illustrative of the model house.
Book your visit without delay!
They have large built-in wardrobes and three bathrooms.
The kitchen is equipped with furniture and a breakfast nook, as well as a dining and living room with a fireplace.
They also have a spacious basement for four cars and a door that gives access to the patio, which has enough space for a swimming pool or barbecue.
Located within walking distance of Braga, with easy access, close to shopping areas and a variety of services.
The images are illustrative of the model house.
Book your visit without delay!
Contact
House 4 Bedrooms Duplex
Nogueira, Fraião e Lamaçães, Braga, Distrito de Braga
New · 231m²
With Garage
buy
1.100.000 €
This exclusive 4-bedroom villa, with a footprint of 294m² and a gross construction area of 450m², is located on a generous plot of 1100m² in one of the most desirable areas of the city of Braga.
The architectural project, designed by the renowned architect Nuno Meira, stands out for its strategic use of open spaces and high-quality materials, offering a top-notch residential experience. The property enjoys complete privacy and features striking architecture with exposed concrete, complemented by a flat roof with a slab finish, reflecting a contemporary and sophisticated lifestyle.
The strategic location of this villa allows for the perfect combination between the tranquility of nature and urban conveniences, offering panoramic views that can be enjoyed through the large windows that also guarantee excellent thermal efficiency.
ARCHITECTURE AND DESIGN
[+] Architectural project: Arq. Nuno Meira
[+] House completely built in exposed concrete ’Renaferbet’
[+] Flat roof with slab finish
[+] Interior shutters in wooden veneer in the living room, kitchen, and office
INDOOR COMFORT
[+] Strong multilayer flooring in Hard Maple
[+] Indirect lighting in all LED cornices, carried out by ’Flosel’
[+] ’Efapel’ wall controls ’Siza Vieira’ series
[+] Built-in wardrobes with interior LED lighting in MDF with birch veneer
[+] Paneled walls in MDF with birch veneer
FINISHES & EQUIPMENT
[+] Kitchen with ’Samsung’ and ’BOSCH’ appliances
[+] Silestone countertops and kitchen island
[+] ’Sanindusa’ bathroom fixtures
[+] ’Roriz’ taps
[+] ’JNF’ door handles
[+] Electric blinds in bedrooms
ENERGY AND EFFICIENCY
[+] Energy certificate A
[+] ’Mitsubishi’ air conditioning with independent control per room, installed in ducts in the false ceiling.
[+] 300L heat pump
TECHNOLOGY AND SECURITY
[+] Outdoor security cameras accessible via app
[+] Alarm pre-installation
[+] Video intercom with access control in the entrance hall and kitchen
OUTDOOR AND LEISURE
[+] Swimming pool with heating pre-installation
[+] Spacious 66m² garage.
The architectural project, designed by the renowned architect Nuno Meira, stands out for its strategic use of open spaces and high-quality materials, offering a top-notch residential experience. The property enjoys complete privacy and features striking architecture with exposed concrete, complemented by a flat roof with a slab finish, reflecting a contemporary and sophisticated lifestyle.
The strategic location of this villa allows for the perfect combination between the tranquility of nature and urban conveniences, offering panoramic views that can be enjoyed through the large windows that also guarantee excellent thermal efficiency.
ARCHITECTURE AND DESIGN
[+] Architectural project: Arq. Nuno Meira
[+] House completely built in exposed concrete ’Renaferbet’
[+] Flat roof with slab finish
[+] Interior shutters in wooden veneer in the living room, kitchen, and office
INDOOR COMFORT
[+] Strong multilayer flooring in Hard Maple
[+] Indirect lighting in all LED cornices, carried out by ’Flosel’
[+] ’Efapel’ wall controls ’Siza Vieira’ series
[+] Built-in wardrobes with interior LED lighting in MDF with birch veneer
[+] Paneled walls in MDF with birch veneer
FINISHES & EQUIPMENT
[+] Kitchen with ’Samsung’ and ’BOSCH’ appliances
[+] Silestone countertops and kitchen island
[+] ’Sanindusa’ bathroom fixtures
[+] ’Roriz’ taps
[+] ’JNF’ door handles
[+] Electric blinds in bedrooms
ENERGY AND EFFICIENCY
[+] Energy certificate A
[+] ’Mitsubishi’ air conditioning with independent control per room, installed in ducts in the false ceiling.
[+] 300L heat pump
TECHNOLOGY AND SECURITY
[+] Outdoor security cameras accessible via app
[+] Alarm pre-installation
[+] Video intercom with access control in the entrance hall and kitchen
OUTDOOR AND LEISURE
[+] Swimming pool with heating pre-installation
[+] Spacious 66m² garage.
Contact
House 3 Bedrooms
Sequeira, Braga, Distrito de Braga
New · 216m²
With Garage
buy
375.000 €
Townhouse of typology T3 of two floors with 216.2 m2 with good finishes.
Its large windows provide a perfect connection with the outside, have three bedrooms on the first floor, all spacious, bright, with good storage areas, one of them is suite and with closet.
The kitchen of the villa invites to socialize, being directly connected to the living room, dining area and the garden.
Some features and equipment of the dwellings:
- High efficiency heat pump;
- Heat recovery;
- Multisplit system for heating and cooling;
- Fitted wardrobes and covered interiors;
- Suite Room with 14.35 m2, with closet of 6.35 m2;
- Two rooms each with 13.5 m2
- Kitchen and living room in open space with 27.5 m2;
- Living room with 41 m2;
- Three bathrooms, two upstairs and a service bathroom on the social floor;
- Laundry room with 6.2 m2;
- Garage for two cars with 28 m2.
They are well located and with good sun exposure - to the south and just 10 minutes from the center of Braga.
The houses have a covered area of 281.25 m2, plus 31.3 m2 of garage. Two housing prices, €375,000 and €400,000, vary depending on the position they occupy in the subdivision.
Don’t miss this opportunity to purchase the home of your dreams!
Book your visit, ️ Call Nuno Barrocas + (phone hidden) WhatsApp)
Direct link to WhatsApp - (url hidden) (phone hidden)
Its large windows provide a perfect connection with the outside, have three bedrooms on the first floor, all spacious, bright, with good storage areas, one of them is suite and with closet.
The kitchen of the villa invites to socialize, being directly connected to the living room, dining area and the garden.
Some features and equipment of the dwellings:
- High efficiency heat pump;
- Heat recovery;
- Multisplit system for heating and cooling;
- Fitted wardrobes and covered interiors;
- Suite Room with 14.35 m2, with closet of 6.35 m2;
- Two rooms each with 13.5 m2
- Kitchen and living room in open space with 27.5 m2;
- Living room with 41 m2;
- Three bathrooms, two upstairs and a service bathroom on the social floor;
- Laundry room with 6.2 m2;
- Garage for two cars with 28 m2.
They are well located and with good sun exposure - to the south and just 10 minutes from the center of Braga.
The houses have a covered area of 281.25 m2, plus 31.3 m2 of garage. Two housing prices, €375,000 and €400,000, vary depending on the position they occupy in the subdivision.
Don’t miss this opportunity to purchase the home of your dreams!
Book your visit, ️ Call Nuno Barrocas + (phone hidden) WhatsApp)
Direct link to WhatsApp - (url hidden) (phone hidden)
Contact
Town House 4 Bedrooms Duplex
Gualtar, Braga, Distrito de Braga
Used · 252m²
With Garage
buy
349.900 €
Vende-se Moradia T4 em Gualtar (nota: é vendida toda Mobilada e Equipada como nas fotos).
Localizada em Gualtar, uma freguesia vibrante que abriga a prestigiada Universidade do Minho, esta propriedade oferece não apenas uma casa excepcional, mas também um estilo de vida único. Com escolas e colégios nas proximidades, assim como farmácias e restaurantes, a conveniência é um ponto forte desta localização. Os excelentes acessos facilitam a ligação a outras partes da cidade e além.
Esta magnífica moradia T4, construída no ano de 2012 e mantida em estado impecável, é uma oportunidade única de residir numa urbanização tranquila e soalheira, oferecendo um ambiente de conforto e bem-estar. Com 2 frentes, a propriedade destaca-se pela qualidade dos materiais utilizados, aliada a equipamentos que garantem o máximo de comodidade. Ao entrar, será recebido por um ambiente acolhedor. A sala tem recuperador de calor. A moradia dispõe de uma suite elegante, estores elétricos e sistemas de aquecimento e aspiração central completos, assegurando um ambiente ideal em todas as estações. A pré-instalação de diversos equipamentos, como ar condicionado, som ambiente, painéis solares e alarme, oferece flexibilidade para personalizar a moradia de acordo com as suas necessidades. A funcionalidade é maximizada com portões automáticos, sistema de videovigilância, roupeiros embutidos e pavimentos em madeira de qualidade. Os bons isolamentos térmico-acústicos proporcionam um ambiente sereno e confortável.
Possuí, ainda, uma garagem para 2 viaturas, pré-instalação de cozinha na cave e outras características que farão valer a pena a sua visita.
Marque já!
Tlf. (telefone) Chamada para a rede fixa nacional)
Tlm. (telefone) Álvaro Pinto (Chamada para a rede móvel nacional)
Ref. 013-3984
Url. (url)
Comprar ou vender a casa é provavelmente a maior e mais importante investimento que algum dia irá fazer. É por isso que tantos clientes confiam em nós.
Somos uma agência imobiliária de Braga, que se tem vindo a destacar no mercado imobiliário em Portugal graças ao seu profissionalismo, dedicação e inovação. Conhecemos o mercado imobiliário em Braga como poucos e queremos ajudar em tudo o que necessitar durante o processo. Trabalhamos com rigor, eficiência e transparência!
Com um histórico comprovado e uma equipa eficaz, estamos comprometidos em criar experiências extraordinárias em cada etapa do caminho.
- Estamos aqui para ajudar com conhecimento especializado em todos os momentos-chave da compra e venda da sua casa.
- Estamos ao seu lado para orientar e ajudar a tomar decisões informadas.
Temos várias opções de casas à venda no distrito de Braga. Desde apartamentos para comprar, moradias, terrenos, lojas, escritórios, entre outras soluções.
Pode entrar em contacto por:
\ Telefone: (telefone) Chamada para a rede fixa nacional)
\ Whatsapp: (telefone)
\ Email: (email)
Também dispomos de um serviço gratuito de avaliação de imóveis para que possa ter conhecimento do valor da sua casa.
Somos Intermediários de Crédito Bancário autorizados pelo Banco de Portugal, e podemos auxilia-lo(a) na gestão de todo o seu processo de financiamento.
Desde 2007 a tratar dos seus projetos imobiliários com toda a transparência, rigor e eficiência.
Quer comprar, arrendar ou vender casa no distrito de Braga através de uma agência imobiliária?
Deixe connosco! Entre em contacto com a nossa agência imobiliária de Braga.
floresta Imobiliária
o caminho seguro para a sua casa
Visite-nos na Rua do Taxa nº 5 em São Vitor
Licença AMI 7630
Localizada em Gualtar, uma freguesia vibrante que abriga a prestigiada Universidade do Minho, esta propriedade oferece não apenas uma casa excepcional, mas também um estilo de vida único. Com escolas e colégios nas proximidades, assim como farmácias e restaurantes, a conveniência é um ponto forte desta localização. Os excelentes acessos facilitam a ligação a outras partes da cidade e além.
Esta magnífica moradia T4, construída no ano de 2012 e mantida em estado impecável, é uma oportunidade única de residir numa urbanização tranquila e soalheira, oferecendo um ambiente de conforto e bem-estar. Com 2 frentes, a propriedade destaca-se pela qualidade dos materiais utilizados, aliada a equipamentos que garantem o máximo de comodidade. Ao entrar, será recebido por um ambiente acolhedor. A sala tem recuperador de calor. A moradia dispõe de uma suite elegante, estores elétricos e sistemas de aquecimento e aspiração central completos, assegurando um ambiente ideal em todas as estações. A pré-instalação de diversos equipamentos, como ar condicionado, som ambiente, painéis solares e alarme, oferece flexibilidade para personalizar a moradia de acordo com as suas necessidades. A funcionalidade é maximizada com portões automáticos, sistema de videovigilância, roupeiros embutidos e pavimentos em madeira de qualidade. Os bons isolamentos térmico-acústicos proporcionam um ambiente sereno e confortável.
Possuí, ainda, uma garagem para 2 viaturas, pré-instalação de cozinha na cave e outras características que farão valer a pena a sua visita.
Marque já!
Tlf. (telefone) Chamada para a rede fixa nacional)
Tlm. (telefone) Álvaro Pinto (Chamada para a rede móvel nacional)
Ref. 013-3984
Url. (url)
Comprar ou vender a casa é provavelmente a maior e mais importante investimento que algum dia irá fazer. É por isso que tantos clientes confiam em nós.
Somos uma agência imobiliária de Braga, que se tem vindo a destacar no mercado imobiliário em Portugal graças ao seu profissionalismo, dedicação e inovação. Conhecemos o mercado imobiliário em Braga como poucos e queremos ajudar em tudo o que necessitar durante o processo. Trabalhamos com rigor, eficiência e transparência!
Com um histórico comprovado e uma equipa eficaz, estamos comprometidos em criar experiências extraordinárias em cada etapa do caminho.
- Estamos aqui para ajudar com conhecimento especializado em todos os momentos-chave da compra e venda da sua casa.
- Estamos ao seu lado para orientar e ajudar a tomar decisões informadas.
Temos várias opções de casas à venda no distrito de Braga. Desde apartamentos para comprar, moradias, terrenos, lojas, escritórios, entre outras soluções.
Pode entrar em contacto por:
\ Telefone: (telefone) Chamada para a rede fixa nacional)
\ Whatsapp: (telefone)
\ Email: (email)
Também dispomos de um serviço gratuito de avaliação de imóveis para que possa ter conhecimento do valor da sua casa.
Somos Intermediários de Crédito Bancário autorizados pelo Banco de Portugal, e podemos auxilia-lo(a) na gestão de todo o seu processo de financiamento.
Desde 2007 a tratar dos seus projetos imobiliários com toda a transparência, rigor e eficiência.
Quer comprar, arrendar ou vender casa no distrito de Braga através de uma agência imobiliária?
Deixe connosco! Entre em contacto com a nossa agência imobiliária de Braga.
floresta Imobiliária
o caminho seguro para a sua casa
Visite-nos na Rua do Taxa nº 5 em São Vitor
Licença AMI 7630
Contact
House 4 Bedrooms Triplex
Este (São Pedro e São Mamede), Braga, Distrito de Braga
Used · 340m²
buy
530.000 €
Moradia T4 Individual em Este S. Mamede, Braga.
Principais caraterísticas:
Rés-do-chão:
- Hall de entrada;
- Cozinha mobilada e equipada com varanda e acesso ao exterior;
- Sala ampla com lareira de acesso direto para o jardim;
- Casa de banho completa com base de duche;
1º Piso:
- Hall;
- 4 Quartos, sendo que 2 deles são suítes e varanda;
- Casa de banho completa com banheira;
Piso inferior:
- Garagem para 4 viaturas;
- Lavandaria;
- WC de serviço;
- Terraço com churrasqueira e arrumos;
- Logradouro com árvores de fruto;
Esta Moradia ainda nos contempla com Vidros Duplos, Ar Condicionado, Aquecimento Central Completo, Caldeira com Bomba de Calor, Pré - Aspiração Central, Alarme, Sistema de Rega e Água de Nascente.
Excelente Exposição Solar e Vistas, fica a 5 minutos do Centro da Cidade de Braga, próximo da Universidade do Minho, Centro de Nanotecnologia, Piscinas Municipais, Parque de Laser ( Rio Este), Santuário do Sameiro e do Bom Jesus.
Marque visita!!!
Principais caraterísticas:
Rés-do-chão:
- Hall de entrada;
- Cozinha mobilada e equipada com varanda e acesso ao exterior;
- Sala ampla com lareira de acesso direto para o jardim;
- Casa de banho completa com base de duche;
1º Piso:
- Hall;
- 4 Quartos, sendo que 2 deles são suítes e varanda;
- Casa de banho completa com banheira;
Piso inferior:
- Garagem para 4 viaturas;
- Lavandaria;
- WC de serviço;
- Terraço com churrasqueira e arrumos;
- Logradouro com árvores de fruto;
Esta Moradia ainda nos contempla com Vidros Duplos, Ar Condicionado, Aquecimento Central Completo, Caldeira com Bomba de Calor, Pré - Aspiração Central, Alarme, Sistema de Rega e Água de Nascente.
Excelente Exposição Solar e Vistas, fica a 5 minutos do Centro da Cidade de Braga, próximo da Universidade do Minho, Centro de Nanotecnologia, Piscinas Municipais, Parque de Laser ( Rio Este), Santuário do Sameiro e do Bom Jesus.
Marque visita!!!
Contact
House 3 Bedrooms Triplex
Nogueira, Fraião e Lamaçães, Braga, Distrito de Braga
Used · 240m²
With Garage
buy
670.000 €
Discover this captivating Villa V3, situated in a premium area of the charming city of Braga.
Located just minutes from major services and the city center, this house offers magical views of the city and the mountains, providing a stunning backdrop at every glance.
Surrounded by imposing green mountains, this property enjoys a light and serene atmosphere, ideal for those seeking a refuge of peace and sophistication. Designed with a unique aesthetic and high-quality finishes, this 375 m² property is spread over 3 floors.
Every detail has been carefully thought out to ensure maximum comfort, including an elevator that facilitates access to all floors, a home automation system for complete control of the villa, underfloor heating for uniform and cozy warmth, and an efficient central heating system.
COMFORT AND CLIMATE CONTROL:
[+] Underfloor Heating
[+] Air conditioning
[+] Central Heating
[+] Thermal insulation
[+] Double frames and double glazing
[+] Solar panels
[+] Natural wood flooring
CONVENIENCE AND FUNCTIONALITY:
[+] Elevator on all floors
[+] Central vacuum
[+] Electric shutters
[+] Home automation
[+] Built-in speakers
[+] Ambient Music
[+] Intrusion alarm
[+] Barbecue
LAYOUT OF THE HOUSE:
GROUND FLOOR:
[+] Hall
[+] Living Room
[+] Fully equipped kitchen with access to the patio
[+] Dining Room with access to the patio
[+] Patio with Barbecue
[+] Guest Bathroom
1ST FLOOR:
[+] Master Suite with closet and balcony
[+] 2 Bedrooms
[+] Support bathroom with whirlpool bathtub
[+] Dining Room with access to the patio
[+] 50 m² terrace with views over the city
BASEMENT:
[+] Cinema room/Game room
[+] Guest bathroom
[+] Laundry
[+] Storage room
[+] Garage for 2 cars with cabinets.
Located just minutes from major services and the city center, this house offers magical views of the city and the mountains, providing a stunning backdrop at every glance.
Surrounded by imposing green mountains, this property enjoys a light and serene atmosphere, ideal for those seeking a refuge of peace and sophistication. Designed with a unique aesthetic and high-quality finishes, this 375 m² property is spread over 3 floors.
Every detail has been carefully thought out to ensure maximum comfort, including an elevator that facilitates access to all floors, a home automation system for complete control of the villa, underfloor heating for uniform and cozy warmth, and an efficient central heating system.
COMFORT AND CLIMATE CONTROL:
[+] Underfloor Heating
[+] Air conditioning
[+] Central Heating
[+] Thermal insulation
[+] Double frames and double glazing
[+] Solar panels
[+] Natural wood flooring
CONVENIENCE AND FUNCTIONALITY:
[+] Elevator on all floors
[+] Central vacuum
[+] Electric shutters
[+] Home automation
[+] Built-in speakers
[+] Ambient Music
[+] Intrusion alarm
[+] Barbecue
LAYOUT OF THE HOUSE:
GROUND FLOOR:
[+] Hall
[+] Living Room
[+] Fully equipped kitchen with access to the patio
[+] Dining Room with access to the patio
[+] Patio with Barbecue
[+] Guest Bathroom
1ST FLOOR:
[+] Master Suite with closet and balcony
[+] 2 Bedrooms
[+] Support bathroom with whirlpool bathtub
[+] Dining Room with access to the patio
[+] 50 m² terrace with views over the city
BASEMENT:
[+] Cinema room/Game room
[+] Guest bathroom
[+] Laundry
[+] Storage room
[+] Garage for 2 cars with cabinets.
Contact
Town House 3 Bedrooms Duplex
Palmeira, Braga, Distrito de Braga
New · 160m²
With Garage
buy
Luxuosa Moradia em Banda T3 moderna com 3 pisos.
A cave é composta por garagem com capacidade para 3 carros, equipada com um portão automático, casa das máquinas / lavandaria.
O R/C apresenta hall de entrada, com roupeiro embutido, cozinha em open space, totalmente equipada com eletrodomésticos modernos, com acesso a varanda com jardim, sala de estar e jantar com lareira com recuperador de calor. Apresenta ainda um escritório e uma casa de banho de serviço.
O 1º andar é composto por 2 quartos com varanda, uma casa de banho e uma suíte com varanda
Dispõe ainda de vidros duplos, estores elétricos, ar condicionado, aspiração central, alarme, aquecimento central, porta blindada e vídeo porteiro.
Próximo de: Praia Fluvial da Ponte do Bico, Centro Comercial Nova Arcada, Estádio Municipal de Braga, Hospital de Braga e Universidade do Minho
A cave é composta por garagem com capacidade para 3 carros, equipada com um portão automático, casa das máquinas / lavandaria.
O R/C apresenta hall de entrada, com roupeiro embutido, cozinha em open space, totalmente equipada com eletrodomésticos modernos, com acesso a varanda com jardim, sala de estar e jantar com lareira com recuperador de calor. Apresenta ainda um escritório e uma casa de banho de serviço.
O 1º andar é composto por 2 quartos com varanda, uma casa de banho e uma suíte com varanda
Dispõe ainda de vidros duplos, estores elétricos, ar condicionado, aspiração central, alarme, aquecimento central, porta blindada e vídeo porteiro.
Próximo de: Praia Fluvial da Ponte do Bico, Centro Comercial Nova Arcada, Estádio Municipal de Braga, Hospital de Braga e Universidade do Minho
Contact
See more Houses in Braga
Bedrooms
Can’t find the property you’re looking for?





