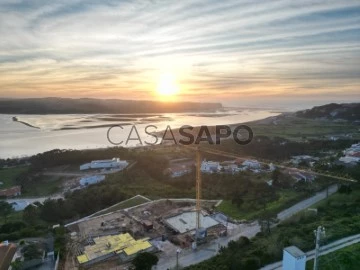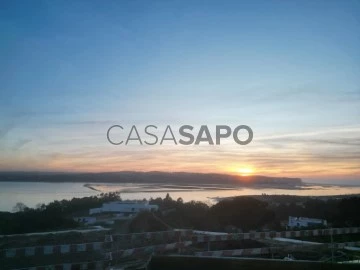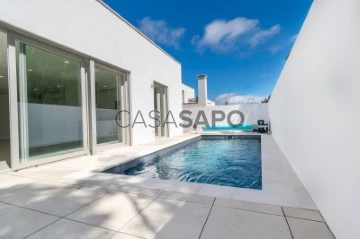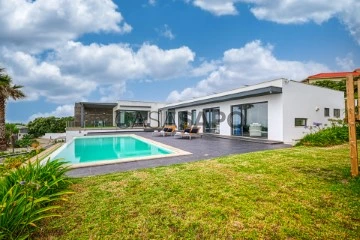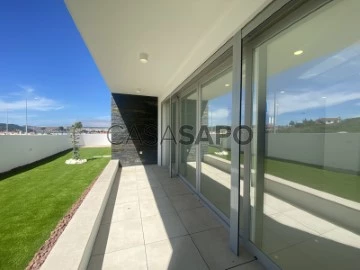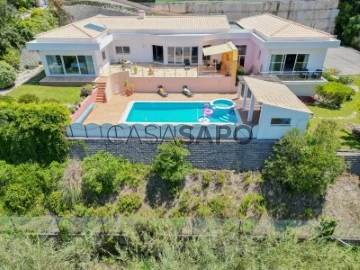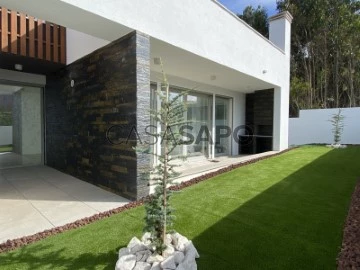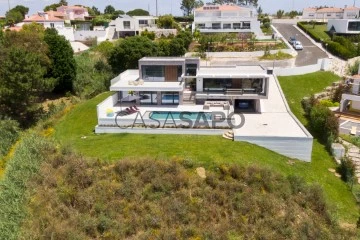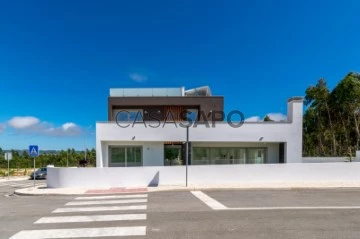Houses
Rooms
Price
More filters
10 Houses in Caldas da Rainha, view Beach
Order by
Relevance
Detached House 4 Bedrooms Duplex
Lagoa de Óbidos, Foz do Arelho, Caldas da Rainha, Distrito de Leiria
Under construction · 360m²
With Garage
buy
1.850.000 €
LAST UNIT!
Discover an unrivaled lifestyle overlooking the majestic Óbidos Lagoon and the vast expanse of the ocean. This modern masterpiece, situated in a coveted area, promises an unparalleled standard of living with uncompromised comfort and breathtaking vistas.
This villa embodies the epitome of modern architectural brilliance. Sleek lines, expansive windows, and an open design concept effortlessly merge the indoors with the captivating outdoors, creating an ambiance of sophisticated luxury.
Wake up to the serene beauty of the lagoon and the endless horizon of the ocean. Each room offers a visual feast, capturing the ever-changing tapestry of colors and nature’s splendor.
Spread across two meticulously planned floors, the ground level welcomes you into a spacious open-plan living room and kitchen areaa hub for both relaxation and entertainment. A luxurious bedroom with an ensuite bathroom and closet, alongside practical spaces like a garage and laundry room, epitomize convenience.
Descend to the basement level, where an inviting lounge area awaits. Here, two more bedrooms both with ensuite bathrooms, provide privacy and comfort. Step outside to the garden oasis, designed for leisure, hosting a generously sized swimming pool, an ideal spot to unwind while basking in the coastal charm.
This villa spares no expense in ensuring a luxurious lifestyle. Indulge in underfloor heating, solar panels, and a myriad of carefully selected features that elevate comfort and sustainability to unprecedented levels.
Positioned in a privileged area, this villa offers not just a residence, but a coveted lifestyle. Embrace the tranquility of the surroundings while being in proximity to the lagoon and the ocean’s allure.
Whether as a permanent residence or an exclusive retreat, this modern villa presents an opportunity to relish in luxurious living amidst unparalleled natural beauty.
Contact us for more information!
Discover an unrivaled lifestyle overlooking the majestic Óbidos Lagoon and the vast expanse of the ocean. This modern masterpiece, situated in a coveted area, promises an unparalleled standard of living with uncompromised comfort and breathtaking vistas.
This villa embodies the epitome of modern architectural brilliance. Sleek lines, expansive windows, and an open design concept effortlessly merge the indoors with the captivating outdoors, creating an ambiance of sophisticated luxury.
Wake up to the serene beauty of the lagoon and the endless horizon of the ocean. Each room offers a visual feast, capturing the ever-changing tapestry of colors and nature’s splendor.
Spread across two meticulously planned floors, the ground level welcomes you into a spacious open-plan living room and kitchen areaa hub for both relaxation and entertainment. A luxurious bedroom with an ensuite bathroom and closet, alongside practical spaces like a garage and laundry room, epitomize convenience.
Descend to the basement level, where an inviting lounge area awaits. Here, two more bedrooms both with ensuite bathrooms, provide privacy and comfort. Step outside to the garden oasis, designed for leisure, hosting a generously sized swimming pool, an ideal spot to unwind while basking in the coastal charm.
This villa spares no expense in ensuring a luxurious lifestyle. Indulge in underfloor heating, solar panels, and a myriad of carefully selected features that elevate comfort and sustainability to unprecedented levels.
Positioned in a privileged area, this villa offers not just a residence, but a coveted lifestyle. Embrace the tranquility of the surroundings while being in proximity to the lagoon and the ocean’s allure.
Whether as a permanent residence or an exclusive retreat, this modern villa presents an opportunity to relish in luxurious living amidst unparalleled natural beauty.
Contact us for more information!
Contact
House 4 Bedrooms
Tornada e Salir do Porto, Caldas da Rainha, Distrito de Leiria
In project · 160m²
With Garage
buy
680.000 €
Do you intend to move house soon?
Living near the beach?
Are you looking for excellent build quality, materials and finishes?
This is the house you’ve always dreamed of!
Here you will find Villas in the typologies T2 (from 370 thousand euros without a pool and 390 thousand euros with a pool), T3 (from 430 thousand euros) and T4 (from 645 thousand euros).
Some houses are already under construction and will be completed this year.
The photos used in the ad (interior and exterior of the villa) belong to a sold villa, in the finishing phase that you can visit to see the quality of construction, materials and finishes.
Located in a new urbanisation, this project combines:
- Modern architecture
- Excellent quality construction
- Beach Destination
- Maximum comfort for quality of life.
Ideal for those looking to live in a quiet area, have contact with nature and at the same time, be 5 minutes from the beaches and all kinds of commerce and services.
The villa under construction, has an A+ energy pre-certificate, consists of two floors, delivered fully equipped, turnkey, with carport, garden and swimming pool to spend quality time with family and friends and can have access to the rooftop terrace (for an additional 30 thousand euros) where you can contemplate the beautiful view over the bay of São Martinho do Porto.
Ground floor consisting of:
- Entrance hall
- Kitchen and laundry facilities
- Living room and dining room in open space
- ante-chamber with wardrobe
- service bathroom (with shower base)
- Bedroom with built-in wardrobe.
Upper floor consisting of:
- Suite with walk-in closet
-corridor
- bedroom with wardrobe and closet
- bedroom with walk-in closet
- Shared bathroom
- Balcony common to the 3 bedrooms.
Equipped with:
- Whirlpool appliances (hob, extractor hood, oven, microwave, combi, dishwasher, washing machine and dryer)
- Samsung brand air conditioner
- VMC system (controlled mechanical ventilation)
- Central vacuum
- PVC frames
- Aluminum electric blinds
- Full LED interior and exterior lighting
- suspended sanitary ware
- Bathrooms with mirrors and shower tray screens
- Solar panels with 300L tank and solar water heater, or 300L heat pump for sanitary water
- Automatic carport access gate and automatic gate with intercom.
Insulation:
- Interior brick walls, covered with special acoustic and thermal insulation with 1 cm plasterboard with 2 cm styrofoam.
- Exterior walls in capoto (6 cm Styrofoam applied over the brick or concrete wall and finished with cement putty).
Floors:
- hallway, kitchen, living rooms, bathrooms and balconies in ceramic flooring
- Floating or ceramic rooms
- Exterior floor in draining pavé or Portuguese pavement.
Other characteristics:
- interior doors in wood, white lacquered
- plasterboard, painted false ceilings
- Interior stairs clad in marble stone or moleanos
- Glass and stainless steel railings
- Swimming pool with ready-to-use equipment and machinery
- garden with synthetic grass and pebble.
Here you live 5 minutes from the dunes and beach of Salir do Porto, the beautiful bay of São Martinho do Porto, 15 minutes from Nazaré and Caldas da Rainha and 20 minutes from Foz do Arelho Beach. And if you need to travel frequently, it is 1 hour from Lisbon airport.
Don’t miss this unique opportunity, book your visit now!
Living near the beach?
Are you looking for excellent build quality, materials and finishes?
This is the house you’ve always dreamed of!
Here you will find Villas in the typologies T2 (from 370 thousand euros without a pool and 390 thousand euros with a pool), T3 (from 430 thousand euros) and T4 (from 645 thousand euros).
Some houses are already under construction and will be completed this year.
The photos used in the ad (interior and exterior of the villa) belong to a sold villa, in the finishing phase that you can visit to see the quality of construction, materials and finishes.
Located in a new urbanisation, this project combines:
- Modern architecture
- Excellent quality construction
- Beach Destination
- Maximum comfort for quality of life.
Ideal for those looking to live in a quiet area, have contact with nature and at the same time, be 5 minutes from the beaches and all kinds of commerce and services.
The villa under construction, has an A+ energy pre-certificate, consists of two floors, delivered fully equipped, turnkey, with carport, garden and swimming pool to spend quality time with family and friends and can have access to the rooftop terrace (for an additional 30 thousand euros) where you can contemplate the beautiful view over the bay of São Martinho do Porto.
Ground floor consisting of:
- Entrance hall
- Kitchen and laundry facilities
- Living room and dining room in open space
- ante-chamber with wardrobe
- service bathroom (with shower base)
- Bedroom with built-in wardrobe.
Upper floor consisting of:
- Suite with walk-in closet
-corridor
- bedroom with wardrobe and closet
- bedroom with walk-in closet
- Shared bathroom
- Balcony common to the 3 bedrooms.
Equipped with:
- Whirlpool appliances (hob, extractor hood, oven, microwave, combi, dishwasher, washing machine and dryer)
- Samsung brand air conditioner
- VMC system (controlled mechanical ventilation)
- Central vacuum
- PVC frames
- Aluminum electric blinds
- Full LED interior and exterior lighting
- suspended sanitary ware
- Bathrooms with mirrors and shower tray screens
- Solar panels with 300L tank and solar water heater, or 300L heat pump for sanitary water
- Automatic carport access gate and automatic gate with intercom.
Insulation:
- Interior brick walls, covered with special acoustic and thermal insulation with 1 cm plasterboard with 2 cm styrofoam.
- Exterior walls in capoto (6 cm Styrofoam applied over the brick or concrete wall and finished with cement putty).
Floors:
- hallway, kitchen, living rooms, bathrooms and balconies in ceramic flooring
- Floating or ceramic rooms
- Exterior floor in draining pavé or Portuguese pavement.
Other characteristics:
- interior doors in wood, white lacquered
- plasterboard, painted false ceilings
- Interior stairs clad in marble stone or moleanos
- Glass and stainless steel railings
- Swimming pool with ready-to-use equipment and machinery
- garden with synthetic grass and pebble.
Here you live 5 minutes from the dunes and beach of Salir do Porto, the beautiful bay of São Martinho do Porto, 15 minutes from Nazaré and Caldas da Rainha and 20 minutes from Foz do Arelho Beach. And if you need to travel frequently, it is 1 hour from Lisbon airport.
Don’t miss this unique opportunity, book your visit now!
Contact
Detached House 4 Bedrooms
Foz do Arelho, Caldas da Rainha, Distrito de Leiria
Used · 259m²
With Garage
buy
1.495.000 €
OUTSTANDING T4-VILLA SEA VIEW FIRST LINE LAGOON SILVER COAST OVERFLOW POOL UNIQUE LANDSCAPING
House located in Nadadouro - Foz do Arelho
Beauty, privacy and comfort characterize this modern, elegant and stylish villa, a masterpiece of precision design full of charm and character.
Completely renovated in 2023/2024, this south orientated villa offers an open-plan living with a new, fully equipped and super modern kitchen of the superlatives with high-endv appliances.
It is an absolutely highlight and connects comfortably to the generous dining and living area, seamless attached to the terraces with outstanding views to the amazing overflow pool and the lagoon of Obidos which are breathtaking.
The villa offers four spacious bedrooms, each with an en-suite bathroom, built-in wardrobes and French doors opening to beautiful garden and lagoon views.
Wellness and entertainment features, including a sauna, private gym area, games room and additional living room with TV are placed in the generous basement, also the double garage and great workroom.
The villa`s exterior is equally impressive and perfectly adapted to the nature of the lagoon and the Silvercoast of Portugal with a vast, meticulously designed garden.
Lush vegetation, manicured lawns, various trees, shrubs and flowers create a wonderful atmosphere. Well-defined paths, sitting areas and decorative elements add charm, perfect for private strolls and contemplation.
Spectacular panoramic views of the lagoon with its magnificent entrance to the sea and surroundings are offered as well from the expansive rooftop terrace, making it also an ideal spot for relaxing and enjoing nature.
In addition to its extraordinary appeal the technical standard of the property is outstanding! New state-of-the art home heating system with underfloor heating and cooling, solar system with battery for eco-friendliness and hugh energy savings, automatic irrigation with low cost water meter and an auto mower system with wire and GPS. Fiber connection internet self-evident.
This elegant high-end property is ideally located close to all aminities and beaches of the Silver Coast, offering all sorts of water sports, golf, beautiful cities like Óbidos, Nazaré, Peniche, Ericeira, Sintra, Cascais and close to Lisbon and the International Airport within 50 minutes drive.
The owners meticulous attention is evident throughout the whole property.
We kindly invite you to schedule a visit to discover every detail of this magnificent villa.
House located in Nadadouro - Foz do Arelho
Beauty, privacy and comfort characterize this modern, elegant and stylish villa, a masterpiece of precision design full of charm and character.
Completely renovated in 2023/2024, this south orientated villa offers an open-plan living with a new, fully equipped and super modern kitchen of the superlatives with high-endv appliances.
It is an absolutely highlight and connects comfortably to the generous dining and living area, seamless attached to the terraces with outstanding views to the amazing overflow pool and the lagoon of Obidos which are breathtaking.
The villa offers four spacious bedrooms, each with an en-suite bathroom, built-in wardrobes and French doors opening to beautiful garden and lagoon views.
Wellness and entertainment features, including a sauna, private gym area, games room and additional living room with TV are placed in the generous basement, also the double garage and great workroom.
The villa`s exterior is equally impressive and perfectly adapted to the nature of the lagoon and the Silvercoast of Portugal with a vast, meticulously designed garden.
Lush vegetation, manicured lawns, various trees, shrubs and flowers create a wonderful atmosphere. Well-defined paths, sitting areas and decorative elements add charm, perfect for private strolls and contemplation.
Spectacular panoramic views of the lagoon with its magnificent entrance to the sea and surroundings are offered as well from the expansive rooftop terrace, making it also an ideal spot for relaxing and enjoing nature.
In addition to its extraordinary appeal the technical standard of the property is outstanding! New state-of-the art home heating system with underfloor heating and cooling, solar system with battery for eco-friendliness and hugh energy savings, automatic irrigation with low cost water meter and an auto mower system with wire and GPS. Fiber connection internet self-evident.
This elegant high-end property is ideally located close to all aminities and beaches of the Silver Coast, offering all sorts of water sports, golf, beautiful cities like Óbidos, Nazaré, Peniche, Ericeira, Sintra, Cascais and close to Lisbon and the International Airport within 50 minutes drive.
The owners meticulous attention is evident throughout the whole property.
We kindly invite you to schedule a visit to discover every detail of this magnificent villa.
Contact
Detached House 4 Bedrooms
Foz do Arelho, Caldas da Rainha, Distrito de Leiria
Used · 200m²
With Garage
buy
1.980.000 €
This exceptional contemporary seaside villa seamlessly combines modern luxury with unparalleled comfort, offering a living experience that captivates and delights.
Upon stepping inside, you’re greeted by a spacious hallway that effortlessly unfolds into the living room, kitchen, guest bathroom, and laundry room. The main floor beckons you down a corridor leading to three luxurious suites, each promising restful sanctuary. An enclosed balcony, with its panoramic terrace views, currently serves as a delightful children’s play or office area, offering versatile potential to suit your needs. Adjacent to the kitchen, a refined dining room awaits, perfect for basking in sunny days or cozying up on starry nights, making it an ideal setting for unforgettable social gatherings.
Descending to the ground floor, you’ll discover a space designed for both entertainment and relaxation. A grand living room, complete with a bar, pool table, and video projector, promises countless memorable moments. This level also features a well-appointed bedroom, a storage room, an additional versatile space perfect for an office, and two bathrooms awaiting final touches. Adding to its practicality, there is a garage with ample space for one car.
The villa is equipped with state-of-the-art centralized air conditioning, underfloor heating, VMC ventilation, and a 20 cm air gap between walls and floors, ensuring superior thermal insulation. Photovoltaic panels enhance energy efficiency, making the home as sustainable as it is luxurious.
The meticulously landscaped garden is a haven of tranquility, offering breathtaking views and featuring a heated infinity pool, perfect for indulgent relaxation. An automated irrigation system ensures the garden remains lush with minimal effort.
Ideally situated within walking distance of the shimmering sea and the pristine beach of Foz do Arelho, this villa offers spectacular sea views from every room. Conveniently located close to amenities and only a 10-minute drive from Caldas da Rainha and São Martinho do Porto, it stands as an exceptional choice for discerning buyers seeking a luxurious coastal lifestyle.
Upon stepping inside, you’re greeted by a spacious hallway that effortlessly unfolds into the living room, kitchen, guest bathroom, and laundry room. The main floor beckons you down a corridor leading to three luxurious suites, each promising restful sanctuary. An enclosed balcony, with its panoramic terrace views, currently serves as a delightful children’s play or office area, offering versatile potential to suit your needs. Adjacent to the kitchen, a refined dining room awaits, perfect for basking in sunny days or cozying up on starry nights, making it an ideal setting for unforgettable social gatherings.
Descending to the ground floor, you’ll discover a space designed for both entertainment and relaxation. A grand living room, complete with a bar, pool table, and video projector, promises countless memorable moments. This level also features a well-appointed bedroom, a storage room, an additional versatile space perfect for an office, and two bathrooms awaiting final touches. Adding to its practicality, there is a garage with ample space for one car.
The villa is equipped with state-of-the-art centralized air conditioning, underfloor heating, VMC ventilation, and a 20 cm air gap between walls and floors, ensuring superior thermal insulation. Photovoltaic panels enhance energy efficiency, making the home as sustainable as it is luxurious.
The meticulously landscaped garden is a haven of tranquility, offering breathtaking views and featuring a heated infinity pool, perfect for indulgent relaxation. An automated irrigation system ensures the garden remains lush with minimal effort.
Ideally situated within walking distance of the shimmering sea and the pristine beach of Foz do Arelho, this villa offers spectacular sea views from every room. Conveniently located close to amenities and only a 10-minute drive from Caldas da Rainha and São Martinho do Porto, it stands as an exceptional choice for discerning buyers seeking a luxurious coastal lifestyle.
Contact
House 4 Bedrooms
Tornada e Salir do Porto, Caldas da Rainha, Distrito de Leiria
In project · 130m²
With Garage
buy
660.000 €
Do you intend to move house soon?
Living near the beach?
Are you looking for excellent build quality, materials and finishes?
This is the house you’ve always dreamed of!
Here you will find Villas in the typologies T2 (from 370 thousand euros without a pool and 390 thousand euros with a pool), T3 (from 430 thousand euros) and T4 (from 645 thousand euros).
Some houses are already under construction and will be completed this year.
The photos used in the ad (interior and exterior of the villa) belong to a sold villa, in the finishing phase that you can visit to see the quality of construction, materials and finishes.
Located in a new urbanisation, this project combines:
- Modern architecture
- Excellent quality construction
- Beach Destination
- Maximum comfort for quality of life.
Ideal for those looking to live in a quiet area, have contact with nature and at the same time, be 5 minutes from the beaches and all kinds of commerce and services.
The villa under construction, has an A+ energy pre-certificate, consists of two floors, delivered fully equipped, turnkey, with carport, garden and swimming pool to spend quality time with family and friends and can have access to the rooftop terrace (for an additional 30 thousand euros) where you can contemplate the beautiful view over the bay of São Martinho do Porto.
Ground floor consisting of:
- Entrance hall
- Kitchen and laundry facilities
- Living room and dining room in open space
- ante-chamber with wardrobe
- service bathroom (with shower base)
- Bedroom with built-in wardrobe.
Upper floor consisting of:
- Suite with walk-in closet
-corridor
- bedroom with wardrobe and closet
- bedroom with walk-in closet
- Shared bathroom
- Balcony common to the 3 bedrooms.
Equipped with:
- Whirlpool appliances (hob, extractor hood, oven, microwave, combi, dishwasher, washing machine and dryer)
- Samsung brand air conditioner
- VMC system (controlled mechanical ventilation)
- Central vacuum
- PVC frames
- Aluminum electric blinds
- Full LED interior and exterior lighting
- suspended sanitary ware
- Bathrooms with mirrors and shower tray screens
- Solar panels with 300L tank and solar water heater, or 300L heat pump for sanitary water
- Automatic carport access gate and automatic gate with intercom.
Insulation:
- Interior brick walls, covered with special acoustic and thermal insulation with 1 cm plasterboard with 2 cm styrofoam.
- Exterior walls in capoto (6 cm Styrofoam applied over the brick or concrete wall and finished with cement putty).
Floors:
- hallway, kitchen, living rooms, bathrooms and balconies in ceramic flooring
- Floating or ceramic rooms
- Exterior floor in draining pavé or Portuguese pavement.
Other characteristics:
- interior doors in wood, white lacquered
- plasterboard, painted false ceilings
- Interior stairs clad in marble stone or moleanos
- Glass and stainless steel railings
- Swimming pool with ready-to-use equipment and machinery
- garden with synthetic grass and pebble.
Here you live 5 minutes from the dunes and beach of Salir do Porto, the beautiful bay of São Martinho do Porto, 15 minutes from Nazaré and Caldas da Rainha and 20 minutes from Foz do Arelho Beach. And if you need to travel frequently, it is 1 hour from Lisbon airport.
Don’t miss this unique opportunity, book your visit now!
Living near the beach?
Are you looking for excellent build quality, materials and finishes?
This is the house you’ve always dreamed of!
Here you will find Villas in the typologies T2 (from 370 thousand euros without a pool and 390 thousand euros with a pool), T3 (from 430 thousand euros) and T4 (from 645 thousand euros).
Some houses are already under construction and will be completed this year.
The photos used in the ad (interior and exterior of the villa) belong to a sold villa, in the finishing phase that you can visit to see the quality of construction, materials and finishes.
Located in a new urbanisation, this project combines:
- Modern architecture
- Excellent quality construction
- Beach Destination
- Maximum comfort for quality of life.
Ideal for those looking to live in a quiet area, have contact with nature and at the same time, be 5 minutes from the beaches and all kinds of commerce and services.
The villa under construction, has an A+ energy pre-certificate, consists of two floors, delivered fully equipped, turnkey, with carport, garden and swimming pool to spend quality time with family and friends and can have access to the rooftop terrace (for an additional 30 thousand euros) where you can contemplate the beautiful view over the bay of São Martinho do Porto.
Ground floor consisting of:
- Entrance hall
- Kitchen and laundry facilities
- Living room and dining room in open space
- ante-chamber with wardrobe
- service bathroom (with shower base)
- Bedroom with built-in wardrobe.
Upper floor consisting of:
- Suite with walk-in closet
-corridor
- bedroom with wardrobe and closet
- bedroom with walk-in closet
- Shared bathroom
- Balcony common to the 3 bedrooms.
Equipped with:
- Whirlpool appliances (hob, extractor hood, oven, microwave, combi, dishwasher, washing machine and dryer)
- Samsung brand air conditioner
- VMC system (controlled mechanical ventilation)
- Central vacuum
- PVC frames
- Aluminum electric blinds
- Full LED interior and exterior lighting
- suspended sanitary ware
- Bathrooms with mirrors and shower tray screens
- Solar panels with 300L tank and solar water heater, or 300L heat pump for sanitary water
- Automatic carport access gate and automatic gate with intercom.
Insulation:
- Interior brick walls, covered with special acoustic and thermal insulation with 1 cm plasterboard with 2 cm styrofoam.
- Exterior walls in capoto (6 cm Styrofoam applied over the brick or concrete wall and finished with cement putty).
Floors:
- hallway, kitchen, living rooms, bathrooms and balconies in ceramic flooring
- Floating or ceramic rooms
- Exterior floor in draining pavé or Portuguese pavement.
Other characteristics:
- interior doors in wood, white lacquered
- plasterboard, painted false ceilings
- Interior stairs clad in marble stone or moleanos
- Glass and stainless steel railings
- Swimming pool with ready-to-use equipment and machinery
- garden with synthetic grass and pebble.
Here you live 5 minutes from the dunes and beach of Salir do Porto, the beautiful bay of São Martinho do Porto, 15 minutes from Nazaré and Caldas da Rainha and 20 minutes from Foz do Arelho Beach. And if you need to travel frequently, it is 1 hour from Lisbon airport.
Don’t miss this unique opportunity, book your visit now!
Contact
Detached House 6 Bedrooms
Nadadouro, Caldas da Rainha, Distrito de Leiria
Used · 500m²
With Garage
buy
1.440.000 €
Front line, waterside villa on the shore of Lagoa de Óbidos between Nadadouro and Foz do Arelho. Surfing beaches, sailing, kite-boarding, windsurfing, Blue flag beaches, restaurants and cafés just a step away. One hour north of Lisbon’s many attractions. Culture, nightlife & shopping within easy reach.
Spacious, light-filled lounge, with a wall of glass framing the lagoon and ocean views.
Alongside the living room is a formal dining area and a breakfast diner. The luxury kitchen has been creatively designed for functionality and ease of use. Fully equipped with everything a cook could require!
Outside the kitchen is a handy barbecue in a shady nook.
Wake up to sea views in the dual master suite, which has two en-suite bedrooms, with walk-in wardrobes, a cloakroom and a study.
Give your guests their privacy with their own special space! A wing of the house has its own entrance hall, leading to a further four bedrooms, each with en-suite bathrooms plus a guest lounge with kitchen area, ideal for old or young family members and visitors. This family room has a veranda and steps down to the pool and gardens, overlooking the beautiful Lagoa de Obidos and the ocean.
There is a large garage in the basement with enough space for three cars and it also contains a workshop and laundry room.
Solar heated 10m x 5m swimming pool with a round children’s pool. Patios, terraces and outdoor seating areas on various sides, for sun or shade. Two barbecue areas. Illuminated and fully landscaped gardens are irrigated for low maintenance.
The house is equipped with underfloor heating provided by a water heat pump and there are also photovoltaic panels which provide electricity.
Come and visit this special property on the Silver Coast!
Spacious, light-filled lounge, with a wall of glass framing the lagoon and ocean views.
Alongside the living room is a formal dining area and a breakfast diner. The luxury kitchen has been creatively designed for functionality and ease of use. Fully equipped with everything a cook could require!
Outside the kitchen is a handy barbecue in a shady nook.
Wake up to sea views in the dual master suite, which has two en-suite bedrooms, with walk-in wardrobes, a cloakroom and a study.
Give your guests their privacy with their own special space! A wing of the house has its own entrance hall, leading to a further four bedrooms, each with en-suite bathrooms plus a guest lounge with kitchen area, ideal for old or young family members and visitors. This family room has a veranda and steps down to the pool and gardens, overlooking the beautiful Lagoa de Obidos and the ocean.
There is a large garage in the basement with enough space for three cars and it also contains a workshop and laundry room.
Solar heated 10m x 5m swimming pool with a round children’s pool. Patios, terraces and outdoor seating areas on various sides, for sun or shade. Two barbecue areas. Illuminated and fully landscaped gardens are irrigated for low maintenance.
The house is equipped with underfloor heating provided by a water heat pump and there are also photovoltaic panels which provide electricity.
Come and visit this special property on the Silver Coast!
Contact
Detached House 3 Bedrooms Duplex
Foz do Arelho, Caldas da Rainha, Distrito de Leiria
Used · 194m²
With Garage
buy
1.450.000 €
Prestigious Modern Villa with Lagoon View
Located on a plot of approximately 825m², this magnificent two-story residence embodies refinement and sophistication. Strategically positioned it offers an environment of unparalleled exclusivity. Harmoniously integrating with its surroundings, this residence is a true architectural masterpiece, perfectly adapting to the irregular terrain that surrounds it. This intelligent design allows the first floor which opens majestically to reveal breathtaking panoramic views of the Obidos lagoon. With an impressive built area of 296m², this villa exudes luxury and comfort in every detail. The meticulously designed interior features one suite with an on suite bathroom and two bedrooms that share a modern bathroom with lots of natural light , kitchen, living room, and dining room, all elegantly connected to a private balcony offering stunning views of the lagoon and the lush back garden .
We are greeted by an imposing entrance hall and a guest bathroom before encountering the heart of the home. The gourmet kitchen, living room, and dining room flow harmoniously, creating a welcoming and inviting environment for entertaining or simply enjoying moments of tranquility with family. From these spaces, sliding doors lead to an outdoor porch, seamlessly integrating with the stunning heated swimming pool, from the back garden we can climb to the roof, and from there appreciate the unparalleled view of the lagoon. Descending to the lower floor,with transparent stairs that bring the natural light to the modern garage for 2 cars with lots of storage, and a laundry room. In summary, this luxury villa epitomizes the pinnacle of residential refinement, offering an unparalleled combination of distinctive design, exclusive location, and breathtaking views. This is a unique opportunity for those seeking a life of elegance and comfort amidst untouched natural beauty.
Located on a plot of approximately 825m², this magnificent two-story residence embodies refinement and sophistication. Strategically positioned it offers an environment of unparalleled exclusivity. Harmoniously integrating with its surroundings, this residence is a true architectural masterpiece, perfectly adapting to the irregular terrain that surrounds it. This intelligent design allows the first floor which opens majestically to reveal breathtaking panoramic views of the Obidos lagoon. With an impressive built area of 296m², this villa exudes luxury and comfort in every detail. The meticulously designed interior features one suite with an on suite bathroom and two bedrooms that share a modern bathroom with lots of natural light , kitchen, living room, and dining room, all elegantly connected to a private balcony offering stunning views of the lagoon and the lush back garden .
We are greeted by an imposing entrance hall and a guest bathroom before encountering the heart of the home. The gourmet kitchen, living room, and dining room flow harmoniously, creating a welcoming and inviting environment for entertaining or simply enjoying moments of tranquility with family. From these spaces, sliding doors lead to an outdoor porch, seamlessly integrating with the stunning heated swimming pool, from the back garden we can climb to the roof, and from there appreciate the unparalleled view of the lagoon. Descending to the lower floor,with transparent stairs that bring the natural light to the modern garage for 2 cars with lots of storage, and a laundry room. In summary, this luxury villa epitomizes the pinnacle of residential refinement, offering an unparalleled combination of distinctive design, exclusive location, and breathtaking views. This is a unique opportunity for those seeking a life of elegance and comfort amidst untouched natural beauty.
Contact
House 4 Bedrooms
Tornada e Salir do Porto, Caldas da Rainha, Distrito de Leiria
Under construction · 150m²
With Garage
buy
675.000 €
Do you want to move house soon?
Living by the beach?
Are you looking for excellent build quality, materials and finishes?
This is the house you’ve always dreamed of!
Here you will find houses in the typologies T2 (from 370 thousand euros), T3 (from 430 thousand euros) and T4 (from 645 thousand euros).
Located in a new urbanisation, this project combines:
- Modern architecture
- Excellent quality construction
- Beach destination
- Maximum comfort so that you have quality of life.
Possibility to visit the model house to check the quality of construction, materials and finishes.
Ideal for those looking to live in a quiet area, have contact with nature and at the same time, be 5 minutes from the beaches and all kinds of commerce and services.
The villa under construction, has an A+ energy pre-certificate, consists of two floors, delivered fully equipped, turnkey, with carport, garden and swimming pool to spend quality time with family and friends and also has access to the penthouse, where you can contemplate the beautiful view over the bay of São Martinho do Porto.
Ground floor comprising:
- Entrance hall
- Kitchen and laundry
- Open plan living room and dining room
- Ante-chamber with wardrobe
- Guest bathroom (with shower)
- Bedroom with built-in wardrobe.
Upper floor consisting of:
- Suite with walk-in closet
-corridor
- Bedroom with wardrobe and walk-in closet
- Bedroom with walk-in closet
- Shared bathroom
- Balcony common to the 3 bedrooms.
Equipped with:
- Whirlpool appliances (hob, extractor hood, oven, microwave, fridge freezer, washing machine and tumble dryer)
- Samsung brand air conditioner
- VMC (controlled mechanical ventilation) system
- Central vacuum
- PVC window frames
- Aluminium electric shutters
- Full LED interior and exterior lighting
- Suspended sanitary ware
- Bathrooms with mirrors and shower trays
- Solar panels with 300L tank and solar water heater, or 300L heat pump for sanitary water
- Automatic carport access gate and automatic barrier with intercom.
Insulation:
- Interior brick walls, covered with special acoustic and thermal insulation with 1 cm plasterboard with 2 cm Styrofoam
- exterior walls in capoto (6 cm Styrofoam applied on top of the brick or concrete wall and finished with cement putty).
Floors:
- Hallway, kitchen, living rooms, bathrooms and balconies with ceramic floors
- Rooms in floating or ceramic
- Exterior floor in draining pavé or Portuguese pavement.
Other characteristics:
- Interior wooden doors, lacquered in white
- plasterboard false ceilings, painted
- interior stairs clad with marble stone or moleanos
- Glass and stainless steel railings
- Swimming pool with ready-to-use equipment and machinery
- Garden with synthetic turf and pebble.
Here you live 5 minutes from the dunes and beach of Salir do Porto, the beautiful bay of São Martinho do Porto, 15 minutes from Nazaré and Caldas da Rainha and 20 minutes from Foz do Arelho Beach. And if you need to travel often, it’s 1 hour from Lisbon airport.
Don’t miss this unique opportunity, book your visit now!
Living by the beach?
Are you looking for excellent build quality, materials and finishes?
This is the house you’ve always dreamed of!
Here you will find houses in the typologies T2 (from 370 thousand euros), T3 (from 430 thousand euros) and T4 (from 645 thousand euros).
Located in a new urbanisation, this project combines:
- Modern architecture
- Excellent quality construction
- Beach destination
- Maximum comfort so that you have quality of life.
Possibility to visit the model house to check the quality of construction, materials and finishes.
Ideal for those looking to live in a quiet area, have contact with nature and at the same time, be 5 minutes from the beaches and all kinds of commerce and services.
The villa under construction, has an A+ energy pre-certificate, consists of two floors, delivered fully equipped, turnkey, with carport, garden and swimming pool to spend quality time with family and friends and also has access to the penthouse, where you can contemplate the beautiful view over the bay of São Martinho do Porto.
Ground floor comprising:
- Entrance hall
- Kitchen and laundry
- Open plan living room and dining room
- Ante-chamber with wardrobe
- Guest bathroom (with shower)
- Bedroom with built-in wardrobe.
Upper floor consisting of:
- Suite with walk-in closet
-corridor
- Bedroom with wardrobe and walk-in closet
- Bedroom with walk-in closet
- Shared bathroom
- Balcony common to the 3 bedrooms.
Equipped with:
- Whirlpool appliances (hob, extractor hood, oven, microwave, fridge freezer, washing machine and tumble dryer)
- Samsung brand air conditioner
- VMC (controlled mechanical ventilation) system
- Central vacuum
- PVC window frames
- Aluminium electric shutters
- Full LED interior and exterior lighting
- Suspended sanitary ware
- Bathrooms with mirrors and shower trays
- Solar panels with 300L tank and solar water heater, or 300L heat pump for sanitary water
- Automatic carport access gate and automatic barrier with intercom.
Insulation:
- Interior brick walls, covered with special acoustic and thermal insulation with 1 cm plasterboard with 2 cm Styrofoam
- exterior walls in capoto (6 cm Styrofoam applied on top of the brick or concrete wall and finished with cement putty).
Floors:
- Hallway, kitchen, living rooms, bathrooms and balconies with ceramic floors
- Rooms in floating or ceramic
- Exterior floor in draining pavé or Portuguese pavement.
Other characteristics:
- Interior wooden doors, lacquered in white
- plasterboard false ceilings, painted
- interior stairs clad with marble stone or moleanos
- Glass and stainless steel railings
- Swimming pool with ready-to-use equipment and machinery
- Garden with synthetic turf and pebble.
Here you live 5 minutes from the dunes and beach of Salir do Porto, the beautiful bay of São Martinho do Porto, 15 minutes from Nazaré and Caldas da Rainha and 20 minutes from Foz do Arelho Beach. And if you need to travel often, it’s 1 hour from Lisbon airport.
Don’t miss this unique opportunity, book your visit now!
Contact
Detached House 4 Bedrooms Triplex
Nadadouro, Caldas da Rainha, Distrito de Leiria
Used · 200m²
With Garage
buy
1.675.000 €
This contemporary villa offers a privileged location on the slopes of Lagoa de Óbidos, providing stunning views and a sophisticated lifestyle. With modern architecture, the property includes a swimming pool, ideal for relaxing and enjoying sunny days. The basement is functional, equipped with a garage for one car and a laundry room.
On the ground floor, the open space living room and kitchen promote harmonious coexistence, complemented by a support bathroom. The villa has a master suite on the first floor, with direct access to a large terrace, perfect for moments of tranquility. On floor -1 there is a bedroom with ensuite and a walk-in closet, while the other two bedrooms share a bathroom.
All bedrooms are equipped with built-in wardrobes and offer magnificent views of the lagoon. For greater security, the house is equipped with a video intercom. Comfort is ensured by the heat pump and underfloor heating, in addition to pre-installation of air conditioning. The automatic irrigation system facilitates the maintenance of the surrounding gardens.
Contact us and come visit your dream home in the Óbidos Lagoon!
On the ground floor, the open space living room and kitchen promote harmonious coexistence, complemented by a support bathroom. The villa has a master suite on the first floor, with direct access to a large terrace, perfect for moments of tranquility. On floor -1 there is a bedroom with ensuite and a walk-in closet, while the other two bedrooms share a bathroom.
All bedrooms are equipped with built-in wardrobes and offer magnificent views of the lagoon. For greater security, the house is equipped with a video intercom. Comfort is ensured by the heat pump and underfloor heating, in addition to pre-installation of air conditioning. The automatic irrigation system facilitates the maintenance of the surrounding gardens.
Contact us and come visit your dream home in the Óbidos Lagoon!
Contact
House 4 Bedrooms
Tornada e Salir do Porto, Caldas da Rainha, Distrito de Leiria
In project · 150m²
With Garage
buy
645.000 €
Do you intend to move house soon?
Living near the beach?
Are you looking for excellent build quality, materials and finishes?
This is the house you’ve always dreamed of!
Here you will find Villas in the typologies T2 (from 370 thousand euros without a pool and 390 thousand euros with a pool), T3 (from 430 thousand euros) and T4 (from 645 thousand euros).
Some houses are already under construction and will be completed this year.
The photos used in the ad (interior and exterior of the villa) belong to a sold villa, in the finishing phase that you can visit to see the quality of construction, materials and finishes.
Located in a new urbanisation, this project combines:
- Modern architecture
- Excellent quality construction
- Beach Destination
- Maximum comfort for quality of life.
Ideal for those looking to live in a quiet area, have contact with nature and at the same time, be 5 minutes from the beaches and all kinds of commerce and services.
The villa under construction, has an A+ energy pre-certificate, consists of two floors, delivered fully equipped, turnkey, with carport, garden and swimming pool to spend quality time with family and friends and can have access to the rooftop terrace (for an additional 30 thousand euros) where you can contemplate the beautiful view over the bay of São Martinho do Porto.
Ground floor consisting of:
- Entrance hall
- Kitchen and laundry facilities
- Living room and dining room in open space
- ante-chamber with wardrobe
- service bathroom (with shower base)
- Bedroom with built-in wardrobe.
Upper floor consisting of:
- Suite with walk-in closet
-corridor
- bedroom with wardrobe and closet
- bedroom with walk-in closet
- Shared bathroom
- Balcony common to the 3 bedrooms.
Equipped with:
- Whirlpool appliances (hob, extractor hood, oven, microwave, combi, dishwasher, washing machine and dryer)
- Samsung brand air conditioner
- VMC system (controlled mechanical ventilation)
- Central vacuum
- PVC frames
- Aluminum electric blinds
- Full LED interior and exterior lighting
- suspended sanitary ware
- Bathrooms with mirrors and shower tray screens
- Solar panels with 300L tank and solar water heater, or 300L heat pump for sanitary water
- Automatic carport access gate and automatic gate with intercom.
Insulation:
- Interior brick walls, covered with special acoustic and thermal insulation with 1 cm plasterboard with 2 cm styrofoam.
- Exterior walls in capoto (6 cm Styrofoam applied over the brick or concrete wall and finished with cement putty).
Floors:
- hallway, kitchen, living rooms, bathrooms and balconies in ceramic flooring
- Floating or ceramic rooms
- Exterior floor in draining pavé or Portuguese pavement.
Other characteristics:
- interior doors in wood, white lacquered
- plasterboard, painted false ceilings
- Interior stairs clad in marble stone or moleanos
- Glass and stainless steel railings
- Swimming pool with ready-to-use equipment and machinery
- garden with synthetic grass and pebble.
Here you live 5 minutes from the dunes and beach of Salir do Porto, the beautiful bay of São Martinho do Porto, 15 minutes from Nazaré and Caldas da Rainha and 20 minutes from Foz do Arelho Beach. And if you need to travel frequently, it is 1 hour from Lisbon airport.
Don’t miss this unique opportunity, book your visit now!
Living near the beach?
Are you looking for excellent build quality, materials and finishes?
This is the house you’ve always dreamed of!
Here you will find Villas in the typologies T2 (from 370 thousand euros without a pool and 390 thousand euros with a pool), T3 (from 430 thousand euros) and T4 (from 645 thousand euros).
Some houses are already under construction and will be completed this year.
The photos used in the ad (interior and exterior of the villa) belong to a sold villa, in the finishing phase that you can visit to see the quality of construction, materials and finishes.
Located in a new urbanisation, this project combines:
- Modern architecture
- Excellent quality construction
- Beach Destination
- Maximum comfort for quality of life.
Ideal for those looking to live in a quiet area, have contact with nature and at the same time, be 5 minutes from the beaches and all kinds of commerce and services.
The villa under construction, has an A+ energy pre-certificate, consists of two floors, delivered fully equipped, turnkey, with carport, garden and swimming pool to spend quality time with family and friends and can have access to the rooftop terrace (for an additional 30 thousand euros) where you can contemplate the beautiful view over the bay of São Martinho do Porto.
Ground floor consisting of:
- Entrance hall
- Kitchen and laundry facilities
- Living room and dining room in open space
- ante-chamber with wardrobe
- service bathroom (with shower base)
- Bedroom with built-in wardrobe.
Upper floor consisting of:
- Suite with walk-in closet
-corridor
- bedroom with wardrobe and closet
- bedroom with walk-in closet
- Shared bathroom
- Balcony common to the 3 bedrooms.
Equipped with:
- Whirlpool appliances (hob, extractor hood, oven, microwave, combi, dishwasher, washing machine and dryer)
- Samsung brand air conditioner
- VMC system (controlled mechanical ventilation)
- Central vacuum
- PVC frames
- Aluminum electric blinds
- Full LED interior and exterior lighting
- suspended sanitary ware
- Bathrooms with mirrors and shower tray screens
- Solar panels with 300L tank and solar water heater, or 300L heat pump for sanitary water
- Automatic carport access gate and automatic gate with intercom.
Insulation:
- Interior brick walls, covered with special acoustic and thermal insulation with 1 cm plasterboard with 2 cm styrofoam.
- Exterior walls in capoto (6 cm Styrofoam applied over the brick or concrete wall and finished with cement putty).
Floors:
- hallway, kitchen, living rooms, bathrooms and balconies in ceramic flooring
- Floating or ceramic rooms
- Exterior floor in draining pavé or Portuguese pavement.
Other characteristics:
- interior doors in wood, white lacquered
- plasterboard, painted false ceilings
- Interior stairs clad in marble stone or moleanos
- Glass and stainless steel railings
- Swimming pool with ready-to-use equipment and machinery
- garden with synthetic grass and pebble.
Here you live 5 minutes from the dunes and beach of Salir do Porto, the beautiful bay of São Martinho do Porto, 15 minutes from Nazaré and Caldas da Rainha and 20 minutes from Foz do Arelho Beach. And if you need to travel frequently, it is 1 hour from Lisbon airport.
Don’t miss this unique opportunity, book your visit now!
Contact
See more Houses in Caldas da Rainha
Bedrooms
Zones
Can’t find the property you’re looking for?
