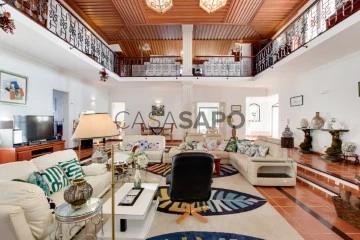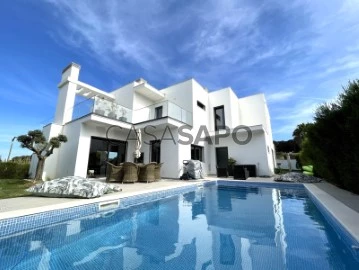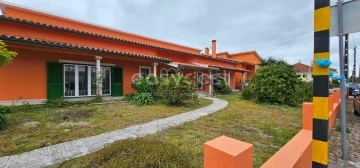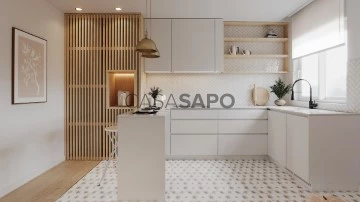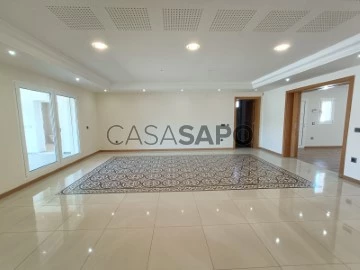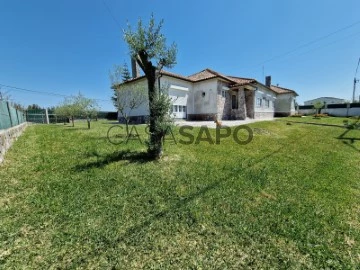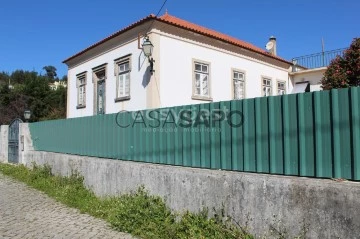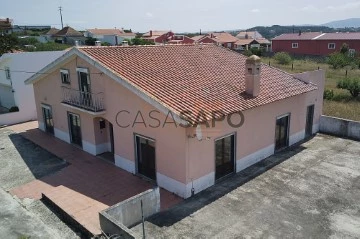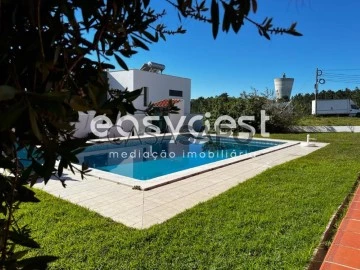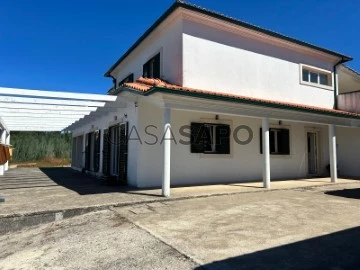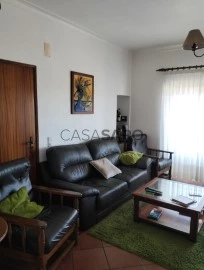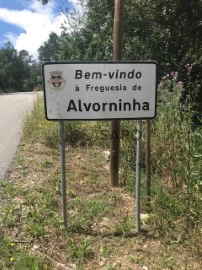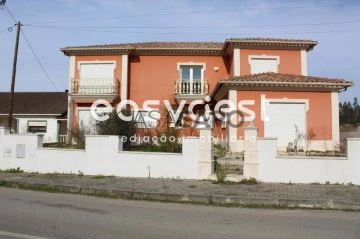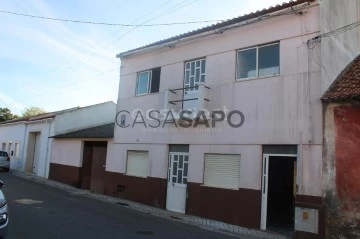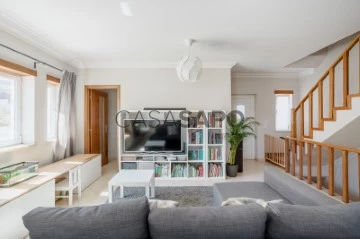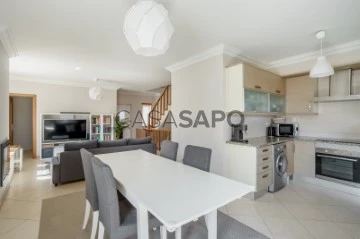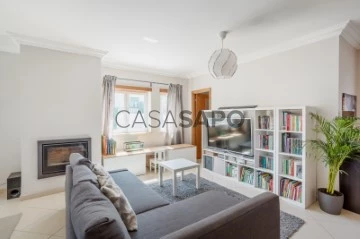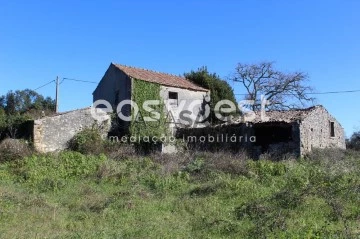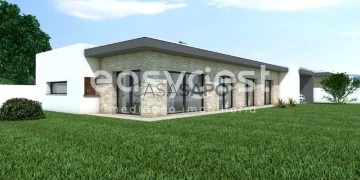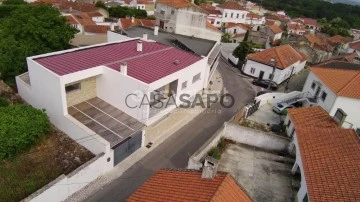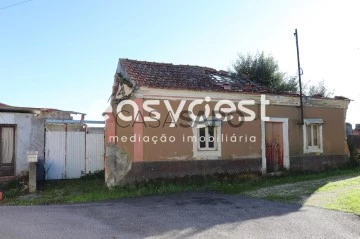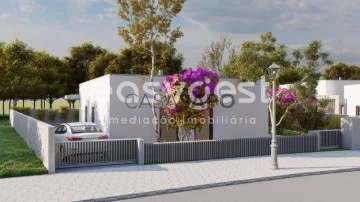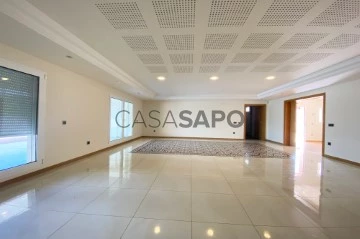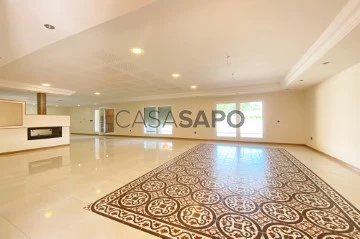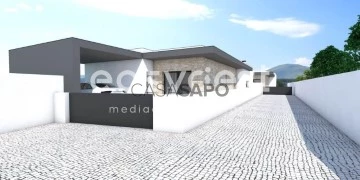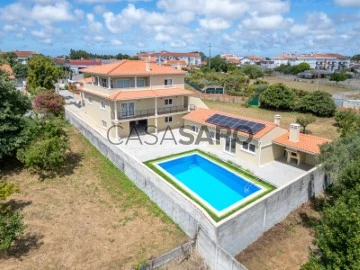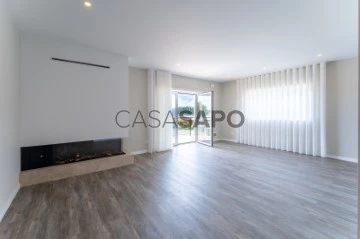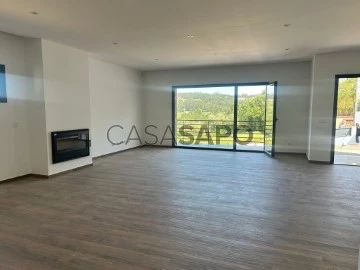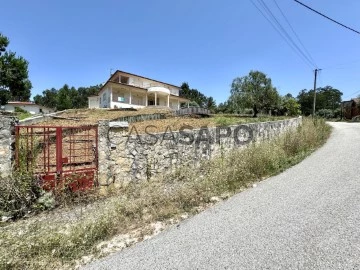Houses
Rooms
Price
More filters
112 Houses in Distrito de Leiria, with Public Path
Order by
Relevance
House 5 Bedrooms
Bombarral e Vale Covo, Distrito de Leiria
Used · 902m²
With Garage
buy
820.000 €
This 5 bedroom villa of traditional design is located in Vale do Covo, inserted in an excellent plot of land designed and cared for in detail, all landscaped, with fruit trees (apple and lemon trees) and surrounded by Portuguese pavement.
Consisting on the ground floor of a large living room with a bar area in the center of the house and a very high ceiling, where the huge fireplace with wood burning stove stands out, the decoration thought out in detail; In all its amplitude, it gives access to all the rooms of the house. Also on the same floor, we find the fully equipped kitchen, a dining room, 2 suites both with walk-in closet and private bathroom, an office/bedroom and a full bathroom.
Access to the upper floor is through a beautiful staircase in wood and wrought steel, where there is 1 office, 1 gallery, 2 bedrooms and 1 full bathroom. There is also access to the attic, which is through a trapdoor and a ladder that automatically extends and retracts.
Outside the house, both the entrance to the farm and the access to the garage (2 large cars) is made through automatic gates; the pool is covered and heated, with a depth of up to 2.30m, and coloured lighting (fixed or rotating); We also have a barbecue with a service bathroom, laundry and wine cellar with a social/leisure room, and a covered porch, a well and irrigation system throughout the lawn. There is also a well that supplies water for irrigation of the garden and the swimming pool.
Finally, we highlight the existence of solar panels in a self-sufficiency system, electric shutters, reversible air conditioning and central heating throughout the house, heated towel rails in all bathrooms, whirlpool bath, double glazing and tilt-and-turn windows and alarm installation throughout the property
It is about 5 minutes away from Bombarral - with a wide range of services - 15 minutes from Óbidos and Caldas da Rainha, 20 minutes from the beautiful beaches of the Silver Coast (Foz do Arelho) and 50 minutes from Lisbon airport.
Consisting on the ground floor of a large living room with a bar area in the center of the house and a very high ceiling, where the huge fireplace with wood burning stove stands out, the decoration thought out in detail; In all its amplitude, it gives access to all the rooms of the house. Also on the same floor, we find the fully equipped kitchen, a dining room, 2 suites both with walk-in closet and private bathroom, an office/bedroom and a full bathroom.
Access to the upper floor is through a beautiful staircase in wood and wrought steel, where there is 1 office, 1 gallery, 2 bedrooms and 1 full bathroom. There is also access to the attic, which is through a trapdoor and a ladder that automatically extends and retracts.
Outside the house, both the entrance to the farm and the access to the garage (2 large cars) is made through automatic gates; the pool is covered and heated, with a depth of up to 2.30m, and coloured lighting (fixed or rotating); We also have a barbecue with a service bathroom, laundry and wine cellar with a social/leisure room, and a covered porch, a well and irrigation system throughout the lawn. There is also a well that supplies water for irrigation of the garden and the swimming pool.
Finally, we highlight the existence of solar panels in a self-sufficiency system, electric shutters, reversible air conditioning and central heating throughout the house, heated towel rails in all bathrooms, whirlpool bath, double glazing and tilt-and-turn windows and alarm installation throughout the property
It is about 5 minutes away from Bombarral - with a wide range of services - 15 minutes from Óbidos and Caldas da Rainha, 20 minutes from the beautiful beaches of the Silver Coast (Foz do Arelho) and 50 minutes from Lisbon airport.
Contact
House 4 Bedrooms Duplex
Quinta do Bom Sucesso, Vau, Óbidos, Distrito de Leiria
New · 176m²
With Swimming Pool
buy
980.000 €
The villa is located in Perola da Lagoa, Bom Sucesso, near Óbidos.
On the ground floor, we have a Hall, a bathroom with shower, equipped kitchen and the living room in open space with fireplace, overlooking the pool and the Óbidos Lagoon. It has a bedroom that is transformed into a gym, a pantry and an access to the garage space, and another to the pool and the garden. The villa is fenced unlike the others in the surroundings.
On the upper floor, there is a bathroom and three bedrooms, one of them with wardrobes, having an independent balcony, the second bedroom is a suite, the third bedroom has a balcony that is shared with the suite.
The villa is located on the shores of the Óbidos Lagoon, 15 minutes from Óbidos, 20 minutes from Caldas da Rainha and the A8, and Lisbon Airport is 1 hour away.
In Óbidos you can enjoy the panoramic view of the Castle of Óbidos and its ginjinha.
Surrounded by nature and golf courses.
Come and meet us!
On the ground floor, we have a Hall, a bathroom with shower, equipped kitchen and the living room in open space with fireplace, overlooking the pool and the Óbidos Lagoon. It has a bedroom that is transformed into a gym, a pantry and an access to the garage space, and another to the pool and the garden. The villa is fenced unlike the others in the surroundings.
On the upper floor, there is a bathroom and three bedrooms, one of them with wardrobes, having an independent balcony, the second bedroom is a suite, the third bedroom has a balcony that is shared with the suite.
The villa is located on the shores of the Óbidos Lagoon, 15 minutes from Óbidos, 20 minutes from Caldas da Rainha and the A8, and Lisbon Airport is 1 hour away.
In Óbidos you can enjoy the panoramic view of the Castle of Óbidos and its ginjinha.
Surrounded by nature and golf courses.
Come and meet us!
Contact
House 5 Bedrooms Duplex
Guia, Ilha e Mata Mourisca, Pombal, Distrito de Leiria
Used · 300m²
With Garage
buy
345.000 €
FAÇA CONNOSCO O MELHOR NEGÓCIO
Formidável Moradia T5 em excelente estado situada na Guia Pombal composta por:
Piso 0
-Salão 128,90 m² com recuperador de calor
-Cozinha semi equipada com Placa Forno e Exaustor com uma área de 31,70 m²
-Despensa 4,50 m²
-Lavandaria com 7,30 m²
-WC de serviço completo com 14,40 m²
-Escritório com 19,20 m².
Piso 1º
- Quatro Quartos de 14,90 m² três deles com roupeiro.
- Dois WC completos de 8,50 m² com janela.
Garagem para 2 carros.
Guia é uma vila portuguesa que foi sede da extinta Freguesia da Guia do Município de Pombal, freguesia que tinha 37,91 km² de área e 2 672 habitantes (2011), e portanto uma densidade populacional de 70,5 hab/km².
A Freguesia da Guia, que havia sido criada em 1984, foi extinta (agregada) em 2013, no âmbito da reorganização administrativa do território das freguesias, para juntamente com as freguesias de Ilha e Mata Mourisca constituir a então criada União das freguesias de Guia, Ilha e Mata Mourisca com sede em Mata Mourisca.
Tratamos do seu processo de crédito, sem burocracias apresentando as melhores soluções para cada cliente.
Intermediário de crédito certificado pelo Banco de Portugal com o nº 0001802.
Ajudamos com todo o processo! Entre em contacto connosco ou deixe-nos os seus dados e entraremos em contacto assim que possível!
LE95513
Formidável Moradia T5 em excelente estado situada na Guia Pombal composta por:
Piso 0
-Salão 128,90 m² com recuperador de calor
-Cozinha semi equipada com Placa Forno e Exaustor com uma área de 31,70 m²
-Despensa 4,50 m²
-Lavandaria com 7,30 m²
-WC de serviço completo com 14,40 m²
-Escritório com 19,20 m².
Piso 1º
- Quatro Quartos de 14,90 m² três deles com roupeiro.
- Dois WC completos de 8,50 m² com janela.
Garagem para 2 carros.
Guia é uma vila portuguesa que foi sede da extinta Freguesia da Guia do Município de Pombal, freguesia que tinha 37,91 km² de área e 2 672 habitantes (2011), e portanto uma densidade populacional de 70,5 hab/km².
A Freguesia da Guia, que havia sido criada em 1984, foi extinta (agregada) em 2013, no âmbito da reorganização administrativa do território das freguesias, para juntamente com as freguesias de Ilha e Mata Mourisca constituir a então criada União das freguesias de Guia, Ilha e Mata Mourisca com sede em Mata Mourisca.
Tratamos do seu processo de crédito, sem burocracias apresentando as melhores soluções para cada cliente.
Intermediário de crédito certificado pelo Banco de Portugal com o nº 0001802.
Ajudamos com todo o processo! Entre em contacto connosco ou deixe-nos os seus dados e entraremos em contacto assim que possível!
LE95513
Contact
House 4 Bedrooms Duplex
Alto do Veríssimo, Atouguia da Baleia, Peniche, Distrito de Leiria
New · 173m²
View Sea
buy
380.000 €
4 bedroom villa located in a very quiet urbanisation, consists of two floors, the ground floor has a living room of 26m2 with plenty of natural light, due to its imposing windows that give access to the garden, fully equipped kitchen of 14m2, bedroom of 9m2, both rooms also with windows that allow access to the outside, storage of 2m2 and bathroom of 3m2. The upper floor has a good suite of 22m2, dressing room, private bathroom of 3m2 and an incredible sea view, two bedrooms, one of 12m2 and another of 13m2 and a common bathroom of 6m2.
This beautiful 4 bedroom flat has a garden with barbecue, ideal for leisure time and parking with capacity for 3 cars.
The property is 11 minutes from the centre of Peniche, gateway to the Berlengas archipelago. The granite islands are situated about 10 km from the coast and are only accessible by boat, with crystal clear waters, a great diversity of marine life and a unique natural landscape, they are a national treasure of Portugal. Another iconic point of this area is Praia dos Super Tubos, chosen by surfers from all over the world to practice the sport, the existing commerce in the city and its wide range of services are essential for a calm and relaxed life. Here we are 45 minutes from the capital, the city of Lisbon.
You will find the calm you need for a balanced life, 10 minutes from the beach, an excellent quality of life for you and your family.
Don’t miss this opportunity to change your life!
Schedule your visit now!
-----
REF.4979
-----
* Peniche and the sea are inseparable. It is one of the largest traditional fishing ports in Portugal and a major Atlantic centre of maritime-tourism activities.
* ’In the Berlengas Islands, the confluence of Mediterranean and Atlantic climates has created a unique ecosystem in the world with characteristic fauna and flora, to which is added a geomorphology different from that of the European continent. Its biological richness is invaluable. The fauna and flora are unique, which makes Berlengas a biological heritage of high conservation interest. Recognized since 1465, the archipelago is the first protected area in the country, for more than 30 years a Nature Reserve, and recognised by UNESCO since 2011.
* All the information presented is not binding, it does not dispense with confirmation by the mediator, as well as the consultation of the property documentation *
Do you need a mortgage? Without worries, we take care of the entire process until the day of the deed. Explain your situation to us and we will look for the bank that provides you with the best financing conditions.
Energy certification? If you are thinking of selling or renting your property, know that the energy certificate is MANDATORY. And we, in partnership with EDP, take care of everything for you.
This beautiful 4 bedroom flat has a garden with barbecue, ideal for leisure time and parking with capacity for 3 cars.
The property is 11 minutes from the centre of Peniche, gateway to the Berlengas archipelago. The granite islands are situated about 10 km from the coast and are only accessible by boat, with crystal clear waters, a great diversity of marine life and a unique natural landscape, they are a national treasure of Portugal. Another iconic point of this area is Praia dos Super Tubos, chosen by surfers from all over the world to practice the sport, the existing commerce in the city and its wide range of services are essential for a calm and relaxed life. Here we are 45 minutes from the capital, the city of Lisbon.
You will find the calm you need for a balanced life, 10 minutes from the beach, an excellent quality of life for you and your family.
Don’t miss this opportunity to change your life!
Schedule your visit now!
-----
REF.4979
-----
* Peniche and the sea are inseparable. It is one of the largest traditional fishing ports in Portugal and a major Atlantic centre of maritime-tourism activities.
* ’In the Berlengas Islands, the confluence of Mediterranean and Atlantic climates has created a unique ecosystem in the world with characteristic fauna and flora, to which is added a geomorphology different from that of the European continent. Its biological richness is invaluable. The fauna and flora are unique, which makes Berlengas a biological heritage of high conservation interest. Recognized since 1465, the archipelago is the first protected area in the country, for more than 30 years a Nature Reserve, and recognised by UNESCO since 2011.
* All the information presented is not binding, it does not dispense with confirmation by the mediator, as well as the consultation of the property documentation *
Do you need a mortgage? Without worries, we take care of the entire process until the day of the deed. Explain your situation to us and we will look for the bank that provides you with the best financing conditions.
Energy certification? If you are thinking of selling or renting your property, know that the energy certificate is MANDATORY. And we, in partnership with EDP, take care of everything for you.
Contact
House 7 Bedrooms
Bidoeira de Cima, Leiria, Distrito de Leiria
Used · 634m²
With Garage
buy
395.000 €
Located in the parish of Milagres, in Leiria, this villa offers you the possibility to live in the countryside, with some unobstructed views and only 10 minutes from Leiria.
This villa has 2 floors, with its social and private areas perfectly separated, totaling 372m2 of useful area.
In the social area you will find a huge lounge with open space kitchen with a total of 92m2, on this floor you will also find a hall with 26m2. The private area of this floor also has two suites, a bedroom and a bathroom with 12m2. The kitchen is equipped with oven, hob and hood and the living room has a fireplace with stove. Going up to the 1st floor, we have a suite with 39m2, 3 bedrooms and a bathroom, this floor is all it composed of floating floor. It should be noted that throughout the house we have white lacquered aluminum frames, oscilo stops, with double glazing and electric blinds. All rooms and bathrooms have pre-installation of central heating.
A very desirable space is its exterior, which has a huge patio with a barbecue and with sink, here you will find yet another kitchen to support this leisure area and also another full bathroom.
This villa is inserted in the plot of land with 4666m2, also has a small swimming pool and a garage with 48m2 with direct entrance to the interior of the villa
For all this, do not waste any more time and mark your visit now!
This villa has 2 floors, with its social and private areas perfectly separated, totaling 372m2 of useful area.
In the social area you will find a huge lounge with open space kitchen with a total of 92m2, on this floor you will also find a hall with 26m2. The private area of this floor also has two suites, a bedroom and a bathroom with 12m2. The kitchen is equipped with oven, hob and hood and the living room has a fireplace with stove. Going up to the 1st floor, we have a suite with 39m2, 3 bedrooms and a bathroom, this floor is all it composed of floating floor. It should be noted that throughout the house we have white lacquered aluminum frames, oscilo stops, with double glazing and electric blinds. All rooms and bathrooms have pre-installation of central heating.
A very desirable space is its exterior, which has a huge patio with a barbecue and with sink, here you will find yet another kitchen to support this leisure area and also another full bathroom.
This villa is inserted in the plot of land with 4666m2, also has a small swimming pool and a garage with 48m2 with direct entrance to the interior of the villa
For all this, do not waste any more time and mark your visit now!
Contact
House 6 Bedrooms
Nossa Senhora do Pópulo, Coto e São Gregório, Caldas da Rainha, Distrito de Leiria
Used · 299m²
With Garage
buy
399.000 €
Ref: 2741-V6UJB
House V6 with 223m inserted in land of 2.325m to 2km from the center of Caldas da Rainha.
Composed of:
2 rooms, 2 kitchens with dining room in the middle, 6 bedrooms, 4 wc ́S and garage for 2 cars.
Garden and backyard.
Equipment:
Kitchen equipped with glass ceramic hob, oven, extractor hood, combined and microwave. Wood-fired central heating that can be changed to gaz and two fireplaces. PVC frames with thermal cut, double glazing in all rooms.
The information provided, even if it is accurate, does not dispense with its confirmation and cannot be considered binding.
We take care of your credit process, without bureaucracy and without costs. Credit Intermediary No. 0002292
House V6 with 223m inserted in land of 2.325m to 2km from the center of Caldas da Rainha.
Composed of:
2 rooms, 2 kitchens with dining room in the middle, 6 bedrooms, 4 wc ́S and garage for 2 cars.
Garden and backyard.
Equipment:
Kitchen equipped with glass ceramic hob, oven, extractor hood, combined and microwave. Wood-fired central heating that can be changed to gaz and two fireplaces. PVC frames with thermal cut, double glazing in all rooms.
The information provided, even if it is accurate, does not dispense with its confirmation and cannot be considered binding.
We take care of your credit process, without bureaucracy and without costs. Credit Intermediary No. 0002292
Contact
House 5 Bedrooms Duplex
Castanheira de Pêra e Coentral, Distrito de Leiria
Used · 160m²
With Garage
buy
299.000 €
FAÇA CONNOSCO O MELHOR NEGÓCIO
Moradia T5 Isolada, com piscina, situada em Castanheira de Pêra. Esta Moradia em estilo de solar sofreu obras de remodelação em 2007.
O imóvel é composto por dois pisos e sótão amplo. O R/C é composto por uma ampla sala com 100m2 e recuperador de calor, um escritório, um WC, uma pequena cozinha e lavandaria. No 1º andar temos três quartos, uma sala de estar, uma sala de jantar, dois WC e uma cozinha equipada com acesso ao pátio através de uma escadaria exterior. No sótão, temos, atualmente, um quarto e o resto do espaço é amplo com acesso a um terraço solário.
Tudo isto distribuído por uma área de 304m2. Inserida num lote de terreno com uma área total de 2185m2 a zona exterior, totalmente murada, conta com piscina, uma pérgola para refeições e lazer e um grande telheiro com forno de lenha, churrasqueira e cozinha.
Jardim com relvado, oliveiras centenárias, árvores de frutos e várias plantas ornamentais.
Situada no sopé da Serra da Lousã, esta propriedade fica nas imediações das mais bonitas praias fluviais da região centro e a poucos minutos da Praia das Rocas. Excelente oportunidade para adquirir um dos imóveis mais exclusivos da região de Castanheira de Pêra. Marque a sua visita.
Tratamos do seu processo de crédito, sem burocracias apresentando as melhores soluções para cada cliente.
Intermediário de crédito certificado pelo Banco de Portugal com o nº 0001802.
Ajudamos com todo o processo! Entre em contacto connosco ou deixe-nos os seus dados e entraremos em contacto assim que possível!
LE94774RR
Moradia T5 Isolada, com piscina, situada em Castanheira de Pêra. Esta Moradia em estilo de solar sofreu obras de remodelação em 2007.
O imóvel é composto por dois pisos e sótão amplo. O R/C é composto por uma ampla sala com 100m2 e recuperador de calor, um escritório, um WC, uma pequena cozinha e lavandaria. No 1º andar temos três quartos, uma sala de estar, uma sala de jantar, dois WC e uma cozinha equipada com acesso ao pátio através de uma escadaria exterior. No sótão, temos, atualmente, um quarto e o resto do espaço é amplo com acesso a um terraço solário.
Tudo isto distribuído por uma área de 304m2. Inserida num lote de terreno com uma área total de 2185m2 a zona exterior, totalmente murada, conta com piscina, uma pérgola para refeições e lazer e um grande telheiro com forno de lenha, churrasqueira e cozinha.
Jardim com relvado, oliveiras centenárias, árvores de frutos e várias plantas ornamentais.
Situada no sopé da Serra da Lousã, esta propriedade fica nas imediações das mais bonitas praias fluviais da região centro e a poucos minutos da Praia das Rocas. Excelente oportunidade para adquirir um dos imóveis mais exclusivos da região de Castanheira de Pêra. Marque a sua visita.
Tratamos do seu processo de crédito, sem burocracias apresentando as melhores soluções para cada cliente.
Intermediário de crédito certificado pelo Banco de Portugal com o nº 0001802.
Ajudamos com todo o processo! Entre em contacto connosco ou deixe-nos os seus dados e entraremos em contacto assim que possível!
LE94774RR
Contact
Detached House 6 Bedrooms
Vale Covo, Bombarral e Vale Covo, Distrito de Leiria
Used · 215m²
buy
250.000 €
OFERTA DO VALOR DE ESCRITURA.
Desfrute do conforto e da tranquilidade nesta encantadora moradia de linhas tradicionais, situada num condomínio fechado em uma aldeia pitoresca do Concelho do Bombarral. Com um terreno generoso de 775m2, esta propriedade oferece o equilíbrio perfeito entre espaço, privacidade e beleza natural.
Características do Imóvel:
- Distribuição em dois pisos: Rés-do-chão e 1º Andar.
- Rés-do-chão: 3 quartos espaçosos, 2 salas (uma em open space com a cozinha), lavandaria, casa de banho, zona de churrasqueira e áreas verdes.
- 1º Andar: 3 quartos, casa de banho e cozinha.
- Localização tranquila, com vista panorâmica e rodeada pela natureza.
Localização Privilegiada:
Situada em um ambiente sossegado, esta moradia oferece a oportunidade de desfrutar da natureza e da tranquilidade, ao mesmo tempo em que está próxima de comércio e serviços. Apenas a poucos minutos do Bombarral e da Lourinhã, esta propriedade oferece fácil acesso a todas as conveniências da vida urbana.
Proximidade a Comércio e Serviços:
A poucos minutos do centro da vila do Bombarral, encontrará uma variedade de serviços, comércio, transporte e escolas. Além disso, a localização estratégica permite fácil acesso à A8, conectando-se rapidamente ao Aeroporto Internacional de Lisboa e à animada cidade de Lisboa, que fica a apenas 45 minutos de carro.
Agende hoje mesmo uma visita e não perca a oportunidade de fazer desta moradia o seu novo lar. Contate-nos para mais informações.
Tratamos do seu processo de crédito, apresentando as melhores soluções para si, através de intermediação de crédito nº 0003129 certificado pelo Banco de Portugal .
*As informações apresentadas neste anúncio são de natureza meramente informativa não podendo ser consideradas vinculativas, não dispensa a consulta e confirmação das mesmas junto da mediadora.
Desfrute do conforto e da tranquilidade nesta encantadora moradia de linhas tradicionais, situada num condomínio fechado em uma aldeia pitoresca do Concelho do Bombarral. Com um terreno generoso de 775m2, esta propriedade oferece o equilíbrio perfeito entre espaço, privacidade e beleza natural.
Características do Imóvel:
- Distribuição em dois pisos: Rés-do-chão e 1º Andar.
- Rés-do-chão: 3 quartos espaçosos, 2 salas (uma em open space com a cozinha), lavandaria, casa de banho, zona de churrasqueira e áreas verdes.
- 1º Andar: 3 quartos, casa de banho e cozinha.
- Localização tranquila, com vista panorâmica e rodeada pela natureza.
Localização Privilegiada:
Situada em um ambiente sossegado, esta moradia oferece a oportunidade de desfrutar da natureza e da tranquilidade, ao mesmo tempo em que está próxima de comércio e serviços. Apenas a poucos minutos do Bombarral e da Lourinhã, esta propriedade oferece fácil acesso a todas as conveniências da vida urbana.
Proximidade a Comércio e Serviços:
A poucos minutos do centro da vila do Bombarral, encontrará uma variedade de serviços, comércio, transporte e escolas. Além disso, a localização estratégica permite fácil acesso à A8, conectando-se rapidamente ao Aeroporto Internacional de Lisboa e à animada cidade de Lisboa, que fica a apenas 45 minutos de carro.
Agende hoje mesmo uma visita e não perca a oportunidade de fazer desta moradia o seu novo lar. Contate-nos para mais informações.
Tratamos do seu processo de crédito, apresentando as melhores soluções para si, através de intermediação de crédito nº 0003129 certificado pelo Banco de Portugal .
*As informações apresentadas neste anúncio são de natureza meramente informativa não podendo ser consideradas vinculativas, não dispensa a consulta e confirmação das mesmas junto da mediadora.
Contact
Detached House 5 Bedrooms
Nadadouro, Caldas da Rainha, Distrito de Leiria
Used · 290m²
With Swimming Pool
buy
498.000 €
MAKE US THE BEST DEAL
Magnificent Traditional rustic style villa Portuguese with swimming pool, located in Quinta do Negrelho, Composed of: 5 bedrooms (one of them suite), 2 living rooms, 2 kitchens, 3 bathrooms, 1 pantry, laundry, barbecue, wood oven, swimming pool, 2 gardens, the property still has the particularity of being able to be divided into two independent houses (just close the access of its interior staircase), featuring independent entrances, kitchens, toilet rooms and bedrooms.
The House also has an attic with the dimension of the implantation of the house, which is to be finished, being able in this area to make another bedroom, a living room, kitchen and bathroom, with stairs that can be exterior, since removable (in iron or wood) and thus may arise another independent or interior apartment.
It has a project carried out by the Architecture Office, to place in horizontal property, for two distinct fractions, if they so wish, valuing the house even more.
Excellent House for local accommodation (A.L.) or for residence of the elderly.
Fabulous area of countryside and ( is 5 minutes from the center of Caldas da Rainha ), inserted in the Urbanization Quinta do Negrelho and the Lagoon of Óbidos, 6 kms from the beach of Foz do Arelho, 10 minutes from São Martinho do Porto, 20 minutes from Nazaré and 20 minutes from the famous Peniche and Baleal.
Just 40 minutes from Lisbon and 20 minutes from the famous golf courses of Praia Del Rei.
We take care of your credit process, without bureaucracies presenting the best solutions for each client.
Credit intermediary certified by Banco de Portugal under number 0001802.
We help with the whole process! Contact us or leave us your details and we will contact you as soon as possible!
LE92585
Magnificent Traditional rustic style villa Portuguese with swimming pool, located in Quinta do Negrelho, Composed of: 5 bedrooms (one of them suite), 2 living rooms, 2 kitchens, 3 bathrooms, 1 pantry, laundry, barbecue, wood oven, swimming pool, 2 gardens, the property still has the particularity of being able to be divided into two independent houses (just close the access of its interior staircase), featuring independent entrances, kitchens, toilet rooms and bedrooms.
The House also has an attic with the dimension of the implantation of the house, which is to be finished, being able in this area to make another bedroom, a living room, kitchen and bathroom, with stairs that can be exterior, since removable (in iron or wood) and thus may arise another independent or interior apartment.
It has a project carried out by the Architecture Office, to place in horizontal property, for two distinct fractions, if they so wish, valuing the house even more.
Excellent House for local accommodation (A.L.) or for residence of the elderly.
Fabulous area of countryside and ( is 5 minutes from the center of Caldas da Rainha ), inserted in the Urbanization Quinta do Negrelho and the Lagoon of Óbidos, 6 kms from the beach of Foz do Arelho, 10 minutes from São Martinho do Porto, 20 minutes from Nazaré and 20 minutes from the famous Peniche and Baleal.
Just 40 minutes from Lisbon and 20 minutes from the famous golf courses of Praia Del Rei.
We take care of your credit process, without bureaucracies presenting the best solutions for each client.
Credit intermediary certified by Banco de Portugal under number 0001802.
We help with the whole process! Contact us or leave us your details and we will contact you as soon as possible!
LE92585
Contact
House 4 Bedrooms Duplex
Pedrógão Grande, Distrito de Leiria
Used · 400m²
With Garage
buy
495.000 €
If you are looking for a villa that combines the tranquillity of the countryside with the convenience of modern amenities, this property is the perfect choice. Located on an urban plot of 16,250 m², in the heart of Portugal, this residence offers a secluded refuge with stunning views and easy access to all the services of the region.
**House Features:**
- **Generous Spaces:** The house has 4 large bedrooms, including a suite, and 3 spacious bathrooms. Every detail was thought to provide comfort and practicality.
- **Kitchen and Living Room:** The kitchen is fully equipped and connects to the large living/dining room, which features a cosy fireplace. The storage room, with direct access to the kitchen, provides extra storage space.
- **Leisure and Comfort Areas:** Enjoy generous access areas and hallways, a balcony in the suite, and good outdoor leisure areas. The shed and garage for cars add practicality to everyday life.
- **Technology and Efficiency:** The villa is equipped with video surveillance installation, solar panels, heated floors and high-efficiency tilt-and-turn windows. It has three entrance doors, ensuring safety and accessibility.
- **Annexes and Development Potential:** With 2 additional annexes, the property offers potential for various projects, such as agricultural activities, livestock or even the creation of Local Accommodation. These spaces can be developed according to your needs and desires.
**Prime Location:**
Located just 5 minutes from Pedrógão-Grande and 1 km from the picturesque river beach of Mosteiro, this villa is 15 minutes from Sertã, 30 minutes from Pombal and 35 minutes from Coimbra. The proximity to the Zêzere River offers opportunities to enjoy its artificial pool, boat trips and fishing.
If you are looking for a home that combines modern comfort with natural beauty, this villa in central Portugal is the opportunity you have been waiting for.
Schedule a visit and discover the potential of this exceptional property!
**House Features:**
- **Generous Spaces:** The house has 4 large bedrooms, including a suite, and 3 spacious bathrooms. Every detail was thought to provide comfort and practicality.
- **Kitchen and Living Room:** The kitchen is fully equipped and connects to the large living/dining room, which features a cosy fireplace. The storage room, with direct access to the kitchen, provides extra storage space.
- **Leisure and Comfort Areas:** Enjoy generous access areas and hallways, a balcony in the suite, and good outdoor leisure areas. The shed and garage for cars add practicality to everyday life.
- **Technology and Efficiency:** The villa is equipped with video surveillance installation, solar panels, heated floors and high-efficiency tilt-and-turn windows. It has three entrance doors, ensuring safety and accessibility.
- **Annexes and Development Potential:** With 2 additional annexes, the property offers potential for various projects, such as agricultural activities, livestock or even the creation of Local Accommodation. These spaces can be developed according to your needs and desires.
**Prime Location:**
Located just 5 minutes from Pedrógão-Grande and 1 km from the picturesque river beach of Mosteiro, this villa is 15 minutes from Sertã, 30 minutes from Pombal and 35 minutes from Coimbra. The proximity to the Zêzere River offers opportunities to enjoy its artificial pool, boat trips and fishing.
If you are looking for a home that combines modern comfort with natural beauty, this villa in central Portugal is the opportunity you have been waiting for.
Schedule a visit and discover the potential of this exceptional property!
Contact
Detached House 3 Bedrooms
Alvorninha, Caldas da Rainha, Distrito de Leiria
Used · 159m²
With Garage
buy
210.000 €
In Baixinhos, in Alvorninha, municipality of Caldas da Rainha, you will find:
Single-family house with access from the street in its location (public) comprising:
floor 0 - hall with 5m2; living room with 17.60 m2 with fireplace; semi-equipped kitchen with 25.74m2 includes pantry; 2 bedrooms with wardrobes measuring 16.10m2 and 19.75m2; 1 complete bathroom with 7.56m2; 1 service bathroom with 5.05m2; porch with 22.20m2; 2 balconies with 4.50m2; 8.55m2;
1st floor - large attic converted into bedrooms; desk; room etc. has 1 bathroom.
In the basement you will also find a garage that could be transformed into a storage room or office;
note:
1) these elements always require confirmation from the owners, as they are merely explanatory.
2) contact with real estate agents or freelancers is not intended;
3) if you are actually proposing to negotiate this property, prior presentation via email is requested.
Single-family house with access from the street in its location (public) comprising:
floor 0 - hall with 5m2; living room with 17.60 m2 with fireplace; semi-equipped kitchen with 25.74m2 includes pantry; 2 bedrooms with wardrobes measuring 16.10m2 and 19.75m2; 1 complete bathroom with 7.56m2; 1 service bathroom with 5.05m2; porch with 22.20m2; 2 balconies with 4.50m2; 8.55m2;
1st floor - large attic converted into bedrooms; desk; room etc. has 1 bathroom.
In the basement you will also find a garage that could be transformed into a storage room or office;
note:
1) these elements always require confirmation from the owners, as they are merely explanatory.
2) contact with real estate agents or freelancers is not intended;
3) if you are actually proposing to negotiate this property, prior presentation via email is requested.
Contact
House 7 Bedrooms
Bidoeira, Bidoeira de Cima, Leiria, Distrito de Leiria
New · 372m²
With Garage
buy
395.000 €
MAKE US THE BEST DEAL
House of 8 rooms, of new construction, with excellent areas located 17KM from the City of Leiria.
The villa, with a useful area of 372m2, distributed over two floors, ground floor and first floor, consists of:
At ground floor level, this villa opens doors to a large hall with more than 90m2, very bright, with 3 large balconys on solar fronts, integrates the living room with stove, a large dining area and a modern American-style kitchen. The kitchen countertops and walls are made of marble stone.
The living room opens doors to a nice terrace with barbecue, supported by a gourmet kitchen with unobstructed and private view of the villa’s integral land with about 4 000m2, where you can eat on sunny days or simply enjoy with privacy the tranquility of the surrounding area. A consolidated turf invites a few kicks in the ball or the kids’ play. Around the house, the whole space is landscaped and very well structured.
Returning inside, at ground floor level, it has 3 bedrooms, and the Master Suite has 28m2, the other Suite 23m2 and the room with 14m2 with the support of a bathroom with 11m2. All have high quality mirrored built-in wardrobes.
As for the first floor, we find from the outset a cozy hall that connects through solid wooden stairs to 4 bedrooms with built-in wardrobes, one of which is suite, and a bathroom of supports the rest. We found, from the outstart, the Suite with about 38m2, and the other rooms with 16m2, 14m2 and 12m2, and the bathroom support with 3m2.
The villa is equipped with windows of oscillostop with double glazing and thermal cut, electric blinds also with thermal cut, pre installation of central heating in all divisions, armored door, video intercom.
The property is fully fenced with a swimming pool on the grounds.. The access gate to the garage box has space for 3 to 4 cars.
Area of low population density, very quiet and reserved, with excellent access to Leiria and Pombal.
We take care of your credit process, without bureaucracies presenting the best solutions for each client.
Credit intermediary certified by Banco de Portugal with the number 0001802.
We help with the whole process! Contact us or leave us your details and we will contact you as soon as possible!
LE91091
House of 8 rooms, of new construction, with excellent areas located 17KM from the City of Leiria.
The villa, with a useful area of 372m2, distributed over two floors, ground floor and first floor, consists of:
At ground floor level, this villa opens doors to a large hall with more than 90m2, very bright, with 3 large balconys on solar fronts, integrates the living room with stove, a large dining area and a modern American-style kitchen. The kitchen countertops and walls are made of marble stone.
The living room opens doors to a nice terrace with barbecue, supported by a gourmet kitchen with unobstructed and private view of the villa’s integral land with about 4 000m2, where you can eat on sunny days or simply enjoy with privacy the tranquility of the surrounding area. A consolidated turf invites a few kicks in the ball or the kids’ play. Around the house, the whole space is landscaped and very well structured.
Returning inside, at ground floor level, it has 3 bedrooms, and the Master Suite has 28m2, the other Suite 23m2 and the room with 14m2 with the support of a bathroom with 11m2. All have high quality mirrored built-in wardrobes.
As for the first floor, we find from the outset a cozy hall that connects through solid wooden stairs to 4 bedrooms with built-in wardrobes, one of which is suite, and a bathroom of supports the rest. We found, from the outstart, the Suite with about 38m2, and the other rooms with 16m2, 14m2 and 12m2, and the bathroom support with 3m2.
The villa is equipped with windows of oscillostop with double glazing and thermal cut, electric blinds also with thermal cut, pre installation of central heating in all divisions, armored door, video intercom.
The property is fully fenced with a swimming pool on the grounds.. The access gate to the garage box has space for 3 to 4 cars.
Area of low population density, very quiet and reserved, with excellent access to Leiria and Pombal.
We take care of your credit process, without bureaucracies presenting the best solutions for each client.
Credit intermediary certified by Banco de Portugal with the number 0001802.
We help with the whole process! Contact us or leave us your details and we will contact you as soon as possible!
LE91091
Contact
House 3 Bedrooms Duplex
Pataias e Martingança, Alcobaça, Distrito de Leiria
For refurbishment · 149m²
With Garage
buy
149.500 €
FAÇA CONNOSCO O MELHOR NEGÓCIO
Imóvel composto por dois artigos urbanos, sendo um deles uma casa de R/C ampla e uma Moradia T3 de dois pisos a necessitar de algumas obras de reabilitação composta por Três Quartos, Cozinha, duas Casas de Banho, Sala, Garagem, Anexos e Logradouro com Poço.
As Moradias situam-se numa zona calma na localidade de Martingança e próximas de diversas praias bem como Praia de Paredes da Vitória a 5 Km’s e Praia da Nazaré a 15km´s (entre outras), Vários Supermercados (Intermarché, Pão de Açúcar, Minipreço).
Na União de Freguesias de Pataias e Martingança poderá encontrar vários Comércios e Serviços assim como Farmácias, Centro de Saúde, diversos Restaurantes, Pastelarias, Cafés, Bancos, Correios, Escolas, Piscina, etc.
A Vila de Pataias sempre teve uma tradição industrial assim como a sua mais antiga atividade, a dos Fornos de Cal, neste momento já inativos.
Indústria do vidro e subsidiária como era o caso das empalhações que também existiram. Cimentos, Moldes para plásticos, Serralharia Civil, Mobiliário em todos os estilos, Metalurgia, Transportes Rodoviários, Material áudio, Cerâmica, Pecuária, Estufas agrícolas, Soldas, Produtos alimentares, são indústrias que fazem parte do quotidiano da localidade.
O comércio é também é muito diversificado e importante, podendo mesmo dizer-se que há um pouco de tudo, sendo ainda de considerar a agricultura.
Marque já a sua visita!
Tratamos do seu processo de crédito, sem burocracias apresentando as melhores soluções para cada cliente.
Intermediário de crédito certificado pelo Banco de Portugal com o nº 0001802.
Ajudamos com todo o processo! Entre em contacto connosco ou deixe-nos os seus dados e entraremos em contacto assim que possível!
LE95177
Imóvel composto por dois artigos urbanos, sendo um deles uma casa de R/C ampla e uma Moradia T3 de dois pisos a necessitar de algumas obras de reabilitação composta por Três Quartos, Cozinha, duas Casas de Banho, Sala, Garagem, Anexos e Logradouro com Poço.
As Moradias situam-se numa zona calma na localidade de Martingança e próximas de diversas praias bem como Praia de Paredes da Vitória a 5 Km’s e Praia da Nazaré a 15km´s (entre outras), Vários Supermercados (Intermarché, Pão de Açúcar, Minipreço).
Na União de Freguesias de Pataias e Martingança poderá encontrar vários Comércios e Serviços assim como Farmácias, Centro de Saúde, diversos Restaurantes, Pastelarias, Cafés, Bancos, Correios, Escolas, Piscina, etc.
A Vila de Pataias sempre teve uma tradição industrial assim como a sua mais antiga atividade, a dos Fornos de Cal, neste momento já inativos.
Indústria do vidro e subsidiária como era o caso das empalhações que também existiram. Cimentos, Moldes para plásticos, Serralharia Civil, Mobiliário em todos os estilos, Metalurgia, Transportes Rodoviários, Material áudio, Cerâmica, Pecuária, Estufas agrícolas, Soldas, Produtos alimentares, são indústrias que fazem parte do quotidiano da localidade.
O comércio é também é muito diversificado e importante, podendo mesmo dizer-se que há um pouco de tudo, sendo ainda de considerar a agricultura.
Marque já a sua visita!
Tratamos do seu processo de crédito, sem burocracias apresentando as melhores soluções para cada cliente.
Intermediário de crédito certificado pelo Banco de Portugal com o nº 0001802.
Ajudamos com todo o processo! Entre em contacto connosco ou deixe-nos os seus dados e entraremos em contacto assim que possível!
LE95177
Contact
Duplex 3+1 bedroom villa with garage and terrace in Bombarral
House 3 Bedrooms
Bombarral, Bombarral e Vale Covo, Distrito de Leiria
Used · 133m²
With Garage
buy
285.000 €
3+1 bedroom duplex apartment with 220 sqm of gross construction area, garage for two cars, and terrace, in Bombarral, Leiria.
Distributed over three floors, on the ground floor, there is a living room with a fireplace and heat recovery system, and an open-space office area with a fully equipped kitchen, totaling 50.10 sqm. The social area has access to a 14.10 sqm patio with a barbecue.
On the first floor, there is a hall with a wardrobe, three bedrooms, one of which is en-suite, all with built-in wardrobes, and a shared bathroom for the other two bedrooms. In the basement, there is a box garage with natural light.
The villa has access to the attic with a retractable staircase, which can be used for storage. It is equipped with electric blinds compatible with virtual assistants, allowing the blinds to be programmed to rise or fall at a fixed time every day or controlled by voice.
The villa has excellent sun exposure with the en-suite bedroom facing east, the living room facing south/west, and the two bedrooms facing west.
Located a 2-minute driving distance from the center of Bombarral, where you can find supermarkets, public services, a health center, and schools, and only 1 minute from the A8 access. It is 20 minutes from the beaches of Areia Branca, Peniche, and Foz do Arelho, 15 minutes from Óbidos, Caldas da Rainha, and Torres Vedras. It is 45 minutes from Lisbon and Lisbon Airport.
Distributed over three floors, on the ground floor, there is a living room with a fireplace and heat recovery system, and an open-space office area with a fully equipped kitchen, totaling 50.10 sqm. The social area has access to a 14.10 sqm patio with a barbecue.
On the first floor, there is a hall with a wardrobe, three bedrooms, one of which is en-suite, all with built-in wardrobes, and a shared bathroom for the other two bedrooms. In the basement, there is a box garage with natural light.
The villa has access to the attic with a retractable staircase, which can be used for storage. It is equipped with electric blinds compatible with virtual assistants, allowing the blinds to be programmed to rise or fall at a fixed time every day or controlled by voice.
The villa has excellent sun exposure with the en-suite bedroom facing east, the living room facing south/west, and the two bedrooms facing west.
Located a 2-minute driving distance from the center of Bombarral, where you can find supermarkets, public services, a health center, and schools, and only 1 minute from the A8 access. It is 20 minutes from the beaches of Areia Branca, Peniche, and Foz do Arelho, 15 minutes from Óbidos, Caldas da Rainha, and Torres Vedras. It is 45 minutes from Lisbon and Lisbon Airport.
Contact
House 4 Bedrooms
Ansião, Distrito de Leiria
For refurbishment · 84m²
buy
65.000 €
MAKE US THE BEST DEAL
T4 cottage to recover, located in Ansião.
Excellent for holiday home and weekends or to create a rural tourism space, inserted in a mountainous environment and very close to important urban centers which gives it good quality of life for days of rest and energy recovery.
The villa, independent, consists of two floors for housing with an area of 84m2, dependencies and annexes, which will allow you an improvement in the residential space.
As an environment, the house has a patio with an area of 2000m2, which allowed an increase in the building index or the creation of a large garden and the installation of a swimming pool, perfect for vacation days, rest or parties with friends.
We take care of your credit process, without bureaucracies presenting the best solutions for each client.
Credit intermediary certified by Banco de Portugal with the number 0001802.
We help with the whole process! Contact us or leave us your details and we will contact you as soon as possible!
LE91384
T4 cottage to recover, located in Ansião.
Excellent for holiday home and weekends or to create a rural tourism space, inserted in a mountainous environment and very close to important urban centers which gives it good quality of life for days of rest and energy recovery.
The villa, independent, consists of two floors for housing with an area of 84m2, dependencies and annexes, which will allow you an improvement in the residential space.
As an environment, the house has a patio with an area of 2000m2, which allowed an increase in the building index or the creation of a large garden and the installation of a swimming pool, perfect for vacation days, rest or parties with friends.
We take care of your credit process, without bureaucracies presenting the best solutions for each client.
Credit intermediary certified by Banco de Portugal with the number 0001802.
We help with the whole process! Contact us or leave us your details and we will contact you as soon as possible!
LE91384
Contact
House 4 Bedrooms
Pataias e Martingança, Alcobaça, Distrito de Leiria
Under construction · 121m²
With Garage
buy
399.000 €
MAKE US THE BEST DEAL
House T4 Ground Floor under construction inserted in a Land with about 1500m² in the center of Burinhosa Pataias consisting of 4 Bedrooms with wardrobe (one of them Suite with Closet), Living Room / Kitchen fully equipped in Open Space, 2 Bathrooms, Laundry, Garage and Patio with Barbecue.
There is the possibility to choose the final materials and finishes.
The villa is built with the following finishes:
-Pre installation of Air Conditioning- Pre installation of VMC Air System;
- Solar panels with cylinder of 300 L for sanitary waters;
- Thermal and acoustic exterior coating formed with styrofoam plates of 4 cm thick, properly finished with fine sanding;
- Exterior walls in thermal and acoustic brick in clay with double wall.
- Thermal and acoustic exterior coating formed with 4 cm thick plates, between the masonry properly finished with fine sanding and stone;
- Insulated cover with Roff-Maett plates of 8 cm, application of 2 screens of 4 kg m2 one smooth and the other of shale, finished in rolled pebble;
- Interior and exterior paintings with primers and paints of CIN or similar;
- Interior walls in brick of 11 being then finished in plaster with fine sanding;
- Ceilings in pladur Hidrofugado with fin and general bus;
- Coatings (tiles) in the bathrooms and kitchen;
- Ceramic floors in the living room and floating parquet kitchen in the bedrooms;
- Woods, doors and interior wardrobes in lacquered;
- Hanging crockery in the bathrooms;
- Electrical apparatus according to the project being lighting of the ceilings in projectors of 120 in ledes, color video intercom, electric cables for lighting on the walls
- Pre-installation for Photovoltaic panels;
- Aluminium in a series of 70 with thermal break with 4 boxes coated with polyurethane in a series of opening with oscillation-stop, glass of 6mm pleniterm 4S box 18 mm with Argon Gas and glass 4 4 thermolaminated inside of white color;
- Electric blinds in aluminum with locking. Color of aluminum white;
- Home Automation System;
- Garage door sectioned with motor;
- Stonework in marble or granite.
Burinhosa is a village belonging to the parish of Pataias, in the municipality of Alcobaça, District of Leiria.
It is known as ’futsal village’, because it has a Futsal club to dispute the National Futsal Championship, the Burinhosa Cultural and Sports Center. The senior men’s team reached the top level of national futsal in the 2014/2015 season, thus going on to play regularly with the biggest clubs such as Sporting, Benfica and others.
At the beginning of the XXI century Bungalows were built, where tourists take the opportunity to enjoy the air and the calm of the countryside, still having the advantage of the village being located approximately 5 kilometers from the beaches. The locality has a School of the 1st Cycle of Basic Education and Kindergarten, a sports pavilion and a swimming pool that are a great attraction not only for tourists, but also for the inhabitants of the region.
Come Visit.
We take care of your credit process, without bureaucracies presenting the best solutions for each client.
Credit intermediary certified by Banco de Portugal under number 0001802.
We help with the whole process! Contact us or leave us your details and we will contact you as soon as possible!
LE92468
House T4 Ground Floor under construction inserted in a Land with about 1500m² in the center of Burinhosa Pataias consisting of 4 Bedrooms with wardrobe (one of them Suite with Closet), Living Room / Kitchen fully equipped in Open Space, 2 Bathrooms, Laundry, Garage and Patio with Barbecue.
There is the possibility to choose the final materials and finishes.
The villa is built with the following finishes:
-Pre installation of Air Conditioning- Pre installation of VMC Air System;
- Solar panels with cylinder of 300 L for sanitary waters;
- Thermal and acoustic exterior coating formed with styrofoam plates of 4 cm thick, properly finished with fine sanding;
- Exterior walls in thermal and acoustic brick in clay with double wall.
- Thermal and acoustic exterior coating formed with 4 cm thick plates, between the masonry properly finished with fine sanding and stone;
- Insulated cover with Roff-Maett plates of 8 cm, application of 2 screens of 4 kg m2 one smooth and the other of shale, finished in rolled pebble;
- Interior and exterior paintings with primers and paints of CIN or similar;
- Interior walls in brick of 11 being then finished in plaster with fine sanding;
- Ceilings in pladur Hidrofugado with fin and general bus;
- Coatings (tiles) in the bathrooms and kitchen;
- Ceramic floors in the living room and floating parquet kitchen in the bedrooms;
- Woods, doors and interior wardrobes in lacquered;
- Hanging crockery in the bathrooms;
- Electrical apparatus according to the project being lighting of the ceilings in projectors of 120 in ledes, color video intercom, electric cables for lighting on the walls
- Pre-installation for Photovoltaic panels;
- Aluminium in a series of 70 with thermal break with 4 boxes coated with polyurethane in a series of opening with oscillation-stop, glass of 6mm pleniterm 4S box 18 mm with Argon Gas and glass 4 4 thermolaminated inside of white color;
- Electric blinds in aluminum with locking. Color of aluminum white;
- Home Automation System;
- Garage door sectioned with motor;
- Stonework in marble or granite.
Burinhosa is a village belonging to the parish of Pataias, in the municipality of Alcobaça, District of Leiria.
It is known as ’futsal village’, because it has a Futsal club to dispute the National Futsal Championship, the Burinhosa Cultural and Sports Center. The senior men’s team reached the top level of national futsal in the 2014/2015 season, thus going on to play regularly with the biggest clubs such as Sporting, Benfica and others.
At the beginning of the XXI century Bungalows were built, where tourists take the opportunity to enjoy the air and the calm of the countryside, still having the advantage of the village being located approximately 5 kilometers from the beaches. The locality has a School of the 1st Cycle of Basic Education and Kindergarten, a sports pavilion and a swimming pool that are a great attraction not only for tourists, but also for the inhabitants of the region.
Come Visit.
We take care of your credit process, without bureaucracies presenting the best solutions for each client.
Credit intermediary certified by Banco de Portugal under number 0001802.
We help with the whole process! Contact us or leave us your details and we will contact you as soon as possible!
LE92468
Contact
House 3 Bedrooms
Pataias e Martingança, Alcobaça, Distrito de Leiria
Used · 267m²
With Garage
buy
380.000 €
FAÇA CONNOSCO O MELHOR NEGÓCIO
Moradia T3 de dois pisos em excelente estado de conservação, localizada no Centro da Vila de Pataias.
A Moradia é composta por:
Rés do Chão;
- Hall de entrada
- Sala de grandes dimensões com Recuperador
- Casa de Banho
- Cozinha totalmente equipada
- Sala de máquinas
- Escritório
- Garagem
- Logradouro de entrada
No 1ª Piso é composto por:
- Hall
- 3 Quartos com Roupeiro (Sendo um deles Suite e Closet)
- Casa de banho
- Duas Varandas
O Imóvel tem um Logradouro composto por piscina amovível e um Telheiro com Churrasqueira e Zona de arrumos.
A Moradia tem uma excelente exposição solar e próxima de diversas praias nomeadamente Praia de Paredes da Vitória a 5 Km’s e Praia da Nazaré a 10km´s (entre outras), Vários Supermercados ( Intermarché, Pão de Açúcar, Mini-Preço).
Situa-se perto de Farmácias, Centro de Saúde, diversos Restaurantes, Pastelarias, Cafés, Bancos, Correios, Escolas e outros serviços.
Pataias é uma Vila portuguesa do município de Alcobaça. Esta localidade fica situada a Norte do Concelho de Alcobaça e dela fazem parte as Povoações de Pataias, Pataias-Gare, Pisões, Burinhosa, Ferraria, Mélvoa, Paio, Paredes da Vitória, Mina do Azeiche, Água de Medeiros, Pedra do Ouro, Légua, Vale do Inácio, Boubã, Alva e ainda uma extensa costa com Praias magníficas.
A Vila sempre teve uma tradição industrial assim como a sua mais antiga atividade, a dos Fornos de Cal, neste momento já inativos.
Indústria do vidro e subsidiária como era o caso das empalhações que também existiram. Cimentos, Moldes para plásticos, Serralharia Civil, Mobiliário em todos os estilos, Metalurgia, Transportes Rodoviários, Material áudio, Cerâmica, Pecuária, Estufas agrícolas, Soldas, Produtos alimentares, são indústrias que fazem parte do quotidiano da localidade.
O comércio é também é muito diversificado e importante, podendo mesmo dizer-se que há um pouco de tudo, sendo ainda de considerar a agricultura.
Marque já a sua visita!
Tratamos do seu processo de crédito, sem burocracias apresentando as melhores soluções para cada cliente.
Intermediário de crédito certificado pelo Banco de Portugal com o nº 0001802.
Ajudamos com todo o processo! Entre em contacto connosco ou deixe-nos os seus dados e entraremos em contacto assim que possível!
LE95580
Moradia T3 de dois pisos em excelente estado de conservação, localizada no Centro da Vila de Pataias.
A Moradia é composta por:
Rés do Chão;
- Hall de entrada
- Sala de grandes dimensões com Recuperador
- Casa de Banho
- Cozinha totalmente equipada
- Sala de máquinas
- Escritório
- Garagem
- Logradouro de entrada
No 1ª Piso é composto por:
- Hall
- 3 Quartos com Roupeiro (Sendo um deles Suite e Closet)
- Casa de banho
- Duas Varandas
O Imóvel tem um Logradouro composto por piscina amovível e um Telheiro com Churrasqueira e Zona de arrumos.
A Moradia tem uma excelente exposição solar e próxima de diversas praias nomeadamente Praia de Paredes da Vitória a 5 Km’s e Praia da Nazaré a 10km´s (entre outras), Vários Supermercados ( Intermarché, Pão de Açúcar, Mini-Preço).
Situa-se perto de Farmácias, Centro de Saúde, diversos Restaurantes, Pastelarias, Cafés, Bancos, Correios, Escolas e outros serviços.
Pataias é uma Vila portuguesa do município de Alcobaça. Esta localidade fica situada a Norte do Concelho de Alcobaça e dela fazem parte as Povoações de Pataias, Pataias-Gare, Pisões, Burinhosa, Ferraria, Mélvoa, Paio, Paredes da Vitória, Mina do Azeiche, Água de Medeiros, Pedra do Ouro, Légua, Vale do Inácio, Boubã, Alva e ainda uma extensa costa com Praias magníficas.
A Vila sempre teve uma tradição industrial assim como a sua mais antiga atividade, a dos Fornos de Cal, neste momento já inativos.
Indústria do vidro e subsidiária como era o caso das empalhações que também existiram. Cimentos, Moldes para plásticos, Serralharia Civil, Mobiliário em todos os estilos, Metalurgia, Transportes Rodoviários, Material áudio, Cerâmica, Pecuária, Estufas agrícolas, Soldas, Produtos alimentares, são indústrias que fazem parte do quotidiano da localidade.
O comércio é também é muito diversificado e importante, podendo mesmo dizer-se que há um pouco de tudo, sendo ainda de considerar a agricultura.
Marque já a sua visita!
Tratamos do seu processo de crédito, sem burocracias apresentando as melhores soluções para cada cliente.
Intermediário de crédito certificado pelo Banco de Portugal com o nº 0001802.
Ajudamos com todo o processo! Entre em contacto connosco ou deixe-nos os seus dados e entraremos em contacto assim que possível!
LE95580
Contact
House 4 Bedrooms
Carriço, Pombal, Distrito de Leiria
For refurbishment · 198m²
buy
83.500 €
MAKE US THE BEST DEAL
House to recover in a quiet and familiar area in Vieirinhos, with land, annexes and well. Located close to commerce and services, 6km from the center of Guia, 12 km from Praia do Osso da Baleia, 23 km from Pombal, 24 km from Figueira da Foz and 40 km from Leiria.
We take care of your credit process, without bureaucracies presenting the best solutions for each client.
Credit intermediary certified by Banco de Portugal with no. 0001802.
We help with the whole process! Contact us or leave us your details and we will contact you as soon as possible!
LE80834
House to recover in a quiet and familiar area in Vieirinhos, with land, annexes and well. Located close to commerce and services, 6km from the center of Guia, 12 km from Praia do Osso da Baleia, 23 km from Pombal, 24 km from Figueira da Foz and 40 km from Leiria.
We take care of your credit process, without bureaucracies presenting the best solutions for each client.
Credit intermediary certified by Banco de Portugal with no. 0001802.
We help with the whole process! Contact us or leave us your details and we will contact you as soon as possible!
LE80834
Contact
House 3 Bedrooms
Santa Maria, São Pedro e Sobral da Lagoa, Óbidos, Distrito de Leiria
In project · 145m²
With Garage
buy
410.000 €
MAKE US THE BEST DEAL
Incredible House to be built under the project Obidos Villas Luz, located in the neighborhood Srª da Luz- Óbidos. With 3 bedrooms, 3 bathrooms, a private garden, private pool, barbecue area and covered garage, this villa offers everything you need to live in comfort and style.
With only one floor, this modern construction villa has a construction area of 170m², offering ample space to enjoy. This property was built with a focus on energy efficiency, using the patented construction method ICF Plastbau Suisse.
The standard hot water system is served by solar panels, ensuring a sustainable and cost-effective approach. In addition, the installation of photovoltaic solar panels or a home battery is included in the price, allowing you to make the most of the renewable energy resources available.
The finishes of this Villa are of high standard, ensuring quality and sophistication in every detail. For each category of finish, the client has a budget available and can decide his personal preferences, customizing the House according to his own style and taste.
Enjoy moments of leisure in your private garden, cooling off in the pool on sunny days or enjoying delicious meals in the barbecue space, perfect for gathering friends and family.
Located right between the village of Óbidos and the city of Caldas da Rainha, this villa offers a privileged location, surrounded by a stunning landscape and with easy access to all amenities and services. Enjoy a quiet and relaxed lifestyle in this charming villa and enjoy the privacy and comfort of this modern home.
We take care of your credit process, without bureaucracies presenting the best solutions for each client.
Credit intermediary certified by Banco de Portugal under number 0001802.
We help with the whole process! Contact us or leave us your details and we will contact you as soon as possible!
LE92635CC
Incredible House to be built under the project Obidos Villas Luz, located in the neighborhood Srª da Luz- Óbidos. With 3 bedrooms, 3 bathrooms, a private garden, private pool, barbecue area and covered garage, this villa offers everything you need to live in comfort and style.
With only one floor, this modern construction villa has a construction area of 170m², offering ample space to enjoy. This property was built with a focus on energy efficiency, using the patented construction method ICF Plastbau Suisse.
The standard hot water system is served by solar panels, ensuring a sustainable and cost-effective approach. In addition, the installation of photovoltaic solar panels or a home battery is included in the price, allowing you to make the most of the renewable energy resources available.
The finishes of this Villa are of high standard, ensuring quality and sophistication in every detail. For each category of finish, the client has a budget available and can decide his personal preferences, customizing the House according to his own style and taste.
Enjoy moments of leisure in your private garden, cooling off in the pool on sunny days or enjoying delicious meals in the barbecue space, perfect for gathering friends and family.
Located right between the village of Óbidos and the city of Caldas da Rainha, this villa offers a privileged location, surrounded by a stunning landscape and with easy access to all amenities and services. Enjoy a quiet and relaxed lifestyle in this charming villa and enjoy the privacy and comfort of this modern home.
We take care of your credit process, without bureaucracies presenting the best solutions for each client.
Credit intermediary certified by Banco de Portugal under number 0001802.
We help with the whole process! Contact us or leave us your details and we will contact you as soon as possible!
LE92635CC
Contact
House 7 Bedrooms
Maceira, Leiria, Distrito de Leiria
Used · 372m²
With Garage
buy
395.000 €
Detached house located in the district of Leiria, in the charming area of Bidoeira de Cima. With a prime position on a spacious plot of land, covering a total area of 4666m², this property offers a unique opportunity to live in a tranquil environment, with easy access to the city of Leiria, as well as the stunning coastal area, including the beautiful beach of Vieira de Leiria and the charming Marinha Grande.
The house itself is a detached residence, designed with a special emphasis on functionality and comfort for the residents. With a generous gross private area of 372.88m², spread over two floors, this villa offers a harmonious and well-organised layout.
On floor 0, we find a spacious and welcoming environment, with emphasis on the main room, which features an elegant stove, providing comfort throughout the year. The kitchen, equipped with hob, oven and extractor fan, is a functional and practical space, ideal for preparing delicious meals. The spacious entrance hall, measuring 26.06m², welcomes residents and guests with an inviting atmosphere. In addition, there is a well-sized bathroom, with 11.77m², which offers additional convenience. For the privacy and convenience of the residents, three charming bedrooms, all with built-in wardrobes, are located on the ground floor, with areas ranging from 14.76m² and spacious suites of 28.23m² and 23.23m².
On the ground floor (floor 1), an elegant hall gives access to four additional bedrooms, all with built-in wardrobes, providing ample storage space. These rooms vary in size, offering flexible options for individual needs, with the master suite standing out with a generous area of 38.91m². In addition, an additional 2.92m² bathroom serves these rooms, ensuring comfort and convenience for all residents.
The property also features a -0 floor, where a spacious garage, measuring 48.12m², offers space for secure vehicle parking and additional storage.
This villa features high quality finishes, demonstrating meticulous care in every detail. Features such as alarm installation, electric shutters, double-glazed frames and UV protection, tilt-and-turn windows, pre-installation of air conditioning, central heating and a multimedia distribution system have been carefully incorporated to provide modern comfort, security and convenience.
In summary, this Detached House offers a unique opportunity to enjoy a spacious and well-designed residence in a quiet and scenic setting. With its strategic location, proximity to the amenities of the city of Leiria, and the natural beauty of the coastal area, this property is an exceptional choice for those looking for a superior quality villa in the Leiria region.
Do you have questions? Do not hesitate to contact us!
AliasHouse - Real Estate has a team that can help you with rigor and confidence throughout the process of buying, selling or renting your property.
Leave us your contact and we will call you free of charge!
Surrounding Area: (For those who don’t know the Leiria area)
The first nucleus of the city of Leiria appears, for defensive reasons, in the century. XII, in full reconquest of the territory from the Moors, with the construction of the castle in 1135 by D. Afonso Henriques.
The extra-mural growth took place first to the north, at the foot of the Castle hill, and then to the south, in the valley by the river, around the Church of S. Martinho.
On June 13, 1545, Leiria was elevated to city, being the object of two important events: the demolition of the Church of S. Martinho, which gave rise to the opening of Praça de S. Martinho, today called Rodrigues Lobo and the construction of the Cathedral.
In the century. XVIII are carried out the works to regularise the riverbed, which diverted it 100 meters to the south, allowing the creation of Rossio.
In the century. XIX, the following stand out: the destruction caused by the French Invasions; the demolition of the Vila-Real palace, which allowed the opening, to the south, of Praça Rodrigues Lobo and a more open connection to Rossio, as well as the opening of new streets to facilitate circulation.
The Historic Center that we know today is a legacy mainly of the century. XIX, since most of the buildings are from that time, although the matrix of the medieval urban fabric persists.
This ad was published by computer routine. All data needs to be confirmed by the real estate agency.
The house itself is a detached residence, designed with a special emphasis on functionality and comfort for the residents. With a generous gross private area of 372.88m², spread over two floors, this villa offers a harmonious and well-organised layout.
On floor 0, we find a spacious and welcoming environment, with emphasis on the main room, which features an elegant stove, providing comfort throughout the year. The kitchen, equipped with hob, oven and extractor fan, is a functional and practical space, ideal for preparing delicious meals. The spacious entrance hall, measuring 26.06m², welcomes residents and guests with an inviting atmosphere. In addition, there is a well-sized bathroom, with 11.77m², which offers additional convenience. For the privacy and convenience of the residents, three charming bedrooms, all with built-in wardrobes, are located on the ground floor, with areas ranging from 14.76m² and spacious suites of 28.23m² and 23.23m².
On the ground floor (floor 1), an elegant hall gives access to four additional bedrooms, all with built-in wardrobes, providing ample storage space. These rooms vary in size, offering flexible options for individual needs, with the master suite standing out with a generous area of 38.91m². In addition, an additional 2.92m² bathroom serves these rooms, ensuring comfort and convenience for all residents.
The property also features a -0 floor, where a spacious garage, measuring 48.12m², offers space for secure vehicle parking and additional storage.
This villa features high quality finishes, demonstrating meticulous care in every detail. Features such as alarm installation, electric shutters, double-glazed frames and UV protection, tilt-and-turn windows, pre-installation of air conditioning, central heating and a multimedia distribution system have been carefully incorporated to provide modern comfort, security and convenience.
In summary, this Detached House offers a unique opportunity to enjoy a spacious and well-designed residence in a quiet and scenic setting. With its strategic location, proximity to the amenities of the city of Leiria, and the natural beauty of the coastal area, this property is an exceptional choice for those looking for a superior quality villa in the Leiria region.
Do you have questions? Do not hesitate to contact us!
AliasHouse - Real Estate has a team that can help you with rigor and confidence throughout the process of buying, selling or renting your property.
Leave us your contact and we will call you free of charge!
Surrounding Area: (For those who don’t know the Leiria area)
The first nucleus of the city of Leiria appears, for defensive reasons, in the century. XII, in full reconquest of the territory from the Moors, with the construction of the castle in 1135 by D. Afonso Henriques.
The extra-mural growth took place first to the north, at the foot of the Castle hill, and then to the south, in the valley by the river, around the Church of S. Martinho.
On June 13, 1545, Leiria was elevated to city, being the object of two important events: the demolition of the Church of S. Martinho, which gave rise to the opening of Praça de S. Martinho, today called Rodrigues Lobo and the construction of the Cathedral.
In the century. XVIII are carried out the works to regularise the riverbed, which diverted it 100 meters to the south, allowing the creation of Rossio.
In the century. XIX, the following stand out: the destruction caused by the French Invasions; the demolition of the Vila-Real palace, which allowed the opening, to the south, of Praça Rodrigues Lobo and a more open connection to Rossio, as well as the opening of new streets to facilitate circulation.
The Historic Center that we know today is a legacy mainly of the century. XIX, since most of the buildings are from that time, although the matrix of the medieval urban fabric persists.
This ad was published by computer routine. All data needs to be confirmed by the real estate agency.
Contact
House 3 Bedrooms
Pataias e Martingança, Alcobaça, Distrito de Leiria
Under construction · 103m²
With Garage
buy
349.000 €
MAKE US THE BEST DEAL
House T3 Ground Floor under construction in the center of Burinhosa Pataias consisting of 3 Bedrooms with wardrobe (one of them Suite with Closet), Living Room / Kitchen fully equipped in Open Space, 2 Bathrooms, Laundry, Garage and Patio with Barbecue.
There is the possibility to choose the final materials and finishes.
The villa is built with the following finishes:
-Pre installation of Air conditioning;
- Pre installation of VMC Air System;
- Solar panels with cylinder of 300 L for sanitary waters;
- Thermal and acoustic exterior coating formed with styrofoam plates of 4 cm thick, properly finished with fine sanding;
- Exterior walls in thermal and acoustic brick in clay with double wall.
- Thermal and acoustic exterior coating formed with 4 cm thick plates, between the masonry properly finished with fine sanding and stone;
- Insulated cover with Roff-Maett plates of 8 cm, application of 2 screens of 4 kg m2 one smooth and the other of shale, finished in rolled pebble;
- Interior and exterior paintings with primers and paints of CIN or similar;
- Interior walls in brick of 11 being then finished in plaster with fine sanding;
- Ceilings in pladur Hidrofugado with fin and general bus;
- Coatings (tiles) in the bathrooms and kitchen;
- Ceramic floors in the living room and floating parquet kitchen in the bedrooms;
- Woods, doors and interior wardrobes in lacquered;
- Hanging crockery in the bathrooms;
- Electrical devices according to the project being lighting of the ceilings in projectors of 120 in ledes, color video intercom, electric cables for lighting on the walls;
- Pre-installation for Photovoltaic panels;
- Aluminium in a series of 70 with thermal break with 4 boxes coated with polyurethane in a series of opening with oscillation-stop, glass of 6mm pleniterm 4S box 18 mm with Argon Gas and glass 4 4 thermolaminated inside of white color;
- Electric blinds in aluminum with locking. Color of aluminum white;
- Home Automation System;
- Garage door sectioned with motor;
- Stonework in marble or granite.
Burinhosa is a village belonging to the parish of Pataias, in the municipality of Alcobaça, District of Leiria.
It is known as ’futsal village’, because it has a Futsal club to dispute the National Futsal Championship, the Burinhosa Cultural and Sports Center. The senior men’s team reached the top level of national futsal in the 2014/2015 season, thus going on to play regularly with the biggest clubs such as Sporting, Benfica and others.
At the beginning of the XXI century Bungalows were built, where tourists take the opportunity to enjoy the air and the calm of the countryside, still having the advantage of the village being located approximately 5 kilometers from the beaches. The locality has a School of the 1st Cycle of Basic Education and Kindergarten, a sports pavilion and a swimming pool that are a great attraction not only for tourists, but also for the inhabitants of the region.
Come Visit.
We take care of your credit process, without bureaucracies presenting the best solutions for each client.
Credit intermediary certified by Banco de Portugal under number 0001802.
We help with the whole process! Contact us or leave us your details and we will contact you as soon as possible!
LE92469
House T3 Ground Floor under construction in the center of Burinhosa Pataias consisting of 3 Bedrooms with wardrobe (one of them Suite with Closet), Living Room / Kitchen fully equipped in Open Space, 2 Bathrooms, Laundry, Garage and Patio with Barbecue.
There is the possibility to choose the final materials and finishes.
The villa is built with the following finishes:
-Pre installation of Air conditioning;
- Pre installation of VMC Air System;
- Solar panels with cylinder of 300 L for sanitary waters;
- Thermal and acoustic exterior coating formed with styrofoam plates of 4 cm thick, properly finished with fine sanding;
- Exterior walls in thermal and acoustic brick in clay with double wall.
- Thermal and acoustic exterior coating formed with 4 cm thick plates, between the masonry properly finished with fine sanding and stone;
- Insulated cover with Roff-Maett plates of 8 cm, application of 2 screens of 4 kg m2 one smooth and the other of shale, finished in rolled pebble;
- Interior and exterior paintings with primers and paints of CIN or similar;
- Interior walls in brick of 11 being then finished in plaster with fine sanding;
- Ceilings in pladur Hidrofugado with fin and general bus;
- Coatings (tiles) in the bathrooms and kitchen;
- Ceramic floors in the living room and floating parquet kitchen in the bedrooms;
- Woods, doors and interior wardrobes in lacquered;
- Hanging crockery in the bathrooms;
- Electrical devices according to the project being lighting of the ceilings in projectors of 120 in ledes, color video intercom, electric cables for lighting on the walls;
- Pre-installation for Photovoltaic panels;
- Aluminium in a series of 70 with thermal break with 4 boxes coated with polyurethane in a series of opening with oscillation-stop, glass of 6mm pleniterm 4S box 18 mm with Argon Gas and glass 4 4 thermolaminated inside of white color;
- Electric blinds in aluminum with locking. Color of aluminum white;
- Home Automation System;
- Garage door sectioned with motor;
- Stonework in marble or granite.
Burinhosa is a village belonging to the parish of Pataias, in the municipality of Alcobaça, District of Leiria.
It is known as ’futsal village’, because it has a Futsal club to dispute the National Futsal Championship, the Burinhosa Cultural and Sports Center. The senior men’s team reached the top level of national futsal in the 2014/2015 season, thus going on to play regularly with the biggest clubs such as Sporting, Benfica and others.
At the beginning of the XXI century Bungalows were built, where tourists take the opportunity to enjoy the air and the calm of the countryside, still having the advantage of the village being located approximately 5 kilometers from the beaches. The locality has a School of the 1st Cycle of Basic Education and Kindergarten, a sports pavilion and a swimming pool that are a great attraction not only for tourists, but also for the inhabitants of the region.
Come Visit.
We take care of your credit process, without bureaucracies presenting the best solutions for each client.
Credit intermediary certified by Banco de Portugal under number 0001802.
We help with the whole process! Contact us or leave us your details and we will contact you as soon as possible!
LE92469
Contact
Detached House 4 Bedrooms Triplex
Marinha Grande, Distrito de Leiria
New · 464m²
With Garage
buy
980.000 €
Detached house located in Marinha Grande, characterised by modern architecture, but respecting the traditional style of the region.
Living in Picassinos, in the parish of Marinha Grande, can provide a peaceful and enjoyable experience, especially for those who value proximity to nature and life in a quieter community.
The main house is three stories high, with a façade in light tones, typical of the coast. The roof is covered with red ceramic tiles, reflecting the style of Portuguese buildings.
The ground floor of the house has a large space for a garage and/or basement with 161 m2.
The ground floor has a large living room with fireplace, ideal for the coldest winter days. Large windows let in plenty of natural light and offer garden views. The kitchen, modern and functional, is equipped with appliances and an island that serves as an area for informal meals.
On the upper floor, there is a service bathroom, a large living room surrounded by a large balcony and a highlight for the master suite, which includes a closet and a private bathroom.
The annex of the villa is a single-storey construction, with an aesthetic that harmonises with the main house. It includes a bathroom and an open-plan living room with pre installation for a kitchen. This annex is strategically positioned to offer privacy to both the occupants of the main house and those in the annex.
The outdoor area is a haven of tranquillity, with a saltwater pool, surrounded by Portuguese pavement and garden.
Areas:
Basement:
Living Area: 143.80 m2
Gross Area: 161.00 m2
- Stairwell: 9.90 m2
- Garage: 133.90 m2
Ground floor:
Living Area: 221.25 m2
Gross Area: 263.50 m2
- Entrance Hall: 7.70 m2
- Circulation Area: 7.50 m2
- Living room: 58.15 m2
- Kitchen: 26 m2
- Bathroom/Laundry: 6.50 m2
- Shared bathroom: 7.85 m2
- Bedroom: 13.90 m2
- Bedroom: 19.55 m2
- Suite: 20.50 m2
- Closet: 8.40 m2
- Bathroom: 10.30 m2
- Circulation area stairs: 19.35 m2
1st Floor:
Living Area: 99.40 m2 m2
Gross Area: 117.90 m2
- Stairwell: 19.50 m2
- Hall: 14.10 m2
- Living room: 33.20 m2
- Service Toilet: 6.60 m2
- Suite with bathroom and closet: 26 m2
Attachment:
-Wc: 8 m2
- Living room: 40 m2
The villa is equipped with fire alarm, built-in LED lights, HVAC ventilation system, heat pump, video intercom, home automation to close and open shutters and gates, surveillance cameras, air conditioning in several rooms of the Bosch brand, the living room has a gas fireplace, in the bathrooms the floor is underfloor heating and the kitchen is equipped with AEG appliances, they are: microwave, oven, refrigerator, dishwasher, wine cellar and American stove with 5 burners of the Meireles brand and in the laundry room there is a washing machine and dryer. The annex is prepared for the installation of a kitchenett and has pre installation of air conditioning.
Living in Picassinos in Marinha Grande offers a good combination of tranquillity and proximity to nature, without being too far from urban centres such as Marinha Grande and Leiria. If you are looking for a quieter life, with easy access to beautiful natural landscapes, Picassinos can be an excellent choice.
For more detailed information about the villa please contact us.
Living in Picassinos, in the parish of Marinha Grande, can provide a peaceful and enjoyable experience, especially for those who value proximity to nature and life in a quieter community.
The main house is three stories high, with a façade in light tones, typical of the coast. The roof is covered with red ceramic tiles, reflecting the style of Portuguese buildings.
The ground floor of the house has a large space for a garage and/or basement with 161 m2.
The ground floor has a large living room with fireplace, ideal for the coldest winter days. Large windows let in plenty of natural light and offer garden views. The kitchen, modern and functional, is equipped with appliances and an island that serves as an area for informal meals.
On the upper floor, there is a service bathroom, a large living room surrounded by a large balcony and a highlight for the master suite, which includes a closet and a private bathroom.
The annex of the villa is a single-storey construction, with an aesthetic that harmonises with the main house. It includes a bathroom and an open-plan living room with pre installation for a kitchen. This annex is strategically positioned to offer privacy to both the occupants of the main house and those in the annex.
The outdoor area is a haven of tranquillity, with a saltwater pool, surrounded by Portuguese pavement and garden.
Areas:
Basement:
Living Area: 143.80 m2
Gross Area: 161.00 m2
- Stairwell: 9.90 m2
- Garage: 133.90 m2
Ground floor:
Living Area: 221.25 m2
Gross Area: 263.50 m2
- Entrance Hall: 7.70 m2
- Circulation Area: 7.50 m2
- Living room: 58.15 m2
- Kitchen: 26 m2
- Bathroom/Laundry: 6.50 m2
- Shared bathroom: 7.85 m2
- Bedroom: 13.90 m2
- Bedroom: 19.55 m2
- Suite: 20.50 m2
- Closet: 8.40 m2
- Bathroom: 10.30 m2
- Circulation area stairs: 19.35 m2
1st Floor:
Living Area: 99.40 m2 m2
Gross Area: 117.90 m2
- Stairwell: 19.50 m2
- Hall: 14.10 m2
- Living room: 33.20 m2
- Service Toilet: 6.60 m2
- Suite with bathroom and closet: 26 m2
Attachment:
-Wc: 8 m2
- Living room: 40 m2
The villa is equipped with fire alarm, built-in LED lights, HVAC ventilation system, heat pump, video intercom, home automation to close and open shutters and gates, surveillance cameras, air conditioning in several rooms of the Bosch brand, the living room has a gas fireplace, in the bathrooms the floor is underfloor heating and the kitchen is equipped with AEG appliances, they are: microwave, oven, refrigerator, dishwasher, wine cellar and American stove with 5 burners of the Meireles brand and in the laundry room there is a washing machine and dryer. The annex is prepared for the installation of a kitchenett and has pre installation of air conditioning.
Living in Picassinos in Marinha Grande offers a good combination of tranquillity and proximity to nature, without being too far from urban centres such as Marinha Grande and Leiria. If you are looking for a quieter life, with easy access to beautiful natural landscapes, Picassinos can be an excellent choice.
For more detailed information about the villa please contact us.
Contact
House 4 Bedrooms
Santa Eufémia e Boa Vista, Leiria, Distrito de Leiria
New · 202m²
With Garage
buy
430.000 €
Welcome to your new home, a completely new and stunning 4 bedroom villa, spread over 3 floors to offer maximum comfort and functionality.
-On the ground floor you will find a spacious garage, with bathroom, storage room and engine room.
-On the ground floor is dedicated to the social area, having an office, where natural light fills the large spaces, creating a
Ideal environment to enjoy with your family.
-The first floor, houses the 3 spacious bedrooms ensuring privacy and tranquillity for all members of the family, each room is a haven of comfort.
With an intelligent division and well-defined spaces on each floor, this villa offers the best in contemporary lifestyle, where comfort and functionality meet in perfect harmony.
This villa is 45 minutes from the most beautiful beaches of the Silver Coast and 5 minutes from Leiria.
Don’t miss this opportunity, schedule your visit!
-On the ground floor you will find a spacious garage, with bathroom, storage room and engine room.
-On the ground floor is dedicated to the social area, having an office, where natural light fills the large spaces, creating a
Ideal environment to enjoy with your family.
-The first floor, houses the 3 spacious bedrooms ensuring privacy and tranquillity for all members of the family, each room is a haven of comfort.
With an intelligent division and well-defined spaces on each floor, this villa offers the best in contemporary lifestyle, where comfort and functionality meet in perfect harmony.
This villa is 45 minutes from the most beautiful beaches of the Silver Coast and 5 minutes from Leiria.
Don’t miss this opportunity, schedule your visit!
Contact
House 7 Bedrooms
Maceira, Leiria, Distrito de Leiria
Used · 372m²
With Garage
rent
1.950 €
Detached house located in the district of Leiria, in the charming area of Bidoeira de Cima. With a prime position on a spacious plot of land, covering a total area of 4666m², this property offers a unique opportunity to live in a tranquil setting, with easy access to the city of Leiria, as well as the stunning coastal area, including the beautiful beach of Vieira de Leiria and the charming Marinha Grande.
The house itself is a detached residence, designed with a special emphasis on functionality and comfort for the residents. With a generous gross private area of 372.88m², spread over two floors, this villa offers a harmonious and well-organised layout.
On floor 0, we find a spacious and welcoming environment, with emphasis on the main room, which features an elegant stove, providing comfort throughout the year. The kitchen, equipped with hob, oven and extractor fan, is a functional and practical space, ideal for preparing delicious meals. The spacious entrance hall, measuring 26.06m², welcomes residents and guests with an inviting atmosphere. In addition, there is a well-sized bathroom, with 11.77m², which offers additional convenience. For the privacy and convenience of the residents, three charming bedrooms, all with built-in wardrobes, are located on the ground floor, with areas ranging from 14.76m² and spacious suites of 28.23m² and 23.23m².
On the ground floor (floor 1), an elegant hall gives access to four additional bedrooms, all with built-in wardrobes, providing ample storage space. These rooms vary in size, offering flexible options for individual needs, with the master suite standing out with a generous area of 38.91m². In addition, an additional 2.92m² bathroom serves these rooms, ensuring comfort and convenience for all residents.
The property also features a -0 floor, where a spacious garage, measuring 48.12m², offers space for secure vehicle parking and additional storage.
This villa features high quality finishes, demonstrating meticulous care in every detail. Features such as alarm installation, electric shutters, double-glazed frames and UV protection, tilt-and-turn windows, pre-installation of air conditioning, central heating and a multimedia distribution system have been carefully incorporated to provide modern comfort, security and convenience.
In summary, this Detached House offers a unique opportunity to enjoy a spacious and well-designed residence in a quiet and scenic setting. With its strategic location, proximity to the amenities of the city of Leiria, and the natural beauty of the coastal area, this property is an exceptional choice for those looking for a superior quality villa in the Leiria region.
NOTE: Deed to be executed under the terms of article 19, decree law 10/2024, of January 8 (Simplex)
Do you have questions? Do not hesitate to contact us!
AliasHouse - Real Estate has a team that can help you with rigor and confidence throughout the process of buying, selling or renting your property.
Leave us your contact and we will call you free of charge!
Surrounding Area: (For those who don’t know the Leiria area)
The first nucleus of the city of Leiria appears, for defensive reasons, in the century. XII, in full reconquest of the territory from the Moors, with the construction of the castle in 1135 by D. Afonso Henriques.
The extra-mural growth took place first to the north, at the foot of the Castle hill, and then to the south, in the valley by the river, around the Church of S. Martinho.
On June 13, 1545, Leiria was elevated to city, being the object of two important events: the demolition of the Church of S. Martinho, which gave rise to the opening of Praça de S. Martinho, today called Rodrigues Lobo and the construction of the Cathedral.
In the century. XVIII are carried out the works to regularise the riverbed, which diverted it 100 meters to the south, allowing the creation of Rossio.
In the century. XIX, the following stand out: the destruction caused by the French Invasions; the demolition of the Vila-Real palace, which allowed the opening, to the south, of Praça Rodrigues Lobo and a more open connection to Rossio, as well as the opening of new streets to facilitate circulation.
The Historic Center that we know today is a legacy mainly of the century. XIX, since most of the buildings are from that time, although the matrix of the medieval urban fabric persists.
This ad was published by computer routine. All data needs to be confirmed by the real estate agency.
.
The house itself is a detached residence, designed with a special emphasis on functionality and comfort for the residents. With a generous gross private area of 372.88m², spread over two floors, this villa offers a harmonious and well-organised layout.
On floor 0, we find a spacious and welcoming environment, with emphasis on the main room, which features an elegant stove, providing comfort throughout the year. The kitchen, equipped with hob, oven and extractor fan, is a functional and practical space, ideal for preparing delicious meals. The spacious entrance hall, measuring 26.06m², welcomes residents and guests with an inviting atmosphere. In addition, there is a well-sized bathroom, with 11.77m², which offers additional convenience. For the privacy and convenience of the residents, three charming bedrooms, all with built-in wardrobes, are located on the ground floor, with areas ranging from 14.76m² and spacious suites of 28.23m² and 23.23m².
On the ground floor (floor 1), an elegant hall gives access to four additional bedrooms, all with built-in wardrobes, providing ample storage space. These rooms vary in size, offering flexible options for individual needs, with the master suite standing out with a generous area of 38.91m². In addition, an additional 2.92m² bathroom serves these rooms, ensuring comfort and convenience for all residents.
The property also features a -0 floor, where a spacious garage, measuring 48.12m², offers space for secure vehicle parking and additional storage.
This villa features high quality finishes, demonstrating meticulous care in every detail. Features such as alarm installation, electric shutters, double-glazed frames and UV protection, tilt-and-turn windows, pre-installation of air conditioning, central heating and a multimedia distribution system have been carefully incorporated to provide modern comfort, security and convenience.
In summary, this Detached House offers a unique opportunity to enjoy a spacious and well-designed residence in a quiet and scenic setting. With its strategic location, proximity to the amenities of the city of Leiria, and the natural beauty of the coastal area, this property is an exceptional choice for those looking for a superior quality villa in the Leiria region.
NOTE: Deed to be executed under the terms of article 19, decree law 10/2024, of January 8 (Simplex)
Do you have questions? Do not hesitate to contact us!
AliasHouse - Real Estate has a team that can help you with rigor and confidence throughout the process of buying, selling or renting your property.
Leave us your contact and we will call you free of charge!
Surrounding Area: (For those who don’t know the Leiria area)
The first nucleus of the city of Leiria appears, for defensive reasons, in the century. XII, in full reconquest of the territory from the Moors, with the construction of the castle in 1135 by D. Afonso Henriques.
The extra-mural growth took place first to the north, at the foot of the Castle hill, and then to the south, in the valley by the river, around the Church of S. Martinho.
On June 13, 1545, Leiria was elevated to city, being the object of two important events: the demolition of the Church of S. Martinho, which gave rise to the opening of Praça de S. Martinho, today called Rodrigues Lobo and the construction of the Cathedral.
In the century. XVIII are carried out the works to regularise the riverbed, which diverted it 100 meters to the south, allowing the creation of Rossio.
In the century. XIX, the following stand out: the destruction caused by the French Invasions; the demolition of the Vila-Real palace, which allowed the opening, to the south, of Praça Rodrigues Lobo and a more open connection to Rossio, as well as the opening of new streets to facilitate circulation.
The Historic Center that we know today is a legacy mainly of the century. XIX, since most of the buildings are from that time, although the matrix of the medieval urban fabric persists.
This ad was published by computer routine. All data needs to be confirmed by the real estate agency.
.
Contact
Detached House 4 Bedrooms Triplex
Pombal, Distrito de Leiria
Used · 430m²
With Garage
buy
413.600 €
Detached House T4 with indoor pool, Near Pombal, implanted in plot of land with 1.100m2.
Large Garden with porch being the main entrance of the villa to a hall that distributes the entire floor with a spacious living room, kitchen with dining area, office, bedroom, bathroom service and indoor pool with respective changing rooms.
Floor with three bedrooms, having two of them private bathroom and closet, a bathroom service to the rooms.
In the basement we have a rustic kitchen with wood oven and barbecue, a service bathroom a technical area and remaining ample space for garage with two gates and pedestrian entrance.
Large Garden with porch being the main entrance of the villa to a hall that distributes the entire floor with a spacious living room, kitchen with dining area, office, bedroom, bathroom service and indoor pool with respective changing rooms.
Floor with three bedrooms, having two of them private bathroom and closet, a bathroom service to the rooms.
In the basement we have a rustic kitchen with wood oven and barbecue, a service bathroom a technical area and remaining ample space for garage with two gates and pedestrian entrance.
Contact
See more Houses in Distrito de Leiria
Bedrooms
Zones
Can’t find the property you’re looking for?


