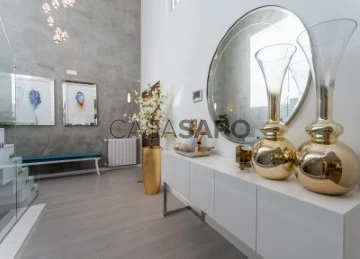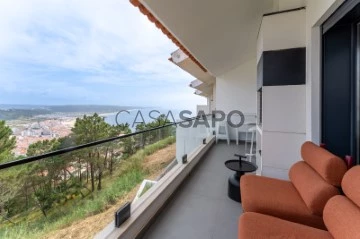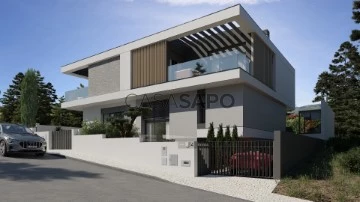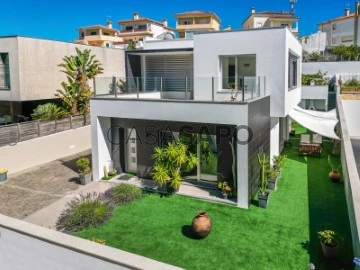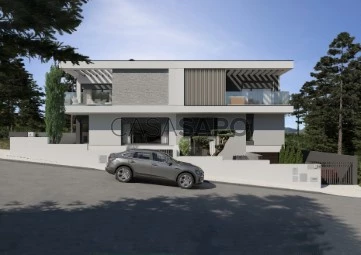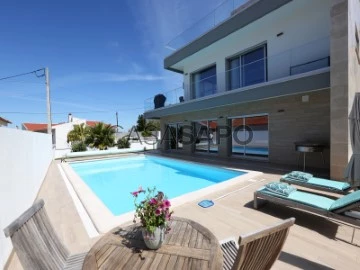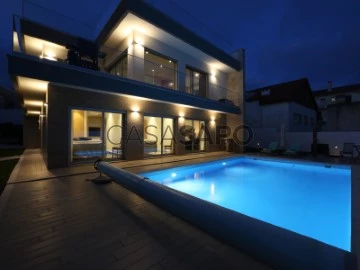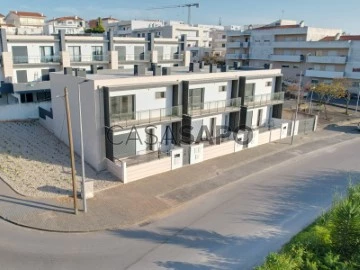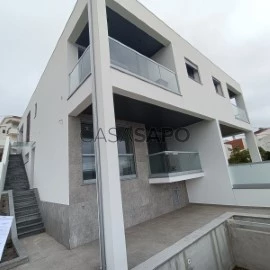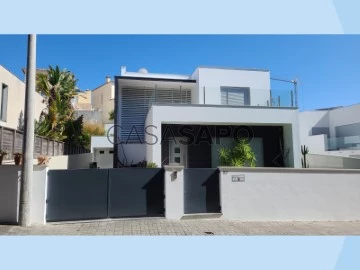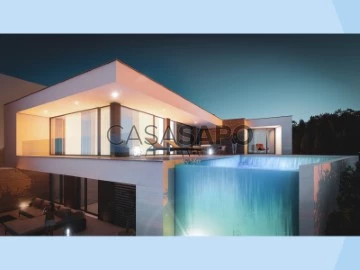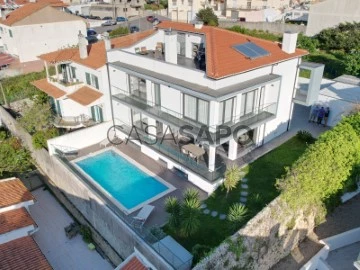Houses
Rooms
Price
More filters
13 Houses in Distrito de Leiria and Santarém, Nazaré, Sítio
Order by
Relevance
House 4 Bedrooms Triplex
Sítio, Nazaré, Distrito de Leiria
Used · 131m²
With Garage
buy
639.000 €
Nice villa on lovely, hilly and relatively large plot (subdividable) in Sitio da Nazaré. Elevated location with a beautiful view of your own garden, the houses in Sitio, nature and the Atlantic Ocean. Short walking distance to the funicular down to Nazaré, the lighthouse, restaurants and the beach.
Modern design with lovely pool area on the entrance floor, 4 bedrooms, several patios, spacious garage, sauna, roof terrace and private garden.
The house is from 2020 and built in subterranean terrain on the inner and higher part of the plot, which provides a secluded location from the street and nice views. Living space indoors: 131 sqm on two floors and basement part with garage of 78 sqm. One owner.
There are additional terraces and a garden with an infinity pool and a roof terrace with sweeping views.
Entrance floor by the pool area with living room, kitchen, bathroom, master bedroom, office/bedroom with sauna and access to the large terrace on the seaside both from the kitchen and living room. The office/sauna has a separate exit to the pool area.
The stairs are built in a nice light shaft that provides space and leads to a hallway, two bedrooms and a bathroom on the first floor. The bedrooms have built-in wardrobes and plenty of space for a double bed.
Both the hall and the two bedrooms have access to the large, upper terrace. A spiral staircase on the leads up to the roof terrace with 360-degree miles of views.
Downstairs from the entrance floor in the subterranean area we find the house’s garage, technical room with water heater and washing machine and a hallway. The garage is spacious enough for two cars, a home gym and storage for bikes, golf or surf equipment.
Patios are available both on the entrance floor by the pool, on the seaside by the kitchen and living room, upstairs and on the roof.
A house that has that little extra!
Room description
Ground floor
Hallway/corridor
Inside the entrance by the pool area there is a hall and straight ahead from it is a corridor from which you reach the office/guest room with sauna, bathroom and master bedroom which has good wardrobes and a private balcony.
Stairs
To the right of the entrance is the staircase made of beautiful stone built in a lovely light shaft and leads both to the upper sleeping area and the terraces there, as well as down to the basement with hallway, garage and technical department.
Living Room and Kitchen - 34.9 m2
To the left of the entrance and into the house is the living room with space for two sofas and a coffee table. Large glass sliding doors lead out to the terrace.
Further into the house, on the seaside, the kitchen is integrated with the living room. Between the living room and the kitchen, a natural surface is formed for the family dining table. Inside the kitchen there is plenty of space for cooking and a lovely glass section with a sliding door leads out to the terrace. Stone countertop along two walls. A long, narrow window above the sink provides nice light and space when cooking and washing dishes. Stovetop (induction), oven, microwave, fridge/freezer, dishwasher and plenty of cabinets for storage.
Office/guest room/sauna - 10.5 m2
Straight ahead and to the right from the entrance is the guest room, which is currently used as a sauna with infrared heating, relaxation area and TV room. From here, a sliding door leads out to the rear of the house for direct access to the pool.
Bathroom - 6.3 m2
The next door on the right side of the corridor goes to the bathroom on the ground floor. There is a bathtub, shower, bidet, wide vanity, frosted window for light and ventilation but without visibility and a large mirror.
Master bedroom - 14, 4 m2
At the far end is the bedroom that the family uses as the master bedroom. There is plenty of space for a double bed and furniture. Along one of the walls, a whole wardrobe solution with six doors and on the seaside a glass section with a sliding door and its own balcony.
Upper floor
The stairs up to the upper-level lead to a corridor at an angle to the sea side, which allows access to the terrace and roof terrace without going through any of the bedrooms. Straight ahead is the bathroom, to the left one of two bedrooms and just after the ninety-degree turn is the entrance to the second bedroom to the right.
Bedrooms 3 - 13 m2
To the left in the hallway is one of two bedrooms. There is room for a double bed, a good curtain solution and a breathtaking view of the houses and the Atlantic Ocean. Exit to the terrace via sliding door.
Bathroom - 6.1 m2
Straight ahead in the corridor is a bathroom with a spacious shower area, window, wide vanity, large mirror, window for light and ventilation and shelves for storage.
Bedroom 4 - 13.9 m2
Between the bathroom and the terrace is the fourth bedroom of the house with glorious views and a sliding door to the terrace. There is room for a double bed and a good wardrobe solution.
Roof terrace - 41.4 m2
From the balcony outside the two bedrooms, a spiral staircase leads up to a roof terrace with breathtaking 360-degree views. From here you have sunset in the sea, Atlantic views and sweeping views of the Sítio district and nature.
Lower floor - 78 m2
The stone staircase on the right at the entrance takes you to a lower hall with two doors. Behind one is the technical room with water heater, central vacuum cleaner and washing machine. Behind the other you reach the house’s garage of about 59 sqm. There is room for two cars and storage. The narrower part has a horizontal window and here they have chosen to have a home gym. Even with two cars and a home gym, there is room for bicycles, golf carts or surfboards.
Outdoor
Garage driveway
Entrance from the street is via the electrically operated double door in the wall or via a smaller door if you are walking. A beautiful stone-paved staircase leads diagonally through the garden to the entrance level and pool area where the main entrance is located. As a ’private entrance’’ or rather garage entrance, it is easy to use the large roller shutter door to reach the entrance floor inside the villa via the lower hallway.
Ground floor
The front door is on the same level as the pool area at one long side of the pool and already from this level you have a nice view. On the other long side of the pool there is a privacy-protecting bench in three parts with a pergola roof and about 2.5 m high trellis behind the sofas. The white bench at an angle to the wooden sofas hides the pool technology with filters and water-pump. In the wall there is a water ejector, and a shower is mounted at the short side of the wooden bench row.
Garden
There is much to discover here in the beautifully and cleverly designed garden with irrigation: The green portal that is reminiscent of Strindberg’s painting Wonderland, next to it stands a beautiful bench on a paved surface. In several places you will find dividing stone settings in fine round arches that contrast nicely with the angular, modern design of the house and the wall that surrounds the property.
The lower part of the plot that is not paved is a little under 400 sqm. It is terraced and different plants are chosen to bloom and be green at different times of the year. A nice stone-paved path leads up to the entrance and pool area.
The upper part of the garden extends from wall to wall behind the house and is also irrigated. There is also a compost here.
Facts
Detached villa
Year of construction: 2020. The current owners moved in when the house was new.
Living space: 131 sqm on two floors
Secondary area: 78 sqm on the lower floor
Total indoor area: 201 sqm
Will there be a pool area and terraces on the same floor as the rooms:
Outside v-room: 27 sqm.
Outside the master bedroom: 4.2 sqm.
Outside the bedrooms on the upper floor: 29 sqm.
Roof terrace: 41 sqm. Pool area on the same floor as the entrance: approx. 70 sqm (including the pool)
Plot area:
Lot 3 (lower part, subdivision): 397 sqm. Not built.
Lot 6 (upper part with the house): 749 sqm, built.
Total: 1,146 sqm of land area.
Division option
At Lote 3 it is possible to build 2 * 93 sqm, which gives a total indoor area of about 186 sqm including secondary areas.
Other
Central vacuum cleaner
Air source heat pump/air conditioning
Infinity pool
Private garden with irrigation system
Solar cells that heat water
Central vacuum cleaner
All shutters for doors, windows, garage door and the entrance in the wall facing the street are operated electrically. The street entrance and garage door also with remote control.
Sauna (infrared)
Modern design with lovely pool area on the entrance floor, 4 bedrooms, several patios, spacious garage, sauna, roof terrace and private garden.
The house is from 2020 and built in subterranean terrain on the inner and higher part of the plot, which provides a secluded location from the street and nice views. Living space indoors: 131 sqm on two floors and basement part with garage of 78 sqm. One owner.
There are additional terraces and a garden with an infinity pool and a roof terrace with sweeping views.
Entrance floor by the pool area with living room, kitchen, bathroom, master bedroom, office/bedroom with sauna and access to the large terrace on the seaside both from the kitchen and living room. The office/sauna has a separate exit to the pool area.
The stairs are built in a nice light shaft that provides space and leads to a hallway, two bedrooms and a bathroom on the first floor. The bedrooms have built-in wardrobes and plenty of space for a double bed.
Both the hall and the two bedrooms have access to the large, upper terrace. A spiral staircase on the leads up to the roof terrace with 360-degree miles of views.
Downstairs from the entrance floor in the subterranean area we find the house’s garage, technical room with water heater and washing machine and a hallway. The garage is spacious enough for two cars, a home gym and storage for bikes, golf or surf equipment.
Patios are available both on the entrance floor by the pool, on the seaside by the kitchen and living room, upstairs and on the roof.
A house that has that little extra!
Room description
Ground floor
Hallway/corridor
Inside the entrance by the pool area there is a hall and straight ahead from it is a corridor from which you reach the office/guest room with sauna, bathroom and master bedroom which has good wardrobes and a private balcony.
Stairs
To the right of the entrance is the staircase made of beautiful stone built in a lovely light shaft and leads both to the upper sleeping area and the terraces there, as well as down to the basement with hallway, garage and technical department.
Living Room and Kitchen - 34.9 m2
To the left of the entrance and into the house is the living room with space for two sofas and a coffee table. Large glass sliding doors lead out to the terrace.
Further into the house, on the seaside, the kitchen is integrated with the living room. Between the living room and the kitchen, a natural surface is formed for the family dining table. Inside the kitchen there is plenty of space for cooking and a lovely glass section with a sliding door leads out to the terrace. Stone countertop along two walls. A long, narrow window above the sink provides nice light and space when cooking and washing dishes. Stovetop (induction), oven, microwave, fridge/freezer, dishwasher and plenty of cabinets for storage.
Office/guest room/sauna - 10.5 m2
Straight ahead and to the right from the entrance is the guest room, which is currently used as a sauna with infrared heating, relaxation area and TV room. From here, a sliding door leads out to the rear of the house for direct access to the pool.
Bathroom - 6.3 m2
The next door on the right side of the corridor goes to the bathroom on the ground floor. There is a bathtub, shower, bidet, wide vanity, frosted window for light and ventilation but without visibility and a large mirror.
Master bedroom - 14, 4 m2
At the far end is the bedroom that the family uses as the master bedroom. There is plenty of space for a double bed and furniture. Along one of the walls, a whole wardrobe solution with six doors and on the seaside a glass section with a sliding door and its own balcony.
Upper floor
The stairs up to the upper-level lead to a corridor at an angle to the sea side, which allows access to the terrace and roof terrace without going through any of the bedrooms. Straight ahead is the bathroom, to the left one of two bedrooms and just after the ninety-degree turn is the entrance to the second bedroom to the right.
Bedrooms 3 - 13 m2
To the left in the hallway is one of two bedrooms. There is room for a double bed, a good curtain solution and a breathtaking view of the houses and the Atlantic Ocean. Exit to the terrace via sliding door.
Bathroom - 6.1 m2
Straight ahead in the corridor is a bathroom with a spacious shower area, window, wide vanity, large mirror, window for light and ventilation and shelves for storage.
Bedroom 4 - 13.9 m2
Between the bathroom and the terrace is the fourth bedroom of the house with glorious views and a sliding door to the terrace. There is room for a double bed and a good wardrobe solution.
Roof terrace - 41.4 m2
From the balcony outside the two bedrooms, a spiral staircase leads up to a roof terrace with breathtaking 360-degree views. From here you have sunset in the sea, Atlantic views and sweeping views of the Sítio district and nature.
Lower floor - 78 m2
The stone staircase on the right at the entrance takes you to a lower hall with two doors. Behind one is the technical room with water heater, central vacuum cleaner and washing machine. Behind the other you reach the house’s garage of about 59 sqm. There is room for two cars and storage. The narrower part has a horizontal window and here they have chosen to have a home gym. Even with two cars and a home gym, there is room for bicycles, golf carts or surfboards.
Outdoor
Garage driveway
Entrance from the street is via the electrically operated double door in the wall or via a smaller door if you are walking. A beautiful stone-paved staircase leads diagonally through the garden to the entrance level and pool area where the main entrance is located. As a ’private entrance’’ or rather garage entrance, it is easy to use the large roller shutter door to reach the entrance floor inside the villa via the lower hallway.
Ground floor
The front door is on the same level as the pool area at one long side of the pool and already from this level you have a nice view. On the other long side of the pool there is a privacy-protecting bench in three parts with a pergola roof and about 2.5 m high trellis behind the sofas. The white bench at an angle to the wooden sofas hides the pool technology with filters and water-pump. In the wall there is a water ejector, and a shower is mounted at the short side of the wooden bench row.
Garden
There is much to discover here in the beautifully and cleverly designed garden with irrigation: The green portal that is reminiscent of Strindberg’s painting Wonderland, next to it stands a beautiful bench on a paved surface. In several places you will find dividing stone settings in fine round arches that contrast nicely with the angular, modern design of the house and the wall that surrounds the property.
The lower part of the plot that is not paved is a little under 400 sqm. It is terraced and different plants are chosen to bloom and be green at different times of the year. A nice stone-paved path leads up to the entrance and pool area.
The upper part of the garden extends from wall to wall behind the house and is also irrigated. There is also a compost here.
Facts
Detached villa
Year of construction: 2020. The current owners moved in when the house was new.
Living space: 131 sqm on two floors
Secondary area: 78 sqm on the lower floor
Total indoor area: 201 sqm
Will there be a pool area and terraces on the same floor as the rooms:
Outside v-room: 27 sqm.
Outside the master bedroom: 4.2 sqm.
Outside the bedrooms on the upper floor: 29 sqm.
Roof terrace: 41 sqm. Pool area on the same floor as the entrance: approx. 70 sqm (including the pool)
Plot area:
Lot 3 (lower part, subdivision): 397 sqm. Not built.
Lot 6 (upper part with the house): 749 sqm, built.
Total: 1,146 sqm of land area.
Division option
At Lote 3 it is possible to build 2 * 93 sqm, which gives a total indoor area of about 186 sqm including secondary areas.
Other
Central vacuum cleaner
Air source heat pump/air conditioning
Infinity pool
Private garden with irrigation system
Solar cells that heat water
Central vacuum cleaner
All shutters for doors, windows, garage door and the entrance in the wall facing the street are operated electrically. The street entrance and garage door also with remote control.
Sauna (infrared)
Contact
Detached House 4 Bedrooms Triplex
Sítio, Nazaré, Distrito de Leiria
Used · 380m²
buy
989.000 €
House with top finishes inserted in a plot with 1057 m2 and consists of 3 floors.
On the floor of the main entrance we have a fantastic hall 15.56 m2 with height of 7 meters and walls of varnished cement and a white stone staircase that takes us to the most private part of the house.
We also have on this floor a room 68.5 m2 with 2 environments, double fireplace with stove, an interior garden, a balcony that gives to an immense balcony 30 m2 full of sun, an office 12.30 m2, a bedroom 11.39 m2, toilet service, kitchen 18.34 m2 in white lacquered with island, pantry 5m2 with access to the rear patio with barbecue and a service bathroom.
On the upper floor we have 2 bedrooms, the first 15.42 m2 , bathroom with bathtub 3.98 m2 and a balcony of 3.60 m2, the second bedroom 14.35 m2, bathroom with shower base 3.50 m2 and a balcony 7.20 m2, the third floor bedroom has 26.70 m2, one with open closet. 8 m2, bathroom with bathtub and shower base 15.70 m2 and a balcony facing west 28 m2.
On the lower floor there is a storage room 4.63 m2, a laundry space 22.13 m2, a service bathroom 3.72 m2 and a large living room / kitchen 70 m2 with all conditions for family meetings or celebrations.
We also find on this floor a room with sauna 12.22 m2 and a large garage 73.50 m2 for 4 cars.
The villa has double glazing, kitchens equipped with hob, oven, hood, combined refrigerators, dishwasher and microwave, electric blinds, electric gates, armored pivot door, air conditioning, central heating with heat pump, home automation.
On the floor of the main entrance we have a fantastic hall 15.56 m2 with height of 7 meters and walls of varnished cement and a white stone staircase that takes us to the most private part of the house.
We also have on this floor a room 68.5 m2 with 2 environments, double fireplace with stove, an interior garden, a balcony that gives to an immense balcony 30 m2 full of sun, an office 12.30 m2, a bedroom 11.39 m2, toilet service, kitchen 18.34 m2 in white lacquered with island, pantry 5m2 with access to the rear patio with barbecue and a service bathroom.
On the upper floor we have 2 bedrooms, the first 15.42 m2 , bathroom with bathtub 3.98 m2 and a balcony of 3.60 m2, the second bedroom 14.35 m2, bathroom with shower base 3.50 m2 and a balcony 7.20 m2, the third floor bedroom has 26.70 m2, one with open closet. 8 m2, bathroom with bathtub and shower base 15.70 m2 and a balcony facing west 28 m2.
On the lower floor there is a storage room 4.63 m2, a laundry space 22.13 m2, a service bathroom 3.72 m2 and a large living room / kitchen 70 m2 with all conditions for family meetings or celebrations.
We also find on this floor a room with sauna 12.22 m2 and a large garage 73.50 m2 for 4 cars.
The villa has double glazing, kitchens equipped with hob, oven, hood, combined refrigerators, dishwasher and microwave, electric blinds, electric gates, armored pivot door, air conditioning, central heating with heat pump, home automation.
Contact
House 3 Bedrooms Triplex
Sítio, Nazaré, Distrito de Leiria
Used · 126m²
With Garage
buy
659.000 €
Luxury 3 bedroom villa in Nazaré
This magnificent 3 bedroom luxury villa, completely renovated, offers a refined and comfortable environment.
The kitchen is fully equipped, and the high ceilings provide exceptional light throughout the house.
On the ground floor, there is the spacious living room with large windows that fill the space with natural light.
The living room gives access to a terrace with barbecue, perfect for moments of conviviality, offering stunning views over the village of Nazaré and its beach, as well as all the beaches that follow Nazaré.
The first floor is dedicated to the suite, which includes a walk-in closet and an en-suite bathroom. The suite has a window with a stunning view of the famous Praia do Norte.
On this floor, there is also a reading area and an open corridor that leads to the 1st floor room, providing a sense of spaciousness and connection between the spaces. This corridor also offers access to a terrace overlooking Praia do Norte.
On the ground floor, there are two bedrooms, both with views of Nazaré Beach, ensuring a constant seascape. In addition, there is a large outdoor space, ideal for relaxing and enjoying the view over Nazaré Beach.
This villa combines luxury, comfort and a privileged location, providing a unique living experience in the charming village of Nazaré.
Features:
FLOOR 2
Suite room 14.50 m2
Closet 5 m2
Bathroom 4 m2
Terrace 10 m2
Circulation area 10.65 m2
Reading area 2.30 m2
FLOOR 1
Balcony 6.15 m2
Bathroom 5m2
Kitchen 8.80 m2
Living room 34.50 m2
Laundry 2.40 m2
Garage 15 m2
FLOOR 0
Bedroom 13.70 m2
Bathroom 4.70 m2
Bedroom 12.50 m2
Circulation Area
This magnificent 3 bedroom luxury villa, completely renovated, offers a refined and comfortable environment.
The kitchen is fully equipped, and the high ceilings provide exceptional light throughout the house.
On the ground floor, there is the spacious living room with large windows that fill the space with natural light.
The living room gives access to a terrace with barbecue, perfect for moments of conviviality, offering stunning views over the village of Nazaré and its beach, as well as all the beaches that follow Nazaré.
The first floor is dedicated to the suite, which includes a walk-in closet and an en-suite bathroom. The suite has a window with a stunning view of the famous Praia do Norte.
On this floor, there is also a reading area and an open corridor that leads to the 1st floor room, providing a sense of spaciousness and connection between the spaces. This corridor also offers access to a terrace overlooking Praia do Norte.
On the ground floor, there are two bedrooms, both with views of Nazaré Beach, ensuring a constant seascape. In addition, there is a large outdoor space, ideal for relaxing and enjoying the view over Nazaré Beach.
This villa combines luxury, comfort and a privileged location, providing a unique living experience in the charming village of Nazaré.
Features:
FLOOR 2
Suite room 14.50 m2
Closet 5 m2
Bathroom 4 m2
Terrace 10 m2
Circulation area 10.65 m2
Reading area 2.30 m2
FLOOR 1
Balcony 6.15 m2
Bathroom 5m2
Kitchen 8.80 m2
Living room 34.50 m2
Laundry 2.40 m2
Garage 15 m2
FLOOR 0
Bedroom 13.70 m2
Bathroom 4.70 m2
Bedroom 12.50 m2
Circulation Area
Contact
House 4 Bedrooms Triplex
Sítio, Nazaré, Distrito de Leiria
Under construction · 260m²
With Garage
buy
575.000 €
Fantástica moradia geminada situada no Sitio da Nazaré, perto das famosa praia onde as ondas gigantes são desafiadas todos os anos!
A moradia é composta no R/c por Sala 23.70 m2, cozinha com zona de refeições 27.30 m2, despensa 2.25 m2, escritório 13.25 m2 e acesso á piscina no jardim traseiro com churrasqueira.
No 1º andar encontramos 4 quartos de 13,65 m2, 14,55 m2, 14,15 m2 2 e 14,10 m2, este último com closet, casa de banho 4.15 m2 e uma varanda de 1105 m2 m2. Existe ainda uma varanda com 10 m2 acessivel por dois dos quartos.
No piso inferior uma garagem 40.85 m2, uma zona técnica, uma casa de banho de serviço 1.95 m2 e um hall que dá acesso aos pisos superiores.
A moradia está equipada com electrodomésticos ’TEKA’ ou similar ( placa, forno, exaustor, Micro-ondas, máquina de lavar louça e máquina de lavar roupa), estores eléctricos, ar codicionado, vidros duplos, porta blindada, portões automáticos e paineis solares com cilindro.
Venha visitar...
A moradia é composta no R/c por Sala 23.70 m2, cozinha com zona de refeições 27.30 m2, despensa 2.25 m2, escritório 13.25 m2 e acesso á piscina no jardim traseiro com churrasqueira.
No 1º andar encontramos 4 quartos de 13,65 m2, 14,55 m2, 14,15 m2 2 e 14,10 m2, este último com closet, casa de banho 4.15 m2 e uma varanda de 1105 m2 m2. Existe ainda uma varanda com 10 m2 acessivel por dois dos quartos.
No piso inferior uma garagem 40.85 m2, uma zona técnica, uma casa de banho de serviço 1.95 m2 e um hall que dá acesso aos pisos superiores.
A moradia está equipada com electrodomésticos ’TEKA’ ou similar ( placa, forno, exaustor, Micro-ondas, máquina de lavar louça e máquina de lavar roupa), estores eléctricos, ar codicionado, vidros duplos, porta blindada, portões automáticos e paineis solares com cilindro.
Venha visitar...
Contact
House 4 Bedrooms
Sítio, Nazaré, Distrito de Leiria
Used · 280m²
With Garage
buy
660.000 €
Located in a residential area of excellence, in a quiet and familiar street of villas.
Composed of 2 separate buildings but with harmony in its composition.
In the villa we have a living room with 52 m2, a kitchen 14.5 m2, bathroom with shower base 3 m2 and a pantry. On the 1st floor we find 3 bedrooms, 1 of them 15.71 m2 with wardrobe and access to the terrace, the 2nd with wardrobe and an area of 15.7 m2, the 3rd of 17.52 m2, wardrobe and bathroom (shower base) and a bathroom of 6.27 m2 and bath.
In the rear building we have a large garage of 57.72 m2 and an apartment with living room 49.21 m2 equipped with electric skylight for greater use of sunlight, bedroom 14.57 m2, bathroom 5.59 m2 and a technical area 4.2 m2. This part of the property has as a cover a fantastic terrace prepared to put a swimming pool.
The villa has double glazing, central heating, electric shutters and equipped kitchens.
Composed of 2 separate buildings but with harmony in its composition.
In the villa we have a living room with 52 m2, a kitchen 14.5 m2, bathroom with shower base 3 m2 and a pantry. On the 1st floor we find 3 bedrooms, 1 of them 15.71 m2 with wardrobe and access to the terrace, the 2nd with wardrobe and an area of 15.7 m2, the 3rd of 17.52 m2, wardrobe and bathroom (shower base) and a bathroom of 6.27 m2 and bath.
In the rear building we have a large garage of 57.72 m2 and an apartment with living room 49.21 m2 equipped with electric skylight for greater use of sunlight, bedroom 14.57 m2, bathroom 5.59 m2 and a technical area 4.2 m2. This part of the property has as a cover a fantastic terrace prepared to put a swimming pool.
The villa has double glazing, central heating, electric shutters and equipped kitchens.
Contact
House 4 Bedrooms Triplex
Sítio, Nazaré, Distrito de Leiria
Under construction · 260m²
With Garage
buy
575.000 €
Fantastic villa located in Sitio da Nazaré, close to the famous beaches where the giant waves are challenged every year!
The villa consists on the ground floor of living room 23.70 m2, kitchen with dining area 27.30 m2, pantry 2.25 m2, office 13.25 m2 and access to the swimming pool in the rear garden with barbecue.
On the 1st floor we find 4 bedrooms of 13.65 m2, 14.55 m2, 14.15 m2 and 14.10 m2, the latter with dressing room, bathroom 4.15 m2 and a balcony of 1105 m2 m2. There is also a balcony with 10 m2 accessible by two of the bedrooms.
On the lower floor a garage 40.85 m2, a technical area, a service bathroom 1.95 m2 and a hall that gives access to the upper floors.
The villa is equipped with ’TEKA’ appliances or similar (hob, oven, extractor fan, microwave, dishwasher and washing machine), electric shutters, air conditioning, double glazing, armoured door, automatic gates and solar panels with cylinder.
Come visit...
The villa consists on the ground floor of living room 23.70 m2, kitchen with dining area 27.30 m2, pantry 2.25 m2, office 13.25 m2 and access to the swimming pool in the rear garden with barbecue.
On the 1st floor we find 4 bedrooms of 13.65 m2, 14.55 m2, 14.15 m2 and 14.10 m2, the latter with dressing room, bathroom 4.15 m2 and a balcony of 1105 m2 m2. There is also a balcony with 10 m2 accessible by two of the bedrooms.
On the lower floor a garage 40.85 m2, a technical area, a service bathroom 1.95 m2 and a hall that gives access to the upper floors.
The villa is equipped with ’TEKA’ appliances or similar (hob, oven, extractor fan, microwave, dishwasher and washing machine), electric shutters, air conditioning, double glazing, armoured door, automatic gates and solar panels with cylinder.
Come visit...
Contact
House 4 Bedrooms
Sítio, Nazaré, Distrito de Leiria
Used · 233m²
With Swimming Pool
buy
1.050.000 €
Welcome to your dream 4-bedroom villa, surrounded by contemporary design, set in the stunning setting of Sítio da Nazaré.
Located in a quiet residential area and within walking distance of all amenities (restaurants, cafes, market), this house provides a truly unique living experience.
Furthermore, the elevator, just a few minutes’ walk away, makes access between the beach and the Sítio incredibly easy.
And for those who love surfing, the famous Praia do Norte is just 1 km away.
This charming villa is spread over three floors, including the ground floor, 1st floor and a magnificent rooftop terrace, offering stunning views of Praia do Norte.
Upon entering the house, you will be greeted by an impressive outdoor plot, complemented by a pergola for parking your vehicle.
The outdoor area also features a heated pool with a cover, equipped with a heat pump and a outdoor shower, perfect for relaxing, along with a convenient guest bathroom which is accessed from the outside for fun times around the pool.
At the same level as the ground floor, upon entering you will find a leisure area/living room, a storage area that can easily be adapted to a garage, a laundry area equipped with Miele and 3 bedrooms, including an elegant suite.
There is also a common bathroom on this floor, ensuring comfort and practicality for all residents.
On the first floor, enjoy a fabulous sea view and a large open-concept living room joins the kitchen equipped with Miele appliances, providing an inviting environment for socializing and entertaining. An adjacent terrace provides the ideal setting for al fresco dining.
This floor also offers a bedroom/suite with closet, an additional bathroom and an office, ideal for those who need a quiet space to work from home.
At the top, the rooftop terrace offers a haven of serenity, where you can enjoy moments of leisure with stunning views of the sea. This space is perfect for admiring the spectacular sunsets while enjoying a delicious meal.
Additional features, such as the air conditioning system, electric shutters and solar panels with cylinder and underfloor heating with heat pump, guarantee comfort and energy efficiency integrated sound system is available on each floor and central vacuum cleaner.
This, without a doubt, is your dream home in Nazaré, where every detail has been carefully designed to offer the highest standard of living and comfort.
Schedule your visit now!
Surroundings and points of interest:
Lisbon (airport) - 118 kms
São Martinho do Porto - 15kms
Alcobaça - 16kms
Óbidos - 41 km
Located in a quiet residential area and within walking distance of all amenities (restaurants, cafes, market), this house provides a truly unique living experience.
Furthermore, the elevator, just a few minutes’ walk away, makes access between the beach and the Sítio incredibly easy.
And for those who love surfing, the famous Praia do Norte is just 1 km away.
This charming villa is spread over three floors, including the ground floor, 1st floor and a magnificent rooftop terrace, offering stunning views of Praia do Norte.
Upon entering the house, you will be greeted by an impressive outdoor plot, complemented by a pergola for parking your vehicle.
The outdoor area also features a heated pool with a cover, equipped with a heat pump and a outdoor shower, perfect for relaxing, along with a convenient guest bathroom which is accessed from the outside for fun times around the pool.
At the same level as the ground floor, upon entering you will find a leisure area/living room, a storage area that can easily be adapted to a garage, a laundry area equipped with Miele and 3 bedrooms, including an elegant suite.
There is also a common bathroom on this floor, ensuring comfort and practicality for all residents.
On the first floor, enjoy a fabulous sea view and a large open-concept living room joins the kitchen equipped with Miele appliances, providing an inviting environment for socializing and entertaining. An adjacent terrace provides the ideal setting for al fresco dining.
This floor also offers a bedroom/suite with closet, an additional bathroom and an office, ideal for those who need a quiet space to work from home.
At the top, the rooftop terrace offers a haven of serenity, where you can enjoy moments of leisure with stunning views of the sea. This space is perfect for admiring the spectacular sunsets while enjoying a delicious meal.
Additional features, such as the air conditioning system, electric shutters and solar panels with cylinder and underfloor heating with heat pump, guarantee comfort and energy efficiency integrated sound system is available on each floor and central vacuum cleaner.
This, without a doubt, is your dream home in Nazaré, where every detail has been carefully designed to offer the highest standard of living and comfort.
Schedule your visit now!
Surroundings and points of interest:
Lisbon (airport) - 118 kms
São Martinho do Porto - 15kms
Alcobaça - 16kms
Óbidos - 41 km
Contact
Town House 3 Bedrooms
Sítio, Nazaré, Distrito de Leiria
New · 235m²
With Garage
buy
425.000 €
Welcome to your new home in Sítio da Nazaré, where comfort and convenience meet!
This spectacular newly built 3 bedroom terraced villa (middle villa) situated in a quiet residential area offers the perfect balance between tranquillity and proximity to all amenities. With a privileged location, just 1km from the famous Praia do Norte, known for its imposing giant waves, this villa is a true seaside getaway.
Standing out for its modern architecture, this villa has 2 main terraces, with the back terrace being a charming space equipped with a barbecue and stunning sea views.
The internal distribution is organised on three floors:
Ground Floor:
-Thermolaminate kitchen, elegantly equipped with quality appliances from the Teka brand.
-Living/dining room in open space, bathed in natural light
-Social Bathroom
- Inviting terraces for moments of relaxation in the open air.
1st Floor:
-3 bedrooms with built-in wardrobes (one of them en-suite)
- Shared Bathroom
- All rooms with balcony
Basement
-Spacious garage, with automatic gate, offering ample space for parking and storage.
In addition, this property offers a variety of additional features and high-quality equipment, including pre-installation of central heating, air conditioning and solar panels, false ceilings with built-in lighting, floating flooring in living rooms, halls and bedrooms, ceramic flooring in kitchens and bathrooms, matt white lacquered doors, double glazed windows, electric shutters and video intercom.
Don’t miss the opportunity to live in a true oasis of comfort and modernity, close to everything you need to enjoy life to the fullest. Schedule your visit now and discover your future home in this seaside paradise!
Surroundings and points of interest:
Lisbon (airport) - 118 kms
São Martinho do Porto - 15kms
Alcobaça - 16kms
Óbidos - 41 km
This spectacular newly built 3 bedroom terraced villa (middle villa) situated in a quiet residential area offers the perfect balance between tranquillity and proximity to all amenities. With a privileged location, just 1km from the famous Praia do Norte, known for its imposing giant waves, this villa is a true seaside getaway.
Standing out for its modern architecture, this villa has 2 main terraces, with the back terrace being a charming space equipped with a barbecue and stunning sea views.
The internal distribution is organised on three floors:
Ground Floor:
-Thermolaminate kitchen, elegantly equipped with quality appliances from the Teka brand.
-Living/dining room in open space, bathed in natural light
-Social Bathroom
- Inviting terraces for moments of relaxation in the open air.
1st Floor:
-3 bedrooms with built-in wardrobes (one of them en-suite)
- Shared Bathroom
- All rooms with balcony
Basement
-Spacious garage, with automatic gate, offering ample space for parking and storage.
In addition, this property offers a variety of additional features and high-quality equipment, including pre-installation of central heating, air conditioning and solar panels, false ceilings with built-in lighting, floating flooring in living rooms, halls and bedrooms, ceramic flooring in kitchens and bathrooms, matt white lacquered doors, double glazed windows, electric shutters and video intercom.
Don’t miss the opportunity to live in a true oasis of comfort and modernity, close to everything you need to enjoy life to the fullest. Schedule your visit now and discover your future home in this seaside paradise!
Surroundings and points of interest:
Lisbon (airport) - 118 kms
São Martinho do Porto - 15kms
Alcobaça - 16kms
Óbidos - 41 km
Contact
House 3 Bedrooms Triplex
Sítio, Nazaré, Distrito de Leiria
New · 200m²
With Garage
buy
575.000 €
We present a stunning brand-new 3-bedroom house, located in the most typical Portuguese beach, specifically in Sítio da Nazaré. Its prime location and charming contemporary design, featuring modern lines with high-quality finishes, offer an excellent combination to fulfill the dream of the most desired living experience for a family home by the sea.
The house provides generous and well-distributed spaces across three floors. The highlight is the spacious social area on the ground floor in an open-plan layout, with direct access to the outdoor area, ideal for moments of relaxation and leisure by the private swimming pool. This creates a true haven of tranquility and fun, especially during the warmer days of the year.
This is undoubtedly one of the most attractive features of the property, offering the perfect balance between comfortable indoor spaces and outdoor leisure areas.
Additionally, there is an office, allowing for professional tasks to be carried out in the peaceful beach setting, in line with new work trends.
The private area on the upper floor offers three cozy and relaxing bedrooms, one being a suite with a walk-in closet and access to a stunning panoramic terrace. The other two share a sunny balcony, both designed to enjoy the excellent summer sunsets and the marvelous giant waves of Nazaré. For relaxation, the property also features a gym to maintain the lifestyle that this home offers.
Another highlight of this house is its large garage, with space for two cars and an additional parking spot. The house also boasts good access, ensuring total privacy for its residents.
Nazaré is a Portuguese beach renowned for its unique beauty, gastronomy, commerce, cosmopolitan vibe, and the marvel of giant waves. It is considered the most sophisticated destination on the central coast.
The house provides generous and well-distributed spaces across three floors. The highlight is the spacious social area on the ground floor in an open-plan layout, with direct access to the outdoor area, ideal for moments of relaxation and leisure by the private swimming pool. This creates a true haven of tranquility and fun, especially during the warmer days of the year.
This is undoubtedly one of the most attractive features of the property, offering the perfect balance between comfortable indoor spaces and outdoor leisure areas.
Additionally, there is an office, allowing for professional tasks to be carried out in the peaceful beach setting, in line with new work trends.
The private area on the upper floor offers three cozy and relaxing bedrooms, one being a suite with a walk-in closet and access to a stunning panoramic terrace. The other two share a sunny balcony, both designed to enjoy the excellent summer sunsets and the marvelous giant waves of Nazaré. For relaxation, the property also features a gym to maintain the lifestyle that this home offers.
Another highlight of this house is its large garage, with space for two cars and an additional parking spot. The house also boasts good access, ensuring total privacy for its residents.
Nazaré is a Portuguese beach renowned for its unique beauty, gastronomy, commerce, cosmopolitan vibe, and the marvel of giant waves. It is considered the most sophisticated destination on the central coast.
Contact
House
Sítio, Nazaré, Distrito de Leiria
New · 200m²
buy
500.000 €
Moradia T-3 Nova com Vistas mar e baia, situada em sito Nazaré, sendo uma construção por excelência sendo um dos pisos com Sala, WC, Varanda e um cozinha totalmente equipada com eletrodomésticos Boch e uma dispensa com o equipamento da aspiração central ,no outro piso tem 3-quartos ,3 WC e um dos quartos com suite principal tendo também uma salão totalmente equipado com pré instalação para e o cliente quiser ou precisar pode fazer mais uma cozinha, sendo que esta moradia Tem alarme, ar condicionado, Churrasqueira ,Paneis solares Pré instalação de bomba de calor Lâmpadas embutidas no teto e já com sistema doméstica, Tendo também uma excelente piscina no exterior , sendo assim um excelente negócio estando a moradia situada numa zona muito tranquila e podendo rentabilizar com muita facilidade ,venha nos consultar somos a Imobiliária Zita Carvalho ao seu inteiro dispor
Contact
House 4 Bedrooms
Sítio, Nazaré, Distrito de Leiria
Used · 369m²
buy
660.000 €
Magnificent detached 4 bedroom villa, with a modern and contemporary design, situated in the stunning setting of Sítio da Nazaré, a quiet housing area approximately 2 km from the famous Praia do Norte and the serenities of extensive pine forest areas, ideal for relaxing walks.
Upon entering the villa, you will be greeted by an outdoor area of very pleasant land with barbecue, creating the perfect setting for moments of leisure and conviviality with family and friends.
At ground floor level, you will find a bright living room, a modern equipped kitchen and a bathroom, ensuring convenience and comfort for everyday life.
In addition, still at ground floor level, it offers an annex with independent entrance, equipped with a functional kitchen, a bedroom and a bathroom.
This additional space can be used as a source of income, either through holiday rentals or long-term rental. And for added convenience, the villa also has a closed garage.
Going up to the 1st floor, we find three well-distributed bedrooms, highlighting the master suite and an additional bathroom, which offers even more convenience for the whole family.
The large terrace on the 1st floor invites you to relaxing moments outdoors, allowing you to enjoy the sea breeze and the beauty of the surroundings.
The villa also has a central heating system and solar panels.
And there is also the possibility of building a swimming pool on the terrace at the back of the villa.
The privileged location of this villa offers the perfect combination between a relaxed lifestyle by the sea and the possibility of exploring the historical and natural wealth of the region.
Whether you want to enjoy the beach, stroll through the charming streets of the historic center or relax amidst the lush nature, this property is a true refuge that brings together all the qualities for a full and happy life.
Come and visit this incredible modern villa in Sítio da Nazaré and allow yourself to live the best that Portugal has to offer.
Schedule a visit and fall in love at first sight!
Upon entering the villa, you will be greeted by an outdoor area of very pleasant land with barbecue, creating the perfect setting for moments of leisure and conviviality with family and friends.
At ground floor level, you will find a bright living room, a modern equipped kitchen and a bathroom, ensuring convenience and comfort for everyday life.
In addition, still at ground floor level, it offers an annex with independent entrance, equipped with a functional kitchen, a bedroom and a bathroom.
This additional space can be used as a source of income, either through holiday rentals or long-term rental. And for added convenience, the villa also has a closed garage.
Going up to the 1st floor, we find three well-distributed bedrooms, highlighting the master suite and an additional bathroom, which offers even more convenience for the whole family.
The large terrace on the 1st floor invites you to relaxing moments outdoors, allowing you to enjoy the sea breeze and the beauty of the surroundings.
The villa also has a central heating system and solar panels.
And there is also the possibility of building a swimming pool on the terrace at the back of the villa.
The privileged location of this villa offers the perfect combination between a relaxed lifestyle by the sea and the possibility of exploring the historical and natural wealth of the region.
Whether you want to enjoy the beach, stroll through the charming streets of the historic center or relax amidst the lush nature, this property is a true refuge that brings together all the qualities for a full and happy life.
Come and visit this incredible modern villa in Sítio da Nazaré and allow yourself to live the best that Portugal has to offer.
Schedule a visit and fall in love at first sight!
Contact
House 3 Bedrooms
Sítio, Nazaré, Distrito de Leiria
Used · 444m²
With Swimming Pool
buy
1.225.000 €
Discover your future dream home in this fabulous 3-bedroom villa, this is one of the very few villas that will be built with such a spectacular view and privacy in Sítio da Nazaré. It offers a rare chance to own a property in this prime location overlooking the famous Praia do Norte.
Located close to all essential amenities including restaurants, markets and cafes, this villa offers a life of convenience and luxury and within walking distance of the lift that makes the transport of the villa to the Sítio-Nazaré.
The villa consists of three floors, each designed to maximize comfort and elegance. On the ground floor, you will find an elegant and welcoming entrance hall, a large and bright living room with integrated equipped kitchen, with direct access to the terrace and the stunning infinity pool that offers breathtaking panoramic views of Praia do Norte. Also on this floor, there is a suite with dressing room, a modern social bathroom and a practical laundry area.
On the lower floor, the villa has two large bedrooms that provide comfort and privacy, a French-style social bathroom, and a versatile engine room, which can be easily adapted to another type of room according to your needs.
On the first floor below, there is a large garage with space for three cars, offering security and practicality.
The exterior of this magnificent property includes a large garden area, perfect for moments of leisure and relaxation outdoors.
The buyer has the unique opportunity to choose all interior finishes and designs, allowing you to create a home that truly reflects your personal taste and style.
Other equipment:
- Kitchen equipped with appliances
- Air conditioning system
- Solar Panels
This is the home of your dreams: a perfect combination of modern design, comfort and prime location. Don’t miss the opportunity to live in one of the most charming areas of Nazaré.
For more information, contact us today!
Located close to all essential amenities including restaurants, markets and cafes, this villa offers a life of convenience and luxury and within walking distance of the lift that makes the transport of the villa to the Sítio-Nazaré.
The villa consists of three floors, each designed to maximize comfort and elegance. On the ground floor, you will find an elegant and welcoming entrance hall, a large and bright living room with integrated equipped kitchen, with direct access to the terrace and the stunning infinity pool that offers breathtaking panoramic views of Praia do Norte. Also on this floor, there is a suite with dressing room, a modern social bathroom and a practical laundry area.
On the lower floor, the villa has two large bedrooms that provide comfort and privacy, a French-style social bathroom, and a versatile engine room, which can be easily adapted to another type of room according to your needs.
On the first floor below, there is a large garage with space for three cars, offering security and practicality.
The exterior of this magnificent property includes a large garden area, perfect for moments of leisure and relaxation outdoors.
The buyer has the unique opportunity to choose all interior finishes and designs, allowing you to create a home that truly reflects your personal taste and style.
Other equipment:
- Kitchen equipped with appliances
- Air conditioning system
- Solar Panels
This is the home of your dreams: a perfect combination of modern design, comfort and prime location. Don’t miss the opportunity to live in one of the most charming areas of Nazaré.
For more information, contact us today!
Contact
House 4 Bedrooms
Sítio, Nazaré, Distrito de Leiria
Used · 242m²
With Garage
buy
720.000 €
Magnificent 4-bedroom villa, with a modern and contemporary design, located in the stunning setting of Sítio da Nazaré, a quiet residential area and at the same time close to all amenities. The Nazaré Bullring and several restaurants are just around the corner, while the elevator, just a short walk away, facilitates access between the beach and Sítio. Furthermore, it is just 2 km from the famous Praia do Norte.
This villa is distributed over the basement, ground floor, 1st floor and a rooftop terrace with barbecue and stunning views of Praia do Norte. On the ground floor, there is a modern kitchen and a large and bright living room that opens onto a terrace with garden and barbecue and a 28m2 saltwater swimming pool, with views of the sea.
This floor also includes a bedroom and a bathroom.
On the 1st floor, there are three bedrooms, all en suite. One of the bedrooms has a closet, and all have balconies with lovely views. Going up to the roof, via internal stairs, there is an exclusive terrace with a barbecue, ideal for enjoying leisure time and enjoying the sunset.
In the basement, there is a laundry area and ample storage space, which includes a table tennis table for additional fun.
The external facade next to the house dates back to the 18th century, forming an integral part of the wall of Sítio da Nazaré, giving it a historic and authentic character.
Additional features of this property include:
-Central heating with external heat pump for radiators in all rooms, including the basement.
-Hot water supplied by heat pump and solar panels on the roof.
-Open fireplace with fan heater.
-Air-conditioning system.
- Electric Blinds
-Integrated sound system in all rooms and outside.
-Alarm and intercom system with camera.
-25m2 garage with electric gate
-28 m2 (3.5 x 8 m) saltwater swimming pool with salt chlorinator.
-Heating of the pool through 5 solar panels on the roof.
-Glass terrace with wind protection and barbecue.
-LED lighting throughout the house and exterior.
-Central vacuum
Enjoy life in luxury and comfort in this unique villa, where history meets modernity, offering an incomparable lifestyle with stunning views of Praia do Norte. This is your dream home waiting to be yours!
Surroundings and points of interest:
Lisbon (airport) - 118 kms
São Martinho do Porto Beach - 15kms
Alcobaça - 15 km
Óbidos - 40 kms
This villa is distributed over the basement, ground floor, 1st floor and a rooftop terrace with barbecue and stunning views of Praia do Norte. On the ground floor, there is a modern kitchen and a large and bright living room that opens onto a terrace with garden and barbecue and a 28m2 saltwater swimming pool, with views of the sea.
This floor also includes a bedroom and a bathroom.
On the 1st floor, there are three bedrooms, all en suite. One of the bedrooms has a closet, and all have balconies with lovely views. Going up to the roof, via internal stairs, there is an exclusive terrace with a barbecue, ideal for enjoying leisure time and enjoying the sunset.
In the basement, there is a laundry area and ample storage space, which includes a table tennis table for additional fun.
The external facade next to the house dates back to the 18th century, forming an integral part of the wall of Sítio da Nazaré, giving it a historic and authentic character.
Additional features of this property include:
-Central heating with external heat pump for radiators in all rooms, including the basement.
-Hot water supplied by heat pump and solar panels on the roof.
-Open fireplace with fan heater.
-Air-conditioning system.
- Electric Blinds
-Integrated sound system in all rooms and outside.
-Alarm and intercom system with camera.
-25m2 garage with electric gate
-28 m2 (3.5 x 8 m) saltwater swimming pool with salt chlorinator.
-Heating of the pool through 5 solar panels on the roof.
-Glass terrace with wind protection and barbecue.
-LED lighting throughout the house and exterior.
-Central vacuum
Enjoy life in luxury and comfort in this unique villa, where history meets modernity, offering an incomparable lifestyle with stunning views of Praia do Norte. This is your dream home waiting to be yours!
Surroundings and points of interest:
Lisbon (airport) - 118 kms
São Martinho do Porto Beach - 15kms
Alcobaça - 15 km
Óbidos - 40 kms
Contact
See more Houses in Distrito de Leiria and Santarém, Nazaré, Sítio
Bedrooms
Can’t find the property you’re looking for?





