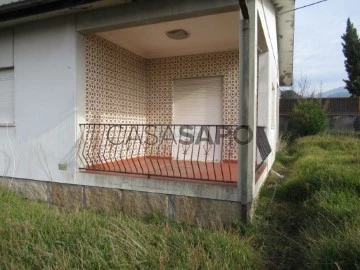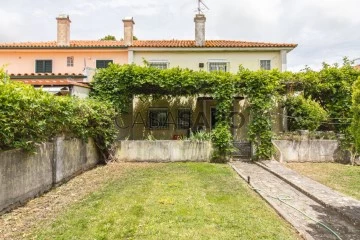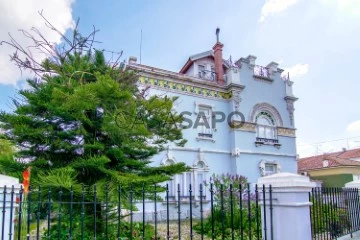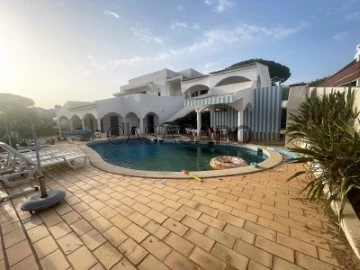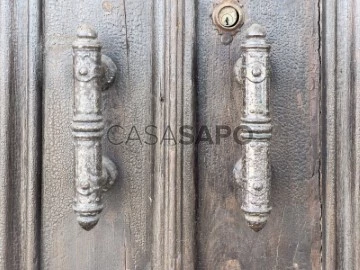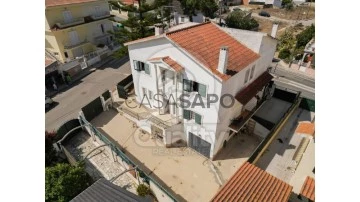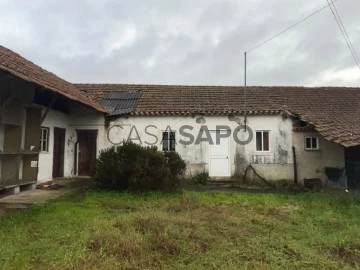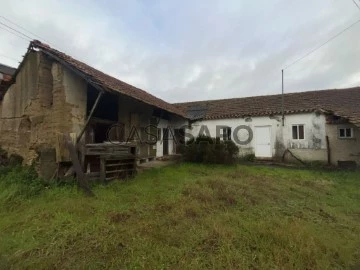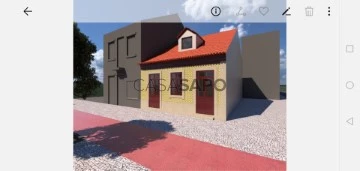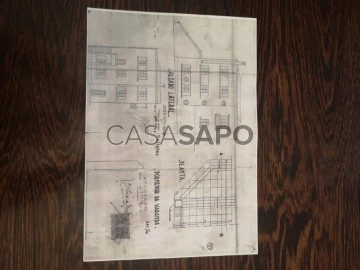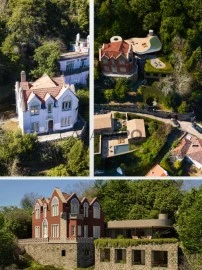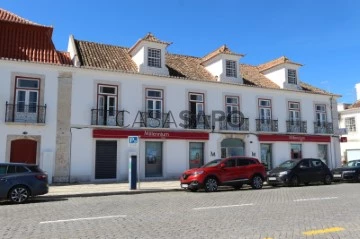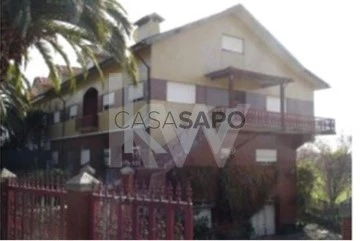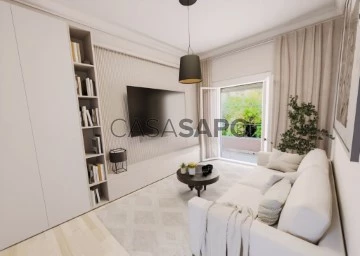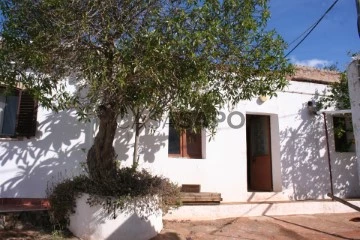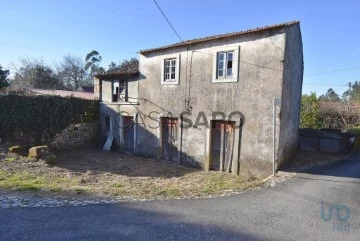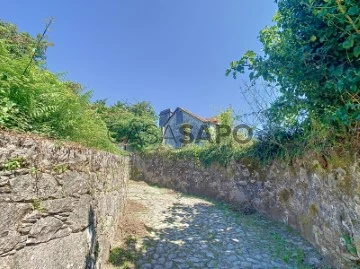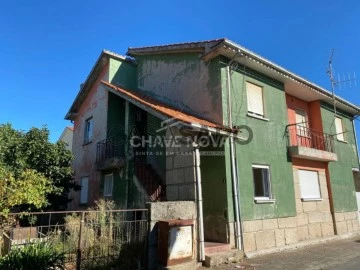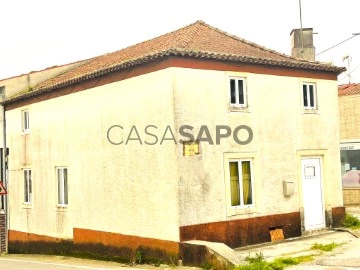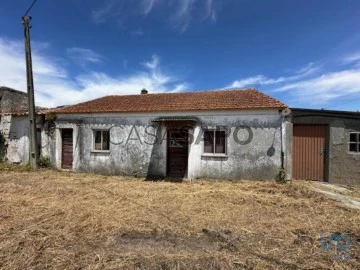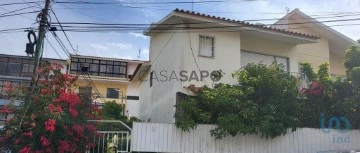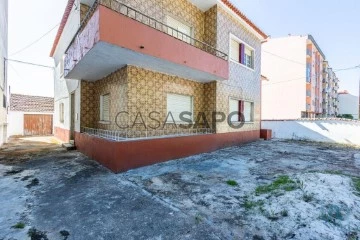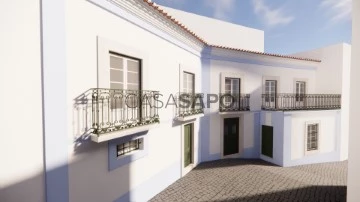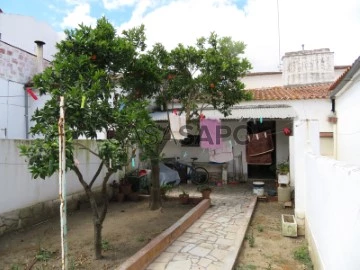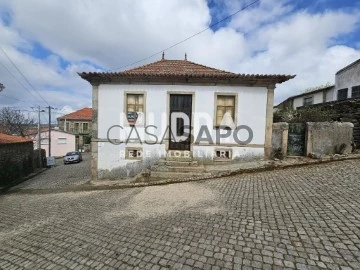Houses
Rooms
Price
More filters
83 Houses For refurbishment, entrada hall quartos
Order by
Relevance
Detached House 6 Bedrooms
Valença, Cristelo Covo e Arão, Distrito de Viana do Castelo
For refurbishment · 244m²
buy
375.000 €
Moradia na Rua Aníbal Rebordão 37 em Valença, que daria para adaptar para uma excelente Igreja Evangélica
A moradia tem 4 frentes e é composta por:
1º piso com 4 quartos e uma casa de banho, mas prescindido de um quarto poderá ficar com 3 boas suites.
Rés-do-chão com um hall de entrada, um escritório, uma sala comum, e um grande quarto (ou outra sala), uma casa de banho grande e uma cozinha.
Sótão, e cave com luz direta com acesso apenas pelo exterior aonde há uma sala com um bar e um wc.
Nas traseiras da moradia há uma garagem para 4 carros tendo à frente um amplo pátio.
Na continuação da garagem há um pequeno edifício de 2 pisos com uma sala de 50 m2 no 1º piso ótima para fazer reuniões, e o piso inferior tem uma área semelhante e tem ligação a um grande armazém com um pé direito de 5 metros e uma área de 150 m2
No seguimento deste armazém há um terreno que dá para aparcar 20 a 30 viaturas.
Área do lote de terreno 844 m2
Área bruta de construção 445 m2
Garagem para 4 carros.
Para visitar contacte:
José Carlos Prezado
(telefone)
(email)
Vila Azul, desde 1978
Uma marca portuguesa, onde
Uma boa equipa soluciona....
A moradia tem 4 frentes e é composta por:
1º piso com 4 quartos e uma casa de banho, mas prescindido de um quarto poderá ficar com 3 boas suites.
Rés-do-chão com um hall de entrada, um escritório, uma sala comum, e um grande quarto (ou outra sala), uma casa de banho grande e uma cozinha.
Sótão, e cave com luz direta com acesso apenas pelo exterior aonde há uma sala com um bar e um wc.
Nas traseiras da moradia há uma garagem para 4 carros tendo à frente um amplo pátio.
Na continuação da garagem há um pequeno edifício de 2 pisos com uma sala de 50 m2 no 1º piso ótima para fazer reuniões, e o piso inferior tem uma área semelhante e tem ligação a um grande armazém com um pé direito de 5 metros e uma área de 150 m2
No seguimento deste armazém há um terreno que dá para aparcar 20 a 30 viaturas.
Área do lote de terreno 844 m2
Área bruta de construção 445 m2
Garagem para 4 carros.
Para visitar contacte:
José Carlos Prezado
(telefone)
(email)
Vila Azul, desde 1978
Uma marca portuguesa, onde
Uma boa equipa soluciona....
Contact
House 3 Bedrooms
Queluz Palácio, Queluz e Belas, Sintra, Distrito de Lisboa
For refurbishment · 141m²
With Garage
buy
520.000 €
3 bedroom villa with 451sqm of land, in need of works.
It is very well located in the historic area of Queluz, 10 minutes from the center of Lisbon, as well as from Sintra and Oeiras.
It is a landmark neighbourhood built in the mid-eighteenth century. XX which is very well cared for, in front of the grandiose Felício Loureiro Park with its 10 hectares, next to the charming Palace of Queluz.
This excellent villa has 2 floors and a large garden with dining area, garage and storage. On the ground floor there is an entrance hall, L-shaped living room, office, kitchen, pantry and guest bathroom.
From the kitchen you access the dining area protected by a wisteria pergola that extends to the garden with garage and annex for storage. On the ground floor there are 3 bedrooms, one double with balcony and a full bathroom.
To those looking for a house to build their home in a cosy, quiet but very central neighbourhood, close to literally ’Everything’, such as beautiful leisure and cultural areas, services, commerce, schools, hospital, beaches of Oeiras and Estoril, Sintra, centre of Lisbon and 20 minutes from the airport, I invite you to visit this house that you can remodel to your liking.
It is very well located in the historic area of Queluz, 10 minutes from the center of Lisbon, as well as from Sintra and Oeiras.
It is a landmark neighbourhood built in the mid-eighteenth century. XX which is very well cared for, in front of the grandiose Felício Loureiro Park with its 10 hectares, next to the charming Palace of Queluz.
This excellent villa has 2 floors and a large garden with dining area, garage and storage. On the ground floor there is an entrance hall, L-shaped living room, office, kitchen, pantry and guest bathroom.
From the kitchen you access the dining area protected by a wisteria pergola that extends to the garden with garage and annex for storage. On the ground floor there are 3 bedrooms, one double with balcony and a full bathroom.
To those looking for a house to build their home in a cosy, quiet but very central neighbourhood, close to literally ’Everything’, such as beautiful leisure and cultural areas, services, commerce, schools, hospital, beaches of Oeiras and Estoril, Sintra, centre of Lisbon and 20 minutes from the airport, I invite you to visit this house that you can remodel to your liking.
Contact
House 6 Bedrooms Triplex
Estremoz (Santa Maria e Santo André), Distrito de Évora
For refurbishment · 695m²
With Garage
buy
1.500.000 €
Beautiful house built around the end of the day. XIX and classified as Heritage of Estremoz.
Very well located.
Outdoor area with Portuguese sidewalk: patio, annex (garage), garden, dovecote, chicken coops and well house.
The house has two entrances.
Possibility of building a 1st floor in the garage.
In the garden area there is the possibility of building a 2-storey building.
The house consists of 3 floors:
On the ground floor there is a beautiful entrance hall with large wooden and glass door; a living room with antique wood stove; two connecting rooms; wide hallway with large windows and wooden floors in good condition; a full bathroom, pantry and kitchen.
The first floor consists of a corridor; Full bathroom with tile floors imitating stone, a large bedroom that communicates with another smaller one that connects to a closet with beautiful and good old wooden cabinets and two smaller bedrooms.
The second floor has a corridor with rounded ceiling and on the floor hydraulic tiles, typical of the area. The loft has a storage room with viewpoint and beautiful view over the city and Castle of Estremoz; A very spacious room with large windows that communicates with another smaller. More
4 bedrooms. The loft rooms are all snub.
The whole house has lots of light, large windows and is very spacious.
Both the ground floor and 1st floor have high ceilings and some worked stuccoes.
Corridors and staircase area with large windows and wooden floors.
The bathrooms and kitchen need renovation but overall the house is in very good condition.
The roof also needs an overhaul.
The information described is not binding. You should consult the documentation of the property.
Very well located.
Outdoor area with Portuguese sidewalk: patio, annex (garage), garden, dovecote, chicken coops and well house.
The house has two entrances.
Possibility of building a 1st floor in the garage.
In the garden area there is the possibility of building a 2-storey building.
The house consists of 3 floors:
On the ground floor there is a beautiful entrance hall with large wooden and glass door; a living room with antique wood stove; two connecting rooms; wide hallway with large windows and wooden floors in good condition; a full bathroom, pantry and kitchen.
The first floor consists of a corridor; Full bathroom with tile floors imitating stone, a large bedroom that communicates with another smaller one that connects to a closet with beautiful and good old wooden cabinets and two smaller bedrooms.
The second floor has a corridor with rounded ceiling and on the floor hydraulic tiles, typical of the area. The loft has a storage room with viewpoint and beautiful view over the city and Castle of Estremoz; A very spacious room with large windows that communicates with another smaller. More
4 bedrooms. The loft rooms are all snub.
The whole house has lots of light, large windows and is very spacious.
Both the ground floor and 1st floor have high ceilings and some worked stuccoes.
Corridors and staircase area with large windows and wooden floors.
The bathrooms and kitchen need renovation but overall the house is in very good condition.
The roof also needs an overhaul.
The information described is not binding. You should consult the documentation of the property.
Contact
House 4 Bedrooms Duplex
Duas Sentinelas, Quarteira, Loulé, Distrito de Faro
For refurbishment · 304m²
With Garage
buy
795.000 €
Moradia T4 na Urbanização Duas Sentinelas em Quarteira
Imóvel a precisar de remodelação, distribuído da seguinte forma:
R/C: - Garagem transformada em T3:
- 3 Quartos, um deles em suite;
- 1 Wc de serviço;
- 1 Cozinha;
- Sala com Lareira e acesso ao apartamento/Garagem;
- Hall de Entrada com acesso ao primeiro piso;
- 1 Arrecadação;
Exterior R/C:
- Espaço para 3 viaturas;
- Piscina;
- Logradouro amplo com áreas de lazer em redor da piscina.
1 Piso:
- Hall dos Quartos
- Divisão com pré instalação para fazer uma cozinha;
- 2 Quartos com roupeiros, 1 em suite com varanda;
- 1 Wc social com banheira;
- 2 divisões para mais dois quartos em suite com varanda;
- 1 Lavandaria;
- 1 Escritório.
Exterior 1º piso:
- Varanda com acesso ao logradouro com BBQ.
- Acesso ao terraço da moradia.
- Terraço amplo com vistas desafogadas e Vista Mar.
Excelente potencial para rentabilizar próximo do parque aquático, dicando 10 minutos das praias, campos de Golf, acesso à autoestrada e a 20 minutos do aeroporto de Faro.
Situado em uma zona residencial tranquila de Quarteira, com fácil acesso a vários tipos de comercio e serviços, desde supermercados, farmácias, padarias, cafés, restaurantes, entre outros. Além disso, há também escolas, centros de saúde, parques infantis e espaços verdes.
Excelente oportunidade de negocio.
Para mais informações e/ ou agendar visita contacte (telefone) ou (telefone)
Para mais soluções consulte: liskasasimobiliaria pt
’LisKasas o caminho mais rápido e seguro na procura da sua futura casa’
Imóvel a precisar de remodelação, distribuído da seguinte forma:
R/C: - Garagem transformada em T3:
- 3 Quartos, um deles em suite;
- 1 Wc de serviço;
- 1 Cozinha;
- Sala com Lareira e acesso ao apartamento/Garagem;
- Hall de Entrada com acesso ao primeiro piso;
- 1 Arrecadação;
Exterior R/C:
- Espaço para 3 viaturas;
- Piscina;
- Logradouro amplo com áreas de lazer em redor da piscina.
1 Piso:
- Hall dos Quartos
- Divisão com pré instalação para fazer uma cozinha;
- 2 Quartos com roupeiros, 1 em suite com varanda;
- 1 Wc social com banheira;
- 2 divisões para mais dois quartos em suite com varanda;
- 1 Lavandaria;
- 1 Escritório.
Exterior 1º piso:
- Varanda com acesso ao logradouro com BBQ.
- Acesso ao terraço da moradia.
- Terraço amplo com vistas desafogadas e Vista Mar.
Excelente potencial para rentabilizar próximo do parque aquático, dicando 10 minutos das praias, campos de Golf, acesso à autoestrada e a 20 minutos do aeroporto de Faro.
Situado em uma zona residencial tranquila de Quarteira, com fácil acesso a vários tipos de comercio e serviços, desde supermercados, farmácias, padarias, cafés, restaurantes, entre outros. Além disso, há também escolas, centros de saúde, parques infantis e espaços verdes.
Excelente oportunidade de negocio.
Para mais informações e/ ou agendar visita contacte (telefone) ou (telefone)
Para mais soluções consulte: liskasasimobiliaria pt
’LisKasas o caminho mais rápido e seguro na procura da sua futura casa’
Contact
House 6 Bedrooms
Moita, Anadia, Distrito de Aveiro
For refurbishment · 364m²
buy
190.000 €
House - century XVII
On the two facades of the house, we see worked windows and balconies in wrought iron, and with beautiful pinnacles on the roof with no ’tile in sight’.
It is estimated that the construction of the Magnificent house began 300 years ago, its antiquity being easily ’proved’ with the style of beams (untrimmed trunks) that support the old floor.
To enter the house, we go up some leafy steps made of stone from Ançã, which gives us access to an exterior hall, all made in Perse de Ançã, with square pillars in the same stone that support the shed at the main door of the house. .
When we enter the house, we have a spacious hall, which straight ahead gives us access to a large room for organizing events.
If we go to the left side we have a smaller room, a bedroom, some smaller rooms and the kitchen and some annexes
Inside the main room, through the opposite door to the entrance hall, we have access to the two main rooms of the house, very bright and spacious.
All rooms in the house have ceilings with elaborate plaster reliefs in the center and on the sides.
The ’basement’ is the entire size of the house and is spacious, without divisions, and can have many different uses.
The interior garden is made up of leafy and intricate trees and bushes, with a stone floor in the center of the tree area, allowing you to place a table on the railing and enjoy the shade and coolness of the trees.
The well in the center of the garden, has 3 mines, having a lot of water all year round and in the summer it has a very cold temperature, which is always good when the days are hot.
Contiguous to the garden, there is a plot of land that allows you to have a vegetable garden for everyday life.
The same land allows the construction of two townhouses.
The property is walled around its entire perimeter.
Windows with interior wooden shutters
Miscellaneous information on the location of the Property
5 minutes from the house, there are two private schools, one of which is in 10th place in the national ranking of schools.
Location/Main distances:
Aveiro 30km
Beaches 35km
Coimbra 30km
Porto 80km
Porto Airport 100km
A1 motorway (Mamodeiro junction / north) 18km
A1 motorway (mealhada junction / south) 12km
Railway station (Mogofores) 300m
In Anadia - Sangalhos
National High Competition Center in Sangalhos
Velodrome Track (for competitions) and High Performance Center
MTB track (for competitions)
Fitness
Water sports - ’Aveiro’
30 minutes from the beaches and the Ria de Aveiro, where Surf, Windsurf, Kayt-surf can be practiced, there are several schools to learn to practice this type of sport and it is possible to practice sailing, there is a Sailing Club and several Marinas for boats in Ria de Aveiro, with direct access to the sea
On the two facades of the house, we see worked windows and balconies in wrought iron, and with beautiful pinnacles on the roof with no ’tile in sight’.
It is estimated that the construction of the Magnificent house began 300 years ago, its antiquity being easily ’proved’ with the style of beams (untrimmed trunks) that support the old floor.
To enter the house, we go up some leafy steps made of stone from Ançã, which gives us access to an exterior hall, all made in Perse de Ançã, with square pillars in the same stone that support the shed at the main door of the house. .
When we enter the house, we have a spacious hall, which straight ahead gives us access to a large room for organizing events.
If we go to the left side we have a smaller room, a bedroom, some smaller rooms and the kitchen and some annexes
Inside the main room, through the opposite door to the entrance hall, we have access to the two main rooms of the house, very bright and spacious.
All rooms in the house have ceilings with elaborate plaster reliefs in the center and on the sides.
The ’basement’ is the entire size of the house and is spacious, without divisions, and can have many different uses.
The interior garden is made up of leafy and intricate trees and bushes, with a stone floor in the center of the tree area, allowing you to place a table on the railing and enjoy the shade and coolness of the trees.
The well in the center of the garden, has 3 mines, having a lot of water all year round and in the summer it has a very cold temperature, which is always good when the days are hot.
Contiguous to the garden, there is a plot of land that allows you to have a vegetable garden for everyday life.
The same land allows the construction of two townhouses.
The property is walled around its entire perimeter.
Windows with interior wooden shutters
Miscellaneous information on the location of the Property
5 minutes from the house, there are two private schools, one of which is in 10th place in the national ranking of schools.
Location/Main distances:
Aveiro 30km
Beaches 35km
Coimbra 30km
Porto 80km
Porto Airport 100km
A1 motorway (Mamodeiro junction / north) 18km
A1 motorway (mealhada junction / south) 12km
Railway station (Mogofores) 300m
In Anadia - Sangalhos
National High Competition Center in Sangalhos
Velodrome Track (for competitions) and High Performance Center
MTB track (for competitions)
Fitness
Water sports - ’Aveiro’
30 minutes from the beaches and the Ria de Aveiro, where Surf, Windsurf, Kayt-surf can be practiced, there are several schools to learn to practice this type of sport and it is possible to practice sailing, there is a Sailing Club and several Marinas for boats in Ria de Aveiro, with direct access to the sea
Contact
House 3 Bedrooms
Quinta do Conde, Sesimbra, Distrito de Setúbal
For refurbishment · 121m²
With Garage
buy
295.000 €
*Moradia Geminada T3 na Quinta do Conde ? 236m² de área privativa em terreno de 350m²*
Esta moradia geminada T3, a necessitar de algumas remodelações, oferece um ambiente acolhedor e funcional, ideal para famílias. Localizada numa zona calma, com excelente exposição solar e proximidade de transportes e comércio, combina conforto e praticidade.
* R/C:*
- Sala ampla com lareira e recuperador de calor, perfeita para momentos de convívio.
- Cozinha semi-equipada com acesso direto à garagem.
- WC com polibã.
- Hall de entrada com acesso ao 1º piso.
*1º Piso:*
- Três quartos, um deles com roupeiro embutido e outro com uma varanda encantadora.
- WC completo com banheira.
*Exterior:*
- Garagem espaçosa com acesso direto à moradia.
- Grande espaço exterior, ideal para desfrutar de momentos de lazer com amigos e família.
Uma excelente oportunidade para quem procura uma casa confortável numa localização privilegiada.Não perca esta oportunidade e marque já a sua visita !!!
Ref Interna:QRHR1962
Homero Ramos - Consultor Imobiliário
Marque já a sua visita!
Ami: 17382
VISITE JÁ A SUA CASA DE SONHO!
Se está a pensar comprar ou vender a sua casa, nós estamos aqui para o ajudar.
O Seu Sonho é o Nosso Compromisso!
Visite também o nosso site e acompanhe-nos nas redes sociais:
Site qualityrealestate.pt
Facebook Quality Real Estate
Instagram @quality.realestate
Precisa de financiamento?
Nós tratamos tudo por si!
Beneficie de um serviço de Intermediação de Crédito rápido e eficaz!
Analisamos cada processo de forma personalizada, respeitando as reais necessidades de cada cliente.
Somos intermediários de Crédito registado no Banco de Portugal, N.º de Registo 0006614.
O nosso site: livio-marotta-lda.intermediarioscredito.pt/
Link: bportugal.pt/intermediariocreditofar/livio-marotta-lda
Resolução de Conflitos: centroarbitragemlisboa.pt/ cniacc.pt/pt/
Esta moradia geminada T3, a necessitar de algumas remodelações, oferece um ambiente acolhedor e funcional, ideal para famílias. Localizada numa zona calma, com excelente exposição solar e proximidade de transportes e comércio, combina conforto e praticidade.
* R/C:*
- Sala ampla com lareira e recuperador de calor, perfeita para momentos de convívio.
- Cozinha semi-equipada com acesso direto à garagem.
- WC com polibã.
- Hall de entrada com acesso ao 1º piso.
*1º Piso:*
- Três quartos, um deles com roupeiro embutido e outro com uma varanda encantadora.
- WC completo com banheira.
*Exterior:*
- Garagem espaçosa com acesso direto à moradia.
- Grande espaço exterior, ideal para desfrutar de momentos de lazer com amigos e família.
Uma excelente oportunidade para quem procura uma casa confortável numa localização privilegiada.Não perca esta oportunidade e marque já a sua visita !!!
Ref Interna:QRHR1962
Homero Ramos - Consultor Imobiliário
Marque já a sua visita!
Ami: 17382
VISITE JÁ A SUA CASA DE SONHO!
Se está a pensar comprar ou vender a sua casa, nós estamos aqui para o ajudar.
O Seu Sonho é o Nosso Compromisso!
Visite também o nosso site e acompanhe-nos nas redes sociais:
Site qualityrealestate.pt
Facebook Quality Real Estate
Instagram @quality.realestate
Precisa de financiamento?
Nós tratamos tudo por si!
Beneficie de um serviço de Intermediação de Crédito rápido e eficaz!
Analisamos cada processo de forma personalizada, respeitando as reais necessidades de cada cliente.
Somos intermediários de Crédito registado no Banco de Portugal, N.º de Registo 0006614.
O nosso site: livio-marotta-lda.intermediarioscredito.pt/
Link: bportugal.pt/intermediariocreditofar/livio-marotta-lda
Resolução de Conflitos: centroarbitragemlisboa.pt/ cniacc.pt/pt/
Contact
House 5 Bedrooms
Amor, Leiria, Distrito de Leiria
For refurbishment · 78m²
buy
74.500 €
Single storey house to recover.
Located in a quiet place, in Amor, which is a few kms from the city of Leiria, thus combining the tranquillity of the countryside, however, with all the commerce and services in its surroundings.
The villa consists of:
- Entrance hall
-Living room
-Quarters
- Two kitchens
- Two bathrooms
- Outdoor garden
It also has a large annex.
The villa is completely walled and fenced.
It requires intervention and renovation, offering the opportunity to personalise and enhance this space to your liking.
Don’t miss this opportunity, schedule a visit!
WHY BUY WITH ARCADA?
We like to help all clients find their dream property! That’s why we work with each client individually, taking the time to understand their lifestyle, needs and desires.
Presentation of the best financial solutions for the acquisition of the property, having all the support in the process (if required);
Presence in the valuation of the property;
Legal support and scheduling of the CPCV (Promissory Contract of Purchase and Sale);
Support in the marking and execution of the public deed of purchase and sale;
For more information, please contact!!
Located in a quiet place, in Amor, which is a few kms from the city of Leiria, thus combining the tranquillity of the countryside, however, with all the commerce and services in its surroundings.
The villa consists of:
- Entrance hall
-Living room
-Quarters
- Two kitchens
- Two bathrooms
- Outdoor garden
It also has a large annex.
The villa is completely walled and fenced.
It requires intervention and renovation, offering the opportunity to personalise and enhance this space to your liking.
Don’t miss this opportunity, schedule a visit!
WHY BUY WITH ARCADA?
We like to help all clients find their dream property! That’s why we work with each client individually, taking the time to understand their lifestyle, needs and desires.
Presentation of the best financial solutions for the acquisition of the property, having all the support in the process (if required);
Presence in the valuation of the property;
Legal support and scheduling of the CPCV (Promissory Contract of Purchase and Sale);
Support in the marking and execution of the public deed of purchase and sale;
For more information, please contact!!
Contact
Town House 3 Bedrooms Duplex
Ovar, S.João, Arada e S.Vicente de Pereira Jusã, Distrito de Aveiro
For refurbishment · 59m²
buy
72.500 €
Esta moradia situa-se em Ovar numa boa localização com projeto aprovado para uma casa de 2 pisos. No rés-do-chão encontramos um hall de entrada, 1 banho completo com base de duche, 1 quarto com roupeiro embutido, cozinha equipada com fogão, forno e exaustor e ainda uma sala comum em open space com a cozinha. No 1º piso deparar-se-á com 2 quartos em que um deles tem acesso a um terraço e 1 banho completo de apoio aos mesmos. No exterior pode usufruir de um terreno com 150 m2 para dar asas à sua imaginação.
No coração da cidade de Ovar não precisa de andar de carro, pode desfrutar da beleza da cidade através de um percurso pedonal. Em Ovar encontrará imenso comércio local, mercado municipal, ruas embelezadas pelas típicas casas com azulejos, transportes públicos, os serviços e variados espaços de lazer, tal como o parque da cidade com 7,5 hectares, onde encontra um bom escape no meio da natureza, sendo o Rio Cáster um elemento principal da paisagem.
A comunidade é unida e isso é demonstrado através do grandioso corso de Carnaval que, anualmente, atrai milhares de espectadores à cidade, onde são acolhidos com o calor humano dos Ovarenses.
A cultura também está bem presente neste território, onde os espaços museológicos, os eventos e as iguarias, como o pão de ló de Ovar, são bons motivos para viver esta cidade.
Com uma grande oferta de caminhos pedonais e ciclovias, que ligam Ovar a vários espaços ligados à natureza e ao mar, traz proximidade com pequenos ecossistemas, fauna, flora e belas paisagens.
O Centro de Ovar é servido de transportes públicos, nomeadamente estação de comboios que liga a cidade ao Porto e a Aveiro, e fica a 5 minutos da praia do Furadouro e do Shopping Vida.
No coração da cidade de Ovar não precisa de andar de carro, pode desfrutar da beleza da cidade através de um percurso pedonal. Em Ovar encontrará imenso comércio local, mercado municipal, ruas embelezadas pelas típicas casas com azulejos, transportes públicos, os serviços e variados espaços de lazer, tal como o parque da cidade com 7,5 hectares, onde encontra um bom escape no meio da natureza, sendo o Rio Cáster um elemento principal da paisagem.
A comunidade é unida e isso é demonstrado através do grandioso corso de Carnaval que, anualmente, atrai milhares de espectadores à cidade, onde são acolhidos com o calor humano dos Ovarenses.
A cultura também está bem presente neste território, onde os espaços museológicos, os eventos e as iguarias, como o pão de ló de Ovar, são bons motivos para viver esta cidade.
Com uma grande oferta de caminhos pedonais e ciclovias, que ligam Ovar a vários espaços ligados à natureza e ao mar, traz proximidade com pequenos ecossistemas, fauna, flora e belas paisagens.
O Centro de Ovar é servido de transportes públicos, nomeadamente estação de comboios que liga a cidade ao Porto e a Aveiro, e fica a 5 minutos da praia do Furadouro e do Shopping Vida.
Contact
Old House 6 Bedrooms
Paranhos, Porto, Distrito do Porto
For refurbishment · 397m²
With Garage
buy
1.500.000 €
Prédio por recuperar com boas ares e uma ótima localização para investimento em paranhos.
Uma construção antiga que valoriza pela zona , muito bem localizada , próximo ao marques , com uma area exterior bastante grande , um anexo , com 6 quartos , uma despeça , um hall de entrada fantástico, uma cozinha e uma copa.
casa de banho em todos os quartos. um prédio muito bom para investimento, pode contruir um prédio com 6 apartamentos ou mais dependendo do perfil de cada cliente.
para mais informações entre em contacto e nos agendamos a sua visita.
A Porto Capital é uma empresa do sector imobiliário que actua no mercado de Administração e Vendas de Imóveis há mais de duas décadas.
Com um padrão de seriedade na prestação de serviços imobiliários, procura realizar bons negócios com eficiência, proporcionando assim, tranquilidade aos seus clientes.
Criada originalmente para vender empreendimentos de luxo, ao longo dos anos a Porto Capital tem ampliado a sua atuação para outros segmentos do mercado, incluindo imóveis residenciais, comerciais, industriais e de lazer em todo o país.
Além disso, dispomos de um sistema totalmente informatizado, o que permite uma maior agilidade na pesquisa e adequação do perfil do imóvel às solicitações do cliente, e tecnicamente dispomos de uma equipa de Arquitetos, Engenheiros e Departamento Jurídico pronta a dar resposta a todas as situações.
Apoiada pelo profissionalismo e seriedade, a Porto Capital está colocada entre as maiores imobiliárias do Porto, que, ao longo dos anos, tem tido o privilégio de promover vários empreendimentos em regime de exclusividade.
Promovemos imoveis a nível nacional, com as correspondentes equipas, podendo encontrar os mesmos no motor de busca da empresa - Porto Capital.
Seja Benvindo à Porto Capital, na mui nobre sempre leal e invicta Cidade do Porto.
Uma construção antiga que valoriza pela zona , muito bem localizada , próximo ao marques , com uma area exterior bastante grande , um anexo , com 6 quartos , uma despeça , um hall de entrada fantástico, uma cozinha e uma copa.
casa de banho em todos os quartos. um prédio muito bom para investimento, pode contruir um prédio com 6 apartamentos ou mais dependendo do perfil de cada cliente.
para mais informações entre em contacto e nos agendamos a sua visita.
A Porto Capital é uma empresa do sector imobiliário que actua no mercado de Administração e Vendas de Imóveis há mais de duas décadas.
Com um padrão de seriedade na prestação de serviços imobiliários, procura realizar bons negócios com eficiência, proporcionando assim, tranquilidade aos seus clientes.
Criada originalmente para vender empreendimentos de luxo, ao longo dos anos a Porto Capital tem ampliado a sua atuação para outros segmentos do mercado, incluindo imóveis residenciais, comerciais, industriais e de lazer em todo o país.
Além disso, dispomos de um sistema totalmente informatizado, o que permite uma maior agilidade na pesquisa e adequação do perfil do imóvel às solicitações do cliente, e tecnicamente dispomos de uma equipa de Arquitetos, Engenheiros e Departamento Jurídico pronta a dar resposta a todas as situações.
Apoiada pelo profissionalismo e seriedade, a Porto Capital está colocada entre as maiores imobiliárias do Porto, que, ao longo dos anos, tem tido o privilégio de promover vários empreendimentos em regime de exclusividade.
Promovemos imoveis a nível nacional, com as correspondentes equipas, podendo encontrar os mesmos no motor de busca da empresa - Porto Capital.
Seja Benvindo à Porto Capital, na mui nobre sempre leal e invicta Cidade do Porto.
Contact
Chalet 10 Bedrooms
São Pedro de Sintra (Santa Maria e São Miguel), S.Maria e S.Miguel, S.Martinho, S.Pedro Penaferrim, Distrito de Lisboa
For refurbishment · 900m²
With Garage
buy
1.450.000 €
Historic and unique estate, dating from the 19th century (1810), located in São Pedro de Sintra, in the emblematic Vila de Sintra, a UNESCO World Heritage Site, a few hundred meters from the Castelo dos Mouros, the Miradouro de Santa Eufémia and the Palácio da Pena, on a vast plot of 8,260 sqm with gardens, lakes and lush vegetation in the Sintra-Cascais National Park.
The main building, with its 1810 year inscribed on the majestic entrance, features period tiles on its facade and interiors, along with intricate stone details that punctuate its centuries-old facade. The basement consists of a bedroom, bathroom, kitchen and pantry. The ground floor consists of a hall, two bedrooms, living room, kitchen and two toilets. The first floor consists of six bedrooms, three bathrooms and an office and the second floor has two bedrooms and two bathrooms.
This Chalet/main building is connected to a secondary body, more sober, but equally harmonious, with a magnificent terrace and incredible views of the region. This first set needs full recovery works.
Total area adds up to approximately 1,100 m2 of gross building area. The built estate also has a 40 sqm garage outside the complex with a small house annexed, a glass greenhouse, a small chapel, lovely gardens with water from the Sintra mountains that fill various ponds and a separate cellar house with a BBQ, patio of 100 sqm, and a water reservoir with a capacity of 763 cubic meters, all for complete renovation.
Located in S. Pedro de Sintra, in the slopes of the Sintra Mountain inside the UNESCO World Heritage site area, this beautiful chalet has a great potential for a small hotel or a family prestige residence.
Its accesses are very good only a few minutes from the Sintra centre, ten minutes to Estoril and Cascais, and only half an hour drive through IC19, A5 or A16 to Lisbon and its international airport.
Total quietness and privacy are other important features as well as its superb views to the north up to Mafra.
The main building, with its 1810 year inscribed on the majestic entrance, features period tiles on its facade and interiors, along with intricate stone details that punctuate its centuries-old facade. The basement consists of a bedroom, bathroom, kitchen and pantry. The ground floor consists of a hall, two bedrooms, living room, kitchen and two toilets. The first floor consists of six bedrooms, three bathrooms and an office and the second floor has two bedrooms and two bathrooms.
This Chalet/main building is connected to a secondary body, more sober, but equally harmonious, with a magnificent terrace and incredible views of the region. This first set needs full recovery works.
Total area adds up to approximately 1,100 m2 of gross building area. The built estate also has a 40 sqm garage outside the complex with a small house annexed, a glass greenhouse, a small chapel, lovely gardens with water from the Sintra mountains that fill various ponds and a separate cellar house with a BBQ, patio of 100 sqm, and a water reservoir with a capacity of 763 cubic meters, all for complete renovation.
Located in S. Pedro de Sintra, in the slopes of the Sintra Mountain inside the UNESCO World Heritage site area, this beautiful chalet has a great potential for a small hotel or a family prestige residence.
Its accesses are very good only a few minutes from the Sintra centre, ten minutes to Estoril and Cascais, and only half an hour drive through IC19, A5 or A16 to Lisbon and its international airport.
Total quietness and privacy are other important features as well as its superb views to the north up to Mafra.
Contact
House 7 Bedrooms
Vila Real de Santo António, Distrito de Faro
For refurbishment · 280m²
buy
875.000 €
7 Bedroom Guest House on the 1st line of the Guadiana River in Vila Real de Santo António
Unique property, located in the heart of the city, currently used as a guest house, however it can be transformed into a hotel or villa for own housing.
This consists of 2 floors, and there is entrance hall, reception area, kitchen, laundry, 4 bedrooms, studios style with kitchenette and private bathroom and access to 2 interior stairewells that give access to 2 private suites on the 1st floor with access to terraces.
All rooms have a stunning view of the River and the neighboring land of Ayamonte Spain. It has high potential for investment.
Located on Avenida Da República In Vila Real de Santo António, a few meters walk from all amenities and services, namely, shops, cafes, restaurants, supermarket, public transport (bus and boat / ferry), among others.
Take advantage of this opportunity!
Unique property, located in the heart of the city, currently used as a guest house, however it can be transformed into a hotel or villa for own housing.
This consists of 2 floors, and there is entrance hall, reception area, kitchen, laundry, 4 bedrooms, studios style with kitchenette and private bathroom and access to 2 interior stairewells that give access to 2 private suites on the 1st floor with access to terraces.
All rooms have a stunning view of the River and the neighboring land of Ayamonte Spain. It has high potential for investment.
Located on Avenida Da República In Vila Real de Santo António, a few meters walk from all amenities and services, namely, shops, cafes, restaurants, supermarket, public transport (bus and boat / ferry), among others.
Take advantage of this opportunity!
Contact
House 7 Bedrooms
Lodares, Lousada, Distrito do Porto
For refurbishment · 420m²
buy
230.000 €
Moradia com 7 quartos e 5 casas de banho, garagem e arrecadação, está localizada no centro da freguesia de Lodares e tem cerca de 454m2 de área bruta.
É um imóvel projetado para investidores do ramo de arrendamento e neste momento tem uma renda mensal de 1.000,00. O contrato de arrendamento deu início em 01/01/2022 e tem data de término em 31/12/2024.
É mesmo o momento exato para investir e já em 2025 decidir se remodela e aproveita a propriedade para uso próprio como primeira habitação, como casa de férias ou se volta ao mercado de arrendamento com valor condizente.
Trata-se de uma moradia em banda, com 4 pisos e 3 frentes e está composta por:
- Cave: espaço amplo para garagem
- Rés do Chão: hall/corredor, escritório, lavandaria, cozinha, 2 casas de banho, 2 salas, salão e despensa
- Primeiro Piso: hall de entrada/corredor, 2 salas, 2 casas de banho, 2 varandas, 4 quartos e suíte
- Sótão: espaço amplo, 2 quartos, salão, casa de banho e arrumos
Localização:
(url) @41.2346016,-8.3001895,3a,75y,232.73h,89.64t/data=!3m6!1e1!3m4!1sX9FPD66QdkI07D4upPEi8Q!2e0!7i16384!8i8192?entry=ttu
Maiores informações, não hesite em nos contactar!
* Gostou da apresentação deste imóvel? Podemos fazer o mesmo pelo seu. Contacte-nos!
* Todo o acompanhamento pré e pós escritura sem custos adicionais pelo serviço.
ESCOLHER TRABALHAR COM A KELLER WILLIAMS, SIGNIFICA: Optar pela mais eficiente Rede de Consultores Imobiliários do Mercado, capaz de o aconselhar e acompanhar na compra do seu imóvel. Seja qual for o valor do seu investimento, você sempre terá a certeza de que seu novo imóvel não é uma parte do que faz - é tudo o que faz.
* Na KW Portugal, pensamos na partilha como uma forma de prestar o melhor serviço ao cliente e por isso se é um profissional do sector e tens um cliente qualificado, contacte-me para agendar visita.
** Chamada para a Rede Móvel Nacional (custo igual ao de uma chamada efetuada para a rede móvel nacional, conforme sua tarifa).
É um imóvel projetado para investidores do ramo de arrendamento e neste momento tem uma renda mensal de 1.000,00. O contrato de arrendamento deu início em 01/01/2022 e tem data de término em 31/12/2024.
É mesmo o momento exato para investir e já em 2025 decidir se remodela e aproveita a propriedade para uso próprio como primeira habitação, como casa de férias ou se volta ao mercado de arrendamento com valor condizente.
Trata-se de uma moradia em banda, com 4 pisos e 3 frentes e está composta por:
- Cave: espaço amplo para garagem
- Rés do Chão: hall/corredor, escritório, lavandaria, cozinha, 2 casas de banho, 2 salas, salão e despensa
- Primeiro Piso: hall de entrada/corredor, 2 salas, 2 casas de banho, 2 varandas, 4 quartos e suíte
- Sótão: espaço amplo, 2 quartos, salão, casa de banho e arrumos
Localização:
(url) @41.2346016,-8.3001895,3a,75y,232.73h,89.64t/data=!3m6!1e1!3m4!1sX9FPD66QdkI07D4upPEi8Q!2e0!7i16384!8i8192?entry=ttu
Maiores informações, não hesite em nos contactar!
* Gostou da apresentação deste imóvel? Podemos fazer o mesmo pelo seu. Contacte-nos!
* Todo o acompanhamento pré e pós escritura sem custos adicionais pelo serviço.
ESCOLHER TRABALHAR COM A KELLER WILLIAMS, SIGNIFICA: Optar pela mais eficiente Rede de Consultores Imobiliários do Mercado, capaz de o aconselhar e acompanhar na compra do seu imóvel. Seja qual for o valor do seu investimento, você sempre terá a certeza de que seu novo imóvel não é uma parte do que faz - é tudo o que faz.
* Na KW Portugal, pensamos na partilha como uma forma de prestar o melhor serviço ao cliente e por isso se é um profissional do sector e tens um cliente qualificado, contacte-me para agendar visita.
** Chamada para a Rede Móvel Nacional (custo igual ao de uma chamada efetuada para a rede móvel nacional, conforme sua tarifa).
Contact
House 3 Bedrooms
Carnaxide e Queijas, Oeiras, Distrito de Lisboa
For refurbishment · 112m²
With Garage
buy
349.000 €
Detached villa with 3 bedrooms, garden and garage area 3 minutes drive from the A5 or A9 and 20 minutes from Lisbon. Good investment option!
Currently, this spacious property requires refurbishment and the ground floor has 73.50 m² and is divided into an entrance hall, three bedrooms where one of them has access to a private balcony, hallway, bathroom, kitchen, pantry and laundry. The property has internal access to a 30 m² attic and also consists of an 89 m² basement that allows you to remodel it the way you want.
The property is located in a quiet and very familiar area, it is just 3 minutes from the A5 or A9, Lisbon’s main motorways, facilitating everyday mobility. For families with children, the Queijas Urban Park is located just a 7-minute walk away, as is the Pingo Doce supermarket. In addition to these amenities, the area is well served by various types of commerce.
This detached villa is located on a plot of 234.70 m² and offers 277.20 m² spread over 3 floors, including 1 parking space and a large garden. It is the perfect choice for families looking for a house to buy in Queijas. With a generous outdoor area and immense potential after a refurbishment to your liking.
The opportunity to buy your future home is now! Then schedule a visit with me now!
BL117780
Currently, this spacious property requires refurbishment and the ground floor has 73.50 m² and is divided into an entrance hall, three bedrooms where one of them has access to a private balcony, hallway, bathroom, kitchen, pantry and laundry. The property has internal access to a 30 m² attic and also consists of an 89 m² basement that allows you to remodel it the way you want.
The property is located in a quiet and very familiar area, it is just 3 minutes from the A5 or A9, Lisbon’s main motorways, facilitating everyday mobility. For families with children, the Queijas Urban Park is located just a 7-minute walk away, as is the Pingo Doce supermarket. In addition to these amenities, the area is well served by various types of commerce.
This detached villa is located on a plot of 234.70 m² and offers 277.20 m² spread over 3 floors, including 1 parking space and a large garden. It is the perfect choice for families looking for a house to buy in Queijas. With a generous outdoor area and immense potential after a refurbishment to your liking.
The opportunity to buy your future home is now! Then schedule a visit with me now!
BL117780
Contact
Semi-Detached House 2 Bedrooms
Alte, Loulé, Distrito de Faro
For refurbishment · 106m²
buy
125.000 €
Semi-detached house to renovate consisting of entrance hall, living room, kitchen, 2 bedrooms, an oven room and patio, water supply through cistern and sewage through a cesspool. Land with 551m2. It is located in a quiet area 5 minutes from Alte, close to Paderne and 27km from Loulé. Good access. Excellent opportunity to enjoy the countryside.
Contact
House 4 Bedrooms
Cidade da Maia, Distrito do Porto
For refurbishment · 200m²
With Garage
buy
250.000 €
Moradia V4 Centro da Maia Cidade Jardim
Referencia Interna - mai_231101
Moradia V4 de 2 frentes ao centro da Maia em excelente localização ficando situada em zona residencial calma em frente à escola primária da Cidade Jardim, com ótimos acessos a todo o tipo de serviços, comércio e vias rodoviárias
Moradia distribuída por 2 pisos da seguinte forma:
R/CH:
- Hall de Entrada
- Escritório
- Sala
- 1 WC
- 2 Despensas
- Cozinha
- Acesso ao pátio exterior traseiro c/ 2 anexos
- Lugar de Garagem para 1 viatura
1ºA:
- 4 Quartos
- 1 WC
Moradia a necessitar de remodelação com cerca de 100 m2 por piso
Tratamos do financiamento sem qualquer custo!
Certificado energético: A certificação energética deste imóvel foi requerida, nos termos do exposto no Artigo 14º do DL nº118/2013 de 20 de agosto, encontrando-se o mesmo em fase de emissão
Ano: 1970
Área: 200 m2
Valor: 250.000€
Ref: mai_231101
Referencia Interna - mai_231101
Moradia V4 de 2 frentes ao centro da Maia em excelente localização ficando situada em zona residencial calma em frente à escola primária da Cidade Jardim, com ótimos acessos a todo o tipo de serviços, comércio e vias rodoviárias
Moradia distribuída por 2 pisos da seguinte forma:
R/CH:
- Hall de Entrada
- Escritório
- Sala
- 1 WC
- 2 Despensas
- Cozinha
- Acesso ao pátio exterior traseiro c/ 2 anexos
- Lugar de Garagem para 1 viatura
1ºA:
- 4 Quartos
- 1 WC
Moradia a necessitar de remodelação com cerca de 100 m2 por piso
Tratamos do financiamento sem qualquer custo!
Certificado energético: A certificação energética deste imóvel foi requerida, nos termos do exposto no Artigo 14º do DL nº118/2013 de 20 de agosto, encontrando-se o mesmo em fase de emissão
Ano: 1970
Área: 200 m2
Valor: 250.000€
Ref: mai_231101
Contact
House 2 Bedrooms
Cumeeira, Penela, Distrito de Coimbra
For refurbishment · 96m²
buy
36.000 €
Stone house for total renovation, with 96 square metres of gross construction area, comprising ground floor, ground floor, yard and storage.
This property is located in a small village in the municipality of Penela, 7 minutes from the town of Avelar with all kinds of shops, schools and a hospital. It is 10 minutes from the motorway, 35 minutes from the city of Coimbra and 1 hour from the beach.
The ground floor comprises an entrance hall with internal access to the first floor, a cellar, storage space and an unequipped kitchen. The first floor has a hall at the top of the stairs, a living room and two bedrooms.
There is also 540 square metres of land, fruit trees, a storage shed and a well with water.
The house has excellent road access, good sun exposure and the village where it is located is very quiet.
’Excluded from the SCE under Article 18(2)(g) of Decree-Law 101-D/2020 of 7 December’.
Come and see it.
#ref: 114332
This property is located in a small village in the municipality of Penela, 7 minutes from the town of Avelar with all kinds of shops, schools and a hospital. It is 10 minutes from the motorway, 35 minutes from the city of Coimbra and 1 hour from the beach.
The ground floor comprises an entrance hall with internal access to the first floor, a cellar, storage space and an unequipped kitchen. The first floor has a hall at the top of the stairs, a living room and two bedrooms.
There is also 540 square metres of land, fruit trees, a storage shed and a well with water.
The house has excellent road access, good sun exposure and the village where it is located is very quiet.
’Excluded from the SCE under Article 18(2)(g) of Decree-Law 101-D/2020 of 7 December’.
Come and see it.
#ref: 114332
Contact
House 3 Bedrooms Duplex
Riba de Âncora, Caminha, Distrito de Viana do Castelo
For refurbishment · 276m²
buy
150.000 €
Small farm with stone house, 2 annexes and 806m2 of land.
Spread over two floors, it has storage spaces on the ground floor, a wine cellar with a solid stone sink and a shop. On the ground floor you can find the entrance hall, kitchen, two bedrooms, living room and office.
The attached ruin consists of two floors, with the possibility of converting into an independent T1.
Fully walled, with several green spaces around it.
Property originally built in 1879, being subjected to several changes over the years.
The property has good access, 1.5 km from access to the A28 motorway and 4 km from Vila Praia de Âncora.
Good sun exposure.
*
*
NOTE: The information provided herein, although accurate, requires confirmation before closing the deal and cannot be used in a binding manner.
Insuavila Real Estate
Spread over two floors, it has storage spaces on the ground floor, a wine cellar with a solid stone sink and a shop. On the ground floor you can find the entrance hall, kitchen, two bedrooms, living room and office.
The attached ruin consists of two floors, with the possibility of converting into an independent T1.
Fully walled, with several green spaces around it.
Property originally built in 1879, being subjected to several changes over the years.
The property has good access, 1.5 km from access to the A28 motorway and 4 km from Vila Praia de Âncora.
Good sun exposure.
*
*
NOTE: The information provided herein, although accurate, requires confirmation before closing the deal and cannot be used in a binding manner.
Insuavila Real Estate
Contact
Two-flat House 3 Bedrooms
Sé, Santa Maria e Meixedo, Bragança, Distrito de Bragança
For refurbishment · 120m²
buy
75.000 €
Localizada em zona habitacional tranquila, comercio e serviços nas proximidades.
Escolas, superfícies comerciais, transportes, PSP a poucos minutos.
Ao entrar no imóvel encontramos um hall de entrada, um corredor, uma cozinha e despensa.
Dispomos de uma sala servida de uma varanda, um wc de serviço, uma divisão que que pode servir de arrumação, 3 generosos quartos e um wc completo.
Temos uma área de logradouro que pode servir de jardim ou de garagem.
Dispõe de uma área de terreno ( logradouro )
Tem uma excelente exposição solar, Nascente, Sul, Poente.
Imóvel a precisar de remodelação.
Escolas, superfícies comerciais, transportes, PSP a poucos minutos.
Ao entrar no imóvel encontramos um hall de entrada, um corredor, uma cozinha e despensa.
Dispomos de uma sala servida de uma varanda, um wc de serviço, uma divisão que que pode servir de arrumação, 3 generosos quartos e um wc completo.
Temos uma área de logradouro que pode servir de jardim ou de garagem.
Dispõe de uma área de terreno ( logradouro )
Tem uma excelente exposição solar, Nascente, Sul, Poente.
Imóvel a precisar de remodelação.
Contact
House 3 Bedrooms Duplex
Carapinheira, Montemor-o-Velho, Distrito de Coimbra
For refurbishment · 100m²
buy
87.500 €
Excelente oportunidade para adquirir esta moradia T3 com uma área total de 200 metros quadrados, localizada na Carapinheira, Montemor-o-Velho, distrito de Coimbra.
Moradia T3 constituída por 2 pisos e distribuída da seguinte forma:
- R/Ch: hall de entrada, sala, cozinha, 3 quartos e wc completo;
- 1º Piso amplo com possibilidade de fazer mais 3 quartos e WC
Construída no ano de 1937 com materiais de qualidade esta moradia oferece-lhe a possibilidade de reconstruir o seu lar de sonho!
De salientar que toda a caixilharia foi colocada recentemente.
A Carapinheira é um local tranquilo, ideal para quem aprecia a calma do campo mas ao mesmo tempo estar perto de tudo. Tendo ao seu dispor todos os serviços, escolas, supermercados e espaços de lazer. Localiza-se a cerca de 20 min da Figueira da Foz e de Coimbra.
Zona com boas acessibilidades, com proximidade às principais autoestradas e a 10 minutos da A14.
Garantimos todo o rigor e profissionalismo para lhe oferecer um acompanhamento de excelência, orientando-o com a máxima confiança com base nas suas necessidades , sonhos e ambições.
Temos parceria com intermediário de crédito certificado pelo Banco de Portugal , estando preparados para o ajudar no processo de financiamento e aquisição da sua nova casa.
Para mais informações não hesite em contactar-nos!
Você sonha... nós abrimos portas!!!
Moradia T3 constituída por 2 pisos e distribuída da seguinte forma:
- R/Ch: hall de entrada, sala, cozinha, 3 quartos e wc completo;
- 1º Piso amplo com possibilidade de fazer mais 3 quartos e WC
Construída no ano de 1937 com materiais de qualidade esta moradia oferece-lhe a possibilidade de reconstruir o seu lar de sonho!
De salientar que toda a caixilharia foi colocada recentemente.
A Carapinheira é um local tranquilo, ideal para quem aprecia a calma do campo mas ao mesmo tempo estar perto de tudo. Tendo ao seu dispor todos os serviços, escolas, supermercados e espaços de lazer. Localiza-se a cerca de 20 min da Figueira da Foz e de Coimbra.
Zona com boas acessibilidades, com proximidade às principais autoestradas e a 10 minutos da A14.
Garantimos todo o rigor e profissionalismo para lhe oferecer um acompanhamento de excelência, orientando-o com a máxima confiança com base nas suas necessidades , sonhos e ambições.
Temos parceria com intermediário de crédito certificado pelo Banco de Portugal , estando preparados para o ajudar no processo de financiamento e aquisição da sua nova casa.
Para mais informações não hesite em contactar-nos!
Você sonha... nós abrimos portas!!!
Contact
House 3 Bedrooms
Marinha Grande, Distrito de Leiria
For refurbishment · 80m²
buy
85.000 €
3 bedroom house | Restore | Garcia | Marinha Grande
Single storey and detached house, to be renovated, located on a plot of land with 905 m² Attached patio and patio, located in Garcia, in a quiet and peaceful area, close to Marinha Grande and various services.
Land contains an annex that can be used for storage, recovery or other purposes.
House with great potential and ideal for reconstruction, with plenty of land, good for a leisure project.
Disposition:
- Entrance hall, living room, bedrooms, kitchen, a bathroom,
attic and outbuildings.
- Patio with good areas.
Location and surroundings:
- Quiet and residential area.
In the surrounding area there is a range of services, mini-market, restaurants, sports complex and public transport.
Points of interest
- 4 km Marinha Grande
- 8 km Monte Real.
- 14 km from Beach Vieira de Leiria.
- 15 km from Leiria.
Investment Opportunity,
Come meet!
My name is Valério Fonseca and I am an independent real estate consultant at iad Portugal. My main work area is Leiria, an area that I know very well and in which I feel perfectly comfortable.
Do you want to buy or rent a property and still haven’t found what you’re looking for?
I will be happy to accompany you on a visit. If you don’t find what you want here, I am fully available to help you at this important stage in your life.
iad is a real estate agency that does not have physical stores, which allows me to meet you and provide you with the best service wherever you are, based on professionalism and transparency. As an independent real estate consultant, I have the autonomy to manage my schedule, guaranteeing you personalized support at all stages of the process and a quality service.
Contact me!
#ref: 121740
Single storey and detached house, to be renovated, located on a plot of land with 905 m² Attached patio and patio, located in Garcia, in a quiet and peaceful area, close to Marinha Grande and various services.
Land contains an annex that can be used for storage, recovery or other purposes.
House with great potential and ideal for reconstruction, with plenty of land, good for a leisure project.
Disposition:
- Entrance hall, living room, bedrooms, kitchen, a bathroom,
attic and outbuildings.
- Patio with good areas.
Location and surroundings:
- Quiet and residential area.
In the surrounding area there is a range of services, mini-market, restaurants, sports complex and public transport.
Points of interest
- 4 km Marinha Grande
- 8 km Monte Real.
- 14 km from Beach Vieira de Leiria.
- 15 km from Leiria.
Investment Opportunity,
Come meet!
My name is Valério Fonseca and I am an independent real estate consultant at iad Portugal. My main work area is Leiria, an area that I know very well and in which I feel perfectly comfortable.
Do you want to buy or rent a property and still haven’t found what you’re looking for?
I will be happy to accompany you on a visit. If you don’t find what you want here, I am fully available to help you at this important stage in your life.
iad is a real estate agency that does not have physical stores, which allows me to meet you and provide you with the best service wherever you are, based on professionalism and transparency. As an independent real estate consultant, I have the autonomy to manage my schedule, guaranteeing you personalized support at all stages of the process and a quality service.
Contact me!
#ref: 121740
Contact
House 4 Bedrooms
Alcabideche, Cascais, Distrito de Lisboa
For refurbishment · 118m²
buy
499.000 €
3-BEDROOM HOUSE OF 170M2 IN ALVIDE WITH ANNEX 15 MINUTES WALK FROM THE CENTER OF CASCAIS, TO RENOVATE
We present an opportunity to acquire a 3-bedroom house of 118m2 with a 40m2 one-bedroom annex. This property is ideal for those looking for a renovation project, allowing you to personalize the house according to your tastes and needs.
The layout is as follows:
- Basement: Spacious basement composed of a living room and wine cellar.
- Ground floor:
*Entrance hall
*Living room with terrace: With a fireplace, ideal for family gatherings and leisure moments. The living room is connected to the dining room.
*Dining room: Perfect for family meals and dinners with friends, with the possibility of being converted into an open space with the kitchen.
*Kitchen: Spacious and functional, offering potential to be modernized and equipped according to the new owners’ preferences.
*Terrace: Excellent for outdoor meals and leisure moments.
*Service bathroom: Which can be renovated for greater comfort and modernity.
*Marquise: Versatile area that can be used for different purposes, such as a laundry room or relaxation space.
- First floor:
*Hall
*Bedrooms: 3 bedrooms (two with built-in wardrobes) and one with a balcony.
*Bathroom: Complete, which can be remodeled to a more contemporary and functional style.
- Exterior: The property has a garden and a pleasant outdoor space, with a barbecue, ideal for those who enjoy outdoor moments.
Location:
Situated in Alvide, the house is close to several amenities and essential services. Just a 15-minute walk from the center of Cascais, the location is ideal for those looking to live close to everything.
Points of Interest Nearby:
Supermarkets: Pingo Doce in Alvide, 1-minute walk
Education: Kindergarten, primary, and secondary school
Services and Commerce: Restaurants, pharmacy, and all kinds of conveniences
Public Transport: Easy access to public transport
Highway A5: 3 minutes by car
This house is an excellent opportunity for those who wish to invest in a renovation project and create the house of their dreams in a privileged location. With enormous potential, just 15 minutes from the historic center of Cascais and its beautiful beaches.
Don’t miss this unique opportunity to transform this house into your ideal home! Schedule your visit now!
#ref: 124375
We present an opportunity to acquire a 3-bedroom house of 118m2 with a 40m2 one-bedroom annex. This property is ideal for those looking for a renovation project, allowing you to personalize the house according to your tastes and needs.
The layout is as follows:
- Basement: Spacious basement composed of a living room and wine cellar.
- Ground floor:
*Entrance hall
*Living room with terrace: With a fireplace, ideal for family gatherings and leisure moments. The living room is connected to the dining room.
*Dining room: Perfect for family meals and dinners with friends, with the possibility of being converted into an open space with the kitchen.
*Kitchen: Spacious and functional, offering potential to be modernized and equipped according to the new owners’ preferences.
*Terrace: Excellent for outdoor meals and leisure moments.
*Service bathroom: Which can be renovated for greater comfort and modernity.
*Marquise: Versatile area that can be used for different purposes, such as a laundry room or relaxation space.
- First floor:
*Hall
*Bedrooms: 3 bedrooms (two with built-in wardrobes) and one with a balcony.
*Bathroom: Complete, which can be remodeled to a more contemporary and functional style.
- Exterior: The property has a garden and a pleasant outdoor space, with a barbecue, ideal for those who enjoy outdoor moments.
Location:
Situated in Alvide, the house is close to several amenities and essential services. Just a 15-minute walk from the center of Cascais, the location is ideal for those looking to live close to everything.
Points of Interest Nearby:
Supermarkets: Pingo Doce in Alvide, 1-minute walk
Education: Kindergarten, primary, and secondary school
Services and Commerce: Restaurants, pharmacy, and all kinds of conveniences
Public Transport: Easy access to public transport
Highway A5: 3 minutes by car
This house is an excellent opportunity for those who wish to invest in a renovation project and create the house of their dreams in a privileged location. With enormous potential, just 15 minutes from the historic center of Cascais and its beautiful beaches.
Don’t miss this unique opportunity to transform this house into your ideal home! Schedule your visit now!
#ref: 124375
Contact
House 6 Bedrooms
Rio Maior, Distrito de Santarém
For refurbishment · 240m²
buy
294.000 €
Moradia T6 for requalification dated two years 50 with the original style located in the center of Rio Maior, the house has no solar exposure and is located in a quiet area of the city with little movement. Moradia is located on a plot of land with 630 m2 with a gross construction area of 240m2 on two floors, including 210m2 of private area and also 30m2 of dependent area.
In Moradia there are three bedrooms, a dining room, a living room, a kitchen, a bathroom, a desk, a storage room and an entrance hall.
First walk with interior and exterior access to the three bedrooms, dining room, living room, kitchen, bathroom, closet and storage room.
The outdoor area has a large garage with the possibility of constructing a swimming pool, the property is completely walled.
This lot of land also has the possibility of constructing a building with a frontage of 15 meters two and 12 meters, which can have 5 floors with the possibility of 3 floors in the remaining area.
The city of Rio Maior is a Portuguese city in the district of Santarém, with 82.94 km² of area and nearly 12,000 inhabitants. With 272.76 km² of total area and subdivided into 10 parishes, it is limited to the north of the municipality of Porto de Mós, to the northeast and south of Santarém, to the south of Azambuja, to the west of Cadaval and of Caldas da Rainha. and northwest through Alcobaça.
Rio Maior has excellent urban and sports infrastructure for its population. It is titled the Sports City, because it placed strong emphasis on sports facilities, including a well-equipped sports park, which is part of the modern Sports Center and the Olympic Swimming Pool. We also have a Sports University (ESDRM). With optimal access, it is 25 minutes from Caldas da Rainha (city of arts, with vast artistic and cultural heritage), 30 minutes from the West coast, but also along the sea coast where you can opt for several beaches and 45 minutes from Lisbon.
Seeking tranquility and peace of mind in the city in the center of Portugal, we suggest making a visit and being happy in this original stay.
We help our clients with everything that is necessary, financing, remodeling, licenses, services, etc. We speak English, French, Dutch, Spanish and Portuguese. Schedule a visit and we will be delighted to show you this spectacular stay.
#ref: 104245
In Moradia there are three bedrooms, a dining room, a living room, a kitchen, a bathroom, a desk, a storage room and an entrance hall.
First walk with interior and exterior access to the three bedrooms, dining room, living room, kitchen, bathroom, closet and storage room.
The outdoor area has a large garage with the possibility of constructing a swimming pool, the property is completely walled.
This lot of land also has the possibility of constructing a building with a frontage of 15 meters two and 12 meters, which can have 5 floors with the possibility of 3 floors in the remaining area.
The city of Rio Maior is a Portuguese city in the district of Santarém, with 82.94 km² of area and nearly 12,000 inhabitants. With 272.76 km² of total area and subdivided into 10 parishes, it is limited to the north of the municipality of Porto de Mós, to the northeast and south of Santarém, to the south of Azambuja, to the west of Cadaval and of Caldas da Rainha. and northwest through Alcobaça.
Rio Maior has excellent urban and sports infrastructure for its population. It is titled the Sports City, because it placed strong emphasis on sports facilities, including a well-equipped sports park, which is part of the modern Sports Center and the Olympic Swimming Pool. We also have a Sports University (ESDRM). With optimal access, it is 25 minutes from Caldas da Rainha (city of arts, with vast artistic and cultural heritage), 30 minutes from the West coast, but also along the sea coast where you can opt for several beaches and 45 minutes from Lisbon.
Seeking tranquility and peace of mind in the city in the center of Portugal, we suggest making a visit and being happy in this original stay.
We help our clients with everything that is necessary, financing, remodeling, licenses, services, etc. We speak English, French, Dutch, Spanish and Portuguese. Schedule a visit and we will be delighted to show you this spectacular stay.
#ref: 104245
Contact
House 4 Bedrooms +1 Duplex
Álcácer do Sal, Santa Maria do Castelo e Santiago e Santa Susana, Alcácer do Sal, Distrito de Setúbal
For refurbishment · 230m²
buy
280.000 €
Unique Building built in ’1864’ to rehabilitate | Alcácer do Sal Center | Ideal for AL
20m from the main square and Sado River (Sold in the current state)
Description of idea for rehabilitation - see 3D renderings:
This 333 m2 Building is comprised of: Main House, Independent T1 Apt, and Annex (Guest House) - with Patio (56 m2), terrace and 4 direct exits to the public road.
Ground floor
Main Entrance Hall - (floor with design ’1864’ in original pavement / stone), access to 1st floor and Independent T1 Apt. (with direct exit to the public road)
Floor 1
- OPEN SPACE (72 m2) Kitchen / Living room, with original fireplace / access to the patio
- 2 Bedrooms (En Suites) with 2 balconies
- 2 Service washrooms
- pantry
Patio (56 m2) - access to the Guest House, the roof terrace and the public road
Annex (Guest House)
- Living Room / Kitchen - Open Space
- 2 Bedrooms and Bathroom
Entrance through the Courtyard
Note: The images and perspectives in the renderings are exclusively promotional and have no contractual relationship.
20m from the main square and Sado River (Sold in the current state)
Description of idea for rehabilitation - see 3D renderings:
This 333 m2 Building is comprised of: Main House, Independent T1 Apt, and Annex (Guest House) - with Patio (56 m2), terrace and 4 direct exits to the public road.
Ground floor
Main Entrance Hall - (floor with design ’1864’ in original pavement / stone), access to 1st floor and Independent T1 Apt. (with direct exit to the public road)
Floor 1
- OPEN SPACE (72 m2) Kitchen / Living room, with original fireplace / access to the patio
- 2 Bedrooms (En Suites) with 2 balconies
- 2 Service washrooms
- pantry
Patio (56 m2) - access to the Guest House, the roof terrace and the public road
Annex (Guest House)
- Living Room / Kitchen - Open Space
- 2 Bedrooms and Bathroom
Entrance through the Courtyard
Note: The images and perspectives in the renderings are exclusively promotional and have no contractual relationship.
Contact
House 2 Bedrooms
Reguengos de Monsaraz, Distrito de Évora
For refurbishment · 92m²
buy
98.000 €
Moradia de rés-do-chão situada no centro da cidade de Reguengos de Monsaraz, próximo de todo o comércio e serviços.
O imóvel é composto por hall de entrada, sala de estar, 2 quartos, 1 W.C., cozinha com despensa e marquise com acesso direto ao quintal. Este com 75 m2 e com anexos.
A moradia está habitável, no entanto, necessita de algumas obras de recuperação.
É uma excelente oportunidade, uma vez que se trata de uma moradia térrea com quintal, e com ótima localização, no centro da cidade.
Quer saber mais? Estamos aqui para o ajudar!
O imóvel é composto por hall de entrada, sala de estar, 2 quartos, 1 W.C., cozinha com despensa e marquise com acesso direto ao quintal. Este com 75 m2 e com anexos.
A moradia está habitável, no entanto, necessita de algumas obras de recuperação.
É uma excelente oportunidade, uma vez que se trata de uma moradia térrea com quintal, e com ótima localização, no centro da cidade.
Quer saber mais? Estamos aqui para o ajudar!
Contact
House 3 Bedrooms
Cinco Vilas e Reigada, Figueira de Castelo Rodrigo, Distrito da Guarda
For refurbishment · 180m²
buy
39.500 €
Procura uma moradia em zona calma, rodeada por natureza? Esta é a sua oportunidade!
Apresento-lhe esta moradia T3, para recuperação total, composta por dois pisos.
No rés-do-chão encontramos hall de entrada, quarto, arrumo e casa de banho com banheira. No 1º andar dispõe de sala, cozinha e dois quartos.
No exterior, encontramos um pequeno logradouro.
A freguesia de Cinco Vilas, município de Figueira de Castelo Rodrigo, concelho da Guarda, localiza-se na margem direita do rio Côa, no sopé de uma pequena encosta.
Para quem visita esta freguesia, a beleza da natureza como o Ribeiro de Vale de Ciada e os montes que o circundam não passam indiferentes, bem como a riqueza do património religioso e a gastronomia.
Para os conhecedores do rio Côa, são vários os locais onde se pode passar um belo dia de lazer, destacando-se o sítio de Vale de Ciada, Moinhelas e zona da Veiga.
Marque já a sua visita!
???????????????? ????́ ???? ????????????????????????????, ???????????????????? ???? ???????????? ????????????????!
Apresento-lhe esta moradia T3, para recuperação total, composta por dois pisos.
No rés-do-chão encontramos hall de entrada, quarto, arrumo e casa de banho com banheira. No 1º andar dispõe de sala, cozinha e dois quartos.
No exterior, encontramos um pequeno logradouro.
A freguesia de Cinco Vilas, município de Figueira de Castelo Rodrigo, concelho da Guarda, localiza-se na margem direita do rio Côa, no sopé de uma pequena encosta.
Para quem visita esta freguesia, a beleza da natureza como o Ribeiro de Vale de Ciada e os montes que o circundam não passam indiferentes, bem como a riqueza do património religioso e a gastronomia.
Para os conhecedores do rio Côa, são vários os locais onde se pode passar um belo dia de lazer, destacando-se o sítio de Vale de Ciada, Moinhelas e zona da Veiga.
Marque já a sua visita!
???????????????? ????́ ???? ????????????????????????????, ???????????????????? ???? ???????????? ????????????????!
Contact
See more Houses For refurbishment
Bedrooms
Zones
Can’t find the property you’re looking for?
