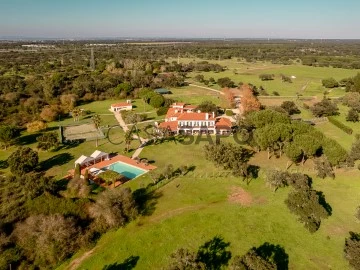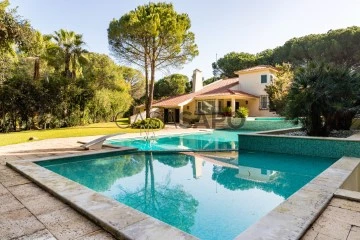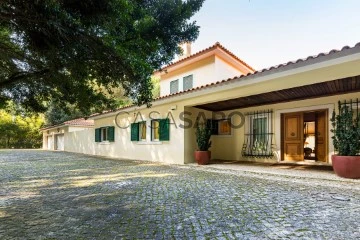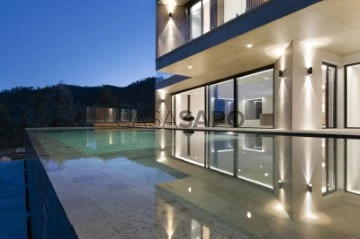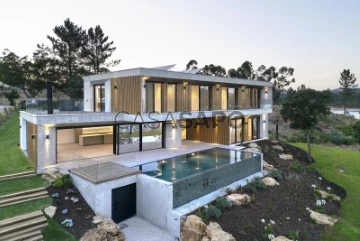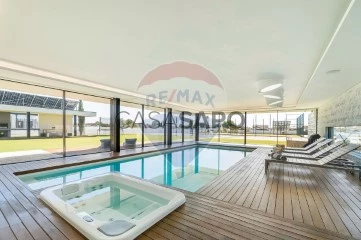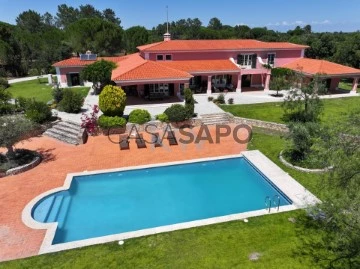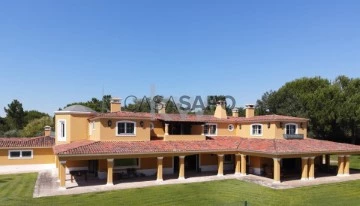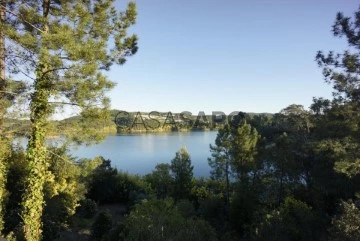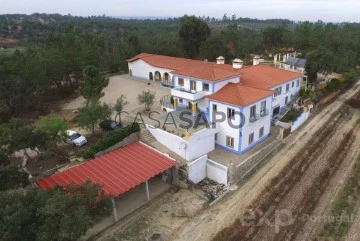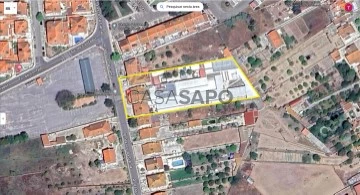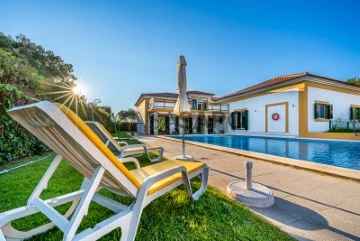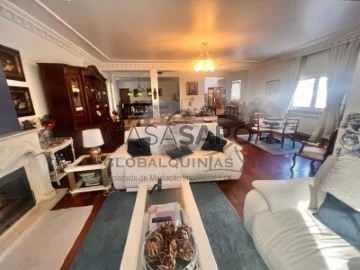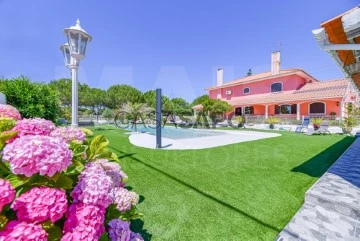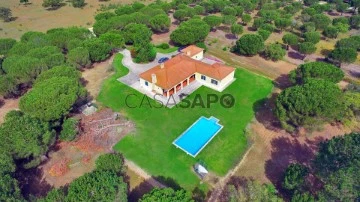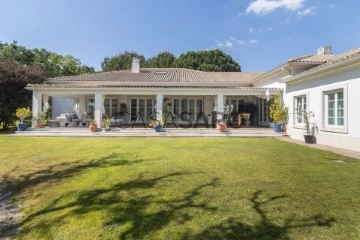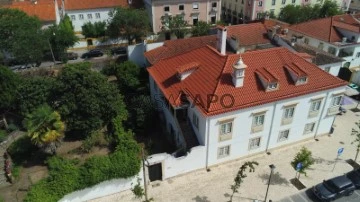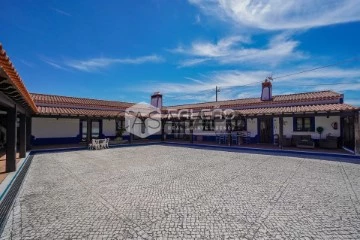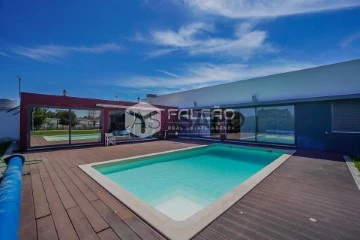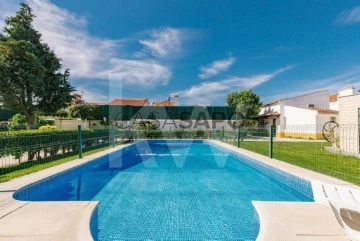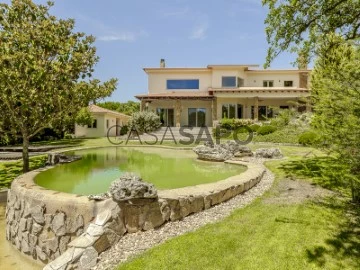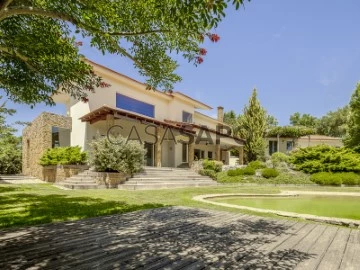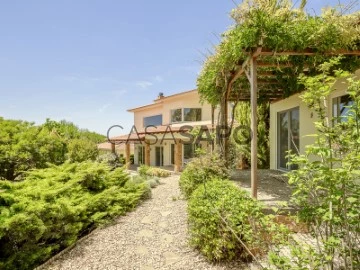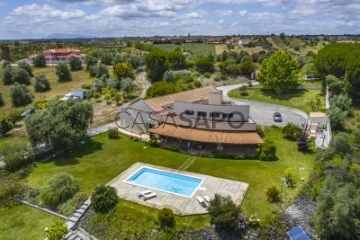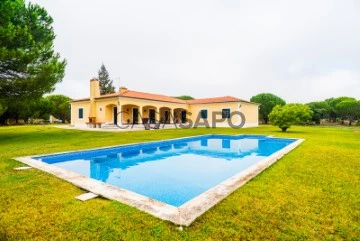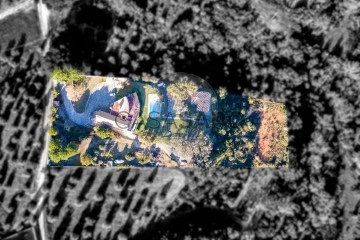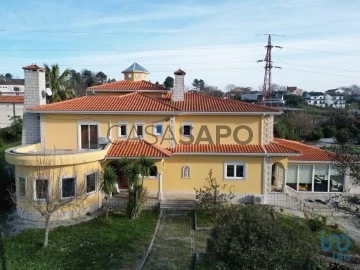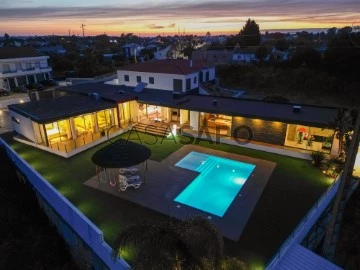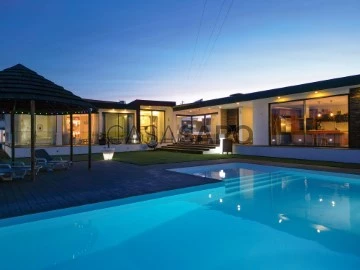Houses
Rooms
Price
More filters
2,718 Houses higher price, in Distrito de Santarém
Order by
Higher price
House 8 Bedrooms
Santo Estevão, Benavente, Distrito de Santarém
Used · 1,403m²
With Garage
buy
3.850.000 €
Estate, 32 hectares, with an 8-bedroom villa, 1725 sqm (gross construction area), garden, swimming pool and tennis court, located just 40 minutes from Lisbon, a few minutes from Santo Estevão Golf course and the town of Santo Estevão, in Ribatejo. The main house has two living rooms with fireplace, dining room with fireplace, six en suite bedrooms, fully equipped kitchen with service area, laundry and pantry. The villa stands out for its architectural details, quality of the materials and finishes. Vaulted ceilings in rustic brickwork, which have an air gap ensuring the conservation of hot or cold temperatures, according to the season of the year, remaining fresh in the summer and warm in the winter. A large part of the floor is made of 18th century stone slab. All the doors of the house and wardrobes are solid oak. Bedrooms with oak panel coffered ceilings. The bathroom and kitchen tiles were created by Fábrica Sant’Anna and hand-painted exclusively for this villa. The villa also has a central heating system, underfloor heating and six fireplaces, in the living room, entrance, bedroom hall, dining room, and master suite. Double exterior walls with air gap. The estate also includes a guest house, swimming pool, tennis court and an official skeet shooting range plus a supporting pavilion with a living room, bar, sanitary facilities and dining area, garages, carpentry. Spacious lawn, where a helicopter can land, and adjacent horse riding areas. A luxurious and traditional villa set in an exclusive landscape, with absolute privacy.
Within a 5-minute driving distance from Santo Estevão Golf course, the town of Santo Estêvão and 40 minutes from the centre of Lisbon.
Within a 5-minute driving distance from Santo Estevão Golf course, the town of Santo Estêvão and 40 minutes from the centre of Lisbon.
Contact
House 5 Bedrooms Duplex
Santo Estevão, Benavente, Distrito de Santarém
Used · 620m²
With Garage
buy
3.000.000 €
5 bedroom villa with 726 m2, on a 34,500 m2 plot, in Mata do Duque in Santo Estevão.
Discover the comfort and exclusivity of this 5-bedroom villa, situated on a large plot of 34,500 m2 in the prestigious Mata do Duque in Santo Estevão. With a privileged location just 40 minutes from Lisbon International Airport, this property offers the perfect balance between the tranquillity of the countryside and the proximity of the city.
This unique property stands out for its quality of construction and attention to detail, using noble materials throughout. The garden, meticulously designed by a renowned landscape architect, offers an extensive variety of trees, including cork oaks and pine trees, creating a natural environment that provides a high quality of life. Species such as squirrels, various birds, partridges and rabbits are common on the property.
The plot also has a 1.2 kilometre maintenance circuit, a kennel with boxes and various tree species.
The entire property is fenced off by plants, giving it total exclusivity and privacy.
The two-storey single-storey villa has a large entrance hall that opens onto a spacious living room with a fireplace, a dining room with direct access to the garden and a large games room. The fully equipped kitchen has an island, technical area, laundry room and pantry, providing functionality and comfort.
The house has five bedrooms, two of them en suite, including a master suite with a garden connection, which offer serene and cosy private spaces. A terrace with barbecue and water point, a swimming pool with support house, borehole, central heating and air conditioning complete the features of this exceptional property.
The pool is floodlit for use during the summer evenings. Underneath the pool is a cellar that takes advantage of the natural coolness of the water. The borehole has 3 good tanks to give the house greater autonomy.
The house has satellite TV and a state-of-the-art electronic security system. The door is armoured.
The property also has a closed garage for 4 cars of 85 m2, as well as outside parking.
Mata do Duque, located in Santo Estevão, is recognised for its natural beauty and the exclusivity of the real estate properties that make it up. This prestigious property project offers a harmonious environment that combines the serenity of the countryside with carefully planned leisure areas. This project offers its residents a peaceful escape without losing the convenience of proximity to the city. Senior executives working in and around Lisbon live in Mata do Duque, due to the ease of access. The houses in this location are known for their extraordinary architecture and perfect integration with the surrounding landscape. Mata do Duque is a true luxury retreat, where the quality of life is high and the details are carefully considered.
Contact us for more information.
Translated with DeepL.com (free version)
Discover the comfort and exclusivity of this 5-bedroom villa, situated on a large plot of 34,500 m2 in the prestigious Mata do Duque in Santo Estevão. With a privileged location just 40 minutes from Lisbon International Airport, this property offers the perfect balance between the tranquillity of the countryside and the proximity of the city.
This unique property stands out for its quality of construction and attention to detail, using noble materials throughout. The garden, meticulously designed by a renowned landscape architect, offers an extensive variety of trees, including cork oaks and pine trees, creating a natural environment that provides a high quality of life. Species such as squirrels, various birds, partridges and rabbits are common on the property.
The plot also has a 1.2 kilometre maintenance circuit, a kennel with boxes and various tree species.
The entire property is fenced off by plants, giving it total exclusivity and privacy.
The two-storey single-storey villa has a large entrance hall that opens onto a spacious living room with a fireplace, a dining room with direct access to the garden and a large games room. The fully equipped kitchen has an island, technical area, laundry room and pantry, providing functionality and comfort.
The house has five bedrooms, two of them en suite, including a master suite with a garden connection, which offer serene and cosy private spaces. A terrace with barbecue and water point, a swimming pool with support house, borehole, central heating and air conditioning complete the features of this exceptional property.
The pool is floodlit for use during the summer evenings. Underneath the pool is a cellar that takes advantage of the natural coolness of the water. The borehole has 3 good tanks to give the house greater autonomy.
The house has satellite TV and a state-of-the-art electronic security system. The door is armoured.
The property also has a closed garage for 4 cars of 85 m2, as well as outside parking.
Mata do Duque, located in Santo Estevão, is recognised for its natural beauty and the exclusivity of the real estate properties that make it up. This prestigious property project offers a harmonious environment that combines the serenity of the countryside with carefully planned leisure areas. This project offers its residents a peaceful escape without losing the convenience of proximity to the city. Senior executives working in and around Lisbon live in Mata do Duque, due to the ease of access. The houses in this location are known for their extraordinary architecture and perfect integration with the surrounding landscape. Mata do Duque is a true luxury retreat, where the quality of life is high and the details are carefully considered.
Contact us for more information.
Translated with DeepL.com (free version)
Contact
Detached House 6 Bedrooms Duplex
Águas Belas, Ferreira do Zêzere, Distrito de Santarém
Under construction · 399m²
With Garage
buy
2.880.000 €
House on a plot of 3600m2, consisting of 2 floors and framed in the green of the landscape
This villa is divided into 2 floors.
The first floor, and the main floor of the house, has a gross floor area of more than 270m2.
This area gives access to a terrace with more than 70m2 and an infinity pool facing the river and the lagoon.
This floor consists of 2 bedrooms, 2 bathrooms, one of which is a guest bathroom, 2 bedrooms, a fully equipped kitchen and a living and dining room with more than 70m2, flanked by a terrace with more than 70m2 and the kitchen, fully equipped and with 12m2.
On this main floor there is still a hall7lobby with 16m2 and a garage for 2 cars.
The upper floor comprises a hall that gives access to 2 bedrooms (15.3 and 15.8 m2) and 2 suites (29.20 m2 and 26.5 m2), one of them with access to a terrace with Jacuzzi (with 31 .85m2).
The outside area of the house is covered by a very beautiful garden.
The house is oriented to enjoy the sunset (east-west orientation) and all the stunning landscape of Castelo de Bode.
Castelo do Bode is the second largest lake in Portugal located east of Tomar, north of Abrantes and west of Vila do Rei.
It is an artificial lake caused by the damming of the Zêzere River in the early 1950s. Castelo do Bode is 66km long.
Castelo do Bode is still relatively unknown but is gaining more and more attention. The last few years have seen some good investments to make the lake more accessible to tourism and to better meet the needs and requests of the modern tourist. You’ll still find plenty of remote and private locations if you look around the small streets that descend to the lake from the surrounding mountains. You will also find some campsites, inns and private houses to stay.
To this day the lake has remained a pristine place without mass tourism, perfect for holidays, vacations and active weekends and with enough provisions, cultural spots, activities and restaurants to meet most needs.
The lake starts about 130km north of Lisbon, in a small town called Martinchel.
The most famous town in Castelo do Bode is Tomar, about 20 km south of Ferreira do Zêzere. Tomar is most visited for its Unesco World Heritage Site. The Convent of the Order of Christ, but apart from that, Tomar has many excellent monuments, a beautiful medieval center and many interesting restaurants, local food and wines that are worth a visit in a pleasant city to take a cultural break from the waters and beaches of Castelo do Bode lake.
The Castelo do Bode reservoir is an undiscovered paradise for holidays and vacations, offering possibilities for water sports, swimming and fishing. Relax and discover the surrounding nature and cultural visits to the surrounding villages.
The water in Castelo do Bode is classified as the cleanest water in Portugal and the water temperature is close to the warmest, which is a good alternative to the cold waters of the springs of the Serra de Portugal and the Atlantic coast, just 80 km from distance.
The lake is surrounded by splendid beaches, some cultivated, others natural, some where you will find yourself alone to enjoy the perfect views all around and swim in its safe waters.
Castelo do Bode is located 110KM from Lisbon airport and is easily accessible by highway.
Book your visit to this fantastic property!
This villa is divided into 2 floors.
The first floor, and the main floor of the house, has a gross floor area of more than 270m2.
This area gives access to a terrace with more than 70m2 and an infinity pool facing the river and the lagoon.
This floor consists of 2 bedrooms, 2 bathrooms, one of which is a guest bathroom, 2 bedrooms, a fully equipped kitchen and a living and dining room with more than 70m2, flanked by a terrace with more than 70m2 and the kitchen, fully equipped and with 12m2.
On this main floor there is still a hall7lobby with 16m2 and a garage for 2 cars.
The upper floor comprises a hall that gives access to 2 bedrooms (15.3 and 15.8 m2) and 2 suites (29.20 m2 and 26.5 m2), one of them with access to a terrace with Jacuzzi (with 31 .85m2).
The outside area of the house is covered by a very beautiful garden.
The house is oriented to enjoy the sunset (east-west orientation) and all the stunning landscape of Castelo de Bode.
Castelo do Bode is the second largest lake in Portugal located east of Tomar, north of Abrantes and west of Vila do Rei.
It is an artificial lake caused by the damming of the Zêzere River in the early 1950s. Castelo do Bode is 66km long.
Castelo do Bode is still relatively unknown but is gaining more and more attention. The last few years have seen some good investments to make the lake more accessible to tourism and to better meet the needs and requests of the modern tourist. You’ll still find plenty of remote and private locations if you look around the small streets that descend to the lake from the surrounding mountains. You will also find some campsites, inns and private houses to stay.
To this day the lake has remained a pristine place without mass tourism, perfect for holidays, vacations and active weekends and with enough provisions, cultural spots, activities and restaurants to meet most needs.
The lake starts about 130km north of Lisbon, in a small town called Martinchel.
The most famous town in Castelo do Bode is Tomar, about 20 km south of Ferreira do Zêzere. Tomar is most visited for its Unesco World Heritage Site. The Convent of the Order of Christ, but apart from that, Tomar has many excellent monuments, a beautiful medieval center and many interesting restaurants, local food and wines that are worth a visit in a pleasant city to take a cultural break from the waters and beaches of Castelo do Bode lake.
The Castelo do Bode reservoir is an undiscovered paradise for holidays and vacations, offering possibilities for water sports, swimming and fishing. Relax and discover the surrounding nature and cultural visits to the surrounding villages.
The water in Castelo do Bode is classified as the cleanest water in Portugal and the water temperature is close to the warmest, which is a good alternative to the cold waters of the springs of the Serra de Portugal and the Atlantic coast, just 80 km from distance.
The lake is surrounded by splendid beaches, some cultivated, others natural, some where you will find yourself alone to enjoy the perfect views all around and swim in its safe waters.
Castelo do Bode is located 110KM from Lisbon airport and is easily accessible by highway.
Book your visit to this fantastic property!
Contact
House 6 Bedrooms
Ferreira do Zêzere, Distrito de Santarém
New · 399m²
With Garage
buy
2.880.000 €
Villa, of modern architecture, located in Quinta da Martinela, in Lago Azul, in the area of Águas belas, in Castelo de Bode, in the first wakeboard resort in the world, in the middle of a nature reserve.
With excellent accesses, this amazing villa is about 1.30h away from the Lisbon´s airport.
The villa is implanted in an around 3 600 sqm lot and comprises:
- Main floor:
- Entry hall: 12 sqm
- Living room: 71 sqm with access to a terrace with excellent areas and to the swimming pool
- Social bathroom
- Two bedrooms
- One bathroom
Second floor:
- Two suites
- Two bedrooms
- Leisure and circulation area: 23 sqm
There is also a fantastic 31 sqm terrace with jacuzzi and a wonderful view over the dam.
With excellent accesses, this amazing villa is about 1.30h away from the Lisbon´s airport.
The villa is implanted in an around 3 600 sqm lot and comprises:
- Main floor:
- Entry hall: 12 sqm
- Living room: 71 sqm with access to a terrace with excellent areas and to the swimming pool
- Social bathroom
- Two bedrooms
- One bathroom
Second floor:
- Two suites
- Two bedrooms
- Leisure and circulation area: 23 sqm
There is also a fantastic 31 sqm terrace with jacuzzi and a wonderful view over the dam.
Contact
House 3 Bedrooms
Salvaterra de Magos e Foros de Salvaterra, Distrito de Santarém
Used · 606m²
buy
2.300.000 €
Moradia T3 de origem convertida em T4, neste momento está a ser construído uma nova suite!
Deslumbrante, moderna, inteligente.São apenas alguns dos muitos adjectivos que ’casam’ na perfeição com esta moradia.
Este recanto de perfeição, encontra-se a, apenas 30 minutos de Lisboa, onde pode usufruir da paz, sossego e discrição que só uma Vila de Portugal consegue oferecer.
Este imóvel transporta-nos para uma realidade ’virtual’ devido a toda a tecnologia, design e segurança que nos são oferecidas por este imóvel único.
Imagine-se a caminho de casa onde com um simples toque no seu smartphone consegue colocar a casa à temperatura que deseja, abrir os estores para ter a luminosidade que gosta ou mesmo colocar aquela musica ambiente que adora. Tudo isto e muito mais é possível nesta moradia, assim como aproveitar uma sala própria onde se pode deslumbrar com o seu filme favorito ou simplesmente descontrair a jogar o seu videojogo preferido.
Se preferir o ar livre poderá aproveitar os 5.000,00 m2 de terreno onde poderá jogar uma partida de ténis com os seus amigos ou simplesmente dar um mergulho na piscina coberta ou mesmo relaxar no jacuzzi.
Por muito que seja dito nada conseguirá descrever toda a beleza, fascínio e admiração que esta moradia nos consegue proporcionar, e por issoVenha conhecer
Esta magnifica moradia é dividida por dois pisos, onde se separa a zona social com a zona dos quartos.
No piso térreo encontra-se uma ampla sala de estar e de jantar, a cozinha com lavandaria e despensa, sala de jogos, três jardins interiores, uma piscina interior com Jacuzzi e ginásio e a ser construido uma nova Suite.
No primeiro piso encontra-se uma master suite com amplo closet, e duas suites.
ENG
Stunning, modern, intelligent .......... These are just some of the many adjectives that ’match’ perfectly with this villa.
This corner of perfection, is only 30 minutes away from Lisbon, where you can enjoy the peace and quiet, and the discretion that only a village of Portugal can offer.
This property transports us into a ’virtual’ reality due to all the technology, design and security offered by this unique property. (by its infrastructure)
Imagine yourself on your way home, where with a simple touch on your smartphone you can set the house at the temperature you would like, open the blinds to have the brightness you would like, or even put that background music you love.
There are plenty of possibilities in this house, such as enjoying your own living room where you can dazzle with your favorite movie or simply relax playing your favorite video game.
If you prefer outdoor areas you can take advantage of the 5,000.00 m2 of land where you can play a match of tennis with your friends or simply take a swim in the indoor pool or even relax by the jacuzzi.
No matter how much is said nothing can describe all the beauty, fascination and admiration that this house can provide us, and therefore ............ Come and see it for yourself.
This magnificent house is divided into two floors, which separate the social areas from the bedrooms.
On the ground floor, there is a large living and dining room, the kitchen with laundry and pantry, a games room, three indoor gardens, an indoor swimming pool with Jacuzzi and gym.
On the first floor there is a master suite with large walk-in wardrobe, and two en-suit rooms.
Estamos disponíveis para o ajudar a realizar sonhos, seja na compra ou na venda do seu imóvel.
;ID RE/MAX: (telefone)
Deslumbrante, moderna, inteligente.São apenas alguns dos muitos adjectivos que ’casam’ na perfeição com esta moradia.
Este recanto de perfeição, encontra-se a, apenas 30 minutos de Lisboa, onde pode usufruir da paz, sossego e discrição que só uma Vila de Portugal consegue oferecer.
Este imóvel transporta-nos para uma realidade ’virtual’ devido a toda a tecnologia, design e segurança que nos são oferecidas por este imóvel único.
Imagine-se a caminho de casa onde com um simples toque no seu smartphone consegue colocar a casa à temperatura que deseja, abrir os estores para ter a luminosidade que gosta ou mesmo colocar aquela musica ambiente que adora. Tudo isto e muito mais é possível nesta moradia, assim como aproveitar uma sala própria onde se pode deslumbrar com o seu filme favorito ou simplesmente descontrair a jogar o seu videojogo preferido.
Se preferir o ar livre poderá aproveitar os 5.000,00 m2 de terreno onde poderá jogar uma partida de ténis com os seus amigos ou simplesmente dar um mergulho na piscina coberta ou mesmo relaxar no jacuzzi.
Por muito que seja dito nada conseguirá descrever toda a beleza, fascínio e admiração que esta moradia nos consegue proporcionar, e por issoVenha conhecer
Esta magnifica moradia é dividida por dois pisos, onde se separa a zona social com a zona dos quartos.
No piso térreo encontra-se uma ampla sala de estar e de jantar, a cozinha com lavandaria e despensa, sala de jogos, três jardins interiores, uma piscina interior com Jacuzzi e ginásio e a ser construido uma nova Suite.
No primeiro piso encontra-se uma master suite com amplo closet, e duas suites.
ENG
Stunning, modern, intelligent .......... These are just some of the many adjectives that ’match’ perfectly with this villa.
This corner of perfection, is only 30 minutes away from Lisbon, where you can enjoy the peace and quiet, and the discretion that only a village of Portugal can offer.
This property transports us into a ’virtual’ reality due to all the technology, design and security offered by this unique property. (by its infrastructure)
Imagine yourself on your way home, where with a simple touch on your smartphone you can set the house at the temperature you would like, open the blinds to have the brightness you would like, or even put that background music you love.
There are plenty of possibilities in this house, such as enjoying your own living room where you can dazzle with your favorite movie or simply relax playing your favorite video game.
If you prefer outdoor areas you can take advantage of the 5,000.00 m2 of land where you can play a match of tennis with your friends or simply take a swim in the indoor pool or even relax by the jacuzzi.
No matter how much is said nothing can describe all the beauty, fascination and admiration that this house can provide us, and therefore ............ Come and see it for yourself.
This magnificent house is divided into two floors, which separate the social areas from the bedrooms.
On the ground floor, there is a large living and dining room, the kitchen with laundry and pantry, a games room, three indoor gardens, an indoor swimming pool with Jacuzzi and gym.
On the first floor there is a master suite with large walk-in wardrobe, and two en-suit rooms.
Estamos disponíveis para o ajudar a realizar sonhos, seja na compra ou na venda do seu imóvel.
;ID RE/MAX: (telefone)
Contact
House 5 Bedrooms
Santo Estevão, Benavente, Distrito de Santarém
Used · 563m²
buy
2.300.000 €
Propriedade magnífica de 23.750 m2, integrada numa área residencial de 350 hectares localizada em Santo Estêvão (província do Ribatejo), a 30 minutos de Lisboa e perto das principais autoestradas.
Ideal para proprietários de cavalos, devido à clínica/escola veterinária especializada (equinos).
Possibilidade de jogar golfe, com dois greens nas proximidades. Também é uma boa área para a observação de aves.
A vegetação é principalmente do tipo mediterrâneo, onde predominam oliveiras, ciprestes, sobreiros e pinheiros.
A piscina tem 74 m2, construída abaixo do lado sul do jardim; dispõe de uma casa de apoio de 63 m2 com casa de banho, churrasqueira, sala de estar de verão, arrumos, equipamento da piscina, bomba de água e lenha.
Alarme ligado a um serviço de segurança, que realiza inspeções à propriedade 24 horas por dia, 365 dias por ano.
A casa principal, com uma área bruta de 844 m2, é composta por uma adega, rés do chão e primeiro andar.
Rés do chão
Tem um hall de entrada, uma cozinha com sala de jantar anexa, sala de estar e escritório com lareira de pedra; duas suítes compostas por um quarto, hall e casa de banho.
A master suite também possui um closet e um roupeiro muito amplo.
A sala de jantar, sala de estar e as duas suítes têm acesso a grandes terraços cobertos.
Garagem para dois carros, diferentes espaços para tratamento/secagem de roupas e equipamento da caldeira e painéis solares
Pátio interior com uma oliveira centenária.
Primeiro andar
Mezzanine com terraço (virado a sul) com vista para a sala de estar. Segue-se uma ampla área com um quarto, um hall e uma casa de banho dupla (banheira e duche).
Quarto com casa de banho.
Os móveis são feitos à medida, adornam as suítes, a cozinha e o seu anexo, as casas de banho e o escritório.
O jardim tem uma pequena casa (24 m2) feita de madeira, destinada ao armazenamento de equipamentos de jardinagem.
Esta propriedade oferece um ambiente harmonioso que combina a serenidade do campo com áreas de lazer cuidadosamente planeadas.
A Mata do Duque, situada em Santo Estevão, é reconhecida pela sua beleza natural e pela exclusividade das propriedades imobiliárias que a compõem.
Este projeto oferece aos seus residentes uma fuga tranquila, sem perder a conveniência da proximidade com a cidade. Altos quadros que trabalham em Lisboa ou arredores vivem na Mata do Duque, tal a facilidade de acessos. As casas nesta localização são conhecidas pela sua arquitetura extraordinária e pela integração perfeita com a paisagem circundante. A Mata do Duque é um verdadeiro refúgio de luxo, onde a qualidade de vida é elevada e os detalhes são cuidadosamente considerados.
Para mais detalhes entre em contacto connosco.
Ideal para proprietários de cavalos, devido à clínica/escola veterinária especializada (equinos).
Possibilidade de jogar golfe, com dois greens nas proximidades. Também é uma boa área para a observação de aves.
A vegetação é principalmente do tipo mediterrâneo, onde predominam oliveiras, ciprestes, sobreiros e pinheiros.
A piscina tem 74 m2, construída abaixo do lado sul do jardim; dispõe de uma casa de apoio de 63 m2 com casa de banho, churrasqueira, sala de estar de verão, arrumos, equipamento da piscina, bomba de água e lenha.
Alarme ligado a um serviço de segurança, que realiza inspeções à propriedade 24 horas por dia, 365 dias por ano.
A casa principal, com uma área bruta de 844 m2, é composta por uma adega, rés do chão e primeiro andar.
Rés do chão
Tem um hall de entrada, uma cozinha com sala de jantar anexa, sala de estar e escritório com lareira de pedra; duas suítes compostas por um quarto, hall e casa de banho.
A master suite também possui um closet e um roupeiro muito amplo.
A sala de jantar, sala de estar e as duas suítes têm acesso a grandes terraços cobertos.
Garagem para dois carros, diferentes espaços para tratamento/secagem de roupas e equipamento da caldeira e painéis solares
Pátio interior com uma oliveira centenária.
Primeiro andar
Mezzanine com terraço (virado a sul) com vista para a sala de estar. Segue-se uma ampla área com um quarto, um hall e uma casa de banho dupla (banheira e duche).
Quarto com casa de banho.
Os móveis são feitos à medida, adornam as suítes, a cozinha e o seu anexo, as casas de banho e o escritório.
O jardim tem uma pequena casa (24 m2) feita de madeira, destinada ao armazenamento de equipamentos de jardinagem.
Esta propriedade oferece um ambiente harmonioso que combina a serenidade do campo com áreas de lazer cuidadosamente planeadas.
A Mata do Duque, situada em Santo Estevão, é reconhecida pela sua beleza natural e pela exclusividade das propriedades imobiliárias que a compõem.
Este projeto oferece aos seus residentes uma fuga tranquila, sem perder a conveniência da proximidade com a cidade. Altos quadros que trabalham em Lisboa ou arredores vivem na Mata do Duque, tal a facilidade de acessos. As casas nesta localização são conhecidas pela sua arquitetura extraordinária e pela integração perfeita com a paisagem circundante. A Mata do Duque é um verdadeiro refúgio de luxo, onde a qualidade de vida é elevada e os detalhes são cuidadosamente considerados.
Para mais detalhes entre em contacto connosco.
Contact
House 5 Bedrooms
Santo Estevão, Benavente, Distrito de Santarém
Used · 950m²
buy
2.250.000 €
Imagine uma casa que respira o espírito de vivência em família, onde cada detalhe reflete a alma da ’casa portuguesa’ do Ribatejo. Localizada à 45min de Lisboa, com boas opções de acessos.
Implantada em um terreno de 20.000 m² na charmosa paisagem do Loteamento ’ Mata do Duque’ , a casa com 1.120m2, é envolvida por um jardim bem cuidado, que acentua a sensação de tranquilidade e harmonia.
A casa principal é dividida em três corpos distintos: o corpo principal voltado a sul, a ala de serviço a nascente e a área destinada aos hóspedes ou filhos à poente. No corpo principal, com dois pisos, encontramos no nível do jardim as áreas sociais - várias salas com uma área superior a 170 m², copa/cozinha com 40m2 . A área dos hóspedes ou crianças inclui duas suítes e uma sala de jogos. No primeiro piso, a master suite de 55 m² e duas suítes. No ’corpo de serviços’, estão também, uma suíte de serviço, a casa do caseiro ( T2, com sala, 2 quartos, casa de banho e cozinha) e uma área para tratamento de roupa.
Na cave encontramos uma imponente garrafeira, com uma mesa que promove o convívio.
Construída de maneira tradicional, com uma estrutura robusta de betão, paredes duplas de alvenaria e coberta com telha portuguesa, esta residência apresenta telhados com várias águas, vãos com moldura de pedra e um telheiro periférico que protege do calor excessivo. A qualidade da construção é excelente, utilizando os melhores materiais, resultando em uma casa durável e esteticamente agradável.
Quanto ao exterior através de um telheiro, que leva ao jardim e à tranquila piscina de água salgada. O espaço de apoio à piscina é perfeito para momentos de convivência, com balneários, cozinha, churrasqueira e um telheiro ideal para refeições ao ar livre.
Santo Estevão de Benavente é uma região atraente para o mercado de habitação de luxo devido à sua beleza natural e proximidade com Lisboa. A área oferece diversas opções de propriedades, como quintas e herdades, muitas vezes com grandes terrenos e instalações de alto padrão, além de moradias de construção moderna e casas tradicionais restauradas.
Pontos-Chave:
Localização: Próxima a Lisboa ( entre 45 e 60 min), excelentes acessos. com belas paisagens naturais e tranquilidade .
Tipos de Propriedades: Quintas, herdades, moradias modernas e casas tradicionais restauradas.
Comodidades e Serviços: campos de golfe, clubes equestres, e atividades ao ar livre.
Estilo de Vida: Tranquilidade, privacidade, comunidade exclusiva e eventos sociais.
Investimento: Potencial de valorização imobiliária quer pelos preços praticados em Lisboa, como também pela proximidade do atual e do novo aeroporto, em Alcochete.
Implantada em um terreno de 20.000 m² na charmosa paisagem do Loteamento ’ Mata do Duque’ , a casa com 1.120m2, é envolvida por um jardim bem cuidado, que acentua a sensação de tranquilidade e harmonia.
A casa principal é dividida em três corpos distintos: o corpo principal voltado a sul, a ala de serviço a nascente e a área destinada aos hóspedes ou filhos à poente. No corpo principal, com dois pisos, encontramos no nível do jardim as áreas sociais - várias salas com uma área superior a 170 m², copa/cozinha com 40m2 . A área dos hóspedes ou crianças inclui duas suítes e uma sala de jogos. No primeiro piso, a master suite de 55 m² e duas suítes. No ’corpo de serviços’, estão também, uma suíte de serviço, a casa do caseiro ( T2, com sala, 2 quartos, casa de banho e cozinha) e uma área para tratamento de roupa.
Na cave encontramos uma imponente garrafeira, com uma mesa que promove o convívio.
Construída de maneira tradicional, com uma estrutura robusta de betão, paredes duplas de alvenaria e coberta com telha portuguesa, esta residência apresenta telhados com várias águas, vãos com moldura de pedra e um telheiro periférico que protege do calor excessivo. A qualidade da construção é excelente, utilizando os melhores materiais, resultando em uma casa durável e esteticamente agradável.
Quanto ao exterior através de um telheiro, que leva ao jardim e à tranquila piscina de água salgada. O espaço de apoio à piscina é perfeito para momentos de convivência, com balneários, cozinha, churrasqueira e um telheiro ideal para refeições ao ar livre.
Santo Estevão de Benavente é uma região atraente para o mercado de habitação de luxo devido à sua beleza natural e proximidade com Lisboa. A área oferece diversas opções de propriedades, como quintas e herdades, muitas vezes com grandes terrenos e instalações de alto padrão, além de moradias de construção moderna e casas tradicionais restauradas.
Pontos-Chave:
Localização: Próxima a Lisboa ( entre 45 e 60 min), excelentes acessos. com belas paisagens naturais e tranquilidade .
Tipos de Propriedades: Quintas, herdades, moradias modernas e casas tradicionais restauradas.
Comodidades e Serviços: campos de golfe, clubes equestres, e atividades ao ar livre.
Estilo de Vida: Tranquilidade, privacidade, comunidade exclusiva e eventos sociais.
Investimento: Potencial de valorização imobiliária quer pelos preços praticados em Lisboa, como também pela proximidade do atual e do novo aeroporto, em Alcochete.
Contact
House 5 Bedrooms
Serra e Junceira, Tomar, Distrito de Santarém
Used · 547m²
buy
2.200.000 €
(ref:C (telefone) A Quinta do raposão é uma moradia de charme situada sobre as águas do rio Zêzere, na espetacular Albufeira da barragem de Castelo de Bode.
A 15 Km da cidade histórica de Tomar, antiga sede da ordem dos templários, Tomar é uma cidade histórica de grande encanto e riqueza artística e cultural. Uma das grandes riquezas de Tomar encontra-se no Convento de Cristo, uma das mais importantes obras do período do Renascimento.
A Quinta do Raposão tem uma localização única a panorâmica, de uma beleza excecional com acesso privado às aguas da barragem e rodeada por vegetação frondosa de Pinhal, Eucalipto, Citrinos e Cerejeiras.
A Barragem de Castelo de Bode estende-se ao longo de 60 km entre Tomar e Ferreira do Zêzere. De paisagens deslumbrantes e com excelentes condições para a prática de despostos náuticos ou simplesmente desfrutar da natureza num ambiente de
tranquilidade e rara beleza.
A área total do terreno é de 23287 m2 e a área da casa de habitação de 543,500m2 e logradouro de 732,50m2. Tem 6 divisões, cozinha, despensa e 4 casas de banho.
Tem Projeto aprovado para a construção de cinco moradias independentes.
Somos Intermediários de Crédito.
Peça a sua simulação gratuita!
A 15 Km da cidade histórica de Tomar, antiga sede da ordem dos templários, Tomar é uma cidade histórica de grande encanto e riqueza artística e cultural. Uma das grandes riquezas de Tomar encontra-se no Convento de Cristo, uma das mais importantes obras do período do Renascimento.
A Quinta do Raposão tem uma localização única a panorâmica, de uma beleza excecional com acesso privado às aguas da barragem e rodeada por vegetação frondosa de Pinhal, Eucalipto, Citrinos e Cerejeiras.
A Barragem de Castelo de Bode estende-se ao longo de 60 km entre Tomar e Ferreira do Zêzere. De paisagens deslumbrantes e com excelentes condições para a prática de despostos náuticos ou simplesmente desfrutar da natureza num ambiente de
tranquilidade e rara beleza.
A área total do terreno é de 23287 m2 e a área da casa de habitação de 543,500m2 e logradouro de 732,50m2. Tem 6 divisões, cozinha, despensa e 4 casas de banho.
Tem Projeto aprovado para a construção de cinco moradias independentes.
Somos Intermediários de Crédito.
Peça a sua simulação gratuita!
Contact
House 10 Bedrooms
Centro, Raposa, Almeirim, Distrito de Santarém
Used · 1,223m²
With Garage
buy
1.950.000 €
Espaço Turismo Rural
T10 construídos em 1.223 m², 15 WC,
Piscina e Churrasqueira com anexo [2 wc] para apoio.
Construída de raiz, em casa senhorial de traçado, cheia de costela, esta quinta foi desenhada para ser um destino de agroturismo de requinte e detalhes de bom. Projetada com materiais de primeira, possui na zona da caverna uma seção plana para a construção de um SPA com 175 metros quadrados. No rés-do-chão existem seis quartos em mezanine de 15,60 metros quadrados todos em suite - todos usufruem da zona de telheiro coberto de 110 metros quadrados. O salão de recepção tem um salão generoso, com bar muito bem decorado, com pinturas de estilo pombalino. Há ainda uma cozinha com sala de jantar e acesso ao telheiro de 18 metros quadrados. Existe também uma área privativa com dois quartos e duas suítes. Ainda na área comunitária uma sala de pequenos almoços e uma sala de jogos.
No 1º andar existe um quarto de 70 metros quadrados com varanda e suite.
A cave tem dois quartos com suite, arrecadação, uma adega com 16 metros quadrados e uma lavandaria de 18,5 metros quadrados.
A implantação do imóvel é feita num terreno com 7,5 hectares. Nele existem diversas árvores de fruto disponível para consumo de quem usufruir desta Guest House.
T10 construídos em 1.223 m², 15 WC,
Piscina e Churrasqueira com anexo [2 wc] para apoio.
Construída de raiz, em casa senhorial de traçado, cheia de costela, esta quinta foi desenhada para ser um destino de agroturismo de requinte e detalhes de bom. Projetada com materiais de primeira, possui na zona da caverna uma seção plana para a construção de um SPA com 175 metros quadrados. No rés-do-chão existem seis quartos em mezanine de 15,60 metros quadrados todos em suite - todos usufruem da zona de telheiro coberto de 110 metros quadrados. O salão de recepção tem um salão generoso, com bar muito bem decorado, com pinturas de estilo pombalino. Há ainda uma cozinha com sala de jantar e acesso ao telheiro de 18 metros quadrados. Existe também uma área privativa com dois quartos e duas suítes. Ainda na área comunitária uma sala de pequenos almoços e uma sala de jogos.
No 1º andar existe um quarto de 70 metros quadrados com varanda e suite.
A cave tem dois quartos com suite, arrecadação, uma adega com 16 metros quadrados e uma lavandaria de 18,5 metros quadrados.
A implantação do imóvel é feita num terreno com 7,5 hectares. Nele existem diversas árvores de fruto disponível para consumo de quem usufruir desta Guest House.
Contact
House 15 Bedrooms
Benavente, Distrito de Santarém
Used · 2,748m²
With Garage
buy
1.700.000 €
€1,700,000
15 bedroom villa and restaurant.
Located in Benavente.
With a gross area of 3264m2
Inserted in a plot of 4500m2
15 bedroom villa consists of 3 villas:
House 1: Consisting of 2 floors, with 5 bedrooms on the ground floor and 3 bedrooms on the 1st floor;
Villa 2: 4 bedrooms;
Villa 3: 4 bedrooms.
It also includes a restaurant, with the possibility of continuing the restaurant business or also with the possibility of transforming it into a nursing home or hostel.
Fully equipped restaurant
With a capacity of 1200 people
It is renovated
Subdivided by dining room
3 ballrooms for parties
Supported by bars
Bathrooms
Space for pastry for own manufacture.
Fully equipped industrial kitchen
Laundry
Room for freezing and storage chamber
If you have the dream... We have the solution!
Book your visit
TOPIMÓVEIS, with office at Rua da Lezíria loja 4B, Samora Correia, License AMI 14208, is the entity responsible for the advertisement through which Users, Service Recipients or Customers have remote access to the services and products of ’TOPIMÓVEIS’, which are presented, marketed or provided.
15 bedroom villa and restaurant.
Located in Benavente.
With a gross area of 3264m2
Inserted in a plot of 4500m2
15 bedroom villa consists of 3 villas:
House 1: Consisting of 2 floors, with 5 bedrooms on the ground floor and 3 bedrooms on the 1st floor;
Villa 2: 4 bedrooms;
Villa 3: 4 bedrooms.
It also includes a restaurant, with the possibility of continuing the restaurant business or also with the possibility of transforming it into a nursing home or hostel.
Fully equipped restaurant
With a capacity of 1200 people
It is renovated
Subdivided by dining room
3 ballrooms for parties
Supported by bars
Bathrooms
Space for pastry for own manufacture.
Fully equipped industrial kitchen
Laundry
Room for freezing and storage chamber
If you have the dream... We have the solution!
Book your visit
TOPIMÓVEIS, with office at Rua da Lezíria loja 4B, Samora Correia, License AMI 14208, is the entity responsible for the advertisement through which Users, Service Recipients or Customers have remote access to the services and products of ’TOPIMÓVEIS’, which are presented, marketed or provided.
Contact
House 5 Bedrooms Triplex
Vila Nova de Santo Estêvão, Santo Estevão, Benavente, Distrito de Santarém
Used · 351m²
With Garage
buy
1.600.000 €
5 bedroom house, with a total area of around 500 m2, located on a plot of 3000 m2.
Green surroundings, lots of natural light, saltwater swimming pool, tennis court and golf course 4 km away.
Located 25 km from the Vasco da Gama Bridge, 40 km from Lisbon and very close to the highway to the Algarve. The social area of the villa consists of a large living room with a fireplace (from which you can see the swimming pool and mezzanine) and a dining room, equally spacious and with a fireplace, with lots of natural light and views of the outdoor pool.
The kitchen, adjacent to the dining room, is equipped with all the necessary appliances.
The villa has a total of five bathrooms (4 in the house itself and one outside, next to the garage, supporting the pool).
On the top floor, the mezzanine, measuring around 80m2, is lit by 3 large windows, which give access to an outdoor balcony, measuring around 20m2, which overlooks the pool and surrounding green area, from where you can also enjoy the Unique nighttime luminosity in the sky of Sto. Stephen. The mezzanine, which also has a fireplace, gives us an interesting perspective over the pool and living room, which are located on the lower floor.
The private bedroom area consists of 2 suites with bathroom (one with a jacuzzi) and 3 more bedrooms (one of which is adjacent to one of the suites and separated from it by a sliding door (it can function as an office and is the ideal for families with small children). The covering of the hall leading to the bedrooms, as well as the flooring of the bedrooms and wardrobes, are all made of solid Afizelia wood. The swimming pool, measuring approximately 14m x 7m, is in the deepest area. 3m deep and 1m in the lowest area. It has a countercurrent motor and hydromassage. The bathroom to support the pool (bathroom style) is located outside, without the need to go back and enter the house. tennis court in porous concrete (convertible into a basketball, volleyball, futsal court, etc.), fully fenced, with official measures and a water drainage system, which allows you to play even on rainy days. Garage, closed by two automatic street gates, with approximately 50m2 and capacity for 2-3 cars. In addition to the garage, the house has outdoor parking, on Portuguese pavement, with capacity for a further 4-6 cars.
Two kennels, with external fence, spacious, with maternity ward and sand play area for the dogs.
The house also has an underground room, accessed by stairs (around 12-14m2), where the 2 pool pumps, the control of the water hole and the automatic irrigation system are located (around 1000m2 of lawn).
Central heating of the house using water (new diesel condensing boiler - Domusa brand) and sanitary water, using a heat pump, also new (Ariston).
Pre-installation of air conditioning and sound throughout the house and in all rooms.
Aluminum windows, with tinted double glazing (for sun protection) and tilt-and-turn system, with articulated exterior shutters, each with 2 foldable aluminum sheets.
Green surroundings, lots of natural light, saltwater swimming pool, tennis court and golf course 4 km away.
Located 25 km from the Vasco da Gama Bridge, 40 km from Lisbon and very close to the highway to the Algarve. The social area of the villa consists of a large living room with a fireplace (from which you can see the swimming pool and mezzanine) and a dining room, equally spacious and with a fireplace, with lots of natural light and views of the outdoor pool.
The kitchen, adjacent to the dining room, is equipped with all the necessary appliances.
The villa has a total of five bathrooms (4 in the house itself and one outside, next to the garage, supporting the pool).
On the top floor, the mezzanine, measuring around 80m2, is lit by 3 large windows, which give access to an outdoor balcony, measuring around 20m2, which overlooks the pool and surrounding green area, from where you can also enjoy the Unique nighttime luminosity in the sky of Sto. Stephen. The mezzanine, which also has a fireplace, gives us an interesting perspective over the pool and living room, which are located on the lower floor.
The private bedroom area consists of 2 suites with bathroom (one with a jacuzzi) and 3 more bedrooms (one of which is adjacent to one of the suites and separated from it by a sliding door (it can function as an office and is the ideal for families with small children). The covering of the hall leading to the bedrooms, as well as the flooring of the bedrooms and wardrobes, are all made of solid Afizelia wood. The swimming pool, measuring approximately 14m x 7m, is in the deepest area. 3m deep and 1m in the lowest area. It has a countercurrent motor and hydromassage. The bathroom to support the pool (bathroom style) is located outside, without the need to go back and enter the house. tennis court in porous concrete (convertible into a basketball, volleyball, futsal court, etc.), fully fenced, with official measures and a water drainage system, which allows you to play even on rainy days. Garage, closed by two automatic street gates, with approximately 50m2 and capacity for 2-3 cars. In addition to the garage, the house has outdoor parking, on Portuguese pavement, with capacity for a further 4-6 cars.
Two kennels, with external fence, spacious, with maternity ward and sand play area for the dogs.
The house also has an underground room, accessed by stairs (around 12-14m2), where the 2 pool pumps, the control of the water hole and the automatic irrigation system are located (around 1000m2 of lawn).
Central heating of the house using water (new diesel condensing boiler - Domusa brand) and sanitary water, using a heat pump, also new (Ariston).
Pre-installation of air conditioning and sound throughout the house and in all rooms.
Aluminum windows, with tinted double glazing (for sun protection) and tilt-and-turn system, with articulated exterior shutters, each with 2 foldable aluminum sheets.
Contact
House 5 Bedrooms
Cartaxo e Vale da Pinta, Distrito de Santarém
Used · 562m²
With Garage
buy
1.580.000 €
Excellent property, with luxurious and spacious 5 bedroom villa, located in Cartaxo, a city known for its winemaking and rural traditions in the heart of Portugal.
It stands out for its high-quality construction and sophisticated design, offering comfort and good energy efficiency.
The distribution of the spaces provides good natural light and leisure areas, reflecting an architecture designed for well-being.
On the ground floor, the majestic entrance hall stands out, leading to the beautiful lounge with great refinement and comfort.
A games room, master suite with en-suite bathroom, guest bedroom, and the large kitchen that opens onto the dining room with
Access to beautiful panoramic balcony, complement this level along with laundry room and pantry.
Jotobá wooden access stairs that take us to the upper floor.
The surrounding porches offer an outdoor space for relaxation.
1st Floor includes a gallery that functions as a circulation area, connecting three additional suites, each with a bathroom and built-in wardrobe, and access to a balcony that provides beautiful outdoor views of the garden and countryside.
The ground floor is a multifunctional space with a large gathering room with fireplace, rustic kitchen, games room, bar space, full bathroom, storage room and garage, highlighting the versatility and entertainment capacity of this property.
The presence of noble materials, such as solid Brazilian wood (Jotobá) on the floor and the entire interior is decorated with several panels of hand-painted tiles, by a very prestigious artist, adds a touch of exclusivity and art.
Built-in cabinets offer a stylish and efficient storage solution, adding a touch of rustic charm.
A space where comfort meets efficiency: air conditioning systems, heat pumps, provide pleasant temperatures all year round, various photovoltaic panels for energy production.
The stove ensures that no heat is wasted.
The garden, with automatic irrigation system, maintains a fantastic green space.
Outside, an indoor swimming pool invites you to leisure on hot days, complemented by a barbecue space perfect for outdoor entertainment and access gate to the land with about 7,000.00 m2 (fruit trees and vegetation), ensuring privacy and direct contact with nature. This land is urban, with great potential for residential construction, and can also be used for crops or leisure.
Property very rich in water, with a borehole 120 m deep.
Each element is a step towards comfort where each det, being able to water the entire land that is of excellent agricultural quality. Large carport ideal for storing agricultural equipment and tools.
This property provides a unique opportunity for those looking for a combination of luxury, comfort, and country living.
Good sun exposure, in the best location close to the city and countryside.
Distance from Lisbon/airport about 45 min., with excellent access, 5 min. from the A1 toll booth, it is a place of great tranquillity and privacy in a refined environment
It stands out for its high-quality construction and sophisticated design, offering comfort and good energy efficiency.
The distribution of the spaces provides good natural light and leisure areas, reflecting an architecture designed for well-being.
On the ground floor, the majestic entrance hall stands out, leading to the beautiful lounge with great refinement and comfort.
A games room, master suite with en-suite bathroom, guest bedroom, and the large kitchen that opens onto the dining room with
Access to beautiful panoramic balcony, complement this level along with laundry room and pantry.
Jotobá wooden access stairs that take us to the upper floor.
The surrounding porches offer an outdoor space for relaxation.
1st Floor includes a gallery that functions as a circulation area, connecting three additional suites, each with a bathroom and built-in wardrobe, and access to a balcony that provides beautiful outdoor views of the garden and countryside.
The ground floor is a multifunctional space with a large gathering room with fireplace, rustic kitchen, games room, bar space, full bathroom, storage room and garage, highlighting the versatility and entertainment capacity of this property.
The presence of noble materials, such as solid Brazilian wood (Jotobá) on the floor and the entire interior is decorated with several panels of hand-painted tiles, by a very prestigious artist, adds a touch of exclusivity and art.
Built-in cabinets offer a stylish and efficient storage solution, adding a touch of rustic charm.
A space where comfort meets efficiency: air conditioning systems, heat pumps, provide pleasant temperatures all year round, various photovoltaic panels for energy production.
The stove ensures that no heat is wasted.
The garden, with automatic irrigation system, maintains a fantastic green space.
Outside, an indoor swimming pool invites you to leisure on hot days, complemented by a barbecue space perfect for outdoor entertainment and access gate to the land with about 7,000.00 m2 (fruit trees and vegetation), ensuring privacy and direct contact with nature. This land is urban, with great potential for residential construction, and can also be used for crops or leisure.
Property very rich in water, with a borehole 120 m deep.
Each element is a step towards comfort where each det, being able to water the entire land that is of excellent agricultural quality. Large carport ideal for storing agricultural equipment and tools.
This property provides a unique opportunity for those looking for a combination of luxury, comfort, and country living.
Good sun exposure, in the best location close to the city and countryside.
Distance from Lisbon/airport about 45 min., with excellent access, 5 min. from the A1 toll booth, it is a place of great tranquillity and privacy in a refined environment
Contact
House 5 Bedrooms
Cartaxo e Vale da Pinta, Distrito de Santarém
Used · 459m²
buy
1.580.000 €
Maravilhosa Moradia T5 num conjunto de terrenos com cerca de 10 mil m2, com uma área bruta de construção de 562 m2 , em 3 pisos , junto do centro da Cidade do Cartaxo. Esta moradia onde impera a sofisticação e o conforto, excelente construção com materiais de qualidade superior e acabamentos refinados, encontra-se em excelente estado de conservação e não necessita de qualquer reparação significativa. As paredes exteriores com bom isolamento, portas e janelas de vidro duplo e persianas exteriores garantem um controlo eficiente da temperatura, apoiado tanto pelas unidades de ar condicionado como pelo sistema de aquecimento da bomba de calor e dos equipamentos fotovoltaicos recentemente instalados, que potenciaram uma certificação energética B.
A casa está distribuída por 3 andares, a cave e o rés-do-chão com acessos interiores e exteriores independentes, o 1º andar com ampla varanda interior, onde se localizam três bem dimensionadas suites.
No res-do-chão, fruto de uma area de implantação de 267 m2, encontramos a entrada principal da moradia, amplos halls com escadaria em madeira maciça jotobá, estilo colonial, duas imponentes Salas ( Salão com recuperador de calor e Sala de Jogos ) , casa de banho completa, uma suite Master, um quarto, uma Sala de refeições, uma cozinha e uma área de lavandaria e zona de despensa. Os pavimentos das diferentes divisões em madeira nobre maciça de origem brasileira, nas paredes podemos encontrar lindos azulejos pintados á mão de artista nacional de referência . Nas traseiras do rés-do-chão um terraço de boas dimensões que permite apreciar a natureza envolvente e acesso por escadaria ao logradouro, jardins e Piscina bem como á área de Churrasqueira e ao portão de acesso ao terreno contiguo de quase 7 mil m2 , com plantação de arvores de fruto e vegetação diversa. Finalmente no piso mais baixo, a Cave (mas com janelas e vista exterior) é possível disfrutar de uma cozinha independente, uma sala de grandes dimensões, um espaço de bar, uma casa de banho completa, uma arrecadação e ligação a 2 boxes para garagem de 2 viaturas.
A moradia encontra-se ladeada por um conjunto de encantadores jardins, mantidos por um sistema de rega automática e nele podemos admirar belas árvores, algumas com grande porte. Os terrenos são todos iluminados e proporcionam acesso direto dentro da propriedade através de uma estrada pavimentada em calçada portuguesa que serve de estacionamento de proprietários ou visitas.
A Exposição solar , a melhor localização junto da Cidade, do campo, do Parque de Santa Eulália, a distancia de Lisboa a menos de 50 minutos de automóvel, faz deste imóvel uma oportunidade única para o feliz morador , disfrutando de tranquilidade e privacidade, num ambiente requintado. Para além da possibilidade de no terreno contiguo da moradia ( quase 7 mil m2 ) poder utilizar das diversa formas ( cultivo, exploração agrícola, urbano e construção residencial ) ou mesmo vender e encaixar um significativo valor monetário .
ENGLISH
Wonderful 5 bedroom villa on a set of land measuring around 10 thousand m2, with a gross construction area of 562 m2, on 3 floors, close to the center of the city of Cartaxo. This villa where sophistication and comfort prevail, excellent construction with superior quality materials and refined finishes, is in excellent condition and does not require any significant repairs. The well-insulated external walls, double-glazed doors and windows and external shutters guarantee efficient temperature control, supported by both the air conditioning units and the heat pump heating system and recently installed photovoltaic equipment, which have achieved certification energy B.
The house is spread over 3 floors, the basement and ground floor with independent interior and exterior access, the 1st floor with a large interior balcony, where three well-sized suites are located.
On the ground floor, with an area of 267 m2, we find the main entrance to the house, large halls with a staircase in solid jotobá wood, colonial style, two imposing rooms (Lounge with fireplace and Games Room). , complete bathroom, a Master suite, a bedroom, a dining room, a kitchen and a laundry area and pantry area. The floors of the different rooms are made of solid noble wood of Brazilian origin, on the walls we can find beautiful hand-painted tiles by a renowned national artist. At the back of the ground floor there is a good-sized terrace that allows you to enjoy the surrounding nature and access by staircase to the patio, gardens and swimming pool as well as the barbecue area and the access gate to the adjacent plot of almost 7 thousand m2, with plantation of fruit trees and diverse vegetation. Finally, on the lowest floor, the basement (but with windows and exterior views) it is possible to enjoy an independent kitchen, a large living room, a bar space, a complete bathroom, a storage room and connection to 2 garage boxes. of 2 vehicles.
The villa is flanked by a set of charming gardens, maintained by an automatic irrigation system and in it we can admire beautiful trees, some of which are large. The land is all illuminated and provides direct access within the property through a paved road in Portuguese cobblestone that serves as parking for owners or visitors.
The solar exposure, the best location close to the city, the countryside, Santa Eulália Park, less than 50 minutes away from Lisbon by car, makes this property a unique opportunity for the happy resident, enjoying tranquility and privacy, in a refined environment. In addition to the possibility of using the land adjacent to the house (almost 7 thousand m2) in different ways (cultivation, agricultural exploration, urban and residential construction) or even selling and retaining a significant monetary value.
FRANÇAIS
Magnifique villa de 5 chambres sur un terrain d’environ 10 mille m2, avec une superficie brute de construction de 562 m2, sur 3 étages, à proximité du centre de la ville de Cartaxo. Cette villa où règnent sophistication et confort, excellente construction avec des matériaux de qualité supérieure et des finitions raffinées, est en excellent état et ne nécessite aucune réparation importante. Les murs extérieurs bien isolés, les portes et fenêtres à double vitrage et les volets extérieurs garantissent un contrôle efficace de la température, soutenu à la fois par les unités de climatisation et par le système de chauffage par pompe à chaleur et par les équipements photovoltaïques récemment installés, qui ont obtenu la certification énergétique B.
La maison est répartie sur 3 étages, le sous-sol et le rez-de-chaussée avec accès intérieur et extérieur indépendant, le 1er étage avec un grand balcon intérieur, où se trouvent trois suites de bonnes dimensions.
Au rez-de-chaussée, d’une superficie de 267 m2, nous trouvons l’entrée principale de la maison, de grands halls avec un escalier en bois massif de jotobá, de style colonial, deux pièces imposantes (Salon avec cheminée et Salle de Jeux). , complet salle de bains, une suite parentale, une chambre, une salle à manger, une cuisine et un espace buanderie et cellier. Les sols des différentes pièces sont en bois noble massif d’origine brésilienne, sur les murs on retrouve de beaux carreaux peints à la main par un artiste national de renom. A l’arrière du rez-de-chaussée se trouve une terrasse de bonne taille qui permet de profiter de la nature environnante et de l’accès par escalier au patio, aux jardins et à la piscine ainsi qu’à l’espace barbecue et au portail d’accès au terrain adjacent de près de 7 mille m2, avec plantation d’arbres fruitiers et végétation diversifiée. Enfin, à l’étage le plus bas, le sous-sol (mais avec fenêtres et vues extérieures) il est possible de profiter d’une cuisine indépendante, d’un grand salon, d’un espace bar, d’une salle de bain complète, d’un débarras et d’un raccordement à 2 garages box. 2 véhicules.
La villa est flanquée d’un ensemble de charmants jardins, entretenus par un système d’irrigation automatique et dans lesquels on peut admirer de beaux arbres, dont certains sont grands. Le terrain est entièrement éclairé et offre un accès direct à l’intérieur de la propriété par une route pavée en pavés portugais qui sert de parking aux propriétaires ou aux visiteurs.
L’exposition solaire, le meilleur emplacement à proximité de la ville, de la campagne, du parc Santa Eulália, à moins de 50 minutes de Lisbonne en voiture, font de cette propriété une opportunité unique pour l’heureux résident, bénéficiant de tranquillité et d’intimité, dans un environnement raffiné. En plus de la possibilité d’utiliser le terrain adjacent à la maison (près de 7 mille m2) de différentes manières (culture, exploration agricole, construction urbaine et résidentielle) ou même de vendre et de conserver une valeur monétaire importante.
;ID RE/MAX: (telefone)
A casa está distribuída por 3 andares, a cave e o rés-do-chão com acessos interiores e exteriores independentes, o 1º andar com ampla varanda interior, onde se localizam três bem dimensionadas suites.
No res-do-chão, fruto de uma area de implantação de 267 m2, encontramos a entrada principal da moradia, amplos halls com escadaria em madeira maciça jotobá, estilo colonial, duas imponentes Salas ( Salão com recuperador de calor e Sala de Jogos ) , casa de banho completa, uma suite Master, um quarto, uma Sala de refeições, uma cozinha e uma área de lavandaria e zona de despensa. Os pavimentos das diferentes divisões em madeira nobre maciça de origem brasileira, nas paredes podemos encontrar lindos azulejos pintados á mão de artista nacional de referência . Nas traseiras do rés-do-chão um terraço de boas dimensões que permite apreciar a natureza envolvente e acesso por escadaria ao logradouro, jardins e Piscina bem como á área de Churrasqueira e ao portão de acesso ao terreno contiguo de quase 7 mil m2 , com plantação de arvores de fruto e vegetação diversa. Finalmente no piso mais baixo, a Cave (mas com janelas e vista exterior) é possível disfrutar de uma cozinha independente, uma sala de grandes dimensões, um espaço de bar, uma casa de banho completa, uma arrecadação e ligação a 2 boxes para garagem de 2 viaturas.
A moradia encontra-se ladeada por um conjunto de encantadores jardins, mantidos por um sistema de rega automática e nele podemos admirar belas árvores, algumas com grande porte. Os terrenos são todos iluminados e proporcionam acesso direto dentro da propriedade através de uma estrada pavimentada em calçada portuguesa que serve de estacionamento de proprietários ou visitas.
A Exposição solar , a melhor localização junto da Cidade, do campo, do Parque de Santa Eulália, a distancia de Lisboa a menos de 50 minutos de automóvel, faz deste imóvel uma oportunidade única para o feliz morador , disfrutando de tranquilidade e privacidade, num ambiente requintado. Para além da possibilidade de no terreno contiguo da moradia ( quase 7 mil m2 ) poder utilizar das diversa formas ( cultivo, exploração agrícola, urbano e construção residencial ) ou mesmo vender e encaixar um significativo valor monetário .
ENGLISH
Wonderful 5 bedroom villa on a set of land measuring around 10 thousand m2, with a gross construction area of 562 m2, on 3 floors, close to the center of the city of Cartaxo. This villa where sophistication and comfort prevail, excellent construction with superior quality materials and refined finishes, is in excellent condition and does not require any significant repairs. The well-insulated external walls, double-glazed doors and windows and external shutters guarantee efficient temperature control, supported by both the air conditioning units and the heat pump heating system and recently installed photovoltaic equipment, which have achieved certification energy B.
The house is spread over 3 floors, the basement and ground floor with independent interior and exterior access, the 1st floor with a large interior balcony, where three well-sized suites are located.
On the ground floor, with an area of 267 m2, we find the main entrance to the house, large halls with a staircase in solid jotobá wood, colonial style, two imposing rooms (Lounge with fireplace and Games Room). , complete bathroom, a Master suite, a bedroom, a dining room, a kitchen and a laundry area and pantry area. The floors of the different rooms are made of solid noble wood of Brazilian origin, on the walls we can find beautiful hand-painted tiles by a renowned national artist. At the back of the ground floor there is a good-sized terrace that allows you to enjoy the surrounding nature and access by staircase to the patio, gardens and swimming pool as well as the barbecue area and the access gate to the adjacent plot of almost 7 thousand m2, with plantation of fruit trees and diverse vegetation. Finally, on the lowest floor, the basement (but with windows and exterior views) it is possible to enjoy an independent kitchen, a large living room, a bar space, a complete bathroom, a storage room and connection to 2 garage boxes. of 2 vehicles.
The villa is flanked by a set of charming gardens, maintained by an automatic irrigation system and in it we can admire beautiful trees, some of which are large. The land is all illuminated and provides direct access within the property through a paved road in Portuguese cobblestone that serves as parking for owners or visitors.
The solar exposure, the best location close to the city, the countryside, Santa Eulália Park, less than 50 minutes away from Lisbon by car, makes this property a unique opportunity for the happy resident, enjoying tranquility and privacy, in a refined environment. In addition to the possibility of using the land adjacent to the house (almost 7 thousand m2) in different ways (cultivation, agricultural exploration, urban and residential construction) or even selling and retaining a significant monetary value.
FRANÇAIS
Magnifique villa de 5 chambres sur un terrain d’environ 10 mille m2, avec une superficie brute de construction de 562 m2, sur 3 étages, à proximité du centre de la ville de Cartaxo. Cette villa où règnent sophistication et confort, excellente construction avec des matériaux de qualité supérieure et des finitions raffinées, est en excellent état et ne nécessite aucune réparation importante. Les murs extérieurs bien isolés, les portes et fenêtres à double vitrage et les volets extérieurs garantissent un contrôle efficace de la température, soutenu à la fois par les unités de climatisation et par le système de chauffage par pompe à chaleur et par les équipements photovoltaïques récemment installés, qui ont obtenu la certification énergétique B.
La maison est répartie sur 3 étages, le sous-sol et le rez-de-chaussée avec accès intérieur et extérieur indépendant, le 1er étage avec un grand balcon intérieur, où se trouvent trois suites de bonnes dimensions.
Au rez-de-chaussée, d’une superficie de 267 m2, nous trouvons l’entrée principale de la maison, de grands halls avec un escalier en bois massif de jotobá, de style colonial, deux pièces imposantes (Salon avec cheminée et Salle de Jeux). , complet salle de bains, une suite parentale, une chambre, une salle à manger, une cuisine et un espace buanderie et cellier. Les sols des différentes pièces sont en bois noble massif d’origine brésilienne, sur les murs on retrouve de beaux carreaux peints à la main par un artiste national de renom. A l’arrière du rez-de-chaussée se trouve une terrasse de bonne taille qui permet de profiter de la nature environnante et de l’accès par escalier au patio, aux jardins et à la piscine ainsi qu’à l’espace barbecue et au portail d’accès au terrain adjacent de près de 7 mille m2, avec plantation d’arbres fruitiers et végétation diversifiée. Enfin, à l’étage le plus bas, le sous-sol (mais avec fenêtres et vues extérieures) il est possible de profiter d’une cuisine indépendante, d’un grand salon, d’un espace bar, d’une salle de bain complète, d’un débarras et d’un raccordement à 2 garages box. 2 véhicules.
La villa est flanquée d’un ensemble de charmants jardins, entretenus par un système d’irrigation automatique et dans lesquels on peut admirer de beaux arbres, dont certains sont grands. Le terrain est entièrement éclairé et offre un accès direct à l’intérieur de la propriété par une route pavée en pavés portugais qui sert de parking aux propriétaires ou aux visiteurs.
L’exposition solaire, le meilleur emplacement à proximité de la ville, de la campagne, du parc Santa Eulália, à moins de 50 minutes de Lisbonne en voiture, font de cette propriété une opportunité unique pour l’heureux résident, bénéficiant de tranquillité et d’intimité, dans un environnement raffiné. En plus de la possibilité d’utiliser le terrain adjacent à la maison (près de 7 mille m2) de différentes manières (culture, exploration agricole, construction urbaine et résidentielle) ou même de vendre et de conserver une valeur monétaire importante.
;ID RE/MAX: (telefone)
Contact
House 6 Bedrooms
Samora Correia, Benavente, Distrito de Santarém
Used · 400m²
With Swimming Pool
buy
1.530.000 €
Realize a Visita Virtual através do QRCode , ou através do nosso site, imóvel referência 46080 - Click em 360º
Moradia enquadrada num terreno de 6.187m2, construída sobre caixa de ar.
Composta por 1 master suite com Closet, 5 suites com roupeiros, 1 sala de jantar, 1 sala de estar, 1 cozinha totalmente equipada, escritório, casa de máquinas.
Casa de Caseiro, composta por 1 cozinha semi-equipada com chaminé aberta, WC e 2 quartos.
3 Canis, capoeiras, árvores de fruto, lago com peixes, jardim, piscina de água salgada com Jacuzzi, WC com duche de serviço á piscina, casa de máquina da piscina e de apoio ao jardim, 3 Garagens, churrasqueira e forno a lenha.
Terreno totalmente vedado, com portões automatizados.
Alarme.
Excelente localização em local de absoluta tranquilidade.
Através da nossa equipa de especialistas intermediários de crédito autorizados pelo BP 0006202, acompanhamos o processo de financiamento de inicio ao fim!
Moradia enquadrada num terreno de 6.187m2, construída sobre caixa de ar.
Composta por 1 master suite com Closet, 5 suites com roupeiros, 1 sala de jantar, 1 sala de estar, 1 cozinha totalmente equipada, escritório, casa de máquinas.
Casa de Caseiro, composta por 1 cozinha semi-equipada com chaminé aberta, WC e 2 quartos.
3 Canis, capoeiras, árvores de fruto, lago com peixes, jardim, piscina de água salgada com Jacuzzi, WC com duche de serviço á piscina, casa de máquina da piscina e de apoio ao jardim, 3 Garagens, churrasqueira e forno a lenha.
Terreno totalmente vedado, com portões automatizados.
Alarme.
Excelente localização em local de absoluta tranquilidade.
Através da nossa equipa de especialistas intermediários de crédito autorizados pelo BP 0006202, acompanhamos o processo de financiamento de inicio ao fim!
Contact
Detached House 4 Bedrooms
Santo Estevão, Benavente, Distrito de Santarém
Used · 264m²
buy
1.500.000 €
(ref:C (telefone) MORADIA TÉRREA | 4 QUARTOS | PISCINA | 20.000 m2 TERRENO | SANTO ESTEVÃO
Convido-o a conhecer esta fantástica propriedade situada em Santo Estevão, Benavente que reúne todas as condições para proporcionar a si e à sua família a qualidade de vida que procura, a escassos quilómetros do centro de Lisboa.
No coração da Mata do Duque, em Santo Estevão, encontramos esta quinta com 20.000m2 de terreno, onde está inserida uma moradia de tipologia T4 com 373 m2 de construção, um extenso jardim, piscina, garagem para 2 carros e uma zona de arvores. Esta moradia de luxo dispõe de áreas amplas e bem distribuídas para que possa receber convidados, sem perder a sua privacidade, uma vez que logo a entrada, temos o hall que faz a divisão da zona social e zona privativa. Na zona social encontramos um luminoso salão com vista para o jardim e para a piscina, uma cozinha totalmente equipada, um quarto/escritório e um wc social. A zona mais privativa da casa dispões de 3 quartos, sendo um deles em suite com zona de walk in closet.
O imóvel é vendido totalmente mobilado e equipado.
A zona de Santo Estevão encontra-se a cerca de 30 minutos de Lisboa, e é conhecida pelas paisagens a perder de vista, a boa gastronomia, e as excelentes condições para a prática de desportos como o golfe e a equitação. Nos últimos anos tem vindo a ser bastante procurada pela paz que aqui encontramos, tão característica do campo, aliada à proximidade das grandes cidades.
Não perca muito tempo para vir conhecer este imóvel de Sonho. Aguardo o seu contacto!
’Só quem já lutou muito para alcançar um objetivo, sabe quão indescritível é o sentimento de realizar um sonho.’
Convido-o a conhecer esta fantástica propriedade situada em Santo Estevão, Benavente que reúne todas as condições para proporcionar a si e à sua família a qualidade de vida que procura, a escassos quilómetros do centro de Lisboa.
No coração da Mata do Duque, em Santo Estevão, encontramos esta quinta com 20.000m2 de terreno, onde está inserida uma moradia de tipologia T4 com 373 m2 de construção, um extenso jardim, piscina, garagem para 2 carros e uma zona de arvores. Esta moradia de luxo dispõe de áreas amplas e bem distribuídas para que possa receber convidados, sem perder a sua privacidade, uma vez que logo a entrada, temos o hall que faz a divisão da zona social e zona privativa. Na zona social encontramos um luminoso salão com vista para o jardim e para a piscina, uma cozinha totalmente equipada, um quarto/escritório e um wc social. A zona mais privativa da casa dispões de 3 quartos, sendo um deles em suite com zona de walk in closet.
O imóvel é vendido totalmente mobilado e equipado.
A zona de Santo Estevão encontra-se a cerca de 30 minutos de Lisboa, e é conhecida pelas paisagens a perder de vista, a boa gastronomia, e as excelentes condições para a prática de desportos como o golfe e a equitação. Nos últimos anos tem vindo a ser bastante procurada pela paz que aqui encontramos, tão característica do campo, aliada à proximidade das grandes cidades.
Não perca muito tempo para vir conhecer este imóvel de Sonho. Aguardo o seu contacto!
’Só quem já lutou muito para alcançar um objetivo, sabe quão indescritível é o sentimento de realizar um sonho.’
Contact
Detached House 8 Bedrooms
Santo Estevão, Benavente, Distrito de Santarém
Used · 475m²
buy
1.499.000 €
(ref:C (telefone) Cada moradia tem a sua história. Há moradias e moradias. E depois, há esta moradia.
Está preparado? Talvez não esteja preparado para o que vai ver e ler, mas confie em mim e venha comigo nesta descoberta.
A sua família é numerosa e precisa de uma casa com muito espaço?
Então, apresento-lhe a solução: 8 quartos, sendo que 6 são suites. E todos eles com ambientes diferentes.
Gosta de convívios familiares, de natais com toda a família junta, de receber amigos em casa com conforto e distinção?
Óptimo! Uma sala de estar com 81m2, 9 casas de banho, 541m2 de área bruta, 2 lareiras, uma ampla sala de jantar com 38m2, aquecimento central em todas as divisões, jardim e piscina, um mini-campo de futebol. E ainda há mesa de snooker e matraquilhos. É suficiente? Espere! Não ligue já aos seus amigos a convidá-los.
Prepare-se porque ainda há muito mais nesta moradia.
Quando o portão eléctrico se abre, percebemos que a entrada da propriedade é majestosa e de cortar a respiração.
Para além de um sótão com casa de banho, de uma biblioteca onde poderá desfrutar de tranquilidade total para a sua leitura, há ainda o sítio ideal para os convívios de verão: um enorme alpendre com vista para o sossego do jardim e da piscina.
E por falar em convívios: o espaço da cozinha foi todo remodelado em 2021.
Mas não são só o espaço e a tranquilidade os maiores benefícios desta propriedade. São também os 16 painéis solares para auto-consumo, com uma bateria de 5 Kw e o furo que ajudam à qualidade de vida e a uma maior poupança.
Se juntarmos a localização, numa herdade distinta como a do Zambujeiro, a menos de 1 hora de Lisboa e a 10 minutos da pitoresca localidade de Santo Estevão, temos a propriedade perfeita.
Nas imediações existem campo de golf, equitação, restaurantes, farmácia, mercearia, bombas de combustível, loja gourmet.
Pronto! Agora sim, pode ligar aos seus amigos a convidá-los para a inauguração da sua nova casa.
Bom, antes disso, ligue-me e marque a sua visita.
Ref.ª 00831
Está preparado? Talvez não esteja preparado para o que vai ver e ler, mas confie em mim e venha comigo nesta descoberta.
A sua família é numerosa e precisa de uma casa com muito espaço?
Então, apresento-lhe a solução: 8 quartos, sendo que 6 são suites. E todos eles com ambientes diferentes.
Gosta de convívios familiares, de natais com toda a família junta, de receber amigos em casa com conforto e distinção?
Óptimo! Uma sala de estar com 81m2, 9 casas de banho, 541m2 de área bruta, 2 lareiras, uma ampla sala de jantar com 38m2, aquecimento central em todas as divisões, jardim e piscina, um mini-campo de futebol. E ainda há mesa de snooker e matraquilhos. É suficiente? Espere! Não ligue já aos seus amigos a convidá-los.
Prepare-se porque ainda há muito mais nesta moradia.
Quando o portão eléctrico se abre, percebemos que a entrada da propriedade é majestosa e de cortar a respiração.
Para além de um sótão com casa de banho, de uma biblioteca onde poderá desfrutar de tranquilidade total para a sua leitura, há ainda o sítio ideal para os convívios de verão: um enorme alpendre com vista para o sossego do jardim e da piscina.
E por falar em convívios: o espaço da cozinha foi todo remodelado em 2021.
Mas não são só o espaço e a tranquilidade os maiores benefícios desta propriedade. São também os 16 painéis solares para auto-consumo, com uma bateria de 5 Kw e o furo que ajudam à qualidade de vida e a uma maior poupança.
Se juntarmos a localização, numa herdade distinta como a do Zambujeiro, a menos de 1 hora de Lisboa e a 10 minutos da pitoresca localidade de Santo Estevão, temos a propriedade perfeita.
Nas imediações existem campo de golf, equitação, restaurantes, farmácia, mercearia, bombas de combustível, loja gourmet.
Pronto! Agora sim, pode ligar aos seus amigos a convidá-los para a inauguração da sua nova casa.
Bom, antes disso, ligue-me e marque a sua visita.
Ref.ª 00831
Contact
House 8 Bedrooms
Tribunal, São João Baptista e Santa Maria dos Olivais, Tomar, Distrito de Santarém
Used · 928m²
buy
1.495.000 €
Let yourself be in love with this unique and historic property situated in the heart of the Templar City of Tomar.
With a privileged location, it combines the proximity to the main points of access to public transport, the history and tradition of the city, being a few steps from the cozy historic center.
This property is looking for someone to write a new chapter in your story, and check out the greatness it deserves.
It combines two beautiful family homes that share a beautiful extensive private garden. In this you can find an old well with daughter-in-law, and the possibility of having your own green space in the middle of the city.
With about a hundred years of history, the first house was recovered in the 80’s keeping the magic and characteristic traits. Consisting of two floors, it is embellished by stone workand wooden ceilings. On the ground floor, with independent access, we are treated to entrance hall, a bathroom, a bedroom. There is also a warehouse, which can be accessed autonomously, and a storage room. In turn, the first floor has two living rooms, a kitchen with fireplace, a bathroom with bathtub, a bedroom and a suite with bathroom.
The second house, of larger size, has direct connection to the requalified Várzea Grande, and has two floors adorned by stone work, floors, doors and ceilings resplendent in wood, and original details. Currently leased, the ground floor consists of ten cozy divisions. The spacious first floor features a living room and a scribrious with fireplace, a dining room, a suite, four bedrooms, bathroom with bathtub, pantry and kitchen with pantry. The attic has been requalified and now houses a hall, seven bedrooms/rooms, two of which are interiors, and a bathroom with bathtub.
Both have incredible views of the castle and city, as well as the beautiful interior garden that is completely walled. This allows access through a gate, with entrance through várzea, as well as through both houses, and has several fruit trees and storage buildings.
This sublime and unique property would be perfect to welcome the local tourism project that dreams so much. Or with a refurbishment of existing structures embrace an innovative project in a city that excels in tourism, and a rich history and architecture.
Give wings to your dreams and come and meet this property where the potential has no end.
With a privileged location, it combines the proximity to the main points of access to public transport, the history and tradition of the city, being a few steps from the cozy historic center.
This property is looking for someone to write a new chapter in your story, and check out the greatness it deserves.
It combines two beautiful family homes that share a beautiful extensive private garden. In this you can find an old well with daughter-in-law, and the possibility of having your own green space in the middle of the city.
With about a hundred years of history, the first house was recovered in the 80’s keeping the magic and characteristic traits. Consisting of two floors, it is embellished by stone workand wooden ceilings. On the ground floor, with independent access, we are treated to entrance hall, a bathroom, a bedroom. There is also a warehouse, which can be accessed autonomously, and a storage room. In turn, the first floor has two living rooms, a kitchen with fireplace, a bathroom with bathtub, a bedroom and a suite with bathroom.
The second house, of larger size, has direct connection to the requalified Várzea Grande, and has two floors adorned by stone work, floors, doors and ceilings resplendent in wood, and original details. Currently leased, the ground floor consists of ten cozy divisions. The spacious first floor features a living room and a scribrious with fireplace, a dining room, a suite, four bedrooms, bathroom with bathtub, pantry and kitchen with pantry. The attic has been requalified and now houses a hall, seven bedrooms/rooms, two of which are interiors, and a bathroom with bathtub.
Both have incredible views of the castle and city, as well as the beautiful interior garden that is completely walled. This allows access through a gate, with entrance through várzea, as well as through both houses, and has several fruit trees and storage buildings.
This sublime and unique property would be perfect to welcome the local tourism project that dreams so much. Or with a refurbishment of existing structures embrace an innovative project in a city that excels in tourism, and a rich history and architecture.
Give wings to your dreams and come and meet this property where the potential has no end.
Contact
House 4 Bedrooms
Ereira e Lapa, Cartaxo, Distrito de Santarém
Used · 675m²
With Swimming Pool
buy
1.490.000 €
Luxury 4 bedroom villa in Lapa, Cartaxo
Price: 1.490.000 euros
Location: Lapa, Cartaxo
Total Land Area: 5,560 m²
Gross Construction Area: 770 m²
Property details:
Bedrooms: 4 suites, 3 of which are standard suites and a master suite with wardrobes and dressing room.
Bathrooms: 5 modern and elegant bathrooms.
Outdoor swimming pool with deck, ideal for relaxing and enjoying sunny days.
Spa: Gym area complete with spa, Turkish bath, sauna and jacuzzi.
Modern kitchen with island and equipped with excellent appliances.
Laundry room equipped with automatic tumble dryer.
Spacious utility room for additional storage.
Living room with exposed wooden beams, equipped with two air conditioners and fireplace with wood burning stove. Riga flooring, offering a touch of elegance.
Air conditioning: All rooms equipped with air conditioning.
Pre-installation for central vacuum.
Energy: Solar panels for water heating and energy generation.
Water: Well and borehole.
External features:
Garage with capacity for three cars, equipped with electric chargers.
Machinery area: Area dedicated to pool machinery.
Warehouse for agricultural machinery and tools.
Automatic lighting with motion sensors, inside and outside the house.
Alarm system throughout the property, divided into zones.
Kennel and chicken coop: Dedicated spaces for animals.
Vegetable garden: Well-planned vegetable garden area.
Vineyard: 3,960 m² of vines planted in 2008, providing an authentic winemaking experience.
Air-conditioned cellar for storing wines.
Terrace area ideal for social gatherings and events.
Orchard with a variety of fruit trees, including mandarin, orange, macadamia, peach, lemon, pear, cherry, plum, apple, quince, pomegranate, olive, laurel and anone trees, as well as blackberries, strawberries, gooseberries, raspberries, table grapes, herbs and tea.
Why you should choose Falcão Real Estate:
Choosing our agency means choosing excellence, trust and results. With a dedicated team, personalised service and an innovative approach, we are committed to making your real estate experience unique and successful. From the first contact to the realisation of your dream, we are here to help you every step of the way. Choose quality, choose Falcão Real Estate.
Price: 1.490.000 euros
Location: Lapa, Cartaxo
Total Land Area: 5,560 m²
Gross Construction Area: 770 m²
Property details:
Bedrooms: 4 suites, 3 of which are standard suites and a master suite with wardrobes and dressing room.
Bathrooms: 5 modern and elegant bathrooms.
Outdoor swimming pool with deck, ideal for relaxing and enjoying sunny days.
Spa: Gym area complete with spa, Turkish bath, sauna and jacuzzi.
Modern kitchen with island and equipped with excellent appliances.
Laundry room equipped with automatic tumble dryer.
Spacious utility room for additional storage.
Living room with exposed wooden beams, equipped with two air conditioners and fireplace with wood burning stove. Riga flooring, offering a touch of elegance.
Air conditioning: All rooms equipped with air conditioning.
Pre-installation for central vacuum.
Energy: Solar panels for water heating and energy generation.
Water: Well and borehole.
External features:
Garage with capacity for three cars, equipped with electric chargers.
Machinery area: Area dedicated to pool machinery.
Warehouse for agricultural machinery and tools.
Automatic lighting with motion sensors, inside and outside the house.
Alarm system throughout the property, divided into zones.
Kennel and chicken coop: Dedicated spaces for animals.
Vegetable garden: Well-planned vegetable garden area.
Vineyard: 3,960 m² of vines planted in 2008, providing an authentic winemaking experience.
Air-conditioned cellar for storing wines.
Terrace area ideal for social gatherings and events.
Orchard with a variety of fruit trees, including mandarin, orange, macadamia, peach, lemon, pear, cherry, plum, apple, quince, pomegranate, olive, laurel and anone trees, as well as blackberries, strawberries, gooseberries, raspberries, table grapes, herbs and tea.
Why you should choose Falcão Real Estate:
Choosing our agency means choosing excellence, trust and results. With a dedicated team, personalised service and an innovative approach, we are committed to making your real estate experience unique and successful. From the first contact to the realisation of your dream, we are here to help you every step of the way. Choose quality, choose Falcão Real Estate.
Contact
House 9 Bedrooms
Benavente, Distrito de Santarém
Used · 606m²
buy
1.390.000 €
Oportunidade Única: Fantástica Moradia do Século XIX em Terreno Espaçoso para Hotel Boutique ou Lar de Idosos Se procura um investimento excepcional no setor imobiliário, não procure mais! Apresentamos um magnífico Casarão do Século XIX, situado num terreno expansivo de mais de 4.000m², repleto de possibilidades para transformar os seus sonhos em realidade. Seja para um charmoso hotel boutique, pousada ou um acolhedor lar de idosos, este é o local perfeito para criar uma experiência única e memorável.** Solicite um Tour Virtual pela Casa **Obs: Maior parte da mobília está inclusa na venda !Características Principais: Casarão Histórico: Este impressionante casarão, com raízes que remontam ao século XIX, é um testemunho da arquitetura e história da época. Os seus detalhes intrincados e design autêntico fornecem uma atmosfera cativante que encantará hóspedes ou residentes. Terreno Espaçoso: Com mais de 4.000m² de terreno à sua disposição, as possibilidades são ilimitadas. Além da casa principal tem a liberdade de criar vários outros apartamentos, expandindo ainda mais as suas oportunidades de negócios. Nove Quartos e Mais: O casarão possui impressionantes nove quartos, proporcionando um amplo espaço para acomodar hóspedes ou residentes. Além disso, o terreno espaçoso oferece a oportunidade de criar apartamentos adicionais, atendendo a diversas necessidades. Piscina Relaxante: Imagine os seus hóspedes a desfrutar de momentos relaxantes à beira da piscina, aproveitando o sol e o ar livre. A piscina é o complemento perfeito para uma estadia agradável e revigorante. Jardins e Horta: Os jardins exuberantes adicionam um toque de natureza e serenidade ao ambiente. Além disso, a horta oferece uma oportunidade de cultivar ingredientes frescos, complementando a experiência gastronómica dos seus hóspedes ou residentes. Potencial para Hotel Turístico Boutique ou Lar de Idosos: Com localização estratégica e características únicas, este casarão é ideal para transformar num hotel Boutique, atraindo clientes em busca de uma experiência autêntica e tranquila. Alternativamente, a sua atmosfera acolhedora e espaços amplos fazem dele um local perfeito para um lar de idosos, oferecendo conforto e cuidado. Localização Privilegiada: Situado numa localização privilegiada, este casarão combina a tranquilidade do campo com fácil acesso a atrações locais, garantindo uma experiência completa para seus hóspedes ou residentes. Fácil acesso às vias principais para acesso a Lisboa e outros.Não perca a oportunidade de criar algo extraordinário neste cenário encantador. Seja você um empreendedor visionário ou alguém que busca um novo empreendimento, este casarão do século XIX oferece o palco perfeito para transformar os seus planos em realidade. Entre em contato conosco hoje mesmo para mais informações e para agendar uma visita!
Características:
Características Exteriores - Jardim; Piscina exterior; Video Porteiro;
Características Interiores - Sotão; Hall de entrada; Lareira; Casa de Banho da Suite; Closet;
Outras características - Garagem; Varanda; Garagem para 2 Carros; Cozinha Equipada;
Características:
Características Exteriores - Jardim; Piscina exterior; Video Porteiro;
Características Interiores - Sotão; Hall de entrada; Lareira; Casa de Banho da Suite; Closet;
Outras características - Garagem; Varanda; Garagem para 2 Carros; Cozinha Equipada;
Contact
House 5 Bedrooms
Santo Estevão, Benavente, Distrito de Santarém
Used · 117m²
With Garage
buy
1.370.000 €
5-bedroom villa with two auxiliary houses, totaling 769 sqm of gross building area, situated on a 2.2-hectare plot of land with a saltwater swimming pool and a garage for four cars, in Mata do Duque II, Santo Estêvão, Benavente, Santarém.
The main villa has a gross construction area of 552 sqm. It features a spacious open-plan area of 83 sqm with a living room and dining room with double-height ceilings, a suspended rotating fireplace, and an integrated kitchen. Large French windows adorn the walls of the entire social area, seamlessly connecting it to the garden and pool. On the ground floor, there are four suites, including a service suite. The mezzanine, with panoramic views of the landscape, provides a versatile space that can be utilized as an office, library, or sitting area. The master suite, also on this floor, includes a walk-in closet and a private balcony overlooking the surrounding nature.
The garden is a standout feature of the property, boasting a saltwater pool and a diverse range of flora and trees. The location within the natural reserve of Mata do Duque II strikes the perfect balance between a cosmopolitan setting and the tranquility of the countryside.
The villa is located 1 hour away from Lisbon.
The main villa has a gross construction area of 552 sqm. It features a spacious open-plan area of 83 sqm with a living room and dining room with double-height ceilings, a suspended rotating fireplace, and an integrated kitchen. Large French windows adorn the walls of the entire social area, seamlessly connecting it to the garden and pool. On the ground floor, there are four suites, including a service suite. The mezzanine, with panoramic views of the landscape, provides a versatile space that can be utilized as an office, library, or sitting area. The master suite, also on this floor, includes a walk-in closet and a private balcony overlooking the surrounding nature.
The garden is a standout feature of the property, boasting a saltwater pool and a diverse range of flora and trees. The location within the natural reserve of Mata do Duque II strikes the perfect balance between a cosmopolitan setting and the tranquility of the countryside.
The villa is located 1 hour away from Lisbon.
Contact
House 7 Bedrooms
Abitureiras, Santarém, Distrito de Santarém
Used · 786m²
buy
1.350.000 €
Fabulous contemporary villa and guest house in the countryside, in Santarém, only 1 hour from Lisbon. Maximum comfort and elegance in the greatest tranquility.
Main House- 540 m2 of built area under a contemporary architectural project. Very well sheltered and integrated into the land, it has the ideal solar orientation. The high level of comfort and a low maintenance cost are ensured by the solid construction, a careful selection of materials, and the equipment used.
2 reception rooms with fireplace.
Porch with various spacious living and dining areas
3 suites
Office/room
Kitchen
Outdoor grill kitchen
Laundry
GarageTechnical area
Lumberjack and Engine Room
Independent Guest House, 250 m2 with:
living room with fireplace
playroom
garden porch
3 suites
fully equipped kitchen
Main House- 540 m2 of built area under a contemporary architectural project. Very well sheltered and integrated into the land, it has the ideal solar orientation. The high level of comfort and a low maintenance cost are ensured by the solid construction, a careful selection of materials, and the equipment used.
2 reception rooms with fireplace.
Porch with various spacious living and dining areas
3 suites
Office/room
Kitchen
Outdoor grill kitchen
Laundry
GarageTechnical area
Lumberjack and Engine Room
Independent Guest House, 250 m2 with:
living room with fireplace
playroom
garden porch
3 suites
fully equipped kitchen
Contact
Detached House 4 Bedrooms
Mata do Duque I, Santo Estevão, Benavente, Distrito de Santarém
Used · 268m²
With Garage
buy
1.300.000 €
House T4 in Mata do Duque in Santo Estevão
Lot with 20.000sqm
Gross area of 267.70sqm (with possibility of expansion up to 1000sqm)
3 bedrooms (one en suite with closet) with 14.5sqm / 14.5sqm / 18sqm
Living room with fireplace - 70sqm
Office with 16.50sqm
Fully equipped kitchen
Garage for 2 cars
Swimming pool
Barbecue
kennel
The property has a water hole that serves the automatic irrigation system and to fill the pool. It also has a beautiful garden with fruit trees.
Situated in the nature reserve of the Tagus estuary, close to 2 golf courses, Mata do Duque is a true oasis in the middle of nature, a cozy and very quiet place just 40 min from Lisbon and the airport.
Located in Santo Estevão, on the outskirts of Benavente, crossing the Border Santarém / Setúbal, and in the vicinity of the Estuary Tagus Nature Reserve, we find the scenic lands of Mata do Duque , a golf & equestrian paradise. This treasure trove of ribatejano’s landscape offers ample opportunity to build your dream home, just 40 minutes from Lisbon airport.
With the centers of Lisbon, Santarém & Setúbal a very reasonable trip of 40 to 45 minutes, Mata do Duque allows you to ’escape’ without losing your pulse in the city. Santo Estevão’s picturesque mix of shops and restaurants adds character to the picturesque setting, while nearby urban hubs, Alcochete (25 minutes. ) & Montijo (30 minutes.), ensure a wide range of modern amenities.
Quality of life is the focus on Mata do Duque, as evidenced by the vibrant influences of golf and community equestrianism. Vila Nova de Santo Estêvão and Ribagolfe offer two excellent opportunities to enjoy 36+18 holes of golf on immaculate vegetables, while the equestrian scene is well served by nearby centers, schools and shops.
Access to Santo Estevão is excellent, thanks to modern highways such as the A10 and A13, complemented by regional highways N10 and N19/IC3. Wherever you are going, the trip will be pleasant and the landscape breathtaking.
Lot with 20.000sqm
Gross area of 267.70sqm (with possibility of expansion up to 1000sqm)
3 bedrooms (one en suite with closet) with 14.5sqm / 14.5sqm / 18sqm
Living room with fireplace - 70sqm
Office with 16.50sqm
Fully equipped kitchen
Garage for 2 cars
Swimming pool
Barbecue
kennel
The property has a water hole that serves the automatic irrigation system and to fill the pool. It also has a beautiful garden with fruit trees.
Situated in the nature reserve of the Tagus estuary, close to 2 golf courses, Mata do Duque is a true oasis in the middle of nature, a cozy and very quiet place just 40 min from Lisbon and the airport.
Located in Santo Estevão, on the outskirts of Benavente, crossing the Border Santarém / Setúbal, and in the vicinity of the Estuary Tagus Nature Reserve, we find the scenic lands of Mata do Duque , a golf & equestrian paradise. This treasure trove of ribatejano’s landscape offers ample opportunity to build your dream home, just 40 minutes from Lisbon airport.
With the centers of Lisbon, Santarém & Setúbal a very reasonable trip of 40 to 45 minutes, Mata do Duque allows you to ’escape’ without losing your pulse in the city. Santo Estevão’s picturesque mix of shops and restaurants adds character to the picturesque setting, while nearby urban hubs, Alcochete (25 minutes. ) & Montijo (30 minutes.), ensure a wide range of modern amenities.
Quality of life is the focus on Mata do Duque, as evidenced by the vibrant influences of golf and community equestrianism. Vila Nova de Santo Estêvão and Ribagolfe offer two excellent opportunities to enjoy 36+18 holes of golf on immaculate vegetables, while the equestrian scene is well served by nearby centers, schools and shops.
Access to Santo Estevão is excellent, thanks to modern highways such as the A10 and A13, complemented by regional highways N10 and N19/IC3. Wherever you are going, the trip will be pleasant and the landscape breathtaking.
Contact
House 7 Bedrooms
Abitureiras, Santarém, Distrito de Santarém
Used · 392m²
buy
1.300.000 €
2 MORADIAS EM ABITUREIRAS - SANTARÉM
Esta propriedade engloba dois artigos, sendo um deles urbano e o outro misto.
Possui 2 imóveis: 1 Moradia T4 e outra Moradia T3
MORADIA PRINCIPAL - T4
Esta moradia com área útil de 310m2 foi desenhada por forma a tirar o maior partido da sua exposição solar, beneficiando assim de muita luz natural e otimizando o consumo energético.
É composta por Salão com Mezanino, Cozinha, 3 Suites, 1 Escritório, Casa de Banho Social e Jardim Interior
Caraterísticas comuns em todo o imóvel:
- Caixilharia em alumínio lacado com vidros duplos.
- Aquecimento central
- Tetos falsos com iluminação Led embutida
- Casas de banho revestidas e com pavimento em pedra.
- Aquecedor de toalhas em todas as casas de banho
- Porta blindada. Vídeo porteiro.
- Soleiras em pedra Moleanos 4cm.
- Domótica
- Detetor de incêndios
- Painéis solares para aquecimento de águas e energia
- Som ambiente
Garagem para 3 carros - 43,5m2
Lavandaria - 16,5m2
Descrição e Áreas do Imóvel:
Salão - 86m2
- Lareira revestida a pedra Moleanos com recuperador de calor
- Jardim Interior
- Pavimento em pedra Moleanos
Mezanino - 27,30m2
- Pavimento em soalho de madeira de pinho
Cozinha - 39m2
- Móveis da cozinha em melamina
- Bancada em pedra Moleanos
- Equipada com Placa a gás marca SMEG, Placa a gás marca SIEMENS, Exaustor Marca SMEG, Forno elétrico 90cm marca SIEMENS, Micro-ondas e Máquina de Café marca SIEMENS
- Pavimento em tijoleira
- 2 Despensas (1,55m2) e (1,66m2)
Suite Principal - 32m2
- 2 Roupeiros forrados a madeira de pinho maciça, com gavetas, prateleiras e suporte de calças também em madeira maciça. Suportes para gravatas e cintos
- Pavimento em soalho de madeira de pinho
- Acesso ao jardim e piscina
Casa de Banho - 14m2
- Completa. Banheira de hidromassagem
- Lavatório duplo
- Roupeiro para toalhas forrado a madeira de pinho maciça com prateleiras
- Janela
Suite 2 - 22m2
- Roupeiro forrado a madeira de pinho maciça com gavetas e prateleiras também em madeira maciça.
- Pavimento em soalho de madeira de pinho
Casa de Banho - 7m2
- Completa. Base de duche
- Janela
Suite 3 - 13,5m2
- Roupeiro com portas de correr
- Pavimento em soalho de madeira de pinho
Casa de Banho - 10m2
- Completa. Banheira
- Janela
Escritório - 15m2
- Pavimento em soalho de madeira de pinho
Anteroom - 7m2
- Roupeiro forrado a madeira de pinho maciça com gavetas e prateleiras também em madeira maciça
- Pavimento em soalho de madeira de pinho
Área de Circulação - 4m2
- Pavimento em soalho de madeira de pinho maciça
Hall de Entrada - 11,11m2
- Teto Falso com iluminação embutida
- Pavimento em pedra Moleanos
Área de Circulação - 8,5m2
- Pavimento em pedra Moleanos
- Acesso ao jardim interior
Casa de Banho Social - 4,5m2
- Lavatório duplo
MORADIA - T3 (HÓSPEDES / INVESTIMENTO)
Esta moradia com área de 126m2 permite que os convidados possam pernoitar com total privacidade.
Também com potencial para arrendamento de longa ou curta duração, uma vez que beneficia de entrada independente.
É composta por Sala e kitchenet, 2 Quartos, 1 Suite e Casa de Banho
Caraterísticas comuns em todo o imóvel:
- Caixilharia em alumínio lacado com vidros duplos.
- Tetos falsos com iluminação Led embutida
- Casas de banho revestidas e com pavimento em pastilha.
- 2 Termoacumuladores de 100Lts cada para aquecimento das águas (apartamento e balneário)
Descrição e Áreas do Imóvel:
Sala/Kitchenet - 28m2
- Lareira com recuperador de calor
- Cozinha equipada com placa de indução, Exaustor, Forno elétrico e Micro-ondas marca Bosch. Móveis em melamina
- Pavimento em soalho flutuante
Quarto - 14m2
- Roupeiro
- Pavimento em soalho flutuante
Quarto - 9m2
- Roupeiro
- Pavimento em soalho flutuante
Suite - 10m2
- Roupeiro
- Pavimento em soalho flutuante
Casa de Banho Suite - 4,25m2
- Completa. Base de duche
- Janela
Casa de Banho - 4,84m2
- Completa. Base de duche
Balneário - 7
- Janela
;ID RE/MAX: (telefone)
Esta propriedade engloba dois artigos, sendo um deles urbano e o outro misto.
Possui 2 imóveis: 1 Moradia T4 e outra Moradia T3
MORADIA PRINCIPAL - T4
Esta moradia com área útil de 310m2 foi desenhada por forma a tirar o maior partido da sua exposição solar, beneficiando assim de muita luz natural e otimizando o consumo energético.
É composta por Salão com Mezanino, Cozinha, 3 Suites, 1 Escritório, Casa de Banho Social e Jardim Interior
Caraterísticas comuns em todo o imóvel:
- Caixilharia em alumínio lacado com vidros duplos.
- Aquecimento central
- Tetos falsos com iluminação Led embutida
- Casas de banho revestidas e com pavimento em pedra.
- Aquecedor de toalhas em todas as casas de banho
- Porta blindada. Vídeo porteiro.
- Soleiras em pedra Moleanos 4cm.
- Domótica
- Detetor de incêndios
- Painéis solares para aquecimento de águas e energia
- Som ambiente
Garagem para 3 carros - 43,5m2
Lavandaria - 16,5m2
Descrição e Áreas do Imóvel:
Salão - 86m2
- Lareira revestida a pedra Moleanos com recuperador de calor
- Jardim Interior
- Pavimento em pedra Moleanos
Mezanino - 27,30m2
- Pavimento em soalho de madeira de pinho
Cozinha - 39m2
- Móveis da cozinha em melamina
- Bancada em pedra Moleanos
- Equipada com Placa a gás marca SMEG, Placa a gás marca SIEMENS, Exaustor Marca SMEG, Forno elétrico 90cm marca SIEMENS, Micro-ondas e Máquina de Café marca SIEMENS
- Pavimento em tijoleira
- 2 Despensas (1,55m2) e (1,66m2)
Suite Principal - 32m2
- 2 Roupeiros forrados a madeira de pinho maciça, com gavetas, prateleiras e suporte de calças também em madeira maciça. Suportes para gravatas e cintos
- Pavimento em soalho de madeira de pinho
- Acesso ao jardim e piscina
Casa de Banho - 14m2
- Completa. Banheira de hidromassagem
- Lavatório duplo
- Roupeiro para toalhas forrado a madeira de pinho maciça com prateleiras
- Janela
Suite 2 - 22m2
- Roupeiro forrado a madeira de pinho maciça com gavetas e prateleiras também em madeira maciça.
- Pavimento em soalho de madeira de pinho
Casa de Banho - 7m2
- Completa. Base de duche
- Janela
Suite 3 - 13,5m2
- Roupeiro com portas de correr
- Pavimento em soalho de madeira de pinho
Casa de Banho - 10m2
- Completa. Banheira
- Janela
Escritório - 15m2
- Pavimento em soalho de madeira de pinho
Anteroom - 7m2
- Roupeiro forrado a madeira de pinho maciça com gavetas e prateleiras também em madeira maciça
- Pavimento em soalho de madeira de pinho
Área de Circulação - 4m2
- Pavimento em soalho de madeira de pinho maciça
Hall de Entrada - 11,11m2
- Teto Falso com iluminação embutida
- Pavimento em pedra Moleanos
Área de Circulação - 8,5m2
- Pavimento em pedra Moleanos
- Acesso ao jardim interior
Casa de Banho Social - 4,5m2
- Lavatório duplo
MORADIA - T3 (HÓSPEDES / INVESTIMENTO)
Esta moradia com área de 126m2 permite que os convidados possam pernoitar com total privacidade.
Também com potencial para arrendamento de longa ou curta duração, uma vez que beneficia de entrada independente.
É composta por Sala e kitchenet, 2 Quartos, 1 Suite e Casa de Banho
Caraterísticas comuns em todo o imóvel:
- Caixilharia em alumínio lacado com vidros duplos.
- Tetos falsos com iluminação Led embutida
- Casas de banho revestidas e com pavimento em pastilha.
- 2 Termoacumuladores de 100Lts cada para aquecimento das águas (apartamento e balneário)
Descrição e Áreas do Imóvel:
Sala/Kitchenet - 28m2
- Lareira com recuperador de calor
- Cozinha equipada com placa de indução, Exaustor, Forno elétrico e Micro-ondas marca Bosch. Móveis em melamina
- Pavimento em soalho flutuante
Quarto - 14m2
- Roupeiro
- Pavimento em soalho flutuante
Quarto - 9m2
- Roupeiro
- Pavimento em soalho flutuante
Suite - 10m2
- Roupeiro
- Pavimento em soalho flutuante
Casa de Banho Suite - 4,25m2
- Completa. Base de duche
- Janela
Casa de Banho - 4,84m2
- Completa. Base de duche
Balneário - 7
- Janela
;ID RE/MAX: (telefone)
Contact
House 5 Bedrooms
Constância, Distrito de Santarém
Used · 644m²
buy
1.280.000 €
Magnificent villa located in the Parish of Adoufe, in Vila Real.
Set on a plot of 5497 m2, this impressive property offers an exclusive living experience, with a gross construction area of ??644 m2.
The 5 spacious bedrooms, each with a suite and built-in closets, guarantee privacy and luxury.
The living room is a welcoming space, while the dining room provides a sophisticated setting for memorable meals.
The office offers a peaceful haven for work or study.
Fun is a priority in this home, with two game rooms for endless entertainment.
7 well-equipped bathrooms and a laundry room contribute to the practicality of everyday life.
Air conditioning in all rooms and two fireplaces.
The highlight of the property is the heated indoor pool, providing relaxation and leisure throughout the year.
Outside, a stunning garden with fruit trees creates a serene environment.
For sports enthusiasts, a futsal, basketball and tennis court is available, elevating the lifestyle of this villa.
The property includes its own borehole, ensuring a sustainable source of water, and several outbuildings offering additional space and customization opportunities.
This villa is truly unique, combining the splendor of nature with modern amenities and unparalleled luxury.
Watch the video on the Douro Real Estate Youtube channel
*At IAD we share business with any consultant or real estate agency. We promote properties on more than 250 national and international real estate portals. If you are a professional in the sector and have a qualified buyer client, contact me and schedule your visit.
#ref: 113542
Set on a plot of 5497 m2, this impressive property offers an exclusive living experience, with a gross construction area of ??644 m2.
The 5 spacious bedrooms, each with a suite and built-in closets, guarantee privacy and luxury.
The living room is a welcoming space, while the dining room provides a sophisticated setting for memorable meals.
The office offers a peaceful haven for work or study.
Fun is a priority in this home, with two game rooms for endless entertainment.
7 well-equipped bathrooms and a laundry room contribute to the practicality of everyday life.
Air conditioning in all rooms and two fireplaces.
The highlight of the property is the heated indoor pool, providing relaxation and leisure throughout the year.
Outside, a stunning garden with fruit trees creates a serene environment.
For sports enthusiasts, a futsal, basketball and tennis court is available, elevating the lifestyle of this villa.
The property includes its own borehole, ensuring a sustainable source of water, and several outbuildings offering additional space and customization opportunities.
This villa is truly unique, combining the splendor of nature with modern amenities and unparalleled luxury.
Watch the video on the Douro Real Estate Youtube channel
*At IAD we share business with any consultant or real estate agency. We promote properties on more than 250 national and international real estate portals. If you are a professional in the sector and have a qualified buyer client, contact me and schedule your visit.
#ref: 113542
Contact
Detached House 3 Bedrooms +1
Cidade de Santarém, Distrito de Santarém
New · 600m²
With Garage
buy
1.250.000 €
This stunning 4 bedroom villa is located in Santarém, just 4 km from the city centre, offering the perfect balance between tranquillity and convenience. With a total area of 4280m² and a gross private area of 245m², this property is the dream of any family looking for comfort, space and modernity.
Key features:
Built Area: 600m²
Bedrooms: 4, including a suite with walk-in closet
Bathrooms: 4, one of which supports the pool
Stuffing/Furniture: Included
Appliances: Smeg
HVAC System: Yes
Solar Panels: Yes
Underfloor heating: Yes
Central Vacuum: Yes
Swimming Pool: Heated
Garage: For two cars with direct entrance to the house and chargers for electric cars
Water Well: Yes
Two-tone electric blinds: Yes
Alarm System: Yes
Outdoor Surveillance System: Yes
Awning in the Outdoor Table Area: Yes
Motion Sensors: Yes
Ballroom: Yes
Gym: Yes
Storage Basement: With access to the pool house
Vegetable Garden: Yes
Firewood Area: Yes
Kennel: Yes
Upon entering this magnificent villa, you will be greeted by an elegant and well-decorated space, thanks to the high-quality furniture included in the sale. The living room is large and perfect for moments of conviviality, while the kitchen equipped with Smeg appliances is an invitation for food lovers.
The master suite offers a spacious walk-in closet, providing comfort and privacy. The other three bedrooms are equally spacious and well-lit, perfect for large families or entertaining guests.
The outdoor area is a true oasis, with a heated pool to relax at any time of the year, a bathroom to support the pool, a ballroom ideal for events and a gym to keep fit without leaving home. The vegetable garden and firewood area add a touch of sustainability and functionality to the property.
For greater security and convenience, the villa is equipped with an alarm system, outdoor surveillance, motion sensors and two-tone electric shutters. The two-car garage, with direct entrance to the house and chargers for electric cars, ensures total practicality on a day-to-day basis.
Just 45 minutes from Lisbon and 4 km from the centre of Santarém, this villa offers easy access to all the amenities of the city, including schools, supermarkets, restaurants and health centres, as well as being situated in a quiet and reserved area.
For more information or to schedule a visit, please contact us.
Don’t miss the opportunity to purchase this spectacular contemporary villa and enjoy a luxurious and comfortable lifestyle in Santarém, the capital of the Gothic.
At City HOME we share our products with consultants or real estate agents who hold an AMI license. Together we are much better at satisfying our customers. If you are a professional in the sector and have a qualified client, contact us!
Key features:
Built Area: 600m²
Bedrooms: 4, including a suite with walk-in closet
Bathrooms: 4, one of which supports the pool
Stuffing/Furniture: Included
Appliances: Smeg
HVAC System: Yes
Solar Panels: Yes
Underfloor heating: Yes
Central Vacuum: Yes
Swimming Pool: Heated
Garage: For two cars with direct entrance to the house and chargers for electric cars
Water Well: Yes
Two-tone electric blinds: Yes
Alarm System: Yes
Outdoor Surveillance System: Yes
Awning in the Outdoor Table Area: Yes
Motion Sensors: Yes
Ballroom: Yes
Gym: Yes
Storage Basement: With access to the pool house
Vegetable Garden: Yes
Firewood Area: Yes
Kennel: Yes
Upon entering this magnificent villa, you will be greeted by an elegant and well-decorated space, thanks to the high-quality furniture included in the sale. The living room is large and perfect for moments of conviviality, while the kitchen equipped with Smeg appliances is an invitation for food lovers.
The master suite offers a spacious walk-in closet, providing comfort and privacy. The other three bedrooms are equally spacious and well-lit, perfect for large families or entertaining guests.
The outdoor area is a true oasis, with a heated pool to relax at any time of the year, a bathroom to support the pool, a ballroom ideal for events and a gym to keep fit without leaving home. The vegetable garden and firewood area add a touch of sustainability and functionality to the property.
For greater security and convenience, the villa is equipped with an alarm system, outdoor surveillance, motion sensors and two-tone electric shutters. The two-car garage, with direct entrance to the house and chargers for electric cars, ensures total practicality on a day-to-day basis.
Just 45 minutes from Lisbon and 4 km from the centre of Santarém, this villa offers easy access to all the amenities of the city, including schools, supermarkets, restaurants and health centres, as well as being situated in a quiet and reserved area.
For more information or to schedule a visit, please contact us.
Don’t miss the opportunity to purchase this spectacular contemporary villa and enjoy a luxurious and comfortable lifestyle in Santarém, the capital of the Gothic.
At City HOME we share our products with consultants or real estate agents who hold an AMI license. Together we are much better at satisfying our customers. If you are a professional in the sector and have a qualified client, contact us!
Contact
See more Houses in Distrito de Santarém
Bedrooms
Zones
Can’t find the property you’re looking for?
