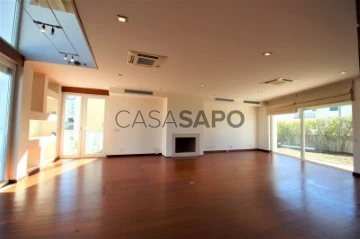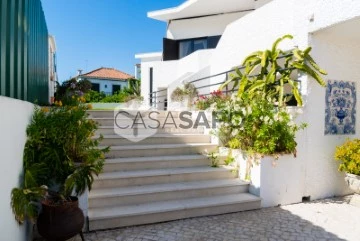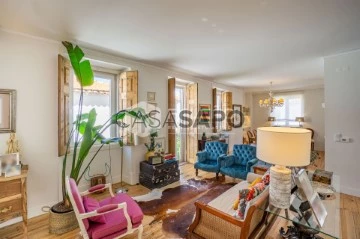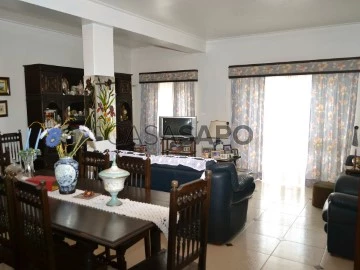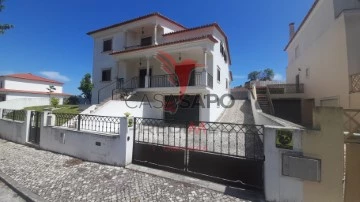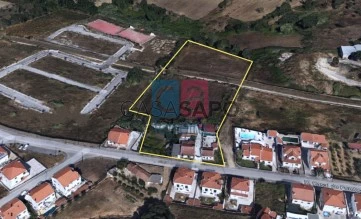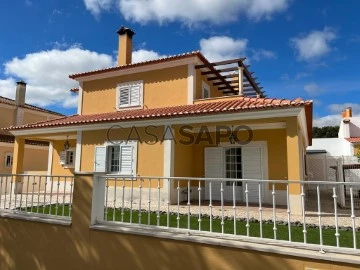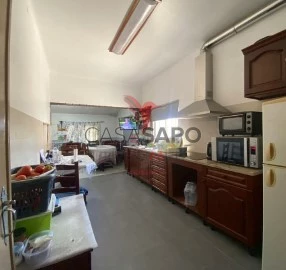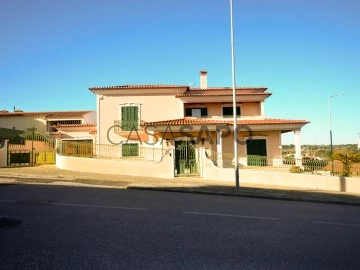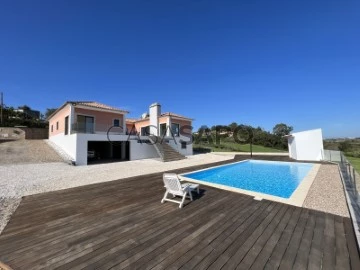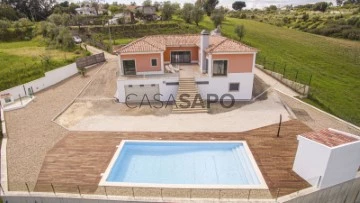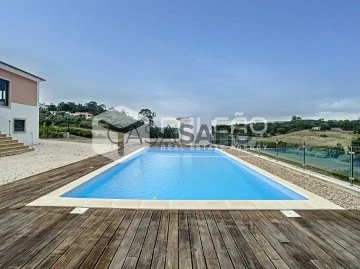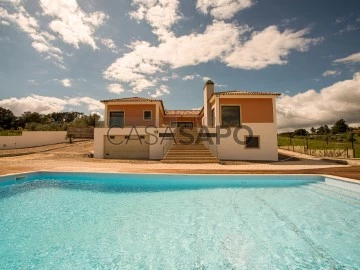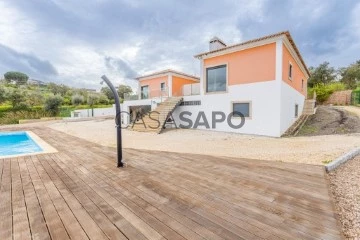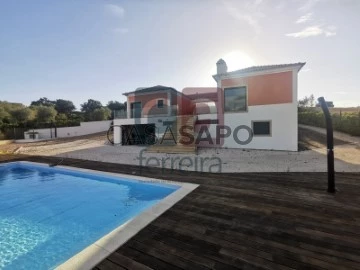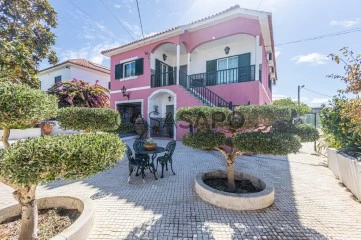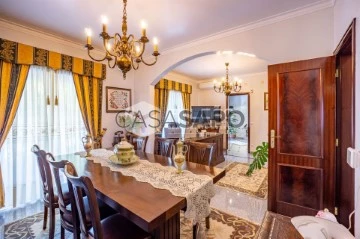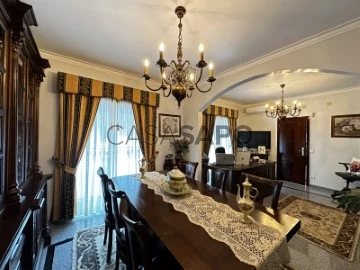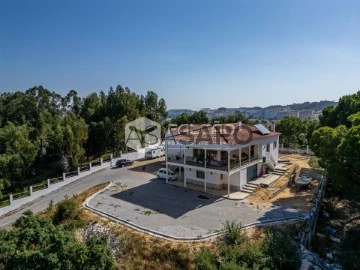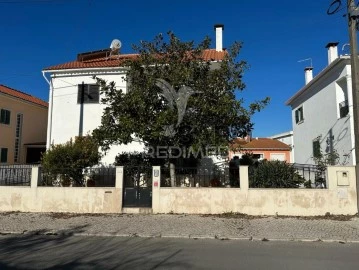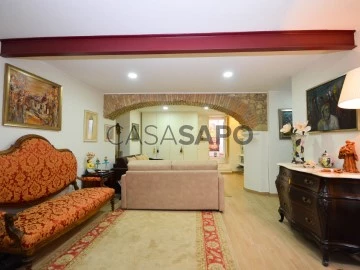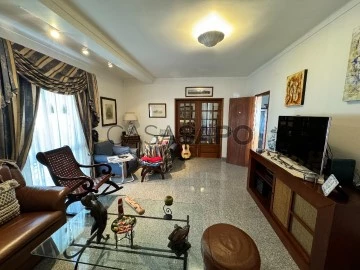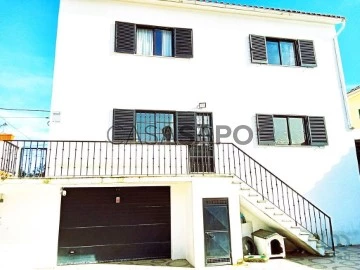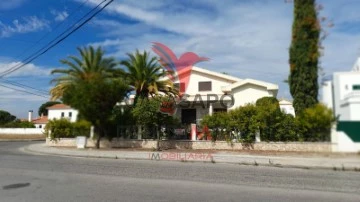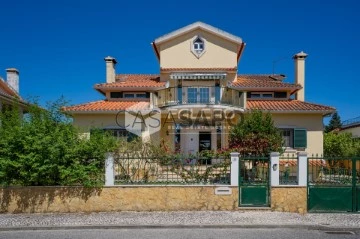Houses
Rooms
Price
More filters
64 Houses higher price, Used, in Distrito de Santarém, Cidade de Santarém
Order by
Higher price
House 6 Bedrooms Triplex
Sacapeito, Cidade de Santarém, Distrito de Santarém
Used · 421m²
With Garage
buy
925.000 €
Localizada em zona de excelência, muito sossegada e com excelente exposição solar. Com uma área de construção de 421m² e implementada num lote de terreno com área de 840m². Perto de vários serviços e comércio, facilidade de estacionamento e a 2 minutos do centro da cidade. Moradia composta por:
R/c - hall, sala com lareira, cozinha equipada com placa, forno, exaustor, micro-ondas, combinado e máquina de lavar loiça, suite com closet, roupeiro e casa de banho com janela, escada, terraço e janela panorâmica.
1º andar - mezanino, 3 suites com roupeiro (um com varanda) e casas de banho com janelas, 2 com poliban e outra com banheira;
Cave - despensa, casa de máquinas, lavandaria com tanque e armários, sala de jogos, casa de banho com poliban, sala/escritório e sala de jogos.
-Vistas panorâmicas para cidade e Serra D’Aire
-Piscina infinita com deque com vista panorâmica
-Calçada à portuguesa
-Eletrodomésticos marca KUPPERSBUSCH
-Painéis solares
-Cilindro a gasóleo com depósito de 3.000L
-Depósito água de reserva de 5.000L
-Rega automática
-Portões automáticos
-Alarme com detector de movimento infravermelhos
-Sistema ventilo-convetores para quente e frio
-Iluminação exterior nocturna
-Sistema domótica
-Estores elétricos
Located in an excellent area, very quiet and with excellent sun exposure. With a construction area of 421m² and implemented on a plot of land with an area of 840m². Close to various services and commerce, easy parking and 2 minutes from the city center. House consisting of:
Ground floor - hall, living room with fireplace, kitchen equipped with hob, oven, extractor fan, microwave, refrigerator and dishwasher, suite with closet, wardrobe and bathroom with window, staircase, terrace and panoramic window.
1st floor - mezzanine, 3 suites with wardrobes (one with balcony) and bathrooms with windows, 2 with showers and one with bathtub;
Basement - pantry, engine room, laundry room with tank and cabinets, games room, bathroom with shower, living room/office and games room.
-Panoramic views of the city and Serra D’Aire
-Infinity pool with deck with panoramic views
-Portuguese sidewalk
-KUPPERSBUSCH brand household appliances
-Solar panels
-Diesel cylinder with 3,000L tank
-5,000L reserve water tank
-Automatic watering
-Automatic gates
-Alarm with infrared motion detector
-Fan coil system for hot and cold
-Night outdoor lighting
-Home automation system
-Electric blinds
R/c - hall, sala com lareira, cozinha equipada com placa, forno, exaustor, micro-ondas, combinado e máquina de lavar loiça, suite com closet, roupeiro e casa de banho com janela, escada, terraço e janela panorâmica.
1º andar - mezanino, 3 suites com roupeiro (um com varanda) e casas de banho com janelas, 2 com poliban e outra com banheira;
Cave - despensa, casa de máquinas, lavandaria com tanque e armários, sala de jogos, casa de banho com poliban, sala/escritório e sala de jogos.
-Vistas panorâmicas para cidade e Serra D’Aire
-Piscina infinita com deque com vista panorâmica
-Calçada à portuguesa
-Eletrodomésticos marca KUPPERSBUSCH
-Painéis solares
-Cilindro a gasóleo com depósito de 3.000L
-Depósito água de reserva de 5.000L
-Rega automática
-Portões automáticos
-Alarme com detector de movimento infravermelhos
-Sistema ventilo-convetores para quente e frio
-Iluminação exterior nocturna
-Sistema domótica
-Estores elétricos
Located in an excellent area, very quiet and with excellent sun exposure. With a construction area of 421m² and implemented on a plot of land with an area of 840m². Close to various services and commerce, easy parking and 2 minutes from the city center. House consisting of:
Ground floor - hall, living room with fireplace, kitchen equipped with hob, oven, extractor fan, microwave, refrigerator and dishwasher, suite with closet, wardrobe and bathroom with window, staircase, terrace and panoramic window.
1st floor - mezzanine, 3 suites with wardrobes (one with balcony) and bathrooms with windows, 2 with showers and one with bathtub;
Basement - pantry, engine room, laundry room with tank and cabinets, games room, bathroom with shower, living room/office and games room.
-Panoramic views of the city and Serra D’Aire
-Infinity pool with deck with panoramic views
-Portuguese sidewalk
-KUPPERSBUSCH brand household appliances
-Solar panels
-Diesel cylinder with 3,000L tank
-5,000L reserve water tank
-Automatic watering
-Automatic gates
-Alarm with infrared motion detector
-Fan coil system for hot and cold
-Night outdoor lighting
-Home automation system
-Electric blinds
Contact
Detached House 6 Bedrooms
Cidade de Santarém, Distrito de Santarém
Used · 313m²
With Garage
buy
750.000 €
Charming farm, at the gates of Santarém, with 2,900m2, where a T6 house is located, with 543.25m2 of gross construction area, located in Portela das Padeiras, in Santarém. The property consists of 3 floors, the first and second being at ground floor level, uneven. Ground floor: -Rustic kitchen, quite spacious, fully equipped and with a wood-burning oven. It has an access door to the outside patio. -Hall for gatherings, with wine cellar area -WC -Bedroom -Hall with access to the first floor, with built-in wardrobe in one of the walls First floor: -Kitchen with contemporary lines. Very spacious and fully equipped, with pantry area. There is a door leading to the outdoor patio at the back of the house, via stairs on a balcony, which semi-surrounds the property. -Pantry -Large lounge, lit by two doors, dining area and living area in a sunken circular area. On one of the walls there is a hand-painted stained glass window. The lounge has direct access to the kitchen, the hall leading to the main door of the house and the corridor to the private bedroom area. -Office -Suite Bedroom with built-in wardrobe -Bedroom -WC In the corridor of the private area we find two unexpected corners, which deserve special mention: an interior lake, topped by stained glass and an area for natural light over a small interior garden. Second floor: On this floor we find a study or leisure room, with access to a terrace, from where you can see the north of the city, and part of the neighboring towns. In this room, there is an access door to the attic, which is tall and follows the size of the house. The house has very generous areas that are rarely found in an urban context. There are frequent special corners, such as those already described, as well as hand-painted tiles that are visible, for example, in the huge patio at the back of the house. There, we found an annex, which serves as a laundry room. The entire outdoor area is very well cared for and maintained, with a huge swimming pool, in a fenced area, where there are support changing rooms and a leisure area, with barbecue. If we continue walking we will find an area of land with a well and several fruit trees. The water from the well is used for irrigation and the swimming pool. In front of the house there is a very large, well-kept garden space. The property is heated by mazut central heating and has solar panels, being naturally air-conditioned due to the thermal insulation used in its construction. This villa is, effectively, a property of excellence, both due to the quality of its construction and size and its strategic location, which allows it to be close to all commerce and services, but with enough distance to feel like you are in the countryside. A great opportunity to live with the quality and comfort of the city, without giving up the tranquility of the countryside. The perfect symbiosis!
Why you should choose Falcão Real Estate:
Choosing our agency means choosing excellence, trust and results. With a dedicated team, personalized service and an innovative approach, we are committed to making your real estate experience unique and successful. From the first contact to making your dream come true, we are here to help you every step of the way. Choose quality, choose Falcão Real Estate!
Why you should choose Falcão Real Estate:
Choosing our agency means choosing excellence, trust and results. With a dedicated team, personalized service and an innovative approach, we are committed to making your real estate experience unique and successful. From the first contact to making your dream come true, we are here to help you every step of the way. Choose quality, choose Falcão Real Estate!
Contact
House 5 Bedrooms
Cidade de Santarém, Distrito de Santarém
Used · 250m²
buy
660.000 €
House located in the heart of the historic center of Santarém, meticulously renovated to preserve its original design. The wooden floors, stonework, wooden shutters and many other details that make this house unique have been preserved!
Upon entering we have the entrance hall, very spacious, with stone floors and built-in cupboards with the stairs leading to the first floor. In the hall on your left there is a discreet door with access to an independent annex, complete with a cozy living room, a bedroom, a functional kitchen, a bathroom, and a hallway area with closets. This annex has direct access to the street through another independent door. This area offers endless possibilities, whether for welcoming visitors or for an investment opportunity through rental.
On the first floor, the elegance continues with three spacious bedrooms, including a luxurious suite, and an additional bathroom situated in the hallway.
The second floor invites you to socialize with a large living room with space to create a dining room area.
The kitchen is equipped with oven, hob, microwave, combined fridge, dishwasher and washing machine.
Finally, on the third floor, a private refuge where we find a bedroom, a cozy living room, a bathroom and a 22 m2 terrace, where you can enjoy the sun and stunning views over the city.
This is the opportunity to own a house with the charm of the past, combined with the comfort of the present.
Nearby we can find traditional commerce and various services. There is a wide range of numerous monuments that make this city the Capital of the Gothic.
Pharmacies, schools and gardens make the Historic Center a pleasant place to live, combining history with modernity.
Access to highways and railways with a 40-minute connection to Lisbon and 35 minutes from the beaches of Foz do Arelho, São Martinho and Nazaré make the centrality of Santarém a great place to live.
Highlight is the high level of quality and provision of higher education with the Escola Superior Agrária, Escola Superior de Educação, Escola Superior de Enfermagem, ISLA and Escola Superior de Gestão, giving the city an atmosphere of youth and evolution.
Why you should choose Falcão Real Estate:
Choosing our agency means choosing excellence, trust and results. With a dedicated team, personalized service and an innovative approach, we are committed to making your real estate experience unique and successful. From the first contact to the realization of your dream, we are here to help you every step of the way. Choose quality, choose Falcão Real Estate.
Upon entering we have the entrance hall, very spacious, with stone floors and built-in cupboards with the stairs leading to the first floor. In the hall on your left there is a discreet door with access to an independent annex, complete with a cozy living room, a bedroom, a functional kitchen, a bathroom, and a hallway area with closets. This annex has direct access to the street through another independent door. This area offers endless possibilities, whether for welcoming visitors or for an investment opportunity through rental.
On the first floor, the elegance continues with three spacious bedrooms, including a luxurious suite, and an additional bathroom situated in the hallway.
The second floor invites you to socialize with a large living room with space to create a dining room area.
The kitchen is equipped with oven, hob, microwave, combined fridge, dishwasher and washing machine.
Finally, on the third floor, a private refuge where we find a bedroom, a cozy living room, a bathroom and a 22 m2 terrace, where you can enjoy the sun and stunning views over the city.
This is the opportunity to own a house with the charm of the past, combined with the comfort of the present.
Nearby we can find traditional commerce and various services. There is a wide range of numerous monuments that make this city the Capital of the Gothic.
Pharmacies, schools and gardens make the Historic Center a pleasant place to live, combining history with modernity.
Access to highways and railways with a 40-minute connection to Lisbon and 35 minutes from the beaches of Foz do Arelho, São Martinho and Nazaré make the centrality of Santarém a great place to live.
Highlight is the high level of quality and provision of higher education with the Escola Superior Agrária, Escola Superior de Educação, Escola Superior de Enfermagem, ISLA and Escola Superior de Gestão, giving the city an atmosphere of youth and evolution.
Why you should choose Falcão Real Estate:
Choosing our agency means choosing excellence, trust and results. With a dedicated team, personalized service and an innovative approach, we are committed to making your real estate experience unique and successful. From the first contact to the realization of your dream, we are here to help you every step of the way. Choose quality, choose Falcão Real Estate.
Contact
House 2 Bedrooms
Cidade de Santarém, Distrito de Santarém
Used · 362m²
buy
600.000 €
Moradia de 2 Quartos , Restaurante e Adega Típica. Restaurante Totalmente Equipado com capacidade para 92 Pessoas, Moradia Composta por Sala Ampla com Muita Luz , Cozinha Espaçosa e Funcional com Lareira, Inclui sala de Estar/Jantar, Terraço com Barbecue, 2 Quartos 1 Deles Suite , Wc completo, Aproveitamento de Sotão. Na Cave tem uma Adega Típica onde senta 100 Pessoas , bar, cozinha e Estufa para Comida, Poço e 2 Wc’s, quintal com Forno a Lenha e Barbacue. Possui ainda Canis, Galinheiros. Casa com Grande Nome em Santarém. e Ainda um Lote com Viabilidade de construção que de momento serve para parque automóvel.
Contact
House 5 Bedrooms
Cidade de Santarém, Distrito de Santarém
Used · 257m²
buy
575.000 €
MORADIA TOP EM SANTARÉM
Numa excelente localização vai encontrar esta moradia com:
- 5 Quartos 1 em Suite
- 2 Salas
- Cozinha Equipada
- Garagem 4 viaturas
- Anexos com Barbecue
- Aspiração Central
- Alarme
- Ar Condicionado
Não perca esta excelente oportunidade adquirir esta moradia
Numa excelente localização vai encontrar esta moradia com:
- 5 Quartos 1 em Suite
- 2 Salas
- Cozinha Equipada
- Garagem 4 viaturas
- Anexos com Barbecue
- Aspiração Central
- Alarme
- Ar Condicionado
Não perca esta excelente oportunidade adquirir esta moradia
Contact
House
Cidade de Santarém, Distrito de Santarém
Used
With Garage
buy
550.000 €
OPORTUNIDADE DE INVESTIMENTO!
PORTELA DAS PADEIRAS-SANTARÉM
Propriedade com uma Àrea de 12.800m2.
Espaço urbanizável de média densidade - Z2, que permite construção com coeficiente de afetação de solo <0,40
Ótimo investimento para construção de bloco de apartamentos, moradias unifamiliares, quinta equestre, etc
Localizada a 3 min da A1, 45min de Lisboa, acesso à A13 (Algarve), A15 (Nazaré) e Peniche pela A8
A 5 minutos de Santarém e do complexo aquático com ondas artificiais.
Existem várias possibilidades de edificação mediante projeto
Esta propriedade é composta pelos seguintes edifícios:
2 habitações com áreas de implantação de 180m2 e 65m2;
1ª HABITAÇÃO:
-2 quartos com cerca de 10m2 cada
-2 cozinhas
-2 salas
-1 despensa
Varanda.
2ª HABITAÇÂO:
-Cozinha
- Sala
-2 Quartos
- 1 oficina
- Vários arrumos
- 2 garagens
- Piscina
- Furo
- Poço
- Várias árvores de fruto (Laranjeiras, limoeiros, ameixeiras, videiras e oliveiras recém-plantadas)
- Terreno para horta
PORTELA DAS PADEIRAS-SANTARÉM
Propriedade com uma Àrea de 12.800m2.
Espaço urbanizável de média densidade - Z2, que permite construção com coeficiente de afetação de solo <0,40
Ótimo investimento para construção de bloco de apartamentos, moradias unifamiliares, quinta equestre, etc
Localizada a 3 min da A1, 45min de Lisboa, acesso à A13 (Algarve), A15 (Nazaré) e Peniche pela A8
A 5 minutos de Santarém e do complexo aquático com ondas artificiais.
Existem várias possibilidades de edificação mediante projeto
Esta propriedade é composta pelos seguintes edifícios:
2 habitações com áreas de implantação de 180m2 e 65m2;
1ª HABITAÇÃO:
-2 quartos com cerca de 10m2 cada
-2 cozinhas
-2 salas
-1 despensa
Varanda.
2ª HABITAÇÂO:
-Cozinha
- Sala
-2 Quartos
- 1 oficina
- Vários arrumos
- 2 garagens
- Piscina
- Furo
- Poço
- Várias árvores de fruto (Laranjeiras, limoeiros, ameixeiras, videiras e oliveiras recém-plantadas)
- Terreno para horta
Contact
House 5 Bedrooms
Cidade de Santarém, Distrito de Santarém
Used · 346m²
buy
550.000 €
550.000€
Moradia V5.
Santarém.
Com R/c e 1º Andar.
Garagem Dupla
Jardim
Piscina
Anexo (casa das bombas ; casa máquinas ; lavandaria )
Churrasqueira
Wc Exterior
Composta por :
Hall de entrada
Sala Comum
Cozinha equipada
Wc Social
2 suites.
3 Quartos.
Varanda
Painéis solares
Ac em todas as divisões
Este imóvel está localizado em zona bastante tranquila, e na proximidade existe, zonas de lazer, todo o tipo de comércio e serviços, escolas e transportes públicos.
É a zona ideal para quem pretende estar próximo de Santarém / Lisboa, mas ao mesmo tempo viver tranquilamente.
O espaço envolvente, permite a sua utilização tanto no verão como em dias mais frios além de um espaço para barbecue e atividades familiares.
Se você tem o sonho...nós temos a solução! Venha visitar aquela que pode ser a sua futura casa!!
Marque a sua visita
A TOPIMÓVEIS, com escritório em Rua da lezíria loja 4B, Licença AMI 14208, é a entidade responsável pelo anúncio através do qual os Utilizadores, Destinatários do Serviço ou Clientes têm acesso remoto aos serviços e produtos da ’ TOPIMÓVEIS’, que são apresentados, comercializados ou prestados.
550.000€
Villa V5
Santarém
With R/c and 1st Floor
Double Garage
Garden
Pool
Annex (pump room; engine room; laundry room)
Grill
outside toilet
Composed by :
entrance hall
common room
Equipped kitchen
Social WC
2 suites
3 Bedrooms
Balcony
Solar panels
Ac in all divisions
This property is located in a very quiet area, and nearby there are leisure areas, all kinds of commerce and services, schools and public transport.
It is the ideal area for those who want to be close to Santarém / Lisbon, but at the same time live peacefully.
The surrounding space allows its use both in summer and on colder days, as well as a space for barbecue and family activities.
If you have the dream...we have the solution! Come visit what could be your future home!!
Book your visit
TOPIMÓVEIS, with an office at Rua da lezíria loja 4B, License AMI 14208, is the entity responsible for the advertisement through which Users, Service Recipients or Customers have remote access to ’TOPIMÓVEIS’ services and products, which are presented, marketed or provided.
550.000€
Villa V5
Santarém
Avec R/c et 1er étage
Garage double
Jardin
Piscine
Annexe (salle des pompes ; salle des machines ; buanderie)
Gril
toilettes extérieures
Composé par :
hall d’entrée
salle commune
Cuisine équipée
WC sociaux
2 suites
3 chambres
Balcon
Panneaux solaires
Ac dans toutes les divisions
Cette propriété est située dans un quartier très calme, et à proximité il y a des zones de loisirs, toutes sortes de commerces et services, écoles et transports publics.
C’est le quartier idéal pour ceux qui veulent être proches de Santarém / Lisbonne, mais en même temps vivre en paix.
L’espace environnant permet son utilisation aussi bien en été que les jours plus froids, ainsi qu’un espace pour le barbecue et les activités familiales.
Si vous avez le rêve... nous avons la solution ! Venez visiter ce qui pourrait être votre future maison!!
Réservez votre visite
TOPIMÓVEIS, dont le siège se trouve Rua da lezíria loja 4B, licence AMI 14208, est l’entité responsable de la publicité par laquelle les utilisateurs, les destinataires des services ou les clients ont accès à distance aux services et produits de ’TOPIMÓVEIS’, qui sont présentés, commercialisés ou fournis.
Moradia V5.
Santarém.
Com R/c e 1º Andar.
Garagem Dupla
Jardim
Piscina
Anexo (casa das bombas ; casa máquinas ; lavandaria )
Churrasqueira
Wc Exterior
Composta por :
Hall de entrada
Sala Comum
Cozinha equipada
Wc Social
2 suites.
3 Quartos.
Varanda
Painéis solares
Ac em todas as divisões
Este imóvel está localizado em zona bastante tranquila, e na proximidade existe, zonas de lazer, todo o tipo de comércio e serviços, escolas e transportes públicos.
É a zona ideal para quem pretende estar próximo de Santarém / Lisboa, mas ao mesmo tempo viver tranquilamente.
O espaço envolvente, permite a sua utilização tanto no verão como em dias mais frios além de um espaço para barbecue e atividades familiares.
Se você tem o sonho...nós temos a solução! Venha visitar aquela que pode ser a sua futura casa!!
Marque a sua visita
A TOPIMÓVEIS, com escritório em Rua da lezíria loja 4B, Licença AMI 14208, é a entidade responsável pelo anúncio através do qual os Utilizadores, Destinatários do Serviço ou Clientes têm acesso remoto aos serviços e produtos da ’ TOPIMÓVEIS’, que são apresentados, comercializados ou prestados.
550.000€
Villa V5
Santarém
With R/c and 1st Floor
Double Garage
Garden
Pool
Annex (pump room; engine room; laundry room)
Grill
outside toilet
Composed by :
entrance hall
common room
Equipped kitchen
Social WC
2 suites
3 Bedrooms
Balcony
Solar panels
Ac in all divisions
This property is located in a very quiet area, and nearby there are leisure areas, all kinds of commerce and services, schools and public transport.
It is the ideal area for those who want to be close to Santarém / Lisbon, but at the same time live peacefully.
The surrounding space allows its use both in summer and on colder days, as well as a space for barbecue and family activities.
If you have the dream...we have the solution! Come visit what could be your future home!!
Book your visit
TOPIMÓVEIS, with an office at Rua da lezíria loja 4B, License AMI 14208, is the entity responsible for the advertisement through which Users, Service Recipients or Customers have remote access to ’TOPIMÓVEIS’ services and products, which are presented, marketed or provided.
550.000€
Villa V5
Santarém
Avec R/c et 1er étage
Garage double
Jardin
Piscine
Annexe (salle des pompes ; salle des machines ; buanderie)
Gril
toilettes extérieures
Composé par :
hall d’entrée
salle commune
Cuisine équipée
WC sociaux
2 suites
3 chambres
Balcon
Panneaux solaires
Ac dans toutes les divisions
Cette propriété est située dans un quartier très calme, et à proximité il y a des zones de loisirs, toutes sortes de commerces et services, écoles et transports publics.
C’est le quartier idéal pour ceux qui veulent être proches de Santarém / Lisbonne, mais en même temps vivre en paix.
L’espace environnant permet son utilisation aussi bien en été que les jours plus froids, ainsi qu’un espace pour le barbecue et les activités familiales.
Si vous avez le rêve... nous avons la solution ! Venez visiter ce qui pourrait être votre future maison!!
Réservez votre visite
TOPIMÓVEIS, dont le siège se trouve Rua da lezíria loja 4B, licence AMI 14208, est l’entité responsable de la publicité par laquelle les utilisateurs, les destinataires des services ou les clients ont accès à distance aux services et produits de ’TOPIMÓVEIS’, qui sont présentés, commercialisés ou fournis.
Contact
House 3 Bedrooms
Cidade de Santarém, Distrito de Santarém
Used · 188m²
buy
550.000 €
Esta moradia T3 térrea situa-se em Santarém e foi construída em 1989. Dispõe de WC, garagem, e tem uma área útil total de 188,00 m² e uma área de terreno de 13.000,00 m².
Contact
House 4 Bedrooms
Cidade de Santarém, Distrito de Santarém
Used · 293m²
With Garage
buy
535.000 €
3-storey house with basement, ground floor and 1st floor, on a plot of 618 m2, fully fenced and with automatic gates.
Basement with automatic gates, to accommodate 2 vehicles, 2 storage rooms and interior stairs to access the ground floor. Ground floor comprising entrance hall, living room that can be adapted as an office, bedroom with air conditioning, a complete bathroom, lounge with fireplace, 2 air conditioners and 2 large windows, kitchen equipped with hob, oven, extractor fan and built-in microwave and pantry with built-in cabinet. Stairs to the 1st floor in ’matil cream’ (natural stone), 3 bedroom suites all with air conditioning, 2 of them with closet and the other with built-in wardrobe. One of the suites has a balcony and the bathroom area is quite generous. Gathering consisting of kitchen, wood oven and barbecue, lounge with fireplace, wooden ceilings and large window overlooking the backyard, bathroom with shower and laundry room. Exterior completely paved with Portuguese sidewalk and fountain with natural spring. The villa stands out for its luxurious materials and finishes. Located in a quiet residential area, close to the Agricultural and Nursing Schools, services and supermarkets. 5 minutes from the center of Santarém. The information provided is merely informative and cannot be considered binding, without requiring consultation and confirmation with the Mediator.
Basement with automatic gates, to accommodate 2 vehicles, 2 storage rooms and interior stairs to access the ground floor. Ground floor comprising entrance hall, living room that can be adapted as an office, bedroom with air conditioning, a complete bathroom, lounge with fireplace, 2 air conditioners and 2 large windows, kitchen equipped with hob, oven, extractor fan and built-in microwave and pantry with built-in cabinet. Stairs to the 1st floor in ’matil cream’ (natural stone), 3 bedroom suites all with air conditioning, 2 of them with closet and the other with built-in wardrobe. One of the suites has a balcony and the bathroom area is quite generous. Gathering consisting of kitchen, wood oven and barbecue, lounge with fireplace, wooden ceilings and large window overlooking the backyard, bathroom with shower and laundry room. Exterior completely paved with Portuguese sidewalk and fountain with natural spring. The villa stands out for its luxurious materials and finishes. Located in a quiet residential area, close to the Agricultural and Nursing Schools, services and supermarkets. 5 minutes from the center of Santarém. The information provided is merely informative and cannot be considered binding, without requiring consultation and confirmation with the Mediator.
Contact
House 4 Bedrooms Duplex
São Nicolau, Cidade de Santarém, Distrito de Santarém
Used · 200m²
With Garage
buy
509.000 €
Moradia estilo contemporânea, situada a 5 minutos do centro da cidade de Santarém. Inserida num lote de 1700 m² com vista para o campo e cidade. Com excelente exposição solar, vedado, com portão de entrada automático, vídeo vigilância, excelente terraço com vista piscina e cidade, canil e várias árvores de fruto.
A moradia é composta por hall de entrada com acesso direto a terraço panorâmico, cozinha totalmente equipada, com porta de acesso ao logradouro em open space com sala de estar e jantar e com vista para a piscina de água salgada, 3 quartos com roupeiro, um deles suite com closet, 3 casas de banho uma com banheira de canto com hidromassagem, uma de serviço e outra com poliban todas com luz natural, duas lareiras a paletes, com estores elétricos, e pré-instalação de ar condicionado, aspiração central, com cave composta por garagem com portão automático, zona ampla, garrafeira, cozinha, quarto/ escritório, casa de banho com poliban e casa das máquinas onde se encontra a bomba de calor para águas quentes proveniente dos painéis solares.
Contemporary style house, located 5 minutes from the city center of Santarém. Set on a 1700 m² plot with views of the countryside and city. With excellent sun exposure, fenced, with automatic entrance gate, video surveillance, excellent terrace with pool and city views, kennel and several fruit trees.
The villa comprises an entrance hall with direct access to a panoramic terrace, a fully equipped kitchen, with a door leading to the open space patio with a living and dining room and overlooking the saltwater pool, 3 bedrooms with wardrobes, a suite with closet, 3 bathrooms, one with a corner bathtub with hydromassage, one for service and the other with a shower, all with natural light, two pallet fireplaces, with electric shutters, and pre-installation of air conditioning, central vacuum, with basement comprising garage with automatic gate, large area, wine cellar, kitchen, bedroom/office, bathroom with shower and engine room where the heat pump for hot water from solar panels is located.
A moradia é composta por hall de entrada com acesso direto a terraço panorâmico, cozinha totalmente equipada, com porta de acesso ao logradouro em open space com sala de estar e jantar e com vista para a piscina de água salgada, 3 quartos com roupeiro, um deles suite com closet, 3 casas de banho uma com banheira de canto com hidromassagem, uma de serviço e outra com poliban todas com luz natural, duas lareiras a paletes, com estores elétricos, e pré-instalação de ar condicionado, aspiração central, com cave composta por garagem com portão automático, zona ampla, garrafeira, cozinha, quarto/ escritório, casa de banho com poliban e casa das máquinas onde se encontra a bomba de calor para águas quentes proveniente dos painéis solares.
Contemporary style house, located 5 minutes from the city center of Santarém. Set on a 1700 m² plot with views of the countryside and city. With excellent sun exposure, fenced, with automatic entrance gate, video surveillance, excellent terrace with pool and city views, kennel and several fruit trees.
The villa comprises an entrance hall with direct access to a panoramic terrace, a fully equipped kitchen, with a door leading to the open space patio with a living and dining room and overlooking the saltwater pool, 3 bedrooms with wardrobes, a suite with closet, 3 bathrooms, one with a corner bathtub with hydromassage, one for service and the other with a shower, all with natural light, two pallet fireplaces, with electric shutters, and pre-installation of air conditioning, central vacuum, with basement comprising garage with automatic gate, large area, wine cellar, kitchen, bedroom/office, bathroom with shower and engine room where the heat pump for hot water from solar panels is located.
Contact
Detached House 4 Bedrooms
Fontainhas, Cidade de Santarém, Distrito de Santarém
Used · 195m²
With Garage
buy
509.000 €
House Composed of 2 Floors, all dwelling with wooden deck with pool, vegetable garden and unobstructed view.
Upper floor consisting of
- Kitchen and living room in Open Space
- 3 bedrooms, one of which is a suite with walk-in closet.
- 3 WC one of which with Jacuzi
-Laundry
- Panoramic terrace
Lower Floor consisting of:
-Kitchen
-Toilet
- Engine room
-Room
-Workshop
-Garage
-Swimming pool
-Kennel
Upper floor consisting of
- Kitchen and living room in Open Space
- 3 bedrooms, one of which is a suite with walk-in closet.
- 3 WC one of which with Jacuzi
-Laundry
- Panoramic terrace
Lower Floor consisting of:
-Kitchen
-Toilet
- Engine room
-Room
-Workshop
-Garage
-Swimming pool
-Kennel
Contact
Detached House 3 Bedrooms
Cidade de Santarém, Distrito de Santarém
Used · 195m²
With Swimming Pool
buy
509.000 €
Dream house, with a stunning view! Just 3 minutes from the city center of Santarém, and the entrance to the A1, we find a 200m2 house, with a further 240m2 of basement, located on a 7700m2 plot of land. Space distribution: -very spacious hall with glass doors, from which you can see the surrounding greenery, and access to the terrace -two bedrooms, both with wardrobes -suite, with closet -bathroom -laundry -open space kitchen, with island where there is a ceramic hob and on top of this, the extractor fan The house is shaped like a U, in the middle of which there is a terrace, suitable for dining on mild days. From here the stairs lead to the land below, where the swimming pool is, with salt treatment. The deck is special, with protection against bees. The kitchen also has another direct access to the outside. In the basement, we find a bathroom, overlooking the pool, as well as other spaces, including a spacious and beautiful wine cellar It also has a room with equipment: central vacuum, hot water heater from solar panels, central vacuum, heat pump with solar panels and rainwater harvesting system (with inverter for mains water) for automatic drip irrigation -drop of the vine Air conditioning: - two pellet stoves, one in the hall and one in the living room - underfloor heating throughout the house, with individual regulation for each room - pre installation of air conditioning - solar panels for water heating Security The property is entirely walled, with surveillance cameras and alarm At the end of the day, the exterior lighting activates automatically. Do not miss this opportunity! Choosing our agency means choosing excellence, trust and results. With a dedicated team, personalized service and an innovative approach, we are committed to making your real estate experience unique and successful. From the first contact to making your dream come true, we are here to help you every step of the way. Choose quality, choose Falcão Real Estate!
Contact
House 3 Bedrooms
Fontainhas, Cidade de Santarém, Distrito de Santarém
Used · 200m²
buy
509.000 €
Fantastic 3 bedroom villa set in a plot of land of 1700 m2. Composed of living room with pellet stove and kitchen in open space, 3 bedrooms, 1 of them suite, 2 bathrooms and 1 complete and another service laundry and garage in the basement. The house also has another pallet stove in the hallway, underfloor heating and pre-installation of air conditioning throughout the house. Outside there is also a deck area with a salt pool, kennel, fruit trees with drip irrigation and borehole. Great sun exposure with fantastic views over the city and countryside. 5 minutes from the City Center, and 2 minutes from the access of highways A1, A13. The information provided is merely informative and can not be considered binding, not exempting the consultation and confirmation of the same with the mediator.
Contact
House 4 Bedrooms
Fontainhas, Cidade de Santarém, Distrito de Santarém
Used · 200m²
buy
509.000 €
Moradia T3 com piscina , Isolada a 5 minutos de Santarém , zona tranquila , perto de todos os acessos.
Usada , mas em excelente estado conservação, cave , com garagem fechada.
Usada , mas em excelente estado conservação, cave , com garagem fechada.
Contact
House 4 Bedrooms
Fontainhas, Cidade de Santarém, Distrito de Santarém
Used · 195m²
With Garage
buy
509.000 €
Esta é a oportunidade que estavas à espera! Uma deslumbrante Moradia T3+1 de estilo contemporâneo, que redefine o conceito de luxo e conforto. Esta casa de dois pisos, dispõe de um piso superior com 200 m² e um piso inferior com 240 m², está inserida num lote urbano com 1700 m² de puro encanto. Localizada a apenas 5 minutos do centro da cidade de Santarém e a meros 40 minutos de Lisboa, esta é a tua chance de viver o melhor dos dois mundos: a tranquilidade do campo e a proximidade da cidade.
Ao chegar, serás imediatamente cativado pela vista deslumbrante que esta propriedade oferece, com panorâmicas vistas para o campo e a cidade. Com uma excelente exposição solar, o terreno encontra-se vedado e equipado com um portão de entrada automático, sistema de vídeo vigilância e dois intercomunicadores para a tua segurança e comodidade.
O piso inferior desta moradia é composto por uma cozinha espaçosa inundada de luz natural e equipada com fogão e exaustor. Há também um WC social com poliban, um quarto/escritório com roupeiro embutido, a casa das máquinas onde se encontra a bomba de calor para águas quentes provenientes dos painéis solares, uma oficina e uma garagem com portão automático, proporcionando uma zona ampla e até uma garrafeira para os apreciadores.
O piso superior é simplesmente espetacular, com um hall de entrada que te leva diretamente a um terraço panorâmico de cortar a respiração. Dispõe ainda de uma cozinha, completamente equipada, possui uma ilha incrível com uma placa de vitrocerâmica e um exaustor cilíndrico da Hotpoint Ariston. A Cozinha é em open space com uma sala de estar e de jantar e tem uma porta de acesso ao exterior e vistas deslumbrantes para a piscina de água salgada.
A suite principal é um refúgio de luxo, com um closet amplo e um WC privativo com base de duche. Além disso, existem dois quartos com roupeiros embutidos e um WC de apoio aos quartos, com uma banheira de hidromassagem relaxante, e outro WC de serviço, todos com luz natural abundante. A propriedade também possui duas lareiras a paletes, estores elétricos, pré-instalação de ar condicionado e aspiração central para o teu conforto.
Para completar este cenário perfeito, o exterior da propriedade oferece um maravilhoso terraço com escadas de acesso ao logradouro, onde encontrarás um deck com piscina, ideal para momentos de relaxamento e convívio. Além disso, há uma horta para cultivar os teus próprios produtos, um canil para os amigos de quatro patas e uma vista desafogada que te vai fazer sentir em sintonia com a natureza.
Esta moradia é mais do que uma casa; é um estilo de vida. Não deixes escapar esta oportunidade única de viver numa verdadeira obra-prima do design contemporâneo, onde o conforto e o luxo se fundem numa harmonia perfeita. Agarra agora esta oportunidade de viver no teu próprio paraíso!
A informação contida neste site é meramente indicativa e poderá ser alterada sem aviso prévio por razões técnicas, comerciais e/ou legais. Em circunstância alguma, deverá esta informação ser considerada como uma declaração ou proposta de compra, venda ou financiamento, nem tampouco uma recomendação para realizar qualquer tipo de transação.
Igualmente, os dados dos imóveis são meramente
informativos, inseridos mediante rotina informática, e deverão ser confirmados nos respetivos documentos, a fornecer pela CA Ferreira, Lda e/ou pelo proprietário, recomendando-se, no entanto, a sua verificação junto das entidades públicas competentes.
Quaisquer descrições, dimensões, referências às condições e às autorizações necessárias relativas à utilização e ocupação, bem como outros pormenores dos imóveis, são baseados em informações que consideramos fiáveis, mas que, contudo, não podemos garantir que estejam corretas ou completas a todo o tempo, pelo que não poderá ser imputada qualquer responsabilidade por este facto à CA Ferreira, Lda e/ou ao proprietário.
As características de cada imóvel são expressas de forma geral, apenas para orientação, não constituindo, na totalidade ou em parte, uma proposta, uma promessa de contrato ou um contrato de qualquer natureza.
Os imóveis estão sujeitos a erros, omissões, alterações de preço ou retirada, sem aviso prévio, sem que daí possa advir qualquer responsabilidade para a CA Ferreira, Lda e/ou para os proprietários dos imóveis. Nenhum trabalhador ou colaborador da CA Ferreira, Lda está autorizado a estabelecer ou a fornecer qualquer tipo de garantia ou representação relativamente a qualquer imóvel.
As fotografias dos imóveis divulgam somente partes da propriedade e refletem o momento em que foram tiradas.
Ao chegar, serás imediatamente cativado pela vista deslumbrante que esta propriedade oferece, com panorâmicas vistas para o campo e a cidade. Com uma excelente exposição solar, o terreno encontra-se vedado e equipado com um portão de entrada automático, sistema de vídeo vigilância e dois intercomunicadores para a tua segurança e comodidade.
O piso inferior desta moradia é composto por uma cozinha espaçosa inundada de luz natural e equipada com fogão e exaustor. Há também um WC social com poliban, um quarto/escritório com roupeiro embutido, a casa das máquinas onde se encontra a bomba de calor para águas quentes provenientes dos painéis solares, uma oficina e uma garagem com portão automático, proporcionando uma zona ampla e até uma garrafeira para os apreciadores.
O piso superior é simplesmente espetacular, com um hall de entrada que te leva diretamente a um terraço panorâmico de cortar a respiração. Dispõe ainda de uma cozinha, completamente equipada, possui uma ilha incrível com uma placa de vitrocerâmica e um exaustor cilíndrico da Hotpoint Ariston. A Cozinha é em open space com uma sala de estar e de jantar e tem uma porta de acesso ao exterior e vistas deslumbrantes para a piscina de água salgada.
A suite principal é um refúgio de luxo, com um closet amplo e um WC privativo com base de duche. Além disso, existem dois quartos com roupeiros embutidos e um WC de apoio aos quartos, com uma banheira de hidromassagem relaxante, e outro WC de serviço, todos com luz natural abundante. A propriedade também possui duas lareiras a paletes, estores elétricos, pré-instalação de ar condicionado e aspiração central para o teu conforto.
Para completar este cenário perfeito, o exterior da propriedade oferece um maravilhoso terraço com escadas de acesso ao logradouro, onde encontrarás um deck com piscina, ideal para momentos de relaxamento e convívio. Além disso, há uma horta para cultivar os teus próprios produtos, um canil para os amigos de quatro patas e uma vista desafogada que te vai fazer sentir em sintonia com a natureza.
Esta moradia é mais do que uma casa; é um estilo de vida. Não deixes escapar esta oportunidade única de viver numa verdadeira obra-prima do design contemporâneo, onde o conforto e o luxo se fundem numa harmonia perfeita. Agarra agora esta oportunidade de viver no teu próprio paraíso!
A informação contida neste site é meramente indicativa e poderá ser alterada sem aviso prévio por razões técnicas, comerciais e/ou legais. Em circunstância alguma, deverá esta informação ser considerada como uma declaração ou proposta de compra, venda ou financiamento, nem tampouco uma recomendação para realizar qualquer tipo de transação.
Igualmente, os dados dos imóveis são meramente
informativos, inseridos mediante rotina informática, e deverão ser confirmados nos respetivos documentos, a fornecer pela CA Ferreira, Lda e/ou pelo proprietário, recomendando-se, no entanto, a sua verificação junto das entidades públicas competentes.
Quaisquer descrições, dimensões, referências às condições e às autorizações necessárias relativas à utilização e ocupação, bem como outros pormenores dos imóveis, são baseados em informações que consideramos fiáveis, mas que, contudo, não podemos garantir que estejam corretas ou completas a todo o tempo, pelo que não poderá ser imputada qualquer responsabilidade por este facto à CA Ferreira, Lda e/ou ao proprietário.
As características de cada imóvel são expressas de forma geral, apenas para orientação, não constituindo, na totalidade ou em parte, uma proposta, uma promessa de contrato ou um contrato de qualquer natureza.
Os imóveis estão sujeitos a erros, omissões, alterações de preço ou retirada, sem aviso prévio, sem que daí possa advir qualquer responsabilidade para a CA Ferreira, Lda e/ou para os proprietários dos imóveis. Nenhum trabalhador ou colaborador da CA Ferreira, Lda está autorizado a estabelecer ou a fornecer qualquer tipo de garantia ou representação relativamente a qualquer imóvel.
As fotografias dos imóveis divulgam somente partes da propriedade e refletem o momento em que foram tiradas.
Contact
House 3 Bedrooms
Cidade de Santarém, Distrito de Santarém
Used · 213m²
buy
460.000 €
Moradia T3 em Santarém
Descubra esta encantadora moradia T3, localizada numa das zonas mais desejadas de Santarém, ideal para quem procura conforto, tranquilidade, privacidade, qualidade de construção e bons acessos. Apenas 10 minutos do centro da cidade e da estação ferroviária, esta propriedade oferece fácil acesso a tudo o que você precisa no seu dia a dia, incluindo zonas de comércio, farmácias, serviços essenciais e escolas.
Características Principais:
- Tipologia: T3
- Casas de Banho: 3
- Garagem: Sim
- Área de Construção: 213 m2
- Área do Terreno: 654 m2
Piso Inferior:
Hall de entrada
Sala ampla
Escritório
Casa de banho completa
Quarto tratamento de roupa com armários embutidos
Garagem com portão automático
Piso Superior:
Hall
Sala
3 Quartos
Cozinha com despensa
2 casas de banho
Outras características:
Caixilharia em alumínio, vidro duplo
Ar condicionado na cozinha, sala e quartos
Aquecimento na sala e na cozinha
Jardim
Garagem exterior
Portão automático na entrada
Se procura uma casa numa localização estratégica, com todas as comodidades e próxima aos principais acessos, esta moradia T3 em Santarém é a escolha perfeita!
Poderia descrever todos os pormenores que tornam esta moradia única, mas prefiro que agende hoje mesmo uma visita.
Contate me!!!
;ID RE/MAX: (telefone)
Descubra esta encantadora moradia T3, localizada numa das zonas mais desejadas de Santarém, ideal para quem procura conforto, tranquilidade, privacidade, qualidade de construção e bons acessos. Apenas 10 minutos do centro da cidade e da estação ferroviária, esta propriedade oferece fácil acesso a tudo o que você precisa no seu dia a dia, incluindo zonas de comércio, farmácias, serviços essenciais e escolas.
Características Principais:
- Tipologia: T3
- Casas de Banho: 3
- Garagem: Sim
- Área de Construção: 213 m2
- Área do Terreno: 654 m2
Piso Inferior:
Hall de entrada
Sala ampla
Escritório
Casa de banho completa
Quarto tratamento de roupa com armários embutidos
Garagem com portão automático
Piso Superior:
Hall
Sala
3 Quartos
Cozinha com despensa
2 casas de banho
Outras características:
Caixilharia em alumínio, vidro duplo
Ar condicionado na cozinha, sala e quartos
Aquecimento na sala e na cozinha
Jardim
Garagem exterior
Portão automático na entrada
Se procura uma casa numa localização estratégica, com todas as comodidades e próxima aos principais acessos, esta moradia T3 em Santarém é a escolha perfeita!
Poderia descrever todos os pormenores que tornam esta moradia única, mas prefiro que agende hoje mesmo uma visita.
Contate me!!!
;ID RE/MAX: (telefone)
Contact
Detached House 7 Bedrooms
Cidade de Santarém, Distrito de Santarém
Used · 200m²
buy
430.000 €
T7 house 5 minutes walk from the historic center of Santarém. There are 350m2 of gross construction area, spread over 3 floors, and with a superb view. Building consisting of basement, ground floor and 1st floor with a covered area of 100m2, and a patio of 300m2. The basement has an open space living room and kitchen with a fireplace with stove, a bedroom and a complete bathroom, with shower. Gives direct access to the patio. There is also a garage entrance, with automatic gate. Upon entering the ground floor we have an entrance hall, with granite floors, a constant in several common parts of the house. The ceiling is made of wood, with built-in lights. There is a staircase leading to the upper floor, with iron railings. From here we have the door to the office that shares the space with the dining room, and the corridor to the remaining rooms which are: a hallway, an equipped kitchen, a pantry, two bedrooms, with wardrobes, a complete bathroom and a living room with fireplace and stove. The living room has a magnificent view over part of the city and the green areas that surround it, and serves as the entrance to the 50m2 terrace. On the first floor there are five bedrooms, all with wardrobes, one of which is a suite, and a complete bathroom. Four of the rooms have a balcony. The windows are made of PVC, with double glazing. All bedrooms and living rooms have air conditioning. The house has solar panels for water heating and photovoltaic panels for producing energy for domestic consumption. The entire house has had careful maintenance and continuous improvements, and is in excellent habitable condition. Here you have an excellent opportunity to have what is currently scarce: a high quality, spacious house, with a generous outdoor area, garage, in a quiet location, with an excellent view and within the city. Why you should choose Falcão Real Estate: Choosing our agency means choosing excellence, trust and results. With a dedicated team, personalized service and an innovative approach, we are committed to making your real estate experience unique and successful. From the first contact to the realization of your dream, we are here to help you every step of the way. Choose quality, choose Falcão Real Estate!
Contact
House 5 Bedrooms
Cidade de Santarém, Distrito de Santarém
Used · 350m²
buy
430.000 €
Excelente moradia V5, localizada numa zona tranquila e composta de cave, Rés-do-chão e 1º andar.
Rés-do-chão composto de hall, sala ampla, corredor, sala ampla, cozinha, despensa, sala de estar com lareira e acesso a terraço, com vista deslumbrante.
1º piso - 3 quartos com roupeiros, com áreas bastante espaçosas, sendo um deles suite.
Cave - garagem, 2 quartos, 1 wc, cozinha equipada, acesso9 a jardim.
Barbecue.
Vidros duplos e ar condicionado.
Moradia com painéis solares e painéis fotovoltaicos.
Rés-do-chão composto de hall, sala ampla, corredor, sala ampla, cozinha, despensa, sala de estar com lareira e acesso a terraço, com vista deslumbrante.
1º piso - 3 quartos com roupeiros, com áreas bastante espaçosas, sendo um deles suite.
Cave - garagem, 2 quartos, 1 wc, cozinha equipada, acesso9 a jardim.
Barbecue.
Vidros duplos e ar condicionado.
Moradia com painéis solares e painéis fotovoltaicos.
Contact
Detached House 4 Bedrooms
Cidade de Santarém, Distrito de Santarém
Used · 318m²
With Garage
buy
398.000 €
4 bedroom house in Santarém
This two-storey house is built on a hillside on a 5,320m2 plot of land with a spectacular view over the neighborhood and the agricultural fields of Santarém.
The main living area on the first floor consists of a living room with fireplace with stove, a living area with a large window with a panoramic view over the Ribatejano neighborhood, kitchen equipped with built-in oven and stove, pantry, guest bathroom, two bedrooms , one of them suite with walkthrough closet, complete bathroom, halls, hallway and balconies.
On the ground floor there are two bedrooms, one of them a suite with a complete bathroom, a guest toilet, an open-space meeting area with fireplace and kitchenette and a garage that can easily accommodate 3 cars and there is also a storage room. There is also an engine room where diesel central heating and 59,000 btus air conditioning are installed.
In the rear patio, there is a kennel, barbecue and a huge area where it is possible to build a swimming pool.
In the front area of the house there is a huge garden and terrace with several trees and a beautiful, open view over the fields.
Why you should choose Falcão Real Estate:
Choosing our agency means choosing excellence, trust and results. With a dedicated team, personalized service and an innovative approach, we are committed to making your real estate experience unique and successful.
From the first contact to making your dream come true, we are here to help you every step of the way. Choose quality, choose Falcão Real Estate!
This two-storey house is built on a hillside on a 5,320m2 plot of land with a spectacular view over the neighborhood and the agricultural fields of Santarém.
The main living area on the first floor consists of a living room with fireplace with stove, a living area with a large window with a panoramic view over the Ribatejano neighborhood, kitchen equipped with built-in oven and stove, pantry, guest bathroom, two bedrooms , one of them suite with walkthrough closet, complete bathroom, halls, hallway and balconies.
On the ground floor there are two bedrooms, one of them a suite with a complete bathroom, a guest toilet, an open-space meeting area with fireplace and kitchenette and a garage that can easily accommodate 3 cars and there is also a storage room. There is also an engine room where diesel central heating and 59,000 btus air conditioning are installed.
In the rear patio, there is a kennel, barbecue and a huge area where it is possible to build a swimming pool.
In the front area of the house there is a huge garden and terrace with several trees and a beautiful, open view over the fields.
Why you should choose Falcão Real Estate:
Choosing our agency means choosing excellence, trust and results. With a dedicated team, personalized service and an innovative approach, we are committed to making your real estate experience unique and successful.
From the first contact to making your dream come true, we are here to help you every step of the way. Choose quality, choose Falcão Real Estate!
Contact
House 5 Bedrooms
Cidade de Santarém, Distrito de Santarém
Used · 200m²
buy
395.000 €
Excelente moradia de 5 quartos em Santarém (Alto do Bexiga/Jardim de Cima)
Moradia V5+2
Moradia com área de construção de 320m2 num lote de 405m2, constituído por cave, r/chão, 1º andar e aproveitamento de sótão.
R/Chão:
- Hall de entrada;
- Sala de estar com lareira;
- Sala de jantar (opção quarto);
- Casa de banho remodelada com poliban;
- Ampla cozinha totalmente equipada de acesso direto à garagem e ao quintal;
- Despensa;
1ºandar
- 4 Quartos com roupeiros, chão em parquet (um deles com varanda);
- Espaçosa casa de banho remodelada recentemente com banheira revestida a pedra;
Sótão
- 2 divisões com luz natural tendo como possibilidade escritório, atelier de pintura, sala de leitura, quarto ou outra funcionalidade.
Cave
- Garrafeira;
- Lavandaria e arrumos;
- Casa de banho com poliban;
- Garagem com capacidade para 3 veículos com portão automático;
Equipamentos:
- Ar condicionado na sala;
-Painéis solares;
- Portões automáticos na entrada da casa e garagem;
- Alarme;
Características especificas:
- Chão dos quartos em parquet ;
-Pavimento em granito;
-Jardim na frente da moradia ;
-Telheiro coberto para 2 carros na lateral;
-Espaço exterior com telheiro e barbecue para receber a sua família e amigos reservando lhe ainda área para a construção de piscina, canteiros para flores e arvores de fruto mas se preferir zonas passiveis de alterar para espaços verdes.
Agende visita com a Predimed Ribatejo de pessoas para pessoas
Moradia V5+2
Moradia com área de construção de 320m2 num lote de 405m2, constituído por cave, r/chão, 1º andar e aproveitamento de sótão.
R/Chão:
- Hall de entrada;
- Sala de estar com lareira;
- Sala de jantar (opção quarto);
- Casa de banho remodelada com poliban;
- Ampla cozinha totalmente equipada de acesso direto à garagem e ao quintal;
- Despensa;
1ºandar
- 4 Quartos com roupeiros, chão em parquet (um deles com varanda);
- Espaçosa casa de banho remodelada recentemente com banheira revestida a pedra;
Sótão
- 2 divisões com luz natural tendo como possibilidade escritório, atelier de pintura, sala de leitura, quarto ou outra funcionalidade.
Cave
- Garrafeira;
- Lavandaria e arrumos;
- Casa de banho com poliban;
- Garagem com capacidade para 3 veículos com portão automático;
Equipamentos:
- Ar condicionado na sala;
-Painéis solares;
- Portões automáticos na entrada da casa e garagem;
- Alarme;
Características especificas:
- Chão dos quartos em parquet ;
-Pavimento em granito;
-Jardim na frente da moradia ;
-Telheiro coberto para 2 carros na lateral;
-Espaço exterior com telheiro e barbecue para receber a sua família e amigos reservando lhe ainda área para a construção de piscina, canteiros para flores e arvores de fruto mas se preferir zonas passiveis de alterar para espaços verdes.
Agende visita com a Predimed Ribatejo de pessoas para pessoas
Contact
House 4 Bedrooms
Cidade de Santarém, Distrito de Santarém
Used · 161m²
buy
395.000 €
Moradia T4 Totalmente Reabilitada, Onde o Bom Gosto se Alia ao Conforto. No Espaço Interior Existe a Fusão de Vários elementos Arquitetónicos num Misto Entre a Modernidade e a Arquitetura Antiga, como por exemplo, o Aproveitamento de uma Antiga Cisterna que Resultou num Espaço de Garrafeira Moderna e de Requinte, com uma Mesa Fixa numa das Salas. É Composto por 3 Wc’s, Espaço para Maquinas, Ar Condicionado e Salamandra. No seu Exterior tem um Terraço com Jardim e Árvores de Fruto. Situada no Centro da Cidade, Zona Histórica, Tranquila Junto a um Miradouro e um Parque de Estacionamento e a 5 Minutos da Estação da CP. Existe Projeto Aprovado para Fazer Garagem. . As Informações Disponibilizadas são Meramente Informativas não Podendo ser Consideradas Vinculativas, Não Dispensando a Consulta e Confirmação das Mesmas Junto da Mediadora.
Contact
House 4 Bedrooms Triplex
Cidade de Santarém, Distrito de Santarém
Used · 225m²
buy
395.000 €
Located in the city of Santarém. 5 minutes from the centre of the Gothic capital and the access there is a motorway. With good access and in an area of villas.
4 bedroom villa with basement and 1st floor consists of:
Ground floor:
- Entrance hall with staircase to the ground floor and wardrobe
- Living room with fireplace
-Dining room
- Kitchen equipped with hob, oven, water heater, extractor and access door to the patio
- Pantry with access to the basement
- Bathroom with shower with natural light
1st Floor:
- 4 bedrooms with fitted wardrobes, one with a balcony
- Bathroom with bathtub with natural light
Basement:
-Wine cellar
-Laundry
- Bathroom with shower
- Garage with automatic gate
House with shed with barbecue, flower beds and fruit trees.
4 bedroom villa with basement and 1st floor consists of:
Ground floor:
- Entrance hall with staircase to the ground floor and wardrobe
- Living room with fireplace
-Dining room
- Kitchen equipped with hob, oven, water heater, extractor and access door to the patio
- Pantry with access to the basement
- Bathroom with shower with natural light
1st Floor:
- 4 bedrooms with fitted wardrobes, one with a balcony
- Bathroom with bathtub with natural light
Basement:
-Wine cellar
-Laundry
- Bathroom with shower
- Garage with automatic gate
House with shed with barbecue, flower beds and fruit trees.
Contact
House 5 Bedrooms
Cidade de Santarém, Distrito de Santarém
Used · 320m²
buy
395.000 €
House V5+2
This charming villa located in a prime area in the city of Santarém is perfect for those who value privacy, comfort, quality of life and proximity to all amenities.
A house with a construction area of 320m2 on a plot of 405m2, consisting of basement, ground floor, 1st floor and use of attic.
Floor Res:
- Entrance hall;
- Living room with fireplace;
- Dining room (bedroom option);
- Renovated bathroom with shower;
- Large fully equipped kitchen with direct access to the garage and backyard;
- Pantry;
1 ° floor
- 4 bedrooms with built-in wardrobes, parquet floors (one with a balcony);
- Spacious recently renovated bathroom with stone-covered bathtub;
Attic
- 2 rooms with natural light with the possibility of an office, painting studio, reading room, bedroom or other functionality depending on the needs and tastes of each family.
Basement
- Wine cellar;
- Laundry and storage;
- Bathroom with shower;
- Spacious garage with capacity for 3 vehicles with automatic gate;
Equipment:
- Air conditioning in the room;
-Solar panels;
- Automatic gates at the entrance to the house and garage;
Specific features:
- Parquet floors in the bedrooms;
-Granite flooring;
-Garden in front of the house;
-Covered carport for 2 cars on the side;
-We also have an outdoor space with a shed and barbecue to welcome your family and friends, also reserving an area for the construction of a swimming pool, flower beds and fruit trees, but if you prefer, areas can be changed to green spaces.
This esteemed property is full of light given its excellent sun exposure. A home that allows you great comfort and privacy.
It is located 5 minutes from the Polytechnic of Health, Agricultural School, Nursery and Pre-school, 1st cycle and 2nd cycle schools. Santarém’s famous swimming pools are just 2 minutes away. We are also just 5 minutes from the train station and the highway junction, allowing you to travel to any point in the country without much fuss.
Don’t waste any more time, come and see your future home!
#ref: 116750
This charming villa located in a prime area in the city of Santarém is perfect for those who value privacy, comfort, quality of life and proximity to all amenities.
A house with a construction area of 320m2 on a plot of 405m2, consisting of basement, ground floor, 1st floor and use of attic.
Floor Res:
- Entrance hall;
- Living room with fireplace;
- Dining room (bedroom option);
- Renovated bathroom with shower;
- Large fully equipped kitchen with direct access to the garage and backyard;
- Pantry;
1 ° floor
- 4 bedrooms with built-in wardrobes, parquet floors (one with a balcony);
- Spacious recently renovated bathroom with stone-covered bathtub;
Attic
- 2 rooms with natural light with the possibility of an office, painting studio, reading room, bedroom or other functionality depending on the needs and tastes of each family.
Basement
- Wine cellar;
- Laundry and storage;
- Bathroom with shower;
- Spacious garage with capacity for 3 vehicles with automatic gate;
Equipment:
- Air conditioning in the room;
-Solar panels;
- Automatic gates at the entrance to the house and garage;
Specific features:
- Parquet floors in the bedrooms;
-Granite flooring;
-Garden in front of the house;
-Covered carport for 2 cars on the side;
-We also have an outdoor space with a shed and barbecue to welcome your family and friends, also reserving an area for the construction of a swimming pool, flower beds and fruit trees, but if you prefer, areas can be changed to green spaces.
This esteemed property is full of light given its excellent sun exposure. A home that allows you great comfort and privacy.
It is located 5 minutes from the Polytechnic of Health, Agricultural School, Nursery and Pre-school, 1st cycle and 2nd cycle schools. Santarém’s famous swimming pools are just 2 minutes away. We are also just 5 minutes from the train station and the highway junction, allowing you to travel to any point in the country without much fuss.
Don’t waste any more time, come and see your future home!
#ref: 116750
Contact
House 4 Bedrooms
Cidade de Santarém, Distrito de Santarém
Used · 201m²
buy
385.000 €
R/C é dividido em três áreas:
a) Garagem com 130 m2 com pavimento cerâmico e lambri de azulejo mecânico Séc. XVII, com armários eletrificados e roupeiro forrado com cinco portas.
b) Sala com lareira e cozinha com pavimento cerâmico e lambri de azulejo Séc. XVII, pintado a mão. dois nichos eletrificados.
c) Wc em mármore com cabine duche, hall, e acesso ao 1º piso por escada em madeira de mutene.
1º piso constituído por oito divisões:
a) três quartos
b) dois wc
c) salão com lareira
d) escritório
e) cozinha
*Este piso tem três entradas todas com fechaduras de segurança e um acesso do R/C. As escadas e pavimentos são em madeira de mutene e lambri de azulejo Séc. XVII, pintado a mão.
2º piso constituído por sete divisões:
Esta é a zona de lazer da moradia e esta dividida num ginásio (sem equipamentos) um quarto, um atelier, três espaços de arrumos e um wc em mármore com cabine e termoacumulador.
O pavimento é de tijoleira e pedra com lambri de azulejo Séc. XVII, pintado a mão. Nesta área existem três roupeiro embutidos dois moveis (um grande e um pequeno) também embutidos, e ainda mais dois armários para arrumo de roupa, todos estes eletrificados e em cerejeira.
Na escada de acesso, existe um nicho em pedra mármore, eletrificado.
Jardim
Com todas as plantas e relvado em boas condições o jardim tem rega automatizada controlada por central programável. Existe um deposito de água subterrâneo e todos os pilares dos muros com iluminação.
a) Garagem com 130 m2 com pavimento cerâmico e lambri de azulejo mecânico Séc. XVII, com armários eletrificados e roupeiro forrado com cinco portas.
b) Sala com lareira e cozinha com pavimento cerâmico e lambri de azulejo Séc. XVII, pintado a mão. dois nichos eletrificados.
c) Wc em mármore com cabine duche, hall, e acesso ao 1º piso por escada em madeira de mutene.
1º piso constituído por oito divisões:
a) três quartos
b) dois wc
c) salão com lareira
d) escritório
e) cozinha
*Este piso tem três entradas todas com fechaduras de segurança e um acesso do R/C. As escadas e pavimentos são em madeira de mutene e lambri de azulejo Séc. XVII, pintado a mão.
2º piso constituído por sete divisões:
Esta é a zona de lazer da moradia e esta dividida num ginásio (sem equipamentos) um quarto, um atelier, três espaços de arrumos e um wc em mármore com cabine e termoacumulador.
O pavimento é de tijoleira e pedra com lambri de azulejo Séc. XVII, pintado a mão. Nesta área existem três roupeiro embutidos dois moveis (um grande e um pequeno) também embutidos, e ainda mais dois armários para arrumo de roupa, todos estes eletrificados e em cerejeira.
Na escada de acesso, existe um nicho em pedra mármore, eletrificado.
Jardim
Com todas as plantas e relvado em boas condições o jardim tem rega automatizada controlada por central programável. Existe um deposito de água subterrâneo e todos os pilares dos muros com iluminação.
Contact
House 5 Bedrooms
Cidade de Santarém, Distrito de Santarém
Used · 290m²
buy
380.000 €
Discover this 5-bedroom villa, with a useful area of 435m², located on a plot of 580m², providing an environment of comfort and elegance. Situated in a privileged location, just 5 minutes from the center of Santarém and a short walk from Colégio João de Deus in Portela das Padeiras, this property offers easy access to all amenities and is just 50 minutes from Lisbon. Outdoor Spaces Flowery Patio: A charming patio with various flowers and plants, ideal for moments outdoors. Exterior Lake: A picturesque lake that adds a touch of serenity and beauty to the space. Ground floor Suite: A large and comfortable suite. Guest Bathroom: An additional bathroom for added convenience. Kitchen: Spacious and well-equipped kitchen. Living Room: Large living room, perfect for receiving guests. Interior Fountain: A beautiful fountain that adds freshness and a unique atmosphere to the house. First floor Mezzanine: An elegant mezzanine overlooking the inner lake. Bedrooms: Four well-lit and airy bedrooms with built-in wardrobes. Bathrooms: Two complete, modern and functional bathrooms. Attic Gallery: A spacious gallery that can be converted into another bedroom if necessary. Basement Garage: Space for two cars, ensuring safety and convenience. Typical Ribatejo Gathering: A welcoming and traditional space for socializing. Engine Room: Well organized technical area. Bathroom: Another bathroom for greater functionality. Additional Features Borehole: The property has a well, guaranteeing water supply. This villa is the perfect combination of style, functionality and privileged location, ideal for those looking for a high standard residence in Santarém. Don´t miss the opportunity to see this incredible property!
Contact
See more Houses Used, in Distrito de Santarém, Cidade de Santarém
Bedrooms
Zones
Can’t find the property you’re looking for?
