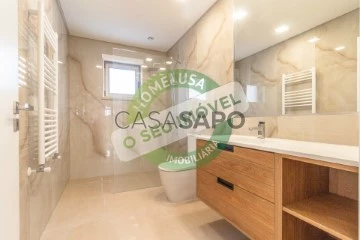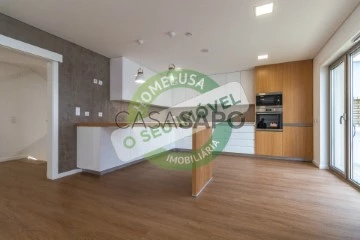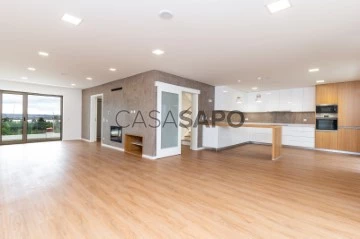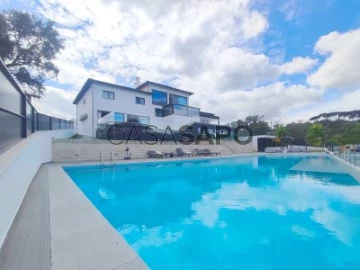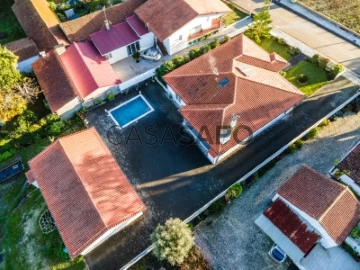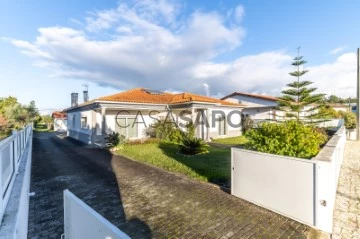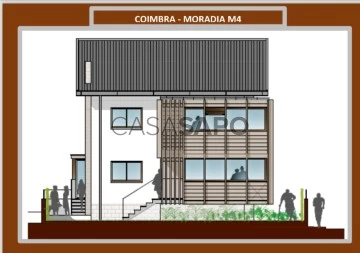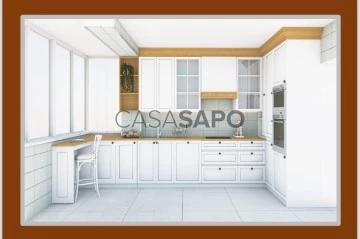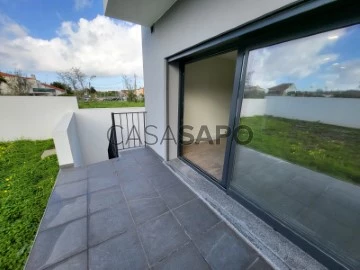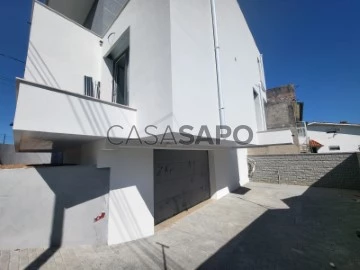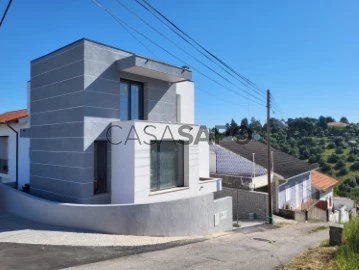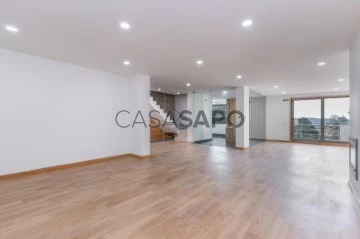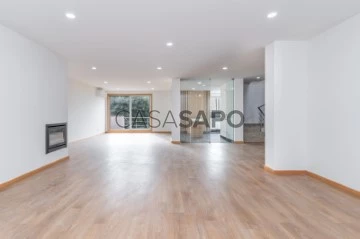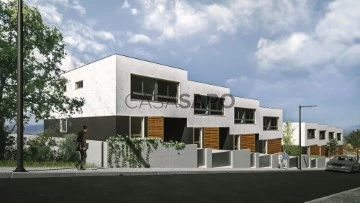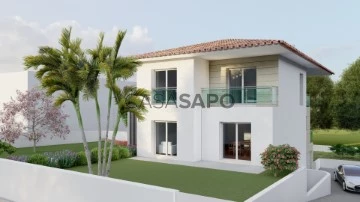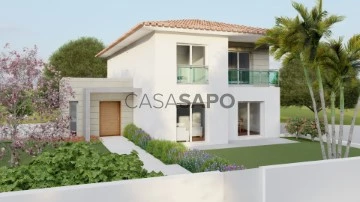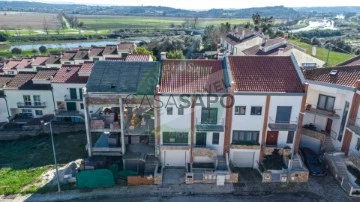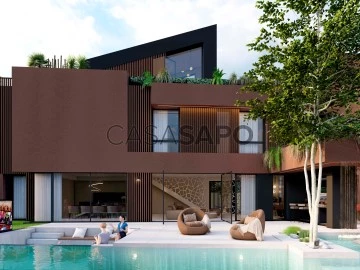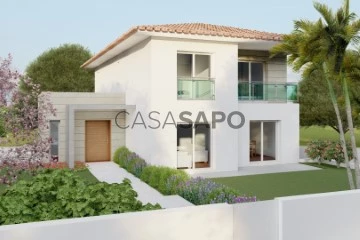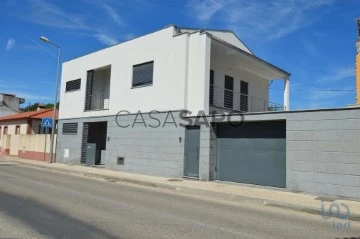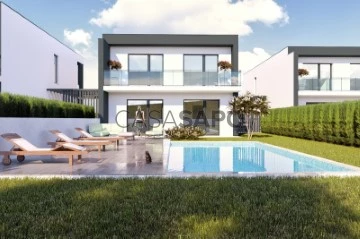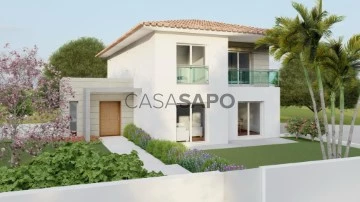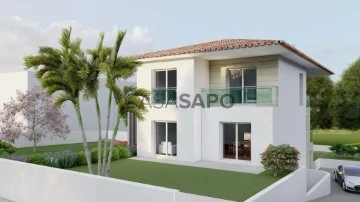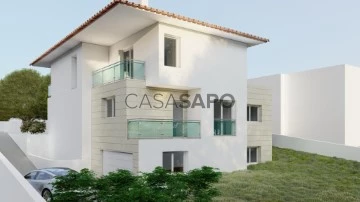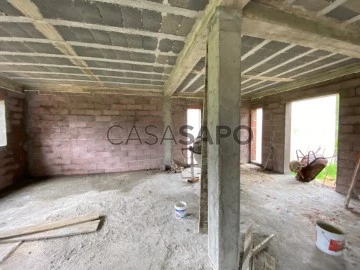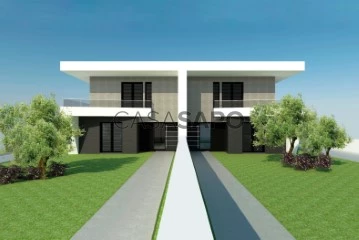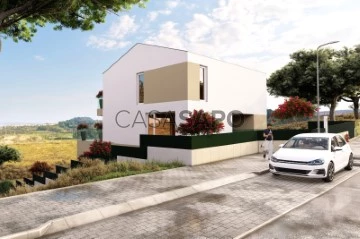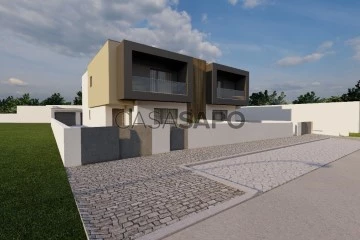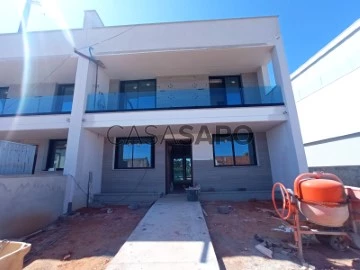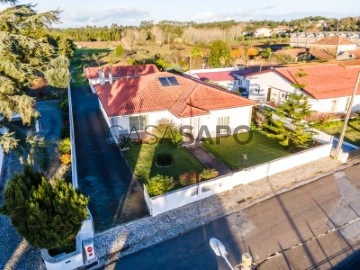Houses
Rooms
Price
More filters
54 Houses with Energy Certificate A, least recent, New, in Distrito de Coimbra, Page 2
Order by
Least recent
House 5 Bedrooms
Vila Verde, Figueira da Foz, Distrito de Coimbra
New · 350m²
With Garage
buy
470.000 €
Modern and elegant villa at the entrance of Figueira da Foz with 470m2
Composed of three floors;
Open Space Kitchen with access to terrace with a barbecue.
A huge room with a wood burning stove.
Bedrooms with built-in wardrobes,
The second floor (Attic) with access to the terrace with magnificent views over the river
A huge garage with automatic gate.
Excellent opportunity. Book your visit now.
Figueira da Foz is located on the Atlantic Coast of Portugal. It is one of the most important tourist centers in the country, with the oldest Casino in the Iberian Peninsula and the only one in the Central Region. It has a huge sandy beach (the widest urban beach in Europe) with recreational and sports facilities and a lively nightlife.
Advantages of buying a house with HOMELUSA:
Be accompanied by a dedicated, trained consultant who cares about understanding your needs and desires
Have a very close and effective follow-up, which allows you to gain quality time for your family, friends and hobbies
Have a highly specialized procedural and legal department that simplifies and makes the process effective, avoiding embarrassment
Have a finance department with the best financing proposals so that you can choose the best solution
Have follow-up from the beginning to the end of the process so that you always feel safe
Have the possibility of a real estate experience above your expectations
We take care of the approval of the credit for financing your property. We are linked credit intermediaries registered with Banco de Portugal with registration number 0004816, with a binding agreement with CGD, BPI, Banco CTT, Santander, UCI and Novo Banco.
Credit intermediation is nothing more than the act of a certain entity dealing with a credit process by the consumer, helping him to collect all the necessary documentation and dealing with everything that is necessary.
Composed of three floors;
Open Space Kitchen with access to terrace with a barbecue.
A huge room with a wood burning stove.
Bedrooms with built-in wardrobes,
The second floor (Attic) with access to the terrace with magnificent views over the river
A huge garage with automatic gate.
Excellent opportunity. Book your visit now.
Figueira da Foz is located on the Atlantic Coast of Portugal. It is one of the most important tourist centers in the country, with the oldest Casino in the Iberian Peninsula and the only one in the Central Region. It has a huge sandy beach (the widest urban beach in Europe) with recreational and sports facilities and a lively nightlife.
Advantages of buying a house with HOMELUSA:
Be accompanied by a dedicated, trained consultant who cares about understanding your needs and desires
Have a very close and effective follow-up, which allows you to gain quality time for your family, friends and hobbies
Have a highly specialized procedural and legal department that simplifies and makes the process effective, avoiding embarrassment
Have a finance department with the best financing proposals so that you can choose the best solution
Have follow-up from the beginning to the end of the process so that you always feel safe
Have the possibility of a real estate experience above your expectations
We take care of the approval of the credit for financing your property. We are linked credit intermediaries registered with Banco de Portugal with registration number 0004816, with a binding agreement with CGD, BPI, Banco CTT, Santander, UCI and Novo Banco.
Credit intermediation is nothing more than the act of a certain entity dealing with a credit process by the consumer, helping him to collect all the necessary documentation and dealing with everything that is necessary.
Contact
House 5 Bedrooms
Fontela, Vila Verde, Figueira da Foz, Distrito de Coimbra
New · 350m²
With Garage
buy
470.000 €
Extraordinária moradia localizada numa rua maioritariamente residencial, a 5 minutos do centro da cidade da Figueira da Foz.
Inserida num lote de terreno de 210m2 e com uma área construtiva de 400m2, esta moradia construída de raiz, conta com um protejo onde a arquitetura contemporânea e o design de excelente gosto sobressaem.
É uma opção verdadeiramente única na Figueira da Foz! Possui uma forte relação com o exterior, conseguida através das magnificas vistas para o Rio Mondego e para a Foz. Além disso, a sua orientação solar a nascente, poente e sul, representa uma simbiose perfeita com a topografia e a vegetação existente.
Composta por 4 pisos, destaca-se pelos amplos espaços interiores, integrados por linhas e elementos diferenciados, pensados ao detalhe, resultando numa diversidade de ambientes unidos por linhas, cor e formas que conferem coerência e harmonia a esta exclusiva moradia.
No R/C encontramos toda a zona social composta por uma sala com cerca de 38m2, cozinha com 23m2, um quarto/escritório e um WC completo. Ainda neste piso encontramos uma grande área de lazer e um terraço com 41m2.
No 1º piso temos a zona privativa onde podemos encontrar uma suíte com 30m2, três quartos com roupeiros embutidos e dois deles com varanda e ainda um Wc completo de apoio aos mesmos.
Subindo mais um piso encontramos um sótão totalmente acabado e utilizável com um fantástico terraço com 33m2 com vistas fabulosas sobre o Rio Mondego.
No piso -1 temos ainda uma fantástica garagem com 88m2 para 4 carros.
Características Principais:
- Estado: NOVO
- Caixilharia: Alumínio
- Estores elétricos
- Garagem: para 4 carros com portão seccionado em Alumínio
- Portões da Entrada: Em chapa de Aço Galvanizado
- Guarda Varandas: Vidro
-Porta da Entrada: Porta de segurança
- Aquecimento e Refrigeração: Pré instalação de Ar condicionado em todas as divisões e Recuperador de calor na sala
- Exposição solar nascente / poente
Esta pode ser a sua oportunidade! Não deixe passar!
Inserida num lote de terreno de 210m2 e com uma área construtiva de 400m2, esta moradia construída de raiz, conta com um protejo onde a arquitetura contemporânea e o design de excelente gosto sobressaem.
É uma opção verdadeiramente única na Figueira da Foz! Possui uma forte relação com o exterior, conseguida através das magnificas vistas para o Rio Mondego e para a Foz. Além disso, a sua orientação solar a nascente, poente e sul, representa uma simbiose perfeita com a topografia e a vegetação existente.
Composta por 4 pisos, destaca-se pelos amplos espaços interiores, integrados por linhas e elementos diferenciados, pensados ao detalhe, resultando numa diversidade de ambientes unidos por linhas, cor e formas que conferem coerência e harmonia a esta exclusiva moradia.
No R/C encontramos toda a zona social composta por uma sala com cerca de 38m2, cozinha com 23m2, um quarto/escritório e um WC completo. Ainda neste piso encontramos uma grande área de lazer e um terraço com 41m2.
No 1º piso temos a zona privativa onde podemos encontrar uma suíte com 30m2, três quartos com roupeiros embutidos e dois deles com varanda e ainda um Wc completo de apoio aos mesmos.
Subindo mais um piso encontramos um sótão totalmente acabado e utilizável com um fantástico terraço com 33m2 com vistas fabulosas sobre o Rio Mondego.
No piso -1 temos ainda uma fantástica garagem com 88m2 para 4 carros.
Características Principais:
- Estado: NOVO
- Caixilharia: Alumínio
- Estores elétricos
- Garagem: para 4 carros com portão seccionado em Alumínio
- Portões da Entrada: Em chapa de Aço Galvanizado
- Guarda Varandas: Vidro
-Porta da Entrada: Porta de segurança
- Aquecimento e Refrigeração: Pré instalação de Ar condicionado em todas as divisões e Recuperador de calor na sala
- Exposição solar nascente / poente
Esta pode ser a sua oportunidade! Não deixe passar!
Contact
House 6 Bedrooms Triplex
Copeira, Santa Clara e Castelo Viegas, Coimbra, Distrito de Coimbra
New · 750m²
With Garage
buy
1.990.000 €
L&C presents this villa for sale in Coimbra, with luxury finishes and large common areas full of natural lighting that give this modernist house a feeling of minimalism and tranquility.
The living room plays a main role in the architecture of a house and it has a fireplace and access to the balcony with incredible views over the Mondego River and the city of Coimbra.
The dining room with capacity for a table of 12 seats has a place of great functionality in its connection between the living room, balconies and the kitchen with a central and fully equipped island.
Like any luxury home, this property could not be without an 80m2 cinema and games room, a spa area with gym and heated indoor pool.
The villa has 5 suites, including the 80m2 Master Suite, which includes a closet, living room, bedroom with balcony and bathroom with double shower and jacuzzi with superb views over Coimbra.
Outside, in addition to the 25m long infinity pool, this fantastic property, fully fenced and lit with video surveillance, has large lawns with automatic irrigation, as well as a games field. An annex measuring 90m2 was also built where there is a barbecue area with a fully equipped kitchen, WC, storage and living room.
If you are interested in this property, contact Lions & Castles for more information and to schedule your visit
EMAIL: (email hidden)
TELF: (+ (phone hidden)
The living room plays a main role in the architecture of a house and it has a fireplace and access to the balcony with incredible views over the Mondego River and the city of Coimbra.
The dining room with capacity for a table of 12 seats has a place of great functionality in its connection between the living room, balconies and the kitchen with a central and fully equipped island.
Like any luxury home, this property could not be without an 80m2 cinema and games room, a spa area with gym and heated indoor pool.
The villa has 5 suites, including the 80m2 Master Suite, which includes a closet, living room, bedroom with balcony and bathroom with double shower and jacuzzi with superb views over Coimbra.
Outside, in addition to the 25m long infinity pool, this fantastic property, fully fenced and lit with video surveillance, has large lawns with automatic irrigation, as well as a games field. An annex measuring 90m2 was also built where there is a barbecue area with a fully equipped kitchen, WC, storage and living room.
If you are interested in this property, contact Lions & Castles for more information and to schedule your visit
EMAIL: (email hidden)
TELF: (+ (phone hidden)
Contact
House with garage, oven, 5000 m2 of land with well
Detached House 3 Bedrooms
Cadima, Cantanhede, Distrito de Coimbra
New · 350m²
With Garage
buy
420.000 €
Single storey house with garage, swimming pool, large patio and garden
Composition:
Large living room with 50 m2. Lots of light.
Equipped openspice kitchen.
3 bedrooms all with large fitted wardrobes
1 is suite with walk-in closet
All rooms have balcony doors to the garden
1 pantry.
1 garage with 60 m2, automatic gates.
Barbecue on the terrace and wood oven.
Flat land with 5,000 m2 and drinking water borehole.
Multiple attachments.
Very well kept little forest
Patio with swimming pool.
Of particular note is the proximity to Cantanhede, Tocha beach, Mira beach.
Excellent sun exposure.
The generous areas of the house with particular emphasis on the social areas.
Property with very interesting features.
Very quiet location.
Book your visit.
Composition:
Large living room with 50 m2. Lots of light.
Equipped openspice kitchen.
3 bedrooms all with large fitted wardrobes
1 is suite with walk-in closet
All rooms have balcony doors to the garden
1 pantry.
1 garage with 60 m2, automatic gates.
Barbecue on the terrace and wood oven.
Flat land with 5,000 m2 and drinking water borehole.
Multiple attachments.
Very well kept little forest
Patio with swimming pool.
Of particular note is the proximity to Cantanhede, Tocha beach, Mira beach.
Excellent sun exposure.
The generous areas of the house with particular emphasis on the social areas.
Property with very interesting features.
Very quiet location.
Book your visit.
Contact
Detached House 5 Bedrooms Triplex
Bairro Norton de Matos, Santo António dos Olivais, Coimbra, Distrito de Coimbra
New · 222m²
With Garage
buy
895.000 €
Vende-se Moradia M5 com terraço e Jacuzzi.
Moradia composta por 3 pisos mais sótão com terraço com vistas para a cidade.
Ao nível da Cave temos a garagem para dois carros, ginásio, quarto, wc, zona técnica e lavandaria, e garrafeira, ao nível do RC temos sala com duas zonas, cozinha totalmente equipada e wc, ao nível do 1ºandar temos a master suite com closet, dois quartos com wc comunicante, no sótão temos uma sala com acesso a terraço com jacuzzi.
Em termos de qualidade e conforte o imóvel tem caixilharia de vidro duplo com corte térmico, ar condicionado e tetos falsos com iluminação led.
Possibilidade de escolha de acabamentos ao nível de madeiras e chão.
Marque a sua visita.
Moradia composta por 3 pisos mais sótão com terraço com vistas para a cidade.
Ao nível da Cave temos a garagem para dois carros, ginásio, quarto, wc, zona técnica e lavandaria, e garrafeira, ao nível do RC temos sala com duas zonas, cozinha totalmente equipada e wc, ao nível do 1ºandar temos a master suite com closet, dois quartos com wc comunicante, no sótão temos uma sala com acesso a terraço com jacuzzi.
Em termos de qualidade e conforte o imóvel tem caixilharia de vidro duplo com corte térmico, ar condicionado e tetos falsos com iluminação led.
Possibilidade de escolha de acabamentos ao nível de madeiras e chão.
Marque a sua visita.
Contact
Semi-Detached House 5 Bedrooms Duplex
São Martinho do Bispo e Ribeira de Frades, Coimbra, Distrito de Coimbra
New · 320m²
With Garage
buy
525.000 €
Excellent new 5 bedroom villa in São Martinho do Bispo, with garage, terrace and patio.
Open-space living room/kitchen. Fully equipped 10m2 kitchen with BOSCH appliances, marble countertops and lacquered furniture. Room of 38m2 with access to a patio of 35m2.
Laundry and laundry area cm 12m2. Toilet service.
Bedroom/office of 16m2.
1st floor consisting of two bedrooms of 14/15m2 with built-in wardrobes and access to balconies.
Suites of 16 and 18m2 with walking closet, full bathrooms and access to balconies.
General bathroom to support the rooms.
Large attic of 25m2 with access to a terrace of 30m2.
Large garage of 70m2.
Floating vinyl flooring. Solid wood stairs.
Villa equipped with air conditioning, central vacuum and solar panels.
Double-glazed aluminiums, with oscillating stop and thermal cut.
It stands out for its unique location as it is close to access to the highway, schools, shopping areas, public transport and infrastructure.
* This advertisement is for informational purposes only and does not exempt you from visiting the property or consulting the respective identification documents.
Open-space living room/kitchen. Fully equipped 10m2 kitchen with BOSCH appliances, marble countertops and lacquered furniture. Room of 38m2 with access to a patio of 35m2.
Laundry and laundry area cm 12m2. Toilet service.
Bedroom/office of 16m2.
1st floor consisting of two bedrooms of 14/15m2 with built-in wardrobes and access to balconies.
Suites of 16 and 18m2 with walking closet, full bathrooms and access to balconies.
General bathroom to support the rooms.
Large attic of 25m2 with access to a terrace of 30m2.
Large garage of 70m2.
Floating vinyl flooring. Solid wood stairs.
Villa equipped with air conditioning, central vacuum and solar panels.
Double-glazed aluminiums, with oscillating stop and thermal cut.
It stands out for its unique location as it is close to access to the highway, schools, shopping areas, public transport and infrastructure.
* This advertisement is for informational purposes only and does not exempt you from visiting the property or consulting the respective identification documents.
Contact
Semi-Detached House 3 Bedrooms Duplex
São Martinho do Bispo e Ribeira de Frades, Coimbra, Distrito de Coimbra
New · 160m²
buy
415.000 €
New 3 bedroom villa of modern architecture in Alqueves in Santa Clara.
Living room, kitchen in open space with 28m2. Furnished and fully equipped kitchen with hob, oven, extractor fan, fridge, microwave and dishwasher from ’BOSCH’. Access to the balcony.
Bedroom of 14m2 with wardrobe.
Full bathroom with natural light and hanging crockery.
1st floor consisting of bedroom with 14m2, built-in wardrobe and access to a small balcony.
Suite of 17m2 with access to balcony, closet and bathroom with natural light.
Storage of 8m2.
Garage of 55m2 with laundry space.
Villa equipped with air conditioning, heat pump and solar panels.
Aluminium with double-glazed glass, tilt-and-turn and electric shutters.
* This advertisement is for informational purposes only and does not exempt you from visiting the property or consulting the respective identification documents.
Living room, kitchen in open space with 28m2. Furnished and fully equipped kitchen with hob, oven, extractor fan, fridge, microwave and dishwasher from ’BOSCH’. Access to the balcony.
Bedroom of 14m2 with wardrobe.
Full bathroom with natural light and hanging crockery.
1st floor consisting of bedroom with 14m2, built-in wardrobe and access to a small balcony.
Suite of 17m2 with access to balcony, closet and bathroom with natural light.
Storage of 8m2.
Garage of 55m2 with laundry space.
Villa equipped with air conditioning, heat pump and solar panels.
Aluminium with double-glazed glass, tilt-and-turn and electric shutters.
* This advertisement is for informational purposes only and does not exempt you from visiting the property or consulting the respective identification documents.
Contact
Semi-Detached House 4 Bedrooms
Tovim de Cima, Santo António dos Olivais, Coimbra, Distrito de Coimbra
New · 307m²
buy
555.000 €
Come and discover this T4 house, with views over the city!
With a useful area of 307 m2, it consists of 3 floors, distributed as follows:
On floor 0, we find 3 bedrooms, one of which is en suite with a south-facing balcony.
On floor -1, we have a spacious living room measuring around 45m2, a complete bathroom with laundry area, kitchen equipped with Bosch appliances and access to a balcony.
And, on floor -2, we are surprised by another room, with enormous potential to create a cinema/games room and a suite, both with access to the outside garden.
We highlight the existence of Bosch air conditioning in all rooms, fireplace in the living room, electric shutters, solar panels, heat pump and private covered parking, with automatic gate and access to the garden
This property also has the possibility of adding a swimming pool!
Do not miss this opportunity!
With a useful area of 307 m2, it consists of 3 floors, distributed as follows:
On floor 0, we find 3 bedrooms, one of which is en suite with a south-facing balcony.
On floor -1, we have a spacious living room measuring around 45m2, a complete bathroom with laundry area, kitchen equipped with Bosch appliances and access to a balcony.
And, on floor -2, we are surprised by another room, with enormous potential to create a cinema/games room and a suite, both with access to the outside garden.
We highlight the existence of Bosch air conditioning in all rooms, fireplace in the living room, electric shutters, solar panels, heat pump and private covered parking, with automatic gate and access to the garden
This property also has the possibility of adding a swimming pool!
Do not miss this opportunity!
Contact
Semi-Detached House 4 Bedrooms
Tovim de Cima, Santo António dos Olivais, Coimbra, Distrito de Coimbra
New · 307m²
buy
620.000 €
Come and discover this T4 house, with views over the city!
With a useful area of 307 m2, it consists of 3 floors, distributed as follows:
On floor 0, we find 3 bedrooms, one of which is en suite with a south-facing balcony.
On floor -1, we have a spacious living room measuring around 45m2, a complete bathroom with laundry area, kitchen equipped with Bosch appliances and access to a balcony.
On floor -2, we are surprised by another room, with enormous potential to create a cinema/games room and a suite, both with access to the outside garden.
We highlight the existence of Bosch air conditioning in all rooms, fireplace in the living room, electric shutters, solar panels, heat pump and private covered parking, with automatic gate and access to the garden
This property also has the possibility of adding a swimming pool!
Do not miss this opportunity!
With a useful area of 307 m2, it consists of 3 floors, distributed as follows:
On floor 0, we find 3 bedrooms, one of which is en suite with a south-facing balcony.
On floor -1, we have a spacious living room measuring around 45m2, a complete bathroom with laundry area, kitchen equipped with Bosch appliances and access to a balcony.
On floor -2, we are surprised by another room, with enormous potential to create a cinema/games room and a suite, both with access to the outside garden.
We highlight the existence of Bosch air conditioning in all rooms, fireplace in the living room, electric shutters, solar panels, heat pump and private covered parking, with automatic gate and access to the garden
This property also has the possibility of adding a swimming pool!
Do not miss this opportunity!
Contact
House 4 Bedrooms
Olivais, Santo António dos Olivais, Coimbra, Distrito de Coimbra
New · 370m²
With Garage
buy
645.000 €
Moradia unifamiliar T4 com piscina, inserida num lote de terreno com 340m2, em Santo António dos Olivais!
O imóvel situa-se numa zona calma, maioritariamente residencial, onde é possível usufruir da natureza e de uma paisagem ímpar e ainda assim manter o acesso a todas as comodidades que a cidade proporciona.
Através das plantas conseguimos analisar a disposição interior deste imóvel, pensado para potenciar o conforto, convívio e agilidade que a vida moderna requer.
A moradia tem áreas muito generosas, excelente exposição solar e fantástico espaço exterior, com terraço e piscina. É composta por 3 pisos, organizados da seguinte forma:
No rés do chão encontramos, um wc de serviço, cozinha equipada e uma ampla sala com 43 m2 de área, dividida em 2 ambientes, estar e jantar. ideal para criar um espaço agradável e prático para o dia a dia..
No piso superior temos 4 suítes, duas delas com com acesso varanda com 12.8 m2 e no piso -1, encontramos a garagem e a zona técnica.
O seu sonho mora aqui!
O imóvel situa-se numa zona calma, maioritariamente residencial, onde é possível usufruir da natureza e de uma paisagem ímpar e ainda assim manter o acesso a todas as comodidades que a cidade proporciona.
Através das plantas conseguimos analisar a disposição interior deste imóvel, pensado para potenciar o conforto, convívio e agilidade que a vida moderna requer.
A moradia tem áreas muito generosas, excelente exposição solar e fantástico espaço exterior, com terraço e piscina. É composta por 3 pisos, organizados da seguinte forma:
No rés do chão encontramos, um wc de serviço, cozinha equipada e uma ampla sala com 43 m2 de área, dividida em 2 ambientes, estar e jantar. ideal para criar um espaço agradável e prático para o dia a dia..
No piso superior temos 4 suítes, duas delas com com acesso varanda com 12.8 m2 e no piso -1, encontramos a garagem e a zona técnica.
O seu sonho mora aqui!
Contact
House 5 Bedrooms
Ribeira, São Martinho do Bispo e Ribeira de Frades, Coimbra, Distrito de Coimbra
New
With Garage
buy
450.000 €
Esta moradia T5 isolada está em fase de construção e oferece uma localização privilegiada junto à via rápida de Taveiro, com fácil acesso à A1.
Inserida num lote de terreno com aproximadamente 682m2.
Garagem espaçosa com 75m2 na cave.
No rés-do-chão, encontrará um escritório, um quarto com roupeiro embutido, uma sala ampla e uma cozinha completa com despensa. O primeiro andar é composto por uma suite de 25m2 com closet, dois quartos com roupeiros embutidos e uma casa de banho completa.
Entre os seus atributos destacam-se os painéis solares, a caixilharia em vidro duplo oscilobatente com corte térmico e o ar condicionado em todas as divisões, garantindo conforto e eficiência energética.
O seu sonho mora aqui!
Inserida num lote de terreno com aproximadamente 682m2.
Garagem espaçosa com 75m2 na cave.
No rés-do-chão, encontrará um escritório, um quarto com roupeiro embutido, uma sala ampla e uma cozinha completa com despensa. O primeiro andar é composto por uma suite de 25m2 com closet, dois quartos com roupeiros embutidos e uma casa de banho completa.
Entre os seus atributos destacam-se os painéis solares, a caixilharia em vidro duplo oscilobatente com corte térmico e o ar condicionado em todas as divisões, garantindo conforto e eficiência energética.
O seu sonho mora aqui!
Contact
House 3 Bedrooms +1
Casal Novo do Rio, Montemor-O-Velho e Gatões, Distrito de Coimbra
New · 206m²
With Garage
buy
348.000 €
T3+1 semi-detached house, in the finishing phase, in Montemor-o-Velho. The house consists of basement, ground floor, first floor and attic. In the basement you will find the garage with 49 square meters, a laundry room and storage. On the ground floor there is a kitchen, a living room and a service bathroom. On the first floor you will find the three bedrooms with good areas, one of them being a suite with a bathroom with shower. Still on the first floor there is another bathroom with a bathtub that serves the other two bedrooms. The suite also has a closet. In the attic there is a terrace with almost fifteen square meters, a bathroom with shower and another room that can be transformed into an office or simply a playroom for children. Next to the property you will find several services, such as schools, pastry / bakery among others. The house has the following finishes: a) Sanitary ware (suspended) and Roca faucets, with hydromassage bathtub in the general bathroom, and hydromassage column in the W.C. of the suite; b) White lacquered portaros; c) Floating in the rooms; d) Love mosaics - on the floors: living room, kitchen, bathrooms, halls, stairs, corridors; and on the walls of bathrooms with showers; e) kitchen with black granite countertops (attached image), with Bosch appliances (hob, oven, fridge and dishwasher); and water heater; models to be identified by the seller; f) Lacquered aluminum with thermal break glass; g) Electric aluminum shutters; h) Sectional electric tilting gate; i) Barbecue grill; j) Pre-installations: central heating/heat pump, central vacuum, solar and fireplace mirrors; k) The exterior cladding of the front and rear elevations of the property were made with a capoto. Montemor-o-Velho is a Portuguese village in the Centro Litoral region of Portugal, whose traces date back to prehistory, namely the Neolithic period. There are documentary references to its castle from the 9th century, from which you can enjoy a beautiful view over the rice fields and the Mondego river and other cultivated lands. Advantages of buying a house with HOMELUSA: We handle credit approval for financing your property. We are tied credit intermediaries registered with Banco de Portugal under registration no. 0004816, with a binding contract with CGD, BPI, BancoCTT, Santander, UCI and Novo Banco. Credit intermediation is nothing more than the act of a certain entity handling a credit process for the consumer, helping him to collect all the necessary documentation and taking care of everything that is necessary. Be accompanied by a dedicated consultant, with training who cares about understanding your needs and desires Having a very close and effective follow-up, which allows you to gain quality time for your family, friends and hobbies Having a highly specialized procedural and legal department that simplifies and makes the process effective, avoiding constraints Having a finance department with the best financing proposals so you can choose the best solution Be monitored from beginning to end of the process so that you always feel safe Have the possibility of a real estate experience above your expectations.
Contact
Detached House 6 Bedrooms
Santo António dos Olivais, Coimbra, Distrito de Coimbra
New · 323m²
With Garage
buy
1.300.000 €
Fantastic 6 bedroom villa with luxury finishes, located in an area of strong growth in the city of Coimbra.
With a privileged location, just 100 meters from Hospital da Luz de Coimbra and less than 3 minutes from HUC, this house offers you the best of luxury and convenience. With a perfect solar orientation, east-south-west, it offers open views with complete privacy.
The house is spread over 3 floors, with the ground floor having a double garage with access to the patio; fully integrated living/dining room and kitchen; sanitary instalation; laundry/pantry area and office/bedroom. Still on the 0th floor, and with a direct relationship with the rooms and the entire social area, there are outdoor leisure spaces consisting of a barbecue, seating areas (one of which is on a lower level in order to connect with the swimming pool and with integrated and foldable TV and surround sound system); and garden areas.
The 1st floor consists of 2 simple bedrooms; 1 general sanitary installation; 1 suite with integrated wardrobe and 1 master suite, with dressing area and interconnection of the bathroom area with independent bathtub.
The 2nd floor consists of a multipurpose space that could function as a bedroom, gym or library, divided into 2 levels, in order to make the most of the views and access to a terrace comprising a leisure area (equipped with a heated jacuzzi ), a complete sanitary facility equipped with a sauna, technical area and organic urban garden with composting process.
Main Features:
- The house is equipped with 4 independent heat pumps, dedicated to each of the following equipment: 1 for the interior radiant floor (with heating and cooling capacity); 1 for heating sanitary water (DHW); 1 for pool heating; 1 for heating the jacuzzi.
- Solar system consisting of 14 photovoltaic panels, for energy production.
- ATI telecommunications system, category 5, throughout the house.
- Appliances and home automation system ’Simon - Series 100’.
- ’Alexa’ virtual assistant, in the main compartments of the house, with interconnection with the home automation system - 9 units.
- Kitchen and laundry, complete, with storage areas and equipped with ’BOSCH’ appliances.
- Outdoor cinema area, equipped with retractable TV and sound system, with the possibility of total concealment.
- Ambient outdoor sound, in the various spaces that make up the home’s patio: Barbecue area/outdoor dining, outdoor cinema area, garden areas.
-Outdoor swimming pool equipped with a water mirror; lounger area and waterfall equipped with an intelligent water recirculation system, with the possibility of programming.
- Electric vehicle chargers in the garage - 2 charging points.
- Biological vegetable garden, on the roof terrace, with integrated composting system.
Do not miss this opportunity!
Schedule your visit now!
With a privileged location, just 100 meters from Hospital da Luz de Coimbra and less than 3 minutes from HUC, this house offers you the best of luxury and convenience. With a perfect solar orientation, east-south-west, it offers open views with complete privacy.
The house is spread over 3 floors, with the ground floor having a double garage with access to the patio; fully integrated living/dining room and kitchen; sanitary instalation; laundry/pantry area and office/bedroom. Still on the 0th floor, and with a direct relationship with the rooms and the entire social area, there are outdoor leisure spaces consisting of a barbecue, seating areas (one of which is on a lower level in order to connect with the swimming pool and with integrated and foldable TV and surround sound system); and garden areas.
The 1st floor consists of 2 simple bedrooms; 1 general sanitary installation; 1 suite with integrated wardrobe and 1 master suite, with dressing area and interconnection of the bathroom area with independent bathtub.
The 2nd floor consists of a multipurpose space that could function as a bedroom, gym or library, divided into 2 levels, in order to make the most of the views and access to a terrace comprising a leisure area (equipped with a heated jacuzzi ), a complete sanitary facility equipped with a sauna, technical area and organic urban garden with composting process.
Main Features:
- The house is equipped with 4 independent heat pumps, dedicated to each of the following equipment: 1 for the interior radiant floor (with heating and cooling capacity); 1 for heating sanitary water (DHW); 1 for pool heating; 1 for heating the jacuzzi.
- Solar system consisting of 14 photovoltaic panels, for energy production.
- ATI telecommunications system, category 5, throughout the house.
- Appliances and home automation system ’Simon - Series 100’.
- ’Alexa’ virtual assistant, in the main compartments of the house, with interconnection with the home automation system - 9 units.
- Kitchen and laundry, complete, with storage areas and equipped with ’BOSCH’ appliances.
- Outdoor cinema area, equipped with retractable TV and sound system, with the possibility of total concealment.
- Ambient outdoor sound, in the various spaces that make up the home’s patio: Barbecue area/outdoor dining, outdoor cinema area, garden areas.
-Outdoor swimming pool equipped with a water mirror; lounger area and waterfall equipped with an intelligent water recirculation system, with the possibility of programming.
- Electric vehicle chargers in the garage - 2 charging points.
- Biological vegetable garden, on the roof terrace, with integrated composting system.
Do not miss this opportunity!
Schedule your visit now!
Contact
House 5 Bedrooms
São Martinho do Bispo e Ribeira de Frades, Coimbra, Distrito de Coimbra
New · 300m²
With Garage
buy
450.000 €
Come and discover this T4+1 house, in Ribeira de Frades, Coimbra.
House in the initial phase of construction with completion expected at the end of 2024, with the possibility of choosing the finishes to your liking.
It is located on a plot of land measuring approximately 700m2, has a gross area of 300m2 and will consist of 3 floors.
On the main floor we will have a 36m2 living room, fully equipped kitchen with Bosch appliances, pantry, two bedrooms and two bathrooms with Sanindusa sanitary ware.
Going up to the first floor, we will find two bedrooms with built-in wardrobes, a suite and 2 bathrooms.
On floor -1, we will have a garage with an area of 75 m2, which is an added value due to its large and generous space.
In this property, it is also worth highlighting the outdoor space with garden and the existence of a terrace and balconies with plenty of sun exposure.
Furthermore, we highlight:
- Solar panels
- Double glass frames with thermal cut
- Air conditioning in all rooms
- Possibility to choose finishes
With excellent road access to the A1 and IC2, it is ideal for combining comfort and tranquility with all the amenities that the city provides. If you are looking for a house with very generous areas and just a few minutes from the city center, this is the option you are looking for!
Come visit this which could be your new home!
House in the initial phase of construction with completion expected at the end of 2024, with the possibility of choosing the finishes to your liking.
It is located on a plot of land measuring approximately 700m2, has a gross area of 300m2 and will consist of 3 floors.
On the main floor we will have a 36m2 living room, fully equipped kitchen with Bosch appliances, pantry, two bedrooms and two bathrooms with Sanindusa sanitary ware.
Going up to the first floor, we will find two bedrooms with built-in wardrobes, a suite and 2 bathrooms.
On floor -1, we will have a garage with an area of 75 m2, which is an added value due to its large and generous space.
In this property, it is also worth highlighting the outdoor space with garden and the existence of a terrace and balconies with plenty of sun exposure.
Furthermore, we highlight:
- Solar panels
- Double glass frames with thermal cut
- Air conditioning in all rooms
- Possibility to choose finishes
With excellent road access to the A1 and IC2, it is ideal for combining comfort and tranquility with all the amenities that the city provides. If you are looking for a house with very generous areas and just a few minutes from the city center, this is the option you are looking for!
Come visit this which could be your new home!
Contact
House 4 Bedrooms
Miranda do Corvo, Distrito de Coimbra
New · 196m²
buy
295.000 €
New house, ready to move into, with 4 bedrooms, garage and patio in the centre of Miranda do Corvo.
House comprising ground floor and first floor, with two entrances from the street.
The main entrance leads to a hall, from where you have access to the whole house.
To the left is a bedroom with a window onto the patio and a full bathroom. Next, a large lounge with a wood-burning stove that is ventilated from the outside, making it very efficient to operate. This lounge is entirely glazed on the part that borders the courtyard of the house.
The natural light that enters through the large fixed glass patio and the adjoining doors creates a very pleasant atmosphere.
The kitchen is equipped with an electric hob and oven. From the kitchen, there is a direct exit to the patio and garage.
Also from the hall we go up a beautiful interior staircase to the first floor which consists of 3 beautiful bedrooms, two of which have a balcony, one of which overlooks the village and main street, and the other located under the gate of the house with beautiful views of the Lousã mountains. The third bedroom has a large window overlooking the mountains.
The bathroom is complete with a window and an excellent area.
It’s worth noting that all the bedrooms have oak wood floors, doors, fittings and wardrobes.
Between two of the bedrooms, on the first floor, there is a circulation area with a huge wardrobe, creating a very useful storage space.
Outside the house, on the patio, there is a storage room with all the connections for a washing machine and tumble dryer.
The garage is open to the front and has capacity for one car inside and two outside.
There is also a machine room where the central heating and water equipment is located, and there is also a pre-installation for a natural gas boiler.
This villa, despite having the electrical equipment, has the installation for natural gas, ready to be used.
The heating is done by underfloor heating that produces hot and cold, with a heat pump system. There is a second, independent system, also using a heat pump, for heating sanitary water.
The windows and doors are double-glazed with a high-quality profile, with thermal and acoustic treatment.
The exterior blinds throughout the house are electric.
The house, up to the first floor level, is built with a double wall and ventilated air box, and Wallmate insulation.
The entire first floor, up to the roof, is insulated with capoto.
Inside, all the ceramic floors are top quality.
The house was designed and built to be lived in by the owner.
Quality and comfort were the priority.
Miranda do Corvo is a town with excellent access, services and transport. It should be noted that it will soon have a metro bus link to the city of Coimbra.
It has an excellent educational and cultural offer.
It’s a flat town, easy to get around, with a variety of shops, a health centre and a hospital.
The motorway is just 12 minutes away.
Come and see it.
#ref: 113674
House comprising ground floor and first floor, with two entrances from the street.
The main entrance leads to a hall, from where you have access to the whole house.
To the left is a bedroom with a window onto the patio and a full bathroom. Next, a large lounge with a wood-burning stove that is ventilated from the outside, making it very efficient to operate. This lounge is entirely glazed on the part that borders the courtyard of the house.
The natural light that enters through the large fixed glass patio and the adjoining doors creates a very pleasant atmosphere.
The kitchen is equipped with an electric hob and oven. From the kitchen, there is a direct exit to the patio and garage.
Also from the hall we go up a beautiful interior staircase to the first floor which consists of 3 beautiful bedrooms, two of which have a balcony, one of which overlooks the village and main street, and the other located under the gate of the house with beautiful views of the Lousã mountains. The third bedroom has a large window overlooking the mountains.
The bathroom is complete with a window and an excellent area.
It’s worth noting that all the bedrooms have oak wood floors, doors, fittings and wardrobes.
Between two of the bedrooms, on the first floor, there is a circulation area with a huge wardrobe, creating a very useful storage space.
Outside the house, on the patio, there is a storage room with all the connections for a washing machine and tumble dryer.
The garage is open to the front and has capacity for one car inside and two outside.
There is also a machine room where the central heating and water equipment is located, and there is also a pre-installation for a natural gas boiler.
This villa, despite having the electrical equipment, has the installation for natural gas, ready to be used.
The heating is done by underfloor heating that produces hot and cold, with a heat pump system. There is a second, independent system, also using a heat pump, for heating sanitary water.
The windows and doors are double-glazed with a high-quality profile, with thermal and acoustic treatment.
The exterior blinds throughout the house are electric.
The house, up to the first floor level, is built with a double wall and ventilated air box, and Wallmate insulation.
The entire first floor, up to the roof, is insulated with capoto.
Inside, all the ceramic floors are top quality.
The house was designed and built to be lived in by the owner.
Quality and comfort were the priority.
Miranda do Corvo is a town with excellent access, services and transport. It should be noted that it will soon have a metro bus link to the city of Coimbra.
It has an excellent educational and cultural offer.
It’s a flat town, easy to get around, with a variety of shops, a health centre and a hospital.
The motorway is just 12 minutes away.
Come and see it.
#ref: 113674
Contact
House 4 Bedrooms
Santo Varão, Montemor-o-Velho, Distrito de Coimbra
New · 143m²
buy
310.000 €
Lux Properties presents this magnificent Exclusive!
In the heart of Formoselha, a new condominium of excellence has emerged! Composed of seven excellent villas, this project stands out for its unique design and finishes, carefully chosen to provide a contemporary and exclusive environment. All benefit from parking for two cars, the possibility of an individual swimming pool and fantastic sun exposure.
The houses, type T4, have a gross construction area of 217m2, with plots of land starting at 467m2 and have fence walls and a patio. They consist of two floors, which are distributed as follows:
On the ground floor we will have an open space that will include the entrance hall, the living and dining room and the kitchen. Also on this floor, there will be a bedroom, a bathroom and a technical/laundry area.
The first floor will consist of two bedrooms, each with built-in wardrobes and access to a balcony, a common bathroom and a suite with closet, private bathroom and balcony.
The condominium is located just 7 minutes by car from Montemor-o-Velho and 20 minutes from Figueira da Foz and Coimbra.
Come and discover this timeless development, where you will be able to have a sophisticated and relaxed lifestyle.
Get in touch with us, we have all the information for you!
In the heart of Formoselha, a new condominium of excellence has emerged! Composed of seven excellent villas, this project stands out for its unique design and finishes, carefully chosen to provide a contemporary and exclusive environment. All benefit from parking for two cars, the possibility of an individual swimming pool and fantastic sun exposure.
The houses, type T4, have a gross construction area of 217m2, with plots of land starting at 467m2 and have fence walls and a patio. They consist of two floors, which are distributed as follows:
On the ground floor we will have an open space that will include the entrance hall, the living and dining room and the kitchen. Also on this floor, there will be a bedroom, a bathroom and a technical/laundry area.
The first floor will consist of two bedrooms, each with built-in wardrobes and access to a balcony, a common bathroom and a suite with closet, private bathroom and balcony.
The condominium is located just 7 minutes by car from Montemor-o-Velho and 20 minutes from Figueira da Foz and Coimbra.
Come and discover this timeless development, where you will be able to have a sophisticated and relaxed lifestyle.
Get in touch with us, we have all the information for you!
Contact
House 4 Bedrooms Triplex
Ribeira, São Martinho do Bispo e Ribeira de Frades, Coimbra, Distrito de Coimbra
New · 300m²
With Garage
buy
450.000 €
Descubra o conforto e a elegância nesta moradia isolada de quatro quartos, localizada na prestigiada freguesia de São Martinho e Ribeira de Frades. Com um design moderno e acabamentos de alta qualidade, esta propriedade oferece o ambiente perfeito para uma vida de luxo. Atualmente em fase de construção, esta é a oportunidade ideal para personalizar detalhes a seu gosto.
Características principais:
Cozinha espaçosa com dispensa adjacente, ideal para todas as suas necessidades culinárias
Sala ampla e luminosa, perfeita para momentos de convívio e entretenimento
Quatro quartos bem dimensionados, incluindo duas suítes elegantes e um quarto com closet
Quatro elegantes casas de banho para maior conforto e comodidade
Garagem privativa para dois carros, garantindo segurança e conveniência
Localização privilegiada:
Situada numa zona tranquila e de fácil acesso, esta moradia oferece proximidade a escolas, serviços e áreas comerciais, proporcionando uma vida familiar equilibrada e conveniente.
Não perca a oportunidade de adquirir esta exclusiva moradia T4. Entre em contato agora para agendar uma visita e descubra tudo o que este imóvel tem a oferecer!
Características principais:
Cozinha espaçosa com dispensa adjacente, ideal para todas as suas necessidades culinárias
Sala ampla e luminosa, perfeita para momentos de convívio e entretenimento
Quatro quartos bem dimensionados, incluindo duas suítes elegantes e um quarto com closet
Quatro elegantes casas de banho para maior conforto e comodidade
Garagem privativa para dois carros, garantindo segurança e conveniência
Localização privilegiada:
Situada numa zona tranquila e de fácil acesso, esta moradia oferece proximidade a escolas, serviços e áreas comerciais, proporcionando uma vida familiar equilibrada e conveniente.
Não perca a oportunidade de adquirir esta exclusiva moradia T4. Entre em contato agora para agendar uma visita e descubra tudo o que este imóvel tem a oferecer!
Contact
House 4 Bedrooms Triplex
São Martinho do Bispo e Ribeira de Frades, Coimbra, Distrito de Coimbra
New · 300m²
With Garage
buy
450.000 €
Moradia Isolada T4 Nova situada na freguesia de São Martinho e Ribeira de Frades, composta por:
Cozinha com dispensa
Sala
4 quartos, 2 em Suite e 1 com closet
4 WC’S
Garagem para 2 carros
Cozinha com dispensa
Sala
4 quartos, 2 em Suite e 1 com closet
4 WC’S
Garagem para 2 carros
Contact
Semi-Detached House 4 Bedrooms
Sebal e Belide, Condeixa-a-Nova, Distrito de Coimbra
New · 208m²
buy
395.000 €
Come and enjoy this New T4 House, in a place where the entire surrounding area exudes a privileged aura.
With quality finishes, a modern style and abundant light, this T4 type house has a fantastic outdoor area, making it ideal for those looking to live a quality life, surrounded by green spaces.
On floor 0, we have an entrance hall that allows access to the entire social area, consisting of a living room and kitchen in an open space concept, ideal for spending quality time with family and friends. The floor also has a bedroom and a full bathroom.
Going up to the top floor we have the private area, where we find three bedrooms, one of them en suite, and a bathroom.
General characteristics of the House:
- Air conditioning ;
- Equipped kitchen;
- Double-glazed frames and thermal cut with swing stop;
- Water-repellent flooring with thermal and acoustic insulation;
- Guard glass balconies;
- Photovoltaic panels with heat pump and water heater;
- Forced Ventilation System (VMC)
- Quality finishes;
- Lacquered in light tones;
- Sun exposure: East - West;
- Builder’s Warranty.
Come and discover this project and buy the house of your dreams.
Contact us!
With quality finishes, a modern style and abundant light, this T4 type house has a fantastic outdoor area, making it ideal for those looking to live a quality life, surrounded by green spaces.
On floor 0, we have an entrance hall that allows access to the entire social area, consisting of a living room and kitchen in an open space concept, ideal for spending quality time with family and friends. The floor also has a bedroom and a full bathroom.
Going up to the top floor we have the private area, where we find three bedrooms, one of them en suite, and a bathroom.
General characteristics of the House:
- Air conditioning ;
- Equipped kitchen;
- Double-glazed frames and thermal cut with swing stop;
- Water-repellent flooring with thermal and acoustic insulation;
- Guard glass balconies;
- Photovoltaic panels with heat pump and water heater;
- Forced Ventilation System (VMC)
- Quality finishes;
- Lacquered in light tones;
- Sun exposure: East - West;
- Builder’s Warranty.
Come and discover this project and buy the house of your dreams.
Contact us!
Contact
House 3 Bedrooms
Santa Clara e Castelo Viegas, Coimbra, Distrito de Coimbra
New · 292m²
With Garage
buy
685.000 €
Come and discover this contemporary villa, with unique design and finishes, carefully chosen to provide a modern and exclusive environment!
It is located on a plot of land measuring 618m2, has 292m2 of gross area and is ideal for those looking for comfort in a quiet area, just a few minutes from the city center of Coimbra.
It consists of 3 floors, which are distributed as follows:
On the ground floor we find the entire social area comprising a kitchen, sanitary installation and living room measuring 44m2 and access to a spacious balcony, ideal for enjoying good times with family and friends.
The first floor will consist of two bedrooms, each with a built-in wardrobe and access to a balcony, a common bathroom and a suite with a closet, private bathroom and balcony.
In the basement we also have a 90m2 garage, with enough space for two cars and plenty of storage.
We highlight the excellent sun exposure, stunning views and the possibility of a swimming pool (not included).
Come and discover this timeless villa, where it is possible to combine a sophisticated and relaxed lifestyle!
It is located on a plot of land measuring 618m2, has 292m2 of gross area and is ideal for those looking for comfort in a quiet area, just a few minutes from the city center of Coimbra.
It consists of 3 floors, which are distributed as follows:
On the ground floor we find the entire social area comprising a kitchen, sanitary installation and living room measuring 44m2 and access to a spacious balcony, ideal for enjoying good times with family and friends.
The first floor will consist of two bedrooms, each with a built-in wardrobe and access to a balcony, a common bathroom and a suite with a closet, private bathroom and balcony.
In the basement we also have a 90m2 garage, with enough space for two cars and plenty of storage.
We highlight the excellent sun exposure, stunning views and the possibility of a swimming pool (not included).
Come and discover this timeless villa, where it is possible to combine a sophisticated and relaxed lifestyle!
Contact
House 4 Bedrooms Duplex
Ega, Condeixa-a-Nova, Distrito de Coimbra
New · 213m²
With Garage
buy
370.000 €
Extraordinary house located on a plot of land measuring 383m2, on a mostly residential street organized by houses, very close to Condeixa-a-Nova!
Built from scratch, based on a structure where contemporary architecture and excellent design stand out, it is a truly unique option. Furthermore, its east-west solar orientation represents a perfect symbiosis with the topography and existing vegetation.
It consists of 2 floors and has a strong relationship with the outside, with open views, lots of natural light and a completely private terrace where you can enjoy good times outdoors!
The large interior spaces, integrated by different lines and elements, designed to suit each space, result in a diversity of environments, although united by lines, color and shapes that give coherence and harmony to this exclusive house.
On the ground floor we find the social area, consisting of an office/bedroom, a complete bathroom, the kitchen and the living room with access to the outside where we find a garden area.
On the 1st floor we have the entire private area of the house, where we find a master suite and two bedrooms, all with a closet and access to the balcony, and a guest bathroom.
At the back of the house we have a closed garage for two cars.
We also highlight:
- Heat recover;
- Suspended sanitary ware;
- Single-lever mixer taps (WC);
- Counter tops in ’Silstone’ or granite;
- Household appliances: Hob, Oven, Combination, Washing machine, Dishwasher, Microwave; Exhaust fan;
- Oak stairs to the floor;
- Installation of air-conditioning;
- Grill;
- Video intercom system;
- Electric blinds;
- Solar panels for water heating;
- Lacquered aluminum frames and thermal-cut double glass;
- Aluminum blinds with thermal and acoustic insulation.
Are you really going to miss this opportunity??
Built from scratch, based on a structure where contemporary architecture and excellent design stand out, it is a truly unique option. Furthermore, its east-west solar orientation represents a perfect symbiosis with the topography and existing vegetation.
It consists of 2 floors and has a strong relationship with the outside, with open views, lots of natural light and a completely private terrace where you can enjoy good times outdoors!
The large interior spaces, integrated by different lines and elements, designed to suit each space, result in a diversity of environments, although united by lines, color and shapes that give coherence and harmony to this exclusive house.
On the ground floor we find the social area, consisting of an office/bedroom, a complete bathroom, the kitchen and the living room with access to the outside where we find a garden area.
On the 1st floor we have the entire private area of the house, where we find a master suite and two bedrooms, all with a closet and access to the balcony, and a guest bathroom.
At the back of the house we have a closed garage for two cars.
We also highlight:
- Heat recover;
- Suspended sanitary ware;
- Single-lever mixer taps (WC);
- Counter tops in ’Silstone’ or granite;
- Household appliances: Hob, Oven, Combination, Washing machine, Dishwasher, Microwave; Exhaust fan;
- Oak stairs to the floor;
- Installation of air-conditioning;
- Grill;
- Video intercom system;
- Electric blinds;
- Solar panels for water heating;
- Lacquered aluminum frames and thermal-cut double glass;
- Aluminum blinds with thermal and acoustic insulation.
Are you really going to miss this opportunity??
Contact
Semi-Detached House 5 Bedrooms Triplex
Buarcos e São Julião, Figueira da Foz, Distrito de Coimbra
New · 500m²
With Garage
buy
825.000 €
Moradia T5 de luxo com localização privilegiada em fase de acabamentos.
Composta por:
Piscina
Jardim
Cave: Garagem
Salão
Casa de banho para apoio á piscina
Elevador
Piso R/c : Cozinha completamente mobilada e equipada
Salão com acesso em aberto á cozinha.
Varandas com áreas generosas.
Escritório.
Casa de banho.
Elevador.
Jardim na entrada com iluminação no chão.
Piso 1: 3 Suites
Piso 2: 1 suite com acesso a grande terraço com vista mar e serra.
1 quarto com roupeiros embutidos dos dois lados em todo o comprimento da parede.
Elevador
Composta por:
Piscina
Jardim
Cave: Garagem
Salão
Casa de banho para apoio á piscina
Elevador
Piso R/c : Cozinha completamente mobilada e equipada
Salão com acesso em aberto á cozinha.
Varandas com áreas generosas.
Escritório.
Casa de banho.
Elevador.
Jardim na entrada com iluminação no chão.
Piso 1: 3 Suites
Piso 2: 1 suite com acesso a grande terraço com vista mar e serra.
1 quarto com roupeiros embutidos dos dois lados em todo o comprimento da parede.
Elevador
Contact
Detached House 3 Bedrooms
Olhos da Fervença, Cadima, Cantanhede, Distrito de Coimbra
New · 350m²
With Garage
buy
420.000 €
Single storey house with garage, swimming pool, large patio and garden
Composition:
Large living room with 50 m2. Lots of light.
Equipped openspice kitchen.
3 bedrooms all with large fitted wardrobes
1 is suite with walk-in closet
All rooms have balcony doors to the garden
1 pantry.
1 garage with 60 m2, automatic gates.
Barbecue on the terrace and wood oven.
Flat land with 5,000 m2 and drinking water borehole.
Multiple attachments.
Very well kept little forest
Patio with swimming pool.
Of particular note is the proximity to Cantanhede, Tocha beach, Mira beach.
Excellent sun exposure.
The generous areas of the house with particular emphasis on the social areas.
Property with very interesting features.
Very quiet location.
Book your visit.
Composition:
Large living room with 50 m2. Lots of light.
Equipped openspice kitchen.
3 bedrooms all with large fitted wardrobes
1 is suite with walk-in closet
All rooms have balcony doors to the garden
1 pantry.
1 garage with 60 m2, automatic gates.
Barbecue on the terrace and wood oven.
Flat land with 5,000 m2 and drinking water borehole.
Multiple attachments.
Very well kept little forest
Patio with swimming pool.
Of particular note is the proximity to Cantanhede, Tocha beach, Mira beach.
Excellent sun exposure.
The generous areas of the house with particular emphasis on the social areas.
Property with very interesting features.
Very quiet location.
Book your visit.
Contact
House 5 Bedrooms
Vila Verde, Figueira da Foz, Distrito de Coimbra
New · 230m²
buy
470.000 €
Moradia T5.
Moradia unifamiliar, inserida no Loteamento Encosta do Mondego, Fontela, a escassos 3km do centro da luminosa Figueira da Foz!
O Loteamento é composto por moradias unifamiliares, banhado pelo tranquilo rio Mondego e uma enorme zona verde com equipamento urbano para todas as idades: parque infantil e parque de fitness.
A moradia é composta por:
uma enorme garagem e com área técnica, cerca de 115m2.
R/Chão quarto que também poderá ser utilizado como escritório, sala de banho, cozinha equipada ,
com sala de estar e de jantar fazendo 60m2 em conceito de open space, que termina num terraço privativo no alçado tardoz, com churrasqueira também também inserida .
Piso 1: Tem instalações sanitárias 4 quartos sendo um deles suite com sala de banho.
todos os quartos da moradia dispõem de roupeiros embutidos ,também no corredor dos quartos.
Piso 2 :Têm um sótão amplo e um grande terraço com vistas para o rio Mondego e sua foz um excelente espaço para usufruir das fascinastes paisagens.
Marque a sua visita com a LifeTime.
A LifeTime tem uma equipa onde pode encontrar profissionais dedicados.
A nossa conduta é baseada em valores com a confiança, a integridade e o profissionalismo.
Os nossos consultores estão preparados para lhe oferecer um serviço de excelência na compra /Arrendamento da casa ou investimento dos seus sonhos.
Para tal têm acessos ás melhores formações no mercado imobiliário, de forma a identificar as suas necessidades reais.
A nossa gestão processual tratará de todo o processo desde das simulações bancárias até á documentação da escritura e realização da mesma.
Na LiteTime temos serviços que vão desde a compra, arrendamentos, obras, financiamentos gestão de imóveis sempre com o foco no melhor serviço ao cliente.
Moradia unifamiliar, inserida no Loteamento Encosta do Mondego, Fontela, a escassos 3km do centro da luminosa Figueira da Foz!
O Loteamento é composto por moradias unifamiliares, banhado pelo tranquilo rio Mondego e uma enorme zona verde com equipamento urbano para todas as idades: parque infantil e parque de fitness.
A moradia é composta por:
uma enorme garagem e com área técnica, cerca de 115m2.
R/Chão quarto que também poderá ser utilizado como escritório, sala de banho, cozinha equipada ,
com sala de estar e de jantar fazendo 60m2 em conceito de open space, que termina num terraço privativo no alçado tardoz, com churrasqueira também também inserida .
Piso 1: Tem instalações sanitárias 4 quartos sendo um deles suite com sala de banho.
todos os quartos da moradia dispõem de roupeiros embutidos ,também no corredor dos quartos.
Piso 2 :Têm um sótão amplo e um grande terraço com vistas para o rio Mondego e sua foz um excelente espaço para usufruir das fascinastes paisagens.
Marque a sua visita com a LifeTime.
A LifeTime tem uma equipa onde pode encontrar profissionais dedicados.
A nossa conduta é baseada em valores com a confiança, a integridade e o profissionalismo.
Os nossos consultores estão preparados para lhe oferecer um serviço de excelência na compra /Arrendamento da casa ou investimento dos seus sonhos.
Para tal têm acessos ás melhores formações no mercado imobiliário, de forma a identificar as suas necessidades reais.
A nossa gestão processual tratará de todo o processo desde das simulações bancárias até á documentação da escritura e realização da mesma.
Na LiteTime temos serviços que vão desde a compra, arrendamentos, obras, financiamentos gestão de imóveis sempre com o foco no melhor serviço ao cliente.
Contact
House 5 Bedrooms Triplex
Buarcos e São Julião, Figueira da Foz, Distrito de Coimbra
New · 272m²
With Garage
buy
A moradia luxuosa encontra-se na em Buarcos, Figueira da Foz.
Há toda uma singularidade que se sente nos ambientes e pormenores que este imóvel propõe, envolvida numa arquitetura moderna, com materiais topo de gama, que colmata com uma decoração com um gosto aprimorado e requintado. O método construtivo aplicado baseou-se sempre na escolha de materiais de qualidade, aliando a qualidade construtiva à qualidade dos materiais usados. Exemplo disso foi escolha consciente dos materiais e a pensar na redução da mobilidade ou falta desta, sendo que o elevador uma mais valia, o silestone no pavimentar da cozinha, o soalho da em madeira maciça de carvalho de 22 mm de espessura, caixilharia em alumínio dupla com corte térmico, às instalações sanitárias com revestimento porcelânico, revestimento da escada com peças em mármore branco do tipo estremoz, de primeira seleção raiado, uma moradia que dispõe de painéis solares a pensar no meio ambiente.
Em questões térmicas, foi efetuada com preocupação e cuidado, através dos isolamentos aplicados e através das janelas em alumínio com caixa térmica e o piso radiante duplo.
Em termos de climatização, foi pensado para ter dois ambientes: um ambiente de inverno e conforto através da colocação em todas ás divisões de ar condicionado, com a particularidade dos equipamentos SPLIT ficarem totalmente omissos. Em termos arquitetônicos, foi decidido que todas as madeiras com um elemento decorativo em nogueira na sala de estar. Em termos de iluminação, recorremos sempre à tecnologia LED em toda a habitação e soundround .
A construção de cinco suíte e mais dois WC foi o ideal, para que a habitação pudesse ser versátil na sua utilização . No exterior, a moradia dispõe de uma área de lazer com barbecue e jardim exterior, mas também com o conforto de área de refeição coberta para poder ser utilizada em várias épocas do ano.
A moradia é composta por: três pisos, no rés do chão encontramos o hall de entrada, a sala de estar espaçosa e com uma iluminação natural maravilhosa, temos a cozinha com materiais e eletrodomésticos top de gama, a sala de jantar muito espaçosa e acolhedora, um wc com poliban e uma suíte com closet. No primeiro andar encontramos às quatro suítes com áreas bem generosas, confortáveis e modernos, Na Cave uma garagem com a capacidade de três carros, uma sala de lazer/estudo, uma lavandaria totalmente equipada com wc com poliban e a sala das máquinas.
Outras características : vídeo -porteiro, todos os armários embutidos, blackouts, aspiração central, torneiras com o toque anti-manchas.
Se desejar obter mais informações sobre está moradia surpreendente e fazer um agendamento de visita presencial ou por videochamada, por favor contacte-nos, estamos ao seu dispor.
Vantagens de comprar casa com a HOMELUSA:
Ser acompanhado por um consultor dedicado, com formação que se preocupa em perceber as suas necessidades e desejos
Ter um acompanhamento muito próximo e eficaz, que lhe permite ganhar tempo de qualidade para a sua família, amigos e hobbies
Ter um departamento processual e jurídico altamente especializado que simplifica e torna o processo eficaz, evitando constrangimentos
Ter um departamento financeiro com as melhores propostas de financiamento para que escolha a melhor solução
Ter acompanhamento do inicio ao fim do processo para que se sinta sempre seguro
Ter a possibilidade de uma experiência imobiliária acima das suas expectativas
Tratamos da aprovação do crédito para financiamento do seu imóvel. Somos intermediários de crédito vinculados inscritos no Banco de Portugal com o registo n.º 0004816, com contrato de vinculação à CGD, BPI, Banco CTT, Santander, UCI e Novo Banco. Intermediação de crédito não é mais do que o ato de uma determinada entidade tratar de um processo de crédito pelo consumidor, ajudando-o a recolher toda a documentação necessária e tratando de tudo o que é necessário.
Há toda uma singularidade que se sente nos ambientes e pormenores que este imóvel propõe, envolvida numa arquitetura moderna, com materiais topo de gama, que colmata com uma decoração com um gosto aprimorado e requintado. O método construtivo aplicado baseou-se sempre na escolha de materiais de qualidade, aliando a qualidade construtiva à qualidade dos materiais usados. Exemplo disso foi escolha consciente dos materiais e a pensar na redução da mobilidade ou falta desta, sendo que o elevador uma mais valia, o silestone no pavimentar da cozinha, o soalho da em madeira maciça de carvalho de 22 mm de espessura, caixilharia em alumínio dupla com corte térmico, às instalações sanitárias com revestimento porcelânico, revestimento da escada com peças em mármore branco do tipo estremoz, de primeira seleção raiado, uma moradia que dispõe de painéis solares a pensar no meio ambiente.
Em questões térmicas, foi efetuada com preocupação e cuidado, através dos isolamentos aplicados e através das janelas em alumínio com caixa térmica e o piso radiante duplo.
Em termos de climatização, foi pensado para ter dois ambientes: um ambiente de inverno e conforto através da colocação em todas ás divisões de ar condicionado, com a particularidade dos equipamentos SPLIT ficarem totalmente omissos. Em termos arquitetônicos, foi decidido que todas as madeiras com um elemento decorativo em nogueira na sala de estar. Em termos de iluminação, recorremos sempre à tecnologia LED em toda a habitação e soundround .
A construção de cinco suíte e mais dois WC foi o ideal, para que a habitação pudesse ser versátil na sua utilização . No exterior, a moradia dispõe de uma área de lazer com barbecue e jardim exterior, mas também com o conforto de área de refeição coberta para poder ser utilizada em várias épocas do ano.
A moradia é composta por: três pisos, no rés do chão encontramos o hall de entrada, a sala de estar espaçosa e com uma iluminação natural maravilhosa, temos a cozinha com materiais e eletrodomésticos top de gama, a sala de jantar muito espaçosa e acolhedora, um wc com poliban e uma suíte com closet. No primeiro andar encontramos às quatro suítes com áreas bem generosas, confortáveis e modernos, Na Cave uma garagem com a capacidade de três carros, uma sala de lazer/estudo, uma lavandaria totalmente equipada com wc com poliban e a sala das máquinas.
Outras características : vídeo -porteiro, todos os armários embutidos, blackouts, aspiração central, torneiras com o toque anti-manchas.
Se desejar obter mais informações sobre está moradia surpreendente e fazer um agendamento de visita presencial ou por videochamada, por favor contacte-nos, estamos ao seu dispor.
Vantagens de comprar casa com a HOMELUSA:
Ser acompanhado por um consultor dedicado, com formação que se preocupa em perceber as suas necessidades e desejos
Ter um acompanhamento muito próximo e eficaz, que lhe permite ganhar tempo de qualidade para a sua família, amigos e hobbies
Ter um departamento processual e jurídico altamente especializado que simplifica e torna o processo eficaz, evitando constrangimentos
Ter um departamento financeiro com as melhores propostas de financiamento para que escolha a melhor solução
Ter acompanhamento do inicio ao fim do processo para que se sinta sempre seguro
Ter a possibilidade de uma experiência imobiliária acima das suas expectativas
Tratamos da aprovação do crédito para financiamento do seu imóvel. Somos intermediários de crédito vinculados inscritos no Banco de Portugal com o registo n.º 0004816, com contrato de vinculação à CGD, BPI, Banco CTT, Santander, UCI e Novo Banco. Intermediação de crédito não é mais do que o ato de uma determinada entidade tratar de um processo de crédito pelo consumidor, ajudando-o a recolher toda a documentação necessária e tratando de tudo o que é necessário.
Contact
See more Houses New, in Distrito de Coimbra
Bedrooms
Zones
Can’t find the property you’re looking for?
