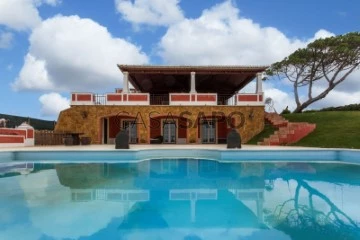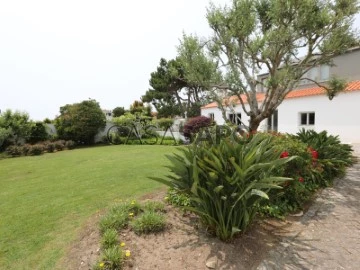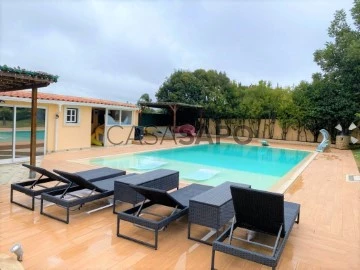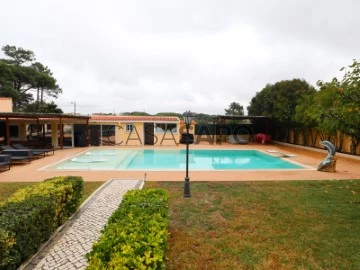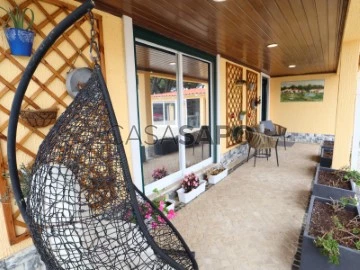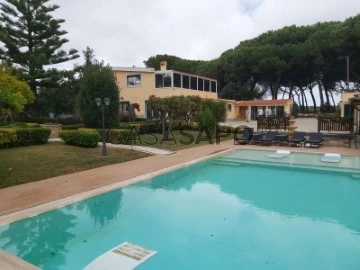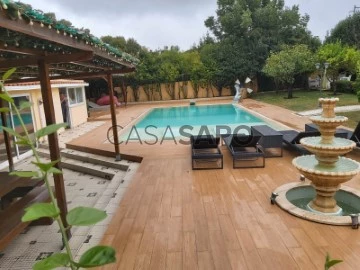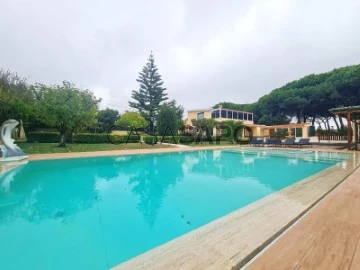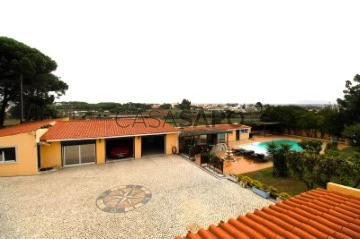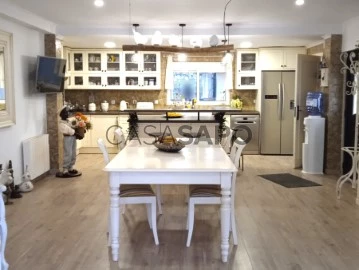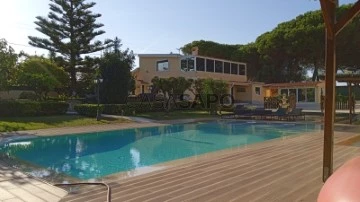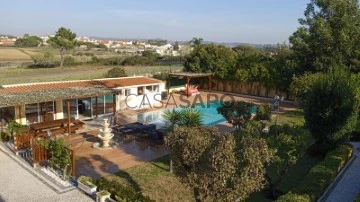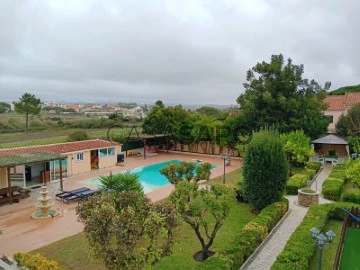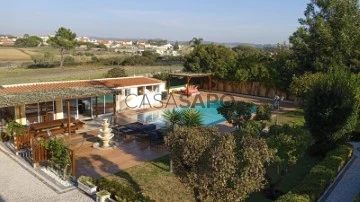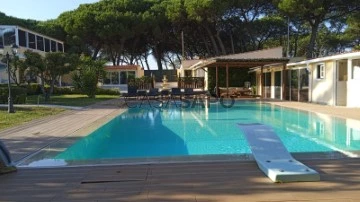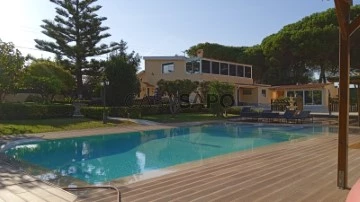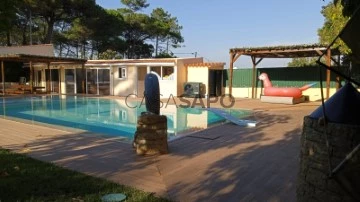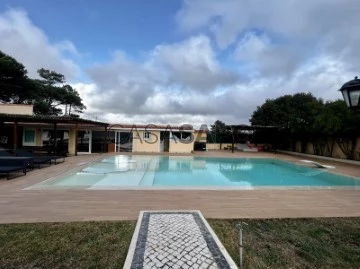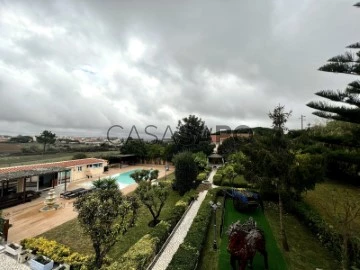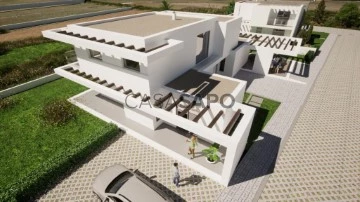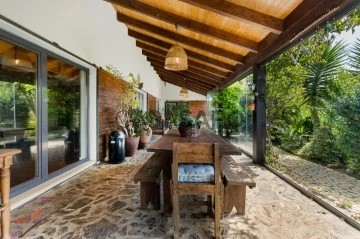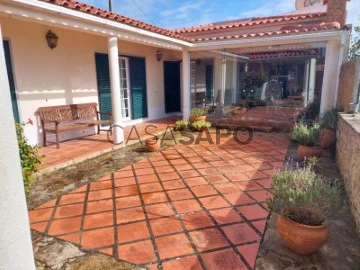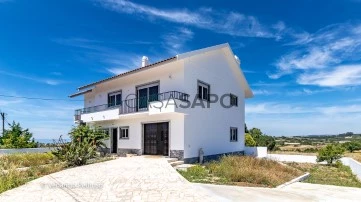Houses
Rooms
Price
More filters
115 Houses least recent, in Sintra, São João das Lampas e Terrugem
Order by
Least recent
House
Fontanelas (São João das Lampas), São João das Lampas e Terrugem, Sintra, Distrito de Lisboa
Used · 600m²
buy
2.500.000 €
Single dwelling located on the edge of Sintra, in São João das Lampas.
This Villa includes the sea and the serra de Sintra and its architectural icons: the Castle and the castle of the Moors.
Quick access to the beaches and to the Quick connections to Lisbon and Cascais.
The integration of this property in the field is perfect allowing construction on three floors without being visible from the main entrance.
The property has about 11 000 m 2 and a housing area of 600 m 2.
Full of charm and good taste, the Villa has lovely details that belong in a natural way the internal and external areas.
The Villa has 16 rooms that are a natural and organic way by three floors. Has 8 rooms, 4 of which in suite and all with balanced areas providing the right environment. This balance is achieved across all divisions and over the patios and terraces, always causing feelings of comfort, elegance and functionality.
Being a home for classic architecture of Portugal the symbiosis between old and new is perfect, as is the case in the choice and use of materials, either by their nobility either by their quality.
Provides all the modern amenities such as air conditioning, floor heating, full SPA, gym, games room, etc.
Abroad, the entry on property is made for a mall in Portuguese pavement. In the most reserved, has two playgrounds, a swimming pool and green areas.
This Villa includes the sea and the serra de Sintra and its architectural icons: the Castle and the castle of the Moors.
Quick access to the beaches and to the Quick connections to Lisbon and Cascais.
The integration of this property in the field is perfect allowing construction on three floors without being visible from the main entrance.
The property has about 11 000 m 2 and a housing area of 600 m 2.
Full of charm and good taste, the Villa has lovely details that belong in a natural way the internal and external areas.
The Villa has 16 rooms that are a natural and organic way by three floors. Has 8 rooms, 4 of which in suite and all with balanced areas providing the right environment. This balance is achieved across all divisions and over the patios and terraces, always causing feelings of comfort, elegance and functionality.
Being a home for classic architecture of Portugal the symbiosis between old and new is perfect, as is the case in the choice and use of materials, either by their nobility either by their quality.
Provides all the modern amenities such as air conditioning, floor heating, full SPA, gym, games room, etc.
Abroad, the entry on property is made for a mall in Portuguese pavement. In the most reserved, has two playgrounds, a swimming pool and green areas.
Contact
House 4 Bedrooms +1
Magoito (São João das Lampas), São João das Lampas e Terrugem, Sintra, Distrito de Lisboa
Used · 221m²
With Garage
rent
3.000 €
For rent House T4 +1 in Gated Community, Swimming Pool in Magoito
House in private condominium with swimming pool and garden, composed of:
Ground Floor:
- Kitchen
-1 Bedroom
- Room
- Wc
1st Floor:
- 2 Bedrooms with Wardrobe
- Master Suite with Closet, Wc, Terrace with Pool View
Basement:
- Closed Garage
- 2 Wide Divisions
- 2 Wc
Excellent business opportunity.
Contact Casa10 for more information or visit scheduling.
House in private condominium with swimming pool and garden, composed of:
Ground Floor:
- Kitchen
-1 Bedroom
- Room
- Wc
1st Floor:
- 2 Bedrooms with Wardrobe
- Master Suite with Closet, Wc, Terrace with Pool View
Basement:
- Closed Garage
- 2 Wide Divisions
- 2 Wc
Excellent business opportunity.
Contact Casa10 for more information or visit scheduling.
Contact
House 5 Bedrooms
Magoito (Terrugem), São João das Lampas e Terrugem, Sintra, Distrito de Lisboa
New · 353m²
With Swimming Pool
buy
1.995.000 €
2.150.000 €
-7.21%
Come and see this wonderful property in Magoito, close to the beach and surrounded by exuberant nature. This villa, completed in 2023, combines the charm of traditional Portuguese design with a high-quality modern construction, ensuring comfort, safety and sustainability.
Imagine yourself living in a new home, with noble materials, charming rustic details and excellent energy efficiency, thanks to energy certificate A and central heating by heat pump.
The main residence has two floors, with two suites, an additional bedroom, a spacious living room with fireplace, fully equipped kitchen and a terrace with stunning views of the Sintra Mountains. In addition, the exterior has a swimming pool, lounge area, barbecue, a beautiful garden with pine forest and automatic irrigation system, perfect for outdoor leisure time.
The support house, with 175sqm, offers a large living and dining room, kitchen, two bedrooms and two bathrooms, ideal for receiving family or friends in comfort.
Located in a quiet street, in the best area of Magoito, the entire property is south facing, ensuring direct sunlight throughout the day. The proximity to the beach and the centuries-old Mediterranean stone pine forest that surrounds the entire area of the house, provide an atmosphere of peace, security and quiet.
ARCHITECTURE AND CONSTRUCTION:
- Noble materials of high quality are visible in many details.
- Solid exotic woods in the various openings, wardrobes and interior doors.
- Quality stones not only in the interior but also in the exterior architecture.
- Low window openings, harmoniously combine with the outdoor green of the garden.
- Glasses/windows placed on the high ridges of the ceilings of the living room and the 1st floor give luminosity and charm
- Stone corners applied to the various exterior corners.
- Rustic-style railings in the window openings reinforce the rustic Portuguese architectural design.
MAIN HOUSE (178sqm)
Ground floor:
-Spacious entrance
- Two bedrooms, one of which is en-suite
-Two bathrooms with windows
-Combined living/dining room
-Fireplace
-Fully equipped kitchen
-Central vacuum
First floor:
- Large master suite with private terrace. Wonderful view of the gardens and the Sintra Mountains.
This suite has the option to be divided into 2 single bedrooms.
Exterior:
- Swimming pool and lounge area
-Barbecue
- Wonderful garden with pine forest, lawn and automatic irrigation system.
Outdoor parking, inside the property, available for several cars.
POOL HOUSE (175sqm)
- Large living room and dining room with 90sqm fireplace
- Equipped kitchen
- 2 bedrooms
- 2 bathrooms
Possibility to change the interior typology in a very simple way.
LOCATION
This property is located in an upscale neighbourhood of Magoito, within the Sintra and Cascais Natural Park.
Around 1.8 km from Magoito Beach and Giribeto Beach
A few minutes from the center of the friendly village of Magoito.
10 km from Sintra
30 Km from Cascais
35 Km from Lisbon
40 km from Lisbon Airport
Imagine yourself living in a new home, with noble materials, charming rustic details and excellent energy efficiency, thanks to energy certificate A and central heating by heat pump.
The main residence has two floors, with two suites, an additional bedroom, a spacious living room with fireplace, fully equipped kitchen and a terrace with stunning views of the Sintra Mountains. In addition, the exterior has a swimming pool, lounge area, barbecue, a beautiful garden with pine forest and automatic irrigation system, perfect for outdoor leisure time.
The support house, with 175sqm, offers a large living and dining room, kitchen, two bedrooms and two bathrooms, ideal for receiving family or friends in comfort.
Located in a quiet street, in the best area of Magoito, the entire property is south facing, ensuring direct sunlight throughout the day. The proximity to the beach and the centuries-old Mediterranean stone pine forest that surrounds the entire area of the house, provide an atmosphere of peace, security and quiet.
ARCHITECTURE AND CONSTRUCTION:
- Noble materials of high quality are visible in many details.
- Solid exotic woods in the various openings, wardrobes and interior doors.
- Quality stones not only in the interior but also in the exterior architecture.
- Low window openings, harmoniously combine with the outdoor green of the garden.
- Glasses/windows placed on the high ridges of the ceilings of the living room and the 1st floor give luminosity and charm
- Stone corners applied to the various exterior corners.
- Rustic-style railings in the window openings reinforce the rustic Portuguese architectural design.
MAIN HOUSE (178sqm)
Ground floor:
-Spacious entrance
- Two bedrooms, one of which is en-suite
-Two bathrooms with windows
-Combined living/dining room
-Fireplace
-Fully equipped kitchen
-Central vacuum
First floor:
- Large master suite with private terrace. Wonderful view of the gardens and the Sintra Mountains.
This suite has the option to be divided into 2 single bedrooms.
Exterior:
- Swimming pool and lounge area
-Barbecue
- Wonderful garden with pine forest, lawn and automatic irrigation system.
Outdoor parking, inside the property, available for several cars.
POOL HOUSE (175sqm)
- Large living room and dining room with 90sqm fireplace
- Equipped kitchen
- 2 bedrooms
- 2 bathrooms
Possibility to change the interior typology in a very simple way.
LOCATION
This property is located in an upscale neighbourhood of Magoito, within the Sintra and Cascais Natural Park.
Around 1.8 km from Magoito Beach and Giribeto Beach
A few minutes from the center of the friendly village of Magoito.
10 km from Sintra
30 Km from Cascais
35 Km from Lisbon
40 km from Lisbon Airport
Contact
House 3 Bedrooms Duplex
Fontanelas (São João das Lampas), São João das Lampas e Terrugem, Sintra, Distrito de Lisboa
Used · 247m²
With Garage
buy
890.000 €
990.000 €
-10.1%
Detached 3 bedroom villa with contemporary architecture in Fontanelas. The house is inserted in a plot with 1.020m2, located near the beaches of Azenhas do Mar, Praia das Maçãs and Praia Grande and Praia Aguda, in a quiet area close to local commerce, pharmacy and transport.
The house is arranged as follows; R / C: Living room with fireplace, equipped kitchen, 2 bathrooms, bedroom, storage room, outdoor garage area for 2 cars, a beautiful and spacious garden with automatic irrigation .1st Floor; Suite with closet, bedroom and large attic.
This villa has a lot of privacy in an area of great natural beauty.
The house is arranged as follows; R / C: Living room with fireplace, equipped kitchen, 2 bathrooms, bedroom, storage room, outdoor garage area for 2 cars, a beautiful and spacious garden with automatic irrigation .1st Floor; Suite with closet, bedroom and large attic.
This villa has a lot of privacy in an area of great natural beauty.
Contact
House 3 Bedrooms
São João das Lampas e Terrugem, Sintra, Distrito de Lisboa
Used · 341m²
buy
945.000 €
Quinta com Moradia V3 de 341,08m2 com piscina e uma área de terreno de 1.651m2, localizado na Terrugem (Sintra), com bons acessos á IC19, A16 e A5, 30 minutos da Ericeira, 20 minutos das praias de Sintra e a 15 minutos do centro histórico de Sintra conhecido pela sua Serra e monumentos, pontos turísticos e culturais.
Composto;
Piso 0
Sala + cozinha em open space 48,70 m2 equipado;
Lavanderia 3,92 m2 equipado; Sala de estar 17,75m2 com recuperador de calor;
3 Quartos, Suíte 18,70m2 c/ closet , casa de banho suíte 3,90m2 Base de duche, sanita e lavatório, aquecedor de toalhas;
2 quartos de 9,03 m2 e 9,15 m2, ambos com roupeiro;
Casa de banho serviço 10,74 m2 c/ lavatório duplo, banheira de hidromassagem, cabine hidromassagem, aquecedor de toalhas.
Piso 1
Sala 57,20 m2 com closet,
Terraço fechado em marquise 20,02 m2;
Casa de banho serviço 6,50 m2 com lavatório, banheira de hidromassagem, cabine de hidromassagem, aquecedor de toalhas
Aquecimentos elétricos individuais, estores elétricos, geridos por telefone; Vídeo vigilância.
Exterior;
Piscina de transbordo com jacuzzi, água aquecida.
Jardim com sistema de rega automática programada;
Biblioteca + Casa de banho ’Telheiro’ 21,70 m2;
Sala 36,80 m2 ’Arrumos’ ;
Garagem para 2 carros + Sala 69,40 m2;
Arrumos ’Canil’ 7,19 m2;
Cozinha equipada de apoio à piscina ’19,55m2;
Pergola;
Casa de banho com Sauna 12,88m2;
Casa de motor 4 m2;
Furo
Portões automáticos de acesso aos veículos, Calçada Portuguesa nas zonas de circulação
Venha conhecer esta fantástica oportunidade, marque já a sua visita!!
Intermediário de Credito Habitação Vinculado autorizado pelo Banco de Portugal com o número de registo 0003036.
Quer investir em Sintra? Venha conhecer um pouco dos seus recantos.
Muito perto da nossa capital, encontramos a encantadora e romântica Sintra, onde a cada esquina está presente um bocado de História. Conhecida pela ilustre serra de Sintra, onde a vista é deslumbrante, onde ninguém deixa de visitar os famosos monumentos: Palácio da Pena e o Palácio da Quinta da Regaleira, onde não podemos deixar de citar, o passeio pelas Grutas da Quinta da Regaleira. Deve ser visitada com tempo e a pé, para uma melhor desfrutação do local.
Se nos deslocarmos até ao Centro da Vila, encontramos ruelas e lojas tradicionais, onde perdemos a noção do tempo passar.
E se lhe der Fome? Não se preocupe, Sintra é conhecida pelas famosas queijadas de Sintra e os Travesseiros acabadinhos de sair do forno, o ideal para repor os níveis de açúcar não acha? Pergunta onde é que pode comê-los? E que tal visitar a famosa pastelaria Piriquita ou a famosa Casa do Preto.
O Parque Natural de Sintra é serra e mar e por isso não podemos esquecer das praias tais como, praia grande, Praia das Maçãs, azenhas do mar, praia de Sº Julião, praia do Magoito, locais que não podemos deixar de visitar, nem no verão nem no inverno.
Sintra é uma vila com tantos segredos para ver e descobrir, pensa que só ir uma vez basta? Engane-se, quem vai uma vez, apaixona-se e visitará vezes sem conta.
Composto;
Piso 0
Sala + cozinha em open space 48,70 m2 equipado;
Lavanderia 3,92 m2 equipado; Sala de estar 17,75m2 com recuperador de calor;
3 Quartos, Suíte 18,70m2 c/ closet , casa de banho suíte 3,90m2 Base de duche, sanita e lavatório, aquecedor de toalhas;
2 quartos de 9,03 m2 e 9,15 m2, ambos com roupeiro;
Casa de banho serviço 10,74 m2 c/ lavatório duplo, banheira de hidromassagem, cabine hidromassagem, aquecedor de toalhas.
Piso 1
Sala 57,20 m2 com closet,
Terraço fechado em marquise 20,02 m2;
Casa de banho serviço 6,50 m2 com lavatório, banheira de hidromassagem, cabine de hidromassagem, aquecedor de toalhas
Aquecimentos elétricos individuais, estores elétricos, geridos por telefone; Vídeo vigilância.
Exterior;
Piscina de transbordo com jacuzzi, água aquecida.
Jardim com sistema de rega automática programada;
Biblioteca + Casa de banho ’Telheiro’ 21,70 m2;
Sala 36,80 m2 ’Arrumos’ ;
Garagem para 2 carros + Sala 69,40 m2;
Arrumos ’Canil’ 7,19 m2;
Cozinha equipada de apoio à piscina ’19,55m2;
Pergola;
Casa de banho com Sauna 12,88m2;
Casa de motor 4 m2;
Furo
Portões automáticos de acesso aos veículos, Calçada Portuguesa nas zonas de circulação
Venha conhecer esta fantástica oportunidade, marque já a sua visita!!
Intermediário de Credito Habitação Vinculado autorizado pelo Banco de Portugal com o número de registo 0003036.
Quer investir em Sintra? Venha conhecer um pouco dos seus recantos.
Muito perto da nossa capital, encontramos a encantadora e romântica Sintra, onde a cada esquina está presente um bocado de História. Conhecida pela ilustre serra de Sintra, onde a vista é deslumbrante, onde ninguém deixa de visitar os famosos monumentos: Palácio da Pena e o Palácio da Quinta da Regaleira, onde não podemos deixar de citar, o passeio pelas Grutas da Quinta da Regaleira. Deve ser visitada com tempo e a pé, para uma melhor desfrutação do local.
Se nos deslocarmos até ao Centro da Vila, encontramos ruelas e lojas tradicionais, onde perdemos a noção do tempo passar.
E se lhe der Fome? Não se preocupe, Sintra é conhecida pelas famosas queijadas de Sintra e os Travesseiros acabadinhos de sair do forno, o ideal para repor os níveis de açúcar não acha? Pergunta onde é que pode comê-los? E que tal visitar a famosa pastelaria Piriquita ou a famosa Casa do Preto.
O Parque Natural de Sintra é serra e mar e por isso não podemos esquecer das praias tais como, praia grande, Praia das Maçãs, azenhas do mar, praia de Sº Julião, praia do Magoito, locais que não podemos deixar de visitar, nem no verão nem no inverno.
Sintra é uma vila com tantos segredos para ver e descobrir, pensa que só ir uma vez basta? Engane-se, quem vai uma vez, apaixona-se e visitará vezes sem conta.
Contact
Detached House 3 Bedrooms +1
São João das Lampas e Terrugem, Sintra, Distrito de Lisboa
Remodelled · 218m²
With Garage
buy
945.000 €
Moradia inserida em Quinta, de tipologia T3+1 c/ piscina, e ainda beneficia de terreno rústico agregado
em pleno coração de Sintra, com toda a sua misticidade e glamour. A poucos minutos da Serra de Sintra, praias e Parque Natural Sintra-Cascais.
Composta por:
Piso térreo:
Sala + cozinha em openspace 48,70 m² equipado; Lavanderia 3,92 m² equipada; Sala de estar 17,75 m² com recuperador de calor; 3 Quartos, Suíte 18,70m² c/ closet , WC suíte 3,90m² Base de duche, sanita e lavatório, aquecedor de toalhas; 2 quartos de 9,03 m² e 9,15 m², ambos c/ roupeiro; Wc serviço 10,74 m² c/ lavatório duplo, banheira de hidromassagem, cabine hidromassagem, aquecedor de toalhas.
Piso superior:
Sala 57,20 m² c/ closet, Terraço fechado em marquise 20,02 m²; WC serviço 6,50 m² c/ Lavatório, banheira de hidromassagem, cabine de hidromassagem, aquecedor de toalhas.
Aquecimentos elétricos individuais; estores eléctricos, geridos por telefone; Vídeo vigilância.
Exterior:
Piscina de transbordo c/ jacuzzi, água aquecida, eliminada; Jardim de rega automática programada; Biblioteca + WC ’Telheiro’ 21,70 m²; Sala 36,80 m² ’Arrumos’ ; Garagem para 2 carros + Sala 69,40 m²; Arrumos ’Canil’ 7,19 m²; Cozinha equipada de apoio à piscina ’19,55m²; Pérgola; WC c/ Sauna 12,88 m²; Casa de motor 4 m²; Furo.
Portões automáticos de acesso aos veículos, Calçada Portuguesa nas zonas de circulação
Venda em conjunto com lote de terreno rústico Área total 840 m², junto à Quinta.
Área total do terreno: 1.651 m² : Área de implantação do edifício: 346,77 m² : Área bruta de construção: 341,08 m² : Área bruta dependente: 123,08 m² : Área bruta privativa: 218 m² : Área Descoberta: 1304,23 m²
Saiba mais e visite este Oasis em Sintra comigo!
Hugo Piteira - Luxinn.pt
As Freguesias de S. João das Lampas e da Terrugem, ao serem agregadas por força da reorganização administrativa do território (Lei nº 11-A/2013, de 28 de Janeiro), passaram a constituir uma nova unidade territorial (União das Freguesias de S. João das Lampas e Terrugem) com uma área total de 83,6 Km2, (onde se situam 63 lugares) que representa quase ¼ da área total do Concelho de Sintra, confinando a Norte com o Concelho de Mafra, a Nascente com a União das Freguesias de Almargem do Bispo, Montelavar e Pêro Pinheiro, a Sul com a Freguesia de Sintra e Colares e a Poente com o Oceano Atlântico.
Aqui habitam, segundo os Censos 2011, 16542 pessoas, ou seja, pouco mais de 4% da população do Concelho (363749), que demonstra bem a fraca densidade populacional da nossa área, quando comparada com a das freguesias da linha.
Ao longo de 10,5Km de costa atlântica, rochosa , entre Azenhas do Mar e a Foz do Falcão, temos as praias de Aguda, Magoito, Samarra, Vigia e S. Julião, de qualidades únicas, mas com problemas de acesso.
Grande parte da área (faixa mais litoral), está integrada no Parque Natural Sintra -Cascais, onde se procura a preservação das paisagens, da fauna e da flora locais, o que, sendo de louvar, implica sérios sacrifícios da população, que se vê condicionada na utilização dos seus terrenos. Porém, estamos convictos que será possível preservar esse património insubstituível, que nos enriquece, sem colocar em causa a necessidade de desenvolvimento que a nossa gente também merece.
em pleno coração de Sintra, com toda a sua misticidade e glamour. A poucos minutos da Serra de Sintra, praias e Parque Natural Sintra-Cascais.
Composta por:
Piso térreo:
Sala + cozinha em openspace 48,70 m² equipado; Lavanderia 3,92 m² equipada; Sala de estar 17,75 m² com recuperador de calor; 3 Quartos, Suíte 18,70m² c/ closet , WC suíte 3,90m² Base de duche, sanita e lavatório, aquecedor de toalhas; 2 quartos de 9,03 m² e 9,15 m², ambos c/ roupeiro; Wc serviço 10,74 m² c/ lavatório duplo, banheira de hidromassagem, cabine hidromassagem, aquecedor de toalhas.
Piso superior:
Sala 57,20 m² c/ closet, Terraço fechado em marquise 20,02 m²; WC serviço 6,50 m² c/ Lavatório, banheira de hidromassagem, cabine de hidromassagem, aquecedor de toalhas.
Aquecimentos elétricos individuais; estores eléctricos, geridos por telefone; Vídeo vigilância.
Exterior:
Piscina de transbordo c/ jacuzzi, água aquecida, eliminada; Jardim de rega automática programada; Biblioteca + WC ’Telheiro’ 21,70 m²; Sala 36,80 m² ’Arrumos’ ; Garagem para 2 carros + Sala 69,40 m²; Arrumos ’Canil’ 7,19 m²; Cozinha equipada de apoio à piscina ’19,55m²; Pérgola; WC c/ Sauna 12,88 m²; Casa de motor 4 m²; Furo.
Portões automáticos de acesso aos veículos, Calçada Portuguesa nas zonas de circulação
Venda em conjunto com lote de terreno rústico Área total 840 m², junto à Quinta.
Área total do terreno: 1.651 m² : Área de implantação do edifício: 346,77 m² : Área bruta de construção: 341,08 m² : Área bruta dependente: 123,08 m² : Área bruta privativa: 218 m² : Área Descoberta: 1304,23 m²
Saiba mais e visite este Oasis em Sintra comigo!
Hugo Piteira - Luxinn.pt
As Freguesias de S. João das Lampas e da Terrugem, ao serem agregadas por força da reorganização administrativa do território (Lei nº 11-A/2013, de 28 de Janeiro), passaram a constituir uma nova unidade territorial (União das Freguesias de S. João das Lampas e Terrugem) com uma área total de 83,6 Km2, (onde se situam 63 lugares) que representa quase ¼ da área total do Concelho de Sintra, confinando a Norte com o Concelho de Mafra, a Nascente com a União das Freguesias de Almargem do Bispo, Montelavar e Pêro Pinheiro, a Sul com a Freguesia de Sintra e Colares e a Poente com o Oceano Atlântico.
Aqui habitam, segundo os Censos 2011, 16542 pessoas, ou seja, pouco mais de 4% da população do Concelho (363749), que demonstra bem a fraca densidade populacional da nossa área, quando comparada com a das freguesias da linha.
Ao longo de 10,5Km de costa atlântica, rochosa , entre Azenhas do Mar e a Foz do Falcão, temos as praias de Aguda, Magoito, Samarra, Vigia e S. Julião, de qualidades únicas, mas com problemas de acesso.
Grande parte da área (faixa mais litoral), está integrada no Parque Natural Sintra -Cascais, onde se procura a preservação das paisagens, da fauna e da flora locais, o que, sendo de louvar, implica sérios sacrifícios da população, que se vê condicionada na utilização dos seus terrenos. Porém, estamos convictos que será possível preservar esse património insubstituível, que nos enriquece, sem colocar em causa a necessidade de desenvolvimento que a nossa gente também merece.
Contact
Detached House 3 Bedrooms Duplex
Arredores (Terrugem), São João das Lampas e Terrugem, Sintra, Distrito de Lisboa
Used · 218m²
With Garage
buy
945.000 €
995.000 €
-5.03%
Moradia independente de 2 pisos, com óptimos acabamentos e excelente estado de conservação. Piscina e vários espaços de apoio no exterior. É composta por 2 pisos:
»Piso 0 - Sala c/ cozinha em open space 48,70 m² equipada; Lavandaria 3,92 m² equipada; Sala de estar 17,75m² (recuperador de calor); 3 quartos, suíte 18,70m² c/ closet e wc 3,90m² c/base de duche, aquecedor de toalhas; 2 quartos de 9,03 m² e 9,15 m², ambos c/ roupeiro; Wc serviço 10,74 m², lavatório duplo, banheira de hidromassagem, cabine hidromassagem, aquecedor de toalhas.
»Piso 1-Sala 57,20 m² c/closet, Terraço fechado - 20,02 m²; WC serviço 6,50 m² c/banheira de hidromassagem, aquecedor de toalhas. Dispõe de aquecimentos elétricos individuais; estores eléctricos, geridos por telefone; Vídeo vigilância.
»Exterior:
Piscina de transbordo c/ jacuzzi, água aquecida, eliminada; Jardim c/ rega automática programada; Biblioteca c/wc, ’Telheiro’ 21,70 m²; Sala 36,80 m² ’Arrumos’ ; Garagem para 2 carros e de sala 69,40 m²;
Arrumos ’Canil’ 7,19 m²; Cozinha equipada de apoio à piscina ’19,55m²; Pérgola; wc c/ sauna 12,88m²; Casa de motor 4 m²; Furo!
Portões automáticos de acesso aos veículos, Calçada Portuguesa nas zonas de circulação.
Para mais informações ou visitas, não hesite em nos contactar.
»Piso 0 - Sala c/ cozinha em open space 48,70 m² equipada; Lavandaria 3,92 m² equipada; Sala de estar 17,75m² (recuperador de calor); 3 quartos, suíte 18,70m² c/ closet e wc 3,90m² c/base de duche, aquecedor de toalhas; 2 quartos de 9,03 m² e 9,15 m², ambos c/ roupeiro; Wc serviço 10,74 m², lavatório duplo, banheira de hidromassagem, cabine hidromassagem, aquecedor de toalhas.
»Piso 1-Sala 57,20 m² c/closet, Terraço fechado - 20,02 m²; WC serviço 6,50 m² c/banheira de hidromassagem, aquecedor de toalhas. Dispõe de aquecimentos elétricos individuais; estores eléctricos, geridos por telefone; Vídeo vigilância.
»Exterior:
Piscina de transbordo c/ jacuzzi, água aquecida, eliminada; Jardim c/ rega automática programada; Biblioteca c/wc, ’Telheiro’ 21,70 m²; Sala 36,80 m² ’Arrumos’ ; Garagem para 2 carros e de sala 69,40 m²;
Arrumos ’Canil’ 7,19 m²; Cozinha equipada de apoio à piscina ’19,55m²; Pérgola; wc c/ sauna 12,88m²; Casa de motor 4 m²; Furo!
Portões automáticos de acesso aos veículos, Calçada Portuguesa nas zonas de circulação.
Para mais informações ou visitas, não hesite em nos contactar.
Contact
House 3 Bedrooms
São João das Lampas e Terrugem, Sintra, Distrito de Lisboa
Used · 220m²
With Garage
buy
945.000 €
995.000 €
-5.03%
Farm with 3 bedroom villa and swimming pool, in Terrugem (Sintra)
Sale of Farm + Rustic plot of land>
Farm with 3 bedroom villa with swimming pool, Total land area: 1.651 m².
Building area: 346.77 m²
Gross construction area: 341.08 m²
Dependent gross area: 123.08 m²
Gross private area: 218 m²
Uncovered Area: 1304.23 m²
Floor 0: Living room + kitchen in open space 48.70 m² equipped; Laundry 3.92 m² equipped; Living room 17.75 m² with fireplace; 3 Bedrooms, Suite 18.70m² w/ closet, WC suite 3.90m² Shower base, toilet and washbasin, towel warmer; 2 bedrooms of 9.03 m² and 9.15 m², both with wardrobes; Service toilet 10.74 m² w/ double washbasin, whirlpool bath, hydromassage cabin, towel warmer
Floor 1: Living room 57.20 m² with closet, Terrace enclosed in sunroom 20.02 m²; Service WC 6.50 m² w/ washbasin, whirlpool bath, whirlpool cabin, towel warmer.> Individual electric heating; electric shutters, managed by telephone; Video surveillance.>
Outside: Overflow pool with jacuzzi, heated water, eliminated; Garden with programmed automatic irrigation; Library + WC ’Telheiro’ 21.70 m²; Living room 36.80 m² ’Storage room’ ; Garage for 2 cars + Living room 69.40 m²; Storage ’Kennel’ 7.19 m²; Equipped kitchen to support the pool ’19.55m²; Pergola; WC w/ Sauna 12.88 m²; Motor house 4 m²; Borehole.> Automatic gates for access to vehicles, Portuguese pavement in circulation areas> Sale together with a plot of rustic land Total area 840 m², next to the Quinta.
Sale of Farm + Rustic plot of land>
Farm with 3 bedroom villa with swimming pool, Total land area: 1.651 m².
Building area: 346.77 m²
Gross construction area: 341.08 m²
Dependent gross area: 123.08 m²
Gross private area: 218 m²
Uncovered Area: 1304.23 m²
Floor 0: Living room + kitchen in open space 48.70 m² equipped; Laundry 3.92 m² equipped; Living room 17.75 m² with fireplace; 3 Bedrooms, Suite 18.70m² w/ closet, WC suite 3.90m² Shower base, toilet and washbasin, towel warmer; 2 bedrooms of 9.03 m² and 9.15 m², both with wardrobes; Service toilet 10.74 m² w/ double washbasin, whirlpool bath, hydromassage cabin, towel warmer
Floor 1: Living room 57.20 m² with closet, Terrace enclosed in sunroom 20.02 m²; Service WC 6.50 m² w/ washbasin, whirlpool bath, whirlpool cabin, towel warmer.> Individual electric heating; electric shutters, managed by telephone; Video surveillance.>
Outside: Overflow pool with jacuzzi, heated water, eliminated; Garden with programmed automatic irrigation; Library + WC ’Telheiro’ 21.70 m²; Living room 36.80 m² ’Storage room’ ; Garage for 2 cars + Living room 69.40 m²; Storage ’Kennel’ 7.19 m²; Equipped kitchen to support the pool ’19.55m²; Pergola; WC w/ Sauna 12.88 m²; Motor house 4 m²; Borehole.> Automatic gates for access to vehicles, Portuguese pavement in circulation areas> Sale together with a plot of rustic land Total area 840 m², next to the Quinta.
Contact
House 3 Bedrooms
Terrugem, São João das Lampas e Terrugem, Sintra, Distrito de Lisboa
Used · 373m²
With Garage
buy
945.000 €
995.000 €
-5.03%
Ref: 3059-V3UJL
Offer Deed. (*).
Set of Farm and Rustic plot of land.
3 bedroom farm on a plot of 1651m2
Well located, close to services, commerce and public transport.
Composed by:
Floor 0 - Living room/kitchen in open space (48.70m²), Laundry (3.92m²), Living room (17.75m²), Suite (18.70m²) with closet, bathroom suite (3.90m²), 2 bedrooms (9.03m² and 9.15m²), both with wardrobes, guest toilet (10.74m²).
Floor 1 - Living room (57.2m²) with dressing room, terrace closed in sunroom (20.02m²), bathroom (6.50m²).
Exterior - Overflow pool, heated, illuminated water, jacuzzi, garden with automatic programmed irrigation, library with bathroom, pergola with 21.70m², living room with 36.80m², storage, garage for 2 cars, living room with 69.40m²; storage with 7.19m², equipped kitchen to support the pool with 19.55m², garden pergola, bathroom with sauna 12.88m², engine room 4m², borehole.
Equipment - Individual electric heating, electric shutters, home automation, video surveillance, automatic gates for access to vehicles, Portuguese sidewalk in circulation areas, automatic gates for access to vehicles, Portuguese sidewalk in circulation areas, hot tub, hydromassage cabin, towel warmer, stove
Sale together with rustic plot of land Total area 840 m², next to the Quinta.
The information provided does not dispense with its confirmation nor can it be considered binding.
We take care of your credit process, without bureaucracy and without costs. Credit Intermediary No. 0002292.
(*) Offer of deed in a Notary referenced by Alvarez Marinho.
Offer Deed. (*).
Set of Farm and Rustic plot of land.
3 bedroom farm on a plot of 1651m2
Well located, close to services, commerce and public transport.
Composed by:
Floor 0 - Living room/kitchen in open space (48.70m²), Laundry (3.92m²), Living room (17.75m²), Suite (18.70m²) with closet, bathroom suite (3.90m²), 2 bedrooms (9.03m² and 9.15m²), both with wardrobes, guest toilet (10.74m²).
Floor 1 - Living room (57.2m²) with dressing room, terrace closed in sunroom (20.02m²), bathroom (6.50m²).
Exterior - Overflow pool, heated, illuminated water, jacuzzi, garden with automatic programmed irrigation, library with bathroom, pergola with 21.70m², living room with 36.80m², storage, garage for 2 cars, living room with 69.40m²; storage with 7.19m², equipped kitchen to support the pool with 19.55m², garden pergola, bathroom with sauna 12.88m², engine room 4m², borehole.
Equipment - Individual electric heating, electric shutters, home automation, video surveillance, automatic gates for access to vehicles, Portuguese sidewalk in circulation areas, automatic gates for access to vehicles, Portuguese sidewalk in circulation areas, hot tub, hydromassage cabin, towel warmer, stove
Sale together with rustic plot of land Total area 840 m², next to the Quinta.
The information provided does not dispense with its confirmation nor can it be considered binding.
We take care of your credit process, without bureaucracy and without costs. Credit Intermediary No. 0002292.
(*) Offer of deed in a Notary referenced by Alvarez Marinho.
Contact
Detached House 3 Bedrooms Duplex
São João das Lampas e Terrugem, Sintra, Distrito de Lisboa
Used · 218m²
With Garage
buy
945.000 €
995.000 €
-5.03%
Magnificent Farm in Sintra with a 3 bedroom villa on a plot of land 1651 m2 with traditional Portuguese pavement invoking the ’compass rose’.
On this same plot, in addition to the villa with 218 m2, you will find an annex for exclusive office use, a closed garage for two cars, another annex with a full kitchen to support the barbecue and a sauna with toilet.
The garden has leisure areas and fruit trees as well as a magnificent swimming pool with full sun exposure.
In addition to this lot, you will also have another plot of rustic land with a total area of 840 m2, next to the Quinta.
Description:
Total land area: 1,651 m2
Building area: 346.77 m2
Gross construction area: 341.08 m2
Gross dependent area: 123.08 m2
Gross private area: 218 m2
Uncovered Area: 1304.23 m2
+ 840 m2 of rustic land making a total of 2,521 m2
The villa consists of two floors:
Floor 0:
Living room + kitchen in open space 48.70 m2 fully equipped
Laundry room 3.92 m2 equipped
Living room 17.75 m2 with fireplace with fireplace
Master Suite 18.70m2 w/ closet, WC en-suite 3.90m² Shower tray, toilet and washbasin, towel warmer
Two bedrooms with 9.03 m2 and 9.15 m2 with both wardrobes
Toilet service 10.74 m² w/ double washbasin, whirlpool bath, hydromassage cabin, towel warmer.
Floor 1
Large living room with 57.20 m2 converted into a gym with dressing closet, terrace enclosed in a 20.02 m2 sunroom, 6.50 m² service toilet with washbasin, whirlpool bath, hydromassage cabin, towel warmer.
Interior Features:
Individual electric heaters managed remotely by telephone, electric shutters, video surveillance system.
Exterior Features:
Exterior;
Overflow pool with jacuzzi, heated lighted water; Garden with programmed automatic irrigation; Library + WC ’Telheiro’ 21.70 m²; Living room 36.80 m² ’Storage room’ ; Garage for 2 cars + Living room 69.40 m²; Storage ’Kennel’ 7.19 m²; Equipped kitchen to support the pool ’19.55m²; Pergola; WC w/ Sauna 12.88 m²; Motor house 4 m²; Hole.
Two automatic gates for vehicle access, Calçada Portuguesa in the circulation areas.
Sale together with rustic plot of land Total area 840 m², next to the Quinta.
[Habisale Real Estate] ’It feels good to get home’
We are credit intermediaries duly authorised by Banco de Portugal and we manage your entire financing process, always with the best solutions on the market.
We guarantee a pre and post-deed follow-up.
On this same plot, in addition to the villa with 218 m2, you will find an annex for exclusive office use, a closed garage for two cars, another annex with a full kitchen to support the barbecue and a sauna with toilet.
The garden has leisure areas and fruit trees as well as a magnificent swimming pool with full sun exposure.
In addition to this lot, you will also have another plot of rustic land with a total area of 840 m2, next to the Quinta.
Description:
Total land area: 1,651 m2
Building area: 346.77 m2
Gross construction area: 341.08 m2
Gross dependent area: 123.08 m2
Gross private area: 218 m2
Uncovered Area: 1304.23 m2
+ 840 m2 of rustic land making a total of 2,521 m2
The villa consists of two floors:
Floor 0:
Living room + kitchen in open space 48.70 m2 fully equipped
Laundry room 3.92 m2 equipped
Living room 17.75 m2 with fireplace with fireplace
Master Suite 18.70m2 w/ closet, WC en-suite 3.90m² Shower tray, toilet and washbasin, towel warmer
Two bedrooms with 9.03 m2 and 9.15 m2 with both wardrobes
Toilet service 10.74 m² w/ double washbasin, whirlpool bath, hydromassage cabin, towel warmer.
Floor 1
Large living room with 57.20 m2 converted into a gym with dressing closet, terrace enclosed in a 20.02 m2 sunroom, 6.50 m² service toilet with washbasin, whirlpool bath, hydromassage cabin, towel warmer.
Interior Features:
Individual electric heaters managed remotely by telephone, electric shutters, video surveillance system.
Exterior Features:
Exterior;
Overflow pool with jacuzzi, heated lighted water; Garden with programmed automatic irrigation; Library + WC ’Telheiro’ 21.70 m²; Living room 36.80 m² ’Storage room’ ; Garage for 2 cars + Living room 69.40 m²; Storage ’Kennel’ 7.19 m²; Equipped kitchen to support the pool ’19.55m²; Pergola; WC w/ Sauna 12.88 m²; Motor house 4 m²; Hole.
Two automatic gates for vehicle access, Calçada Portuguesa in the circulation areas.
Sale together with rustic plot of land Total area 840 m², next to the Quinta.
[Habisale Real Estate] ’It feels good to get home’
We are credit intermediaries duly authorised by Banco de Portugal and we manage your entire financing process, always with the best solutions on the market.
We guarantee a pre and post-deed follow-up.
Contact
Detached House 3 Bedrooms Duplex
Terrugem, São João das Lampas e Terrugem, Sintra, Distrito de Lisboa
Used · 218m²
With Garage
buy
945.000 €
995.000 €
-5.03%
Quinta com Moradia T3, com piscina e inserida num grande lote de terreno
Composto por:
Piso 0:
Sala + cozinha em open space de 48,70 m², equipada
Lavanderia de 3,92 m², equipada
Sala de estar de 17,75 m² com recuperador de calor
3 quartos, incluindo uma suíte de 18,70 m² com closet e banheiro privativo com base de duche, sanita, lavatório e aquecedor de toalhas
2 quartos de 9,03 m² e 9,15 m², ambos com roupeiro
WC de serviço de 10,74 m² com lavatório duplo, banheira de hidromassagem, cabine de hidromassagem e aquecedor de toalhas
Piso 1:
Sala de 57,20 m² com closet
Terraço fechado em marquise de 20,02 m²
WC de serviço de 6,50 m² com lavatório, banheira de hidromassagem, cabine de hidromassagem e aquecedor de toalhas
O imóvel possui aquecimentos elétricos individuais, estores elétricos geridos por telefone e vídeo vigilância.
No exterior, há uma piscina de transbordo com jacuzzi e água aquecida, um jardim com rega automática programada, uma biblioteca com WC, uma sala de arrumos, uma garagem para 2 carros com sala, um canil de arrumos, uma cozinha equipada de apoio à piscina, uma pérgola, um WC com sauna, uma casa de motor e um furo. Também inclui portões automáticos de acesso aos veículos e calçada portuguesa nas zonas de circulação.
O imóvel está à venda em conjunto com um lote de terreno rústico com uma área total de 840 m², que fica próximo à quinta.
Área total do terreno: 1.651 m²
Área de implantação do edifício: 346,77 m²
Área bruta de construção: 341,08 m²
Área bruta dependente: 123,08 m²
Área bruta privativa: 218 m²
Área Descoberta: 1304,23 m²
Tratamos do seu empréstimo bancário junto dos nossos intermediários de crédito, sem qualquer custo acrescido e todo o acompanhamento pré e pós venda
5 RAZÕES PARA COMPRAR COM A ATLANTIClife
1- Simplicidade - O processo de comprar uma casa parece muito complexo e burocrático? Simplificamos tudo para si!
2 - Rapidez - Respostas rápidas, disponibilidade e atenção são características dos nossos consultores. Proatividade e eficiência é o que pode esperar de nós.
3 - Acompanhamento - A nossa presença ao seu lado é garantida em cada fase do processo.
4 - Segurança - Com um departamento jurídico por trás de todas as operações, está salvaguardado e com garantia de fazer um negócio seguro!
5 - Realização - É o que vai sentir quando comprar connosco! A nossa missão é ajudá-lo a encontrar o imóvel dos seus sonhos!
Composto por:
Piso 0:
Sala + cozinha em open space de 48,70 m², equipada
Lavanderia de 3,92 m², equipada
Sala de estar de 17,75 m² com recuperador de calor
3 quartos, incluindo uma suíte de 18,70 m² com closet e banheiro privativo com base de duche, sanita, lavatório e aquecedor de toalhas
2 quartos de 9,03 m² e 9,15 m², ambos com roupeiro
WC de serviço de 10,74 m² com lavatório duplo, banheira de hidromassagem, cabine de hidromassagem e aquecedor de toalhas
Piso 1:
Sala de 57,20 m² com closet
Terraço fechado em marquise de 20,02 m²
WC de serviço de 6,50 m² com lavatório, banheira de hidromassagem, cabine de hidromassagem e aquecedor de toalhas
O imóvel possui aquecimentos elétricos individuais, estores elétricos geridos por telefone e vídeo vigilância.
No exterior, há uma piscina de transbordo com jacuzzi e água aquecida, um jardim com rega automática programada, uma biblioteca com WC, uma sala de arrumos, uma garagem para 2 carros com sala, um canil de arrumos, uma cozinha equipada de apoio à piscina, uma pérgola, um WC com sauna, uma casa de motor e um furo. Também inclui portões automáticos de acesso aos veículos e calçada portuguesa nas zonas de circulação.
O imóvel está à venda em conjunto com um lote de terreno rústico com uma área total de 840 m², que fica próximo à quinta.
Área total do terreno: 1.651 m²
Área de implantação do edifício: 346,77 m²
Área bruta de construção: 341,08 m²
Área bruta dependente: 123,08 m²
Área bruta privativa: 218 m²
Área Descoberta: 1304,23 m²
Tratamos do seu empréstimo bancário junto dos nossos intermediários de crédito, sem qualquer custo acrescido e todo o acompanhamento pré e pós venda
5 RAZÕES PARA COMPRAR COM A ATLANTIClife
1- Simplicidade - O processo de comprar uma casa parece muito complexo e burocrático? Simplificamos tudo para si!
2 - Rapidez - Respostas rápidas, disponibilidade e atenção são características dos nossos consultores. Proatividade e eficiência é o que pode esperar de nós.
3 - Acompanhamento - A nossa presença ao seu lado é garantida em cada fase do processo.
4 - Segurança - Com um departamento jurídico por trás de todas as operações, está salvaguardado e com garantia de fazer um negócio seguro!
5 - Realização - É o que vai sentir quando comprar connosco! A nossa missão é ajudá-lo a encontrar o imóvel dos seus sonhos!
Contact
House 3 Bedrooms Duplex
São João das Lampas e Terrugem, Sintra, Distrito de Lisboa
Used · 346m²
With Garage
buy
945.000 €
995.000 €
-5.03%
Venda em conjunto de Quinta + lote de terreno Rústico.
Moradia composta por r/c com sala com recuperador de calor, cozinha em open space equipada com placa vitrocerâmica, micro-ondas, forno, exaustor e máquina de lavar a loiça , lavandaria equipada com máquina de lavar, três quartos com roupeiros embutidos, um deles suíte com clouset e casa de banho com base de duche, sanita, lavatório, e aquecedor de toalhas, casa de banho de serviço com lavatório duplo, banheira de hidromassagem, cabine hidromassagem e aquecedor de toalhas. Primeiro andar composto por sala com closet, terraço fechado em marquise, casa de banho de serviço com banheira de hidromassagem e aquecedor de toalhas.
No exterior podemos encontrar piscina com jacuzzi e água aquecida, jardim com rega automática programada, biblioteca com casa de banho, telheiro, sala, arrumos, garagem para 2 carros,
um canil, cozinha equipada de apoio à piscina, pergola, e casa de banho com sauna.
O imóvel tem também aquecimentos elétricos individuais, estores elétricos geridos por telemóvel, videovigilância, portões automáticos e calçada portuguesa nas zonas de circulação.
Esta propriedade é vendida em conjunto com um lote de terreno rústico adjacente, que possui uma área total de 840 metros.
Imóvel bem localizado, em zona calma, com fácil acesso às principais autoestradas.
Área total
do terreno: 1.651 m² : Área de implantação do edifício: 346,77 m² : Área bruta de construção: 341,08
m² : Área bruta dependente: 123,08 m² : Área bruta privativa: 218 m² : Área Descoberta: 1304,23 m²
Imóvel sem licença de utilização. Escritura ao abrigo do Simplex.
Atualmente ocupado, visitas marcadas com antecedência.
Fazemos partilha com outras imobiliárias 50/50.
Não perca esta oportunidade e agende já a sua visita!
Informações inseridas por rotina informática, deverão ser posteriormente confirmadas.
Venha visitar nos na Av Dr Francisco Sá Carneiro, nº 52, Cadaval e na Rua das Castanholas, nº 14, Cadaval.
Agende a sua visita ao sábado, por marcação.
Consulte os nossos meios de divulgação habituais e o site institucional.
Aqui para o servir!
Farm + plot of rustic land for sale.
Villa comprising ground floor with lounge with wood burning stove, open-plan kitchen equipped with ceramic hob, microwave, oven, extractor fan and dishwasher, laundry room equipped with washing machine, three bedrooms with fitted wardrobes, one en-suite with cloakroom and bathroom with shower tray, toilet, washbasin and towel warmer, service bathroom with double washbasin, hydromassage bath, hydromassage cabin and towel warmer. First floor comprising lounge with dressing room, enclosed terrace with sunroom, service bathroom with hydromassage bath and towel warmer.
Outside there is a swimming pool with a jacuzzi and heated water, a garden with automatic irrigation, a library with a bathroom, a shed, a living room, storage, a garage for 2 cars,
a kennel, equipped kitchen to support the pool, pergola, and bathroom with sauna.
The property also has individual electric heating, electric shutters managed by mobile phone, video surveillance, automatic gates and Portuguese pavement in the circulation areas.
This property is being sold together with an adjacent plot of rustic land, which has a total area of 840 metres.
The property is well located in a quiet area with easy access to the main motorways.
Total area
of land: 1,651 m² : Building footprint: 346.77 m² : Gross construction area: 341.08
m² : Gross dependent area: 123.08 m² : Gross private area: 218 m² : Uncovered area: 1304.23 m²
Property without a licence. Deed under the Simplex programme.
Currently occupied, visits booked in advance.
We can share with other estate agents 50/50.
Don’t miss out on this opportunity and book your viewing now!
Information entered by computer routine, should be confirmed later.
Come and visit us at Av Dr Francisco Sá Carneiro, nº 52, Cadaval and Rua das Castanholas, nº 14, Cadaval.
Book your visit on Saturdays by appointment.
Check out our usual publicity channels and our institutional website.
Here to serve you!
Moradia composta por r/c com sala com recuperador de calor, cozinha em open space equipada com placa vitrocerâmica, micro-ondas, forno, exaustor e máquina de lavar a loiça , lavandaria equipada com máquina de lavar, três quartos com roupeiros embutidos, um deles suíte com clouset e casa de banho com base de duche, sanita, lavatório, e aquecedor de toalhas, casa de banho de serviço com lavatório duplo, banheira de hidromassagem, cabine hidromassagem e aquecedor de toalhas. Primeiro andar composto por sala com closet, terraço fechado em marquise, casa de banho de serviço com banheira de hidromassagem e aquecedor de toalhas.
No exterior podemos encontrar piscina com jacuzzi e água aquecida, jardim com rega automática programada, biblioteca com casa de banho, telheiro, sala, arrumos, garagem para 2 carros,
um canil, cozinha equipada de apoio à piscina, pergola, e casa de banho com sauna.
O imóvel tem também aquecimentos elétricos individuais, estores elétricos geridos por telemóvel, videovigilância, portões automáticos e calçada portuguesa nas zonas de circulação.
Esta propriedade é vendida em conjunto com um lote de terreno rústico adjacente, que possui uma área total de 840 metros.
Imóvel bem localizado, em zona calma, com fácil acesso às principais autoestradas.
Área total
do terreno: 1.651 m² : Área de implantação do edifício: 346,77 m² : Área bruta de construção: 341,08
m² : Área bruta dependente: 123,08 m² : Área bruta privativa: 218 m² : Área Descoberta: 1304,23 m²
Imóvel sem licença de utilização. Escritura ao abrigo do Simplex.
Atualmente ocupado, visitas marcadas com antecedência.
Fazemos partilha com outras imobiliárias 50/50.
Não perca esta oportunidade e agende já a sua visita!
Informações inseridas por rotina informática, deverão ser posteriormente confirmadas.
Venha visitar nos na Av Dr Francisco Sá Carneiro, nº 52, Cadaval e na Rua das Castanholas, nº 14, Cadaval.
Agende a sua visita ao sábado, por marcação.
Consulte os nossos meios de divulgação habituais e o site institucional.
Aqui para o servir!
Farm + plot of rustic land for sale.
Villa comprising ground floor with lounge with wood burning stove, open-plan kitchen equipped with ceramic hob, microwave, oven, extractor fan and dishwasher, laundry room equipped with washing machine, three bedrooms with fitted wardrobes, one en-suite with cloakroom and bathroom with shower tray, toilet, washbasin and towel warmer, service bathroom with double washbasin, hydromassage bath, hydromassage cabin and towel warmer. First floor comprising lounge with dressing room, enclosed terrace with sunroom, service bathroom with hydromassage bath and towel warmer.
Outside there is a swimming pool with a jacuzzi and heated water, a garden with automatic irrigation, a library with a bathroom, a shed, a living room, storage, a garage for 2 cars,
a kennel, equipped kitchen to support the pool, pergola, and bathroom with sauna.
The property also has individual electric heating, electric shutters managed by mobile phone, video surveillance, automatic gates and Portuguese pavement in the circulation areas.
This property is being sold together with an adjacent plot of rustic land, which has a total area of 840 metres.
The property is well located in a quiet area with easy access to the main motorways.
Total area
of land: 1,651 m² : Building footprint: 346.77 m² : Gross construction area: 341.08
m² : Gross dependent area: 123.08 m² : Gross private area: 218 m² : Uncovered area: 1304.23 m²
Property without a licence. Deed under the Simplex programme.
Currently occupied, visits booked in advance.
We can share with other estate agents 50/50.
Don’t miss out on this opportunity and book your viewing now!
Information entered by computer routine, should be confirmed later.
Come and visit us at Av Dr Francisco Sá Carneiro, nº 52, Cadaval and Rua das Castanholas, nº 14, Cadaval.
Book your visit on Saturdays by appointment.
Check out our usual publicity channels and our institutional website.
Here to serve you!
Contact
House 3 Bedrooms
Arredores (Terrugem), São João das Lampas e Terrugem, Sintra, Distrito de Lisboa
Used · 218m²
With Garage
buy
945.000 €
995.000 €
-5.03%
Aqui encontra uma moradia isolada e um excelente espaço exterior, que serão vendidos em conjunto com o terreno rústico, contiguo.
Inserida num lote de 1.651 m2 a moradia tem cerca de 218 m2 de área, onde no piso térreo encontra uma cozinha totalmente equipada em open space com a sala de jantar com cerca de 48,70m2, zona de lavandaria, uma sala de estar com lareira e recuperador de calor. Uma wc com banheira de hidromassagem, cabine de hidromassagem e toalheiros aquecidos. Uma master suite com closet e Wc, e 2 quartos.
No piso superior existe uma sala com cerca de 57m2 convertido em ginásio com closet, terraço fechado em marquise 20,02 m2;
Casa de banho espaçosa e completa com banheira de hidromassagem, cabine de hidromassagem.
Pormenores que tornam este local especial e que poderá ser a sua casa.. tem ao dispor um primeiro anexo onde existe uma sala/escritório.Um segundo anexo com uma cozinha completa com churrasqueira de apoio ao exterior e uma wc com sauna. Uma piscina de água aquecida com excelente exposição solar, um jardim com rega automática programada e árvores de fruto. E uma garagem para 2 viaturas.
Na entrada desta quinta, e o acesso entre a moradia e a garagem/anexos, o pavimento é feito por calçada portuguesa.
Imagina-se a viver nesta moradia?! Se sim, ligue já e marque a sua visita!
Predipereira, desde 2009 a seu lado! Consulte as oportunidades em Predipereira.net OU facebook.com/predipereira.lda
* Somos Intermediários de Crédito Certificados pelo Banco de Portugal com o n.º0002387. Estamos ao dispor para o auxiliar GRATUITAMENTE em todo o processo de crédito à habitação*
Inserida num lote de 1.651 m2 a moradia tem cerca de 218 m2 de área, onde no piso térreo encontra uma cozinha totalmente equipada em open space com a sala de jantar com cerca de 48,70m2, zona de lavandaria, uma sala de estar com lareira e recuperador de calor. Uma wc com banheira de hidromassagem, cabine de hidromassagem e toalheiros aquecidos. Uma master suite com closet e Wc, e 2 quartos.
No piso superior existe uma sala com cerca de 57m2 convertido em ginásio com closet, terraço fechado em marquise 20,02 m2;
Casa de banho espaçosa e completa com banheira de hidromassagem, cabine de hidromassagem.
Pormenores que tornam este local especial e que poderá ser a sua casa.. tem ao dispor um primeiro anexo onde existe uma sala/escritório.Um segundo anexo com uma cozinha completa com churrasqueira de apoio ao exterior e uma wc com sauna. Uma piscina de água aquecida com excelente exposição solar, um jardim com rega automática programada e árvores de fruto. E uma garagem para 2 viaturas.
Na entrada desta quinta, e o acesso entre a moradia e a garagem/anexos, o pavimento é feito por calçada portuguesa.
Imagina-se a viver nesta moradia?! Se sim, ligue já e marque a sua visita!
Predipereira, desde 2009 a seu lado! Consulte as oportunidades em Predipereira.net OU facebook.com/predipereira.lda
* Somos Intermediários de Crédito Certificados pelo Banco de Portugal com o n.º0002387. Estamos ao dispor para o auxiliar GRATUITAMENTE em todo o processo de crédito à habitação*
Contact
Detached House 3 Bedrooms Duplex
São João das Lampas e Terrugem, Sintra, Distrito de Lisboa
Remodelled · 218m²
With Garage
buy
945.000 €
995.000 €
-5.03%
LUXURY 3 BEDROOM VILLA WITH POOL, GARAGE, ANNEXES and QUINTA- TERRUGEM - SINTRA
This villa is set on a plot of land 1651 m2.
Sale of farm + plot of Rustic land with an area of 840m2.
Features:
Floor 0
-Living room + kitchen in open space 48.70 m² fully equipped; Laundry 3.92 m²;
-Living room 17.75 m² with fireplace;
-3 Bedrooms, one Suite 18.70m² w/ closet, WC suite 3.90m², Shower base, toilet and washbasin, towel warmer;
-2 bedrooms of 9.03 m² and 9.15 m², both with wardrobes; Full bathroom 10.74 m² w/ double sink, whirlpool bath, hydromassage cabin, towel warmer.
Floor 1
-Living room 57.20 m² w/ closet;
-Closed terrace in sunroom 20.02 m²;
-Full bathroom 6.50 m² w/ Washbasin, whirlpool bath, whirlpool cabin, towel warmer;
Individual electric heaters; electric shutters, managed by telephone; Video surveillance.
Exterior;
Overflow pool with jacuzzi, heated water, eliminated;
Garden with programmed automatic irrigation;
Library + WC ’Telheiro’ 21.70 m²; Living room 36.80 m² ’Storage’ ;
Garage for 2 cars + Living room 69.40 m²; Storage ’Kennel’ 7.19 m²;
Equipped kitchen to support the pool ’19.55m²;
Waterproof pergola; WC w/ Sauna 12.88 m²; Motor house 4 m²;
Hole.
Automatic access gates for vehicles,
Portuguese pavement in the circulation areas !!
Excellent opportunity to live in the vicinity of the village of Sintra and the beaches of the region accessible through the IC19 and A16 and still enjoy the comfort and quality of life that this villa provides you.
Come and visit this beautiful Quinta and leave the paperwork to us.
This villa is set on a plot of land 1651 m2.
Sale of farm + plot of Rustic land with an area of 840m2.
Features:
Floor 0
-Living room + kitchen in open space 48.70 m² fully equipped; Laundry 3.92 m²;
-Living room 17.75 m² with fireplace;
-3 Bedrooms, one Suite 18.70m² w/ closet, WC suite 3.90m², Shower base, toilet and washbasin, towel warmer;
-2 bedrooms of 9.03 m² and 9.15 m², both with wardrobes; Full bathroom 10.74 m² w/ double sink, whirlpool bath, hydromassage cabin, towel warmer.
Floor 1
-Living room 57.20 m² w/ closet;
-Closed terrace in sunroom 20.02 m²;
-Full bathroom 6.50 m² w/ Washbasin, whirlpool bath, whirlpool cabin, towel warmer;
Individual electric heaters; electric shutters, managed by telephone; Video surveillance.
Exterior;
Overflow pool with jacuzzi, heated water, eliminated;
Garden with programmed automatic irrigation;
Library + WC ’Telheiro’ 21.70 m²; Living room 36.80 m² ’Storage’ ;
Garage for 2 cars + Living room 69.40 m²; Storage ’Kennel’ 7.19 m²;
Equipped kitchen to support the pool ’19.55m²;
Waterproof pergola; WC w/ Sauna 12.88 m²; Motor house 4 m²;
Hole.
Automatic access gates for vehicles,
Portuguese pavement in the circulation areas !!
Excellent opportunity to live in the vicinity of the village of Sintra and the beaches of the region accessible through the IC19 and A16 and still enjoy the comfort and quality of life that this villa provides you.
Come and visit this beautiful Quinta and leave the paperwork to us.
Contact
Detached House 3 Bedrooms Duplex
Terrugem, São João das Lampas e Terrugem, Sintra, Distrito de Lisboa
Used · 346m²
With Garage
buy
945.000 €
995.000 €
-5.03%
Feel the splendor and quality of life, living, in this magnificent 5 bedroom villa.
The beauty of this villa spreads over the two floors, being located on a plot of 1500m2.
In it you will find tranquility and quality of life for you and your family.
Characterizing it, it should be noted that on the ground floor, there is an entrance hall, which will take you to the living room and
Dinner, with space and lots of light.
The huge windows of the villa are generous, with the offer of stunning views of the garden, creating
A perfect symbiosis between the interior and exterior spaces of the same.
Fully equipped kitchen, makes your palate cuddle if you are a lover
gastronomic, and enjoys cooking. But if you want to rest, you have at your disposal a suite, which
Convey privacy if you wish.
On this floor you can also find laundry, pantry, guest toilet, and a terrace that invites you to
Relaxing moments in the great outdoors.
On the upper floor, we will find a master suite, with dressing room, full bathroom, and private terrace, as well as
A large storage area.
Outside the villa, we will find an indoor swimming pool, and you can enjoy it, all year round,
Large garage, gym/with multipurpose room, a kitchen and games room, and a bedroom with full bathroom.
An area for socializing with family and friends, there is a barbecue area.
In this space, we will also find: fruit trees and a properly cared for garden.
If you are surprised by the presence of guests, they will have at their disposal an additional wooden house, with
2 bedrooms, living room, kitchen, and full bathroom, complete with charming patio.
The property was subject to complete refurbishment, in which quality materials were used
superior, exquisite in every detail.
In the finishes, we include air conditioning, in the bedrooms and kitchen, for the cold nights stove
Warmth, thermal and acoustic insulation, transmitting maximum comfort, security video intercom, windows
double-glazed gates to increase energy efficiency, automatic gates, high-quality fiber optics
Internet speed.
In addition to all these requirements, the house has an alarm system, with home automation technology, for reinforcement
supplementary security.
Don’t miss the opportunity to have in your possession a spectacular villa, where you can find hand in hand
luxury and refinement.
Book your visit, you will see that you will not regret it.
The beauty of this villa spreads over the two floors, being located on a plot of 1500m2.
In it you will find tranquility and quality of life for you and your family.
Characterizing it, it should be noted that on the ground floor, there is an entrance hall, which will take you to the living room and
Dinner, with space and lots of light.
The huge windows of the villa are generous, with the offer of stunning views of the garden, creating
A perfect symbiosis between the interior and exterior spaces of the same.
Fully equipped kitchen, makes your palate cuddle if you are a lover
gastronomic, and enjoys cooking. But if you want to rest, you have at your disposal a suite, which
Convey privacy if you wish.
On this floor you can also find laundry, pantry, guest toilet, and a terrace that invites you to
Relaxing moments in the great outdoors.
On the upper floor, we will find a master suite, with dressing room, full bathroom, and private terrace, as well as
A large storage area.
Outside the villa, we will find an indoor swimming pool, and you can enjoy it, all year round,
Large garage, gym/with multipurpose room, a kitchen and games room, and a bedroom with full bathroom.
An area for socializing with family and friends, there is a barbecue area.
In this space, we will also find: fruit trees and a properly cared for garden.
If you are surprised by the presence of guests, they will have at their disposal an additional wooden house, with
2 bedrooms, living room, kitchen, and full bathroom, complete with charming patio.
The property was subject to complete refurbishment, in which quality materials were used
superior, exquisite in every detail.
In the finishes, we include air conditioning, in the bedrooms and kitchen, for the cold nights stove
Warmth, thermal and acoustic insulation, transmitting maximum comfort, security video intercom, windows
double-glazed gates to increase energy efficiency, automatic gates, high-quality fiber optics
Internet speed.
In addition to all these requirements, the house has an alarm system, with home automation technology, for reinforcement
supplementary security.
Don’t miss the opportunity to have in your possession a spectacular villa, where you can find hand in hand
luxury and refinement.
Book your visit, you will see that you will not regret it.
Contact
House 3 Bedrooms
São João das Lampas e Terrugem, Sintra, Distrito de Lisboa
Used · 218m²
With Garage
buy
945.000 €
995.000 €
-5.03%
3 bedroom villa with pool and land. Located in São João das Lampas, Terrugem, Sintra.
Floor 0
Living room + kitchen open space 48.70m² equipped, laundry 3.92m² equipped; Living Room 17.75m² with Fireplace; 1 Suite with Closet 18.70m² and WC 3.90m² with Shower Base, and Towel Warmer, 2 Bedrooms of 9.03m² and 9.15m², Both with Wardrobe, Wc Service 10.74m² with Double Washbasin, Whirlpool Bathtub, Hydromassage Cabin and Towel Warmer.
Floor 1
Living Room 57.20m², Closed Terrace 20.02m²; Toilet Service 6.50m² w/Whirlpool Bath, Hydromassage Cabin and Towel Warmer.
Individual Electric Heating, Managed Electric Shutters for Telephone, Video Surveillance
Exterior
Overflow Pool w/Jacuzzi w/Heated Water, Garden w/Automatic Programmed Irrigation; Library w/WC 21.70m², Living Room 36.80m², Garage for 2 Cars + Living Room 69.40m², Storage ’Kennel’ 7.19m², Equipped Kitchen to Support the Pool 19.55m², Pergola, WC w/Sauna 12.88m², Motor House 4m², Borehole. Automatic Vehicle Access Gates, Portuguese Cobblestone in Circulation Areas
14 Minutes from the Train Station, 25 Minutes from Schools and Hypermarkets, 19 Minutes from the Beaches.
Floor 0
Living room + kitchen open space 48.70m² equipped, laundry 3.92m² equipped; Living Room 17.75m² with Fireplace; 1 Suite with Closet 18.70m² and WC 3.90m² with Shower Base, and Towel Warmer, 2 Bedrooms of 9.03m² and 9.15m², Both with Wardrobe, Wc Service 10.74m² with Double Washbasin, Whirlpool Bathtub, Hydromassage Cabin and Towel Warmer.
Floor 1
Living Room 57.20m², Closed Terrace 20.02m²; Toilet Service 6.50m² w/Whirlpool Bath, Hydromassage Cabin and Towel Warmer.
Individual Electric Heating, Managed Electric Shutters for Telephone, Video Surveillance
Exterior
Overflow Pool w/Jacuzzi w/Heated Water, Garden w/Automatic Programmed Irrigation; Library w/WC 21.70m², Living Room 36.80m², Garage for 2 Cars + Living Room 69.40m², Storage ’Kennel’ 7.19m², Equipped Kitchen to Support the Pool 19.55m², Pergola, WC w/Sauna 12.88m², Motor House 4m², Borehole. Automatic Vehicle Access Gates, Portuguese Cobblestone in Circulation Areas
14 Minutes from the Train Station, 25 Minutes from Schools and Hypermarkets, 19 Minutes from the Beaches.
Contact
Villa 2 Bedrooms Duplex
São João das Lampas e Terrugem, Sintra, Distrito de Lisboa
Used · 218m²
With Garage
buy
995.000 €
Farm with 3 bedroom villa with swimming pool.
Total land area: 1,651 m²
Building area: 346.77 m²
Gross construction area: 341.08m²
Dependent gross area: 123.08 m²
Gross private area: 218 m²
Uncovered Area: 1304.23 m²
Compound:
Floor 0
Living room + kitchen in open space 48.70 m² equipped; Laundry 3.92 m² equipped;
Living room 17.75m² with fireplace;
3 Bedrooms, Suite 18.70m² w/ closet, WC suite 3.90m² Shower base, toilet and washbasin, towel warmer; 2 bedrooms of 9.03 m² and 9.15 m², both with wardrobes; Toilet service 10.74 m² w/ double washbasin, whirlpool bath, hydromassage cabin, towel warmer.
Floor 1
Living room 57.20 m² w/ closet, Terrace enclosed in sunroom 20.02 m²; Service WC 6.50 m² w/ Washbasin, whirlpool bath, whirlpool cabin, towel warmer
Individual electric heaters; electric shutters, managed by telephone; Video surveillance.
Exterior;
Overflow pool with jacuzzi, heated water, eliminated; Garden with programmed automatic irrigation;
Library + WC ’Telheiro’ 21.70 m²; Room 36.80 m² ’Storage’; Garage for 2 cars + Living room 69.40 m²;
Storage ’Kennel’ 7.19 m²; Equipped kitchen to support the pool ’19.55m²; Pergola; WC w/ Sauna 12,88
m²;
Motor house 4 m²; Hole
Automatic gates for access to vehicles, Portuguese pavement in circulation areas
Sale together with rustic plot of land Total area 840 m², next to the Quinta.
Total land area: 1,651 m²
Building area: 346.77 m²
Gross construction area: 341.08m²
Dependent gross area: 123.08 m²
Gross private area: 218 m²
Uncovered Area: 1304.23 m²
Compound:
Floor 0
Living room + kitchen in open space 48.70 m² equipped; Laundry 3.92 m² equipped;
Living room 17.75m² with fireplace;
3 Bedrooms, Suite 18.70m² w/ closet, WC suite 3.90m² Shower base, toilet and washbasin, towel warmer; 2 bedrooms of 9.03 m² and 9.15 m², both with wardrobes; Toilet service 10.74 m² w/ double washbasin, whirlpool bath, hydromassage cabin, towel warmer.
Floor 1
Living room 57.20 m² w/ closet, Terrace enclosed in sunroom 20.02 m²; Service WC 6.50 m² w/ Washbasin, whirlpool bath, whirlpool cabin, towel warmer
Individual electric heaters; electric shutters, managed by telephone; Video surveillance.
Exterior;
Overflow pool with jacuzzi, heated water, eliminated; Garden with programmed automatic irrigation;
Library + WC ’Telheiro’ 21.70 m²; Room 36.80 m² ’Storage’; Garage for 2 cars + Living room 69.40 m²;
Storage ’Kennel’ 7.19 m²; Equipped kitchen to support the pool ’19.55m²; Pergola; WC w/ Sauna 12,88
m²;
Motor house 4 m²; Hole
Automatic gates for access to vehicles, Portuguese pavement in circulation areas
Sale together with rustic plot of land Total area 840 m², next to the Quinta.
Contact
House 4 Bedrooms Duplex
São João das Lampas e Terrugem, Sintra, Distrito de Lisboa
Used · 241m²
With Garage
buy
945.000 €
990.000 €
-4.55%
Farm with 4 bedroom villa, 341m2, swimming pool + Rustic land next to the farm, Terrugem, Sintra
House with 4 bedrooms in good condition.
Total land area: 1,651.0000 m²
Building area: 346.7700 m²
Gross construction area: 341.0800 m²
Gross dependent area: 123.0800 m²
Gross private area: 218.0000 m²
Rustic plot - 840m2
The villa is divided into 2 floors and as follows:
Floor 0 - Main house
4 bedrooms (1 of them en suite
3 WCs
Large living room and fully equipped kitchen
Laundry
Porch
1st Floor - Main House
Large living room with terrace
1 WC
Supporting Buildings:
Barbecue
Wine cellar
Party room with toilet
Garage
Swimming pool
Engine room
Support rooms
Terrugem is a typical village in the municipality of Sintra. Its streets are mostly made up of houses, some of which are integrated into farms. In addition to the many modern dwellings, it is possible to see several old stone houses.
The village is close to the beaches of Sintra, and has the beautiful surroundings of the Sintra - Cascais Natural Park.
The villa is at a distance of 40 min from Lisbon.
Book your visit!
OPTION HOUSE has been at the service of Real Estate Mediation for 10 years, providing real estate services seriously and providing its clients with good deals, in a personalized, calm and safe way. Our clients find in OH solutions for living or investing, ranging from investment diagnosis, mediation and project management,
Our team of collaborators is made up of professionals with experience and extensive knowledge in the real estate market that allows us to make the best follow-up and suggestions to our clients.
In addition, we have recent technological tools, which allow greater agility in the search and adaptation of the property’s profile to the client’s requests, in the promotion of the property nationally and internationally and in carrying out reliable market studies, among other capabilities.
House with 4 bedrooms in good condition.
Total land area: 1,651.0000 m²
Building area: 346.7700 m²
Gross construction area: 341.0800 m²
Gross dependent area: 123.0800 m²
Gross private area: 218.0000 m²
Rustic plot - 840m2
The villa is divided into 2 floors and as follows:
Floor 0 - Main house
4 bedrooms (1 of them en suite
3 WCs
Large living room and fully equipped kitchen
Laundry
Porch
1st Floor - Main House
Large living room with terrace
1 WC
Supporting Buildings:
Barbecue
Wine cellar
Party room with toilet
Garage
Swimming pool
Engine room
Support rooms
Terrugem is a typical village in the municipality of Sintra. Its streets are mostly made up of houses, some of which are integrated into farms. In addition to the many modern dwellings, it is possible to see several old stone houses.
The village is close to the beaches of Sintra, and has the beautiful surroundings of the Sintra - Cascais Natural Park.
The villa is at a distance of 40 min from Lisbon.
Book your visit!
OPTION HOUSE has been at the service of Real Estate Mediation for 10 years, providing real estate services seriously and providing its clients with good deals, in a personalized, calm and safe way. Our clients find in OH solutions for living or investing, ranging from investment diagnosis, mediation and project management,
Our team of collaborators is made up of professionals with experience and extensive knowledge in the real estate market that allows us to make the best follow-up and suggestions to our clients.
In addition, we have recent technological tools, which allow greater agility in the search and adaptation of the property’s profile to the client’s requests, in the promotion of the property nationally and internationally and in carrying out reliable market studies, among other capabilities.
Contact
House 3 Bedrooms
São João das Lampas e Terrugem, Sintra, Distrito de Lisboa
Used · 341m²
With Garage
buy
945.000 €
995.000 €
-5.03%
Venda em conjunto com lote de terreno rústico Área total 840 m², junto à Quinta.
Quinta c/ Moradia V3 c/ piscina. Área total do terreno: 1.651 m² : Área de implantação do edifício: 347 m² : Área bruta de construção: 341m² : Área bruta dependente: 123 m² : Área bruta privativa: 218 m² : Área Descoberta: 1304,23 m²
Composto por;
Piso 0
Sala + cozinha em open space 48,70 m² equipado; Lavanderia 3,92 m² equipado; Sala de estar 17,75
m² com recuperador de calor; 3 Quartos, Suíte 18,70m² c/ closet , WC suíte 3,90m² Base de duche,
sanita e lavatório, aquecedor de toalhas; 2 quartos de 9,03 m² e 9,15 m², ambos c/ roupeiro; Wc
serviço 10,74 m² c/ lavatório duplo, banheira de hidromassagem, cabine hidromassagem, aquecedor
de toalhas.
Piso 1
Sala 57,20 m² c/ closet, Terraço fechado em marquise 20,02 m²; WC serviço 6,50 m² c/ Lavatório,
banheira de hidromassagem, cabine de hidromassagem, aquecedor de toalhas
Aquecimentos elétricos individuais; estores eléctricos, geridos por telefone; Vídeo vigilância.
Exterior;
Piscina de transbordo c/ jacuzzi, água aquecida, eliminada; Jardim c/ rega automática programada;
Biblioteca + WC ’Telheiro’ 21,70 m²; Sala 36,80 m² ’Arrumos’ ; Garagem para 2 carros + Sala 69,40 m²;
Arrumos ’Canil’ 7,19 m²; Cozinha equipada de apoio à piscina ’19,55m²; Pergola; WC c/ Sauna 12,88
m²; Casa de motor 4 m²; Furo
Portões automáticos de acesso aos veículos, Calçada Portuguesa nas zonas de circulação
Somos intermediários de crédito, tratamos de todo o seu processo bancário, sem ter de se preocupar.
No mercado desde 2005, a GEOCASA reúne todas as condições para ajudar na compra ou venda da sua propriedade ou arrendamento. Para isso assumimos toda a promoção da angariação, negociação e conclusão da venda ou arrendamento, com toda a segurança através do apoio do nosso departamento de acompanhamento processual desde o contrato até a escritura.
A PENSAR EM SI!
A informação facultada, embora precisa, é meramente informativa pelo que não pode ser considerada vinculativa e está sujeita a alterações.
Quinta c/ Moradia V3 c/ piscina. Área total do terreno: 1.651 m² : Área de implantação do edifício: 347 m² : Área bruta de construção: 341m² : Área bruta dependente: 123 m² : Área bruta privativa: 218 m² : Área Descoberta: 1304,23 m²
Composto por;
Piso 0
Sala + cozinha em open space 48,70 m² equipado; Lavanderia 3,92 m² equipado; Sala de estar 17,75
m² com recuperador de calor; 3 Quartos, Suíte 18,70m² c/ closet , WC suíte 3,90m² Base de duche,
sanita e lavatório, aquecedor de toalhas; 2 quartos de 9,03 m² e 9,15 m², ambos c/ roupeiro; Wc
serviço 10,74 m² c/ lavatório duplo, banheira de hidromassagem, cabine hidromassagem, aquecedor
de toalhas.
Piso 1
Sala 57,20 m² c/ closet, Terraço fechado em marquise 20,02 m²; WC serviço 6,50 m² c/ Lavatório,
banheira de hidromassagem, cabine de hidromassagem, aquecedor de toalhas
Aquecimentos elétricos individuais; estores eléctricos, geridos por telefone; Vídeo vigilância.
Exterior;
Piscina de transbordo c/ jacuzzi, água aquecida, eliminada; Jardim c/ rega automática programada;
Biblioteca + WC ’Telheiro’ 21,70 m²; Sala 36,80 m² ’Arrumos’ ; Garagem para 2 carros + Sala 69,40 m²;
Arrumos ’Canil’ 7,19 m²; Cozinha equipada de apoio à piscina ’19,55m²; Pergola; WC c/ Sauna 12,88
m²; Casa de motor 4 m²; Furo
Portões automáticos de acesso aos veículos, Calçada Portuguesa nas zonas de circulação
Somos intermediários de crédito, tratamos de todo o seu processo bancário, sem ter de se preocupar.
No mercado desde 2005, a GEOCASA reúne todas as condições para ajudar na compra ou venda da sua propriedade ou arrendamento. Para isso assumimos toda a promoção da angariação, negociação e conclusão da venda ou arrendamento, com toda a segurança através do apoio do nosso departamento de acompanhamento processual desde o contrato até a escritura.
A PENSAR EM SI!
A informação facultada, embora precisa, é meramente informativa pelo que não pode ser considerada vinculativa e está sujeita a alterações.
Contact
Detached House 3 Bedrooms Duplex
São João das Lampas e Terrugem, Sintra, Distrito de Lisboa
Refurbished · 218m²
With Garage
buy
945.000 €
995.000 €
-5.03%
Descobre a tua nova moradia de sonho em Sintra, na pitoresca Terrugem!
Esta casa independente oferece um equilíbrio perfeito entre luxo e conforto, com uma área bruta de 341 m².
Com 4 quartos espaçosos e 4 casas de banho, cada detalhe foi cuidadosamente pensado para proporcionar o máximo de comodidade.
Desfruta de uma piscina de transbordo com jacúzi, ideal para relaxar após um longo dia.
O jardim, equipado com sistema de rega automática, é o espaço perfeito para momentos ao ar livre.
A biblioteca privada oferece um refúgio tranquilo para os amantes da leitura.
A garagem tem capacidade para dois carros e uma sala ampla de 60m², ideal para eventos ou reuniões familiares. A cozinha de apoio está totalmente equipada, pronta para as tuas aventuras culinárias.
A propriedade conta ainda com portões automáticos, calçada portuguesa nas áreas de circulação e um sistema de vídeo vigilância para garantir a tua segurança. Os acabamentos são de elevada qualidade, com aquecimentos elétricos individuais e estores elétricos que podem ser geridos através do telefone.
Com uma orientação Este-Oeste, aproveita a luz natural durante todo o dia.
Não percas esta oportunidade única de viver num espaço que combina elegância e funcionalidade!
Não tem Licença de Utilização, escritura a ser celebrada nos termos do artº 19, decreto lei nº 10/2024 de 8 de Janeiro (SIMPLEX).
Esta casa independente oferece um equilíbrio perfeito entre luxo e conforto, com uma área bruta de 341 m².
Com 4 quartos espaçosos e 4 casas de banho, cada detalhe foi cuidadosamente pensado para proporcionar o máximo de comodidade.
Desfruta de uma piscina de transbordo com jacúzi, ideal para relaxar após um longo dia.
O jardim, equipado com sistema de rega automática, é o espaço perfeito para momentos ao ar livre.
A biblioteca privada oferece um refúgio tranquilo para os amantes da leitura.
A garagem tem capacidade para dois carros e uma sala ampla de 60m², ideal para eventos ou reuniões familiares. A cozinha de apoio está totalmente equipada, pronta para as tuas aventuras culinárias.
A propriedade conta ainda com portões automáticos, calçada portuguesa nas áreas de circulação e um sistema de vídeo vigilância para garantir a tua segurança. Os acabamentos são de elevada qualidade, com aquecimentos elétricos individuais e estores elétricos que podem ser geridos através do telefone.
Com uma orientação Este-Oeste, aproveita a luz natural durante todo o dia.
Não percas esta oportunidade única de viver num espaço que combina elegância e funcionalidade!
Não tem Licença de Utilização, escritura a ser celebrada nos termos do artº 19, decreto lei nº 10/2024 de 8 de Janeiro (SIMPLEX).
Contact
House 4 Bedrooms Duplex
Assafora (São João das Lampas), São João das Lampas e Terrugem, Sintra, Distrito de Lisboa
New · 314m²
With Swimming Pool
buy
800.000 €
THE ADDED VALUE OF THE PROPERTY:
4 bedroom villa in a private condominium with countryside and mountain views 5 km from the beach and 12 km from Ericeira
PROPERTY DESCRIPTION:
Floor 0
Hall 26 m²
Kitchen and living room 88 m²
Bedroom 16 m²
Bathroom
Laundry
Technical area
Floor 1
Hall 10 m²
Suite with dressing room
Bathroom suite
Two bedrooms
Bathroom
EXTERIOR DESCRIPTION:
Porches 98 m²
Garden
EQUIPMENT: topics
Heat pump
Air conditioning
Electric blinds
Electric gate
Kitchen equipped with:
Oven
Plate
Ventilator
Microwave
Dishwasher
Combi fridge
PROPERTY APPRAISAL:
Spacious 4 bedroom villa with modern lines, located in a picturesque village overlooking the Sintra Mountains.
It has four bedrooms with good dimensions, in an environment designed for comfort and pleasure.
The kitchen is equipped, and has a central island, providing a functional and pleasant space to prepare meals, both indoor and outdoor, ideal for moments of conviviality and entertainment.
All the windows are large allowing you to enjoy the landscape of the Sintra mountains that ends with the sea on the horizon.
The villa consists of a common area for exclusive use of 650 m² where there is a two-storey villa with 229 m² of floor space.
The strategic location allows easy access to the nearest beaches, such as São Julião beach, Foz do Lizandro, Samarra and Magoito, providing the opportunity to enjoy the coastline while maintaining the serenity of village life.
It is 10 minutes from the centre of Ericeira, 15 minutes from the historic centre of Sintra, 30 minutes from Lisbon Airport and the American International School of Lisbon private schools and the first TASIS unit in Portugal (The American School of Switzerland).
At the moment, the architectural project is approved, the construction license is awaited, the construction period will be 18 months after the construction license is issued
ADDITIONAL INFORMATION:
Areas removed from the plants
3D images are for illustrative purposes only
** All available information does not dispense with confirmation by the mediator as well as consultation of the property’s documentation. **
4 bedroom villa in a private condominium with countryside and mountain views 5 km from the beach and 12 km from Ericeira
PROPERTY DESCRIPTION:
Floor 0
Hall 26 m²
Kitchen and living room 88 m²
Bedroom 16 m²
Bathroom
Laundry
Technical area
Floor 1
Hall 10 m²
Suite with dressing room
Bathroom suite
Two bedrooms
Bathroom
EXTERIOR DESCRIPTION:
Porches 98 m²
Garden
EQUIPMENT: topics
Heat pump
Air conditioning
Electric blinds
Electric gate
Kitchen equipped with:
Oven
Plate
Ventilator
Microwave
Dishwasher
Combi fridge
PROPERTY APPRAISAL:
Spacious 4 bedroom villa with modern lines, located in a picturesque village overlooking the Sintra Mountains.
It has four bedrooms with good dimensions, in an environment designed for comfort and pleasure.
The kitchen is equipped, and has a central island, providing a functional and pleasant space to prepare meals, both indoor and outdoor, ideal for moments of conviviality and entertainment.
All the windows are large allowing you to enjoy the landscape of the Sintra mountains that ends with the sea on the horizon.
The villa consists of a common area for exclusive use of 650 m² where there is a two-storey villa with 229 m² of floor space.
The strategic location allows easy access to the nearest beaches, such as São Julião beach, Foz do Lizandro, Samarra and Magoito, providing the opportunity to enjoy the coastline while maintaining the serenity of village life.
It is 10 minutes from the centre of Ericeira, 15 minutes from the historic centre of Sintra, 30 minutes from Lisbon Airport and the American International School of Lisbon private schools and the first TASIS unit in Portugal (The American School of Switzerland).
At the moment, the architectural project is approved, the construction license is awaited, the construction period will be 18 months after the construction license is issued
ADDITIONAL INFORMATION:
Areas removed from the plants
3D images are for illustrative purposes only
** All available information does not dispense with confirmation by the mediator as well as consultation of the property’s documentation. **
Contact
Country house 3 Bedrooms Duplex
São João das Lampas e Terrugem, Sintra, Distrito de Lisboa
Used · 253m²
With Garage
buy
1.259.000 €
This ’small farm’ has a construction area of 270 sqm and was completed in 2010. Situated on a plot of land measuring 2150 sqm, fully walled with stone and fenced, it offers privacy and tranquility.
The house, partially clad in schist, blends harmoniously with the natural surroundings. With most of the space distributed on one floor, the standout feature is the 70 sqm mezzanine above the social area of the house.
The living room and kitchen, in an open concept layout, total 110 sqm and open onto a 60 sqm porch with a barbecue area, ideal for outdoor dining. This glazed space provides protection on cooler days while allowing enjoyment of the outdoor view.
The house has a guest bathroom in wood and is distinguished by its lush gardens, from the entrance to the private area of the bedrooms. This residence includes three spacious suites with garden views and direct access to the exterior. The solid wood flooring creates a cozy atmosphere.
Among the additional features of the property are the alarm system on all doors, the heat recovery system, and the well-maintained garden, which includes a 150 m deep well, an 8x4 meter saltwater pool with a 20 sqm deck. There is also approximately 1000 sqm of lawn, a stone-clad garden shed, automatic irrigation system throughout the property, and five century-old olive trees.
Located in a quiet area with stunning views and easy access to the village of São João das Lampas, this property is just 14 km from Sintra, 9 km from Azenhas do Mar Beach, 8.5 km from Magoito Beach, and 13 km from Ericeira. Lisbon and Humberto Delgado International Airport are only 40 minutes away.
São João das Lampas is a charming village located in the Sintra region, known for its tranquil atmosphere and rich historical heritage. With picturesque streets and traditional buildings, this village offers a welcoming and authentic environment where visitors can explore the local culture and enjoy the hospitality of the locals. Additionally, São João das Lampas boasts a variety of amenities, including shops, restaurants, and cafes, providing a truly enriching experience for residents and visitors alike. With a privileged location between the countryside and the sea, this village offers a peaceful lifestyle with easy access to all necessary amenities.
The house, partially clad in schist, blends harmoniously with the natural surroundings. With most of the space distributed on one floor, the standout feature is the 70 sqm mezzanine above the social area of the house.
The living room and kitchen, in an open concept layout, total 110 sqm and open onto a 60 sqm porch with a barbecue area, ideal for outdoor dining. This glazed space provides protection on cooler days while allowing enjoyment of the outdoor view.
The house has a guest bathroom in wood and is distinguished by its lush gardens, from the entrance to the private area of the bedrooms. This residence includes three spacious suites with garden views and direct access to the exterior. The solid wood flooring creates a cozy atmosphere.
Among the additional features of the property are the alarm system on all doors, the heat recovery system, and the well-maintained garden, which includes a 150 m deep well, an 8x4 meter saltwater pool with a 20 sqm deck. There is also approximately 1000 sqm of lawn, a stone-clad garden shed, automatic irrigation system throughout the property, and five century-old olive trees.
Located in a quiet area with stunning views and easy access to the village of São João das Lampas, this property is just 14 km from Sintra, 9 km from Azenhas do Mar Beach, 8.5 km from Magoito Beach, and 13 km from Ericeira. Lisbon and Humberto Delgado International Airport are only 40 minutes away.
São João das Lampas is a charming village located in the Sintra region, known for its tranquil atmosphere and rich historical heritage. With picturesque streets and traditional buildings, this village offers a welcoming and authentic environment where visitors can explore the local culture and enjoy the hospitality of the locals. Additionally, São João das Lampas boasts a variety of amenities, including shops, restaurants, and cafes, providing a truly enriching experience for residents and visitors alike. With a privileged location between the countryside and the sea, this village offers a peaceful lifestyle with easy access to all necessary amenities.
Contact
House with land 3 Bedrooms
Magoito (Terrugem), São João das Lampas e Terrugem, Sintra, Distrito de Lisboa
Remodelled · 191m²
With Garage
buy
500.000 €
Moradia T3 térrea com aproveitamento do sotão inserida num lote de terreno com 380m2, jardim e garagem , renovada.
MAGOITO
...................Valor Negociável, sujeito a oferta............................
Esta Vivenda encontra-se localizada em zona de moradias, numa rua calma, a poucos minutos do Parque de Merendas e da Praia do Magoito em excelente estado de conservação
Nas redondezas podemos encontrar Comércio local, restaurantes, cafés, farmácia, escolas, assim como o pavilhão do Grupo Uniao Recreativo e Despotivo do MTBA, com várias modalidades desportivas para cranças e adultos.
Composta por :
Sala com acesso ao exterior
Cozinha
Despensa
Wc de serviço com janela
Corredor
3 quartos sendo um deles suite, todos com acesso ao exterior.
2Wcs completos, um deles com banheira de hidromassagem e ambos com janela.
2ª Sala com salamandra e envidraçada, ideal para um escritório ou ginásio
Sotão forrado a madeira e piso flutuante.
Garagem
Espaço exterior a todo o redor da casa.
Janelas em PVC oscilobatentes, vidros duplos com corte térmico, portadas, aquecimento a gasóleo, piso flutuante na zona dos quartos, lareira, música ambiente.
Venha visitar esta acolhedora vivenda e deixe a burocracia de papéis por nossa conta
Para sua comodidade, trabalhamos com a Max Finance, de acordo com as normas do Banco de Portugal, para que obtenha as melhores condições de financiamento existentes no mercado.
Acompanhamento de todo o processo de compra sem custos adicionais.
MAGOITO
...................Valor Negociável, sujeito a oferta............................
Esta Vivenda encontra-se localizada em zona de moradias, numa rua calma, a poucos minutos do Parque de Merendas e da Praia do Magoito em excelente estado de conservação
Nas redondezas podemos encontrar Comércio local, restaurantes, cafés, farmácia, escolas, assim como o pavilhão do Grupo Uniao Recreativo e Despotivo do MTBA, com várias modalidades desportivas para cranças e adultos.
Composta por :
Sala com acesso ao exterior
Cozinha
Despensa
Wc de serviço com janela
Corredor
3 quartos sendo um deles suite, todos com acesso ao exterior.
2Wcs completos, um deles com banheira de hidromassagem e ambos com janela.
2ª Sala com salamandra e envidraçada, ideal para um escritório ou ginásio
Sotão forrado a madeira e piso flutuante.
Garagem
Espaço exterior a todo o redor da casa.
Janelas em PVC oscilobatentes, vidros duplos com corte térmico, portadas, aquecimento a gasóleo, piso flutuante na zona dos quartos, lareira, música ambiente.
Venha visitar esta acolhedora vivenda e deixe a burocracia de papéis por nossa conta
Para sua comodidade, trabalhamos com a Max Finance, de acordo com as normas do Banco de Portugal, para que obtenha as melhores condições de financiamento existentes no mercado.
Acompanhamento de todo o processo de compra sem custos adicionais.
Contact
House 3 Bedrooms +1
São João das Lampas e Terrugem, Sintra, Distrito de Lisboa
Used · 253m²
With Swimming Pool
buy
1.259.000 €
Charming Farm with swimming pool inserted in the Sintra Cascais Natural Park, more specifically in São João das Lampas.
With a 253 sqm construction area, it is inserted in a 2160 sqm plot, being a ground floor villa, which is distributed as follows:
- Living room and kitchen in open space
- Social bathroom
- A mezzanine converted into a bedroom
- 3 bedrooms en suite
- porch: 60 sqm with a closed barbecue area with a flexible structure of glazed curtains
The whole house has windows with access to the outside, the flooring is in solid wood, and it has a beautiful interior garden, alarm on all doors with sensors and a heat recovery unit.
In the garden there is a borehole with 150 metres depth, a salted water swimming pool with deck, an annex to support the swimming pool, automatic irrigation throughout the property and several trees and unique plants.
Opportunity for those who intend to live in the middle of nature, 40 km away from Lisbon, 40 minutes away via the A16 motorway, 5 km away from the São Julião Beach, 7 km away from the Magoito Beach, 10 km away from Praia das Maçãs, 12 km away from the Lizandro Beach - Ericeira and 20 km away from Cascais.
Sintra is a charming Portuguese village located within the hills of the Sintra´s mountain. Hidden among these pine-covered hills, there are extravagant palaces, luxurious mansions and the ruins of an ancient castle. The variety of fascinating historical buildings and enchanting attractions make this location a magical place where you can enjoy nature at its fullest.
Porta da Frente Christie’s is a real estate agency that has been operating in the market for more than two decades. Its focus lays on the highest quality houses and developments, not only in the selling market, but also in the renting market.
The company was elected by the prestigious brand Christie’s - one of the most reputable auctioneers, Art institutions and Real Estate of the world - to be represented in Portugal, in the areas of Lisbon, Cascais, Oeiras, Sintra and Alentejo.
The main purpose of Porta da Frente Christie’s is to offer a top-notch service to our customers.
With a 253 sqm construction area, it is inserted in a 2160 sqm plot, being a ground floor villa, which is distributed as follows:
- Living room and kitchen in open space
- Social bathroom
- A mezzanine converted into a bedroom
- 3 bedrooms en suite
- porch: 60 sqm with a closed barbecue area with a flexible structure of glazed curtains
The whole house has windows with access to the outside, the flooring is in solid wood, and it has a beautiful interior garden, alarm on all doors with sensors and a heat recovery unit.
In the garden there is a borehole with 150 metres depth, a salted water swimming pool with deck, an annex to support the swimming pool, automatic irrigation throughout the property and several trees and unique plants.
Opportunity for those who intend to live in the middle of nature, 40 km away from Lisbon, 40 minutes away via the A16 motorway, 5 km away from the São Julião Beach, 7 km away from the Magoito Beach, 10 km away from Praia das Maçãs, 12 km away from the Lizandro Beach - Ericeira and 20 km away from Cascais.
Sintra is a charming Portuguese village located within the hills of the Sintra´s mountain. Hidden among these pine-covered hills, there are extravagant palaces, luxurious mansions and the ruins of an ancient castle. The variety of fascinating historical buildings and enchanting attractions make this location a magical place where you can enjoy nature at its fullest.
Porta da Frente Christie’s is a real estate agency that has been operating in the market for more than two decades. Its focus lays on the highest quality houses and developments, not only in the selling market, but also in the renting market.
The company was elected by the prestigious brand Christie’s - one of the most reputable auctioneers, Art institutions and Real Estate of the world - to be represented in Portugal, in the areas of Lisbon, Cascais, Oeiras, Sintra and Alentejo.
The main purpose of Porta da Frente Christie’s is to offer a top-notch service to our customers.
Contact
House 4 Bedrooms Duplex
São João das Lampas e Terrugem, Sintra, Distrito de Lisboa
Used · 150m²
With Garage
buy
580.000 €
599.000 €
-3.17%
THE ADDED VALUE OF THE PROPERTY:
4 bedroom villa on a plot of 880 m², with potential for two families, located in São João das Lampas, 16 km from Ericeira. Solar orientation to the South / West, views of the countryside, mountains and sea.
PROPERTY DESCRIPTION:
Floor -1
- Storage space to support the garden (*)
Floor 0
- Entrance hall
- Kitchen (**)
-Pantry
- Living room (part of the garage)
- Office/Bedroom
- Full bathroom
-Garage
Floor 1
-Hall
- Living room with open fire fireplace and balcony
- Kitchen with larder unit
- Three bedrooms (one with wardrobe, one with balcony)
- Two bathrooms with window (one with shower, one with bathtub)
EXTERIOR DESCRIPTION:
- Garden area with potential for swimming pool
- Pavement area for parking
- Balcony on the 1st floor
PROPERTY APPRAISAL:
Detached 4 bedroom villa in excellent condition and large interior areas, recently painted.
Inserted in a plot of land of 880 m², with potential for two families. Located in the area of São João das Lampas, in a quiet area, it has great solar orientation (East/South/West) and extensive field visits / sea and mountains.
USEFUL INFORMATION:
(*) Omitted in the design and documentation.
(**) Declared as a laundry
** All available information does not dispense with confirmation by the mediator as well as consultation of the property’s documentation. **
4 bedroom villa on a plot of 880 m², with potential for two families, located in São João das Lampas, 16 km from Ericeira. Solar orientation to the South / West, views of the countryside, mountains and sea.
PROPERTY DESCRIPTION:
Floor -1
- Storage space to support the garden (*)
Floor 0
- Entrance hall
- Kitchen (**)
-Pantry
- Living room (part of the garage)
- Office/Bedroom
- Full bathroom
-Garage
Floor 1
-Hall
- Living room with open fire fireplace and balcony
- Kitchen with larder unit
- Three bedrooms (one with wardrobe, one with balcony)
- Two bathrooms with window (one with shower, one with bathtub)
EXTERIOR DESCRIPTION:
- Garden area with potential for swimming pool
- Pavement area for parking
- Balcony on the 1st floor
PROPERTY APPRAISAL:
Detached 4 bedroom villa in excellent condition and large interior areas, recently painted.
Inserted in a plot of land of 880 m², with potential for two families. Located in the area of São João das Lampas, in a quiet area, it has great solar orientation (East/South/West) and extensive field visits / sea and mountains.
USEFUL INFORMATION:
(*) Omitted in the design and documentation.
(**) Declared as a laundry
** All available information does not dispense with confirmation by the mediator as well as consultation of the property’s documentation. **
Contact
See more Houses in Sintra, São João das Lampas e Terrugem
Bedrooms
Zones
Can’t find the property you’re looking for?
