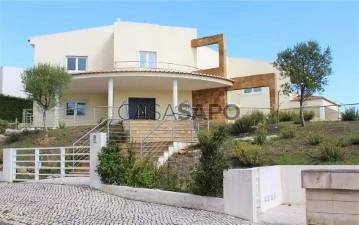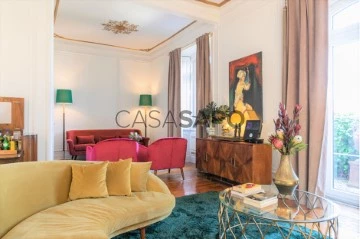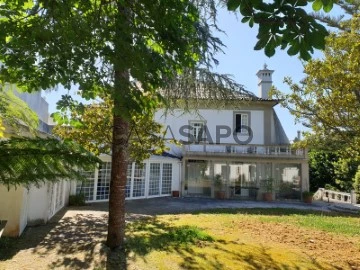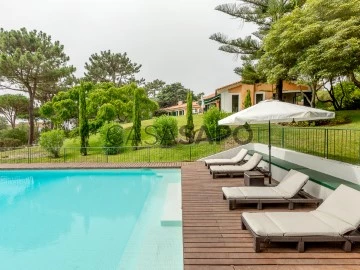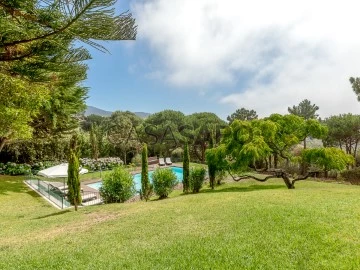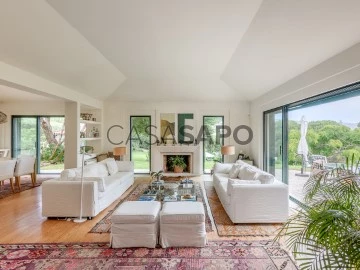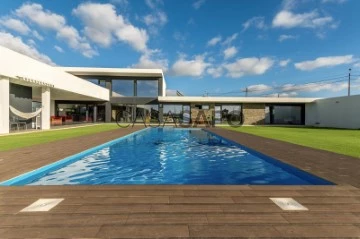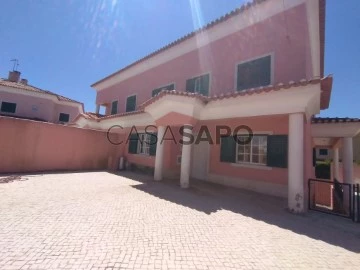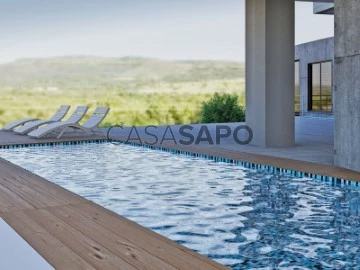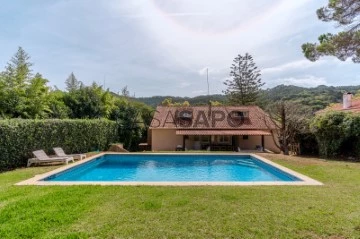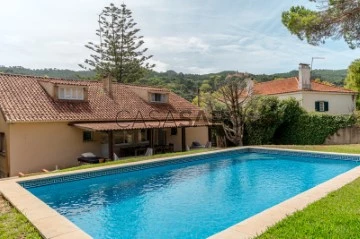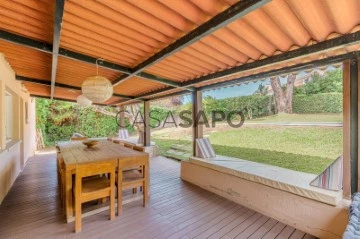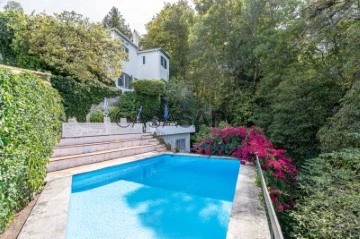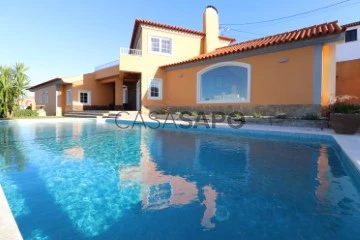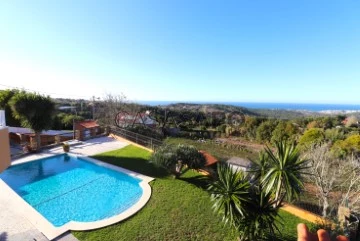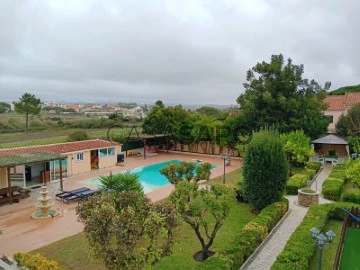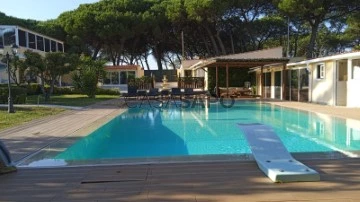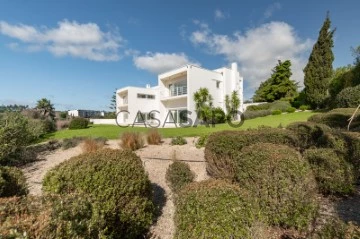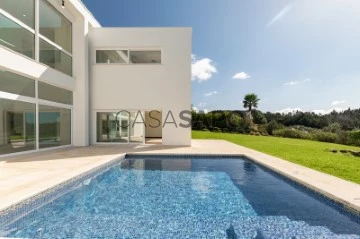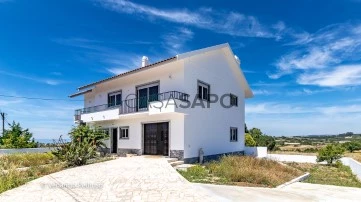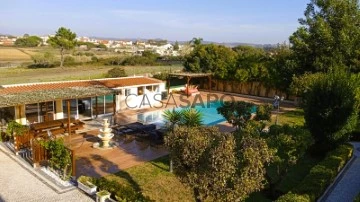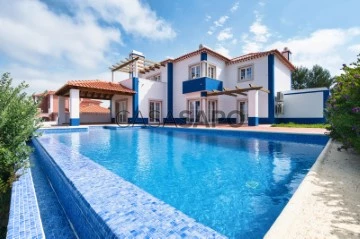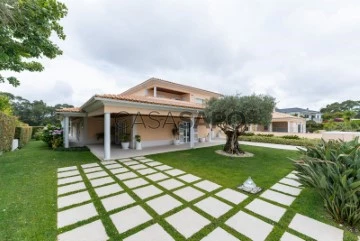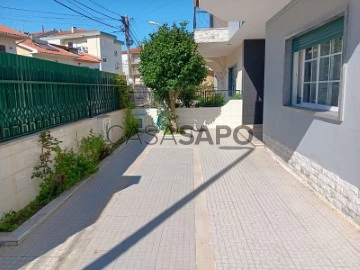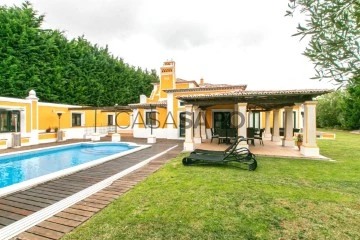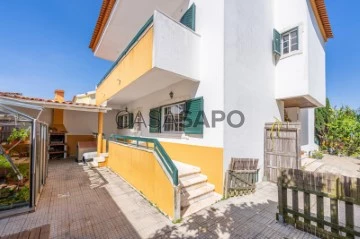Houses
Rooms
Price
More filters
61 Houses least recent, in Sintra, with Storage
Order by
Least recent
Detached House 7 Bedrooms
Belas Clube de Campo (Belas), Queluz e Belas, Sintra, Distrito de Lisboa
Used · 1,359m²
With Garage
buy
2.500.000 €
Luxury villa on the outskirts of the Belas Clubhouse Golf - inserted into property with 10450 m2 of land surrounded by gardens.
7 rooms Service Area Pool bar Tennis Court Garage SPA Ballroom Pound wine rack * Proposal until the end of July 2018
7 rooms Service Area Pool bar Tennis Court Garage SPA Ballroom Pound wine rack * Proposal until the end of July 2018
Contact
House 4 Bedrooms
Belas Clube de Campo (Belas), Queluz e Belas, Sintra, Distrito de Lisboa
Used · 377m²
With Garage
buy
1.450.000 €
Detached house typology T4 built between 2005 and 2015 with basement, ground floor and first floor. Never inhabited, like new.
In the basement we find the garage for 4 to 5 vehicles and the technical equipment.
The lower floor consists of 1 Suite of generous dimensions, 1 bathroom, living room of 80m2 with fireplace and stove and 1 fully equipped kitchen with counter for light meals.
The top floor consists of 3 huge suites with walk-in closets and 2 balconies.
The outdoor space is walled and landscaped with swimming pool. The floors are in wood and natural stone of good quality.
The detached villa is situated in a high quality development with golf course and several associated services known as Belas Clube de Campo. The villa is located near the main lake of the first phase.
Built in reinforced concrete, with ceramic tile and exterior coatings in plastered and painted masonry. Frames in aluminum and double glazing with thermal cut. It also has space prepared for gym, sauna, Turkish bath and pre-installation of underfloor heating throughout the villa (missing the installation of the Heat Pump).
Facilities: Central vacuum, Air conditioning, Central heating, Natural gas and Underfloor heating
For more information contact our Cascais Shop or send a Contact Request.
Value of the quarterly condominium 588,96€
L.U 4/2018
Energy Certificate C
In the basement we find the garage for 4 to 5 vehicles and the technical equipment.
The lower floor consists of 1 Suite of generous dimensions, 1 bathroom, living room of 80m2 with fireplace and stove and 1 fully equipped kitchen with counter for light meals.
The top floor consists of 3 huge suites with walk-in closets and 2 balconies.
The outdoor space is walled and landscaped with swimming pool. The floors are in wood and natural stone of good quality.
The detached villa is situated in a high quality development with golf course and several associated services known as Belas Clube de Campo. The villa is located near the main lake of the first phase.
Built in reinforced concrete, with ceramic tile and exterior coatings in plastered and painted masonry. Frames in aluminum and double glazing with thermal cut. It also has space prepared for gym, sauna, Turkish bath and pre-installation of underfloor heating throughout the villa (missing the installation of the Heat Pump).
Facilities: Central vacuum, Air conditioning, Central heating, Natural gas and Underfloor heating
For more information contact our Cascais Shop or send a Contact Request.
Value of the quarterly condominium 588,96€
L.U 4/2018
Energy Certificate C
Contact
House 4 Bedrooms
Belas Clube de Campo (Belas), Queluz e Belas, Sintra, Distrito de Lisboa
Remodelled · 377m²
With Garage
buy
1.450.000 €
Detached house of type T4 built in 2005, with basement, ground floor and first floor, being the
basement intended for garage and technical equipment, ground floor intended for housing with 1 bedroom, 2
sanitary facilities, living room and kitchen, first floor with 3 bedrooms, 3 closets, 3 sanitary facilities and 2
Balconies. The patio is walled and landscaped with swimming pool. Floors are made of wood and natural stone
of good quality.
The single-family villa is situated in a high quality development with golf course and several
associated services known as Belas Campo Club. The villa is located near the main lake of the
first phase.
Built of reinforced concrete, with ceramic tile and exterior coatings in plastered masonry and
Painted. Aluminum frames and double glazing with thermal cut. There is also room prepared for gym,
sauna and Turkish bath.
Don’t miss this opportunity!
basement intended for garage and technical equipment, ground floor intended for housing with 1 bedroom, 2
sanitary facilities, living room and kitchen, first floor with 3 bedrooms, 3 closets, 3 sanitary facilities and 2
Balconies. The patio is walled and landscaped with swimming pool. Floors are made of wood and natural stone
of good quality.
The single-family villa is situated in a high quality development with golf course and several
associated services known as Belas Campo Club. The villa is located near the main lake of the
first phase.
Built of reinforced concrete, with ceramic tile and exterior coatings in plastered masonry and
Painted. Aluminum frames and double glazing with thermal cut. There is also room prepared for gym,
sauna and Turkish bath.
Don’t miss this opportunity!
Contact
House 6 Bedrooms Duplex
Portela de Sintra (São Martinho), S.Maria e S.Miguel, S.Martinho, S.Pedro Penaferrim, Distrito de Lisboa
Used · 232m²
buy
2.100.000 €
Magnificent Chalet with privileged location in the center of Sintra.
The property with 6 suites in total, consists of the main house - Chalet - and two annexes.
The Chalet has 4 bedrooms all en suite, large living room with fireplace, dining house, kitchen, pantry and social bathroom. Outside an apartment consisting of bedroom / living room, bathroom and pantry, another annex consisting of a suite, and also 2 other spaces that are laundry and storage area. All rooms have air conditioning.
Around the Chalet a small garden completes the romantic atmosphere of this property that has all the conditions to provide a comfortable and quiet experience in a privileged and glamorous place. Parking lot.
The entire Chalet was recently renovated, however, maintaining the original design that distinguishes it, as well as all the structural elements and architectural details of the time such as the bow windows, which make this property a unique location.
Excellent location that allows you to walk to all places of Sintra. Along with trade and services. 15 minutes from the magnificent beaches of Sintra and Cascais, Estoril and Guincho. About 30 minutes from Lisbon.
Contact us + (phone hidden)
The property with 6 suites in total, consists of the main house - Chalet - and two annexes.
The Chalet has 4 bedrooms all en suite, large living room with fireplace, dining house, kitchen, pantry and social bathroom. Outside an apartment consisting of bedroom / living room, bathroom and pantry, another annex consisting of a suite, and also 2 other spaces that are laundry and storage area. All rooms have air conditioning.
Around the Chalet a small garden completes the romantic atmosphere of this property that has all the conditions to provide a comfortable and quiet experience in a privileged and glamorous place. Parking lot.
The entire Chalet was recently renovated, however, maintaining the original design that distinguishes it, as well as all the structural elements and architectural details of the time such as the bow windows, which make this property a unique location.
Excellent location that allows you to walk to all places of Sintra. Along with trade and services. 15 minutes from the magnificent beaches of Sintra and Cascais, Estoril and Guincho. About 30 minutes from Lisbon.
Contact us + (phone hidden)
Contact
House 5 Bedrooms
Centro (São Pedro Penaferrim), S.Maria e S.Miguel, S.Martinho, S.Pedro Penaferrim, Sintra, Distrito de Lisboa
Used · 584m²
With Swimming Pool
buy
2.150.000 €
2.250.000 €
-4.44%
Magnificent Villa property with 9 divisions, garden, pool, winter garden and large terraces, located in the center of Sintra, with fantastic views of the sea and mountains.
This palatial style house was built in the 19th century, having been recently renovated but keeping all the features that characterize it with all the structural elements and architectural details of the time, which make this property a unique place.
The property develops over 4 floors:
- On the ground floor, area with large garages, lounge, storage area and bathroom.
- The first floor, which is at the level of the garden, is where the living room with fireplace, dining room, two living rooms, equipped kitchen, pantry, guest bathroom, a cosy and bright winter garden and bar are located. Outside the garden with pool, barbecue, and annex with laundry and bathroom.
- On the second floor we find four fantastic suites with terrace and sea views.
- On the top floor is the fifth suite.
Excellent location that allows us to walk to all places in Sintra. Supported by all kinds of commerce and services. 15 minutes from the magnificent beaches of Sintra and Cascais, Estoril and Guincho. Near golf courses. About 30 minutes from Lisbon.
This palatial style house was built in the 19th century, having been recently renovated but keeping all the features that characterize it with all the structural elements and architectural details of the time, which make this property a unique place.
The property develops over 4 floors:
- On the ground floor, area with large garages, lounge, storage area and bathroom.
- The first floor, which is at the level of the garden, is where the living room with fireplace, dining room, two living rooms, equipped kitchen, pantry, guest bathroom, a cosy and bright winter garden and bar are located. Outside the garden with pool, barbecue, and annex with laundry and bathroom.
- On the second floor we find four fantastic suites with terrace and sea views.
- On the top floor is the fifth suite.
Excellent location that allows us to walk to all places in Sintra. Supported by all kinds of commerce and services. 15 minutes from the magnificent beaches of Sintra and Cascais, Estoril and Guincho. Near golf courses. About 30 minutes from Lisbon.
Contact
House 5 Bedrooms
Almoçageme, Colares, Sintra, Distrito de Lisboa
Used · 351m²
With Swimming Pool
buy
4.700.000 €
5-bedroom villa, single storey, 351 sqm (construction gross area), with sea and Sintra Mountains views, garden and swimming pool, set in a plot of land with 6,785 sqm, in Almoçageme, Colares Sintra. The villa is divided into two distinct areas: the social area with an entrance hall, a living room, a dining room with a service door to the kitchen; a fully equipped kitchen with access to the outside area. The private area comprises two suites, one is a master suite with a walk-in closet, and three bedrooms with two bathrooms. All facing south bedrooms comprise wardrobes and have direct access to the garden. It also has a facing south pool-house with a living room/games room, full bathroom and a kitchen. The villa has a swimming pool and a borehole. Outdoor parking area for six cars.
The villa is 3-minute driving distance from the centre of Colares, 12-minute walking distance from Praia da Adraga and 10-minute driving distance from Praia Grande. 5 minutes from the Sintra-Cascais Natural Park, 10 minutes from Cabo da Roca, 30-minute driving distance from the centre of Sintra, St. Julian’s School, Carlucci American Intl. School of Lisbon and Salesianos do Estoril, in the centre of Cascais. 45-minute driving distance from Lisbon and the Humberto Delgado Airport.
The villa is 3-minute driving distance from the centre of Colares, 12-minute walking distance from Praia da Adraga and 10-minute driving distance from Praia Grande. 5 minutes from the Sintra-Cascais Natural Park, 10 minutes from Cabo da Roca, 30-minute driving distance from the centre of Sintra, St. Julian’s School, Carlucci American Intl. School of Lisbon and Salesianos do Estoril, in the centre of Cascais. 45-minute driving distance from Lisbon and the Humberto Delgado Airport.
Contact
Detached House 3 Bedrooms
Rio de Mouro, Sintra, Distrito de Lisboa
Used · 304m²
With Garage
buy
2.225.000 €
3 bedroom villa, of contemporary architecture, with unobstructed views to the mountain, implanted in a 3450 sqm lot, with heated swimming pool, a lounge area, a lawned garden and vast garden area.
Main areas:
Ground Floor:
. Living room
. Kitchen
. Master suite with a walking closet
. Bedroom
. bedroom
. bathroom
. bathroom
. Pantry
. Laundry area
First Floor:
. Living room/office in mezzanine
. terrace
. bathroom
In the garden area there is also an annex with kitchenette, living room and bathroom that supports the swimming pool´s area.
The villa is equipped with air conditioning in all the rooms, water heater, charger for electric cars, video surveillance, electrical gates, solar panels and electrical blinds.
The property includes a garage for 4 cars.
It is located in a very quiet area, only a few minutes away from the best golf courses and international schools, 20 minutes away from the centre of Cascais and 15 minutes away from the centre of Lisbon, close to restaurants, supermarkets, services and accesses to the IC19 and A5 motorways.
Porta da Frente Christie’s is a real estate agency that has been operating in the market for more than two decades. Its focus lays on the highest quality houses and developments, not only in the selling market, but also in the renting market. The company was elected by the prestigious brand Christie’s International Real Estate to represent Portugal in the areas of Lisbon, Cascais, Oeiras and Alentejo.
Main areas:
Ground Floor:
. Living room
. Kitchen
. Master suite with a walking closet
. Bedroom
. bedroom
. bathroom
. bathroom
. Pantry
. Laundry area
First Floor:
. Living room/office in mezzanine
. terrace
. bathroom
In the garden area there is also an annex with kitchenette, living room and bathroom that supports the swimming pool´s area.
The villa is equipped with air conditioning in all the rooms, water heater, charger for electric cars, video surveillance, electrical gates, solar panels and electrical blinds.
The property includes a garage for 4 cars.
It is located in a very quiet area, only a few minutes away from the best golf courses and international schools, 20 minutes away from the centre of Cascais and 15 minutes away from the centre of Lisbon, close to restaurants, supermarkets, services and accesses to the IC19 and A5 motorways.
Porta da Frente Christie’s is a real estate agency that has been operating in the market for more than two decades. Its focus lays on the highest quality houses and developments, not only in the selling market, but also in the renting market. The company was elected by the prestigious brand Christie’s International Real Estate to represent Portugal in the areas of Lisbon, Cascais, Oeiras and Alentejo.
Contact
House 5 Bedrooms
Albarraque (Rio de Mouro), Sintra, Distrito de Lisboa
Refurbished · 200m²
With Garage
buy
575.000 €
Moradia T5 em Remodelação, com logradouro amplo e espaço para estacionar 2 viaturas. Poderá ser habitada como uma moradia bifamiliar
A moradia é composta no R/C por hall de entrada com acesso a cozinha, 3 quartos com roupeiro embutido e casa de banho.
No 1º andar por hall de acesso a segunda cozinha, casa de banho, quarto e amplo salão. Este piso permite o acesso a sotão com muito espaço e diversas Velux, com bastante luz natural no local.
Na cave dispõe de hall de circulação, com acesso a casa de banho, amplo espaço de arrumos, quarto e salão com lareira e acesso a generoso logradouro.
Localizada em Albarraque, num bairro exclusivo de moradias, a poucos minutos de distância da Quinta da Beloura, bem como zona de comércio e serviços como o Shopping Alegro Sintra, Cascais Shopping. Tem ainda facilidade de acessos à A16, A5 e IC19.
Marque já a sua Visita!
A moradia é composta no R/C por hall de entrada com acesso a cozinha, 3 quartos com roupeiro embutido e casa de banho.
No 1º andar por hall de acesso a segunda cozinha, casa de banho, quarto e amplo salão. Este piso permite o acesso a sotão com muito espaço e diversas Velux, com bastante luz natural no local.
Na cave dispõe de hall de circulação, com acesso a casa de banho, amplo espaço de arrumos, quarto e salão com lareira e acesso a generoso logradouro.
Localizada em Albarraque, num bairro exclusivo de moradias, a poucos minutos de distância da Quinta da Beloura, bem como zona de comércio e serviços como o Shopping Alegro Sintra, Cascais Shopping. Tem ainda facilidade de acessos à A16, A5 e IC19.
Marque já a sua Visita!
Contact
House 4 Bedrooms +2
Belas Clube de Campo (Belas), Queluz e Belas, Sintra, Distrito de Lisboa
Used · 450m²
With Garage
buy
2.500.000 €
4+2 Bedroom Villa, in a complete recovery phase, for sale in the Belas Clube de Campo development. With large areas, spread over 3 floors, the house is divided as follows:
Floor 0: 10m2 hall, 55m2 living room with access to the garden, 18m2 fully equipped kitchen, pantry, guest bathroom and 8m2 circulation area.
First floor: Master suite 16m2 with walk in closet 5m2 and bathroom 12m2, suite 17m2 with bathroom 4m2, 2 bedrooms (18m2 and 17m2) with wardrobes), bathroom 9m2 with double sink, bathtub and shower tray and office 8m2.
Floor -1: Multipurpose room 40m2, Cinema room, 1 suite, 1 bedroom, 1 bathroom, 2 storage areas and garage for 2 cars.
The Belas Clule de Campo development offers its residents 24-hour security, one of the best golf courses in Portugal with 18 holes, paddle tennis, tennis, football and basketball, gym, daycare, restaurants, swimming pools, playgrounds, mini-market, hairdresser, laundry, cycle path, walking trails, post office and large green spaces.
Located just 10 km from Lisbon, 15 km from Sintra and 27 km from Cascais.
Floor 0: 10m2 hall, 55m2 living room with access to the garden, 18m2 fully equipped kitchen, pantry, guest bathroom and 8m2 circulation area.
First floor: Master suite 16m2 with walk in closet 5m2 and bathroom 12m2, suite 17m2 with bathroom 4m2, 2 bedrooms (18m2 and 17m2) with wardrobes), bathroom 9m2 with double sink, bathtub and shower tray and office 8m2.
Floor -1: Multipurpose room 40m2, Cinema room, 1 suite, 1 bedroom, 1 bathroom, 2 storage areas and garage for 2 cars.
The Belas Clule de Campo development offers its residents 24-hour security, one of the best golf courses in Portugal with 18 holes, paddle tennis, tennis, football and basketball, gym, daycare, restaurants, swimming pools, playgrounds, mini-market, hairdresser, laundry, cycle path, walking trails, post office and large green spaces.
Located just 10 km from Lisbon, 15 km from Sintra and 27 km from Cascais.
Contact
House 8 Bedrooms
Galamares (São Martinho), S.Maria e S.Miguel, S.Martinho, S.Pedro Penaferrim, Sintra, Distrito de Lisboa
Used · 308m²
With Garage
buy
960.000 €
1.100.000 €
-12.73%
8 bedroom villa with 600 sqm of gross construction area, garden and pool, located in a plot of 1400 sqm, in Galamares, Sintra. The villa offers a view to the Sintra mountain range and Monserrate palace, spread over three floors. The basement, equivalent to a ground floor, features a 1 bedroom with living room, suite, kitchen, storage room and garage. The first floor features two living rooms, each with a private terrace, two bedrooms, four bathrooms, storage, and two kitchens, both with access to the porch, garden, and pool. The second floor comprises six bedrooms, two of them with walk-in closets. The villa is currently divided into two apartments. There are two unsubmitted projects for approval: one with two T4 + one T3 apartments, and the other with one T6 + one T3 apartment. The villa was excellently constructed in the 1960s but requires renovation.
Located in a peaceful area, a 5-minute drive from Colares, 10 minutes from the historic village of Sintra and the beaches, 20 minutes from Cascais, and international schools such as St. Julian’s School, Carlucci American International School, and TASIS Portugal International School. It is a 35-minute drive from Lisbon’s Humberto Delgado Airport.
Located in a peaceful area, a 5-minute drive from Colares, 10 minutes from the historic village of Sintra and the beaches, 20 minutes from Cascais, and international schools such as St. Julian’s School, Carlucci American International School, and TASIS Portugal International School. It is a 35-minute drive from Lisbon’s Humberto Delgado Airport.
Contact
House 5 Bedrooms
Sintra (Santa Maria e São Miguel), S.Maria e S.Miguel, S.Martinho, S.Pedro Penaferrim, Distrito de Lisboa
Used · 174m²
With Swimming Pool
buy
1.450.000 €
ARE YOU LOOKING FOR A VILLA IN THE HEART OF THE VILLAGE OF SINTRA?
THIS IS YOUR HOME!
Villa with 204 m2 of gross area on a plot of land with 395m2 and swimming pool facing west, in the historic center of the village of Sintra.
With a wonderful view over the mountains and the sea.
Ground floor: Entrance hall 14m2, Kitchen 15m2, Living room 40m2 with fireplace, Dining room 18m2, Maid’s suite 12m2 with wardrobe, guest toilet, on this floor you can expand the kitchen
1st floor: Bedroom 15m2, Bedroom 14m2, Bedroom 20m2, Bedroom 16m2, 2 WC’s, two of the bedrooms have built-in wardrobes, all bedrooms have views of the mountains and sea, on this floor you can make another WC leaving each room with a bathroom
Pool support toilet
The garden has several terraces and nooks and crannies, typical of the romantic gardens of Sintra
Villa in the historic center of Sintra with a breathtaking view of the mountain slope.
Access to the house is through a staircase located near the main square of the village. Entering through the main door, we pass under a porch covered with vines and access a charming garden full of trees and plants
Easy access to the IC19, IC16, A5, close to local shops, schools, hospital and 10 minutes from the beaches of the Sintra line
For more information contact us !
THIS IS YOUR HOME!
Villa with 204 m2 of gross area on a plot of land with 395m2 and swimming pool facing west, in the historic center of the village of Sintra.
With a wonderful view over the mountains and the sea.
Ground floor: Entrance hall 14m2, Kitchen 15m2, Living room 40m2 with fireplace, Dining room 18m2, Maid’s suite 12m2 with wardrobe, guest toilet, on this floor you can expand the kitchen
1st floor: Bedroom 15m2, Bedroom 14m2, Bedroom 20m2, Bedroom 16m2, 2 WC’s, two of the bedrooms have built-in wardrobes, all bedrooms have views of the mountains and sea, on this floor you can make another WC leaving each room with a bathroom
Pool support toilet
The garden has several terraces and nooks and crannies, typical of the romantic gardens of Sintra
Villa in the historic center of Sintra with a breathtaking view of the mountain slope.
Access to the house is through a staircase located near the main square of the village. Entering through the main door, we pass under a porch covered with vines and access a charming garden full of trees and plants
Easy access to the IC19, IC16, A5, close to local shops, schools, hospital and 10 minutes from the beaches of the Sintra line
For more information contact us !
Contact
House 3 Bedrooms +1 Duplex
Colares, Sintra, Distrito de Lisboa
Used · 248m²
With Garage
buy
1.290.000 €
Magnificent 3 +1 bedroom villa located in a prestigious historic area of the Sintra Mountains, set in an excellent plot of 920m2 and with approximately 600m2 of garden, just 10 minutes from the Park and Palace of Monserrate, here you can enjoy a fantastic swimming pool and leisure area while enjoying the stunning view of the countryside and the sea from practically all outdoor and indoor points.
This is a villa that is distinguished by its high quality and luxury finishes and by the impeccable state in which it is. With excellent solar orientation East / West and equipped as a heating system through the underfloor heating, it gives you an enormous feeling of comfort.
Mostly on the ground floor, it has a generous and large living room with an arched window from where you can see the blue of the pool and the sea in the distance, dining room with 30m2, guest bathroom, fully equipped kitchen with top equipment and dining area, suite with dressing room and private bathroom, two bedrooms, Communal bathroom.
It should be noted that all bedrooms benefit from fantastic built-in wardrobes. On the upper floor with 50m2 that serves as a games room, it also has a generous balcony from where you can see Praia das Maçãs to the Convent of Mafra. Basement with 50m2, terraces, annexes and also outdoor parking with capacity for 4 cars.
Located in Penedo in Colares in an idyllic setting in Sintra, close to commerce and services, being just a few minutes from the beaches, 20 minutes from Cascais.
-----------
REF. 4053WT
-----------
* All information presented is not binding, does not dispense with confirmation by the mediator, as well as consultation of the property’s documentation *
We seek to provide good business and simplify processes to our customers. Our growth has been exponential and sustained.
Do you need a mortgage? Without worries, we take care of the entire process until the day of the deed. Explain your situation to us and we will look for the bank that provides you with the best financing conditions.
Energy certification? If you are thinking of selling or renting your property, know that the energy certificate is MANDATORY. And we, in partnership, take care of everything for you.
This is a villa that is distinguished by its high quality and luxury finishes and by the impeccable state in which it is. With excellent solar orientation East / West and equipped as a heating system through the underfloor heating, it gives you an enormous feeling of comfort.
Mostly on the ground floor, it has a generous and large living room with an arched window from where you can see the blue of the pool and the sea in the distance, dining room with 30m2, guest bathroom, fully equipped kitchen with top equipment and dining area, suite with dressing room and private bathroom, two bedrooms, Communal bathroom.
It should be noted that all bedrooms benefit from fantastic built-in wardrobes. On the upper floor with 50m2 that serves as a games room, it also has a generous balcony from where you can see Praia das Maçãs to the Convent of Mafra. Basement with 50m2, terraces, annexes and also outdoor parking with capacity for 4 cars.
Located in Penedo in Colares in an idyllic setting in Sintra, close to commerce and services, being just a few minutes from the beaches, 20 minutes from Cascais.
-----------
REF. 4053WT
-----------
* All information presented is not binding, does not dispense with confirmation by the mediator, as well as consultation of the property’s documentation *
We seek to provide good business and simplify processes to our customers. Our growth has been exponential and sustained.
Do you need a mortgage? Without worries, we take care of the entire process until the day of the deed. Explain your situation to us and we will look for the bank that provides you with the best financing conditions.
Energy certification? If you are thinking of selling or renting your property, know that the energy certificate is MANDATORY. And we, in partnership, take care of everything for you.
Contact
House 3 Bedrooms
São João das Lampas e Terrugem, Sintra, Distrito de Lisboa
Used · 220m²
With Garage
buy
945.000 €
995.000 €
-5.03%
Farm with 3 bedroom villa and swimming pool, in Terrugem (Sintra)
Sale of Farm + Rustic plot of land>
Farm with 3 bedroom villa with swimming pool, Total land area: 1.651 m².
Building area: 346.77 m²
Gross construction area: 341.08 m²
Dependent gross area: 123.08 m²
Gross private area: 218 m²
Uncovered Area: 1304.23 m²
Floor 0: Living room + kitchen in open space 48.70 m² equipped; Laundry 3.92 m² equipped; Living room 17.75 m² with fireplace; 3 Bedrooms, Suite 18.70m² w/ closet, WC suite 3.90m² Shower base, toilet and washbasin, towel warmer; 2 bedrooms of 9.03 m² and 9.15 m², both with wardrobes; Service toilet 10.74 m² w/ double washbasin, whirlpool bath, hydromassage cabin, towel warmer
Floor 1: Living room 57.20 m² with closet, Terrace enclosed in sunroom 20.02 m²; Service WC 6.50 m² w/ washbasin, whirlpool bath, whirlpool cabin, towel warmer.> Individual electric heating; electric shutters, managed by telephone; Video surveillance.>
Outside: Overflow pool with jacuzzi, heated water, eliminated; Garden with programmed automatic irrigation; Library + WC ’Telheiro’ 21.70 m²; Living room 36.80 m² ’Storage room’ ; Garage for 2 cars + Living room 69.40 m²; Storage ’Kennel’ 7.19 m²; Equipped kitchen to support the pool ’19.55m²; Pergola; WC w/ Sauna 12.88 m²; Motor house 4 m²; Borehole.> Automatic gates for access to vehicles, Portuguese pavement in circulation areas> Sale together with a plot of rustic land Total area 840 m², next to the Quinta.
Sale of Farm + Rustic plot of land>
Farm with 3 bedroom villa with swimming pool, Total land area: 1.651 m².
Building area: 346.77 m²
Gross construction area: 341.08 m²
Dependent gross area: 123.08 m²
Gross private area: 218 m²
Uncovered Area: 1304.23 m²
Floor 0: Living room + kitchen in open space 48.70 m² equipped; Laundry 3.92 m² equipped; Living room 17.75 m² with fireplace; 3 Bedrooms, Suite 18.70m² w/ closet, WC suite 3.90m² Shower base, toilet and washbasin, towel warmer; 2 bedrooms of 9.03 m² and 9.15 m², both with wardrobes; Service toilet 10.74 m² w/ double washbasin, whirlpool bath, hydromassage cabin, towel warmer
Floor 1: Living room 57.20 m² with closet, Terrace enclosed in sunroom 20.02 m²; Service WC 6.50 m² w/ washbasin, whirlpool bath, whirlpool cabin, towel warmer.> Individual electric heating; electric shutters, managed by telephone; Video surveillance.>
Outside: Overflow pool with jacuzzi, heated water, eliminated; Garden with programmed automatic irrigation; Library + WC ’Telheiro’ 21.70 m²; Living room 36.80 m² ’Storage room’ ; Garage for 2 cars + Living room 69.40 m²; Storage ’Kennel’ 7.19 m²; Equipped kitchen to support the pool ’19.55m²; Pergola; WC w/ Sauna 12.88 m²; Motor house 4 m²; Borehole.> Automatic gates for access to vehicles, Portuguese pavement in circulation areas> Sale together with a plot of rustic land Total area 840 m², next to the Quinta.
Contact
Detached House 3 Bedrooms Duplex
São João das Lampas e Terrugem, Sintra, Distrito de Lisboa
Remodelled · 218m²
With Garage
buy
945.000 €
995.000 €
-5.03%
LUXURY 3 BEDROOM VILLA WITH POOL, GARAGE, ANNEXES and QUINTA- TERRUGEM - SINTRA
This villa is set on a plot of land 1651 m2.
Sale of farm + plot of Rustic land with an area of 840m2.
Features:
Floor 0
-Living room + kitchen in open space 48.70 m² fully equipped; Laundry 3.92 m²;
-Living room 17.75 m² with fireplace;
-3 Bedrooms, one Suite 18.70m² w/ closet, WC suite 3.90m², Shower base, toilet and washbasin, towel warmer;
-2 bedrooms of 9.03 m² and 9.15 m², both with wardrobes; Full bathroom 10.74 m² w/ double sink, whirlpool bath, hydromassage cabin, towel warmer.
Floor 1
-Living room 57.20 m² w/ closet;
-Closed terrace in sunroom 20.02 m²;
-Full bathroom 6.50 m² w/ Washbasin, whirlpool bath, whirlpool cabin, towel warmer;
Individual electric heaters; electric shutters, managed by telephone; Video surveillance.
Exterior;
Overflow pool with jacuzzi, heated water, eliminated;
Garden with programmed automatic irrigation;
Library + WC ’Telheiro’ 21.70 m²; Living room 36.80 m² ’Storage’ ;
Garage for 2 cars + Living room 69.40 m²; Storage ’Kennel’ 7.19 m²;
Equipped kitchen to support the pool ’19.55m²;
Waterproof pergola; WC w/ Sauna 12.88 m²; Motor house 4 m²;
Hole.
Automatic access gates for vehicles,
Portuguese pavement in the circulation areas !!
Excellent opportunity to live in the vicinity of the village of Sintra and the beaches of the region accessible through the IC19 and A16 and still enjoy the comfort and quality of life that this villa provides you.
Come and visit this beautiful Quinta and leave the paperwork to us.
This villa is set on a plot of land 1651 m2.
Sale of farm + plot of Rustic land with an area of 840m2.
Features:
Floor 0
-Living room + kitchen in open space 48.70 m² fully equipped; Laundry 3.92 m²;
-Living room 17.75 m² with fireplace;
-3 Bedrooms, one Suite 18.70m² w/ closet, WC suite 3.90m², Shower base, toilet and washbasin, towel warmer;
-2 bedrooms of 9.03 m² and 9.15 m², both with wardrobes; Full bathroom 10.74 m² w/ double sink, whirlpool bath, hydromassage cabin, towel warmer.
Floor 1
-Living room 57.20 m² w/ closet;
-Closed terrace in sunroom 20.02 m²;
-Full bathroom 6.50 m² w/ Washbasin, whirlpool bath, whirlpool cabin, towel warmer;
Individual electric heaters; electric shutters, managed by telephone; Video surveillance.
Exterior;
Overflow pool with jacuzzi, heated water, eliminated;
Garden with programmed automatic irrigation;
Library + WC ’Telheiro’ 21.70 m²; Living room 36.80 m² ’Storage’ ;
Garage for 2 cars + Living room 69.40 m²; Storage ’Kennel’ 7.19 m²;
Equipped kitchen to support the pool ’19.55m²;
Waterproof pergola; WC w/ Sauna 12.88 m²; Motor house 4 m²;
Hole.
Automatic access gates for vehicles,
Portuguese pavement in the circulation areas !!
Excellent opportunity to live in the vicinity of the village of Sintra and the beaches of the region accessible through the IC19 and A16 and still enjoy the comfort and quality of life that this villa provides you.
Come and visit this beautiful Quinta and leave the paperwork to us.
Contact
House 3 Bedrooms
São João das Lampas e Terrugem, Sintra, Distrito de Lisboa
Used · 218m²
With Garage
buy
945.000 €
995.000 €
-5.03%
3 bedroom villa with pool and land. Located in São João das Lampas, Terrugem, Sintra.
Floor 0
Living room + kitchen open space 48.70m² equipped, laundry 3.92m² equipped; Living Room 17.75m² with Fireplace; 1 Suite with Closet 18.70m² and WC 3.90m² with Shower Base, and Towel Warmer, 2 Bedrooms of 9.03m² and 9.15m², Both with Wardrobe, Wc Service 10.74m² with Double Washbasin, Whirlpool Bathtub, Hydromassage Cabin and Towel Warmer.
Floor 1
Living Room 57.20m², Closed Terrace 20.02m²; Toilet Service 6.50m² w/Whirlpool Bath, Hydromassage Cabin and Towel Warmer.
Individual Electric Heating, Managed Electric Shutters for Telephone, Video Surveillance
Exterior
Overflow Pool w/Jacuzzi w/Heated Water, Garden w/Automatic Programmed Irrigation; Library w/WC 21.70m², Living Room 36.80m², Garage for 2 Cars + Living Room 69.40m², Storage ’Kennel’ 7.19m², Equipped Kitchen to Support the Pool 19.55m², Pergola, WC w/Sauna 12.88m², Motor House 4m², Borehole. Automatic Vehicle Access Gates, Portuguese Cobblestone in Circulation Areas
14 Minutes from the Train Station, 25 Minutes from Schools and Hypermarkets, 19 Minutes from the Beaches.
Floor 0
Living room + kitchen open space 48.70m² equipped, laundry 3.92m² equipped; Living Room 17.75m² with Fireplace; 1 Suite with Closet 18.70m² and WC 3.90m² with Shower Base, and Towel Warmer, 2 Bedrooms of 9.03m² and 9.15m², Both with Wardrobe, Wc Service 10.74m² with Double Washbasin, Whirlpool Bathtub, Hydromassage Cabin and Towel Warmer.
Floor 1
Living Room 57.20m², Closed Terrace 20.02m²; Toilet Service 6.50m² w/Whirlpool Bath, Hydromassage Cabin and Towel Warmer.
Individual Electric Heating, Managed Electric Shutters for Telephone, Video Surveillance
Exterior
Overflow Pool w/Jacuzzi w/Heated Water, Garden w/Automatic Programmed Irrigation; Library w/WC 21.70m², Living Room 36.80m², Garage for 2 Cars + Living Room 69.40m², Storage ’Kennel’ 7.19m², Equipped Kitchen to Support the Pool 19.55m², Pergola, WC w/Sauna 12.88m², Motor House 4m², Borehole. Automatic Vehicle Access Gates, Portuguese Cobblestone in Circulation Areas
14 Minutes from the Train Station, 25 Minutes from Schools and Hypermarkets, 19 Minutes from the Beaches.
Contact
House 4 Bedrooms
Queluz e Belas, Sintra, Distrito de Lisboa
Used · 316m²
With Garage
buy
2.250.000 €
4 bedroom villa with swimming pool, lawned garden and terrace with a stunning view to the exceptional Golf Couse located in Belas Clube de Campo.
Main areas:
Floor 0:
- Hall
- Office
- Social WC
- Living Room
- TV Room
- Dining Room
- Fully equipped kitchen
- Winter Room
Floor 1:
- Living room
- Bedroom
- Bedroom
- Suite with balcony
- Master Suite with Walk-In Closet and Balcony
Floor -1:
- Storage room
- Wc
- Garage
- Technical Area
- Manoeuvring Yard
Master suite with fireplace and bathroom with hydromassage bath, terrace and parking for 2 cars.
Located 30 minutes from the centre of Lisbon and 15 minutes from the centre of Sintra, next to the A16 and A5 motorways, in a quiet area close to schools, public transports, pharmacy, cafés, restaurants and hypermarkets.
INSIDE LIVING operates in the luxury housing and property investment market. Our team offers a diverse range of excellent services to our clients, such as investor support services, ensuring all the assistance in the selection, purchase, sale or rental of properties, architectural design, interior design, banking and concierge services throughout the process.
Main areas:
Floor 0:
- Hall
- Office
- Social WC
- Living Room
- TV Room
- Dining Room
- Fully equipped kitchen
- Winter Room
Floor 1:
- Living room
- Bedroom
- Bedroom
- Suite with balcony
- Master Suite with Walk-In Closet and Balcony
Floor -1:
- Storage room
- Wc
- Garage
- Technical Area
- Manoeuvring Yard
Master suite with fireplace and bathroom with hydromassage bath, terrace and parking for 2 cars.
Located 30 minutes from the centre of Lisbon and 15 minutes from the centre of Sintra, next to the A16 and A5 motorways, in a quiet area close to schools, public transports, pharmacy, cafés, restaurants and hypermarkets.
INSIDE LIVING operates in the luxury housing and property investment market. Our team offers a diverse range of excellent services to our clients, such as investor support services, ensuring all the assistance in the selection, purchase, sale or rental of properties, architectural design, interior design, banking and concierge services throughout the process.
Contact
House 4 Bedrooms Duplex
São João das Lampas e Terrugem, Sintra, Distrito de Lisboa
Used · 150m²
With Garage
buy
580.000 €
599.000 €
-3.17%
THE ADDED VALUE OF THE PROPERTY:
4 bedroom villa on a plot of 880 m², with potential for two families, located in São João das Lampas, 16 km from Ericeira. Solar orientation to the South / West, views of the countryside, mountains and sea.
PROPERTY DESCRIPTION:
Floor -1
- Storage space to support the garden (*)
Floor 0
- Entrance hall
- Kitchen (**)
-Pantry
- Living room (part of the garage)
- Office/Bedroom
- Full bathroom
-Garage
Floor 1
-Hall
- Living room with open fire fireplace and balcony
- Kitchen with larder unit
- Three bedrooms (one with wardrobe, one with balcony)
- Two bathrooms with window (one with shower, one with bathtub)
EXTERIOR DESCRIPTION:
- Garden area with potential for swimming pool
- Pavement area for parking
- Balcony on the 1st floor
PROPERTY APPRAISAL:
Detached 4 bedroom villa in excellent condition and large interior areas, recently painted.
Inserted in a plot of land of 880 m², with potential for two families. Located in the area of São João das Lampas, in a quiet area, it has great solar orientation (East/South/West) and extensive field visits / sea and mountains.
USEFUL INFORMATION:
(*) Omitted in the design and documentation.
(**) Declared as a laundry
** All available information does not dispense with confirmation by the mediator as well as consultation of the property’s documentation. **
4 bedroom villa on a plot of 880 m², with potential for two families, located in São João das Lampas, 16 km from Ericeira. Solar orientation to the South / West, views of the countryside, mountains and sea.
PROPERTY DESCRIPTION:
Floor -1
- Storage space to support the garden (*)
Floor 0
- Entrance hall
- Kitchen (**)
-Pantry
- Living room (part of the garage)
- Office/Bedroom
- Full bathroom
-Garage
Floor 1
-Hall
- Living room with open fire fireplace and balcony
- Kitchen with larder unit
- Three bedrooms (one with wardrobe, one with balcony)
- Two bathrooms with window (one with shower, one with bathtub)
EXTERIOR DESCRIPTION:
- Garden area with potential for swimming pool
- Pavement area for parking
- Balcony on the 1st floor
PROPERTY APPRAISAL:
Detached 4 bedroom villa in excellent condition and large interior areas, recently painted.
Inserted in a plot of land of 880 m², with potential for two families. Located in the area of São João das Lampas, in a quiet area, it has great solar orientation (East/South/West) and extensive field visits / sea and mountains.
USEFUL INFORMATION:
(*) Omitted in the design and documentation.
(**) Declared as a laundry
** All available information does not dispense with confirmation by the mediator as well as consultation of the property’s documentation. **
Contact
Detached House 3 Bedrooms
Terrugem, São João das Lampas e Terrugem, Sintra, Distrito de Lisboa
Used · 218m²
With Garage
buy
945.000 €
995.000 €
-5.03%
Excellent Farm with 3 bedroom villa and swimming pool.
Composed by:
Floor 0:
- Living room + kitchen in open space 48.70 m² equipped;
- Laundry room 3.92 m² equipped;
- Living room 17.75 m² with fireplace;
- Suite 18.70m² with dressing room, bathroom suite 3.90m² with shower tray, toilet and washbasin, towel warmer;
- 2 bedrooms of 9.03 m² and 9.15 m² respectively, both with wardrobes;
- Service bathroom 10.74 m² with double sink, whirlpool bath, whirlpool cabin, towel warmer.
Floor 1:
- Living room 57.20 m² with closet;
- Closed terrace in sunroom 20.02 m²;
- Service WC 6.50 m² with washbasin, whirlpool bath, whirlpool cabin, towel warmer.
Exterior:
- Overflow pool with jacuzzi and heated water;
- Garden with automatic programmed irrigation;
- Library + WC ’Telheiro’ 21.70 m²;
- Room of 36.80 m² ’Storage’;
- Garage for 2 cars + Living room 69.40 m²;
- Storage ’Kennel’ 7.19 m²;
- Equipped kitchen to support the pool ’19.55m²;
-Pergola;
- WC with Sauna 12.88 m²;
- Motor house 4 m²;
-Hole.
Automatic gates for access to vehicles, Portuguese pavement in the circulation areas.
Individual electric heaters; electric shutters, managed by telephone; Video surveillance..
Total land area: 1,651 m²; Implantation area of the building: 346.77 m²; Gross construction area: 341.08 m²; Dependent gross area: 123.08 m²; Gross private area: 218 m²; Uncovered Area: 1304.23 m².
* Additional photos of the private areas on request
* Sale together with a plot of rustic land with a total area of 840 m², next to the Quinta.
Don’t miss this opportunity to acquire a unique property!
Composed by:
Floor 0:
- Living room + kitchen in open space 48.70 m² equipped;
- Laundry room 3.92 m² equipped;
- Living room 17.75 m² with fireplace;
- Suite 18.70m² with dressing room, bathroom suite 3.90m² with shower tray, toilet and washbasin, towel warmer;
- 2 bedrooms of 9.03 m² and 9.15 m² respectively, both with wardrobes;
- Service bathroom 10.74 m² with double sink, whirlpool bath, whirlpool cabin, towel warmer.
Floor 1:
- Living room 57.20 m² with closet;
- Closed terrace in sunroom 20.02 m²;
- Service WC 6.50 m² with washbasin, whirlpool bath, whirlpool cabin, towel warmer.
Exterior:
- Overflow pool with jacuzzi and heated water;
- Garden with automatic programmed irrigation;
- Library + WC ’Telheiro’ 21.70 m²;
- Room of 36.80 m² ’Storage’;
- Garage for 2 cars + Living room 69.40 m²;
- Storage ’Kennel’ 7.19 m²;
- Equipped kitchen to support the pool ’19.55m²;
-Pergola;
- WC with Sauna 12.88 m²;
- Motor house 4 m²;
-Hole.
Automatic gates for access to vehicles, Portuguese pavement in the circulation areas.
Individual electric heaters; electric shutters, managed by telephone; Video surveillance..
Total land area: 1,651 m²; Implantation area of the building: 346.77 m²; Gross construction area: 341.08 m²; Dependent gross area: 123.08 m²; Gross private area: 218 m²; Uncovered Area: 1304.23 m².
* Additional photos of the private areas on request
* Sale together with a plot of rustic land with a total area of 840 m², next to the Quinta.
Don’t miss this opportunity to acquire a unique property!
Contact
Detached House 3 Bedrooms
S.Maria e S.Miguel, S.Martinho, S.Pedro Penaferrim, Sintra, Distrito de Lisboa
Used · 349m²
With Garage
buy
1.375.000 €
New villa and ready to live in, exceptionally well located, near the centre of Sintra, a few minutes walking distance from the Olga Cadaval Cultural Centre.
With the highest quality finishes that include double glazed windows and a fully equipped kitchen with first-class household appliances, air conditioning, electrical blinds and bedrooms with embedded wardrobes.
This villa has easy access to major roadways and it is a short walking distance from the train station. Situated in a quiet and charming area, it is surrounded by a lush landscape, including protected and preserved environmental areas.
To complete, the property offers a swimming pool, a well-kept garden, a spacious basement and a garage with capacity for several cars.
With the highest quality finishes that include double glazed windows and a fully equipped kitchen with first-class household appliances, air conditioning, electrical blinds and bedrooms with embedded wardrobes.
This villa has easy access to major roadways and it is a short walking distance from the train station. Situated in a quiet and charming area, it is surrounded by a lush landscape, including protected and preserved environmental areas.
To complete, the property offers a swimming pool, a well-kept garden, a spacious basement and a garage with capacity for several cars.
Contact
Detached House 5 Bedrooms
S.Maria e S.Miguel, S.Martinho, S.Pedro Penaferrim, Sintra, Distrito de Lisboa
Used · 278m²
With Garage
buy
2.350.000 €
2.600.000 €
-9.62%
Situated in the prestigious area of Beloura, this villa is perfect for those seeking a combination of luxury, comfort, and tranquility.
With a generous plot of 1436m² and a gross construction area of 592m², the villa stands out for its elegant architecture and well-distributed spaces. Ideal for families, it is ready to provide unforgettable moments of social and family life.
The villa features four fantastic suites on the ground floor, a fully equipped kitchen, and an office, perfect for those who need to work from home. A fabulous master suite with a spacious closet completes the entirety of the first floor.
On the -1 floor, there is a large garage with a capacity for four cars, providing security and convenience, a fully equipped laundry room, facilitating daily tasks, and a large office and a multipurpose room with the support of a second kitchen. This space is perfect for supporting the pool area. This entire area has direct access to the garden, where you will find a wonderful pool, perfect for moments of leisure and relaxation, complemented by a barbecue area ideal for outdoor dining and socializing.
The villa is surrounded by a garden with beautiful and well-maintained plants, offering a serene and pleasant environment.
The villa is in excellent condition, reflecting careful and regular maintenance. Every space has been designed to offer maximum comfort and functionality, creating a cozy and sophisticated home.
Porta da Frente Christie’s is a real estate agency that has been operating in the market for over two decades, focusing on the best properties and developments for both sale and rental. The company was selected by the prestigious Christie’s International Real Estate brand to represent Portugal in the areas of Lisbon, Cascais, Oeiras, and Alentejo. Porta da Frente Christie’s primary mission is to provide excellent service to all our clients.
With a generous plot of 1436m² and a gross construction area of 592m², the villa stands out for its elegant architecture and well-distributed spaces. Ideal for families, it is ready to provide unforgettable moments of social and family life.
The villa features four fantastic suites on the ground floor, a fully equipped kitchen, and an office, perfect for those who need to work from home. A fabulous master suite with a spacious closet completes the entirety of the first floor.
On the -1 floor, there is a large garage with a capacity for four cars, providing security and convenience, a fully equipped laundry room, facilitating daily tasks, and a large office and a multipurpose room with the support of a second kitchen. This space is perfect for supporting the pool area. This entire area has direct access to the garden, where you will find a wonderful pool, perfect for moments of leisure and relaxation, complemented by a barbecue area ideal for outdoor dining and socializing.
The villa is surrounded by a garden with beautiful and well-maintained plants, offering a serene and pleasant environment.
The villa is in excellent condition, reflecting careful and regular maintenance. Every space has been designed to offer maximum comfort and functionality, creating a cozy and sophisticated home.
Porta da Frente Christie’s is a real estate agency that has been operating in the market for over two decades, focusing on the best properties and developments for both sale and rental. The company was selected by the prestigious Christie’s International Real Estate brand to represent Portugal in the areas of Lisbon, Cascais, Oeiras, and Alentejo. Porta da Frente Christie’s primary mission is to provide excellent service to all our clients.
Contact
House 3 Bedrooms Duplex
Colares, Sintra, Distrito de Lisboa
New · 212m²
With Garage
buy
1.750.000 €
Venha conhecer, com a Colares Properties, esta magnífica moradia em construção, projetada pelo prestigiado Arquiteto Thiago Braddell, inserida em condomínio fechado.
Localização privilegiada - apenas a 8 Km de Sintra, 3 Km das principais praias do concelho (Praia Grande, Praia das Maças e Azenhas do Mar), galardoadas com a qualidade de ouro pela excelência da sua água e com ótimas condições para a prática de surf, muito próximo de todo o tipo de comércio, serviços, ginásio com piscina e escolas de todos os níveis de ensino.
Ótimos acessos ao IC19, A16 e A5. Situada a 20 minutos do centro histórico de Sintra, a 30 minutos de Cascais e da Ericeira e a 40 minutos do aeroporto de Lisboa.
A sua vida de sonho começa aqui! Deixe-se encantar pela qualidade de vida enquadrada pelo esplendor do verde da Serra de Sintra e a imensidão do oceano.
Localização privilegiada - apenas a 8 Km de Sintra, 3 Km das principais praias do concelho (Praia Grande, Praia das Maças e Azenhas do Mar), galardoadas com a qualidade de ouro pela excelência da sua água e com ótimas condições para a prática de surf, muito próximo de todo o tipo de comércio, serviços, ginásio com piscina e escolas de todos os níveis de ensino.
Ótimos acessos ao IC19, A16 e A5. Situada a 20 minutos do centro histórico de Sintra, a 30 minutos de Cascais e da Ericeira e a 40 minutos do aeroporto de Lisboa.
A sua vida de sonho começa aqui! Deixe-se encantar pela qualidade de vida enquadrada pelo esplendor do verde da Serra de Sintra e a imensidão do oceano.
Contact
House 3 Bedrooms Duplex
Colares, Sintra, Distrito de Lisboa
New · 181m²
With Garage
buy
1.750.000 €
Venha conhecer, com a Colares Properties, esta magnífica moradia em construção, projetada pelo prestigiado Arquiteto Thiago Braddell, inserida em condomínio fechado.
Localização privilegiada - apenas a 8 Km de Sintra, 3 Km das principais praias do concelho (Praia Grande, Praia das Maças e Azenhas do Mar), galardoadas com a qualidade de ouro pela excelência da sua água e com ótimas condições para a prática de surf, muito próximo de todo o tipo de comércio, serviços, ginásio com piscina e escolas de todos os níveis de ensino.
Ótimos acessos ao IC19, A16 e A5. Situada a 20 minutos do centro histórico de Sintra, a 30 minutos de Cascais e da Ericeira e a 40 minutos do aeroporto de Lisboa.
A sua vida de sonho começa aqui! Deixe-se encantar pela qualidade de vida enquadrada pelo esplendor do verde da Serra de Sintra e a imensidão do oceano.
Localização privilegiada - apenas a 8 Km de Sintra, 3 Km das principais praias do concelho (Praia Grande, Praia das Maças e Azenhas do Mar), galardoadas com a qualidade de ouro pela excelência da sua água e com ótimas condições para a prática de surf, muito próximo de todo o tipo de comércio, serviços, ginásio com piscina e escolas de todos os níveis de ensino.
Ótimos acessos ao IC19, A16 e A5. Situada a 20 minutos do centro histórico de Sintra, a 30 minutos de Cascais e da Ericeira e a 40 minutos do aeroporto de Lisboa.
A sua vida de sonho começa aqui! Deixe-se encantar pela qualidade de vida enquadrada pelo esplendor do verde da Serra de Sintra e a imensidão do oceano.
Contact
House 4 Bedrooms Duplex
Mem Martins, Algueirão-Mem Martins, Sintra, Distrito de Lisboa
Remodelled · 150m²
With Garage
buy
535.000 €
Excelente Moradia de 6 assoalhadas totalmente remodelada a nivel interior e exterior Centro Mem Martins.
Esta moradia foi remodelada há cerca de 8 anos sendo que no ano passado foi colocado telhado novo em telha sandwiche e sofreu também pintura geral no exterior.
Toda a remodelação incluiu canalização e parte elétrica.
Acabamentos:
Porta blindada, janelas em pvc, vidros duplos com corte térmico, estore elétrico num dos quartos, painel em pedra rustica na parede do hall de entrada e na sala de estar, piso flutuante e vinil, decks no exterior, churrasqueira, garrafeira, duas lareiras, escadas em pedra mármore.
Áreas :
Piso 0
Cozinha equipada com placa, forno,exaustor e esquentador - 22 m2
Sala de estar c/lareira - 18 m2
Sal de Jantar - 20 m2
Wc c/ poliban - 4 m2
Piso 1
Quarto c/roupeiro - 20 m2
Varanda quarto - 5 m2
Quarto - 15 m2
Quarto - 15 m2
Quarto - 10 m2
Hall quartos - 5 m2
Wc c/poliban - 4 m2
Sotão - 35 m2
Arrumos - 10 m2
Garagem com lareira e garrafeira - 20 m2
Espaço exterior frente - 70 m2
Espaço traseiro com possibilidade de colocação de piscina - 35 m2
Moradia localizada em zona só de moradias, numa rua sem saída, o que dá uma certa tranquilidade principalmente para quem têm crianças que podem disfrutar da rua para pequenas brincadeiras. A 2 minutos a pé existe um parque infantil e todo o tipo de comércio local e serviços. Bem servida de transportes, a poucos minutos do novo Hospital, Piscinas de Ouressa, Centro Comercial Alegro, Mercadona, Continente, Aldi, bons acessos á Ic 19.
Para sua comodidade, trabalhamos com a Max Finance, de acordo com as normas do Banco de Portugal, para que obtenha as melhores condições de financiamento existentes no mercado.
Acompanhamento de todo o processo de compra sem custos adicionais.
Marque já a sua visita
Esta moradia foi remodelada há cerca de 8 anos sendo que no ano passado foi colocado telhado novo em telha sandwiche e sofreu também pintura geral no exterior.
Toda a remodelação incluiu canalização e parte elétrica.
Acabamentos:
Porta blindada, janelas em pvc, vidros duplos com corte térmico, estore elétrico num dos quartos, painel em pedra rustica na parede do hall de entrada e na sala de estar, piso flutuante e vinil, decks no exterior, churrasqueira, garrafeira, duas lareiras, escadas em pedra mármore.
Áreas :
Piso 0
Cozinha equipada com placa, forno,exaustor e esquentador - 22 m2
Sala de estar c/lareira - 18 m2
Sal de Jantar - 20 m2
Wc c/ poliban - 4 m2
Piso 1
Quarto c/roupeiro - 20 m2
Varanda quarto - 5 m2
Quarto - 15 m2
Quarto - 15 m2
Quarto - 10 m2
Hall quartos - 5 m2
Wc c/poliban - 4 m2
Sotão - 35 m2
Arrumos - 10 m2
Garagem com lareira e garrafeira - 20 m2
Espaço exterior frente - 70 m2
Espaço traseiro com possibilidade de colocação de piscina - 35 m2
Moradia localizada em zona só de moradias, numa rua sem saída, o que dá uma certa tranquilidade principalmente para quem têm crianças que podem disfrutar da rua para pequenas brincadeiras. A 2 minutos a pé existe um parque infantil e todo o tipo de comércio local e serviços. Bem servida de transportes, a poucos minutos do novo Hospital, Piscinas de Ouressa, Centro Comercial Alegro, Mercadona, Continente, Aldi, bons acessos á Ic 19.
Para sua comodidade, trabalhamos com a Max Finance, de acordo com as normas do Banco de Portugal, para que obtenha as melhores condições de financiamento existentes no mercado.
Acompanhamento de todo o processo de compra sem custos adicionais.
Marque já a sua visita
Contact
House 7 Bedrooms
S.Maria e S.Miguel, S.Martinho, S.Pedro Penaferrim, Sintra, Distrito de Lisboa
Used · 668m²
With Garage
buy
2.200.000 €
2.600.000 €
-15.38%
Designed by the architect Thiago Braddell, this villa is located in the exclusive Quinta da Beloura estate, situated between Cascais and Sintra.
The property spans three floors and includes seven bedrooms, five of which are en-suite, a cinema room, games room, gym with jacuzzi and sauna, an indoor pool, and a spacious garage with a hydraulic lift. The villa boasts a total built area of 668 square metres, set on a plot of 1,290 square metres.
The layout of the three-storey villa is as follows:
- Ground Floor: A large entrance hall, a guest cloakroom, a spacious 50 square metre living room with a fireplace, a dining room, an interior courtyard, a 30 square metre en-suite bedroom, two additional bedrooms sharing a bathroom, a kitchen with an island and dining area, a pantry and laundry room, and a garage with a hydraulic lift.
- First Floor: The master suite with an en-suite bathroom and walk-in wardrobe, an office, and a terrace.
- Basement: Three en-suite bedrooms, a games room, a cinema room, a bar, a gym with jacuzzi and sauna, a bathroom, a wine cellar, and a large garage accommodating multiple cars.
Externally, the property features a garden, two verandas, a covered pool, and a barbecue area. There is ample outdoor space for parking.
The villa is equipped with air conditioning, central heating, double-glazed windows, and an automatic irrigation system, offering a blend of comfort and elegance. Situated in a premium, gated community with 24-hour security, it provides the ideal setting for a luxurious lifestyle.
Quinta da Beloura is a prestigious estate with a prime location between Cascais and Sintra. The estate offers a variety of leisure activities, including golf, tennis, horse riding, and a gym, promoting a lifestyle centred around nature and various sports, all within a tranquil and exclusive environment. The estate also provides 24-hour security and a concierge service. There are two international schools (TASIS and CAISL), three supermarkets, a post office, restaurants and cafés, a pharmacy, a medical clinic, a hairdresser, and a laundry service.
Located just 25 minutes from Lisbon and the main airport, the property enjoys excellent accessibility.
Come and experience life in this privileged location!
The property spans three floors and includes seven bedrooms, five of which are en-suite, a cinema room, games room, gym with jacuzzi and sauna, an indoor pool, and a spacious garage with a hydraulic lift. The villa boasts a total built area of 668 square metres, set on a plot of 1,290 square metres.
The layout of the three-storey villa is as follows:
- Ground Floor: A large entrance hall, a guest cloakroom, a spacious 50 square metre living room with a fireplace, a dining room, an interior courtyard, a 30 square metre en-suite bedroom, two additional bedrooms sharing a bathroom, a kitchen with an island and dining area, a pantry and laundry room, and a garage with a hydraulic lift.
- First Floor: The master suite with an en-suite bathroom and walk-in wardrobe, an office, and a terrace.
- Basement: Three en-suite bedrooms, a games room, a cinema room, a bar, a gym with jacuzzi and sauna, a bathroom, a wine cellar, and a large garage accommodating multiple cars.
Externally, the property features a garden, two verandas, a covered pool, and a barbecue area. There is ample outdoor space for parking.
The villa is equipped with air conditioning, central heating, double-glazed windows, and an automatic irrigation system, offering a blend of comfort and elegance. Situated in a premium, gated community with 24-hour security, it provides the ideal setting for a luxurious lifestyle.
Quinta da Beloura is a prestigious estate with a prime location between Cascais and Sintra. The estate offers a variety of leisure activities, including golf, tennis, horse riding, and a gym, promoting a lifestyle centred around nature and various sports, all within a tranquil and exclusive environment. The estate also provides 24-hour security and a concierge service. There are two international schools (TASIS and CAISL), three supermarkets, a post office, restaurants and cafés, a pharmacy, a medical clinic, a hairdresser, and a laundry service.
Located just 25 minutes from Lisbon and the main airport, the property enjoys excellent accessibility.
Come and experience life in this privileged location!
Contact
House 5 Bedrooms +1
Mem Martins, Algueirão-Mem Martins, Sintra, Distrito de Lisboa
Remodelled · 198m²
With Garage
buy
580.000 €
ARE YOU LOOKING FOR A 5 +1 BEDROOM SEMI-DETACHED HOUSE WELL LOCATED IN A QUIET STREET?
With an area of 325m2 of plot and with a gross construction area of 297m2, this semi-detached house is equipped with air conditioning placed in 2022, in addition to central heating through the boiler system.
Floor plan 0:
Living room 50m2 with fireplace
Bathroom with shower
Room with 12m2
Fully equipped 16m2 kitchen with access to the rear garden to the west
Garage: 3 cars or 2 cars plus play zone for the kids as it is currently
Front garden to the east and rear garden to the west
Floor plan 1:
Bedroom: 16m2 with 3 door wardrobes
Bedroom: 20m2 with 3 door wardrobes
Bedroom: 20m2 with 3 door wardrobes
Bathroom with window and bathtub
Master suite 25m2 with bathroom with shower base and two-door wardrobe
Floor plan 2: 42m2 in open space and with pre installation of bathroom
Close to the Health Centre, local shops, CUF Hospital, schools and with excellent access to the IC19, and A16 15 minutes from the beaches of the Sintra and Cascais line
Year of Construction 2000
Book your visit with one of our consultants
With an area of 325m2 of plot and with a gross construction area of 297m2, this semi-detached house is equipped with air conditioning placed in 2022, in addition to central heating through the boiler system.
Floor plan 0:
Living room 50m2 with fireplace
Bathroom with shower
Room with 12m2
Fully equipped 16m2 kitchen with access to the rear garden to the west
Garage: 3 cars or 2 cars plus play zone for the kids as it is currently
Front garden to the east and rear garden to the west
Floor plan 1:
Bedroom: 16m2 with 3 door wardrobes
Bedroom: 20m2 with 3 door wardrobes
Bedroom: 20m2 with 3 door wardrobes
Bathroom with window and bathtub
Master suite 25m2 with bathroom with shower base and two-door wardrobe
Floor plan 2: 42m2 in open space and with pre installation of bathroom
Close to the Health Centre, local shops, CUF Hospital, schools and with excellent access to the IC19, and A16 15 minutes from the beaches of the Sintra and Cascais line
Year of Construction 2000
Book your visit with one of our consultants
Contact
See more Houses in Sintra
Bedrooms
Zones
Can’t find the property you’re looking for?










