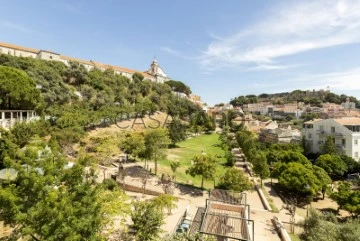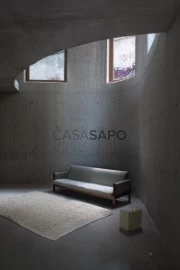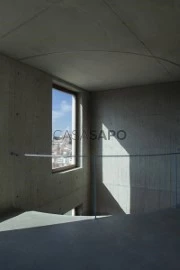Houses
Rooms
Price
More filters
2 Houses in Lisboa, São Vicente, with Balcony
Order by
Relevance
House 5 Bedrooms
São Vicente, Lisboa, Distrito de Lisboa
Used · 221m²
With Garage
buy
1.930.000 €
HOUSE IN GRAÇA WITH PRIVATE GARDEN AND GARAGE
Have you ever imagined a wonderful afternoon, enjoying your garden in the center of Lisbon, with a direct view of two historical symbols of the city?
This house allows all of this without having to worry about renovations. After extensive rehabilitation works, we are now ready to welcome a new family who wants to enjoy the best of the city.
It has all the amenities for a comfortable life...Outdoor space, garage, quality finishes, air conditioning, equipped kitchen, new thermally efficient windows... The best thing is to discover it with your own eyes. You will not remain indifferent to the good taste of this house, which is made up of:
-Entrance floor with garage, bathroom and a versatile space that can be used as a bedroom/games room/gym etc., with direct access to the garden with fabulous views of São Jorge Castle, Convento da Graça and Jardim da Cerca da Graça;
-Living room floor (with balcony also accessing the garden) and kitchen;
-Master bedroom with ensuite bathroom, another bedroom with balcony and bathroom;
-Floor with two bedrooms and bathroom to support both.
Porta da Frente Christie’s is a real estate agency that has been operating in the market for more than two decades. Its focus lays on the highest quality houses and developments, not only in the selling market, but also in the renting market. The company was elected by the prestigious brand Christie’s International Real Estate to represent Portugal in the areas of Lisbon, Cascais, Oeiras and Alentejo. The main purpose of Porta da Frente Christie’s is to offer a top-notch service to our customers.
Have you ever imagined a wonderful afternoon, enjoying your garden in the center of Lisbon, with a direct view of two historical symbols of the city?
This house allows all of this without having to worry about renovations. After extensive rehabilitation works, we are now ready to welcome a new family who wants to enjoy the best of the city.
It has all the amenities for a comfortable life...Outdoor space, garage, quality finishes, air conditioning, equipped kitchen, new thermally efficient windows... The best thing is to discover it with your own eyes. You will not remain indifferent to the good taste of this house, which is made up of:
-Entrance floor with garage, bathroom and a versatile space that can be used as a bedroom/games room/gym etc., with direct access to the garden with fabulous views of São Jorge Castle, Convento da Graça and Jardim da Cerca da Graça;
-Living room floor (with balcony also accessing the garden) and kitchen;
-Master bedroom with ensuite bathroom, another bedroom with balcony and bathroom;
-Floor with two bedrooms and bathroom to support both.
Porta da Frente Christie’s is a real estate agency that has been operating in the market for more than two decades. Its focus lays on the highest quality houses and developments, not only in the selling market, but also in the renting market. The company was elected by the prestigious brand Christie’s International Real Estate to represent Portugal in the areas of Lisbon, Cascais, Oeiras and Alentejo. The main purpose of Porta da Frente Christie’s is to offer a top-notch service to our customers.
Contact
House 3 Bedrooms
São Vicente, Lisboa, Distrito de Lisboa
Used · 2,136m²
With Swimming Pool
buy
1.495.000 €
A vacant building that has been rehabilitated and transformed into a three-storey vertical dwelling where the façade has been rehabilitated in a sublime way that fits in with the existing surrounding architecture. Its architecture is expressive and full of character by the illustrious architect Léopold Banchini.
’The regular rhythm of the historic openings in the building’s white façade is preserved, but the interiors are sculpted to create larger volumes and play with light and views,’ he explained Leopold Banchini, the architect who designed this renovation.
On each of the three levels, a large marble core contains what the practice calls ’elementary needs’, such as a fireplace.
Such as a fireplace, kitchen furniture, a bathroom and even a double bed. This frees up the surrounding spaces to become flexible living areas.
On each of the three floors, a large marble core plays host to what are called ’elementary necessities’, such as a fireplace, kitchen furniture, a bathroom and even a double bed. This frees up the surrounding spaces to become flexible living areas. The sliding wooden doors in these areas allow for the creation of pockets of private space when needed, such as collecting the space to create a quirky bedroom... The curved cuts throughout the marble create double-height spaces that draw natural light into the house and create a connection between the spaces and between the villa as a whole. This architecture allows the whole house to move according to the cosmopolitan rhythm that the energy of the city invites us to.
Each floor of Casa do Monte is connected by a thin steel spiral staircase with a blue finish that leads over the floors to the roof terrace.
In all the interiors, the materials and finishes have been minimalist, with a raw concrete structure as a unique showpiece. Marble slabs were used to create storage spaces while maintaining the concept of having immense architecture in the home.
On the first floor - there’s the dining room submerged in a patio covered in traditional Portuguese tiles and with an elegant view over the historic area of the city, and finally a simple kitchen surrounded by a large living room and tenacious space.
On the roof of Casa do Monte, the marble terrace is surrounded by a pool with fine, smooth lines that offers a panoramic view as majestic as the one from the Nossa Senhora do Monte viewpoint.
Almost as a tribute, the shade of this terrace is provided by three stone pines, similar to those planted by the monks in front of the chapel of Nossa Senhora do Monte.
’The regular rhythm of the historic openings in the building’s white façade is preserved, but the interiors are sculpted to create larger volumes and play with light and views,’ he explained Leopold Banchini, the architect who designed this renovation.
On each of the three levels, a large marble core contains what the practice calls ’elementary needs’, such as a fireplace.
Such as a fireplace, kitchen furniture, a bathroom and even a double bed. This frees up the surrounding spaces to become flexible living areas.
On each of the three floors, a large marble core plays host to what are called ’elementary necessities’, such as a fireplace, kitchen furniture, a bathroom and even a double bed. This frees up the surrounding spaces to become flexible living areas. The sliding wooden doors in these areas allow for the creation of pockets of private space when needed, such as collecting the space to create a quirky bedroom... The curved cuts throughout the marble create double-height spaces that draw natural light into the house and create a connection between the spaces and between the villa as a whole. This architecture allows the whole house to move according to the cosmopolitan rhythm that the energy of the city invites us to.
Each floor of Casa do Monte is connected by a thin steel spiral staircase with a blue finish that leads over the floors to the roof terrace.
In all the interiors, the materials and finishes have been minimalist, with a raw concrete structure as a unique showpiece. Marble slabs were used to create storage spaces while maintaining the concept of having immense architecture in the home.
On the first floor - there’s the dining room submerged in a patio covered in traditional Portuguese tiles and with an elegant view over the historic area of the city, and finally a simple kitchen surrounded by a large living room and tenacious space.
On the roof of Casa do Monte, the marble terrace is surrounded by a pool with fine, smooth lines that offers a panoramic view as majestic as the one from the Nossa Senhora do Monte viewpoint.
Almost as a tribute, the shade of this terrace is provided by three stone pines, similar to those planted by the monks in front of the chapel of Nossa Senhora do Monte.
Contact
See more Houses in Lisboa, São Vicente
Bedrooms
Can’t find the property you’re looking for?









