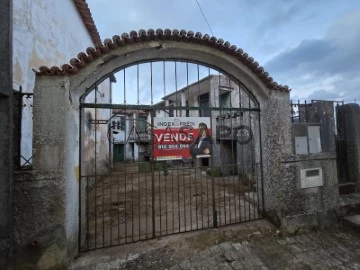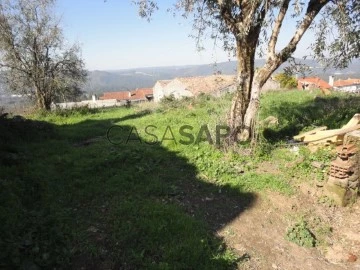Houses
Rooms
Price
More filters
4 Houses in Miranda do Corvo, near Public Transportation
Order by
Relevance
Detached House
Semide e Rio Vide, Miranda do Corvo, Distrito de Coimbra
Used · 267m²
With Garage
buy
90.000 €
Moradia T3 + 2 C/ Quintal - Miranda do Corvo
Moradia habitável, com grande espaço exterior.
Tem dois pisos, sendo:
1º para habitação - Cozinha; 3 Quartos; Sala; WC completa; Corredor com acesso a uma varanda;
Rch com três divisões para arrumos.
Dois Anexos e Forno
Grande terraço acimentado.
Localizada em Chãs - Semide.
Venha visitar e faça a sua proposta de aquisição.
Não perca esta oportunidade.
Ajudamos em todo o processo de financiamento de credito Habitação
Contacte poupanca.equilibrada(arroba)gmail.com, que lhe será transmitida toda a informação para o seu credito de habitação.
Moradia habitável, com grande espaço exterior.
Tem dois pisos, sendo:
1º para habitação - Cozinha; 3 Quartos; Sala; WC completa; Corredor com acesso a uma varanda;
Rch com três divisões para arrumos.
Dois Anexos e Forno
Grande terraço acimentado.
Localizada em Chãs - Semide.
Venha visitar e faça a sua proposta de aquisição.
Não perca esta oportunidade.
Ajudamos em todo o processo de financiamento de credito Habitação
Contacte poupanca.equilibrada(arroba)gmail.com, que lhe será transmitida toda a informação para o seu credito de habitação.
Contact
Old House 3 Bedrooms
Miranda, Miranda do Corvo, Distrito de Coimbra
For refurbishment
buy
45.000 €
House to fully rebuild, with land of 90m2.
Located 25km from the City of Coimbra.
Book visit and come to know this area (Chapel of the Lady of Good Death, Chapel of Our Lady of Piety of Tablets, Convent of Santa Maria de Semide,
Craft Fair, Honey and Land Fair, Monthly Semide Fair, Miranda do Corvo Weekly Fair, Gondramaz, Miranda do Corvo Mother Church, Miranda Capital da Chanfana).
Located 25km from the City of Coimbra.
Book visit and come to know this area (Chapel of the Lady of Good Death, Chapel of Our Lady of Piety of Tablets, Convent of Santa Maria de Semide,
Craft Fair, Honey and Land Fair, Monthly Semide Fair, Miranda do Corvo Weekly Fair, Gondramaz, Miranda do Corvo Mother Church, Miranda Capital da Chanfana).
Contact
Old House 2 Bedrooms Duplex
Segade, Semide e Rio Vide, Miranda do Corvo, Distrito de Coimbra
For refurbishment · 108m²
buy
23.000 €
Casa Antiga localizada Junto a praia fluvial no Rio Ceira, com uma construção básica em Pedra, para recuperar, dispõe de um anexo e um pequeno terreno, optimas vistas sobre o Rio e a Serra circundante, visite sem compromisso.
Contact
Detached House 4 Bedrooms
Miranda do Corvo, Distrito de Coimbra
Used · 332m²
With Garage
buy
495.000 €
Superb 4 bedroom contemporary-designed property with swimming pool, sited in a quiet location close to Miranda do Corvo, Coimbra.
This property has 3 levels with the main house being located at ground level, making easy access for clients with limited mobility. There are some wonderful features, which include the atrium area bringing nature into the house! The hamlet where the property is sited has just 3 more dwellings and hardly any traffic. The house has lovely 360º forest views with no near trees. Access is good via tarmac roads with the large town of Miranda do Corvo less than 10 minutes away.
1st floor:
A lovely hardwood staircase from the lounge leads up to the large room on the first floor. This room was formerly used as the 4th bedroom but has now been changed into a games room with storage space and nice views of the front garden.
Ground floor:
The front elevation has a terrace with double doors that take you into a very spacious open-plan lounge filled with natural light. This room has pátio-style doors that open onto the front terrace and a quality hardwood staircase leading up to the games room. The floor is finished in ceramic floor tiles with downlighters in the ceiling. At the far end of the lounge is the atrium with a lawned area that brings the outdoors indoors! The lounge has a wood burner fire with a polished granite surround. There is also a pellet burner for back up in the cooler winter months.
To the right of the atrium is a corridor with a lovely polished hardwood floor. The first door on the right is the master double bedroom with en-suite bathroom that has a corner bath, shower, W.C. and bidet. There is also a walk-in closet. The next door down the corridor is a double bedroom with fitted wardrobes. The bedroom is currently being used as a mini gym. This bedroom also has a lovely polished hardwood floor as do all the bedrooms off the corridor. The next room is the fully-tiled family size bathroom with shower, ’his and hers’ basins on a polished stone surface with shelves and cupboards.
The end door of the corridor opens onto the last of the double bedrooms with fitted wardrobes and A/C unit. It should be noted that all the bedrooms off the corridor have A/C units that provide cooling and heating.
To the left of the atrium is a short corridor with stairs access to the garage in the basement area. The next door is to a fully tiled W.C. The last room on this level is the spacious kitchen/diner with quality base and wall units, a stainless steel sink, fridge freezer, dishwasher, electric hob and oven. The work surfaces in the kitchen are finished in a polished black/grey mottled granite. There is also a pantry and a more traditional aga style oven in the kitchen. The rear kitchen door opens onto a very large covered terrace with a BBQ and bread oven. This is a great area for relaxing or wining and dining in an alfresco environment.
Basement rooms and garagem:
The paved driveway leads to the garage that has a staircase up to the corridor by the kitchen. By the side of the garage is a storage room. To the side of this room is a very spacious office with A/C. The office could easily become a 5th bedroom, studio, or workroom etc.
Exterior:
To the rear is the 8m x 4m swimming pool with pool house that contains the pump and filtration system. By the pool is a lawned area with a laurel hedge that separates the pool from the lawned area. To the left of the lawned area is the kitchen garden. From here a paved driveway takes you to the front of the property. The property has automatic gates to the driveway and a single gate to the path that leads to the front door.
This is a unique property in a much sought-after area and viewing is highly recommended
This property has 3 levels with the main house being located at ground level, making easy access for clients with limited mobility. There are some wonderful features, which include the atrium area bringing nature into the house! The hamlet where the property is sited has just 3 more dwellings and hardly any traffic. The house has lovely 360º forest views with no near trees. Access is good via tarmac roads with the large town of Miranda do Corvo less than 10 minutes away.
1st floor:
A lovely hardwood staircase from the lounge leads up to the large room on the first floor. This room was formerly used as the 4th bedroom but has now been changed into a games room with storage space and nice views of the front garden.
Ground floor:
The front elevation has a terrace with double doors that take you into a very spacious open-plan lounge filled with natural light. This room has pátio-style doors that open onto the front terrace and a quality hardwood staircase leading up to the games room. The floor is finished in ceramic floor tiles with downlighters in the ceiling. At the far end of the lounge is the atrium with a lawned area that brings the outdoors indoors! The lounge has a wood burner fire with a polished granite surround. There is also a pellet burner for back up in the cooler winter months.
To the right of the atrium is a corridor with a lovely polished hardwood floor. The first door on the right is the master double bedroom with en-suite bathroom that has a corner bath, shower, W.C. and bidet. There is also a walk-in closet. The next door down the corridor is a double bedroom with fitted wardrobes. The bedroom is currently being used as a mini gym. This bedroom also has a lovely polished hardwood floor as do all the bedrooms off the corridor. The next room is the fully-tiled family size bathroom with shower, ’his and hers’ basins on a polished stone surface with shelves and cupboards.
The end door of the corridor opens onto the last of the double bedrooms with fitted wardrobes and A/C unit. It should be noted that all the bedrooms off the corridor have A/C units that provide cooling and heating.
To the left of the atrium is a short corridor with stairs access to the garage in the basement area. The next door is to a fully tiled W.C. The last room on this level is the spacious kitchen/diner with quality base and wall units, a stainless steel sink, fridge freezer, dishwasher, electric hob and oven. The work surfaces in the kitchen are finished in a polished black/grey mottled granite. There is also a pantry and a more traditional aga style oven in the kitchen. The rear kitchen door opens onto a very large covered terrace with a BBQ and bread oven. This is a great area for relaxing or wining and dining in an alfresco environment.
Basement rooms and garagem:
The paved driveway leads to the garage that has a staircase up to the corridor by the kitchen. By the side of the garage is a storage room. To the side of this room is a very spacious office with A/C. The office could easily become a 5th bedroom, studio, or workroom etc.
Exterior:
To the rear is the 8m x 4m swimming pool with pool house that contains the pump and filtration system. By the pool is a lawned area with a laurel hedge that separates the pool from the lawned area. To the left of the lawned area is the kitchen garden. From here a paved driveway takes you to the front of the property. The property has automatic gates to the driveway and a single gate to the path that leads to the front door.
This is a unique property in a much sought-after area and viewing is highly recommended
Contact
See more Houses in Miranda do Corvo
Bedrooms
Zones
Can’t find the property you’re looking for?



















