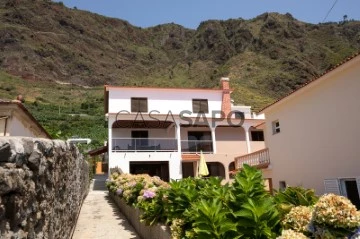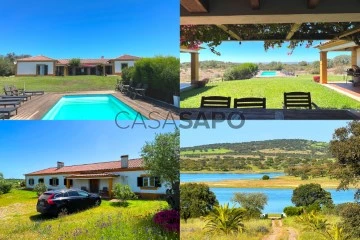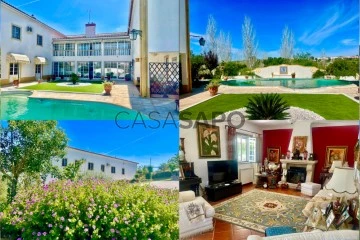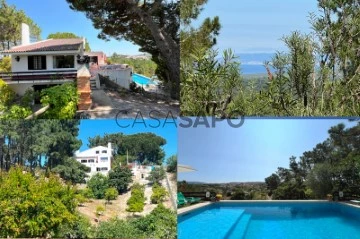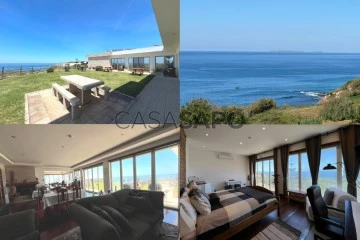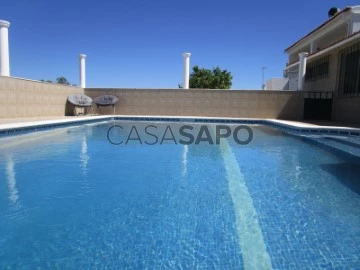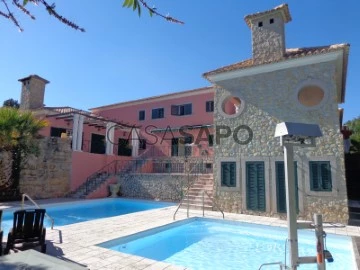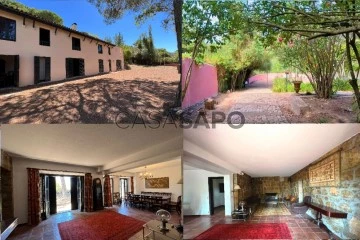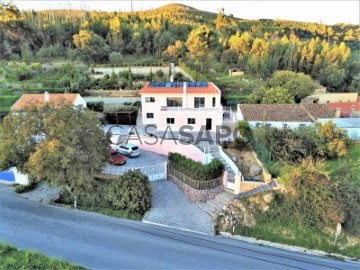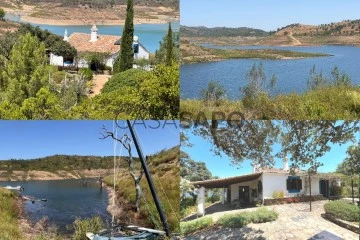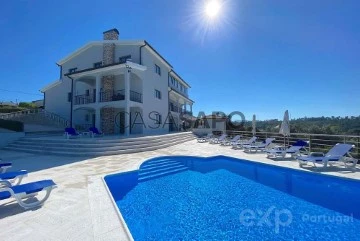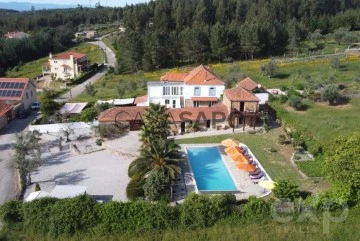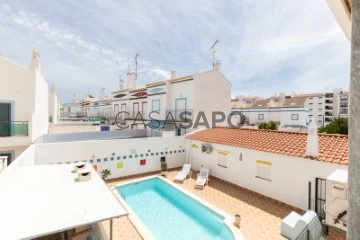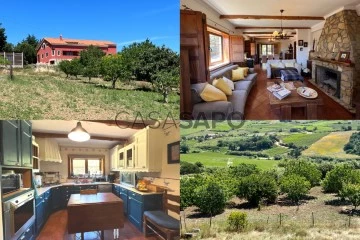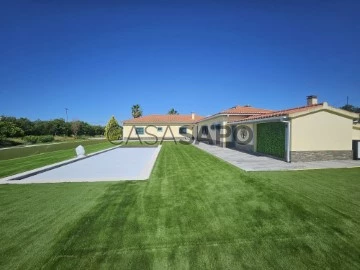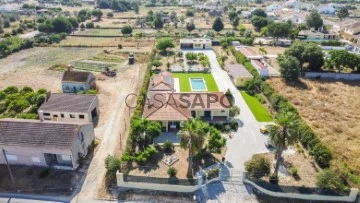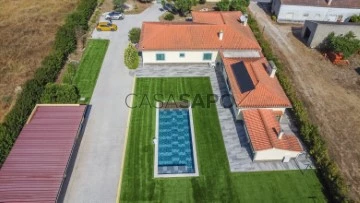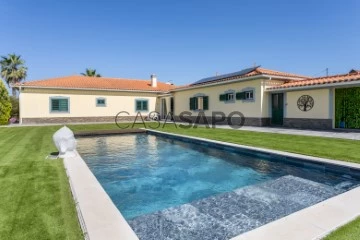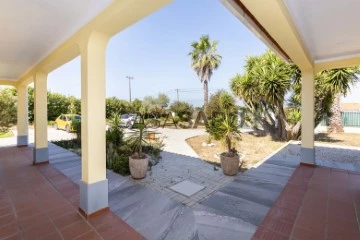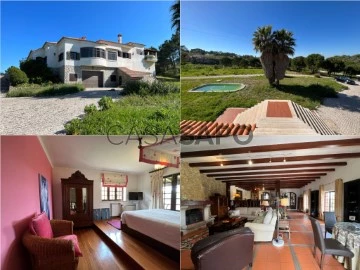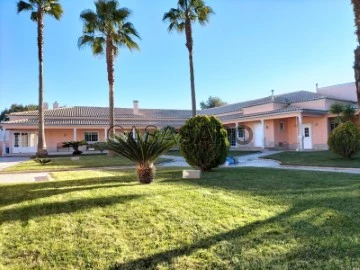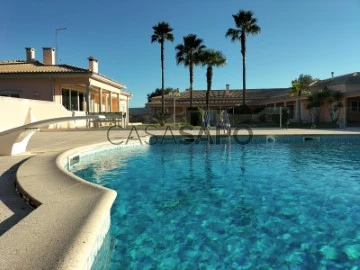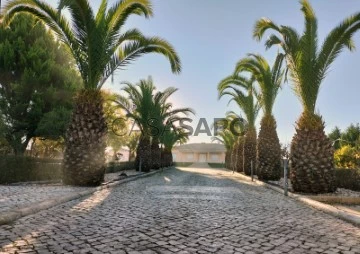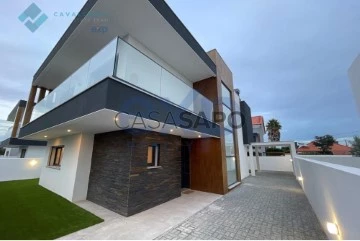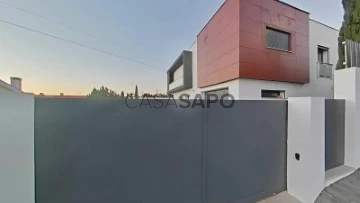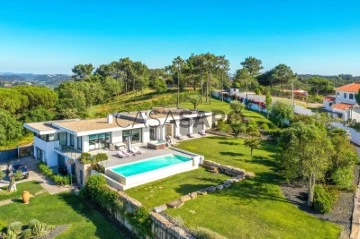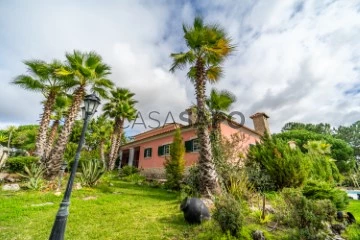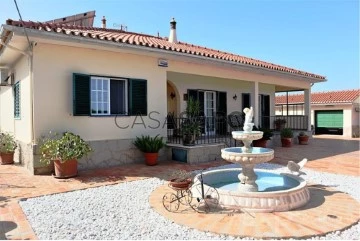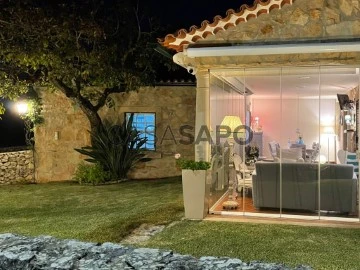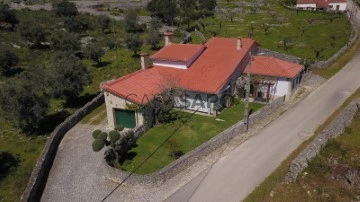Houses
Rooms
Price
More filters
4,465 Houses with more photos, with Fireplace/Fireplace heat exchanger
Order by
More photos
House 5 Bedrooms Triplex
Paul do Mar, Calheta (Madeira), Ilha da Madeira
Used · 441m²
With Garage
buy
570.000 €
3 bedrooms +2 bedrooms house located in Paul do Mar, on the first line of the sea. The property lies in a very calm area, with good car access.
It has access to a covered garage that fits for one car. The property is in excellent conditions of living, has very large divisions, with magnificent sun exposure and is distributed over 3 floors, as follows:
1st floor
- covered garage for one car (with interior access to the house);
- kitchen;
- dining room;
- social bathroom.
2nd floor
- living room;
- a master suite, with private bathroom;
- a bedroom;
- a bathroom;
- access to balcony, with sea view.
3rd Floor
- a master suite, with private bathroom and a closet;
- laundry room;
- access to balcony/terrace with sea view.
The property also includes a short-term rentals license (which is active). The back of the villa, is currently rented for short-term rentals and it incorporates a large kitchen with a barbecue, two bedrooms, two bathrooms and a living room. The entrance to this site is private and separate from the main house.
Nearby facilities: public parking lots, football pitch, pubs and bars, restaurants, beaches, promenade, bank and ATM, church, cafeteria/pastry shop.
If you are looking to live in a villa on the front line of the sea, in a sunny place and where you have the possibility to hear the waves of the sea, this is your investment opportunity.
It has access to a covered garage that fits for one car. The property is in excellent conditions of living, has very large divisions, with magnificent sun exposure and is distributed over 3 floors, as follows:
1st floor
- covered garage for one car (with interior access to the house);
- kitchen;
- dining room;
- social bathroom.
2nd floor
- living room;
- a master suite, with private bathroom;
- a bedroom;
- a bathroom;
- access to balcony, with sea view.
3rd Floor
- a master suite, with private bathroom and a closet;
- laundry room;
- access to balcony/terrace with sea view.
The property also includes a short-term rentals license (which is active). The back of the villa, is currently rented for short-term rentals and it incorporates a large kitchen with a barbecue, two bedrooms, two bathrooms and a living room. The entrance to this site is private and separate from the main house.
Nearby facilities: public parking lots, football pitch, pubs and bars, restaurants, beaches, promenade, bank and ATM, church, cafeteria/pastry shop.
If you are looking to live in a villa on the front line of the sea, in a sunny place and where you have the possibility to hear the waves of the sea, this is your investment opportunity.
Contact
Detached House 6 Bedrooms Duplex
Torrão, Alcácer do Sal, Distrito de Setúbal
Used · 360m²
With Garage
buy
1.150.000 €
Villa with 400 m2 and 6 bedrooms (5 suites) for sale in Monte Alentejano with access to the dam, in a region with a lot of sun and heat, with land with 5.25 ha (52,500.00 m2), between two villages (Álcáçovas and Torrão), 30 km from Alcácer do Sal, 57 km from Comporta and 125 km from Lisbon.
Housing Description:
Ground floor:
Entrance porch (9 m2), Entrance hall (26 m2), lounge with fireplace (60 m2), lounge porch (47 m2), shared bathroom (8 m2), kitchen (37.5 m2), suite ( 18 m2), master suite (27 m2), suite (24 m2), suite (18 m2), suite (19 m2), bedroom (24 m2), total bathrooms 6;
Floor -1:
Garage (52.88 m2) and Games Room (47.10 m2).
The house has air conditioning in all divisions and a fireplace in the lounge.
Outside there is a garden and swimming pool with deck, a water treatment plant, access to the water from the dam for different consumptions and for practicing sports, and has a large space of land with some trees, where an orchard with various trees can be planted. fruit and vegetable garden with various vegetables and fruits, with a very favorable climate.
The property has excellent capacity for tourist rental, with an income of around €40,000.00 / year.
Accepted for Golden Visa!
Investment opportunity, not to be missed, for living, holidays and tourist exploration!
Housing Description:
Ground floor:
Entrance porch (9 m2), Entrance hall (26 m2), lounge with fireplace (60 m2), lounge porch (47 m2), shared bathroom (8 m2), kitchen (37.5 m2), suite ( 18 m2), master suite (27 m2), suite (24 m2), suite (18 m2), suite (19 m2), bedroom (24 m2), total bathrooms 6;
Floor -1:
Garage (52.88 m2) and Games Room (47.10 m2).
The house has air conditioning in all divisions and a fireplace in the lounge.
Outside there is a garden and swimming pool with deck, a water treatment plant, access to the water from the dam for different consumptions and for practicing sports, and has a large space of land with some trees, where an orchard with various trees can be planted. fruit and vegetable garden with various vegetables and fruits, with a very favorable climate.
The property has excellent capacity for tourist rental, with an income of around €40,000.00 / year.
Accepted for Golden Visa!
Investment opportunity, not to be missed, for living, holidays and tourist exploration!
Contact
Detached House 4 Bedrooms Triplex
Arredores, São Cristóvão, Montemor-o-Novo, Distrito de Évora
Used · 490m²
With Garage
buy
1.250.000 €
Villa in Alentejo palace style, with 774 m2 of construction, on a plot of 16,800.00 m2, next to a beautiful stream with lots of water all year round, with lots of water and an artesian well, between Montemor and Alcácer do Sal, between the sea and the countryside, on the way to the fantastic beaches, 50 km from Comporta, with good access to the motorway and just over 1 hour from Lisbon.
The property, which is located in a setting of great beauty and tranquility, perfectly framed in a rural and country environment, in full harmony with nature and the authenticity of the region.
With a stunning view over an immense Alentejo landscape overflowing with serenity, this Monte consists of a plot of 16,800 m2 (1.68 ha), where we find a house, a closed garage for 3 cars, plus a covered garage for 3 cars, an agricultural warehouse, a pavilion with a barbecue, an electric borehole with its own drinking water, which supplies the house and the entire land.
The house, in the Alentejo mansion style, with traditional hand-painted tiles, consists of 3 floors.
On the ground floor we have a large entrance hall, 2 lounges, one of them double, with fireplace, a large traditional kitchen, also with fireplace and fully equipped, 1 office or bedroom, 3 suites, 1 guest room, 3 houses private bathrooms and 2 common bathrooms (5 bathrooms in total);
On the lower floor (at garden and pool level, we have a lounge with vaulted ceilings with a fireplace, 1 snack room with a wine cellar, 1 room with a wood oven and barbecue, 1 games room with an English pool table, 1 engine room, 1 large pantry, 1 storage space, bathroom and 1 shower, to support the pool;
The entire house has gas central heating, air conditioning, and also has photovoltaic solar panels, to save energy, which can be expanded.
The owner leaves most of the furniture and decoration, consisting of antique furniture, fine wood and appliances in new condition.
The pool is 3m deep and has a support area with showers for guests.
The farm is next to a small stream that borders the land.
There is its own well-kept park with olive trees, eucalyptus trees, palm trees, lemon trees and other fruit trees, and plenty of free space with the possibility of installing a tennis court, located in the property’s leisure area.
Investment not to be missed, for living, vacations and possible tourist exploration.
Visit it and fall in love!
The property, which is located in a setting of great beauty and tranquility, perfectly framed in a rural and country environment, in full harmony with nature and the authenticity of the region.
With a stunning view over an immense Alentejo landscape overflowing with serenity, this Monte consists of a plot of 16,800 m2 (1.68 ha), where we find a house, a closed garage for 3 cars, plus a covered garage for 3 cars, an agricultural warehouse, a pavilion with a barbecue, an electric borehole with its own drinking water, which supplies the house and the entire land.
The house, in the Alentejo mansion style, with traditional hand-painted tiles, consists of 3 floors.
On the ground floor we have a large entrance hall, 2 lounges, one of them double, with fireplace, a large traditional kitchen, also with fireplace and fully equipped, 1 office or bedroom, 3 suites, 1 guest room, 3 houses private bathrooms and 2 common bathrooms (5 bathrooms in total);
On the lower floor (at garden and pool level, we have a lounge with vaulted ceilings with a fireplace, 1 snack room with a wine cellar, 1 room with a wood oven and barbecue, 1 games room with an English pool table, 1 engine room, 1 large pantry, 1 storage space, bathroom and 1 shower, to support the pool;
The entire house has gas central heating, air conditioning, and also has photovoltaic solar panels, to save energy, which can be expanded.
The owner leaves most of the furniture and decoration, consisting of antique furniture, fine wood and appliances in new condition.
The pool is 3m deep and has a support area with showers for guests.
The farm is next to a small stream that borders the land.
There is its own well-kept park with olive trees, eucalyptus trees, palm trees, lemon trees and other fruit trees, and plenty of free space with the possibility of installing a tennis court, located in the property’s leisure area.
Investment not to be missed, for living, vacations and possible tourist exploration.
Visit it and fall in love!
Contact
Detached House 6 Bedrooms Triplex
Casal das Figueiras, Sesimbra (Castelo), Distrito de Setúbal
Used · 320m²
With Garage
buy
950.000 €
Fantastic property with countryside and sea views in Sesimbra, with great privacy, 5-bedroom villa, swimming pool, garden, orchard, artesian borehole, well, lots of sun, with 12,000.00 m2, 6 km from the village and beaches.
The house has a lounge with fireplace, kitchen, dining area next to terrace, 5 bedrooms + 1 single, games room, garage, wine cellar, storage room, pool terrace, heated with heat pump.
The property has green spaces and gardens, an orchard with various fruit trees and a little vineyard, automatic irrigation through an artesian borehole, which also supplies the house, which also has water from the company, two entrances, one with an automatic gate.
It has a License for Local Accommodation (for tourist accommodation), issued by the Sesimbra City Council).
Come and see it and fall in love with the place!
The house has a lounge with fireplace, kitchen, dining area next to terrace, 5 bedrooms + 1 single, games room, garage, wine cellar, storage room, pool terrace, heated with heat pump.
The property has green spaces and gardens, an orchard with various fruit trees and a little vineyard, automatic irrigation through an artesian borehole, which also supplies the house, which also has water from the company, two entrances, one with an automatic gate.
It has a License for Local Accommodation (for tourist accommodation), issued by the Sesimbra City Council).
Come and see it and fall in love with the place!
Contact
Detached House 6 Bedrooms Duplex
Lourinhã e Atalaia, Distrito de Lisboa
Used · 530m²
With Garage
buy
1.850.000 €
Six-bedroom villa (with 6 suites), in a unique location with fantastic panoramic views of the ocean and beaches, with great privacy, more than 600 m2 of construction and 3000 m2 of land, with a license for tourist accommodation.
The villa has 2 floors + garage and 2 annexes (detached and independent apartments), large outdoor parking space, gardens, swimming pool and space for a vegetable garden and fruit trees.
The main house has:
- On the first floor, an entrance hall, dining area with open kitchen and pantry, lounge with fireplace, and 3 suites, all overlooking a terrace / garden with sea views.
- On the second floor there is a suite with a kitchenette and living room, a bedroom area, a bathroom and a large terrace with panoramic sea views.
- In the basement, with an automatic gate, there is garage space for more than 6 cars and a multipurpose space (which could have a gym), 1 bedroom with a bathroom, various storage areas, a wine cellar and a laundry room, with interior access to the first floor.
Each of the 2 annexes has an independent space with a bedroom, kitchenette, living area and bathroom, one of which has a beautiful covered terrace with sea views.
There is also a heated outdoor swimming pool with a heat pump, terrace and garden areas, spaces for growing vegetables and fruit trees, a chicken coop, a kennel and a well with plenty of water.
The property also has solar panels for water heating and photovoltaic solar panels, alarm and automatic gates.
Investment opportunity not to be missed, with a fantastic location, in an excellent region for living, holidays and tourism, surrounded by beautiful beaches, some well known for international championships (Baleal beach and Supertubos beach), fishing port, boat marina recreational area (in Peniche) just a few minutes away, markets with excellent regional products, especially fish, seafood and various vegetables, 4 award-winning golf courses in front of the ocean, about 20 minutes and less than 1 hour from Lisbon, with highway access!
The villa has 2 floors + garage and 2 annexes (detached and independent apartments), large outdoor parking space, gardens, swimming pool and space for a vegetable garden and fruit trees.
The main house has:
- On the first floor, an entrance hall, dining area with open kitchen and pantry, lounge with fireplace, and 3 suites, all overlooking a terrace / garden with sea views.
- On the second floor there is a suite with a kitchenette and living room, a bedroom area, a bathroom and a large terrace with panoramic sea views.
- In the basement, with an automatic gate, there is garage space for more than 6 cars and a multipurpose space (which could have a gym), 1 bedroom with a bathroom, various storage areas, a wine cellar and a laundry room, with interior access to the first floor.
Each of the 2 annexes has an independent space with a bedroom, kitchenette, living area and bathroom, one of which has a beautiful covered terrace with sea views.
There is also a heated outdoor swimming pool with a heat pump, terrace and garden areas, spaces for growing vegetables and fruit trees, a chicken coop, a kennel and a well with plenty of water.
The property also has solar panels for water heating and photovoltaic solar panels, alarm and automatic gates.
Investment opportunity not to be missed, with a fantastic location, in an excellent region for living, holidays and tourism, surrounded by beautiful beaches, some well known for international championships (Baleal beach and Supertubos beach), fishing port, boat marina recreational area (in Peniche) just a few minutes away, markets with excellent regional products, especially fish, seafood and various vegetables, 4 award-winning golf courses in front of the ocean, about 20 minutes and less than 1 hour from Lisbon, with highway access!
Contact
House 4 Bedrooms Duplex
Azinhal, Castro Marim, Distrito de Faro
Used · 386m²
With Garage
buy
395.000 €
Charming Property in Azinhal with Villa and Commercial Building - Ideal for Residential and Business Use!
Welcome to this exceptional property located in Azinhal, Castro Marim! This charming property consists of a villa and an urban building designed for commercial use. With its spacious plot, beautiful garden, saltwater pool, and convenient location near the Algarve coast, this property offers a perfect blend of residential and business opportunities.
The villa has two floors, which are registered as two independent apartments, with possible individual use.
The ground floor of the villa features a well-designed layout, including a nice living room, kitchen, dining room, two bedrooms, office, bathroom, and pantry. The highlight of this floor is the direct access to the patio and garden, allowing for a seamless indoor-outdoor living experience. Modern amenities such as air conditioning, double glazing, and solar panels are also present.
The upper floor offers a comfortable living space with a living room, kitchen, two bedrooms, and bathroom. The balcony and terrace provide breathtaking views of the garden and create a tranquil and relaxing environment. Additional amenities like air conditioning, double glazing, and central heating are available on this floor as well.
The property also features a single-story urban building designed for commercial use. This building includes two spacious living rooms, a kitchen, storage rooms, a pantry, two bathrooms, an uncovered terrace, and a patio. The potential for renovation or rebuilding offers endless possibilities for various business ventures.
This property offers a 29 m2 garage, ensuring convenient parking space for residents and customers alike. The ample natural light throughout the property enhances the overall ambiance, creating a warm and inviting atmosphere.
Azinhal is a peaceful and pleasant town located just a short 15-minute drive from the Algarve coast, known for its stunning beaches, such as the beaches of Monte Gordo, Praia Verde, Altura, and Manta Rota. The property also benefits from its proximity to Castro Marim and Vila Real de Santo António, providing access to an array of shops and services. Furthermore, its convenient location near the Spanish border and a 50-minute drive to Faro International Airport offers excellent accessibility.
You can rely on our comprehensive assistance throughout the purchase process, from initial inquiries to support until the notarial deed. This charming property in Azinhal presents a unique opportunity for both residential and business use. With its well-designed villa, commercial building, and exceptional features, it truly captures the essence of comfortable living with convenient commercial options. Don’t miss out on this chance to explore the potential of this exceptional property - contact us today to schedule a visit!
Welcome to this exceptional property located in Azinhal, Castro Marim! This charming property consists of a villa and an urban building designed for commercial use. With its spacious plot, beautiful garden, saltwater pool, and convenient location near the Algarve coast, this property offers a perfect blend of residential and business opportunities.
The villa has two floors, which are registered as two independent apartments, with possible individual use.
The ground floor of the villa features a well-designed layout, including a nice living room, kitchen, dining room, two bedrooms, office, bathroom, and pantry. The highlight of this floor is the direct access to the patio and garden, allowing for a seamless indoor-outdoor living experience. Modern amenities such as air conditioning, double glazing, and solar panels are also present.
The upper floor offers a comfortable living space with a living room, kitchen, two bedrooms, and bathroom. The balcony and terrace provide breathtaking views of the garden and create a tranquil and relaxing environment. Additional amenities like air conditioning, double glazing, and central heating are available on this floor as well.
The property also features a single-story urban building designed for commercial use. This building includes two spacious living rooms, a kitchen, storage rooms, a pantry, two bathrooms, an uncovered terrace, and a patio. The potential for renovation or rebuilding offers endless possibilities for various business ventures.
This property offers a 29 m2 garage, ensuring convenient parking space for residents and customers alike. The ample natural light throughout the property enhances the overall ambiance, creating a warm and inviting atmosphere.
Azinhal is a peaceful and pleasant town located just a short 15-minute drive from the Algarve coast, known for its stunning beaches, such as the beaches of Monte Gordo, Praia Verde, Altura, and Manta Rota. The property also benefits from its proximity to Castro Marim and Vila Real de Santo António, providing access to an array of shops and services. Furthermore, its convenient location near the Spanish border and a 50-minute drive to Faro International Airport offers excellent accessibility.
You can rely on our comprehensive assistance throughout the purchase process, from initial inquiries to support until the notarial deed. This charming property in Azinhal presents a unique opportunity for both residential and business use. With its well-designed villa, commercial building, and exceptional features, it truly captures the essence of comfortable living with convenient commercial options. Don’t miss out on this chance to explore the potential of this exceptional property - contact us today to schedule a visit!
Contact
House 7 Bedrooms
Quinta do Peru, Quinta do Conde, Sesimbra, Distrito de Setúbal
Used · 495m²
With Garage
buy
2.700.000 €
House V7 in Quinta do Perú, with pool and garden
Luxury villa with excellent characteristics, located in Quinta do Peru, one of the best golf courses in the region of Lisbon, next to the Natural Park Arrábida and 15 minutes from the fabulous beaches of Sesimbra and Portinho da Arrábida; 30 minutes away from Lisbon City center.
Condominium with 24 hours security.
This villa is built on a plot of land of 2846m², garage in the basement with about 500m² and has a housing area 486, 34m², comprising:
-7 Suites
-A large living room with fireplace
-Dining Room
-Furnished Office
-Fully equipped kitchen with canopy.
Outside we find the BBQ area, two pools of heated water and still a huge garden area.
The property has a spectacular view of the golf course and Arrábida mountain range.
Luxury villa with excellent characteristics, located in Quinta do Peru, one of the best golf courses in the region of Lisbon, next to the Natural Park Arrábida and 15 minutes from the fabulous beaches of Sesimbra and Portinho da Arrábida; 30 minutes away from Lisbon City center.
Condominium with 24 hours security.
This villa is built on a plot of land of 2846m², garage in the basement with about 500m² and has a housing area 486, 34m², comprising:
-7 Suites
-A large living room with fireplace
-Dining Room
-Furnished Office
-Fully equipped kitchen with canopy.
Outside we find the BBQ area, two pools of heated water and still a huge garden area.
The property has a spectacular view of the golf course and Arrábida mountain range.
Contact
Detached House 7 Bedrooms
Sesimbra (Castelo), Distrito de Setúbal
Used · 446m²
With Garage
buy
650.000 €
Beautiful property with 2-storey house, 5 bedrooms, 4 living rooms, 1 independent apartment with 2 bedrooms, on a plot of 5750 m2, with a beautiful garden and lots of privacy, good sun exposure, 5 minutes from the village.
The house is composed of:
- On the 1st floor there is a lounge with a fireplace and stone-lined walls, a dining room, a second reading room also with a fireplace, a kitchen, a bathroom with shower and an interior room, a games room or a garage, with two accesses to the upper floor ;
- On the 2nd floor there is a hall of rooms, 4 bedrooms and 1 suite, 3 bathrooms.
- In the attic there are 2 storage spaces;
The independent apartment has 2 bedrooms, living room, kitchen and bathroom.
The land has a garden area, with stone access and a forest with 1 well, bordered by a small stream.
There is also a covered space for a car or agricultural equipment and 1 garage.
The property, inserted in a region with an excellent climate, with lots of sun and heat in summer and mild temperatures in winter, is very close to shops, supermarkets, services and transport, beautiful beaches (parai de Sesimbra, beaches of Meco, beaches of Arrábida ), seafood restaurants and restaurants, excellent markets with products from the region, especially fish and seafood of the best quality, fishing port, marina for pleasure boats and several hotels.
Investment not to be missed, just 30 minutes from Lisbon!
The house is composed of:
- On the 1st floor there is a lounge with a fireplace and stone-lined walls, a dining room, a second reading room also with a fireplace, a kitchen, a bathroom with shower and an interior room, a games room or a garage, with two accesses to the upper floor ;
- On the 2nd floor there is a hall of rooms, 4 bedrooms and 1 suite, 3 bathrooms.
- In the attic there are 2 storage spaces;
The independent apartment has 2 bedrooms, living room, kitchen and bathroom.
The land has a garden area, with stone access and a forest with 1 well, bordered by a small stream.
There is also a covered space for a car or agricultural equipment and 1 garage.
The property, inserted in a region with an excellent climate, with lots of sun and heat in summer and mild temperatures in winter, is very close to shops, supermarkets, services and transport, beautiful beaches (parai de Sesimbra, beaches of Meco, beaches of Arrábida ), seafood restaurants and restaurants, excellent markets with products from the region, especially fish and seafood of the best quality, fishing port, marina for pleasure boats and several hotels.
Investment not to be missed, just 30 minutes from Lisbon!
Contact
Detached House 2 Bedrooms +2 Duplex
Monchique, Distrito de Faro
Used · 196m²
View Sea
buy
977.000 €
Investment opportunity!
Big price drop! From 1,150,000 to 977,000!
Wonderful 2 bedroom villa for sale in the Monchique mountains with stunning views over the ocean and surroundings. Would you like to buy a house or villa in the Monchique mountains, in the Algarve, Portugal, you will find it here.
Magnificent 2 bedroom villa for sale in Serra de Monchique with panoramic views over the sea and surroundings.
Modern and bright house with high ceilings and spacious rooms in the most ecologically clean and authentic area of the Algarve - the Monchique mountains in the south of Portugal.
At the entrance to the private area there is a large parking lot for several cars, convenient for guests, with automatic gates, surrounded by various bushes and flower beds.
Entrance to the private area is also possible through the gate, from which a picturesque staircase leads to the house.
A large space in front of the house allows you to place many flowers in vases and is also safe for children to play.
To the left of the house there is a leisure area with a pergola covered with flower pots and a pre-installed fountain, convenient for organizing family holidays, birthday parties or friends’ parties.
The lower part of the house has a spacious living room, a kitchen area and a dining room, as well as a large pantry to store various products and household items.
From the living room you can enter the other area, where there is a bathroom with a spacious shower, a large dressing room with a hall where you can install large mirrors and a soft sofa, as well as a technical room with a boiler for hot water and all the radiant floor system. There is also a large pantry or wine cellar.
The next room on the ground floor is a large multifunctional room with a Finnish larch wood sauna, a relaxation area with large sofas and pre-installation for a bar or kitchen counter. Here you can also install gym equipment to play sports, a table for table tennis or billiards, chairs to relax and watch TV.
This room has its own exit to the street.
A light marble staircase leads from the ground floor upstairs, where you enter an atrium with a high ceiling and handcrafted wrought iron chandeliers. It’s good here in the heat when the house is cool. This place is also perfect for a library with plush sofas and a view of the garden.
The atrium gives access to the garden and the barbecue area, located right behind the house in the shade of the vines that climb through pergolas. This is an absolutely fabulous secret corner, hidden from prying eyes, immersed in greenery and aromas of roses.
In the atrium it is possible to install a second complete kitchen, there is all the necessary plumbing to make it closer to the barbecue area.
From the atrium you also enter the guest bedroom with a large built-in wardrobe and a guest bathroom with shower.
A large and bright living room with a wood-burning fireplace and large panoramic windows, furnished with Arabic carved wood furniture, combines the guest bedroom and master bedroom area. The master bedroom is very spacious with a built-in wardrobe and a large bathroom with a window overlooking the garden.
The living room and guest bedroom have access to a huge terrace with stunning views over the sea, the Algarve coast and the Monchique mountains immersed in vegetation. This will be one of your favorite places, where you will experience unforgettable sunrises and sunsets.
The villa has a large garden with fruit trees and young olive trees, ornamental shrubs and cone-shaped arborvitae.
The entire area is illuminated with beautiful decorative lamps.
The garden is arranged in terraces, along each of which a white marble pebble path winds intricately.
The terraces are connected to each other and to the house by a beautiful staircase.
On the upper terrace there is a pre-installation for an alcove with water and electricity supply. This area offers the most breathtaking views of the sea and surroundings.
Adjacent to the BBQ area, where you can grill your favorite meals with ripe sweet grapes hovering over your head, there is a large pre-installation area for a swimming pool. This place can also be used for safe recreation of children.
The residential area and orchard are fenced for safe living. The rest of the land is 7360 m2. it has natural eucalyptus trees and reservoirs with mountain spring water, which is used for irrigation and domestic needs, as well as for filling cisterns.
It is possible to use housing not only for year-round living, but also for business and vacation rental, as an object of ecotourism, which is very popular now.
There is the possibility to rent separate floors with independent entrance, install a second independent kitchen on the second floor, build houses without foundations (mobile home) on the land above the fenced area.
Atmospheric venue for small group seminars, retreats, meditations, for wellness purposes (sauna, massage, fitness, etc.)
EQUIPMENT:
- Finnish sauna;
- Equipped kitchen;
- Automatic gates;
- Preset for air conditioners
- Underfloor heating throughout the house
- Heat pump for domestic hot water and underfloor heating
- Solar panels for domestic water heating and underfloor heating
- Technical area with 2 boilers and automation, which in the absence of sun is heated by a heat pump
- Fireplace connected to the underfloor heating system
- Double glasses
- Electric blinds
- Video intercom
- automatic watering
- Lighting in all areas.
The villa is located in a privileged area, idyllic for rest and for those who appreciate the main thing: quality, nature, tranquility and beauty. Close to the main places in the Algarve: Pico da Foia at 4.6 km., the picturesque village of Monchique at 3.6 km, as well as all the necessary infrastructure and Faro Airport at 87 km. 200 meters from the villa you will find several typical restaurants from the Monchique mountains. At 30 km. there are several extensive beaches and and in their media the famous golf courses Morgado Golf Course, Penina Golf, Alto Golf, as well as the Autódromo Internacional do Algarve, that is, everything you need to enjoy your time.
A unique opportunity to buy your dream home in the middle of nature.
Big price drop! From 1,150,000 to 977,000!
Wonderful 2 bedroom villa for sale in the Monchique mountains with stunning views over the ocean and surroundings. Would you like to buy a house or villa in the Monchique mountains, in the Algarve, Portugal, you will find it here.
Magnificent 2 bedroom villa for sale in Serra de Monchique with panoramic views over the sea and surroundings.
Modern and bright house with high ceilings and spacious rooms in the most ecologically clean and authentic area of the Algarve - the Monchique mountains in the south of Portugal.
At the entrance to the private area there is a large parking lot for several cars, convenient for guests, with automatic gates, surrounded by various bushes and flower beds.
Entrance to the private area is also possible through the gate, from which a picturesque staircase leads to the house.
A large space in front of the house allows you to place many flowers in vases and is also safe for children to play.
To the left of the house there is a leisure area with a pergola covered with flower pots and a pre-installed fountain, convenient for organizing family holidays, birthday parties or friends’ parties.
The lower part of the house has a spacious living room, a kitchen area and a dining room, as well as a large pantry to store various products and household items.
From the living room you can enter the other area, where there is a bathroom with a spacious shower, a large dressing room with a hall where you can install large mirrors and a soft sofa, as well as a technical room with a boiler for hot water and all the radiant floor system. There is also a large pantry or wine cellar.
The next room on the ground floor is a large multifunctional room with a Finnish larch wood sauna, a relaxation area with large sofas and pre-installation for a bar or kitchen counter. Here you can also install gym equipment to play sports, a table for table tennis or billiards, chairs to relax and watch TV.
This room has its own exit to the street.
A light marble staircase leads from the ground floor upstairs, where you enter an atrium with a high ceiling and handcrafted wrought iron chandeliers. It’s good here in the heat when the house is cool. This place is also perfect for a library with plush sofas and a view of the garden.
The atrium gives access to the garden and the barbecue area, located right behind the house in the shade of the vines that climb through pergolas. This is an absolutely fabulous secret corner, hidden from prying eyes, immersed in greenery and aromas of roses.
In the atrium it is possible to install a second complete kitchen, there is all the necessary plumbing to make it closer to the barbecue area.
From the atrium you also enter the guest bedroom with a large built-in wardrobe and a guest bathroom with shower.
A large and bright living room with a wood-burning fireplace and large panoramic windows, furnished with Arabic carved wood furniture, combines the guest bedroom and master bedroom area. The master bedroom is very spacious with a built-in wardrobe and a large bathroom with a window overlooking the garden.
The living room and guest bedroom have access to a huge terrace with stunning views over the sea, the Algarve coast and the Monchique mountains immersed in vegetation. This will be one of your favorite places, where you will experience unforgettable sunrises and sunsets.
The villa has a large garden with fruit trees and young olive trees, ornamental shrubs and cone-shaped arborvitae.
The entire area is illuminated with beautiful decorative lamps.
The garden is arranged in terraces, along each of which a white marble pebble path winds intricately.
The terraces are connected to each other and to the house by a beautiful staircase.
On the upper terrace there is a pre-installation for an alcove with water and electricity supply. This area offers the most breathtaking views of the sea and surroundings.
Adjacent to the BBQ area, where you can grill your favorite meals with ripe sweet grapes hovering over your head, there is a large pre-installation area for a swimming pool. This place can also be used for safe recreation of children.
The residential area and orchard are fenced for safe living. The rest of the land is 7360 m2. it has natural eucalyptus trees and reservoirs with mountain spring water, which is used for irrigation and domestic needs, as well as for filling cisterns.
It is possible to use housing not only for year-round living, but also for business and vacation rental, as an object of ecotourism, which is very popular now.
There is the possibility to rent separate floors with independent entrance, install a second independent kitchen on the second floor, build houses without foundations (mobile home) on the land above the fenced area.
Atmospheric venue for small group seminars, retreats, meditations, for wellness purposes (sauna, massage, fitness, etc.)
EQUIPMENT:
- Finnish sauna;
- Equipped kitchen;
- Automatic gates;
- Preset for air conditioners
- Underfloor heating throughout the house
- Heat pump for domestic hot water and underfloor heating
- Solar panels for domestic water heating and underfloor heating
- Technical area with 2 boilers and automation, which in the absence of sun is heated by a heat pump
- Fireplace connected to the underfloor heating system
- Double glasses
- Electric blinds
- Video intercom
- automatic watering
- Lighting in all areas.
The villa is located in a privileged area, idyllic for rest and for those who appreciate the main thing: quality, nature, tranquility and beauty. Close to the main places in the Algarve: Pico da Foia at 4.6 km., the picturesque village of Monchique at 3.6 km, as well as all the necessary infrastructure and Faro Airport at 87 km. 200 meters from the villa you will find several typical restaurants from the Monchique mountains. At 30 km. there are several extensive beaches and and in their media the famous golf courses Morgado Golf Course, Penina Golf, Alto Golf, as well as the Autódromo Internacional do Algarve, that is, everything you need to enjoy your time.
A unique opportunity to buy your dream home in the middle of nature.
Contact
Detached House 3 Bedrooms Duplex
Santana da Serra, Ourique, Distrito de Beja
Used · 165m²
buy
690.000 €
Fantastic property with stunning views, next to the dam near Santana da Serra, with direct access to the water, 5.14 ha and a house with 165 m2.
The house consists of 1 large living room with 1 large open fireplace and another with a stove, 2 bedrooms with a double bed and a dormitory room with 2/4 beds, a bathroom and a toilet, a kitchen equipped with an oven. , fridge, hob (gas) dishwasher and washing machine and covered porch with barbecue.
Electricity with photovoltaic panels, solar hot water panels and generator.
In the garden we have porches, direct water from the dam, automatic irrigation, direct access to the boat pier and access for bathing in the dam, with a small private beach.
The location is unforgettable and invites you to relax, anti-stress, meditation, yoga, swimming, jogging, hiking, the beauty of nature, exceptional views, flora, herbs and medicinal plants, guaranteed spectacular sunsets.
Although isolated, there are some neighboring properties and the village of Santana da Serra is just 10 km away, the village of Ourique is 20 km away, Albufeira (in the Algarve) is around 75 km away and Lisbon is 220 km away, with much of the freeway access.
Unique investment opportunity, not to be missed, to live, vacation and possible tourist use!
The house consists of 1 large living room with 1 large open fireplace and another with a stove, 2 bedrooms with a double bed and a dormitory room with 2/4 beds, a bathroom and a toilet, a kitchen equipped with an oven. , fridge, hob (gas) dishwasher and washing machine and covered porch with barbecue.
Electricity with photovoltaic panels, solar hot water panels and generator.
In the garden we have porches, direct water from the dam, automatic irrigation, direct access to the boat pier and access for bathing in the dam, with a small private beach.
The location is unforgettable and invites you to relax, anti-stress, meditation, yoga, swimming, jogging, hiking, the beauty of nature, exceptional views, flora, herbs and medicinal plants, guaranteed spectacular sunsets.
Although isolated, there are some neighboring properties and the village of Santana da Serra is just 10 km away, the village of Ourique is 20 km away, Albufeira (in the Algarve) is around 75 km away and Lisbon is 220 km away, with much of the freeway access.
Unique investment opportunity, not to be missed, to live, vacation and possible tourist use!
Contact
Detached House 6 Bedrooms
Secarias, Arganil, Distrito de Coimbra
Used · 512m²
With Garage
buy
595.000 €
Property Description
This luxury guest villa has 6 spacious bedrooms with 6 bathrooms, 2 en-suite set in the heart of Central Portugal, minutes away from Arganil. With many verandas to relax & take in the views or swim in the luxurious infinity pool. There is a Games room and bar area that runs the whole length of the house and opens onto the pool area. Close to a Blue Flag River Beach, restaurants & bars. This house has the perfect setting for events and holidays. There is an additional annex to develop into a guest house or further bedrooms, There are 2 separate entrances with 3,062m²of land, including fruit trees and a well.
Features
House 512,50m²
6 Bedrooms
6 Bathrooms
Land 3,062m²
Garage
Additional Annex 338,20m²
3 Bedrooms 1 Bathroom
Option to convert
3 Car Garage
Total Built area 850,70m²
Games Room
Bar
Terraces
BBQ Outside eating area
Infinity Pool
Well
In Detail
This exquisite property has 2 separate entrances. The main guest house entrance is from the top of the property with a layby from the road and access to a 1 car garage. The pedestrian entrance leads you through a paved area with plants and flowers for low maintenance to the modern large front door. The entrance hall opens to a large vaulted ceiling with wood effect tile throughout. To your right you have two spacious bedrooms, one en-suit, with a walk in shower. Everything is bright and airy with the high ceilings and multitude of windows and glass doors throughout. The ceilings have beautiful ornate cornicing and crown moulding throughout. The attention to detail throughout this property is definitely luxurious and awe-inspiring. To the left of the entrance hall is the large spacious lounge with open fire leading into the formal dining room, both with ceiling detail and chandeliers to complete the luxurious feel of the rooms. There are doors leading off both rooms to a veranda, giving many seating areas and options to take in the beautiful views and surrounds.
There is a modern downstairs bathroom, laundry room and stunning modern eat-in kitchen, with glass doors leading out to the balcony overlooking the pool area. The kitchen has ample storage, with a 5 plate ceramic hob and double oven. This very spacious upgraded kitchen with stunning blue cabinets from floor to ceiling gives ample storage. With a large island for prep area and additional seating, it is perfect for functions and events, or just for a family to enjoy.
The winding wooden stairs with mirrored tile detail lead to the top floor. Where there are 4 spacious bedrooms, one en-suite, a large bathroom with bath tub and an enclosed balcony with stunning modern black and white tiles, which can been seen on all the verandas and balconies, giving a modern nod to the Portugal tile and upgrading this property with a very modern feel, along with views over the surrounding area. This sunroom is the perfect nook to sit and relax with your favourite book. There are large windows throughout all the rooms, letting in a lot of light and framing the ever changing scenery.
From the veranda outside stairs lead down to the outdoor BBQ and eating area. This is also where the Annex is. The lower part of the house has a large wrap around veranda leading to the large 10x5m infinity swimming pool. There is a pool table, eating area and bar area downstairs, along with a bathroom for quick access from the swimming pool. This is the perfect entertainment area with an open fireplace to enjoy on those chilly winter nights. The pool area is fully paved, with ample space for numerous sun loungers with a stunning view over the surrounding countryside.
The bottom gate, opens to the lower level of the property leading to the Annex which currently needs renovating and can either be upgraded from a 3 bedroom 1 bathroom house, to 3 bedrooms all en-suite or an additional 5 bedrooms to add onto the Main house which can then be converted into a Boutique Hotel. There is also a 3 car garage that runs the length under the annex the garage will be cleared, cleaned and painted but converting it would require a project with the council, but could be a future option if more accommodation is needed. The lower garden area has numerous fruit trees and shaded areas, with a water well and tank with water pumped from the nearby river.
The house has been completely upgraded with new electrics, plumbing, diesel central heating, new roof and double glazing throughout. The house has mains electric, water and sewage. A new super-efficient boiler with 3 solar panels for hot water which connects to electric if there is not enough solar for heating. All fixtures and fittings are included, the owners are open to negotiations for the furniture as a separate deal.
Location
This property is located in the small parish of Secarias in the municipality of Arganil in Central Portugal. The house is minutes away from Cascalheira River Beach which was awarded with the QUALITY OF GOLD 2020 is one of the top river beaches in the area with stunning restaurants and bars. The Romanesque bridge over the river beach, shows the rich culture in the area and leads the beautiful landscapes and surrounds. This part of Portugal is perfect for those that want to get away from it all to enjoy the peace and tranquillity, or even the outdoor adventurous types with lots of activities, like hiking, kayaking, off road cycling or motorbikes.
The nearest town with supermarkets, banks and all amenities is Arganil which is 6 minutes away. Coimbra, the third largest city is just under an hour away. Porto is around 2 hours away, with Lisbon being around 2 ½ hours away.
This really is a stunning property with so many options and not to be missed!
This luxury guest villa has 6 spacious bedrooms with 6 bathrooms, 2 en-suite set in the heart of Central Portugal, minutes away from Arganil. With many verandas to relax & take in the views or swim in the luxurious infinity pool. There is a Games room and bar area that runs the whole length of the house and opens onto the pool area. Close to a Blue Flag River Beach, restaurants & bars. This house has the perfect setting for events and holidays. There is an additional annex to develop into a guest house or further bedrooms, There are 2 separate entrances with 3,062m²of land, including fruit trees and a well.
Features
House 512,50m²
6 Bedrooms
6 Bathrooms
Land 3,062m²
Garage
Additional Annex 338,20m²
3 Bedrooms 1 Bathroom
Option to convert
3 Car Garage
Total Built area 850,70m²
Games Room
Bar
Terraces
BBQ Outside eating area
Infinity Pool
Well
In Detail
This exquisite property has 2 separate entrances. The main guest house entrance is from the top of the property with a layby from the road and access to a 1 car garage. The pedestrian entrance leads you through a paved area with plants and flowers for low maintenance to the modern large front door. The entrance hall opens to a large vaulted ceiling with wood effect tile throughout. To your right you have two spacious bedrooms, one en-suit, with a walk in shower. Everything is bright and airy with the high ceilings and multitude of windows and glass doors throughout. The ceilings have beautiful ornate cornicing and crown moulding throughout. The attention to detail throughout this property is definitely luxurious and awe-inspiring. To the left of the entrance hall is the large spacious lounge with open fire leading into the formal dining room, both with ceiling detail and chandeliers to complete the luxurious feel of the rooms. There are doors leading off both rooms to a veranda, giving many seating areas and options to take in the beautiful views and surrounds.
There is a modern downstairs bathroom, laundry room and stunning modern eat-in kitchen, with glass doors leading out to the balcony overlooking the pool area. The kitchen has ample storage, with a 5 plate ceramic hob and double oven. This very spacious upgraded kitchen with stunning blue cabinets from floor to ceiling gives ample storage. With a large island for prep area and additional seating, it is perfect for functions and events, or just for a family to enjoy.
The winding wooden stairs with mirrored tile detail lead to the top floor. Where there are 4 spacious bedrooms, one en-suite, a large bathroom with bath tub and an enclosed balcony with stunning modern black and white tiles, which can been seen on all the verandas and balconies, giving a modern nod to the Portugal tile and upgrading this property with a very modern feel, along with views over the surrounding area. This sunroom is the perfect nook to sit and relax with your favourite book. There are large windows throughout all the rooms, letting in a lot of light and framing the ever changing scenery.
From the veranda outside stairs lead down to the outdoor BBQ and eating area. This is also where the Annex is. The lower part of the house has a large wrap around veranda leading to the large 10x5m infinity swimming pool. There is a pool table, eating area and bar area downstairs, along with a bathroom for quick access from the swimming pool. This is the perfect entertainment area with an open fireplace to enjoy on those chilly winter nights. The pool area is fully paved, with ample space for numerous sun loungers with a stunning view over the surrounding countryside.
The bottom gate, opens to the lower level of the property leading to the Annex which currently needs renovating and can either be upgraded from a 3 bedroom 1 bathroom house, to 3 bedrooms all en-suite or an additional 5 bedrooms to add onto the Main house which can then be converted into a Boutique Hotel. There is also a 3 car garage that runs the length under the annex the garage will be cleared, cleaned and painted but converting it would require a project with the council, but could be a future option if more accommodation is needed. The lower garden area has numerous fruit trees and shaded areas, with a water well and tank with water pumped from the nearby river.
The house has been completely upgraded with new electrics, plumbing, diesel central heating, new roof and double glazing throughout. The house has mains electric, water and sewage. A new super-efficient boiler with 3 solar panels for hot water which connects to electric if there is not enough solar for heating. All fixtures and fittings are included, the owners are open to negotiations for the furniture as a separate deal.
Location
This property is located in the small parish of Secarias in the municipality of Arganil in Central Portugal. The house is minutes away from Cascalheira River Beach which was awarded with the QUALITY OF GOLD 2020 is one of the top river beaches in the area with stunning restaurants and bars. The Romanesque bridge over the river beach, shows the rich culture in the area and leads the beautiful landscapes and surrounds. This part of Portugal is perfect for those that want to get away from it all to enjoy the peace and tranquillity, or even the outdoor adventurous types with lots of activities, like hiking, kayaking, off road cycling or motorbikes.
The nearest town with supermarkets, banks and all amenities is Arganil which is 6 minutes away. Coimbra, the third largest city is just under an hour away. Porto is around 2 hours away, with Lisbon being around 2 ½ hours away.
This really is a stunning property with so many options and not to be missed!
Contact
Detached House 8 Bedrooms
Carapinha, Tábua, Distrito de Coimbra
Used · 306m²
With Garage
buy
565.000 €
This meticulously renovated rustic farmhouse graces the serene landscapes of Central Portugal, fondly known as the ’The farm of Joy’ nestled between the charming towns of Tabua and Arganil. Currently operating as a thriving short-term holiday accommodation business catering to up to 20 guests, this Quinta presents a remarkable investment opportunity with promising returns. Comprehensive financial records are available upon request, showcasing its profitability with confirmed group bookings already secured for 2024.
Upon entering through the grand wooden gates, the Quinta captivates with its distinctive charm and inviting ambiance. An impressive covered open barn serves as the central hub connecting various outdoor areas, including a picturesque 15m x 5m swimming pool and meticulously landscaped gardens.
This property offers a unique arrangement comprising three distinct dwellings: the main house, the stone house, and a quaint cottage. This versatile setup provides an array of possibilities, whether for personal residence, business operations, or a multi-family home.
Property Features:
Alfresco Outside Spaces:
Stone-built Outside/Summer Kitchen (4.6m x 3.6m) with a traditional bread oven.
A-frame Covered Open Barn Area (12m x 5m), currently utilized as a lounge, bar, and dining area.
Outdoor Dining Area accommodating up to 12 people.
Olive/Secret Garden boasting a serene lounge area to savor breathtaking sunsets.
Main House:
Fully-equipped Country Kitchen (4.5m x 3.9m) with character stone walls.
Spacious Lounge/Diner (7m x 6.9m) featuring a wood-burning stove and direct terrace access.
Laundry Room.
First Floor with external access:
Bedroom 1 (4.2m x 3.6m) with connected laundry room/dressing (2.8m x 2.8m).
Bedroom 2 (3.3m x 2.8m).
Bedroom 3 (4.8m x 2.7m).
Bathrooms (3m x 2.2m and 2.7m x 2m).
Stone/Coach House Style Annex:
Ground Floor:
Ensuite Bedroom 1 (4.7m x 3.3m) with pool access.
Ensuite Bedroom 2 (4.9m x 3.3m) with pool access.
Ensuite Bedroom 3 (6.2m x 4.2m) with pool access.
First Floor accessed via external staircase:
Ensuite Bedroom 4 (6.2m x 4.2m) offering panoramic views.
Separate Annex/Little Cottage:
Private terrace area and olive garden with independent access.
Kitchen/Dining/Lounge area.
Bathroom.
Double Bedroom.
Mature palm, fruit, and olive trees adorn the meticulously maintained gardens, while ample parking space for 10 cars enhances convenience. The property is equipped with a wood-burning stove central heating system and recently updated electrics, ensuring comfort and modern convenience.
Located just 10 minutes from the bustling market town of Arganil and 45 minutes from the UNESCO city of Coimbra, with Porto International Airport approximately 1 hour 45 minutes away, this Quinta offers a perfect blend of tranquility and accessibility.
Embrace a change of lifestyle with this established business opportunity. Schedule a visit today to experience the quintessential charm of this Quinta firsthand.
Upon entering through the grand wooden gates, the Quinta captivates with its distinctive charm and inviting ambiance. An impressive covered open barn serves as the central hub connecting various outdoor areas, including a picturesque 15m x 5m swimming pool and meticulously landscaped gardens.
This property offers a unique arrangement comprising three distinct dwellings: the main house, the stone house, and a quaint cottage. This versatile setup provides an array of possibilities, whether for personal residence, business operations, or a multi-family home.
Property Features:
Alfresco Outside Spaces:
Stone-built Outside/Summer Kitchen (4.6m x 3.6m) with a traditional bread oven.
A-frame Covered Open Barn Area (12m x 5m), currently utilized as a lounge, bar, and dining area.
Outdoor Dining Area accommodating up to 12 people.
Olive/Secret Garden boasting a serene lounge area to savor breathtaking sunsets.
Main House:
Fully-equipped Country Kitchen (4.5m x 3.9m) with character stone walls.
Spacious Lounge/Diner (7m x 6.9m) featuring a wood-burning stove and direct terrace access.
Laundry Room.
First Floor with external access:
Bedroom 1 (4.2m x 3.6m) with connected laundry room/dressing (2.8m x 2.8m).
Bedroom 2 (3.3m x 2.8m).
Bedroom 3 (4.8m x 2.7m).
Bathrooms (3m x 2.2m and 2.7m x 2m).
Stone/Coach House Style Annex:
Ground Floor:
Ensuite Bedroom 1 (4.7m x 3.3m) with pool access.
Ensuite Bedroom 2 (4.9m x 3.3m) with pool access.
Ensuite Bedroom 3 (6.2m x 4.2m) with pool access.
First Floor accessed via external staircase:
Ensuite Bedroom 4 (6.2m x 4.2m) offering panoramic views.
Separate Annex/Little Cottage:
Private terrace area and olive garden with independent access.
Kitchen/Dining/Lounge area.
Bathroom.
Double Bedroom.
Mature palm, fruit, and olive trees adorn the meticulously maintained gardens, while ample parking space for 10 cars enhances convenience. The property is equipped with a wood-burning stove central heating system and recently updated electrics, ensuring comfort and modern convenience.
Located just 10 minutes from the bustling market town of Arganil and 45 minutes from the UNESCO city of Coimbra, with Porto International Airport approximately 1 hour 45 minutes away, this Quinta offers a perfect blend of tranquility and accessibility.
Embrace a change of lifestyle with this established business opportunity. Schedule a visit today to experience the quintessential charm of this Quinta firsthand.
Contact
House 12 Bedrooms
Vila Nova de Cacela, Vila Real de Santo António, Distrito de Faro
Used · 381m²
With Swimming Pool
buy
1.600.000 €
Building - House with 8 Apartments, in Manta Rota, Vila Nova de Cacela, Vila Real de Santo António, Algarve.
With swimming pool and leisure area with BBQ.
Close to Manta Rota beach.
Composition:
T3 - HOUSE
T2 - FRONT R/C
T2 - 1st FRONT
T2 - REAR R/C
T2 - 1st BACK
T1 - APARTMENT
T1 - HOUSE
TO - STUDIO CANTINHO
All with bathroom.
T3 has a suite.
There is a shared well on the property, with a working pump.
Commerce and services nearby.
Solar and gas hot water.
Just 400 meters from Manta Rota Beach.
Faro Airport 40 minutes away.
Ask us for more information.
Book your visit.
With swimming pool and leisure area with BBQ.
Close to Manta Rota beach.
Composition:
T3 - HOUSE
T2 - FRONT R/C
T2 - 1st FRONT
T2 - REAR R/C
T2 - 1st BACK
T1 - APARTMENT
T1 - HOUSE
TO - STUDIO CANTINHO
All with bathroom.
T3 has a suite.
There is a shared well on the property, with a working pump.
Commerce and services nearby.
Solar and gas hot water.
Just 400 meters from Manta Rota Beach.
Faro Airport 40 minutes away.
Ask us for more information.
Book your visit.
Contact
Detached House 6 Bedrooms Duplex
Ribafria e Pereiro de Palhacana, Alenquer, Distrito de Lisboa
Used · 470m²
With Garage
buy
570.000 €
House with 470 m2 + several annexes, in a farm with 6400 m2 with garden and orchard with various fruit trees and vegetable garden, with well. 5 km from Sobral de Monte Agraço, 44 km from Lisbon, 17 km from Trorres Vedras and 30 km from the beaches, in a quiet, sunny and excellent area for living.
The house is composed of:
- ground floor with lounge with fireplace, kitchen, pantry and laundry room, 1 suite and 3 bedrooms, 2 bathrooms, hallway and covered terrace;
- Semi-prepared and insulated attic, with large central space for living room and kitchen, terrace, 1 suite, space for 2 bedrooms and common bathroom;
- Garage for 2 cars with elevator to access the attic;
- 3 buildings for storage and parking.
Investment not to be missed, for living and for tourist accommodation, in a quiet and sunny area, with good access and close to the motorway, just 5 km from the village of Sobral de Monte Agraço, with shops, services and schools, 17 km from the city from Torres Vedras, 30 km from the beaches and 45 km from Lisbon!
The house is composed of:
- ground floor with lounge with fireplace, kitchen, pantry and laundry room, 1 suite and 3 bedrooms, 2 bathrooms, hallway and covered terrace;
- Semi-prepared and insulated attic, with large central space for living room and kitchen, terrace, 1 suite, space for 2 bedrooms and common bathroom;
- Garage for 2 cars with elevator to access the attic;
- 3 buildings for storage and parking.
Investment not to be missed, for living and for tourist accommodation, in a quiet and sunny area, with good access and close to the motorway, just 5 km from the village of Sobral de Monte Agraço, with shops, services and schools, 17 km from the city from Torres Vedras, 30 km from the beaches and 45 km from Lisbon!
Contact
Detached House 4 Bedrooms
Vendas Novas, Distrito de Évora
Used · 150m²
buy
625.000 €
If you’re looking for serenity and refinement, look no further, we have the ideal property for you!
Discover this house, completely renovated with taste and care, respecting Portuguese architecture while offering modern amenities. Perfect for those seeking comfort, elegance and an exceptional living environment.
Main features:
Bedrooms : 3 bedrooms, including a master suite
Kitchen and living room: Open-plan fitted kitchen with an extremely spacious living room, equipped with a wood-burning stove for cosy evenings.
Fitted kitchen: Plenty of storage space, ideal for cooking enthusiasts
Additional storage: Practical storage room
Entrance hall: Elegantly decorated, offering a warm and soothing welcome
Light: Bright house thanks to large windows and an optimised layout
Outdoor and additional space :
Veranda: Perfect for cooler evenings, this veranda links the main house to an independent studio apartment
Studio: Approximately 50m², equipped with a kitchen, living room, bedroom, bathroom and utility room.
Land and amenities :
Land: 3400m² laid out with care and intelligence
Fruit trees: Abundance of fruit trees
Garden: Planted with succulents and exotic plants that you can easily water from a well
South-facing pool: Incredible 11x4m² saltwater pool, covered and bathed in warm sunlight
Annexe: For extra storage
Hole 50 m2
Workspace: For your crafts, a possible games room or a gymnasium
Why is this house unique?
Quality renovation: Everything has been tastefully refurbished using quality materials.
Space and comfort: With its generous spaces and functional layout, this home is ideal for families
Independence: The studio offers total independence, perfect for entertaining guests or for multi-purpose use
Living environment: Spacious grounds, well-kept garden, saltwater swimming pool and many amenities nearby
Don’t miss this unique opportunity to become the owner of this welcoming, generous, respectfully renovated, functional home that will delight your family and friends!
Location :
Proximity : Idyllic setting, secluded but close to all amenities
Accessibility: 50 minutes from Lisbon airport, 40 minutes from Évora (World Heritage site), 30 minutes from Alcochete, and 40 minutes from the beaches of Setúbal.
Contact us now for more information and to arrange a visit!
Discover this house, completely renovated with taste and care, respecting Portuguese architecture while offering modern amenities. Perfect for those seeking comfort, elegance and an exceptional living environment.
Main features:
Bedrooms : 3 bedrooms, including a master suite
Kitchen and living room: Open-plan fitted kitchen with an extremely spacious living room, equipped with a wood-burning stove for cosy evenings.
Fitted kitchen: Plenty of storage space, ideal for cooking enthusiasts
Additional storage: Practical storage room
Entrance hall: Elegantly decorated, offering a warm and soothing welcome
Light: Bright house thanks to large windows and an optimised layout
Outdoor and additional space :
Veranda: Perfect for cooler evenings, this veranda links the main house to an independent studio apartment
Studio: Approximately 50m², equipped with a kitchen, living room, bedroom, bathroom and utility room.
Land and amenities :
Land: 3400m² laid out with care and intelligence
Fruit trees: Abundance of fruit trees
Garden: Planted with succulents and exotic plants that you can easily water from a well
South-facing pool: Incredible 11x4m² saltwater pool, covered and bathed in warm sunlight
Annexe: For extra storage
Hole 50 m2
Workspace: For your crafts, a possible games room or a gymnasium
Why is this house unique?
Quality renovation: Everything has been tastefully refurbished using quality materials.
Space and comfort: With its generous spaces and functional layout, this home is ideal for families
Independence: The studio offers total independence, perfect for entertaining guests or for multi-purpose use
Living environment: Spacious grounds, well-kept garden, saltwater swimming pool and many amenities nearby
Don’t miss this unique opportunity to become the owner of this welcoming, generous, respectfully renovated, functional home that will delight your family and friends!
Location :
Proximity : Idyllic setting, secluded but close to all amenities
Accessibility: 50 minutes from Lisbon airport, 40 minutes from Évora (World Heritage site), 30 minutes from Alcochete, and 40 minutes from the beaches of Setúbal.
Contact us now for more information and to arrange a visit!
Contact
Detached House 5 Bedrooms Duplex
Casal das Figueiras, Sesimbra (Castelo), Distrito de Setúbal
Used · 300m²
With Garage
buy
1.300.000 €
Excellent property with a villa with 300 m2 + 280 m2 of ample area and garage on the -1 floor, with garden, barbecue, swimming pool, support facilities, orchard and two water holes, in a plot of 43,438 m2, in a quiet and private area, with good access and close to the beaches (less than 10 minutes from Meco beach and Lagoa de Albufeira) and just 30 minutes from Lisbon.
The house consists of:
1st floor:
- Entrance hall, large lounge with fireplace, with separate dining area, large kitchen with laundry and pantry, 1 suite next to the kitchen, 4 suites on the upper floor, 2 of them with dressing room, 1 guest bathroom, outdoor terraces;
Floor 0:
Large garage with storage and bathroom, large space with more than 150 m2, with good potential for use.
The house has air conditioning, central heating and solar panels for water heating,
It has video intercom and automatic gate to enter the property.
Investment opportunity not to be missed in a great region to live, for leisure and tourist use!
The house consists of:
1st floor:
- Entrance hall, large lounge with fireplace, with separate dining area, large kitchen with laundry and pantry, 1 suite next to the kitchen, 4 suites on the upper floor, 2 of them with dressing room, 1 guest bathroom, outdoor terraces;
Floor 0:
Large garage with storage and bathroom, large space with more than 150 m2, with good potential for use.
The house has air conditioning, central heating and solar panels for water heating,
It has video intercom and automatic gate to enter the property.
Investment opportunity not to be missed in a great region to live, for leisure and tourist use!
Contact
House 5 Bedrooms
Vale de Moinhos, Almoster, Santarém, Distrito de Santarém
Used · 650m²
With Garage
buy
1.000.000 €
Moradia de Luxo com 682m2 de área bruta construída, implantada em terreno de 7040m2, em Vale Moinhos, Cartaxo.
A casa principal, desenhada de forma cuidada, foi edificada e acabada com materiais de construção de requinte, dos quais se destacam os mármores raros e escrupulosamente escolhidos para o chão, lareira e colunas esculpidas com fino detalhe, ou os tectos art-decor pintados à mão e com relevos esculpidos, presentes por todas as divisões sociais e quartos.
O seu luminoso hall de entrada conduz-nos a uma ampla sala de estar, também acedida pelo jardim poente da propriedade. A sul encontramos o hall de quartos, que nos conduz às suas duas suites principais, ambas com roupeiros embutidos de enorme dimensão e WC’s completos com janelas para o exterior.
A Master Suite é um dos espaços onde o desenho, construção e acabamento cuidado e ímpar da casa estão mais patentes. O seu generoso roupeiro revela-nos a entrada para um amplo closet que, por sua vez, nos conduz ao sumptuoso WC completo com banheira de hidromassagem.
À entrada da propriedade, a nascente, encontramos o primeiro jardim, percorrido por elegantes caminhos em calçada portuguesa, por entre as suas frondosas árvores, ao longo do acesso que nos conduz à casa, altaneira. À direita do nosso percurso até à casa, encontramos uma horta e mais de 2.000m2 de árvores de fruto.
O jardim poente, onde encontramos a ampla zona da piscina e lago artificial, está envolto pelos alpendres dos anexos da moradia principal, pavimentados por pedras nobres e sustentados por elegantes colunas.
Nos anexos, desenhados para um gozo do jardim poente no maior conforto, começamos por encontrar uma tradicional ’casa do forno’, com forno a lenha tradicional e barbecue apoiado por uma copa e espaço para arca de conservação.
Mais à frente, um salão de jantar de 80m2 com uma majestosa lareira de tijolo, servida por uma ampla cozinha completa. No corredor encontramos um WC completo com duche e um quarto de hóspedes. Um magnífico salão de jogos, servido por bar, acede à zona de ginásio e SPA, com jacuzzi, sala de banho turco e balneário dedicado.
Esta zona conta ainda com uma espaçosa arrecadação, zona de lavandaria e secagem e casa de máquinas.
Junto à piscina está a casa dos caseiros, composta por cozinha, quarto, WC e sala.
A Sul, um espaço de garagem / ginásio, envolto em vidro e com vista privilegiada para o jardim nascente.
Dispõe de um furo artesiano para a alimentação totalmente autosuficiente da piscina, sistema de rega automático disposto por toda a propriedade e rede de água secundária da própria casa.
A propriedade goza de uma privilegiada localização, envolta no Vale de Santarém mas a 2 minutos da A1 e 35 minutos do Aeroporto de Lisboa.
A casa principal, desenhada de forma cuidada, foi edificada e acabada com materiais de construção de requinte, dos quais se destacam os mármores raros e escrupulosamente escolhidos para o chão, lareira e colunas esculpidas com fino detalhe, ou os tectos art-decor pintados à mão e com relevos esculpidos, presentes por todas as divisões sociais e quartos.
O seu luminoso hall de entrada conduz-nos a uma ampla sala de estar, também acedida pelo jardim poente da propriedade. A sul encontramos o hall de quartos, que nos conduz às suas duas suites principais, ambas com roupeiros embutidos de enorme dimensão e WC’s completos com janelas para o exterior.
A Master Suite é um dos espaços onde o desenho, construção e acabamento cuidado e ímpar da casa estão mais patentes. O seu generoso roupeiro revela-nos a entrada para um amplo closet que, por sua vez, nos conduz ao sumptuoso WC completo com banheira de hidromassagem.
À entrada da propriedade, a nascente, encontramos o primeiro jardim, percorrido por elegantes caminhos em calçada portuguesa, por entre as suas frondosas árvores, ao longo do acesso que nos conduz à casa, altaneira. À direita do nosso percurso até à casa, encontramos uma horta e mais de 2.000m2 de árvores de fruto.
O jardim poente, onde encontramos a ampla zona da piscina e lago artificial, está envolto pelos alpendres dos anexos da moradia principal, pavimentados por pedras nobres e sustentados por elegantes colunas.
Nos anexos, desenhados para um gozo do jardim poente no maior conforto, começamos por encontrar uma tradicional ’casa do forno’, com forno a lenha tradicional e barbecue apoiado por uma copa e espaço para arca de conservação.
Mais à frente, um salão de jantar de 80m2 com uma majestosa lareira de tijolo, servida por uma ampla cozinha completa. No corredor encontramos um WC completo com duche e um quarto de hóspedes. Um magnífico salão de jogos, servido por bar, acede à zona de ginásio e SPA, com jacuzzi, sala de banho turco e balneário dedicado.
Esta zona conta ainda com uma espaçosa arrecadação, zona de lavandaria e secagem e casa de máquinas.
Junto à piscina está a casa dos caseiros, composta por cozinha, quarto, WC e sala.
A Sul, um espaço de garagem / ginásio, envolto em vidro e com vista privilegiada para o jardim nascente.
Dispõe de um furo artesiano para a alimentação totalmente autosuficiente da piscina, sistema de rega automático disposto por toda a propriedade e rede de água secundária da própria casa.
A propriedade goza de uma privilegiada localização, envolta no Vale de Santarém mas a 2 minutos da A1 e 35 minutos do Aeroporto de Lisboa.
Contact
House 3 Bedrooms
Alto de Cascais, Alcabideche, Distrito de Lisboa
Used · 256m²
buy
1.250.000 €
Moradia V3 + 2 - Cascais - Bicesse
Moradia composta por 3 pisos em zona tranquila de moradias novas e perto do acesso à autoestrada/clube de ténis do Estoril.
Cozinha totalmente equipada com Bosch e Teka e com lavandaria na cave com máquina de lavar e máquina de secar roupa.
Construída com materiais da melhor qualidade e cumprindo com os melhores requisitos térmicos/acústicos e construtivos (Moradia revestida totalmente a capoto e lareira na sala de canto com dupla face em vidro, a pellets).
Pré-instalação de Ar Condicionado.
Trata-se de uma moradia isolada em lote de 300m2, com logradouro que permite o estacionamento de 3 carros, abrigo destinado a motos e/ou arrumos, e amplo jardim nas traseiras com piscina com 19 m2 com zona de laser e zona de mergulhos.
O projecto de arquitetura é moderno, definindo amplos envidraçados e layout funcional sem desperdício de áreas úteis com muita luz natural.
Piso Inferior com área de construção total de 84,25m2: Salão de Jogos/Cinema com 26m2, Lavandaria com 11m2, Escritório/Quarto com 17m2, casa de banho com lavatório duplo e duche duplo com 8m2, zona de arrumos por baixo do vão da escada.
Piso Térreo com área de construção total de 129,25m2 acrescido de piscina com 19m2: Sala com 37m2 e cozinha com 17m2 em openspace com uma dispensa de apoio com 1,45m2, casa de banho social com 2,10m2 e hall com 4m2.
Piso Superior com área de construção total de 129,25m2 incluindo varandas com 42,63m2: Suite com 14m2 + WC privativa 5m2 + walk in closet com 6m2 + Varanda com 23m2. 2 Quartos com 13m2 cada um com roupeiros embutidos. WC de apoio aos 2 quartos com 4m2. Ainda adjacente aos mesmos, existe uma varanda comum com 17m2 com vista mar e desafogada.
4 WC`s sendo 1 social.
- Na Zona pode encontrar:
Excelentes unidades de Hotelaria e Restauração.
Restaurantes Típicos.
Comércio, serviços e cuidados de saúde.
- Locais referência como sejam:
Marina de Cascais
Clube Náutico
Casino do Estoril
Centro de Congressos
Health Club
Clube de Golfe
Clube de Ténis
Hipódromo
Museus
Autódromo do estoril
Praias de Bandeira Azul ao longo de toda a Costa de Cascais
Escolas Nacionais e Internacionais
Nova School of Business and Economics
Fantástico para Viver, Excelente para Investir!
Pode agendar visita pelo contacto directo: +351_300_505_130 (Também WhatsApp).
Em alternativa á visita presencial, efectuamos vídeo-visita ou enviamos virtual-tours.
Moradia composta por 3 pisos em zona tranquila de moradias novas e perto do acesso à autoestrada/clube de ténis do Estoril.
Cozinha totalmente equipada com Bosch e Teka e com lavandaria na cave com máquina de lavar e máquina de secar roupa.
Construída com materiais da melhor qualidade e cumprindo com os melhores requisitos térmicos/acústicos e construtivos (Moradia revestida totalmente a capoto e lareira na sala de canto com dupla face em vidro, a pellets).
Pré-instalação de Ar Condicionado.
Trata-se de uma moradia isolada em lote de 300m2, com logradouro que permite o estacionamento de 3 carros, abrigo destinado a motos e/ou arrumos, e amplo jardim nas traseiras com piscina com 19 m2 com zona de laser e zona de mergulhos.
O projecto de arquitetura é moderno, definindo amplos envidraçados e layout funcional sem desperdício de áreas úteis com muita luz natural.
Piso Inferior com área de construção total de 84,25m2: Salão de Jogos/Cinema com 26m2, Lavandaria com 11m2, Escritório/Quarto com 17m2, casa de banho com lavatório duplo e duche duplo com 8m2, zona de arrumos por baixo do vão da escada.
Piso Térreo com área de construção total de 129,25m2 acrescido de piscina com 19m2: Sala com 37m2 e cozinha com 17m2 em openspace com uma dispensa de apoio com 1,45m2, casa de banho social com 2,10m2 e hall com 4m2.
Piso Superior com área de construção total de 129,25m2 incluindo varandas com 42,63m2: Suite com 14m2 + WC privativa 5m2 + walk in closet com 6m2 + Varanda com 23m2. 2 Quartos com 13m2 cada um com roupeiros embutidos. WC de apoio aos 2 quartos com 4m2. Ainda adjacente aos mesmos, existe uma varanda comum com 17m2 com vista mar e desafogada.
4 WC`s sendo 1 social.
- Na Zona pode encontrar:
Excelentes unidades de Hotelaria e Restauração.
Restaurantes Típicos.
Comércio, serviços e cuidados de saúde.
- Locais referência como sejam:
Marina de Cascais
Clube Náutico
Casino do Estoril
Centro de Congressos
Health Club
Clube de Golfe
Clube de Ténis
Hipódromo
Museus
Autódromo do estoril
Praias de Bandeira Azul ao longo de toda a Costa de Cascais
Escolas Nacionais e Internacionais
Nova School of Business and Economics
Fantástico para Viver, Excelente para Investir!
Pode agendar visita pelo contacto directo: +351_300_505_130 (Também WhatsApp).
Em alternativa á visita presencial, efectuamos vídeo-visita ou enviamos virtual-tours.
Contact
House 4 Bedrooms Duplex
Atalaia, Vila Nova da Barquinha, Distrito de Santarém
Used · 226m²
With Garage
buy
350.000 €
Modern 4 Bedroom Villa in Atalaia - Elegance and Comfort in the Municipality of Vila Nova da Barquinha
We present this magnificent 4 bedroom villa, located in the picturesque town of Atalaia, in the municipality of Vila Nova da Barquinha, district of Santarém.
Built with high quality materials, this modern design house is in impeccable condition - like new - ready to welcome your family with all the comfort and sophistication it deserves.
Key features:
Floor 0:
Modern kitchen in open space, fully equipped, with pellet stove, ideal for creating a cosy and functional environment.
Service bathroom, with excellent finishes.
Spacious pantry for extra storage.
Engine room and storage room for intelligent use of available space.
Large garage with space up to two cars.
Floor 1:
Three bedrooms with very generous areas, including a suite with an elegant walk-in closet, providing privacy and comfort.
Bright office, perfect for those who need a workspace at home.
Modern and well-equipped service bathroom.
Balcony that offers an unobstructed view, ideal for moments of relaxation outdoors.
The large outdoor space of the villa can be transformed into a true oasis of comfort and fun, ideal for unforgettable moments with family and friends.
This space can be meticulously planned to include a modern design swimming pool, surrounded by a treated wood deck, which not only enhances the environment, but also offers a perfect relaxation area to sunbathe or enjoy a quiet read.
Next to the pool, a covered leisure area can be created, equipped with an elegant pergola that provides shade during the hottest days. Here, you can have a large dining table and comfortable chairs, creating the perfect environment for outdoor lunches and dinners. A built-in barbecue or outdoor kitchenette can be integrated, allowing you to prepare delicious meals without having to move away from your guests.
To complete this space, a landscaped garden with native plants and colourful flowers can add a touch of nature and serenity, while a seating area with comfortable sofas and cushions provides the ideal place for relaxed conversations at the end of the day. If you wish, you can also consider installing a small outdoor lighting system, creating a cosy and sophisticated atmosphere to extend your convivial evenings.
With this use of outdoor space, you will have at your disposal a private refuge where comfort, beauty and functionality come together, providing you with unforgettable moments of leisure and sharing with those you love most.
This villa stands out not only for its contemporary design and high-quality finishes, but also for its ample indoor and outdoor space and privileged location.
Inserted in a quiet residential area, surrounded by other villas, it offers the tranquillity of a familiar and safe environment, just a few minutes from the main access roads, such as the A23 (A1) and A13.
Just 5 minutes from Vila Nova da Barquinha and Entroncamento, you will have access to a variety of shops and services, ensuring all the necessary amenities for your day-to-day life.
On a financial level, count on our support 100%, since we have partnerships with several credit intermediaries to present each customer with the Ideal solution and ensure the completion of the business!
With enormous ambition in this area of the country, count on SAFTI and the dynamism and dedication of its local real estate agents to help all our clients in the acquisition of their property of choice!
We help with the entire process and guarantee follow-up until the deed!
If you are looking for a modern villa, with luxury finishes, in a strategic location that combines serenity with accessibility, this is the perfect choice for you and your family.
Come and see this 4 bedroom villa in Atalaia and let yourself be enchanted by your new home!
Call me to arrange a viewing or for more information.
We present this magnificent 4 bedroom villa, located in the picturesque town of Atalaia, in the municipality of Vila Nova da Barquinha, district of Santarém.
Built with high quality materials, this modern design house is in impeccable condition - like new - ready to welcome your family with all the comfort and sophistication it deserves.
Key features:
Floor 0:
Modern kitchen in open space, fully equipped, with pellet stove, ideal for creating a cosy and functional environment.
Service bathroom, with excellent finishes.
Spacious pantry for extra storage.
Engine room and storage room for intelligent use of available space.
Large garage with space up to two cars.
Floor 1:
Three bedrooms with very generous areas, including a suite with an elegant walk-in closet, providing privacy and comfort.
Bright office, perfect for those who need a workspace at home.
Modern and well-equipped service bathroom.
Balcony that offers an unobstructed view, ideal for moments of relaxation outdoors.
The large outdoor space of the villa can be transformed into a true oasis of comfort and fun, ideal for unforgettable moments with family and friends.
This space can be meticulously planned to include a modern design swimming pool, surrounded by a treated wood deck, which not only enhances the environment, but also offers a perfect relaxation area to sunbathe or enjoy a quiet read.
Next to the pool, a covered leisure area can be created, equipped with an elegant pergola that provides shade during the hottest days. Here, you can have a large dining table and comfortable chairs, creating the perfect environment for outdoor lunches and dinners. A built-in barbecue or outdoor kitchenette can be integrated, allowing you to prepare delicious meals without having to move away from your guests.
To complete this space, a landscaped garden with native plants and colourful flowers can add a touch of nature and serenity, while a seating area with comfortable sofas and cushions provides the ideal place for relaxed conversations at the end of the day. If you wish, you can also consider installing a small outdoor lighting system, creating a cosy and sophisticated atmosphere to extend your convivial evenings.
With this use of outdoor space, you will have at your disposal a private refuge where comfort, beauty and functionality come together, providing you with unforgettable moments of leisure and sharing with those you love most.
This villa stands out not only for its contemporary design and high-quality finishes, but also for its ample indoor and outdoor space and privileged location.
Inserted in a quiet residential area, surrounded by other villas, it offers the tranquillity of a familiar and safe environment, just a few minutes from the main access roads, such as the A23 (A1) and A13.
Just 5 minutes from Vila Nova da Barquinha and Entroncamento, you will have access to a variety of shops and services, ensuring all the necessary amenities for your day-to-day life.
On a financial level, count on our support 100%, since we have partnerships with several credit intermediaries to present each customer with the Ideal solution and ensure the completion of the business!
With enormous ambition in this area of the country, count on SAFTI and the dynamism and dedication of its local real estate agents to help all our clients in the acquisition of their property of choice!
We help with the entire process and guarantee follow-up until the deed!
If you are looking for a modern villa, with luxury finishes, in a strategic location that combines serenity with accessibility, this is the perfect choice for you and your family.
Come and see this 4 bedroom villa in Atalaia and let yourself be enchanted by your new home!
Call me to arrange a viewing or for more information.
Contact
House 4 Bedrooms Duplex
Casal do Aguiar, Alfeizerão, Alcobaça, Distrito de Leiria
Used · 157m²
With Garage
buy
1.650.000 €
This modern two-storey villa offers a breathtaking view of the Bay of São Martinho do Porto, one of the most beautiful in Europe.
. On the ground floor, we find a T2, two suites, a living room with kitchenette, a service bathroom and a gym.
On the first floor, a suite, two bedrooms and an additional bathroom for the bedrooms.
We also find a service bathroom, a modern kitchen with high-quality appliances, a dining room, a living room and a games room.
All rooms offer sea views, more properly view of St. Martin’s Bay.
Outside, we find a large terrace with an infinity pool and a jacuzzi, with stunning views of the Bay of São Martinho do Porto.
A beautiful barbecue lined in rustic stone that provides a conviviality in family and friends unique moments.
The garden is well protected and includes a beautiful lake and an area dedicated to organic horticulture.
At the end of the plot, two wooden houses, each with two bedrooms, living room, bathroom and fully equipped kitchen, perfect for receiving friends.
The land is completely fenced, providing tranquility and privacy.
This villa offers all the comfort and luxury to live in a stunning and tranquil environment, with an exceptional view of the Bay of São Martinho.~
It is the perfect place to enjoy moments of relaxation and leisure with family and friends.
Hall 8,30 m2
Living / dining room 55 m2
Kitchen 13,70 m2
Circulation 6,80 m2
Shared bathroom 2,30 m2
Laundry 5,70 m2
Room 14,40 m2
Room 14,40 m2
Shared bathroom 6,90 m2
Suite Room 18,90 m2
Closet 4,40 m2
Bathroom suite 6,70 m2
Terrace 157,70 m2
Swimming pool 40 m2
Basement 128.40 m2
Circulation 4 m2
Hall 8,30 m2
Kitchen 11,20 m2
Living room 26,60 m2
Bathroom 4,90 m2
Room 14,90 m2
Garage 36 m2
. On the ground floor, we find a T2, two suites, a living room with kitchenette, a service bathroom and a gym.
On the first floor, a suite, two bedrooms and an additional bathroom for the bedrooms.
We also find a service bathroom, a modern kitchen with high-quality appliances, a dining room, a living room and a games room.
All rooms offer sea views, more properly view of St. Martin’s Bay.
Outside, we find a large terrace with an infinity pool and a jacuzzi, with stunning views of the Bay of São Martinho do Porto.
A beautiful barbecue lined in rustic stone that provides a conviviality in family and friends unique moments.
The garden is well protected and includes a beautiful lake and an area dedicated to organic horticulture.
At the end of the plot, two wooden houses, each with two bedrooms, living room, bathroom and fully equipped kitchen, perfect for receiving friends.
The land is completely fenced, providing tranquility and privacy.
This villa offers all the comfort and luxury to live in a stunning and tranquil environment, with an exceptional view of the Bay of São Martinho.~
It is the perfect place to enjoy moments of relaxation and leisure with family and friends.
Hall 8,30 m2
Living / dining room 55 m2
Kitchen 13,70 m2
Circulation 6,80 m2
Shared bathroom 2,30 m2
Laundry 5,70 m2
Room 14,40 m2
Room 14,40 m2
Shared bathroom 6,90 m2
Suite Room 18,90 m2
Closet 4,40 m2
Bathroom suite 6,70 m2
Terrace 157,70 m2
Swimming pool 40 m2
Basement 128.40 m2
Circulation 4 m2
Hall 8,30 m2
Kitchen 11,20 m2
Living room 26,60 m2
Bathroom 4,90 m2
Room 14,90 m2
Garage 36 m2
Contact
Detached House 4 Bedrooms
Santa Bárbara de Nexe, Faro, Distrito de Faro
Used · 480m²
With Garage
buy
2.400.000 €
This property is located in the most prestigious urbanization of the Algarve countryside, with 24-hour security, tennis court and other support structures, has excellent access and close to all facilities. Built with high quality materials, the villa consists of large rooms where large glazed windows let in abundant light and provide a breathtaking panoramic view. Inserted in a plot of land with 3,100 square meters, the villa has a pleasant south-facing garden, with swimming pool, jacuzzi and an inviting barbecue area, ideal for relaxing and enjoying the Algarve sun.
Enjoy a unique lifestyle in a home where comfort and privacy are above any comparison. on a hill with fantastic sea views, surrounded by nature and offering lots of privacy. Situated 4km from Santa Barbara de Nexe and Loulé. About 20 minutes from the airport and the beaches.
The south-facing villa is in a private urbanization with 24-hour security, a tennis court and support structures.
Villa consisting of the following two floors:
First Floor:
- 2 bedrooms en suite
- social bathroom
- living room with fireplace
- dining room
- modern and equipped kitchen
- office
- pantry
- other living area
- laundry.
Ground Floor:
- 2 bedrooms in suite.
- garage for 1 car
Outdoor :
- covered parking for 2 cars
-fenced garden and care with automatic watering
- multiple terraces
-BBQ area
- saltwater pool with roof and prepared for installation of heating system.
Equipment:
-alarm
-central heating
-air conditioning
-thermal and acoustic insulation
-double glazing
-hole
-sanitation network and possible connect to water network.
Opportunity in a protected area, perfect for those looking for quality and privacy in the Algarve.Property Features
Enjoy a unique lifestyle in a home where comfort and privacy are above any comparison. on a hill with fantastic sea views, surrounded by nature and offering lots of privacy. Situated 4km from Santa Barbara de Nexe and Loulé. About 20 minutes from the airport and the beaches.
The south-facing villa is in a private urbanization with 24-hour security, a tennis court and support structures.
Villa consisting of the following two floors:
First Floor:
- 2 bedrooms en suite
- social bathroom
- living room with fireplace
- dining room
- modern and equipped kitchen
- office
- pantry
- other living area
- laundry.
Ground Floor:
- 2 bedrooms in suite.
- garage for 1 car
Outdoor :
- covered parking for 2 cars
-fenced garden and care with automatic watering
- multiple terraces
-BBQ area
- saltwater pool with roof and prepared for installation of heating system.
Equipment:
-alarm
-central heating
-air conditioning
-thermal and acoustic insulation
-double glazing
-hole
-sanitation network and possible connect to water network.
Opportunity in a protected area, perfect for those looking for quality and privacy in the Algarve.Property Features
Contact
House 7 Bedrooms
Quinta do Peru, Quinta do Conde, Sesimbra, Distrito de Setúbal
Used · 495m²
With Garage
buy
2.700.000 €
EXCLUSIVE VILLA CONDOMINIUM IN PRESTIGIOUS QUINTA DO PERU.
This villa of 500m2 living space built on a plot of 2846m2 consists of 7 suites, a large living room with fireplace, 1 dining room, 1 furnished office, 1 fully equipped kitchen with pantry, a garage in the basement. Outside there is a barbecue area, two heated pools and a huge garden.
The property offers spectacular views of the golf course and the Serra de Arrabida.
This luxury villa with excellent features is located in Quinta do Perú, a condominium with one of the best golf courses in the Lisbon, next to the Arrábida Natural Park, at 15 minutes from the fabulous beaches of Sesimbra and Portinho Arrábida and 30 minutes from downtown Lisbon.
Condominium with surveillance 24/24.
HIGHLIGHT: A UNIQUE PROPERTY IN THE HEART OF A QUIET AREA NEARBY BEAUTIFUL BEACHES
For more information, thank you for contacting us: Sandra Camelo (phone hidden)
Or visit us: (url hidden)
This villa of 500m2 living space built on a plot of 2846m2 consists of 7 suites, a large living room with fireplace, 1 dining room, 1 furnished office, 1 fully equipped kitchen with pantry, a garage in the basement. Outside there is a barbecue area, two heated pools and a huge garden.
The property offers spectacular views of the golf course and the Serra de Arrabida.
This luxury villa with excellent features is located in Quinta do Perú, a condominium with one of the best golf courses in the Lisbon, next to the Arrábida Natural Park, at 15 minutes from the fabulous beaches of Sesimbra and Portinho Arrábida and 30 minutes from downtown Lisbon.
Condominium with surveillance 24/24.
HIGHLIGHT: A UNIQUE PROPERTY IN THE HEART OF A QUIET AREA NEARBY BEAUTIFUL BEACHES
For more information, thank you for contacting us: Sandra Camelo (phone hidden)
Or visit us: (url hidden)
Contact
House 7 Bedrooms
Quinta do Peru, Quinta do Conde, Sesimbra, Distrito de Setúbal
Used · 495m²
With Garage
buy
2.700.000 €
EXCLUSIVE VILLA CONDOMINIUM IN PRESTIGIOUS QUINTA DO PERU.
This villa of 500m2 living space built on a plot of 2846m2 consists of 7 suites, a large living room with fireplace, 1 dining room, 1 furnished office, 1 fully equipped kitchen with pantry, a garage in the basement. Outside there is a barbecue area, two heated pools and a huge garden.
The property offers spectacular views of the golf course and the Serra de Arrabida.
This luxury villa with excellent features is located in Quinta do Perú, a condominium with one of the best golf courses in the Lisbon, next to the Arrábida Natural Park, at 15 minutes from the fabulous beaches of Sesimbra and Portinho Arrábida and 30 minutes from downtown Lisbon.
Condominium with surveillance 24/24.
HIGHLIGHT: A UNIQUE PROPERTY IN THE HEART OF A QUIET AREA NEARBY BEAUTIFUL BEACHES
For more information, thank you for contacting us: Sandra Camelo (phone hidden)
Or visit us: (url hidden)
This villa of 500m2 living space built on a plot of 2846m2 consists of 7 suites, a large living room with fireplace, 1 dining room, 1 furnished office, 1 fully equipped kitchen with pantry, a garage in the basement. Outside there is a barbecue area, two heated pools and a huge garden.
The property offers spectacular views of the golf course and the Serra de Arrabida.
This luxury villa with excellent features is located in Quinta do Perú, a condominium with one of the best golf courses in the Lisbon, next to the Arrábida Natural Park, at 15 minutes from the fabulous beaches of Sesimbra and Portinho Arrábida and 30 minutes from downtown Lisbon.
Condominium with surveillance 24/24.
HIGHLIGHT: A UNIQUE PROPERTY IN THE HEART OF A QUIET AREA NEARBY BEAUTIFUL BEACHES
For more information, thank you for contacting us: Sandra Camelo (phone hidden)
Or visit us: (url hidden)
Contact
House 4 Bedrooms
Luz de Tavira e Santo Estêvão, Distrito de Faro
Used · 150m²
With Garage
buy
750.000 €
Excellent opportunity to acquire a highly equipped house with excellent materials, from thermal insulation to all the equipment that offers all the comfort to enjoy with the family.
The villa consists of 4 bedrooms, living room, dining room, kitchen and dining room, 3 bathrooms, outside facing south it has a large sunroom ideal for enjoying the outdoor space under shelter with access to the basement.
For room temperature it has air conditioning units, two fireplaces that provide heat for two of the bedrooms, one of which is the bedroom en suite, and also the installation of a stove.
On the side we can also count on a summer kitchen and laundry room, 1 garage with automatic gate and also a porch equipped with two BBQs and a dishwasher and 1 bathroom.
The pool has salt water, highly equipped to facilitate maintenance, from 1 robot that cleans the pool to two different covers to keep the pool clean and keep the water at an appropriate temperature, on the side of the pool an annex where the pumps are located , plumbing with PVC pipes.
Covered parking with capacity for 3 cars, throughout the area surrounding the house and the pool the floor is covered with tiles, designed to be a self-sustainable house equipped with 18 photovoltaic solar panels with Tesla batteries, surveillance cameras connected to the cell phone, doorbell system connected to the cell phone, septic tank, water from the dam, borehole, 1 tank with a capacity of 60 thousand L to support the vegetable garden, 1 cistern, automatic irrigation, 1 greenhouse, a warehouse, several fruit trees, large land with fence of 3461 m2, all insulated with fence.
Just 12 km away from the City of Tavira and beaches.
Don’t miss the opportunity and discover your future home.
The villa consists of 4 bedrooms, living room, dining room, kitchen and dining room, 3 bathrooms, outside facing south it has a large sunroom ideal for enjoying the outdoor space under shelter with access to the basement.
For room temperature it has air conditioning units, two fireplaces that provide heat for two of the bedrooms, one of which is the bedroom en suite, and also the installation of a stove.
On the side we can also count on a summer kitchen and laundry room, 1 garage with automatic gate and also a porch equipped with two BBQs and a dishwasher and 1 bathroom.
The pool has salt water, highly equipped to facilitate maintenance, from 1 robot that cleans the pool to two different covers to keep the pool clean and keep the water at an appropriate temperature, on the side of the pool an annex where the pumps are located , plumbing with PVC pipes.
Covered parking with capacity for 3 cars, throughout the area surrounding the house and the pool the floor is covered with tiles, designed to be a self-sustainable house equipped with 18 photovoltaic solar panels with Tesla batteries, surveillance cameras connected to the cell phone, doorbell system connected to the cell phone, septic tank, water from the dam, borehole, 1 tank with a capacity of 60 thousand L to support the vegetable garden, 1 cistern, automatic irrigation, 1 greenhouse, a warehouse, several fruit trees, large land with fence of 3461 m2, all insulated with fence.
Just 12 km away from the City of Tavira and beaches.
Don’t miss the opportunity and discover your future home.
Contact
House 4 Bedrooms Duplex
Serra de Santo António, Alcanena, Distrito de Santarém
New · 301m²
With Garage
buy
465.000 €
House, situated in the village of Serra de Santo António, municipality of Alcanena, district of Santarém, completely restored in stone and surrounded with the traditional stone-on-stone wall, with exclusive details, with large kitchen, lounge that integrates living and dining room, a porch completely closed to glass curtains composed of barbecue, a living area and a closed dining area and garage, 4 bedrooms, 3 toilets, in a total of gross covered habitable area of 265 m2.
This village, inside the Natural Park of Serra D’Aire and Candeeiros, is marked by the rusticity of the stone in the walls that surround the plots of land and properties, associated with the purity of the air, giving it a unique characteristic, being that territory exempt any kind of industrial pollution or other polluting agents representing an authentic refuge from the city to the countryside, to live (permanent housing) for its rurality and absolute tranquility.
Sold with all the filling and unique decoration***
Excellent accessibility - 10 minutes - for the access nodes to the A1 and A23, being 1 hour from Lisbon.
It also has quick access to neighboring municipalities and a few 15 km (20 minutes) from the Sanctuary of Fatima, 50/60 km from the beaches of Nazaré, São Martinho do Porto and São Pedro do Moel and the very short distance from the caves of Santo António, Alvados and Mira D’Aire.
Mark your visit now
This village, inside the Natural Park of Serra D’Aire and Candeeiros, is marked by the rusticity of the stone in the walls that surround the plots of land and properties, associated with the purity of the air, giving it a unique characteristic, being that territory exempt any kind of industrial pollution or other polluting agents representing an authentic refuge from the city to the countryside, to live (permanent housing) for its rurality and absolute tranquility.
Sold with all the filling and unique decoration***
Excellent accessibility - 10 minutes - for the access nodes to the A1 and A23, being 1 hour from Lisbon.
It also has quick access to neighboring municipalities and a few 15 km (20 minutes) from the Sanctuary of Fatima, 50/60 km from the beaches of Nazaré, São Martinho do Porto and São Pedro do Moel and the very short distance from the caves of Santo António, Alvados and Mira D’Aire.
Mark your visit now
Contact
See more Houses
Bedrooms
Zones
Can’t find the property you’re looking for?
