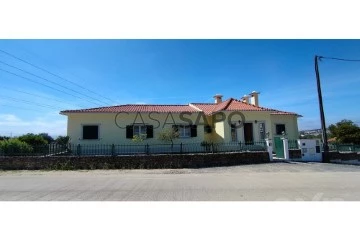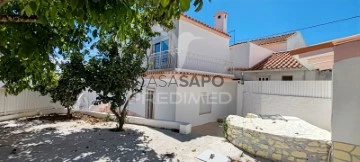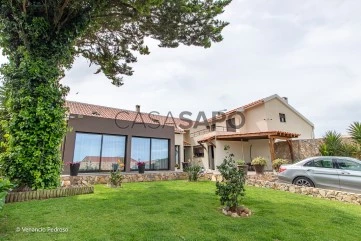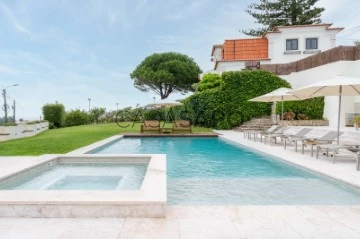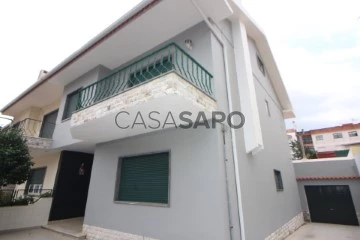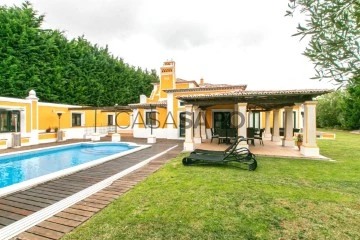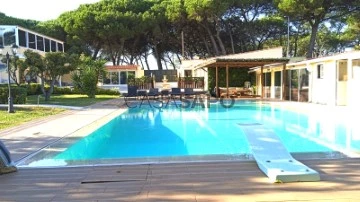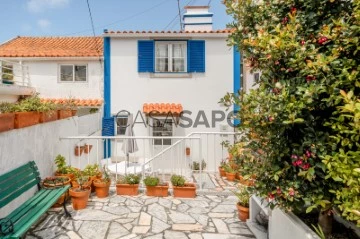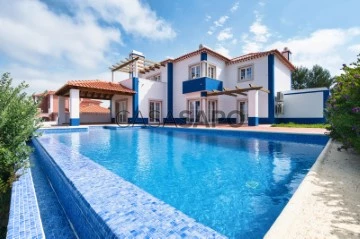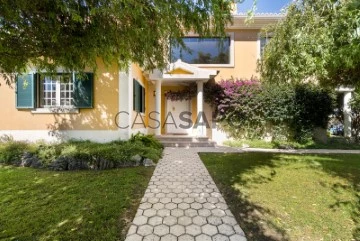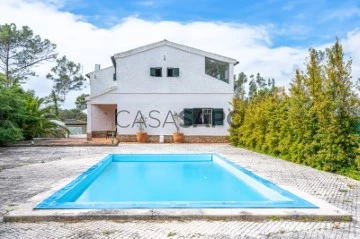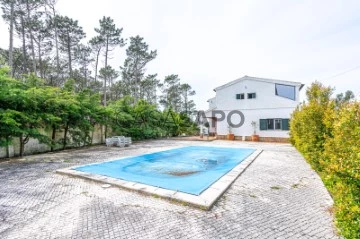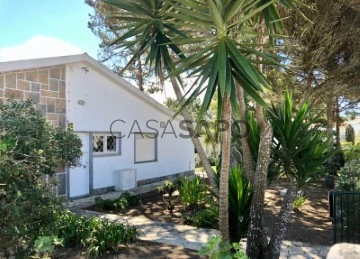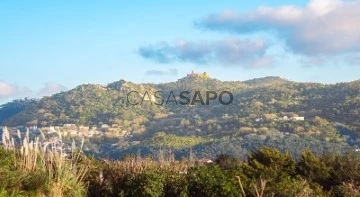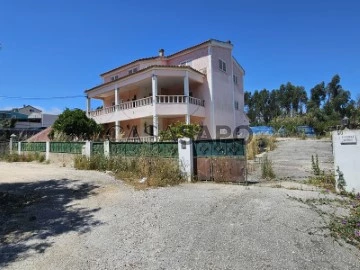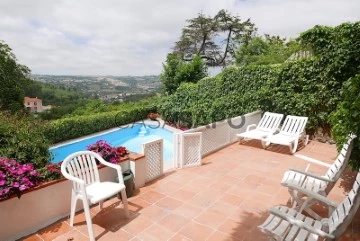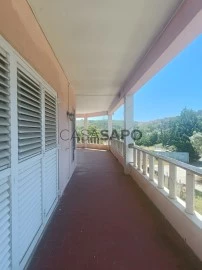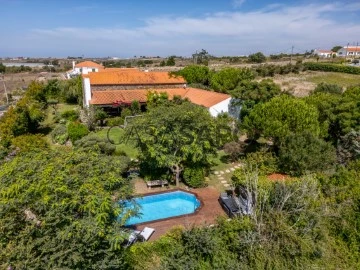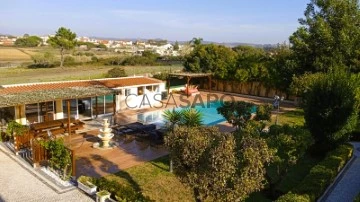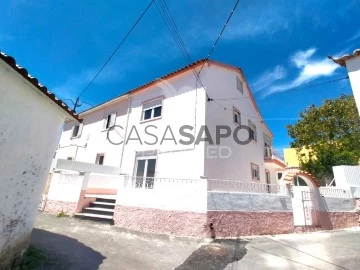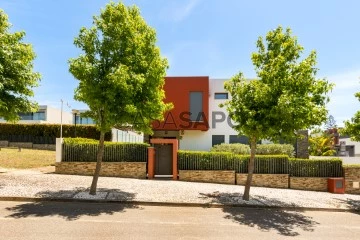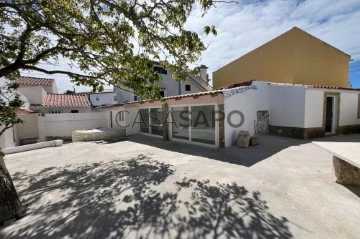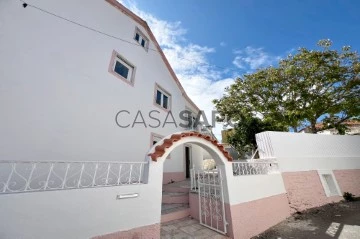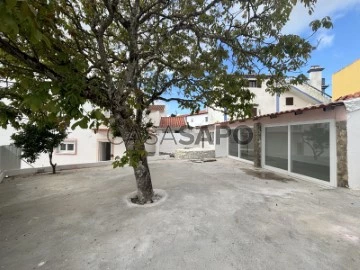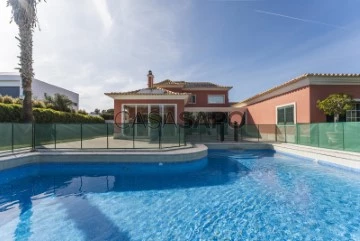Houses
Rooms
Price
More filters
65 Houses most recent, Used, in Sintra, with Terrace
Order by
Most recent
House 4 Bedrooms
Algueirão-Mem Martins, Sintra, Distrito de Lisboa
Used · 155m²
buy
460.000 €
Moradia Remodelada de 4 Quartos com Espaço de Convivência Excepcional!
À procura do equilíbrio perfeito entre a simplicidade e o conforto?
Esta vivenda remodelada oferece o melhor dos dois mundos, combinando a qualidade da construção com um design moderno e espaços bem pensados.
Características Principais:
4 Quartos espaçosos, incluindo uma suíte espetacular.
3 Casas de Banho bem equipadas para atender às necessidades da família.
2 Salas: Um espaço de vida aconchegante no primeiro piso e uma sala rústica no piso térreo.
Cozinha com Sala em Home Space: A cozinha remodelada apresenta equipamentos embutidos e uma ilha central para preparação de alimentos e refeições em família.
Piso 0 com Sala, Quarto adicional e Casa de Banho: Oferecendo versatilidade de espaço, este piso é ideal para uso como quarto de hóspedes ou espaço de escritório.
Lavandaria para conveniência.
Garagem fechada para segurança e armazenamento.
Espaçoso Jardim: O jardim é um local perfeito para aproveitar o ar livre e a natureza.
Dois Anexos
Churrasqueira e forno, bem como uma pequena cozinha para cozinhar ao ar livre e entretenimento.
Espaço para Convívio: Este espaço é ideal para churrascos, reuniões de amigos e de família ou simplesmente para relaxar ao ar livre.
Localização:
Situada em uma localização tranquila de Algueirão, esta vivenda oferece um refúgio do estresse da vida urbana, enquanto ainda mantém acesso fácil a transportes (estação de comboio) e a varias comodidades, escolas e serviços nas proximidades.
Contacte-nos hoje mesmo para obter mais informações sobre esta vivenda
Esta vivenda remodelada tem tudo o que você precisa para desfrutar da vida com conforto e estilo.
Bruno Morais
(telefone)
À procura do equilíbrio perfeito entre a simplicidade e o conforto?
Esta vivenda remodelada oferece o melhor dos dois mundos, combinando a qualidade da construção com um design moderno e espaços bem pensados.
Características Principais:
4 Quartos espaçosos, incluindo uma suíte espetacular.
3 Casas de Banho bem equipadas para atender às necessidades da família.
2 Salas: Um espaço de vida aconchegante no primeiro piso e uma sala rústica no piso térreo.
Cozinha com Sala em Home Space: A cozinha remodelada apresenta equipamentos embutidos e uma ilha central para preparação de alimentos e refeições em família.
Piso 0 com Sala, Quarto adicional e Casa de Banho: Oferecendo versatilidade de espaço, este piso é ideal para uso como quarto de hóspedes ou espaço de escritório.
Lavandaria para conveniência.
Garagem fechada para segurança e armazenamento.
Espaçoso Jardim: O jardim é um local perfeito para aproveitar o ar livre e a natureza.
Dois Anexos
Churrasqueira e forno, bem como uma pequena cozinha para cozinhar ao ar livre e entretenimento.
Espaço para Convívio: Este espaço é ideal para churrascos, reuniões de amigos e de família ou simplesmente para relaxar ao ar livre.
Localização:
Situada em uma localização tranquila de Algueirão, esta vivenda oferece um refúgio do estresse da vida urbana, enquanto ainda mantém acesso fácil a transportes (estação de comboio) e a varias comodidades, escolas e serviços nas proximidades.
Contacte-nos hoje mesmo para obter mais informações sobre esta vivenda
Esta vivenda remodelada tem tudo o que você precisa para desfrutar da vida com conforto e estilo.
Bruno Morais
(telefone)
Contact
House 5 Bedrooms Triplex
S.Maria e S.Miguel, S.Martinho, S.Pedro Penaferrim, Sintra, Distrito de Lisboa
Used · 526m²
With Garage
buy
3.390.000 €
We present a stunning 5 bedroom villa, located in the prestigious condominium of Quinta da Beloura. With a total area of 526 m² and set on a plot of 1,053 m², this property is the perfect combination of comfort and elegance.
Distribution of the House:
Lower Floor:
- Spacious garage: Ideal for multiple vehicles and with additional storage space.
- Gym: Equipped for training, perfect for keeping fit without leaving home.
- Multipurpose Room: Versatile, it can be used as a game room, office or entertainment room.
- Laundry: Practical and functional, with an area for machines and storage.
- Storage: Additional space to store various items, keeping the house organised.
- Bathroom: Convenient, serving the social areas on the lower floor.
Ground Floor:
- Large Living Room with Fireplace: Spacious and bright, with a living and dining area, all environments have plenty of light and direct access to the garden and pool.
- Integrated Kitchen: Fully equipped with high-end appliances, very functional and spacious, kitchen open to the dining room and living room, providing a modern and functional environment.
Spacious Master Suite: With access to the garden and the pool, it has a double closet and two complete bathrooms of enormous refinement and good taste.
- Service bathroom for guests.
Floor 1:
- 2 spacious suites, each with a walk-in closet.
Exterior:
The exterior of the villa is a true refuge, with a garden of about 800 m² that offers multiple environments for relaxation and leisure. There is a large swimming pool equipped with waterfalls and jacuzzi, as well as a dining area with barbecue, perfect for outdoor gatherings, the outdoor area also has several living and leisure environments so that you can enjoy the outdoors and nature in a unique way.
This villa, completely refurbished and equipped with the best and most modern finishes, provides an experience of charm, luxury, well-being and refinement.
Location:
Located in the private condominium of Quinta da Beloura, the property has 24-hour surveillance, riding arena, restaurants, tennis and golf courts.
Just minutes from international schools, such as The American School in Portugal (TASIS) and the Carlucci American International School of Lisbon (CAISL).
The villa is just a 2-minute drive from El Corte Inglés da Beloura and 10 minutes from the main shopping centres such as CascaiShopping and Alegro Sintra. With easy access to the IC19, A16 and A5, it is 10 minutes from the historic centre of Sintra and 20 minutes from Lisbon.
Don’t miss the opportunity to live in a space that combines tranquillity, comfort and a premium lifestyle!
For more information or to schedule a visit, please contact us.
Distribution of the House:
Lower Floor:
- Spacious garage: Ideal for multiple vehicles and with additional storage space.
- Gym: Equipped for training, perfect for keeping fit without leaving home.
- Multipurpose Room: Versatile, it can be used as a game room, office or entertainment room.
- Laundry: Practical and functional, with an area for machines and storage.
- Storage: Additional space to store various items, keeping the house organised.
- Bathroom: Convenient, serving the social areas on the lower floor.
Ground Floor:
- Large Living Room with Fireplace: Spacious and bright, with a living and dining area, all environments have plenty of light and direct access to the garden and pool.
- Integrated Kitchen: Fully equipped with high-end appliances, very functional and spacious, kitchen open to the dining room and living room, providing a modern and functional environment.
Spacious Master Suite: With access to the garden and the pool, it has a double closet and two complete bathrooms of enormous refinement and good taste.
- Service bathroom for guests.
Floor 1:
- 2 spacious suites, each with a walk-in closet.
Exterior:
The exterior of the villa is a true refuge, with a garden of about 800 m² that offers multiple environments for relaxation and leisure. There is a large swimming pool equipped with waterfalls and jacuzzi, as well as a dining area with barbecue, perfect for outdoor gatherings, the outdoor area also has several living and leisure environments so that you can enjoy the outdoors and nature in a unique way.
This villa, completely refurbished and equipped with the best and most modern finishes, provides an experience of charm, luxury, well-being and refinement.
Location:
Located in the private condominium of Quinta da Beloura, the property has 24-hour surveillance, riding arena, restaurants, tennis and golf courts.
Just minutes from international schools, such as The American School in Portugal (TASIS) and the Carlucci American International School of Lisbon (CAISL).
The villa is just a 2-minute drive from El Corte Inglés da Beloura and 10 minutes from the main shopping centres such as CascaiShopping and Alegro Sintra. With easy access to the IC19, A16 and A5, it is 10 minutes from the historic centre of Sintra and 20 minutes from Lisbon.
Don’t miss the opportunity to live in a space that combines tranquillity, comfort and a premium lifestyle!
For more information or to schedule a visit, please contact us.
Contact
House 4 Bedrooms
Almargem do Bispo, Pêro Pinheiro e Montelavar, Sintra, Distrito de Lisboa
Used · 202m²
With Garage
buy
790.000 €
Moradia T4, totalmente térrea, em Sabugo, Sintra.
A totalidade da zona de habitação num único piso de rés-do-chão.
Com uma construção e acabamentos de alta qualidade, esta casa alia conforto, funcionalidade sustentabilidade,
Conta com 5 divisões e uma área bruta de construção de 427 m2
Inserida num lote de terreno com 1.600m2, esta moradia fantástica situa-se em Sabugo, União de Freguesia de Almargem do Bispo, Pero Pinheiro e Montelavar, no Concelho de Sintra.
Com exposição solar nascente, poente e vista para o campo, de arquitetura tradicional, destaca-se pela sua qualidade de construção onde predominam materiais de qualidade superior.
Pode sentir a privacidade de viver num local que alia tranquilidade do campo, com a proximidade dos centros urbanos, nomeadamente Lisboa, Sintra, Mafra, Cascais.
A moradia distribui-se da seguinte forma:
Piso 0 tem toda a área de habitação.
- 4 Quartos (1 suíte), todos com roupeiro.
- Sala comum
- 3 WC (um deles wc da suite)
- Cozinha
- Hall de entrada
No piso -1
-Garagem de grandes dimensões
-Escritório
-Arrumos
-Lavandaria
-Sala de máquinas
-WC
- Cozinha com lareira
*O piso -1 poderá ser transformado numa outra habitação independente.
O exterior em calçada portuguesa também oferece um jardim, churrasqueira com forno, perfeito para desfrutar de momentos de convívio com amigos e familiares.
Várias áreas de arrumos.
Canil.
Galinheiro.
Piscina móvel.
Portão de acesso automático.
Horta e pomar com várias árvores e arbustos: figueira, limoeiros, laranjeiras, macieira, nespereira, macieira, loureiro, etc.
Furo artesiano.
Equipamentos de moradia:
Janelas com oscilo-batentes nos wc.
Lareira com recuperador de calor e distribuição pelas divisões da casa.
Garagem com 3 visualizações que permitem um acesso independente às várias viaturas para as quais têm capacidade.
Quartos com piso em madeira de carvalho.
Hall de entrada com piso em Alpinina (calcário de cor bege e grão fino, com estilólitos e finos vindos de calcíticos e ferruginosos, tectonizado e intensamente recristalizado.) e varandim em Encarnado Negrais (é um de tons rosados e mármore e nobreza aos mais variados projetos) .
Possibilidade de venda com mobiliário incluído.
Não perca esta oportunidade única de viver com qualidade, conforto e sustentabilidade.
Entre em contato para mais informações e venha conhecer a casa dos seus sonhos!
A informação disponibilizada não dispensa a sua confirmação e não pode ser considerada vinculativa.
A totalidade da zona de habitação num único piso de rés-do-chão.
Com uma construção e acabamentos de alta qualidade, esta casa alia conforto, funcionalidade sustentabilidade,
Conta com 5 divisões e uma área bruta de construção de 427 m2
Inserida num lote de terreno com 1.600m2, esta moradia fantástica situa-se em Sabugo, União de Freguesia de Almargem do Bispo, Pero Pinheiro e Montelavar, no Concelho de Sintra.
Com exposição solar nascente, poente e vista para o campo, de arquitetura tradicional, destaca-se pela sua qualidade de construção onde predominam materiais de qualidade superior.
Pode sentir a privacidade de viver num local que alia tranquilidade do campo, com a proximidade dos centros urbanos, nomeadamente Lisboa, Sintra, Mafra, Cascais.
A moradia distribui-se da seguinte forma:
Piso 0 tem toda a área de habitação.
- 4 Quartos (1 suíte), todos com roupeiro.
- Sala comum
- 3 WC (um deles wc da suite)
- Cozinha
- Hall de entrada
No piso -1
-Garagem de grandes dimensões
-Escritório
-Arrumos
-Lavandaria
-Sala de máquinas
-WC
- Cozinha com lareira
*O piso -1 poderá ser transformado numa outra habitação independente.
O exterior em calçada portuguesa também oferece um jardim, churrasqueira com forno, perfeito para desfrutar de momentos de convívio com amigos e familiares.
Várias áreas de arrumos.
Canil.
Galinheiro.
Piscina móvel.
Portão de acesso automático.
Horta e pomar com várias árvores e arbustos: figueira, limoeiros, laranjeiras, macieira, nespereira, macieira, loureiro, etc.
Furo artesiano.
Equipamentos de moradia:
Janelas com oscilo-batentes nos wc.
Lareira com recuperador de calor e distribuição pelas divisões da casa.
Garagem com 3 visualizações que permitem um acesso independente às várias viaturas para as quais têm capacidade.
Quartos com piso em madeira de carvalho.
Hall de entrada com piso em Alpinina (calcário de cor bege e grão fino, com estilólitos e finos vindos de calcíticos e ferruginosos, tectonizado e intensamente recristalizado.) e varandim em Encarnado Negrais (é um de tons rosados e mármore e nobreza aos mais variados projetos) .
Possibilidade de venda com mobiliário incluído.
Não perca esta oportunidade única de viver com qualidade, conforto e sustentabilidade.
Entre em contato para mais informações e venha conhecer a casa dos seus sonhos!
A informação disponibilizada não dispensa a sua confirmação e não pode ser considerada vinculativa.
Contact
House 3 Bedrooms
São João das Lampas e Terrugem, Sintra, Distrito de Lisboa
Used · 174m²
buy
295.000 €
Moradia V2+1 Remodelada com 2 Cozinhas e Espaço Exterior Excepcional em Terrugem e São João das Lampas
Apresentamos esta encantadora moradia V2+1, completamente remodelada e equipada, localizada na serena freguesia de Terrugem e São João das Lampas. Com um generoso espaço exterior e excelente exposição solar, esta casa é ideal para quem busca conforto, modernidade e tranquilidade, a poucos minutos das principais atrações da região.
Características do Imóvel:
- Área Total: 252m²
- Área de Implantação: 87m²
- Área Bruta de Construção: 174m²
Distribuição dos Espaços:
-
Rés-do-chão:
- Sala ampla com lareira, perfeita para momentos de convívio em família.
- Cozinha semi-equipada com layout funcional.
- WC de serviço moderno.
-
1º Piso:
- Dois quartos espaçosos, um dos quais com varanda privada, proporcionando uma vista relaxante.
- Casa de banho completa com janela, garantindo ótima iluminação natural.
-
2º Piso (Sótão):
- Sótão amplo com janela, ideal para ser transformado num escritório, sala de jogos ou quarto adicional.
Exterior:
- Amplo terraço, perfeito para desfrutar de refeições ao ar livre ou simplesmente relaxar.
- Anexo independente com sala, segunda cozinha completamente equipada e uma casa de banho completa. Este espaço é ideal para receber visitas ou para ser utilizado como estúdio.
Localização Privilegiada:
- A 13 km da pitoresca vila da Ericeira, conhecida pelas suas praias e excelente gastronomia.
- A 10 km do centro histórico de Sintra, Património Mundial da UNESCO.
- A 10 km da praia do Magoito, um refúgio de beleza natural.
- A apenas 7 km do centro da Terrugem, onde encontrará uma ampla oferta de serviços, comércio, escolas, farmácias, bancos, e muito mais.
Contacte-nos já e venha descobrir o seu novo lar!
Apresentamos esta encantadora moradia V2+1, completamente remodelada e equipada, localizada na serena freguesia de Terrugem e São João das Lampas. Com um generoso espaço exterior e excelente exposição solar, esta casa é ideal para quem busca conforto, modernidade e tranquilidade, a poucos minutos das principais atrações da região.
Características do Imóvel:
- Área Total: 252m²
- Área de Implantação: 87m²
- Área Bruta de Construção: 174m²
Distribuição dos Espaços:
-
Rés-do-chão:
- Sala ampla com lareira, perfeita para momentos de convívio em família.
- Cozinha semi-equipada com layout funcional.
- WC de serviço moderno.
-
1º Piso:
- Dois quartos espaçosos, um dos quais com varanda privada, proporcionando uma vista relaxante.
- Casa de banho completa com janela, garantindo ótima iluminação natural.
-
2º Piso (Sótão):
- Sótão amplo com janela, ideal para ser transformado num escritório, sala de jogos ou quarto adicional.
Exterior:
- Amplo terraço, perfeito para desfrutar de refeições ao ar livre ou simplesmente relaxar.
- Anexo independente com sala, segunda cozinha completamente equipada e uma casa de banho completa. Este espaço é ideal para receber visitas ou para ser utilizado como estúdio.
Localização Privilegiada:
- A 13 km da pitoresca vila da Ericeira, conhecida pelas suas praias e excelente gastronomia.
- A 10 km do centro histórico de Sintra, Património Mundial da UNESCO.
- A 10 km da praia do Magoito, um refúgio de beleza natural.
- A apenas 7 km do centro da Terrugem, onde encontrará uma ampla oferta de serviços, comércio, escolas, farmácias, bancos, e muito mais.
Contacte-nos já e venha descobrir o seu novo lar!
Contact
House 5 Bedrooms Duplex
Odrinhas (São João das Lampas), São João das Lampas e Terrugem, Sintra, Distrito de Lisboa
Used · 247m²
With Garage
buy
760.000 €
Small farm T5 (T2 + 3), with plot area of 1500 m², with complete privacy, high potential, large areas and in excellent condition.
Located in the area of Odrinhas, municipality of Sintra and only 13 km from the village of Ericeira.
The small farm was composed as follows:
Main house:
- Floor 0 with entrance hall, lounge with stove, kitchen with large dining area and access to laundry, social bathroom, suite with wardrobe and bathroom with shower base.
- Floor 1 with hall of the suites with storage area, three suites, two of which have closet and one with access to balcony and one with extra storage area.
The exterior has a lounge with stove and kitchen (*) to support the pool and garden, an office area (*), a gym area (*), garage (*) for two cars with two gates, orchard area with fruit trees and small kennel.
Swimming pool(*) covered with support bathroom.
Townhouse:
House (*)T2 in wood with independent entrance with potential for annual lease.
Equipment:
Kitchen equipped with oven, hob, extractor fan.
Automatic gates, stove, air conditioning in all rooms except the room, smart CCTV system. Water hole in need of pump and treatment.
(*) Areas not existing in the approved project.
* All available information does not exempt the confirmation by the mediator as well as the consultation of the documentation of the property. *
Located in the area of Odrinhas, municipality of Sintra and only 13 km from the village of Ericeira.
The small farm was composed as follows:
Main house:
- Floor 0 with entrance hall, lounge with stove, kitchen with large dining area and access to laundry, social bathroom, suite with wardrobe and bathroom with shower base.
- Floor 1 with hall of the suites with storage area, three suites, two of which have closet and one with access to balcony and one with extra storage area.
The exterior has a lounge with stove and kitchen (*) to support the pool and garden, an office area (*), a gym area (*), garage (*) for two cars with two gates, orchard area with fruit trees and small kennel.
Swimming pool(*) covered with support bathroom.
Townhouse:
House (*)T2 in wood with independent entrance with potential for annual lease.
Equipment:
Kitchen equipped with oven, hob, extractor fan.
Automatic gates, stove, air conditioning in all rooms except the room, smart CCTV system. Water hole in need of pump and treatment.
(*) Areas not existing in the approved project.
* All available information does not exempt the confirmation by the mediator as well as the consultation of the documentation of the property. *
Contact
Detached House 6 Bedrooms
Colares, Sintra, Distrito de Lisboa
Used · 499m²
With Garage
rent
17.000 €
Charming villa, remodelled by architect Diogo Lima Mayer, with unobstructed views all the way to the sea, set within a centuries-old estate with a private swimming pool and tennis court in Colares.
Comprising:
Ground floor: Entrance hall (13.50 m²), living room (57.80 m²) with fireplace and heat recovery system, divided into two distinct areas with access to the garden and swimming pool, open-plan kitchen, office, suite (31.90 m²) with access to the exterior, wardrobe and full bathroom with bathtub, and suite (21.10 m²) with wardrobe and bathroom with shower.
Upper floor: Master suite with walk-in closet and bathroom with shower, and two suites with wardrobes and full bathrooms with showers, one of which has a balcony.
Lower floor: TV room (28.40 m²) with storage area, sauna, guest WC, laundry room, and garage (40.10 m²) for two cars.
The garden features a heated swimming pool with a lounge area, barbecue with dining area and automated pergola, changing room, and storage room.
Equipped with underfloor heating, air conditioning, central heating, double-glazed windows, and electric shutters.
Available for immediate occupancy. Rented furnished.
Energy Rating: C
L.U. n.º 1162 de 12/10/1999
Ref. SR_460
Comprising:
Ground floor: Entrance hall (13.50 m²), living room (57.80 m²) with fireplace and heat recovery system, divided into two distinct areas with access to the garden and swimming pool, open-plan kitchen, office, suite (31.90 m²) with access to the exterior, wardrobe and full bathroom with bathtub, and suite (21.10 m²) with wardrobe and bathroom with shower.
Upper floor: Master suite with walk-in closet and bathroom with shower, and two suites with wardrobes and full bathrooms with showers, one of which has a balcony.
Lower floor: TV room (28.40 m²) with storage area, sauna, guest WC, laundry room, and garage (40.10 m²) for two cars.
The garden features a heated swimming pool with a lounge area, barbecue with dining area and automated pergola, changing room, and storage room.
Equipped with underfloor heating, air conditioning, central heating, double-glazed windows, and electric shutters.
Available for immediate occupancy. Rented furnished.
Energy Rating: C
L.U. n.º 1162 de 12/10/1999
Ref. SR_460
Contact
House 4 Bedrooms
Algueirão-Mem Martins, Sintra, Distrito de Lisboa
Used · 150m²
With Garage
buy
510.000 €
Esta moradia situada em Mem-Martins, com obras de renovação feitas à 8 anos atrás toda a remodelação incluiu canalização e parte elétrica.
No ano passado foi colocado telhado novo em telha sandwiche e também foi toda pintada no exterior.
- Piso flutuante e vinil, decks no exterior.
- Painel em pedra rustica na parede da sala de estar, do hall de entrada
- Janelas em pvc, vidros duplos com corte térmico,
- Piso flutuante e vinil, decks no exterior
Distribuída da seguinte maneira:
- No R/C contamos com hall de entrada;
-Sala de estar com lareira;
-Sala de jantar com bastante luminosidade solar;
-WC social com janela e cabine de duche;
- Cozinha equipada com placa, forno, exaustor e esquentador com acesso a um espaço exterior muito agradável onde encontramos a zona de churrasco para receber familiares e amigos e com acesso á garagem de 20m2 com lareira e garrafeira.
- No piso superior, contamos com;
-Hall quartos -
- 4 quartos sendo um com roupeiro
- Wc cm cabine de duche
- Sotão com 35m2 com janela e ainda uma zona de escritório com bastante luminosidade
Arrumos
Zona muito tranquila e muito sossegada, situada numa rua sem saída e só de moradias
Esta moradia beneficia de uma excelente localização com várias comodidades nas proximidades.
* Transportes Públicos: A poucos minutos da estação de comboios de Mem-Martins.
* Comércio e Serviços: Próxima de supermercados, farmácias, bancos e outros serviços essenciais.
* Educação: Escolas e creches nas proximidades, ideal para famílias.
* Lazer: Parques e áreas verdes, além da proximidade com a histórica vila de Sintra e suas atrações turísticas.
Venha visitar!
Disponibilizamos um serviço de Intermediação de Crédito, para que o seu processo de compra seja completo.
Nunca perdendo de vista os seus objetivos e as suas necessidades, procuraremos a solução financeira mais adequada e vantajosa de uma forma totalmente imparcial e sem qualquer custo, recolhendo e analisando documentação, esclarecendo as suas dúvidas e tratando de toda a burocracia, acompanhando o processo de início ao fim.
Somos para este efeito autorizados pelo Banco de Portugal.
No mercado desde 2005, a GEOCASA reúne todas as condições para ajudar na compra ou venda da sua propriedade ou arrendamento. Para isso assumimos toda a promoção da angariação, negociação e conclusão da venda ou arrendamento, com toda a segurança através do apoio do nosso departamento de acompanhamento processual desde o contrato até a escritura.
A PENSAR EM SI!
Queremos fazer parte do seu sonho. Comprar, vender ou arrendar... a GEOCASA pode ajudar!
No ano passado foi colocado telhado novo em telha sandwiche e também foi toda pintada no exterior.
- Piso flutuante e vinil, decks no exterior.
- Painel em pedra rustica na parede da sala de estar, do hall de entrada
- Janelas em pvc, vidros duplos com corte térmico,
- Piso flutuante e vinil, decks no exterior
Distribuída da seguinte maneira:
- No R/C contamos com hall de entrada;
-Sala de estar com lareira;
-Sala de jantar com bastante luminosidade solar;
-WC social com janela e cabine de duche;
- Cozinha equipada com placa, forno, exaustor e esquentador com acesso a um espaço exterior muito agradável onde encontramos a zona de churrasco para receber familiares e amigos e com acesso á garagem de 20m2 com lareira e garrafeira.
- No piso superior, contamos com;
-Hall quartos -
- 4 quartos sendo um com roupeiro
- Wc cm cabine de duche
- Sotão com 35m2 com janela e ainda uma zona de escritório com bastante luminosidade
Arrumos
Zona muito tranquila e muito sossegada, situada numa rua sem saída e só de moradias
Esta moradia beneficia de uma excelente localização com várias comodidades nas proximidades.
* Transportes Públicos: A poucos minutos da estação de comboios de Mem-Martins.
* Comércio e Serviços: Próxima de supermercados, farmácias, bancos e outros serviços essenciais.
* Educação: Escolas e creches nas proximidades, ideal para famílias.
* Lazer: Parques e áreas verdes, além da proximidade com a histórica vila de Sintra e suas atrações turísticas.
Venha visitar!
Disponibilizamos um serviço de Intermediação de Crédito, para que o seu processo de compra seja completo.
Nunca perdendo de vista os seus objetivos e as suas necessidades, procuraremos a solução financeira mais adequada e vantajosa de uma forma totalmente imparcial e sem qualquer custo, recolhendo e analisando documentação, esclarecendo as suas dúvidas e tratando de toda a burocracia, acompanhando o processo de início ao fim.
Somos para este efeito autorizados pelo Banco de Portugal.
No mercado desde 2005, a GEOCASA reúne todas as condições para ajudar na compra ou venda da sua propriedade ou arrendamento. Para isso assumimos toda a promoção da angariação, negociação e conclusão da venda ou arrendamento, com toda a segurança através do apoio do nosso departamento de acompanhamento processual desde o contrato até a escritura.
A PENSAR EM SI!
Queremos fazer parte do seu sonho. Comprar, vender ou arrendar... a GEOCASA pode ajudar!
Contact
House 7 Bedrooms
S.Maria e S.Miguel, S.Martinho, S.Pedro Penaferrim, Sintra, Distrito de Lisboa
Used · 668m²
With Garage
buy
2.600.000 €
Designed by the architect Thiago Braddell, this villa is located in the exclusive Quinta da Beloura estate, situated between Cascais and Sintra.
The property spans three floors and includes seven bedrooms, five of which are en-suite, a cinema room, games room, gym with jacuzzi and sauna, an indoor pool, and a spacious garage with a hydraulic lift. The villa boasts a total built area of 668 square metres, set on a plot of 1,290 square metres.
The layout of the three-storey villa is as follows:
- Ground Floor: A large entrance hall, a guest cloakroom, a spacious 50 square metre living room with a fireplace, a dining room, an interior courtyard, a 30 square metre en-suite bedroom, two additional bedrooms sharing a bathroom, a kitchen with an island and dining area, a pantry and laundry room, and a garage with a hydraulic lift.
- First Floor: The master suite with an en-suite bathroom and walk-in wardrobe, an office, and a terrace.
- Basement: Three en-suite bedrooms, a games room, a cinema room, a bar, a gym with jacuzzi and sauna, a bathroom, a wine cellar, and a large garage accommodating multiple cars.
Externally, the property features a garden, two verandas, a covered pool, and a barbecue area. There is ample outdoor space for parking.
The villa is equipped with air conditioning, central heating, double-glazed windows, and an automatic irrigation system, offering a blend of comfort and elegance. Situated in a premium, gated community with 24-hour security, it provides the ideal setting for a luxurious lifestyle.
Quinta da Beloura is a prestigious estate with a prime location between Cascais and Sintra. The estate offers a variety of leisure activities, including golf, tennis, horse riding, and a gym, promoting a lifestyle centred around nature and various sports, all within a tranquil and exclusive environment. The estate also provides 24-hour security and a concierge service. There are two international schools (TASIS and CAISL), three supermarkets, a post office, restaurants and cafés, a pharmacy, a medical clinic, a hairdresser, and a laundry service.
Located just 25 minutes from Lisbon and the main airport, the property enjoys excellent accessibility.
Come and experience life in this privileged location!
The property spans three floors and includes seven bedrooms, five of which are en-suite, a cinema room, games room, gym with jacuzzi and sauna, an indoor pool, and a spacious garage with a hydraulic lift. The villa boasts a total built area of 668 square metres, set on a plot of 1,290 square metres.
The layout of the three-storey villa is as follows:
- Ground Floor: A large entrance hall, a guest cloakroom, a spacious 50 square metre living room with a fireplace, a dining room, an interior courtyard, a 30 square metre en-suite bedroom, two additional bedrooms sharing a bathroom, a kitchen with an island and dining area, a pantry and laundry room, and a garage with a hydraulic lift.
- First Floor: The master suite with an en-suite bathroom and walk-in wardrobe, an office, and a terrace.
- Basement: Three en-suite bedrooms, a games room, a cinema room, a bar, a gym with jacuzzi and sauna, a bathroom, a wine cellar, and a large garage accommodating multiple cars.
Externally, the property features a garden, two verandas, a covered pool, and a barbecue area. There is ample outdoor space for parking.
The villa is equipped with air conditioning, central heating, double-glazed windows, and an automatic irrigation system, offering a blend of comfort and elegance. Situated in a premium, gated community with 24-hour security, it provides the ideal setting for a luxurious lifestyle.
Quinta da Beloura is a prestigious estate with a prime location between Cascais and Sintra. The estate offers a variety of leisure activities, including golf, tennis, horse riding, and a gym, promoting a lifestyle centred around nature and various sports, all within a tranquil and exclusive environment. The estate also provides 24-hour security and a concierge service. There are two international schools (TASIS and CAISL), three supermarkets, a post office, restaurants and cafés, a pharmacy, a medical clinic, a hairdresser, and a laundry service.
Located just 25 minutes from Lisbon and the main airport, the property enjoys excellent accessibility.
Come and experience life in this privileged location!
Contact
House 3 Bedrooms Duplex
São João das Lampas e Terrugem, Sintra, Distrito de Lisboa
Used · 218m²
With Garage
buy
995.000 €
3 Bedrooms - Swimming Pool - Jacuzzi - Sauna - Garden - Countryside View
Fabulous practically single storey villa, inserted in a quiet location with countryside views, just a few minutes from the main road accesses.
With a total construction area of 346.77 sqm, set in a plot of land of 1651 sqm, with swimming pool, annex for moments of conviviality and support to the pool, and very well maintained gardens.
The Main House is divided into two floors, and the experience is practically on the ground floor.
Ground Floor:
Living room and equipped kitchen, in open space with 48.70 sqm, continuous living room with 17.75 sqm, with fireplace and stove.
Suite with 18.7 sqm, with dressing room and bathroom with shower and heated towel rail.
Two bedrooms with about 10 sqm, wardrobes. Full bathroom with bathtub and shower cabin, both with hydromassage and towel warmer.
1st Floor:
Living room with 57.20 sqm with dressing room, enclosed terrace with 20 sqm, with great countryside view, bathroom with bathtub and shower cabin, both with hydromassage.
Exterior:
Overflow pool with jacuzzi, with heated and illuminated water, garden with automatic and programmed irrigation.
Annex with library, bathroom, living room with 36.80 (storage), living room with 69.40 sqm, shed, kitchen (19.55 sqm) equipped to support the swimming pool, garage for two cars, kennel with 7.19 sqm, pergola, bathroom with sauna (13 sqm), motorcycle house, borehole.
Rustic land with 840 sqm, for parking.
Finishes:
Heated towel rails.
Hot tub.
Hydromassage cabin.
Sauna.
Jacuzzi.
Swimming pool.
Water hole.
Heated overflow pool
Equipped kitchens
Automatic vehicle access gates
Portuguese pavement in circulation areas.
Individual electric heating.
Electric shutters with management via telephone.
Video surveillance.
Unique style villa, in harmony with nature, for a different life
Come and see your new home.
Visits every day from 11:00 am to 4 pm, except weekends.
Fabulous practically single storey villa, inserted in a quiet location with countryside views, just a few minutes from the main road accesses.
With a total construction area of 346.77 sqm, set in a plot of land of 1651 sqm, with swimming pool, annex for moments of conviviality and support to the pool, and very well maintained gardens.
The Main House is divided into two floors, and the experience is practically on the ground floor.
Ground Floor:
Living room and equipped kitchen, in open space with 48.70 sqm, continuous living room with 17.75 sqm, with fireplace and stove.
Suite with 18.7 sqm, with dressing room and bathroom with shower and heated towel rail.
Two bedrooms with about 10 sqm, wardrobes. Full bathroom with bathtub and shower cabin, both with hydromassage and towel warmer.
1st Floor:
Living room with 57.20 sqm with dressing room, enclosed terrace with 20 sqm, with great countryside view, bathroom with bathtub and shower cabin, both with hydromassage.
Exterior:
Overflow pool with jacuzzi, with heated and illuminated water, garden with automatic and programmed irrigation.
Annex with library, bathroom, living room with 36.80 (storage), living room with 69.40 sqm, shed, kitchen (19.55 sqm) equipped to support the swimming pool, garage for two cars, kennel with 7.19 sqm, pergola, bathroom with sauna (13 sqm), motorcycle house, borehole.
Rustic land with 840 sqm, for parking.
Finishes:
Heated towel rails.
Hot tub.
Hydromassage cabin.
Sauna.
Jacuzzi.
Swimming pool.
Water hole.
Heated overflow pool
Equipped kitchens
Automatic vehicle access gates
Portuguese pavement in circulation areas.
Individual electric heating.
Electric shutters with management via telephone.
Video surveillance.
Unique style villa, in harmony with nature, for a different life
Come and see your new home.
Visits every day from 11:00 am to 4 pm, except weekends.
Contact
House 2 Bedrooms
Almoçageme, Colares, Sintra, Distrito de Lisboa
Used · 90m²
rent
2.400 €
2-bedroom villa, with a gross construction area of 93 sqm and a patio, in Colares, Sintra. Distributed over two floors, the villa features, on the ground floor, a fully equipped kitchen, a complete bathroom, and a living room with a dining area. The first floor consists of one bedroom and one suite, within one ensuite bathroom, all space with air conditioning. Outside, there is a patio with a barbecue area, storage space, and a leisure area with good sun exposure.
Located in a quiet residential area in the picturesque village of Almoçageme, with a good range of shops and easy access, a 4-minute driving distance from Praia Grande, 5 minutes from Praia da Adraga, and 15 minutes from the center of Sintra. It is 35 minutes from the center of Lisbon and 45 minutes from Humberto Delgado Airport.
Located in a quiet residential area in the picturesque village of Almoçageme, with a good range of shops and easy access, a 4-minute driving distance from Praia Grande, 5 minutes from Praia da Adraga, and 15 minutes from the center of Sintra. It is 35 minutes from the center of Lisbon and 45 minutes from Humberto Delgado Airport.
Contact
Detached House 3 Bedrooms
S.Maria e S.Miguel, S.Martinho, S.Pedro Penaferrim, Sintra, Distrito de Lisboa
Used · 349m²
With Garage
buy
1.375.000 €
New villa and ready to live in, exceptionally well located, near the centre of Sintra, a few minutes walking distance from the Olga Cadaval Cultural Centre.
With the highest quality finishes that include double glazed windows and a fully equipped kitchen with first-class household appliances, air conditioning, electrical blinds and bedrooms with embedded wardrobes.
This villa has easy access to major roadways and it is a short walking distance from the train station. Situated in a quiet and charming area, it is surrounded by a lush landscape, including protected and preserved environmental areas.
To complete, the property offers a swimming pool, a well-kept garden, a spacious basement and a garage with capacity for several cars.
With the highest quality finishes that include double glazed windows and a fully equipped kitchen with first-class household appliances, air conditioning, electrical blinds and bedrooms with embedded wardrobes.
This villa has easy access to major roadways and it is a short walking distance from the train station. Situated in a quiet and charming area, it is surrounded by a lush landscape, including protected and preserved environmental areas.
To complete, the property offers a swimming pool, a well-kept garden, a spacious basement and a garage with capacity for several cars.
Contact
Detached House 5 Bedrooms
S.Maria e S.Miguel, S.Martinho, S.Pedro Penaferrim, Sintra, Distrito de Lisboa
Used · 1,260m²
With Garage
buy
2.100.000 €
If you are looking for a villa located in Quinta da Beloura, a 5 bedroom villa with 450 sqm, inserted in an excellent 1.260 sqm land with golf views, this is the ideal property.
Quinta da Beloura is known for its privileged location that combines the serenity of nature with the convenience of the city, enjoys a lot of serenity and security, being full of areas that provide leisure activities such as golf, tennis and paddle. It also provides supermarkets and hypermarket, as well as international schools, such as Tasis and Carlucci American School, and also a tennis school and a riding school. Nearby, there are also luxury hotels, such as Hotel Penha Longa Resort and Hotel Pestana Sintra Golf Resort. It is located 10 minutes away from the village of Cascais and Sintra, being very close to its beaches, 10 minutes away from three shopping centres and also with an excellent access to the motorway to Lisbon and the North of the country.
The villa comprises three floors and it is distributed as follows:
- In the basement there is a garage with 59 sqm, with parking space for two to three cars, a wine cellar and a storage area.
- On the first floor, you enter a hall with a double high ceiling that accesses the second floor. From the hall you have access to the living room, kitchen, dining room, office and two suites. The living room accesses a closed porch of 50 sqm, which was converted into a dining room and living room, a leisure space to socialize with family and friends. The open space kitchen connected to a dining room facilitates the circulation between the two spaces.
On the second floor there is another suite with access to a terrace overlooking the golf, two bedrooms and a large dimensioned bathroom that supports the two bedrooms. One of these bedrooms has access to a terrace overlooking the golf course.
Outside, the leisure area overlooks the golf course, with an ample garden area, with swimming pool and a covered barbecue area where you can dine outdoors. Outdoor parking space and an enclosed area to accommodate your pets.
The whole house is equipped with central heating, solar panels for heating sanitary water, water heater and reversible air conditioning on the enclosed porch.
Come and visit!
Porta da Frente Christie’s is a real estate agency that has been operating in the market for more than two decades. Its focus lays on the highest quality houses and developments, not only in the selling market, but also in the renting market. The company was elected by the prestigious brand Christie’s International Real Estate to represent Portugal in the areas of Lisbon, Cascais, Oeiras and Alentejo. The main purpose of Porta da Frente Christie’s is to offer a top-notch service to our customers.
Quinta da Beloura is known for its privileged location that combines the serenity of nature with the convenience of the city, enjoys a lot of serenity and security, being full of areas that provide leisure activities such as golf, tennis and paddle. It also provides supermarkets and hypermarket, as well as international schools, such as Tasis and Carlucci American School, and also a tennis school and a riding school. Nearby, there are also luxury hotels, such as Hotel Penha Longa Resort and Hotel Pestana Sintra Golf Resort. It is located 10 minutes away from the village of Cascais and Sintra, being very close to its beaches, 10 minutes away from three shopping centres and also with an excellent access to the motorway to Lisbon and the North of the country.
The villa comprises three floors and it is distributed as follows:
- In the basement there is a garage with 59 sqm, with parking space for two to three cars, a wine cellar and a storage area.
- On the first floor, you enter a hall with a double high ceiling that accesses the second floor. From the hall you have access to the living room, kitchen, dining room, office and two suites. The living room accesses a closed porch of 50 sqm, which was converted into a dining room and living room, a leisure space to socialize with family and friends. The open space kitchen connected to a dining room facilitates the circulation between the two spaces.
On the second floor there is another suite with access to a terrace overlooking the golf, two bedrooms and a large dimensioned bathroom that supports the two bedrooms. One of these bedrooms has access to a terrace overlooking the golf course.
Outside, the leisure area overlooks the golf course, with an ample garden area, with swimming pool and a covered barbecue area where you can dine outdoors. Outdoor parking space and an enclosed area to accommodate your pets.
The whole house is equipped with central heating, solar panels for heating sanitary water, water heater and reversible air conditioning on the enclosed porch.
Come and visit!
Porta da Frente Christie’s is a real estate agency that has been operating in the market for more than two decades. Its focus lays on the highest quality houses and developments, not only in the selling market, but also in the renting market. The company was elected by the prestigious brand Christie’s International Real Estate to represent Portugal in the areas of Lisbon, Cascais, Oeiras and Alentejo. The main purpose of Porta da Frente Christie’s is to offer a top-notch service to our customers.
Contact
House 5 Bedrooms
Assafora (São João das Lampas), São João das Lampas e Terrugem, Sintra, Distrito de Lisboa
Used · 187m²
With Garage
rent
3.000 €
MORADIA T5 PARA ARRENDAMENTO
JÁ PENSOU MORAR NO PARQUE NATURAL SINTRA CASCAIS NUMA LOCALIDADE MARAVILHOSA CHAMADA ASSAFORA E AO PÉ DO MAR?
Pois é. Deixe se encantar por esta maravilha no meio da Serra onde só vai respirar ar puro e onde vai poder fazer umas excelentes caminhadas até à praia rodeada do melhor que a natureza tem para oferecer.
Moradia familiar tipologia T5 muito bem cuidada e sempre habitada num terreno de 1880m2 com 240m2 de área bruta.
Piso 0: Sala de Estar + Sala Jantar 57m2, cozinha 13m2 totalmente equipada, casa de banho social 4m2, quarto com 19m2 com casa de banho (suite) 5m2
Neste piso ainda temos um maravilhoso jardim com piscina, um anexo de 15m2 para viaturas e arrumação, balneários de apoio à piscina /sauna e a casa das máquinas e uma zona de convívios para churrascos.
Piso 1: 4 quartos com apoio de uma casa de banho sendo um deles escritório. (28,6m2, 19m2, 20m2, 15m2)
Ainda zona de arrumos 11m2.
Perto da praia da Vigia e de São Julião na Ericeira e a 25 minutos de Lisboa.
Do que está à espera ? Agende já a sua visita!
JÁ PENSOU MORAR NO PARQUE NATURAL SINTRA CASCAIS NUMA LOCALIDADE MARAVILHOSA CHAMADA ASSAFORA E AO PÉ DO MAR?
Pois é. Deixe se encantar por esta maravilha no meio da Serra onde só vai respirar ar puro e onde vai poder fazer umas excelentes caminhadas até à praia rodeada do melhor que a natureza tem para oferecer.
Moradia familiar tipologia T5 muito bem cuidada e sempre habitada num terreno de 1880m2 com 240m2 de área bruta.
Piso 0: Sala de Estar + Sala Jantar 57m2, cozinha 13m2 totalmente equipada, casa de banho social 4m2, quarto com 19m2 com casa de banho (suite) 5m2
Neste piso ainda temos um maravilhoso jardim com piscina, um anexo de 15m2 para viaturas e arrumação, balneários de apoio à piscina /sauna e a casa das máquinas e uma zona de convívios para churrascos.
Piso 1: 4 quartos com apoio de uma casa de banho sendo um deles escritório. (28,6m2, 19m2, 20m2, 15m2)
Ainda zona de arrumos 11m2.
Perto da praia da Vigia e de São Julião na Ericeira e a 25 minutos de Lisboa.
Do que está à espera ? Agende já a sua visita!
Contact
House 4 Bedrooms
Praia das Maçãs, Colares, Sintra, Distrito de Lisboa
Used · 114m²
With Garage
buy
750.000 €
Ground floor villa, of typology T3, inserted in a plot of 1114m2 to 800 meters from the beach of Maças.
The property needs some works.
With excellent location, this villa of traditional Portuguese architecture, with a useful area of 114m2, consisting of: semi-equipped kitchen open to the comfortable living room with fireplace with two environments. The 3 bedrooms have 2 bathrooms.
The house is surrounded by a pleasant garden where there is a studio with full bathroom.
Praia das Maçãs is a seaside resort of centuries-old tradition and ocean pools, where the taste for the fabulous terraces of the most varied fish and seafood restaurants remains, as well as the famous Sintra’ tram that in a route of 11 kilometers between green landscapes takes you to Sintra.
Location with diverse offer of services and commerce.
Just 20 minutes from the two main international schools of Sintra, and about 40 minutes from Lisbon airport.
The property needs some works.
With excellent location, this villa of traditional Portuguese architecture, with a useful area of 114m2, consisting of: semi-equipped kitchen open to the comfortable living room with fireplace with two environments. The 3 bedrooms have 2 bathrooms.
The house is surrounded by a pleasant garden where there is a studio with full bathroom.
Praia das Maçãs is a seaside resort of centuries-old tradition and ocean pools, where the taste for the fabulous terraces of the most varied fish and seafood restaurants remains, as well as the famous Sintra’ tram that in a route of 11 kilometers between green landscapes takes you to Sintra.
Location with diverse offer of services and commerce.
Just 20 minutes from the two main international schools of Sintra, and about 40 minutes from Lisbon airport.
Contact
Detached House 6 Bedrooms Duplex
Morelinho (São Martinho), S.Maria e S.Miguel, S.Martinho, S.Pedro Penaferrim, Sintra, Distrito de Lisboa
Used · 626m²
With Garage
rent
15.000 €
With wonderful views over the Sintra mountains, award-winning contemporary architecture and the integrity of a sophisticated country house (fully furnished and equipped), it is the perfect combination of luxury and comfort.
Hidden in the small village of Morelinho, 10 minutes from the historic centre of Sintra, the beaches, and 30 minutes from Lisbon, this house, built on 1.2 hectares of an impressive plot with a green garden is more than a magnificent property, it is a proof of good taste.
The house consists of:
- Large living room, which communicates with a TV room and a mezzanine that can be an office or reading area.
- Dining room with direct exit to the garden
- Fully equipped kitchen
- Social bathroom
- 5 large bedrooms, 3 en suite and 2 bedrooms with a bathroom, with all bedrooms leading out to the garden.
- 1 toy room
- On the floor - 1 there is a laundry room
- Soccer Field
- Tennis Court
Morelinho is 10 minutes from Praia das Maçãs and Praia Grande, Colares, São Pedro de Sintra, 15 minutes from TASIS Portugal International School, Carlucci American International School of Lisbon (CAISL) and golf courses, Quinta da Beloura and 30 minutes from Lisbon.
Hidden in the small village of Morelinho, 10 minutes from the historic centre of Sintra, the beaches, and 30 minutes from Lisbon, this house, built on 1.2 hectares of an impressive plot with a green garden is more than a magnificent property, it is a proof of good taste.
The house consists of:
- Large living room, which communicates with a TV room and a mezzanine that can be an office or reading area.
- Dining room with direct exit to the garden
- Fully equipped kitchen
- Social bathroom
- 5 large bedrooms, 3 en suite and 2 bedrooms with a bathroom, with all bedrooms leading out to the garden.
- 1 toy room
- On the floor - 1 there is a laundry room
- Soccer Field
- Tennis Court
Morelinho is 10 minutes from Praia das Maçãs and Praia Grande, Colares, São Pedro de Sintra, 15 minutes from TASIS Portugal International School, Carlucci American International School of Lisbon (CAISL) and golf courses, Quinta da Beloura and 30 minutes from Lisbon.
Contact
Detached House 7 Bedrooms
Queluz e Belas, Sintra, Distrito de Lisboa
Used · 300m²
With Garage
buy
495.000 €
(REFª M192P) Fantástica Moradia isolada de 8 assoalhadas com excelentes áreas, distribuída em dois pisos R/c, 1º andar e um sótão com utilização independente, inserida em lote de terreno com 1700m2, situada numa das entradas da vila de Belas, perto do nó de acesso à CREL e IC16.
Condições de venda: A Moradia como prédio (urbano) com o valor atribuído de 445.000,00€ só poderá ser vendida em conjunto com o terreno circundante (rústico) com o valor atribuído de 50.000,00€, perfazendo um valor total de 495.000,00€.
Descrição da Moradia;
Piso 0 (Rés do chão) composto por: 1 hall de entrada, 1 sala, 1 cozinha, 1 wc, 1 quarto;
Piso 1 (Primeiro andar) composto por: 1 hall, 4 quartos, 2 wc e terraço;
Sótão composto por: 1 sala, 2 quartos, 1 cozinha, 1 wc;
1 Garagem com wc.
As informações disponibilizadas, são informativas não sendo vinculativas, não dispensa a consulta da documentação.
MARQUE A SUA VISITA EM MEDICERTA- MEDIAÇÃO IMOBILIÁRIA, LDA.
Condições de venda: A Moradia como prédio (urbano) com o valor atribuído de 445.000,00€ só poderá ser vendida em conjunto com o terreno circundante (rústico) com o valor atribuído de 50.000,00€, perfazendo um valor total de 495.000,00€.
Descrição da Moradia;
Piso 0 (Rés do chão) composto por: 1 hall de entrada, 1 sala, 1 cozinha, 1 wc, 1 quarto;
Piso 1 (Primeiro andar) composto por: 1 hall, 4 quartos, 2 wc e terraço;
Sótão composto por: 1 sala, 2 quartos, 1 cozinha, 1 wc;
1 Garagem com wc.
As informações disponibilizadas, são informativas não sendo vinculativas, não dispensa a consulta da documentação.
MARQUE A SUA VISITA EM MEDICERTA- MEDIAÇÃO IMOBILIÁRIA, LDA.
Contact
House 5 Bedrooms Duplex
S.Maria e S.Miguel, S.Martinho, S.Pedro Penaferrim, Sintra, Distrito de Lisboa
Used · 204m²
With Swimming Pool
buy
1.450.000 €
Moradia 204 m2 com 395m2 de terreno e piscina muito bem localizada em no centro histórico da vila de Sintra. Vistas campo e serra.
Piso térreo: Sala 40m2 com lareira, Sala jantar 18m2, Cozinha 15m2, Suite empregada 12m2, Hall entrada 14m2, I.S. social.
1º andar: Quarto 15m2, Quarto 14m2, Quarto 20m2, I.S., Quarto 16m2, I.S.
Arrumos e I.S. apoio exterior.
Piso térreo: Sala 40m2 com lareira, Sala jantar 18m2, Cozinha 15m2, Suite empregada 12m2, Hall entrada 14m2, I.S. social.
1º andar: Quarto 15m2, Quarto 14m2, Quarto 20m2, I.S., Quarto 16m2, I.S.
Arrumos e I.S. apoio exterior.
Contact
Detached House 5 Bedrooms Triplex
Queluz e Belas, Sintra, Distrito de Lisboa
Used · 760m²
With Garage
buy
445.000 €
Mais informações e/ou visitas ligue Susana Lopes (telefone)
Moradia isolada, inserida em edifício unifamiliar construído em 1997, a precisar de obras.
Com excelente exposição solar, fachada principal virada a sul, esta moradia é vendida em conjunto com todo o terreno exterior (urbano e rústico), lote de terreno com 1.700m2.
VENDA CONJUNTA: Moradia (Ref.: 333082 = 445.000€) vendida em conjunto com o terreno rústico circundante (Ref. 333083 = 50.000€)
Localizada numa das entradas de Belas, próximo aos acessos da CREL e IC16.
O edifício é constituído por 3 pisos, 2 pisos úteis mais sótão.
De tipologia T5, possui uma área útil de pavimento de 216,59 m2 e tem um pé direito médio de 2,63 m.
Abastecida através da rede de gás propano, aquecimento ambiente na sala assegurado diretamente pelo recuperador de calor a biomassa e nos quartos por cima da sala através de condutas.
Vai uma visita?
Mais informações e/ou visitas ligue Susana Lopes 910-305_717
Moradia isolada, inserida em edifício unifamiliar construído em 1997, a precisar de obras.
Com excelente exposição solar, fachada principal virada a sul, esta moradia é vendida em conjunto com todo o terreno exterior (urbano e rústico), lote de terreno com 1.700m2.
VENDA CONJUNTA: Moradia (Ref.: 333082 = 445.000€) vendida em conjunto com o terreno rústico circundante (Ref. 333083 = 50.000€)
Localizada numa das entradas de Belas, próximo aos acessos da CREL e IC16.
O edifício é constituído por 3 pisos, 2 pisos úteis mais sótão.
De tipologia T5, possui uma área útil de pavimento de 216,59 m2 e tem um pé direito médio de 2,63 m.
Abastecida através da rede de gás propano, aquecimento ambiente na sala assegurado diretamente pelo recuperador de calor a biomassa e nos quartos por cima da sala através de condutas.
Vai uma visita?
Mais informações e/ou visitas ligue Susana Lopes 910-305_717
Contact
House 3 Bedrooms Duplex
São João das Lampas e Terrugem, Sintra, Distrito de Lisboa
Used · 253m²
With Swimming Pool
buy
1.259.000 €
THE ADDED VALUE OF THE PROPERTY:
Small farm with 3+1 bedroom single storey house, garden, swimming pool and 3 suites 6 km from São Julião Beach in the Sintra/Cascais Natural Park, and 14 km from Ericeira.
PROPERTY DESCRIPTION:
Living room
Kitchen
Dining area
Mezzanine 70m²
Dispensation
Social bathroom
Winter garden
3 suites with wardrobe
2 bathrooms with walkin shower
1 bathroom with bathtub
EXTERIOR DESCRIPTION:
60m² porch with barbecue
Annex to support swimming pool 12m²
Lawn garden of 1000m²
Swimming pool
Deck
EQUIPMENT:
150m deep hole
Stove
Automatic irrigation
Alarm
Kitchen equipped with:
Island exhaust fan
Plate
Oven
Dishwasher
PROPERTY APPRAISAL:
Small farm on a plot of 2150 m², fully walled and fenced, full of privacy and tranquillity.
The L-shaped house is partially clad in stone in harmony with the environment.
The house, partially clad in schist, integrates harmoniously into the natural environment
The social area is all open, with a total of 110m² distributed by the kitchen, dining and living room. This entire area opens onto a 60 m² glazed porch with barbecue area. There is also a mezzanine with 70m².
The suite area faces the garden with about 1000m2 that stands out for its lawn and the variety of trees, with several leisure and relaxation areas, including an 8x4 swimming pool with a deck of about 20m².
This property is about 6 km from São Julião beach, 9 km from Magoito beach and 13 km from Ericeira.
** All available information does not dispense with confirmation by the mediator as well as consultation of the property’s documentation. **
Small farm with 3+1 bedroom single storey house, garden, swimming pool and 3 suites 6 km from São Julião Beach in the Sintra/Cascais Natural Park, and 14 km from Ericeira.
PROPERTY DESCRIPTION:
Living room
Kitchen
Dining area
Mezzanine 70m²
Dispensation
Social bathroom
Winter garden
3 suites with wardrobe
2 bathrooms with walkin shower
1 bathroom with bathtub
EXTERIOR DESCRIPTION:
60m² porch with barbecue
Annex to support swimming pool 12m²
Lawn garden of 1000m²
Swimming pool
Deck
EQUIPMENT:
150m deep hole
Stove
Automatic irrigation
Alarm
Kitchen equipped with:
Island exhaust fan
Plate
Oven
Dishwasher
PROPERTY APPRAISAL:
Small farm on a plot of 2150 m², fully walled and fenced, full of privacy and tranquillity.
The L-shaped house is partially clad in stone in harmony with the environment.
The house, partially clad in schist, integrates harmoniously into the natural environment
The social area is all open, with a total of 110m² distributed by the kitchen, dining and living room. This entire area opens onto a 60 m² glazed porch with barbecue area. There is also a mezzanine with 70m².
The suite area faces the garden with about 1000m2 that stands out for its lawn and the variety of trees, with several leisure and relaxation areas, including an 8x4 swimming pool with a deck of about 20m².
This property is about 6 km from São Julião beach, 9 km from Magoito beach and 13 km from Ericeira.
** All available information does not dispense with confirmation by the mediator as well as consultation of the property’s documentation. **
Contact
Detached House 3 Bedrooms
Terrugem, São João das Lampas e Terrugem, Sintra, Distrito de Lisboa
Used · 218m²
With Garage
buy
995.000 €
Excellent Farm with 3 bedroom villa and swimming pool.
Composed by:
Floor 0:
- Living room + kitchen in open space 48.70 m² equipped;
- Laundry room 3.92 m² equipped;
- Living room 17.75 m² with fireplace;
- Suite 18.70m² with dressing room, bathroom suite 3.90m² with shower tray, toilet and washbasin, towel warmer;
- 2 bedrooms of 9.03 m² and 9.15 m² respectively, both with wardrobes;
- Service bathroom 10.74 m² with double sink, whirlpool bath, whirlpool cabin, towel warmer.
Floor 1:
- Living room 57.20 m² with closet;
- Closed terrace in sunroom 20.02 m²;
- Service WC 6.50 m² with washbasin, whirlpool bath, whirlpool cabin, towel warmer.
Exterior:
- Overflow pool with jacuzzi and heated water;
- Garden with automatic programmed irrigation;
- Library + WC ’Telheiro’ 21.70 m²;
- Room of 36.80 m² ’Storage’;
- Garage for 2 cars + Living room 69.40 m²;
- Storage ’Kennel’ 7.19 m²;
- Equipped kitchen to support the pool ’19.55m²;
-Pergola;
- WC with Sauna 12.88 m²;
- Motor house 4 m²;
-Hole.
Automatic gates for access to vehicles, Portuguese pavement in the circulation areas.
Individual electric heaters; electric shutters, managed by telephone; Video surveillance..
Total land area: 1,651 m²; Implantation area of the building: 346.77 m²; Gross construction area: 341.08 m²; Dependent gross area: 123.08 m²; Gross private area: 218 m²; Uncovered Area: 1304.23 m².
* Additional photos of the private areas on request
* Sale together with a plot of rustic land with a total area of 840 m², next to the Quinta.
Don’t miss this opportunity to acquire a unique property!
Composed by:
Floor 0:
- Living room + kitchen in open space 48.70 m² equipped;
- Laundry room 3.92 m² equipped;
- Living room 17.75 m² with fireplace;
- Suite 18.70m² with dressing room, bathroom suite 3.90m² with shower tray, toilet and washbasin, towel warmer;
- 2 bedrooms of 9.03 m² and 9.15 m² respectively, both with wardrobes;
- Service bathroom 10.74 m² with double sink, whirlpool bath, whirlpool cabin, towel warmer.
Floor 1:
- Living room 57.20 m² with closet;
- Closed terrace in sunroom 20.02 m²;
- Service WC 6.50 m² with washbasin, whirlpool bath, whirlpool cabin, towel warmer.
Exterior:
- Overflow pool with jacuzzi and heated water;
- Garden with automatic programmed irrigation;
- Library + WC ’Telheiro’ 21.70 m²;
- Room of 36.80 m² ’Storage’;
- Garage for 2 cars + Living room 69.40 m²;
- Storage ’Kennel’ 7.19 m²;
- Equipped kitchen to support the pool ’19.55m²;
-Pergola;
- WC with Sauna 12.88 m²;
- Motor house 4 m²;
-Hole.
Automatic gates for access to vehicles, Portuguese pavement in the circulation areas.
Individual electric heaters; electric shutters, managed by telephone; Video surveillance..
Total land area: 1,651 m²; Implantation area of the building: 346.77 m²; Gross construction area: 341.08 m²; Dependent gross area: 123.08 m²; Gross private area: 218 m²; Uncovered Area: 1304.23 m².
* Additional photos of the private areas on request
* Sale together with a plot of rustic land with a total area of 840 m², next to the Quinta.
Don’t miss this opportunity to acquire a unique property!
Contact
House 3 Bedrooms
São João das Lampas e Terrugem, Sintra, Distrito de Lisboa
Used · 94m²
buy
295.000 €
Moradia T2+2 com logradouro | Remodelada | Terrugem | Sintra
Excelente moradia com 3 quartos em zona agradável e calma, situada entre o campo e a cidade, completamente remodelada com janelas oscilo batentes em PVC com vidros duplos.
Todas as divisões têm muita luz natural.
A cozinha está semi-equipada com placa elétrica, exaustor, forno, micro-ondas e termoacumulador inteligente.
Rc - Cozinha em open space que fica entre a sala com lareira e casa de jantar, esta com janela de acesso ao exterior, com áreas espaçosas e com muita claridade e Wc de serviço.
1º Piso - 2 quartos espaçosos um deles com varanda; Wc completo com poliban e janela
2º Piso - sótão amplo c/ janela Velux, pode ser usado como quarto ou closet
No logradouro que tem uma área generosa temos árvores de fruto, poço, zona de lazer, zona de refeições e 2 anexos:
1º anexo - Wc completo com poliban e janela e zona para arrumos;
2º anexo - cozinha semi equipada com placa eléctrica e forno para apoio à parte exterior da casa e sala de estar com grandes janelas que dão acesso ao logradouro.
Na parte exterior dá para colocar uma piscina.
Transportes públicos (autocarros), à porta que nos levam ao centro de Sintra em 15min.
Nas imediações, a cerca de 2 min, temos lojas de comércio tradicional, cafés e restaurantes e transportes públicos (autocarros) para várias zonas.
A cerca de 5 min temos também vários tipos de comércio tradicional, hipermercados Aldi, Lidl, Pingo Doce, restaurantes, cafés, bem como serviços diversos, tais como posto de CTT, Junta de Freguesia, banco, farmácia, papelarias, contabilista, florista, clinicas diversas, centros de estudo, escola básica.
Escritura a ser celebrada nos termos do art.ª 19, decreto lei nº10/2024, de 8 de Janeiro (SIMPLEX).
5 RAZÕES PARA COMPRAR COM A PREDIMED GLOBAL:
1- Simplicidade - O processo de venda de um imóvel parece muito complexo e burocrático? Simplificamos tudo para si!
2 - Rapidez - Respostas rápidas, disponibilidade e atenção são características dos nossos consultores. Proatividade e eficiência é o que pode esperar de nós.
3 - Acompanhamento - A nossa presença ao seu lado é garantida em cada fase do processo.
4 - Segurança - Com um departamento jurídico por trás de todas as operações, está salvaguardado e com garantia de fazer um negócio seguro!
5 - Realização - É o que vai sentir quando vender connosco! A nossa missão é ajudá-lo a encontrar o imóvel dos seus sonhos!
Prestamos um acompanhamento constante em todo o processo de compra ou venda do seu imóvel. Sabemos que é importante mantê-lo/a informado, pois as decisões tomadas podem mudar a sua vida.
Partilhamos 50/50 com todos os profissionais portadores de licença AMI válida.
Transformamos Sonhos em Realidade!
Excelente moradia com 3 quartos em zona agradável e calma, situada entre o campo e a cidade, completamente remodelada com janelas oscilo batentes em PVC com vidros duplos.
Todas as divisões têm muita luz natural.
A cozinha está semi-equipada com placa elétrica, exaustor, forno, micro-ondas e termoacumulador inteligente.
Rc - Cozinha em open space que fica entre a sala com lareira e casa de jantar, esta com janela de acesso ao exterior, com áreas espaçosas e com muita claridade e Wc de serviço.
1º Piso - 2 quartos espaçosos um deles com varanda; Wc completo com poliban e janela
2º Piso - sótão amplo c/ janela Velux, pode ser usado como quarto ou closet
No logradouro que tem uma área generosa temos árvores de fruto, poço, zona de lazer, zona de refeições e 2 anexos:
1º anexo - Wc completo com poliban e janela e zona para arrumos;
2º anexo - cozinha semi equipada com placa eléctrica e forno para apoio à parte exterior da casa e sala de estar com grandes janelas que dão acesso ao logradouro.
Na parte exterior dá para colocar uma piscina.
Transportes públicos (autocarros), à porta que nos levam ao centro de Sintra em 15min.
Nas imediações, a cerca de 2 min, temos lojas de comércio tradicional, cafés e restaurantes e transportes públicos (autocarros) para várias zonas.
A cerca de 5 min temos também vários tipos de comércio tradicional, hipermercados Aldi, Lidl, Pingo Doce, restaurantes, cafés, bem como serviços diversos, tais como posto de CTT, Junta de Freguesia, banco, farmácia, papelarias, contabilista, florista, clinicas diversas, centros de estudo, escola básica.
Escritura a ser celebrada nos termos do art.ª 19, decreto lei nº10/2024, de 8 de Janeiro (SIMPLEX).
5 RAZÕES PARA COMPRAR COM A PREDIMED GLOBAL:
1- Simplicidade - O processo de venda de um imóvel parece muito complexo e burocrático? Simplificamos tudo para si!
2 - Rapidez - Respostas rápidas, disponibilidade e atenção são características dos nossos consultores. Proatividade e eficiência é o que pode esperar de nós.
3 - Acompanhamento - A nossa presença ao seu lado é garantida em cada fase do processo.
4 - Segurança - Com um departamento jurídico por trás de todas as operações, está salvaguardado e com garantia de fazer um negócio seguro!
5 - Realização - É o que vai sentir quando vender connosco! A nossa missão é ajudá-lo a encontrar o imóvel dos seus sonhos!
Prestamos um acompanhamento constante em todo o processo de compra ou venda do seu imóvel. Sabemos que é importante mantê-lo/a informado, pois as decisões tomadas podem mudar a sua vida.
Partilhamos 50/50 com todos os profissionais portadores de licença AMI válida.
Transformamos Sonhos em Realidade!
Contact
Condo 3 Bedrooms +1
Albarraque (Rio de Mouro), Sintra, Distrito de Lisboa
Used · 187m²
With Garage
buy
1.160.000 €
Luxurious villa with top finishes, located in Quinta da Azenha, between Albarraque and Serradas, a privileged and very quiet area.
The house is spread over 3 floors with an interior elevator from the garage to the bedrooms on the 1st floor.
All finishes are top-notch with highly selected and harmonious materials, such as air conditioning and pellet stove and heated floors in the bathrooms.
On the entrance floor, hall, common room, guest toilet, storage and closed marquee attached to the living room but with passage to the garden and heated as well covered or open pool.
On the 1st floor, 2 bedrooms with wardrobes, bathroom supporting the 2 bedrooms with bathtub, office and a fabulous Master Suite with closet and bathroom with double shower. Balcony
In the basement we find enough space for 3 cars, the laundry room, a toilet, storage and leisure space
Finally, in the outdoor area, there is a covered saltwater swimming pool heated by a heat pump, a barbecue, a pergola with outdoor furniture, a garden area and a staircase with direct access to the garage.
It is very well located, circa 20 minutes from coast and less than 10 minutes from the picturesque village of Sintra, near renowned hotels, the best golf courses, international schools, commerce and services, as wel lthe access to the A16, A5 and IC19.
Around 30 minutes to Lisbon airport and 20 minutes from Cascais.
The house is spread over 3 floors with an interior elevator from the garage to the bedrooms on the 1st floor.
All finishes are top-notch with highly selected and harmonious materials, such as air conditioning and pellet stove and heated floors in the bathrooms.
On the entrance floor, hall, common room, guest toilet, storage and closed marquee attached to the living room but with passage to the garden and heated as well covered or open pool.
On the 1st floor, 2 bedrooms with wardrobes, bathroom supporting the 2 bedrooms with bathtub, office and a fabulous Master Suite with closet and bathroom with double shower. Balcony
In the basement we find enough space for 3 cars, the laundry room, a toilet, storage and leisure space
Finally, in the outdoor area, there is a covered saltwater swimming pool heated by a heat pump, a barbecue, a pergola with outdoor furniture, a garden area and a staircase with direct access to the garage.
It is very well located, circa 20 minutes from coast and less than 10 minutes from the picturesque village of Sintra, near renowned hotels, the best golf courses, international schools, commerce and services, as wel lthe access to the A16, A5 and IC19.
Around 30 minutes to Lisbon airport and 20 minutes from Cascais.
Contact
House 3 Bedrooms Duplex
São João das Lampas e Terrugem, Sintra, Distrito de Lisboa
Used · 174m²
buy
295.000 €
Completely refurbished villa, located in Terrugem in the Portuguese village of the Municipality of Sintra, surrounded by its stunning natural landscapes, historical monuments, just a few minutes from the centre of Sintra.
House is divided into 2 floors, located in a total area of land with 253 m2, with a large outdoor patio, with annex, containing a spacious living room, equipped kitchen and 2 full service bathrooms, consisting of:
Ground Floor
Living room with fireplace and plenty of natural light due to its windows + semi-equipped kitchen with ceramic hob, extractor fan, oven and built-in cabinets + Service bathroom;
1st Floor
2 bedrooms with plenty of space, one of them with balcony + 1 bathroom with full windows;
2nd Floor
Large attic with window;
Outdoor space with patio
Annex with living room + equipped kitchen + 2 service bathrooms;
It has in measures:
Total land area: 253m2
Implantation area: 87m2
Gross construction area: 174m2
Gross floor area: 80m2
Gross private area: 90m2
NOTE: Deed to be executed under the terms of article 19, decree-law no. 10/2024, of January 8 (SIMPLEX)
Apartment with modern and quality finishes, with White PVC frames with double glazing and Oscillo Stops system, armoured door, false ceiling with built-in led lights, throughout the house, pre-installation of air conditioning, among other details that you can confirm through a visit.
Do you have questions? Do not hesitate to contact us!
AliasHouse - Real Estate has a team that can help you with rigor and confidence throughout the process of buying, selling or renting your property.
Leave us your contact and we will call you free of charge!
Surrounding Area: (For those who don’t know the area)
Terrugem is a Portuguese village located in the municipality of Sintra, in the region of Lisbon. Although it is not a very large town, it has a rich history and picturesque landscapes. On April 6, 2011, the village of Terrugem was elevated to the category of Village. If you’re planning to visit Terrugem, you’re sure to find a quiet and authentic atmosphere, with friendly people and a sense of community. Explore the narrow streets, discover the charming corners, and enjoy the natural beauty that this region has to offer!
This ad was published by computer routine. All data needs to be confirmed by the real estate agency.
House is divided into 2 floors, located in a total area of land with 253 m2, with a large outdoor patio, with annex, containing a spacious living room, equipped kitchen and 2 full service bathrooms, consisting of:
Ground Floor
Living room with fireplace and plenty of natural light due to its windows + semi-equipped kitchen with ceramic hob, extractor fan, oven and built-in cabinets + Service bathroom;
1st Floor
2 bedrooms with plenty of space, one of them with balcony + 1 bathroom with full windows;
2nd Floor
Large attic with window;
Outdoor space with patio
Annex with living room + equipped kitchen + 2 service bathrooms;
It has in measures:
Total land area: 253m2
Implantation area: 87m2
Gross construction area: 174m2
Gross floor area: 80m2
Gross private area: 90m2
NOTE: Deed to be executed under the terms of article 19, decree-law no. 10/2024, of January 8 (SIMPLEX)
Apartment with modern and quality finishes, with White PVC frames with double glazing and Oscillo Stops system, armoured door, false ceiling with built-in led lights, throughout the house, pre-installation of air conditioning, among other details that you can confirm through a visit.
Do you have questions? Do not hesitate to contact us!
AliasHouse - Real Estate has a team that can help you with rigor and confidence throughout the process of buying, selling or renting your property.
Leave us your contact and we will call you free of charge!
Surrounding Area: (For those who don’t know the area)
Terrugem is a Portuguese village located in the municipality of Sintra, in the region of Lisbon. Although it is not a very large town, it has a rich history and picturesque landscapes. On April 6, 2011, the village of Terrugem was elevated to the category of Village. If you’re planning to visit Terrugem, you’re sure to find a quiet and authentic atmosphere, with friendly people and a sense of community. Explore the narrow streets, discover the charming corners, and enjoy the natural beauty that this region has to offer!
This ad was published by computer routine. All data needs to be confirmed by the real estate agency.
Contact
House 2 Bedrooms + 1
Faião (Terrugem), São João das Lampas e Terrugem, Sintra, Distrito de Lisboa
Used · 174m²
buy
295.000 €
Moradia V2+1 remodelada na Terrugem (Faião).
Moradia totalmente remodelada, de áreas generosas e boa exposição solar, localizada na freguesia da Terrugem e São João das Lampas com um ótimo espaço exterior!
Inserida em terreno com uma área total de 252m2, área implantação 87m2 e área bruta construção 174m2.
O imóvel é constituído por:
Rés-do-chão dispõe de sala com lareira e cozinha semi equipada e WC de serviço;
1º Piso tem dois quartos, sendo que um deles com varanda, instalação sanitária com janela;
2º Piso - sótão amplo com janela;
No exterior conta com TERRAÇO, um anexo com sala e cozinha ampla e wc completo.
Situada numa zona que privilegia a tranquilidade, está aproximadamente a 13 km da Ericeira, 10km de Sintra, 10 km da praia do Magoito, a 7 km do centro da Terrugem que dispõe de todo o tipo de serviços e comercio, como, bancos, escolas, restauração, farmácia e muito mais.
Agende já a sua visita e venha conhecer!
A PV House não se preocupa, apenas, em satisfazer as necessidades dos cliente, queremos excedê-las.
Quer esteja no mercado para comprar ou vender um imóvel, trabalharemos consigo de forma personalizada para que consigamos, juntos o melhor negócio.
Somos uma equipa de consultores imobiliários experientes, formados e orientados para a obtenção de resultados e serviço ao cliente.
Sabemos que não basta uma ótima carteira de imóveis para atender às necessidades de quem procura uma casa.
Preocupamo-nos em estudar o mercado local para que lhe possamos dar as melhores recomendações.
Diga-nos o que procura, e nós iremos ajudá-lo/a.
Queremos crescer como empresa, e isso só é possível através de uma postura séria que privilegie a relação com o cliente. Não há dois clientes iguais, nem uma solução rápida para os problemas. Por isso, ouvimos, analisamos e depois apresentamos propostas que acrescentem valor.
Prestamos um acompanhamento constante em todo o processo de compra ou venda do seu imóvel. Sabemos que é importante mantê-lo/a informado, pois as decisões tomadas podem mudar a sua vida.
Moradia totalmente remodelada, de áreas generosas e boa exposição solar, localizada na freguesia da Terrugem e São João das Lampas com um ótimo espaço exterior!
Inserida em terreno com uma área total de 252m2, área implantação 87m2 e área bruta construção 174m2.
O imóvel é constituído por:
Rés-do-chão dispõe de sala com lareira e cozinha semi equipada e WC de serviço;
1º Piso tem dois quartos, sendo que um deles com varanda, instalação sanitária com janela;
2º Piso - sótão amplo com janela;
No exterior conta com TERRAÇO, um anexo com sala e cozinha ampla e wc completo.
Situada numa zona que privilegia a tranquilidade, está aproximadamente a 13 km da Ericeira, 10km de Sintra, 10 km da praia do Magoito, a 7 km do centro da Terrugem que dispõe de todo o tipo de serviços e comercio, como, bancos, escolas, restauração, farmácia e muito mais.
Agende já a sua visita e venha conhecer!
A PV House não se preocupa, apenas, em satisfazer as necessidades dos cliente, queremos excedê-las.
Quer esteja no mercado para comprar ou vender um imóvel, trabalharemos consigo de forma personalizada para que consigamos, juntos o melhor negócio.
Somos uma equipa de consultores imobiliários experientes, formados e orientados para a obtenção de resultados e serviço ao cliente.
Sabemos que não basta uma ótima carteira de imóveis para atender às necessidades de quem procura uma casa.
Preocupamo-nos em estudar o mercado local para que lhe possamos dar as melhores recomendações.
Diga-nos o que procura, e nós iremos ajudá-lo/a.
Queremos crescer como empresa, e isso só é possível através de uma postura séria que privilegie a relação com o cliente. Não há dois clientes iguais, nem uma solução rápida para os problemas. Por isso, ouvimos, analisamos e depois apresentamos propostas que acrescentem valor.
Prestamos um acompanhamento constante em todo o processo de compra ou venda do seu imóvel. Sabemos que é importante mantê-lo/a informado, pois as decisões tomadas podem mudar a sua vida.
Contact
House 4 Bedrooms +1
S.Maria e S.Miguel, S.Martinho, S.Pedro Penaferrim, Sintra, Distrito de Lisboa
Used · 332m²
With Garage
buy
2.200.000 €
4 +1 bedroom villa, of traditional architecture, inserted in a 1290 sqm lot in Quinta da Beloura.
This charming villa is composed by three floors:
Ground Floor:
- Entry hall
- Social bathroom
- Large dimensioned living and dining room with fireplace and heat recovery unit
- Fully equipped kitchen with built-in household appliances, state-of-the-art, an American style fridge and a magnificent island to prepare meals.
- TV room with direct access to the outside, the swimming pool area and with direct connection to the living room and kitchen
- Corridor that accesses the bedroom´s area
- Two bedrooms
- Bathroom to support the bedrooms
- Suite
First Floor:
- Very spacious master suite with a walk-in closet and balcony.
Floor -1:
- Suite
- Ample area that can work as a multipurpose room
- Storage area
- Laundry area
- Garage for 3 cars
Very close to international schools, such as Carlucci American International School of Lisbon and TASIS Portugal, as well as all sorts of local business and services.
The condominium of Quinta da Beloura has 24-hour surveillance. Good and quick accesses to motorways (A16, A5, IC19) to Sintra, Cascais, Estoril, 20 minutes away from Lisbon.
At Quinta da Beloura, you can enjoy numerous leisure activities - Golf, gym Holmes Place, SPA, Tennis and Paddle Club, Equestrian Club, as well as commercial services, cinemas, restaurants, hairdressers, pharmacy, supermarkets, medical and aesthetic clinics.
Porta da Frente Christie’s is a real estate agency that has been operating in the market for more than two decades. Its focus lays on the highest quality houses and developments, not only in the selling market, but also in the renting market. The company was elected by the prestigious brand Christie’s - one of the most reputable auctioneers, Art institutions and Real Estate of the world - to be represented in Portugal, in the areas of Lisbon, Cascais, Oeiras, Sintra and Alentejo. The main purpose of Porta da Frente Christie’s is to offer a top-notch service to our customers.
This charming villa is composed by three floors:
Ground Floor:
- Entry hall
- Social bathroom
- Large dimensioned living and dining room with fireplace and heat recovery unit
- Fully equipped kitchen with built-in household appliances, state-of-the-art, an American style fridge and a magnificent island to prepare meals.
- TV room with direct access to the outside, the swimming pool area and with direct connection to the living room and kitchen
- Corridor that accesses the bedroom´s area
- Two bedrooms
- Bathroom to support the bedrooms
- Suite
First Floor:
- Very spacious master suite with a walk-in closet and balcony.
Floor -1:
- Suite
- Ample area that can work as a multipurpose room
- Storage area
- Laundry area
- Garage for 3 cars
Very close to international schools, such as Carlucci American International School of Lisbon and TASIS Portugal, as well as all sorts of local business and services.
The condominium of Quinta da Beloura has 24-hour surveillance. Good and quick accesses to motorways (A16, A5, IC19) to Sintra, Cascais, Estoril, 20 minutes away from Lisbon.
At Quinta da Beloura, you can enjoy numerous leisure activities - Golf, gym Holmes Place, SPA, Tennis and Paddle Club, Equestrian Club, as well as commercial services, cinemas, restaurants, hairdressers, pharmacy, supermarkets, medical and aesthetic clinics.
Porta da Frente Christie’s is a real estate agency that has been operating in the market for more than two decades. Its focus lays on the highest quality houses and developments, not only in the selling market, but also in the renting market. The company was elected by the prestigious brand Christie’s - one of the most reputable auctioneers, Art institutions and Real Estate of the world - to be represented in Portugal, in the areas of Lisbon, Cascais, Oeiras, Sintra and Alentejo. The main purpose of Porta da Frente Christie’s is to offer a top-notch service to our customers.
Contact
See more Houses Used, in Sintra
Bedrooms
Zones
Can’t find the property you’re looking for?










