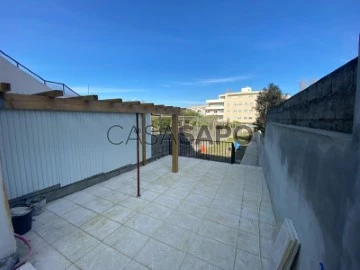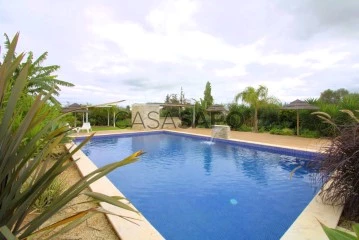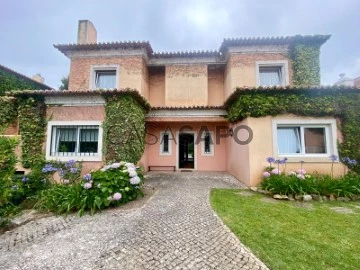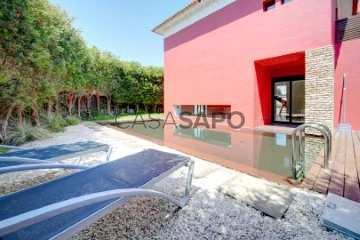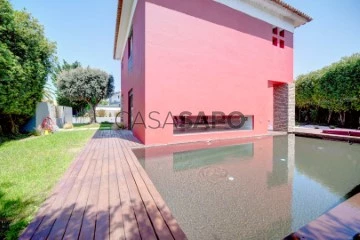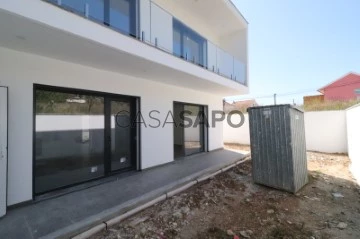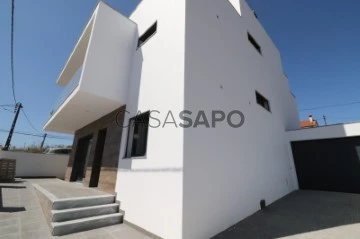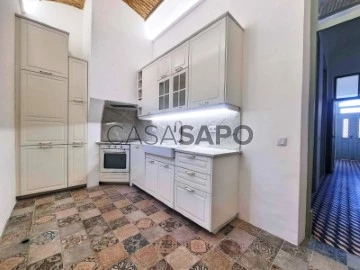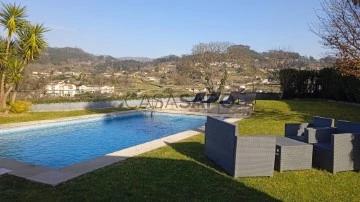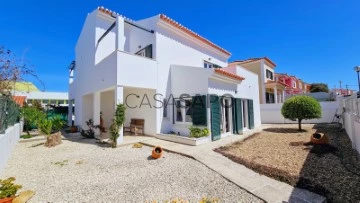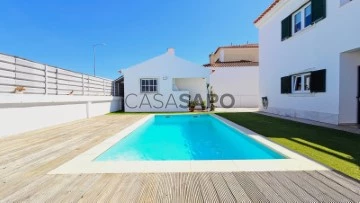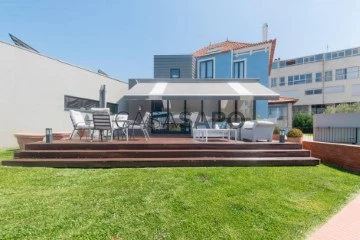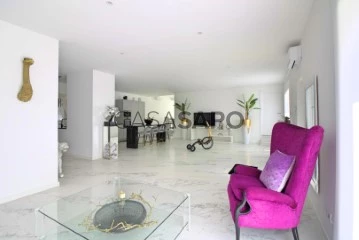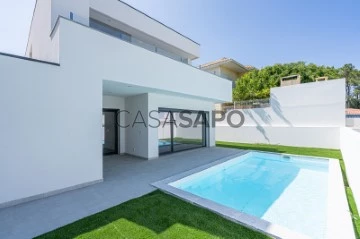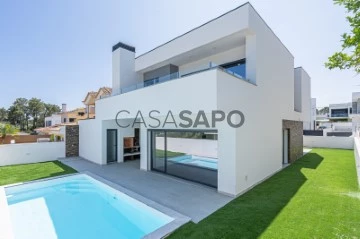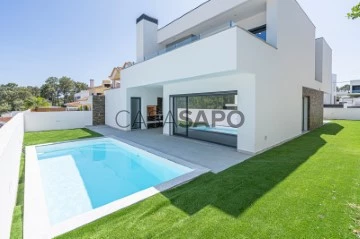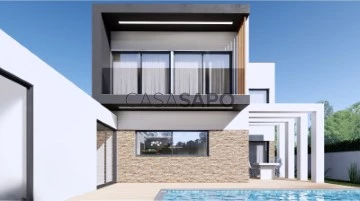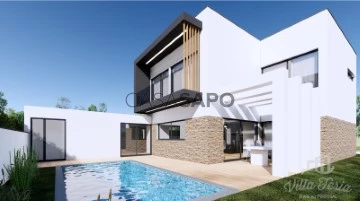Houses
Rooms
Price
More filters
14,311 Houses near School
Order by
Relevance
House 2 Bedrooms +1 Duplex
Ramalde, Porto, Distrito do Porto
Refurbished · 106m²
buy
405.000 €
Be enchanted by this fully renovated 2+1 bedroom villa, with a spacious and pleasant outdoor plot offering space to relax, outdoor entertaining and family activities. Located in Ramalde, a privileged area close to services, supermarkets and commercial spaces. This is a unique opportunity for those looking for a cosy and modern home.
Consisting of a large living room in open space with a modern and functional kitchen, it comes fully equipped, providing an environment conducive to the preparation of delicious meals. With three elegant suites, each member of the family will enjoy their own private space. In addition, it has a service bathroom for greater convenience.
Enjoy comfort and energy efficiency with double windows, providing thermal and acoustic insulation. Electric blinds add to the light control and privacy.
This is the opportunity to acquire a renovated home with all modern amenities in a strategic location.
Don’t waste time, schedule your visit now!
Consisting of a large living room in open space with a modern and functional kitchen, it comes fully equipped, providing an environment conducive to the preparation of delicious meals. With three elegant suites, each member of the family will enjoy their own private space. In addition, it has a service bathroom for greater convenience.
Enjoy comfort and energy efficiency with double windows, providing thermal and acoustic insulation. Electric blinds add to the light control and privacy.
This is the opportunity to acquire a renovated home with all modern amenities in a strategic location.
Don’t waste time, schedule your visit now!
Contact
House 8 Bedrooms
Algoz e Tunes, Silves, Distrito de Faro
Used · 265m²
With Swimming Pool
buy
1.480.000 €
Magnificent Villa 3 isolated, modern architecture and all remodeled, in the area of Algoz.
The villa consists of a huge garden, with fruit trees (lemon trees, banana trees, avocados, etc.) and a fantastic swimming pool.
Inside you will find a large living room with fireplace, a fully equipped kitchen with all the built-in elements, Two Bedrooms in Suite with closet, in which the first overlooks the garden and the second over the mountains of Monchique.
Apart a laundry area, a social bathroom and the other bedroom.
The view is incredibly amazing.
The other villa is composed of Three Apartments (2 x T2 and 1 x T1) equipped and independent with the possibility of union between them.
Each apartment has its own terrace.
The apartments consist of equipped kitchen, a bathroom accessible for people with disabilities and 5 bedrooms.
There is even more land where it is possible to build.
Mark your visit now!
The villa consists of a huge garden, with fruit trees (lemon trees, banana trees, avocados, etc.) and a fantastic swimming pool.
Inside you will find a large living room with fireplace, a fully equipped kitchen with all the built-in elements, Two Bedrooms in Suite with closet, in which the first overlooks the garden and the second over the mountains of Monchique.
Apart a laundry area, a social bathroom and the other bedroom.
The view is incredibly amazing.
The other villa is composed of Three Apartments (2 x T2 and 1 x T1) equipped and independent with the possibility of union between them.
Each apartment has its own terrace.
The apartments consist of equipped kitchen, a bathroom accessible for people with disabilities and 5 bedrooms.
There is even more land where it is possible to build.
Mark your visit now!
Contact
Semi-Detached 4 Bedrooms +1
São João do Estoril, Cascais e Estoril
Refurbished
View Sea
rent
5.750 €
Moradia de quatro pisos, situada em frente ao mar, proporcionando uma vista deslumbrante. Este imóvel oferece um ambiente espaçoso e confortável para toda a família.
No sótão, encontramos uma área reservada, composta por uma casa de banho completa e um closet, ideal para momentos de relaxamento e privacidade. O 1º andar dispõe de três quartos bem iluminados, um deles uma suite com casa de banho privativa, todos com acesso a varandas que permitem desfrutar da brisa marítima.
No rés-do-chão, uma cozinha totalmente equipada oferece o espaço ideal para preparar refeições memoráveis, acompanhada por uma área de refeições adjacente. Este piso ainda conta com um quarto adicional, uma sala de estar acolhedora com lareira, perfeita para os momentos de convívio, e um lavabo social para maior comodidade.
Na cave, uma sala ampla proporciona um espaço extra para entretenimento ou relaxamento, além de mais um lavabo social para conveniência dos residentes.
Todos os quartos estão equipados com roupeiros embutidos, garantindo arrumação suficiente para todas as necessidades. As salas são aquecidas por lareiras, criando um ambiente acolhedor durante os meses mais frios.
O imóvel inclui ainda uma garagem espaçosa com capacidade para dois carros e um jardim bem cuidado, ideal para momentos ao ar livre e atividades recreativas.
Esta moradia é uma oportunidade única de viver com conforto e elegância à beira-mar, desfrutando de todas as comodidades que esta localização privilegiada tem para oferecer.
No sótão, encontramos uma área reservada, composta por uma casa de banho completa e um closet, ideal para momentos de relaxamento e privacidade. O 1º andar dispõe de três quartos bem iluminados, um deles uma suite com casa de banho privativa, todos com acesso a varandas que permitem desfrutar da brisa marítima.
No rés-do-chão, uma cozinha totalmente equipada oferece o espaço ideal para preparar refeições memoráveis, acompanhada por uma área de refeições adjacente. Este piso ainda conta com um quarto adicional, uma sala de estar acolhedora com lareira, perfeita para os momentos de convívio, e um lavabo social para maior comodidade.
Na cave, uma sala ampla proporciona um espaço extra para entretenimento ou relaxamento, além de mais um lavabo social para conveniência dos residentes.
Todos os quartos estão equipados com roupeiros embutidos, garantindo arrumação suficiente para todas as necessidades. As salas são aquecidas por lareiras, criando um ambiente acolhedor durante os meses mais frios.
O imóvel inclui ainda uma garagem espaçosa com capacidade para dois carros e um jardim bem cuidado, ideal para momentos ao ar livre e atividades recreativas.
Esta moradia é uma oportunidade única de viver com conforto e elegância à beira-mar, desfrutando de todas as comodidades que esta localização privilegiada tem para oferecer.
Contact
Detached House 3 Bedrooms
Conde e Gandarela, Guimarães
Used
buy
290.000 €
Moradia T3 para venda.
Elegante moradia, inserida num lote de 650m2 com excelente exposição solar e vistas desafogadas. Localizada na freguesia de Conde, S. Martinho, próxima dos centros de Guimarães, Vizela e Vila das Aves e próxima (3 km) do acesso a autoestrada A7.
Oferece uma garagem para 3 carros.
O interior é composto por uma ampla cozinha, sala com terraço. Dispõe de três quartos dos quais dois com armários embutidos.
Ideal para quem procura privacidade e descanso.
Elegante moradia, inserida num lote de 650m2 com excelente exposição solar e vistas desafogadas. Localizada na freguesia de Conde, S. Martinho, próxima dos centros de Guimarães, Vizela e Vila das Aves e próxima (3 km) do acesso a autoestrada A7.
Oferece uma garagem para 3 carros.
O interior é composto por uma ampla cozinha, sala com terraço. Dispõe de três quartos dos quais dois com armários embutidos.
Ideal para quem procura privacidade e descanso.
Contact
House 3 Bedrooms +1
Monte Penedo (Nogueira), Nogueira e Silva Escura, Maia
Remodelled
buy
595.000 €
Espetacular vivenda V3+1 com piscina na Maia junto ao Colégio Novo da Maia!
Esta moradia de 3 frentes está localizada em zona residencial a apenas 3 kms do centro da Maia, Maia Jardim e Maia Shoping.
Totalmente remodelada com acabamentos de luxo e divisões de dimensões generosas, 4 quartos ( 1 suite) 4 wcs, cozinha com equipamento topo de gama, sala, garagem para 2 carros, lavandaria e arrumos.
Equipada com piscina com cobertura térmica, Ar condicionado, aquecimento com piso radiante, recuperador de calor, aspiração central, painéis solares, caixilharias duplas com rotura térmica, estores elétricos, carregador de viatura elétrica e portões elétricos.
Esta moradia de 3 frentes está localizada em zona residencial a apenas 3 kms do centro da Maia, Maia Jardim e Maia Shoping.
Totalmente remodelada com acabamentos de luxo e divisões de dimensões generosas, 4 quartos ( 1 suite) 4 wcs, cozinha com equipamento topo de gama, sala, garagem para 2 carros, lavandaria e arrumos.
Equipada com piscina com cobertura térmica, Ar condicionado, aquecimento com piso radiante, recuperador de calor, aspiração central, painéis solares, caixilharias duplas com rotura térmica, estores elétricos, carregador de viatura elétrica e portões elétricos.
Contact
Excelente moradia T5 com jardim e piscina situada na Areia. Disponível dia 1 de Setembro 2024
House 5 Bedrooms
Areia (Cascais), Cascais e Estoril, Distrito de Lisboa
Used · 199m²
With Garage
rent
6.000 €
Excelente moradia T5 com jardim e piscina situada na Areia.
Localizada numa zona residencial muito calma, rodeada de natureza e a 2m da Praia do Guincho, esta moradia prima pelas suas fantásticas áreas que se distribuem uma ampla sala de estar e jantar, cozinha, casa de banho social, duas suites, três quartos e uma casa de banho de apoio.
Com garagem.
Disponível dia 1 de Setembro 2024.
Localizada numa zona residencial muito calma, rodeada de natureza e a 2m da Praia do Guincho, esta moradia prima pelas suas fantásticas áreas que se distribuem uma ampla sala de estar e jantar, cozinha, casa de banho social, duas suites, três quartos e uma casa de banho de apoio.
Com garagem.
Disponível dia 1 de Setembro 2024.
Contact
House 4 Bedrooms Triplex
Cascais e Estoril, Distrito de Lisboa
New · 218m²
With Garage
buy
2.707.500 €
Fantastic 4 bedroom detached house, with contemporary design, with excellent finishes and lots of natural light, swimming pool, jacuzzi, barbecue and garden facing South/Bridge.
Located in a Premium and residential area of villas in Birre, it is just a few minutes from the A5, from the Center of Cascais.
Inserted in a plot of land of 534 m2, with a gross construction area of 363 m2, the 3-storey villa is distributed as follows:
-Floor 0:
Entrance hall, guest toilet with window, large living room with fireplace and plenty of natural light, allowing the creation of two distinct environments, with exit and view of the garden and the pool.
The kitchen also with direct exit to the garden, has a great area, lots of storage and a dining area across a peninsula. It is fully equipped with Siemens appliances.
-Floor 1:
Bedroom hall with wardrobe and 3 large suites with excellent sun exposure, with large windows and built-in wardrobes, and two of the suites share the same deck balcony. The bathrooms also have windows and lots of light, two of them with shower and one with bathtub.
- On the -1 floor:
1 Bedroom with natural light and storage
1 full bathroom with shower
1 Laundry room with exit to the outside next to the garage, with washing machine and dryer of the Candy brand and plenty of storage.
1 Wine cellar and 1 Large safe
Large enclosed garage for 4 cars and with large built-in wardrobes for extra storage.
All rooms on floor 0 and floor 1, house have air conditioning under duct, electric shutters and underfloor heating (except the Garage).
Box garage for one car and two outdoor parking lots.
The villa is also equipped with:
- Central Vacuum
- Heat Pump
-Air conditioning under duct
-PVC windows with double glazing and thermal cut
-Electric shutters
-Automatic watering
- Automatic gates
-Intercom
Located in a Premium and residential area of villas in Birre, it is just a few minutes from the A5, from the Center of Cascais.
Inserted in a plot of land of 534 m2, with a gross construction area of 363 m2, the 3-storey villa is distributed as follows:
-Floor 0:
Entrance hall, guest toilet with window, large living room with fireplace and plenty of natural light, allowing the creation of two distinct environments, with exit and view of the garden and the pool.
The kitchen also with direct exit to the garden, has a great area, lots of storage and a dining area across a peninsula. It is fully equipped with Siemens appliances.
-Floor 1:
Bedroom hall with wardrobe and 3 large suites with excellent sun exposure, with large windows and built-in wardrobes, and two of the suites share the same deck balcony. The bathrooms also have windows and lots of light, two of them with shower and one with bathtub.
- On the -1 floor:
1 Bedroom with natural light and storage
1 full bathroom with shower
1 Laundry room with exit to the outside next to the garage, with washing machine and dryer of the Candy brand and plenty of storage.
1 Wine cellar and 1 Large safe
Large enclosed garage for 4 cars and with large built-in wardrobes for extra storage.
All rooms on floor 0 and floor 1, house have air conditioning under duct, electric shutters and underfloor heating (except the Garage).
Box garage for one car and two outdoor parking lots.
The villa is also equipped with:
- Central Vacuum
- Heat Pump
-Air conditioning under duct
-PVC windows with double glazing and thermal cut
-Electric shutters
-Automatic watering
- Automatic gates
-Intercom
Contact
House 5 Bedrooms
Ramada e Caneças, Odivelas, Distrito de Lisboa
New · 180m²
buy
699.000 €
Ref.: 3043
Moradia T5 Nova, pronta a habitar, implantada num terreno de 290 m2, com acabamentos excelentes e áreas bastante generosas.
Características:
Equipamentos:
- Ar-condicionado completo;
- Painéis solares;
- Estores elétricos e térmicos;
- Vidros duplos;
- Caixilharia em PVC com oscilobatente;
- Tetos Falsos em todas as divisões
- Cozinha Totalmente Equipada
Piso 0:
- Quarto/ Escritório com cerca de 15 m2;
- Sala com 34 m2
- Cozinha totalmente equipada, com 16 m2, com acesso ao logradouro e espaço de lazer;
- Wc de serviço com 3,5 m2;
- Garagem fechada com 24 m2
Piso 1:
- Hall dos quartos com 7,5 m2;
- Quarto com 15 m2, com roupeiro e acesso a varanda com 10 m2;
- Quarto com 16 m2, com roupeiro e acesso a uma varanda partilhada com 10m2;
- Suíte com 17 m2 + closet 5 m2, acesso a uma varanda com 12 m2;
- Wc suíte com 5 m2 com janela;
- Wc de apoio a dois quartos com 6 m2 com janela.
Piso cobertura:
- Terraço na Cobertura com 55 m2;
- Zona Técnica/Quarto/Escritório com 14 m2;
Localizada numa zona calma de moradias, perto de comércio local, transportes públicos e com bons acessos ás vias rápidas.
Venha viver com todo o conforto e sossego, mas perto da Cidade!
Marque já a sua visita!
*Todas as informações apresentadas não têm qualquer carácter vinculativo, não dispensa a confirmação por parte da mediadora, bem como a consulta da documentação do imóvel *
Moradia T5 Nova, pronta a habitar, implantada num terreno de 290 m2, com acabamentos excelentes e áreas bastante generosas.
Características:
Equipamentos:
- Ar-condicionado completo;
- Painéis solares;
- Estores elétricos e térmicos;
- Vidros duplos;
- Caixilharia em PVC com oscilobatente;
- Tetos Falsos em todas as divisões
- Cozinha Totalmente Equipada
Piso 0:
- Quarto/ Escritório com cerca de 15 m2;
- Sala com 34 m2
- Cozinha totalmente equipada, com 16 m2, com acesso ao logradouro e espaço de lazer;
- Wc de serviço com 3,5 m2;
- Garagem fechada com 24 m2
Piso 1:
- Hall dos quartos com 7,5 m2;
- Quarto com 15 m2, com roupeiro e acesso a varanda com 10 m2;
- Quarto com 16 m2, com roupeiro e acesso a uma varanda partilhada com 10m2;
- Suíte com 17 m2 + closet 5 m2, acesso a uma varanda com 12 m2;
- Wc suíte com 5 m2 com janela;
- Wc de apoio a dois quartos com 6 m2 com janela.
Piso cobertura:
- Terraço na Cobertura com 55 m2;
- Zona Técnica/Quarto/Escritório com 14 m2;
Localizada numa zona calma de moradias, perto de comércio local, transportes públicos e com bons acessos ás vias rápidas.
Venha viver com todo o conforto e sossego, mas perto da Cidade!
Marque já a sua visita!
*Todas as informações apresentadas não têm qualquer carácter vinculativo, não dispensa a confirmação por parte da mediadora, bem como a consulta da documentação do imóvel *
Contact
House 5 Bedrooms
Pontinha e Famões, Odivelas, Distrito de Lisboa
New · 200m²
buy
870.000 €
Ref.: 3045
Moradia T5 Isolada Nova, pronta a habitar, implantada num terreno de 300 m2, com acabamentos de luxo e áreas muito generosas e Piscina.
Características:
Equipamentos:
- Piscina
- Ar-condicionado completo;
- Painéis solares;
- Estores elétricos e térmicos;
- Vidros duplos;
- Caixilharia em PVC com oscilobatente;
- Tetos Falsos em todas as divisões
- Cozinha Totalmente Equipada
Piso 0
- Garagem com 24 m2
- Quarto/ Escritório com cerca de 11 m2;
- Sala com 51 m2
- Cozinha totalmente equipada, com 16 m2, com acesso ao logradouro e espaço de lazer;
- Wc de serviço com 3 m2;
- Piscina com 20 m2
Piso 1:
- Hall dos quartos com 6 m2;
- Suíte 1 com 19 m2, com roupeiro e acesso a varanda com 26 m2;
- Wc Suíte 1 com 5 m2;
- Suíte 2 com 15 m2, com roupeiro e acesso a uma varanda partilhada com 18m2;
- Wc Suíte 2 com 4 m2;
- Suíte 3 com 15 m2 , acesso a uma varanda partilhada com 18 m2;
- Wc Suíte 3 com 4 m2 ;
Piso cobertura:
- Terraço na Cobertura com 50 m2;
- Zona Técnica/Quarto/Escritório com 14 m2;
Localizada numa zona calma de moradias, perto de comércio local, transportes públicos e com bons acessos ás vias rápidas.
Venha viver com todo o conforto e sossego, mas perto da Cidade!
Marque já a sua visita!
*Todas as informações apresentadas não têm qualquer carácter vinculativo, não dispensa a confirmação por parte da mediadora, bem como a consulta da documentação do imóvel *
Moradia T5 Isolada Nova, pronta a habitar, implantada num terreno de 300 m2, com acabamentos de luxo e áreas muito generosas e Piscina.
Características:
Equipamentos:
- Piscina
- Ar-condicionado completo;
- Painéis solares;
- Estores elétricos e térmicos;
- Vidros duplos;
- Caixilharia em PVC com oscilobatente;
- Tetos Falsos em todas as divisões
- Cozinha Totalmente Equipada
Piso 0
- Garagem com 24 m2
- Quarto/ Escritório com cerca de 11 m2;
- Sala com 51 m2
- Cozinha totalmente equipada, com 16 m2, com acesso ao logradouro e espaço de lazer;
- Wc de serviço com 3 m2;
- Piscina com 20 m2
Piso 1:
- Hall dos quartos com 6 m2;
- Suíte 1 com 19 m2, com roupeiro e acesso a varanda com 26 m2;
- Wc Suíte 1 com 5 m2;
- Suíte 2 com 15 m2, com roupeiro e acesso a uma varanda partilhada com 18m2;
- Wc Suíte 2 com 4 m2;
- Suíte 3 com 15 m2 , acesso a uma varanda partilhada com 18 m2;
- Wc Suíte 3 com 4 m2 ;
Piso cobertura:
- Terraço na Cobertura com 50 m2;
- Zona Técnica/Quarto/Escritório com 14 m2;
Localizada numa zona calma de moradias, perto de comércio local, transportes públicos e com bons acessos ás vias rápidas.
Venha viver com todo o conforto e sossego, mas perto da Cidade!
Marque já a sua visita!
*Todas as informações apresentadas não têm qualquer carácter vinculativo, não dispensa a confirmação por parte da mediadora, bem como a consulta da documentação do imóvel *
Contact
Moradia geminada T3 Moderna
Semi-Detached House 3 Bedrooms
São Domingos de Rana, Cascais, Distrito de Lisboa
Used · 129m²
With Garage
buy
695.000 €
Descobre esta encantadora moradia geminada T3, com uma construção recente e moderna, situada numa localização privilegiada e muito tranquila, com excelentes acessos e Inserida num pequeno condomínio de apenas cinco moradias independentes.
No piso térreo, encontra-se uma sala espaçosa com cozinha americana totalmente equipada e uma casa de banho social.
No primeiro piso, dois quartos com roupeiros e com janelas amplas que garantem entrada de muita luminosidade. Uma casa de banho de apoio a estes dois quartos.
O segundo piso é dedicado a uma suíte requintada, com um closet, casa de banho com base de duche e duas zonas de chuveiros. Tem ainda um terraço privado.
A garagem, no piso -1, tem capacidade para três carros e inclui pré instalação para carregador de veículos elétricos, além de espaço para lavandaria e arrumos.
O jardim de 37,5m², com pavimento em deck e churrasqueira, é o espaço ideal para momentos ao ar livre.
Equipamentos modernos como painéis solares e estores elétricos complementam esta moradia de 210 m² de área de construção.
Não percas a oportunidade de viver neste espaço único!
Apoiamos em todo o processo de financiamento, através de intermediário de crédito, com o registo no Banco de Portugal com o nº 7515
Jopredi, Consultoria Imobiliária & Gestão de Arrendamentos
No piso térreo, encontra-se uma sala espaçosa com cozinha americana totalmente equipada e uma casa de banho social.
No primeiro piso, dois quartos com roupeiros e com janelas amplas que garantem entrada de muita luminosidade. Uma casa de banho de apoio a estes dois quartos.
O segundo piso é dedicado a uma suíte requintada, com um closet, casa de banho com base de duche e duas zonas de chuveiros. Tem ainda um terraço privado.
A garagem, no piso -1, tem capacidade para três carros e inclui pré instalação para carregador de veículos elétricos, além de espaço para lavandaria e arrumos.
O jardim de 37,5m², com pavimento em deck e churrasqueira, é o espaço ideal para momentos ao ar livre.
Equipamentos modernos como painéis solares e estores elétricos complementam esta moradia de 210 m² de área de construção.
Não percas a oportunidade de viver neste espaço único!
Apoiamos em todo o processo de financiamento, através de intermediário de crédito, com o registo no Banco de Portugal com o nº 7515
Jopredi, Consultoria Imobiliária & Gestão de Arrendamentos
Contact
House 2 Bedrooms
Quelfes, Olhão, Distrito de Faro
Remodelled · 50m²
buy
269.000 €
House of traditional architecture, fully renovated, located next to the main accesses to the city of Olhão, a few minutes from Faro and the Airport and close to commerce and services.
Comprising living room, two bedrooms, bathroom, kitchen equipped with hob, oven, extractor fan, dishwasher and fridge combined, patio at the back and large roof terrace.
Excellent investment for housing or holidays. Book your visit. Contact us.
Comprising living room, two bedrooms, bathroom, kitchen equipped with hob, oven, extractor fan, dishwasher and fridge combined, patio at the back and large roof terrace.
Excellent investment for housing or holidays. Book your visit. Contact us.
Contact
House 4 Bedrooms +2
Eixo, Eixo e Eirol, Aveiro, Distrito de Aveiro
Used · 270m²
With Garage
buy
325.000 €
Excelente Moradia T4
( com anexos )
Composta por:
Rés do Chão:
2 Quartos ( suite e Closet )
2 wc
Cozinha em Open espace
1 Andar:
2 Quartos
wc
Anexos:
Dupla Cozinha com forno,
2 Quartos
WC
Lavandaria
Pátio coberto
Terreno
Garagem
Jardim
Contacte-nos!
( com anexos )
Composta por:
Rés do Chão:
2 Quartos ( suite e Closet )
2 wc
Cozinha em Open espace
1 Andar:
2 Quartos
wc
Anexos:
Dupla Cozinha com forno,
2 Quartos
WC
Lavandaria
Pátio coberto
Terreno
Garagem
Jardim
Contacte-nos!
Contact
3-Bedroom Villa in Fornos, Sesimbra
House 3 Bedrooms Duplex
Sesimbra (Castelo), Distrito de Setúbal
Remodelled · 137m²
buy
389.000 €
This villa in Fornos, Sesimbra, located in a private condominium, offers a comfortable and functional environment with quality finishes and excellent sun exposure. Its Mediterranean-inspired architecture stands out for the harmony between the indoor and outdoor spaces.
Ground Floor: Upon entering the house, you are greeted by a hallway leading to the different rooms on the ground floor. The kitchen, equipped with appliances from top brands like Bosch, Samsung, Indesit, and Ferroli, includes a gas hob and oven, extractor fan, washing machine, dishwasher, fridge-freezer, and a gas boiler. The kitchen and common areas on this floor feature ceramic flooring, offering practicality and easy maintenance.
The spacious and cozy living room boasts a traditional fireplace and false ceilings with recessed lighting, creating a soft and elegant ambiance. A ground-floor bedroom provides an additional accommodation option or office space, while the full bathroom includes a vanity with mirror and a walk-in shower.
First Floor: Ascending the stairs, you reach the first floor, where two spacious bedrooms are located, both with built-in cherry wood wardrobes. Each bedroom has access to private balconies, offering an outdoor space and open views. The flooring on this level, except for the bathroom, is varnished lamparquet, matching the stairs.
This floor also features false ceilings with recessed lighting, continuing the elegant finishes from the ground floor. The bathroom on this level is fully equipped with a vanity and mirror, and a hydromassage bathtub, ideal for relaxing moments.
Exterior: The exterior of the villa is a true oasis, perfect for enjoying sunny days. The patio with a barbecue and chimney offers an ideal space for outdoor dining, while the garden and pool create a serene setting for relaxation and leisure. For children, there is a safe playground, and the parking area provides convenience for both residents and visitors. The computerized irrigation system, with two individualized zones and two autonomous controllers, simplifies garden maintenance at both the front and back of the property.
The house is also equipped with an alarm, video intercom with automatic door opening, ambient sound system with amplifier and tuner, and pre-installation for air conditioning in all rooms. This well-maintained villa features double-glazed windows with shutters, central heating in all rooms, central vacuum system, and fiber-optic cable TV installation. It is the perfect choice for those seeking comfort, functionality, and a prime location.
Don’t miss this opportunity, schedule your visit now!
Ground Floor: Upon entering the house, you are greeted by a hallway leading to the different rooms on the ground floor. The kitchen, equipped with appliances from top brands like Bosch, Samsung, Indesit, and Ferroli, includes a gas hob and oven, extractor fan, washing machine, dishwasher, fridge-freezer, and a gas boiler. The kitchen and common areas on this floor feature ceramic flooring, offering practicality and easy maintenance.
The spacious and cozy living room boasts a traditional fireplace and false ceilings with recessed lighting, creating a soft and elegant ambiance. A ground-floor bedroom provides an additional accommodation option or office space, while the full bathroom includes a vanity with mirror and a walk-in shower.
First Floor: Ascending the stairs, you reach the first floor, where two spacious bedrooms are located, both with built-in cherry wood wardrobes. Each bedroom has access to private balconies, offering an outdoor space and open views. The flooring on this level, except for the bathroom, is varnished lamparquet, matching the stairs.
This floor also features false ceilings with recessed lighting, continuing the elegant finishes from the ground floor. The bathroom on this level is fully equipped with a vanity and mirror, and a hydromassage bathtub, ideal for relaxing moments.
Exterior: The exterior of the villa is a true oasis, perfect for enjoying sunny days. The patio with a barbecue and chimney offers an ideal space for outdoor dining, while the garden and pool create a serene setting for relaxation and leisure. For children, there is a safe playground, and the parking area provides convenience for both residents and visitors. The computerized irrigation system, with two individualized zones and two autonomous controllers, simplifies garden maintenance at both the front and back of the property.
The house is also equipped with an alarm, video intercom with automatic door opening, ambient sound system with amplifier and tuner, and pre-installation for air conditioning in all rooms. This well-maintained villa features double-glazed windows with shutters, central heating in all rooms, central vacuum system, and fiber-optic cable TV installation. It is the perfect choice for those seeking comfort, functionality, and a prime location.
Don’t miss this opportunity, schedule your visit now!
Contact
Moradia T2 com AL, piscina e vistas únicas, em Arcos de Valdevez
House 2 Bedrooms
Couto, Arcos de Valdevez, Distrito de Viana do Castelo
Remodelled · 120m²
With Swimming Pool
buy
219.500 €
Fantástica Moradia T2 (com 4 divisões) totalmente mobilada e com cozinha equipada, com licença de alojamento local e piscina, inserida no Parque Nacional Peneda-Gerês, em Arcos de Valdevez.
Esta moradia, que ocupa um terreno de 450m2 com vistas fantásticas sobre a natureza, possui uma casa principal totalmente mobilada e equipada, e que concilia, o carácter rústico que todo o espaço procura preservar, com acabamentos de qualidade superior, garantindo ainda piscina e jardim e licença de alojamento local ativa. Pelo que é vocacionada para quem pretende investir num ativo turístico ou usufruir de um estilo de vida rural e tranquilo, sem abdicar de uma localização privilegiada, num espaço natural exclusivo, no Parque Nacional Peneda-Gerês, em Arcos de Valdevez.
A sala de estar apresenta-se como um espaço amplo e com muita luz natural, em virtude de ostentar um vão envidraçado de corpo inteiro, com acesso ao jardim. Dada a sua dimensão e disposição, a sala pode ser estruturada em duas áreas distintas, uma destinada a refeições e outra a convívio e lazer, pelo que se assume como um espaço versátil e fluído.
A cozinha encontra-se totalmente equipada, permite o acesso direto ao exterior e ostenta uma bancada e zona de confeção em Granito Rosa Monção, coerente com os armários minimalistas que revestem este espaço. Dada a sua dimensão generosa, a cozinha comporta facilmente uma mesa de refeições, sem que tal prejudique a sua fluidez.
A lista de equipamentos inclui: placa de indução, forno, exaustor, frigorífico combinado, microondas e máquina de lavar roupa.
A moradia possui uma divisão acolhedora e típica, com mesa de snooker e ténis de mesa e zona de lazer.
No exterior podemos encontrar uma das joias da moradia, uma piscina com vistas únicas sobre a natureza envolvente.
Para além de todas qualidades já indicadas, importa ainda destacar os seguintes atributos de conforto de que o futuro comprador irá usufruir:
- Ar condicionado
- Recuperador de calor
- Termoacumulador
- Churrasqueira
- Sótão
- Imóvel mobilado
- Jardim
- Estacionamento para 1 carro
Esta propriedade está situada em Viana do Castelo, no Alto Minho, e, dadas as suas características únicas, este é, sem dúvida, um investimento seguro e com retorno assegurado, não apenas numa ótica de habitação própria, mas igualmente como ativo para posterior exploração turística, uma vez que se encontra localizada numa zona de beleza única, próxima dos acessos ao Parque Nacional do Gerês e ao centro de Arcos de Valdevez, nomeadamente, das Estradas Nacionais 101 e 203.
Na área envolvente, é possível encontrar superfícies comerciais de distribuição (Lidl, Intermarché, Continente e vários supermercados locais), bem como comércio tradicional e diversos estabelecimentos de lazer e restauração e ainda, a Ecovia do Vez, centros de hipismo e desporto e praias fluviais, cascatas e o Paço de Giela. Num espaço em que a comunhão com a Natureza e a proximidade a espaços naturais únicos, valorizam de forma acrescida esta propriedade que, importa sublinhar, possui licença para alojamento local ativa.
Descubra a sua nova casa com a imovendo contacte-nos já hoje!
Precisa de ajuda com crédito? Fale connosco!
A imovendo é uma empresa de Mediação Imobiliária (AMI 16959) que, por ter a comissão mais baixa do mercado, consegue assegurar o preço mais competitivo para este imóvel.
Esta moradia, que ocupa um terreno de 450m2 com vistas fantásticas sobre a natureza, possui uma casa principal totalmente mobilada e equipada, e que concilia, o carácter rústico que todo o espaço procura preservar, com acabamentos de qualidade superior, garantindo ainda piscina e jardim e licença de alojamento local ativa. Pelo que é vocacionada para quem pretende investir num ativo turístico ou usufruir de um estilo de vida rural e tranquilo, sem abdicar de uma localização privilegiada, num espaço natural exclusivo, no Parque Nacional Peneda-Gerês, em Arcos de Valdevez.
A sala de estar apresenta-se como um espaço amplo e com muita luz natural, em virtude de ostentar um vão envidraçado de corpo inteiro, com acesso ao jardim. Dada a sua dimensão e disposição, a sala pode ser estruturada em duas áreas distintas, uma destinada a refeições e outra a convívio e lazer, pelo que se assume como um espaço versátil e fluído.
A cozinha encontra-se totalmente equipada, permite o acesso direto ao exterior e ostenta uma bancada e zona de confeção em Granito Rosa Monção, coerente com os armários minimalistas que revestem este espaço. Dada a sua dimensão generosa, a cozinha comporta facilmente uma mesa de refeições, sem que tal prejudique a sua fluidez.
A lista de equipamentos inclui: placa de indução, forno, exaustor, frigorífico combinado, microondas e máquina de lavar roupa.
A moradia possui uma divisão acolhedora e típica, com mesa de snooker e ténis de mesa e zona de lazer.
No exterior podemos encontrar uma das joias da moradia, uma piscina com vistas únicas sobre a natureza envolvente.
Para além de todas qualidades já indicadas, importa ainda destacar os seguintes atributos de conforto de que o futuro comprador irá usufruir:
- Ar condicionado
- Recuperador de calor
- Termoacumulador
- Churrasqueira
- Sótão
- Imóvel mobilado
- Jardim
- Estacionamento para 1 carro
Esta propriedade está situada em Viana do Castelo, no Alto Minho, e, dadas as suas características únicas, este é, sem dúvida, um investimento seguro e com retorno assegurado, não apenas numa ótica de habitação própria, mas igualmente como ativo para posterior exploração turística, uma vez que se encontra localizada numa zona de beleza única, próxima dos acessos ao Parque Nacional do Gerês e ao centro de Arcos de Valdevez, nomeadamente, das Estradas Nacionais 101 e 203.
Na área envolvente, é possível encontrar superfícies comerciais de distribuição (Lidl, Intermarché, Continente e vários supermercados locais), bem como comércio tradicional e diversos estabelecimentos de lazer e restauração e ainda, a Ecovia do Vez, centros de hipismo e desporto e praias fluviais, cascatas e o Paço de Giela. Num espaço em que a comunhão com a Natureza e a proximidade a espaços naturais únicos, valorizam de forma acrescida esta propriedade que, importa sublinhar, possui licença para alojamento local ativa.
Descubra a sua nova casa com a imovendo contacte-nos já hoje!
Precisa de ajuda com crédito? Fale connosco!
A imovendo é uma empresa de Mediação Imobiliária (AMI 16959) que, por ter a comissão mais baixa do mercado, consegue assegurar o preço mais competitivo para este imóvel.
Contact
Detached villa with garden and private pool !!!
House 3 Bedrooms Duplex
Póvoa de Penafirme (A dos Cunhados), A dos Cunhados e Maceira, Torres Vedras, Distrito de Lisboa
Used · 182m²
With Garage
buy
457.000 €
3 Bedroom villa with pool and garden
This charming 3-bedroom villa offers a unique opportunity to enjoy a relaxing lifestyle, just a few steps from the stunning Santa Cruz beach in Póvoa de Penafirme. Recently painted and meticulously maintained, this residence conveys freshness and modernity.
The charm starts right at the entrance, with a beautiful garden that frames the property, providing a serene and welcoming atmosphere. The new PVC windows offer a contemporary aesthetic and excellent thermal and acoustic insulation.
Upon entering, you are greeted by a spacious living area and dining room, where the flowing circulation is emphasized by the central fireplace, creating the perfect setting for moments spent with family or friends.
The functional kitchen has direct access to the outdoor area where you’ll find the pool and barbecue, ideal for al fresco dining during sunny summer days. In addition, there is a garage annex, ensuring convenience and storage space.
On the upper floor are the three bedrooms, all with private balconies, some with sea views, providing stunning views of the garden and surrounding area. This clever layout offers privacy and comfort.
Praia de Santa Cruz is known for its natural beauty and tranquil atmosphere. With an extensive stretch of sand, it is the ideal place to enjoy sunbathing, practise water sports or simply relax to the sound of the waves.
This villa benefits from its proximity to the city of Torres Vedras, providing quick access to a variety of services and amenities. Its strategic location also offers easy access to the highway and Lisbon, making it an ideal choice for those looking for a permanent residence or a vacation home with a connection to the city.
This is a unique opportunity to acquire a stunning villa in a prime location, where comfort, elegance and lifestyle come together to create the home of your dreams.
Property features:
- Large living room with fireplace
- Dining room
- Kitchen equipped with: Hob, oven, extractor fan
- 03 WC`S
- Garage
- Swimming pool
- Barbecue
Located 45 minutes by car from Lisbon via the A8 highway, 20 minutes from Torres Vedras and 5 minutes from the center of Santa Cruz. It is close to shops and services, schools (Póvoa de Penafirme Primary School and Penafirme Secondary School).
We have a credit intermediary certified by the Bank of Portugal to handle your credit process.
For more information contact : Rute Ferreira Imobiliária Lda
This charming 3-bedroom villa offers a unique opportunity to enjoy a relaxing lifestyle, just a few steps from the stunning Santa Cruz beach in Póvoa de Penafirme. Recently painted and meticulously maintained, this residence conveys freshness and modernity.
The charm starts right at the entrance, with a beautiful garden that frames the property, providing a serene and welcoming atmosphere. The new PVC windows offer a contemporary aesthetic and excellent thermal and acoustic insulation.
Upon entering, you are greeted by a spacious living area and dining room, where the flowing circulation is emphasized by the central fireplace, creating the perfect setting for moments spent with family or friends.
The functional kitchen has direct access to the outdoor area where you’ll find the pool and barbecue, ideal for al fresco dining during sunny summer days. In addition, there is a garage annex, ensuring convenience and storage space.
On the upper floor are the three bedrooms, all with private balconies, some with sea views, providing stunning views of the garden and surrounding area. This clever layout offers privacy and comfort.
Praia de Santa Cruz is known for its natural beauty and tranquil atmosphere. With an extensive stretch of sand, it is the ideal place to enjoy sunbathing, practise water sports or simply relax to the sound of the waves.
This villa benefits from its proximity to the city of Torres Vedras, providing quick access to a variety of services and amenities. Its strategic location also offers easy access to the highway and Lisbon, making it an ideal choice for those looking for a permanent residence or a vacation home with a connection to the city.
This is a unique opportunity to acquire a stunning villa in a prime location, where comfort, elegance and lifestyle come together to create the home of your dreams.
Property features:
- Large living room with fireplace
- Dining room
- Kitchen equipped with: Hob, oven, extractor fan
- 03 WC`S
- Garage
- Swimming pool
- Barbecue
Located 45 minutes by car from Lisbon via the A8 highway, 20 minutes from Torres Vedras and 5 minutes from the center of Santa Cruz. It is close to shops and services, schools (Póvoa de Penafirme Primary School and Penafirme Secondary School).
We have a credit intermediary certified by the Bank of Portugal to handle your credit process.
For more information contact : Rute Ferreira Imobiliária Lda
Contact
House
Esgueira, Aveiro, Distrito de Aveiro
Refurbished · 250m²
With Garage
buy
950.000 €
Na cidade de Aveiro, que nos oferece uma vida tranquila, encontramos uma encantadora moradia do inicio sec XX totalmente restaurada sem se perder os detalhes únicos de um tempo, conjugados com a praticidade e modernidade do dia a dia. No seu exterior é de realçar a piscina com queda de água e tratamento com sal. Bonito painel Arte Deco. Churrasqueira e Deck para bons momentos em família e/ou com amigos totalmente equipados sem dependência ao interior da casa. Para uma conversa mais reservada ou mesmo para uma boa leitura conta com um típico telheiro confortavelmente pensado para o efeito. Furo para o abastecimento de água de apoio ao exterior. Calçada portuguesa exterior, um canil, forno a lenha que nos transporta aos sabores antigos, entre muitos outros detalhes. Uma bonita oliveira com cerca de 150 anos dá beleza ao jardim. Ao entrar na moradia, ficamos fascinados com o design do Hall de entrada e dos tetos em gesso recuperados manualmente. O R/C tem 1 escritório, sala de jantar, sala de estar ampla, wc serviço, cozinha com ’ilha’ em pedra vulcânica, eletrodomésticos de alta gama, lavandaria e garagem. No 1º Piso temos 3 suites , duas com closet e uma com roupeiros embutidos. De destacar em uma das suites, a cantaria em pedra da antiga janela( Um dispendioso sistema construtivo do nosso património). Surpreende ainda ,no sótão um salão de jogos com o teto revestido a madeira para que usufrua de bons momentos de convívio. Para que termine o dia em beleza e na perfeição, pode usufruir de um nascer ou pôr de sol nesse mesmo espaço pois possui uma ampla janela.
Para que possa na realidade perceber que esta é a casa ideal para ser o seu lar, constituir ou fortalecer os laços familiares, marque uma visita consciente connosco.
Para que possa na realidade perceber que esta é a casa ideal para ser o seu lar, constituir ou fortalecer os laços familiares, marque uma visita consciente connosco.
Contact
House 3 Bedrooms Duplex
Portimão, Distrito de Faro
Under construction · 93m²
With Garage
buy
695.000 €
3 or 4 bedroom villa in the historic centre of Portimão.
This villa is finished as shown in the images.
It is the only new house built from scratch in the centre of Portimão, consisting of ground floor and ground floor.
On the ground floor, we can find a large garage with 40m2, with access to the interior of the house, a patio with 30m2, where you can have meals outdoors, hang clothes or any other activities, they also have 2 storage rooms in this space. Fully equipped kitchen, with washing machine, dishwasher, electric hob, oven, extractor fan, microwave and fridge freezer. A large living room and a bathroom.
On the ground floor we can find 3 bedrooms, one of them a wonderful suite with 36m2 and two more bedrooms, one with 21 m2 and the other with 15.5m2, it has another common bathroom, it also has access to a large balcony with 40m2 that will have a pergola.
The windows are aluminium with double glazing, electric shutters, the balcony has a protective vinyl screen, a solar panel for water heating with a 300 litre storage tank and 6 AC.
The part of is fully prepared for if in the future you want to make a room on the ground floor.
This house is close to schools, all kinds of services, restaurants, riverside area, shopping, all the street shopping area, close to the train and bus station.
Book your visit now!
This villa is finished as shown in the images.
It is the only new house built from scratch in the centre of Portimão, consisting of ground floor and ground floor.
On the ground floor, we can find a large garage with 40m2, with access to the interior of the house, a patio with 30m2, where you can have meals outdoors, hang clothes or any other activities, they also have 2 storage rooms in this space. Fully equipped kitchen, with washing machine, dishwasher, electric hob, oven, extractor fan, microwave and fridge freezer. A large living room and a bathroom.
On the ground floor we can find 3 bedrooms, one of them a wonderful suite with 36m2 and two more bedrooms, one with 21 m2 and the other with 15.5m2, it has another common bathroom, it also has access to a large balcony with 40m2 that will have a pergola.
The windows are aluminium with double glazing, electric shutters, the balcony has a protective vinyl screen, a solar panel for water heating with a 300 litre storage tank and 6 AC.
The part of is fully prepared for if in the future you want to make a room on the ground floor.
This house is close to schools, all kinds of services, restaurants, riverside area, shopping, all the street shopping area, close to the train and bus station.
Book your visit now!
Contact
House 3 Bedrooms Duplex
Estômbar e Parchal, Lagoa, Distrito de Faro
Used · 99m²
buy
270.000 €
Spacious villa located in Estombar, consisting of ground floor and 1st floor.
On the ground floor we can find the kitchen equipped with stove, extractor fan, water heater and washing machine, living and dining room with air conditioning and fireplace, service bathroom, office, pantry and patio.
The ground floor consists of three bedrooms, two of them with air conditioning, full bathroom and terrace.
In this villa you can find the tranquillity of family life, it is situated in a very quiet urbanisation close to all amenities and services.
The villa is located 5km from the city of Lagoa, 5km from Ferragudo beach, 600m from the national road 125 and 1km from the A22 motorway, 1.5km from the Arade river and 5km from the city of Portimão.
On the ground floor we can find the kitchen equipped with stove, extractor fan, water heater and washing machine, living and dining room with air conditioning and fireplace, service bathroom, office, pantry and patio.
The ground floor consists of three bedrooms, two of them with air conditioning, full bathroom and terrace.
In this villa you can find the tranquillity of family life, it is situated in a very quiet urbanisation close to all amenities and services.
The villa is located 5km from the city of Lagoa, 5km from Ferragudo beach, 600m from the national road 125 and 1km from the A22 motorway, 1.5km from the Arade river and 5km from the city of Portimão.
Contact
Single storey house T2 in Faro
House 2 Bedrooms
Faro (Sé e São Pedro), Distrito de Faro
Used · 66m²
buy
319.000 €
Single storey house T2 in Faro
This wonderful single storey house, of type T2 and under construction, is located in a privileged area of the city of Faro, close to restaurants, all central services, the hospital and the University of Algarve.
At the bottom we can find an entrance hall that gives access to all the rooms of the house, a modern and equipped kitchen in open space with the living room, an excellent bedroom with built-in wardrobe and a fully equipped bathroom.
On this floor we can also find an outdoor space prepared with barbecue.
On the upper floor we find a magnificent bedroom with excellent areas.
Of note are the excellent finishes of the villa, as well as the existing ceiling height.
This wonderful single storey house, of type T2 and under construction, is located in a privileged area of the city of Faro, close to restaurants, all central services, the hospital and the University of Algarve.
At the bottom we can find an entrance hall that gives access to all the rooms of the house, a modern and equipped kitchen in open space with the living room, an excellent bedroom with built-in wardrobe and a fully equipped bathroom.
On this floor we can also find an outdoor space prepared with barbecue.
On the upper floor we find a magnificent bedroom with excellent areas.
Of note are the excellent finishes of the villa, as well as the existing ceiling height.
Contact
HOUSE 4 BEDROOMS IN PINHAL CONDE DA CUNHA - VALADARES
Detached House 4 Bedrooms Duplex
Marisol, Charneca de Caparica e Sobreda, Almada, Distrito de Setúbal
Remodelled · 222m²
With Garage
buy
840.000 €
PROCURA UMA MORADIA T4 ISOLADA PRONTA A ESCRITURAR COM PISCINA E JARDIM?
ESTA É A OPÇÃO CERTA PARA SI!
Esta Moradia T4 Isolada com Piscina, constituída por 2 pisos, conta com as seguintes áreas:
PISO RC:
Sala de 38m2, com vista para a piscina
Cozinha independente com 16,60m2, totalmente equipada com eletrodomésticos TEKA (Forno, Micro-ondas, Exaustor, Placa de Indução, Frigorífico Side by side, máquina de lavar a loiça);
Despensa.
Suite de 17m2;
Casa de Banho de Apoio completa
Hall de entrada com roupeiro
PISO SUPERIOR:
Master Suite 22.40m2, closet de 7.90m2; Casa de Banho com base de duche e banheira e acesso a terraço privativo de 26.30m2.
2 Quartos 14m2, com roupeiro e acesso a varanda;
1 Casa de Banho com Janela;
EXTERIOR:
Piscina de água salgada
Churrasqueira
Jardim
Garagem preparada para carregamento de carros elétricos, e para zona de lavandaria; Lugares de parqueamento exteriores.
EQUIPAMENTOS:
Ar condicionado nas divisões; Cozinha equipada - TEKA; Caixilharia em PVC e estores térmicos; Piscina Salgada, com controlo de PH; Isolamento em Capoto; Painel Solar para Aquecimento das Águas; Garagem; Vidros duplos; Portões automáticos; Porta Blindada; Jardim com relva artificial.
LOCALIZAÇÃO:
Próximo de Comercio, Serviços e acessos rodoviários,3 minutos da A33, próximo da Herdade da Aroeira e dos Colégios bem como a escassoos minutos das praias e a 15 minutos de Lisboa.
Para mais informações ou marcação de visita contacte a nossa loja ou envie pedido de contacto.
ESTA É A OPÇÃO CERTA PARA SI!
Esta Moradia T4 Isolada com Piscina, constituída por 2 pisos, conta com as seguintes áreas:
PISO RC:
Sala de 38m2, com vista para a piscina
Cozinha independente com 16,60m2, totalmente equipada com eletrodomésticos TEKA (Forno, Micro-ondas, Exaustor, Placa de Indução, Frigorífico Side by side, máquina de lavar a loiça);
Despensa.
Suite de 17m2;
Casa de Banho de Apoio completa
Hall de entrada com roupeiro
PISO SUPERIOR:
Master Suite 22.40m2, closet de 7.90m2; Casa de Banho com base de duche e banheira e acesso a terraço privativo de 26.30m2.
2 Quartos 14m2, com roupeiro e acesso a varanda;
1 Casa de Banho com Janela;
EXTERIOR:
Piscina de água salgada
Churrasqueira
Jardim
Garagem preparada para carregamento de carros elétricos, e para zona de lavandaria; Lugares de parqueamento exteriores.
EQUIPAMENTOS:
Ar condicionado nas divisões; Cozinha equipada - TEKA; Caixilharia em PVC e estores térmicos; Piscina Salgada, com controlo de PH; Isolamento em Capoto; Painel Solar para Aquecimento das Águas; Garagem; Vidros duplos; Portões automáticos; Porta Blindada; Jardim com relva artificial.
LOCALIZAÇÃO:
Próximo de Comercio, Serviços e acessos rodoviários,3 minutos da A33, próximo da Herdade da Aroeira e dos Colégios bem como a escassoos minutos das praias e a 15 minutos de Lisboa.
Para mais informações ou marcação de visita contacte a nossa loja ou envie pedido de contacto.
Contact
4 BEDROOM VILLA IN AROEIRA
Detached House 4 Bedrooms Duplex
Aroeira, Charneca de Caparica e Sobreda, Almada, Distrito de Setúbal
New · 150m²
With Garage
buy
650.000 €
4 BEDROOM VILLA AROEIRA
If you are looking for a villa in Aroeira on a plot of 315m2 with 154m2 brand new and 4 bedrooms, look no further - you will be delighted
2-storey villa with 207m2 of outdoor area
FLOOR 0:
Kitchen and living room in open space with 49m2 exit to the pool and outdoor dining pergola of 24m2
On this floor there is also an Office/Bedroom with 10m2
4.7m2 full support WC
Garage for 1 car
FLOOR 1:
SUITE 20m2
ROOM 13m2
ROOM 13m2
4m2 full bathroom to support the two bedrooms
House in the final stages of construction and that will have excellent finishes.
What are you waiting for to schedule a visit?
Schedule with one of our consultants now
If you are looking for a villa in Aroeira on a plot of 315m2 with 154m2 brand new and 4 bedrooms, look no further - you will be delighted
2-storey villa with 207m2 of outdoor area
FLOOR 0:
Kitchen and living room in open space with 49m2 exit to the pool and outdoor dining pergola of 24m2
On this floor there is also an Office/Bedroom with 10m2
4.7m2 full support WC
Garage for 1 car
FLOOR 1:
SUITE 20m2
ROOM 13m2
ROOM 13m2
4m2 full bathroom to support the two bedrooms
House in the final stages of construction and that will have excellent finishes.
What are you waiting for to schedule a visit?
Schedule with one of our consultants now
Contact
4 BEDROOM SINGLE STOREY VILLA WITH POOL AND GARDEN IN AZEITÃO
House 4 Bedrooms
Aldeia de Irmãos, Azeitão (São Lourenço e São Simão), Setúbal, Distrito de Setúbal
New · 175m²
With Garage
buy
880.000 €
Single storey house T4, with 3 Suites, Swimming Pool, Garden, Garage in Azeitão, set in a plot with 467m2.
Fully equipped and with top-of-the-range finishes, this villa has the following rooms / areas:
Living room 40m2 in open space to the 15m2 kitchen, with access to the outside, Psicina / Garden and Barbecue
Entrance Hall, Winter Garden
Social toilet
Bedroom / Office
Equipped laundry room
ROOM AREA:
1 Master Suite (Bedroom 20.3m2 + WC 5.40m2) with Wall of Wardrobes
1 Suites with Wardrobe (Bedroom 15.3m2 and WC 3.40m2)
1 Suites with Wardrobe (Bedroom 14.2m2 and WC 3.40m2)
EXTERIOR:
Swimming pool
Garden around the entire villa
Garage with automatic gate
In an excellent location, with excellent road access, close to all kinds of shops and services as well as schools and colleges such as the international school St Peter’s School in Palmela.
A few minutes from the beaches or Lisbon.
Come and see.
For more information, please contact our store or send a contact request.
HOUSE IN THE FINAL STAGES OF CONSTRUCTION
Fully equipped and with top-of-the-range finishes, this villa has the following rooms / areas:
Living room 40m2 in open space to the 15m2 kitchen, with access to the outside, Psicina / Garden and Barbecue
Entrance Hall, Winter Garden
Social toilet
Bedroom / Office
Equipped laundry room
ROOM AREA:
1 Master Suite (Bedroom 20.3m2 + WC 5.40m2) with Wall of Wardrobes
1 Suites with Wardrobe (Bedroom 15.3m2 and WC 3.40m2)
1 Suites with Wardrobe (Bedroom 14.2m2 and WC 3.40m2)
EXTERIOR:
Swimming pool
Garden around the entire villa
Garage with automatic gate
In an excellent location, with excellent road access, close to all kinds of shops and services as well as schools and colleges such as the international school St Peter’s School in Palmela.
A few minutes from the beaches or Lisbon.
Come and see.
For more information, please contact our store or send a contact request.
HOUSE IN THE FINAL STAGES OF CONSTRUCTION
Contact
4 BEDROOM VILLA IN MARISOL / VALADARES
House 4 Bedrooms Duplex
Marisol , Corroios, Seixal, Distrito de Setúbal
New · 125m²
With Garage
buy
660.000 €
4 bedroom villa in Marisol / Valadares in the final stages of construction, (3 months) on a plot of 300m2 and with a gross area of 162m2.
Located in Valadares, MARISOL and a few minutes from the beaches of Caparica, we have this villa that will take high quality finishes.
Double height ceilings at the entrance of the house providing excellent luminosity.
FLOOR 0:
Kitchen and living room in open space 45 m2
Fully equipped and U-shaped kitchen with an island in the centre and exit for barbecue and pool and garden area
1 Bedroom 11m2
Full support bathroom
Use of storage under the stairs
Entrance Hall
UPPER FLOOR:
Master suite: 23m2, with bathroom 7m2 with double sink and shower base
13m2 bedroom with good wardrobe, 13m2 bedroom with wall to wall wardrobe
Bathroom 4m2 to support the rooms
Balcony run between master suite and one of the bedrooms
Garage with 17m2.
Come and see.
For more information, please contact our store or send a contact request.
Located in Valadares, MARISOL and a few minutes from the beaches of Caparica, we have this villa that will take high quality finishes.
Double height ceilings at the entrance of the house providing excellent luminosity.
FLOOR 0:
Kitchen and living room in open space 45 m2
Fully equipped and U-shaped kitchen with an island in the centre and exit for barbecue and pool and garden area
1 Bedroom 11m2
Full support bathroom
Use of storage under the stairs
Entrance Hall
UPPER FLOOR:
Master suite: 23m2, with bathroom 7m2 with double sink and shower base
13m2 bedroom with good wardrobe, 13m2 bedroom with wall to wall wardrobe
Bathroom 4m2 to support the rooms
Balcony run between master suite and one of the bedrooms
Garage with 17m2.
Come and see.
For more information, please contact our store or send a contact request.
Contact
CONTEMPORARY 3 BEDROOM VILLA AT THE FOOT OF THE BEACH OF SÃO PEDRO DO ESTORIL
House 3 Bedrooms
São Pedro do Estoril (Estoril), Cascais e Estoril, Distrito de Lisboa
Remodelled · 120m²
With Garage
rent
4.000 €
CONTEMPORARY 3 BEDROOM VILLA WITH 3 SUITES IN SÃO PEDRO ESTORIL BY THE BEACH
Living room 32m2 with exit to patio garden of 45m2 ideal for those with children
Fully equipped 13m2 kitchen AEG, independent laundry area and access to patio for one car
Social bathroom
Floor 1:
Suite 18m2 (12m2 bedroom area) 5 doors wardrobe bathroom suite with bathtub 6m2
Bedroom hall with 3 good wardrobes
Suite 2: 17m2 (13m2 sleeping area) with 5 good wardrobes 3 bathroom suite with shower 4m2
Floor 2: 2 good wardrobes at the top of the stairs
Master Suite 23m2 with balcony sleeping area (18m2) with 3 good wardrobes and bathroom suite 5m2
Every house equipped with AC in all rooms and solar panels on top with a 300 litre thermocyphon.
What are you waiting for?
Come live next to the beach!
Living room 32m2 with exit to patio garden of 45m2 ideal for those with children
Fully equipped 13m2 kitchen AEG, independent laundry area and access to patio for one car
Social bathroom
Floor 1:
Suite 18m2 (12m2 bedroom area) 5 doors wardrobe bathroom suite with bathtub 6m2
Bedroom hall with 3 good wardrobes
Suite 2: 17m2 (13m2 sleeping area) with 5 good wardrobes 3 bathroom suite with shower 4m2
Floor 2: 2 good wardrobes at the top of the stairs
Master Suite 23m2 with balcony sleeping area (18m2) with 3 good wardrobes and bathroom suite 5m2
Every house equipped with AC in all rooms and solar panels on top with a 300 litre thermocyphon.
What are you waiting for?
Come live next to the beach!
Contact
3 bedroom villa, with 206m2 5 minutes from Torres Vedras
House 3 Bedrooms
União Freguesias Santa Maria, São Pedro e Matacães, Torres Vedras, Distrito de Lisboa
Used · 128m²
With Garage
buy
275.000 €
Ref: 3242-V3UBM
3 bedroom villa with patio, barbecue and a terrace with 206m2 5 minutes from the centre of Torres Vedras, with services close by, supermarket, school, café and very close to the centre of Torres Vedras.
Composed of:
Floor 0 - Garage, living room/bedroom with bathroom.
Floor 1 - hallway, 2 bedrooms, guest toilet, kitchen and access to the outside
Exterior - 2 annexes, covered barbecue and garden.
Equipment:
- Kitchen equipped with water heater, and stove.
-Barbecue;
The information provided does not dispense with its confirmation nor can it be considered binding.
We take care of your credit process, without bureaucracy and without costs. Credit Intermediary No. 0002292
3 bedroom villa with patio, barbecue and a terrace with 206m2 5 minutes from the centre of Torres Vedras, with services close by, supermarket, school, café and very close to the centre of Torres Vedras.
Composed of:
Floor 0 - Garage, living room/bedroom with bathroom.
Floor 1 - hallway, 2 bedrooms, guest toilet, kitchen and access to the outside
Exterior - 2 annexes, covered barbecue and garden.
Equipment:
- Kitchen equipped with water heater, and stove.
-Barbecue;
The information provided does not dispense with its confirmation nor can it be considered binding.
We take care of your credit process, without bureaucracy and without costs. Credit Intermediary No. 0002292
Contact
New 3 bedroom villa with excellent finishes and sea views
House 3 Bedrooms Duplex
A dos Cunhados, A dos Cunhados e Maceira, Torres Vedras, Distrito de Lisboa
New · 183m²
View Sea
buy
378.000 €
Ref:. 3244D-V3NBM
New 3 bedroom villa with excellent finishes and sea view with parking in a gated community, EXCELLENT PRICE.
It is 5m from Santa Cruz Beach, 3m from Santa Rita Beach, 4 MINUTES from Externato de Penafirme, 15m from Torres Vedras, 25m from Ericeira, 15m from the International School, 45m from Lisbon and Lisbon airport.
Composed of:
Floor 0 - entrance hall, living room, kitchen, guest toilet, laundry, outdoor space, parking.
Floor 1 - hall bedrooms, guest bathroom, 3 bedrooms, 1 en suite with dressing room and balcony, 1 all bedrooms with wardrobes
Equipment:
PVC windows with double glazing
Aluminum electric blinds
Mitsubishi brand air conditioners
Living room and kitchen ceramics by Céramique Etna 60X60
Stair treads with ceramic by Céramique Etna
Glass stair railing
W7 Toilets
Tiles by the brand WOW REBELS TAUPE, 5X15, GLOSSY
Gresart Terrazzo Smoke Tiled Flooring 60X60
200 litre solar boilers from ATLANTIS
Akio photovoltaic panels with annual output of 4602.4 kWh
Pre-installation of electric car charger
False ceilings with rock wool insulation 80 mm
Metal terrace handrails
INTERFACE LVT Northern Grain Laminate Flooring
AEG Kitchen Appliances
Kitchen and wardrobes in EGGER materials
Fireplaces Cristal 69 - Vermiculite
The information provided does not dispense with its confirmation nor can it be considered binding.
We take care of your credit process, without bureaucracy and without costs. Credit Intermediary No. 0002292.
New 3 bedroom villa with excellent finishes and sea view with parking in a gated community, EXCELLENT PRICE.
It is 5m from Santa Cruz Beach, 3m from Santa Rita Beach, 4 MINUTES from Externato de Penafirme, 15m from Torres Vedras, 25m from Ericeira, 15m from the International School, 45m from Lisbon and Lisbon airport.
Composed of:
Floor 0 - entrance hall, living room, kitchen, guest toilet, laundry, outdoor space, parking.
Floor 1 - hall bedrooms, guest bathroom, 3 bedrooms, 1 en suite with dressing room and balcony, 1 all bedrooms with wardrobes
Equipment:
PVC windows with double glazing
Aluminum electric blinds
Mitsubishi brand air conditioners
Living room and kitchen ceramics by Céramique Etna 60X60
Stair treads with ceramic by Céramique Etna
Glass stair railing
W7 Toilets
Tiles by the brand WOW REBELS TAUPE, 5X15, GLOSSY
Gresart Terrazzo Smoke Tiled Flooring 60X60
200 litre solar boilers from ATLANTIS
Akio photovoltaic panels with annual output of 4602.4 kWh
Pre-installation of electric car charger
False ceilings with rock wool insulation 80 mm
Metal terrace handrails
INTERFACE LVT Northern Grain Laminate Flooring
AEG Kitchen Appliances
Kitchen and wardrobes in EGGER materials
Fireplaces Cristal 69 - Vermiculite
The information provided does not dispense with its confirmation nor can it be considered binding.
We take care of your credit process, without bureaucracy and without costs. Credit Intermediary No. 0002292.
Contact
New 3 bedroom villa with excellent finishes and sea views
House 3 Bedrooms
A dos Cunhados, A dos Cunhados e Maceira, Torres Vedras, Distrito de Lisboa
New · 183m²
View Sea
buy
378.000 €
Ref:. 3244C-V3NBM
New 3 bedroom villa with excellent finishes and sea view with parking in a gated community, EXCELLENT PRICE.
It is 5m from Santa Cruz Beach, 3m from Santa Rita Beach, 4 MINUTES from Externato de Penafirme, 15m from Torres Vedras, 25m from Ericeira, 15m from the International School, 45m from Lisbon and Lisbon airport.
Composed of:
Floor 0 - entrance hall, living room, kitchen, guest toilet, laundry, outdoor space, parking.
Floor 1 - hall bedrooms, guest bathroom, 3 bedrooms, 1 en suite with dressing room and balcony, 1 all bedrooms with wardrobes
Equipment:
PVC windows with double glazing
Aluminum electric blinds
Mitsubishi brand air conditioners
Living room and kitchen ceramics by Céramique Etna 60X60
Stair treads with ceramic by Céramique Etna
Glass stair railing
W7 Toilets
Tiles by the brand WOW REBELS TAUPE, 5X15, GLOSSY
Gresart Terrazzo Smoke Tiled Flooring 60X60
200 litre solar boilers from ATLANTIS
Akio photovoltaic panels with annual output of 4602.4 kWh
Pre-installation of electric car charger
False ceilings with rock wool insulation 80 mm
Metal terrace handrails
INTERFACE LVT Northern Grain Laminate Flooring
AEG Kitchen Appliances
Kitchen and wardrobes in EGGER materials
Fireplaces Cristal 69 - Vermiculite
The information provided does not dispense with its confirmation nor can it be considered binding.
We take care of your credit process, without bureaucracy and without costs. Credit Intermediary No. 0002292.
New 3 bedroom villa with excellent finishes and sea view with parking in a gated community, EXCELLENT PRICE.
It is 5m from Santa Cruz Beach, 3m from Santa Rita Beach, 4 MINUTES from Externato de Penafirme, 15m from Torres Vedras, 25m from Ericeira, 15m from the International School, 45m from Lisbon and Lisbon airport.
Composed of:
Floor 0 - entrance hall, living room, kitchen, guest toilet, laundry, outdoor space, parking.
Floor 1 - hall bedrooms, guest bathroom, 3 bedrooms, 1 en suite with dressing room and balcony, 1 all bedrooms with wardrobes
Equipment:
PVC windows with double glazing
Aluminum electric blinds
Mitsubishi brand air conditioners
Living room and kitchen ceramics by Céramique Etna 60X60
Stair treads with ceramic by Céramique Etna
Glass stair railing
W7 Toilets
Tiles by the brand WOW REBELS TAUPE, 5X15, GLOSSY
Gresart Terrazzo Smoke Tiled Flooring 60X60
200 litre solar boilers from ATLANTIS
Akio photovoltaic panels with annual output of 4602.4 kWh
Pre-installation of electric car charger
False ceilings with rock wool insulation 80 mm
Metal terrace handrails
INTERFACE LVT Northern Grain Laminate Flooring
AEG Kitchen Appliances
Kitchen and wardrobes in EGGER materials
Fireplaces Cristal 69 - Vermiculite
The information provided does not dispense with its confirmation nor can it be considered binding.
We take care of your credit process, without bureaucracy and without costs. Credit Intermediary No. 0002292.
Contact
New 3 bedroom villa with excellent finishes and sea views
House 3 Bedrooms
A dos Cunhados, A dos Cunhados e Maceira, Torres Vedras, Distrito de Lisboa
New · 183m²
View Sea
buy
385.000 €
Ref:. 3244A-V3NBM
New 3 bedroom villa with excellent finishes and sea view with parking in a gated community, EXCELLENT PRICE.
It is 5m from Santa Cruz Beach, 3m from Santa Rita Beach, 4 MINUTES from Externato de Penafirme, 15m from Torres Vedras, 25m from Ericeira, 15m from the International School, 45m from Lisbon and Lisbon airport.
Composed of:
Floor 0 - entrance hall, living room, kitchen, guest toilet, laundry, outdoor space, parking.
Floor 1 - hall bedrooms, guest bathroom, 3 bedrooms, 1 en suite with dressing room and balcony, 1 all bedrooms with wardrobes
Equipment:
PVC windows with double glazing
Aluminum electric blinds
Mitsubishi brand air conditioners
Living room and kitchen ceramics by Céramique Etna 60X60
Stair treads with ceramic by Céramique Etna
Glass stair railing
W7 Toilets
Tiles by the brand WOW REBELS TAUPE, 5X15, GLOSSY
Gresart Terrazzo Smoke Tiled Flooring 60X60
200 litre solar boilers from ATLANTIS
Akio photovoltaic panels with annual output of 4602.4 kWh
Pre-installation of electric car charger
False ceilings with rock wool insulation 80 mm
Metal terrace handrails
INTERFACE LVT Northern Grain Laminate Flooring
AEG Kitchen Appliances
Kitchen and wardrobes in EGGER materials
Fireplaces Cristal 69 - Vermiculite
The information provided does not dispense with its confirmation nor can it be considered binding.
We take care of your credit process, without bureaucracy and without costs. Credit Intermediary No. 0002292.
New 3 bedroom villa with excellent finishes and sea view with parking in a gated community, EXCELLENT PRICE.
It is 5m from Santa Cruz Beach, 3m from Santa Rita Beach, 4 MINUTES from Externato de Penafirme, 15m from Torres Vedras, 25m from Ericeira, 15m from the International School, 45m from Lisbon and Lisbon airport.
Composed of:
Floor 0 - entrance hall, living room, kitchen, guest toilet, laundry, outdoor space, parking.
Floor 1 - hall bedrooms, guest bathroom, 3 bedrooms, 1 en suite with dressing room and balcony, 1 all bedrooms with wardrobes
Equipment:
PVC windows with double glazing
Aluminum electric blinds
Mitsubishi brand air conditioners
Living room and kitchen ceramics by Céramique Etna 60X60
Stair treads with ceramic by Céramique Etna
Glass stair railing
W7 Toilets
Tiles by the brand WOW REBELS TAUPE, 5X15, GLOSSY
Gresart Terrazzo Smoke Tiled Flooring 60X60
200 litre solar boilers from ATLANTIS
Akio photovoltaic panels with annual output of 4602.4 kWh
Pre-installation of electric car charger
False ceilings with rock wool insulation 80 mm
Metal terrace handrails
INTERFACE LVT Northern Grain Laminate Flooring
AEG Kitchen Appliances
Kitchen and wardrobes in EGGER materials
Fireplaces Cristal 69 - Vermiculite
The information provided does not dispense with its confirmation nor can it be considered binding.
We take care of your credit process, without bureaucracy and without costs. Credit Intermediary No. 0002292.
Contact
See more Houses
Bedrooms
Zones
Can’t find the property you’re looking for?
