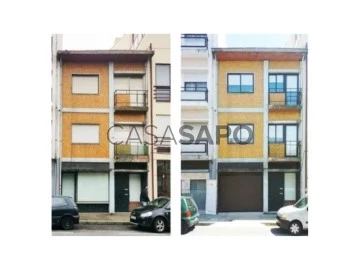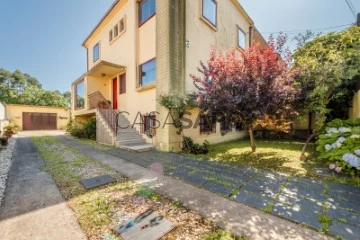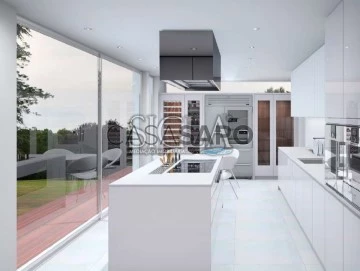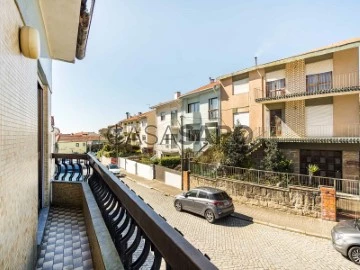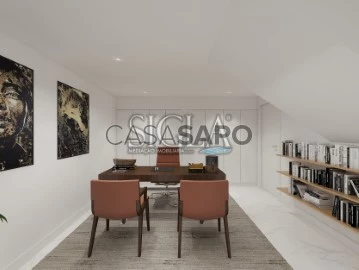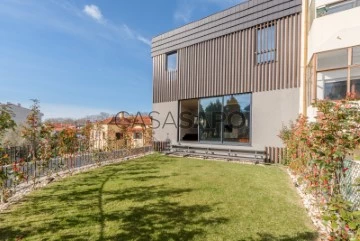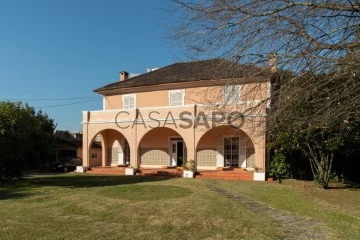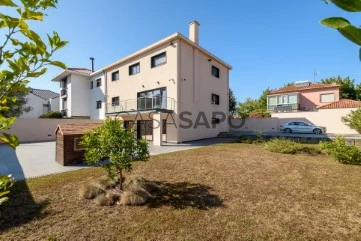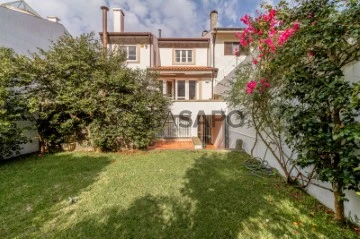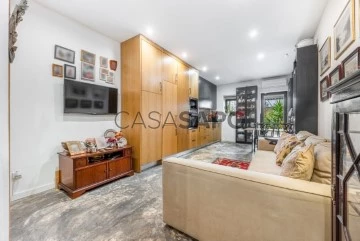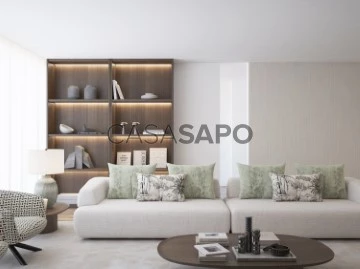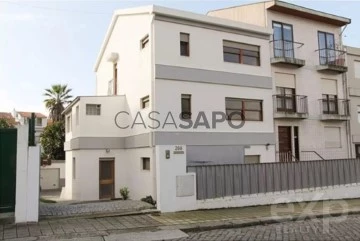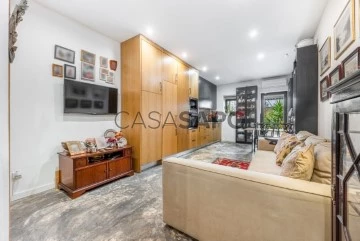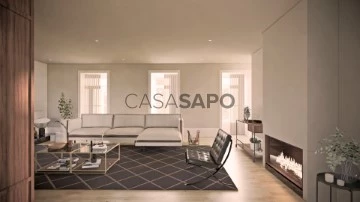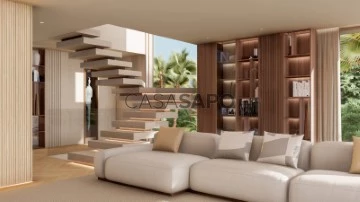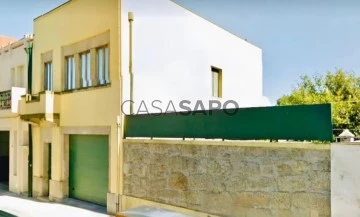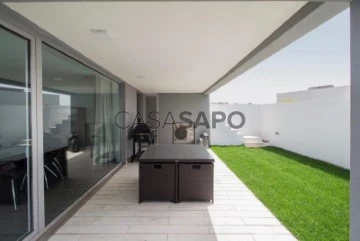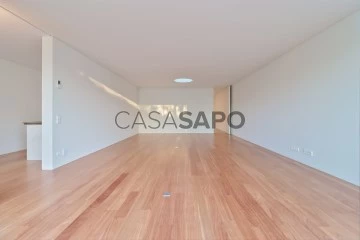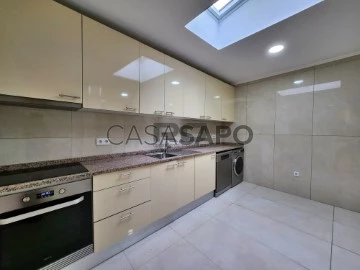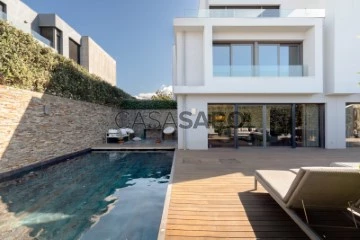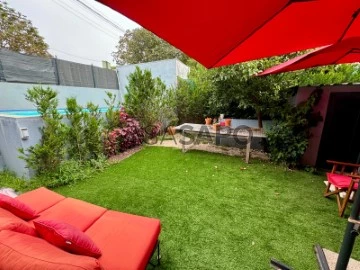Houses
Rooms
Price
More filters
51 Houses in Porto, with Storage
Order by
Relevance
House 3 Bedrooms
Ramalde, Porto, Distrito do Porto
Under construction · 241m²
With Garage
buy
680.000 €
Moradia T3, duplex, com 283 m2 área bruta de construção e garagem para uma viatura, em Ramalde, Porto. Dispõe de entrada comum pela garagem que dá acesso à casa e a um T1 no terceiro e último piso.
A moradia é composta por sala e cozinha em open space, jardim, terraço, duas suites, uma delas com walk in closet e mais um quarto com terraço. No piso superior, tem um T1 com 89 m2 de área bruta privativa, entrada independente e terraço, que pode ser convertido em T2. Composto por um quarto, casa de banho completa, sala e cozinha em openspace e acesso a um terraço com ótima exposição solar.
Imóvel vendido em fase de obra para colocação de acabamentos a gosto. Boa oportunidade para habitação própria ou investimento.
No exterior, conta com jardim, poço, mais duas ruínas que podem servir de apoio ou ser transformadas em habitação para alojamento local, reabilitando o existente ou criando projeto, visto ter acesso direto para o jardim através da entrada comum que dão para os outros apartamentos.
Localização de excelência, num dos melhores pontos de acesso da cidade do Porto, a dois minutos walking distance da estação de metro, a 15 minutos driving distance da Avenida dos Aliados bem como do Aeroporto Francisco Sá Carneiro.
A moradia é composta por sala e cozinha em open space, jardim, terraço, duas suites, uma delas com walk in closet e mais um quarto com terraço. No piso superior, tem um T1 com 89 m2 de área bruta privativa, entrada independente e terraço, que pode ser convertido em T2. Composto por um quarto, casa de banho completa, sala e cozinha em openspace e acesso a um terraço com ótima exposição solar.
Imóvel vendido em fase de obra para colocação de acabamentos a gosto. Boa oportunidade para habitação própria ou investimento.
No exterior, conta com jardim, poço, mais duas ruínas que podem servir de apoio ou ser transformadas em habitação para alojamento local, reabilitando o existente ou criando projeto, visto ter acesso direto para o jardim através da entrada comum que dão para os outros apartamentos.
Localização de excelência, num dos melhores pontos de acesso da cidade do Porto, a dois minutos walking distance da estação de metro, a 15 minutos driving distance da Avenida dos Aliados bem como do Aeroporto Francisco Sá Carneiro.
Contact
House 5 Bedrooms
Polo Universitario, Paranhos, Porto, Distrito do Porto
Used · 246m²
With Garage
buy
560.000 €
Não pretendo ser contactado por agências imobiliárias.
Casa construída em 1962 e remodelada em 2017, mantendo a sua traça original.
No ano de 2017 foram colocadas novas janelas duplas exteriores, bomba de calor de 280 litros para aquecimento de água, ar condicionado e nova instalação eléctrica e hidráulica.
Possui uma garagem para 3 carros com WC. Nos 2 pisos superiores encontram-se 2T2 que estão no momento unificados, podendo ser susceptíveis de utilização independente.
Cozinha equipada com electrodomésticos SMEG.
IMI inferior a 400 anuais.
Possui placa entre pisos, um amplo terraço exterior e possibilidade de construir mais um piso.
Não pretendo ser contactado por agências imobiliárias.
#ref:33509565
Casa construída em 1962 e remodelada em 2017, mantendo a sua traça original.
No ano de 2017 foram colocadas novas janelas duplas exteriores, bomba de calor de 280 litros para aquecimento de água, ar condicionado e nova instalação eléctrica e hidráulica.
Possui uma garagem para 3 carros com WC. Nos 2 pisos superiores encontram-se 2T2 que estão no momento unificados, podendo ser susceptíveis de utilização independente.
Cozinha equipada com electrodomésticos SMEG.
IMI inferior a 400 anuais.
Possui placa entre pisos, um amplo terraço exterior e possibilidade de construir mais um piso.
Não pretendo ser contactado por agências imobiliárias.
#ref:33509565
Contact
House 3 Bedrooms
Paranhos, Porto, Distrito do Porto
In project · 104m²
With Garage
buy
297.500 €
House of 3 bedrooms, Consisting of Living Room, Kitchen, 3 Bedrooms, two bathrooms.
At the moment the villa is rented. and without Work.
Final sale value after the work 450,000€ (estimated value, to be rectify according to budgets at the time. The project includes expansion of the house with another bedroom. There will be a 4 bedroom villa with garden.
Located in a privileged residential area, with all the offer of services and commerce. Very close to one of the reference schools of the city of Porto and the University Pole.
Do not hesitate to contact for more information.
At the moment the villa is rented. and without Work.
Final sale value after the work 450,000€ (estimated value, to be rectify according to budgets at the time. The project includes expansion of the house with another bedroom. There will be a 4 bedroom villa with garden.
Located in a privileged residential area, with all the offer of services and commerce. Very close to one of the reference schools of the city of Porto and the University Pole.
Do not hesitate to contact for more information.
Contact
House 5 Bedrooms
Paranhos, Porto, Distrito do Porto
Used · 208m²
With Garage
buy
750.000 €
5-bedroom villa with 283 sqm of gross private area, garden, garage for two cars, and additional outdoor parking, in Antas, Porto. Situated in a quiet residential area, it is composed of: lower floor, a living/office room with four windows that provide plenty of natural light, a bathroom, a bedroom, and a living room with access to a terrace and garden. On the entrance floor: hall, living room, dining room, and kitchen with pantry, also with access to the garden. On the top floor, there is a suite and three bedrooms with a complete bathroom.
The outdoor area of this property includes a green zone with various trees and plants, a barbecue area, and a leisure and dining area.
Located in a residential area, close to services and transportation, with easy access to one of the main roads in the city. It is 15 minutes from downtown Porto, 17 minutes from Francisco Sá Carneiro Airport, and 3 hours from Lisbon.
The outdoor area of this property includes a green zone with various trees and plants, a barbecue area, and a leisure and dining area.
Located in a residential area, close to services and transportation, with easy access to one of the main roads in the city. It is 15 minutes from downtown Porto, 17 minutes from Francisco Sá Carneiro Airport, and 3 hours from Lisbon.
Contact
House 4 Bedrooms
Marechal Gomes da Costa (Lordelo do Ouro), Lordelo do Ouro e Massarelos, Porto, Distrito do Porto
Under construction · 353m²
With Garage
buy
4.000.000 €
4 bedroom villa on the ground floor and 1st floor with swimming pool
Energy Class A+ (DCR)
Photographs are in 3D
For more information about this or another property, visit our website and talk to us!
SIGLA - Sociedade de Mediação Imobiliária, Lda is a company with more than 25 years of experience in the real estate market, recognised for its personalised service and professionalism in all phases of the business. With over 300 properties to choose from, the company has been a reliable choice for those looking to buy, sell, or lease a property.
SIGLA, your Real Estate Agency!
Energy Class A+ (DCR)
Photographs are in 3D
For more information about this or another property, visit our website and talk to us!
SIGLA - Sociedade de Mediação Imobiliária, Lda is a company with more than 25 years of experience in the real estate market, recognised for its personalised service and professionalism in all phases of the business. With over 300 properties to choose from, the company has been a reliable choice for those looking to buy, sell, or lease a property.
SIGLA, your Real Estate Agency!
Contact
House 4 Bedrooms
Foz (Foz do Douro), Aldoar, Foz do Douro e Nevogilde, Porto, Distrito do Porto
Used · 268m²
With Garage
buy
750.000 €
4-bedroom villa, for remodelling, 304 sqm (gross construction area) river view, garden and terraces, set in a 210 sqm plot of land , in Foz do Douro, Porto. The property has an approved project for three floors, two terraces, 72 sqm garden and garage for two cars. Floor 1: entrance hall, guest bathroom, kitchen, living and dining room both with direct access to the garden. The garden has a laundry and storage room. Floor 2: office with terrace, two suites, one with a terrace with superb views overlooking the River Douro. Floor 3: suite and sitting room which could be a bedroom.
Foz do Douro, an area with the greatest tradition of premium housing in Porto, keeps its cheerful and inviting spirit, with many leisure and dining areas, as well as re-emerging shops. It is above all a residential neighbourhood, which stands out for the quality and tranquillity it provides to those who live there. The unique views over the Douro and the Atlantic remain one of the main calling cards, being also known for its beaches and terraces. In a truly privileged location, within less than a 2-minute walking distance from the Passeio Alegre Garden, beaches, traditional shopping areas, such as Rua Nossa Senhora da Luz or Mercado da Foz. Near Oporto British School and Universidade Católica do Porto, 5-minute driving distance from Lycée Français International de Porto, 10 minutes from the historic centre of Porto, 15 minutes from Porto Airport, and 3 hours from Lisbon.
Foz do Douro, an area with the greatest tradition of premium housing in Porto, keeps its cheerful and inviting spirit, with many leisure and dining areas, as well as re-emerging shops. It is above all a residential neighbourhood, which stands out for the quality and tranquillity it provides to those who live there. The unique views over the Douro and the Atlantic remain one of the main calling cards, being also known for its beaches and terraces. In a truly privileged location, within less than a 2-minute walking distance from the Passeio Alegre Garden, beaches, traditional shopping areas, such as Rua Nossa Senhora da Luz or Mercado da Foz. Near Oporto British School and Universidade Católica do Porto, 5-minute driving distance from Lycée Français International de Porto, 10 minutes from the historic centre of Porto, 15 minutes from Porto Airport, and 3 hours from Lisbon.
Contact
House 4 Bedrooms
Foz (Foz do Douro), Aldoar, Foz do Douro e Nevogilde, Porto, Distrito do Porto
Under construction · 193m²
With Garage
buy
1.250.000 €
Basement House, Ground Floor, 1st Floor and 2nd Floor in Foz
Photographs are in 3D
Energy Class B(DCR)
For more information about this or another property, visit our website and talk to us!
SIGLA - Sociedade de Mediação Imobiliária, Lda is a company with more than 25 years of experience in the real estate market, recognised for its personalised service and professionalism in all phases of the business. With over 300 properties to choose from, the company has been a reliable choice for those looking to buy, sell, or lease a property.
SIGLA, your Real Estate Agency!
Photographs are in 3D
Energy Class B(DCR)
For more information about this or another property, visit our website and talk to us!
SIGLA - Sociedade de Mediação Imobiliária, Lda is a company with more than 25 years of experience in the real estate market, recognised for its personalised service and professionalism in all phases of the business. With over 300 properties to choose from, the company has been a reliable choice for those looking to buy, sell, or lease a property.
SIGLA, your Real Estate Agency!
Contact
House 4 Bedrooms
Ramalde, Porto, Distrito do Porto
New · 377m²
With Garage
buy
820.000 €
4-bedroom villa with 377 sqm of gross construction area, garden of approximately 80 sqm, and garage, located in a gated community of villas on Rua dos Salazares, Porto. The villa is distributed as follows: On the ground floor, there is a garage for 2 cars, storage room, and entrance hall with stairs leading to the first floor where the fully equipped kitchen is located, featuring a large window along one wall, a dining room with a wall of windows, and a living room with a fireplace on both sides. The south-facing living room has French windows that allow sunlight to enter throughout the day. On the second floor, there is a hall and three spacious suites with wardrobes in each bedroom. On the recessed third floor, there is a suite with a private terrace overlooking green areas and a storage room. The house is prepared for the installation of an elevator.
Located in a residential area with wide and quiet streets, it is very close to Parque da Cidade and international schools. It is 15 minutes from downtown Porto and Francisco Sá Carneiro Airport, and 3 hours from Lisbon.
Located in a residential area with wide and quiet streets, it is very close to Parque da Cidade and international schools. It is 15 minutes from downtown Porto and Francisco Sá Carneiro Airport, and 3 hours from Lisbon.
Contact
House 9 Bedrooms
Lordelo do Ouro e Massarelos, Porto, Distrito do Porto
Used · 540m²
With Garage
buy
2.400.000 €
Located in one of the noblest areas of the city of Porto, in the Foco Zone.
House composed of 3 floors: Basement, Ground floor and 1st floor, with large garden and terrace of 45m2.
In the Basement, with natural light:
-Living room
-Collection
-4 bedrooms
-4 bathrooms
On the ground floor:
-Entrance hall,
-Living room
-library
-Dining room
-bathroom
-kitchen
-pantry
-laundry.
1st Floor:
-Hall
-5 bedrooms
-2 bathrooms
-Crown
-Storage
-Terrace
-Outdoor areas area
Terrace - 40m2
Porch - 40m2
Annex - 43m2
Street - 1674m2
Located in a residential area, close to commerce, services, schools and equipment
cultural, sporting and leisure events, such as The City Park, Serralves and Casa da Música.
House composed of 3 floors: Basement, Ground floor and 1st floor, with large garden and terrace of 45m2.
In the Basement, with natural light:
-Living room
-Collection
-4 bedrooms
-4 bathrooms
On the ground floor:
-Entrance hall,
-Living room
-library
-Dining room
-bathroom
-kitchen
-pantry
-laundry.
1st Floor:
-Hall
-5 bedrooms
-2 bathrooms
-Crown
-Storage
-Terrace
-Outdoor areas area
Terrace - 40m2
Porch - 40m2
Annex - 43m2
Street - 1674m2
Located in a residential area, close to commerce, services, schools and equipment
cultural, sporting and leisure events, such as The City Park, Serralves and Casa da Música.
Contact
House 4 Bedrooms Triplex
Lordelo do Ouro e Massarelos, Porto, Distrito do Porto
Remodelled · 263m²
buy
1.600.000 €
4 bedroom villa completely renovated and in excellent condition, with 3 fronts, with garden and located in the Boavista Zone, in the Hollywood neighborhood, in one of the most prestigious and exclusive locations in the city of Porto.
Located between Boavista and Foz, this neighborhood offers its residents an excellent quality of life, providing a varied range of services and commerce such as the Botanical Garden, restaurants and schools (Colégio Alemão, Colégio Nossa Senhora de Lourdes and Colégio Primeiros Steps) as well as ease of access and transport.
The villa is located on a plot of land measuring 719 m² which allows you to enjoy living with nature, serenity and privacy in a garden measuring 567 m² facing East and South.
House with 3 fronts and North - East and South orientation, with lots of light as all rooms have natural light.
It was completely renovated and equipped with the most modern equipment and home automation that allow you to enjoy an excellent quality of life.
It is in excellent condition.
On the 2nd Floor there is:
- Suite with 46.2 m², of which 35.7 m² is a bedroom and walking closet with many wardrobes and a bathroom with 10.5 m²;
- Bedroom with 17.5 m² and wardrobes with lots of storage;
- Bedroom with 14.6 m² and wardrobes with lots of storage;
- Bathroom common to the rooms measuring 6.7 m²;
- Hall of bedrooms measuring 6.1 m²;
On the 1st floor, the main:
- Living room with 43.6 m²;
- Dining room with 19.8 m²;
- Entrance hall measuring 10.5 m²
- Social bathroom measuring 1.93 m²
- Kitchen with 12.2 m²
- South facing balcony
On floor 0:
- Living room 33.8 m²
- Bedroom/office 15.8 m²
- Laundry room: 12 m²
- Bathroom: 4.4 m²
- Hall: 26 m²
Support structure in the garden with 66m², with 2 toilets, laundry and 2 storage rooms
Bathroom tiles: Viúva Lamego.
Outdoor parking for 4 vehicles.
Total land area: 719m²
Building footprint: 152m²
Gross construction area: 419m²
Dependent gross area: 66m²
Private gross area: 322m²
Located between Boavista and Foz, this neighborhood offers its residents an excellent quality of life, providing a varied range of services and commerce such as the Botanical Garden, restaurants and schools (Colégio Alemão, Colégio Nossa Senhora de Lourdes and Colégio Primeiros Steps) as well as ease of access and transport.
The villa is located on a plot of land measuring 719 m² which allows you to enjoy living with nature, serenity and privacy in a garden measuring 567 m² facing East and South.
House with 3 fronts and North - East and South orientation, with lots of light as all rooms have natural light.
It was completely renovated and equipped with the most modern equipment and home automation that allow you to enjoy an excellent quality of life.
It is in excellent condition.
On the 2nd Floor there is:
- Suite with 46.2 m², of which 35.7 m² is a bedroom and walking closet with many wardrobes and a bathroom with 10.5 m²;
- Bedroom with 17.5 m² and wardrobes with lots of storage;
- Bedroom with 14.6 m² and wardrobes with lots of storage;
- Bathroom common to the rooms measuring 6.7 m²;
- Hall of bedrooms measuring 6.1 m²;
On the 1st floor, the main:
- Living room with 43.6 m²;
- Dining room with 19.8 m²;
- Entrance hall measuring 10.5 m²
- Social bathroom measuring 1.93 m²
- Kitchen with 12.2 m²
- South facing balcony
On floor 0:
- Living room 33.8 m²
- Bedroom/office 15.8 m²
- Laundry room: 12 m²
- Bathroom: 4.4 m²
- Hall: 26 m²
Support structure in the garden with 66m², with 2 toilets, laundry and 2 storage rooms
Bathroom tiles: Viúva Lamego.
Outdoor parking for 4 vehicles.
Total land area: 719m²
Building footprint: 152m²
Gross construction area: 419m²
Dependent gross area: 66m²
Private gross area: 322m²
Contact
House 4 Bedrooms
Aldoar, Foz do Douro e Nevogilde, Porto, Distrito do Porto
Used · 367m²
With Garage
buy
1.300.000 €
4-bedroom villa with 255 sqm of gross private area, a garage for two cars, and a west-facing garden, next to Parque da Cidade, Porto. It comprises a living room, a kitchen with a dining area, and a guest bathroom. In the intimate area, there are three bedrooms, two complete bathrooms, and an attic. In the basement, there is a room with direct light, a kitchenette, a bedroom, and a bathroom.
Located in a quiet residential area, close to services, educational establishments, commerce, and transportation. The house is a 15-minute walk from Parque da Cidade. It is a 25-minute drive from Francisco de Sá Carneiro Airport and 3 hours from Lisbon.
Located in a quiet residential area, close to services, educational establishments, commerce, and transportation. The house is a 15-minute walk from Parque da Cidade. It is a 25-minute drive from Francisco de Sá Carneiro Airport and 3 hours from Lisbon.
Contact
House 3 Bedrooms
Ramalde, Porto, Distrito do Porto
Used · 150m²
rent
1.700 €
Moradia Geminada T3 com terraço em Ramalde
Referencia Interna - apor_240602
Situada em Ramalde, uma das zonas mais procuradas do Porto, esta moradia oferece uma localização privilegiada, com fácil acesso a serviços, comércio, escolas e transportes públicos. A proximidade às principais vias de comunicação permite uma ligação rápida e eficiente a outras áreas da cidade e arredores.
A moradia dispõe de dois andares bem distribuídos.
Com sala de estar espaçosa, perfeita para momentos de convívio e lazer, com acesso direto a um pequeno terraço com jardim, proporcionando um ambiente tranquilo e acolhedor para desfrutar de atividades ao ar livre. A cozinha, totalmente equipada, está desenhada para oferecer a máxima funcionalidade, permitindo preparar as suas refeições com todo o conforto.
Conta com dois quartos em suíte, cada um com casa de banho privativa, oferecendo um elevado nível de privacidade e conforto. Os armários embutidos em ambos os quartos garantem espaço de arrumação adequado. O terceiro quarto, igualmente espaçoso, pode ser utilizado como quarto de hóspedes, escritório ou até mesmo um espaço para atividades de lazer. Existe ainda uma terceira casa de banho completa, de apoio ao terceiro quarto e às áreas comuns.
A moradia possui uma varanda charmosa, ideal para apreciar a vista e o clima ameno do Porto. O pequeno terraço com jardim é um verdadeiro oásis urbano, perfeito para momentos de descontração.
A casa encontra-se em excelente estado de conservação, com acabamentos modernos e de qualidade. O ar condicionado instalado proporciona um ambiente agradável durante todo o ano. Para além disso, existe uma arrecadação que oferece espaço adicional para arrumação.
A moradia é arrendada sem mobília, proporcionando-lhe a liberdade de personalizar o espaço ao seu gosto. No entanto, existe a possibilidade de alugar a casa mobilada, mediante acordo prévio, facilitando a sua mudança e tornando a sua instalação ainda mais prática.
Tratamos do financiamento sem qualquer custo!
Certificado energético: B
Área: 150 m2
Valor: 1.700€
Ref: apor_240602
Referencia Interna - apor_240602
Situada em Ramalde, uma das zonas mais procuradas do Porto, esta moradia oferece uma localização privilegiada, com fácil acesso a serviços, comércio, escolas e transportes públicos. A proximidade às principais vias de comunicação permite uma ligação rápida e eficiente a outras áreas da cidade e arredores.
A moradia dispõe de dois andares bem distribuídos.
Com sala de estar espaçosa, perfeita para momentos de convívio e lazer, com acesso direto a um pequeno terraço com jardim, proporcionando um ambiente tranquilo e acolhedor para desfrutar de atividades ao ar livre. A cozinha, totalmente equipada, está desenhada para oferecer a máxima funcionalidade, permitindo preparar as suas refeições com todo o conforto.
Conta com dois quartos em suíte, cada um com casa de banho privativa, oferecendo um elevado nível de privacidade e conforto. Os armários embutidos em ambos os quartos garantem espaço de arrumação adequado. O terceiro quarto, igualmente espaçoso, pode ser utilizado como quarto de hóspedes, escritório ou até mesmo um espaço para atividades de lazer. Existe ainda uma terceira casa de banho completa, de apoio ao terceiro quarto e às áreas comuns.
A moradia possui uma varanda charmosa, ideal para apreciar a vista e o clima ameno do Porto. O pequeno terraço com jardim é um verdadeiro oásis urbano, perfeito para momentos de descontração.
A casa encontra-se em excelente estado de conservação, com acabamentos modernos e de qualidade. O ar condicionado instalado proporciona um ambiente agradável durante todo o ano. Para além disso, existe uma arrecadação que oferece espaço adicional para arrumação.
A moradia é arrendada sem mobília, proporcionando-lhe a liberdade de personalizar o espaço ao seu gosto. No entanto, existe a possibilidade de alugar a casa mobilada, mediante acordo prévio, facilitando a sua mudança e tornando a sua instalação ainda mais prática.
Tratamos do financiamento sem qualquer custo!
Certificado energético: B
Área: 150 m2
Valor: 1.700€
Ref: apor_240602
Contact
House 4 Bedrooms Duplex
Bonfim, Porto, Distrito do Porto
New · 251m²
With Garage
buy
1.600.000 €
House V4 - Quinta da Casa Amarela in the Antas area, in Porto.
The luxurious gated community Quinta da Casa Amarela is located in Antas, one of the most prestigious residential areas of the city of Porto.
The condominium consists of a total of 28 fractions, in the existing buildings recovered, it presents several typologies, namely, T1 , T2 , T3, T4 , T4 duplex, with areas ranging between 118m2 and 377m2, in the new buildings, stand the single-family townhouses, typologies T3, T4 and T5, of areas between 220m2 and 315 m2.
The gated community, part of a property of 16,000 m2, is equipped with heated indoor pool with solar panels and direct light, Turkish bath, ballroom and extensive gardens.
The residential condominium results from the rehabilitation of an old building, resembling more with a farm than with a building. ’In fact, it is a kind of farm with a mansion, which houses apartments and villas in a perfect symbiosis.
In the case of townhouses, they are distributed over two floors: the first is at the level of the land, the second is partially buried, and there you can access a patio and a private garden, as well as the closed parking integrated into the villa itself.
The imposing architectural design of Quinta da Casa Amarela, related to the romantic period, was respected.
In this sense, he kept the coat of arms (historically, symbol of courage and bravery), the majestic entrance gate and the wall three meters high. But it also preserved the romantic grotto, the artificial lake and the original design of the gardens that then blended with the fields for agricultural activities.
In addition, the projection of a pedestrian circuit, next to the exterior fence wall, which serves as access to housing and galleries of motor circulation, but also as a maintenance circuit, with about 600 meters of extension.
A set of equipment that are assisted by the existence of concierge, sanitary facilities with changing rooms for both sexes and a pantry for support or preparation of meals. ’Because sustainability is today, along with safety, one of the most important values of community living, the automatic irrigation system is made using water from existing wells.
All compartments of all the dwellings of the new residential condominium benefit from natural light and feature solid afizélia wood floors, tinned walls and false plaster ceilings. All the woods have lacquered finishes, with the exception of the entrance doors of the villas, whose choice fell on the varnished natural wood.
The exterior frames of the new buildings are in anodized aluminum (environmentally friendly process) to the natural color with thermal glass while the frames of the recovered old buildings are solid wood, maintaining the original image.
It should be noted that the car access to the galleries located on the floor -1 (basement), which serve the private parking lots of each of the houses on the same floor, is made taking advantage of the fact that the land of the housing complex is a higher quota than the adjacent streets. The circulation between the parking lots and the different floors is ensured by elevators properly integrated in the buildings with three floors and, in the case of villas, by private lifting platforms.
General finishes:
Floors in solid wood floor of Afizélia;
Tinned walls and false ceilings in plaster;
Entrance doors in varnished natural wood;
Exterior frames in aluminum anodized to natural color with thermal glass;
Green roofs;
Green walls;
Air conditioning through radiant floors with earth/water heat pumps and individual geothermal probes;
Solar thermal panels to support the heating of sanitary hot water;
Perimeter surveillance, domotic video surveillance system;
Creation of small gardens for private use;
Recovery of the existing Grotto and Lake;
Indoor pool;
Turkish bath;
Automatic irrigation system;
Property with Ref. 1297T/22
The luxurious gated community Quinta da Casa Amarela is located in Antas, one of the most prestigious residential areas of the city of Porto.
The condominium consists of a total of 28 fractions, in the existing buildings recovered, it presents several typologies, namely, T1 , T2 , T3, T4 , T4 duplex, with areas ranging between 118m2 and 377m2, in the new buildings, stand the single-family townhouses, typologies T3, T4 and T5, of areas between 220m2 and 315 m2.
The gated community, part of a property of 16,000 m2, is equipped with heated indoor pool with solar panels and direct light, Turkish bath, ballroom and extensive gardens.
The residential condominium results from the rehabilitation of an old building, resembling more with a farm than with a building. ’In fact, it is a kind of farm with a mansion, which houses apartments and villas in a perfect symbiosis.
In the case of townhouses, they are distributed over two floors: the first is at the level of the land, the second is partially buried, and there you can access a patio and a private garden, as well as the closed parking integrated into the villa itself.
The imposing architectural design of Quinta da Casa Amarela, related to the romantic period, was respected.
In this sense, he kept the coat of arms (historically, symbol of courage and bravery), the majestic entrance gate and the wall three meters high. But it also preserved the romantic grotto, the artificial lake and the original design of the gardens that then blended with the fields for agricultural activities.
In addition, the projection of a pedestrian circuit, next to the exterior fence wall, which serves as access to housing and galleries of motor circulation, but also as a maintenance circuit, with about 600 meters of extension.
A set of equipment that are assisted by the existence of concierge, sanitary facilities with changing rooms for both sexes and a pantry for support or preparation of meals. ’Because sustainability is today, along with safety, one of the most important values of community living, the automatic irrigation system is made using water from existing wells.
All compartments of all the dwellings of the new residential condominium benefit from natural light and feature solid afizélia wood floors, tinned walls and false plaster ceilings. All the woods have lacquered finishes, with the exception of the entrance doors of the villas, whose choice fell on the varnished natural wood.
The exterior frames of the new buildings are in anodized aluminum (environmentally friendly process) to the natural color with thermal glass while the frames of the recovered old buildings are solid wood, maintaining the original image.
It should be noted that the car access to the galleries located on the floor -1 (basement), which serve the private parking lots of each of the houses on the same floor, is made taking advantage of the fact that the land of the housing complex is a higher quota than the adjacent streets. The circulation between the parking lots and the different floors is ensured by elevators properly integrated in the buildings with three floors and, in the case of villas, by private lifting platforms.
General finishes:
Floors in solid wood floor of Afizélia;
Tinned walls and false ceilings in plaster;
Entrance doors in varnished natural wood;
Exterior frames in aluminum anodized to natural color with thermal glass;
Green roofs;
Green walls;
Air conditioning through radiant floors with earth/water heat pumps and individual geothermal probes;
Solar thermal panels to support the heating of sanitary hot water;
Perimeter surveillance, domotic video surveillance system;
Creation of small gardens for private use;
Recovery of the existing Grotto and Lake;
Indoor pool;
Turkish bath;
Automatic irrigation system;
Property with Ref. 1297T/22
Contact
House 6 Bedrooms
Parque da Cidade do Porto, Aldoar, Foz do Douro e Nevogilde, Distrito do Porto
Used · 190m²
With Garage
buy
820.000 €
Property Description:
This magnificent 6-bedroom house is located in Aldoar, a premium location just 500 meters from Porto City Park, the International Beach of Porto, and Avenida da Boavista. With a spacious and elegant design, this property is ideal for those seeking comfort and an excellent location.
Property Features:
Basement:
- 4 rooms with natural light and direct access to the garden.
Ground floor:
- Spacious living room.
- Dining room.
- Welcoming entrance hall.
- Hallway leading to the kitchen.
- Modern and functional kitchen.
- Pantry.
- Full bathroom.
First floor:
- 2 single bedrooms.
- 1 master suite.
- 1 full bathroom.
- Charming sunroom.
- Staircase hall.
Second floor:
- 3 single bedrooms.
- 1 full bathroom.
- Small balcony.
- Staircase hall.
Additional details:
- Afizélia wood windows, providing charm and authenticity.
- Electric and thermal blinds for added comfort and energy efficiency.
- Central heating with natural gas.
- Front garden of 50m² with access to the garage.
- Backyard garden of approximately 200m², perfect for leisure and outdoor activities.
Renovations:
- In 2015, complete renovations were carried out, including:
- New electricity and plumbing systems.
- New gutters and roof.
- Exterior paving.
- Exterior insulation (capoto) for excellent thermal insulation.
- Original window frames were maintained due to the superior quality of the wood used.
This house is a unique opportunity to acquire a high-standard property in a prime location in Porto. Dont miss the chance to live close to all the amenities and attractions this area has to offer.
Price: [Insert price]
For more information and to schedule a visit, please contact us.
This magnificent 6-bedroom house is located in Aldoar, a premium location just 500 meters from Porto City Park, the International Beach of Porto, and Avenida da Boavista. With a spacious and elegant design, this property is ideal for those seeking comfort and an excellent location.
Property Features:
Basement:
- 4 rooms with natural light and direct access to the garden.
Ground floor:
- Spacious living room.
- Dining room.
- Welcoming entrance hall.
- Hallway leading to the kitchen.
- Modern and functional kitchen.
- Pantry.
- Full bathroom.
First floor:
- 2 single bedrooms.
- 1 master suite.
- 1 full bathroom.
- Charming sunroom.
- Staircase hall.
Second floor:
- 3 single bedrooms.
- 1 full bathroom.
- Small balcony.
- Staircase hall.
Additional details:
- Afizélia wood windows, providing charm and authenticity.
- Electric and thermal blinds for added comfort and energy efficiency.
- Central heating with natural gas.
- Front garden of 50m² with access to the garage.
- Backyard garden of approximately 200m², perfect for leisure and outdoor activities.
Renovations:
- In 2015, complete renovations were carried out, including:
- New electricity and plumbing systems.
- New gutters and roof.
- Exterior paving.
- Exterior insulation (capoto) for excellent thermal insulation.
- Original window frames were maintained due to the superior quality of the wood used.
This house is a unique opportunity to acquire a high-standard property in a prime location in Porto. Dont miss the chance to live close to all the amenities and attractions this area has to offer.
Price: [Insert price]
For more information and to schedule a visit, please contact us.
Contact
House 3 Bedrooms
Ramalde, Porto, Distrito do Porto
Used · 150m²
buy
394.000 €
Moradia Geminada T3 com terraço em Ramalde
Referencia Interna - por_240801
Situada em Ramalde, uma das zonas mais procuradas do Porto, esta moradia oferece uma localização privilegiada, com fácil acesso a serviços, comércio, escolas e transportes públicos. A proximidade às principais vias de comunicação permite uma ligação rápida e eficiente a outras áreas da cidade e arredores.
A moradia dispõe de dois andares bem distribuídos.
Com sala de estar espaçosa, perfeita para momentos de convívio e lazer, com acesso direto a um pequeno terraço com jardim, proporcionando um ambiente tranquilo e acolhedor para desfrutar de atividades ao ar livre. A cozinha, totalmente equipada, está desenhada para oferecer a máxima funcionalidade, permitindo preparar as suas refeições com todo o conforto.
Conta com dois quartos em suíte, cada um com casa de banho privativa, oferecendo um elevado nível de privacidade e conforto. Os armários embutidos em ambos os quartos garantem espaço de arrumação adequado. O terceiro quarto, igualmente espaçoso, pode ser utilizado como quarto de hóspedes, escritório ou até mesmo um espaço para atividades de lazer. Existe ainda uma terceira casa de banho completa, de apoio ao terceiro quarto e às áreas comuns.
A moradia possui uma varanda charmosa, ideal para apreciar a vista e o clima ameno do Porto. O pequeno terraço com jardim é um verdadeiro oásis urbano, perfeito para momentos de descontração.
A casa encontra-se em excelente estado de conservação, com acabamentos modernos e de qualidade. O ar condicionado instalado proporciona um ambiente agradável durante todo o ano. Para além disso, existe uma arrecadação que oferece espaço adicional para arrumação.
Tratamos do financiamento sem qualquer custo!
Certificado energético: B
Área: 150 m2
Valor: 394.000€
Ref: por_240801
Referencia Interna - por_240801
Situada em Ramalde, uma das zonas mais procuradas do Porto, esta moradia oferece uma localização privilegiada, com fácil acesso a serviços, comércio, escolas e transportes públicos. A proximidade às principais vias de comunicação permite uma ligação rápida e eficiente a outras áreas da cidade e arredores.
A moradia dispõe de dois andares bem distribuídos.
Com sala de estar espaçosa, perfeita para momentos de convívio e lazer, com acesso direto a um pequeno terraço com jardim, proporcionando um ambiente tranquilo e acolhedor para desfrutar de atividades ao ar livre. A cozinha, totalmente equipada, está desenhada para oferecer a máxima funcionalidade, permitindo preparar as suas refeições com todo o conforto.
Conta com dois quartos em suíte, cada um com casa de banho privativa, oferecendo um elevado nível de privacidade e conforto. Os armários embutidos em ambos os quartos garantem espaço de arrumação adequado. O terceiro quarto, igualmente espaçoso, pode ser utilizado como quarto de hóspedes, escritório ou até mesmo um espaço para atividades de lazer. Existe ainda uma terceira casa de banho completa, de apoio ao terceiro quarto e às áreas comuns.
A moradia possui uma varanda charmosa, ideal para apreciar a vista e o clima ameno do Porto. O pequeno terraço com jardim é um verdadeiro oásis urbano, perfeito para momentos de descontração.
A casa encontra-se em excelente estado de conservação, com acabamentos modernos e de qualidade. O ar condicionado instalado proporciona um ambiente agradável durante todo o ano. Para além disso, existe uma arrecadação que oferece espaço adicional para arrumação.
Tratamos do financiamento sem qualquer custo!
Certificado energético: B
Área: 150 m2
Valor: 394.000€
Ref: por_240801
Contact
House 4 Bedrooms
Boavista (Aldoar), Aldoar, Foz do Douro e Nevogilde, Porto, Distrito do Porto
Used · 360m²
With Garage
buy
1.750.000 €
MORADIA T4 EM DISTINTO CONDOMÍNIO FECHADO - VILARINHA
Com localização de excelência e inserida no exclusivo Condomínio Fechado Urbanização da Vilarinha, um complexo habitacional sito na Rua da Vilarinha, esta luxuosa moradia de tipologia T4, de arquitetura moderna, orientada a nascente/sul/poente e com uma área total de 532m2, encontra-se organizada em 3 pisos (cave, piso térreo e piso superior) e rodeada por dois espaços exteriores ajardinados (um orientado a sul-poente e outro orientado a nascente).
No piso térreo dispõe de duas entradas independentes, uma de acesso direto à cozinha e outra de acesso ao hall de entrada, que comunica com ampla sala de estar com lareira, voltada para o jardim traseiro, com pé-direito duplo, parede totalmente envridaçada e clarabóias, que inundam toda a moradia com luz natural, sala de jantar e WC de uso social. A cozinha enconta-se totalmente mobilada e equipada com eletrodomésticos de alta gama (máquina de lavar louça, máquina de café encastrada, placa vitrocerâmica e fogão a gás, forno elétrico, exaustor em campânula e três frigoríficos combinados). Dispõe ainda de despensa e lavandaria equipada com máquina de lavar roupa.
No piso superior encontra-se a zona privativa, com amplo mezanino sobre a sala de estar e vista para o jardim traseiro, suite principal com WC completo e acesso a generosa varanda voltada a sul, três quartos e WC de uso privativo. Todas as instalações sanitárias possuem clarabóias, para aproveitamento de luz natural.
A generosa área da cave foi organizada em espaço de estacionamento para duas viaturas ligeiras, ginásio, salão de jogos, escritório, WC de serviço e dois arrumos.
O condomínio Urbanização da Vilarinha prima pela sua qualidade diferenciadora, garantindo todo o conforto e a maior privacidade, com controlo de circulação e portaria, e pela localização nobre, mesmo junto à Avenida da Boavista e ao Parque da Cidade do Porto, dispondo de acesso pedonal direto à Avenida da Boavista, que deixa a escassos minutos todo o tipo de espaços de comércio, serviços e restauração.
Na sua envolvente disponibiliza ainda:
Instituições de cuidados de saúde:
- Hospital CUF
- Clínicas privadas de estomatologia, oftalmologia, cirurgia plástica, estética e outras
Instituições de ensino públicas e privadas:
- Universidade Lusíada do Porto
- Católica Porto Business School
- Colégio Nossa Sra. do Rosário
- Colégio INED
- Liceu Garcia da Orta
- Escola Básica Manoel de Oliveira
- Escola Básica da Vilarinha
- Instituto Superior de Administração e Gestão
- IPAM
- Zona Industrial do Porto
Pontos de interesse turístico e de lazer:
- Parque da Cidade do Porto
- Parque de Serralves
- Fundação Dr. António Cupertino de Miranda
- Praias da Foz
- União Académica António Aroso
- Castelo do Queijo
- Miradouro do Atlântico
- Ciclovia da Av. da Boavista
- Skate Park Porto
Transportes públicos:
- STCP 201, 202, 502, 504
Principais nós de acesso rodoviários:
- Avenida da Boavista
- Estrada da Circunvalação
- Avenida AEP
- Avenida da Marginal
- VCI
- A1
- A28
Com localização de excelência e inserida no exclusivo Condomínio Fechado Urbanização da Vilarinha, um complexo habitacional sito na Rua da Vilarinha, esta luxuosa moradia de tipologia T4, de arquitetura moderna, orientada a nascente/sul/poente e com uma área total de 532m2, encontra-se organizada em 3 pisos (cave, piso térreo e piso superior) e rodeada por dois espaços exteriores ajardinados (um orientado a sul-poente e outro orientado a nascente).
No piso térreo dispõe de duas entradas independentes, uma de acesso direto à cozinha e outra de acesso ao hall de entrada, que comunica com ampla sala de estar com lareira, voltada para o jardim traseiro, com pé-direito duplo, parede totalmente envridaçada e clarabóias, que inundam toda a moradia com luz natural, sala de jantar e WC de uso social. A cozinha enconta-se totalmente mobilada e equipada com eletrodomésticos de alta gama (máquina de lavar louça, máquina de café encastrada, placa vitrocerâmica e fogão a gás, forno elétrico, exaustor em campânula e três frigoríficos combinados). Dispõe ainda de despensa e lavandaria equipada com máquina de lavar roupa.
No piso superior encontra-se a zona privativa, com amplo mezanino sobre a sala de estar e vista para o jardim traseiro, suite principal com WC completo e acesso a generosa varanda voltada a sul, três quartos e WC de uso privativo. Todas as instalações sanitárias possuem clarabóias, para aproveitamento de luz natural.
A generosa área da cave foi organizada em espaço de estacionamento para duas viaturas ligeiras, ginásio, salão de jogos, escritório, WC de serviço e dois arrumos.
O condomínio Urbanização da Vilarinha prima pela sua qualidade diferenciadora, garantindo todo o conforto e a maior privacidade, com controlo de circulação e portaria, e pela localização nobre, mesmo junto à Avenida da Boavista e ao Parque da Cidade do Porto, dispondo de acesso pedonal direto à Avenida da Boavista, que deixa a escassos minutos todo o tipo de espaços de comércio, serviços e restauração.
Na sua envolvente disponibiliza ainda:
Instituições de cuidados de saúde:
- Hospital CUF
- Clínicas privadas de estomatologia, oftalmologia, cirurgia plástica, estética e outras
Instituições de ensino públicas e privadas:
- Universidade Lusíada do Porto
- Católica Porto Business School
- Colégio Nossa Sra. do Rosário
- Colégio INED
- Liceu Garcia da Orta
- Escola Básica Manoel de Oliveira
- Escola Básica da Vilarinha
- Instituto Superior de Administração e Gestão
- IPAM
- Zona Industrial do Porto
Pontos de interesse turístico e de lazer:
- Parque da Cidade do Porto
- Parque de Serralves
- Fundação Dr. António Cupertino de Miranda
- Praias da Foz
- União Académica António Aroso
- Castelo do Queijo
- Miradouro do Atlântico
- Ciclovia da Av. da Boavista
- Skate Park Porto
Transportes públicos:
- STCP 201, 202, 502, 504
Principais nós de acesso rodoviários:
- Avenida da Boavista
- Estrada da Circunvalação
- Avenida AEP
- Avenida da Marginal
- VCI
- A1
- A28
Contact
House 4 Bedrooms Triplex
Aldoar, Foz do Douro e Nevogilde, Porto, Distrito do Porto
Under construction · 415m²
With Garage
buy
3.125.000 €
4 bedroom villa with a total area of 415.13m2 and a garden of 338.50m2
57m2 garage
Condominium in Nevogilde consisting of a housing block of 10 apartments with types T2, T3, T4 and two T5 houses with swimming pool and private patio.
Designed by Architect José Carlos Cruz, the Casal de Passos building presents a wide variety of urban dynamics, with contemporary architecture, perfectly integrated with the vegetation that surrounds the buildings.
Here we find the perfect balance between nature, architecture and innovation.
The large internal spaces, the large windows, and the materials chosen, are a unique combination of comfort, luminosity and surroundings with the outside.
Located a few meters from Avenida da Boavista and the city park, schools and a consolidated shopping area, with several shops and restaurants.
Involvement:
- Supermarkets just 1 minute away by car
- 5 minutes from Serralves Garden and Foundation, by car
- 5 minutes from the French School, by car
- 5 minutes from Oporto British School
- 5 minutes from the Catholic University of Porto
-5 minutes from Colégio do Rosário, by car
-8 minutes from Colégio CLIP, by car
- The nearest pharmacy is 3 minutes away on foot
- The best beaches just 5 minutes away by car
- City Park is just 5 minutes away on foot
- Good accessibility with VCI 7 minutes away
Completion of work scheduled for the end of the 3rd quarter of 2024.
57m2 garage
Condominium in Nevogilde consisting of a housing block of 10 apartments with types T2, T3, T4 and two T5 houses with swimming pool and private patio.
Designed by Architect José Carlos Cruz, the Casal de Passos building presents a wide variety of urban dynamics, with contemporary architecture, perfectly integrated with the vegetation that surrounds the buildings.
Here we find the perfect balance between nature, architecture and innovation.
The large internal spaces, the large windows, and the materials chosen, are a unique combination of comfort, luminosity and surroundings with the outside.
Located a few meters from Avenida da Boavista and the city park, schools and a consolidated shopping area, with several shops and restaurants.
Involvement:
- Supermarkets just 1 minute away by car
- 5 minutes from Serralves Garden and Foundation, by car
- 5 minutes from the French School, by car
- 5 minutes from Oporto British School
- 5 minutes from the Catholic University of Porto
-5 minutes from Colégio do Rosário, by car
-8 minutes from Colégio CLIP, by car
- The nearest pharmacy is 3 minutes away on foot
- The best beaches just 5 minutes away by car
- City Park is just 5 minutes away on foot
- Good accessibility with VCI 7 minutes away
Completion of work scheduled for the end of the 3rd quarter of 2024.
Contact
House 4 Bedrooms
Aldoar, Foz do Douro e Nevogilde, Porto, Distrito do Porto
Under construction · 415m²
With Garage
buy
3.875.000 €
Brand new 4-bedroom villa with 415 sqm of gross construction area above ground, rooftop, suspended swimming pool with sea views, garden, and garage in Molhe 479, in Foz do Douro, Porto. The villa is spread over four floors and features a spacious living room with access to the private garden, a dining room with an open-plan kitchen, and a movable partition. It offers four suites, including a master suite with a large walk-in closet. On the rooftop, there is a suspended swimming pool with sea views and an outdoor leisure area with a pergola, a fire pit, and a dining area.
In Molhe 479, all the villas have a garage for 4 vehicles with an elevator for two vehicles simultaneously, a laundry area, a games room, a wine cellar, and a storage room on the -2 floor.
With contemporary architecture and high-quality materials, the villas are equipped with home automation technology, a hydro fireplace, a garage with an elevator for 4 cars, a wine cellar, and a high-performance air conditioning system.
The location of Molhe 479 is also a strong point of this development, situated just minutes away from the most sought-after sports facilities, beaches, international schools, and private hospitals in the area. It is a 10-minute walk from Homem do Leme and Molhe beaches, as well as various restaurants and terraces in Foz. It is a 5-minute drive from Universidade Católica, Sea Life Porto, Law Tennis Club Foz, Serralves Museum and Gardens, and Porto City Park, and a 10-minute drive from Nossa Senhora do Rosário School, Jardim do Passeio Alegre, and various playgrounds. It is also 20 minutes from Francisco Sá Carneiro Airport.
In Molhe 479, all the villas have a garage for 4 vehicles with an elevator for two vehicles simultaneously, a laundry area, a games room, a wine cellar, and a storage room on the -2 floor.
With contemporary architecture and high-quality materials, the villas are equipped with home automation technology, a hydro fireplace, a garage with an elevator for 4 cars, a wine cellar, and a high-performance air conditioning system.
The location of Molhe 479 is also a strong point of this development, situated just minutes away from the most sought-after sports facilities, beaches, international schools, and private hospitals in the area. It is a 10-minute walk from Homem do Leme and Molhe beaches, as well as various restaurants and terraces in Foz. It is a 5-minute drive from Universidade Católica, Sea Life Porto, Law Tennis Club Foz, Serralves Museum and Gardens, and Porto City Park, and a 10-minute drive from Nossa Senhora do Rosário School, Jardim do Passeio Alegre, and various playgrounds. It is also 20 minutes from Francisco Sá Carneiro Airport.
Contact
House 3 Bedrooms Triplex
Campanhã, Porto, Distrito do Porto
Used · 170m²
With Garage
buy
525.000 €
Moradia Geminada T3 em Campanhã com lugar de garagem
Referencia Interna - por_240902
Moradia T3 com características únicas, localizada numa zona tranquila e de fácil acesso, perfeita para quem procura conforto e funcionalidade. A propriedade é composta por uma moradia de 3 pisos (R/C, 1.º andar e sótão), com uma frente de 15 metros e um fundo de 12 metros, totalizando uma área bem aproveitada e distribuída para garantir a máxima comodidade.
No rés-do-chão, ao entrar na moradia, encontra um espaçoso hall de entrada que dá acesso à escadaria para o 1.º andar e à garagem. Esta garagem, com uma área generosa de 50m2, oferece espaço para duas viaturas, sendo o lugar ideal para manter os seus veículos em segurança. Ainda neste piso, encontra-se um escritório voltado para as traseiras da casa, com 30m2, que beneficia de acesso direto ao terreno, sendo um espaço perfeito para quem trabalha em casa ou para quem procura um ambiente de trabalho sossegado. O rés-do-chão conta também com um WC equipado com chuveiro, uma prática lavandaria, e um acolhedor páteo de 15m2 com ligação ao 1.º piso. Na parte exterior, encontrará um jardim de 100m2 que confere à casa uma agradável zona verde, ideal para momentos de lazer ao ar livre. Além disso, a casa conta com uma cozinha de apoio ao barbecue e um forno a lenha, ideal para refeições ao ar livre.
Subindo ao 1.º andar, é recebido por um hall de distribuição que leva aos diversos espaços. A moradia dispõe de dois quartos virados para a frente da casa, com áreas de 15m2 e 12m2, respetivamente, perfeitos para descansar e relaxar. A casa de banho completa deste piso é revestida em pastilha, garantindo durabilidade e estilo. A sala comum, ampla e luminosa, conta com 27m2, sendo aquecida por uma salamandra que confere um toque acolhedor ao espaço. Esta sala também oferece acesso ao terraço de 12m2, um espaço agradável para aproveitar o sol ou receber amigos. A cozinha, com 9m2, é funcional e prática, com chão em tijoleira e paredes em tijoleira retificada, sendo o ambiente ideal para quem gosta de cozinhar.
O 1.º andar é todo revestido em soalho de Riga, garantindo um ambiente de conforto e elegância. A cozinha em tijoleira, as casas de banho em pastilha e os quartos em soalho de madeira criam uma harmoniosa mistura de materiais que reforçam a qualidade da construção.
Além da casa, a propriedade inclui também um terreno adicional, o que oferece uma excelente oportunidade para quem deseja expandir ou simplesmente desfrutar de um espaço exterior maior.
Com uma excelente exposição solar e uma distribuição bem pensada, esta moradia T3 é ideal para famílias que procuram uma casa espaçosa, prática e confortável, onde todos os detalhes foram cuidadosamente projetados para garantir uma vida de qualidade.
Tratamos do financiamento sem qualquer custo!
Certificado energético: C
Área: 170 m2
Valor: 525.000€
Ref: por_240902
Referencia Interna - por_240902
Moradia T3 com características únicas, localizada numa zona tranquila e de fácil acesso, perfeita para quem procura conforto e funcionalidade. A propriedade é composta por uma moradia de 3 pisos (R/C, 1.º andar e sótão), com uma frente de 15 metros e um fundo de 12 metros, totalizando uma área bem aproveitada e distribuída para garantir a máxima comodidade.
No rés-do-chão, ao entrar na moradia, encontra um espaçoso hall de entrada que dá acesso à escadaria para o 1.º andar e à garagem. Esta garagem, com uma área generosa de 50m2, oferece espaço para duas viaturas, sendo o lugar ideal para manter os seus veículos em segurança. Ainda neste piso, encontra-se um escritório voltado para as traseiras da casa, com 30m2, que beneficia de acesso direto ao terreno, sendo um espaço perfeito para quem trabalha em casa ou para quem procura um ambiente de trabalho sossegado. O rés-do-chão conta também com um WC equipado com chuveiro, uma prática lavandaria, e um acolhedor páteo de 15m2 com ligação ao 1.º piso. Na parte exterior, encontrará um jardim de 100m2 que confere à casa uma agradável zona verde, ideal para momentos de lazer ao ar livre. Além disso, a casa conta com uma cozinha de apoio ao barbecue e um forno a lenha, ideal para refeições ao ar livre.
Subindo ao 1.º andar, é recebido por um hall de distribuição que leva aos diversos espaços. A moradia dispõe de dois quartos virados para a frente da casa, com áreas de 15m2 e 12m2, respetivamente, perfeitos para descansar e relaxar. A casa de banho completa deste piso é revestida em pastilha, garantindo durabilidade e estilo. A sala comum, ampla e luminosa, conta com 27m2, sendo aquecida por uma salamandra que confere um toque acolhedor ao espaço. Esta sala também oferece acesso ao terraço de 12m2, um espaço agradável para aproveitar o sol ou receber amigos. A cozinha, com 9m2, é funcional e prática, com chão em tijoleira e paredes em tijoleira retificada, sendo o ambiente ideal para quem gosta de cozinhar.
O 1.º andar é todo revestido em soalho de Riga, garantindo um ambiente de conforto e elegância. A cozinha em tijoleira, as casas de banho em pastilha e os quartos em soalho de madeira criam uma harmoniosa mistura de materiais que reforçam a qualidade da construção.
Além da casa, a propriedade inclui também um terreno adicional, o que oferece uma excelente oportunidade para quem deseja expandir ou simplesmente desfrutar de um espaço exterior maior.
Com uma excelente exposição solar e uma distribuição bem pensada, esta moradia T3 é ideal para famílias que procuram uma casa espaçosa, prática e confortável, onde todos os detalhes foram cuidadosamente projetados para garantir uma vida de qualidade.
Tratamos do financiamento sem qualquer custo!
Certificado energético: C
Área: 170 m2
Valor: 525.000€
Ref: por_240902
Contact
House 4 Bedrooms +1
Foz (Foz do Douro), Aldoar, Foz do Douro e Nevogilde, Porto, Distrito do Porto
Used · 420m²
With Garage
buy
1.500.000 €
4+1 bedroom villa, with 3 floors, swimming pool, garden with 80 m2, terrace with 50 m2, 2 balconies 20+20 m2 and patio with 25 m2.
Solar orientation: South/West/North.
Living room 60 m2, living room 40 m2 with access to the pool, 4 suites.
Detached garage with 20 m2.
- Softwood floors
- Underfloor heating in cold areas
- Aluminium frames, elevating, with double glazing
- Multiple wardrobes
- Central heating
-Air conditioning
- Central vacuum cleaner
- Solar panels
-Alarm
- Pre-installation of lift access to all floors
- White lacquered woods
In its surroundings, the City Park, the Casa da Música and the Serralves Museum of Contemporary Art, the Casa das Artes, the Botanical Garden, the Campo Alegre Theatre and the Porto Planetarium.
Close to schools, in an area with a wide range of shops, services and public transport.
Excellent access.
To sell, buy or rent your property, count on a Predial Parque consultant, you will be accompanied throughout the process, from financing to the deed, at no additional cost.
Our consultants can offer all their experience and knowledge to guide you.
* Predial Parque, holder of AMI License: 726, on the market since 1987 *
Solar orientation: South/West/North.
Living room 60 m2, living room 40 m2 with access to the pool, 4 suites.
Detached garage with 20 m2.
- Softwood floors
- Underfloor heating in cold areas
- Aluminium frames, elevating, with double glazing
- Multiple wardrobes
- Central heating
-Air conditioning
- Central vacuum cleaner
- Solar panels
-Alarm
- Pre-installation of lift access to all floors
- White lacquered woods
In its surroundings, the City Park, the Casa da Música and the Serralves Museum of Contemporary Art, the Casa das Artes, the Botanical Garden, the Campo Alegre Theatre and the Porto Planetarium.
Close to schools, in an area with a wide range of shops, services and public transport.
Excellent access.
To sell, buy or rent your property, count on a Predial Parque consultant, you will be accompanied throughout the process, from financing to the deed, at no additional cost.
Our consultants can offer all their experience and knowledge to guide you.
* Predial Parque, holder of AMI License: 726, on the market since 1987 *
Contact
House 4 Bedrooms Duplex
Bonfim, Porto, Distrito do Porto
New · 289m²
With Garage
buy
1.600.000 €
House V4 - Quinta da Casa Amarela in the Antas area, in Porto.
The luxurious gated community Quinta da Casa Amarela is located in Antas, one of the most prestigious residential areas of the city of Porto.
The condominium consists of a total of 28 fractions, in the existing buildings recovered, it presents several typologies, namely, T1 , T2 , T3, T4 , T4 duplex, with areas ranging between 118m2 and 377m2, in the new buildings, stand the single-family townhouses, typologies T3, T4 and T5, of areas between 220m2 and 315 m2.
The gated community, part of a property of 16,000 m2, is equipped with heated indoor pool with solar panels and direct light, Turkish bath, ballroom and extensive gardens.
The residential condominium results from the rehabilitation of an old building, resembling more with a farm than with a building. ’In fact, it is a kind of farm with a mansion, which houses apartments and villas in a perfect symbiosis.
In the case of townhouses, they are distributed over two floors: the first is at the level of the land, the second is partially buried, and there you can access a patio and a private garden, as well as the closed parking integrated into the villa itself.
The imposing architectural design of Quinta da Casa Amarela, related to the romantic period, was respected.
In this sense, he kept the coat of arms (historically, symbol of courage and bravery), the majestic entrance gate and the wall three meters high. But it also preserved the romantic grotto, the artificial lake and the original design of the gardens that then blended with the fields for agricultural activities.
In addition, the projection of a pedestrian circuit, next to the exterior fence wall, which serves as access to housing and galleries of motor circulation, but also as a maintenance circuit, with about 600 meters of extension.
A set of equipment that are assisted by the existence of concierge, sanitary facilities with changing rooms for both sexes and a pantry for support or preparation of meals. ’Because sustainability is today, along with safety, one of the most important values of community living, the automatic irrigation system is made using water from existing wells.
All compartments of all the dwellings of the new residential condominium benefit from natural light and feature solid afizélia wood floors, tinned walls and false plaster ceilings. All the woods have lacquered finishes, with the exception of the entrance doors of the villas, whose choice fell on the varnished natural wood.
The exterior frames of the new buildings are in anodized aluminum (environmentally friendly process) to the natural color with thermal glass while the frames of the recovered old buildings are solid wood, maintaining the original image.
It should be noted that the car access to the galleries located on the floor -1 (basement), which serve the private parking lots of each of the houses on the same floor, is made taking advantage of the fact that the land of the housing complex is a higher quota than the adjacent streets. The circulation between the parking lots and the different floors is ensured by elevators properly integrated in the buildings with three floors and, in the case of villas, by private lifting platforms.
General finishes:
Floors in solid wood floor of Afizélia;
Tinned walls and false ceilings in plaster;
Entrance doors in varnished natural wood;
Exterior frames in aluminum anodized to natural color with thermal glass;
Green roofs;
Green walls;
Air conditioning through radiant floors with earth/water heat pumps and individual geothermal probes;
Solar thermal panels to support the heating of sanitary hot water;
Perimeter surveillance, domotic video surveillance system;
Creation of small gardens for private use;
Recovery of the existing Grotto and Lake;
Indoor pool;
Turkish bath;
Automatic irrigation system;
The photographs may not correspond to the fraction, but rather to a similar fraction of the same Enterprise.
Property with Ref. 1297Y/22
The luxurious gated community Quinta da Casa Amarela is located in Antas, one of the most prestigious residential areas of the city of Porto.
The condominium consists of a total of 28 fractions, in the existing buildings recovered, it presents several typologies, namely, T1 , T2 , T3, T4 , T4 duplex, with areas ranging between 118m2 and 377m2, in the new buildings, stand the single-family townhouses, typologies T3, T4 and T5, of areas between 220m2 and 315 m2.
The gated community, part of a property of 16,000 m2, is equipped with heated indoor pool with solar panels and direct light, Turkish bath, ballroom and extensive gardens.
The residential condominium results from the rehabilitation of an old building, resembling more with a farm than with a building. ’In fact, it is a kind of farm with a mansion, which houses apartments and villas in a perfect symbiosis.
In the case of townhouses, they are distributed over two floors: the first is at the level of the land, the second is partially buried, and there you can access a patio and a private garden, as well as the closed parking integrated into the villa itself.
The imposing architectural design of Quinta da Casa Amarela, related to the romantic period, was respected.
In this sense, he kept the coat of arms (historically, symbol of courage and bravery), the majestic entrance gate and the wall three meters high. But it also preserved the romantic grotto, the artificial lake and the original design of the gardens that then blended with the fields for agricultural activities.
In addition, the projection of a pedestrian circuit, next to the exterior fence wall, which serves as access to housing and galleries of motor circulation, but also as a maintenance circuit, with about 600 meters of extension.
A set of equipment that are assisted by the existence of concierge, sanitary facilities with changing rooms for both sexes and a pantry for support or preparation of meals. ’Because sustainability is today, along with safety, one of the most important values of community living, the automatic irrigation system is made using water from existing wells.
All compartments of all the dwellings of the new residential condominium benefit from natural light and feature solid afizélia wood floors, tinned walls and false plaster ceilings. All the woods have lacquered finishes, with the exception of the entrance doors of the villas, whose choice fell on the varnished natural wood.
The exterior frames of the new buildings are in anodized aluminum (environmentally friendly process) to the natural color with thermal glass while the frames of the recovered old buildings are solid wood, maintaining the original image.
It should be noted that the car access to the galleries located on the floor -1 (basement), which serve the private parking lots of each of the houses on the same floor, is made taking advantage of the fact that the land of the housing complex is a higher quota than the adjacent streets. The circulation between the parking lots and the different floors is ensured by elevators properly integrated in the buildings with three floors and, in the case of villas, by private lifting platforms.
General finishes:
Floors in solid wood floor of Afizélia;
Tinned walls and false ceilings in plaster;
Entrance doors in varnished natural wood;
Exterior frames in aluminum anodized to natural color with thermal glass;
Green roofs;
Green walls;
Air conditioning through radiant floors with earth/water heat pumps and individual geothermal probes;
Solar thermal panels to support the heating of sanitary hot water;
Perimeter surveillance, domotic video surveillance system;
Creation of small gardens for private use;
Recovery of the existing Grotto and Lake;
Indoor pool;
Turkish bath;
Automatic irrigation system;
The photographs may not correspond to the fraction, but rather to a similar fraction of the same Enterprise.
Property with Ref. 1297Y/22
Contact
Town House 4 Bedrooms +1 Duplex
Paranhos, Porto, Distrito do Porto
Used · 248m²
With Garage
buy
649.000 €
TO BUY | Moradia T4+1 de arquitetura moderna | Duas frentes com jardim | Domótica + painéis solares
Inserida no condomínio CASAS DO PARQUE, esta moradia de tipologia T4+1, de arquitetura moderna e constituída por rés do chão mais dois pisos, com duas frentes, integra um conjunto habitacional de apenas 16 moradias.
Com uma área bruta privativa de 247m2, divide-se no rés do chão corredor de entrada com acesso direto à caixa de escadas de acesso aos pisos superiores, seguindo-se um escritório com ligação direta a um segundo espaço que pode funcionar como sala de diversão/jogos, ou um closet porque o escritório dispõe de roupeiros embutidos e uma casa de banho COMPLETA, transformando este espaço numa suíte, adequado para pessoas de mobilidade reduzida.
A garagem fica paredes meias com o corredor principal e possibilita a aparcamento de duas viaturas com entrada e saída independente. Ao fundo da garagem funciona a lavandaria e a área técnica.
O espaço exterior (jardim), tem acesso direto pelo escritório/quarto.
No primeiro piso, de acesso através de escadas de um só lanço em aço e com degraus com intervalos abertos em madeira maciça, o que transmite uma visão global do interior da casa, fica a zona social, constituída por uma ampla sala de acesso direto a uma generosa varanda e com ligação à cozinha com espaço para copa e uma sala de refeições (ou outra funcionalidade que se lhe queira dar). Os espaços comunicam todos eles através de portas de correr.
Por último, o segundo piso, com o mesmo sistema de acesso de escadas, ficam os 3 quartos, um deles suíte, todos com varandas, com instalação de ar condicionado (sistema multi split em todas as divisões, no total de 7) e som ambiente.
A moradia tem como principais características:
- Cozinha equipada (placa, forno, micro ondas, frigorífico combinado e máquina de lavar loiça);
- Pavimento em madeira maciça Afizélia;
- Sala de estar c/ 50 m2;
- Sala de estar ou de jogos;
- Escritório/quarto suíte;
- Garagem p/ 2 viaturas;
- Suíte c/ 20m2;
- 3 quartos com ar condicionado e varanda;
- Ar condicionado em todas as divisões;
- Aspiração central;
- Alarme c/ sensores de intrusão, detetor de incêndio, gás e inundação;
- Domótica;
- Som ambiente em todas as divisões;
- Estores elétricos;
- Painéis solares;
- Sistema de internet por fibra óptica em todos os pisos;
- Loiças sanitárias suspensas;
- Garagem fechada para 2 viaturas;
- Vistas desafogadas.
Nas proximidades do centro da cidade, o condomínio Casas do Parque inserido numa rua sem saída, reúne características especiais para quem procura estar numa zona tranquila mas de rápidos acessos.
Inserida no condomínio CASAS DO PARQUE, esta moradia de tipologia T4+1, de arquitetura moderna e constituída por rés do chão mais dois pisos, com duas frentes, integra um conjunto habitacional de apenas 16 moradias.
Com uma área bruta privativa de 247m2, divide-se no rés do chão corredor de entrada com acesso direto à caixa de escadas de acesso aos pisos superiores, seguindo-se um escritório com ligação direta a um segundo espaço que pode funcionar como sala de diversão/jogos, ou um closet porque o escritório dispõe de roupeiros embutidos e uma casa de banho COMPLETA, transformando este espaço numa suíte, adequado para pessoas de mobilidade reduzida.
A garagem fica paredes meias com o corredor principal e possibilita a aparcamento de duas viaturas com entrada e saída independente. Ao fundo da garagem funciona a lavandaria e a área técnica.
O espaço exterior (jardim), tem acesso direto pelo escritório/quarto.
No primeiro piso, de acesso através de escadas de um só lanço em aço e com degraus com intervalos abertos em madeira maciça, o que transmite uma visão global do interior da casa, fica a zona social, constituída por uma ampla sala de acesso direto a uma generosa varanda e com ligação à cozinha com espaço para copa e uma sala de refeições (ou outra funcionalidade que se lhe queira dar). Os espaços comunicam todos eles através de portas de correr.
Por último, o segundo piso, com o mesmo sistema de acesso de escadas, ficam os 3 quartos, um deles suíte, todos com varandas, com instalação de ar condicionado (sistema multi split em todas as divisões, no total de 7) e som ambiente.
A moradia tem como principais características:
- Cozinha equipada (placa, forno, micro ondas, frigorífico combinado e máquina de lavar loiça);
- Pavimento em madeira maciça Afizélia;
- Sala de estar c/ 50 m2;
- Sala de estar ou de jogos;
- Escritório/quarto suíte;
- Garagem p/ 2 viaturas;
- Suíte c/ 20m2;
- 3 quartos com ar condicionado e varanda;
- Ar condicionado em todas as divisões;
- Aspiração central;
- Alarme c/ sensores de intrusão, detetor de incêndio, gás e inundação;
- Domótica;
- Som ambiente em todas as divisões;
- Estores elétricos;
- Painéis solares;
- Sistema de internet por fibra óptica em todos os pisos;
- Loiças sanitárias suspensas;
- Garagem fechada para 2 viaturas;
- Vistas desafogadas.
Nas proximidades do centro da cidade, o condomínio Casas do Parque inserido numa rua sem saída, reúne características especiais para quem procura estar numa zona tranquila mas de rápidos acessos.
Contact
House 2 Bedrooms
Campanhã, Porto, Distrito do Porto
Remodelled · 80m²
With Garage
buy
270.000 €
RO2160
Single storey 2 bedroom villa, fully renovated, located in Campanhã, Porto.
The villa consists of an entrance hall, bedroom hall, a living room, a modern and functional kitchen, two bedrooms and a full bathroom. It also has a private outdoor space (65 m2) ideal for enjoying moments of leisure outdoors.
It is equipped with double glazing with thermo-lacquered frames, appliances in the kitchen (extractor fan, hob, oven, dishwasher and washing machine) and tilting skylights (velux).
The villa benefits from an excellent location, close to public transport, services, commerce and quick access to the main roads.
Ideal for those looking for comfortable, ready-to-move-in and very well located housing.
Contact us for more information or schedule your visit!
Real Objectiva is a company located in the north of Portugal, dedicated to the sale and rental of real estate. As a result of its 24 years of work, guided by rigor and professionalism, it has achieved results recognised by the market in which it operates, acting transversally in the housing market and in the industrial market.
Mission:
Practice a concept of real estate mediation based on the client/company relationship consolidated by the role of the specialist consultant and capable of exceeding the expectations of all stakeholders.
Positioning:
- We sell houses
- We sell warehouses, offices, shops and land
- Real estate market experts
Principles of Action:
-Competence
-Confidentiality
-Suitability
-Availability
Action Models:
- Rigor and professionalism
- Specialists in real estate recruitment and mediation
- We study the market and set out to find suitable solutions
- Rigorous evaluations and detailed study
- Extreme care in visits
Single storey 2 bedroom villa, fully renovated, located in Campanhã, Porto.
The villa consists of an entrance hall, bedroom hall, a living room, a modern and functional kitchen, two bedrooms and a full bathroom. It also has a private outdoor space (65 m2) ideal for enjoying moments of leisure outdoors.
It is equipped with double glazing with thermo-lacquered frames, appliances in the kitchen (extractor fan, hob, oven, dishwasher and washing machine) and tilting skylights (velux).
The villa benefits from an excellent location, close to public transport, services, commerce and quick access to the main roads.
Ideal for those looking for comfortable, ready-to-move-in and very well located housing.
Contact us for more information or schedule your visit!
Real Objectiva is a company located in the north of Portugal, dedicated to the sale and rental of real estate. As a result of its 24 years of work, guided by rigor and professionalism, it has achieved results recognised by the market in which it operates, acting transversally in the housing market and in the industrial market.
Mission:
Practice a concept of real estate mediation based on the client/company relationship consolidated by the role of the specialist consultant and capable of exceeding the expectations of all stakeholders.
Positioning:
- We sell houses
- We sell warehouses, offices, shops and land
- Real estate market experts
Principles of Action:
-Competence
-Confidentiality
-Suitability
-Availability
Action Models:
- Rigor and professionalism
- Specialists in real estate recruitment and mediation
- We study the market and set out to find suitable solutions
- Rigorous evaluations and detailed study
- Extreme care in visits
Contact
House 5 Bedrooms +1
Aldoar, Foz do Douro e Nevogilde, Porto, Distrito do Porto
Used · 922m²
With Garage
buy
2.850.000 €
6 +1 bedroom villa with 922 sqm of gross construction area, elevator, garden, swimming pool, spa, and garage, located in Aldoar, next to CLIP, Porto.
The property is spread across four floors. The ground floor boasts a spacious 91 sqm living room with a dual fireplace, providing direct access to the outdoor space which includes garden areas, a swimming pool, a lounge, and a dining area. Additionally, this floor includes a cinema room, a fully equipped 40 sqm kitchen, and a guest bathroom.
On the upper floor, there are two offices, a library with a fireplace, two suites, and two bedrooms - which have now been transformed into a themed room - supported by a complete bathroom.
On the top floor, with exclusive access, there is a master suite of 50 sqm, with a 47 sqm walk-in closet, a gym, and a bathroom of 44 sqm with a bathtub, a double shower base, and a fireplace.
On the lower floor, there is a garage for three cars, a man cave, a spa with a relaxation area, a steam bath, and a hot tub, a music room, a laundry room, a bedroom, a complete bathroom, storage rooms, and technical areas.
The villa, created by the INAIN interior architecture firm, showcases a notable volumetric design and is fully painted in anthracite to reduce its environmental impact.
The outdoor swimming pool has been treated with the same materials used in the spa and in the bathroom of the master suite, and a wooden deck has been applied throughout the access area to the pool.
Heating and cooling are done through underfloor heating, and hot water is provided by a heat pump supported by solar panels. It has home automation and CCTV systems.
Located a 2-minute walking distance from CLIP and 4 minutes from Parque da Cidade. A 1-minute driving distance from CUF Porto, 5 minutes from Matosinhos and Foz beaches, 10 minutes from Católica do Porto and Lycée Français International do Porto, and 3 hours from Lisbon.
The property is spread across four floors. The ground floor boasts a spacious 91 sqm living room with a dual fireplace, providing direct access to the outdoor space which includes garden areas, a swimming pool, a lounge, and a dining area. Additionally, this floor includes a cinema room, a fully equipped 40 sqm kitchen, and a guest bathroom.
On the upper floor, there are two offices, a library with a fireplace, two suites, and two bedrooms - which have now been transformed into a themed room - supported by a complete bathroom.
On the top floor, with exclusive access, there is a master suite of 50 sqm, with a 47 sqm walk-in closet, a gym, and a bathroom of 44 sqm with a bathtub, a double shower base, and a fireplace.
On the lower floor, there is a garage for three cars, a man cave, a spa with a relaxation area, a steam bath, and a hot tub, a music room, a laundry room, a bedroom, a complete bathroom, storage rooms, and technical areas.
The villa, created by the INAIN interior architecture firm, showcases a notable volumetric design and is fully painted in anthracite to reduce its environmental impact.
The outdoor swimming pool has been treated with the same materials used in the spa and in the bathroom of the master suite, and a wooden deck has been applied throughout the access area to the pool.
Heating and cooling are done through underfloor heating, and hot water is provided by a heat pump supported by solar panels. It has home automation and CCTV systems.
Located a 2-minute walking distance from CLIP and 4 minutes from Parque da Cidade. A 1-minute driving distance from CUF Porto, 5 minutes from Matosinhos and Foz beaches, 10 minutes from Católica do Porto and Lycée Français International do Porto, and 3 hours from Lisbon.
Contact
Semi-Detached House 3 Bedrooms Triplex
Foz (Nevogilde), Aldoar, Foz do Douro e Nevogilde, Porto, Distrito do Porto
Used · 215m²
With Garage
buy
1.300.000 €
The perfect house awaits you in Foz!
Are you ready to take the next step towards quality of life? We present this magnificent 3 bedroom villa, which combines comfort, elegance and a privileged location. With its recent construction and a contemporary design that meets the strictest energy efficiency standards
Divided into 3 floors and with 255 m² of pure comfort, this house offers two suites and an impressive master suite of 78 m², where your rest will be carried out at the highest level. Each environment was designed to maximise natural lighting, creating an atmosphere of well-being and harmony.
The open-plan equipped kitchen invites you to pleasant family moments, while the large living room is perfect for entertaining friends and creating unforgettable memories. In addition, the ’relaxation room’ on the 1st floor offers versatility, and can easily be converted into an additional room according to your needs.
We cannot forget the garden with swimming pool, a true refuge to relax and enjoy the sunny days. With two parking spaces, you will have total convenience when you get home.
Situated in a quiet and affordable community, this townhouse is surrounded by schools, clinics and supermarkets just steps away. The proximity to the City Park and several essential amenities makes it even more desirable!
Come and experience this unique lifestyle and transform your routine!
Schedule your visit and let yourself be enchanted by all that this wonderful villa has to offer!
Are you ready to take the next step towards quality of life? We present this magnificent 3 bedroom villa, which combines comfort, elegance and a privileged location. With its recent construction and a contemporary design that meets the strictest energy efficiency standards
Divided into 3 floors and with 255 m² of pure comfort, this house offers two suites and an impressive master suite of 78 m², where your rest will be carried out at the highest level. Each environment was designed to maximise natural lighting, creating an atmosphere of well-being and harmony.
The open-plan equipped kitchen invites you to pleasant family moments, while the large living room is perfect for entertaining friends and creating unforgettable memories. In addition, the ’relaxation room’ on the 1st floor offers versatility, and can easily be converted into an additional room according to your needs.
We cannot forget the garden with swimming pool, a true refuge to relax and enjoy the sunny days. With two parking spaces, you will have total convenience when you get home.
Situated in a quiet and affordable community, this townhouse is surrounded by schools, clinics and supermarkets just steps away. The proximity to the City Park and several essential amenities makes it even more desirable!
Come and experience this unique lifestyle and transform your routine!
Schedule your visit and let yourself be enchanted by all that this wonderful villa has to offer!
Contact
See more Houses in Porto
Bedrooms
Zones
Can’t find the property you’re looking for?





