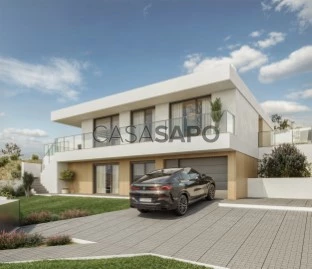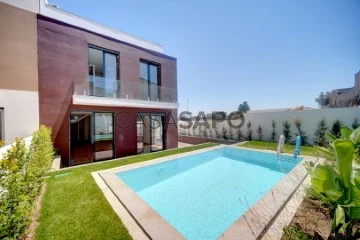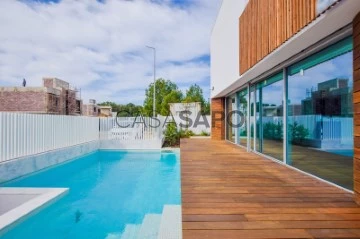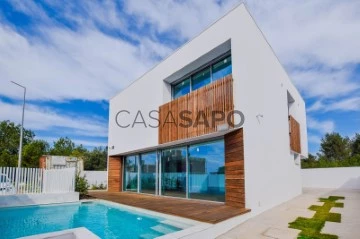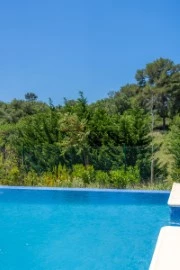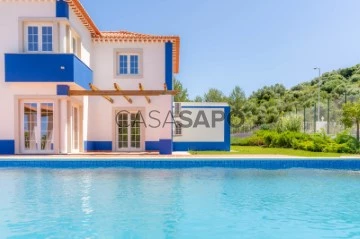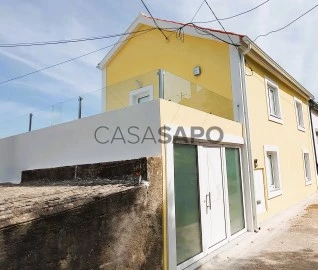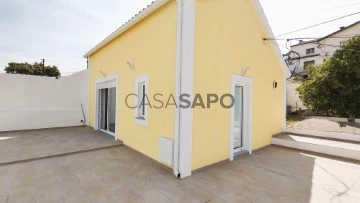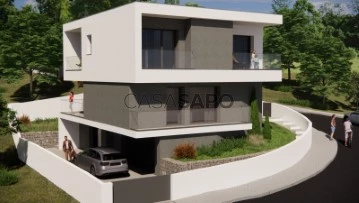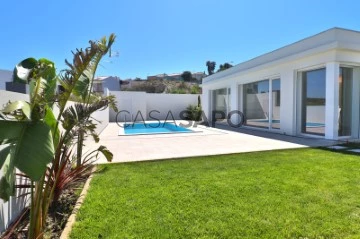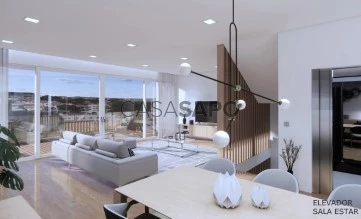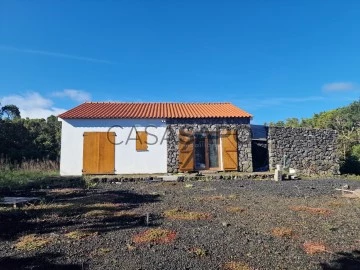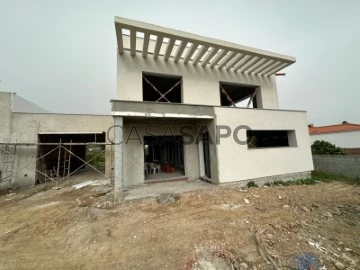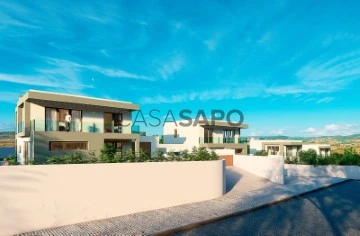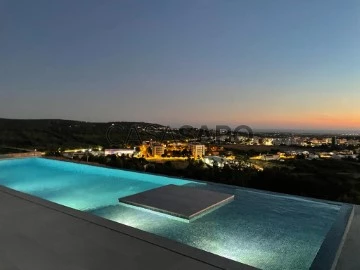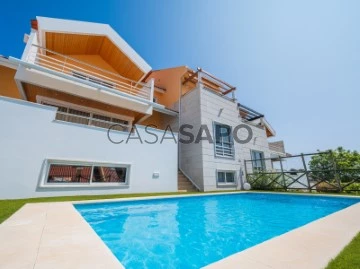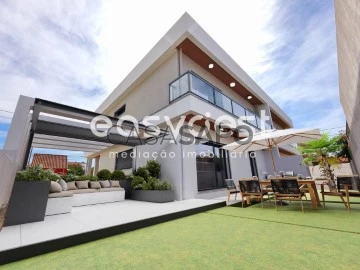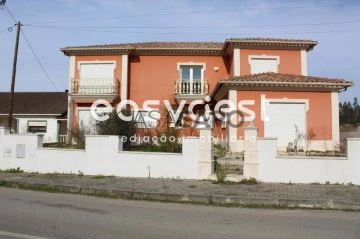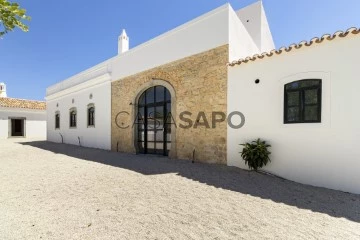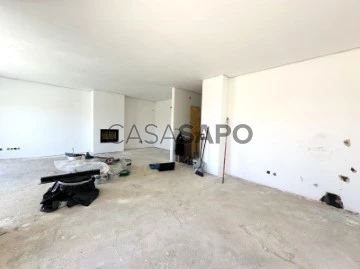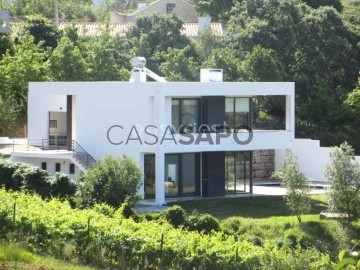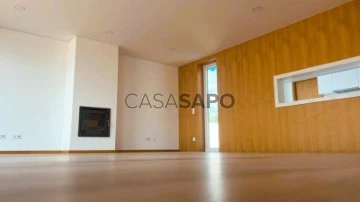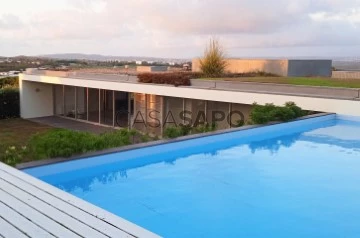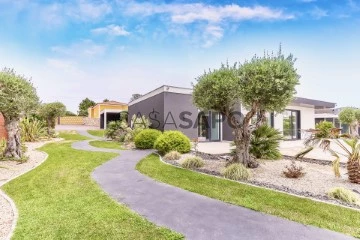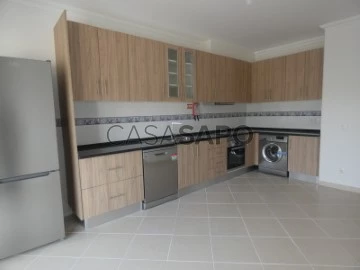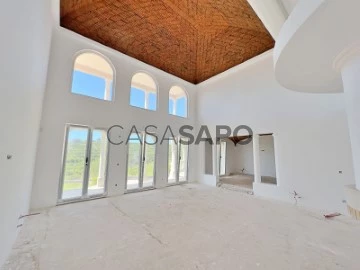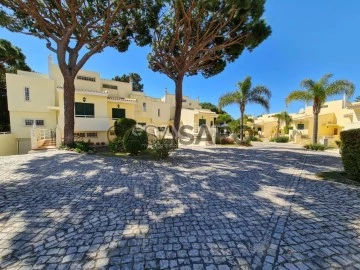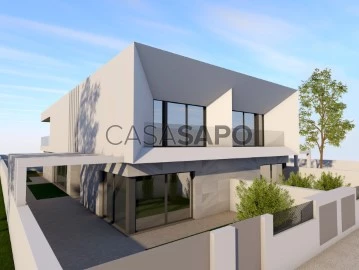Houses
Studio - 1 - 2 - 3 - 4 - 5 - 6+
Price
More filters
814 Houses Studio, 1 Bedroom, 2 Bedrooms, 3 Bedrooms, 4 Bedrooms, 5 Bedrooms and 6 or more Bedrooms New, view Field
Order by
Relevance
Moradia Isolada V4 na Venda do Pinheiro
Detached House 4 Bedrooms Duplex
Venda do Pinheiro e Santo Estêvão das Galés, Mafra, Distrito de Lisboa
New · 235m²
With Garage
buy
775.000 €
Moradia isolada v4 na Venda do Pinheiro
Esta moradia está inserida num loteamento só de moradias numa zona tranquila bastante socegada, vista bonita e desafogada.
Proxima de escolas (JI, EB1 e EB2+3 da Venda do Pinheiro, Colégio Santo André); piscinas municipais da Venda do Pinheiro; Parque Ecológico e Intermodal da Venda do Pinheiro.
Composta por:
Piso 0 - Hall entrada, IS social, cozinha e sala em open-space e 3 suites
Piso inferior - Garagem para 2 carros, 1 quarto/escritório, 1 lavandaria, IS completa com duche e um compartimento de área técnica
Equipamentos:
- AC no piso habitacional em todas as suites com elementos murais e na sala/cozinha com grelhas lineares em recaida, no escritorio/quarto do piso inferior fica a pré instalação.
- VMC em todas as IS e cozinha.
- AQS com bomba de calor localizada em zona tecnica da garagem com apoio de paineis solares fotovoltaicos;
- Pré instalação de alarme e sistema CCTV;
- Portões motorizados, com video porteiro para ambos portões pedonais;
- Eletrodomesticos em cozinha: arca e frigorifico vertical integrados com ponto de água e esgoto dedicado; maq. lavar louça, forno, micro ondas da marca AEG; e placa com exaustão integrada para exterior ( não com filtros), da marca BOSCH.
- Lavandaria preparada para várias máquinas de lavar/secar, que não estão incluidas;
- Recuperador de calor a Pellets na sala e churrasqueira exterior proximo da cozinha;
- Caixilharia em PVC com vidro duplo e corte térmico, branco no interior e cinza escuro exterior; guardas em vidro e aluminio cinza escuro.
Enquadramento:
Ericeira - 22 Km
Aeroporto Lisboa - 27 Km
Nó da A8 Venda do Pinheiro - 3,2 Km
Previsão de finalização da construção até final de Dezembro 2024
Esta moradia está inserida num loteamento só de moradias numa zona tranquila bastante socegada, vista bonita e desafogada.
Proxima de escolas (JI, EB1 e EB2+3 da Venda do Pinheiro, Colégio Santo André); piscinas municipais da Venda do Pinheiro; Parque Ecológico e Intermodal da Venda do Pinheiro.
Composta por:
Piso 0 - Hall entrada, IS social, cozinha e sala em open-space e 3 suites
Piso inferior - Garagem para 2 carros, 1 quarto/escritório, 1 lavandaria, IS completa com duche e um compartimento de área técnica
Equipamentos:
- AC no piso habitacional em todas as suites com elementos murais e na sala/cozinha com grelhas lineares em recaida, no escritorio/quarto do piso inferior fica a pré instalação.
- VMC em todas as IS e cozinha.
- AQS com bomba de calor localizada em zona tecnica da garagem com apoio de paineis solares fotovoltaicos;
- Pré instalação de alarme e sistema CCTV;
- Portões motorizados, com video porteiro para ambos portões pedonais;
- Eletrodomesticos em cozinha: arca e frigorifico vertical integrados com ponto de água e esgoto dedicado; maq. lavar louça, forno, micro ondas da marca AEG; e placa com exaustão integrada para exterior ( não com filtros), da marca BOSCH.
- Lavandaria preparada para várias máquinas de lavar/secar, que não estão incluidas;
- Recuperador de calor a Pellets na sala e churrasqueira exterior proximo da cozinha;
- Caixilharia em PVC com vidro duplo e corte térmico, branco no interior e cinza escuro exterior; guardas em vidro e aluminio cinza escuro.
Enquadramento:
Ericeira - 22 Km
Aeroporto Lisboa - 27 Km
Nó da A8 Venda do Pinheiro - 3,2 Km
Previsão de finalização da construção até final de Dezembro 2024
Contact
House 3 Bedrooms Triplex
Alcoitão, Alcabideche, Cascais, Distrito de Lisboa
New · 271m²
With Garage
buy
1.215.000 €
Fantastic 3 bedroom villa in Alcabideche in the finishing phase, set on a plot of almost 300m2, with a gross construction area of 271m2.
House consisting of 4 floors with garden, private pool, terrace with sea view and garage.
Main entrance through a high door that gives access to a social bathroom, further ahead we are faced with a large living room with air conditioning, lots of natural light with large and high windows with direct access to the garden where we find a swimming pool that is slightly elevated surrounded by lawn and surrounded by eugenics that guarantee you privacy, The living room in open space with a fully equipped kitchen, with microwave, oven, hob, American refrigerator and with direct exit to the other side of the garden.
On the ground floor we have a hall with a large wardrobe with lots of storage and 3 wonderful suites, all of them with air conditioning and built-in wardrobes.
At the top of the house we found a terrace with a wonderful view of the sea and this is equipped with solar panels, promoting a more sustainable life.
We still have one more space in the basement with a large laundry room with washing machine and dryer, which at any time can be divided and make another bedroom/office as it has natural light.
The villa also features a large garage for 3 cars.
Located in a quiet area of villas with all amenities close by, Cascais Shopping is 1 km away, with easy access to the main highways such as the A5 and the airport is 20/25 minutes away.
Perfect villa for those who live in a quiet location, close to everything, with all the comfort, modernity and of course with a stunning view.
House consisting of 4 floors with garden, private pool, terrace with sea view and garage.
Main entrance through a high door that gives access to a social bathroom, further ahead we are faced with a large living room with air conditioning, lots of natural light with large and high windows with direct access to the garden where we find a swimming pool that is slightly elevated surrounded by lawn and surrounded by eugenics that guarantee you privacy, The living room in open space with a fully equipped kitchen, with microwave, oven, hob, American refrigerator and with direct exit to the other side of the garden.
On the ground floor we have a hall with a large wardrobe with lots of storage and 3 wonderful suites, all of them with air conditioning and built-in wardrobes.
At the top of the house we found a terrace with a wonderful view of the sea and this is equipped with solar panels, promoting a more sustainable life.
We still have one more space in the basement with a large laundry room with washing machine and dryer, which at any time can be divided and make another bedroom/office as it has natural light.
The villa also features a large garage for 3 cars.
Located in a quiet area of villas with all amenities close by, Cascais Shopping is 1 km away, with easy access to the main highways such as the A5 and the airport is 20/25 minutes away.
Perfect villa for those who live in a quiet location, close to everything, with all the comfort, modernity and of course with a stunning view.
Contact
House 3 Bedrooms Duplex
Alcabideche, Cascais, Distrito de Lisboa
New · 220m²
With Swimming Pool
buy
1.390.000 €
The villa is next to the Natural PARK SINTRA - CASCAIS in the locality of MURCHES, contemporary architecture with 3 Suites, Swimming Pool and Garden. .
Excellent location, exclusively residential area, proximity to local commerce, great road access and easy connection to the A5 motorway, beaches of the Cascais line, Guincho beach and the localities of Sintra and Cascais.
The area of the lot is 327 m2 with gross construction area of 220 m2 distributed over 2 floors as follows:
R/C:
Large entrance hall with 10.20 m2 and stairs access the upper floor
Large common room with 45.35 m2 and panoramic view and access to the outdoor area in solid wood deck and swimming pool
Kitchen with 9 m2, with direct opening to the living room and connection to small outdoor stay space prepared for installation of barbecue equipment
Kitchen equipped with reputable brand equipment (induction hob, oven, microwave, hood, refrigerator, freezer, dishwasher, Boiler)
Laundry with 2.30 m2
Sanitary installation with shower with 3 m2
Cabinet set / wardrobe, floor support
Exterior composed of leisure and garden areas with shruband tree species of little maintenance and water consumption
Parking for 2 vehicles and socket for installation of charging station for electric vehicles
Floor 1:
Large distribution hall with 9.80 m2 and unobstructed view of the Sintra Natural Park - Cascais
Suite 1 with 14.80 m2, with wardrobe, toilet with 3.50 m2 and access to balcony with floor deck
Suite 2 with 21.50 m2 with closet, Wc with 5.15 m2 and access to balcony with floor deck
Suite 3 with 11.10 m2 with wardrobe, wc with 4.60 m2 and access to balcony with floor deck
MATERIALS, FINISHES AND EQUIPMENT
Exterior:
Draining porous concrete circulation floors (100% permeable)
Flooring of a stay area in a solid wood deck in Ipê
Areas of outdoor arrangements in grass, pine bark and shrubby and tree species of little maintenance
Exterior walls of the villa composed of thermal blocks with thermal insulation coating by the exterior in ETIC system (bonnet)
Walls lined with solid wood deck of Ipê
Minimalist window frames with thermal cut and low emissive double glazing
Electric outer blinds of orientable lamellae with recoil box
Afizélia solid wood entrance door with lock and safety hinges
100% acrylic ink painting to white color
Guard - Bodies in iron structure and prumos of modified term solid wood
Swimming pool with ceramic insert coating
Brick masonry walls and railing in lacquered iron prumos
Automated car access gate
Automatic irrigation system
Video intercom
Video surveillance system
Interior:
Brick masonry walls
Floors in laminate floor with solid oak wood
Floors of sanitary installations, ceramic mosaic
Stuccoed and painted walls
Walls of sanitary installations in ceramic mosaic
Entrance hall walls and distribution in lacada wood panels
Doors, laded,
Cabinets and cabinet fronts, lacada wood
Air conditioning system in duct
Indoor ventilation system to ensure indoor air quality
Electric underfloor ing in sanitary facilities
German-made kitchen properly equipped with built-in dishwasher, induction hob, built-in hood, dishwasher and laundry, vertical freezer, refrigerator, oven and microwave
Central Aspiration
Wireless home automation system with remote control via smart phone
Excellent location, exclusively residential area, proximity to local commerce, great road access and easy connection to the A5 motorway, beaches of the Cascais line, Guincho beach and the localities of Sintra and Cascais.
The area of the lot is 327 m2 with gross construction area of 220 m2 distributed over 2 floors as follows:
R/C:
Large entrance hall with 10.20 m2 and stairs access the upper floor
Large common room with 45.35 m2 and panoramic view and access to the outdoor area in solid wood deck and swimming pool
Kitchen with 9 m2, with direct opening to the living room and connection to small outdoor stay space prepared for installation of barbecue equipment
Kitchen equipped with reputable brand equipment (induction hob, oven, microwave, hood, refrigerator, freezer, dishwasher, Boiler)
Laundry with 2.30 m2
Sanitary installation with shower with 3 m2
Cabinet set / wardrobe, floor support
Exterior composed of leisure and garden areas with shruband tree species of little maintenance and water consumption
Parking for 2 vehicles and socket for installation of charging station for electric vehicles
Floor 1:
Large distribution hall with 9.80 m2 and unobstructed view of the Sintra Natural Park - Cascais
Suite 1 with 14.80 m2, with wardrobe, toilet with 3.50 m2 and access to balcony with floor deck
Suite 2 with 21.50 m2 with closet, Wc with 5.15 m2 and access to balcony with floor deck
Suite 3 with 11.10 m2 with wardrobe, wc with 4.60 m2 and access to balcony with floor deck
MATERIALS, FINISHES AND EQUIPMENT
Exterior:
Draining porous concrete circulation floors (100% permeable)
Flooring of a stay area in a solid wood deck in Ipê
Areas of outdoor arrangements in grass, pine bark and shrubby and tree species of little maintenance
Exterior walls of the villa composed of thermal blocks with thermal insulation coating by the exterior in ETIC system (bonnet)
Walls lined with solid wood deck of Ipê
Minimalist window frames with thermal cut and low emissive double glazing
Electric outer blinds of orientable lamellae with recoil box
Afizélia solid wood entrance door with lock and safety hinges
100% acrylic ink painting to white color
Guard - Bodies in iron structure and prumos of modified term solid wood
Swimming pool with ceramic insert coating
Brick masonry walls and railing in lacquered iron prumos
Automated car access gate
Automatic irrigation system
Video intercom
Video surveillance system
Interior:
Brick masonry walls
Floors in laminate floor with solid oak wood
Floors of sanitary installations, ceramic mosaic
Stuccoed and painted walls
Walls of sanitary installations in ceramic mosaic
Entrance hall walls and distribution in lacada wood panels
Doors, laded,
Cabinets and cabinet fronts, lacada wood
Air conditioning system in duct
Indoor ventilation system to ensure indoor air quality
Electric underfloor ing in sanitary facilities
German-made kitchen properly equipped with built-in dishwasher, induction hob, built-in hood, dishwasher and laundry, vertical freezer, refrigerator, oven and microwave
Central Aspiration
Wireless home automation system with remote control via smart phone
Contact
Detached House 4 Bedrooms
Portela de Sintra (São Martinho), S.Maria e S.Miguel, S.Martinho, S.Pedro Penaferrim, Distrito de Lisboa
New · 299m²
With Garage
buy
1.375.000 €
Excelente Moradia T4 a estrear de arquitectura tradicional, jardim relvado com piscina, zona lounge e acabamentos de luxo, inserida em lote de terreno de 1 360 m2, em zona de excelência da Vila de Sintra.
Esta composta da seguinte forma:
Piso 0
. Hall de entrada 9m2
. Sala de estar 55m2 com lareira, acesso direto ao jardim e zona lounge
. Sala de jantar com acesso direto ao jardim e zona lounge
. Cozinha totalmente equipada SMEG c/ 22m2 e acesso ao exterior
. Lavandaria exterior 8m2
. Escritório 12m2
. Wc 2m2
Piso 1
. Hall
. Master suite 31m2 com walk-in-closet, wc com banheira e base duche e varanda
. Quarto 19m2 com armários embutidos
. Quarto 16m2 com armários embutidos
. Wc 6m2
Piso -1
. Garagem 83 m2 com espaço de estacionamento para 4 automóveis
Equipada com acabamentos de alta qualidade, ar condicionado, vidros duplos com corte térmico e acústico, rega automática, focos embutidos, vídeo porteiro e equipamento de cozinha Smeg.
A propriedade desfruta de uma localização privilegiada, próximo do centro histórico de Sintra e rodeado de paisagens únicas entre a Serra e a Vila de Sintra. Com excelentes acessos a Lisboa e Cascais, a moradia situa-se apenas a 5 minutos do centro histórico de Sintra, 10 minutos do Palácio Nacional de Sintra, 12 minutos da TASIS International School, 16 minutos do Penha Longa Resort Golf, 18 minutos das praias de Sintra, 20 minutos do Aeródromo, 22 minutos de Cascais e 30 minutos do Aeroporto de Lisboa.
Para mais informações contate a nossa empresa ou envie um pedido de contato.
Esta composta da seguinte forma:
Piso 0
. Hall de entrada 9m2
. Sala de estar 55m2 com lareira, acesso direto ao jardim e zona lounge
. Sala de jantar com acesso direto ao jardim e zona lounge
. Cozinha totalmente equipada SMEG c/ 22m2 e acesso ao exterior
. Lavandaria exterior 8m2
. Escritório 12m2
. Wc 2m2
Piso 1
. Hall
. Master suite 31m2 com walk-in-closet, wc com banheira e base duche e varanda
. Quarto 19m2 com armários embutidos
. Quarto 16m2 com armários embutidos
. Wc 6m2
Piso -1
. Garagem 83 m2 com espaço de estacionamento para 4 automóveis
Equipada com acabamentos de alta qualidade, ar condicionado, vidros duplos com corte térmico e acústico, rega automática, focos embutidos, vídeo porteiro e equipamento de cozinha Smeg.
A propriedade desfruta de uma localização privilegiada, próximo do centro histórico de Sintra e rodeado de paisagens únicas entre a Serra e a Vila de Sintra. Com excelentes acessos a Lisboa e Cascais, a moradia situa-se apenas a 5 minutos do centro histórico de Sintra, 10 minutos do Palácio Nacional de Sintra, 12 minutos da TASIS International School, 16 minutos do Penha Longa Resort Golf, 18 minutos das praias de Sintra, 20 minutos do Aeródromo, 22 minutos de Cascais e 30 minutos do Aeroporto de Lisboa.
Para mais informações contate a nossa empresa ou envie um pedido de contato.
Contact
Moradia M4 com terraço e garagem. POLOII e ISEC
House 4 Bedrooms Duplex
Santo António dos Olivais, Coimbra, Distrito de Coimbra
New · 140m²
With Garage
buy
349.000 €
Excelente oportunidade de negócio.
SENHORES INVESTIDORES!!
Este imóvel compõe-se de Garagem
4 Quartos, 2 WC.
1 cozinha com sala em open space.
Terraço com 40 m2.
Vistas para o estádio cidade de Coimbra
Situada a poucos metros Do ISEC, POLO II
Ótima para investimento/ A.L e/ ou habitação própria.
Termicamente sustentável.
Equipada com painéis solares e bomba de calor.
Marque a sua visita
SENHORES INVESTIDORES!!
Este imóvel compõe-se de Garagem
4 Quartos, 2 WC.
1 cozinha com sala em open space.
Terraço com 40 m2.
Vistas para o estádio cidade de Coimbra
Situada a poucos metros Do ISEC, POLO II
Ótima para investimento/ A.L e/ ou habitação própria.
Termicamente sustentável.
Equipada com painéis solares e bomba de calor.
Marque a sua visita
Contact
NEW 3 BEDROOM VILLA IN ERICEIRA
House 3 Bedrooms
Ericeira, Mafra, Distrito de Lisboa
New · 220m²
With Garage
buy
830.000 €
3 bedroom villa of contemporary architecture with good sun exposure and countryside views, located in a quiet area, 1 km from the village of Ericeira and 8 km from the village of Mafra. This villa consisting of three floors has generous spaces with excellent quality finishes and is divided as follows:
Floor 0 - an entrance hall, a service toilet with window, living room and the kitchen (kitchenette) connected to a balcony with barbecue, ideal space to enjoy al fresco dining or simply relax.
Floor 1 - bedroom hall, two bedrooms with wardrobe and balcony, a common bathroom with window, a suite with wardrobe and private bathroom with window and a balcony.
Floor -1 - a large garage,
Floor 0 - an entrance hall, a service toilet with window, living room and the kitchen (kitchenette) connected to a balcony with barbecue, ideal space to enjoy al fresco dining or simply relax.
Floor 1 - bedroom hall, two bedrooms with wardrobe and balcony, a common bathroom with window, a suite with wardrobe and private bathroom with window and a balcony.
Floor -1 - a large garage,
Contact
House 3 Bedrooms
Lourinhã e Atalaia, Distrito de Lisboa
New · 120m²
buy
495.000 €
The natural beauty of the Midwest region as your home!
NEW 3 bedroom single storey house under construction of Contemporary Architecture with swimming pool and excellent sun exposure, unobstructed views of the countryside, great areas and quality finishes, benefiting from a complete air conditioning system and solar panels.
Single-storey property, consisting of entrance hall, fully equipped 15m2 kitchen, living room with 25m2, suite of 13m2 with private bathroom of 5m2, two bedrooms, common bathroom of 6m2. It should be noted that all bedrooms benefit from built-in wardrobes.
Outside we have a garden and swimming pool, shed with barbecue, porch, outdoor parking and garage with capacity for 1 car.
Located 2 minutes from Lourinhã and 15 minutes from Torres Vedras, in a very quiet area with unobstructed views of the countryside and close proximity to the award-winning beaches of the central west area. Come and see it!
REF. 4815WT
* All information presented is not binding, does not dispense with confirmation by the mediator, as well as consultation of the property’s documentation *
.
. .
Lourinhã is a city known for its beaches, such as Praia da Areia Branca and Praia da Peralta, which attract tourists during the summer. The city is also known for its dinosaur fossils, and there is a museum dedicated to dinosaurs, the Lourinhã Museum, which is a popular tourist attraction.
.
. .
Mortgage? Without worries, we take care of the entire process until the day of the deed. Explain your situation to us and we will look for the bank that provides you with the best financing conditions.
.
. .
Energy certification? If you are thinking of selling or renting your property, know that the energy certificate is MANDATORY. And we, in partnership, take care of everything for you.
NEW 3 bedroom single storey house under construction of Contemporary Architecture with swimming pool and excellent sun exposure, unobstructed views of the countryside, great areas and quality finishes, benefiting from a complete air conditioning system and solar panels.
Single-storey property, consisting of entrance hall, fully equipped 15m2 kitchen, living room with 25m2, suite of 13m2 with private bathroom of 5m2, two bedrooms, common bathroom of 6m2. It should be noted that all bedrooms benefit from built-in wardrobes.
Outside we have a garden and swimming pool, shed with barbecue, porch, outdoor parking and garage with capacity for 1 car.
Located 2 minutes from Lourinhã and 15 minutes from Torres Vedras, in a very quiet area with unobstructed views of the countryside and close proximity to the award-winning beaches of the central west area. Come and see it!
REF. 4815WT
* All information presented is not binding, does not dispense with confirmation by the mediator, as well as consultation of the property’s documentation *
.
. .
Lourinhã is a city known for its beaches, such as Praia da Areia Branca and Praia da Peralta, which attract tourists during the summer. The city is also known for its dinosaur fossils, and there is a museum dedicated to dinosaurs, the Lourinhã Museum, which is a popular tourist attraction.
.
. .
Mortgage? Without worries, we take care of the entire process until the day of the deed. Explain your situation to us and we will look for the bank that provides you with the best financing conditions.
.
. .
Energy certification? If you are thinking of selling or renting your property, know that the energy certificate is MANDATORY. And we, in partnership, take care of everything for you.
Contact
House 5 Bedrooms
Mealhada, Loures, Distrito de Lisboa
New · 321m²
With Garage
buy
1.150.000 €
Moradia unifamiliar T5 na Mealhada em Loures
Referência: MR2693
Moradia com arquitetura moderna, acabamentos de luxo, 4 pisos com elevador, piscina aquecida e vista panorâmica.
Com um design moderno, esta moradia oferece conforto e elegância.
Cada área foi cuidadosamente planeada para oferecer flexibilidade na decoração e proporcionar a melhor experiência aos moradores.
Com uma vista panorâmica sobre a cidade e para a natureza, é um convite para momentos de lazer e relaxamento, podendo usufruir ainda da piscina aquecida, que tem a possibilidade de ser coberta.
Com uma área total de construção de 410 metros quadrados de construção, esta moradia dispõe de:
- 4 suítes amplas com closet, wc privado e varanda;
- 1 suite ampla com closet, wc privado e páteo privado;
- Cozinha com ilha e sala de jantar contíguas;
- Sala de estar com varanda ampla e zona de deck para mesa de refeições exterior;
- Sala de estar temática com wc (música/multimédia/descanso);
- Sala Polivalente com wc (Jogos/Fitness/Multimédia);
- Elevador;
- Garagem com carregador elétrico;
- Preparada para instalação solar fotovoltaica;
- Lavandaria;
- Arrumos;
- Piscina aquecida;
Características principais:
Cozinha
- Móveis de cozinha em branco lacados com iluminação em LED , modelo SEUL.
- Bancada e revestimento por cima da bancada em stone branco liso.
- Eletrodomésticos de encastrar HOTPOINT.
- Maquina lavar roupa.
- Maquina lavar loiça.
- Frigorifico side by side.
- Arca vertical.
- Micro-ondas.
- Placa.
- Forno.
- Exaustor marca: ELICA.
- Lava loiça em inox marca: RODI.
- Misturadora marca: BRUMA.
- Revestimento paredes em estuque branco.
-Pavimento em réguas laminadas.
Gerais
- Pavimento em réguas laminadas.
- Portas interiores em branco lacado com puxadores inox escovado.
- Roupeiros forrados no interior em madeira ’linho rendilhado branco’ com portas em madeira lacadas em branco e iluminação interior.
- Caixilharia com corte térmico e vidro duplo.
- Estores térmicos e elétricos com comando individual e geral.
- Tetos falsos em gesso cartonado em todas as divisões - nas instalações sanitárias o gesso é hidrófugo.
- Sancas para embutir cortinados.
- Lâmpadas de embutir em LED.
- Paredes estucadas e pintadas a branco.
- Guardas de varanda em vidro.
Instalações Sanitárias
Sociais:
- Móvel suspenso em madeira lacada a branco e espelho com luz Led.
- Lavatório de bancada.
- Torneiras de embutir na parede marca: BRUMA.
- Sanitários marca: SANITANA.
- Revestimento de parede em cerâmica MARGRÊS 90x90 modelo: calacatta.
Suites
- Móvel suspenso em madeira lacado a branco e espelho com luz Led
- Lavatório de bancada.
- Torneiras de embutir na parede marca: BRUMA.
- Revestimento de parede em cerâmica MARGRÊS 90x90 modelo: calacatta.
- Base de duche com chuveiro de parede e tecto com resguardo em vidro.
Equipamentos
- Painéis solares térmicos, marca: VULCANO.
- Esquentador, marca: VULCANO.
- Ventilação mecânica nas instalações sanitárias.
- Aparelhagem elétrica: EFAPEL.
- Ar condicionado HAIER com aplicação mobile.
- Aspiração central marca: BEAM Electrolux.
- Vídeo porteiro, marca: COMELIT.
- Porta blindada com fechadura alta segurança c/ chave inviolável, marca: DIERRE.
- Portões das garagens automatizados.
- Elevador: ORONA.
Certificado energético: A+
Localizada em zona com todo o tipo de comércio, serviços e transportes públicos e a poucos minutos do centro de Loures e das principais vias rodoviárias de acesso à Lisboa.
Para mais informações e/ ou agendar visita contacte (telefone) ou (telefone)
Para mais soluções consulte: liskasasimobiliaria pt
’LisKasas o caminho mais rápido e seguro na procura da sua futura casa’
Referência: MR2693
Moradia com arquitetura moderna, acabamentos de luxo, 4 pisos com elevador, piscina aquecida e vista panorâmica.
Com um design moderno, esta moradia oferece conforto e elegância.
Cada área foi cuidadosamente planeada para oferecer flexibilidade na decoração e proporcionar a melhor experiência aos moradores.
Com uma vista panorâmica sobre a cidade e para a natureza, é um convite para momentos de lazer e relaxamento, podendo usufruir ainda da piscina aquecida, que tem a possibilidade de ser coberta.
Com uma área total de construção de 410 metros quadrados de construção, esta moradia dispõe de:
- 4 suítes amplas com closet, wc privado e varanda;
- 1 suite ampla com closet, wc privado e páteo privado;
- Cozinha com ilha e sala de jantar contíguas;
- Sala de estar com varanda ampla e zona de deck para mesa de refeições exterior;
- Sala de estar temática com wc (música/multimédia/descanso);
- Sala Polivalente com wc (Jogos/Fitness/Multimédia);
- Elevador;
- Garagem com carregador elétrico;
- Preparada para instalação solar fotovoltaica;
- Lavandaria;
- Arrumos;
- Piscina aquecida;
Características principais:
Cozinha
- Móveis de cozinha em branco lacados com iluminação em LED , modelo SEUL.
- Bancada e revestimento por cima da bancada em stone branco liso.
- Eletrodomésticos de encastrar HOTPOINT.
- Maquina lavar roupa.
- Maquina lavar loiça.
- Frigorifico side by side.
- Arca vertical.
- Micro-ondas.
- Placa.
- Forno.
- Exaustor marca: ELICA.
- Lava loiça em inox marca: RODI.
- Misturadora marca: BRUMA.
- Revestimento paredes em estuque branco.
-Pavimento em réguas laminadas.
Gerais
- Pavimento em réguas laminadas.
- Portas interiores em branco lacado com puxadores inox escovado.
- Roupeiros forrados no interior em madeira ’linho rendilhado branco’ com portas em madeira lacadas em branco e iluminação interior.
- Caixilharia com corte térmico e vidro duplo.
- Estores térmicos e elétricos com comando individual e geral.
- Tetos falsos em gesso cartonado em todas as divisões - nas instalações sanitárias o gesso é hidrófugo.
- Sancas para embutir cortinados.
- Lâmpadas de embutir em LED.
- Paredes estucadas e pintadas a branco.
- Guardas de varanda em vidro.
Instalações Sanitárias
Sociais:
- Móvel suspenso em madeira lacada a branco e espelho com luz Led.
- Lavatório de bancada.
- Torneiras de embutir na parede marca: BRUMA.
- Sanitários marca: SANITANA.
- Revestimento de parede em cerâmica MARGRÊS 90x90 modelo: calacatta.
Suites
- Móvel suspenso em madeira lacado a branco e espelho com luz Led
- Lavatório de bancada.
- Torneiras de embutir na parede marca: BRUMA.
- Revestimento de parede em cerâmica MARGRÊS 90x90 modelo: calacatta.
- Base de duche com chuveiro de parede e tecto com resguardo em vidro.
Equipamentos
- Painéis solares térmicos, marca: VULCANO.
- Esquentador, marca: VULCANO.
- Ventilação mecânica nas instalações sanitárias.
- Aparelhagem elétrica: EFAPEL.
- Ar condicionado HAIER com aplicação mobile.
- Aspiração central marca: BEAM Electrolux.
- Vídeo porteiro, marca: COMELIT.
- Porta blindada com fechadura alta segurança c/ chave inviolável, marca: DIERRE.
- Portões das garagens automatizados.
- Elevador: ORONA.
Certificado energético: A+
Localizada em zona com todo o tipo de comércio, serviços e transportes públicos e a poucos minutos do centro de Loures e das principais vias rodoviárias de acesso à Lisboa.
Para mais informações e/ ou agendar visita contacte (telefone) ou (telefone)
Para mais soluções consulte: liskasasimobiliaria pt
’LisKasas o caminho mais rápido e seguro na procura da sua futura casa’
Contact
House 2 Bedrooms
Bandeiras, Madalena, Ilha do Pico
New · 81m²
buy
435.000 €
FAÇA CONNOSCO O MELHOR NEGÓCIO
Descubra a serenidade e o conforto nesta moderna casa localizada nas Bandeiras, na pitoresca ilha do Pico. Situada num generoso terreno de 6500 m², esta propriedade está cercada por uma linda vegetação, oferecendo uma privacidade inigualável e um refúgio perfeito da vida urbana.
A casa apresenta um design e conforto contemporâneo com dois quartos de cama e uma ampla área de estar e cozinha em conceito aberto, ideal para reunir família e amigos. O espaço tem muita luz natural, proporcionando um ambiente acolhedor e relaxante. Além disso, uma mezzanine versátil no piso superior oferece possibilidades ilimitadas, podendo ser transformada em escritório, quarto extra ou área de armazenamento, conforme sua necessidade.
Moradia nova, nunca habitada.
Localizada numa área tranquila e em expansão, esta casa é perfeita para quem busca paz e contato com a natureza, permitindo a contemplação da majestosa Montanha do Pico, que domina a paisagem com sua beleza imponente.
Este imóvel não é apenas uma casa, mas um santuário pessoal onde cada dia pode ser vivido com plenitude e tranquilidade, cercado pela natureza deslumbrante da ilha do Pico. Uma oportunidade única para quem deseja qualidade de vida em um cenário paradisíaco.Tratamos do seu processo de crédito, sem burocracias apresentando as melhores soluções para cada cliente.
Intermediário de crédito certificado pelo Banco de Portugal com o nº 0001802.
Ajudamos com todo o processo! Entre em contacto connosco ou deixe-nos os seus dados e entraremos em contacto assim que possível!
AZ95285
Descubra a serenidade e o conforto nesta moderna casa localizada nas Bandeiras, na pitoresca ilha do Pico. Situada num generoso terreno de 6500 m², esta propriedade está cercada por uma linda vegetação, oferecendo uma privacidade inigualável e um refúgio perfeito da vida urbana.
A casa apresenta um design e conforto contemporâneo com dois quartos de cama e uma ampla área de estar e cozinha em conceito aberto, ideal para reunir família e amigos. O espaço tem muita luz natural, proporcionando um ambiente acolhedor e relaxante. Além disso, uma mezzanine versátil no piso superior oferece possibilidades ilimitadas, podendo ser transformada em escritório, quarto extra ou área de armazenamento, conforme sua necessidade.
Moradia nova, nunca habitada.
Localizada numa área tranquila e em expansão, esta casa é perfeita para quem busca paz e contato com a natureza, permitindo a contemplação da majestosa Montanha do Pico, que domina a paisagem com sua beleza imponente.
Este imóvel não é apenas uma casa, mas um santuário pessoal onde cada dia pode ser vivido com plenitude e tranquilidade, cercado pela natureza deslumbrante da ilha do Pico. Uma oportunidade única para quem deseja qualidade de vida em um cenário paradisíaco.Tratamos do seu processo de crédito, sem burocracias apresentando as melhores soluções para cada cliente.
Intermediário de crédito certificado pelo Banco de Portugal com o nº 0001802.
Ajudamos com todo o processo! Entre em contacto connosco ou deixe-nos os seus dados e entraremos em contacto assim que possível!
AZ95285
Contact
House 3 Bedrooms +1 Duplex
Centro (Miragaia), Miragaia e Marteleira, Lourinhã, Distrito de Lisboa
New · 233m²
With Garage
buy
450.000 €
Fantastic villa T3 + 1 of contemporary architecture and with garden and pool Come and see!
Located in Lourinhã, this villa is inserted in a new urbanization, and is in the initial phase of construction, and will have high quality finishes.
Distributed two floors can count on the 1st floor with entrance hall, living room of 25m2, kitchen of 15m2 (fully equipped), pantry, bathroom and bedroom; and on the 2nd floor with hall, bathroom, a bedroom, an office and a suite with the respective bathroom.
You can also count on a garage to park two cars.
This is a villa that is distinguished by its architecture and its outdoor space, which will consist of a large garden with swimming pool and leisure areas. Ideal to offer moments for the whole family!
Come and see this property, book your visit now!
-----
REF.4905
-----
* All the information presented is not binding, does not exempt the confirmation by the mediator, as well as the consultation of the documentation of the property *
Lourinhã is a city known for its beaches that attract tourists during the summer. The city is also known for its dinosaur fossils, and there is a museum dedicated to dinosaurs, the Lourinhã Museum, which is a popular tourist attraction.
Home loans? No worries, we are a credit intermediary, and we take care of the whole process until the day of the deed. Explain your situation to us and we will look for the bank that provides you with the best financing conditions.
Located in Lourinhã, this villa is inserted in a new urbanization, and is in the initial phase of construction, and will have high quality finishes.
Distributed two floors can count on the 1st floor with entrance hall, living room of 25m2, kitchen of 15m2 (fully equipped), pantry, bathroom and bedroom; and on the 2nd floor with hall, bathroom, a bedroom, an office and a suite with the respective bathroom.
You can also count on a garage to park two cars.
This is a villa that is distinguished by its architecture and its outdoor space, which will consist of a large garden with swimming pool and leisure areas. Ideal to offer moments for the whole family!
Come and see this property, book your visit now!
-----
REF.4905
-----
* All the information presented is not binding, does not exempt the confirmation by the mediator, as well as the consultation of the documentation of the property *
Lourinhã is a city known for its beaches that attract tourists during the summer. The city is also known for its dinosaur fossils, and there is a museum dedicated to dinosaurs, the Lourinhã Museum, which is a popular tourist attraction.
Home loans? No worries, we are a credit intermediary, and we take care of the whole process until the day of the deed. Explain your situation to us and we will look for the bank that provides you with the best financing conditions.
Contact
House 4 Bedrooms Triplex
Sopo, Vila Nova de Cerveira, Distrito de Viana do Castelo
New · 472m²
With Garage
buy
350.000 €
4+1 bedroom villa with great areas, consisting of basement, ground floor, 1st floor and large garden with 1510 m2.
Basement with garage, engine room and lounge.
All 5 bedrooms include built-in wardrobe and one of them is a spacious suite. In the living room there is a fireplace and two large balconies.
Property with unobstructed views over the valley, an area of great tranquillity, ideal to escape the hustle and bustle of everyday life.
Good sun exposure and possibility of building a swimming pool.
The villa also has pre-installation of central heating, central vacuum and bottled gas.
Book your visit now! This could be your dream villa!
Property marketed by:
BAMBU - Real Estate Mediation, Lda.
Lic. 8400-AMI
Telf. (+ (telephone) call to national landline)
Mobile. (+ (phone) call to national mobile network)
Email: (email)
(url hidden)
Combining dynamism, innovation and entrepreneurship, Bambu Imobiliária, Lda was created in 2008.
We are a company that is governed by the quality of the services provided, as well as by the constant struggle for the satisfaction of all our customers. Due to our assertive positioning, we assist in the execution of all types of real estate transactions, whether they are purchases, sales, leases, exchanges, etc.
To achieve the goals we set ourselves, we have at our disposal the latest technological innovations, with a team of professionals who are guided by their competence, availability and seriousness.
Welcome to Bambu Imobiliária, Lda., and don’t forget:
Between. This world is yours too!
Basement with garage, engine room and lounge.
All 5 bedrooms include built-in wardrobe and one of them is a spacious suite. In the living room there is a fireplace and two large balconies.
Property with unobstructed views over the valley, an area of great tranquillity, ideal to escape the hustle and bustle of everyday life.
Good sun exposure and possibility of building a swimming pool.
The villa also has pre-installation of central heating, central vacuum and bottled gas.
Book your visit now! This could be your dream villa!
Property marketed by:
BAMBU - Real Estate Mediation, Lda.
Lic. 8400-AMI
Telf. (+ (telephone) call to national landline)
Mobile. (+ (phone) call to national mobile network)
Email: (email)
(url hidden)
Combining dynamism, innovation and entrepreneurship, Bambu Imobiliária, Lda was created in 2008.
We are a company that is governed by the quality of the services provided, as well as by the constant struggle for the satisfaction of all our customers. Due to our assertive positioning, we assist in the execution of all types of real estate transactions, whether they are purchases, sales, leases, exchanges, etc.
To achieve the goals we set ourselves, we have at our disposal the latest technological innovations, with a team of professionals who are guided by their competence, availability and seriousness.
Welcome to Bambu Imobiliária, Lda., and don’t forget:
Between. This world is yours too!
Contact
House 4 Bedrooms
São Clemente, Loulé, Distrito de Faro
New · 242m²
With Garage
buy
2.390.000 €
4 bedroom villa under construction with swimming pool for sale in Loulé, Algarve.
Distributed over a floor of 300 m2 and a basement of 400 m2. It has covered and uncovered terraces, connecting to the living room and bedrooms. Excellent quality finishes and equipment.
It has unobstructed views of the town of Loulé and the countryside, framed by the sea.
It is a few km from loulé international school, 16 km from Vilamoura and Marina, golf courses and beach; and 25 minutes from Faro International Airport.
Come and meet her!
Castelhana is a Portuguese real estate agency present in the domestic market for over 20 years, specialized in prime residential real estate and recognized for the launch of some of the most distinguished developments in Portugal.
Founded in 1999, Castelhana provides a full service in business brokerage. We are specialists in investment and in the commercialization of real estate.
In Algarve we are based in the heart of Vilamoura, on the ’Golden Triangle’, in Porto we are based in the sophisticated Boavista district,
in Lisbon, in Chiado, one of the most emblematic and traditional districts of the city.
We are waiting for you. We have a team available to give you the best support in your next real estate investment.
Contact us!
Distributed over a floor of 300 m2 and a basement of 400 m2. It has covered and uncovered terraces, connecting to the living room and bedrooms. Excellent quality finishes and equipment.
It has unobstructed views of the town of Loulé and the countryside, framed by the sea.
It is a few km from loulé international school, 16 km from Vilamoura and Marina, golf courses and beach; and 25 minutes from Faro International Airport.
Come and meet her!
Castelhana is a Portuguese real estate agency present in the domestic market for over 20 years, specialized in prime residential real estate and recognized for the launch of some of the most distinguished developments in Portugal.
Founded in 1999, Castelhana provides a full service in business brokerage. We are specialists in investment and in the commercialization of real estate.
In Algarve we are based in the heart of Vilamoura, on the ’Golden Triangle’, in Porto we are based in the sophisticated Boavista district,
in Lisbon, in Chiado, one of the most emblematic and traditional districts of the city.
We are waiting for you. We have a team available to give you the best support in your next real estate investment.
Contact us!
Contact
House 5 Bedrooms
Queluz e Belas, Sintra, Distrito de Lisboa
New · 453m²
With Garage
buy
1.600.000 €
5 bedroom villa with pool and lawned garden in Belas Clube de Campo.
Main areas:
Floor 0:
- Living room 55m2
- Hall 27 m2
- Kitchen 24 m2
- Kitchen 6m2
- Office 14m2
- WC 4m2
1st floor
- Bedroom 13 m2
- Bedroom 19m2
- WC 5m2
- Master Suite with Walk-In Closet 42m2
- Suite 17m2
2nd floor
- Attic 31m2
Floor -1:
- Cinema room 26m2
- WC 4M2
- Suite 18m2
- Hall 11M2
- Laundry room 18 m2
- Engine room 8m2
Garage with parking for 5 cars 194m2.
Located in the prestigious Belas Clube de Campo, this stunning 9-bedroom villa offers the perfect balance between luxury, comfort and security.
Just 30 minutes from the centre of Lisbon and 15 minutes from Sintra, its privileged location guarantees easy access to the main transport routes, such as the A16 and A5, while enjoying a peaceful environment close to all amenities, including schools, transport, pharmacies, cafés, restaurants and hypermarkets.
Spread over two floors, the villa stands out for its excellent east/west sun exposure and is equipped with a wide range of state-of-the-art technologies and amenities: lift, home automation system, photovoltaic panels, central heating and air conditioning.
Inserted in the exclusive Belas Clube de Campo condominium, this property also offers access to a wide range of excellent infrastructures, such as a golf course, tennis court, paddle tennis, health club, school, parapharmacy, and shopping and leisure areas. The condominium also has 24-hour security and individual rubbish collection.
By prior arrangement, the villa can be sold fully equipped and decorated in accordance with the images shown in the advert.
INSIDE LIVING operates in the luxury housing and property investment market. Our team offers a diverse range of excellent services to our clients, such as investor support services, ensuring all the assistance in the selection, purchase, sale or rental of properties, architectural design, interior design, banking and concierge services throughout the process.
Main areas:
Floor 0:
- Living room 55m2
- Hall 27 m2
- Kitchen 24 m2
- Kitchen 6m2
- Office 14m2
- WC 4m2
1st floor
- Bedroom 13 m2
- Bedroom 19m2
- WC 5m2
- Master Suite with Walk-In Closet 42m2
- Suite 17m2
2nd floor
- Attic 31m2
Floor -1:
- Cinema room 26m2
- WC 4M2
- Suite 18m2
- Hall 11M2
- Laundry room 18 m2
- Engine room 8m2
Garage with parking for 5 cars 194m2.
Located in the prestigious Belas Clube de Campo, this stunning 9-bedroom villa offers the perfect balance between luxury, comfort and security.
Just 30 minutes from the centre of Lisbon and 15 minutes from Sintra, its privileged location guarantees easy access to the main transport routes, such as the A16 and A5, while enjoying a peaceful environment close to all amenities, including schools, transport, pharmacies, cafés, restaurants and hypermarkets.
Spread over two floors, the villa stands out for its excellent east/west sun exposure and is equipped with a wide range of state-of-the-art technologies and amenities: lift, home automation system, photovoltaic panels, central heating and air conditioning.
Inserted in the exclusive Belas Clube de Campo condominium, this property also offers access to a wide range of excellent infrastructures, such as a golf course, tennis court, paddle tennis, health club, school, parapharmacy, and shopping and leisure areas. The condominium also has 24-hour security and individual rubbish collection.
By prior arrangement, the villa can be sold fully equipped and decorated in accordance with the images shown in the advert.
INSIDE LIVING operates in the luxury housing and property investment market. Our team offers a diverse range of excellent services to our clients, such as investor support services, ensuring all the assistance in the selection, purchase, sale or rental of properties, architectural design, interior design, banking and concierge services throughout the process.
Contact
Semi-Detached House 4 Bedrooms Duplex
Quinta das Laranjeiras , Fernão Ferro, Seixal, Distrito de Setúbal
New · 147m²
With Garage
buy
415.000 €
MAKE US THE BEST DEAL
Townhouse T4 duplex, is an excellent option for families looking for a large and comfortable space. With a gross area of 194m2, this villa offers four bedrooms, one of them being a suite, a kitchen, an entrance hall, two toilets and a terrace.
The ground floor consists of an entrance hall, a full toilet service, a living room with 38m2, a kitchen with 12.13m2 and a bedroom / office with 12m2. The living room is a large and bright space with access to the garden. The kitchen is fully equipped with thermolaminated furniture and silestone countertop. The room can be used as an office or guest room.
The first floor consists of a hall, a suite with 15m2, a bedroom with 15m2, a bedroom with 15m2 and a toilet. The suite consists of a bedroom with walk-in closet, a balcony with 5m2 and a toilet of 7m2. Rooms with wardrobes are spacious and comfortable, with access to balconies. The toilet is complete and functional.
This Villa is equipped with high quality finishes, including:
Suspended ceiling with LED lighting spots
Air conditioning
Central vacuum
Video intercom
Electric blinds
PVC frames with double glazing and swing stops
Solar panel with 300 liter tank.
This Villa is located in a quiet and safe residential area. Just a few minutes away are schools, supermarkets, public transport and other essential services.
Do not miss the possibility of acquiring this exceptionally renovated and furnished property. Schedule a visit today and be enchanted by all that it has to offer.
With us you will find something that is priceless: your maximum tranquility!
The commitment will be that throughout the process, you feel supported, comfortably happy with the step you are taking at this time of your life, considering it as one of the most important.
Note:
If you are a real estate consultant, this property is available for sharing, so do not hesitate to present to your buyers and talk to us for clarification of any doubt or schedule our visit.
We take care of your credit process, without bureaucracies presenting the best solutions for each client.
Credit intermediary certified by Banco de Portugal under number 0001802.
We help with the whole process! Contact us or leave us your details and we will contact you as soon as possible!
AC93359LX
Townhouse T4 duplex, is an excellent option for families looking for a large and comfortable space. With a gross area of 194m2, this villa offers four bedrooms, one of them being a suite, a kitchen, an entrance hall, two toilets and a terrace.
The ground floor consists of an entrance hall, a full toilet service, a living room with 38m2, a kitchen with 12.13m2 and a bedroom / office with 12m2. The living room is a large and bright space with access to the garden. The kitchen is fully equipped with thermolaminated furniture and silestone countertop. The room can be used as an office or guest room.
The first floor consists of a hall, a suite with 15m2, a bedroom with 15m2, a bedroom with 15m2 and a toilet. The suite consists of a bedroom with walk-in closet, a balcony with 5m2 and a toilet of 7m2. Rooms with wardrobes are spacious and comfortable, with access to balconies. The toilet is complete and functional.
This Villa is equipped with high quality finishes, including:
Suspended ceiling with LED lighting spots
Air conditioning
Central vacuum
Video intercom
Electric blinds
PVC frames with double glazing and swing stops
Solar panel with 300 liter tank.
This Villa is located in a quiet and safe residential area. Just a few minutes away are schools, supermarkets, public transport and other essential services.
Do not miss the possibility of acquiring this exceptionally renovated and furnished property. Schedule a visit today and be enchanted by all that it has to offer.
With us you will find something that is priceless: your maximum tranquility!
The commitment will be that throughout the process, you feel supported, comfortably happy with the step you are taking at this time of your life, considering it as one of the most important.
Note:
If you are a real estate consultant, this property is available for sharing, so do not hesitate to present to your buyers and talk to us for clarification of any doubt or schedule our visit.
We take care of your credit process, without bureaucracies presenting the best solutions for each client.
Credit intermediary certified by Banco de Portugal under number 0001802.
We help with the whole process! Contact us or leave us your details and we will contact you as soon as possible!
AC93359LX
Contact
House 7 Bedrooms
Bidoeira, Bidoeira de Cima, Leiria, Distrito de Leiria
New · 372m²
With Garage
buy
395.000 €
MAKE US THE BEST DEAL
House of 8 rooms, of new construction, with excellent areas located 17KM from the City of Leiria.
The villa, with a useful area of 372m2, distributed over two floors, ground floor and first floor, consists of:
At ground floor level, this villa opens doors to a large hall with more than 90m2, very bright, with 3 large balconys on solar fronts, integrates the living room with stove, a large dining area and a modern American-style kitchen. The kitchen countertops and walls are made of marble stone.
The living room opens doors to a nice terrace with barbecue, supported by a gourmet kitchen with unobstructed and private view of the villa’s integral land with about 4 000m2, where you can eat on sunny days or simply enjoy with privacy the tranquility of the surrounding area. A consolidated turf invites a few kicks in the ball or the kids’ play. Around the house, the whole space is landscaped and very well structured.
Returning inside, at ground floor level, it has 3 bedrooms, and the Master Suite has 28m2, the other Suite 23m2 and the room with 14m2 with the support of a bathroom with 11m2. All have high quality mirrored built-in wardrobes.
As for the first floor, we find from the outset a cozy hall that connects through solid wooden stairs to 4 bedrooms with built-in wardrobes, one of which is suite, and a bathroom of supports the rest. We found, from the outstart, the Suite with about 38m2, and the other rooms with 16m2, 14m2 and 12m2, and the bathroom support with 3m2.
The villa is equipped with windows of oscillostop with double glazing and thermal cut, electric blinds also with thermal cut, pre installation of central heating in all divisions, armored door, video intercom.
The property is fully fenced with a swimming pool on the grounds.. The access gate to the garage box has space for 3 to 4 cars.
Area of low population density, very quiet and reserved, with excellent access to Leiria and Pombal.
We take care of your credit process, without bureaucracies presenting the best solutions for each client.
Credit intermediary certified by Banco de Portugal with the number 0001802.
We help with the whole process! Contact us or leave us your details and we will contact you as soon as possible!
LE91091
House of 8 rooms, of new construction, with excellent areas located 17KM from the City of Leiria.
The villa, with a useful area of 372m2, distributed over two floors, ground floor and first floor, consists of:
At ground floor level, this villa opens doors to a large hall with more than 90m2, very bright, with 3 large balconys on solar fronts, integrates the living room with stove, a large dining area and a modern American-style kitchen. The kitchen countertops and walls are made of marble stone.
The living room opens doors to a nice terrace with barbecue, supported by a gourmet kitchen with unobstructed and private view of the villa’s integral land with about 4 000m2, where you can eat on sunny days or simply enjoy with privacy the tranquility of the surrounding area. A consolidated turf invites a few kicks in the ball or the kids’ play. Around the house, the whole space is landscaped and very well structured.
Returning inside, at ground floor level, it has 3 bedrooms, and the Master Suite has 28m2, the other Suite 23m2 and the room with 14m2 with the support of a bathroom with 11m2. All have high quality mirrored built-in wardrobes.
As for the first floor, we find from the outset a cozy hall that connects through solid wooden stairs to 4 bedrooms with built-in wardrobes, one of which is suite, and a bathroom of supports the rest. We found, from the outstart, the Suite with about 38m2, and the other rooms with 16m2, 14m2 and 12m2, and the bathroom support with 3m2.
The villa is equipped with windows of oscillostop with double glazing and thermal cut, electric blinds also with thermal cut, pre installation of central heating in all divisions, armored door, video intercom.
The property is fully fenced with a swimming pool on the grounds.. The access gate to the garage box has space for 3 to 4 cars.
Area of low population density, very quiet and reserved, with excellent access to Leiria and Pombal.
We take care of your credit process, without bureaucracies presenting the best solutions for each client.
Credit intermediary certified by Banco de Portugal with the number 0001802.
We help with the whole process! Contact us or leave us your details and we will contact you as soon as possible!
LE91091
Contact
House 4 Bedrooms
Charneca, Santa Bárbara de Nexe, Faro, Distrito de Faro
New · 540m²
With Garage
buy
2.490.000 €
4-bedroom villa and 5-bedroom annex totalling 540 sqm (gross construction area), garden and swimming pool, set in a 1.48 ha plot of land, in Santa Barbára de Nexe, Faro, in the Algarve. The villa has a living room with double height ceilings, fireplace, large bay windows and cobblestone flooring, a dining room, four bedrooms all of which are en suite, a fully equipped kitchen, and a large terrace with sea view. The annex has five more suites, all with separate entrance and a patio and a roof terrace with sea view. The villa and the annex have ducted air-conditioning, thermally broken window frames and double glazing, with lots of natural light. Big garden area with a 15-metre swimming pool with bar area and a bathroom. Outdoor parking for 15 cars. Possibility of profitability as rural tourism or local accommodation. Ideal for investment.
Santa Bárbara de Nexe is a village, located between Faro, Loulé and São Brás de Alportel, in the Algarve region. The villa is located in a quiet area with lots of privacy, just minutes from the centre of Santa Bárbara de Nexe and local shops. Between the sea and the mountains, in a Mediterranean atmosphere, 10-minute driving distance from Faro International Airport, several beaches and golf courses, the prestigious Golden Triangle (Quinta do Lago/Vale do Lobo/Vilamoura) is served by road EM 520 and the Loulé-Sul and Faro / S. Brás junctions of A22-Via do Infante. Algarve Stadium and the Parque das Cidades Park are located nearby.
Santa Bárbara de Nexe is a village, located between Faro, Loulé and São Brás de Alportel, in the Algarve region. The villa is located in a quiet area with lots of privacy, just minutes from the centre of Santa Bárbara de Nexe and local shops. Between the sea and the mountains, in a Mediterranean atmosphere, 10-minute driving distance from Faro International Airport, several beaches and golf courses, the prestigious Golden Triangle (Quinta do Lago/Vale do Lobo/Vilamoura) is served by road EM 520 and the Loulé-Sul and Faro / S. Brás junctions of A22-Via do Infante. Algarve Stadium and the Parque das Cidades Park are located nearby.
Contact
House 3 Bedrooms Duplex
A dos Cunhados, A dos Cunhados e Maceira, Torres Vedras, Distrito de Lisboa
New · 134m²
With Garage
buy
385.000 €
3 bedroom townhouse inserted in a gated community of only 5 villas, currently still under construction, endowed with a family environment, with privacy, excellent sun exposure, peaceful location, close to all the services and access you need for a balanced life.
The property, 5 minutes from the beach, consists of two floors, ground floor and upper floor. The ground floor has a generous living room of 38m2, equipped kitchen of 17m2, engine room, hallway and common bathroom with 8m2. The upper floor has two bedrooms, both of 13m2, a pleasant suite of 22m2 with private bathroom, hallway and common bathroom of 7m2. It is important to note that the bedrooms have a balcony, built-in wardrobes and a SUPERB SEA VIEW!
The exterior of the villa has parking for 1 car and will allow you to spend unique moments with family or friends... build memories and enjoy the sea as a backdrop...
If your dream fits this profile, don’t wait any longer.
Schedule your visit now! We will be here to help you with professionalism and dedication.
Trust us.
REF. 5137WT
Santa Cruz is a place for wave sports, here official events of the international circuits of various modalities are held. Since 2007, the ’Ocean Spirit’ festival has been held here, an international festival of wave sports and music that attracts people from all over the world.
Torres Vedras is a municipality marked by its essentially agricultural economy and its landscape of vineyards, with the smell of the Atlantic Sea. This is an excellent region that has good wine and delicious cuisine to experience! In the city, which gives its name to the municipality, there is also no lack of rich heritage that deserves to be visited, you will find streets and alleys where wars took place, heroic feats of resistance (Lines of Torres Vedras, fort of S. Vicente) and great victories.
We seek to provide good business and simplify processes to our customers. Our growth has been exponential and sustained.
Do you need a mortgage? Without worries, we take care of the entire process until the day of the deed. Explain your situation to us and we will look for the bank that provides you with the best financing conditions.
Energy certification? If you are thinking of selling or renting your property, know that the energy certificate is MANDATORY. And we, in partnership, take care of everything for you.
The property, 5 minutes from the beach, consists of two floors, ground floor and upper floor. The ground floor has a generous living room of 38m2, equipped kitchen of 17m2, engine room, hallway and common bathroom with 8m2. The upper floor has two bedrooms, both of 13m2, a pleasant suite of 22m2 with private bathroom, hallway and common bathroom of 7m2. It is important to note that the bedrooms have a balcony, built-in wardrobes and a SUPERB SEA VIEW!
The exterior of the villa has parking for 1 car and will allow you to spend unique moments with family or friends... build memories and enjoy the sea as a backdrop...
If your dream fits this profile, don’t wait any longer.
Schedule your visit now! We will be here to help you with professionalism and dedication.
Trust us.
REF. 5137WT
Santa Cruz is a place for wave sports, here official events of the international circuits of various modalities are held. Since 2007, the ’Ocean Spirit’ festival has been held here, an international festival of wave sports and music that attracts people from all over the world.
Torres Vedras is a municipality marked by its essentially agricultural economy and its landscape of vineyards, with the smell of the Atlantic Sea. This is an excellent region that has good wine and delicious cuisine to experience! In the city, which gives its name to the municipality, there is also no lack of rich heritage that deserves to be visited, you will find streets and alleys where wars took place, heroic feats of resistance (Lines of Torres Vedras, fort of S. Vicente) and great victories.
We seek to provide good business and simplify processes to our customers. Our growth has been exponential and sustained.
Do you need a mortgage? Without worries, we take care of the entire process until the day of the deed. Explain your situation to us and we will look for the bank that provides you with the best financing conditions.
Energy certification? If you are thinking of selling or renting your property, know that the energy certificate is MANDATORY. And we, in partnership, take care of everything for you.
Contact
Detached House 3 Bedrooms Duplex
Póvoa (Lamas), Lamas e Cercal, Cadaval, Distrito de Lisboa
New · 203m²
With Garage
buy
450.000 €
FAÇA CONNOSCO O MELHOR NEGÓCIO
Explore a possibilidade de viver numa Moradia distinta que oferece um conforto moderno, projetada como um refúgio de paz e privacidade. Ideal para famílias que buscam uma mistura de luxo, conforto, espaço para viver e se divertir, garantindo um estilo de vida com elegância incomparável.
Propriedade excecional, bem iluminada, com um design bastante abrangente envolvendo 2 pisos abertos e espaçosos.
No primeiro andar oferece:
- Uma garagem (35m2), com portão elétrico. No seu interior encontra eletricidade e água.
- 3 Quartos (24m2, 18m2 e 16m2) com roupeiros embutidos, amplas portas de correr, de acesso á varanda. O layout aberto e cheio de luz promove vistas serenas e espetaculares para a serra de Montejunto, promovendo noites tranquilas. Um dos quartos tem um espaço extra, podendo adaptar para escritório.
- 1 wc com pollivan (7m2).
No rés-do-chão oferece:
- Uma cozinha (19m2), completamente equipada. com acesso direto ao exterior e uma boa despensa. Termoacumulador de 300L por energia solar.
- 1 wc com pollivan (7m2).
- Uma sala comum bastante ampla (54m2), banhada por luz natural, e de acesso direto ao jardim e piscina.
O fascínio desta propriedade estende-se ao ar livre:
- Propriedade completamente vedada num lote de 1450m2.
- De acesso por portão automático.
- Amplo terraço.
- Jardim.
- Barbecue.
- Arrumos de apoio ao jardim.
- Piscina recente, de água salgada, medidas: 7x4 metros, com a particularidade de o seu revestimento facilitar o aquecimento de uma forma natural. Usufrui de sol o dia todo e abrigada de ventos.
Existe Fibra na propriedade, caso trabalhe remotamente.
Todos as janelas/portas de correr são de vidro duplo.
Lâmpadas embutidas - Led.
Mobília negociável.
O conselho do Cadaval distingue-se pela sua imagem marcadamente rural, com emblemáticas encostas de pomares e vinhedos verdejantes. A pera rocha é a ’Rainha’ da economia local.
O ex-libris aqui é a serra de Montejunto, sendo o importante polo de atração turística.
8 minutos do Cadaval
13 minutos do Bombarral
25 minutos das Caldas da Rainha
50 minutos de Lisboa
Tratamos do seu processo de crédito, sem burocracias apresentando as melhores soluções para cada cliente.
Intermediário de crédito certificado pelo Banco de Portugal com o nº 0001802.
Ajudamos com todo o processo! Entre em contacto connosco ou deixe-nos os seus dados e entraremos em contacto assim que possível!
RF95679
Explore a possibilidade de viver numa Moradia distinta que oferece um conforto moderno, projetada como um refúgio de paz e privacidade. Ideal para famílias que buscam uma mistura de luxo, conforto, espaço para viver e se divertir, garantindo um estilo de vida com elegância incomparável.
Propriedade excecional, bem iluminada, com um design bastante abrangente envolvendo 2 pisos abertos e espaçosos.
No primeiro andar oferece:
- Uma garagem (35m2), com portão elétrico. No seu interior encontra eletricidade e água.
- 3 Quartos (24m2, 18m2 e 16m2) com roupeiros embutidos, amplas portas de correr, de acesso á varanda. O layout aberto e cheio de luz promove vistas serenas e espetaculares para a serra de Montejunto, promovendo noites tranquilas. Um dos quartos tem um espaço extra, podendo adaptar para escritório.
- 1 wc com pollivan (7m2).
No rés-do-chão oferece:
- Uma cozinha (19m2), completamente equipada. com acesso direto ao exterior e uma boa despensa. Termoacumulador de 300L por energia solar.
- 1 wc com pollivan (7m2).
- Uma sala comum bastante ampla (54m2), banhada por luz natural, e de acesso direto ao jardim e piscina.
O fascínio desta propriedade estende-se ao ar livre:
- Propriedade completamente vedada num lote de 1450m2.
- De acesso por portão automático.
- Amplo terraço.
- Jardim.
- Barbecue.
- Arrumos de apoio ao jardim.
- Piscina recente, de água salgada, medidas: 7x4 metros, com a particularidade de o seu revestimento facilitar o aquecimento de uma forma natural. Usufrui de sol o dia todo e abrigada de ventos.
Existe Fibra na propriedade, caso trabalhe remotamente.
Todos as janelas/portas de correr são de vidro duplo.
Lâmpadas embutidas - Led.
Mobília negociável.
O conselho do Cadaval distingue-se pela sua imagem marcadamente rural, com emblemáticas encostas de pomares e vinhedos verdejantes. A pera rocha é a ’Rainha’ da economia local.
O ex-libris aqui é a serra de Montejunto, sendo o importante polo de atração turística.
8 minutos do Cadaval
13 minutos do Bombarral
25 minutos das Caldas da Rainha
50 minutos de Lisboa
Tratamos do seu processo de crédito, sem burocracias apresentando as melhores soluções para cada cliente.
Intermediário de crédito certificado pelo Banco de Portugal com o nº 0001802.
Ajudamos com todo o processo! Entre em contacto connosco ou deixe-nos os seus dados e entraremos em contacto assim que possível!
RF95679
Contact
House 3 Bedrooms
Albergaria-a-Velha e Valmaior, Distrito de Aveiro
New · 157m²
buy
315.000 €
Moradia T3 térrea e isolada em Soutelo - Albergaria-a-Velha.
Localizada em zona tranquila, ideal para aproveitar o conforto com a família e somente a 15 minutos de Aveiro.
Com uma entrada moderna e com portões automatizados, esta moradia está inserida em lote de terreno com cerca de 500m2, com jardim na parte da frente, na parte lateral e traseiro.
A entrada principal para a moradia faz-se pela lateral onde encontramos um estacionamento coberto e ao qual dá acesso ao hall de entrada.
Ao entrar, vai encontrar uma ampla sala com 2 grandes sacadas em deck de acesso a uma jardim privado.
Com muita luz natural, equipada com recuperador de calor, tem acesso à cozinha através de uma parede toda revestida em madeira.
A cozinha, totalmente equipada (placa, forno, cilindro, combinado e máquina de lavar louça), também com acesso ao jardim lateral e com pavimento em deck, tem o apoio interior de uma zona privativa de lavandaria e tratamento de roupa.
N zona privativa, separada da zona comum, vai encontrar o corredor com luz natural e de acesso aos quartos:
2 quartos com roupeiros embutidos e com pré-instalação de estores elétricos;
1 casa de banho completa de apoio a ambos os quartos;
1 suite master, com zona de vestir e com casa de banho privativa.
Todos os quartos com acesso ao exterior através de sacadas com pavimento em deck.
Projetada para aproveitar ao máximo a exposição solar, todos os compartimentos tiram o máximo partido da amplitude das áreas, isolamento térmico e da luz natural.
Uma moradia térrea, de linhas modernas e direitas, onde se evidenciam os acabamentos de carpintaria/ madeira.
Chegou a hora de realizar o seu sonho: o ter a sua casa própria!
Agendamentos visita?
REF: 1021044 A/24 FR
CE: B
Isto é Aveiro!
Arcada Imobiliária Forca (Aveiro) e Praia da Barra
’Histórias e Pessoas fazem o Lar’
Integradas no Grupo Arcada, as nossas agências - Arcada Forca (Aveiro) e Praia da Barra - acompanham as tendências de crescimento no mercado imobiliário, um dos sectores mais dinâmicos em Aveiro.
Procuramos soluções para quem procura comprar casa.
Porque ’Histórias e Pessoas fazem o Lar’
Localizada em zona tranquila, ideal para aproveitar o conforto com a família e somente a 15 minutos de Aveiro.
Com uma entrada moderna e com portões automatizados, esta moradia está inserida em lote de terreno com cerca de 500m2, com jardim na parte da frente, na parte lateral e traseiro.
A entrada principal para a moradia faz-se pela lateral onde encontramos um estacionamento coberto e ao qual dá acesso ao hall de entrada.
Ao entrar, vai encontrar uma ampla sala com 2 grandes sacadas em deck de acesso a uma jardim privado.
Com muita luz natural, equipada com recuperador de calor, tem acesso à cozinha através de uma parede toda revestida em madeira.
A cozinha, totalmente equipada (placa, forno, cilindro, combinado e máquina de lavar louça), também com acesso ao jardim lateral e com pavimento em deck, tem o apoio interior de uma zona privativa de lavandaria e tratamento de roupa.
N zona privativa, separada da zona comum, vai encontrar o corredor com luz natural e de acesso aos quartos:
2 quartos com roupeiros embutidos e com pré-instalação de estores elétricos;
1 casa de banho completa de apoio a ambos os quartos;
1 suite master, com zona de vestir e com casa de banho privativa.
Todos os quartos com acesso ao exterior através de sacadas com pavimento em deck.
Projetada para aproveitar ao máximo a exposição solar, todos os compartimentos tiram o máximo partido da amplitude das áreas, isolamento térmico e da luz natural.
Uma moradia térrea, de linhas modernas e direitas, onde se evidenciam os acabamentos de carpintaria/ madeira.
Chegou a hora de realizar o seu sonho: o ter a sua casa própria!
Agendamentos visita?
REF: 1021044 A/24 FR
CE: B
Isto é Aveiro!
Arcada Imobiliária Forca (Aveiro) e Praia da Barra
’Histórias e Pessoas fazem o Lar’
Integradas no Grupo Arcada, as nossas agências - Arcada Forca (Aveiro) e Praia da Barra - acompanham as tendências de crescimento no mercado imobiliário, um dos sectores mais dinâmicos em Aveiro.
Procuramos soluções para quem procura comprar casa.
Porque ’Histórias e Pessoas fazem o Lar’
Contact
House 4 Bedrooms
Bom Sucesso, Vau, Óbidos, Distrito de Leiria
New · 264m²
With Swimming Pool
buy
1.100.000 €
Designed by Architect Souto Moura, this contemporary architecture villa features four bedrooms (two of which are en-suite with walk-in closets), three bathrooms, a guest bathroom, a living room with fireplace, and a fully equipped kitchen with pantry and laundry area.
The entire villa enjoys unobstructed views and plenty of privacy, with large balcony windows providing ample natural light and allowing for constant connection with the garden and surroundings. It also boasts an interior garden patio. The fantastic heated pool with a cover on the elevated part of the terrain allows for breathtaking sunsets and an expansive view stretching to the horizon.
The Bom Sucesso Resort benefits from 24-hour security. It is distinguished by its 18-hole golf course, along with three smaller courses managed by the Golf Academy. Additionally, it features a gym, a clubhouse with restaurant and bar, two paddle tennis courts, a playground, an event room, and a heliport.
By car, Bom Sucesso Resort is a 15-minute drive from Óbidos and 5 minutes from the beaches of Rei Cortiço and Bom Sucesso. It is just one hour away from Lisbon.
The entire villa enjoys unobstructed views and plenty of privacy, with large balcony windows providing ample natural light and allowing for constant connection with the garden and surroundings. It also boasts an interior garden patio. The fantastic heated pool with a cover on the elevated part of the terrain allows for breathtaking sunsets and an expansive view stretching to the horizon.
The Bom Sucesso Resort benefits from 24-hour security. It is distinguished by its 18-hole golf course, along with three smaller courses managed by the Golf Academy. Additionally, it features a gym, a clubhouse with restaurant and bar, two paddle tennis courts, a playground, an event room, and a heliport.
By car, Bom Sucesso Resort is a 15-minute drive from Óbidos and 5 minutes from the beaches of Rei Cortiço and Bom Sucesso. It is just one hour away from Lisbon.
Contact
House 4 Bedrooms
Sobreiro , Mafra, Distrito de Lisboa
New · 274m²
With Garage
buy
1.600.000 €
Luxury villa 5 minutes from Ericeira and 25 minutes from Lisbon.
Surrounded by nature, close to the beach and the city centre, this luxurious villa offers:
- 4 suites
- 1 large room
- 6 bathrooms
- fully equipped kitchen
- indoor gardens
- laundry
- heated saltwater pool
- jacuzzi
- paddle field
- lush outdoor garden
- playground
- Support annex with living room, toilet and sauna
- vegetable garden space with several fruit trees
If you wish to schedule a visit or get some additional information do not hesitate to contact.
We are duly authorized credit intermediaries (No. Reg. 2780), assess your conditions free of charge.
The information provided, although accurate, is merely informative and cannot be considered binding and subject to change.
Surrounded by nature, close to the beach and the city centre, this luxurious villa offers:
- 4 suites
- 1 large room
- 6 bathrooms
- fully equipped kitchen
- indoor gardens
- laundry
- heated saltwater pool
- jacuzzi
- paddle field
- lush outdoor garden
- playground
- Support annex with living room, toilet and sauna
- vegetable garden space with several fruit trees
If you wish to schedule a visit or get some additional information do not hesitate to contact.
We are duly authorized credit intermediaries (No. Reg. 2780), assess your conditions free of charge.
The information provided, although accurate, is merely informative and cannot be considered binding and subject to change.
Contact
Semi-Detached House 4 Bedrooms
São Clemente, Loulé, Distrito de Faro
New · 330m²
With Garage
buy
620.000 €
Enjoy Quality Living in a Prime Location.
Don’t miss this unique opportunity to acquire a 4 bedroom semi-detached house in Loulé, a highly sought-after urbanised area.
This charming villa offers a combination of comfort, convenience and quality of life, with a swimming pool and a communal parking basement, ideal for families or those looking for space and convenience.
With three well-distributed floors, this villa features high quality finishes and generous areas, with rooms flooded with natural light.
With four bedrooms, including two en suite, and four bathrooms, every detail has been carefully planned to provide comfort and practicality.
The living room, equipped with a fireplace and fireplace, is the perfect space to relax, while the fully equipped kitchen offers access to a terrace with barbecue, ideal for al fresco dining.
Plus, enjoy modern amenities such as electric shutters, double glazing, pre-installation of air conditioning, and more.
Located in a high demand area, this villa is strategically located close to large urban and commercial centres, public transport and the commercial area of Mar Shopping.
Just 15 minutes from Gago Coutinho Airport.
This is truly an unmissable opportunity for anyone looking for a quality life in Loulé.
Book your visit now through our website! (Visit the videos section to learn how to do this!)
For more information, please do not hesitate to contact us.
’YOUR HOME IN THE ALGARVE’
Don’t miss this unique opportunity to acquire a 4 bedroom semi-detached house in Loulé, a highly sought-after urbanised area.
This charming villa offers a combination of comfort, convenience and quality of life, with a swimming pool and a communal parking basement, ideal for families or those looking for space and convenience.
With three well-distributed floors, this villa features high quality finishes and generous areas, with rooms flooded with natural light.
With four bedrooms, including two en suite, and four bathrooms, every detail has been carefully planned to provide comfort and practicality.
The living room, equipped with a fireplace and fireplace, is the perfect space to relax, while the fully equipped kitchen offers access to a terrace with barbecue, ideal for al fresco dining.
Plus, enjoy modern amenities such as electric shutters, double glazing, pre-installation of air conditioning, and more.
Located in a high demand area, this villa is strategically located close to large urban and commercial centres, public transport and the commercial area of Mar Shopping.
Just 15 minutes from Gago Coutinho Airport.
This is truly an unmissable opportunity for anyone looking for a quality life in Loulé.
Book your visit now through our website! (Visit the videos section to learn how to do this!)
For more information, please do not hesitate to contact us.
’YOUR HOME IN THE ALGARVE’
Contact
House 6 Bedrooms Triplex
Arranhado, Pechão, Olhão, Distrito de Faro
New · 488m²
With Swimming Pool
buy
2.650.000 €
Ref.: 3124-V6NAM
House in the finishing phase, inserted in a plot of land with 3300 m2 located in Pechão, Olhão with swimming pool, 5 suites, winter garden and annex.
Composed by:
Basement Floor: Hall, interior garden, 2 suites, large living room, guest bathroom, wine cellar with kitchen, gym or games room, technical area and storage;
Floor 0 : Hall, fully equipped kitchen, laundry, guest bathroom, living room with fireplace and dining room, 1 suite with balcony, office with fireplace, interior garden, porches.
Floor 1: hall of bedrooms, 2 suites with balconies, clouset, terrace.
Equipment:
- PVC exterior openings with double glazing;
- Fully equipped kitchen with Bosch brand (hob, extractor fan, oven, dishwasher, washing machine, fridge combi);
- 2 fireplaces
- Video intercom;
- Automated gates;
- Mediterranean Garden
- Irrigation system;
- Heat pump for heating domestic hot water;
- Air conditioning with all compartments;
- Winter Garden
- Swimming pool 15 x 4.5 m;
- Barbecue and oven.
- Battery-powered photovoltaic panels
The information provided, even if accurate, does not dispense with its confirmation and cannot be considered binding.
We take care of your credit process, without bureaucracy and without costs. Credit Intermediary No. 0002292.
House in the finishing phase, inserted in a plot of land with 3300 m2 located in Pechão, Olhão with swimming pool, 5 suites, winter garden and annex.
Composed by:
Basement Floor: Hall, interior garden, 2 suites, large living room, guest bathroom, wine cellar with kitchen, gym or games room, technical area and storage;
Floor 0 : Hall, fully equipped kitchen, laundry, guest bathroom, living room with fireplace and dining room, 1 suite with balcony, office with fireplace, interior garden, porches.
Floor 1: hall of bedrooms, 2 suites with balconies, clouset, terrace.
Equipment:
- PVC exterior openings with double glazing;
- Fully equipped kitchen with Bosch brand (hob, extractor fan, oven, dishwasher, washing machine, fridge combi);
- 2 fireplaces
- Video intercom;
- Automated gates;
- Mediterranean Garden
- Irrigation system;
- Heat pump for heating domestic hot water;
- Air conditioning with all compartments;
- Winter Garden
- Swimming pool 15 x 4.5 m;
- Barbecue and oven.
- Battery-powered photovoltaic panels
The information provided, even if accurate, does not dispense with its confirmation and cannot be considered binding.
We take care of your credit process, without bureaucracy and without costs. Credit Intermediary No. 0002292.
Contact
Town House 2 Bedrooms
Vilamoura, Quarteira, Loulé, Distrito de Faro
New · 141m²
With Garage
buy
595.000 €
MAKE THE BEST DEAL WITH US
House with 3 bedrooms, 3 bathrooms, living room with access to the private garden, equipped kitchen and parking space. Inserted in a private condominium with swimming pool and garden and located 2 km from Falésia beach and 1 km from Vilamoura marina. Opportunity for permanent own housing or as an investment to monetize.
We take care of your credit process, without bureaucracy, presenting the best solutions for each client.
Credit intermediary certified by Banco de Portugal under number 0001802.
We help you with the whole process! Contact us directly or leave your information and we’ll follow-up shortly
House with 3 bedrooms, 3 bathrooms, living room with access to the private garden, equipped kitchen and parking space. Inserted in a private condominium with swimming pool and garden and located 2 km from Falésia beach and 1 km from Vilamoura marina. Opportunity for permanent own housing or as an investment to monetize.
We take care of your credit process, without bureaucracy, presenting the best solutions for each client.
Credit intermediary certified by Banco de Portugal under number 0001802.
We help you with the whole process! Contact us directly or leave your information and we’ll follow-up shortly
Contact
House 4 Bedrooms Duplex
Redondos, Fernão Ferro, Seixal, Distrito de Setúbal
New · 204m²
buy
445.000 €
House T4 Semiinada Fernão Iron Garage and Swimming Pool
Contact
See more Houses New
Bedrooms
Zones
Can’t find the property you’re looking for?
