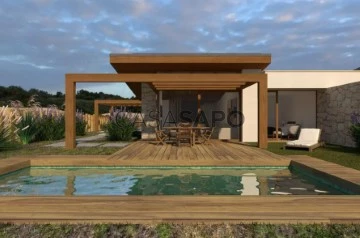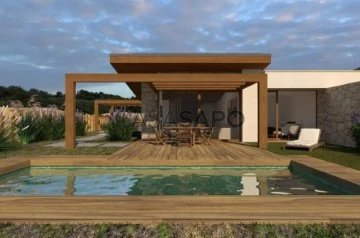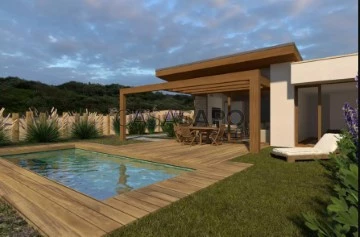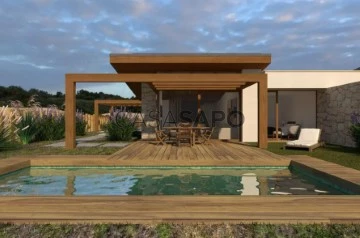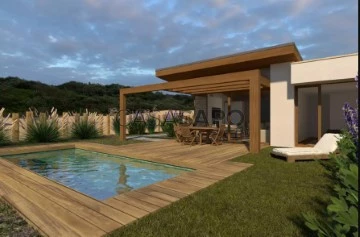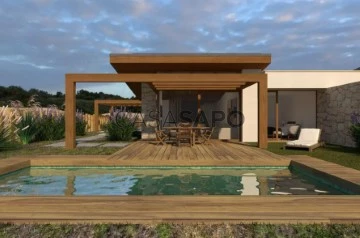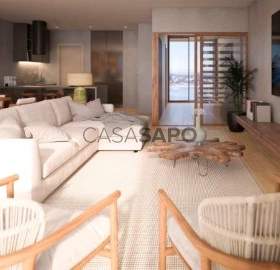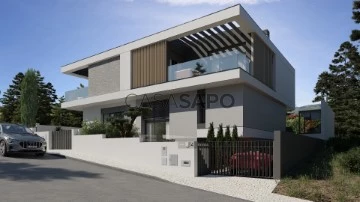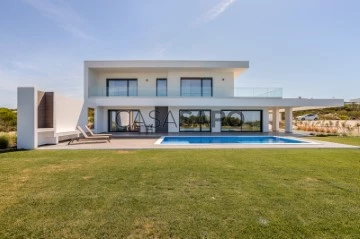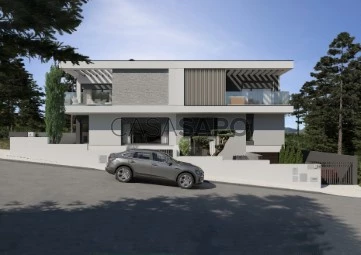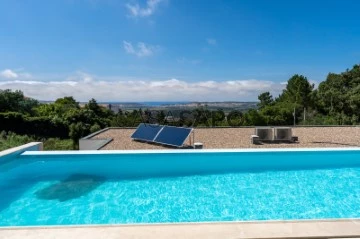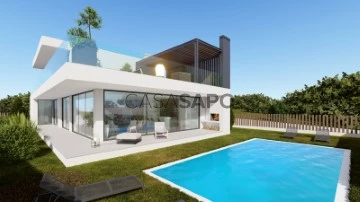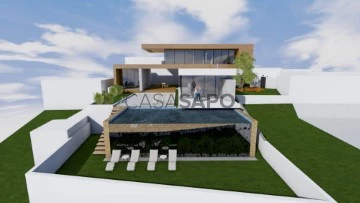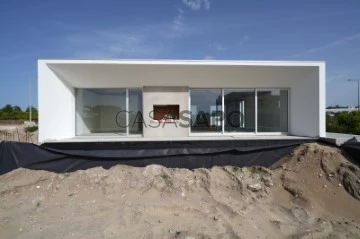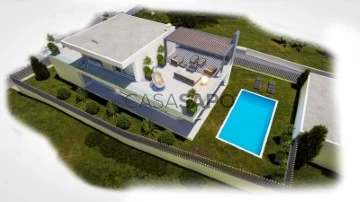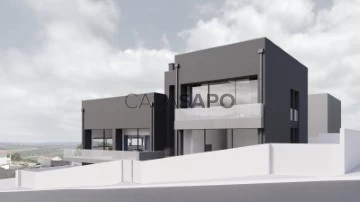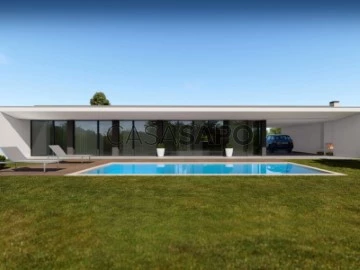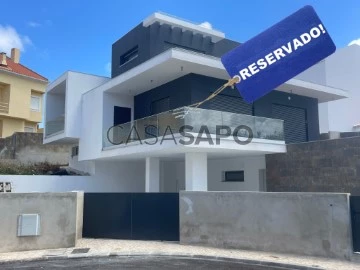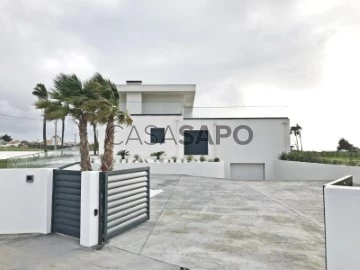Houses
Rooms
Price
More filters
23 Houses Under construction, in Distrito de Leiria and Santarém, view Sea
Order by
Relevance
House 3 Bedrooms
Vau, Óbidos, Distrito de Leiria
Under construction · 150m²
With Swimming Pool
buy
950.000 €
Fantastic Twin Villa with 3 bedrooms located in a 5-star resort.
The kitchen is fully equipped and includes a dining room and a living room.
The villa receives plenty of natural light and offers views of the golf course and the Atlantic Ocean.
Each property has its own private garden, solar panels, an electric gate, private parking, and a private pool.
The choice of materials reinforces the building’s connection with nature, achieving perfect integration. A unique experience of constant harmony between land, water, seashore, and beach.
Garvetur S.A. has been operating in the market since 1983 and is the anchor company of the Enolagest group.
Garvetur offers its clients turnkey services and comprehensive advisory services for the entire real estate investment cycle.
We have extensive experience in the commercialization of residential developments, tourist villages, land plots, and commercial properties, collaborating with various business groups, national and international operators, and a network of agents in the residential and tourist segments.
Our client portfolio includes the most prestigious groups with real estate operations in the Algarve, Lisbon, and Porto, as well as numerous other real estate developers, hotel chains, public entities, financial institutions, investment funds, professionals, and individual, corporate, and institutional buyers, both foreign and national.
The kitchen is fully equipped and includes a dining room and a living room.
The villa receives plenty of natural light and offers views of the golf course and the Atlantic Ocean.
Each property has its own private garden, solar panels, an electric gate, private parking, and a private pool.
The choice of materials reinforces the building’s connection with nature, achieving perfect integration. A unique experience of constant harmony between land, water, seashore, and beach.
Garvetur S.A. has been operating in the market since 1983 and is the anchor company of the Enolagest group.
Garvetur offers its clients turnkey services and comprehensive advisory services for the entire real estate investment cycle.
We have extensive experience in the commercialization of residential developments, tourist villages, land plots, and commercial properties, collaborating with various business groups, national and international operators, and a network of agents in the residential and tourist segments.
Our client portfolio includes the most prestigious groups with real estate operations in the Algarve, Lisbon, and Porto, as well as numerous other real estate developers, hotel chains, public entities, financial institutions, investment funds, professionals, and individual, corporate, and institutional buyers, both foreign and national.
Contact
Semi-Detached House 3 Bedrooms
Vau, Óbidos, Distrito de Leiria
Under construction · 133m²
With Swimming Pool
buy
775.000 €
Fantastic Twin Villa with 3 bedrooms located in a 5-star resort.
It comprises two suites and one bedroom.
The kitchen is fully equipped and includes a dining room and a living room.
The villa receives plenty of natural light and offers views of the golf course and the Atlantic Ocean.
Each property has its own private garden, solar panels, an electric gate, private parking, and a private pool.
The choice of materials reinforces the building’s connection with nature, achieving perfect integration. A unique experience of constant harmony between land, water, seashore, and beach.
Garvetur S.A. has been operating in the market since 1983 and is the anchor company of the Enolagest group.
Garvetur offers its clients turnkey services and comprehensive advisory services for the entire real estate investment cycle.
We have extensive experience in the commercialization of residential developments, tourist villages, land plots, and commercial properties, collaborating with various business groups, national and international operators, and a network of agents in the residential and tourist segments.
Our client portfolio includes the most prestigious groups with real estate operations in the Algarve, Lisbon, and Porto, as well as numerous other real estate developers, hotel chains, public entities, financial institutions, investment funds, professionals, and individual, corporate, and institutional buyers, both foreign and national.
It comprises two suites and one bedroom.
The kitchen is fully equipped and includes a dining room and a living room.
The villa receives plenty of natural light and offers views of the golf course and the Atlantic Ocean.
Each property has its own private garden, solar panels, an electric gate, private parking, and a private pool.
The choice of materials reinforces the building’s connection with nature, achieving perfect integration. A unique experience of constant harmony between land, water, seashore, and beach.
Garvetur S.A. has been operating in the market since 1983 and is the anchor company of the Enolagest group.
Garvetur offers its clients turnkey services and comprehensive advisory services for the entire real estate investment cycle.
We have extensive experience in the commercialization of residential developments, tourist villages, land plots, and commercial properties, collaborating with various business groups, national and international operators, and a network of agents in the residential and tourist segments.
Our client portfolio includes the most prestigious groups with real estate operations in the Algarve, Lisbon, and Porto, as well as numerous other real estate developers, hotel chains, public entities, financial institutions, investment funds, professionals, and individual, corporate, and institutional buyers, both foreign and national.
Contact
House 5 Bedrooms
Vau, Óbidos, Distrito de Leiria
Under construction · 296m²
With Swimming Pool
buy
2.800.000 €
Fantastic Twin Villa with 5 bedrooms located in a 5-star resort.
The kitchen is fully equipped and includes a dining room and a living room.
The villa receives plenty of natural light and offers views of the golf course and the Atlantic Ocean.
Each property has its own private garden, solar panels, an electric gate, private parking, and a private pool.
The choice of materials reinforces the building’s connection with nature, achieving perfect integration. A unique experience of constant harmony between land, water, seashore, and beach.
Garvetur S.A. has been operating in the market since 1983 and is the anchor company of the Enolagest group.
Garvetur offers its clients turnkey services and comprehensive advisory services for the entire real estate investment cycle.
We have extensive experience in the commercialization of residential developments, tourist villages, land plots, and commercial properties, collaborating with various business groups, national and international operators, and a network of agents in the residential and tourist segments.
Our client portfolio includes the most prestigious groups with real estate operations in the Algarve, Lisbon, and Porto, as well as numerous other real estate developers, hotel chains, public entities, financial institutions, investment funds, professionals, and individual, corporate, and institutional buyers, both foreign and national.
The kitchen is fully equipped and includes a dining room and a living room.
The villa receives plenty of natural light and offers views of the golf course and the Atlantic Ocean.
Each property has its own private garden, solar panels, an electric gate, private parking, and a private pool.
The choice of materials reinforces the building’s connection with nature, achieving perfect integration. A unique experience of constant harmony between land, water, seashore, and beach.
Garvetur S.A. has been operating in the market since 1983 and is the anchor company of the Enolagest group.
Garvetur offers its clients turnkey services and comprehensive advisory services for the entire real estate investment cycle.
We have extensive experience in the commercialization of residential developments, tourist villages, land plots, and commercial properties, collaborating with various business groups, national and international operators, and a network of agents in the residential and tourist segments.
Our client portfolio includes the most prestigious groups with real estate operations in the Algarve, Lisbon, and Porto, as well as numerous other real estate developers, hotel chains, public entities, financial institutions, investment funds, professionals, and individual, corporate, and institutional buyers, both foreign and national.
Contact
House 4 Bedrooms
Vau, Óbidos, Distrito de Leiria
Under construction · 200m²
With Swimming Pool
buy
1.500.000 €
Fantastic Twin Villa with 4 bedrooms located in a 5-star resort.
The kitchen is fully equipped and includes a dining room and a living room.
The villa receives plenty of natural light and offers views of the golf course and the Atlantic Ocean.
Each property has its own private garden, solar panels, an electric gate, private parking, and a private pool.
The choice of materials reinforces the building’s connection with nature, achieving perfect integration. A unique experience of constant harmony between land, water, seashore, and beach.
Garvetur S.A. has been operating in the market since 1983 and is the anchor company of the Enolagest group.
Garvetur offers its clients turnkey services and comprehensive advisory services for the entire real estate investment cycle.
We have extensive experience in the commercialization of residential developments, tourist villages, land plots, and commercial properties, collaborating with various business groups, national and international operators, and a network of agents in the residential and tourist segments.
Our client portfolio includes the most prestigious groups with real estate operations in the Algarve, Lisbon, and Porto, as well as numerous other real estate developers, hotel chains, public entities, financial institutions, investment funds, professionals, and individual, corporate, and institutional buyers, both foreign and national.
The kitchen is fully equipped and includes a dining room and a living room.
The villa receives plenty of natural light and offers views of the golf course and the Atlantic Ocean.
Each property has its own private garden, solar panels, an electric gate, private parking, and a private pool.
The choice of materials reinforces the building’s connection with nature, achieving perfect integration. A unique experience of constant harmony between land, water, seashore, and beach.
Garvetur S.A. has been operating in the market since 1983 and is the anchor company of the Enolagest group.
Garvetur offers its clients turnkey services and comprehensive advisory services for the entire real estate investment cycle.
We have extensive experience in the commercialization of residential developments, tourist villages, land plots, and commercial properties, collaborating with various business groups, national and international operators, and a network of agents in the residential and tourist segments.
Our client portfolio includes the most prestigious groups with real estate operations in the Algarve, Lisbon, and Porto, as well as numerous other real estate developers, hotel chains, public entities, financial institutions, investment funds, professionals, and individual, corporate, and institutional buyers, both foreign and national.
Contact
Semi-Detached House 3 Bedrooms
Vau, Óbidos, Distrito de Leiria
Under construction · 150m²
With Swimming Pool
buy
820.000 €
Fantastic Twin Villa with 3 bedrooms located in a 5-star resort.
It comprises two suites and one bedroom.
The kitchen is fully equipped and includes a dining room and a living room.
The villa receives plenty of natural light and offers views of the golf course and the Atlantic Ocean.
Each property has its own private garden, solar panels, an electric gate, private parking, and a private pool.
The choice of materials reinforces the building’s connection with nature, achieving perfect integration. A unique experience of constant harmony between land, water, seashore, and beach.
Garvetur S.A. has been operating in the market since 1983 and is the anchor company of the Enolagest group.
Garvetur offers its clients turnkey services and comprehensive advisory services for the entire real estate investment cycle.
We have extensive experience in the commercialization of residential developments, tourist villages, land plots, and commercial properties, collaborating with various business groups, national and international operators, and a network of agents in the residential and tourist segments.
Our client portfolio includes the most prestigious groups with real estate operations in the Algarve, Lisbon, and Porto, as well as numerous other real estate developers, hotel chains, public entities, financial institutions, investment funds, professionals, and individual, corporate, and institutional buyers, both foreign and national.
It comprises two suites and one bedroom.
The kitchen is fully equipped and includes a dining room and a living room.
The villa receives plenty of natural light and offers views of the golf course and the Atlantic Ocean.
Each property has its own private garden, solar panels, an electric gate, private parking, and a private pool.
The choice of materials reinforces the building’s connection with nature, achieving perfect integration. A unique experience of constant harmony between land, water, seashore, and beach.
Garvetur S.A. has been operating in the market since 1983 and is the anchor company of the Enolagest group.
Garvetur offers its clients turnkey services and comprehensive advisory services for the entire real estate investment cycle.
We have extensive experience in the commercialization of residential developments, tourist villages, land plots, and commercial properties, collaborating with various business groups, national and international operators, and a network of agents in the residential and tourist segments.
Our client portfolio includes the most prestigious groups with real estate operations in the Algarve, Lisbon, and Porto, as well as numerous other real estate developers, hotel chains, public entities, financial institutions, investment funds, professionals, and individual, corporate, and institutional buyers, both foreign and national.
Contact
House 4 Bedrooms
Vau, Óbidos, Distrito de Leiria
Under construction · 175m²
With Swimming Pool
buy
1.050.000 €
Fantastic Twin Villa with 4 bedrooms located in a 5-star resort.
The kitchen is fully equipped and includes a dining room and a living room.
The villa receives plenty of natural light and offers views of the golf course and the Atlantic Ocean.
Each property has its own private garden, solar panels, an electric gate, private parking, and a private pool.
The choice of materials reinforces the building’s connection with nature, achieving perfect integration. A unique experience of constant harmony between land, water, seashore, and beach.
Garvetur S.A. has been operating in the market since 1983 and is the anchor company of the Enolagest group.
Garvetur offers its clients turnkey services and comprehensive advisory services for the entire real estate investment cycle.
We have extensive experience in the commercialization of residential developments, tourist villages, land plots, and commercial properties, collaborating with various business groups, national and international operators, and a network of agents in the residential and tourist segments.
Our client portfolio includes the most prestigious groups with real estate operations in the Algarve, Lisbon, and Porto, as well as numerous other real estate developers, hotel chains, public entities, financial institutions, investment funds, professionals, and individual, corporate, and institutional buyers, both foreign and national.
The kitchen is fully equipped and includes a dining room and a living room.
The villa receives plenty of natural light and offers views of the golf course and the Atlantic Ocean.
Each property has its own private garden, solar panels, an electric gate, private parking, and a private pool.
The choice of materials reinforces the building’s connection with nature, achieving perfect integration. A unique experience of constant harmony between land, water, seashore, and beach.
Garvetur S.A. has been operating in the market since 1983 and is the anchor company of the Enolagest group.
Garvetur offers its clients turnkey services and comprehensive advisory services for the entire real estate investment cycle.
We have extensive experience in the commercialization of residential developments, tourist villages, land plots, and commercial properties, collaborating with various business groups, national and international operators, and a network of agents in the residential and tourist segments.
Our client portfolio includes the most prestigious groups with real estate operations in the Algarve, Lisbon, and Porto, as well as numerous other real estate developers, hotel chains, public entities, financial institutions, investment funds, professionals, and individual, corporate, and institutional buyers, both foreign and national.
Contact
Duplex House 3 Bedrooms
Praia D'el Rey, Vau, Óbidos, Distrito de Leiria
Under construction · 150m²
With Swimming Pool
buy
695.000 €
Fully equipped kitchen, dining room, and living room. Ample natural light, with views of the golf course and the Atlantic Ocean. Each property has its own private garden, solar panels, electric gate, private parking for two cars, and a private pool.
Exterior Garden; Pool: Outdoor;
Rooms Bedrooms (3): With En-suite Bathroom: 3; Bathrooms: 4;
Spaces that open seamlessly to the surrounding nature, creating a living experience for those who inhabit them. The proximity to the landscape is also emphasized by the connection between the interior and exterior through large glass panels and the harmony of materials.
Townhouse with 3 bedrooms located in a 5-star resort. With 3 en-suite bedrooms and 1 additional bathroom. Fully equipped kitchen, dining room, and living room. Sunlit spaces with views of the golf course and the Atlantic Ocean. Each property has its own private garden and pool, electric gate with parking for two cars.
The choice of materials respects and reinforces the connection to nature through the use of stone, wood, clay tiles, and earth tones. A living experience in constant harmony between land and water, countryside and beach.
Surrounding Area: Sea View, Lake View, Garden View, Golf Course View, Pools, Countryside View, Green Spaces, Proximity to the Sea, Golf Course, Near the beach.
Security: 24-hour security, Video surveillance, Monitoring.
Exterior Garden; Pool: Outdoor;
Rooms Bedrooms (3): With En-suite Bathroom: 3; Bathrooms: 4;
Spaces that open seamlessly to the surrounding nature, creating a living experience for those who inhabit them. The proximity to the landscape is also emphasized by the connection between the interior and exterior through large glass panels and the harmony of materials.
Townhouse with 3 bedrooms located in a 5-star resort. With 3 en-suite bedrooms and 1 additional bathroom. Fully equipped kitchen, dining room, and living room. Sunlit spaces with views of the golf course and the Atlantic Ocean. Each property has its own private garden and pool, electric gate with parking for two cars.
The choice of materials respects and reinforces the connection to nature through the use of stone, wood, clay tiles, and earth tones. A living experience in constant harmony between land and water, countryside and beach.
Surrounding Area: Sea View, Lake View, Garden View, Golf Course View, Pools, Countryside View, Green Spaces, Proximity to the Sea, Golf Course, Near the beach.
Security: 24-hour security, Video surveillance, Monitoring.
Contact
House 4 Bedrooms Triplex
Sítio, Nazaré, Distrito de Leiria
Under construction · 260m²
With Garage
buy
575.000 €
Fantástica moradia geminada situada no Sitio da Nazaré, perto das famosa praia onde as ondas gigantes são desafiadas todos os anos!
A moradia é composta no R/c por Sala 23.70 m2, cozinha com zona de refeições 27.30 m2, despensa 2.25 m2, escritório 13.25 m2 e acesso á piscina no jardim traseiro com churrasqueira.
No 1º andar encontramos 4 quartos de 13,65 m2, 14,55 m2, 14,15 m2 2 e 14,10 m2, este último com closet, casa de banho 4.15 m2 e uma varanda de 1105 m2 m2. Existe ainda uma varanda com 10 m2 acessivel por dois dos quartos.
No piso inferior uma garagem 40.85 m2, uma zona técnica, uma casa de banho de serviço 1.95 m2 e um hall que dá acesso aos pisos superiores.
A moradia está equipada com electrodomésticos ’TEKA’ ou similar ( placa, forno, exaustor, Micro-ondas, máquina de lavar louça e máquina de lavar roupa), estores eléctricos, ar codicionado, vidros duplos, porta blindada, portões automáticos e paineis solares com cilindro.
Venha visitar...
A moradia é composta no R/c por Sala 23.70 m2, cozinha com zona de refeições 27.30 m2, despensa 2.25 m2, escritório 13.25 m2 e acesso á piscina no jardim traseiro com churrasqueira.
No 1º andar encontramos 4 quartos de 13,65 m2, 14,55 m2, 14,15 m2 2 e 14,10 m2, este último com closet, casa de banho 4.15 m2 e uma varanda de 1105 m2 m2. Existe ainda uma varanda com 10 m2 acessivel por dois dos quartos.
No piso inferior uma garagem 40.85 m2, uma zona técnica, uma casa de banho de serviço 1.95 m2 e um hall que dá acesso aos pisos superiores.
A moradia está equipada com electrodomésticos ’TEKA’ ou similar ( placa, forno, exaustor, Micro-ondas, máquina de lavar louça e máquina de lavar roupa), estores eléctricos, ar codicionado, vidros duplos, porta blindada, portões automáticos e paineis solares com cilindro.
Venha visitar...
Contact
House 3 Bedrooms Triplex
Famalicão, Nazaré, Distrito de Leiria
Under construction · 144m²
With Garage
buy
650.000 €
Villa with Pool and Sea View in Praia do Salgado - Nazaré
Unique opportunity to acquire a dream villa with a privileged location, in the beautiful Praia do Salgado, Nazaré.
With a plot of 1000m², this property offers stunning views of the sea and Nazaré and includes a private pool. The villa is situated in a quiet area surrounded by nature, providing an environment of peace and privacy, just minutes from the beach and all amenities.
Key features:
Land of 1000m²
Modern and spacious villa
Private pool
Stunning sea views
Possibility of customising the finishes
Heating (Pre floor underfloor)
Floor -1 (technical area):
Technical area: 21.30 m²
Floor 1:
Kitchen: 19.45 m²
Entrance hall: 5.30 m²
Pantry: 1.95 m²
Circulation: 11.20 m²
Dining and leisure room: 27.20 m²
Service bathroom: 1.95 m²
Living room balcony (sea view): 12.90 m²
Floor 2:
Circulation: 4.50 m²
Suite: 12.40 m²
o Private bathroom with shower: 4.80 m²
Bedroom: 14.50 m²
Bedroom: 9.45 m²
Bathroom with bathtub: 6.30 m²
Balcony (sea view): 12.90 m²
The house is delivered in its current state, with the possibility of being completed ’turnkey’, by negotiating the additional price. This is the perfect opportunity for those looking to create a home to their liking, making the most of this idyllic setting.
Don’t miss this chance! Contact us for more information and to schedule a visit.
Unique opportunity to acquire a dream villa with a privileged location, in the beautiful Praia do Salgado, Nazaré.
With a plot of 1000m², this property offers stunning views of the sea and Nazaré and includes a private pool. The villa is situated in a quiet area surrounded by nature, providing an environment of peace and privacy, just minutes from the beach and all amenities.
Key features:
Land of 1000m²
Modern and spacious villa
Private pool
Stunning sea views
Possibility of customising the finishes
Heating (Pre floor underfloor)
Floor -1 (technical area):
Technical area: 21.30 m²
Floor 1:
Kitchen: 19.45 m²
Entrance hall: 5.30 m²
Pantry: 1.95 m²
Circulation: 11.20 m²
Dining and leisure room: 27.20 m²
Service bathroom: 1.95 m²
Living room balcony (sea view): 12.90 m²
Floor 2:
Circulation: 4.50 m²
Suite: 12.40 m²
o Private bathroom with shower: 4.80 m²
Bedroom: 14.50 m²
Bedroom: 9.45 m²
Bathroom with bathtub: 6.30 m²
Balcony (sea view): 12.90 m²
The house is delivered in its current state, with the possibility of being completed ’turnkey’, by negotiating the additional price. This is the perfect opportunity for those looking to create a home to their liking, making the most of this idyllic setting.
Don’t miss this chance! Contact us for more information and to schedule a visit.
Contact
House 3 Bedrooms
Cabeço da Serra, Vau, Óbidos, Distrito de Leiria
Under construction · 260m²
With Swimming Pool
buy
1.050.000 €
3-bedroom villa with 260 sqm of gross construction area, private garden and pool, and two parking spaces, in the frontline of the golf course with sea views, in the private condominium Royal Óbidos, with 24-hour security, in Óbidos.
The villa consists of a basement with 100 sqm on the -1 floor. On the ground floor (0 floor), there is a 50.90 sqm open-plan living room and kitchen with access to the terrace, garden, and pool. This floor also has a guest bathroom and a 13.10 sqm suite. On the 1st floor, there are two spacious suites that also have access to a terrace where you can enjoy the magnificent views of the resort, golf course, and sea.
With 34 hectares of land, the private condominium Royal Óbidos consists of an 18-hole golf course that hosts major competitions such as the Open de Portugal. This golf course was the last course designed by the golfing legend Severiano Balesteros. In addition to the golf course, it already has a Boutique Hotel, the Evolutee Hotel, 128 tourist apartments, tennis and paddle courts overlooking Óbidos Lagoon, a playground, and a multi-sports field. The condominium also has the Club House restaurant, a supermarket, and a campus of the international school Brave Generation School. Another restaurant is currently under construction and will open at the end of 2024.
Royal Óbidos is a 1 hour and 15 minutes driving distance from Lisbon Airport, 20 minutes from Caldas da Rainha, a 30-minute walk from Praia do Rey Cortiço, and 25 minutes from the beaches of Baleal and Peniche.
The villa consists of a basement with 100 sqm on the -1 floor. On the ground floor (0 floor), there is a 50.90 sqm open-plan living room and kitchen with access to the terrace, garden, and pool. This floor also has a guest bathroom and a 13.10 sqm suite. On the 1st floor, there are two spacious suites that also have access to a terrace where you can enjoy the magnificent views of the resort, golf course, and sea.
With 34 hectares of land, the private condominium Royal Óbidos consists of an 18-hole golf course that hosts major competitions such as the Open de Portugal. This golf course was the last course designed by the golfing legend Severiano Balesteros. In addition to the golf course, it already has a Boutique Hotel, the Evolutee Hotel, 128 tourist apartments, tennis and paddle courts overlooking Óbidos Lagoon, a playground, and a multi-sports field. The condominium also has the Club House restaurant, a supermarket, and a campus of the international school Brave Generation School. Another restaurant is currently under construction and will open at the end of 2024.
Royal Óbidos is a 1 hour and 15 minutes driving distance from Lisbon Airport, 20 minutes from Caldas da Rainha, a 30-minute walk from Praia do Rey Cortiço, and 25 minutes from the beaches of Baleal and Peniche.
Contact
House 4 Bedrooms Triplex
Sítio, Nazaré, Distrito de Leiria
Under construction · 260m²
With Garage
buy
575.000 €
Fantastic villa located in Sitio da Nazaré, close to the famous beaches where the giant waves are challenged every year!
The villa consists on the ground floor of living room 23.70 m2, kitchen with dining area 27.30 m2, pantry 2.25 m2, office 13.25 m2 and access to the swimming pool in the rear garden with barbecue.
On the 1st floor we find 4 bedrooms of 13.65 m2, 14.55 m2, 14.15 m2 and 14.10 m2, the latter with dressing room, bathroom 4.15 m2 and a balcony of 1105 m2 m2. There is also a balcony with 10 m2 accessible by two of the bedrooms.
On the lower floor a garage 40.85 m2, a technical area, a service bathroom 1.95 m2 and a hall that gives access to the upper floors.
The villa is equipped with ’TEKA’ appliances or similar (hob, oven, extractor fan, microwave, dishwasher and washing machine), electric shutters, air conditioning, double glazing, armoured door, automatic gates and solar panels with cylinder.
Come visit...
The villa consists on the ground floor of living room 23.70 m2, kitchen with dining area 27.30 m2, pantry 2.25 m2, office 13.25 m2 and access to the swimming pool in the rear garden with barbecue.
On the 1st floor we find 4 bedrooms of 13.65 m2, 14.55 m2, 14.15 m2 and 14.10 m2, the latter with dressing room, bathroom 4.15 m2 and a balcony of 1105 m2 m2. There is also a balcony with 10 m2 accessible by two of the bedrooms.
On the lower floor a garage 40.85 m2, a technical area, a service bathroom 1.95 m2 and a hall that gives access to the upper floors.
The villa is equipped with ’TEKA’ appliances or similar (hob, oven, extractor fan, microwave, dishwasher and washing machine), electric shutters, air conditioning, double glazing, armoured door, automatic gates and solar panels with cylinder.
Come visit...
Contact
House 3 Bedrooms
Casal do Aguiar, Alfeizerão, Alcobaça, Distrito de Leiria
Under construction · 154m²
With Garage
buy
591.000 €
This is an exclusive 3 bedroom villa with garage and a breathtaking view over the Bay of St. Martin.
The master suite is simply extraordinary, with a breathtaking panoramic view.
. The finishes are of high quality and the rooms are spacious and well-lit, providing comfort and exclusivity. The dining and living room has an amazing view over the bay and is perfect for moments of conviviality with family and friends
. The house has beautiful terraces that provide a warm and inviting environment to the residents with Bay view and green spaces.
The modern and elegant infinity pool is perfect for those who wish to relax and enjoy a luxurious lifestyle.
In addition, the villa is delivered with turnkey and includes a ready-made garden, which makes life for the residents even easier and more comfortable.
This is a unique opportunity for those seeking an exclusive life in one of the most beautiful areas of the country.
The detached house consists of:
Living and dining room 60.70 m2
Kitchen 15,60 m2
Laundry 5 m2
Bedroom 1 13.80 m2
Bedroom 2 13.80 m2
Suite 23.60 m2
pool 13 X3 meters
Terraces 72,30 m2
The master suite is simply extraordinary, with a breathtaking panoramic view.
. The finishes are of high quality and the rooms are spacious and well-lit, providing comfort and exclusivity. The dining and living room has an amazing view over the bay and is perfect for moments of conviviality with family and friends
. The house has beautiful terraces that provide a warm and inviting environment to the residents with Bay view and green spaces.
The modern and elegant infinity pool is perfect for those who wish to relax and enjoy a luxurious lifestyle.
In addition, the villa is delivered with turnkey and includes a ready-made garden, which makes life for the residents even easier and more comfortable.
This is a unique opportunity for those seeking an exclusive life in one of the most beautiful areas of the country.
The detached house consists of:
Living and dining room 60.70 m2
Kitchen 15,60 m2
Laundry 5 m2
Bedroom 1 13.80 m2
Bedroom 2 13.80 m2
Suite 23.60 m2
pool 13 X3 meters
Terraces 72,30 m2
Contact
Detached House 3 Bedrooms Duplex
Casal do Aguiar, Alfeizerão, Alcobaça, Distrito de Leiria
Under construction · 257m²
With Garage
buy
585.000 €
Excellent villa V3 located in Alfeizerão very close to São Martinho do Porto.
Set of three independent villas under construction with completion scheduled for the last quarter of 2023.
With very generous areas, this villa consists of three suites, a large living room with an integrated kitchen, a guest bathroom, large terraces, a balcony, a closed garage, a basement with a bathroom, and space for a gym and cinema room. Unobscured view of the sea of São Martinho do Porto.
Outside we can find a garden, swimming pool, and barbecue.
We highlight some finishes and equipment:
- Air conditioning
- False ceilings with built-in LED lighting
- Calacatta Golden porcelain floor
- Wardrobes
- Fully equipped kitchen BOSCH
- Aluminium windows with CW and AJI system, Double glazing 6 Planitherm 4S/Guardian sun
- Termicoproetics overcoat and thermal block
- Solar Panels
- Automatic gate
- Color video intercom system
- Garage with charging station for electric vehicles
Come and see the house that can be your refuge or your permanent dwelling!
Set of three independent villas under construction with completion scheduled for the last quarter of 2023.
With very generous areas, this villa consists of three suites, a large living room with an integrated kitchen, a guest bathroom, large terraces, a balcony, a closed garage, a basement with a bathroom, and space for a gym and cinema room. Unobscured view of the sea of São Martinho do Porto.
Outside we can find a garden, swimming pool, and barbecue.
We highlight some finishes and equipment:
- Air conditioning
- False ceilings with built-in LED lighting
- Calacatta Golden porcelain floor
- Wardrobes
- Fully equipped kitchen BOSCH
- Aluminium windows with CW and AJI system, Double glazing 6 Planitherm 4S/Guardian sun
- Termicoproetics overcoat and thermal block
- Solar Panels
- Automatic gate
- Color video intercom system
- Garage with charging station for electric vehicles
Come and see the house that can be your refuge or your permanent dwelling!
Contact
House 3 Bedrooms Triplex
Serra da Pescaria , Famalicão, Nazaré, Distrito de Leiria
Under construction · 171m²
With Garage
buy
780.000 €
Contemporary luxury villa, a combination of modern technology and minimalist.
Located in the Serra da Pescaria area, close to beaches such as the emblematic Nazaré, the wonderful beach of São Martinho do Porto with its unique bay in Europe.
This villa is set in a quiet and exclusive environment, highlighting its comfort, elegance, innovation and sustainability.
The villa consists of two floors with a private suspended pool and a beautiful waterfall.
On the first floor are the suites with a terrace of 53 m2 with sea view,
On the ground floor we have the social area, kitchen, living rooms, bathrooms and laundry, a porch 4.47m2 and a terrace 45.9m2 and balcony 26.69m2.
It also has the possibility of making another bedroom and a bathroom as well as storage, with large windows and access to the pool.
The open areas are well balanced, with large windows and easy access to the terraces, and the pool.
Large garage located in the basement with natural light, with the ability to park 2 cars and 1 car outside it;
Just 5 minutes from the beaches of Nazaré, Salgado, Gralha and São Martinho do Porto.
Come and discover this magnificent property.
Features:
Ground Floor
Living room 25.23 m2
Kitchen and dining room 24.86m2
Bathroom 4.08m2
Laundry/storage 12.58m2
Bathroom 6.7m2
Porch 4.47m2
Porch 29.83m2
1st floor
Hall 5.67m2
Suite room 16.44m2
Bathroom 5.55m2
Closet 3.22m2
Suite room 13.62m2
Bathroom 3.83 m2
Terrace 53.18m2
Balcony 5.89m2
Swimming pool 12.40m2
Located in the Serra da Pescaria area, close to beaches such as the emblematic Nazaré, the wonderful beach of São Martinho do Porto with its unique bay in Europe.
This villa is set in a quiet and exclusive environment, highlighting its comfort, elegance, innovation and sustainability.
The villa consists of two floors with a private suspended pool and a beautiful waterfall.
On the first floor are the suites with a terrace of 53 m2 with sea view,
On the ground floor we have the social area, kitchen, living rooms, bathrooms and laundry, a porch 4.47m2 and a terrace 45.9m2 and balcony 26.69m2.
It also has the possibility of making another bedroom and a bathroom as well as storage, with large windows and access to the pool.
The open areas are well balanced, with large windows and easy access to the terraces, and the pool.
Large garage located in the basement with natural light, with the ability to park 2 cars and 1 car outside it;
Just 5 minutes from the beaches of Nazaré, Salgado, Gralha and São Martinho do Porto.
Come and discover this magnificent property.
Features:
Ground Floor
Living room 25.23 m2
Kitchen and dining room 24.86m2
Bathroom 4.08m2
Laundry/storage 12.58m2
Bathroom 6.7m2
Porch 4.47m2
Porch 29.83m2
1st floor
Hall 5.67m2
Suite room 16.44m2
Bathroom 5.55m2
Closet 3.22m2
Suite room 13.62m2
Bathroom 3.83 m2
Terrace 53.18m2
Balcony 5.89m2
Swimming pool 12.40m2
Contact
House 4 Bedrooms Duplex
Pedra do Ouro, Pataias e Martingança, Alcobaça, Distrito de Leiria
Under construction · 359m²
With Garage
buy
569.000 €
Fabulous luxury 4 bedroom villa under construction with excellent contemporary features.
Located on the beautiful Silver Coast in the urbanization Atlântico Village in Praia do Ouro, with a magnificent sun exposure east to west, allowing a harmony and comfort due to the contemporary features that allow the entrance of natural light.
The very high degree of construction are evidenced in the quality of materials and unique details which gives a very attractive highlight.
Implanted in a plot of 507 m2, divided into two floors.
On the upper floor we find a harmony due to the natural light, through the large windows, allowed a connection between the entire social area, living room, wc social, kitchen in open space and the wonderful private space of garden with a fabulous pool radiated with the sun from rising to setting.
On the lower floor, the suites have views and access to the outdoor garden, as well as connection to the pool.
This floor also has a garage with space for 3 cars and with interior access by stairs to the villa.
Upper floor:
Living room
Two suites with garden view
Balcony with access to garden and pool
Kitchen in open space
Social bathroom
Lower floor:
Two suites with garden view
Circulation zone
Machine and storage room
Garage
The villa is equipped with:
- Pre-installation of air conditioning
- Heat recuperator
- Heat pump
- Central vacuum
- Video Doorman
- Two automatic gates
Safti is a French network in strong expansion in Portugal with more than 6,000 consultants throughout Europe.
The Safti values, honesty, ethics and our policy of monitoring and advice, guarantee us a high degree of satisfaction of our customers.
If you are looking for a property to buy or sell, count on the satisfaction guarantee of our professionals.
SAFTI
Of course!
Located on the beautiful Silver Coast in the urbanization Atlântico Village in Praia do Ouro, with a magnificent sun exposure east to west, allowing a harmony and comfort due to the contemporary features that allow the entrance of natural light.
The very high degree of construction are evidenced in the quality of materials and unique details which gives a very attractive highlight.
Implanted in a plot of 507 m2, divided into two floors.
On the upper floor we find a harmony due to the natural light, through the large windows, allowed a connection between the entire social area, living room, wc social, kitchen in open space and the wonderful private space of garden with a fabulous pool radiated with the sun from rising to setting.
On the lower floor, the suites have views and access to the outdoor garden, as well as connection to the pool.
This floor also has a garage with space for 3 cars and with interior access by stairs to the villa.
Upper floor:
Living room
Two suites with garden view
Balcony with access to garden and pool
Kitchen in open space
Social bathroom
Lower floor:
Two suites with garden view
Circulation zone
Machine and storage room
Garage
The villa is equipped with:
- Pre-installation of air conditioning
- Heat recuperator
- Heat pump
- Central vacuum
- Video Doorman
- Two automatic gates
Safti is a French network in strong expansion in Portugal with more than 6,000 consultants throughout Europe.
The Safti values, honesty, ethics and our policy of monitoring and advice, guarantee us a high degree of satisfaction of our customers.
If you are looking for a property to buy or sell, count on the satisfaction guarantee of our professionals.
SAFTI
Of course!
Contact
Detached House 3 Bedrooms Duplex
Casal do Aguiar, Alfeizerão, Alcobaça, Distrito de Leiria
Under construction · 188m²
With Garage
buy
560.000 €
Excellent villa V3 located in Alfeizerão very close to São Martinho do Porto.
Set of three independent villas under construction with completion scheduled for the last quarter of 2023.
With very generous areas this villa consists of three suites, a large living room with an integrated kitchen, a social toilet, large terraces, a balcony, a closed garage and an unobstructed view of the sea of São Martinho do Porto.
Outside we can find a garden, swimming pool, and barbecue.
We highlight some finishes and equipment:
- Air conditioning
- False ceilings with built-in LED lighting
- Calacatta Golden porcelain floor
- Wardrobes
- Fully equipped kitchen BOSCH
- Aluminium windows with CW and AJI system, Double glazing 6 Planitherm 4S/Guardian sun
- Termicoproetics overcoat and thermal block
- Solar Panels
- Automatic gate
- Color video intercom system
- Garage with charging station for electric vehicles
Come and see the house that can be your refuge or your permanent dwelling!
Set of three independent villas under construction with completion scheduled for the last quarter of 2023.
With very generous areas this villa consists of three suites, a large living room with an integrated kitchen, a social toilet, large terraces, a balcony, a closed garage and an unobstructed view of the sea of São Martinho do Porto.
Outside we can find a garden, swimming pool, and barbecue.
We highlight some finishes and equipment:
- Air conditioning
- False ceilings with built-in LED lighting
- Calacatta Golden porcelain floor
- Wardrobes
- Fully equipped kitchen BOSCH
- Aluminium windows with CW and AJI system, Double glazing 6 Planitherm 4S/Guardian sun
- Termicoproetics overcoat and thermal block
- Solar Panels
- Automatic gate
- Color video intercom system
- Garage with charging station for electric vehicles
Come and see the house that can be your refuge or your permanent dwelling!
Contact
House
Famalicão, Nazaré, Distrito de Leiria
Under construction · 285m²
View Sea
buy
1.050.000 €
Welcome to your seaside oasis in stunning Nazaré. This is a truly unique opportunity to own land with a building, offering the best views of the iconic Nazaré beach.
Located in one of the most coveted spots in the region, this land offers more than a simple property; it is an invitation to live a life of elegance and serenity, where the Atlantic stretches as far as the eye can see.
Main Features:
3 Unified Lots in an Unbeatable Location: Strategically located to capture the most stunning views of the beach and ocean.
Infinite Potential: With an existing building, this land offers the freedom to customize and create your dream residence.
Guaranteed Appreciation Investment: Appreciation in this unique location is virtually assured, making this property not just a home, but also a solid investment in your future.
Why Choose This Property?
This place is a symphony for the senses, where each sunrise and sunset paint a spectacular picture of the Atlantic waters. The proximity to the beach offers the convenience of diving into the refreshing waters in the blink of an eye.
Here, tranquility meets convenience, and luxury meets authenticity in one of the most beautiful coastal villages in Portugal.
CHARACTERISTICS OF LOT 4 (3+4+10)
- Lot area: 852.20 m2;
- Number of Floors: 2 above the threshold level and 1 below the threshold level;
- Basement area: 207.00 m2 (for 6 parks, with use of a garage);
- Ground floor area: 285.00m2;
- Construction area: 450.00m2;
- 1 fire;
- Use: housing and annex
- **Possibility of building with 2 bedrooms, in the rooftop area.**
* the property is under construction and already has a lot of material purchased to install: Facade, exterior tiles, bathroom, home automation, interior and exterior lighting, etc.
** value presented with the construction in its current state.
Don’t miss this unique opportunity to own a piece of paradise. Contact us today for more information and schedule a visit.
Located in one of the most coveted spots in the region, this land offers more than a simple property; it is an invitation to live a life of elegance and serenity, where the Atlantic stretches as far as the eye can see.
Main Features:
3 Unified Lots in an Unbeatable Location: Strategically located to capture the most stunning views of the beach and ocean.
Infinite Potential: With an existing building, this land offers the freedom to customize and create your dream residence.
Guaranteed Appreciation Investment: Appreciation in this unique location is virtually assured, making this property not just a home, but also a solid investment in your future.
Why Choose This Property?
This place is a symphony for the senses, where each sunrise and sunset paint a spectacular picture of the Atlantic waters. The proximity to the beach offers the convenience of diving into the refreshing waters in the blink of an eye.
Here, tranquility meets convenience, and luxury meets authenticity in one of the most beautiful coastal villages in Portugal.
CHARACTERISTICS OF LOT 4 (3+4+10)
- Lot area: 852.20 m2;
- Number of Floors: 2 above the threshold level and 1 below the threshold level;
- Basement area: 207.00 m2 (for 6 parks, with use of a garage);
- Ground floor area: 285.00m2;
- Construction area: 450.00m2;
- 1 fire;
- Use: housing and annex
- **Possibility of building with 2 bedrooms, in the rooftop area.**
* the property is under construction and already has a lot of material purchased to install: Facade, exterior tiles, bathroom, home automation, interior and exterior lighting, etc.
** value presented with the construction in its current state.
Don’t miss this unique opportunity to own a piece of paradise. Contact us today for more information and schedule a visit.
Contact
House 3 Bedrooms
Cela Nova, Alcobaça, Distrito de Leiria
Under construction · 143m²
With Garage
buy
507.000 €
Excellent single storey villa with pool and sea view,
The house is in an advanced stage of construction, with excellent quality materials, scheduled for completion in August 2025.
The villa has 3 bedrooms, including a suite with excellent areas.
All bedrooms have built-in wardrobes.
The three bathrooms make the house more functional.
We also find a room with generous areas with a kitchen fully equipped to the customer’s taste, an engine room, a laundry room and a pantry.
For vehicles, we have a car spot with space for two cars and direct access to the interior of the house.
In the garden we have a swimming pool measuring 9.25 meters by 3.50 meters facing South/West, and a dining area with barbecue.
In terms of construction, it will have VMC (Controlled Mechanical Ventilation) with double flow in all rooms, 5 cm hood covering with walls in Thermo-ISOBEL Block inside and outside, exterior flaps in aquapanel.
Equipment:
- Pre-installation of Air Conditioning.
- Pre-installation of heat pump.
- Pre-installation of panels.
- 300 liter water heater.
- Aluminum frames with thermal break measuring 2.75 meters high.
- Pre-installation for WallBox.
- Blackouts included.
It is located in the village of Cela with many services such as schools, pharmacies, restaurants, health centers.
Approximately 9 km from the beaches, 5 km from the city of Alcobaça, 9 km from the motorway access, 110 km from Lisbon airport.
Book your visit now.
The house is in an advanced stage of construction, with excellent quality materials, scheduled for completion in August 2025.
The villa has 3 bedrooms, including a suite with excellent areas.
All bedrooms have built-in wardrobes.
The three bathrooms make the house more functional.
We also find a room with generous areas with a kitchen fully equipped to the customer’s taste, an engine room, a laundry room and a pantry.
For vehicles, we have a car spot with space for two cars and direct access to the interior of the house.
In the garden we have a swimming pool measuring 9.25 meters by 3.50 meters facing South/West, and a dining area with barbecue.
In terms of construction, it will have VMC (Controlled Mechanical Ventilation) with double flow in all rooms, 5 cm hood covering with walls in Thermo-ISOBEL Block inside and outside, exterior flaps in aquapanel.
Equipment:
- Pre-installation of Air Conditioning.
- Pre-installation of heat pump.
- Pre-installation of panels.
- 300 liter water heater.
- Aluminum frames with thermal break measuring 2.75 meters high.
- Pre-installation for WallBox.
- Blackouts included.
It is located in the village of Cela with many services such as schools, pharmacies, restaurants, health centers.
Approximately 9 km from the beaches, 5 km from the city of Alcobaça, 9 km from the motorway access, 110 km from Lisbon airport.
Book your visit now.
Contact
House
Famalicão, Nazaré, Distrito de Leiria
Under construction · 285m²
View Sea
buy
1.050.000 €
Welcome to your seaside oasis in stunning Nazaré. This is a truly unique opportunity to own land with a building, offering the best views of the iconic Nazaré beach.
Located in one of the most coveted spots in the region, this land offers more than a simple property; it is an invitation to live a life of elegance and serenity, where the Atlantic stretches as far as the eye can see.
Main Features:
3 Unified Lots in an Unbeatable Location: Strategically located to capture the most stunning views of the beach and ocean.
Infinite Potential: With an existing building, this land offers the freedom to customize and create your dream residence.
Guaranteed Appreciation Investment: Appreciation in this unique location is virtually assured, making this property not just a home, but also a solid investment in your future.
Why Choose This Property?
This place is a symphony for the senses, where each sunrise and sunset paint a spectacular picture of the Atlantic waters. The proximity to the beach offers the convenience of diving into the refreshing waters in the blink of an eye.
Here, tranquility meets convenience, and luxury meets authenticity in one of the most beautiful coastal villages in Portugal.
CHARACTERISTICS OF LOT 4 (3+4+10)
- Lot area: 852.20 m2;
- Number of Floors: 2 above the threshold level and 1 below the threshold level;
- Basement area: 207.00 m2 (for 6 parks, with use of a garage);
- Ground floor area: 285.00m2;
- Construction area: 450.00m2;
- 1 fire;
- Use: housing and annex
- **Possibility of building with 2 bedrooms, in the rooftop area.**
* the property is under construction and already has a lot of material purchased to install: Facade, exterior tiles, kitchen, bathroom, home automation, interior and exterior lighting, etc.
** value presented with the construction in its current state.
Don’t miss this unique opportunity to own a piece of paradise. Contact us today for more information and schedule a visit.
Located in one of the most coveted spots in the region, this land offers more than a simple property; it is an invitation to live a life of elegance and serenity, where the Atlantic stretches as far as the eye can see.
Main Features:
3 Unified Lots in an Unbeatable Location: Strategically located to capture the most stunning views of the beach and ocean.
Infinite Potential: With an existing building, this land offers the freedom to customize and create your dream residence.
Guaranteed Appreciation Investment: Appreciation in this unique location is virtually assured, making this property not just a home, but also a solid investment in your future.
Why Choose This Property?
This place is a symphony for the senses, where each sunrise and sunset paint a spectacular picture of the Atlantic waters. The proximity to the beach offers the convenience of diving into the refreshing waters in the blink of an eye.
Here, tranquility meets convenience, and luxury meets authenticity in one of the most beautiful coastal villages in Portugal.
CHARACTERISTICS OF LOT 4 (3+4+10)
- Lot area: 852.20 m2;
- Number of Floors: 2 above the threshold level and 1 below the threshold level;
- Basement area: 207.00 m2 (for 6 parks, with use of a garage);
- Ground floor area: 285.00m2;
- Construction area: 450.00m2;
- 1 fire;
- Use: housing and annex
- **Possibility of building with 2 bedrooms, in the rooftop area.**
* the property is under construction and already has a lot of material purchased to install: Facade, exterior tiles, kitchen, bathroom, home automation, interior and exterior lighting, etc.
** value presented with the construction in its current state.
Don’t miss this unique opportunity to own a piece of paradise. Contact us today for more information and schedule a visit.
Contact
House 4 Bedrooms Triplex
São Bernardino, Atouguia da Baleia, Peniche, Distrito de Leiria
Under construction · 270m²
With Garage
buy
Magnificent modern villa in the final phase of construction.
The villa is located in San Bernardino, a very quiet village and only 200m from the beach.
Already in its final phase of construction, there is still the possibility to choose finishes, such as floors and tiles. It is expected to be ready to live in three months.
This villa consists of:
Ground floor/basement:
- Storage area / wine cellar;
- Office (which can easily be converted into room);
- Bathroom, with shower;
- Laundry;
- Engine room;
1st Floor:
- Circulation hall;
- 2 bedrooms (with built-in wardrobes), one of the bedrooms has a private balcony;
- Bathroom with bathtub
- Storage;
- Equipped kitchen, with direct access to the terrace and the pool area;
- Living room in ’open space’, with direct access to the terrace, the pool area and the barbecue;
2nd Floor:
- Suite with built-in wardrobe and access to the terrace;
-Panoramic terrace with views of the sea and city of Peniche.
Exterior:
- Swimming pool surrounded by deck;
- Barbecue;
- 2 pedestrian entrances;
- Large patio with space to park several vehicles.
The villa has the pre-installation of the following equipment:
- Central aspiration;
- Solar panels for water heating;
Excellent property for housing or even to monetize, a few steps from the beach of San Bernardino.
Lisbon airport is located about 50 minutes away.
You have access to the Golf Resort less than 30 minutes away.
DON’T MISS THIS OPPORTUNITY, SCHEDULE YOUR VISIT NOW!
For more information, please CONTACT US!
Kelen Leal + (phone hidden)
The villa is located in San Bernardino, a very quiet village and only 200m from the beach.
Already in its final phase of construction, there is still the possibility to choose finishes, such as floors and tiles. It is expected to be ready to live in three months.
This villa consists of:
Ground floor/basement:
- Storage area / wine cellar;
- Office (which can easily be converted into room);
- Bathroom, with shower;
- Laundry;
- Engine room;
1st Floor:
- Circulation hall;
- 2 bedrooms (with built-in wardrobes), one of the bedrooms has a private balcony;
- Bathroom with bathtub
- Storage;
- Equipped kitchen, with direct access to the terrace and the pool area;
- Living room in ’open space’, with direct access to the terrace, the pool area and the barbecue;
2nd Floor:
- Suite with built-in wardrobe and access to the terrace;
-Panoramic terrace with views of the sea and city of Peniche.
Exterior:
- Swimming pool surrounded by deck;
- Barbecue;
- 2 pedestrian entrances;
- Large patio with space to park several vehicles.
The villa has the pre-installation of the following equipment:
- Central aspiration;
- Solar panels for water heating;
Excellent property for housing or even to monetize, a few steps from the beach of San Bernardino.
Lisbon airport is located about 50 minutes away.
You have access to the Golf Resort less than 30 minutes away.
DON’T MISS THIS OPPORTUNITY, SCHEDULE YOUR VISIT NOW!
For more information, please CONTACT US!
Kelen Leal + (phone hidden)
Contact
House
Casal do Aguiar, Alfeizerão, Alcobaça, Distrito de Leiria
Under construction · 445m²
With Garage
buy
Set of three independent villas under construction with completion scheduled for the last quarter of 2023.
With very generous areas this villa consists of three suites, a large living room with an integrated kitchen, a social toilet, large terraces, a balcony, a closed garage, and an unobstructed view of the sea of São Martinho do Porto.
Outside we can find a garden, swimming pool, and barbecue.
We highlight some finishes and equipment:
- Air conditioning
- False ceilings with built-in LED lighting
- Calacatta Golden porcelain floor
- Wardrobes
- Fully equipped kitchen BOSCH
- Aluminium windows with CW and AJI system, Double glazing 6 Planitherm 4S/Guardian sun
- Termicoproetics overcoat and thermal block
- Solar Panels
- Automatic gate
- Color video intercom system
- Garage with charging station for electric vehicles
Come and see the house that can be your refuge or your permanent dwelling!
With very generous areas this villa consists of three suites, a large living room with an integrated kitchen, a social toilet, large terraces, a balcony, a closed garage, and an unobstructed view of the sea of São Martinho do Porto.
Outside we can find a garden, swimming pool, and barbecue.
We highlight some finishes and equipment:
- Air conditioning
- False ceilings with built-in LED lighting
- Calacatta Golden porcelain floor
- Wardrobes
- Fully equipped kitchen BOSCH
- Aluminium windows with CW and AJI system, Double glazing 6 Planitherm 4S/Guardian sun
- Termicoproetics overcoat and thermal block
- Solar Panels
- Automatic gate
- Color video intercom system
- Garage with charging station for electric vehicles
Come and see the house that can be your refuge or your permanent dwelling!
Contact
House 4 Bedrooms Triplex
Atouguia da Baleia, Peniche, Distrito de Leiria
Under construction · 514m²
With Garage
buy
1.275.000 €
House 4 Bedrooms in construction
- Excellent location with sea view;
- 2 Bedrooms and 2 Suites with private WC;
- Large terrace area;
- Sheds;
- Garage with access to housing;
- Stone carvings of glass;
- Radiant floor to water;
- False pladur ceilings with built-in LED lighting;
- Double glass with thermal break;
- Pvc window frames;
- Aluminum blinds, electric;
- Wardrobes in wood in thermolaminate of white color;
- WC and kitchen with Silestone countertops;
- Wc with sanitary ware;
- Barbecue grill;
- Solar panels
- Swimming pool 10m by 5m with min. Depth of 1.10m and maximum of 1.60m;
Possibility to choose some finishes.
Plot of land of 6080 mts.
A few minutes from the beach.
45 minutes from Lisbon.
EC: in preparation
- Excellent location with sea view;
- 2 Bedrooms and 2 Suites with private WC;
- Large terrace area;
- Sheds;
- Garage with access to housing;
- Stone carvings of glass;
- Radiant floor to water;
- False pladur ceilings with built-in LED lighting;
- Double glass with thermal break;
- Pvc window frames;
- Aluminum blinds, electric;
- Wardrobes in wood in thermolaminate of white color;
- WC and kitchen with Silestone countertops;
- Wc with sanitary ware;
- Barbecue grill;
- Solar panels
- Swimming pool 10m by 5m with min. Depth of 1.10m and maximum of 1.60m;
Possibility to choose some finishes.
Plot of land of 6080 mts.
A few minutes from the beach.
45 minutes from Lisbon.
EC: in preparation
Contact
House 4 Bedrooms
Praia Bom Sucesso, Vau, Óbidos, Distrito de Leiria
Under construction · 304m²
View Sea
buy
1.049.000 €
This captivating location offers uninterrupted vistas, with no future buildings obstructing the stunning sea views. Close to beaches, restaurants, golf resorts, and prime surfing spots, this is coastal living at its finest!
Frontline Óbidos Lagoon Villa with Uninterrupted Views
Location: Quinta do Bom Sucesso, Silver Coast
Key Features:
Prime Location: Nestled in one of the best spots on the Silver Coast, this villa offers an exceptional lifestyle.
Lagoon Views: Enjoy breathtaking, uninterrupted views of the Óbidos Lagoon.
Proximity to Amenities:
Just 100 meters from the lagoon.
5 minutes from West Cliffs Ocean and Golf Resort.
5 minutes from cafés, restaurants, and a mini market at Praia Bom Sucesso.
Contemporary Design:
4 bedrooms, 4 bathrooms, detached villa.
Balconies and garden with stunning lagoon views.
No future buildings obstructing the vistatruly unparalleled.
New Build Property:
Under construction, allowing customization of internal divisions and finishes.
High-quality materials and finishes throughout.
Completion estimated for December 2024.
Impressive Features:
Electric shutters, large lounge with lagoon views.
Spacious swimming pool.
High-end fitted kitchen.
Solar panels.
Garden with BBQ and automatic irrigation.
Double-glazed windows.
Covered parking for 2 cars.
Roof-Top Oasis:
Spectacular rooftop patio with 360-degree views.
Glass protection.
Accessible via stairs from the first floor.
Ideal Proximity:
5 minutes from Praia Del Rey, Westcliffs, Royal Óbidos, Bom Sucesso, Huttopia, and Surfers Cove.
15 minutes from Baleal, Óbidos, and Caldas da Rainha.
Only 60 minutes from Lisbon.
? Contact Bom Sucesso PM Real Estate to explore this amazing villa and its unbeatable location!
Frontline Óbidos Lagoon Villa with Uninterrupted Views
Location: Quinta do Bom Sucesso, Silver Coast
Key Features:
Prime Location: Nestled in one of the best spots on the Silver Coast, this villa offers an exceptional lifestyle.
Lagoon Views: Enjoy breathtaking, uninterrupted views of the Óbidos Lagoon.
Proximity to Amenities:
Just 100 meters from the lagoon.
5 minutes from West Cliffs Ocean and Golf Resort.
5 minutes from cafés, restaurants, and a mini market at Praia Bom Sucesso.
Contemporary Design:
4 bedrooms, 4 bathrooms, detached villa.
Balconies and garden with stunning lagoon views.
No future buildings obstructing the vistatruly unparalleled.
New Build Property:
Under construction, allowing customization of internal divisions and finishes.
High-quality materials and finishes throughout.
Completion estimated for December 2024.
Impressive Features:
Electric shutters, large lounge with lagoon views.
Spacious swimming pool.
High-end fitted kitchen.
Solar panels.
Garden with BBQ and automatic irrigation.
Double-glazed windows.
Covered parking for 2 cars.
Roof-Top Oasis:
Spectacular rooftop patio with 360-degree views.
Glass protection.
Accessible via stairs from the first floor.
Ideal Proximity:
5 minutes from Praia Del Rey, Westcliffs, Royal Óbidos, Bom Sucesso, Huttopia, and Surfers Cove.
15 minutes from Baleal, Óbidos, and Caldas da Rainha.
Only 60 minutes from Lisbon.
? Contact Bom Sucesso PM Real Estate to explore this amazing villa and its unbeatable location!
Contact
See more Houses Under construction, in Distrito de Leiria and Santarém
Bedrooms
Zones
Can’t find the property you’re looking for?
