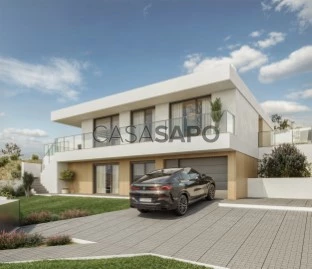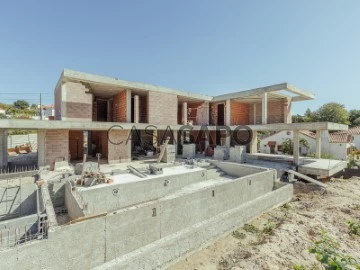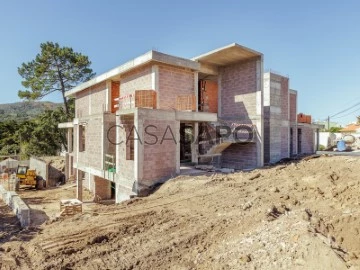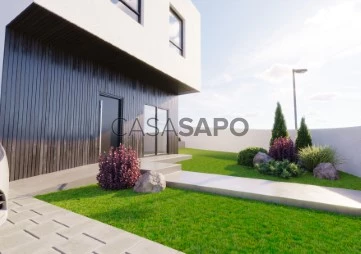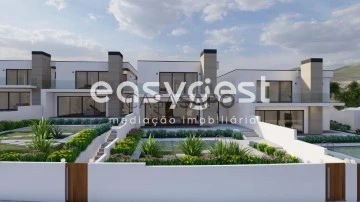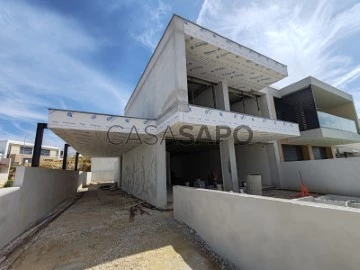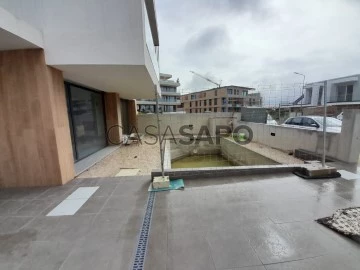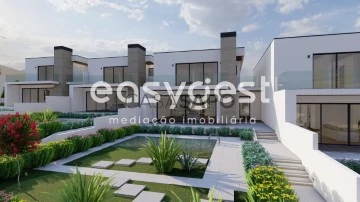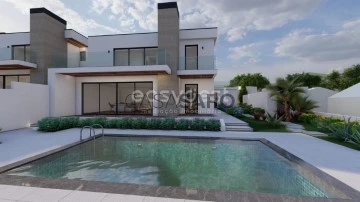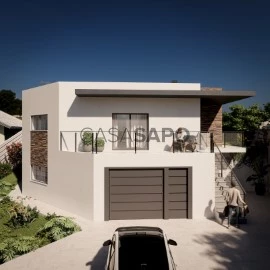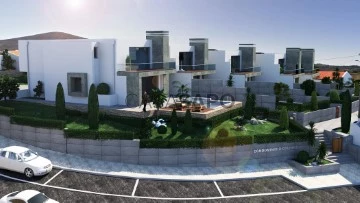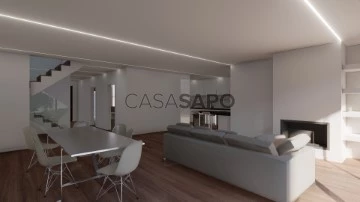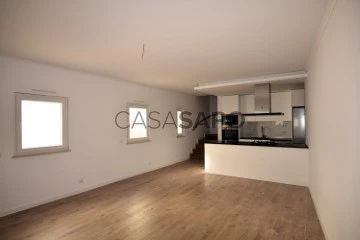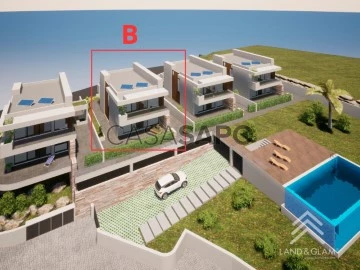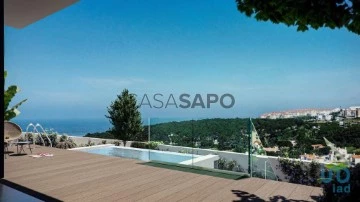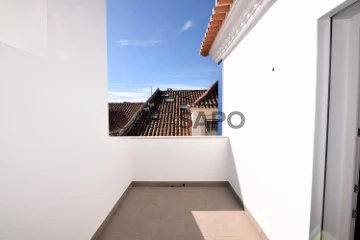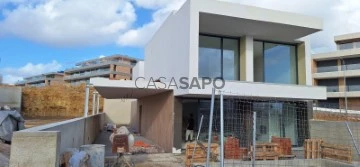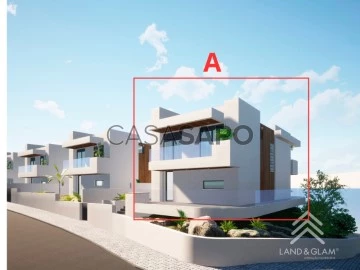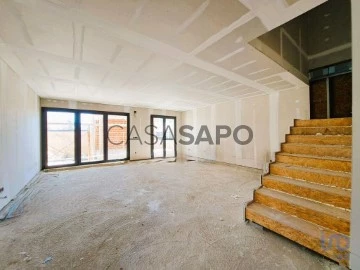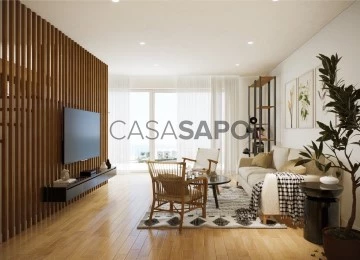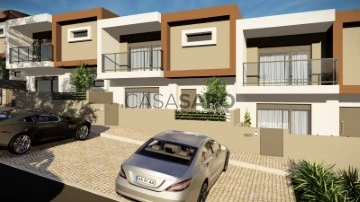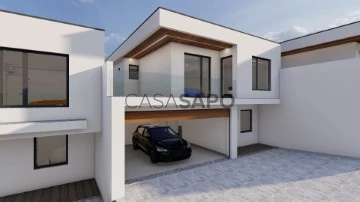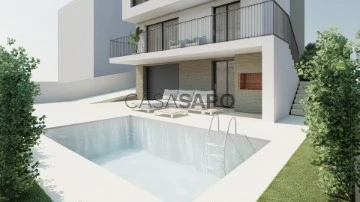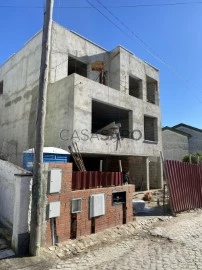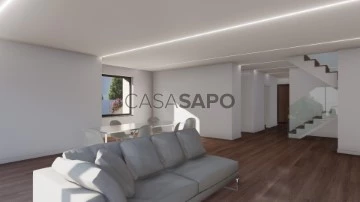Houses
Rooms
Price
More filters
40 Houses Under construction, in Mafra
Order by
Relevance
Moradia Isolada V4 na Venda do Pinheiro
Detached House 4 Bedrooms Duplex
Venda do Pinheiro e Santo Estêvão das Galés, Mafra, Distrito de Lisboa
Under construction · 235m²
With Garage
buy
775.000 €
Moradia isolada v4 na Venda do Pinheiro
Esta moradia está inserida num loteamento só de moradias numa zona tranquila bastante socegada, vista bonita e desafogada.
Proxima de escolas (JI, EB1 e EB2+3 da Venda do Pinheiro, Colégio Santo André); piscinas municipais da Venda do Pinheiro; Parque Ecológico e Intermodal da Venda do Pinheiro.
Composta por:
Piso 0 - Hall entrada, IS social, cozinha e sala em open-space e 3 suites
Piso inferior - Garagem para 2 carros, 1 quarto/escritório, 1 lavandaria, IS completa com duche e um compartimento de área técnica
Equipamentos:
- AC no piso habitacional em todas as suites com elementos murais e na sala/cozinha com grelhas lineares em recaida, no escritorio/quarto do piso inferior fica a pré instalação.
- VMC em todas as IS e cozinha.
- AQS com bomba de calor localizada em zona tecnica da garagem com apoio de paineis solares fotovoltaicos;
- Pré instalação de alarme e sistema CCTV;
- Portões motorizados, com video porteiro para ambos portões pedonais;
- Eletrodomesticos em cozinha: arca e frigorifico vertical integrados com ponto de água e esgoto dedicado; maq. lavar louça, forno, micro ondas da marca AEG; e placa com exaustão integrada para exterior ( não com filtros), da marca BOSCH.
- Lavandaria preparada para várias máquinas de lavar/secar, que não estão incluidas;
- Recuperador de calor a Pellets na sala e churrasqueira exterior proximo da cozinha;
- Caixilharia em PVC com vidro duplo e corte térmico, branco no interior e cinza escuro exterior; guardas em vidro e aluminio cinza escuro.
Enquadramento:
Ericeira - 22 Km
Aeroporto Lisboa - 27 Km
Nó da A8 Venda do Pinheiro - 3,2 Km
Previsão de finalização da construção até final de Dezembro 2024
Esta moradia está inserida num loteamento só de moradias numa zona tranquila bastante socegada, vista bonita e desafogada.
Proxima de escolas (JI, EB1 e EB2+3 da Venda do Pinheiro, Colégio Santo André); piscinas municipais da Venda do Pinheiro; Parque Ecológico e Intermodal da Venda do Pinheiro.
Composta por:
Piso 0 - Hall entrada, IS social, cozinha e sala em open-space e 3 suites
Piso inferior - Garagem para 2 carros, 1 quarto/escritório, 1 lavandaria, IS completa com duche e um compartimento de área técnica
Equipamentos:
- AC no piso habitacional em todas as suites com elementos murais e na sala/cozinha com grelhas lineares em recaida, no escritorio/quarto do piso inferior fica a pré instalação.
- VMC em todas as IS e cozinha.
- AQS com bomba de calor localizada em zona tecnica da garagem com apoio de paineis solares fotovoltaicos;
- Pré instalação de alarme e sistema CCTV;
- Portões motorizados, com video porteiro para ambos portões pedonais;
- Eletrodomesticos em cozinha: arca e frigorifico vertical integrados com ponto de água e esgoto dedicado; maq. lavar louça, forno, micro ondas da marca AEG; e placa com exaustão integrada para exterior ( não com filtros), da marca BOSCH.
- Lavandaria preparada para várias máquinas de lavar/secar, que não estão incluidas;
- Recuperador de calor a Pellets na sala e churrasqueira exterior proximo da cozinha;
- Caixilharia em PVC com vidro duplo e corte térmico, branco no interior e cinza escuro exterior; guardas em vidro e aluminio cinza escuro.
Enquadramento:
Ericeira - 22 Km
Aeroporto Lisboa - 27 Km
Nó da A8 Venda do Pinheiro - 3,2 Km
Previsão de finalização da construção até final de Dezembro 2024
Contact
House 4 Bedrooms
Venda do Pinheiro, Venda do Pinheiro e Santo Estêvão das Galés, Mafra, Distrito de Lisboa
Under construction · 678m²
With Garage
buy
2.499.000 €
Detached villa with contemporary lines, in the final phase of finishing, with 1000 sqm of gross construction area, swimming pool, garden, gym, SPA, and garage for eight vehicles in Venda do Pinheiro, Mafra. The villa boasts a privileged location on an elevated plot of 1930 sqm, providing more privacy and being above-average dimensions. It comprises four en-suite bedrooms with walk-in closets, three of which are located on the first floor, offering balconies and panoramic views of the surrounding green hills.
On the ground floor, you will find the social area, which includes a bathroom, an en-suite bedroom, a living and dining room of 56 sqm, a 34 sqm kitchen with an island, a separate laundry area with direct access to the exterior where the infinity swimming pool area is located, with an automatic cover (saltwater and heated), a pit fire, a deck, a barbecue, and a signature garden featuring landscaping design.
The basement consists of a gym, a SPA area, a technical area, a space intended for a cinema room or other complementary use, and a second kitchen. At this stage, there is the possibility of reviewing or adapting the existing layout. The 217 sqm garage is equipped with charging points for electric vehicles. It also has pre-installation for a sauna and jacuzzi.
The technology, which is an integral part of this property, features an advanced home automation and security system to provide comfort and optimize energy management. It includes solar and photovoltaic panels, a 120-meter well, and an elevator to facilitate connection between the three floors of the property.
Located just 20 minutes from the center of Lisbon, in a quiet residential area composed only of detached houses, close to various services such as supermarkets, pharmacies, banks, and restaurants, all within walking distance, offering a neighborhood lifestyle. It also has direct access to the best beaches in Europe, notably Ericeira - a world-class surfing reserve, just a 15-minute drive away. In the vicinity, there are also private schools such as Colégio de Santo André, as an alternative to traditional schools in the municipality of Cascais.
This is a valid investment option in a high-value real estate product, with potential for appreciation, considering the exponential increase in demand in an area close to Lisbon, with modern access to the capital and the airport.
On the ground floor, you will find the social area, which includes a bathroom, an en-suite bedroom, a living and dining room of 56 sqm, a 34 sqm kitchen with an island, a separate laundry area with direct access to the exterior where the infinity swimming pool area is located, with an automatic cover (saltwater and heated), a pit fire, a deck, a barbecue, and a signature garden featuring landscaping design.
The basement consists of a gym, a SPA area, a technical area, a space intended for a cinema room or other complementary use, and a second kitchen. At this stage, there is the possibility of reviewing or adapting the existing layout. The 217 sqm garage is equipped with charging points for electric vehicles. It also has pre-installation for a sauna and jacuzzi.
The technology, which is an integral part of this property, features an advanced home automation and security system to provide comfort and optimize energy management. It includes solar and photovoltaic panels, a 120-meter well, and an elevator to facilitate connection between the three floors of the property.
Located just 20 minutes from the center of Lisbon, in a quiet residential area composed only of detached houses, close to various services such as supermarkets, pharmacies, banks, and restaurants, all within walking distance, offering a neighborhood lifestyle. It also has direct access to the best beaches in Europe, notably Ericeira - a world-class surfing reserve, just a 15-minute drive away. In the vicinity, there are also private schools such as Colégio de Santo André, as an alternative to traditional schools in the municipality of Cascais.
This is a valid investment option in a high-value real estate product, with potential for appreciation, considering the exponential increase in demand in an area close to Lisbon, with modern access to the capital and the airport.
Contact
House 3 Bedrooms
Charneca , Encarnação, Mafra, Distrito de Lisboa
Under construction · 189m²
buy
598.000 €
House under construction - deadline February/March 2025
Located in the Villa Marinha Urbanization - lot 48, Charneca do Barril, (Ericeira Area). Access is directly via the EN247
Distances
Calada Beach ............................................... 2.7 km (5 m)
Ribeira das Ilhas Beach - Surf ........................ 8.7 km (12 min)
Ericeira ............................................................ 11.2 km (15 min)
Mafra .............................................................. 17.4 km (22 min)
Lisbon (airport) ........................................ 54.8 km (44 m)
Cascais............................................................ 58.2 km (1h 2m)
Surrounding
Charneca is a small, typically rural village, with a mild climate, tempered by the proximity of the sea 900m away.
Barril at 600m, crossed by the EN247, is also a small village, but it has some commerce, namely: minimarket, restaurants, laundry, ATM, bakery, service station with fuel and car assistance.
Residence
It is a 3 bedroom detached villa, with 2 floors, garage, garden and swimming pool, on a corner plot with 370 m2.
On the ground floor there is a living room, kitchen, toilet with antechamber and wardrobe.
On the upper floor there is 1 suite, 2 bedrooms, 2 bathrooms, hall and terrace.
The suite features an en-suite bathroom, a double wardrobe and shoe cabinet. All bedrooms have fitted wardrobes.
The halls of the bedrooms also have a wardrobe for general use.
The annex with direct connection to the villa consists of garage and laundry.
The orientation of the villa has a good sun exposure both outside and inside.
Garden
The garden consists of lawn, hedges, shrubs, swimming pool and two pergolas.
The entrance area of the house, the access to the garage and the pergolas are paved.
It has a gate for vehicles with remote opening, a gate for people and a technical wall where the water, electricity and gas meters are located.
Construction solution
The structure consists of pillars, beams and slabs in reinforced concrete, the exterior walls are double, in ceramic brick on the outside and laminated plaster on the inside, forming an air gap filled with high-density glass wool and vapour barrier, ensuring adequate thermal and sound insulation.
The materials used are also fire-resistant, not flammable or oxidising.
The slabs of the roofs of the house and the annex are thermally insulated with lightweight recycled expanded polyurethane screed and waterproofed with double asphalt screen with shale finish.
The drainage of rainwater is made to the outside by protruding and visible leaks, these elements in natural stone, which are also decorative, allow rainwater to drain directly to the outside, and this water is collected by grids at ground level connected to the rainwater network.
This is a system without gutters or internal downpipes, without maintenance, avoiding clogs at the roof level.
The interior partition walls are double, in laminated plaster and acoustically insulated by high-density glass wool.
The ceilings of the rooms of the house are suspended in laminated plasterboard and acoustically insulated with glass wool.
Finishes
’CIN’ paints of the best quality on the market are applied.
The exterior walls are plastered and painted with one coat of primer and two coats of topcoat.
The interior walls and ceilings are also painted with 1 coat of primer and 2 coats of finish.
The walls of the bathrooms and kitchen are covered at full height with ceramic material.
The floors of the living room, kitchen and all bathrooms are in polished ’classic moleano’ stone and the floors of the bedrooms in wood type floating flooring. The floor of the annex and the terrace are in non-slip ceramic mosaic.
The balconies of the stairs and terrace are in ’rock’ glass.
Exterior PVC frames, tilt-stop system, with ’laminated’ safety glass, double, thermal and slightly tinted.
Mobile
Doors, skirting boards, wardrobes and kitchen and bathroom furniture in lacquered wood. The bathroom cabinets are suspended.
The kitchen furniture is of modern lines and properly integrated with regard to the living room, consisting of low furniture, Teka dishwasher, counter open to the living room, wall cabinets, high cabinet for oven and microwave and high cabinet for grocery stores.
Equipment
The kitchen will be equipped with an electric induction hob, oven, microwave, fume extractor, refrigerator and dishwasher.
All equipment is integrated and of the ’Miele’ brand.
The laundry room will be equipped with a base cabinet with stainless steel sink, iron and ironing board and high cabinet for cleaning products.
Washing machine and dryer of the brand ’Miele’.
Bathrooms equipped with wall-hung toilets and bidets from the ’Roca’ brand, crockery and worktop sink also in white tableware from the ’Roca’ brand.
Silent flushing cisterns embedded in the walls.
Shower areas protected with frameless ’rock’ glass.
Mixers, shower equipment, sink spout and ’Grohe’ taps.
Air conditioning system in the living room/kitchen, bedrooms and suite.
The towel rails in the bathrooms are heated.
Electrical network with two sectoral panels, a panel for the ground floor and a panel on the upper floor.
You will also have a special system for charging car batteries, including the respective socket located in the garage.
Sockets will be available in all compartments in functional quantities.
Lighting by ’led’ spots embedded in the ceiling also in the appropriate quantities.
Exterior lighting with interior control.
Garden lighting with ’led’ devices with solar panel and automatic sensor that provide comfort and energy savings.
Garage door equipped with remote control.
This system and the street gate control will have an auxiliary battery in the event of a power failure from the public network.
Cold and hot water network ’multilayer’ system, with heating by a solar module system with hot water tank equipped with electric resistance.
Automatic irrigation network in the garden.
Outdoor, sewage and rainwater networks, connected to the respective public collectors.
Located in the Villa Marinha Urbanization - lot 48, Charneca do Barril, (Ericeira Area). Access is directly via the EN247
Distances
Calada Beach ............................................... 2.7 km (5 m)
Ribeira das Ilhas Beach - Surf ........................ 8.7 km (12 min)
Ericeira ............................................................ 11.2 km (15 min)
Mafra .............................................................. 17.4 km (22 min)
Lisbon (airport) ........................................ 54.8 km (44 m)
Cascais............................................................ 58.2 km (1h 2m)
Surrounding
Charneca is a small, typically rural village, with a mild climate, tempered by the proximity of the sea 900m away.
Barril at 600m, crossed by the EN247, is also a small village, but it has some commerce, namely: minimarket, restaurants, laundry, ATM, bakery, service station with fuel and car assistance.
Residence
It is a 3 bedroom detached villa, with 2 floors, garage, garden and swimming pool, on a corner plot with 370 m2.
On the ground floor there is a living room, kitchen, toilet with antechamber and wardrobe.
On the upper floor there is 1 suite, 2 bedrooms, 2 bathrooms, hall and terrace.
The suite features an en-suite bathroom, a double wardrobe and shoe cabinet. All bedrooms have fitted wardrobes.
The halls of the bedrooms also have a wardrobe for general use.
The annex with direct connection to the villa consists of garage and laundry.
The orientation of the villa has a good sun exposure both outside and inside.
Garden
The garden consists of lawn, hedges, shrubs, swimming pool and two pergolas.
The entrance area of the house, the access to the garage and the pergolas are paved.
It has a gate for vehicles with remote opening, a gate for people and a technical wall where the water, electricity and gas meters are located.
Construction solution
The structure consists of pillars, beams and slabs in reinforced concrete, the exterior walls are double, in ceramic brick on the outside and laminated plaster on the inside, forming an air gap filled with high-density glass wool and vapour barrier, ensuring adequate thermal and sound insulation.
The materials used are also fire-resistant, not flammable or oxidising.
The slabs of the roofs of the house and the annex are thermally insulated with lightweight recycled expanded polyurethane screed and waterproofed with double asphalt screen with shale finish.
The drainage of rainwater is made to the outside by protruding and visible leaks, these elements in natural stone, which are also decorative, allow rainwater to drain directly to the outside, and this water is collected by grids at ground level connected to the rainwater network.
This is a system without gutters or internal downpipes, without maintenance, avoiding clogs at the roof level.
The interior partition walls are double, in laminated plaster and acoustically insulated by high-density glass wool.
The ceilings of the rooms of the house are suspended in laminated plasterboard and acoustically insulated with glass wool.
Finishes
’CIN’ paints of the best quality on the market are applied.
The exterior walls are plastered and painted with one coat of primer and two coats of topcoat.
The interior walls and ceilings are also painted with 1 coat of primer and 2 coats of finish.
The walls of the bathrooms and kitchen are covered at full height with ceramic material.
The floors of the living room, kitchen and all bathrooms are in polished ’classic moleano’ stone and the floors of the bedrooms in wood type floating flooring. The floor of the annex and the terrace are in non-slip ceramic mosaic.
The balconies of the stairs and terrace are in ’rock’ glass.
Exterior PVC frames, tilt-stop system, with ’laminated’ safety glass, double, thermal and slightly tinted.
Mobile
Doors, skirting boards, wardrobes and kitchen and bathroom furniture in lacquered wood. The bathroom cabinets are suspended.
The kitchen furniture is of modern lines and properly integrated with regard to the living room, consisting of low furniture, Teka dishwasher, counter open to the living room, wall cabinets, high cabinet for oven and microwave and high cabinet for grocery stores.
Equipment
The kitchen will be equipped with an electric induction hob, oven, microwave, fume extractor, refrigerator and dishwasher.
All equipment is integrated and of the ’Miele’ brand.
The laundry room will be equipped with a base cabinet with stainless steel sink, iron and ironing board and high cabinet for cleaning products.
Washing machine and dryer of the brand ’Miele’.
Bathrooms equipped with wall-hung toilets and bidets from the ’Roca’ brand, crockery and worktop sink also in white tableware from the ’Roca’ brand.
Silent flushing cisterns embedded in the walls.
Shower areas protected with frameless ’rock’ glass.
Mixers, shower equipment, sink spout and ’Grohe’ taps.
Air conditioning system in the living room/kitchen, bedrooms and suite.
The towel rails in the bathrooms are heated.
Electrical network with two sectoral panels, a panel for the ground floor and a panel on the upper floor.
You will also have a special system for charging car batteries, including the respective socket located in the garage.
Sockets will be available in all compartments in functional quantities.
Lighting by ’led’ spots embedded in the ceiling also in the appropriate quantities.
Exterior lighting with interior control.
Garden lighting with ’led’ devices with solar panel and automatic sensor that provide comfort and energy savings.
Garage door equipped with remote control.
This system and the street gate control will have an auxiliary battery in the event of a power failure from the public network.
Cold and hot water network ’multilayer’ system, with heating by a solar module system with hot water tank equipped with electric resistance.
Automatic irrigation network in the garden.
Outdoor, sewage and rainwater networks, connected to the respective public collectors.
Contact
Town House 4 Bedrooms
Centro (Malveira), Malveira e São Miguel de Alcainça, Mafra, Distrito de Lisboa
Under construction · 168m²
With Garage
buy
600.000 €
MAKE THE BEST DEAL WITH US
This luxury T4 villa is in the final stages of construction and is located in an exclusive condominium in a privileged area of Malveira, in the municipality of Mafra. In addition, it has fantastic sun exposure, with characteristics that elevate it to a much higher level of quality of life, with very generous areas and comfort, with contemporary lines located in an elegant and pleasant environment with nature, with high quality finishes.
With a total construction area of 243m2 spread over two floors, on the ground floor you can count on an entrance hall of 13.2m2, with a great wardrobe, a large living room with a fireplace of 41.60m2 bright with access to an excellent garden with swimming pool with all the privacy it gives, an open kitchen fully equipped with top-of-the-line appliances, with a pantry, an island measuring 16.20m2, with access to a shed with barbecue (5.5m2) set in the garden, a bathroom with a shower 6m2 and a very bright 9m2 bedroom/office, a laundry room with access to the box garage for two cars.
On the 1st floor we have the bedroom hall, a suite measuring (16.60 m2) with dressing room measuring (6 m2), WC measuring (5.90 m2), antechamber (3.15 m2), access to the terrace measuring (19.05 m2 ), with views over nature, we also have two bedrooms (17m2 and 12m2), very bright, both with access to a great 39m2 terrace and a complete bathroom to support the two bedrooms, both with built-in wardrobes.
This is a house that is distinguished by its top finishes, exterior walls covered with hood, air conditioning, tilt-and-turn windows, with double glazing with anodized aluminum frames with thermal cut, electric shutters, solar panels for heating sanitary water, gate automatic, high security door, false ceiling with crown molding for lighting, floating in the living room and bedrooms and even with the option to choose some construction materials.
Each Villa has its own private space with a garden and swimming pool, as well as common spaces within the condominium. The condominium will be surrounded by several trees and shrubs in order to guarantee privacy for its inhabitants.
This excellent luxury condominium consists of five villas and is located in a residential area with only very quiet villas, with open views of nature, located in the center of the village of Malveira, in addition it has fantastic sun exposure and features that give it raises it to a much higher level of quality of life, close to all types of commerce, supermarkets, services, schools, gardens, transport and just 20 minutes from Lisbon, 3 minutes from the A21/A8 and a stone’s throw from Mafra and Ericeira and its beaches
Malveira and the municipality of Mafra is a village rich in history, culture and traditions. Enjoy the place and visit the varied monuments, gardens and crafts that the town offers.
On the other hand, Ericeira is known as a traditional fishing village full of original features, experiences and emotions to enjoy. Don’t hesitate and come and discover the privileged beaches located in the Ericeira World Surfing Reserve
We take care of your credit process, without bureaucracy, presenting the best solutions for each client.
Credit intermediary certified by Banco de Portugal under number 0001802.
We help you with the whole process! Contact us directly or leave your information and we’ll follow-up shortly
This luxury T4 villa is in the final stages of construction and is located in an exclusive condominium in a privileged area of Malveira, in the municipality of Mafra. In addition, it has fantastic sun exposure, with characteristics that elevate it to a much higher level of quality of life, with very generous areas and comfort, with contemporary lines located in an elegant and pleasant environment with nature, with high quality finishes.
With a total construction area of 243m2 spread over two floors, on the ground floor you can count on an entrance hall of 13.2m2, with a great wardrobe, a large living room with a fireplace of 41.60m2 bright with access to an excellent garden with swimming pool with all the privacy it gives, an open kitchen fully equipped with top-of-the-line appliances, with a pantry, an island measuring 16.20m2, with access to a shed with barbecue (5.5m2) set in the garden, a bathroom with a shower 6m2 and a very bright 9m2 bedroom/office, a laundry room with access to the box garage for two cars.
On the 1st floor we have the bedroom hall, a suite measuring (16.60 m2) with dressing room measuring (6 m2), WC measuring (5.90 m2), antechamber (3.15 m2), access to the terrace measuring (19.05 m2 ), with views over nature, we also have two bedrooms (17m2 and 12m2), very bright, both with access to a great 39m2 terrace and a complete bathroom to support the two bedrooms, both with built-in wardrobes.
This is a house that is distinguished by its top finishes, exterior walls covered with hood, air conditioning, tilt-and-turn windows, with double glazing with anodized aluminum frames with thermal cut, electric shutters, solar panels for heating sanitary water, gate automatic, high security door, false ceiling with crown molding for lighting, floating in the living room and bedrooms and even with the option to choose some construction materials.
Each Villa has its own private space with a garden and swimming pool, as well as common spaces within the condominium. The condominium will be surrounded by several trees and shrubs in order to guarantee privacy for its inhabitants.
This excellent luxury condominium consists of five villas and is located in a residential area with only very quiet villas, with open views of nature, located in the center of the village of Malveira, in addition it has fantastic sun exposure and features that give it raises it to a much higher level of quality of life, close to all types of commerce, supermarkets, services, schools, gardens, transport and just 20 minutes from Lisbon, 3 minutes from the A21/A8 and a stone’s throw from Mafra and Ericeira and its beaches
Malveira and the municipality of Mafra is a village rich in history, culture and traditions. Enjoy the place and visit the varied monuments, gardens and crafts that the town offers.
On the other hand, Ericeira is known as a traditional fishing village full of original features, experiences and emotions to enjoy. Don’t hesitate and come and discover the privileged beaches located in the Ericeira World Surfing Reserve
We take care of your credit process, without bureaucracy, presenting the best solutions for each client.
Credit intermediary certified by Banco de Portugal under number 0001802.
We help you with the whole process! Contact us directly or leave your information and we’ll follow-up shortly
Contact
House 4 Bedrooms
Ericeira, Mafra, Distrito de Lisboa
Under construction · 350m²
With Swimming Pool
buy
1.080.000 €
3 bedroom semi-detached villa, next to the sea, with luxury finishes, very bright, excellent sun exposure, with garden, terrace and swimming pool in Ericeira.
It is a house designed in order to create harmony between the interior and exterior spaces, framing the garden in the experience of the social spaces of the house.
Composed by:
Floor 0:
Large living room
Open plan kitchen with connection to the outdoor garden, equipped with induction hob, extractor fan, oven, microwave, fridge freezer and dishwasher all TEKA brand.
Laundry room with TEKA washing machine.
Full bathroom
Bedroom that can also be transformed into an office
Floor 1:
Three en-suite bedrooms with balcony and walk-in closet
Floor 2:
Terrace with panoramic sea views, with pre installation for Jacuzzi
Exterior:
Swimming Pool, Covered Parking for Two Cars and Garden
Equipped with:
Heat pump, air circulation pump, PVC frames with double glazing and with thermal and acoustic cut, armoured blinds, central command to open and close blinds, home automation, air conditioning in all rooms, video intercom.
The work will be completed by the end of 2024
It is a house designed in order to create harmony between the interior and exterior spaces, framing the garden in the experience of the social spaces of the house.
Composed by:
Floor 0:
Large living room
Open plan kitchen with connection to the outdoor garden, equipped with induction hob, extractor fan, oven, microwave, fridge freezer and dishwasher all TEKA brand.
Laundry room with TEKA washing machine.
Full bathroom
Bedroom that can also be transformed into an office
Floor 1:
Three en-suite bedrooms with balcony and walk-in closet
Floor 2:
Terrace with panoramic sea views, with pre installation for Jacuzzi
Exterior:
Swimming Pool, Covered Parking for Two Cars and Garden
Equipped with:
Heat pump, air circulation pump, PVC frames with double glazing and with thermal and acoustic cut, armoured blinds, central command to open and close blinds, home automation, air conditioning in all rooms, video intercom.
The work will be completed by the end of 2024
Contact
House 4 Bedrooms Duplex
Ericeira, Mafra, Distrito de Lisboa
Under construction · 379m²
With Swimming Pool
buy
1.080.000 €
Fantastic 4 bedroom villa in Ericeira with sea view and pool
This semi-detached villa, under construction, is a 10-minute walk from the center of Ericeira, with an expected date of completion of the work for December 2023
The villa is composed as follows:
Ground floor:
Hall with 20m2, large living room of 45m2 with access to the pool with 5.10m long and 3 meters wide, kitchen in open space fully equipped with 15m2, bedroom or office with 16.26m2, complete toilet with 6.40m2
Outdoor space with 40m2, with porch and barbecue
1st Floor:
It has 3 suites, 2 with sea view both with 13m2, WC of 5m2, 1 with closet of 4m2 and another of 7m2, the other suite has an area of 14m2, closet with 8m2 and WC of 5m2, all with balcony
Toilets have skylights that offer natural light
Rooftop with outdoor access, sea view and with pre-installation for a jacuzzi
The villa also has armored door, video intercom, air conditioning, solar panels
The production of domestic hot water will be ensured by a natural gas solar water heater and a system of forced circulation solar thermal collectors.
The heating of the environment will be ensured by a fireplace with stove, fed to biomass, which serves the living room, kitchen and circulation of the ground floor of the villa, as well as by an air conditioning system, multi-split type powered by an electric heat pump that serves all the main divisions of the construction and that also
will ensure the cooling of the housing environment.
With regard to ventilation this is processed naturally with the use of air intake through the frames and exhaust through the interior sanitary facilities, with the installation of ventilation grids in all vertical spans of the villa.
It is located 20km from Lisbon and Cascais
This semi-detached villa, under construction, is a 10-minute walk from the center of Ericeira, with an expected date of completion of the work for December 2023
The villa is composed as follows:
Ground floor:
Hall with 20m2, large living room of 45m2 with access to the pool with 5.10m long and 3 meters wide, kitchen in open space fully equipped with 15m2, bedroom or office with 16.26m2, complete toilet with 6.40m2
Outdoor space with 40m2, with porch and barbecue
1st Floor:
It has 3 suites, 2 with sea view both with 13m2, WC of 5m2, 1 with closet of 4m2 and another of 7m2, the other suite has an area of 14m2, closet with 8m2 and WC of 5m2, all with balcony
Toilets have skylights that offer natural light
Rooftop with outdoor access, sea view and with pre-installation for a jacuzzi
The villa also has armored door, video intercom, air conditioning, solar panels
The production of domestic hot water will be ensured by a natural gas solar water heater and a system of forced circulation solar thermal collectors.
The heating of the environment will be ensured by a fireplace with stove, fed to biomass, which serves the living room, kitchen and circulation of the ground floor of the villa, as well as by an air conditioning system, multi-split type powered by an electric heat pump that serves all the main divisions of the construction and that also
will ensure the cooling of the housing environment.
With regard to ventilation this is processed naturally with the use of air intake through the frames and exhaust through the interior sanitary facilities, with the installation of ventilation grids in all vertical spans of the villa.
It is located 20km from Lisbon and Cascais
Contact
Town House 4 Bedrooms Duplex
Centro (Malveira), Malveira e São Miguel de Alcainça, Mafra, Distrito de Lisboa
Under construction · 167m²
With Garage
buy
600.000 €
MAKE THE BEST DEAL WITH US
This excellent luxury T4 house is the ideal construction for you and the comfort of the whole family. It is located in a privileged area in the center of the village of Malveira in the municipality of Mafra, and also has fantastic sun exposure and features that elevate it to a much higher level of quality of life. Inserted in an exclusive private condominium, with very generous areas and comfort, with contemporary lines located in an elegant and pleasant environment, with high quality finishes.
The property is in the final phase of construction and consists of two floors with a total construction of 243m2 spread over two floors. On the ground floor you can count on an entrance hall of 13.2m2, with a great wardrobe, a large living room with a bright fireplace of 41.60 m2 with access to an excellent garden with swimming pool with all the privacy it gives, an open kitchen fully equipped with top-of-the-line appliances, with a pantry and an island measuring 16.20 m2, with access to a shed with barbecue ( 5.5m2) inserted in the garden, a bathroom with shower measuring 6m2 and a very bright bedroom/office measuring 9m2, a laundry room with access to the box garage for two cars.
On the 1st floor we have the bedroom hall, a suite measuring (16.60 m2) with dressing room measuring (6 m2), WC measuring (5.90 m2), antechamber (3.15 m2), access to the terrace measuring (19.05 m2 ), with views over nature, we also have two bedrooms (17m2 and 12m2), very bright, both with access to a great 39m2 terrace and a complete bathroom to support the two bedrooms, both with built-in wardrobes.
This is a house that is distinguished by its top finishes, exterior walls covered with hood, air conditioning, tilt-and-turn windows, with double glazing with anodized aluminum frames with thermal cut, electric shutters, solar panels for heating sanitary water, gate automatic, high security door, false ceiling with crown molding for lighting, floating in the living room and bedrooms and even with the option to choose some construction materials.
Each Villa has its own private space with a garden and swimming pool, as well as common spaces within the condominium. The condominium will be surrounded by diverse vegetation in order to guarantee privacy for its inhabitants.
This excellent exclusive luxury condominium is made up of five villas and is located in a residential area with only very quiet villas, with open views of nature, located in the center of the village of Malveira, in addition it has fantastic sun exposure and features that give it raises it to a much higher level of quality of life, close to all types of commerce, supermarkets, services, schools, gardens, transport and just 20 minutes from Lisbon, 3 minutes from the A21/A8 and a stone’s throw from Mafra and Ericeira and its beaches
Malveira and the municipality of Mafra is a village rich in history, culture and traditions. Enjoy the place and visit the varied monuments, gardens and crafts that the town offers.
On the other hand, Ericeira is known as a traditional fishing village full of original features, experiences and emotions to enjoy. Don’t hesitate and come and discover the privileged beaches located in the Ericeira World Surfing Reserve
We take care of your credit process, without bureaucracy, presenting the best solutions for each client.
Credit intermediary certified by Banco de Portugal under number 0001802.
We help you with the whole process! Contact us directly or leave your information and we’ll follow-up shortly
RF91688
This excellent luxury T4 house is the ideal construction for you and the comfort of the whole family. It is located in a privileged area in the center of the village of Malveira in the municipality of Mafra, and also has fantastic sun exposure and features that elevate it to a much higher level of quality of life. Inserted in an exclusive private condominium, with very generous areas and comfort, with contemporary lines located in an elegant and pleasant environment, with high quality finishes.
The property is in the final phase of construction and consists of two floors with a total construction of 243m2 spread over two floors. On the ground floor you can count on an entrance hall of 13.2m2, with a great wardrobe, a large living room with a bright fireplace of 41.60 m2 with access to an excellent garden with swimming pool with all the privacy it gives, an open kitchen fully equipped with top-of-the-line appliances, with a pantry and an island measuring 16.20 m2, with access to a shed with barbecue ( 5.5m2) inserted in the garden, a bathroom with shower measuring 6m2 and a very bright bedroom/office measuring 9m2, a laundry room with access to the box garage for two cars.
On the 1st floor we have the bedroom hall, a suite measuring (16.60 m2) with dressing room measuring (6 m2), WC measuring (5.90 m2), antechamber (3.15 m2), access to the terrace measuring (19.05 m2 ), with views over nature, we also have two bedrooms (17m2 and 12m2), very bright, both with access to a great 39m2 terrace and a complete bathroom to support the two bedrooms, both with built-in wardrobes.
This is a house that is distinguished by its top finishes, exterior walls covered with hood, air conditioning, tilt-and-turn windows, with double glazing with anodized aluminum frames with thermal cut, electric shutters, solar panels for heating sanitary water, gate automatic, high security door, false ceiling with crown molding for lighting, floating in the living room and bedrooms and even with the option to choose some construction materials.
Each Villa has its own private space with a garden and swimming pool, as well as common spaces within the condominium. The condominium will be surrounded by diverse vegetation in order to guarantee privacy for its inhabitants.
This excellent exclusive luxury condominium is made up of five villas and is located in a residential area with only very quiet villas, with open views of nature, located in the center of the village of Malveira, in addition it has fantastic sun exposure and features that give it raises it to a much higher level of quality of life, close to all types of commerce, supermarkets, services, schools, gardens, transport and just 20 minutes from Lisbon, 3 minutes from the A21/A8 and a stone’s throw from Mafra and Ericeira and its beaches
Malveira and the municipality of Mafra is a village rich in history, culture and traditions. Enjoy the place and visit the varied monuments, gardens and crafts that the town offers.
On the other hand, Ericeira is known as a traditional fishing village full of original features, experiences and emotions to enjoy. Don’t hesitate and come and discover the privileged beaches located in the Ericeira World Surfing Reserve
We take care of your credit process, without bureaucracy, presenting the best solutions for each client.
Credit intermediary certified by Banco de Portugal under number 0001802.
We help you with the whole process! Contact us directly or leave your information and we’ll follow-up shortly
RF91688
Contact
House 4 Bedrooms Duplex
Malveira, Malveira e São Miguel de Alcainça, Mafra, Distrito de Lisboa
Under construction · 168m²
With Garage
buy
595.000 €
MAKE THE BEST DEAL WITH US
The dream can become reality. This luxury villa is in its final phase of construction and is ideal for you and the whole family. It is located in a privileged area in the center of the village of Malveira, municipality of Mafra, close to the beaches of Ericeira and 20 minutes from the center of Lisbon.
T4 type house is located in an exclusive private condominium, with very generous areas and comfort, with contemporary lines located in an elegant and pleasant natural environment, with high quality finishes. Located in a privileged area in the center of the village of Malveira in the municipality of Mafra, on a plot of land with excellent sun exposure.
With a total construction area of 243m2 spread over two floors, on the ground floor you can count on an entrance hall of 13.2m2, with two great wardrobes, a large living room with a 45.20m2 bright fireplace with access to a great garden with swimming pool. with all your privacy, open kitchen, fully equipped with top appliances, with an island and pantry measuring 17.40m2 with access to a shed with barbecue (5.5m2), a bathroom with shower measuring 6m2, a bedroom/ very bright 9m2 office and a laundry room with access to the box garage for two cars.
The 1st floor comprises the hall of bedrooms with built-in wardrobe, a suite measuring (16.35 m2) with dressing room measuring (4.9 m2), antechamber measuring (3.5 m2), private bathroom measuring (7.40 m2) with wardrobe built-in and access to a terrace (17.15 m2) with views over nature, we also have two bedrooms (16m2 and 12.20m2), very bright, both with access to a great terrace and a complete bathroom to support the two bedrooms with built-in wardrobes.
It is a house that is distinguished by its top finishes, exterior walls covered with hood, air conditioning, tilt-and-turn windows, with double glazing with anodized aluminum frames with thermal cut, electric shutters, solar panels for heating sanitary water, automatic gate , high security door, fireplace with stove, false ceiling with molding for lighting, floating in the living room and bedrooms and also with the option to choose some construction materials.
Each villa has its own private garden and pool space, as well as access to the condominium’s common spaces. The condominium will be surrounded by diverse vegetation to ensure privacy from its inhabitants.
This exclusive luxury condominium consisting of five villas is located in a very quiet residential area, with open views of nature, and also has fantastic sun exposure and features that elevate it to a much higher level of quality of life, close to all types of commerce, supermarkets, services, schools, gardens, intermodal park with direct buses to Lisbon, Torres Vedras and the entire municipality, just 20 minutes from Lisbon, 3 minutes from the A21/A8 and a stone’s throw from Mafra and of Ericeira and its beaches
Malveira located in the municipality of Mafra, this is a village rich in history, culture and traditions. Enjoy the place and visit the varied monuments, gardens and crafts that the town offers.
On the other hand, Ericeira is known as a traditional fishing village full of original features, experiences and emotions to enjoy. Don’t hesitate and come and discover the privileged beaches located in the Ericeira World Surfing Reserve.
We take care of your credit process, without bureaucracy, presenting the best solutions for each client.
Credit intermediary certified by Banco de Portugal under number 0001802.
We help you with the whole process! Contact us directly or leave your information and we’ll follow-up shortly
The dream can become reality. This luxury villa is in its final phase of construction and is ideal for you and the whole family. It is located in a privileged area in the center of the village of Malveira, municipality of Mafra, close to the beaches of Ericeira and 20 minutes from the center of Lisbon.
T4 type house is located in an exclusive private condominium, with very generous areas and comfort, with contemporary lines located in an elegant and pleasant natural environment, with high quality finishes. Located in a privileged area in the center of the village of Malveira in the municipality of Mafra, on a plot of land with excellent sun exposure.
With a total construction area of 243m2 spread over two floors, on the ground floor you can count on an entrance hall of 13.2m2, with two great wardrobes, a large living room with a 45.20m2 bright fireplace with access to a great garden with swimming pool. with all your privacy, open kitchen, fully equipped with top appliances, with an island and pantry measuring 17.40m2 with access to a shed with barbecue (5.5m2), a bathroom with shower measuring 6m2, a bedroom/ very bright 9m2 office and a laundry room with access to the box garage for two cars.
The 1st floor comprises the hall of bedrooms with built-in wardrobe, a suite measuring (16.35 m2) with dressing room measuring (4.9 m2), antechamber measuring (3.5 m2), private bathroom measuring (7.40 m2) with wardrobe built-in and access to a terrace (17.15 m2) with views over nature, we also have two bedrooms (16m2 and 12.20m2), very bright, both with access to a great terrace and a complete bathroom to support the two bedrooms with built-in wardrobes.
It is a house that is distinguished by its top finishes, exterior walls covered with hood, air conditioning, tilt-and-turn windows, with double glazing with anodized aluminum frames with thermal cut, electric shutters, solar panels for heating sanitary water, automatic gate , high security door, fireplace with stove, false ceiling with molding for lighting, floating in the living room and bedrooms and also with the option to choose some construction materials.
Each villa has its own private garden and pool space, as well as access to the condominium’s common spaces. The condominium will be surrounded by diverse vegetation to ensure privacy from its inhabitants.
This exclusive luxury condominium consisting of five villas is located in a very quiet residential area, with open views of nature, and also has fantastic sun exposure and features that elevate it to a much higher level of quality of life, close to all types of commerce, supermarkets, services, schools, gardens, intermodal park with direct buses to Lisbon, Torres Vedras and the entire municipality, just 20 minutes from Lisbon, 3 minutes from the A21/A8 and a stone’s throw from Mafra and of Ericeira and its beaches
Malveira located in the municipality of Mafra, this is a village rich in history, culture and traditions. Enjoy the place and visit the varied monuments, gardens and crafts that the town offers.
On the other hand, Ericeira is known as a traditional fishing village full of original features, experiences and emotions to enjoy. Don’t hesitate and come and discover the privileged beaches located in the Ericeira World Surfing Reserve.
We take care of your credit process, without bureaucracy, presenting the best solutions for each client.
Credit intermediary certified by Banco de Portugal under number 0001802.
We help you with the whole process! Contact us directly or leave your information and we’ll follow-up shortly
Contact
House 3 Bedrooms Duplex
Longo da Vila , Mafra, Distrito de Lisboa
Under construction · 208m²
buy
690.000 €
New villa under construction, single storey with 4 bedrooms just a few minutes from the centre of Mafra, close to the A 21 motorway.
Pre-installation of air conditioning in all rooms, heat pump, thermal brick, luxury finishes. Stove. Room with 40 square meters. Electric shutters with central control at the entrance. Fully equipped kitchen, 200 square meter garage with bathroom and laundry room with all machines.
windows with thermal shutters and windows with tilt-and-turn windows. Unobstructed view.
Pre-installation of air conditioning in all rooms, heat pump, thermal brick, luxury finishes. Stove. Room with 40 square meters. Electric shutters with central control at the entrance. Fully equipped kitchen, 200 square meter garage with bathroom and laundry room with all machines.
windows with thermal shutters and windows with tilt-and-turn windows. Unobstructed view.
Contact
House 4 Bedrooms
Malveira, Malveira e São Miguel de Alcainça, Mafra, Distrito de Lisboa
Under construction · 243m²
buy
640.000 €
4 bedroom villas in Luxury Condominium, ’Condominium of the 2 Hills’, two minutes from the centre of Malveira.
Houses still under construction with generous areas and plenty of comfort, in a condominium of five townhouses, expected to be completed by the end of 2024. With contemporary lines and very pleasant surroundings, with high quality finishes.
All villas have a private garden with a very generous area and great sun exposure, with barbecue and swimming pool. Where you can live moments of sharing and conviviality with family and friends.
In Malveira you will find all kinds of commerce, services and transport, 15 minutes from both the famous beaches of Ericeira and Mafra and 30 minutes from the city of Lisbon, with excellent access.
Composed of:
R/C
- Entrance hall with built-in closet, living room, kitchen with pantry and full bathroom.
With direct access to the garden from the kitchen and living room.
1st Floor
-Four bedrooms, two of which are en suite with access to balconies, and a full bathroom to support the remaining bedrooms.
Private garage, box and solar panels.
Houses still under construction with generous areas and plenty of comfort, in a condominium of five townhouses, expected to be completed by the end of 2024. With contemporary lines and very pleasant surroundings, with high quality finishes.
All villas have a private garden with a very generous area and great sun exposure, with barbecue and swimming pool. Where you can live moments of sharing and conviviality with family and friends.
In Malveira you will find all kinds of commerce, services and transport, 15 minutes from both the famous beaches of Ericeira and Mafra and 30 minutes from the city of Lisbon, with excellent access.
Composed of:
R/C
- Entrance hall with built-in closet, living room, kitchen with pantry and full bathroom.
With direct access to the garden from the kitchen and living room.
1st Floor
-Four bedrooms, two of which are en suite with access to balconies, and a full bathroom to support the remaining bedrooms.
Private garage, box and solar panels.
Contact
House 4 Bedrooms
Malveira, Malveira e São Miguel de Alcainça, Mafra, Distrito de Lisboa
Under construction · 151m²
With Garage
buy
600.000 €
Moradia inserida no condomínio privado 2 Colinas, composto por 5 moradias, um condomínio exclusivo construído com elementos de alto padrão estético e de qualidade de construção, proporcionando um estilo de vida único, na fronteira entre uma vida cosmopolita e a paz que só uma vivência no campo proporciona.
Esta moradia estende-se por 2 pisos, compreende uma área de lote com 303 m2, com 243,90 m2 de área de construção e a seguinte disposição:
Piso de entrada
-Sala com 42 m2 e com recuperador de calor;
- cozinha moderna totalmente equipada com eletrodomésticos de alta gama (Bosh) e comunicação direta com a zona de jardim e barbecue;
-lavabo social;
-Escritório/quarto com 8,20 m2;
-Garagem com 28,60 m2;
- Lavandaria.
1º piso
- 1 generosa suíte com um grande terraço de 19 m2;
- 2 quartos com acessos a um terraço com 40m2;
- 1 Wc.
Possui excelente exposição solar, com muita luz e proporciona uma vivência onde se destaca a união do interior com o espaço exterior que conta com terraços, uma fantástica zona de jardim e com possibilidade de construir uma piscina privativa.
Dispõe de ar-condicionado marca Daikin, painéis solares para aquecimento de águas, vídeo porteiro, paredes exteriores revestidas a capoto e de portão Elétrico.
Localiza-se numa zona calma e perto de todo o tipo de serviços e comércios locais, nomeadamente transportes públicos e escolas.
Venha conhecer e deslumbre-se!
Moradia III
Tratamos do seu processo de crédito, apresentando as melhores soluções para si, através de intermediário de crédito certificado pelo Banco de Portugal.
Referência interna 12067
Esta moradia estende-se por 2 pisos, compreende uma área de lote com 303 m2, com 243,90 m2 de área de construção e a seguinte disposição:
Piso de entrada
-Sala com 42 m2 e com recuperador de calor;
- cozinha moderna totalmente equipada com eletrodomésticos de alta gama (Bosh) e comunicação direta com a zona de jardim e barbecue;
-lavabo social;
-Escritório/quarto com 8,20 m2;
-Garagem com 28,60 m2;
- Lavandaria.
1º piso
- 1 generosa suíte com um grande terraço de 19 m2;
- 2 quartos com acessos a um terraço com 40m2;
- 1 Wc.
Possui excelente exposição solar, com muita luz e proporciona uma vivência onde se destaca a união do interior com o espaço exterior que conta com terraços, uma fantástica zona de jardim e com possibilidade de construir uma piscina privativa.
Dispõe de ar-condicionado marca Daikin, painéis solares para aquecimento de águas, vídeo porteiro, paredes exteriores revestidas a capoto e de portão Elétrico.
Localiza-se numa zona calma e perto de todo o tipo de serviços e comércios locais, nomeadamente transportes públicos e escolas.
Venha conhecer e deslumbre-se!
Moradia III
Tratamos do seu processo de crédito, apresentando as melhores soluções para si, através de intermediário de crédito certificado pelo Banco de Portugal.
Referência interna 12067
Contact
House 3 Bedrooms
Centro , Ericeira, Mafra, Distrito de Lisboa
Under construction · 124m²
buy
675.000 €
Situated in the Center of The Village of Ericeira 2 minutes walk from the beach.
- Floor 0 with open plan kitchen with living room, bathroom and storage area.
- Floor 1, hall of the rooms, storage, 2 bedrooms and bathroom.
- 2nd floor, suite hall, walking closet, en suite bathroom and terrace.
Equipment: kitchen equipped with hob, oven and extractor hood, dishwasher, washing machine, solar panels, water heater, combined. Pre installation of air conditioning.
The information provided, although accurate, is purely informational and therefore cannot be considered binding and subject to change. For appointments or more Information contact: (+ (phone hidden) Agência milCasas Mafra/ Ericeira.
- Floor 0 with open plan kitchen with living room, bathroom and storage area.
- Floor 1, hall of the rooms, storage, 2 bedrooms and bathroom.
- 2nd floor, suite hall, walking closet, en suite bathroom and terrace.
Equipment: kitchen equipped with hob, oven and extractor hood, dishwasher, washing machine, solar panels, water heater, combined. Pre installation of air conditioning.
The information provided, although accurate, is purely informational and therefore cannot be considered binding and subject to change. For appointments or more Information contact: (+ (phone hidden) Agência milCasas Mafra/ Ericeira.
Contact
House 4 Bedrooms
Ericeira, Mafra, Distrito de Lisboa
Under construction · 241m²
buy
1.050.000 €
Moradia com piscina e jardim em construção na zona da Ericeira com vista mar.
Imagens ilustrativas de possibilidade de acabamentos da construção. Data prevista de conclusão: Março de 2023Com 4 quartos de áreas generosas e um outro interno que poderá servir de escritório ou quarto no piso -1, os 3 quartos no piso superior em suite com closet. A moradia que é o próximo passo da sua vida. Com uma construção moderna e de áreas generosas, está localizada a apenas 5 minutos da praia da Baleia e vila da Ericeira(300m), serve as necessidades de uma família numerosa com grandes espaços comuns e divisões servidas de imensa luz natural e uma vista sobre o mar da Ericeira. Fazendo parte de uma nova urbanização na Ericeira, esta moradia marca o passo para um estilo de vida descontraído, com todos os benefícios de viver junto a costa portuguesa, incluindo uma gastronomia maravilhosa e paisagens inesquecíveis. Dinâmica da moradia:Com um certificado energético A, a excelente localização apresenta características que vão facilitar a sua rotina. As divisões dispõem de aparelhos de ar-condicionado de uso exclusivo a cada divisão, podendo assim regular a temperatura de cada divisão ao gosto de quem nela está presente. Piso 0 Sala e cozinha em conceito aberto, com linhas modernas e uma varanda com vista desafogada sob o mar. Este é o piso onde poderá desfrutar da companhia da sua família nas refeições, com uma sala de 42m2 em junção com a cozinha de 13,90m2. Virado para o mar temos ainda uma belíssima varanda de 9 m2. A lareira é a cereja em cima do bolo que permite desfrutar de uma noite em família com vista para o mar da Ericeira. Toda a casa é elétrica, dispensando assim a utilização de gás, e o termo acumulador está localizado no piso inferior, atrás da cozinha existe ainda uma despensa de 2,47m2. Este piso dispõe de um instalação sanitária completa de 4,50m2 que serve de apoio à sala e ao quarto presentes neste piso. Acrescenta ainda espaços comuns com cerca de 11m2 (hall de entrada e escadas) Piso 1
Sendo este o piso da moradia onde irá encontrar os espaços privativos, divide-se da seguinte forma:
3 suítes, a primeira virada a sul com 26m2 (quarto + closet + casa de banho) mais uma varanda de 7,73m2 e as outras 2 suítes com 21m2 e 25m2 (quarto + closet + casa de banho) com uma varanda partilhada de 6m2.
As casas de banho do quarto permitem a entrada de luz natural uma vez que foi utilizado vidro para efeito de parede, atribuindo a divisão uma estética elegante e prologando o espaço. Acrescenta ainda espaço de circulação de 8m2 Piso -1
Divisão aberta com 73m2 aos quais acrescentamos uma lavandaria de 9m2 e uma I.S de apoio com 7m2. Nesta divisão podemos encontrar um quarto com entrada de luz e isolamento podendo servir por exemplo como escritório. A entrada direta para a zona de jardim e piscina encontra-se neste piso com uma piscina de 21m2 iluminada. O depósito de águas da piscina é regulado através de geotermia uma vez que está armazenado por baixo da piscina. Existe a possibilidade de ainda adicionar uma bomba de aquecimento e isolamento térmico na piscina. No jardim podemos também encontrar a escada exterior de acesso ao piso 0 que se encontra coberta por uma pala de cimento de modo a conseguir utilizar a mesma em dias de chuva.
Outras características: -Portão automático
-Vídeo vigilância
-Painéis Solares
Outras possibilidades: (com prazo limite de tempo, informação a confirmar na marcação da visita) - Fecho central de estores - Piscina aquecida com lona - Alteração de acabamentos Não hesite e contacte para pedir mais informações. Esta propriedade está sujeita a um acordo de exclusividade. Partilhamos a nossa comissão com todas as imobiliárias com licença AMI válida em 50%/50% da percentagem
Características:
Características Exteriores - Condomínio Fechado; Jardim; Parqueamento; Piscina exterior; Terraço/Deck; Porta blindada; Andar Alto; Andar baixo; Sistema de rega; Common Areas;
Características Interiores - Hall de entrada; Lareira; Electrodomésticos embutidos; Casa de Banho da Suite; Closet; Roupeiros; Lavandaria; Tecnologia Smart Home; Deck;
Características Gerais - Primeiro Proprietário;
Orientação - Nascente; Norte; Sul;
Outros Equipamentos - TV Por Cabo; Gás canalizado; Aquecimento central; Sistema de Segurança; Alarme de segurança; Painéis Solares; Depósito de água; Máquina de lavar louça; Frigorífico; Micro-ondas; Máquina de lavar roupa;
Vistas - Vista mar; Vista praia; Vista cidade;
Outras características - Varanda; Cozinha Equipada; Arrecadação; Suite; Moradia Geminada; Moradia; Acesso apropriado a pessoas com mobilidade reduzida; Ar Condicionado;
Imagens ilustrativas de possibilidade de acabamentos da construção. Data prevista de conclusão: Março de 2023Com 4 quartos de áreas generosas e um outro interno que poderá servir de escritório ou quarto no piso -1, os 3 quartos no piso superior em suite com closet. A moradia que é o próximo passo da sua vida. Com uma construção moderna e de áreas generosas, está localizada a apenas 5 minutos da praia da Baleia e vila da Ericeira(300m), serve as necessidades de uma família numerosa com grandes espaços comuns e divisões servidas de imensa luz natural e uma vista sobre o mar da Ericeira. Fazendo parte de uma nova urbanização na Ericeira, esta moradia marca o passo para um estilo de vida descontraído, com todos os benefícios de viver junto a costa portuguesa, incluindo uma gastronomia maravilhosa e paisagens inesquecíveis. Dinâmica da moradia:Com um certificado energético A, a excelente localização apresenta características que vão facilitar a sua rotina. As divisões dispõem de aparelhos de ar-condicionado de uso exclusivo a cada divisão, podendo assim regular a temperatura de cada divisão ao gosto de quem nela está presente. Piso 0 Sala e cozinha em conceito aberto, com linhas modernas e uma varanda com vista desafogada sob o mar. Este é o piso onde poderá desfrutar da companhia da sua família nas refeições, com uma sala de 42m2 em junção com a cozinha de 13,90m2. Virado para o mar temos ainda uma belíssima varanda de 9 m2. A lareira é a cereja em cima do bolo que permite desfrutar de uma noite em família com vista para o mar da Ericeira. Toda a casa é elétrica, dispensando assim a utilização de gás, e o termo acumulador está localizado no piso inferior, atrás da cozinha existe ainda uma despensa de 2,47m2. Este piso dispõe de um instalação sanitária completa de 4,50m2 que serve de apoio à sala e ao quarto presentes neste piso. Acrescenta ainda espaços comuns com cerca de 11m2 (hall de entrada e escadas) Piso 1
Sendo este o piso da moradia onde irá encontrar os espaços privativos, divide-se da seguinte forma:
3 suítes, a primeira virada a sul com 26m2 (quarto + closet + casa de banho) mais uma varanda de 7,73m2 e as outras 2 suítes com 21m2 e 25m2 (quarto + closet + casa de banho) com uma varanda partilhada de 6m2.
As casas de banho do quarto permitem a entrada de luz natural uma vez que foi utilizado vidro para efeito de parede, atribuindo a divisão uma estética elegante e prologando o espaço. Acrescenta ainda espaço de circulação de 8m2 Piso -1
Divisão aberta com 73m2 aos quais acrescentamos uma lavandaria de 9m2 e uma I.S de apoio com 7m2. Nesta divisão podemos encontrar um quarto com entrada de luz e isolamento podendo servir por exemplo como escritório. A entrada direta para a zona de jardim e piscina encontra-se neste piso com uma piscina de 21m2 iluminada. O depósito de águas da piscina é regulado através de geotermia uma vez que está armazenado por baixo da piscina. Existe a possibilidade de ainda adicionar uma bomba de aquecimento e isolamento térmico na piscina. No jardim podemos também encontrar a escada exterior de acesso ao piso 0 que se encontra coberta por uma pala de cimento de modo a conseguir utilizar a mesma em dias de chuva.
Outras características: -Portão automático
-Vídeo vigilância
-Painéis Solares
Outras possibilidades: (com prazo limite de tempo, informação a confirmar na marcação da visita) - Fecho central de estores - Piscina aquecida com lona - Alteração de acabamentos Não hesite e contacte para pedir mais informações. Esta propriedade está sujeita a um acordo de exclusividade. Partilhamos a nossa comissão com todas as imobiliárias com licença AMI válida em 50%/50% da percentagem
Características:
Características Exteriores - Condomínio Fechado; Jardim; Parqueamento; Piscina exterior; Terraço/Deck; Porta blindada; Andar Alto; Andar baixo; Sistema de rega; Common Areas;
Características Interiores - Hall de entrada; Lareira; Electrodomésticos embutidos; Casa de Banho da Suite; Closet; Roupeiros; Lavandaria; Tecnologia Smart Home; Deck;
Características Gerais - Primeiro Proprietário;
Orientação - Nascente; Norte; Sul;
Outros Equipamentos - TV Por Cabo; Gás canalizado; Aquecimento central; Sistema de Segurança; Alarme de segurança; Painéis Solares; Depósito de água; Máquina de lavar louça; Frigorífico; Micro-ondas; Máquina de lavar roupa;
Vistas - Vista mar; Vista praia; Vista cidade;
Outras características - Varanda; Cozinha Equipada; Arrecadação; Suite; Moradia Geminada; Moradia; Acesso apropriado a pessoas com mobilidade reduzida; Ar Condicionado;
Contact
House 3 Bedrooms Triplex
Ericeira, Mafra, Distrito de Lisboa
Under construction · 256m²
With Garage
buy
875.000 €
Moradia T3 inserida no Condomínio West Residences, com jardim e piscina.
Aqui encontrará privacidade, segurança e conforto em comunhão com a natureza, a 5 minutos das praias ou do centro da vila da Ericeira.
Cada moradia de arquitetura contemporânea dispõe do seu próprio espaço de lazer privativo com jardim, terraço e churrasqueira.
- Piso -1 (cave): dispõe de amplo espaço de garagem para 3 viaturas, um WC social e uma área de 35.2m², que poderá ser utilizada como espaço de arrecadação ou como ginásio, sala de cinema ou outra utilização de acordo com as necessidades de cada família.
- Piso 0: Encontra-se a cozinha totalmente equipada com acesso a um terraço privativo; despensa e lavandaria; ampla sala de estar e jantar, orientada a Sul e com vista para jardim e piscina e um WC social. Neste piso há ainda o hall de entrada que articula a distribuição da moradia pelas várias divisões e pisos.
- Piso 1: Composto por três suítes, com o respetivo wc completo e com janela Todos os quartos possuem áreas generosas, roupeiro e acesso a varanda.
O Condomínio West Residences engloba 4 moradias independentes com acabamentos de LUXO, inseridas numa ampla área de jardim e piscina viradas a sul e com vistas desafogadas.
1km para a entrada de Autoestrada A21
35km até Lisboa
2km ao centro da vila da Ericeira
*Previsão de conclusão de obra: 2º semestre de 2026*
EQUIPAMENTOS GERAIS:
- Placa + forno + exaustor + combinado e micro-ondas;
- Máquina de lavar loiça + máquina de lavar roupa;
- Estores elétricos;
- Painel Solar para aquecimento das águas;
- Ventilação Mecânica centralizada;
- Pré-instalação de Ar-condicionado.
Ericeira é conhecida como a tradicional vila piscatória repleta de características únicas, experiências e emoções para usufruir. Venha descobrir as privilegiadas praias inseridas na Reserva Mundial de Surf da Ericeira.
O concelho de Mafra, onde a vila da Ericeira se insere, é um município rico em história, cultura e tradições. Desfrute da diversidade desta zona de campo e mar. Visite os diversos monumentos, usufrua das praias, dos parques e jardins que Mafra tem para oferecer.
Todas as informações apresentadas não têm qualquer carácter vinculativo, não dispensando a consulta e confirmação de toda a documentação do imóvel.*
Aqui encontrará privacidade, segurança e conforto em comunhão com a natureza, a 5 minutos das praias ou do centro da vila da Ericeira.
Cada moradia de arquitetura contemporânea dispõe do seu próprio espaço de lazer privativo com jardim, terraço e churrasqueira.
- Piso -1 (cave): dispõe de amplo espaço de garagem para 3 viaturas, um WC social e uma área de 35.2m², que poderá ser utilizada como espaço de arrecadação ou como ginásio, sala de cinema ou outra utilização de acordo com as necessidades de cada família.
- Piso 0: Encontra-se a cozinha totalmente equipada com acesso a um terraço privativo; despensa e lavandaria; ampla sala de estar e jantar, orientada a Sul e com vista para jardim e piscina e um WC social. Neste piso há ainda o hall de entrada que articula a distribuição da moradia pelas várias divisões e pisos.
- Piso 1: Composto por três suítes, com o respetivo wc completo e com janela Todos os quartos possuem áreas generosas, roupeiro e acesso a varanda.
O Condomínio West Residences engloba 4 moradias independentes com acabamentos de LUXO, inseridas numa ampla área de jardim e piscina viradas a sul e com vistas desafogadas.
1km para a entrada de Autoestrada A21
35km até Lisboa
2km ao centro da vila da Ericeira
*Previsão de conclusão de obra: 2º semestre de 2026*
EQUIPAMENTOS GERAIS:
- Placa + forno + exaustor + combinado e micro-ondas;
- Máquina de lavar loiça + máquina de lavar roupa;
- Estores elétricos;
- Painel Solar para aquecimento das águas;
- Ventilação Mecânica centralizada;
- Pré-instalação de Ar-condicionado.
Ericeira é conhecida como a tradicional vila piscatória repleta de características únicas, experiências e emoções para usufruir. Venha descobrir as privilegiadas praias inseridas na Reserva Mundial de Surf da Ericeira.
O concelho de Mafra, onde a vila da Ericeira se insere, é um município rico em história, cultura e tradições. Desfrute da diversidade desta zona de campo e mar. Visite os diversos monumentos, usufrua das praias, dos parques e jardins que Mafra tem para oferecer.
Todas as informações apresentadas não têm qualquer carácter vinculativo, não dispensando a consulta e confirmação de toda a documentação do imóvel.*
Contact
House 3 Bedrooms
Ericeira, Mafra, Distrito de Lisboa
Under construction · 307m²
buy
929.000 €
Ericeira - New 3 bedroom villa with swimming pool and stunning views of the ocean!
House Lot 13 with construction scheduled to begin in 2024.
Backyard with garden with swimming pool and supporting wall with green hedge.
Description:
1. Lot area 166.00 m²
2. Total construction area 307.30 m²
3. Habitable construction area: Ground floor + 1st floor + Attic 219.60 m²
4. Basement - Garage 54 m2, Laundry and storage 10 m2 and Swimming pool 7 m2
Floor 0 - Living room 27 m2 and circulation area 14.40 m2 + Kitchen and dining room 23.60 m2, bathroom 2.60 m2;
Floor 1 - 1 Suite with 17.60 m2 closet with 34.80 m2 with balcony and magnificent view of the Ocean, W.C. 4.50 m2.
2nd Suite with 27 m2 and bathroom 5.7 m2!
2nd Floor - Master Suite measuring 17.00 m2 with WC 3.70 m2 and large terrace measuring 9 m2 with frontal views of the Ocean.
Exterior Finishes
. Facade and exterior walls with Secils Etics system for good thermal and acoustic insulation;
. Ceramic tile;
. Installation of air-conditioning
. Frames with double glazing with thermal cut;
. Electric blinds with thermal cut-off;
. Barbecue in the backyard;
. Solar panel on the roof for heating sanitary water;
. Insulated roof with asphalt screen covered with concrete slabs with roofmate thermal insulation;
. Anti-seismic concrete and iron structure;
Interior Finishes
Kitchen:
. Fully equipped kitchen with SILESTONE Countertop and oven, microwave, induction hob, extractor fan, refrigerator, dishwasher, laundry room with washing machine, dryer.
. Single-lever taps;
. Ceramic flooring;
. False ceiling in plasterboard with LED spotlights;
Bathrooms:
. Toilets with cabinets;
. Single-lever taps;
. False ceiling in plasterboard with LED spotlights;
. Shower base and guard;
. Gray porcelain stoneware coverings
Bedrooms:
. QUICK-STEp dark oak flooring;
. White lacquered doors and wardrobes
Distance from Facilities
South Beaches 1 km - Ribamar 2 km
Foz do Lizandro Beach 1.5 km - Sintra 20 km
Pescadores Beach: 500 meters - Cascais 35 km
Historic Center 500 meters - Lisbon Airport 42 km
Supermarket 400 meters
#ref: 118983
House Lot 13 with construction scheduled to begin in 2024.
Backyard with garden with swimming pool and supporting wall with green hedge.
Description:
1. Lot area 166.00 m²
2. Total construction area 307.30 m²
3. Habitable construction area: Ground floor + 1st floor + Attic 219.60 m²
4. Basement - Garage 54 m2, Laundry and storage 10 m2 and Swimming pool 7 m2
Floor 0 - Living room 27 m2 and circulation area 14.40 m2 + Kitchen and dining room 23.60 m2, bathroom 2.60 m2;
Floor 1 - 1 Suite with 17.60 m2 closet with 34.80 m2 with balcony and magnificent view of the Ocean, W.C. 4.50 m2.
2nd Suite with 27 m2 and bathroom 5.7 m2!
2nd Floor - Master Suite measuring 17.00 m2 with WC 3.70 m2 and large terrace measuring 9 m2 with frontal views of the Ocean.
Exterior Finishes
. Facade and exterior walls with Secils Etics system for good thermal and acoustic insulation;
. Ceramic tile;
. Installation of air-conditioning
. Frames with double glazing with thermal cut;
. Electric blinds with thermal cut-off;
. Barbecue in the backyard;
. Solar panel on the roof for heating sanitary water;
. Insulated roof with asphalt screen covered with concrete slabs with roofmate thermal insulation;
. Anti-seismic concrete and iron structure;
Interior Finishes
Kitchen:
. Fully equipped kitchen with SILESTONE Countertop and oven, microwave, induction hob, extractor fan, refrigerator, dishwasher, laundry room with washing machine, dryer.
. Single-lever taps;
. Ceramic flooring;
. False ceiling in plasterboard with LED spotlights;
Bathrooms:
. Toilets with cabinets;
. Single-lever taps;
. False ceiling in plasterboard with LED spotlights;
. Shower base and guard;
. Gray porcelain stoneware coverings
Bedrooms:
. QUICK-STEp dark oak flooring;
. White lacquered doors and wardrobes
Distance from Facilities
South Beaches 1 km - Ribamar 2 km
Foz do Lizandro Beach 1.5 km - Sintra 20 km
Pescadores Beach: 500 meters - Cascais 35 km
Historic Center 500 meters - Lisbon Airport 42 km
Supermarket 400 meters
#ref: 118983
Contact
House 3 Bedrooms
Centro , Ericeira, Mafra, Distrito de Lisboa
Under construction · 108m²
buy
650.000 €
New 3 bedroom villa, located in the heart of the picturesque village of Ericeira.
This three-storey villa is just a two-minute walk from the beach, allowing you to walk to go shopping, local shops and enjoy the terraces of the best cafes in the village.
On the ground floor, there is an open plan living room with a fully equipped kitchen, bathroom, laundry and a storage area.
On the ground floor, there is a bedroom hall, plus storage space and two bedrooms, both with built-in wardrobes, and a bathroom.
The top floor includes an entrance hall to the master suite, the suite itself with dressing room, en-suite bathroom and a terrace.
The villa is equipped with a kitchen that has all the essential appliances:
- ceramic hob, oven, extractor fan, dishwasher, washing machine, water heater and fridge freezer.
-It also has solar panels and pre-installation of air conditioning.
Do you need a mortgage? As we are credit intermediaries duly authorised by Banco de Portugal Nº 0001320, we take care of your entire financing process, always with the best solutions on the market, without bureaucracy and without costs. When do you want to start your moves?
The information provided, although accurate, is for informational purposes only and therefore cannot be considered binding and is subject to change. For more information, please contact: (+ (phone hidden) milCasas Mafra Agency/ Ericeira.
This three-storey villa is just a two-minute walk from the beach, allowing you to walk to go shopping, local shops and enjoy the terraces of the best cafes in the village.
On the ground floor, there is an open plan living room with a fully equipped kitchen, bathroom, laundry and a storage area.
On the ground floor, there is a bedroom hall, plus storage space and two bedrooms, both with built-in wardrobes, and a bathroom.
The top floor includes an entrance hall to the master suite, the suite itself with dressing room, en-suite bathroom and a terrace.
The villa is equipped with a kitchen that has all the essential appliances:
- ceramic hob, oven, extractor fan, dishwasher, washing machine, water heater and fridge freezer.
-It also has solar panels and pre-installation of air conditioning.
Do you need a mortgage? As we are credit intermediaries duly authorised by Banco de Portugal Nº 0001320, we take care of your entire financing process, always with the best solutions on the market, without bureaucracy and without costs. When do you want to start your moves?
The information provided, although accurate, is for informational purposes only and therefore cannot be considered binding and is subject to change. For more information, please contact: (+ (phone hidden) milCasas Mafra Agency/ Ericeira.
Contact
Semi-Detached House 4 Bedrooms
Ericeira , Mafra, Distrito de Lisboa
Under construction · 290m²
buy
1.080.000 €
Excellent 4 bedroom villa located in the Urbanization of Urbiceira, Ericeira with sea view under construction with good areas and excellent finishes.
Work to be completed at the end of the year 2023.
This property consists of 3 floors.
Ground floor consists of:
- Room with 45.64 m2
- Kitchen with 15.08 m2 in Open Space with Island
- Room with 16.26 m2
- WC with 6.40 m2
- Swimming pool with 18.00 m2
- Porch with 40 m2
- Barbecue with 37.58 m2
Floor 1
- Bedroom Suite and Closet with 25.83 m2
- Bedroom Suite and Closet with 26.24 m2
- Suite Room with 21.70 m2
Floor 2
Penthouse villa with Zone of placement of technical equipment with 93.20 m2 and Penthouse with 47 m2
SUMMARY
Frames with thermal and acoustic cut
Floor with thermal cut throughout the house. Ground floor and 1st floor
Controlled mechanical ventilation
Fireplace suspended in the living room
Electric blinds
Video Intercom
Automatic gate
Exterior elumination
Barbecue with outdoor sink
Electric charging for vehicles
Porch
Wall all around in Reinforced Concrete
Work to be completed at the end of the year 2023.
This property consists of 3 floors.
Ground floor consists of:
- Room with 45.64 m2
- Kitchen with 15.08 m2 in Open Space with Island
- Room with 16.26 m2
- WC with 6.40 m2
- Swimming pool with 18.00 m2
- Porch with 40 m2
- Barbecue with 37.58 m2
Floor 1
- Bedroom Suite and Closet with 25.83 m2
- Bedroom Suite and Closet with 26.24 m2
- Suite Room with 21.70 m2
Floor 2
Penthouse villa with Zone of placement of technical equipment with 93.20 m2 and Penthouse with 47 m2
SUMMARY
Frames with thermal and acoustic cut
Floor with thermal cut throughout the house. Ground floor and 1st floor
Controlled mechanical ventilation
Fireplace suspended in the living room
Electric blinds
Video Intercom
Automatic gate
Exterior elumination
Barbecue with outdoor sink
Electric charging for vehicles
Porch
Wall all around in Reinforced Concrete
Contact
House 3 Bedrooms Triplex
Ericeira, Mafra, Distrito de Lisboa
Under construction · 256m²
With Garage
buy
860.000 €
Moradia T3 inserida no Condomínio West Residences, com jardim e piscina.
Aqui encontrará privacidade, segurança e conforto em comunhão com a natureza, a 5 minutos das praias ou do centro da vila da Ericeira.
Cada moradia de arquitetura contemporânea dispõe do seu próprio espaço de lazer privativo com jardim, terraço e churrasqueira.
- Piso -1 (cave): dispõe de amplo espaço de garagem para 3 viaturas, um WC social e uma área de 35.2m², que poderá ser utilizada como espaço de arrecadação ou como ginásio, sala de cinema ou outra utilização de acordo com as necessidades de cada família.
- Piso 0: Encontra-se a cozinha totalmente equipada com acesso a um terraço privativo; despensa e lavandaria; ampla sala de estar e jantar, orientada a Sul e com vista para jardim e piscina e um WC social. Neste piso há ainda o hall de entrada que articula a distribuição da moradia pelas várias divisões e pisos.
- Piso 1: Composto por três suítes, com o respetivo wc completo e com janela Todos os quartos possuem áreas generosas, roupeiro e acesso a varanda.
O Condomínio West Residences engloba 4 moradias independentes com acabamentos de LUXO, inseridas numa ampla área de jardim e piscina viradas a sul e com vistas desafogadas.
1km para a entrada de Autoestrada A21
35km até Lisboa
2km ao centro da vila da Ericeira
*Previsão de conclusão de obra: 2º semestre de 2026*
EQUIPAMENTOS GERAIS:
- Placa + forno + exaustor + combinado e micro-ondas;
- Máquina de lavar loiça + máquina de lavar roupa;
- Estores elétricos;
- Painel Solar para aquecimento das águas;
- Ventilação Mecânica centralizada;
- Pré-instalação de Ar-condicionado.
Ericeira é conhecida como a tradicional vila piscatória repleta de características únicas, experiências e emoções para usufruir. Venha descobrir as privilegiadas praias inseridas na Reserva Mundial de Surf da Ericeira.
O concelho de Mafra, onde a vila da Ericeira se insere, é um município rico em história, cultura e tradições. Desfrute da diversidade desta zona de campo e mar. Visite os diversos monumentos, usufrua das praias, dos parques e jardins que Mafra tem para oferecer.
*Todas as informações apresentadas não têm qualquer carácter vinculativo, não dispensando a consulta e confirmação de toda a documentação do imóvel.
Aqui encontrará privacidade, segurança e conforto em comunhão com a natureza, a 5 minutos das praias ou do centro da vila da Ericeira.
Cada moradia de arquitetura contemporânea dispõe do seu próprio espaço de lazer privativo com jardim, terraço e churrasqueira.
- Piso -1 (cave): dispõe de amplo espaço de garagem para 3 viaturas, um WC social e uma área de 35.2m², que poderá ser utilizada como espaço de arrecadação ou como ginásio, sala de cinema ou outra utilização de acordo com as necessidades de cada família.
- Piso 0: Encontra-se a cozinha totalmente equipada com acesso a um terraço privativo; despensa e lavandaria; ampla sala de estar e jantar, orientada a Sul e com vista para jardim e piscina e um WC social. Neste piso há ainda o hall de entrada que articula a distribuição da moradia pelas várias divisões e pisos.
- Piso 1: Composto por três suítes, com o respetivo wc completo e com janela Todos os quartos possuem áreas generosas, roupeiro e acesso a varanda.
O Condomínio West Residences engloba 4 moradias independentes com acabamentos de LUXO, inseridas numa ampla área de jardim e piscina viradas a sul e com vistas desafogadas.
1km para a entrada de Autoestrada A21
35km até Lisboa
2km ao centro da vila da Ericeira
*Previsão de conclusão de obra: 2º semestre de 2026*
EQUIPAMENTOS GERAIS:
- Placa + forno + exaustor + combinado e micro-ondas;
- Máquina de lavar loiça + máquina de lavar roupa;
- Estores elétricos;
- Painel Solar para aquecimento das águas;
- Ventilação Mecânica centralizada;
- Pré-instalação de Ar-condicionado.
Ericeira é conhecida como a tradicional vila piscatória repleta de características únicas, experiências e emoções para usufruir. Venha descobrir as privilegiadas praias inseridas na Reserva Mundial de Surf da Ericeira.
O concelho de Mafra, onde a vila da Ericeira se insere, é um município rico em história, cultura e tradições. Desfrute da diversidade desta zona de campo e mar. Visite os diversos monumentos, usufrua das praias, dos parques e jardins que Mafra tem para oferecer.
*Todas as informações apresentadas não têm qualquer carácter vinculativo, não dispensando a consulta e confirmação de toda a documentação do imóvel.
Contact
House 3 Bedrooms
Ericeira, Mafra, Distrito de Lisboa
Under construction · 211m²
buy
790.000 €
Semi-detached House with Sea View in Carvoeira - Fonte Boa da Brincosa
We present this modern, high-quality semi-detached house, located in the picturesque Carvoeira, Fonte Boa da Brincosa. With a gross area of 211 m² on a plot of 230 m², this residence was carefully designed with a light steel structure and excellent finishes, offering the perfect balance between comfort and sophistication.
On the first floor, there is a large 18 m² suite with a walk-in closet, which opens onto a spacious balcony/terrace, ideal for moments of outdoor relaxation. Two additional bedrooms, measuring 15.10 m² and 12.90 m², both equipped with built-in wardrobes, provide comfort and functionality. The largest bedroom has access to a front balcony with unobstructed views.
On the ground floor, the highlight is the fully equipped kitchen measuring 20.10 m², complemented by a 3.30 m² pantry. The living room, with a generous 32.20 m², offers an ideal space for socializing, with direct access to a pleasant patio with a barbecue, perfect for al fresco dining. The kitchen gives access to a patio at the front of the house, where there is also parking for the car.
For greater comfort, the house is equipped with pre-installation of air conditioning for up to five devices. The windows, in PVC in Anthracite Grey, are tilt and turn and have double glazing, ensuring thermal and acoustic insulation. The house also has a water heater with a capacity of 300L, ensuring hot water for the whole family when bathing.
The ceramic coverings in the kitchen and three bathrooms, as well as the vinyl flooring in the living room and bedrooms, reflect the care and quality that have been dedicated to every detail of this house.
The main security door is in aluminum for greater durability with a stainless steel handle.
The gates are electric in aluminum.
Just a few meters from the stunning beaches of the South and Foz do Lizandro, this villa offers the unique opportunity to live in comfort, in a privileged location, with sea views and a peaceful environment. Come and discover this true gem by the sea!
All the features described may be changed due to lack of stock at the time of application.
The construction is scheduled to be completed in December of this year (2024).
#ref: 125259
We present this modern, high-quality semi-detached house, located in the picturesque Carvoeira, Fonte Boa da Brincosa. With a gross area of 211 m² on a plot of 230 m², this residence was carefully designed with a light steel structure and excellent finishes, offering the perfect balance between comfort and sophistication.
On the first floor, there is a large 18 m² suite with a walk-in closet, which opens onto a spacious balcony/terrace, ideal for moments of outdoor relaxation. Two additional bedrooms, measuring 15.10 m² and 12.90 m², both equipped with built-in wardrobes, provide comfort and functionality. The largest bedroom has access to a front balcony with unobstructed views.
On the ground floor, the highlight is the fully equipped kitchen measuring 20.10 m², complemented by a 3.30 m² pantry. The living room, with a generous 32.20 m², offers an ideal space for socializing, with direct access to a pleasant patio with a barbecue, perfect for al fresco dining. The kitchen gives access to a patio at the front of the house, where there is also parking for the car.
For greater comfort, the house is equipped with pre-installation of air conditioning for up to five devices. The windows, in PVC in Anthracite Grey, are tilt and turn and have double glazing, ensuring thermal and acoustic insulation. The house also has a water heater with a capacity of 300L, ensuring hot water for the whole family when bathing.
The ceramic coverings in the kitchen and three bathrooms, as well as the vinyl flooring in the living room and bedrooms, reflect the care and quality that have been dedicated to every detail of this house.
The main security door is in aluminum for greater durability with a stainless steel handle.
The gates are electric in aluminum.
Just a few meters from the stunning beaches of the South and Foz do Lizandro, this villa offers the unique opportunity to live in comfort, in a privileged location, with sea views and a peaceful environment. Come and discover this true gem by the sea!
All the features described may be changed due to lack of stock at the time of application.
The construction is scheduled to be completed in December of this year (2024).
#ref: 125259
Contact
Two-flat House 4 Bedrooms
Ericeira, Mafra, Distrito de Lisboa
Under construction · 200m²
buy
760.000 €
Situada na Ericeira concelho de Mafra. Moradia T3+1 em construção com área de construção de 200m² com cave e 2 Pisos e sótão aproveitado. Com Piscina.
Moradia é composto por:
Cave:
- Hall de entrada
- Telheiro
- Garagem
- Casa de banho
- Escadas com acesso ao 1º piso
Piso 1:
- Cozinha equipada
- Sala com acesso há varanda
- Escritório/ Quarto com acesso há varanda
- Casa de banho
- Despensa
- Escadas com acesso ao 2º piso
Piso 2:
- 3 Suites com acesso a varanda
- Escadas com acesso ao sótão
Sótão:
- Quarto/ Sala/ Escritório
Moradia é composto por:
Cave:
- Hall de entrada
- Telheiro
- Garagem
- Casa de banho
- Escadas com acesso ao 1º piso
Piso 1:
- Cozinha equipada
- Sala com acesso há varanda
- Escritório/ Quarto com acesso há varanda
- Casa de banho
- Despensa
- Escadas com acesso ao 2º piso
Piso 2:
- 3 Suites com acesso a varanda
- Escadas com acesso ao sótão
Sótão:
- Quarto/ Sala/ Escritório
Contact
Town House 4 Bedrooms
Vale São Gião , Milharado, Mafra, Distrito de Lisboa
Under construction · 192m²
With Garage
buy
550.000 €
Townhouse under construction in Vale São Gião, in a residential area par excellence very private and refined, enjoying the quietness of the countryside, but 3 minutes from the entrance of the A8 Lousa /Montachique.
Composed of :
On the -1 floor: garage for 2 to 3 cars and laundry space with (57.55 m2), bathroom, bedroom/storage with (19 m2).
On floor 0: we have the entrance area, spacious living room in open space (50 m2) with fully equipped kitchen with AEG appliances and silestone countertops, bathroom, access to the upper floor and an excellent balcony with 20 m2.
On the 1st floor we have: 3 good bedrooms all with balcony, 1 en suite with closet and a bathroom to support the 2 bedrooms.
The villa is equipped with pre installation of air conditioning, electric shutters and solar energy panels and has high quality finishes.
Enjoy and be surprised by the presentation that we can make to you of this house, we are happy to accompany you to the work where you can see the evolution of the construction of your future home and choose the finishes of the interiors to your liking (respecting the range of values).
Excellent sun exposure, east/west.
Work expected to be completed in February 2025.
Call us and book your visit now!
We take care of your credit process, presenting the best solutions for you, through a credit intermediary certified by Banco de Portugal.
Internal reference: 12130
Composed of :
On the -1 floor: garage for 2 to 3 cars and laundry space with (57.55 m2), bathroom, bedroom/storage with (19 m2).
On floor 0: we have the entrance area, spacious living room in open space (50 m2) with fully equipped kitchen with AEG appliances and silestone countertops, bathroom, access to the upper floor and an excellent balcony with 20 m2.
On the 1st floor we have: 3 good bedrooms all with balcony, 1 en suite with closet and a bathroom to support the 2 bedrooms.
The villa is equipped with pre installation of air conditioning, electric shutters and solar energy panels and has high quality finishes.
Enjoy and be surprised by the presentation that we can make to you of this house, we are happy to accompany you to the work where you can see the evolution of the construction of your future home and choose the finishes of the interiors to your liking (respecting the range of values).
Excellent sun exposure, east/west.
Work expected to be completed in February 2025.
Call us and book your visit now!
We take care of your credit process, presenting the best solutions for you, through a credit intermediary certified by Banco de Portugal.
Internal reference: 12130
Contact
House 4 Bedrooms
Malveira e São Miguel de Alcainça, Mafra, Distrito de Lisboa
Under construction · 151m²
With Garage
buy
595.000 €
House inserted in the private condominium 2 Colinas, consisting of 5 villas, an exclusive condominium built with elements of high aesthetic standard and construction quality, providing a unique lifestyle, on the border between a cosmopolitan life and the peace that only an experience in the countryside provides.
This villa extends over 2 floors, comprises a plot area of 269 m2, with 243.90 m2 of construction area and the following layout:
Entrance Floor
-Living room with 42 m2 and fireplace;
- modern kitchen fully equipped with high-end appliances (Bosh) and direct communication with the garden and barbecue area;
-guest toilet;
-Office/bedroom with 8.20 m2;
-Garage with 28.60 m2;
-Laundry.
1st floor
- 1 generous suite with a large terrace of 19 m2;
- 2 bedrooms with access to a 40m2 terrace;
- 1 Wc.
It has excellent sun exposure, with plenty of light and provides an experience where the union of the interior with the outdoor space stands out, which has terraces, a fantastic garden area and the possibility of building a private pool.
It has Daikin brand air conditioning, solar panels for water heating, video intercom, exterior walls covered with hood and electric gate.
It is located in a quiet area and close to all kinds of local services and shops, including public transport and schools.
Come and be dazzled!
Villa 4
We take care of your credit process, presenting the best solutions for you, through a credit intermediary certified by Banco de Portugal.
Internal reference 12067a
This villa extends over 2 floors, comprises a plot area of 269 m2, with 243.90 m2 of construction area and the following layout:
Entrance Floor
-Living room with 42 m2 and fireplace;
- modern kitchen fully equipped with high-end appliances (Bosh) and direct communication with the garden and barbecue area;
-guest toilet;
-Office/bedroom with 8.20 m2;
-Garage with 28.60 m2;
-Laundry.
1st floor
- 1 generous suite with a large terrace of 19 m2;
- 2 bedrooms with access to a 40m2 terrace;
- 1 Wc.
It has excellent sun exposure, with plenty of light and provides an experience where the union of the interior with the outdoor space stands out, which has terraces, a fantastic garden area and the possibility of building a private pool.
It has Daikin brand air conditioning, solar panels for water heating, video intercom, exterior walls covered with hood and electric gate.
It is located in a quiet area and close to all kinds of local services and shops, including public transport and schools.
Come and be dazzled!
Villa 4
We take care of your credit process, presenting the best solutions for you, through a credit intermediary certified by Banco de Portugal.
Internal reference 12067a
Contact
House 4 Bedrooms
Venda do Pinheiro e Santo Estêvão das Galés, Mafra, Distrito de Lisboa
Under construction · 207m²
With Garage
buy
600.000 €
Moradia T4 com piscina na Venda do Pinheiro, em fase de construção, numa zona residencial de excelentes moradias a 5 minutos da entrada da A8 Lousa /Montachique.
Composta por :
No piso -1 : garagem, lavandaria, wc e arrumos/escritório .
No piso 0 : temos hall de entrada, sala espaçosa em open space (30 m2) com cozinha completamente equipada, wc, quarto/ escritório , acesso ao piso superior e uma excelente varanda corrida com 20 m2.
No piso 1 temos : 3 bons quartos todos com 2 portas de sacada, 1 em suíte com closet e um wc de apoio aos 2 quartos, ambos com enormes roupeiros.
A moradia está equipada com ar condicionado, estores elétricos e painéis de energia solar.
Fantástica piscina com espaço para solário em que pode usufruir de bons momentos .
Aproveite e venha se surpreender pela apresentação que lhe podemos fazer desta moradia, temos todo o gosto em acompanha-lo á obra onde poderá ver a evolução da construção da sua futura casa e escolher os acabamentos dos interiores a seu gosto ( respeitando intervalor de valores).
Obra com previsão de conclusão em abril de 2025.
Ligue-nos e marque já a sua visita!
Tratamos do seu processo de crédito, apresentando as melhores soluções para si, através de intermediário de crédito certificado pelo Banco de Portugal.
Referência interna: 12131
Composta por :
No piso -1 : garagem, lavandaria, wc e arrumos/escritório .
No piso 0 : temos hall de entrada, sala espaçosa em open space (30 m2) com cozinha completamente equipada, wc, quarto/ escritório , acesso ao piso superior e uma excelente varanda corrida com 20 m2.
No piso 1 temos : 3 bons quartos todos com 2 portas de sacada, 1 em suíte com closet e um wc de apoio aos 2 quartos, ambos com enormes roupeiros.
A moradia está equipada com ar condicionado, estores elétricos e painéis de energia solar.
Fantástica piscina com espaço para solário em que pode usufruir de bons momentos .
Aproveite e venha se surpreender pela apresentação que lhe podemos fazer desta moradia, temos todo o gosto em acompanha-lo á obra onde poderá ver a evolução da construção da sua futura casa e escolher os acabamentos dos interiores a seu gosto ( respeitando intervalor de valores).
Obra com previsão de conclusão em abril de 2025.
Ligue-nos e marque já a sua visita!
Tratamos do seu processo de crédito, apresentando as melhores soluções para si, através de intermediário de crédito certificado pelo Banco de Portugal.
Referência interna: 12131
Contact
Detached House 4 Bedrooms
Venda do Pinheiro e Santo Estêvão das Galés, Mafra, Distrito de Lisboa
Under construction · 262m²
With Garage
buy
790.000 €
Detached house V3 + 1, with 262 m2 Venda do Pinheiro, under construction
The property is on a plot of 546 m², is under construction.
In the basement, we can find the garage, storage and technical area.
On the ground floor, we have an entrance hall, fully equipped kitchen and open space to the large living room with dining area, also having an office and a guest toilet.
The 1st floor, destined for the private area, has a hallway where we access three suites, the master suite which, in addition to a private bathroom, has a closet. All rooms have built-in wardrobes. In addition, it has two terraces.
We also find a terrace, shed with barbecue and a garden.
It is located in the center of Venda do Pinheiro, with excellent access and close to all types of services and local shops, namely the railway line, motorway, public transport and local schools. Just 15 min. either from the town of Mafra or from the city of Lisbon.
The information provided, although accurate, does not waive confirmation and cannot be considered binding.
For more information, do not hesitate to contact us.
Make a visit without commitment.
We are credit intermediaries. Also consult us for the best financing solution. License No. 1963.
The property is on a plot of 546 m², is under construction.
In the basement, we can find the garage, storage and technical area.
On the ground floor, we have an entrance hall, fully equipped kitchen and open space to the large living room with dining area, also having an office and a guest toilet.
The 1st floor, destined for the private area, has a hallway where we access three suites, the master suite which, in addition to a private bathroom, has a closet. All rooms have built-in wardrobes. In addition, it has two terraces.
We also find a terrace, shed with barbecue and a garden.
It is located in the center of Venda do Pinheiro, with excellent access and close to all types of services and local shops, namely the railway line, motorway, public transport and local schools. Just 15 min. either from the town of Mafra or from the city of Lisbon.
The information provided, although accurate, does not waive confirmation and cannot be considered binding.
For more information, do not hesitate to contact us.
Make a visit without commitment.
We are credit intermediaries. Also consult us for the best financing solution. License No. 1963.
Contact
House 4 Bedrooms
Malveira, Malveira e São Miguel de Alcainça, Mafra, Distrito de Lisboa
Under construction · 183m²
With Garage
buy
640.000 €
House inserted in the private condominium 2 Hills, development composed of 5 villas, an exclusive condominium built with elements of high aesthetic standard and quality of construction, providing a unique lifestyle, on the border between a cosmopolitan life and peace that only an experience in the countryside provides.
This villa extends over 2 floors, comprises a plot area with 468 m2, with 253.35 m2 of construction area and the following layout:
Entrance floor:
-Room with 45 m2 and with fireplace;
- modern kitchen fully equipped with high-end appliances (Bosh) and direct communication with the garden and barbecue area;
-social toilet;
-Office / bedroom with 9 m2;
-Garage with 27.45 m2;
-Laundry.
1st floor
- 1 generous suite with a large terrace;
- 2 bedrooms
- 1 Wc
The villa has excellent sun exposure, with lots of light and provides an experience where the union of the interior with the outdoor space that has a terrace, a fantastic garden area and the possibility of building a private pool stands out.
The villa also has Daikin brand air conditioning, solar panels for water heating, video intercom, exterior walls covered with hood and Electric gate.
Completion of works scheduled for May 2024
It is located in a quiet area and close to all kinds of local services and shops, including public transport and schools.
Come and meet and be dazzled!
We take care of your credit process, presenting the best solutions for you, through a credit intermediary certified by Banco de Portugal.
Internal reference 12065
This villa extends over 2 floors, comprises a plot area with 468 m2, with 253.35 m2 of construction area and the following layout:
Entrance floor:
-Room with 45 m2 and with fireplace;
- modern kitchen fully equipped with high-end appliances (Bosh) and direct communication with the garden and barbecue area;
-social toilet;
-Office / bedroom with 9 m2;
-Garage with 27.45 m2;
-Laundry.
1st floor
- 1 generous suite with a large terrace;
- 2 bedrooms
- 1 Wc
The villa has excellent sun exposure, with lots of light and provides an experience where the union of the interior with the outdoor space that has a terrace, a fantastic garden area and the possibility of building a private pool stands out.
The villa also has Daikin brand air conditioning, solar panels for water heating, video intercom, exterior walls covered with hood and Electric gate.
Completion of works scheduled for May 2024
It is located in a quiet area and close to all kinds of local services and shops, including public transport and schools.
Come and meet and be dazzled!
We take care of your credit process, presenting the best solutions for you, through a credit intermediary certified by Banco de Portugal.
Internal reference 12065
Contact
See more Houses Under construction, in Mafra
Bedrooms
Zones
Can’t find the property you’re looking for?
