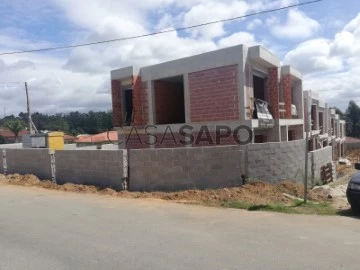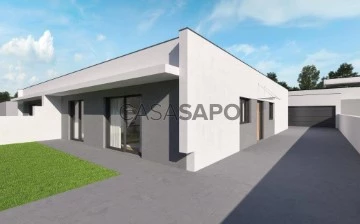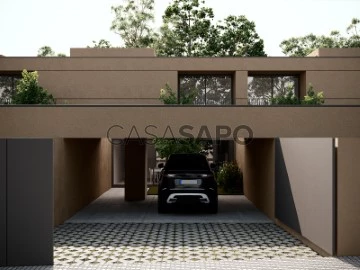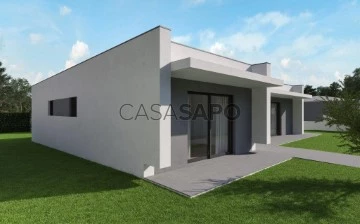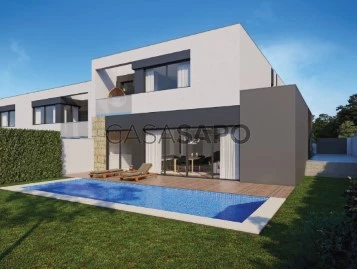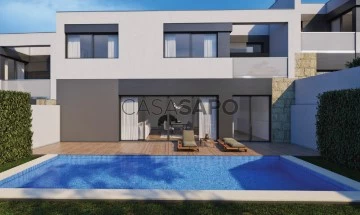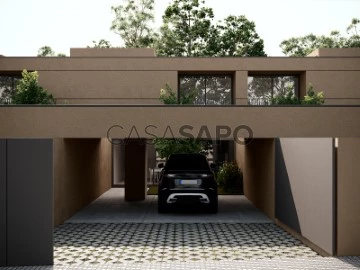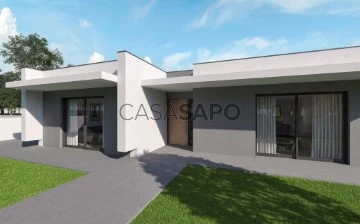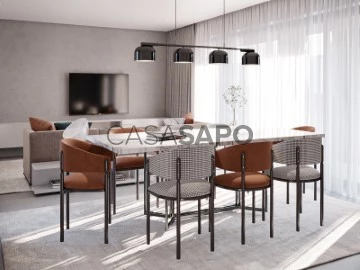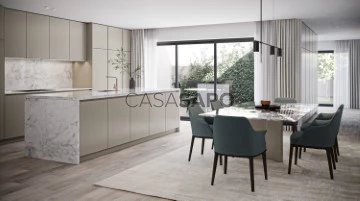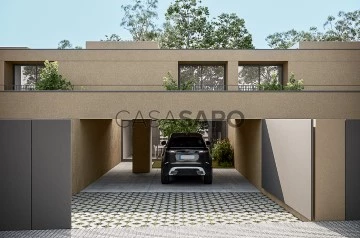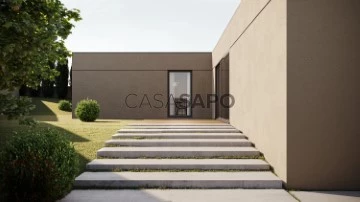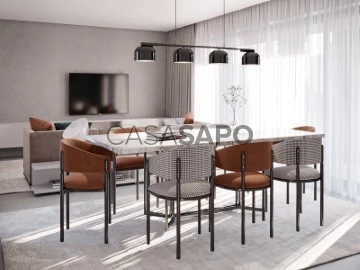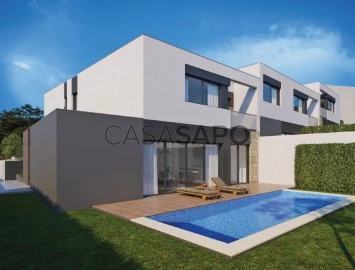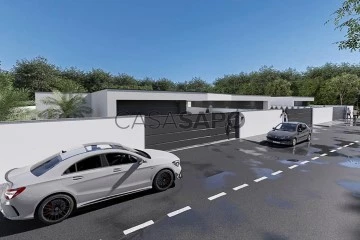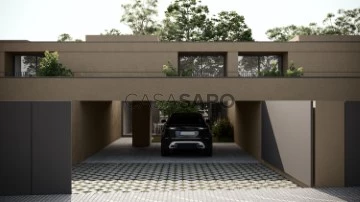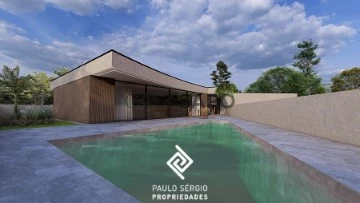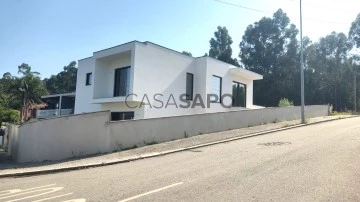Houses
Rooms
Price
More filters
68 Houses Under construction, in Santa Maria da Feira, with Garage/Parking
Order by
Relevance
Moradia V4 de Luxo, em Mozelos - Santa Maria Feira.
Semi-Detached House 4 Bedrooms Duplex
Mozelos, Santa Maria da Feira, Distrito de Aveiro
Under construction · 215m²
With Garage
buy
425.000 €
A moradia V4 com 3 frentes ’ Rapigo Residences ’ encontram-se em fase de construção. Na freguesia de Mozelos - Santa Maria da Feira , com boa localização numa zona residencial tranquila a curta distancia aos acessos da A41/CREP - A1- A29 e EN1 e PORTO, zonas comerciais , escolas, transportes, etc...
CONCLUSÃO PREVISTO - 1º TRIMESTRE DE 2025.
Esta moradia T4 é composta por 2 pisos e conta com:
_2 pisos com separação da área social (rés do chão) e zona privativa (1º andar);
_4 quartos (com 3 suites);
_Cozinha equipada com eletrodomésticos TEKA (Frigorifico, placa, forno, micro-ondas e máquina de lavar louça);
_Sala de estar, jantar e cozinha em Open Space;
_1 quarto de banho de serviço
_1 arrumo/lavandaria
_Garagem fechada para 2 carros e acesso ao interior;
_Jardim e logradouro com churrasqueira;
Acabamentos:
_Fachadas exteriores com revestimento em capoto;
_Caixilharia alumínio lacado cinza ou Sablê antracite com corte térmico e vidro duplo;
_Isolamento térmico e acústico;
_Brisas solares (frente) e estores elétricos;
_Wc completo e de serviço com louças sanitárias Valadares;
_Pavimento cerâmico ’CINCA’;
_Pavimento em madeira flutuante;
_Tetos em Pladur com focos embutidos LED;
_Portas interiores com fechadura magnética;
_Fogão de sala com recuperador de calor;
_Escadaria do Rés do Chão ao andar em Betão acabado, com chapim em madeira e guarda de vidro;
_Móveis de cozinha lacados a branco ou em madeira Wengué com tampo em Silestone;
_Vídeo porteiro;
_Alarme;
_Pré-instalação de aquecimento central ou ar condicionado;
_ Pré-instalação de aspiração central;
’ NÃO HESITE EM AGENDAR UMA VISITA, NÃO SE ARREPENDERÁ !!!! ’
A Paulimiro - Soc. Mediação Imobiliária Ldª é uma das mais antigas e prestigiadas agências imobiliárias em Santa Maria da Feira, está em atividade constante desde 1999.
Pautamos a nossa atividade por parâmetros muito específicos, como seriedade, rigor, informação e dinamismo.
Temos uma equipa de excelentes comerciais e dispomos de serviços relacionados com a atividade, como Arquitetura, apoio Jurídico, avaliações imobiliárias, gestão de ativos, gestão de arrendamentos etc, etc.
Como certamente perceberá somos a escolha certa no momento de comprar ou vender a sua casa.
A Paulimiro - Soc. Mediação Imobiliária Ldª, compromete-se a encontrar para si as melhores condições de Crédito Habitação.
Venha conhecer as nossas soluções, sem custos associados, e assim poderá concretizar os seus sonhos.
Entre em contacto conosco e peça já sua simulação!
PAULIMIRO A SUA CASA EM BOAS MÃOS
CONCLUSÃO PREVISTO - 1º TRIMESTRE DE 2025.
Esta moradia T4 é composta por 2 pisos e conta com:
_2 pisos com separação da área social (rés do chão) e zona privativa (1º andar);
_4 quartos (com 3 suites);
_Cozinha equipada com eletrodomésticos TEKA (Frigorifico, placa, forno, micro-ondas e máquina de lavar louça);
_Sala de estar, jantar e cozinha em Open Space;
_1 quarto de banho de serviço
_1 arrumo/lavandaria
_Garagem fechada para 2 carros e acesso ao interior;
_Jardim e logradouro com churrasqueira;
Acabamentos:
_Fachadas exteriores com revestimento em capoto;
_Caixilharia alumínio lacado cinza ou Sablê antracite com corte térmico e vidro duplo;
_Isolamento térmico e acústico;
_Brisas solares (frente) e estores elétricos;
_Wc completo e de serviço com louças sanitárias Valadares;
_Pavimento cerâmico ’CINCA’;
_Pavimento em madeira flutuante;
_Tetos em Pladur com focos embutidos LED;
_Portas interiores com fechadura magnética;
_Fogão de sala com recuperador de calor;
_Escadaria do Rés do Chão ao andar em Betão acabado, com chapim em madeira e guarda de vidro;
_Móveis de cozinha lacados a branco ou em madeira Wengué com tampo em Silestone;
_Vídeo porteiro;
_Alarme;
_Pré-instalação de aquecimento central ou ar condicionado;
_ Pré-instalação de aspiração central;
’ NÃO HESITE EM AGENDAR UMA VISITA, NÃO SE ARREPENDERÁ !!!! ’
A Paulimiro - Soc. Mediação Imobiliária Ldª é uma das mais antigas e prestigiadas agências imobiliárias em Santa Maria da Feira, está em atividade constante desde 1999.
Pautamos a nossa atividade por parâmetros muito específicos, como seriedade, rigor, informação e dinamismo.
Temos uma equipa de excelentes comerciais e dispomos de serviços relacionados com a atividade, como Arquitetura, apoio Jurídico, avaliações imobiliárias, gestão de ativos, gestão de arrendamentos etc, etc.
Como certamente perceberá somos a escolha certa no momento de comprar ou vender a sua casa.
A Paulimiro - Soc. Mediação Imobiliária Ldª, compromete-se a encontrar para si as melhores condições de Crédito Habitação.
Venha conhecer as nossas soluções, sem custos associados, e assim poderá concretizar os seus sonhos.
Entre em contacto conosco e peça já sua simulação!
PAULIMIRO A SUA CASA EM BOAS MÃOS
Contact
House 3 Bedrooms
Santa Maria da Feira, Travanca, Sanfins e Espargo, Distrito de Aveiro
Under construction · 191m²
With Garage
buy
365.000 €
Ground floor villa of 4 fronts in an excellent location in Santa Maria da Feira.
House located in condominium, in housing area of houses and surrounded by nature, where it stands out tranquility and clean air
The villa is divided as follows:
- Room 46.50 m2
- Kitchen 22.20 m2
- Suite 23.4 m2, WC- 4.5 m2
- Room 14.30 m2
- Room 16.40 m2
- WC rooms 6.10 m2
- Laundry 10.50 m2
- WC Service 3.5 m2
- Video intercom
- Solar Pack
- Spotlights embedded in the garage street wall
-Pre-installation of air conditioning in 5 points
- Aluminum frames with thermal cut and matte anthracite gray color
- Double glazing with air box and sun protection
- Doors and sliding windows in aluminum of matte anthracite gray color
- Sectional garage door with electric motor, remote control and matte gray finish
- Sliding gate on the garage street with remote control in matte anthracite gray color
- Entrance gate in matte anthracite grey aluminium
- Electric blinds with remote control, in matte anthracite gray color
- Kitchen furniture with counter in Silestone:
- Gas installation
- Bosch exhaust chimney
- Bosch induction hob
- Bosch dishwasher
- Bosch combo refrigerator
- Bosch microwave
- Bosch oven
- Garage for two cars and laundry
- Open space kitchen
-Storage
- Suite and spacious rooms
-Garden
LOCATION
Close to beaches, education, events, leisure, sports, culture, historical heritage, industries, commerce, supermarkets, hospitals, pharmacies, etc.
4 minutes from the center of Santa Maria da Feira
Close to motorway accesses North and South access
30 minutes from Porto
25 minutes from Vila Nova de Gaia
30 minutes from the center of Aveiro
Delivery: 4th. Quarter 2023
House located in condominium, in housing area of houses and surrounded by nature, where it stands out tranquility and clean air
The villa is divided as follows:
- Room 46.50 m2
- Kitchen 22.20 m2
- Suite 23.4 m2, WC- 4.5 m2
- Room 14.30 m2
- Room 16.40 m2
- WC rooms 6.10 m2
- Laundry 10.50 m2
- WC Service 3.5 m2
- Video intercom
- Solar Pack
- Spotlights embedded in the garage street wall
-Pre-installation of air conditioning in 5 points
- Aluminum frames with thermal cut and matte anthracite gray color
- Double glazing with air box and sun protection
- Doors and sliding windows in aluminum of matte anthracite gray color
- Sectional garage door with electric motor, remote control and matte gray finish
- Sliding gate on the garage street with remote control in matte anthracite gray color
- Entrance gate in matte anthracite grey aluminium
- Electric blinds with remote control, in matte anthracite gray color
- Kitchen furniture with counter in Silestone:
- Gas installation
- Bosch exhaust chimney
- Bosch induction hob
- Bosch dishwasher
- Bosch combo refrigerator
- Bosch microwave
- Bosch oven
- Garage for two cars and laundry
- Open space kitchen
-Storage
- Suite and spacious rooms
-Garden
LOCATION
Close to beaches, education, events, leisure, sports, culture, historical heritage, industries, commerce, supermarkets, hospitals, pharmacies, etc.
4 minutes from the center of Santa Maria da Feira
Close to motorway accesses North and South access
30 minutes from Porto
25 minutes from Vila Nova de Gaia
30 minutes from the center of Aveiro
Delivery: 4th. Quarter 2023
Contact
House 3 Bedrooms Duplex
Travanca, Santa Maria da Feira, Travanca, Sanfins e Espargo, Distrito de Aveiro
Under construction · 227m²
With Garage
buy
390.000 €
House T3 duplex with 227 s qm, 2 balconies with 1 s qm and 3 s qm, terrace with 12 s qm and garage for 2 cars, in Santa Maria da Feira.
The entire villa is formed by modern spaces, unique and exquisite finishes, of modern architecture. Of 2 and 3 fronts, of two floors, with plenty of natural light, space and tranquility are not lacking.
Ground floor:
The kitchen is equipped with lower, upper and island furniture in MDF, washed matte white color and by a silistone top, equipped (hob, oven, dishwasher, combo and extractor fan).
The garage for 2 cars, garden that gives access to the social area making it a perfect space for leisure, relax and enjoy the sun...
Upper floor:
Suite with walk-in closet, two bedrooms with built-in wardrobe and a toilet, all with balcony.
Houses with pre-installation with solar panels for heating domestic hot water, pre-installation of air conditioning, pre-installation of salamander and supply of heat pump for water heating.
The villas have everything you need to live with style and comfort. Situated 2 km from the center of Santa Maria da Feira, close to all that the city has to offer.
In a growing city, with excellent access to the main roads (A1, A29), where you can enjoy services such as education, commerce, cultural events, active industry, sports, gastronomy, green spaces and historical heritage.
Castelhana is a Portuguese real estate agency present in the domestic market for over 25 years, specialized in prime residential real estate and recognized for the launch of some of the most distinguished developments in Portugal.
Founded in 1999, Castelhana provides a full service in business brokerage. We are specialists in investment and in the commercialization of real estate.
In Porto, we are based in Foz Do Douro, one of the noblest places in the city. In Lisbon, in Chiado, one of the most emblematic and traditional areas of the capital and in the Algarve region next to the renowned Vilamoura Marina.
We are waiting for you. We have a team available to give you the best support in your next real estate investment.
Contact us!
The entire villa is formed by modern spaces, unique and exquisite finishes, of modern architecture. Of 2 and 3 fronts, of two floors, with plenty of natural light, space and tranquility are not lacking.
Ground floor:
The kitchen is equipped with lower, upper and island furniture in MDF, washed matte white color and by a silistone top, equipped (hob, oven, dishwasher, combo and extractor fan).
The garage for 2 cars, garden that gives access to the social area making it a perfect space for leisure, relax and enjoy the sun...
Upper floor:
Suite with walk-in closet, two bedrooms with built-in wardrobe and a toilet, all with balcony.
Houses with pre-installation with solar panels for heating domestic hot water, pre-installation of air conditioning, pre-installation of salamander and supply of heat pump for water heating.
The villas have everything you need to live with style and comfort. Situated 2 km from the center of Santa Maria da Feira, close to all that the city has to offer.
In a growing city, with excellent access to the main roads (A1, A29), where you can enjoy services such as education, commerce, cultural events, active industry, sports, gastronomy, green spaces and historical heritage.
Castelhana is a Portuguese real estate agency present in the domestic market for over 25 years, specialized in prime residential real estate and recognized for the launch of some of the most distinguished developments in Portugal.
Founded in 1999, Castelhana provides a full service in business brokerage. We are specialists in investment and in the commercialization of real estate.
In Porto, we are based in Foz Do Douro, one of the noblest places in the city. In Lisbon, in Chiado, one of the most emblematic and traditional areas of the capital and in the Algarve region next to the renowned Vilamoura Marina.
We are waiting for you. We have a team available to give you the best support in your next real estate investment.
Contact us!
Contact
House 3 Bedrooms
Santa Maria da Feira, Travanca, Sanfins e Espargo, Distrito de Aveiro
Under construction · 237m²
With Garage
buy
465.000 €
Ground floor villa of 4 fronts in an excellent location in Santa Maria da Feira.
House located in condominium, in housing area of houses and surrounded by nature, where it stands out tranquility and clean air
The villa is divided as follows:
- Room 46.50 m2
- Kitchen 22.20 m2
- Suite 23.4 m2, WC- 4.5 m2
- Room 14.30 m2
- Room 16.40 m2
- WC rooms 6.10 m2
- Laundry 10.50 m2
- WC Service 3.5 m2
- Video intercom
- Solar Pack
- Spotlights embedded in the garage street wall
-Pre-installation of air conditioning in 5 points
- Aluminum frames with thermal cut and matte anthracite gray color
- Double glazing with air box and sun protection
- Doors and sliding windows in aluminum of matte anthracite gray color
- Sectional garage door with electric motor, remote control and matte gray finish
- Sliding gate on the garage street with remote control in matte anthracite gray color
- Entrance gate in matte anthracite grey aluminium
- Electric blinds with remote control, in matte anthracite gray color
- Kitchen furniture with counter in Silestone:
- Gas installation
- Bosch exhaust chimney
- Bosch induction hob
- Bosch dishwasher
- Bosch combo refrigerator
- Bosch microwave
- Bosch oven
- Garage for two cars and laundry
- Open space kitchen
-Storage
- Suite and spacious rooms
-Garden
LOCATION
Close to beaches, education, events, leisure, sports, culture, historical heritage, industries, commerce, supermarkets, hospitals, pharmacies, etc.
4 minutes from the center of Santa Maria da Feira
Close to motorway accesses North and South access
30 minutes from Porto
25 minutes from Vila Nova de Gaia
30 minutes from the center of Aveiro
Delivery: 4th. Quarter 2023
House located in condominium, in housing area of houses and surrounded by nature, where it stands out tranquility and clean air
The villa is divided as follows:
- Room 46.50 m2
- Kitchen 22.20 m2
- Suite 23.4 m2, WC- 4.5 m2
- Room 14.30 m2
- Room 16.40 m2
- WC rooms 6.10 m2
- Laundry 10.50 m2
- WC Service 3.5 m2
- Video intercom
- Solar Pack
- Spotlights embedded in the garage street wall
-Pre-installation of air conditioning in 5 points
- Aluminum frames with thermal cut and matte anthracite gray color
- Double glazing with air box and sun protection
- Doors and sliding windows in aluminum of matte anthracite gray color
- Sectional garage door with electric motor, remote control and matte gray finish
- Sliding gate on the garage street with remote control in matte anthracite gray color
- Entrance gate in matte anthracite grey aluminium
- Electric blinds with remote control, in matte anthracite gray color
- Kitchen furniture with counter in Silestone:
- Gas installation
- Bosch exhaust chimney
- Bosch induction hob
- Bosch dishwasher
- Bosch combo refrigerator
- Bosch microwave
- Bosch oven
- Garage for two cars and laundry
- Open space kitchen
-Storage
- Suite and spacious rooms
-Garden
LOCATION
Close to beaches, education, events, leisure, sports, culture, historical heritage, industries, commerce, supermarkets, hospitals, pharmacies, etc.
4 minutes from the center of Santa Maria da Feira
Close to motorway accesses North and South access
30 minutes from Porto
25 minutes from Vila Nova de Gaia
30 minutes from the center of Aveiro
Delivery: 4th. Quarter 2023
Contact
Detached House 4 Bedrooms Duplex
Lobão, Lobão, Gião, Louredo e Guisande, Santa Maria da Feira, Distrito de Aveiro
Under construction · 174m²
With Garage
buy
400.000 €
Localizada numa zona residencial tranquila, com fáceis acessos às principais vias da freguesia e a poucos minutos do nó de acesso à A32.
Com uma arquitetura moderna, 3 frentes e boas áreas, esta moradia é constituída por 2 pisos (R/C e Andar).
O rés-do-chão é composto por um hall de entrada, sala comum, cozinha, um quarto/escritório com roupeiro e um banho completo.
O primeiro andar é composto por um hall de distribuição, dois quartos com roupeiro e uma varanda comum, banho social completo com luz direta e uma suite com closet e varanda.
No exterior tem uma lavandaria, garagem, pátio e logradouro.
A moradia fica equipada com ar condicionado, painéis solares, recuperador de calor, tetos falsos com focos embutidos, caixilharia em PVC com vidros duplos e estores elétricos, pré-instalação de aspiração central.
A cozinha fica equipada com placa, forno, exaustor, micro-ondas, máquina de lavar loiça, frigorífico e ilha (opcionalmente revendo o valor).
Todas as casas de banho têm loiças suspensas, com base de duche e toalheiros aquecidos.
Os pavimentos dos quartos e da sala são em flutuante.
Sendo uma moradia em construção, poderá ainda nesta fase proceder à escolha de alguns acabamentos.
A fotos e descrição apresentadas referem-se à moradia modelo, sendo que a moradia disponível pode sofrer algumas alterações.
Para mais informações ou agendamento de visita, contacte um dos nossos consultores imobiliários!
Com uma arquitetura moderna, 3 frentes e boas áreas, esta moradia é constituída por 2 pisos (R/C e Andar).
O rés-do-chão é composto por um hall de entrada, sala comum, cozinha, um quarto/escritório com roupeiro e um banho completo.
O primeiro andar é composto por um hall de distribuição, dois quartos com roupeiro e uma varanda comum, banho social completo com luz direta e uma suite com closet e varanda.
No exterior tem uma lavandaria, garagem, pátio e logradouro.
A moradia fica equipada com ar condicionado, painéis solares, recuperador de calor, tetos falsos com focos embutidos, caixilharia em PVC com vidros duplos e estores elétricos, pré-instalação de aspiração central.
A cozinha fica equipada com placa, forno, exaustor, micro-ondas, máquina de lavar loiça, frigorífico e ilha (opcionalmente revendo o valor).
Todas as casas de banho têm loiças suspensas, com base de duche e toalheiros aquecidos.
Os pavimentos dos quartos e da sala são em flutuante.
Sendo uma moradia em construção, poderá ainda nesta fase proceder à escolha de alguns acabamentos.
A fotos e descrição apresentadas referem-se à moradia modelo, sendo que a moradia disponível pode sofrer algumas alterações.
Para mais informações ou agendamento de visita, contacte um dos nossos consultores imobiliários!
Contact
House 3 Bedrooms Duplex
Escapães, Santa Maria da Feira, Distrito de Aveiro
Under construction · 203m²
With Garage
buy
400.000 €
Located in a condominium of 3 houses in a housing area of houses and apartments, surrounded by nature, where tranquility and clean air stand out.
Spacious suite
Spacious rooms with bathroom support
Wardrobes
Living room and kitchen in open space, with island, furnished and with appliances of 1st. line
All compartments have natural light
Built with the sun and privacy in mind;
Allows comfortable use of all terrain:
Area intended for swimming pool (not included) sheltered and with great sun exposure in space for sports activity with the
Family;
Side spaces for gardening;
4 minutes from the motorway
5 minutes from the center of Santa Maria da Feira
5 minutes from São João da Madeira
10 minutes from the beaches
25 minutes to the center of Vila Nova de Gaia
30 minutes from Porto
30 minutes from the center of Aveiro
Spacious suite
Spacious rooms with bathroom support
Wardrobes
Living room and kitchen in open space, with island, furnished and with appliances of 1st. line
All compartments have natural light
Built with the sun and privacy in mind;
Allows comfortable use of all terrain:
Area intended for swimming pool (not included) sheltered and with great sun exposure in space for sports activity with the
Family;
Side spaces for gardening;
4 minutes from the motorway
5 minutes from the center of Santa Maria da Feira
5 minutes from São João da Madeira
10 minutes from the beaches
25 minutes to the center of Vila Nova de Gaia
30 minutes from Porto
30 minutes from the center of Aveiro
Contact
House 4 Bedrooms Duplex
Escapães, Santa Maria da Feira, Distrito de Aveiro
Under construction · 239m²
With Garage
buy
400.000 €
Located in a condominium of 3 houses in a housing area of houses and apartments, surrounded by nature, where tranquility and clean air stand out.
Spacious suite
Spacious rooms with bathroom support
Wardrobes
Living room and kitchen in open space, with island, furnished and with appliances of 1st. line
All compartments have natural light
Built with the sun and privacy in mind;
Allows comfortable use of all terrain:
Area intended for swimming pool (not included) sheltered and with great sun exposure in space for sports activity with the
Family;
Side spaces for gardening;
4 minutes from the motorway
5 minutes from the center of Santa Maria da Feira
5 minutes from São João da Madeira
10 minutes from the beaches
25 minutes to the center of Vila Nova de Gaia
30 minutes from Porto
30 minutes from the center of Aveiro
Spacious suite
Spacious rooms with bathroom support
Wardrobes
Living room and kitchen in open space, with island, furnished and with appliances of 1st. line
All compartments have natural light
Built with the sun and privacy in mind;
Allows comfortable use of all terrain:
Area intended for swimming pool (not included) sheltered and with great sun exposure in space for sports activity with the
Family;
Side spaces for gardening;
4 minutes from the motorway
5 minutes from the center of Santa Maria da Feira
5 minutes from São João da Madeira
10 minutes from the beaches
25 minutes to the center of Vila Nova de Gaia
30 minutes from Porto
30 minutes from the center of Aveiro
Contact
House 3 Bedrooms Duplex
Travanca, Santa Maria da Feira, Travanca, Sanfins e Espargo, Distrito de Aveiro
Under construction · 227m²
With Garage
buy
390.000 €
House T3 duplex with 227 s qm, 2 balconies with 1 s qm and 3 s qm, terrace with 12 s qm garage for 2 cars, in Santa Maria da Feira.
The entire villa is formed by modern spaces, unique and exquisite finishes, of modern architecture. Of 2 and 3 fronts, of two floors, with plenty of natural light, space and tranquility are not lacking.
Ground floor:
The kitchen is equipped with lower, upper and island furniture in MDF, washed matte white color and by a silistone top, equipped (hob, oven, dishwasher, combo and extractor fan).
The garage for 2 cars, garden that gives access to the social area making it a perfect space for leisure, relax and enjoy the sun...
Upper floor:
Suite with walk-in closet, two bedrooms with built-in wardrobe and a toilet, all with balcony.
Houses with pre-installation with solar panels for heating domestic hot water, pre-installation of air conditioning, pre-installation of salamander and supply of heat pump for water heating.
The villas have everything you need to live with style and comfort. Situated 2 km from the center of Santa Maria da Feira, close to all that the city has to offer.
In a growing city, with excellent access to the main roads (A1, A29), where you can enjoy services such as education, commerce, cultural events, active industry, sports, gastronomy, green spaces and historical heritage.
Castelhana is a Portuguese real estate agency present in the domestic market for over 25 years, specialized in prime residential real estate and recognized for the launch of some of the most distinguished developments in Portugal.
Founded in 1999, Castelhana provides a full service in business brokerage. We are specialists in investment and in the commercialization of real estate.
In Porto, we are based in Foz Do Douro, one of the noblest places in the city. In Lisbon, in Chiado, one of the most emblematic and traditional areas of the capital and in the Algarve region next to the renowned Vilamoura Marina.
We are waiting for you. We have a team available to give you the best support in your next real estate investment.
Contact us!
The entire villa is formed by modern spaces, unique and exquisite finishes, of modern architecture. Of 2 and 3 fronts, of two floors, with plenty of natural light, space and tranquility are not lacking.
Ground floor:
The kitchen is equipped with lower, upper and island furniture in MDF, washed matte white color and by a silistone top, equipped (hob, oven, dishwasher, combo and extractor fan).
The garage for 2 cars, garden that gives access to the social area making it a perfect space for leisure, relax and enjoy the sun...
Upper floor:
Suite with walk-in closet, two bedrooms with built-in wardrobe and a toilet, all with balcony.
Houses with pre-installation with solar panels for heating domestic hot water, pre-installation of air conditioning, pre-installation of salamander and supply of heat pump for water heating.
The villas have everything you need to live with style and comfort. Situated 2 km from the center of Santa Maria da Feira, close to all that the city has to offer.
In a growing city, with excellent access to the main roads (A1, A29), where you can enjoy services such as education, commerce, cultural events, active industry, sports, gastronomy, green spaces and historical heritage.
Castelhana is a Portuguese real estate agency present in the domestic market for over 25 years, specialized in prime residential real estate and recognized for the launch of some of the most distinguished developments in Portugal.
Founded in 1999, Castelhana provides a full service in business brokerage. We are specialists in investment and in the commercialization of real estate.
In Porto, we are based in Foz Do Douro, one of the noblest places in the city. In Lisbon, in Chiado, one of the most emblematic and traditional areas of the capital and in the Algarve region next to the renowned Vilamoura Marina.
We are waiting for you. We have a team available to give you the best support in your next real estate investment.
Contact us!
Contact
House 3 Bedrooms Duplex
Santa Maria da Feira, Travanca, Sanfins e Espargo, Distrito de Aveiro
Under construction · 227m²
With Garage
buy
390.000 €
House T3, Located in Santa Maria da Feira, in a housing area of houses of excellent standard, surrounded by nature, where tranquility and pure air stands out and a few minutes from all the necessary infrastructure for the comfort of your family.
Modern architecture
Suite with closet
Spacious rooms with bathroom support
High quality wooden wardrobes
Spacious living room, kitchen with island and furnished with 1st appliances. Line
Space next to the kitchen for socializing and barbecue, where you can enjoy quiet meals;
Land with side space and funds for gardening
All compartments have natural light and the villa was built taking into account the sun and privacy;
Access to all the main roads (A1, A29, etc.), being able to enjoy the abundance of its green spaces, toast with the gastronomic offer and, when you want, return to your port of refuge, located in a quiet area, thus finding a perfect balance
Save time and quality of life: - Close to beaches, education, events, leisure, sports, culture, historical heritage, industries, commerce, supermarkets, hospitals, pharmacies, etc.
Sustainable Project using raw materials and efficient processes
Analysis of impacts on the environment and optimization of resources
Spacious garage for 2 cars
Vinyl floors of high durability, water resistant, with skirting boards in hydrophobic MDF, lacquered to white (matte).
Peripheral walls in plasterboard and interior walls in plaster
designed white color. Ceilings in water-repellent plasterboard.
Air conditioning with pre-installation of solar panels for heating of domestic hot waters, pre-installation of Air Conditioning, pre-installation of salamander, supply of heat pump for water heating
Modern architecture
Suite with closet
Spacious rooms with bathroom support
High quality wooden wardrobes
Spacious living room, kitchen with island and furnished with 1st appliances. Line
Space next to the kitchen for socializing and barbecue, where you can enjoy quiet meals;
Land with side space and funds for gardening
All compartments have natural light and the villa was built taking into account the sun and privacy;
Access to all the main roads (A1, A29, etc.), being able to enjoy the abundance of its green spaces, toast with the gastronomic offer and, when you want, return to your port of refuge, located in a quiet area, thus finding a perfect balance
Save time and quality of life: - Close to beaches, education, events, leisure, sports, culture, historical heritage, industries, commerce, supermarkets, hospitals, pharmacies, etc.
Sustainable Project using raw materials and efficient processes
Analysis of impacts on the environment and optimization of resources
Spacious garage for 2 cars
Vinyl floors of high durability, water resistant, with skirting boards in hydrophobic MDF, lacquered to white (matte).
Peripheral walls in plasterboard and interior walls in plaster
designed white color. Ceilings in water-repellent plasterboard.
Air conditioning with pre-installation of solar panels for heating of domestic hot waters, pre-installation of Air Conditioning, pre-installation of salamander, supply of heat pump for water heating
Contact
Semi-Detached House 3 Bedrooms +1
Espargo, Santa Maria da Feira, Travanca, Sanfins e Espargo, Distrito de Aveiro
Under construction · 155m²
With Garage
buy
425.000 €
Inserida numa zona residencial tranquila, localizada a 2.2km do nó de acesso á A1 e A29, e a 5 minutos do centro de Santa Maria da Feira.
Com 3 frentes e excelente exposição solar, esta moradia com 210,00 m2 de área bruta, é constituída por um único piso e está implantada num lote com 600,00 m2.
É composta por hall de entrada, sala e cozinha em open-space com uma área de 52,95 m2, lavandaria, banho de serviço, escritório, hall de distribuição e três quartos com roupeiro e banho privativo.
Tem ainda garagem para duas viaturas.
Como características principais da moradia destacamos o isolamento exterior em capoto de 8cm, cobertura impermeabilizada com dupla tela asfáltica, paredes interiores revestidas a pladur hidrófugo (exceto a garagem), painéis solares com depósito em inox, Xisto ou equivalente a forrar a parede diferenciada, piso exterior e garagem em cerâmico 60x60cm ou lajetas de betão, caixilharia em alumínio com corte térmico e vidro duplo com árgon, blackouts comandados eletricamente, Iluminação LED embutida, carpintaria em nogueira ou lacado com portas até ao teto, pavimento interior em vinil de encaixe (á prova de água), pavimento da garagem em cerâmico tipo betão, louças sanitárias suspensas e bases tipo ardósia com resguardo em vidro, portões motorizados, vídeo porteiro com imagem e conexão integrada, pré instalação de ar condicionado, pré-instalação de alarme e de vídeo vigilância.
A cozinha termolaminada branca com tampo em quartz (tipo silestone) fica equipada com eletrodomésticos TEKA (gama digital) , incluindo forno, micro-ondas, máquina de lavar louça, combinado, exaustor de ilha e placa de indução.
Prazo previsto para a conclusão da obra: Junho de 2025.
Com 3 frentes e excelente exposição solar, esta moradia com 210,00 m2 de área bruta, é constituída por um único piso e está implantada num lote com 600,00 m2.
É composta por hall de entrada, sala e cozinha em open-space com uma área de 52,95 m2, lavandaria, banho de serviço, escritório, hall de distribuição e três quartos com roupeiro e banho privativo.
Tem ainda garagem para duas viaturas.
Como características principais da moradia destacamos o isolamento exterior em capoto de 8cm, cobertura impermeabilizada com dupla tela asfáltica, paredes interiores revestidas a pladur hidrófugo (exceto a garagem), painéis solares com depósito em inox, Xisto ou equivalente a forrar a parede diferenciada, piso exterior e garagem em cerâmico 60x60cm ou lajetas de betão, caixilharia em alumínio com corte térmico e vidro duplo com árgon, blackouts comandados eletricamente, Iluminação LED embutida, carpintaria em nogueira ou lacado com portas até ao teto, pavimento interior em vinil de encaixe (á prova de água), pavimento da garagem em cerâmico tipo betão, louças sanitárias suspensas e bases tipo ardósia com resguardo em vidro, portões motorizados, vídeo porteiro com imagem e conexão integrada, pré instalação de ar condicionado, pré-instalação de alarme e de vídeo vigilância.
A cozinha termolaminada branca com tampo em quartz (tipo silestone) fica equipada com eletrodomésticos TEKA (gama digital) , incluindo forno, micro-ondas, máquina de lavar louça, combinado, exaustor de ilha e placa de indução.
Prazo previsto para a conclusão da obra: Junho de 2025.
Contact
House 3 Bedrooms
Santa Maria da Feira, Travanca, Sanfins e Espargo, Distrito de Aveiro
Under construction · 234m²
With Garage
buy
465.000 €
Ground floor villa of 4 fronts in an excellent location in Santa Maria da Feira.
House located in condominium, in housing area of houses and surrounded by nature, where it stands out tranquility and clean air
The villa is divided as follows:
- Room 46.50 m2
- Kitchen 22.20 m2
- Suite 23.4 m2, WC- 4.5 m2
- Room 14.30 m2
- Room 16.40 m2
- WC rooms 6.10 m2
- Laundry 10.50 m2
- WC Service 3.5 m2
- Video intercom
- Solar Pack
- Spotlights embedded in the garage street wall
-Pre-installation of air conditioning in 5 points
- Aluminum frames with thermal cut and matte anthracite gray color
- Double glazing with air box and sun protection
- Doors and sliding windows in aluminum of matte anthracite gray color
- Sectional garage door with electric motor, remote control and matte gray finish
- Sliding gate on the garage street with remote control in matte anthracite gray color
- Entrance gate in matte anthracite grey aluminium
- Electric blinds with remote control, in matte anthracite gray color
- Kitchen furniture with counter in Silestone:
- Gas installation
- Bosch exhaust chimney
- Bosch induction hob
- Bosch dishwasher
- Bosch combo refrigerator
- Bosch microwave
- Bosch oven
- Garage for two cars and laundry
- Open space kitchen
-Storage
- Suite and spacious rooms
-Garden
LOCATION
Close to beaches, education, events, leisure, sports, culture, historical heritage, industries, commerce, supermarkets, hospitals, pharmacies, etc.
4 minutes from the center of Santa Maria da Feira
Close to motorway accesses North and South access
30 minutes from Porto
25 minutes from Vila Nova de Gaia
30 minutes from the center of Aveiro
Delivery: 4th. Quarter 2023
House located in condominium, in housing area of houses and surrounded by nature, where it stands out tranquility and clean air
The villa is divided as follows:
- Room 46.50 m2
- Kitchen 22.20 m2
- Suite 23.4 m2, WC- 4.5 m2
- Room 14.30 m2
- Room 16.40 m2
- WC rooms 6.10 m2
- Laundry 10.50 m2
- WC Service 3.5 m2
- Video intercom
- Solar Pack
- Spotlights embedded in the garage street wall
-Pre-installation of air conditioning in 5 points
- Aluminum frames with thermal cut and matte anthracite gray color
- Double glazing with air box and sun protection
- Doors and sliding windows in aluminum of matte anthracite gray color
- Sectional garage door with electric motor, remote control and matte gray finish
- Sliding gate on the garage street with remote control in matte anthracite gray color
- Entrance gate in matte anthracite grey aluminium
- Electric blinds with remote control, in matte anthracite gray color
- Kitchen furniture with counter in Silestone:
- Gas installation
- Bosch exhaust chimney
- Bosch induction hob
- Bosch dishwasher
- Bosch combo refrigerator
- Bosch microwave
- Bosch oven
- Garage for two cars and laundry
- Open space kitchen
-Storage
- Suite and spacious rooms
-Garden
LOCATION
Close to beaches, education, events, leisure, sports, culture, historical heritage, industries, commerce, supermarkets, hospitals, pharmacies, etc.
4 minutes from the center of Santa Maria da Feira
Close to motorway accesses North and South access
30 minutes from Porto
25 minutes from Vila Nova de Gaia
30 minutes from the center of Aveiro
Delivery: 4th. Quarter 2023
Contact
House 3 Bedrooms Duplex
Travanca, Santa Maria da Feira, Travanca, Sanfins e Espargo, Distrito de Aveiro
Under construction · 227m²
With Garage
buy
390.000 €
House T3 duplex with 227 s qm, 2 balconies with 1 s qm and 3 s qm, terrasse with 12 s qm garage for 2 cars, in Santa Maria da Feira.
The entire villa is formed by modern spaces, unique and exquisite finishes, of modern architecture. Of 2 and 3 fronts, of two floors, with plenty of natural light, space and tranquility are not lacking.
Ground floor:
The kitchen is equipped with lower, upper and island furniture in MDF, washed matte white color and by a silistone top, equipped (hob, oven, dishwasher, combo and extractor fan).
The garage for 2 cars, garden that gives access to the social area making it a perfect space for leisure, relax and enjoy the sun...
Upper floor:
Suite with walk-in closet, two bedrooms with built-in wardrobe and a toilet, all with balcony.
Houses with pre-installation with solar panels for heating domestic hot water, pre-installation of air conditioning, pre-installation of salamander and supply of heat pump for water heating.
The villas have everything you need to live with style and comfort. Situated 2 km from the center of Santa Maria da Feira, close to all that the city has to offer.
In a growing city, with excellent access to the main roads (A1, A29), where you can enjoy services such as education, commerce, cultural events, active industry, sports, gastronomy, green spaces and historical heritage.
Castelhana is a Portuguese real estate agency present in the domestic market for over 25 years, specialized in prime residential real estate and recognized for the launch of some of the most distinguished developments in Portugal.
Founded in 1999, Castelhana provides a full service in business brokerage. We are specialists in investment and in the commercialization of real estate.
In Porto, we are based in Foz Do Douro, one of the noblest places in the city. In Lisbon, in Chiado, one of the most emblematic and traditional areas of the capital and in the Algarve region next to the renowned Vilamoura Marina.
We are waiting for you. We have a team available to give you the best support in your next real estate investment.
Contact us!
The entire villa is formed by modern spaces, unique and exquisite finishes, of modern architecture. Of 2 and 3 fronts, of two floors, with plenty of natural light, space and tranquility are not lacking.
Ground floor:
The kitchen is equipped with lower, upper and island furniture in MDF, washed matte white color and by a silistone top, equipped (hob, oven, dishwasher, combo and extractor fan).
The garage for 2 cars, garden that gives access to the social area making it a perfect space for leisure, relax and enjoy the sun...
Upper floor:
Suite with walk-in closet, two bedrooms with built-in wardrobe and a toilet, all with balcony.
Houses with pre-installation with solar panels for heating domestic hot water, pre-installation of air conditioning, pre-installation of salamander and supply of heat pump for water heating.
The villas have everything you need to live with style and comfort. Situated 2 km from the center of Santa Maria da Feira, close to all that the city has to offer.
In a growing city, with excellent access to the main roads (A1, A29), where you can enjoy services such as education, commerce, cultural events, active industry, sports, gastronomy, green spaces and historical heritage.
Castelhana is a Portuguese real estate agency present in the domestic market for over 25 years, specialized in prime residential real estate and recognized for the launch of some of the most distinguished developments in Portugal.
Founded in 1999, Castelhana provides a full service in business brokerage. We are specialists in investment and in the commercialization of real estate.
In Porto, we are based in Foz Do Douro, one of the noblest places in the city. In Lisbon, in Chiado, one of the most emblematic and traditional areas of the capital and in the Algarve region next to the renowned Vilamoura Marina.
We are waiting for you. We have a team available to give you the best support in your next real estate investment.
Contact us!
Contact
House 3 Bedrooms Duplex
Santa Maria da Feira, Travanca, Sanfins e Espargo, Distrito de Aveiro
Under construction · 227m²
With Garage
buy
390.000 €
House T3, Located in Santa Maria da Feira, in a housing area of houses of excellent standard, surrounded by nature, where tranquility and pure air stands out and a few minutes from all the necessary infrastructure for the comfort of your family.
Modern architecture
Suite with closet
Spacious rooms with bathroom support
High quality wooden wardrobes
Spacious living room, kitchen with island and furnished with 1st appliances. Line
Space next to the kitchen for socializing and barbecue, where you can enjoy quiet meals;
Land with side space and funds for gardening
All compartments have natural light and the villa was built taking into account the sun and privacy;
Access to all the main roads (A1, A29, etc.), being able to enjoy the abundance of its green spaces, toast with the gastronomic offer and, when you want, return to your port of refuge, located in a quiet area, thus finding a perfect balance
Save time and quality of life: - Close to beaches, education, events, leisure, sports, culture, historical heritage, industries, commerce, supermarkets, hospitals, pharmacies, etc.
Sustainable Project using raw materials and efficient processes
Analysis of impacts on the environment and optimization of resources
Spacious garage for 2 cars
Vinyl floors of high durability, water resistant, with skirting boards in hydrophobic MDF, lacquered to white (matte).
Peripheral walls in plasterboard and interior walls in plaster
designed white color. Ceilings in water-repellent plasterboard.
Air conditioning with pre-installation of solar panels for heating of domestic hot waters, pre-installation of Air Conditioning, pre-installation of salamander, supply of heat pump for water heating
Modern architecture
Suite with closet
Spacious rooms with bathroom support
High quality wooden wardrobes
Spacious living room, kitchen with island and furnished with 1st appliances. Line
Space next to the kitchen for socializing and barbecue, where you can enjoy quiet meals;
Land with side space and funds for gardening
All compartments have natural light and the villa was built taking into account the sun and privacy;
Access to all the main roads (A1, A29, etc.), being able to enjoy the abundance of its green spaces, toast with the gastronomic offer and, when you want, return to your port of refuge, located in a quiet area, thus finding a perfect balance
Save time and quality of life: - Close to beaches, education, events, leisure, sports, culture, historical heritage, industries, commerce, supermarkets, hospitals, pharmacies, etc.
Sustainable Project using raw materials and efficient processes
Analysis of impacts on the environment and optimization of resources
Spacious garage for 2 cars
Vinyl floors of high durability, water resistant, with skirting boards in hydrophobic MDF, lacquered to white (matte).
Peripheral walls in plasterboard and interior walls in plaster
designed white color. Ceilings in water-repellent plasterboard.
Air conditioning with pre-installation of solar panels for heating of domestic hot waters, pre-installation of Air Conditioning, pre-installation of salamander, supply of heat pump for water heating
Contact
Town House 3 Bedrooms Duplex
Travanca, Santa Maria da Feira, Travanca, Sanfins e Espargo, Distrito de Aveiro
Under construction · 227m²
With Garage
buy
400.000 €
Moradia de arquitetura moderna constituída por dois pisos, garagem independente e logradouro nas traseiras.
R/c - Hall de entrada, sala de estar, banho social, cozinha e sala de jantar em open space e pátio.
1º Andar - Hall, banho social e três quartos com roupeiro tendo um deles banho privativo e varanda.
A pensar em conforto absoluto, sonhamos com este projeto e demos-lhe vida!
Nesta cidade em constante crescimento, com acessos a todas as vias principais (A1, A29, etc.), pode também desfrutar da abundância dos seus espaços verdes, brindar com a oferta gastronómica e, quando quiser, regressar ao seu porto de abrigo, situado numa zona calma, encontrando assim um equilíbrio perfeito.
Projeto Sustentável
- Matérias-primas e processos eficientes
- Otimização de recursos
- Análise dos impactos no meio ambiente.
Interior
Clima moderno e aconchegante, com acabamentos únicos e requintados. O piso inferior em conceito Open Space, permitirá a vivência de momentos únicos e memoráveis, em família ou com amigos. A ligação direta a um deck exterior magnífico torna a casa num espaço extremamente versátil para os dias em que necessitar de mais espaço.
Acabamentos:
PAVIMENTOS:
- Vinílico de alta durabilidade, resistente a água, com rodapés em MDF hidrófugo, lacado à cor branca(mate).
PAREDES E ISOLAMENTO:
- Paredes periféricas em gesso cartonado e paredes interiores em gesso projetado de cor branca. Tetos em gesso cartonado hidrófugo.
CLIMATIZAÇÃO:
- Pré-instalação de painéis solares para aquecimento de águas quentes sanitárias, pré-instalação de Ar Condicionado, pré-instalação de salamandra, fornecimento de bomba de calor para aquecimento de águas.
CAIXILHARIA:
- Caixilharia (EXTERIOR) de alumínio Termo lacado com corte térmico de cor cinza-escura. Os vidros são duplos baixa emissividade e controlo solar.
CARPINTARIA INTERIOR
- Portas de interior lisas com acabamento cor branco (mate);
- Os roupeiros são embutidos, modulares com portas de abrir lacadas à cor branca.
MÓVEIS DE COZINHA
- A cozinha é equipada com móveis inferiores, superiores e ilha em Mdf lacado à cor branco mate e com tampo em Silestone.
ELETRODOMESTICOS
- Marca TEKA
(Placa, Forno, Maquina de lavar louça, combinado e exaustor).
R/c - Hall de entrada, sala de estar, banho social, cozinha e sala de jantar em open space e pátio.
1º Andar - Hall, banho social e três quartos com roupeiro tendo um deles banho privativo e varanda.
A pensar em conforto absoluto, sonhamos com este projeto e demos-lhe vida!
Nesta cidade em constante crescimento, com acessos a todas as vias principais (A1, A29, etc.), pode também desfrutar da abundância dos seus espaços verdes, brindar com a oferta gastronómica e, quando quiser, regressar ao seu porto de abrigo, situado numa zona calma, encontrando assim um equilíbrio perfeito.
Projeto Sustentável
- Matérias-primas e processos eficientes
- Otimização de recursos
- Análise dos impactos no meio ambiente.
Interior
Clima moderno e aconchegante, com acabamentos únicos e requintados. O piso inferior em conceito Open Space, permitirá a vivência de momentos únicos e memoráveis, em família ou com amigos. A ligação direta a um deck exterior magnífico torna a casa num espaço extremamente versátil para os dias em que necessitar de mais espaço.
Acabamentos:
PAVIMENTOS:
- Vinílico de alta durabilidade, resistente a água, com rodapés em MDF hidrófugo, lacado à cor branca(mate).
PAREDES E ISOLAMENTO:
- Paredes periféricas em gesso cartonado e paredes interiores em gesso projetado de cor branca. Tetos em gesso cartonado hidrófugo.
CLIMATIZAÇÃO:
- Pré-instalação de painéis solares para aquecimento de águas quentes sanitárias, pré-instalação de Ar Condicionado, pré-instalação de salamandra, fornecimento de bomba de calor para aquecimento de águas.
CAIXILHARIA:
- Caixilharia (EXTERIOR) de alumínio Termo lacado com corte térmico de cor cinza-escura. Os vidros são duplos baixa emissividade e controlo solar.
CARPINTARIA INTERIOR
- Portas de interior lisas com acabamento cor branco (mate);
- Os roupeiros são embutidos, modulares com portas de abrir lacadas à cor branca.
MÓVEIS DE COZINHA
- A cozinha é equipada com móveis inferiores, superiores e ilha em Mdf lacado à cor branco mate e com tampo em Silestone.
ELETRODOMESTICOS
- Marca TEKA
(Placa, Forno, Maquina de lavar louça, combinado e exaustor).
Contact
House 3 Bedrooms Duplex
Santa Maria da Feira, Travanca, Sanfins e Espargo, Distrito de Aveiro
Under construction · 211m²
With Garage
buy
390.000 €
House T3, Located in Santa Maria da Feira, in a housing area of houses of excellent standard, surrounded by nature, where tranquility and pure air stands out and a few minutes from all the necessary infrastructure for the comfort of your family.
Modern architecture
Suite with closet
Spacious rooms with bathroom support
High quality wooden wardrobes
Spacious living room, kitchen with island and furnished with 1st appliances. Line
Space next to the kitchen for socializing and barbecue, where you can enjoy quiet meals;
Land with side space and funds for gardening
All compartments have natural light and the villa was built taking into account the sun and privacy;
Access to all the main roads (A1, A29, etc.), being able to enjoy the abundance of its green spaces, toast with the gastronomic offer and, when you want, return to your port of refuge, located in a quiet area, thus finding a perfect balance
Save time and quality of life: - Close to beaches, education, events, leisure, sports, culture, historical heritage, industries, commerce, supermarkets, hospitals, pharmacies, etc.
Sustainable Project using raw materials and efficient processes
Analysis of impacts on the environment and optimization of resources
Spacious garage for 2 cars
Vinyl floors of high durability, water resistant, with skirting boards in hydrophobic MDF, lacquered to white (matte).
Peripheral walls in plasterboard and interior walls in plaster
designed white color. Ceilings in water-repellent plasterboard.
Air conditioning with pre-installation of solar panels for heating of domestic hot waters, pre-installation of Air Conditioning, pre-installation of salamander, supply of heat pump for water heating
Modern architecture
Suite with closet
Spacious rooms with bathroom support
High quality wooden wardrobes
Spacious living room, kitchen with island and furnished with 1st appliances. Line
Space next to the kitchen for socializing and barbecue, where you can enjoy quiet meals;
Land with side space and funds for gardening
All compartments have natural light and the villa was built taking into account the sun and privacy;
Access to all the main roads (A1, A29, etc.), being able to enjoy the abundance of its green spaces, toast with the gastronomic offer and, when you want, return to your port of refuge, located in a quiet area, thus finding a perfect balance
Save time and quality of life: - Close to beaches, education, events, leisure, sports, culture, historical heritage, industries, commerce, supermarkets, hospitals, pharmacies, etc.
Sustainable Project using raw materials and efficient processes
Analysis of impacts on the environment and optimization of resources
Spacious garage for 2 cars
Vinyl floors of high durability, water resistant, with skirting boards in hydrophobic MDF, lacquered to white (matte).
Peripheral walls in plasterboard and interior walls in plaster
designed white color. Ceilings in water-repellent plasterboard.
Air conditioning with pre-installation of solar panels for heating of domestic hot waters, pre-installation of Air Conditioning, pre-installation of salamander, supply of heat pump for water heating
Contact
House 3 Bedrooms Duplex
Travanca, Santa Maria da Feira, Travanca, Sanfins e Espargo, Distrito de Aveiro
Under construction · 227m²
With Garage
buy
390.000 €
House T3 duplex with 227 s qm, 2 balconies with 1 s qm and 3 s qm and garage for 2 cars, in Santa Maria da Feira.
The entire villa is formed by modern spaces, unique and exquisite finishes, of modern architecture. Of 2 and 3 fronts, of two floors, with plenty of natural light, space and tranquility are not lacking.
Ground floor:
The kitchen is equipped with lower, upper and island furniture in MDF, washed matte white color and by a silistone top, equipped (hob, oven, dishwasher, combo and extractor fan).
The garage for 2 cars, garden that gives access to the social area making it a perfect space for leisure, relax and enjoy the sun...
Upper floor:
Suite with walk-in closet, two bedrooms with built-in wardrobe and a toilet, all with balcony.
Houses with pre-installation with solar panels for heating domestic hot water, pre-installation of air conditioning, pre-installation of salamander and supply of heat pump for water heating.
The villas have everything you need to live with style and comfort. Situated 2 km from the center of Santa Maria da Feira, close to all that the city has to offer.
In a growing city, with excellent access to the main roads (A1, A29), where you can enjoy services such as education, commerce, cultural events, active industry, sports, gastronomy, green spaces and historical heritage.
Castelhana is a Portuguese real estate agency present in the domestic market for over 25 years, specialized in prime residential real estate and recognized for the launch of some of the most distinguished developments in Portugal.
Founded in 1999, Castelhana provides a full service in business brokerage. We are specialists in investment and in the commercialization of real estate.
In Porto, we are based in Foz Do Douro, one of the noblest places in the city. In Lisbon, in Chiado, one of the most emblematic and traditional areas of the capital and in the Algarve region next to the renowned Vilamoura Marina.
We are waiting for you. We have a team available to give you the best support in your next real estate investment.
Contact us!
The entire villa is formed by modern spaces, unique and exquisite finishes, of modern architecture. Of 2 and 3 fronts, of two floors, with plenty of natural light, space and tranquility are not lacking.
Ground floor:
The kitchen is equipped with lower, upper and island furniture in MDF, washed matte white color and by a silistone top, equipped (hob, oven, dishwasher, combo and extractor fan).
The garage for 2 cars, garden that gives access to the social area making it a perfect space for leisure, relax and enjoy the sun...
Upper floor:
Suite with walk-in closet, two bedrooms with built-in wardrobe and a toilet, all with balcony.
Houses with pre-installation with solar panels for heating domestic hot water, pre-installation of air conditioning, pre-installation of salamander and supply of heat pump for water heating.
The villas have everything you need to live with style and comfort. Situated 2 km from the center of Santa Maria da Feira, close to all that the city has to offer.
In a growing city, with excellent access to the main roads (A1, A29), where you can enjoy services such as education, commerce, cultural events, active industry, sports, gastronomy, green spaces and historical heritage.
Castelhana is a Portuguese real estate agency present in the domestic market for over 25 years, specialized in prime residential real estate and recognized for the launch of some of the most distinguished developments in Portugal.
Founded in 1999, Castelhana provides a full service in business brokerage. We are specialists in investment and in the commercialization of real estate.
In Porto, we are based in Foz Do Douro, one of the noblest places in the city. In Lisbon, in Chiado, one of the most emblematic and traditional areas of the capital and in the Algarve region next to the renowned Vilamoura Marina.
We are waiting for you. We have a team available to give you the best support in your next real estate investment.
Contact us!
Contact
House 3 Bedrooms Duplex
Escapães, Santa Maria da Feira, Distrito de Aveiro
Under construction · 207m²
With Garage
buy
415.000 €
Located in a condominium of 3 houses in a housing area of houses and apartments, surrounded by nature, where tranquility and clean air stand out.
Spacious suite
Spacious rooms with bathroom support
Wardrobes
Living room and kitchen in open space, with island, furnished and with appliances of 1st. line
All compartments have natural light
Built with the sun and privacy in mind;
Allows comfortable use of all terrain:
Area intended for swimming pool (not included) sheltered and with great sun exposure in space for sports activity with the
Family;
Side spaces for gardening;
4 minutes from the motorway
5 minutes from the center of Santa Maria da Feira
5 minutes from São João da Madeira
10 minutes from the beaches
25 minutes to the center of Vila Nova de Gaia
30 minutes from Porto
30 minutes from the center of Aveiro
Spacious suite
Spacious rooms with bathroom support
Wardrobes
Living room and kitchen in open space, with island, furnished and with appliances of 1st. line
All compartments have natural light
Built with the sun and privacy in mind;
Allows comfortable use of all terrain:
Area intended for swimming pool (not included) sheltered and with great sun exposure in space for sports activity with the
Family;
Side spaces for gardening;
4 minutes from the motorway
5 minutes from the center of Santa Maria da Feira
5 minutes from São João da Madeira
10 minutes from the beaches
25 minutes to the center of Vila Nova de Gaia
30 minutes from Porto
30 minutes from the center of Aveiro
Contact
Town House 3 Bedrooms Triplex
Sanfins, Santa Maria da Feira, Travanca, Sanfins e Espargo, Distrito de Aveiro
Under construction · 243m²
With Garage
buy
375.000 €
Moradia implantada num lote com 170m2, tendo de área bruta de construção 303,00m2, sendo 243,00m2 de área bruta privativa e 60,00m2 de área bruta dependente.
Está localizada em zona residencial tranquila, a 2,50km do centro da Feira e a 4 minutos do nó de acesso à A1.
É constituída por 3 pisos (cave, rés-do-chão e andar), alpendre e logradouro nas traseiras.
CAVE - Garagem, dois arrumos e hall de distribuição.
R/c - Hall de entrada, banho de serviço, sala comum com varanda, cozinha, lavandaria, alpendre com churrasqueira e logradouro.
1º Andar - Hall, banho social, dois quartos com roupeiro e uma suite com closet e varanda.
A cozinha fica equipada com placa, exaustor, forno, micro-ondas, máquina de lavar loiça e combinado, pré-instalação de alarme, videoporteiro, pré-instalação de painel solar e painel fotovoltaico, pré-instalação de ar condicionado, aquecimento por piso radiante com bomba de calor, pavimento em toda a casa em flutuante vinílico, caixilharia com corte térmico e vidro duplo, portão da garagem seccionado e comandado eletricamente.
Nesta fase da obra é dada a possibilidade ao comprador de escolher os acabamentos.
Para mais informações ou agendamento de visita, contacte um dos nossos consultores imobiliários.
Está localizada em zona residencial tranquila, a 2,50km do centro da Feira e a 4 minutos do nó de acesso à A1.
É constituída por 3 pisos (cave, rés-do-chão e andar), alpendre e logradouro nas traseiras.
CAVE - Garagem, dois arrumos e hall de distribuição.
R/c - Hall de entrada, banho de serviço, sala comum com varanda, cozinha, lavandaria, alpendre com churrasqueira e logradouro.
1º Andar - Hall, banho social, dois quartos com roupeiro e uma suite com closet e varanda.
A cozinha fica equipada com placa, exaustor, forno, micro-ondas, máquina de lavar loiça e combinado, pré-instalação de alarme, videoporteiro, pré-instalação de painel solar e painel fotovoltaico, pré-instalação de ar condicionado, aquecimento por piso radiante com bomba de calor, pavimento em toda a casa em flutuante vinílico, caixilharia com corte térmico e vidro duplo, portão da garagem seccionado e comandado eletricamente.
Nesta fase da obra é dada a possibilidade ao comprador de escolher os acabamentos.
Para mais informações ou agendamento de visita, contacte um dos nossos consultores imobiliários.
Contact
Moradia Geminada T3 em Travanca
Semi-Detached House 3 Bedrooms
Travanca, Santa Maria da Feira, Travanca, Sanfins e Espargo, Distrito de Aveiro
Under construction · 138m²
With Garage
buy
365.000 €
Moradia térrea em construção localizada em zona residencial tranquila e a 2,5Km do nó de acesso à A1.
É constituída por um único piso, boa orientação solar, área para jardim, garagem e lavandaria independente.
Tem 3 frentes e é composta por hall de entrada, cozinha e sala em open-space, hall de distribuição, banho social e três quartos com roupeiro tendo um deles banho privativo.
A moradia vai ser equipada com painel solar, pré-instalação de ar condicionado em 5 pontos, estores comandados eletricamente, caixilharia com isolamento térmico e vidro duplo com caixa-de-ar e proteção solar, tetos falsos em toda a casa com iluminação LED embutida, cozinha equipada com móveis termo laminados com balcão em Silestone e eletrodomésticos da marca ’BOSCH’, o portão da garagem é seccionado com motor elétrico e comandado à distância.
As paredes interiores são revestidas em pladur e as exteriores com isolamento em capoto de 8cm.
A carpintaria vai ser em madeira Sucupira com as portas interiores até ao teto e o rodapé embutido na parede.
O pavimento da sala, cozinha, hall de entrada e quartos em vinil na cor carvalho vintage.
Construção, equipamento e acabamentos de qualidade.
Para mais informações, contacte um dos nossos consultores imobiliários.
A Litoral Urbano é uma agência imobiliária que atua no mercado de mediação da venda de imóveis residenciais, comerciais e outros.
A sua equipa é constituída por profissionais com experiência de mais de 20 anos no setor.
Prestamos um serviço diferenciado dos demais, cujo padrão assenta na seriedade, na disponibilidade, num serviço personalizado na busca do imóvel que se adequa às necessidades do nosso cliente.
É constituída por um único piso, boa orientação solar, área para jardim, garagem e lavandaria independente.
Tem 3 frentes e é composta por hall de entrada, cozinha e sala em open-space, hall de distribuição, banho social e três quartos com roupeiro tendo um deles banho privativo.
A moradia vai ser equipada com painel solar, pré-instalação de ar condicionado em 5 pontos, estores comandados eletricamente, caixilharia com isolamento térmico e vidro duplo com caixa-de-ar e proteção solar, tetos falsos em toda a casa com iluminação LED embutida, cozinha equipada com móveis termo laminados com balcão em Silestone e eletrodomésticos da marca ’BOSCH’, o portão da garagem é seccionado com motor elétrico e comandado à distância.
As paredes interiores são revestidas em pladur e as exteriores com isolamento em capoto de 8cm.
A carpintaria vai ser em madeira Sucupira com as portas interiores até ao teto e o rodapé embutido na parede.
O pavimento da sala, cozinha, hall de entrada e quartos em vinil na cor carvalho vintage.
Construção, equipamento e acabamentos de qualidade.
Para mais informações, contacte um dos nossos consultores imobiliários.
A Litoral Urbano é uma agência imobiliária que atua no mercado de mediação da venda de imóveis residenciais, comerciais e outros.
A sua equipa é constituída por profissionais com experiência de mais de 20 anos no setor.
Prestamos um serviço diferenciado dos demais, cujo padrão assenta na seriedade, na disponibilidade, num serviço personalizado na busca do imóvel que se adequa às necessidades do nosso cliente.
Contact
Detached House 3 Bedrooms
Travanca, Santa Maria da Feira, Travanca, Sanfins e Espargo, Distrito de Aveiro
Under construction · 150m²
With Garage
buy
465.000 €
Moradia térrea em construção localizada em zona residencial tranquila e a 2,5Km do nó de acesso à A1.
É constituída por um único piso, boa orientação solar, área para jardim, garagem e lavandaria independente.
Tem 4 frentes e é composta por hall de entrada, cozinha e sala em open-space, banho social e três quartos com roupeiro tendo um deles banho privativo.
A moradia vai ser equipada com painel solar, pré-instalação de ar condicionado em 5 pontos, estores brisa solar comandados eletricamente, caixilharia com isolamento térmico, vidro duplo com caixa-de-ar e proteção solar, tetos falsos em toda a casa com iluminação LED embutida, cozinha equipada com móveis termolaminados com balcão em Silestone e eletrodomésticos da marca ’BOSCH’, o portão da garagem é seccionado com motor elétrico e comandado à distância.
As paredes interiores são revestidas em pladur e as exteriores com isolamento em capoto de 8cm.
A carpintaria vai ser em madeira Sucupira com as portas interiores até ao tato e o rodapé embutido na parede.
O pavimento da sala, cozinha, hall de entrada e quartos é em vinil na cor carvalho natural.
Construção, equipamento e acabamentos de qualidade.
Para mais informações, contacte um dos nossos consultores imobiliários.
A Litoral Urbano é uma agência imobiliária que atua no mercado de mediação da venda de imóveis residenciais, comerciais e outros.
A sua equipa é constituída por profissionais com experiência de mais de 20 anos no setor.
Prestamos um serviço diferenciado dos demais, cujo padrão assenta na seriedade, na disponibilidade, num serviço personalizado na busca do imóvel que se adequa às necessidades do nosso cliente.
É constituída por um único piso, boa orientação solar, área para jardim, garagem e lavandaria independente.
Tem 4 frentes e é composta por hall de entrada, cozinha e sala em open-space, banho social e três quartos com roupeiro tendo um deles banho privativo.
A moradia vai ser equipada com painel solar, pré-instalação de ar condicionado em 5 pontos, estores brisa solar comandados eletricamente, caixilharia com isolamento térmico, vidro duplo com caixa-de-ar e proteção solar, tetos falsos em toda a casa com iluminação LED embutida, cozinha equipada com móveis termolaminados com balcão em Silestone e eletrodomésticos da marca ’BOSCH’, o portão da garagem é seccionado com motor elétrico e comandado à distância.
As paredes interiores são revestidas em pladur e as exteriores com isolamento em capoto de 8cm.
A carpintaria vai ser em madeira Sucupira com as portas interiores até ao tato e o rodapé embutido na parede.
O pavimento da sala, cozinha, hall de entrada e quartos é em vinil na cor carvalho natural.
Construção, equipamento e acabamentos de qualidade.
Para mais informações, contacte um dos nossos consultores imobiliários.
A Litoral Urbano é uma agência imobiliária que atua no mercado de mediação da venda de imóveis residenciais, comerciais e outros.
A sua equipa é constituída por profissionais com experiência de mais de 20 anos no setor.
Prestamos um serviço diferenciado dos demais, cujo padrão assenta na seriedade, na disponibilidade, num serviço personalizado na busca do imóvel que se adequa às necessidades do nosso cliente.
Contact
Detached House 3 Bedrooms +1
Espargo, Santa Maria da Feira, Travanca, Sanfins e Espargo, Distrito de Aveiro
Under construction · 166m²
With Garage
buy
465.000 €
Moradia inserida numa zona residencial tranquila, localizada a 2.2km do nó de acesso á A1 e A29, e a 5 minutos do centro de Santa Maria da Feira.
Com quatro frentes e excelente exposição solar, esta moradia com 233,00 m2 de área bruta, é constituída por um único piso e está implantada num lote com 695,00 m2.
É composta por hall de entrada, sala e cozinha em open-space com uma área de 56,45 m2, lavandaria, banho de serviço, hall de distribuição, um quarto com banho privativo, banho social completo e dois quartos com roupeiro embutido.
Tem ainda garagem para duas viaturas.
Como características principais da moradia destacamos o isolamento exterior em capoto de 8cm, cobertura impermeabilizada com dupla tela asfáltica, paredes interiores revestidas a pladur hidrófugo (exceto a garagem), painéis solares com depósito em inox, Xisto ou equivalente a forrar a parede diferenciada, piso exterior e garagem em cerâmico 60x60cm ou lajetas de betão, caixilharia em alumínio com corte térmico e vidro duplo com árgon, blackouts comandados eletricamente, Iluminação LED embutida, carpintaria em nogueira ou lacado com portas até ao teto, pavimento interior em vinil de encaixe (á prova de água), pavimento da garagem em cerâmico tipo betão, louças sanitárias suspensas e bases tipo ardósia com resguardo em vidro, portões motorizados, vídeo porteiro com imagem e conexão integrada, pré instalação de ar condicionado, pré-instalação de alarme e de vídeo vigilância.
A cozinha termolaminada branca com tampo em quartz (tipo silestone) fica equipada com eletrodomésticos TEKA (gama digital) , incluindo forno, micro-ondas, máquina de lavar louça, combinado, exaustor de ilha e placa de indução.
A piscina e o jardim não estão incluídos no preço.
Para mais informações ou agendamento de visita, contacte um dos nossos consultores imobiliários.
A Litoral Urbano é uma agência imobiliária que atua no mercado de mediação da venda de imóveis residenciais, comerciais e outros.
A sua equipa é constituída por profissionais com experiência de mais de 20 anos no setor.
Com quatro frentes e excelente exposição solar, esta moradia com 233,00 m2 de área bruta, é constituída por um único piso e está implantada num lote com 695,00 m2.
É composta por hall de entrada, sala e cozinha em open-space com uma área de 56,45 m2, lavandaria, banho de serviço, hall de distribuição, um quarto com banho privativo, banho social completo e dois quartos com roupeiro embutido.
Tem ainda garagem para duas viaturas.
Como características principais da moradia destacamos o isolamento exterior em capoto de 8cm, cobertura impermeabilizada com dupla tela asfáltica, paredes interiores revestidas a pladur hidrófugo (exceto a garagem), painéis solares com depósito em inox, Xisto ou equivalente a forrar a parede diferenciada, piso exterior e garagem em cerâmico 60x60cm ou lajetas de betão, caixilharia em alumínio com corte térmico e vidro duplo com árgon, blackouts comandados eletricamente, Iluminação LED embutida, carpintaria em nogueira ou lacado com portas até ao teto, pavimento interior em vinil de encaixe (á prova de água), pavimento da garagem em cerâmico tipo betão, louças sanitárias suspensas e bases tipo ardósia com resguardo em vidro, portões motorizados, vídeo porteiro com imagem e conexão integrada, pré instalação de ar condicionado, pré-instalação de alarme e de vídeo vigilância.
A cozinha termolaminada branca com tampo em quartz (tipo silestone) fica equipada com eletrodomésticos TEKA (gama digital) , incluindo forno, micro-ondas, máquina de lavar louça, combinado, exaustor de ilha e placa de indução.
A piscina e o jardim não estão incluídos no preço.
Para mais informações ou agendamento de visita, contacte um dos nossos consultores imobiliários.
A Litoral Urbano é uma agência imobiliária que atua no mercado de mediação da venda de imóveis residenciais, comerciais e outros.
A sua equipa é constituída por profissionais com experiência de mais de 20 anos no setor.
Contact
Town House 3 Bedrooms
Travanca, Santa Maria da Feira, Travanca, Sanfins e Espargo, Distrito de Aveiro
Under construction · 227m²
With Garage
buy
390.000 €
House in Banda T3 Duplex with two fronts.
They have 2 floors, a ground floor with entrance hall, living room, kitchen and dining room, in a space with lighting of an interior patio and living room in a single and large space overlooking the back garden. Also part of this floor is a guest bathroom and a space facing the back garden.
On the first floor of this property is the most private area that includes two bedrooms with balcony with bathroom service and a large suite with balcony. It is also worth noting that all the rooms of the villas have entrance of natural light.
The house has large closets for storage in various spaces of the house and a spectacular kitchen fully equipped with appliances teka brand.
Part of this property is a covered garage for two vehicles.
It is noteworthy the location of this property a few minutes from the center of Santa Maria da Feira, city full with all services: schools, industries, commerce, leisure areas in general and with excellent access to the main road accesses (A1, A29).
Let us present you a house that is based on the use of contemporary materials and colors, resulting in light, cozy spaces and with all the necessary comfort to be the ideal home for you!
Talk to us!!!
They have 2 floors, a ground floor with entrance hall, living room, kitchen and dining room, in a space with lighting of an interior patio and living room in a single and large space overlooking the back garden. Also part of this floor is a guest bathroom and a space facing the back garden.
On the first floor of this property is the most private area that includes two bedrooms with balcony with bathroom service and a large suite with balcony. It is also worth noting that all the rooms of the villas have entrance of natural light.
The house has large closets for storage in various spaces of the house and a spectacular kitchen fully equipped with appliances teka brand.
Part of this property is a covered garage for two vehicles.
It is noteworthy the location of this property a few minutes from the center of Santa Maria da Feira, city full with all services: schools, industries, commerce, leisure areas in general and with excellent access to the main road accesses (A1, A29).
Let us present you a house that is based on the use of contemporary materials and colors, resulting in light, cozy spaces and with all the necessary comfort to be the ideal home for you!
Talk to us!!!
Contact
House 4 Bedrooms
Santa Maria da Feira, Travanca, Sanfins e Espargo, Distrito de Aveiro
Under construction · 280m²
With Garage
buy
745.000 €
Spectacular luxury single storey 4-berdroom villa, located on a 950m2 plot in the Center of Santa Maria da Feira, close to the High School , supermarkets, shops and services. Easy access to the highway, reaching the beaches in 10 minutes, Oporto in 20 minutes and Oporto International Airport in 30 minutes.
With contemporary architecture, this villa will be designed with updated technology and high quality finishes.
The project includes 3 beautiful suites +1 bedroom/office, 4WC, living room with an area of more than 70m2 and open space kitchen and a generous outdoor green area with a swimmingpool.
A rare, differentiated property, with privileged sun exposure. Perfect for your lifestyle.
Completion of the work scheduled for the 2nd half of 2026.
Campaign: In the purchase of this property, we offer 1 week holiday in Madeira, Azores, Algarve or northern Portugal.
With contemporary architecture, this villa will be designed with updated technology and high quality finishes.
The project includes 3 beautiful suites +1 bedroom/office, 4WC, living room with an area of more than 70m2 and open space kitchen and a generous outdoor green area with a swimmingpool.
A rare, differentiated property, with privileged sun exposure. Perfect for your lifestyle.
Completion of the work scheduled for the 2nd half of 2026.
Campaign: In the purchase of this property, we offer 1 week holiday in Madeira, Azores, Algarve or northern Portugal.
Contact
House 3 Bedrooms
Santa Maria da Feira, Travanca, Sanfins e Espargo, Distrito de Aveiro
Under construction · 150m²
With Garage
buy
445.000 €
Moradia térrea isolada em Travanca, Santa Maria da Feira.
Moradia T3, em Travanca, inserida num lote de 636 m2.
Localizada em zona calma, a 3 minutos do centro da Feira e com bons acessos à A1 e A29.
Imóvel em construção, de arquitetura moderna, acabamentos cleans com bastante luminosidade.
Esta fantástica moradia, é composta por cozinha e sala em sistema de open space, dois quartos e uma suite com roupeiros embutidos, wc completo com banheira. Dispõem também de zona de anexos com lavandaria, wc de serviço e garagem fechada para dois carros. Ainda conta, com um excelente espaço exterior ajardinado.
Para maior conforto, o imóvel conta com:
- Isolamento das paredes exteriores com capoto 8 cm;
- Revestimento das paredes interiores com pladur;
- Caixilharia em alumínio de corte térmico com vidro duplo com caixa de ar e proteção solar;
- Estores elétricos com comando à distância;
- Carpintaria em madeira sucupira;
- Piso em Vinil;
- Louças sanitárias suspensas;
- Pré instalação de ar condicionado;
- Esquentador termostático;
- Cozinha equipada com placa de indução, forno, exaustor, máquina de lavar louça e combinado da marca Bosh;
- Videoporteiro;
Imóvel com todo o conforto e luxo que merece. Este pode ser o seu lar!
Não perca esta oportunidade!
Ficou curioso?
Agendamos visita?
A Equipa Catarina Jorge, trabalha com toda a paixão, para prestar o melhor serviço a todos os clientes.
A Mudda, preza o trabalho em equipa, partilha e estamos em constante evolução. Para nós, é importante o contato e o cuidado com os clientes. Privamos um acompanhamento exclusivo, onde apresentamos várias soluções.
Moradia T3, em Travanca, inserida num lote de 636 m2.
Localizada em zona calma, a 3 minutos do centro da Feira e com bons acessos à A1 e A29.
Imóvel em construção, de arquitetura moderna, acabamentos cleans com bastante luminosidade.
Esta fantástica moradia, é composta por cozinha e sala em sistema de open space, dois quartos e uma suite com roupeiros embutidos, wc completo com banheira. Dispõem também de zona de anexos com lavandaria, wc de serviço e garagem fechada para dois carros. Ainda conta, com um excelente espaço exterior ajardinado.
Para maior conforto, o imóvel conta com:
- Isolamento das paredes exteriores com capoto 8 cm;
- Revestimento das paredes interiores com pladur;
- Caixilharia em alumínio de corte térmico com vidro duplo com caixa de ar e proteção solar;
- Estores elétricos com comando à distância;
- Carpintaria em madeira sucupira;
- Piso em Vinil;
- Louças sanitárias suspensas;
- Pré instalação de ar condicionado;
- Esquentador termostático;
- Cozinha equipada com placa de indução, forno, exaustor, máquina de lavar louça e combinado da marca Bosh;
- Videoporteiro;
Imóvel com todo o conforto e luxo que merece. Este pode ser o seu lar!
Não perca esta oportunidade!
Ficou curioso?
Agendamos visita?
A Equipa Catarina Jorge, trabalha com toda a paixão, para prestar o melhor serviço a todos os clientes.
A Mudda, preza o trabalho em equipa, partilha e estamos em constante evolução. Para nós, é importante o contato e o cuidado com os clientes. Privamos um acompanhamento exclusivo, onde apresentamos várias soluções.
Contact
Detached House 3 Bedrooms
Santa Maria da Feira, Travanca, Sanfins e Espargo, Distrito de Aveiro
Under construction · 313m²
With Garage
buy
515.000 €
Moradia T3 Nova no centro de Santa Maria da Feira.
Está à procura de uma casa nova e moderna no centro de Santa Maria da Feira? Então esta moradia T3 é perfeita para si!
Com acabamentos de alta qualidade e um espaço exterior amplo com churrasqueira.
- Composta por:
Hall de entrada espaçoso;
Cozinha moderna e equipada com eletrodomésticos de qualidade, com possibilidade de escolher a cor da pedra;
Sala de estar e jantar ampla e confortável;
3 suítes com roupeiro embutido e WC privativo;
1 WC de serviço com chuveiro;
Escritório (preparado para quarto);
- Caraterísticas:
Ar condicionado;
Varanda com vidro temperado;
Avenida em calçada;
Estores Elétricos;
Alumínio com corte térmico;
Portões elétricos;
Garagem para 2 carros.
Situada no coração da cidade, a poucos minutos a pé de todas as comodidades, tais como lojas, restaurantes, serviços, escolas e muito mais.
Fácil acesso às principais vias de comunicação, incluindo a A1 e a A29.
Não perca esta oportunidade única de adquirir a sua casa de sonho!
Contacte-nos hoje para agendar uma visita.
Está à procura de uma casa nova e moderna no centro de Santa Maria da Feira? Então esta moradia T3 é perfeita para si!
Com acabamentos de alta qualidade e um espaço exterior amplo com churrasqueira.
- Composta por:
Hall de entrada espaçoso;
Cozinha moderna e equipada com eletrodomésticos de qualidade, com possibilidade de escolher a cor da pedra;
Sala de estar e jantar ampla e confortável;
3 suítes com roupeiro embutido e WC privativo;
1 WC de serviço com chuveiro;
Escritório (preparado para quarto);
- Caraterísticas:
Ar condicionado;
Varanda com vidro temperado;
Avenida em calçada;
Estores Elétricos;
Alumínio com corte térmico;
Portões elétricos;
Garagem para 2 carros.
Situada no coração da cidade, a poucos minutos a pé de todas as comodidades, tais como lojas, restaurantes, serviços, escolas e muito mais.
Fácil acesso às principais vias de comunicação, incluindo a A1 e a A29.
Não perca esta oportunidade única de adquirir a sua casa de sonho!
Contacte-nos hoje para agendar uma visita.
Contact
See more Houses Under construction, in Santa Maria da Feira
Bedrooms
Zones
Can’t find the property you’re looking for?


