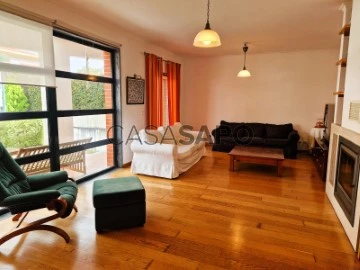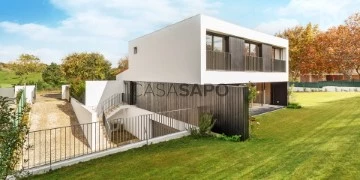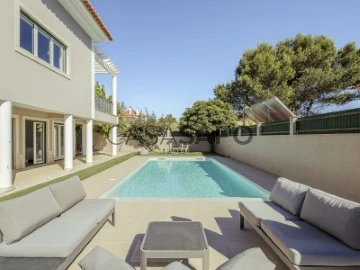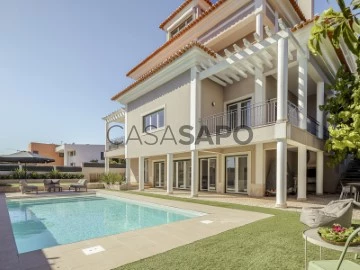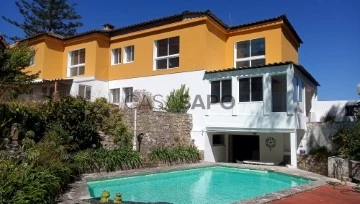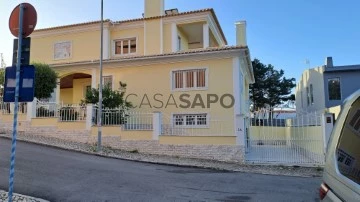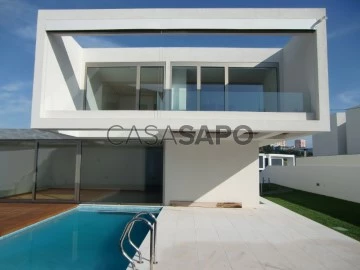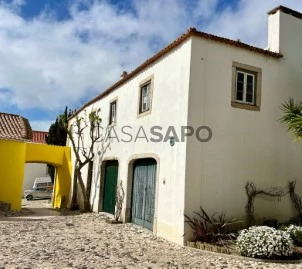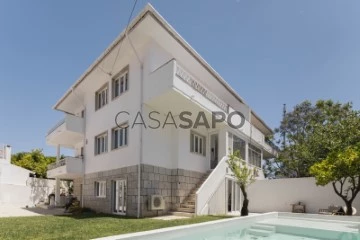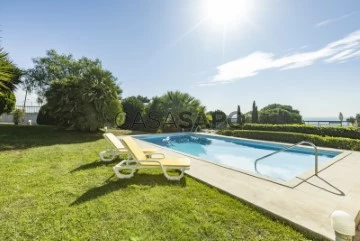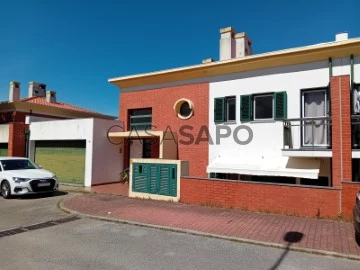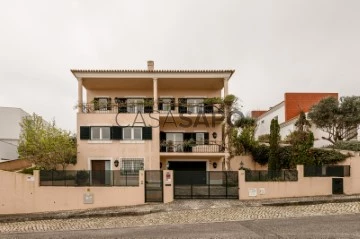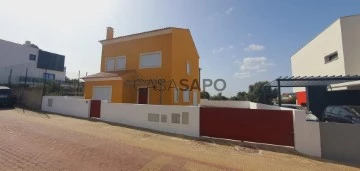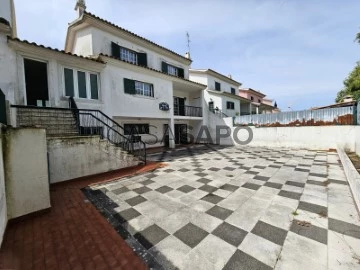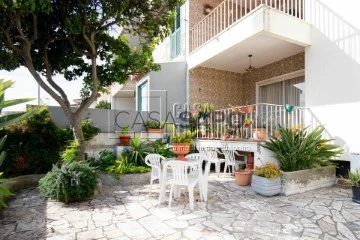Houses
Rooms
Price
More filters
18 Houses Used, in Oeiras, with Suite
Order by
Relevance
House 4 Bedrooms Duplex
Barcarena, Oeiras, Distrito de Lisboa
Used · 270m²
buy
995.000 €
We present an exceptional townhouse in the prestigious Oeiras Golf area, ideal for those looking for comfort and sophistication. With a generous layout of 4 bedrooms, 2 of which are en-suite, this residence provides privacy and convenience for the whole family. The large living room is perfect for convivial moments, while the equipped kitchen offers everything you need.
The villa also has 4 bathrooms, ensuring functionality and comfort for all inhabitants. For leisure, there is a dedicated room that can be used as a gym or games space, perfect for unwinding or staying active.
Soak up the sun on the terrace adjacent to the living room, ideal for al fresco dining, and enjoy the patio in the entrance area, which offers a charming welcome. With a garage that complements this property, you’ll find all the space and convenience you’ve always wanted.
The villa also has 4 bathrooms, ensuring functionality and comfort for all inhabitants. For leisure, there is a dedicated room that can be used as a gym or games space, perfect for unwinding or staying active.
Soak up the sun on the terrace adjacent to the living room, ideal for al fresco dining, and enjoy the patio in the entrance area, which offers a charming welcome. With a garage that complements this property, you’ll find all the space and convenience you’ve always wanted.
Contact
House 4 Bedrooms Triplex
Barcarena, Oeiras, Distrito de Lisboa
Used · 258m²
With Garage
buy
650.000 €
Located in a very quiet area with plenty of easy parking, good access, less than 10 minutes from access to the A5 or IC19.
It consists of 3 floors, Garage for 2 cars and a very large outdoor area with plenty of sun exposure.
Floor 1:
consisting of 1 Suite, 3 Bedrooms and 1 Bathroom
- Suite with large balcony and built-in wardrobe - 13.65 m2
- Full bathroom with shower tray - 3.72 m2
- Bedroom with built-in wardrobe - 11.23 m2
- Bedroom with large balcony and built-in wardrobe - 13.28 m2
- Bedroom with balcony and built-in wardrobe - 10.63 m2
- Full bathroom with bathtub - 3.69 m2
Floor 0:
Comprising Living Room, Dining Room, Bathroom, Kitchen, Pantry and Engine Room
- Living room with fireplace and large windows overlooking and accessing the outdoor area of the house - 26.35 m2
- Dining room adjacent to the living room with doors to turn these two areas into a large living room - 13.09 m2
- Service bathroom with built-in closet - 2.89 m2
- Fully equipped kitchen very sunny and with access to terrace - 14.7 m2 (Terrace with about 12 m2)
- Pantry - 1.95 m2
- Engine room - 2.82 m2
Floor -1
Composed of a large large area with natural light and access from the interior of the house but also from the two terraces of the house - 41.75 m2
Garage - 26 m2
Outdoor area with about 90 m2 (+ 12 m2 kitchen terrace).
It consists of 3 floors, Garage for 2 cars and a very large outdoor area with plenty of sun exposure.
Floor 1:
consisting of 1 Suite, 3 Bedrooms and 1 Bathroom
- Suite with large balcony and built-in wardrobe - 13.65 m2
- Full bathroom with shower tray - 3.72 m2
- Bedroom with built-in wardrobe - 11.23 m2
- Bedroom with large balcony and built-in wardrobe - 13.28 m2
- Bedroom with balcony and built-in wardrobe - 10.63 m2
- Full bathroom with bathtub - 3.69 m2
Floor 0:
Comprising Living Room, Dining Room, Bathroom, Kitchen, Pantry and Engine Room
- Living room with fireplace and large windows overlooking and accessing the outdoor area of the house - 26.35 m2
- Dining room adjacent to the living room with doors to turn these two areas into a large living room - 13.09 m2
- Service bathroom with built-in closet - 2.89 m2
- Fully equipped kitchen very sunny and with access to terrace - 14.7 m2 (Terrace with about 12 m2)
- Pantry - 1.95 m2
- Engine room - 2.82 m2
Floor -1
Composed of a large large area with natural light and access from the interior of the house but also from the two terraces of the house - 41.75 m2
Garage - 26 m2
Outdoor area with about 90 m2 (+ 12 m2 kitchen terrace).
Contact
Detached House 5 Bedrooms Triplex
Oeiras Golf Residence, Barcarena, Distrito de Lisboa
Used · 385m²
buy
2.620.000 €
Living close to Lisbon, Cascais and Sintra and being able to enjoy the quality of life in a golf resort , where the green areas and tranquility of the countryside provide an enviable quality of life is the right option for you!
Come and discover this luxury single-family T5 villa , with open views, in the Oeiras Golf Residence development.
This T5 detached house, with 4 suites and 1 bedroom, is located on a plot of land measuring 1228 m² , in the Oeiras & Golf Residence development, with a large garden and garage for 4 cars.
The property, with a contemporary style and recent construction, offers multiple amenities, all in perfect harmony with the surrounding nature. The property has large areas and is very bright thanks to the large windows. It overlooks the golf, which is located just a few meters away.
The house is equipped, unfurnished but ready to be lived in.
The house has 385 m² of Gross Construction Area , distributed over 3 floors (basement, ground floor and 1st floor) as follows:
Basement:
Closed garage for 4 vehicles (73.35 m²);
Cellar / Storage (7 m²);
Storage room (7 m²);
Lower floor:
Living and dining room (55 m²), with fireplace;
2 Suites (16.35 m² and 16.35 m²), each with bathroom and built-in closets;
Restroom (2.4 m²);
Fully equipped kitchen, but without refrigerator (15 m²);
Pantry (2 m²);
Laundry room (5.25 m²);
Upper Floor:
1 Master Suite (17.5 m²), with Closet (3.95 m²) and WC (7.65 m²);
1 Suite (16 m²), with bathroom (5.25 m²) and built-in closets;
1 Bedroom / Office (18.8 m²);
The house has numerous extras: double-glazed windows and shutters, armored door, electric gates, solar panels, lounge with fireplace and stove, fully equipped and furnished kitchen, pantry and laundry area. It has a large garden, with deck, barbecue and borehole.
Located in Oeiras Golf & Residence, the villa is close to the most emblematic business and university areas in the country, being just 15 minutes from Lisbon and the beaches of Estoril . The development, which extends over 112 hectares of green areas, includes around 500 homes - most of which have already been built and occupied - and has a 9-hole golf course, with plans to expand to 18.
In the surrounding area, there are multiple leisure options, international schools and a wide range of high-quality commercial and health services.
Leisure and Sports: Oeiras Golf, Fábrica da Pólvora (a space for culture, leisure and green areas), João Cardiga Academy and Equestrian Center (with restaurant, 3 riding arenas), Estoril and Cascais beaches, Oeiras Marina, among others;
Schools: Oeiras International School, International Sharing School, Universidade Atlântica, Instituto Superior Técnico, Faculdade de Medicina (Universidade Católica Portuguesa), and schools such as S. Francisco de Assis, Colégio da Fonte and the future Aga Khan Academy ;
Restaurants: Maria Pimenta Restaurant, 9&Meio Oeiras Golf Restaurant, Picadeiro de Sabores;
Commerce: Mercadona Taguspark, São Marcos Shopping Center, Oeiras Parque, Forum Sintra, etc.;
Health: Hospital da Luz, Farmácia Progresso Tagus Park, Clínica Dentária Hospitalar Santa Madalena, among others;
Companies: Taguspark, located right next door, houses large international companies, such as LG, Novartis, or Novo Banco. 10 minutes away are Lagoas Park and Quinta da Fonte Business Park;
Located close to the fast access roads to the A5 motorway and the IC19, just a few minutes from Lisbon.
Don’t miss this unique opportunity to live and enjoy the best that life has to offer, or to invest! Fill out the form below and book a visit now!
Come and discover this luxury single-family T5 villa , with open views, in the Oeiras Golf Residence development.
This T5 detached house, with 4 suites and 1 bedroom, is located on a plot of land measuring 1228 m² , in the Oeiras & Golf Residence development, with a large garden and garage for 4 cars.
The property, with a contemporary style and recent construction, offers multiple amenities, all in perfect harmony with the surrounding nature. The property has large areas and is very bright thanks to the large windows. It overlooks the golf, which is located just a few meters away.
The house is equipped, unfurnished but ready to be lived in.
The house has 385 m² of Gross Construction Area , distributed over 3 floors (basement, ground floor and 1st floor) as follows:
Basement:
Closed garage for 4 vehicles (73.35 m²);
Cellar / Storage (7 m²);
Storage room (7 m²);
Lower floor:
Living and dining room (55 m²), with fireplace;
2 Suites (16.35 m² and 16.35 m²), each with bathroom and built-in closets;
Restroom (2.4 m²);
Fully equipped kitchen, but without refrigerator (15 m²);
Pantry (2 m²);
Laundry room (5.25 m²);
Upper Floor:
1 Master Suite (17.5 m²), with Closet (3.95 m²) and WC (7.65 m²);
1 Suite (16 m²), with bathroom (5.25 m²) and built-in closets;
1 Bedroom / Office (18.8 m²);
The house has numerous extras: double-glazed windows and shutters, armored door, electric gates, solar panels, lounge with fireplace and stove, fully equipped and furnished kitchen, pantry and laundry area. It has a large garden, with deck, barbecue and borehole.
Located in Oeiras Golf & Residence, the villa is close to the most emblematic business and university areas in the country, being just 15 minutes from Lisbon and the beaches of Estoril . The development, which extends over 112 hectares of green areas, includes around 500 homes - most of which have already been built and occupied - and has a 9-hole golf course, with plans to expand to 18.
In the surrounding area, there are multiple leisure options, international schools and a wide range of high-quality commercial and health services.
Leisure and Sports: Oeiras Golf, Fábrica da Pólvora (a space for culture, leisure and green areas), João Cardiga Academy and Equestrian Center (with restaurant, 3 riding arenas), Estoril and Cascais beaches, Oeiras Marina, among others;
Schools: Oeiras International School, International Sharing School, Universidade Atlântica, Instituto Superior Técnico, Faculdade de Medicina (Universidade Católica Portuguesa), and schools such as S. Francisco de Assis, Colégio da Fonte and the future Aga Khan Academy ;
Restaurants: Maria Pimenta Restaurant, 9&Meio Oeiras Golf Restaurant, Picadeiro de Sabores;
Commerce: Mercadona Taguspark, São Marcos Shopping Center, Oeiras Parque, Forum Sintra, etc.;
Health: Hospital da Luz, Farmácia Progresso Tagus Park, Clínica Dentária Hospitalar Santa Madalena, among others;
Companies: Taguspark, located right next door, houses large international companies, such as LG, Novartis, or Novo Banco. 10 minutes away are Lagoas Park and Quinta da Fonte Business Park;
Located close to the fast access roads to the A5 motorway and the IC19, just a few minutes from Lisbon.
Don’t miss this unique opportunity to live and enjoy the best that life has to offer, or to invest! Fill out the form below and book a visit now!
Contact
House 5 Bedrooms Triplex
Murganhal (Caxias), Oeiras e São Julião da Barra, Paço de Arcos e Caxias, Distrito de Lisboa
Used · 202m²
With Garage
buy
1.050.000 €
Refª.: MCM6042 - Moradia T5 | Caxias, Oeiras
Moradia situada no Murganhal, em Caxias, em zona pacata de moradias, com proximidade às praias da linha de Cascais e à cidade do futebol, ao estádio do Jamor e à piscina olímpica / complexo desportivo.
Trata-se de uma moradia implantada num lote de 315,62 m2 em gaveto, isolada, com construção recente e distinta das demais, com uma área bruta de construção de cerca de 347 m2.
Este imóvel é composto por 3 pisos, cave, rés do chão e 1.º andar. A área exterior conta com um amplo terraço com relva artificial e um espaçoso logradouro com churrasqueira. Em complemento, dispõe também de uma área de lazer muito aprazível, um terraço na cobertura também com relva artificial.
- A cave apresenta uma garagem com mais de 30m2, uma área de arrumos, uma arrecadação com cerca de 30m2 e escada de ligação ao rés do chão;
- O rés do chão conta com uma cozinha, sala de jantar e sala de estar com lareira (totalizando 46 m2), um escritório (com roupeiro) e um wc social. A sala de jantar tem acesso a um amplo terraço com mais de 36m2, e ainda a uma varanda;
- O 1.º piso reúne 4 quartos, um deles uma suíte com cerca de 19m2, com acesso a uma varanda. Dispõe de um wc social de apoio aos quartos e no hall do 1.º piso temos à disposição a escada de acesso ao piso de cobertura.
Por sua vez, o piso de cobertura conta com uma área de lazer complementada por um terraço, com vista panorâmica, desafogada, direcionada ao parque da Quinta do Jardim.
Todos os pisos estão interligados por uma escada, facilitando e agilizando o acesso aos mesmos.
Nas imediações é possível encontrar todo o tipo de serviços e comércio. Nesta zona tem acesso facilitado a transportes públicos, nomeadamente a autocarros e também à estação de comboios de Caxias, bem como a escolas, farmácias e diversos espaços comerciais.
Para mais informações, contate-nos.
Marque já a sua visita!
Moradia situada no Murganhal, em Caxias, em zona pacata de moradias, com proximidade às praias da linha de Cascais e à cidade do futebol, ao estádio do Jamor e à piscina olímpica / complexo desportivo.
Trata-se de uma moradia implantada num lote de 315,62 m2 em gaveto, isolada, com construção recente e distinta das demais, com uma área bruta de construção de cerca de 347 m2.
Este imóvel é composto por 3 pisos, cave, rés do chão e 1.º andar. A área exterior conta com um amplo terraço com relva artificial e um espaçoso logradouro com churrasqueira. Em complemento, dispõe também de uma área de lazer muito aprazível, um terraço na cobertura também com relva artificial.
- A cave apresenta uma garagem com mais de 30m2, uma área de arrumos, uma arrecadação com cerca de 30m2 e escada de ligação ao rés do chão;
- O rés do chão conta com uma cozinha, sala de jantar e sala de estar com lareira (totalizando 46 m2), um escritório (com roupeiro) e um wc social. A sala de jantar tem acesso a um amplo terraço com mais de 36m2, e ainda a uma varanda;
- O 1.º piso reúne 4 quartos, um deles uma suíte com cerca de 19m2, com acesso a uma varanda. Dispõe de um wc social de apoio aos quartos e no hall do 1.º piso temos à disposição a escada de acesso ao piso de cobertura.
Por sua vez, o piso de cobertura conta com uma área de lazer complementada por um terraço, com vista panorâmica, desafogada, direcionada ao parque da Quinta do Jardim.
Todos os pisos estão interligados por uma escada, facilitando e agilizando o acesso aos mesmos.
Nas imediações é possível encontrar todo o tipo de serviços e comércio. Nesta zona tem acesso facilitado a transportes públicos, nomeadamente a autocarros e também à estação de comboios de Caxias, bem como a escolas, farmácias e diversos espaços comerciais.
Para mais informações, contate-nos.
Marque já a sua visita!
Contact
6+2 bedroom villa with pool and garage, Carnaxide, Oeiras
House 5 Bedrooms +3
Carnaxide, Carnaxide e Queijas, Oeiras, Distrito de Lisboa
Used · 400m²
With Garage
buy
2.025.000 €
Fully renovated 6+2 bedroom villa with 400 sqm of gross building area, terrace, garden, heated pool, and garage, set on a 685 sqm plot of land with sea views in Carnaxide, Oeiras.
The villa is spread over four floors. On the lower floor, there is a garage, storage room, wine cellar, laundry/kitchen, and a living room with a fireplace facing the pool. On the entrance floor, there is a 17 sqm hall, a 65 sqm living room with a fireplace, a 14 sqm dining room, a 33 sqm kitchen with an island, a bedroom/office, and a guest bathroom. On the upper floor, there are four bedrooms, one of which is an ensuite. On the top floor, there is a 32 sqm master suite with a view over the sea and an 11 sqm bathroom. Outside, there is a garden surrounding the entire villa, with a dining area, barbecue, and heated pool.
The villa is equipped with solar panels for water heating, central heating in all rooms, and two fireplaces with heat recovery. It is in excellent structural condition, with a south, east, and west solar orientation with sea views. The garage is located in the basement and can fit two or three vehicles, with additional outdoor parking space for two more cars.
Situated in a very calm residential area with excellent access, the villa is located within a 15-minute drive from Champalimaud Foundation, Instituto Espanhol, Cruz Quebrada train station, Jamor Park, São Francisco Xavier Hospital, A5 highway access, CRIL, and Avenida Marginal. It is 10 minutes away from the commercial area of Algés, where all types of services, markets, restaurants, shops, and pharmacies can be found. It is within a short distance from some of the country’s most important monuments, such as the Padrão dos Descobrimentos, Belém Tower, and Jerónimos Monastery, as well as renowned buildings such as the Belém Cultural Center, Coach Museum, or the brand new MAAT museum. It is 15 minutes away from central Lisbon and Humberto Delgado Airport.
The villa is spread over four floors. On the lower floor, there is a garage, storage room, wine cellar, laundry/kitchen, and a living room with a fireplace facing the pool. On the entrance floor, there is a 17 sqm hall, a 65 sqm living room with a fireplace, a 14 sqm dining room, a 33 sqm kitchen with an island, a bedroom/office, and a guest bathroom. On the upper floor, there are four bedrooms, one of which is an ensuite. On the top floor, there is a 32 sqm master suite with a view over the sea and an 11 sqm bathroom. Outside, there is a garden surrounding the entire villa, with a dining area, barbecue, and heated pool.
The villa is equipped with solar panels for water heating, central heating in all rooms, and two fireplaces with heat recovery. It is in excellent structural condition, with a south, east, and west solar orientation with sea views. The garage is located in the basement and can fit two or three vehicles, with additional outdoor parking space for two more cars.
Situated in a very calm residential area with excellent access, the villa is located within a 15-minute drive from Champalimaud Foundation, Instituto Espanhol, Cruz Quebrada train station, Jamor Park, São Francisco Xavier Hospital, A5 highway access, CRIL, and Avenida Marginal. It is 10 minutes away from the commercial area of Algés, where all types of services, markets, restaurants, shops, and pharmacies can be found. It is within a short distance from some of the country’s most important monuments, such as the Padrão dos Descobrimentos, Belém Tower, and Jerónimos Monastery, as well as renowned buildings such as the Belém Cultural Center, Coach Museum, or the brand new MAAT museum. It is 15 minutes away from central Lisbon and Humberto Delgado Airport.
Contact
House 5 Bedrooms
Alto da Barra (Oeiras e São Julião Barra), Oeiras e São Julião da Barra, Paço de Arcos e Caxias, Distrito de Lisboa
Used · 545m²
With Garage
buy
1.750.000 €
5-bedroom villa with a studio, totaling 545 sqm of gross construction area, swimming pool, garden, garage, unobstructed view, on a 1,560 sqm plot in Alto da Barra, Oeiras. The main house has an area of 482 sqm, distributed as follows: entrance floor with a 60 sqm living room with garden access, guest bathroom, kitchen with dining area, pantry, laundry room, and a bedroom with a bathroom. The upper floor consists of a 25 sqm suite, three bedrooms of approximately 14 sqm each, and a support bathroom. The basement floor features a games room, wine cellar, and direct access to the pool. The pool area includes a solarium. The house has a garage and parking space. The 63 sqm studio includes a living room with a fireplace, dining room, kitchen, bedroom, bathroom, and attic. Outside, there is a space that can be used as a workshop or workspace.
Located in a residential area, it is a 7-minute walk from Oeiras train station. It is 5 minutes from the Marquês de Pombal Palace, Quinta dos Lombos Padel Club, Oeiras Municipal Garden, Santo Amaro Beach, Laje Beach, and Fort of Santo Amaro do Areeiro. It is a 10-minute drive from the Oeiras Marina, Oeiras Oceanic Pool, and access to the A5 highway. It is also a 5-minute drive from the Nova School of Business and Economics, Saint Julian’s School, Externato Jardim dos Lombos, and several public schools. It is 25 minutes from the center of Lisbon and Humberto Delgado Airport.
Located in a residential area, it is a 7-minute walk from Oeiras train station. It is 5 minutes from the Marquês de Pombal Palace, Quinta dos Lombos Padel Club, Oeiras Municipal Garden, Santo Amaro Beach, Laje Beach, and Fort of Santo Amaro do Areeiro. It is a 10-minute drive from the Oeiras Marina, Oeiras Oceanic Pool, and access to the A5 highway. It is also a 5-minute drive from the Nova School of Business and Economics, Saint Julian’s School, Externato Jardim dos Lombos, and several public schools. It is 25 minutes from the center of Lisbon and Humberto Delgado Airport.
Contact
Detached House 4 Bedrooms +1
Centro (Queijas), Carnaxide e Queijas, Oeiras, Distrito de Lisboa
Used · 320m²
With Garage
buy
1.089.000 €
FANTÁSTICA MORADIA T5 EM QUEIJAS, ÀS PORTAS DE LISBOA
Ampla moradia inserida em lote próprio com 400m2 em Queijas, ótima localização a 15 minutos de Cascais e 5 minutos de Restelo em Lisboa, 2.7 km de distância da Escola Internacional de Oeiras e 4.4 km do Instituto Espanhol de Lisboa.
Esta moradia oferece uma rara combinação de conforto, conveniência e ótima localização, tornando-a a escolha perfeita para quem procura uma bela casa às portas de Lisboa para uma família numerosa. Seis assoalhadas e 5 casas de banho completas. A moradia conta com ar condicionado em todas as divisões. Estores automáticos e aspiração central. Iluminação exterior LED. Paneis solares.
Trata-se de uma moradia isolada de construção recente e ótimo estado de conservação. No rés-do-chão a uma sala comum de 38.65m2 com lareira e varanda, ampla cozinha totalmente equipada de 17.85m2 ligada com a sala. Grande casa de banho social. Tem ainda uma suite de 19.90m2. No primeiro andar tem outra suite de 18m2 e mais dois quartos com uma casa de banho de apoio. Na cave encontra uma garagem com portão automático e lugar para 3 carros e uma divisão ampla convertida em zona de convívio. Há também uma zona de lavandaria de 4 m2 e casa de banho e quarto para empregada. No Jardim a uma área de refeições e zona de barbecue. Ampla zona de arrumos no sótão.
Na vila de Queijas encontra o sossego e segurança. Todo o tipo de serviços, escolas, supermercados, comércio local e transportes públicos. A 5 minutos do complexo desportivo do Jamor.
Boas acessibilidades: Av marginal, A5 CREL, CRIL, A8.
visita virtual: https: // youtu. be/gkfKooWs7TQ.
Não perca esta oportunidade! Marque já a sua visita!
Trata o próprio. Se for agente imobiliário por favor não responda a este anúncio.
Ampla moradia inserida em lote próprio com 400m2 em Queijas, ótima localização a 15 minutos de Cascais e 5 minutos de Restelo em Lisboa, 2.7 km de distância da Escola Internacional de Oeiras e 4.4 km do Instituto Espanhol de Lisboa.
Esta moradia oferece uma rara combinação de conforto, conveniência e ótima localização, tornando-a a escolha perfeita para quem procura uma bela casa às portas de Lisboa para uma família numerosa. Seis assoalhadas e 5 casas de banho completas. A moradia conta com ar condicionado em todas as divisões. Estores automáticos e aspiração central. Iluminação exterior LED. Paneis solares.
Trata-se de uma moradia isolada de construção recente e ótimo estado de conservação. No rés-do-chão a uma sala comum de 38.65m2 com lareira e varanda, ampla cozinha totalmente equipada de 17.85m2 ligada com a sala. Grande casa de banho social. Tem ainda uma suite de 19.90m2. No primeiro andar tem outra suite de 18m2 e mais dois quartos com uma casa de banho de apoio. Na cave encontra uma garagem com portão automático e lugar para 3 carros e uma divisão ampla convertida em zona de convívio. Há também uma zona de lavandaria de 4 m2 e casa de banho e quarto para empregada. No Jardim a uma área de refeições e zona de barbecue. Ampla zona de arrumos no sótão.
Na vila de Queijas encontra o sossego e segurança. Todo o tipo de serviços, escolas, supermercados, comércio local e transportes públicos. A 5 minutos do complexo desportivo do Jamor.
Boas acessibilidades: Av marginal, A5 CREL, CRIL, A8.
visita virtual: https: // youtu. be/gkfKooWs7TQ.
Não perca esta oportunidade! Marque já a sua visita!
Trata o próprio. Se for agente imobiliário por favor não responda a este anúncio.
Contact
House 2 Bedrooms
Carnaxide, Carnaxide e Queijas, Oeiras, Distrito de Lisboa
Used · 227m²
With Garage
rent
7.000 €
4+2 bedroom villa with contemporary furniture in Carnaxide.
Villa with 227sqm of gross private area and inserted in plot of land with 596sqm, surrounded by green spaces, private pool, garden, deck and barbecue.
Composed by
GROUND FLOOR
- Hall with 15,70sqm
- living room with 46,10sqm with exit to garden and pool
- kitchen with 27,15sqm fully equipped ’Miele
- office with 8,50sqm
- social toilet
1st Floor
- hall
- 2 suites with 25sqm and 23sqm with wardrobes and exit to balcony
- 2 bedrooms with 15.50sqm and 13.70sqm with wardrobes
- full bathroom support
basement
- cinema/games room with 28,25sqm with window submerged by the pool water
- laundry with 10,65sqm
- engine room
Villa with closed garage with 49,25sqm, equipped with underfloor heating, surround sound, solar panels, pre-installation of air conditioning, intruder alarm and domotics. Located in a residential area, very quiet and with easy access to the A5. For more information contact (phone hidden) or (email hidden)
Characterized by its mild climate, Oeiras is one of the most developed cities in the country, being in a privileged location just a few minutes from Lisbon and Cascais and with superb views over the river and sea. The restored buildings full of charm cohabit in perfect balance with the new constructions. The Passeio Marítimo, in turn, gives access to the fantastic beaches along the line.
Porta da Frente Christie’s is a real estate brokerage company that has been working in the market for over two decades, focusing on the best properties and developments, both for sale and for rent. The company was selected by the prestigious brand Christie’s International Real Estate to represent Portugal, in the areas of Lisbon, Cascais, Oeiras and Alentejo. The main mission of Porta da Frente Christie’s is to privilege an excellent service to all our clients.
Villa with 227sqm of gross private area and inserted in plot of land with 596sqm, surrounded by green spaces, private pool, garden, deck and barbecue.
Composed by
GROUND FLOOR
- Hall with 15,70sqm
- living room with 46,10sqm with exit to garden and pool
- kitchen with 27,15sqm fully equipped ’Miele
- office with 8,50sqm
- social toilet
1st Floor
- hall
- 2 suites with 25sqm and 23sqm with wardrobes and exit to balcony
- 2 bedrooms with 15.50sqm and 13.70sqm with wardrobes
- full bathroom support
basement
- cinema/games room with 28,25sqm with window submerged by the pool water
- laundry with 10,65sqm
- engine room
Villa with closed garage with 49,25sqm, equipped with underfloor heating, surround sound, solar panels, pre-installation of air conditioning, intruder alarm and domotics. Located in a residential area, very quiet and with easy access to the A5. For more information contact (phone hidden) or (email hidden)
Characterized by its mild climate, Oeiras is one of the most developed cities in the country, being in a privileged location just a few minutes from Lisbon and Cascais and with superb views over the river and sea. The restored buildings full of charm cohabit in perfect balance with the new constructions. The Passeio Marítimo, in turn, gives access to the fantastic beaches along the line.
Porta da Frente Christie’s is a real estate brokerage company that has been working in the market for over two decades, focusing on the best properties and developments, both for sale and for rent. The company was selected by the prestigious brand Christie’s International Real Estate to represent Portugal, in the areas of Lisbon, Cascais, Oeiras and Alentejo. The main mission of Porta da Frente Christie’s is to privilege an excellent service to all our clients.
Contact
House 3 Bedrooms Duplex
Oeiras e São Julião da Barra, Paço de Arcos e Caxias, Distrito de Lisboa
Used · 200m²
buy
995.000 €
Triplex building T3/T4 with unique location in the historic centre of Paço de Arcos. The current building, former stables of the Palace of the Counts of Arrochela, will be transformed into a modern and exclusive residential unit preserving the charm, the ceiling height and the secular structure of the building. The approved remodelling project by a renowned architect Portuguese is developed as follows: on the ground floor a large lounge with integrated kitchen and guest toilet, on the ground floor a large suite with good sun exposure and great views. On the north side of the building there is a second bedroom, a private living room or third bedroom and a bathroom. In the attic a bedroom or games room with bathroom and balcony. The building to be rebuilt with an implantation area of 97sqm will develop into a large construction area of 200sqm. The property is located in the Courtyard of the Arrochela Palace and with the possibility of using the Palácio dos Arcos Garden and the hotel services. Proximity to river, seawall, historic area, restaurants and hotels. Good investment opportunity.
Contact
House 5 Bedrooms Triplex
Algés, Linda-a-Velha e Cruz Quebrada-Dafundo, Oeiras, Distrito de Lisboa
Used · 185m²
With Garage
buy
1.170.000 €
Located in a quiet residential area, this villa has 255m² of gross construction area and is set on a 277m² plot. It has been thoroughly remodelled by an architect, built with top quality materials, with air conditioning in every room and photovoltaic panels with a battery for water heating.
On the ground floor, we have the garage (12m²), a convenient laundry room, a living room (43m²) with a fireplace and wood burning stove, a suite and a guest toilet, providing perfect harmony between functionality and comfort.
On the first floor, an entrance hall leads to the living room, with a generous 44m², ideal for socialising with family or friends. The kitchen with Siemens built-in appliances invites you to create delicious meals, while the balcony offers views over the garden. An additional W/C complements this floor, ensuring convenience and privacy.
On the 2nd floor, the hall leads to three spacious bedrooms (one with 15m² and two with 14m²), each with access to a private balcony of 11m² and 20m²), where you can enjoy the tranquillity of the surroundings. Two bathrooms complete this floor, ensuring comfort for the whole family.
On level 3, a spacious 20m² attic offers the versatility of being transformed into an additional bedroom, a leisure space or even a private office, adapting to your needs.
Enjoy sunny days in the stunning swimming pool, surrounded by the green garden, creating unforgettable moments with family and friends.
The villa is in a central area of Linda-a-Velha, very close to schools, shops and public transport.
For more information about this property or other opportunities, don’t hesitate to get in touch for an initial meeting. We are a boutique property company dedicated to serving international clients with excellent service and in-depth knowledge of the market. Our commitment is to represent buyers and present the best properties available on the market.
On the ground floor, we have the garage (12m²), a convenient laundry room, a living room (43m²) with a fireplace and wood burning stove, a suite and a guest toilet, providing perfect harmony between functionality and comfort.
On the first floor, an entrance hall leads to the living room, with a generous 44m², ideal for socialising with family or friends. The kitchen with Siemens built-in appliances invites you to create delicious meals, while the balcony offers views over the garden. An additional W/C complements this floor, ensuring convenience and privacy.
On the 2nd floor, the hall leads to three spacious bedrooms (one with 15m² and two with 14m²), each with access to a private balcony of 11m² and 20m²), where you can enjoy the tranquillity of the surroundings. Two bathrooms complete this floor, ensuring comfort for the whole family.
On level 3, a spacious 20m² attic offers the versatility of being transformed into an additional bedroom, a leisure space or even a private office, adapting to your needs.
Enjoy sunny days in the stunning swimming pool, surrounded by the green garden, creating unforgettable moments with family and friends.
The villa is in a central area of Linda-a-Velha, very close to schools, shops and public transport.
For more information about this property or other opportunities, don’t hesitate to get in touch for an initial meeting. We are a boutique property company dedicated to serving international clients with excellent service and in-depth knowledge of the market. Our commitment is to represent buyers and present the best properties available on the market.
Contact
Detached House 4 Bedrooms +1
Estação de Oeiras (Oeiras e São Julião Barra), Oeiras e São Julião da Barra, Paço de Arcos e Caxias, Distrito de Lisboa
Used · 243m²
With Garage
buy
1.750.000 €
Situada na zona da estação de Oeiras, esta moradia (241 m2) está perto da praia, de transportes, serviços e comércio.
- Espaçosa sala de estar na cave, com acesso à piscina privada;
- No rés do chão a sala de estar com lareira e sala de jantar, 1 quarto, cozinha e instalações sanitárias;
- No piso superior há um espaçoso hall de acesso a 3 quartos, 1 suíte magnífica e instalações sanitárias;
- Anexo (63 m2) com um salão versátil e uma sala comum, quarto com closet, cozinha e instalações sanitárias;
- No exterior há uma garagem e espaçoso parqueamento, piscina privada e jardim.
Descubra esta oportunidade única! Situada numa localização privilegiada, esta propriedade oferece conforto, estilo e a qualidade de vida que merece.
Características destacadas:
- Espaços amplos e bem iluminados
- Construção de alta qualidade
- Localização conveniente com acesso fácil a praia (300 m) transportes (50 m), serviços e comércio (200 m)
Exterior:
- Piscina e jardim encantador perfeito para relaxar com privacidade
- Área de lazer para desfrutar com a família e amigos
Investimento inteligente:
- Preço competitivo no mercado
- Grande potencial de valorização
- Boa viabilidade para alojamento ou para pequenas empresas
* Ajudamos no processo de financiamento
* Imóvel elegível para oferta do ato da escritura
Marcação de visitas: + (telefone)
Se pretende vender ou comprar, conte com a garantia de serviços de um consultor SAFTI.
A SAFTI é uma rede francesa em forte expansão em Portugal, contando já com mais de 6 000 consultores em toda a Europa.
Os valores SAFTI, profissionalismo, honestidade, ética e a nossa politica de acompanhamento e aconselhamento, garante-nos um elevado grau de satisfação dos nossos clientes.
Se procura um imóvel para comprar ou vender conte com a garantia de satisfação dos nossos profissionais.
- Espaçosa sala de estar na cave, com acesso à piscina privada;
- No rés do chão a sala de estar com lareira e sala de jantar, 1 quarto, cozinha e instalações sanitárias;
- No piso superior há um espaçoso hall de acesso a 3 quartos, 1 suíte magnífica e instalações sanitárias;
- Anexo (63 m2) com um salão versátil e uma sala comum, quarto com closet, cozinha e instalações sanitárias;
- No exterior há uma garagem e espaçoso parqueamento, piscina privada e jardim.
Descubra esta oportunidade única! Situada numa localização privilegiada, esta propriedade oferece conforto, estilo e a qualidade de vida que merece.
Características destacadas:
- Espaços amplos e bem iluminados
- Construção de alta qualidade
- Localização conveniente com acesso fácil a praia (300 m) transportes (50 m), serviços e comércio (200 m)
Exterior:
- Piscina e jardim encantador perfeito para relaxar com privacidade
- Área de lazer para desfrutar com a família e amigos
Investimento inteligente:
- Preço competitivo no mercado
- Grande potencial de valorização
- Boa viabilidade para alojamento ou para pequenas empresas
* Ajudamos no processo de financiamento
* Imóvel elegível para oferta do ato da escritura
Marcação de visitas: + (telefone)
Se pretende vender ou comprar, conte com a garantia de serviços de um consultor SAFTI.
A SAFTI é uma rede francesa em forte expansão em Portugal, contando já com mais de 6 000 consultores em toda a Europa.
Os valores SAFTI, profissionalismo, honestidade, ética e a nossa politica de acompanhamento e aconselhamento, garante-nos um elevado grau de satisfação dos nossos clientes.
Se procura um imóvel para comprar ou vender conte com a garantia de satisfação dos nossos profissionais.
Contact
House 6 Bedrooms
Paço de Arcos, Oeiras e São Julião da Barra, Paço de Arcos e Caxias, Distrito de Lisboa
Used · 448m²
With Garage
buy
3.350.000 €
Charming villa located in a prime residential area, in Paço de Arcos, 15 minutes from Lisbon and 20 from Cascais. With great sun exposure, facing south, it has very pleasant natural light. Located on a 1,160m2 plot of land with a total construction area of 510m2. Large south-facing balconies on 2 floors, with 180-degree sea views, panoramic views of the century-old garden of Palácio dos Arcos and the riverside area of Paço de Arcos.
Large swimming pool and a very welcoming garden. The Main Entrance at street level has the convenience of having the suite on the same floor.
The house is spread over 3 floors:
FLOOR 1 (Ground floor)
Garden. Pool. Storage room in the garden. Terrace with wide view. Dining room with bar/kitchenette and covered terrace with access to the pool. Living room with fireplace. Toilet. Shower and changing room to support the pool. Rustic kitchen with dining area. Outdoor barbecue. Laundry. Collection. Pantry. Wine cellar. Staircase to the 2nd floor.
FLOOR 2 (Entrance)
Main entrance. Large Entrance Hall. Toilet. Living room with fireplace and large balcony, and connected to the Dining Room. Kitchen with dining area and service door. Suite with closet, bathroom and covered terrace. Main entrance staircase and interior staircase to the 1st and 3rd floors.
FLOOR 3 (Upper)
Hall of rooms. Stairway to floors 1 and 2. 4 bedrooms supported by 2 bathrooms. Storage room. Living room/bedroom. Large south-facing balcony and terrace. Access to the attic (low ceilings), for storage.
In the outdoor space at the entrance, a closed carport with space for 1 car and 2 motorbikes (with the possibility of a door) and parking for 2 more cars outside. Secondary gate in the garden with parking for 1 more car.
In Paço de Arcos, located in the Municipality of Oeiras (Oeiras Valley), you can enjoy the Promenade with a length of 5.5 km, next to the sea, where you can have lunch/dinner, walk, run, cycle or skate, of the Historic Center with the Palácio dos Arcos, now Hotel Vila Galé and public garden, as well as renowned restaurants, shops and local commerce.
The house is located 2 minutes walk from the train station and 5 minutes. by car from the Oeiras Parque shopping center, Parque dos Poetas, schools, as well as other state services.
Areas of the main divisions:
Entrance Floor: Hall 15.82 m2; Hall and Dining Room 66.20 m2; Kitchen with meals 27.20 m2; Suite with closet 28.66 m2; WC and toilet 6.72 m2 and 4.32 m2; Balcony 42.25 m2
Upper Floor: Rooms 15.00 m2; 16.30 m2; 14.69 m2; 16.30 m2; Bedroom/living room 20.80 m2; Wc 5.40 m2 and 5.00 m2; Balcony 39.15 m2
Ground Floor: Hall 36.50 m2; Dining room with kitchenette 37.10 m2; Laundry room 11.15 m2 Rustic kitchen 18.45 m2; WC and shower 5.70 m2; Covered terrace 59.50 m2
Large swimming pool and a very welcoming garden. The Main Entrance at street level has the convenience of having the suite on the same floor.
The house is spread over 3 floors:
FLOOR 1 (Ground floor)
Garden. Pool. Storage room in the garden. Terrace with wide view. Dining room with bar/kitchenette and covered terrace with access to the pool. Living room with fireplace. Toilet. Shower and changing room to support the pool. Rustic kitchen with dining area. Outdoor barbecue. Laundry. Collection. Pantry. Wine cellar. Staircase to the 2nd floor.
FLOOR 2 (Entrance)
Main entrance. Large Entrance Hall. Toilet. Living room with fireplace and large balcony, and connected to the Dining Room. Kitchen with dining area and service door. Suite with closet, bathroom and covered terrace. Main entrance staircase and interior staircase to the 1st and 3rd floors.
FLOOR 3 (Upper)
Hall of rooms. Stairway to floors 1 and 2. 4 bedrooms supported by 2 bathrooms. Storage room. Living room/bedroom. Large south-facing balcony and terrace. Access to the attic (low ceilings), for storage.
In the outdoor space at the entrance, a closed carport with space for 1 car and 2 motorbikes (with the possibility of a door) and parking for 2 more cars outside. Secondary gate in the garden with parking for 1 more car.
In Paço de Arcos, located in the Municipality of Oeiras (Oeiras Valley), you can enjoy the Promenade with a length of 5.5 km, next to the sea, where you can have lunch/dinner, walk, run, cycle or skate, of the Historic Center with the Palácio dos Arcos, now Hotel Vila Galé and public garden, as well as renowned restaurants, shops and local commerce.
The house is located 2 minutes walk from the train station and 5 minutes. by car from the Oeiras Parque shopping center, Parque dos Poetas, schools, as well as other state services.
Areas of the main divisions:
Entrance Floor: Hall 15.82 m2; Hall and Dining Room 66.20 m2; Kitchen with meals 27.20 m2; Suite with closet 28.66 m2; WC and toilet 6.72 m2 and 4.32 m2; Balcony 42.25 m2
Upper Floor: Rooms 15.00 m2; 16.30 m2; 14.69 m2; 16.30 m2; Bedroom/living room 20.80 m2; Wc 5.40 m2 and 5.00 m2; Balcony 39.15 m2
Ground Floor: Hall 36.50 m2; Dining room with kitchenette 37.10 m2; Laundry room 11.15 m2 Rustic kitchen 18.45 m2; WC and shower 5.70 m2; Covered terrace 59.50 m2
Contact
House 3 Bedrooms Triplex
Barcarena, Oeiras, Distrito de Lisboa
Used · 258m²
With Garage
buy
650.000 €
PT
A moradia tem 3 pisos, garagem para 2 carros e uma área exterior muito grande com ótima exposição solar. Localizada numa zona muito calma com bastante facilidade de estacionamento. Bons acessos, a menos de 10 minutos da A5 ou do IC19.
Composição da Moradia:
Piso 1:
1ª Suíte, 3 Quartos e 1 Casa de Banho
Suíte com varanda grande e roupeiro embutido - 13,65 m²
Casa de banho completa com base de duche - 3,72 m²
Quarto com roupeiro embutido - 11,23 m²
Quarto com varanda grande e roupeiro embutido - 13,28 m²
Quarto com varanda e roupeiro embutido - 10,63 m²
Casa de banho completa com banheira - 3,69 m²
Piso 0:
Sala de Estar, Sala de Jantar, Casa de banho, Cozinha, Despensa e Casa das máquinas
Sala de Estar com Recuperador de Calor e janelas amplas com vista e acesso à área exterior - 26,35 m²
Sala de Jantar adjacente à Sala de estar com portas para unir as duas áreas - 13,09 m²
Casa de banho de serviço com armário embutido - 2,89 m²
Cozinha totalmente equipada, soalheira e com acesso ao terraço - 14,7 m² (terraço com cerca de 12 m²)
Despensa - 1,95 m²
Casa das máquinas - 2,82 m²
Piso -1:
Grande área ampla com luz natural e acesso pelo interior e pelos dois terraços - 41,75 m²
Garagem - 26 m²
Área Exterior com cerca de 90 m² (+ 12 m² terraço da cozinha).
ENG
House near Oeiras Golf for sale
The house has 3 floors, a garage for 2 cars, and a very large outdoor area with excellent sun exposure. Located in a very quiet area with plenty of parking. Good access, less than 10 minutes from the A5 or IC19.
House Composition:
1st Floor:
1 Suite, 3 Bedrooms, and 1 Bathroom
Suite with large balcony and built-in wardrobe - 13.65 m²
Complete bathroom with shower base - 3.72 m²
Bedroom with built-in wardrobe - 11.23 m²
Bedroom with large balcony and built-in wardrobe - 13.28 m²
Bedroom with balcony and built-in wardrobe - 10.63 m²
Complete bathroom with bathtub - 3.69 m²
Ground Floor:
Living Room, Dining Room, Bathroom, Kitchen, Pantry, and Utility Room
Living Room with fireplace and large windows overlooking and accessing the outdoor area - 26.35 m²
Dining Room adjacent to the Living Room with doors to combine the two areas - 13.09 m²
Service bathroom with built-in cabinet - 2.89 m²
Fully equipped kitchen, very sunny, and with access to the terrace - 14.7 m² (terrace around 12 m²)
Pantry - 1.95 m²
Utility Room - 2.82 m²
Basement:
Large open area with natural light and access from inside the house and the two terraces - 41.75 m²
Garage - 26 m²
Outdoor area around 90 m² (+ 12 m² kitchen terrace).
ZH
Oeiras高尔夫球场附近的房子待售
这座房子有3层,2车位车库,超大室外区域,阳光充足位于非常安静的区域,停车方便交通便利,距A5或IC19不足10分钟
房屋构成:
一层:
1个套房,3个卧室,1个浴室
套房,带大阳台和嵌入式衣柜 - 13.65 m²
带淋浴底座的完整浴室 - 3.72 m²
带嵌入式衣柜的卧室 - 11.23 m²
带大阳台和嵌入式衣柜的卧室 - 13.28 m²
带阳台和嵌入式衣柜的卧室 - 10.63 m²
带浴缸的完整浴室 - 3.69 m²
底层:
客厅,餐厅,浴室,厨房,储藏室,洗衣房
客厅带壁炉,大窗户,可俯瞰和通往室外区域 - 26.35 m²
餐厅,邻近客厅,有门可将两个区域合二为一 - 13.09 m²
带嵌入式柜子的服务浴室 - 2.89 m²
全装备厨房,非常阳光明媚,通往露台 - 14.7 m²(露台约12 m²)
储藏室 - 1.95 m²
洗衣房 - 2.82 m²
地下室:
大开间,采光良好,可从室内及两个露台进入 - 41.75 m²
车库 - 26 m²
室外区域约90 m²(+12 m²厨房露台)
RU
Дом рядом с полем для гольфа Oeiras на продажу
Дом имеет 3 этажа, гараж на 2 машины и очень большую открытую территорию с отличным солнечным освещением. Находится в очень тихом районе с большим количеством парковочных мест. Хорошая транспортная доступность, менее чем в 10 минутах от A5 или IC19.
Состав дома:
1-й этаж:
1 люкс, 3 спальни и 1 ванная комната
Люкс с большим балконом и встроенным шкафом - 13.65 м²
Полная ванная комната с душевой кабиной - 3.72 м²
Спальня с встроенным шкафом - 11.23 м²
Спальня с большим балконом и встроенным шкафом - 13.28 м²
Спальня с балконом и встроенным шкафом - 10.63 м²
Полная ванная комната с ванной - 3.69 м²
Цокольный этаж:
Гостиная, столовая, ванная комната, кухня, кладовая и хозяйственная комната
Гостиная с камином и большими окнами с видом и выходом на открытую территорию - 26.35 м²
Столовая, смежная с гостиной, с дверями для объединения двух зон - 13.09 м²
Служебная ванная комната с встроенным шкафом - 2.89 м²
Полностью оборудованная кухня, очень солнечная, с выходом на террасу - 14.7 м² (терраса около 12 м²)
Кладовая - 1.95 м²
Хозяйственная комната - 2.82 м²
Подвал:
Большая открытая зона с естественным освещением и доступом из дома и с двух террас - 41.75 м²
Гараж - 26 м²
Открытая территория около 90 м² (+ 12 м² терраса кухни).
FR
Maison près du golf d’Oeiras à vendre
La maison a 3 étages, un garage pour 2 voitures et une très grande surface extérieure avec une excellente exposition au soleil. Située dans une zone très calme avec beaucoup de places de parking. Bon accès, à moins de 10 minutes de l’A5 ou de l’IC19.
Composition de la Maison:
1er Étage:
1 Suite, 3 Chambres et 1 Salle de Bain
Suite avec grand balcon et armoire encastrée - 13.65 m²
Salle de bain complète avec douche - 3.72 m²
Chambre avec armoire encastrée - 11.23 m²
Chambre avec grand balcon et armoire encastrée - 13.28 m²
Chambre avec balcon et armoire encastrée - 10.63 m²
Salle de bain complète avec baignoire - 3.69 m²
Rez-de-Chaussée:
Salon, Salle à Manger, Salle de bain, Cuisine, Garde-manger et Buanderie
Salon avec cheminée et grandes fenêtres donnant sur l’extérieur - 26.35 m²
Salle à Manger adjacente au Salon avec des portes pour combiner les deux espaces - 13.09 m²
Salle de bain de service avec armoire encastrée - 2.89 m²
Cuisine entièrement équipée, très ensoleillée, avec accès à la terrasse - 14.7 m² (terrasse d’environ 12 m²)
Garde-manger - 1.95 m²
Buanderie - 2.82 m²
Sous-sol:
Grande zone ouverte avec lumière naturelle et accès depuis la maison et les deux terrasses - 41.75 m²
Garage - 26 m²
Surface extérieure d’environ 90 m² (+ 12 m² terrasse de la cuisine).
DE
Haus in der Nähe des Oeiras Golf zum Verkauf
Das Haus hat 3 Stockwerke, eine Garage für 2 Autos und eine sehr große Außenfläche mit ausgezeichneter Sonneneinstrahlung. Es befindet sich in einer sehr ruhigen Gegend mit vielen Parkmöglichkeiten. Gute Anbindung, weniger als 10 Minuten von der A5 oder IC19 entfernt.
Zusammensetzung des Hauses:
1. Stock:
1 Suite, 3 Schlafzimmer und 1 Badezimmer
Suite mit großem Balkon und Einbauschrank - 13,65 m²
Komplettes Badezimmer mit Duschwanne - 3,72 m²
Schlafzimmer mit Einbauschrank - 11,23 m²
Schlafzimmer mit großem Balkon und Einbauschrank - 13,28 m²
Schlafzimmer mit Balkon und Einbauschrank - 10,63 m²
Komplettes Badezimmer mit Badewanne - 3,69 m²
Erdgeschoss:
Wohnzimmer, Esszimmer, Badezimmer, Küche, Speisekammer und Hauswirtschaftsraum
Wohnzimmer mit Kamin und großen Fenstern mit Blick und Zugang zum Außenbereich - 26,35 m²
Esszimmer angrenzend an das Wohnzimmer mit Türen zur Verbindung der beiden Bereiche - 13,09 m²
Gästebadezimmer mit Einbauschrank - 2,89 m²
Voll ausgestattete Küche, sehr sonnig, mit Zugang zur Terrasse - 14,7 m² (Terrasse ca. 12 m²)
Speisekammer - 1,95 m²
Hauswirtschaftsraum - 2,82 m²
Keller:
Große offene Fläche mit natürlichem Licht und Zugang vom Haus und den beiden Terrassen - 41,75 m²
Garage - 26 m²
Außenbereich ca. 90 m² (+ 12 m² Küchenterrasse).
HE
עברית
בית למכירה ליד מגרש הגולף של אואירש
הבית בן 3 קומות, כולל חניה ל-2 רכבים ושטח חיצוני גדול מאוד עם חשיפה מצוינת לשמש. ממוקם באזור שקט מאוד עם שפע של חניה. גישה נוחה, פחות מ-10 דקות מה-A5 או מה-IC19.
הרכב הבית:
קומה 1:
סוויטה אחת, 3 חדרי שינה וחדר רחצה אחד
סוויטה עם מרפסת גדולה וארון מובנה - 13.65 מ’ר
חדר רחצה מלא עם מקלחת - 3.72 מ’ר
חדר שינה עם ארון מובנה - 11.23 מ’ר
חדר שינה עם מרפסת גדולה וארון מובנה - 13.28 מ’ר
חדר שינה עם מרפסת וארון מובנה - 10.63 מ’ר
חדר רחצה מלא עם אמבטיה - 3.69 מ’ר
קומת קרקע:
סלון, חדר אוכל, חדר רחצה, מטבח, מזווה וחדר שירות
סלון עם קמין וחלונות גדולים המשקיפים אל השטח החיצוני - 26.35 מ’ר
חדר אוכל סמוך לסלון עם דלתות לחיבור בין שני האזורים - 13.09 מ’ר
חדר רחצה שירות עם ארון מובנה - 2.89 מ’ר
מטבח מאובזר, מואר מאוד, עם גישה למרפסת - 14.7 מ’ר (מרפסת כ-12 מ’ר)
מזווה - 1.95 מ’ר
חדר שירות - 2.82 מ’ר
מרתף:
שטח פתוח גדול עם אור טבעי וגישה מתוך הבית ושתי המרפסות - 41.75 מ’ר
חניה - 26 מ’ר
שטח חיצוני כ-90 מ’ר (+ 12 מ’ר מרפסת המטבח).
A moradia tem 3 pisos, garagem para 2 carros e uma área exterior muito grande com ótima exposição solar. Localizada numa zona muito calma com bastante facilidade de estacionamento. Bons acessos, a menos de 10 minutos da A5 ou do IC19.
Composição da Moradia:
Piso 1:
1ª Suíte, 3 Quartos e 1 Casa de Banho
Suíte com varanda grande e roupeiro embutido - 13,65 m²
Casa de banho completa com base de duche - 3,72 m²
Quarto com roupeiro embutido - 11,23 m²
Quarto com varanda grande e roupeiro embutido - 13,28 m²
Quarto com varanda e roupeiro embutido - 10,63 m²
Casa de banho completa com banheira - 3,69 m²
Piso 0:
Sala de Estar, Sala de Jantar, Casa de banho, Cozinha, Despensa e Casa das máquinas
Sala de Estar com Recuperador de Calor e janelas amplas com vista e acesso à área exterior - 26,35 m²
Sala de Jantar adjacente à Sala de estar com portas para unir as duas áreas - 13,09 m²
Casa de banho de serviço com armário embutido - 2,89 m²
Cozinha totalmente equipada, soalheira e com acesso ao terraço - 14,7 m² (terraço com cerca de 12 m²)
Despensa - 1,95 m²
Casa das máquinas - 2,82 m²
Piso -1:
Grande área ampla com luz natural e acesso pelo interior e pelos dois terraços - 41,75 m²
Garagem - 26 m²
Área Exterior com cerca de 90 m² (+ 12 m² terraço da cozinha).
ENG
House near Oeiras Golf for sale
The house has 3 floors, a garage for 2 cars, and a very large outdoor area with excellent sun exposure. Located in a very quiet area with plenty of parking. Good access, less than 10 minutes from the A5 or IC19.
House Composition:
1st Floor:
1 Suite, 3 Bedrooms, and 1 Bathroom
Suite with large balcony and built-in wardrobe - 13.65 m²
Complete bathroom with shower base - 3.72 m²
Bedroom with built-in wardrobe - 11.23 m²
Bedroom with large balcony and built-in wardrobe - 13.28 m²
Bedroom with balcony and built-in wardrobe - 10.63 m²
Complete bathroom with bathtub - 3.69 m²
Ground Floor:
Living Room, Dining Room, Bathroom, Kitchen, Pantry, and Utility Room
Living Room with fireplace and large windows overlooking and accessing the outdoor area - 26.35 m²
Dining Room adjacent to the Living Room with doors to combine the two areas - 13.09 m²
Service bathroom with built-in cabinet - 2.89 m²
Fully equipped kitchen, very sunny, and with access to the terrace - 14.7 m² (terrace around 12 m²)
Pantry - 1.95 m²
Utility Room - 2.82 m²
Basement:
Large open area with natural light and access from inside the house and the two terraces - 41.75 m²
Garage - 26 m²
Outdoor area around 90 m² (+ 12 m² kitchen terrace).
ZH
Oeiras高尔夫球场附近的房子待售
这座房子有3层,2车位车库,超大室外区域,阳光充足位于非常安静的区域,停车方便交通便利,距A5或IC19不足10分钟
房屋构成:
一层:
1个套房,3个卧室,1个浴室
套房,带大阳台和嵌入式衣柜 - 13.65 m²
带淋浴底座的完整浴室 - 3.72 m²
带嵌入式衣柜的卧室 - 11.23 m²
带大阳台和嵌入式衣柜的卧室 - 13.28 m²
带阳台和嵌入式衣柜的卧室 - 10.63 m²
带浴缸的完整浴室 - 3.69 m²
底层:
客厅,餐厅,浴室,厨房,储藏室,洗衣房
客厅带壁炉,大窗户,可俯瞰和通往室外区域 - 26.35 m²
餐厅,邻近客厅,有门可将两个区域合二为一 - 13.09 m²
带嵌入式柜子的服务浴室 - 2.89 m²
全装备厨房,非常阳光明媚,通往露台 - 14.7 m²(露台约12 m²)
储藏室 - 1.95 m²
洗衣房 - 2.82 m²
地下室:
大开间,采光良好,可从室内及两个露台进入 - 41.75 m²
车库 - 26 m²
室外区域约90 m²(+12 m²厨房露台)
RU
Дом рядом с полем для гольфа Oeiras на продажу
Дом имеет 3 этажа, гараж на 2 машины и очень большую открытую территорию с отличным солнечным освещением. Находится в очень тихом районе с большим количеством парковочных мест. Хорошая транспортная доступность, менее чем в 10 минутах от A5 или IC19.
Состав дома:
1-й этаж:
1 люкс, 3 спальни и 1 ванная комната
Люкс с большим балконом и встроенным шкафом - 13.65 м²
Полная ванная комната с душевой кабиной - 3.72 м²
Спальня с встроенным шкафом - 11.23 м²
Спальня с большим балконом и встроенным шкафом - 13.28 м²
Спальня с балконом и встроенным шкафом - 10.63 м²
Полная ванная комната с ванной - 3.69 м²
Цокольный этаж:
Гостиная, столовая, ванная комната, кухня, кладовая и хозяйственная комната
Гостиная с камином и большими окнами с видом и выходом на открытую территорию - 26.35 м²
Столовая, смежная с гостиной, с дверями для объединения двух зон - 13.09 м²
Служебная ванная комната с встроенным шкафом - 2.89 м²
Полностью оборудованная кухня, очень солнечная, с выходом на террасу - 14.7 м² (терраса около 12 м²)
Кладовая - 1.95 м²
Хозяйственная комната - 2.82 м²
Подвал:
Большая открытая зона с естественным освещением и доступом из дома и с двух террас - 41.75 м²
Гараж - 26 м²
Открытая территория около 90 м² (+ 12 м² терраса кухни).
FR
Maison près du golf d’Oeiras à vendre
La maison a 3 étages, un garage pour 2 voitures et une très grande surface extérieure avec une excellente exposition au soleil. Située dans une zone très calme avec beaucoup de places de parking. Bon accès, à moins de 10 minutes de l’A5 ou de l’IC19.
Composition de la Maison:
1er Étage:
1 Suite, 3 Chambres et 1 Salle de Bain
Suite avec grand balcon et armoire encastrée - 13.65 m²
Salle de bain complète avec douche - 3.72 m²
Chambre avec armoire encastrée - 11.23 m²
Chambre avec grand balcon et armoire encastrée - 13.28 m²
Chambre avec balcon et armoire encastrée - 10.63 m²
Salle de bain complète avec baignoire - 3.69 m²
Rez-de-Chaussée:
Salon, Salle à Manger, Salle de bain, Cuisine, Garde-manger et Buanderie
Salon avec cheminée et grandes fenêtres donnant sur l’extérieur - 26.35 m²
Salle à Manger adjacente au Salon avec des portes pour combiner les deux espaces - 13.09 m²
Salle de bain de service avec armoire encastrée - 2.89 m²
Cuisine entièrement équipée, très ensoleillée, avec accès à la terrasse - 14.7 m² (terrasse d’environ 12 m²)
Garde-manger - 1.95 m²
Buanderie - 2.82 m²
Sous-sol:
Grande zone ouverte avec lumière naturelle et accès depuis la maison et les deux terrasses - 41.75 m²
Garage - 26 m²
Surface extérieure d’environ 90 m² (+ 12 m² terrasse de la cuisine).
DE
Haus in der Nähe des Oeiras Golf zum Verkauf
Das Haus hat 3 Stockwerke, eine Garage für 2 Autos und eine sehr große Außenfläche mit ausgezeichneter Sonneneinstrahlung. Es befindet sich in einer sehr ruhigen Gegend mit vielen Parkmöglichkeiten. Gute Anbindung, weniger als 10 Minuten von der A5 oder IC19 entfernt.
Zusammensetzung des Hauses:
1. Stock:
1 Suite, 3 Schlafzimmer und 1 Badezimmer
Suite mit großem Balkon und Einbauschrank - 13,65 m²
Komplettes Badezimmer mit Duschwanne - 3,72 m²
Schlafzimmer mit Einbauschrank - 11,23 m²
Schlafzimmer mit großem Balkon und Einbauschrank - 13,28 m²
Schlafzimmer mit Balkon und Einbauschrank - 10,63 m²
Komplettes Badezimmer mit Badewanne - 3,69 m²
Erdgeschoss:
Wohnzimmer, Esszimmer, Badezimmer, Küche, Speisekammer und Hauswirtschaftsraum
Wohnzimmer mit Kamin und großen Fenstern mit Blick und Zugang zum Außenbereich - 26,35 m²
Esszimmer angrenzend an das Wohnzimmer mit Türen zur Verbindung der beiden Bereiche - 13,09 m²
Gästebadezimmer mit Einbauschrank - 2,89 m²
Voll ausgestattete Küche, sehr sonnig, mit Zugang zur Terrasse - 14,7 m² (Terrasse ca. 12 m²)
Speisekammer - 1,95 m²
Hauswirtschaftsraum - 2,82 m²
Keller:
Große offene Fläche mit natürlichem Licht und Zugang vom Haus und den beiden Terrassen - 41,75 m²
Garage - 26 m²
Außenbereich ca. 90 m² (+ 12 m² Küchenterrasse).
HE
עברית
בית למכירה ליד מגרש הגולף של אואירש
הבית בן 3 קומות, כולל חניה ל-2 רכבים ושטח חיצוני גדול מאוד עם חשיפה מצוינת לשמש. ממוקם באזור שקט מאוד עם שפע של חניה. גישה נוחה, פחות מ-10 דקות מה-A5 או מה-IC19.
הרכב הבית:
קומה 1:
סוויטה אחת, 3 חדרי שינה וחדר רחצה אחד
סוויטה עם מרפסת גדולה וארון מובנה - 13.65 מ’ר
חדר רחצה מלא עם מקלחת - 3.72 מ’ר
חדר שינה עם ארון מובנה - 11.23 מ’ר
חדר שינה עם מרפסת גדולה וארון מובנה - 13.28 מ’ר
חדר שינה עם מרפסת וארון מובנה - 10.63 מ’ר
חדר רחצה מלא עם אמבטיה - 3.69 מ’ר
קומת קרקע:
סלון, חדר אוכל, חדר רחצה, מטבח, מזווה וחדר שירות
סלון עם קמין וחלונות גדולים המשקיפים אל השטח החיצוני - 26.35 מ’ר
חדר אוכל סמוך לסלון עם דלתות לחיבור בין שני האזורים - 13.09 מ’ר
חדר רחצה שירות עם ארון מובנה - 2.89 מ’ר
מטבח מאובזר, מואר מאוד, עם גישה למרפסת - 14.7 מ’ר (מרפסת כ-12 מ’ר)
מזווה - 1.95 מ’ר
חדר שירות - 2.82 מ’ר
מרתף:
שטח פתוח גדול עם אור טבעי וגישה מתוך הבית ושתי המרפסות - 41.75 מ’ר
חניה - 26 מ’ר
שטח חיצוני כ-90 מ’ר (+ 12 מ’ר מרפסת המטבח).
Contact
House 5 Bedrooms Triplex
Oeiras e São Julião da Barra, Paço de Arcos e Caxias, Distrito de Lisboa
Used · 265m²
rent
6.800 €
Para arrendar esta maravilhosa moradia em Caxias. Tem 3 pisos e elevador. Com quatro suites, um quarto adicional e mais três casas de banho.
Extenso jardim com piscina e arbustos a rodear o terreno conferindo-lhe uma total privacidade.
Licença de utilização nº 97 de 01/07/2013
Extenso jardim com piscina e arbustos a rodear o terreno conferindo-lhe uma total privacidade.
Licença de utilização nº 97 de 01/07/2013
Contact
House 3 Bedrooms Duplex
Porto Salvo, Oeiras, Distrito de Lisboa
Used · 160m²
buy
780.000 €
New 3 bedroom villa, in a quiet and central area, being very close to the accesses that connect Porto Salvo to Lisbon in just 10 minutes and Cascais in about 15 minutes, 5 minutes from Lagoas Park and within walking distance of the Oeiras Parque Shopping Center and the center of Oeiras.
The villa has lots of light and great areas, is distributed as follows:
Floor 0
Living room (41.65m2) fireplace with stove and garden access
Social I.S. (2.2m2)
Kitchen and Laundry (13.10m2 + 3.40m2)
Storage (1.7m2)
Floor 1
Room (9.40m2)
Room (9m2)
I.S. room support (4.4m2)
Suite with walk-in closet (11.35m2 + 3.15m2 + 7.15m2)
Outside there is a garden and parking area for 2 cars.
The villa also has an attic that in the future can be transformed into a suite.
The villa has lots of light and great areas, is distributed as follows:
Floor 0
Living room (41.65m2) fireplace with stove and garden access
Social I.S. (2.2m2)
Kitchen and Laundry (13.10m2 + 3.40m2)
Storage (1.7m2)
Floor 1
Room (9.40m2)
Room (9m2)
I.S. room support (4.4m2)
Suite with walk-in closet (11.35m2 + 3.15m2 + 7.15m2)
Outside there is a garden and parking area for 2 cars.
The villa also has an attic that in the future can be transformed into a suite.
Contact
House 7 Bedrooms
Leião, Porto Salvo, Oeiras, Distrito de Lisboa
Used · 320m²
With Garage
buy
627.000 €
(REFª M189P) Fantástica Moradia com 3 quartos + 1 suite + 1 escritório + 4 wc+ 2 salas + 1 cozinha + 1 cave + 1 garagem + logradouro de 120m2), situada em Leceia, Porto Salvo, Oeiras onde pode facilmente disfrutar da tranquilidade dos espaços verdes, campo e com fáceis acessos a vias rápidas.
Moradia distribuída em três pisos com entrada espaçosa e portão automático para acesso à garagem, embora tenha facilidade de estacionamento no exterior.
Piso 0 (Rés do chão) composto por: Hall de entrada 10m2, wc social, sala 35m2 com varanda, escritório 13m2 com varanda, cozinha 23m2 com despensa e acesso á sala de apoio com 30m2 esta com acesso direto ao logradouro.
Piso 1 (Primeiro andar) composto por: Hall com roupeiro, wc de apoio 5m2, quarto (1) 13m2 com roupeiro, quarto (2) 12m2 com roupeiro e varanda, quarto (3) 13m2 com roupeiro, quarto (4/Suite) 23m2 com roupeiro e wc privativo 5m2.
Piso -1 (cave) composto por: Hall, Salão com 85m2 com acesso direto ao logradouro de 120m2 e acesso direto á garagem com 32m2, wc de apoio e arrumos.
Sótão amplo com 2,50m pé direito na sua parte central.
Equipamentos: Lareira, aquecimento central, aspiração central, som ambiente, pré instalação de ar condicionado.
As informações disponibilizadas, são informativas não sendo vinculativas, não dispensa a consulta da documentação.
MARQUE A SUA VISITA EM MEDICERTA- MEDIAÇÃO IMOBILIÁRIA, LDA.
Moradia distribuída em três pisos com entrada espaçosa e portão automático para acesso à garagem, embora tenha facilidade de estacionamento no exterior.
Piso 0 (Rés do chão) composto por: Hall de entrada 10m2, wc social, sala 35m2 com varanda, escritório 13m2 com varanda, cozinha 23m2 com despensa e acesso á sala de apoio com 30m2 esta com acesso direto ao logradouro.
Piso 1 (Primeiro andar) composto por: Hall com roupeiro, wc de apoio 5m2, quarto (1) 13m2 com roupeiro, quarto (2) 12m2 com roupeiro e varanda, quarto (3) 13m2 com roupeiro, quarto (4/Suite) 23m2 com roupeiro e wc privativo 5m2.
Piso -1 (cave) composto por: Hall, Salão com 85m2 com acesso direto ao logradouro de 120m2 e acesso direto á garagem com 32m2, wc de apoio e arrumos.
Sótão amplo com 2,50m pé direito na sua parte central.
Equipamentos: Lareira, aquecimento central, aspiração central, som ambiente, pré instalação de ar condicionado.
As informações disponibilizadas, são informativas não sendo vinculativas, não dispensa a consulta da documentação.
MARQUE A SUA VISITA EM MEDICERTA- MEDIAÇÃO IMOBILIÁRIA, LDA.
Contact
House 3 Bedrooms
Queluz de Baixo, Barcarena, Oeiras, Distrito de Lisboa
Used · 1m²
With Garage
buy
479.000 €
Moradia em bom estado de conservação, com grande potencial,
Boas áreas em todas as divisões,
Vista desafogada e excelente orientação solar,
2 Jardins,
Garagem fechada,
Varanda em todos os Quartos,
Localizada na freguesia de Barcarena em Oeiras,
Acesso a transportes públicos,
Muito bem localizada em zona calma com acesso a 2 minutos do IC 19, CREL e da A5.
Viva como no campo às portas de Lisboa!! a minutos do centro de Oeiras...
Constituída por:
Salão de Estar com varanda, Sala de Leitura, Sala de Jantar, Cozinha com despensa e Casa de Banho,
1 Suite com varanda,
2 Quartos com varanda e Casa de Banho completa.
Cave constituída por Adega (cozinha e garrafeira), Arrecadações,
Garagem e mais uma Casa de Banho,
Possui ainda 2 Jardins,
Zona de claraboia com dois vitrais,
Possibilidade de aproveitamento do Sótão.
Marque já a sua visita pela Internet.
Para mais informações visite-nos em:
www casadimensao pt à medida do seu sonho...
Tel.: (+ (telefone)
Aguardamos por si !!!
Boas áreas em todas as divisões,
Vista desafogada e excelente orientação solar,
2 Jardins,
Garagem fechada,
Varanda em todos os Quartos,
Localizada na freguesia de Barcarena em Oeiras,
Acesso a transportes públicos,
Muito bem localizada em zona calma com acesso a 2 minutos do IC 19, CREL e da A5.
Viva como no campo às portas de Lisboa!! a minutos do centro de Oeiras...
Constituída por:
Salão de Estar com varanda, Sala de Leitura, Sala de Jantar, Cozinha com despensa e Casa de Banho,
1 Suite com varanda,
2 Quartos com varanda e Casa de Banho completa.
Cave constituída por Adega (cozinha e garrafeira), Arrecadações,
Garagem e mais uma Casa de Banho,
Possui ainda 2 Jardins,
Zona de claraboia com dois vitrais,
Possibilidade de aproveitamento do Sótão.
Marque já a sua visita pela Internet.
Para mais informações visite-nos em:
www casadimensao pt à medida do seu sonho...
Tel.: (+ (telefone)
Aguardamos por si !!!
Contact
Detached House 4 Bedrooms +2
Barcarena, Oeiras, Distrito de Lisboa
Used · 370m²
With Garage
buy
1.430.000 €
Modern Architecture Villa in the Prestigious Quinta da Moura Urbanization, Oeiras
Located in the exclusive Quinta da Moura Urbanization, this stunning villa offers a unique lifestyle in perfect harmony with nature and high-quality amenities.
Property Details
Set on a 754 m² plot, this residence with 370 m² of gross area is spread across three floors, offering spacious interior and exterior areas designed for enjoying the best that life has to offer:
4 bedrooms + 2 workshops
Ground Floor:
Closed garage for 2 cars, with automatic gate and direct access to the interior.
Full bathroom with shower.
Storage room, two workshops, and a dog kennel.
Outdoor area with space for two more cars.
First Floor - Social Area:
Spacious entrance hall and circulation areas.
56 m² living room with direct access to the extensive 616 m² garden, pool with deck, and fruit trees providing natural shade.
New kitchen, fully equipped, with 30 m² and direct access to the garden.
Laundry room and guest bathroom.
All facades provide direct access to the exterior, allowing connection to the garden and the pool, creating an atmosphere of tranquility and well-being.
Second Floor - Private Area:
28 m² master suite with walk-in closet and access to a continuous balcony.
Two 15 m² bedrooms, both with wardrobes and access to the balcony.
One 12 m² bedroom, also with a wardrobe and access to the balcony.
Completely renovated bathroom, with a balcony.
All bedrooms have access to a continuous balcony, with southern and eastern orientation, offering privacy and open, unobstructed views.
Comfort and Modernity
This villa is equipped with:
Air conditioning and heating radiators.
Central vacuum system and double-glazed windows.
Heat pump and video intercom.
Exterior lighting and excellent solar exposure with four facades.
Exclusive Lifestyle
This villa has undergone a complete renovation to ensure excellent habitability and functionality.
Some of the new materials and equipment include:
New kitchen - furniture and appliances.
New exterior deck.
New sanitary ware.
New pool lining.
Complete interior and exterior painting and insulation.
Heat pump and a 40-liter tank.
Gate motors.
Complete electrical overhaul.
Prime Location and Connection to Nature
Located near the Quinta da Moura Country Club, renowned for its tennis and padel facilities, as well as the Quinta da Moura Equestrian Center (Equitop), this property is ideal for those who value nature and outdoor activities, while enjoying a central and prestigious location.
Additionally, the Equestrian Center offers horse-riding lessons, stable rentals, event organization, and summer camps, allowing for a deep connection with the rural lifestyle and outdoor activities, perfect for all ages.
Owning a property in this urbanization not only means enjoying an exceptional villa, but also having privileged access to the Quinta da Moura Country Club, internationally recognized, where you can participate in tennis and padel tournaments or simply relax at the club with its pool and restaurant. Residents receive discounts on club activities and an annual return as co-owners.
Unmatched Proximity:
Just minutes from the Quinta da Fonte business center and Oeiras Parque, with easy access to major highways, and only 5 minutes from the Oeiras International School, this property offers the perfect balance between tranquility and convenience. Its strategic location allows you to reach Lisbon in 10 minutes and Cascais in 15 minutes, with quick access to the A5.
Distances of Interest:
19 km from Lisbon Airport.
10 km from the best beaches along the Cascais coast.
2 km from Oeiras International School.
Close to top international schools (PaRK, Giner de los Rios, Saint Julian’s, and Lycée Français).
Just minutes from golf courses and private clinics.
Living in Oeiras
With its mild climate and privileged location, Oeiras is one of the most developed cities in Portugal, offering stunning views of the river and the sea. The Avenida Marginal provides quick access to the fantastic beaches along the Cascais coast, all within a short distance from the tranquility and exclusivity of Quinta da Moura.
Located in the exclusive Quinta da Moura Urbanization, this stunning villa offers a unique lifestyle in perfect harmony with nature and high-quality amenities.
Property Details
Set on a 754 m² plot, this residence with 370 m² of gross area is spread across three floors, offering spacious interior and exterior areas designed for enjoying the best that life has to offer:
4 bedrooms + 2 workshops
Ground Floor:
Closed garage for 2 cars, with automatic gate and direct access to the interior.
Full bathroom with shower.
Storage room, two workshops, and a dog kennel.
Outdoor area with space for two more cars.
First Floor - Social Area:
Spacious entrance hall and circulation areas.
56 m² living room with direct access to the extensive 616 m² garden, pool with deck, and fruit trees providing natural shade.
New kitchen, fully equipped, with 30 m² and direct access to the garden.
Laundry room and guest bathroom.
All facades provide direct access to the exterior, allowing connection to the garden and the pool, creating an atmosphere of tranquility and well-being.
Second Floor - Private Area:
28 m² master suite with walk-in closet and access to a continuous balcony.
Two 15 m² bedrooms, both with wardrobes and access to the balcony.
One 12 m² bedroom, also with a wardrobe and access to the balcony.
Completely renovated bathroom, with a balcony.
All bedrooms have access to a continuous balcony, with southern and eastern orientation, offering privacy and open, unobstructed views.
Comfort and Modernity
This villa is equipped with:
Air conditioning and heating radiators.
Central vacuum system and double-glazed windows.
Heat pump and video intercom.
Exterior lighting and excellent solar exposure with four facades.
Exclusive Lifestyle
This villa has undergone a complete renovation to ensure excellent habitability and functionality.
Some of the new materials and equipment include:
New kitchen - furniture and appliances.
New exterior deck.
New sanitary ware.
New pool lining.
Complete interior and exterior painting and insulation.
Heat pump and a 40-liter tank.
Gate motors.
Complete electrical overhaul.
Prime Location and Connection to Nature
Located near the Quinta da Moura Country Club, renowned for its tennis and padel facilities, as well as the Quinta da Moura Equestrian Center (Equitop), this property is ideal for those who value nature and outdoor activities, while enjoying a central and prestigious location.
Additionally, the Equestrian Center offers horse-riding lessons, stable rentals, event organization, and summer camps, allowing for a deep connection with the rural lifestyle and outdoor activities, perfect for all ages.
Owning a property in this urbanization not only means enjoying an exceptional villa, but also having privileged access to the Quinta da Moura Country Club, internationally recognized, where you can participate in tennis and padel tournaments or simply relax at the club with its pool and restaurant. Residents receive discounts on club activities and an annual return as co-owners.
Unmatched Proximity:
Just minutes from the Quinta da Fonte business center and Oeiras Parque, with easy access to major highways, and only 5 minutes from the Oeiras International School, this property offers the perfect balance between tranquility and convenience. Its strategic location allows you to reach Lisbon in 10 minutes and Cascais in 15 minutes, with quick access to the A5.
Distances of Interest:
19 km from Lisbon Airport.
10 km from the best beaches along the Cascais coast.
2 km from Oeiras International School.
Close to top international schools (PaRK, Giner de los Rios, Saint Julian’s, and Lycée Français).
Just minutes from golf courses and private clinics.
Living in Oeiras
With its mild climate and privileged location, Oeiras is one of the most developed cities in Portugal, offering stunning views of the river and the sea. The Avenida Marginal provides quick access to the fantastic beaches along the Cascais coast, all within a short distance from the tranquility and exclusivity of Quinta da Moura.
Contact
See more Houses Used, in Oeiras
Bedrooms
Zones
Can’t find the property you’re looking for?





