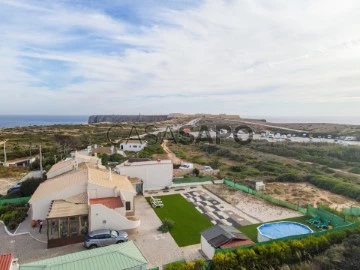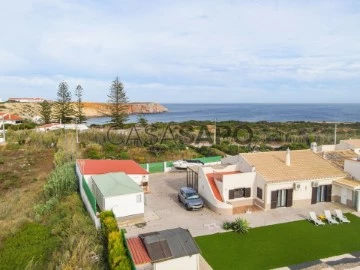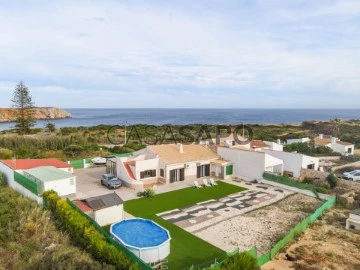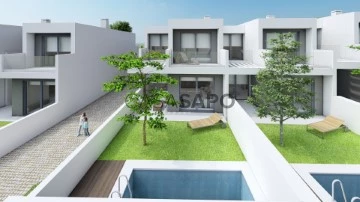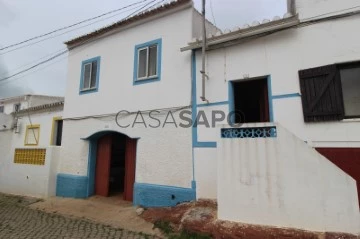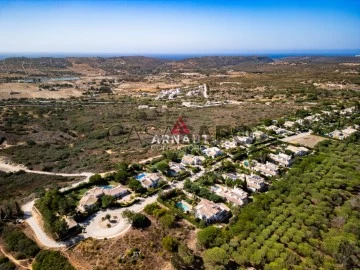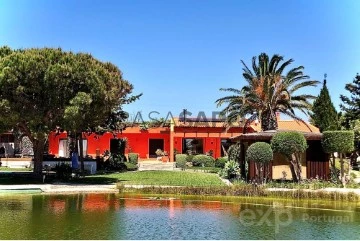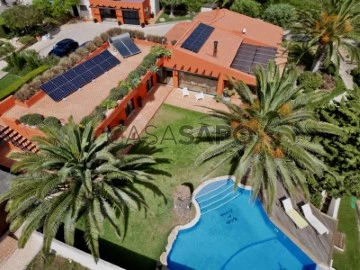Houses
Rooms
Price
More filters
7 Houses in Vila do Bispo, with Garage/Parking
Order by
Relevance
Detached House 2 Bedrooms
Vila de Sagres, Vila do Bispo, Distrito de Faro
Used · 175m²
With Garage
buy
900.000 €
(ref:C (telefone) A moradia situa-se num local exclusivo em Sagres, de onde se pode admirar o pôr do sol diretamente da sala! Encontra-se somente a 300 metros da Fortaleza de Sagres, um marco histórico significativo, e a escassos 100 metros das praias do Tonel e Mareta, famosas pela sua beleza natural e perfeitas para aproveitar dias de sol na costa e para o surf.
A habitação inclui uma sala, cozinha, dois quartos e duas casas de banho, uma delas en-suite, com um layout que permite uma comunicação simples e fluida entre as divisões. Possui uma área de construção total de 174m2, inserida num terreno de 2504m2, que conta com uma horta biológica, diversas plantações e árvores de frutos.
Ao entrar na casa, depara-se com uma espaçosa sala que possui uma lareira de duas faces, partilhada com a suíte, proporcionando um ambiente acolhedor e confortável em ambas as áreas, que também desfrutam de vistas para o jardim e o mar. A cozinha, completamente equipada, dispõe de tudo o necessário para confeccionar refeições deliciosas.
O terreno espaçoso, cercado e com portão automático, está bem mantido e inclui uma garagem e um anexo, oferecendo espaço adicional para armazenamento, estacionamento ou hobbies. Na propriedade, há também um T2 independente e removível, ideal para acomodar convidados. Próximo ao apartamento, encontra-se a piscina, situada numa área perfeita para contemplar o mar, e excelente para se refrescar nos dias quentes de verão. A casa dispõe de um terraço no topo, proporcionando um espaço privativo para desfrutar do nascer ou do pôr do sol e da bela paisagem ao redor.
Sagres é uma pequena aldeia localizada na região do Algarve, em Portugal. Ela é conhecida por sua beleza natural de tirar o fôlego, incluindo sua costa escarpada, praias deslumbrantes e penhascos dramáticos. Além disso, Sagres é famosa por sua rica história e patrimônio cultural. Atualmente, é muito procurada pelo turismo de natureza ligado ao mar (praia, surf, pesca, mergulho, etc.).
Esta é uma oportunidade única de ter uma casa elegante com vista para o mar em Sagres. A moradia está situada próxima a uma das mais célebres atrações turísticas e históricas de Portugal, rodeada por praias emblemáticas que são essenciais nos roteiros turísticos, representando assim um excelente investimento.
Para obter mais informações ou marcar uma visita, entre em contacto connosco agora mesmo.
Trabalhamos com excelência em todo o processo de venda e compra do imóvel, incluindo a promoção através da execução de ferramentas de marketing especializadas, Intermediação de Crédito e gestão de todo o ciclo burocrático, tanto dos clientes como dos imóveis. Estando presentes e em comunicação com todas as entidades intervenientes, conseguimos garantir uma conclusão breve e isenta de problemas.
Como Intermediários de Crédito, certificados pelo Banco de Portugal, oferecemos um serviço gratuito de Intermediação de Crédito que lhe permite criar, ou transferir, um crédito à habitação com a garantia de obtenção das melhores condições do mercado para a sua situação específica.
A Century21 em Portugal tem mais de 220 agências e fazemos parte integrante da maior rede imobiliária do mundo, com mais de 14.000 agências, presentes em 90 países e com mais de 150.000 consultores imobiliários focados em encontrar a melhor solução para os nossos clientes.
Venha visitar-nos e conhecer a nossa equipa de profissionais.
A habitação inclui uma sala, cozinha, dois quartos e duas casas de banho, uma delas en-suite, com um layout que permite uma comunicação simples e fluida entre as divisões. Possui uma área de construção total de 174m2, inserida num terreno de 2504m2, que conta com uma horta biológica, diversas plantações e árvores de frutos.
Ao entrar na casa, depara-se com uma espaçosa sala que possui uma lareira de duas faces, partilhada com a suíte, proporcionando um ambiente acolhedor e confortável em ambas as áreas, que também desfrutam de vistas para o jardim e o mar. A cozinha, completamente equipada, dispõe de tudo o necessário para confeccionar refeições deliciosas.
O terreno espaçoso, cercado e com portão automático, está bem mantido e inclui uma garagem e um anexo, oferecendo espaço adicional para armazenamento, estacionamento ou hobbies. Na propriedade, há também um T2 independente e removível, ideal para acomodar convidados. Próximo ao apartamento, encontra-se a piscina, situada numa área perfeita para contemplar o mar, e excelente para se refrescar nos dias quentes de verão. A casa dispõe de um terraço no topo, proporcionando um espaço privativo para desfrutar do nascer ou do pôr do sol e da bela paisagem ao redor.
Sagres é uma pequena aldeia localizada na região do Algarve, em Portugal. Ela é conhecida por sua beleza natural de tirar o fôlego, incluindo sua costa escarpada, praias deslumbrantes e penhascos dramáticos. Além disso, Sagres é famosa por sua rica história e patrimônio cultural. Atualmente, é muito procurada pelo turismo de natureza ligado ao mar (praia, surf, pesca, mergulho, etc.).
Esta é uma oportunidade única de ter uma casa elegante com vista para o mar em Sagres. A moradia está situada próxima a uma das mais célebres atrações turísticas e históricas de Portugal, rodeada por praias emblemáticas que são essenciais nos roteiros turísticos, representando assim um excelente investimento.
Para obter mais informações ou marcar uma visita, entre em contacto connosco agora mesmo.
Trabalhamos com excelência em todo o processo de venda e compra do imóvel, incluindo a promoção através da execução de ferramentas de marketing especializadas, Intermediação de Crédito e gestão de todo o ciclo burocrático, tanto dos clientes como dos imóveis. Estando presentes e em comunicação com todas as entidades intervenientes, conseguimos garantir uma conclusão breve e isenta de problemas.
Como Intermediários de Crédito, certificados pelo Banco de Portugal, oferecemos um serviço gratuito de Intermediação de Crédito que lhe permite criar, ou transferir, um crédito à habitação com a garantia de obtenção das melhores condições do mercado para a sua situação específica.
A Century21 em Portugal tem mais de 220 agências e fazemos parte integrante da maior rede imobiliária do mundo, com mais de 14.000 agências, presentes em 90 países e com mais de 150.000 consultores imobiliários focados em encontrar a melhor solução para os nossos clientes.
Venha visitar-nos e conhecer a nossa equipa de profissionais.
Contact
Town House 2 Bedrooms + 1
Vila de Sagres, Vila do Bispo, Distrito de Faro
In project · 124m²
With Garage
buy
440.000 €
Excellent opportunity to purchase a 3 bedroom villa in Sagres, with contemporary architecture.
Located 350 meters from Praia do Tonel, especially designed for those who like SURF.
Choose to live in the Algarve, in the extreme southwest of Portugal and Europe, benefiting from a mild climate and enjoying the conditions that the Southwest Alentejo and Algarve Coast Natural Park provides.
If you want quality of life in a peaceful environment, Sagres may be the option.
Located 350 meters from Praia do Tonel, especially designed for those who like SURF.
Choose to live in the Algarve, in the extreme southwest of Portugal and Europe, benefiting from a mild climate and enjoying the conditions that the Southwest Alentejo and Algarve Coast Natural Park provides.
If you want quality of life in a peaceful environment, Sagres may be the option.
Contact
House 2 Bedrooms
Budens, Vila do Bispo, Distrito de Faro
Used · 159m²
With Garage
buy
395.000 €
Townhouse with garage and extensive courtyard with warehouses and stables right in Figueira village, close to Budens in West Algarve, surrounded by beautiful countryside panorama of Costa Vicentina Nature Park.
This traditional single storey townhouse is composed of several rooms with wooden floor and ceiling, 2 bedrooms, living room, 2 kitchens and bathroom.
The south facing courtyard is rather spacious and has fruit trees and vegetable garden, warehouses and barns.
Garage for 1 car.
Expansive countryside view.
10 min. drive to the beach.
20 min. drive to Lagos.
This traditional single storey townhouse is composed of several rooms with wooden floor and ceiling, 2 bedrooms, living room, 2 kitchens and bathroom.
The south facing courtyard is rather spacious and has fruit trees and vegetable garden, warehouses and barns.
Garage for 1 car.
Expansive countryside view.
10 min. drive to the beach.
20 min. drive to Lagos.
Contact
House 3 Bedrooms +1 Duplex
Almaverde, Barão de São Miguel, Vila do Bispo, Distrito de Faro
Used · 233m²
With Garage
buy
1.200.000 €
Fall in love with this spacious and elegant 3 + 1 family home with ECO credentials, set within mature gardens and enjoying its own heated swimming pool, the villa benefits from being located on a privately developed, exclusive condominium.
On entering the property, you are greeted by a stylish hallway with pillared archways leading to a beautiful open plan sucken sitting room with inset log effect gas fire and open views over the swimming pool and patio sitting area and accessed through double, French styled glazed doors.
The large, raised dining area and fully equipped, fitted kitchen overlook the rear garden and the pine woods beyond, through the stunning full hight corner windows, and again access to the garden through double patio doors.
Also, situated on the ground floor is the Master bedroom with en-suite and a separate dressing room, there is also another double bedroom to the rear of the property, adjoining a large shower room and WC and a separate Utility Room.
On the first floor there is a beautiful mezzanine sitting area with a timbered ceiling, solid beech balustrade and a sliding glass screen which overlooks the dining area below, there is also access to a lovely terrace with swimming pool views and to the Monchique mountains in the distance.
On this floor there is another generous bedroom with dressing area with en-suite bathroom, this bedroom benefits from a substantial, partly covered terrace to enjoy the evening sun.
There is also a forth double bedroom that is currently used as a TV room with adjoining, separate WC.
The villa offers an innovative insulation construction design which incorporates a Cool House ventilation system that maintains a stable temperature throughout the year without the use of conventional air conditioning systems. Additional features are a pressurized solar powered hot water system, gas central heating, independent underfloor heating in all three bathrooms.
There is ample storage, and all bedrooms have quality fitted wardrobes. The carpentry throughout the villa is solid Beech wood.
The villa is located at the ’AlmaVerde village spa resort,’ Residents benefit from the following on site facilities such as tennis courts, football field, children’s play park, full management services including utility management, pool, and garden maintenance. AlmaVerde is a short drive from the beaches of Burgau and Salema situated within the boundary of the renowned Southwest Alentejo National Park.
The villa is also within the catchment area for the acclaimed ’Vale Verde International School’ which was established in 2002 in Burgau.
About Arnaut Consultores:
Arnaut Consultores Real Estate is a company specialized in real estate consultancy. We offer personalized, high-quality services to help you find or sell your property.
If you need a trustworthy company, choose Arnaut Consultores Real Estate.
Get in touch to schedule a visit and find out everything in detail!
On entering the property, you are greeted by a stylish hallway with pillared archways leading to a beautiful open plan sucken sitting room with inset log effect gas fire and open views over the swimming pool and patio sitting area and accessed through double, French styled glazed doors.
The large, raised dining area and fully equipped, fitted kitchen overlook the rear garden and the pine woods beyond, through the stunning full hight corner windows, and again access to the garden through double patio doors.
Also, situated on the ground floor is the Master bedroom with en-suite and a separate dressing room, there is also another double bedroom to the rear of the property, adjoining a large shower room and WC and a separate Utility Room.
On the first floor there is a beautiful mezzanine sitting area with a timbered ceiling, solid beech balustrade and a sliding glass screen which overlooks the dining area below, there is also access to a lovely terrace with swimming pool views and to the Monchique mountains in the distance.
On this floor there is another generous bedroom with dressing area with en-suite bathroom, this bedroom benefits from a substantial, partly covered terrace to enjoy the evening sun.
There is also a forth double bedroom that is currently used as a TV room with adjoining, separate WC.
The villa offers an innovative insulation construction design which incorporates a Cool House ventilation system that maintains a stable temperature throughout the year without the use of conventional air conditioning systems. Additional features are a pressurized solar powered hot water system, gas central heating, independent underfloor heating in all three bathrooms.
There is ample storage, and all bedrooms have quality fitted wardrobes. The carpentry throughout the villa is solid Beech wood.
The villa is located at the ’AlmaVerde village spa resort,’ Residents benefit from the following on site facilities such as tennis courts, football field, children’s play park, full management services including utility management, pool, and garden maintenance. AlmaVerde is a short drive from the beaches of Burgau and Salema situated within the boundary of the renowned Southwest Alentejo National Park.
The villa is also within the catchment area for the acclaimed ’Vale Verde International School’ which was established in 2002 in Burgau.
About Arnaut Consultores:
Arnaut Consultores Real Estate is a company specialized in real estate consultancy. We offer personalized, high-quality services to help you find or sell your property.
If you need a trustworthy company, choose Arnaut Consultores Real Estate.
Get in touch to schedule a visit and find out everything in detail!
Contact
Detached House 4 Bedrooms
Vila de Sagres, Vila do Bispo, Distrito de Faro
Used · 180m²
With Garage
buy
1.800.000 €
This spectacular and contemporary property is an impressive example of Mediterranean architecture and style, comprising of a main 4 bedroom, 3 bathroom house, 3 further guest annexes, tennis court, music studio, garage for 2 electric cars, staff accommodation or external laundry house, bike and surf board storage, extensive mature gardens with ocean views in the distance.
Main House is 180m2 with 4 bedrooms, 3 bathrooms, office, living room, dining room, kitchen, utility room, garden and swimming pool.
Annexe A is 50m2 with 1 bedroom, 1 bathroom, living room, kitchen, garden and swimming pool.
Annexe B is 50m2 with 2 bedrooms, 1 bathroom, living room, kitchen, garden and swimming pool.
Annexe C is 30m2 with 1 bedroom, 1 bathroom, living room, kitchen and garden.
There are many surf beaches within walking distance, as is Sagres centre that has a multitude of restaurants, cafes, bars, pharmacies, supermarkets and other facilities. A golf course is only a 10 minute drive with Faro airport a little over an hour away and Lisbon airport 3 hours drive.
Being on one level, the main house has been designed to have an open flow with the frontage facing the beautiful, landscaped gardens. The rooms have multiple large windows and doors that overlook and lead to the outside areas, creating a feeling of calm, with an abundance of light inside.
You enter the house into a spacious hallway which leads to the modern kitchen that includes an integrated oven and microwave, vitroceramic hob, fridge, freezer, granite counter and a cosy dining space that is accessible on two sides. Additional to this, there is a more formal dining room that can comfortably seat 10 people. This is open with the 60m2 lounge that combined creates an extensive entertainment space. The lounge features a statement fireplace, sumptuous seating with highlights of both contemporary furnishings combined with more traditional Portuguese design.
Leaving the lounge, the hallway, which is at a slightly raised level leads to 4 bedrooms and 3 bathrooms in total, with the master bedroom, incorporating an en-suite bathroom. All of the bedrooms have either French or sliding glass doors that overlook the garden and have built in floor to ceiling wardrobes and recessed lighting. The bathrooms are modern and feature rain style showers. The master en-suite bathroom also has a double vanity and his and hers sinks. There is also an ample sized utility room.
The property has high ceilings, air conditioning and oak style flooring throughout, other than in the bathrooms and kitchen where tiling has been used. Additionally, there is a video intercom system and alarm.
The mature gardens are set within a 9,100m2 plot and have views of the ocean that is only a 10 minute walk from the property. Within this space are a swimming pool, natural pond, tennis court and trampoline. Care has been taken with the design and landscaping so that the outside spaces flow from one area to another. In the evening the up-lighting of the garden creates a magical feeling and is the perfect location for outside entertaining and relaxing. There are also photovoltaic panels, solar panels and an osmosis water system incorporated into the design of the garden.
Contained within the property complex are 3 annexes, a 20m2 music studio, a 20m2 storage room currently used for housing bikes and surf boards, a 15m2 structure that could either be used as staff accommodation, an external laundry house or additional storage and a 60m2 garage with electronic doors and facilities for 2 electric cars.
The annexes have each been beautifully designed, fully utilizing the spaces to create additional guest accommodation.
At the entrance of the property is annexe C, that is 30m2 and incorporates a kitchen with integrated oven, hob, extractor hood, sink, free standing fridge / freezer and soft close cabinetry drawers. The open plan kitchen leads to the dining and living room that has sliding glass doors leading to the front garden. There is also a double bedroom with large window that overlooks the rear garden and a bathroom with modern shower, toilet and sink. This house also has ample storage with modern fixtures and fittings.
Closer to the main house, but still retaining full privacy is annexe B that is 50m2. This has a large kitchen that includes integrated oven, hob, extractor hood, sink, free standing fridge / freezer and soft close cabinetry drawers. The open plan dining with living room has expansive windows and a sliding French door leading to the garden and swimming pool. The internal space has a beautiful vaulted, beamed ceiling and features wooden, wall panelling throughout. There are two bedrooms, the master double and a single reached via wooden stairs to a mezzanine level. The modern bathroom has a large shower, sink and toilet.
To the rear of the property, is annexe A that is 50m2. The separate kitchen includes integrated oven, hob, extractor hood, sink, free standing fridge / freezer and modern cabinetry. The open plan dining and living space has large French doors that lead to an ample lawn with decked area and a raised swimming pool. This annexe has one double bedroom but there is space in the living room for a sofa bed and the bathroom has a bath with overhead shower, sink and toilet.
The private driveway into the property has a large electronic gate, ensuring absolute seclusion and privacy.
This property must be viewed to fully appreciate all that it has to offer, as a full time home, second residency or investment opportunity.
Main House is 180m2 with 4 bedrooms, 3 bathrooms, office, living room, dining room, kitchen, utility room, garden and swimming pool.
Annexe A is 50m2 with 1 bedroom, 1 bathroom, living room, kitchen, garden and swimming pool.
Annexe B is 50m2 with 2 bedrooms, 1 bathroom, living room, kitchen, garden and swimming pool.
Annexe C is 30m2 with 1 bedroom, 1 bathroom, living room, kitchen and garden.
There are many surf beaches within walking distance, as is Sagres centre that has a multitude of restaurants, cafes, bars, pharmacies, supermarkets and other facilities. A golf course is only a 10 minute drive with Faro airport a little over an hour away and Lisbon airport 3 hours drive.
Being on one level, the main house has been designed to have an open flow with the frontage facing the beautiful, landscaped gardens. The rooms have multiple large windows and doors that overlook and lead to the outside areas, creating a feeling of calm, with an abundance of light inside.
You enter the house into a spacious hallway which leads to the modern kitchen that includes an integrated oven and microwave, vitroceramic hob, fridge, freezer, granite counter and a cosy dining space that is accessible on two sides. Additional to this, there is a more formal dining room that can comfortably seat 10 people. This is open with the 60m2 lounge that combined creates an extensive entertainment space. The lounge features a statement fireplace, sumptuous seating with highlights of both contemporary furnishings combined with more traditional Portuguese design.
Leaving the lounge, the hallway, which is at a slightly raised level leads to 4 bedrooms and 3 bathrooms in total, with the master bedroom, incorporating an en-suite bathroom. All of the bedrooms have either French or sliding glass doors that overlook the garden and have built in floor to ceiling wardrobes and recessed lighting. The bathrooms are modern and feature rain style showers. The master en-suite bathroom also has a double vanity and his and hers sinks. There is also an ample sized utility room.
The property has high ceilings, air conditioning and oak style flooring throughout, other than in the bathrooms and kitchen where tiling has been used. Additionally, there is a video intercom system and alarm.
The mature gardens are set within a 9,100m2 plot and have views of the ocean that is only a 10 minute walk from the property. Within this space are a swimming pool, natural pond, tennis court and trampoline. Care has been taken with the design and landscaping so that the outside spaces flow from one area to another. In the evening the up-lighting of the garden creates a magical feeling and is the perfect location for outside entertaining and relaxing. There are also photovoltaic panels, solar panels and an osmosis water system incorporated into the design of the garden.
Contained within the property complex are 3 annexes, a 20m2 music studio, a 20m2 storage room currently used for housing bikes and surf boards, a 15m2 structure that could either be used as staff accommodation, an external laundry house or additional storage and a 60m2 garage with electronic doors and facilities for 2 electric cars.
The annexes have each been beautifully designed, fully utilizing the spaces to create additional guest accommodation.
At the entrance of the property is annexe C, that is 30m2 and incorporates a kitchen with integrated oven, hob, extractor hood, sink, free standing fridge / freezer and soft close cabinetry drawers. The open plan kitchen leads to the dining and living room that has sliding glass doors leading to the front garden. There is also a double bedroom with large window that overlooks the rear garden and a bathroom with modern shower, toilet and sink. This house also has ample storage with modern fixtures and fittings.
Closer to the main house, but still retaining full privacy is annexe B that is 50m2. This has a large kitchen that includes integrated oven, hob, extractor hood, sink, free standing fridge / freezer and soft close cabinetry drawers. The open plan dining with living room has expansive windows and a sliding French door leading to the garden and swimming pool. The internal space has a beautiful vaulted, beamed ceiling and features wooden, wall panelling throughout. There are two bedrooms, the master double and a single reached via wooden stairs to a mezzanine level. The modern bathroom has a large shower, sink and toilet.
To the rear of the property, is annexe A that is 50m2. The separate kitchen includes integrated oven, hob, extractor hood, sink, free standing fridge / freezer and modern cabinetry. The open plan dining and living space has large French doors that lead to an ample lawn with decked area and a raised swimming pool. This annexe has one double bedroom but there is space in the living room for a sofa bed and the bathroom has a bath with overhead shower, sink and toilet.
The private driveway into the property has a large electronic gate, ensuring absolute seclusion and privacy.
This property must be viewed to fully appreciate all that it has to offer, as a full time home, second residency or investment opportunity.
Contact
House 4 Bedrooms
Budens, Vila do Bispo, Distrito de Faro
Used · 191m²
With Garage
buy
670.000 €
(ref:C (telefone) OPORTUNIDADE DE INVESTIMENTO.
A Century 21 Universe tem o prazer de apresentar esta magnífica moradia.
A moradia tem 3 quartos em suíte, um escritório, um espaço multiusos, garagem, uma grande piscina e vistas desafogadas.
Esta moradia apresenta várias possibilidades, porque é possível arrendar os dois quartos em suíte do andar inferior, por terem acessos independentes.
Se procura uma moradia espaçosa, com piscina, garagem, com vistas desafogadas da natureza e com vista mar, esta é a moradia ideal para si!
Para obter mais informações ou marcar uma visita, entre em contato connosco agora mesmo.
Trabalhamos com excelência em todo o processo de venda e compra do imóvel, incluindo a promoção através da execução de ferramentas de marketing especializadas, Intermediação de Crédito e gestão de todo o ciclo burocrático, tanto dos clientes como dos imóveis. Estando presentes e em comunicação com todas as entidades intervenientes, conseguimos garantir uma conclusão breve e isenta de problemas.
Como Intermediários de Crédito, certificados pelo Banco de Portugal, oferecemos um serviço gratuito de Intermediação de Crédito que lhe permite criar, ou transferir, um crédito à habitação com a garantia de obtenção das melhores condições do mercado para a sua situação específica.
A Century21 em Portugal tem mais de 220 agências e fazemos parte integrante da maior rede imobiliária do mundo, com mais de 14.000 agências, presentes em 90 países e com mais de 150.000 consultores imobiliários focados em encontrar a melhor solução para os nossos clientes.
Venha visitar-nos e conhecer a nossa equipa de profissionais.
A Century 21 Universe tem o prazer de apresentar esta magnífica moradia.
A moradia tem 3 quartos em suíte, um escritório, um espaço multiusos, garagem, uma grande piscina e vistas desafogadas.
Esta moradia apresenta várias possibilidades, porque é possível arrendar os dois quartos em suíte do andar inferior, por terem acessos independentes.
Se procura uma moradia espaçosa, com piscina, garagem, com vistas desafogadas da natureza e com vista mar, esta é a moradia ideal para si!
Para obter mais informações ou marcar uma visita, entre em contato connosco agora mesmo.
Trabalhamos com excelência em todo o processo de venda e compra do imóvel, incluindo a promoção através da execução de ferramentas de marketing especializadas, Intermediação de Crédito e gestão de todo o ciclo burocrático, tanto dos clientes como dos imóveis. Estando presentes e em comunicação com todas as entidades intervenientes, conseguimos garantir uma conclusão breve e isenta de problemas.
Como Intermediários de Crédito, certificados pelo Banco de Portugal, oferecemos um serviço gratuito de Intermediação de Crédito que lhe permite criar, ou transferir, um crédito à habitação com a garantia de obtenção das melhores condições do mercado para a sua situação específica.
A Century21 em Portugal tem mais de 220 agências e fazemos parte integrante da maior rede imobiliária do mundo, com mais de 14.000 agências, presentes em 90 países e com mais de 150.000 consultores imobiliários focados em encontrar a melhor solução para os nossos clientes.
Venha visitar-nos e conhecer a nossa equipa de profissionais.
Contact
House 4 Bedrooms
Sagres, Vila de Sagres, Vila do Bispo, Distrito de Faro
Used · 180m²
With Garage
buy
1.800.000 €
Luxury and unique real estate for sale in Sagres, West Algarve, featuring spacious and excellent main single storey 4 bedroom villa plus 3 separate guest houses, each with own swimming pool and all surrounded by beautiful extensive landscaped garden with lawns, flower beds, mature trees and natural little lagoon, paved paths. Large garage, laundry room and easy road access through electric gate, just a walking distance to Sagres center, surf beach and all amenities. Expansive countryside view and distant sea view.
Main villa description:
The main villa has 4 spacious and full of natural light bedrooms and 3 modernly furnished bathrooms. Main bedroom has an ensuite open bathroom and a big window overlooking the pool. A spacious living area with wood burner, air conditioning and an expansive view of the garden. From the living room you enter the kitchen, dining area and a hallway leading you to the garden.
Mature garden features of rich vegetation, a swimming pool, a trampoline, and a biological pond.
In the backyard there are couple of utility facilities such as a music room, a garage with space for 2 cars and a laundry room.
The entire property is powered by solar panels and photovoltaics.
Guest house 1: Wooden round and spacious guest house, featuring open plan welcoming living room and fitted kitchen full of natural light overlooking the beautiful garden with lawn and pool, 1 bedroom on upstairs level and 1 bathroom, wooden-beamed ceiling, air conditioning.
Guest house 2: Its own swimming pool with glass side among most private wooden deck with reclining chairs, lawn and entertainment area provide a unique character to this beautiful and fully equipped guest house with bright living area with large glass windows overlooking garden and pool, kitchen, 1 spacious double bedroom and 1 bathroom, air conditioning.
Guest house 3: Cozy and comfortable 1 bedroom guest house with living area and kitchenet, bedroom facing the garden and 1 bathroom with shower.
Main villa description:
The main villa has 4 spacious and full of natural light bedrooms and 3 modernly furnished bathrooms. Main bedroom has an ensuite open bathroom and a big window overlooking the pool. A spacious living area with wood burner, air conditioning and an expansive view of the garden. From the living room you enter the kitchen, dining area and a hallway leading you to the garden.
Mature garden features of rich vegetation, a swimming pool, a trampoline, and a biological pond.
In the backyard there are couple of utility facilities such as a music room, a garage with space for 2 cars and a laundry room.
The entire property is powered by solar panels and photovoltaics.
Guest house 1: Wooden round and spacious guest house, featuring open plan welcoming living room and fitted kitchen full of natural light overlooking the beautiful garden with lawn and pool, 1 bedroom on upstairs level and 1 bathroom, wooden-beamed ceiling, air conditioning.
Guest house 2: Its own swimming pool with glass side among most private wooden deck with reclining chairs, lawn and entertainment area provide a unique character to this beautiful and fully equipped guest house with bright living area with large glass windows overlooking garden and pool, kitchen, 1 spacious double bedroom and 1 bathroom, air conditioning.
Guest house 3: Cozy and comfortable 1 bedroom guest house with living area and kitchenet, bedroom facing the garden and 1 bathroom with shower.
Contact
See more Houses in Vila do Bispo
Bedrooms
Zones
Can’t find the property you’re looking for?
