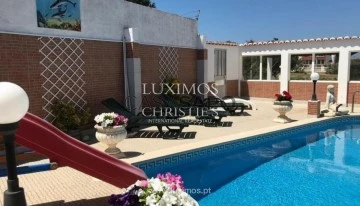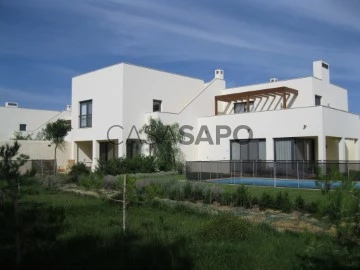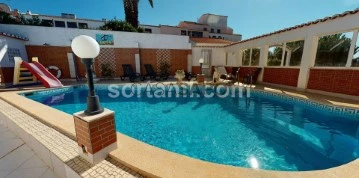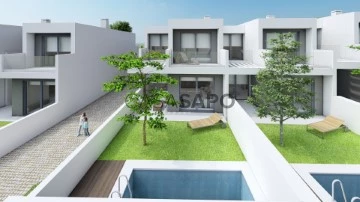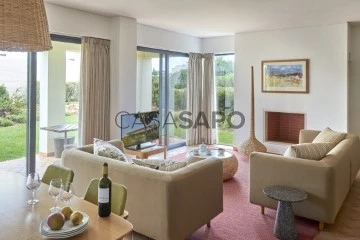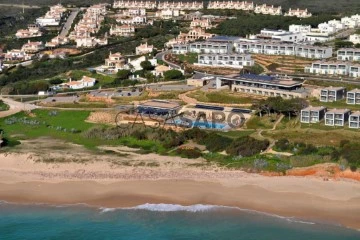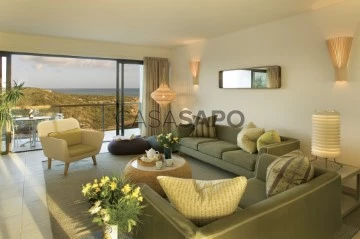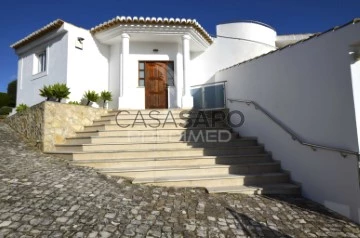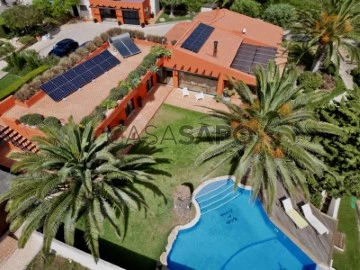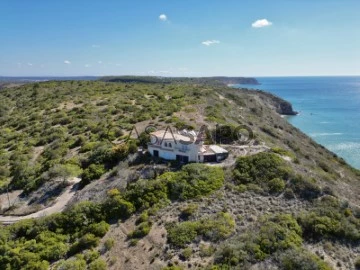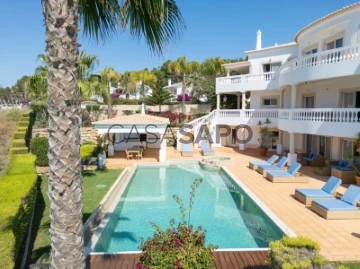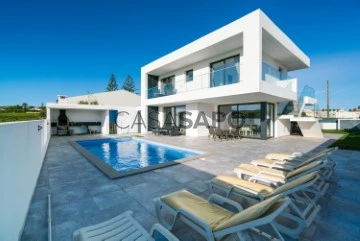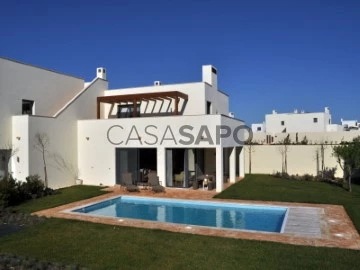Houses
Rooms
Price
More filters
13 Houses in Vila do Bispo, with Swimming Pool
Order by
Relevance
House 9 Bedrooms
Vila de Sagres, Vila do Bispo, Distrito de Faro
Used · 245m²
With Swimming Pool
buy
1.450.000 €
For sale in Sagres, Algarve, is a property containing two autonomous villas and three annexes.
Comprised of a total of nine bedrooms, nine restrooms, four living areas, and four kitchens.
Outside the residence are terraces, a swimming pool, a living area, and two barbecues. In addition to fruit-bearing verdant spaces.
Great business opportunity to monetize as rural tourism or use as a permanent residence, entirely remodelled, furnished, and ready to live in.
Excellent location, very central, only three minutes from the area’s most popular beaches, close to all types of services and amenities, and approximately one hour from Faro International Airport.
CHARACTERISTICS:
Plot Area: 3 191 m2 | 34 348 sq ft
Area: 245 m2 | 2 634 sq ft
Useful area: 245 m2 | 2 637 sq ft
Deployment Area: 277 m2 | 2 983 sq ft
Building Area: 245 m2 | 2 634 sq ft
Bedrooms: 9
Bathrooms: 9
Energy efficiency: D
FEATURES:
Two villas
Three independent annexes
Nine bedrooms
Nine bathrooms
Four living rooms
Four kitchens
Swimming pool
Terraces
Barbecues
Internationally awarded, LUXIMOS Christie’s presents more than 1,200 properties for sale in Portugal, offering an excellent service in real estate brokerage. LUXIMOS Christie’s is the exclusive affiliate of Christie´s International Real Estate (1350 offices in 46 countries) for the Algarve, Porto and North of Portugal, and provides its services to homeowners who are selling their properties, and to national and international buyers, who wish to buy real estate in Portugal.
Our selection includes modern and contemporary properties, near the sea or by theriver, in Foz do Douro, in Porto, Boavista, Matosinhos, Vilamoura, Tavira, Ria Formosa, Lagos, Almancil, Vale do Lobo, Quinta do Lago, near the golf courses or the marina.
LIc AMI 9063
Comprised of a total of nine bedrooms, nine restrooms, four living areas, and four kitchens.
Outside the residence are terraces, a swimming pool, a living area, and two barbecues. In addition to fruit-bearing verdant spaces.
Great business opportunity to monetize as rural tourism or use as a permanent residence, entirely remodelled, furnished, and ready to live in.
Excellent location, very central, only three minutes from the area’s most popular beaches, close to all types of services and amenities, and approximately one hour from Faro International Airport.
CHARACTERISTICS:
Plot Area: 3 191 m2 | 34 348 sq ft
Area: 245 m2 | 2 634 sq ft
Useful area: 245 m2 | 2 637 sq ft
Deployment Area: 277 m2 | 2 983 sq ft
Building Area: 245 m2 | 2 634 sq ft
Bedrooms: 9
Bathrooms: 9
Energy efficiency: D
FEATURES:
Two villas
Three independent annexes
Nine bedrooms
Nine bathrooms
Four living rooms
Four kitchens
Swimming pool
Terraces
Barbecues
Internationally awarded, LUXIMOS Christie’s presents more than 1,200 properties for sale in Portugal, offering an excellent service in real estate brokerage. LUXIMOS Christie’s is the exclusive affiliate of Christie´s International Real Estate (1350 offices in 46 countries) for the Algarve, Porto and North of Portugal, and provides its services to homeowners who are selling their properties, and to national and international buyers, who wish to buy real estate in Portugal.
Our selection includes modern and contemporary properties, near the sea or by theriver, in Foz do Douro, in Porto, Boavista, Matosinhos, Vilamoura, Tavira, Ria Formosa, Lagos, Almancil, Vale do Lobo, Quinta do Lago, near the golf courses or the marina.
LIc AMI 9063
Contact
Semi-Detached House 2 Bedrooms Duplex
Martinhal, Vila de Sagres, Vila do Bispo, Distrito de Faro
Used · 110m²
With Swimming Pool
buy
600.000 €
This semi-detached villa, located on the edge of a wooded area, enjoys a select position, but remains within easy access to the main facilities of the resort.
The use of clean shapes and lines underline a stylish simplicity with a contemporary style, both inside and out. This villa has its own private pool surrounded by a garden with wild, native flora. This semi-detached villa is attractive to families who appreciate a degree of seclusion, but still like to be near the resort’s recreational areas.
In addition, this spacious home offers its owners the flexibility to visit this stunningly beautiful area in the national park of the west coast of the Algarve as often as they like.
This makes the purchase of this house a perfect investment and this both in your lifestyle and quality as well as in a high return through holiday rental. Don’t miss this opportunity and plan your visit today.
The use of clean shapes and lines underline a stylish simplicity with a contemporary style, both inside and out. This villa has its own private pool surrounded by a garden with wild, native flora. This semi-detached villa is attractive to families who appreciate a degree of seclusion, but still like to be near the resort’s recreational areas.
In addition, this spacious home offers its owners the flexibility to visit this stunningly beautiful area in the national park of the west coast of the Algarve as often as they like.
This makes the purchase of this house a perfect investment and this both in your lifestyle and quality as well as in a high return through holiday rental. Don’t miss this opportunity and plan your visit today.
Contact
Detached House 8 Bedrooms
Sagres, Vila de Sagres, Vila do Bispo, Distrito de Faro
Used · 161m²
With Swimming Pool
buy
1.450.000 €
Excellent villa for sale in Sagres, close to the main tourist sites and the beach!
Composed by two houses and three independent smaller houses, set on a plot with more than two thousand square meters.
The villa has four living rooms, four kitchens, eight bedrooms, eight bathrooms, a lounge by the pool, two barbecues, terraces, a garage and fruit trees on the plot.
Completely remodeled, furnished and equipped. For better convenience and comfort, this private property has two gates, which of one is electric.
Another advantage is the walking distance to many services.
Great property to rent out.
Do not miss this opportunity.
Book a visit!
Composed by two houses and three independent smaller houses, set on a plot with more than two thousand square meters.
The villa has four living rooms, four kitchens, eight bedrooms, eight bathrooms, a lounge by the pool, two barbecues, terraces, a garage and fruit trees on the plot.
Completely remodeled, furnished and equipped. For better convenience and comfort, this private property has two gates, which of one is electric.
Another advantage is the walking distance to many services.
Great property to rent out.
Do not miss this opportunity.
Book a visit!
Contact
Town House 2 Bedrooms + 1
Vila de Sagres, Vila do Bispo, Distrito de Faro
In project · 124m²
With Garage
buy
440.000 €
Excellent opportunity to purchase a 3 bedroom villa in Sagres, with contemporary architecture.
Located 350 meters from Praia do Tonel, especially designed for those who like SURF.
Choose to live in the Algarve, in the extreme southwest of Portugal and Europe, benefiting from a mild climate and enjoying the conditions that the Southwest Alentejo and Algarve Coast Natural Park provides.
If you want quality of life in a peaceful environment, Sagres may be the option.
Located 350 meters from Praia do Tonel, especially designed for those who like SURF.
Choose to live in the Algarve, in the extreme southwest of Portugal and Europe, benefiting from a mild climate and enjoying the conditions that the Southwest Alentejo and Algarve Coast Natural Park provides.
If you want quality of life in a peaceful environment, Sagres may be the option.
Contact
Semi-Detached House 3 Bedrooms
Vila de Sagres, Vila do Bispo, Distrito de Faro
Used · 128m²
With Swimming Pool
buy
600.000 €
A beautiful garden property for sale with 3 bedrooms and 3 bathrooms. Situated within a walled garden in a secure environment making them ideal for families. Private verandas overlook the Oasis pool and the views also take in the surrounding countryside of the unspoiled western Algarve.
This semi-detached house is located on the eastern edge of the village of Sagres, close to all the leisure facilities of the accompanying holiday village.
The character of this beautiful 3-bedroom house for sale on the Algarve is sophisticated and functional, but pleasantly understated.
An excellent purchase for investment! Available wiht a leaseback agreement. Rent out through the resort operator and thus generate a high annual rental return. Don’t miss this opportunity!
Contact Belalgarve Real Estate for a viewing!
This property is applicable for the €400.000 Golden Visa.
Real-Estate Investment Opportunity leading to EU Residence Permit Fixed Monthly Rental Income for the first 6 Years
Key terms of Golden Visa Investment Opportunity include;
Rental Income of 3% of the Property Purchase Price for the first 6 years
All charges waived (Service Charge, Condominium Charge, Provision of Furniture Pack) till the end of the rental contract
Two weeks of free owner usage in your property every year when taken between November and March
All properties are freehold
For full details of this unique Golden Visa Investment Opportunity, please contact us (email hidden)
This semi-detached house is located on the eastern edge of the village of Sagres, close to all the leisure facilities of the accompanying holiday village.
The character of this beautiful 3-bedroom house for sale on the Algarve is sophisticated and functional, but pleasantly understated.
An excellent purchase for investment! Available wiht a leaseback agreement. Rent out through the resort operator and thus generate a high annual rental return. Don’t miss this opportunity!
Contact Belalgarve Real Estate for a viewing!
This property is applicable for the €400.000 Golden Visa.
Real-Estate Investment Opportunity leading to EU Residence Permit Fixed Monthly Rental Income for the first 6 Years
Key terms of Golden Visa Investment Opportunity include;
Rental Income of 3% of the Property Purchase Price for the first 6 years
All charges waived (Service Charge, Condominium Charge, Provision of Furniture Pack) till the end of the rental contract
Two weeks of free owner usage in your property every year when taken between November and March
All properties are freehold
For full details of this unique Golden Visa Investment Opportunity, please contact us (email hidden)
Contact
Town House 2 Bedrooms Duplex
Martinhal, Vila de Sagres, Vila do Bispo, Distrito de Faro
Used · 108m²
With Swimming Pool
buy
510.000 €
This two-bedroom townhouse is located on the eastern edge of the village of Sagres, close to all the leisure facilities of the accompanying holiday village.
The living spaces on the first floor are designed upside down and have large balconies on both sides with excellent views of beautiful sunrises over the sea and spectacular sunsets over land.
The character of this beautiful 2-bedroom house for sale on the Algarve is sophisticated and functional, but pleasantly understated. The spacious open-plan living area leads to a fully equipped kitchen that is adjacent to the dining area.
An excellent purchase to rent out through the resort operator and thus generate a high annual rental return. Don’t miss this opportunity!
The living spaces on the first floor are designed upside down and have large balconies on both sides with excellent views of beautiful sunrises over the sea and spectacular sunsets over land.
The character of this beautiful 2-bedroom house for sale on the Algarve is sophisticated and functional, but pleasantly understated. The spacious open-plan living area leads to a fully equipped kitchen that is adjacent to the dining area.
An excellent purchase to rent out through the resort operator and thus generate a high annual rental return. Don’t miss this opportunity!
Contact
Semi-Detached House 3 Bedrooms
Martinhal, Vila de Sagres, Vila do Bispo, Distrito de Faro
Used · 138m²
With Swimming Pool
buy
600.000 €
This semi-detached house is located on the eastern edge of the village of Sagres, close to all the leisure facilities of the accompanying holiday village.
The living spaces on the first floor are designed upside down and have large balconies on both sides with excellent views of beautiful sunrises over the sea and spectacular sunsets over land. On both sides of the house, the balconies have plenty of space for al fresco dining.
In addition, the balcony of the living room overlooks the open countryside and the secluded Rebolinhos beach. The garden continues to the nature park, so you can also be sure of an unbuilt sea view in the future.
The character of this beautiful 3-bedroom house for sale on the Algarve is sophisticated and functional, but pleasantly understated. The spacious open plan living area leads to an L-shaped fully equipped kitchen that is adjacent to the dining area.
On sight there is a heated pool.
An excellent purchase to generate a high annual rental return. Don’t miss this opportunity!
The living spaces on the first floor are designed upside down and have large balconies on both sides with excellent views of beautiful sunrises over the sea and spectacular sunsets over land. On both sides of the house, the balconies have plenty of space for al fresco dining.
In addition, the balcony of the living room overlooks the open countryside and the secluded Rebolinhos beach. The garden continues to the nature park, so you can also be sure of an unbuilt sea view in the future.
The character of this beautiful 3-bedroom house for sale on the Algarve is sophisticated and functional, but pleasantly understated. The spacious open plan living area leads to an L-shaped fully equipped kitchen that is adjacent to the dining area.
On sight there is a heated pool.
An excellent purchase to generate a high annual rental return. Don’t miss this opportunity!
Contact
House 5 Bedrooms
Budens, Vila do Bispo, Distrito de Faro
Used · 200m²
With Swimming Pool
buy
950.000 €
Esta moradia constituída por dois pisos, que se encontra totalmente renovada com bons acabamentos e equipamentos de luxo onde se destaca também pelas amplas áreas interiores. A zona social foi pensada para funcionar em plano aberto com possibilidade de se individualizarem os diferentes espaços. A partir desta zona também se acede ao exterior, a um amplo e agradável terraço, e ao terraço da piscina, com diferentes zonas de descanso e fruição dos espaços exteriores, cozinha com churrasqueira, WC e duche. Piscina aquecida. No piso inferior encontram-se os 4 quartos todos com roupeiros, 2 dos quais em suite com poliban e c/ casa de banho com closet. Totalmente remodelada em 2009, incluindo piso completo removido e estrutura em aço adicionada. Toda a parte elétrica foi reinstalada e trifásica adicionada, todo a canalização foi completamente substituída. Um total de 12 painéis solares foram adicionados ao topo da moradia, gerando todo o aquecimento necessário para a água quente e acrescentando aquecimento à piscina. A moradia está totalmente equipada com piso radiante nos quartos. Os painéis solares fornecem aquecimento para o piso radiante durante os meses de inverno, juntamente com aquecimento de água e aquecimento da piscina. A Villa também possui persianas de segurança completas, totalmente elétricas, exceto em dois quartos. Todo o sistema de iluminação foi equipado com iluminação LED e todos os focos têm garantia vitalícia. Uma cozinha para churrasqueira foi completamente renovada com um grande grelhador a gás e um grande frigorifico americano. Há também cortinas elétricas em todas as portas do pátio do salão. Além disso, existe uma cortina elétrica que pode ser utilizada para separar a sala da área de jantar. Existe um toldo totalmente elétrico para a grande área do terraço que também está equipado com um dispositivo automático que pode ser usado para fechar o toldo quando o vento está muito forte e abrir quando o sol brilha. Há também uma persiana elétrica para a cozinha do churrasco. Situada numa das posições mais altas e tranquilas do resort, oferece agradáveis vistas panorâmicas sobre o oceano. Este empreendimento fica muito perto da ponta de Sagres, de praias incriveis para a prática do SURF e de Lagos onde poderá disfrutar de dias no mar a bordo de barco ou até praticar pesca....
Contact
House 4 Bedrooms
Sagres, Vila de Sagres, Vila do Bispo, Distrito de Faro
Used · 180m²
With Garage
buy
1.800.000 €
Luxury and unique real estate for sale in Sagres, West Algarve, featuring spacious and excellent main single storey 4 bedroom villa plus 3 separate guest houses, each with own swimming pool and all surrounded by beautiful extensive landscaped garden with lawns, flower beds, mature trees and natural little lagoon, paved paths. Large garage, laundry room and easy road access through electric gate, just a walking distance to Sagres center, surf beach and all amenities. Expansive countryside view and distant sea view.
Main villa description:
The main villa has 4 spacious and full of natural light bedrooms and 3 modernly furnished bathrooms. Main bedroom has an ensuite open bathroom and a big window overlooking the pool. A spacious living area with wood burner, air conditioning and an expansive view of the garden. From the living room you enter the kitchen, dining area and a hallway leading you to the garden.
Mature garden features of rich vegetation, a swimming pool, a trampoline, and a biological pond.
In the backyard there are couple of utility facilities such as a music room, a garage with space for 2 cars and a laundry room.
The entire property is powered by solar panels and photovoltaics.
Guest house 1: Wooden round and spacious guest house, featuring open plan welcoming living room and fitted kitchen full of natural light overlooking the beautiful garden with lawn and pool, 1 bedroom on upstairs level and 1 bathroom, wooden-beamed ceiling, air conditioning.
Guest house 2: Its own swimming pool with glass side among most private wooden deck with reclining chairs, lawn and entertainment area provide a unique character to this beautiful and fully equipped guest house with bright living area with large glass windows overlooking garden and pool, kitchen, 1 spacious double bedroom and 1 bathroom, air conditioning.
Guest house 3: Cozy and comfortable 1 bedroom guest house with living area and kitchenet, bedroom facing the garden and 1 bathroom with shower.
Main villa description:
The main villa has 4 spacious and full of natural light bedrooms and 3 modernly furnished bathrooms. Main bedroom has an ensuite open bathroom and a big window overlooking the pool. A spacious living area with wood burner, air conditioning and an expansive view of the garden. From the living room you enter the kitchen, dining area and a hallway leading you to the garden.
Mature garden features of rich vegetation, a swimming pool, a trampoline, and a biological pond.
In the backyard there are couple of utility facilities such as a music room, a garage with space for 2 cars and a laundry room.
The entire property is powered by solar panels and photovoltaics.
Guest house 1: Wooden round and spacious guest house, featuring open plan welcoming living room and fitted kitchen full of natural light overlooking the beautiful garden with lawn and pool, 1 bedroom on upstairs level and 1 bathroom, wooden-beamed ceiling, air conditioning.
Guest house 2: Its own swimming pool with glass side among most private wooden deck with reclining chairs, lawn and entertainment area provide a unique character to this beautiful and fully equipped guest house with bright living area with large glass windows overlooking garden and pool, kitchen, 1 spacious double bedroom and 1 bathroom, air conditioning.
Guest house 3: Cozy and comfortable 1 bedroom guest house with living area and kitchenet, bedroom facing the garden and 1 bathroom with shower.
Contact
House 3 Bedrooms
Salema, Budens, Vila do Bispo, Distrito de Faro
Used · 300m²
With Swimming Pool
buy
2.300.000 €
Set high on an exclusive ocean front location with magnificent panoramic sea view, overlooking the beach below, Salema white village amphitheater and all southern coastline reaching far as Sagres.
Its location is really unique with stunning views.
3 bedroom 2 storey villa with outdoor terrace, extensive living room, kitchen and 1 toilet upstairs and 3 bedrooms and 2 bathrooms downstairs. All rooms with sea view. Outdoor swimming pool and garage.
Separate cottage with garden located at street level.
Mains water.
Septic tank.
Solar panels.
Its location is really unique with stunning views.
3 bedroom 2 storey villa with outdoor terrace, extensive living room, kitchen and 1 toilet upstairs and 3 bedrooms and 2 bathrooms downstairs. All rooms with sea view. Outdoor swimming pool and garage.
Separate cottage with garden located at street level.
Mains water.
Septic tank.
Solar panels.
Contact
Detached House 4 Bedrooms +1
Quinta da Fortaleza, Budens, Vila do Bispo, Distrito de Faro
Used · 602m²
With Swimming Pool
buy
2.999.500 €
Situated in a very secluded location at Quinta da Fortaleza urbanisation, only a few minutes walk from the Cabana’s beach and a 10 minutes drive from Burgau, this property is tranquillity itself.
Set within a large double plot of 1.950m2, this villa has a stunning structure that stands out for its elegant architecture and design and oozes style and elegance.
There are two impressive entrances, one over a bridge to the front door and circular hallway and the other, accessed via a sweeping driveway through the grounds to the lower level.
An electric gate leads to the remarkable garage with three entrance doors, ample space for several vehicles, and another entrance door. There is also an additional exterior parking area.
This family home offers not just fantastic views but a Mediterranean lifestyle that harmonizes with nature and sustainability.
The property presents a large living space and is designed over three floors with clear objectives: utilizing the outstanding privacy to all terraces and rooms and creating a seamless flow transitioning through various areas of the house. To that end the property faces south capturing the best of the sunlight throughout the day through wide large patio windows.
As you enter this property into the beautiful circular hallway, you will find stairs leading to the first floor with a feature wall, a cloakroom and the entrance to the living room.
The living room is the heart of the house, with sophisticated décor, comfortable furniture and a fireplace that provides coziness on cooler evenings, set into a wall that divides the area from the spacious dining area.
The kitchen is fully fitted with contemporary units, which includes a large central island and bar stools with granite work tops and a range of built-in electric appliances, including a large wine fridge.
Leading off the kitchen is a sizeable terrace with a BBQ and sink and a table and chairs for 6 people, with stairs leading to the lower floors, pool and gardens.
The first floor contains a total of four spacious double bedrooms, all with ensuite bathrooms and all with fitted wardrobes, each with its own charm and personality. The rooms have large windows that let in natural light, creating a cozy and bright atmosphere.
A large veranda completely surrounds the rooms on both the ground and first floors, which provide spectacular views over the countryside and the sea above Cabana’s beach.
On the lower ground floor, adjacent to a separate entrance with circular hall, is an entertainment area consisting of a cinema/media room with insulated acoustics together with a large seating area, complete with a huge TV screen.
There is another kitchen with modern appliances, a further bedroom with ensuite bathroom and study with two storage cupboards.
This area could also be used as a separate apartment.
A separate, centrally positioned mirrored gym, complete with equipment and a built in TV, is also on this floor, with an adjacent changing room/ shower area and a guest toilet with a large walk-in shower, which leads to a fantastic 5-seater sauna room. There is also a large fully equipped laundry room.
There is an external undercover dining area with kitchen and BBQ, which can be shuttered closed, when not in use or to avoid adverse weather conditions.
The large pool looks over the beautifully kept gardens and offers ample relaxation area on the surrounding terraces.
The garden is more than a green space, it is an invitation to tranquillity and contact with nature. The trees cast shadows over the lawn areas, perfect for family gatherings and meetings with friends.
This property offers everything including a fully integrated Domotic system (a system to control and automate your home. It can be used to control your lights, appliances, heating, air conditioning, security system) for comfort and security, giving its owners the utmost tranquillity.
Set within a large double plot of 1.950m2, this villa has a stunning structure that stands out for its elegant architecture and design and oozes style and elegance.
There are two impressive entrances, one over a bridge to the front door and circular hallway and the other, accessed via a sweeping driveway through the grounds to the lower level.
An electric gate leads to the remarkable garage with three entrance doors, ample space for several vehicles, and another entrance door. There is also an additional exterior parking area.
This family home offers not just fantastic views but a Mediterranean lifestyle that harmonizes with nature and sustainability.
The property presents a large living space and is designed over three floors with clear objectives: utilizing the outstanding privacy to all terraces and rooms and creating a seamless flow transitioning through various areas of the house. To that end the property faces south capturing the best of the sunlight throughout the day through wide large patio windows.
As you enter this property into the beautiful circular hallway, you will find stairs leading to the first floor with a feature wall, a cloakroom and the entrance to the living room.
The living room is the heart of the house, with sophisticated décor, comfortable furniture and a fireplace that provides coziness on cooler evenings, set into a wall that divides the area from the spacious dining area.
The kitchen is fully fitted with contemporary units, which includes a large central island and bar stools with granite work tops and a range of built-in electric appliances, including a large wine fridge.
Leading off the kitchen is a sizeable terrace with a BBQ and sink and a table and chairs for 6 people, with stairs leading to the lower floors, pool and gardens.
The first floor contains a total of four spacious double bedrooms, all with ensuite bathrooms and all with fitted wardrobes, each with its own charm and personality. The rooms have large windows that let in natural light, creating a cozy and bright atmosphere.
A large veranda completely surrounds the rooms on both the ground and first floors, which provide spectacular views over the countryside and the sea above Cabana’s beach.
On the lower ground floor, adjacent to a separate entrance with circular hall, is an entertainment area consisting of a cinema/media room with insulated acoustics together with a large seating area, complete with a huge TV screen.
There is another kitchen with modern appliances, a further bedroom with ensuite bathroom and study with two storage cupboards.
This area could also be used as a separate apartment.
A separate, centrally positioned mirrored gym, complete with equipment and a built in TV, is also on this floor, with an adjacent changing room/ shower area and a guest toilet with a large walk-in shower, which leads to a fantastic 5-seater sauna room. There is also a large fully equipped laundry room.
There is an external undercover dining area with kitchen and BBQ, which can be shuttered closed, when not in use or to avoid adverse weather conditions.
The large pool looks over the beautifully kept gardens and offers ample relaxation area on the surrounding terraces.
The garden is more than a green space, it is an invitation to tranquillity and contact with nature. The trees cast shadows over the lawn areas, perfect for family gatherings and meetings with friends.
This property offers everything including a fully integrated Domotic system (a system to control and automate your home. It can be used to control your lights, appliances, heating, air conditioning, security system) for comfort and security, giving its owners the utmost tranquillity.
Contact
House 2 Bedrooms + 1
Vila do Bispo, Vila do Bispo e Raposeira, Distrito de Faro
Used · 173m²
With Swimming Pool
buy
795.000 €
Located in the picturesque Vila do Bispo, this charming 2+1 bedroom villa offers a perfect blend of modern comfort and natural beauty.
With a total area of 172.95sqm and situated on a generous plot of 477sqm, this property provides more than enough space to enjoy moments of tranquility and leisure.
It is an imposing structure that stands out for its elegant architecture and stylish design which harmoniously combines, with the surrounding rural landscape.
Inside, the bright and well-distributed spaces offer all the necessary comfort for contemporary living. No expense has been spared on the fittings and fixtures which are of the highest quality.
The large lounge with open plan dining room has huge floor to ceiling windows, letting in natural light, creating a cosy and bright atmosphere.
Additionally, it also features a modern and fully equipped open plan kitchen, perfect for preparing delicious meals with fresh local ingredients and easily adapts to the individual needs of the family.
On the ground floor there is also a bathroom with shower and an additional space that was a garage but has been converted and is presently used, as an extra bedroom.It can easily be converted back to a garage if required.
On the first floor are two comfortable bedrooms both with ensuite bathrooms. The master bedroom as a small sitting area and forms part of a walk in wardobe.
The property has pre-instalation of under floor heating and air conditioning.
The highlight of the property is the large pool, which is lit up at night, inviting refreshing dips on summer days, while enjoying the stunning countryside views of the Algarve at the same time.
The spacious terrace is the perfect spot for outdoor dining with an out door BBQ and kitchen area or simply relaxing in the sun.
There is also an outside shower and a side entrance. The area behind the villa cannot be built on therefore giving unobstructed stunning countryside views.
The property has various balconies and varandas as well as a good sized lawn area, under which is a rain water storage tank, which is used to irrigate the lawn during the Summer periods, gving a huge saving on water.
This stunning property has to be seen to be appreciated, with the pool and countryside views, it is the perfect retreat for those looking to combine modern comfort with the untouched beauty of rural Algarve and promises unforgettable moments in one of the most charming locations in southern Portugal.
Located in a quiet and idyllic area, this villa offers a retreat away from the hustle and bustle of urban life while still being just a short distance from all essential amenities. From stunning beaches to picturesque hiking trails, Vila do Bispo is the ideal location for those seeking a peaceful life connected with nature.
With a total area of 172.95sqm and situated on a generous plot of 477sqm, this property provides more than enough space to enjoy moments of tranquility and leisure.
It is an imposing structure that stands out for its elegant architecture and stylish design which harmoniously combines, with the surrounding rural landscape.
Inside, the bright and well-distributed spaces offer all the necessary comfort for contemporary living. No expense has been spared on the fittings and fixtures which are of the highest quality.
The large lounge with open plan dining room has huge floor to ceiling windows, letting in natural light, creating a cosy and bright atmosphere.
Additionally, it also features a modern and fully equipped open plan kitchen, perfect for preparing delicious meals with fresh local ingredients and easily adapts to the individual needs of the family.
On the ground floor there is also a bathroom with shower and an additional space that was a garage but has been converted and is presently used, as an extra bedroom.It can easily be converted back to a garage if required.
On the first floor are two comfortable bedrooms both with ensuite bathrooms. The master bedroom as a small sitting area and forms part of a walk in wardobe.
The property has pre-instalation of under floor heating and air conditioning.
The highlight of the property is the large pool, which is lit up at night, inviting refreshing dips on summer days, while enjoying the stunning countryside views of the Algarve at the same time.
The spacious terrace is the perfect spot for outdoor dining with an out door BBQ and kitchen area or simply relaxing in the sun.
There is also an outside shower and a side entrance. The area behind the villa cannot be built on therefore giving unobstructed stunning countryside views.
The property has various balconies and varandas as well as a good sized lawn area, under which is a rain water storage tank, which is used to irrigate the lawn during the Summer periods, gving a huge saving on water.
This stunning property has to be seen to be appreciated, with the pool and countryside views, it is the perfect retreat for those looking to combine modern comfort with the untouched beauty of rural Algarve and promises unforgettable moments in one of the most charming locations in southern Portugal.
Located in a quiet and idyllic area, this villa offers a retreat away from the hustle and bustle of urban life while still being just a short distance from all essential amenities. From stunning beaches to picturesque hiking trails, Vila do Bispo is the ideal location for those seeking a peaceful life connected with nature.
Contact
Villa 3 Bedrooms
Martinhal, Vila de Sagres, Vila do Bispo, Distrito de Faro
New · 138m²
With Swimming Pool
buy
800.000 €
REAL ESTATE INVESTMENT OPPORTUNITY FIXED NET RENTAL INCOME FOR 6 YEARS
Located at Martinhal Beach Resort & Hotel, the Garden Villas are set in clusters that nestle around a natural garden. Situated within a secure walled area, providing a protected environment where families with young children will appreciate and enjoy. In the center of the garden is the free-form Oasis pool. Each house has a generous open terrace on the first floor leading to the garden area.
Others have private balconies and roof terraces and all have garden views.
The houses are in excellent condition, being maintained to a 5 star level by the resort.
They have exquisite finishes and are fully equipped and furnished.
All units have fully equipped multi-split air-conditioning, hot water storage, windows and doors made of thermally lacquered aluminum and double glazed, telephone line in the living room and bedrooms with connection to the central reception, TV and radio connections in the living room and bedrooms, and solar panels.
Martinhal’s facilities include indoor and outdoor heated swimming pools, gymnasium, Finisterra Spa, multipurpose field, tennis and paddle courts, several children’s clubs and stores. Leisure options are plentiful and cater for different tastes, ages and needs.
Martinhal also offers some of the freshest and tastiest food and wine in Portugal, as well as the elegant restaurant O Terraço, with its recipes reinvented with flair and imagination, the restaurant As Dunas for fresh fish and seafood, and Os Gambozinos, a casual Village Square bistro-style café offering wood-fired oven pizzas, pastas and salads.
Located at Martinhal Beach Resort & Hotel, the Garden Villas are set in clusters that nestle around a natural garden. Situated within a secure walled area, providing a protected environment where families with young children will appreciate and enjoy. In the center of the garden is the free-form Oasis pool. Each house has a generous open terrace on the first floor leading to the garden area.
Others have private balconies and roof terraces and all have garden views.
The houses are in excellent condition, being maintained to a 5 star level by the resort.
They have exquisite finishes and are fully equipped and furnished.
All units have fully equipped multi-split air-conditioning, hot water storage, windows and doors made of thermally lacquered aluminum and double glazed, telephone line in the living room and bedrooms with connection to the central reception, TV and radio connections in the living room and bedrooms, and solar panels.
Martinhal’s facilities include indoor and outdoor heated swimming pools, gymnasium, Finisterra Spa, multipurpose field, tennis and paddle courts, several children’s clubs and stores. Leisure options are plentiful and cater for different tastes, ages and needs.
Martinhal also offers some of the freshest and tastiest food and wine in Portugal, as well as the elegant restaurant O Terraço, with its recipes reinvented with flair and imagination, the restaurant As Dunas for fresh fish and seafood, and Os Gambozinos, a casual Village Square bistro-style café offering wood-fired oven pizzas, pastas and salads.
Contact
See more Houses in Vila do Bispo
Bedrooms
Zones
Can’t find the property you’re looking for?
