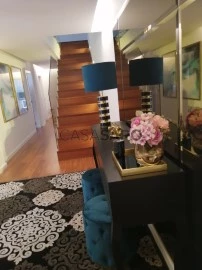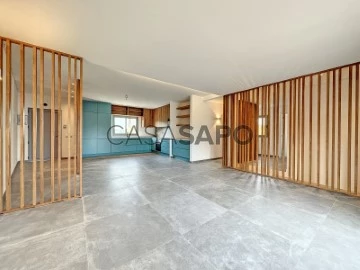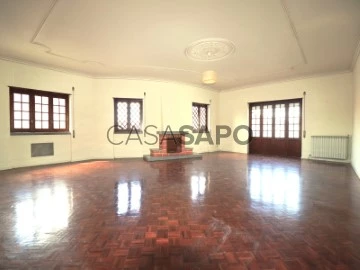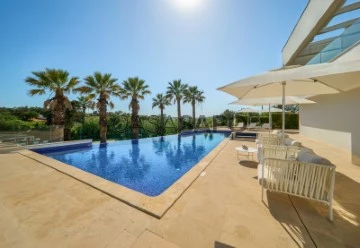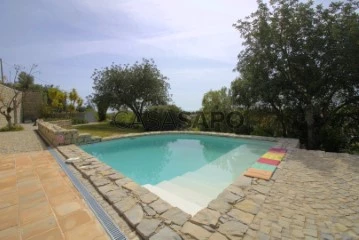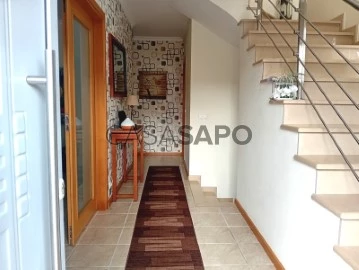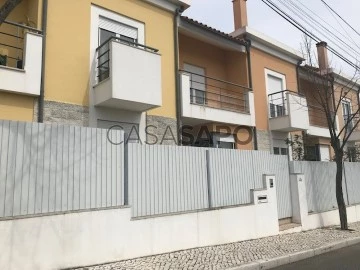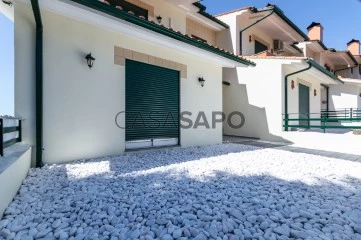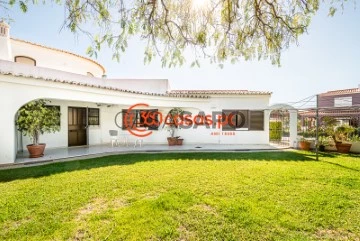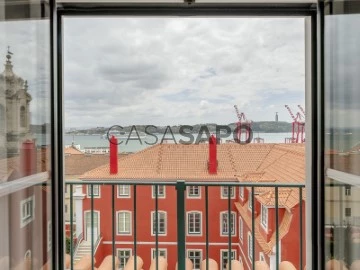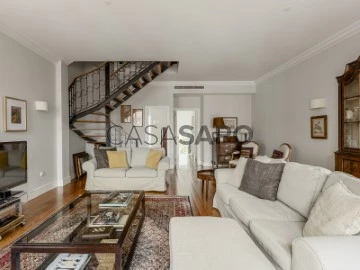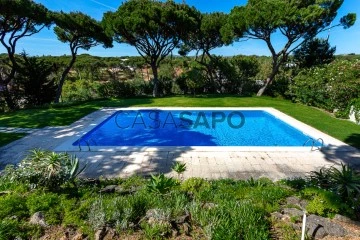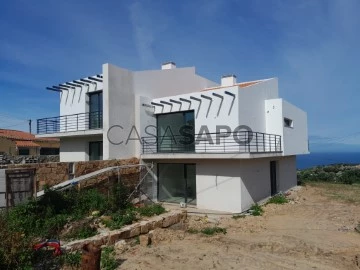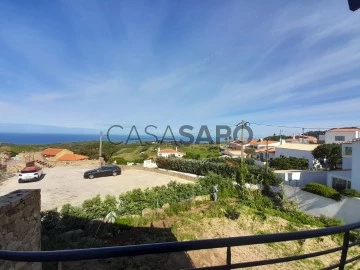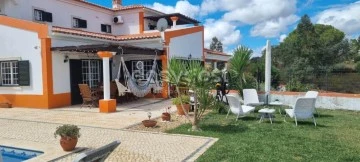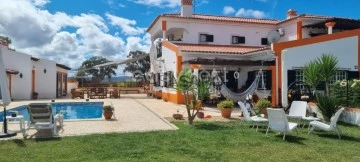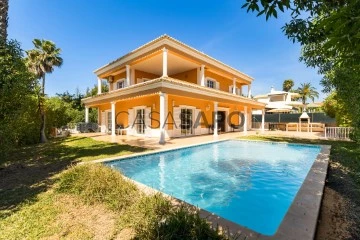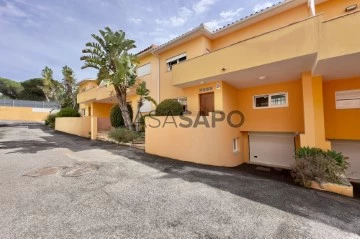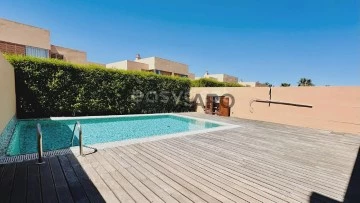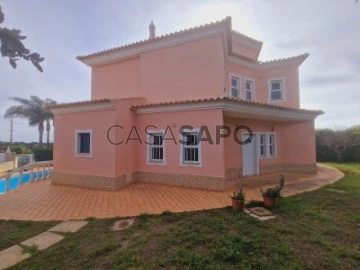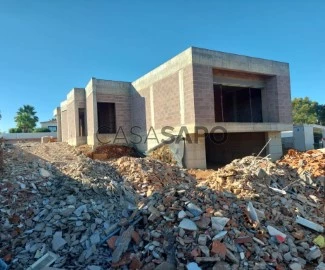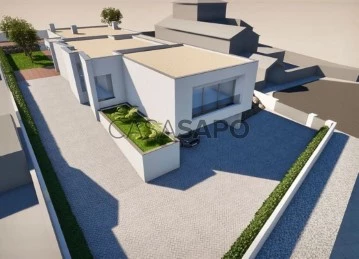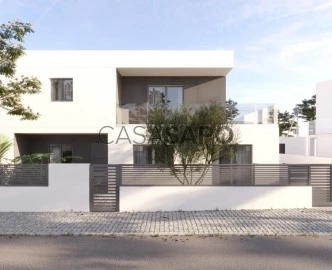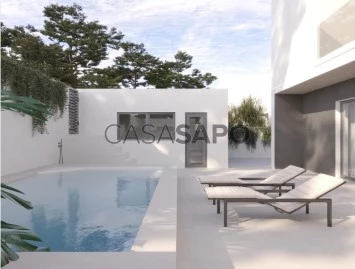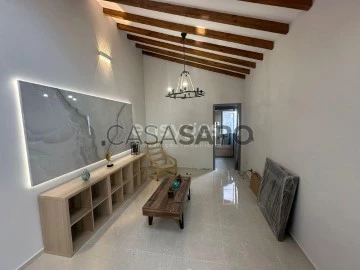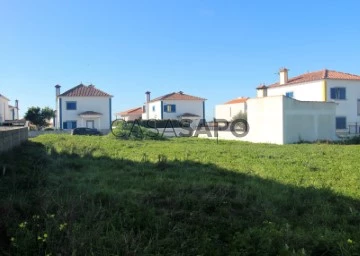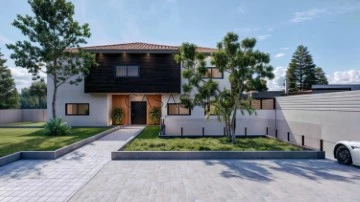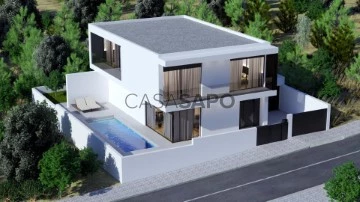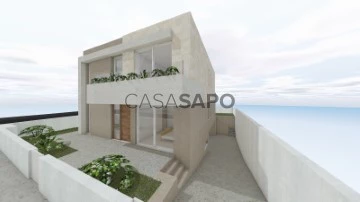Houses
Rooms
Price
More filters
1,634 Houses with Suite, entrada hall quartos, Page 3
Order by
Relevance
House 4 Bedrooms +1
Castêlo (Avioso (São Pedro)), Castêlo da Maia
New
buy
450.000 €
(não desejo ser contactado por Imobiliárias. Venda por particular, apto a trata do processo contratual de compra e venda)
Moradia V4+1 com garagem para 3 carros, em Castêlo da Maia, com jardim e barbecue.
Benvindo à sua próxima casa!, um imóvel com materiais de qualidade, carpintaria lacada a branco e áreas bastante generosas distribuídas por 3 pisos e 1 sótão, com claraboia e telha.
Com vistas para um jardim, situa-se numa rua sem saída onde as crianças (que ali moram) se juntam para brincar, jogar à bola ou andar de bicicleta.
Esta moradia, em banda e num estado irrepreensível, está localizada a 1km do ISMAI, a 1.4 km da estação de metro do ISMAI, a 1km do Parque de Avioso, a 7Km do Aeroporto e a 5 min do centro da Maia, com acesso às principais vias rodoviárias (Norte e Sul).
Imagine-se a ter a garantia, depois de um dia de trabalho na agitação da cidade, do conforto imediato assim que entra em casa pela sua nova garagem, onde estaciona tranquilamente a sua viatura, podendo partilhar esse espaço com mais 2 viaturas e 2 motas, nos 53m2 disponíveis.
Mesmo na garagem beneficia de luz natural, aspiração central e 3 pontos elétricos, bem como aproveitamento de escada para arrumo de lenha. Neste piso conta ainda com uma lavandaria, com 14,95m2, com acesso direto ao jardim, e um escritório, virado a nascente, com 8,40m2 e luz natural.
Ao aceder diretamente pela garagem à sua nova casa, sentirá o conforto da excelente exposição solar e luz natural, com destaque para a claraboia do sótão e mangas de luz (sistema velux) nas casas-de-banho, com impacto positivo na eficiência energética e consumo de energia.
A insonorização garantirá a satisfação do seu desejo de descanso e de tempo, de qualidade, para si e para os seus!, e a localização numa rua sem saída dar-lhe-á um sentimento de maior segurança e privacidade. O jardim situado à frente da casa alegra a vista que tem da sala e dos quartos.
No interior, a escadaria do hall principal, com 19,35m2, faz as honras da casa com o toque de classe dos materiais (madeira nobre, vidro e inox) e luz indireta.
A carpintaria, lacada a branco, dá um toque de classe a todas as divisões.
As sancas com luz indireta permitem adaptar a luminosidade às várias ocasiões e o som ambiente (sistema surround da Efapel) no R/c e 1º piso, com sistema de gestão independente, garantem que ninguém ficará sem a sua música ou rádio preferida, em qualquer altura.
Possui vídeo porteiro de alta definição, da Fermax (Ecrã TFT a cores, no R/c e 1º piso) e sistema de alarme nos 3 pisos (com gestão por áreas).
Conta com uma lareira (ainda por estrear) numa sala com 45m2, bem como aquecimento central e painel solar que lhe garantirá água quente de Março a Novembro, pelo menos.
A cozinha, com muita luz natural todo o ano, convida a bons momentos em Família, com uma península a dividir esta área entre um espaço de confeção e um espaço de refeição, este com acesso direto ao jardim, com relva artificial de elevada qualidade e barbecue (novo), onde se tomam bons pequenos-almoços ou se termina bem o dia, a relaxar ao sol e no silêncio.
Os eletrodomésticos são da Whirpool, tecnologia 6th sense, e Bosch, classe A++.
São 19,50m2 de modernidade e conforto, pela conjugação certa do branco alto brilho dos móveis, a pedra granítica preta e a conjugação de cerâmica e madeira no chão. Conta ainda com uma despensa, com tomada elétrica e muita arrumação, pensada para Famílias que gostam de receber e conviver.
Na fachada principal da casa, uma oliveira dá um toque especial à entrada e delicia quem aqui se recebe.
No piso superior, o hall íntimo conta com 12,20m2 e 2 pontos para iluminação de quadros que, sobretudo à noite, lhe conferem uma especial elegância. A luz natural é garantia, todo o ano, graças à claraboia do sótão.
Os 4 quartos são muito amplos (21,45m2, 15,80m2, 13m2 e 11m2), todos com excelentes roupeiros embutidos, lacados a branco e com 60 cm de profundidade, bem como tectos falsos, iluminação de parede e som ambiente.
O sótão tem um pé-direito livre que permite a sua utilização para qualquer fim [ex.: quarto(s), escritório, biblioteca ou ginásio. Tem tectos falsos e claraboia).
Numa casa desta qualidade, conforto, boa distribuição de áreas e óptima localização, é garantido que a sua Família terá espaço para si e para todos os familiares e amigos que se queiram juntar e viver bons momentos!
Moradia V4+1 com garagem para 3 carros, em Castêlo da Maia, com jardim e barbecue.
Benvindo à sua próxima casa!, um imóvel com materiais de qualidade, carpintaria lacada a branco e áreas bastante generosas distribuídas por 3 pisos e 1 sótão, com claraboia e telha.
Com vistas para um jardim, situa-se numa rua sem saída onde as crianças (que ali moram) se juntam para brincar, jogar à bola ou andar de bicicleta.
Esta moradia, em banda e num estado irrepreensível, está localizada a 1km do ISMAI, a 1.4 km da estação de metro do ISMAI, a 1km do Parque de Avioso, a 7Km do Aeroporto e a 5 min do centro da Maia, com acesso às principais vias rodoviárias (Norte e Sul).
Imagine-se a ter a garantia, depois de um dia de trabalho na agitação da cidade, do conforto imediato assim que entra em casa pela sua nova garagem, onde estaciona tranquilamente a sua viatura, podendo partilhar esse espaço com mais 2 viaturas e 2 motas, nos 53m2 disponíveis.
Mesmo na garagem beneficia de luz natural, aspiração central e 3 pontos elétricos, bem como aproveitamento de escada para arrumo de lenha. Neste piso conta ainda com uma lavandaria, com 14,95m2, com acesso direto ao jardim, e um escritório, virado a nascente, com 8,40m2 e luz natural.
Ao aceder diretamente pela garagem à sua nova casa, sentirá o conforto da excelente exposição solar e luz natural, com destaque para a claraboia do sótão e mangas de luz (sistema velux) nas casas-de-banho, com impacto positivo na eficiência energética e consumo de energia.
A insonorização garantirá a satisfação do seu desejo de descanso e de tempo, de qualidade, para si e para os seus!, e a localização numa rua sem saída dar-lhe-á um sentimento de maior segurança e privacidade. O jardim situado à frente da casa alegra a vista que tem da sala e dos quartos.
No interior, a escadaria do hall principal, com 19,35m2, faz as honras da casa com o toque de classe dos materiais (madeira nobre, vidro e inox) e luz indireta.
A carpintaria, lacada a branco, dá um toque de classe a todas as divisões.
As sancas com luz indireta permitem adaptar a luminosidade às várias ocasiões e o som ambiente (sistema surround da Efapel) no R/c e 1º piso, com sistema de gestão independente, garantem que ninguém ficará sem a sua música ou rádio preferida, em qualquer altura.
Possui vídeo porteiro de alta definição, da Fermax (Ecrã TFT a cores, no R/c e 1º piso) e sistema de alarme nos 3 pisos (com gestão por áreas).
Conta com uma lareira (ainda por estrear) numa sala com 45m2, bem como aquecimento central e painel solar que lhe garantirá água quente de Março a Novembro, pelo menos.
A cozinha, com muita luz natural todo o ano, convida a bons momentos em Família, com uma península a dividir esta área entre um espaço de confeção e um espaço de refeição, este com acesso direto ao jardim, com relva artificial de elevada qualidade e barbecue (novo), onde se tomam bons pequenos-almoços ou se termina bem o dia, a relaxar ao sol e no silêncio.
Os eletrodomésticos são da Whirpool, tecnologia 6th sense, e Bosch, classe A++.
São 19,50m2 de modernidade e conforto, pela conjugação certa do branco alto brilho dos móveis, a pedra granítica preta e a conjugação de cerâmica e madeira no chão. Conta ainda com uma despensa, com tomada elétrica e muita arrumação, pensada para Famílias que gostam de receber e conviver.
Na fachada principal da casa, uma oliveira dá um toque especial à entrada e delicia quem aqui se recebe.
No piso superior, o hall íntimo conta com 12,20m2 e 2 pontos para iluminação de quadros que, sobretudo à noite, lhe conferem uma especial elegância. A luz natural é garantia, todo o ano, graças à claraboia do sótão.
Os 4 quartos são muito amplos (21,45m2, 15,80m2, 13m2 e 11m2), todos com excelentes roupeiros embutidos, lacados a branco e com 60 cm de profundidade, bem como tectos falsos, iluminação de parede e som ambiente.
O sótão tem um pé-direito livre que permite a sua utilização para qualquer fim [ex.: quarto(s), escritório, biblioteca ou ginásio. Tem tectos falsos e claraboia).
Numa casa desta qualidade, conforto, boa distribuição de áreas e óptima localização, é garantido que a sua Família terá espaço para si e para todos os familiares e amigos que se queiram juntar e viver bons momentos!
Contact
House 3 Bedrooms
Lourinhã e Atalaia, Distrito de Lisboa
New · 120m²
buy
495.000 €
The natural beauty of the Midwest region as your home!
NEW 3 bedroom single storey house under construction of Contemporary Architecture with swimming pool and excellent sun exposure, unobstructed views of the countryside, great areas and quality finishes, benefiting from a complete air conditioning system and solar panels.
Single-storey property, consisting of entrance hall, fully equipped 15m2 kitchen, living room with 25m2, suite of 13m2 with private bathroom of 5m2, two bedrooms, common bathroom of 6m2. It should be noted that all bedrooms benefit from built-in wardrobes.
Outside we have a garden and swimming pool, shed with barbecue, porch, outdoor parking and garage with capacity for 1 car.
Located 2 minutes from Lourinhã and 15 minutes from Torres Vedras, in a very quiet area with unobstructed views of the countryside and close proximity to the award-winning beaches of the central west area. Come and see it!
REF. 4816WT
* All information presented is not binding, does not dispense with confirmation by the mediator, as well as consultation of the property’s documentation *
.
. .
Lourinhã is a city known for its beaches, such as Praia da Areia Branca and Praia da Peralta, which attract tourists during the summer. The city is also known for its dinosaur fossils, and there is a museum dedicated to dinosaurs, the Lourinhã Museum, which is a popular tourist attraction.
.
. .
Mortgage? Without worries, we take care of the entire process until the day of the deed. Explain your situation to us and we will look for the bank that provides you with the best financing conditions.
.
. .
Energy certification? If you are thinking of selling or renting your property, know that the energy certificate is MANDATORY. And we, in partnership, take care of everything for you.
NEW 3 bedroom single storey house under construction of Contemporary Architecture with swimming pool and excellent sun exposure, unobstructed views of the countryside, great areas and quality finishes, benefiting from a complete air conditioning system and solar panels.
Single-storey property, consisting of entrance hall, fully equipped 15m2 kitchen, living room with 25m2, suite of 13m2 with private bathroom of 5m2, two bedrooms, common bathroom of 6m2. It should be noted that all bedrooms benefit from built-in wardrobes.
Outside we have a garden and swimming pool, shed with barbecue, porch, outdoor parking and garage with capacity for 1 car.
Located 2 minutes from Lourinhã and 15 minutes from Torres Vedras, in a very quiet area with unobstructed views of the countryside and close proximity to the award-winning beaches of the central west area. Come and see it!
REF. 4816WT
* All information presented is not binding, does not dispense with confirmation by the mediator, as well as consultation of the property’s documentation *
.
. .
Lourinhã is a city known for its beaches, such as Praia da Areia Branca and Praia da Peralta, which attract tourists during the summer. The city is also known for its dinosaur fossils, and there is a museum dedicated to dinosaurs, the Lourinhã Museum, which is a popular tourist attraction.
.
. .
Mortgage? Without worries, we take care of the entire process until the day of the deed. Explain your situation to us and we will look for the bank that provides you with the best financing conditions.
.
. .
Energy certification? If you are thinking of selling or renting your property, know that the energy certificate is MANDATORY. And we, in partnership, take care of everything for you.
Contact
Semi-Detached 4 Bedrooms Triplex
Patã de Baixo, Boliqueime, Loulé, Distrito de Faro
Used · 149m²
buy
460.000 €
This spacious townhouse, located in a condominium with a swimming pool, is the ideal choice for both a permanent residence and a holiday home.
The house is distributed over two floors, as well as a closed garage in the basement.
On the ground floor, at the entrance level, there is a hall that leads to a large, fully equipped kitchen with dining area; a bathroom, a bedroom and a bright living and dining room. The living room opens onto a patio with barbecue, offering a pleasant view of the pool and access to a generous outdoor terrace facing south.
The property benefits from two private patios: one in the entrance area and the other, with access from the kitchen and living room, facing the pool.
On the first floor, there are three bedrooms, one of them en-suite, all with built-in wardrobes. This floor also has two bathrooms and a closet in one of the bedrooms.
In the basement, the property offers a practical storage/laundry area and a closed garage.
Furthermore, the villa is equipped with double-glazed windows and an air conditioning system.
Contact us for more information and book your visit now!
Loulé is a charming city located in the heart of the Algarve, known for its rich historical and cultural heritage. With a charming historic center, Loulé is famous for its medieval castle, traditional markets and lively festivities, such as the famous Loulé Carnival. Furthermore, the city offers a perfect combination between the tranquility of the Algarve interior and the proximity of the region’s stunning beaches, making it an ideal destination for those looking for quality of life and a welcoming environment.
For over 25 years, Portugal Investe has had the mission of ensuring the satisfaction of its customers!
Do you need financing? We take care of everything for you. Get informed now!
We are credit intermediaries (IC 6146) certified by Banco de Portugal. We provide all the support you need to obtain the best financing conditions for your new acquisition.
Your dream home exists and we will help you find it.
Portugal Investe - AMI 2165
The house is distributed over two floors, as well as a closed garage in the basement.
On the ground floor, at the entrance level, there is a hall that leads to a large, fully equipped kitchen with dining area; a bathroom, a bedroom and a bright living and dining room. The living room opens onto a patio with barbecue, offering a pleasant view of the pool and access to a generous outdoor terrace facing south.
The property benefits from two private patios: one in the entrance area and the other, with access from the kitchen and living room, facing the pool.
On the first floor, there are three bedrooms, one of them en-suite, all with built-in wardrobes. This floor also has two bathrooms and a closet in one of the bedrooms.
In the basement, the property offers a practical storage/laundry area and a closed garage.
Furthermore, the villa is equipped with double-glazed windows and an air conditioning system.
Contact us for more information and book your visit now!
Loulé is a charming city located in the heart of the Algarve, known for its rich historical and cultural heritage. With a charming historic center, Loulé is famous for its medieval castle, traditional markets and lively festivities, such as the famous Loulé Carnival. Furthermore, the city offers a perfect combination between the tranquility of the Algarve interior and the proximity of the region’s stunning beaches, making it an ideal destination for those looking for quality of life and a welcoming environment.
For over 25 years, Portugal Investe has had the mission of ensuring the satisfaction of its customers!
Do you need financing? We take care of everything for you. Get informed now!
We are credit intermediaries (IC 6146) certified by Banco de Portugal. We provide all the support you need to obtain the best financing conditions for your new acquisition.
Your dream home exists and we will help you find it.
Portugal Investe - AMI 2165
Contact
Detached House 3 Bedrooms
Rasmalho, Portimão, Distrito de Faro
New · 112m²
buy
490.000 €
House M3 in Portimão (Rasmalho), Isolated, composed of entrance hall, large fully equipped kitchen, large living room with access to garden, two bedrooms with wardrobes, one bedroom en suite, two bathrooms, garden with possibility to make swimming pool, very quiet area, house located 10km from Portimão, excellent investment for your housing.
REF VIV-6090
REF VIV-6090
Contact
House 5 Bedrooms
União Freguesias Santa Maria, São Pedro e Matacães, Torres Vedras, Distrito de Lisboa
Used · 351m²
With Garage
buy
537.000 €
Ref: 3164-V6UJM
Offer Deed. (*).
Detached house V6 IN THE CENTER TORRES VEDRAS, with land 450m2, gross construction area 390m2, garage and patio.
In need of improvements, POTENTIAL INVESTMENT, for Home, Nursing Home, Local Accommodation, or, permanent housing.
Inserted in an urbanisation overlooking the city.
Composed by:
Floor 0
Entrance Hall, Living Room, Living Room with Kitchen, 1 Bedroom, 1 Sanitary Installation, Engine Room, Garage and Storage.
Floor 1
Hall, Living Room, Kitchen with Terrace, 2 Bathrooms, 1 Suite, 2 Bedrooms with View and Attic.
Exterior - Accessibility for People with Reduced Mobility, Parking, Garden, Fruit Trees and Annex.
Equipment:
- Central Heating;
- Laundry Area;
- Excellent sun exposure;
-Fireplaces
-Barbecue
The information provided, even if accurate, does not dispense with its confirmation and cannot be considered binding.
We take care of your credit process, without bureaucracy and without costs. Credit Intermediary No. 0002292.
(*) Offer of deed in a Notary referenced by Alvarez Marinho.
Offer Deed. (*).
Detached house V6 IN THE CENTER TORRES VEDRAS, with land 450m2, gross construction area 390m2, garage and patio.
In need of improvements, POTENTIAL INVESTMENT, for Home, Nursing Home, Local Accommodation, or, permanent housing.
Inserted in an urbanisation overlooking the city.
Composed by:
Floor 0
Entrance Hall, Living Room, Living Room with Kitchen, 1 Bedroom, 1 Sanitary Installation, Engine Room, Garage and Storage.
Floor 1
Hall, Living Room, Kitchen with Terrace, 2 Bathrooms, 1 Suite, 2 Bedrooms with View and Attic.
Exterior - Accessibility for People with Reduced Mobility, Parking, Garden, Fruit Trees and Annex.
Equipment:
- Central Heating;
- Laundry Area;
- Excellent sun exposure;
-Fireplaces
-Barbecue
The information provided, even if accurate, does not dispense with its confirmation and cannot be considered binding.
We take care of your credit process, without bureaucracy and without costs. Credit Intermediary No. 0002292.
(*) Offer of deed in a Notary referenced by Alvarez Marinho.
Contact
Villa 8 Bedrooms
Porches, Lagoa, Distrito de Faro
Used · 1,041m²
With Garage
buy
16.800.000 €
Exclusive 8-bedroom property on a 16.297 m2 plot of land, just a few minutes from the sea, with a swimming pool, spa, gym, golf course, children’s playground and tennis court, contemporary architecture, excellent sun exposure, excellent quality finishes and materials, in Porches - Sítio das Quintas.
This property is made up of two villas with independent accesses, although they communicate with each other from the inside.
Villa 1:
Floor 0
. Entrance Hall
. Spa with heated pool, sauna and Turkish bath
. Massage room
. Equipped gym
. Changing rooms
. Medical office with WC
. Storerooms
. Communicating corridor with house 2
. Equipped kitchen to support floor 0
. Office
. Living room
. Sauna
. Wc
. Wine cellar/bottle shop with conditions for displaying and storing wines .
. Storage area
1st floor
. Entrance hall
. Living room with fireplace
. Fully equipped kitchen with island and access to the terrace
. Fully-equipped kitchen
. Dining room with access to balcony overlooking pool
. Social bathroom
. Master Suite with Walk-in-Closet + Wc and TV room, with access to the lounge area with direct exit to the golf course.
. Suite with WC and access to the garden
Villa 2 :
Floor 0
. Entrance hall with double height ceiling
. Social bathroom
. Living room with access to terrace and lounge area
. Open-plan fitted kitchen
. Suite with bathroom and wardrobe
. Bedroom .
. Wc
. Library overlooking the pool and garden
. Dance or fitness room
. WC to support the pool area
Floor 1
. Entrance Hall
. Living room with terrace overlooking the pool and garden
. Dining room
. Open-plan kitchen
. Equipped kitchen
. Suite with wardrobe
. Suite with wardrobe
. Suite with wardrobe
. All 3 suites have a fantastic view of the golf course.
. Terrace with gourmet outdoor kitchen.
. Guest house with 2 bedrooms, fitted kitchen, full bathroom.
Villa equipped with air conditioning, underfloor heating, home automation, electric shutters, security system, double glazing, internal and external sound system, solar panels for water heating.
With a contemporary architectural aesthetic and high quality finishes, this property provides an atmosphere of luxury and comfort. It also has an infinity pool with fireplace, tennis court, 3-hole Pitch & Putt golf course with sand and water obstacles that is also used to access the property by helicopter.
Disclaimer: The above-mentioned information is not binding, being necessary to be checked beforehand all property documents. This advertisement is not legally claimable for any inaccurate information which our agency cannot be liable whatsoever.
It is located a few minutes away from Praia da Senhora da Rocha, 5 minutes away from Vila Vita Para Resort, 10 minutes away from Nobel International College, 15 minutes away from Algarve Shopping, 20 minutes away from Albufeira Marina and a few minutes away from the centre of Porches, known for its handmade ceramics and historic charm, and 40 minutes away from Faro Airport. Close to all kinds of services, public transport, shops, restaurants, schools and access to the A22 motorway.
INSIDE LIVING operates in the luxury housing and property investment market. Our team offers a diversified range of excellent services to our clients, such as investor support services, ensuring all assistance in the selection, purchase, sale or rental of properties, architectural design, interior design, banking and concierge services throughout the process.
This property is made up of two villas with independent accesses, although they communicate with each other from the inside.
Villa 1:
Floor 0
. Entrance Hall
. Spa with heated pool, sauna and Turkish bath
. Massage room
. Equipped gym
. Changing rooms
. Medical office with WC
. Storerooms
. Communicating corridor with house 2
. Equipped kitchen to support floor 0
. Office
. Living room
. Sauna
. Wc
. Wine cellar/bottle shop with conditions for displaying and storing wines .
. Storage area
1st floor
. Entrance hall
. Living room with fireplace
. Fully equipped kitchen with island and access to the terrace
. Fully-equipped kitchen
. Dining room with access to balcony overlooking pool
. Social bathroom
. Master Suite with Walk-in-Closet + Wc and TV room, with access to the lounge area with direct exit to the golf course.
. Suite with WC and access to the garden
Villa 2 :
Floor 0
. Entrance hall with double height ceiling
. Social bathroom
. Living room with access to terrace and lounge area
. Open-plan fitted kitchen
. Suite with bathroom and wardrobe
. Bedroom .
. Wc
. Library overlooking the pool and garden
. Dance or fitness room
. WC to support the pool area
Floor 1
. Entrance Hall
. Living room with terrace overlooking the pool and garden
. Dining room
. Open-plan kitchen
. Equipped kitchen
. Suite with wardrobe
. Suite with wardrobe
. Suite with wardrobe
. All 3 suites have a fantastic view of the golf course.
. Terrace with gourmet outdoor kitchen.
. Guest house with 2 bedrooms, fitted kitchen, full bathroom.
Villa equipped with air conditioning, underfloor heating, home automation, electric shutters, security system, double glazing, internal and external sound system, solar panels for water heating.
With a contemporary architectural aesthetic and high quality finishes, this property provides an atmosphere of luxury and comfort. It also has an infinity pool with fireplace, tennis court, 3-hole Pitch & Putt golf course with sand and water obstacles that is also used to access the property by helicopter.
Disclaimer: The above-mentioned information is not binding, being necessary to be checked beforehand all property documents. This advertisement is not legally claimable for any inaccurate information which our agency cannot be liable whatsoever.
It is located a few minutes away from Praia da Senhora da Rocha, 5 minutes away from Vila Vita Para Resort, 10 minutes away from Nobel International College, 15 minutes away from Algarve Shopping, 20 minutes away from Albufeira Marina and a few minutes away from the centre of Porches, known for its handmade ceramics and historic charm, and 40 minutes away from Faro Airport. Close to all kinds of services, public transport, shops, restaurants, schools and access to the A22 motorway.
INSIDE LIVING operates in the luxury housing and property investment market. Our team offers a diversified range of excellent services to our clients, such as investor support services, ensuring all assistance in the selection, purchase, sale or rental of properties, architectural design, interior design, banking and concierge services throughout the process.
Contact
House 3 Bedrooms
Luz de Tavira e Santo Estêvão, Distrito de Faro
Used · 200m²
With Swimming Pool
buy
1.490.000 €
Rustic plot of land with 14,000 m2, villa on a plot of 459.27 m2, gross construction area of 200.00 m2 and dependent gross area of 16.00 m2, with good sun exposure and extraordinary views.
It is located 7 km from the centre of Tavira and 6 km from Barril Beach.
Single storey house comprising:
Entrance and Glazed Hall;
Glass corridor that connects the social area and rooms with lots of light;
Living room with fireplace and access to the pool and garden;
Kitchen of the Swedish brand Bulthaup in open space fully equipped and with access to the Garden;
Suite with built-in closet, IS with access to the garden;
Bedroom with built-in closet, with access to the garden;
Bedroom with built-in walk-in closet;
IS Complete.
All rooms equipped with air conditioning.
Outside you will find:
Swimming pool;
Igloo with pool table;
Lounge;
Barbecue;
Garden with several plantations
If the purchase is partly monetisation, it will be a great option.
Book your visit.
It is located 7 km from the centre of Tavira and 6 km from Barril Beach.
Single storey house comprising:
Entrance and Glazed Hall;
Glass corridor that connects the social area and rooms with lots of light;
Living room with fireplace and access to the pool and garden;
Kitchen of the Swedish brand Bulthaup in open space fully equipped and with access to the Garden;
Suite with built-in closet, IS with access to the garden;
Bedroom with built-in closet, with access to the garden;
Bedroom with built-in walk-in closet;
IS Complete.
All rooms equipped with air conditioning.
Outside you will find:
Swimming pool;
Igloo with pool table;
Lounge;
Barbecue;
Garden with several plantations
If the purchase is partly monetisation, it will be a great option.
Book your visit.
Contact
House 4 Bedrooms Triplex
Cabeceiras, Calvaria de Cima, Porto de Mós, Distrito de Leiria
Used · 146m²
With Garage
buy
350.000 €
In a quiet location close to small services and commerce you will find this villa in excellent condition consisting of entrance hall, living room and kitchen with central island, equipped with hob and extractor fan, oven and microwave, 4 bedrooms, two with balcony and suite with built-in wardrobe from wall to wall, bathroom with double sink and shower cubicle, yet another full bathroom and a service bathroom.
In the basement you can park 4 cars.
Outside the villa there is a small front garden and a rear patio with barbecue and patio.
The villa is in the location of Calvaria de Cima, municipality of Porto de Mós, 15 minutes from Leiria and less than half an hour from excellent beaches of the Silver Coast, Nazaré, Paredes de Vitória and others.
Come and visit!
In the basement you can park 4 cars.
Outside the villa there is a small front garden and a rear patio with barbecue and patio.
The villa is in the location of Calvaria de Cima, municipality of Porto de Mós, 15 minutes from Leiria and less than half an hour from excellent beaches of the Silver Coast, Nazaré, Paredes de Vitória and others.
Come and visit!
Contact
Semi-Detached 4 Bedrooms +1
Tires, São Domingos de Rana, Cascais, Distrito de Lisboa
Refurbished · 153m²
rent
2.100 €
Fantastic 4 bedroom villa fully equipped, with parking for 1 car, private patio with barbecue, inserted in a private condominium Located in Tires-S. Domingos de Rana.
15 minutes from the beach and Nova University and St. Dominic’s College, 5 minutes walk from shopping area with cafes, restaurant and market.
15 minutes from the beach and Nova University and St. Dominic’s College, 5 minutes walk from shopping area with cafes, restaurant and market.
Contact
Town House 3 Bedrooms
Coche, Branca, Albergaria-a-Velha, Distrito de Aveiro
Used · 166m²
buy
265.000 €
Com 2 frentes e boas áreas, esta moradia é constituída por 3 pisos e jardim frontal.
Cave - Garagem para três viaturas e arrumos.
R/c - Hall de entrada, sala comum, banho de serviço, cozinha com acesso a uma varanda, copa e despensa.
1º - Hall de distribuição, dois quartos com roupeiro e varanda comum, banho social e um quarto com banho privativo e varanda.
A cozinha fica equipada com mobiliário novo, placa, forno e exaustor.
Tem ainda ar condicionado e recuperador de calor na sala.
A moradia encontra-se em excelente estado de conservação.
Para mais informações ou agendamento de visita, contacte um dos nossos consultores imobiliários.
A Litoral Urbano é uma agência imobiliária que atua no mercado de mediação da venda de imóveis residenciais, comerciais e outros.
A sua equipa é constituída por profissionais com experiência de mais de 20 anos no setor.
Prestamos um serviço diferenciado dos demais, cujo padrão assenta na seriedade, na disponibilidade, num serviço personalizado na busca do imóvel que se adequa às necessidades do nosso cliente.
Cave - Garagem para três viaturas e arrumos.
R/c - Hall de entrada, sala comum, banho de serviço, cozinha com acesso a uma varanda, copa e despensa.
1º - Hall de distribuição, dois quartos com roupeiro e varanda comum, banho social e um quarto com banho privativo e varanda.
A cozinha fica equipada com mobiliário novo, placa, forno e exaustor.
Tem ainda ar condicionado e recuperador de calor na sala.
A moradia encontra-se em excelente estado de conservação.
Para mais informações ou agendamento de visita, contacte um dos nossos consultores imobiliários.
A Litoral Urbano é uma agência imobiliária que atua no mercado de mediação da venda de imóveis residenciais, comerciais e outros.
A sua equipa é constituída por profissionais com experiência de mais de 20 anos no setor.
Prestamos um serviço diferenciado dos demais, cujo padrão assenta na seriedade, na disponibilidade, num serviço personalizado na busca do imóvel que se adequa às necessidades do nosso cliente.
Contact
House 4 Bedrooms
Montenegro, Faro, Distrito de Faro
Used · 244m²
With Garage
buy
960.000 €
Detached house for sale in Montenegro, Faro
Located in a quiet area of Montenegro, this corner house is located on a 757m2 plot and is in an excellent state of conservation.
The house consists of a spacious entrance hall on the ground floor, the kitchen, which has a pantry, is of excellent dimensions and is equipped with Miele appliances.
The living room, with fireplace, could easily also serve as a dining area.
On this floor we have 3 large bedrooms, with built-in wardrobes, 2 complete bathrooms, one of them with a window.
On the upper floor, which we access from outside the house, we have another studio, and a large terrace, from where we can admire the city of Faro as well as the Ria Formosa.
The basement, with natural light, has space to park a few cars, with a masonry room that can serve as a bedroom or office and a bathroom.
If you want to take advantage of this entire basement area, you can easily park 2 more cars inside the lot.
The outdoor area that surrounds the entire house, with natural grass, has a barbecue, a laundry area, which has a bathroom, and several fruit trees.
Close to all types of commerce and services in the area, Faro international airport, Gambelas private hospital, Faro beach.
Located in a quiet area of Montenegro, this corner house is located on a 757m2 plot and is in an excellent state of conservation.
The house consists of a spacious entrance hall on the ground floor, the kitchen, which has a pantry, is of excellent dimensions and is equipped with Miele appliances.
The living room, with fireplace, could easily also serve as a dining area.
On this floor we have 3 large bedrooms, with built-in wardrobes, 2 complete bathrooms, one of them with a window.
On the upper floor, which we access from outside the house, we have another studio, and a large terrace, from where we can admire the city of Faro as well as the Ria Formosa.
The basement, with natural light, has space to park a few cars, with a masonry room that can serve as a bedroom or office and a bathroom.
If you want to take advantage of this entire basement area, you can easily park 2 more cars inside the lot.
The outdoor area that surrounds the entire house, with natural grass, has a barbecue, a laundry area, which has a bathroom, and several fruit trees.
Close to all types of commerce and services in the area, Faro international airport, Gambelas private hospital, Faro beach.
Contact
3+1 bedroom villa with lift, garden, garage, in Lapa
House 3 Bedrooms +1
Estrela, Lisboa, Distrito de Lisboa
Used · 349m²
With Garage
buy
2.550.000 €
3+1 bedroom villa with 349 sqm of gross construction area, an elevator, a 41 sqm garden, and a garage for four cars, in Lapa, Estrela, Lisbon.
The villa is spread over four floors, accessible by stairs or lift. On the ground floor, there is a semi-covered garage, storage room, entrance hall, and utility room. On the first intermediate floor, there is a terrace. On the first floor, there is a south-facing dining room, a spacious kitchen with slate and Zimbabwe black granite finishes, fully equipped with a view of the garden, and a bathroom. On the second intermediate floor, there is a private garden of 41 sqm. On the second floor, there is a south-facing living room of 34 sqm with a view of the magnificent Schindler Palace, and an office. On the third floor, there are two en-suite bedrooms, one of which has a closet. The attic, accessible from the living room via a wrought iron staircase, is an open space of 31 sqm with a magnificent river view, featuring a work and reading area, as well as additional seating or sleeping space.
Among the materials used, Lioz stone is highlighted in the circulation areas and staircases, while wooden flooring is used in the common areas and bedrooms.
The villa is located near Tapada das Necessidades, Avenida Infante Santo, Jardim da Estrela, and various museums such as the National Museum of Ancient Art. It is a 4-minute drive from CUF Tejo Hospital, Salesian College, and a 10-minute drive from Lycée Français Charles Lepierre and Redbridge International School. It is close to various services, transportation, and dining options. It is a 12-minute drive from Cais do Sodré train station and Tram 28. It is situated 15 minutes away from Lisbon’s Humberto Delgado Airport.
The villa is spread over four floors, accessible by stairs or lift. On the ground floor, there is a semi-covered garage, storage room, entrance hall, and utility room. On the first intermediate floor, there is a terrace. On the first floor, there is a south-facing dining room, a spacious kitchen with slate and Zimbabwe black granite finishes, fully equipped with a view of the garden, and a bathroom. On the second intermediate floor, there is a private garden of 41 sqm. On the second floor, there is a south-facing living room of 34 sqm with a view of the magnificent Schindler Palace, and an office. On the third floor, there are two en-suite bedrooms, one of which has a closet. The attic, accessible from the living room via a wrought iron staircase, is an open space of 31 sqm with a magnificent river view, featuring a work and reading area, as well as additional seating or sleeping space.
Among the materials used, Lioz stone is highlighted in the circulation areas and staircases, while wooden flooring is used in the common areas and bedrooms.
The villa is located near Tapada das Necessidades, Avenida Infante Santo, Jardim da Estrela, and various museums such as the National Museum of Ancient Art. It is a 4-minute drive from CUF Tejo Hospital, Salesian College, and a 10-minute drive from Lycée Français Charles Lepierre and Redbridge International School. It is close to various services, transportation, and dining options. It is a 12-minute drive from Cais do Sodré train station and Tram 28. It is situated 15 minutes away from Lisbon’s Humberto Delgado Airport.
Contact
House 3 Bedrooms
Vilamoura, Quarteira, Loulé, Distrito de Faro
Used · 100m²
With Swimming Pool
buy
499.000 €
3 bedroom villa for sale with terrace, completely refurbished, inserted in a condominium with swimming pool and garden, located in the heart of Vilamoura. House consisting of ground floor and ground floor with entrance hall, large living room with exit to garden with about 50sqm, with a porch and barbecue, open space kitchen, fully equipped, bedroom hall, one bedroom with bathroom and two suites. It also has a laundry area and storage room. Very quiet area. Great opportunity.
Contact
House 3 Bedrooms Duplex
Azoia, Colares, Sintra, Distrito de Lisboa
Under construction · 351m²
With Garage
buy
890.000 €
Excellent 3 bedroom semi-detached house under construction, contemporary architecture in Azóia. The villa is set in a plot of 600 m2 with garden, pergola garage, patio for 3 cars (2 in front of the entrance of the house and 1 side). The location is Top, both in the tranquillity of the place and in the frontal view of the sea, next to Cabo da Roca, the westernmost point of Continental Europe, it is part of the Sintra-Cascais natural park, with a breathtaking view of this cliff of 150 m2, being one of the most striking points of the Portuguese Coast. The sun exposure of the villa is fantastic, East/West and the combination between Sea and Mountain is perfect.
The villa is divided into 2 floors as follows:
Ground floor consisting of:
One entrance hall and vertical circulation - 14.30 m2
One common room - 26.40 m2
A fully equipped Open Space Kitchen - 9.15 m2
A Laundry Room - 7.50 m2
A Service Hall - 1.70 m2
A full bathroom - 2.30 m2
1st Floor consisting of:
A Hall of Bedrooms - 4.50 m2
One Suite - 16.15 m2, bathroom with shower base - 6.40 m2 and access to a balcony with 8.45 m2
1 Bedroom - 16.10 m2 with access to L-shaped balcony, with 12.45 m2
One Bedroom - 12.05 m2 and access to communal balcony - 8.45 m2
A full bathroom with shower tray, to support the rooms - 5.60 m2
The surroundings of the place, allow you to enjoy a quiet life, close to small shops, restaurants, 10 minutes from Guincho beach, 5 minutes from Malveira da Serra, national and international schools, easy access to the centre of Cascais, A5, Marginal, etc.
Book your visit now.
Features:
Solar Panels
Pre - installation of Air Conditioner
Armored Door
Thermo-lacquered aluminium frames in dark grey, with thermal cut and double glazing
Automatic Gate
Fully Equipped Kitchen
Garden
Front view of the sea, Cabo da Roca view
The villa is divided into 2 floors as follows:
Ground floor consisting of:
One entrance hall and vertical circulation - 14.30 m2
One common room - 26.40 m2
A fully equipped Open Space Kitchen - 9.15 m2
A Laundry Room - 7.50 m2
A Service Hall - 1.70 m2
A full bathroom - 2.30 m2
1st Floor consisting of:
A Hall of Bedrooms - 4.50 m2
One Suite - 16.15 m2, bathroom with shower base - 6.40 m2 and access to a balcony with 8.45 m2
1 Bedroom - 16.10 m2 with access to L-shaped balcony, with 12.45 m2
One Bedroom - 12.05 m2 and access to communal balcony - 8.45 m2
A full bathroom with shower tray, to support the rooms - 5.60 m2
The surroundings of the place, allow you to enjoy a quiet life, close to small shops, restaurants, 10 minutes from Guincho beach, 5 minutes from Malveira da Serra, national and international schools, easy access to the centre of Cascais, A5, Marginal, etc.
Book your visit now.
Features:
Solar Panels
Pre - installation of Air Conditioner
Armored Door
Thermo-lacquered aluminium frames in dark grey, with thermal cut and double glazing
Automatic Gate
Fully Equipped Kitchen
Garden
Front view of the sea, Cabo da Roca view
Contact
House 5 Bedrooms Duplex
Garvão e Santa Luzia, Ourique, Distrito de Beja
Used · 239m²
With Swimming Pool
buy
380.000 €
MAKE THE BEST DEAL WITH US - NEGOCIÁVEL
4+1 bedroom detached Villa with swimming pool, located near the village of Santa Luzia in the municipality of Ourique, in a very quiet area that provides the tranquillity needed for quality living in the Alentejo.
This villa, with excellent sun exposure, has unobstructed views over the village and the countryside and is 20 kilometres from Ourique, close to various types of commerce and services.
The villa, which is in excellent condition, is set on a plot of 1268 m2 and has two floors.
The lower floor comprises: an entrance hall; a bedroom; a small living room with a fireplace (used as a bedroom); a complete bathroom and a storage area.
On this floor there is a lounge area with a games room, a large living room and a semi-equipped kitchen with a huge rustic fireplace. This floor also benefits from 47 square metres of balconies all around it.
The top floor comprises an atrium, a full bathroom and three bedrooms, one of which is en suite. One of the bedrooms and the suite have spacious balconies with magnificent views over the Alentejo plains.
Outside there is a marvellous green space, terraces, a swimming pool, next to which there is an outdoor shower, a toilet with shower, the engine room and an outdoor kitchen with a wood-burning oven and barbecue. The property benefits from double glazing, air conditioning, central heating, automatic irrigation, as well as excellent sun exposure, benefiting from natural light throughout the day. The entrance is through an automatic gate.
We take care of your credit process, without bureaucracy, presenting the best solutions for each client.
Credit intermediary certified by Banco de Portugal under number 0001802.
We help you with the whole process! Contact us directly or leave your information and we’ll follow-up shortly
4+1 bedroom detached Villa with swimming pool, located near the village of Santa Luzia in the municipality of Ourique, in a very quiet area that provides the tranquillity needed for quality living in the Alentejo.
This villa, with excellent sun exposure, has unobstructed views over the village and the countryside and is 20 kilometres from Ourique, close to various types of commerce and services.
The villa, which is in excellent condition, is set on a plot of 1268 m2 and has two floors.
The lower floor comprises: an entrance hall; a bedroom; a small living room with a fireplace (used as a bedroom); a complete bathroom and a storage area.
On this floor there is a lounge area with a games room, a large living room and a semi-equipped kitchen with a huge rustic fireplace. This floor also benefits from 47 square metres of balconies all around it.
The top floor comprises an atrium, a full bathroom and three bedrooms, one of which is en suite. One of the bedrooms and the suite have spacious balconies with magnificent views over the Alentejo plains.
Outside there is a marvellous green space, terraces, a swimming pool, next to which there is an outdoor shower, a toilet with shower, the engine room and an outdoor kitchen with a wood-burning oven and barbecue. The property benefits from double glazing, air conditioning, central heating, automatic irrigation, as well as excellent sun exposure, benefiting from natural light throughout the day. The entrance is through an automatic gate.
We take care of your credit process, without bureaucracy, presenting the best solutions for each client.
Credit intermediary certified by Banco de Portugal under number 0001802.
We help you with the whole process! Contact us directly or leave your information and we’ll follow-up shortly
Contact
Two-flat House 4 Bedrooms
Almancil, Loulé, Distrito de Faro
Used · 280m²
rent
4.500 €
Ground floor of a 3 bedroom villa located in a quiet urbanization near Almancil, situated in the prestigious golden triangle of the Algarve. With a privileged location, this villa is just 5 km from the stunning beaches of Quinta do Lago and Vale do Lobo, offering magnificent views of the countryside and the sea.
With a total area of 428sqm, spread over 3 floors, this villa offers a spacious and comfortable environment for the whole family. On the ground floor, a welcoming entrance hall welcomes you, leading to the main living room, characterized by an Italian marble fireplace and a stove for cooler nights. The kitchen, fully equipped with typical Portuguese tiles, has another fireplace with stove and is the ideal setting for gathering the family around delicious meals. Furthermore, a bedroom with wardrobe and a guest bathroom complete this floor.
Every detail has been carefully thought out, with solid wood interior doors and aluminum frames with double-glazed windows to ensure comfort and energy efficiency all year round.
Outside, the lush and well-kept garden creates an idyllic setting, complemented by an 8mx4.5m swimming pool, perfect for cooling off on hot summer days. A spacious parking area provides more than enough space for vehicles.
This property benefits from water from a borehole common to the urbanization, as well as sewage connected to the network and a septic tank.
Don’t miss the opportunity to own this magnificent villa, which offers the perfect balance between comfort, elegance and a privileged location in the Algarve. Book your visit now and let yourself be enchanted by everything this property has to offer.
With a total area of 428sqm, spread over 3 floors, this villa offers a spacious and comfortable environment for the whole family. On the ground floor, a welcoming entrance hall welcomes you, leading to the main living room, characterized by an Italian marble fireplace and a stove for cooler nights. The kitchen, fully equipped with typical Portuguese tiles, has another fireplace with stove and is the ideal setting for gathering the family around delicious meals. Furthermore, a bedroom with wardrobe and a guest bathroom complete this floor.
Every detail has been carefully thought out, with solid wood interior doors and aluminum frames with double-glazed windows to ensure comfort and energy efficiency all year round.
Outside, the lush and well-kept garden creates an idyllic setting, complemented by an 8mx4.5m swimming pool, perfect for cooling off on hot summer days. A spacious parking area provides more than enough space for vehicles.
This property benefits from water from a borehole common to the urbanization, as well as sewage connected to the network and a septic tank.
Don’t miss the opportunity to own this magnificent villa, which offers the perfect balance between comfort, elegance and a privileged location in the Algarve. Book your visit now and let yourself be enchanted by everything this property has to offer.
Contact
Town House 4 Bedrooms
Cascais e Estoril, Distrito de Lisboa
Used · 185m²
With Garage
rent
5.100 €
4 bedroom villa in a gated community located in Livramento, parish of Cascais and Estoril. This area benefits from all kinds of commerce and services, close to the Estoril Golf Club, Alapraia Sports Complex, Gaios Children’s Park, Cascais Line Beaches, and has access to the main access roads such as the A5 that connects to other parishes.
House has in its entirety 202 m2, with good divisions, fully furnished and equipped. It has a private winter garden outside the house, ideal for rest and enjoying sunny days. And swimming pool for leisure. The property is divided into 2 floors and has in its characteristics:
Entrance hall;
Office;
Large living room, with sofa, TV and fireplace;
Open-space kitchen with modern equipment, such as refrigerator, microwave, extractor fan, gas hob, dishwasher and built-in cabinets;
4 bedrooms, one en suite and with closet;
2 bathrooms, one complete and one service;
Laundry area with built-in cabinets, washing machine, and storage area;
Space on the ground floor where you can make another room;
Outdoor swimming pool of the condominium;
1 garage for 2 cars;
House with modern and quality finishes, with White PVC frames with double glazing and Oscillo Stops system, armoured door, false ceiling with built-in led lights, in almost the entire house, among other details that you can confirm through a visit.
Due to its excellent location in this family-friendly neighbourhood, residential and with several points of commerce and services. Traditional shops, design and furniture shops, cafes and restaurants Central area, easy access, and proximity to public transport.
Do I have any questions? Do not hesitate to contact us!
AliasHouse Real Estate has a team that can help you with rigor and confidence throughout the process of buying, selling or renting your property.
Leave us your contact and we will call you free of charge!
Surrounding Area: (For those who don’t know Estoril)
Estoril is a parish located in the municipality of Cascais, Portugal, known for being one of the most prestigious tourist destinations in the country. Situated on the Atlantic coast, about 25 km west of Lisbon, Estoril is famous for its beautiful beaches, mild climate and elegant atmosphere.
One of the most iconic attractions in Estoril is the Casino Estoril, considered one of the largest in Europe, which played an important role during World War II as a meeting place for spies and refugees. The area is also known for its luxurious hotels, golf courses, and the Estoril Autodrome, which once hosted the Formula 1 Portuguese Grand Prix.
In addition to its rich history and vibrant nightlife, Estoril is surrounded by stunning natural scenery and is a great starting point for exploring the Sintra Mountains and surrounding villages such as Cascais and Sintra. The combination of glamour, history, and natural beauty makes Estoril an attractive destination for tourists and locals alike.
House has in its entirety 202 m2, with good divisions, fully furnished and equipped. It has a private winter garden outside the house, ideal for rest and enjoying sunny days. And swimming pool for leisure. The property is divided into 2 floors and has in its characteristics:
Entrance hall;
Office;
Large living room, with sofa, TV and fireplace;
Open-space kitchen with modern equipment, such as refrigerator, microwave, extractor fan, gas hob, dishwasher and built-in cabinets;
4 bedrooms, one en suite and with closet;
2 bathrooms, one complete and one service;
Laundry area with built-in cabinets, washing machine, and storage area;
Space on the ground floor where you can make another room;
Outdoor swimming pool of the condominium;
1 garage for 2 cars;
House with modern and quality finishes, with White PVC frames with double glazing and Oscillo Stops system, armoured door, false ceiling with built-in led lights, in almost the entire house, among other details that you can confirm through a visit.
Due to its excellent location in this family-friendly neighbourhood, residential and with several points of commerce and services. Traditional shops, design and furniture shops, cafes and restaurants Central area, easy access, and proximity to public transport.
Do I have any questions? Do not hesitate to contact us!
AliasHouse Real Estate has a team that can help you with rigor and confidence throughout the process of buying, selling or renting your property.
Leave us your contact and we will call you free of charge!
Surrounding Area: (For those who don’t know Estoril)
Estoril is a parish located in the municipality of Cascais, Portugal, known for being one of the most prestigious tourist destinations in the country. Situated on the Atlantic coast, about 25 km west of Lisbon, Estoril is famous for its beautiful beaches, mild climate and elegant atmosphere.
One of the most iconic attractions in Estoril is the Casino Estoril, considered one of the largest in Europe, which played an important role during World War II as a meeting place for spies and refugees. The area is also known for its luxurious hotels, golf courses, and the Estoril Autodrome, which once hosted the Formula 1 Portuguese Grand Prix.
In addition to its rich history and vibrant nightlife, Estoril is surrounded by stunning natural scenery and is a great starting point for exploring the Sintra Mountains and surrounding villages such as Cascais and Sintra. The combination of glamour, history, and natural beauty makes Estoril an attractive destination for tourists and locals alike.
Contact
House 2 Bedrooms
Albufeira e Olhos de Água, Distrito de Faro
Used · 184m²
With Garage
buy
785.000 €
MAKE THE BEST DEAL WITH US
Modern townhouse, with two bedrooms, private pool and close to the beach.
Divided into two floors, it comprises:
An entrance hall, an independent bathroom, a modern and equipped kitchen with access to a private balcony.
Living and dining room surrounded by large windows and lots of natural lighting, with direct access to the pool area.
On the 1st floor you will find two en-suite bedrooms and access to a private terrace.
Villa with air conditioning, terrace, private pool with deck, underground parking with individual and direct access.
Annual condominium €1200.
With a seaside location, next to the stunning unspoilt beaches of the Algarve, Golf and a nature reserve, this modern villa could be your new ’home’, to live in or for your well-deserved summer holidays.
We take care of your credit process, without bureaucracy, presenting the best solutions for each client.
Credit intermediary certified by Banco de Portugal under number 0001802.
We help you with the whole process! Contact us directly or leave your information and we’ll follow-up shortly
Modern townhouse, with two bedrooms, private pool and close to the beach.
Divided into two floors, it comprises:
An entrance hall, an independent bathroom, a modern and equipped kitchen with access to a private balcony.
Living and dining room surrounded by large windows and lots of natural lighting, with direct access to the pool area.
On the 1st floor you will find two en-suite bedrooms and access to a private terrace.
Villa with air conditioning, terrace, private pool with deck, underground parking with individual and direct access.
Annual condominium €1200.
With a seaside location, next to the stunning unspoilt beaches of the Algarve, Golf and a nature reserve, this modern villa could be your new ’home’, to live in or for your well-deserved summer holidays.
We take care of your credit process, without bureaucracy, presenting the best solutions for each client.
Credit intermediary certified by Banco de Portugal under number 0001802.
We help you with the whole process! Contact us directly or leave your information and we’ll follow-up shortly
Contact
House 4 Bedrooms Duplex
Val da Azinheira, Albufeira e Olhos de Água, Distrito de Faro
Used · 115m²
With Garage
buy
899.000 €
Moradia Isolada T3+1 com Piscina e Vista Mar
Referência: JG2721
Moradia de 2 pisos, composta por:
Piso 0:
- Hall de entrada;
- Wc Social com duche;
- Cozinha semi equipada;
- Lavandaria;
- 2 Arrecadações;
- Sala de estar e jantar com lareira, com acesso a piscina;
- Hall do quarto;
- Wc completa de apoio ao quarto;
- Quarto 1 com roupeiros;
- Escritório transformado em Quarto;
Piso 1:
- Hall dos quartos;
- Quarto 2 com roupeiros em suite;
- Quarto 3 com roupeiros em suite;
- Terraço virado a Sul com vista mar;
Exterior com 500 m2 de terreno, com:
- Piscina;
- Jardim com arvores de Fruto;
- Churrasqueira;
- Estacionamento para 3 viaturas dentro da propriedade;
Características a destacar:
- Cozinha semi equipada com marca TEKA;
- Ar condicionado Daikin;
- Sala com Lareira aberta;
- Portadas em Alumínio;
- Aquecimento Central;
- Pré instalação de TV por cabo;
Esta moradia encontra-se numa localização privilegiada, com fácil acesso ao comércio, serviços e praias da região.
Esta propriedade está estrategicamente situada entre Vilamoura e Albufeira, com proximidade de comércios e serviços, incluindo restaurantes, supermercados, e até mesmo um campo de golfe.
O centro da cidade de Albufeira fica a cerca de 3 km de distância, onde é possível encontrar todo o tipo de comércio e serviços, públicos e privados.
Para mais informações e/ ou agendar visita contacte (telefone) ou (telefone)
Para mais soluções consulte: liskasasimobiliaria pt
’LisKasas o caminho mais rápido e seguro na procura da sua futura casa’
Referência: JG2721
Moradia de 2 pisos, composta por:
Piso 0:
- Hall de entrada;
- Wc Social com duche;
- Cozinha semi equipada;
- Lavandaria;
- 2 Arrecadações;
- Sala de estar e jantar com lareira, com acesso a piscina;
- Hall do quarto;
- Wc completa de apoio ao quarto;
- Quarto 1 com roupeiros;
- Escritório transformado em Quarto;
Piso 1:
- Hall dos quartos;
- Quarto 2 com roupeiros em suite;
- Quarto 3 com roupeiros em suite;
- Terraço virado a Sul com vista mar;
Exterior com 500 m2 de terreno, com:
- Piscina;
- Jardim com arvores de Fruto;
- Churrasqueira;
- Estacionamento para 3 viaturas dentro da propriedade;
Características a destacar:
- Cozinha semi equipada com marca TEKA;
- Ar condicionado Daikin;
- Sala com Lareira aberta;
- Portadas em Alumínio;
- Aquecimento Central;
- Pré instalação de TV por cabo;
Esta moradia encontra-se numa localização privilegiada, com fácil acesso ao comércio, serviços e praias da região.
Esta propriedade está estrategicamente situada entre Vilamoura e Albufeira, com proximidade de comércios e serviços, incluindo restaurantes, supermercados, e até mesmo um campo de golfe.
O centro da cidade de Albufeira fica a cerca de 3 km de distância, onde é possível encontrar todo o tipo de comércio e serviços, públicos e privados.
Para mais informações e/ ou agendar visita contacte (telefone) ou (telefone)
Para mais soluções consulte: liskasasimobiliaria pt
’LisKasas o caminho mais rápido e seguro na procura da sua futura casa’
Contact
Detached House 3 Bedrooms
Mexilhoeira Grande, Portimão, Distrito de Faro
Under construction · 209m²
With Garage
buy
850.000 €
Single storey 3 bedroom villa with turnkey project inserted in a quiet residential urbanisation, with unobstructed views, surrounded by a lot of nature and just 15 minutes from Portimão.
It is a villa of modern architecture, with high quality construction and generous areas, it is easily accessible and benefits from excellent sun exposure.
It is located on a plot of land with an area of 1,134 m2 and has 250 m2 of gross construction area. It consists of entrance hall, hallway, 3 en-suite bedrooms with built-in wardrobes, open space kitchen, large living room, 3 full bathrooms and 1 service bathroom, pantry/laundry room and garage. This villa has a swimming pool and garden with a leisure and dining area and where you can enjoy a quiet and pleasant environment and spend good moments with family and friends.
It has air conditioning, double glazing, electric shutters, thermal insulation, solar panels, pre-installation of internet and cable TV and high security door.
There is the possibility of being able to choose the finishes and equipment. Think about the advantages of building your own home.
It is located in a rapidly expanding urbanisation surrounded by green spaces that appeal to pleasant walks through nature. Its surroundings allow for a relaxed lifestyle. The nearest town is the friendly village of Mexilhoeira Grande, where you can find various services, such as a health centre, pharmacy, bank, sports complex, primary school, supermarkets, cafes and restaurants.
The ’Penina Hotel e Golf Resort’ golf course is just 5.4 km away. Set on a 360-hectare property of perfect gardens and natural beauty, this Resort has 3 golf courses, including the first 18-hole course in the Algarve. It is known as the birthplace of golf in the Algarve.
It is 12 km from the beautiful and friendly fishing village of Alvor which has a wide range of restaurants, bars, cafes, terraces, traditional shops, medical centre, pharmacy, several educational establishments, hospital, campsite and other services. At the same distance you will also find the famous beaches of the region known for their extensive sand and clear waters, and the Ria de Alvor known for its true ecosystem, with a rich fauna and flora.
It is a villa of modern architecture, with high quality construction and generous areas, it is easily accessible and benefits from excellent sun exposure.
It is located on a plot of land with an area of 1,134 m2 and has 250 m2 of gross construction area. It consists of entrance hall, hallway, 3 en-suite bedrooms with built-in wardrobes, open space kitchen, large living room, 3 full bathrooms and 1 service bathroom, pantry/laundry room and garage. This villa has a swimming pool and garden with a leisure and dining area and where you can enjoy a quiet and pleasant environment and spend good moments with family and friends.
It has air conditioning, double glazing, electric shutters, thermal insulation, solar panels, pre-installation of internet and cable TV and high security door.
There is the possibility of being able to choose the finishes and equipment. Think about the advantages of building your own home.
It is located in a rapidly expanding urbanisation surrounded by green spaces that appeal to pleasant walks through nature. Its surroundings allow for a relaxed lifestyle. The nearest town is the friendly village of Mexilhoeira Grande, where you can find various services, such as a health centre, pharmacy, bank, sports complex, primary school, supermarkets, cafes and restaurants.
The ’Penina Hotel e Golf Resort’ golf course is just 5.4 km away. Set on a 360-hectare property of perfect gardens and natural beauty, this Resort has 3 golf courses, including the first 18-hole course in the Algarve. It is known as the birthplace of golf in the Algarve.
It is 12 km from the beautiful and friendly fishing village of Alvor which has a wide range of restaurants, bars, cafes, terraces, traditional shops, medical centre, pharmacy, several educational establishments, hospital, campsite and other services. At the same distance you will also find the famous beaches of the region known for their extensive sand and clear waters, and the Ria de Alvor known for its true ecosystem, with a rich fauna and flora.
Contact
House 3 Bedrooms Duplex
Moncarapacho, Moncarapacho e Fuseta, Olhão, Distrito de Faro
New · 192m²
With Garage
buy
800.000 €
3 bedroom villa with swimming pool, under construction with final completion review of August 2024 with 257m2, located in a quiet area in Moncarapacho.
Surrounded by other villas and inserted in a quiet urbanisation but very close to all kinds of services.
All this surroundings allow you to have a relaxed lifestyle and privilege walking.
The villa is of modern architecture with a great quality of construction and large areas.
Composed of two floors and two entrances.
At the front of the house we have a patio that gives access to the main entrance and on the side we have access to the garage and we also have a storage room.
At the back we have another entrance that privileges us with a wonderful swimming pool, where you can enjoy pleasant moments of leisure.
Inside we find a large entrance hall that gives us access to a spacious living room with fireplace and large windows where it allows a grandiose entry of natural light.
We have a fully equipped kitchen with plenty of natural light. It has space for your meals.
We also have a pantry, a service bathroom and an office.
Upstairs we find a bathroom and three bedrooms with built-in wardrobes, one of which is en suite and contains a walk-in closet. All rooms have balconies, but the en-suite room has a front and side balcony.
The villa is equipped with solar panels, electric shutters and double-glazed aluminium windows.
In the finishes, the walls will be covered in a light colour and in smooth plaster that will give it a great luminosity.
In this property, its highlight is the location in a quiet area, which allows you a relaxed level of life, and where you can privilege walking to the most varied services.
This could be your next dream home, visit and you will like it.
Surrounded by other villas and inserted in a quiet urbanisation but very close to all kinds of services.
All this surroundings allow you to have a relaxed lifestyle and privilege walking.
The villa is of modern architecture with a great quality of construction and large areas.
Composed of two floors and two entrances.
At the front of the house we have a patio that gives access to the main entrance and on the side we have access to the garage and we also have a storage room.
At the back we have another entrance that privileges us with a wonderful swimming pool, where you can enjoy pleasant moments of leisure.
Inside we find a large entrance hall that gives us access to a spacious living room with fireplace and large windows where it allows a grandiose entry of natural light.
We have a fully equipped kitchen with plenty of natural light. It has space for your meals.
We also have a pantry, a service bathroom and an office.
Upstairs we find a bathroom and three bedrooms with built-in wardrobes, one of which is en suite and contains a walk-in closet. All rooms have balconies, but the en-suite room has a front and side balcony.
The villa is equipped with solar panels, electric shutters and double-glazed aluminium windows.
In the finishes, the walls will be covered in a light colour and in smooth plaster that will give it a great luminosity.
In this property, its highlight is the location in a quiet area, which allows you a relaxed level of life, and where you can privilege walking to the most varied services.
This could be your next dream home, visit and you will like it.
Contact
House 3 Bedrooms
Alcanena e Vila Moreira, Distrito de Santarém
Refurbished · 82m²
With Garage
buy
189.800 €
FAÇA CONNOSCO O MELHOR NEGÓCIO
Moradia T3 recuperada apresentando características modernas e confortável um ambiente contemporâneo e elegante. O interior é muito iluminado e arejado, com acabamentos de alta qualidade e detalhes cuidadosamente projetados.
Composta por um agradável hall de entrada que do acesso as restante divisões e que confere com a cozinha totalmente equipada (placa, forno, exaustor, máquina de lavar roupa, máquina de lavar loiça, combinado e micro-ondas), em open space com a sala, a integração da sala da cozinha em um espaço aberto proporciona uma sensação de amplitude e facilita a interação entre os ambientes. Dois quartos suites equipados com casa de banho com base de duche italiana, terceiro quarto que pode ser também um escritório ideal para que trabalha a partir de casa, casa de banho social equipada com base de duche italiano.
A Moradia apresenta diversos materiais de padrão superior, garantindo qualidade e durabilidade, os estores térmicos elétricos com comando proporcionam praticidade e eficiência energética, enquanto as janelas de bloqueio térmico/acústico REHAU com vidro duplo (6mm+4mm) Guardian Sun garantem isolamento térmico e acústico a clarabóia Velux no telhado da sala contribui para uma excelente iluminação natural, criando espaços luminosos e arejados. O telhado com bloqueio térmico XPS reforça ainda mais a eficiência energética da Moradia.
No exterior encontra se um espaço com cerca de 70 m2 de onde se encontra a zona de convívio ou lazer, equipado de bancada com lava-loiça tornando se o espaço ainda mais funcional e agradável.
O portão automático de entrada proporciona segurança e privacidade ao imóvel.
Esta moradia disponibiliza o equilíbrio perfeito entre conforto moderno e funcionalidade, tornando-a uma escolha ideal para uma vida tranquila e prática no concelho de Alcanena.
Viver no concelho de Alcanena é uma experiência enriquecedora, repleta de história, cultura e belezas naturais. Localizado na região de Santarém, em Portugal, Alcanena oferece uma qualidade de vida única para seus habitantes. Aqui estão alguns motivos pelos quais é bom viver nessa região:
Tradição e História:
Alcanena tem raízes profundas na história de Portugal. Suas ruas estreitas, casas antigas e monumentos contam a história de séculos passados. A tradição está presente em festas populares, artesanato e gastronomia local.
Natureza Deslumbrante:
A paisagem natural é um dos maiores atrativos. As colinas verdejantes, os vales e os rios proporcionam cenários deslumbrantes para caminhadas, passeios de bicicleta e momentos de contemplação.
Gastronomia Regional:
A culinária local é rica em sabores autênticos. Pratos como o ’Ensopado de Borrego’ e os doces conventuais são verdadeiras iguarias.
Comunidade Acolhedora:
Os habitantes de Alcanena são conhecidos por sua hospitalidade e simpatia. A sensação de comunidade é forte, e os vizinhos se conhecem e se ajudam.
Proximidade com Outras Cidades:
Alcanena está estrategicamente localizada, permitindo fácil acesso a cidades próximas, como Santarém, Fátima e Tomar. Essa proximidade oferece oportunidades culturais, comerciais e de lazer.
Artesanato e Indústria Têxtil:
Alcanena é famosa por sua indústria têxtil e produção de tapetes. Os artesãos locais criam peças únicas, mantendo viva a tradição.
Qualidade de Vida Tranquila:
A tranquilidade do ambiente rural, combinada com a proximidade de serviços essenciais, proporciona uma qualidade de vida equilibrada.
Em resumo, viver em Alcanena é se conectar com a história, a natureza e a cultura portuguesa de maneira autêntica. Tratamos do seu processo de crédito, sem burocracias apresentando as melhores soluções para cada cliente.
Intermediário de crédito certificado pelo Banco de Portugal com o nº 0001802.
Ajudamos com todo o processo! Entre em contacto connosco ou deixe-nos os seus dados e entraremos em contacto assim que possível!
ST95404ST
Moradia T3 recuperada apresentando características modernas e confortável um ambiente contemporâneo e elegante. O interior é muito iluminado e arejado, com acabamentos de alta qualidade e detalhes cuidadosamente projetados.
Composta por um agradável hall de entrada que do acesso as restante divisões e que confere com a cozinha totalmente equipada (placa, forno, exaustor, máquina de lavar roupa, máquina de lavar loiça, combinado e micro-ondas), em open space com a sala, a integração da sala da cozinha em um espaço aberto proporciona uma sensação de amplitude e facilita a interação entre os ambientes. Dois quartos suites equipados com casa de banho com base de duche italiana, terceiro quarto que pode ser também um escritório ideal para que trabalha a partir de casa, casa de banho social equipada com base de duche italiano.
A Moradia apresenta diversos materiais de padrão superior, garantindo qualidade e durabilidade, os estores térmicos elétricos com comando proporcionam praticidade e eficiência energética, enquanto as janelas de bloqueio térmico/acústico REHAU com vidro duplo (6mm+4mm) Guardian Sun garantem isolamento térmico e acústico a clarabóia Velux no telhado da sala contribui para uma excelente iluminação natural, criando espaços luminosos e arejados. O telhado com bloqueio térmico XPS reforça ainda mais a eficiência energética da Moradia.
No exterior encontra se um espaço com cerca de 70 m2 de onde se encontra a zona de convívio ou lazer, equipado de bancada com lava-loiça tornando se o espaço ainda mais funcional e agradável.
O portão automático de entrada proporciona segurança e privacidade ao imóvel.
Esta moradia disponibiliza o equilíbrio perfeito entre conforto moderno e funcionalidade, tornando-a uma escolha ideal para uma vida tranquila e prática no concelho de Alcanena.
Viver no concelho de Alcanena é uma experiência enriquecedora, repleta de história, cultura e belezas naturais. Localizado na região de Santarém, em Portugal, Alcanena oferece uma qualidade de vida única para seus habitantes. Aqui estão alguns motivos pelos quais é bom viver nessa região:
Tradição e História:
Alcanena tem raízes profundas na história de Portugal. Suas ruas estreitas, casas antigas e monumentos contam a história de séculos passados. A tradição está presente em festas populares, artesanato e gastronomia local.
Natureza Deslumbrante:
A paisagem natural é um dos maiores atrativos. As colinas verdejantes, os vales e os rios proporcionam cenários deslumbrantes para caminhadas, passeios de bicicleta e momentos de contemplação.
Gastronomia Regional:
A culinária local é rica em sabores autênticos. Pratos como o ’Ensopado de Borrego’ e os doces conventuais são verdadeiras iguarias.
Comunidade Acolhedora:
Os habitantes de Alcanena são conhecidos por sua hospitalidade e simpatia. A sensação de comunidade é forte, e os vizinhos se conhecem e se ajudam.
Proximidade com Outras Cidades:
Alcanena está estrategicamente localizada, permitindo fácil acesso a cidades próximas, como Santarém, Fátima e Tomar. Essa proximidade oferece oportunidades culturais, comerciais e de lazer.
Artesanato e Indústria Têxtil:
Alcanena é famosa por sua indústria têxtil e produção de tapetes. Os artesãos locais criam peças únicas, mantendo viva a tradição.
Qualidade de Vida Tranquila:
A tranquilidade do ambiente rural, combinada com a proximidade de serviços essenciais, proporciona uma qualidade de vida equilibrada.
Em resumo, viver em Alcanena é se conectar com a história, a natureza e a cultura portuguesa de maneira autêntica. Tratamos do seu processo de crédito, sem burocracias apresentando as melhores soluções para cada cliente.
Intermediário de crédito certificado pelo Banco de Portugal com o nº 0001802.
Ajudamos com todo o processo! Entre em contacto connosco ou deixe-nos os seus dados e entraremos em contacto assim que possível!
ST95404ST
Contact
House 3 Bedrooms
São João das Lampas e Terrugem, Sintra, Distrito de Lisboa
In project · 128m²
With Garage
buy
555.000 €
Sale of land with approved project + construction of House T3, solution ’CHAVE na MÃO’, in Tojeira, Magoito, Parish of São João das Lampas, Municipality of Sintra, District of Lisbon.
(The photos presented are illustrative of housing under construction of the same architect).
Come and see the fantastic place and the approved project for the construction of an excellent villa, contemporary and sophisticated, where you will privilege the use of techniques and materials of high quality, which will reflect a work with premium finishes and excellence.
Areas:
Land Area -361.50 m2
Deployment Area - 87.20 m2
Grass and flower bed area - 196.90 m2
Total Construction Area - 174.40 m2
Used Area - 128.50 m2
Housing Areas:
Entrance Porch - 6.50 m2
Entrance Hall - 6.30 m2
Service Bathroom - 3.70 m2
Common Room - 30.20 m2
Kitchen - 14.90 m2
Laundry - 6.30 m2
Outdoor area of the room - 12.90 m2
Hall of the 1st floor - 5.10 m2
Bathroom support to the rooms - 4,70 m2
Room 1 - 15.35 m2
Room 2 - 15.35 m2
Total Suite Area - 26.60 m2
Suite Bathroom - 7.50 m2
Suite Foyer - 6.30 m2
Suite Room - 12.80 m2
Uncovered Parking Spaces - 2
Relevant Distances:
Magoito Center - 1.3 km
Downtown São João das Lampas - 2.9 km
Magoito Beach - 3.1 Km
Sintra - 11.1 km
Ericeira - 20.1 Km
Mafra - 22.3 km
Lisbon - 38.1 Km
Lisbon Airport - 40.1 Km
Come talk to me about this fantastic project, you will be surprised.
Thank you
(The photos presented are illustrative of housing under construction of the same architect).
Come and see the fantastic place and the approved project for the construction of an excellent villa, contemporary and sophisticated, where you will privilege the use of techniques and materials of high quality, which will reflect a work with premium finishes and excellence.
Areas:
Land Area -361.50 m2
Deployment Area - 87.20 m2
Grass and flower bed area - 196.90 m2
Total Construction Area - 174.40 m2
Used Area - 128.50 m2
Housing Areas:
Entrance Porch - 6.50 m2
Entrance Hall - 6.30 m2
Service Bathroom - 3.70 m2
Common Room - 30.20 m2
Kitchen - 14.90 m2
Laundry - 6.30 m2
Outdoor area of the room - 12.90 m2
Hall of the 1st floor - 5.10 m2
Bathroom support to the rooms - 4,70 m2
Room 1 - 15.35 m2
Room 2 - 15.35 m2
Total Suite Area - 26.60 m2
Suite Bathroom - 7.50 m2
Suite Foyer - 6.30 m2
Suite Room - 12.80 m2
Uncovered Parking Spaces - 2
Relevant Distances:
Magoito Center - 1.3 km
Downtown São João das Lampas - 2.9 km
Magoito Beach - 3.1 Km
Sintra - 11.1 km
Ericeira - 20.1 Km
Mafra - 22.3 km
Lisbon - 38.1 Km
Lisbon Airport - 40.1 Km
Come talk to me about this fantastic project, you will be surprised.
Thank you
Contact
House 6 Bedrooms Triplex
Palmela, Distrito de Setúbal
Used · 316m²
With Garage
buy
1.500.000 €
Discover this extraordinary villa, which offers a unique living experience, with a swimming pool and lush garden. Currently under construction, it also offers the opportunity to customise the finishes and materials, making it a truly yours home.
With a privileged location, in a quiet residential area, the property is easily accessible and stands out for its stunning view. The villa is spread over three floors, offering large and well-lit spaces.
Its proximity to the international school St. Peter’s School allows it to benefit school-age children and young people.
On the ground floor, the elegant entrance hall, precedes the living and dining room open to the garden and equipped with a double-sided fireplace, providing a warm and harmonious atmosphere. The modern kitchen, fully equipped with wooden furniture and stone countertops, has side access to the outdoor space that houses the contemporary barbecue and oven.
The upper floor is dedicated to the bedrooms, with two suites and two additional bedrooms, all with floating floors. The suites are complemented by walk-in closets and full bathrooms, as well as access to the terrace with lounge area, decorated with synthetic turf and deck.
Outside, the villa features a spacious swimming pool, surrounded by carefully planned landscaping, which includes turf and green areas, in addition to the deck around the pool. The façade is framed by the pavement in Portuguese cobblestone and synthetic grass, with access to the underground garage.
The garage, accessible by ramp, has capacity for three cars and offers a laundry room.
This is an unmissable opportunity, with the possibility of exchanging for a flat or other villa.
Don’t miss the opportunity to live in the tranquillity of the countryside just a stone’s throw from the city, we look forward to your visit.
With a privileged location, in a quiet residential area, the property is easily accessible and stands out for its stunning view. The villa is spread over three floors, offering large and well-lit spaces.
Its proximity to the international school St. Peter’s School allows it to benefit school-age children and young people.
On the ground floor, the elegant entrance hall, precedes the living and dining room open to the garden and equipped with a double-sided fireplace, providing a warm and harmonious atmosphere. The modern kitchen, fully equipped with wooden furniture and stone countertops, has side access to the outdoor space that houses the contemporary barbecue and oven.
The upper floor is dedicated to the bedrooms, with two suites and two additional bedrooms, all with floating floors. The suites are complemented by walk-in closets and full bathrooms, as well as access to the terrace with lounge area, decorated with synthetic turf and deck.
Outside, the villa features a spacious swimming pool, surrounded by carefully planned landscaping, which includes turf and green areas, in addition to the deck around the pool. The façade is framed by the pavement in Portuguese cobblestone and synthetic grass, with access to the underground garage.
The garage, accessible by ramp, has capacity for three cars and offers a laundry room.
This is an unmissable opportunity, with the possibility of exchanging for a flat or other villa.
Don’t miss the opportunity to live in the tranquillity of the countryside just a stone’s throw from the city, we look forward to your visit.
Contact
House 4 Bedrooms
Chãos Vermelhos , Canidelo, Vila Nova de Gaia, Distrito do Porto
Under construction · 324m²
With Garage
buy
1.000.000 €
Luxuosa Moradia V4, em inicio de construção, ultra moderna e de alta tecnologia (domótica e painéis solares). Com alto padrão de qualidade (categoria energética A), equipamento de gama alta.
A moradia encontra se inserida em lote com cerca de 351m2, e conta no R/C com hall de entrada, cozinha com ilha, escritório e uma sala de estar/jantar bastante ampla com lareira com recuperador de calor e uma garagem.
O 1º andar é composto por hall, duas suites com closet, dois quartos, uma casa de banho e uma varanda.
No exterior poderá usufruir de um agradável jardim, uma piscina, barbecue.
A moradia está equipada com ar condicionado, piso radiante, alarme, vidros duplos e porta de alta segurança.
Conclusão da construção prevista para final de 2023.
A moradia encontra se inserida em lote com cerca de 351m2, e conta no R/C com hall de entrada, cozinha com ilha, escritório e uma sala de estar/jantar bastante ampla com lareira com recuperador de calor e uma garagem.
O 1º andar é composto por hall, duas suites com closet, dois quartos, uma casa de banho e uma varanda.
No exterior poderá usufruir de um agradável jardim, uma piscina, barbecue.
A moradia está equipada com ar condicionado, piso radiante, alarme, vidros duplos e porta de alta segurança.
Conclusão da construção prevista para final de 2023.
Contact
House 4 Bedrooms Triplex
Atouguia da Baleia, Peniche, Distrito de Leiria
Under construction · 326m²
With Garage
buy
515.000 €
Wonderful 4 bedroom villa under construction, with panoramic views of the São Domingos dam. Located in the immediate vicinity of the Atouguia da Baleia school and just 10 minutes away from the stunning Baleal beach, this villa promises to combine the best of the contemporary with the traditional.
With a design that favours modern lines, maintaining the essence of the local architectural trait, this two-storey property also has the possibility of making use of the excellent attic area further enhanced by the terrace that runs around the house.
Access to housing is facilitated from the main road, both for pedestrians and vehicles. In addition, boundary walls were designed at the ends of the land, in harmony with the adjacent plots already built.
This is a unique opportunity to acquire a residence where comfort and beauty merge in a privileged location. Contact us for more information and to schedule your visit. Don’t miss this opportunity!
Floor -1:
With 72m2 it is an area that goes beyond a mere garage and can give free rein to your imagination (games room, cinema room, etc...)
Floor 0:
Spacious and welcoming entrance hall;
Bright bedroom with wardrobe and direct access to the outside;
Open-concept social space, consisting of a fully equipped kitchen, living room and dining room;
Service bathroom with shower tray, for greater convenience;
Floor 1:
Two bright suites with direct access to balconies and built-in wardrobes for convenient storage;
Elegant master suite, equipped with a 7m² walking closet and private bathroom for maximum comfort;
The 3 suites are served by balconies that allow for relaxing views and moments of tranquillity outdoors.
Features and Equipment:
Exterior pavement in Portuguese cobblestone, ensuring durability and aesthetic beauty;
Barbecue to enjoy outdoor meals with family and friends;
PVC flooring in the kitchen, living room, hall and bathrooms, providing ease of cleaning and maintenance;
Flooring of the rooms in floating floor, providing comfort and elegance;
PVC frames with double glazing for thermal and solar control, for better energy efficiency;
Entrance door with Portrisa-type security, ensuring tranquillity and protection;
Equipped kitchen, with white lacquered wood furniture and granite stone worktop, combining functionality and style;
Bathrooms with built-in sanitary ware in white and natural stone countertops, providing a sophisticated environment;
Heat pump system and solar panels for greater energy efficiency and cost savings;
Socket in the garage for charging electric cars, promoting sustainability and electric mobility;
Electric garage door for added convenience and safety;
Pre-installation of air conditioning for thermal comfort in all seasons;
Pre-installation for pellet heating, offering an efficient and environmentally friendly heating option.
With a design that favours modern lines, maintaining the essence of the local architectural trait, this two-storey property also has the possibility of making use of the excellent attic area further enhanced by the terrace that runs around the house.
Access to housing is facilitated from the main road, both for pedestrians and vehicles. In addition, boundary walls were designed at the ends of the land, in harmony with the adjacent plots already built.
This is a unique opportunity to acquire a residence where comfort and beauty merge in a privileged location. Contact us for more information and to schedule your visit. Don’t miss this opportunity!
Floor -1:
With 72m2 it is an area that goes beyond a mere garage and can give free rein to your imagination (games room, cinema room, etc...)
Floor 0:
Spacious and welcoming entrance hall;
Bright bedroom with wardrobe and direct access to the outside;
Open-concept social space, consisting of a fully equipped kitchen, living room and dining room;
Service bathroom with shower tray, for greater convenience;
Floor 1:
Two bright suites with direct access to balconies and built-in wardrobes for convenient storage;
Elegant master suite, equipped with a 7m² walking closet and private bathroom for maximum comfort;
The 3 suites are served by balconies that allow for relaxing views and moments of tranquillity outdoors.
Features and Equipment:
Exterior pavement in Portuguese cobblestone, ensuring durability and aesthetic beauty;
Barbecue to enjoy outdoor meals with family and friends;
PVC flooring in the kitchen, living room, hall and bathrooms, providing ease of cleaning and maintenance;
Flooring of the rooms in floating floor, providing comfort and elegance;
PVC frames with double glazing for thermal and solar control, for better energy efficiency;
Entrance door with Portrisa-type security, ensuring tranquillity and protection;
Equipped kitchen, with white lacquered wood furniture and granite stone worktop, combining functionality and style;
Bathrooms with built-in sanitary ware in white and natural stone countertops, providing a sophisticated environment;
Heat pump system and solar panels for greater energy efficiency and cost savings;
Socket in the garage for charging electric cars, promoting sustainability and electric mobility;
Electric garage door for added convenience and safety;
Pre-installation of air conditioning for thermal comfort in all seasons;
Pre-installation for pellet heating, offering an efficient and environmentally friendly heating option.
Contact
See more Houses
Bedrooms
Zones
Can’t find the property you’re looking for?
