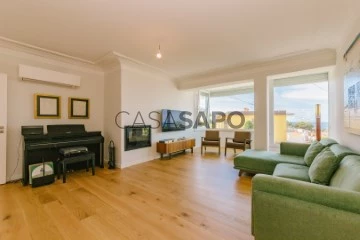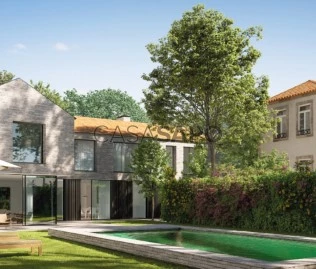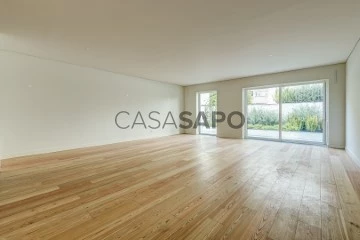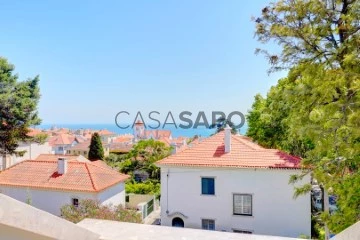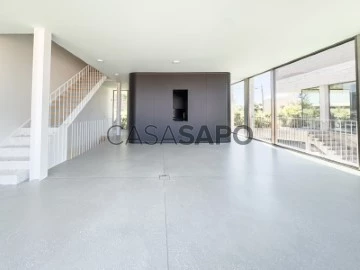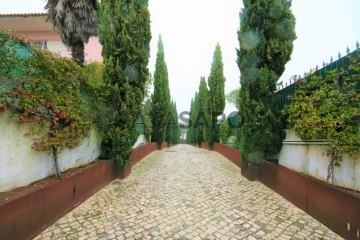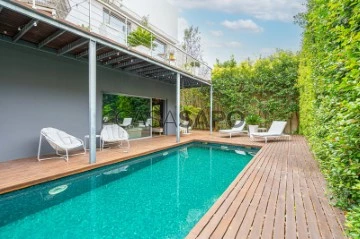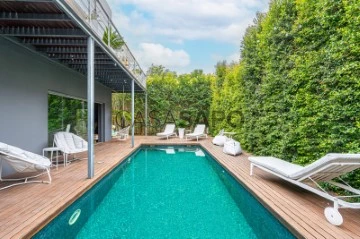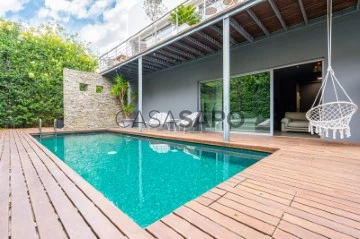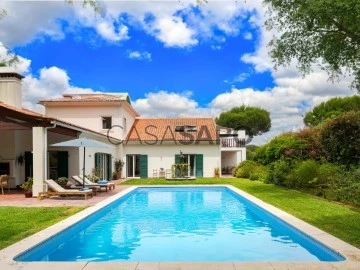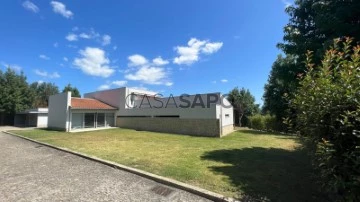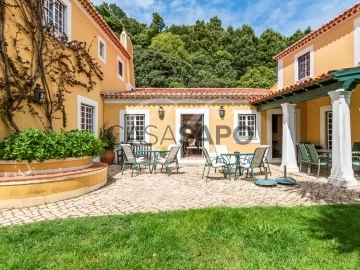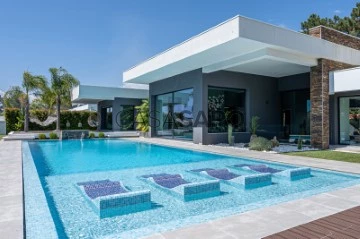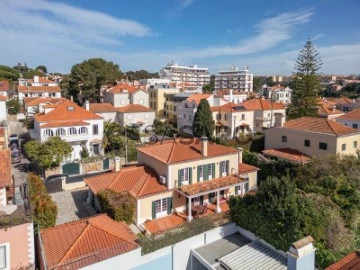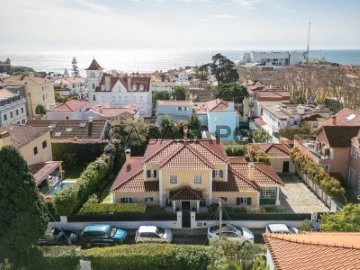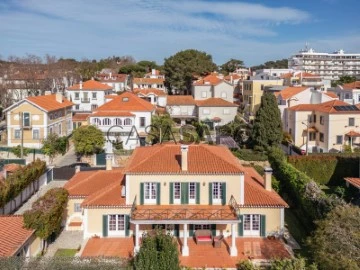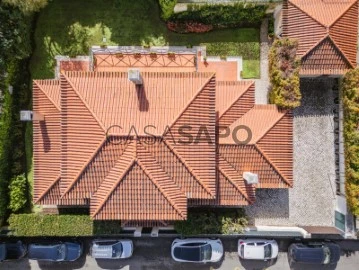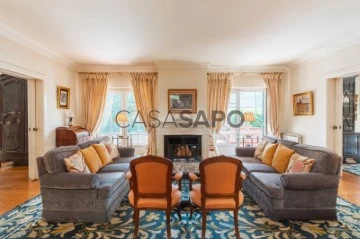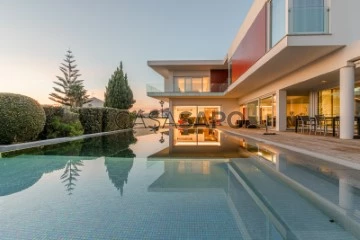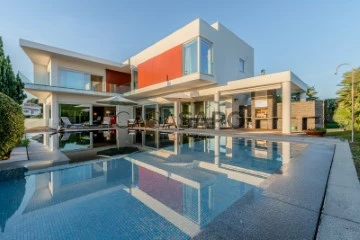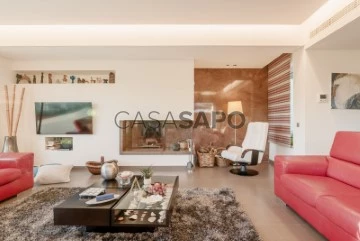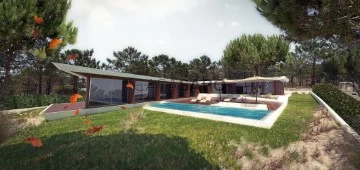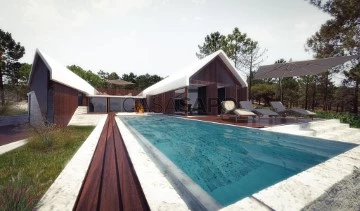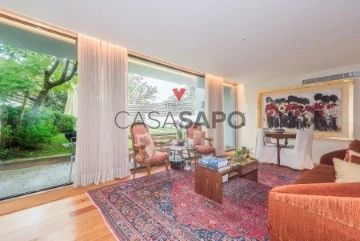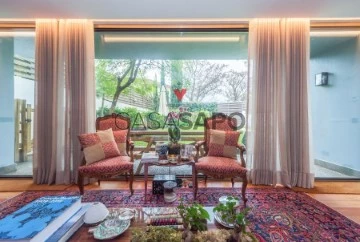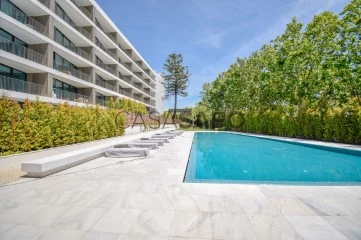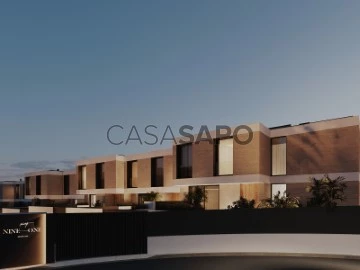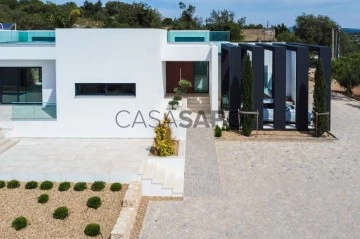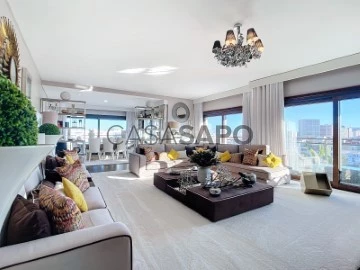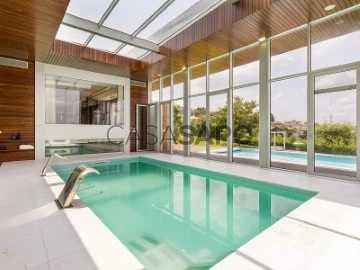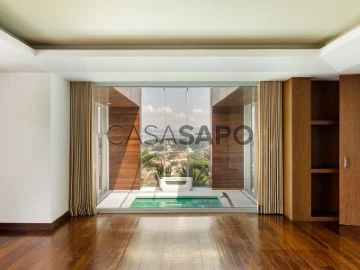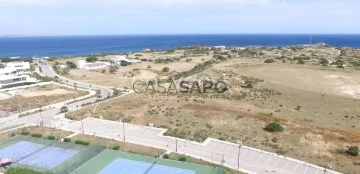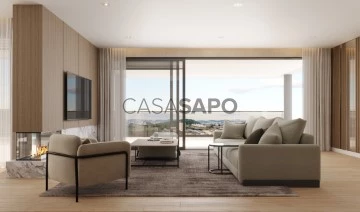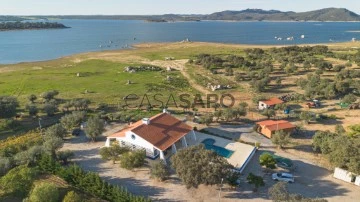Luxury
4
Price
More filters
1,365 Luxury 4 Bedrooms
Order by
Relevance
Dream house with panoramic sea view- Cascais, Parede
House 4 Bedrooms +1
Carcavelos e Parede, Cascais, Distrito de Lisboa
Used · 318m²
With Garage
buy
2.650.000 €
Enter this dream house and you’ll be surprised!
Located in a quiet square in the village of Parede. Let yourself be enchanted by the harmony and detail of each room. This unique property was completely renovated in 2023, where every room has been rethought to create a disruptive environment, which stands out for the fluidity of circulation, the selective choice and quality of materials, and the ever-present panoramic sea views from almost every room.
In the living room, relax and enjoy the light and serenity brogtht in by the large window. On colder days, take the opportunity to light the fireplace with heat recovery system in total comfort. Next to the dining room is the kitchen.
The functionality of the kitchen is impressive, it is equipped to delight the most demanding, from the island for cooking and socialising, the cabinets illuminated with LEDs, and the wine cooler. From the kitchen you can access the three-level outdoor patio, a cosy and peaceful place to spend afternoons with family and friends.
There are five bedrooms in total, all with plenty of storage, four of which are suites and an interior bedroom with a bathroom ideal for a maid.
The master suite is on the top floor with a terrace where you can marvel at the views across Cascais. The space is ample and in addition to the bedroom there is an area to create an office or living room. In terms of amenities, it is equipped with a fireplace with a heat recovey system, air conditioning, a bathroom and a dressing room.
On the entrance floor you’ll find the garage, which can accommodate 2 cars and includes 2 charging points for electric cars, and here you’ll find the laundry room, storage area and an extra room.
For the more technical, here’s a list of the main materials used:
Air conditioning with a 500 litre DAIKIN heat pump
Exterior cladding.
BMI roof with guarantee.
In the kitchen
AEG hob with extractor hood, oven and microwave,
Bosch dishwasher
Island and additional worktop in Dekton.
Fireplace with Solzaima heat recovery system
Coldwell Banker Loft2
AMI - 10693
Located in a quiet square in the village of Parede. Let yourself be enchanted by the harmony and detail of each room. This unique property was completely renovated in 2023, where every room has been rethought to create a disruptive environment, which stands out for the fluidity of circulation, the selective choice and quality of materials, and the ever-present panoramic sea views from almost every room.
In the living room, relax and enjoy the light and serenity brogtht in by the large window. On colder days, take the opportunity to light the fireplace with heat recovery system in total comfort. Next to the dining room is the kitchen.
The functionality of the kitchen is impressive, it is equipped to delight the most demanding, from the island for cooking and socialising, the cabinets illuminated with LEDs, and the wine cooler. From the kitchen you can access the three-level outdoor patio, a cosy and peaceful place to spend afternoons with family and friends.
There are five bedrooms in total, all with plenty of storage, four of which are suites and an interior bedroom with a bathroom ideal for a maid.
The master suite is on the top floor with a terrace where you can marvel at the views across Cascais. The space is ample and in addition to the bedroom there is an area to create an office or living room. In terms of amenities, it is equipped with a fireplace with a heat recovey system, air conditioning, a bathroom and a dressing room.
On the entrance floor you’ll find the garage, which can accommodate 2 cars and includes 2 charging points for electric cars, and here you’ll find the laundry room, storage area and an extra room.
For the more technical, here’s a list of the main materials used:
Air conditioning with a 500 litre DAIKIN heat pump
Exterior cladding.
BMI roof with guarantee.
In the kitchen
AEG hob with extractor hood, oven and microwave,
Bosch dishwasher
Island and additional worktop in Dekton.
Fireplace with Solzaima heat recovery system
Coldwell Banker Loft2
AMI - 10693
Contact
Apartment 4 Bedrooms
Foz (Nevogilde), Aldoar, Foz do Douro e Nevogilde, Porto, Distrito do Porto
Under construction · 271m²
With Garage
buy
2.650.000 €
T4 Penthouse Apartment with swimming pool in a gated community in Foz do Douro.
ABP - 271.04m2 + 229.30m2 of terraces.
- Common room 53m2,
- Kitchen 20m2 and laundry room 5m2,
- 1 guest toilet 4m2,
- 4 Suites 29m2 + 18m2 + 16m2 + 16m2,
- Terraces with 229.30m2,
- Box for 2 cars + 1 space + storage room.
The Casal de Passos Condominium is located in a privileged location in the city of Porto, this area essentially features single-family homes.
It is quiet, safe and attractive especially for being so close to the sea and the best beaches in Porto.
The Condominium consists of a housing block of 10 apartments with types T2, T3, T4 and two houses T5 and T6 with swimming pool and private patio.
The building features elongated balconies that interact with the rear garden.
Privacy and peace remain intact. The spaces are spacious and bright and the use of warm-toned materials gives us a feeling of comfort and seclusion.
The main materials used on the facade are marble and ceramic. The two materials have a delicate and shiny texture, contrasting with the green vegetation that surrounds the buildings.
ABP - 271.04m2 + 229.30m2 of terraces.
- Common room 53m2,
- Kitchen 20m2 and laundry room 5m2,
- 1 guest toilet 4m2,
- 4 Suites 29m2 + 18m2 + 16m2 + 16m2,
- Terraces with 229.30m2,
- Box for 2 cars + 1 space + storage room.
The Casal de Passos Condominium is located in a privileged location in the city of Porto, this area essentially features single-family homes.
It is quiet, safe and attractive especially for being so close to the sea and the best beaches in Porto.
The Condominium consists of a housing block of 10 apartments with types T2, T3, T4 and two houses T5 and T6 with swimming pool and private patio.
The building features elongated balconies that interact with the rear garden.
Privacy and peace remain intact. The spaces are spacious and bright and the use of warm-toned materials gives us a feeling of comfort and seclusion.
The main materials used on the facade are marble and ceramic. The two materials have a delicate and shiny texture, contrasting with the green vegetation that surrounds the buildings.
Contact
Apartment 4 Bedrooms +1 Duplex
Marquês de Pombal (Coração de Jesus), Santo António, Lisboa, Distrito de Lisboa
New · 268m²
With Garage
buy
2.390.000 €
4+1 bedroom duplex flat with 268 m2, located in a central area of the city close to Avenida da Liberdade and Marquês do Pombal.
This flat offers a lifestyle of incomparable comfort as it is inserted in a gated community with garden, swimming pool, gym, Turkish bath and sauna.
On the 0th floor of this flat there is a hall that allows the connection of the living room with the kitchen, guest bathroom and suite in a fluid way.
The 21 m2 kitchen, which is fully equipped, communicates with the 63 m2 living room, which culminates in a 23.22 m2 patio.
The suite on this floor can be used as an office or guest room, allowing a perfect combination of comfort and functionality. Social bathroom of 3.29 m2.
On the 1st floor there is a hall that gives access to all the suites/bedrooms. With 3 suites with areas between 15 and 16 m2, one of them with a walk-in closet of 8 m2 and a bedroom with a walk-in closet of 3 m2.
The flat is brand new in a building with 2 elevators and parking for 3 cars.
Don’t miss the chance to live with style and sophistication. Schedule a visit and fall in love with this exceptional flat!
Central Location: Marquês de Pombal is a landmark in the city, with easy access to other areas.
The proximity to Avenida da Liberdade.
Commerce and Services: The area offers a variety of shops, restaurants, cafes and services. You’ll find everything you need within walking distance.
Transportation: Marquês de Pombal is a public transport hub, with several metro lines, buses, and taxis.
Quality of Life: The proximity to Eduardo VII Park provides an excellent quality of life. You can enjoy hiking and outdoor activities.
In short, living next to Marquês de Pombal means being in the heart of Lisbon, with all the amenities on your doorstep.
For over 25 years Castelhana has been a renowned name in the Portuguese real estate sector. As a company of Dils group, we specialize in advising businesses, organizations and (institutional) investors in buying, selling, renting, letting and development of residential properties.
Founded in 1999, Castelhana has built one of the largest and most solid real estate portfolios in Portugal over the years, with over 600 renovation and new construction projects.
In Lisbon, we are based in Chiado, one of the most emblematic and traditional areas of the capital. In Porto, in Foz do Douro, one of the noblest places in the city and in the Algarve next to the renowned Vilamoura Marina.
We are waiting for you. We have a team available to give you the best support in your next real estate investment.
Contact us!
This flat offers a lifestyle of incomparable comfort as it is inserted in a gated community with garden, swimming pool, gym, Turkish bath and sauna.
On the 0th floor of this flat there is a hall that allows the connection of the living room with the kitchen, guest bathroom and suite in a fluid way.
The 21 m2 kitchen, which is fully equipped, communicates with the 63 m2 living room, which culminates in a 23.22 m2 patio.
The suite on this floor can be used as an office or guest room, allowing a perfect combination of comfort and functionality. Social bathroom of 3.29 m2.
On the 1st floor there is a hall that gives access to all the suites/bedrooms. With 3 suites with areas between 15 and 16 m2, one of them with a walk-in closet of 8 m2 and a bedroom with a walk-in closet of 3 m2.
The flat is brand new in a building with 2 elevators and parking for 3 cars.
Don’t miss the chance to live with style and sophistication. Schedule a visit and fall in love with this exceptional flat!
Central Location: Marquês de Pombal is a landmark in the city, with easy access to other areas.
The proximity to Avenida da Liberdade.
Commerce and Services: The area offers a variety of shops, restaurants, cafes and services. You’ll find everything you need within walking distance.
Transportation: Marquês de Pombal is a public transport hub, with several metro lines, buses, and taxis.
Quality of Life: The proximity to Eduardo VII Park provides an excellent quality of life. You can enjoy hiking and outdoor activities.
In short, living next to Marquês de Pombal means being in the heart of Lisbon, with all the amenities on your doorstep.
For over 25 years Castelhana has been a renowned name in the Portuguese real estate sector. As a company of Dils group, we specialize in advising businesses, organizations and (institutional) investors in buying, selling, renting, letting and development of residential properties.
Founded in 1999, Castelhana has built one of the largest and most solid real estate portfolios in Portugal over the years, with over 600 renovation and new construction projects.
In Lisbon, we are based in Chiado, one of the most emblematic and traditional areas of the capital. In Porto, in Foz do Douro, one of the noblest places in the city and in the Algarve next to the renowned Vilamoura Marina.
We are waiting for you. We have a team available to give you the best support in your next real estate investment.
Contact us!
Contact
Apartment 4 Bedrooms Duplex
Cascais e Estoril, Distrito de Lisboa
Remodelled · 228m²
View Sea
buy
2.380.000 €
Fantastic Duplex Apartment with four bedrooms fully renovated with sea views.
Inserted in a Chalet of traditional Portuguese architecture with 228 m2 of gross construction area, it has a garden with 42 m2 and excellent sun exposure south/west.
Property submitted to a total renovation project maintaining its main characteristics of a Historic Villa in the noble region of Estoril. It is a 5-minute walk from the beaches, the Estoril Casino, the Golf Courses, Restaurants and all kinds of shops.
Refurbishment to be completed soon, where priority was given to maintaining its original design - its high ceilings and worked in wood, large windows that let in fantastic natural light.
The Duplex is distributed as follows:
-Entry:
It is made on the 0th floor, by a garden for exclusive use with an area of 42 m2.
At the entrance to the interior we have a hall of 2 m2, and we access the 1st floor by some stairs.
- 1st Floor:
We find a living room (28 m2) with a wood burning fireplace with fireplace, balcony and windows facing completely south. Kitchen (13 m2) with plenty of storage and fully equipped with Siemens appliances. Open to the living room giving greater spaciousness, it is possible to be closed by means of a wooden sliding door.
Social bathroom (4m2), two bedrooms (18 m2 and 10 m2) and a full bathroom (5m2), these two bedrooms have a common balcony.
2nd Floor:
Two suites (18 m2 and 17 m2) with built-in wardrobes, both separated by a hall with 6 m2, facing south, each with a window with a breathtaking view of the sea.
The work will be completed in June 2024
As important features:
- The flat has a light steel roof with several layers of insulation;
- Facades clad in hood;
- Air conditioning in all rooms;
- Double-glazed PVC windows with thermal cut;
- Underfloor heating in the bathrooms with Lioz stone;
- Heated mirrors in the bathrooms that have a shower;
- Water heating system with heat pump;
- Pre-installation available for solar panels;
- Wood flooring of fully recovered origin;
- Alarm system;
- Garden of 42 m2 at the entrance of the flat;
- High security door;
- Fully equipped kitchen with Siemens appliances, with electric hob and gas pre-installation;
- Kitchen with fume extractor;
- Mixed washing machine and dryer brand Siemens.
- Bathrooms with extractor fan;
- Velluxs windows with home automation with the exception of one of the suites on the 2nd floor (which has a lower manual Vellux). All Vellux windows have 2 blinds each, with and without black out;
- Floor 2 suites without interior shutters and with electric blackout curtain
- Dated 1898
Inserted in a Chalet of traditional Portuguese architecture with 228 m2 of gross construction area, it has a garden with 42 m2 and excellent sun exposure south/west.
Property submitted to a total renovation project maintaining its main characteristics of a Historic Villa in the noble region of Estoril. It is a 5-minute walk from the beaches, the Estoril Casino, the Golf Courses, Restaurants and all kinds of shops.
Refurbishment to be completed soon, where priority was given to maintaining its original design - its high ceilings and worked in wood, large windows that let in fantastic natural light.
The Duplex is distributed as follows:
-Entry:
It is made on the 0th floor, by a garden for exclusive use with an area of 42 m2.
At the entrance to the interior we have a hall of 2 m2, and we access the 1st floor by some stairs.
- 1st Floor:
We find a living room (28 m2) with a wood burning fireplace with fireplace, balcony and windows facing completely south. Kitchen (13 m2) with plenty of storage and fully equipped with Siemens appliances. Open to the living room giving greater spaciousness, it is possible to be closed by means of a wooden sliding door.
Social bathroom (4m2), two bedrooms (18 m2 and 10 m2) and a full bathroom (5m2), these two bedrooms have a common balcony.
2nd Floor:
Two suites (18 m2 and 17 m2) with built-in wardrobes, both separated by a hall with 6 m2, facing south, each with a window with a breathtaking view of the sea.
The work will be completed in June 2024
As important features:
- The flat has a light steel roof with several layers of insulation;
- Facades clad in hood;
- Air conditioning in all rooms;
- Double-glazed PVC windows with thermal cut;
- Underfloor heating in the bathrooms with Lioz stone;
- Heated mirrors in the bathrooms that have a shower;
- Water heating system with heat pump;
- Pre-installation available for solar panels;
- Wood flooring of fully recovered origin;
- Alarm system;
- Garden of 42 m2 at the entrance of the flat;
- High security door;
- Fully equipped kitchen with Siemens appliances, with electric hob and gas pre-installation;
- Kitchen with fume extractor;
- Mixed washing machine and dryer brand Siemens.
- Bathrooms with extractor fan;
- Velluxs windows with home automation with the exception of one of the suites on the 2nd floor (which has a lower manual Vellux). All Vellux windows have 2 blinds each, with and without black out;
- Floor 2 suites without interior shutters and with electric blackout curtain
- Dated 1898
Contact
Luxury Villas With 4 Bedrooms In Cascais
Town House 4 Bedrooms
Cascais e Estoril, Distrito de Lisboa
New · 264m²
With Garage
buy
2.699.000 €
Light Haus is a unique project that combines all the sophistication of luxury real estate in one of Portugal’s most popular areas, with easy access, panoramic views and nature in one of the best areas of Cascais.
Luxury Villas with 4 bedrooms with modern architecture, rooftop terrace with a private pool and panoramic views of Cascais Bay.
There are area 272 square meters, large windows and excellent finishes. Great sun light, balconies, kitchen are fully equipped, laundrie, parking for 3 cars, storage and gardens environmental friendliness.
Located in the prestigious Cascais Vila, the location is magnificent. Very close to nature, beaches, restaurants, parks, international schools, the railway station and the historical center. Next to Palmel Park and a 900 m to the beach. Easy access to Lisbon, Center Cascais and Sintra.
Luxury Villas with 4 bedrooms with modern architecture, rooftop terrace with a private pool and panoramic views of Cascais Bay.
There are area 272 square meters, large windows and excellent finishes. Great sun light, balconies, kitchen are fully equipped, laundrie, parking for 3 cars, storage and gardens environmental friendliness.
Located in the prestigious Cascais Vila, the location is magnificent. Very close to nature, beaches, restaurants, parks, international schools, the railway station and the historical center. Next to Palmel Park and a 900 m to the beach. Easy access to Lisbon, Center Cascais and Sintra.
Contact
4 bedroom apartment for rental | Luxury Condominium
Apartment 4 Bedrooms
Cascais, Cascais e Estoril, Distrito de Lisboa
Used · 243m²
With Garage
buy
2.050.000 €
4 bedroom apartment for rent. Apartment consists of 4 suites and 5 bathrooms. Present in the renowned Condominium Sta. Monica, situated on top of a hill and surrounded by green, equipped with swimming pool, gym, Turkish bath, sauna, ballroom and security for 24 hours.
The apartment has:
Entrance hall; living room with immense light, garden and pool views; living and dining room; 4 suites with wardrobes, 1 socialsupport bathrooms, Miele equipped kitchen with laundry area and pantry; Two terraces with a total area of 151m2, one terrace access to the living room and another access to the rooms. Extreme taste finishes and first quality. Apartment with central heating.
- 2 private garage spaces.
Premium area, staying a 10-minute walk from the beach and the centre of Cascais. If you are looking for quality, do not hesitate to contact us.
The apartment has:
Entrance hall; living room with immense light, garden and pool views; living and dining room; 4 suites with wardrobes, 1 socialsupport bathrooms, Miele equipped kitchen with laundry area and pantry; Two terraces with a total area of 151m2, one terrace access to the living room and another access to the rooms. Extreme taste finishes and first quality. Apartment with central heating.
- 2 private garage spaces.
Premium area, staying a 10-minute walk from the beach and the centre of Cascais. If you are looking for quality, do not hesitate to contact us.
Contact
CONTEMPORARY 4 BEDROOM VILLA IN CASCAIS
House 4 Bedrooms
Costa da Guia (Cascais), Cascais e Estoril, Distrito de Lisboa
Remodelled · 311m²
With Garage
buy
2.800.000 €
4 BEDROOM VILLA IN QUINTA DA PEDRA CASCAIS, plot 508m2 with air conditioning, 6 solar panels for heating, hot water and 8 electricity (you can heat the pool through the use of these panels as well)
Are you looking for a villa with privacy in Cascais and protected from the usual wind?
The areas of this villa are distributed as follows:
Floor 0: 2 complete suites (25.30m2, 17m2) with storage one with bathtub 7.24m2 the other with shower base 9m2
Intermediate floor: dining room and living room 39m2 with 17m2 fully equipped kitchen SIEMENS
Floor 1 : master suite 20m2 with walking closet 11.40m2, full bathroom 15m2 with access to a terrace
Floor -1: complete bedroom with bathroom and gym 11.82m2 where there is currently a 46m2 game snooker table
On this floor there is also a living room and has direct access to the pool only on this floor.
Garage for one car and a half plus ramp where 3 more cars fit.
Living room balcony over the pool
Here you have a house with 10 years of construction but it is practically new.
It’s ready to move in
Are you looking for a villa with privacy in Cascais and protected from the usual wind?
The areas of this villa are distributed as follows:
Floor 0: 2 complete suites (25.30m2, 17m2) with storage one with bathtub 7.24m2 the other with shower base 9m2
Intermediate floor: dining room and living room 39m2 with 17m2 fully equipped kitchen SIEMENS
Floor 1 : master suite 20m2 with walking closet 11.40m2, full bathroom 15m2 with access to a terrace
Floor -1: complete bedroom with bathroom and gym 11.82m2 where there is currently a 46m2 game snooker table
On this floor there is also a living room and has direct access to the pool only on this floor.
Garage for one car and a half plus ramp where 3 more cars fit.
Living room balcony over the pool
Here you have a house with 10 years of construction but it is practically new.
It’s ready to move in
Contact
Villa in the Quinta de Peru Golf complex
House 4 Bedrooms +1
Sesimbra (Castelo), Distrito de Setúbal
Used · 292m²
buy
2.200.000 €
This exceptional 4 bedroom villa sits in 1,517 m2 (16,329 sq. foot) of land backing onto the 6th hole in the exclusive Quinta do Peru, 30 minutes’ drive south of Lisbon.
The open air lifestyle is enhanced by ample verandas for each bedroom, with views over the golf course, a heated pool and jacuzzi, mature illuminated garden with automatic sprinklers and exterior dining area with barbeque. There is direct access onto the fairway.
The 3 floors comprise -
Ground floor consisting of a substantial lounge, with fireplace, that a joins a dining area and fully equipped kitchen, social bathroom, bedroom with on suite bathroom and separate lounge/office area.
First floor with 3 bedrooms, (1 with on suite and the other 2 with a shared bathroom) all with terraces and fitted wardrobes.
Basement with large utility room including laundry area and central heating boiler.
Built in 2009 the house boasts abundant natural light, an airy atmosphere, and an inviting, refined charm. The high quality finishings include elegant bathrooms, tilt and turn windows, hardwood floors, central heating and ambient music. At the front of the house there is parking for 6 cars, 2 of which are under cover.
The condominium provides 24 hour security with nocturnal rounds, a gatekeeper for deliveries and daily garbage collection.
The Quinta is in the town of Azeitão, famous for its wine and cheeses and nearby attractions include the protected Arrábida Nature park for hiking and cycling, the Sado estuary for water sports and the beaches of Sesimbra and Meco.
The open air lifestyle is enhanced by ample verandas for each bedroom, with views over the golf course, a heated pool and jacuzzi, mature illuminated garden with automatic sprinklers and exterior dining area with barbeque. There is direct access onto the fairway.
The 3 floors comprise -
Ground floor consisting of a substantial lounge, with fireplace, that a joins a dining area and fully equipped kitchen, social bathroom, bedroom with on suite bathroom and separate lounge/office area.
First floor with 3 bedrooms, (1 with on suite and the other 2 with a shared bathroom) all with terraces and fitted wardrobes.
Basement with large utility room including laundry area and central heating boiler.
Built in 2009 the house boasts abundant natural light, an airy atmosphere, and an inviting, refined charm. The high quality finishings include elegant bathrooms, tilt and turn windows, hardwood floors, central heating and ambient music. At the front of the house there is parking for 6 cars, 2 of which are under cover.
The condominium provides 24 hour security with nocturnal rounds, a gatekeeper for deliveries and daily garbage collection.
The Quinta is in the town of Azeitão, famous for its wine and cheeses and nearby attractions include the protected Arrábida Nature park for hiking and cycling, the Sado estuary for water sports and the beaches of Sesimbra and Meco.
Contact
Farm 4 Bedrooms
Sande Vila Nova e Sande São Clemente, Guimarães, Distrito de Braga
Used · 1,367m²
With Garage
buy
6.500.000 €
Discover your private paradise in Guimarães!
Nestled in the picturesque beauty of Guimarães, we proudly present an extraordinary opportunity to own a piece of paradise.
In this property, luxury meets tranquillity, and every detail is carefully crafted.
You can find in this fantastic 4 bedroom farm, four spacious suites. Each suite offers comfort and privacy, creating a haven for relaxation. All suites have a walk-in closet and marble bathrooms. In this space there is also a huge kitchen, living rooms, laundry space, terraces and a garage with space for three cars.
There is also a heated indoor swimming pool.
You can find in the outdoor space a magnificent garden and a kennel with seven boxes where your furry companions will love their own cosy retreat on the large grounds. This space is all ventilated and has a fenced sand park.
You can also find various fruit trees such as: lemons, kiwis, passion fruit, apples, oranges, chestnuts, tangerines, figs, walnuts, plums, etc.
In the Guest House, there are three suites. Perfect for entertaining family and friends in comfort and style. It features a spacious living room with fireplace. A kitchen with wood oven and smokehouse, lounge with two old stone presses, two bathrooms, a porch terrace overlooking the garden.
Outside you can also find a huge swimming pool with a stone waterfall.
In this fantastic property you can also find a serene lake. Ideal for reflecting and rejuvenating next to the tranquil waters of your private lake.
In it you can find more than 100 carp, 2 turtles and 2 waterfalls.
The entire property contains video surveillance.
Convenience meets elegance with two front doors that welcome you home.
In this phase, the increase of the property, increase of agricultural production and increase of the tourism project are underway.
1T5; 2T2; 3T1+1; Gourmet Restaurant & Bar; Events area; Chapel; + 1.5 Ha of blueberry plantation; 18 1+1 bedroom bungalows; Gymnasium; Spa; Heated thermal pool.
Don’t miss out on this great investment opportunity for future short-term rentals.
Guimarães is a place full of charm, historical and stunning. Find peace and quiet amid lush gardens, fruit trees, and scenic views.
Nestled in the picturesque beauty of Guimarães, we proudly present an extraordinary opportunity to own a piece of paradise.
In this property, luxury meets tranquillity, and every detail is carefully crafted.
You can find in this fantastic 4 bedroom farm, four spacious suites. Each suite offers comfort and privacy, creating a haven for relaxation. All suites have a walk-in closet and marble bathrooms. In this space there is also a huge kitchen, living rooms, laundry space, terraces and a garage with space for three cars.
There is also a heated indoor swimming pool.
You can find in the outdoor space a magnificent garden and a kennel with seven boxes where your furry companions will love their own cosy retreat on the large grounds. This space is all ventilated and has a fenced sand park.
You can also find various fruit trees such as: lemons, kiwis, passion fruit, apples, oranges, chestnuts, tangerines, figs, walnuts, plums, etc.
In the Guest House, there are three suites. Perfect for entertaining family and friends in comfort and style. It features a spacious living room with fireplace. A kitchen with wood oven and smokehouse, lounge with two old stone presses, two bathrooms, a porch terrace overlooking the garden.
Outside you can also find a huge swimming pool with a stone waterfall.
In this fantastic property you can also find a serene lake. Ideal for reflecting and rejuvenating next to the tranquil waters of your private lake.
In it you can find more than 100 carp, 2 turtles and 2 waterfalls.
The entire property contains video surveillance.
Convenience meets elegance with two front doors that welcome you home.
In this phase, the increase of the property, increase of agricultural production and increase of the tourism project are underway.
1T5; 2T2; 3T1+1; Gourmet Restaurant & Bar; Events area; Chapel; + 1.5 Ha of blueberry plantation; 18 1+1 bedroom bungalows; Gymnasium; Spa; Heated thermal pool.
Don’t miss out on this great investment opportunity for future short-term rentals.
Guimarães is a place full of charm, historical and stunning. Find peace and quiet amid lush gardens, fruit trees, and scenic views.
Contact
House 4 Bedrooms Triplex
Ericeira , Mafra, Distrito de Lisboa
New · 184m²
With Garage
buy
2.600.000 €
If you are looking for a detached villa with a high standard of finishes, in one of the most exclusive and sought-after areas with front views and swimming pool, stunning sea and that you can enjoy large terraces.
This is the ideal villa for you!
2+2 bedroom villa (bedroom on the 1st floor described as living room and 1 bedroom on the -1 floor described as storage), located in a private condominium of 3 villas, with a plot of 550m² for exclusive use, located just 3 km from the village of Ericeira.
The villa is composed as follows:
- Floor -1, garage with an area of 53 m², living room with 38.25 m² (described as storage, with windows and direct access to the garden, bathroom with shower base, and laundry area.
- Floor 0 with hall with stairs leading to the 1st floor and the 1st floor, a bedroom, one en suite, living room with open plan kitchen with access to the balcony with superb sea view, pantry and a bathroom.
- 1st floor with open space with 39.95 m² (prepared to be divided into 2 bedrooms) with access to a terrace of 9 m2 and the 2nd terrace facing the sea stunning with 46.50m², bathroom with shower base.
Exterior with swimming pool and garden all around the villa.
Equipment:
Kitchen equipped with oven, microwave, extractor fan, dishwasher, washing machine (own facilities in the basement), fridge freezer, induction hob.
Electric shutters, electric gates. The entire ground floor and 1st floor has hydraulic underfloor heating provided by thermal panels on the roof and by heat pump. This system will also supply the DHW network.
* All available information does not exempt the mediator from confirming as well as consulting the property documentation. *
This is the ideal villa for you!
2+2 bedroom villa (bedroom on the 1st floor described as living room and 1 bedroom on the -1 floor described as storage), located in a private condominium of 3 villas, with a plot of 550m² for exclusive use, located just 3 km from the village of Ericeira.
The villa is composed as follows:
- Floor -1, garage with an area of 53 m², living room with 38.25 m² (described as storage, with windows and direct access to the garden, bathroom with shower base, and laundry area.
- Floor 0 with hall with stairs leading to the 1st floor and the 1st floor, a bedroom, one en suite, living room with open plan kitchen with access to the balcony with superb sea view, pantry and a bathroom.
- 1st floor with open space with 39.95 m² (prepared to be divided into 2 bedrooms) with access to a terrace of 9 m2 and the 2nd terrace facing the sea stunning with 46.50m², bathroom with shower base.
Exterior with swimming pool and garden all around the villa.
Equipment:
Kitchen equipped with oven, microwave, extractor fan, dishwasher, washing machine (own facilities in the basement), fridge freezer, induction hob.
Electric shutters, electric gates. The entire ground floor and 1st floor has hydraulic underfloor heating provided by thermal panels on the roof and by heat pump. This system will also supply the DHW network.
* All available information does not exempt the mediator from confirming as well as consulting the property documentation. *
Contact
5 bedroom Villa in Colares, Sintra
House 4 Bedrooms +1
Malveira da Serra, Alcabideche, Cascais, Distrito de Lisboa
Used · 292m²
View Sea
buy
2.000.000 €
5 bedroom Villa with a breathtaking ocean view, lawned garden and lounge area, inserted in a 3.000m2 plot of land located in Malveira da Serra area.
A stunning villa equipped with luxury finishes, solar panels, central heating, double glazing and automatic irrigation system, composed by 2 levels.
At the ground floor is a welcoming entrance hall, an exquisite 38m2 living room with fireplace, a wide 50m2 room with high ceiling and direct access to the garden, a dinning room full of natural light, next to the a fully equipped kitchen with direct access to an independent patio, a laundry area, a bathroom and a en-suite bedroom with bathroom. The upper level features a master en-suite bedroom with walk-in closet and bathroom, a suite with mezzanine and a bathroom, and a suite with built-in closet and a bathroom. The outdoor area features an exquisite swimming pool, a large lawned garden, a lounge area, a guest house and a technical area.
The property has a porch with parking room for 2 cars.
Located in the area of Malveira da Serra, in Sintra-Cascais natural park, between the mountains and the ocean, in a privileged and quiet area just 5 minutes away from Cabo da Roca, 10 minutes away from Guincho Beach, 13 minutes from Adraga Beach, 15 minutes from Cascais, 15 minutes from Sintra and 35 minutes away from Lisbon. With supermarkets, public transports, international schools and all kinds of services nearby.
INSIDE LIVING operates in the luxury housing and property investment market. Our team offers a diverse range of excellent services to our clients, such as investor support services, ensuring all the assistance in the selection, purchase, sale or rental of properties, architectural design, interior design, banking and concierge services throughout the process.
A stunning villa equipped with luxury finishes, solar panels, central heating, double glazing and automatic irrigation system, composed by 2 levels.
At the ground floor is a welcoming entrance hall, an exquisite 38m2 living room with fireplace, a wide 50m2 room with high ceiling and direct access to the garden, a dinning room full of natural light, next to the a fully equipped kitchen with direct access to an independent patio, a laundry area, a bathroom and a en-suite bedroom with bathroom. The upper level features a master en-suite bedroom with walk-in closet and bathroom, a suite with mezzanine and a bathroom, and a suite with built-in closet and a bathroom. The outdoor area features an exquisite swimming pool, a large lawned garden, a lounge area, a guest house and a technical area.
The property has a porch with parking room for 2 cars.
Located in the area of Malveira da Serra, in Sintra-Cascais natural park, between the mountains and the ocean, in a privileged and quiet area just 5 minutes away from Cabo da Roca, 10 minutes away from Guincho Beach, 13 minutes from Adraga Beach, 15 minutes from Cascais, 15 minutes from Sintra and 35 minutes away from Lisbon. With supermarkets, public transports, international schools and all kinds of services nearby.
INSIDE LIVING operates in the luxury housing and property investment market. Our team offers a diverse range of excellent services to our clients, such as investor support services, ensuring all the assistance in the selection, purchase, sale or rental of properties, architectural design, interior design, banking and concierge services throughout the process.
Contact
VILLA 4 BEDROOMS LUXURY IN VERDIZELA / AROEIRA
House 4 Bedrooms Duplex
Aroeira, Charneca de Caparica e Sobreda, Almada, Distrito de Setúbal
Used · 500m²
With Garage
buy
2.790.000 €
MODERN ELEGANCE
Luxurious 4 bedroom villa for sale.
Land area about 2500m2
Living space approx. 350m2
Year of construction 2021
Two fully equipped kitchens
A master suite with walk-in closet
Three standard suites with fitted wardrobes
A guest toilet
Wine cellar equipped with fireplace
Barbecue with terrace
Swimming pool with sun terrace
Garden with automatic irrigation and decorative lighting
Garage for two cars and parking space for two cars
alarm system
Vacuum cleaning system is integrated
Large Alo windows with automatic sun blinds
The villa, designed very noble and minimalistic, is located only 10 minutes from Aroeira golf course, 15 minutes from Costa da Caparica and 20 minutes from Lisbon (Portugal).
The supervision of the design and construction process was taken over by the owner. The overall quality and aesthetic harmony cannot be overlooked.
Come visit us, we have the time for you.
Luxurious 4 bedroom villa for sale.
Land area about 2500m2
Living space approx. 350m2
Year of construction 2021
Two fully equipped kitchens
A master suite with walk-in closet
Three standard suites with fitted wardrobes
A guest toilet
Wine cellar equipped with fireplace
Barbecue with terrace
Swimming pool with sun terrace
Garden with automatic irrigation and decorative lighting
Garage for two cars and parking space for two cars
alarm system
Vacuum cleaning system is integrated
Large Alo windows with automatic sun blinds
The villa, designed very noble and minimalistic, is located only 10 minutes from Aroeira golf course, 15 minutes from Costa da Caparica and 20 minutes from Lisbon (Portugal).
The supervision of the design and construction process was taken over by the owner. The overall quality and aesthetic harmony cannot be overlooked.
Come visit us, we have the time for you.
Contact
House 4 Bedrooms Duplex
São João do Estoril, Cascais e Estoril, Distrito de Lisboa
Used · 268m²
With Garage
buy
2.450.000 €
Moradia de Luxo simplesmente única para venda no Estoril, localizada numa zona residencial muito tranquila, próxima de amplos espaços verdes e a ,poucos metros da praia de São João do Estoril.
Inserida num terreno com 709.41 m2, distribuída por dois pisos que combina elementos de arquitetura tradicional com alguns traços modernos. Conforto , espaço e funcionalidade estão em destaque nesta casa que, incluem pavimento madeira natural, aquecimento central, duas lareiras e caixilharia de vidro duplo com corte térmico.
O piso térreo, é composto por hall de entrada, escritório, casa de banho de visitas, zona de arrumos, quarto da empregada em suite, cozinha equipada, despensa, zona de alpendre que se pode transformar numa zona de refeições de apoio à cozinha, três salas, duas delas com lareira que confinam directamente ao jardim ( sala de visitas, sala de estar e sala de jantar).
Uma escadaria elegante dá acesso ao piso superior composto por, uma casa de banho, três quartos um deles em suite, todos os quartos têm varanda com vista para o jardim e a suite tem um walk in closet de 7,20 m2.
No piso inferior, além da zona de arrumos e zona técnica, dispõe de um anexo de apoio ao jardim de 80 m2 que pode ser usado como zona de lazer ou como escritório.
O jardim é composto por diversos ambientes e recantos, onde se pode desfrutar de agradáveis momentos de convívio ao ar livre e existe a possibilidade de construir uma piscina e ampliar a zona de construção para mais 100 m2.
Situada a 30 minutos de Lisboa, a moradia fica a 10 minutos do centro histórico de Cascais, onde encontra todo tipo de serviços e comercio, restaurantes, museus e jardins. A poucos metros da praia tanto do São João como Monte Estoril.
Na sua envolvência conta com várias escolas internacionais, campos de golfe, centros de hipismo, marina e praia do Guincho.
Características que tornam esta propriedade ideal para uma familia.
Para mais informações contacte a nossa empresa ou envie um pedido de contacto.
Inserida num terreno com 709.41 m2, distribuída por dois pisos que combina elementos de arquitetura tradicional com alguns traços modernos. Conforto , espaço e funcionalidade estão em destaque nesta casa que, incluem pavimento madeira natural, aquecimento central, duas lareiras e caixilharia de vidro duplo com corte térmico.
O piso térreo, é composto por hall de entrada, escritório, casa de banho de visitas, zona de arrumos, quarto da empregada em suite, cozinha equipada, despensa, zona de alpendre que se pode transformar numa zona de refeições de apoio à cozinha, três salas, duas delas com lareira que confinam directamente ao jardim ( sala de visitas, sala de estar e sala de jantar).
Uma escadaria elegante dá acesso ao piso superior composto por, uma casa de banho, três quartos um deles em suite, todos os quartos têm varanda com vista para o jardim e a suite tem um walk in closet de 7,20 m2.
No piso inferior, além da zona de arrumos e zona técnica, dispõe de um anexo de apoio ao jardim de 80 m2 que pode ser usado como zona de lazer ou como escritório.
O jardim é composto por diversos ambientes e recantos, onde se pode desfrutar de agradáveis momentos de convívio ao ar livre e existe a possibilidade de construir uma piscina e ampliar a zona de construção para mais 100 m2.
Situada a 30 minutos de Lisboa, a moradia fica a 10 minutos do centro histórico de Cascais, onde encontra todo tipo de serviços e comercio, restaurantes, museus e jardins. A poucos metros da praia tanto do São João como Monte Estoril.
Na sua envolvência conta com várias escolas internacionais, campos de golfe, centros de hipismo, marina e praia do Guincho.
Características que tornam esta propriedade ideal para uma familia.
Para mais informações contacte a nossa empresa ou envie um pedido de contacto.
Contact
House 4 Bedrooms
Soltroia, Carvalhal, Grândola, Distrito de Setúbal
Used · 725m²
With Garage
buy
2.665.000 €
4-bedroom villa with 725 sqm of gross construction area, garden, and private swimming pool, located on a plot of land of 1,160 sqm, in the Soltroia condominium, seaside, in the Comporta area. The villa spreads over two floors and also has a basement with space for five parking spaces, technical area, complete laundry room, support bathroom, and game room. On the entrance floor, there is a living and dining room with a fireplace, a kitchen with a breakfast area, a spa with a jacuzzi, a Turkish bath, and a support bathroom. The rooms lead to the garden with a wooden deck where you will find a heated 12x6 swimming pool with a jacuzzi, an outdoor shower, and a dining area with a barbecue covered in slate. On the 1st floor, there are four suites, with the master suite and an outdoor terrace with sea views where you can enjoy the sunset of the peninsula.
The villa also has thermal solar panels for hot water and pool heating, as well as photovoltaic panels connected to the electrical distribution network, an artesian well with automatic water treatment, electrical installation supported by a home automation system, electric blinds, and centrally controlled air conditioning. It also has pre-installation for an elevator and surveillance cameras.
Located a 2-minute walking distance from the Atlantic Beach, a 5-minute driving distance from the Ferry, 10 minutes from Comporta Beach, 15 minutes from Comporta Village, and 35 minutes from the cities of Alcácer do Sal or Vila de Grândola. It is also 1 hour and 30 minutes from Lisbon.
The villa also has thermal solar panels for hot water and pool heating, as well as photovoltaic panels connected to the electrical distribution network, an artesian well with automatic water treatment, electrical installation supported by a home automation system, electric blinds, and centrally controlled air conditioning. It also has pre-installation for an elevator and surveillance cameras.
Located a 2-minute walking distance from the Atlantic Beach, a 5-minute driving distance from the Ferry, 10 minutes from Comporta Beach, 15 minutes from Comporta Village, and 35 minutes from the cities of Alcácer do Sal or Vila de Grândola. It is also 1 hour and 30 minutes from Lisbon.
Contact
House 4 Bedrooms +1
Carvalhal, Grândola, Distrito de Setúbal
Under construction · 321m²
With Swimming Pool
buy
2.835.000 €
4+1 bedroom turnkey villa with 322 sqm of gross construction area, set on a 1040 sqm plot, in the La Reserve condominium in Carvalhal, Comporta region.
The architectural project features a contemporary-style 5-bedroom villa with 322 sqm of gross construction area, garden, terrace, and swimming pool. The villa is developed on the ground floor and includes a spacious open-plan living and dining room with a fully equipped American kitchen, totaling 81 sqm. It also comprises a 4 sqm guest bathroom and five suites, including a master suite with a 12 sqm walk-in closet and a private 12 sqm terrace.
The villa design also includes a 30 sqm garage for two vehicles, equipped with a charger for electric cars. Outside, there is a dining and leisure area of approximately 104 sqm by the pool, as well as a 13 sqm fire pit.
The villa will be equipped with home automation systems, underfloor heating, heated swimming pool, air conditioning, among other features.
The La Reserve development will consist of only 24 individual urban lots for the development of premium villas with individualized architecture. It will also include 82 Aldeia Houses (Village La Réserve) with typologies ranging from 3 to 5 bedrooms and 56 tourist apartments (Aparthotel) with 3-bedroom typologies.
It is located just 100 meters from the main shopping and service establishments, including the Quinta da Comporta Hotel, restaurants, cafes, pastry shops, pharmacy, bank, stationery stores, car and bicycle rentals, convenience store, fashion, and interior decoration shops. It is a 5-minute drive from the Carvalhal and Pego beaches, a 10-minute drive from the new Comporta Dunes golf course, and a 15-minute drive from Comporta. It is only one hour from Lisbon and easily accessible from the airport.
The architectural project features a contemporary-style 5-bedroom villa with 322 sqm of gross construction area, garden, terrace, and swimming pool. The villa is developed on the ground floor and includes a spacious open-plan living and dining room with a fully equipped American kitchen, totaling 81 sqm. It also comprises a 4 sqm guest bathroom and five suites, including a master suite with a 12 sqm walk-in closet and a private 12 sqm terrace.
The villa design also includes a 30 sqm garage for two vehicles, equipped with a charger for electric cars. Outside, there is a dining and leisure area of approximately 104 sqm by the pool, as well as a 13 sqm fire pit.
The villa will be equipped with home automation systems, underfloor heating, heated swimming pool, air conditioning, among other features.
The La Reserve development will consist of only 24 individual urban lots for the development of premium villas with individualized architecture. It will also include 82 Aldeia Houses (Village La Réserve) with typologies ranging from 3 to 5 bedrooms and 56 tourist apartments (Aparthotel) with 3-bedroom typologies.
It is located just 100 meters from the main shopping and service establishments, including the Quinta da Comporta Hotel, restaurants, cafes, pastry shops, pharmacy, bank, stationery stores, car and bicycle rentals, convenience store, fashion, and interior decoration shops. It is a 5-minute drive from the Carvalhal and Pego beaches, a 10-minute drive from the new Comporta Dunes golf course, and a 15-minute drive from Comporta. It is only one hour from Lisbon and easily accessible from the airport.
Contact
House 4 Bedrooms +1
Carvalhal, Grândola, Distrito de Setúbal
Under construction · 280m²
With Garage
buy
2.890.000 €
4+1 bedroom villa, turnkey, with a total construction area of 280.81 sqm, located in a 1,201 sqm plot in the La Reserve condominium, in Carvalhal, Comporta region.
The architectural project features a contemporary style 5-bedroom villa, with a total construction area of 280.81 sqm, garden, terrace, and swimming pool. The villa develops over the ground floor and features a spacious living and dining room with an open-plan fully fitted kitchen, totaling 85 sqm in an open space layout, a 14.17 sqm office, and four suites, including a master suite with a 14.30 sqm walk-in closet, a 10.58 sqm private terrace, and direct access to the swimming pool.
The designed villa also includes a porch and a garage for two vehicles, with an electric vehicle charger. In the exterior, there is a dining and leisure area, spanning around 54 sqm next to the swimming pool, as well as a 10.24 sqm firepit.
The villa will also feature home automation systems, underfloor heating, heated swimming pool, air conditioning, among other amenities. Possibility of delivering the villa fully finished, price available upon request.
The La Reserve development will have only 24 individual urban plots for the development of premium villas with individualized architecture. It will also feature 82 Village Houses (Village La Réserve) with 3 to 5 bedrooms and 56 tourist apartments (Aparthotel) with 3 bedrooms.
It is located just 100 meters from the main commercial and service establishments, including the Quinta da Comporta Hotel, restaurants, cafes, pastry shops, pharmacy, bank, stationery stores, car and bicycle rentals, minimarket, fashion stores, and interior decoration shops. It is a 5-minute drive from Carvalhal and Pego beaches, 10 minutes from the new Comporta Dunes golf course, and 15 minutes from Comporta. It is only one hour from Lisbon and has easy access to the airport.
The architectural project features a contemporary style 5-bedroom villa, with a total construction area of 280.81 sqm, garden, terrace, and swimming pool. The villa develops over the ground floor and features a spacious living and dining room with an open-plan fully fitted kitchen, totaling 85 sqm in an open space layout, a 14.17 sqm office, and four suites, including a master suite with a 14.30 sqm walk-in closet, a 10.58 sqm private terrace, and direct access to the swimming pool.
The designed villa also includes a porch and a garage for two vehicles, with an electric vehicle charger. In the exterior, there is a dining and leisure area, spanning around 54 sqm next to the swimming pool, as well as a 10.24 sqm firepit.
The villa will also feature home automation systems, underfloor heating, heated swimming pool, air conditioning, among other amenities. Possibility of delivering the villa fully finished, price available upon request.
The La Reserve development will have only 24 individual urban plots for the development of premium villas with individualized architecture. It will also feature 82 Village Houses (Village La Réserve) with 3 to 5 bedrooms and 56 tourist apartments (Aparthotel) with 3 bedrooms.
It is located just 100 meters from the main commercial and service establishments, including the Quinta da Comporta Hotel, restaurants, cafes, pastry shops, pharmacy, bank, stationery stores, car and bicycle rentals, minimarket, fashion stores, and interior decoration shops. It is a 5-minute drive from Carvalhal and Pego beaches, 10 minutes from the new Comporta Dunes golf course, and 15 minutes from Comporta. It is only one hour from Lisbon and has easy access to the airport.
Contact
Moradia com Jardim em Campolide
House 4 Bedrooms
Bairro da Calçada dos Mestres, Campolide, Lisboa, Distrito de Lisboa
Remodelled · 279m²
With Garage
buy
2.300.000 €
Moradia com Jardim em Campolide, a 5 minutos do Amoreiras, em zona residencial de moradias, muito calma, arborizada.
Reconstruída em 2019, segundo projeto de arquiteto conceituado, com acabamentos de luxo, excelente exposição solar e características únicas, tendo ainda um amplo espaço exterior e jardim
Composta por 3 pisos (Cave, Rés do Chão e 1º andar), distribuída da seguinte forma:
- No piso térreo, uma ampla sala de estar com saída para o Jardim relvado, lavabo social e aposentos para empregada. Garagem/lavandaria
- No piso intermédio, que é o piso da entrada principal da moradia, uma ampla sala com saída para zona de terraço com toldo elétrico e jardim, pequena sala que pode ser quarto ou escritório, lavabo social com duche e cozinha, também com saída directa para a área exterior da casa.
- No piso superior, ampla suite com closet e casa de banho, mais dois quartos e casa de banho.
- Sótão com acesso por escadas retrateis com 1,80 de pé direito na cumeeira ideal para as arrumações da família.
- 2 Lareiras/recuperador de calor
- Parede na sala de estar em pedra mármore Verde viana em toda a altura do compartimento com chapa casada em livro aberto
- Cozinha de qualidade superior, marca italiana ’Binova’ e equipamentos topo de gama ’Smeg’
- Ar condicionado Mitsubishi de grelhas embutido em tetos
- Janelas de PVC com Vidros duplos
- Instalações sanitárias em Mármore de Estremoz com chapas casadas em livro aberto, sanitários da Duravit e torneiras encastradas
- Closet e roupeiros italianos da marca Kico
No jardim:
- Pavimento terracotta artesanal do Algarve e lajes de pedra Azul Cascais reaproveitadas do projeto original
- Um jardim com um canteiro de cactos e uma Oliveira alentejana do século XIX
- Sistema de rega automático
Não perca esta oportunidade de viver numa moradia única
Contacte-nos e agende a sua visita.
Reconstruída em 2019, segundo projeto de arquiteto conceituado, com acabamentos de luxo, excelente exposição solar e características únicas, tendo ainda um amplo espaço exterior e jardim
Composta por 3 pisos (Cave, Rés do Chão e 1º andar), distribuída da seguinte forma:
- No piso térreo, uma ampla sala de estar com saída para o Jardim relvado, lavabo social e aposentos para empregada. Garagem/lavandaria
- No piso intermédio, que é o piso da entrada principal da moradia, uma ampla sala com saída para zona de terraço com toldo elétrico e jardim, pequena sala que pode ser quarto ou escritório, lavabo social com duche e cozinha, também com saída directa para a área exterior da casa.
- No piso superior, ampla suite com closet e casa de banho, mais dois quartos e casa de banho.
- Sótão com acesso por escadas retrateis com 1,80 de pé direito na cumeeira ideal para as arrumações da família.
- 2 Lareiras/recuperador de calor
- Parede na sala de estar em pedra mármore Verde viana em toda a altura do compartimento com chapa casada em livro aberto
- Cozinha de qualidade superior, marca italiana ’Binova’ e equipamentos topo de gama ’Smeg’
- Ar condicionado Mitsubishi de grelhas embutido em tetos
- Janelas de PVC com Vidros duplos
- Instalações sanitárias em Mármore de Estremoz com chapas casadas em livro aberto, sanitários da Duravit e torneiras encastradas
- Closet e roupeiros italianos da marca Kico
No jardim:
- Pavimento terracotta artesanal do Algarve e lajes de pedra Azul Cascais reaproveitadas do projeto original
- Um jardim com um canteiro de cactos e uma Oliveira alentejana do século XIX
- Sistema de rega automático
Não perca esta oportunidade de viver numa moradia única
Contacte-nos e agende a sua visita.
Contact
Apartment 4 Bedrooms
Cascais e Estoril, Distrito de Lisboa
New · 227m²
With Garage
buy
3.700.000 €
Apartamento T4, no exclusivo Legacy, em Cascais.
Conta com 3 espaços privados de parqueamento e arrecadação.
O Legacy é um condomínio fechado onde os serviços de segurança, porteiro e concierge, garantem total segurança e exclusividade.
Os serviços de hotelaria de luxo disponíveis no local valorizam e qualificam todas as residências.
Piscinas, ginásio e um fantástico spa para relaxar o corpo e a alma fazem parte da rotina neste complexo.
Elegância e um estilo de vida e bem-estar, no centro de Cascais, a 4 km do Estoril, a 8 km da maravilhosa vila de Sintra e a apenas 30 minutos de Lisboa e do seu Aeroporto.
As melhores escolas internacionais e colégios privados encontram-se a curtas distâncias, bem como superfícies comerciais, lojas, restaurantes e todo o tipo de serviços necessários no dia a dia.
Em Portugal encontra uma grande diversidade de paisagens que o levarão a descobertas inimagináveis. Uma ampla oferta de lazer, um extraordinário património cultural, onde a tradição e a modernidade estão em harmonia, para além da famosa gastronomia, vinhos e um povo hospitaleiro.
É tempo de relaxar e desfrutar da sua escolha nos melhores campos de golfe com condições de jogo imaculadas e um tempo glorioso.
Os passeios a cavalo são também um desporto muito apreciado na zona de Cascais. Descubra as escolas de equitação da zona e aventure-se a andar a cavalo por montes e vales. Ou então escolha a praia, pois não há nada como um passeio a cavalo na praia.
Cascais tem também uma geografia marítima privilegiada para a prática da vela.
O mar decidiu oferecer a esta zona um dos melhores campos de regatas do mundo, reconhecido internacionalmente pelos melhores especialistas da modalidade.
A informação disponibilizada não dispensa a sua confirmação e não pode ser considerada vinculativa.
Para mais informações e/ou visita, não hesite em contactar.
4 bedroom apartment in the exclusive Legacy, in Cascais.
It has 3 private parking spaces and a storage room.
Legacy is a gated community where the security, doorman and concierge services guarantee total safety and exclusivity.
The luxury hotel services available on site enhance and qualify all the residences.
Swimming pools, a gym and a fantastic spa to relax body and soul are part of the routine in this complex.
Elegance and a lifestyle of well-being, in the center of Cascais, 4 km from Estoril, 8 km from the wonderful town of Sintra and just 30 minutes from Lisbon and its airport.
The best international schools and private colleges are within walking distance, as well as shopping areas, stores, restaurants and all kinds of services needed on a daily basis.
In Portugal you’ll find a great diversity of landscapes that will take you to unimaginable discoveries. A wide range of leisure activities, an extraordinary cultural heritage, where tradition and modernity are in harmony, as well as the famous gastronomy, wines and hospitable people.
It’s time to relax and enjoy your choice of the best golf courses with immaculate playing conditions and glorious weather.
Horse riding is also a popular sport in the Cascais area. Discover the riding schools in the area and venture out on horseback through the hills and valleys. Or choose the beach, as there’s nothing quite like a horse ride on the beach.
Cascais also has a privileged maritime geography for sailing.
The sea has decided to offer this area one of the best regatta courses in the world, internationally recognized by the best experts in the sport.
The information provided is subject to confirmation and cannot be considered binding.
For more information and/or a visit, please do not hesitate to contact us.
;ID RE/MAX: (telefone)
Conta com 3 espaços privados de parqueamento e arrecadação.
O Legacy é um condomínio fechado onde os serviços de segurança, porteiro e concierge, garantem total segurança e exclusividade.
Os serviços de hotelaria de luxo disponíveis no local valorizam e qualificam todas as residências.
Piscinas, ginásio e um fantástico spa para relaxar o corpo e a alma fazem parte da rotina neste complexo.
Elegância e um estilo de vida e bem-estar, no centro de Cascais, a 4 km do Estoril, a 8 km da maravilhosa vila de Sintra e a apenas 30 minutos de Lisboa e do seu Aeroporto.
As melhores escolas internacionais e colégios privados encontram-se a curtas distâncias, bem como superfícies comerciais, lojas, restaurantes e todo o tipo de serviços necessários no dia a dia.
Em Portugal encontra uma grande diversidade de paisagens que o levarão a descobertas inimagináveis. Uma ampla oferta de lazer, um extraordinário património cultural, onde a tradição e a modernidade estão em harmonia, para além da famosa gastronomia, vinhos e um povo hospitaleiro.
É tempo de relaxar e desfrutar da sua escolha nos melhores campos de golfe com condições de jogo imaculadas e um tempo glorioso.
Os passeios a cavalo são também um desporto muito apreciado na zona de Cascais. Descubra as escolas de equitação da zona e aventure-se a andar a cavalo por montes e vales. Ou então escolha a praia, pois não há nada como um passeio a cavalo na praia.
Cascais tem também uma geografia marítima privilegiada para a prática da vela.
O mar decidiu oferecer a esta zona um dos melhores campos de regatas do mundo, reconhecido internacionalmente pelos melhores especialistas da modalidade.
A informação disponibilizada não dispensa a sua confirmação e não pode ser considerada vinculativa.
Para mais informações e/ou visita, não hesite em contactar.
4 bedroom apartment in the exclusive Legacy, in Cascais.
It has 3 private parking spaces and a storage room.
Legacy is a gated community where the security, doorman and concierge services guarantee total safety and exclusivity.
The luxury hotel services available on site enhance and qualify all the residences.
Swimming pools, a gym and a fantastic spa to relax body and soul are part of the routine in this complex.
Elegance and a lifestyle of well-being, in the center of Cascais, 4 km from Estoril, 8 km from the wonderful town of Sintra and just 30 minutes from Lisbon and its airport.
The best international schools and private colleges are within walking distance, as well as shopping areas, stores, restaurants and all kinds of services needed on a daily basis.
In Portugal you’ll find a great diversity of landscapes that will take you to unimaginable discoveries. A wide range of leisure activities, an extraordinary cultural heritage, where tradition and modernity are in harmony, as well as the famous gastronomy, wines and hospitable people.
It’s time to relax and enjoy your choice of the best golf courses with immaculate playing conditions and glorious weather.
Horse riding is also a popular sport in the Cascais area. Discover the riding schools in the area and venture out on horseback through the hills and valleys. Or choose the beach, as there’s nothing quite like a horse ride on the beach.
Cascais also has a privileged maritime geography for sailing.
The sea has decided to offer this area one of the best regatta courses in the world, internationally recognized by the best experts in the sport.
The information provided is subject to confirmation and cannot be considered binding.
For more information and/or a visit, please do not hesitate to contact us.
;ID RE/MAX: (telefone)
Contact
House 4 Bedrooms Triplex
Centro (Cascais), Cascais e Estoril, Distrito de Lisboa
Under construction · 281m²
With Garage
buy
2.797.125 €
4 bedroom villa with garden of 176 m2 with swimming pool, inserted in the new Nine One development to be born in the centre of Cascais, with swimming pools and private gardens.
With 3 floors: basements, ground floor and ground floor, all Nine One villas are built from scratch providing functional and well-distributed spaces to meet the needs of their future owners and each have a private garden and pool.
All villas at Nine One also have the convenience of at least 3 parking spaces in the garage. The 5 bedroom villa, in particular, has ample parking space with 4 parking spaces.
The finishes are of premium quality, characterised by the use of natural materials such as stone and wood, which give a sense of luxury and sophistication to the villas. The architecture of Nine One is marked by clean lines, perfectly matching the environment of Cascais.
The Nine One project also benefits from a unique landscape design, full of green spaces for a daily life more connected to Nature. In this condominium, the interior spaces live in harmony with the exteriors, with gardens and private pools.
Cascais is known for its beaches and as an exclusive residential area. It has the best that Portugal has to offer, from beaches, gourmet bars and restaurants, international schools, casino, marina and several golf courses.
Nine One is located in the centre of Cascais, 4 km from Estoril and just 30 minutes from Lisbon. Excellent access to the main roads such as Av. Marginal, which connects Cascais to Lisbon, the A5 and the A16.
An urban lifestyle that combines modernity, sustainability and nature, in an absolutely unique location in Cascais.
Don’t miss this opportunity. Request more information now!
Castelhana is a Portuguese real estate agency present in the national market for more than 20 years, specialised in the prime residential market and recognised for the launch of some of the most notorious developments in the national real estate panorama.
Founded in 1999, Castelhana provides a comprehensive service in business mediation. We are specialists in investment and real estate marketing.
In Lisbon, in Chiado, one of the most emblematic and traditional areas of the capital. In Porto, we are based in Foz Do Douro, one of the noblest places in the city and in the Algarve region next to the renowned Vilamoura Marina.
We look forward to seeing you. We have a team available to give you the best support in your next real estate investment.
Contact us!
With 3 floors: basements, ground floor and ground floor, all Nine One villas are built from scratch providing functional and well-distributed spaces to meet the needs of their future owners and each have a private garden and pool.
All villas at Nine One also have the convenience of at least 3 parking spaces in the garage. The 5 bedroom villa, in particular, has ample parking space with 4 parking spaces.
The finishes are of premium quality, characterised by the use of natural materials such as stone and wood, which give a sense of luxury and sophistication to the villas. The architecture of Nine One is marked by clean lines, perfectly matching the environment of Cascais.
The Nine One project also benefits from a unique landscape design, full of green spaces for a daily life more connected to Nature. In this condominium, the interior spaces live in harmony with the exteriors, with gardens and private pools.
Cascais is known for its beaches and as an exclusive residential area. It has the best that Portugal has to offer, from beaches, gourmet bars and restaurants, international schools, casino, marina and several golf courses.
Nine One is located in the centre of Cascais, 4 km from Estoril and just 30 minutes from Lisbon. Excellent access to the main roads such as Av. Marginal, which connects Cascais to Lisbon, the A5 and the A16.
An urban lifestyle that combines modernity, sustainability and nature, in an absolutely unique location in Cascais.
Don’t miss this opportunity. Request more information now!
Castelhana is a Portuguese real estate agency present in the national market for more than 20 years, specialised in the prime residential market and recognised for the launch of some of the most notorious developments in the national real estate panorama.
Founded in 1999, Castelhana provides a comprehensive service in business mediation. We are specialists in investment and real estate marketing.
In Lisbon, in Chiado, one of the most emblematic and traditional areas of the capital. In Porto, we are based in Foz Do Douro, one of the noblest places in the city and in the Algarve region next to the renowned Vilamoura Marina.
We look forward to seeing you. We have a team available to give you the best support in your next real estate investment.
Contact us!
Contact
House 4 Bedrooms
São Sebastião, Loulé, Distrito de Faro
New · 300m²
With Swimming Pool
buy
2.950.000 €
Excellent exclusive villa with modern finishings and four bedrooms, located in Loulé, inserted in a plot of 2970m2 and with a gross construction area of 343m2. Space will not be lacking!
This villa is a relic of modern architecture and is equipped with high quality equipment and materials: underfloor heating, solar panels for hot water, centralized electric shutters, fireplace, air conditioning in all bedrooms, bathrooms with electric and intelligent equipment, among other absolutely stunning qualities that will deserve your visit.
Of the four bedrooms, three are en-suite, and the master suite stands out with a stunning walk-in wardrobe. The office, or fitness room - whichever you prefer to adapt it to - offers the desired privacy for the purpose and a stunning view of the courtyard.
Absolutely breathtaking is the terrace on top of the villa that will delight you with an incredible and panoramic view over the magnificent city of Loulé and the entire county’s coastline.
A plus to all these features: The kitchen is not yet finished, giving you the opportunity to choose its
design and finishings.
Outside, in the garden, let yourself be enchanted by the saltwater pool (with possibility of being heated) and enjoy sunbathing and simply relax!
- Hall;
- Living room with fireplace;
- Kitchen;
- 4 Bedrooms (3 en-suite);
- 3 Bathrooms;
- Rooftop;
- Garden;
- Swimming pool;
Grab this opportunity and book your visit with BUYME PROPERTY.
Notes.
1. For any information about this property, please always refer the reference 230121.
2. When you schedule a visit, please have your ID document with you.
This villa is a relic of modern architecture and is equipped with high quality equipment and materials: underfloor heating, solar panels for hot water, centralized electric shutters, fireplace, air conditioning in all bedrooms, bathrooms with electric and intelligent equipment, among other absolutely stunning qualities that will deserve your visit.
Of the four bedrooms, three are en-suite, and the master suite stands out with a stunning walk-in wardrobe. The office, or fitness room - whichever you prefer to adapt it to - offers the desired privacy for the purpose and a stunning view of the courtyard.
Absolutely breathtaking is the terrace on top of the villa that will delight you with an incredible and panoramic view over the magnificent city of Loulé and the entire county’s coastline.
A plus to all these features: The kitchen is not yet finished, giving you the opportunity to choose its
design and finishings.
Outside, in the garden, let yourself be enchanted by the saltwater pool (with possibility of being heated) and enjoy sunbathing and simply relax!
- Hall;
- Living room with fireplace;
- Kitchen;
- 4 Bedrooms (3 en-suite);
- 3 Bathrooms;
- Rooftop;
- Garden;
- Swimming pool;
Grab this opportunity and book your visit with BUYME PROPERTY.
Notes.
1. For any information about this property, please always refer the reference 230121.
2. When you schedule a visit, please have your ID document with you.
Contact
Apartment 4 Bedrooms
Moscavide e Portela, Loures, Distrito de Lisboa
Used · 224m²
With Garage
buy
2.500.000 €
The Oriente condominium is a prestigious gated housing complex, with three six-storey buildings connected to each other, with 24-hour security.
This condominium was designed to provide residents with a harmonious cohabitation with an extensive green area of more than 7000 m2, inviting a pleasant and relaxing life-style. The exclusive terraces and gardens, carefully delineated with the swimming pool, the party room, or the children’s playground, were made in order to provide well-being to those who live in this condominium.
About the flat
As you exit the lift, you enter what could be your home
This exceptional flat is not only a visual masterpiece, but an immersive experience that awakens all the senses. Each step is a journey where sophistication, aesthetics and sensations come together in perfect harmony.
The kitchen, endowed with a unique elegance, is also a highlight in this flat. Equipped with high-end appliances, it becomes more than a functional space; It’s an environment where cooking turns into a hobby.
Its unique décor creates a welcoming atmosphere that not only captivates the eye but also envelops every fibre of your being. The distinctive materials, carefully chosen, provide a unique sensory experience when living in this 59m2 room with unobstructed views.
The three additional bedrooms, each with its own visual identity, offer space and privacy for family or guests. The details in each room are chosen to create a visually stimulating and comfortable environment.
The master suite redefines the concept of comfort. Its generous space provides a unique fusion of elegance and tranquillity. The walk-in closet, meticulously designed, offers not only space for your clothes, but a distinctive experience.
The balconies offer stunning views of the city and the river, complementing the visual landscape with a dimension as far as the eye can see.
Technology and design are intertwined in a symphonic manner. Home automation not only gives you visual control, but also a tactile experience when you touch the intuitive controls. Electric curtains provide not only a visual spectacle, but also the soft feel of the fabric sliding between your fingers.
The three fronts of the flat flood the spaces not only with visual light, but also with a soft symphony of city sounds that blend with the sophisticated unique décor. Solar panels reflect energy efficiency and awareness of an eco-friendly environment.
The flat has a garage for 4 cars with 75m2 and a storage room with 17m2.
We highlight that this flat will be sold fully equipped and decorated, ensuring that every detail, every sensation that we describe here, becomes part of your life from the moment of your purchase.
This condominium was designed to provide residents with a harmonious cohabitation with an extensive green area of more than 7000 m2, inviting a pleasant and relaxing life-style. The exclusive terraces and gardens, carefully delineated with the swimming pool, the party room, or the children’s playground, were made in order to provide well-being to those who live in this condominium.
About the flat
As you exit the lift, you enter what could be your home
This exceptional flat is not only a visual masterpiece, but an immersive experience that awakens all the senses. Each step is a journey where sophistication, aesthetics and sensations come together in perfect harmony.
The kitchen, endowed with a unique elegance, is also a highlight in this flat. Equipped with high-end appliances, it becomes more than a functional space; It’s an environment where cooking turns into a hobby.
Its unique décor creates a welcoming atmosphere that not only captivates the eye but also envelops every fibre of your being. The distinctive materials, carefully chosen, provide a unique sensory experience when living in this 59m2 room with unobstructed views.
The three additional bedrooms, each with its own visual identity, offer space and privacy for family or guests. The details in each room are chosen to create a visually stimulating and comfortable environment.
The master suite redefines the concept of comfort. Its generous space provides a unique fusion of elegance and tranquillity. The walk-in closet, meticulously designed, offers not only space for your clothes, but a distinctive experience.
The balconies offer stunning views of the city and the river, complementing the visual landscape with a dimension as far as the eye can see.
Technology and design are intertwined in a symphonic manner. Home automation not only gives you visual control, but also a tactile experience when you touch the intuitive controls. Electric curtains provide not only a visual spectacle, but also the soft feel of the fabric sliding between your fingers.
The three fronts of the flat flood the spaces not only with visual light, but also with a soft symphony of city sounds that blend with the sophisticated unique décor. Solar panels reflect energy efficiency and awareness of an eco-friendly environment.
The flat has a garage for 4 cars with 75m2 and a storage room with 17m2.
We highlight that this flat will be sold fully equipped and decorated, ensuring that every detail, every sensation that we describe here, becomes part of your life from the moment of your purchase.
Contact
House 4 Bedrooms Duplex
Liceu, Costa, Guimarães, Distrito de Braga
Used · 955m²
With Garage
buy
2.500.000 €
4-bedroom villa, 1,175 sqm (gross construction area), set in a 4,930 sqm plot of land, with heated indoor and outdoor swimming pools, garden, annex, and garage, in Encosta da Penha, Guimarães, district of Braga. This property is spread over two floors. The entrance floor has an office, living and dining room with swimming pool and city view, fully equipped kitchen with dining area and laundry. Direct access through the kitchen to a covered terrace for dining. The privative area has three suites and one master suite with hydromassage cabin. All with walk-in closet and direct access to a communal balcony, with city view. The lower floor has a game room with access to a large terrace, cinema room, gym, heated indoor swimming pool, and a SPA comprising a changing room, sauna/Turkish bath and jacuzzi, Vichy shower massage and shower massage panel with jets. 119 sqm garage and technical area. Outdoors, there is a heated infinity pool and a relaxation area with city view. It also includes a 170 sqm annex with garage, open-plan living room and kitchen, and a full bathroom. Alongside, a barbecue with a patio. Pergola for outdoor parking and garage for 3 cars with plenty of storage space.
Located in a quiet residential area, close to services, educational establishments, shops, and transport. The villa is 5-minute driving distance from Guimarães railway station, the City Parks, skate parks and leisure facilities, and the historic centre of Guimarães, with the main monuments, terraces, and points of interest. 40 minutes from Porto Airport, 45 minutes from the city of Porto and 3 hours and 40 minutes from Lisbon.
Located in a quiet residential area, close to services, educational establishments, shops, and transport. The villa is 5-minute driving distance from Guimarães railway station, the City Parks, skate parks and leisure facilities, and the historic centre of Guimarães, with the main monuments, terraces, and points of interest. 40 minutes from Porto Airport, 45 minutes from the city of Porto and 3 hours and 40 minutes from Lisbon.
Contact
House 4 Bedrooms Duplex
Ponta da Piedade, São Gonçalo de Lagos, Distrito de Faro
Under construction · 350m²
With Garage
buy
2.350.000 €
MAKE THE BEST DEAL WITH US
Splendid villa under construction, with luxury finishes and breathtaking views of the Atlantic Ocean.
This modern villa in an exclusive condominium in Ponta da Piedade comprises 4 bedrooms, 5 bathrooms, a fully-equipped kitchen and a roof terrace with panoramic sea views.
Spread over 2 levels, the ground floor of the villa has an entrance hall, a large open-plan fitted kitchen with a dining and leisure area. This room gives access to a fantastic private terrace where you can enjoy the pool and garden. On this floor, you’ll also find a laundry room, a service bathroom and practical access to the garage from the hall.
On the first floor, there are 4 spacious bedrooms with built-in wardrobes. All the bedrooms have full en-suite bathrooms and direct access to a balcony.
From the 1st floor, you’ll have access to the roof terrace with jacuzzi and panoramic sea views, perfect for enjoying the incredible sunsets the Algarve has to offer.
Equipment / Features:
Air Conditioning; Underfloor Heating; Electric Blinds; Fully Equipped Kitchen; Solar System; Home Automation System; Quality Materials; Excellent Thermal and Acoustic Insulation; Fibre (Internet).
This is an excellent investment, whether for full-time living, holiday homes or rentals.
Location:
This villa in an exclusive condominium is located just 300 metres from Praia do Camilo, 500 metres from Praia de Dona Ana and 500 metres from Ponta da Piedade.
These beaches are famous for their crystal-clear waters, impressive rock formations and sea caves that attract visitors from all over the world. Just 10 minutes from Lagos, you’ll have the opportunity to explore a charming town with a rich history, picturesque architecture and delicious gastronomy. It’s an ideal destination for beach and nature lovers, with stunning coastal scenery.
We take care of your credit process, without bureaucracy, presenting the best solutions for each client.
Credit intermediary certified by Banco de Portugal under number 0001802.
We help you with the whole process! Contact us directly or leave your information and we’ll follow-up shortly
Splendid villa under construction, with luxury finishes and breathtaking views of the Atlantic Ocean.
This modern villa in an exclusive condominium in Ponta da Piedade comprises 4 bedrooms, 5 bathrooms, a fully-equipped kitchen and a roof terrace with panoramic sea views.
Spread over 2 levels, the ground floor of the villa has an entrance hall, a large open-plan fitted kitchen with a dining and leisure area. This room gives access to a fantastic private terrace where you can enjoy the pool and garden. On this floor, you’ll also find a laundry room, a service bathroom and practical access to the garage from the hall.
On the first floor, there are 4 spacious bedrooms with built-in wardrobes. All the bedrooms have full en-suite bathrooms and direct access to a balcony.
From the 1st floor, you’ll have access to the roof terrace with jacuzzi and panoramic sea views, perfect for enjoying the incredible sunsets the Algarve has to offer.
Equipment / Features:
Air Conditioning; Underfloor Heating; Electric Blinds; Fully Equipped Kitchen; Solar System; Home Automation System; Quality Materials; Excellent Thermal and Acoustic Insulation; Fibre (Internet).
This is an excellent investment, whether for full-time living, holiday homes or rentals.
Location:
This villa in an exclusive condominium is located just 300 metres from Praia do Camilo, 500 metres from Praia de Dona Ana and 500 metres from Ponta da Piedade.
These beaches are famous for their crystal-clear waters, impressive rock formations and sea caves that attract visitors from all over the world. Just 10 minutes from Lagos, you’ll have the opportunity to explore a charming town with a rich history, picturesque architecture and delicious gastronomy. It’s an ideal destination for beach and nature lovers, with stunning coastal scenery.
We take care of your credit process, without bureaucracy, presenting the best solutions for each client.
Credit intermediary certified by Banco de Portugal under number 0001802.
We help you with the whole process! Contact us directly or leave your information and we’ll follow-up shortly
Contact
House 4 Bedrooms Triplex
Murches, Alcabideche, Cascais, Distrito de Lisboa
Under construction · 531m²
With Garage
buy
2.500.000 €
Moradia em construção ,inserida num condomínio de 4 moradias independentes de Tipologia V4.
Esta fantástica moradia encontra-se a 5 minutos da A5 , a 10 minutos do centro de Cascais e a 20 minutos de Lisboa .
A excelência da construção aliada ás generosas áreas e aos acabamentos de alta qualidade, fazem desta moradia o local ideal para viver com todo o conforto e tranquilidade.
Composta por 3 pisos, espaço exterior de jardim com piscina privativa, que convida a momentos relaxantes em família ou com amigos.
- 4 Suites
- 6 casas de banho
- 1 ampla sala open space
- 1 ampla sala open space, com cozinha , sala de jantar e sala de estar
- Lavandaria
- Piso radiante
- Pré-instalação de A/C
- Aquecimento das águas sanitárias e do piso radiante garantidos através de um sistema de bomba de calor + depósito de inércia;
- Caixilharia de marca SAPA, série minimalista de correr EVO II, constituído por vidro SNX 60 8 TEMPERADO + 18 WARM EDGE + 8 TEMPERADO;
- Sistema de estores elétricos com lâminas de alumínio;
- Piscina de transbordo, de tratamento a sal;
- Carpintarias de excelente acabamento e resistência, com ferragens da marca BLUM;
- Todos os quartos possuem conduta de roupa suja a vácuo com destino à lavandaria;
- Tomada trifásica para carregamento de veículos elétricos e híbridos;
-Jardim privativo
Venha viver a poucos minutos da praia, usufruindo da tranquilidade, qualidade de vida e glamour que a charmosa vila de Cascais oferece.
Aproveite a oportunidade, contate-nos para mais informações.
Somos intermediários de crédito devidamente autorizados ( Nº Reg. 2780) , avalie as suas condições de forma gratuita.
A informação facultada, embora precisa, é meramente informativa pelo que não pode ser considerada vinculativa e está sujeita a alterações.
Esta fantástica moradia encontra-se a 5 minutos da A5 , a 10 minutos do centro de Cascais e a 20 minutos de Lisboa .
A excelência da construção aliada ás generosas áreas e aos acabamentos de alta qualidade, fazem desta moradia o local ideal para viver com todo o conforto e tranquilidade.
Composta por 3 pisos, espaço exterior de jardim com piscina privativa, que convida a momentos relaxantes em família ou com amigos.
- 4 Suites
- 6 casas de banho
- 1 ampla sala open space
- 1 ampla sala open space, com cozinha , sala de jantar e sala de estar
- Lavandaria
- Piso radiante
- Pré-instalação de A/C
- Aquecimento das águas sanitárias e do piso radiante garantidos através de um sistema de bomba de calor + depósito de inércia;
- Caixilharia de marca SAPA, série minimalista de correr EVO II, constituído por vidro SNX 60 8 TEMPERADO + 18 WARM EDGE + 8 TEMPERADO;
- Sistema de estores elétricos com lâminas de alumínio;
- Piscina de transbordo, de tratamento a sal;
- Carpintarias de excelente acabamento e resistência, com ferragens da marca BLUM;
- Todos os quartos possuem conduta de roupa suja a vácuo com destino à lavandaria;
- Tomada trifásica para carregamento de veículos elétricos e híbridos;
-Jardim privativo
Venha viver a poucos minutos da praia, usufruindo da tranquilidade, qualidade de vida e glamour que a charmosa vila de Cascais oferece.
Aproveite a oportunidade, contate-nos para mais informações.
Somos intermediários de crédito devidamente autorizados ( Nº Reg. 2780) , avalie as suas condições de forma gratuita.
A informação facultada, embora precisa, é meramente informativa pelo que não pode ser considerada vinculativa e está sujeita a alterações.
Contact
Farm 4 Bedrooms Duplex
Luz, Mourão, Distrito de Évora
Used · 250m²
buy
2.500.000 €
Discover Paradise on earth next to the Alqueva Dam
In a stunning setting, where nature unfolds in all its magnitude, we find this Estate. A haven of unparalleled serenity and beauty. Located in the heart of Alqueva, in the municipality of Mourão, this property offers a unique experience of connection with nature, where life unfolds in its purest state.
With an area of 9 hectares, this estate enjoys private access to the majestic Alqueva, which surrounds it all around, transforming this property into a truly stunning and exclusive peninsula.
Here, it is possible to contemplate the local fauna in their natural habitat, while enjoying breathtaking landscapes.
About the main house:
The main house consists of 1 master suite with terrace overlooking the Alqueva, 1 suite, 2 bedrooms both with access to the outside.
The open-plan kitchen with the dining room and living room, experience a full family union, providing the perfect setting for moments of togetherness, relaxation or entertainment.
Extra:
This house is equipped with air conditioning, underfloor heating, solar panels and central vacuum, ensuring comfort in all seasons.
2nd House (wooden bungalow)
In this second house we have two bedrooms and an open-space kitchen with living room and 1 bathroom, providing a warm and welcoming atmosphere.
The property is also home to a variety of agricultural elements, including table grape vineyards, orchards, olive trees, riding arena, kennel, chicken coop, and ponds. With a borehole and decalcified pump with salt system, as well as an agricultural support warehouse and all the necessary equipment for maintenance of the property. And for animal lovers, it offers horse transport and animal towing.
Enjoy leisure time by the pool, on the porch with barbecue and oven, or embark on adventures on the Alqueva River with the boat available for tours. The Estate also relies on the production of olive oil, adding even more authenticity to its offer.
There is the possibility of developing a rural tourism project of up to 150 rooms, with the approval of the Mourão City Council.
Located just 7km from Spain, 20 minutes from Reguengos de Monsaraz and less than 1 hour from Évora, this estate offers a privileged location to explore the entire region.
Be a part of this paradise on earth.
In a stunning setting, where nature unfolds in all its magnitude, we find this Estate. A haven of unparalleled serenity and beauty. Located in the heart of Alqueva, in the municipality of Mourão, this property offers a unique experience of connection with nature, where life unfolds in its purest state.
With an area of 9 hectares, this estate enjoys private access to the majestic Alqueva, which surrounds it all around, transforming this property into a truly stunning and exclusive peninsula.
Here, it is possible to contemplate the local fauna in their natural habitat, while enjoying breathtaking landscapes.
About the main house:
The main house consists of 1 master suite with terrace overlooking the Alqueva, 1 suite, 2 bedrooms both with access to the outside.
The open-plan kitchen with the dining room and living room, experience a full family union, providing the perfect setting for moments of togetherness, relaxation or entertainment.
Extra:
This house is equipped with air conditioning, underfloor heating, solar panels and central vacuum, ensuring comfort in all seasons.
2nd House (wooden bungalow)
In this second house we have two bedrooms and an open-space kitchen with living room and 1 bathroom, providing a warm and welcoming atmosphere.
The property is also home to a variety of agricultural elements, including table grape vineyards, orchards, olive trees, riding arena, kennel, chicken coop, and ponds. With a borehole and decalcified pump with salt system, as well as an agricultural support warehouse and all the necessary equipment for maintenance of the property. And for animal lovers, it offers horse transport and animal towing.
Enjoy leisure time by the pool, on the porch with barbecue and oven, or embark on adventures on the Alqueva River with the boat available for tours. The Estate also relies on the production of olive oil, adding even more authenticity to its offer.
There is the possibility of developing a rural tourism project of up to 150 rooms, with the approval of the Mourão City Council.
Located just 7km from Spain, 20 minutes from Reguengos de Monsaraz and less than 1 hour from Évora, this estate offers a privileged location to explore the entire region.
Be a part of this paradise on earth.
Contact
See more Luxury
Bedrooms
Zones
Can’t find the property you’re looking for?
