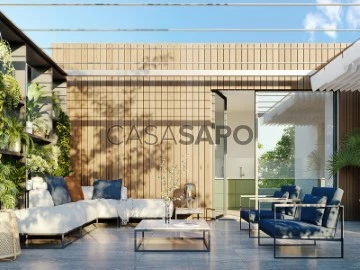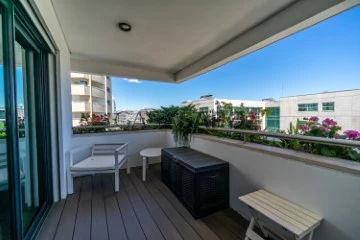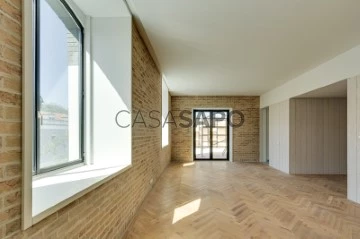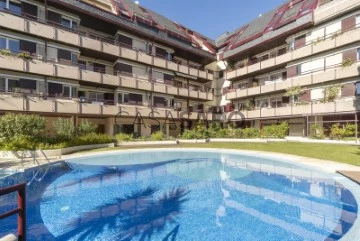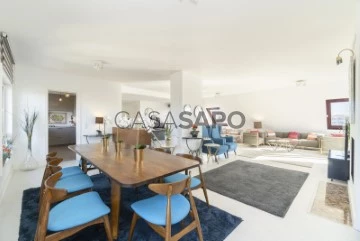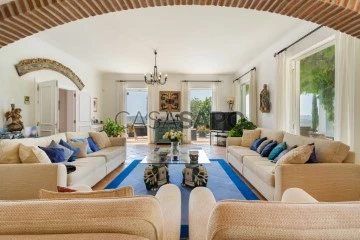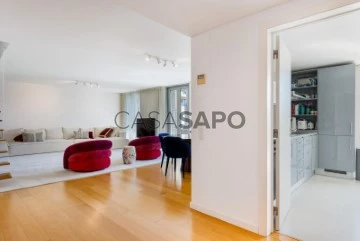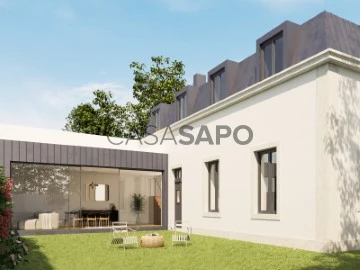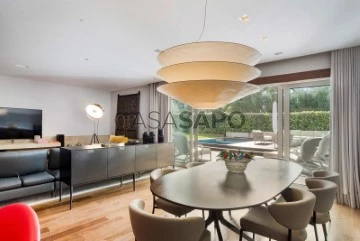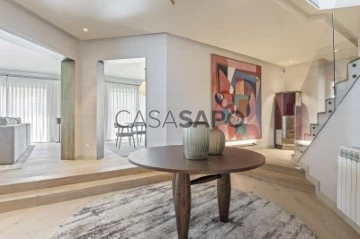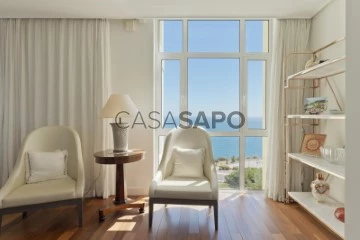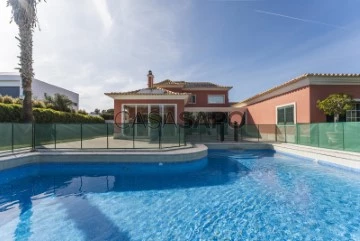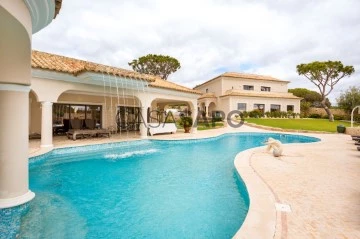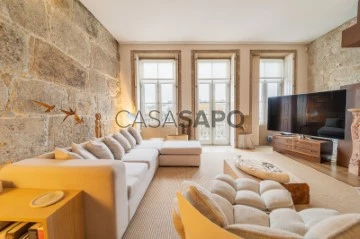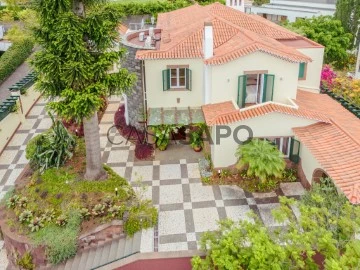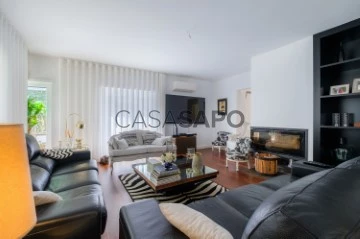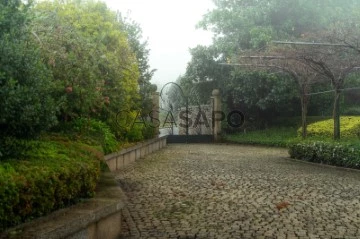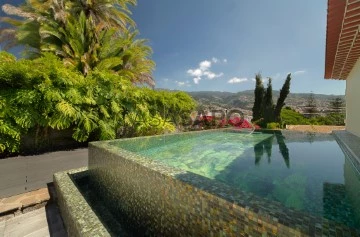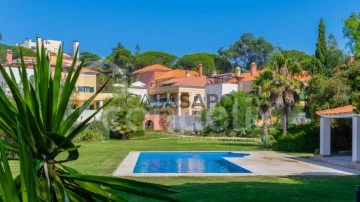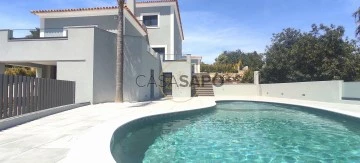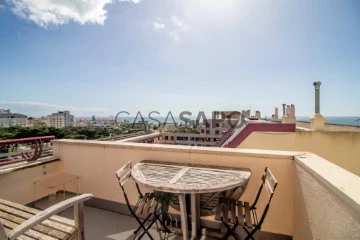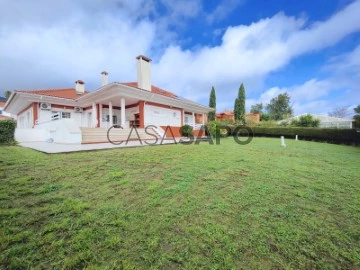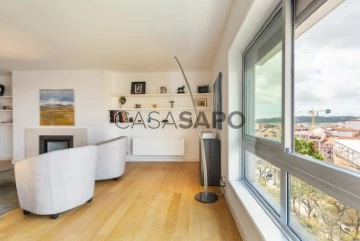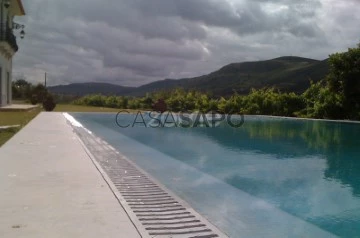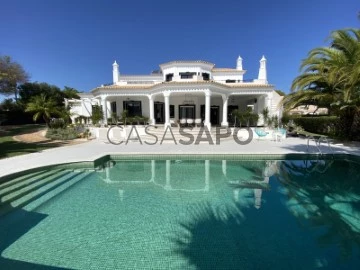Luxury
4
Price
More filters
110 Luxury 4 Bedrooms with Energy Certificate C, Page 2
Order by
Relevance
Apartment 4 Bedrooms +1
Beato, Lisboa, Distrito de Lisboa
New · 347m²
With Garage
buy
2.015.000 €
4+1 bedroom duplex apartment with 348 m2, balcony of 71 m2 and 2 parking spaces, inserted in a new condominium in Marvila, next to Lisbon’s riverfront and Braço de Prata, in Beato.
Located in the complex of the Convento do Beato, located in a set of five historic buildings where the relationship between space and time is palpable.
The five residential buildings, grouped under the designations Brick, Arch and View, are independent, and accommodate 71 apartments of various typologies, between T1 and T4. All residential units include parking and a charging point for electric cars.
The Brick buildings are composed of a group of three buildings, designated as X, Y and Z. Its exterior is distinguished by the presence of brick on the façade, respecting its character and resembling industrial masonry chimneys. The three coupled buildings communicate fluidly with each other, and set a strong rhythm in the structure of the development.
Brick X is the only building in this complex that is built from scratch. Inspired by the Renaissance wall of Alameda do Beato.
Brick Y is located in the old Baggers building. It stands out for its height, rhythmic fenestration and tearing down to the floor, and for the decorative elements of the façade and window friezes.
Brick Z is housed in the former Cleaners building. Altivo, like Brick X, Brick Z has greater volume and capacity, accommodating twenty-one apartments, of different types. Its façade preserves the distinctive metal bridge, which, in the past, transported grain between the port area and the mill.
The Arch, located in the noble romantic-style building, with ornate stonework and decorative friezes, preserves the distinctive arches in stone masonry, and has 5 apartments of typologies T2 and T3, with comfortable and bright ambiences.
The View, inserted in an old milling building, a rare example of industrial heritage, reinvents itself in a proposal of residential exclusivity. The uniqueness of the building lies in the contrast of the iron pillars with the wooden beams, and is expressed by the façade of perfect symmetry and well-paced fenestration. The floor plan of the building consists of twenty apartments, of typologies T2 and T3.
Each building has unique characteristics, and the whole results in a similarity of amplitude and rhythm, in a deep connection with the surroundings. The buildings, adjacent to the Convent of Beato, unite around a green space, a unifying element in the heart of the block.
Located on Lisbon’s riverfront, inserted in an urban area in consolidation, a connection point between the city center and Parque das Nações, the condominium elevates the dialogue between private and urban life.
Don’t miss this opportunity. Request more information now!
Castelhana is a Portuguese real estate agency present in the national market for more than 20 years, specialized in the prime residential market and recognized for the launch of some of the most notorious developments in the national real estate panorama.
Founded in 1999, Castelhana provides a comprehensive service in business mediation. We are specialists in investment and real estate marketing.
In Lisbon, in Chiado, one of the most emblematic and traditional areas of the capital. In Porto, we are based in Foz Do Douro, one of the noblest places in the city and in the Algarve region next to the renowned Vilamoura Marina.
We look forward to seeing you. We have a team available to give you the best support in your next real estate investment.
Contact us!
Located in the complex of the Convento do Beato, located in a set of five historic buildings where the relationship between space and time is palpable.
The five residential buildings, grouped under the designations Brick, Arch and View, are independent, and accommodate 71 apartments of various typologies, between T1 and T4. All residential units include parking and a charging point for electric cars.
The Brick buildings are composed of a group of three buildings, designated as X, Y and Z. Its exterior is distinguished by the presence of brick on the façade, respecting its character and resembling industrial masonry chimneys. The three coupled buildings communicate fluidly with each other, and set a strong rhythm in the structure of the development.
Brick X is the only building in this complex that is built from scratch. Inspired by the Renaissance wall of Alameda do Beato.
Brick Y is located in the old Baggers building. It stands out for its height, rhythmic fenestration and tearing down to the floor, and for the decorative elements of the façade and window friezes.
Brick Z is housed in the former Cleaners building. Altivo, like Brick X, Brick Z has greater volume and capacity, accommodating twenty-one apartments, of different types. Its façade preserves the distinctive metal bridge, which, in the past, transported grain between the port area and the mill.
The Arch, located in the noble romantic-style building, with ornate stonework and decorative friezes, preserves the distinctive arches in stone masonry, and has 5 apartments of typologies T2 and T3, with comfortable and bright ambiences.
The View, inserted in an old milling building, a rare example of industrial heritage, reinvents itself in a proposal of residential exclusivity. The uniqueness of the building lies in the contrast of the iron pillars with the wooden beams, and is expressed by the façade of perfect symmetry and well-paced fenestration. The floor plan of the building consists of twenty apartments, of typologies T2 and T3.
Each building has unique characteristics, and the whole results in a similarity of amplitude and rhythm, in a deep connection with the surroundings. The buildings, adjacent to the Convent of Beato, unite around a green space, a unifying element in the heart of the block.
Located on Lisbon’s riverfront, inserted in an urban area in consolidation, a connection point between the city center and Parque das Nações, the condominium elevates the dialogue between private and urban life.
Don’t miss this opportunity. Request more information now!
Castelhana is a Portuguese real estate agency present in the national market for more than 20 years, specialized in the prime residential market and recognized for the launch of some of the most notorious developments in the national real estate panorama.
Founded in 1999, Castelhana provides a comprehensive service in business mediation. We are specialists in investment and real estate marketing.
In Lisbon, in Chiado, one of the most emblematic and traditional areas of the capital. In Porto, we are based in Foz Do Douro, one of the noblest places in the city and in the Algarve region next to the renowned Vilamoura Marina.
We look forward to seeing you. We have a team available to give you the best support in your next real estate investment.
Contact us!
Contact
Apartment 4 Bedrooms
Parque das Nações, Olivais, Lisboa, Distrito de Lisboa
Used · 231m²
With Garage
buy
2.500.000 €
4 bedroom apartment on one floor, has 312 m2, overlooking one of the most sophisticated areas of Lisbon, the Parque da Nações.
Located two minutes from Vasco da Gama Shopping Mall and Lisbon Casino and a few steps from the Tagus River. An imposing centrality, which allows almost direct access to Lisbon International Airport, equipped with a comfort of visible movement, with the A1 that takes us north and the A12 with direct connection to the A2 towards the South.
It offers a very large living room, where the living and dining layout are naturally designed and in the continuity of this social side, there is a terrace, which connects with the living room and connects the interior with the exterior. A sophisticated kitchen, very functional and equipped with top appliances, is also part of this area of the apartment.
In the quietest area, this Penthouse offers 2 suites and 2 two completely private bedrooms, with all the comfort for a soothing night of sleep and an energetic wake up to start the day.
And because all the comfort is little, has a very easy access to the garage, where you have at your disposal 4 parking spaces.
The whole concept of this property prevailed with a complete rest concept.
The design was thought, decorated according to current standards, thinking of the future , to be at the forefront of times allowing timelessness, this detail, which gives authenticity to the whole house and conveys a feeling of home.
Located two minutes from Vasco da Gama Shopping Mall and Lisbon Casino and a few steps from the Tagus River. An imposing centrality, which allows almost direct access to Lisbon International Airport, equipped with a comfort of visible movement, with the A1 that takes us north and the A12 with direct connection to the A2 towards the South.
It offers a very large living room, where the living and dining layout are naturally designed and in the continuity of this social side, there is a terrace, which connects with the living room and connects the interior with the exterior. A sophisticated kitchen, very functional and equipped with top appliances, is also part of this area of the apartment.
In the quietest area, this Penthouse offers 2 suites and 2 two completely private bedrooms, with all the comfort for a soothing night of sleep and an energetic wake up to start the day.
And because all the comfort is little, has a very easy access to the garage, where you have at your disposal 4 parking spaces.
The whole concept of this property prevailed with a complete rest concept.
The design was thought, decorated according to current standards, thinking of the future , to be at the forefront of times allowing timelessness, this detail, which gives authenticity to the whole house and conveys a feeling of home.
Contact
Apartment 4 Bedrooms
Beato, Lisboa, Distrito de Lisboa
New · 347m²
With Garage
buy
2.015.000 €
4+1 bedroom duplex apartment with 348 m2, with two large terraces (70 m2) and 2 parking spaces, located on the riverfront of Lisbon, in Beato.
On the entrance floor we find a spacious entrance hall (22 m2), a lounge with large windows (54 m2), the kitchen with independent laundry (28 m2). Terrace with access from the lounge and kitchen. We can also find two large suites (19 m2 and 18 m2).
On the upper floor we have an open space (30 m2), two bedrooms (19 and 24 m2) and two large storage rooms.
This bright apartment stands out for its excellent storage, with cupboards in every room.
Careful finishes and we think of cosmopolitan and modern families.
Come visit and let yourself be enchanted by a unique apartment in the new trendy area of Lisbon!
Castelhana is a Portuguese real estate agency present in the national market for more than 20 years, specialized in the prime residential market and recognized for the launch of some of the most notorious developments in the national real estate panorama.
Founded in 1999, Castelhana provides a comprehensive service in business mediation. We are specialists in investment and real estate marketing.
In Lisbon, in Chiado, one of the most emblematic and traditional areas of the capital. In Porto, we are based in Foz Do Douro, one of the noblest places in the city and in the Algarve region next to the renowned Vilamoura Marina.
We look forward to seeing you. We have a team available to give you the best support in your next real estate investment.
Contact us!
On the entrance floor we find a spacious entrance hall (22 m2), a lounge with large windows (54 m2), the kitchen with independent laundry (28 m2). Terrace with access from the lounge and kitchen. We can also find two large suites (19 m2 and 18 m2).
On the upper floor we have an open space (30 m2), two bedrooms (19 and 24 m2) and two large storage rooms.
This bright apartment stands out for its excellent storage, with cupboards in every room.
Careful finishes and we think of cosmopolitan and modern families.
Come visit and let yourself be enchanted by a unique apartment in the new trendy area of Lisbon!
Castelhana is a Portuguese real estate agency present in the national market for more than 20 years, specialized in the prime residential market and recognized for the launch of some of the most notorious developments in the national real estate panorama.
Founded in 1999, Castelhana provides a comprehensive service in business mediation. We are specialists in investment and real estate marketing.
In Lisbon, in Chiado, one of the most emblematic and traditional areas of the capital. In Porto, we are based in Foz Do Douro, one of the noblest places in the city and in the Algarve region next to the renowned Vilamoura Marina.
We look forward to seeing you. We have a team available to give you the best support in your next real estate investment.
Contact us!
Contact
Apartment 4 Bedrooms +1
Estoril, Cascais e Estoril, Distrito de Lisboa
Used · 210m²
View Sea
buy
2.198.000 €
Penthouse 4+1 bedroom duplex apartment, with sea view, located in Estoril, with a 210 sqm private gross area and with a 50.5 sqm dependent gross area.
Located in the prestigious area of Casino Estoril.
Recently refurbished, bright, each room and living room access directly to the balconies with sea view.
The upper floor consists of:
- Ample entry hall
- Living room
- Dining room with fireplace and direct access to a balcony
- Fully equipped kitchen in open space
- Social bathroom;
- Laundry area
The lower floor is composed by:
- Living room with fireplace
- Master suite: 45sqm
- Suite
- Two bedrooms with closets, supported by a bathroom.
Fantastic terrace with sea view.
It is located in one of the most emblematic condominiums of Estoril, with swimming pool and 24 hour security, 1 minute away from the Tamariz beach, the train station and the Casino Estoril.
It includes 4 parking spaces and 1 storage area.
Located in the prestigious area of Casino Estoril.
Recently refurbished, bright, each room and living room access directly to the balconies with sea view.
The upper floor consists of:
- Ample entry hall
- Living room
- Dining room with fireplace and direct access to a balcony
- Fully equipped kitchen in open space
- Social bathroom;
- Laundry area
The lower floor is composed by:
- Living room with fireplace
- Master suite: 45sqm
- Suite
- Two bedrooms with closets, supported by a bathroom.
Fantastic terrace with sea view.
It is located in one of the most emblematic condominiums of Estoril, with swimming pool and 24 hour security, 1 minute away from the Tamariz beach, the train station and the Casino Estoril.
It includes 4 parking spaces and 1 storage area.
Contact
House 4 Bedrooms Duplex
Loulé (São Clemente), Distrito de Faro
Used · 304m²
With Swimming Pool
buy
3.800.000 €
Villa consisting of two floors on a plot of 9 849m2 and a construction area of about 390m2.
Upon entering the property, you will find a very pleasant outdoor area where you can have al fresco meals or just spend moments of pure relaxation.
When walking inside the villa, we have an entrance hall that leads us to the living room, oriented towards the outdoor leisure area with sea view and pool view, with lots of light where it is also possible to have a good time next to the magnificent natural fireplace.
Still on the ground floor we find an open plan dining room with a very spacious and fully equipped kitchen, with access to the laundry and technical area of the villa.
On the upper floor are three ensuite bedrooms, one of which has a private terrace where you can enjoy a magnificent view of the countryside and sea. The master suite is located on the ground floor and has a fireplace to give a special warmth on winter days and with access to the outside of the house where you can enjoy the days reading a book or listening to music.
In the basement area, there is another room that can be converted into another bedroom and an incredible cellar elegantly designed to enjoy a good wine and tapas with friends and family.
It should be noted that the system to produce hot water is through a gas boiler, containing a gas tank outside the house, and has a heating and space cooling system in the house which is done through central air conditioning and water radiators in all divisions of the villa.
Located about 10 minutes by car from the center of Loulé, 20 minutes from Gago Coutinho Airport (Faro International Airport) and 25 minutes from the wonderful beaches of the municipality of Loulé and golf courses.
The ideal house for those looking for a refuge from the busy city life in the countryside.
Upon entering the property, you will find a very pleasant outdoor area where you can have al fresco meals or just spend moments of pure relaxation.
When walking inside the villa, we have an entrance hall that leads us to the living room, oriented towards the outdoor leisure area with sea view and pool view, with lots of light where it is also possible to have a good time next to the magnificent natural fireplace.
Still on the ground floor we find an open plan dining room with a very spacious and fully equipped kitchen, with access to the laundry and technical area of the villa.
On the upper floor are three ensuite bedrooms, one of which has a private terrace where you can enjoy a magnificent view of the countryside and sea. The master suite is located on the ground floor and has a fireplace to give a special warmth on winter days and with access to the outside of the house where you can enjoy the days reading a book or listening to music.
In the basement area, there is another room that can be converted into another bedroom and an incredible cellar elegantly designed to enjoy a good wine and tapas with friends and family.
It should be noted that the system to produce hot water is through a gas boiler, containing a gas tank outside the house, and has a heating and space cooling system in the house which is done through central air conditioning and water radiators in all divisions of the villa.
Located about 10 minutes by car from the center of Loulé, 20 minutes from Gago Coutinho Airport (Faro International Airport) and 25 minutes from the wonderful beaches of the municipality of Loulé and golf courses.
The ideal house for those looking for a refuge from the busy city life in the countryside.
Contact
Apartment 4 Bedrooms
Cascais e Estoril, Distrito de Lisboa
Used · 173m²
With Garage
buy
2.095.000 €
4 bedroom duplex apartment Casino Estoril
This 4-bedroom duplex in Estoril, close to Casino, offers an excellent location just a 1-minute walk from Tamariz beach and Estoril train station.
The configuration of this apartmen is ideal for a family or for those looking for a property with space and privacy. The fact that it is a duplex increases the feeling of space and separation between the social and private areas, a layout that is both practical and desirable. The suite and the three additional bedrooms on the first floor are suitable for accommodating a large family or for hosting guests in comfort.
The four parking spaces and a storage room are valuable amenities that increase convenience for residents. This, together with the proximity to essential services, schools, and leisure and entertainment options, makes this flat a very attractive choice.
This is a unique opportunity to live in an environment of elegance and comfort, where sophisticated design meets a privileged location.
Porta da Frente Christie’s is a real estate company with over two decades of experience, specializing in offering the best properties and developments for sale and rent. Selected by the prestigious Christie’s International Real Estate brand to represent Portugal in the Lisbon, Cascais, Oeiras and Alentejo areas, our main mission is to provide an excellent service to all our clients.
This 4-bedroom duplex in Estoril, close to Casino, offers an excellent location just a 1-minute walk from Tamariz beach and Estoril train station.
The configuration of this apartmen is ideal for a family or for those looking for a property with space and privacy. The fact that it is a duplex increases the feeling of space and separation between the social and private areas, a layout that is both practical and desirable. The suite and the three additional bedrooms on the first floor are suitable for accommodating a large family or for hosting guests in comfort.
The four parking spaces and a storage room are valuable amenities that increase convenience for residents. This, together with the proximity to essential services, schools, and leisure and entertainment options, makes this flat a very attractive choice.
This is a unique opportunity to live in an environment of elegance and comfort, where sophisticated design meets a privileged location.
Porta da Frente Christie’s is a real estate company with over two decades of experience, specializing in offering the best properties and developments for sale and rent. Selected by the prestigious Christie’s International Real Estate brand to represent Portugal in the Lisbon, Cascais, Oeiras and Alentejo areas, our main mission is to provide an excellent service to all our clients.
Contact
House 4 Bedrooms
Campolide, Lisboa, Distrito de Lisboa
Under construction · 214m²
With Garage
buy
2.490.000 €
House T4 with 214 sq m, garden of 153 sq m, inserted in a new residential development with exception to be born in the heart of Lisbon, next to Amoreiras.
It is a project that reconciles the history of a farm, maintaining architectural traces of the time, with a modern architecture, of wide divisions and high quality finishes.
A project consisting of only three villas, totally independent, two of which: 5-bedrooms with private pool and a house with 4-bedrooms. Villas with generous areas from 214 to 295 sq m, all with an excellent outdoor garden and two parking spaces.
In a very central location, Amoreiras Villas is located in Campolide, close to the Amoreiras Shopping Centre, an important business district of the capital, full of shops, companies and services, and the French Lyceum Charles Lepierre. Area with excellent accessibility to the A5 and the A2 and easy access to the public transport network in Lisbon.
Castelhana is a Portuguese real estate agency present in the domestic market for over 20 years, specialized in prime residential real estate and recognized for the launch of some of the most distinguished developments in Portugal.
Founded in 1999, Castelhana provides a full service in business brokerage. We are specialists in investment and in the commercialization of real estate.
In Lisbon, in Chiado, one of the most emblematic and traditional areas of the capital. In Porto, we are based in Foz Do Douro, one of the noblest places in the city and in the Algarve region next to the renowned Vilamoura Marina.
We are waiting for you. We have a team available to give you the best support in your next real estate investment.
Contact us!
It is a project that reconciles the history of a farm, maintaining architectural traces of the time, with a modern architecture, of wide divisions and high quality finishes.
A project consisting of only three villas, totally independent, two of which: 5-bedrooms with private pool and a house with 4-bedrooms. Villas with generous areas from 214 to 295 sq m, all with an excellent outdoor garden and two parking spaces.
In a very central location, Amoreiras Villas is located in Campolide, close to the Amoreiras Shopping Centre, an important business district of the capital, full of shops, companies and services, and the French Lyceum Charles Lepierre. Area with excellent accessibility to the A5 and the A2 and easy access to the public transport network in Lisbon.
Castelhana is a Portuguese real estate agency present in the domestic market for over 20 years, specialized in prime residential real estate and recognized for the launch of some of the most distinguished developments in Portugal.
Founded in 1999, Castelhana provides a full service in business brokerage. We are specialists in investment and in the commercialization of real estate.
In Lisbon, in Chiado, one of the most emblematic and traditional areas of the capital. In Porto, we are based in Foz Do Douro, one of the noblest places in the city and in the Algarve region next to the renowned Vilamoura Marina.
We are waiting for you. We have a team available to give you the best support in your next real estate investment.
Contact us!
Contact
Apartment 4 Bedrooms +1
Cascais e Estoril, Distrito de Lisboa
Used · 270m²
With Garage
buy
2.590.000 €
Appartement 6 pièces aménagé en un 5 + 1 pièces, avec jardin et piscine, dans un bâtiment en copropriété exclusif à Quinta da Marinha, Cascais.
Appartement très spacieux, comprenant :
Hall d’entrée
Toilettes
Salon et salle à manger avec sortie sur jardin privatif
Cuisine équipée
Couloir menant aux suites
1 suite parentale avec une chambre transformée en dressing et deux salles de bains
1 suite
1 chambre
1 suite de service
1 débarras
4 places de parking
La copropriété dispose des services et équipements suivants :
Conciergerie
Surveillance / sécurité
Piscine commune
À Quinta da Marinha, Cascais, l’un des quartiers les plus prestigieux, recherchés et appréciés de Cascais, la copropriété a d’excellents espaces verts, où règne le bon goût, des activités de loisirs et une intimité totale.
À seulement 5 minutes à pied de Casa da Guia et à 10 minutes en voiture de Praia do Guincho, l’appartement est très proche du centre historique de Cascais, du parc naturel de Serra de Sintra et de toutes les infrastructures de Quinta da Marinha, telles que les terrains de golf, l’équitation, le club de santé et plusieurs hôtels.
Cascais est une petite ville portugaise, connue pour sa baie de plages, son commerce et son cosmopolitisme. Considérée comme la destination la plus sophistiquée de la région de Lisbonne, les demeures et l’élégance raffinée de tous les bâtiments s’imposent. Avec la mer à ses pieds, Cascais peut être fière d’avoir 7 terrains de golf, un casino, une marina et de nombreuses aires de loisirs. À 30 minutes de Lisbonne et de l’aéroport international.
Porta da Frente Christie’s est une agence immobilière qui opère sur le marché depuis plus de deux décennies, se concentrant sur les meilleurs biens immobiliers, complexes résidentiels et aménagements, au niveau de la vente et de la location. L’agence a été sélectionnée par la prestigieuse marque Christie’s International Real Estate pour la représenter au Portugal, dans les régions de Lisbonne, Cascais, Oeiras et Alentejo. La mission principale de Porta da Frente Christie’s est d’assurer un service d’excellence à tous ses clients.
Appartement très spacieux, comprenant :
Hall d’entrée
Toilettes
Salon et salle à manger avec sortie sur jardin privatif
Cuisine équipée
Couloir menant aux suites
1 suite parentale avec une chambre transformée en dressing et deux salles de bains
1 suite
1 chambre
1 suite de service
1 débarras
4 places de parking
La copropriété dispose des services et équipements suivants :
Conciergerie
Surveillance / sécurité
Piscine commune
À Quinta da Marinha, Cascais, l’un des quartiers les plus prestigieux, recherchés et appréciés de Cascais, la copropriété a d’excellents espaces verts, où règne le bon goût, des activités de loisirs et une intimité totale.
À seulement 5 minutes à pied de Casa da Guia et à 10 minutes en voiture de Praia do Guincho, l’appartement est très proche du centre historique de Cascais, du parc naturel de Serra de Sintra et de toutes les infrastructures de Quinta da Marinha, telles que les terrains de golf, l’équitation, le club de santé et plusieurs hôtels.
Cascais est une petite ville portugaise, connue pour sa baie de plages, son commerce et son cosmopolitisme. Considérée comme la destination la plus sophistiquée de la région de Lisbonne, les demeures et l’élégance raffinée de tous les bâtiments s’imposent. Avec la mer à ses pieds, Cascais peut être fière d’avoir 7 terrains de golf, un casino, une marina et de nombreuses aires de loisirs. À 30 minutes de Lisbonne et de l’aéroport international.
Porta da Frente Christie’s est une agence immobilière qui opère sur le marché depuis plus de deux décennies, se concentrant sur les meilleurs biens immobiliers, complexes résidentiels et aménagements, au niveau de la vente et de la location. L’agence a été sélectionnée par la prestigieuse marque Christie’s International Real Estate pour la représenter au Portugal, dans les régions de Lisbonne, Cascais, Oeiras et Alentejo. La mission principale de Porta da Frente Christie’s est d’assurer un service d’excellence à tous ses clients.
Contact
Detached House 4 Bedrooms
Birre, Cascais e Estoril, Distrito de Lisboa
New · 280m²
With Garage
buy
2.800.000 €
Detached 4 bedroom villa, with a private garden, under renovation, located in Birre, in a quiet residential area and with excellent accesses.
It is composed by three floors that are very well organized.
Ground floor:
- Living room
- Dining room
- Kitchen
- Laundry area
- Social bathroom
- Bedroom/office
First Floor:
- Master Suite with a walking closet
- Suite
- Two bedrooms
- Bathroom to support the bedrooms
Floor -1:
- Spacious garage for 4 cars
- Storage area
- Multipurpose room with natural light
The villa provides generous areas and a good sun exposure. It also has central heating, air conditioning and electrical blinds.
Easy accesses and proximity to schools, local business, restaurants, bicycle path and beaches.
Waiting for licensing to issue a Usage License.
Cascais is a Portuguese village famous for its bay, local business and its cosmopolitanism. It is considered the most sophisticated destination of the Lisbon’s region, where small palaces and refined and elegant constructions prevail. With the sea as a scenario, Cascais can be proud of having 7 golf courses, a casino, a marina and countless leisure areas. It is 30 minutes away from Lisbon and its international airport.
Porta da Frente Christie’s is a real estate agency that has been operating in the market for more than two decades. Its focus lays on the highest quality houses and developments, not only in the selling market, but also in the renting market. The company was elected by the prestigious brand Christie’s - one of the most reputable auctioneers, Art institutions and Real Estate of the world - to be represented in Portugal, in the areas of Lisbon, Cascais, Oeiras, Sintra and Alentejo. The main purpose of Porta da Frente Christie’s is to offer a top-notch service to our customers.
It is composed by three floors that are very well organized.
Ground floor:
- Living room
- Dining room
- Kitchen
- Laundry area
- Social bathroom
- Bedroom/office
First Floor:
- Master Suite with a walking closet
- Suite
- Two bedrooms
- Bathroom to support the bedrooms
Floor -1:
- Spacious garage for 4 cars
- Storage area
- Multipurpose room with natural light
The villa provides generous areas and a good sun exposure. It also has central heating, air conditioning and electrical blinds.
Easy accesses and proximity to schools, local business, restaurants, bicycle path and beaches.
Waiting for licensing to issue a Usage License.
Cascais is a Portuguese village famous for its bay, local business and its cosmopolitanism. It is considered the most sophisticated destination of the Lisbon’s region, where small palaces and refined and elegant constructions prevail. With the sea as a scenario, Cascais can be proud of having 7 golf courses, a casino, a marina and countless leisure areas. It is 30 minutes away from Lisbon and its international airport.
Porta da Frente Christie’s is a real estate agency that has been operating in the market for more than two decades. Its focus lays on the highest quality houses and developments, not only in the selling market, but also in the renting market. The company was elected by the prestigious brand Christie’s - one of the most reputable auctioneers, Art institutions and Real Estate of the world - to be represented in Portugal, in the areas of Lisbon, Cascais, Oeiras, Sintra and Alentejo. The main purpose of Porta da Frente Christie’s is to offer a top-notch service to our customers.
Contact
Apartment 4 Bedrooms +1
Cascais e Estoril, Distrito de Lisboa
Used · 230m²
With Garage
buy
3.900.000 €
Excellent apartment in Guia with 302sqm of private gross area over the sea.
This T4+1 with very generous areas, and lots of light, develops as follows:
- Entrance hall
- Living room with excellent sea view with balcony with
- Dining room with balcony that also accompanies the kitchen
- fully equipped kitchen, this one with service entrance,
- I.s,
- 3 suites
- a master suite with dressing room and large bathroom,
- home closet with 7.45 sqm.
- 2 parking spaces,
- 1 storage
condominium with pool and garden, in a privileged location, next to the bike path, Casa da Guia, Boca do Inferno, Marina, 2 minutes from the center of Cascais.
Cascais is a Portuguese village famous for its bay, local business and its cosmopolitanism. It is considered the most sophisticated destination of the Lisbon’s region, where small palaces and refined and elegant constructions prevail. With the sea as a scenario, Cascais can be proud of having 7 golf courses, a casino, a marina and countless leisure areas. It is 30 minutes away from Lisbon and its international airport.
Porta da Frente Christie’s is a real estate agency that has been operating in the market for more than two decades. Its focus lays on the highest quality houses and developments, not only in the selling market, but also in the renting market. The company was elected by the prestigious brand Christie’s - one of the most reputable auctioneers, Art institutions and Real Estate of the world - to be represented in Portugal, in the areas of Lisbon, Cascais, Oeiras, Sintra and Alentejo. The main purpose of Porta da Frente Christie’s is to offer a top-notch service to our customers.
This T4+1 with very generous areas, and lots of light, develops as follows:
- Entrance hall
- Living room with excellent sea view with balcony with
- Dining room with balcony that also accompanies the kitchen
- fully equipped kitchen, this one with service entrance,
- I.s,
- 3 suites
- a master suite with dressing room and large bathroom,
- home closet with 7.45 sqm.
- 2 parking spaces,
- 1 storage
condominium with pool and garden, in a privileged location, next to the bike path, Casa da Guia, Boca do Inferno, Marina, 2 minutes from the center of Cascais.
Cascais is a Portuguese village famous for its bay, local business and its cosmopolitanism. It is considered the most sophisticated destination of the Lisbon’s region, where small palaces and refined and elegant constructions prevail. With the sea as a scenario, Cascais can be proud of having 7 golf courses, a casino, a marina and countless leisure areas. It is 30 minutes away from Lisbon and its international airport.
Porta da Frente Christie’s is a real estate agency that has been operating in the market for more than two decades. Its focus lays on the highest quality houses and developments, not only in the selling market, but also in the renting market. The company was elected by the prestigious brand Christie’s - one of the most reputable auctioneers, Art institutions and Real Estate of the world - to be represented in Portugal, in the areas of Lisbon, Cascais, Oeiras, Sintra and Alentejo. The main purpose of Porta da Frente Christie’s is to offer a top-notch service to our customers.
Contact
House 4 Bedrooms +1
S.Maria e S.Miguel, S.Martinho, S.Pedro Penaferrim, Sintra, Distrito de Lisboa
Used · 332m²
With Garage
buy
2.200.000 €
4 +1 bedroom villa, of traditional architecture, inserted in a 1290 sqm lot in Quinta da Beloura.
This charming villa is composed by three floors:
Ground Floor:
- Entry hall
- Social bathroom
- Large dimensioned living and dining room with fireplace and heat recovery unit
- Fully equipped kitchen with built-in household appliances, state-of-the-art, an American style fridge and a magnificent island to prepare meals.
- TV room with direct access to the outside, the swimming pool area and with direct connection to the living room and kitchen
- Corridor that accesses the bedroom´s area
- Two bedrooms
- Bathroom to support the bedrooms
- Suite
First Floor:
- Very spacious master suite with a walk-in closet and balcony.
Floor -1:
- Suite
- Ample area that can work as a multipurpose room
- Storage area
- Laundry area
- Garage for 3 cars
Very close to international schools, such as Carlucci American International School of Lisbon and TASIS Portugal, as well as all sorts of local business and services.
The condominium of Quinta da Beloura has 24-hour surveillance. Good and quick accesses to motorways (A16, A5, IC19) to Sintra, Cascais, Estoril, 20 minutes away from Lisbon.
At Quinta da Beloura, you can enjoy numerous leisure activities - Golf, gym Holmes Place, SPA, Tennis and Paddle Club, Equestrian Club, as well as commercial services, cinemas, restaurants, hairdressers, pharmacy, supermarkets, medical and aesthetic clinics.
Porta da Frente Christie’s is a real estate agency that has been operating in the market for more than two decades. Its focus lays on the highest quality houses and developments, not only in the selling market, but also in the renting market. The company was elected by the prestigious brand Christie’s - one of the most reputable auctioneers, Art institutions and Real Estate of the world - to be represented in Portugal, in the areas of Lisbon, Cascais, Oeiras, Sintra and Alentejo. The main purpose of Porta da Frente Christie’s is to offer a top-notch service to our customers.
This charming villa is composed by three floors:
Ground Floor:
- Entry hall
- Social bathroom
- Large dimensioned living and dining room with fireplace and heat recovery unit
- Fully equipped kitchen with built-in household appliances, state-of-the-art, an American style fridge and a magnificent island to prepare meals.
- TV room with direct access to the outside, the swimming pool area and with direct connection to the living room and kitchen
- Corridor that accesses the bedroom´s area
- Two bedrooms
- Bathroom to support the bedrooms
- Suite
First Floor:
- Very spacious master suite with a walk-in closet and balcony.
Floor -1:
- Suite
- Ample area that can work as a multipurpose room
- Storage area
- Laundry area
- Garage for 3 cars
Very close to international schools, such as Carlucci American International School of Lisbon and TASIS Portugal, as well as all sorts of local business and services.
The condominium of Quinta da Beloura has 24-hour surveillance. Good and quick accesses to motorways (A16, A5, IC19) to Sintra, Cascais, Estoril, 20 minutes away from Lisbon.
At Quinta da Beloura, you can enjoy numerous leisure activities - Golf, gym Holmes Place, SPA, Tennis and Paddle Club, Equestrian Club, as well as commercial services, cinemas, restaurants, hairdressers, pharmacy, supermarkets, medical and aesthetic clinics.
Porta da Frente Christie’s is a real estate agency that has been operating in the market for more than two decades. Its focus lays on the highest quality houses and developments, not only in the selling market, but also in the renting market. The company was elected by the prestigious brand Christie’s - one of the most reputable auctioneers, Art institutions and Real Estate of the world - to be represented in Portugal, in the areas of Lisbon, Cascais, Oeiras, Sintra and Alentejo. The main purpose of Porta da Frente Christie’s is to offer a top-notch service to our customers.
Contact
House 4 Bedrooms +1
Fonte Santa, Quarteira, Loulé, Distrito de Faro
Used · 473m²
With Garage
buy
2.500.000 €
In reality, there are two magnificent houses set on two plots of land.
On the ground floor of the first house, situated in a higher position, we find a huge room divided into a living area, dining room, and a small corner that can be used as a reading area. The fully equipped kitchen, also with generous areas and a dining area, a guest bathroom, and a en-suite bedroom.
Going up to the first floor, there are two more en-suite bedrooms and an office/bedroom with access to the terrace. It also has a laundry room.
The second house has a huge kitchen with a large dining area that gives direct access to the pool with a waterfall. It also has an en-suite bedroom, a common bathroom, and storage in the basement.
The houses are set on a plot of land with 2,475 m2, with a garden, garage, a lake with a fountain, and a magnificent pool with a waterfall.
Al Sakia, the development where they are located, is situated in a quiet area, close to beaches and golf courses, offering a range of services and amenities, such as a gym, sauna, pool with jacuzzi, swimming pool and playground, tennis courts, solarium, and a restaurant/bar with a terrace by the pool.
Established in 1916, the Parish of Quarteira is now well known to the Portuguese for its magnificent beach, high-quality fish, and its groves of pine trees. In addition to this is the fishing aspect, which is of great importance not only for the wealth it produces but also for the uniqueness it holds, thus being one of the attractions for tourists.
Another asset that the parish of Quarteira offers its visitors is the Marina de Vilamoura, one of the highlights of the Algarve region, of unquestionable importance for the Algarve and for the country. Golf, in its sports-tourism aspect, represents an extraordinary economic contribution for this parish, for the Municipality of Loulé, and for the entire Algarve region, especially providing a strong contribution to reducing seasonality during the so-called low season.
On the ground floor of the first house, situated in a higher position, we find a huge room divided into a living area, dining room, and a small corner that can be used as a reading area. The fully equipped kitchen, also with generous areas and a dining area, a guest bathroom, and a en-suite bedroom.
Going up to the first floor, there are two more en-suite bedrooms and an office/bedroom with access to the terrace. It also has a laundry room.
The second house has a huge kitchen with a large dining area that gives direct access to the pool with a waterfall. It also has an en-suite bedroom, a common bathroom, and storage in the basement.
The houses are set on a plot of land with 2,475 m2, with a garden, garage, a lake with a fountain, and a magnificent pool with a waterfall.
Al Sakia, the development where they are located, is situated in a quiet area, close to beaches and golf courses, offering a range of services and amenities, such as a gym, sauna, pool with jacuzzi, swimming pool and playground, tennis courts, solarium, and a restaurant/bar with a terrace by the pool.
Established in 1916, the Parish of Quarteira is now well known to the Portuguese for its magnificent beach, high-quality fish, and its groves of pine trees. In addition to this is the fishing aspect, which is of great importance not only for the wealth it produces but also for the uniqueness it holds, thus being one of the attractions for tourists.
Another asset that the parish of Quarteira offers its visitors is the Marina de Vilamoura, one of the highlights of the Algarve region, of unquestionable importance for the Algarve and for the country. Golf, in its sports-tourism aspect, represents an extraordinary economic contribution for this parish, for the Municipality of Loulé, and for the entire Algarve region, especially providing a strong contribution to reducing seasonality during the so-called low season.
Contact
House 4 Bedrooms
Ribeira (Vitória), Cedofeita, Santo Ildefonso, Sé, Miragaia, São Nicolau e Vitória, Porto, Distrito do Porto
Used · 533m²
With Garage
buy
2.500.000 €
Exclusive 4 bedroom villa with river and pool views, in the heart of Porto
Discover the perfect combination of history and modernity in this unique villa with four bedrooms, interior garden, heated pool, sauna and garage, located in Ribeira.
This magnificent property, enriched by the north wall of the Fernandina Wall, offers a unique living experience with the following characteristics:
- *Privileged Location:* Inserted in the World Heritage area, with stunning views of the Douro River.
- *Generous Space:* With a total area of 533m2, spread over a basement and seven floors.
- *Charming Exteriors:* Balconies and terraces with views of Serra do Pilar/Arrábida and a patio of 11 M2 with exterior access.
- *Tax Benefits:* Exemption from IMI for being a National Monument.
- *Safety & Comfort:* Anti-seismic inner cage, intrusion detection system, with alarm and automatic switch-on, fire detection system, gas detection system with general cut-out, flood detection system with general cut-out, garage for 2+1 cars, heated swimming pool, sauna, panoramic lift, and advanced home automation system.
- *Luxury Amenities:* Underfloor heating, internet/tv/phone in all rooms, full security system, and kitchen equipped with Siemens appliances.
- *Design and Quality:* High-end finishes with luminaires from recognised designers, solid wood floors, interior garden, and wooden frames with double glazing.
South/North orientation.
This exclusive property is not just a house, it is a legacy, a piece of history with the comfort and technology of the 21st century.
Come and see your next home!
Castelhana is a Portuguese real estate agency present in the national market for more than 20 years, specialised in the prime residential market and recognised for the launch of some of the most notorious developments in the national real estate panorama.
Founded in 1999, Castelhana provides a comprehensive service in business mediation. We are specialists in investment and real estate marketing.
In Porto, we are based in Foz Do Douro, one of the noblest places in the city. In Lisbon, in Chiado, one of the most emblematic and traditional areas of the capital and in the Algarve region next to the renowned Vilamoura Marina.
We look forward to seeing you. We have a team available to give you the best support in your next real estate investment.
Contact us!
Discover the perfect combination of history and modernity in this unique villa with four bedrooms, interior garden, heated pool, sauna and garage, located in Ribeira.
This magnificent property, enriched by the north wall of the Fernandina Wall, offers a unique living experience with the following characteristics:
- *Privileged Location:* Inserted in the World Heritage area, with stunning views of the Douro River.
- *Generous Space:* With a total area of 533m2, spread over a basement and seven floors.
- *Charming Exteriors:* Balconies and terraces with views of Serra do Pilar/Arrábida and a patio of 11 M2 with exterior access.
- *Tax Benefits:* Exemption from IMI for being a National Monument.
- *Safety & Comfort:* Anti-seismic inner cage, intrusion detection system, with alarm and automatic switch-on, fire detection system, gas detection system with general cut-out, flood detection system with general cut-out, garage for 2+1 cars, heated swimming pool, sauna, panoramic lift, and advanced home automation system.
- *Luxury Amenities:* Underfloor heating, internet/tv/phone in all rooms, full security system, and kitchen equipped with Siemens appliances.
- *Design and Quality:* High-end finishes with luminaires from recognised designers, solid wood floors, interior garden, and wooden frames with double glazing.
South/North orientation.
This exclusive property is not just a house, it is a legacy, a piece of history with the comfort and technology of the 21st century.
Come and see your next home!
Castelhana is a Portuguese real estate agency present in the national market for more than 20 years, specialised in the prime residential market and recognised for the launch of some of the most notorious developments in the national real estate panorama.
Founded in 1999, Castelhana provides a comprehensive service in business mediation. We are specialists in investment and real estate marketing.
In Porto, we are based in Foz Do Douro, one of the noblest places in the city. In Lisbon, in Chiado, one of the most emblematic and traditional areas of the capital and in the Algarve region next to the renowned Vilamoura Marina.
We look forward to seeing you. We have a team available to give you the best support in your next real estate investment.
Contact us!
Contact
House 4 Bedrooms
Avenida do Infante, Funchal (Sé), Ilha da Madeira
Used · 560m²
With Garage
buy
3.700.000 €
4 bedroom villa with 561 sqm of gross construction area, garden, and pool, set on a 717 sqm plot in Funchal, Madeira. The villa is spread over two floors. On the ground floor, there is a living room, a dining room, a fully equipped kitchen, a guest bathroom, an office, a gym, and lounge area with a Jacuzzi and Turkish bath. On the first floor, there are three suites, including a master suite with 18 sqm and a walk-in closet, a maid’s room, a solarium, and a pool. In the outdoor area, there is also a barbecue, garage, and technical areas.
Within a 10-minute walking distance from the CR7 Museum, Funchal Marina, and Municipal Garden. With excellent accessibility, it is a 5-minute drive from the highway, beach area, tennis and paddle courts, nurseries, public and private schools. It is 20 minutes away from Palheiro Golf and Madeira International Airport.
Within a 10-minute walking distance from the CR7 Museum, Funchal Marina, and Municipal Garden. With excellent accessibility, it is a 5-minute drive from the highway, beach area, tennis and paddle courts, nurseries, public and private schools. It is 20 minutes away from Palheiro Golf and Madeira International Airport.
Contact
House 4 Bedrooms
Guia (Cascais), Cascais e Estoril, Distrito de Lisboa
Remodelled · 372m²
With Garage
buy
2.950.000 €
Fantastic villa for sale in the area of Guia in Cascais. Property was fully refurbished in 2021. Inserted in a plot of 372 m2, with a gross area of 487 m2 and useful 372 m2. It has elevator, garden pool and some sea view. With 3 floors, terrace with swimming pool on the top floor. the vila has the following distribution: ground floor, , entrance hall, living room, dining room (both with exit to garden), a guest bathroom, fully equipped kitchen. On the upper floor, it has 3 suites (one with walk in closet), on the lower floor we find another living room with fireplace, a suite with natural light, laundry and garage.
House lined with blue capoto, double walls with air box and insulation Xps, PVC spans, heated pool with heat pump, solar panels, and sanitary facilities all in natural stone, air conditioning daikin, all glass have solar film has still a ramp for cars 70,50m2.
Excellent location, a few meters from the sea, the bike path and twalking distance to all kinds of commerce.
House lined with blue capoto, double walls with air box and insulation Xps, PVC spans, heated pool with heat pump, solar panels, and sanitary facilities all in natural stone, air conditioning daikin, all glass have solar film has still a ramp for cars 70,50m2.
Excellent location, a few meters from the sea, the bike path and twalking distance to all kinds of commerce.
Contact
Farm 4 Bedrooms
Escudeiros e Penso (Santo Estêvão e São Vicente), Braga, Distrito de Braga
Used · 300m²
With Garage
buy
2.090.000 €
Espetacular Quinta em Escudeiros, Braga.
Explore o esplendor de uma propriedade de 3 hectares de vinha e pomares.
Moradia principal distribuída por 2 pisos com 4 quartos, 1 cozinhas completa, duas salas de esta com lareira e uma de jantar, 1 escritório, 4 casas de banho completas e 2 WC´s de serviço onde a cidade e natureza convergem para criar um paraíso residencial incomparável.
Localizada em Escudeiros, esta propriedade proporciona uma vida rural sublime, mantendo a conexão com todas as comodidades que Braga tem a oferecer.
Moradia principal tem 350 m2 construídos inseridos num terreno com 30.000 m2, dispõe de vinha, terreno de cultivo, anexo de apoio a atividade agrícola, e poço de água.
-Aquecimento com piso radiante eléctrico.
-Aquecimentos das águas feito por caldeira a gasóleo;
-1 Cozinhas equipadas
-Anexo apoio atividade agrícola
-Garagem para 3 carros
- Adega toda equipada e com lagar para actividade vinícola.
A propriedade possui uma casa anexa que pode servir para visitas, tipologia T2 com cozinha, casa de banho, sala de estar e dois quartos.
Na zona de jardim, encontramos um espaço natural com lagos e uma zona de convívio totalmente equipada e preparada para refeições.
Não perca esta oportunidade única de possuir uma quinta que é mais do que uma casa - é um estilo de vida! Localizada em zona residencial tranquila e rural. Está a 15 minutos do centro histórico da cidade de Braga e dos seus principais pontos de comércio, serviços, equipamentos culturais, transportes e estabelecimentos de ensino. Está ainda a 35 minutos do aeroporto do Porto, a 50 minutos do centro do Porto e a 3h40 de Lisboa.
Para mais informações contacte a nossa empresa ou envie um pedido de contacto.
Explore o esplendor de uma propriedade de 3 hectares de vinha e pomares.
Moradia principal distribuída por 2 pisos com 4 quartos, 1 cozinhas completa, duas salas de esta com lareira e uma de jantar, 1 escritório, 4 casas de banho completas e 2 WC´s de serviço onde a cidade e natureza convergem para criar um paraíso residencial incomparável.
Localizada em Escudeiros, esta propriedade proporciona uma vida rural sublime, mantendo a conexão com todas as comodidades que Braga tem a oferecer.
Moradia principal tem 350 m2 construídos inseridos num terreno com 30.000 m2, dispõe de vinha, terreno de cultivo, anexo de apoio a atividade agrícola, e poço de água.
-Aquecimento com piso radiante eléctrico.
-Aquecimentos das águas feito por caldeira a gasóleo;
-1 Cozinhas equipadas
-Anexo apoio atividade agrícola
-Garagem para 3 carros
- Adega toda equipada e com lagar para actividade vinícola.
A propriedade possui uma casa anexa que pode servir para visitas, tipologia T2 com cozinha, casa de banho, sala de estar e dois quartos.
Na zona de jardim, encontramos um espaço natural com lagos e uma zona de convívio totalmente equipada e preparada para refeições.
Não perca esta oportunidade única de possuir uma quinta que é mais do que uma casa - é um estilo de vida! Localizada em zona residencial tranquila e rural. Está a 15 minutos do centro histórico da cidade de Braga e dos seus principais pontos de comércio, serviços, equipamentos culturais, transportes e estabelecimentos de ensino. Está ainda a 35 minutos do aeroporto do Porto, a 50 minutos do centro do Porto e a 3h40 de Lisboa.
Para mais informações contacte a nossa empresa ou envie um pedido de contacto.
Contact
Detached House 4 Bedrooms
Avenida do Infante, Funchal (Sé), Ilha da Madeira
Used · 561m²
With Garage
buy
3.700.000 €
Fantastic 561m2 luxury villa, well located in the heart of the city.
Close to all the shops and services, it is served by the main roads that ensure quick access to the whole city.
It has 2 floors, 4 bedrooms and 5 bathrooms, a large living room full of natural light, a jacuzzi, a gym and a winter garden.
Outside you’ll find a magnificent swimming pool and barbecue for moments of conviviality and leisure with family and friends.
Don’t miss the opportunity to own this fantastic modern villa with traditional finishes, offering tranquillity and comfort, well located and with excellent investment potential.
Call now and make your reservation!
Close to all the shops and services, it is served by the main roads that ensure quick access to the whole city.
It has 2 floors, 4 bedrooms and 5 bathrooms, a large living room full of natural light, a jacuzzi, a gym and a winter garden.
Outside you’ll find a magnificent swimming pool and barbecue for moments of conviviality and leisure with family and friends.
Don’t miss the opportunity to own this fantastic modern villa with traditional finishes, offering tranquillity and comfort, well located and with excellent investment potential.
Call now and make your reservation!
Contact
Apartment 4 Bedrooms +1
Cascais e Estoril, Distrito de Lisboa
Used · 312m²
With Garage
buy
2.200.000 €
Localizado no Estoril, junto às melhores praias da linha, vai encontrar neste condomínio privado, um apartamento, com excelentes áreas, que lhe proporcionará qualidade de vida e independência.
Desenhado a pensar nos diferentes estilos de vida e considerando tudo o que é necessário para satisfazer as necessidades e preferências de quem, acima de tudo, não dispensa o bem-estar e o conforto.
Apartamento T4+T1 duplex, com uma área útil de 312 m2, com acesso a terraço privativo, inserido em piso térreo, de condomínio de luxo com um extenso ambiente exterior, jardim comum e piscina.
O piso de entrada é composto por:
- duas salas com acesso a um terraço, com vista desafogada para o jardim e piscina
- cozinha com zona de lavandaria e wc social.
No piso inferior:
- uma sala ampla com cozinha
- um quarto;
- um quarto de arrumos
- uma casa de banho
- dois lugares de estacionamento.
O edifício dispõe de elevador e o condomínio está inserido numa zona calma e tranquila, mas simultaneamente próxima de comércios, autoestradas e serviços.
Marque já a sua visita a este condomínio privado com jardim, piscina e segurança.
PREÇO NEGOCIÁVEL!!!
REF 99004. Veja este e outros imóveis em (url)
Intermediário de crédito aprovado pelo Banco de Portugal. Tratamos de toda a documentação sem custos para o cliente.
______
Fundada há 19 anos, a Condelix é uma agência imobiliária de capital português que assume, atualmente, uma posição privilegiada no mercado imobiliário nacional.
Com sólidas sinergias com uma rede de construtores, entidades bancárias e fundos de investimento, garantimos uma abordagem unificada para os nossos clientes, onde quer que estejam e em qualquer localização que desejem comprar, arrendar ou vender um imóvel.
Desenhado a pensar nos diferentes estilos de vida e considerando tudo o que é necessário para satisfazer as necessidades e preferências de quem, acima de tudo, não dispensa o bem-estar e o conforto.
Apartamento T4+T1 duplex, com uma área útil de 312 m2, com acesso a terraço privativo, inserido em piso térreo, de condomínio de luxo com um extenso ambiente exterior, jardim comum e piscina.
O piso de entrada é composto por:
- duas salas com acesso a um terraço, com vista desafogada para o jardim e piscina
- cozinha com zona de lavandaria e wc social.
No piso inferior:
- uma sala ampla com cozinha
- um quarto;
- um quarto de arrumos
- uma casa de banho
- dois lugares de estacionamento.
O edifício dispõe de elevador e o condomínio está inserido numa zona calma e tranquila, mas simultaneamente próxima de comércios, autoestradas e serviços.
Marque já a sua visita a este condomínio privado com jardim, piscina e segurança.
PREÇO NEGOCIÁVEL!!!
REF 99004. Veja este e outros imóveis em (url)
Intermediário de crédito aprovado pelo Banco de Portugal. Tratamos de toda a documentação sem custos para o cliente.
______
Fundada há 19 anos, a Condelix é uma agência imobiliária de capital português que assume, atualmente, uma posição privilegiada no mercado imobiliário nacional.
Com sólidas sinergias com uma rede de construtores, entidades bancárias e fundos de investimento, garantimos uma abordagem unificada para os nossos clientes, onde quer que estejam e em qualquer localização que desejem comprar, arrendar ou vender um imóvel.
Contact
House 4 Bedrooms
São Clemente, Loulé, Distrito de Faro
Used · 460m²
With Swimming Pool
buy
2.800.000 €
NEW villa with 4 bedrooms en suite, with swimming pool, garage, garden in the place of the bedrooms in Almancil (Loulé). The villa has sea views on the horizon. This spectacular villa has plenty of natural light and magnificent sun exposure. The entrance is imposing on cobblestone and with a terraced garden with several trees and plants gives a refinement to this villa as soon as you arrive. It has a closed garage with automatic gate.
1st floor with 2 en-suite bedrooms, with wardrobes, one of them with sea view and a balcony with sea view. Both bedrooms have plenty of natural light.
Ground floor with hall, living room with an area of more than 50 m2 with excellent natural light, large kitchen fully equipped with Miele appliances and Aeg wine fridge, with access to the outside and plenty of natural light. On this floor there is also a guest bathroom and 2 en-suite bedrooms with access to the outside.
In the basement, this wonderful villa offers two storage rooms, a laundry room equipped with closets, washing machines and dryers and a manual washing machine, a large room that has air conditioning and prepared to install a bathroom, thus being able to transform into a cinema room or extra bedroom for employees and a closed garage with interior access to the house.
Outside there is a huge area of Portuguese cobblestone for parking several cars or for walking. The outdoor pool, overlooking the garden, has a surrounding floor where the water is drained underneath it, reducing the existence of slippery floors, making it even better aesthetics, as it does not require drainage grids. Next to the pool there is a support bathroom for greater convenience.
Some features of this property:
It has a water catchment hole
Public sewers
Mains water
Video intercom
Underfloor heating
Garage
Laundry room with washer and dryer Miele
Kitchen equipped with fridge, freezer, induction hob with built-in extractor, microwave, oven, Miele dishwasher.
AEG wine fridge
Lacquered kitchen cabinets
Independent alarm with information on the mobile phone
Automatic gates
High Security Entry Door
Indirect lighting in the crown moldings on the ceilings with led light
..................................................................
1st floor with 2 en-suite bedrooms, with wardrobes, one of them with sea view and a balcony with sea view. Both bedrooms have plenty of natural light.
Ground floor with hall, living room with an area of more than 50 m2 with excellent natural light, large kitchen fully equipped with Miele appliances and Aeg wine fridge, with access to the outside and plenty of natural light. On this floor there is also a guest bathroom and 2 en-suite bedrooms with access to the outside.
In the basement, this wonderful villa offers two storage rooms, a laundry room equipped with closets, washing machines and dryers and a manual washing machine, a large room that has air conditioning and prepared to install a bathroom, thus being able to transform into a cinema room or extra bedroom for employees and a closed garage with interior access to the house.
Outside there is a huge area of Portuguese cobblestone for parking several cars or for walking. The outdoor pool, overlooking the garden, has a surrounding floor where the water is drained underneath it, reducing the existence of slippery floors, making it even better aesthetics, as it does not require drainage grids. Next to the pool there is a support bathroom for greater convenience.
Some features of this property:
It has a water catchment hole
Public sewers
Mains water
Video intercom
Underfloor heating
Garage
Laundry room with washer and dryer Miele
Kitchen equipped with fridge, freezer, induction hob with built-in extractor, microwave, oven, Miele dishwasher.
AEG wine fridge
Lacquered kitchen cabinets
Independent alarm with information on the mobile phone
Automatic gates
High Security Entry Door
Indirect lighting in the crown moldings on the ceilings with led light
..................................................................
Contact
Duplex 4 Bedrooms Duplex
Cascais e Estoril, Distrito de Lisboa
Refurbished · 260m²
buy
2.198.000 €
Duplex penthouse apartment with 260m2 and five balconies, completely renovated, in the best condominium located in the center of Estoril, opposite the Estoril Casino. With excellent sun exposure to the east, south and west, this apartment has unique and untouchable views. On the entrance floor we have a large hall with a guest toilet, window and cloakroom area for visitors. The lounge is 61 m2 with the possibility of creating several spaces with different uses, has a fireplace with stove and 2 balconies, with wide and untouchable views over the sea and even the Cascais marina. The kitchen is fully equipped and has a bench with a window and wide views. On the lower floor we find 4 bedrooms, two of which are suites, three bathrooms and a second room or office measuring 30m2, also with fireplace and stove, balcony with sea view and condominium garden with swimming pool, as well as the laundry room with window on this floor. This apartment has central heating and the bathrooms have underfloor heating. The apartment has good storage space and two parking spaces. The condominium has 24-hour security, a swimming pool and large gardens for the exclusive use of condominium owners. This apartment is close to Tamariz beach, restaurants and various services. Close to the CP station, Golf Club, tennis courts and quick access to Lisbon via the A5.
Contact
House 4 Bedrooms
S.Maria e S.Miguel, S.Martinho, S.Pedro Penaferrim, Sintra, Distrito de Lisboa
Used · 290m²
buy
2.200.000 €
Moradia com 740m2 construídos num Lote de 1260m2 na Quinta da Beloura.
Construída em 2006, recurso a materiais e acabamentos superiores e desenho tradicional.
Conta com três pisos, sendo que todos os principais espaços sociais e privados se encontram no seu piso térreo, com 290m2, dispondo ainda de cave e sótão cujas áreas aproveitáveis como espaços sociais contabilizam 450m2.
O seu amplo hall de entrada conduz-nos para as suas zonas sociais, das quais se destaca a sala de estar e jantar de enormes dimensões e duas frentes, comunicante com o jardim tardoz, voltado a sudeste e totalmente privado, por meio de um amplo terraço e espaço de refeições exterior.
Conta com uma cozinha totalmente equipada, de generosas dimensões e superior acabamento.
Ainda neste piso encontramos os seus quatro luminosos e espaçosos quartos, dois dos quais em suite, um WC social e uma casa de banho completa de apoio aos quartos.
Conta com um amplo sótão, totalmente acabado e com enorme potencial de aproveitamento social.
Dispõe de garagem e cave de enormes dimensões, igualmente aproveitada enquanto espaço social, com copa, barbecue, áreas amplas e duas casas de banho sociais completas.
Está localizada no condomínio Quinta da Beloura, um dos mais privilegiados entre Cascais e Sintra e a escassos minutos de algumas das mais referenciadas Escolas Internacionais da região.
Construída em 2006, recurso a materiais e acabamentos superiores e desenho tradicional.
Conta com três pisos, sendo que todos os principais espaços sociais e privados se encontram no seu piso térreo, com 290m2, dispondo ainda de cave e sótão cujas áreas aproveitáveis como espaços sociais contabilizam 450m2.
O seu amplo hall de entrada conduz-nos para as suas zonas sociais, das quais se destaca a sala de estar e jantar de enormes dimensões e duas frentes, comunicante com o jardim tardoz, voltado a sudeste e totalmente privado, por meio de um amplo terraço e espaço de refeições exterior.
Conta com uma cozinha totalmente equipada, de generosas dimensões e superior acabamento.
Ainda neste piso encontramos os seus quatro luminosos e espaçosos quartos, dois dos quais em suite, um WC social e uma casa de banho completa de apoio aos quartos.
Conta com um amplo sótão, totalmente acabado e com enorme potencial de aproveitamento social.
Dispõe de garagem e cave de enormes dimensões, igualmente aproveitada enquanto espaço social, com copa, barbecue, áreas amplas e duas casas de banho sociais completas.
Está localizada no condomínio Quinta da Beloura, um dos mais privilegiados entre Cascais e Sintra e a escassos minutos de algumas das mais referenciadas Escolas Internacionais da região.
Contact
Apartment 4 Bedrooms
Misericórdia, Lisboa, Distrito de Lisboa
Used · 258m²
buy
2.200.000 €
4 bedroom apartment with river view in Santos.
This sunny apartment with privileged views from all its rooms is located on a high floor of a modern building in the desired neighbourhood of Santos.
Located in the centre of Lisbon, with the Tagus River just a few steps away, you can easily walk between the neighbourhoods of Príncipe Real, Chiado and São Bento. Santos is currently the trendy area of the city, with a great diversity of cafes, restaurants, shops and markets.
It has easy access to all sorts of transportation, from the train at Cais do Sodré to the new Santos subway station right in front of the building.
The building has two elevators, two entrances and a garage with concierge.
The apartment has generous areas, in a total of 258 sqm, completely renovated with the highest quality materials, being distributed as follows:
- Entry hall with storage
- Equipped kitchen with direct access to dining room
- Dining room with sliding doors
- Laundry area
- Full private bathroom
- Living room with fireplace with sliding doors
- Office with access to living room
- Corridor
- Master Suite with closet
- Three large dimensioned bedrooms with wardrobes
- Support bathroom
With views from all environments and a special luminosity, this property is an opportunity to live with comfort and privacy in the centre of Lisbon.
It has air conditioning, double glazing, video doorman, two parking spaces and a storage area.
Porta da Frente Christie’s is a real estate agency that has been operating in the market for more than two decades. Its focus lays on the highest quality houses and developments, not only in the selling market, but also in the renting market. The company was elected by the prestigious brand Christie’s International Real Estate to represent Portugal in the areas of Lisbon, Cascais, Oeiras and Alentejo. The main purpose of Porta da Frente Christie’s is to offer a top-notch service to our customers.
This sunny apartment with privileged views from all its rooms is located on a high floor of a modern building in the desired neighbourhood of Santos.
Located in the centre of Lisbon, with the Tagus River just a few steps away, you can easily walk between the neighbourhoods of Príncipe Real, Chiado and São Bento. Santos is currently the trendy area of the city, with a great diversity of cafes, restaurants, shops and markets.
It has easy access to all sorts of transportation, from the train at Cais do Sodré to the new Santos subway station right in front of the building.
The building has two elevators, two entrances and a garage with concierge.
The apartment has generous areas, in a total of 258 sqm, completely renovated with the highest quality materials, being distributed as follows:
- Entry hall with storage
- Equipped kitchen with direct access to dining room
- Dining room with sliding doors
- Laundry area
- Full private bathroom
- Living room with fireplace with sliding doors
- Office with access to living room
- Corridor
- Master Suite with closet
- Three large dimensioned bedrooms with wardrobes
- Support bathroom
With views from all environments and a special luminosity, this property is an opportunity to live with comfort and privacy in the centre of Lisbon.
It has air conditioning, double glazing, video doorman, two parking spaces and a storage area.
Porta da Frente Christie’s is a real estate agency that has been operating in the market for more than two decades. Its focus lays on the highest quality houses and developments, not only in the selling market, but also in the renting market. The company was elected by the prestigious brand Christie’s International Real Estate to represent Portugal in the areas of Lisbon, Cascais, Oeiras and Alentejo. The main purpose of Porta da Frente Christie’s is to offer a top-notch service to our customers.
Contact
Farm 4 Bedrooms
Bucelas, Loures, Distrito de Lisboa
Used · 657m²
buy
3.000.000 €
Identificação do imóvel: ZMPT552800
Moradia de Arquitetura Típica Portuguesa num lote de terreno com 8.800 M2.
No terreno superior onde está implementada uma moradia existe também uma piscina de grandes dimensões, com vista magnifica para a serra.
No piso 0 encontra: Cozinha com cerca de 30m2 com acesso a área de lavandaria, Salão divido por um arco do sec. XVI com ornamentos históricos, separando sala de jantar com 20m2 de área de lazer com 118m2. Escritório com 36m2, 1 Wc Social de apoio, 1 Wc completo de apoio a zona de lazer exterior.
O Piso 1 é composto por, umaMaster Suite com 55m2 com acesso a um terraço de 67m2 e vista para a serra. 2 Quartos com 15m2 e 17m2 com apoio de um WC completo. Uma Suite / Atelier com 28m2. Todo o piso superior tem pavimento em madeira e azulejo português. No exterior da moradia está uma piscina de grandes dimensões com 18m x 8m rodeada por arvores dos mais variadíssimos frutos, com vista desafogada para a Serra.
No terreno inferior é composto por uma vinha e uma edificação com 180m2 (o pé direito permite duplicar a área), toda em open space ideal para utilização profissional ou uma 2ª habitação. Existe a possibilidade de destacar e vender em separado. Localização: Em Bucelas, com excelente acesso à autoestrada e a uma distância de 30 minutos de Lisboa, é viver no campo com acesso às vantagens de estar muito perto da cidade.
+ acompanhamento
Com uma preparação e experiência única no mercado imobiliário, os consultores Zome põem toda a sua dedicação em dar-lhe o melhor acompanhamento, orientando-o com a máxima confiança, na direção certa das suas necessidades e ambições.
Daqui para a frente, vamos criar uma relação próxima e escutar com atenção as suas expectativas, porque a nossa prioridade é a sua felicidade! Porque é importante que sinta que está acompanhado, e que estamos consigo sempre.
+ simples
Os consultores Zome têm uma formação única no mercado, ancorada na partilha de experiência prática entre profissionais e fortalecida pelo conhecimento de neurociência aplicada que lhes permite simplificar e tornar mais eficaz a sua experiência imobiliária.
Deixe para trás os pesadelos burocráticos porque na Zome encontra o apoio total de uma equipa experiente e multidisciplinar que lhe dá suporte prático em todos os aspetos fundamentais, para que a sua experiência imobiliária supere as expectativas.
+ feliz
O nosso maior valor é entregar-lhe felicidade!
Liberte-se de preocupações e ganhe o tempo de qualidade que necessita para se dedicar ao que lhe faz mais feliz.
Agimos diariamente para trazer mais valor à sua vida com o aconselhamento fiável de que precisa para, juntos, conseguirmos atingir os melhores resultados.
Com a Zome nunca vai estar perdido ou desacompanhado e encontrará algo que não tem preço: a sua máxima tranquilidade!
É assim que se vai sentir ao longo de toda a experiência: Tranquilo, seguro, confortável e... FELIZ!
Notas:
1. Caso seja um consultor imobiliário, este imóvel está disponível para partilha de negócio. Não hesite em apresentar aos seus clientes compradores e fale connosco para agendar a sua visita.
2. Para maior facilidade na identificação deste imóvel, por favor, refira o respetivo ID ZMPT ou o respetivo agente que lhe tenha enviado a sugestão.
Moradia de Arquitetura Típica Portuguesa num lote de terreno com 8.800 M2.
No terreno superior onde está implementada uma moradia existe também uma piscina de grandes dimensões, com vista magnifica para a serra.
No piso 0 encontra: Cozinha com cerca de 30m2 com acesso a área de lavandaria, Salão divido por um arco do sec. XVI com ornamentos históricos, separando sala de jantar com 20m2 de área de lazer com 118m2. Escritório com 36m2, 1 Wc Social de apoio, 1 Wc completo de apoio a zona de lazer exterior.
O Piso 1 é composto por, umaMaster Suite com 55m2 com acesso a um terraço de 67m2 e vista para a serra. 2 Quartos com 15m2 e 17m2 com apoio de um WC completo. Uma Suite / Atelier com 28m2. Todo o piso superior tem pavimento em madeira e azulejo português. No exterior da moradia está uma piscina de grandes dimensões com 18m x 8m rodeada por arvores dos mais variadíssimos frutos, com vista desafogada para a Serra.
No terreno inferior é composto por uma vinha e uma edificação com 180m2 (o pé direito permite duplicar a área), toda em open space ideal para utilização profissional ou uma 2ª habitação. Existe a possibilidade de destacar e vender em separado. Localização: Em Bucelas, com excelente acesso à autoestrada e a uma distância de 30 minutos de Lisboa, é viver no campo com acesso às vantagens de estar muito perto da cidade.
+ acompanhamento
Com uma preparação e experiência única no mercado imobiliário, os consultores Zome põem toda a sua dedicação em dar-lhe o melhor acompanhamento, orientando-o com a máxima confiança, na direção certa das suas necessidades e ambições.
Daqui para a frente, vamos criar uma relação próxima e escutar com atenção as suas expectativas, porque a nossa prioridade é a sua felicidade! Porque é importante que sinta que está acompanhado, e que estamos consigo sempre.
+ simples
Os consultores Zome têm uma formação única no mercado, ancorada na partilha de experiência prática entre profissionais e fortalecida pelo conhecimento de neurociência aplicada que lhes permite simplificar e tornar mais eficaz a sua experiência imobiliária.
Deixe para trás os pesadelos burocráticos porque na Zome encontra o apoio total de uma equipa experiente e multidisciplinar que lhe dá suporte prático em todos os aspetos fundamentais, para que a sua experiência imobiliária supere as expectativas.
+ feliz
O nosso maior valor é entregar-lhe felicidade!
Liberte-se de preocupações e ganhe o tempo de qualidade que necessita para se dedicar ao que lhe faz mais feliz.
Agimos diariamente para trazer mais valor à sua vida com o aconselhamento fiável de que precisa para, juntos, conseguirmos atingir os melhores resultados.
Com a Zome nunca vai estar perdido ou desacompanhado e encontrará algo que não tem preço: a sua máxima tranquilidade!
É assim que se vai sentir ao longo de toda a experiência: Tranquilo, seguro, confortável e... FELIZ!
Notas:
1. Caso seja um consultor imobiliário, este imóvel está disponível para partilha de negócio. Não hesite em apresentar aos seus clientes compradores e fale connosco para agendar a sua visita.
2. Para maior facilidade na identificação deste imóvel, por favor, refira o respetivo ID ZMPT ou o respetivo agente que lhe tenha enviado a sugestão.
Contact
Villa 4 Bedrooms Duplex
Vilamoura, Quarteira, Loulé, Distrito de Faro
Remodelled · 325m²
With Garage
buy
2.500.000 €
MY Property is proud to present this stunning Villa located in the much sought after Villa Sol Resort, it is approached by a sweeping drive leading to a palatial entrance encompassing large gardens.
The beautiful entrance hall unfolds seamlessly into the majestic staircase which sets the scene for what you are about to witness in terms of what an amazing property this really is, from the entrance hall you will be welcomed by the a truly beautiful Dining Room and the connecting Kitchen with perfect views of the large swimming pool area and the trees and foliage the gardens have to offer.
The hallway is the length of the living room with dual door entry to the top level of the lounge, the kitchen is fully equipped with high end appliances and is perfectly situated close to the Barbecue and external bar area looking out over the gardens and pool area. There is also a laundry room area.
The ground floor hosts two spacious En-Suite bedrooms with spectacular marble finishes, one of which has patio doors to access the pool area. This level also houses a garage which can also be used as a gym/Cinema Room.
The first floor offers a further two En-Suite Bedrooms with patio doors leading to the terrace again with views to the pool area and gardens.
A carport and plenty of off road parking are also available for the arrival of your guests.
This Villa is a perfect Residential family home or a high yield rental opportunity.
Vila Sol is situated between Vilamoura and Vale do Lobo/Quinta do Lago with all the local amenities they have to offer including Restaurants bars-some of the best Golf Courses in the world and award winning beaches.
For further information on this stunning property please contact MY Property
The beautiful entrance hall unfolds seamlessly into the majestic staircase which sets the scene for what you are about to witness in terms of what an amazing property this really is, from the entrance hall you will be welcomed by the a truly beautiful Dining Room and the connecting Kitchen with perfect views of the large swimming pool area and the trees and foliage the gardens have to offer.
The hallway is the length of the living room with dual door entry to the top level of the lounge, the kitchen is fully equipped with high end appliances and is perfectly situated close to the Barbecue and external bar area looking out over the gardens and pool area. There is also a laundry room area.
The ground floor hosts two spacious En-Suite bedrooms with spectacular marble finishes, one of which has patio doors to access the pool area. This level also houses a garage which can also be used as a gym/Cinema Room.
The first floor offers a further two En-Suite Bedrooms with patio doors leading to the terrace again with views to the pool area and gardens.
A carport and plenty of off road parking are also available for the arrival of your guests.
This Villa is a perfect Residential family home or a high yield rental opportunity.
Vila Sol is situated between Vilamoura and Vale do Lobo/Quinta do Lago with all the local amenities they have to offer including Restaurants bars-some of the best Golf Courses in the world and award winning beaches.
For further information on this stunning property please contact MY Property
Contact
House 4 Bedrooms
Cascais e Estoril, Distrito de Lisboa
Used · 300m²
buy
2.195.000 €
Moradia em Cascais totalmente remodelada há pouco tempo com matérias da mais elevada qualidade e muito bom gosto.
Com uma grande área de implantação, a casa desenvolve-se em torno de um grande salão central, com lareira e uma multiplicidade de ambientes diferentes, em vários meios pisos e mezzanine, cada um com o seu encanto próprio. A cozinha, com uma grande ilha central, está totalmente equipada com eletrodomésticos de elevada eficiência energética.
No piso térreo temos ainda uma master suíte, com walk in closet e um fantástico WC com banheira e base duche. Um quarto ou escritório, consoante as suas necessidades, com armários de parede. Este piso conta com um WC’s completo de apoio. As áreas de circulação são muito amplas e fluidas.
Subindo as escadas, em mezzanine, uma zona aberta para a sala onde vamos encontrar uma segunda sala, atualmente usada como zona de lazer, mas que poderá ser um simpático escritório. Ainda neste espaço, há uma divisão, atualmente usada como área de desporto, que ficará ao sabor da sua imaginação. Neste piso temos ainda uma suíte, com varias zonas de armários de parede e um moderno WC com base de duche. Completam este piso, mais um quarto, também de dimensões generosas e um prático WC com base de duche.
No piso inferior, com acesso quer pelo interior quer pelo exterior, há um espaço polivalente que pode ser usado como ginásio ou lavandaria e zona de tratamento de roupas ou mesmo como um quarto de pessoal de apoio doméstico, dado que dispõe também dum amplo e completo WC. Neste piso, há ainda um atelier/estúdio no jardim exterior e uma garagem fechada para um ou dois carros. Na rampa de acesso à garagem é possível estacionar um carro e mais um no interior, junto à entrada da casa.
Os materiais falam por si. As janelas são de elevada qualidade com oscilobatente e corte térmico, estores elétricos. As madeiras são nobres. Toda a iluminação em Led. Aquecimento central muito eficiente em toda a casa. Ar condicionado com regulação em todas as divisões. Sistema central de som no interior e exterior. Um moderno sistema de alarme com registo de imagem nada foi deixado ao acaso!
No exterior, um grande telheiro, em frente à sala, abre portas para o jardim. A piscina, de dimensões generosas, está protegida por uma discreta vedação em vidro temperado. Nesta zona temos ainda um moderno jacuzzi, uma sauna nórdica e uma área de churrasco.
A KellerWilliams é a escolha mais eficiente no mercado, com consultores imobiliários capazes de aconselhar e acompanhar na compra do seu imóvel. Conte com um consultor dedicado durante todo o processo, procura constante de um imóvel que atenda às suas necessidades, acompanhamento nas negociações, melhores soluções financeiras e auxílio nos processos de compra e venda.
Marque já sua visita e apaixone-se pela sua nova casa!
Contacte-nos para mais informações.
Com uma grande área de implantação, a casa desenvolve-se em torno de um grande salão central, com lareira e uma multiplicidade de ambientes diferentes, em vários meios pisos e mezzanine, cada um com o seu encanto próprio. A cozinha, com uma grande ilha central, está totalmente equipada com eletrodomésticos de elevada eficiência energética.
No piso térreo temos ainda uma master suíte, com walk in closet e um fantástico WC com banheira e base duche. Um quarto ou escritório, consoante as suas necessidades, com armários de parede. Este piso conta com um WC’s completo de apoio. As áreas de circulação são muito amplas e fluidas.
Subindo as escadas, em mezzanine, uma zona aberta para a sala onde vamos encontrar uma segunda sala, atualmente usada como zona de lazer, mas que poderá ser um simpático escritório. Ainda neste espaço, há uma divisão, atualmente usada como área de desporto, que ficará ao sabor da sua imaginação. Neste piso temos ainda uma suíte, com varias zonas de armários de parede e um moderno WC com base de duche. Completam este piso, mais um quarto, também de dimensões generosas e um prático WC com base de duche.
No piso inferior, com acesso quer pelo interior quer pelo exterior, há um espaço polivalente que pode ser usado como ginásio ou lavandaria e zona de tratamento de roupas ou mesmo como um quarto de pessoal de apoio doméstico, dado que dispõe também dum amplo e completo WC. Neste piso, há ainda um atelier/estúdio no jardim exterior e uma garagem fechada para um ou dois carros. Na rampa de acesso à garagem é possível estacionar um carro e mais um no interior, junto à entrada da casa.
Os materiais falam por si. As janelas são de elevada qualidade com oscilobatente e corte térmico, estores elétricos. As madeiras são nobres. Toda a iluminação em Led. Aquecimento central muito eficiente em toda a casa. Ar condicionado com regulação em todas as divisões. Sistema central de som no interior e exterior. Um moderno sistema de alarme com registo de imagem nada foi deixado ao acaso!
No exterior, um grande telheiro, em frente à sala, abre portas para o jardim. A piscina, de dimensões generosas, está protegida por uma discreta vedação em vidro temperado. Nesta zona temos ainda um moderno jacuzzi, uma sauna nórdica e uma área de churrasco.
A KellerWilliams é a escolha mais eficiente no mercado, com consultores imobiliários capazes de aconselhar e acompanhar na compra do seu imóvel. Conte com um consultor dedicado durante todo o processo, procura constante de um imóvel que atenda às suas necessidades, acompanhamento nas negociações, melhores soluções financeiras e auxílio nos processos de compra e venda.
Marque já sua visita e apaixone-se pela sua nova casa!
Contacte-nos para mais informações.
Contact
See more Luxury
Bedrooms
Zones
Can’t find the property you’re looking for?
