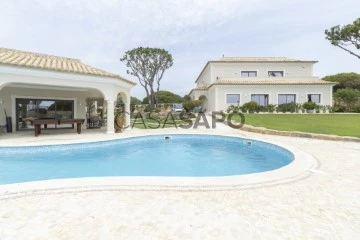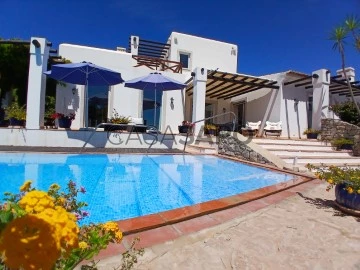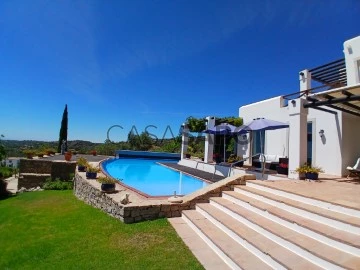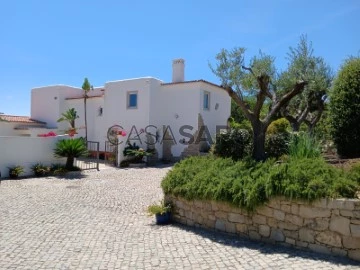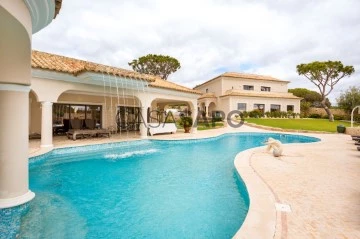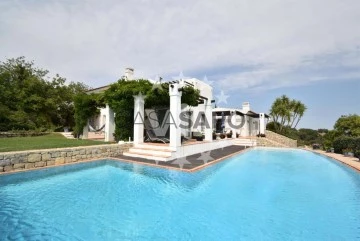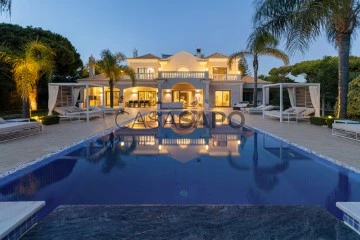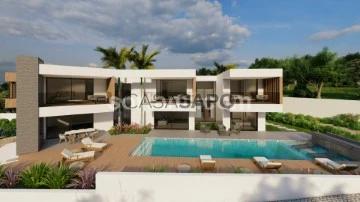Luxury
4
Price
More filters
6 Luxury 4 Bedrooms Used, in Loulé, view Field
Order by
Relevance
House 4 Bedrooms
Urbanização Al-Sakia, Quarteira, Loulé, Distrito de Faro
Used · 473m²
With Garage
buy
2.500.000 €
Set of two villas, one with 3 bedrooms and 349 sqm of gross construction area, and another one with 1 bedroom and 319 sqm of construction area, set on a plot of land of 2,475 sqm, with a swimming pool, garden, and garage, in the Al-Sakia urbanization, in the prestigious Golden Triangle between Vilamoura, Vale do Lobo, and Almancil, in the Algarve. Both houses are sold furnished.
The 3-bedroom villa consists of a large living and dining room of 56 sqm with access to a 20 sqm terrace, three en-suite bedrooms, a fully fitted kitchen, an office currently used as a bedroom with access to the terrace, a guest bathroom, and a laundry room.
The 1-bedroom villa, on two floors, features a bedroom en-suite, a guest bathroom, a kitchen with a dining area that has direct access to the swimming pool with a water cascade, and storage space in the basement.
The plot of land has a borehole for irrigation.
Al-Sakia is a residential complex located in a quiet area, close to beaches and prestigious golf courses in the region. The development offers a wide range of amenities, such as a gym, sauna, large swimming pool with a jacuzzi, children’s pool, playground, two tennis courts, solarium, and a restaurant/bar with a poolside terrace.
It is located a 9-minute drive from the São Lourenço International School and 18 minutes from the Vilamoura International School, 10 minutes from Vale do Lobo, 12 minutes from the Vilamoura Marina, 16 minutes from Quinta do Lago, areas where you can find commerce, major services, restaurants, and bars, 22 minutes from Faro Airport, and 2 hours and 20 minutes from Lisbon Airport.
The 3-bedroom villa consists of a large living and dining room of 56 sqm with access to a 20 sqm terrace, three en-suite bedrooms, a fully fitted kitchen, an office currently used as a bedroom with access to the terrace, a guest bathroom, and a laundry room.
The 1-bedroom villa, on two floors, features a bedroom en-suite, a guest bathroom, a kitchen with a dining area that has direct access to the swimming pool with a water cascade, and storage space in the basement.
The plot of land has a borehole for irrigation.
Al-Sakia is a residential complex located in a quiet area, close to beaches and prestigious golf courses in the region. The development offers a wide range of amenities, such as a gym, sauna, large swimming pool with a jacuzzi, children’s pool, playground, two tennis courts, solarium, and a restaurant/bar with a poolside terrace.
It is located a 9-minute drive from the São Lourenço International School and 18 minutes from the Vilamoura International School, 10 minutes from Vale do Lobo, 12 minutes from the Vilamoura Marina, 16 minutes from Quinta do Lago, areas where you can find commerce, major services, restaurants, and bars, 22 minutes from Faro Airport, and 2 hours and 20 minutes from Lisbon Airport.
Contact
House 4 Bedrooms Duplex
Loulé (São Clemente), Distrito de Faro
Used · 304m²
With Swimming Pool
buy
3.800.000 €
Villa consisting of two floors on a plot of 9 849m2 and a construction area of about 390m2.
Upon entering the property, you will find a very pleasant outdoor area where you can have al fresco meals or just spend moments of pure relaxation.
When walking inside the villa, we have an entrance hall that leads us to the living room, oriented towards the outdoor leisure area with sea view and pool view, with lots of light where it is also possible to have a good time next to the magnificent natural fireplace.
Still on the ground floor we find an open plan dining room with a very spacious and fully equipped kitchen, with access to the laundry and technical area of the villa.
On the upper floor are three ensuite bedrooms, one of which has a private terrace where you can enjoy a magnificent view of the countryside and sea. The master suite is located on the ground floor and has a fireplace to give a special warmth on winter days and with access to the outside of the house where you can enjoy the days reading a book or listening to music.
In the basement area, there is another room that can be converted into another bedroom and an incredible cellar elegantly designed to enjoy a good wine and tapas with friends and family.
It should be noted that the system to produce hot water is through a gas boiler, containing a gas tank outside the house, and has a heating and space cooling system in the house which is done through central air conditioning and water radiators in all divisions of the villa.
Located about 10 minutes by car from the center of Loulé, 20 minutes from Gago Coutinho Airport (Faro International Airport) and 25 minutes from the wonderful beaches of the municipality of Loulé and golf courses.
The ideal house for those looking for a refuge from the busy city life in the countryside.
Upon entering the property, you will find a very pleasant outdoor area where you can have al fresco meals or just spend moments of pure relaxation.
When walking inside the villa, we have an entrance hall that leads us to the living room, oriented towards the outdoor leisure area with sea view and pool view, with lots of light where it is also possible to have a good time next to the magnificent natural fireplace.
Still on the ground floor we find an open plan dining room with a very spacious and fully equipped kitchen, with access to the laundry and technical area of the villa.
On the upper floor are three ensuite bedrooms, one of which has a private terrace where you can enjoy a magnificent view of the countryside and sea. The master suite is located on the ground floor and has a fireplace to give a special warmth on winter days and with access to the outside of the house where you can enjoy the days reading a book or listening to music.
In the basement area, there is another room that can be converted into another bedroom and an incredible cellar elegantly designed to enjoy a good wine and tapas with friends and family.
It should be noted that the system to produce hot water is through a gas boiler, containing a gas tank outside the house, and has a heating and space cooling system in the house which is done through central air conditioning and water radiators in all divisions of the villa.
Located about 10 minutes by car from the center of Loulé, 20 minutes from Gago Coutinho Airport (Faro International Airport) and 25 minutes from the wonderful beaches of the municipality of Loulé and golf courses.
The ideal house for those looking for a refuge from the busy city life in the countryside.
Contact
House 4 Bedrooms +1
Fonte Santa, Quarteira, Loulé, Distrito de Faro
Used · 473m²
With Garage
buy
2.500.000 €
In reality, there are two magnificent houses set on two plots of land.
On the ground floor of the first house, situated in a higher position, we find a huge room divided into a living area, dining room, and a small corner that can be used as a reading area. The fully equipped kitchen, also with generous areas and a dining area, a guest bathroom, and a en-suite bedroom.
Going up to the first floor, there are two more en-suite bedrooms and an office/bedroom with access to the terrace. It also has a laundry room.
The second house has a huge kitchen with a large dining area that gives direct access to the pool with a waterfall. It also has an en-suite bedroom, a common bathroom, and storage in the basement.
The houses are set on a plot of land with 2,475 m2, with a garden, garage, a lake with a fountain, and a magnificent pool with a waterfall.
Al Sakia, the development where they are located, is situated in a quiet area, close to beaches and golf courses, offering a range of services and amenities, such as a gym, sauna, pool with jacuzzi, swimming pool and playground, tennis courts, solarium, and a restaurant/bar with a terrace by the pool.
Established in 1916, the Parish of Quarteira is now well known to the Portuguese for its magnificent beach, high-quality fish, and its groves of pine trees. In addition to this is the fishing aspect, which is of great importance not only for the wealth it produces but also for the uniqueness it holds, thus being one of the attractions for tourists.
Another asset that the parish of Quarteira offers its visitors is the Marina de Vilamoura, one of the highlights of the Algarve region, of unquestionable importance for the Algarve and for the country. Golf, in its sports-tourism aspect, represents an extraordinary economic contribution for this parish, for the Municipality of Loulé, and for the entire Algarve region, especially providing a strong contribution to reducing seasonality during the so-called low season.
On the ground floor of the first house, situated in a higher position, we find a huge room divided into a living area, dining room, and a small corner that can be used as a reading area. The fully equipped kitchen, also with generous areas and a dining area, a guest bathroom, and a en-suite bedroom.
Going up to the first floor, there are two more en-suite bedrooms and an office/bedroom with access to the terrace. It also has a laundry room.
The second house has a huge kitchen with a large dining area that gives direct access to the pool with a waterfall. It also has an en-suite bedroom, a common bathroom, and storage in the basement.
The houses are set on a plot of land with 2,475 m2, with a garden, garage, a lake with a fountain, and a magnificent pool with a waterfall.
Al Sakia, the development where they are located, is situated in a quiet area, close to beaches and golf courses, offering a range of services and amenities, such as a gym, sauna, pool with jacuzzi, swimming pool and playground, tennis courts, solarium, and a restaurant/bar with a terrace by the pool.
Established in 1916, the Parish of Quarteira is now well known to the Portuguese for its magnificent beach, high-quality fish, and its groves of pine trees. In addition to this is the fishing aspect, which is of great importance not only for the wealth it produces but also for the uniqueness it holds, thus being one of the attractions for tourists.
Another asset that the parish of Quarteira offers its visitors is the Marina de Vilamoura, one of the highlights of the Algarve region, of unquestionable importance for the Algarve and for the country. Golf, in its sports-tourism aspect, represents an extraordinary economic contribution for this parish, for the Municipality of Loulé, and for the entire Algarve region, especially providing a strong contribution to reducing seasonality during the so-called low season.
Contact
Villa 4 Bedrooms
São Clemente, Loulé, Distrito de Faro
Used · 304m²
With Swimming Pool
buy
3.800.000 €
Imposing large plot villa with well-maintained outdoor areas and stunning unobstructed views of nature.
With excellent access, the villa at the entrance a very pleasant patio, in Portuguese sidewalk with small fountain the dining area, bordered by flower beds with
tropical trees This magnificent house, is made up of spacious entrance hall, office area, living room with fireplace and access to the exterior of the villa, large kitchen and equipped with dining area, very bright and access to the outdoor area, laundry area and separate pantry.
The villa also offers four spacious bedrooms with built-in closets and private bathrooms and air conditioning.
Very spacious and planned with the comfort of its occupants in mind, this villa also has a wine cellar with wine tasting area, and small office as well as antechamber.
Inserted in a very large lot the gardens and outdoor spaces invite to outdoor life and take advantage of the mild climate of the Algarve, offering you several areas for outdoor dining and also areas for relaxation, beautiful pergola in front of the pool, deck area surrounding the pool with magnificent views over the surrounding naturéza and the well-maintained gardens of this villa.
This property also offers a well-maintained walking area with marked and illuminated paths and a campfire area and/or barbecue with stone seating and a porch with table and seating.
In a quiet, quiet and high location giving you wonderful views of the surrounding nature, a property of rare beauty and quality.
With excellent access, the villa at the entrance a very pleasant patio, in Portuguese sidewalk with small fountain the dining area, bordered by flower beds with
tropical trees This magnificent house, is made up of spacious entrance hall, office area, living room with fireplace and access to the exterior of the villa, large kitchen and equipped with dining area, very bright and access to the outdoor area, laundry area and separate pantry.
The villa also offers four spacious bedrooms with built-in closets and private bathrooms and air conditioning.
Very spacious and planned with the comfort of its occupants in mind, this villa also has a wine cellar with wine tasting area, and small office as well as antechamber.
Inserted in a very large lot the gardens and outdoor spaces invite to outdoor life and take advantage of the mild climate of the Algarve, offering you several areas for outdoor dining and also areas for relaxation, beautiful pergola in front of the pool, deck area surrounding the pool with magnificent views over the surrounding naturéza and the well-maintained gardens of this villa.
This property also offers a well-maintained walking area with marked and illuminated paths and a campfire area and/or barbecue with stone seating and a porch with table and seating.
In a quiet, quiet and high location giving you wonderful views of the surrounding nature, a property of rare beauty and quality.
Contact
House 4 Bedrooms
Vilamoura, Quarteira, Loulé, Distrito de Faro
Used · 720m²
With Garage
buy
7.500.000 €
Welcome to this magnificent and exceptional south-facing villa, a true haven of peace and luxury, where elegance and comfort meet harmoniously. This sumptuous 4-bedroom villa with en-suite bathrooms and south-facing views offers a unique residential experience, where every detail has been carefully thought out to create an atmosphere of elegance and well-being. The extensive plot, the traditional architecture and all the privacy surroundings, testify to the perfect marriage between contemporary style and the timeless charm that characterises this villa. An imposing entrance hall distributes you to the large, bright spaces on the ground floor, creating a pleasant layout, enhanced by noble materials and high-quality finishes. A large, comfortable living room overlooks the garden and pool, in perfect connection with the dining room with excellent views, and of particular note is the large terrace for al fresco dining overlooking the pool and garden. The large kitchen is meticulously well equipped and has a perfect connection with the living room. Also on the ground floor are 2 en suite bedrooms, both with access to a large terrace with garden views, offering total privacy. On the upper floor, 2 more spacious and bright en-suite bedrooms give access to a large terrace with excellent views. The villa benefits from pleasant surroundings and enormous privacy, a tennis court that invites you to play fun games with family and/or friends and a space dedicated to the practice of yoga to relax and harmonise body and mind. The swimming pool and fountain are the jewels of this property, creating an oasis of serenity. Surrounded by lush landscaping, this is the perfect place to live and enjoy sunny days with family and invited friends. And for golf enthusiasts, the villa even offers a mini golf course to hone your swing in enchanting surroundings. This exceptional villa offers an exclusive lifestyle, a place where luxury combines with well-being, where every element has been designed to create an unrivalled living experience. Welcome to your future home, where comfort, beauty and serenity are a constant. Schedule a meeting with us and find out more about your future home!
This villa is located just a 10-minute drive from Vilamoura, in a new and very quiet residential area, just minutes away from the beach and golf courses. Vilamoura is one of the most prestigious destinations in Europe, internationally known for its excellent urban planning and outstanding infrastructure. The villa benefits from excellent access to leisure areas such as golf courses or beaches, as well as to local typical restaurants and numerous supermarket services. You can also stroll through the pine forest area and reach nearby beaches. Here are some approximate driving distances to various locations and services:
- Vilamoura International College: approx. 15 minutes away
- Vilamoura Tennis Academy: approx. 10 minutes away
- Vilamoura Sailing School: approx. 10 minutes away
- Vilamoura Equestrian Centre: approx. 15 minutes away
- Vilamoura Marina: approx. 10 minutes away
- Vilamoura Golf Courses: approx. 10 minutes away
- Shopping and services: a few minutes’ walk away
- Local beaches: approx. 10 minutes away
- Vilamoura Private Clinic: approx. 15 minutes away
- Loulé Private Hospital: approx. 15 minutes away
- Lusíadas Hospital (HPA): approx. 15 minutes away
- Gambelas Hospital (HPA): approx. 30 minutes away
- Loulé Train Station: approx. 10 minutes away
- Faro International Airport: approx. 30 minutes away
- Lisbon: approx. 2h30m away (A22 motorway)
- Access to the A22 motorway in less than 15 minutes, which connects the whole of the Algarve
This villa is located just a 10-minute drive from Vilamoura, in a new and very quiet residential area, just minutes away from the beach and golf courses. Vilamoura is one of the most prestigious destinations in Europe, internationally known for its excellent urban planning and outstanding infrastructure. The villa benefits from excellent access to leisure areas such as golf courses or beaches, as well as to local typical restaurants and numerous supermarket services. You can also stroll through the pine forest area and reach nearby beaches. Here are some approximate driving distances to various locations and services:
- Vilamoura International College: approx. 15 minutes away
- Vilamoura Tennis Academy: approx. 10 minutes away
- Vilamoura Sailing School: approx. 10 minutes away
- Vilamoura Equestrian Centre: approx. 15 minutes away
- Vilamoura Marina: approx. 10 minutes away
- Vilamoura Golf Courses: approx. 10 minutes away
- Shopping and services: a few minutes’ walk away
- Local beaches: approx. 10 minutes away
- Vilamoura Private Clinic: approx. 15 minutes away
- Loulé Private Hospital: approx. 15 minutes away
- Lusíadas Hospital (HPA): approx. 15 minutes away
- Gambelas Hospital (HPA): approx. 30 minutes away
- Loulé Train Station: approx. 10 minutes away
- Faro International Airport: approx. 30 minutes away
- Lisbon: approx. 2h30m away (A22 motorway)
- Access to the A22 motorway in less than 15 minutes, which connects the whole of the Algarve
Contact
Detached House 4 Bedrooms
São Clemente, Loulé, Distrito de Faro
Used · 353m²
With Garage
buy
3.499.000 €
Discover a special sense of space.
This is an unique property both in character and personality. It is a place where style, ambience and tranquility all come together.
Enjoying exceptional panoramic views of the sea and natural landscape, this exclusive villa dazzles with its charm and beauty.
Extending over three floors, palm trees pierce through the buildings voids and specialist finishes, bespoke furniture and joinery layer the interiors to create a rich,
warm home.
Its four bedrooms all come with ensuite bathrooms, with the master bedroom a retreat in itself. Outside, the property boasts a infinity pool, relaxing cabanas, outdoor dining area. There is also capacity for a vineyard and putting green. Surrounded by shaded cabanas, lush vegetation and captivating water.
The living room, dinning area, kitchen and bedroom one are all located on the ground floor. Sliding glass doors permit this space to be opened up directly onto the pool area.
The first floor is where you will find bedroom two, the secondary master bedroom and master bedroom which all overlook the surrounding hills. Perpendicular to the line of bedrooms are the connected terraces which also project out towards the natural landscape.
The lower ground floor is provides access to the four-car garage.
Perfectly positioned in the much sought-after luxury residential area of Vale Formoso and set in the heart of the Algarves Golden Triangle.
Framed by beautiful rolling hills, this dream home in the sun is synonymous with its surroundings full of natural Mediterranean tones, earthly colours and detailed
textures.
Spanning some 632 sqm and set on an exquisite plot, every element of this distinctive property has been created to provide a harmonious interplay of architecture and landscape.
This is an unique property both in character and personality. It is a place where style, ambience and tranquility all come together.
Enjoying exceptional panoramic views of the sea and natural landscape, this exclusive villa dazzles with its charm and beauty.
Extending over three floors, palm trees pierce through the buildings voids and specialist finishes, bespoke furniture and joinery layer the interiors to create a rich,
warm home.
Its four bedrooms all come with ensuite bathrooms, with the master bedroom a retreat in itself. Outside, the property boasts a infinity pool, relaxing cabanas, outdoor dining area. There is also capacity for a vineyard and putting green. Surrounded by shaded cabanas, lush vegetation and captivating water.
The living room, dinning area, kitchen and bedroom one are all located on the ground floor. Sliding glass doors permit this space to be opened up directly onto the pool area.
The first floor is where you will find bedroom two, the secondary master bedroom and master bedroom which all overlook the surrounding hills. Perpendicular to the line of bedrooms are the connected terraces which also project out towards the natural landscape.
The lower ground floor is provides access to the four-car garage.
Perfectly positioned in the much sought-after luxury residential area of Vale Formoso and set in the heart of the Algarves Golden Triangle.
Framed by beautiful rolling hills, this dream home in the sun is synonymous with its surroundings full of natural Mediterranean tones, earthly colours and detailed
textures.
Spanning some 632 sqm and set on an exquisite plot, every element of this distinctive property has been created to provide a harmonious interplay of architecture and landscape.
Contact
See more Luxury Used, in Loulé
Bedrooms
Zones
Can’t find the property you’re looking for?
