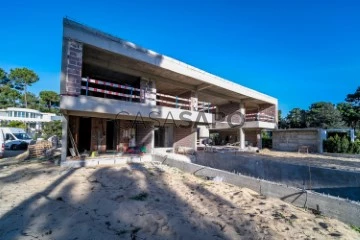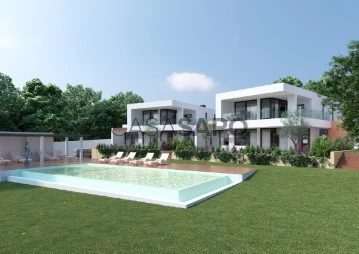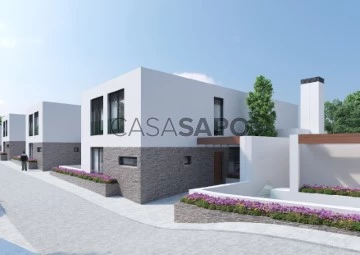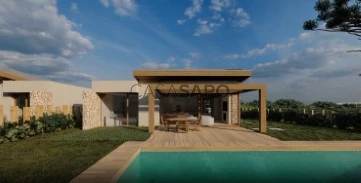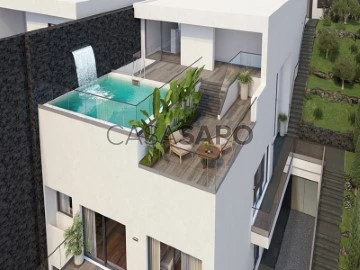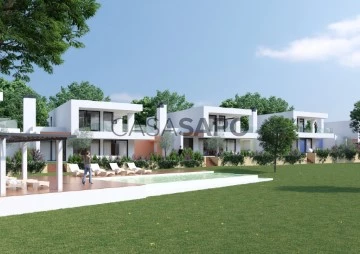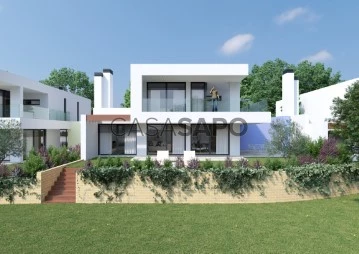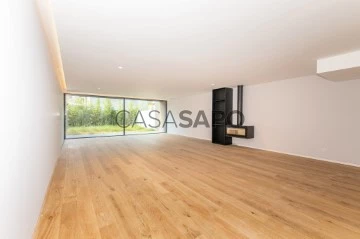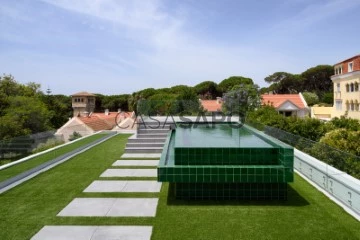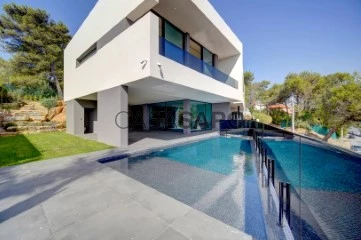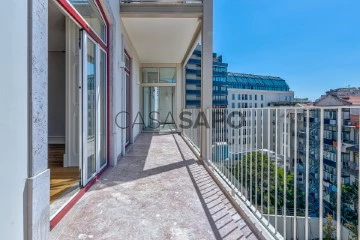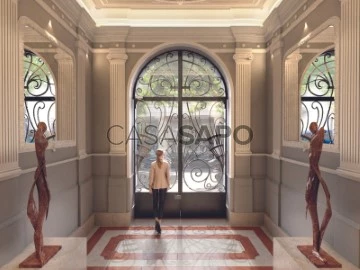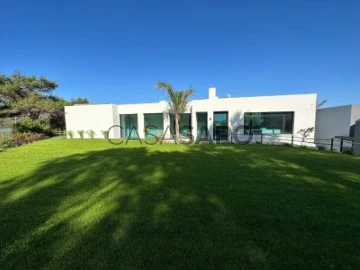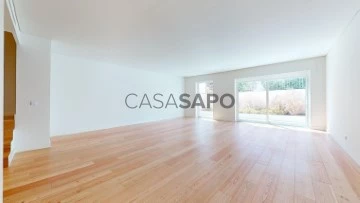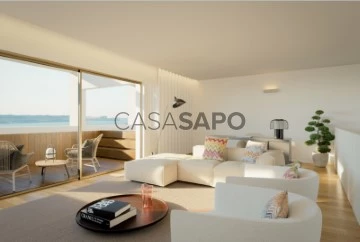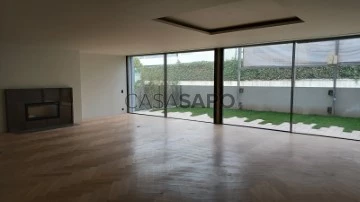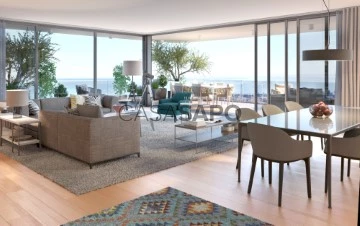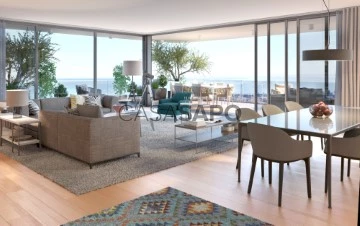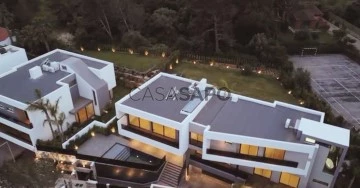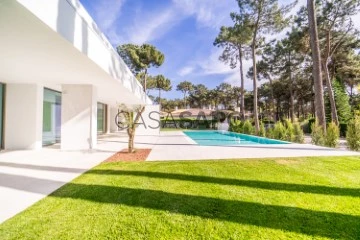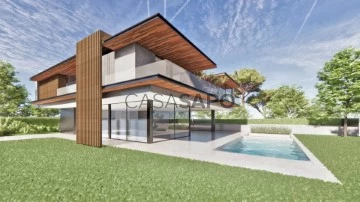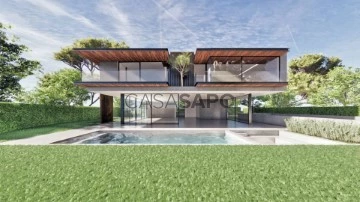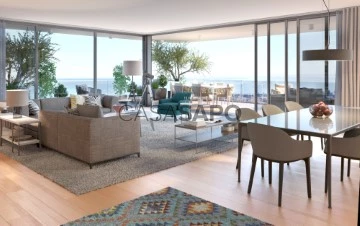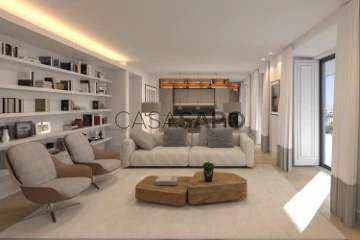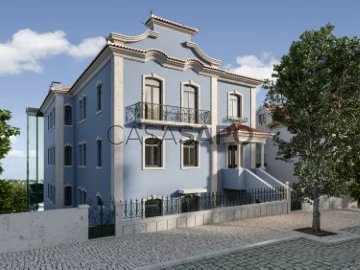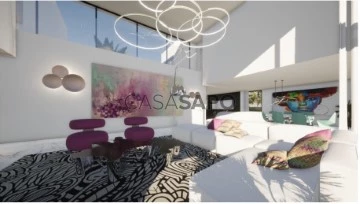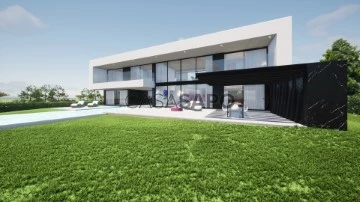Luxury
5
Price
More filters
33 Luxury 5 Bedrooms New, with Lift
Order by
Relevance
House 5 Bedrooms Triplex
Herdade da Aroeira, Charneca de Caparica e Sobreda, Almada, Distrito de Setúbal
New · 450m²
With Garage
buy
5.800.000 €
Moradia T5 com , SPA, com vista direta golfe e elevador privativo
Uma moradia de luxo de grandes dimensões, nova, implantada num lote de terreno de 1894m2, com vista completamente desafogada sobre o golfe.
Em estado de construção A VILLA DIAMOND é uma propriedade exclusiva para quem procura uma morada de sonho, em local idílico e paradisíaco próximo da praia.
LOCALIZAÇÃO
Situada na Herdade da Aroeira, zona exclusiva e Premium de Almada - Lisboa, com acesso rápido á A33 e A2, que ambas ligam Lisboa e Algarve.
Pode deslocar-se a vários locais de comércio, incluindo farmácias, clínicas médicas, bancos e restaurantes, supermercados num curto espaço de tempo.
Entre os seus moradores, encontram-se várias personalidades internacionais.
A própria VILLA DIAMOND tem como vizinhos diretos duas figuras do desporto mundialmente conhecidos.
A VILLA DIAMOND situa-se a 25 minutos do Aeroporto de Lisboa , a 20 minutos do Centro de Lisboa, a 5 minutos da praia e a 10 segundos do golfe, o que torna esta moradia em algo surpreendente completo.
MATERIAIS REQUINTADOS DE ALTA QUALIDADE
Com uma tipologia V5, a VILLA DIAMOND está implantada num terreno de 1.894m2 com uma área bruta de 495m2, que se se distribui em 3 pisos, apoiados por elevador.
perspectivada para estar Construída em 2024 com materiais de alta qualidade, com o revestimento principal em Capoto, grandes superfícies envidraçadas em caixilharia de alumínio Termo lacado e vidros duplos com isolamento acústico e térmico
5 QUARTOS COM VISTA PARA O GOLFE
Os 5 quartos da VILLA IBIZA são todos de grandes dimensões, situando-se 4 suites no piso superior ( mas também R/C) e 1 suite no piso intermédio, como se pode verificar nas plantas de arquitetura em anexo.
Todos os quartos têm roupeiros, ligação para televisões e internet para o maior conforto dos seus habitantes.
Uma suíte principal - com mais de 52m2 - além do WC privativo com duche, dispõe ainda de um armário, terraço se vislumbra o 4 Fairways de golfe.
DESIGN CONTEMPORÂNEO DE AUTOR
A sala tem mais de 70m2 e foi desenhada com dois ambientes distintos: a sala de jantar e zona para instalar um piano lounge com pé-direito alto, por onde liga diretamente á cozinha americana.
As paredes totalmente envidraçadas deixam entrar na luz natural, realçando a beleza das inúmeras obras de arte que se poderá decorar as paredes de toda casa
A cozinha é totalmente equipada com eletrodomésticos topo-de-gama e uma bancada sobrelevada com para refeições rápidas.
JARDIM DESLUMBRANTE
O deslumbrante jardim relvado da VILLA DIAMOND tem a sua piscina privada, com pré-instalação de aquecimento, onde é possível fazer os mais variados treinos aquáticos
Piscina de generosas dimensões
Zona de Lounge para colocar espreguiçadeiras e sofás
Zona de refeições com churrasqueira
ÍNTIMA, IDÍLICA E ÚNICA
Uma VILLA que proporciona aos seus moradores a simbiose de dois conceitos aparentemente contrastantes:
Luxo de uma moradia de design contemporâneo com todas as mordomias de um hotel de 5 estrelas
A alegria, a simplicidade e a despreocupação da vivência numa zona idílica e ao mesmo tempo com a proximidade de uma Metrópole Vibrante
A VILLA DIAMOND está preparada para receber familiares e amigos, num ambiente de tranquilidade, alegria, diversão, luxo e se íntima, de uma forma privada, particularmente ÚNICA...
SPA e piscina aquecida
No piso inferior conta com uma piscina aquecida, com SPA composto por Suana e Banho Turco. Neste piso também tem dois espaços que poderá construir a sua própria sala de cinema e um ginásio privativo
Climatização
Pavimento Radiante
AVAC
Painéis
10 painéis Fotovoltáicos
Uma moradia de luxo de grandes dimensões, nova, implantada num lote de terreno de 1894m2, com vista completamente desafogada sobre o golfe.
Em estado de construção A VILLA DIAMOND é uma propriedade exclusiva para quem procura uma morada de sonho, em local idílico e paradisíaco próximo da praia.
LOCALIZAÇÃO
Situada na Herdade da Aroeira, zona exclusiva e Premium de Almada - Lisboa, com acesso rápido á A33 e A2, que ambas ligam Lisboa e Algarve.
Pode deslocar-se a vários locais de comércio, incluindo farmácias, clínicas médicas, bancos e restaurantes, supermercados num curto espaço de tempo.
Entre os seus moradores, encontram-se várias personalidades internacionais.
A própria VILLA DIAMOND tem como vizinhos diretos duas figuras do desporto mundialmente conhecidos.
A VILLA DIAMOND situa-se a 25 minutos do Aeroporto de Lisboa , a 20 minutos do Centro de Lisboa, a 5 minutos da praia e a 10 segundos do golfe, o que torna esta moradia em algo surpreendente completo.
MATERIAIS REQUINTADOS DE ALTA QUALIDADE
Com uma tipologia V5, a VILLA DIAMOND está implantada num terreno de 1.894m2 com uma área bruta de 495m2, que se se distribui em 3 pisos, apoiados por elevador.
perspectivada para estar Construída em 2024 com materiais de alta qualidade, com o revestimento principal em Capoto, grandes superfícies envidraçadas em caixilharia de alumínio Termo lacado e vidros duplos com isolamento acústico e térmico
5 QUARTOS COM VISTA PARA O GOLFE
Os 5 quartos da VILLA IBIZA são todos de grandes dimensões, situando-se 4 suites no piso superior ( mas também R/C) e 1 suite no piso intermédio, como se pode verificar nas plantas de arquitetura em anexo.
Todos os quartos têm roupeiros, ligação para televisões e internet para o maior conforto dos seus habitantes.
Uma suíte principal - com mais de 52m2 - além do WC privativo com duche, dispõe ainda de um armário, terraço se vislumbra o 4 Fairways de golfe.
DESIGN CONTEMPORÂNEO DE AUTOR
A sala tem mais de 70m2 e foi desenhada com dois ambientes distintos: a sala de jantar e zona para instalar um piano lounge com pé-direito alto, por onde liga diretamente á cozinha americana.
As paredes totalmente envidraçadas deixam entrar na luz natural, realçando a beleza das inúmeras obras de arte que se poderá decorar as paredes de toda casa
A cozinha é totalmente equipada com eletrodomésticos topo-de-gama e uma bancada sobrelevada com para refeições rápidas.
JARDIM DESLUMBRANTE
O deslumbrante jardim relvado da VILLA DIAMOND tem a sua piscina privada, com pré-instalação de aquecimento, onde é possível fazer os mais variados treinos aquáticos
Piscina de generosas dimensões
Zona de Lounge para colocar espreguiçadeiras e sofás
Zona de refeições com churrasqueira
ÍNTIMA, IDÍLICA E ÚNICA
Uma VILLA que proporciona aos seus moradores a simbiose de dois conceitos aparentemente contrastantes:
Luxo de uma moradia de design contemporâneo com todas as mordomias de um hotel de 5 estrelas
A alegria, a simplicidade e a despreocupação da vivência numa zona idílica e ao mesmo tempo com a proximidade de uma Metrópole Vibrante
A VILLA DIAMOND está preparada para receber familiares e amigos, num ambiente de tranquilidade, alegria, diversão, luxo e se íntima, de uma forma privada, particularmente ÚNICA...
SPA e piscina aquecida
No piso inferior conta com uma piscina aquecida, com SPA composto por Suana e Banho Turco. Neste piso também tem dois espaços que poderá construir a sua própria sala de cinema e um ginásio privativo
Climatização
Pavimento Radiante
AVAC
Painéis
10 painéis Fotovoltáicos
Contact
House 5 Bedrooms Triplex
Murches, Alcabideche, Cascais, Distrito de Lisboa
New · 333m²
With Garage
buy
2.150.000 €
3-storey villa, with excellent finishes, with the following composition:
- Floor 0: Entrance hall, living room, equipped kitchen, suite, 2 bathrooms, terraces
- 1st floor: 2 bedrooms, en-suite, 2 bathrooms, terrace
- Floor -1: Garage for 3 cars, 2 of which are in box, storage, laundry treatment, office/bedroom, bathroom
Good location within easy reach of Cascais, A5 and A16 and Guincho beach
EQUIPMENT:
. Lacquered aluminium frames, double-glazed Sunguard HP laminate with Argon gas airbox
. FC55 thermal electric blinds lacquered colour 7016
. Stainless steel and glass terrace guards
. Solar Panels
. High Security Armored Entrance Door
. Video intercom, IP CCTV alarm and KNX home automation control
. Interior doors and lacquered wardrobes
. Interior wardrobes model Cancun linen type
. Central vacuum cleaner
. Air conditioning (cold) by fan coils
. UNICHAMA’s fireplace
. Kitchens equipped with BOSCH appliances
. Silestone kitchen worktop
. Floating and ceramic flooring
. Water (hot) underfloor heating throughout the habitable house
. Wall-hung toilets on the terrace ’Jacob Defalon Paris’ and others
. GROHE faucets and others
. Barbecue
. Garage with gate/automation
. Swimming pool (common) with electrolysis and PH (automatic system)
This information is not binding. You should consult the property’s documentation.
- Floor 0: Entrance hall, living room, equipped kitchen, suite, 2 bathrooms, terraces
- 1st floor: 2 bedrooms, en-suite, 2 bathrooms, terrace
- Floor -1: Garage for 3 cars, 2 of which are in box, storage, laundry treatment, office/bedroom, bathroom
Good location within easy reach of Cascais, A5 and A16 and Guincho beach
EQUIPMENT:
. Lacquered aluminium frames, double-glazed Sunguard HP laminate with Argon gas airbox
. FC55 thermal electric blinds lacquered colour 7016
. Stainless steel and glass terrace guards
. Solar Panels
. High Security Armored Entrance Door
. Video intercom, IP CCTV alarm and KNX home automation control
. Interior doors and lacquered wardrobes
. Interior wardrobes model Cancun linen type
. Central vacuum cleaner
. Air conditioning (cold) by fan coils
. UNICHAMA’s fireplace
. Kitchens equipped with BOSCH appliances
. Silestone kitchen worktop
. Floating and ceramic flooring
. Water (hot) underfloor heating throughout the habitable house
. Wall-hung toilets on the terrace ’Jacob Defalon Paris’ and others
. GROHE faucets and others
. Barbecue
. Garage with gate/automation
. Swimming pool (common) with electrolysis and PH (automatic system)
This information is not binding. You should consult the property’s documentation.
Contact
Detached House 5 Bedrooms
Praia D'el Rey, Vau, Óbidos, Distrito de Leiria
New · 296m²
With Swimming Pool
buy
2.800.000 €
Detached 5 bedroom villa located in a 5 star Ocean & Golf Resort. With three main en-suite bathrooms. Fully equipped kitchen that meets the beautiful living room that enjoys the natural light overlooking the beautiful golf course and overlooking the Atlantic ocean. Each property features its own private landscaped garden with swimming pool, electric gate with private parking for one car. Spaces that open up without shame to the nature that surrounds them, transforming the way of life of residents.
The connection to nature is evident in several aspects, enhancing the close relationship between the interior and the exterior through the generous use of glass and employing identical materials that transcend the exterior, both visually and physically.
It has a basement with 219m2.
An all-encompassing view of the Atlantic and the golf course, among the natural vegetation and next to the calm waters of the Óbidos lagoon, it is a place that invites you to relax. 24/7 security and an extended service offer for you to have an easy and enjoyable life.
The resort’s range of services includes, in the first marketing phase, reception, restaurant, bar, 18-hole golf course, golf shop, Lounge Members and various support services. Golf club membership offer for 3 years (maximum of 2 users per household).
Spaces that open up to the nature that surrounds them, transforming the way of life of the residents. The connection with nature is evident in many aspects, enhancing the close relationship between interior and exterior environments through the generous use of glass and employing identical materials that transcend the exterior, both visually and physically.
At the end of its development, the Resort will include 2 5-star hotels, SPA, swimming pools, sports, supermarket, convenience store, laundry, among others.
The 18-hole golf course was named the best new course in the world at the 2017 World Golf Awards and is ranked 25th in the Top 100 of the best domains in continental Europe.
For the preservation of the local ecosystem, it was awarded the geo field certification.
The information referred to is not binding and does not dispense with the consultation of the property’s documentation.
The connection to nature is evident in several aspects, enhancing the close relationship between the interior and the exterior through the generous use of glass and employing identical materials that transcend the exterior, both visually and physically.
It has a basement with 219m2.
An all-encompassing view of the Atlantic and the golf course, among the natural vegetation and next to the calm waters of the Óbidos lagoon, it is a place that invites you to relax. 24/7 security and an extended service offer for you to have an easy and enjoyable life.
The resort’s range of services includes, in the first marketing phase, reception, restaurant, bar, 18-hole golf course, golf shop, Lounge Members and various support services. Golf club membership offer for 3 years (maximum of 2 users per household).
Spaces that open up to the nature that surrounds them, transforming the way of life of the residents. The connection with nature is evident in many aspects, enhancing the close relationship between interior and exterior environments through the generous use of glass and employing identical materials that transcend the exterior, both visually and physically.
At the end of its development, the Resort will include 2 5-star hotels, SPA, swimming pools, sports, supermarket, convenience store, laundry, among others.
The 18-hole golf course was named the best new course in the world at the 2017 World Golf Awards and is ranked 25th in the Top 100 of the best domains in continental Europe.
For the preservation of the local ecosystem, it was awarded the geo field certification.
The information referred to is not binding and does not dispense with the consultation of the property’s documentation.
Contact
House 5 Bedrooms
Estoril, Cascais e Estoril, Distrito de Lisboa
New · 451m²
With Swimming Pool
buy
3.700.000 €
This luxurious villa, in the final phase of construction, with a Lighting Design project by Teresa Pinto Coelho. It stands out in its architecture, for the modern lines, high quality materials and for its large rooms, framed in an exterior, with breathtaking views, which allows an extraordinary natural light.
The villa is spread over 4 floors, with elevator.
On the 0th floor there is a large space, which can be multipurpose, cinema room among others, with access to the garden.
On the 1st floor there are 3 suites with wardrobes
On the 2nd floor, the social area, with a living room with access to the terrace and the kitchen, with a ceiling that allows a fantastic natural light.
On the 3rd floor the entrance hall and the car park.
The house has air conditioning in all divisions, alarm system and home automation.
Framed in a prime area of Cascais, living in Estoril is to have all the amenities and accessibility 2 steps away, including a wall that takes you to Cascais, always next to the Atlantic Ocean.
With good access, close to international and national schools, commerce and services, 1Km from the access to the Motorway to Lisbon, 30m from Lisbon airport. And also 5 m by car from the Estoril Tennis and Golf clubs.
Estoril and Cascais are lifestyle destinations, to reside in an atmosphere of glamour in harmony with nature and the ocean, in a mild climate all year round.
The villa is spread over 4 floors, with elevator.
On the 0th floor there is a large space, which can be multipurpose, cinema room among others, with access to the garden.
On the 1st floor there are 3 suites with wardrobes
On the 2nd floor, the social area, with a living room with access to the terrace and the kitchen, with a ceiling that allows a fantastic natural light.
On the 3rd floor the entrance hall and the car park.
The house has air conditioning in all divisions, alarm system and home automation.
Framed in a prime area of Cascais, living in Estoril is to have all the amenities and accessibility 2 steps away, including a wall that takes you to Cascais, always next to the Atlantic Ocean.
With good access, close to international and national schools, commerce and services, 1Km from the access to the Motorway to Lisbon, 30m from Lisbon airport. And also 5 m by car from the Estoril Tennis and Golf clubs.
Estoril and Cascais are lifestyle destinations, to reside in an atmosphere of glamour in harmony with nature and the ocean, in a mild climate all year round.
Contact
House 5 Bedrooms Triplex
Murches, Alcabideche, Cascais, Distrito de Lisboa
New · 333m²
With Garage
buy
2.200.000 €
3-storey villa, with excellent finishes, with the following composition:
- Floor 0: Entrance hall, living room, equipped kitchen, suite, 2 bathrooms, terraces
- 1st floor: 2 bedrooms, en-suite, 2 bathrooms, terrace
- Floor -1: Garage for 3 cars, 2 of which are in box, storage, laundry treatment, office/bedroom, bathroom
Good location within easy reach of Cascais, A5 and A16 and Guincho beach
EQUIPMENT:
. Lacquered aluminium frames, double-glazed Sunguard HP laminate with Argon gas airbox
. FC55 thermal electric blinds lacquered colour 7016
. Stainless steel and glass terrace guards
. Solar Panels
. High Security Armored Entrance Door
. Video intercom, IP CCTV alarm and KNX home automation control
. Interior doors and lacquered wardrobes
. Interior wardrobes model Cancun linen type
. Central vacuum cleaner
. Air conditioning (cold) by fan coils
. UNICHAMA’s fireplace
. Kitchens equipped with BOSCH appliances
. Silestone kitchen worktop
. Floating and ceramic flooring
. Water (hot) underfloor heating throughout the habitable house
. Wall-hung toilets on the terrace ’Jacob Defalon Paris’ and others
. GROHE faucets and others
. Barbecue
. Garage with gate/automation
. Swimming pool (common) with electrolysis and PH (automatic system)
This information is not binding. You should consult the property’s documentation.
Cascais is a town that brings together a number of attractions that make it perhaps one of the most recognised places in Portugal, one of the most pleasant to live in and, certainly, one of the most desirable to invest. From the outset, its location near Lisbon allows you to combine the best that can be found in the country’s capital with the exclusivity of a medium-sized village, full of charms and good reasons to be chosen as a place to live.
ABOUT MÉTODO
AMI: 866
Founded in 1988, Método has been accumulating a growing turnover supported by a team of experienced professionals, subject to constant updating. Método is equipped to accompany and advise any type of real estate operation, in a capable and efficient way.
- Floor 0: Entrance hall, living room, equipped kitchen, suite, 2 bathrooms, terraces
- 1st floor: 2 bedrooms, en-suite, 2 bathrooms, terrace
- Floor -1: Garage for 3 cars, 2 of which are in box, storage, laundry treatment, office/bedroom, bathroom
Good location within easy reach of Cascais, A5 and A16 and Guincho beach
EQUIPMENT:
. Lacquered aluminium frames, double-glazed Sunguard HP laminate with Argon gas airbox
. FC55 thermal electric blinds lacquered colour 7016
. Stainless steel and glass terrace guards
. Solar Panels
. High Security Armored Entrance Door
. Video intercom, IP CCTV alarm and KNX home automation control
. Interior doors and lacquered wardrobes
. Interior wardrobes model Cancun linen type
. Central vacuum cleaner
. Air conditioning (cold) by fan coils
. UNICHAMA’s fireplace
. Kitchens equipped with BOSCH appliances
. Silestone kitchen worktop
. Floating and ceramic flooring
. Water (hot) underfloor heating throughout the habitable house
. Wall-hung toilets on the terrace ’Jacob Defalon Paris’ and others
. GROHE faucets and others
. Barbecue
. Garage with gate/automation
. Swimming pool (common) with electrolysis and PH (automatic system)
This information is not binding. You should consult the property’s documentation.
Cascais is a town that brings together a number of attractions that make it perhaps one of the most recognised places in Portugal, one of the most pleasant to live in and, certainly, one of the most desirable to invest. From the outset, its location near Lisbon allows you to combine the best that can be found in the country’s capital with the exclusivity of a medium-sized village, full of charms and good reasons to be chosen as a place to live.
ABOUT MÉTODO
AMI: 866
Founded in 1988, Método has been accumulating a growing turnover supported by a team of experienced professionals, subject to constant updating. Método is equipped to accompany and advise any type of real estate operation, in a capable and efficient way.
Contact
House 5 Bedrooms Triplex
Foz (Foz do Douro), Aldoar, Foz do Douro e Nevogilde, Porto, Distrito do Porto
New · 405m²
With Garage
buy
2.199.000 €
5 bedroom villa of 385 m2, with garden of 25 m2, terraces and balconies in a gated community in a residential area in Foz do Douro.
Triplex villa with lift.
The villa is located in a private condominium of five 5 bedroom townhouses, designed for families who value exclusivity, comfort and tranquillity in a premium location.
The condominium is located in Nevogilde, just 5 minutes walk from the Foz Jetty, in a practically private street, where silence is predominant and conveys a feeling of total tranquillity. Next to the fantastic beaches of Foz do Douro and 5 minutes from the City Park.
Close to International Schools and Catholic University, with excellent accessibility and 15 minutes from Francisco Sá Carneiro Airport. Its surroundings are well served by traditional commerce, excellent restaurants and public transport.
The villas are developed on 4 floors:
In the basement (where the private garage and the cinema / gym room with connection to an outdoor patio are located),
On floor 0 (with living room of 60 to 80 m2 and kitchen with central island)
On the 1st floor (three suites with dressing room, one of them with a balcony)
On the 2nd floor (master suite, with walk-in closet and library). All villas benefit from a small garden at the entrance, a patio at the basement level and a garden in the extension of the living room to the south.
The interior finishes are of the highest quality, highlighting the oak wood flooring, the kitchen and bathroom countertops in Krion, the central heating with underfloor heating system, the homelift, lacquered kitchen equipped with Siemens appliances, doors to the ceiling, false ceilings with LED spotlights, white lacquered carpentry, solar panels with water heater, Pre-installation of air conditioning, walk-in closets and built-in wardrobes.
New house ready to be deeded
Book your visit now.
Castelhana is a Portuguese real estate agency present in the national market for more than 20 years, specialised in the prime residential market and recognised for the launch of some of the most notorious developments in the national real estate panorama.
Founded in 1999, Castelhana provides a comprehensive service in business mediation. We are specialists in investment and real estate marketing.
In Porto, we are based in Foz Do Douro, one of the noblest places in the city. In Lisbon, in Chiado, one of the most emblematic and traditional areas of the capital and in the Algarve region next to the renowned Vilamoura Marina
We look forward to seeing you. We have a team available to give you the best support in your next real estate investment.
Contact us!
Triplex villa with lift.
The villa is located in a private condominium of five 5 bedroom townhouses, designed for families who value exclusivity, comfort and tranquillity in a premium location.
The condominium is located in Nevogilde, just 5 minutes walk from the Foz Jetty, in a practically private street, where silence is predominant and conveys a feeling of total tranquillity. Next to the fantastic beaches of Foz do Douro and 5 minutes from the City Park.
Close to International Schools and Catholic University, with excellent accessibility and 15 minutes from Francisco Sá Carneiro Airport. Its surroundings are well served by traditional commerce, excellent restaurants and public transport.
The villas are developed on 4 floors:
In the basement (where the private garage and the cinema / gym room with connection to an outdoor patio are located),
On floor 0 (with living room of 60 to 80 m2 and kitchen with central island)
On the 1st floor (three suites with dressing room, one of them with a balcony)
On the 2nd floor (master suite, with walk-in closet and library). All villas benefit from a small garden at the entrance, a patio at the basement level and a garden in the extension of the living room to the south.
The interior finishes are of the highest quality, highlighting the oak wood flooring, the kitchen and bathroom countertops in Krion, the central heating with underfloor heating system, the homelift, lacquered kitchen equipped with Siemens appliances, doors to the ceiling, false ceilings with LED spotlights, white lacquered carpentry, solar panels with water heater, Pre-installation of air conditioning, walk-in closets and built-in wardrobes.
New house ready to be deeded
Book your visit now.
Castelhana is a Portuguese real estate agency present in the national market for more than 20 years, specialised in the prime residential market and recognised for the launch of some of the most notorious developments in the national real estate panorama.
Founded in 1999, Castelhana provides a comprehensive service in business mediation. We are specialists in investment and real estate marketing.
In Porto, we are based in Foz Do Douro, one of the noblest places in the city. In Lisbon, in Chiado, one of the most emblematic and traditional areas of the capital and in the Algarve region next to the renowned Vilamoura Marina
We look forward to seeing you. We have a team available to give you the best support in your next real estate investment.
Contact us!
Contact
Apartment 5 Bedrooms
Estoril, Cascais e Estoril, Distrito de Lisboa
New · 412m²
With Garage
buy
6.500.000 €
5-bedroom apartment, duplex, penthouse, 332 sqm (gross floor area), 80 sqm covered terrace, private swimming pool and garage, in Estoril, Cascais.
Entrance floor with 70 sqm living room, three suites, one being a 30 sqm master, with walk-in closet and 72 sqm total balconies and a full bathroom. Fully equipped kitchen. The upper floor has 80 sqm covered area with living room, bathroom and kitchen. 180 sqm terrace with swimming pool and sea view. The apartment is equipped with advanced technology, with fully automated systems, providing greater convenience and comfort. Use of clean technologies, underfloor heating and refrigerated ceilings. This building stands out for its quality, exclusivity and unique location.
The apartment is near Estoril Casino and its gardens, walking distance from the Marginal and Tamariz beach. Within a 10-minute driving distance from the centre of Cascais and 15 minutes from the Guincho Beach. Close to beaches, equestrian centre, tennis court, gym, green spaces and Salesianos do Estoril, church, banks, clinics, restaurants and several services. Good access to the Guincho road, A5 motorway (Cascais/Lisbon) and Malveira and Sintra.
Entrance floor with 70 sqm living room, three suites, one being a 30 sqm master, with walk-in closet and 72 sqm total balconies and a full bathroom. Fully equipped kitchen. The upper floor has 80 sqm covered area with living room, bathroom and kitchen. 180 sqm terrace with swimming pool and sea view. The apartment is equipped with advanced technology, with fully automated systems, providing greater convenience and comfort. Use of clean technologies, underfloor heating and refrigerated ceilings. This building stands out for its quality, exclusivity and unique location.
The apartment is near Estoril Casino and its gardens, walking distance from the Marginal and Tamariz beach. Within a 10-minute driving distance from the centre of Cascais and 15 minutes from the Guincho Beach. Close to beaches, equestrian centre, tennis court, gym, green spaces and Salesianos do Estoril, church, banks, clinics, restaurants and several services. Good access to the Guincho road, A5 motorway (Cascais/Lisbon) and Malveira and Sintra.
Contact
House 5 Bedrooms
Alcabideche, Cascais, Distrito de Lisboa
New · 500m²
With Garage
buy
3.800.000 €
Luxurious 5 bedroom detached villa, bedrooms all en-suite. Next to a nature reserve, we can have the best that the city has to offer along with the best of nature. On a plot of 911m2 and with a gross private area of 500m2 we have a unique villa in modern architecture, which was designed taking into account the smallest details. Through its large windows, it is possible to enjoy all the luxury and comfort while always being connected with nature. Villa composed of noble materials and luxury finishes, with excellent areas, plenty of natural light, elevator, barbecue, garden and swimming pool, located in the Abuxarda area, in Alcabideche.
This villa is divided as follows:
Floor 0:
-Entrance to the house with Cascading wall
-Entrance hall
-Reception room/Library/Office with balcony and air-conditioned wine cellar (30m2)
-Corridor (4.8m2)
-WC (3.9m2)
-Suite 1 with balcony, built-in wardrobe and toilet with window (22.2m2)
-Suite 2 with balcony, built-in wardrobe and toilet with window ( 23.9m2)
-Lift
-Access to Garden, Swimming Pool and Barbecue
Floor -1:
-SPA with sauna, Turkish bath, gym space (88.25m2)
-WC (3.2m2)
-Laundry/Technical area (14.27m2)
-Storage (19.53m2)
-Garage for four cars (101.3m2)
-Lift
Floor 1:
-Living room (51.4m2) with balcony and exit to the outside
-Kitchen (20.5m2) fully equipped with doors that easily transforms into an open space for a more intimate conviviality between the living room and the kitchen
-Corridor 15.69m2)
-WC (2.4m2)
-Stunning suite 3 (37.7) with balcony, walk-in closet and toilet with two showers, bathtub and vanity
-Suite 3 (22.3m2) with dressing room
-Suite 4 (22.06) with closet and balcony
-Access to the Garden
Equipped with:
Solar Panel, Air conditioning in ducts in all rooms, Home automation, smart electronic intercom (Wi-fi), Electric shutters, natural wood veneer floor, heat pump, pre-installation of CCTV (video surveillance), Swimming pool, Garden, Barbecue.
Close to all kinds of commerce, transport, services and some points of interest such as:
5 minutes from the center of Estoril, 8 minutes from the center and beaches of Cascais and 25 minutes from Lisbon. Close to Penha Longa Golf Resort, Estoril Golf Club, 2 minutes Cascais Shopping Center, close to several Supermarkets, Hospital, Pharmacies, Gyms
This villa is divided as follows:
Floor 0:
-Entrance to the house with Cascading wall
-Entrance hall
-Reception room/Library/Office with balcony and air-conditioned wine cellar (30m2)
-Corridor (4.8m2)
-WC (3.9m2)
-Suite 1 with balcony, built-in wardrobe and toilet with window (22.2m2)
-Suite 2 with balcony, built-in wardrobe and toilet with window ( 23.9m2)
-Lift
-Access to Garden, Swimming Pool and Barbecue
Floor -1:
-SPA with sauna, Turkish bath, gym space (88.25m2)
-WC (3.2m2)
-Laundry/Technical area (14.27m2)
-Storage (19.53m2)
-Garage for four cars (101.3m2)
-Lift
Floor 1:
-Living room (51.4m2) with balcony and exit to the outside
-Kitchen (20.5m2) fully equipped with doors that easily transforms into an open space for a more intimate conviviality between the living room and the kitchen
-Corridor 15.69m2)
-WC (2.4m2)
-Stunning suite 3 (37.7) with balcony, walk-in closet and toilet with two showers, bathtub and vanity
-Suite 3 (22.3m2) with dressing room
-Suite 4 (22.06) with closet and balcony
-Access to the Garden
Equipped with:
Solar Panel, Air conditioning in ducts in all rooms, Home automation, smart electronic intercom (Wi-fi), Electric shutters, natural wood veneer floor, heat pump, pre-installation of CCTV (video surveillance), Swimming pool, Garden, Barbecue.
Close to all kinds of commerce, transport, services and some points of interest such as:
5 minutes from the center of Estoril, 8 minutes from the center and beaches of Cascais and 25 minutes from Lisbon. Close to Penha Longa Golf Resort, Estoril Golf Club, 2 minutes Cascais Shopping Center, close to several Supermarkets, Hospital, Pharmacies, Gyms
Contact
Apartment 5 Bedrooms
Saldanha (São Jorge de Arroios), Lisboa, Distrito de Lisboa
New · 341m²
With Garage
buy
4.500.000 €
5 bedroom apartment with 342 sq m with balcony and 6 parking spaces in Saldanha, Lisbon
This apartment belongs to a new residential development to be born in Saldanha, a privileged and central location in the heart of Lisbon.
An exclusive project consisting of two buildings, one of which of modern architecture and the main art-deco style with an emblematic façade adorned by an art-noveau wrought iron door, the development underwent a deep work of requalification, restoration and compartmentalization of the interior in order to offer exclusive apartments.
It consists of only 12 apartments, 2 penthouses and 1 townhouse, all consisting of 3 or 4 bedrooms. Excellent areas, luxurious finishes, elegant common areas, high quality equipment and various parking spaces are proposed for an exclusive choice.
Each apartment has a balcony, terrace or garden.
Unique apartments for their spaciousness, but also for the ceilings worked in the rooms and in the rooms and generous right feet.
With possibility of 2 more parking spaces
Saldanha is the perfect place for those who want to enjoy Lisbon to the fullest, participating and interacting with the historical and cultural heritage of the city. A colorful mix of old and modern buildings, excellent pastries, trendy restaurants, streets with lots of life and great places to shop make this area one of the best to live in Lisbon.
Castelhana is a Portuguese real estate agency present in the domestic market for over 20 years, specialized in prime residential real estate and recognized for the launch of some of the most distinguished developments in Portugal.
Founded in 1999, Castelhana provides a full service in business brokerage. We are specialists in investment and in the commercialization of real estate.
In Lisbon, we are based in Chiado, one of the most emblematic and traditional districts of the city. And in Porto, in the sophisticated Boavista district.
We are waiting for you. We have a team available to give you the best support in your next real estate investment.
Contact us!(-)
This apartment belongs to a new residential development to be born in Saldanha, a privileged and central location in the heart of Lisbon.
An exclusive project consisting of two buildings, one of which of modern architecture and the main art-deco style with an emblematic façade adorned by an art-noveau wrought iron door, the development underwent a deep work of requalification, restoration and compartmentalization of the interior in order to offer exclusive apartments.
It consists of only 12 apartments, 2 penthouses and 1 townhouse, all consisting of 3 or 4 bedrooms. Excellent areas, luxurious finishes, elegant common areas, high quality equipment and various parking spaces are proposed for an exclusive choice.
Each apartment has a balcony, terrace or garden.
Unique apartments for their spaciousness, but also for the ceilings worked in the rooms and in the rooms and generous right feet.
With possibility of 2 more parking spaces
Saldanha is the perfect place for those who want to enjoy Lisbon to the fullest, participating and interacting with the historical and cultural heritage of the city. A colorful mix of old and modern buildings, excellent pastries, trendy restaurants, streets with lots of life and great places to shop make this area one of the best to live in Lisbon.
Castelhana is a Portuguese real estate agency present in the domestic market for over 20 years, specialized in prime residential real estate and recognized for the launch of some of the most distinguished developments in Portugal.
Founded in 1999, Castelhana provides a full service in business brokerage. We are specialists in investment and in the commercialization of real estate.
In Lisbon, we are based in Chiado, one of the most emblematic and traditional districts of the city. And in Porto, in the sophisticated Boavista district.
We are waiting for you. We have a team available to give you the best support in your next real estate investment.
Contact us!(-)
Contact
Apartment 5 Bedrooms
Saldanha Residence (São Sebastião da Pedreira), Avenidas Novas, Lisboa, Distrito de Lisboa
New · 341m²
With Garage
buy
4.500.000 €
For Sale | cpartment ready to move in | T5 | balcony | 4 parking places garage | city centre | Duke Residences Saldanha | Lisbon
Ideal for those who want to live in Lisbon from a privileged location, in one of the noblest areas of the city.
In the centre of Lisbon, DUKE Residences benefits from a privileged location, with the building having undergone a complete requalification that translates into luxurious apartments with generous areas, where tradition and contemporaneity are integrated, creating a unique environment.
Quality accessories, exquisite materialsjavascript:void(0); The high ceilings and elegant stucco, great natural and artificial lighting are predominant notes in this unique project.
Spacious en-suite bedrooms where good taste, comfort and simplicity reign, with noble materials and delicate colours.
The kitchen has been designed to have an elegant and functional atmosphere and is equipped with high quality equipment.
The balcony gives a feeling of greater spaciousness to the flat. The entry of natural light and excellent ventilation that promotes air circulation are some of the advantages to highlight.
Location
Saldanha is the perfect place for those who want to enjoy Lisbon to the fullest, participating and interacting with the city’s historical and cultural heritage. Two of Lisbon’s main avenues converge in this square, Avenida Fontes Pereira de Melo to the south (which connects to Praça do Marquês de Pombal and Av. da Liberdade) and Avenida da República to the north (which connects to Praça de Entrecampos)
Note: Photographs are generic and in 3D
Ideal for those who want to live in Lisbon from a privileged location, in one of the noblest areas of the city.
In the centre of Lisbon, DUKE Residences benefits from a privileged location, with the building having undergone a complete requalification that translates into luxurious apartments with generous areas, where tradition and contemporaneity are integrated, creating a unique environment.
Quality accessories, exquisite materialsjavascript:void(0); The high ceilings and elegant stucco, great natural and artificial lighting are predominant notes in this unique project.
Spacious en-suite bedrooms where good taste, comfort and simplicity reign, with noble materials and delicate colours.
The kitchen has been designed to have an elegant and functional atmosphere and is equipped with high quality equipment.
The balcony gives a feeling of greater spaciousness to the flat. The entry of natural light and excellent ventilation that promotes air circulation are some of the advantages to highlight.
Location
Saldanha is the perfect place for those who want to enjoy Lisbon to the fullest, participating and interacting with the city’s historical and cultural heritage. Two of Lisbon’s main avenues converge in this square, Avenida Fontes Pereira de Melo to the south (which connects to Praça do Marquês de Pombal and Av. da Liberdade) and Avenida da República to the north (which connects to Praça de Entrecampos)
Note: Photographs are generic and in 3D
Contact
Villa 5 Bedrooms Triplex
Abuxarda, Alcabideche, Cascais, Distrito de Lisboa
New · 484m²
With Garage
buy
3.800.000 €
Magnificent villa with 550 sqm of gross building area, located in the quiet area of Abuxarda, Cascais.
Spread over 3 floors, on the ground floor there is a large 33 sqm swimming pool, a terrace and leisure area with a bathroom and bar, as well as a pleasant garden surrounding the villa.
On the first floor, there is also a spacious living room that can be used as a library/office, a guest bathroom and two of the suites with dressing rooms and closets.
On the upper floor there is a 61 sqm living room, fully equipped open kitchen with island, a guest bathroom and three more bedrooms, all en suite and with storage. Terraces in the living room and two of the bedrooms.
On the floor below the pool, we find a 102 sqm garage (4 cars), storage and laundry areas and the most zen area of this fantastic villa: a gym area with a shower, turkish bath and sauna, supported by a bathroom.
Of particular note is the elevator in this villa, which provides access to the various floors, in addition to the usual stairs.
Excellent finishes and luxury materials and details.
This villa is located in Abuxarda, a quiet, residential area about 10 minutes’ drive from the center of Cascais. In this peaceful location you will find all the peace and quiet you need, without giving up the proximity of the lively town of Cascais, full of restaurants, services, shops, close to several beaches, golf courses and the Estoril Casino.
Easy access to the A5 highway that takes you to Lisbon.
Spread over 3 floors, on the ground floor there is a large 33 sqm swimming pool, a terrace and leisure area with a bathroom and bar, as well as a pleasant garden surrounding the villa.
On the first floor, there is also a spacious living room that can be used as a library/office, a guest bathroom and two of the suites with dressing rooms and closets.
On the upper floor there is a 61 sqm living room, fully equipped open kitchen with island, a guest bathroom and three more bedrooms, all en suite and with storage. Terraces in the living room and two of the bedrooms.
On the floor below the pool, we find a 102 sqm garage (4 cars), storage and laundry areas and the most zen area of this fantastic villa: a gym area with a shower, turkish bath and sauna, supported by a bathroom.
Of particular note is the elevator in this villa, which provides access to the various floors, in addition to the usual stairs.
Excellent finishes and luxury materials and details.
This villa is located in Abuxarda, a quiet, residential area about 10 minutes’ drive from the center of Cascais. In this peaceful location you will find all the peace and quiet you need, without giving up the proximity of the lively town of Cascais, full of restaurants, services, shops, close to several beaches, golf courses and the Estoril Casino.
Easy access to the A5 highway that takes you to Lisbon.
Contact
Duplex 5 Bedrooms Duplex
Santo António, Lisboa, Distrito de Lisboa
New · 221m²
With Garage
buy
2.400.000 €
The T4+1 duplex apartment located in the Conde de Lima development, is a high standard property in Lisbon, stands out for including a spacious 20m² balcony, providing a natural extension of the internal spaces to the outside. Each of the four main bedrooms is a suite, which means each room has its own private bathroom, plus two additional bathrooms. It also offers three parking spaces, which is a big plus, especially in a central location. It also offers a complete luxury experience with several exclusive amenities for the resident. In addition to the indoor pool, the building offers a sauna and a well-equipped gym.
Contact
House 5 Bedrooms
Alcântara, Lisboa, Distrito de Lisboa
New · 287m²
With Garage
buy
2.430.000 €
5-bedroom house, new, with 287m2 of gross private area, with a total outdoor area of 110.9m2 (including gardens, balconies, and terraces) and 3 parking spaces in a 58.71m2 garage where you can also find a storage area, laundry room, and a patio, in Casas de Santo Amaro, Alcântara, Lisbon.
All apartments have plenty of natural light, balconies and/or gardens with private jacuzzi that offer a unique view of the Tagus River. There is also a common access to parking and the private area of the houses. Some houses also have a private elevator.
Casas de Santo Amaro offer a serene life in one of the areas with the highest residential development in the capital. This condominium represents a new Lisbon that grows sustainably, ideal for a family life with all the comfort.
Located next to the Hungarian embassy and the Pestana Palace Hotel in Alcântara, where you can enjoy a walk along the river, it is also a short walk from great schools and has good access to the entire city with various transportation options.
Casas de Santo Amaro embrace a new residential generation that is growing stronger to bring life to a more elegant and sustainable Lisbon.
*The information provided is not definitive and should be confirmed.*
All apartments have plenty of natural light, balconies and/or gardens with private jacuzzi that offer a unique view of the Tagus River. There is also a common access to parking and the private area of the houses. Some houses also have a private elevator.
Casas de Santo Amaro offer a serene life in one of the areas with the highest residential development in the capital. This condominium represents a new Lisbon that grows sustainably, ideal for a family life with all the comfort.
Located next to the Hungarian embassy and the Pestana Palace Hotel in Alcântara, where you can enjoy a walk along the river, it is also a short walk from great schools and has good access to the entire city with various transportation options.
Casas de Santo Amaro embrace a new residential generation that is growing stronger to bring life to a more elegant and sustainable Lisbon.
*The information provided is not definitive and should be confirmed.*
Contact
Apartment 5 Bedrooms +1
Arroios, Lisboa, Distrito de Lisboa
New · 292m²
With Garage
buy
4.500.000 €
5 + 1 bedroom apartment, full of light, with 292 sqm, balcony 18 sqm and 4 parking spaces, in Saldanha.
Located in an exclusive development consisting of two buildings, one of modern architecture and the main art-deco style, a unique project for the ceilings worked in the rooms and bedrooms, high ceilings and generous areas. This magnificent apartment, 4 suites, office, dining room and dining room, 5 bathrooms, kitchen equipped appliances ’Miele’, laundry, balcony, garage and storage room, enjoys a unique and central location, in the heart of Avenidas Novas. The excellent areas, luxury finishes, elegant common areas, high quality equipment, worked ceilings, high ceilings, outdoor area and garage, are some features for the choice of this exclusive, and unique apartment. Building with 2 elevators, lounge area and concierge service.
For those looking for an apartment to live with tranquility and all the comfort, in the city center, close to all kinds of services, commerce and transport, two paços of Av Liberdade and Conte Inglês!
Be sure to schedule a visit to evaluate the potential of this apartment!
General characteristics:
- Entrance hall;
- Fully equipped kitchen with Miele appliances;
- Living room;
- Dining room;
- Bathroom visits;
- 4 suites, 2 with closet;
- Bedroom / office;
- Laundry;
- Balcony with 18msqm;
Other characteristics:
- Ceiling height 2,80 meters;
- Heated towel rails in the bathrooms;
- Air conditioning throughout the house;
- Central heating, corridor and hall;
- Built-in wardrobes;
- 4 parking spaces;
- Storage.
The Neighborhood:
Avenidas Novas begins next to one of the most important streets in the city - Avenida da Liberdade - which was once the entry point into Lisbon. This area of the city was called Avenidas Novas when the city began to grow northward. Initially it was a residential area, with Art-noveau Palaces, but it quickly became an area with plenty of commerce and tall, more modern buildings.
Avenidas Novas benefit from the proximity to the historic center of the city, the Marquês de Pombal and several leisure areas such as Eduardo VII Park or the Gulbenkian gardens.
It is an area very well served by transport and commerce, one of the areas with the highest residential demand in Lisbon, and has great demand from families.
There are green spaces, more benches on the streets, more trees in the shade and more bike paths. Basically, everything serves to invite us to live more in the city and less at home. And there, yes, you will find all the beauty and harmony of Avenidas Novas. Those who live here feel a healthy and moderate bairrista spirit.
There are several small grocery stores and supermarkets, many restaurants and pastry shops, many schools, many pharmacies, many hairdressers, many kiosks and many friendly and helpful people.
Located in an exclusive development consisting of two buildings, one of modern architecture and the main art-deco style, a unique project for the ceilings worked in the rooms and bedrooms, high ceilings and generous areas. This magnificent apartment, 4 suites, office, dining room and dining room, 5 bathrooms, kitchen equipped appliances ’Miele’, laundry, balcony, garage and storage room, enjoys a unique and central location, in the heart of Avenidas Novas. The excellent areas, luxury finishes, elegant common areas, high quality equipment, worked ceilings, high ceilings, outdoor area and garage, are some features for the choice of this exclusive, and unique apartment. Building with 2 elevators, lounge area and concierge service.
For those looking for an apartment to live with tranquility and all the comfort, in the city center, close to all kinds of services, commerce and transport, two paços of Av Liberdade and Conte Inglês!
Be sure to schedule a visit to evaluate the potential of this apartment!
General characteristics:
- Entrance hall;
- Fully equipped kitchen with Miele appliances;
- Living room;
- Dining room;
- Bathroom visits;
- 4 suites, 2 with closet;
- Bedroom / office;
- Laundry;
- Balcony with 18msqm;
Other characteristics:
- Ceiling height 2,80 meters;
- Heated towel rails in the bathrooms;
- Air conditioning throughout the house;
- Central heating, corridor and hall;
- Built-in wardrobes;
- 4 parking spaces;
- Storage.
The Neighborhood:
Avenidas Novas begins next to one of the most important streets in the city - Avenida da Liberdade - which was once the entry point into Lisbon. This area of the city was called Avenidas Novas when the city began to grow northward. Initially it was a residential area, with Art-noveau Palaces, but it quickly became an area with plenty of commerce and tall, more modern buildings.
Avenidas Novas benefit from the proximity to the historic center of the city, the Marquês de Pombal and several leisure areas such as Eduardo VII Park or the Gulbenkian gardens.
It is an area very well served by transport and commerce, one of the areas with the highest residential demand in Lisbon, and has great demand from families.
There are green spaces, more benches on the streets, more trees in the shade and more bike paths. Basically, everything serves to invite us to live more in the city and less at home. And there, yes, you will find all the beauty and harmony of Avenidas Novas. Those who live here feel a healthy and moderate bairrista spirit.
There are several small grocery stores and supermarkets, many restaurants and pastry shops, many schools, many pharmacies, many hairdressers, many kiosks and many friendly and helpful people.
Contact
House 5 Bedrooms Duplex
Marechal Gomes da Costa (Lordelo do Ouro), Lordelo do Ouro e Massarelos, Porto, Distrito do Porto
New · 371m²
With Garage
buy
2.200.000 €
Moradia V5 à Av. Marechal Gomes Costa
Em condomínio privado composto por 7 habitações unifamiliares, todas distintas e com entradas independentes.
Um condomínio familiar, com mais de 1.500 m² de áreas ajardinadas, varandas, terraços e piscinas privadas.
Habitações com estacionamento privativo, num ambiente de total conforto, privacidade e proteção assegurada por vigilância permanente.
Situado numa das localizações mais nobres do Porto, preserva o sentimento familiar de um bairro residencial acolhedor, seguro e sofisticado, com tudo o que precisa muito perto.
área habitável 371 m2 + área dependente 148 m2 + jardim 66 m2
Acabamentos de Luxo:
Ar condicionado, mármores travertino ou creme marfil, madeira maciça em carvalho americano, painéis solares, piso radiante, domotica, cozinhas equipadas Gaggenau, louças sanitárias Duravit, piscinas privativas, jardim/terraços, etc.
Condomínio com vigilância 24H/dia.
Em condomínio privado composto por 7 habitações unifamiliares, todas distintas e com entradas independentes.
Um condomínio familiar, com mais de 1.500 m² de áreas ajardinadas, varandas, terraços e piscinas privadas.
Habitações com estacionamento privativo, num ambiente de total conforto, privacidade e proteção assegurada por vigilância permanente.
Situado numa das localizações mais nobres do Porto, preserva o sentimento familiar de um bairro residencial acolhedor, seguro e sofisticado, com tudo o que precisa muito perto.
área habitável 371 m2 + área dependente 148 m2 + jardim 66 m2
Acabamentos de Luxo:
Ar condicionado, mármores travertino ou creme marfil, madeira maciça em carvalho americano, painéis solares, piso radiante, domotica, cozinhas equipadas Gaggenau, louças sanitárias Duravit, piscinas privativas, jardim/terraços, etc.
Condomínio com vigilância 24H/dia.
Contact
Apartment 5 Bedrooms Duplex
Parque das Nações, Lisboa, Distrito de Lisboa
New · 274m²
With Garage
buy
4.300.000 €
Martinhal Residences is the new development of urban apartments, in Parque das Nações, in Lisbon. This development is the latest in a series of luxury family experiences by the award-winning Elegant Group, owners of the luxurious Martinhal Hotels & Resorts.
Martinhal Residences offers several attractive options designed for a multigenerational and family experience. With a contemporary touch of the internationally renowned architect Portuguese Eduardo Capinha Lopes, each apartment has been designed to the greatest detail to provide the best comfort for families.
This development consists of apartments that will be part of the luxury hotel of the Martinhal Hotels & Resorts chain and that offer guaranteed profitability of 3% for a period of 6 years and will be entitled to 14 days of use of the apartment per year.
These apartments will be of typology T0 and T1 and will be equipped with furniture and appliances of high quality.
The Martinhal Residences will also have the residential part, which optionally can take advantage of the services of the hotel, Service Apartments by Martinhal, such as indoor pool, children’s club, laundry service, among others.
These apartments will be of typology T1, T3 and T4, with areas between 65m² and 196m², with fantastic balconies and with superb views over the river. I also included a superb penthouse.
Martinhal Residences offers several attractive options designed for a multigenerational and family experience. With a contemporary touch of the internationally renowned architect Portuguese Eduardo Capinha Lopes, each apartment has been designed to the greatest detail to provide the best comfort for families.
This development consists of apartments that will be part of the luxury hotel of the Martinhal Hotels & Resorts chain and that offer guaranteed profitability of 3% for a period of 6 years and will be entitled to 14 days of use of the apartment per year.
These apartments will be of typology T0 and T1 and will be equipped with furniture and appliances of high quality.
The Martinhal Residences will also have the residential part, which optionally can take advantage of the services of the hotel, Service Apartments by Martinhal, such as indoor pool, children’s club, laundry service, among others.
These apartments will be of typology T1, T3 and T4, with areas between 65m² and 196m², with fantastic balconies and with superb views over the river. I also included a superb penthouse.
Contact
Apartment 5 Bedrooms Duplex
Parque das Nações, Lisboa, Distrito de Lisboa
New · 274m²
With Garage
buy
4.800.000 €
Martinhal Residences is the new development of urban apartments, in Parque das Nações, in Lisbon. This development is the latest in a series of luxury family experiences by the award-winning Elegant Group, owners of the luxurious Martinhal Hotels & Resorts.
Martinhal Residences offers several attractive options designed for a multigenerational and family experience. With a contemporary touch of the internationally renowned architect Portuguese Eduardo Capinha Lopes, each apartment has been designed to the greatest detail to provide the best comfort for families.
This development consists of apartments that will be part of the luxury hotel of the Martinhal Hotels & Resorts chain and that offer guaranteed profitability of 3% for a period of 6 years and will be entitled to 14 days of use of the apartment per year.
These apartments will be of typology T0 and T1 and will be equipped with furniture and appliances of high quality.
The Martinhal Residences will also have the residential part, which optionally can take advantage of the services of the hotel, Service Apartments by Martinhal, such as indoor pool, children’s club, laundry service, among others.
These apartments will be of typology T1, T3 and T4, with areas between 65m² and 196m², with fantastic balconies and with superb views over the river. I also included a superb penthouse.
Martinhal Residences offers several attractive options designed for a multigenerational and family experience. With a contemporary touch of the internationally renowned architect Portuguese Eduardo Capinha Lopes, each apartment has been designed to the greatest detail to provide the best comfort for families.
This development consists of apartments that will be part of the luxury hotel of the Martinhal Hotels & Resorts chain and that offer guaranteed profitability of 3% for a period of 6 years and will be entitled to 14 days of use of the apartment per year.
These apartments will be of typology T0 and T1 and will be equipped with furniture and appliances of high quality.
The Martinhal Residences will also have the residential part, which optionally can take advantage of the services of the hotel, Service Apartments by Martinhal, such as indoor pool, children’s club, laundry service, among others.
These apartments will be of typology T1, T3 and T4, with areas between 65m² and 196m², with fantastic balconies and with superb views over the river. I also included a superb penthouse.
Contact
House 5 Bedrooms Triplex
Alcabideche, Cascais, Distrito de Lisboa
New · 450m²
With Garage
buy
3.800.000 €
This stunning new 5 + 2 villa is everything you’ve been waiting for. Don’t wait any longerschedule a viewing to see it for yourself.
Featuring high-quality finishes throughout, exceptional use of space, and meticulous attention to detail, this villa is a dream come true. It exudes luxury while feeling like home. Located in a prime area close to all amenities, every aspect of this villa showcases a truly wonderful lifestyle.
With high ceilings and three levels accessible by an elevator, the villa offers ample space and convenience. Stay active in the private gym, complete with a sauna and Turkish bath. The beautiful garden features an entertainer’s dream area with a swimming pool, solarium, bar, and bathroom, perfect for hosting gatherings.
The villa boasts large bedrooms, four of which are en-suites with built-in cupboards. Each bathroom is designed to exceed expectations. With so many incredible features, this villa must be seen to be truly appreciated. It offers a lifestyle that words can hardly capture.
7 Bedrooms
5 Bathrooms
Gym
Sauna
Bar
Swimming pool
Turkish bath
Equipped kitchen
Alarm
Garage
Elevator
Garden
***The information described is not binding and must be confirmed***
At Bellenzo Real estate, our focus is to provide our clients with great customer service, which also means that we support business sharing 50/50. If you are an industry professional or real estate agent, please feel free to contact us to schedule a visit.
Featuring high-quality finishes throughout, exceptional use of space, and meticulous attention to detail, this villa is a dream come true. It exudes luxury while feeling like home. Located in a prime area close to all amenities, every aspect of this villa showcases a truly wonderful lifestyle.
With high ceilings and three levels accessible by an elevator, the villa offers ample space and convenience. Stay active in the private gym, complete with a sauna and Turkish bath. The beautiful garden features an entertainer’s dream area with a swimming pool, solarium, bar, and bathroom, perfect for hosting gatherings.
The villa boasts large bedrooms, four of which are en-suites with built-in cupboards. Each bathroom is designed to exceed expectations. With so many incredible features, this villa must be seen to be truly appreciated. It offers a lifestyle that words can hardly capture.
7 Bedrooms
5 Bathrooms
Gym
Sauna
Bar
Swimming pool
Turkish bath
Equipped kitchen
Alarm
Garage
Elevator
Garden
***The information described is not binding and must be confirmed***
At Bellenzo Real estate, our focus is to provide our clients with great customer service, which also means that we support business sharing 50/50. If you are an industry professional or real estate agent, please feel free to contact us to schedule a visit.
Contact
House 5 Bedrooms Duplex
Herdade da Aroeira, Charneca de Caparica e Sobreda, Almada, Distrito de Setúbal
New · 311m²
With Garage
buy
3.500.000 €
Built in Herdade da Aroeira in 2023, with a bold and ambitious project, which places the entire project in detail facing totally south, so that sunlight enters through the various rooms, giving an unparalleled comfort.
It enjoys a privileged location, 2 minutes from the beach, where you can enjoy all the surroundings, but it is essential to pay attention to what this villa offers. The rooms have thoughtful environments, among them the living room, dining room, reading area, TV area, where you can install a grand piano or a sculpture designed harmoniously married to the whole space. These rooms are interconnected with the kitchen, which has white lacquered furniture, with some silver tones. It also offers a central island, where the work area is located, consisting of hob, oven and electrical outlets. A counter for faster meals is integrated, with the support of high-standing benches. This room has direct access to the fastest dining area which in turn connects to one of the terraces, where the pool area is located.
On the 0th floor, in addition to the living rooms, kitchen and laundry room is also located 1 suite, library or cinema room, social toilet and access to the garage.
The first floor is totally private, only for the Master Suite and the three family suites, with the view to the east, south and west.
The exterior has a totally flat lot, carefully designed in order to provide the best of comforts around the whole house.
This wonder of construction is synonymous with comfort, sophistication and above all, well-being and good taste, where nothing was left to chance.
Now a more technical part:
The finishes of the house contemplate noble materials, such as marbles and other noble stones that make up a large part of the finishes.
The carpentry is white lacquered and of sophisticated design.
White lacquered kitchen furniture and countertops in national marbles.
Equipment was handpicked to compose the kitchen,
Air conditioning and underfloor heating, give the climatic comfort of the whole space.
Alarm system with cameras, presence detectors.
Windows and openings are in minimalist aluminum and have motorized curtains for easy use.
The sophistication, technology and comfort have been weighed down to the smallest detail, to be at the forefront of current times.
It enjoys a privileged location, 2 minutes from the beach, where you can enjoy all the surroundings, but it is essential to pay attention to what this villa offers. The rooms have thoughtful environments, among them the living room, dining room, reading area, TV area, where you can install a grand piano or a sculpture designed harmoniously married to the whole space. These rooms are interconnected with the kitchen, which has white lacquered furniture, with some silver tones. It also offers a central island, where the work area is located, consisting of hob, oven and electrical outlets. A counter for faster meals is integrated, with the support of high-standing benches. This room has direct access to the fastest dining area which in turn connects to one of the terraces, where the pool area is located.
On the 0th floor, in addition to the living rooms, kitchen and laundry room is also located 1 suite, library or cinema room, social toilet and access to the garage.
The first floor is totally private, only for the Master Suite and the three family suites, with the view to the east, south and west.
The exterior has a totally flat lot, carefully designed in order to provide the best of comforts around the whole house.
This wonder of construction is synonymous with comfort, sophistication and above all, well-being and good taste, where nothing was left to chance.
Now a more technical part:
The finishes of the house contemplate noble materials, such as marbles and other noble stones that make up a large part of the finishes.
The carpentry is white lacquered and of sophisticated design.
White lacquered kitchen furniture and countertops in national marbles.
Equipment was handpicked to compose the kitchen,
Air conditioning and underfloor heating, give the climatic comfort of the whole space.
Alarm system with cameras, presence detectors.
Windows and openings are in minimalist aluminum and have motorized curtains for easy use.
The sophistication, technology and comfort have been weighed down to the smallest detail, to be at the forefront of current times.
Contact
House 5 Bedrooms +2
Birre, Cascais e Estoril, Distrito de Lisboa
New · 380m²
With Garage
buy
5.100.000 €
5+2 Bedroom Villa with heated swimming pool, for sale in Birre, Cascais, inserted in a 900sq.m plot and with a prime location, in a very quiet area.
The villa, equipped with elevator serving the 3 floors, is divided as follows:
Floor 0:
- Entrance hall 28 m2 with wardrobe;
- Living room 54.7 m2;
- Dining room with kitchen in open space 39.8 m2;
- Suite / Office 16 m2 with wardrobe + bathroom 7.3 m2;
- Social bathroom 2.4 m2
Floor 1:
- Master suite 24.4 m2 with closet 13.7 m2, bathroom 14.4 m2 and TV room 12.5 m2;
- Suite 20.6 m2 with wardrobe + bathroom 16.6 m2;
- Suite 20.8 m2 with wardrobe + bathroom 9.3 m2;
- Suite 19.9 m2 with closet 9.4 m2, + bathroom 16.6 m2;
Floor -1:
- Outdoor patio 20.5 m2;
- Garage 64.3 m2;
- Technical area 14.7 m2 with glass doors to the outdoor patio;
- Storage area 14 m2 with glass doors to the outdoor patio;
- 4 storage areas: 26.8 m2, 8 m2, 6 m2, 6 m2;
- Technical swimming pool area: 14.1 m2;
- Circulation zone.
Villa with luxury finishes, home automation, underfloor heating in all divisions, solar panels, electric blinds and air conditioning installed.
Heated pool with automatic cover and several garden areas.
Location of excellence, in a privileged and quiet area, but close to several areas of leisure, commerce and services: 5 minutes by car from Guincho beach, Quinta da Marinha Golf and 10 minutes from the center of Cascais.
Easy access to the A5 motorway and marginal road.
EXPECTED COMPLETION OF WORK: 2024
The villa, equipped with elevator serving the 3 floors, is divided as follows:
Floor 0:
- Entrance hall 28 m2 with wardrobe;
- Living room 54.7 m2;
- Dining room with kitchen in open space 39.8 m2;
- Suite / Office 16 m2 with wardrobe + bathroom 7.3 m2;
- Social bathroom 2.4 m2
Floor 1:
- Master suite 24.4 m2 with closet 13.7 m2, bathroom 14.4 m2 and TV room 12.5 m2;
- Suite 20.6 m2 with wardrobe + bathroom 16.6 m2;
- Suite 20.8 m2 with wardrobe + bathroom 9.3 m2;
- Suite 19.9 m2 with closet 9.4 m2, + bathroom 16.6 m2;
Floor -1:
- Outdoor patio 20.5 m2;
- Garage 64.3 m2;
- Technical area 14.7 m2 with glass doors to the outdoor patio;
- Storage area 14 m2 with glass doors to the outdoor patio;
- 4 storage areas: 26.8 m2, 8 m2, 6 m2, 6 m2;
- Technical swimming pool area: 14.1 m2;
- Circulation zone.
Villa with luxury finishes, home automation, underfloor heating in all divisions, solar panels, electric blinds and air conditioning installed.
Heated pool with automatic cover and several garden areas.
Location of excellence, in a privileged and quiet area, but close to several areas of leisure, commerce and services: 5 minutes by car from Guincho beach, Quinta da Marinha Golf and 10 minutes from the center of Cascais.
Easy access to the A5 motorway and marginal road.
EXPECTED COMPLETION OF WORK: 2024
Contact
Apartment 5 Bedrooms Duplex
Parque das Nações, Lisboa, Distrito de Lisboa
New · 261m²
With Garage
buy
4.300.000 €
Martinhal Residences is the new development of urban apartments, in Parque das Nações, in Lisbon. This development is the latest in a series of luxury family experiences by the award-winning Elegant Group, owners of the luxurious Martinhal Hotels & Resorts.
Martinhal Residences offers several attractive options designed for a multigenerational and family experience. With a contemporary touch of the internationally renowned architect Portuguese Eduardo Capinha Lopes, each apartment has been designed to the greatest detail to provide the best comfort for families.
This development consists of apartments that will be part of the luxury hotel of the Martinhal Hotels & Resorts chain and that offer guaranteed profitability of 3% for a period of 6 years and will be entitled to 14 days of use of the apartment per year.
These apartments will be of typology T0 and T1 and will be equipped with furniture and appliances of high quality.
The Martinhal Residences will also have the residential part, which optionally can take advantage of the services of the hotel, Service Apartments by Martinhal, such as indoor pool, children’s club, laundry service, among others.
These apartments will be of typology T1, T3 and T4, with areas between 65m² and 196m², with fantastic balconies and with superb views over the river. I also included a superb penthouse.
Martinhal Residences offers several attractive options designed for a multigenerational and family experience. With a contemporary touch of the internationally renowned architect Portuguese Eduardo Capinha Lopes, each apartment has been designed to the greatest detail to provide the best comfort for families.
This development consists of apartments that will be part of the luxury hotel of the Martinhal Hotels & Resorts chain and that offer guaranteed profitability of 3% for a period of 6 years and will be entitled to 14 days of use of the apartment per year.
These apartments will be of typology T0 and T1 and will be equipped with furniture and appliances of high quality.
The Martinhal Residences will also have the residential part, which optionally can take advantage of the services of the hotel, Service Apartments by Martinhal, such as indoor pool, children’s club, laundry service, among others.
These apartments will be of typology T1, T3 and T4, with areas between 65m² and 196m², with fantastic balconies and with superb views over the river. I also included a superb penthouse.
Contact
Apartment 5 Bedrooms
Monte Estoril, Cascais e Estoril, Distrito de Lisboa
New · 265m²
With Garage
buy
2.650.000 €
5-bedroom apartment with 265 sqm of gross private area and a 35 sqm balcony, located on Avenida de Sabóia, in the center of Monte Estoril, Cascais. It is part of a building with a panoramic elevator from the garage to the top floor. The apartment comprises an entrance hall, a cloakroom, a guest bathroom, a 48 sqm living room, an open kitchen connected to the living room, with access to a south-facing balcony of 60 sqm. It also includes four suites with a closet area, an office, and a parking space. The construction is expected to be completed in 2026.
The property is conveniently located within a 3-minute walking distance from SAIS (Santo António International School) and a 10-minute distance from the Salesiana School of Estoril. It is a 5-minute drive from the Deutsche Schule (German School Lisbon) and Colégio Amor de Deus. The nearest hospitals, CUF Cascais and Hospital de Cascais, CascaiShopping, Cascais Bay, the beaches, and Cascais Train Station are all within a 10-minute drive. It is also within a 15-minute drive from St. Julian’s School and international schools such as TASIS (the American School in Portugal) and CAISL (Carlucci American International School of Lisbon). The property is close to Estoril Golf Club, Estoril Tennis Club, Cascais Marina, Quinta da Marinha Golf Course, CUF Cascais, Hospital de Cascais, and Cascais Shopping. Monte Estoril is a 20-minute drive from the center of Sintra and a 30-minute drive from the center of Lisbon.
The property is conveniently located within a 3-minute walking distance from SAIS (Santo António International School) and a 10-minute distance from the Salesiana School of Estoril. It is a 5-minute drive from the Deutsche Schule (German School Lisbon) and Colégio Amor de Deus. The nearest hospitals, CUF Cascais and Hospital de Cascais, CascaiShopping, Cascais Bay, the beaches, and Cascais Train Station are all within a 10-minute drive. It is also within a 15-minute drive from St. Julian’s School and international schools such as TASIS (the American School in Portugal) and CAISL (Carlucci American International School of Lisbon). The property is close to Estoril Golf Club, Estoril Tennis Club, Cascais Marina, Quinta da Marinha Golf Course, CUF Cascais, Hospital de Cascais, and Cascais Shopping. Monte Estoril is a 20-minute drive from the center of Sintra and a 30-minute drive from the center of Lisbon.
Contact
Apartment 5 Bedrooms
Avenida 5 de Outubro (Nossa Senhora de Fátima), Avenidas Novas, Lisboa, Distrito de Lisboa
New · 300m²
With Garage
buy
3.390.000 €
4 bedroom apartment in Triplex on the top floor of a building, to debut, with terrace and swimming pool. Apartment consisting of the main floor with living room, fully equipped kitchen, two terraces to give to the living room, suite with walking closet, stairs to the lower floor where the three suites are located, and stairs to the upper floor where there is a 2nd room, laundry, bathroom support, storage and terrace all around with swimming pool. 3 parking spaces .
Very well located next to the Gulbenkian served by all kinds of transport, commerce and services. Quiet area of Av Novas.
Very well located next to the Gulbenkian served by all kinds of transport, commerce and services. Quiet area of Av Novas.
Contact
House 5 Bedrooms
Aroeira, Amora, Seixal, Distrito de Setúbal
New · 377m²
With Garage
buy
5.800.000 €
Villa Diamond is a luxury project that combines design with exclusivity in a privileged location, Herdade da Aroeira.
To live well is to be close to everything, to have contact with nature and to be 7 minutes from the best beaches and the nature reserve of the South Bank. It is to enjoy an internationally renowned Golf Course with 18 holes, tennis and padel court, condominium pool, Club House, hiking trails and 24-hour security.
The commercial area inside the condominium is a plus: restaurant, gourmet supermarket, fishmonger, stationery, parapharmacy, aesthetics, paediatric and dental clinic.
Herdade da Aroeira has a hotel with various outdoor activities that you can enjoy. It is an absolutely privileged location.
We present you this luxurious Villa, secluded, in a place where you can get lost among the magnificent landscapes and natural heritage. Located on the first line overlooking the Golf Course, facing south, with excellent privacy, it is still under construction. It allows the integration of all environments with the outside, developing on three floors. On the ground floor we have an excellent outdoor swimming pool, an extensive garden overlooking the Golf Course and two lounge areas that allow for two different experiences.
One of the amenities of this Villa is the lift that communicates between the various floors. The high ceilings allow for a great sense of space and provide generous natural lighting to the Villa.
The exterior was designed and developed in order to make an integral part of the surroundings with the Golf Course and nature, characteristic of the area, including the private garden of the Villa.
Floor 0
- An incredible 72 m2 living room, with large windows that allow the connection to the lounge areas, integrating and enlarging them. The size allows you to create distinct environments, such as a living room, dining room, TV room and a small library. The unobstructed view of the garden and the Golf Course provides a great feeling of serenity and well-being.
- The kitchen, with island, has 26.55 m2 in open space to the dining room, with a service entrance and pantry.
- The suite, with 16.66 m2, has a bathroom with 5.48 m2, with plenty of natural light through its large windows that give access to the garden and the pool with a breathtaking view of the Golf Course.
- Social bathroom with 3.25 m2.
The entrance hall is 19.96 m2 and has an unobstructed view of the pool and garden.
Floor 1
- Suite 1 with 16.26 m2 and bathroom with 4.30 m2 with an unobstructed view.
- Suite 2 with 17.32 m2 and bathroom with 4.83 m2; Suite 3 with 17.14 m2 with a bathroom of 5.04 m2, both with access to a common balcony and views of the garden and Golf Course.
- Master Suite with 20.06 m2 with bathroom with 12.20 m2 + Closet with 20.25 m2, balcony overlooking the garden and Golf Course.
- Circulation area with 22.57 m2 that bridges the bedroom area and the Master Suite, with a wide view of the living room, garden and Golf Course.
Floor -1
- Garage with 102.53 m2 and 4 parking spaces.
- Laundry room with 5.75 m2.
- Bathroom with 3.67 m2.
- Multipurpose Room with 32.05 m2 that can be a Home Cinema or a Gym.
Access between the floors can be via an imposing staircase or via a lift.
Exterior
-Swimming pool
- Lounge Area 1 with 34.38 m2 + Lounge Area 2 with 81.28 m2 that can be used as an outdoor dining area.
- Extensive garden overlooking the Golf Course.
This villa with modern lines and luxury materials is designed as timeless and has modern and elegant finishes:
- Underfloor heating and air conditioning.
- Solar panels.
- Top-of-the-range window frames with all certificates, electric shutters with thermal cut.
- CCTV and electrical controls.
- Expected completion of the construction of the Villa - March 2024
Herdade da Aroeira is one of the most privileged places to live in the region of the South Bank of the Tagus. It is synonymous with quality of life. It means living in a condominium where nature, comfort and modernity merge. It means enjoying memorable family moments.
Herdade da Aroeira is 25 kms from Lisbon, 7 minutes from Fonte da Telha Beach and 5 minutes from the main international schools.
Come and live in this dream Villa in a prestigious condominium where nature and modernity merge, making this place the ideal place to live. In addition to these, there are a thousand and one other reasons that make Herdade da Aroeira a choice of choice to live.
Come and see and make this Villa your family’s new home.
To live well is to be close to everything, to have contact with nature and to be 7 minutes from the best beaches and the nature reserve of the South Bank. It is to enjoy an internationally renowned Golf Course with 18 holes, tennis and padel court, condominium pool, Club House, hiking trails and 24-hour security.
The commercial area inside the condominium is a plus: restaurant, gourmet supermarket, fishmonger, stationery, parapharmacy, aesthetics, paediatric and dental clinic.
Herdade da Aroeira has a hotel with various outdoor activities that you can enjoy. It is an absolutely privileged location.
We present you this luxurious Villa, secluded, in a place where you can get lost among the magnificent landscapes and natural heritage. Located on the first line overlooking the Golf Course, facing south, with excellent privacy, it is still under construction. It allows the integration of all environments with the outside, developing on three floors. On the ground floor we have an excellent outdoor swimming pool, an extensive garden overlooking the Golf Course and two lounge areas that allow for two different experiences.
One of the amenities of this Villa is the lift that communicates between the various floors. The high ceilings allow for a great sense of space and provide generous natural lighting to the Villa.
The exterior was designed and developed in order to make an integral part of the surroundings with the Golf Course and nature, characteristic of the area, including the private garden of the Villa.
Floor 0
- An incredible 72 m2 living room, with large windows that allow the connection to the lounge areas, integrating and enlarging them. The size allows you to create distinct environments, such as a living room, dining room, TV room and a small library. The unobstructed view of the garden and the Golf Course provides a great feeling of serenity and well-being.
- The kitchen, with island, has 26.55 m2 in open space to the dining room, with a service entrance and pantry.
- The suite, with 16.66 m2, has a bathroom with 5.48 m2, with plenty of natural light through its large windows that give access to the garden and the pool with a breathtaking view of the Golf Course.
- Social bathroom with 3.25 m2.
The entrance hall is 19.96 m2 and has an unobstructed view of the pool and garden.
Floor 1
- Suite 1 with 16.26 m2 and bathroom with 4.30 m2 with an unobstructed view.
- Suite 2 with 17.32 m2 and bathroom with 4.83 m2; Suite 3 with 17.14 m2 with a bathroom of 5.04 m2, both with access to a common balcony and views of the garden and Golf Course.
- Master Suite with 20.06 m2 with bathroom with 12.20 m2 + Closet with 20.25 m2, balcony overlooking the garden and Golf Course.
- Circulation area with 22.57 m2 that bridges the bedroom area and the Master Suite, with a wide view of the living room, garden and Golf Course.
Floor -1
- Garage with 102.53 m2 and 4 parking spaces.
- Laundry room with 5.75 m2.
- Bathroom with 3.67 m2.
- Multipurpose Room with 32.05 m2 that can be a Home Cinema or a Gym.
Access between the floors can be via an imposing staircase or via a lift.
Exterior
-Swimming pool
- Lounge Area 1 with 34.38 m2 + Lounge Area 2 with 81.28 m2 that can be used as an outdoor dining area.
- Extensive garden overlooking the Golf Course.
This villa with modern lines and luxury materials is designed as timeless and has modern and elegant finishes:
- Underfloor heating and air conditioning.
- Solar panels.
- Top-of-the-range window frames with all certificates, electric shutters with thermal cut.
- CCTV and electrical controls.
- Expected completion of the construction of the Villa - March 2024
Herdade da Aroeira is one of the most privileged places to live in the region of the South Bank of the Tagus. It is synonymous with quality of life. It means living in a condominium where nature, comfort and modernity merge. It means enjoying memorable family moments.
Herdade da Aroeira is 25 kms from Lisbon, 7 minutes from Fonte da Telha Beach and 5 minutes from the main international schools.
Come and live in this dream Villa in a prestigious condominium where nature and modernity merge, making this place the ideal place to live. In addition to these, there are a thousand and one other reasons that make Herdade da Aroeira a choice of choice to live.
Come and see and make this Villa your family’s new home.
Contact
Detached House 5 Bedrooms Triplex
Charneca de Caparica e Sobreda, Almada, Distrito de Setúbal
New · 378m²
With Garage
buy
5.800.000 €
Luxury, exclusivity and magnificent golf view!
This villa located in the prestigious condominium of Herdade da Aroeira, is under construction, and is scheduled for completion in the summer of next year (2024)
House implanted in a plot with 1894m2, to the South and with a magnificent golf view.
This privileged Condominium is only 5mn from the beach and 25km from Lisbon, with services and commerce very close.
House that marks the difference both in its bold design, as well as in its finishes and location. Very generous and well distributed areas. The villa is distributed on 3 floors, on the first floor we have 4 suites (between 21m2 and 52m2), on the ground floor, we have another suite (22m2), living room (72m2), kitchen (29m2) and toilet service. In the basement you can give wings to your imagination, because it has a basement with natural light, laundry, toilet and several spaces where you can make cinema room, gym, bedrooms, storage and garage ...
At its completion, it will have photovoltaic panels, underfloor heating with heat pump, HVAC system, personal elevator on all floors, home automation, salt pool with pre-installation for heat pump, barbecue, hole and automatic irrigation
This villa located in the prestigious condominium of Herdade da Aroeira, is under construction, and is scheduled for completion in the summer of next year (2024)
House implanted in a plot with 1894m2, to the South and with a magnificent golf view.
This privileged Condominium is only 5mn from the beach and 25km from Lisbon, with services and commerce very close.
House that marks the difference both in its bold design, as well as in its finishes and location. Very generous and well distributed areas. The villa is distributed on 3 floors, on the first floor we have 4 suites (between 21m2 and 52m2), on the ground floor, we have another suite (22m2), living room (72m2), kitchen (29m2) and toilet service. In the basement you can give wings to your imagination, because it has a basement with natural light, laundry, toilet and several spaces where you can make cinema room, gym, bedrooms, storage and garage ...
At its completion, it will have photovoltaic panels, underfloor heating with heat pump, HVAC system, personal elevator on all floors, home automation, salt pool with pre-installation for heat pump, barbecue, hole and automatic irrigation
Contact
See more Luxury New
Bedrooms
Zones
Can’t find the property you’re looking for?
