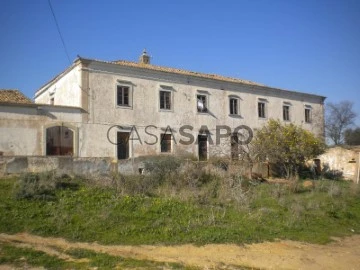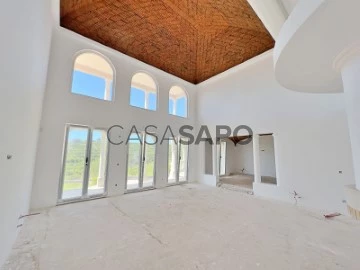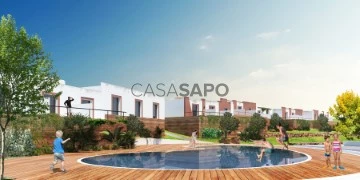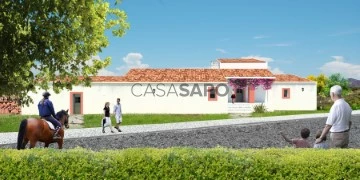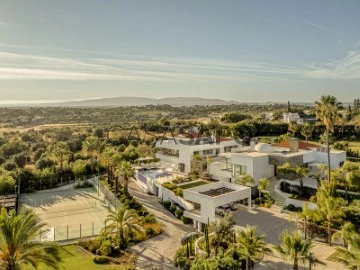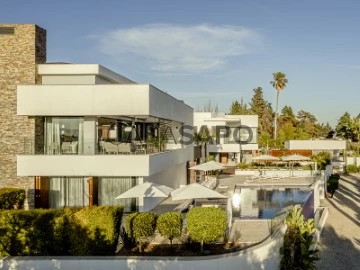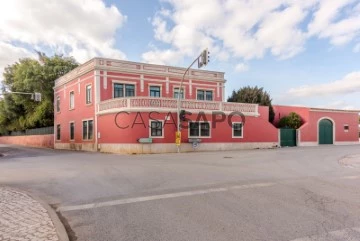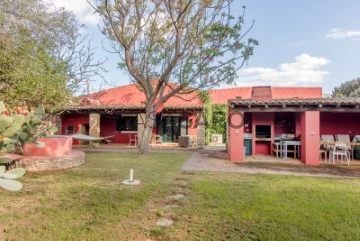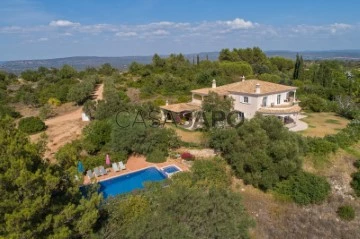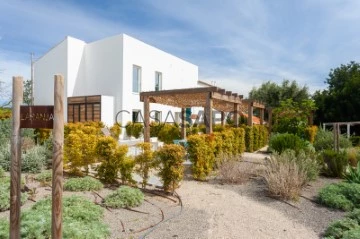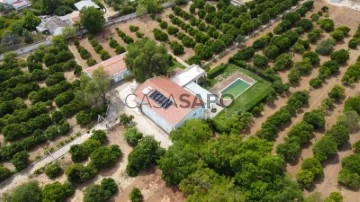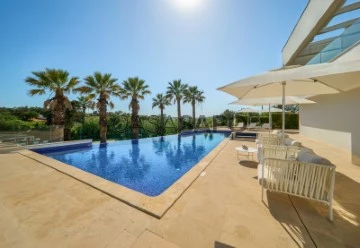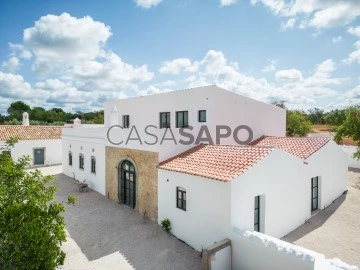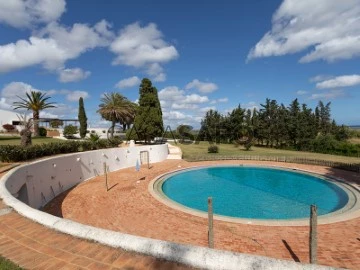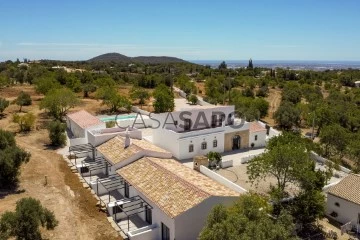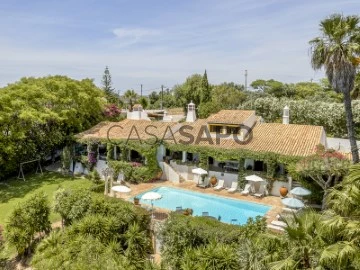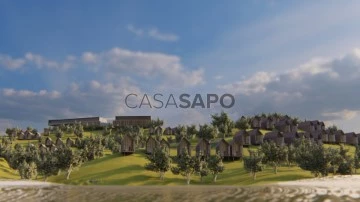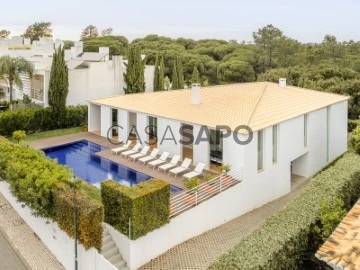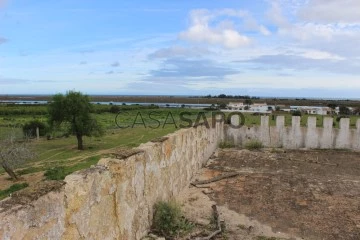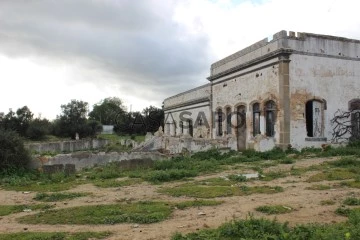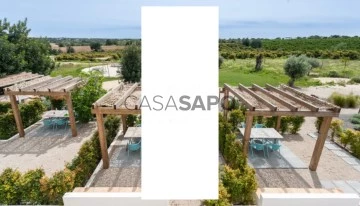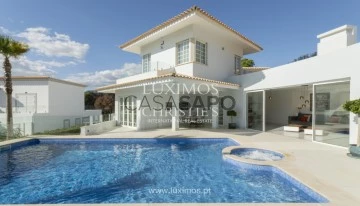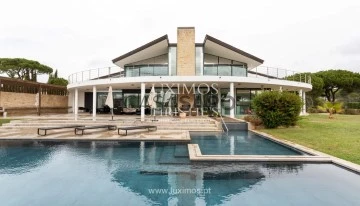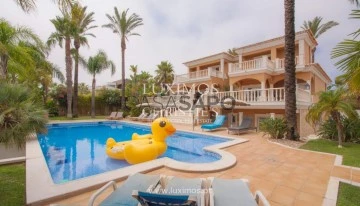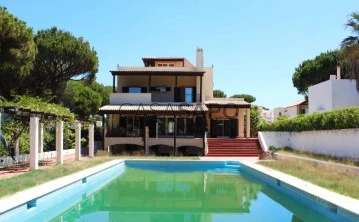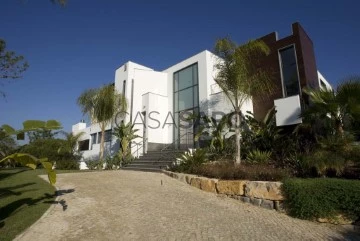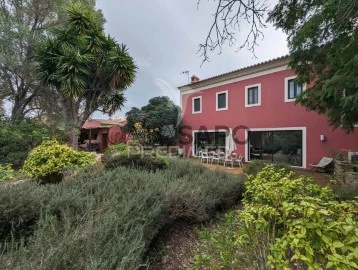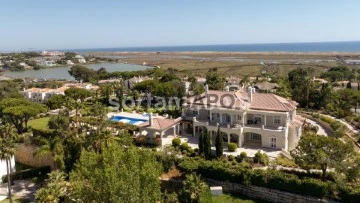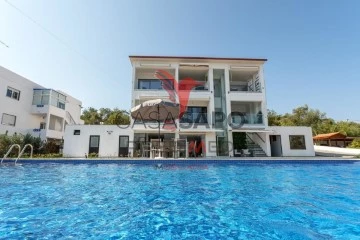Luxury
6+
Price
More filters
139 Luxury 6 or more Bedrooms in Distrito de Faro
Order by
Relevance
Farm 14 Bedrooms
Olhos de Água, Albufeira e Olhos de Água, Distrito de Faro
To demolish or rebuild · 250m²
buy
2.500.000 €
Farm with Palatial house from the 19th century, Patã, Albufeira
Farm with 8.8 hectares, with house built in the 19th century. It is located about 11 km from Vilamoura, 7 km from Albufeira and 2.1 km from Falésia beach, despite this proximity to the Algarve coast, rurality and countryside air are present in all their splendor. The predominant trees are carob, fig and almond trees, in addition to a citrus garden and an olive grove.
The house was built on top of a hill, surrounded by eight hectares of land. The characteristics and requirements of life in that period are well marked in the existing construction. Where the ground floor was occupied predominantly by warehouses for agricultural products and to collect the implements used in the treatment of the land. This floor was also used as a stable for animals used in farming or transporting products. The upper floor was reserved for the owners’ dwelling with living quarters, meals and their rooms. The sanitary facilities were located outside the main building.
The existing hotel project can be implemented or changed to adapt to what is desired.
This is a place that brings together all the conditions for setting up a rural tourism hotel, with the potential for creating a vineyard and or other culture such as avocados. At this moment there is freedom and space to carry out a project that is linked to the land and the Algarve customs with a strong tourist component, alternative to the sun and the beach.
The existing accesses are reasonable and have all the minimum infrastructure to carry out any project. It has a water intake hole and a cistern. This property
this is about 6 km from Boliqueime, the nearest town with all the services and commerce desired by the most demanding
Farm with 8.8 hectares, with house built in the 19th century. It is located about 11 km from Vilamoura, 7 km from Albufeira and 2.1 km from Falésia beach, despite this proximity to the Algarve coast, rurality and countryside air are present in all their splendor. The predominant trees are carob, fig and almond trees, in addition to a citrus garden and an olive grove.
The house was built on top of a hill, surrounded by eight hectares of land. The characteristics and requirements of life in that period are well marked in the existing construction. Where the ground floor was occupied predominantly by warehouses for agricultural products and to collect the implements used in the treatment of the land. This floor was also used as a stable for animals used in farming or transporting products. The upper floor was reserved for the owners’ dwelling with living quarters, meals and their rooms. The sanitary facilities were located outside the main building.
The existing hotel project can be implemented or changed to adapt to what is desired.
This is a place that brings together all the conditions for setting up a rural tourism hotel, with the potential for creating a vineyard and or other culture such as avocados. At this moment there is freedom and space to carry out a project that is linked to the land and the Algarve customs with a strong tourist component, alternative to the sun and the beach.
The existing accesses are reasonable and have all the minimum infrastructure to carry out any project. It has a water intake hole and a cistern. This property
this is about 6 km from Boliqueime, the nearest town with all the services and commerce desired by the most demanding
Contact
House 6 Bedrooms Triplex
Arranhado, Pechão, Olhão, Distrito de Faro
New · 488m²
With Swimming Pool
buy
2.650.000 €
Ref.: 3124-V6NAM
House in the finishing phase, inserted in a plot of land with 3300 m2 located in Pechão, Olhão with swimming pool, 5 suites, winter garden and annex.
Composed by:
Basement Floor: Hall, interior garden, 2 suites, large living room, guest bathroom, wine cellar with kitchen, gym or games room, technical area and storage;
Floor 0 : Hall, fully equipped kitchen, laundry, guest bathroom, living room with fireplace and dining room, 1 suite with balcony, office with fireplace, interior garden, porches.
Floor 1: hall of bedrooms, 2 suites with balconies, clouset, terrace.
Equipment:
- PVC exterior openings with double glazing;
- Fully equipped kitchen with Bosch brand (hob, extractor fan, oven, dishwasher, washing machine, fridge combi);
- 2 fireplaces
- Video intercom;
- Automated gates;
- Mediterranean Garden
- Irrigation system;
- Heat pump for heating domestic hot water;
- Air conditioning with all compartments;
- Winter Garden
- Swimming pool 15 x 4.5 m;
- Barbecue and oven.
- Battery-powered photovoltaic panels
The information provided, even if accurate, does not dispense with its confirmation and cannot be considered binding.
We take care of your credit process, without bureaucracy and without costs. Credit Intermediary No. 0002292.
House in the finishing phase, inserted in a plot of land with 3300 m2 located in Pechão, Olhão with swimming pool, 5 suites, winter garden and annex.
Composed by:
Basement Floor: Hall, interior garden, 2 suites, large living room, guest bathroom, wine cellar with kitchen, gym or games room, technical area and storage;
Floor 0 : Hall, fully equipped kitchen, laundry, guest bathroom, living room with fireplace and dining room, 1 suite with balcony, office with fireplace, interior garden, porches.
Floor 1: hall of bedrooms, 2 suites with balconies, clouset, terrace.
Equipment:
- PVC exterior openings with double glazing;
- Fully equipped kitchen with Bosch brand (hob, extractor fan, oven, dishwasher, washing machine, fridge combi);
- 2 fireplaces
- Video intercom;
- Automated gates;
- Mediterranean Garden
- Irrigation system;
- Heat pump for heating domestic hot water;
- Air conditioning with all compartments;
- Winter Garden
- Swimming pool 15 x 4.5 m;
- Barbecue and oven.
- Battery-powered photovoltaic panels
The information provided, even if accurate, does not dispense with its confirmation and cannot be considered binding.
We take care of your credit process, without bureaucracy and without costs. Credit Intermediary No. 0002292.
Contact
Country Estate 36 Bedrooms
Vale Fuseiros, São Bartolomeu de Messines, Silves, Distrito de Faro
Used · 307m²
With Swimming Pool
buy
2.500.000 €
Algarve, Silves, agricultural homestead located next to Barragem do Arade, Messines, rural hotel construction, natural area
Agricultural estate, bordering the Arade dam, Messines, Silves, with a land area of 174.06 Ha (1 740 760 m2), inserted in a protected area, near the breeding center of the Iberian Lynx, with fantastic views of the dam and from nature, the location of the property is in the transition from Barrocal to Serra do Caldeirão.
In this estate, agricultural projects can be developed, as well as the construction of a rural hotel with an area of 2000 m2, having already been approved the feasibility of building it. These features will make it possible to contribute economically to the development of the area.
The architectural development of the Hotel in rural areas from an existing old building will be carried out by modules taking into account the morphology of the land, with the concern of giving all rooms the best view of the mountains, creating all the security and facilitating the accesses for the greatest comfort of the guests.
The entire area is classified as a non-priority agricultural area and a natural forest area for maintenance and protection due to the ecological reserve of the municipality of Silves
The existing construction will be maintained in its main elements where the new construction will integrate urban and landscape where wooden walkways will allow pedestrian circulation next to the house and following the terraces and retaining walls in stone, to preserve showing how the agricultural activity in the recent past was practiced.
The promotion of this hotel is based on its landscapes, tranquility and fresh air, in addition to the knowledge of the still living cultural traditions of the neighboring rural populations through the creation of social relationships, in a convivial style, with regard to knowledge, interaction and familiarization with their activities, namely the production of cork, arbutus, citrus, beekeeping, gastronomy and other cultural traits of that region, in addition to agricultural production, with the support of its own facilities, which are expected to be implemented on the property, in particular a winery and the respective cultivation of vines, in various areas of the property, based on the experimentation of planting various varieties, for wine production in order to obtain products that are markedly their own, are undoubtedly strong points of tourist attraction and therefore guarantees for the sustainability of the enterprise activity.
Agricultural farm with unique characteristics in the European space, with enormous potential for tourism / agricultural investment
Agricultural estate, bordering the Arade dam, Messines, Silves, with a land area of 174.06 Ha (1 740 760 m2), inserted in a protected area, near the breeding center of the Iberian Lynx, with fantastic views of the dam and from nature, the location of the property is in the transition from Barrocal to Serra do Caldeirão.
In this estate, agricultural projects can be developed, as well as the construction of a rural hotel with an area of 2000 m2, having already been approved the feasibility of building it. These features will make it possible to contribute economically to the development of the area.
The architectural development of the Hotel in rural areas from an existing old building will be carried out by modules taking into account the morphology of the land, with the concern of giving all rooms the best view of the mountains, creating all the security and facilitating the accesses for the greatest comfort of the guests.
The entire area is classified as a non-priority agricultural area and a natural forest area for maintenance and protection due to the ecological reserve of the municipality of Silves
The existing construction will be maintained in its main elements where the new construction will integrate urban and landscape where wooden walkways will allow pedestrian circulation next to the house and following the terraces and retaining walls in stone, to preserve showing how the agricultural activity in the recent past was practiced.
The promotion of this hotel is based on its landscapes, tranquility and fresh air, in addition to the knowledge of the still living cultural traditions of the neighboring rural populations through the creation of social relationships, in a convivial style, with regard to knowledge, interaction and familiarization with their activities, namely the production of cork, arbutus, citrus, beekeeping, gastronomy and other cultural traits of that region, in addition to agricultural production, with the support of its own facilities, which are expected to be implemented on the property, in particular a winery and the respective cultivation of vines, in various areas of the property, based on the experimentation of planting various varieties, for wine production in order to obtain products that are markedly their own, are undoubtedly strong points of tourist attraction and therefore guarantees for the sustainability of the enterprise activity.
Agricultural farm with unique characteristics in the European space, with enormous potential for tourism / agricultural investment
Contact
House 8 Bedrooms
Porches, Lagoa, Distrito de Faro
Used · 1,225m²
With Garage
buy
16.900.000 €
Moradia T8 bifamiliar com 1 225 m2 de área bruta de construção, piscinas, campo de ténis, três lugares de garagem e anexo T2 de 80 m2 de área bruta privativa, inserida num lote de terreno com 16 297 m2, em Porches, Algarve. A moradia distribuída por dois pisos, oferece um estilo de vida inigualável, com uma ampla variedade de comodidades, tal como as oito suites de áreas generosas, cada uma cuidadosamente projetada e decorada com todo conforto e privacidade. Todas com bastante luz natural e vistas. A zona social, conta com a sala de estar e de jantar em open space com a cozinha totalmente equipada, e uma segunda cozinha fechada igualmente equipada. Além da piscina exterior e interior, a moradia dispõe de ginásio totalmente equipado, sauna, jacuzzi e banho turco. Para os amantes do golfe, dispõe de três buracos de golfe privados distribuídos na zona do jardim e um campo de tênis.
Porches é uma vila conhecida pela sua atmosfera tranquila e charmosa, tornando-se o refúgio perfeito para quem procura uma vida com qualidade.
A moradia está localizada a 2 minutos driving distance do centro de Porches, a 5 minutos da Praia de Nossa Senhora da Rocha, a 10 minutos do colégio Nobel Algarve British International School e próximo de vários campos de golf, tal como Amendoeira Golf Resort e Vale Da Pinta Golf Course. Está ainda a 50 minutos do Aeroporto Internacional Gago Coutinho Faro e a 2 horas e 40 minutos do Aeroporto Internacional de Lisboa Humberto Delgado.
Porches é uma vila conhecida pela sua atmosfera tranquila e charmosa, tornando-se o refúgio perfeito para quem procura uma vida com qualidade.
A moradia está localizada a 2 minutos driving distance do centro de Porches, a 5 minutos da Praia de Nossa Senhora da Rocha, a 10 minutos do colégio Nobel Algarve British International School e próximo de vários campos de golf, tal como Amendoeira Golf Resort e Vale Da Pinta Golf Course. Está ainda a 50 minutos do Aeroporto Internacional Gago Coutinho Faro e a 2 horas e 40 minutos do Aeroporto Internacional de Lisboa Humberto Delgado.
Contact
Farm 9 Bedrooms
Moncarapacho, Moncarapacho e Fuseta, Olhão, Distrito de Faro
Used · 269m²
With Garage
buy
2.500.000 €
9-bedroom estate, with 1.9 hectares, bounded by a stream, within the urban area of the village of Moncarapacho, in Algarve, a village protected from urban pressure between the sea and the Algarve mountains, 6 km from Fuseta and Ria Formosa, and 3.7 km from Via do Infante. The perfect compromise between the countryside and the best-preserved beaches of the Algarve, while being in a village with privacy and intimacy, with walking access to all necessary commerce and services.
The main house, dating back to the late 19th century, was completely rebuilt between 2003 and 2007, maintaining its original design and equipped with all modern amenities, including a solar panel for water heating and air conditioning in all rooms. On the ground floor, with 210 sqm (147.4 sqm usable), there is a large kitchen with pantry and laundry areas, a 90 sqm usable living room with fireplace, two entrances with entrance halls, a cloakroom area, and a guest bathroom. The first floor, with 140 sqm (122.50 sqm usable), has three bathrooms, six bedrooms (one en-suite), plus a large 70 sqm terrace.
The second house, with 170 sqm usable, is completely independent with a living room/kitchenette, three bedrooms, a bathroom, a 77 sqm lounge, and a cellar, distant enough from the main house to ensure privacy. It has been used for tourist accommodation (AL) with a license granted. Next to the house, there is a wood storage area.
The large hall, due to its size and high ceilings, lends itself to various uses such as a games room, cinema room, studio, workshop, among others.
The property features a large lawn area and patio, a wood-fired oven, a covered dining area for outdoor meals, a Mediterranean garden in front of the houses, two storage rooms with 22 sqm usable, and a saltwater swimming pool. There is also a tennis court (official size) and a building for support facilities. An old restored well and two wells in the surrounding urban area.
The property has three entrances. An original pedestrian access gate attached to the main house, a gated entrance for cars with space for four open parking spots surrounded by the garden, and an area that can accommodate eight more vehicles. There is also an original gate at the opposite end of the house for access to agricultural machinery.
The agricultural land has a borehole that supplies water to the swimming pool as well as the irrigation system for trees and vegetables. Fruit trees predominantly include citrus (oranges, tangerines, clementines, and lemons), as well as plum trees, pear trees, peach trees, custard apple trees, banana trees, loquat trees, fig trees, pomegranate trees, mulberry trees, and persimmon trees. Almond trees, walnut trees, olive trees, and carob trees provide stable income. There is also a vegetable garden with local produce.
There are large storage areas to support agricultural activities and a large tank at the opposite end of the house.
The main house, dating back to the late 19th century, was completely rebuilt between 2003 and 2007, maintaining its original design and equipped with all modern amenities, including a solar panel for water heating and air conditioning in all rooms. On the ground floor, with 210 sqm (147.4 sqm usable), there is a large kitchen with pantry and laundry areas, a 90 sqm usable living room with fireplace, two entrances with entrance halls, a cloakroom area, and a guest bathroom. The first floor, with 140 sqm (122.50 sqm usable), has three bathrooms, six bedrooms (one en-suite), plus a large 70 sqm terrace.
The second house, with 170 sqm usable, is completely independent with a living room/kitchenette, three bedrooms, a bathroom, a 77 sqm lounge, and a cellar, distant enough from the main house to ensure privacy. It has been used for tourist accommodation (AL) with a license granted. Next to the house, there is a wood storage area.
The large hall, due to its size and high ceilings, lends itself to various uses such as a games room, cinema room, studio, workshop, among others.
The property features a large lawn area and patio, a wood-fired oven, a covered dining area for outdoor meals, a Mediterranean garden in front of the houses, two storage rooms with 22 sqm usable, and a saltwater swimming pool. There is also a tennis court (official size) and a building for support facilities. An old restored well and two wells in the surrounding urban area.
The property has three entrances. An original pedestrian access gate attached to the main house, a gated entrance for cars with space for four open parking spots surrounded by the garden, and an area that can accommodate eight more vehicles. There is also an original gate at the opposite end of the house for access to agricultural machinery.
The agricultural land has a borehole that supplies water to the swimming pool as well as the irrigation system for trees and vegetables. Fruit trees predominantly include citrus (oranges, tangerines, clementines, and lemons), as well as plum trees, pear trees, peach trees, custard apple trees, banana trees, loquat trees, fig trees, pomegranate trees, mulberry trees, and persimmon trees. Almond trees, walnut trees, olive trees, and carob trees provide stable income. There is also a vegetable garden with local produce.
There are large storage areas to support agricultural activities and a large tank at the opposite end of the house.
Contact
House 8 Bedrooms
Tunes, Algoz e Tunes, Silves, Distrito de Faro
Used · 710m²
With Garage
buy
2.500.000 €
The main house spans approximately 600 sqm and comprises 4 en-suitebedrooms on the upper floor; 1 en-suite bedroom, a guest bathroom, a living and dining area spanning over 100 sqm, a cozy lounge with a fireplace, kitchen, and laundry on the ground floor; the basement, connected through both the garage and the interior of the house, features an office, sauna and baths (with bathtub and shower), a wine cellar, and a spacious garage with an automatic gate. An adjacent covered terrace outside the kitchen serves as a dining area and barbecue spot, a fantastic space to enjoy the tranquility and mild evening temperatures of the location.
Separately, there is a small building, fully equipped with all amenities - a guest house, if desired. Located near the vegetable garden, it includes 3 bedrooms (1 en-suite with an independent entrance), a bathroom, a fireplace-equipped living room, a fitted kitchen, a covered terrace with a barbecue area, a carport, and garage space for 4 cars, along with exterior space for 10 parking spots. On this ample plot, in a privileged location, one can revel in the refreshing pool (12 m x 7 m for adults and children) with a jacuzzi, surrounded by a flourishing garden and bordered by lush lawns.
Key features include central heating with fuel, air conditioning, southern exposure, wheelchair accessibility, a walled property with an automatic gate and video surveillance, an alarm system, and a security code. Despite being used, the structural and exterior maintenance of the buildings is in good condition. Additionally, there is permission for the construction of a tourist complex comprising 15 villas, each 150m², with a reception area and parking.
This 52,960 sqm property boasts an extraordinary 360° view with the coastline and sea in the distant horizon, offering absolute tranquility that soothes the senses, providing an indescribable panoramic view from its terraces and balconies. Lastly, the property’s location is highly exclusive: 5 minutes from the A22 motorway (also known as the Via do Infante de Sagres) and 10 minutes from the Gare de Tunes, a railway connection to Lisbon (and/or Porto), functioning as an intersection point with the Southern Line (Campolide-Tunes). It’s 15 minutes from Albufeira, half an hour from Faro, and an hour from Spain.
Separately, there is a small building, fully equipped with all amenities - a guest house, if desired. Located near the vegetable garden, it includes 3 bedrooms (1 en-suite with an independent entrance), a bathroom, a fireplace-equipped living room, a fitted kitchen, a covered terrace with a barbecue area, a carport, and garage space for 4 cars, along with exterior space for 10 parking spots. On this ample plot, in a privileged location, one can revel in the refreshing pool (12 m x 7 m for adults and children) with a jacuzzi, surrounded by a flourishing garden and bordered by lush lawns.
Key features include central heating with fuel, air conditioning, southern exposure, wheelchair accessibility, a walled property with an automatic gate and video surveillance, an alarm system, and a security code. Despite being used, the structural and exterior maintenance of the buildings is in good condition. Additionally, there is permission for the construction of a tourist complex comprising 15 villas, each 150m², with a reception area and parking.
This 52,960 sqm property boasts an extraordinary 360° view with the coastline and sea in the distant horizon, offering absolute tranquility that soothes the senses, providing an indescribable panoramic view from its terraces and balconies. Lastly, the property’s location is highly exclusive: 5 minutes from the A22 motorway (also known as the Via do Infante de Sagres) and 10 minutes from the Gare de Tunes, a railway connection to Lisbon (and/or Porto), functioning as an intersection point with the Southern Line (Campolide-Tunes). It’s 15 minutes from Albufeira, half an hour from Faro, and an hour from Spain.
Contact
Farm 15 Bedrooms
Tavira, Tavira (Santa Maria e Santiago), Distrito de Faro
Used · 288m²
With Swimming Pool
buy
2.950.000 €
15-bedroom homestead, with a heated swimming pool, garden, and private parking, spread across a vast 40,800 sqm plot of land, this property features 7 tastefully designed apartments, totaling 288 sqm of living space, in Tavira, Algarve.
Quinta da Janela Azul, located in the countryside, 3.5 km from Tavira and close to the beach, features 7 apartments ( a mix of 2-bedroom, 3-bedroom, and 1-bedroom units), a pleasant communal dining area, a heated outdoor swimming pool, garden, private parking, and a large avocado plantation. The Quinta has water from an artesian well.
All apartments are fully furnished and equipped, and have air conditioning. This project was carefully designed to combine modern architecture and decoration with a countryside atmosphere, with all apartments symbolically named after fruits.
The Quinta is currently being used as Short-Term Local Accommodation, with a very interesting return rate, If you’re interested, we’ll be delighted to share the details with you.
Located near the beaches of Terra Estreita, Barril Beach, Salinas, and the city center where you can find all kinds of services and commerce. It is a 40-minute drive from Faro International Airport, 1h30 from Seville, and 2h30 from Lisbon.
Quinta da Janela Azul, located in the countryside, 3.5 km from Tavira and close to the beach, features 7 apartments ( a mix of 2-bedroom, 3-bedroom, and 1-bedroom units), a pleasant communal dining area, a heated outdoor swimming pool, garden, private parking, and a large avocado plantation. The Quinta has water from an artesian well.
All apartments are fully furnished and equipped, and have air conditioning. This project was carefully designed to combine modern architecture and decoration with a countryside atmosphere, with all apartments symbolically named after fruits.
The Quinta is currently being used as Short-Term Local Accommodation, with a very interesting return rate, If you’re interested, we’ll be delighted to share the details with you.
Located near the beaches of Terra Estreita, Barril Beach, Salinas, and the city center where you can find all kinds of services and commerce. It is a 40-minute drive from Faro International Airport, 1h30 from Seville, and 2h30 from Lisbon.
Contact
Farm 10 Bedrooms
Luz de Tavira, Luz de Tavira e Santo Estêvão, Distrito de Faro
13,137m²
buy
4.500.000 €
Property with an area of approximately 3 hectares. It currently consists of rustic with a citrus orchard and fruit trees with irrigation system and water wells. Urban with a 2-storey house in which the ground floor has a living room, kitchen and bathroom and the 1st floor with 4 suites, has an air conditioning system and solar panels. It also has an annex consisting of a 2 bedroom apartment, and an outdoor pool. Another of the urban items consists of a covered garage space and 3 apartments, 1 T3 and 2 T2 and even the caretaker’s house and several warehouses for storage.
About the location and surroundings, it confronts existing farms as well as the EN.125. About 2.8 km away is Praia do Barril, and the center of Tavira is about 6 km away. It has golf courses, white sand beaches, shopping centres, supermarkets, hotels, water parks, all services and general commerce in its proximity.
The urban use of the land was proposed to the Municipality of Tavira, whose approved solution complies with the municipality’s PDM, and is also included in the municipal planning instrument called Urbanization Plan for Luz de Tavira.
The project was approved for a total of 85 dwellings, with the following distribution: 54 lots of single-family houses of typologies T3 and T4 with construction areas between 157 sq.m and 197 sq.m, 8 units with private pool and all with private parking spaces ; 4 multifamily buildings, with 30 apartments of types T1, T2 and T3 with parking in the basement of the buildings. The project also provides for maintenance of the main house, a T4 house with private pool and parking.
The total construction area for housing is 13,137.50 sq.m, with an area for basement garages of 1,353.50 sq.m. The project also foresees green spaces, access roads and a leisure area with swimming pools and a tennis court with the character of a closed condominium, with access through Rua do Burguel.
About the location and surroundings, it confronts existing farms as well as the EN.125. About 2.8 km away is Praia do Barril, and the center of Tavira is about 6 km away. It has golf courses, white sand beaches, shopping centres, supermarkets, hotels, water parks, all services and general commerce in its proximity.
The urban use of the land was proposed to the Municipality of Tavira, whose approved solution complies with the municipality’s PDM, and is also included in the municipal planning instrument called Urbanization Plan for Luz de Tavira.
The project was approved for a total of 85 dwellings, with the following distribution: 54 lots of single-family houses of typologies T3 and T4 with construction areas between 157 sq.m and 197 sq.m, 8 units with private pool and all with private parking spaces ; 4 multifamily buildings, with 30 apartments of types T1, T2 and T3 with parking in the basement of the buildings. The project also provides for maintenance of the main house, a T4 house with private pool and parking.
The total construction area for housing is 13,137.50 sq.m, with an area for basement garages of 1,353.50 sq.m. The project also foresees green spaces, access roads and a leisure area with swimming pools and a tennis court with the character of a closed condominium, with access through Rua do Burguel.
Contact
Villa 8 Bedrooms
Porches, Lagoa, Distrito de Faro
Used · 1,041m²
With Garage
buy
16.800.000 €
Exclusive 8-bedroom property on a 16.297 m2 plot of land, just a few minutes from the sea, with a swimming pool, spa, gym, golf course, children’s playground and tennis court, contemporary architecture, excellent sun exposure, excellent quality finishes and materials, in Porches - Sítio das Quintas.
This property is made up of two villas with independent accesses, although they communicate with each other from the inside.
Villa 1:
Floor 0
. Entrance Hall
. Spa with heated pool, sauna and Turkish bath
. Massage room
. Equipped gym
. Changing rooms
. Medical office with WC
. Storerooms
. Communicating corridor with house 2
. Equipped kitchen to support floor 0
. Office
. Living room
. Sauna
. Wc
. Wine cellar/bottle shop with conditions for displaying and storing wines .
. Storage area
1st floor
. Entrance hall
. Living room with fireplace
. Fully equipped kitchen with island and access to the terrace
. Fully-equipped kitchen
. Dining room with access to balcony overlooking pool
. Social bathroom
. Master Suite with Walk-in-Closet + Wc and TV room, with access to the lounge area with direct exit to the golf course.
. Suite with WC and access to the garden
Villa 2 :
Floor 0
. Entrance hall with double height ceiling
. Social bathroom
. Living room with access to terrace and lounge area
. Open-plan fitted kitchen
. Suite with bathroom and wardrobe
. Bedroom .
. Wc
. Library overlooking the pool and garden
. Dance or fitness room
. WC to support the pool area
Floor 1
. Entrance Hall
. Living room with terrace overlooking the pool and garden
. Dining room
. Open-plan kitchen
. Equipped kitchen
. Suite with wardrobe
. Suite with wardrobe
. Suite with wardrobe
. All 3 suites have a fantastic view of the golf course.
. Terrace with gourmet outdoor kitchen.
. Guest house with 2 bedrooms, fitted kitchen, full bathroom.
Villa equipped with air conditioning, underfloor heating, home automation, electric shutters, security system, double glazing, internal and external sound system, solar panels for water heating.
With a contemporary architectural aesthetic and high quality finishes, this property provides an atmosphere of luxury and comfort. It also has an infinity pool with fireplace, tennis court, 3-hole Pitch & Putt golf course with sand and water obstacles that is also used to access the property by helicopter.
Disclaimer: The above-mentioned information is not binding, being necessary to be checked beforehand all property documents. This advertisement is not legally claimable for any inaccurate information which our agency cannot be liable whatsoever.
It is located a few minutes away from Praia da Senhora da Rocha, 5 minutes away from Vila Vita Para Resort, 10 minutes away from Nobel International College, 15 minutes away from Algarve Shopping, 20 minutes away from Albufeira Marina and a few minutes away from the centre of Porches, known for its handmade ceramics and historic charm, and 40 minutes away from Faro Airport. Close to all kinds of services, public transport, shops, restaurants, schools and access to the A22 motorway.
INSIDE LIVING operates in the luxury housing and property investment market. Our team offers a diversified range of excellent services to our clients, such as investor support services, ensuring all assistance in the selection, purchase, sale or rental of properties, architectural design, interior design, banking and concierge services throughout the process.
This property is made up of two villas with independent accesses, although they communicate with each other from the inside.
Villa 1:
Floor 0
. Entrance Hall
. Spa with heated pool, sauna and Turkish bath
. Massage room
. Equipped gym
. Changing rooms
. Medical office with WC
. Storerooms
. Communicating corridor with house 2
. Equipped kitchen to support floor 0
. Office
. Living room
. Sauna
. Wc
. Wine cellar/bottle shop with conditions for displaying and storing wines .
. Storage area
1st floor
. Entrance hall
. Living room with fireplace
. Fully equipped kitchen with island and access to the terrace
. Fully-equipped kitchen
. Dining room with access to balcony overlooking pool
. Social bathroom
. Master Suite with Walk-in-Closet + Wc and TV room, with access to the lounge area with direct exit to the golf course.
. Suite with WC and access to the garden
Villa 2 :
Floor 0
. Entrance hall with double height ceiling
. Social bathroom
. Living room with access to terrace and lounge area
. Open-plan fitted kitchen
. Suite with bathroom and wardrobe
. Bedroom .
. Wc
. Library overlooking the pool and garden
. Dance or fitness room
. WC to support the pool area
Floor 1
. Entrance Hall
. Living room with terrace overlooking the pool and garden
. Dining room
. Open-plan kitchen
. Equipped kitchen
. Suite with wardrobe
. Suite with wardrobe
. Suite with wardrobe
. All 3 suites have a fantastic view of the golf course.
. Terrace with gourmet outdoor kitchen.
. Guest house with 2 bedrooms, fitted kitchen, full bathroom.
Villa equipped with air conditioning, underfloor heating, home automation, electric shutters, security system, double glazing, internal and external sound system, solar panels for water heating.
With a contemporary architectural aesthetic and high quality finishes, this property provides an atmosphere of luxury and comfort. It also has an infinity pool with fireplace, tennis court, 3-hole Pitch & Putt golf course with sand and water obstacles that is also used to access the property by helicopter.
Disclaimer: The above-mentioned information is not binding, being necessary to be checked beforehand all property documents. This advertisement is not legally claimable for any inaccurate information which our agency cannot be liable whatsoever.
It is located a few minutes away from Praia da Senhora da Rocha, 5 minutes away from Vila Vita Para Resort, 10 minutes away from Nobel International College, 15 minutes away from Algarve Shopping, 20 minutes away from Albufeira Marina and a few minutes away from the centre of Porches, known for its handmade ceramics and historic charm, and 40 minutes away from Faro Airport. Close to all kinds of services, public transport, shops, restaurants, schools and access to the A22 motorway.
INSIDE LIVING operates in the luxury housing and property investment market. Our team offers a diversified range of excellent services to our clients, such as investor support services, ensuring all assistance in the selection, purchase, sale or rental of properties, architectural design, interior design, banking and concierge services throughout the process.
Contact
Farm 9 Bedrooms
Charneca, Santa Bárbara de Nexe, Faro, Distrito de Faro
New · 550m²
With Swimming Pool
buy
2.490.000 €
Villa totally renovated keeping the traditional line with 4 en suite bedrooms spread over 2 floors, dining room and living room with great areas. Annex with 5 en suite bedrooms , existing the possibility of local accommodation or rural tourism.
Spacious outdoor spaces, with swimming pool.
Located in a very quiet area, with sea views.
Only 10 minutes from Loulé, Faro and the airport and the beach.
15 minutes from Vale do Lobo and Quinta do Lago.
Spacious outdoor spaces, with swimming pool.
Located in a very quiet area, with sea views.
Only 10 minutes from Loulé, Faro and the airport and the beach.
15 minutes from Vale do Lobo and Quinta do Lago.
Contact
House 6 Bedrooms
Centro, Odiáxere, Lagos, Distrito de Faro
Used · 445m²
With Swimming Pool
buy
12.000.000 €
6-bedroom villa, 524 sqm (construction gross area), dazzling views of the Ria de Alvor and the sea, large garden and swimming pool, Palmares Golf Course, set in plot of 3 hectares, Odiáxere, Lagos, Algarve. This villa is located within the Palmares Golf Course, although it is private. Its location within the Golf Course itself is privileged, and the lost is considered as the best. Less than 5-minute walking distance from the beach. The MMP authorizes the construction of over 1,700 sqm within the plot of land for the purpose of housing in a tourist development, Hotel and/or Tourist Apartments. With approved project for the construction of another 3-bedroom villa. 50 minutes from Faro Airport and 2.5 hours from Lisbon Airport, 3 Km from Meia Praia Train Station.
Contact
Farm 9 Bedrooms
Charneca, Santa Bárbara de Nexe, Faro, Distrito de Faro
New · 540m²
With Swimming Pool
buy
2.490.000 €
Property, 1.48 ha of land with two 4 and 5-bedroom villas, totalling 540 sqm (gross construction area), a garden and a swimming pool, in Santa Barbára de Nexe, Faro, in the Algarve. The main house has a living room with double height ceiling, fireplace, cobblestone flooring, and large windows on the entrance floor. Dining room, kitchen, two suites, guest bathroom, and access to the garden. The first floor comprises two suites and a large terrace with sea view. The annex building has five separate suites, all with individual patios, and has a roof terrace with sea view that can be used as a lounge area. Possibility of profitability as rural tourism or local accommodation. Big garden area with a 15-metre swimming pool with bar area and bathroom.
The villa and the annexe have ducted air-conditioning, thermally broken window frames and double glazing, lots of natural light, outdoor parking for 15 cars, located in a quiet area with lots of privacy just a few minutes from the centre of Santa Bárbara de Nexe and local shops.
Santa Bárbara de Nexe is a village, located between Faro, Loulé and São Brás de Alportel, in the Algarve region. Between the sea and the mountains, in a Mediterranean atmosphere, 10-minute driving distance from Faro International Airport, several beaches and golf courses, the prestigious Golden Triangle (Quinta do Lago/Vale do Lobo/Vilamoura) is served by road EM 520 and the Loulé-Sul and Faro / S. Brás junctions of A22-Via do Infante. Algarve Stadium and Cidades Park are located nearby.
The villa and the annexe have ducted air-conditioning, thermally broken window frames and double glazing, lots of natural light, outdoor parking for 15 cars, located in a quiet area with lots of privacy just a few minutes from the centre of Santa Bárbara de Nexe and local shops.
Santa Bárbara de Nexe is a village, located between Faro, Loulé and São Brás de Alportel, in the Algarve region. Between the sea and the mountains, in a Mediterranean atmosphere, 10-minute driving distance from Faro International Airport, several beaches and golf courses, the prestigious Golden Triangle (Quinta do Lago/Vale do Lobo/Vilamoura) is served by road EM 520 and the Loulé-Sul and Faro / S. Brás junctions of A22-Via do Infante. Algarve Stadium and Cidades Park are located nearby.
Contact
7 bedroom villa, with pool and garden, Boliqueime, Algarve
House 7 Bedrooms
Boliqueime, Loulé, Distrito de Faro
Used · 564m²
View Sea
buy
5.500.000 €
7-bedroom villa with 564 sqm of gross building area, pool, and garden, set on a 7,580 sqm plot of land in Boliqueime, Algarve. The villa comprises seven bedrooms, three of which are ensuite, six bathrooms, three living rooms, a gym, a game room, and a porch. It features traditional Algarvian architecture with sea views and parking.
There is also a tennis court that can be converted into an indoor soccer field with stands.
Boliqueime, in the municipality of Loulé, is situated on the slope of a small hill overlooking the sea and adjacent to the Barrocal region. It has a significant cultural heritage with some tourist points of interest, including the traditional narrow streets paved with Portuguese pavement, some of which offer privileged views of the sea, the Mother Church, the Church of São Faustino, a museum, and the traditional windmills and wells that once served as water supply. In addition to agriculture and commerce, tourism can be a valuable asset for this parish.
The villa is located a 8-minute drive from the center of Boliqueime, 12 minutes from the International School of Vilamoura, 17 minutes from the center of Vilamoura and Vilamoura Marina, and 20 minutes from Loulé and Albufeira. It is located in an area with access to beaches. It is also 25 minutes from Faro Airport, 2h15 from Seville, and 2h30 from Lisbon.
There is also a tennis court that can be converted into an indoor soccer field with stands.
Boliqueime, in the municipality of Loulé, is situated on the slope of a small hill overlooking the sea and adjacent to the Barrocal region. It has a significant cultural heritage with some tourist points of interest, including the traditional narrow streets paved with Portuguese pavement, some of which offer privileged views of the sea, the Mother Church, the Church of São Faustino, a museum, and the traditional windmills and wells that once served as water supply. In addition to agriculture and commerce, tourism can be a valuable asset for this parish.
The villa is located a 8-minute drive from the center of Boliqueime, 12 minutes from the International School of Vilamoura, 17 minutes from the center of Vilamoura and Vilamoura Marina, and 20 minutes from Loulé and Albufeira. It is located in an area with access to beaches. It is also 25 minutes from Faro Airport, 2h15 from Seville, and 2h30 from Lisbon.
Contact
Country Estate 19 Bedrooms
Santana, São Bartolomeu de Messines, Silves, Distrito de Faro
Used · 360m²
buy
15.000.000 €
Estate with a chapel, three derelict buildings, 360 sqm (gross construction area), set in 80,324 ha of land, in Santana, São Bartolomeu de Messines, Silves, Algarve. The estate includes Santana Chapel, three derelict buildings, a dam and borehole. This property has an approved previous information request (PIP) issued by Silves City Council enabling the construction of a single hotel establishment of the aparthotel type, with a maximum of two floors, associated with the theme of nature tourism, in particular of a farm with agricultural production of regional products. The urban proposal concentrates its implantation in a single area of a size less than 10% of the total property - 7.6 ha, and the total area of the land is 80.3 ha. This project envisages a main building, swimming pool, chapel, terraces, bungalows, recreational and leisure areas, and native vegetation green spaces. The main building has two blocks, one north-facing with the reception and back-office, living room facing the landscape, and a series of meeting and conference rooms on Floor 0. The upper floor has a set of 19 standard hotel suites. The leisure and restaurant spaces are located to the south, comprising the restaurant, kitchen and bar. Floor -1 has a gym and spa, with access to the outdoor area, with a swimming pool and sitting area. The same floor has the staff changing rooms and a storage room. The bungalows are planned to be built out of wood, from the structure to the exterior finishes, gable roof and balcony, in three sizes: 1-bedroom with a living room and kitchenette, a bathroom and bedroom; 1+1-bedroom with a mezzanine as an extra; and a 2-bedroom with two bedrooms, living room, kitchenette, balcony; all have access for people with reduced mobility.
São Bartolomeu de Messines is the largest parish of the Algarve, and one of the largest of the country, extending over an enormous area of more than 250 km2, distributed over hinterland lowlands and hills, it has a temperate climate, with mild temperatures both in summer and winter, with the necessary services to meet its population’s needs. For those who enjoy living in the Algarve climate, this is a peaceful area steeped in abundant nature. Located 20 km from the sea and Alentejo, the municipal rates, property tax and water are the cheapest of the country, the parish’s centrality in the region, benefiting from a prime position, located close to the A2 motorway and IC1 road junctions connecting the rest of the region and country, a well located industrial area, endowing excellent conditions in terms of financial investment.
7-minute driving distance from Messines, 10 minutes from Messines municipal market and railway station, 20 minutes from Silves, 30 minutes from Faro Airport, and two and a half hours from Lisbon and Seville Airport.
São Bartolomeu de Messines is the largest parish of the Algarve, and one of the largest of the country, extending over an enormous area of more than 250 km2, distributed over hinterland lowlands and hills, it has a temperate climate, with mild temperatures both in summer and winter, with the necessary services to meet its population’s needs. For those who enjoy living in the Algarve climate, this is a peaceful area steeped in abundant nature. Located 20 km from the sea and Alentejo, the municipal rates, property tax and water are the cheapest of the country, the parish’s centrality in the region, benefiting from a prime position, located close to the A2 motorway and IC1 road junctions connecting the rest of the region and country, a well located industrial area, endowing excellent conditions in terms of financial investment.
7-minute driving distance from Messines, 10 minutes from Messines municipal market and railway station, 20 minutes from Silves, 30 minutes from Faro Airport, and two and a half hours from Lisbon and Seville Airport.
Contact
House 9 Bedrooms
Varandas do Lago, Almancil, Loulé, Distrito de Faro
Used · 754m²
With Garage
buy
3.600.000 €
9-bedroom villa with 754 sqm of gross construction area, a garage for 4 vehicles, swimming pool, jacuzzi, and garden, set on a 950 sqm plot in the Varandas do Lago development in Almancil, Algarve. This villa, with a timeless modern style and designed by architect Rita Conceição Sila (Ateliê Frederico Valsassina), is characterized by its spacious rooms, high-quality finishes, and abundant natural light in all areas, with the following distribution:
The main floor features a very large living area with 84 sqm and a fireplace divided into three areas: a living area, dining area, and reading area, all with access to the 98 sqm covered terrace that is adjacent to the pool and garden. This floor also includes a guest bathroom, storage, four en-suite bedrooms, each with a private balcony, and a kitchen with an island and access to a 37 sqm outdoor patio for al fresco dining.
On the lower floor, there is another living / TV room with 44 sqm, a guest bathroom, five bedrooms, four of which are en-suite with direct access to the garden, a jacuzzi, laundry room, linen room, storage/pantry, utility room, and a huge garage for 4-5 vehicles with 124 sqm.
The Varandas do Lago development is located between the prestigious areas of Vale do Lobo and Quinta do Lago, and it is a highly sought-after region by tourists and residents due to its privileged location near the beach and the main luxury resorts in the region. In addition to easy access to the beaches of Vale do Garrão and the tourist attractions of the Algarve region, residents also have access to a variety of top-class facilities such as golf courses, spas, restaurants, shops, and tennis clubs.
Located within a 5-minute drive from Vale do Lobo and Quinta do Lago, exclusive resorts with beaches, golf courses, and a wide range of services for their residents, including a pharmacy, supermarket, restaurants, medical center, security, gyms, tennis, bicycles, and more. It is also a 30-minute drive from Faro Airport and 2.5 hours from Lisbon.
The main floor features a very large living area with 84 sqm and a fireplace divided into three areas: a living area, dining area, and reading area, all with access to the 98 sqm covered terrace that is adjacent to the pool and garden. This floor also includes a guest bathroom, storage, four en-suite bedrooms, each with a private balcony, and a kitchen with an island and access to a 37 sqm outdoor patio for al fresco dining.
On the lower floor, there is another living / TV room with 44 sqm, a guest bathroom, five bedrooms, four of which are en-suite with direct access to the garden, a jacuzzi, laundry room, linen room, storage/pantry, utility room, and a huge garage for 4-5 vehicles with 124 sqm.
The Varandas do Lago development is located between the prestigious areas of Vale do Lobo and Quinta do Lago, and it is a highly sought-after region by tourists and residents due to its privileged location near the beach and the main luxury resorts in the region. In addition to easy access to the beaches of Vale do Garrão and the tourist attractions of the Algarve region, residents also have access to a variety of top-class facilities such as golf courses, spas, restaurants, shops, and tennis clubs.
Located within a 5-minute drive from Vale do Lobo and Quinta do Lago, exclusive resorts with beaches, golf courses, and a wide range of services for their residents, including a pharmacy, supermarket, restaurants, medical center, security, gyms, tennis, bicycles, and more. It is also a 30-minute drive from Faro Airport and 2.5 hours from Lisbon.
Contact
House 6 Bedrooms
Santa Luzia, Tavira, Distrito de Faro
Used · 456m²
View Sea
buy
2.240.000 €
Old farm with 52,000m2 of land and 2000m2 of urban area facing south with sea views. On the land there is a 456m2 ruin with great potential for construction/expansion or to develop a tourist project.
In its surroundings we have the Pedras del Rei resort and other small houses. Area with open views, privacy and 3 excellent accesses.
There is a verbal commitment when purchasing the property, that the 6 lots next to the Ria, have access through an existing corridor at the back of these lots, to use the water from the nora existing on site.
Property with traditional characteristics still with stone and wood construction.
In this property, the most important factor is the greater potential for construction, location and investment.
Ideal for a small investor or company to develop a unique project in the area, visit and you will like it.
All this surroundings allows for a relaxed lifestyle close to the countryside and the beach and which favors walking along the Ria Formosa. Nearby is the Pedras del Rey resort and the fishing village of Santa Luzia where you can find all types of commerce, services and transport you need.
Distance to points of interest - Faro Airport (34km), Motorway (7km), Supermarket (500m), Beach (1km), Grocery store, Pharmacy (500m), Bus (1km), Golf (5km), Restaurants (500m), Bars (500m), Shopping Center (4km) Health Center (2.5km)
Santa Luzia provides those who visit and live there with true moments of leisure, well-being and harmony, with an extreme quality of tourism, gastronomy and entertainment.
In its surroundings we have the Pedras del Rei resort and other small houses. Area with open views, privacy and 3 excellent accesses.
There is a verbal commitment when purchasing the property, that the 6 lots next to the Ria, have access through an existing corridor at the back of these lots, to use the water from the nora existing on site.
Property with traditional characteristics still with stone and wood construction.
In this property, the most important factor is the greater potential for construction, location and investment.
Ideal for a small investor or company to develop a unique project in the area, visit and you will like it.
All this surroundings allows for a relaxed lifestyle close to the countryside and the beach and which favors walking along the Ria Formosa. Nearby is the Pedras del Rey resort and the fishing village of Santa Luzia where you can find all types of commerce, services and transport you need.
Distance to points of interest - Faro Airport (34km), Motorway (7km), Supermarket (500m), Beach (1km), Grocery store, Pharmacy (500m), Bus (1km), Golf (5km), Restaurants (500m), Bars (500m), Shopping Center (4km) Health Center (2.5km)
Santa Luzia provides those who visit and live there with true moments of leisure, well-being and harmony, with an extreme quality of tourism, gastronomy and entertainment.
Contact
Rustic House 15 Bedrooms
Tavira (Santa Maria e Santiago), Distrito de Faro
Used · 334m²
With Swimming Pool
buy
2.950.000 €
Quinta da Janela Azul is an exceptional property that combines the charm of the countryside with modern elegance. With 40,955m2, it offers a sense of privacy and tranquillity, offering a unique experience in the heart of the Algarve.
Comprising 7 apartments, all furnished and equipped, they offer a cozy and luxurious experience. These 7 apartment options vary between T1, T2 and T3.
This property also has a heated swimming pool, an exclusive parking lot and a communal dining area for up to 16 people, ideal for relaxing and socializing.
Quinta da Janela Azul is used as Local Accommodation, ensuring an appealing return for investors. As the rate of return is promising, this is a solid investment opportunity.
Located just 5 minutes from the center of Tavira, Quinta da Janela Azul offers a peaceful daily life with easy access to the wonders of the region. Its proximity to all local amenities and cultural attractions makes its location strategic.
The property is conveniently located just 40 minutes from Faro International Airport, providing easy access for residents and guests.
Quinta da Janela Azul is more than a property, it’s a luxury retreat that perfectly combines the best of the countryside with modern comfort.
CHARACTERISTICS:
Plot Area: 40 954 m2 | 440 827 sq ft
Useful area: 334 m2 | 3 595 sq ft
Deployment Area: 329 m2 | 3 539 sq ft
Bedrooms: 15
Energy efficiency: A+
FEATURES:
Blue Window Farm
40.995m2
Country charm with modern elegance
7 apartments
T1, T2 and T3
Heated swimming pool
Exclusive parking
Outdoor communal dining area
Local accommodation
Luxury retreat
Internationally awarded, LUXIMOS Christie’s presents more than 1,200 properties for sale in Portugal, offering an excellent service in real estate brokerage. LUXIMOS Christie’s is the exclusive affiliate of Christie´s International Real Estate (1350 offices in 46 countries) for the Algarve, Porto and North of Portugal, and provides its services to homeowners who are selling their properties, and to national and international buyers, who wish to buy real estate in Portugal.
Our selection includes modern and contemporary properties, near the sea or by theriver, in Foz do Douro, in Porto, Boavista, Matosinhos, Vilamoura, Tavira, Ria Formosa, Lagos, Almancil, Vale do Lobo, Quinta do Lago, near the golf courses or the marina.
LIc AMI 9063
Comprising 7 apartments, all furnished and equipped, they offer a cozy and luxurious experience. These 7 apartment options vary between T1, T2 and T3.
This property also has a heated swimming pool, an exclusive parking lot and a communal dining area for up to 16 people, ideal for relaxing and socializing.
Quinta da Janela Azul is used as Local Accommodation, ensuring an appealing return for investors. As the rate of return is promising, this is a solid investment opportunity.
Located just 5 minutes from the center of Tavira, Quinta da Janela Azul offers a peaceful daily life with easy access to the wonders of the region. Its proximity to all local amenities and cultural attractions makes its location strategic.
The property is conveniently located just 40 minutes from Faro International Airport, providing easy access for residents and guests.
Quinta da Janela Azul is more than a property, it’s a luxury retreat that perfectly combines the best of the countryside with modern comfort.
CHARACTERISTICS:
Plot Area: 40 954 m2 | 440 827 sq ft
Useful area: 334 m2 | 3 595 sq ft
Deployment Area: 329 m2 | 3 539 sq ft
Bedrooms: 15
Energy efficiency: A+
FEATURES:
Blue Window Farm
40.995m2
Country charm with modern elegance
7 apartments
T1, T2 and T3
Heated swimming pool
Exclusive parking
Outdoor communal dining area
Local accommodation
Luxury retreat
Internationally awarded, LUXIMOS Christie’s presents more than 1,200 properties for sale in Portugal, offering an excellent service in real estate brokerage. LUXIMOS Christie’s is the exclusive affiliate of Christie´s International Real Estate (1350 offices in 46 countries) for the Algarve, Porto and North of Portugal, and provides its services to homeowners who are selling their properties, and to national and international buyers, who wish to buy real estate in Portugal.
Our selection includes modern and contemporary properties, near the sea or by theriver, in Foz do Douro, in Porto, Boavista, Matosinhos, Vilamoura, Tavira, Ria Formosa, Lagos, Almancil, Vale do Lobo, Quinta do Lago, near the golf courses or the marina.
LIc AMI 9063
Contact
House 7 Bedrooms
Almancil, Loulé, Distrito de Faro
Used · 537m²
With Swimming Pool
buy
2.980.000 €
Fantastic property recently renovated with high quality materials, with seven bedrooms and a swimming pool, for sale in Almancil, Algarve.
Spread over three floors, this villa has on the second floor a large living and dining room full of natural light and with direct access to the outside, in open plan with the modern fully equipped kitchen and five bedrooms.
On the second floor is the magnificent master suite with a walk-in closet, and this floor is also dedicated to the terraces with stunning views over the countryside.
On the lower floor of the property we have a leisure area comprising an extra living and dining room, a fully equipped service kitchen with adjacent laundry room, an en suite bedroom and a large garage with capacity for two cars.
The exterior of the property has large garden areas, a swimming pool of excellent dimensions and an outdoor dining area with a barbecue.
In an excellent location in the prestigious area of Almancil, in a quiet urbanization but close to all kinds of amenities and services and about 25 minutes from Faro International Airport.
CHARACTERISTICS:
Plot Area: 1 084 m2 | 11 668 sq ft
Area: 537 m2 | 5 779 sq ft
Useful area: 537 m2 | 5 780 sq ft
Building Area: 537 m2 | 5 779 sq ft
Bedrooms: 7
Bathrooms: 5
Energy efficiency: D
FEATURES:
Seven bedrooms
Two suites
Walk in closet
Equipped kitchen
Central heating
Closed garage
Terraces
Garden
Swimming pool
Barbecue
Internationally awarded, LUXIMOS Christie’s presents more than 1,200 properties for sale in Portugal, offering an excellent service in real estate brokerage. LUXIMOS Christie’s is the exclusive affiliate of Christie´s International Real Estate (1350 offices in 46 countries) for the Algarve, Porto and North of Portugal, and provides its services to homeowners who are selling their properties, and to national and international buyers, who wish to buy real estate in Portugal.
Our selection includes modern and contemporary properties, near the sea or by theriver, in Foz do Douro, in Porto, Boavista, Matosinhos, Vilamoura, Tavira, Ria Formosa, Lagos, Almancil, Vale do Lobo, Quinta do Lago, near the golf courses or the marina.
LIc AMI 9063
Spread over three floors, this villa has on the second floor a large living and dining room full of natural light and with direct access to the outside, in open plan with the modern fully equipped kitchen and five bedrooms.
On the second floor is the magnificent master suite with a walk-in closet, and this floor is also dedicated to the terraces with stunning views over the countryside.
On the lower floor of the property we have a leisure area comprising an extra living and dining room, a fully equipped service kitchen with adjacent laundry room, an en suite bedroom and a large garage with capacity for two cars.
The exterior of the property has large garden areas, a swimming pool of excellent dimensions and an outdoor dining area with a barbecue.
In an excellent location in the prestigious area of Almancil, in a quiet urbanization but close to all kinds of amenities and services and about 25 minutes from Faro International Airport.
CHARACTERISTICS:
Plot Area: 1 084 m2 | 11 668 sq ft
Area: 537 m2 | 5 779 sq ft
Useful area: 537 m2 | 5 780 sq ft
Building Area: 537 m2 | 5 779 sq ft
Bedrooms: 7
Bathrooms: 5
Energy efficiency: D
FEATURES:
Seven bedrooms
Two suites
Walk in closet
Equipped kitchen
Central heating
Closed garage
Terraces
Garden
Swimming pool
Barbecue
Internationally awarded, LUXIMOS Christie’s presents more than 1,200 properties for sale in Portugal, offering an excellent service in real estate brokerage. LUXIMOS Christie’s is the exclusive affiliate of Christie´s International Real Estate (1350 offices in 46 countries) for the Algarve, Porto and North of Portugal, and provides its services to homeowners who are selling their properties, and to national and international buyers, who wish to buy real estate in Portugal.
Our selection includes modern and contemporary properties, near the sea or by theriver, in Foz do Douro, in Porto, Boavista, Matosinhos, Vilamoura, Tavira, Ria Formosa, Lagos, Almancil, Vale do Lobo, Quinta do Lago, near the golf courses or the marina.
LIc AMI 9063
Contact
House 7 Bedrooms
Quarteira, Loulé, Distrito de Faro
Used · 864m²
With Swimming Pool
buy
4.980.000 €
Fantastic 7 bedroom villa fully refurbished with high quality finishes and modern style.
Property consisting of two floors, which include a large entrance hall, living and dining room with plenty of natural light, fully equipped open plan kitchen and seven en suite bedrooms all very spacious and bright.
It also has a games room with billiards, laundry, gym and garage.
Outside offers a magnificent garden, with large heated saltwater swimming pool, a barbecue area.
Located in a privileged residential area of Vilamoura, within walking distance of the beach and all kinds of services and restaurants, and at a distance of 20 minutes from Faro International Airport.
CHARACTERISTICS:
Plot Area: 4 054 m2 | 43 637 sq ft
Area: 864 m2 | 9 296 sq ft
Useful area: 814 m2 | 8 762 sq ft
Deployment Area: 362 m2 | 3 901 sq ft
Building Area: 864 m2 | 9 296 sq ft
Bedrooms: 7
Bathrooms: 8
Garage: 2
Energy efficiency: D
FEATURES:
Seven en suite bedrooms
Games room
Heated saltwater swimming pool
Garden
Barbecue
Internationally awarded, LUXIMOS Christie’s presents more than 1,200 properties for sale in Portugal, offering an excellent service in real estate brokerage. LUXIMOS Christie’s is the exclusive affiliate of Christie´s International Real Estate (1350 offices in 46 countries) for the Algarve, Porto and North of Portugal, and provides its services to homeowners who are selling their properties, and to national and international buyers, who wish to buy real estate in Portugal.
Our selection includes modern and contemporary properties, near the sea or by theriver, in Foz do Douro, in Porto, Boavista, Matosinhos, Vilamoura, Tavira, Ria Formosa, Lagos, Almancil, Vale do Lobo, Quinta do Lago, near the golf courses or the marina.
LIc AMI 9063
Property consisting of two floors, which include a large entrance hall, living and dining room with plenty of natural light, fully equipped open plan kitchen and seven en suite bedrooms all very spacious and bright.
It also has a games room with billiards, laundry, gym and garage.
Outside offers a magnificent garden, with large heated saltwater swimming pool, a barbecue area.
Located in a privileged residential area of Vilamoura, within walking distance of the beach and all kinds of services and restaurants, and at a distance of 20 minutes from Faro International Airport.
CHARACTERISTICS:
Plot Area: 4 054 m2 | 43 637 sq ft
Area: 864 m2 | 9 296 sq ft
Useful area: 814 m2 | 8 762 sq ft
Deployment Area: 362 m2 | 3 901 sq ft
Building Area: 864 m2 | 9 296 sq ft
Bedrooms: 7
Bathrooms: 8
Garage: 2
Energy efficiency: D
FEATURES:
Seven en suite bedrooms
Games room
Heated saltwater swimming pool
Garden
Barbecue
Internationally awarded, LUXIMOS Christie’s presents more than 1,200 properties for sale in Portugal, offering an excellent service in real estate brokerage. LUXIMOS Christie’s is the exclusive affiliate of Christie´s International Real Estate (1350 offices in 46 countries) for the Algarve, Porto and North of Portugal, and provides its services to homeowners who are selling their properties, and to national and international buyers, who wish to buy real estate in Portugal.
Our selection includes modern and contemporary properties, near the sea or by theriver, in Foz do Douro, in Porto, Boavista, Matosinhos, Vilamoura, Tavira, Ria Formosa, Lagos, Almancil, Vale do Lobo, Quinta do Lago, near the golf courses or the marina.
LIc AMI 9063
Contact
House 6 Bedrooms
São Gonçalo de Lagos, Distrito de Faro
Used · 700m²
buy
2.500.000 €
Modern 6 bedroom villa, located on a hillside with sea views, for sale, in Lagos, Algarve.
This property has unusual features such as a traditional Portuguese brick roof and a wine cellar.
A very luxurious house, both inside and out, with spacious suites and living and dining rooms.
Property with indoor swimming pool, games room and cinema room, providing all the indoor entertainment, the outdoor area consists of a salt water pool, jacuzzi, mini golf, barbecue and garden.
Views to the beautiful beach Porto de Mós and you can reach in 5 minutes the supermarkets and downtown Lagos.
.
CHARACTERISTICS:
Plot Area: 1 541 m2 | 16 587 sq ft
Area: 700 m2 | 7 535 sq ft
Useful area: 700 m2 | 7 535 sq ft
Deployment Area: 247 m2 | 2 659 sq ft
Bedrooms: 6
Bathrooms: 6
Energy efficiency: A
FEATURES:
Indoor swimming pool
Outdoor saltwater swimming pool
Mini Golf
Barbecue
Garden
Wine cellar
Cinema room
Gaming room
Internationally awarded, LUXIMOS Christie’s presents more than 1,200 properties for sale in Portugal, offering an excellent service in real estate brokerage. LUXIMOS Christie’s is the exclusive affiliate of Christie´s International Real Estate (1350 offices in 46 countries) for the Algarve, Porto and North of Portugal, and provides its services to homeowners who are selling their properties, and to national and international buyers, who wish to buy real estate in Portugal.
Our selection includes modern and contemporary properties, near the sea or by theriver, in Foz do Douro, in Porto, Boavista, Matosinhos, Vilamoura, Tavira, Ria Formosa, Lagos, Almancil, Vale do Lobo, Quinta do Lago, near the golf courses or the marina.
LIc AMI 9063
This property has unusual features such as a traditional Portuguese brick roof and a wine cellar.
A very luxurious house, both inside and out, with spacious suites and living and dining rooms.
Property with indoor swimming pool, games room and cinema room, providing all the indoor entertainment, the outdoor area consists of a salt water pool, jacuzzi, mini golf, barbecue and garden.
Views to the beautiful beach Porto de Mós and you can reach in 5 minutes the supermarkets and downtown Lagos.
.
CHARACTERISTICS:
Plot Area: 1 541 m2 | 16 587 sq ft
Area: 700 m2 | 7 535 sq ft
Useful area: 700 m2 | 7 535 sq ft
Deployment Area: 247 m2 | 2 659 sq ft
Bedrooms: 6
Bathrooms: 6
Energy efficiency: A
FEATURES:
Indoor swimming pool
Outdoor saltwater swimming pool
Mini Golf
Barbecue
Garden
Wine cellar
Cinema room
Gaming room
Internationally awarded, LUXIMOS Christie’s presents more than 1,200 properties for sale in Portugal, offering an excellent service in real estate brokerage. LUXIMOS Christie’s is the exclusive affiliate of Christie´s International Real Estate (1350 offices in 46 countries) for the Algarve, Porto and North of Portugal, and provides its services to homeowners who are selling their properties, and to national and international buyers, who wish to buy real estate in Portugal.
Our selection includes modern and contemporary properties, near the sea or by theriver, in Foz do Douro, in Porto, Boavista, Matosinhos, Vilamoura, Tavira, Ria Formosa, Lagos, Almancil, Vale do Lobo, Quinta do Lago, near the golf courses or the marina.
LIc AMI 9063
Contact
House 8 Bedrooms
Vilamoura, Quarteira, Loulé, Distrito de Faro
Used · 500m²
With Garage
buy
6.499.000 €
Villa luxury V8 with 633m2 of area, 133m2 of terraces with panoramic views, with the largest private pool in Vilamoura with 145sqm and gardens and leisure zone with 2 396m2. Has 8 large suites, 2 halls (the largest with 122m2), gymnasium with Jacuzzi and sauna, wine cellar, 11 bathrooms, garage with 96m2 for 5 cars, kitchen with 25 m 2 fully equipped. Has granite and wood flooring, air conditioning in every room, electric blinds, fully equipped kitchen, dozens of fitted wardrobes. This is a property of the exception with a unique offer of luxury, refinement and quality to enjoy the best of life in a place of excellence.
Contact
Villa 6 Bedrooms
Quinta do Lago, Almancil, Loulé, Distrito de Faro
New · 901m²
With Garage
buy
6.700.000 €
This front golf property sits on a beautiful plot with a nice mature garden.
As you enter the house you have a beautiful water fountain and a modern and fully equipped kitchen with a dining area overlooking the swimming pool terrace.
The large living room has an elevated ceiling and windows all around giving a panoramic view.
The ground floor accommodates two very spacious suites that all have direct access to the terraces.
On the first floor, you´ll find two master suites, one of them with a walk-in closet, and offer all possible commodities you can imagine. Both master suites have private terraces.
The basement consists of a master suite with its own cozy sitting area. There is also a wine cellar and a state-of-the-art cinema where you can watch your latest movies.
After watching your favorite movie it’s probably time to have your workout in the fully equipped private gym.
Also in the basement, you have a laundry area and a very large garage for several cars.
Behind the gym, there is an independent suite with direct access from the outside, and therefore could either be used as an independent guest room or as part of this spectacular villa.
The villa is surrounded by lovely terraces in order to benefit from the sun all day or simply enjoy a meal next to the pool at the barbecue area.
All three floors are served by an elevator.
As you enter the house you have a beautiful water fountain and a modern and fully equipped kitchen with a dining area overlooking the swimming pool terrace.
The large living room has an elevated ceiling and windows all around giving a panoramic view.
The ground floor accommodates two very spacious suites that all have direct access to the terraces.
On the first floor, you´ll find two master suites, one of them with a walk-in closet, and offer all possible commodities you can imagine. Both master suites have private terraces.
The basement consists of a master suite with its own cozy sitting area. There is also a wine cellar and a state-of-the-art cinema where you can watch your latest movies.
After watching your favorite movie it’s probably time to have your workout in the fully equipped private gym.
Also in the basement, you have a laundry area and a very large garage for several cars.
Behind the gym, there is an independent suite with direct access from the outside, and therefore could either be used as an independent guest room or as part of this spectacular villa.
The villa is surrounded by lovely terraces in order to benefit from the sun all day or simply enjoy a meal next to the pool at the barbecue area.
All three floors are served by an elevator.
Contact
House 9 Bedrooms
Moncarapacho e Fuseta, Olhão, Distrito de Faro
Used · 440m²
buy
2.500.000 €
Quinta em Moncarapacho, Algarve, com 1,9 hectares e que inclui uma casa senhorial do início do século XIX, com 350m2, totalmente reconstruída em 2007, incluí ainda uma segunda casa totalmente autónoma com 170m2, uma piscina de água salgada de 11x5 metros, um court de tenis com medidas oficiais e com a respectiva zona de apoio, uma nora antiga recuperada, zona de jardim e área agrícola com uma grande diversidade de árvores de frutos.
A casa principal mantém a traça original, mas foi reconstruida com elevados padrões de qualidade e de luxo, recebendo um certificado energético B, e foi dotada com todas as comodidades atuais, tal como paineis solares para aquecimento de água e ar condicionado em todas as divisões. No piso térreo, com 210 m2 (147,4 m2 úteis), tem uma grande cozinha com zonas de despensa e lavandaria, 90 m2 úteis de sala com lareira, 2 portas de acesso ao exterior com halls de entrada, zona de bengaleiro, casa de banho social e um grande pátio exterior. O primeiro andar, com 140 m2 (122,50 m2 úteis), tem 3 casas de banho, 6 quartos, com o quarto principal em suite, além de um grande terraço com 70 m2.
A segunda casa, com 170 m2 úteis, é totalmente autónoma com uma sala/kitchenette, 3 quartos, 1 casa de banho, um salão (77 m2), uma adega e um pátio privativo. Esta casa escontra-se distante o suficiente da casa principal para ter privacidade necessária. Já foi usada para AL, com licença atribuída. Junto à casa existe uma zona de armazenamento de lenha.
O salão, dada a sua dimensão e pé direito muito alto, presta-se a utilizações diversas como por exemplo, sala de jogos, sala de cinema, atelier, oficina, entre outras.
Entre as duas casas existe uma grande área de relvado que dá acesso à enorme piscina (11x5 metros) e a um pátio onde existe um forno a lenha, alpendre para refeições ao ar livre, um jardim mediterrânico em frente às casas, e duas arrecadações com 22 m2 úteis.
A quinta situa-se numa das saídas de Moncarapacho, uma vila típica poupada à pressão urbanística, e que se situa entre o mar e a serra algarvia, a escassos 6 Km da praia da Fuseta e da Ria Formosa, e a 3,7 km da auto-estrada Via do Infante. Este é o melhor compromisso entre o campo e as praias mais bem preservadas do Algarve, e o estar numa vila com privacidade e intimidade, com acesso a pé a todo o comércio e serviços necessários.
Outros destaques:
Piscina de água salgada com 11 x 5 m.
Campo de ténis (com medidas oficiais) e construção para zona de apoio.
Uma grande nora antiga, completamente recuperada.
Dois poços no espaço envolvente da zona urbana.
Três entradas para a propriedade, uma delas com portão eléctrico.
12 lugares de estacionamento em espaço aberto.
Terreno agrícola com furo que alimenta a piscina, assim como o sistema de rega das árvores e hortícolas.
Árvores de fruto predominantemente citrinos (laranjas, tangerinas, clementinas e limões) e também ameixeiras, pereiras, pessegueiros, anoneiras, bananeiras, nespereiras, figueiras, romãzeiras, amoreiras, diospireiros.
Amendoeiras, nogueiras, oliveiras e alfarrobeiras, permitem um rendimento estável.
Horta com produtos da região.
Grandes arrumos para apoio à atividade agrícola.
Grande tanque no extremo oposto à casa.
A casa principal mantém a traça original, mas foi reconstruida com elevados padrões de qualidade e de luxo, recebendo um certificado energético B, e foi dotada com todas as comodidades atuais, tal como paineis solares para aquecimento de água e ar condicionado em todas as divisões. No piso térreo, com 210 m2 (147,4 m2 úteis), tem uma grande cozinha com zonas de despensa e lavandaria, 90 m2 úteis de sala com lareira, 2 portas de acesso ao exterior com halls de entrada, zona de bengaleiro, casa de banho social e um grande pátio exterior. O primeiro andar, com 140 m2 (122,50 m2 úteis), tem 3 casas de banho, 6 quartos, com o quarto principal em suite, além de um grande terraço com 70 m2.
A segunda casa, com 170 m2 úteis, é totalmente autónoma com uma sala/kitchenette, 3 quartos, 1 casa de banho, um salão (77 m2), uma adega e um pátio privativo. Esta casa escontra-se distante o suficiente da casa principal para ter privacidade necessária. Já foi usada para AL, com licença atribuída. Junto à casa existe uma zona de armazenamento de lenha.
O salão, dada a sua dimensão e pé direito muito alto, presta-se a utilizações diversas como por exemplo, sala de jogos, sala de cinema, atelier, oficina, entre outras.
Entre as duas casas existe uma grande área de relvado que dá acesso à enorme piscina (11x5 metros) e a um pátio onde existe um forno a lenha, alpendre para refeições ao ar livre, um jardim mediterrânico em frente às casas, e duas arrecadações com 22 m2 úteis.
A quinta situa-se numa das saídas de Moncarapacho, uma vila típica poupada à pressão urbanística, e que se situa entre o mar e a serra algarvia, a escassos 6 Km da praia da Fuseta e da Ria Formosa, e a 3,7 km da auto-estrada Via do Infante. Este é o melhor compromisso entre o campo e as praias mais bem preservadas do Algarve, e o estar numa vila com privacidade e intimidade, com acesso a pé a todo o comércio e serviços necessários.
Outros destaques:
Piscina de água salgada com 11 x 5 m.
Campo de ténis (com medidas oficiais) e construção para zona de apoio.
Uma grande nora antiga, completamente recuperada.
Dois poços no espaço envolvente da zona urbana.
Três entradas para a propriedade, uma delas com portão eléctrico.
12 lugares de estacionamento em espaço aberto.
Terreno agrícola com furo que alimenta a piscina, assim como o sistema de rega das árvores e hortícolas.
Árvores de fruto predominantemente citrinos (laranjas, tangerinas, clementinas e limões) e também ameixeiras, pereiras, pessegueiros, anoneiras, bananeiras, nespereiras, figueiras, romãzeiras, amoreiras, diospireiros.
Amendoeiras, nogueiras, oliveiras e alfarrobeiras, permitem um rendimento estável.
Horta com produtos da região.
Grandes arrumos para apoio à atividade agrícola.
Grande tanque no extremo oposto à casa.
Contact
Detached House 11 Bedrooms
Quinta do Lago, Almancil, Loulé, Distrito de Faro
Used · 585m²
With Garage
buy
16.500.000 €
This magnificent eleven bedroom villa is situated in the prestigious Quinta do Lago resort, offering stunning views of the sea and the Ria Formosa Natural Park.
The impressive cobblestone entrance and charming fountain add a touch of distinction to this exclusive property.
Upon entering, a spacious hall leads to the open-plan living and dining room, equipped with a fireplace and a piano, providing a sophisticated ambiance.
Adjacent to the living area, there is a kitchen with an island ideal for daily meals, which gives direct access to a covered terrace with an outdoor dining area.
On the ground floor there are also four en-suite bedrooms and an office, offering generous space for family and guests.
On the first floor there are five additional bedrooms, three of which are suites.
Two of these rooms offer spectacular views of the sea and the Ria Formosa Natural Park, while the others share a common terrace with views over the development and the lake.
The master bedroom suite includes a private closet and a large terrace with magnificent views.
The lower floor of the villa is dedicated to entertainment. It includes a TV and games room with a pool table, a bar with wine cellar, a laundry room, a multipurpose room, a sauna, a Turkish bath, an additional bedroom and a spacious garage for several cars.
The exterior of this home is truly stunning, surrounded by a mature garden with several fruit trees. It has a pergola, a tennis court, a large swimming pool and several seating areas, perfect for enjoying the peaceful views over the lake, the sea and the Ria Formosa Natural Park.
Book your visit now!
The impressive cobblestone entrance and charming fountain add a touch of distinction to this exclusive property.
Upon entering, a spacious hall leads to the open-plan living and dining room, equipped with a fireplace and a piano, providing a sophisticated ambiance.
Adjacent to the living area, there is a kitchen with an island ideal for daily meals, which gives direct access to a covered terrace with an outdoor dining area.
On the ground floor there are also four en-suite bedrooms and an office, offering generous space for family and guests.
On the first floor there are five additional bedrooms, three of which are suites.
Two of these rooms offer spectacular views of the sea and the Ria Formosa Natural Park, while the others share a common terrace with views over the development and the lake.
The master bedroom suite includes a private closet and a large terrace with magnificent views.
The lower floor of the villa is dedicated to entertainment. It includes a TV and games room with a pool table, a bar with wine cellar, a laundry room, a multipurpose room, a sauna, a Turkish bath, an additional bedroom and a spacious garage for several cars.
The exterior of this home is truly stunning, surrounded by a mature garden with several fruit trees. It has a pergola, a tennis court, a large swimming pool and several seating areas, perfect for enjoying the peaceful views over the lake, the sea and the Ria Formosa Natural Park.
Book your visit now!
Contact
Apartment 7 Bedrooms
Olhão, Distrito de Faro
Used · 620m²
With Garage
buy
2.125.000 €
Algarve - Olhão
Magnífica Villa Agroturismo/Bed & Breakfast, inserida em lote de terreno com mais de 1,5 hectares, murada e com 3 portões para entrada de viaturas. Situada perto de todas as comodidades e no campo.
Possui uma belíssima moradia com 3 pisos, recém utilizada como casa de hospedagens e café da manhã. Em excelente estado.
Composta por 7 suítes com varandas, várias salas multifunções (seja para refeições, reuniões, e/ou entretenimento), cozinha equipada, bar funcional, elevador para mobilidade reduzida, terraço, sala para massagens, escritório, vista para o campo, e muito mais.
Obs: Com projecto na câmara para aprovação de ampliação (mais quatro suítes)
Ainda dentro deste terreno: Grande piscina e ainda outra menor, banheira de hidromassagem/ jacuzzi, jardins, horta, galinheiro, forno típico a lenha, estacionamento coberto.
Preparada também para receber autocaravanas, dispõe de uma autocaravana para os hóspedes (incluída no valor).
Possui paíneis solares, 3 furos e 2 noras.
Muita área a volta, com anexos e possibilidade de ampliação, bem como vários projectos turisticos.
Oportunidade única.
Centro senior, bed&breakfast, agroturismo....
Magnífica Villa Agroturismo/Bed & Breakfast, inserida em lote de terreno com mais de 1,5 hectares, murada e com 3 portões para entrada de viaturas. Situada perto de todas as comodidades e no campo.
Possui uma belíssima moradia com 3 pisos, recém utilizada como casa de hospedagens e café da manhã. Em excelente estado.
Composta por 7 suítes com varandas, várias salas multifunções (seja para refeições, reuniões, e/ou entretenimento), cozinha equipada, bar funcional, elevador para mobilidade reduzida, terraço, sala para massagens, escritório, vista para o campo, e muito mais.
Obs: Com projecto na câmara para aprovação de ampliação (mais quatro suítes)
Ainda dentro deste terreno: Grande piscina e ainda outra menor, banheira de hidromassagem/ jacuzzi, jardins, horta, galinheiro, forno típico a lenha, estacionamento coberto.
Preparada também para receber autocaravanas, dispõe de uma autocaravana para os hóspedes (incluída no valor).
Possui paíneis solares, 3 furos e 2 noras.
Muita área a volta, com anexos e possibilidade de ampliação, bem como vários projectos turisticos.
Oportunidade única.
Centro senior, bed&breakfast, agroturismo....
Contact
See more Luxury in Distrito de Faro
Bedrooms
Zones
Can’t find the property you’re looking for?
