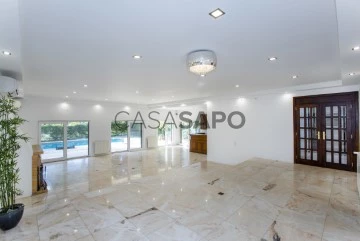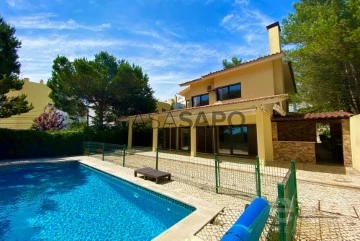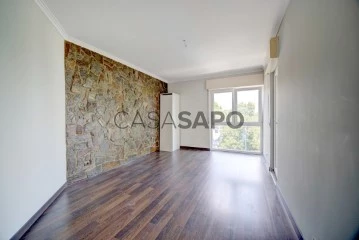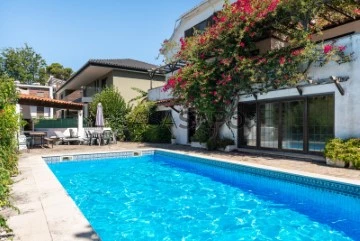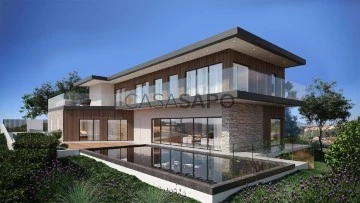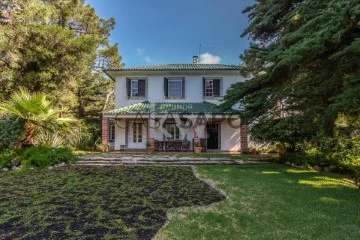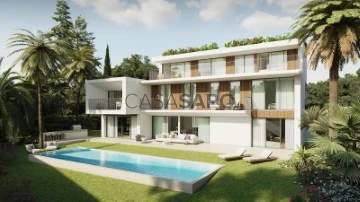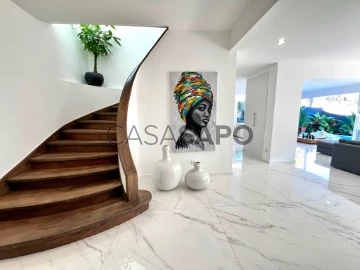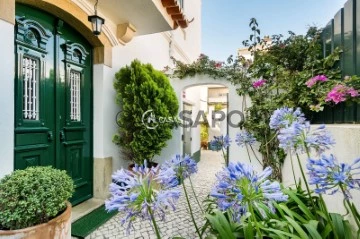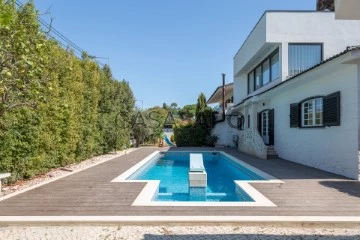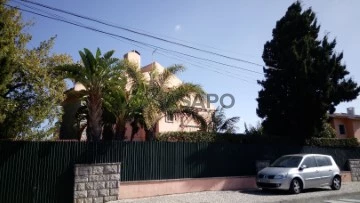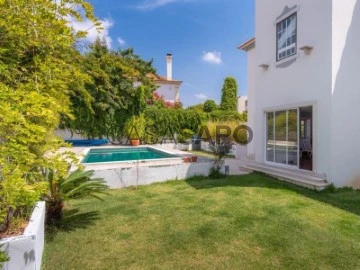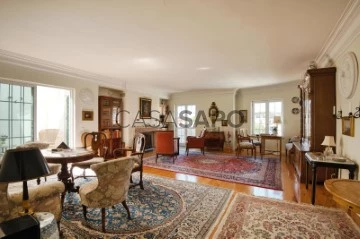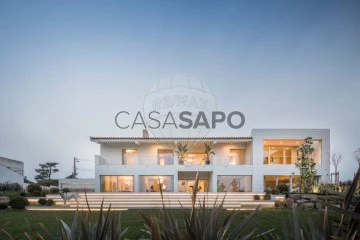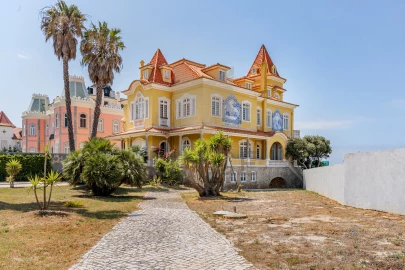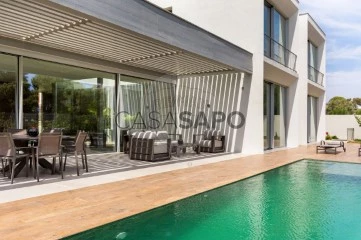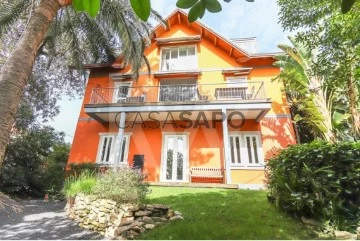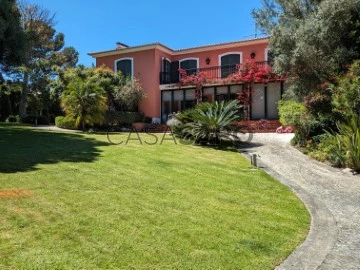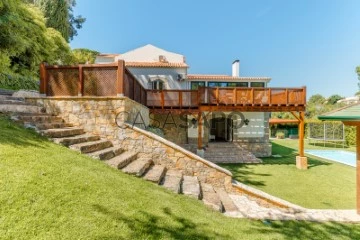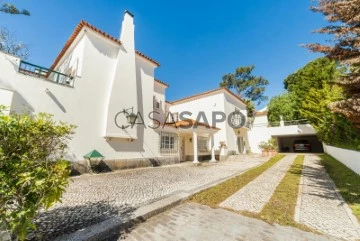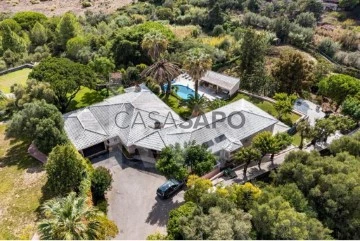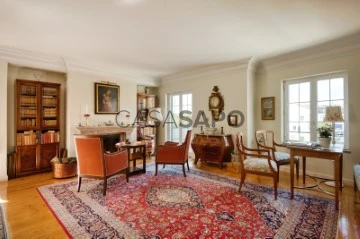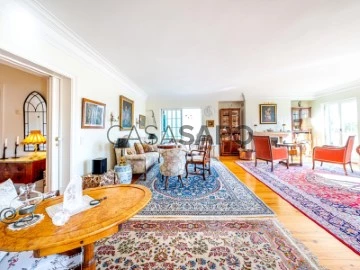Luxury
6+
Price
More filters
88 Luxury 6 or more Bedrooms most recent, Used, in Cascais
Order by
Most recent
Linda Moradia T6 com piscina em Jardins da Parede
House 6 Bedrooms
Parede, Carcavelos e Parede, Cascais, Distrito de Lisboa
Used · 563m²
buy
2.690.000 €
Venha morar ou investir nesta maravilhosa moradia independente T8 com 6 suítes e mais uma casa de hóspedes T2.
No Jardins da Parede localizada em zona de excelência a poucos minutos da Praia de São Pedro do Estoril e acesso à Av. Marginal.
Com acabamentos de qualidade a moradia é constituída de 3 pisos, cave, térreo e 1 andar.
Possui moderna cozinha equipada, acolhedora sala de estar e jantar voltadas para a zona da lazer com lindo jardim, piscina e churrasqueira.
Cave com 166,5 m² composto por:
Salão/Ginásio 54,30 m²
Suite(32,05 m²)
Suite(9,80 m² )
Adega(8,50 m²)
Hall(6,80 m²), Arrumos(2,50 m²), Casa das maquinas(3,90 m²)
Piso térreo com 210,25 m² composto por:
Sala (84,65 m² ) com lareira
Cozinha equipada com ilha central (23 m²) e despensa (1m² )
Tratamento de roupas (9,35 m²) com Alpendre (23,30 m²)
Alpendre (45 m²), Alpendre (8,25 m²)
Garagem (31,30 m²)
Área Barbecue (8,15 m²)
Área de apoio (14,85 m²), Sauna (4,35 m²)
Casa das Maquinas (2,80 m²)
Piscina (45,75 m²)
Piso 1 com 111,60 m² composto por:
Master Suite (20,35 m² )
Suite 1 (13,80 m²)
Suite 2 (14,10 m²)
Suite 3 (13,80 m²)
Casa de Hóspedes com 75,10 m² composto por:
Sala /Kitchenette (16,55 m² )
Quarto 1 (19,74 m² )
Quarto 2 (11,15 m²)
Visite-nos em setimoambiente.com
No Jardins da Parede localizada em zona de excelência a poucos minutos da Praia de São Pedro do Estoril e acesso à Av. Marginal.
Com acabamentos de qualidade a moradia é constituída de 3 pisos, cave, térreo e 1 andar.
Possui moderna cozinha equipada, acolhedora sala de estar e jantar voltadas para a zona da lazer com lindo jardim, piscina e churrasqueira.
Cave com 166,5 m² composto por:
Salão/Ginásio 54,30 m²
Suite(32,05 m²)
Suite(9,80 m² )
Adega(8,50 m²)
Hall(6,80 m²), Arrumos(2,50 m²), Casa das maquinas(3,90 m²)
Piso térreo com 210,25 m² composto por:
Sala (84,65 m² ) com lareira
Cozinha equipada com ilha central (23 m²) e despensa (1m² )
Tratamento de roupas (9,35 m²) com Alpendre (23,30 m²)
Alpendre (45 m²), Alpendre (8,25 m²)
Garagem (31,30 m²)
Área Barbecue (8,15 m²)
Área de apoio (14,85 m²), Sauna (4,35 m²)
Casa das Maquinas (2,80 m²)
Piscina (45,75 m²)
Piso 1 com 111,60 m² composto por:
Master Suite (20,35 m² )
Suite 1 (13,80 m²)
Suite 2 (14,10 m²)
Suite 3 (13,80 m²)
Casa de Hóspedes com 75,10 m² composto por:
Sala /Kitchenette (16,55 m² )
Quarto 1 (19,74 m² )
Quarto 2 (11,15 m²)
Visite-nos em setimoambiente.com
Contact
Detached House 8 Bedrooms
Carcavelos e Parede, Cascais, Distrito de Lisboa
Used · 563m²
With Garage
buy
2.660.000 €
Main House T6 + Guest House T2
Discover your new home in this magnificent property located in Parede, just 400 meters from the beach and 900 meters from the town center. Situated in a quiet residential area, this property offers the perfect combination of comfort, privacy, and proximity to local shops.
Property Features:
-
Land Area: 1,531.50m²
-
Main House (T6):
- Ground and 1st Floor: Ample natural light throughout
- Basement: Includes a living room, wine cellar, 1 bedroom, and 1 suite
- Garage: 4 parking spaces (2 covered with an electric car charging station and 2 uncovered)
- Leisure: Swimming pool, sauna, barbecue area, large lawned garden with fruit trees, children’s play area, and animal shelter
-
Internal Layout:
- Ground Floor (210.25m²): Living room with fireplace, fully equipped kitchen with central island, dining room, multiple hall areas, garage, and leisure facilities
- 1st Floor (111.60m²): Master suite and three additional suites, all with private bathrooms
- Basement (166.50m²): Lounge/gym, suites, wine cellar, and storage areas
-
Guest House (T2): 75.10m² with living room/kitchenette, two bedrooms, and bathroom, with fully independent access
Premium Location: Situated in a predominantly residential area, this property offers tranquility and easy access to all amenities.
Note:
- Renders are for illustrative purposes only
- Decoration project available with separate pricing
This is a unique opportunity to acquire a luxury property with stunning sea views. Contact us for more information and to schedule a visit.
Discover your new home in this magnificent property located in Parede, just 400 meters from the beach and 900 meters from the town center. Situated in a quiet residential area, this property offers the perfect combination of comfort, privacy, and proximity to local shops.
Property Features:
-
Land Area: 1,531.50m²
-
Main House (T6):
- Ground and 1st Floor: Ample natural light throughout
- Basement: Includes a living room, wine cellar, 1 bedroom, and 1 suite
- Garage: 4 parking spaces (2 covered with an electric car charging station and 2 uncovered)
- Leisure: Swimming pool, sauna, barbecue area, large lawned garden with fruit trees, children’s play area, and animal shelter
-
Internal Layout:
- Ground Floor (210.25m²): Living room with fireplace, fully equipped kitchen with central island, dining room, multiple hall areas, garage, and leisure facilities
- 1st Floor (111.60m²): Master suite and three additional suites, all with private bathrooms
- Basement (166.50m²): Lounge/gym, suites, wine cellar, and storage areas
-
Guest House (T2): 75.10m² with living room/kitchenette, two bedrooms, and bathroom, with fully independent access
Premium Location: Situated in a predominantly residential area, this property offers tranquility and easy access to all amenities.
Note:
- Renders are for illustrative purposes only
- Decoration project available with separate pricing
This is a unique opportunity to acquire a luxury property with stunning sea views. Contact us for more information and to schedule a visit.
Contact
Building Floor 13 Bedrooms
Bairro da Assunção (Cascais), Cascais e Estoril, Distrito de Lisboa
Used · 494m²
buy
2.000.000 €
pred2620
Prédio composto por 6 apartamentos T2 arrendados para investimento localizado no centro de Cascais junto ao tribunal e a poucos minutos da estação de comboios com todo o tipo de comércio e serviços localizados nas suas imediações.
Fácil e rápido acesso à A5 e a cerca de 10 minutos da praia do Guincho.
Todos os apartamentos são de tipologia T2 e são compostos por 2 quartos, sala, cozinha, casa de banho com varandas ou marquises, sendo que no caso do 2º Direito, existe um duplex com mais duas divisões, uma casa de banho, solário coberto e um excelente terraço com zona de churrasco e vista desafogada
No caso dos apartamentos rés do chão e 1º direito tratam-se de contratos antigos, com eventual possibilidade de negociação, no caso do apartamento 1ºesquerdo pode ser desocupado em qualquer altura, os restantes 3 estão todos arrendados com um total no valor das rendas de 4000€
Trata-se de uma excelente oportunidade para quem procura um bom investimento localizado no centro de Cascais.
Venha conhecer este imóvel a escassos minutos da bela vila de Cascais.
Excelente oportunidade de investimento
VISITE !!! CONTACTE-NOS (telefone) / (telefone) / (telefone)
Ou consulte o nosso site: (url)
Prédio composto por 6 apartamentos T2 arrendados para investimento localizado no centro de Cascais junto ao tribunal e a poucos minutos da estação de comboios com todo o tipo de comércio e serviços localizados nas suas imediações.
Fácil e rápido acesso à A5 e a cerca de 10 minutos da praia do Guincho.
Todos os apartamentos são de tipologia T2 e são compostos por 2 quartos, sala, cozinha, casa de banho com varandas ou marquises, sendo que no caso do 2º Direito, existe um duplex com mais duas divisões, uma casa de banho, solário coberto e um excelente terraço com zona de churrasco e vista desafogada
No caso dos apartamentos rés do chão e 1º direito tratam-se de contratos antigos, com eventual possibilidade de negociação, no caso do apartamento 1ºesquerdo pode ser desocupado em qualquer altura, os restantes 3 estão todos arrendados com um total no valor das rendas de 4000€
Trata-se de uma excelente oportunidade para quem procura um bom investimento localizado no centro de Cascais.
Venha conhecer este imóvel a escassos minutos da bela vila de Cascais.
Excelente oportunidade de investimento
VISITE !!! CONTACTE-NOS (telefone) / (telefone) / (telefone)
Ou consulte o nosso site: (url)
Contact
Detached House 6 Bedrooms
Cascais e Estoril, Distrito de Lisboa
Used · 340m²
buy
3.800.000 €
Fantastic 6 bedroom villa in the centre of Cascais
Investment opportunity in the heart of Cascais, just a 2-minute walk from the train station, stunning beaches and the charming historic centre of Cascais.
This property stands out for its large plot of 1495m², offering vast potential for transformation and valorisation.
The house has a constructed area of approximately 340m² and is in need of total refurbishment, ideal for those looking to create a unique and personalised space. With excellent sun exposure, the villa has plenty of light and privacy.
The 6-bedroom villa offers comfort and privacy for the whole family.
Its two living rooms offer generous spaces, perfect for receiving guests or relaxing with the family.
Cosy garden with swimming pool and barbecue area, perfect for cooling off during the summer months and for moments of leisure with friends and family.
This villa is ideal for those looking to make a life on foot, with easy access to all the amenities Cascais has to offer, including shops, restaurants, schools and cultural activities.
With its unrivalled potential and privileged location, this house is an unmissable opportunity for those looking to invest in Cascais and create an exclusive dream home.
Cascais is a Portuguese town known for its bay of beaches, commerce and cosmopolitanism. Considered the most sophisticated destination in the Lisbon region, the palaces and refined elegance of all the buildings reign supreme. With the sea at its feet, Cascais can boast 7 golf courses, a casino, a marina and countless leisure facilities. 30 minutes from Lisbon and the international airport.
Porta da Frente Christie’s is a real estate agency that has been working in the market for over two decades, focusing on the best properties and developments, both for sale and for rent. The company was selected by the prestigious Christie’s International Real Estate brand to represent Portugal in the Lisbon, Cascais, Oeiras and Alentejo areas. The main mission of Porta da Frente Christie’s is to provide an excellent service to all our clients.
Investment opportunity in the heart of Cascais, just a 2-minute walk from the train station, stunning beaches and the charming historic centre of Cascais.
This property stands out for its large plot of 1495m², offering vast potential for transformation and valorisation.
The house has a constructed area of approximately 340m² and is in need of total refurbishment, ideal for those looking to create a unique and personalised space. With excellent sun exposure, the villa has plenty of light and privacy.
The 6-bedroom villa offers comfort and privacy for the whole family.
Its two living rooms offer generous spaces, perfect for receiving guests or relaxing with the family.
Cosy garden with swimming pool and barbecue area, perfect for cooling off during the summer months and for moments of leisure with friends and family.
This villa is ideal for those looking to make a life on foot, with easy access to all the amenities Cascais has to offer, including shops, restaurants, schools and cultural activities.
With its unrivalled potential and privileged location, this house is an unmissable opportunity for those looking to invest in Cascais and create an exclusive dream home.
Cascais is a Portuguese town known for its bay of beaches, commerce and cosmopolitanism. Considered the most sophisticated destination in the Lisbon region, the palaces and refined elegance of all the buildings reign supreme. With the sea at its feet, Cascais can boast 7 golf courses, a casino, a marina and countless leisure facilities. 30 minutes from Lisbon and the international airport.
Porta da Frente Christie’s is a real estate agency that has been working in the market for over two decades, focusing on the best properties and developments, both for sale and for rent. The company was selected by the prestigious Christie’s International Real Estate brand to represent Portugal in the Lisbon, Cascais, Oeiras and Alentejo areas. The main mission of Porta da Frente Christie’s is to provide an excellent service to all our clients.
Contact
Detached House 6 Bedrooms
Cascais e Estoril, Distrito de Lisboa
Used · 510m²
With Garage
buy
2.250.000 €
Villa with heated swimming pool in Estoril, with the highest quality finishes inserted in a 780 sqm lot.
Located in a very quiet square, this villa faces south and offers a good sea view.
Distributed over 3 floors and with a gross construction area of 510 sqm, the villa is distributed as follows:
Ground Floor:
- Entrance hall
- Dining room in open space
- Living room
- Kitchen
- Pantry
- Bedroom or Office
- Full private bathroom
- Suite with private bathroom
Floor 1:
- Master suites with walk-in closet
- Three suites with access to a common terrace
Floor -1:
- Large garage
- Games´ room
- Technical Area
- Storage Area
- Laundry
- Bathroom and toilet
Outside there is a garden and the infinity heated swimming pool with salt treatment.
The villa also has an elevator, solar panels, air conditioning, Technal window frames and excellent finishes, with the possibility of choosing some materials.
It is under construction and will be completed within 12 months.
It is a location of excellence, with good accesses, 2 minutes away from the A5 motorway (Cascais-Lisbon), and a few minutes away from schools (College Sra da Boa Nova), beaches, local business, casino of Estoril, supermarkets (Continent), Estoril Golf Club and Estoril tennis.
Cascais is a Portuguese village famous for its bay, local business and its cosmopolitanism. It is considered the most sophisticated destination of the Lisbon’s region, where small palaces and refined and elegant constructions prevail. With the sea as a scenario, Cascais can be proud of having 7 golf courses, a casino, a marina and countless leisure areas. It is 30 minutes away from Lisbon and its international airport.
Porta da Frente Christie’s is a real estate agency that has been operating in the market for more than two decades. Its focus lays on the highest quality houses and developments, not only in the selling market, but also in the renting market. The company was elected by the prestigious brand Christie’s International Real Estate to represent Portugal in the areas of Lisbon, Cascais, Oeiras and Alentejo. The main purpose of Porta da Frente Christie’s is to offer a top-notch service to our customers.
Located in a very quiet square, this villa faces south and offers a good sea view.
Distributed over 3 floors and with a gross construction area of 510 sqm, the villa is distributed as follows:
Ground Floor:
- Entrance hall
- Dining room in open space
- Living room
- Kitchen
- Pantry
- Bedroom or Office
- Full private bathroom
- Suite with private bathroom
Floor 1:
- Master suites with walk-in closet
- Three suites with access to a common terrace
Floor -1:
- Large garage
- Games´ room
- Technical Area
- Storage Area
- Laundry
- Bathroom and toilet
Outside there is a garden and the infinity heated swimming pool with salt treatment.
The villa also has an elevator, solar panels, air conditioning, Technal window frames and excellent finishes, with the possibility of choosing some materials.
It is under construction and will be completed within 12 months.
It is a location of excellence, with good accesses, 2 minutes away from the A5 motorway (Cascais-Lisbon), and a few minutes away from schools (College Sra da Boa Nova), beaches, local business, casino of Estoril, supermarkets (Continent), Estoril Golf Club and Estoril tennis.
Cascais is a Portuguese village famous for its bay, local business and its cosmopolitanism. It is considered the most sophisticated destination of the Lisbon’s region, where small palaces and refined and elegant constructions prevail. With the sea as a scenario, Cascais can be proud of having 7 golf courses, a casino, a marina and countless leisure areas. It is 30 minutes away from Lisbon and its international airport.
Porta da Frente Christie’s is a real estate agency that has been operating in the market for more than two decades. Its focus lays on the highest quality houses and developments, not only in the selling market, but also in the renting market. The company was elected by the prestigious brand Christie’s International Real Estate to represent Portugal in the areas of Lisbon, Cascais, Oeiras and Alentejo. The main purpose of Porta da Frente Christie’s is to offer a top-notch service to our customers.
Contact
House 8 Bedrooms
Cascais e Estoril, Distrito de Lisboa
Used · 200m²
With Garage
buy
8.000.000 €
Moradia ímpar na Quinta da Marinha, a 2.ª casa a ser construída na prestigiada Quinta, situada no Parque Natural Sintra-Cascais.
Com uma área de terreno de 2771 m2, esta propriedade apresenta uma localização Premium, encontrando-se na 1.ª linha, orientada para o Oceano Atlântico.
A casa poderá precisar de obras de remodelação, estando praticamente de origem, sendo, no entanto, um imóvel muito bem cuidado e perfeitamente habitável, com uma estrutura e uma disposição em harmonia com os dias de hoje.
Constituição da casa:
Piso 0:
Sala de estar com lareira e sala de jantar, com acesso directo à cozinha
Cozinha espaçosa e despensa
casa de banho social
2 suites
Casa de hóspedes (sala, 2 quartos, kitchenette e uma casa de banho) independente da casa
Garagem (+ 4 viaturas)
Zona de lavandaria
Piscina e anexos de apoio
Piso 1:
2 suites muito espaçosas
2 quartos
1 casa de banho
O espaço exterior é muito agradável, protegido naturalmente pela vegetação e mantendo todo o espaço de jardim e piscina com privacidade total.
Esta é uma oportunidade única para a melhor das localizações na Quinta da Marinha!
Partilhamos com todas as consultoras imobiliárias 50%|50%, criando melhores oportunidades de venda.
Entre em contacto para agendar a sua visita!
»»» Gostava de vender a sua casa com o nosso apoio? Contacte-nos e teremos o maior gosto em responder a todas as suas dúvidas e dar-lhe todo o apoio que necessita para que a sua casa se destaque no mercado, tal como a que acabou de ver!
Com uma área de terreno de 2771 m2, esta propriedade apresenta uma localização Premium, encontrando-se na 1.ª linha, orientada para o Oceano Atlântico.
A casa poderá precisar de obras de remodelação, estando praticamente de origem, sendo, no entanto, um imóvel muito bem cuidado e perfeitamente habitável, com uma estrutura e uma disposição em harmonia com os dias de hoje.
Constituição da casa:
Piso 0:
Sala de estar com lareira e sala de jantar, com acesso directo à cozinha
Cozinha espaçosa e despensa
casa de banho social
2 suites
Casa de hóspedes (sala, 2 quartos, kitchenette e uma casa de banho) independente da casa
Garagem (+ 4 viaturas)
Zona de lavandaria
Piscina e anexos de apoio
Piso 1:
2 suites muito espaçosas
2 quartos
1 casa de banho
O espaço exterior é muito agradável, protegido naturalmente pela vegetação e mantendo todo o espaço de jardim e piscina com privacidade total.
Esta é uma oportunidade única para a melhor das localizações na Quinta da Marinha!
Partilhamos com todas as consultoras imobiliárias 50%|50%, criando melhores oportunidades de venda.
Entre em contacto para agendar a sua visita!
»»» Gostava de vender a sua casa com o nosso apoio? Contacte-nos e teremos o maior gosto em responder a todas as suas dúvidas e dar-lhe todo o apoio que necessita para que a sua casa se destaque no mercado, tal como a que acabou de ver!
Contact
House 6 Bedrooms +2
Cascais e Estoril, Distrito de Lisboa
Used · 568m²
With Garage
buy
4.780.000 €
Excellent opportunity not to be missed in the heart of Cascais: magnificent 6+2 Bedroom Villa in rehabilitation phase.
Inserted in a plot of 1037 sqm and with a 568 sqm gross construction area.
This property, of modern architecture, stands out for the excellent sun exposure and a mature garden that guarantees total privacy.
Upon entering, on the ground floor, we are greeted by an ample living room of 60 sqm, perfect for moments of conviviality and relaxation. Adjacent to the living room, we find an office of 20 sqm, ideal for those who work from home or with the possibility of further expanding the living area. Also on this floor, there is a bedroom, a fully equipped kitchen with pantry, a maid’s room and a laundry area.
On the first floor, the Villa offers four excellent suites, two of them with closet, providing comfort and organization. All suites have access to an excellent south-facing balcony, allowing you to enjoy the sun and the surrounding view.
The second floor is dedicated to the master suite with two spacious closets, a bathroom with good dimensions, and a magnificent terrace overlooking the sea, being this space perfect for relaxing and enjoying the beauty of Cascais.
The villa is equipped with radiant floor heating in all divisions and has a pre-installation of air conditioning, ensuring comfort in all seasons. For additional security, the property has an alarm system. The garage has capacity for two cars, with the possibility of parking more inside the property.
The location, just a five minutes’ walk from the beaches and the charming village of Cascais, allows a pedestrian experience and easy accesses to all amenities and services that the area offers.
Cascais is a Portuguese village famous for its bay, local business and cosmopolitanism. It is considered the most sophisticated destination of the Lisbon’s region, where small palaces and refined and elegant constructions prevail. With the sea as a scenario, Cascais can be proud of having 7 golf courses, a casino, a marina and countless leisure areas. It is 30 minutes away from Lisbon and its international airport.
Porta da Frente Christie’s is a real estate agency that has been operating in the market for more than two decades. Its focus lays on the highest quality houses and developments, not only in the selling market, but also in the renting market. The company was elected by the prestigious brand Christie’s International Real Estate to represent Portugal in the areas of Lisbon, Cascais, Oeiras and Alentejo. The main purpose of Porta da Frente Christie’s is to offer a top-notch service to our customers.
Inserted in a plot of 1037 sqm and with a 568 sqm gross construction area.
This property, of modern architecture, stands out for the excellent sun exposure and a mature garden that guarantees total privacy.
Upon entering, on the ground floor, we are greeted by an ample living room of 60 sqm, perfect for moments of conviviality and relaxation. Adjacent to the living room, we find an office of 20 sqm, ideal for those who work from home or with the possibility of further expanding the living area. Also on this floor, there is a bedroom, a fully equipped kitchen with pantry, a maid’s room and a laundry area.
On the first floor, the Villa offers four excellent suites, two of them with closet, providing comfort and organization. All suites have access to an excellent south-facing balcony, allowing you to enjoy the sun and the surrounding view.
The second floor is dedicated to the master suite with two spacious closets, a bathroom with good dimensions, and a magnificent terrace overlooking the sea, being this space perfect for relaxing and enjoying the beauty of Cascais.
The villa is equipped with radiant floor heating in all divisions and has a pre-installation of air conditioning, ensuring comfort in all seasons. For additional security, the property has an alarm system. The garage has capacity for two cars, with the possibility of parking more inside the property.
The location, just a five minutes’ walk from the beaches and the charming village of Cascais, allows a pedestrian experience and easy accesses to all amenities and services that the area offers.
Cascais is a Portuguese village famous for its bay, local business and cosmopolitanism. It is considered the most sophisticated destination of the Lisbon’s region, where small palaces and refined and elegant constructions prevail. With the sea as a scenario, Cascais can be proud of having 7 golf courses, a casino, a marina and countless leisure areas. It is 30 minutes away from Lisbon and its international airport.
Porta da Frente Christie’s is a real estate agency that has been operating in the market for more than two decades. Its focus lays on the highest quality houses and developments, not only in the selling market, but also in the renting market. The company was elected by the prestigious brand Christie’s International Real Estate to represent Portugal in the areas of Lisbon, Cascais, Oeiras and Alentejo. The main purpose of Porta da Frente Christie’s is to offer a top-notch service to our customers.
Contact
House 6 Bedrooms
Cobre (Cascais), Cascais e Estoril, Distrito de Lisboa
Used · 400m²
buy
3.100.000 €
6 bedroom villa in Cascais, 5 minutes from the center of Cascais and Guincho beaches, 15 minutes from the town of Sintra and 30 minutes from Lisbon.
Close to international schools: 2 minutes walk from Kings College Cascais and 5 minutes from St. James and Aprendizes.
Excellent villa with 6 bedrooms, 7 bathrooms, garden and swimming pool, with a total of 480 m2 of construction, located on a plot of
780m2.
It is a refuge in the middle of the city, the perfect place for those looking to combine family life with work, the amenities of the city with the tranquility of outdoor life, in communion with nature.
Completely renovated with very tasteful and superior quality materials, this villa stands out for its almost perfect solar orientation and the light that the large windows overlooking the surrounding gardens can provide.
The colors, materials, finishes and natural light provided this project with greater potential for spaces and environments. With excellent integration between the social and private areas, this 3-storey house is distributed as follows:
On the main floor, we are welcomed by a spacious entrance hall with immediate connection to the living room. Its large glass doors open onto the outdoor garden and pool space where you want to relax and play with the children.
Still on the ground floor there is a painting studio, which could very well be a bedroom or TV and games room; a social bathroom; a second complete bathroom to support the Atelier; and the modern kitchen that stands out for the choice of different materials that complement each other, for the aesthetic details that are at the same time functional and practical. It is fully equipped with top of the range appliances.
On the upper floor is the most private area of the house: on the first floor we have 2 suites; 1 bedroom and 1 bathroom with shower.
The entire floor above is dedicated to the Master Suite with walk-in closet and integrated W/C.
For greater convenience, the house has air conditioning and parking space for 2 to 3 vehicles.
The information referred to is not binding. You should consult the property documentation.
Close to international schools: 2 minutes walk from Kings College Cascais and 5 minutes from St. James and Aprendizes.
Excellent villa with 6 bedrooms, 7 bathrooms, garden and swimming pool, with a total of 480 m2 of construction, located on a plot of
780m2.
It is a refuge in the middle of the city, the perfect place for those looking to combine family life with work, the amenities of the city with the tranquility of outdoor life, in communion with nature.
Completely renovated with very tasteful and superior quality materials, this villa stands out for its almost perfect solar orientation and the light that the large windows overlooking the surrounding gardens can provide.
The colors, materials, finishes and natural light provided this project with greater potential for spaces and environments. With excellent integration between the social and private areas, this 3-storey house is distributed as follows:
On the main floor, we are welcomed by a spacious entrance hall with immediate connection to the living room. Its large glass doors open onto the outdoor garden and pool space where you want to relax and play with the children.
Still on the ground floor there is a painting studio, which could very well be a bedroom or TV and games room; a social bathroom; a second complete bathroom to support the Atelier; and the modern kitchen that stands out for the choice of different materials that complement each other, for the aesthetic details that are at the same time functional and practical. It is fully equipped with top of the range appliances.
On the upper floor is the most private area of the house: on the first floor we have 2 suites; 1 bedroom and 1 bathroom with shower.
The entire floor above is dedicated to the Master Suite with walk-in closet and integrated W/C.
For greater convenience, the house has air conditioning and parking space for 2 to 3 vehicles.
The information referred to is not binding. You should consult the property documentation.
Contact
House 17 Bedrooms
Cascais e Estoril, Distrito de Lisboa
Used · 450m²
buy
4.200.000 €
Chalé/Villa do final do século XIX, com características e localização únicas em São João do Estoril.
A origem da Villa Alice remonta ao final do século XIX, tendo sido alvo de várias reformas até aos dias de hoje, encontrando-se em bom estado de conservação e perfeitamente habitável, e é constituído por uma residência principal unifamiliar de três pisos, e uma cave, situada numa propriedade com uma área total de 408m2, sendo a área bruta privativa de 450m2. Com um total de 17 assoalhadas, a residência destaca-se pela sua amplitude, tectos altos trabalhados e versatilidade que permite numa futura remodelação.
Na sua actual disposição temos:
No RC temos, um espaço comercial com 4assoalhadas e um wc. Um apartamento T2 completo.
No 1º Piso temos um apartamento T2 completo.
No 2º Piso temos 4 assolhadas, sendo duas quartos, 2wc, cozinha e varanda.
Todos os apartamentos possuem entrada independente.
Adicionalmente, no jardim, e utilizando estruturas existentes, foram criados dois apartamentos T1 que se encontram a ser utilizados como unidades de alojamento local. Cada uma destas unidades possui um quarto, uma cozinha em espaço aberto totalmente equipada, ar condicionado e uma casa de banho.
Com um enorme potencial de valorização futura a Villa, com a sua distintiva arquitetura e rica história, apresenta uma variedade de oportunidades para rentabilização, capitalizando tanto na sua singularidade como na sua localização privilegiada em São João do Estoril.
A origem da Villa Alice remonta ao final do século XIX, tendo sido alvo de várias reformas até aos dias de hoje, encontrando-se em bom estado de conservação e perfeitamente habitável, e é constituído por uma residência principal unifamiliar de três pisos, e uma cave, situada numa propriedade com uma área total de 408m2, sendo a área bruta privativa de 450m2. Com um total de 17 assoalhadas, a residência destaca-se pela sua amplitude, tectos altos trabalhados e versatilidade que permite numa futura remodelação.
Na sua actual disposição temos:
No RC temos, um espaço comercial com 4assoalhadas e um wc. Um apartamento T2 completo.
No 1º Piso temos um apartamento T2 completo.
No 2º Piso temos 4 assolhadas, sendo duas quartos, 2wc, cozinha e varanda.
Todos os apartamentos possuem entrada independente.
Adicionalmente, no jardim, e utilizando estruturas existentes, foram criados dois apartamentos T1 que se encontram a ser utilizados como unidades de alojamento local. Cada uma destas unidades possui um quarto, uma cozinha em espaço aberto totalmente equipada, ar condicionado e uma casa de banho.
Com um enorme potencial de valorização futura a Villa, com a sua distintiva arquitetura e rica história, apresenta uma variedade de oportunidades para rentabilização, capitalizando tanto na sua singularidade como na sua localização privilegiada em São João do Estoril.
Contact
Detached House 7 Bedrooms
Cascais e Estoril, Distrito de Lisboa
Used · 601m²
buy
3.500.000 €
(ref:C (telefone) Excelente moradia inserida num lote de terreno com 1500 m2, composta por:
Piso inferior:
Hall de entrada com lareira central, uma face para o interior e outra para o exterior, sala com lareira e recuperador de calor, Sala de Jantar com acesso a cozinha totalmente equipada com uma zona de despensa, WC completo, uma suíte com roupeiro, WC social, um escritório e um excelente salão com lareira.
Piso superior:
Hall, 2 suítes, sendo que uma conta com armário embutido, 3 quartos com roupeiros e WC completo.
Equipada com aquecimento central, ar condicionado, alarme e estores elétricos. Varandas a toda à volta da casa.
Na zona exterior:
Possuí ampla zona de churrasqueira, árvores de frutos variados, piscina de grandes dimensões e um apoio à piscina com cozinha, WC completo, sala e um quarto.
Parqueamento para vários carros e garagem fechada para 2 carros.
Classificação Energética: D
Mas o melhor é mesmo vir visitar! Excelente Oportunidade!’
Piso inferior:
Hall de entrada com lareira central, uma face para o interior e outra para o exterior, sala com lareira e recuperador de calor, Sala de Jantar com acesso a cozinha totalmente equipada com uma zona de despensa, WC completo, uma suíte com roupeiro, WC social, um escritório e um excelente salão com lareira.
Piso superior:
Hall, 2 suítes, sendo que uma conta com armário embutido, 3 quartos com roupeiros e WC completo.
Equipada com aquecimento central, ar condicionado, alarme e estores elétricos. Varandas a toda à volta da casa.
Na zona exterior:
Possuí ampla zona de churrasqueira, árvores de frutos variados, piscina de grandes dimensões e um apoio à piscina com cozinha, WC completo, sala e um quarto.
Parqueamento para vários carros e garagem fechada para 2 carros.
Classificação Energética: D
Mas o melhor é mesmo vir visitar! Excelente Oportunidade!’
Contact
House 9 Bedrooms
Cascais e Estoril, Distrito de Lisboa
Used · 385m²
With Garage
buy
2.350.000 €
Moradia em Cascais, boa oportunidade e imenso potencial, muito bem localizada entre a vila e a A5, este imóvel está próximo de escolas nacionais e internacionais ( Kings School, Montessori School) está perto do hospital da Cuf, de áreas comerciais, próximo do centro e da estação de comboio, das praias e muito mais.
Esta moradia tem imenso potencial sendo ideal para um Hotel ou hostel, uma grande família, possibilidade de se constituírem 4 apartamentos independentes, é ainda ideal para uma clinica, Colegio-Externato, Casa de Repouso, instituto etc.
A propriedade tem 9 quartos, 4 salas, 6 wcs, 4 cozinhas, jardim, quintal, estacionamentos, 3 entradas independentes para 2 ruas distintas.
Com área de jardim a frente do imovel como atras.
Imenso Potencial, otimo investimento
Obs. Em anexo tem as plantas dos imoveis em Prop. Horizontal de como poderão ficar os apartamentos.
Esta moradia tem imenso potencial sendo ideal para um Hotel ou hostel, uma grande família, possibilidade de se constituírem 4 apartamentos independentes, é ainda ideal para uma clinica, Colegio-Externato, Casa de Repouso, instituto etc.
A propriedade tem 9 quartos, 4 salas, 6 wcs, 4 cozinhas, jardim, quintal, estacionamentos, 3 entradas independentes para 2 ruas distintas.
Com área de jardim a frente do imovel como atras.
Imenso Potencial, otimo investimento
Obs. Em anexo tem as plantas dos imoveis em Prop. Horizontal de como poderão ficar os apartamentos.
Contact
House 6 Bedrooms +2
Estoril, Cascais e Estoril, Distrito de Lisboa
Used · 480m²
With Garage
buy
3.250.000 €
6+2 bedroom villa with garden and swimming pool located in Estoril, Cascais.
Inserted in a premium area, this villa has 480 m2 and is set on a plot of land of 950 m2.
The main house has three floors and a garage for 9 cars.
Consisting of:
Floor 0: 2 bedroom flat;
Floor 1: Large living room facing west to the garden and pool, equipped kitchen, bathroom and dining room;
Floor 2: 1 suite, 3 bedrooms and bathroom;
Attic: Living room and bathroom;
Annex: 2 bedrooms;
The location of the property is perfect for those looking for tranquillity and proximity to the beach, but does not dispense with easy access to Lisbon, the centre of Cascais as well as schools, shops and services.
Don’t miss this opportunity!
For over 25 years Castelhana has been a renowned name in the Portuguese real estate sector. As a company of Dils group, we specialize in advising businesses, organizations and (institutional) investors in buying, selling, renting, letting and development of residential properties.
Founded in 1999, Castelhana has built one of the largest and most solid real estate portfolios in Portugal over the years, with over 600 renovation and new construction projects.
In Lisbon, we are based in Chiado, one of the most emblematic and traditional areas of the capital. In Porto, in Foz do Douro, one of the noblest places in the city and in the Algarve next to the renowned Vilamoura Marina.
We are waiting for you. We have a team available to give you the best support in your next real estate investment.
Contact us!
Inserted in a premium area, this villa has 480 m2 and is set on a plot of land of 950 m2.
The main house has three floors and a garage for 9 cars.
Consisting of:
Floor 0: 2 bedroom flat;
Floor 1: Large living room facing west to the garden and pool, equipped kitchen, bathroom and dining room;
Floor 2: 1 suite, 3 bedrooms and bathroom;
Attic: Living room and bathroom;
Annex: 2 bedrooms;
The location of the property is perfect for those looking for tranquillity and proximity to the beach, but does not dispense with easy access to Lisbon, the centre of Cascais as well as schools, shops and services.
Don’t miss this opportunity!
For over 25 years Castelhana has been a renowned name in the Portuguese real estate sector. As a company of Dils group, we specialize in advising businesses, organizations and (institutional) investors in buying, selling, renting, letting and development of residential properties.
Founded in 1999, Castelhana has built one of the largest and most solid real estate portfolios in Portugal over the years, with over 600 renovation and new construction projects.
In Lisbon, we are based in Chiado, one of the most emblematic and traditional areas of the capital. In Porto, in Foz do Douro, one of the noblest places in the city and in the Algarve next to the renowned Vilamoura Marina.
We are waiting for you. We have a team available to give you the best support in your next real estate investment.
Contact us!
Contact
Apartment 6 Bedrooms
Cascais e Estoril, Distrito de Lisboa
Used · 385m²
buy
2.900.000 €
Excellent 5+1 bedroom duplex apartment in the historic center of Cascais, a 5-minute walk from the beach, train station and local shops.
With 385m2 of constructed area, the apartment stands out for its large rooms and its brightness due to it’s excellent solar orientation ( east, south, west) .
The apartment consists of 2 floors which are distributed as follows :
Floor 1 :
entry hall (15m2)
living room 42m2 ( west facing) with fireplace and balcony and access to a pleasant inner patio;
dining room (15.6m2) with balcony . West facing;
guest toilet;
fitted kitchen with sea view and Cascais bay;
pantry;
bedroom/ensuite next to kitchen (9m2);
master suite ( 18.8m2) with dressing room;
bedroom 1 (19.2m2) ;
1 bathroom.
On the 1st floor (attic with high ceilings):
Living room (26.6m2) with sea view;
bedroom with 18.8m2;
bedroom with 19.2m2;
bedroom with 18.7m2;
bathroom to be shared by the 3 bedrooms;
large garage (box) for two cars and storage area;
1 extra parking space outside the box but inside the garage;
central heating;
air conditioning
access to garage by elevator;
Close to several national and international schools and 30 minutes from Lisbon and Lisbon Airport.
Ideal for those looking to live in comfort and with a high quality of life and being able to get around on foot.
Cascais is a Portuguese village known for its bay of beaches, commerce and cosmopolitanism. Considered to be the most sophisticated destination in Lisbon region, with its palaces and refined buildings.
With the sea at its feet, Cascais can boast of having 7 golf courses, a casino, a marina and countless leisure spaces.
With 385m2 of constructed area, the apartment stands out for its large rooms and its brightness due to it’s excellent solar orientation ( east, south, west) .
The apartment consists of 2 floors which are distributed as follows :
Floor 1 :
entry hall (15m2)
living room 42m2 ( west facing) with fireplace and balcony and access to a pleasant inner patio;
dining room (15.6m2) with balcony . West facing;
guest toilet;
fitted kitchen with sea view and Cascais bay;
pantry;
bedroom/ensuite next to kitchen (9m2);
master suite ( 18.8m2) with dressing room;
bedroom 1 (19.2m2) ;
1 bathroom.
On the 1st floor (attic with high ceilings):
Living room (26.6m2) with sea view;
bedroom with 18.8m2;
bedroom with 19.2m2;
bedroom with 18.7m2;
bathroom to be shared by the 3 bedrooms;
large garage (box) for two cars and storage area;
1 extra parking space outside the box but inside the garage;
central heating;
air conditioning
access to garage by elevator;
Close to several national and international schools and 30 minutes from Lisbon and Lisbon Airport.
Ideal for those looking to live in comfort and with a high quality of life and being able to get around on foot.
Cascais is a Portuguese village known for its bay of beaches, commerce and cosmopolitanism. Considered to be the most sophisticated destination in Lisbon region, with its palaces and refined buildings.
With the sea at its feet, Cascais can boast of having 7 golf courses, a casino, a marina and countless leisure spaces.
Contact
House 6 Bedrooms
Cascais e Estoril, Distrito de Lisboa
Used · 585m²
buy
6.600.000 €
### Português
**Luxo Contemporâneo no Coração do Estoril**
Descubra uma residência majestosa numa localização privilegiada que redefine os padrões do luxo contemporâneo.
Situada no ponto mais alto do Estoril, esta propriedade recentemente construída é um verdadeiro testemunho de refinamento e excelência arquitetónica. Com um terreno de 2590m² e mais de 650m² de construção, esta casa representa a harmonia perfeita entre espaço, conforto, elegância e privacidade.
Ao entrar nesta magnífica moradia, é recebido por uma atmosfera de sofisticação e bom gosto, desde o sistema de aquecimento e arrefecimento de piso radiante coberto por réguas de carvalho maciço de 30cm e comprimento de 6m, pedra nobre de 1ª escolha, até às clarabóias de luz natural nos tetos e ao controlo tecnológico absoluto de toda a casa (portões, videoporteiro, iluminação, temperatura, humidade, proteção solar), através de sistema de domótica, utilizando o protocolo KNX, com aparelhagem Jung.
A casa, premiada em 2022 como Building of the Year pela ArchDaily ( (url) ), reflete a arquitetura contemporânea do arquiteto João Tiago Aguiar e é complementada por acabamentos de alta qualidade, demonstrando uma atenção meticulosa a cada detalhe, com ênfase nos pormenores construtivos e nos revestimentos de parede e pavimento. Os espaços interiores foram projetados para oferecer o máximo de conforto e funcionalidade, com a estética presente. Para além da sua beleza interior, esta residência encanta também pelo seu ambiente exterior, surpreendendo com o volume a nascente e respetivo revestimento em painel fenólico, com padrão elegante que se repete no portão da garagem e na vidraçaria da cobertura telescópica da piscina. Tendo três portões, um pedonal e dois viários, está rodeada por jardins com sistema de rega utilizando água de furo, a propriedade oferece áreas amplas e bem cuidadas, perfeitas para momentos de lazer, entretenimento ao ar livre com privacidade.
Ao lado da moradia no piso 0, encontra-se uma grande piscina 14mx4m aquecida com uma cobertura telescópica especialmente desenhada, com o mesmo padrão decorativo da propriedade, completamente automática, permitindo a sua utilização durante todo o ano, podendo expandir ou recolher a cobertura para o alpendre acolhedor, que confina com zona de churrasco e respetivas zonas de apoio.
A garagem espaçosa tem acesso ao piso 0 e ao piso -1, onde existe na cave um grande lounge que convida à diversão, num espaço multifuncional para os residentes e convidados.
No terraço, no piso 2, tem acesso a um espaço de lazer único, com uma vista de 360 graus de toda a área do Estoril, com destaque para as vistas para o Oceano Atlântico e a Serra de Sintra.
No piso 1, o luxo estende-se aos cinco quartos lindamente decorados, quatro deles com varandas privativas viradas a sul com a melhor exposição solar, que oferecem vistas deslumbrantes do Estoril, do Oceano Atlântico e do Rio Tejo. Cada quarto foi projetado para proporcionar o máximo de conforto e privacidade aos seus ocupantes, garantindo uma experiência de descanso incomparável e privacidade. No entanto, é a suite principal que se destaca como uma verdadeira obra-prima de design e elegância, com as suas conexões harmoniosas e detalhes cuidadosamente elaborados. Este espaço exclusivo oferece um refúgio particular para os proprietários, onde podem relaxar em total privacidade.
### English
**Contemporary Luxury in the Heart of Estoril**
Discover a majestic residence in a prime location that redefines the standards of contemporary luxury.
Located at the highest point of Estoril, this newly built property is a true testament to refinement and architectural excellence. With a plot of 2590m² and over 650m² of construction, this house represents the perfect harmony between space, comfort, elegance, and privacy.
Upon entering this magnificent villa, you are greeted by an atmosphere of sophistication and good taste, from the underfloor heating and cooling system covered with 30cm-wide and 6m-long solid oak planks, first-choice noble stone, to the natural light skylights in the ceilings and the absolute technological control of the entire house (gates, video intercom, lighting, temperature, humidity, sun protection) through a home automation system using the KNX protocol, with Jung equipment.
The house, awarded in 2022 as Building of the Year by ArchDaily ( (url) ), reflects the contemporary architecture of architect João Tiago Aguiar and is complemented by high-quality finishes, demonstrating meticulous attention to every detail, with an emphasis on constructive details and wall and floor coverings. The interior spaces were designed to offer maximum comfort and functionality, with aesthetics in mind. Besides its interior beauty, this residence also enchants with its exterior environment, surprising with the volume to the east and its phenolic panel cladding, with an elegant pattern that repeats on the garage gate and the telescopic pool cover glazing. With three gates, one pedestrian and two vehicular, it is surrounded by gardens with an irrigation system using borehole water, offering ample and well-maintained areas, perfect for leisure moments and outdoor entertainment with privacy.
Next to the villa on the ground floor, there is a large heated 14mx4m pool with a specially designed telescopic cover, with the same decorative pattern as the property, fully automatic, allowing its use throughout the year, being able to expand or retract the cover to the cozy porch, which adjoins the barbecue area and its support zones.
The spacious garage has access to the ground floor and basement, where there is a large lounge inviting fun, in a multifunctional space for residents and guests.
On the terrace, on the second floor, there is access to a unique leisure space, with a 360-degree view of the entire Estoril area, highlighting the views of the Atlantic Ocean and the Sintra Mountains.
On the first floor, luxury extends to the five beautifully decorated bedrooms, four of them with private south-facing balconies with the best sun exposure, offering stunning views of Estoril, the Atlantic Ocean, and the Tagus River. Each bedroom was designed to provide maximum comfort and privacy to its occupants, ensuring an unparalleled rest experience and privacy. However, it is the master suite that stands out as a true masterpiece of design and elegance, with its harmonious connections and carefully crafted details. This exclusive space offers a private retreat for the owners, where they can relax in total privacy.
### Français
**Luxe Contemporain au Cœur d’Estoril**
Découvrez une résidence majestueuse dans un emplacement privilégié qui redéfinit les standards du luxe contemporain.
Située au point le plus élevé d’Estoril, cette propriété récemment construite est un véritable témoignage de raffinement et d’excellence architecturale. Avec un terrain de 2590m² et plus de 650m² de construction, cette maison représente l’harmonie parfaite entre espace, confort, élégance et intimité.
En entrant dans cette magnifique villa, vous êtes accueilli par une atmosphère de sophistication et de bon goût, du système de chauffage et de refroidissement par le sol couvert de planches de chêne massif de 30 cm de large et de 6 m de long, pierre noble de premier choix, jusqu’aux puits de lumière naturelle dans les plafonds et au contrôle technologique absolu de toute la maison (portails, interphone vidéo, éclairage, température, humidité, protection solaire), via un système de domotique utilisant le protocole KNX, avec équipements Jung.
La maison, primée en 2022 comme Bâtiment de l’année par ArchDaily ( (url) ), reflète l’architecture contemporaine de l’architecte João Tiago Aguiar et est complétée par des finitions de haute qualité, démontrant une attention méticuleuse à chaque détail, avec une emphase sur les détails constructifs et les revêtements muraux et de sol. Les espaces intérieurs ont été conçus pour offrir un maximum de confort et de fonctionnalité, avec l’esthétique présente. En plus de sa beauté intérieure, cette résidence enchante également par son environnement extérieur, surprenant par le volume à l’est et son revêtement en panneaux phénoliques, avec un motif élégant qui se répète sur le portail du garage et la vitrerie de la couverture télescopique de la piscine. Avec trois portails, un piéton et deux pour véhicules, elle est entourée de jardins avec un système d’irrigation utilisant l’eau de forage, offrant des espaces amples et bien entretenus, parfaits pour des moments de détente, des divertissements en plein air en toute intimité.
À côté de la villa au rez-de-chaussée, se trouve une grande piscine chauffée de 14m x 4m avec une couverture télescopique spécialement conçue, avec le même motif décoratif que la propriété, entièrement automatique, permettant son utilisation tout au long de l’année, pouvant étendre ou rétracter la couverture vers le porche confortable, qui jouxte la zone barbecue et ses zones de soutien.
Le garage spacieux a accès au rez-de-chaussée et au sous-sol, où se
;ID RE/MAX: (telefone)
**Luxo Contemporâneo no Coração do Estoril**
Descubra uma residência majestosa numa localização privilegiada que redefine os padrões do luxo contemporâneo.
Situada no ponto mais alto do Estoril, esta propriedade recentemente construída é um verdadeiro testemunho de refinamento e excelência arquitetónica. Com um terreno de 2590m² e mais de 650m² de construção, esta casa representa a harmonia perfeita entre espaço, conforto, elegância e privacidade.
Ao entrar nesta magnífica moradia, é recebido por uma atmosfera de sofisticação e bom gosto, desde o sistema de aquecimento e arrefecimento de piso radiante coberto por réguas de carvalho maciço de 30cm e comprimento de 6m, pedra nobre de 1ª escolha, até às clarabóias de luz natural nos tetos e ao controlo tecnológico absoluto de toda a casa (portões, videoporteiro, iluminação, temperatura, humidade, proteção solar), através de sistema de domótica, utilizando o protocolo KNX, com aparelhagem Jung.
A casa, premiada em 2022 como Building of the Year pela ArchDaily ( (url) ), reflete a arquitetura contemporânea do arquiteto João Tiago Aguiar e é complementada por acabamentos de alta qualidade, demonstrando uma atenção meticulosa a cada detalhe, com ênfase nos pormenores construtivos e nos revestimentos de parede e pavimento. Os espaços interiores foram projetados para oferecer o máximo de conforto e funcionalidade, com a estética presente. Para além da sua beleza interior, esta residência encanta também pelo seu ambiente exterior, surpreendendo com o volume a nascente e respetivo revestimento em painel fenólico, com padrão elegante que se repete no portão da garagem e na vidraçaria da cobertura telescópica da piscina. Tendo três portões, um pedonal e dois viários, está rodeada por jardins com sistema de rega utilizando água de furo, a propriedade oferece áreas amplas e bem cuidadas, perfeitas para momentos de lazer, entretenimento ao ar livre com privacidade.
Ao lado da moradia no piso 0, encontra-se uma grande piscina 14mx4m aquecida com uma cobertura telescópica especialmente desenhada, com o mesmo padrão decorativo da propriedade, completamente automática, permitindo a sua utilização durante todo o ano, podendo expandir ou recolher a cobertura para o alpendre acolhedor, que confina com zona de churrasco e respetivas zonas de apoio.
A garagem espaçosa tem acesso ao piso 0 e ao piso -1, onde existe na cave um grande lounge que convida à diversão, num espaço multifuncional para os residentes e convidados.
No terraço, no piso 2, tem acesso a um espaço de lazer único, com uma vista de 360 graus de toda a área do Estoril, com destaque para as vistas para o Oceano Atlântico e a Serra de Sintra.
No piso 1, o luxo estende-se aos cinco quartos lindamente decorados, quatro deles com varandas privativas viradas a sul com a melhor exposição solar, que oferecem vistas deslumbrantes do Estoril, do Oceano Atlântico e do Rio Tejo. Cada quarto foi projetado para proporcionar o máximo de conforto e privacidade aos seus ocupantes, garantindo uma experiência de descanso incomparável e privacidade. No entanto, é a suite principal que se destaca como uma verdadeira obra-prima de design e elegância, com as suas conexões harmoniosas e detalhes cuidadosamente elaborados. Este espaço exclusivo oferece um refúgio particular para os proprietários, onde podem relaxar em total privacidade.
### English
**Contemporary Luxury in the Heart of Estoril**
Discover a majestic residence in a prime location that redefines the standards of contemporary luxury.
Located at the highest point of Estoril, this newly built property is a true testament to refinement and architectural excellence. With a plot of 2590m² and over 650m² of construction, this house represents the perfect harmony between space, comfort, elegance, and privacy.
Upon entering this magnificent villa, you are greeted by an atmosphere of sophistication and good taste, from the underfloor heating and cooling system covered with 30cm-wide and 6m-long solid oak planks, first-choice noble stone, to the natural light skylights in the ceilings and the absolute technological control of the entire house (gates, video intercom, lighting, temperature, humidity, sun protection) through a home automation system using the KNX protocol, with Jung equipment.
The house, awarded in 2022 as Building of the Year by ArchDaily ( (url) ), reflects the contemporary architecture of architect João Tiago Aguiar and is complemented by high-quality finishes, demonstrating meticulous attention to every detail, with an emphasis on constructive details and wall and floor coverings. The interior spaces were designed to offer maximum comfort and functionality, with aesthetics in mind. Besides its interior beauty, this residence also enchants with its exterior environment, surprising with the volume to the east and its phenolic panel cladding, with an elegant pattern that repeats on the garage gate and the telescopic pool cover glazing. With three gates, one pedestrian and two vehicular, it is surrounded by gardens with an irrigation system using borehole water, offering ample and well-maintained areas, perfect for leisure moments and outdoor entertainment with privacy.
Next to the villa on the ground floor, there is a large heated 14mx4m pool with a specially designed telescopic cover, with the same decorative pattern as the property, fully automatic, allowing its use throughout the year, being able to expand or retract the cover to the cozy porch, which adjoins the barbecue area and its support zones.
The spacious garage has access to the ground floor and basement, where there is a large lounge inviting fun, in a multifunctional space for residents and guests.
On the terrace, on the second floor, there is access to a unique leisure space, with a 360-degree view of the entire Estoril area, highlighting the views of the Atlantic Ocean and the Sintra Mountains.
On the first floor, luxury extends to the five beautifully decorated bedrooms, four of them with private south-facing balconies with the best sun exposure, offering stunning views of Estoril, the Atlantic Ocean, and the Tagus River. Each bedroom was designed to provide maximum comfort and privacy to its occupants, ensuring an unparalleled rest experience and privacy. However, it is the master suite that stands out as a true masterpiece of design and elegance, with its harmonious connections and carefully crafted details. This exclusive space offers a private retreat for the owners, where they can relax in total privacy.
### Français
**Luxe Contemporain au Cœur d’Estoril**
Découvrez une résidence majestueuse dans un emplacement privilégié qui redéfinit les standards du luxe contemporain.
Située au point le plus élevé d’Estoril, cette propriété récemment construite est un véritable témoignage de raffinement et d’excellence architecturale. Avec un terrain de 2590m² et plus de 650m² de construction, cette maison représente l’harmonie parfaite entre espace, confort, élégance et intimité.
En entrant dans cette magnifique villa, vous êtes accueilli par une atmosphère de sophistication et de bon goût, du système de chauffage et de refroidissement par le sol couvert de planches de chêne massif de 30 cm de large et de 6 m de long, pierre noble de premier choix, jusqu’aux puits de lumière naturelle dans les plafonds et au contrôle technologique absolu de toute la maison (portails, interphone vidéo, éclairage, température, humidité, protection solaire), via un système de domotique utilisant le protocole KNX, avec équipements Jung.
La maison, primée en 2022 comme Bâtiment de l’année par ArchDaily ( (url) ), reflète l’architecture contemporaine de l’architecte João Tiago Aguiar et est complétée par des finitions de haute qualité, démontrant une attention méticuleuse à chaque détail, avec une emphase sur les détails constructifs et les revêtements muraux et de sol. Les espaces intérieurs ont été conçus pour offrir un maximum de confort et de fonctionnalité, avec l’esthétique présente. En plus de sa beauté intérieure, cette résidence enchante également par son environnement extérieur, surprenant par le volume à l’est et son revêtement en panneaux phénoliques, avec un motif élégant qui se répète sur le portail du garage et la vitrerie de la couverture télescopique de la piscine. Avec trois portails, un piéton et deux pour véhicules, elle est entourée de jardins avec un système d’irrigation utilisant l’eau de forage, offrant des espaces amples et bien entretenus, parfaits pour des moments de détente, des divertissements en plein air en toute intimité.
À côté de la villa au rez-de-chaussée, se trouve une grande piscine chauffée de 14m x 4m avec une couverture télescopique spécialement conçue, avec le même motif décoratif que la propriété, entièrement automatique, permettant son utilisation tout au long de l’année, pouvant étendre ou rétracter la couverture vers le porche confortable, qui jouxte la zone barbecue et ses zones de soutien.
Le garage spacieux a accès au rez-de-chaussée et au sous-sol, où se
;ID RE/MAX: (telefone)
Contact
House 6 Bedrooms
Alcabideche, Cascais, Distrito de Lisboa
Used · 700m²
buy
5.500.000 €
Uma Joia Arquitetônica no Monte Estoril
Descubra a encantadora Casa dos Torriões, ou Vivenda Miramonte, um ícone romântico do início do século XX. Com seus majestosos torreões de pedra visíveis de vários pontos, esta moradia exala charme histórico.
Façam a visita virtual disponível no link
(url)
Interior Elegante
- Rés do chão: Amplio hall de mármore, sala de estar com lareira e acesso ao jardim, sala de jantar, lavabo, cozinha com copa, lavandaria, suíte com grande closet e escritório.
- Primeiro andar: Grande escadaria de madeira, duas suítes com armários embutidos e varanda, dois quartos compartilhando um banheiro e um quarto adicional.
Espaços Externos
- Jardim: Piscina e uma segunda casa com sala e cozinha em open space, além de um banheiro.
- Casa dos Caseiros: Compartimento, sala e banheiro.
Conforto Moderno
- Aquecimento: Central a gás na moradia principal.
- Ar Condicionado: Na casa da piscina.
Localização Privilegiada
Situada no coração do Monte Estoril, a apenas cinco minutos da praia, dez minutos da baía de Cascais e do King’s College School, e trinta minutos do aeroporto internacional de Lisboa.
Uma Propriedade Única
Esta moradia não é apenas uma casa, mas um pedaço da história, oferecendo um estilo de vida sofisticado e confortável em uma das áreas mais prestigiosas de Portugal.
O artigo no blog ’Portugalidade’ aborda a Vivenda Miramonte, uma casa no Monte Estoril com grande valor histórico e arquitetônico.
Construída no início do século XX, combina elementos tradicionais portugueses. Foi residência de José Dias Valente, fundador do Colégio João de Deus, importante figura na história local.
A casa, com suas características únicas, representa a memória urbana de Cascais e a necessidade de preservação das tradições e histórias do Monte Estoril.
Descubra a encantadora Casa dos Torriões, ou Vivenda Miramonte, um ícone romântico do início do século XX. Com seus majestosos torreões de pedra visíveis de vários pontos, esta moradia exala charme histórico.
Façam a visita virtual disponível no link
(url)
Interior Elegante
- Rés do chão: Amplio hall de mármore, sala de estar com lareira e acesso ao jardim, sala de jantar, lavabo, cozinha com copa, lavandaria, suíte com grande closet e escritório.
- Primeiro andar: Grande escadaria de madeira, duas suítes com armários embutidos e varanda, dois quartos compartilhando um banheiro e um quarto adicional.
Espaços Externos
- Jardim: Piscina e uma segunda casa com sala e cozinha em open space, além de um banheiro.
- Casa dos Caseiros: Compartimento, sala e banheiro.
Conforto Moderno
- Aquecimento: Central a gás na moradia principal.
- Ar Condicionado: Na casa da piscina.
Localização Privilegiada
Situada no coração do Monte Estoril, a apenas cinco minutos da praia, dez minutos da baía de Cascais e do King’s College School, e trinta minutos do aeroporto internacional de Lisboa.
Uma Propriedade Única
Esta moradia não é apenas uma casa, mas um pedaço da história, oferecendo um estilo de vida sofisticado e confortável em uma das áreas mais prestigiosas de Portugal.
O artigo no blog ’Portugalidade’ aborda a Vivenda Miramonte, uma casa no Monte Estoril com grande valor histórico e arquitetônico.
Construída no início do século XX, combina elementos tradicionais portugueses. Foi residência de José Dias Valente, fundador do Colégio João de Deus, importante figura na história local.
A casa, com suas características únicas, representa a memória urbana de Cascais e a necessidade de preservação das tradições e histórias do Monte Estoril.
Contact
Mansion 10 Bedrooms
Cascais e Estoril, Distrito de Lisboa
Used · 1,133m²
With Swimming Pool
buy
14.500.000 €
Villa São Paulo is an iconic property, located in Estoril, which was built in 1911 by the Portuguese aristocrat Benedita Mello Alves Nogueira.
Set on a 2,550 sqm plot of land, this Palace is a true architectural jewel with superb sea views.
The main house with a gross private area of 1,100 sqm consists of four floors, served by an elevator.
On the main floor we find an imposing entrance hall, and several social spaces that give access to a large open terrace of around 100 sqm, facing the stunning Cascais bay.
The upper floors consist of several bedrooms and living rooms, both of which have bathrooms. The master suite has direct access to a terrace with an idyllic view of the ocean.
On the lower floor there is a multipurpose space with access to the garden and swimming pool, from which you can also enjoy a frontal sea view.
On the grounds of the property we find green areas, a garden with swimming pool and private access to the beach, uncovered parking for more than ten cars, and a support house.
Villa São Paulo was designed to be a unique work of architecture, its classic construction with balustraded balconies, high ornate ceilings, the immensity of windows allowing the entry of light and panoramic views, the exquisite floors in solid wood, and the traditional tile panels on the exterior of the building that depict the arrival of the Portuguese explorer Pedro Álvares Cabral in Brazil, when he discovered it in 1500, are some examples of its rich history.
The property enjoys privacy and tranquility while benefiting from the proximity to the beach and all amenities and services, international schools, transport, commerce, restaurants, beaches and close to the main accesses to the A5 motorway to Lisbon and Cascais, Marginal road and approximately 30 minutes from Lisbon International Airport.
Set on a 2,550 sqm plot of land, this Palace is a true architectural jewel with superb sea views.
The main house with a gross private area of 1,100 sqm consists of four floors, served by an elevator.
On the main floor we find an imposing entrance hall, and several social spaces that give access to a large open terrace of around 100 sqm, facing the stunning Cascais bay.
The upper floors consist of several bedrooms and living rooms, both of which have bathrooms. The master suite has direct access to a terrace with an idyllic view of the ocean.
On the lower floor there is a multipurpose space with access to the garden and swimming pool, from which you can also enjoy a frontal sea view.
On the grounds of the property we find green areas, a garden with swimming pool and private access to the beach, uncovered parking for more than ten cars, and a support house.
Villa São Paulo was designed to be a unique work of architecture, its classic construction with balustraded balconies, high ornate ceilings, the immensity of windows allowing the entry of light and panoramic views, the exquisite floors in solid wood, and the traditional tile panels on the exterior of the building that depict the arrival of the Portuguese explorer Pedro Álvares Cabral in Brazil, when he discovered it in 1500, are some examples of its rich history.
The property enjoys privacy and tranquility while benefiting from the proximity to the beach and all amenities and services, international schools, transport, commerce, restaurants, beaches and close to the main accesses to the A5 motorway to Lisbon and Cascais, Marginal road and approximately 30 minutes from Lisbon International Airport.
Contact
House 6 Bedrooms
Cascais e Estoril, Distrito de Lisboa
Used · 786m²
buy
6.800.000 €
Moradia T6 para venda
Moradia de Luxo Exclusiva na Prestigiada Quinta da Marinha
Residência de nova construção, a estrear, possui uma master suíte com mais de 40m² e um terraço exclusivo, destacando-se pela elevada privacidade e conforto. Esta moradia T5, recém-construída, está perfeitamente integrada num lote de 1.290m², oferecendo privacidade e elegância em três andares de puro luxo.
Um Espaço que Transpira Elegância e Conforto
Ao entrar, será recebido por um amplo hall de entrada adornado com um jardim de inverno, que confere um toque de serenidade ao espaço. A sala de estar é um convite ao relaxamento, com amplas janelas que se abrem para o jardim, permitindo uma transição perfeita entre o interior e o exterior. O terraço contíguo à piscina proporciona o cenário ideal para momentos de descontração com a família e amigos.
A sala de jantar independente dá acesso a uma cozinha moderna e espaçosa, equipada com armários verticais da prestigiada marca Fabri e eletrodomésticos Smeg de última geração. A ilha central e a garrafeira vertical completam este espaço culinário de excelência.
Ainda no piso térreo, encontrará uma sala de televisão, um escritório, uma casa de banho social e duas suites, todas decoradas com um estilo sofisticado e contemporâneo.
O Refúgio Perfeito no Piso Superior
Suba ao piso superior e descubra a magnífica master suite, com mais de 40m², equipada com dois closets e uma casa de banho luxuosa que inclui uma cabine de duche privada e uma banheira. A suite oferece acesso a um terraço privado com vistas deslumbrantes sobre o pôr do sol. Este andar também acomoda duas suites adicionais, todas espaçosas e bem iluminadas.
Entretenimento e Funcionalidade no Piso Inferior
O piso inferior é um espaço versátil que pode ser adaptado às suas necessidades, seja como sala de home cinema, sala de jogos ou biblioteca. Este andar inclui ainda uma suite para empregada, lavandaria, despensa e áreas técnicas. A ampla garagem, com cerca de 178m², oferece estacionamento para mais de quatro viaturas, possibilidade de carregamento para carros elétricos e a possibilidade de instalação de um elevador.
Equipamentos e Acabamentos de Alta Qualidade
Toda a moradia está equipada com ar condicionado e piso radiante em carvalho para maior conforto. Os pisos em grés da marca Marazzi e a carpintaria metálica em Cortizo são apenas alguns exemplos da criteriosa seleção de materiais. A iluminação LED e os painéis solares sublinham o compromisso com a sustentabilidade e eficiência energética.
Segurança e Conforto Inigualáveis
Esta residência está equipada com um sistema de alarme, porta blindada, bombas de dupla pressão e muitos outros detalhes que garantem segurança e tranquilidade..
Venha conhecer esta moradia de luxo onde o requinte e o conforto se encontram numa das mais exclusivas localizações de Cascais.
Exclusive Luxury Villa in the Prestigious Quinta da Marinha
Newly constructed residence, features a master suite of over 40 square meters and an exclusive terrace, distinguished by high levels of privacy and comfort. Discover your new dream residence in the stunning Quinta da Marinha, one of the most privileged locations in Cascais. This newly-built five-bedroom villa is perfectly situated on a 1,290m² plot, offering privacy and elegance across three floors of pure luxury.
A Space that Exudes Elegance and Comfort
Upon entering, you will be greeted by a spacious entrance hall adorned with a winter garden, adding a touch of serenity to the space. The living room invites relaxation, with large windows opening to the garden, allowing for a seamless transition between indoor and outdoor areas. The terrace adjacent to the pool provides the ideal setting for relaxing moments with family and friends.
The separate dining room gives access to a modern, spacious kitchen equipped with vertical cabinets from the prestigious brand Fabri and state-of-the-art Smeg appliances. The central island and vertical wine cellar complete this excellent culinary space.
On the ground floor, you will also find a TV room, an office, a guest bathroom, and two suites, all decorated in a sophisticated and contemporary style.
The Perfect Retreat on the Upper Floor
Ascend to the upper floor and discover the magnificent master suite, over 40m² in size, featuring two walk-in closets and a luxurious bathroom with a private shower cabin and a bathtub. The suite offers access to a private terrace with stunning sunset views. This floor also accommodates two additional spacious and well-lit suites.
Entertainment and Functionality on the Lower Floor
The lower floor is a versatile space that can be adapted to your needs, whether as a home cinema, games room, or library. This floor also includes a maid’s suite, laundry room, pantry, and technical areas. The large garage, approximately 178m², offers parking for more than four vehicles, the possibility of electric car charging, and the option to install an elevator.
High-Quality Equipment and Finishes
The entire villa is equipped with air conditioning and oak underfloor heating for added comfort. Marazzi brand stoneware floors and Cortizo metal carpentry are just some examples of the meticulous selection of materials. LED lighting and solar panels highlight the commitment to sustainability and energy efficiency.
Unmatched Security and Comfort
This residence is equipped with an alarm system, a reinforced door, dual pressure pumps, and many other features ensuring security and peace of mind.
Come and discover this luxury villa where refinement and comfort meet in one of the most exclusive locations in Cascais.
;ID RE/MAX: (telefone)
Moradia de Luxo Exclusiva na Prestigiada Quinta da Marinha
Residência de nova construção, a estrear, possui uma master suíte com mais de 40m² e um terraço exclusivo, destacando-se pela elevada privacidade e conforto. Esta moradia T5, recém-construída, está perfeitamente integrada num lote de 1.290m², oferecendo privacidade e elegância em três andares de puro luxo.
Um Espaço que Transpira Elegância e Conforto
Ao entrar, será recebido por um amplo hall de entrada adornado com um jardim de inverno, que confere um toque de serenidade ao espaço. A sala de estar é um convite ao relaxamento, com amplas janelas que se abrem para o jardim, permitindo uma transição perfeita entre o interior e o exterior. O terraço contíguo à piscina proporciona o cenário ideal para momentos de descontração com a família e amigos.
A sala de jantar independente dá acesso a uma cozinha moderna e espaçosa, equipada com armários verticais da prestigiada marca Fabri e eletrodomésticos Smeg de última geração. A ilha central e a garrafeira vertical completam este espaço culinário de excelência.
Ainda no piso térreo, encontrará uma sala de televisão, um escritório, uma casa de banho social e duas suites, todas decoradas com um estilo sofisticado e contemporâneo.
O Refúgio Perfeito no Piso Superior
Suba ao piso superior e descubra a magnífica master suite, com mais de 40m², equipada com dois closets e uma casa de banho luxuosa que inclui uma cabine de duche privada e uma banheira. A suite oferece acesso a um terraço privado com vistas deslumbrantes sobre o pôr do sol. Este andar também acomoda duas suites adicionais, todas espaçosas e bem iluminadas.
Entretenimento e Funcionalidade no Piso Inferior
O piso inferior é um espaço versátil que pode ser adaptado às suas necessidades, seja como sala de home cinema, sala de jogos ou biblioteca. Este andar inclui ainda uma suite para empregada, lavandaria, despensa e áreas técnicas. A ampla garagem, com cerca de 178m², oferece estacionamento para mais de quatro viaturas, possibilidade de carregamento para carros elétricos e a possibilidade de instalação de um elevador.
Equipamentos e Acabamentos de Alta Qualidade
Toda a moradia está equipada com ar condicionado e piso radiante em carvalho para maior conforto. Os pisos em grés da marca Marazzi e a carpintaria metálica em Cortizo são apenas alguns exemplos da criteriosa seleção de materiais. A iluminação LED e os painéis solares sublinham o compromisso com a sustentabilidade e eficiência energética.
Segurança e Conforto Inigualáveis
Esta residência está equipada com um sistema de alarme, porta blindada, bombas de dupla pressão e muitos outros detalhes que garantem segurança e tranquilidade..
Venha conhecer esta moradia de luxo onde o requinte e o conforto se encontram numa das mais exclusivas localizações de Cascais.
Exclusive Luxury Villa in the Prestigious Quinta da Marinha
Newly constructed residence, features a master suite of over 40 square meters and an exclusive terrace, distinguished by high levels of privacy and comfort. Discover your new dream residence in the stunning Quinta da Marinha, one of the most privileged locations in Cascais. This newly-built five-bedroom villa is perfectly situated on a 1,290m² plot, offering privacy and elegance across three floors of pure luxury.
A Space that Exudes Elegance and Comfort
Upon entering, you will be greeted by a spacious entrance hall adorned with a winter garden, adding a touch of serenity to the space. The living room invites relaxation, with large windows opening to the garden, allowing for a seamless transition between indoor and outdoor areas. The terrace adjacent to the pool provides the ideal setting for relaxing moments with family and friends.
The separate dining room gives access to a modern, spacious kitchen equipped with vertical cabinets from the prestigious brand Fabri and state-of-the-art Smeg appliances. The central island and vertical wine cellar complete this excellent culinary space.
On the ground floor, you will also find a TV room, an office, a guest bathroom, and two suites, all decorated in a sophisticated and contemporary style.
The Perfect Retreat on the Upper Floor
Ascend to the upper floor and discover the magnificent master suite, over 40m² in size, featuring two walk-in closets and a luxurious bathroom with a private shower cabin and a bathtub. The suite offers access to a private terrace with stunning sunset views. This floor also accommodates two additional spacious and well-lit suites.
Entertainment and Functionality on the Lower Floor
The lower floor is a versatile space that can be adapted to your needs, whether as a home cinema, games room, or library. This floor also includes a maid’s suite, laundry room, pantry, and technical areas. The large garage, approximately 178m², offers parking for more than four vehicles, the possibility of electric car charging, and the option to install an elevator.
High-Quality Equipment and Finishes
The entire villa is equipped with air conditioning and oak underfloor heating for added comfort. Marazzi brand stoneware floors and Cortizo metal carpentry are just some examples of the meticulous selection of materials. LED lighting and solar panels highlight the commitment to sustainability and energy efficiency.
Unmatched Security and Comfort
This residence is equipped with an alarm system, a reinforced door, dual pressure pumps, and many other features ensuring security and peace of mind.
Come and discover this luxury villa where refinement and comfort meet in one of the most exclusive locations in Cascais.
;ID RE/MAX: (telefone)
Contact
House 7 Bedrooms
Cascais e Estoril, Distrito de Lisboa
Used · 355m²
buy
2.950.000 €
Chalet no Monte Estoril com excelente exposição solar, 355m2 de área útil, inserido num lote de terreno com 400m2. Composto por duas frações com entradas independentes. Dois lugares de estacionamento com portão elétrico e jardim. O chalet com três pisos distribui-se da seguinte forma:- R/C com entrada independente , três quartos, duas casas de banho, cozinha equipada com placa, forno e exaustor , sala com saída para alpendre e jardim.- Primeiro piso com uma suite, uma casa de banho social , cozinha equipada, sala com saída para varanda com vista de mar.- Segundo piso, com duas suites, um quarto com vista direta de mar e uma casa de banho. No jardim encontramos três anexos distribuídos numa lavandaria e duas arrecadações.Pavimento em pinho antigo tabua corrida com exceção das 2 casas de banho e da cozinha do RC que são em mosaico hidráulico.Aquecimento central no primeiro e segundo piso. No R/C aquecimento elétrico de parede e bomba de calor para aquecimento das águas.Rega automática.Tetos trabalhados no R/C. Tetos em madeira no segundo piso.Localização premium no centro do Monte Estoril numa zona residencial, a 10 minutos da Escola Salesianos do Estoril e 5 minutos da praia .Atualização da caderneta predial em curso . Alteração de 290m2 para 355m2 .
Características:
Características Exteriores - Jardim; Video Porteiro; Sistema de rega;
Características Interiores - Hall de entrada; Roupeiros; Lavandaria;
Características Gerais - Remodelado; Portão eléctrico;
Orientação - Nascente;
Outros Equipamentos - Aquecimento central; Máquina de lavar louça; Frigorífico; Micro-ondas; Máquina de lavar roupa;
Vistas - Vista mar; Vista praia; Vista jardim;
Outras características - Varanda; Garagem para 2 Carros; Cozinha Equipada; Arrecadação; Suite; Moradia Bi-familiar; Moradia;
Características:
Características Exteriores - Jardim; Video Porteiro; Sistema de rega;
Características Interiores - Hall de entrada; Roupeiros; Lavandaria;
Características Gerais - Remodelado; Portão eléctrico;
Orientação - Nascente;
Outros Equipamentos - Aquecimento central; Máquina de lavar louça; Frigorífico; Micro-ondas; Máquina de lavar roupa;
Vistas - Vista mar; Vista praia; Vista jardim;
Outras características - Varanda; Garagem para 2 Carros; Cozinha Equipada; Arrecadação; Suite; Moradia Bi-familiar; Moradia;
Contact
House 6 Bedrooms Triplex
Cascais e Estoril, Distrito de Lisboa
Used · 540m²
With Garage
buy
9.900.000 €
This villa in the heart of Birre stands out not only for the charm of its timeless architecture but, above all, for the unique plot with more than 7,000 m2 of garden with enchanting landscaping work.
The villa has 6 bedrooms, 3 living rooms, swimming pool, tennis courts and an attached independent apartment.
Located 5 minutes from the centers of Cascais, King’s College and the A5, and within walking distance of all types of commerce and services for daily use, this is a property with rare attributes in the parish of Cascais.
The villa has 6 bedrooms, 3 living rooms, swimming pool, tennis courts and an attached independent apartment.
Located 5 minutes from the centers of Cascais, King’s College and the A5, and within walking distance of all types of commerce and services for daily use, this is a property with rare attributes in the parish of Cascais.
Contact
House 6 Bedrooms Triplex
Casino (Estoril), Cascais e Estoril, Distrito de Lisboa
Used · 400m²
With Garage
buy / rent
6.500.000 € / 22.000 €
A stunning 3-story villa situated on a very sunny hill in one of the country’s most prestigious areas, charming Estoril. This property offers a luxurious lifestyle, combining spacious areas, high-quality finishes, a prime location, and meticulous attention to detail.
The 3 floors are distributed as follows:
Lower Level:
On this level, there are 4 bedrooms, one of which is a huge suite of 31m². There is also a bathroom that serves the remaining bedrooms.
Ground Floor:
The fully equipped kitchen is very spacious, including space for a practical and functional pantry and also a breakfast area, a dedicated space for quick and comfortable meals. From the kitchen, there is direct access to the elegant dining room, with space for large family gatherings and the extra comfort of a fireplace. The dining room provides access to the large living room, which has 44m² and a second sitting area of 25.45m². This floor also includes 2 bedrooms, which can serve various purposes such as an office, cinema room, games room, maid’s room, or guest room.
1st Floor:
On the 1st floor of this fantastic villa, there is another bedroom with an adjoining bathroom, a storage room, and the garage.
Exterior:
Outside, your entire family will have plenty of space to park their vehicles in the exterior parking area. In the garden, in addition to a large pool with a support house, there are also two sheds currently used for drying clothes and storing firewood, while another serves as an outdoor dining area. There is also a space currently used as a kennel.
The entire villa was designed with attention to the smallest details, using top-quality materials. The rooms are extremely spacious and bright, offering a cozy and sophisticated environment.
Located in the heart of Estoril, the villa is close to all essential amenities, including renowned schools, fine dining restaurants, and beautiful beaches. This is the perfect opportunity to live in one of the most desirable locations in the country, with all the advantages of an exclusive property.
*The information provided does not exempt its confirmation and cannot be considered binding.*
The 3 floors are distributed as follows:
Lower Level:
On this level, there are 4 bedrooms, one of which is a huge suite of 31m². There is also a bathroom that serves the remaining bedrooms.
Ground Floor:
The fully equipped kitchen is very spacious, including space for a practical and functional pantry and also a breakfast area, a dedicated space for quick and comfortable meals. From the kitchen, there is direct access to the elegant dining room, with space for large family gatherings and the extra comfort of a fireplace. The dining room provides access to the large living room, which has 44m² and a second sitting area of 25.45m². This floor also includes 2 bedrooms, which can serve various purposes such as an office, cinema room, games room, maid’s room, or guest room.
1st Floor:
On the 1st floor of this fantastic villa, there is another bedroom with an adjoining bathroom, a storage room, and the garage.
Exterior:
Outside, your entire family will have plenty of space to park their vehicles in the exterior parking area. In the garden, in addition to a large pool with a support house, there are also two sheds currently used for drying clothes and storing firewood, while another serves as an outdoor dining area. There is also a space currently used as a kennel.
The entire villa was designed with attention to the smallest details, using top-quality materials. The rooms are extremely spacious and bright, offering a cozy and sophisticated environment.
Located in the heart of Estoril, the villa is close to all essential amenities, including renowned schools, fine dining restaurants, and beautiful beaches. This is the perfect opportunity to live in one of the most desirable locations in the country, with all the advantages of an exclusive property.
*The information provided does not exempt its confirmation and cannot be considered binding.*
Contact
House 14 Bedrooms
Cascais e Estoril, Distrito de Lisboa
Used · 834m²
With Swimming Pool
buy
3.980.000 €
Magnificent 14-bedroom villa with two floors, garden, swimming pool and annex, strategically located in the centre of Estoril.
With a plot of 1711m2 and a construction area of 834m2.
It is 1000m from the Estoril Casino, 1300m from the beach, 20m from the bus stop and 50m from the petrol station. 200m from the A5 motorway, 600m from the Continente hypermarket, 200m from the Estoril tennis court and 850m from the Estoril Golf Club golf course.
Divisions:
Floor 0
Entrance hall with 31.62 m2
Living room with fireplace with 47.94 m2
Dining room (12 people) with 31.25 m2
Living room with 43.52 m2
Bedroom/office with 16.78 m2
2 W/C
Cellar for 4,000 bottles with thermostat to maintain the temperature of the wines.
Equipped kitchen of 33.22 m2 with a fireplace Solarium facing the west-facing side garden, 20.57 m2
Cupboard with 6.91 m2,
Pantry of 4.71 m2
Storage room with 5.89 m2
Laundry room 6.,8m2
1st floor
Lift to upper floor.
Hall 11.90m2
1 Master suite 25,5m2 and living room with 8,8m2 and dressing room 8,3m2
W/C 10,3m2
Balcony 2,8m2
2. Master suite 20,3m2
W/C 6,8m2
Balcony 52,4m2
3. Bedroom 20,4m2 built-in wardrobe
W/C 4,2m2
Balcony 52,4m2
4. Bedroom 23,6m2
W/C 4,9m2
Balcony 7,4m2
5. Bedroom 17,4m2
W/C 5,46m2
Balcony 19,2m2
Living room 22,4m2
6. Bedroom 17,4m2
W/C 5,46m2
Balcony 19,2m2
Annex
Worker’s room 9,25m2
W/C 3m2
Kitchen 8,76m2
Studio 11,7m2
Entertainment room 47m2
W/C 2,5m2
45m2 swimming pool
Bathroom activity area 136m2
Garage for 4 cars
Equipment:
Lift
Alarm monitored by cameras
Continuous flow water heating system, cooling unit for wine cellar
Double-glazed windows
Water tank with a capacity of 10,000 litres, water pressure pump
130m deep well with a capacity of 30,000 litres/h
Independent gas tank in the basement with a capacity of 15m3 supplied by a gas lorry.
Porta da Frente Christie’s is a real estate brokerage company that has been working in the market for over two decades, focusing on the best properties and developments, in this case being a reseller in this fantastic project. The company was selected by the prestigious Christie’s International Real Estate brand to represent Portugal in the Lisbon, Cascais, Oeiras and Alentejo areas. The main mission of Christie’s Porta da Frente is to provide a service of excellence to all our clients.
With a plot of 1711m2 and a construction area of 834m2.
It is 1000m from the Estoril Casino, 1300m from the beach, 20m from the bus stop and 50m from the petrol station. 200m from the A5 motorway, 600m from the Continente hypermarket, 200m from the Estoril tennis court and 850m from the Estoril Golf Club golf course.
Divisions:
Floor 0
Entrance hall with 31.62 m2
Living room with fireplace with 47.94 m2
Dining room (12 people) with 31.25 m2
Living room with 43.52 m2
Bedroom/office with 16.78 m2
2 W/C
Cellar for 4,000 bottles with thermostat to maintain the temperature of the wines.
Equipped kitchen of 33.22 m2 with a fireplace Solarium facing the west-facing side garden, 20.57 m2
Cupboard with 6.91 m2,
Pantry of 4.71 m2
Storage room with 5.89 m2
Laundry room 6.,8m2
1st floor
Lift to upper floor.
Hall 11.90m2
1 Master suite 25,5m2 and living room with 8,8m2 and dressing room 8,3m2
W/C 10,3m2
Balcony 2,8m2
2. Master suite 20,3m2
W/C 6,8m2
Balcony 52,4m2
3. Bedroom 20,4m2 built-in wardrobe
W/C 4,2m2
Balcony 52,4m2
4. Bedroom 23,6m2
W/C 4,9m2
Balcony 7,4m2
5. Bedroom 17,4m2
W/C 5,46m2
Balcony 19,2m2
Living room 22,4m2
6. Bedroom 17,4m2
W/C 5,46m2
Balcony 19,2m2
Annex
Worker’s room 9,25m2
W/C 3m2
Kitchen 8,76m2
Studio 11,7m2
Entertainment room 47m2
W/C 2,5m2
45m2 swimming pool
Bathroom activity area 136m2
Garage for 4 cars
Equipment:
Lift
Alarm monitored by cameras
Continuous flow water heating system, cooling unit for wine cellar
Double-glazed windows
Water tank with a capacity of 10,000 litres, water pressure pump
130m deep well with a capacity of 30,000 litres/h
Independent gas tank in the basement with a capacity of 15m3 supplied by a gas lorry.
Porta da Frente Christie’s is a real estate brokerage company that has been working in the market for over two decades, focusing on the best properties and developments, in this case being a reseller in this fantastic project. The company was selected by the prestigious Christie’s International Real Estate brand to represent Portugal in the Lisbon, Cascais, Oeiras and Alentejo areas. The main mission of Christie’s Porta da Frente is to provide a service of excellence to all our clients.
Contact
House 6 Bedrooms
Alcabideche, Cascais, Distrito de Lisboa
Used · 395m²
With Garage
buy
3.000.000 €
Quinta com moradia T5 e casa independente T0, para venda em Cascais || Manique de Baixo, l
A Quinta está localizada numa zona muito sossegada, rodeada de natureza e encontra-se a 10 minutos do Estoril e das suas praias.
Está inserida numa propriedade totalmente murada com 7.244 m2, que oferece segurança e total privacidade.
De estilo clássico, esta moradia de luxo desenvolve-se em dois pisos. O andar térreo é composto por hall, sala de estar com 88m2 e sala de jantar (ambas com lareira), biblioteca e escritório, cozinha equipada com ilha revestida a granito, despensa, casa de banho social e um quarto em suite com closet.
O piso inferior é composto por uma master suite de 24m2 com closet, jacuzzi e ligação a uma varanda com vista para o jardim, e mais dois quartos servidos por uma casa de banho comum. Este piso dispõe ainda de uma garrafeira e lavandaria.
Rodeada por jardins muito bem cuidados, esta moradia de luxo dispõe no seu exterior de uma piscina com água ionizada (o que facilita a sua manutenção), um alpendre, instalações sanitárias, vestiário, ginásio e banho turco.
Ainda no jardim, encontra-se uma segunda casa independente, composta por um quarto, sala com lareira, cozinha e uma casa de banho. No exterior existe um alpendre com churrasqueira e forno a lenha.
A envolvente exterior conta ainda com uma grande diversidade de árvores, pomar, horta e estufa 100% biológicas.
Com áreas exteriores ideais para momentos de lazer, esta propriedade dispõe de iluminação e sistema de rega automática, e sistema de filtragem e de descalcificação da água proveniente de três furos artesianos, que abastecem também a casa.
Com garagem anexa à casa principal para três carros e espaço para estacionamento ao ar livre, esta moradia de luxo dispõe ainda de outras comodidades, como painéis solares, aquecimento central, sistema de alarme, gerador e maquinaria agrícola.
A 30 minutos de Lisboa, esta moradia encontra-se numa zona que possui uma rede eficiente de transportes e acessos rodoviários, bem como todo o tipo de comércio e serviços.
Nas proximidades existem várias escolas internacionais, campos de Golf, um casino, restaurantes e vários bares de praia, junto à Marginal. Além do Parque Natural de Sintra-Cascais.
A KellerWilliams é a escolha mais eficiente no mercado, com consultores imobiliários capazes de aconselhar e acompanhar na compra do seu imóvel. Conte com um consultor dedicado durante todo o processo, procura constante de um imóvel que atenda às suas necessidades, acompanhamento nas negociações, melhores soluções financeiras e auxílio nos processos de compra e venda.
Marque já sua visita e apaixone-se pela sua nova casa!
Contacte-nos para mais informações.
Características:
Características Exteriores - Barbeque; Jardim; Piscina exterior; Porta blindada; Sistema de rega;
Características Interiores - Hall de entrada; Lareira; Casa de Banho da Suite; Closet; Sauna; Roupeiros; Quarto de hóspedes em anexo; Lavandaria; Tecnologia Smart Home;
Características Gerais - Portão eléctrico;
Outros Equipamentos - Serviço de internet; Aquecimento central; Sistema de Segurança; Alarme de segurança; Depósito de água;
Vistas - Vista campo;
Outras características - Box (2 lugares); Garagem; Varanda; Garagem para 2 Carros; Cozinha Equipada; Arrecadação; Suite; Moradia; Ar Condicionado;
A Quinta está localizada numa zona muito sossegada, rodeada de natureza e encontra-se a 10 minutos do Estoril e das suas praias.
Está inserida numa propriedade totalmente murada com 7.244 m2, que oferece segurança e total privacidade.
De estilo clássico, esta moradia de luxo desenvolve-se em dois pisos. O andar térreo é composto por hall, sala de estar com 88m2 e sala de jantar (ambas com lareira), biblioteca e escritório, cozinha equipada com ilha revestida a granito, despensa, casa de banho social e um quarto em suite com closet.
O piso inferior é composto por uma master suite de 24m2 com closet, jacuzzi e ligação a uma varanda com vista para o jardim, e mais dois quartos servidos por uma casa de banho comum. Este piso dispõe ainda de uma garrafeira e lavandaria.
Rodeada por jardins muito bem cuidados, esta moradia de luxo dispõe no seu exterior de uma piscina com água ionizada (o que facilita a sua manutenção), um alpendre, instalações sanitárias, vestiário, ginásio e banho turco.
Ainda no jardim, encontra-se uma segunda casa independente, composta por um quarto, sala com lareira, cozinha e uma casa de banho. No exterior existe um alpendre com churrasqueira e forno a lenha.
A envolvente exterior conta ainda com uma grande diversidade de árvores, pomar, horta e estufa 100% biológicas.
Com áreas exteriores ideais para momentos de lazer, esta propriedade dispõe de iluminação e sistema de rega automática, e sistema de filtragem e de descalcificação da água proveniente de três furos artesianos, que abastecem também a casa.
Com garagem anexa à casa principal para três carros e espaço para estacionamento ao ar livre, esta moradia de luxo dispõe ainda de outras comodidades, como painéis solares, aquecimento central, sistema de alarme, gerador e maquinaria agrícola.
A 30 minutos de Lisboa, esta moradia encontra-se numa zona que possui uma rede eficiente de transportes e acessos rodoviários, bem como todo o tipo de comércio e serviços.
Nas proximidades existem várias escolas internacionais, campos de Golf, um casino, restaurantes e vários bares de praia, junto à Marginal. Além do Parque Natural de Sintra-Cascais.
A KellerWilliams é a escolha mais eficiente no mercado, com consultores imobiliários capazes de aconselhar e acompanhar na compra do seu imóvel. Conte com um consultor dedicado durante todo o processo, procura constante de um imóvel que atenda às suas necessidades, acompanhamento nas negociações, melhores soluções financeiras e auxílio nos processos de compra e venda.
Marque já sua visita e apaixone-se pela sua nova casa!
Contacte-nos para mais informações.
Características:
Características Exteriores - Barbeque; Jardim; Piscina exterior; Porta blindada; Sistema de rega;
Características Interiores - Hall de entrada; Lareira; Casa de Banho da Suite; Closet; Sauna; Roupeiros; Quarto de hóspedes em anexo; Lavandaria; Tecnologia Smart Home;
Características Gerais - Portão eléctrico;
Outros Equipamentos - Serviço de internet; Aquecimento central; Sistema de Segurança; Alarme de segurança; Depósito de água;
Vistas - Vista campo;
Outras características - Box (2 lugares); Garagem; Varanda; Garagem para 2 Carros; Cozinha Equipada; Arrecadação; Suite; Moradia; Ar Condicionado;
Contact
House 14 Bedrooms
Cascais e Estoril, Distrito de Lisboa
Used · 834m²
With Garage
buy
3.980.000 €
Oportunidade Única: Magnifica Moradia de Luxo em Localização Premium.
Esta magnífica moradia de luxo oferece uma oportunidade incomparável para aqueles que procuram uma vida de requinte e conforto.
Localizada numa zona premium do Estoril, esta charmosa moradia combina a elegância com comodidades, tornando-se um verdadeiro refúgio para os amantes do luxo.
CARACTERÍSTICAS:
- Terreno: 1.711 m2
- Área Bruta Privativa: 834 m2,
- Total de 20 divisões, incluindo:
- Hall de entrada
- Sala de refeições: 31 m2
- Salão: 49 m2
- Lareira
- Cozinha muito espaçosa
- Despensa
- Garrafeira
- Jardim de inverno
- Escritório
- Sala de cinema
- 2 casas de banho completas
- 1 WC social
- Elevador
- 4 suítes com closet e varanda
EXTERIOR
- Jardim
- Barbecue
- Garagem para 2 carros
- Piscina: 45m2
- Terraço/Deck
- Pool House com um quarto, casa de banho completa, salão de jogos e bar
CARACTERÍSTICAS ADICIONAIS:
- Painéis solares
- Aquecimento central
- Sistema de Vídeo Porteiro
- Sistema de rega
- Portão elétrico
- Serviço de internet
- Sistema de Segurança
VANTAGENS DA LOCALIZAÇÃO
- Proximidade das praias locais.
- Perto do Casino do Estoril - Um espaço único onde a música, espetáculos e gastronomia se juntam à emoção de jogar no maior casino da Europa.
- Fácil acesso à auto estrada A5, posto de gasolina e transportes.
- Próximo de hipermercados, serviços e outras conveniências.
- Oportunidade única de viver numa das zonas premium do Estoril, combinando centralidade, elegância e comodidade.
- Ao lado temos ainda 2 Clubes:
O Clube de Ténis do Estoril, com mais de 70 anos de existência e é um dos Clubes mais emblemáticos da Região e do País.
O Clube de Padel, um dos melhores e a escola mais antiga do país!
A KellerWilliams é a escolha mais eficiente no mercado, com consultores imobiliários capazes de aconselhar e acompanhar na compra do seu imóvel. Conte com um consultor dedicado durante todo o processo, procura constante de um imóvel que atenda às suas necessidades, acompanhamento nas negociações, melhores soluções financeiras e auxílio nos processos de compra e venda.
Marque já sua visita e apaixone-se pela sua nova casa!
Contacte-nos para mais informações.
Esta magnífica moradia de luxo oferece uma oportunidade incomparável para aqueles que procuram uma vida de requinte e conforto.
Localizada numa zona premium do Estoril, esta charmosa moradia combina a elegância com comodidades, tornando-se um verdadeiro refúgio para os amantes do luxo.
CARACTERÍSTICAS:
- Terreno: 1.711 m2
- Área Bruta Privativa: 834 m2,
- Total de 20 divisões, incluindo:
- Hall de entrada
- Sala de refeições: 31 m2
- Salão: 49 m2
- Lareira
- Cozinha muito espaçosa
- Despensa
- Garrafeira
- Jardim de inverno
- Escritório
- Sala de cinema
- 2 casas de banho completas
- 1 WC social
- Elevador
- 4 suítes com closet e varanda
EXTERIOR
- Jardim
- Barbecue
- Garagem para 2 carros
- Piscina: 45m2
- Terraço/Deck
- Pool House com um quarto, casa de banho completa, salão de jogos e bar
CARACTERÍSTICAS ADICIONAIS:
- Painéis solares
- Aquecimento central
- Sistema de Vídeo Porteiro
- Sistema de rega
- Portão elétrico
- Serviço de internet
- Sistema de Segurança
VANTAGENS DA LOCALIZAÇÃO
- Proximidade das praias locais.
- Perto do Casino do Estoril - Um espaço único onde a música, espetáculos e gastronomia se juntam à emoção de jogar no maior casino da Europa.
- Fácil acesso à auto estrada A5, posto de gasolina e transportes.
- Próximo de hipermercados, serviços e outras conveniências.
- Oportunidade única de viver numa das zonas premium do Estoril, combinando centralidade, elegância e comodidade.
- Ao lado temos ainda 2 Clubes:
O Clube de Ténis do Estoril, com mais de 70 anos de existência e é um dos Clubes mais emblemáticos da Região e do País.
O Clube de Padel, um dos melhores e a escola mais antiga do país!
A KellerWilliams é a escolha mais eficiente no mercado, com consultores imobiliários capazes de aconselhar e acompanhar na compra do seu imóvel. Conte com um consultor dedicado durante todo o processo, procura constante de um imóvel que atenda às suas necessidades, acompanhamento nas negociações, melhores soluções financeiras e auxílio nos processos de compra e venda.
Marque já sua visita e apaixone-se pela sua nova casa!
Contacte-nos para mais informações.
Contact
Apartment 6 Bedrooms
Centro (Cascais), Cascais e Estoril, Distrito de Lisboa
Used · 385m²
With Garage
buy
2.900.000 €
Duplex 6-bedroom apartment with 385 sqm of gross area, renovated, with a garage and sea views, located in the historical center of Cascais.
This magnificent apartment is distributed as follows: the first floor features a living room with a balcony and a winter garden, a dining room with a balcony, a spacious kitchen, three suites, and a guest bathroom. The second floor offers a living room that allows you to enjoy a wonderful sea view, three bedrooms, and a bathroom. The basement floor includes three parking spaces, two in a garage box and one in a closed garage, as well as a storage room with 30 sqm. The apartment benefits from excellent sun exposure and is located on the top floor of a two-apartment building, with an elevator.
Situated in the historical area of Cascais, just a 1-minute walk from the beach and 5 minutes from the train station. It offers easy access to terraces, bars, restaurants, and the Cascais Marina. It is a 15-minute drive from several schools and colleges. Only 10 minutes away from the Estoril Golf Club, the Estoril Tennis Club (CTE), and the Quinta da Marinha Golf Course. It has easy access to the A5 motorway and the Marginal road. It is a 30-minute drive from the center of Sintra, the center of Lisbon, and Lisbon Airport.
This magnificent apartment is distributed as follows: the first floor features a living room with a balcony and a winter garden, a dining room with a balcony, a spacious kitchen, three suites, and a guest bathroom. The second floor offers a living room that allows you to enjoy a wonderful sea view, three bedrooms, and a bathroom. The basement floor includes three parking spaces, two in a garage box and one in a closed garage, as well as a storage room with 30 sqm. The apartment benefits from excellent sun exposure and is located on the top floor of a two-apartment building, with an elevator.
Situated in the historical area of Cascais, just a 1-minute walk from the beach and 5 minutes from the train station. It offers easy access to terraces, bars, restaurants, and the Cascais Marina. It is a 15-minute drive from several schools and colleges. Only 10 minutes away from the Estoril Golf Club, the Estoril Tennis Club (CTE), and the Quinta da Marinha Golf Course. It has easy access to the A5 motorway and the Marginal road. It is a 30-minute drive from the center of Sintra, the center of Lisbon, and Lisbon Airport.
Contact
Apartment 6 Bedrooms Duplex
Cascais e Estoril, Distrito de Lisboa
Used · 285m²
With Garage
buy
2.900.000 €
In the heart of historical and charming district of Cascais lies this exceptional penthouse, nestled among other picturesque buildings and villas. Its prime location, just a short stroll from the town center, restaurants, multiple beaches, the iconic boardwalk, train station, and supermarkets, makes it truly one-of-a-kind.
Steping inside, and you’re greeted by a spacious and welcoming entrance that leads into the expansive 42-square-meter living room, bathed with natural light and offering direct access to a west-facing balcony for sun-drenched days. Adjacent to this space is the dining area, also flooded with natural light thanks to its excellent sun exposure, and with another beautiful balcony. There is also a small, silent patio, or a winter garden, directly connected to the living room area, providing an ideal space for pure relaxation.
The nearly 20-square-meter kitchen is a culinary heaven, boasting wide windows that frame stunning views of Cascais Bay. Equipped with top-of-the-line appliances and in impeccable condition, it’s a standout feature of this home. On this level, you’ll also find three bedrooms, out of 2 en suite, and a guest toilet. There is a total of 3 bathrooms plus a guest toilet on this floor. In the spanning impressive 19 square meters master suite with a stunning view over the skylines of Cascais, we find a spacious bathroom with a window, and a walk-in closet.
A big staircase leads to the second floor, where you’ll discover an expansive additional living room with impressing high ceilings and large windows offering panoramic views of Cascais and the ocean. The three generous bedrooms on this level, all between 18 and 19 sqm, provide ample space for guests, a room used as an office or a gym, along with a bathroom.
Throughout the apartment, you’ll find materials of the highest quality, such as beautiful wooden flooring that spans the entire unit. Air conditioning is installed on the upper floor, while central heating ensures comfort throughout the rest of the apartment. A private garage within the building provides parking for two large cars, with an additional space for a total of three. Additionally, there is a closed storage area of approximately 30 square meters. Access from the garage to the apartment is made easy with the assistance of the building’s elevator.
This is a dream property for anyone seeking spacious living within walking distance of all that Cascais has to offer, yet nestled in a peaceful and serene neighborhood.
The charming Cascais has a pleasant climate with over 300 sunny days per year, mild winters and fantastic summers. There are both international restaurants and local outdoor restaurants where you can enjoy a delicious wine and grilled freshly caught pike. Fresh vegetables and seafood are bought at the local market. Here there is a marina, museums, golf courses and wonderful beaches with great opportunities for surfing and other water sports.
Cascais has a rich cultural offering, music festivals, parades and exciting sporting events. There is a wide range of shops and services for anyone who wants to live or spend their holidays in this beautiful but also historically interesting place.
Mercator Group has Swedish origins and is one of the oldest licensed (AMI 203) brokerage firms in Portugal. The company has marketed and brokered properties for over 50 years. Mercator focuses on the middle and luxury segments and works across the country with an extra strong presence in the Cascais area and in the Algarve.
Mercator has one of the market’s best selection of homes. We represent approximately 40 percent of the Scandinavian investors who acquired a home in Portugal during the last decade. In some places such as Cascais, we have a market share of around 80 percent.
The advertising information presented is not binding and needs to be confirmed in case of interest.
Steping inside, and you’re greeted by a spacious and welcoming entrance that leads into the expansive 42-square-meter living room, bathed with natural light and offering direct access to a west-facing balcony for sun-drenched days. Adjacent to this space is the dining area, also flooded with natural light thanks to its excellent sun exposure, and with another beautiful balcony. There is also a small, silent patio, or a winter garden, directly connected to the living room area, providing an ideal space for pure relaxation.
The nearly 20-square-meter kitchen is a culinary heaven, boasting wide windows that frame stunning views of Cascais Bay. Equipped with top-of-the-line appliances and in impeccable condition, it’s a standout feature of this home. On this level, you’ll also find three bedrooms, out of 2 en suite, and a guest toilet. There is a total of 3 bathrooms plus a guest toilet on this floor. In the spanning impressive 19 square meters master suite with a stunning view over the skylines of Cascais, we find a spacious bathroom with a window, and a walk-in closet.
A big staircase leads to the second floor, where you’ll discover an expansive additional living room with impressing high ceilings and large windows offering panoramic views of Cascais and the ocean. The three generous bedrooms on this level, all between 18 and 19 sqm, provide ample space for guests, a room used as an office or a gym, along with a bathroom.
Throughout the apartment, you’ll find materials of the highest quality, such as beautiful wooden flooring that spans the entire unit. Air conditioning is installed on the upper floor, while central heating ensures comfort throughout the rest of the apartment. A private garage within the building provides parking for two large cars, with an additional space for a total of three. Additionally, there is a closed storage area of approximately 30 square meters. Access from the garage to the apartment is made easy with the assistance of the building’s elevator.
This is a dream property for anyone seeking spacious living within walking distance of all that Cascais has to offer, yet nestled in a peaceful and serene neighborhood.
The charming Cascais has a pleasant climate with over 300 sunny days per year, mild winters and fantastic summers. There are both international restaurants and local outdoor restaurants where you can enjoy a delicious wine and grilled freshly caught pike. Fresh vegetables and seafood are bought at the local market. Here there is a marina, museums, golf courses and wonderful beaches with great opportunities for surfing and other water sports.
Cascais has a rich cultural offering, music festivals, parades and exciting sporting events. There is a wide range of shops and services for anyone who wants to live or spend their holidays in this beautiful but also historically interesting place.
Mercator Group has Swedish origins and is one of the oldest licensed (AMI 203) brokerage firms in Portugal. The company has marketed and brokered properties for over 50 years. Mercator focuses on the middle and luxury segments and works across the country with an extra strong presence in the Cascais area and in the Algarve.
Mercator has one of the market’s best selection of homes. We represent approximately 40 percent of the Scandinavian investors who acquired a home in Portugal during the last decade. In some places such as Cascais, we have a market share of around 80 percent.
The advertising information presented is not binding and needs to be confirmed in case of interest.
Contact
See more Luxury Used, in Cascais
Bedrooms
Zones
Can’t find the property you’re looking for?
