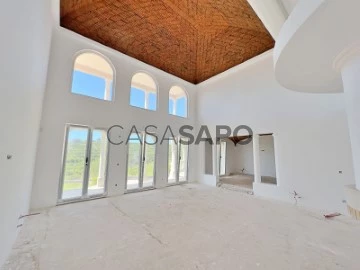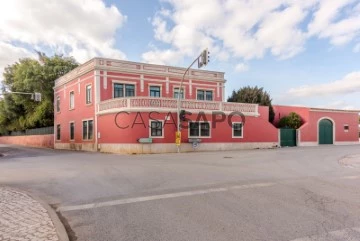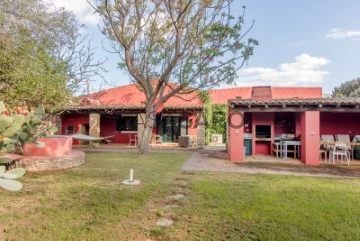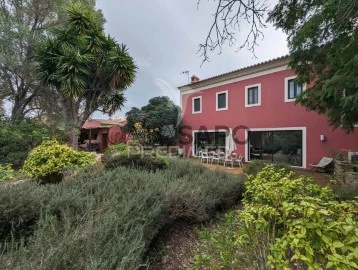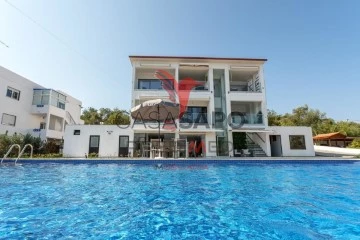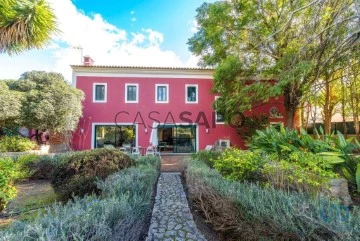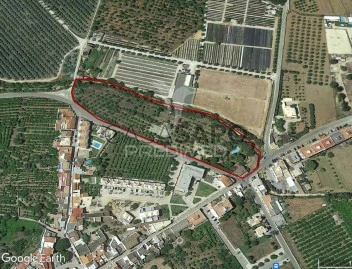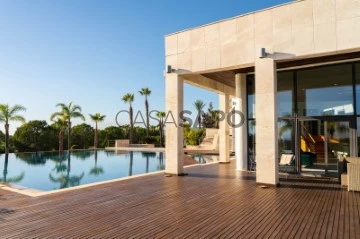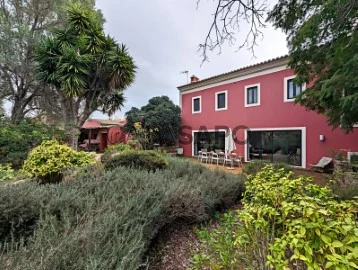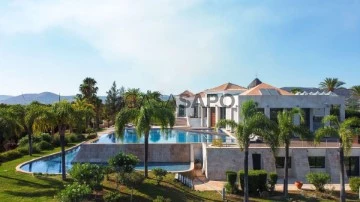Luxury
6+
Price
More filters
10 Luxury 6 or more Bedrooms in Olhão
Order by
Relevance
House 6 Bedrooms Triplex
Arranhado, Pechão, Olhão, Distrito de Faro
New · 488m²
With Swimming Pool
buy
2.650.000 €
Ref.: 3124-V6NAM
House in the finishing phase, inserted in a plot of land with 3300 m2 located in Pechão, Olhão with swimming pool, 5 suites, winter garden and annex.
Composed by:
Basement Floor: Hall, interior garden, 2 suites, large living room, guest bathroom, wine cellar with kitchen, gym or games room, technical area and storage;
Floor 0 : Hall, fully equipped kitchen, laundry, guest bathroom, living room with fireplace and dining room, 1 suite with balcony, office with fireplace, interior garden, porches.
Floor 1: hall of bedrooms, 2 suites with balconies, clouset, terrace.
Equipment:
- PVC exterior openings with double glazing;
- Fully equipped kitchen with Bosch brand (hob, extractor fan, oven, dishwasher, washing machine, fridge combi);
- 2 fireplaces
- Video intercom;
- Automated gates;
- Mediterranean Garden
- Irrigation system;
- Heat pump for heating domestic hot water;
- Air conditioning with all compartments;
- Winter Garden
- Swimming pool 15 x 4.5 m;
- Barbecue and oven.
- Battery-powered photovoltaic panels
The information provided, even if accurate, does not dispense with its confirmation and cannot be considered binding.
We take care of your credit process, without bureaucracy and without costs. Credit Intermediary No. 0002292.
House in the finishing phase, inserted in a plot of land with 3300 m2 located in Pechão, Olhão with swimming pool, 5 suites, winter garden and annex.
Composed by:
Basement Floor: Hall, interior garden, 2 suites, large living room, guest bathroom, wine cellar with kitchen, gym or games room, technical area and storage;
Floor 0 : Hall, fully equipped kitchen, laundry, guest bathroom, living room with fireplace and dining room, 1 suite with balcony, office with fireplace, interior garden, porches.
Floor 1: hall of bedrooms, 2 suites with balconies, clouset, terrace.
Equipment:
- PVC exterior openings with double glazing;
- Fully equipped kitchen with Bosch brand (hob, extractor fan, oven, dishwasher, washing machine, fridge combi);
- 2 fireplaces
- Video intercom;
- Automated gates;
- Mediterranean Garden
- Irrigation system;
- Heat pump for heating domestic hot water;
- Air conditioning with all compartments;
- Winter Garden
- Swimming pool 15 x 4.5 m;
- Barbecue and oven.
- Battery-powered photovoltaic panels
The information provided, even if accurate, does not dispense with its confirmation and cannot be considered binding.
We take care of your credit process, without bureaucracy and without costs. Credit Intermediary No. 0002292.
Contact
Farm 9 Bedrooms
Moncarapacho, Moncarapacho e Fuseta, Olhão, Distrito de Faro
Used · 269m²
With Garage
buy
2.500.000 €
9-bedroom estate, with 1.9 hectares, bounded by a stream, within the urban area of the village of Moncarapacho, in Algarve, a village protected from urban pressure between the sea and the Algarve mountains, 6 km from Fuseta and Ria Formosa, and 3.7 km from Via do Infante. The perfect compromise between the countryside and the best-preserved beaches of the Algarve, while being in a village with privacy and intimacy, with walking access to all necessary commerce and services.
The main house, dating back to the late 19th century, was completely rebuilt between 2003 and 2007, maintaining its original design and equipped with all modern amenities, including a solar panel for water heating and air conditioning in all rooms. On the ground floor, with 210 sqm (147.4 sqm usable), there is a large kitchen with pantry and laundry areas, a 90 sqm usable living room with fireplace, two entrances with entrance halls, a cloakroom area, and a guest bathroom. The first floor, with 140 sqm (122.50 sqm usable), has three bathrooms, six bedrooms (one en-suite), plus a large 70 sqm terrace.
The second house, with 170 sqm usable, is completely independent with a living room/kitchenette, three bedrooms, a bathroom, a 77 sqm lounge, and a cellar, distant enough from the main house to ensure privacy. It has been used for tourist accommodation (AL) with a license granted. Next to the house, there is a wood storage area.
The large hall, due to its size and high ceilings, lends itself to various uses such as a games room, cinema room, studio, workshop, among others.
The property features a large lawn area and patio, a wood-fired oven, a covered dining area for outdoor meals, a Mediterranean garden in front of the houses, two storage rooms with 22 sqm usable, and a saltwater swimming pool. There is also a tennis court (official size) and a building for support facilities. An old restored well and two wells in the surrounding urban area.
The property has three entrances. An original pedestrian access gate attached to the main house, a gated entrance for cars with space for four open parking spots surrounded by the garden, and an area that can accommodate eight more vehicles. There is also an original gate at the opposite end of the house for access to agricultural machinery.
The agricultural land has a borehole that supplies water to the swimming pool as well as the irrigation system for trees and vegetables. Fruit trees predominantly include citrus (oranges, tangerines, clementines, and lemons), as well as plum trees, pear trees, peach trees, custard apple trees, banana trees, loquat trees, fig trees, pomegranate trees, mulberry trees, and persimmon trees. Almond trees, walnut trees, olive trees, and carob trees provide stable income. There is also a vegetable garden with local produce.
There are large storage areas to support agricultural activities and a large tank at the opposite end of the house.
The main house, dating back to the late 19th century, was completely rebuilt between 2003 and 2007, maintaining its original design and equipped with all modern amenities, including a solar panel for water heating and air conditioning in all rooms. On the ground floor, with 210 sqm (147.4 sqm usable), there is a large kitchen with pantry and laundry areas, a 90 sqm usable living room with fireplace, two entrances with entrance halls, a cloakroom area, and a guest bathroom. The first floor, with 140 sqm (122.50 sqm usable), has three bathrooms, six bedrooms (one en-suite), plus a large 70 sqm terrace.
The second house, with 170 sqm usable, is completely independent with a living room/kitchenette, three bedrooms, a bathroom, a 77 sqm lounge, and a cellar, distant enough from the main house to ensure privacy. It has been used for tourist accommodation (AL) with a license granted. Next to the house, there is a wood storage area.
The large hall, due to its size and high ceilings, lends itself to various uses such as a games room, cinema room, studio, workshop, among others.
The property features a large lawn area and patio, a wood-fired oven, a covered dining area for outdoor meals, a Mediterranean garden in front of the houses, two storage rooms with 22 sqm usable, and a saltwater swimming pool. There is also a tennis court (official size) and a building for support facilities. An old restored well and two wells in the surrounding urban area.
The property has three entrances. An original pedestrian access gate attached to the main house, a gated entrance for cars with space for four open parking spots surrounded by the garden, and an area that can accommodate eight more vehicles. There is also an original gate at the opposite end of the house for access to agricultural machinery.
The agricultural land has a borehole that supplies water to the swimming pool as well as the irrigation system for trees and vegetables. Fruit trees predominantly include citrus (oranges, tangerines, clementines, and lemons), as well as plum trees, pear trees, peach trees, custard apple trees, banana trees, loquat trees, fig trees, pomegranate trees, mulberry trees, and persimmon trees. Almond trees, walnut trees, olive trees, and carob trees provide stable income. There is also a vegetable garden with local produce.
There are large storage areas to support agricultural activities and a large tank at the opposite end of the house.
Contact
House 9 Bedrooms
Moncarapacho e Fuseta, Olhão, Distrito de Faro
Used · 440m²
buy
2.500.000 €
Quinta em Moncarapacho, Algarve, com 1,9 hectares e que inclui uma casa senhorial do início do século XIX, com 350m2, totalmente reconstruída em 2007, incluí ainda uma segunda casa totalmente autónoma com 170m2, uma piscina de água salgada de 11x5 metros, um court de tenis com medidas oficiais e com a respectiva zona de apoio, uma nora antiga recuperada, zona de jardim e área agrícola com uma grande diversidade de árvores de frutos.
A casa principal mantém a traça original, mas foi reconstruida com elevados padrões de qualidade e de luxo, recebendo um certificado energético B, e foi dotada com todas as comodidades atuais, tal como paineis solares para aquecimento de água e ar condicionado em todas as divisões. No piso térreo, com 210 m2 (147,4 m2 úteis), tem uma grande cozinha com zonas de despensa e lavandaria, 90 m2 úteis de sala com lareira, 2 portas de acesso ao exterior com halls de entrada, zona de bengaleiro, casa de banho social e um grande pátio exterior. O primeiro andar, com 140 m2 (122,50 m2 úteis), tem 3 casas de banho, 6 quartos, com o quarto principal em suite, além de um grande terraço com 70 m2.
A segunda casa, com 170 m2 úteis, é totalmente autónoma com uma sala/kitchenette, 3 quartos, 1 casa de banho, um salão (77 m2), uma adega e um pátio privativo. Esta casa escontra-se distante o suficiente da casa principal para ter privacidade necessária. Já foi usada para AL, com licença atribuída. Junto à casa existe uma zona de armazenamento de lenha.
O salão, dada a sua dimensão e pé direito muito alto, presta-se a utilizações diversas como por exemplo, sala de jogos, sala de cinema, atelier, oficina, entre outras.
Entre as duas casas existe uma grande área de relvado que dá acesso à enorme piscina (11x5 metros) e a um pátio onde existe um forno a lenha, alpendre para refeições ao ar livre, um jardim mediterrânico em frente às casas, e duas arrecadações com 22 m2 úteis.
A quinta situa-se numa das saídas de Moncarapacho, uma vila típica poupada à pressão urbanística, e que se situa entre o mar e a serra algarvia, a escassos 6 Km da praia da Fuseta e da Ria Formosa, e a 3,7 km da auto-estrada Via do Infante. Este é o melhor compromisso entre o campo e as praias mais bem preservadas do Algarve, e o estar numa vila com privacidade e intimidade, com acesso a pé a todo o comércio e serviços necessários.
Outros destaques:
Piscina de água salgada com 11 x 5 m.
Campo de ténis (com medidas oficiais) e construção para zona de apoio.
Uma grande nora antiga, completamente recuperada.
Dois poços no espaço envolvente da zona urbana.
Três entradas para a propriedade, uma delas com portão eléctrico.
12 lugares de estacionamento em espaço aberto.
Terreno agrícola com furo que alimenta a piscina, assim como o sistema de rega das árvores e hortícolas.
Árvores de fruto predominantemente citrinos (laranjas, tangerinas, clementinas e limões) e também ameixeiras, pereiras, pessegueiros, anoneiras, bananeiras, nespereiras, figueiras, romãzeiras, amoreiras, diospireiros.
Amendoeiras, nogueiras, oliveiras e alfarrobeiras, permitem um rendimento estável.
Horta com produtos da região.
Grandes arrumos para apoio à atividade agrícola.
Grande tanque no extremo oposto à casa.
A casa principal mantém a traça original, mas foi reconstruida com elevados padrões de qualidade e de luxo, recebendo um certificado energético B, e foi dotada com todas as comodidades atuais, tal como paineis solares para aquecimento de água e ar condicionado em todas as divisões. No piso térreo, com 210 m2 (147,4 m2 úteis), tem uma grande cozinha com zonas de despensa e lavandaria, 90 m2 úteis de sala com lareira, 2 portas de acesso ao exterior com halls de entrada, zona de bengaleiro, casa de banho social e um grande pátio exterior. O primeiro andar, com 140 m2 (122,50 m2 úteis), tem 3 casas de banho, 6 quartos, com o quarto principal em suite, além de um grande terraço com 70 m2.
A segunda casa, com 170 m2 úteis, é totalmente autónoma com uma sala/kitchenette, 3 quartos, 1 casa de banho, um salão (77 m2), uma adega e um pátio privativo. Esta casa escontra-se distante o suficiente da casa principal para ter privacidade necessária. Já foi usada para AL, com licença atribuída. Junto à casa existe uma zona de armazenamento de lenha.
O salão, dada a sua dimensão e pé direito muito alto, presta-se a utilizações diversas como por exemplo, sala de jogos, sala de cinema, atelier, oficina, entre outras.
Entre as duas casas existe uma grande área de relvado que dá acesso à enorme piscina (11x5 metros) e a um pátio onde existe um forno a lenha, alpendre para refeições ao ar livre, um jardim mediterrânico em frente às casas, e duas arrecadações com 22 m2 úteis.
A quinta situa-se numa das saídas de Moncarapacho, uma vila típica poupada à pressão urbanística, e que se situa entre o mar e a serra algarvia, a escassos 6 Km da praia da Fuseta e da Ria Formosa, e a 3,7 km da auto-estrada Via do Infante. Este é o melhor compromisso entre o campo e as praias mais bem preservadas do Algarve, e o estar numa vila com privacidade e intimidade, com acesso a pé a todo o comércio e serviços necessários.
Outros destaques:
Piscina de água salgada com 11 x 5 m.
Campo de ténis (com medidas oficiais) e construção para zona de apoio.
Uma grande nora antiga, completamente recuperada.
Dois poços no espaço envolvente da zona urbana.
Três entradas para a propriedade, uma delas com portão eléctrico.
12 lugares de estacionamento em espaço aberto.
Terreno agrícola com furo que alimenta a piscina, assim como o sistema de rega das árvores e hortícolas.
Árvores de fruto predominantemente citrinos (laranjas, tangerinas, clementinas e limões) e também ameixeiras, pereiras, pessegueiros, anoneiras, bananeiras, nespereiras, figueiras, romãzeiras, amoreiras, diospireiros.
Amendoeiras, nogueiras, oliveiras e alfarrobeiras, permitem um rendimento estável.
Horta com produtos da região.
Grandes arrumos para apoio à atividade agrícola.
Grande tanque no extremo oposto à casa.
Contact
Apartment 7 Bedrooms
Olhão, Distrito de Faro
Used · 620m²
With Garage
buy
2.125.000 €
Algarve - Olhão
Magnífica Villa Agroturismo/Bed & Breakfast, inserida em lote de terreno com mais de 1,5 hectares, murada e com 3 portões para entrada de viaturas. Situada perto de todas as comodidades e no campo.
Possui uma belíssima moradia com 3 pisos, recém utilizada como casa de hospedagens e café da manhã. Em excelente estado.
Composta por 7 suítes com varandas, várias salas multifunções (seja para refeições, reuniões, e/ou entretenimento), cozinha equipada, bar funcional, elevador para mobilidade reduzida, terraço, sala para massagens, escritório, vista para o campo, e muito mais.
Obs: Com projecto na câmara para aprovação de ampliação (mais quatro suítes)
Ainda dentro deste terreno: Grande piscina e ainda outra menor, banheira de hidromassagem/ jacuzzi, jardins, horta, galinheiro, forno típico a lenha, estacionamento coberto.
Preparada também para receber autocaravanas, dispõe de uma autocaravana para os hóspedes (incluída no valor).
Possui paíneis solares, 3 furos e 2 noras.
Muita área a volta, com anexos e possibilidade de ampliação, bem como vários projectos turisticos.
Oportunidade única.
Centro senior, bed&breakfast, agroturismo....
Magnífica Villa Agroturismo/Bed & Breakfast, inserida em lote de terreno com mais de 1,5 hectares, murada e com 3 portões para entrada de viaturas. Situada perto de todas as comodidades e no campo.
Possui uma belíssima moradia com 3 pisos, recém utilizada como casa de hospedagens e café da manhã. Em excelente estado.
Composta por 7 suítes com varandas, várias salas multifunções (seja para refeições, reuniões, e/ou entretenimento), cozinha equipada, bar funcional, elevador para mobilidade reduzida, terraço, sala para massagens, escritório, vista para o campo, e muito mais.
Obs: Com projecto na câmara para aprovação de ampliação (mais quatro suítes)
Ainda dentro deste terreno: Grande piscina e ainda outra menor, banheira de hidromassagem/ jacuzzi, jardins, horta, galinheiro, forno típico a lenha, estacionamento coberto.
Preparada também para receber autocaravanas, dispõe de uma autocaravana para os hóspedes (incluída no valor).
Possui paíneis solares, 3 furos e 2 noras.
Muita área a volta, com anexos e possibilidade de ampliação, bem como vários projectos turisticos.
Oportunidade única.
Centro senior, bed&breakfast, agroturismo....
Contact
Farm 8 Bedrooms
Quelfes, Olhão, Distrito de Faro
For refurbishment · 500m²
With Garage
buy
2.200.000 €
Algarve, Quelfes, Olhão, Quinta with orange orchard, warehouses, local accommodation, quiet area, agricultural holding
Farm consists of orange orchard, a two-storey residential building for local accommodation under construction with 500m2.
Three agricultural warehouses with a total area of approximately 500m2, tank, threshing floor with about 300m2, borehole and microgeneration power panels.
Located in a quiet area with views of the countryside, with good access to the A22 and 5 km from Olhão where you can find all services, transport, restaurants and others.
Farm consists of orange orchard, a two-storey residential building for local accommodation under construction with 500m2.
Three agricultural warehouses with a total area of approximately 500m2, tank, threshing floor with about 300m2, borehole and microgeneration power panels.
Located in a quiet area with views of the countryside, with good access to the A22 and 5 km from Olhão where you can find all services, transport, restaurants and others.
Contact
House 9 Bedrooms
Moncarapacho e Fuseta, Olhão, Distrito de Faro
Remodelled · 510m²
buy
2.500.000 €
Discover the timeless beauty of this stunning property in Moncarapacho, a sanctuary just steps from the sparkling beaches of the Eastern Algarve and the serenity of the Ria Formosa Natural Park.
This jewel of the 19th century was meticulously restored two decades ago, with four years dedicated to transforming it into a modern manor house, full of comfort and style.
The property consists of the main house, a guest house, a covered leisure and dining area near the pool, and another with changing rooms and BBQ next to the tennis court.
Particularly remarkable, is the old Noria that was completely restored and serves as a central element of the garden.
On the main house ground floor, we find very spacious open-plan spaces, separated by several arches and corners that delight any visitor.
The kitchen is very large and has a dining area, in addition to the adjacent pantry and laundry room.
On this floor we also have the guest bathroom and two cloakrooms.
In front of the living room, there is a large terrace with two sliding French-windos that connect the interior space to the exterior.
On the first floor we have six bedrooms, two with private bathrooms, and a common bathroom.
The guest house has a living room with kitchenette, three bedrooms, a bathroom and a large, covered balcony to enjoy the garden and outdoor meals.
There is also a large room with 70 sqm where the family used to watch films. With double height, this space can be adjusted to the most varied purposes.
The garden occupies an area of around 2,000 m² with paths surrounded by trees and leafy bushes, exotic flowers, medicinal herbs, etc. Simply fascinating!
In the rest of this magnificent property we find several fruit trees, including various types of citrus fruits, banana trees, fig trees, sugar cane, etc. etc.
Other features:
Double glazing; Electric blinds; Air conditioning; Solar panels; Fully equipped kitchen; Saltwater pool; Tennis court with changing rooms; Automatic gates; 2 BBQ; Borehole; Automatic Irrigation; Gross Construction Area: 620 m²; Net Area: 510 m²; Land area: 1.9ha
Don’t miss this opportunity and call me!
At IAD we partner with all licensed real estate consultants. Call me if you have clients for this property.
#ref: 114446
This jewel of the 19th century was meticulously restored two decades ago, with four years dedicated to transforming it into a modern manor house, full of comfort and style.
The property consists of the main house, a guest house, a covered leisure and dining area near the pool, and another with changing rooms and BBQ next to the tennis court.
Particularly remarkable, is the old Noria that was completely restored and serves as a central element of the garden.
On the main house ground floor, we find very spacious open-plan spaces, separated by several arches and corners that delight any visitor.
The kitchen is very large and has a dining area, in addition to the adjacent pantry and laundry room.
On this floor we also have the guest bathroom and two cloakrooms.
In front of the living room, there is a large terrace with two sliding French-windos that connect the interior space to the exterior.
On the first floor we have six bedrooms, two with private bathrooms, and a common bathroom.
The guest house has a living room with kitchenette, three bedrooms, a bathroom and a large, covered balcony to enjoy the garden and outdoor meals.
There is also a large room with 70 sqm where the family used to watch films. With double height, this space can be adjusted to the most varied purposes.
The garden occupies an area of around 2,000 m² with paths surrounded by trees and leafy bushes, exotic flowers, medicinal herbs, etc. Simply fascinating!
In the rest of this magnificent property we find several fruit trees, including various types of citrus fruits, banana trees, fig trees, sugar cane, etc. etc.
Other features:
Double glazing; Electric blinds; Air conditioning; Solar panels; Fully equipped kitchen; Saltwater pool; Tennis court with changing rooms; Automatic gates; 2 BBQ; Borehole; Automatic Irrigation; Gross Construction Area: 620 m²; Net Area: 510 m²; Land area: 1.9ha
Don’t miss this opportunity and call me!
At IAD we partner with all licensed real estate consultants. Call me if you have clients for this property.
#ref: 114446
Contact
Cattle Ranch 9 Bedrooms
Moncarapacho e Fuseta, Olhão, Distrito de Faro
Used · 440m²
buy
2.500.000 €
Quinta em Moncarapacho, Algarve, com 1,9 hectares e que inclui uma casa senhorial do início do século XIX, com 350m2, totalmente reconstruída em 2007, incluí ainda uma segunda casa totalmente autónoma com 170m2, uma piscina de água salgada de 11x5 metros, um court de tenis com medidas oficiais e com a respectiva zona de apoio, uma nora antiga recuperada, zona de jardim e área agrícola com uma grande diversidade de árvores de frutos.
A casa principal mantém a traça original, mas foi reconstruida com elevados padrões de qualidade e de luxo, recebendo um certificado energético B, e foi dotada com todas as comodidades atuais, tal como paineis solares para aquecimento de água e ar condicionado em todas as divisões. No piso térreo, com 210 m2 (147,4 m2 úteis), tem uma grande cozinha com zonas de despensa e lavandaria, 90 m2 úteis de sala com lareira, 2 portas de acesso ao exterior com halls de entrada, zona de bengaleiro, casa de banho social e um grande pátio exterior. O primeiro andar, com 140 m2 (122,50 m2 úteis), tem 3 casas de banho, 6 quartos, com o quarto principal em suite, além de um grande terraço com 70 m2.
A segunda casa, com 170 m2 úteis, é totalmente autónoma com uma sala/kitchenette, 3 quartos, 1 casa de banho, um salão (77 m2), uma adega e um pátio privativo. Esta casa escontra-se distante o suficiente da casa principal para ter privacidade necessária. Já foi usada para AL, com licença atribuída. Junto à casa existe uma zona de armazenamento de lenha.
O salão, dada a sua dimensão e pé direito muito alto, presta-se a utilizações diversas como por exemplo, sala de jogos, sala de cinema, atelier, oficina, entre outras.
Entre as duas casas existe uma grande área de relvado que dá acesso à enorme piscina (11x5 metros) e a um pátio onde existe um forno a lenha, alpendre para refeições ao ar livre, um jardim mediterrânico em frente às casas, e duas arrecadações com 22 m2 úteis.
A quinta situa-se numa das saídas de Moncarapacho, uma vila típica poupada à pressão urbanística, e que se situa entre o mar e a serra algarvia, a escassos 6 Km da praia da Fuseta e da Ria Formosa, e a 3,7 km da auto-estrada Via do Infante. Este é o melhor compromisso entre o campo e as praias mais bem preservadas do Algarve, e o estar numa vila com privacidade e intimidade, com acesso a pé a todo o comércio e serviços necessários.
Outros destaques:
Piscina de água salgada com 11 x 5 m.
Campo de ténis (com medidas oficiais) e construção para zona de apoio.
Uma grande nora antiga, completamente recuperada.
Dois poços no espaço envolvente da zona urbana.
Três entradas para a propriedade, uma delas com portão eléctrico.
12 lugares de estacionamento em espaço aberto.
Terreno agrícola com furo que alimenta a piscina, assim como o sistema de rega das árvores e hortícolas.
Árvores de fruto predominantemente citrinos (laranjas, tangerinas, clementinas e limões) e também ameixeiras, pereiras, pessegueiros, anoneiras, bananeiras, nespereiras, figueiras, romãzeiras, amoreiras, diospireiros.
Amendoeiras, nogueiras, oliveiras e alfarrobeiras, permitem um rendimento estável.
Horta com produtos da região.
Grandes arrumos para apoio à atividade agrícola.
Grande tanque no extremo oposto à casa.
A casa principal mantém a traça original, mas foi reconstruida com elevados padrões de qualidade e de luxo, recebendo um certificado energético B, e foi dotada com todas as comodidades atuais, tal como paineis solares para aquecimento de água e ar condicionado em todas as divisões. No piso térreo, com 210 m2 (147,4 m2 úteis), tem uma grande cozinha com zonas de despensa e lavandaria, 90 m2 úteis de sala com lareira, 2 portas de acesso ao exterior com halls de entrada, zona de bengaleiro, casa de banho social e um grande pátio exterior. O primeiro andar, com 140 m2 (122,50 m2 úteis), tem 3 casas de banho, 6 quartos, com o quarto principal em suite, além de um grande terraço com 70 m2.
A segunda casa, com 170 m2 úteis, é totalmente autónoma com uma sala/kitchenette, 3 quartos, 1 casa de banho, um salão (77 m2), uma adega e um pátio privativo. Esta casa escontra-se distante o suficiente da casa principal para ter privacidade necessária. Já foi usada para AL, com licença atribuída. Junto à casa existe uma zona de armazenamento de lenha.
O salão, dada a sua dimensão e pé direito muito alto, presta-se a utilizações diversas como por exemplo, sala de jogos, sala de cinema, atelier, oficina, entre outras.
Entre as duas casas existe uma grande área de relvado que dá acesso à enorme piscina (11x5 metros) e a um pátio onde existe um forno a lenha, alpendre para refeições ao ar livre, um jardim mediterrânico em frente às casas, e duas arrecadações com 22 m2 úteis.
A quinta situa-se numa das saídas de Moncarapacho, uma vila típica poupada à pressão urbanística, e que se situa entre o mar e a serra algarvia, a escassos 6 Km da praia da Fuseta e da Ria Formosa, e a 3,7 km da auto-estrada Via do Infante. Este é o melhor compromisso entre o campo e as praias mais bem preservadas do Algarve, e o estar numa vila com privacidade e intimidade, com acesso a pé a todo o comércio e serviços necessários.
Outros destaques:
Piscina de água salgada com 11 x 5 m.
Campo de ténis (com medidas oficiais) e construção para zona de apoio.
Uma grande nora antiga, completamente recuperada.
Dois poços no espaço envolvente da zona urbana.
Três entradas para a propriedade, uma delas com portão eléctrico.
12 lugares de estacionamento em espaço aberto.
Terreno agrícola com furo que alimenta a piscina, assim como o sistema de rega das árvores e hortícolas.
Árvores de fruto predominantemente citrinos (laranjas, tangerinas, clementinas e limões) e também ameixeiras, pereiras, pessegueiros, anoneiras, bananeiras, nespereiras, figueiras, romãzeiras, amoreiras, diospireiros.
Amendoeiras, nogueiras, oliveiras e alfarrobeiras, permitem um rendimento estável.
Horta com produtos da região.
Grandes arrumos para apoio à atividade agrícola.
Grande tanque no extremo oposto à casa.
Contact
Detached House 6 Bedrooms
Pechão, Olhão, Distrito de Faro
Used · 600m²
buy
5.850.000 €
Magnificent villa with a location that provides a lot of privacy, situated in the countryside, with a beautiful view of the mountains and sea!
This villa was designed taking modernism and dynamic lifestyle into consideration, the lower level consists of 5 suites, but also: gallery, cinema room, wine cellar, laundry and storage.
On the upper level is located the luxurious master suite with bathroom, jacuzzi and 2 closets.
The dining area is on an elevated terrace, with a solid wood mahogany table for 24 people, with direct access to one of the gourmet kitchens, and the second dining area, located outside.
Outside the house contains a large heated infinity pool surrounded by Mediterranean gardens, jacuzzi with a unique design, barbecue area, a tennis court, football and a helipad to receive all kinds of guests.
This villa is designed to provide a leisure and a high level of life. Also on the outside, there is a refurbished mill, which is a magnificent detail, and fits perfectly in the architectural view, being a 360º viewpoint with sea view.
Despite the privacy this property provides, it is not remotely located, but only a 12-minute drive from Faro airport and only 20 minutes from Quinta do Lago.
Built with luxurious finishes and details, including:
-Stairs, floors of the social area, circulation areas and garage in natural stone of white lioz Portuguese
-Glashütte Limbur indoor lighting system
-Master Suite with italian travertine stone finish with SPA and Turkish bath
-The bathrooms contain Villeroy & Bosch accessories, Hansgrohe faucets, duravit mounted on social social bathrooms with heated floors.
-Garage for 5 cars and golf cart
-The kitchen is equipped with granite countertops and stainless steel appliances Gaggenau and Miele
-Security and alarm system for the interior, exterior and land of the house.
-Solar panels for water heating and covered pergolas for protection from the sun in summer and the entry of light in winter, having several characteristics aimed at sustainability.
- Daikin air conditioning system.
- Heated floor.
This property manages to cover all tastes and needs, do not miss this unique investment opportunity!
This villa was designed taking modernism and dynamic lifestyle into consideration, the lower level consists of 5 suites, but also: gallery, cinema room, wine cellar, laundry and storage.
On the upper level is located the luxurious master suite with bathroom, jacuzzi and 2 closets.
The dining area is on an elevated terrace, with a solid wood mahogany table for 24 people, with direct access to one of the gourmet kitchens, and the second dining area, located outside.
Outside the house contains a large heated infinity pool surrounded by Mediterranean gardens, jacuzzi with a unique design, barbecue area, a tennis court, football and a helipad to receive all kinds of guests.
This villa is designed to provide a leisure and a high level of life. Also on the outside, there is a refurbished mill, which is a magnificent detail, and fits perfectly in the architectural view, being a 360º viewpoint with sea view.
Despite the privacy this property provides, it is not remotely located, but only a 12-minute drive from Faro airport and only 20 minutes from Quinta do Lago.
Built with luxurious finishes and details, including:
-Stairs, floors of the social area, circulation areas and garage in natural stone of white lioz Portuguese
-Glashütte Limbur indoor lighting system
-Master Suite with italian travertine stone finish with SPA and Turkish bath
-The bathrooms contain Villeroy & Bosch accessories, Hansgrohe faucets, duravit mounted on social social bathrooms with heated floors.
-Garage for 5 cars and golf cart
-The kitchen is equipped with granite countertops and stainless steel appliances Gaggenau and Miele
-Security and alarm system for the interior, exterior and land of the house.
-Solar panels for water heating and covered pergolas for protection from the sun in summer and the entry of light in winter, having several characteristics aimed at sustainability.
- Daikin air conditioning system.
- Heated floor.
This property manages to cover all tastes and needs, do not miss this unique investment opportunity!
Contact
Farm 9 Bedrooms
Moncarapacho, Moncarapacho e Fuseta, Olhão, Distrito de Faro
Used · 440m²
With Garage
buy
2.500.000 €
In the enchanting setting of Moncarapacho, in the heart of the Algarve, lies an impressive 1.9-hectare estate where tradition and modern luxury blend harmoniously.
This property is distinguished by its manor house, a construction from the early 19th century, which was carefully restored in 2007 to offer maximum comfort and quality while preserving its original architecture and historic charm.
With 350m² of living space, the main house features solar panels and air conditioning in all rooms, providing a combination of sustainability, elegance, and energy efficiency.
Upon entering the ground floor, you are greeted by a spacious, fully equipped kitchen with dedicated pantry and laundry areas. The 90m² living room stands out with its central fireplace, creating a warm and sophisticated atmosphere. This area is complemented by two exterior entrances, each with its own hall and a guest bathroom, leading to an outdoor patio that invites relaxation.
On the first floor, you’ll find six well-distributed bedrooms and three bathrooms, including a master suite that offers a private retreat. The large 70m² terrace on this floor is perfect for enjoying stunning views of the surrounding landscape.
In addition to the main house, the estate includes a second, fully independent 170m² residence, ideal for hosting family or guests with complete privacy. This house features a living room with kitchenette, three bedrooms, a bathroom, and a spacious 77m² lounge, complemented by a wine cellar and a private patio. Already licensed for local accommodation, this house represents an excellent opportunity for additional income.
Between the two residences stretches a lawn leading to a saltwater pool measuring 11x5 meters, surrounded by a patio with a wood-fired oven and a porch, providing an ideal space for outdoor dining. The estate is adorned with a carefully designed Mediterranean garden and two storage rooms that support agricultural activities.
The estate’s amenities also include a tennis court, a support area, a meticulously restored old well, two additional wells, and three independent entrances, one of which is equipped with an electric gate. The property offers 12 parking spaces, ensuring ample room for both visitors and residents.
The surrounding agricultural land is a true paradise for nature lovers, with a diverse orchard that includes citrus trees, plum trees, pear trees, and a well-established vegetable garden. A borehole supplies water to the pool and the irrigation system, making the property self-sufficient in water resources.
Located at the entrance of Moncarapacho, a charming Algarvian village that preserves authenticity and tranquility, this estate is just a short distance from the picturesque Fuseta beach and the Ria Formosa, offering the perfect balance between rural serenity and proximity to urban services and amenities. This is a true luxury retreat, ideal for those seeking an exclusive lifestyle in harmony with the nature and history of the Algarve.
Contact the Nest Partners consulting team to schedule your visit or request more information!
This property is distinguished by its manor house, a construction from the early 19th century, which was carefully restored in 2007 to offer maximum comfort and quality while preserving its original architecture and historic charm.
With 350m² of living space, the main house features solar panels and air conditioning in all rooms, providing a combination of sustainability, elegance, and energy efficiency.
Upon entering the ground floor, you are greeted by a spacious, fully equipped kitchen with dedicated pantry and laundry areas. The 90m² living room stands out with its central fireplace, creating a warm and sophisticated atmosphere. This area is complemented by two exterior entrances, each with its own hall and a guest bathroom, leading to an outdoor patio that invites relaxation.
On the first floor, you’ll find six well-distributed bedrooms and three bathrooms, including a master suite that offers a private retreat. The large 70m² terrace on this floor is perfect for enjoying stunning views of the surrounding landscape.
In addition to the main house, the estate includes a second, fully independent 170m² residence, ideal for hosting family or guests with complete privacy. This house features a living room with kitchenette, three bedrooms, a bathroom, and a spacious 77m² lounge, complemented by a wine cellar and a private patio. Already licensed for local accommodation, this house represents an excellent opportunity for additional income.
Between the two residences stretches a lawn leading to a saltwater pool measuring 11x5 meters, surrounded by a patio with a wood-fired oven and a porch, providing an ideal space for outdoor dining. The estate is adorned with a carefully designed Mediterranean garden and two storage rooms that support agricultural activities.
The estate’s amenities also include a tennis court, a support area, a meticulously restored old well, two additional wells, and three independent entrances, one of which is equipped with an electric gate. The property offers 12 parking spaces, ensuring ample room for both visitors and residents.
The surrounding agricultural land is a true paradise for nature lovers, with a diverse orchard that includes citrus trees, plum trees, pear trees, and a well-established vegetable garden. A borehole supplies water to the pool and the irrigation system, making the property self-sufficient in water resources.
Located at the entrance of Moncarapacho, a charming Algarvian village that preserves authenticity and tranquility, this estate is just a short distance from the picturesque Fuseta beach and the Ria Formosa, offering the perfect balance between rural serenity and proximity to urban services and amenities. This is a true luxury retreat, ideal for those seeking an exclusive lifestyle in harmony with the nature and history of the Algarve.
Contact the Nest Partners consulting team to schedule your visit or request more information!
Contact
House
Pechão, Olhão, Distrito de Faro
Used · 513m²
With Garage
buy
5.850.000 €
This outstanding residence is set in the countryside and ensures absolute privacy and discretion for the owner. Inside, extended ceiling height, huge picture windows and an open plan split-level interior create a genuine sense of space. The dining area is set on a raised terrace next door to a modern and dynamic gourmet kitchen, with access to an outside dining space.
The lower level features ensuite bedrooms, art gallery and cinema room, wine cellar, laundry room and ample storage. The master suite on the upper level has a shower room and Jacuzzi and two dressing rooms. Outside, an old windmill has been carefully refurbished and imaginatively integrated into the architectural footprint. A custom designed heated swimming pool and Jacuzzi adds dramatic perspective to the expansive grounds that surround the villa.
A tennis court provides further recreational opportunities, and a Helipad is available to receive VIP guests. Despite its relatively seclusion, the villa is just 12 minutes away by car from Faro airport and only 20 minutes from the golf courses at Quinta do Lago.
All social area floors, are in Portuguese grey lioz natural stone including the stairs, circulation areas and garage
Glashütte Limburg, Germany interior lighting system
Spacious master bedroom finished in travertino Italian stone with SPA and steam room bath, ’Hansgrohe lite’ shower unit
Hansgrohe taps
Villeroy & Bosch fittings in bathrooms
Duravit fitted in social toilets, with under floor heating. Duravit Stark 1 design by Philippe Starck
Heated mirrors
Double ceiling-height living room with fireplace
Home cinema
Wine cellar
Garage for 5 cars and golf buggy
Dining room with solid wood Mogno table with extension for 24 persons
Movement sensors, with timers located in the corridors throughout the house for energy efficiency
Heated infinity pool surrounded by Mediterranean gardens and automatic irrigation system
Exterior barbecue with 3 divisions: fish, meat, refrigerator and water
Kitchen is fully equipped with granite counters and Gaggenau and Miele stainless steel appliances
Movement sensors, with timers located in the corridors throughout the house to help with energy efficiency
Solar panels for heating water
Covered terraces and pergolas for protection from the sun in summer and allowing light to enter the villa in winter
Bang & Olufsen TV, DVD & sound system
Alarm with video entry phone system
Air conditioning system: Daikin - high quality
Solar panels for hot water
3 CCTV television points in hall, master bedroom and laundry room
6 ’Philips’ CCTV cameras that provide surveillance for the grounds
Under floor heating
Landscaped with Mediterranean and New World flora
Football pitch with clay surface
Converted windmill with refurbished mill house and tower. Internal spiral staircase to viewing gallery with 360-degree countryside and ocean.
The lower level features ensuite bedrooms, art gallery and cinema room, wine cellar, laundry room and ample storage. The master suite on the upper level has a shower room and Jacuzzi and two dressing rooms. Outside, an old windmill has been carefully refurbished and imaginatively integrated into the architectural footprint. A custom designed heated swimming pool and Jacuzzi adds dramatic perspective to the expansive grounds that surround the villa.
A tennis court provides further recreational opportunities, and a Helipad is available to receive VIP guests. Despite its relatively seclusion, the villa is just 12 minutes away by car from Faro airport and only 20 minutes from the golf courses at Quinta do Lago.
All social area floors, are in Portuguese grey lioz natural stone including the stairs, circulation areas and garage
Glashütte Limburg, Germany interior lighting system
Spacious master bedroom finished in travertino Italian stone with SPA and steam room bath, ’Hansgrohe lite’ shower unit
Hansgrohe taps
Villeroy & Bosch fittings in bathrooms
Duravit fitted in social toilets, with under floor heating. Duravit Stark 1 design by Philippe Starck
Heated mirrors
Double ceiling-height living room with fireplace
Home cinema
Wine cellar
Garage for 5 cars and golf buggy
Dining room with solid wood Mogno table with extension for 24 persons
Movement sensors, with timers located in the corridors throughout the house for energy efficiency
Heated infinity pool surrounded by Mediterranean gardens and automatic irrigation system
Exterior barbecue with 3 divisions: fish, meat, refrigerator and water
Kitchen is fully equipped with granite counters and Gaggenau and Miele stainless steel appliances
Movement sensors, with timers located in the corridors throughout the house to help with energy efficiency
Solar panels for heating water
Covered terraces and pergolas for protection from the sun in summer and allowing light to enter the villa in winter
Bang & Olufsen TV, DVD & sound system
Alarm with video entry phone system
Air conditioning system: Daikin - high quality
Solar panels for hot water
3 CCTV television points in hall, master bedroom and laundry room
6 ’Philips’ CCTV cameras that provide surveillance for the grounds
Under floor heating
Landscaped with Mediterranean and New World flora
Football pitch with clay surface
Converted windmill with refurbished mill house and tower. Internal spiral staircase to viewing gallery with 360-degree countryside and ocean.
Contact
See more Luxury in Olhão
Bedrooms
Zones
Can’t find the property you’re looking for?
