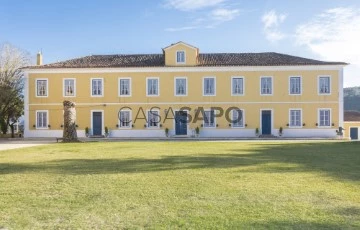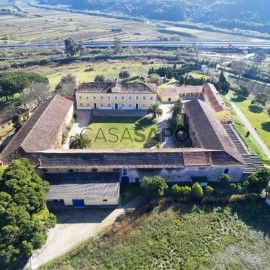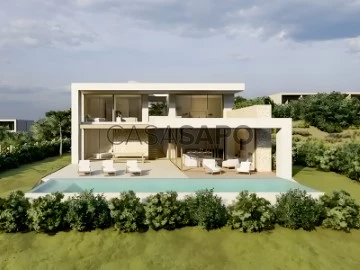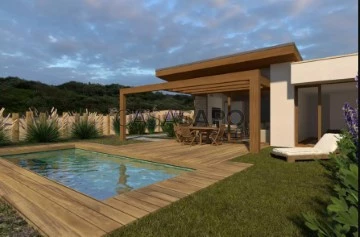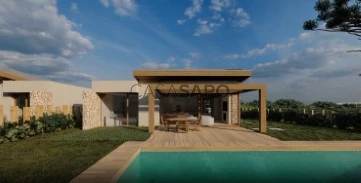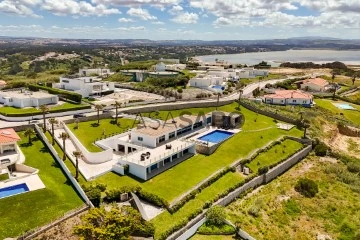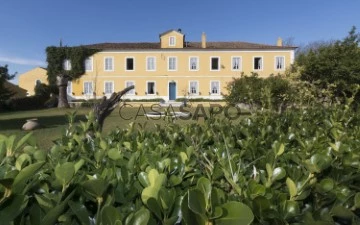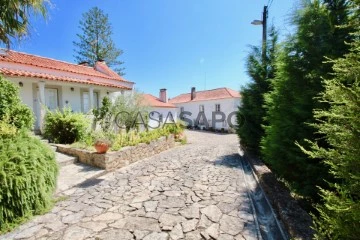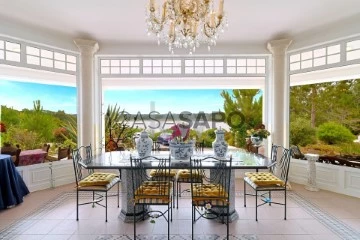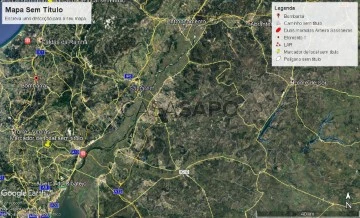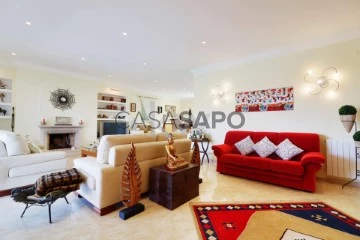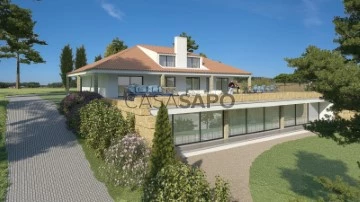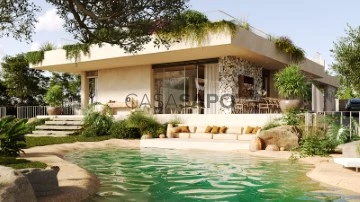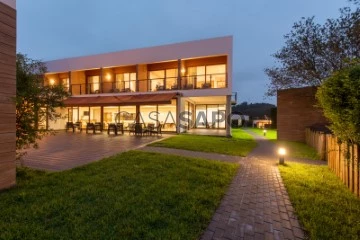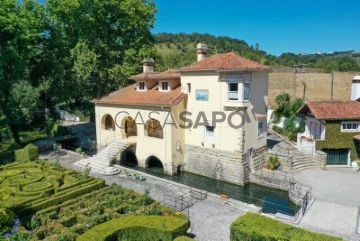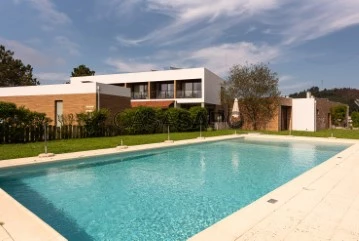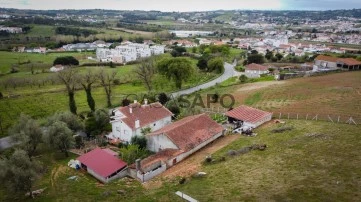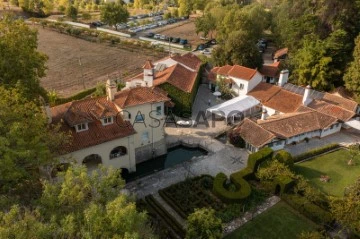Luxury
Rooms
Price
More filters
33 Luxury in Distrito de Leiria
Order by
Relevance
Farm 24 Bedrooms
Valado dos Frades, Nazaré, Distrito de Leiria
Used · 2,782m²
With Garage
buy
3.500.000 €
Historic Century Farm with Rural Tourism
Located between Nazaré and São Martinho do Porto, this property, dating back to the 13th century, has been in the same family since the 19th century.
Classified as a national public interest site since 2005, this property may be the only example in Portugal of Cistercian medieval farms, considered the best-preserved in the Iberian Peninsula.
The main house, on the ground floor, consists of eight bedrooms where ceilings, walls, and fireplaces are richly decorated with wood and stucco, as well as the entrance hall, library, and living room. The furniture mainly dates from the 19th century and is well-preserved. The upper floor is characterized by a longitudinal corridor that distributes to nine bedrooms. At the top of the house, there is a living room, dining room, kitchen, and an office. There is also the second upper floor, an attic, the width of the house, which leads to a en-suite bedroom with a privileged view of the two main gardens of the property.
The original 13th-century building has undergone several interventions over the centuries, due to architectural preservation requirements necessary to fulfill the functions of a wine press and wine barrel storage, which can still be seen today. Iron columns were installed in the cellar, supporting wooden beams corresponding to the floor of the first floor, the original barn of the Estate.
The cellar is a 1000sqm space with capacity for approximately 150 seated people, equipped with male and female sanitary facilities and a large bar. This room is ideal for hosting events, especially thematic and historical ones, wine tastings, and other activities.
In the area of the former stables, six 1 bedroom and 2 bedroom duplex apartments with spacious areas were built, ideal for families. Each apartment has a double bedroom, living room, bathroom, kitchen, and is equipped with central heating. All apartments have a terrace overlooking the cultivated fields.
The property covers an area of 63,940 sqm and a total gross construction area of 5,573 sqm. The main building has a facade height of 14 meters.
Located between Nazaré and São Martinho do Porto, this property, dating back to the 13th century, has been in the same family since the 19th century.
Classified as a national public interest site since 2005, this property may be the only example in Portugal of Cistercian medieval farms, considered the best-preserved in the Iberian Peninsula.
The main house, on the ground floor, consists of eight bedrooms where ceilings, walls, and fireplaces are richly decorated with wood and stucco, as well as the entrance hall, library, and living room. The furniture mainly dates from the 19th century and is well-preserved. The upper floor is characterized by a longitudinal corridor that distributes to nine bedrooms. At the top of the house, there is a living room, dining room, kitchen, and an office. There is also the second upper floor, an attic, the width of the house, which leads to a en-suite bedroom with a privileged view of the two main gardens of the property.
The original 13th-century building has undergone several interventions over the centuries, due to architectural preservation requirements necessary to fulfill the functions of a wine press and wine barrel storage, which can still be seen today. Iron columns were installed in the cellar, supporting wooden beams corresponding to the floor of the first floor, the original barn of the Estate.
The cellar is a 1000sqm space with capacity for approximately 150 seated people, equipped with male and female sanitary facilities and a large bar. This room is ideal for hosting events, especially thematic and historical ones, wine tastings, and other activities.
In the area of the former stables, six 1 bedroom and 2 bedroom duplex apartments with spacious areas were built, ideal for families. Each apartment has a double bedroom, living room, bathroom, kitchen, and is equipped with central heating. All apartments have a terrace overlooking the cultivated fields.
The property covers an area of 63,940 sqm and a total gross construction area of 5,573 sqm. The main building has a facade height of 14 meters.
Contact
Country Estate 20 Bedrooms
Centro, Valado dos Frades, Nazaré, Distrito de Leiria
Used · 524m²
With Garage
buy
3.500.000 €
A historic farm located in the heart of Valado de Frades, in the Nazaré region that offers the perfect combination of tranquillity, history and natural beauty.
Located in Valado de Frades, a quiet village just minutes from the iconic beaches of Nazaré, known worldwide for its giant waves and the beauty of its coastline, 1 hour from Lisbon and 2 hours from Porto, it is close to Caldas da Rainha, Óbidos, Peniche, Leiria, Porto de Mós, Ourém, Fátima and Tomar.
This farm preserves traditional Portuguese architecture, with details that reflect the rich cultural heritage of the region.
The property offers large green areas, perfect for cultivation, animal husbandry or simply to enjoy nature.
Surrounded by stunning scenery, the property offers a panoramic view of the surrounding hills and fields, providing an environment of complete privacy and peace.
The main house of rustic style, consisting of 11 suites, 3 spacious living rooms with traditional fireplaces and a kitchen. There are also several dependencies such as the barn and the cellar that is converted into space for events.
The tourist accommodation space has eight apartments (typologies T0 to T3) with large areas and central heating: one T0 flat, five T1 apartments, one T2 Duplex flat and one T3 flat.
With a privileged location and unique characteristics, this farm offers enormous potential for rural tourism projects and a space, in the old winery, for events. It can also serve as a private residence for those looking for a quiet and authentic getaway.
The farm consists of:
- Main House with 524.50 m2 of ABP consisting of 11 suites;
- Tourist accommodation building in the old stables with 8 apartments consisting of ground floor and 1st floor with 481 m2;
- 421 m2 storage building;
- Building for stables with 351 m2;
- Building for storage and storage with 207 m2;
- Building identified by a winery, consisting of an area for the dining room, bar and exhibitions and congress room with 648.50 m2;
- Office building with 140 m2.
Don’t miss this opportunity. Contact us now to schedule your visit!
Castelhana has been a reference name in the Portuguese real estate sector for over 25 years. As a company of the Dils group, we specialise in advising companies, organisations and (institutional) investors on the purchase, sale, lease and development of residential properties.
Founded in 1999, Castelhana has built over the years one of the largest and most solid real estate portfolios in Portugal, with more than 600 rehabilitation and new construction projects.
In Lisbon, we are based in Chiado, one of the most emblematic and traditional neighbourhoods of the city, in Porto, we are based in Foz do Douro, and in the Algarve region next to the renowned Vilamoura Marina.
Located in Valado de Frades, a quiet village just minutes from the iconic beaches of Nazaré, known worldwide for its giant waves and the beauty of its coastline, 1 hour from Lisbon and 2 hours from Porto, it is close to Caldas da Rainha, Óbidos, Peniche, Leiria, Porto de Mós, Ourém, Fátima and Tomar.
This farm preserves traditional Portuguese architecture, with details that reflect the rich cultural heritage of the region.
The property offers large green areas, perfect for cultivation, animal husbandry or simply to enjoy nature.
Surrounded by stunning scenery, the property offers a panoramic view of the surrounding hills and fields, providing an environment of complete privacy and peace.
The main house of rustic style, consisting of 11 suites, 3 spacious living rooms with traditional fireplaces and a kitchen. There are also several dependencies such as the barn and the cellar that is converted into space for events.
The tourist accommodation space has eight apartments (typologies T0 to T3) with large areas and central heating: one T0 flat, five T1 apartments, one T2 Duplex flat and one T3 flat.
With a privileged location and unique characteristics, this farm offers enormous potential for rural tourism projects and a space, in the old winery, for events. It can also serve as a private residence for those looking for a quiet and authentic getaway.
The farm consists of:
- Main House with 524.50 m2 of ABP consisting of 11 suites;
- Tourist accommodation building in the old stables with 8 apartments consisting of ground floor and 1st floor with 481 m2;
- 421 m2 storage building;
- Building for stables with 351 m2;
- Building for storage and storage with 207 m2;
- Building identified by a winery, consisting of an area for the dining room, bar and exhibitions and congress room with 648.50 m2;
- Office building with 140 m2.
Don’t miss this opportunity. Contact us now to schedule your visit!
Castelhana has been a reference name in the Portuguese real estate sector for over 25 years. As a company of the Dils group, we specialise in advising companies, organisations and (institutional) investors on the purchase, sale, lease and development of residential properties.
Founded in 1999, Castelhana has built over the years one of the largest and most solid real estate portfolios in Portugal, with more than 600 rehabilitation and new construction projects.
In Lisbon, we are based in Chiado, one of the most emblematic and traditional neighbourhoods of the city, in Porto, we are based in Foz do Douro, and in the Algarve region next to the renowned Vilamoura Marina.
Contact
4 bedroom villa, with sea views in the West Cliffs, in Óbidos
House 4 Bedrooms
Vau, Óbidos, Distrito de Leiria
Under construction · 296m²
With Garage
buy
2.800.000 €
Under construction 4 bedroom villa with 296 sqm of gross construction area, swimming pool, and four parking spaces, located in the West Cliffs Resort in Óbidos. The villa, spread over two floors, features a spacious ground floor living room with 58 sqm and bay windows that allow plenty of natural light and integration with the outdoor area of the property. It includes a fully equipped kitchen, a guest bathroom, a laundry room, and a suite with built-in wardrobes and direct access to the terrace, garden, and swimming pool.
On the first floor, there are two suites with wardrobes, both with access to a terrace, and a master suite with 24 sqm, a walk-in closet, and an unobstructed view terrace.
West Cliffs Resort is located on the Silver Coast, just 1 hour from Lisbon airport. Each property was created with the aim of preserving the balance with the environment. The privileged location, together with the services and amenities, combined with the best golf course in Portugal, provides an exclusive experience.
It is located a 12-minute walk from Praia do Rey Cortiço and 11 minutes from Praia D’el Rey, a 35-minute drive from Peniche and 17 minutes from Baleal, 22 minutes from Óbidos, and 1h14 from Lisbon.
On the first floor, there are two suites with wardrobes, both with access to a terrace, and a master suite with 24 sqm, a walk-in closet, and an unobstructed view terrace.
West Cliffs Resort is located on the Silver Coast, just 1 hour from Lisbon airport. Each property was created with the aim of preserving the balance with the environment. The privileged location, together with the services and amenities, combined with the best golf course in Portugal, provides an exclusive experience.
It is located a 12-minute walk from Praia do Rey Cortiço and 11 minutes from Praia D’el Rey, a 35-minute drive from Peniche and 17 minutes from Baleal, 22 minutes from Óbidos, and 1h14 from Lisbon.
Contact
House 5 Bedrooms
Vau, Óbidos, Distrito de Leiria
Under construction · 296m²
With Swimming Pool
buy
2.800.000 €
Fantastic Twin Villa with 5 bedrooms located in a 5-star resort.
The kitchen is fully equipped and includes a dining room and a living room.
The villa receives plenty of natural light and offers views of the golf course and the Atlantic Ocean.
Each property has its own private garden, solar panels, an electric gate, private parking, and a private pool.
The choice of materials reinforces the building’s connection with nature, achieving perfect integration. A unique experience of constant harmony between land, water, seashore, and beach.
Garvetur S.A. has been operating in the market since 1983 and is the anchor company of the Enolagest group.
Garvetur offers its clients turnkey services and comprehensive advisory services for the entire real estate investment cycle.
We have extensive experience in the commercialization of residential developments, tourist villages, land plots, and commercial properties, collaborating with various business groups, national and international operators, and a network of agents in the residential and tourist segments.
Our client portfolio includes the most prestigious groups with real estate operations in the Algarve, Lisbon, and Porto, as well as numerous other real estate developers, hotel chains, public entities, financial institutions, investment funds, professionals, and individual, corporate, and institutional buyers, both foreign and national.
The kitchen is fully equipped and includes a dining room and a living room.
The villa receives plenty of natural light and offers views of the golf course and the Atlantic Ocean.
Each property has its own private garden, solar panels, an electric gate, private parking, and a private pool.
The choice of materials reinforces the building’s connection with nature, achieving perfect integration. A unique experience of constant harmony between land, water, seashore, and beach.
Garvetur S.A. has been operating in the market since 1983 and is the anchor company of the Enolagest group.
Garvetur offers its clients turnkey services and comprehensive advisory services for the entire real estate investment cycle.
We have extensive experience in the commercialization of residential developments, tourist villages, land plots, and commercial properties, collaborating with various business groups, national and international operators, and a network of agents in the residential and tourist segments.
Our client portfolio includes the most prestigious groups with real estate operations in the Algarve, Lisbon, and Porto, as well as numerous other real estate developers, hotel chains, public entities, financial institutions, investment funds, professionals, and individual, corporate, and institutional buyers, both foreign and national.
Contact
Detached House 5 Bedrooms
Praia D'el Rey, Vau, Óbidos, Distrito de Leiria
New · 296m²
With Swimming Pool
buy
2.800.000 €
Detached 5 bedroom villa located in a 5 star Ocean & Golf Resort. With three main en-suite bathrooms. Fully equipped kitchen that meets the beautiful living room that enjoys the natural light overlooking the beautiful golf course and overlooking the Atlantic ocean. Each property features its own private landscaped garden with swimming pool, electric gate with private parking for one car. Spaces that open up without shame to the nature that surrounds them, transforming the way of life of residents.
The connection to nature is evident in several aspects, enhancing the close relationship between the interior and the exterior through the generous use of glass and employing identical materials that transcend the exterior, both visually and physically.
It has a basement with 219m2.
An all-encompassing view of the Atlantic and the golf course, among the natural vegetation and next to the calm waters of the Óbidos lagoon, it is a place that invites you to relax. 24/7 security and an extended service offer for you to have an easy and enjoyable life.
The resort’s range of services includes, in the first marketing phase, reception, restaurant, bar, 18-hole golf course, golf shop, Lounge Members and various support services. Golf club membership offer for 3 years (maximum of 2 users per household).
Spaces that open up to the nature that surrounds them, transforming the way of life of the residents. The connection with nature is evident in many aspects, enhancing the close relationship between interior and exterior environments through the generous use of glass and employing identical materials that transcend the exterior, both visually and physically.
At the end of its development, the Resort will include 2 5-star hotels, SPA, swimming pools, sports, supermarket, convenience store, laundry, among others.
The 18-hole golf course was named the best new course in the world at the 2017 World Golf Awards and is ranked 25th in the Top 100 of the best domains in continental Europe.
For the preservation of the local ecosystem, it was awarded the geo field certification.
The information referred to is not binding and does not dispense with the consultation of the property’s documentation.
The connection to nature is evident in several aspects, enhancing the close relationship between the interior and the exterior through the generous use of glass and employing identical materials that transcend the exterior, both visually and physically.
It has a basement with 219m2.
An all-encompassing view of the Atlantic and the golf course, among the natural vegetation and next to the calm waters of the Óbidos lagoon, it is a place that invites you to relax. 24/7 security and an extended service offer for you to have an easy and enjoyable life.
The resort’s range of services includes, in the first marketing phase, reception, restaurant, bar, 18-hole golf course, golf shop, Lounge Members and various support services. Golf club membership offer for 3 years (maximum of 2 users per household).
Spaces that open up to the nature that surrounds them, transforming the way of life of the residents. The connection with nature is evident in many aspects, enhancing the close relationship between interior and exterior environments through the generous use of glass and employing identical materials that transcend the exterior, both visually and physically.
At the end of its development, the Resort will include 2 5-star hotels, SPA, swimming pools, sports, supermarket, convenience store, laundry, among others.
The 18-hole golf course was named the best new course in the world at the 2017 World Golf Awards and is ranked 25th in the Top 100 of the best domains in continental Europe.
For the preservation of the local ecosystem, it was awarded the geo field certification.
The information referred to is not binding and does not dispense with the consultation of the property’s documentation.
Contact
Farm 6 Bedrooms
Leiria, Pousos, Barreira e Cortes, Distrito de Leiria
Used · 1,500m²
buy
3.850.000 €
Na maravilhosa região de Leiria, junto do rio Lis, encontra-se uma quinta única, a Quinta de Santo António do Freixo, perfeitamente concebida para oferecer uma experiência turística única e inesquecível. Situada a 8 Km do centro da cidade de Leiria, com uma área global de aproximadamente 7 hectares, o conjunto arquitetónico central que a compõe totaliza 1639 m2 de área coberta e está envolto num ambiente bucólico natural onde pontuam múltiplos espaços ajardinados, uma cuidada vegetação verdejante, alguns detalhes arquitetónicos interessantes em todo o espaço e o encanto do rio Lis.Pertencendo originariamente à família do poeta e médico Américo Cortez Pinto, são conhecidos registos oficiais datados do séc. XVIII. Adquirida em 1983 veio a ser transformada numa quinta turística vocacionada para receber eventos, sendo esta a sua principal atividade desde o ano de 1998.
O conjunto arquitetónico é o resultado de 2 séculos de história e cuidadas transformações onde se insere:
- A Casa Principal, recuperada nos anos 80, foi construída praticamente em cima do rio, junto à cascata, (açude) e é composta por 2 pisos divididos por 7 assoalhadas. Da deslumbrante varanda exterior, podemos contemplar uma vista única para o jardim clássico francês de origem secular e para o rio Lis.
- A antiga adega, convertida recentemente num segundo salão de eventos, possui ainda os antigos lagares em pedra e destaca-se por estar totalmente coberta por uma densa e verdejante trepadeira.
- Junto da adega, existem infraestruturas de suporte como duas arrecadações, balneários e outras infraestruturas como câmaras frigorificas, cozinha industrial, copa e casa das máquinas. A casa dos caseiros é contigua.
- Um pátio central que dá acesso à casa principal, à antiga adega e a uma pequena moradia de turismo rural. O acesso ao espaço dos eventos é feito pela ponte central.
- O salão de eventos, de uma arquitetura singular, foi a última construção edificada na quinta e está completamente integrado no ambiente paisagístico. Com total cobertura lateral em vidro, possibilita a quem esteja no seu interior uma vista envolvente sobre o exterior onde pontuam os cuidados espaços ajardinados. - Antigos edifícios agrícolas, que foram transformados como infraestruturas de apoio à atividade na realização de eventos. Junto dos jardins existe também um extenso e cuidado relvado. Características específicasQuinta com 7haTerreno Urbano com 90.000 m2Moradia com 1.513m² área bruta privadaT62 casas de banhoClasse energética A+
ENGLISHIn the stunning region of Leiria, next to the River Lis, there is a unique farm, Quinta de Santo António do Freixo, perfectly designed to offer a unique and unforgettable tourist experience.Located 8 km from the center of Leiria, with an overall area of approximately 7 hectares, the central architectural complex that comprises it totals 1639 m2 of covered area and is surrounded by a natural bucolic environment featuring multiple garden spaces and careful green vegetation. , some interesting architectural details throughout the space and the charm of the Lis River.Originally belonging to the family of the poet and doctor Américo Cortez Pinto, official records dating from the 19th century are known. XVIII. Acquired in 1983, it was transformed into a tourist farm dedicated to hosting events, this being its main activity since 1998.The architectural complex is the result of 2 centuries of history and careful transformations, which includes:- The Main House, restored in the 80s, was built practically on the river, next to the waterfall (dam) and consists of 2 floors divided by 7 rooms. From the stunning outdoor balcony, we can enjoy a unique view of the classical French garden of secular origin and the River Lis.- The old wine cellar, recently converted into a second event hall, still has the old stone wine presses and stands out for being completely covered in dense, green vines.- Next to the cellar, there are support infrastructures such as two storage rooms, changing rooms and other infrastructures such as cold rooms, industrial kitchen, pantry and engine room. The caretakers’ house is adjacent.- A central courtyard that gives access to the main house, the old wine cellar and a small rural tourism house. Access to the event space is via the central bridge.- The events hall, with a unique architecture, was the last building built on the farm and is completely integrated into the landscape environment. With full glass side coverage, it gives anyone inside an immersive view of the outside where the well-kept garden spaces are highlighted.- Former agricultural buildings, which were transformed as infrastructures to support the activity of holding events.Next to the gardens there is also an extensive and well-kept lawn.Specific features Farm with 7ha Urban land with 90.000 m2 House with 1,513m² gross private area T6 2 bathrooms Energy class A+
Características:
Características Exteriores - Condomínio Fechado; Jardim; Parqueamento;
Características Gerais - Remodelado; Despensa;
Outros Equipamentos - Alarme de segurança; Depósito de água; Máquina de lavar louça; Secador de roupa; Frigorífico; Micro-ondas; Máquina de lavar roupa;
Vistas - Vista lago; Vista montanha; Vista jardim; Vista campo de golfe; Vista campo; Vista rio;
Outras características - Garagem; Varanda; Cozinha Equipada; Arrecadação; Moradia; Ar Condicionado;
O conjunto arquitetónico é o resultado de 2 séculos de história e cuidadas transformações onde se insere:
- A Casa Principal, recuperada nos anos 80, foi construída praticamente em cima do rio, junto à cascata, (açude) e é composta por 2 pisos divididos por 7 assoalhadas. Da deslumbrante varanda exterior, podemos contemplar uma vista única para o jardim clássico francês de origem secular e para o rio Lis.
- A antiga adega, convertida recentemente num segundo salão de eventos, possui ainda os antigos lagares em pedra e destaca-se por estar totalmente coberta por uma densa e verdejante trepadeira.
- Junto da adega, existem infraestruturas de suporte como duas arrecadações, balneários e outras infraestruturas como câmaras frigorificas, cozinha industrial, copa e casa das máquinas. A casa dos caseiros é contigua.
- Um pátio central que dá acesso à casa principal, à antiga adega e a uma pequena moradia de turismo rural. O acesso ao espaço dos eventos é feito pela ponte central.
- O salão de eventos, de uma arquitetura singular, foi a última construção edificada na quinta e está completamente integrado no ambiente paisagístico. Com total cobertura lateral em vidro, possibilita a quem esteja no seu interior uma vista envolvente sobre o exterior onde pontuam os cuidados espaços ajardinados. - Antigos edifícios agrícolas, que foram transformados como infraestruturas de apoio à atividade na realização de eventos. Junto dos jardins existe também um extenso e cuidado relvado. Características específicasQuinta com 7haTerreno Urbano com 90.000 m2Moradia com 1.513m² área bruta privadaT62 casas de banhoClasse energética A+
ENGLISHIn the stunning region of Leiria, next to the River Lis, there is a unique farm, Quinta de Santo António do Freixo, perfectly designed to offer a unique and unforgettable tourist experience.Located 8 km from the center of Leiria, with an overall area of approximately 7 hectares, the central architectural complex that comprises it totals 1639 m2 of covered area and is surrounded by a natural bucolic environment featuring multiple garden spaces and careful green vegetation. , some interesting architectural details throughout the space and the charm of the Lis River.Originally belonging to the family of the poet and doctor Américo Cortez Pinto, official records dating from the 19th century are known. XVIII. Acquired in 1983, it was transformed into a tourist farm dedicated to hosting events, this being its main activity since 1998.The architectural complex is the result of 2 centuries of history and careful transformations, which includes:- The Main House, restored in the 80s, was built practically on the river, next to the waterfall (dam) and consists of 2 floors divided by 7 rooms. From the stunning outdoor balcony, we can enjoy a unique view of the classical French garden of secular origin and the River Lis.- The old wine cellar, recently converted into a second event hall, still has the old stone wine presses and stands out for being completely covered in dense, green vines.- Next to the cellar, there are support infrastructures such as two storage rooms, changing rooms and other infrastructures such as cold rooms, industrial kitchen, pantry and engine room. The caretakers’ house is adjacent.- A central courtyard that gives access to the main house, the old wine cellar and a small rural tourism house. Access to the event space is via the central bridge.- The events hall, with a unique architecture, was the last building built on the farm and is completely integrated into the landscape environment. With full glass side coverage, it gives anyone inside an immersive view of the outside where the well-kept garden spaces are highlighted.- Former agricultural buildings, which were transformed as infrastructures to support the activity of holding events.Next to the gardens there is also an extensive and well-kept lawn.Specific features Farm with 7ha Urban land with 90.000 m2 House with 1,513m² gross private area T6 2 bathrooms Energy class A+
Características:
Características Exteriores - Condomínio Fechado; Jardim; Parqueamento;
Características Gerais - Remodelado; Despensa;
Outros Equipamentos - Alarme de segurança; Depósito de água; Máquina de lavar louça; Secador de roupa; Frigorífico; Micro-ondas; Máquina de lavar roupa;
Vistas - Vista lago; Vista montanha; Vista jardim; Vista campo de golfe; Vista campo; Vista rio;
Outras características - Garagem; Varanda; Cozinha Equipada; Arrecadação; Moradia; Ar Condicionado;
Contact
Detached House 6 Bedrooms
Foz do Arelho, Caldas da Rainha, Distrito de Leiria
Used · 740m²
With Garage
buy
2.800.000 €
Welcome to the most beautiful and stunning luxury villa located in Foz do Arelho. This property is truly an architectural masterpiece, combining contemporary elegance with the stunning natural setting that surrounds it.
This property, located on a generous 4,900 m² plot of land, is impressive at first sight, standing out for its grandeur and majesty. With a construction area of 740 m² spread over two floors, every detail of this villa was meticulously planned to provide maximum comfort and luxury.
Upon entering this villa, you will be welcomed by an entrance hall that opens onto spacious and bright spaces. The high-quality finishes give a feeling of sophistication and refinement to each space.
On the upper floor, you will find an elegantly decorated master suite with a private bathroom and walk-in closet. Two living rooms with stunning views over the garden and the Atlantic, perfect for relaxing and enjoying unforgettable moments with family and friends. The fully equipped kitchen with high-end appliances is a culinary lover’s paradise, while the dining room is ideal for elegant and memorable meals.
On the lower floor you will find, in addition to the 5 bedrooms all en suite with built-in wardrobes, wonderful views of the sea and access to the garden, a soundproofed cinema room, a gym with bathroom, a living room, a garage with space for two cars, laundry room, storage room and technical room.
The outdoor spaces of this villa are equally impressive. The large landscaped garden has been meticulously designed to provide areas for leisure and entertainment, including a stunning swimming pool, several terraces including one with a fireplace.
The house has underfloor heating, home automation, sound system, ’De Dietrich’ appliances, elevator between floors for food, 9 solar panels and much more!
Located 1 hour from Lisbon with easy access to the motorway A8 and 7 minutes by car from the city of Caldas da Rainha where you will find all basic services such as restaurants, shops, supermarkets, shopping center, schools, etc.
Don’t miss this unique opportunity to live on the Silver Coast in an incredible property just a few meters from the sea!
This property, located on a generous 4,900 m² plot of land, is impressive at first sight, standing out for its grandeur and majesty. With a construction area of 740 m² spread over two floors, every detail of this villa was meticulously planned to provide maximum comfort and luxury.
Upon entering this villa, you will be welcomed by an entrance hall that opens onto spacious and bright spaces. The high-quality finishes give a feeling of sophistication and refinement to each space.
On the upper floor, you will find an elegantly decorated master suite with a private bathroom and walk-in closet. Two living rooms with stunning views over the garden and the Atlantic, perfect for relaxing and enjoying unforgettable moments with family and friends. The fully equipped kitchen with high-end appliances is a culinary lover’s paradise, while the dining room is ideal for elegant and memorable meals.
On the lower floor you will find, in addition to the 5 bedrooms all en suite with built-in wardrobes, wonderful views of the sea and access to the garden, a soundproofed cinema room, a gym with bathroom, a living room, a garage with space for two cars, laundry room, storage room and technical room.
The outdoor spaces of this villa are equally impressive. The large landscaped garden has been meticulously designed to provide areas for leisure and entertainment, including a stunning swimming pool, several terraces including one with a fireplace.
The house has underfloor heating, home automation, sound system, ’De Dietrich’ appliances, elevator between floors for food, 9 solar panels and much more!
Located 1 hour from Lisbon with easy access to the motorway A8 and 7 minutes by car from the city of Caldas da Rainha where you will find all basic services such as restaurants, shops, supermarkets, shopping center, schools, etc.
Don’t miss this unique opportunity to live on the Silver Coast in an incredible property just a few meters from the sea!
Contact
Farm 3 Bedrooms Duplex
Santa Maria, São Pedro e Sobral da Lagoa, Óbidos, Distrito de Leiria
Remodelled · 300m²
With Swimming Pool
buy
2.150.000 €
It is with great enthusiasm that we present this UNIQUE and EXCLUSIVE property. A true EQUESTRIAN FARM.
A farm fully prepared for the EQUESTRIAN ART, with all the equipment and infrastructures of the highest quality, thought out in detail, where you will also find an excellent 3 bedroom villa, an independent 2 bedroom guest house, swimming pool, green areas and plenty of surrounding space.
It is a property with 25,380m2, 4 minutes from the Óbidos Lagoon and the beaches of Bom Sucesso and Foz do Arelho, 6 km from the village of Óbidos and about 50 minutes from Lisbon.
Its privileged location allows you to benefit from all the peace and comfort, combined with the proximity of the Óbidos Lagoon, surrounding green spaces and trails that you can walk on horseback directly from the property to the Óbidos Lagoon, Bom Sucesso Beach, Foz do Orelho, among others.
This magnificent property features :
- Equestrian area with dressage arena (20m x 60m), silica/fibre floor and flow system and
backflow of water, wooden fence, 20m mirror along 20m , storage area for
equestrian obstacles.
- 3 Paddocks with sand (1400 m²) with drainage system and Ridcon Pro Grid elements,
removable wooden fence to allow use of the entire area or in individual sections, and
approximately 1 ha of pasture with direct access to the Paddock, pits and equestrian arena.
- Stable with 170m2, with 4 boxes (3.50x3.50) each with entrance to the outside and inside,
Takroom zone, feed/hay storage area, washing area, manual entry gate and
automatic gate, independent and certified electrical system.
- Barn with 150m2 for hay storage, machinery and tractor.
- Storage room with 44m2, with bathroom.
- 3 bedroom main house, with a gross construction area of 355m2. On the entrance floor we find a
spacious hall where we have access to the upper floor, large living room, equipped kitchen
Miele, hallway, 3 bedrooms (1 suite), 2 bathrooms, laundry area. This main house is distinguished by the
Its large windows, lots of light and quality finishes. Barbecue area on the terrace,
Pool view, carpor for 2 cars .
On the 2nd floor, we find a large area in Open space, and two more distinct areas that you can
use according to your needs, whether for 1 or 2 more bedrooms, or for an office area or
leisure.
- 2 bedroom detached house, with 72m2, living room, equipped kitchen, 2 bedrooms and 1 bathroom.
The property is equipped with an advanced water drainage system, which allows, on the one hand, to keep the riding areas free of mud, and on the other hand, to make use of these waters for irrigation and other necessary uses, thus being self-sufficient.
It also has 4 large tanks with 36 thousand litres of capacity.
The heating of the water and the house is done through heat pumps and solar panels.
The property is surrounded by stone wall, has 2 entrances (main house area and barn access area), automatic gate and was renovated about 1 year ago.
You can also purchase another 2ha of pasture around the property.
This is certainly a property you won’t want to miss.
Request your visit/request for information.
A farm fully prepared for the EQUESTRIAN ART, with all the equipment and infrastructures of the highest quality, thought out in detail, where you will also find an excellent 3 bedroom villa, an independent 2 bedroom guest house, swimming pool, green areas and plenty of surrounding space.
It is a property with 25,380m2, 4 minutes from the Óbidos Lagoon and the beaches of Bom Sucesso and Foz do Arelho, 6 km from the village of Óbidos and about 50 minutes from Lisbon.
Its privileged location allows you to benefit from all the peace and comfort, combined with the proximity of the Óbidos Lagoon, surrounding green spaces and trails that you can walk on horseback directly from the property to the Óbidos Lagoon, Bom Sucesso Beach, Foz do Orelho, among others.
This magnificent property features :
- Equestrian area with dressage arena (20m x 60m), silica/fibre floor and flow system and
backflow of water, wooden fence, 20m mirror along 20m , storage area for
equestrian obstacles.
- 3 Paddocks with sand (1400 m²) with drainage system and Ridcon Pro Grid elements,
removable wooden fence to allow use of the entire area or in individual sections, and
approximately 1 ha of pasture with direct access to the Paddock, pits and equestrian arena.
- Stable with 170m2, with 4 boxes (3.50x3.50) each with entrance to the outside and inside,
Takroom zone, feed/hay storage area, washing area, manual entry gate and
automatic gate, independent and certified electrical system.
- Barn with 150m2 for hay storage, machinery and tractor.
- Storage room with 44m2, with bathroom.
- 3 bedroom main house, with a gross construction area of 355m2. On the entrance floor we find a
spacious hall where we have access to the upper floor, large living room, equipped kitchen
Miele, hallway, 3 bedrooms (1 suite), 2 bathrooms, laundry area. This main house is distinguished by the
Its large windows, lots of light and quality finishes. Barbecue area on the terrace,
Pool view, carpor for 2 cars .
On the 2nd floor, we find a large area in Open space, and two more distinct areas that you can
use according to your needs, whether for 1 or 2 more bedrooms, or for an office area or
leisure.
- 2 bedroom detached house, with 72m2, living room, equipped kitchen, 2 bedrooms and 1 bathroom.
The property is equipped with an advanced water drainage system, which allows, on the one hand, to keep the riding areas free of mud, and on the other hand, to make use of these waters for irrigation and other necessary uses, thus being self-sufficient.
It also has 4 large tanks with 36 thousand litres of capacity.
The heating of the water and the house is done through heat pumps and solar panels.
The property is surrounded by stone wall, has 2 entrances (main house area and barn access area), automatic gate and was renovated about 1 year ago.
You can also purchase another 2ha of pasture around the property.
This is certainly a property you won’t want to miss.
Request your visit/request for information.
Contact
House 3 Bedrooms Duplex
Santa Maria, São Pedro e Sobral da Lagoa, Óbidos, Distrito de Leiria
Remodelled · 300m²
With Swimming Pool
buy
2.150.000 €
It is with great enthusiasm that we present this UNIQUE and EXCLUSIVE property. A true EQUESTRIAN FARM.
A farm fully prepared for the EQUESTRIAN ART, with all the equipment and infrastructures of the highest quality, thought out in detail, where you will also find an excellent 3 bedroom villa, an independent 2 bedroom guest house, swimming pool, green areas and plenty of surrounding space.
It is a property with 25,380m2, 4 minutes from the Óbidos Lagoon and the beaches of Bom Sucesso and Foz do Arelho, 6 km from the village of Óbidos and about 50 minutes from Lisbon.
Its privileged location allows you to benefit from all the peace and comfort, combined with the proximity of the Óbidos Lagoon, surrounding green spaces and trails that you can walk on horseback directly from the property to the Óbidos Lagoon, Bom Sucesso Beach, Foz do Orelho, among others.
This magnificent property features :
- Equestrian area with dressage arena (20m x 60m), silica/fibre floor and flow system and
backflow of water, wooden fence. 20 m mirror along 20 m runway, storage area for
equestrian obstacles.
- 3 Paddocks with sand (1400 m²) with drainage system and Ridcon Pro Grid elements,
removable wooden fence to allow use of the entire area or in individual sections, and
approximately 1 ha of pasture with direct access to the Paddock, pits and equestrian arena.
- Stable with 170m2, with 4 boxes (3.50x3.50) each with entrance to the outside and inside,
Takroom zone, feed/hay storage area, washing area, manual entry gate and
automatic gate, independent and certified electrical system.
- Barn with 150m2 for hay storage, machinery and tractor.
- Storage room with 44m2, with bathroom.
- 3 bedroom main house, with a gross construction area of 355m2. On the entrance floor we find a
spacious hall where we have access to the upper floor, large living room, equipped kitchen
Miele, hallway, 3 bedrooms (1 suite), 2 bathrooms, laundry area. This main house is distinguished by the
Its large windows, lots of light and quality finishes. Barbecue area on the terrace,
Pool view, carpor for 2 cars .
On the 2nd floor, we find a large area in Open space, and two more distinct areas that you can
use according to your needs, whether for 1 or 2 more bedrooms, or for an office area or
leisure.
- 2 bedroom detached house, with 72m2, living room, equipped kitchen, 2 bedrooms and 1 bathroom.
The property is equipped with an advanced water drainage system, which allows, on the one hand, to keep the riding areas free of mud, and on the other hand, to make use of these waters for irrigation and other necessary uses, thus being self-sufficient.
It also has 4 large tanks with 36 thousand litres of capacity.
The heating of the water and the house is done through heat pumps and solar panels.
The property is surrounded by stone wall, has 2 entrances (main house area and barn access area), automatic gate and was renovated about 1 year ago.
You can also purchase another 2ha of pasture around the property.
This is certainly a property you won’t want to miss.
Request your visit/request for information.
A farm fully prepared for the EQUESTRIAN ART, with all the equipment and infrastructures of the highest quality, thought out in detail, where you will also find an excellent 3 bedroom villa, an independent 2 bedroom guest house, swimming pool, green areas and plenty of surrounding space.
It is a property with 25,380m2, 4 minutes from the Óbidos Lagoon and the beaches of Bom Sucesso and Foz do Arelho, 6 km from the village of Óbidos and about 50 minutes from Lisbon.
Its privileged location allows you to benefit from all the peace and comfort, combined with the proximity of the Óbidos Lagoon, surrounding green spaces and trails that you can walk on horseback directly from the property to the Óbidos Lagoon, Bom Sucesso Beach, Foz do Orelho, among others.
This magnificent property features :
- Equestrian area with dressage arena (20m x 60m), silica/fibre floor and flow system and
backflow of water, wooden fence. 20 m mirror along 20 m runway, storage area for
equestrian obstacles.
- 3 Paddocks with sand (1400 m²) with drainage system and Ridcon Pro Grid elements,
removable wooden fence to allow use of the entire area or in individual sections, and
approximately 1 ha of pasture with direct access to the Paddock, pits and equestrian arena.
- Stable with 170m2, with 4 boxes (3.50x3.50) each with entrance to the outside and inside,
Takroom zone, feed/hay storage area, washing area, manual entry gate and
automatic gate, independent and certified electrical system.
- Barn with 150m2 for hay storage, machinery and tractor.
- Storage room with 44m2, with bathroom.
- 3 bedroom main house, with a gross construction area of 355m2. On the entrance floor we find a
spacious hall where we have access to the upper floor, large living room, equipped kitchen
Miele, hallway, 3 bedrooms (1 suite), 2 bathrooms, laundry area. This main house is distinguished by the
Its large windows, lots of light and quality finishes. Barbecue area on the terrace,
Pool view, carpor for 2 cars .
On the 2nd floor, we find a large area in Open space, and two more distinct areas that you can
use according to your needs, whether for 1 or 2 more bedrooms, or for an office area or
leisure.
- 2 bedroom detached house, with 72m2, living room, equipped kitchen, 2 bedrooms and 1 bathroom.
The property is equipped with an advanced water drainage system, which allows, on the one hand, to keep the riding areas free of mud, and on the other hand, to make use of these waters for irrigation and other necessary uses, thus being self-sufficient.
It also has 4 large tanks with 36 thousand litres of capacity.
The heating of the water and the house is done through heat pumps and solar panels.
The property is surrounded by stone wall, has 2 entrances (main house area and barn access area), automatic gate and was renovated about 1 year ago.
You can also purchase another 2ha of pasture around the property.
This is certainly a property you won’t want to miss.
Request your visit/request for information.
Contact
Farm
Valado dos Frades, Nazaré, Distrito de Leiria
Used · 5,573m²
buy
3.500.000 €
Discover the extraordinary Quinta do Campo, a unique and historic property located between Alcobaça and Nazaré, in the middle of the green floodplain with the sea as a horizon and the Leiria Pine Forest as a natural barrier. This property, classified as a Property of National Public Interest, is the only preserved example of the medieval architecture of Cistercian farms in Portugal and the best preserved in the Iberian Peninsula.
Quinta do Campo’s Main House is a masterpiece of historic design, with eight bedrooms on the ground floor and nine on the ground floor, all accessible via central corridors. Richly decorated with wood and stucco, the house also includes a library, living room and a suite with stunning views of the property’s gardens.
The winery, dating from the thirteenth century, has been meticulously preserved and adapted for events, with a capacity for 150 people, maintaining the charm of its old architectural elements. The large room of 1000m² is ideal for wine tastings and corporate activities.
The Barn, located above the winery, is a versatile space of 1000m², perfect for cultural and festive events, with a capacity for 500 people. With a toilet, lounge and the original wooden beams, it is the ideal place for celebrations and banquets.
The flat area offers six T1 and one T2 duplex, ideal for families, all with views of the cultivated fields and equipped to provide maximum comfort.
The farm’s gardens, with an area of 1000m², are the perfect setting for outdoor events, such as weddings and parties, with a capacity for 1000 people.
Quinta do Campo is more than a property, it is a portal to the rich history and culture of the region, offering a unique experience of housing tourism and cultural entertainment in the heart of Portugal.
Quinta do Campo’s Main House is a masterpiece of historic design, with eight bedrooms on the ground floor and nine on the ground floor, all accessible via central corridors. Richly decorated with wood and stucco, the house also includes a library, living room and a suite with stunning views of the property’s gardens.
The winery, dating from the thirteenth century, has been meticulously preserved and adapted for events, with a capacity for 150 people, maintaining the charm of its old architectural elements. The large room of 1000m² is ideal for wine tastings and corporate activities.
The Barn, located above the winery, is a versatile space of 1000m², perfect for cultural and festive events, with a capacity for 500 people. With a toilet, lounge and the original wooden beams, it is the ideal place for celebrations and banquets.
The flat area offers six T1 and one T2 duplex, ideal for families, all with views of the cultivated fields and equipped to provide maximum comfort.
The farm’s gardens, with an area of 1000m², are the perfect setting for outdoor events, such as weddings and parties, with a capacity for 1000 people.
Quinta do Campo is more than a property, it is a portal to the rich history and culture of the region, offering a unique experience of housing tourism and cultural entertainment in the heart of Portugal.
Contact
Farm 20 Bedrooms
Centro, Valado dos Frades, Nazaré, Distrito de Leiria
Used · 5,575m²
With Garage
buy
3.500.000 €
Uma Quinta Histórica datada do Sec. século XIII e classificada como Imóvel de Interesse Público Nacional em 2005, é um exemplar único em Portugal e é este belo exemplar designado por Quinta do Campo que a eXp Realty Portugal tem para lhe apresentar. É das poucas quintas em Portugal com arquitetura medieval e da Ordem de Cister, sita em Alcobaça e considerada também como a que está mais bem conservada na Península Ibérica.
A Quinta do Campo é um verdadeiro refúgio que combina a serenidade da natureza com a proximidade de comodidades urbanas. Descubra a magia desta propriedade excepcional que promete uma vida tranquila e com possibilidade de rentabilidade.
Com uma dimensão muito generosa, quer em área coberta quer como logradouro com cerca de 20.000m2 onde pode desfrutar em pleno de uma área exterior arborizada, de lazer e ajardinada. Tem sido alvo de várias intervenções ao longo dos séculos, devido aos requisitos de preservação necessários. Atualmente é um espaço habitacional, agrícola e turístico com atribuição de licença para a actividade .
Está a cerca de 1h de Lisboa e 2h do Porto. Pela proximidade às Caldas da Rainha, Óbidos, Peniche e restante concelho de Leiria, poderá desfrutar desta zona de Portugal com vários passeios e experiências gastronómicas. Tem ainda acesso direto à Nazaré e às suas praias deslumbrantes e assistir às Ondas Grandes pelo fenómeno do canhão da Nazaré. Ou seja, inserida na zona litoral e central de Portugal tem excelentes acessos a muitas zonas de interesse.
Esta propriedade não é apenas uma casa, é um investimento sólido. Com potencial para valorização a médio prazo, tornando-a uma escolha inteligente para investidores e compradores que procuram qualidade de vida Por todas as suas características descritas, pela privacidade e pelo acesso central será decerto uma mais valia e uma oportunidade onde poderá tirar rentabilidade do investimento através da parte turística e da parte de eventos sociais. Respeitando a zona privada no caso de optar por residir.
Inserida num lote de terreno com cerca de 64.000 m2, a quinta compõe-se por uma zona habitacional, turística e de lazer, e pode ainda desfrutar de salas para eventos, reuniões empresariais, team building , etc.
A casa principal dispõe de onze suites e nove quartos, divididos por três pisos. Com salas comuns onde podem desfrutar de toda a arquitetura interior.
Além da casa principal, existem ainda para que possam estar isolados e separados da casa mãe, obtendo assim maior privacidade, oito apartamentos de tipologias variadas de 1 quarto a 3 quartos, com áreas amplas, muita luz natural e aquecimento. Serão excelentes para ’escapadinhas’ em família ou estadias mais perlongadas.
Na parte empresarial, tem ainda, um salão de conferências com cerca de 800 m2, apropriado a eventos empresariais e de grupos. Dispõe ainda de uma adega, com celeiro na parte superior, equipada com bar e casas de banho, com apoio de copa e cozinha. Estes espaços são ideais para eventos festivos, quer casamentos ou batizados e aniversários. Com cerca de 700 m2 cada um deles e luz natural.
Todos estes espaços, tanto a parte empresarial como a área habitacional, podem usufruir de todo o espaço exterior.
Existem ainda área de estacionamento para viaturas durante os eventos.
A Quinta do Campo, distingue-se assim dos restantes imóveis que lhe são próximos em termos de caracteristicas. Aqui poderá desfrutar de um espaço como residência, para rentabilidade, ou como produção agrícola. Três vertentes todas elas que se completam num espaço único e tão bem preservado.
Não perca a oportunidade de explorar pessoalmente esta quinta magnífica . Pela sua arquitetura e grandiosidade irá ficar surpreendido. Estamos aqui para ajudá-lo a tornar este sonho uma realidade.
O Seu Refúgio de Sonho em Valado de Frades, Nazaré - Quinta do Campo
Este e outros imoveis em (url)
A Quinta do Campo é um verdadeiro refúgio que combina a serenidade da natureza com a proximidade de comodidades urbanas. Descubra a magia desta propriedade excepcional que promete uma vida tranquila e com possibilidade de rentabilidade.
Com uma dimensão muito generosa, quer em área coberta quer como logradouro com cerca de 20.000m2 onde pode desfrutar em pleno de uma área exterior arborizada, de lazer e ajardinada. Tem sido alvo de várias intervenções ao longo dos séculos, devido aos requisitos de preservação necessários. Atualmente é um espaço habitacional, agrícola e turístico com atribuição de licença para a actividade .
Está a cerca de 1h de Lisboa e 2h do Porto. Pela proximidade às Caldas da Rainha, Óbidos, Peniche e restante concelho de Leiria, poderá desfrutar desta zona de Portugal com vários passeios e experiências gastronómicas. Tem ainda acesso direto à Nazaré e às suas praias deslumbrantes e assistir às Ondas Grandes pelo fenómeno do canhão da Nazaré. Ou seja, inserida na zona litoral e central de Portugal tem excelentes acessos a muitas zonas de interesse.
Esta propriedade não é apenas uma casa, é um investimento sólido. Com potencial para valorização a médio prazo, tornando-a uma escolha inteligente para investidores e compradores que procuram qualidade de vida Por todas as suas características descritas, pela privacidade e pelo acesso central será decerto uma mais valia e uma oportunidade onde poderá tirar rentabilidade do investimento através da parte turística e da parte de eventos sociais. Respeitando a zona privada no caso de optar por residir.
Inserida num lote de terreno com cerca de 64.000 m2, a quinta compõe-se por uma zona habitacional, turística e de lazer, e pode ainda desfrutar de salas para eventos, reuniões empresariais, team building , etc.
A casa principal dispõe de onze suites e nove quartos, divididos por três pisos. Com salas comuns onde podem desfrutar de toda a arquitetura interior.
Além da casa principal, existem ainda para que possam estar isolados e separados da casa mãe, obtendo assim maior privacidade, oito apartamentos de tipologias variadas de 1 quarto a 3 quartos, com áreas amplas, muita luz natural e aquecimento. Serão excelentes para ’escapadinhas’ em família ou estadias mais perlongadas.
Na parte empresarial, tem ainda, um salão de conferências com cerca de 800 m2, apropriado a eventos empresariais e de grupos. Dispõe ainda de uma adega, com celeiro na parte superior, equipada com bar e casas de banho, com apoio de copa e cozinha. Estes espaços são ideais para eventos festivos, quer casamentos ou batizados e aniversários. Com cerca de 700 m2 cada um deles e luz natural.
Todos estes espaços, tanto a parte empresarial como a área habitacional, podem usufruir de todo o espaço exterior.
Existem ainda área de estacionamento para viaturas durante os eventos.
A Quinta do Campo, distingue-se assim dos restantes imóveis que lhe são próximos em termos de caracteristicas. Aqui poderá desfrutar de um espaço como residência, para rentabilidade, ou como produção agrícola. Três vertentes todas elas que se completam num espaço único e tão bem preservado.
Não perca a oportunidade de explorar pessoalmente esta quinta magnífica . Pela sua arquitetura e grandiosidade irá ficar surpreendido. Estamos aqui para ajudá-lo a tornar este sonho uma realidade.
O Seu Refúgio de Sonho em Valado de Frades, Nazaré - Quinta do Campo
Este e outros imoveis em (url)
Contact
Farm 4 Bedrooms
Vestiaria, Alcobaça e Vestiaria, Distrito de Leiria
Used · 176m²
buy
5.000.000 €
Quinta a 5 minutos de Alcobaça, com uma vista magnífica sobre o Mosteiro e a cidade, inserida num terreno de 41 hectares
A moradia principal T4, distribui-se por 2 pisos:
- r/chão - cozinha, 2 salas, escritório e 2 casas de banho;
- 1º andar- 4 quartos; 3 casas de banh; e, um salão com acesso a varanda fechada, de onde se pode desfrutar de uma vista magnífica.
Possui, ainda, 3 moradias renovadas com as tipoogias T2, T1 e T0 destinadas a habitação.
Neste vasta área, existem casas de arrecadação de alfaias agrícolas e currais. A quinta é rodeada de várias árvores de fruto, eucaliptos, pinheiros, sobreiros e castanheiros.
Se procura a tranquilidade do campo mas perto dos principais acessos rodoviários esta é a propriedade perfeita.
Terei o maior gosto em o acompanhar numa visita!!!
A moradia principal T4, distribui-se por 2 pisos:
- r/chão - cozinha, 2 salas, escritório e 2 casas de banho;
- 1º andar- 4 quartos; 3 casas de banh; e, um salão com acesso a varanda fechada, de onde se pode desfrutar de uma vista magnífica.
Possui, ainda, 3 moradias renovadas com as tipoogias T2, T1 e T0 destinadas a habitação.
Neste vasta área, existem casas de arrecadação de alfaias agrícolas e currais. A quinta é rodeada de várias árvores de fruto, eucaliptos, pinheiros, sobreiros e castanheiros.
Se procura a tranquilidade do campo mas perto dos principais acessos rodoviários esta é a propriedade perfeita.
Terei o maior gosto em o acompanhar numa visita!!!
Contact
House 4 Bedrooms
A dos Negros, Óbidos, Distrito de Leiria
Under construction · 835m²
buy
2.970.000 €
The true luxury is measured by the incredibly wide space of the rooms of this house, the breathtaking view over the reservoir of Óbidos, with an excellent sun exposure and the interior luminosity that provides a feeling of perfect harmony with the surrounding nature.
A unique opportunity located in one of the most beautiful settings of Portugal, the historic and charming village of Óbidos that is distant from the capital - Lisbon only 50 minutes.The house was thought to detail and designed in order to ensure maximum comfort and functionality.
The ground floor flows with the concept of open space from the kitchen to the living room and to the pool and spa area in its essence, making a total of 300 m2 of living space. Making this the ideal space for both family and friends. On the ground floor next to the kitchen, we have 3 autonomous spaces designed for; barbecue, technical area and pantry that provides all the necessary functionality (46m2). And also a suite (22m2) and a service bathroom.
On the top floor we have 3 very spacious suites with closet, and a terrace of 100m2 with sun exposure south / west where the jacuzzi is located.
Master Suite with 80 m2 and terrace, Suite 2 with 79 m2 and fireplace, and Suite 3 with 59m2.
The whole outdoor area has very large terraces, with very nice living areas with a garden fireplace to enjoy the panoramic view that the house offers.
The villa is in the final stages of construction.
All interior finishes and equipment can still be chosen.
If this is the house, you are looking for do not hesitate to make an appointment or to request more information.
Property Features:
Garage 63m2
4 suites
Indoor heated pool
Jacuzzi on the upper terrace
Possibility of elevator placement
Outdoor fireplace
Spa area
Finishes of the customer’s choice
#ref: 97767
A unique opportunity located in one of the most beautiful settings of Portugal, the historic and charming village of Óbidos that is distant from the capital - Lisbon only 50 minutes.The house was thought to detail and designed in order to ensure maximum comfort and functionality.
The ground floor flows with the concept of open space from the kitchen to the living room and to the pool and spa area in its essence, making a total of 300 m2 of living space. Making this the ideal space for both family and friends. On the ground floor next to the kitchen, we have 3 autonomous spaces designed for; barbecue, technical area and pantry that provides all the necessary functionality (46m2). And also a suite (22m2) and a service bathroom.
On the top floor we have 3 very spacious suites with closet, and a terrace of 100m2 with sun exposure south / west where the jacuzzi is located.
Master Suite with 80 m2 and terrace, Suite 2 with 79 m2 and fireplace, and Suite 3 with 59m2.
The whole outdoor area has very large terraces, with very nice living areas with a garden fireplace to enjoy the panoramic view that the house offers.
The villa is in the final stages of construction.
All interior finishes and equipment can still be chosen.
If this is the house, you are looking for do not hesitate to make an appointment or to request more information.
Property Features:
Garage 63m2
4 suites
Indoor heated pool
Jacuzzi on the upper terrace
Possibility of elevator placement
Outdoor fireplace
Spa area
Finishes of the customer’s choice
#ref: 97767
Contact
Farm 8 Bedrooms
Santa Maria, São Pedro e Sobral da Lagoa, Óbidos, Distrito de Leiria
Used · 1,320m²
With Garage
buy
4.950.000 €
Apresentamos a Quinta do Regato, uma propriedade única situada no coração da charmosa vila medieval de Óbidos, com 15 hectares de paisagens idílicas e instalações luxuosas, ideal para quem procura um refúgio exclusivo ou um investimento com potencial turístico.
A propriedade conta com uma imponente casa principal, onde o destaque é a ampla sala de 350m², perfeita para receber com conforto e elegância. Composta por três suítes sofisticadas, a casa também possui piscina interior e ginásio, oferecendo um espaço privativo de relaxamento e lazer incomparável.
Para além da casa principal, a quinta dispõe de dois apartamentos T2 independentes, cada um com 100m², que garantem privacidade e conforto para hóspedes ou familiares.
A propriedade é um sonho para amantes de equitação, com um picadeiro, 20 boxes para cavalos e potencial para ampliação, criando oportunidades para atividades equestres.
Com uma localização privilegiada, oferece uma vista deslumbrante para o castelo de Óbidos, perto de campos de golf e praias.
Esta é uma oportunidade única de adquirir um pedaço do paraíso em Óbidos, perfeito tanto para uso privativo quanto para exploração turística.
A propriedade conta com uma imponente casa principal, onde o destaque é a ampla sala de 350m², perfeita para receber com conforto e elegância. Composta por três suítes sofisticadas, a casa também possui piscina interior e ginásio, oferecendo um espaço privativo de relaxamento e lazer incomparável.
Para além da casa principal, a quinta dispõe de dois apartamentos T2 independentes, cada um com 100m², que garantem privacidade e conforto para hóspedes ou familiares.
A propriedade é um sonho para amantes de equitação, com um picadeiro, 20 boxes para cavalos e potencial para ampliação, criando oportunidades para atividades equestres.
Com uma localização privilegiada, oferece uma vista deslumbrante para o castelo de Óbidos, perto de campos de golf e praias.
Esta é uma oportunidade única de adquirir um pedaço do paraíso em Óbidos, perfeito tanto para uso privativo quanto para exploração turística.
Contact
House 6 Bedrooms
Foz do Arelho, Caldas da Rainha, Distrito de Leiria
Used · 200m²
buy
2.000.000 €
Propriedade com 1.1 hectares com vista sobre a Lagoa de Óbidos, 2 moradias independentes T3 e armazém com 230m2
Apresentamos uma oportunidade única de adquirir um imóvel excecional situado na prestigiada encosta da Lagoa de Óbidos, na deslumbrante Costa de Prata. Este imóvel é composto por duas moradias totalmente independentes, oferecendo uma vista desafogada e inigualável para a lagoa de Óbidos.
Inserido num generoso lote de terreno com 11.000m2, esta propriedade distingue-se pela sua exclusividade e charme, proporcionando um ambiente de tranquilidade e privacidade ímpar, ideal para quem procura um refúgio em total harmonia com a natureza e a escasso metros da praia da Foz do Arelho.
Características do Imóvel:
Área Total do Terreno: 11.000 m²
Localização: Encosta da Lagoa de Óbidos, Costa de Prata
Composição: Duas moradias independentes
Vista: Desafogada para a Lagoa de Óbidos
Moradias:
Cada uma das moradias é composta por:
Quartos: 3 quartos, sendo 2 suítes
Salas: Ampla sala de estar com lareira
Casas de Banho: 2 casas de banho com banheira e 2 casas de banho com base de duche
Cozinha: 2 funcional
Área Central Comum: Espaço versátil atualmente utilizado como sala, com potencial para instalação de um ginásio
Andar Superior: Discoteca e sótão amplo
Exterior:
Cozinha Exterior: Cozinha
Armazém: 230 m², ideal para oficina ou garagem
Este imóvel, além de proporcionar conforto e privacidade, está inserido num contexto natural ímpar, com proximidade à Lagoa de Óbidos, permitindo desfrutar de atividades ao ar livre e de uma qualidade de vida inigualável.
Destaques:
Privacidade e Tranquilidade: Ambiente sereno e isolado
Lazer e Entretenimento: Discoteca e sótão amplo
Potencial de Personalização: Espaço central versátil para ginásio ou outras finalidades
Infraestruturas Adicionais: Cozinha e armazém de 230 m² para oficina ou garagem
Este é um imóvel raro que combina luxo, espaço e uma localização privilegiada. Ideal para quem procura um investimento de qualidade ou uma residência de sonho.
Para mais informações ou agendar uma visita, não hesite em contactar-nos. Esta é a sua oportunidade de viver numa propriedade única na Costa de Prata, com vistas deslumbrantes e todas as comodidades que merece.
Apresentamos uma oportunidade única de adquirir um imóvel excecional situado na prestigiada encosta da Lagoa de Óbidos, na deslumbrante Costa de Prata. Este imóvel é composto por duas moradias totalmente independentes, oferecendo uma vista desafogada e inigualável para a lagoa de Óbidos.
Inserido num generoso lote de terreno com 11.000m2, esta propriedade distingue-se pela sua exclusividade e charme, proporcionando um ambiente de tranquilidade e privacidade ímpar, ideal para quem procura um refúgio em total harmonia com a natureza e a escasso metros da praia da Foz do Arelho.
Características do Imóvel:
Área Total do Terreno: 11.000 m²
Localização: Encosta da Lagoa de Óbidos, Costa de Prata
Composição: Duas moradias independentes
Vista: Desafogada para a Lagoa de Óbidos
Moradias:
Cada uma das moradias é composta por:
Quartos: 3 quartos, sendo 2 suítes
Salas: Ampla sala de estar com lareira
Casas de Banho: 2 casas de banho com banheira e 2 casas de banho com base de duche
Cozinha: 2 funcional
Área Central Comum: Espaço versátil atualmente utilizado como sala, com potencial para instalação de um ginásio
Andar Superior: Discoteca e sótão amplo
Exterior:
Cozinha Exterior: Cozinha
Armazém: 230 m², ideal para oficina ou garagem
Este imóvel, além de proporcionar conforto e privacidade, está inserido num contexto natural ímpar, com proximidade à Lagoa de Óbidos, permitindo desfrutar de atividades ao ar livre e de uma qualidade de vida inigualável.
Destaques:
Privacidade e Tranquilidade: Ambiente sereno e isolado
Lazer e Entretenimento: Discoteca e sótão amplo
Potencial de Personalização: Espaço central versátil para ginásio ou outras finalidades
Infraestruturas Adicionais: Cozinha e armazém de 230 m² para oficina ou garagem
Este é um imóvel raro que combina luxo, espaço e uma localização privilegiada. Ideal para quem procura um investimento de qualidade ou uma residência de sonho.
Para mais informações ou agendar uma visita, não hesite em contactar-nos. Esta é a sua oportunidade de viver numa propriedade única na Costa de Prata, com vistas deslumbrantes e todas as comodidades que merece.
Contact
Country Estate
Bombarral e Vale Covo, Distrito de Leiria
buy
3.120.000 €
Excelente localização com terras de excelente qualidade muita agua. Composta por pomares em produção. Possibilidade de plantação de vinha em 20 hectares
Contact
House 4 Bedrooms
Amoreira, Óbidos, Distrito de Leiria
Used · 234m²
With Garage
buy
2.500.000 €
Moradia térrea T4 com piscina, inserida no empreendimento Praia D’El Rey Golf & Beach Resort, muito próxima da primeira linha do mar e do Hotel Marriott.
A moradia tem 234m2 de área de construção e está inserida num lote com 987m2 ajardinado e com calçada à portuguesa, tem ainda um furo próprio para abastecer a piscina e sistema de rega do jardim.
Moradia térrea composta na cave por garagem espaçosa para 5 ou mais carros e salão de estar com cozinha, lareira, adega para cerca de 1000 garrafas e wc, Garagem dividida em dois espaços.
Rés-do-chão composto por cozinha espaçosa, casa de banho social, sala de jantar, sala de estar com lareira, 2 suites, 2 quartos e uma casa de banho de apoio aos quartos.
A sala de estar dá acesso direto à piscina, jardim e zona de churrasqueira com vista magnífica.
A moradia apresenta ainda como características a destacar, portas e janelas em alumínio com vidro duplo, portadas exteriores, aquecimento central, na sala de estar e sistema de alarme., sótão totalmente aproveitado com um quarto de apoio e uma casa de banho completa.
Ar puro, vista de mar, golf, acesso à praia, privacidade e tranquilidade, apenas a 50 minutos de Lisboa, é o que poderá encontrar neste Resort de 5 estrelas na Costa de Prata.
Situado na Costa de Prata, a 50 minutos de Lisboa, próximo da vila de Óbidos e de Peniche, a Praia D’El Rey Golf & Beach Resort estende-se por 220 hectares sobre a falésia, com uma vista deslumbrante para as praias, toda a costa litoral e para a Reserva das Berlengas.
É reconhecido pelo seu campo de golfe premiado internacionalmente, situado entre ondulantes dunas e com vistas soberbas sobre o Atlântico. Oferece como infraestruturas restaurantes, bar, supermercado, Kids Club, campos de ténis, campo de golfe 18 buracos, Health Club, loja de golfe, Hotel e Spa.
10 Minutos de distância de carro dos acessos à autoestrada A8 e Ip6, 50 minutos de distância do Aeroporto Internacional de Lisboa.
A moradia tem 234m2 de área de construção e está inserida num lote com 987m2 ajardinado e com calçada à portuguesa, tem ainda um furo próprio para abastecer a piscina e sistema de rega do jardim.
Moradia térrea composta na cave por garagem espaçosa para 5 ou mais carros e salão de estar com cozinha, lareira, adega para cerca de 1000 garrafas e wc, Garagem dividida em dois espaços.
Rés-do-chão composto por cozinha espaçosa, casa de banho social, sala de jantar, sala de estar com lareira, 2 suites, 2 quartos e uma casa de banho de apoio aos quartos.
A sala de estar dá acesso direto à piscina, jardim e zona de churrasqueira com vista magnífica.
A moradia apresenta ainda como características a destacar, portas e janelas em alumínio com vidro duplo, portadas exteriores, aquecimento central, na sala de estar e sistema de alarme., sótão totalmente aproveitado com um quarto de apoio e uma casa de banho completa.
Ar puro, vista de mar, golf, acesso à praia, privacidade e tranquilidade, apenas a 50 minutos de Lisboa, é o que poderá encontrar neste Resort de 5 estrelas na Costa de Prata.
Situado na Costa de Prata, a 50 minutos de Lisboa, próximo da vila de Óbidos e de Peniche, a Praia D’El Rey Golf & Beach Resort estende-se por 220 hectares sobre a falésia, com uma vista deslumbrante para as praias, toda a costa litoral e para a Reserva das Berlengas.
É reconhecido pelo seu campo de golfe premiado internacionalmente, situado entre ondulantes dunas e com vistas soberbas sobre o Atlântico. Oferece como infraestruturas restaurantes, bar, supermercado, Kids Club, campos de ténis, campo de golfe 18 buracos, Health Club, loja de golfe, Hotel e Spa.
10 Minutos de distância de carro dos acessos à autoestrada A8 e Ip6, 50 minutos de distância do Aeroporto Internacional de Lisboa.
Contact
Detached House 5 Bedrooms Duplex
Alfeizerão, Alcobaça, Distrito de Leiria
Under construction · 955m²
With Garage
buy
2.123.000 €
Deslumbrante moradia de luxo situada em Casal Velho, freguesia de Alfeizerão. Esta propriedade única de arquitetura tradicional, que combina a elegância contemporânea com o cenário natural deslumbrante que a rodeia.
Esta propriedade, situada num lote de terreno generoso de 10.000 m², é impressionante à primeira vista, destacando-se pela sua imponência e majestosidade. Com uma área de construção de 955 m² distribuída por três pisos, cada detalhe desta moradia foi meticulosamente planeado para proporcionar o máximo conforto e luxo.
Ao entrar nesta moradia, será recebido por um hall de entrada que se abre para espaços amplos e luminosos. Os acabamentos de alta qualidade conferem uma sensação de sofisticação e requinte a cada ambiente.
No piso térreo, encontrará uma master suíte com casa de banho privativa. Uma sala de estar com vistas deslumbrantes sobre o jardim e sobre a serra, perfeitas para relaxar e desfrutar de momentos inesquecíveis com a família e os amigos. A cozinha totalmente equipada com eletrodomésticos de gama alta é um paraíso para os amantes da culinária, enquanto a sala de jantar é ideal para refeições elegantes e memoráveis.
No piso superior encontra para além dos 4 quartos todos em suite com roupeiros embutidos, vista maravilhosa sobre o campo e serra.
No piso inferior, uma sala ampla, zona de balneários, uma cozinha industrial para eventos, garrafeira, piscina interior aquecida, garagem com espaço para três carros, lavandaria, arrecadação e zona técnica.
Os espaços exteriores desta moradia são igualmente impressionantes. O amplo jardim paisagístico foi meticulosamente projetado para oferecer áreas de lazer e entretenimento, incluindo uma deslumbrante piscina com água salgada e areia.
A moradia dispõe de piso aquecido, domótica, sistema de som, eletrodomésticos e bomba de calor para aquecimento de águas e do piso aquecido em todas as divisões.
Localizada a 1:30 hora de Lisboa com acesso fácil à A8 e a 10 minutos de carro da cidade das Caldas da Rainha onde encontrará todos os serviços básicos tais como restaurantes, lojas, supermercados, centro comercial, escolas, etc.
Para visitar, contacte AM, a sua Imobiliária! Carlos Neves: + (telefone)
Esta propriedade, situada num lote de terreno generoso de 10.000 m², é impressionante à primeira vista, destacando-se pela sua imponência e majestosidade. Com uma área de construção de 955 m² distribuída por três pisos, cada detalhe desta moradia foi meticulosamente planeado para proporcionar o máximo conforto e luxo.
Ao entrar nesta moradia, será recebido por um hall de entrada que se abre para espaços amplos e luminosos. Os acabamentos de alta qualidade conferem uma sensação de sofisticação e requinte a cada ambiente.
No piso térreo, encontrará uma master suíte com casa de banho privativa. Uma sala de estar com vistas deslumbrantes sobre o jardim e sobre a serra, perfeitas para relaxar e desfrutar de momentos inesquecíveis com a família e os amigos. A cozinha totalmente equipada com eletrodomésticos de gama alta é um paraíso para os amantes da culinária, enquanto a sala de jantar é ideal para refeições elegantes e memoráveis.
No piso superior encontra para além dos 4 quartos todos em suite com roupeiros embutidos, vista maravilhosa sobre o campo e serra.
No piso inferior, uma sala ampla, zona de balneários, uma cozinha industrial para eventos, garrafeira, piscina interior aquecida, garagem com espaço para três carros, lavandaria, arrecadação e zona técnica.
Os espaços exteriores desta moradia são igualmente impressionantes. O amplo jardim paisagístico foi meticulosamente projetado para oferecer áreas de lazer e entretenimento, incluindo uma deslumbrante piscina com água salgada e areia.
A moradia dispõe de piso aquecido, domótica, sistema de som, eletrodomésticos e bomba de calor para aquecimento de águas e do piso aquecido em todas as divisões.
Localizada a 1:30 hora de Lisboa com acesso fácil à A8 e a 10 minutos de carro da cidade das Caldas da Rainha onde encontrará todos os serviços básicos tais como restaurantes, lojas, supermercados, centro comercial, escolas, etc.
Para visitar, contacte AM, a sua Imobiliária! Carlos Neves: + (telefone)
Contact
House 4 Bedrooms Duplex
Pérola da Lagoa, Vau, Óbidos, Distrito de Leiria
Under construction · 720m²
With Garage
buy
2.350.000 €
This is house 51 of Lagoon Village, a development of 57 houses that is synonymous with quality, comfort, modernity and rigor in the West zone!
The construction has already started and completion is scheduled for the summer of 2025.
It will have 4 bedrooms and will consist of a floor plus a basement.
Turnkey house, fully furnished and decorated!
The details will make all the difference... everything was designed to make the most of natural light in every room and with an impressive ecological sensitivity. It will be the perfect fusion of high-end materials and respect for the surrounding environment, which will allow you to obtain quality, functionality, modernity and the comfort you deserve.
Equipped with:
Indoor Air Renewal System (VMC);
Aluminum frames and double glazing with thermal and acoustic insulation;
Interior flooring in natural wood, made up of several layers, making it more stable, durable and versatile;
Sustainable heating with Thermal Central, Heat Pump, from the BOSCH Compress brand with a fan coil system with INVERTER system, thus obtaining an A+ energy rating;
Hydraulic underfloor heating throughout all house;
Pre-installation for: video surveillance and alarm system as well as photovoltaic panels;
Kitchen equipped with Miele appliances;
Finishing facades with natural and sustainable materials;
Sand effect swimming pool, made with sustainable materials and natural resins;
Gardens with landscaping and integrated irrigation system.
To complete this scenario, the location is also strategic as the development is located in a privileged area, next to the Óbidos Lagoon and close to the beaches of Rei Cortiço and Bom Sucesso, Baleal and Peniche, well-known and excellent places for practicing swimming. surfing, windsurfing, paddleboarding and kitesurfing, to provide you with pleasant family moments and stunning landscapes.
If you are a golf lover, you will be just 5/10 minutes away from 4 of the country’s best golf courses and luxury resorts, such as Royal Óbidos Spa & Golf Resort, West Cliffs Ocean and Golf Resort, Bom Sucesso Golf Resort and Praia d’El Rey Golf & Beach Resort. 15/20 minutes is all you need to visit the iconic medieval town of Óbidos or the spa town of Caldas da Rainha or even the fishing village of Peniche. Lisbon just 60 minutes away.
There are so many benefits that the best thing is to schedule a visit so we can surprise you even more!
*The 3D images presented are only illustrative of the concept chosen for the location and have no contractual value.
** The photos shown are of the Model House, now available for viewings.
The construction has already started and completion is scheduled for the summer of 2025.
It will have 4 bedrooms and will consist of a floor plus a basement.
Turnkey house, fully furnished and decorated!
The details will make all the difference... everything was designed to make the most of natural light in every room and with an impressive ecological sensitivity. It will be the perfect fusion of high-end materials and respect for the surrounding environment, which will allow you to obtain quality, functionality, modernity and the comfort you deserve.
Equipped with:
Indoor Air Renewal System (VMC);
Aluminum frames and double glazing with thermal and acoustic insulation;
Interior flooring in natural wood, made up of several layers, making it more stable, durable and versatile;
Sustainable heating with Thermal Central, Heat Pump, from the BOSCH Compress brand with a fan coil system with INVERTER system, thus obtaining an A+ energy rating;
Hydraulic underfloor heating throughout all house;
Pre-installation for: video surveillance and alarm system as well as photovoltaic panels;
Kitchen equipped with Miele appliances;
Finishing facades with natural and sustainable materials;
Sand effect swimming pool, made with sustainable materials and natural resins;
Gardens with landscaping and integrated irrigation system.
To complete this scenario, the location is also strategic as the development is located in a privileged area, next to the Óbidos Lagoon and close to the beaches of Rei Cortiço and Bom Sucesso, Baleal and Peniche, well-known and excellent places for practicing swimming. surfing, windsurfing, paddleboarding and kitesurfing, to provide you with pleasant family moments and stunning landscapes.
If you are a golf lover, you will be just 5/10 minutes away from 4 of the country’s best golf courses and luxury resorts, such as Royal Óbidos Spa & Golf Resort, West Cliffs Ocean and Golf Resort, Bom Sucesso Golf Resort and Praia d’El Rey Golf & Beach Resort. 15/20 minutes is all you need to visit the iconic medieval town of Óbidos or the spa town of Caldas da Rainha or even the fishing village of Peniche. Lisbon just 60 minutes away.
There are so many benefits that the best thing is to schedule a visit so we can surprise you even more!
*The 3D images presented are only illustrative of the concept chosen for the location and have no contractual value.
** The photos shown are of the Model House, now available for viewings.
Contact
Farm 15 Bedrooms
Monte Redondo e Carreira, Leiria, Distrito de Leiria
Used · 2,086m²
With Swimming Pool
buy
2.800.000 €
Excellent Investment Opportunity - Multifunctional Complex on the Central Coast
Located in Monte Redondo, just a few minutes from the beaches and with easy access to the highway, this magnificent complex offers a unique opportunity for investment, with multiple possibilities of use. Originally designed as a hotel and currently operating as a nursing home, the versatility of this space allows it to be adapted to various activities, such as a boutique hotel, senior residence, or even local accommodation.
The property consists of:
Main building with 5 suites, including a spacious master suite, offering comfort and privacy.
8 T1 dwellings and 1 T2 dwelling, all with fully equipped living room and open space kitchen, cosy bedrooms, bathrooms adapted for people with reduced mobility and private terraces.
Leisure areas that include an outdoor swimming pool, ideal for relaxing outdoors, and a building dedicated to well-being, with a modern Spa and heated indoor pool, ensuring comfort in all seasons.
The property also stands out for its proximity to the coast, allowing guests or residents to enjoy the beautiful beaches in the region, as well as the surrounding tranquillity that provides a relaxing and exclusive environment.
If you are looking for an investment with potential for a hotel, local accommodation or continuity as a nursing home, this is the ideal opportunity.
PROPERTY CONSISTING OF:
Main Building
1st floor:
- 1 master suite with private balcony
- 4 suites with private balcony
Ground floor:
-Atrium
-Reception
-Living room
- Equipped industrial kitchen
- Dining room
-Offices
- Sanitary facilities
- Storage and support areas
Basement:
-Laundry
- Technical site
- Miscellaneous storage
- Independent changing rooms and toilet facilities m/f
- Staff room
Outdoor Housing
- 5 modern 1 bedroom dwellings with independent terrace
- 1 modern 2 bedroom dwelling with independent terrace
- 1 T1 wooden house
- 2 classic T1 dwellings; Outdoor storage support
SPA Building
- Indoor pool
-Gymnasium
- Massage room
- Independent changing rooms and toilet facilities m/f
Outdoor swimming pool
- Outdoor pool
- Lawn and sun lounger area
- Wooden pool bar
Parking lot
- Private parking for 18 cars
Located in Monte Redondo, just a few minutes from the beaches and with easy access to the highway, this magnificent complex offers a unique opportunity for investment, with multiple possibilities of use. Originally designed as a hotel and currently operating as a nursing home, the versatility of this space allows it to be adapted to various activities, such as a boutique hotel, senior residence, or even local accommodation.
The property consists of:
Main building with 5 suites, including a spacious master suite, offering comfort and privacy.
8 T1 dwellings and 1 T2 dwelling, all with fully equipped living room and open space kitchen, cosy bedrooms, bathrooms adapted for people with reduced mobility and private terraces.
Leisure areas that include an outdoor swimming pool, ideal for relaxing outdoors, and a building dedicated to well-being, with a modern Spa and heated indoor pool, ensuring comfort in all seasons.
The property also stands out for its proximity to the coast, allowing guests or residents to enjoy the beautiful beaches in the region, as well as the surrounding tranquillity that provides a relaxing and exclusive environment.
If you are looking for an investment with potential for a hotel, local accommodation or continuity as a nursing home, this is the ideal opportunity.
PROPERTY CONSISTING OF:
Main Building
1st floor:
- 1 master suite with private balcony
- 4 suites with private balcony
Ground floor:
-Atrium
-Reception
-Living room
- Equipped industrial kitchen
- Dining room
-Offices
- Sanitary facilities
- Storage and support areas
Basement:
-Laundry
- Technical site
- Miscellaneous storage
- Independent changing rooms and toilet facilities m/f
- Staff room
Outdoor Housing
- 5 modern 1 bedroom dwellings with independent terrace
- 1 modern 2 bedroom dwelling with independent terrace
- 1 T1 wooden house
- 2 classic T1 dwellings; Outdoor storage support
SPA Building
- Indoor pool
-Gymnasium
- Massage room
- Independent changing rooms and toilet facilities m/f
Outdoor swimming pool
- Outdoor pool
- Lawn and sun lounger area
- Wooden pool bar
Parking lot
- Private parking for 18 cars
Contact
Rustic House 27 Bedrooms
Atouguia da Baleia, Peniche, Distrito de Leiria
Used · 905m²
With Swimming Pool
buy
2.800.000 €
N/Refª DSSTRLA10 (MT)
This Eco Surf Resort is an excellent ecological tourism investment opportunity on the stunning Silver Coast, located just 5 minutes from Baleal.
Fully operational and developed with a strong emphasis on nature, sustainability and efficient use of resources, the project offers an innovative approach to accommodation, combining comfort with the charm of Canadian wooden houses and tents.
The resort offers a variety of outdoor, sports, leisure and wellness activities, such as cycling, hiking, yoga, traditional Finnish sauna, massage therapies, as well as surfing, bodyboarding and skateboarding lessons.
It is the ideal destination for active families, adventurers looking for new experiences, people who want tranquility, or for those looking for a journey of self-knowledge and connection with nature, the ocean and life.
The venue includes:
- A main building with reception/shop, multipurpose space, toilet, and restaurant/bar with terrace on the ground floor. Sauna, massage rooms, toilet and terrace on the first floor.
- Seven wooden houses (suspended or bungalow type) with capacity for 4 to 6 people, equipped with kitchenette, bathroom, air conditioning, some of which are adapted for people with reduced mobility.
- A hostel-style house for 12 people, with a lovely terrace.
- Nineteen Canadian tents, each accommodating 2 to 4 people. The tents, made of waterproofed cotton fabric and covered with an additional layer of the same material, are erected on a wooden deck, providing a simple yet comfortable glamping experience, with bedding, handmade furniture, heaters and access to the changing rooms.
All buildings are designed with a focus on preserving nature and minimizing the ecological footprint, with the use of solar panels, photovoltaic systems and an on-site water well.
In addition, there are storage areas, technical space, laundry and private parking, including infrastructures for electric vehicles.
As you can see, the opportunities are vast, and your search for a profitable business can be found here!
Energy Rating: A
’We are linked credit intermediaries authorized by the Bank of Portugal (License No. 0006636), and we can manage your financing process, free of charge and always with the best solutions on the market, with pre and post deed monitoring.
AMI 18057
The information provided does not dispense with its confirmation nor can it be considered binding!’
This Eco Surf Resort is an excellent ecological tourism investment opportunity on the stunning Silver Coast, located just 5 minutes from Baleal.
Fully operational and developed with a strong emphasis on nature, sustainability and efficient use of resources, the project offers an innovative approach to accommodation, combining comfort with the charm of Canadian wooden houses and tents.
The resort offers a variety of outdoor, sports, leisure and wellness activities, such as cycling, hiking, yoga, traditional Finnish sauna, massage therapies, as well as surfing, bodyboarding and skateboarding lessons.
It is the ideal destination for active families, adventurers looking for new experiences, people who want tranquility, or for those looking for a journey of self-knowledge and connection with nature, the ocean and life.
The venue includes:
- A main building with reception/shop, multipurpose space, toilet, and restaurant/bar with terrace on the ground floor. Sauna, massage rooms, toilet and terrace on the first floor.
- Seven wooden houses (suspended or bungalow type) with capacity for 4 to 6 people, equipped with kitchenette, bathroom, air conditioning, some of which are adapted for people with reduced mobility.
- A hostel-style house for 12 people, with a lovely terrace.
- Nineteen Canadian tents, each accommodating 2 to 4 people. The tents, made of waterproofed cotton fabric and covered with an additional layer of the same material, are erected on a wooden deck, providing a simple yet comfortable glamping experience, with bedding, handmade furniture, heaters and access to the changing rooms.
All buildings are designed with a focus on preserving nature and minimizing the ecological footprint, with the use of solar panels, photovoltaic systems and an on-site water well.
In addition, there are storage areas, technical space, laundry and private parking, including infrastructures for electric vehicles.
As you can see, the opportunities are vast, and your search for a profitable business can be found here!
Energy Rating: A
’We are linked credit intermediaries authorized by the Bank of Portugal (License No. 0006636), and we can manage your financing process, free of charge and always with the best solutions on the market, with pre and post deed monitoring.
AMI 18057
The information provided does not dispense with its confirmation nor can it be considered binding!’
Contact
Farm 6 Bedrooms
Leiria, Pousos, Barreira e Cortes, Distrito de Leiria
Used · 1,639m²
buy
3.850.000 €
Quinta de Santo António do Freixo is a happy association of Man with nature, where the calm of the water and the green involvement of the beautiful and cared for vegetation are a hymn to the beauty of the green that takes us to an almost unknown state of mind!
Located 8 km from the city center of Leiria and with a global area of approximately 10 hectares (100,000 m2) the architectural complex that composes it totals 1639 m2 of covered area, developing in a natural bucolic environment adjacent to the River Lis.
Originally belonging to the family of the poet and physician Américo Cortez Pinto, official records dating from the 18th century are known. Acquired in 1983, it was transformed into a property dedicated to hosting events, which has been its main activity since 1998.
The architectural complex of unique beauty is the result of centuries of transformation and includes:
- The manor house (main house), recovered in the 80s. Located practically over the river, next to the waterfall, (dam) consisting of 2 floors and where we find 7 rooms. From the romantic outdoor balcony, we have views of the classic French garden of secular origin and the river.
- The old winery, recently converted into a second event hall, still has the old stone presses, it stands out for being totally covered by a dense and green vine.
- Next to the winery, there is a dovecote, two storage rooms, changing rooms and other infrastructures such as: cold rooms, industrial kitchen, pantry, engine room, caretakers’ house and storage rooms.
- Central patio that gives access to the main house, the old cellar and a small rural tourism house. Access to the events part is via the central bridge.
- The event hall, of relevant architectural quality, was the last building built on the farm, designed to fit as closely as possible into the landscape. Its greatest feature is the total glass side coverage, allowing those inside to never fail to feel the involvement of the river and the surrounding gardens.
- Former agricultural buildings, which were transformed as support infrastructures for the activity of holding events. Next to the gardens we find an extensive lawn and the central walkway with orange trees that ascends to another dovecote.
The area that surrounds the buildings and that faces the river is marked by huge and centuries-old trees that enhance the beauty of the property and its natural wealth.
On the west side of the property we find several parking spaces, an orchard and other agricultural land.
To the north of the farm, the property has a ’driving range’ for golfing.
A large part of the property is part of a construction area which will allow the construction of more than 4,000 m2 of new buildings, for housing, tourism or others.
Located next to Serra d’Aire and Candeeiros, in the parish of Cortes, 8 km from the city of Leiria, 20 km from Fátima, 30 minutes from the sea (São Pedro de Moel and Nazaré). 1 hour from Lisbon and 2 hours from Porto.
Located 8 km from the city center of Leiria and with a global area of approximately 10 hectares (100,000 m2) the architectural complex that composes it totals 1639 m2 of covered area, developing in a natural bucolic environment adjacent to the River Lis.
Originally belonging to the family of the poet and physician Américo Cortez Pinto, official records dating from the 18th century are known. Acquired in 1983, it was transformed into a property dedicated to hosting events, which has been its main activity since 1998.
The architectural complex of unique beauty is the result of centuries of transformation and includes:
- The manor house (main house), recovered in the 80s. Located practically over the river, next to the waterfall, (dam) consisting of 2 floors and where we find 7 rooms. From the romantic outdoor balcony, we have views of the classic French garden of secular origin and the river.
- The old winery, recently converted into a second event hall, still has the old stone presses, it stands out for being totally covered by a dense and green vine.
- Next to the winery, there is a dovecote, two storage rooms, changing rooms and other infrastructures such as: cold rooms, industrial kitchen, pantry, engine room, caretakers’ house and storage rooms.
- Central patio that gives access to the main house, the old cellar and a small rural tourism house. Access to the events part is via the central bridge.
- The event hall, of relevant architectural quality, was the last building built on the farm, designed to fit as closely as possible into the landscape. Its greatest feature is the total glass side coverage, allowing those inside to never fail to feel the involvement of the river and the surrounding gardens.
- Former agricultural buildings, which were transformed as support infrastructures for the activity of holding events. Next to the gardens we find an extensive lawn and the central walkway with orange trees that ascends to another dovecote.
The area that surrounds the buildings and that faces the river is marked by huge and centuries-old trees that enhance the beauty of the property and its natural wealth.
On the west side of the property we find several parking spaces, an orchard and other agricultural land.
To the north of the farm, the property has a ’driving range’ for golfing.
A large part of the property is part of a construction area which will allow the construction of more than 4,000 m2 of new buildings, for housing, tourism or others.
Located next to Serra d’Aire and Candeeiros, in the parish of Cortes, 8 km from the city of Leiria, 20 km from Fátima, 30 minutes from the sea (São Pedro de Moel and Nazaré). 1 hour from Lisbon and 2 hours from Porto.
Contact
Farm 15 Bedrooms
Monte Redondo e Carreira, Leiria, Distrito de Leiria
Used · 1,849m²
With Garage
buy
2.800.000 €
Fantástica propriedade actualmente a funcionar como residência sénior, mas igualmente licenciada para hotel. Com uma localização privilegiada, a 5 minutos do nó da A17, a 10 minutos da praia e a 20 minutos de Leiria.
Apresenta opções diversificadas de alojamento:
- Apartamentos: Quartos modernos e confortáveis, dotados de uma cama casal ou camas twin, roupeiro, minibar, varanda e casa de banho privada com duche, situados no primeiro andar do edifício principal, com vista privilegiada sobre a piscina e esplanada.
- Villas T1 e T2 dispersas pelo jardim principal, proporcionando completa privacidade e independência ; compostas por open space de sala e cozinha completamente equipada, jardim privativo, sofá cama na sala, televisão LED 32’, ar condicionado e telefone.
A propriedade compõe-se ainda de:
Piscina Interior com água aquecida
Piscina Exterior
Restaurante
Zonas de convívio e lazer
Locais para prática de exercício físico
Spa
Enfermaria
Zona de tratamento de roupa
Rede Wi-fi grátis estável em todo o complexo
Vigilância Permanente
Esta é uma oportunidade de investimento sólida e estruturada.
O seu sonho mora aqui!
Apresenta opções diversificadas de alojamento:
- Apartamentos: Quartos modernos e confortáveis, dotados de uma cama casal ou camas twin, roupeiro, minibar, varanda e casa de banho privada com duche, situados no primeiro andar do edifício principal, com vista privilegiada sobre a piscina e esplanada.
- Villas T1 e T2 dispersas pelo jardim principal, proporcionando completa privacidade e independência ; compostas por open space de sala e cozinha completamente equipada, jardim privativo, sofá cama na sala, televisão LED 32’, ar condicionado e telefone.
A propriedade compõe-se ainda de:
Piscina Interior com água aquecida
Piscina Exterior
Restaurante
Zonas de convívio e lazer
Locais para prática de exercício físico
Spa
Enfermaria
Zona de tratamento de roupa
Rede Wi-fi grátis estável em todo o complexo
Vigilância Permanente
Esta é uma oportunidade de investimento sólida e estruturada.
O seu sonho mora aqui!
Contact
Farm 6 Bedrooms
Aljubarrota, Alcobaça, Distrito de Leiria
Used · 300m²
buy
3.600.000 €
Country House
Contact
Farm
Cortes, Leiria, Pousos, Barreira e Cortes, Distrito de Leiria
Used · 1,513m²
buy
3.850.000 €
FARM WITH MANSION AND EVENTS CENTER
A Riverside Refuge: Nestled in the bosom of nature, Quinta de Santo António do Freixo represents a harmonious fusion between the human being and the majestic surrounding nature. Its serene waters and lush vegetation, carefully maintained, create a symphony of green that transports those who visit it to a state of almost unknown inner tranquility.
Located just 8 kilometres from the centre of Leiria, this vast property covers an impressive 10 hectares (100,000 square metres). The architectural ensemble that adorns its grounds has a total covered area of 1,639 square meters, integrating perfectly into the bucolic surroundings along the banks of the River Lis.
Originally belonging to the family of the poet and doctor Américo Cortez Pinto, there are official records of its existence dating back to the eighteenth century. acquired in 1983, the farm has undergone a transformation, becoming a place dedicated to the realization of events, becoming its main activity since 1998.
This unique architectural complex, testimony to centuries of transformations, includes:
The manor house, carefully restored in the 1980s, stands almost on the edge of the river, near a waterfall. This two-storey dwelling offers 7 bedrooms and a romantic outdoor balcony that opens onto a French-style garden with centuries of history and the river.
The old cellar, recently converted into a second function room, retains the original stone wine presses and is surrounded by a lush vine.
Adjacent to the cellar, we find a dovecote, two storage areas, changing rooms and other facilities, including cold rooms, an industrial kitchen, pantry, engine room, residence for caretakers and storage spaces.
A central courtyard connects the main house, the old cellar and a small rural tourism house. Access to the events area is via a central bridge.
The function room, a true architectural marvel, was the latest addition to the farm. Designed to integrate into the landscape in a harmonious way, its most striking feature is the totality of the glass side walls, ensuring that those present inside never lose their connection with the river and the surrounding gardens.
The old farm buildings have been reconverted to support event activities.
In addition to the gardens, there is a wide lawn and a central alley of orange trees that leads to another orchard.
Finally, a spectacular DRIVING RANGE to enhance golf shots, with privacy, tranquility and safety!
A Riverside Refuge: Nestled in the bosom of nature, Quinta de Santo António do Freixo represents a harmonious fusion between the human being and the majestic surrounding nature. Its serene waters and lush vegetation, carefully maintained, create a symphony of green that transports those who visit it to a state of almost unknown inner tranquility.
Located just 8 kilometres from the centre of Leiria, this vast property covers an impressive 10 hectares (100,000 square metres). The architectural ensemble that adorns its grounds has a total covered area of 1,639 square meters, integrating perfectly into the bucolic surroundings along the banks of the River Lis.
Originally belonging to the family of the poet and doctor Américo Cortez Pinto, there are official records of its existence dating back to the eighteenth century. acquired in 1983, the farm has undergone a transformation, becoming a place dedicated to the realization of events, becoming its main activity since 1998.
This unique architectural complex, testimony to centuries of transformations, includes:
The manor house, carefully restored in the 1980s, stands almost on the edge of the river, near a waterfall. This two-storey dwelling offers 7 bedrooms and a romantic outdoor balcony that opens onto a French-style garden with centuries of history and the river.
The old cellar, recently converted into a second function room, retains the original stone wine presses and is surrounded by a lush vine.
Adjacent to the cellar, we find a dovecote, two storage areas, changing rooms and other facilities, including cold rooms, an industrial kitchen, pantry, engine room, residence for caretakers and storage spaces.
A central courtyard connects the main house, the old cellar and a small rural tourism house. Access to the events area is via a central bridge.
The function room, a true architectural marvel, was the latest addition to the farm. Designed to integrate into the landscape in a harmonious way, its most striking feature is the totality of the glass side walls, ensuring that those present inside never lose their connection with the river and the surrounding gardens.
The old farm buildings have been reconverted to support event activities.
In addition to the gardens, there is a wide lawn and a central alley of orange trees that leads to another orchard.
Finally, a spectacular DRIVING RANGE to enhance golf shots, with privacy, tranquility and safety!
Contact
See more Luxury in Distrito de Leiria
Bedrooms
Zones
Can’t find the property you’re looking for?
