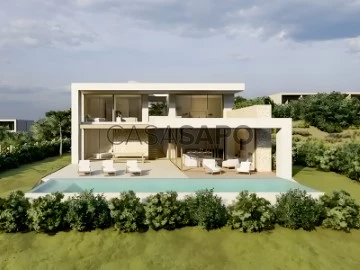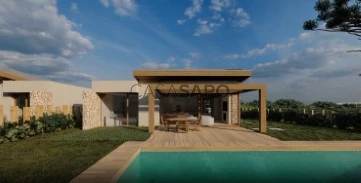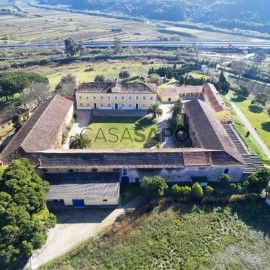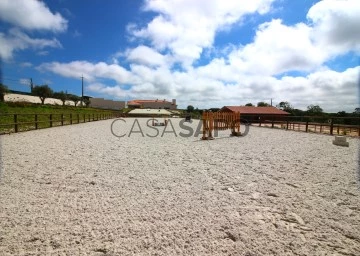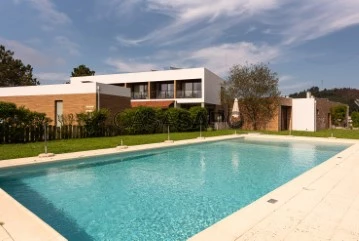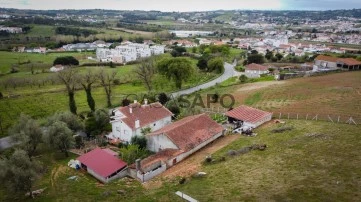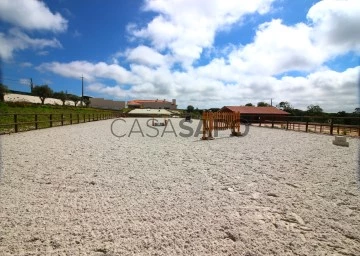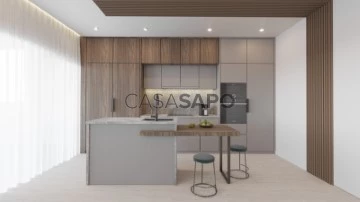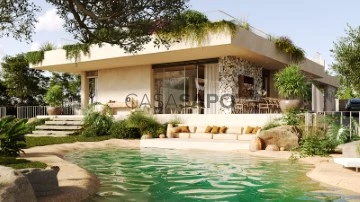Luxury
Rooms
Price
More filters
9 Luxury in Distrito de Leiria, near City Center
Order by
Relevance
House 4 Bedrooms
Vau, Óbidos, Distrito de Leiria
Under construction · 296m²
With Garage
buy
2.800.000 €
Under construction 4 bedroom villa with 296 sqm of gross construction area, swimming pool, and four parking spaces, located in the West Cliffs Resort in Óbidos. The villa, spread over two floors, features a spacious ground floor living room with 58 sqm and bay windows that allow plenty of natural light and integration with the outdoor area of the property. It includes a fully equipped kitchen, a guest bathroom, a laundry room, and a suite with built-in wardrobes and direct access to the terrace, garden, and swimming pool.
On the first floor, there are two suites with wardrobes, both with access to a terrace, and a master suite with 24 sqm, a walk-in closet, and an unobstructed view terrace.
West Cliffs Resort is located on the Silver Coast, just 1 hour from Lisbon airport. Each property was created with the aim of preserving the balance with the environment. The privileged location, together with the services and amenities, combined with the best golf course in Portugal, provides an exclusive experience.
It is located a 12-minute walk from Praia do Rey Cortiço and 11 minutes from Praia D’el Rey, a 35-minute drive from Peniche and 17 minutes from Baleal, 22 minutes from Óbidos, and 1h14 from Lisbon.
On the first floor, there are two suites with wardrobes, both with access to a terrace, and a master suite with 24 sqm, a walk-in closet, and an unobstructed view terrace.
West Cliffs Resort is located on the Silver Coast, just 1 hour from Lisbon airport. Each property was created with the aim of preserving the balance with the environment. The privileged location, together with the services and amenities, combined with the best golf course in Portugal, provides an exclusive experience.
It is located a 12-minute walk from Praia do Rey Cortiço and 11 minutes from Praia D’el Rey, a 35-minute drive from Peniche and 17 minutes from Baleal, 22 minutes from Óbidos, and 1h14 from Lisbon.
Contact
Detached House 5 Bedrooms
Praia D'el Rey, Vau, Óbidos, Distrito de Leiria
New · 296m²
With Swimming Pool
buy
2.800.000 €
Detached 5 bedroom villa located in a 5 star Ocean & Golf Resort. With three main en-suite bathrooms. Fully equipped kitchen that meets the beautiful living room that enjoys the natural light overlooking the beautiful golf course and overlooking the Atlantic ocean. Each property features its own private landscaped garden with swimming pool, electric gate with private parking for one car. Spaces that open up without shame to the nature that surrounds them, transforming the way of life of residents.
The connection to nature is evident in several aspects, enhancing the close relationship between the interior and the exterior through the generous use of glass and employing identical materials that transcend the exterior, both visually and physically.
It has a basement with 219m2.
An all-encompassing view of the Atlantic and the golf course, among the natural vegetation and next to the calm waters of the Óbidos lagoon, it is a place that invites you to relax. 24/7 security and an extended service offer for you to have an easy and enjoyable life.
The resort’s range of services includes, in the first marketing phase, reception, restaurant, bar, 18-hole golf course, golf shop, Lounge Members and various support services. Golf club membership offer for 3 years (maximum of 2 users per household).
Spaces that open up to the nature that surrounds them, transforming the way of life of the residents. The connection with nature is evident in many aspects, enhancing the close relationship between interior and exterior environments through the generous use of glass and employing identical materials that transcend the exterior, both visually and physically.
At the end of its development, the Resort will include 2 5-star hotels, SPA, swimming pools, sports, supermarket, convenience store, laundry, among others.
The 18-hole golf course was named the best new course in the world at the 2017 World Golf Awards and is ranked 25th in the Top 100 of the best domains in continental Europe.
For the preservation of the local ecosystem, it was awarded the geo field certification.
The information referred to is not binding and does not dispense with the consultation of the property’s documentation.
The connection to nature is evident in several aspects, enhancing the close relationship between the interior and the exterior through the generous use of glass and employing identical materials that transcend the exterior, both visually and physically.
It has a basement with 219m2.
An all-encompassing view of the Atlantic and the golf course, among the natural vegetation and next to the calm waters of the Óbidos lagoon, it is a place that invites you to relax. 24/7 security and an extended service offer for you to have an easy and enjoyable life.
The resort’s range of services includes, in the first marketing phase, reception, restaurant, bar, 18-hole golf course, golf shop, Lounge Members and various support services. Golf club membership offer for 3 years (maximum of 2 users per household).
Spaces that open up to the nature that surrounds them, transforming the way of life of the residents. The connection with nature is evident in many aspects, enhancing the close relationship between interior and exterior environments through the generous use of glass and employing identical materials that transcend the exterior, both visually and physically.
At the end of its development, the Resort will include 2 5-star hotels, SPA, swimming pools, sports, supermarket, convenience store, laundry, among others.
The 18-hole golf course was named the best new course in the world at the 2017 World Golf Awards and is ranked 25th in the Top 100 of the best domains in continental Europe.
For the preservation of the local ecosystem, it was awarded the geo field certification.
The information referred to is not binding and does not dispense with the consultation of the property’s documentation.
Contact
Country Estate 20 Bedrooms
Centro, Valado dos Frades, Nazaré, Distrito de Leiria
Used · 524m²
With Garage
buy
3.500.000 €
A historic farm located in the heart of Valado de Frades, in the Nazaré region that offers the perfect combination of tranquillity, history and natural beauty.
Located in Valado de Frades, a quiet village just minutes from the iconic beaches of Nazaré, known worldwide for its giant waves and the beauty of its coastline, 1 hour from Lisbon and 2 hours from Porto, it is close to Caldas da Rainha, Óbidos, Peniche, Leiria, Porto de Mós, Ourém, Fátima and Tomar.
This farm preserves traditional Portuguese architecture, with details that reflect the rich cultural heritage of the region.
The property offers large green areas, perfect for cultivation, animal husbandry or simply to enjoy nature.
Surrounded by stunning scenery, the property offers a panoramic view of the surrounding hills and fields, providing an environment of complete privacy and peace.
The main house of rustic style, consisting of 11 suites, 3 spacious living rooms with traditional fireplaces and a kitchen. There are also several dependencies such as the barn and the cellar that is converted into space for events.
The tourist accommodation space has eight apartments (typologies T0 to T3) with large areas and central heating: one T0 flat, five T1 apartments, one T2 Duplex flat and one T3 flat.
With a privileged location and unique characteristics, this farm offers enormous potential for rural tourism projects and a space, in the old winery, for events. It can also serve as a private residence for those looking for a quiet and authentic getaway.
The farm consists of:
- Main House with 524.50 m2 of ABP consisting of 11 suites;
- Tourist accommodation building in the old stables with 8 apartments consisting of ground floor and 1st floor with 481 m2;
- 421 m2 storage building;
- Building for stables with 351 m2;
- Building for storage and storage with 207 m2;
- Building identified by a winery, consisting of an area for the dining room, bar and exhibitions and congress room with 648.50 m2;
- Office building with 140 m2.
Don’t miss this opportunity. Contact us now to schedule your visit!
Castelhana has been a reference name in the Portuguese real estate sector for over 25 years. As a company of the Dils group, we specialise in advising companies, organisations and (institutional) investors on the purchase, sale, lease and development of residential properties.
Founded in 1999, Castelhana has built over the years one of the largest and most solid real estate portfolios in Portugal, with more than 600 rehabilitation and new construction projects.
In Lisbon, we are based in Chiado, one of the most emblematic and traditional neighbourhoods of the city, in Porto, we are based in Foz do Douro, and in the Algarve region next to the renowned Vilamoura Marina.
Located in Valado de Frades, a quiet village just minutes from the iconic beaches of Nazaré, known worldwide for its giant waves and the beauty of its coastline, 1 hour from Lisbon and 2 hours from Porto, it is close to Caldas da Rainha, Óbidos, Peniche, Leiria, Porto de Mós, Ourém, Fátima and Tomar.
This farm preserves traditional Portuguese architecture, with details that reflect the rich cultural heritage of the region.
The property offers large green areas, perfect for cultivation, animal husbandry or simply to enjoy nature.
Surrounded by stunning scenery, the property offers a panoramic view of the surrounding hills and fields, providing an environment of complete privacy and peace.
The main house of rustic style, consisting of 11 suites, 3 spacious living rooms with traditional fireplaces and a kitchen. There are also several dependencies such as the barn and the cellar that is converted into space for events.
The tourist accommodation space has eight apartments (typologies T0 to T3) with large areas and central heating: one T0 flat, five T1 apartments, one T2 Duplex flat and one T3 flat.
With a privileged location and unique characteristics, this farm offers enormous potential for rural tourism projects and a space, in the old winery, for events. It can also serve as a private residence for those looking for a quiet and authentic getaway.
The farm consists of:
- Main House with 524.50 m2 of ABP consisting of 11 suites;
- Tourist accommodation building in the old stables with 8 apartments consisting of ground floor and 1st floor with 481 m2;
- 421 m2 storage building;
- Building for stables with 351 m2;
- Building for storage and storage with 207 m2;
- Building identified by a winery, consisting of an area for the dining room, bar and exhibitions and congress room with 648.50 m2;
- Office building with 140 m2.
Don’t miss this opportunity. Contact us now to schedule your visit!
Castelhana has been a reference name in the Portuguese real estate sector for over 25 years. As a company of the Dils group, we specialise in advising companies, organisations and (institutional) investors on the purchase, sale, lease and development of residential properties.
Founded in 1999, Castelhana has built over the years one of the largest and most solid real estate portfolios in Portugal, with more than 600 rehabilitation and new construction projects.
In Lisbon, we are based in Chiado, one of the most emblematic and traditional neighbourhoods of the city, in Porto, we are based in Foz do Douro, and in the Algarve region next to the renowned Vilamoura Marina.
Contact
Farm 3 Bedrooms Duplex
Santa Maria, São Pedro e Sobral da Lagoa, Óbidos, Distrito de Leiria
Remodelled · 300m²
With Swimming Pool
buy
2.500.000 €
It is with great enthusiasm that we present this UNIQUE and EXCLUSIVE property. A true EQUESTRIAN FARM.
A farm fully prepared for the EQUESTRIAN ART, with all the equipment and infrastructures of the highest quality, thought out in detail, where you will also find an excellent 3 bedroom villa, an independent 2 bedroom guest house, swimming pool, green areas and plenty of surrounding space.
It is a property with 25,380m2, 4 minutes from the Óbidos Lagoon and the beaches of Bom Sucesso and Foz do Arelho, 6 km from the village of Óbidos and about 50 minutes from Lisbon.
Its privileged location allows you to benefit from all the peace and comfort, combined with the proximity of the Óbidos Lagoon, surrounding green spaces and trails that you can walk on horseback directly from the property to the Óbidos Lagoon, Bom Sucesso Beach, Foz do Orelho, among others.
This magnificent property features :
- Equestrian area with dressage arena (20m x 60m), silica/fibre floor and flow system and
backflow of water, wooden fence, 20m mirror along 20m , storage area for
equestrian obstacles.
- 3 Paddocks with sand (1400 m²) with drainage system and Ridcon Pro Grid elements,
removable wooden fence to allow use of the entire area or in individual sections, and
approximately 1 ha of pasture with direct access to the Paddock, pits and equestrian arena.
- Stable with 170m2, with 4 boxes (3.50x3.50) each with entrance to the outside and inside,
Takroom zone, feed/hay storage area, washing area, manual entry gate and
automatic gate, independent and certified electrical system.
- Barn with 150m2 for hay storage, machinery and tractor.
- Storage room with 44m2, with bathroom.
- 3 bedroom main house, with a gross construction area of 355m2. On the entrance floor we find a
spacious hall where we have access to the upper floor, large living room, equipped kitchen
Miele, hallway, 3 bedrooms (1 suite), 2 bathrooms, laundry area. This main house is distinguished by the
Its large windows, lots of light and quality finishes. Barbecue area on the terrace,
Pool view, carpor for 2 cars .
On the 2nd floor, we find a large area in Open space, and two more distinct areas that you can
use according to your needs, whether for 1 or 2 more bedrooms, or for an office area or
leisure.
- 2 bedroom detached house, with 72m2, living room, equipped kitchen, 2 bedrooms and 1 bathroom.
The property is equipped with an advanced water drainage system, which allows, on the one hand, to keep the riding areas free of mud, and on the other hand, to make use of these waters for irrigation and other necessary uses, thus being self-sufficient.
It also has 4 large tanks with 36 thousand litres of capacity.
The heating of the water and the house is done through heat pumps and solar panels.
The property is surrounded by stone wall, has 2 entrances (main house area and barn access area), automatic gate and was renovated about 1 year ago.
You can also purchase another 2ha of pasture around the property.
This is certainly a property you won’t want to miss.
Request your visit/request for information.
A farm fully prepared for the EQUESTRIAN ART, with all the equipment and infrastructures of the highest quality, thought out in detail, where you will also find an excellent 3 bedroom villa, an independent 2 bedroom guest house, swimming pool, green areas and plenty of surrounding space.
It is a property with 25,380m2, 4 minutes from the Óbidos Lagoon and the beaches of Bom Sucesso and Foz do Arelho, 6 km from the village of Óbidos and about 50 minutes from Lisbon.
Its privileged location allows you to benefit from all the peace and comfort, combined with the proximity of the Óbidos Lagoon, surrounding green spaces and trails that you can walk on horseback directly from the property to the Óbidos Lagoon, Bom Sucesso Beach, Foz do Orelho, among others.
This magnificent property features :
- Equestrian area with dressage arena (20m x 60m), silica/fibre floor and flow system and
backflow of water, wooden fence, 20m mirror along 20m , storage area for
equestrian obstacles.
- 3 Paddocks with sand (1400 m²) with drainage system and Ridcon Pro Grid elements,
removable wooden fence to allow use of the entire area or in individual sections, and
approximately 1 ha of pasture with direct access to the Paddock, pits and equestrian arena.
- Stable with 170m2, with 4 boxes (3.50x3.50) each with entrance to the outside and inside,
Takroom zone, feed/hay storage area, washing area, manual entry gate and
automatic gate, independent and certified electrical system.
- Barn with 150m2 for hay storage, machinery and tractor.
- Storage room with 44m2, with bathroom.
- 3 bedroom main house, with a gross construction area of 355m2. On the entrance floor we find a
spacious hall where we have access to the upper floor, large living room, equipped kitchen
Miele, hallway, 3 bedrooms (1 suite), 2 bathrooms, laundry area. This main house is distinguished by the
Its large windows, lots of light and quality finishes. Barbecue area on the terrace,
Pool view, carpor for 2 cars .
On the 2nd floor, we find a large area in Open space, and two more distinct areas that you can
use according to your needs, whether for 1 or 2 more bedrooms, or for an office area or
leisure.
- 2 bedroom detached house, with 72m2, living room, equipped kitchen, 2 bedrooms and 1 bathroom.
The property is equipped with an advanced water drainage system, which allows, on the one hand, to keep the riding areas free of mud, and on the other hand, to make use of these waters for irrigation and other necessary uses, thus being self-sufficient.
It also has 4 large tanks with 36 thousand litres of capacity.
The heating of the water and the house is done through heat pumps and solar panels.
The property is surrounded by stone wall, has 2 entrances (main house area and barn access area), automatic gate and was renovated about 1 year ago.
You can also purchase another 2ha of pasture around the property.
This is certainly a property you won’t want to miss.
Request your visit/request for information.
Contact
Farm 15 Bedrooms
Monte Redondo e Carreira, Leiria, Distrito de Leiria
Used · 1,849m²
With Garage
buy
2.800.000 €
Fantástica propriedade actualmente a funcionar como residência sénior, mas igualmente licenciada para hotel. Com uma localização privilegiada, a 5 minutos do nó da A17, a 10 minutos da praia e a 20 minutos de Leiria.
Apresenta opções diversificadas de alojamento:
- Apartamentos: Quartos modernos e confortáveis, dotados de uma cama casal ou camas twin, roupeiro, minibar, varanda e casa de banho privada com duche, situados no primeiro andar do edifício principal, com vista privilegiada sobre a piscina e esplanada.
- Villas T1 e T2 dispersas pelo jardim principal, proporcionando completa privacidade e independência ; compostas por open space de sala e cozinha completamente equipada, jardim privativo, sofá cama na sala, televisão LED 32’, ar condicionado e telefone.
A propriedade compõe-se ainda de:
Piscina Interior com água aquecida
Piscina Exterior
Restaurante
Zonas de convívio e lazer
Locais para prática de exercício físico
Spa
Enfermaria
Zona de tratamento de roupa
Rede Wi-fi grátis estável em todo o complexo
Vigilância Permanente
Esta é uma oportunidade de investimento sólida e estruturada.
O seu sonho mora aqui!
Apresenta opções diversificadas de alojamento:
- Apartamentos: Quartos modernos e confortáveis, dotados de uma cama casal ou camas twin, roupeiro, minibar, varanda e casa de banho privada com duche, situados no primeiro andar do edifício principal, com vista privilegiada sobre a piscina e esplanada.
- Villas T1 e T2 dispersas pelo jardim principal, proporcionando completa privacidade e independência ; compostas por open space de sala e cozinha completamente equipada, jardim privativo, sofá cama na sala, televisão LED 32’, ar condicionado e telefone.
A propriedade compõe-se ainda de:
Piscina Interior com água aquecida
Piscina Exterior
Restaurante
Zonas de convívio e lazer
Locais para prática de exercício físico
Spa
Enfermaria
Zona de tratamento de roupa
Rede Wi-fi grátis estável em todo o complexo
Vigilância Permanente
Esta é uma oportunidade de investimento sólida e estruturada.
O seu sonho mora aqui!
Contact
Farm 6 Bedrooms
Aljubarrota, Alcobaça, Distrito de Leiria
Used · 300m²
buy
3.600.000 €
Country House
Contact
House 3 Bedrooms Duplex
Santa Maria, São Pedro e Sobral da Lagoa, Óbidos, Distrito de Leiria
Remodelled · 300m²
With Swimming Pool
buy
2.500.000 €
It is with great enthusiasm that we present this UNIQUE and EXCLUSIVE property. A true EQUESTRIAN FARM.
A farm fully prepared for the EQUESTRIAN ART, with all the equipment and infrastructures of the highest quality, thought out in detail, where you will also find an excellent 3 bedroom villa, an independent 2 bedroom guest house, swimming pool, green areas and plenty of surrounding space.
It is a property with 25,380m2, 4 minutes from the Óbidos Lagoon and the beaches of Bom Sucesso and Foz do Arelho, 6 km from the village of Óbidos and about 50 minutes from Lisbon.
Its privileged location allows you to benefit from all the peace and comfort, combined with the proximity of the Óbidos Lagoon, surrounding green spaces and trails that you can walk on horseback directly from the property to the Óbidos Lagoon, Bom Sucesso Beach, Foz do Orelho, among others.
This magnificent property features :
- Equestrian area with dressage arena (20m x 60m), silica/fibre floor and flow system and
backflow of water, wooden fence. 20 m mirror along 20 m runway, storage area for
equestrian obstacles.
- 3 Paddocks with sand (1400 m²) with drainage system and Ridcon Pro Grid elements,
removable wooden fence to allow use of the entire area or in individual sections, and
approximately 1 ha of pasture with direct access to the Paddock, pits and equestrian arena.
- Stable with 170m2, with 4 boxes (3.50x3.50) each with entrance to the outside and inside,
Takroom zone, feed/hay storage area, washing area, manual entry gate and
automatic gate, independent and certified electrical system.
- Barn with 150m2 for hay storage, machinery and tractor.
- Storage room with 44m2, with bathroom.
- 3 bedroom main house, with a gross construction area of 355m2. On the entrance floor we find a
spacious hall where we have access to the upper floor, large living room, equipped kitchen
Miele, hallway, 3 bedrooms (1 suite), 2 bathrooms, laundry area. This main house is distinguished by the
Its large windows, lots of light and quality finishes. Barbecue area on the terrace,
Pool view, carpor for 2 cars .
On the 2nd floor, we find a large area in Open space, and two more distinct areas that you can
use according to your needs, whether for 1 or 2 more bedrooms, or for an office area or
leisure.
- 2 bedroom detached house, with 72m2, living room, equipped kitchen, 2 bedrooms and 1 bathroom.
The property is equipped with an advanced water drainage system, which allows, on the one hand, to keep the riding areas free of mud, and on the other hand, to make use of these waters for irrigation and other necessary uses, thus being self-sufficient.
It also has 4 large tanks with 36 thousand litres of capacity.
The heating of the water and the house is done through heat pumps and solar panels.
The property is surrounded by stone wall, has 2 entrances (main house area and barn access area), automatic gate and was renovated about 1 year ago.
You can also purchase another 2ha of pasture around the property.
This is certainly a property you won’t want to miss.
Request your visit/request for information.
A farm fully prepared for the EQUESTRIAN ART, with all the equipment and infrastructures of the highest quality, thought out in detail, where you will also find an excellent 3 bedroom villa, an independent 2 bedroom guest house, swimming pool, green areas and plenty of surrounding space.
It is a property with 25,380m2, 4 minutes from the Óbidos Lagoon and the beaches of Bom Sucesso and Foz do Arelho, 6 km from the village of Óbidos and about 50 minutes from Lisbon.
Its privileged location allows you to benefit from all the peace and comfort, combined with the proximity of the Óbidos Lagoon, surrounding green spaces and trails that you can walk on horseback directly from the property to the Óbidos Lagoon, Bom Sucesso Beach, Foz do Orelho, among others.
This magnificent property features :
- Equestrian area with dressage arena (20m x 60m), silica/fibre floor and flow system and
backflow of water, wooden fence. 20 m mirror along 20 m runway, storage area for
equestrian obstacles.
- 3 Paddocks with sand (1400 m²) with drainage system and Ridcon Pro Grid elements,
removable wooden fence to allow use of the entire area or in individual sections, and
approximately 1 ha of pasture with direct access to the Paddock, pits and equestrian arena.
- Stable with 170m2, with 4 boxes (3.50x3.50) each with entrance to the outside and inside,
Takroom zone, feed/hay storage area, washing area, manual entry gate and
automatic gate, independent and certified electrical system.
- Barn with 150m2 for hay storage, machinery and tractor.
- Storage room with 44m2, with bathroom.
- 3 bedroom main house, with a gross construction area of 355m2. On the entrance floor we find a
spacious hall where we have access to the upper floor, large living room, equipped kitchen
Miele, hallway, 3 bedrooms (1 suite), 2 bathrooms, laundry area. This main house is distinguished by the
Its large windows, lots of light and quality finishes. Barbecue area on the terrace,
Pool view, carpor for 2 cars .
On the 2nd floor, we find a large area in Open space, and two more distinct areas that you can
use according to your needs, whether for 1 or 2 more bedrooms, or for an office area or
leisure.
- 2 bedroom detached house, with 72m2, living room, equipped kitchen, 2 bedrooms and 1 bathroom.
The property is equipped with an advanced water drainage system, which allows, on the one hand, to keep the riding areas free of mud, and on the other hand, to make use of these waters for irrigation and other necessary uses, thus being self-sufficient.
It also has 4 large tanks with 36 thousand litres of capacity.
The heating of the water and the house is done through heat pumps and solar panels.
The property is surrounded by stone wall, has 2 entrances (main house area and barn access area), automatic gate and was renovated about 1 year ago.
You can also purchase another 2ha of pasture around the property.
This is certainly a property you won’t want to miss.
Request your visit/request for information.
Contact
Apartment 3 Bedrooms
Leiria, Pousos, Barreira e Cortes, Distrito de Leiria
New · 1,797m²
With Garage
buy
3.398.000 €
Edifício de apartamentos T3 em fase final de construção.
Acabamentos e equipamentos de qualidade.
Acabamentos e equipamentos de qualidade.
Contact
House 4 Bedrooms Duplex
Pérola da Lagoa, Vau, Óbidos, Distrito de Leiria
Under construction · 720m²
With Garage
buy
2.350.000 €
This is house 51 of Lagoon Village, a development of 57 houses that is synonymous with quality, comfort, modernity and rigor in the West zone!
The construction has already started and completion is scheduled for the summer of 2025.
It will have 4 bedrooms and will consist of a floor plus a basement.
Turnkey house, fully furnished and decorated!
The details will make all the difference... everything was designed to make the most of natural light in every room and with an impressive ecological sensitivity. It will be the perfect fusion of high-end materials and respect for the surrounding environment, which will allow you to obtain quality, functionality, modernity and the comfort you deserve.
Equipped with:
Indoor Air Renewal System (VMC);
Aluminum frames and double glazing with thermal and acoustic insulation;
Interior flooring in natural wood, made up of several layers, making it more stable, durable and versatile;
Sustainable heating with Thermal Central, Heat Pump, from the BOSCH Compress brand with a fan coil system with INVERTER system, thus obtaining an A+ energy rating;
Hydraulic underfloor heating throughout all house;
Pre-installation for: video surveillance and alarm system as well as photovoltaic panels;
Kitchen equipped with Miele appliances;
Finishing facades with natural and sustainable materials;
Sand effect swimming pool, made with sustainable materials and natural resins;
Gardens with landscaping and integrated irrigation system.
To complete this scenario, the location is also strategic as the development is located in a privileged area, next to the Óbidos Lagoon and close to the beaches of Rei Cortiço and Bom Sucesso, Baleal and Peniche, well-known and excellent places for practicing swimming. surfing, windsurfing, paddleboarding and kitesurfing, to provide you with pleasant family moments and stunning landscapes.
If you are a golf lover, you will be just 5/10 minutes away from 4 of the country’s best golf courses and luxury resorts, such as Royal Óbidos Spa & Golf Resort, West Cliffs Ocean and Golf Resort, Bom Sucesso Golf Resort and Praia d’El Rey Golf & Beach Resort. 15/20 minutes is all you need to visit the iconic medieval town of Óbidos or the spa town of Caldas da Rainha or even the fishing village of Peniche. Lisbon just 60 minutes away.
There are so many benefits that the best thing is to schedule a visit so we can surprise you even more!
*The 3D images presented are only illustrative of the concept chosen for the location and have no contractual value.
** The photos shown are of the Model House, now available for viewings.
The construction has already started and completion is scheduled for the summer of 2025.
It will have 4 bedrooms and will consist of a floor plus a basement.
Turnkey house, fully furnished and decorated!
The details will make all the difference... everything was designed to make the most of natural light in every room and with an impressive ecological sensitivity. It will be the perfect fusion of high-end materials and respect for the surrounding environment, which will allow you to obtain quality, functionality, modernity and the comfort you deserve.
Equipped with:
Indoor Air Renewal System (VMC);
Aluminum frames and double glazing with thermal and acoustic insulation;
Interior flooring in natural wood, made up of several layers, making it more stable, durable and versatile;
Sustainable heating with Thermal Central, Heat Pump, from the BOSCH Compress brand with a fan coil system with INVERTER system, thus obtaining an A+ energy rating;
Hydraulic underfloor heating throughout all house;
Pre-installation for: video surveillance and alarm system as well as photovoltaic panels;
Kitchen equipped with Miele appliances;
Finishing facades with natural and sustainable materials;
Sand effect swimming pool, made with sustainable materials and natural resins;
Gardens with landscaping and integrated irrigation system.
To complete this scenario, the location is also strategic as the development is located in a privileged area, next to the Óbidos Lagoon and close to the beaches of Rei Cortiço and Bom Sucesso, Baleal and Peniche, well-known and excellent places for practicing swimming. surfing, windsurfing, paddleboarding and kitesurfing, to provide you with pleasant family moments and stunning landscapes.
If you are a golf lover, you will be just 5/10 minutes away from 4 of the country’s best golf courses and luxury resorts, such as Royal Óbidos Spa & Golf Resort, West Cliffs Ocean and Golf Resort, Bom Sucesso Golf Resort and Praia d’El Rey Golf & Beach Resort. 15/20 minutes is all you need to visit the iconic medieval town of Óbidos or the spa town of Caldas da Rainha or even the fishing village of Peniche. Lisbon just 60 minutes away.
There are so many benefits that the best thing is to schedule a visit so we can surprise you even more!
*The 3D images presented are only illustrative of the concept chosen for the location and have no contractual value.
** The photos shown are of the Model House, now available for viewings.
Contact
See more Luxury in Distrito de Leiria
Bedrooms
Zones
Can’t find the property you’re looking for?
