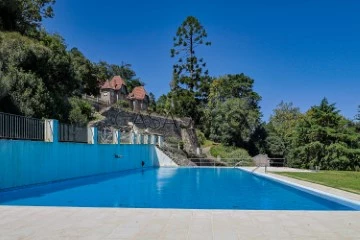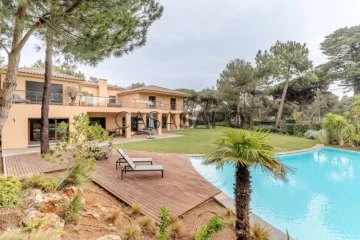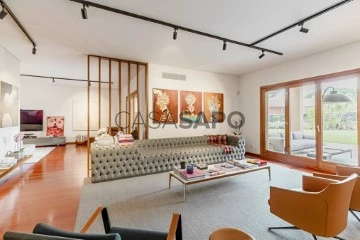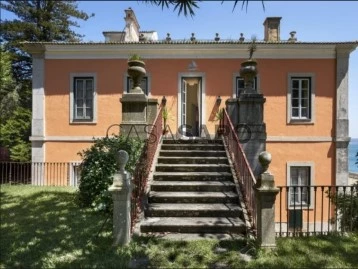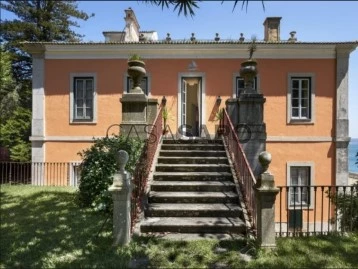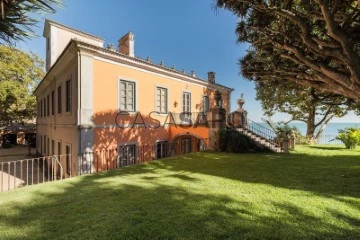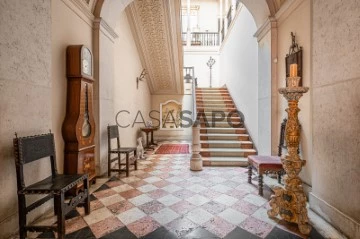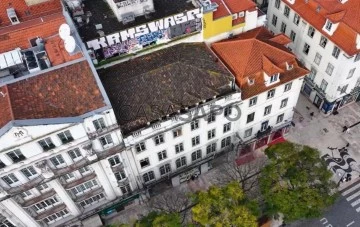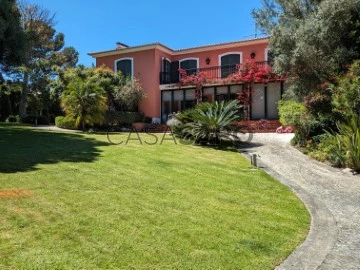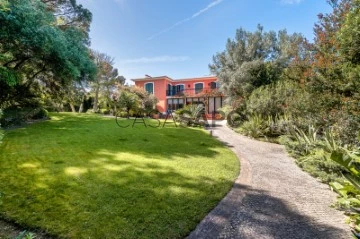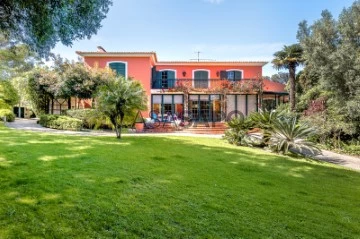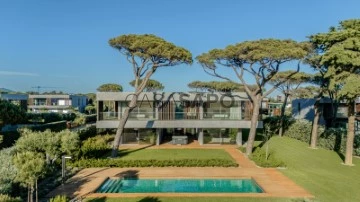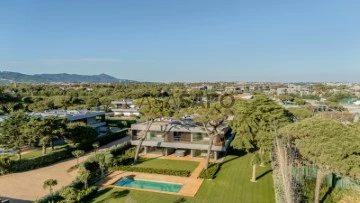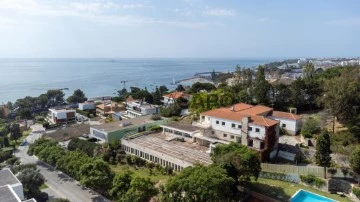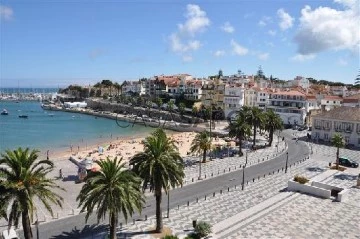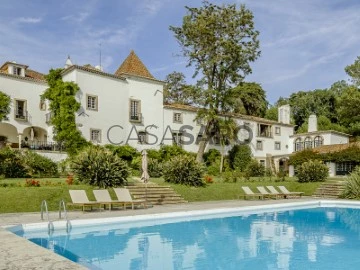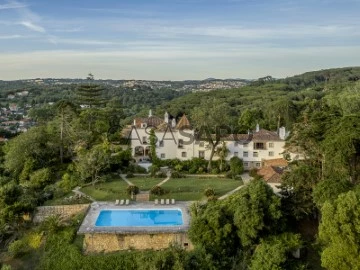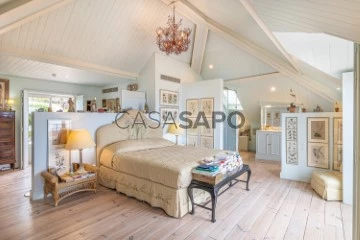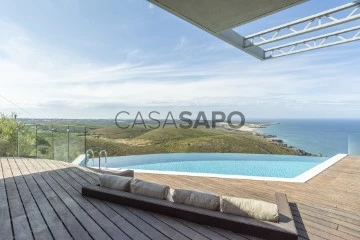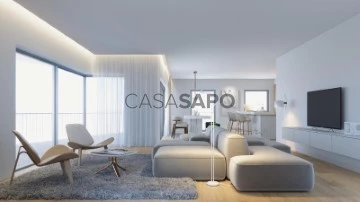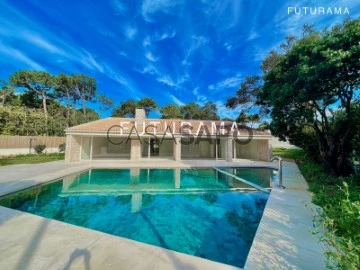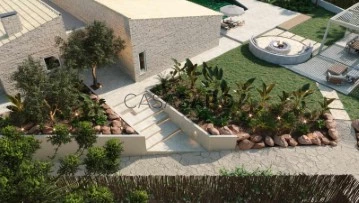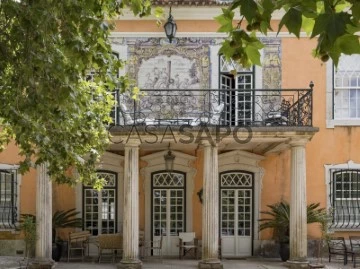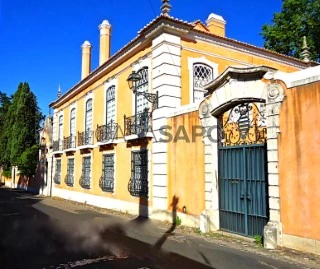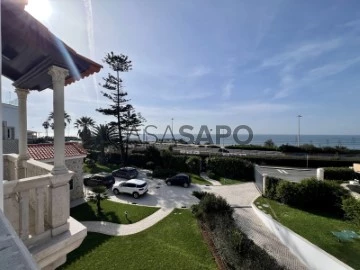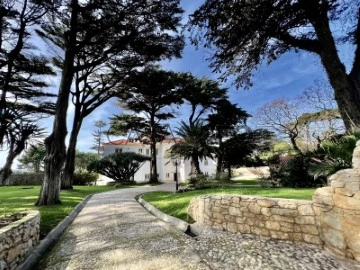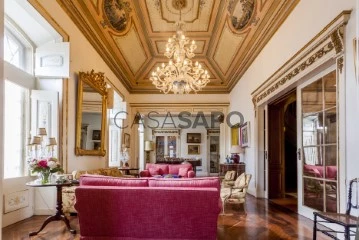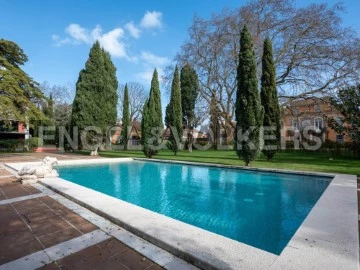Luxury
Rooms
Price
More filters
1,058 Luxury higher price, in Distrito de Lisboa, near Public Transportation
Order by
Higher price
Mansion 52 Bedrooms
S.Maria e S.Miguel, S.Martinho, S.Pedro Penaferrim, Sintra, Distrito de Lisboa
Used · 1,175m²
With Garage
buy
18.000.000 €
Opportunity to acquire a historic farm from the end of the nineteenth century, located in the heart of São Pedro de Penaferrim, Sintra. This unique property has a generous plot of 59,200 m², with built areas totalling 2,639 m², being fully walled and endowed with several prestigious buildings.
Main Residence and Exceptional Infrastructures:
The main residence, an imposing palace, is the highlight of this complex. Surrounded by vast outdoor areas, the property includes a large swimming pool (33x12 m), tennis court, orchards, lush gardens and a charming woodland. These characteristics make it ideal for an exclusive getaway or for the development of a high-end tourist-residential project.
Approved Expansion Project:
The farm already has an approved expansion and remodelling project, which covers the buildings located in the north zone, resulting in a total gross area of 2,635 m² and 32 suites distributed as follows:
Main House: With four floors and 1,634 m² of gross private area, this residence boasts high ceilings on the prime floors (0 and 1). The remodelling project includes five large rooms, dining room, chapel, library, 18 suites, kitchen and support areas.
At the heart of this property is a charming chapel that adds a touch of spirituality and elegance to the surroundings. This sacred space, carefully preserved, reflects the architectural and cultural richness of the time in which it was built. The chapel of this farm is not only a space of devotion, but a true architectural jewel that complements the grandeur of the property. It represents a unique opportunity for future owners, whether to maintain a private place of worship or to incorporate into tourist-residential development.
House 2: A new building will be built to replace the existing facilities, with three floors and 907 m² of gross private area. The house will have 11 suites, a dining room, service areas, two additional dining rooms, a kitchen and support areas.
House 3: Existing building to be remodelled, with two floors, 94 m² of private gross area and a 200 m² patio. One living room and three suites will be maintained.
Versatility and Untapped Potential:
This property is an excellent investment for the development of a tourist-residential development, offering an expanded accommodation capacity and areas for catering, events, and cultural or institutional activities. In addition, the site presents significant additional building potential, with possibilities for expansion in the urban and rustic areas, bringing the total buildability to an impressive 5,543 m².
Prime Location:
Located in the highest area of the property, the buildings provide stunning views of the gardens and the surroundings. The strategic location offers immediate access to the centre of São Pedro de Sintra and the historic centre of Sintra, being just a 10-minute drive from the famous beaches of Praia Grande and Praia das Maçãs, as well as Cascais and Estoril. In addition, it is 5 minutes from the A16 and A5 motorways, and 40 minutes from Lisbon Airport and the centre of the capital.
Incomparable opportunity!
This is an exceptional investment for anyone looking for a prestigious historic property, with the potential for a luxury development in one of Portugal’s most iconic areas.
Don’t miss the chance to explore the full potential of this extraordinary farm!
Video coming soon!
Main Residence and Exceptional Infrastructures:
The main residence, an imposing palace, is the highlight of this complex. Surrounded by vast outdoor areas, the property includes a large swimming pool (33x12 m), tennis court, orchards, lush gardens and a charming woodland. These characteristics make it ideal for an exclusive getaway or for the development of a high-end tourist-residential project.
Approved Expansion Project:
The farm already has an approved expansion and remodelling project, which covers the buildings located in the north zone, resulting in a total gross area of 2,635 m² and 32 suites distributed as follows:
Main House: With four floors and 1,634 m² of gross private area, this residence boasts high ceilings on the prime floors (0 and 1). The remodelling project includes five large rooms, dining room, chapel, library, 18 suites, kitchen and support areas.
At the heart of this property is a charming chapel that adds a touch of spirituality and elegance to the surroundings. This sacred space, carefully preserved, reflects the architectural and cultural richness of the time in which it was built. The chapel of this farm is not only a space of devotion, but a true architectural jewel that complements the grandeur of the property. It represents a unique opportunity for future owners, whether to maintain a private place of worship or to incorporate into tourist-residential development.
House 2: A new building will be built to replace the existing facilities, with three floors and 907 m² of gross private area. The house will have 11 suites, a dining room, service areas, two additional dining rooms, a kitchen and support areas.
House 3: Existing building to be remodelled, with two floors, 94 m² of private gross area and a 200 m² patio. One living room and three suites will be maintained.
Versatility and Untapped Potential:
This property is an excellent investment for the development of a tourist-residential development, offering an expanded accommodation capacity and areas for catering, events, and cultural or institutional activities. In addition, the site presents significant additional building potential, with possibilities for expansion in the urban and rustic areas, bringing the total buildability to an impressive 5,543 m².
Prime Location:
Located in the highest area of the property, the buildings provide stunning views of the gardens and the surroundings. The strategic location offers immediate access to the centre of São Pedro de Sintra and the historic centre of Sintra, being just a 10-minute drive from the famous beaches of Praia Grande and Praia das Maçãs, as well as Cascais and Estoril. In addition, it is 5 minutes from the A16 and A5 motorways, and 40 minutes from Lisbon Airport and the centre of the capital.
Incomparable opportunity!
This is an exceptional investment for anyone looking for a prestigious historic property, with the potential for a luxury development in one of Portugal’s most iconic areas.
Don’t miss the chance to explore the full potential of this extraordinary farm!
Video coming soon!
Contact
Charmosa moradia T6 para arrendamento na Quinta da Marinha SUL.
House 6 Bedrooms Triplex
Quinta da Marinha (Cascais), Cascais e Estoril, Distrito de Lisboa
Used · 810m²
With Garage
buy / rent
15.000.000 € / 25.000 €
Charmosa moradia T6 para arrendamento na Quinta da Marinha Sul.
Com uma envolvente única, esta moradia está rodeada de uma imensidão de natureza e calma, a 2 minutos da linha de mar e junto ao Golf da Quinta da Marinha, numa zona residencial de exclusividade e prestigio.
Prima pelas suas fabulosas áreas e disposição solar, bem como, o bom gosto na escolha dos materiais luxuosos usados e sua total privacidade.
Com 810m2 de área bruta, distribui-se por 3 pisos que são constituídos por uma zona mais social com salas de estar e jantar, acesso a fabulosos terraços e jardim e cozinha totalmente equipada com eletrodomésticos Miele. No piso superior encontramos a zona privada, com suites, quartos e zonas de arrumação.
A cave é composta por um ginásio e zona de Spa, Adega, Cinema e garagem para 7 carros.
No seu exterior encontramos uma zona de convívio, com churrasqueira e casa de banho de apoio e uma zona de lazer junto à fabulosa piscina.
Equipada com tecnologia avançada, tornando-a o mais económica e sustentável possível.
Com sistema de aquecimento e refrigeração central e sistema de som Bang & Olufsen.
Com elevador.
Com uma envolvente única, esta moradia está rodeada de uma imensidão de natureza e calma, a 2 minutos da linha de mar e junto ao Golf da Quinta da Marinha, numa zona residencial de exclusividade e prestigio.
Prima pelas suas fabulosas áreas e disposição solar, bem como, o bom gosto na escolha dos materiais luxuosos usados e sua total privacidade.
Com 810m2 de área bruta, distribui-se por 3 pisos que são constituídos por uma zona mais social com salas de estar e jantar, acesso a fabulosos terraços e jardim e cozinha totalmente equipada com eletrodomésticos Miele. No piso superior encontramos a zona privada, com suites, quartos e zonas de arrumação.
A cave é composta por um ginásio e zona de Spa, Adega, Cinema e garagem para 7 carros.
No seu exterior encontramos uma zona de convívio, com churrasqueira e casa de banho de apoio e uma zona de lazer junto à fabulosa piscina.
Equipada com tecnologia avançada, tornando-a o mais económica e sustentável possível.
Com sistema de aquecimento e refrigeração central e sistema de som Bang & Olufsen.
Com elevador.
Contact
Detached House 6 Bedrooms
Quinta da Marinha (Cascais), Cascais e Estoril, Distrito de Lisboa
Used · 811m²
With Garage
buy / rent
15.000.000 € / 25.000 €
Stunning villa at Quinta da Marinha in Cascais!
Nestled amidst the stunning landscape of Quinta da Marinha, one of the most prestigious resorts in Portugal, this fantastic villa offers an unparalleled mix of luxury, privacy and sophistication.
Plot of land measuring 3,320 m², this property is a haven of tranquility and exclusivity and the ideal setting to create a lifetime of unforgettable memories. Surrounded by ancient trees and manicured gardens, the villa provides a peaceful retreat just minutes from the vibrant village of Cascais and the cosmopolitan city of Lisbon.
With 810m2 of area spread over two floors plus a basement, it is composed of:
On the first floor you will find an entrance hall with elevator, 1 large living room with fireplace, 1 dining room, 1 fully equipped kitchen, 1 bathroom and 2 suites. All rooms on the first floor connect to the outdoor area, garden and pool.
On the second floor you will find 3 suites, all interconnected with a 128 m2 terrace with jacuzzi and views over the garden and facing south.
On the basement floor you will find 1 cinema room, 1 gym, 1 massage room, 1 sauna, 1 maid’s suite, 1 laundry room, 1 wine cellar and a garage for 7 cars.
Spacious terraces and balconies extend from both floors, offering panoramic views of the manicured lawn and heated saltwater pool.
Step inside and discover a haven of luxury and comfort, where every detail has been meticulously crafted to create an exceptional living experience. The living areas are generously proportioned and flow seamlessly into one another, creating an inviting and cohesive environment.
The villa features the latest technological advances, ensuring a perfect and comfortable living experience. Central heating and cooling systems, as well as underfloor heating in the bathrooms, provide ideal temperature control all year round.
Immerse yourself in the captivating world of entertainment with a superb Bang & Olufsen surround sound system, perfect for creating an ambience to suit every occasion. The outdoor kitchen, equipped with a grill, double sink and large refrigerator, invites you to enjoy delicious meals al fresco amid the serene surroundings.
Note: The house is leased until April 2024.
A+ energy rating
ref. 6267
Nestled amidst the stunning landscape of Quinta da Marinha, one of the most prestigious resorts in Portugal, this fantastic villa offers an unparalleled mix of luxury, privacy and sophistication.
Plot of land measuring 3,320 m², this property is a haven of tranquility and exclusivity and the ideal setting to create a lifetime of unforgettable memories. Surrounded by ancient trees and manicured gardens, the villa provides a peaceful retreat just minutes from the vibrant village of Cascais and the cosmopolitan city of Lisbon.
With 810m2 of area spread over two floors plus a basement, it is composed of:
On the first floor you will find an entrance hall with elevator, 1 large living room with fireplace, 1 dining room, 1 fully equipped kitchen, 1 bathroom and 2 suites. All rooms on the first floor connect to the outdoor area, garden and pool.
On the second floor you will find 3 suites, all interconnected with a 128 m2 terrace with jacuzzi and views over the garden and facing south.
On the basement floor you will find 1 cinema room, 1 gym, 1 massage room, 1 sauna, 1 maid’s suite, 1 laundry room, 1 wine cellar and a garage for 7 cars.
Spacious terraces and balconies extend from both floors, offering panoramic views of the manicured lawn and heated saltwater pool.
Step inside and discover a haven of luxury and comfort, where every detail has been meticulously crafted to create an exceptional living experience. The living areas are generously proportioned and flow seamlessly into one another, creating an inviting and cohesive environment.
The villa features the latest technological advances, ensuring a perfect and comfortable living experience. Central heating and cooling systems, as well as underfloor heating in the bathrooms, provide ideal temperature control all year round.
Immerse yourself in the captivating world of entertainment with a superb Bang & Olufsen surround sound system, perfect for creating an ambience to suit every occasion. The outdoor kitchen, equipped with a grill, double sink and large refrigerator, invites you to enjoy delicious meals al fresco amid the serene surroundings.
Note: The house is leased until April 2024.
A+ energy rating
ref. 6267
Contact
Mansion 28 Bedrooms
Paço de Arcos, Oeiras e São Julião da Barra, Paço de Arcos e Caxias, Distrito de Lisboa
Used · 2,000m²
buy
12.500.000 €
Historic 19th century palace, located in Paço de Arcos, Oeiras, with sea views, is a rare gem of neoclassical architecture.
It was the residence of King D. Fernando II and remains in the hands of the royal family.
This two-story palace offers a total of 40 rooms, with elegant living and dining rooms, magnificent fireplaces and a library with panoramic sea views, adorned with high-quality materials.
The large gardens of around 6,000 m² include various amenities such as garages and stables, as well as a charming terrace with sea views.
The property is surrounded by walls and is self-sufficient in water, offering the convenience of a rainwater aqueduct.
It benefits from tax exemptions, both IMT and IMI, which makes this business even more attractive.
The City Council has plans to develop a promenade and a marina nearby, making it more coveted.
Classified as protected heritage, it allows expansions that respect its historical character.
This versatile property can be used for a variety of purposes, such as a hotel, museum, company headquarters or a unique home, making it an exceptional opportunity in the Lisbon region.
Ideal property for your own home with your family or for investment.
Come and see this property with your Exclusive Lisbon consultant.
It was the residence of King D. Fernando II and remains in the hands of the royal family.
This two-story palace offers a total of 40 rooms, with elegant living and dining rooms, magnificent fireplaces and a library with panoramic sea views, adorned with high-quality materials.
The large gardens of around 6,000 m² include various amenities such as garages and stables, as well as a charming terrace with sea views.
The property is surrounded by walls and is self-sufficient in water, offering the convenience of a rainwater aqueduct.
It benefits from tax exemptions, both IMT and IMI, which makes this business even more attractive.
The City Council has plans to develop a promenade and a marina nearby, making it more coveted.
Classified as protected heritage, it allows expansions that respect its historical character.
This versatile property can be used for a variety of purposes, such as a hotel, museum, company headquarters or a unique home, making it an exceptional opportunity in the Lisbon region.
Ideal property for your own home with your family or for investment.
Come and see this property with your Exclusive Lisbon consultant.
Contact
Palace 20 Bedrooms
Oeiras e São Julião da Barra, Paço de Arcos e Caxias, Distrito de Lisboa
Used · 2,000m²
View Sea
buy
12.500.000 €
Wonderful 19th century mansion, located in Paço de Arcos, facing the sea.
This historic palace was the residence of King Portuguese D. Fernando II and is protected heritage as it continues to belong to heirs of the royal family. The architecture of this palace is neoclassical and its gardens include a wide variety of trees and greenery.
The mansion implanted at the foot of the hillside, stands out for its large volume and its rectilinear lines of great beauty, in Neoclassical style.
Social life in this great house has known, in the past, days of great intensity and glamour. The Royal Family attended the great feasts that took place there during the bathing season, because King Ferdinand II (widower of D. Maria II) and his second wife, the Countess of Edla (Elise Friederike Hensler), both protectors of the arts and artists, were housed here in the 1970s.
Built for a holiday home by Tomás Maria Bessone (Viscount of Bessone), the architects chosen to design the Palace and the landscape were the Italians José Cinatti and Achilles Rambois, who at the time were the architects of fashion. Inside the property was also built a tower with a clock and that eventually gave the name to the farm. The works begun in 1856 lasted for 4 years and included a number of other support buildings, such as stables and various service areas.
With a total of 40 rooms, this palace includes several buildings. The interior of the property is classically decorated with quality materials, 2 floors with several living and dining rooms, with fantastic fireplaces and painted ceilings. This mansion also has an office room and library with a fantastic panoramic view of the sea.
The garden benefits from 5 589m2 with covered area, has several garages, stables, staff house, an independent apartment, patio and storage. This property also has a fantastic 40m2 terrace with sea views.
Overlooking the Tagus River and the Atlantic Ocean, with approximately 150 meters facing the sea, located at a distance of about 30 meters from the Ocean.
This property of 5399 m2 consists of a magnificent garden, a palace, an annex, a garage for 4 cars, a stable, with a total of about 40 rooms.
The main building is distributed over 2 floors where around the central space is distributed the porch, the entrance hall and an imposing staircase illuminated by a magnificent skylight with the family coat of arms..
The entire property is walled, is currently self-sufficient in water and has built an aqueduct for rainwater that passes under neath the Marginal Road to the Sea.
Fantastic gardens with centuries-old dragon trees and with a breathtaking view of the sea, giving the feeling of being on top of the sea.
Classified as heritage protected by the environmental safeguard plan.
Particularly important is that this property is exempt from any kind of taxes (IMI and IMT). Pre-existing buildings can be expanded and can be deployed by new buildings, provided that existing characteristics are respected.
The unique property in the Lisbon region, is ideal for business office, charming hotel being allowed to add 1,150 m2 to the current construction area.
You are exempt from any kind of taxes and any kind of charges, financial (banks, finance, etc.) or others.
According to the plans of the Municipality of Oeiras will be continued and built, in front of the property, a Promenade that will connect Paço de Arcos to Caxias and Oeiras. This Promenade is intended for the movement of people and a bicycle path.
According to the plans of the Municipality of Oeiras will be built a marina, in Paço de Arcos, to host yachts or other pleasure boats and promote the development of the luxury tourist segment in the area.
According to the Plan for The Protection of Built and Environmental Heritage of the Municipality of Oeiras, the property is classified as ’Grade B Farm’, which implies that pre-existing buildings can be expanded and new buildings can be implemented, provided that they respect the characteristics of existing buildings and surrounding areas.
This property will allow you to build a hotel, or a luxury 3rd age home, or a museum, or a company headquarters or a single dwelling.
SF Group provides its customers with the maximum experience, quality and professionalism in several areas. In this way they created the brands, SF Properties, SF Signature, SF Investments and SF Exclusive, in order to provide a complete service, from the acquisition of a property, investments, financing, legal and tax advice, relocation, concierge, architecture, interior design, decoration and real estate management. The relationship, empathy and personalized service, aim to create a service tailored to the needs of each client - tailor made.
We are committed to a strict standard of quality and professionalism.
This historic palace was the residence of King Portuguese D. Fernando II and is protected heritage as it continues to belong to heirs of the royal family. The architecture of this palace is neoclassical and its gardens include a wide variety of trees and greenery.
The mansion implanted at the foot of the hillside, stands out for its large volume and its rectilinear lines of great beauty, in Neoclassical style.
Social life in this great house has known, in the past, days of great intensity and glamour. The Royal Family attended the great feasts that took place there during the bathing season, because King Ferdinand II (widower of D. Maria II) and his second wife, the Countess of Edla (Elise Friederike Hensler), both protectors of the arts and artists, were housed here in the 1970s.
Built for a holiday home by Tomás Maria Bessone (Viscount of Bessone), the architects chosen to design the Palace and the landscape were the Italians José Cinatti and Achilles Rambois, who at the time were the architects of fashion. Inside the property was also built a tower with a clock and that eventually gave the name to the farm. The works begun in 1856 lasted for 4 years and included a number of other support buildings, such as stables and various service areas.
With a total of 40 rooms, this palace includes several buildings. The interior of the property is classically decorated with quality materials, 2 floors with several living and dining rooms, with fantastic fireplaces and painted ceilings. This mansion also has an office room and library with a fantastic panoramic view of the sea.
The garden benefits from 5 589m2 with covered area, has several garages, stables, staff house, an independent apartment, patio and storage. This property also has a fantastic 40m2 terrace with sea views.
Overlooking the Tagus River and the Atlantic Ocean, with approximately 150 meters facing the sea, located at a distance of about 30 meters from the Ocean.
This property of 5399 m2 consists of a magnificent garden, a palace, an annex, a garage for 4 cars, a stable, with a total of about 40 rooms.
The main building is distributed over 2 floors where around the central space is distributed the porch, the entrance hall and an imposing staircase illuminated by a magnificent skylight with the family coat of arms..
The entire property is walled, is currently self-sufficient in water and has built an aqueduct for rainwater that passes under neath the Marginal Road to the Sea.
Fantastic gardens with centuries-old dragon trees and with a breathtaking view of the sea, giving the feeling of being on top of the sea.
Classified as heritage protected by the environmental safeguard plan.
Particularly important is that this property is exempt from any kind of taxes (IMI and IMT). Pre-existing buildings can be expanded and can be deployed by new buildings, provided that existing characteristics are respected.
The unique property in the Lisbon region, is ideal for business office, charming hotel being allowed to add 1,150 m2 to the current construction area.
You are exempt from any kind of taxes and any kind of charges, financial (banks, finance, etc.) or others.
According to the plans of the Municipality of Oeiras will be continued and built, in front of the property, a Promenade that will connect Paço de Arcos to Caxias and Oeiras. This Promenade is intended for the movement of people and a bicycle path.
According to the plans of the Municipality of Oeiras will be built a marina, in Paço de Arcos, to host yachts or other pleasure boats and promote the development of the luxury tourist segment in the area.
According to the Plan for The Protection of Built and Environmental Heritage of the Municipality of Oeiras, the property is classified as ’Grade B Farm’, which implies that pre-existing buildings can be expanded and new buildings can be implemented, provided that they respect the characteristics of existing buildings and surrounding areas.
This property will allow you to build a hotel, or a luxury 3rd age home, or a museum, or a company headquarters or a single dwelling.
SF Group provides its customers with the maximum experience, quality and professionalism in several areas. In this way they created the brands, SF Properties, SF Signature, SF Investments and SF Exclusive, in order to provide a complete service, from the acquisition of a property, investments, financing, legal and tax advice, relocation, concierge, architecture, interior design, decoration and real estate management. The relationship, empathy and personalized service, aim to create a service tailored to the needs of each client - tailor made.
We are committed to a strict standard of quality and professionalism.
Contact
Palace 7 Bedrooms
Paço de Arcos, Oeiras e São Julião da Barra, Paço de Arcos e Caxias, Distrito de Lisboa
Used · 1,374m²
With Garage
buy
12.500.000 €
Quinta do Relógio dates from the 19th century and was built in 1860, under the direction of architect Cinatti de Siena.
It was the residence of His Royal Highness King Ferdinand II.
In its gardens, the clock tower that gave the name to the property is part of it.
At that time, the estate belonged to the heirs of His Royal Highness King John I and D. Filipa de Lancastre, Queen of Portugal.
It is a heritage protected by the Environmental Protection Plan and a heritage built from the municipality of Oeiras.
Quinta do Relógio has a neoclassical language and atmosphere, present in the sumptuousness of the ornamentation of buildings, surrounded by an immense and dense vegetation, of which several species of trees stand out for their configuration and antiquity, such as Araucaria, Plátanos and Dracaenas.
The treatment of the outdoor spaces presents different levels of land arranged around a courtyard where the garages, stables and service areas are located.
The main building consists of two plants with a moth of palatial proportions and unique elements such as the symmetry of the plants, the sequence of spaces formed by balcony, entrance hall and staircase illuminated by a skylight, three bedrooms overlooking the sea and direct access to the garden.
Come and see this dream property.
It was the residence of His Royal Highness King Ferdinand II.
In its gardens, the clock tower that gave the name to the property is part of it.
At that time, the estate belonged to the heirs of His Royal Highness King John I and D. Filipa de Lancastre, Queen of Portugal.
It is a heritage protected by the Environmental Protection Plan and a heritage built from the municipality of Oeiras.
Quinta do Relógio has a neoclassical language and atmosphere, present in the sumptuousness of the ornamentation of buildings, surrounded by an immense and dense vegetation, of which several species of trees stand out for their configuration and antiquity, such as Araucaria, Plátanos and Dracaenas.
The treatment of the outdoor spaces presents different levels of land arranged around a courtyard where the garages, stables and service areas are located.
The main building consists of two plants with a moth of palatial proportions and unique elements such as the symmetry of the plants, the sequence of spaces formed by balcony, entrance hall and staircase illuminated by a skylight, three bedrooms overlooking the sea and direct access to the garden.
Come and see this dream property.
Contact
House 37 Bedrooms
Paço de Arcos, Oeiras e São Julião da Barra, Paço de Arcos e Caxias, Distrito de Lisboa
Used · 1,379m²
With Garage
buy
12.000.000 €
Palace in Paço Arcos, Oeiras with 37 rooms and 3wcs with patio for several cars. Located on the seafront, this mansion dates from the nineteenth century and was built in 1860 under the direction of the Architect Cinatti of Siena. It was the residence of His Royal Highness, King D. Fernando II. At this moment the property belongs to the heirs of His Royal Highness el Rey D. João I and D. Filipa de Lancastre, Queen of Portugal and is heritage protected by the environmental safeguard plan and built heritage of the Municipality of Oeiras. Quinta do Relógio has a Neoclassical language and atmosphere, present in the sumptuousness of the ornamentation of the buildings, surrounded by an immense and dense vegetation, from which several species of trees stand out for their configuration and antiquity such as the Araucaria, the Plane Trees and the Dracaenas.
Overlooking the Tagus River and the Atlantic Ocean, the Quinta has approximately 150 meters of facing the sea, being located at a distance of about 30/40 meters from the Ocean (first line of sea with full view) is currently composed of a Palace, a Staff House, 4 Garages, a Cavalry for 6 horses and a Clock Tower, having in total about 40 divisions.
The entire property is walled, is currently self-sufficient in water and has built an aqueduct for rainwater that passes under the Marginal Road and goes to the sea.
The outdoor spaces feature different terrain levels arranged around a courtyard where garages, stables and service accommodation are located. The main building is arranged in two plans with traces of palatial proportions and singular elements such as the symmetry of the plants, the sequence of spaces formed by porch, entrance hall and staircase illuminated by skylight Three rooms with sea view and direct access to the garden.
The property needs some improvements in the amount of € 500,000.00 (approximate) but has a unique potential.
REAL ESTATE PRIOR TO 1931 - DISPENSES ENERGY CERTIFICATE.
THERE IS NO PAYMENT OF IMT IN THE AMOUNT OF 6.5% NOR IMI (ANNUAL TAX ON REAL ESTATE) given the property in question.
For more information contact our Cascais Shop
Overlooking the Tagus River and the Atlantic Ocean, the Quinta has approximately 150 meters of facing the sea, being located at a distance of about 30/40 meters from the Ocean (first line of sea with full view) is currently composed of a Palace, a Staff House, 4 Garages, a Cavalry for 6 horses and a Clock Tower, having in total about 40 divisions.
The entire property is walled, is currently self-sufficient in water and has built an aqueduct for rainwater that passes under the Marginal Road and goes to the sea.
The outdoor spaces feature different terrain levels arranged around a courtyard where garages, stables and service accommodation are located. The main building is arranged in two plans with traces of palatial proportions and singular elements such as the symmetry of the plants, the sequence of spaces formed by porch, entrance hall and staircase illuminated by skylight Three rooms with sea view and direct access to the garden.
The property needs some improvements in the amount of € 500,000.00 (approximate) but has a unique potential.
REAL ESTATE PRIOR TO 1931 - DISPENSES ENERGY CERTIFICATE.
THERE IS NO PAYMENT OF IMT IN THE AMOUNT OF 6.5% NOR IMI (ANNUAL TAX ON REAL ESTATE) given the property in question.
For more information contact our Cascais Shop
Contact
Building Floor 2 Bedrooms
Rossio (Sacramento), Santa Maria Maior, Lisboa, Distrito de Lisboa
For refurbishment · 1,945m²
buy
11.000.000 €
Vacant building, located in Praça do Rossio, The building currently has an approved architectural project for construction of 1945 m2 gross area with 22 apartments, they are currently also reverting the apartments to tourist license, it could also be used as a hotel.
Contact
House 6 Bedrooms Triplex
Cascais e Estoril, Distrito de Lisboa
Used · 540m²
With Garage
buy
9.900.000 €
This villa in the heart of Birre stands out not only for the charm of its timeless architecture but, above all, for the unique plot with more than 7,000 m2 of garden with enchanting landscaping work.
The villa has 6 bedrooms, 3 living rooms, swimming pool, tennis courts and an attached independent apartment.
Located 5 minutes from the centers of Cascais, King’s College and the A5, and within walking distance of all types of commerce and services for daily use, this is a property with rare attributes in the parish of Cascais.
The villa has 6 bedrooms, 3 living rooms, swimming pool, tennis courts and an attached independent apartment.
Located 5 minutes from the centers of Cascais, King’s College and the A5, and within walking distance of all types of commerce and services for daily use, this is a property with rare attributes in the parish of Cascais.
Contact
House 5 Bedrooms
Birre, Cascais e Estoril, Distrito de Lisboa
Used · 540m²
buy
9.900.000 €
5-bedroom villa with a gross construction area of 540 sqm, with garden and swimming pool, set on a plot of 7,312 sqm in Birre, Cascais. On the ground floor, there is a social area consisting of a living room and dining room, an office, kitchen, laundry room, and a guest bathroom. The first floor has four spacious bedrooms, with one of them being a suite. The basement features natural light, a multi-purpose room, a bedroom, a bathroom, and a storage area. Outside, there is a mature garden, a tennis court, a vegetable garden, and annexes that can be used as housing.
Located within a 5-minute drive from Quinta da Marinha, Guincho Beach, CUF Cascais Hospital, and the center of Cascais. It is a 10-minute drive from Park International School - Cascais, Santo António International School (SAIS), Deutsche Schule Lissabon (German School), Externato Nossa Senhora do Rosário, and Colégio Amor de Deus. It has quick access to the Marginal road, the A5 highway, and is 30 minutes away from Lisbon and Humberto Delgado Airport.
Located within a 5-minute drive from Quinta da Marinha, Guincho Beach, CUF Cascais Hospital, and the center of Cascais. It is a 10-minute drive from Park International School - Cascais, Santo António International School (SAIS), Deutsche Schule Lissabon (German School), Externato Nossa Senhora do Rosário, and Colégio Amor de Deus. It has quick access to the Marginal road, the A5 highway, and is 30 minutes away from Lisbon and Humberto Delgado Airport.
Contact
House 6 Bedrooms +1
Quinta da Marinha (Cascais), Cascais e Estoril, Distrito de Lisboa
Used · 846m²
With Garage
buy
9.795.000 €
6+1 bedroom villa with 846 sqm of gross construction area, with a lift, heated pool, and garage, set on a plot of land of 2,228 sqm, in the gated community of Bloom Marinha, in Quinta da Marinha, Cascais. The entrance floor features a living room (66 sqm) with two areas, a dining room (42 sqm), two suites (31 sqm and 11 sqm), a guest bathroom, a kitchen (36 sqm), and a laundry room. The first floor offers four suites, all with walk-in closets and access to a balcony that surrounds the villa, as well as an office. The lower floor includes a garage with 119 sqm and a multi-purpose room with natural light measuring 86 sqm. The villa also has an outdoor jacuzzi. With contemporary architecture and extensive gardens, it is inspired by the natural beauty of the Portuguese coast.
The Bloom Marinha gated community offers reception service, 24-hour security, a café, supermarket, restaurant, pharmacy, and children’s sports field.
Located in a quiet area, in the Sintra-Cascais Natural Park, close to the sea and the cycle path that connects Cascais to Guincho Beach, the villa is a 2-minute walk from the Quinta da Marinha Equestrian Center. It is a 5-minute drive from the Oitavos Dunes golf course, Sheraton Cascais Resort, Onyria Quinta da Marinha Hotel, and CUF Cascais Hospital, and a 14-minute drive from Salesianos do Estoril School, Deutsche Schule Estoril, and Santo António International School. It has easy access to the highway, and it is a 30-minute drive from Lisbon Airport.
The Bloom Marinha gated community offers reception service, 24-hour security, a café, supermarket, restaurant, pharmacy, and children’s sports field.
Located in a quiet area, in the Sintra-Cascais Natural Park, close to the sea and the cycle path that connects Cascais to Guincho Beach, the villa is a 2-minute walk from the Quinta da Marinha Equestrian Center. It is a 5-minute drive from the Oitavos Dunes golf course, Sheraton Cascais Resort, Onyria Quinta da Marinha Hotel, and CUF Cascais Hospital, and a 14-minute drive from Salesianos do Estoril School, Deutsche Schule Estoril, and Santo António International School. It has easy access to the highway, and it is a 30-minute drive from Lisbon Airport.
Contact
House
Oeiras e São Julião da Barra, Paço de Arcos e Caxias, Distrito de Lisboa
For refurbishment · 2,000m²
With Garage
buy
9.500.000 €
Excelente oportunidade de Investimento e negócio,com dois edifícios de escritórios com 1700m2 um e outro com 376m2 . A entrada pelo portão principal muito nobre e bonita, rampa rodeada de árvores.
O Lote do terreno tem 5.000m2 , vista fantástica de mar , legalizado a sua licença de utilização para escritórios mas pode ser alterada para habitação ,pois já foi habitação.
Tem um filme na publicação deste anúncio.
A área de construção pode ir até aos 2.800m2 de construção no total
Este lote de terreno com os dois edifícios de Escritórios tem imensas possibilidades, para um condomínio, para Uma moradia única num espaço único , ou para o projecto que queira implementar.
Existe já um estudo para construir 11 Apartamentos de Luxo, dois T2, um T2 Duplex, três T3 Duplex e um T5 Duplex. Garagem para 20 carros.
Mercado imobiliário de Luxo, clientes que procuram exclusividade , vista frontal de Mar em zona muito nobre.
Pode também ser um lar de Luxo.
Excellent investment and business opportunity, with two office buildings measuring 1700m2 and the other measuring 376m2. The entrance through the main gate is very noble and beautiful, a ramp surrounded by trees.
The plot of land is 5,000m2, with fantastic views of the sea, its use license for offices has been legalized but it can be changed to housing, as it was once housing.
There is a film in the publication of this ad.
The construction area can reach up to 2,800m2 of construction in total
This plot of land with two office buildings has immense possibilities, for a condominium, for a unique house in a unique space, or for any project you want to implement.
There is already a study to build 11 Luxury Apartments, two T2, one T2 Duplex, three T3 Duplex and one T5 Duplex. Garage for 20 cars.
Luxury real estate market, clients looking for exclusivity, front view of the sea in a very prime area.
It can also be a luxury home.
O Lote do terreno tem 5.000m2 , vista fantástica de mar , legalizado a sua licença de utilização para escritórios mas pode ser alterada para habitação ,pois já foi habitação.
Tem um filme na publicação deste anúncio.
A área de construção pode ir até aos 2.800m2 de construção no total
Este lote de terreno com os dois edifícios de Escritórios tem imensas possibilidades, para um condomínio, para Uma moradia única num espaço único , ou para o projecto que queira implementar.
Existe já um estudo para construir 11 Apartamentos de Luxo, dois T2, um T2 Duplex, três T3 Duplex e um T5 Duplex. Garagem para 20 carros.
Mercado imobiliário de Luxo, clientes que procuram exclusividade , vista frontal de Mar em zona muito nobre.
Pode também ser um lar de Luxo.
Excellent investment and business opportunity, with two office buildings measuring 1700m2 and the other measuring 376m2. The entrance through the main gate is very noble and beautiful, a ramp surrounded by trees.
The plot of land is 5,000m2, with fantastic views of the sea, its use license for offices has been legalized but it can be changed to housing, as it was once housing.
There is a film in the publication of this ad.
The construction area can reach up to 2,800m2 of construction in total
This plot of land with two office buildings has immense possibilities, for a condominium, for a unique house in a unique space, or for any project you want to implement.
There is already a study to build 11 Luxury Apartments, two T2, one T2 Duplex, three T3 Duplex and one T5 Duplex. Garage for 20 cars.
Luxury real estate market, clients looking for exclusivity, front view of the sea in a very prime area.
It can also be a luxury home.
Contact
Apartment
Cascais e Estoril, Distrito de Lisboa
In project · 954m²
With Garage
buy
9.390.000 €
The Galardi development, located in Monte Estoril, offers an exceptional opportunity to live in comfort and sophistication. Combining traditional and contemporary architectural elements, the project is inspired by the legacy of Raul Lino, one of the most renowned Portuguese architects. Situated in one of the region’s most prestigious and sophisticated areas, this development is a remarkable example of how historical heritage can be requalified, harmoniously integrating it with modern architecture.
This exclusive luxury condominium stands out for its serenity and charm, as well as its proximity to the sea and the vibrant city of Lisbon, further enhancing the project with breathtaking, unobstructed ocean views.
The amenities provided are exemplary, including a spa, heated indoor and outdoor pools, sauna, Turkish bath, and a gym, all designed to provide the utmost in leisure and well-being.
The concierge service adds a touch of distinction and convenience, offering residents a unique and carefree living experience.
With layouts ranging from T3 to T4 duplex, the apartments cater to different lifestyles and needs, from larger families to those seeking ample outdoor spaces. The generous areas, ranging from 176m² to 277m², ensure spacious and comfortable environments for harmonious living.
*The information provided does not waive confirmation and cannot be considered binding.*
This exclusive luxury condominium stands out for its serenity and charm, as well as its proximity to the sea and the vibrant city of Lisbon, further enhancing the project with breathtaking, unobstructed ocean views.
The amenities provided are exemplary, including a spa, heated indoor and outdoor pools, sauna, Turkish bath, and a gym, all designed to provide the utmost in leisure and well-being.
The concierge service adds a touch of distinction and convenience, offering residents a unique and carefree living experience.
With layouts ranging from T3 to T4 duplex, the apartments cater to different lifestyles and needs, from larger families to those seeking ample outdoor spaces. The generous areas, ranging from 176m² to 277m², ensure spacious and comfortable environments for harmonious living.
*The information provided does not waive confirmation and cannot be considered binding.*
Contact
House 6 Bedrooms Duplex
Centro (Cascais), Cascais e Estoril, Distrito de Lisboa
Under construction · 644m²
With Garage
buy
9.250.000 €
Luxurious 6 bedroom villa for sale in the Historic Center of Cascais.
Brand new, this villa stands out for its areas and unique and central location in Cascais, next to the Cascais Market, 2m walk from Cascais Bay, Paredão, Train Station and restaurant area.
Comprising 3 floors, which are distributed by:
1st Floor -
2nd Floor-
Basement-
Built with high quality materials, it is equipped with air conditioning in all rooms, laminated electric shutters and high-end appliances.
With very well thought out outdoor leisure areas, with a saltwater pool.
Brand new, this villa stands out for its areas and unique and central location in Cascais, next to the Cascais Market, 2m walk from Cascais Bay, Paredão, Train Station and restaurant area.
Comprising 3 floors, which are distributed by:
1st Floor -
2nd Floor-
Basement-
Built with high quality materials, it is equipped with air conditioning in all rooms, laminated electric shutters and high-end appliances.
With very well thought out outdoor leisure areas, with a saltwater pool.
Contact
Farm 14 Bedrooms
São Pedro de Sintra (São Pedro Penaferrim), S.Maria e S.Miguel, S.Martinho, S.Pedro Penaferrim, Distrito de Lisboa
Used · 1,567m²
With Swimming Pool
buy
9.000.000 €
16th-century estate with 5.52 hectares of land and 1567m2 of gross construction area, comprising an imposing palace-like house, swimming pool, and tennis court, in Monserrate, Sintra. With panoramic views from the Serra de Sintra to the sea, the house of Quinta de São Thiago has been skillfully preserved, maintaining its original style and the most characteristic ancient elements, such as the chapel dedicated to São Thiago or the access gallery adorned with Tuscan columns.
It consists of 14 bedrooms, several living and dining rooms, a library, and a chapel.
On the ground floor, there are three medieval vaults, two of which are ribbed and supported by stone cups. On the upper floor, two beautiful Renaissance vaults, one in the form of a circular dome and another with coffered ceilings.
In the basement, which has direct access to the pool, there is a ballroom connected to a bar and a pantry. Upon entering the main level, we are greeted by a central courtyard with its impressive centenary tank. This level consists of six distinct rooms with ancient stone floors, four bedrooms, an office, a well-equipped kitchen, as well as laundry facilities, a pantry, and bathrooms.
On the first floor, there are eight more bedrooms, two living rooms, a captivating library, the chapel, and the sacristy. In the attic, there are two additional bedrooms, a living room, and generous storage spaces.
Outside, there are extensive gardens, a swimming pool, and a tennis court.
This is a truly unique property that combines history, beauty, and functionality with a touch of charm and elegance.
It is located in an easily accessible area, a 9-minute drive from Colares, 10 minutes from the historic center of Sintra, 15 minutes from Praia Grande and Praia das Maçãs, and 25 minutes from the A16 and A5 highway access. It is also 45 minutes from Lisbon Airport and the center of Lisbon.
It consists of 14 bedrooms, several living and dining rooms, a library, and a chapel.
On the ground floor, there are three medieval vaults, two of which are ribbed and supported by stone cups. On the upper floor, two beautiful Renaissance vaults, one in the form of a circular dome and another with coffered ceilings.
In the basement, which has direct access to the pool, there is a ballroom connected to a bar and a pantry. Upon entering the main level, we are greeted by a central courtyard with its impressive centenary tank. This level consists of six distinct rooms with ancient stone floors, four bedrooms, an office, a well-equipped kitchen, as well as laundry facilities, a pantry, and bathrooms.
On the first floor, there are eight more bedrooms, two living rooms, a captivating library, the chapel, and the sacristy. In the attic, there are two additional bedrooms, a living room, and generous storage spaces.
Outside, there are extensive gardens, a swimming pool, and a tennis court.
This is a truly unique property that combines history, beauty, and functionality with a touch of charm and elegance.
It is located in an easily accessible area, a 9-minute drive from Colares, 10 minutes from the historic center of Sintra, 15 minutes from Praia Grande and Praia das Maçãs, and 25 minutes from the A16 and A5 highway access. It is also 45 minutes from Lisbon Airport and the center of Lisbon.
Contact
Apartment 5 Bedrooms
Santa Maria Maior, Lisboa, Distrito de Lisboa
Used · 850m²
With Garage
buy
8.200.000 €
Fall in love with the exceptionality of this late eighteenth century building of 5 floors, 850m2 of gross private area, completely renovated, with elevator and private parking.
In a very popular area of the city of Lisbon, near the emblematic cathedral, the Castelo district and the viewpoints of Santa Luzia and Portas do Sol, the building has a triplex penthouse T3 of 350m2 from which one enjoys a sublime view of the historic center and the Tagus River and 2 studios on the second floors.
The property is south-facing and therefore bathed in natural light, and stands out for the quality of its finishes, its meticulous decoration, the spaciousness of its spaces and its high ceilings, all of which are characteristic of Pombaline architecture and offer a unique living environment in the historic heart of Lisbon.
On the first, second and third floors, the building has two studios, also completely renovated, currently with a local accommodation license (AL). Although the new package of measures of the MaisHabitação government limits these new licenses in this historical area of Lisbon, the buyer will have the possibility of renting these studios and thus obtain an additional income.
The building has undergone a complete rehabilitation and renovation, which has increased its private construction area. The building also has a generously sized terrace and a patio on the top floor, which enjoys a breathtaking view.
The building is equipped with reversible air-conditioning, double glazed windows in PVC and mobile network extension system distributed throughout the building.
Schedule your visit and fall in love with this property with unique features.
In a very popular area of the city of Lisbon, near the emblematic cathedral, the Castelo district and the viewpoints of Santa Luzia and Portas do Sol, the building has a triplex penthouse T3 of 350m2 from which one enjoys a sublime view of the historic center and the Tagus River and 2 studios on the second floors.
The property is south-facing and therefore bathed in natural light, and stands out for the quality of its finishes, its meticulous decoration, the spaciousness of its spaces and its high ceilings, all of which are characteristic of Pombaline architecture and offer a unique living environment in the historic heart of Lisbon.
On the first, second and third floors, the building has two studios, also completely renovated, currently with a local accommodation license (AL). Although the new package of measures of the MaisHabitação government limits these new licenses in this historical area of Lisbon, the buyer will have the possibility of renting these studios and thus obtain an additional income.
The building has undergone a complete rehabilitation and renovation, which has increased its private construction area. The building also has a generously sized terrace and a patio on the top floor, which enjoys a breathtaking view.
The building is equipped with reversible air-conditioning, double glazed windows in PVC and mobile network extension system distributed throughout the building.
Schedule your visit and fall in love with this property with unique features.
Contact
House 3 Bedrooms +1 Duplex
Biscaia (Cascais), Cascais e Estoril, Distrito de Lisboa
Used · 520m²
With Garage
buy
8.000.000 €
Luxury villa in Serra da Malveira, Biscay, Cascais.
This is probably the villa with the best view of Cascais and over Cascais.
The luxury and exclusive location of this property make it a gem on top of the Atlantic.
Built in a contemporary architectural style, the views are the central theme of this property. In all rooms we can admire the beauty of the connection of the turquoise blue of the sea with the light blue of the sky. A majestic combination that places this house as one of the most beautiful houses in Portugal.
The ground floor has an open space divided into several social spaces such as reading rooms, TV room and dining room, also has a fully equipped kitchen and a complete suite for guests. All rooms give access to the magnificent outdoor space where it has an imposing infinity pool, jacuzzy and endless gardens on the natural escarpment. It also has space for the parking of at least 3 vehicles.
On the upper floor the property has a master suite divided into three spaces, closet, private bathroom with jacuzzi and shower and a magnificent bedroom fully glazed, coupled with a private terrace, a complete junior suite with direct access to the private gym, a private TV room with office and also extensive terraces with stunning views over the Guincho, the Atlantic, Cascais and Lisbon.
The villa includes an endless series of equipment such as demotic system, heated floor, Alexa intelligent system, among others, which make it as comfortable as possible for those who want to enjoy the best that life has to offer.
Do not hesitate to contact RealFolio to visit this wonderful property.
This is probably the villa with the best view of Cascais and over Cascais.
The luxury and exclusive location of this property make it a gem on top of the Atlantic.
Built in a contemporary architectural style, the views are the central theme of this property. In all rooms we can admire the beauty of the connection of the turquoise blue of the sea with the light blue of the sky. A majestic combination that places this house as one of the most beautiful houses in Portugal.
The ground floor has an open space divided into several social spaces such as reading rooms, TV room and dining room, also has a fully equipped kitchen and a complete suite for guests. All rooms give access to the magnificent outdoor space where it has an imposing infinity pool, jacuzzy and endless gardens on the natural escarpment. It also has space for the parking of at least 3 vehicles.
On the upper floor the property has a master suite divided into three spaces, closet, private bathroom with jacuzzi and shower and a magnificent bedroom fully glazed, coupled with a private terrace, a complete junior suite with direct access to the private gym, a private TV room with office and also extensive terraces with stunning views over the Guincho, the Atlantic, Cascais and Lisbon.
The villa includes an endless series of equipment such as demotic system, heated floor, Alexa intelligent system, among others, which make it as comfortable as possible for those who want to enjoy the best that life has to offer.
Do not hesitate to contact RealFolio to visit this wonderful property.
Contact
Apartment 4 Bedrooms Duplex
Cascais e Estoril, Distrito de Lisboa
New · 700m²
With Garage
buy
8.000.000 €
Sale of Luxury 4 Bedroom Apartment with Panoramic Sea View in Estoril - Cascais
This magnificent luxury flat of type T4 features a stunning terrace with a panoramic view of the sea, providing an environment of serenity and unparalleled elegance. With underfloor heating and air conditioning, it offers maximum comfort in all seasons.
Amenities & Features:
- **Huge Rooms:** Each room is spacious and luxuriously decorated to offer unparalleled privacy and comfort.
- **Sophisticated Master Suite:** The master suite is extremely comfortable and sophisticated, ideal for moments of relaxation and rest.
- **Huge Room:** The room is generously sized, allowing out of this world’s sunlight, creating a bright and welcoming environment.
- **Garage for 6 Cars:** With ample space to comfortably accommodate your fleet.
- **Luxury Finishes:** Every detail has been carefully thought out and executed to the highest quality standards.
- **Privileged Location:** Located in the heart of Estoril - Cascais, enjoying one of the most exclusive and prestigious areas in the region.
- **Proximity to Services:** The surrounding area has a variety of fine restaurants, excellent services and easy access for absolute convenience.
## Live Luxury and Comfort in Estoril - Cascais
This flat offers the perfect combination of luxury, comfort and privileged location. A unique opportunity to enjoy the best that life has to offer in the picturesque region of Estoril - Cascais.
For more information and to schedule a visit, please contact us. This is your invitation to live excellence in every detail.
This magnificent luxury flat of type T4 features a stunning terrace with a panoramic view of the sea, providing an environment of serenity and unparalleled elegance. With underfloor heating and air conditioning, it offers maximum comfort in all seasons.
Amenities & Features:
- **Huge Rooms:** Each room is spacious and luxuriously decorated to offer unparalleled privacy and comfort.
- **Sophisticated Master Suite:** The master suite is extremely comfortable and sophisticated, ideal for moments of relaxation and rest.
- **Huge Room:** The room is generously sized, allowing out of this world’s sunlight, creating a bright and welcoming environment.
- **Garage for 6 Cars:** With ample space to comfortably accommodate your fleet.
- **Luxury Finishes:** Every detail has been carefully thought out and executed to the highest quality standards.
- **Privileged Location:** Located in the heart of Estoril - Cascais, enjoying one of the most exclusive and prestigious areas in the region.
- **Proximity to Services:** The surrounding area has a variety of fine restaurants, excellent services and easy access for absolute convenience.
## Live Luxury and Comfort in Estoril - Cascais
This flat offers the perfect combination of luxury, comfort and privileged location. A unique opportunity to enjoy the best that life has to offer in the picturesque region of Estoril - Cascais.
For more information and to schedule a visit, please contact us. This is your invitation to live excellence in every detail.
Contact
Detached House 4 Bedrooms
Quinta da Marinha (Cascais), Cascais e Estoril, Distrito de Lisboa
New · 500m²
With Garage
buy
7.900.000 €
Luxurious Villa Quinta Marinha Sul
Do you dream of living next to the SEA (850m) of the Atlantic Ocean, in one of the most prestigious places in Portugal, the QUINTA da MARINHA SUL in CASCAIS?
Detached single storey house
1.706m2 Plot of Land
500m2 of gross construction area
Surrounded by trees and pine forest, which gives it a beauty, tranquillity and singular privacy.
Modern 5-room villa (T4) was designed by architect and the finishing materials of Italian luxury brands. The entire space was designed to make the most of the luminosity and its functionality.
Watch the video I’ve prepared just for you!
COMPOSITION OF THE HOUSE:
FLOOR 0
- HAll (50m2) presents itself with an entrance of natural light throughout the area, through the large skylight line.
- Dining + Living Room (58m2) is divided by a wood-burning fireplace with fireplace with front access to the garden and pool.
- Italian kitchen (38m2) from SCIC (38m2), has a large island. All natural stone tops from Estremoz.
- Social Bathroom 4m2.
- 1 Main Master Suite (65m2) with frontal view of the pool and garden, has the bedroom area, hall, closet, office and a large bathroom (high technology built-in showers also including chromotherapy.
- 1 Suite (21m2).
- 2 bedrooms with wardrobes of 16m2 and 18m2. These rooms have a hall and a large bathroom (7m2), exclusively for these areas.
SWIMMING POOL + SPA 150m2
It has a pentagonal shape and is covered with natural stone Hijau (native to Bali) and transports you to a natural lake full of exoticism. The properties of these stones should be highlighted, as they release therapeutic minerals with high benefits for your skin and your health in general. The pool also has a counter-current and a built-in light system with high beauty at night.
The SPA consists of several hydrotherapy jets, on the two jacuzzi beds and on the long bench to be with family or friends at the same time. Hydrotherapy is directed to all areas of the body, namely the jets for the back/belly/legs/feet and the water cannon for the head/back.
The geothermal system has the ability to heat the water of the pool and also of the SPA.
GARDEN
The exterior project is underway and includes palm trees, exotic plants, as well as a pergola and a living area.
FLOOR -1
- Laundry room (has a direct staircase to the kitchen)
- Garage 2/3 cars
- Engine room
EQUIPMENT/MATERIALS
The villa features underfloor heating and cooling powered by high-tech geothermal energy.
The wooden floor is all solid from the Vetaparket brand.
large windows and high quality allowing adequate thermal comfort, electric blind of the skylight in the entrance corridor of the top of the range Smartestor.
Bathrooms with all the materials from the world’s top brands: sanitary ware from Villeroy & Boch; Viega actuator plates, taps and Italian furniture from Toscoquattro, Bongio. Italian porcelain cladding Rex/Florin and Mirage. Electric towel rails from the Foursteel brand.
Outside there is a water hole and solar panels.
Alarm and video surveillance system controlled by 12 high-tech cameras.
Electric gates.
House clad in natural stone.
Nature and the sea are in total harmony with this space and with the entire surrounding area.
Quinta da Marinha is located in the Sintra-Cascais Natural Park, in one of the most prestigious areas of Portugal and specifically this property is located in the South ( + close to the sea and in the + premium areas of Quinta da Marinha. Privileged area of several golf courses, 5-star hotels, equestrian centre, tennis club and a modern health club. I remind you that this elegant villa is 850m from the sea and 5 minutes from the beautiful beaches of Guincho, where water sports also live. If you are passionate about cycling, there are also specific paths available to enjoy unique moments with your family, either to the beach or to the centre of Cascais.
If you are looking for the charm of being in paradise near Lisbon this property is for you, It is worth mentioning the famous CASA da GUIA, a farm with several commercial spaces and with its emblematic Palacete Século XIX, transformed into a commercial area of great refinement.
Quick access by car:
- 15 minutes from the A5 motorway. Direct access from the A5 to the A1 (Lisbon/Porto) and the A2 (Lisbon/Algarve).
- 40 minutes from Shopping das AMOREIRAS and EL CORTE INGLÉS.
- 10 minutes from Cascais Shopping Mall.
- 20 minutes SINTRA (typical Portuguese village and one of the most mysterious and romantic in Portugal).
- 10 minutes from Cascais MARINA.
Shall we visit?
See you soon
Do you dream of living next to the SEA (850m) of the Atlantic Ocean, in one of the most prestigious places in Portugal, the QUINTA da MARINHA SUL in CASCAIS?
Detached single storey house
1.706m2 Plot of Land
500m2 of gross construction area
Surrounded by trees and pine forest, which gives it a beauty, tranquillity and singular privacy.
Modern 5-room villa (T4) was designed by architect and the finishing materials of Italian luxury brands. The entire space was designed to make the most of the luminosity and its functionality.
Watch the video I’ve prepared just for you!
COMPOSITION OF THE HOUSE:
FLOOR 0
- HAll (50m2) presents itself with an entrance of natural light throughout the area, through the large skylight line.
- Dining + Living Room (58m2) is divided by a wood-burning fireplace with fireplace with front access to the garden and pool.
- Italian kitchen (38m2) from SCIC (38m2), has a large island. All natural stone tops from Estremoz.
- Social Bathroom 4m2.
- 1 Main Master Suite (65m2) with frontal view of the pool and garden, has the bedroom area, hall, closet, office and a large bathroom (high technology built-in showers also including chromotherapy.
- 1 Suite (21m2).
- 2 bedrooms with wardrobes of 16m2 and 18m2. These rooms have a hall and a large bathroom (7m2), exclusively for these areas.
SWIMMING POOL + SPA 150m2
It has a pentagonal shape and is covered with natural stone Hijau (native to Bali) and transports you to a natural lake full of exoticism. The properties of these stones should be highlighted, as they release therapeutic minerals with high benefits for your skin and your health in general. The pool also has a counter-current and a built-in light system with high beauty at night.
The SPA consists of several hydrotherapy jets, on the two jacuzzi beds and on the long bench to be with family or friends at the same time. Hydrotherapy is directed to all areas of the body, namely the jets for the back/belly/legs/feet and the water cannon for the head/back.
The geothermal system has the ability to heat the water of the pool and also of the SPA.
GARDEN
The exterior project is underway and includes palm trees, exotic plants, as well as a pergola and a living area.
FLOOR -1
- Laundry room (has a direct staircase to the kitchen)
- Garage 2/3 cars
- Engine room
EQUIPMENT/MATERIALS
The villa features underfloor heating and cooling powered by high-tech geothermal energy.
The wooden floor is all solid from the Vetaparket brand.
large windows and high quality allowing adequate thermal comfort, electric blind of the skylight in the entrance corridor of the top of the range Smartestor.
Bathrooms with all the materials from the world’s top brands: sanitary ware from Villeroy & Boch; Viega actuator plates, taps and Italian furniture from Toscoquattro, Bongio. Italian porcelain cladding Rex/Florin and Mirage. Electric towel rails from the Foursteel brand.
Outside there is a water hole and solar panels.
Alarm and video surveillance system controlled by 12 high-tech cameras.
Electric gates.
House clad in natural stone.
Nature and the sea are in total harmony with this space and with the entire surrounding area.
Quinta da Marinha is located in the Sintra-Cascais Natural Park, in one of the most prestigious areas of Portugal and specifically this property is located in the South ( + close to the sea and in the + premium areas of Quinta da Marinha. Privileged area of several golf courses, 5-star hotels, equestrian centre, tennis club and a modern health club. I remind you that this elegant villa is 850m from the sea and 5 minutes from the beautiful beaches of Guincho, where water sports also live. If you are passionate about cycling, there are also specific paths available to enjoy unique moments with your family, either to the beach or to the centre of Cascais.
If you are looking for the charm of being in paradise near Lisbon this property is for you, It is worth mentioning the famous CASA da GUIA, a farm with several commercial spaces and with its emblematic Palacete Século XIX, transformed into a commercial area of great refinement.
Quick access by car:
- 15 minutes from the A5 motorway. Direct access from the A5 to the A1 (Lisbon/Porto) and the A2 (Lisbon/Algarve).
- 40 minutes from Shopping das AMOREIRAS and EL CORTE INGLÉS.
- 10 minutes from Cascais Shopping Mall.
- 20 minutes SINTRA (typical Portuguese village and one of the most mysterious and romantic in Portugal).
- 10 minutes from Cascais MARINA.
Shall we visit?
See you soon
Contact
Detached House 4 Bedrooms
Quinta da Marinha (Cascais), Cascais e Estoril, Distrito de Lisboa
New · 350m²
buy
7.900.000 €
Elegant and modern villa in Quinta da Marinha Sul, with swimming pool.
Detached house with 500m2 of gross construction area, set in a plot of 1,706m2, surrounded by trees and pine forest, which gives it beauty, tranquillity and privacy.
Property fully renovated and ready to debut.
It was renovated with an architectural project privileging functionality in line with aesthetics and elegance.
Consisting of:
Ground floor: the main door gives access to an elegant and wide entrance (50m2) with natural light through a large skylight; living room (58m2) with living area and dining area divided, a wood-burning fireplace with fireplace; WC (4m2); kitchen (38m2) very large, Italian design (SCIC), fully equipped with top appliances, with large island with Extremoz marble stone; master suite (65m2), divided into sleeping area, office, closet, hall and toilet; Suite 2 (21m2); access corridor to the bedrooms; bedroom 1 (18m2); bedroom 2 (16m2), full bathroom (7m2). All bedrooms have fitted wardrobes.
C/V: 1 WC, engine room, large laundry room with windows and large garage.
The toilets contain Italian materials from António Luppi, very original, with modern showers and chromotherapy.
The house has heating and cooling by high-tech geothermal underfloor heating, pure wood flooring by Vetaparket, large and high quality windows allowing adequate thermal comfort, electric blind in the skylight of the entrance hallway by the top of the range Smartestor. Outside there is a water hole and solar panels. Alarm and video surveillance system controlled by 12 high-tech cameras and electric gates.
The pool has more than 150m2, has a pentagonal shape making it unique and exotic and has been renovated with maximum detail. The Hijau stone, which covers the pool, is native to Bali and gives it the appearance of a natural lake. The characteristics of this stone release therapeutic minerals for the skin and health.
The pool was divided into two zones, where a SPA area was inserted. The SPA consists of several hydrotherapy jets, on the two jacuzzi beds and on the long bench for several people to be seated at the same time. Hydrotherapy is directed to all areas of the body, namely the jets for the back/belly/legs/feet and the water cannon for the head/back.
The pool also has a countercurrent and a built-in light system.
Geothermal energy has the ability to heat the pool and SPA.
With an exterior project yet to be finalised, it includes palm trees and exotic plants, as well as a pergola and living area.
To this lot, there is an additional plot of more than 350m2, for which an occupancy fee is paid to CMC (optional), making a total of more than 2,000m2 of land. Possibility of buying this additional lot in the future.
Property covered in sand-coloured stone with its contents also in the same tones, making it a zen house of high beauty and comfort.
Quinta da Marinha is located in the Sintra-Cascais Natural Park and is known for its elegance in urbanism and for harmoniously connecting the more cosmopolitan side of the city with nature and the sea. Area with 18-hole golf courses that are part of the international circuit, 5-star hotels, equestrian centre, tennis club and a modern health club. The property is located 850m from the sea.
Book your visit
Detached house with 500m2 of gross construction area, set in a plot of 1,706m2, surrounded by trees and pine forest, which gives it beauty, tranquillity and privacy.
Property fully renovated and ready to debut.
It was renovated with an architectural project privileging functionality in line with aesthetics and elegance.
Consisting of:
Ground floor: the main door gives access to an elegant and wide entrance (50m2) with natural light through a large skylight; living room (58m2) with living area and dining area divided, a wood-burning fireplace with fireplace; WC (4m2); kitchen (38m2) very large, Italian design (SCIC), fully equipped with top appliances, with large island with Extremoz marble stone; master suite (65m2), divided into sleeping area, office, closet, hall and toilet; Suite 2 (21m2); access corridor to the bedrooms; bedroom 1 (18m2); bedroom 2 (16m2), full bathroom (7m2). All bedrooms have fitted wardrobes.
C/V: 1 WC, engine room, large laundry room with windows and large garage.
The toilets contain Italian materials from António Luppi, very original, with modern showers and chromotherapy.
The house has heating and cooling by high-tech geothermal underfloor heating, pure wood flooring by Vetaparket, large and high quality windows allowing adequate thermal comfort, electric blind in the skylight of the entrance hallway by the top of the range Smartestor. Outside there is a water hole and solar panels. Alarm and video surveillance system controlled by 12 high-tech cameras and electric gates.
The pool has more than 150m2, has a pentagonal shape making it unique and exotic and has been renovated with maximum detail. The Hijau stone, which covers the pool, is native to Bali and gives it the appearance of a natural lake. The characteristics of this stone release therapeutic minerals for the skin and health.
The pool was divided into two zones, where a SPA area was inserted. The SPA consists of several hydrotherapy jets, on the two jacuzzi beds and on the long bench for several people to be seated at the same time. Hydrotherapy is directed to all areas of the body, namely the jets for the back/belly/legs/feet and the water cannon for the head/back.
The pool also has a countercurrent and a built-in light system.
Geothermal energy has the ability to heat the pool and SPA.
With an exterior project yet to be finalised, it includes palm trees and exotic plants, as well as a pergola and living area.
To this lot, there is an additional plot of more than 350m2, for which an occupancy fee is paid to CMC (optional), making a total of more than 2,000m2 of land. Possibility of buying this additional lot in the future.
Property covered in sand-coloured stone with its contents also in the same tones, making it a zen house of high beauty and comfort.
Quinta da Marinha is located in the Sintra-Cascais Natural Park and is known for its elegance in urbanism and for harmoniously connecting the more cosmopolitan side of the city with nature and the sea. Area with 18-hole golf courses that are part of the international circuit, 5-star hotels, equestrian centre, tennis club and a modern health club. The property is located 850m from the sea.
Book your visit
Contact
Mansion 6 Bedrooms
Paço do Lumiar, Lisboa, Distrito de Lisboa
Used · 1,188m²
With Garage
buy
7.500.000 €
Palace T5 in The Lumiar Palace, with 1.188 m2 with private garden 2.780m2. Inserted in condominium with swimming pool and party room, total gardens of 14,000 m2.
The mansion, with 5 suites, lounges, dining room, games room and music, as well as an entrance hall, is rich in noble materials, preserving in all its divisions the aristocratic elegance that characterizes it since its construction. The chapel, erected in the twentieth century, added even more charisma to the palace, sharing the rich aesthetic treatment present in the other spaces. Completely refurbished in 2010, the mansion went into style in the new century, now benefiting from completely renovated bathrooms, and a kitchen equipped with the latest technologies. The old fireplaces are now articulated with the central heating system recently installed, to provide unparalleled comfort in all rooms of this magnificent property. There is also an annex with ground floor and stolen waters of 190 m² with 4 divisions and a garage for 3 parking spaces.
It has a beautiful condominium pool, and full of statues, fountains and small lakes, designed in 1970 by the famous landscape architect Gonçalo Ribeiro Telles. The annexed outbuildings, such as the 1920s-century hunting lodge designed in 1920 by Raúl Lino, are richly decorated with exquisite tiles, similar to what happens in the main building. It has a beautiful condominium pool, and full of statues, fountains and small lakes, designed in 1970 by the famous landscape architect Gonçalo Ribeiro Telles. The annexed outbuildings, such as the 1920s-century hunting lodge designed in 1920 by Raúl Lino, are richly decorated with exquisite tiles, similar to what happens in the main building.
The information referred to is not binding and does not exempt the consultation of the property documentation
The mansion, with 5 suites, lounges, dining room, games room and music, as well as an entrance hall, is rich in noble materials, preserving in all its divisions the aristocratic elegance that characterizes it since its construction. The chapel, erected in the twentieth century, added even more charisma to the palace, sharing the rich aesthetic treatment present in the other spaces. Completely refurbished in 2010, the mansion went into style in the new century, now benefiting from completely renovated bathrooms, and a kitchen equipped with the latest technologies. The old fireplaces are now articulated with the central heating system recently installed, to provide unparalleled comfort in all rooms of this magnificent property. There is also an annex with ground floor and stolen waters of 190 m² with 4 divisions and a garage for 3 parking spaces.
It has a beautiful condominium pool, and full of statues, fountains and small lakes, designed in 1970 by the famous landscape architect Gonçalo Ribeiro Telles. The annexed outbuildings, such as the 1920s-century hunting lodge designed in 1920 by Raúl Lino, are richly decorated with exquisite tiles, similar to what happens in the main building. It has a beautiful condominium pool, and full of statues, fountains and small lakes, designed in 1970 by the famous landscape architect Gonçalo Ribeiro Telles. The annexed outbuildings, such as the 1920s-century hunting lodge designed in 1920 by Raúl Lino, are richly decorated with exquisite tiles, similar to what happens in the main building.
The information referred to is not binding and does not exempt the consultation of the property documentation
Contact
Palace 7 Bedrooms
Paço do Lumiar, Lisboa, Distrito de Lisboa
Used · 998m²
With Garage
buy
7.500.000 €
This building has the dazzling of the ancient palaces of the outskirts of the city, and carries us through history along its quarters, in the frescoes, in the noble woods, on the tiles, in the suspended chandeliers, in the style furniture.
The palace rises in an area of 998.10 sqm; Spread over 3 floors (ground floor, 1st floor and furted Waters) and spread over 13 large rooms, including 4 bedrooms, 2 suites and 8 bathrooms and 1 storage room on the lower floor.
There is also an annex of 189.90 sqm with 4 divisions distributed between the ground floor and the furrows, and complementary a garage for 3 cars. We can not fail to mention the beautiful surrounding garden, charming shadows and fresh grove and the pool of the condominium.
The palace rises in an area of 998.10 sqm; Spread over 3 floors (ground floor, 1st floor and furted Waters) and spread over 13 large rooms, including 4 bedrooms, 2 suites and 8 bathrooms and 1 storage room on the lower floor.
There is also an annex of 189.90 sqm with 4 divisions distributed between the ground floor and the furrows, and complementary a garage for 3 cars. We can not fail to mention the beautiful surrounding garden, charming shadows and fresh grove and the pool of the condominium.
Contact
House 8 Bedrooms
Carcavelos e Parede, Cascais, Distrito de Lisboa
Remodelled · 900m²
With Garage
buy
7.500.000 €
8 bedroom villa (5 suites + 3 bedrooms) in Quinta da Condessa in Parede in 1st line of sea and with sea view, municipality of Cascais.
Historic palace, with stunning SEA VIEW inserted in land with about 5590m2, with fantastic garden and swimming pool.
House fully recovered, in excellent condition, ready to live.
High quality finishes.
Floor 0: Entrance hall, living room, dining room, both with fireplaces, fully equipped kitchen, laundry, bathroom, office, games room and bathroom for visits.
Intermediate floor where there are 2 mezzanines above the living room and games room, a library, a saleta and 2 bedrooms with a common bathroom.
Floor 1: 5 suites with closet being one of these the master suite with closet and large terrace.
Floor 2: Cinema room, bathroom, storage areas and terrace.
Floor -1: large space with about 500m2, garage.
- indoor/outdoor pool
- gymnasium/multipurpose
- lake with support house
-kennel
- Large garden with terraces where you can create various outdoor environments.
House with great sea view, privacy next to the beaches of the Cascais line, all kinds of commerce and services, national and international schools and easy access to the motorway to Lisbon and the international airport.
Next to the direct train to Lisbon (Cais do Sodré and Cascais).
More information contact us now.
#viveremcascais #cascais #luxuryhouse #houses #vistamar #luxo
Historic palace, with stunning SEA VIEW inserted in land with about 5590m2, with fantastic garden and swimming pool.
House fully recovered, in excellent condition, ready to live.
High quality finishes.
Floor 0: Entrance hall, living room, dining room, both with fireplaces, fully equipped kitchen, laundry, bathroom, office, games room and bathroom for visits.
Intermediate floor where there are 2 mezzanines above the living room and games room, a library, a saleta and 2 bedrooms with a common bathroom.
Floor 1: 5 suites with closet being one of these the master suite with closet and large terrace.
Floor 2: Cinema room, bathroom, storage areas and terrace.
Floor -1: large space with about 500m2, garage.
- indoor/outdoor pool
- gymnasium/multipurpose
- lake with support house
-kennel
- Large garden with terraces where you can create various outdoor environments.
House with great sea view, privacy next to the beaches of the Cascais line, all kinds of commerce and services, national and international schools and easy access to the motorway to Lisbon and the international airport.
Next to the direct train to Lisbon (Cais do Sodré and Cascais).
More information contact us now.
#viveremcascais #cascais #luxuryhouse #houses #vistamar #luxo
Contact
Mansion 5 Bedrooms
Paço do Lumiar, Lisboa, Distrito de Lisboa
Used · 860m²
With Garage
buy
7.500.000 €
Fantastic mansion located in the north of Lisbon. With charming entrance hall, living room, dining room, living room / library with fireplace, master suite with closet, pantry, modern kitchen, laundry and pantry. stolen waters with 2 suites, one of them with mezzanine and terrace. It has a garage with parking You can also enjoy and relax in the beautiful garden and swimming pool. Large spaces, aesthetically irreprehensible, live and transform themselves to the taste of the splendid Light of Lisbon.
You can consult this property or other suggestions on our website portadochao.pt.
You can consult this property or other suggestions on our website portadochao.pt.
Contact
Mansion 7 Bedrooms
Lumiar, Lisboa, Distrito de Lisboa
Used · 1,188m²
buy
7.500.000 €
Living in Lisbon is very pleasant and living in the dazzling old palaces of this city is wonderful.
Quinta de São Sebastião, in Lumiar, transports us through the noble history of Portugal. The Palacete was built by King João V and was considered a Royal Residence. Come and see your future home and be impacted by the glamorous life of the time. It will undoubtedly be a fantastic experience.
You will find a Palace that has a total area of 2,780 sqm, intended for housing, with a construction area divided into ground floor, 1st floor and attic, with 13 divisions.
In Building I (Palacete) intended for housing and attached to the Palace (Building II) cinema and gym, with play area and Annex III with Garage.
Ground floor: With 3 suites, guest bathroom, main entrance, Church with access to the outside and 2 lounges.
1st floor:: kitchen, dining room with a table for 30 people and views of the garden and a terrace also overlooking the garden and the communal swimming pool. It also has a music room and 3 more lounges and reading rooms.
2nd floor, attic: With 4 divisions, 2 suites.
The storage room is located on the -1 floor.
The Garage corresponds to a ground floor construction, with an area of 199.10 sqm for 3 parking spaces, storage space, sound protection and cork walls.
Outdoor parking for approximately 30 cars and a beautiful garden with lovely shade and fresh trees.
Come and learn more about the history of this splendid place that could be yours.
Quinta de São Sebastião, in Lumiar, transports us through the noble history of Portugal. The Palacete was built by King João V and was considered a Royal Residence. Come and see your future home and be impacted by the glamorous life of the time. It will undoubtedly be a fantastic experience.
You will find a Palace that has a total area of 2,780 sqm, intended for housing, with a construction area divided into ground floor, 1st floor and attic, with 13 divisions.
In Building I (Palacete) intended for housing and attached to the Palace (Building II) cinema and gym, with play area and Annex III with Garage.
Ground floor: With 3 suites, guest bathroom, main entrance, Church with access to the outside and 2 lounges.
1st floor:: kitchen, dining room with a table for 30 people and views of the garden and a terrace also overlooking the garden and the communal swimming pool. It also has a music room and 3 more lounges and reading rooms.
2nd floor, attic: With 4 divisions, 2 suites.
The storage room is located on the -1 floor.
The Garage corresponds to a ground floor construction, with an area of 199.10 sqm for 3 parking spaces, storage space, sound protection and cork walls.
Outdoor parking for approximately 30 cars and a beautiful garden with lovely shade and fresh trees.
Come and learn more about the history of this splendid place that could be yours.
Contact
See more Luxury in Distrito de Lisboa
Bedrooms
Zones
Can’t find the property you’re looking for?
