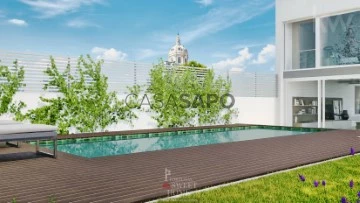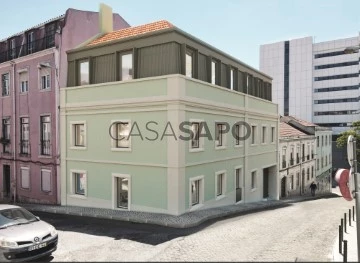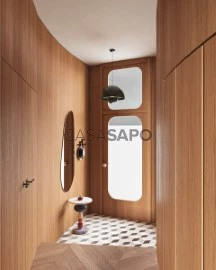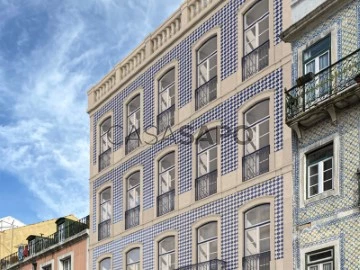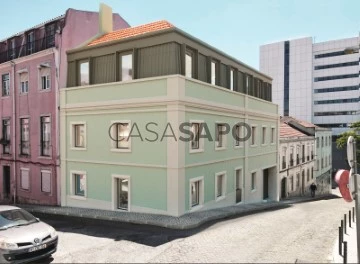Luxury
Rooms
Price
More filters
5 Luxury Under construction, in Lisboa, Estrela
Order by
Relevance
Loft 3 Bedrooms Duplex
Estrela, Lisboa, Distrito de Lisboa
Under construction · 471m²
With Garage
buy
2.600.000 €
Fantastic Duplex T3 overlooking the Star Basilica, located on St Cyrus Street in Lisbon, with 7 divisions and an outdoor (238 sqm) outdoor area with a pool, garden and a wide garage for 1 vehicle.
This may be your opportunity to live in the Star, one of Lisbon’s most noble and most valued neighborhoods.
Discover this truly exclusive loft in the prestigious area of the Lapa/Star, with a remarkable 471 sqm interior area, with 3 suites, a broad social area, Home Cinema, gym and garage.
The exclusivity of this Duplex stands out in the magnificent 238 sqm private outer area, overlooking the Star Basilica, which includes a 28 sqm pool with 20 sqm deck , a 155 sq. m garden and a 32 sq.m terrace , providing an unequalable life experience in the heart of Lisbon.
The broad area of this loft is distributed over two floors, and has been drawn to offer maximum comfort and sophistication:
On the ground floor, which opens directly to the garden, you will find a wide social area , in open space , with 243 sqm, ideal for relaxation convivials and moments, with a modern and fully equipped kitchen . Additionally, the lower floor includes a 35m² private gym , a cozy 26 sqm theater room , a 6.8 sqm technical area and laundry and a full bathroom with 4.8 sqm.
Ascending upstairs, there are 3 elegant suites . Two of these, with 30m² and 20m² areas, sit in a charming mezzanine facing the garden, providing a luminous, relaxing atmosphere. The third suite, with 24m², is in a more resurbed area, ensuring the privacy you are looking for.
This luxury loft is complemented by two parking spaces - one in the interior garage and the other outside - and features excellence finishes. The SMEG appliances are highlighted, the kitchen countertops in Silstone Posidonia over a walnut frame, high quality Blum hardware, Fantini mixers, Marazzi coatings and Duravit toilets, among other details that make all the difference.
The location couldn’t be better: Lapa is one of the most coveted areas in Lisbon, offering a unique balance between its historic charm, the aristocratic environment and the tranquility of a residential neighborhood. The short distance is the Romantic-inspired Star Garden, with 4.6 acres of green areas. The Ourury Field Market, with its restaurants and fresh produce market, is only 16 minutes walk. Right next door is the Star Basilica, the towering 18th-century church, in Baroque style. Descending toward the Tejo River, 1 km away, you find the riparian front, with its restaurants, bars, nightclubs and a vibrant nightlife.
Transportation, schools, pharmacies, health centers and a diverse supply of street trade in the surrounding area contribute to a neighborhood life filled with amenities. In 2025, the future star subway station of the Star will be opened, located at meager 200 meters of this duplex.
The reconstruction work of this loft is in the final stage , with a completion expected in December 2024.
Don’t miss the opportunity to know this unique property. Contact me now to schedule your visit and get all the information you need!
This may be your opportunity to live in the Star, one of Lisbon’s most noble and most valued neighborhoods.
Discover this truly exclusive loft in the prestigious area of the Lapa/Star, with a remarkable 471 sqm interior area, with 3 suites, a broad social area, Home Cinema, gym and garage.
The exclusivity of this Duplex stands out in the magnificent 238 sqm private outer area, overlooking the Star Basilica, which includes a 28 sqm pool with 20 sqm deck , a 155 sq. m garden and a 32 sq.m terrace , providing an unequalable life experience in the heart of Lisbon.
The broad area of this loft is distributed over two floors, and has been drawn to offer maximum comfort and sophistication:
On the ground floor, which opens directly to the garden, you will find a wide social area , in open space , with 243 sqm, ideal for relaxation convivials and moments, with a modern and fully equipped kitchen . Additionally, the lower floor includes a 35m² private gym , a cozy 26 sqm theater room , a 6.8 sqm technical area and laundry and a full bathroom with 4.8 sqm.
Ascending upstairs, there are 3 elegant suites . Two of these, with 30m² and 20m² areas, sit in a charming mezzanine facing the garden, providing a luminous, relaxing atmosphere. The third suite, with 24m², is in a more resurbed area, ensuring the privacy you are looking for.
This luxury loft is complemented by two parking spaces - one in the interior garage and the other outside - and features excellence finishes. The SMEG appliances are highlighted, the kitchen countertops in Silstone Posidonia over a walnut frame, high quality Blum hardware, Fantini mixers, Marazzi coatings and Duravit toilets, among other details that make all the difference.
The location couldn’t be better: Lapa is one of the most coveted areas in Lisbon, offering a unique balance between its historic charm, the aristocratic environment and the tranquility of a residential neighborhood. The short distance is the Romantic-inspired Star Garden, with 4.6 acres of green areas. The Ourury Field Market, with its restaurants and fresh produce market, is only 16 minutes walk. Right next door is the Star Basilica, the towering 18th-century church, in Baroque style. Descending toward the Tejo River, 1 km away, you find the riparian front, with its restaurants, bars, nightclubs and a vibrant nightlife.
Transportation, schools, pharmacies, health centers and a diverse supply of street trade in the surrounding area contribute to a neighborhood life filled with amenities. In 2025, the future star subway station of the Star will be opened, located at meager 200 meters of this duplex.
The reconstruction work of this loft is in the final stage , with a completion expected in December 2024.
Don’t miss the opportunity to know this unique property. Contact me now to schedule your visit and get all the information you need!
Contact
House 4 Bedrooms
Estrela (Lapa), Lisboa, Distrito de Lisboa
Under construction · 351m²
With Garage
buy
3.750.000 €
Three-storey villa under construction in Estrela, delivered turnkey.
On the ground floor there is a living room, a dining room, a kitchen, a guest toilet, a garden and access to the underground garage.
On the ground floor there is a bedroom, a full bathroom, a living room and a balcony.
On the first floor there are two bedrooms, one of them en suite, an office and a green space.
On the underground floor there is a garage and a laundry room.
There is also an air conditioning system and a lift.
The house is sold ready-made. Forecast of 18 months for the completion of the work.
Housing Construction Area: 351 m2
Covered Exterior Construction Area: 19m2
Parking Construction Area: 95m2
Technical Construction Area: 20m2
Total Construction Area: 485m2
Don’t miss this opportunity to live in a villa in the fantastic neighbourhood of Estrela.
For over 25 years Castelhana has been a renowned name in the Portuguese real estate sector. As a company of Dils group, we specialize in advising businesses, organizations and (institutional) investors in buying, selling, renting, letting and development of residential properties.
Founded in 1999, Castelhana has built one of the largest and most solid real estate portfolios in Portugal over the years, with over 600 renovation and new construction projects.
In Lisbon, we are based in Chiado, one of the most emblematic and traditional areas of the capital. In Porto, in Foz do Douro, one of the noblest places in the city and in the Algarve next to the renowned Vilamoura Marina.
We are waiting for you. We have a team available to give you the best support in your next real estate investment.
Contact us!
On the ground floor there is a living room, a dining room, a kitchen, a guest toilet, a garden and access to the underground garage.
On the ground floor there is a bedroom, a full bathroom, a living room and a balcony.
On the first floor there are two bedrooms, one of them en suite, an office and a green space.
On the underground floor there is a garage and a laundry room.
There is also an air conditioning system and a lift.
The house is sold ready-made. Forecast of 18 months for the completion of the work.
Housing Construction Area: 351 m2
Covered Exterior Construction Area: 19m2
Parking Construction Area: 95m2
Technical Construction Area: 20m2
Total Construction Area: 485m2
Don’t miss this opportunity to live in a villa in the fantastic neighbourhood of Estrela.
For over 25 years Castelhana has been a renowned name in the Portuguese real estate sector. As a company of Dils group, we specialize in advising businesses, organizations and (institutional) investors in buying, selling, renting, letting and development of residential properties.
Founded in 1999, Castelhana has built one of the largest and most solid real estate portfolios in Portugal over the years, with over 600 renovation and new construction projects.
In Lisbon, we are based in Chiado, one of the most emblematic and traditional areas of the capital. In Porto, in Foz do Douro, one of the noblest places in the city and in the Algarve next to the renowned Vilamoura Marina.
We are waiting for you. We have a team available to give you the best support in your next real estate investment.
Contact us!
Contact
House 5 Bedrooms
Estrela, Lisboa, Distrito de Lisboa
Under construction · 596m²
buy
7.000.000 €
Strategic Location: The property is located in one of the most desirable areas of Santos, with panoramic views of the river, providing an exclusive and relaxing lifestyle.
Architectural Design:
Contemporary Architecture: The property is designed with modern and elegant lines, combining elements of glass, concrete, and wood to create a sophisticated and welcoming aesthetic.
Open Spaces and Natural Lighting: The project prioritises open spaces, large terraces, and floor-to-ceiling windows to make the most of natural light and stunning river views.
Entertainment Areas: The property includes outdoor entertaining areas, such as a rooftop lounge with a pool, jacuzzi, and BBQ space, perfect for entertaining guests and enjoying leisure time.
Luxurious and Functional Interior:
High-quality finishes: Luxurious materials such as marble, wood, and fine metals are used to create a world-class ambience throughout the spaces.
Spacious Suites: Elegant rooms and suites with river views, spacious walk-in closets, and luxurious bathrooms, offering comfort and privacy for residents.
Living Room and Dining Room: An open-plan concept that integrates the living room and dining room, providing a spacious and perfect environment for entertaining.
Luxury Garage:
Underground Garage: A large and secure underground parking space, equipped with state-of-the-art technology, offering space for multiple vehicles.
Direct access to the residence: The garage has a direct access to the residence through a private lift or an exclusive entrance to ensure convenience and safety for residents.
Sustainability and Technology:
Sustainable Solutions: Incorporating eco-friendly technologies such as solar energy systems, energy-efficient LED lighting, and sustainable building practices to minimise environmental impact.
Home Automation: Using state-of-the-art home automation systems to control lighting, security, air conditioning, and entertainment, providing comfort and convenience to residents.
The luxury residence, in Santos, represents a project that unites sophistication, functionality and sustainability, offering an exclusive lifestyle for those looking for maximum comfort, privacy and elegance in one of the most desirable locations in the region.
Ready by the end of 2024.
Architectural Design:
Contemporary Architecture: The property is designed with modern and elegant lines, combining elements of glass, concrete, and wood to create a sophisticated and welcoming aesthetic.
Open Spaces and Natural Lighting: The project prioritises open spaces, large terraces, and floor-to-ceiling windows to make the most of natural light and stunning river views.
Entertainment Areas: The property includes outdoor entertaining areas, such as a rooftop lounge with a pool, jacuzzi, and BBQ space, perfect for entertaining guests and enjoying leisure time.
Luxurious and Functional Interior:
High-quality finishes: Luxurious materials such as marble, wood, and fine metals are used to create a world-class ambience throughout the spaces.
Spacious Suites: Elegant rooms and suites with river views, spacious walk-in closets, and luxurious bathrooms, offering comfort and privacy for residents.
Living Room and Dining Room: An open-plan concept that integrates the living room and dining room, providing a spacious and perfect environment for entertaining.
Luxury Garage:
Underground Garage: A large and secure underground parking space, equipped with state-of-the-art technology, offering space for multiple vehicles.
Direct access to the residence: The garage has a direct access to the residence through a private lift or an exclusive entrance to ensure convenience and safety for residents.
Sustainability and Technology:
Sustainable Solutions: Incorporating eco-friendly technologies such as solar energy systems, energy-efficient LED lighting, and sustainable building practices to minimise environmental impact.
Home Automation: Using state-of-the-art home automation systems to control lighting, security, air conditioning, and entertainment, providing comfort and convenience to residents.
The luxury residence, in Santos, represents a project that unites sophistication, functionality and sustainability, offering an exclusive lifestyle for those looking for maximum comfort, privacy and elegance in one of the most desirable locations in the region.
Ready by the end of 2024.
Contact
Apartment
Rua de São Bento, Estrela, Lisboa, Distrito de Lisboa
Under construction · 148m²
buy
3.790.000 €
Tiles 326 is born from the rejuvenation of a traditional Lisbon building, maintaining its characteristic features such as the typical façade with white and blue tiles and generous windows. The project is composed of 13 apartments, being those studios and 1-bedrooms with wide areas and spectacular views to the main street.
Located in Lisbon city center and with several accesses by the door, the development Tiles 326 is a good starting point for exploring the places you wish to visit in the city.
São Bento is a quiet neighborhood yet full of life, with a young population that breathes the essence of an area that is traditional but has a touch of modernity.
Surrounded by an incredible diversity of parks and gardens, including Jardim das Flores, the area in front of the Parliament and Jardim da Estrela, the building is set in an area in rejuvenation, where families live in harmony with tourists.
The São Bento street is known for its art galleries and antique shops and is located 2 minutes from the Rato metro station, between the central districts of Estrela and Príncipe Real. It is a safe and versatile investment opportunity in a vibrant area of the city.
The architecture of the project is in charge of the Portuguese atelier Saraiva + Associados.
Located in Lisbon city center and with several accesses by the door, the development Tiles 326 is a good starting point for exploring the places you wish to visit in the city.
São Bento is a quiet neighborhood yet full of life, with a young population that breathes the essence of an area that is traditional but has a touch of modernity.
Surrounded by an incredible diversity of parks and gardens, including Jardim das Flores, the area in front of the Parliament and Jardim da Estrela, the building is set in an area in rejuvenation, where families live in harmony with tourists.
The São Bento street is known for its art galleries and antique shops and is located 2 minutes from the Rato metro station, between the central districts of Estrela and Príncipe Real. It is a safe and versatile investment opportunity in a vibrant area of the city.
The architecture of the project is in charge of the Portuguese atelier Saraiva + Associados.
Contact
House 3 Bedrooms
Estrela, Lisboa, Distrito de Lisboa
Under construction · 350m²
With Garage
buy
3.750.000 €
This corner residence located in Estrela, Lisbon, offers a luxurious and convenient lifestyle, with a privileged location near Jardim da Estrela and the Swiss Embassy. The property features a modern and functional design, with a notable elevator providing easy access to all floors. Below is a detailed description of each floor:
Basement:
- Spacious garage for convenient parking.
- Fully equipped laundry.
- Space for garbage disposal.
- Storage room for organizing and storing items.
Ground Floor:
- Direct access to the garage for convenience.
- Elegant and welcoming entrance hall.
- Bright and spacious dining room.
- Modern and functional kitchen.
- Social bathroom for convenience.
- Terrace/Outdoor Patio of 21 square meters, equipped with a jacuzzi, providing a perfect space for relaxation and outdoor entertainment.
First Floor:
- 1 luxurious suite, offering privacy and comfort.
- Cozy living room.
- Balcony, providing a charming view of the surrounding area.
Second Floor:
- 2 suites, one of which has a generous 30 square meters.
- 1 office, ideal for remote work or professional activities.
- Outdoor coverage area to enjoy panoramic views and outdoor moments.
This residence is a sophisticated and complete option, combining modern design, luxury details, and a privileged location in Estrela, Lisbon.
It is important to note that the building’s construction will begin after the sale is concluded. This is a unique opportunity to invest in an excellent product in one of Lisbon’s premium areas.
Feel free to contact us for more information or to schedule a visit.
*The information provided is subject to confirmation and cannot be considered binding.*
Basement:
- Spacious garage for convenient parking.
- Fully equipped laundry.
- Space for garbage disposal.
- Storage room for organizing and storing items.
Ground Floor:
- Direct access to the garage for convenience.
- Elegant and welcoming entrance hall.
- Bright and spacious dining room.
- Modern and functional kitchen.
- Social bathroom for convenience.
- Terrace/Outdoor Patio of 21 square meters, equipped with a jacuzzi, providing a perfect space for relaxation and outdoor entertainment.
First Floor:
- 1 luxurious suite, offering privacy and comfort.
- Cozy living room.
- Balcony, providing a charming view of the surrounding area.
Second Floor:
- 2 suites, one of which has a generous 30 square meters.
- 1 office, ideal for remote work or professional activities.
- Outdoor coverage area to enjoy panoramic views and outdoor moments.
This residence is a sophisticated and complete option, combining modern design, luxury details, and a privileged location in Estrela, Lisbon.
It is important to note that the building’s construction will begin after the sale is concluded. This is a unique opportunity to invest in an excellent product in one of Lisbon’s premium areas.
Feel free to contact us for more information or to schedule a visit.
*The information provided is subject to confirmation and cannot be considered binding.*
Contact
See more Luxury Under construction, in Lisboa, Estrela
Bedrooms
Zones
Can’t find the property you’re looking for?
