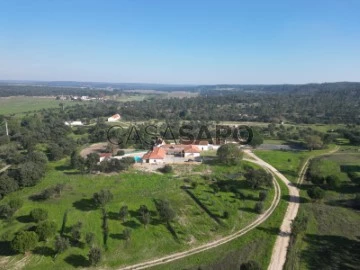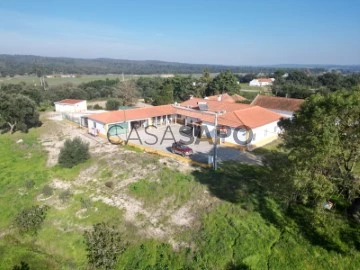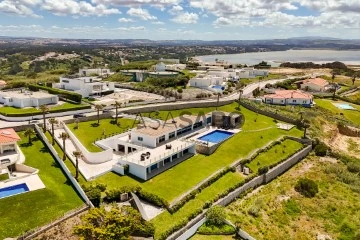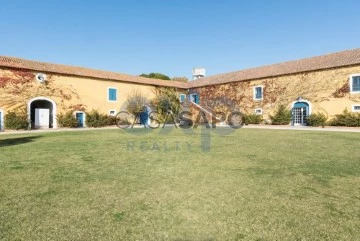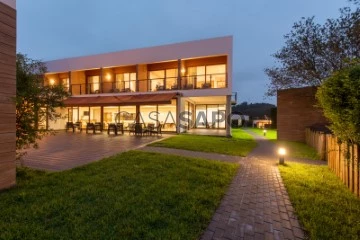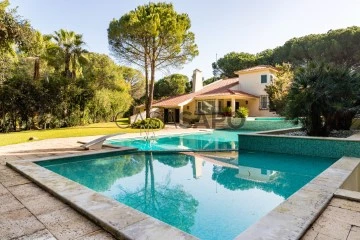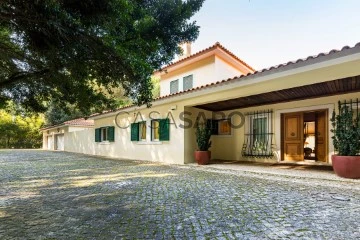Luxury
Rooms
Price
More filters
5 Luxury Used, in Distrito de Leiria and Santarém, with Terrace
Order by
Relevance
Farm 5 Bedrooms
Raposa, Almeirim, Distrito de Santarém
Used · 560m²
With Garage
buy
2.750.000 €
An extraordinary farm that embodies the best of modern comfort and natural beauty. The 5-bedroom house is a cozy refuge, with an inviting living room, where the wood burning stove adds a touch of charm and warmth on cooler days. Furthermore, the games room offers a space dedicated to entertainment and relaxation, perfect for enjoying relaxed moments.
The property is complete, with a garage and annex that provide extra space and versatility.
The icing on the cake is the swimming pool, a central point to relax and enjoy the sunny days.
Equipped with solar panels, the pre-installation for central heating shows careful planning to guarantee comfort in all seasons of the year, making the internal environment always pleasant.
A 96-hectare property with cork oaks, eucalyptus trees and irrigated land is an exceptional opportunity in the region. With this expanse of land, the property offers vast possibilities and potential uses.
Cork oaks are valuable for their cork, as well as offering a charming natural landscape. Eucalyptus trees, with their rapid growth, also have both aesthetic and commercial value.
This farm not only provides spectacular scenery, but is also an extraordinary opportunity for those who want to immerse themselves in agriculture or enjoy the peaceful country life.
The proximity to Almeirim allows you to enjoy the serenity of the countryside without being far from urban amenities. It is an incredible opportunity to live in harmony with nature, enjoying the rural lifestyle and the charms of the Ribatejo region.
Contact us for a visit or more information!
The property is complete, with a garage and annex that provide extra space and versatility.
The icing on the cake is the swimming pool, a central point to relax and enjoy the sunny days.
Equipped with solar panels, the pre-installation for central heating shows careful planning to guarantee comfort in all seasons of the year, making the internal environment always pleasant.
A 96-hectare property with cork oaks, eucalyptus trees and irrigated land is an exceptional opportunity in the region. With this expanse of land, the property offers vast possibilities and potential uses.
Cork oaks are valuable for their cork, as well as offering a charming natural landscape. Eucalyptus trees, with their rapid growth, also have both aesthetic and commercial value.
This farm not only provides spectacular scenery, but is also an extraordinary opportunity for those who want to immerse themselves in agriculture or enjoy the peaceful country life.
The proximity to Almeirim allows you to enjoy the serenity of the countryside without being far from urban amenities. It is an incredible opportunity to live in harmony with nature, enjoying the rural lifestyle and the charms of the Ribatejo region.
Contact us for a visit or more information!
Contact
Detached House 6 Bedrooms
Foz do Arelho, Caldas da Rainha, Distrito de Leiria
Used · 740m²
With Garage
buy
2.800.000 €
Welcome to the most beautiful and stunning luxury villa located in Foz do Arelho. This property is truly an architectural masterpiece, combining contemporary elegance with the stunning natural setting that surrounds it.
This property, located on a generous 4,900 m² plot of land, is impressive at first sight, standing out for its grandeur and majesty. With a construction area of 740 m² spread over two floors, every detail of this villa was meticulously planned to provide maximum comfort and luxury.
Upon entering this villa, you will be welcomed by an entrance hall that opens onto spacious and bright spaces. The high-quality finishes give a feeling of sophistication and refinement to each space.
On the upper floor, you will find an elegantly decorated master suite with a private bathroom and walk-in closet. Two living rooms with stunning views over the garden and the Atlantic, perfect for relaxing and enjoying unforgettable moments with family and friends. The fully equipped kitchen with high-end appliances is a culinary lover’s paradise, while the dining room is ideal for elegant and memorable meals.
On the lower floor you will find, in addition to the 5 bedrooms all en suite with built-in wardrobes, wonderful views of the sea and access to the garden, a soundproofed cinema room, a gym with bathroom, a living room, a garage with space for two cars, laundry room, storage room and technical room.
The outdoor spaces of this villa are equally impressive. The large landscaped garden has been meticulously designed to provide areas for leisure and entertainment, including a stunning swimming pool, several terraces including one with a fireplace.
The house has underfloor heating, home automation, sound system, ’De Dietrich’ appliances, elevator between floors for food, 9 solar panels and much more!
Located 1 hour from Lisbon with easy access to the motorway A8 and 7 minutes by car from the city of Caldas da Rainha where you will find all basic services such as restaurants, shops, supermarkets, shopping center, schools, etc.
Don’t miss this unique opportunity to live on the Silver Coast in an incredible property just a few meters from the sea!
This property, located on a generous 4,900 m² plot of land, is impressive at first sight, standing out for its grandeur and majesty. With a construction area of 740 m² spread over two floors, every detail of this villa was meticulously planned to provide maximum comfort and luxury.
Upon entering this villa, you will be welcomed by an entrance hall that opens onto spacious and bright spaces. The high-quality finishes give a feeling of sophistication and refinement to each space.
On the upper floor, you will find an elegantly decorated master suite with a private bathroom and walk-in closet. Two living rooms with stunning views over the garden and the Atlantic, perfect for relaxing and enjoying unforgettable moments with family and friends. The fully equipped kitchen with high-end appliances is a culinary lover’s paradise, while the dining room is ideal for elegant and memorable meals.
On the lower floor you will find, in addition to the 5 bedrooms all en suite with built-in wardrobes, wonderful views of the sea and access to the garden, a soundproofed cinema room, a gym with bathroom, a living room, a garage with space for two cars, laundry room, storage room and technical room.
The outdoor spaces of this villa are equally impressive. The large landscaped garden has been meticulously designed to provide areas for leisure and entertainment, including a stunning swimming pool, several terraces including one with a fireplace.
The house has underfloor heating, home automation, sound system, ’De Dietrich’ appliances, elevator between floors for food, 9 solar panels and much more!
Located 1 hour from Lisbon with easy access to the motorway A8 and 7 minutes by car from the city of Caldas da Rainha where you will find all basic services such as restaurants, shops, supermarkets, shopping center, schools, etc.
Don’t miss this unique opportunity to live on the Silver Coast in an incredible property just a few meters from the sea!
Contact
Farm 20 Bedrooms
Centro, Valado dos Frades, Nazaré, Distrito de Leiria
Used · 5,575m²
With Garage
buy
3.500.000 €
Uma Quinta Histórica datada do Sec. século XIII e classificada como Imóvel de Interesse Público Nacional em 2005, é um exemplar único em Portugal e é este belo exemplar designado por Quinta do Campo que a eXp Realty Portugal tem para lhe apresentar. É das poucas quintas em Portugal com arquitetura medieval e da Ordem de Cister, sita em Alcobaça e considerada também como a que está mais bem conservada na Península Ibérica.
A Quinta do Campo é um verdadeiro refúgio que combina a serenidade da natureza com a proximidade de comodidades urbanas. Descubra a magia desta propriedade excepcional que promete uma vida tranquila e com possibilidade de rentabilidade.
Com uma dimensão muito generosa, quer em área coberta quer como logradouro com cerca de 20.000m2 onde pode desfrutar em pleno de uma área exterior arborizada, de lazer e ajardinada. Tem sido alvo de várias intervenções ao longo dos séculos, devido aos requisitos de preservação necessários. Atualmente é um espaço habitacional, agrícola e turístico com atribuição de licença para a actividade .
Está a cerca de 1h de Lisboa e 2h do Porto. Pela proximidade às Caldas da Rainha, Óbidos, Peniche e restante concelho de Leiria, poderá desfrutar desta zona de Portugal com vários passeios e experiências gastronómicas. Tem ainda acesso direto à Nazaré e às suas praias deslumbrantes e assistir às Ondas Grandes pelo fenómeno do canhão da Nazaré. Ou seja, inserida na zona litoral e central de Portugal tem excelentes acessos a muitas zonas de interesse.
Esta propriedade não é apenas uma casa, é um investimento sólido. Com potencial para valorização a médio prazo, tornando-a uma escolha inteligente para investidores e compradores que procuram qualidade de vida Por todas as suas características descritas, pela privacidade e pelo acesso central será decerto uma mais valia e uma oportunidade onde poderá tirar rentabilidade do investimento através da parte turística e da parte de eventos sociais. Respeitando a zona privada no caso de optar por residir.
Inserida num lote de terreno com cerca de 64.000 m2, a quinta compõe-se por uma zona habitacional, turística e de lazer, e pode ainda desfrutar de salas para eventos, reuniões empresariais, team building , etc.
A casa principal dispõe de onze suites e nove quartos, divididos por três pisos. Com salas comuns onde podem desfrutar de toda a arquitetura interior.
Além da casa principal, existem ainda para que possam estar isolados e separados da casa mãe, obtendo assim maior privacidade, oito apartamentos de tipologias variadas de 1 quarto a 3 quartos, com áreas amplas, muita luz natural e aquecimento. Serão excelentes para ’escapadinhas’ em família ou estadias mais perlongadas.
Na parte empresarial, tem ainda, um salão de conferências com cerca de 800 m2, apropriado a eventos empresariais e de grupos. Dispõe ainda de uma adega, com celeiro na parte superior, equipada com bar e casas de banho, com apoio de copa e cozinha. Estes espaços são ideais para eventos festivos, quer casamentos ou batizados e aniversários. Com cerca de 700 m2 cada um deles e luz natural.
Todos estes espaços, tanto a parte empresarial como a área habitacional, podem usufruir de todo o espaço exterior.
Existem ainda área de estacionamento para viaturas durante os eventos.
A Quinta do Campo, distingue-se assim dos restantes imóveis que lhe são próximos em termos de caracteristicas. Aqui poderá desfrutar de um espaço como residência, para rentabilidade, ou como produção agrícola. Três vertentes todas elas que se completam num espaço único e tão bem preservado.
Não perca a oportunidade de explorar pessoalmente esta quinta magnífica . Pela sua arquitetura e grandiosidade irá ficar surpreendido. Estamos aqui para ajudá-lo a tornar este sonho uma realidade.
O Seu Refúgio de Sonho em Valado de Frades, Nazaré - Quinta do Campo
Este e outros imoveis em (url)
A Quinta do Campo é um verdadeiro refúgio que combina a serenidade da natureza com a proximidade de comodidades urbanas. Descubra a magia desta propriedade excepcional que promete uma vida tranquila e com possibilidade de rentabilidade.
Com uma dimensão muito generosa, quer em área coberta quer como logradouro com cerca de 20.000m2 onde pode desfrutar em pleno de uma área exterior arborizada, de lazer e ajardinada. Tem sido alvo de várias intervenções ao longo dos séculos, devido aos requisitos de preservação necessários. Atualmente é um espaço habitacional, agrícola e turístico com atribuição de licença para a actividade .
Está a cerca de 1h de Lisboa e 2h do Porto. Pela proximidade às Caldas da Rainha, Óbidos, Peniche e restante concelho de Leiria, poderá desfrutar desta zona de Portugal com vários passeios e experiências gastronómicas. Tem ainda acesso direto à Nazaré e às suas praias deslumbrantes e assistir às Ondas Grandes pelo fenómeno do canhão da Nazaré. Ou seja, inserida na zona litoral e central de Portugal tem excelentes acessos a muitas zonas de interesse.
Esta propriedade não é apenas uma casa, é um investimento sólido. Com potencial para valorização a médio prazo, tornando-a uma escolha inteligente para investidores e compradores que procuram qualidade de vida Por todas as suas características descritas, pela privacidade e pelo acesso central será decerto uma mais valia e uma oportunidade onde poderá tirar rentabilidade do investimento através da parte turística e da parte de eventos sociais. Respeitando a zona privada no caso de optar por residir.
Inserida num lote de terreno com cerca de 64.000 m2, a quinta compõe-se por uma zona habitacional, turística e de lazer, e pode ainda desfrutar de salas para eventos, reuniões empresariais, team building , etc.
A casa principal dispõe de onze suites e nove quartos, divididos por três pisos. Com salas comuns onde podem desfrutar de toda a arquitetura interior.
Além da casa principal, existem ainda para que possam estar isolados e separados da casa mãe, obtendo assim maior privacidade, oito apartamentos de tipologias variadas de 1 quarto a 3 quartos, com áreas amplas, muita luz natural e aquecimento. Serão excelentes para ’escapadinhas’ em família ou estadias mais perlongadas.
Na parte empresarial, tem ainda, um salão de conferências com cerca de 800 m2, apropriado a eventos empresariais e de grupos. Dispõe ainda de uma adega, com celeiro na parte superior, equipada com bar e casas de banho, com apoio de copa e cozinha. Estes espaços são ideais para eventos festivos, quer casamentos ou batizados e aniversários. Com cerca de 700 m2 cada um deles e luz natural.
Todos estes espaços, tanto a parte empresarial como a área habitacional, podem usufruir de todo o espaço exterior.
Existem ainda área de estacionamento para viaturas durante os eventos.
A Quinta do Campo, distingue-se assim dos restantes imóveis que lhe são próximos em termos de caracteristicas. Aqui poderá desfrutar de um espaço como residência, para rentabilidade, ou como produção agrícola. Três vertentes todas elas que se completam num espaço único e tão bem preservado.
Não perca a oportunidade de explorar pessoalmente esta quinta magnífica . Pela sua arquitetura e grandiosidade irá ficar surpreendido. Estamos aqui para ajudá-lo a tornar este sonho uma realidade.
O Seu Refúgio de Sonho em Valado de Frades, Nazaré - Quinta do Campo
Este e outros imoveis em (url)
Contact
Farm 15 Bedrooms
Monte Redondo e Carreira, Leiria, Distrito de Leiria
Used · 2,086m²
With Swimming Pool
buy
3.000.000 €
Excellent Investment Opportunity - Multifunctional Complex on the Central Coast
Located in Monte Redondo, just a few minutes from the beaches and with easy access to the highway, this magnificent complex offers a unique opportunity for investment, with multiple possibilities of use. Originally designed as a hotel and currently operating as a nursing home, the versatility of this space allows it to be adapted to various activities, such as a boutique hotel, senior residence, or even local accommodation.
The property consists of:
Main building with 5 suites, including a spacious master suite, offering comfort and privacy.
8 T1 dwellings and 1 T2 dwelling, all with fully equipped living room and open space kitchen, cosy bedrooms, bathrooms adapted for people with reduced mobility and private terraces.
Leisure areas that include an outdoor swimming pool, ideal for relaxing outdoors, and a building dedicated to well-being, with a modern Spa and heated indoor pool, ensuring comfort in all seasons.
The property also stands out for its proximity to the coast, allowing guests or residents to enjoy the beautiful beaches in the region, as well as the surrounding tranquillity that provides a relaxing and exclusive environment.
If you are looking for an investment with potential for a hotel, local accommodation or continuity as a nursing home, this is the ideal opportunity.
PROPERTY CONSISTING OF:
Main Building
1st floor:
- 1 master suite with private balcony
- 4 suites with private balcony
Ground floor:
-Atrium
-Reception
-Living room
- Equipped industrial kitchen
- Dining room
-Offices
- Sanitary facilities
- Storage and support areas
Basement:
-Laundry
- Technical site
- Miscellaneous storage
- Independent changing rooms and toilet facilities m/f
- Staff room
Outdoor Housing
- 5 modern 1 bedroom dwellings with independent terrace
- 1 modern 2 bedroom dwelling with independent terrace
- 1 T1 wooden house
- 2 classic T1 dwellings; Outdoor storage support
SPA Building
- Indoor pool
-Gymnasium
- Massage room
- Independent changing rooms and toilet facilities m/f
Outdoor swimming pool
- Outdoor pool
- Lawn and sun lounger area
- Wooden pool bar
Parking lot
- Private parking for 18 cars
Located in Monte Redondo, just a few minutes from the beaches and with easy access to the highway, this magnificent complex offers a unique opportunity for investment, with multiple possibilities of use. Originally designed as a hotel and currently operating as a nursing home, the versatility of this space allows it to be adapted to various activities, such as a boutique hotel, senior residence, or even local accommodation.
The property consists of:
Main building with 5 suites, including a spacious master suite, offering comfort and privacy.
8 T1 dwellings and 1 T2 dwelling, all with fully equipped living room and open space kitchen, cosy bedrooms, bathrooms adapted for people with reduced mobility and private terraces.
Leisure areas that include an outdoor swimming pool, ideal for relaxing outdoors, and a building dedicated to well-being, with a modern Spa and heated indoor pool, ensuring comfort in all seasons.
The property also stands out for its proximity to the coast, allowing guests or residents to enjoy the beautiful beaches in the region, as well as the surrounding tranquillity that provides a relaxing and exclusive environment.
If you are looking for an investment with potential for a hotel, local accommodation or continuity as a nursing home, this is the ideal opportunity.
PROPERTY CONSISTING OF:
Main Building
1st floor:
- 1 master suite with private balcony
- 4 suites with private balcony
Ground floor:
-Atrium
-Reception
-Living room
- Equipped industrial kitchen
- Dining room
-Offices
- Sanitary facilities
- Storage and support areas
Basement:
-Laundry
- Technical site
- Miscellaneous storage
- Independent changing rooms and toilet facilities m/f
- Staff room
Outdoor Housing
- 5 modern 1 bedroom dwellings with independent terrace
- 1 modern 2 bedroom dwelling with independent terrace
- 1 T1 wooden house
- 2 classic T1 dwellings; Outdoor storage support
SPA Building
- Indoor pool
-Gymnasium
- Massage room
- Independent changing rooms and toilet facilities m/f
Outdoor swimming pool
- Outdoor pool
- Lawn and sun lounger area
- Wooden pool bar
Parking lot
- Private parking for 18 cars
Contact
House 5 Bedrooms Duplex
Santo Estevão, Benavente, Distrito de Santarém
Used · 620m²
With Garage
buy
3.000.000 €
5 bedroom villa with 726 m2, on a 34,500 m2 plot, in Mata do Duque in Santo Estevão.
Discover the comfort and exclusivity of this 5-bedroom villa, situated on a large plot of 34,500 m2 in the prestigious Mata do Duque in Santo Estevão. With a privileged location just 40 minutes from Lisbon International Airport, this property offers the perfect balance between the tranquillity of the countryside and the proximity of the city.
This unique property stands out for its quality of construction and attention to detail, using noble materials throughout. The garden, meticulously designed by a renowned landscape architect, offers an extensive variety of trees, including cork oaks and pine trees, creating a natural environment that provides a high quality of life. Species such as squirrels, various birds, partridges and rabbits are common on the property.
The plot also has a 1.2 kilometre maintenance circuit, a kennel with boxes and various tree species.
The entire property is fenced off by plants, giving it total exclusivity and privacy.
The two-storey single-storey villa has a large entrance hall that opens onto a spacious living room with a fireplace, a dining room with direct access to the garden and a large games room. The fully equipped kitchen has an island, technical area, laundry room and pantry, providing functionality and comfort.
The house has five bedrooms, two of them en suite, including a master suite with a garden connection, which offer serene and cosy private spaces. A terrace with barbecue and water point, a swimming pool with support house, borehole, central heating and air conditioning complete the features of this exceptional property.
The pool is floodlit for use during the summer evenings. Underneath the pool is a cellar that takes advantage of the natural coolness of the water. The borehole has 3 good tanks to give the house greater autonomy.
The house has satellite TV and a state-of-the-art electronic security system. The door is armoured.
The property also has a closed garage for 4 cars of 85 m2, as well as outside parking.
Mata do Duque, located in Santo Estevão, is recognised for its natural beauty and the exclusivity of the real estate properties that make it up. This prestigious property project offers a harmonious environment that combines the serenity of the countryside with carefully planned leisure areas. This project offers its residents a peaceful escape without losing the convenience of proximity to the city. Senior executives working in and around Lisbon live in Mata do Duque, due to the ease of access. The houses in this location are known for their extraordinary architecture and perfect integration with the surrounding landscape. Mata do Duque is a true luxury retreat, where the quality of life is high and the details are carefully considered.
Contact us for more information.
Translated with DeepL.com (free version)
Discover the comfort and exclusivity of this 5-bedroom villa, situated on a large plot of 34,500 m2 in the prestigious Mata do Duque in Santo Estevão. With a privileged location just 40 minutes from Lisbon International Airport, this property offers the perfect balance between the tranquillity of the countryside and the proximity of the city.
This unique property stands out for its quality of construction and attention to detail, using noble materials throughout. The garden, meticulously designed by a renowned landscape architect, offers an extensive variety of trees, including cork oaks and pine trees, creating a natural environment that provides a high quality of life. Species such as squirrels, various birds, partridges and rabbits are common on the property.
The plot also has a 1.2 kilometre maintenance circuit, a kennel with boxes and various tree species.
The entire property is fenced off by plants, giving it total exclusivity and privacy.
The two-storey single-storey villa has a large entrance hall that opens onto a spacious living room with a fireplace, a dining room with direct access to the garden and a large games room. The fully equipped kitchen has an island, technical area, laundry room and pantry, providing functionality and comfort.
The house has five bedrooms, two of them en suite, including a master suite with a garden connection, which offer serene and cosy private spaces. A terrace with barbecue and water point, a swimming pool with support house, borehole, central heating and air conditioning complete the features of this exceptional property.
The pool is floodlit for use during the summer evenings. Underneath the pool is a cellar that takes advantage of the natural coolness of the water. The borehole has 3 good tanks to give the house greater autonomy.
The house has satellite TV and a state-of-the-art electronic security system. The door is armoured.
The property also has a closed garage for 4 cars of 85 m2, as well as outside parking.
Mata do Duque, located in Santo Estevão, is recognised for its natural beauty and the exclusivity of the real estate properties that make it up. This prestigious property project offers a harmonious environment that combines the serenity of the countryside with carefully planned leisure areas. This project offers its residents a peaceful escape without losing the convenience of proximity to the city. Senior executives working in and around Lisbon live in Mata do Duque, due to the ease of access. The houses in this location are known for their extraordinary architecture and perfect integration with the surrounding landscape. Mata do Duque is a true luxury retreat, where the quality of life is high and the details are carefully considered.
Contact us for more information.
Translated with DeepL.com (free version)
Contact
See more Luxury Used, in Distrito de Leiria and Santarém
Bedrooms
Zones
Can’t find the property you’re looking for?
