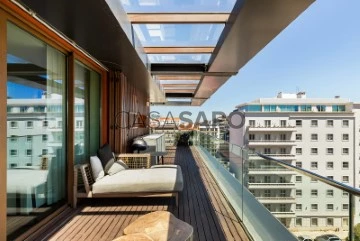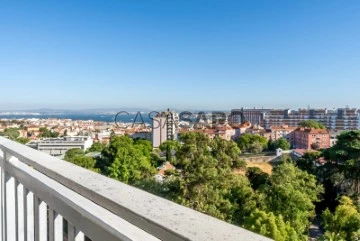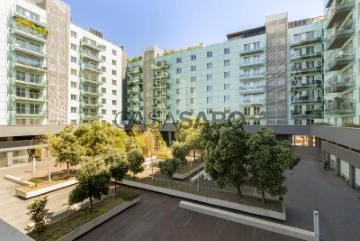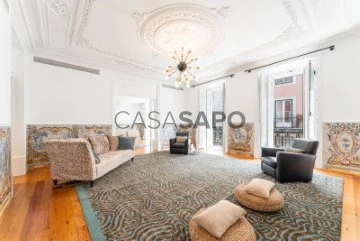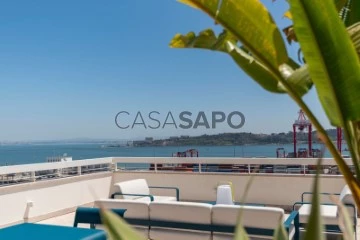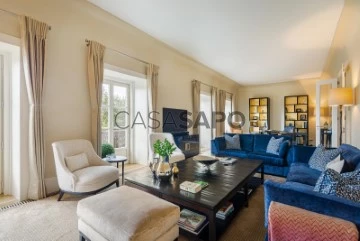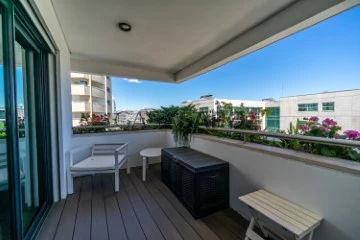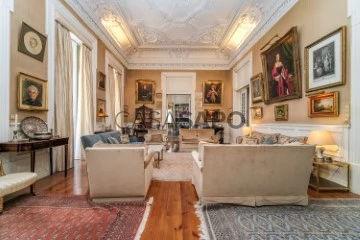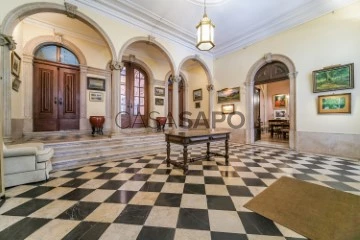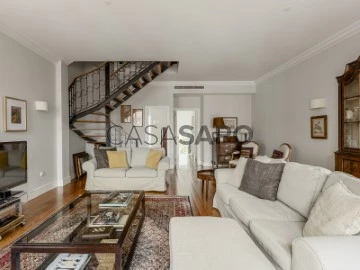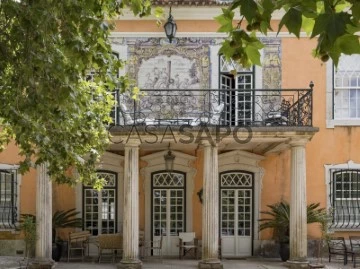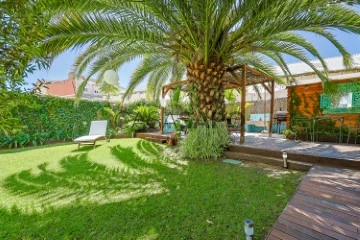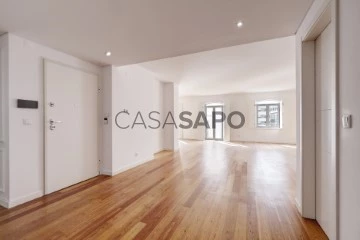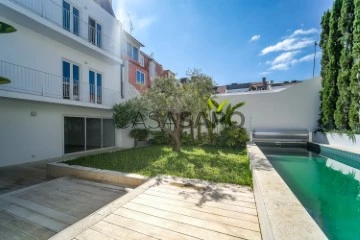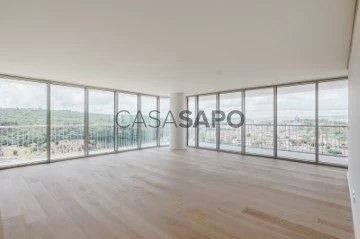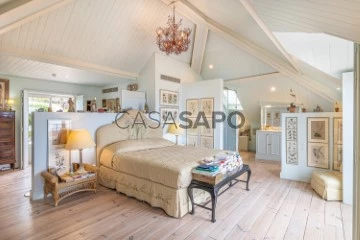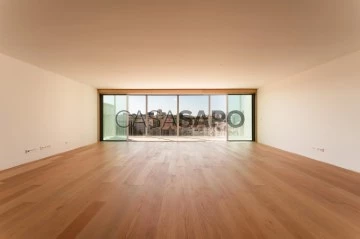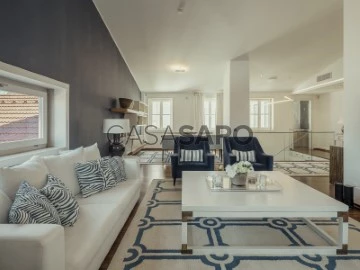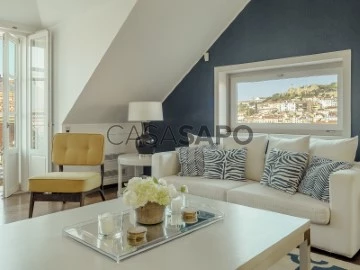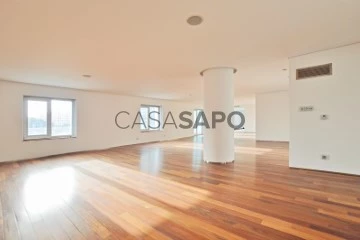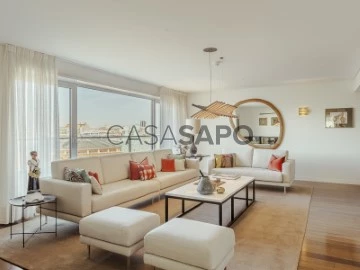Luxury
Rooms
Price
More filters
80 Luxury Used, in Lisboa, with Lift
Order by
Relevance
Sophisticated Lisbon Residence: Luxury Penthouse with Panoramic Balconies
Duplex 8 Bedrooms
Estrela, Lisboa, Distrito de Lisboa
Used · 598m²
buy
4.700.000 €
Welcome to this exceptional duplex penthouse, a contemporary masterpiece located at Largo de Santos No. 15 in the historic Santos-o-Velho neighborhood of Lisbon. Spanning 6,652 sq ft (618 sqm), this sophisticated residence defines luxury living in one of Lisbon’s most desirable areas.
First Floor Elegance:
The first floor is designed with expansive, sunlit living areas that flow seamlessly throughout the residence. Floor-to-ceiling windows bathe the space in natural light, creating a refined and airy atmosphere. At its heart is a state-of-the-art kitchen, complete with premium appliances and modern finishes, ideal for both everyday meals and gourmet dining.
The floor also features a private movie room for an immersive cinematic experience, a well-appointed home office designed for maximum productivity, and an exclusive fitness space, perfect for maintaining an active lifestyle. A thoughtfully designed children’s playroom caters to family needs, while a full guest suite provides privacy and convenience. There is also a separate maid’s room with an en-suite bathroom for additional staff accommodation. The wrap-around balcony offers sweeping, panoramic views, making it an ideal space for outdoor relaxation or entertaining, while enjoying the mild, sunny climate of Lisbon.
Second Floor Luxury:
The upper level houses the master suite, a true sanctuary featuring a spa-inspired bathroom with a freestanding bathtub and a walk-in shower, all with stunning river views as the backdrop. A generous walk-in closet adds to the sense of luxury and space. In addition, there are two further spacious suites on this level, each thoughtfully designed to ensure both comfort and elegance for family members or guests.
Modern Amenities:
The residence includes eight bedrooms and seven bathrooms (five full, two half), with a range of premium features such as electric blinds, air conditioning, and central heating to ensure year-round comfort. With a south/west orientation, the penthouse is flooded with natural light throughout the day, enhancing its warm and welcoming atmosphere.
Prime Location:
Located in the heart of the picturesque Santos-o-Velho neighborhood, this penthouse blends historic charm with modern urban convenience. The area offers easy access to transportation, local shops, and essential services, ensuring that residents enjoy an unparalleled lifestyle experience.
This is a rare opportunity for discerning buyers who seek refined comfort and luxury in one of Europe’s most captivating cities.
First Floor Elegance:
The first floor is designed with expansive, sunlit living areas that flow seamlessly throughout the residence. Floor-to-ceiling windows bathe the space in natural light, creating a refined and airy atmosphere. At its heart is a state-of-the-art kitchen, complete with premium appliances and modern finishes, ideal for both everyday meals and gourmet dining.
The floor also features a private movie room for an immersive cinematic experience, a well-appointed home office designed for maximum productivity, and an exclusive fitness space, perfect for maintaining an active lifestyle. A thoughtfully designed children’s playroom caters to family needs, while a full guest suite provides privacy and convenience. There is also a separate maid’s room with an en-suite bathroom for additional staff accommodation. The wrap-around balcony offers sweeping, panoramic views, making it an ideal space for outdoor relaxation or entertaining, while enjoying the mild, sunny climate of Lisbon.
Second Floor Luxury:
The upper level houses the master suite, a true sanctuary featuring a spa-inspired bathroom with a freestanding bathtub and a walk-in shower, all with stunning river views as the backdrop. A generous walk-in closet adds to the sense of luxury and space. In addition, there are two further spacious suites on this level, each thoughtfully designed to ensure both comfort and elegance for family members or guests.
Modern Amenities:
The residence includes eight bedrooms and seven bathrooms (five full, two half), with a range of premium features such as electric blinds, air conditioning, and central heating to ensure year-round comfort. With a south/west orientation, the penthouse is flooded with natural light throughout the day, enhancing its warm and welcoming atmosphere.
Prime Location:
Located in the heart of the picturesque Santos-o-Velho neighborhood, this penthouse blends historic charm with modern urban convenience. The area offers easy access to transportation, local shops, and essential services, ensuring that residents enjoy an unparalleled lifestyle experience.
This is a rare opportunity for discerning buyers who seek refined comfort and luxury in one of Europe’s most captivating cities.
Contact
Exclusive penthouse with private pool in Avenidas Novas
Penthouse 3 Bedrooms
Avenidas Novas, Lisboa, Distrito de Lisboa
Used · 101m²
With Garage
buy
2.050.000 €
Discover this exclusive penthouse, located in a recently completed development in the heart of Avenidas Novas. This contemporary and innovative project redefines the art of living in Lisbon. With a total area of nearly 223 sqm, including 123 sqm of private gross area and spacious balconies with a private pool, this residence offers the best of contemporary living. The interconnected balconies offer unobstructed and stunning views of the city, perfect for contemplation.
Key Features:
3 suites with built-in wardrobes
1 social WC with high-quality finishes
Open kitchen to the living room, equipped with modern appliances
Integrated air conditioning system
3 parking spaces with charger for electric cars
Spacious storage room
High-quality finishes
Ideally located near the Calouste Gulbenkian Foundation and El Corte Inglés, this penthouse offers convenient access to the best spots in Lisbon. The eight-story building, with its contemporary design, includes 21 apartments, each with commercial space on the ground floor. The common areas are elegantly decorated, offering a warm and functional atmosphere. With a gym, indoor and outdoor pools, sauna, gourmet space, and green areas, the building offers a modern and sustainable lifestyle, ideal for those seeking comfort and exclusivity in the Portuguese capital.
This is a unique opportunity to acquire a high-end residence in the best location in Lisbon, combining luxury, convenience, and unparalleled quality of life.
For more information, contact us. Porta da Frente Christie’s is a real estate brokerage company operating in the market for over two decades, focusing on the best properties and developments for sale or rent. The company was selected by the prestigious Christie’s International Real Estate brand to represent Portugal in the areas of Lisbon, Cascais, Oeiras, and Alentejo. Porta da Frente Christie’s main mission is to provide excellent service to all our clients.
Key Features:
3 suites with built-in wardrobes
1 social WC with high-quality finishes
Open kitchen to the living room, equipped with modern appliances
Integrated air conditioning system
3 parking spaces with charger for electric cars
Spacious storage room
High-quality finishes
Ideally located near the Calouste Gulbenkian Foundation and El Corte Inglés, this penthouse offers convenient access to the best spots in Lisbon. The eight-story building, with its contemporary design, includes 21 apartments, each with commercial space on the ground floor. The common areas are elegantly decorated, offering a warm and functional atmosphere. With a gym, indoor and outdoor pools, sauna, gourmet space, and green areas, the building offers a modern and sustainable lifestyle, ideal for those seeking comfort and exclusivity in the Portuguese capital.
This is a unique opportunity to acquire a high-end residence in the best location in Lisbon, combining luxury, convenience, and unparalleled quality of life.
For more information, contact us. Porta da Frente Christie’s is a real estate brokerage company operating in the market for over two decades, focusing on the best properties and developments for sale or rent. The company was selected by the prestigious Christie’s International Real Estate brand to represent Portugal in the areas of Lisbon, Cascais, Oeiras, and Alentejo. Porta da Frente Christie’s main mission is to provide excellent service to all our clients.
Contact
5 bedrooms with garage and stunning views over the river and city in Amoreiras
Apartment 5 Bedrooms
Santo António, Lisboa, Distrito de Lisboa
Used · 340m²
With Garage
buy
3.000.000 €
Magnificent 4+1-bedroom apartment with garage and stunning views of the city and river in the Amoreiras area, close to Largo do Rato, Marquês de Pombal and Campo de Ourique.
Main features:
- Type: T5
- Condition: Fully refurbished
- Location: Amoreiras, Lisbon
- View: Panoramic over Lisbon and the River Tagus
- Sun Exposure: Excellent, ensuring great light
Distribution of space:
- Living room area: Around 85m² with balcony, divided into two areas
- Suites: 2 suites, including a master suite with two walk-in closets and two full bathrooms
- Bedrooms: 2 bedrooms with built-in closets and a full ensuite bathroom
- Office/Cinema Room: Versatile space for work or leisure
- Kitchen: Fully equipped with luxury appliances, including a laundry area
- Bathrooms: Additional guest bathroom
- Storage: Corridor with lots of storage
Amenities:
- Integrated sound system
- Hot and cold air conditioning
- Concierge available
- 3 elevators
- 2 parking spaces
Privileged location: Situated in one of Lisbon’s most prestigious areas, the apartment is close to:
- Jardim das Amoreiras
- Eduardo VII Park
- Marquês de Pombal Square
- Avenida da Liberdade
- Lycée Français Charles Lepierre
- Amoreiras Shopping Center
In addition, the area offers a wide range of shops and services, providing a comfortable and convenient lifestyle.
Book your visit now and come and see this fabulous apartment.
3Porta da Frente Christie’s is a real estate brokerage company that has been working in the market for over two decades, focusing on the best properties and developments, both for sale and for rent. The company was selected by the prestigious Christie’s International Real Estate brand to represent Portugal in the Lisbon, Cascais, Oeiras and Alentejo areas. The main mission of Porta da Frente Christie’s is to provide an excellent service to all our clients.
Main features:
- Type: T5
- Condition: Fully refurbished
- Location: Amoreiras, Lisbon
- View: Panoramic over Lisbon and the River Tagus
- Sun Exposure: Excellent, ensuring great light
Distribution of space:
- Living room area: Around 85m² with balcony, divided into two areas
- Suites: 2 suites, including a master suite with two walk-in closets and two full bathrooms
- Bedrooms: 2 bedrooms with built-in closets and a full ensuite bathroom
- Office/Cinema Room: Versatile space for work or leisure
- Kitchen: Fully equipped with luxury appliances, including a laundry area
- Bathrooms: Additional guest bathroom
- Storage: Corridor with lots of storage
Amenities:
- Integrated sound system
- Hot and cold air conditioning
- Concierge available
- 3 elevators
- 2 parking spaces
Privileged location: Situated in one of Lisbon’s most prestigious areas, the apartment is close to:
- Jardim das Amoreiras
- Eduardo VII Park
- Marquês de Pombal Square
- Avenida da Liberdade
- Lycée Français Charles Lepierre
- Amoreiras Shopping Center
In addition, the area offers a wide range of shops and services, providing a comfortable and convenient lifestyle.
Book your visit now and come and see this fabulous apartment.
3Porta da Frente Christie’s is a real estate brokerage company that has been working in the market for over two decades, focusing on the best properties and developments, both for sale and for rent. The company was selected by the prestigious Christie’s International Real Estate brand to represent Portugal in the Lisbon, Cascais, Oeiras and Alentejo areas. The main mission of Porta da Frente Christie’s is to provide an excellent service to all our clients.
Contact
Appartement de 5 chambres à coucher dans la copropriété des Jardins de São Lourenço
Apartment 5 Bedrooms
Avenidas Novas, Lisboa, Distrito de Lisboa
Used · 373m²
With Garage
buy
2.850.000 €
Porta da Frente Christie’s presents a 5 bedroom apartment, with a 427,50 sqm private gross area, with two balconies, parking space for 2 cars in a garage, a communal swimming pool, gym and 24 hour security, in the private condominium Jardins de São Lourenço, in Avenidas Novas, Lisbon.
The apartment has two separate entrance doors, one for the social area and the other for the private area.
The entry hall, with a generous area, accesses a social bathroom, a 26 sqm kitchen, the dining room and an ample living room, allowing several environments.
In the private area the apartment comprises five suites, all equipped with Daikin air conditioning, an integrated sound system, closets of the Poliform brand and with bathrooms of the Antonio Lupi brand, one of the best designers of luxury bathrooms.
The Valcucine kitchen, fully equipped with state-of-the-art Küppersbusch household appliances, also includes an ice maker. The kitchen gives access to a room for clothes treatment and a suite for the maid.
The large dimensioned living room with fireplace and with the flooring in English Sucupira, is served by a 10 sqm balcony that offers plenty of natural light. This balcony provides moments of serenity and relaxation with total privacy.
It also incorporates a domotics system, electrical blinds, surround sound, double glazed windows, fireplace, security system and video surveillance 24 hours a day, elevators with control to floors through a personalised code.
The condominium Jardins de São Lourenço consists of 88 apartments and offers, in addition to the communal swimming pool, a children’s garden and gym, being considered the most luxurious condominium in Lisbon, next to Praça de Espanha, in the parish of Avenidas Novas.
Upon entering this condominium we come across 2400 sqm of garden area.
The elevator that accesses the apartment has a plasma screen and ambient music.
Each resident has a code that allows having access only to the floor of your apartment.
The condominium has 2 heated swimming pools, one for adults and one for children, a gym, a condominium´s room, gardens and a magnificent inner patio, a leisure area equipped with waterfalls, inviting well-being and serenity, allowing receiving friends outdoors and enjoying the exterior space. It also has a nursery and kindergarten for the children of residents.
This development, right in the centre of Lisbon, allows maximum tranquillity and security to the resident, since it is a closed condominium with permanent security (24h), where the access is very restricted.
Each space was designed and equipped with the highest quality materials and intelligent solutions were applied using domotics.
Located in an area served by all sorts of local business and services and access to the main areas of the city of Lisbon.
Contact us and discover this property.
The apartment has two separate entrance doors, one for the social area and the other for the private area.
The entry hall, with a generous area, accesses a social bathroom, a 26 sqm kitchen, the dining room and an ample living room, allowing several environments.
In the private area the apartment comprises five suites, all equipped with Daikin air conditioning, an integrated sound system, closets of the Poliform brand and with bathrooms of the Antonio Lupi brand, one of the best designers of luxury bathrooms.
The Valcucine kitchen, fully equipped with state-of-the-art Küppersbusch household appliances, also includes an ice maker. The kitchen gives access to a room for clothes treatment and a suite for the maid.
The large dimensioned living room with fireplace and with the flooring in English Sucupira, is served by a 10 sqm balcony that offers plenty of natural light. This balcony provides moments of serenity and relaxation with total privacy.
It also incorporates a domotics system, electrical blinds, surround sound, double glazed windows, fireplace, security system and video surveillance 24 hours a day, elevators with control to floors through a personalised code.
The condominium Jardins de São Lourenço consists of 88 apartments and offers, in addition to the communal swimming pool, a children’s garden and gym, being considered the most luxurious condominium in Lisbon, next to Praça de Espanha, in the parish of Avenidas Novas.
Upon entering this condominium we come across 2400 sqm of garden area.
The elevator that accesses the apartment has a plasma screen and ambient music.
Each resident has a code that allows having access only to the floor of your apartment.
The condominium has 2 heated swimming pools, one for adults and one for children, a gym, a condominium´s room, gardens and a magnificent inner patio, a leisure area equipped with waterfalls, inviting well-being and serenity, allowing receiving friends outdoors and enjoying the exterior space. It also has a nursery and kindergarten for the children of residents.
This development, right in the centre of Lisbon, allows maximum tranquillity and security to the resident, since it is a closed condominium with permanent security (24h), where the access is very restricted.
Each space was designed and equipped with the highest quality materials and intelligent solutions were applied using domotics.
Located in an area served by all sorts of local business and services and access to the main areas of the city of Lisbon.
Contact us and discover this property.
Contact
4 bedroom apartment with patio in Chiado
Apartment 4 Bedrooms
Misericórdia, Lisboa, Distrito de Lisboa
Used · 273m²
buy
2.290.000 €
This apartment is a true work of art, with 273m² of living space, located in a privileged area close to Chiado. It is just a few steps away from museums, theaters, beautiful churches, stores and excellent restaurants. The property stands out for the preservation of many of its original features, such as the magnificent 18th century tiles, the massive and dated stone items and details, the carved ceilings, the wooden flooring, the shutters on the windows, and a majestic fireplace set in a 40m² lounge. In addition, the elegance of the materials used is remarkable and the impact when you enter is one of refinement. For those who appreciate classic elements, where its imposing rooms can provide diverse living and leisure environments, it is undoubtedly the ideal place to receive family and friends.
The apartment consists of 3 bedrooms with good areas, 3 bathrooms en suite and 1 guest bathroom, an equipped and functional kitchen, a lounge that invites you to dine in a completely different environment, with unique details and a distinctive feature, which is a salting station. This stone salting station was formerly used to store and keep salted food. All this has been preserved in its original state, which makes this apartment so special and unique, telling a story. And it provides a relaxed and comfortable atmosphere while enjoying good food with the family or a glass of wine in a more social setting.
The property also has a heating and air-conditioning system, as well as a 30m² private garden, ideal for family and friends, and balconies overlooking Rua do Loreto and a partial view of Largo de Camões. There is also the possibility of parking for one car in Largo de Camões Square on a monthly basis.
The parish of Misericórdia was born from the merger of the old parishes of Mercês, Santa Catarina, Encarnação and São Paulo. From Bairro Alto and Príncipe Real to Cais do Sodré, there are countless tourist attractions: the Glória and Bica elevators, the Ribeira Market, the São Pedro de Alcântara and Santa Catarina viewpoints and the bars, restaurants and nightlife of Bairro Alto and Cais do Sodré.
Bairro Alto is one of Lisbon’s oldest and most surprising neighborhoods (over 500 years old), with narrow cobbled streets, centuries-old houses and small traditional stores. It has many bars, restaurants and ’fado houses’ and a unique atmosphere. A trendy neighborhood where centuries-old houses merge with traditional shops and leisure areas in a mix of color and shapes.
Santa Catarina is, like so many others, a neighborhood built entirely on a hill. When you talk about Santa Catarina, two places immediately spring to mind: the Miradouro de Santa Catarina and Bica. There are plenty of public transport links, restaurants and picturesque terraces with breathtaking views over the city of Lisbon and the River Tagus.
Come and see this fabulous apartment, book your visit now.
The apartment consists of 3 bedrooms with good areas, 3 bathrooms en suite and 1 guest bathroom, an equipped and functional kitchen, a lounge that invites you to dine in a completely different environment, with unique details and a distinctive feature, which is a salting station. This stone salting station was formerly used to store and keep salted food. All this has been preserved in its original state, which makes this apartment so special and unique, telling a story. And it provides a relaxed and comfortable atmosphere while enjoying good food with the family or a glass of wine in a more social setting.
The property also has a heating and air-conditioning system, as well as a 30m² private garden, ideal for family and friends, and balconies overlooking Rua do Loreto and a partial view of Largo de Camões. There is also the possibility of parking for one car in Largo de Camões Square on a monthly basis.
The parish of Misericórdia was born from the merger of the old parishes of Mercês, Santa Catarina, Encarnação and São Paulo. From Bairro Alto and Príncipe Real to Cais do Sodré, there are countless tourist attractions: the Glória and Bica elevators, the Ribeira Market, the São Pedro de Alcântara and Santa Catarina viewpoints and the bars, restaurants and nightlife of Bairro Alto and Cais do Sodré.
Bairro Alto is one of Lisbon’s oldest and most surprising neighborhoods (over 500 years old), with narrow cobbled streets, centuries-old houses and small traditional stores. It has many bars, restaurants and ’fado houses’ and a unique atmosphere. A trendy neighborhood where centuries-old houses merge with traditional shops and leisure areas in a mix of color and shapes.
Santa Catarina is, like so many others, a neighborhood built entirely on a hill. When you talk about Santa Catarina, two places immediately spring to mind: the Miradouro de Santa Catarina and Bica. There are plenty of public transport links, restaurants and picturesque terraces with breathtaking views over the city of Lisbon and the River Tagus.
Come and see this fabulous apartment, book your visit now.
Contact
Penthouse 2 Bedrooms
Estrela, Lisboa, Distrito de Lisboa
Used · 176m²
buy
2.100.000 €
2+1 bedroom flat with a 80m2 terrace and superb views of the River Tagus to the south, east and west.
It is located in the southern part of Lapa, next to the Museum of Ancient Art, the Boulangerie and other more recent references that appear daily in this iconic and sophisticated Lisbon neighbourhood
In a 4-year project signed by reputed architect Samuel Torres de Carvalho, the structural restoration of this building gave way to an exclusive Viúva Lamego tile façade and other finishes exquisitely selected to make it unique yet versatile.
Flawless, the flat is distributed as follows:
Living room 40m2 and access to the 80m2 terrace
Fully equipped kitchen
Dining room/Study
Powder room
Lower floor and for total privacy:
2 suites with 18m2 southfacing balcony
2 car parks
1 storage room
Top finishes and total sobriety, giving total prominence to the view and outdoor space only comparable to some viewpoints in our city.
Only this is your private viewpoint...
It is located in the southern part of Lapa, next to the Museum of Ancient Art, the Boulangerie and other more recent references that appear daily in this iconic and sophisticated Lisbon neighbourhood
In a 4-year project signed by reputed architect Samuel Torres de Carvalho, the structural restoration of this building gave way to an exclusive Viúva Lamego tile façade and other finishes exquisitely selected to make it unique yet versatile.
Flawless, the flat is distributed as follows:
Living room 40m2 and access to the 80m2 terrace
Fully equipped kitchen
Dining room/Study
Powder room
Lower floor and for total privacy:
2 suites with 18m2 southfacing balcony
2 car parks
1 storage room
Top finishes and total sobriety, giving total prominence to the view and outdoor space only comparable to some viewpoints in our city.
Only this is your private viewpoint...
Contact
Apartment 4 Bedrooms
Arroios, Lisboa, Distrito de Lisboa
Used · 321m²
With Garage
buy
3.150.000 €
Fantastic 4 bedroom apartment (two bedrooms and two suites), inserted in a completely renovated building, extremely exclusive with only 4 apartments and located in the heart of Lisbon, 100 meters away from Avenida da Liberdade, where you can find the best shops and the finest restaurants in Lisbon.
This unique apartment presents very special features, making it the synonym of a luxurious life in the centre of Lisbon.
With a 321 sqm private gross area, we are welcomed by a large dimensioned and imposing entrance hall with a high ceiling of more than 3 meters.
From the main corridor, to the left there is the living room facing West with an area that was transformed into a beautiful office, being next to a social bathroom.
On the right, the beautiful dining room facing East, is the perfect space for meals with family and friends. Next is the kitchen, with high quality finishes, Miele household appliances, wine cellar, pantry and a separated laundry area.
Following through the corridor we find the first bedroom that is currently converted into an extra living room.
There is also a suite with a closet and a bathroom with two washbasins and a shower.
A full private bathroom supports the two bedrooms, followed by another bedroom transformed into office.
Finally, the master suite, with embedded wardrobes, a bathroom with shower tray and two washbasins.
The apartment is equipped with air conditioning in all its rooms, radiant floor heating in the bathroom, domotics system that can be managed through the app and a boiler with capacity for 250 litters.
It also includes 2 parking spaces and a storage area.
Opportunity to live in one of the most sought after areas, whether to live or for investment, next to Avenida da Liberdade, where the headquarters of several financial institutions and multinationals present in the country, prestigious local business, the main restaurants and 5 star hotels are located. Area well served by public transportation, with several buses nearby and the Avenida subway station.
This unique apartment presents very special features, making it the synonym of a luxurious life in the centre of Lisbon.
With a 321 sqm private gross area, we are welcomed by a large dimensioned and imposing entrance hall with a high ceiling of more than 3 meters.
From the main corridor, to the left there is the living room facing West with an area that was transformed into a beautiful office, being next to a social bathroom.
On the right, the beautiful dining room facing East, is the perfect space for meals with family and friends. Next is the kitchen, with high quality finishes, Miele household appliances, wine cellar, pantry and a separated laundry area.
Following through the corridor we find the first bedroom that is currently converted into an extra living room.
There is also a suite with a closet and a bathroom with two washbasins and a shower.
A full private bathroom supports the two bedrooms, followed by another bedroom transformed into office.
Finally, the master suite, with embedded wardrobes, a bathroom with shower tray and two washbasins.
The apartment is equipped with air conditioning in all its rooms, radiant floor heating in the bathroom, domotics system that can be managed through the app and a boiler with capacity for 250 litters.
It also includes 2 parking spaces and a storage area.
Opportunity to live in one of the most sought after areas, whether to live or for investment, next to Avenida da Liberdade, where the headquarters of several financial institutions and multinationals present in the country, prestigious local business, the main restaurants and 5 star hotels are located. Area well served by public transportation, with several buses nearby and the Avenida subway station.
Contact
Apartment 5 Bedrooms +1
Rua da Junqueira, Alcântara, Lisboa, Distrito de Lisboa
Used · 436m²
With Garage
buy
2.390.000 €
A new high-quality residential building has been born in the heart of Lisbon, this bright and unique city refuge in Alcântara, designed by the renowned Portuguese architects Frederico Valsassina and Manuel Aires Mateus.
Situated next to the Tagus River, between Avenida da Índia and Rua da Junqueira, with typologies ranging from 3 to 5 bedrooms and very generous gross areas resulting in extremely spacious and bright flats.
Given its physical proximity, the building was conceived and designed in a very special relationship with the river, making the most of the light and the privileged, unobstructed views over the city, the River Tagus, the 25 de Abril Bridge and the renowned Cristo Rei in Almada, offering an atmosphere of well-being and tranquillity to its residents.
The modernist architecture and solid character of this housing development follow a concept of timelessness and the building’s strong connection with the River Tagus and Lisbon’s historic city centre. A building comprising 10 dwellings, which includes this luxurious and bright 5+1 bedroom duplex flat on the 1st floor with a gross private area of 436 m2.
The flat has an east/west orientation and on the first floor there is an entrance hall with a corridor leading to the office, a guest bathroom, a large and bright living room with an extensive balcony, the dining room, a spacious fully equipped kitchen with plenty of storage, a bedroom and bathroom for the staff, the laundry area and the stairs to the lower floor. From the kitchen or staff room you have access to a balcony that extends into the dining room area.
On the lower ground floor we have the bedroom area with a large built-in wardrobe. This flat has 5 spacious, sophisticated and very bright bedrooms, all with built-in wardrobes, 3 of which have en-suite bathrooms and access to a beautiful garden. In total there are 6 bathrooms.
The flat is equipped with a water heater, a heat pump for the sanitary water, central heating, central air conditioning, double glazing allowing for a peaceful and quiet environment, a fire and water flood alarm system and a bathroom wall heating system to prevent damp.
For your convenience, the garage offers 4 parking spaces with a charging system for electric cars and a storage room.
With a premium location, close to various tourist attractions such as the Belém Tower, Jerónimos Monastery, Museums, Lx Factory and others, with all kinds of shops in the immediate vicinity, this flat with easy access to all kinds of transport and services represents an excellent business opportunity.
Book your visit now!
Situated next to the Tagus River, between Avenida da Índia and Rua da Junqueira, with typologies ranging from 3 to 5 bedrooms and very generous gross areas resulting in extremely spacious and bright flats.
Given its physical proximity, the building was conceived and designed in a very special relationship with the river, making the most of the light and the privileged, unobstructed views over the city, the River Tagus, the 25 de Abril Bridge and the renowned Cristo Rei in Almada, offering an atmosphere of well-being and tranquillity to its residents.
The modernist architecture and solid character of this housing development follow a concept of timelessness and the building’s strong connection with the River Tagus and Lisbon’s historic city centre. A building comprising 10 dwellings, which includes this luxurious and bright 5+1 bedroom duplex flat on the 1st floor with a gross private area of 436 m2.
The flat has an east/west orientation and on the first floor there is an entrance hall with a corridor leading to the office, a guest bathroom, a large and bright living room with an extensive balcony, the dining room, a spacious fully equipped kitchen with plenty of storage, a bedroom and bathroom for the staff, the laundry area and the stairs to the lower floor. From the kitchen or staff room you have access to a balcony that extends into the dining room area.
On the lower ground floor we have the bedroom area with a large built-in wardrobe. This flat has 5 spacious, sophisticated and very bright bedrooms, all with built-in wardrobes, 3 of which have en-suite bathrooms and access to a beautiful garden. In total there are 6 bathrooms.
The flat is equipped with a water heater, a heat pump for the sanitary water, central heating, central air conditioning, double glazing allowing for a peaceful and quiet environment, a fire and water flood alarm system and a bathroom wall heating system to prevent damp.
For your convenience, the garage offers 4 parking spaces with a charging system for electric cars and a storage room.
With a premium location, close to various tourist attractions such as the Belém Tower, Jerónimos Monastery, Museums, Lx Factory and others, with all kinds of shops in the immediate vicinity, this flat with easy access to all kinds of transport and services represents an excellent business opportunity.
Book your visit now!
Contact
Apartment 4 Bedrooms
Parque das Nações, Olivais, Lisboa, Distrito de Lisboa
Used · 231m²
With Garage
buy
2.500.000 €
4 bedroom apartment on one floor, has 312 m2, overlooking one of the most sophisticated areas of Lisbon, the Parque da Nações.
Located two minutes from Vasco da Gama Shopping Mall and Lisbon Casino and a few steps from the Tagus River. An imposing centrality, which allows almost direct access to Lisbon International Airport, equipped with a comfort of visible movement, with the A1 that takes us north and the A12 with direct connection to the A2 towards the South.
It offers a very large living room, where the living and dining layout are naturally designed and in the continuity of this social side, there is a terrace, which connects with the living room and connects the interior with the exterior. A sophisticated kitchen, very functional and equipped with top appliances, is also part of this area of the apartment.
In the quietest area, this Penthouse offers 2 suites and 2 two completely private bedrooms, with all the comfort for a soothing night of sleep and an energetic wake up to start the day.
And because all the comfort is little, has a very easy access to the garage, where you have at your disposal 4 parking spaces.
The whole concept of this property prevailed with a complete rest concept.
The design was thought, decorated according to current standards, thinking of the future , to be at the forefront of times allowing timelessness, this detail, which gives authenticity to the whole house and conveys a feeling of home.
Located two minutes from Vasco da Gama Shopping Mall and Lisbon Casino and a few steps from the Tagus River. An imposing centrality, which allows almost direct access to Lisbon International Airport, equipped with a comfort of visible movement, with the A1 that takes us north and the A12 with direct connection to the A2 towards the South.
It offers a very large living room, where the living and dining layout are naturally designed and in the continuity of this social side, there is a terrace, which connects with the living room and connects the interior with the exterior. A sophisticated kitchen, very functional and equipped with top appliances, is also part of this area of the apartment.
In the quietest area, this Penthouse offers 2 suites and 2 two completely private bedrooms, with all the comfort for a soothing night of sleep and an energetic wake up to start the day.
And because all the comfort is little, has a very easy access to the garage, where you have at your disposal 4 parking spaces.
The whole concept of this property prevailed with a complete rest concept.
The design was thought, decorated according to current standards, thinking of the future , to be at the forefront of times allowing timelessness, this detail, which gives authenticity to the whole house and conveys a feeling of home.
Contact
Palace 7 Bedrooms
Príncipe Real (Mercês), Misericórdia, Lisboa, Distrito de Lisboa
Used · 621m²
With Garage
buy
5.800.000 €
Palace/ Principe Real/ Lisbon
Excellent location in one of the most charming neighborhoods of Lisbon, near Praça do Príncipe Real,
Neoclassical palace in very good condition, with 685m2, divided by three floors. Noble materials and finishes, woods from Brazil, marbles, tiles, high ceilings and worked make this house a unique space.
Ground floor,
Large entrance hall, dining room with direct access to the kitchen and pantry, an office and an apartment with 66m2 independent entrance and that can also be used as a garage for 3 cars.
Access to the 1st floor
A beautiful staircase, illuminated by a skylight that lets in natural light.
Floor 1
It is the social area par excellence, 3 large living rooms, 2 bedrooms and 1 bathroom.
The 2nd floor
3 bedrooms, a private room, 2 full bathrooms and terrace with 28m2.
The stolen waters
a suite, with access to a balcony with unobstructed views over the city.
Elevator access on all floors
Neoclassicism in Portugal
Due to the factor of an emergence in a very troubled time, Neoclassicism in Portugal develops in its own way, struggling with problems of an artistic and economic order, imposing a periodization different from the rest of Europe. In the second half of the century, a little later than in the rest of Europe, Neoclassicism emerged, especially in Lisbon and Porto, and in the early nineteenth century there was a near halt in artistic programs. This fact is due to the great instability caused by a succession of overwhelming events for the country, namely the flight of the royal family to Brazil in 1807 (a fact of fundamental importance for both countries), French invasions, later/consequent English rule, liberal revolution in 1820, return of the royal family in 1821, independence from Brazil and the loss of colonial trade in 1822. Shortly afterwards the absolutist counter-revolution took place, giving rise to the liberal wars, which maintained the instability until 1834, allowing the normal artistic and economic development only almost in the middle of the century. In view of the above, it is no wonder that the style remains, along with Romanticism, until the early twentieth century.
Excellent location in one of the most charming neighborhoods of Lisbon, near Praça do Príncipe Real,
Neoclassical palace in very good condition, with 685m2, divided by three floors. Noble materials and finishes, woods from Brazil, marbles, tiles, high ceilings and worked make this house a unique space.
Ground floor,
Large entrance hall, dining room with direct access to the kitchen and pantry, an office and an apartment with 66m2 independent entrance and that can also be used as a garage for 3 cars.
Access to the 1st floor
A beautiful staircase, illuminated by a skylight that lets in natural light.
Floor 1
It is the social area par excellence, 3 large living rooms, 2 bedrooms and 1 bathroom.
The 2nd floor
3 bedrooms, a private room, 2 full bathrooms and terrace with 28m2.
The stolen waters
a suite, with access to a balcony with unobstructed views over the city.
Elevator access on all floors
Neoclassicism in Portugal
Due to the factor of an emergence in a very troubled time, Neoclassicism in Portugal develops in its own way, struggling with problems of an artistic and economic order, imposing a periodization different from the rest of Europe. In the second half of the century, a little later than in the rest of Europe, Neoclassicism emerged, especially in Lisbon and Porto, and in the early nineteenth century there was a near halt in artistic programs. This fact is due to the great instability caused by a succession of overwhelming events for the country, namely the flight of the royal family to Brazil in 1807 (a fact of fundamental importance for both countries), French invasions, later/consequent English rule, liberal revolution in 1820, return of the royal family in 1821, independence from Brazil and the loss of colonial trade in 1822. Shortly afterwards the absolutist counter-revolution took place, giving rise to the liberal wars, which maintained the instability until 1834, allowing the normal artistic and economic development only almost in the middle of the century. In view of the above, it is no wonder that the style remains, along with Romanticism, until the early twentieth century.
Contact
3+1 bedroom villa with lift, garden, garage, in Lapa
House 3 Bedrooms +1
Estrela, Lisboa, Distrito de Lisboa
Used · 349m²
With Garage
buy
2.550.000 €
3+1 bedroom villa with 349 sqm of gross construction area, an elevator, a 41 sqm garden, and a garage for four cars, in Lapa, Estrela, Lisbon.
The villa is spread over four floors, accessible by stairs or lift. On the ground floor, there is a semi-covered garage, storage room, entrance hall, and utility room. On the first intermediate floor, there is a terrace. On the first floor, there is a south-facing dining room, a spacious kitchen with slate and Zimbabwe black granite finishes, fully equipped with a view of the garden, and a bathroom. On the second intermediate floor, there is a private garden of 41 sqm. On the second floor, there is a south-facing living room of 34 sqm with a view of the magnificent Schindler Palace, and an office. On the third floor, there are two en-suite bedrooms, one of which has a closet. The attic, accessible from the living room via a wrought iron staircase, is an open space of 31 sqm with a magnificent river view, featuring a work and reading area, as well as additional seating or sleeping space.
Among the materials used, Lioz stone is highlighted in the circulation areas and staircases, while wooden flooring is used in the common areas and bedrooms.
The villa is located near Tapada das Necessidades, Avenida Infante Santo, Jardim da Estrela, and various museums such as the National Museum of Ancient Art. It is a 4-minute drive from CUF Tejo Hospital, Salesian College, and a 10-minute drive from Lycée Français Charles Lepierre and Redbridge International School. It is close to various services, transportation, and dining options. It is a 12-minute drive from Cais do Sodré train station and Tram 28. It is situated 15 minutes away from Lisbon’s Humberto Delgado Airport.
The villa is spread over four floors, accessible by stairs or lift. On the ground floor, there is a semi-covered garage, storage room, entrance hall, and utility room. On the first intermediate floor, there is a terrace. On the first floor, there is a south-facing dining room, a spacious kitchen with slate and Zimbabwe black granite finishes, fully equipped with a view of the garden, and a bathroom. On the second intermediate floor, there is a private garden of 41 sqm. On the second floor, there is a south-facing living room of 34 sqm with a view of the magnificent Schindler Palace, and an office. On the third floor, there are two en-suite bedrooms, one of which has a closet. The attic, accessible from the living room via a wrought iron staircase, is an open space of 31 sqm with a magnificent river view, featuring a work and reading area, as well as additional seating or sleeping space.
Among the materials used, Lioz stone is highlighted in the circulation areas and staircases, while wooden flooring is used in the common areas and bedrooms.
The villa is located near Tapada das Necessidades, Avenida Infante Santo, Jardim da Estrela, and various museums such as the National Museum of Ancient Art. It is a 4-minute drive from CUF Tejo Hospital, Salesian College, and a 10-minute drive from Lycée Français Charles Lepierre and Redbridge International School. It is close to various services, transportation, and dining options. It is a 12-minute drive from Cais do Sodré train station and Tram 28. It is situated 15 minutes away from Lisbon’s Humberto Delgado Airport.
Contact
Mansion 6 Bedrooms
Paço do Lumiar, Lisboa, Distrito de Lisboa
Used · 1,188m²
With Garage
buy
7.500.000 €
Palace T5 in The Lumiar Palace, with 1.188 m2 with private garden 2.780m2. Inserted in condominium with swimming pool and party room, total gardens of 14,000 m2.
The mansion, with 5 suites, lounges, dining room, games room and music, as well as an entrance hall, is rich in noble materials, preserving in all its divisions the aristocratic elegance that characterizes it since its construction. The chapel, erected in the twentieth century, added even more charisma to the palace, sharing the rich aesthetic treatment present in the other spaces. Completely refurbished in 2010, the mansion went into style in the new century, now benefiting from completely renovated bathrooms, and a kitchen equipped with the latest technologies. The old fireplaces are now articulated with the central heating system recently installed, to provide unparalleled comfort in all rooms of this magnificent property. There is also an annex with ground floor and stolen waters of 190 m² with 4 divisions and a garage for 3 parking spaces.
It has a beautiful condominium pool, and full of statues, fountains and small lakes, designed in 1970 by the famous landscape architect Gonçalo Ribeiro Telles. The annexed outbuildings, such as the 1920s-century hunting lodge designed in 1920 by Raúl Lino, are richly decorated with exquisite tiles, similar to what happens in the main building. It has a beautiful condominium pool, and full of statues, fountains and small lakes, designed in 1970 by the famous landscape architect Gonçalo Ribeiro Telles. The annexed outbuildings, such as the 1920s-century hunting lodge designed in 1920 by Raúl Lino, are richly decorated with exquisite tiles, similar to what happens in the main building.
The information referred to is not binding and does not exempt the consultation of the property documentation
The mansion, with 5 suites, lounges, dining room, games room and music, as well as an entrance hall, is rich in noble materials, preserving in all its divisions the aristocratic elegance that characterizes it since its construction. The chapel, erected in the twentieth century, added even more charisma to the palace, sharing the rich aesthetic treatment present in the other spaces. Completely refurbished in 2010, the mansion went into style in the new century, now benefiting from completely renovated bathrooms, and a kitchen equipped with the latest technologies. The old fireplaces are now articulated with the central heating system recently installed, to provide unparalleled comfort in all rooms of this magnificent property. There is also an annex with ground floor and stolen waters of 190 m² with 4 divisions and a garage for 3 parking spaces.
It has a beautiful condominium pool, and full of statues, fountains and small lakes, designed in 1970 by the famous landscape architect Gonçalo Ribeiro Telles. The annexed outbuildings, such as the 1920s-century hunting lodge designed in 1920 by Raúl Lino, are richly decorated with exquisite tiles, similar to what happens in the main building. It has a beautiful condominium pool, and full of statues, fountains and small lakes, designed in 1970 by the famous landscape architect Gonçalo Ribeiro Telles. The annexed outbuildings, such as the 1920s-century hunting lodge designed in 1920 by Raúl Lino, are richly decorated with exquisite tiles, similar to what happens in the main building.
The information referred to is not binding and does not exempt the consultation of the property documentation
Contact
House 9 Bedrooms
Santa Maria Maior, Lisboa, Distrito de Lisboa
Used · 690m²
With Garage
buy
4.000.000 €
Come live in a palace full of history, located in one of the most noble neighborhoods of Lisbon, next to the walls of the Castle of S. Jorge.
The building, of exceptional architectural and historical value, underwent a renovation project, exemplarily led and signed by the renowned Portuguese architects Aires Mateus and Frederico Valsassina. From the original Palace, four distinct residences were created, combining all the modern comforts while maintaining the original character of the Palace.
This large 690 m² house is the result of the fusion of two independent units, creating a very spacious home filled with natural light, in a unique and palatial setting enhanced by a magnificent high ceiling.
The residence is equipped with an elevator as well as private parking. Each floor is also equipped with a video intercom system. Notable too are the noble materials used in the house, such as the wooden flooring or the marble that lines the bathrooms. The entire house is equipped with underfloor air conditioning.
A perfectly thought-out layout allows for the separation of a social area, for convivial moments, on the first floor, with a very spacious living room connecting to a generously sized, exceptionally decorated kitchen, and a space reserved for the bedrooms on the second and third floors.
Ground floor: hall
1st floor: terrace, guest WC, kitchen (De Dietrich), living room, dining room
2nd floor: 3 suites with built-in wardrobes overlooking the square, the historic center, and the pedestrian street
3rd floor: one bedroom with built-in wardrobes, another room currently used as a living room, WC
Located in one of the most iconic neighborhoods of Lisbon, known for its history-filled corners, its churches, and its breathtaking views over the city from numerous viewpoints.
Come live in the very heart of Lisbon’s historic center, in a unique building full of history, equipped with all modern comforts.
The building, of exceptional architectural and historical value, underwent a renovation project, exemplarily led and signed by the renowned Portuguese architects Aires Mateus and Frederico Valsassina. From the original Palace, four distinct residences were created, combining all the modern comforts while maintaining the original character of the Palace.
This large 690 m² house is the result of the fusion of two independent units, creating a very spacious home filled with natural light, in a unique and palatial setting enhanced by a magnificent high ceiling.
The residence is equipped with an elevator as well as private parking. Each floor is also equipped with a video intercom system. Notable too are the noble materials used in the house, such as the wooden flooring or the marble that lines the bathrooms. The entire house is equipped with underfloor air conditioning.
A perfectly thought-out layout allows for the separation of a social area, for convivial moments, on the first floor, with a very spacious living room connecting to a generously sized, exceptionally decorated kitchen, and a space reserved for the bedrooms on the second and third floors.
Ground floor: hall
1st floor: terrace, guest WC, kitchen (De Dietrich), living room, dining room
2nd floor: 3 suites with built-in wardrobes overlooking the square, the historic center, and the pedestrian street
3rd floor: one bedroom with built-in wardrobes, another room currently used as a living room, WC
Located in one of the most iconic neighborhoods of Lisbon, known for its history-filled corners, its churches, and its breathtaking views over the city from numerous viewpoints.
Come live in the very heart of Lisbon’s historic center, in a unique building full of history, equipped with all modern comforts.
Contact
Apartment 5 Bedrooms +2
Santo António, Lisboa, Distrito de Lisboa
Used · 285m²
With Garage
buy
3.900.000 €
Welcome to an elegant Oásis 5 bedroom with three support rooms beautifully refurbished and situated in a classic, stunning building in Lisbon’s Santo António parish. This prime location is near Rua Castilho and Avenida da Liberdade.
This exquisite apartment boasts a private 150 sqm garden adjacent to the rooms and a garage with space for 2 cars, offering comfort and privacy in the heart of the city. The apartment features impressive high 4m ceilings, , many of which are intricately crafted.
With approximately 300 sqm of private gross area, this apartment provides expansive living spaces, ideal for a large family or those seeking elegance and sophistication in central Lisbon. The living room is a captivating area due to its aesthetic appeal and connection to the outdoors, where the private 30 sqm garden is adorned with refined decor. The 20 sqm dining room is perfect for hosting friends and family on special occasions.
Both the living and dining rooms face west and have direct access to the apartment’s exterior areas, including spacious balconies and the beautifully maintained garden.
The apartment includes an office and a library, offering ideal spaces for work or relaxation. The interior balcony creates a warm and tranquil ambiance, perfect for enjoying views of the garden. The large outdoor balcony, which extends from the living room, provides a serene view of the garden, making it the perfect place to watch the sunset or host an al fresco dinner.
The five bedrooms are generously sized and comfortable, with three featuring en suite bathrooms supported by a full private bathroom. The modern kitchen is fully equipped and spacious enough to prepare meals for the entire family. Additional spaces like the laundry area and pantry add convenience to daily living.
The apartment is equipped with air conditioning and heating, ensuring a comfortable environment throughout the year. The garage, accommodating three cars, provides security and peace of mind for your vehicles.
Located in the parish of Santo António, this apartment offers easy access to many of Lisbon’s iconic landmarks, such as Avenida da Liberdade and Marquês.
This exquisite apartment boasts a private 150 sqm garden adjacent to the rooms and a garage with space for 2 cars, offering comfort and privacy in the heart of the city. The apartment features impressive high 4m ceilings, , many of which are intricately crafted.
With approximately 300 sqm of private gross area, this apartment provides expansive living spaces, ideal for a large family or those seeking elegance and sophistication in central Lisbon. The living room is a captivating area due to its aesthetic appeal and connection to the outdoors, where the private 30 sqm garden is adorned with refined decor. The 20 sqm dining room is perfect for hosting friends and family on special occasions.
Both the living and dining rooms face west and have direct access to the apartment’s exterior areas, including spacious balconies and the beautifully maintained garden.
The apartment includes an office and a library, offering ideal spaces for work or relaxation. The interior balcony creates a warm and tranquil ambiance, perfect for enjoying views of the garden. The large outdoor balcony, which extends from the living room, provides a serene view of the garden, making it the perfect place to watch the sunset or host an al fresco dinner.
The five bedrooms are generously sized and comfortable, with three featuring en suite bathrooms supported by a full private bathroom. The modern kitchen is fully equipped and spacious enough to prepare meals for the entire family. Additional spaces like the laundry area and pantry add convenience to daily living.
The apartment is equipped with air conditioning and heating, ensuring a comfortable environment throughout the year. The garage, accommodating three cars, provides security and peace of mind for your vehicles.
Located in the parish of Santo António, this apartment offers easy access to many of Lisbon’s iconic landmarks, such as Avenida da Liberdade and Marquês.
Contact
Apartment 4 Bedrooms
Lapa, Estrela, Lisboa, Distrito de Lisboa
Used · 192m²
With Garage
buy
2.395.000 €
4-bedroom apartment with two parking spaces and elevator with 205 sq m of gross area, located at Rua Almeida Brandão, Lapa. 5 min walking from future metro station Estrela.
Located in a unique building of excellent quality and brightness from 2013, with only 5 apartments, one per floor, allowing total privacy and located in one of the best areas of Lapa/São Bento, opposite the UAE embassy (united arab emirates).
Good taste prevails here, first of all due to its spaciousness as well as the careful maintenance of elements such as the wooden floor and the custom-made wooden shutters on all the windows. It has air conditioning and heated floors in all rooms.
It features a spacious and sunny social area with a balcony of about 46sq m and a social bathroom, an adjacent fully equipped kitchen of 15 sq m and direct access to the back balcony that runs through the entire apartment. It offers a social area of more then 60sq m.
Along the corridor of the private area we find 4 bedrooms, three of about 14 sq m and the master of 20 sq m, of which two are suites, all with built-in wardrobes, air conditioning, floor heating and wooden shutters on all windows.
At the back has a long balcony that runs through the building and joins the kitchen and two bedrooms.
The location of this apartment allows you to enjoy some of the points of interest in the city of Lisbon as it is just a few minutes from Jardim da Estrela and Tapada das Necessidades.
The Campo de Ourique Market, the CUF Hospital and the Assembly of the Republic are located nearby.
In addition to the proximity to local commerce, services and leisure areas, the location of this property is served by an excellent public transport network (including the future Estrela metro station).
Castelhana is a Portuguese real estate agency present in the domestic market for over 20 years, specialized in prime residential real estate and recognized for the launch of some of the most distinguished developments in Portugal.
Founded in 1999, Castelhana provides a full service in business brokerage. We are specialists in investment and in the commercialization of real estate.
In Lisbon, in Chiado, one of the most emblematic and traditional areas of the capital. In Porto, we are based in Foz Do Douro, one of the noblest places in the city and in the Algarve region next to the renowned Vilamoura Marina.
We are waiting for you. We have a team available to give you the best support in your next real estate investment.
Contact us!
Located in a unique building of excellent quality and brightness from 2013, with only 5 apartments, one per floor, allowing total privacy and located in one of the best areas of Lapa/São Bento, opposite the UAE embassy (united arab emirates).
Good taste prevails here, first of all due to its spaciousness as well as the careful maintenance of elements such as the wooden floor and the custom-made wooden shutters on all the windows. It has air conditioning and heated floors in all rooms.
It features a spacious and sunny social area with a balcony of about 46sq m and a social bathroom, an adjacent fully equipped kitchen of 15 sq m and direct access to the back balcony that runs through the entire apartment. It offers a social area of more then 60sq m.
Along the corridor of the private area we find 4 bedrooms, three of about 14 sq m and the master of 20 sq m, of which two are suites, all with built-in wardrobes, air conditioning, floor heating and wooden shutters on all windows.
At the back has a long balcony that runs through the building and joins the kitchen and two bedrooms.
The location of this apartment allows you to enjoy some of the points of interest in the city of Lisbon as it is just a few minutes from Jardim da Estrela and Tapada das Necessidades.
The Campo de Ourique Market, the CUF Hospital and the Assembly of the Republic are located nearby.
In addition to the proximity to local commerce, services and leisure areas, the location of this property is served by an excellent public transport network (including the future Estrela metro station).
Castelhana is a Portuguese real estate agency present in the domestic market for over 20 years, specialized in prime residential real estate and recognized for the launch of some of the most distinguished developments in Portugal.
Founded in 1999, Castelhana provides a full service in business brokerage. We are specialists in investment and in the commercialization of real estate.
In Lisbon, in Chiado, one of the most emblematic and traditional areas of the capital. In Porto, we are based in Foz Do Douro, one of the noblest places in the city and in the Algarve region next to the renowned Vilamoura Marina.
We are waiting for you. We have a team available to give you the best support in your next real estate investment.
Contact us!
Contact
Apartment 4 Bedrooms Duplex
Estrela, Lisboa, Distrito de Lisboa
Used · 248m²
With Garage
buy
3.180.000 €
This flat, inserted in a typically Portuguese building, combines the traditional with the contemporary.
The private pool, the terrace and the balcony offer the necessary environment to enjoy relaxing moments outdoors.
The spacious and cosy living room, open to the terrace with garden and swimming pool, is perfect for entertaining friends and family. The open space kitchen, on the other hand, offers the ideal space to provide conviviality.
In addition, the flat has a master suite, an additional ensuite and two bedrooms, providing space and comfort for the whole family. And with four bathrooms, you’ll never have waiting times.
The closed garage, with space for three cars, offers the convenience and security necessary for the protection of your car.
This house is located in the historic area of the city of Lisbon, surrounded by all the beauty and charm that the capital can offer.
Located in the Lapa neighbourhood where you can feel the grandeur of Lisbon of yesteryear, a place chosen by the nobility and upper class to reside. Its origin dates back to 1770, and it is currently part of the parish of Estrela.
In this noble area of Lisbon, there are several palaces and most of the embassies of foreign countries in Portugal, such as Switzerland, Sweden, Austria, Bulgaria, Finland, Luxembourg, Romania, the Netherlands and China, as well as the São Bento Palace and the official residence of the Prime Minister.
Don’t miss the opportunity to purchase this charming 4 bedroom duplex flat in Lisbon.
Contact us today to schedule a visit and see this house in person.
Areas:
Terrace: 107 m2
Living room: 40 m2
Entrance hall: 11 m2
Open space kitchen : 7 m2
Master Suite: 23 m2
Master suite bathroom: 7 m2
Suite: 17 m2
Bathroom in the suite: 5 m2
Bedroom: 13 m2
Bedroom: 14 m2
Social bathroom: 3 m2
Balconies: 7 m2
The private pool, the terrace and the balcony offer the necessary environment to enjoy relaxing moments outdoors.
The spacious and cosy living room, open to the terrace with garden and swimming pool, is perfect for entertaining friends and family. The open space kitchen, on the other hand, offers the ideal space to provide conviviality.
In addition, the flat has a master suite, an additional ensuite and two bedrooms, providing space and comfort for the whole family. And with four bathrooms, you’ll never have waiting times.
The closed garage, with space for three cars, offers the convenience and security necessary for the protection of your car.
This house is located in the historic area of the city of Lisbon, surrounded by all the beauty and charm that the capital can offer.
Located in the Lapa neighbourhood where you can feel the grandeur of Lisbon of yesteryear, a place chosen by the nobility and upper class to reside. Its origin dates back to 1770, and it is currently part of the parish of Estrela.
In this noble area of Lisbon, there are several palaces and most of the embassies of foreign countries in Portugal, such as Switzerland, Sweden, Austria, Bulgaria, Finland, Luxembourg, Romania, the Netherlands and China, as well as the São Bento Palace and the official residence of the Prime Minister.
Don’t miss the opportunity to purchase this charming 4 bedroom duplex flat in Lisbon.
Contact us today to schedule a visit and see this house in person.
Areas:
Terrace: 107 m2
Living room: 40 m2
Entrance hall: 11 m2
Open space kitchen : 7 m2
Master Suite: 23 m2
Master suite bathroom: 7 m2
Suite: 17 m2
Bathroom in the suite: 5 m2
Bedroom: 13 m2
Bedroom: 14 m2
Social bathroom: 3 m2
Balconies: 7 m2
Contact
Apartment 5 Bedrooms
Salitre, Santo António, Lisboa, Distrito de Lisboa
Used · 478m²
With Garage
buy
4.500.000 €
5-bedroom duplex apartment with 478 sqm of gross private area, five parking spaces, and storage, on Rua do Salitre, near Avenida da Liberdade, in Lisbon. Set in a recent building, the apartment is spread over two floors comprising:
Lower floor - 41 sqm dining room, 102 sqm living room, and 24 sqm office, fully equipped kitchen, two en-suite bedrooms, one with a 12 sqm walk-in closet.
Upper floor - one en-suite bedroom and two bedrooms with a shared bathroom, all with access to a 13 sqm terrace. It features an unobstructed view of the city on the top floor, hardwood flooring in the living room and bedrooms, air conditioning and central heating in all rooms, including bathrooms and closet, double-glazed windows, and video intercom.
Located a 10-minute walk from the Botanical Garden and 8 minutes from Avenida da Liberdade metro station, one of the city’s main avenues with prestigious shops, hotels, theaters, and historic buildings like the Tivoli Forum. It’s a 6-minute drive from Amoreiras Shopping Center, 7 minutes from Estufa Fria and Eduardo VII Park, 5 minutes from the Autonomous University of Lisbon, the Lycée Français Charles Lepierre, and various public schools, and 15 minutes from Lisbon airport, with easy access to city exits such as the A1 (Airport, North, and Porto), A2 (South, Bridge, and Algarve) and A5 (Estoril / Cascais / Sintra).
Lower floor - 41 sqm dining room, 102 sqm living room, and 24 sqm office, fully equipped kitchen, two en-suite bedrooms, one with a 12 sqm walk-in closet.
Upper floor - one en-suite bedroom and two bedrooms with a shared bathroom, all with access to a 13 sqm terrace. It features an unobstructed view of the city on the top floor, hardwood flooring in the living room and bedrooms, air conditioning and central heating in all rooms, including bathrooms and closet, double-glazed windows, and video intercom.
Located a 10-minute walk from the Botanical Garden and 8 minutes from Avenida da Liberdade metro station, one of the city’s main avenues with prestigious shops, hotels, theaters, and historic buildings like the Tivoli Forum. It’s a 6-minute drive from Amoreiras Shopping Center, 7 minutes from Estufa Fria and Eduardo VII Park, 5 minutes from the Autonomous University of Lisbon, the Lycée Français Charles Lepierre, and various public schools, and 15 minutes from Lisbon airport, with easy access to city exits such as the A1 (Airport, North, and Porto), A2 (South, Bridge, and Algarve) and A5 (Estoril / Cascais / Sintra).
Contact
Apartment 3 Bedrooms
Santo António, Lisboa, Distrito de Lisboa
Used · 189m²
With Garage
buy
3.560.000 €
3 Bedroom Apartment (3 suites), with 2 parking spaces and a storage area, next to Avenida da Liberdade.
In a Classical building, a total rehabilitation that only kept the façade, completed in 2018.
This apartment is as new and is sold fully furnished and equipped, ready to live in!
With several details of improvements chosen by the current owner, and with a specific design by an atelier of Interior Architecture, which provides a refinement and differentiated comfort!
With a high ceiling and walls with embedded closets and coated in wood in the circulation areas, in the living room a Boiserie that hides the TV, bedrooms also with wood wardrobes equal to the bed headboards, a fully equipped kitchen with lacquered cupboards in a sober tone, all with a huge refinement.
The apartment is distributed as follows:
- Hall and entrance corridor
- Social Bathroom
- Living Room with a dining area
- Equipped Kitchen in open space to the living room
- Laundry area
- Master suite with closet
- Full private bathroom
- Suite with Closet
- Full bathroom
- Suite with wardrobes
- Full private bathroom
- 2 parking spaces with access by ramp
- 1 storage area
This condominium also has a Concierge during the day!
Very central, next to the Avenida da Liberdade, where everything happens! The most luxurious avenue in Portugal, where the best international brand stores, modern restaurants, theatres, cinema, emblematic hotels and the Rossio station are located.... an avenue where you breathe history and modernity!
Porta da Frente Christie’s is a real estate agency that has been operating in the market for more than two decades. Its focus lays on the highest quality houses and developments, not only in the selling market, but also in the renting market. The company was elected by the prestigious brand Christie’s International Real Estate to represent Portugal in the areas of Lisbon, Cascais, Oeiras and Alentejo. The main purpose of Porta da Frente Christie’s is to offer a top-notch service to our customers.
In a Classical building, a total rehabilitation that only kept the façade, completed in 2018.
This apartment is as new and is sold fully furnished and equipped, ready to live in!
With several details of improvements chosen by the current owner, and with a specific design by an atelier of Interior Architecture, which provides a refinement and differentiated comfort!
With a high ceiling and walls with embedded closets and coated in wood in the circulation areas, in the living room a Boiserie that hides the TV, bedrooms also with wood wardrobes equal to the bed headboards, a fully equipped kitchen with lacquered cupboards in a sober tone, all with a huge refinement.
The apartment is distributed as follows:
- Hall and entrance corridor
- Social Bathroom
- Living Room with a dining area
- Equipped Kitchen in open space to the living room
- Laundry area
- Master suite with closet
- Full private bathroom
- Suite with Closet
- Full bathroom
- Suite with wardrobes
- Full private bathroom
- 2 parking spaces with access by ramp
- 1 storage area
This condominium also has a Concierge during the day!
Very central, next to the Avenida da Liberdade, where everything happens! The most luxurious avenue in Portugal, where the best international brand stores, modern restaurants, theatres, cinema, emblematic hotels and the Rossio station are located.... an avenue where you breathe history and modernity!
Porta da Frente Christie’s is a real estate agency that has been operating in the market for more than two decades. Its focus lays on the highest quality houses and developments, not only in the selling market, but also in the renting market. The company was elected by the prestigious brand Christie’s International Real Estate to represent Portugal in the areas of Lisbon, Cascais, Oeiras and Alentejo. The main purpose of Porta da Frente Christie’s is to offer a top-notch service to our customers.
Contact
Apartment 4 Bedrooms
Campolide, Lisboa, Distrito de Lisboa
Used · 234m²
With Garage
buy
3.250.000 €
Brand new 4-bedroom apartment with 234 sqm of gross private area, a 46 sqm balcony, four parking spaces, and a storage room, located in the Infinity Tower with a swimming pool in Campolide, Lisbon. The apartment features four ensuite bedrooms, all with built-in wardrobes, and one of them with a closet area, a guest bathroom, a 48 sqm living room, and a 14 sqm equipped kitchen with a laundry area and a bathroom. Located on the 21st floor of the Nature block, it has very spacious areas and is surrounded by a large balcony with stunning views of the city and the greenery of Monsanto Park.
Infinity Tower offers a diverse range of services and facilities, including an outdoor and indoor pool, a health club, a gym, a spa, a paddle court, lifestyle management, and concierge services. Living in Infinity is like discovering a new world, a place where lifestyle is an art form.
Located a 5-minute drive from Nova University Lisbon, Lycée Français Charles Lepierre, Amoreiras Shopping Center, and the Portuguese Institute of Oncology, 10 minutes from Redbridge School, University of Lisbon, University City, Calouste Gulbenkian Foundation, and El Corte Inglés. Only 15 minutes from Humberto Delgado Airport in Lisbon.
Infinity Tower offers a diverse range of services and facilities, including an outdoor and indoor pool, a health club, a gym, a spa, a paddle court, lifestyle management, and concierge services. Living in Infinity is like discovering a new world, a place where lifestyle is an art form.
Located a 5-minute drive from Nova University Lisbon, Lycée Français Charles Lepierre, Amoreiras Shopping Center, and the Portuguese Institute of Oncology, 10 minutes from Redbridge School, University of Lisbon, University City, Calouste Gulbenkian Foundation, and El Corte Inglés. Only 15 minutes from Humberto Delgado Airport in Lisbon.
Contact
Apartment 5 Bedrooms
Santa Maria Maior, Lisboa, Distrito de Lisboa
Used · 850m²
With Garage
buy
8.200.000 €
Fall in love with the exceptionality of this late eighteenth century building of 5 floors, 850m2 of gross private area, completely renovated, with elevator and private parking.
In a very popular area of the city of Lisbon, near the emblematic cathedral, the Castelo district and the viewpoints of Santa Luzia and Portas do Sol, the building has a triplex penthouse T3 of 350m2 from which one enjoys a sublime view of the historic center and the Tagus River and 2 studios on the second floors.
The property is south-facing and therefore bathed in natural light, and stands out for the quality of its finishes, its meticulous decoration, the spaciousness of its spaces and its high ceilings, all of which are characteristic of Pombaline architecture and offer a unique living environment in the historic heart of Lisbon.
On the first, second and third floors, the building has two studios, also completely renovated, currently with a local accommodation license (AL). Although the new package of measures of the MaisHabitação government limits these new licenses in this historical area of Lisbon, the buyer will have the possibility of renting these studios and thus obtain an additional income.
The building has undergone a complete rehabilitation and renovation, which has increased its private construction area. The building also has a generously sized terrace and a patio on the top floor, which enjoys a breathtaking view.
The building is equipped with reversible air-conditioning, double glazed windows in PVC and mobile network extension system distributed throughout the building.
Schedule your visit and fall in love with this property with unique features.
In a very popular area of the city of Lisbon, near the emblematic cathedral, the Castelo district and the viewpoints of Santa Luzia and Portas do Sol, the building has a triplex penthouse T3 of 350m2 from which one enjoys a sublime view of the historic center and the Tagus River and 2 studios on the second floors.
The property is south-facing and therefore bathed in natural light, and stands out for the quality of its finishes, its meticulous decoration, the spaciousness of its spaces and its high ceilings, all of which are characteristic of Pombaline architecture and offer a unique living environment in the historic heart of Lisbon.
On the first, second and third floors, the building has two studios, also completely renovated, currently with a local accommodation license (AL). Although the new package of measures of the MaisHabitação government limits these new licenses in this historical area of Lisbon, the buyer will have the possibility of renting these studios and thus obtain an additional income.
The building has undergone a complete rehabilitation and renovation, which has increased its private construction area. The building also has a generously sized terrace and a patio on the top floor, which enjoys a breathtaking view.
The building is equipped with reversible air-conditioning, double glazed windows in PVC and mobile network extension system distributed throughout the building.
Schedule your visit and fall in love with this property with unique features.
Contact
Apartment 4 Bedrooms
Avenidas Novas, Lisboa, Distrito de Lisboa
Used · 246m²
With Garage
buy
2.460.000 €
New 4 bedroom apartment in Avenidas Novas.
Located between Praça de Espanha and the Calouste Gulbenkian Foundation. It is a city oasis of centrality and serenity, being in the heart of Lisbon, one of the world capitals that offers greater quality of life and inserted in a condominium to debut with swimming pool and garden.
It totalizes 320 sqm to live with space in the city centre, enjoying modernity, light and comfort.
The apartment comprises a large living room with access to balconies with unobstructed views, a master suite with closet, a suite and two bedrooms that share a third bathroom, a kitchen equipped with top brands, 3 parking spaces and a storage area.
The Santos Dumont 46 condominium combines quality of life and living in an urban environment. It offers green spaces in its communal garden, which allow you to invigorate in a natural refuge, and also a swimming pool, an exclusive privilege in the city.
The magnificent balconies enjoy unique views and let in the sunlight that visits Lisbon almost all year round. It is a project of authorial architecture that gives primacy to natural lighting, wide spaces, neutral colours, which merge with minimalism and sophistication. To highlight the special synergy between marble and wood and the excellent quality of the finishes.
This is a location that has great ease of access to shopping areas, schools, universities, transportation, being only a few steps away from the Praça de Espanha subway station and still the main road axes of Lisbon.
It is also close to the Praça de Espanha Urban Park, full of green areas, pedestrians and cyclists, which is transforming this area into an oasis sheltered from the urban bustle.
Porta da Frente Christie’s is a real estate agency that has been operating in the market for more than two decades. Its focus lays on the highest quality houses and developments, not only in the selling market, but also in the renting market. The company was elected by the prestigious brand Christie’s International Real Estate to represent Portugal in the areas of Lisbon, Cascais, Oeiras and Alentejo. The main purpose of Porta da Frente Christie’s is to offer a top-notch service to our customers.
Located between Praça de Espanha and the Calouste Gulbenkian Foundation. It is a city oasis of centrality and serenity, being in the heart of Lisbon, one of the world capitals that offers greater quality of life and inserted in a condominium to debut with swimming pool and garden.
It totalizes 320 sqm to live with space in the city centre, enjoying modernity, light and comfort.
The apartment comprises a large living room with access to balconies with unobstructed views, a master suite with closet, a suite and two bedrooms that share a third bathroom, a kitchen equipped with top brands, 3 parking spaces and a storage area.
The Santos Dumont 46 condominium combines quality of life and living in an urban environment. It offers green spaces in its communal garden, which allow you to invigorate in a natural refuge, and also a swimming pool, an exclusive privilege in the city.
The magnificent balconies enjoy unique views and let in the sunlight that visits Lisbon almost all year round. It is a project of authorial architecture that gives primacy to natural lighting, wide spaces, neutral colours, which merge with minimalism and sophistication. To highlight the special synergy between marble and wood and the excellent quality of the finishes.
This is a location that has great ease of access to shopping areas, schools, universities, transportation, being only a few steps away from the Praça de Espanha subway station and still the main road axes of Lisbon.
It is also close to the Praça de Espanha Urban Park, full of green areas, pedestrians and cyclists, which is transforming this area into an oasis sheltered from the urban bustle.
Porta da Frente Christie’s is a real estate agency that has been operating in the market for more than two decades. Its focus lays on the highest quality houses and developments, not only in the selling market, but also in the renting market. The company was elected by the prestigious brand Christie’s International Real Estate to represent Portugal in the areas of Lisbon, Cascais, Oeiras and Alentejo. The main purpose of Porta da Frente Christie’s is to offer a top-notch service to our customers.
Contact
Apartment 2 Bedrooms + 1
Chiado (Sé), Santa Maria Maior, Lisboa, Distrito de Lisboa
Used · 236m²
With Garage
buy
2.590.000 €
Duplex penthouse 2+1 bedroom apartment with 236 sqm of gross private area, balconies, two parking spaces, and a storage room, located in the iconic Garrett 29 condominium, in the heart of Chiado, known for its quality construction and luxury finishes in a Pombaline building.
The ground floor features an entrance hall, laundry room, two ensuite bedrooms, one of which has a walk-in closet and a fireplace. The upper floor consists of a contemporary kitchen with Gaggenau appliances, a guest bathroom, an open-plan living room with 46 sqm, and a dining room, which is currently being used as a third bedroom.
The apartment is equipped with a home automation system, air conditioning, fireplaces, and double-shutter windows. The high-quality finishes include Carrara marble flooring in the kitchen and bathrooms, and sucupira wood in the bedrooms and living rooms.
Located on Rua Garrett, one of Lisbon’s most prestigious areas, with shopping and public transportation just a few meters away from Chiado’s warehouses, Rossio Square, Santa Justa Lift, Avenida da Liberdade, and Foz Palace. Within a 20-minute drive from Marquês de Pombal Square, Amoreiras Shopping Center, Lycée Français Charles Lepierre, Odd School, and Salesianos de Lisboa. 30 minutes away from Humberto Delgado International Airport in Lisbon.
The ground floor features an entrance hall, laundry room, two ensuite bedrooms, one of which has a walk-in closet and a fireplace. The upper floor consists of a contemporary kitchen with Gaggenau appliances, a guest bathroom, an open-plan living room with 46 sqm, and a dining room, which is currently being used as a third bedroom.
The apartment is equipped with a home automation system, air conditioning, fireplaces, and double-shutter windows. The high-quality finishes include Carrara marble flooring in the kitchen and bathrooms, and sucupira wood in the bedrooms and living rooms.
Located on Rua Garrett, one of Lisbon’s most prestigious areas, with shopping and public transportation just a few meters away from Chiado’s warehouses, Rossio Square, Santa Justa Lift, Avenida da Liberdade, and Foz Palace. Within a 20-minute drive from Marquês de Pombal Square, Amoreiras Shopping Center, Lycée Français Charles Lepierre, Odd School, and Salesianos de Lisboa. 30 minutes away from Humberto Delgado International Airport in Lisbon.
Contact
Apartment 6 Bedrooms
Avenidas Novas, Lisboa, Distrito de Lisboa
Used · 520m²
With Garage
buy
2.790.000 €
6 Bedroom Apartment of contemporary architecture, inserted in a prestigious private condominium, with 2 heated swimming pools, gardens, gym, party room and 24/7 security, in Lisbon.
In a prime location, next to the North-South axis and very close to Praça de Espanha, this unique condominium offers proximity to the heart of Lisbon’s business and commerce. Only 4 minutes from Sete Rios, close to universities, renowned gardens, restaurants, supermarkets and all kinds of trade and service
Main Areas:
. Living room 105m2 with fireplace, direct access to 10m2 balcony and 9m2 oriental garden
. Dining room 32m2
. Fully equipped kitchen with island 28m2 and laundry area 5m2
. Office/Home cinema 25m2
. Master suite 26m2 with 2 walk-in closets one of them with 5m2 and the other with 4m2, WC 13m2 and balcony 12m2
. Suite 23m2 with walk-in closet 6m2, WC 5m2 and balcony 10m2
. Suite 19m2 with walk-in closet 3m2, WC 5m2 and balcony 10m2
. Suite 19m2 with walk-in closet 6mw and toilet 5m2
. Suite 19m2 with walk-in closet 4m2 and WC 6m2
. Suite 13m2 with WC 3m2
. Gym 14m2
. WC 3m2
. Entrance Hall 16m2
. Hall of rooms 6m2
Garage with parking space for 6 cars.
Equipped with luxury finishes, Daikin air conditioning in all rooms, electric blinds, lighting controlled through touchscreen console, piped music and English flooring with solid wood slats.
INSIDE LIVING operates in the luxury housing and property investment market. Our team offers a diverse range of excellent services to our clients, such as investor support services, ensuring all the assistance in the selection, purchase, sale or rental of properties, architectural design, interior design, banking and concierge services throughout the process.
In a prime location, next to the North-South axis and very close to Praça de Espanha, this unique condominium offers proximity to the heart of Lisbon’s business and commerce. Only 4 minutes from Sete Rios, close to universities, renowned gardens, restaurants, supermarkets and all kinds of trade and service
Main Areas:
. Living room 105m2 with fireplace, direct access to 10m2 balcony and 9m2 oriental garden
. Dining room 32m2
. Fully equipped kitchen with island 28m2 and laundry area 5m2
. Office/Home cinema 25m2
. Master suite 26m2 with 2 walk-in closets one of them with 5m2 and the other with 4m2, WC 13m2 and balcony 12m2
. Suite 23m2 with walk-in closet 6m2, WC 5m2 and balcony 10m2
. Suite 19m2 with walk-in closet 3m2, WC 5m2 and balcony 10m2
. Suite 19m2 with walk-in closet 6mw and toilet 5m2
. Suite 19m2 with walk-in closet 4m2 and WC 6m2
. Suite 13m2 with WC 3m2
. Gym 14m2
. WC 3m2
. Entrance Hall 16m2
. Hall of rooms 6m2
Garage with parking space for 6 cars.
Equipped with luxury finishes, Daikin air conditioning in all rooms, electric blinds, lighting controlled through touchscreen console, piped music and English flooring with solid wood slats.
INSIDE LIVING operates in the luxury housing and property investment market. Our team offers a diverse range of excellent services to our clients, such as investor support services, ensuring all the assistance in the selection, purchase, sale or rental of properties, architectural design, interior design, banking and concierge services throughout the process.
Contact
Apartment 4 Bedrooms
Parque das Nações, Olivais, Lisboa, Distrito de Lisboa
Used · 231m²
With Garage
buy
2.500.000 €
4 bedroom apartment on one floor, has 312 m2, overlooking one of the most sophisticated areas of Lisbon, the Parque da Nações.
Located two minutes from Vasco da Gama Shopping Mall and Lisbon Casino and a few steps from the Tagus River. An imposing centrality, which allows almost direct access to Lisbon International Airport, equipped with a comfort of visible movement, with the A1 that takes us north and the A12 with direct connection to the A2 towards the South.
It offers a very large living room, where the living and dining layout are naturally designed and in the continuity of this social side, there is a terrace, which connects with the living room and connects the interior with the exterior. A sophisticated kitchen, very functional and equipped with top appliances, is also part of this area of the apartment.
In the quietest area, this Penthouse offers 2 suites and 2 two completely private bedrooms, with all the comfort for a soothing night of sleep and an energetic wake up to start the day.
And because all the comfort is little, has a very easy access to the garage, where you have at your disposal 4 parking spaces.
The whole concept of this property prevailed with a complete rest concept.
The design was thought, decorated according to current standards, thinking of the future , to be at the forefront of times allowing timelessness, this detail, which gives authenticity to the whole house and conveys a feeling of home.
Located two minutes from Vasco da Gama Shopping Mall and Lisbon Casino and a few steps from the Tagus River. An imposing centrality, which allows almost direct access to Lisbon International Airport, equipped with a comfort of visible movement, with the A1 that takes us north and the A12 with direct connection to the A2 towards the South.
It offers a very large living room, where the living and dining layout are naturally designed and in the continuity of this social side, there is a terrace, which connects with the living room and connects the interior with the exterior. A sophisticated kitchen, very functional and equipped with top appliances, is also part of this area of the apartment.
In the quietest area, this Penthouse offers 2 suites and 2 two completely private bedrooms, with all the comfort for a soothing night of sleep and an energetic wake up to start the day.
And because all the comfort is little, has a very easy access to the garage, where you have at your disposal 4 parking spaces.
The whole concept of this property prevailed with a complete rest concept.
The design was thought, decorated according to current standards, thinking of the future , to be at the forefront of times allowing timelessness, this detail, which gives authenticity to the whole house and conveys a feeling of home.
Contact
Apartment 6 Bedrooms
Campo Pequeno (Nossa Senhora de Fátima), Avenidas Novas, Lisboa, Distrito de Lisboa
Used · 402m²
With Garage
buy
3.300.000 €
6-bedroom apartment with 402 sqm of gross private area, an 18 sqm balcony with a view of the Campo Pequeno Bullring, and three parking spaces, located in the Campo Pequeno Building, in Lisbon. The apartment comprises an entrance hall, two living rooms, a dining room, six suites, two of which have walk-in closets, a guest bathroom, a fully equipped kitchen with BOSH appliances, a silestone countertop, contemporary cabinets, a pantry, and a laundry room. The apartment, located on a single floor, also features air conditioning in all rooms and elevators with direct access to the apartment. It also includes a storage room.
Set within the Campo Pequeno Building, it has a residents’ swimming pool on the rooftop and 24-hour security.
Located in one of the most central and sought-after areas of Lisbon, it is a 2-minute walk from Campo Pequeno metro station, Campo Pequeno Square, and Culturgest. It is a 5-minute drive from the Cidade Universitária, Instituto Superior Técnico, and the Calouste Gulbenkian Foundation, and 15 minutes from Lisbon Airport.
Set within the Campo Pequeno Building, it has a residents’ swimming pool on the rooftop and 24-hour security.
Located in one of the most central and sought-after areas of Lisbon, it is a 2-minute walk from Campo Pequeno metro station, Campo Pequeno Square, and Culturgest. It is a 5-minute drive from the Cidade Universitária, Instituto Superior Técnico, and the Calouste Gulbenkian Foundation, and 15 minutes from Lisbon Airport.
Contact
See more Luxury Used, in Lisboa
Bedrooms
Zones
Can’t find the property you’re looking for?





