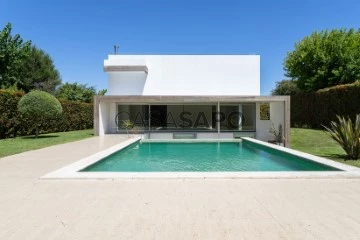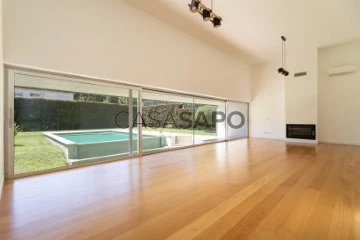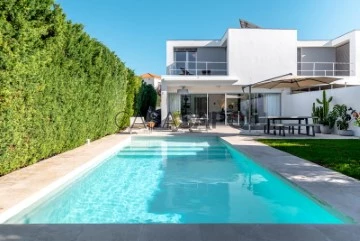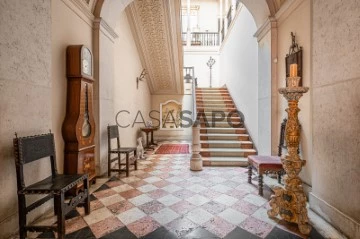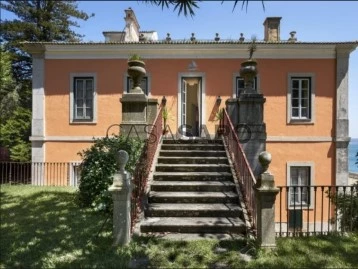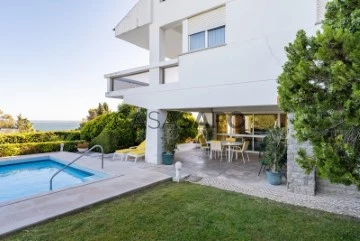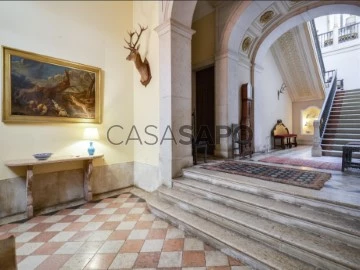Luxury
Rooms
Price
More filters
8 Luxury Used, in Oeiras, near City Center
Order by
Relevance
House 5 Bedrooms Triplex
Alto de Santa Catarina (Cruz Quebrada-Dafundo), Algés, Linda-a-Velha e Cruz Quebrada-Dafundo, Oeiras, Distrito de Lisboa
Used · 357m²
With Garage
buy
2.995.500 €
A unique opportunity to own a characterful large 7-bedroom villa with stunning river and ocean view located in Alto de Santa Catarina with all services and amenities nearby, as well as the train to Lisbon and Cascais, the beach and the Jamor stadium, with access to the A5 and the seaside road.
This property offers character and French architecture. It is situated with amazing views of the river Tagus; to the left as far as the 25th April bridge and to the right the mouth of the river Tagus out to the ocean, with stunning sunset view. The view to the rear of the property stretches to the mountains of Sintra. It feels like a mini chateau inside with high ceilings, special character and ample storage throughout.
Entering the property via a large solid wooden door, you immediately get a sense of the grandeur and quality with marble floors, high ceilings and a beautiful wooden staircase. On this 1st floor you have 10-metre-long double living room space with large wooden beams and a stunning stone fireplace. This main living room has access to a magnificent terrace with south-facing exposure with stunning view over the river and the garden, where there is enough space to build a private swimming pool and a decked terrace.
Following the main living room, there is a formal dining room and a newly refurbished kitchen both facing west. We also have a separate pantry and utility space, a WC and two large double bedrooms sharing a large bathroom, one of the bedrooms has direct access to the garden.
When we access the bespoke wooden staircase, to the 2nd floor we find a large master suite with private bathroom and a walk-in wardrobe; there is also another double bedroom on this floor with fitted wardrobes. A small staircase leads to a large double bedroom with private south-facing balcony, where the views have to be seen to be fully appreciated. This space has previously been used as an office and workspace due to its light and exceptional views, but can be used as a main bedroom, a library ou a sitting room.
The ground floor can be accessed via an internal staircase or directly from the private rear garden. On this level there are also two bedrooms, a separate bathroom, a large entertaining space and garage with space for 2 cars.
The rear garden with its own terrace, provides privacy with a mix of fruit trees, shrubs and colourful flowers.
Mercator Group has Swedish origins and is one of the oldest licensed (AMI 203) brokerage firms in Portugal. The company has marketed and brokered properties for over 50 years. Mercator focuses on the middle and luxury segments and works across the country with an extra strong presence in the Cascais area and in the Algarve.
Mercator has one of the market’s best selection of homes. We represent approximately 40 percent of the Scandinavian investors who acquired a home in Portugal during the last decade. In some places such as Cascais, we have a market share of around 80 percent.
The advertising information presented is not binding and needs to be confirmed in case of interest.
This property offers character and French architecture. It is situated with amazing views of the river Tagus; to the left as far as the 25th April bridge and to the right the mouth of the river Tagus out to the ocean, with stunning sunset view. The view to the rear of the property stretches to the mountains of Sintra. It feels like a mini chateau inside with high ceilings, special character and ample storage throughout.
Entering the property via a large solid wooden door, you immediately get a sense of the grandeur and quality with marble floors, high ceilings and a beautiful wooden staircase. On this 1st floor you have 10-metre-long double living room space with large wooden beams and a stunning stone fireplace. This main living room has access to a magnificent terrace with south-facing exposure with stunning view over the river and the garden, where there is enough space to build a private swimming pool and a decked terrace.
Following the main living room, there is a formal dining room and a newly refurbished kitchen both facing west. We also have a separate pantry and utility space, a WC and two large double bedrooms sharing a large bathroom, one of the bedrooms has direct access to the garden.
When we access the bespoke wooden staircase, to the 2nd floor we find a large master suite with private bathroom and a walk-in wardrobe; there is also another double bedroom on this floor with fitted wardrobes. A small staircase leads to a large double bedroom with private south-facing balcony, where the views have to be seen to be fully appreciated. This space has previously been used as an office and workspace due to its light and exceptional views, but can be used as a main bedroom, a library ou a sitting room.
The ground floor can be accessed via an internal staircase or directly from the private rear garden. On this level there are also two bedrooms, a separate bathroom, a large entertaining space and garage with space for 2 cars.
The rear garden with its own terrace, provides privacy with a mix of fruit trees, shrubs and colourful flowers.
Mercator Group has Swedish origins and is one of the oldest licensed (AMI 203) brokerage firms in Portugal. The company has marketed and brokered properties for over 50 years. Mercator focuses on the middle and luxury segments and works across the country with an extra strong presence in the Cascais area and in the Algarve.
Mercator has one of the market’s best selection of homes. We represent approximately 40 percent of the Scandinavian investors who acquired a home in Portugal during the last decade. In some places such as Cascais, we have a market share of around 80 percent.
The advertising information presented is not binding and needs to be confirmed in case of interest.
Contact
House 5 Bedrooms +1
Nova Oeiras (Oeiras e São Julião Barra), Oeiras e São Julião da Barra, Paço de Arcos e Caxias, Distrito de Lisboa
Used · 339m²
With Garage
buy
2.200.000 €
Villa for sale | Ready to Enter | 5+1 bedrooms | 339 m2 | Private Garden & Pool | Garage | Plot of 850 m2 | New Oeiras
Privacy in location, good interior areas with lots of natural light, a quiet and open view of the private garden and pool are some of the success points of this house ready to move in.
It is ideal for families and professionals looking for a balanced quiet lifestyle, close to green areas and the beach, in a quiet and residential area, with easy access to public transport and main roads
Direct entrance to the garage with space for 2 cars, and interior access also to the house
Floor 0
Garage access
2 suites with windows to the garden and pool
Swimming pool
A grassy and very friendly garden surrounded by greenery, with privacy from the neighbourhood, ideal for being with family and friends
Floor 1
With interior access through the garage and exterior for main entrance
Living room with open views of the garden and pool
Fireplace
Independent kitchen open to the living room, with laundry and access to the garden
2 bedrooms with shared bathroom
1 Social toilet
Floor 2
1 master suite with a sheltered terrace and also access to the upper terrace with garden and neighbourhood views, perfect for relaxing at sunset
1 office, or for closet,
1 WC
Location
In Nova Oeiras, a residential neighbourhood in Oeiras, Portugal. known for its privileged location between Lisbon and Cascais. Close to the beach. A perfect combination of tranquillity and urban convenience, with large green areas, parks, quality schools and various services nearby. Half an hour from Lisbon and Airport and half an hour from Cascais
Privacy in location, good interior areas with lots of natural light, a quiet and open view of the private garden and pool are some of the success points of this house ready to move in.
It is ideal for families and professionals looking for a balanced quiet lifestyle, close to green areas and the beach, in a quiet and residential area, with easy access to public transport and main roads
Direct entrance to the garage with space for 2 cars, and interior access also to the house
Floor 0
Garage access
2 suites with windows to the garden and pool
Swimming pool
A grassy and very friendly garden surrounded by greenery, with privacy from the neighbourhood, ideal for being with family and friends
Floor 1
With interior access through the garage and exterior for main entrance
Living room with open views of the garden and pool
Fireplace
Independent kitchen open to the living room, with laundry and access to the garden
2 bedrooms with shared bathroom
1 Social toilet
Floor 2
1 master suite with a sheltered terrace and also access to the upper terrace with garden and neighbourhood views, perfect for relaxing at sunset
1 office, or for closet,
1 WC
Location
In Nova Oeiras, a residential neighbourhood in Oeiras, Portugal. known for its privileged location between Lisbon and Cascais. Close to the beach. A perfect combination of tranquillity and urban convenience, with large green areas, parks, quality schools and various services nearby. Half an hour from Lisbon and Airport and half an hour from Cascais
Contact
House 3 Bedrooms +1
Oeiras e São Julião da Barra, Paço de Arcos e Caxias, Distrito de Lisboa
Used · 151m²
With Swimming Pool
buy
2.150.000 €
3+1 villa, of modern architecture, located in Medrosa, next to Alto da Barra, in Oeiras, with heated swimming pool and garden.
The villa has a 235 sqm private gross area and it is inserted in a 281 sqm lot, being distributed as follows:
Floor -1
- Office/bedroom (27 sqm) with a French window and access to the outdoor patio
- Storage area (8 sqm) with access to a laundry area (6 sqm) and to an outdoor space that can be converted into a bathroom to support the bedroom, maintaining the laundry area
Ground Floor
- Entry hall (7 sqm)
- Social bathroom (2,4 sqm)
- Kitchen with peninsula (17,28 sqm) fully equipped with BOSCH household appliances
- Living room (52.26 sqm) with fireplace and access to the garden and swimming pool
First floor
- Hall that distributes the bedrooms
- Bedroom with an embedded wardrobe (15,46 sqm) and access to a balcony (3,57 sqm)
- Bedroom with an embedded wardrobe (16.40 sqm) and access to communal balcony (8.75 sqm) with a master suite
- Bathroom to support the bedrooms (5 sqm) with window
- Suite (24.7 sqm) with a walk-in closet and access to a balcony (8.75 sqm), supported by a bathroom (5 sqm) with window
The villa is equipped with air conditioning, solar panels, garden with automatic irrigation, heated swimming pool with salt and copper treatment, as well as an automated cover for protection. This villa presents excellent quality finishes and differentiators particularly in the floor, bathrooms and kitchen.
Villa with lots of natural light, inserted in a quiet area, with plenty of privacy and only a few minutes’ walk from the beach and the Oeiras train station.
Characterised by its mild climate, Oeiras is one of the most developed municipalities in the country, being in a privileged location just a few minutes from Lisbon and Cascais and with superb views over the river and sea. The restored buildings full of charm cohabit in perfect balance with the new constructions. The seafront promenade accesses the fantastic beaches along the line.
Porta da Frente Christie’s is a real estate agency that has been operating in the market for more than two decades. Its focus lays on the highest quality houses and developments, not only in the selling market, but also in the renting market. The company was elected by the prestigious brand Christie’s International Real Estate to represent Portugal in the areas of Lisbon, Cascais, Oeiras and Alentejo. The main purpose of Porta da Frente Christie’s is to offer a top-notch service to our customers.
The villa has a 235 sqm private gross area and it is inserted in a 281 sqm lot, being distributed as follows:
Floor -1
- Office/bedroom (27 sqm) with a French window and access to the outdoor patio
- Storage area (8 sqm) with access to a laundry area (6 sqm) and to an outdoor space that can be converted into a bathroom to support the bedroom, maintaining the laundry area
Ground Floor
- Entry hall (7 sqm)
- Social bathroom (2,4 sqm)
- Kitchen with peninsula (17,28 sqm) fully equipped with BOSCH household appliances
- Living room (52.26 sqm) with fireplace and access to the garden and swimming pool
First floor
- Hall that distributes the bedrooms
- Bedroom with an embedded wardrobe (15,46 sqm) and access to a balcony (3,57 sqm)
- Bedroom with an embedded wardrobe (16.40 sqm) and access to communal balcony (8.75 sqm) with a master suite
- Bathroom to support the bedrooms (5 sqm) with window
- Suite (24.7 sqm) with a walk-in closet and access to a balcony (8.75 sqm), supported by a bathroom (5 sqm) with window
The villa is equipped with air conditioning, solar panels, garden with automatic irrigation, heated swimming pool with salt and copper treatment, as well as an automated cover for protection. This villa presents excellent quality finishes and differentiators particularly in the floor, bathrooms and kitchen.
Villa with lots of natural light, inserted in a quiet area, with plenty of privacy and only a few minutes’ walk from the beach and the Oeiras train station.
Characterised by its mild climate, Oeiras is one of the most developed municipalities in the country, being in a privileged location just a few minutes from Lisbon and Cascais and with superb views over the river and sea. The restored buildings full of charm cohabit in perfect balance with the new constructions. The seafront promenade accesses the fantastic beaches along the line.
Porta da Frente Christie’s is a real estate agency that has been operating in the market for more than two decades. Its focus lays on the highest quality houses and developments, not only in the selling market, but also in the renting market. The company was elected by the prestigious brand Christie’s International Real Estate to represent Portugal in the areas of Lisbon, Cascais, Oeiras and Alentejo. The main purpose of Porta da Frente Christie’s is to offer a top-notch service to our customers.
Contact
House 5 Bedrooms
Oeiras e São Julião da Barra, Paço de Arcos e Caxias, Distrito de Lisboa
Used · 188m²
With Garage
buy
5.000.000 €
Moradia de três andares localizada no município de Caxias, com cinco suites, sala de estar/jantar com lareira e vistas desafogadas para o mar. A propriedade inclui garagem, sala de jogos com cozinha, discoteca e um anexo independente com quarto e casa de banho. Está equipada com portões automáticos, ringue de futsal e basquetebol, garrafeira, elevador e acessos para pessoas com mobilidade reduzida.
Situada em Caxias, uma zona residencial tranquila entre Lisboa e Oeiras, a área oferece diversas escolas, supermercados, farmácias, centros de saúde e espaços verdes. O acesso a transportes públicos é facilitado, com proximidade à A5, comboio e autocarros. Além disso, Caxias é conhecida pela proximidade à costa, combinando uma vida tranquila com a conveniência de serviços e ligações rápidas a Lisboa e praias.
Situada em Caxias, uma zona residencial tranquila entre Lisboa e Oeiras, a área oferece diversas escolas, supermercados, farmácias, centros de saúde e espaços verdes. O acesso a transportes públicos é facilitado, com proximidade à A5, comboio e autocarros. Além disso, Caxias é conhecida pela proximidade à costa, combinando uma vida tranquila com a conveniência de serviços e ligações rápidas a Lisboa e praias.
Contact
House 37 Bedrooms
Paço de Arcos, Oeiras e São Julião da Barra, Paço de Arcos e Caxias, Distrito de Lisboa
Used · 1,379m²
With Garage
buy
12.000.000 €
Palace in Paço Arcos, Oeiras with 37 rooms and 3wcs with patio for several cars. Located on the seafront, this mansion dates from the nineteenth century and was built in 1860 under the direction of the Architect Cinatti of Siena. It was the residence of His Royal Highness, King D. Fernando II. At this moment the property belongs to the heirs of His Royal Highness el Rey D. João I and D. Filipa de Lancastre, Queen of Portugal and is heritage protected by the environmental safeguard plan and built heritage of the Municipality of Oeiras. Quinta do Relógio has a Neoclassical language and atmosphere, present in the sumptuousness of the ornamentation of the buildings, surrounded by an immense and dense vegetation, from which several species of trees stand out for their configuration and antiquity such as the Araucaria, the Plane Trees and the Dracaenas.
Overlooking the Tagus River and the Atlantic Ocean, the Quinta has approximately 150 meters of facing the sea, being located at a distance of about 30/40 meters from the Ocean (first line of sea with full view) is currently composed of a Palace, a Staff House, 4 Garages, a Cavalry for 6 horses and a Clock Tower, having in total about 40 divisions.
The entire property is walled, is currently self-sufficient in water and has built an aqueduct for rainwater that passes under the Marginal Road and goes to the sea.
The outdoor spaces feature different terrain levels arranged around a courtyard where garages, stables and service accommodation are located. The main building is arranged in two plans with traces of palatial proportions and singular elements such as the symmetry of the plants, the sequence of spaces formed by porch, entrance hall and staircase illuminated by skylight Three rooms with sea view and direct access to the garden.
The property needs some improvements in the amount of € 500,000.00 (approximate) but has a unique potential.
REAL ESTATE PRIOR TO 1931 - DISPENSES ENERGY CERTIFICATE.
THERE IS NO PAYMENT OF IMT IN THE AMOUNT OF 6.5% NOR IMI (ANNUAL TAX ON REAL ESTATE) given the property in question.
For more information contact our Cascais Shop
Overlooking the Tagus River and the Atlantic Ocean, the Quinta has approximately 150 meters of facing the sea, being located at a distance of about 30/40 meters from the Ocean (first line of sea with full view) is currently composed of a Palace, a Staff House, 4 Garages, a Cavalry for 6 horses and a Clock Tower, having in total about 40 divisions.
The entire property is walled, is currently self-sufficient in water and has built an aqueduct for rainwater that passes under the Marginal Road and goes to the sea.
The outdoor spaces feature different terrain levels arranged around a courtyard where garages, stables and service accommodation are located. The main building is arranged in two plans with traces of palatial proportions and singular elements such as the symmetry of the plants, the sequence of spaces formed by porch, entrance hall and staircase illuminated by skylight Three rooms with sea view and direct access to the garden.
The property needs some improvements in the amount of € 500,000.00 (approximate) but has a unique potential.
REAL ESTATE PRIOR TO 1931 - DISPENSES ENERGY CERTIFICATE.
THERE IS NO PAYMENT OF IMT IN THE AMOUNT OF 6.5% NOR IMI (ANNUAL TAX ON REAL ESTATE) given the property in question.
For more information contact our Cascais Shop
Contact
Mansion 28 Bedrooms
Paço de Arcos, Oeiras e São Julião da Barra, Paço de Arcos e Caxias, Distrito de Lisboa
Used · 2,000m²
buy
12.500.000 €
Historic 19th century palace, located in Paço de Arcos, Oeiras, with sea views, is a rare gem of neoclassical architecture.
It was the residence of King D. Fernando II and remains in the hands of the royal family.
This two-story palace offers a total of 40 rooms, with elegant living and dining rooms, magnificent fireplaces and a library with panoramic sea views, adorned with high-quality materials.
The large gardens of around 6,000 m² include various amenities such as garages and stables, as well as a charming terrace with sea views.
The property is surrounded by walls and is self-sufficient in water, offering the convenience of a rainwater aqueduct.
It benefits from tax exemptions, both IMT and IMI, which makes this business even more attractive.
The City Council has plans to develop a promenade and a marina nearby, making it more coveted.
Classified as protected heritage, it allows expansions that respect its historical character.
This versatile property can be used for a variety of purposes, such as a hotel, museum, company headquarters or a unique home, making it an exceptional opportunity in the Lisbon region.
Ideal property for your own home with your family or for investment.
Come and see this property with your Exclusive Lisbon consultant.
It was the residence of King D. Fernando II and remains in the hands of the royal family.
This two-story palace offers a total of 40 rooms, with elegant living and dining rooms, magnificent fireplaces and a library with panoramic sea views, adorned with high-quality materials.
The large gardens of around 6,000 m² include various amenities such as garages and stables, as well as a charming terrace with sea views.
The property is surrounded by walls and is self-sufficient in water, offering the convenience of a rainwater aqueduct.
It benefits from tax exemptions, both IMT and IMI, which makes this business even more attractive.
The City Council has plans to develop a promenade and a marina nearby, making it more coveted.
Classified as protected heritage, it allows expansions that respect its historical character.
This versatile property can be used for a variety of purposes, such as a hotel, museum, company headquarters or a unique home, making it an exceptional opportunity in the Lisbon region.
Ideal property for your own home with your family or for investment.
Come and see this property with your Exclusive Lisbon consultant.
Contact
House 6 Bedrooms
Oeiras e São Julião da Barra, Paço de Arcos e Caxias, Distrito de Lisboa
Used · 449m²
With Garage
buy
3.350.000 €
Detached 6 bedroom villa, with a fantastic sea view, inserted in a 1160 sqm plot of land and with a 448.87 sqm construction area.
The interior design, while retaining the essence of the 1980s, offers the flexibility required to adapt to different contemporary lifestyles.
Located in a prime area of Paço de Arcos and 15 minutes away from Lisbon and Cascais.
The villa offers a fantastic natural light, being the entire sun exposure facing south.
The villa is composed by three floors, being distributed as follows:
Floor - 1 (Ground floor)
- Dining room with bar/kitchenette and a covered terrace exit that accesses the swimming pool and garden;
- Living room with fireplace with direct access to the garden;
- social bathroom;
- swimming pool shower and changing room;
- Rustic kitchen with a dining area and access to a terrace with barbecue;
- Laundry area;
- Storage area
- Pantry;
- Wine cellar;
- Garden with a large dimensioned swimming pool,
- storage area;
First floor
- Main entrance with an ample entrance hall;
- social bathroom;
- Living room with fireplace, the living room has connection to the dining room (access from both rooms to a terrace with sea view)
- Kitchen with a dining area and a service door.
- Suite with closet and access to a large dimensioned covered terrace with sea view.
Second floor
- Hall that distributes the bedrooms;
- Four bedrooms supported by two full private bathrooms;
- storage area;
- room/office;
- Access to the attic that works as a storage area (low high ceiling)
Outside the entrance of the villa there is a covered shed with parking space for one car and two motorcycles and two cars outside the shed area.
There are two entrance gates and at the secondary gate (with direct access to the garden), parking space for one more car.
Ample terraces with total sea views, views of the Centenary garden of the Palace of Arcos and the riverside area of Paço de Arcos.
The villa is close to the promenade with an extension of 5.5 kms, next to the sea.
A 5 minutes´ walk from the Historical Centre of Paço de Arcos (where you find the best restaurants) and train station.
A 5 minutes´ drive from Oeiras Parque Shopping Centre, the Luz Hospital, Holmes Place Gym, Parque dos Poetas (Poets Park), National and International Schools, as well as all sorts of local business and services.
Characterised by its mild climate, Oeiras is one of the most developed municipalities in the country, being in a privileged location just a few minutes from Lisbon and Cascais and with superb views over the river and sea. The restored buildings full of charm cohabit in perfect balance with the new constructions. The seafront promenade accesses the fantastic beaches along the line.
Porta da Frente Christie’s is a real estate agency that has been operating in the market for more than two dfuecades. Its focus lays on the highest quality houses and developments, not only in the selling market, but also in the renting market. The company was elected by the prestigious brand Christie’s International Real Estate to represent Portugal, in the areas of Lisbon, Cascais, Oeiras, Sintra and Alentejo. The main purpose of Porta da Frente Christie’s is to offer a top-notch service to our customers.
The interior design, while retaining the essence of the 1980s, offers the flexibility required to adapt to different contemporary lifestyles.
Located in a prime area of Paço de Arcos and 15 minutes away from Lisbon and Cascais.
The villa offers a fantastic natural light, being the entire sun exposure facing south.
The villa is composed by three floors, being distributed as follows:
Floor - 1 (Ground floor)
- Dining room with bar/kitchenette and a covered terrace exit that accesses the swimming pool and garden;
- Living room with fireplace with direct access to the garden;
- social bathroom;
- swimming pool shower and changing room;
- Rustic kitchen with a dining area and access to a terrace with barbecue;
- Laundry area;
- Storage area
- Pantry;
- Wine cellar;
- Garden with a large dimensioned swimming pool,
- storage area;
First floor
- Main entrance with an ample entrance hall;
- social bathroom;
- Living room with fireplace, the living room has connection to the dining room (access from both rooms to a terrace with sea view)
- Kitchen with a dining area and a service door.
- Suite with closet and access to a large dimensioned covered terrace with sea view.
Second floor
- Hall that distributes the bedrooms;
- Four bedrooms supported by two full private bathrooms;
- storage area;
- room/office;
- Access to the attic that works as a storage area (low high ceiling)
Outside the entrance of the villa there is a covered shed with parking space for one car and two motorcycles and two cars outside the shed area.
There are two entrance gates and at the secondary gate (with direct access to the garden), parking space for one more car.
Ample terraces with total sea views, views of the Centenary garden of the Palace of Arcos and the riverside area of Paço de Arcos.
The villa is close to the promenade with an extension of 5.5 kms, next to the sea.
A 5 minutes´ walk from the Historical Centre of Paço de Arcos (where you find the best restaurants) and train station.
A 5 minutes´ drive from Oeiras Parque Shopping Centre, the Luz Hospital, Holmes Place Gym, Parque dos Poetas (Poets Park), National and International Schools, as well as all sorts of local business and services.
Characterised by its mild climate, Oeiras is one of the most developed municipalities in the country, being in a privileged location just a few minutes from Lisbon and Cascais and with superb views over the river and sea. The restored buildings full of charm cohabit in perfect balance with the new constructions. The seafront promenade accesses the fantastic beaches along the line.
Porta da Frente Christie’s is a real estate agency that has been operating in the market for more than two dfuecades. Its focus lays on the highest quality houses and developments, not only in the selling market, but also in the renting market. The company was elected by the prestigious brand Christie’s International Real Estate to represent Portugal, in the areas of Lisbon, Cascais, Oeiras, Sintra and Alentejo. The main purpose of Porta da Frente Christie’s is to offer a top-notch service to our customers.
Contact
Farm 20 Bedrooms
Oeiras e São Julião da Barra, Paço de Arcos e Caxias, Distrito de Lisboa
Used · 1,600m²
View Sea
buy
12.500.000 €
’Quinta do Relógio is an extraordinary property located in Paço d’Arcos, halfway between Lisboa and Cascais, facing the Tagus River’s mouth.
This mansion is set in the famous ’Estrada Marginal’ in the steps of Paço d’ Arcos´s hill and it stands for its solid volume and Neoclassic beautiful design. Due to its fantastic location the property was once used as the portuguese royal family’s summer house.
The mansion was designed by famous italian architects Giuseppe Cinatti and Aquiles Rambois and it was built in 1860. The property is named after the famous clock-tower which gives it a lot of character. It also has other buildings like the horse stables and others to serve the main house.
The mansion has three storeys, connected by a large stairway in the centre of the building. It has great light exposure due to its large skylight.
’In total, the mansion and its adjacent buildings have 26 rooms
- 6 Living-rooms
- 20 Bedrooms
- 6 Bathrooms
The Built area complies 1600 sqm set in a 5600 sqm plot.
We can find different types of large trees, diversified vegetation and some ponds in the garden.’
This mansion is set in the famous ’Estrada Marginal’ in the steps of Paço d’ Arcos´s hill and it stands for its solid volume and Neoclassic beautiful design. Due to its fantastic location the property was once used as the portuguese royal family’s summer house.
The mansion was designed by famous italian architects Giuseppe Cinatti and Aquiles Rambois and it was built in 1860. The property is named after the famous clock-tower which gives it a lot of character. It also has other buildings like the horse stables and others to serve the main house.
The mansion has three storeys, connected by a large stairway in the centre of the building. It has great light exposure due to its large skylight.
’In total, the mansion and its adjacent buildings have 26 rooms
- 6 Living-rooms
- 20 Bedrooms
- 6 Bathrooms
The Built area complies 1600 sqm set in a 5600 sqm plot.
We can find different types of large trees, diversified vegetation and some ponds in the garden.’
Contact
See more Luxury Used, in Oeiras
Bedrooms
Zones
Can’t find the property you’re looking for?





