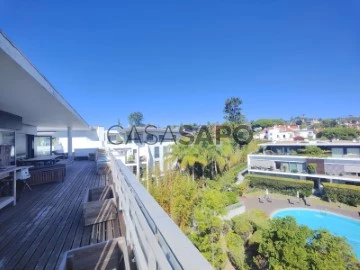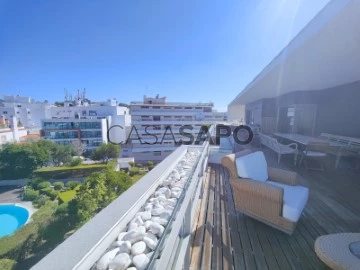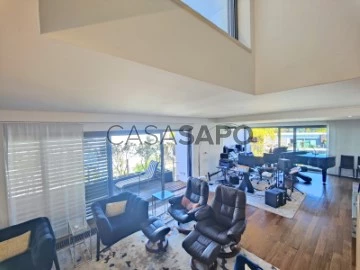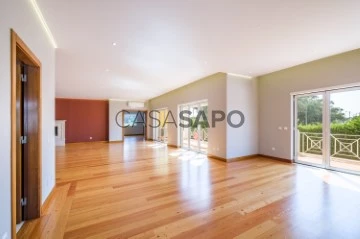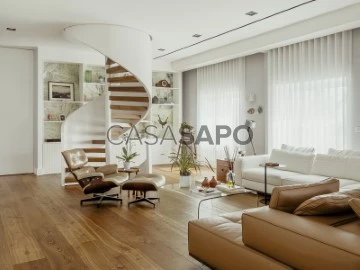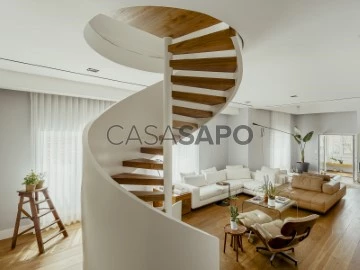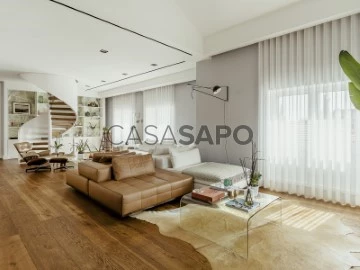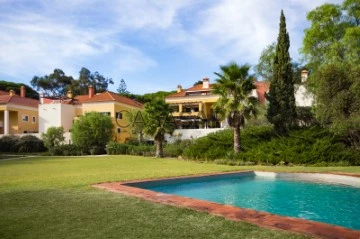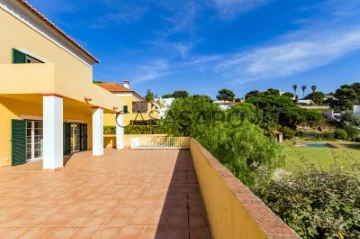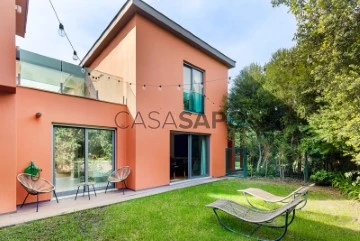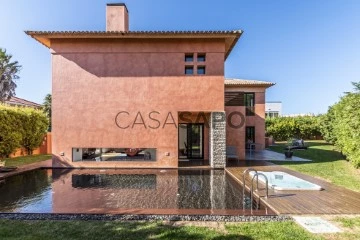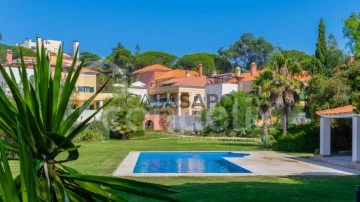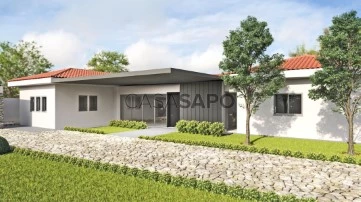Property Type
Rooms
Price
More filters
543 Properties for with more photos in Distrito de Lisboa, Cascais e Estoril, with Garden
Order by
More photos
House 5 Bedrooms
Cascais e Estoril, Distrito de Lisboa
Used · 722m²
With Garage
buy
9.500.000 €
This exclusive five-bedroom villa in the heart of Estoril combines sophistication, comfort and a privileged location, offering an unrivalled living experience with superb sea views. Divided into five floors connected by a lift, every detail has been thought out to offer maximum refinement and functionality.
Floor 0:
- Cinema room
- Wine cellar 16m2
- Office 26m2
- Hall 11m2
- Technical area 4m2
- Storage room 2m2
- Storage room 2m2
- Bathroom 7m2
- Corridor 16m2
- Bedroom 10m2
- Wardrobe 10m2
1st floor
- Living/dining room with direct access to outside area 59m2
- Fully equipped modern kitchen with island
- Atrium 13m2
- Hall 21m2
- Living room 24m2
- Laundry room 4m2
- Pantry 4m2
- Suite 25m2
2nd floor:
- Master suite with office, dressing room and balcony.
- Bedroom with balcony.
- Wardrobe with full bathroom.
- Additional suite.
Floor -1:
- Games room with bar 52m2
- Storage room 24m
- Hall 10m2
Floor -2:
- Bathroom 3m2
- Circulation 6m2
- Storage room 23m2
- Grooming 8m2
- Storage room 4m
- Garage for 5 cars 152m2
The outside area of the villa is a true oasis of tranquillity, with an extensive and well-kept garden that includes an impressive waterfall, a magnificent saltwater swimming pool, a dedicated Pilates area, Turkish bath and sauna. For total comfort, there is also a full bathroom to support the pool.
The villa is also equipped with a lift, providing a convenient connection between all floors, and has air conditioning in every room, ensuring maximum comfort in any season.
Its location is truly privileged, with direct access to the prestigious Estoril Tennis Club, offering an active and exclusive lifestyle. In addition, its proximity to the A5 motorway, just 3 minutes away, and CascaiShopping, 5 minutes away, allows for a quick connection to services and amenities.
This villa is the perfect choice for those looking for a sophisticated lifestyle with a touch of exclusivity and breathtaking views.
INSIDE LIVING operates in the luxury housing and property investment market. Our team offers a diverse range of excellent services to our clients, such as investor support services, ensuring all the assistance in the selection, purchase, sale or rental of properties, architectural design, interior design, banking and concierge services throughout the process.
Floor 0:
- Cinema room
- Wine cellar 16m2
- Office 26m2
- Hall 11m2
- Technical area 4m2
- Storage room 2m2
- Storage room 2m2
- Bathroom 7m2
- Corridor 16m2
- Bedroom 10m2
- Wardrobe 10m2
1st floor
- Living/dining room with direct access to outside area 59m2
- Fully equipped modern kitchen with island
- Atrium 13m2
- Hall 21m2
- Living room 24m2
- Laundry room 4m2
- Pantry 4m2
- Suite 25m2
2nd floor:
- Master suite with office, dressing room and balcony.
- Bedroom with balcony.
- Wardrobe with full bathroom.
- Additional suite.
Floor -1:
- Games room with bar 52m2
- Storage room 24m
- Hall 10m2
Floor -2:
- Bathroom 3m2
- Circulation 6m2
- Storage room 23m2
- Grooming 8m2
- Storage room 4m
- Garage for 5 cars 152m2
The outside area of the villa is a true oasis of tranquillity, with an extensive and well-kept garden that includes an impressive waterfall, a magnificent saltwater swimming pool, a dedicated Pilates area, Turkish bath and sauna. For total comfort, there is also a full bathroom to support the pool.
The villa is also equipped with a lift, providing a convenient connection between all floors, and has air conditioning in every room, ensuring maximum comfort in any season.
Its location is truly privileged, with direct access to the prestigious Estoril Tennis Club, offering an active and exclusive lifestyle. In addition, its proximity to the A5 motorway, just 3 minutes away, and CascaiShopping, 5 minutes away, allows for a quick connection to services and amenities.
This villa is the perfect choice for those looking for a sophisticated lifestyle with a touch of exclusivity and breathtaking views.
INSIDE LIVING operates in the luxury housing and property investment market. Our team offers a diverse range of excellent services to our clients, such as investor support services, ensuring all the assistance in the selection, purchase, sale or rental of properties, architectural design, interior design, banking and concierge services throughout the process.
Contact
House 5 Bedrooms
São João do Estoril, Cascais e Estoril, Distrito de Lisboa
Remodelled · 160m²
With Garage
buy
1.650.000 €
5 BEDROOM VILLA IN FRONT OF ESTORIL BEACH RENOVATED IN MARCH 2023
Entrance hall 6.5m2
Dining + living room : 50.7m2 with fireplace balcony 15m2
Suite 24m2 (18m2 sleeping area and bathroom 6m2) 9 wardrobes
Kitchen 17m2 with laundry area 4m2
Bathroom 2.5m2 only social
Floor 1: suite: 14.9m2 bathroom 3m2
Bedroom 2: 9.6m2
Bedroom 3: 9.5m2
2 solar panels with heat pump
Bathroom 5m2
Bedroom 4: 15m2 with 4 wardrobes
Underfloor heating in the Kitchen and Bathrooms
Garden with barbecue
Storage space (garage) 26m2 and patio for several cars
Garden space 26m2
Walking distance to the beach
Walking distance to the station
With Sea View
Year of construction 1982
BOOK YOUR VISIT!
Entrance hall 6.5m2
Dining + living room : 50.7m2 with fireplace balcony 15m2
Suite 24m2 (18m2 sleeping area and bathroom 6m2) 9 wardrobes
Kitchen 17m2 with laundry area 4m2
Bathroom 2.5m2 only social
Floor 1: suite: 14.9m2 bathroom 3m2
Bedroom 2: 9.6m2
Bedroom 3: 9.5m2
2 solar panels with heat pump
Bathroom 5m2
Bedroom 4: 15m2 with 4 wardrobes
Underfloor heating in the Kitchen and Bathrooms
Garden with barbecue
Storage space (garage) 26m2 and patio for several cars
Garden space 26m2
Walking distance to the beach
Walking distance to the station
With Sea View
Year of construction 1982
BOOK YOUR VISIT!
Contact
House 5 Bedrooms Triplex
Casino (Estoril), Cascais e Estoril, Distrito de Lisboa
Used · 285m²
With Garage
buy
3.500.000 €
Excellent opportunity in Estoril
Discover the perfect combination of refinement, comfort and privileged location in this high-end property, located in one of the most luxurious addresses in Portugal, just minutes from the iconic Casino Estoril and close to beaches, schools, bakeries, supermarkets and several tourist attractions.
Property Highlights
Private Land: 418 m², with a garden that surrounds the entire house and ensures privacy and leisure space.
Four Floors (Basement, Ground Floor, 1st Floor and 2nd Floor) designed to offer a complete living experience.
Suites: 5 in total, each with unique characteristics. The master suite has a hot tub and a private balcony, while the top-floor suite stands out for its steam room and large terrace.
Double Height Living Room: Environments integrated with an impeccable garden and the pool, valuing natural light and the feeling of spaciousness.
Planned Kitchen: Equipped with high-end appliances (Gaggenau), central island and automated lighting systems and retractable blinds.
Heated Floors and Central Air Conditioning: Comfort in all seasons.
Glazed Gourmet Area: Gas barbecue, support stove and adjustable roof for ventilation and custom lighting.
Complete Basement:
Guest suite with internal patio;
Large laundry;
Support toilet;
Private cinema room with reclining seats;
Multipurpose room for games or socialising;
Garage with space for up to 4 cars and storage area.
Comfort and Sophistication in Every Detail
With high-end finishes, this property delivers a sophisticated and welcoming atmosphere, from the double height in the living room to the master suite inspired by a spa. Everything was designed to offer practicality and well-being from the large glass doors that connect the internal spaces to the garden, to the automation technology that facilitates everyday life.
Prime location
Located in Estoril, a region recognised for its excellence in leisure and services, this property is close to charming beaches, renowned restaurants, bakeries, quality schools and still enjoys the convenience of being just a few steps from Casino Estoril, one of the most emblematic tourist attractions in Portugal.
Discover the perfect combination of refinement, comfort and privileged location in this high-end property, located in one of the most luxurious addresses in Portugal, just minutes from the iconic Casino Estoril and close to beaches, schools, bakeries, supermarkets and several tourist attractions.
Property Highlights
Private Land: 418 m², with a garden that surrounds the entire house and ensures privacy and leisure space.
Four Floors (Basement, Ground Floor, 1st Floor and 2nd Floor) designed to offer a complete living experience.
Suites: 5 in total, each with unique characteristics. The master suite has a hot tub and a private balcony, while the top-floor suite stands out for its steam room and large terrace.
Double Height Living Room: Environments integrated with an impeccable garden and the pool, valuing natural light and the feeling of spaciousness.
Planned Kitchen: Equipped with high-end appliances (Gaggenau), central island and automated lighting systems and retractable blinds.
Heated Floors and Central Air Conditioning: Comfort in all seasons.
Glazed Gourmet Area: Gas barbecue, support stove and adjustable roof for ventilation and custom lighting.
Complete Basement:
Guest suite with internal patio;
Large laundry;
Support toilet;
Private cinema room with reclining seats;
Multipurpose room for games or socialising;
Garage with space for up to 4 cars and storage area.
Comfort and Sophistication in Every Detail
With high-end finishes, this property delivers a sophisticated and welcoming atmosphere, from the double height in the living room to the master suite inspired by a spa. Everything was designed to offer practicality and well-being from the large glass doors that connect the internal spaces to the garden, to the automation technology that facilitates everyday life.
Prime location
Located in Estoril, a region recognised for its excellence in leisure and services, this property is close to charming beaches, renowned restaurants, bakeries, quality schools and still enjoys the convenience of being just a few steps from Casino Estoril, one of the most emblematic tourist attractions in Portugal.
Contact
House 4 Bedrooms + 3
Birre, Cascais e Estoril, Distrito de Lisboa
Used · 250m²
With Garage
buy
3.580.000 €
3.800.000 €
-5.79%
Modern, elegant, and comfortable Modern, elegant, and comfortable T4+3 home in Birre, Cascais
From the very first moment, this sophisticated home captivates with its double-height entrance hall, allowing an abundance of natural light to flood the space, setting the tone for the charm and exclusivity found throughout.
On the ground floor, there is a versatile suite, ideal as an office or guest bedroom. The spacious living and dining area seamlessly connects to the veranda and garden, where leisure is taken to another level: a large jacuzzi, an infrared sauna cabin, and an ice bath provide moments of relaxation and muscle recovery.
Also on the veranda, the barbecue area is an irresistible invitation to gather with family and friends for memorable moments.
The functional kitchen combines design and practicality, offering ample storage space, state-of-the-art appliances, and a charming breakfast area.
Access to the upper floor is via the elegant white marble staircase or the elevator, which serves all three levels. On this floor, there are three spacious suites, including the master suite, which stands out with its exceptional walk-in closet and a jacuzzi for two in the bathroom. All bedrooms have access to a large veranda and a terrace overlooking the garden, providing the perfect setting to enjoy the sunset on spring and summer afternoons.
In the basement, the home features a comfortable private cinema, a gym, a guest bedroom currently used as a playroom, a storage room, a fully equipped laundry room, and an independent apartment for staff.
Distinguished by its cutting-edge technology, the property includes underfloor heating throughout the house, a smart home system for full control, electric shutters, an alarm and video surveillance system, and an electric vehicle charging station.
Recently built, this extraordinary home was completed in 2020, offering the perfect balance of modernity, comfort, and sophistication.
From the very first moment, this sophisticated home captivates with its double-height entrance hall, allowing an abundance of natural light to flood the space, setting the tone for the charm and exclusivity found throughout.
On the ground floor, there is a versatile suite, ideal as an office or guest bedroom. The spacious living and dining area seamlessly connects to the veranda and garden, where leisure is taken to another level: a large jacuzzi, an infrared sauna cabin, and an ice bath provide moments of relaxation and muscle recovery.
Also on the veranda, the barbecue area is an irresistible invitation to gather with family and friends for memorable moments.
The functional kitchen combines design and practicality, offering ample storage space, state-of-the-art appliances, and a charming breakfast area.
Access to the upper floor is via the elegant white marble staircase or the elevator, which serves all three levels. On this floor, there are three spacious suites, including the master suite, which stands out with its exceptional walk-in closet and a jacuzzi for two in the bathroom. All bedrooms have access to a large veranda and a terrace overlooking the garden, providing the perfect setting to enjoy the sunset on spring and summer afternoons.
In the basement, the home features a comfortable private cinema, a gym, a guest bedroom currently used as a playroom, a storage room, a fully equipped laundry room, and an independent apartment for staff.
Distinguished by its cutting-edge technology, the property includes underfloor heating throughout the house, a smart home system for full control, electric shutters, an alarm and video surveillance system, and an electric vehicle charging station.
Recently built, this extraordinary home was completed in 2020, offering the perfect balance of modernity, comfort, and sophistication.
From the very first moment, this sophisticated home captivates with its double-height entrance hall, allowing an abundance of natural light to flood the space, setting the tone for the charm and exclusivity found throughout.
On the ground floor, there is a versatile suite, ideal as an office or guest bedroom. The spacious living and dining area seamlessly connects to the veranda and garden, where leisure is taken to another level: a large jacuzzi, an infrared sauna cabin, and an ice bath provide moments of relaxation and muscle recovery.
Also on the veranda, the barbecue area is an irresistible invitation to gather with family and friends for memorable moments.
The functional kitchen combines design and practicality, offering ample storage space, state-of-the-art appliances, and a charming breakfast area.
Access to the upper floor is via the elegant white marble staircase or the elevator, which serves all three levels. On this floor, there are three spacious suites, including the master suite, which stands out with its exceptional walk-in closet and a jacuzzi for two in the bathroom. All bedrooms have access to a large veranda and a terrace overlooking the garden, providing the perfect setting to enjoy the sunset on spring and summer afternoons.
In the basement, the home features a comfortable private cinema, a gym, a guest bedroom currently used as a playroom, a storage room, a fully equipped laundry room, and an independent apartment for staff.
Distinguished by its cutting-edge technology, the property includes underfloor heating throughout the house, a smart home system for full control, electric shutters, an alarm and video surveillance system, and an electric vehicle charging station.
Recently built, this extraordinary home was completed in 2020, offering the perfect balance of modernity, comfort, and sophistication.
From the very first moment, this sophisticated home captivates with its double-height entrance hall, allowing an abundance of natural light to flood the space, setting the tone for the charm and exclusivity found throughout.
On the ground floor, there is a versatile suite, ideal as an office or guest bedroom. The spacious living and dining area seamlessly connects to the veranda and garden, where leisure is taken to another level: a large jacuzzi, an infrared sauna cabin, and an ice bath provide moments of relaxation and muscle recovery.
Also on the veranda, the barbecue area is an irresistible invitation to gather with family and friends for memorable moments.
The functional kitchen combines design and practicality, offering ample storage space, state-of-the-art appliances, and a charming breakfast area.
Access to the upper floor is via the elegant white marble staircase or the elevator, which serves all three levels. On this floor, there are three spacious suites, including the master suite, which stands out with its exceptional walk-in closet and a jacuzzi for two in the bathroom. All bedrooms have access to a large veranda and a terrace overlooking the garden, providing the perfect setting to enjoy the sunset on spring and summer afternoons.
In the basement, the home features a comfortable private cinema, a gym, a guest bedroom currently used as a playroom, a storage room, a fully equipped laundry room, and an independent apartment for staff.
Distinguished by its cutting-edge technology, the property includes underfloor heating throughout the house, a smart home system for full control, electric shutters, an alarm and video surveillance system, and an electric vehicle charging station.
Recently built, this extraordinary home was completed in 2020, offering the perfect balance of modernity, comfort, and sophistication.
Contact
House 6 Bedrooms
Cascais, Cascais e Estoril, Distrito de Lisboa
Remodelled · 446m²
With Garage
buy
5.900.000 €
Refurbished 6 bedroom villa in the centre of Cascais.
The villa consists of 3 floors, with lift, parking for 4 cars and a private garden at the back of the property.
On the ground floor, we find an independent 2 bedroom flat, with 1 bedroom en suite, a living and dining room, fully equipped kitchen and direct access to the outdoor terrace and garden. Also on the ground floor, there is another space that can be used as an office or a spacious T0 as it has a full bathroom, fully equipped kitchen and independent entrance. And a spacious and fully equipped Miele laundry room on this floor.
On the ground floor, there are three suites: The master suite has a walk-in closet and office space. The main bathroom has a bath, double shower, double sink.
The second suite has built-in wardrobes and a marble bathroom. The third suite also has an office area and a private bathroom. This room is pre-installed to be converted into 2 independent rooms should you need it.
On the first floor, we find the living room with 2 environments, fireplace and sea view. The dining room is also spacious and close to the open space kitchen.
On this floor, we also find a suite, a guest bathroom and a SPA room with jacuzzi and Turkish bath.
Finally, the designer spiral staircase leads to a charming attic with beautiful views and cosy ambience, perfect for a family room, office, or library.
Don’t miss this opportunity!
Castelhana is now Dils.
With over 25 years of experience in the Portuguese property market, Castelhana has joined Dils an international real estate company with more than 50 years of history and a presence in Italy, the Netherlands, Spain, and Portugal.
Under the Dils brand, we continue to provide expert consultancy, sales, lettings, and residential property development services. Our dedicated team is here to support your next investment, with offices in Lisbon, Estoril, Comporta, Porto, and the Algarve.
When the world changes, it’s time to rewrite the rules.
It’s time to imagine your future space.
The villa consists of 3 floors, with lift, parking for 4 cars and a private garden at the back of the property.
On the ground floor, we find an independent 2 bedroom flat, with 1 bedroom en suite, a living and dining room, fully equipped kitchen and direct access to the outdoor terrace and garden. Also on the ground floor, there is another space that can be used as an office or a spacious T0 as it has a full bathroom, fully equipped kitchen and independent entrance. And a spacious and fully equipped Miele laundry room on this floor.
On the ground floor, there are three suites: The master suite has a walk-in closet and office space. The main bathroom has a bath, double shower, double sink.
The second suite has built-in wardrobes and a marble bathroom. The third suite also has an office area and a private bathroom. This room is pre-installed to be converted into 2 independent rooms should you need it.
On the first floor, we find the living room with 2 environments, fireplace and sea view. The dining room is also spacious and close to the open space kitchen.
On this floor, we also find a suite, a guest bathroom and a SPA room with jacuzzi and Turkish bath.
Finally, the designer spiral staircase leads to a charming attic with beautiful views and cosy ambience, perfect for a family room, office, or library.
Don’t miss this opportunity!
Castelhana is now Dils.
With over 25 years of experience in the Portuguese property market, Castelhana has joined Dils an international real estate company with more than 50 years of history and a presence in Italy, the Netherlands, Spain, and Portugal.
Under the Dils brand, we continue to provide expert consultancy, sales, lettings, and residential property development services. Our dedicated team is here to support your next investment, with offices in Lisbon, Estoril, Comporta, Porto, and the Algarve.
When the world changes, it’s time to rewrite the rules.
It’s time to imagine your future space.
Contact
House 5 Bedrooms
Guia (Cascais), Cascais e Estoril, Distrito de Lisboa
Used · 340m²
With Garage
buy
3.800.000 €
5 bedroom villa with garden and swimming pool in Guia, located in one of the most prestigious areas of Cascais. This elegant villa perfectly combines classic charm with contemporary details, offering comfort, functionality and refinement in every room. Inserted in a generous plot of 995 sqm, the property is developed over three floors and basement, with a gross area of 490 sqm, ideal for families who value space, privacy and quality of life. The villa is distributed as follows: Large floor and direct access to the garden and pool. Distinctive and welcoming environments, with excellent natural light. Fully renovated and equipped kitchen, with central island, dining area and access to the outside. On the 1st floor: Four bedrooms in total: 3 suites with balcony and 1 bedroom with bathroom. All bedrooms with built-in wardrobes and excellent luminosity. On the upper floor: magnificent master suite with 37.5 sqm, walk-in closet and bathroom with shower and bathtub. It also has a basement, with a large leisure area and games room, a support bedroom with bathroom (ideal for a maid or guests) and storage space. Outside, we have a garden with trees and flowers around the villa, very careful and in full harmony. The pool is heated and has an annex to support. It also has a closed garage for two cars and a storage area. It should be noted that the villa has recently been remodelled: electrical, flooring, kitchen, exteriors and swimming pool. Electric shutters in the rooms. Excellent sun exposure in a privileged location, just minutes from the sea, the Guincho bike path, local shops and quick access to Lisbon.
Contact
House 6 Bedrooms
Birre, Cascais e Estoril, Distrito de Lisboa
New · 659m²
With Garage
buy
5.500.000 €
Exclusive 6 bedroom villa of contemporary architecture, with garden and infinity pool, located in a quiet area of Birre. Inserted in a plot of 1100 m² and with a gross construction area of 1116 m² spread over 3 floors, this property has the following distribution: Floor 0 - Entrance hall, living room, dining room and kitchen in open space, toilet and a suite; Floor 1 - Hall, living room, 1 master suite with large terrace, 3 suites with terraces; Floor -1 - Cinema room, service suite, sauna, technical area, garage for 3 cars and a laundry. Very good finishes, air conditioning, underfloor heating, panoramic lift, swimming pool with automatic and heated cover, solar panels for hot waters, home automation and monitored blinds.
Contact
Penthouse 4 Bedrooms Duplex
Cascais e Estoril, Distrito de Lisboa
Used · 290m²
With Garage
buy
2.300.000 €
Apartamento de luxo, com dois pisos, na cobertura de um dos melhores e mais recentes condomínios do Estoril, em localização central, na Rua Melo e Sousa, a escassos metros da praia, Casino e dos principais pontos de interesse de uma das mais procuradas e valorizadas localizações em Portugal.
Conta com 400m2 construídos, dos quais 290m2 úteis e um fantástico terraço de 90m2 no seu piso 1 e amplas varandas no seu piso social.
O edifício, vencedor do prémio de Melhor Edifício de Habitação em Portugal em 2006, foi construído com recurso a materiais superiores e sofisticados e permanece como uma das referências na paisagem arquitectónica do centro do Estoril.
O apartamento situa-se nos 3º. e 4º. pisos do condomínio, no Bloco Sul, gozando de vistas fantásticas e magnífica luminosidade natural. Foi remodelado em 2015, com recurso a materiais, acabamentos e equipamentos superiores.
No seu piso de entrada, conta com uma ampla e luminosa sala de estar e jantar, com lareira e enormes janelas rasgadas para duas varandas voltadas a poente e para o jardim e piscina do condomínio. Comunicante com a zona de jantar, encontramos a sua moderna e superiormente equipada cozinha. Ainda neste piso, conta com uma suite de hóspedes, espaço de lavandaria, WC social, um amplo quarto em suite com WC completo, um segundo quarto de excelentes dimensões e um WC completo de apoio ao mesmo.
No piso superior, encontramos a sua luminosa Master Suite, com casa de banho de óptimas dimensões com duche e banheira de hidromassagem, um escritório, e o seu fantástico terraço de 90m2.
Conta com piso radiante e ar condicionado.
Dispõe ainda de 4 lugares de estacionamento na garagem do condomínio e uma arrecadação de 25m2.
O condomínio, com abundantes e cuidadosamente desenhados espaços verdes, dispõe de piscina, sauna e segurança com controlo de entradas.
Conta com 400m2 construídos, dos quais 290m2 úteis e um fantástico terraço de 90m2 no seu piso 1 e amplas varandas no seu piso social.
O edifício, vencedor do prémio de Melhor Edifício de Habitação em Portugal em 2006, foi construído com recurso a materiais superiores e sofisticados e permanece como uma das referências na paisagem arquitectónica do centro do Estoril.
O apartamento situa-se nos 3º. e 4º. pisos do condomínio, no Bloco Sul, gozando de vistas fantásticas e magnífica luminosidade natural. Foi remodelado em 2015, com recurso a materiais, acabamentos e equipamentos superiores.
No seu piso de entrada, conta com uma ampla e luminosa sala de estar e jantar, com lareira e enormes janelas rasgadas para duas varandas voltadas a poente e para o jardim e piscina do condomínio. Comunicante com a zona de jantar, encontramos a sua moderna e superiormente equipada cozinha. Ainda neste piso, conta com uma suite de hóspedes, espaço de lavandaria, WC social, um amplo quarto em suite com WC completo, um segundo quarto de excelentes dimensões e um WC completo de apoio ao mesmo.
No piso superior, encontramos a sua luminosa Master Suite, com casa de banho de óptimas dimensões com duche e banheira de hidromassagem, um escritório, e o seu fantástico terraço de 90m2.
Conta com piso radiante e ar condicionado.
Dispõe ainda de 4 lugares de estacionamento na garagem do condomínio e uma arrecadação de 25m2.
O condomínio, com abundantes e cuidadosamente desenhados espaços verdes, dispõe de piscina, sauna e segurança com controlo de entradas.
Contact
House 4 Bedrooms
Cascais e Estoril, Distrito de Lisboa
Used · 198m²
With Garage
buy
Located in Cobre, Cascais, this villa offers the perfect balance between comfort, functionality, and quality of life, with spacious interiors and a peaceful surrounding environment.
On the ground floor, you’ll find a generous living and dining room, perfect for family moments, a fully equipped kitchen, a versatile bedroom that can be used as a guest room or additional office, as well as two convenient bathrooms. This level is ideal for daily living, with easy access to the outdoor area of the house.
Upstairs, the private area of the villa features three bedrooms, all with balconies that provide plenty of natural light and open views. One of the bedrooms is a refined suite, complete with a walk-in closet and private bathroom. There is also a full bathroom serving the remaining bedrooms and a cozy office, ideal for remote work or study.
The outdoor space is a true highlight: it includes a swimming pool, leisure area, an additional kitchen, and a barbecue perfect for entertaining guests and enjoying sunny days. The property also features air conditioning, solar panels, and a private garage, combining comfort with energy efficiency.
With a privileged location in Cascais, this is a unique opportunity for those looking to live with tranquility and quality, without giving up proximity to the town center and the beach.
On the ground floor, you’ll find a generous living and dining room, perfect for family moments, a fully equipped kitchen, a versatile bedroom that can be used as a guest room or additional office, as well as two convenient bathrooms. This level is ideal for daily living, with easy access to the outdoor area of the house.
Upstairs, the private area of the villa features three bedrooms, all with balconies that provide plenty of natural light and open views. One of the bedrooms is a refined suite, complete with a walk-in closet and private bathroom. There is also a full bathroom serving the remaining bedrooms and a cozy office, ideal for remote work or study.
The outdoor space is a true highlight: it includes a swimming pool, leisure area, an additional kitchen, and a barbecue perfect for entertaining guests and enjoying sunny days. The property also features air conditioning, solar panels, and a private garage, combining comfort with energy efficiency.
With a privileged location in Cascais, this is a unique opportunity for those looking to live with tranquility and quality, without giving up proximity to the town center and the beach.
Contact
House 5 Bedrooms
Areia (Cascais), Cascais e Estoril, Distrito de Lisboa
Used · 413m²
With Garage
buy
3.300.000 €
5 bedroom villa for sale located in Areia, next to Quinta da Marinha, in Cascais. Property with a plot of land of 864m², construction area of 657m² and floor area of 413m². House consisting of 3 floors: Ground Floor: Large entrance hall, living room with 63m², with dining area, fireplace and exit to balcony with unobstructed views of the Sintra Mountains, office with 25m², fully equipped kitchen and two suites. 1st Floor: 2 suites with wardrobes, 1 of which is the master suite, with dressing room and access to the terrace. Lower Floor: Living room with 120m² with bar, with access to swimming pool, leisure area and barbecue. It has a garage with 67m² and a storage area.
Contact
6 bedroom villa in the historic centre of Cascais
House 6 Bedrooms
Cascais, Cascais e Estoril, Distrito de Lisboa
Used · 623m²
With Garage
buy
5.900.000 €
6.200.000 €
-4.84%
6-bedroom villa with a gross construction area of 623 sqm, fully renovated, with a garden and three parking spaces, located in the historic center of Cascais. The villa is spread over 3 floors accessible by elevator or stairs. On the second floor, there is a social area in open space of 92 sqm with a fireplace, a 21 sqm kitchen, a spa with a sauna and a hydro-massage jacuzzi, and a suite. Also on this floor, there is access to a mezzanine room of 117 sqm with sea views. On the first floor, the distribution hall gives access to three suites. The master suite with 72 sqm, the second suite with 44 sqm, both with walk-in closets and office space, and the third suite with 20 sqm. The ground floor of the house can function as an integrated or independent area. This floor has two bedrooms, one of which is a suite, a 15 sqm laundry room equipped with a clothes duct, two living rooms, both with areas exceeding 30 sqm, a kitchen with a connection to the living room, and a second kitchen to support the garden.
This villa with premium finishes is equipped with air conditioning, home automation system, Full HD CCTV, and electric gates that provide maximum comfort and security. The three kitchens and the laundry room are equipped with high-end appliances.
In a privileged location, in the historic center of Cascais, the house is within walking distance of all services and attractions. It is 5 minutes away from Cascais Bay, the Hippodrome, and Carmona Park, 8 minutes from the Marina, 10 minutes from the Vila market, and also close to various beaches, terraces, bars, and restaurants. It is a 7-minute drive from Kings College School, 9 minutes from Salesiana School of Estoril, SAIS (Santo António International School), and Colégio Amor de Deus. It is 18 minutes away from St Julians School, TASIS (the American School in Portugal), and CAISL (Carlucci American International School of Lisbon), both located in Beloura. Just a 9-minute drive away, there are several sports centers such as Quinta da Marinha Golf Course and Oitavos Dunes, Quinta da Marinha Equestrian Center, and a 10-minute drive from Estoril Golf Club, Estoril Tennis Club, as well as CUF Cascais Hospital and Cascais Hospital. It is a 9-minute drive from the A5 highway access, 3 minutes from Avenida Marginal, 20 minutes from the center of Sintra, and 30 minutes from Lisbon and Humberto Delgado Airport.
This villa with premium finishes is equipped with air conditioning, home automation system, Full HD CCTV, and electric gates that provide maximum comfort and security. The three kitchens and the laundry room are equipped with high-end appliances.
In a privileged location, in the historic center of Cascais, the house is within walking distance of all services and attractions. It is 5 minutes away from Cascais Bay, the Hippodrome, and Carmona Park, 8 minutes from the Marina, 10 minutes from the Vila market, and also close to various beaches, terraces, bars, and restaurants. It is a 7-minute drive from Kings College School, 9 minutes from Salesiana School of Estoril, SAIS (Santo António International School), and Colégio Amor de Deus. It is 18 minutes away from St Julians School, TASIS (the American School in Portugal), and CAISL (Carlucci American International School of Lisbon), both located in Beloura. Just a 9-minute drive away, there are several sports centers such as Quinta da Marinha Golf Course and Oitavos Dunes, Quinta da Marinha Equestrian Center, and a 10-minute drive from Estoril Golf Club, Estoril Tennis Club, as well as CUF Cascais Hospital and Cascais Hospital. It is a 9-minute drive from the A5 highway access, 3 minutes from Avenida Marginal, 20 minutes from the center of Sintra, and 30 minutes from Lisbon and Humberto Delgado Airport.
Contact
House 6 Bedrooms
Centro (Cascais), Cascais e Estoril, Distrito de Lisboa
Remodelled · 324m²
With Garage
buy
3.900.000 €
Villa with a lot of charm and comfort, of classic architecture, completely renovated, in the heart of Cascais with surrounding garden and swimming pool with excellent sun exposure. 6+1 bedroom villa, furnished, recently renovated where elegance and comfort stand out, comprising: entrance floor, with entrance hall, large living room with 2 fireplaces, with access to the terrace and large garden and swimming pool, fully equipped kitchen, guest bathroom, office and 2 suites, one of them with fireplace and access to the garden. On the 1st floor we have 4 bedrooms, one master suite, with walking closet, one bedroom with mezzanine and private bathroom and 2 bedrooms with a shared bathroom. It has a laundry area, central heating, alarm in all rooms and a closed garage. A haven of elegance and comfort, with a private garden and swimming pool, ideal for enjoying life with quality and discretion. Central location, in a quiet area of villas, with easy access on foot to shops, services, schools and transport. Live exclusively in one of the most sought-after areas of Cascais, just minutes from the beaches, the marina and all the amenities of the village. A unique opportunity to live or invest in a prestigious property, where classic charm meets contemporary comfort.
Contact
House 3 Bedrooms
Cascais e Estoril, Distrito de Lisboa
Used · 162m²
With Garage
buy
2.900.000 €
3 + 1 Bedroom villa in the centre of Cascais, just a few minutes’ walk from the beach, shops, services and leisure facilities.
Set in a 700 square metre plot, with garden and swimming pool
Main areas:
Floor 0:
- Living/dining room with open-plan kitchen with island 65m2;
- Wc;
- Suite 12m2 + wc 4m2 with direct access to the garden.
1st floor:
- Large suite with wardrobe and balcony 16m2 + wc 4m2;
- Master suite with walk-in wardrobe 22m2 + bathroom 6m2 with bath and shower and exclusive access to a 20m2 terrace;
In the garden we find a swimming pool and a guest-house/pool house with living room, kitchenette and full bathroom with shower.
The villa has air conditioning, a borehole with separate pipework that supplies the pool and the house itself, in addition to the mains water supply.
There are 2 covered parking spaces inside the property.
Excellent location, within walking distance of the centre of Cascais, Cascais market, Cascais Villa shopping centre, train station and beaches. Excellent access to the A5 motorway and public transport and 40 minutes from Lisbon International Airport.
INSIDE LIVING operates in the luxury housing and property investment market. Our team offers a diversified range of excellent services to our clients, such as investor support services, ensuring all assistance in the selection, purchase, sale or rental of properties, architectural design, interior design, banking and concierge services throughout the process.
Set in a 700 square metre plot, with garden and swimming pool
Main areas:
Floor 0:
- Living/dining room with open-plan kitchen with island 65m2;
- Wc;
- Suite 12m2 + wc 4m2 with direct access to the garden.
1st floor:
- Large suite with wardrobe and balcony 16m2 + wc 4m2;
- Master suite with walk-in wardrobe 22m2 + bathroom 6m2 with bath and shower and exclusive access to a 20m2 terrace;
In the garden we find a swimming pool and a guest-house/pool house with living room, kitchenette and full bathroom with shower.
The villa has air conditioning, a borehole with separate pipework that supplies the pool and the house itself, in addition to the mains water supply.
There are 2 covered parking spaces inside the property.
Excellent location, within walking distance of the centre of Cascais, Cascais market, Cascais Villa shopping centre, train station and beaches. Excellent access to the A5 motorway and public transport and 40 minutes from Lisbon International Airport.
INSIDE LIVING operates in the luxury housing and property investment market. Our team offers a diversified range of excellent services to our clients, such as investor support services, ensuring all assistance in the selection, purchase, sale or rental of properties, architectural design, interior design, banking and concierge services throughout the process.
Contact
House
Birre, Cascais e Estoril, Distrito de Lisboa
Used · 713m²
With Garage
buy
5.100.000 €
5+2 bedroom house, with 713 sqm of gross floor area, heated swimming pool, garden, lift and garage, set on a 957 sqm plot, in Birre, Cascais.
This exceptional villa, offering extraordinary space and comfort, is arranged as follows: entrance level with living room featuring a contemporary bioethanol fireplace, dining room, one en-suite bedroom, all with access to the garden, kitchen and guest wc. First floor with four en-suite bedrooms. Lower ground floor with a studio apartment, home cinema and multi-purpose room. Lift serving all three floors.
Underfloor heating throughout the villa, ducted air conditioning throughout the house, solar and photovoltaic panels. With an A+ energy rating, it ensures long-term efficiency and economy. Advanced KNX home automation system, video surveillance and intrusion detection, climate-controlled wine cellar, hydraulic underfloor heating and ducted air conditioning system, home cinema and a gym connected to a sauna, laundry room, pool-side changing room, energy-efficient solutions, photovoltaic and solar packages, along with an electric vehicle charging point. Salt-treated heated swimming pool. Garage for four cars.
Located a 5-minute walk from Quinta da Marinha and Quinta da Marinha Health Club. A 10-minute drive from Guincho Beach, CUF Cascais Hospital, Casa da Guia Shopping Centre, Guia Lighthouse, Boca do Inferno, Cascais railway station, Cascais town centre, Alcoitão School of Health Sciences, Park International School - Cascais, St. George’s School, Santo António International School (SAIS), Externato Nossa Senhora do Rosário and Colégio Amor de Deus. It is also a 20-minute drive from the international schools The American School in Portugal (TASIS) and Carlucci American International School of Lisbon (CAISL), both in Beloura, Deutsche Schule Lissabon (German School) and St. Julian’s School. Quick access to the Marginal coastal road, the A5 motorway and 30 minutes from Lisbon and Humberto Delgado Airport.
This exceptional villa, offering extraordinary space and comfort, is arranged as follows: entrance level with living room featuring a contemporary bioethanol fireplace, dining room, one en-suite bedroom, all with access to the garden, kitchen and guest wc. First floor with four en-suite bedrooms. Lower ground floor with a studio apartment, home cinema and multi-purpose room. Lift serving all three floors.
Underfloor heating throughout the villa, ducted air conditioning throughout the house, solar and photovoltaic panels. With an A+ energy rating, it ensures long-term efficiency and economy. Advanced KNX home automation system, video surveillance and intrusion detection, climate-controlled wine cellar, hydraulic underfloor heating and ducted air conditioning system, home cinema and a gym connected to a sauna, laundry room, pool-side changing room, energy-efficient solutions, photovoltaic and solar packages, along with an electric vehicle charging point. Salt-treated heated swimming pool. Garage for four cars.
Located a 5-minute walk from Quinta da Marinha and Quinta da Marinha Health Club. A 10-minute drive from Guincho Beach, CUF Cascais Hospital, Casa da Guia Shopping Centre, Guia Lighthouse, Boca do Inferno, Cascais railway station, Cascais town centre, Alcoitão School of Health Sciences, Park International School - Cascais, St. George’s School, Santo António International School (SAIS), Externato Nossa Senhora do Rosário and Colégio Amor de Deus. It is also a 20-minute drive from the international schools The American School in Portugal (TASIS) and Carlucci American International School of Lisbon (CAISL), both in Beloura, Deutsche Schule Lissabon (German School) and St. Julian’s School. Quick access to the Marginal coastal road, the A5 motorway and 30 minutes from Lisbon and Humberto Delgado Airport.
Contact
Apartment
Estoril, Cascais e Estoril, Distrito de Lisboa
Used · 311m²
With Garage
buy
2.900.000 €
4 bedroom apartment with fabulous areas and south-facing terrace, with views over green gardens and inserted in a closed condominium with swimming pool in Estoril. Property with 466 m2 gross area, consisting of floor 0: entrance hall, Living room and dinning room with access to terrace with plenty of natural light, kitchen with dining area, and access to terrace, social bathroom. On this floor there are also 4 large suites with wardrobes (2 of them with access to the private garden) closets in the corridor area. The lower floor has natural light and consists of a large living room with skylight and garden windows, a suite, kitchenette and storage space, laundry a pantry and bathroom for services. It has 2 parking spaces. Excellent areas, open view and very close to the center of Estoril, golf courses and the beautiful beaches of the Cascais Coast.
Contact
House 4 Bedrooms
Cascais e Estoril, Distrito de Lisboa
Used · 239m²
With Garage
buy
2.250.000 €
2.400.000 €
-6.25%
Contemporary villa located in an exclusive 11 units condominium between Quinta da Marinha and Quinta da Bicuda.
Ground Floor
Living room with double-sided ethanol fireplace
Equipped kitchen
Winter garden
all three with access to the private garden
1 suite
1 powder room
First Floor
3 suites with terraces
Basement
Garage, Laundry, Storage
In the center of the 11 villas, where landscaping grants privacy for each, rests the pool and its sun deck, surrounded by a well-maintained garden, green and blooming all year round.
For children safety, the pool and the sun deck are fenced
It is located minutes away from:
Cascais center
best golf courses Portugals Marinha, Oitavos, Estoril, Penha Longa
equestrian center
renowned Portuguese and international private schools
a selection of reputable public schools
sports complexes: pools, tennis, padel, gym, rugby, football
beaches and trails
Between Cascais center and Guincho, Birre has quick access to A5; the highway connecting to Lisbon in 20 minutes.
Porta da Frente Christie’s is a real estate company with over two decades of experience in the market, focusing on the finest properties and developments for both sale and rental. Has been selected by the prestigious brand Christie’s International Real Estate to represent Portugal in the areas of Lisbon, Cascais, Oeiras, and Alentejo. The primary mission of Porta da Frente Christie’s is to provide a flawless service to all our Clients.
Ground Floor
Living room with double-sided ethanol fireplace
Equipped kitchen
Winter garden
all three with access to the private garden
1 suite
1 powder room
First Floor
3 suites with terraces
Basement
Garage, Laundry, Storage
In the center of the 11 villas, where landscaping grants privacy for each, rests the pool and its sun deck, surrounded by a well-maintained garden, green and blooming all year round.
For children safety, the pool and the sun deck are fenced
It is located minutes away from:
Cascais center
best golf courses Portugals Marinha, Oitavos, Estoril, Penha Longa
equestrian center
renowned Portuguese and international private schools
a selection of reputable public schools
sports complexes: pools, tennis, padel, gym, rugby, football
beaches and trails
Between Cascais center and Guincho, Birre has quick access to A5; the highway connecting to Lisbon in 20 minutes.
Porta da Frente Christie’s is a real estate company with over two decades of experience in the market, focusing on the finest properties and developments for both sale and rental. Has been selected by the prestigious brand Christie’s International Real Estate to represent Portugal in the areas of Lisbon, Cascais, Oeiras, and Alentejo. The primary mission of Porta da Frente Christie’s is to provide a flawless service to all our Clients.
Contact
House 4 Bedrooms Triplex
Cascais e Estoril, Distrito de Lisboa
Used · 290m²
With Garage
buy
2.600.000 €
2.707.500 €
-3.97%
Excellent fully renovated 4 bedroom Villa with luxurious finishes, lawned garden, swimming pool and jacuzzi, in a quiet residential area.
An exquisite Villa equipped with central vacuum, underfloor heating and air conditioning, composed by 3 floors. At the ground floor is an entrance hall of 12m2, a spacious 22m2 living room with a luxury two faced fireplace, a 19m2 dining room, a 21m2 fully equipped kitchen and a 4m2 bathroom. At the upper floor is a sunny balcony overlooking the property and 3 bedrooms en-suite, each with 20m2 and a 5m2 bathroom. At the basement level is a 18m2 living room, a 4m2 bathroom, a 9m2 laundry area, a 6m2 wine cellar and a 10m2 storage room. The property also has a garage of 80m2 with parking room for 4 cars, and 40m2 exterior parking as well.
Located next to the access of the A5 highway, 25 kilometers away from Lisbon airport and 5 minutes distance from Cascais private-jet airport.
INSIDE LIVING operates in prime housing market and real estate investment brokerage. Our professional team provides a diversify range of high end services to our valued clients, such as a comprehensive service investor support, ensuring all the monitoring in property selection, purchase, sale or rental, with its legal and tax advisory, architectural project, interior design, banking and concierge services during all process.
An exquisite Villa equipped with central vacuum, underfloor heating and air conditioning, composed by 3 floors. At the ground floor is an entrance hall of 12m2, a spacious 22m2 living room with a luxury two faced fireplace, a 19m2 dining room, a 21m2 fully equipped kitchen and a 4m2 bathroom. At the upper floor is a sunny balcony overlooking the property and 3 bedrooms en-suite, each with 20m2 and a 5m2 bathroom. At the basement level is a 18m2 living room, a 4m2 bathroom, a 9m2 laundry area, a 6m2 wine cellar and a 10m2 storage room. The property also has a garage of 80m2 with parking room for 4 cars, and 40m2 exterior parking as well.
Located next to the access of the A5 highway, 25 kilometers away from Lisbon airport and 5 minutes distance from Cascais private-jet airport.
INSIDE LIVING operates in prime housing market and real estate investment brokerage. Our professional team provides a diversify range of high end services to our valued clients, such as a comprehensive service investor support, ensuring all the monitoring in property selection, purchase, sale or rental, with its legal and tax advisory, architectural project, interior design, banking and concierge services during all process.
Contact
Apartment 4 Bedrooms +1
Cascais e Estoril, Distrito de Lisboa
New · 312m²
With Garage
buy
6.500.000 €
Excellent project, under construction, composed by four apartments, one apartment per floor, located in a prime area of Estoril (close to the Casino). The conclusion of the work is predicted to the end of 2023. This 4+1 bedroom apartment is placed on the last floors (3rd and 4th), it has a 312,07 sqm private gross area + a 76 sqm covered area of the rooftop and a fabulous 187,31 sqm private terrace with garden and swimming pool. The apartment has a 539 sqm construction gross floor area and it is distributed as follows:
- a 31,68 sqm entry hall and circulation area
- a 70,54 sqm living room with direct access to a balcony facing east/south
- a 24 sqm kitchen with a service area
- a 4,62 sqm bathroom with a shower tray
- a 12,76 sqm bedroom or office
- a 10,64 sqm private circulation area
- a 17,53 sqm suite, supported by a 4 sqm bathroom
- a 19,71 sqm suite, supported by a 4 sqm bathroom
- a 30 sqm master suite with a 12,62 sqm closet, supported by an 11,70 sqm bathroom and with direct access to a fantastic balcony facing south/west.
The rooftop comprises a fabulous private terrace with garden and swimming pool with a 187,31 sqm total area and a glazed covered area with 76 sqm facing south that provides dazzling sea views and also a view to the emblematic buildings of Estoril.
- a 78,18 sqm garage
- a 61 sqm storage area
Privileged location, only five minutes away from the beach, transportation, local business, services and with the lovely Casino´s gardens as a scenario.
- a 31,68 sqm entry hall and circulation area
- a 70,54 sqm living room with direct access to a balcony facing east/south
- a 24 sqm kitchen with a service area
- a 4,62 sqm bathroom with a shower tray
- a 12,76 sqm bedroom or office
- a 10,64 sqm private circulation area
- a 17,53 sqm suite, supported by a 4 sqm bathroom
- a 19,71 sqm suite, supported by a 4 sqm bathroom
- a 30 sqm master suite with a 12,62 sqm closet, supported by an 11,70 sqm bathroom and with direct access to a fantastic balcony facing south/west.
The rooftop comprises a fabulous private terrace with garden and swimming pool with a 187,31 sqm total area and a glazed covered area with 76 sqm facing south that provides dazzling sea views and also a view to the emblematic buildings of Estoril.
- a 78,18 sqm garage
- a 61 sqm storage area
Privileged location, only five minutes away from the beach, transportation, local business, services and with the lovely Casino´s gardens as a scenario.
Contact
Semi-Detached House 4 Bedrooms
Bairro do Cobre (Cascais), Cascais e Estoril, Distrito de Lisboa
Used · 314m²
With Garage
rent
5.500 €
Belíssima moradia de traça tradicional, em ótimo estado de conservação, situada na Quinta das Patinhas em zona tranquila e sobretudo residencial, com proximidade ao centro de Cascais.
A distribuição das áreas faz-se da seguinte forma:
Piso -1
Com uma área total de cerca de 86m2, considere a sua utilização no que lhe for mais conveniente. À data é utilizada como ginásio, sala de jogos, lavandaria e casa de banho.
Piso 0
É composto por hall de distribuição de áreas; casa de banho completa; cozinha com acesso direto ao exterior; sala ampla e soalheira, com lareira, distribuida em dois ambientes distintos (sala de estar e sala de refeições) com saída para o terraço, onde poderá tomar algumas refeições ao ar livre.
Piso 1
Contempla zona de circulação; 1 suite com varanda; 2 quartos e casa de banho completa.
Piso 2 (Sótão)
Encontra um espaço amplo a ser utilizado como quarto e escritório. Tendo interesse, poderá acrescentar uma casa de banho.
No exterior, além da garagem para 2 carros, conte com jardim, terraço, piscina e zona de barbecue.
A proximidade aos colégios ingleses, St. James, St Georges e a Escola Os Aprendizes, tal como os acessos a A5 e praias, fazem com que esta moradia seja muito atrativa.
Venha conferir, marcando a sua visita!
LU 289/2005
’A informação disponibilizada não dispensa a sua confirmação e não pode ser considerada vinculativa. ’.
A distribuição das áreas faz-se da seguinte forma:
Piso -1
Com uma área total de cerca de 86m2, considere a sua utilização no que lhe for mais conveniente. À data é utilizada como ginásio, sala de jogos, lavandaria e casa de banho.
Piso 0
É composto por hall de distribuição de áreas; casa de banho completa; cozinha com acesso direto ao exterior; sala ampla e soalheira, com lareira, distribuida em dois ambientes distintos (sala de estar e sala de refeições) com saída para o terraço, onde poderá tomar algumas refeições ao ar livre.
Piso 1
Contempla zona de circulação; 1 suite com varanda; 2 quartos e casa de banho completa.
Piso 2 (Sótão)
Encontra um espaço amplo a ser utilizado como quarto e escritório. Tendo interesse, poderá acrescentar uma casa de banho.
No exterior, além da garagem para 2 carros, conte com jardim, terraço, piscina e zona de barbecue.
A proximidade aos colégios ingleses, St. James, St Georges e a Escola Os Aprendizes, tal como os acessos a A5 e praias, fazem com que esta moradia seja muito atrativa.
Venha conferir, marcando a sua visita!
LU 289/2005
’A informação disponibilizada não dispensa a sua confirmação e não pode ser considerada vinculativa. ’.
Contact
House 5 Bedrooms +2
Birre, Cascais e Estoril, Distrito de Lisboa
Used · 380m²
With Garage
buy
5.500.000 €
NEW 5+2 bedroom villa, with heated pool, for sale in Birre, Cascais, set in a plot of 900m2 and with excellent location, in a very quiet area.
The villa, equipped with a lift that serves the 3 floors, is divided as follows:
Floor 0:
- Entrance hall 28 m2 with wardrobe;
- Living room 54.7 m2;
- Dining room with kitchen in open space 39.8 m2;
- Suite / Office 16 m2 with wardrobe + bathroom 7.3 m2;
- Social bathroom 2.4 m2
Floor 1:
- Master suite 24.4 m2 with dressing room 13.7 m2, bathroom 14.4 m2 and TV room 12.5 m2;
- Suite 20.6 m2 with wardrobe + bathroom 16.6 m2;
- Suite 20.8 m2 with wardrobe + bathroom 9.3 m2;
- Suite 19.9 m2 with closet 9.4 m2, + bathroom 16.6 m2;
Floor -1:
- Garage - 67.81 m2
- Storage - 11.10 m2
- Technical pool area - 17.94 m2
- Laundry/Storage - 17.95 m2
- Sauna - 8.28 m2
- Cinema room - 32.07 m2
- Technical Area - 4.63 m2
- Circulation/Division Hall - 34.97 m2
- 1 Suite - 17.35 m2, Bathroom 8.15 m2 with access to outdoor patio with 22.81 m2
- Exterior staircase to access floor 0
-Lift
House with luxury finishes, home automation, underfloor heating in all rooms, solar panels, electric shutters and air conditioning installed.
Heated pool with automatic cover and garden.
Excellent location, in a privileged and quiet area, close to several leisure, shopping and service areas: 5 minutes by car from Guincho beach, Quinta da Marinha Golf and 10 minutes from the centre of Cascais.
Easy access to the A5 motorway and marginal road.
The villa, equipped with a lift that serves the 3 floors, is divided as follows:
Floor 0:
- Entrance hall 28 m2 with wardrobe;
- Living room 54.7 m2;
- Dining room with kitchen in open space 39.8 m2;
- Suite / Office 16 m2 with wardrobe + bathroom 7.3 m2;
- Social bathroom 2.4 m2
Floor 1:
- Master suite 24.4 m2 with dressing room 13.7 m2, bathroom 14.4 m2 and TV room 12.5 m2;
- Suite 20.6 m2 with wardrobe + bathroom 16.6 m2;
- Suite 20.8 m2 with wardrobe + bathroom 9.3 m2;
- Suite 19.9 m2 with closet 9.4 m2, + bathroom 16.6 m2;
Floor -1:
- Garage - 67.81 m2
- Storage - 11.10 m2
- Technical pool area - 17.94 m2
- Laundry/Storage - 17.95 m2
- Sauna - 8.28 m2
- Cinema room - 32.07 m2
- Technical Area - 4.63 m2
- Circulation/Division Hall - 34.97 m2
- 1 Suite - 17.35 m2, Bathroom 8.15 m2 with access to outdoor patio with 22.81 m2
- Exterior staircase to access floor 0
-Lift
House with luxury finishes, home automation, underfloor heating in all rooms, solar panels, electric shutters and air conditioning installed.
Heated pool with automatic cover and garden.
Excellent location, in a privileged and quiet area, close to several leisure, shopping and service areas: 5 minutes by car from Guincho beach, Quinta da Marinha Golf and 10 minutes from the centre of Cascais.
Easy access to the A5 motorway and marginal road.
Contact
House 5 Bedrooms
Quinta da Marinha (Cascais), Cascais e Estoril, Distrito de Lisboa
Used · 307m²
With Garage
rent
10.000 €
Discover your new home in Quinta da Marinha, Cascais!
We present a magnificent T5 villa for rent, located in one of the most exclusive and tranquil areas of Cascais, Quinta da Marinha. This private condominium offers a sophisticated lifestyle, surrounded by natural beauty and the serenity that the region provides.
Villa Features:
- Spacious Areas: With a generous living room and an adjoining dining room, the villa has two spacious bedrooms, two suites, and an office, making it perfect for families seeking comfort and privacy.
- Classic Design: The house features a classic design, with quality finishes and an intelligent layout of the spaces.
- Private Garden with Pool: Enjoy relaxing moments in your own garden with a pool, ideal for cooling off on hot days, soaking up the sun, or hosting gatherings with friends and family.
- Equipped Kitchen: The kitchen is fully equipped, ready to inspire your best recipes.
- Furnished Villa: The villa is fully furnished, ready to welcome your family.
About Quinta da Marinha: Quinta da Marinha is known for its stunning landscapes, with access to renowned golf courses, a riding center, gym, tennis and padel school, hiking trails, and proximity to the beach. The region combines the tranquility of the countryside with the convenience of being just a few minutes from the center of Cascais, where you will find a variety of restaurants, shops, and services, in addition to the convenience of living only 30 km from the capital, Lisbon. The historic center of Sintra, a UNESCO World Heritage site, is just 10 km from your new home.
Private Condominium: The condominium offers 24-hour security, ensuring the peace of mind that you and your family deserve. Additionally, it features well-maintained common areas, perfect for leisure and socializing.
Don’t miss the opportunity to live in one of the most exclusive places in Portugal! Contact
We present a magnificent T5 villa for rent, located in one of the most exclusive and tranquil areas of Cascais, Quinta da Marinha. This private condominium offers a sophisticated lifestyle, surrounded by natural beauty and the serenity that the region provides.
Villa Features:
- Spacious Areas: With a generous living room and an adjoining dining room, the villa has two spacious bedrooms, two suites, and an office, making it perfect for families seeking comfort and privacy.
- Classic Design: The house features a classic design, with quality finishes and an intelligent layout of the spaces.
- Private Garden with Pool: Enjoy relaxing moments in your own garden with a pool, ideal for cooling off on hot days, soaking up the sun, or hosting gatherings with friends and family.
- Equipped Kitchen: The kitchen is fully equipped, ready to inspire your best recipes.
- Furnished Villa: The villa is fully furnished, ready to welcome your family.
About Quinta da Marinha: Quinta da Marinha is known for its stunning landscapes, with access to renowned golf courses, a riding center, gym, tennis and padel school, hiking trails, and proximity to the beach. The region combines the tranquility of the countryside with the convenience of being just a few minutes from the center of Cascais, where you will find a variety of restaurants, shops, and services, in addition to the convenience of living only 30 km from the capital, Lisbon. The historic center of Sintra, a UNESCO World Heritage site, is just 10 km from your new home.
Private Condominium: The condominium offers 24-hour security, ensuring the peace of mind that you and your family deserve. Additionally, it features well-maintained common areas, perfect for leisure and socializing.
Don’t miss the opportunity to live in one of the most exclusive places in Portugal! Contact
Contact
Apartment 4 Bedrooms +1
Cascais e Estoril, Distrito de Lisboa
Used · 312m²
With Garage
buy
2.200.000 €
2.500.000 €
-12%
Localizado no Estoril, junto às melhores praias da linha, vai encontrar neste condomínio privado, um apartamento, com excelentes áreas, que lhe proporcionará qualidade de vida e independência.
Desenhado a pensar nos diferentes estilos de vida e considerando tudo o que é necessário para satisfazer as necessidades e preferências de quem, acima de tudo, não dispensa o bem-estar e o conforto.
Apartamento T4+T1 duplex, com uma área útil de 312 m2, com acesso a terraço privativo, inserido em piso térreo, de condomínio de luxo com um extenso ambiente exterior, jardim comum e piscina.
O piso de entrada é composto por:
- duas salas com acesso a um terraço, com vista desafogada para o jardim e piscina
- cozinha com zona de lavandaria e wc social.
No piso inferior:
- uma sala ampla com cozinha
- um quarto;
- um quarto de arrumos
- uma casa de banho
- dois lugares de estacionamento.
O edifício dispõe de elevador e o condomínio está inserido numa zona calma e tranquila, mas simultaneamente próxima de comércios, autoestradas e serviços.
Marque já a sua visita a este condomínio privado com jardim, piscina e segurança.
PREÇO NEGOCIÁVEL!!!
REF 99004. Veja este e outros imóveis em (url)
Intermediário de crédito aprovado pelo Banco de Portugal. Tratamos de toda a documentação sem custos para o cliente.
______
Fundada há 19 anos, a Condelix é uma agência imobiliária de capital português que assume, atualmente, uma posição privilegiada no mercado imobiliário nacional.
Com sólidas sinergias com uma rede de construtores, entidades bancárias e fundos de investimento, garantimos uma abordagem unificada para os nossos clientes, onde quer que estejam e em qualquer localização que desejem comprar, arrendar ou vender um imóvel.
Desenhado a pensar nos diferentes estilos de vida e considerando tudo o que é necessário para satisfazer as necessidades e preferências de quem, acima de tudo, não dispensa o bem-estar e o conforto.
Apartamento T4+T1 duplex, com uma área útil de 312 m2, com acesso a terraço privativo, inserido em piso térreo, de condomínio de luxo com um extenso ambiente exterior, jardim comum e piscina.
O piso de entrada é composto por:
- duas salas com acesso a um terraço, com vista desafogada para o jardim e piscina
- cozinha com zona de lavandaria e wc social.
No piso inferior:
- uma sala ampla com cozinha
- um quarto;
- um quarto de arrumos
- uma casa de banho
- dois lugares de estacionamento.
O edifício dispõe de elevador e o condomínio está inserido numa zona calma e tranquila, mas simultaneamente próxima de comércios, autoestradas e serviços.
Marque já a sua visita a este condomínio privado com jardim, piscina e segurança.
PREÇO NEGOCIÁVEL!!!
REF 99004. Veja este e outros imóveis em (url)
Intermediário de crédito aprovado pelo Banco de Portugal. Tratamos de toda a documentação sem custos para o cliente.
______
Fundada há 19 anos, a Condelix é uma agência imobiliária de capital português que assume, atualmente, uma posição privilegiada no mercado imobiliário nacional.
Com sólidas sinergias com uma rede de construtores, entidades bancárias e fundos de investimento, garantimos uma abordagem unificada para os nossos clientes, onde quer que estejam e em qualquer localização que desejem comprar, arrendar ou vender um imóvel.
Contact
House 5 Bedrooms +1
Cascais e Estoril, Distrito de Lisboa
Remodelled · 227m²
With Garage
buy
3.150.000 €
Detached house T5+1, completely refurbished with high quality materials, lots of natural light, garden, swimming pool and barbecue.
Located in a quiet area of villas just minutes from the beaches.
Excellent South/West sun exposure
Inserted in a plot of land of 438 m2, with a construction area of 298 m2, the 3-storey villa is divided as follows:
Floor 1: - Entrance hall - 12.09 m2- Living room with fireplace - 52 m2, balcony - 17.84 m2- TV/Office room - 10.91 m2- Fully equipped kitchen - 24.09 m2 with balcony - 10.60 m2, access to the pool and barbecue- Pantry - 3.13 m2- Laundry - 8.10 m2- WC - 3.35 m2
Floor 2: - Suite 23.22 m2, WC with shower tray and double washbasin - 5.63 m2, balcony 10.68 m2 - Bedroom with built-in cupboards - 14.12m2 - Bedroom with built-in cupboards - 13.44m2 - WC with shower and bath - 6.68 m2 - WC with shower tray - 4.93 m2
Floor 0: - Garage for 2 cars - 38 m2 - Hall - 9.69 m2 - Bedroom with built-in cabinets 14.30 m2 - Full bathroom with shower tray - 4.44 m2 - Bedroom/office with sliding door to large living room 11.57 m2 - Living room with fireplace 34.46 m2 with access to the garden and pool - Hallway 3.90 m2 - Full bathroom with shower tray - 6.76 m2
The villa is equipped with: Water heater, air conditioning, underfloor heating in the bedrooms and WC’s on the 2nd floor.
Fully equipped kitchen with Oven, Induction Hob, American Fridge, Microwave, Extractor Fan, Dishwasher and wine cellar.
Laundry room with washing machine and dryer.
Aluminum frames with thermal cut, Double glazing, Automatic gates, Video intercom, Automatic irrigation, Garden, Swimming pool.
In addition to the excellent location, close to Poça beach, all kinds of services, local commerce in general, hospital, Cascaishopping, national and international schools, golf courses, it is 10 minutes from the centre of Cascais and 20 minutes from Lisbon. Easy access to A5 and Marginal.
Located in a quiet area of villas just minutes from the beaches.
Excellent South/West sun exposure
Inserted in a plot of land of 438 m2, with a construction area of 298 m2, the 3-storey villa is divided as follows:
Floor 1: - Entrance hall - 12.09 m2- Living room with fireplace - 52 m2, balcony - 17.84 m2- TV/Office room - 10.91 m2- Fully equipped kitchen - 24.09 m2 with balcony - 10.60 m2, access to the pool and barbecue- Pantry - 3.13 m2- Laundry - 8.10 m2- WC - 3.35 m2
Floor 2: - Suite 23.22 m2, WC with shower tray and double washbasin - 5.63 m2, balcony 10.68 m2 - Bedroom with built-in cupboards - 14.12m2 - Bedroom with built-in cupboards - 13.44m2 - WC with shower and bath - 6.68 m2 - WC with shower tray - 4.93 m2
Floor 0: - Garage for 2 cars - 38 m2 - Hall - 9.69 m2 - Bedroom with built-in cabinets 14.30 m2 - Full bathroom with shower tray - 4.44 m2 - Bedroom/office with sliding door to large living room 11.57 m2 - Living room with fireplace 34.46 m2 with access to the garden and pool - Hallway 3.90 m2 - Full bathroom with shower tray - 6.76 m2
The villa is equipped with: Water heater, air conditioning, underfloor heating in the bedrooms and WC’s on the 2nd floor.
Fully equipped kitchen with Oven, Induction Hob, American Fridge, Microwave, Extractor Fan, Dishwasher and wine cellar.
Laundry room with washing machine and dryer.
Aluminum frames with thermal cut, Double glazing, Automatic gates, Video intercom, Automatic irrigation, Garden, Swimming pool.
In addition to the excellent location, close to Poça beach, all kinds of services, local commerce in general, hospital, Cascaishopping, national and international schools, golf courses, it is 10 minutes from the centre of Cascais and 20 minutes from Lisbon. Easy access to A5 and Marginal.
Contact
House 6 Bedrooms Triplex
Cascais, Cascais e Estoril, Distrito de Lisboa
New · 656m²
With Garage
buy
5.500.000 €
New 6 bedroom villa of contemporary architecture, set in a plot of land with garden and private pool.
Located in a quiet area of Birre, Cascais, within walking distance of Quinta da Marinha, Guincho or Cascais centre.
3-storey villa, equipped with panoramic lift with a private gross interior area of 550.10m², inserted in a corner plot of land with 900m² of area, still with an annex with a total gross area of 49m² divided into two floors and a swimming pool with 57m².
The entire social area is at the level of Floor 0 where all spaces communicate with the outside, both the pool area and terrace and garden areas. The villa consists of:
Floor 0 - Social Area:
- Living room of 50m² with two environments
- Dining room in open space with the American kitchen, in a total of 43m2, fully equipped with top of the range appliances
-Suite
- Guest toilet
Floor 1 - Private area (All rooms in suites with full bathroom):
- Master suite of 76m² with closet area and office
- 46m² suite with closet area
- 44m² suite, with wardrobe
- 38m² suite, with wardrobe
All rooms with access to terraces and/or balconies
Basement Floor - Play Area. Support areas and techniques
- Soundproofed room for cinema
- Bedroom and bathroom
-Laundry
-Sauna
- Garage for 3 cars equipped with electric car charger
- Technical zones
-Collection
You can enjoy the various garden areas outside, a heated swimming pool next to the lounge area with fireplace, large terraces and a parking area.
The large windows promote the dynamic interior/exterior space as an extension of the house, without neglecting energy efficiency.
Premium quality finishes such as Dornbracht taps, Villeroy & Boch sanitary ware.
Air conditioning, underfloor heating, blinds, lighting and entrance doors controlled by Home Automation. Frames with thermal and acoustic cut and double glazing, solar panels for water heating.
Book your visit!
Castelhana is now Dils.
With over 25 years of experience in the Portuguese property market, Castelhana has joined Dils an international real estate company with more than 50 years of history and a presence in Italy, the Netherlands, Spain, and Portugal.
Under the Dils brand, we continue to provide expert consultancy, sales, lettings, and residential property development services. Our dedicated team is here to support your next investment, with offices in Lisbon, Estoril, Comporta, Porto, and the Algarve.
When the world changes, it’s time to rewrite the rules.
It’s time to imagine your future space.
Located in a quiet area of Birre, Cascais, within walking distance of Quinta da Marinha, Guincho or Cascais centre.
3-storey villa, equipped with panoramic lift with a private gross interior area of 550.10m², inserted in a corner plot of land with 900m² of area, still with an annex with a total gross area of 49m² divided into two floors and a swimming pool with 57m².
The entire social area is at the level of Floor 0 where all spaces communicate with the outside, both the pool area and terrace and garden areas. The villa consists of:
Floor 0 - Social Area:
- Living room of 50m² with two environments
- Dining room in open space with the American kitchen, in a total of 43m2, fully equipped with top of the range appliances
-Suite
- Guest toilet
Floor 1 - Private area (All rooms in suites with full bathroom):
- Master suite of 76m² with closet area and office
- 46m² suite with closet area
- 44m² suite, with wardrobe
- 38m² suite, with wardrobe
All rooms with access to terraces and/or balconies
Basement Floor - Play Area. Support areas and techniques
- Soundproofed room for cinema
- Bedroom and bathroom
-Laundry
-Sauna
- Garage for 3 cars equipped with electric car charger
- Technical zones
-Collection
You can enjoy the various garden areas outside, a heated swimming pool next to the lounge area with fireplace, large terraces and a parking area.
The large windows promote the dynamic interior/exterior space as an extension of the house, without neglecting energy efficiency.
Premium quality finishes such as Dornbracht taps, Villeroy & Boch sanitary ware.
Air conditioning, underfloor heating, blinds, lighting and entrance doors controlled by Home Automation. Frames with thermal and acoustic cut and double glazing, solar panels for water heating.
Book your visit!
Castelhana is now Dils.
With over 25 years of experience in the Portuguese property market, Castelhana has joined Dils an international real estate company with more than 50 years of history and a presence in Italy, the Netherlands, Spain, and Portugal.
Under the Dils brand, we continue to provide expert consultancy, sales, lettings, and residential property development services. Our dedicated team is here to support your next investment, with offices in Lisbon, Estoril, Comporta, Porto, and the Algarve.
When the world changes, it’s time to rewrite the rules.
It’s time to imagine your future space.
Contact
House 5 Bedrooms
Cobre (Cascais), Cascais e Estoril, Distrito de Lisboa
Refurbished · 250m²
With Garage
buy
2.800.000 €
5 Bedroom Villa with swimming pool, large garden and excellent location, for sale next to Birre, Cascais. Inserted in a plot of 1,600 m2 and with about 400 m2 of floor area, this villa is in the final stages of refurbishment works with the installation of air conditioning pipes in the false ceilings, thermal and acoustic insulation, underfloor heating, new bathrooms and kitchen, recessed lighting and other finishes that will give this house a quality and comfort far above average.
With a single floor, this villa has the following characteristics: The social area is divided into a 63 m2 living room with fireplace, a 37 m2 fully equipped kitchen, with a 19 m2 laundry area and a guest bathroom. In the private area, we find the Master suite with living room and closet, with a total area of 52 m2, 2 suites (23 m2 and 17 m2), 2 bedrooms (19 m2 and 16 m2) with a support bathroom and a maid’s suite with 13 m2.
Outside, there are large gardens, a swimming pool with a support area and a covered area for car parking.
Other features: Solar panels for heating the sanitary water, underfloor heating in the bathrooms, black aluminium frames with thermal cut and double glazing.
Very well located, close to international schools (King’s College, CAISL and Tasis), diverse commerce and services.
Here, you will find exclusivity, with total privacy, 5 minutes from the beaches of Guincho and the centre of Cascais.
.
.
At UrbanProfile Properties we believe in a personalised service, based on trust, rigor and professionalism. With an office in Vila Bicuda, Cascais, and an experienced team of consultants, we seek excellence in the service provided, always focused on the needs and expectations of our clients.
With a single floor, this villa has the following characteristics: The social area is divided into a 63 m2 living room with fireplace, a 37 m2 fully equipped kitchen, with a 19 m2 laundry area and a guest bathroom. In the private area, we find the Master suite with living room and closet, with a total area of 52 m2, 2 suites (23 m2 and 17 m2), 2 bedrooms (19 m2 and 16 m2) with a support bathroom and a maid’s suite with 13 m2.
Outside, there are large gardens, a swimming pool with a support area and a covered area for car parking.
Other features: Solar panels for heating the sanitary water, underfloor heating in the bathrooms, black aluminium frames with thermal cut and double glazing.
Very well located, close to international schools (King’s College, CAISL and Tasis), diverse commerce and services.
Here, you will find exclusivity, with total privacy, 5 minutes from the beaches of Guincho and the centre of Cascais.
.
.
At UrbanProfile Properties we believe in a personalised service, based on trust, rigor and professionalism. With an office in Vila Bicuda, Cascais, and an experienced team of consultants, we seek excellence in the service provided, always focused on the needs and expectations of our clients.
Contact
Can’t find the property you’re looking for?




































