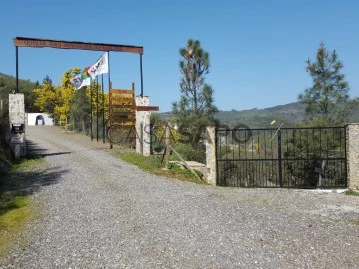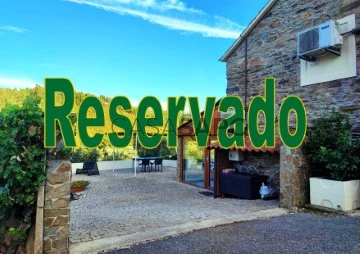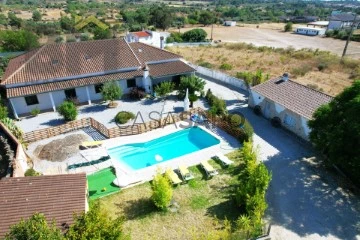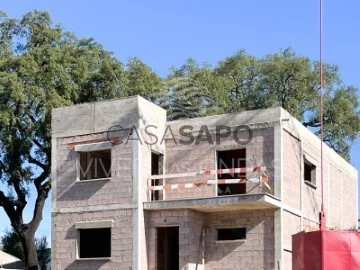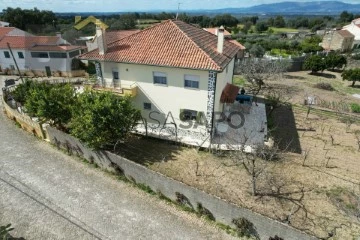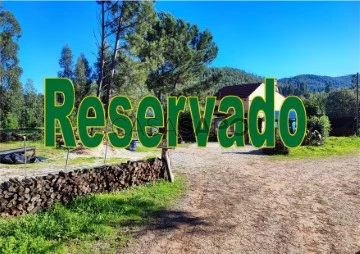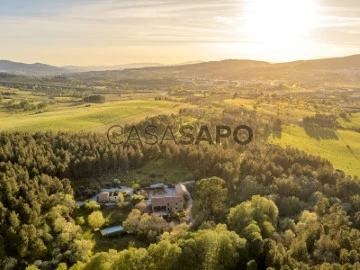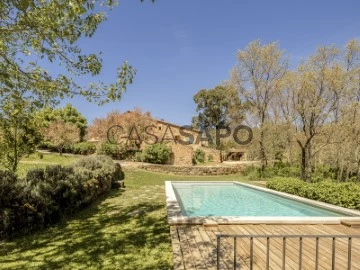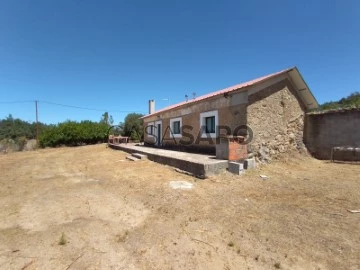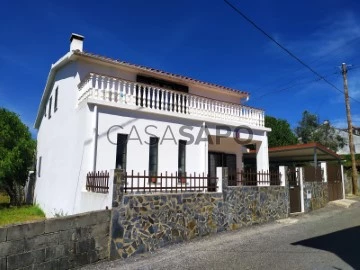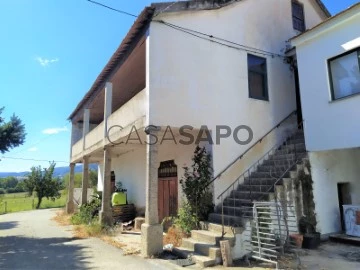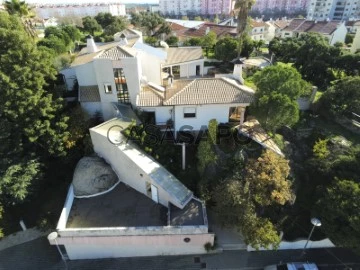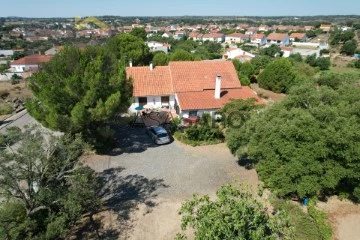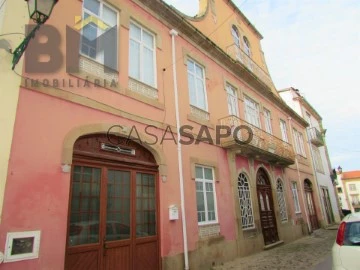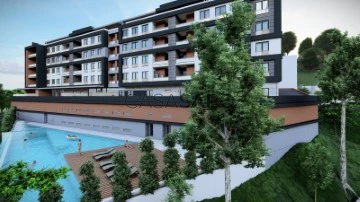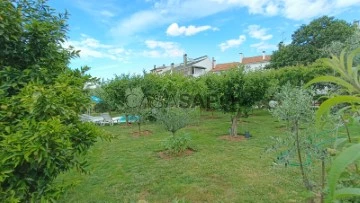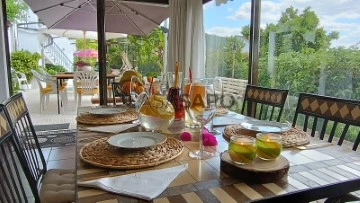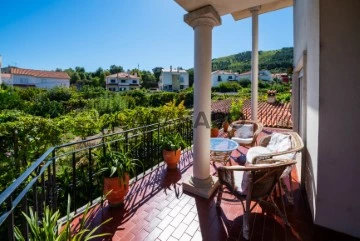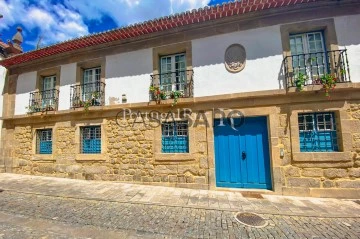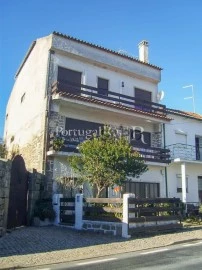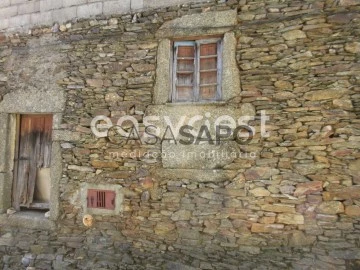Property Type
Rooms
Price
More filters
56 Properties for with more photos in Distrito de Castelo Branco, with Fireplace/Fireplace heat exchanger
Order by
More photos
Farm 5 Bedrooms
Covilhã e Canhoso, Distrito de Castelo Branco
Used · 785m²
buy
2.980.000 €
Unique and differentiating farm located in the centre of Portugal, in the area of Covilhã, between Serra da Estrela and Gardunha.
With the privilege of confining directly and with access to the Zêzere River, in an area conducive to water sports like kayaking, paddle and fishing, a river beach and magnificent views of the valley/ecological corridor of the Zêzere River and the ’’Torres’’ (towers) of Serra da Estrela, has more than 5.3 hectares and several buildings and constructions, including:
- Reception/Interpretation centre (mining and environmental), with three bathrooms;
- various agricultural storages, storerooms and hives and water tanks;
- five mining galleries deactivated;
- Three villas recovered and decorated, ready to be inhabited, which have in total:
- 5 bedrooms/double bed for ten people;
- 7 bathrooms, some prepared for people with reduced mobility;
- 5 Living rooms with the possibility of a convertible sofa bed for up to two people, which can accommodate up to ten people.
At the moment, there is an architectural licensing project of the tourist development, which includes 10 buildings for accommodation in the typology of agrotourism, with 31 double beds, for 62 people and 9 convertible sofa beds for up to two people, may have, at the request of customers, the possibility of 18 more people, having at this stage a maximum capacity of 80 tourists.
The project proposes the conversion and adaptation of some of the pre-existing buildings, for the use of support and leisure equipment for their tourists and visitors.
An excellent example at national level of the recovery of an old mining operation, transformed into an ex-libris of environmental recovery, with an exuberant terrestrial and fluvial fauna and flora, where inside the mining galleries there is an unprecedented and unique stage of sparkling wines and wines, in a unique atmosphere, as well as a fountain/lake, an event hall, playful, educational and scientific guided tours to the legacy of cultural and historical heritage, wine tourism, adventure, emotion, experience, preservation, heritage, nature, biodiversity and many other innovations, including a future project of tourist village/ accommodation or a private farm with very peculiar particularities.
The farm is located in a very quiet and safe area, with several houses recovered and it is the ideal refuge for those who look for privacy, serenity and contact with nature.
Porta da Frente Christie’s is a real estate agency that has been operating in the market for more than two decades. Its focus lays on the highest quality houses and developments, not only in the selling market, but also in the renting market. The company was elected by the prestigious brand Christie’s - one of the most reputable auctioneers, Art institutions and Real Estate of the world - to be represented in Portugal, in the areas of Lisbon, Cascais, Oeiras, Sintra and Alentejo. The main purpose of Porta da Frente Christie’s is to offer a top-notch service to our customers.
With the privilege of confining directly and with access to the Zêzere River, in an area conducive to water sports like kayaking, paddle and fishing, a river beach and magnificent views of the valley/ecological corridor of the Zêzere River and the ’’Torres’’ (towers) of Serra da Estrela, has more than 5.3 hectares and several buildings and constructions, including:
- Reception/Interpretation centre (mining and environmental), with three bathrooms;
- various agricultural storages, storerooms and hives and water tanks;
- five mining galleries deactivated;
- Three villas recovered and decorated, ready to be inhabited, which have in total:
- 5 bedrooms/double bed for ten people;
- 7 bathrooms, some prepared for people with reduced mobility;
- 5 Living rooms with the possibility of a convertible sofa bed for up to two people, which can accommodate up to ten people.
At the moment, there is an architectural licensing project of the tourist development, which includes 10 buildings for accommodation in the typology of agrotourism, with 31 double beds, for 62 people and 9 convertible sofa beds for up to two people, may have, at the request of customers, the possibility of 18 more people, having at this stage a maximum capacity of 80 tourists.
The project proposes the conversion and adaptation of some of the pre-existing buildings, for the use of support and leisure equipment for their tourists and visitors.
An excellent example at national level of the recovery of an old mining operation, transformed into an ex-libris of environmental recovery, with an exuberant terrestrial and fluvial fauna and flora, where inside the mining galleries there is an unprecedented and unique stage of sparkling wines and wines, in a unique atmosphere, as well as a fountain/lake, an event hall, playful, educational and scientific guided tours to the legacy of cultural and historical heritage, wine tourism, adventure, emotion, experience, preservation, heritage, nature, biodiversity and many other innovations, including a future project of tourist village/ accommodation or a private farm with very peculiar particularities.
The farm is located in a very quiet and safe area, with several houses recovered and it is the ideal refuge for those who look for privacy, serenity and contact with nature.
Porta da Frente Christie’s is a real estate agency that has been operating in the market for more than two decades. Its focus lays on the highest quality houses and developments, not only in the selling market, but also in the renting market. The company was elected by the prestigious brand Christie’s - one of the most reputable auctioneers, Art institutions and Real Estate of the world - to be represented in Portugal, in the areas of Lisbon, Cascais, Oeiras, Sintra and Alentejo. The main purpose of Porta da Frente Christie’s is to offer a top-notch service to our customers.
Contact
House 5 Bedrooms Triplex
Alcains, Castelo Branco, Distrito de Castelo Branco
Used · 440m²
With Garage
buy
2.900.000 €
Luxury 5 bedroom villa, located in Alcains, 10 minutes from the center of Castelo Branco, comfortable and sophisticated and with all safety and refinement equipment.
It has a contemporary architecture and is located on a plot of 4913m2, with 826 m2 of construction area.
The house has three floors, distributed as follows:
Floor 0
- Living and games room with double-sided fireplace, in open space with staircase to the 1st floor
- Master suite with 60m2, with closet, bathroom with jacuzzi and shower tray with cabin
- Fully equipped kitchen, with central island for preparing meals, pantry and direct access to the dining room and external terrace
- Dining room with fireplace
- External terrace with barbecue and views of Serra da Gardunha
- Bathroom with shower cabin and hydromassage
Floor 1
- Mezzanine with hall serving the floor distribution
- 3 suites with built-in closets and bathrooms with shower tray and natural light
- Desk
floor -1
- Garage with 336 m2 with automatic gate
- Storage dividers
- Pool engine room, heat pump and cooling and heating system for the entire house
- Attachment for firewood
Exterior:
- Heated salt pool with grass in the surrounding area
- Pergola for meals with family or friends
- Stone well with columns and daughter-in-law
- Water hole
Equipment:
- Geothermal air conditioning (underfloor heating), capturing energy from the ground and transforming it into heat or cold
- Heat pump
- Lighting in the external area
- Automatic watering
- PVC frames
- Surveillance cameras and anti-intrusion alarm
- Electric gate to access the patio
- Advanced home automation
- Control via cell phone of various functions in the house
- ALL FURNITURE INCLUDED
Come and discover this luxurious property with spacious areas, with a surrounding area that allows you to enjoy all the amenities with enormous privacy.
It has a contemporary architecture and is located on a plot of 4913m2, with 826 m2 of construction area.
The house has three floors, distributed as follows:
Floor 0
- Living and games room with double-sided fireplace, in open space with staircase to the 1st floor
- Master suite with 60m2, with closet, bathroom with jacuzzi and shower tray with cabin
- Fully equipped kitchen, with central island for preparing meals, pantry and direct access to the dining room and external terrace
- Dining room with fireplace
- External terrace with barbecue and views of Serra da Gardunha
- Bathroom with shower cabin and hydromassage
Floor 1
- Mezzanine with hall serving the floor distribution
- 3 suites with built-in closets and bathrooms with shower tray and natural light
- Desk
floor -1
- Garage with 336 m2 with automatic gate
- Storage dividers
- Pool engine room, heat pump and cooling and heating system for the entire house
- Attachment for firewood
Exterior:
- Heated salt pool with grass in the surrounding area
- Pergola for meals with family or friends
- Stone well with columns and daughter-in-law
- Water hole
Equipment:
- Geothermal air conditioning (underfloor heating), capturing energy from the ground and transforming it into heat or cold
- Heat pump
- Lighting in the external area
- Automatic watering
- PVC frames
- Surveillance cameras and anti-intrusion alarm
- Electric gate to access the patio
- Advanced home automation
- Control via cell phone of various functions in the house
- ALL FURNITURE INCLUDED
Come and discover this luxurious property with spacious areas, with a surrounding area that allows you to enjoy all the amenities with enormous privacy.
Contact
Rustic House 2 Bedrooms Duplex
Sertã, Distrito de Castelo Branco
New · 51m²
With Swimming Pool
buy
150.000 €
Charming rustic-style schist house with contemporary comfort, providing a peaceful and harmonious environment with nature.
Features:
- 2 bedrooms
- 1 bathroom
- Functional kitchen
- Wood stove
- Small pool
- Three terraces (one on cobblestone, one covered in wood and the other on stilts with small garden house)
- Firewood shelter
- Garden shed with washing machine and chest
- Various fruit trees
- Farmland with irrigation and water pump
- Lawn mower and brush cutter
- 2-car park and motorbike shelter
- Air conditioning for hot and cold
- 2000W solar panels
This residence is ideal for those seeking the serenity of country life, with all modern amenities.
Features:
- 2 bedrooms
- 1 bathroom
- Functional kitchen
- Wood stove
- Small pool
- Three terraces (one on cobblestone, one covered in wood and the other on stilts with small garden house)
- Firewood shelter
- Garden shed with washing machine and chest
- Various fruit trees
- Farmland with irrigation and water pump
- Lawn mower and brush cutter
- 2-car park and motorbike shelter
- Air conditioning for hot and cold
- 2000W solar panels
This residence is ideal for those seeking the serenity of country life, with all modern amenities.
Contact
Town House Studio
Sertã, Distrito de Castelo Branco
Used · 90m²
buy
122.600 €
2 bedroom villa in the historic center of Sertã
2 bedroom semi-detached house with terrace at attic level in the historic center of Sertã.
The living space on the ground floor has a surface of 90m2 and consists of a living and dining room, two bedrooms, two bathrooms, a room which is used for storage area and a kitchen with pantry (space under the stairs).
For colder days, you can count on the comfort of central heating installed in every room of the house. The heating circuit comes from the boiler, inserted into the closed fireplace in the kitchen.
There is also a large attic with a terrace, which has an independent entrance.
This space is used as storage due to its low height, but has a huge potential to be converted into a second home, totally independent of the lower floor.
The house has a solar panel on the roof for water heating. If you don’t have enough energy to heat water, on less sunny days, you have a socket to connect to the mains to have access to hot water again.
Its privileged location in the center of Sertã allows you to walk to the entire town.
In Sertã you will find all the necessary shops and services, such as: pharmacies, a Local Health Unit, public services, bus station, schools, Cultural Center, Library, restaurants, cafes, banks, City Hall, etc.
Sertã is a village located in central Portugal and belongs to the district of Castelo Branco. Who hasn’t heard of the famous National Highway 2? Travel through the National 2 and come to Sertã to marvel at beautiful natural landscapes and the richness of gastronomy.
A few minutes away you will find river beaches, several identified trails for walking routes, viewpoints, the Cabril Dam (belonging to the neighboring municipality of Pedrogão Grande) where you can do water sports or just relax while enjoying the landscape. There is a lot to visit in Sertã and the surrounding area!
The district capital: Castelo Branco is 50 minutes away, Coimbra is about 1 hour away, Lisbon and Porto are about 2 hours away.
If you are thinking of living a quieter life, away from the hustle and bustle of big cities, this is the ideal villa for you!
2 bedroom semi-detached house with terrace at attic level in the historic center of Sertã.
The living space on the ground floor has a surface of 90m2 and consists of a living and dining room, two bedrooms, two bathrooms, a room which is used for storage area and a kitchen with pantry (space under the stairs).
For colder days, you can count on the comfort of central heating installed in every room of the house. The heating circuit comes from the boiler, inserted into the closed fireplace in the kitchen.
There is also a large attic with a terrace, which has an independent entrance.
This space is used as storage due to its low height, but has a huge potential to be converted into a second home, totally independent of the lower floor.
The house has a solar panel on the roof for water heating. If you don’t have enough energy to heat water, on less sunny days, you have a socket to connect to the mains to have access to hot water again.
Its privileged location in the center of Sertã allows you to walk to the entire town.
In Sertã you will find all the necessary shops and services, such as: pharmacies, a Local Health Unit, public services, bus station, schools, Cultural Center, Library, restaurants, cafes, banks, City Hall, etc.
Sertã is a village located in central Portugal and belongs to the district of Castelo Branco. Who hasn’t heard of the famous National Highway 2? Travel through the National 2 and come to Sertã to marvel at beautiful natural landscapes and the richness of gastronomy.
A few minutes away you will find river beaches, several identified trails for walking routes, viewpoints, the Cabril Dam (belonging to the neighboring municipality of Pedrogão Grande) where you can do water sports or just relax while enjoying the landscape. There is a lot to visit in Sertã and the surrounding area!
The district capital: Castelo Branco is 50 minutes away, Coimbra is about 1 hour away, Lisbon and Porto are about 2 hours away.
If you are thinking of living a quieter life, away from the hustle and bustle of big cities, this is the ideal villa for you!
Contact
House 6 Bedrooms
São Miguel de Acha, Idanha-a-Nova, Distrito de Castelo Branco
Used · 166m²
With Garage
buy
750.000 €
Farm T6 in São Miguel de Acha
Discover the rural charm in São Miguel de Acha, Idanha-a-Nova, with this 6 bedroom villa for sale. Located in a peaceful village with health extension, cafes and bakery, this property offers a modern country experience.
The villa, with 6 bedrooms, kitchen, spacious living room and saltwater pool, is located on a plot of 8500 m2 with olive trees and a garden. In addition, it has an annex with equipped kitchen and air conditioning, barbecue area and garage.
Enjoy the good view of the Raia area and the calm environment that characterizes this region.
With easy access by tarmac and public transport in the village, this property is a perfect escape from urban areas.
This house is ideal for airbnb or a large family, it stands out for its practically new condition after some renovations.
All documentation is up to date and legal, facilitating the acquisition process. If you are looking for tranquility, security and a life in the countryside, this is the ideal opportunity.
Get in touch for more information and discover the best of the countryside in São Miguel de Acha.
Discover the rural charm in São Miguel de Acha, Idanha-a-Nova, with this 6 bedroom villa for sale. Located in a peaceful village with health extension, cafes and bakery, this property offers a modern country experience.
The villa, with 6 bedrooms, kitchen, spacious living room and saltwater pool, is located on a plot of 8500 m2 with olive trees and a garden. In addition, it has an annex with equipped kitchen and air conditioning, barbecue area and garage.
Enjoy the good view of the Raia area and the calm environment that characterizes this region.
With easy access by tarmac and public transport in the village, this property is a perfect escape from urban areas.
This house is ideal for airbnb or a large family, it stands out for its practically new condition after some renovations.
All documentation is up to date and legal, facilitating the acquisition process. If you are looking for tranquility, security and a life in the countryside, this is the ideal opportunity.
Get in touch for more information and discover the best of the countryside in São Miguel de Acha.
Contact
House 4 Bedrooms
Castelo Branco, Distrito de Castelo Branco
New · 407m²
With Garage
buy
495.000 €
It is with enthusiasm that Viver nas Ondas presents an exclusive, truly unique residence in the stunning town of Castelo Branco. This exquisite 4 bedroom villa, of modern architecture, is a masterpiece that stands out for its contemporary aesthetics and luxurious details that make it an exceptional residence.
Harmonious Interior:
As you cross the threshold of this property, you will find an expertly designed ground floor. The fully equipped kitchen, combined with the elegant breakfast nook, creates a functional and refined space for cooking enthusiasts. The spacious living room, equipped with air conditioning, fireplace with pellet stove and direct access to the outdoor space, offers a warm and inviting retreat. The dining room, attached to the living room and connected to the kitchen, provides perfect fluidity. This level also includes a bedroom (or office) and a full bathroom, elevating the practicality and versatility of the space.
Elegance on the 1st Floor:
The first floor reveals three suites, each with access to private balconies offering panoramic views. This is a private and serene sanctuary, ideal for moments of rest and tranquility.
Oasis Exterior:
The property is complemented by a lovely outdoor space. The swimming pool, equipped with a salt treatment system, stands out as the focal point, providing refreshing moments under the radiant sun. The deck-like ceramic flooring and the grassy area around the pool create a sophisticated ambience. The presence of a barbecue area by the pool completes the outdoor leisure experience.
Distinctive Features:
This villa has a garage with car parking, a well-equipped technical area and generous storage areas. The implementation of photovoltaic panels for the production of electricity, a heat pump and an air conditioning system ensure energy efficiency and comfort throughout all seasons. The robotic vacuum and the home automation system to control the intensity of the light give the house an aura of modernity and intelligence.
Residential Excellence:
In summary, this property stands out for its imposing areas, quality of construction, modern finishes and excellence. The top window frames, the fireplace with pellet stove, the air conditioning system and the remarkable sun exposure are just some of the features that provide an unparalleled level of comfort. This villa represents a unique opportunity for those looking for a different lifestyle in Castelo Branco.
Privileged Location:
Located in Castelo Branco, this residence benefits from a privileged location, offering proximity to all local amenities and a natural environment that enhances the quality of life of its inhabitants.
Services:
Castelo Branco Health Centre: The presence of the Health Centre ensures affordable and quality medical care for the region’s residents.
Educational Institutions: Primary schools, secondary schools, and higher education institutions offer a variety of educational options for children, teens, and adults.
Public Services: The proximity to essential public services, such as the post office and offices, makes daily life easier for residents.
Transport:
Road Network: Castelo Branco has a good road network, providing easy access to other urban areas and important communication routes.
Public Transport: Public transport systems, including city and intercity buses, connect different parts of the city, making it easy to get around.
Castelo Branco Train Station: For longer journeys, the train station offers rail transport options, connecting the city to other regions.
Trade:
Shopping Centres:
Castelo Branco has shopping centers that house a variety of shops, boutiques, restaurants and cinemas, providing a complete shopping and entertainment experience.
Local Markets: Traditional markets offer fresh produce, local foods, and an authentic shopping experience.
Pharmacies:
Several pharmacies in the area ensure access to medicines and pharmaceutical advice for residents.
Supermarkets and Grocery Stores:
Large local supermarkets and grocery stores offer a wide range of products for residents’ daily needs.
Restaurants and Cafes:
The gastronomic diversity of Castelo Branco is evidenced by the presence of restaurants and cafes offering everything from traditional dishes to international cuisines.
Parks and Recreation Areas:
Urban parks provide green spaces and opportunities for outdoor activities, contributing to the quality of life for residents.
This description highlights the rich offer of services, the efficient transport network and the variety of shopping options in the surroundings of Castelo Branco, making it an attractive and practical choice for future residents.
Discover the many qualities of this exclusive property by scheduling your visit with the experienced team at Viver nas Ondas. A unique opportunity for lovers of true residential excellence.
VIVER NAS ONDAS is a real estate agency with 17 years of experience that also acts as a CREDIT INTERMEDIARY, duly authorized by the Bank of Portugal (Reg. 3151).
Our team is made up of passionate and dedicated professionals, ready to make your dreams come true.
We take on the responsibility of taking care of the entire financing process, providing you with peace of mind and security. We are committed to finding the best home loan solutions available on the market, and we work tirelessly to achieve this goal.
We take care of all the details of the process, from analyzing your financial needs to presenting the financing options that best suit your profile.
Our mission is to offer an excellent service, putting your interests first. We work with commitment and dedication to make the process of obtaining housing credit simpler and more effective for you.
Harmonious Interior:
As you cross the threshold of this property, you will find an expertly designed ground floor. The fully equipped kitchen, combined with the elegant breakfast nook, creates a functional and refined space for cooking enthusiasts. The spacious living room, equipped with air conditioning, fireplace with pellet stove and direct access to the outdoor space, offers a warm and inviting retreat. The dining room, attached to the living room and connected to the kitchen, provides perfect fluidity. This level also includes a bedroom (or office) and a full bathroom, elevating the practicality and versatility of the space.
Elegance on the 1st Floor:
The first floor reveals three suites, each with access to private balconies offering panoramic views. This is a private and serene sanctuary, ideal for moments of rest and tranquility.
Oasis Exterior:
The property is complemented by a lovely outdoor space. The swimming pool, equipped with a salt treatment system, stands out as the focal point, providing refreshing moments under the radiant sun. The deck-like ceramic flooring and the grassy area around the pool create a sophisticated ambience. The presence of a barbecue area by the pool completes the outdoor leisure experience.
Distinctive Features:
This villa has a garage with car parking, a well-equipped technical area and generous storage areas. The implementation of photovoltaic panels for the production of electricity, a heat pump and an air conditioning system ensure energy efficiency and comfort throughout all seasons. The robotic vacuum and the home automation system to control the intensity of the light give the house an aura of modernity and intelligence.
Residential Excellence:
In summary, this property stands out for its imposing areas, quality of construction, modern finishes and excellence. The top window frames, the fireplace with pellet stove, the air conditioning system and the remarkable sun exposure are just some of the features that provide an unparalleled level of comfort. This villa represents a unique opportunity for those looking for a different lifestyle in Castelo Branco.
Privileged Location:
Located in Castelo Branco, this residence benefits from a privileged location, offering proximity to all local amenities and a natural environment that enhances the quality of life of its inhabitants.
Services:
Castelo Branco Health Centre: The presence of the Health Centre ensures affordable and quality medical care for the region’s residents.
Educational Institutions: Primary schools, secondary schools, and higher education institutions offer a variety of educational options for children, teens, and adults.
Public Services: The proximity to essential public services, such as the post office and offices, makes daily life easier for residents.
Transport:
Road Network: Castelo Branco has a good road network, providing easy access to other urban areas and important communication routes.
Public Transport: Public transport systems, including city and intercity buses, connect different parts of the city, making it easy to get around.
Castelo Branco Train Station: For longer journeys, the train station offers rail transport options, connecting the city to other regions.
Trade:
Shopping Centres:
Castelo Branco has shopping centers that house a variety of shops, boutiques, restaurants and cinemas, providing a complete shopping and entertainment experience.
Local Markets: Traditional markets offer fresh produce, local foods, and an authentic shopping experience.
Pharmacies:
Several pharmacies in the area ensure access to medicines and pharmaceutical advice for residents.
Supermarkets and Grocery Stores:
Large local supermarkets and grocery stores offer a wide range of products for residents’ daily needs.
Restaurants and Cafes:
The gastronomic diversity of Castelo Branco is evidenced by the presence of restaurants and cafes offering everything from traditional dishes to international cuisines.
Parks and Recreation Areas:
Urban parks provide green spaces and opportunities for outdoor activities, contributing to the quality of life for residents.
This description highlights the rich offer of services, the efficient transport network and the variety of shopping options in the surroundings of Castelo Branco, making it an attractive and practical choice for future residents.
Discover the many qualities of this exclusive property by scheduling your visit with the experienced team at Viver nas Ondas. A unique opportunity for lovers of true residential excellence.
VIVER NAS ONDAS is a real estate agency with 17 years of experience that also acts as a CREDIT INTERMEDIARY, duly authorized by the Bank of Portugal (Reg. 3151).
Our team is made up of passionate and dedicated professionals, ready to make your dreams come true.
We take on the responsibility of taking care of the entire financing process, providing you with peace of mind and security. We are committed to finding the best home loan solutions available on the market, and we work tirelessly to achieve this goal.
We take care of all the details of the process, from analyzing your financial needs to presenting the financing options that best suit your profile.
Our mission is to offer an excellent service, putting your interests first. We work with commitment and dedication to make the process of obtaining housing credit simpler and more effective for you.
Contact
House 4 Bedrooms
Aldeia de Santa Margarida, Idanha-a-Nova, Distrito de Castelo Branco
Used · 176m²
With Garage
buy
225.000 €
With a plot of 3,750m2, with an impressive variety of fruit trees such as olive, vine, cherry, orange, apple trees, etc.
Two boreholes in the terrain ensure a continuous supply of water, allowing for efficient and sustainable crop management. This unique feature, coupled with natural beauty, makes the property an extraordinary choice.
The 176m2 villa reflects a functional distribution, with 4 bedrooms, 2 bathrooms, 2 kitchens, living room, garage and wine cellar. Finishing details have been carefully chosen, providing a welcoming and aesthetically pleasing atmosphere.
This house in Aldeia de Santa Margarida is not just a residence; It is an invitation to a quiet life, surrounded by the exuberant nature and agricultural richness of this unique land.
Don’t miss this opportunity and schedule your visit now.
Two boreholes in the terrain ensure a continuous supply of water, allowing for efficient and sustainable crop management. This unique feature, coupled with natural beauty, makes the property an extraordinary choice.
The 176m2 villa reflects a functional distribution, with 4 bedrooms, 2 bathrooms, 2 kitchens, living room, garage and wine cellar. Finishing details have been carefully chosen, providing a welcoming and aesthetically pleasing atmosphere.
This house in Aldeia de Santa Margarida is not just a residence; It is an invitation to a quiet life, surrounded by the exuberant nature and agricultural richness of this unique land.
Don’t miss this opportunity and schedule your visit now.
Contact
Farm 3 Bedrooms Duplex
Cernache do Bonjardim, Nesperal e Palhais, Sertã, Distrito de Castelo Branco
Used · 107m²
buy
142.000 €
We found this fantastic property with a great plot of land and with huge potential.
Of note is the beautiful view of the Zêzere River, Castelo de Bode Dam.
The two-storey house consists on the ground floor of a kitchen, living room, 2 bedrooms, this floor also has a few extra rooms that are yet to be remodeled, where you can add what goes along with your needs, one of this division already have bathroom intended.
The first floor consists of a living room with a wood burner for heating, a bedroom, and a bathroom, with access to a beautiful shed with an unobstructed view over the property.
The property has one more wood house made by the owners where they spend most of their time during the summertime!
The surrounding land has some fruit trees, two wells, and an artesian borehole. Property with plenty of water.
Located at Almegue village, it is surrounded by nature in a quiet place, with great sun exposure and only 100m from the river.
You can find markets, schools, pharmacies, and more commerce, only 12km away in Cernache do Bonjardim, the nearest town.
Opportunity is not to be missed!!
Of note is the beautiful view of the Zêzere River, Castelo de Bode Dam.
The two-storey house consists on the ground floor of a kitchen, living room, 2 bedrooms, this floor also has a few extra rooms that are yet to be remodeled, where you can add what goes along with your needs, one of this division already have bathroom intended.
The first floor consists of a living room with a wood burner for heating, a bedroom, and a bathroom, with access to a beautiful shed with an unobstructed view over the property.
The property has one more wood house made by the owners where they spend most of their time during the summertime!
The surrounding land has some fruit trees, two wells, and an artesian borehole. Property with plenty of water.
Located at Almegue village, it is surrounded by nature in a quiet place, with great sun exposure and only 100m from the river.
You can find markets, schools, pharmacies, and more commerce, only 12km away in Cernache do Bonjardim, the nearest town.
Opportunity is not to be missed!!
Contact
Farm 8 Bedrooms
Ferro, Covilhã, Distrito de Castelo Branco
Used · 1,057m²
buy
2.100.000 €
8-bedroom farmhouse (country estate) with 1057 sqm of gross construction area, with a swimming pool and a total area of 35 hectares, in Covilhã. The farmhouse features a residential complex with three renovated buildings and two to be renovated. In the main house, there is a two-story building with a social area on the lower floor and a technical area. On the upper floor, there are four suites, one of which has a support room and a closet. In the second building, there are three suites on the upper floor. The lower floor includes a social area, kitchen, and one suite. The last building is a house for caretakers, a 60 sqm one-bedroom apartment.
Located in the stunning slopes of Serra da Estrela, this rural tourism property is a unique investment opportunity in one of Portugal’s most sought-after destinations. The total area of the estate includes forestry exploitation, but there are also areas with agricultural potential. Built with local materials and decorated with a blend of rustic charm and modern comfort.
With easy access to the region’s attractions, including the Serra da Estrela ski resort and the surrounding historic villages, it is an ideal choice for investors looking to capitalize on Portugal’s growing tourism market.
Located in the stunning slopes of Serra da Estrela, this rural tourism property is a unique investment opportunity in one of Portugal’s most sought-after destinations. The total area of the estate includes forestry exploitation, but there are also areas with agricultural potential. Built with local materials and decorated with a blend of rustic charm and modern comfort.
With easy access to the region’s attractions, including the Serra da Estrela ski resort and the surrounding historic villages, it is an ideal choice for investors looking to capitalize on Portugal’s growing tourism market.
Contact
Farm 2 Bedrooms
Ferro, Covilhã, Distrito de Castelo Branco
Used · 60m²
With Garage
buy
180.000 €
Spaces!!!
In your life...
Farm with ground floor house with two bedrooms, video surveillance system.
The property has 30000m2 with its own springs, irrigation, well, drip irrigation and all fenced.
Great views of the Serra da Estrela.
In your life...
Farm with ground floor house with two bedrooms, video surveillance system.
The property has 30000m2 with its own springs, irrigation, well, drip irrigation and all fenced.
Great views of the Serra da Estrela.
Contact
House 4 Bedrooms Duplex
São João do Peso, Vila de Rei, Distrito de Castelo Branco
Used · 116m²
With Garage
buy
319.000 €
Discover the charm of this magnificent house, designed to offer maximum comfort and elegance. Situated in a privileged location, this house combines privacy, tranquillity and modern features, ideal for creating unforgettable memories with your family.
Outside
- Garage: Spacious, with capacity for two cars, ensuring safety and convenience.
- Barbecue: Ideal for outdoor gatherings and meals, turning your sunny days into real banquets.
- Laundry Annex: Equipped with a dryer, fridge and ironing space, making daily chores easier.
- Garden and Rest Area: A haven of peace, where you can relax and enjoy the quiet.
Interior
First floor:
- Kitchen: Functional and modern, perfect for preparing delicious meals.
- Bedroom Suite: Comfortable and private, with bathroom, built-in closet and air conditioning.
- Living Room: Elegant, equipped with air conditioning and a fireplace, providing a cozy atmosphere for all seasons.
- Bathroom: Additional for the convenience of residents and visitors.
Second floor:
- Spectacular View: Enjoy a breathtaking view of central Portugal that makes every day special.
- Three Bedrooms: All with air conditioning, two of them with built-in closets, offering comfort and organization.
- Bathroom: Equipped with a heater, guaranteeing comfort even on the coldest days.
- Storage space: Practical for keeping the house organized at all times.
- Bathroom with bathtub: Complete with electric heating for added comfort.
- Wood-lined ceilings and floors: A rustic touch that adds warmth and charm to the space.
- Pre-construction for Central Heating: Planned to facilitate future installation, guaranteeing a safe and intelligent investment.
Security and Sustainability:
- Alarm System: Equipped with cameras and sensors on the windows and doors, offering maximum security for your family.
- Photovoltaic panels: With 6 panels installed, this house is energy efficient, reducing costs and environmental impact.
Privacy and tranquillity:
- This house is walled, providing excellent privacy and an atmosphere of total tranquillity. It is the perfect refuge for those looking for a quiet life without giving up comfort and proximity to urban amenities.
Don’t miss out on this unique opportunity! Book your visit now and come and see the house of your dreams. Turn this house into the ideal home for your family and live unforgettable moments in the heart of Portugal.
Outside
- Garage: Spacious, with capacity for two cars, ensuring safety and convenience.
- Barbecue: Ideal for outdoor gatherings and meals, turning your sunny days into real banquets.
- Laundry Annex: Equipped with a dryer, fridge and ironing space, making daily chores easier.
- Garden and Rest Area: A haven of peace, where you can relax and enjoy the quiet.
Interior
First floor:
- Kitchen: Functional and modern, perfect for preparing delicious meals.
- Bedroom Suite: Comfortable and private, with bathroom, built-in closet and air conditioning.
- Living Room: Elegant, equipped with air conditioning and a fireplace, providing a cozy atmosphere for all seasons.
- Bathroom: Additional for the convenience of residents and visitors.
Second floor:
- Spectacular View: Enjoy a breathtaking view of central Portugal that makes every day special.
- Three Bedrooms: All with air conditioning, two of them with built-in closets, offering comfort and organization.
- Bathroom: Equipped with a heater, guaranteeing comfort even on the coldest days.
- Storage space: Practical for keeping the house organized at all times.
- Bathroom with bathtub: Complete with electric heating for added comfort.
- Wood-lined ceilings and floors: A rustic touch that adds warmth and charm to the space.
- Pre-construction for Central Heating: Planned to facilitate future installation, guaranteeing a safe and intelligent investment.
Security and Sustainability:
- Alarm System: Equipped with cameras and sensors on the windows and doors, offering maximum security for your family.
- Photovoltaic panels: With 6 panels installed, this house is energy efficient, reducing costs and environmental impact.
Privacy and tranquillity:
- This house is walled, providing excellent privacy and an atmosphere of total tranquillity. It is the perfect refuge for those looking for a quiet life without giving up comfort and proximity to urban amenities.
Don’t miss out on this unique opportunity! Book your visit now and come and see the house of your dreams. Turn this house into the ideal home for your family and live unforgettable moments in the heart of Portugal.
Contact
Farm 7 Bedrooms
Boidobra, Covilhã, Distrito de Castelo Branco
Used · 1,677m²
With Garage
buy
1.150.000 €
Quinta da Abadia - a property in biological regime of 49 hectares, 5 min from Covilhã and the A23, with access to the door. A space where domestic animals coexist with various species of migratory birds and other types of local fauna that, together with the leafy existing trees, form a unique natural habitat in the region. With excellent sun exposure in the morning, it is bordered, the source, by the River Zêzere, and to the North, by the Ribeira do Corge.
The abundance of water is its greatest wealth by the existence of two dams in Ribeira do Corge that feed most of the property through a flood irrigation. It also has a mine with more than 300m that provides drinking water to buildings, a well of 8 m in diameter and with depth at the level of the water table of the River Zêzere, in which are two pumps with electric motors. Inside the property there is also a pond and a medium-sized dam. It is with all these sources of water that you can irrigate extraordinarily fertile alluvial land that has been on permanent grazing for more than 20 years.
The entire space is sealed by barbed wire fences and cement poles, creating the various parks that allow better management of pastures intended for animals.
Completing the richness of the Abbey are the various fruit trees, such as cherry trees, apple trees, pear trees and others that border half an hectare of vineyard.
This extraordinary rural area is enriched by a generous urban plot, composed of a set of 4 buildings registered in the Urban Building Matrix, identified with a covered area of 1,700 m2. The set consists of a villa V7 (main housing) 3 houses of typology T3 (in need of restoration). The remaining buildings are in support of agricultural activity, including stables and warehouses. All buildings are classified with independent urban articles.
The abundance of water is its greatest wealth by the existence of two dams in Ribeira do Corge that feed most of the property through a flood irrigation. It also has a mine with more than 300m that provides drinking water to buildings, a well of 8 m in diameter and with depth at the level of the water table of the River Zêzere, in which are two pumps with electric motors. Inside the property there is also a pond and a medium-sized dam. It is with all these sources of water that you can irrigate extraordinarily fertile alluvial land that has been on permanent grazing for more than 20 years.
The entire space is sealed by barbed wire fences and cement poles, creating the various parks that allow better management of pastures intended for animals.
Completing the richness of the Abbey are the various fruit trees, such as cherry trees, apple trees, pear trees and others that border half an hectare of vineyard.
This extraordinary rural area is enriched by a generous urban plot, composed of a set of 4 buildings registered in the Urban Building Matrix, identified with a covered area of 1,700 m2. The set consists of a villa V7 (main housing) 3 houses of typology T3 (in need of restoration). The remaining buildings are in support of agricultural activity, including stables and warehouses. All buildings are classified with independent urban articles.
Contact
Rustic House Studio
Vale de Prazeres e Mata da Rainha, Fundão, Distrito de Castelo Branco
For refurbishment · 229m²
buy
170.000 €
Habitable farm of 5500m2 with rustic stone house of 230m2, well and river.
We can send videos of the property.
This wonderful property is partially ready to move in, and the habitable part consists of two bedrooms and bathroom on the first floor and an open space kitchen and bathroom on the ground floor.
The house is prepared to be converted into housing for 3 different families, or for investment in the rental market, with the part of the house to be renovated comprising:
GROUND FLOOR:
-Two large rooms that can be transformed into living rooms and kitchens;
-Two small rooms that can be used as bathrooms and storage.
FIRST FLOOR:
-Two large rooms that can be transformed into bedrooms;
-Two small rooms that can be used as bathrooms and storage.
There are 3 main entrances to the house and, on the ground floor, there are also two external rooms, which have been used for storage.
The house has been partially restored recently:
-The roof is new and has thermal insulation made of 12cm of rock wool
-New wooden doors and windows with double glazing, with wooden shutters
-New wooden ceiling on the 1st floor
-Recent electrical and sewage installation
-2 internal stairs accessing the 1st floor in pine wood
-2 large velux roof windows
-Water drainage system in the exterior
-Wall at the entrance to the property, ready for a gate to be placed
-A second access to the property was created
-The kitchen also has a water heating cylinder and a fireplace.
The property is already connected to electricity and the water supply is via a water pump connected from the well to the house, which is fully operational and always has water. There is also the possibility of drilling a hole.
The land has dozens of olive trees, views of Serra da Estrela and, thanks to Fundão´s microclimate, is very fertile for agriculture or planting fruit trees.
At one end of the property runs the Ribeira do Taveiró, where water flows all year round.
The house is legal as it is registered for housing and there is an exemption from the housing license.
2.5km away you will find a cafe and a grocery store in the village of Quintas da Torre, the village of Penamacor is 18km away and the city of Fundão is 26km away.
In both Penamacor and Fundão you will find all types of commerce and services, such as: schools, banks, public transport, cinema, theater, public services, health center, hospital, pharmacy, gym, library.
The municipality of Penamacor has a great landscape richness as well as a vast historical and cultural heritage.
We highlight some places to visit: Praia Fluvial do Meimão; several monuments in Penamacor: Castle, Clock Tower, Keep, Churches, Convents; Penamacor Trail; Serra da Malcata Natural Reserve; Monsanto, the most Portuguese village in Portugal, which is part of the 12 historic villages in Portugal; Penha Garcia - with its magnificent natural pools, surrounded by rocky landscapes as well as a wonderful cultural heritage.
Wanting to leave the town of Nave da Mata, Serra da Estrela is around 1 hour away, Porto and Lisbon are around 2h30 away and Spain is half an hour away.
An excellent property where you will have the possibility to move into the house while finishing the remaining renovations.
We can send videos of the property.
This wonderful property is partially ready to move in, and the habitable part consists of two bedrooms and bathroom on the first floor and an open space kitchen and bathroom on the ground floor.
The house is prepared to be converted into housing for 3 different families, or for investment in the rental market, with the part of the house to be renovated comprising:
GROUND FLOOR:
-Two large rooms that can be transformed into living rooms and kitchens;
-Two small rooms that can be used as bathrooms and storage.
FIRST FLOOR:
-Two large rooms that can be transformed into bedrooms;
-Two small rooms that can be used as bathrooms and storage.
There are 3 main entrances to the house and, on the ground floor, there are also two external rooms, which have been used for storage.
The house has been partially restored recently:
-The roof is new and has thermal insulation made of 12cm of rock wool
-New wooden doors and windows with double glazing, with wooden shutters
-New wooden ceiling on the 1st floor
-Recent electrical and sewage installation
-2 internal stairs accessing the 1st floor in pine wood
-2 large velux roof windows
-Water drainage system in the exterior
-Wall at the entrance to the property, ready for a gate to be placed
-A second access to the property was created
-The kitchen also has a water heating cylinder and a fireplace.
The property is already connected to electricity and the water supply is via a water pump connected from the well to the house, which is fully operational and always has water. There is also the possibility of drilling a hole.
The land has dozens of olive trees, views of Serra da Estrela and, thanks to Fundão´s microclimate, is very fertile for agriculture or planting fruit trees.
At one end of the property runs the Ribeira do Taveiró, where water flows all year round.
The house is legal as it is registered for housing and there is an exemption from the housing license.
2.5km away you will find a cafe and a grocery store in the village of Quintas da Torre, the village of Penamacor is 18km away and the city of Fundão is 26km away.
In both Penamacor and Fundão you will find all types of commerce and services, such as: schools, banks, public transport, cinema, theater, public services, health center, hospital, pharmacy, gym, library.
The municipality of Penamacor has a great landscape richness as well as a vast historical and cultural heritage.
We highlight some places to visit: Praia Fluvial do Meimão; several monuments in Penamacor: Castle, Clock Tower, Keep, Churches, Convents; Penamacor Trail; Serra da Malcata Natural Reserve; Monsanto, the most Portuguese village in Portugal, which is part of the 12 historic villages in Portugal; Penha Garcia - with its magnificent natural pools, surrounded by rocky landscapes as well as a wonderful cultural heritage.
Wanting to leave the town of Nave da Mata, Serra da Estrela is around 1 hour away, Porto and Lisbon are around 2h30 away and Spain is half an hour away.
An excellent property where you will have the possibility to move into the house while finishing the remaining renovations.
Contact
House 9 Bedrooms
Quinta Pires Marques, Castelo Branco, Distrito de Castelo Branco
Used · 411m²
With Garage
buy
499.000 €
Spaces... in your life! Fantastic Villa V10 with land, garage, swimming pool and leisure area, located in the heart of the city! The villa we present to you is inserted in a plot of land with 1,740 m2 with a gross construction area of 479.70 m2, distributed over 3 floors. At the level of the basement, it has a large garage with about 30 m2, with space for two cars and storage. At ground floor level has: 2 rooms, 3 bathrooms, one of them private, 1 kitchen, 6 bedrooms, engine room, storage room, laundry, pantry and kitchen to support the pool. At the level of the 1st floor there is also: 1 bathroom, 4 bedrooms, games room and living room. It also has a swimming pool with 85 m2, leisure area, barbecue, terrace, land with several plants, exotic trees and fruit trees! With high quality building materials, it also has electric shutters, double glazing, plenty of natural lighting, underfloor heating, and photovoltaic panels for energy production. The villa in question is characterized by an avant-garde architecture, and with a differentiated design! Come meet the one that can be the dwelling of your dreams!
Contact
House 4 Bedrooms
Escalos de Baixo e Mata, Castelo Branco, Distrito de Castelo Branco
Used · 173m²
buy
270.000 €
The property has a dwelling house, consisting on the ground floor of a large living room with a fireplace, a large kitchen, also with a fireplace and a leisure area, 3 bedrooms (one with a private bathroom), another living room/office and a guest bathroom.
On the first floor there is an attic. This is divided into 3 bedrooms, a full bathroom and a large circulation space and storage area.
In the basement there is also a garage of around 25m2.
The window frames are made of aluminum and there are 5 air conditioning units in the house.
Outside, we have a flat plot of land of just over 3000m2, a well with plenty of water (about 4 meters in diameter and 10 meters deep) and equipped with a pump, several fruit trees and other ornamental trees providing pleasant areas of shade. There is also a small structure used as a chicken coop.
The property is fenced and has a large access gate, easy for any type of vehicle.
If you want a larger outdoor space, there is the possibility of buying the land next door, with around 1900m2.
The location is also an asset. This is because the property is situated at one end of the village, and at a higher point, allowing for more privacy and at the same time open views.
Escalos is a small parish in central Portugal, located 13kms from Castelo Branco, 240kms from Lisbon and only 50kms to the border with Spain.
Schedule your visit and come and see this investment opportunity!
On the first floor there is an attic. This is divided into 3 bedrooms, a full bathroom and a large circulation space and storage area.
In the basement there is also a garage of around 25m2.
The window frames are made of aluminum and there are 5 air conditioning units in the house.
Outside, we have a flat plot of land of just over 3000m2, a well with plenty of water (about 4 meters in diameter and 10 meters deep) and equipped with a pump, several fruit trees and other ornamental trees providing pleasant areas of shade. There is also a small structure used as a chicken coop.
The property is fenced and has a large access gate, easy for any type of vehicle.
If you want a larger outdoor space, there is the possibility of buying the land next door, with around 1900m2.
The location is also an asset. This is because the property is situated at one end of the village, and at a higher point, allowing for more privacy and at the same time open views.
Escalos is a small parish in central Portugal, located 13kms from Castelo Branco, 240kms from Lisbon and only 50kms to the border with Spain.
Schedule your visit and come and see this investment opportunity!
Contact
House 9 Bedrooms
Castelo, Castelo Branco, Distrito de Castelo Branco
Used · 178m²
With Garage
buy
265.000 €
Palace with dates from 1911, unique, emblematic and in the city center.
The building was partially restored with 3 floors, has new plumbing, sewers also and almost all renewed electricity. New windows and double glazing. Floor on the first floor and attic.
On the ground site everything was refurbished and has 2 garages, 2 bedrooms, 2 toilets, 1 large open-space kitchen/living room with a large high foot and access to the garden.
On the 1st floor there are 4 bedrooms, 2 of them suites, 2 toilets, living/dining room, office and kitchen also with access to the garden.
In the attic has another 3 bedrooms, 1 living room and 1 toilet. It still has 2 lower parts for storage (attic).
Backyard with about 170m2, 1 barbecue disabled and 1 well.
A unique property with unique features, emblematic and special loaded with stories.
Mr. Investor, this property may be what you’ve been looking for. Make your visit.
In the city centre, a 2-minute walk from the Docks, City Hall, banks, many services and various shops.
The building was partially restored with 3 floors, has new plumbing, sewers also and almost all renewed electricity. New windows and double glazing. Floor on the first floor and attic.
On the ground site everything was refurbished and has 2 garages, 2 bedrooms, 2 toilets, 1 large open-space kitchen/living room with a large high foot and access to the garden.
On the 1st floor there are 4 bedrooms, 2 of them suites, 2 toilets, living/dining room, office and kitchen also with access to the garden.
In the attic has another 3 bedrooms, 1 living room and 1 toilet. It still has 2 lower parts for storage (attic).
Backyard with about 170m2, 1 barbecue disabled and 1 well.
A unique property with unique features, emblematic and special loaded with stories.
Mr. Investor, this property may be what you’ve been looking for. Make your visit.
In the city centre, a 2-minute walk from the Docks, City Hall, banks, many services and various shops.
Contact
Apartment 4 Bedrooms
Covilhã e Canhoso, Distrito de Castelo Branco
Under construction · 217m²
With Swimming Pool
buy
Apartamento T4 5º Piso Bloco A Garagem (BOX), mais arrumos.
Empreendimento habitacional e comércio a funcionar em condomínio fechado, onde se destaca a excelente localização, salientando a proximidade de todos os serviços necessários para garantir a operacionalidade do dia a dia, tais como, supermercados, escolas, transportes, cuidados de saúde, zonas comerciais, polos desportivos e universidade. Destaca-se também, a excelente exposição solar dispondo quase todas as frações de varandas a nascente/sul. Área de estacionamento em cave com lugares para todas as frações, sendo que a maioria das tipologias T3 e T4 têm garagem fechada com capacidade para dois a três carros. Na área envolvente destaca-se a piscina com água aquecida, circuito pedonal, área de ginásio ao ar livre, espaço coberto de apoio à piscina, devidamente equipado para convívios.
Empreendimento em toda a sua área interior e exterior com acabamentos Premium, uma verdadeira CIDADE NOVA.
Para cada fração queremos salientar:
Paredes - Gesso projetado, com pintura na cor branco ou outra;
Tetos - Tetos falso em placa de gesso cartonado, com pintura na cor branco ou outra, com iluminação led embutida;
Pavimento - Flutuante vinílico, incluindo rodapé e perfis de transição.
Móvel de Cozinha - Móvel inferior e superior, de acordo com o projeto, em termolaminado de alto brilho, tampo em silestone, lava-loiças de inox de 1 pia e escorredor embutido no tampo e misturadora de lava-loiça.
Eletrodomésticos da marca Teka ou equivalente:
Placa Vitrocerâmica ou Indução;
Forno Elétrico;
Exaustor Gaveta;
Micro-ondas;
Máquina de Lavar Louça;
Máquina de Lavar Roupa;
Frigorífico combinado.
Casas de Banho:
Paredes - Revestimento cerâmico retificado;
Teto - Teto falso em placa de gesso cartonado, com pintura na cor branco ou outra, com iluminação led embutida;
Pavimento - Cerâmico retificado;
Loiças Sanitárias - Suspensas;
Base de Duche - Planas Acrílicas, incluindo resguardos em vidro temperado;
Banheira - Acrílica Branca;
Móvel - Suspenso com acabamento lacado, lavatório de embutir ou pousar e espelho;
Misturadoras - Torneiras termostáticas em banheiras e bases de duche.
Porta de Entrada da Fração - Porta de alta segurança com fecho de segurança de 3 pontos;
Portas Interiores - Portas de abrir ou correr, com ferragens em inox, com acabamento lacado cor branco;
Roupeiros - Com portas de abrir ou correr e acabamento lacado na cor branco, e interiores compostos por módulo de gavetas, prateleiras e varão, com ferragens em inox e acabamento interior em melamina.
Casa Inteligente - Instalação de sistema de domótica;
Sistema de controlo de iluminação regulável;
Central de Aspiração Robotizada
Pontos de carregamento elétrico automóvel;
Climatização - Instalação de ar condicionado em quartos, sala e cozinha, incluindo aparelhos exteriores e aparelhos murais interiores, de acordo com a área da divisão. Colocação de radiadores seca toalhas elétricos em todas casas de banho;
Bomba de Calor para aquecimento de Águas Quentes Sanitárias;
Sistema de Painéis fotovoltaicos para produção de energia elétrica;
Recuperador de calor a pellets - Apartamentos do 5º Piso;
Piso radiante em toda a área coberta - Apartamentos do 5º Piso;
- Arranjos exteriores:
Piscina com água aquecida totalmente equipada com tratamento a sal;
Estrutura amovível para uso de piscina durante outono/inverno;
Espaço de apoio à piscina equipado para convívios ao ar livre;
Pavimento cerâmico na área envolvente da piscina;
Área de relvado com ginásio ao ar livre;
Circuito pedonal.
Destacamos:
Recuperador de calor a pellets - Apartamento 5º piso.
Piso radiante em toda a área coberta - Apartamento 5º piso
AGUARDAMOS A VOSSA VISITA NO STAND DE VENDAS JUNTO AO EMPREENDIMENTO, CIDADE NOVA, QUINTA DO PINHEIRO LOTE 26.
Empreendimento habitacional e comércio a funcionar em condomínio fechado, onde se destaca a excelente localização, salientando a proximidade de todos os serviços necessários para garantir a operacionalidade do dia a dia, tais como, supermercados, escolas, transportes, cuidados de saúde, zonas comerciais, polos desportivos e universidade. Destaca-se também, a excelente exposição solar dispondo quase todas as frações de varandas a nascente/sul. Área de estacionamento em cave com lugares para todas as frações, sendo que a maioria das tipologias T3 e T4 têm garagem fechada com capacidade para dois a três carros. Na área envolvente destaca-se a piscina com água aquecida, circuito pedonal, área de ginásio ao ar livre, espaço coberto de apoio à piscina, devidamente equipado para convívios.
Empreendimento em toda a sua área interior e exterior com acabamentos Premium, uma verdadeira CIDADE NOVA.
Para cada fração queremos salientar:
Paredes - Gesso projetado, com pintura na cor branco ou outra;
Tetos - Tetos falso em placa de gesso cartonado, com pintura na cor branco ou outra, com iluminação led embutida;
Pavimento - Flutuante vinílico, incluindo rodapé e perfis de transição.
Móvel de Cozinha - Móvel inferior e superior, de acordo com o projeto, em termolaminado de alto brilho, tampo em silestone, lava-loiças de inox de 1 pia e escorredor embutido no tampo e misturadora de lava-loiça.
Eletrodomésticos da marca Teka ou equivalente:
Placa Vitrocerâmica ou Indução;
Forno Elétrico;
Exaustor Gaveta;
Micro-ondas;
Máquina de Lavar Louça;
Máquina de Lavar Roupa;
Frigorífico combinado.
Casas de Banho:
Paredes - Revestimento cerâmico retificado;
Teto - Teto falso em placa de gesso cartonado, com pintura na cor branco ou outra, com iluminação led embutida;
Pavimento - Cerâmico retificado;
Loiças Sanitárias - Suspensas;
Base de Duche - Planas Acrílicas, incluindo resguardos em vidro temperado;
Banheira - Acrílica Branca;
Móvel - Suspenso com acabamento lacado, lavatório de embutir ou pousar e espelho;
Misturadoras - Torneiras termostáticas em banheiras e bases de duche.
Porta de Entrada da Fração - Porta de alta segurança com fecho de segurança de 3 pontos;
Portas Interiores - Portas de abrir ou correr, com ferragens em inox, com acabamento lacado cor branco;
Roupeiros - Com portas de abrir ou correr e acabamento lacado na cor branco, e interiores compostos por módulo de gavetas, prateleiras e varão, com ferragens em inox e acabamento interior em melamina.
Casa Inteligente - Instalação de sistema de domótica;
Sistema de controlo de iluminação regulável;
Central de Aspiração Robotizada
Pontos de carregamento elétrico automóvel;
Climatização - Instalação de ar condicionado em quartos, sala e cozinha, incluindo aparelhos exteriores e aparelhos murais interiores, de acordo com a área da divisão. Colocação de radiadores seca toalhas elétricos em todas casas de banho;
Bomba de Calor para aquecimento de Águas Quentes Sanitárias;
Sistema de Painéis fotovoltaicos para produção de energia elétrica;
Recuperador de calor a pellets - Apartamentos do 5º Piso;
Piso radiante em toda a área coberta - Apartamentos do 5º Piso;
- Arranjos exteriores:
Piscina com água aquecida totalmente equipada com tratamento a sal;
Estrutura amovível para uso de piscina durante outono/inverno;
Espaço de apoio à piscina equipado para convívios ao ar livre;
Pavimento cerâmico na área envolvente da piscina;
Área de relvado com ginásio ao ar livre;
Circuito pedonal.
Destacamos:
Recuperador de calor a pellets - Apartamento 5º piso.
Piso radiante em toda a área coberta - Apartamento 5º piso
AGUARDAMOS A VOSSA VISITA NO STAND DE VENDAS JUNTO AO EMPREENDIMENTO, CIDADE NOVA, QUINTA DO PINHEIRO LOTE 26.
Contact
House 7 Bedrooms
Fundão, Fundão, Valverde, Donas, A. Joanes, A. Nova Cabo, Distrito de Castelo Branco
Used · 474m²
With Garage
buy
490.000 €
The automatic gates open the way to a property with 1087 m2 of pure leisure and good taste.
We can enter through the main door, but the secret is in the garage that opens the direct passage to the farm equipped with everything we need.
The land outside is the luxury we want to live in this paradise, with fresh and fertile land for vegetables, legumes and fruits all year round. It is very rich in diversity of trees: Diospireiros, Medronheiros, Ameixoeiras, Nectarines, Figueiras Pingo de Mel, Amoras, Laranjeiras, Pomegranates, Cerejeiras, Macieiras, Ginjeiras, Marmeleiros, Kiwis and Vines with table grapes of excellent quality.
It has a borehole, a well and a tank to support the irrigation. There was never a lack of water on this property.
Next to the pool is a barbecue area, a fountain and a support house with wood oven.
It has the possibility to build a bathroom with shower inside.
Green is the most present color, but it is important to value the diversity of colors that complete it during the day and at night the lighting accompanies us throughout the line.
Going up the staircase to the 1st floor, we come across a view over the Cova da Beira loaded with beauty day and night.
The villa on the ground floor has living room / kitchen with generous areas, large bathroom, dining room, laundry and bedroom with large closet.
It also has access to the upper floor, which can be done by 3 routes, 2 outdoor and 1 indoor.
The garage for 2 large cars is also on the ground floor.
Going up to the first floor has living room with fireplace / kitchen with generous areas, living room, 3 huge bedrooms all with natural light, 2 bathrooms and a wide corridor. This is the wide main entrance, benefiting from a large door complying with all safety rules.
Going up to the 2nd floor we have a large living room with fireplace, 2 bedrooms and 1 bathroom.
Central heating can be natural gas or diesel with a tank of 1000 liters.
All the frames are in double glazing, with thermal cut.
LOCATION:
It is a 3-minute drive from Fundão City Hall, which means that it is close to a lot of commerce, Schools, Banks, Police Authorities, Bakeries, Cafes, Hypermarkets, supermarkets, Gas Stations, Post Offices, Pharmacies, Health Center, Theater, etc.
If you are looking for a farm with pure air, beautiful and with a strong bet on tranquility and proximity to the city, this may be the opportunity for you.
We can enter through the main door, but the secret is in the garage that opens the direct passage to the farm equipped with everything we need.
The land outside is the luxury we want to live in this paradise, with fresh and fertile land for vegetables, legumes and fruits all year round. It is very rich in diversity of trees: Diospireiros, Medronheiros, Ameixoeiras, Nectarines, Figueiras Pingo de Mel, Amoras, Laranjeiras, Pomegranates, Cerejeiras, Macieiras, Ginjeiras, Marmeleiros, Kiwis and Vines with table grapes of excellent quality.
It has a borehole, a well and a tank to support the irrigation. There was never a lack of water on this property.
Next to the pool is a barbecue area, a fountain and a support house with wood oven.
It has the possibility to build a bathroom with shower inside.
Green is the most present color, but it is important to value the diversity of colors that complete it during the day and at night the lighting accompanies us throughout the line.
Going up the staircase to the 1st floor, we come across a view over the Cova da Beira loaded with beauty day and night.
The villa on the ground floor has living room / kitchen with generous areas, large bathroom, dining room, laundry and bedroom with large closet.
It also has access to the upper floor, which can be done by 3 routes, 2 outdoor and 1 indoor.
The garage for 2 large cars is also on the ground floor.
Going up to the first floor has living room with fireplace / kitchen with generous areas, living room, 3 huge bedrooms all with natural light, 2 bathrooms and a wide corridor. This is the wide main entrance, benefiting from a large door complying with all safety rules.
Going up to the 2nd floor we have a large living room with fireplace, 2 bedrooms and 1 bathroom.
Central heating can be natural gas or diesel with a tank of 1000 liters.
All the frames are in double glazing, with thermal cut.
LOCATION:
It is a 3-minute drive from Fundão City Hall, which means that it is close to a lot of commerce, Schools, Banks, Police Authorities, Bakeries, Cafes, Hypermarkets, supermarkets, Gas Stations, Post Offices, Pharmacies, Health Center, Theater, etc.
If you are looking for a farm with pure air, beautiful and with a strong bet on tranquility and proximity to the city, this may be the opportunity for you.
Contact
Farm 1 Bedroom
Retaxo, Cebolais de Cima e Retaxo, Castelo Branco, Distrito de Castelo Branco
Used · 40m²
buy
65.000 €
Spaces.... in your life!
Fantastic farm with construction 15 minutes from Castelo Branco! This little farm that we present to you has a land with 2.3 hectares, having an agricultural part and a forest part with pine trees. It also has a building (not registered) with kitchen, living room, bedroom, bathroom, porch and an annex. It has electricity, borehole water and good access.
Schedule your visit now!
Fantastic farm with construction 15 minutes from Castelo Branco! This little farm that we present to you has a land with 2.3 hectares, having an agricultural part and a forest part with pine trees. It also has a building (not registered) with kitchen, living room, bedroom, bathroom, porch and an annex. It has electricity, borehole water and good access.
Schedule your visit now!
Contact
House 6 Bedrooms
Fundão, Fundão, Valverde, Donas, A. Joanes, A. Nova Cabo, Distrito de Castelo Branco
Used · 390m²
With Garage
buy
335.000 €
Detached 6 bedroom villa, with good location, inserted in a plot of 1450m2, with parking for 6 cars in Fundão.
House joins a spacious avenue with pedestrian zone, bike path, leisure areas, overlooking the Serra da Estrela and Serra da Gardunha.
The location is quiet and airy, with public, commercial and recreational services nearby, benefits from a nearby gymnasium, school and daycare a few hundred meters away.
It also has the privilege of having in its involvement restaurants, hospital, dental and health clinics. Large surfaces such as Continente, Lidl, Intermarché and Pingo Doce are within a 4-minute drive.
CONSTRUCTION:
On the ground floor you have a garage for 2 cars with automatic gate, billiard room with 29 m2, cellar with 15 m2, a spacious laundry room with water supply of bore hole and public network, storage room and own division for central heating.
On The 1st Floor, a large dining and living room, with about 60 m2, with plenty of natural light to the east, west and south. It also has a spacious bathroom, kitchen with 18 m2, equipped with MIELE equipment, benefiting with direct access to the pantry on the balcony and the centenary garden.
On Floor 2, it offers three spacious rooms with floating floors, double-glazed windows and a private balcony.
It also has a suite with bathroom and walk-in closet.
The rooms have privileged views of the garden, Cova da Beira and Serra da Estrela and Serra da Gardunha.
The attic is properly insulated, with natural lighting and features two bedrooms with floating floors, a multifunction room with 30 m2, full bathroom. There are also two storage locations.
The outdoor area offers, generous swimming pool, support area with changing rooms a large garden, vegetable garden area with access to 3 cans of vines and Kiwis, lake, swing, well and automatic irrigation, outdoor kitchen equipped with two wood ovens and barbecue.
The house is sold without filling.
Very good build quality!
Come meet her!
House joins a spacious avenue with pedestrian zone, bike path, leisure areas, overlooking the Serra da Estrela and Serra da Gardunha.
The location is quiet and airy, with public, commercial and recreational services nearby, benefits from a nearby gymnasium, school and daycare a few hundred meters away.
It also has the privilege of having in its involvement restaurants, hospital, dental and health clinics. Large surfaces such as Continente, Lidl, Intermarché and Pingo Doce are within a 4-minute drive.
CONSTRUCTION:
On the ground floor you have a garage for 2 cars with automatic gate, billiard room with 29 m2, cellar with 15 m2, a spacious laundry room with water supply of bore hole and public network, storage room and own division for central heating.
On The 1st Floor, a large dining and living room, with about 60 m2, with plenty of natural light to the east, west and south. It also has a spacious bathroom, kitchen with 18 m2, equipped with MIELE equipment, benefiting with direct access to the pantry on the balcony and the centenary garden.
On Floor 2, it offers three spacious rooms with floating floors, double-glazed windows and a private balcony.
It also has a suite with bathroom and walk-in closet.
The rooms have privileged views of the garden, Cova da Beira and Serra da Estrela and Serra da Gardunha.
The attic is properly insulated, with natural lighting and features two bedrooms with floating floors, a multifunction room with 30 m2, full bathroom. There are also two storage locations.
The outdoor area offers, generous swimming pool, support area with changing rooms a large garden, vegetable garden area with access to 3 cans of vines and Kiwis, lake, swing, well and automatic irrigation, outdoor kitchen equipped with two wood ovens and barbecue.
The house is sold without filling.
Very good build quality!
Come meet her!
Contact
Manor House 7 Bedrooms
Idanha-a-Nova e Alcafozes, Distrito de Castelo Branco
Refurbished · 797m²
buy
1.200.000 €
Manor House, located in the historical center of Idanha-a-Nova, in Beira, very close to all Social Services - Hospital, GNR, Schools from 1st cycle to Superior, Banks, Commerce, etc.
It is composed of 3 floors with 1,600 m2. The ground floor includes a large hal, 2 offices, a bar, wine cellar, and even garage. On the 1st floor 3 lounges, kitchen, laundry room, bedroom and bathroom, and suite. On the 2nd floor 4 bedrooms with WC, and two suites. The yard / garden has 1,747 m2. It has great tourist potential for the conditions of the house, and for the tourist development of the region.
Inserted in the protected area of the International Tejo, bordering the tourist zone of the Serra da Estrela, it includes the historical zones of Monsanto and Penha Garcia, the thermal zone of Monfortinho, and also the hunting area of Raia.
30 minutes from the exit node of the A-23 motorway, 30 minutes from Castelo Branco aerodrome, 270 km from Lisbon, 30 km from the Spanish border and 300 km from Madrid.
It is composed of 3 floors with 1,600 m2. The ground floor includes a large hal, 2 offices, a bar, wine cellar, and even garage. On the 1st floor 3 lounges, kitchen, laundry room, bedroom and bathroom, and suite. On the 2nd floor 4 bedrooms with WC, and two suites. The yard / garden has 1,747 m2. It has great tourist potential for the conditions of the house, and for the tourist development of the region.
Inserted in the protected area of the International Tejo, bordering the tourist zone of the Serra da Estrela, it includes the historical zones of Monsanto and Penha Garcia, the thermal zone of Monfortinho, and also the hunting area of Raia.
30 minutes from the exit node of the A-23 motorway, 30 minutes from Castelo Branco aerodrome, 270 km from Lisbon, 30 km from the Spanish border and 300 km from Madrid.
Contact
Farm 5 Bedrooms Duplex
Refúgio, Covilhã e Canhoso, Distrito de Castelo Branco
Used
With Garage
buy
430.000 €
Apresentamos-lhe uma oportunidade única de possuir uma magnífica moradia a 2 passos da cidade, com uma vasta extensão de terreno, boa exposição solar e vistas panorâmicas para a Cova da Beira.
Moradia em pedra, onde ao longo do tempo foram efetuadas algumas obras de melhoria e conforto da habitação.
Imóvel composto por um artigo urbano e três rústicos, com uma área total aproximadamente de 1,5ha
A moradia é composta por dois pisos e um sótão tendo de implantação 200m2.
R/C: Composto por uma cozinha de apoio ao terraço e zona de Barbecue, sala comum com lareira e zona de refeições, um quarto e WC c/ poliban. Tem ainda uma zona de arrumos.
1º Andar: Este piso tem uma entrada independente e é composto por Hall de Entrada, Cozinha principal, Sala de estar e Sala de jantar com lareira, 2 Quartos, uma casa de banho completa e uma suíte.
Sotão: Amplo, dividido em zona de arrumação e um quarto extra.
O piso térreo é muito agradável e convidativo a encontros familiares e amigos, zona de barbecue e de lazer, ideal para desfrutar de bons momentos.
É vendida toda mobilada e equipada com eletrodomésticos, três ares condicionados e pré-instalação de aquecimento central, bem como todas as alfaias agrícolas e máquinas que pertencerem à propriedade.
Anexo à moradia pode contar com terrenos agrícolas, onde pode encontrar variadíssimas árvores de fruto e instalações para pecuária de pequeno porte . Todos os terrenos são servidos por água da nascente.
Não perca já esta oportunidade de marcar uma visita, aquele que pode ser o seu próximo lar ou casa de férias junto à Serra da Estrela.
Moradia em pedra, onde ao longo do tempo foram efetuadas algumas obras de melhoria e conforto da habitação.
Imóvel composto por um artigo urbano e três rústicos, com uma área total aproximadamente de 1,5ha
A moradia é composta por dois pisos e um sótão tendo de implantação 200m2.
R/C: Composto por uma cozinha de apoio ao terraço e zona de Barbecue, sala comum com lareira e zona de refeições, um quarto e WC c/ poliban. Tem ainda uma zona de arrumos.
1º Andar: Este piso tem uma entrada independente e é composto por Hall de Entrada, Cozinha principal, Sala de estar e Sala de jantar com lareira, 2 Quartos, uma casa de banho completa e uma suíte.
Sotão: Amplo, dividido em zona de arrumação e um quarto extra.
O piso térreo é muito agradável e convidativo a encontros familiares e amigos, zona de barbecue e de lazer, ideal para desfrutar de bons momentos.
É vendida toda mobilada e equipada com eletrodomésticos, três ares condicionados e pré-instalação de aquecimento central, bem como todas as alfaias agrícolas e máquinas que pertencerem à propriedade.
Anexo à moradia pode contar com terrenos agrícolas, onde pode encontrar variadíssimas árvores de fruto e instalações para pecuária de pequeno porte . Todos os terrenos são servidos por água da nascente.
Não perca já esta oportunidade de marcar uma visita, aquele que pode ser o seu próximo lar ou casa de férias junto à Serra da Estrela.
Contact
House 4 Bedrooms
São Miguel de Acha, Idanha-a-Nova, Distrito de Castelo Branco
Used · 192m²
With Garage
buy
140.000 €
’House T4 - Duplex’ is located in S. Miguel D’Acha, about 15 minutes from the city of Castelo Branco, in Beira Baixa.
The Villa, with a Gross Area of 288 m2 and 198 m2 of Usable Area, consists of the ground floor where we highlight: a beautiful Entrance Hall, the access stairs to the upper floor (1), still on the ground floor, we find the garage and storage space, with wine cellar and fireplace area; on the 1st floor, it is formed by 1 distribution hall to the remaining divisions, such as: 1 kitchen equipped with hob and oven in an open space concept, sunroom and pantry. There is also a lounge with a fireplace and balcony, and a bathroom with a hydromassage bath. Then there’s the 2nd floor, with a hall, a sunroom with glass bricks, 3 bedrooms, one with a wardrobe and the others with a window and balcony, and a bathroom with shower.
On the attic and top floor of the house, we can consider 2 bedrooms with 1 bathroom, equipped with air conditioning. The walls of the corridors, staircases and some rooms in the house are partially tiled. The floors of the house are tiled and wooden.
The villa also has a small patio with grass and plants, where there is an artesian borehole. The house has mains water, sewage and electricity. The house is in perfect condition, with only a few small punctual paintings needed inside.
This house can be used separately by two families, as long as simple functional adjustments are made.
Some interesting notes about the town and the region:
A friendly parish located 18 kilometres from the county seat (Idanha-a-Nova).
Its name is shrouded in mystery. According to legend, it was a remote inheritance from a Moorish princess.
The parish of São Miguel de Acha was a vicarage of the Order of Christ (in the Proença-a-Velha term) and belonged to the so-called Bureau of Conscience and Orders. Its patron saint is St Michael (Archangel of Portugal).
The Chapel of Nossa Senhora do Miradouro is located on the main artery of the village and is well worth a visit. It is a green space that is often used as a meeting place.
The house of culture, a work of simple beauty, was inaugurated in April 1998 and organises cultural events and exhibitions on various themes.
The façade of the Mother Church (mid-18th century) is beautifully built, as is the bell tower.
The villa is also about 10 minutes from the A23 motorway exit and 2 hours from Lisbon.
(Ref. FG843)
The Villa, with a Gross Area of 288 m2 and 198 m2 of Usable Area, consists of the ground floor where we highlight: a beautiful Entrance Hall, the access stairs to the upper floor (1), still on the ground floor, we find the garage and storage space, with wine cellar and fireplace area; on the 1st floor, it is formed by 1 distribution hall to the remaining divisions, such as: 1 kitchen equipped with hob and oven in an open space concept, sunroom and pantry. There is also a lounge with a fireplace and balcony, and a bathroom with a hydromassage bath. Then there’s the 2nd floor, with a hall, a sunroom with glass bricks, 3 bedrooms, one with a wardrobe and the others with a window and balcony, and a bathroom with shower.
On the attic and top floor of the house, we can consider 2 bedrooms with 1 bathroom, equipped with air conditioning. The walls of the corridors, staircases and some rooms in the house are partially tiled. The floors of the house are tiled and wooden.
The villa also has a small patio with grass and plants, where there is an artesian borehole. The house has mains water, sewage and electricity. The house is in perfect condition, with only a few small punctual paintings needed inside.
This house can be used separately by two families, as long as simple functional adjustments are made.
Some interesting notes about the town and the region:
A friendly parish located 18 kilometres from the county seat (Idanha-a-Nova).
Its name is shrouded in mystery. According to legend, it was a remote inheritance from a Moorish princess.
The parish of São Miguel de Acha was a vicarage of the Order of Christ (in the Proença-a-Velha term) and belonged to the so-called Bureau of Conscience and Orders. Its patron saint is St Michael (Archangel of Portugal).
The Chapel of Nossa Senhora do Miradouro is located on the main artery of the village and is well worth a visit. It is a green space that is often used as a meeting place.
The house of culture, a work of simple beauty, was inaugurated in April 1998 and organises cultural events and exhibitions on various themes.
The façade of the Mother Church (mid-18th century) is beautifully built, as is the bell tower.
The villa is also about 10 minutes from the A23 motorway exit and 2 hours from Lisbon.
(Ref. FG843)
Contact
House 2 Bedrooms
Salvador, Penamacor, Distrito de Castelo Branco
For refurbishment · 50m²
buy
22.000 €
MAKE US THE BEST DEAL - NEGOTIABLE
Typical house in Beira Baixa for recovery / reconstruction, located in the beautiful village of Salvador, rich in history, natural beauty and a charming rural charm.
House to recover, being able to keep the facades in stone (of great thickness built of Schist and clay), which allows an excellent thermal and sound insulation.
The roof was recently recovered.
Being constituted on the ground floor by a large underground that contains a tank where the wine was made, also access to this, from the back, by a large gate, with a small backyard. Next to this, a space was rebuilt in excellent condition for storage with the possibility of transforming into a garage.
On the 1st floor is the kitchen without furniture, the living room and small divisions separated by wood as in the past.
The attic is tall enough to be able to walk upright.
Located 15 km from Vila Madeiro de Penamacor and 5 km from Monsanto.
Excellent for investment, both to spend holidays relaxing in the tranquility of nature, or to live enjoying a great quality of life.
Salvador is located at the foot of the southern slope of the mountain range that extends in crest from west to east, from Aranhas to Erges.
Village with installation of some microenterprises framed in the traditional local economy. It has as an example a mill of organic olive oil production, a traditional bakery, mini-markets and swimming pool.
Here you will find a lot of typical centenary construction in granite stone with its balconies as well as stone fountains.
Surrounding area finds the most beautiful villages in Portugal, full of nooks and crannies where time has stopped.
It finds great diversity in plants and animals, the closest being the International Tagus Natural Park and the Serra da Malcata reserve, which houses the Iberian lynx.
You can practice extreme sports such as climbing in Penha Garcia, skydiving or Skysurfing at the Aerodrome in Proença-a-Nova, canoeing on the Bazágueda River, and a series of endless walks in historical points.
Festivals and Pilgrimages throughout the year, the best known being the Senhora do Almortão, the Ribeira festival that brings together Portuguese and Spanish. Swimming pools on all sides to be able to relax.
Rich in gastronomy, such as wild boar, goat tigelada, the famous cheeses and the famous olive oil of Beira baixa (PDO).
We take care of your credit process, without bureaucracies presenting the best solutions for each client.
Credit intermediary certified by Banco de Portugal under number 0001802.
We help with the whole process! Contact us or leave us your details and we will contact you as soon as possible!
CB92394RF
Typical house in Beira Baixa for recovery / reconstruction, located in the beautiful village of Salvador, rich in history, natural beauty and a charming rural charm.
House to recover, being able to keep the facades in stone (of great thickness built of Schist and clay), which allows an excellent thermal and sound insulation.
The roof was recently recovered.
Being constituted on the ground floor by a large underground that contains a tank where the wine was made, also access to this, from the back, by a large gate, with a small backyard. Next to this, a space was rebuilt in excellent condition for storage with the possibility of transforming into a garage.
On the 1st floor is the kitchen without furniture, the living room and small divisions separated by wood as in the past.
The attic is tall enough to be able to walk upright.
Located 15 km from Vila Madeiro de Penamacor and 5 km from Monsanto.
Excellent for investment, both to spend holidays relaxing in the tranquility of nature, or to live enjoying a great quality of life.
Salvador is located at the foot of the southern slope of the mountain range that extends in crest from west to east, from Aranhas to Erges.
Village with installation of some microenterprises framed in the traditional local economy. It has as an example a mill of organic olive oil production, a traditional bakery, mini-markets and swimming pool.
Here you will find a lot of typical centenary construction in granite stone with its balconies as well as stone fountains.
Surrounding area finds the most beautiful villages in Portugal, full of nooks and crannies where time has stopped.
It finds great diversity in plants and animals, the closest being the International Tagus Natural Park and the Serra da Malcata reserve, which houses the Iberian lynx.
You can practice extreme sports such as climbing in Penha Garcia, skydiving or Skysurfing at the Aerodrome in Proença-a-Nova, canoeing on the Bazágueda River, and a series of endless walks in historical points.
Festivals and Pilgrimages throughout the year, the best known being the Senhora do Almortão, the Ribeira festival that brings together Portuguese and Spanish. Swimming pools on all sides to be able to relax.
Rich in gastronomy, such as wild boar, goat tigelada, the famous cheeses and the famous olive oil of Beira baixa (PDO).
We take care of your credit process, without bureaucracies presenting the best solutions for each client.
Credit intermediary certified by Banco de Portugal under number 0001802.
We help with the whole process! Contact us or leave us your details and we will contact you as soon as possible!
CB92394RF
Contact
Detached House Studio
Cernache do Bonjardim, Nesperal e Palhais, Sertã, Distrito de Castelo Branco
Used · 301m²
buy
177.500 €
Discover this magnificent 334m2 ready-to-move-in property, located just 1 km from the charming village of Cernache do Bonjardim. With an urban plot of 1650m2, this property offers a perfect combination of space, comfort and investment potential.
Property Features:
FIRST FLOOR:
- 3-bedroom house ready to move in with an area of 131m2 comprising 4 bedrooms, 2 bathrooms, living room and partially equipped kitchen. It also has a spacious terrace with excellent sun exposure throughout the day.
- Access is via 2 entrance gates to the property.
- Through the kitchen, it is possible to access a partially renovated attic, which consists of 3 rooms, which can be transformed into bedrooms, living room or office.
GROUND FLOOR:
- Former restaurant with 203m2 that can be converted into 1 or 2 habitations.
- Includes two spacious rooms, a room used as a kitchen, 3 bathrooms, several storage rooms, garage and cellar/warehouse. It also has terrace space and private parking.
VINEYARD WITH EXPANSION POTENTIAL:
- The vineyard land is urban and measures 1000m2, allowing the construction of an additional area of up to 750m², after its separation from the main property. It will be possible to build several 3-story houses.
- The space has dozens of vines, 5 tangerine trees, a fig tree, a peach tree, a lemon tree, a chestnut tree and an oak.
- It also includes an agricultural support annex and an artesian well that has been used for agriculture.
All property documentation is in perfect compliance, and the existence of a housing license stands out.
OTHER FEATURES
- Connected to optic fiber
- Pre-installation of central heating on the 1st floor and attic
- Concrete roof in good condition
- Kitchen has oven, stove and built-in cupboards
- Connected to mains water and electricity.
The property is located less than 1km from the young and busy village of Cernache do Bonjardim, where you will find shops and services, such as: schools, bus station, health centers, pharmacy, gas stations, banks, municipal swimming pool, accommodation, green spaces, gym, cafes, restaurants and supermarkets.
There are several river beaches close to the property, and we highlight Praia Fluvial do Trízio.
The Bouçã Dam is just 7km from the property.
This is a unique opportunity to acquire a versatile property, with multiple possibilities for use and expansion. Don’t miss the opportunity to invest in a property with so much potential and schedule your visit now!
Property Features:
FIRST FLOOR:
- 3-bedroom house ready to move in with an area of 131m2 comprising 4 bedrooms, 2 bathrooms, living room and partially equipped kitchen. It also has a spacious terrace with excellent sun exposure throughout the day.
- Access is via 2 entrance gates to the property.
- Through the kitchen, it is possible to access a partially renovated attic, which consists of 3 rooms, which can be transformed into bedrooms, living room or office.
GROUND FLOOR:
- Former restaurant with 203m2 that can be converted into 1 or 2 habitations.
- Includes two spacious rooms, a room used as a kitchen, 3 bathrooms, several storage rooms, garage and cellar/warehouse. It also has terrace space and private parking.
VINEYARD WITH EXPANSION POTENTIAL:
- The vineyard land is urban and measures 1000m2, allowing the construction of an additional area of up to 750m², after its separation from the main property. It will be possible to build several 3-story houses.
- The space has dozens of vines, 5 tangerine trees, a fig tree, a peach tree, a lemon tree, a chestnut tree and an oak.
- It also includes an agricultural support annex and an artesian well that has been used for agriculture.
All property documentation is in perfect compliance, and the existence of a housing license stands out.
OTHER FEATURES
- Connected to optic fiber
- Pre-installation of central heating on the 1st floor and attic
- Concrete roof in good condition
- Kitchen has oven, stove and built-in cupboards
- Connected to mains water and electricity.
The property is located less than 1km from the young and busy village of Cernache do Bonjardim, where you will find shops and services, such as: schools, bus station, health centers, pharmacy, gas stations, banks, municipal swimming pool, accommodation, green spaces, gym, cafes, restaurants and supermarkets.
There are several river beaches close to the property, and we highlight Praia Fluvial do Trízio.
The Bouçã Dam is just 7km from the property.
This is a unique opportunity to acquire a versatile property, with multiple possibilities for use and expansion. Don’t miss the opportunity to invest in a property with so much potential and schedule your visit now!
Contact
Can’t find the property you’re looking for?
