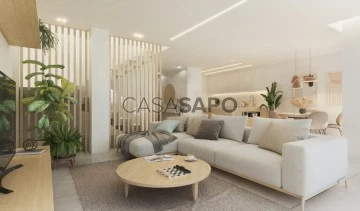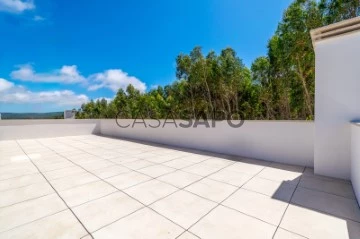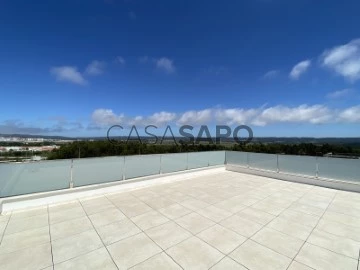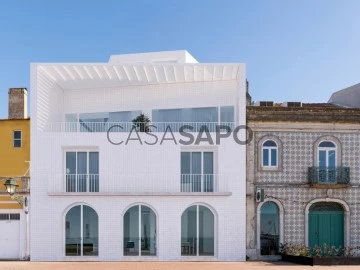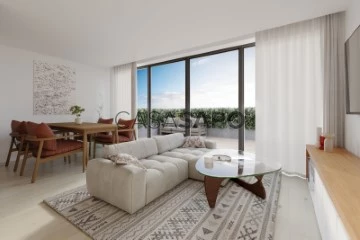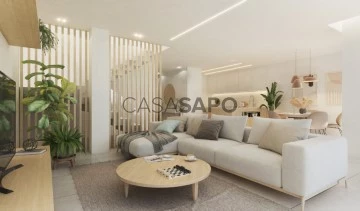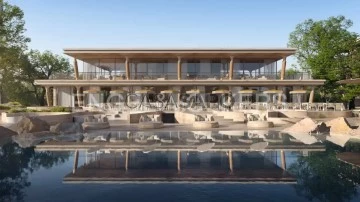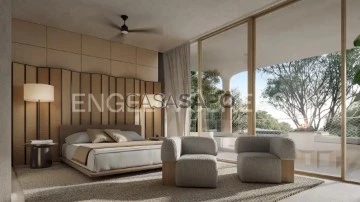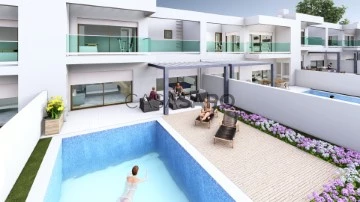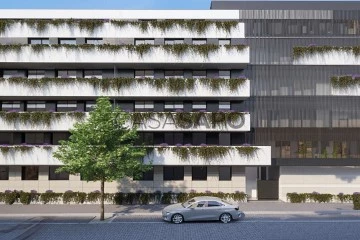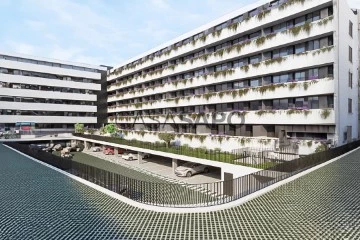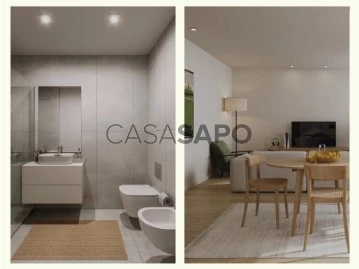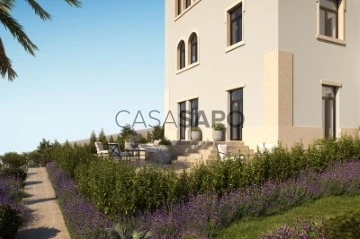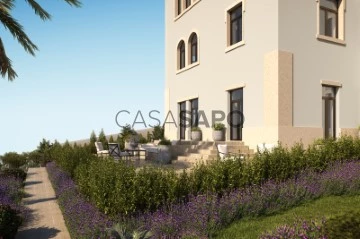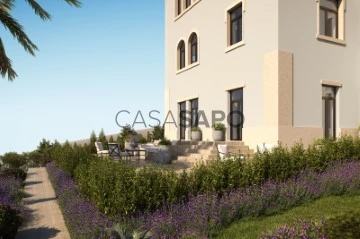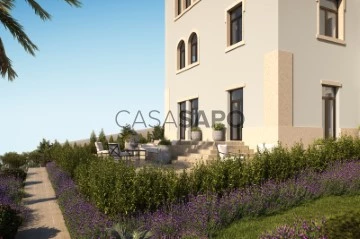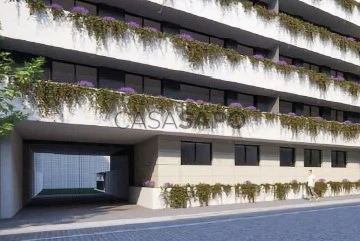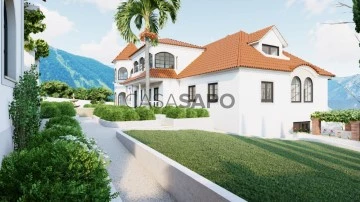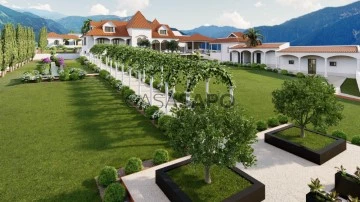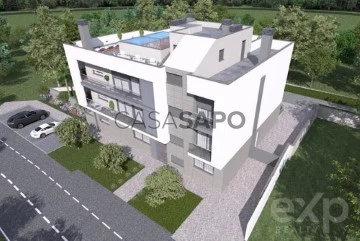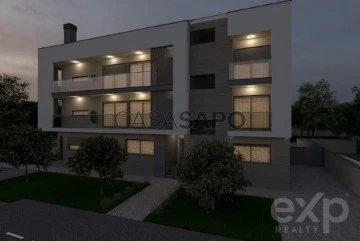Property Type
Rooms
Price
More filters
176 Properties for most recent, In project, with Terrace
Order by
Most recent
Apartment 1 Bedroom
Matosinhos e Leça da Palmeira, Distrito do Porto
In project · 59m²
With Garage
buy
239.900 €
Imóvel composto por hall de entrada, banho de serviço, cozinha e sala em open-space, lavandaria independente e um quarto com roupeiro e banho privativo.
Orientação solar: Nascente/Norte.
Tem ainda um lugar de estacionamento.
O Central Park é um empreendimento inovador que redefine a vida moderna em Matosinhos com 102 frações distribuídas por 6 pisos.
Cada detalhe foi projetado para oferecer conforto e uma experiência de vida sofisticada.
Localizado no centro da cidade, combina a conveniência urbana com a tranquilidade de uma localização privilegiada. A poucos minutos de todas as comodidades que Matosinhos tem a oferecer, este é o lugar perfeito para quem procura um estilo de vida ativo e dinâmico.
Com um design sublime e soluções arquitetónicas inteligentes, este empreendimento proporciona um investimento que combina estética e funcionalidade. As grandes áreas interiores e as suas generosas varandas oferecem uma conexão harmoniosa com o ambiente externo.
Com uma excelente infraestrutura urbana, Matosinhos possui uma vasta gama de serviços, incluindo escolas, centros de saúde, farmácias, supermercados, restaurantes e centros comerciais.
Além disso, a cidade é conhecida pelas suas praias, parques e espaços verdes, proporcionando um estilo de vida saudável e ativo.
Matosinhos é uma cidade vibrante que combina o melhor da vida urbana com a tranquilidade e o charme de uma comunidade costeira. Localizada na Área Metropolitana do Porto, Matosinhos oferece uma qualidade de vida única, tornando-se um destino cada vez mais procurado por famílias, jovens profissionais e investidores.
Viver em Matosinhos é viver numa localização privilegiada onde a qualidade de vida é garantida.
Para além disso é uma zona com um potencial de valorização enorme devido ao crescente desenvolvimento urbano e valorização imobiliária.
Águas Quentes Sanitárias: Bomba de Calor Elétrica tipo Solius Ecotank Silver ou equivalente
Climatização: Instalação de sistema de ar condicionado
Alumínios: Caixilharia com corte térmico, permeabilidade ao ar classe IV, Extrusal ou equivalente
Máquina de lavar loiça integrável BOSCH ou equivalente;
Máquina de lavar roupa BOSCH ou equivalente;
BOSCH combinado integrável ou equivalente.
Para mais informações, contacte um dos nossos consultores imobiliários.
A Litoral Urbano é uma agência imobiliária que atua no mercado de mediação da venda de imóveis residenciais, comerciais e outros.
A sua equipa é constituída por profissionais com experiência de mais de 20 anos no setor.
Prestamos um serviço diferenciado dos demais, cujo padrão assenta na seriedade, na disponibilidade, num serviço personalizado na busca do imóvel que se adequa às necessidades do nosso cliente.
Orientação solar: Nascente/Norte.
Tem ainda um lugar de estacionamento.
O Central Park é um empreendimento inovador que redefine a vida moderna em Matosinhos com 102 frações distribuídas por 6 pisos.
Cada detalhe foi projetado para oferecer conforto e uma experiência de vida sofisticada.
Localizado no centro da cidade, combina a conveniência urbana com a tranquilidade de uma localização privilegiada. A poucos minutos de todas as comodidades que Matosinhos tem a oferecer, este é o lugar perfeito para quem procura um estilo de vida ativo e dinâmico.
Com um design sublime e soluções arquitetónicas inteligentes, este empreendimento proporciona um investimento que combina estética e funcionalidade. As grandes áreas interiores e as suas generosas varandas oferecem uma conexão harmoniosa com o ambiente externo.
Com uma excelente infraestrutura urbana, Matosinhos possui uma vasta gama de serviços, incluindo escolas, centros de saúde, farmácias, supermercados, restaurantes e centros comerciais.
Além disso, a cidade é conhecida pelas suas praias, parques e espaços verdes, proporcionando um estilo de vida saudável e ativo.
Matosinhos é uma cidade vibrante que combina o melhor da vida urbana com a tranquilidade e o charme de uma comunidade costeira. Localizada na Área Metropolitana do Porto, Matosinhos oferece uma qualidade de vida única, tornando-se um destino cada vez mais procurado por famílias, jovens profissionais e investidores.
Viver em Matosinhos é viver numa localização privilegiada onde a qualidade de vida é garantida.
Para além disso é uma zona com um potencial de valorização enorme devido ao crescente desenvolvimento urbano e valorização imobiliária.
Águas Quentes Sanitárias: Bomba de Calor Elétrica tipo Solius Ecotank Silver ou equivalente
Climatização: Instalação de sistema de ar condicionado
Alumínios: Caixilharia com corte térmico, permeabilidade ao ar classe IV, Extrusal ou equivalente
Máquina de lavar loiça integrável BOSCH ou equivalente;
Máquina de lavar roupa BOSCH ou equivalente;
BOSCH combinado integrável ou equivalente.
Para mais informações, contacte um dos nossos consultores imobiliários.
A Litoral Urbano é uma agência imobiliária que atua no mercado de mediação da venda de imóveis residenciais, comerciais e outros.
A sua equipa é constituída por profissionais com experiência de mais de 20 anos no setor.
Prestamos um serviço diferenciado dos demais, cujo padrão assenta na seriedade, na disponibilidade, num serviço personalizado na busca do imóvel que se adequa às necessidades do nosso cliente.
Contact
Town House 3 Bedrooms
Idães, Felgueiras, Distrito do Porto
In project · 191m²
With Garage
buy
239.500 €
Gaveto house V3, Sale, Idães, Felgueiras
House consisting of 2 floors:
Ground floor
Living room and kitchen in Open-Space concept;
Entrance hall;
Laundry;
WC;
Closed garage for one car with sectional and automatic gate
Front patio with 1 parking space;
Rear patio with built-in barbecue.
1st Floor
Hall;
Suite with private balcony;
2 bedrooms;
Complete Bathroom;
Built-in wardrobes;
Pre installation of air conditioning;
Electric shutters;
Video intercom;
Double glazing with different frequencies for good thermo-acoustic performance;
Aluminum frames with thermal break;
Moldings;
Heat pump for water heating;
Automatic gates.
Houses designed to provoke contemporary experiences and bring together a series of characteristics that other houses on the market do not have.
Contemporary houses, uneven to each other, with advances and setbacks that allow the building to be diluted in space.
The houses have their own structure, totally independent, as if it were a detached house, they are located in a quiet area in the urban center of Vila de Barrosas, close to everything and everyone, houses with a very social nature, where the living room and kitchen share the same space and where these are directly related to the external leisure area at the back of the building.
All houses are served by a common access at the back of the building.
Kitchen furniture and household appliances are not part of this description and the respective sales price.
Expected completion date of the work 1st Quarter of 2026
Book your visit with us!
You have the dream, we have the Key!
Atual Imobiliária strives for transparent, permanent and personalized monitoring, based on the proximity and trust of those who wish to sell or buy any type of property.
It has a team of professionals in constant training, focused on understanding your needs and committed to finding the best real estate solution for you.
With more than 10 years of experience, Atual Imobiliária guarantees the greatest transparency and simplicity in carrying out all your business processes.
The excellent results that our team of consultants have achieved over the years are based on the daily motivation to fulfill our clients’ dreams and preferences, in a market that we recognize as being severely competitive.
At Atual Imobiliária, the needs and preferences of our clients will always be highlighted, in order to find the best solutions to meet their objectives. To this end, we provide highly professional, reliable and experienced support, which allows us to provide full support in the development of any decisions and also during the purchase, sale or rental process.
Our offer stands out for its diversity and currentity, so that you can find the property tailored for you.
We were born with the clear mission of satisfying customers in the real estate market, as we offer a high quality service, at very competitive prices.
The Atual Imobiliária team has extremely experienced consultants in this area, one hundred percent focused on achieving the best deal for their clients.
In this sense, in addition to our very diversified and geographically broad property portfolio, we also have partnerships with several real estate agencies and creditors, which guarantee us the best market rates, a factor that positions us at a differentiating level within the current real estate market.
House consisting of 2 floors:
Ground floor
Living room and kitchen in Open-Space concept;
Entrance hall;
Laundry;
WC;
Closed garage for one car with sectional and automatic gate
Front patio with 1 parking space;
Rear patio with built-in barbecue.
1st Floor
Hall;
Suite with private balcony;
2 bedrooms;
Complete Bathroom;
Built-in wardrobes;
Pre installation of air conditioning;
Electric shutters;
Video intercom;
Double glazing with different frequencies for good thermo-acoustic performance;
Aluminum frames with thermal break;
Moldings;
Heat pump for water heating;
Automatic gates.
Houses designed to provoke contemporary experiences and bring together a series of characteristics that other houses on the market do not have.
Contemporary houses, uneven to each other, with advances and setbacks that allow the building to be diluted in space.
The houses have their own structure, totally independent, as if it were a detached house, they are located in a quiet area in the urban center of Vila de Barrosas, close to everything and everyone, houses with a very social nature, where the living room and kitchen share the same space and where these are directly related to the external leisure area at the back of the building.
All houses are served by a common access at the back of the building.
Kitchen furniture and household appliances are not part of this description and the respective sales price.
Expected completion date of the work 1st Quarter of 2026
Book your visit with us!
You have the dream, we have the Key!
Atual Imobiliária strives for transparent, permanent and personalized monitoring, based on the proximity and trust of those who wish to sell or buy any type of property.
It has a team of professionals in constant training, focused on understanding your needs and committed to finding the best real estate solution for you.
With more than 10 years of experience, Atual Imobiliária guarantees the greatest transparency and simplicity in carrying out all your business processes.
The excellent results that our team of consultants have achieved over the years are based on the daily motivation to fulfill our clients’ dreams and preferences, in a market that we recognize as being severely competitive.
At Atual Imobiliária, the needs and preferences of our clients will always be highlighted, in order to find the best solutions to meet their objectives. To this end, we provide highly professional, reliable and experienced support, which allows us to provide full support in the development of any decisions and also during the purchase, sale or rental process.
Our offer stands out for its diversity and currentity, so that you can find the property tailored for you.
We were born with the clear mission of satisfying customers in the real estate market, as we offer a high quality service, at very competitive prices.
The Atual Imobiliária team has extremely experienced consultants in this area, one hundred percent focused on achieving the best deal for their clients.
In this sense, in addition to our very diversified and geographically broad property portfolio, we also have partnerships with several real estate agencies and creditors, which guarantee us the best market rates, a factor that positions us at a differentiating level within the current real estate market.
Contact
Town House 3 Bedrooms
Idães, Felgueiras, Distrito do Porto
In project · 191m²
With Garage
buy
229.500 €
Townhouse V3, Sale, Idães, Felgueiras
House consisting of 2 floors:
Ground floor
Living room and kitchen in Open-Space concept;
Entrance hall;
Laundry;
WC;
Closed garage for one car with sectional and automatic gate
Front courtyard with 1 parking space;
Rear patio with built-in barbecue.
1st Floor
Hall;
Suite with private balcony;
2 bedrooms;
Complete Bathroom;
Built-in wardrobes;
Pre installation of air conditioning;
Electric shutters;
Video intercom;
Double glazing with different frequencies for good thermo-acoustic performance;
Aluminum frames with thermal break;
Moldings;
Heat pump for water heating;
Automatic gates.
Houses designed to provoke contemporary experiences and bring together a series of characteristics that other houses on the market do not have.
Contemporary houses, uneven to each other, with advances and setbacks that allow the building to be diluted in space.
The houses have their own structure, totally independent, as if it were a detached house, they are located in a quiet area in the urban center of Vila de Barrosas, close to everything and everyone, houses with a very social nature, where the living room and kitchen share the same space and where these are directly related to the external leisure area at the back of the building.
All houses are served by a common access at the back of the building.
Kitchen furniture and household appliances are not part of this description and the respective sales price.
Expected completion date of the work 1st Quarter of 2026
Book your visit with us!
You have the dream, we have the Key!
Atual Imobiliária strives for transparent, permanent and personalized monitoring, based on the proximity and trust of those who wish to sell or buy any type of property.
It has a team of professionals in constant training, focused on understanding your needs and committed to finding the best real estate solution for you.
With more than 10 years of experience, Atual Imobiliária guarantees the greatest transparency and simplicity in carrying out all your business processes.
The excellent results that our team of consultants have achieved over the years are based on the daily motivation to fulfill our clients’ dreams and preferences, in a market that we recognize as being severely competitive.
At Atual Imobiliária, the needs and preferences of our clients will always be highlighted, in order to find the best solutions to meet their objectives. To this end, we provide highly professional, reliable and experienced support, which allows us to provide full support in the development of any decisions and also during the purchase, sale or rental process.
Our offer stands out for its diversity and currentity, so that you can find the property tailored for you.
We were born with the clear mission of satisfying customers in the real estate market, as we offer a high quality service, at very competitive prices.
The Atual Imobiliária team has extremely experienced consultants in this area, one hundred percent focused on achieving the best deal for their clients.
In this sense, in addition to our very diversified and geographically broad property portfolio, we also have partnerships with several real estate agencies and creditors, which guarantee us the best market rates, a factor that positions us at a differentiating level within the current real estate market.
House consisting of 2 floors:
Ground floor
Living room and kitchen in Open-Space concept;
Entrance hall;
Laundry;
WC;
Closed garage for one car with sectional and automatic gate
Front courtyard with 1 parking space;
Rear patio with built-in barbecue.
1st Floor
Hall;
Suite with private balcony;
2 bedrooms;
Complete Bathroom;
Built-in wardrobes;
Pre installation of air conditioning;
Electric shutters;
Video intercom;
Double glazing with different frequencies for good thermo-acoustic performance;
Aluminum frames with thermal break;
Moldings;
Heat pump for water heating;
Automatic gates.
Houses designed to provoke contemporary experiences and bring together a series of characteristics that other houses on the market do not have.
Contemporary houses, uneven to each other, with advances and setbacks that allow the building to be diluted in space.
The houses have their own structure, totally independent, as if it were a detached house, they are located in a quiet area in the urban center of Vila de Barrosas, close to everything and everyone, houses with a very social nature, where the living room and kitchen share the same space and where these are directly related to the external leisure area at the back of the building.
All houses are served by a common access at the back of the building.
Kitchen furniture and household appliances are not part of this description and the respective sales price.
Expected completion date of the work 1st Quarter of 2026
Book your visit with us!
You have the dream, we have the Key!
Atual Imobiliária strives for transparent, permanent and personalized monitoring, based on the proximity and trust of those who wish to sell or buy any type of property.
It has a team of professionals in constant training, focused on understanding your needs and committed to finding the best real estate solution for you.
With more than 10 years of experience, Atual Imobiliária guarantees the greatest transparency and simplicity in carrying out all your business processes.
The excellent results that our team of consultants have achieved over the years are based on the daily motivation to fulfill our clients’ dreams and preferences, in a market that we recognize as being severely competitive.
At Atual Imobiliária, the needs and preferences of our clients will always be highlighted, in order to find the best solutions to meet their objectives. To this end, we provide highly professional, reliable and experienced support, which allows us to provide full support in the development of any decisions and also during the purchase, sale or rental process.
Our offer stands out for its diversity and currentity, so that you can find the property tailored for you.
We were born with the clear mission of satisfying customers in the real estate market, as we offer a high quality service, at very competitive prices.
The Atual Imobiliária team has extremely experienced consultants in this area, one hundred percent focused on achieving the best deal for their clients.
In this sense, in addition to our very diversified and geographically broad property portfolio, we also have partnerships with several real estate agencies and creditors, which guarantee us the best market rates, a factor that positions us at a differentiating level within the current real estate market.
Contact
Town House 3 Bedrooms
Gambelas, Montenegro, Faro, Distrito de Faro
In project · 170m²
With Garage
buy
650.000 €
EXPECTED CONCLUSION, DECEMBER 2024
The new and exclusive ALMA DE FARO development captures the Algarve lifestyle at its fullest!
A few minutes from Praia de Faro, Ria Formosa, the Airport, the University and the center of Faro, ALMA DE FARO captures the essence of exclusivity in a unique and captivating location. In front of the natural park, surrounded by pine trees and green areas, where you can take wonderful walks, reach Quinta do Lago and the walkway leading to the golden triangle, pass the salt flats and enjoy the fresh air.
Bicycle and walking route to Ilha de Faro:
Alma de Faro is surrounded by hiking or cycling trails to one of the best beaches in the Algarve, Ilha de Faro or Ilha de Faro. Every summer, locals and tourists flock to the island, enjoying its bars, restaurants, amenities and water activities. Only 2.8 km away.
Spread across 68,200 sq. meters, Alma de Faro is one of the largest new developments in Faro.
The first phase has 14 townhouses with 3 bedrooms, contemporary architecture and unmistakable beauty, with top quality finishes. Live in a dream location, close to everything, close to nature and just minutes from the beach. You can choose between several options, namely basement and swimming pool. Each villa was designed as unique, despite being a set of townhouses, each has its signature. This project features the architecture of PLAN ASSOCIADOS, a renowned brand in the region.
Reception area. (Living, Dining and entrance)
Flooring: Ceramic tiles.
Walls: Plaster board, plaster and paint.
Ceiling: Plaster board, plaster and paint.
Windows and opening: Double glazed aluminum
Kitchen.
Flooring: Ceramic tiles.
Walls: Plaster board, plaster and paint.
Ceiling: Plaster board, plaster and paint.
Taps:
Appliances: Fridge, Hob, Oven, Extractor, Dishwasher, Washing machine.
Bedrooms.
Flooring: Ceramic tiles/parquet
Walls: Plaster board, plaster and paint.
Ceiling: Plaster and paint.
Windows and opening: Double glazed aluminum
Wardrobe: White painted finish MDF
Bathrooms.
Flooring: Ceramic tiles
Walls: Plaster board, plaster and paint.
Ceiling: Plaster and paint.
Wardrobe: White painted finish MDF
Sanitary: Roca or similar
Taps:
Natural stone counters
Generals.
Solar panel collector for water heating
Pre-installation of air-conditioning
Underground basement and parking space (optional)
Heated swimming pool (optional)
On the ground floor you will find a large living and dining room, a semi-open kitchen, a bedroom, a bathroom, an outdoor terrace, a garden and a swimming pool (optional).
On the first floor are 2 en-suite bedrooms and 2 fabulous terraces.
The basement is optional and will have space for two cars and a storage room.
Ria Formosa Nature Park:
Selected as one of the 7 wonders of Portugal, the Ria Formosa is located within walking distance to Alma de Faro. A home in Alma de Faro means you are situated on the edge of the Ria Formosa national park, where migratory birds and wildlife attract birdwatchers from around the world.
Historical Faro/ Faro Marina:
With its traditional charm centered around the walled Old Town, Faro has retained its authentic character with beautiful walks around historic monuments and buildings
Local amenities:
Close to the development you can find good restaurants with traditional Portuguese and Algarvian food, main supermarket brands, coffee shops and other convenience stores.
A pleasant stroll from the Old Town is the marina, surrounded by waterside cafés, restaurants and shops.
International airport | Major Hospital | Shopping malls:
While keeping its historical character, the city of Faro
has grown into a busy cosmopolitan center. Alma de Faro is close to modern shopping malls, Faro International Airport, Gambelas Private Hospital and University of Algarve.
Biking and walking trail to Faro Island:
Alma de Faro is surrounded by trails for walking or biking to one of the best beaches in the Algarve, Faro Island or Ilha de Faro. Every summer, locals and tourists alike flock to the island, enjoying its bars, restaurants, amenities and water activities. Just 2.8 km away.
World class golf:
Golfers will be in their element with the numerous golf courses available in the surrounding area, including in the Golden Triangle (namely the Pinheiros Altos, Quinta do Lago South, Quinta do Lago North, Laranjal, Royal and Ocean courses.)
The project was designed by PLAN - Associated Architects. With a history of master planning Quinta do Lago, and awards including the Architizer A+ Award and the CNBC International Property Award, PLAN is an expert in bespoke architecture, local sustainability, and global standards, with a multidisciplinary team dedicated to creating a balance between aesthetics, functionality, and innovation. Founded more than thirty-five years ago, PLAN specialises in urban design, hospitality and leisure, commercial and services, interior design, and high-end residential architecture.
ALMA DE FARO is an exquisite development commercialized exclusively by GOLDEN PROPERTIES. Operating in the Real Estate market of the Algarve since 2009, GOLDEN PROPERTIES expertise offers a service from A to Z, so that its customers can meet all their needs, using only one interlocutor.
Make your appointment now with our commercial team and make an excellent investment bet for the future!
We wait for you!
The new and exclusive ALMA DE FARO development captures the Algarve lifestyle at its fullest!
A few minutes from Praia de Faro, Ria Formosa, the Airport, the University and the center of Faro, ALMA DE FARO captures the essence of exclusivity in a unique and captivating location. In front of the natural park, surrounded by pine trees and green areas, where you can take wonderful walks, reach Quinta do Lago and the walkway leading to the golden triangle, pass the salt flats and enjoy the fresh air.
Bicycle and walking route to Ilha de Faro:
Alma de Faro is surrounded by hiking or cycling trails to one of the best beaches in the Algarve, Ilha de Faro or Ilha de Faro. Every summer, locals and tourists flock to the island, enjoying its bars, restaurants, amenities and water activities. Only 2.8 km away.
Spread across 68,200 sq. meters, Alma de Faro is one of the largest new developments in Faro.
The first phase has 14 townhouses with 3 bedrooms, contemporary architecture and unmistakable beauty, with top quality finishes. Live in a dream location, close to everything, close to nature and just minutes from the beach. You can choose between several options, namely basement and swimming pool. Each villa was designed as unique, despite being a set of townhouses, each has its signature. This project features the architecture of PLAN ASSOCIADOS, a renowned brand in the region.
Reception area. (Living, Dining and entrance)
Flooring: Ceramic tiles.
Walls: Plaster board, plaster and paint.
Ceiling: Plaster board, plaster and paint.
Windows and opening: Double glazed aluminum
Kitchen.
Flooring: Ceramic tiles.
Walls: Plaster board, plaster and paint.
Ceiling: Plaster board, plaster and paint.
Taps:
Appliances: Fridge, Hob, Oven, Extractor, Dishwasher, Washing machine.
Bedrooms.
Flooring: Ceramic tiles/parquet
Walls: Plaster board, plaster and paint.
Ceiling: Plaster and paint.
Windows and opening: Double glazed aluminum
Wardrobe: White painted finish MDF
Bathrooms.
Flooring: Ceramic tiles
Walls: Plaster board, plaster and paint.
Ceiling: Plaster and paint.
Wardrobe: White painted finish MDF
Sanitary: Roca or similar
Taps:
Natural stone counters
Generals.
Solar panel collector for water heating
Pre-installation of air-conditioning
Underground basement and parking space (optional)
Heated swimming pool (optional)
On the ground floor you will find a large living and dining room, a semi-open kitchen, a bedroom, a bathroom, an outdoor terrace, a garden and a swimming pool (optional).
On the first floor are 2 en-suite bedrooms and 2 fabulous terraces.
The basement is optional and will have space for two cars and a storage room.
Ria Formosa Nature Park:
Selected as one of the 7 wonders of Portugal, the Ria Formosa is located within walking distance to Alma de Faro. A home in Alma de Faro means you are situated on the edge of the Ria Formosa national park, where migratory birds and wildlife attract birdwatchers from around the world.
Historical Faro/ Faro Marina:
With its traditional charm centered around the walled Old Town, Faro has retained its authentic character with beautiful walks around historic monuments and buildings
Local amenities:
Close to the development you can find good restaurants with traditional Portuguese and Algarvian food, main supermarket brands, coffee shops and other convenience stores.
A pleasant stroll from the Old Town is the marina, surrounded by waterside cafés, restaurants and shops.
International airport | Major Hospital | Shopping malls:
While keeping its historical character, the city of Faro
has grown into a busy cosmopolitan center. Alma de Faro is close to modern shopping malls, Faro International Airport, Gambelas Private Hospital and University of Algarve.
Biking and walking trail to Faro Island:
Alma de Faro is surrounded by trails for walking or biking to one of the best beaches in the Algarve, Faro Island or Ilha de Faro. Every summer, locals and tourists alike flock to the island, enjoying its bars, restaurants, amenities and water activities. Just 2.8 km away.
World class golf:
Golfers will be in their element with the numerous golf courses available in the surrounding area, including in the Golden Triangle (namely the Pinheiros Altos, Quinta do Lago South, Quinta do Lago North, Laranjal, Royal and Ocean courses.)
The project was designed by PLAN - Associated Architects. With a history of master planning Quinta do Lago, and awards including the Architizer A+ Award and the CNBC International Property Award, PLAN is an expert in bespoke architecture, local sustainability, and global standards, with a multidisciplinary team dedicated to creating a balance between aesthetics, functionality, and innovation. Founded more than thirty-five years ago, PLAN specialises in urban design, hospitality and leisure, commercial and services, interior design, and high-end residential architecture.
ALMA DE FARO is an exquisite development commercialized exclusively by GOLDEN PROPERTIES. Operating in the Real Estate market of the Algarve since 2009, GOLDEN PROPERTIES expertise offers a service from A to Z, so that its customers can meet all their needs, using only one interlocutor.
Make your appointment now with our commercial team and make an excellent investment bet for the future!
We wait for you!
Contact
House 3 Bedrooms
Tornada e Salir do Porto, Caldas da Rainha, Distrito de Leiria
In project · 140m²
With Garage
buy
480.000 €
Do you intend to move house this year?
Living near the beach?
Are you looking for excellent build quality, materials and finishes?
This is the house you’ve always dreamed of!
Here you will find Villas in the typologies T2 (from 370 thousand euros without pool and 390 thousand euros with pool), T3 and T4 (from 645 thousand euros).
Some houses are already under construction and will be completed this year.
The photos used in the ad (from the interior) belong to a 2 bedroom villa sold, in the finishing phase that you can visit to see the quality of construction, materials and finishes.
Located in a new urbanisation, this project combines:
- Modern architecture
- Excellent quality construction
- Beach Destination
- Maximum comfort for quality of life.
The villa is delivered fully equipped, turnkey, with a garden and a swimming pool to spend quality time with family and friends.
Ideal for those looking to live in a quiet area, have contact with nature and at the same time, be 5 minutes from the beaches and all kinds of commerce and services.
The House will be ready this year, has an A+ energy pre-certificate and consists of:
- Entrance hall
-kitchen
-pantry
- Living room and dining room in open space
- service bathroom, complete
- 3 bedrooms (one suite)
- access to the roof of the villa
-swimming pool
-Carport
-garden.
Equipped with:
- Whirlpool appliances (hob, extractor hood, oven, microwave, combi, dishwasher, washing machine and dryer)
- Samsung brand air conditioner
- VMC system (controlled mechanical ventilation)
- Central vacuum
- PVC frames
- Aluminum electric blinds
- Full LED interior and exterior lighting
- suspended sanitary ware
- Bathrooms with mirrors and shower tray screens
- Solar panels with 300L tank and solar water heater, or 300L heat pump for sanitary water.
- Automatic carport access gate and automatic gate with intercom.
Insulation:
- Interior brick walls, covered with special acoustic and thermal insulation with 1 cm plasterboard with 2 cm styrofoam.
- Exterior walls in capoto (6 cm Styrofoam applied over the brick or concrete wall and finished with cement putty).
Floors:
- hallway, kitchen, living rooms, bathrooms and balconies in ceramic flooring
- Floating or ceramic rooms
- Exterior floor in draining pavé or Portuguese pavement.
Other characteristics:
- interior doors in wood, white lacquered
- plasterboard, painted false ceilings
- Swimming pool with ready-to-use equipment and machinery
- garden with synthetic grass and pebble.
Here you live 5 minutes from the dunes and beach of Salir do Porto, a few meters from the beautiful bay of São Martinho do Porto, 15 minutes from Nazaré and Caldas da Rainha and 20 minutes from Foz do Arelho Beach. And if you need to travel frequently, it is 1 hour from Lisbon airport.
Don’t miss this unique opportunity, book your visit now!
Living near the beach?
Are you looking for excellent build quality, materials and finishes?
This is the house you’ve always dreamed of!
Here you will find Villas in the typologies T2 (from 370 thousand euros without pool and 390 thousand euros with pool), T3 and T4 (from 645 thousand euros).
Some houses are already under construction and will be completed this year.
The photos used in the ad (from the interior) belong to a 2 bedroom villa sold, in the finishing phase that you can visit to see the quality of construction, materials and finishes.
Located in a new urbanisation, this project combines:
- Modern architecture
- Excellent quality construction
- Beach Destination
- Maximum comfort for quality of life.
The villa is delivered fully equipped, turnkey, with a garden and a swimming pool to spend quality time with family and friends.
Ideal for those looking to live in a quiet area, have contact with nature and at the same time, be 5 minutes from the beaches and all kinds of commerce and services.
The House will be ready this year, has an A+ energy pre-certificate and consists of:
- Entrance hall
-kitchen
-pantry
- Living room and dining room in open space
- service bathroom, complete
- 3 bedrooms (one suite)
- access to the roof of the villa
-swimming pool
-Carport
-garden.
Equipped with:
- Whirlpool appliances (hob, extractor hood, oven, microwave, combi, dishwasher, washing machine and dryer)
- Samsung brand air conditioner
- VMC system (controlled mechanical ventilation)
- Central vacuum
- PVC frames
- Aluminum electric blinds
- Full LED interior and exterior lighting
- suspended sanitary ware
- Bathrooms with mirrors and shower tray screens
- Solar panels with 300L tank and solar water heater, or 300L heat pump for sanitary water.
- Automatic carport access gate and automatic gate with intercom.
Insulation:
- Interior brick walls, covered with special acoustic and thermal insulation with 1 cm plasterboard with 2 cm styrofoam.
- Exterior walls in capoto (6 cm Styrofoam applied over the brick or concrete wall and finished with cement putty).
Floors:
- hallway, kitchen, living rooms, bathrooms and balconies in ceramic flooring
- Floating or ceramic rooms
- Exterior floor in draining pavé or Portuguese pavement.
Other characteristics:
- interior doors in wood, white lacquered
- plasterboard, painted false ceilings
- Swimming pool with ready-to-use equipment and machinery
- garden with synthetic grass and pebble.
Here you live 5 minutes from the dunes and beach of Salir do Porto, a few meters from the beautiful bay of São Martinho do Porto, 15 minutes from Nazaré and Caldas da Rainha and 20 minutes from Foz do Arelho Beach. And if you need to travel frequently, it is 1 hour from Lisbon airport.
Don’t miss this unique opportunity, book your visit now!
Contact
House 2 Bedrooms
Tornada e Salir do Porto, Caldas da Rainha, Distrito de Leiria
In project · 180m²
With Garage
buy
420.000 €
Do you want to buy a modern single storey house?
Living in a quiet area, next to the beaches?
Are you looking for excellent build quality, materials and finishes?
This is the house you’ve always dreamed of!
Here you will find Villas in the typologies T2 (from 370 thousand without pool), T3 (from 430 thousand) and T4 (from 645 thousand euros).
Some houses are already under construction and will be completed this year.
The photos used in the ad (interior and exterior of the villa) belong to a sold villa, in the finishing phase that you can visit to see the quality of construction, materials and finishes.
Located in a new urbanisation, this project combines:
- Modern architecture
- Excellent quality construction
- Beach Destination
- Maximum comfort for quality of life.
The villa is delivered fully equipped, turnkey, with a terrace on the roof of the villa, barbecue, garden and outdoor space ready to spend quality time with family and friends.
Ideal for those looking to live in a quiet area, have contact with nature and at the same time, be 5 minutes from the beaches and all kinds of commerce and services.
The villa has an A+ energy pre-certificate and consists of:
- Entrance hall
-kitchen
-laundry
- Living room and dining room in open space
- service bathroom, complete
- 2 bedrooms (one suite)
-barbecue
-Carport
-garden
- access to housing coverage.
Equipped with:
- Whirlpool appliances (hob, extractor hood, oven, microwave, combi, dishwasher, washing machine and dryer)
- Samsung brand air conditioner
- VMC system (controlled mechanical ventilation)
- Central vacuum
- PVC frames
- Aluminum electric blinds
- Full LED interior and exterior lighting
- suspended sanitary ware
- Bathrooms with mirrors and shower tray screens
- Solar panels with 300L tank and solar water heater, or 300L heat pump for sanitary water
- Automatic carport access gate and automatic gate with intercom.
Insulation:
- Interior brick walls, covered with special acoustic and thermal insulation with 1 cm plasterboard with 2 cm styrofoam
- Exterior walls in capoto (6 cm Styrofoam applied over the brick or concrete wall and finished with cement putty).
Floors:
- hallway, kitchen, living rooms, bathrooms and balconies in ceramic flooring
- Floating or ceramic rooms
- Exterior floor in draining pavé or Portuguese pavement.
Other characteristics:
- interior doors in wood, white lacquered
- painted plasterboard false ceilings - garden with synthetic grass and pebble.
Here you live 5 minutes from the dunes and beach of Salir do Porto, a few meters from the beautiful bay and beach of São Martinho do Porto, 15 minutes from Nazaré and Caldas da Rainha and 20 minutes from Foz do Arelho Beach.
And if you need to travel frequently, it is 1 hour from Lisbon airport.
Don’t miss this unique opportunity, book your visit now!
Living in a quiet area, next to the beaches?
Are you looking for excellent build quality, materials and finishes?
This is the house you’ve always dreamed of!
Here you will find Villas in the typologies T2 (from 370 thousand without pool), T3 (from 430 thousand) and T4 (from 645 thousand euros).
Some houses are already under construction and will be completed this year.
The photos used in the ad (interior and exterior of the villa) belong to a sold villa, in the finishing phase that you can visit to see the quality of construction, materials and finishes.
Located in a new urbanisation, this project combines:
- Modern architecture
- Excellent quality construction
- Beach Destination
- Maximum comfort for quality of life.
The villa is delivered fully equipped, turnkey, with a terrace on the roof of the villa, barbecue, garden and outdoor space ready to spend quality time with family and friends.
Ideal for those looking to live in a quiet area, have contact with nature and at the same time, be 5 minutes from the beaches and all kinds of commerce and services.
The villa has an A+ energy pre-certificate and consists of:
- Entrance hall
-kitchen
-laundry
- Living room and dining room in open space
- service bathroom, complete
- 2 bedrooms (one suite)
-barbecue
-Carport
-garden
- access to housing coverage.
Equipped with:
- Whirlpool appliances (hob, extractor hood, oven, microwave, combi, dishwasher, washing machine and dryer)
- Samsung brand air conditioner
- VMC system (controlled mechanical ventilation)
- Central vacuum
- PVC frames
- Aluminum electric blinds
- Full LED interior and exterior lighting
- suspended sanitary ware
- Bathrooms with mirrors and shower tray screens
- Solar panels with 300L tank and solar water heater, or 300L heat pump for sanitary water
- Automatic carport access gate and automatic gate with intercom.
Insulation:
- Interior brick walls, covered with special acoustic and thermal insulation with 1 cm plasterboard with 2 cm styrofoam
- Exterior walls in capoto (6 cm Styrofoam applied over the brick or concrete wall and finished with cement putty).
Floors:
- hallway, kitchen, living rooms, bathrooms and balconies in ceramic flooring
- Floating or ceramic rooms
- Exterior floor in draining pavé or Portuguese pavement.
Other characteristics:
- interior doors in wood, white lacquered
- painted plasterboard false ceilings - garden with synthetic grass and pebble.
Here you live 5 minutes from the dunes and beach of Salir do Porto, a few meters from the beautiful bay and beach of São Martinho do Porto, 15 minutes from Nazaré and Caldas da Rainha and 20 minutes from Foz do Arelho Beach.
And if you need to travel frequently, it is 1 hour from Lisbon airport.
Don’t miss this unique opportunity, book your visit now!
Contact
Building
Seixal, Seixal, Arrentela e Aldeia de Paio Pires, Distrito de Setúbal
In project · 710m²
buy
890.000 €
Building with an approved project and licenses ready for payment, located on the front line of Seixal Bay.
With a gross construction area of 710m² above ground, this renovation project spans four floors, comprising four flats (one T1, one T2, and two T2 duplexes) and two commercial units.
All flats benefit from balconies and terraces that offer stunning views of the River Tagus and the city of Lisbon. Situated in the heart of a historic fishing village, this development is located along the old Seixal waterfront, just 15 minutes from Lisbon by boat.
The property, set on the front line of Seixal’s historic waterfront, offers a unique investment opportunity, being eligible for IFFRU (Financial Instrument for Urban Rehabilitation and Revitalisation) financing and ARU (Urban Rehabilitation Area) tax incentives. Its prime location in a fishing village on the River Tagus, just 15 minutes from Lisbon by boat, makes this enclave an increasingly attractive destination for investors, Portuguese families, and expatriates alike.
This property not only offers one of the best panoramic views of Lisbon Bay but also the possibility of mooring your boat right in front of your home, making it ideal for sailing enthusiasts. If you are looking for an investment in Lisbon, this is an excellent opportunity to discover what lies on the other side of the river.
Seixal, where Vasco da Gama built his caravels for the great voyages, is the perfect blend of tranquillity and accessibility. It offers the serenity of a historic fishing village, with easy access to the vibrant city of Lisbon and the beaches of Caparica. Its modern charm lies in a relaxed lifestyle, with authentic streets, green parks, rich local cuisine, and a growing expatriate community.
With a gross construction area of 710m² above ground, this renovation project spans four floors, comprising four flats (one T1, one T2, and two T2 duplexes) and two commercial units.
All flats benefit from balconies and terraces that offer stunning views of the River Tagus and the city of Lisbon. Situated in the heart of a historic fishing village, this development is located along the old Seixal waterfront, just 15 minutes from Lisbon by boat.
The property, set on the front line of Seixal’s historic waterfront, offers a unique investment opportunity, being eligible for IFFRU (Financial Instrument for Urban Rehabilitation and Revitalisation) financing and ARU (Urban Rehabilitation Area) tax incentives. Its prime location in a fishing village on the River Tagus, just 15 minutes from Lisbon by boat, makes this enclave an increasingly attractive destination for investors, Portuguese families, and expatriates alike.
This property not only offers one of the best panoramic views of Lisbon Bay but also the possibility of mooring your boat right in front of your home, making it ideal for sailing enthusiasts. If you are looking for an investment in Lisbon, this is an excellent opportunity to discover what lies on the other side of the river.
Seixal, where Vasco da Gama built his caravels for the great voyages, is the perfect blend of tranquillity and accessibility. It offers the serenity of a historic fishing village, with easy access to the vibrant city of Lisbon and the beaches of Caparica. Its modern charm lies in a relaxed lifestyle, with authentic streets, green parks, rich local cuisine, and a growing expatriate community.
Contact
Apartment 1 Bedroom
Mafamude e Vilar do Paraíso, Vila Nova de Gaia, Distrito do Porto
In project · 63m²
With Garage
buy
206.000 €
Side Avenue: o mais novo empreendimento residencial localizado na cosmopolita Avenida da República, em Gaia. Com 136 apartamentos de tipologia T0, T1 e T2, este condomínio distinto e excecional oferece uma qualidade de construção e acabamentos ímpar, proporcionando uma experiência residencial verdadeiramente excecional.
Imagine viver a apenas dois minutos a pé (200m) da estação de Metro D. João II, com acesso direto às principais áreas comerciais e de lazer da cidade. O Side Avenue oferece uma localização central e conveniente que lhe permitirá desfrutar plenamente do estilo de vida urbano, com todas as comodidades ao seu alcance.
Uma dasprincipais características é a sua grande praça exterior privativa, um espaço único e acolhedor onde poderá relaxar, socializar e desfrutar de momentos de lazer. Além disso, o condomínio conta com uma zona de portaria com porteiro diurno, proporcionando-lhe segurança e comodidade.
Se cuidar da sua saúde e bem-estar é importante para si, o ginásio totalmente equipado será o local ideal para se exercitar e manter-se em forma. Após um treino revigorante, poderá desfrutar das salas especialmente designadas para terapias e massagens, equipadas com marquesas e móveis de apoio, onde poderá relaxar e recarregar energias.
No Side Avenue, pensamos em todos os detalhes para tornar a sua vida mais confortável e conveniente. Com uma lavandaria comum equipada com máquinas instaladas, o cuidado com a roupa nunca foi tão fácil. Além disso, dispomos de uma zona dedicada para parquear bicicletas na garagem, incentivando um estilo de vida saudável e sustentável.
E para aqueles que estão sempre um passo à frente da tecnologia, o Side Avenue oferece pré-instalação para sistema de carregamento elétrico de carros elétricos. Este empreendimento inovador acompanha as tendências mais recentes e garante que estará preparado para o futuro.
Com todas estas valências excecionais e um conjunto de condições comerciais altamente apelativas, o Side Avenue é o investimento imobiliário de eleição para aqueles que procuram sucesso e prosperidade. Não perca a oportunidade de fazer parte deste novo conceito residencial que combina luxo, conveniência e estilo de vida moderno.
Agende uma visita ao Side Avenue hoje mesmo e descubra como este empreendimento único pode transformar a sua vida. Não perca tempo, pois as unidades estão a ser adquiridas rapidamente. Garanta já o seu lugar no Side Avenue e dê um passo em direção ao seu futuro imobiliário de sucesso.
Imagine viver a apenas dois minutos a pé (200m) da estação de Metro D. João II, com acesso direto às principais áreas comerciais e de lazer da cidade. O Side Avenue oferece uma localização central e conveniente que lhe permitirá desfrutar plenamente do estilo de vida urbano, com todas as comodidades ao seu alcance.
Uma dasprincipais características é a sua grande praça exterior privativa, um espaço único e acolhedor onde poderá relaxar, socializar e desfrutar de momentos de lazer. Além disso, o condomínio conta com uma zona de portaria com porteiro diurno, proporcionando-lhe segurança e comodidade.
Se cuidar da sua saúde e bem-estar é importante para si, o ginásio totalmente equipado será o local ideal para se exercitar e manter-se em forma. Após um treino revigorante, poderá desfrutar das salas especialmente designadas para terapias e massagens, equipadas com marquesas e móveis de apoio, onde poderá relaxar e recarregar energias.
No Side Avenue, pensamos em todos os detalhes para tornar a sua vida mais confortável e conveniente. Com uma lavandaria comum equipada com máquinas instaladas, o cuidado com a roupa nunca foi tão fácil. Além disso, dispomos de uma zona dedicada para parquear bicicletas na garagem, incentivando um estilo de vida saudável e sustentável.
E para aqueles que estão sempre um passo à frente da tecnologia, o Side Avenue oferece pré-instalação para sistema de carregamento elétrico de carros elétricos. Este empreendimento inovador acompanha as tendências mais recentes e garante que estará preparado para o futuro.
Com todas estas valências excecionais e um conjunto de condições comerciais altamente apelativas, o Side Avenue é o investimento imobiliário de eleição para aqueles que procuram sucesso e prosperidade. Não perca a oportunidade de fazer parte deste novo conceito residencial que combina luxo, conveniência e estilo de vida moderno.
Agende uma visita ao Side Avenue hoje mesmo e descubra como este empreendimento único pode transformar a sua vida. Não perca tempo, pois as unidades estão a ser adquiridas rapidamente. Garanta já o seu lugar no Side Avenue e dê um passo em direção ao seu futuro imobiliário de sucesso.
Contact
Town House 3 Bedrooms
Gambelas, Montenegro, Faro, Distrito de Faro
In project · 170m²
With Garage
buy
650.000 €
EXPECTED CONCLUSION, DECEMBER 2024
The new and exclusive ALMA DE FARO development captures the Algarve lifestyle at its fullest!
A few minutes from Praia de Faro, Ria Formosa, the Airport, the University and the center of Faro, ALMA DE FARO captures the essence of exclusivity in a unique and captivating location. In front of the natural park, surrounded by pine trees and green areas, where you can take wonderful walks, reach Quinta do Lago and the walkway leading to the golden triangle, pass the salt flats and enjoy the fresh air.
Bicycle and walking route to Ilha de Faro:
Alma de Faro is surrounded by hiking or cycling trails to one of the best beaches in the Algarve, Ilha de Faro or Ilha de Faro. Every summer, locals and tourists flock to the island, enjoying its bars, restaurants, amenities and water activities. Only 2.8 km away.
Spread across 68,200 sq. meters, Alma de Faro is one of the largest new developments in Faro.
The first phase has 14 townhouses with 3 bedrooms, contemporary architecture and unmistakable beauty, with top quality finishes. Live in a dream location, close to everything, close to nature and just minutes from the beach. You can choose between several options, namely basement and swimming pool. Each villa was designed as unique, despite being a set of townhouses, each has its signature. This project features the architecture of PLAN ASSOCIADOS, a renowned brand in the region.
Reception area. (Living, Dining and entrance)
Flooring: Ceramic tiles.
Walls: Plaster board, plaster and paint.
Ceiling: Plaster board, plaster and paint.
Windows and opening: Double glazed aluminum
Kitchen.
Flooring: Ceramic tiles.
Walls: Plaster board, plaster and paint.
Ceiling: Plaster board, plaster and paint.
Taps:
Appliances: Fridge, Hob, Oven, Extractor, Dishwasher, Washing machine.
Bedrooms.
Flooring: Ceramic tiles/parquet
Walls: Plaster board, plaster and paint.
Ceiling: Plaster and paint.
Windows and opening: Double glazed aluminum
Wardrobe: White painted finish MDF
Bathrooms.
Flooring: Ceramic tiles
Walls: Plaster board, plaster and paint.
Ceiling: Plaster and paint.
Wardrobe: White painted finish MDF
Sanitary: Roca or similar
Taps:
Natural stone counters
Generals.
Solar panel collector for water heating
Pre-installation of air-conditioning
Underground basement and parking space (optional)
Heated swimming pool (optional)
On the ground floor you will find a large living and dining room, a semi-open kitchen, a bedroom, a bathroom, an outdoor terrace, a garden and a swimming pool (optional).
On the first floor are 2 en-suite bedrooms and 2 fabulous terraces.
The basement is optional and will have space for two cars and a storage room.
Ria Formosa Nature Park:
Selected as one of the 7 wonders of Portugal, the Ria Formosa is located within walking distance to Alma de Faro. A home in Alma de Faro means you are situated on the edge of the Ria Formosa national park, where migratory birds and wildlife attract birdwatchers from around the world.
Historical Faro/ Faro Marina:
With its traditional charm centered around the walled Old Town, Faro has retained its authentic character with beautiful walks around historic monuments and buildings
Local amenities:
Close to the development you can find good restaurants with traditional Portuguese and Algarvian food, main supermarket brands, coffee shops and other convenience stores.
A pleasant stroll from the Old Town is the marina, surrounded by waterside cafés, restaurants and shops.
International airport | Major Hospital | Shopping malls:
While keeping its historical character, the city of Faro
has grown into a busy cosmopolitan center. Alma de Faro is close to modern shopping malls, Faro International Airport, Gambelas Private Hospital and University of Algarve.
Biking and walking trail to Faro Island:
Alma de Faro is surrounded by trails for walking or biking to one of the best beaches in the Algarve, Faro Island or Ilha de Faro. Every summer, locals and tourists alike flock to the island, enjoying its bars, restaurants, amenities and water activities. Just 2.8 km away.
World class golf:
Golfers will be in their element with the numerous golf courses available in the surrounding area, including in the Golden Triangle (namely the Pinheiros Altos, Quinta do Lago South, Quinta do Lago North, Laranjal, Royal and Ocean courses.)
The project was designed by PLAN - Associated Architects. With a history of master planning Quinta do Lago, and awards including the Architizer A+ Award and the CNBC International Property Award, PLAN is an expert in bespoke architecture, local sustainability, and global standards, with a multidisciplinary team dedicated to creating a balance between aesthetics, functionality, and innovation. Founded more than thirty-five years ago, PLAN specialises in urban design, hospitality and leisure, commercial and services, interior design, and high-end residential architecture.
ALMA DE FARO is an exquisite development commercialized exclusively by GOLDEN PROPERTIES. Operating in the Real Estate market of the Algarve since 2009, GOLDEN PROPERTIES expertise offers a service from A to Z, so that its customers can meet all their needs, using only one interlocutor.
Make your appointment now with our commercial team and make an excellent investment bet for the future!
We wait for you!
The new and exclusive ALMA DE FARO development captures the Algarve lifestyle at its fullest!
A few minutes from Praia de Faro, Ria Formosa, the Airport, the University and the center of Faro, ALMA DE FARO captures the essence of exclusivity in a unique and captivating location. In front of the natural park, surrounded by pine trees and green areas, where you can take wonderful walks, reach Quinta do Lago and the walkway leading to the golden triangle, pass the salt flats and enjoy the fresh air.
Bicycle and walking route to Ilha de Faro:
Alma de Faro is surrounded by hiking or cycling trails to one of the best beaches in the Algarve, Ilha de Faro or Ilha de Faro. Every summer, locals and tourists flock to the island, enjoying its bars, restaurants, amenities and water activities. Only 2.8 km away.
Spread across 68,200 sq. meters, Alma de Faro is one of the largest new developments in Faro.
The first phase has 14 townhouses with 3 bedrooms, contemporary architecture and unmistakable beauty, with top quality finishes. Live in a dream location, close to everything, close to nature and just minutes from the beach. You can choose between several options, namely basement and swimming pool. Each villa was designed as unique, despite being a set of townhouses, each has its signature. This project features the architecture of PLAN ASSOCIADOS, a renowned brand in the region.
Reception area. (Living, Dining and entrance)
Flooring: Ceramic tiles.
Walls: Plaster board, plaster and paint.
Ceiling: Plaster board, plaster and paint.
Windows and opening: Double glazed aluminum
Kitchen.
Flooring: Ceramic tiles.
Walls: Plaster board, plaster and paint.
Ceiling: Plaster board, plaster and paint.
Taps:
Appliances: Fridge, Hob, Oven, Extractor, Dishwasher, Washing machine.
Bedrooms.
Flooring: Ceramic tiles/parquet
Walls: Plaster board, plaster and paint.
Ceiling: Plaster and paint.
Windows and opening: Double glazed aluminum
Wardrobe: White painted finish MDF
Bathrooms.
Flooring: Ceramic tiles
Walls: Plaster board, plaster and paint.
Ceiling: Plaster and paint.
Wardrobe: White painted finish MDF
Sanitary: Roca or similar
Taps:
Natural stone counters
Generals.
Solar panel collector for water heating
Pre-installation of air-conditioning
Underground basement and parking space (optional)
Heated swimming pool (optional)
On the ground floor you will find a large living and dining room, a semi-open kitchen, a bedroom, a bathroom, an outdoor terrace, a garden and a swimming pool (optional).
On the first floor are 2 en-suite bedrooms and 2 fabulous terraces.
The basement is optional and will have space for two cars and a storage room.
Ria Formosa Nature Park:
Selected as one of the 7 wonders of Portugal, the Ria Formosa is located within walking distance to Alma de Faro. A home in Alma de Faro means you are situated on the edge of the Ria Formosa national park, where migratory birds and wildlife attract birdwatchers from around the world.
Historical Faro/ Faro Marina:
With its traditional charm centered around the walled Old Town, Faro has retained its authentic character with beautiful walks around historic monuments and buildings
Local amenities:
Close to the development you can find good restaurants with traditional Portuguese and Algarvian food, main supermarket brands, coffee shops and other convenience stores.
A pleasant stroll from the Old Town is the marina, surrounded by waterside cafés, restaurants and shops.
International airport | Major Hospital | Shopping malls:
While keeping its historical character, the city of Faro
has grown into a busy cosmopolitan center. Alma de Faro is close to modern shopping malls, Faro International Airport, Gambelas Private Hospital and University of Algarve.
Biking and walking trail to Faro Island:
Alma de Faro is surrounded by trails for walking or biking to one of the best beaches in the Algarve, Faro Island or Ilha de Faro. Every summer, locals and tourists alike flock to the island, enjoying its bars, restaurants, amenities and water activities. Just 2.8 km away.
World class golf:
Golfers will be in their element with the numerous golf courses available in the surrounding area, including in the Golden Triangle (namely the Pinheiros Altos, Quinta do Lago South, Quinta do Lago North, Laranjal, Royal and Ocean courses.)
The project was designed by PLAN - Associated Architects. With a history of master planning Quinta do Lago, and awards including the Architizer A+ Award and the CNBC International Property Award, PLAN is an expert in bespoke architecture, local sustainability, and global standards, with a multidisciplinary team dedicated to creating a balance between aesthetics, functionality, and innovation. Founded more than thirty-five years ago, PLAN specialises in urban design, hospitality and leisure, commercial and services, interior design, and high-end residential architecture.
ALMA DE FARO is an exquisite development commercialized exclusively by GOLDEN PROPERTIES. Operating in the Real Estate market of the Algarve since 2009, GOLDEN PROPERTIES expertise offers a service from A to Z, so that its customers can meet all their needs, using only one interlocutor.
Make your appointment now with our commercial team and make an excellent investment bet for the future!
We wait for you!
Contact
Studio
Porches, Lagoa, Distrito de Faro
In project · 46m²
With Swimming Pool
buy
325.000 €
Luxury top-floor studio apartment in an exclusive resort, with a privileged location and high-quality finishes.
This apartment, fully equipped and elegantly furnished and decorated, offers a contemporary design combining sophistication and comfort. The studio comprises a bathroom, an integrated kitchen and a spacious living room / bedroom, with access to a terrace, perfect for relaxing and enjoying the Algarve’s sunny days. Additionally, it benefits from elevator, double-glazed windows, air conditioning, water heating system and solar panels.
This five-star eco-resort designed for the future, stands out for embracing the concept of sustainability, including a photovoltaic park that ensures a high percentage of self-sufficiency. Here you can benefit from parking spaces with electric car chargers, 24-hour security, reception and concierge service, coworking space and family lounge, two restaurants and bar. In the extensive outdoor area, you can also enjoy fantastic gardens with water mirror that invite for moments of relaxation and leisure, two heated swimming pools (for adults and children), outdoor gym, yoga deck, sports area (with padel, tennis, basketball and football courts), playground and a clubhouse.
Designed for families who enjoy living surrounded by nature and close to the beach, here you find the perfect balance between luxury and modernity, in a pet-friendly and environmentally conscious development. An excellent option as a holiday apartment or as a great investment opportunity. Contact us for more information!
Located in one of the most prestigious areas of the Algarve, just a couple of minutes from a stunning coastline, offering several golden beaches and beautiful landscapes. Ideally placed between the villages of Armação de Pera and Porches, where you can find all the commodities and services including a wide variety of restaurants, bars, and cafes.
Some of the most beautiful beaches in the region are just a few minutes away, and the renowned Amendoeiras and Salgados golf courses are a short 15-minute drive away.
Key distances by car:
Beaches (Beijinhos, Cova Redonda and Tremoços) - 3 minutes
Sudoeste Retail Park - 10 minutes
German School of the Algarve - 10 minutes
Nobel International School - 13 minutes
Algarve Shopping - 18 minutes
Portimão Hospital - 20 minutes
Lusíadas Albufeira Hospital - 25 minutes
Faro International Airport - 40 minutes
Lisbon International Airport - 2 hours and 20 minutes
This apartment, fully equipped and elegantly furnished and decorated, offers a contemporary design combining sophistication and comfort. The studio comprises a bathroom, an integrated kitchen and a spacious living room / bedroom, with access to a terrace, perfect for relaxing and enjoying the Algarve’s sunny days. Additionally, it benefits from elevator, double-glazed windows, air conditioning, water heating system and solar panels.
This five-star eco-resort designed for the future, stands out for embracing the concept of sustainability, including a photovoltaic park that ensures a high percentage of self-sufficiency. Here you can benefit from parking spaces with electric car chargers, 24-hour security, reception and concierge service, coworking space and family lounge, two restaurants and bar. In the extensive outdoor area, you can also enjoy fantastic gardens with water mirror that invite for moments of relaxation and leisure, two heated swimming pools (for adults and children), outdoor gym, yoga deck, sports area (with padel, tennis, basketball and football courts), playground and a clubhouse.
Designed for families who enjoy living surrounded by nature and close to the beach, here you find the perfect balance between luxury and modernity, in a pet-friendly and environmentally conscious development. An excellent option as a holiday apartment or as a great investment opportunity. Contact us for more information!
Located in one of the most prestigious areas of the Algarve, just a couple of minutes from a stunning coastline, offering several golden beaches and beautiful landscapes. Ideally placed between the villages of Armação de Pera and Porches, where you can find all the commodities and services including a wide variety of restaurants, bars, and cafes.
Some of the most beautiful beaches in the region are just a few minutes away, and the renowned Amendoeiras and Salgados golf courses are a short 15-minute drive away.
Key distances by car:
Beaches (Beijinhos, Cova Redonda and Tremoços) - 3 minutes
Sudoeste Retail Park - 10 minutes
German School of the Algarve - 10 minutes
Nobel International School - 13 minutes
Algarve Shopping - 18 minutes
Portimão Hospital - 20 minutes
Lusíadas Albufeira Hospital - 25 minutes
Faro International Airport - 40 minutes
Lisbon International Airport - 2 hours and 20 minutes
Contact
Studio
Porches, Lagoa, Distrito de Faro
In project · 45m²
With Swimming Pool
buy
320.000 €
Luxury studio apartment in an exclusive resort, with a privileged location and high-quality finishes.
This apartment, fully equipped and elegantly furnished and decorated, offers a contemporary design combining sophistication and comfort. The studio comprises a bathroom, an integrated kitchen and a spacious living room / bedroom, with access to a terrace, perfect for relaxing and enjoying the Algarve’s sunny days. Additionally, it benefits from elevator, double-glazed windows, air conditioning, water heating system and solar panels.
This five-star eco-resort designed for the future, stands out for embracing the concept of sustainability, including a photovoltaic park that ensures a high percentage of self-sufficiency. Here you can benefit from parking spaces with electric car chargers, 24-hour security, reception and concierge service, coworking space and family lounge, two restaurants and bar. In the extensive outdoor area, you can also enjoy fantastic gardens with water mirror that invite for moments of relaxation and leisure, two heated swimming pools (for adults and children), outdoor gym, yoga deck, sports area (with padel, tennis, basketball and football courts), playground and a clubhouse.
Designed for families who enjoy living surrounded by nature and close to the beach, here you find the perfect balance between luxury and modernity, in a pet-friendly and environmentally conscious development. An excellent option as a holiday apartment or as a great investment opportunity. Contact us for more information!
Located in one of the most prestigious areas of the Algarve, just a couple of minutes from a stunning coastline, offering several golden beaches and beautiful landscapes. Ideally placed between the villages of Armação de Pera and Porches, where you can find all the commodities and services including a wide variety of restaurants, bars, and cafes.
Some of the most beautiful beaches in the region are just a few minutes away, and the renowned Amendoeiras and Salgados golf courses are a short 15-minute drive away.
Key distances by car:
Beaches (Beijinhos, Cova Redonda and Tremoços) - 3 minutes
Sudoeste Retail Park - 10 minutes
German School of the Algarve - 10 minutes
Nobel International School - 13 minutes
Algarve Shopping - 18 minutes
Portimão Hospital - 20 minutes
Lusíadas Albufeira Hospital - 25 minutes
Faro International Airport - 40 minutes
Lisbon International Airport - 2 hours and 20 minutes
This apartment, fully equipped and elegantly furnished and decorated, offers a contemporary design combining sophistication and comfort. The studio comprises a bathroom, an integrated kitchen and a spacious living room / bedroom, with access to a terrace, perfect for relaxing and enjoying the Algarve’s sunny days. Additionally, it benefits from elevator, double-glazed windows, air conditioning, water heating system and solar panels.
This five-star eco-resort designed for the future, stands out for embracing the concept of sustainability, including a photovoltaic park that ensures a high percentage of self-sufficiency. Here you can benefit from parking spaces with electric car chargers, 24-hour security, reception and concierge service, coworking space and family lounge, two restaurants and bar. In the extensive outdoor area, you can also enjoy fantastic gardens with water mirror that invite for moments of relaxation and leisure, two heated swimming pools (for adults and children), outdoor gym, yoga deck, sports area (with padel, tennis, basketball and football courts), playground and a clubhouse.
Designed for families who enjoy living surrounded by nature and close to the beach, here you find the perfect balance between luxury and modernity, in a pet-friendly and environmentally conscious development. An excellent option as a holiday apartment or as a great investment opportunity. Contact us for more information!
Located in one of the most prestigious areas of the Algarve, just a couple of minutes from a stunning coastline, offering several golden beaches and beautiful landscapes. Ideally placed between the villages of Armação de Pera and Porches, where you can find all the commodities and services including a wide variety of restaurants, bars, and cafes.
Some of the most beautiful beaches in the region are just a few minutes away, and the renowned Amendoeiras and Salgados golf courses are a short 15-minute drive away.
Key distances by car:
Beaches (Beijinhos, Cova Redonda and Tremoços) - 3 minutes
Sudoeste Retail Park - 10 minutes
German School of the Algarve - 10 minutes
Nobel International School - 13 minutes
Algarve Shopping - 18 minutes
Portimão Hospital - 20 minutes
Lusíadas Albufeira Hospital - 25 minutes
Faro International Airport - 40 minutes
Lisbon International Airport - 2 hours and 20 minutes
Contact
Apartment 1 Bedroom
Matosinhos e Leça da Palmeira, Distrito do Porto
In project · 53m²
With Garage
buy
239.900 €
Imóvel composto por hall de entrada, banho de serviço, cozinha e sala em open-space, lavandaria independente e um quarto com roupeiro e banho privativo.
O acesso ao terraço é feito pela sala e pelo quarto.
Orientação solar: Poente.
Tem ainda um lugar de estacionamento.
O Central Park é um empreendimento inovador que redefine a vida moderna em Matosinhos com 102 frações distribuídas por 6 pisos.
Cada detalhe foi projetado para oferecer conforto e uma experiência de vida sofisticada.
Localizado no centro da cidade, combina a conveniência urbana com a tranquilidade de uma localização privilegiada. A poucos minutos de todas as comodidades que Matosinhos tem a oferecer, este é o lugar perfeito para quem procura um estilo de vida ativo e dinâmico.
Com um design sublime e soluções arquitetónicas inteligentes, este empreendimento proporciona um investimento que combina estética e funcionalidade. As grandes áreas interiores e as suas generosas varandas oferecem uma conexão harmoniosa com o ambiente externo.
Com uma excelente infraestrutura urbana, Matosinhos possui uma vasta gama de serviços, incluindo escolas, centros de saúde, farmácias, supermercados, restaurantes e centros comerciais.
Além disso, a cidade é conhecida pelas suas praias, parques e espaços verdes, proporcionando um estilo de vida saudável e ativo.
Matosinhos é uma cidade vibrante que combina o melhor da vida urbana com a tranquilidade e o charme de uma comunidade costeira. Localizada na Área Metropolitana do Porto, Matosinhos oferece uma qualidade de vida única, tornando-se um destino cada vez mais procurado por famílias, jovens profissionais e investidores.
Viver em Matosinhos é viver numa localização privilegiada onde a qualidade de vida é garantida.
Para além disso é uma zona com um potencial de valorização enorme devido ao crescente desenvolvimento urbano e valorização imobiliária.
Águas Quentes Sanitárias: Bomba de Calor Elétrica tipo Solius Ecotank Silver ou equivalente
Climatização: Instalação de sistema de ar condicionado
Alumínios: Caixilharia com corte térmico, permeabilidade ao ar classe IV, Extrusal ou equivalente
Máquina de lavar loiça integrável BOSCH ou equivalente;
Máquina de lavar roupa BOSCH ou equivalente;
BOSCH combinado integrável ou equivalente.
Para mais informações, contacte um dos nossos consultores imobiliários.
A Litoral Urbano é uma agência imobiliária que atua no mercado de mediação da venda de imóveis residenciais, comerciais e outros.
A sua equipa é constituída por profissionais com experiência de mais de 20 anos no setor.
Prestamos um serviço diferenciado dos demais, cujo padrão assenta na seriedade, na disponibilidade, num serviço personalizado na busca do imóvel que se adequa às necessidades do nosso cliente.
O acesso ao terraço é feito pela sala e pelo quarto.
Orientação solar: Poente.
Tem ainda um lugar de estacionamento.
O Central Park é um empreendimento inovador que redefine a vida moderna em Matosinhos com 102 frações distribuídas por 6 pisos.
Cada detalhe foi projetado para oferecer conforto e uma experiência de vida sofisticada.
Localizado no centro da cidade, combina a conveniência urbana com a tranquilidade de uma localização privilegiada. A poucos minutos de todas as comodidades que Matosinhos tem a oferecer, este é o lugar perfeito para quem procura um estilo de vida ativo e dinâmico.
Com um design sublime e soluções arquitetónicas inteligentes, este empreendimento proporciona um investimento que combina estética e funcionalidade. As grandes áreas interiores e as suas generosas varandas oferecem uma conexão harmoniosa com o ambiente externo.
Com uma excelente infraestrutura urbana, Matosinhos possui uma vasta gama de serviços, incluindo escolas, centros de saúde, farmácias, supermercados, restaurantes e centros comerciais.
Além disso, a cidade é conhecida pelas suas praias, parques e espaços verdes, proporcionando um estilo de vida saudável e ativo.
Matosinhos é uma cidade vibrante que combina o melhor da vida urbana com a tranquilidade e o charme de uma comunidade costeira. Localizada na Área Metropolitana do Porto, Matosinhos oferece uma qualidade de vida única, tornando-se um destino cada vez mais procurado por famílias, jovens profissionais e investidores.
Viver em Matosinhos é viver numa localização privilegiada onde a qualidade de vida é garantida.
Para além disso é uma zona com um potencial de valorização enorme devido ao crescente desenvolvimento urbano e valorização imobiliária.
Águas Quentes Sanitárias: Bomba de Calor Elétrica tipo Solius Ecotank Silver ou equivalente
Climatização: Instalação de sistema de ar condicionado
Alumínios: Caixilharia com corte térmico, permeabilidade ao ar classe IV, Extrusal ou equivalente
Máquina de lavar loiça integrável BOSCH ou equivalente;
Máquina de lavar roupa BOSCH ou equivalente;
BOSCH combinado integrável ou equivalente.
Para mais informações, contacte um dos nossos consultores imobiliários.
A Litoral Urbano é uma agência imobiliária que atua no mercado de mediação da venda de imóveis residenciais, comerciais e outros.
A sua equipa é constituída por profissionais com experiência de mais de 20 anos no setor.
Prestamos um serviço diferenciado dos demais, cujo padrão assenta na seriedade, na disponibilidade, num serviço personalizado na busca do imóvel que se adequa às necessidades do nosso cliente.
Contact
House 4 Bedrooms
Almadena, Luz, Lagos, Distrito de Faro
In project · 187m²
With Garage
buy
640.000 €
New housing development, on an excellent easily reachable location just 10 min. drive to Lagos town center and 5 min. to Praia da Luz beach, with off plan modern 2 storey townhouses with 3 bedrooms + 1 office, sunny terrace and garage. Swimming pool is optional.
Ground floor - entrance hall, open concept living room/dining area and modern fitted kitchen leading out to sun terrace, 1 bedroom and 1 bathroom, staircase to upstairs. Garage for 1 car. Outdoor sun terraces may have a 29 sqm pool and a pool deck.
Upstairs - entrance, 2 bedrooms with private bathroom and 1 office room also with own bathrooms, 3 ensuite bathrooms. Both bedrooms with outdoor balcony besides a spacious terrace overlooking the courtyard and with expansive view.
Double glazing, electric shutters in bedrooms and blackout blinds in the living room, air conditioning, led lightning, solar panels system and storage water heater.
Land size between 210 and 700 sqm.
Building area up to 200 sqm.
2 storey.
From €640.000,00.
Ground floor - entrance hall, open concept living room/dining area and modern fitted kitchen leading out to sun terrace, 1 bedroom and 1 bathroom, staircase to upstairs. Garage for 1 car. Outdoor sun terraces may have a 29 sqm pool and a pool deck.
Upstairs - entrance, 2 bedrooms with private bathroom and 1 office room also with own bathrooms, 3 ensuite bathrooms. Both bedrooms with outdoor balcony besides a spacious terrace overlooking the courtyard and with expansive view.
Double glazing, electric shutters in bedrooms and blackout blinds in the living room, air conditioning, led lightning, solar panels system and storage water heater.
Land size between 210 and 700 sqm.
Building area up to 200 sqm.
2 storey.
From €640.000,00.
Contact
Apartment 2 Bedrooms
Matosinhos e Leça da Palmeira, Distrito do Porto
In project · 80m²
With Garage
buy
399.900 €
Imóvel composto por hall de entrada, banho de serviço, cozinha e sala em open-space, lavandaria independente, hall de distribuição e dois quartos com roupeiro e banho privativo.
O acesso à varanda é feito pela sala e o acesso ao terraço pelos quartos.
Orientação solar: Sul.
Tem ainda um lugar de estacionamento.
O Central Park é um empreendimento inovador que redefine a vida moderna em Matosinhos com 102 frações distribuídas por 6 pisos.
Cada detalhe foi projetado para oferecer conforto e uma experiência de vida sofisticada.
Localizado no centro da cidade, combina a conveniência urbana com a tranquilidade de uma localização privilegiada. A poucos minutos de todas as comodidades que Matosinhos tem a oferecer, este é o lugar perfeito para quem procura um estilo de vida ativo e dinâmico.
Com um design sublime e soluções arquitetónicas inteligentes, este empreendimento proporciona um investimento que combina estética e funcionalidade. As grandes áreas interiores e as suas generosas varandas oferecem uma conexão harmoniosa com o ambiente externo.
Com uma excelente infraestrutura urbana, Matosinhos possui uma vasta gama de serviços, incluindo escolas, centros de saúde, farmácias, supermercados, restaurantes e centros comerciais.
Além disso, a cidade é conhecida pelas suas praias, parques e espaços verdes, proporcionando um estilo de vida saudável e ativo.
Matosinhos é uma cidade vibrante que combina o melhor da vida urbana com a tranquilidade e o charme de uma comunidade costeira. Localizada na Área Metropolitana do Porto, Matosinhos oferece uma qualidade de vida única, tornando-se um destino cada vez mais procurado por famílias, jovens profissionais e investidores.
Viver em Matosinhos é viver numa localização privilegiada onde a qualidade de vida é garantida.
Para além disso é uma zona com um potencial de valorização enorme devido ao crescente desenvolvimento urbano e valorização imobiliária.
Águas Quentes Sanitárias: Bomba de Calor Elétrica tipo Solius Ecotank Silver ou equivalente
Climatização: Instalação de sistema de ar condicionado
Alumínios: Caixilharia com corte térmico, permeabilidade ao ar classe IV, Extrusal ou equivalente
Máquina de lavar loiça integrável BOSCH ou equivalente;
Máquina de lavar roupa BOSCH ou equivalente;
BOSCH combinado integrável ou equivalente.
Para mais informações, contacte um dos nossos consultores imobiliários.
A Litoral Urbano é uma agência imobiliária que atua no mercado de mediação da venda de imóveis residenciais, comerciais e outros.
A sua equipa é constituída por profissionais com experiência de mais de 20 anos no setor.
Prestamos um serviço diferenciado dos demais, cujo padrão assenta na seriedade, na disponibilidade, num serviço personalizado na busca do imóvel que se adequa às necessidades do nosso cliente.
O acesso à varanda é feito pela sala e o acesso ao terraço pelos quartos.
Orientação solar: Sul.
Tem ainda um lugar de estacionamento.
O Central Park é um empreendimento inovador que redefine a vida moderna em Matosinhos com 102 frações distribuídas por 6 pisos.
Cada detalhe foi projetado para oferecer conforto e uma experiência de vida sofisticada.
Localizado no centro da cidade, combina a conveniência urbana com a tranquilidade de uma localização privilegiada. A poucos minutos de todas as comodidades que Matosinhos tem a oferecer, este é o lugar perfeito para quem procura um estilo de vida ativo e dinâmico.
Com um design sublime e soluções arquitetónicas inteligentes, este empreendimento proporciona um investimento que combina estética e funcionalidade. As grandes áreas interiores e as suas generosas varandas oferecem uma conexão harmoniosa com o ambiente externo.
Com uma excelente infraestrutura urbana, Matosinhos possui uma vasta gama de serviços, incluindo escolas, centros de saúde, farmácias, supermercados, restaurantes e centros comerciais.
Além disso, a cidade é conhecida pelas suas praias, parques e espaços verdes, proporcionando um estilo de vida saudável e ativo.
Matosinhos é uma cidade vibrante que combina o melhor da vida urbana com a tranquilidade e o charme de uma comunidade costeira. Localizada na Área Metropolitana do Porto, Matosinhos oferece uma qualidade de vida única, tornando-se um destino cada vez mais procurado por famílias, jovens profissionais e investidores.
Viver em Matosinhos é viver numa localização privilegiada onde a qualidade de vida é garantida.
Para além disso é uma zona com um potencial de valorização enorme devido ao crescente desenvolvimento urbano e valorização imobiliária.
Águas Quentes Sanitárias: Bomba de Calor Elétrica tipo Solius Ecotank Silver ou equivalente
Climatização: Instalação de sistema de ar condicionado
Alumínios: Caixilharia com corte térmico, permeabilidade ao ar classe IV, Extrusal ou equivalente
Máquina de lavar loiça integrável BOSCH ou equivalente;
Máquina de lavar roupa BOSCH ou equivalente;
BOSCH combinado integrável ou equivalente.
Para mais informações, contacte um dos nossos consultores imobiliários.
A Litoral Urbano é uma agência imobiliária que atua no mercado de mediação da venda de imóveis residenciais, comerciais e outros.
A sua equipa é constituída por profissionais com experiência de mais de 20 anos no setor.
Prestamos um serviço diferenciado dos demais, cujo padrão assenta na seriedade, na disponibilidade, num serviço personalizado na busca do imóvel que se adequa às necessidades do nosso cliente.
Contact
Apartment 2 Bedrooms
Matosinhos e Leça da Palmeira, Distrito do Porto
In project · 85m²
With Garage
buy
399.900 €
Imóvel composto por hall de entrada, banho de serviço, cozinha e sala em open-space, lavandaria independente, hall de distribuição e dois quartos com roupeiro e banho privativo.
O acesso ao terraço é feito pela sala e quartos.
Orientação solar: Sul.
Tem ainda um lugar de estacionamento.
O Central Park é um empreendimento inovador que redefine a vida moderna em Matosinhos com 102 frações distribuídas por 6 pisos.
Cada detalhe foi projetado para oferecer conforto e uma experiência de vida sofisticada.
Localizado no centro da cidade, combina a conveniência urbana com a tranquilidade de uma localização privilegiada. A poucos minutos de todas as comodidades que Matosinhos tem a oferecer, este é o lugar perfeito para quem procura um estilo de vida ativo e dinâmico.
Com um design sublime e soluções arquitetónicas inteligentes, este empreendimento proporciona um investimento que combina estética e funcionalidade. As grandes áreas interiores e as suas generosas varandas oferecem uma conexão harmoniosa com o ambiente externo.
Com uma excelente infraestrutura urbana, Matosinhos possui uma vasta gama de serviços, incluindo escolas, centros de saúde, farmácias, supermercados, restaurantes e centros comerciais.
Além disso, a cidade é conhecida pelas suas praias, parques e espaços verdes, proporcionando um estilo de vida saudável e ativo.
Matosinhos é uma cidade vibrante que combina o melhor da vida urbana com a tranquilidade e o charme de uma comunidade costeira. Localizada na Área Metropolitana do Porto, Matosinhos oferece uma qualidade de vida única, tornando-se um destino cada vez mais procurado por famílias, jovens profissionais e investidores.
Viver em Matosinhos é viver numa localização privilegiada onde a qualidade de vida é garantida.
Para além disso é uma zona com um potencial de valorização enorme devido ao crescente desenvolvimento urbano e valorização imobiliária.
Águas Quentes Sanitárias: Bomba de Calor Elétrica tipo Solius Ecotank Silver ou equivalente
Climatização: Instalação de sistema de ar condicionado
Alumínios: Caixilharia com corte térmico, permeabilidade ao ar classe IV, Extrusal ou equivalente
Máquina de lavar loiça integrável BOSCH ou equivalente;
Máquina de lavar roupa BOSCH ou equivalente;
BOSCH combinado integrável ou equivalente.
Para mais informações, contacte um dos nossos consultores imobiliários.
A Litoral Urbano é uma agência imobiliária que atua no mercado de mediação da venda de imóveis residenciais, comerciais e outros.
A sua equipa é constituída por profissionais com experiência de mais de 20 anos no setor.
Prestamos um serviço diferenciado dos demais, cujo padrão assenta na seriedade, na disponibilidade, num serviço personalizado na busca do imóvel que se adequa às necessidades do nosso cliente.
O acesso ao terraço é feito pela sala e quartos.
Orientação solar: Sul.
Tem ainda um lugar de estacionamento.
O Central Park é um empreendimento inovador que redefine a vida moderna em Matosinhos com 102 frações distribuídas por 6 pisos.
Cada detalhe foi projetado para oferecer conforto e uma experiência de vida sofisticada.
Localizado no centro da cidade, combina a conveniência urbana com a tranquilidade de uma localização privilegiada. A poucos minutos de todas as comodidades que Matosinhos tem a oferecer, este é o lugar perfeito para quem procura um estilo de vida ativo e dinâmico.
Com um design sublime e soluções arquitetónicas inteligentes, este empreendimento proporciona um investimento que combina estética e funcionalidade. As grandes áreas interiores e as suas generosas varandas oferecem uma conexão harmoniosa com o ambiente externo.
Com uma excelente infraestrutura urbana, Matosinhos possui uma vasta gama de serviços, incluindo escolas, centros de saúde, farmácias, supermercados, restaurantes e centros comerciais.
Além disso, a cidade é conhecida pelas suas praias, parques e espaços verdes, proporcionando um estilo de vida saudável e ativo.
Matosinhos é uma cidade vibrante que combina o melhor da vida urbana com a tranquilidade e o charme de uma comunidade costeira. Localizada na Área Metropolitana do Porto, Matosinhos oferece uma qualidade de vida única, tornando-se um destino cada vez mais procurado por famílias, jovens profissionais e investidores.
Viver em Matosinhos é viver numa localização privilegiada onde a qualidade de vida é garantida.
Para além disso é uma zona com um potencial de valorização enorme devido ao crescente desenvolvimento urbano e valorização imobiliária.
Águas Quentes Sanitárias: Bomba de Calor Elétrica tipo Solius Ecotank Silver ou equivalente
Climatização: Instalação de sistema de ar condicionado
Alumínios: Caixilharia com corte térmico, permeabilidade ao ar classe IV, Extrusal ou equivalente
Máquina de lavar loiça integrável BOSCH ou equivalente;
Máquina de lavar roupa BOSCH ou equivalente;
BOSCH combinado integrável ou equivalente.
Para mais informações, contacte um dos nossos consultores imobiliários.
A Litoral Urbano é uma agência imobiliária que atua no mercado de mediação da venda de imóveis residenciais, comerciais e outros.
A sua equipa é constituída por profissionais com experiência de mais de 20 anos no setor.
Prestamos um serviço diferenciado dos demais, cujo padrão assenta na seriedade, na disponibilidade, num serviço personalizado na busca do imóvel que se adequa às necessidades do nosso cliente.
Contact
Apartment 1 Bedroom
Matosinhos e Leça da Palmeira, Distrito do Porto
In project · 53m²
With Garage
buy
239.900 €
O Central Park é um empreendimento inovador que redefine a vida moderna em Matosinhos com 102 frações distribuídas por 6 pisos. Cada detalhe foi projetado para oferecer conforto e uma experiência de vida sofisticada
Localizado no centro da cidade, combina a conveniência urbana com a tranquilidade de uma localização privilegiada.
A poucos minutos de todas as comodidades que Matosinhos tem a oferecer, este é o lugar perfeito para quem procura um estilo de vida ativo e dinâmico.
Com um design sublime e soluções arquitetónicas inteligentes, este empreendimento proporciona um investimento que combina estética e funcionalidade.
As grandes áreas interiores e as suas generosas varandas oferecem uma conexão harmoniosa com o ambiente externo.
Matosinhos é uma cidade vibrante que combina o melhor da vida urbana com a tranquilidade e o charme de uma comunidade costeira. Localizada na Area Metropolitana do Porto, Matosinhos oferece uma qualidade de vida única tornando-se um destino cada vez mais procurado por famílias, jovens profissionais e investidores Viver em Matosinhos é viver numa localização privilegiada onde a qualidade de vida é garantida.
Para além disso é uma zona com um potencial de valorização enorme devido ao crescente desenvolvimento urbano e valorização imobiliária
Com uma excelente infraestrutura urbana Matosinhos possui uma vasta gama de serviços, incluindo escolas, centros de saúde, farmácias, supermercados, restaurantes e centros comerciais. Além disso, a cidade é conhecida pelas suas praias, parques e espaços verdes, proporcionando um estilo de vida saudável e ativo.
Localizado no centro da cidade, combina a conveniência urbana com a tranquilidade de uma localização privilegiada.
A poucos minutos de todas as comodidades que Matosinhos tem a oferecer, este é o lugar perfeito para quem procura um estilo de vida ativo e dinâmico.
Com um design sublime e soluções arquitetónicas inteligentes, este empreendimento proporciona um investimento que combina estética e funcionalidade.
As grandes áreas interiores e as suas generosas varandas oferecem uma conexão harmoniosa com o ambiente externo.
Matosinhos é uma cidade vibrante que combina o melhor da vida urbana com a tranquilidade e o charme de uma comunidade costeira. Localizada na Area Metropolitana do Porto, Matosinhos oferece uma qualidade de vida única tornando-se um destino cada vez mais procurado por famílias, jovens profissionais e investidores Viver em Matosinhos é viver numa localização privilegiada onde a qualidade de vida é garantida.
Para além disso é uma zona com um potencial de valorização enorme devido ao crescente desenvolvimento urbano e valorização imobiliária
Com uma excelente infraestrutura urbana Matosinhos possui uma vasta gama de serviços, incluindo escolas, centros de saúde, farmácias, supermercados, restaurantes e centros comerciais. Além disso, a cidade é conhecida pelas suas praias, parques e espaços verdes, proporcionando um estilo de vida saudável e ativo.
Contact
Apartment 3 Bedrooms
Cascais e Estoril, Distrito de Lisboa
In project · 185m²
With Garage
buy
2.250.000 €
The Galardi development, located in Monte Estoril, offers an exceptional opportunity to live with comfort and sophistication, combining traditional and contemporary architectural elements.
This magnificent luxury 3-bedroom apartment, with all en-suite bedrooms, provides an unparalleled experience of privacy and convenience. The other two suites are equally spacious and comfortable. All the suites share a large terrace of 12.67m², ideal for moments of relaxation and contemplation.
The spacious living room is perfect for hosting guests or for family leisure moments. Its expansive design ensures a welcoming and sophisticated environment.
For the convenience of residents and visitors, the apartment includes a guest bathroom.
This exclusive luxury condominium stands out for its serenity and charm, as well as its proximity to the sea and the vibrant city of Lisbon, further enhancing this project with stunning and unobstructed ocean views.
The amenities provided are exemplary, including a SPA, heated outdoor and indoor pools, sauna, Turkish bath, and a gym, all designed to offer maximum leisure and well-being. Additionally, there is a garage and storage room.
The concierge service adds a touch of distinction and convenience, offering residents a unique and carefree living experience.
*The provided information does not exempt its confirmation and cannot be considered binding.*
This magnificent luxury 3-bedroom apartment, with all en-suite bedrooms, provides an unparalleled experience of privacy and convenience. The other two suites are equally spacious and comfortable. All the suites share a large terrace of 12.67m², ideal for moments of relaxation and contemplation.
The spacious living room is perfect for hosting guests or for family leisure moments. Its expansive design ensures a welcoming and sophisticated environment.
For the convenience of residents and visitors, the apartment includes a guest bathroom.
This exclusive luxury condominium stands out for its serenity and charm, as well as its proximity to the sea and the vibrant city of Lisbon, further enhancing this project with stunning and unobstructed ocean views.
The amenities provided are exemplary, including a SPA, heated outdoor and indoor pools, sauna, Turkish bath, and a gym, all designed to offer maximum leisure and well-being. Additionally, there is a garage and storage room.
The concierge service adds a touch of distinction and convenience, offering residents a unique and carefree living experience.
*The provided information does not exempt its confirmation and cannot be considered binding.*
Contact
Apartment 3 Bedrooms
Cascais e Estoril, Distrito de Lisboa
In project · 184m²
With Garage
buy
2.450.000 €
The Galardi development, located in Monte Estoril, offers an exceptional opportunity to live with comfort and sophistication, combining traditional and contemporary architectural elements.
This magnificent luxury 3-bedroom apartment, with all en-suite bedrooms, provides an unparalleled experience of privacy and convenience. The other two suites are equally spacious and comfortable. All the suites share a large terrace of 13.47m², ideal for moments of relaxation and contemplation.
The spacious living room is perfect for hosting guests or for family leisure moments. Its expansive design ensures a welcoming and sophisticated environment.
For the convenience of residents and visitors, the apartment includes a guest bathroom.
This exclusive luxury condominium stands out for its serenity and charm, as well as its proximity to the sea and the vibrant city of Lisbon, further enhancing this project with stunning and unobstructed ocean views.
The amenities provided are exemplary, including a SPA, heated outdoor and indoor pools, sauna, Turkish bath, and a gym, all designed to offer maximum leisure and well-being. Additionally, there is a garage and storage room.
The concierge service adds a touch of distinction and convenience, offering residents a unique and carefree living experience.
*The provided information does not exempt its confirmation and cannot be considered binding.*
This magnificent luxury 3-bedroom apartment, with all en-suite bedrooms, provides an unparalleled experience of privacy and convenience. The other two suites are equally spacious and comfortable. All the suites share a large terrace of 13.47m², ideal for moments of relaxation and contemplation.
The spacious living room is perfect for hosting guests or for family leisure moments. Its expansive design ensures a welcoming and sophisticated environment.
For the convenience of residents and visitors, the apartment includes a guest bathroom.
This exclusive luxury condominium stands out for its serenity and charm, as well as its proximity to the sea and the vibrant city of Lisbon, further enhancing this project with stunning and unobstructed ocean views.
The amenities provided are exemplary, including a SPA, heated outdoor and indoor pools, sauna, Turkish bath, and a gym, all designed to offer maximum leisure and well-being. Additionally, there is a garage and storage room.
The concierge service adds a touch of distinction and convenience, offering residents a unique and carefree living experience.
*The provided information does not exempt its confirmation and cannot be considered binding.*
Contact
Apartment 3 Bedrooms Duplex
Cascais e Estoril, Distrito de Lisboa
In project · 227m²
With Garage
buy
1.990.000 €
The Galardi development, located in Monte Estoril, offers an exceptional opportunity to live with comfort and sophistication, combining traditional and contemporary architectural elements.
The spacious living room is perfect for hosting guests or for family leisure moments. Its expansive design ensures a welcoming and sophisticated environment. With direct access from the living room, you have access to 2 private terraces and also a private garden of 14.77m².
Moving up to the 1st floor of this magnificent luxury 3-bedroom apartment, all suites provide an unparalleled experience of privacy and convenience. The master suite is a true oasis of tranquility, with exclusive access to a private garden of 43.92m², ideal for moments of relaxation and contemplation. The other two suites are equally comfortable and have shared access to a 26.62m² terrace, providing an additional outdoor space for the residents.
This generous space is ideal for creating various leisure and outdoor dining areas, making it perfect for entertainment or simply enjoying outdoor moments. Adjacent to the main terrace, there is a 17.35m² garden, adding a touch of greenery and tranquility to the environment.
For the convenience of residents and visitors, the apartment includes a guest bathroom.
This exclusive luxury condominium stands out for its serenity and charm, as well as its proximity to the sea and the vibrant city of Lisbon, further enhancing this project with stunning and unobstructed ocean views.
The amenities provided are exemplary, including a SPA, heated outdoor and indoor pools, sauna, Turkish bath, and a gym, all designed to offer maximum leisure and well-being. Additionally, there is a garage and storage room.
The concierge service adds a touch of distinction and convenience, offering residents a unique and carefree living experience.
*The provided information does not exempt its confirmation and cannot be considered binding.*
The spacious living room is perfect for hosting guests or for family leisure moments. Its expansive design ensures a welcoming and sophisticated environment. With direct access from the living room, you have access to 2 private terraces and also a private garden of 14.77m².
Moving up to the 1st floor of this magnificent luxury 3-bedroom apartment, all suites provide an unparalleled experience of privacy and convenience. The master suite is a true oasis of tranquility, with exclusive access to a private garden of 43.92m², ideal for moments of relaxation and contemplation. The other two suites are equally comfortable and have shared access to a 26.62m² terrace, providing an additional outdoor space for the residents.
This generous space is ideal for creating various leisure and outdoor dining areas, making it perfect for entertainment or simply enjoying outdoor moments. Adjacent to the main terrace, there is a 17.35m² garden, adding a touch of greenery and tranquility to the environment.
For the convenience of residents and visitors, the apartment includes a guest bathroom.
This exclusive luxury condominium stands out for its serenity and charm, as well as its proximity to the sea and the vibrant city of Lisbon, further enhancing this project with stunning and unobstructed ocean views.
The amenities provided are exemplary, including a SPA, heated outdoor and indoor pools, sauna, Turkish bath, and a gym, all designed to offer maximum leisure and well-being. Additionally, there is a garage and storage room.
The concierge service adds a touch of distinction and convenience, offering residents a unique and carefree living experience.
*The provided information does not exempt its confirmation and cannot be considered binding.*
Contact
Apartment 3 Bedrooms
Cascais e Estoril, Distrito de Lisboa
In project · 356m²
With Garage
buy
2.400.000 €
The Galardi development, located in Monte Estoril, offers an exceptional opportunity to live with comfort and sophistication, combining traditional and contemporary architectural elements.
This magnificent luxury three-bedroom apartment, with all suites, provides an unparalleled experience of privacy and convenience. The master suite is a true oasis of tranquility, with exclusive access to a private garden of 43.92m², ideal for moments of relaxation and contemplation. The other two suites are equally comfortable and share access to a 26.62m² terrace, providing an additional outdoor space for residents.
The spacious living room is perfect for entertaining guests or family leisure moments. Its spacious design ensures a welcoming and sophisticated environment. With direct access from the living room, the 93.61m² terrace is one of the highlights of this apartment.
This generous space is ideal for creating various leisure and outdoor dining areas, making it perfect for entertaining or simply enjoying outdoor moments. Adjacent to the main terrace, there is a 17.35m² garden, adding a touch of greenery and tranquility to the environment.
For greater convenience for residents and visitors, the apartment includes a strategically located guest bathroom.
This exclusive luxury condominium stands out for its serenity and charm, as well as its proximity to the sea and the vibrant city of Lisbon, further enhancing this project with breathtaking and unobstructed ocean views.
The amenities provided are exemplary, including a spa, outdoor and indoor heated pools, sauna, Turkish bath, and a gym, all designed to provide the ultimate in leisure and well-being. Additionally, there is parking and storage.
The concierge service adds a touch of distinction and convenience, offering residents a unique and carefree living experience.
*The information provided does not dispense confirmation and cannot be considered binding.*
This magnificent luxury three-bedroom apartment, with all suites, provides an unparalleled experience of privacy and convenience. The master suite is a true oasis of tranquility, with exclusive access to a private garden of 43.92m², ideal for moments of relaxation and contemplation. The other two suites are equally comfortable and share access to a 26.62m² terrace, providing an additional outdoor space for residents.
The spacious living room is perfect for entertaining guests or family leisure moments. Its spacious design ensures a welcoming and sophisticated environment. With direct access from the living room, the 93.61m² terrace is one of the highlights of this apartment.
This generous space is ideal for creating various leisure and outdoor dining areas, making it perfect for entertaining or simply enjoying outdoor moments. Adjacent to the main terrace, there is a 17.35m² garden, adding a touch of greenery and tranquility to the environment.
For greater convenience for residents and visitors, the apartment includes a strategically located guest bathroom.
This exclusive luxury condominium stands out for its serenity and charm, as well as its proximity to the sea and the vibrant city of Lisbon, further enhancing this project with breathtaking and unobstructed ocean views.
The amenities provided are exemplary, including a spa, outdoor and indoor heated pools, sauna, Turkish bath, and a gym, all designed to provide the ultimate in leisure and well-being. Additionally, there is parking and storage.
The concierge service adds a touch of distinction and convenience, offering residents a unique and carefree living experience.
*The information provided does not dispense confirmation and cannot be considered binding.*
Contact
Apartment 2 Bedrooms
Matosinhos e Leça da Palmeira, Distrito do Porto
In project · 94m²
With Garage
buy
399.900 €
Imóvel com duas frentes composto por hall de entrada, cozinha e sala em open-space, lavandaria independente, hall de distribuição, banho de serviço e dois quartos com roupeiro e banho privativo.
O acesso ao terraço é feito por um dos quartos.
Orientação solar: Norte/Sul.
Tem ainda um lugar de estacionamento.
O Central Park é um empreendimento inovador que redefine a vida moderna em Matosinhos com 102 frações distribuídas por 6 pisos.
Cada detalhe foi projetado para oferecer conforto e uma experiência de vida sofisticada.
Localizado no centro da cidade, combina a conveniência urbana com a tranquilidade de uma localização privilegiada. A poucos minutos de todas as comodidades que Matosinhos tem a oferecer, este é o lugar perfeito para quem procura um estilo de vida ativo e dinâmico.
Com um design sublime e soluções arquitetónicas inteligentes, este empreendimento proporciona um investimento que combina estética e funcionalidade. As grandes áreas interiores e as suas generosas varandas oferecem uma conexão harmoniosa com o ambiente externo.
Com uma excelente infraestrutura urbana, Matosinhos possui uma vasta gama de serviços, incluindo escolas, centros de saúde, farmácias, supermercados, restaurantes e centros comerciais.
Além disso, a cidade é conhecida pelas suas praias, parques e espaços verdes, proporcionando um estilo de vida saudável e ativo.
Matosinhos é uma cidade vibrante que combina o melhor da vida urbana com a tranquilidade e o charme de uma comunidade costeira. Localizada na Área Metropolitana do Porto, Matosinhos oferece uma qualidade de vida única, tornando-se um destino cada vez mais procurado por famílias, jovens profissionais e investidores.
Viver em Matosinhos é viver numa localização privilegiada onde a qualidade de vida é garantida.
Para além disso é uma zona com um potencial de valorização enorme devido ao crescente desenvolvimento urbano e valorização imobiliária.
Águas Quentes Sanitárias: Bomba de Calor Elétrica tipo Solius Ecotank Silver ou equivalente
Climatização: Instalação de sistema de ar condicionado
Alumínios: Caixilharia com corte térmico, permeabilidade ao ar classe IV, Extrusal ou equivalente
Máquina de lavar loiça integrável BOSCH ou equivalente;
Máquina de lavar roupa BOSCH ou equivalente;
BOSCH combinado integrável ou equivalente.
Para mais informações, contacte um dos nossos consultores imobiliários.
A Litoral Urbano é uma agência imobiliária que atua no mercado de mediação da venda de imóveis residenciais, comerciais e outros.
A sua equipa é constituída por profissionais com experiência de mais de 20 anos no setor.
Prestamos um serviço diferenciado dos demais, cujo padrão assenta na seriedade, na disponibilidade, num serviço personalizado na busca do imóvel que se adequa às necessidades do nosso cliente.
O acesso ao terraço é feito por um dos quartos.
Orientação solar: Norte/Sul.
Tem ainda um lugar de estacionamento.
O Central Park é um empreendimento inovador que redefine a vida moderna em Matosinhos com 102 frações distribuídas por 6 pisos.
Cada detalhe foi projetado para oferecer conforto e uma experiência de vida sofisticada.
Localizado no centro da cidade, combina a conveniência urbana com a tranquilidade de uma localização privilegiada. A poucos minutos de todas as comodidades que Matosinhos tem a oferecer, este é o lugar perfeito para quem procura um estilo de vida ativo e dinâmico.
Com um design sublime e soluções arquitetónicas inteligentes, este empreendimento proporciona um investimento que combina estética e funcionalidade. As grandes áreas interiores e as suas generosas varandas oferecem uma conexão harmoniosa com o ambiente externo.
Com uma excelente infraestrutura urbana, Matosinhos possui uma vasta gama de serviços, incluindo escolas, centros de saúde, farmácias, supermercados, restaurantes e centros comerciais.
Além disso, a cidade é conhecida pelas suas praias, parques e espaços verdes, proporcionando um estilo de vida saudável e ativo.
Matosinhos é uma cidade vibrante que combina o melhor da vida urbana com a tranquilidade e o charme de uma comunidade costeira. Localizada na Área Metropolitana do Porto, Matosinhos oferece uma qualidade de vida única, tornando-se um destino cada vez mais procurado por famílias, jovens profissionais e investidores.
Viver em Matosinhos é viver numa localização privilegiada onde a qualidade de vida é garantida.
Para além disso é uma zona com um potencial de valorização enorme devido ao crescente desenvolvimento urbano e valorização imobiliária.
Águas Quentes Sanitárias: Bomba de Calor Elétrica tipo Solius Ecotank Silver ou equivalente
Climatização: Instalação de sistema de ar condicionado
Alumínios: Caixilharia com corte térmico, permeabilidade ao ar classe IV, Extrusal ou equivalente
Máquina de lavar loiça integrável BOSCH ou equivalente;
Máquina de lavar roupa BOSCH ou equivalente;
BOSCH combinado integrável ou equivalente.
Para mais informações, contacte um dos nossos consultores imobiliários.
A Litoral Urbano é uma agência imobiliária que atua no mercado de mediação da venda de imóveis residenciais, comerciais e outros.
A sua equipa é constituída por profissionais com experiência de mais de 20 anos no setor.
Prestamos um serviço diferenciado dos demais, cujo padrão assenta na seriedade, na disponibilidade, num serviço personalizado na busca do imóvel que se adequa às necessidades do nosso cliente.
Contact
Apartment
Cascais e Estoril, Distrito de Lisboa
In project · 954m²
With Garage
buy
9.390.000 €
The Galardi development, located in Monte Estoril, offers an exceptional opportunity to live in comfort and sophistication. Combining traditional and contemporary architectural elements, the project is inspired by the legacy of Raul Lino, one of the most renowned Portuguese architects. Situated in one of the region’s most prestigious and sophisticated areas, this development is a remarkable example of how historical heritage can be requalified, harmoniously integrating it with modern architecture.
This exclusive luxury condominium stands out for its serenity and charm, as well as its proximity to the sea and the vibrant city of Lisbon, further enhancing the project with breathtaking, unobstructed ocean views.
The amenities provided are exemplary, including a spa, heated indoor and outdoor pools, sauna, Turkish bath, and a gym, all designed to provide the utmost in leisure and well-being.
The concierge service adds a touch of distinction and convenience, offering residents a unique and carefree living experience.
With layouts ranging from T3 to T4 duplex, the apartments cater to different lifestyles and needs, from larger families to those seeking ample outdoor spaces. The generous areas, ranging from 176m² to 277m², ensure spacious and comfortable environments for harmonious living.
*The information provided does not waive confirmation and cannot be considered binding.*
This exclusive luxury condominium stands out for its serenity and charm, as well as its proximity to the sea and the vibrant city of Lisbon, further enhancing the project with breathtaking, unobstructed ocean views.
The amenities provided are exemplary, including a spa, heated indoor and outdoor pools, sauna, Turkish bath, and a gym, all designed to provide the utmost in leisure and well-being.
The concierge service adds a touch of distinction and convenience, offering residents a unique and carefree living experience.
With layouts ranging from T3 to T4 duplex, the apartments cater to different lifestyles and needs, from larger families to those seeking ample outdoor spaces. The generous areas, ranging from 176m² to 277m², ensure spacious and comfortable environments for harmonious living.
*The information provided does not waive confirmation and cannot be considered binding.*
Contact
House 5 Bedrooms
Almargem do Bispo, Pêro Pinheiro e Montelavar, Sintra, Distrito de Lisboa
In project · 588m²
With Swimming Pool
buy
1.300.000 €
Discover this magnificent villa project located in Belas, Sintra, one of the most exclusive and tranquil areas in the region. With the project already approved by the Sintra City Council, this luxury property combines the charm of traditional architecture with all modern amenities, ideal for those seeking a dream home in a serene and elegant environment.
Key Features:
Lot Area: 8,400 m²
Total Construction Area: 912.78 m²
Gross Living Area: 497.29 m²
Total Usable Area: 329.13 m²
Swimming Pool: 63.96 m²
Number of Bedrooms: 6 suites
Number of Floors: 3 (including basement)
Property Description:
This extraordinary villa, in the project phase, is spread over three floors, providing a spacious and bright space, ideal for comfortable and sophisticated family living.
Ground Floor:
Impressive entrance hall
Spacious living room with fireplace
Dining room with direct access to the porch
Modern fully equipped kitchen with dining area
TV room
Office
2 suites with private bathrooms
Guest toilet
Access to the garden and pool
First Floor:
4 suites, all with walk-in closets and private bathrooms
Panoramic terrace with stunning views
Basement:
Cellar
Storage room
Service bathroom
Garage for several cars
Exterior:
Landscaped garden
Saltwater swimming pool
Covered barbecue area
Spacious porch for outdoor dining
Leisure and relaxation area
Location:
Located in Belas, this property offers the tranquility of the countryside with proximity to Lisbon and Sintra. With easy access to international schools, renowned golf courses, and all necessary amenities, it is the perfect choice for those seeking a superior quality of life.
Project Status:
The villa project has already been approved by the Sintra City Council, ensuring compliance with all urban and environmental regulations. This is the ideal opportunity to acquire a luxury property with the possibility of customizing the finishes to your taste.
Key Features:
Lot Area: 8,400 m²
Total Construction Area: 912.78 m²
Gross Living Area: 497.29 m²
Total Usable Area: 329.13 m²
Swimming Pool: 63.96 m²
Number of Bedrooms: 6 suites
Number of Floors: 3 (including basement)
Property Description:
This extraordinary villa, in the project phase, is spread over three floors, providing a spacious and bright space, ideal for comfortable and sophisticated family living.
Ground Floor:
Impressive entrance hall
Spacious living room with fireplace
Dining room with direct access to the porch
Modern fully equipped kitchen with dining area
TV room
Office
2 suites with private bathrooms
Guest toilet
Access to the garden and pool
First Floor:
4 suites, all with walk-in closets and private bathrooms
Panoramic terrace with stunning views
Basement:
Cellar
Storage room
Service bathroom
Garage for several cars
Exterior:
Landscaped garden
Saltwater swimming pool
Covered barbecue area
Spacious porch for outdoor dining
Leisure and relaxation area
Location:
Located in Belas, this property offers the tranquility of the countryside with proximity to Lisbon and Sintra. With easy access to international schools, renowned golf courses, and all necessary amenities, it is the perfect choice for those seeking a superior quality of life.
Project Status:
The villa project has already been approved by the Sintra City Council, ensuring compliance with all urban and environmental regulations. This is the ideal opportunity to acquire a luxury property with the possibility of customizing the finishes to your taste.
Contact
Apartment 1 Bedroom
Faro (Sé e São Pedro), Distrito de Faro
In project · 49m²
With Garage
buy
240.000 €
It is a building with private parking, video intercom, electric blinds, storage rooms, elevator, communal hot water pool on the roof, sauna, and barbecue per apartment.
It has one bedroom en suite, two bathrooms, a fully equipped kitchen (SAMSUNG /BOCH) in an open space with a spacious living/dining room, balconies and a large common terrace.
This wonderful private apartment, with leisure area, swimming pool and garden, where modernity and sophistication coexist with the simplicity of details and well-being.
Solar panels with batteries will supply the apartments with hot water, exterior lights for balconies, swimming pool, sauna, elevator, stairwell, garage and garden.
Close to :
# Public Hospital: 4 km from Faro
# Private Hospital: 3km from Faro
# Health Center: 4km from Faro
# Faro Airport: 5 km
# Forum Algarve Faro Shopping Center: 4 km
# Loulé Mar shopping: 7 km
# Supermarkets
# Infante road access: 8 km
# Olhao Islands with boat access: 12km
# Faro Island: 9 km
# Olhao fish square: 12km
# Faro fish square: 5 km
The new and exclusive development captures the Algarve lifestyle in its entirety!
For more information and visits, don’t hesitate to get in touch!
Spoken languages: Portuguese, English, French, Italian, Spanish
It has one bedroom en suite, two bathrooms, a fully equipped kitchen (SAMSUNG /BOCH) in an open space with a spacious living/dining room, balconies and a large common terrace.
This wonderful private apartment, with leisure area, swimming pool and garden, where modernity and sophistication coexist with the simplicity of details and well-being.
Solar panels with batteries will supply the apartments with hot water, exterior lights for balconies, swimming pool, sauna, elevator, stairwell, garage and garden.
Close to :
# Public Hospital: 4 km from Faro
# Private Hospital: 3km from Faro
# Health Center: 4km from Faro
# Faro Airport: 5 km
# Forum Algarve Faro Shopping Center: 4 km
# Loulé Mar shopping: 7 km
# Supermarkets
# Infante road access: 8 km
# Olhao Islands with boat access: 12km
# Faro Island: 9 km
# Olhao fish square: 12km
# Faro fish square: 5 km
The new and exclusive development captures the Algarve lifestyle in its entirety!
For more information and visits, don’t hesitate to get in touch!
Spoken languages: Portuguese, English, French, Italian, Spanish
Contact
Apartment 1 Bedroom
Faro (Sé e São Pedro), Distrito de Faro
In project · 46m²
With Garage
buy
220.000 €
It is a building with private parking, video intercom, electric blinds, storage rooms, elevator, communal hot water pool on the roof, sauna, and barbecue per apartment.
It has one bedroom en suite, two bathrooms, a fully equipped kitchen (SAMSUNG /BOCH) in an open space with a spacious living/dining room, balconies and a large common terrace.
This wonderful private apartment, with leisure area, swimming pool and garden, where modernity and sophistication coexist with the simplicity of details and well-being.
Solar panels with batteries will supply the apartments with hot water, exterior lights for balconies, swimming pool, sauna, elevator, stairwell, garage and garden.
Close to :
# Public Hospital: 4 km from Faro
# Private Hospital: 3km from Faro
# Health Center: 4km from Faro
# Faro Airport: 5 km
# Forum Algarve Faro Shopping Center: 4 km
# Loulé Mar shopping: 7 km
# Supermarkets
# Infante road access: 8 km
# Olhao Islands with boat access: 12km
# Faro Island: 9 km
# Olhao fish square: 12km
# Faro fish square: 5 km
The new and exclusive development captures the Algarve lifestyle in its entirety!
For more information and visits, don’t hesitate to get in touch!
Spoken languages: Portuguese, English, French, Italian, Spanish
It has one bedroom en suite, two bathrooms, a fully equipped kitchen (SAMSUNG /BOCH) in an open space with a spacious living/dining room, balconies and a large common terrace.
This wonderful private apartment, with leisure area, swimming pool and garden, where modernity and sophistication coexist with the simplicity of details and well-being.
Solar panels with batteries will supply the apartments with hot water, exterior lights for balconies, swimming pool, sauna, elevator, stairwell, garage and garden.
Close to :
# Public Hospital: 4 km from Faro
# Private Hospital: 3km from Faro
# Health Center: 4km from Faro
# Faro Airport: 5 km
# Forum Algarve Faro Shopping Center: 4 km
# Loulé Mar shopping: 7 km
# Supermarkets
# Infante road access: 8 km
# Olhao Islands with boat access: 12km
# Faro Island: 9 km
# Olhao fish square: 12km
# Faro fish square: 5 km
The new and exclusive development captures the Algarve lifestyle in its entirety!
For more information and visits, don’t hesitate to get in touch!
Spoken languages: Portuguese, English, French, Italian, Spanish
Contact
Can’t find the property you’re looking for?















