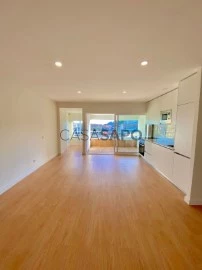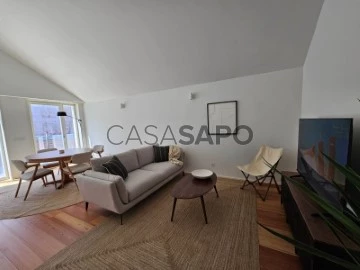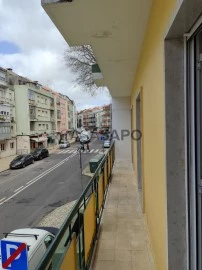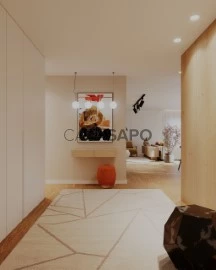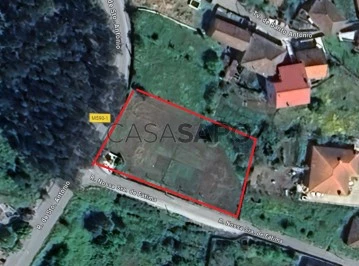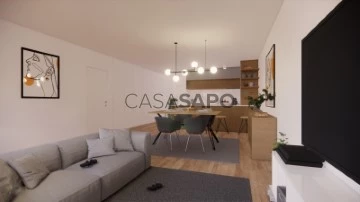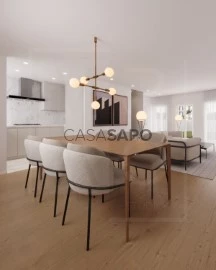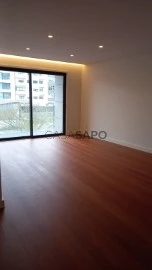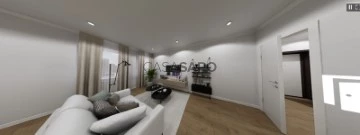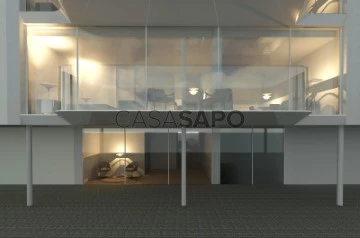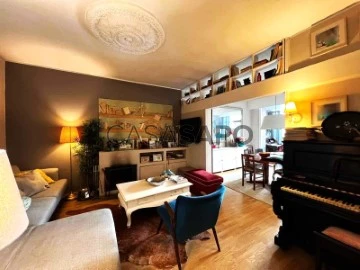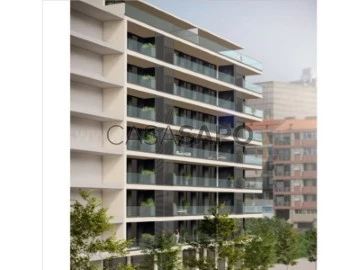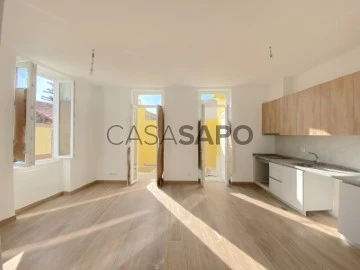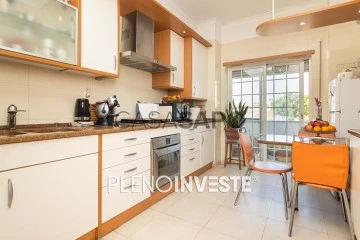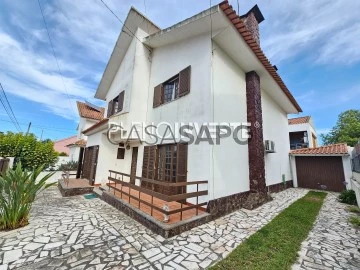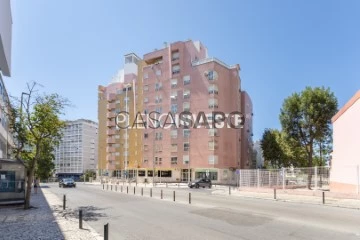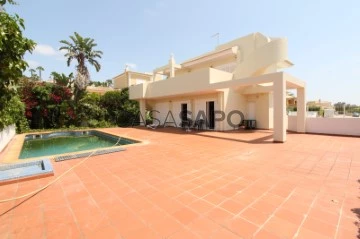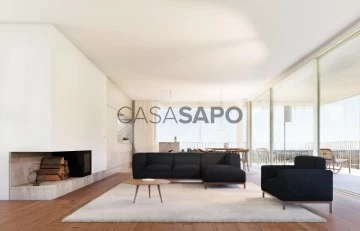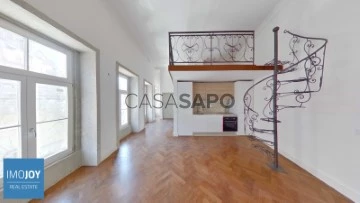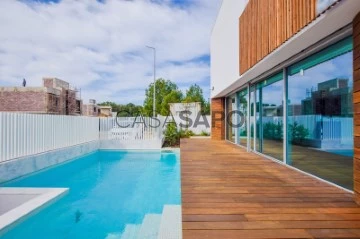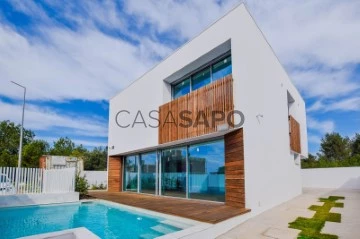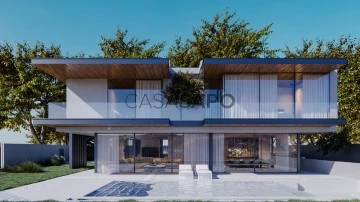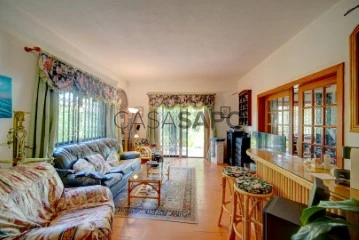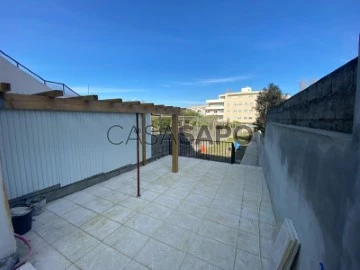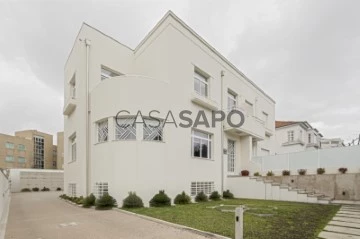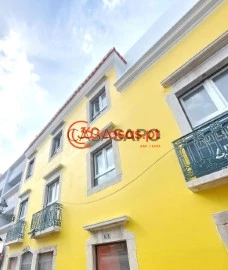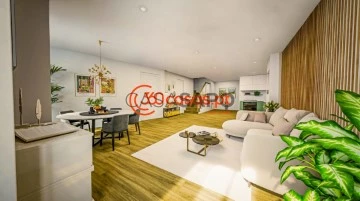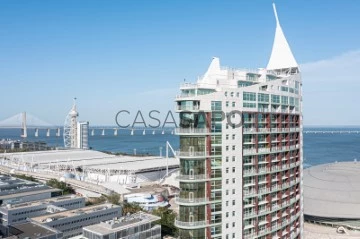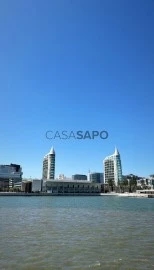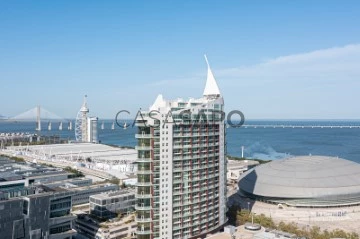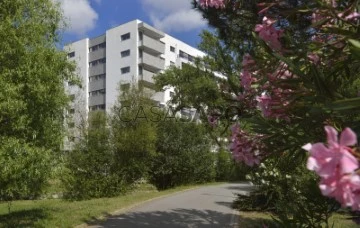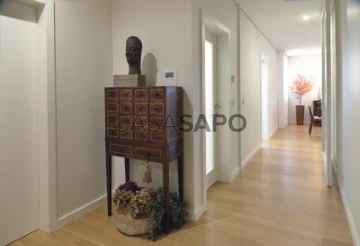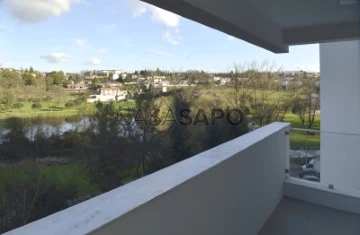Property Type
Rooms
Price
More filters
14,170 Properties for near Commerce, Page 3
Order by
Relevance
Fully refurbished 3 bedroom flat, next to Marquês
Apartment 3 Bedrooms
Marquês, Bonfim, Porto, Distrito do Porto
Used · 77m²
With Garage
buy
265.500 €
3 bedroom flat consisting of living room with kitch, 3 bedrooms and 2 bathrooms.
Area well served by transport, Metro at 600 mts from Marquês, supermarkets, commerce, services, schools, garden at 600 mts. Santa Maria Hospital at 1000 mts.
Excellent finishes:
- Kitchen with marble tops, equipped with Candy appliances: oven, ceramic hob, combi, microwave, extractor fan, dishwasher, washing machine.
- Full bathroom with hydromassage column.
- 100 litre water heater.
- Electric shutters.
- Double aluminium frames.
- 3 wardrobes.
- Balcony to the south.
- Pre-installation of air conditioning.
- Water-repellent flooring.
Building without lift.
To sell, buy or rent your property, count on a Predial Parque consultant, you will be accompanied throughout the process, from financing to the deed, at no additional cost.
Our consultants can offer all their experience and knowledge to guide you.
* Predial Parque, holder of AMI License: 726, on the market since 1987 *
Area well served by transport, Metro at 600 mts from Marquês, supermarkets, commerce, services, schools, garden at 600 mts. Santa Maria Hospital at 1000 mts.
Excellent finishes:
- Kitchen with marble tops, equipped with Candy appliances: oven, ceramic hob, combi, microwave, extractor fan, dishwasher, washing machine.
- Full bathroom with hydromassage column.
- 100 litre water heater.
- Electric shutters.
- Double aluminium frames.
- 3 wardrobes.
- Balcony to the south.
- Pre-installation of air conditioning.
- Water-repellent flooring.
Building without lift.
To sell, buy or rent your property, count on a Predial Parque consultant, you will be accompanied throughout the process, from financing to the deed, at no additional cost.
Our consultants can offer all their experience and knowledge to guide you.
* Predial Parque, holder of AMI License: 726, on the market since 1987 *
Contact
Furnished 2 bedroom flat, with parking space and storage, next to the Port of Leixões
Apartment 2 Bedrooms
Mercado (Matosinhos), Matosinhos e Leça da Palmeira, Distrito do Porto
New · 90m²
With Garage
buy
420.000 €
2 bedroom apartment Furnished with 90 m2, next to the Matosinhos Market and Port of Leixões.
Living room with 24 m2, 2 bedrooms one of them suite, island type kitchen, laundry, 3 baths.
Balcony with 10 m2.
Covered parking place inside the building.
Floating floor.
Double glazing.
Kitchen with floor and tops in Estremoz marble, equipped with stove, oven, extractor fan, microwave, combined, dishwasher and washing machine (Siermens).
Heat pump.
Daikin fancoil units.
Wide range of trade and services.
Public transport at the door.
Metro station just a few metres away.
To sell, buy or lease your property, count on a Predial Parque consultant, you will be accompanied throughout the process, from the financing to the deed, at no additional cost.
Our consultants can offer all their experience and knowledge to guide you.
* Predial Parque, holder of the AMI License: 726, on the market since 1987 *
Living room with 24 m2, 2 bedrooms one of them suite, island type kitchen, laundry, 3 baths.
Balcony with 10 m2.
Covered parking place inside the building.
Floating floor.
Double glazing.
Kitchen with floor and tops in Estremoz marble, equipped with stove, oven, extractor fan, microwave, combined, dishwasher and washing machine (Siermens).
Heat pump.
Daikin fancoil units.
Wide range of trade and services.
Public transport at the door.
Metro station just a few metres away.
To sell, buy or lease your property, count on a Predial Parque consultant, you will be accompanied throughout the process, from the financing to the deed, at no additional cost.
Our consultants can offer all their experience and knowledge to guide you.
* Predial Parque, holder of the AMI License: 726, on the market since 1987 *
Contact
Apartment 3 Bedrooms
Centro (Venteira), Amadora
Refurbished
buy
275.000 €
Óptimo apartamento no centro da Amadora
Com quatro quartos e duas casas de banho ( principal com duche com 2 colunas ) .
Cozinha totalmente equipada com maquina de lavar roupa ,loiça, frigorifico combinado, placa ,forno, e microondas.
Canalização e eletricidade nova
Quartos chão flutuante.
Bem localizado a nível de transportes ,escolas e comércio .
Com quatro quartos e duas casas de banho ( principal com duche com 2 colunas ) .
Cozinha totalmente equipada com maquina de lavar roupa ,loiça, frigorifico combinado, placa ,forno, e microondas.
Canalização e eletricidade nova
Quartos chão flutuante.
Bem localizado a nível de transportes ,escolas e comércio .
Contact
Apartment 4 Bedrooms
Parceiros, Parceiros e Azoia, Leiria
Under construction
With Garage
buy
375.000 €
No Condomínio Fechado - Vila Gasparinhos, encontra a casa dos seus sonhos.
Desfrute de toda a tranquilidade e harmonia do campo às portas da cidade. O condomínio fechado Vila Gasparinhos, dispõe de um projeto de arquitetura contemporânea, concebida para dar resposta às atuais preocupações de consumo energético conferindo-lhes elevados padrões de conforto e bem-estar. A sua configuração e orientação solar foi idealizada para potenciar a relação com o exterior, privilegiando a luminosidade interior, as generosas vistas desafogadas, a exposição ao sol e a privacidade dos compartimentos interiores.
Neste empreendimento tão singular, foi dado especial em foco, aos generosos terraços exteriores, à arrumação, funcionalidade dos espaços e simplicidade dos acabamentos.
Pormenores que marcam a diferença:
O Vila Gasparinho, é um condomínio fechado, inserido no lote 1 do Aldeamento Gasparinhos em Parceiros. Este empreendimento, a dois minutos do centro da cidade e do LeiriaShopping e de outras superfícies comerciais de referência, possui no seu logradouro, um espaço exterior dedicado à instalação de uma possível piscina de uso comunitário ou de outra infraestrutura.
Possui projeto de interior com Design exclusivo contemporâneo.
Possui frações com garagens de acesso direto ao exterior, ideal para quem utiliza diariamente o automóvel.
Neste empreendimento, as amplas varandas, a luz natural e as vistas desafogadas, estão particularmente em destaque.
As frações do R/chão possuam acesso a um jardim de uso exclusivo.
A Classificação energética é A ou A+ Consoante as frações.
Inclui Closet na suite
Marque a sua visita sem compromisso
Jose Luís Sismeiro
(telefone)
Desfrute de toda a tranquilidade e harmonia do campo às portas da cidade. O condomínio fechado Vila Gasparinhos, dispõe de um projeto de arquitetura contemporânea, concebida para dar resposta às atuais preocupações de consumo energético conferindo-lhes elevados padrões de conforto e bem-estar. A sua configuração e orientação solar foi idealizada para potenciar a relação com o exterior, privilegiando a luminosidade interior, as generosas vistas desafogadas, a exposição ao sol e a privacidade dos compartimentos interiores.
Neste empreendimento tão singular, foi dado especial em foco, aos generosos terraços exteriores, à arrumação, funcionalidade dos espaços e simplicidade dos acabamentos.
Pormenores que marcam a diferença:
O Vila Gasparinho, é um condomínio fechado, inserido no lote 1 do Aldeamento Gasparinhos em Parceiros. Este empreendimento, a dois minutos do centro da cidade e do LeiriaShopping e de outras superfícies comerciais de referência, possui no seu logradouro, um espaço exterior dedicado à instalação de uma possível piscina de uso comunitário ou de outra infraestrutura.
Possui projeto de interior com Design exclusivo contemporâneo.
Possui frações com garagens de acesso direto ao exterior, ideal para quem utiliza diariamente o automóvel.
Neste empreendimento, as amplas varandas, a luz natural e as vistas desafogadas, estão particularmente em destaque.
As frações do R/chão possuam acesso a um jardim de uso exclusivo.
A Classificação energética é A ou A+ Consoante as frações.
Inclui Closet na suite
Marque a sua visita sem compromisso
Jose Luís Sismeiro
(telefone)
Contact
Urban Land
Termas de São Vicente, Penafiel
buy
98.000 €
Terreno urbanizável no Lugar Pinheiro, nas Termas de São Vicente, Penafiel, com uma área total de 3000 m2.
Com capacidade construtiva em sede de PDM, na maior parte da sua extensão.
Localizado a 10 minutos do centro de Penafiel, caracteriza-se por se encontrar numa zona habitacional calma, para quem gosta de viver no campo, com a vantagem de habitar perto do meio urbano, onde pode encontrar todo o tipo de comércio, serviços diversos, centro de saúde, hospital central e todo o tipo de transportes.
Não perca esta oportunidade
Com capacidade construtiva em sede de PDM, na maior parte da sua extensão.
Localizado a 10 minutos do centro de Penafiel, caracteriza-se por se encontrar numa zona habitacional calma, para quem gosta de viver no campo, com a vantagem de habitar perto do meio urbano, onde pode encontrar todo o tipo de comércio, serviços diversos, centro de saúde, hospital central e todo o tipo de transportes.
Não perca esta oportunidade
Contact
Apartment T1 Duplex, Matosinhos
Apartment 1 Bedroom
Fonte Luminosa, Matosinhos e Leça da Palmeira, Distrito do Porto
New · 52m²
With Garage
buy
260.000 €
New development in Matosinhos.
Next Metro and all services and schools.
Exterior coating ETICS system or granite plates, thermolaced aluminum frames, double glazing, electric blinds with thermal insulation.
Elevator with capacity for 8 people and quiet operation.
Floating wooden floors, plastered walls designed seral type + plasterboard.
Kitchen with compact quartz tops, equipped with hob, oven, hood, combined, dishwasher.
Bath with mechanical ventilation.
Solar panels with thermoaccumulators.
Condo room.
The published photos are merely illustrative.
Next Metro and all services and schools.
Exterior coating ETICS system or granite plates, thermolaced aluminum frames, double glazing, electric blinds with thermal insulation.
Elevator with capacity for 8 people and quiet operation.
Floating wooden floors, plastered walls designed seral type + plasterboard.
Kitchen with compact quartz tops, equipped with hob, oven, hood, combined, dishwasher.
Bath with mechanical ventilation.
Solar panels with thermoaccumulators.
Condo room.
The published photos are merely illustrative.
Contact
3 Bedroom Triplex House, Center of Matosinhos
House 3 Bedrooms
Centro (Matosinhos), Matosinhos e Leça da Palmeira, Distrito do Porto
Used · 135m²
buy
600.000 €
3 bedroom villa with 3 floors, with 135 m2 of covered area, patio with 80 m2 with uncovered parking.
Solar orientation: East / West.
- Hardwood floors.
- Aluminum frames with double glazing.
- 3 wardrobes.
- Kitchen with granite tops, fully equipped.
-Air conditioning.
Wide range of shops and services: supermarkets, cafes, restaurants, Health Centre, Town Hall, Finance, schools, pharmacies, etc.
Metro station at 200 mts.
Excellent access, proximity to the airport, and easy access via the A4, A28, Via Norte and VCI motorways, represent an added value.
To sell, buy or rent your property, count on a Predial Parque consultant, you will be accompanied throughout the process, from financing to the deed, at no additional cost.
Our consultants can offer all their experience and knowledge to guide you.
* Predial Parque, holder of AMI License: 726, on the market since 1987 *
Solar orientation: East / West.
- Hardwood floors.
- Aluminum frames with double glazing.
- 3 wardrobes.
- Kitchen with granite tops, fully equipped.
-Air conditioning.
Wide range of shops and services: supermarkets, cafes, restaurants, Health Centre, Town Hall, Finance, schools, pharmacies, etc.
Metro station at 200 mts.
Excellent access, proximity to the airport, and easy access via the A4, A28, Via Norte and VCI motorways, represent an added value.
To sell, buy or rent your property, count on a Predial Parque consultant, you will be accompanied throughout the process, from financing to the deed, at no additional cost.
Our consultants can offer all their experience and knowledge to guide you.
* Predial Parque, holder of AMI License: 726, on the market since 1987 *
Contact
3 bedroom flat with balcony and 2 parking spaces, Matosinhos Sul
Apartment 3 Bedrooms
Matosinhos-Sul (Matosinhos), Matosinhos e Leça da Palmeira, Distrito do Porto
New · 134m²
With Garage
buy
650.000 €
3 bedroom apartment with 134 m2, with 3.5 m2 balcony, 2 parking spaces and storage.
Solar orientation: East/West.
Flooring in Jatobá wood.
Kitchen with white lacquered furniture with Zimbabwe Black granite tops, with stainless steel sink, equipped with Siemens appliances: induction hob, oven, microwave, fridge freezer and dishwasher, walls between white lacquered glass furniture, floor covered with Porcelanosa ceramic material.
Laundry room equipped with Siemens washing machine and Energie heat pump for domestic hot water, with stainless steel tank.
Baths: Italian ceramic shower 60x60 Porcelanosa with glass railing, wall-mounted washbasins.
False ceilings with water-repellent plasterboard with rock wool insulation, with LED recessed luminaire.
Tesa Security Door.
Daikin air conditioning with wifi control in the living room and bedrooms.
Alarm pre-installation.
Surrounding area:
- Garden at 50 mts
- Hospital at 850 mts.
- Schools at 200 mts.
- Banks, shops and supermarkets
- Câmara de Matosinhos and Matosinhos Sul Metro Stations
- Excellent access
Solar orientation: East/West.
Flooring in Jatobá wood.
Kitchen with white lacquered furniture with Zimbabwe Black granite tops, with stainless steel sink, equipped with Siemens appliances: induction hob, oven, microwave, fridge freezer and dishwasher, walls between white lacquered glass furniture, floor covered with Porcelanosa ceramic material.
Laundry room equipped with Siemens washing machine and Energie heat pump for domestic hot water, with stainless steel tank.
Baths: Italian ceramic shower 60x60 Porcelanosa with glass railing, wall-mounted washbasins.
False ceilings with water-repellent plasterboard with rock wool insulation, with LED recessed luminaire.
Tesa Security Door.
Daikin air conditioning with wifi control in the living room and bedrooms.
Alarm pre-installation.
Surrounding area:
- Garden at 50 mts
- Hospital at 850 mts.
- Schools at 200 mts.
- Banks, shops and supermarkets
- Câmara de Matosinhos and Matosinhos Sul Metro Stations
- Excellent access
Contact
2 bedroom apartment with parking space, Matosinhos
Apartment 2 Bedrooms
Centro (Matosinhos), Matosinhos e Leça da Palmeira, Distrito do Porto
New · 110m²
With Garage
buy
496.800 €
The development where the fraction is inserted is located in the area surrounding the city center of Matosinhos, has an excellent functionality, image and architecture, great accessibility to transport, commerce, services, restaurants, supermarkets, schools, health establishments and matosinhos beach.
It is an excellent investment for own use or income.
Ready by the end of 2024.
Exterior coating on EDF plates Athens white color.
Lacquered aluminum frame with protection for marine environment with thermal cutting.
Floors in floating water resistant with 6 mm thickness, painted walls.
Kitchen with glazed stoneware floor of the brand Recer, walls with washable paint, silestone tops.
Suspended furniture and anti-fog mirror in bathrooms with shower.
Double glazing, piped gas, boiler, central heating.
False ceilings, cly-painted carpentry, security door.
Surrounding area:
- Metro at 150 mts.
- Town Hall at 300 mts.
- Municipal Market at 500 mts.
- Finance Service at 400 mts.
- Police 400 mts.
- CTT store at 400 mts.
- Playground 300 mts.
- Shopping area at 150 mts.
- Pharmacy at 300 mts.
- Hospital’s a mile away.
- Municipal Library at 350 mts.
- Primary and secondary schools at 400 mts.
- Court at 500 mts.
- Municipal swimming pool 500 mts.
- Banks at 100 mts.
- Supermarkets at 300 mts.
- Beach at 400 mts.
- Passenger Terminal of the Port of Leixões at 400 mts.
Photos are for promotional purposes only.
To sell, buy or rent your property, count on a Property Park consultant, will be accompanied throughout the process, from financing to deed, at no additional cost.
Our consultants can offer all your experience and knowledge to guide you.
* Building Park, on the market since 1987 *
It is an excellent investment for own use or income.
Ready by the end of 2024.
Exterior coating on EDF plates Athens white color.
Lacquered aluminum frame with protection for marine environment with thermal cutting.
Floors in floating water resistant with 6 mm thickness, painted walls.
Kitchen with glazed stoneware floor of the brand Recer, walls with washable paint, silestone tops.
Suspended furniture and anti-fog mirror in bathrooms with shower.
Double glazing, piped gas, boiler, central heating.
False ceilings, cly-painted carpentry, security door.
Surrounding area:
- Metro at 150 mts.
- Town Hall at 300 mts.
- Municipal Market at 500 mts.
- Finance Service at 400 mts.
- Police 400 mts.
- CTT store at 400 mts.
- Playground 300 mts.
- Shopping area at 150 mts.
- Pharmacy at 300 mts.
- Hospital’s a mile away.
- Municipal Library at 350 mts.
- Primary and secondary schools at 400 mts.
- Court at 500 mts.
- Municipal swimming pool 500 mts.
- Banks at 100 mts.
- Supermarkets at 300 mts.
- Beach at 400 mts.
- Passenger Terminal of the Port of Leixões at 400 mts.
Photos are for promotional purposes only.
To sell, buy or rent your property, count on a Property Park consultant, will be accompanied throughout the process, from financing to deed, at no additional cost.
Our consultants can offer all your experience and knowledge to guide you.
* Building Park, on the market since 1987 *
Contact
Land with approved project for construction of a hotel unit, Center of Matosinhos
Land
Centro (Matosinhos), Matosinhos e Leça da Palmeira, Distrito do Porto
450m²
buy
1.250.000 €
Land with an approved architectural project for a hotel establishment, with 1,435.69 m2 above the threshold level (equivalent to 8 floors) and 440 m2 below (equivalent to 1 floor).
Construction volume of 4,263.66 m2.
No. Number of accommodation units: 23.
Plot size: 450.8 m2.
Location: 440 m2.
There is a study for 21 apartments, seven floors above ground, with 10 to 12 parking spaces (basement).
Excellent location, in one of the most sought-after areas of Matosinhos, due to its access characteristics and availability of services.
Walking distance of less than 15 minutes from the beach and City Park, Câmara de Matosinhos and Avenida da República Metro stations.
Excellent access, proximity to the airport, and easy access via the A4, A28, Via Norte and VCI motorways, represent an added value.
To sell, buy or rent your property, count on a Predial Parque consultant, you will be accompanied throughout the process, from financing to the deed, at no additional cost.
Our consultants can offer all their experience and knowledge to guide you.
* Predial Parque, holder of AMI License: 726, on the market since 1987 *
Construction volume of 4,263.66 m2.
No. Number of accommodation units: 23.
Plot size: 450.8 m2.
Location: 440 m2.
There is a study for 21 apartments, seven floors above ground, with 10 to 12 parking spaces (basement).
Excellent location, in one of the most sought-after areas of Matosinhos, due to its access characteristics and availability of services.
Walking distance of less than 15 minutes from the beach and City Park, Câmara de Matosinhos and Avenida da República Metro stations.
Excellent access, proximity to the airport, and easy access via the A4, A28, Via Norte and VCI motorways, represent an added value.
To sell, buy or rent your property, count on a Predial Parque consultant, you will be accompanied throughout the process, from financing to the deed, at no additional cost.
Our consultants can offer all their experience and knowledge to guide you.
* Predial Parque, holder of AMI License: 726, on the market since 1987 *
Contact
3+1 bedroom flat with garden, Foz do Douro
Apartment 3 Bedrooms +1
Foz (Foz do Douro), Aldoar, Foz do Douro e Nevogilde, Porto, Distrito do Porto
Used · 137m²
With Garage
buy
550.000 €
3+1 bedroom flat with 2 fronts, detached garage with 42 m2 (for 2 cars).
Garden with 34 m2.
Excellent location, a few meters from Avenida Brasil, next to the beaches of Molhe and Homem do Leme.
In the surroundings there is a wide range of shops and services, cafes, restaurants, schools, supermarkets, clinics, pharmacies, etc.
Solar orientation: West/East.
- Driftwood floors and painted walls.
- Heat recovery unit.
- Several wardrobes.
- Kitchen equipped with hob, oven, extractor fan, American refrigerator.
- New conduit
To sell, buy or rent your property, count on a Predial Parque consultant, you will be accompanied throughout the process, from financing to deed, at no additional cost.
Our consultants can offer all their experience and knowledge to guide you.
* Predial Parque, holder of the AMI License: 726, in the market since 1987 *
Garden with 34 m2.
Excellent location, a few meters from Avenida Brasil, next to the beaches of Molhe and Homem do Leme.
In the surroundings there is a wide range of shops and services, cafes, restaurants, schools, supermarkets, clinics, pharmacies, etc.
Solar orientation: West/East.
- Driftwood floors and painted walls.
- Heat recovery unit.
- Several wardrobes.
- Kitchen equipped with hob, oven, extractor fan, American refrigerator.
- New conduit
To sell, buy or rent your property, count on a Predial Parque consultant, you will be accompanied throughout the process, from financing to deed, at no additional cost.
Our consultants can offer all their experience and knowledge to guide you.
* Predial Parque, holder of the AMI License: 726, in the market since 1987 *
Contact
3 bedroom flat with balcony with 37.6 m2, Boavista
Apartment 3 Bedrooms
Boavista, Ramalde, Porto, Distrito do Porto
New · 142m²
With Garage
buy
730.000 €
3 bedroom apartment in Boavista, with a 37.6 m2 balcony.
Parking space.
Excellent location, next to the Bessa stadium, in a central area with good accessibility, close to reference places such as the Serralves Museum, City Park and Casa da Música.
Commercial area with a wide range of services, schools and public transport.
Finishes:
- Aluminum frames with double glazing
- Varnished wood carpentry
- Hardwood floors
- Multiple wardrobes
- Kitchen equipped with hob, oven, fridge, microwave, dishwasher and washing machine
- Heat pump for heating sanitary water
-Air conditioning
To sell, buy or rent your property, count on a Predial Parque consultant, you will be accompanied throughout the process, from financing to the deed, at no additional cost.
Our consultants can offer all their experience and knowledge to guide you.
* Predial Parque, holder of AMI License: 726, on the market since 1987 *
Parking space.
Excellent location, next to the Bessa stadium, in a central area with good accessibility, close to reference places such as the Serralves Museum, City Park and Casa da Música.
Commercial area with a wide range of services, schools and public transport.
Finishes:
- Aluminum frames with double glazing
- Varnished wood carpentry
- Hardwood floors
- Multiple wardrobes
- Kitchen equipped with hob, oven, fridge, microwave, dishwasher and washing machine
- Heat pump for heating sanitary water
-Air conditioning
To sell, buy or rent your property, count on a Predial Parque consultant, you will be accompanied throughout the process, from financing to the deed, at no additional cost.
Our consultants can offer all their experience and knowledge to guide you.
* Predial Parque, holder of AMI License: 726, on the market since 1987 *
Contact
Store for commerce, Damião de Góis
Shop
Rua de Damião de Góis, Cedofeita, Santo Ildefonso, Sé, Miragaia, São Nicolau e Vitória, Porto, Distrito do Porto
Used · 49m²
buy
125.000 €
Store with 49.3 m2, consisting of living room, fitting room, social bathroom and 1 storage room.
Use: Trade.
Solar orientation: North.
Street shop with good window.
Excellent location, with good access, well served by public transport and parking.
To sell, buy or rent your property, count on a Predial Parque consultant, you will be accompanied throughout the process, from financing to deed, at no additional cost.
Our consultants can offer all their experience and knowledge to guide you.
* Predial Parque, holder of the AMI License: 726, in the market since 1987 *
Use: Trade.
Solar orientation: North.
Street shop with good window.
Excellent location, with good access, well served by public transport and parking.
To sell, buy or rent your property, count on a Predial Parque consultant, you will be accompanied throughout the process, from financing to deed, at no additional cost.
Our consultants can offer all their experience and knowledge to guide you.
* Predial Parque, holder of the AMI License: 726, in the market since 1987 *
Contact
2+1 bedroom flat with terrace, Center
Apartment 2 Bedrooms + 1
Centro (Cedofeita), Cedofeita, Santo Ildefonso, Sé, Miragaia, São Nicolau e Vitória, Porto, Distrito do Porto
Used · 82m²
With Garage
rent
1.200 €
2+1 bedroom flat with 3 fronts, fully renovated.
Terrace with 12 m2.
Solar orientation: South/East/West.
Finishes:
- PVC frames
- Double glazing with shutters
- Kitchen with lacquered furniture, equipped with hob and extractor fan
Surrounding area:
- Public transport
- Health Center
-Shopping mall
-Hospital
-Pharmacy
-Supermarkets
- Wide range of commerce and services
-School
- Kindergarten
-Banks
-Gardens
-Police
- Culture and leisure areas
To sell, buy or rent your property, count on a Predial Parque consultant, you will be accompanied throughout the process, from financing to deed, at no additional cost.
Our consultants can offer all their experience and knowledge to guide you.
* Predial Parque, holder of the AMI License: 726, in the market since 1987 *
Terrace with 12 m2.
Solar orientation: South/East/West.
Finishes:
- PVC frames
- Double glazing with shutters
- Kitchen with lacquered furniture, equipped with hob and extractor fan
Surrounding area:
- Public transport
- Health Center
-Shopping mall
-Hospital
-Pharmacy
-Supermarkets
- Wide range of commerce and services
-School
- Kindergarten
-Banks
-Gardens
-Police
- Culture and leisure areas
To sell, buy or rent your property, count on a Predial Parque consultant, you will be accompanied throughout the process, from financing to deed, at no additional cost.
Our consultants can offer all their experience and knowledge to guide you.
* Predial Parque, holder of the AMI License: 726, in the market since 1987 *
Contact
T3 com Box e arrecadação, numa zona Premium da Cruz de Pau
Apartment 3 Bedrooms
Cruz de Pau , Amora, Seixal, Distrito de Setúbal
Used · 105m²
With Garage
buy
285.000 €
Excelente apartamento com áreas generosas, inserido na Urbanização Vale de Gatos, junto ao Condomínio privado Terraços D´Amora.
Três quartos um deles suite, dois dos quais com roupeiros embutidos.
Zona privativa de acesso aos dois quartos e Wc de apoio aos mesmos, com banheira.
Wc da suite com poliban e coluna de Hidromassagem.
Cozinha equipada, com acesso á varanda com vista desafogada, assim como a sala também com acesso a uma varanda.
Apartamento com duas frentes e ótima exposição solar, muita luminosidade e excelente estado de conservação.
Ainda dispõe de garagem (Box) e arrecadação na parte superior do prédio.
Som ambiente, vídeo porteiro, porta blindada, entrada no prédio através de código, caixilharia com vidros duplos.
Está localizado perto da estação de comboios da Fertagus, assim como a todo tipo de transportes, escolas, restauração, farmácias, mercado, etc. Acessos rápidos á auto estrada, norte e sul, praias da Costa da Caparica, Fonte da Telha e de Sesimbra.
Este apartamento encontra se arrendado até Setembro de 2025.
Não deixe de conhecer este excelente imóvel, agende já a sua visita.
’A informação disponibilizada, ainda que precisa, não dispensa a sua confirmação, nem pode ser considerada vinculativa’.
LOCALIZAÇÃO: Cruz de Pau
GESTORA DO IMÓVEL:
Clara Pereira
Três quartos um deles suite, dois dos quais com roupeiros embutidos.
Zona privativa de acesso aos dois quartos e Wc de apoio aos mesmos, com banheira.
Wc da suite com poliban e coluna de Hidromassagem.
Cozinha equipada, com acesso á varanda com vista desafogada, assim como a sala também com acesso a uma varanda.
Apartamento com duas frentes e ótima exposição solar, muita luminosidade e excelente estado de conservação.
Ainda dispõe de garagem (Box) e arrecadação na parte superior do prédio.
Som ambiente, vídeo porteiro, porta blindada, entrada no prédio através de código, caixilharia com vidros duplos.
Está localizado perto da estação de comboios da Fertagus, assim como a todo tipo de transportes, escolas, restauração, farmácias, mercado, etc. Acessos rápidos á auto estrada, norte e sul, praias da Costa da Caparica, Fonte da Telha e de Sesimbra.
Este apartamento encontra se arrendado até Setembro de 2025.
Não deixe de conhecer este excelente imóvel, agende já a sua visita.
’A informação disponibilizada, ainda que precisa, não dispensa a sua confirmação, nem pode ser considerada vinculativa’.
LOCALIZAÇÃO: Cruz de Pau
GESTORA DO IMÓVEL:
Clara Pereira
Contact
Detached House 4 Bedrooms
Foros da Amora , Seixal, Distrito de Setúbal
Used · 160m²
With Garage
buy
380.000 €
Detached house with 5 rooms in Foros da Amora.
Located on a plot of 308m2, this villa is located in a privileged area of Foros da Amora, located in Quinta do Fanqueiro, a quiet and quiet area and exclusive of villas.
On the ground floor the villa consists of 1 bedroom of approximately 16 m2, living room with fireplace and air conditioning, spacious kitchen with pantry of 4m2 with window.
Bathroom of 8 m2 refurbished and also storage area and large hall.
On the 1st floor there are 3 spacious bedrooms with respectively 18.58 m2, 18.38 m2, 16.07 m2, Hall with heating stove, bathroom with window, approximately 7 m2.
Finally, we have an attic divided into 3 equal spaces that can be used as storage or as bedrooms.
The Garage has approximately 26 m2 and high ceilings that give direct access to the outdoor area of the house.
Certainly this is a very spacious Family Villa built in the late 80’s, in a privileged area with access to the A33, 10 minutes from the beaches, 5 minutes from the Fertagus train station, area with schools, supermarkets and services.
If you are looking for a well-located villa this is your home, book a visit now
’The information provided, even if precise, does not dispense with its confirmation nor can it be considered binding.’
LOCATION: Foros de Amora
PROPERTY MANAGER:
Paula Alexandre
Located on a plot of 308m2, this villa is located in a privileged area of Foros da Amora, located in Quinta do Fanqueiro, a quiet and quiet area and exclusive of villas.
On the ground floor the villa consists of 1 bedroom of approximately 16 m2, living room with fireplace and air conditioning, spacious kitchen with pantry of 4m2 with window.
Bathroom of 8 m2 refurbished and also storage area and large hall.
On the 1st floor there are 3 spacious bedrooms with respectively 18.58 m2, 18.38 m2, 16.07 m2, Hall with heating stove, bathroom with window, approximately 7 m2.
Finally, we have an attic divided into 3 equal spaces that can be used as storage or as bedrooms.
The Garage has approximately 26 m2 and high ceilings that give direct access to the outdoor area of the house.
Certainly this is a very spacious Family Villa built in the late 80’s, in a privileged area with access to the A33, 10 minutes from the beaches, 5 minutes from the Fertagus train station, area with schools, supermarkets and services.
If you are looking for a well-located villa this is your home, book a visit now
’The information provided, even if precise, does not dispense with its confirmation nor can it be considered binding.’
LOCATION: Foros de Amora
PROPERTY MANAGER:
Paula Alexandre
Contact
Apartment 3 Bedrooms
Alto do Seixalinho, Santo André e Verderena, Barreiro, Distrito de Setúbal
Used · 140m²
With Garage
buy
358.000 €
Unique opportunity
Excellent 4-room flat with magnificent views, suite, terrace, parking and storage room.
Apartment consisting of:
- Living and dining room 32 m2 with air conditioning, false ceiling with built-in spotlights (LED lighting) and floating floor;
- Semi-equipped 15m2 kitchen with hob, electric oven, extractor fan, microwave, intelligent water heater (80 litres with two bowls) and granite kitchen worktop;
- Hall with a pantry;
- Bathroom with bathtub and screen with 5.10 m2;
- Suite of 18 m2 with 2 built-in wardrobes, bathroom of 3.80 m2 with shower tray, floating floor and air conditioning;
- Two bedrooms, one with 16.50m2, the other with 18.75 m2 and a sunroom of 9m2, both with built-in wardrobes, floating floors and air conditioning;
-Terrace of 46 m2 with a covered part where you have an electric fireplace, air conditioning and where you can make your office, gym, leisure or dining room. In the uncovered area they have a motorised awning (4*3m) and glass fencing.
You can also have your vertical garden, a jacuzzi or simply a place for conviviality and relaxation as it has a magnificent view of Lisbon, the Tagus River, Montijo.
We also have a barbecue on the terrace with stainless steel grill, washbasin (hot and cold water) and tap with backyard hose;
Other attributes of this unique flat: high security armoured door, video intercom, led lighting throughout the flat, double glazed windows
In the basement there is also a storage room of 9 m2 next to the parking space of 29 m2 with space for 2 cars.
Building with 2 THYSSEN elevators - capacity for 6 and 8 adults (with full maintenance contract).
Fire doors.
Excellent location as it is close to several schools, colleges, shops, restaurants, pharmacy, supermarkets, police, court, fire department, Barreiro’s one-stop shop and also the well-known city park where you can enjoy nature and take your walks.
Hospital at 600m
Access to Lisbon is facilitated by the A2 and A33. Transport at 100m.
Bus, rail and river terminal 1.5 km away.
Come and see for yourself the quality of this excellent flat. Book your visit to this property now!
’The information provided, although accurate, does not dispense with its confirmation, nor can it be considered binding’.
LOCATION: Barreiro
PROPERTY MANAGER:
Mónica Pina.
Excellent 4-room flat with magnificent views, suite, terrace, parking and storage room.
Apartment consisting of:
- Living and dining room 32 m2 with air conditioning, false ceiling with built-in spotlights (LED lighting) and floating floor;
- Semi-equipped 15m2 kitchen with hob, electric oven, extractor fan, microwave, intelligent water heater (80 litres with two bowls) and granite kitchen worktop;
- Hall with a pantry;
- Bathroom with bathtub and screen with 5.10 m2;
- Suite of 18 m2 with 2 built-in wardrobes, bathroom of 3.80 m2 with shower tray, floating floor and air conditioning;
- Two bedrooms, one with 16.50m2, the other with 18.75 m2 and a sunroom of 9m2, both with built-in wardrobes, floating floors and air conditioning;
-Terrace of 46 m2 with a covered part where you have an electric fireplace, air conditioning and where you can make your office, gym, leisure or dining room. In the uncovered area they have a motorised awning (4*3m) and glass fencing.
You can also have your vertical garden, a jacuzzi or simply a place for conviviality and relaxation as it has a magnificent view of Lisbon, the Tagus River, Montijo.
We also have a barbecue on the terrace with stainless steel grill, washbasin (hot and cold water) and tap with backyard hose;
Other attributes of this unique flat: high security armoured door, video intercom, led lighting throughout the flat, double glazed windows
In the basement there is also a storage room of 9 m2 next to the parking space of 29 m2 with space for 2 cars.
Building with 2 THYSSEN elevators - capacity for 6 and 8 adults (with full maintenance contract).
Fire doors.
Excellent location as it is close to several schools, colleges, shops, restaurants, pharmacy, supermarkets, police, court, fire department, Barreiro’s one-stop shop and also the well-known city park where you can enjoy nature and take your walks.
Hospital at 600m
Access to Lisbon is facilitated by the A2 and A33. Transport at 100m.
Bus, rail and river terminal 1.5 km away.
Come and see for yourself the quality of this excellent flat. Book your visit to this property now!
’The information provided, although accurate, does not dispense with its confirmation, nor can it be considered binding’.
LOCATION: Barreiro
PROPERTY MANAGER:
Mónica Pina.
Contact
House 4 Bedrooms
São Gonçalo de Lagos, Distrito de Faro
Used · 300m²
With Garage
buy
850.000 €
Magnificent Luxury 4 Bedroom Villa located in Albardeira in Lagos, Algarve.
On the ground floor, there is a large living room, the fully equipped kitchen, a service bathroom, a bedroom en suite and direct access to the first floor and the basement.
On the first floor are located three bedrooms, one of which is a suite with private bathroom, and a service bathroom. All rooms share a balcony with access via stairs to the rooftop terrace.
From the terrace, there are also stairs that descend to the pool, making the leisure area even more accessible.
The basement has space for up to four cars and features an office with an additional bathroom.
Outside, this property offers a private pool and a backyard area.
The location of this villa is privileged, inserted in a quiet and prestigious residential area. It is just a short drive from the historic centre of Lagos, the stunning beaches of the region and all the necessary amenities such as supermarkets, restaurants, schools and more.
This villa is the perfect choice for those looking for a luxury property with excellent finishes.
Book your visit!
On the ground floor, there is a large living room, the fully equipped kitchen, a service bathroom, a bedroom en suite and direct access to the first floor and the basement.
On the first floor are located three bedrooms, one of which is a suite with private bathroom, and a service bathroom. All rooms share a balcony with access via stairs to the rooftop terrace.
From the terrace, there are also stairs that descend to the pool, making the leisure area even more accessible.
The basement has space for up to four cars and features an office with an additional bathroom.
Outside, this property offers a private pool and a backyard area.
The location of this villa is privileged, inserted in a quiet and prestigious residential area. It is just a short drive from the historic centre of Lagos, the stunning beaches of the region and all the necessary amenities such as supermarkets, restaurants, schools and more.
This villa is the perfect choice for those looking for a luxury property with excellent finishes.
Book your visit!
Contact
Apartment 2 Bedrooms
Apúlia e Fão, Esposende, Distrito de Braga
Under construction · 107m²
With Garage
buy
350.000 €
2 bedroom flat in Apúlia Esposende in the Cedovém Condominium, a development on the first line of the sea of Praia da Apúlia. Carefully designed for a unique lifestyle, this development consists of apartments with modern lines, a sophisticated look and uniquely delicate finishes. The care and attention to every detail make the quality of the construction and the finishes that make up the decoration of Cedovém a perfect combination of comfort and well-being.
The flat is on the ground floor, has 107m2 of gross area and a balcony with 11m2, and consists of:
Vestibule: 6.50m2
Circulation: 3.00m2
Sanitary Facility 01: 2.00m2
Sanitary Facility 02: 4.00m2
Sanitary Facility 03: 5.00m2
Room 01: 13.50m2
Room 02: 13.50m2
Living room: 30.00m2
Kitchen: 12.00m2
Balcony: 11.00m2
Top quality finishes:
Interior doors up to the ceiling
Kitchen equipped with NEFF appliances
White painted plasterboard ceilings with built-in LED lighting
Porcelanosa wall-mounted tableware
Air conditioning through stove and air conditioning
Solar panels for DHW
Mechanical ventilation system, Motorized rollers with blackout fabric inside
CORTIZO COR VISION aluminium frames
Built-in wardrobe cabinets
Energy Certificate A+
Gated community 18 apartments
Electric Vehicle Charging
Location:
05 minutes from the Center of Esposende
30 minutes from the Airport
35 minutes from Porto
30 minutes from Braga
Expected to be delivered in the last quarter of 2026
The flat is on the ground floor, has 107m2 of gross area and a balcony with 11m2, and consists of:
Vestibule: 6.50m2
Circulation: 3.00m2
Sanitary Facility 01: 2.00m2
Sanitary Facility 02: 4.00m2
Sanitary Facility 03: 5.00m2
Room 01: 13.50m2
Room 02: 13.50m2
Living room: 30.00m2
Kitchen: 12.00m2
Balcony: 11.00m2
Top quality finishes:
Interior doors up to the ceiling
Kitchen equipped with NEFF appliances
White painted plasterboard ceilings with built-in LED lighting
Porcelanosa wall-mounted tableware
Air conditioning through stove and air conditioning
Solar panels for DHW
Mechanical ventilation system, Motorized rollers with blackout fabric inside
CORTIZO COR VISION aluminium frames
Built-in wardrobe cabinets
Energy Certificate A+
Gated community 18 apartments
Electric Vehicle Charging
Location:
05 minutes from the Center of Esposende
30 minutes from the Airport
35 minutes from Porto
30 minutes from Braga
Expected to be delivered in the last quarter of 2026
Contact
Apartment 1 Bedroom
Cedofeita, Santo Ildefonso, Sé, Miragaia, São Nicolau e Vitória, Porto, Distrito do Porto
New · 66m²
buy
350.000 €
1 bedroom apartment with mezzanine in the heart of the historic center of Porto, overlooking S. Bento Station.
The apartment has a full marble bathroom, a kitchen equipped with hob, extractor fan, stove and open to the living room, a small balcony and a mezzanine bedroom with access via a staircase.
In the living room, there is also a magnificent stucco fireplace.
The building has an elevator and a staircase with an old stone wall.
Do not hesitate to contact us for more information and to schedule a visit.
The apartment has a full marble bathroom, a kitchen equipped with hob, extractor fan, stove and open to the living room, a small balcony and a mezzanine bedroom with access via a staircase.
In the living room, there is also a magnificent stucco fireplace.
The building has an elevator and a staircase with an old stone wall.
Do not hesitate to contact us for more information and to schedule a visit.
Contact
House 3 Bedrooms Duplex
Alcabideche, Cascais, Distrito de Lisboa
New · 220m²
With Swimming Pool
buy
1.390.000 €
The villa is next to the Natural PARK SINTRA - CASCAIS in the locality of MURCHES, contemporary architecture with 3 Suites, Swimming Pool and Garden. .
Excellent location, exclusively residential area, proximity to local commerce, great road access and easy connection to the A5 motorway, beaches of the Cascais line, Guincho beach and the localities of Sintra and Cascais.
The area of the lot is 327 m2 with gross construction area of 220 m2 distributed over 2 floors as follows:
R/C:
Large entrance hall with 10.20 m2 and stairs access the upper floor
Large common room with 45.35 m2 and panoramic view and access to the outdoor area in solid wood deck and swimming pool
Kitchen with 9 m2, with direct opening to the living room and connection to small outdoor stay space prepared for installation of barbecue equipment
Kitchen equipped with reputable brand equipment (induction hob, oven, microwave, hood, refrigerator, freezer, dishwasher, Boiler)
Laundry with 2.30 m2
Sanitary installation with shower with 3 m2
Cabinet set / wardrobe, floor support
Exterior composed of leisure and garden areas with shruband tree species of little maintenance and water consumption
Parking for 2 vehicles and socket for installation of charging station for electric vehicles
Floor 1:
Large distribution hall with 9.80 m2 and unobstructed view of the Sintra Natural Park - Cascais
Suite 1 with 14.80 m2, with wardrobe, toilet with 3.50 m2 and access to balcony with floor deck
Suite 2 with 21.50 m2 with closet, Wc with 5.15 m2 and access to balcony with floor deck
Suite 3 with 11.10 m2 with wardrobe, wc with 4.60 m2 and access to balcony with floor deck
MATERIALS, FINISHES AND EQUIPMENT
Exterior:
Draining porous concrete circulation floors (100% permeable)
Flooring of a stay area in a solid wood deck in Ipê
Areas of outdoor arrangements in grass, pine bark and shrubby and tree species of little maintenance
Exterior walls of the villa composed of thermal blocks with thermal insulation coating by the exterior in ETIC system (bonnet)
Walls lined with solid wood deck of Ipê
Minimalist window frames with thermal cut and low emissive double glazing
Electric outer blinds of orientable lamellae with recoil box
Afizélia solid wood entrance door with lock and safety hinges
100% acrylic ink painting to white color
Guard - Bodies in iron structure and prumos of modified term solid wood
Swimming pool with ceramic insert coating
Brick masonry walls and railing in lacquered iron prumos
Automated car access gate
Automatic irrigation system
Video intercom
Video surveillance system
Interior:
Brick masonry walls
Floors in laminate floor with solid oak wood
Floors of sanitary installations, ceramic mosaic
Stuccoed and painted walls
Walls of sanitary installations in ceramic mosaic
Entrance hall walls and distribution in lacada wood panels
Doors, laded,
Cabinets and cabinet fronts, lacada wood
Air conditioning system in duct
Indoor ventilation system to ensure indoor air quality
Electric underfloor ing in sanitary facilities
German-made kitchen properly equipped with built-in dishwasher, induction hob, built-in hood, dishwasher and laundry, vertical freezer, refrigerator, oven and microwave
Central Aspiration
Wireless home automation system with remote control via smart phone
Excellent location, exclusively residential area, proximity to local commerce, great road access and easy connection to the A5 motorway, beaches of the Cascais line, Guincho beach and the localities of Sintra and Cascais.
The area of the lot is 327 m2 with gross construction area of 220 m2 distributed over 2 floors as follows:
R/C:
Large entrance hall with 10.20 m2 and stairs access the upper floor
Large common room with 45.35 m2 and panoramic view and access to the outdoor area in solid wood deck and swimming pool
Kitchen with 9 m2, with direct opening to the living room and connection to small outdoor stay space prepared for installation of barbecue equipment
Kitchen equipped with reputable brand equipment (induction hob, oven, microwave, hood, refrigerator, freezer, dishwasher, Boiler)
Laundry with 2.30 m2
Sanitary installation with shower with 3 m2
Cabinet set / wardrobe, floor support
Exterior composed of leisure and garden areas with shruband tree species of little maintenance and water consumption
Parking for 2 vehicles and socket for installation of charging station for electric vehicles
Floor 1:
Large distribution hall with 9.80 m2 and unobstructed view of the Sintra Natural Park - Cascais
Suite 1 with 14.80 m2, with wardrobe, toilet with 3.50 m2 and access to balcony with floor deck
Suite 2 with 21.50 m2 with closet, Wc with 5.15 m2 and access to balcony with floor deck
Suite 3 with 11.10 m2 with wardrobe, wc with 4.60 m2 and access to balcony with floor deck
MATERIALS, FINISHES AND EQUIPMENT
Exterior:
Draining porous concrete circulation floors (100% permeable)
Flooring of a stay area in a solid wood deck in Ipê
Areas of outdoor arrangements in grass, pine bark and shrubby and tree species of little maintenance
Exterior walls of the villa composed of thermal blocks with thermal insulation coating by the exterior in ETIC system (bonnet)
Walls lined with solid wood deck of Ipê
Minimalist window frames with thermal cut and low emissive double glazing
Electric outer blinds of orientable lamellae with recoil box
Afizélia solid wood entrance door with lock and safety hinges
100% acrylic ink painting to white color
Guard - Bodies in iron structure and prumos of modified term solid wood
Swimming pool with ceramic insert coating
Brick masonry walls and railing in lacquered iron prumos
Automated car access gate
Automatic irrigation system
Video intercom
Video surveillance system
Interior:
Brick masonry walls
Floors in laminate floor with solid oak wood
Floors of sanitary installations, ceramic mosaic
Stuccoed and painted walls
Walls of sanitary installations in ceramic mosaic
Entrance hall walls and distribution in lacada wood panels
Doors, laded,
Cabinets and cabinet fronts, lacada wood
Air conditioning system in duct
Indoor ventilation system to ensure indoor air quality
Electric underfloor ing in sanitary facilities
German-made kitchen properly equipped with built-in dishwasher, induction hob, built-in hood, dishwasher and laundry, vertical freezer, refrigerator, oven and microwave
Central Aspiration
Wireless home automation system with remote control via smart phone
Contact
House 6 Bedrooms
Cascais e Estoril, Distrito de Lisboa
Under construction · 1,115m²
With Swimming Pool
buy
5.100.000 €
Excellent location between Quinta da Marinha and the emblematic Guincho beach.
Luxury finishes and Design, very generous areas with all the refinements detailed in detail.
Skylight and large windows for natural light, panoramic glass lift.
The solar orientation is North, South, East, and West.
Energy efficiency A or A+.
Heated and infinity pool with glass wall, Fire Pit, terraces, garage, lush garden with several nooks and crannies and leisure areas.
The villa is set on a plot of 900 m, with a construction area of 1,115 m2 and a floor area of 659 m2 divided into 3 floors as follows:
Floor 0:
Entrance hall - 48.58 m2
Panoramic lift - 3.60 m2
Living room with fireplace - 57.93 m2
Fully equipped kitchen with island and dining area - 42.57 m2
Social toilet - 4.09 m2
Guest Suite/Office - 18.95 m2, Wc - 8.92 m2
Floor 1:
Master suite - 27.43 m2, Bathroom with shower and bathtub - 17.93 m2, Closet - 16.04 m2, TV room - 14.24 m2 and Terrace with 12.49 m2 with a natural tree
1 Suite - 22.26 m2, Bathroom with shower and bathtub - 22.18 m2, Balcony - 2.58 m2
1 Suite - 22.54 m2, Bathroom with shower - 17.04 m2, Balcony - 6.60 m2
1 Suite - 21.42 m2, Closet - 11.15 m2, Bathroom with shower - 13.33 m2, Terrace - 14.31 m2
Circulation hall - 41.12 m2
Lift
Basement:
Garage - 67.81 m2
Storage - 11.10 m2
Technical area swimming pool - 17.94 m2
Laundry/Storage - 17.95 m2
Sauna - 8.28 m2
Cinema room - 32.07 m2
Tech Zone - 4.63 m2
Circulation/Division Hall - 34.97 m2
1 Suite - 17.35 m2, Wc 8.15 m2 with access to outdoor patio with 22.81 m2
Exterior stairs to access floor 0
Lift
Access ramp to garage - 160.50 m2
The area surrounding the villa is close to all kinds of commerce and services, Hypermarkets, Restaurants, Hospital, clinics, International Schools, Golf Quinta da Marinha, Equestrian, Health club, Guincho Beach.
10 minutes from the centre of Cascais, 5 minutes from Guincho Beach and 20 minutes from Lisbon.
Easy access to A5 and Marginal.
The deadline for completion is December 2024.
Don’t miss out on this unique opportunity to have the home of your dreams.
Contact us and schedule your personalised visit.
Luxury finishes and Design, very generous areas with all the refinements detailed in detail.
Skylight and large windows for natural light, panoramic glass lift.
The solar orientation is North, South, East, and West.
Energy efficiency A or A+.
Heated and infinity pool with glass wall, Fire Pit, terraces, garage, lush garden with several nooks and crannies and leisure areas.
The villa is set on a plot of 900 m, with a construction area of 1,115 m2 and a floor area of 659 m2 divided into 3 floors as follows:
Floor 0:
Entrance hall - 48.58 m2
Panoramic lift - 3.60 m2
Living room with fireplace - 57.93 m2
Fully equipped kitchen with island and dining area - 42.57 m2
Social toilet - 4.09 m2
Guest Suite/Office - 18.95 m2, Wc - 8.92 m2
Floor 1:
Master suite - 27.43 m2, Bathroom with shower and bathtub - 17.93 m2, Closet - 16.04 m2, TV room - 14.24 m2 and Terrace with 12.49 m2 with a natural tree
1 Suite - 22.26 m2, Bathroom with shower and bathtub - 22.18 m2, Balcony - 2.58 m2
1 Suite - 22.54 m2, Bathroom with shower - 17.04 m2, Balcony - 6.60 m2
1 Suite - 21.42 m2, Closet - 11.15 m2, Bathroom with shower - 13.33 m2, Terrace - 14.31 m2
Circulation hall - 41.12 m2
Lift
Basement:
Garage - 67.81 m2
Storage - 11.10 m2
Technical area swimming pool - 17.94 m2
Laundry/Storage - 17.95 m2
Sauna - 8.28 m2
Cinema room - 32.07 m2
Tech Zone - 4.63 m2
Circulation/Division Hall - 34.97 m2
1 Suite - 17.35 m2, Wc 8.15 m2 with access to outdoor patio with 22.81 m2
Exterior stairs to access floor 0
Lift
Access ramp to garage - 160.50 m2
The area surrounding the villa is close to all kinds of commerce and services, Hypermarkets, Restaurants, Hospital, clinics, International Schools, Golf Quinta da Marinha, Equestrian, Health club, Guincho Beach.
10 minutes from the centre of Cascais, 5 minutes from Guincho Beach and 20 minutes from Lisbon.
Easy access to A5 and Marginal.
The deadline for completion is December 2024.
Don’t miss out on this unique opportunity to have the home of your dreams.
Contact us and schedule your personalised visit.
Contact
House 6 Bedrooms Duplex
Birre, Cascais e Estoril, Distrito de Lisboa
Used · 331m²
With Garage
buy
1.700.000 €
7 + 1 bedroom villa in Birre, with large plot of land and excellent location. Inserted in an excellent plot of 1683 m2, with a lot of green space, in a very quiet area and with a lot of potential, in need of updating.
Entrance with spacious hall, kitchen with door to the outside and pantry. On this same floor there is also a dining room, a living room with a fireplace, an office and a multipurpose room, and a guest bathroom.
On the upper floor, there are four large suites, one with a balcony and two bedrooms that have a shared bathroom.
All areas have garden views and plenty of privacy.
In the outdoor area we have a huge green area and a garage. The house has an artesian borehole and has its plot of land facing South West.
There may be the possibility of increasing the construction area and possible detachment of part of the lot, non-binding information and to be confirmed with the competent authorities. There is a possibility to build a swimming pool as it has enough space.
The proximity to the sea and beaches, the climate, the golf courses, the lifestyle, the safety, the gastronomy, the local commerce, the offer of education and health, the diversity of sports, the cultural entertainment, the easy access to the A5 motorway to Lisbon, which is 30 kilometres away, are just some of the advantageous aspects of living in Cascais. But also the duality of experiences it provides is fascinating: it is simultaneously cosmopolitan and tranquil; simple and sophisticated; It has history and modernity.
Come and see this plot of land and villa, where you can build or transform the house of your dreams, and enjoy a large garden.
Entrance with spacious hall, kitchen with door to the outside and pantry. On this same floor there is also a dining room, a living room with a fireplace, an office and a multipurpose room, and a guest bathroom.
On the upper floor, there are four large suites, one with a balcony and two bedrooms that have a shared bathroom.
All areas have garden views and plenty of privacy.
In the outdoor area we have a huge green area and a garage. The house has an artesian borehole and has its plot of land facing South West.
There may be the possibility of increasing the construction area and possible detachment of part of the lot, non-binding information and to be confirmed with the competent authorities. There is a possibility to build a swimming pool as it has enough space.
The proximity to the sea and beaches, the climate, the golf courses, the lifestyle, the safety, the gastronomy, the local commerce, the offer of education and health, the diversity of sports, the cultural entertainment, the easy access to the A5 motorway to Lisbon, which is 30 kilometres away, are just some of the advantageous aspects of living in Cascais. But also the duality of experiences it provides is fascinating: it is simultaneously cosmopolitan and tranquil; simple and sophisticated; It has history and modernity.
Come and see this plot of land and villa, where you can build or transform the house of your dreams, and enjoy a large garden.
Contact
House 2 Bedrooms +1 Duplex
Ramalde, Porto, Distrito do Porto
Refurbished · 106m²
buy
405.000 €
Be enchanted by this fully renovated 2+1 bedroom villa, with a spacious and pleasant outdoor plot offering space to relax, outdoor entertaining and family activities. Located in Ramalde, a privileged area close to services, supermarkets and commercial spaces. This is a unique opportunity for those looking for a cosy and modern home.
Consisting of a large living room in open space with a modern and functional kitchen, it comes fully equipped, providing an environment conducive to the preparation of delicious meals. With three elegant suites, each member of the family will enjoy their own private space. In addition, it has a service bathroom for greater convenience.
Enjoy comfort and energy efficiency with double windows, providing thermal and acoustic insulation. Electric blinds add to the light control and privacy.
This is the opportunity to acquire a renovated home with all modern amenities in a strategic location.
Don’t waste time, schedule your visit now!
Consisting of a large living room in open space with a modern and functional kitchen, it comes fully equipped, providing an environment conducive to the preparation of delicious meals. With three elegant suites, each member of the family will enjoy their own private space. In addition, it has a service bathroom for greater convenience.
Enjoy comfort and energy efficiency with double windows, providing thermal and acoustic insulation. Electric blinds add to the light control and privacy.
This is the opportunity to acquire a renovated home with all modern amenities in a strategic location.
Don’t waste time, schedule your visit now!
Contact
House 13 Bedrooms
Lordelo do Ouro e Massarelos, Porto, Distrito do Porto
Refurbished · 319m²
buy
2.500.000 €
This is a unique opportunity to acquire a historic villa with a privileged location on the prestigious Av. Marechal Gomes da Costa, next to Serralves and close to Av. of Boavista and the sea, in the heart of one of the most exclusive areas of Porto.
This charming villa, originally built in 1876, has undergone a meticulous restoration process, perfectly combining the charm and history of the past with modern amenities and comforts. Every detail has been carefully considered, resulting in a residence that offers the perfect balance between ancient and contemporary. With 13 spacious rooms, this property features a distinctive and modern architecture.
Located on the famous Av. Marechal Gomes da Costa, this villa benefits from a truly privileged location. In addition to the proximity to Serralves, residents enjoy the convenience of being within walking distance of Av. of Boavista, full of luxury shops, fine dining and excellent entertainment options. In addition, the proximity to beaches offers the opportunity to enjoy the best that Porto’s coast has to offer.
Don’t miss out on this unique opportunity. Contact us for more information or to schedule a visit.
This charming villa, originally built in 1876, has undergone a meticulous restoration process, perfectly combining the charm and history of the past with modern amenities and comforts. Every detail has been carefully considered, resulting in a residence that offers the perfect balance between ancient and contemporary. With 13 spacious rooms, this property features a distinctive and modern architecture.
Located on the famous Av. Marechal Gomes da Costa, this villa benefits from a truly privileged location. In addition to the proximity to Serralves, residents enjoy the convenience of being within walking distance of Av. of Boavista, full of luxury shops, fine dining and excellent entertainment options. In addition, the proximity to beaches offers the opportunity to enjoy the best that Porto’s coast has to offer.
Don’t miss out on this unique opportunity. Contact us for more information or to schedule a visit.
Contact
2+1 bedroom apartment with elevator and patio in the Historic Center of Faro
Apartment 2 Bedrooms + 1
Baixa, Faro (Sé e São Pedro), Distrito de Faro
New · 94m²
buy
395.000 €
2+1 bedroom apartment with elevator and patio in the Historic Center of Faro
Novelty and Exclusivity in Faro - T1 and T2 in the final phase of construction.
It benefits from 2 free parking badges in the city center and the possibility of renting a parking space for around €125.
Exceptionally located, historic center and on the main street of Faro.
At your doorstep, feel the cozy atmosphere of a small town.
Wander the pedestrian streets of Portuguese cobblestone, choose a terrace and relax in the sun sipping a refreshing drink.
At 100 metres, take a boat from the Marina and enjoy the sea breeze, nature and a secluded Ria Formosa beach. You will be amazed by the sunset on the way back.
At the end of the day, catch a show at the Lethes Theatre, or by the docks. Return on foot and invite your friends to have a drink at your house, overlooking the main street.
With the airport at 15 mn, the train station at 800mt and the bus centre at 500mt, it will be easy to leave and even better to return.
Implanted in a new building, with anti-seismic construction and with refinements of quality in the materials used, with elevator and few apartments, being all different / unique, exclusive and distinct. Enjoying all kinds of new equipment and comfort, where we can highlight:
- Planned Energy Certificate = A;
- Centralized heating based on solar panels and heat pump;
- Apartment house benefits from photovoltaic panels for own energy production;
- Invert air conditioning throughout the house;
- Home automation at the level of lighting, comfort and safety (Ex: video intercom with remote service);
- Fully equipped kitchens;
- Bathrooms with hanging crockery, LED lighting and Italian shower trays.
This distinguished building will consist of 5 apartments, being 3 T1 and 2 T2 (1 of them duplex) with generous and well-distributed areas, with balconies and deferential spaces.
If you want to know a differentiated apartment, in which you can combine the good location with all the necessary comfort and amenities, completely distinct and personalized this is a unique opportunity not to be missed and that you should schedule your visit now.
Novelty and Exclusivity in Faro - T1 and T2 in the final phase of construction.
It benefits from 2 free parking badges in the city center and the possibility of renting a parking space for around €125.
Exceptionally located, historic center and on the main street of Faro.
At your doorstep, feel the cozy atmosphere of a small town.
Wander the pedestrian streets of Portuguese cobblestone, choose a terrace and relax in the sun sipping a refreshing drink.
At 100 metres, take a boat from the Marina and enjoy the sea breeze, nature and a secluded Ria Formosa beach. You will be amazed by the sunset on the way back.
At the end of the day, catch a show at the Lethes Theatre, or by the docks. Return on foot and invite your friends to have a drink at your house, overlooking the main street.
With the airport at 15 mn, the train station at 800mt and the bus centre at 500mt, it will be easy to leave and even better to return.
Implanted in a new building, with anti-seismic construction and with refinements of quality in the materials used, with elevator and few apartments, being all different / unique, exclusive and distinct. Enjoying all kinds of new equipment and comfort, where we can highlight:
- Planned Energy Certificate = A;
- Centralized heating based on solar panels and heat pump;
- Apartment house benefits from photovoltaic panels for own energy production;
- Invert air conditioning throughout the house;
- Home automation at the level of lighting, comfort and safety (Ex: video intercom with remote service);
- Fully equipped kitchens;
- Bathrooms with hanging crockery, LED lighting and Italian shower trays.
This distinguished building will consist of 5 apartments, being 3 T1 and 2 T2 (1 of them duplex) with generous and well-distributed areas, with balconies and deferential spaces.
If you want to know a differentiated apartment, in which you can combine the good location with all the necessary comfort and amenities, completely distinct and personalized this is a unique opportunity not to be missed and that you should schedule your visit now.
Contact
APARTMENT T3 IN PARQUE DAS NAÇÕES - CENTRO
Apartment 3 Bedrooms Duplex
Centro, Parque das Nações, Lisboa, Distrito de Lisboa
Used · 124m²
With Garage
buy
1.420.000 €
ARE YOU LOOKING FOR A RIVER VIEW FLAT IN EXPO CENTRO IN TORRE SAO RAFAEL, PARQUE NAÇÕES?
THIS PROPERTY HAS THE BEST SUN EXPOSURE/VIEW OF THE T3 TYPOLOGY
3 bedroom duplex flat with river view, in Parque das Nações in a gated community, with swimming pool, gym, meeting room and 24-hour security.
This flat with superior quality finishes, design and a touch of modernity consists of 2 floors, 2 parking spaces, storage room and inserted on the 9th floor of the São Rafael Tower.
The flat with 123.5m2, a balcony overlooking the Tagus River, has the following divisions:
Large living room with 37m2, where you can easily create a living area (20.40m2) and another dining area (17.36m2), window that occupies the entire width with a unique and panoramic view over the Tagus River and access to a balcony with 20m2.
Large kitchen (13m2) fully equipped with grey Silestone worktop in harmony with the thermolaminated cabinets.
Designer guest bathroom.
Suite (14.5m2) with wardrobe and toilet (4.09m2) with a wall-hung washbasin with storage and shower cabin.
2 Bedrooms (14.6m2 and 9.39m2) with built-in wardrobes and views over the river.
Bathroom to support the upper floor (5.26m2).
The condominium guarantees a concierge with 24-hour security, a swimming pool and gym and a meeting room.
This property is located in an area of high demand in the city of Lisbon, and is a safe investment, either for own housing or for subsequent placement on the rental market, since it is located next to public transport, airport, all kinds of commerce, services, hypermarket, schools and colleges (such as Cesário Verde International School or Externato João XXIII), green and cultural spaces, close to the Vasco da Gama Shopping Center.
FINISHES:
- Metal frames with double glazing and air gap
- Electric blinds
-Air conditioning
- Heated towel rails
-Coffer
- Video intercom
- High security armoured door
- 2 Private parking spaces
- Individual storage
Year of Construction: 2005
Condominium Value 190€/month
For more information, contact our Store or send a contact request.
THIS PROPERTY HAS THE BEST SUN EXPOSURE/VIEW OF THE T3 TYPOLOGY
3 bedroom duplex flat with river view, in Parque das Nações in a gated community, with swimming pool, gym, meeting room and 24-hour security.
This flat with superior quality finishes, design and a touch of modernity consists of 2 floors, 2 parking spaces, storage room and inserted on the 9th floor of the São Rafael Tower.
The flat with 123.5m2, a balcony overlooking the Tagus River, has the following divisions:
Large living room with 37m2, where you can easily create a living area (20.40m2) and another dining area (17.36m2), window that occupies the entire width with a unique and panoramic view over the Tagus River and access to a balcony with 20m2.
Large kitchen (13m2) fully equipped with grey Silestone worktop in harmony with the thermolaminated cabinets.
Designer guest bathroom.
Suite (14.5m2) with wardrobe and toilet (4.09m2) with a wall-hung washbasin with storage and shower cabin.
2 Bedrooms (14.6m2 and 9.39m2) with built-in wardrobes and views over the river.
Bathroom to support the upper floor (5.26m2).
The condominium guarantees a concierge with 24-hour security, a swimming pool and gym and a meeting room.
This property is located in an area of high demand in the city of Lisbon, and is a safe investment, either for own housing or for subsequent placement on the rental market, since it is located next to public transport, airport, all kinds of commerce, services, hypermarket, schools and colleges (such as Cesário Verde International School or Externato João XXIII), green and cultural spaces, close to the Vasco da Gama Shopping Center.
FINISHES:
- Metal frames with double glazing and air gap
- Electric blinds
-Air conditioning
- Heated towel rails
-Coffer
- Video intercom
- High security armoured door
- 2 Private parking spaces
- Individual storage
Year of Construction: 2005
Condominium Value 190€/month
For more information, contact our Store or send a contact request.
Contact
Edifício Portas do Sol
Apartment 3 Bedrooms
Antas e Abade de Vermoim, Vila Nova de Famalicão, Distrito de Braga
New · 168m²
With Garage
buy
Em pleno Parque da Devesa ’Edifício Portas do Sol’, construção e comercialização Manuel Machado Empreendimentos Imobiliários.
Veja o video do andar modelo no separador ’Vídeos’
APARTAMENTO TIPOLOGIA T3 C/ A.B. = 168,00 m² de área habitacional + 9,00 m² de varanda + 35,00 m² de garagem
O Edifício é composto por matérias de primeira qualidade:
Porta de segurança da marca DIERRE nível 4- SENTRY 1 - equipada com cilindro de segurança D-UP
2 elevadores por Bloco ,da marca OTIS VF multifunções com capacidade da 8 pessoas
Caixilharia com corte térmico da marca CORTIZO modelo COR 4500 CC , com fecho multiponto
Vidro GG Sunguard Guardian Sun 6mm +16mm + GG Float 5mm. incolor
Portões de garagem (principal e individuais eletrificados com comando à distancia)
1 Garagem fechada para 2 viaturas
2 Painéis solares para aquecimento de águas sanitárias por apartamento ,com depósito solar individual
Aquecimento central da marca BAXI, incluindo caldeira e radiadores
Pré- instalação de ar condicionado na sala e nos quartos
Cozinha da marca SANTOS( espanhola) modelo acabamento nível 3
Eletrodomésticos da cozinha da marca SIEMENS , ou outra equivalente
Pavimento de madeira em carvalho modelo INGENIOUS da J&J TEIXEIRA
Roupeiros folheados a madeira de carvalho da J&J TEIXEIRA
Tetos falsos hidrófugos da marca KNAUF em todos os compartimentos
Sancas de iluminação indireta no hall principal
Pontos de luz e respetivos focos em alguns pontos , conforme previsto em projeto
Revestimento exterior em pedra de extremoz branca e alguns apontamentos em cerâmica
Estamos ao seu dispor para visita ao andar modelo:
MANUEL MACHADO EMPREENDIMENTOS IMOBILIÁRIOS, LDA
Travessa Marechal Humberto Delgado nº 68
4760-012 Vila Nova de Famalicão
Segunda a Sexta : 09:00h às 12:00h e das 13:30h às 18:00h
Sábado: 10:00h às 12:30h e das 14:30h às 18:30h
Contactos:
(telefone) / (telefone) / (telefone) / (telefone)
(email)
Veja o video do andar modelo no separador ’Vídeos’
APARTAMENTO TIPOLOGIA T3 C/ A.B. = 168,00 m² de área habitacional + 9,00 m² de varanda + 35,00 m² de garagem
O Edifício é composto por matérias de primeira qualidade:
Porta de segurança da marca DIERRE nível 4- SENTRY 1 - equipada com cilindro de segurança D-UP
2 elevadores por Bloco ,da marca OTIS VF multifunções com capacidade da 8 pessoas
Caixilharia com corte térmico da marca CORTIZO modelo COR 4500 CC , com fecho multiponto
Vidro GG Sunguard Guardian Sun 6mm +16mm + GG Float 5mm. incolor
Portões de garagem (principal e individuais eletrificados com comando à distancia)
1 Garagem fechada para 2 viaturas
2 Painéis solares para aquecimento de águas sanitárias por apartamento ,com depósito solar individual
Aquecimento central da marca BAXI, incluindo caldeira e radiadores
Pré- instalação de ar condicionado na sala e nos quartos
Cozinha da marca SANTOS( espanhola) modelo acabamento nível 3
Eletrodomésticos da cozinha da marca SIEMENS , ou outra equivalente
Pavimento de madeira em carvalho modelo INGENIOUS da J&J TEIXEIRA
Roupeiros folheados a madeira de carvalho da J&J TEIXEIRA
Tetos falsos hidrófugos da marca KNAUF em todos os compartimentos
Sancas de iluminação indireta no hall principal
Pontos de luz e respetivos focos em alguns pontos , conforme previsto em projeto
Revestimento exterior em pedra de extremoz branca e alguns apontamentos em cerâmica
Estamos ao seu dispor para visita ao andar modelo:
MANUEL MACHADO EMPREENDIMENTOS IMOBILIÁRIOS, LDA
Travessa Marechal Humberto Delgado nº 68
4760-012 Vila Nova de Famalicão
Segunda a Sexta : 09:00h às 12:00h e das 13:30h às 18:00h
Sábado: 10:00h às 12:30h e das 14:30h às 18:30h
Contactos:
(telefone) / (telefone) / (telefone) / (telefone)
(email)
Contact
Can’t find the property you’re looking for?
