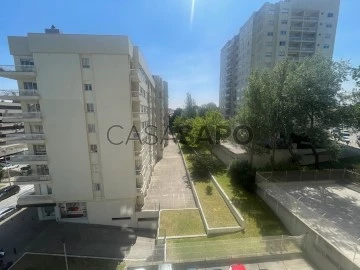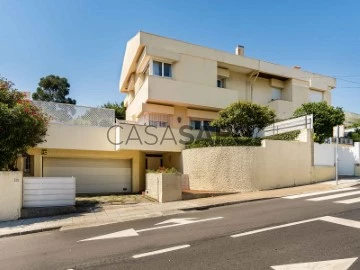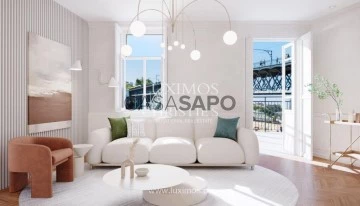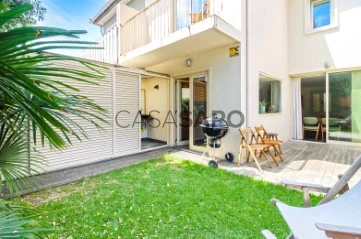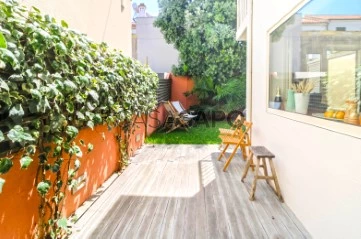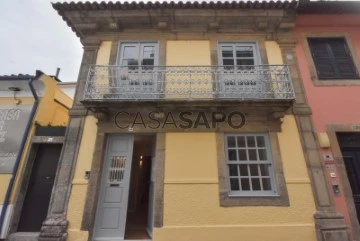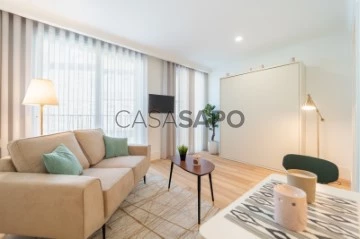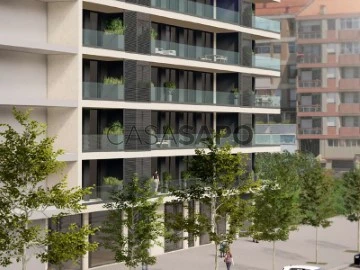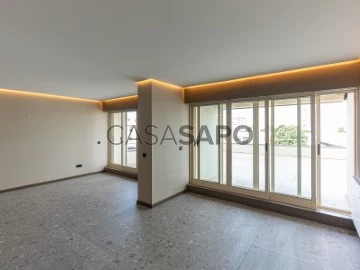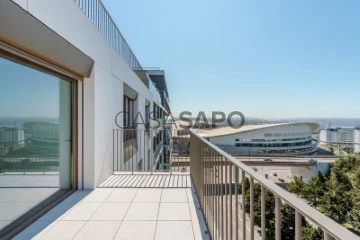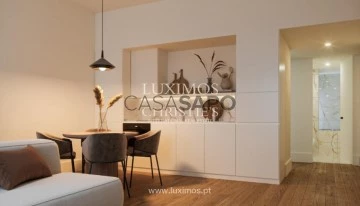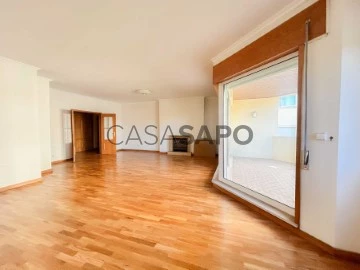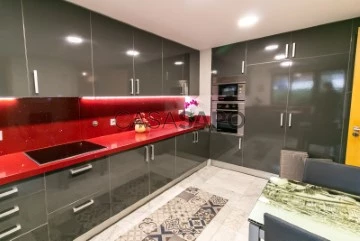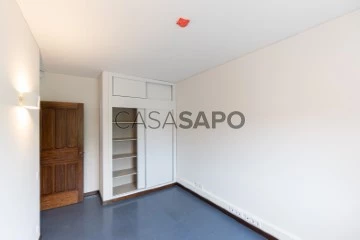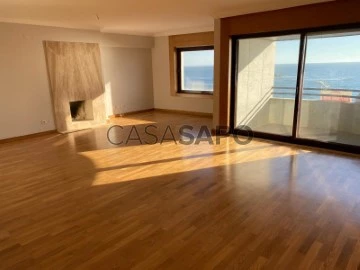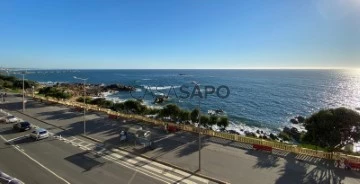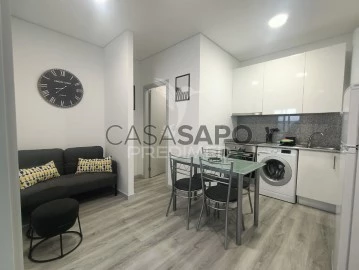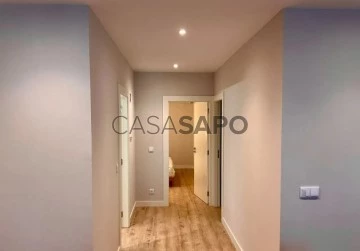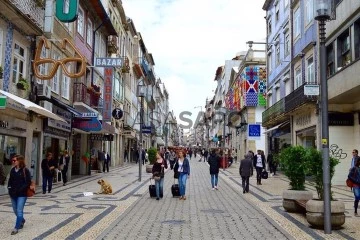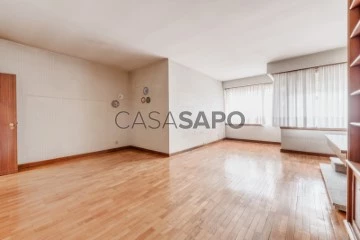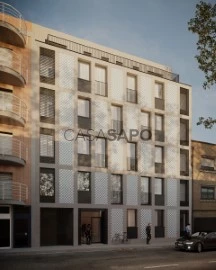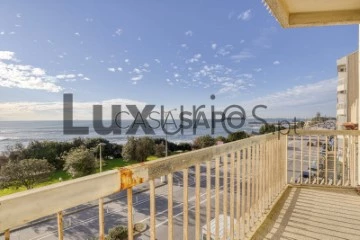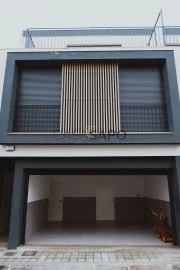Property Type
Rooms
Price
More filters
84 Properties for in Porto, Reduced price: 5 %, in 30 days
Order by
Relevance
T3 - Aviz
Apartment 3 Bedrooms
Aldoar, Foz do Douro e Nevogilde, Porto, Distrito do Porto
Used · 131m²
With Garage
buy
495.000 €
Apartamento T3 no Aviz, Porto
Próximo do Parque da Cidade e Liceu Garcia da Orta
Com área útil de 131 m2,
Amplo Hall de entrada, Sala de estar e jantar com 31,5m2, com recuperador de calor e varanda, quartos com 12m2 (suite) + 11,6m2 + 12m2, 3 quartos de banho completos,
Construção Ferreira dos Santos
1 lugar aparcamento (15m2) e arrecadação (8m2)
Prédio com elevador, Porteiro
Para mais informações, contactar o nosso escritório do Porto.
️️️
A PREDIAL LIZ - Sociedade de Mediação Imobiliária, com mais de 65 anos no mercado, sempre se dedicou à atividade imobiliária, a essa data pouco corrente no nosso País.
A forma correta e o dinamismo que sempre orientaram a sua Administração, granjearam-lhe desde logo uma reputação de honorabilidade que se tem considerado inalterada.
Ao longo dos anos e quer se trate de aquisições de pequenas residências, quer da comercialização de grandes empreendimentos, a Empresa soube sempre manter um nível de eficácia e diligência justificativa, por si só, do vasto leque de clientes que a procuram.
Empresas construtoras e Entidades Públicas da maior projeção têm-lhe concedido preferência na comercialização de seus empreendimentos e aquisição de imóveis para instalações próprias.
A sólida organização e a elevada capacidade técnica de quantos a integram conferiram à PREDIAL LIZ o prestígio social que hoje possui, dentro da sua área de atividade.
Excelentes instalações em edifícios próprios, situados nos melhores locais de Lisboa, Porto e Faro, facilitam consulta rápida aos seus ficheiros de propriedades.
Pessoal altamente especializado orienta, no melhor sentido, aplicações de capital e investimentos diversos a par de minucioso estudo e concretização da parte burocrática.
Tendo em conta uma diversificação geográfica, abrimos em 1992 a Delegação Norte, na cidade do Porto e em 1993, a Delegação Sul, na cidade de Faro.
Próximo do Parque da Cidade e Liceu Garcia da Orta
Com área útil de 131 m2,
Amplo Hall de entrada, Sala de estar e jantar com 31,5m2, com recuperador de calor e varanda, quartos com 12m2 (suite) + 11,6m2 + 12m2, 3 quartos de banho completos,
Construção Ferreira dos Santos
1 lugar aparcamento (15m2) e arrecadação (8m2)
Prédio com elevador, Porteiro
Para mais informações, contactar o nosso escritório do Porto.
️️️
A PREDIAL LIZ - Sociedade de Mediação Imobiliária, com mais de 65 anos no mercado, sempre se dedicou à atividade imobiliária, a essa data pouco corrente no nosso País.
A forma correta e o dinamismo que sempre orientaram a sua Administração, granjearam-lhe desde logo uma reputação de honorabilidade que se tem considerado inalterada.
Ao longo dos anos e quer se trate de aquisições de pequenas residências, quer da comercialização de grandes empreendimentos, a Empresa soube sempre manter um nível de eficácia e diligência justificativa, por si só, do vasto leque de clientes que a procuram.
Empresas construtoras e Entidades Públicas da maior projeção têm-lhe concedido preferência na comercialização de seus empreendimentos e aquisição de imóveis para instalações próprias.
A sólida organização e a elevada capacidade técnica de quantos a integram conferiram à PREDIAL LIZ o prestígio social que hoje possui, dentro da sua área de atividade.
Excelentes instalações em edifícios próprios, situados nos melhores locais de Lisboa, Porto e Faro, facilitam consulta rápida aos seus ficheiros de propriedades.
Pessoal altamente especializado orienta, no melhor sentido, aplicações de capital e investimentos diversos a par de minucioso estudo e concretização da parte burocrática.
Tendo em conta uma diversificação geográfica, abrimos em 1992 a Delegação Norte, na cidade do Porto e em 1993, a Delegação Sul, na cidade de Faro.
Contact
Apartamentos T0 c/ garagem - Costa Cabral
Apartment Studio
Paranhos, Porto, Distrito do Porto
New · 35m²
With Garage
rent
700 €
Apartamentos T0, novo, para arrendar
Com área de 35,11 m2 , lugar de garagem para 1 viatura.
Prédio com fachada do inicio do seculo, recuperada mantendo a traça original e integrada no projeto de arquitetura moderna, com excelentes acabamentos.
Principais Acabamentos:
Aquecimento central, porta de entrada blindada com fechadura de segurança, rede de gás canalizado, pavimento flutuante em reguado de carvalho ou similar, tetos falsos, com projetores LED, cozinha equipada.
Cozinha equipada
Áreas comuns ajardinadas
Para mais informações, contactar o nosso escritório do Porto.
A PREDIAL LIZ - Sociedade de Mediação Imobiliária, com mais de 65 anos no mercado, sempre se dedicou à atividade imobiliária a essa data pouco corrente no nosso País.
A forma correta e o dinamismo que sempre orientaram a sua Administração, granjearam-lhe desde logo uma reputação de honorabilidade que se tem considerado inalterada.
Ao longo dos anos e quer se trate de aquisições de pequenas residências, quer da comercialização de grandes empreendimentos a Empresa soube sempre manter um nível de eficácia e diligência justificativa, por si só, do vasto leque de clientes que a procuram.
Empresas construtoras e Entidades Públicas da maior projeção têm-lhe concedido preferência na comercialização de seus empreendimentos e aquisição de imóveis para instalações próprias.
A sólida organização e a elevada capacidade técnica de quantos a integram conferiram à PREDIAL LIZ o prestígio social que hoje possui, dentro da sua área de atividade.
Excelentes instalações em edifícios próprios, situados nos melhores locais de Lisboa, Porto e Faro, facilitam consulta rápida aos seus ficheiros de propriedades.
Pessoal altamente especializado orienta, no melhor sentido, aplicações de capital e investimentos diversos a par de minucioso estudo e concretização da parte burocrática.
Tendo em conta uma diversificação geográfica, abrimos em 1992 a Delegação Norte, na cidade do Porto e em 1993, a Delegação Sul, na cidade de Faro.
Com área de 35,11 m2 , lugar de garagem para 1 viatura.
Prédio com fachada do inicio do seculo, recuperada mantendo a traça original e integrada no projeto de arquitetura moderna, com excelentes acabamentos.
Principais Acabamentos:
Aquecimento central, porta de entrada blindada com fechadura de segurança, rede de gás canalizado, pavimento flutuante em reguado de carvalho ou similar, tetos falsos, com projetores LED, cozinha equipada.
Cozinha equipada
Áreas comuns ajardinadas
Para mais informações, contactar o nosso escritório do Porto.
A PREDIAL LIZ - Sociedade de Mediação Imobiliária, com mais de 65 anos no mercado, sempre se dedicou à atividade imobiliária a essa data pouco corrente no nosso País.
A forma correta e o dinamismo que sempre orientaram a sua Administração, granjearam-lhe desde logo uma reputação de honorabilidade que se tem considerado inalterada.
Ao longo dos anos e quer se trate de aquisições de pequenas residências, quer da comercialização de grandes empreendimentos a Empresa soube sempre manter um nível de eficácia e diligência justificativa, por si só, do vasto leque de clientes que a procuram.
Empresas construtoras e Entidades Públicas da maior projeção têm-lhe concedido preferência na comercialização de seus empreendimentos e aquisição de imóveis para instalações próprias.
A sólida organização e a elevada capacidade técnica de quantos a integram conferiram à PREDIAL LIZ o prestígio social que hoje possui, dentro da sua área de atividade.
Excelentes instalações em edifícios próprios, situados nos melhores locais de Lisboa, Porto e Faro, facilitam consulta rápida aos seus ficheiros de propriedades.
Pessoal altamente especializado orienta, no melhor sentido, aplicações de capital e investimentos diversos a par de minucioso estudo e concretização da parte burocrática.
Tendo em conta uma diversificação geográfica, abrimos em 1992 a Delegação Norte, na cidade do Porto e em 1993, a Delegação Sul, na cidade de Faro.
Contact
House 4 Bedrooms +1
Aldoar, Aldoar, Foz do Douro e Nevogilde, Porto, Distrito do Porto
Used · 336m²
View Sea
buy
1.250.000 €
4+1 bedroom semi detached villa with 425 sqm of gross private area, garage and garden, situated on a 547 sqm plot of land, next to Parque da Cidade, in Porto.
This semi-detached villa is spread over four floors. On the ground floor, we find the entrance hall, garage for two cars, a bedroom with a full bathroom, laundry room, and storage area. On the first floor, a spacious living room, dining room, fully equipped kitchen, all with direct access to the exterior, and a guest bathroom. Terrace with dining space and terraced garden supported by a storage area and barbecue zone. On the second floor, private area with four bedrooms, one en-suite with access to a large balcony, and the other three sharing a full bathroom. In the attic floor, a large living room with access to a small balcony and two storage rooms.
Located in a residential area, close to services, educational establishments, shops, and transport. It’s a 5-minute walk from Parque da Cidade and a 5-minute drive from Foz do Douro, Matosinhos, and VCI/A1.
This semi-detached villa is spread over four floors. On the ground floor, we find the entrance hall, garage for two cars, a bedroom with a full bathroom, laundry room, and storage area. On the first floor, a spacious living room, dining room, fully equipped kitchen, all with direct access to the exterior, and a guest bathroom. Terrace with dining space and terraced garden supported by a storage area and barbecue zone. On the second floor, private area with four bedrooms, one en-suite with access to a large balcony, and the other three sharing a full bathroom. In the attic floor, a large living room with access to a small balcony and two storage rooms.
Located in a residential area, close to services, educational establishments, shops, and transport. It’s a 5-minute walk from Parque da Cidade and a 5-minute drive from Foz do Douro, Matosinhos, and VCI/A1.
Contact
Apartment 1 Bedroom
Bonfim, Porto, Distrito do Porto
Used · 57m²
buy
245.000 €
New T1-type apartment for sale in one of the most historically significant neighbourhoods in Porto.
The apartment has a unique luminosity thanks to its opulent interior finishes and exceptional sun exposure.
Inserted in the new development Guindais Apartments, which consists of 15 T0 and T1 apartments, this project is the result of the rehabilitation of the ancient islands of Oporto, transforming the corridors that connect the houses into an urban art gallery.
Near the Fernandina Wall, Guindais, D. Luis Bridge, and Ribeira, a refreshed perspective on the city’s traditions.
Excellent investment opportunity.
CHARACTERISTICS:
Area: 57 m2 | 608 sq ft
Useful area: 57 m2 | 614 sq ft
Bedrooms: 1
Bathrooms: 1
Energy efficiency: Free
FEATURES:
- New Apartment
- Patio: 5.70 m2
Excluded from the SCE, under alinea f) of article 4 of Decree Law No. 118/2013, of 20 August, in its current wording.
Internationally awarded, LUXIMOS Christie’s presents more than 1,200 properties for sale in Portugal, offering an excellent service in real estate brokerage. LUXIMOS Christie’s is the exclusive affiliate of Christie´s International Real Estate (1350 offices in 46 countries) for the Algarve, Porto and North of Portugal, and provides its services to homeowners who are selling their properties, and to national and international buyers, who wish to buy real estate in Portugal.
Our selection includes modern and contemporary properties, near the sea or by theriver, in Foz do Douro, in Porto, Boavista, Matosinhos, Vilamoura, Tavira, Ria Formosa, Lagos, Almancil, Vale do Lobo, Quinta do Lago, near the golf courses or the marina.
LIc AMI 9063
The apartment has a unique luminosity thanks to its opulent interior finishes and exceptional sun exposure.
Inserted in the new development Guindais Apartments, which consists of 15 T0 and T1 apartments, this project is the result of the rehabilitation of the ancient islands of Oporto, transforming the corridors that connect the houses into an urban art gallery.
Near the Fernandina Wall, Guindais, D. Luis Bridge, and Ribeira, a refreshed perspective on the city’s traditions.
Excellent investment opportunity.
CHARACTERISTICS:
Area: 57 m2 | 608 sq ft
Useful area: 57 m2 | 614 sq ft
Bedrooms: 1
Bathrooms: 1
Energy efficiency: Free
FEATURES:
- New Apartment
- Patio: 5.70 m2
Excluded from the SCE, under alinea f) of article 4 of Decree Law No. 118/2013, of 20 August, in its current wording.
Internationally awarded, LUXIMOS Christie’s presents more than 1,200 properties for sale in Portugal, offering an excellent service in real estate brokerage. LUXIMOS Christie’s is the exclusive affiliate of Christie´s International Real Estate (1350 offices in 46 countries) for the Algarve, Porto and North of Portugal, and provides its services to homeowners who are selling their properties, and to national and international buyers, who wish to buy real estate in Portugal.
Our selection includes modern and contemporary properties, near the sea or by theriver, in Foz do Douro, in Porto, Boavista, Matosinhos, Vilamoura, Tavira, Ria Formosa, Lagos, Almancil, Vale do Lobo, Quinta do Lago, near the golf courses or the marina.
LIc AMI 9063
Contact
House 2 Bedrooms
Ramalde, Porto, Distrito do Porto
Used · 87m²
buy
395.000 €
House T2 with Garden, in the neighborhood of Vilarinha.
House of two floors and two fronts East / West, in good condition. It had remodeling works in 2009. There is no garage, but there is easy parking on the street.
It consists of:
Floor 0:
- Common room with access to the garden
- fully equipped kitchen with access door to the garden
-Garden
- annex with bathroom and laundry
Floor 1:
- bedroom with closet
- room with balcony to the garden
- Full bathroom
The villa is very well located, in a quiet residential area, near Antunes Guimarães and Avenida da Boavista. Zone with good access and transport and equipped with cafes, restaurants, supermarkets and other types of commerce and services.
House of two floors and two fronts East / West, in good condition. It had remodeling works in 2009. There is no garage, but there is easy parking on the street.
It consists of:
Floor 0:
- Common room with access to the garden
- fully equipped kitchen with access door to the garden
-Garden
- annex with bathroom and laundry
Floor 1:
- bedroom with closet
- room with balcony to the garden
- Full bathroom
The villa is very well located, in a quiet residential area, near Antunes Guimarães and Avenida da Boavista. Zone with good access and transport and equipped with cafes, restaurants, supermarkets and other types of commerce and services.
Contact
House 6 Bedrooms
Foz Velha (Foz do Douro), Aldoar, Foz do Douro e Nevogilde, Porto, Distrito do Porto
Used · 244m²
buy
1.300.000 €
6 bedroom villa of old design located in one of the most emblematic areas of the City of Porto, Foz Velha, a stone’s throw from Passeio Alegre and the beach.
Initially conceived as a single house, it was later divided into two apartments: a T4 and a T2, both currently rented. Despite the division, it is possible to revert to a single house.
The T4 has an area of 144 m² and was fully rehabilitated in 2020. On the ground floor, there are two suites and circulation areas. On the ground floor, there is a spacious living room, a kitchen and two bedrooms served by a bathroom.
The T2 has an area of 102 m². On the ground floor, there is the dining room and kitchen, while on the ground floor are the living room and two bedrooms, also served by a bathroom.
The property has a magnificent garden of about 280 m², currently divided for the use of each flat.
Located in the heart of Foz Velha just a few meters from the Jardim do Passeio Alegre, beaches and renowned restaurants. It offers an excellent quality of life with all services, commerce and transport.
Don’t miss this opportunity, book your visit now
For over 25 years Castelhana has been a renowned name in the Portuguese real estate sector. As a company of Dils group, we specialize in advising businesses, organizations and (institutional) investors in buying, selling, renting, letting and development of residential properties.
Founded in 1999, Castelhana has built one of the largest and most solid real estate portfolios in Portugal over the years, with over 600 renovation and new construction projects.
In Porto, we are based in Foz Do Douro, one of the noblest places in the city. In Lisbon, in Chiado, one of the most emblematic and traditional areas of the capital and in the Algarve next to the renowned Vilamoura Marina.
We are waiting for you. We have a team available to give you the best support in your next real estate investment.
Contact us!
#ref:27532
Initially conceived as a single house, it was later divided into two apartments: a T4 and a T2, both currently rented. Despite the division, it is possible to revert to a single house.
The T4 has an area of 144 m² and was fully rehabilitated in 2020. On the ground floor, there are two suites and circulation areas. On the ground floor, there is a spacious living room, a kitchen and two bedrooms served by a bathroom.
The T2 has an area of 102 m². On the ground floor, there is the dining room and kitchen, while on the ground floor are the living room and two bedrooms, also served by a bathroom.
The property has a magnificent garden of about 280 m², currently divided for the use of each flat.
Located in the heart of Foz Velha just a few meters from the Jardim do Passeio Alegre, beaches and renowned restaurants. It offers an excellent quality of life with all services, commerce and transport.
Don’t miss this opportunity, book your visit now
For over 25 years Castelhana has been a renowned name in the Portuguese real estate sector. As a company of Dils group, we specialize in advising businesses, organizations and (institutional) investors in buying, selling, renting, letting and development of residential properties.
Founded in 1999, Castelhana has built one of the largest and most solid real estate portfolios in Portugal over the years, with over 600 renovation and new construction projects.
In Porto, we are based in Foz Do Douro, one of the noblest places in the city. In Lisbon, in Chiado, one of the most emblematic and traditional areas of the capital and in the Algarve next to the renowned Vilamoura Marina.
We are waiting for you. We have a team available to give you the best support in your next real estate investment.
Contact us!
#ref:27532
Contact
Apartment 1 Bedroom
Bolhão (Santo Ildefonso), Cedofeita, Santo Ildefonso, Sé, Miragaia, São Nicolau e Vitória, Porto, Distrito do Porto
New · 37m²
With Garage
rent
1.100 €
T0 apartment with 37m2, completely new and brand new, with parking space and AC in the heart of downtown Porto, 2 minutes walk from the metro station, opposite Bolhão market and 100 meters from Aliados
The rental includes furniture, equipped kitchen and condominium fee
This apartment is located in the renowned Bonjardim development, which offers excellent amenities for its residents, such as a rooftop running track and equipped gym, condominium room prepared for parties and common relaxation areas on the roof-top.
It also has a unique central square, with terraces, restaurants, shops and services
The location is excellent, in the heart of the historic center, between Ruas Sá da Bandeira, Formosa. Bonjardim and Travessa do Bonjardim, next to Aliados and right in front of the Bolhão market.
Conditions: 2 rents + €3,500 deposit
Duration: 12 months renewable
For over 25 years Castelhana has been a renowned name in the Portuguese real estate sector. As a company of Dils group, we specialize in advising businesses, organizations and (institutional) investors in buying, selling, renting, letting and development of residential properties.
Founded in 1999, Castelhana has built one of the largest and most solid real estate portfolios in Portugal over the years, with over 600 renovation and new construction projects.
In Porto, we are based in Foz Do Douro, one of the noblest places in the city. In Lisbon, in Chiado, one of the most emblematic and traditional areas of the capital and in the Algarve next to the renowned Vilamoura Marina.
We are waiting for you. We have a team available to give you the best support in your next real estate investment.
Contact us!
The rental includes furniture, equipped kitchen and condominium fee
This apartment is located in the renowned Bonjardim development, which offers excellent amenities for its residents, such as a rooftop running track and equipped gym, condominium room prepared for parties and common relaxation areas on the roof-top.
It also has a unique central square, with terraces, restaurants, shops and services
The location is excellent, in the heart of the historic center, between Ruas Sá da Bandeira, Formosa. Bonjardim and Travessa do Bonjardim, next to Aliados and right in front of the Bolhão market.
Conditions: 2 rents + €3,500 deposit
Duration: 12 months renewable
For over 25 years Castelhana has been a renowned name in the Portuguese real estate sector. As a company of Dils group, we specialize in advising businesses, organizations and (institutional) investors in buying, selling, renting, letting and development of residential properties.
Founded in 1999, Castelhana has built one of the largest and most solid real estate portfolios in Portugal over the years, with over 600 renovation and new construction projects.
In Porto, we are based in Foz Do Douro, one of the noblest places in the city. In Lisbon, in Chiado, one of the most emblematic and traditional areas of the capital and in the Algarve next to the renowned Vilamoura Marina.
We are waiting for you. We have a team available to give you the best support in your next real estate investment.
Contact us!
Contact
Apartment 1 Bedroom +1
Foco, Ramalde, Porto, Distrito do Porto
Under construction · 76m²
With Garage
buy
330.000 €
1+1 bedroom apartment with 76sqm, with a 15sqm balcony and parking space, located in one of the most exclusive and emblematic addresses in the city of Porto: Foco.
With high quality construction and finishing, all apartments offer a closed garage, fully equipped kitchens, air conditioning, heat pump for water heating, electric towel rails, plenty of storage and balconies and terraces with generous areas that allow the perfect combination of the interior and the exterior.
Its location next to Avenida da Boavista makes this development the best choice for your own home or your best investment.
Next to the best access to and from the city, public transport, restaurants, all kinds of shops, as well as the best international schools and colleges.
VCI - 2 minutes
City Park - 6 minutes
Foz do Douro - 8 minutes
Casa da Música - 5 minutes
Luso International College - 8 minutes
Castelhana is a Portuguese real estate agency present in the domestic market for over 25 years, specialized in prime residential real estate and recognized for the launch of some of the most distinguished developments in Portugal.
Founded in 1999, Castelhana provides a full service in business brokerage. We are specialists in investment and in the commercialization of real estate.
In Porto, we are based in Foz Do Douro, one of the noblest places in the city. In Lisbon, in Chiado, one of the most emblematic and traditional areas of the capital and in the Algarve region next to the renowned Vilamoura Marina.
We are waiting for you. We have a team available to give you the best support in your next real estate investment.
Contact us!
With high quality construction and finishing, all apartments offer a closed garage, fully equipped kitchens, air conditioning, heat pump for water heating, electric towel rails, plenty of storage and balconies and terraces with generous areas that allow the perfect combination of the interior and the exterior.
Its location next to Avenida da Boavista makes this development the best choice for your own home or your best investment.
Next to the best access to and from the city, public transport, restaurants, all kinds of shops, as well as the best international schools and colleges.
VCI - 2 minutes
City Park - 6 minutes
Foz do Douro - 8 minutes
Casa da Música - 5 minutes
Luso International College - 8 minutes
Castelhana is a Portuguese real estate agency present in the domestic market for over 25 years, specialized in prime residential real estate and recognized for the launch of some of the most distinguished developments in Portugal.
Founded in 1999, Castelhana provides a full service in business brokerage. We are specialists in investment and in the commercialization of real estate.
In Porto, we are based in Foz Do Douro, one of the noblest places in the city. In Lisbon, in Chiado, one of the most emblematic and traditional areas of the capital and in the Algarve region next to the renowned Vilamoura Marina.
We are waiting for you. We have a team available to give you the best support in your next real estate investment.
Contact us!
Contact
Apartment 4 Bedrooms
Ramalde, Porto, Distrito do Porto
Remodelled · 321m²
With Garage
buy
795.000 €
4 Bedroom Duplex Apartment with Terrace - Porto - Bessa
Excellent 4 bedroom duplex flat, fully refurbished with 222m2 of dependent gross area and terrace with 80.50m2, three fronts (East/South/West), parking space for two cars and two storage, next to the Bessa Stadium, 800m from the Francos - Porto Metro Station.
Main features:
- Large and bright living room with about 50m2
- Terrace with 80m2 with electric awnings, for greater comfort in moments of conviviality and leisure.
- Fully equipped kitchen with: induction hob, oven, extractor fan, fridge & chest (7 drawers) ’Side by Side’, microwave and Bosch washing machine and machine. Whirlpool dishwasher.
- Vented gas boiler
- 4 bedrooms, one of them en-suite, with built-in wardrobes
- 3 WC’s
- Central heating
- Includes parking space for 2 cars (with the possibility of charging electric vehicles), two large storage rooms.
- There is also the possibility of renting 3 more parking spaces and storage
This magnificent flat offers a modern and comfortable lifestyle in one of the most prestigious areas of Bessa, in a quiet and safe residential area. With every detail it has been designed to provide maximum comfort and elegance.
Nearby you will find all kinds of amenities and services such as: schools, gyms and transport.
Bank Financing:
Habita is a partner of several financial entities, enabling all its customers to have free simulations of Mortgage Loans.
Excellent 4 bedroom duplex flat, fully refurbished with 222m2 of dependent gross area and terrace with 80.50m2, three fronts (East/South/West), parking space for two cars and two storage, next to the Bessa Stadium, 800m from the Francos - Porto Metro Station.
Main features:
- Large and bright living room with about 50m2
- Terrace with 80m2 with electric awnings, for greater comfort in moments of conviviality and leisure.
- Fully equipped kitchen with: induction hob, oven, extractor fan, fridge & chest (7 drawers) ’Side by Side’, microwave and Bosch washing machine and machine. Whirlpool dishwasher.
- Vented gas boiler
- 4 bedrooms, one of them en-suite, with built-in wardrobes
- 3 WC’s
- Central heating
- Includes parking space for 2 cars (with the possibility of charging electric vehicles), two large storage rooms.
- There is also the possibility of renting 3 more parking spaces and storage
This magnificent flat offers a modern and comfortable lifestyle in one of the most prestigious areas of Bessa, in a quiet and safe residential area. With every detail it has been designed to provide maximum comfort and elegance.
Nearby you will find all kinds of amenities and services such as: schools, gyms and transport.
Bank Financing:
Habita is a partner of several financial entities, enabling all its customers to have free simulations of Mortgage Loans.
Contact
Apartment 3 Bedrooms
Campanhã, Porto, Distrito do Porto
New · 119m²
With Garage
rent
2.500 €
Brand new 3-bedroom apartment with 119 sqm of gross private area, 2 parking spaces, and a total outdoor area of 10 sqm, located in Antas Atrium, Porto.
Antas Atrium is a true haven for those seeking tranquility and quality of life, without sacrificing the convenience of being close to everything. In this new and modern building, residents can enjoy parking facilities, storage, bicycle parking, electric vehicle charging points, a condominium room, a laundry area, an outdoor children’s playground, a community vegetable garden, a gym, an indoor pool, and a relaxation area.
At Antas Atrium, every detail has been carefully designed to meet the needs and well-being of its residents.
Located next to the Dragão Stadium, very close to the Alameda Shopping Mall, and surrounded by road access and transportation. It is a 20-minute drive from Francisco Sá Carneiro Airport and two and a half hours from Lisbon.
Antas Atrium is a true haven for those seeking tranquility and quality of life, without sacrificing the convenience of being close to everything. In this new and modern building, residents can enjoy parking facilities, storage, bicycle parking, electric vehicle charging points, a condominium room, a laundry area, an outdoor children’s playground, a community vegetable garden, a gym, an indoor pool, and a relaxation area.
At Antas Atrium, every detail has been carefully designed to meet the needs and well-being of its residents.
Located next to the Dragão Stadium, very close to the Alameda Shopping Mall, and surrounded by road access and transportation. It is a 20-minute drive from Francisco Sá Carneiro Airport and two and a half hours from Lisbon.
Contact
Apartment 1 Bedroom
Bonfim, Porto, Distrito do Porto
Used · 61m²
buy
235.000 €
New T1-type apartment for sale in one of the most historically significant neighbourhoods in Porto.
The apartment has a unique luminosity thanks to its opulent interior finishes and exceptional sun exposure.
Inserted in the new development Guindais Apartments, which consists of 15 T0 and T1 apartments, this project is the result of the rehabilitation of the ancient islands of Oporto, transforming the corridors that connect the houses into an urban art gallery.
Near the Fernandina Wall, Guindais, D. Luis Bridge, and Ribeira, a refreshed perspective on the city’s traditions.
Excellent investment opportunity.
CHARACTERISTICS:
Area: 61 m2 | 655 sq ft
Useful area: 61 m2 | 657 sq ft
Bedrooms: 1
Bathrooms: 1
Energy efficiency: Free
FEATURES:
- New Apartment
Excluded from the SCE, under alinea f) of article 4 of Decree Law No. 118/2013, of 20 August, in its current wording.
Internationally awarded, LUXIMOS Christie’s presents more than 1,200 properties for sale in Portugal, offering an excellent service in real estate brokerage. LUXIMOS Christie’s is the exclusive affiliate of Christie´s International Real Estate (1350 offices in 46 countries) for the Algarve, Porto and North of Portugal, and provides its services to homeowners who are selling their properties, and to national and international buyers, who wish to buy real estate in Portugal.
Our selection includes modern and contemporary properties, near the sea or by theriver, in Foz do Douro, in Porto, Boavista, Matosinhos, Vilamoura, Tavira, Ria Formosa, Lagos, Almancil, Vale do Lobo, Quinta do Lago, near the golf courses or the marina.
LIc AMI 9063
The apartment has a unique luminosity thanks to its opulent interior finishes and exceptional sun exposure.
Inserted in the new development Guindais Apartments, which consists of 15 T0 and T1 apartments, this project is the result of the rehabilitation of the ancient islands of Oporto, transforming the corridors that connect the houses into an urban art gallery.
Near the Fernandina Wall, Guindais, D. Luis Bridge, and Ribeira, a refreshed perspective on the city’s traditions.
Excellent investment opportunity.
CHARACTERISTICS:
Area: 61 m2 | 655 sq ft
Useful area: 61 m2 | 657 sq ft
Bedrooms: 1
Bathrooms: 1
Energy efficiency: Free
FEATURES:
- New Apartment
Excluded from the SCE, under alinea f) of article 4 of Decree Law No. 118/2013, of 20 August, in its current wording.
Internationally awarded, LUXIMOS Christie’s presents more than 1,200 properties for sale in Portugal, offering an excellent service in real estate brokerage. LUXIMOS Christie’s is the exclusive affiliate of Christie´s International Real Estate (1350 offices in 46 countries) for the Algarve, Porto and North of Portugal, and provides its services to homeowners who are selling their properties, and to national and international buyers, who wish to buy real estate in Portugal.
Our selection includes modern and contemporary properties, near the sea or by theriver, in Foz do Douro, in Porto, Boavista, Matosinhos, Vilamoura, Tavira, Ria Formosa, Lagos, Almancil, Vale do Lobo, Quinta do Lago, near the golf courses or the marina.
LIc AMI 9063
Contact
House 3 Bedrooms
Ramalde, Porto, Distrito do Porto
Used · 48m²
buy
229.990 €
Identificação do imóvel: ZMPT566324
Moradia T3 de 2 pisos e 3 frentes, localizada à Casa de Saúde da Boavista, em Ramalde, Porto.
Localização: Rua Domingos Machado, 205, Porto
Áreas:
- Área de implantação: 48 m²
- Área Bruta de construção: 70 m²
Excelente oportunidade, seja para viver ou para investimento, numa localização sossegada e ao mesmo tempo central, tendo todas as acessibilidades e serviços na envolvência.
Distribuição da moradia:
Piso 0
- Sala
- Quarto 1
- Cozinha
- Casa de Banho completa com polibã
Piso 0
- Quarto 2 com divisão de arrumação
- Quarto 3 com divisão de arrumação
- Casa de banho de serviço
Nota: Imagens da sala de jantar, sala de estar e quarto, mobiladas com Virtual Staging 3D (o imóvel encontra-se sem mobília).
Pontos de interesse:
- A 84 m do restaurante O Pote Velho
- A 120 m da Casa de Saúde da Boavista
- A 700 m do supermercado Mercadona
- A 700 m do supermercado Continente Bom Dia Ramalde
- A 750 m do Ginásio Solinca Constituição
- A 900 m da Escola Básica do 1.º Ciclo João de Deus (Porto)
- A 1,2 km da Escola Secundaria de Fontes Pereira de Melo
- A 1,3 km da Casa da Música
- A 1,3 km do Estádio do Bessa Séc. XXI
- A 1,3 m da Escola Secundária 2º 3º Ciclo Do Ensino Básico Clara De Resende
Transportes e Acessibilidades:
- A 240 m da paragem de autocarro dos STCP com as linhas:
- 202 - Aliados «» Passeio Alegre (Via Av. bessa)
- 206 - Campanhã «» Viso
- 208 - Aliados «» Aldoar
- 501 - Aliados «» Matosinhos (Praia)
- 507 - Cordoaria «» Mar Shopping
- 601 - Cordoaria «» Aeroporto (Via Mar Shopping)
- 13M - Aliados «» Matosinhos (Mercado)
- A 400 m da estação de metro de Francos
- A 950 m da estação de metro da Casa da Música
3 razões para comprar com a Zome
+ acompanhamento
Com uma preparação e experiência única no mercado imobiliário, os consultores Zome põem toda a sua dedicação em dar-lhe o melhor acompanhamento, orientando-o com a máxima confiança, na direção certa das suas necessidades e ambições.
Daqui para a frente, vamos criar uma relação próxima e escutar com atenção as suas expectativas, porque a nossa prioridade é a sua felicidade! Porque é importante que sinta que está acompanhado, e que estamos consigo sempre.
+ simples
Os consultores Zome têm uma formação única no mercado, ancorada na partilha de experiência prática entre profissionais e fortalecida pelo conhecimento de neurociência aplicada que lhes permite simplificar e tornar mais eficaz a sua experiência imobiliária.
Deixe para trás os pesadelos burocráticos porque na Zome encontra o apoio total de uma equipa experiente e multidisciplinar que lhe dá suporte prático em todos os aspetos fundamentais, para que a sua experiência imobiliária supere as expectativas.
+ feliz
O nosso maior valor é entregar-lhe felicidade!
Liberte-se de preocupações e ganhe o tempo de qualidade que necessita para se dedicar ao que lhe faz mais feliz.
Agimos diariamente para trazer mais valor à sua vida com o aconselhamento fiável de que precisa para, juntos, conseguirmos atingir os melhores resultados.
Com a Zome nunca vai estar perdido ou desacompanhado e encontrará algo que não tem preço: a sua máxima tranquilidade!
É assim que se vai sentir ao longo de toda a experiência: Tranquilo, seguro, confortável e... FELIZ!
Notas:
1. Caso seja um consultor imobiliário, este imóvel está disponível para partilha de negócio. Não hesite em apresentar aos seus clientes compradores e fale connosco para agendar a sua visita.
2. Para maior facilidade na identificação deste imóvel, por favor, refira o respetivo ID ZMPT ou o respetivo agente que lhe tenha enviado a sugestão.
Moradia T3 de 2 pisos e 3 frentes, localizada à Casa de Saúde da Boavista, em Ramalde, Porto.
Localização: Rua Domingos Machado, 205, Porto
Áreas:
- Área de implantação: 48 m²
- Área Bruta de construção: 70 m²
Excelente oportunidade, seja para viver ou para investimento, numa localização sossegada e ao mesmo tempo central, tendo todas as acessibilidades e serviços na envolvência.
Distribuição da moradia:
Piso 0
- Sala
- Quarto 1
- Cozinha
- Casa de Banho completa com polibã
Piso 0
- Quarto 2 com divisão de arrumação
- Quarto 3 com divisão de arrumação
- Casa de banho de serviço
Nota: Imagens da sala de jantar, sala de estar e quarto, mobiladas com Virtual Staging 3D (o imóvel encontra-se sem mobília).
Pontos de interesse:
- A 84 m do restaurante O Pote Velho
- A 120 m da Casa de Saúde da Boavista
- A 700 m do supermercado Mercadona
- A 700 m do supermercado Continente Bom Dia Ramalde
- A 750 m do Ginásio Solinca Constituição
- A 900 m da Escola Básica do 1.º Ciclo João de Deus (Porto)
- A 1,2 km da Escola Secundaria de Fontes Pereira de Melo
- A 1,3 km da Casa da Música
- A 1,3 km do Estádio do Bessa Séc. XXI
- A 1,3 m da Escola Secundária 2º 3º Ciclo Do Ensino Básico Clara De Resende
Transportes e Acessibilidades:
- A 240 m da paragem de autocarro dos STCP com as linhas:
- 202 - Aliados «» Passeio Alegre (Via Av. bessa)
- 206 - Campanhã «» Viso
- 208 - Aliados «» Aldoar
- 501 - Aliados «» Matosinhos (Praia)
- 507 - Cordoaria «» Mar Shopping
- 601 - Cordoaria «» Aeroporto (Via Mar Shopping)
- 13M - Aliados «» Matosinhos (Mercado)
- A 400 m da estação de metro de Francos
- A 950 m da estação de metro da Casa da Música
3 razões para comprar com a Zome
+ acompanhamento
Com uma preparação e experiência única no mercado imobiliário, os consultores Zome põem toda a sua dedicação em dar-lhe o melhor acompanhamento, orientando-o com a máxima confiança, na direção certa das suas necessidades e ambições.
Daqui para a frente, vamos criar uma relação próxima e escutar com atenção as suas expectativas, porque a nossa prioridade é a sua felicidade! Porque é importante que sinta que está acompanhado, e que estamos consigo sempre.
+ simples
Os consultores Zome têm uma formação única no mercado, ancorada na partilha de experiência prática entre profissionais e fortalecida pelo conhecimento de neurociência aplicada que lhes permite simplificar e tornar mais eficaz a sua experiência imobiliária.
Deixe para trás os pesadelos burocráticos porque na Zome encontra o apoio total de uma equipa experiente e multidisciplinar que lhe dá suporte prático em todos os aspetos fundamentais, para que a sua experiência imobiliária supere as expectativas.
+ feliz
O nosso maior valor é entregar-lhe felicidade!
Liberte-se de preocupações e ganhe o tempo de qualidade que necessita para se dedicar ao que lhe faz mais feliz.
Agimos diariamente para trazer mais valor à sua vida com o aconselhamento fiável de que precisa para, juntos, conseguirmos atingir os melhores resultados.
Com a Zome nunca vai estar perdido ou desacompanhado e encontrará algo que não tem preço: a sua máxima tranquilidade!
É assim que se vai sentir ao longo de toda a experiência: Tranquilo, seguro, confortável e... FELIZ!
Notas:
1. Caso seja um consultor imobiliário, este imóvel está disponível para partilha de negócio. Não hesite em apresentar aos seus clientes compradores e fale connosco para agendar a sua visita.
2. Para maior facilidade na identificação deste imóvel, por favor, refira o respetivo ID ZMPT ou o respetivo agente que lhe tenha enviado a sugestão.
Contact
Apartment 3 Bedrooms +1
Aldoar, Foz do Douro e Nevogilde, Porto, Distrito do Porto
Used · 176m²
buy / rent
685.000 € / 2.300 €
Apartamento T3 nos Pinhais da Foz.
Excelente zona, com todo o tipo de serviços nas proximidades.
4 wc, sendo 2 de serviço 1 wc completo e 1 wc privativo.
Prédio com segurança 24h.
Lugar de garagem e arrumos.
Necessita de obras de requalificação.
A Foz-Imóveis é uma consultora imobiliária com uma equipa de profissionais competentes com padrões elevados de descrição e atendimento personalizado, essencialmente dedicada ao mercado de excelência, procurando entender e servir as necessidades de cada cliente. Oferecendo soluções adequadas e sempre atuais.
Excelente zona, com todo o tipo de serviços nas proximidades.
4 wc, sendo 2 de serviço 1 wc completo e 1 wc privativo.
Prédio com segurança 24h.
Lugar de garagem e arrumos.
Necessita de obras de requalificação.
A Foz-Imóveis é uma consultora imobiliária com uma equipa de profissionais competentes com padrões elevados de descrição e atendimento personalizado, essencialmente dedicada ao mercado de excelência, procurando entender e servir as necessidades de cada cliente. Oferecendo soluções adequadas e sempre atuais.
Contact
Apartment 5 Bedrooms Duplex
Amial, Paranhos, Porto, Distrito do Porto
Used · 250m²
With Garage
buy
890.000 €
APARTMENT T5 DUPLEX FOR SALE OF LUXURY IN AMIAL in Paranhos
Unicorn Apartment T5 DUPLEX Seminovo apartment in Amial in Paranhos
Attributes
o 2 fractions per floor
the 3 fronts
the Duplex
the T5
o 1 Independent entry
the 2 bedrooms with access to balcony with terrace and garden (one to west, the other to the East)
the 3 Suites with access to balcony with terrace and garden (two to West, the other to The East)
the 1 room with access to the porch
o 1 Entrance Hall/Room
the 1 Hall of rooms
the 10 Rooms
o 5 Bathrooms
o 1 Dispensing / Laundry
o 1 Balcony in the Living Room (North/West/East)
the 1 kitchen (West) with countertop and wall in Silestone with access to the porch / terrace with garden
o 1 Kitchen equipped with extractor hood, 2 built-in American refrigerators, electric oven, electric glass ceramic hob, microwave, dishwasher, washing machine
o Kitchen furnished with grey lacquered cabinets
o Sun Exposure: North / East / West
o Natural gas boiler for the production of sanitary hot water and central heating to radiators
o City view and green spaces
o Works in the property: None
the Year of construction: Enrolled in the building headquarters in 2011, construction ended in 2015
o Useful area: 250.0 m2
o Total gross area: 688.0 m2
o Integral land area: 161.61 m2
o Private gross area: 354.03 m2
o Dependent gross area: 172.36 m2
o Total garden area (balcony/terrace) total: 334.0 m2
the Right Foot: 2.82 m
o With Elevator
the 1 parking place for 1 car
o 1 single closed garage (box) for 2 cars
o 1 collection with 20 m2
o Built-in foci
o Thermal/acoustic insulation
o Solid wood flooring throughout the dwelling
o Marble kitchen floor
o Heated towel racks
o Rooms with built-in wardrobes
o 1 Normal bathtub, 1 hot tub, 2 bases with shower with stone/granite and marble base, glass laminated bathroom furniture
o Double aluminum window frames with thermal cut and double glazing (oscillobatent windows in the kitchen and laundry area and sliding in the rest).
o Electric blinds
o Central aspiration throughout the private area of the fraction
o Armored door
o Security 24 h
o Porter 24 h
o Condominium value: 180 €/month
o Energy rating: B
Description
Apartment, truly unicorn, with amazing areas out of the ordinary, both indoor and outdoor, built in a careful way with the best building materials and presenting excellent finishes.
This apartment has a useful area of 250 m2, a total gross area of 688.0 m2, a private gross area of 354.03 m2, a gross dependent area of 172.36 m2 and a total garden area (balcony/terrace) of 334.0 m2.
Luxury 5 bedroom duplex apartment just built in 2015 with very little use, no need for works, fraction with two floors and with an independent entrance, 3 fronts oriented to West, East and North, two fractions per floor (building with elevator) in Paranhos - Porto.
This property is located in a premium residential area of excellence with a lot of surrounding green space, close to the business center, near the French Luso college, with the university center within a 15-minute walk.
The property is in the center of the city, but it is as if it were in the countryside. It is a very quiet and quiet area with excellent accessibility.
Great apartment to be inhabited or else for local accommodation, given its independent entrance of the remaining fractions and there are only 2 fractions per floor.
This apartment consists of:
At the R/C level:
o 1 independent entry;
the Entrance Hall with an area of 12.0 m2 that allows access to the fraction and communicates with the living/dining room, social bathroom and kitchen. The floor is solid wood, the walls are painted lined with high quality Italian wallpaper and the ceiling is 2.82 m.
the living/dining room with an area of 93.30 m2 oriented to North, East and West with access to the Porch and a garden terrace with an area of 259.69 m2 with views of the garden. The floor of this room is solid wood, the walls are painted and lined with high quality Italian wallpaper, the exterior glaze dries consists of double aluminum metal frames with thermal cut composed of double sliding glass and exterior sun protection of the blindtype with light-colored electric control. The living room is equipped with an indoor garden, hot water radiators for ambient heating and wood-burning stove.
o Social bathroom with an area of 2.73 m2 equipped with toilet, washbasin, with mechanical exhaustion and with floor and walls in solid wood.
o Kitchen with an area of 14.53 m2 oriented to West and with access to the porch and terrace with an area of 259.69 m2 with views of the garden. The floor of the kitchen is marble, the walls and the countertop in Silestone, the exterior glazing consists of double aluminum metal frames and double glass of the oscillostop type with exterior sun protection of the type electric control blinds of light color and glazed door of the same type for access to the porch and terrace with garden. The kitchen is furnished with grey lacquered/glazed cabinets equipped with an extractor hood, 2 built-in American refrigerators, electric oven, electric glass ceramic hob, microwave, dishwasher and washing machine.
o Laundry / dispensing oriented to West with an area of 3.55 m2 with marble floor and painted walls, where is located the natural gas boiler for the production of hot sanitary water and hot water for central heating. The exterior glazing is composed of double aluminum metal frames with thermal cut composed of double glass of the oscillostop type and exterior sun protection of the type blinds with light-colored electric control.
the Porch and terrace with garden with an area of 259.69 m2 oriented to West, East and North that surrounds the kitchen area and living room and dining room.
o Access ladder to the 1st floor in solid wood with aluminum handrails;
At the level of the 1st Floor:
the Hall/corridor of the Rooms with an area of 12.75 m2 that allows access to the area of the rooms, suites and bathroom to support the rooms. The floor of this room is made of solid wood. This room also features hot water radiators and a built-in wardrobe cabinet.
the West-oriented room 1 with garden/green space views with an area of 15.63 m2 with built-in wooden closet and access to balcony with terrace and garden with an area of 61.48 m2. The floor of this room is in solid wood and the exterior glazing is composed of double aluminum metal frames with thermal cut consisting of double sliding glass with exterior sun protection of the blinds type with light-colored electric control.
The West-oriented Suite 1 with garden/green space views with an area of 12.65 m2 with access to the full bathroom with an area of 5.18 m2. The floor of the suite is in solid wood covered with decorative carpets of high quality, the walls are painted and lined with distinctive Italian wallpaper, the exterior glazeiscomposed of double aluminum frames with thermal cut and double sliding glass with exterior sun protection of the blind type with light-colored electric control. The suite features a built-in wooden closet and access to a balcony with terrace and garden with an area of 61.48 m2.
o Private bathroom of suite 1 (interior with mechanical exhaustion) with an area of 5.18 m2 complete with heated towel racks, suspended ceramic crockery, glass laminated furniture and a shower base with stone/granite base. The floor is in stone/granite and part of the painted walls and the other part covered with stone/granite.
Suite 2 (currently transformed into an office) oriented to the west with garden views / green spaces with an area of 24.05 m2 with access to full bathroom with an area of 7.25 m2. The floor of the suite is in solid wood covered with decorative carpets of high quality, the walls are painted and lined with distinctive Italian wallpaper, the exterior glazeiscomposed of double aluminum frames with thermal cut and double sliding glass with exterior sun protection of the blind type with light-colored electric control. The suite features a built-in wooden closet and access to a balcony with terrace and garden with an area of 61.48 m2.
the private bathroom of suite 2 oriented to North with natural lighting and views of green spaces (exterior with mechanical exhaustion) with an area of 7.25 m2 complete with heated towel racks, suspended ceramic crockery, laminate furniture with glass and a hot tub. The floor is marble and part of the painted walls and the other half covered with marble. The exterior glazing is composed of double aluminum frames with thermal cut consisting of double sliding glass with interior sun protection of the blind type with light color electric control.
the balcony with terrace and garden with an area of 61.48 m2 with views of green spaces and condominium garden.
The Suite 3 oriented to The Spring with views of Vasco de Lima Couto Street (Street without exit) with an area of 21.18 m2 with access to full bathroom with an area of 7.96 m2. The floor of the suite is in solid wood covered with decorative carpets of high quality, the walls are painted and lined with distinctive Italian wallpaper, the exterior glazeiscomposed of double aluminum frames with thermal cut and double sliding glass with exterior sun protection of the blind type with light-colored electric control. The suite has a built-in wooden closet and access to a balcony with a terrace with an area of 12.80 m2.
the private bathroom of suite 3 oriented to North with natural lighting and views of green spaces (exterior with mechanical exhaustion) with an area of 7.96 m2 complete with heated towel racks, suspended ceramic crockery, furniture laminated with glass and a normal bathtub. The floor is marble and part of the painted walls and the other half covered with marble. The exterior glazing is composed of double aluminum frames with thermal cut consisting of double sliding glass with interior sun protection of the blind type with light color electric control.
room 2 (currently transformed into a gym) oriented to The Spring with views of Vasco de Lima Couto Street (Street without exit) with an area of 13.93 m2. The floor of the room is in solid wood covered with decorative carpets of high quality, the walls are painted and lined with distinctive Italian wallpaper, the exterior glazeiscomposed of double aluminum frames with thermal cut and double sliding glass with exterior sun protection of the blind type with light-colored electric control. The room has a built-in wooden closet and access to a balcony with a terrace with an area of 12.80 m2.
the Balcony / terrace oriented to The East with an area of 12.80 m2 with views of the Street of vasco de Lima Couto (Street without Exit).
o Bathroom complete with an area of 4.74 m2 interior with mechanical exhaust with heated towel racks, suspended ceramic crockery, glass laminated furniture and a shower base with marble base. The floor is marble and part of the painted walls and the other half covered with marble.
All rooms are equipped with hot water radiators for ambient heating and sockets for central vacuum throughout the private area of the fraction. The lighting is like foci embedded in the ceiling.
The outdoor garden is illuminated providing a fantastic nighttime atmosphere.
The entrance door at the fraction is an armored security door and the condominium has security and concierge for 24 hours.
The apartment is also composed of 1 parking space for a car, 1 single garage closed (box) for 2 cars and 1 storage room with an area of 20 m2.
The main lobby of entry in the fraction is quite wide, having accessibility for reduced mobility and is all marble and wood-clad, also having 2 elevators for direct access to parking spaces.
The value of the monthly condominium is 180 €.
Information according to the building booklet:
Type of building: Building under horizontal ownership.
Description: Duplex housing on the ground floor and first floor designated a-5, type T5, with entrance to Rua Aurélio Paz dos Reis, a parking space called G-24, a closed garage designated by B-27, and a storage room designated by A-20 all in the basement and a landscaped area.
Affectation: Housing
Typology: T5
Private gross area: 354.03 m2
Gross dependent area: 172.36 m2
Integral land area: 161.61 m2
Points of Interest:
16 m (1minute walk) from the Basic School of the 1st Cycle of Miosotis;
160 m (2 minutes walk) from Inforr Computer Store - Ricardo Mota Rego;
250 m (3 minutes walk) from Pilates Store;
260 m (3 minutes walk) from Café Cantinho da Paula;
290 m (4 minutes walk) from the Children’s Playground;
290 m (4 minutes walk) from Santa Luzia Pharmacy;
300 m (4 minutes walk) from The Port Veterinary;
550 m (7 minutes walk) from Children’s Hour;
A 600 m (8 minutes walk) from Pingo Doce Santa Luzia;
A 600 m (8 minutes walk) from the Group ing of Schools of Pêro Vaz de Caminha;
650 m (8 minutes walk) from Porto Lazer;
A 700 m (9 minutes walk) from Colégio Espinheira do Rio;
750 m (10 minutes walk) from Amial Bakery;
750 m (10 minutes walk) from The French Luso College;
750 m (10 minutes walk) from Porto Personal Studio;
750 m (9 minutes walk) from The Portuguese Barbecue of Prelada;
800 m (11 minutes walk) from VCI Pharmacy;
800 m (10 minutes walk) from Sport Club Porto - Centro Eípico;
850 m (11 minutes walk) from the Veterinary Clinic of Prelada;
850 m (10 minutes’ walk) from Amial Parish;
950 m (11 minutes walk) from Pato Cycles;
1.0 km (13 minutes walk) from Continente Bom Dia do Amial;
1.1 kms (14 minutes walk) from The Portuguese Barbecue of Amial;
1.1 kms (14 minutes walk) from Churrasqueira Montes dos Burgos;
1.2 kms (17 minutes walk) from Fernando Pessoa University;
1.3 kms (17 minutes walk) from Arca D’ Água Garden;
1.3 kms (15 minutes walk) from Casa do Cuco;
1.3 kms (16 minutes walk) from ISEP;
1.4 kms (19 minutes walk) from the School of Health;
2.4 kms (30 minutes walk) from St. John’s Hospital;
Transport and access:
260 m (3 minutes walk) from the Amial public transport stop (line 301), taking 15 minutes in STCP to the University Pole;
1 km from the Road of the circumvalation;
1 km from the intersection with Monte dos Burgos;
800 m access to VCI;
2.9 kms from access to the A1/A20;
1.8 kms (23 minutes walk) from the metro station (University Polo Station).
For ease in identifying this property, please refer to the MINDFUL code.
Special conditions for the acquisition of the property up to the time of deed. We have a partnership with a company that has a protocol with several banks where you can benefit from the best interest rates.
Feel accompanied from the beginning, throughout the process and until the scripture.
Want to know more?
Contact us to schedule a visit or receive additional information. We will be happy to help make your dream come true!
If you are looking for a quiet and highly residential place or to invest in an asset with high profitability, this is the right property! Mark your visit now! We’re waiting for you!
Unicorn Apartment T5 DUPLEX Seminovo apartment in Amial in Paranhos
Attributes
o 2 fractions per floor
the 3 fronts
the Duplex
the T5
o 1 Independent entry
the 2 bedrooms with access to balcony with terrace and garden (one to west, the other to the East)
the 3 Suites with access to balcony with terrace and garden (two to West, the other to The East)
the 1 room with access to the porch
o 1 Entrance Hall/Room
the 1 Hall of rooms
the 10 Rooms
o 5 Bathrooms
o 1 Dispensing / Laundry
o 1 Balcony in the Living Room (North/West/East)
the 1 kitchen (West) with countertop and wall in Silestone with access to the porch / terrace with garden
o 1 Kitchen equipped with extractor hood, 2 built-in American refrigerators, electric oven, electric glass ceramic hob, microwave, dishwasher, washing machine
o Kitchen furnished with grey lacquered cabinets
o Sun Exposure: North / East / West
o Natural gas boiler for the production of sanitary hot water and central heating to radiators
o City view and green spaces
o Works in the property: None
the Year of construction: Enrolled in the building headquarters in 2011, construction ended in 2015
o Useful area: 250.0 m2
o Total gross area: 688.0 m2
o Integral land area: 161.61 m2
o Private gross area: 354.03 m2
o Dependent gross area: 172.36 m2
o Total garden area (balcony/terrace) total: 334.0 m2
the Right Foot: 2.82 m
o With Elevator
the 1 parking place for 1 car
o 1 single closed garage (box) for 2 cars
o 1 collection with 20 m2
o Built-in foci
o Thermal/acoustic insulation
o Solid wood flooring throughout the dwelling
o Marble kitchen floor
o Heated towel racks
o Rooms with built-in wardrobes
o 1 Normal bathtub, 1 hot tub, 2 bases with shower with stone/granite and marble base, glass laminated bathroom furniture
o Double aluminum window frames with thermal cut and double glazing (oscillobatent windows in the kitchen and laundry area and sliding in the rest).
o Electric blinds
o Central aspiration throughout the private area of the fraction
o Armored door
o Security 24 h
o Porter 24 h
o Condominium value: 180 €/month
o Energy rating: B
Description
Apartment, truly unicorn, with amazing areas out of the ordinary, both indoor and outdoor, built in a careful way with the best building materials and presenting excellent finishes.
This apartment has a useful area of 250 m2, a total gross area of 688.0 m2, a private gross area of 354.03 m2, a gross dependent area of 172.36 m2 and a total garden area (balcony/terrace) of 334.0 m2.
Luxury 5 bedroom duplex apartment just built in 2015 with very little use, no need for works, fraction with two floors and with an independent entrance, 3 fronts oriented to West, East and North, two fractions per floor (building with elevator) in Paranhos - Porto.
This property is located in a premium residential area of excellence with a lot of surrounding green space, close to the business center, near the French Luso college, with the university center within a 15-minute walk.
The property is in the center of the city, but it is as if it were in the countryside. It is a very quiet and quiet area with excellent accessibility.
Great apartment to be inhabited or else for local accommodation, given its independent entrance of the remaining fractions and there are only 2 fractions per floor.
This apartment consists of:
At the R/C level:
o 1 independent entry;
the Entrance Hall with an area of 12.0 m2 that allows access to the fraction and communicates with the living/dining room, social bathroom and kitchen. The floor is solid wood, the walls are painted lined with high quality Italian wallpaper and the ceiling is 2.82 m.
the living/dining room with an area of 93.30 m2 oriented to North, East and West with access to the Porch and a garden terrace with an area of 259.69 m2 with views of the garden. The floor of this room is solid wood, the walls are painted and lined with high quality Italian wallpaper, the exterior glaze dries consists of double aluminum metal frames with thermal cut composed of double sliding glass and exterior sun protection of the blindtype with light-colored electric control. The living room is equipped with an indoor garden, hot water radiators for ambient heating and wood-burning stove.
o Social bathroom with an area of 2.73 m2 equipped with toilet, washbasin, with mechanical exhaustion and with floor and walls in solid wood.
o Kitchen with an area of 14.53 m2 oriented to West and with access to the porch and terrace with an area of 259.69 m2 with views of the garden. The floor of the kitchen is marble, the walls and the countertop in Silestone, the exterior glazing consists of double aluminum metal frames and double glass of the oscillostop type with exterior sun protection of the type electric control blinds of light color and glazed door of the same type for access to the porch and terrace with garden. The kitchen is furnished with grey lacquered/glazed cabinets equipped with an extractor hood, 2 built-in American refrigerators, electric oven, electric glass ceramic hob, microwave, dishwasher and washing machine.
o Laundry / dispensing oriented to West with an area of 3.55 m2 with marble floor and painted walls, where is located the natural gas boiler for the production of hot sanitary water and hot water for central heating. The exterior glazing is composed of double aluminum metal frames with thermal cut composed of double glass of the oscillostop type and exterior sun protection of the type blinds with light-colored electric control.
the Porch and terrace with garden with an area of 259.69 m2 oriented to West, East and North that surrounds the kitchen area and living room and dining room.
o Access ladder to the 1st floor in solid wood with aluminum handrails;
At the level of the 1st Floor:
the Hall/corridor of the Rooms with an area of 12.75 m2 that allows access to the area of the rooms, suites and bathroom to support the rooms. The floor of this room is made of solid wood. This room also features hot water radiators and a built-in wardrobe cabinet.
the West-oriented room 1 with garden/green space views with an area of 15.63 m2 with built-in wooden closet and access to balcony with terrace and garden with an area of 61.48 m2. The floor of this room is in solid wood and the exterior glazing is composed of double aluminum metal frames with thermal cut consisting of double sliding glass with exterior sun protection of the blinds type with light-colored electric control.
The West-oriented Suite 1 with garden/green space views with an area of 12.65 m2 with access to the full bathroom with an area of 5.18 m2. The floor of the suite is in solid wood covered with decorative carpets of high quality, the walls are painted and lined with distinctive Italian wallpaper, the exterior glazeiscomposed of double aluminum frames with thermal cut and double sliding glass with exterior sun protection of the blind type with light-colored electric control. The suite features a built-in wooden closet and access to a balcony with terrace and garden with an area of 61.48 m2.
o Private bathroom of suite 1 (interior with mechanical exhaustion) with an area of 5.18 m2 complete with heated towel racks, suspended ceramic crockery, glass laminated furniture and a shower base with stone/granite base. The floor is in stone/granite and part of the painted walls and the other part covered with stone/granite.
Suite 2 (currently transformed into an office) oriented to the west with garden views / green spaces with an area of 24.05 m2 with access to full bathroom with an area of 7.25 m2. The floor of the suite is in solid wood covered with decorative carpets of high quality, the walls are painted and lined with distinctive Italian wallpaper, the exterior glazeiscomposed of double aluminum frames with thermal cut and double sliding glass with exterior sun protection of the blind type with light-colored electric control. The suite features a built-in wooden closet and access to a balcony with terrace and garden with an area of 61.48 m2.
the private bathroom of suite 2 oriented to North with natural lighting and views of green spaces (exterior with mechanical exhaustion) with an area of 7.25 m2 complete with heated towel racks, suspended ceramic crockery, laminate furniture with glass and a hot tub. The floor is marble and part of the painted walls and the other half covered with marble. The exterior glazing is composed of double aluminum frames with thermal cut consisting of double sliding glass with interior sun protection of the blind type with light color electric control.
the balcony with terrace and garden with an area of 61.48 m2 with views of green spaces and condominium garden.
The Suite 3 oriented to The Spring with views of Vasco de Lima Couto Street (Street without exit) with an area of 21.18 m2 with access to full bathroom with an area of 7.96 m2. The floor of the suite is in solid wood covered with decorative carpets of high quality, the walls are painted and lined with distinctive Italian wallpaper, the exterior glazeiscomposed of double aluminum frames with thermal cut and double sliding glass with exterior sun protection of the blind type with light-colored electric control. The suite has a built-in wooden closet and access to a balcony with a terrace with an area of 12.80 m2.
the private bathroom of suite 3 oriented to North with natural lighting and views of green spaces (exterior with mechanical exhaustion) with an area of 7.96 m2 complete with heated towel racks, suspended ceramic crockery, furniture laminated with glass and a normal bathtub. The floor is marble and part of the painted walls and the other half covered with marble. The exterior glazing is composed of double aluminum frames with thermal cut consisting of double sliding glass with interior sun protection of the blind type with light color electric control.
room 2 (currently transformed into a gym) oriented to The Spring with views of Vasco de Lima Couto Street (Street without exit) with an area of 13.93 m2. The floor of the room is in solid wood covered with decorative carpets of high quality, the walls are painted and lined with distinctive Italian wallpaper, the exterior glazeiscomposed of double aluminum frames with thermal cut and double sliding glass with exterior sun protection of the blind type with light-colored electric control. The room has a built-in wooden closet and access to a balcony with a terrace with an area of 12.80 m2.
the Balcony / terrace oriented to The East with an area of 12.80 m2 with views of the Street of vasco de Lima Couto (Street without Exit).
o Bathroom complete with an area of 4.74 m2 interior with mechanical exhaust with heated towel racks, suspended ceramic crockery, glass laminated furniture and a shower base with marble base. The floor is marble and part of the painted walls and the other half covered with marble.
All rooms are equipped with hot water radiators for ambient heating and sockets for central vacuum throughout the private area of the fraction. The lighting is like foci embedded in the ceiling.
The outdoor garden is illuminated providing a fantastic nighttime atmosphere.
The entrance door at the fraction is an armored security door and the condominium has security and concierge for 24 hours.
The apartment is also composed of 1 parking space for a car, 1 single garage closed (box) for 2 cars and 1 storage room with an area of 20 m2.
The main lobby of entry in the fraction is quite wide, having accessibility for reduced mobility and is all marble and wood-clad, also having 2 elevators for direct access to parking spaces.
The value of the monthly condominium is 180 €.
Information according to the building booklet:
Type of building: Building under horizontal ownership.
Description: Duplex housing on the ground floor and first floor designated a-5, type T5, with entrance to Rua Aurélio Paz dos Reis, a parking space called G-24, a closed garage designated by B-27, and a storage room designated by A-20 all in the basement and a landscaped area.
Affectation: Housing
Typology: T5
Private gross area: 354.03 m2
Gross dependent area: 172.36 m2
Integral land area: 161.61 m2
Points of Interest:
16 m (1minute walk) from the Basic School of the 1st Cycle of Miosotis;
160 m (2 minutes walk) from Inforr Computer Store - Ricardo Mota Rego;
250 m (3 minutes walk) from Pilates Store;
260 m (3 minutes walk) from Café Cantinho da Paula;
290 m (4 minutes walk) from the Children’s Playground;
290 m (4 minutes walk) from Santa Luzia Pharmacy;
300 m (4 minutes walk) from The Port Veterinary;
550 m (7 minutes walk) from Children’s Hour;
A 600 m (8 minutes walk) from Pingo Doce Santa Luzia;
A 600 m (8 minutes walk) from the Group ing of Schools of Pêro Vaz de Caminha;
650 m (8 minutes walk) from Porto Lazer;
A 700 m (9 minutes walk) from Colégio Espinheira do Rio;
750 m (10 minutes walk) from Amial Bakery;
750 m (10 minutes walk) from The French Luso College;
750 m (10 minutes walk) from Porto Personal Studio;
750 m (9 minutes walk) from The Portuguese Barbecue of Prelada;
800 m (11 minutes walk) from VCI Pharmacy;
800 m (10 minutes walk) from Sport Club Porto - Centro Eípico;
850 m (11 minutes walk) from the Veterinary Clinic of Prelada;
850 m (10 minutes’ walk) from Amial Parish;
950 m (11 minutes walk) from Pato Cycles;
1.0 km (13 minutes walk) from Continente Bom Dia do Amial;
1.1 kms (14 minutes walk) from The Portuguese Barbecue of Amial;
1.1 kms (14 minutes walk) from Churrasqueira Montes dos Burgos;
1.2 kms (17 minutes walk) from Fernando Pessoa University;
1.3 kms (17 minutes walk) from Arca D’ Água Garden;
1.3 kms (15 minutes walk) from Casa do Cuco;
1.3 kms (16 minutes walk) from ISEP;
1.4 kms (19 minutes walk) from the School of Health;
2.4 kms (30 minutes walk) from St. John’s Hospital;
Transport and access:
260 m (3 minutes walk) from the Amial public transport stop (line 301), taking 15 minutes in STCP to the University Pole;
1 km from the Road of the circumvalation;
1 km from the intersection with Monte dos Burgos;
800 m access to VCI;
2.9 kms from access to the A1/A20;
1.8 kms (23 minutes walk) from the metro station (University Polo Station).
For ease in identifying this property, please refer to the MINDFUL code.
Special conditions for the acquisition of the property up to the time of deed. We have a partnership with a company that has a protocol with several banks where you can benefit from the best interest rates.
Feel accompanied from the beginning, throughout the process and until the scripture.
Want to know more?
Contact us to schedule a visit or receive additional information. We will be happy to help make your dream come true!
If you are looking for a quiet and highly residential place or to invest in an asset with high profitability, this is the right property! Mark your visit now! We’re waiting for you!
Contact
Office / Practice
Ramalde, Porto, Distrito do Porto
Used · 14m²
rent
720 €
Escritório inserido em moradia destinada a serviços com 3 salas no r/c, 5 gabinetes no 1º piso e uma sala de reuniões na cave. Está em excelente estado e dispõe de uma ótima localização (Av. Boavista).
O espaço tem serviço de receção e todos os custos estão incluídos tais como : limpeza, água, eletricidade, internet, jardineiro, etc.
Características:
A casa é totalmente insonorizada, não se ouvindo qualquer barulho exterior.
Ao nível do 1º andar há 3 quartos de banho e 5 gabinetes e um grande hall de circulação.
Ao nível do RC há 3 salas, 2 quartos de banho, cozinha, dois hall, e receção.
Ao nível da meia-cave, uma grande sala com acesso do exterior e com luz direta, totalmente independente, com copa, e quartos de banho privativos.
1 Sala de reuniões com 25 m2, com TV e sistema de vídeo para apresentações e para vídeo conferências, assim como o White Board.
1 Sala de arquivo com 5 box individuais com acesso reservado e privado, onde cabem centenas de pastas de arquivo.
Todas as portas interiores são em madeira maciça, o que permite maior insonorização e privacidade.
Cozinha com acesso direto ao exterior.
Zona relvada e parque de estacionamento.
Pátio exterior com mesa e cadeiras.
Todas os gabinetes têm um armário embutido com interiores preparados para receber pastas de arquivo.
Existem mais 4 armários embutidos na zona do Hall do 1º andar caso seja necessário espaço extra.
Além do wi-fi todas as divisões estão cabladas para uma ligação mais rápida de transmissão de dados.
Todas as divisões têm ar condicionado com comando independente.
As zonas comuns, além do ar condicionado, têm também aquecimento por pellets.
Janelas de vidro duplo e oscilo batentes para melhor controle térmico e acústico.
Portão de entrada comandado eletricamente através do telemóvel.
Paredes exteriores e teto com isolamento térmico.
Sistema de deteção de incêndio.
Instalações protegidas por dois sistemas de alarme independentes, um deles com ligação à Securitas, e câmaras de vídeo vigilância no exterior e zonas comuns.
Cada gabinete tem um alarme independente para garantia extra de inviolabilidade do espaço.
Cada gabinete pode ter de 2 a 4 postos de trabalho.
Possibilidade de atribuição de um lugar de estacionamento por 100€/mês.
A este preço acresce o IVA à taxa de 23%.
A Imobiliária Pedro Ramos Pinto está localizada na Rua da Senhora da Luz, nº 215/217, na Foz do Douro, no Porto. Contamos com uma equipa versátil de comerciais que trabalha todo o mercado nacional e disponibilizamos um serviço personalizado e completo de acompanhamento administrativo e jurídico aos nossos clientes. Trabalhamos sempre com confidencialidade e baseamos toda a nossa atividade nestes dois princípios, integridade e honestidade. Temos como orientação primordial a concretização de negócios e investimentos rentáveis, garantindo um aconselhamento diário e competente, assegurando a promoção dos interesses e vontades entre compradores e vendedores e entre proprietários e arrendatários. Não hesite em contactar a Imobiliária Pedro Ramos Pinto e marque já a sua visita. Também nos pode encontrar no Instagram através da página @imobiliariaprp ou visitar o nosso site em (url)
O espaço tem serviço de receção e todos os custos estão incluídos tais como : limpeza, água, eletricidade, internet, jardineiro, etc.
Características:
A casa é totalmente insonorizada, não se ouvindo qualquer barulho exterior.
Ao nível do 1º andar há 3 quartos de banho e 5 gabinetes e um grande hall de circulação.
Ao nível do RC há 3 salas, 2 quartos de banho, cozinha, dois hall, e receção.
Ao nível da meia-cave, uma grande sala com acesso do exterior e com luz direta, totalmente independente, com copa, e quartos de banho privativos.
1 Sala de reuniões com 25 m2, com TV e sistema de vídeo para apresentações e para vídeo conferências, assim como o White Board.
1 Sala de arquivo com 5 box individuais com acesso reservado e privado, onde cabem centenas de pastas de arquivo.
Todas as portas interiores são em madeira maciça, o que permite maior insonorização e privacidade.
Cozinha com acesso direto ao exterior.
Zona relvada e parque de estacionamento.
Pátio exterior com mesa e cadeiras.
Todas os gabinetes têm um armário embutido com interiores preparados para receber pastas de arquivo.
Existem mais 4 armários embutidos na zona do Hall do 1º andar caso seja necessário espaço extra.
Além do wi-fi todas as divisões estão cabladas para uma ligação mais rápida de transmissão de dados.
Todas as divisões têm ar condicionado com comando independente.
As zonas comuns, além do ar condicionado, têm também aquecimento por pellets.
Janelas de vidro duplo e oscilo batentes para melhor controle térmico e acústico.
Portão de entrada comandado eletricamente através do telemóvel.
Paredes exteriores e teto com isolamento térmico.
Sistema de deteção de incêndio.
Instalações protegidas por dois sistemas de alarme independentes, um deles com ligação à Securitas, e câmaras de vídeo vigilância no exterior e zonas comuns.
Cada gabinete tem um alarme independente para garantia extra de inviolabilidade do espaço.
Cada gabinete pode ter de 2 a 4 postos de trabalho.
Possibilidade de atribuição de um lugar de estacionamento por 100€/mês.
A este preço acresce o IVA à taxa de 23%.
A Imobiliária Pedro Ramos Pinto está localizada na Rua da Senhora da Luz, nº 215/217, na Foz do Douro, no Porto. Contamos com uma equipa versátil de comerciais que trabalha todo o mercado nacional e disponibilizamos um serviço personalizado e completo de acompanhamento administrativo e jurídico aos nossos clientes. Trabalhamos sempre com confidencialidade e baseamos toda a nossa atividade nestes dois princípios, integridade e honestidade. Temos como orientação primordial a concretização de negócios e investimentos rentáveis, garantindo um aconselhamento diário e competente, assegurando a promoção dos interesses e vontades entre compradores e vendedores e entre proprietários e arrendatários. Não hesite em contactar a Imobiliária Pedro Ramos Pinto e marque já a sua visita. Também nos pode encontrar no Instagram através da página @imobiliariaprp ou visitar o nosso site em (url)
Contact
Apartment 5 Bedrooms
Foz (Foz do Douro), Aldoar, Foz do Douro e Nevogilde, Porto, Distrito do Porto
Used · 190m²
With Garage
rent
4.000 €
5 bedroom flat on Avenida Brasil in Foz do Douro.
Duplex flat located in front of the beach in Foz do Douro. Panoramic sea view.
The flat has high quality finishes, fully equipped kitchen, 2 parking spaces.
Located in a prestigious building.
Perfect for families looking for the best of Foz do Douro.
Available from the 2nd half of November. .
Duplex flat located in front of the beach in Foz do Douro. Panoramic sea view.
The flat has high quality finishes, fully equipped kitchen, 2 parking spaces.
Located in a prestigious building.
Perfect for families looking for the best of Foz do Douro.
Available from the 2nd half of November. .
Contact
Apartment 2 Bedrooms
Paranhos, Porto, Distrito do Porto
Used · 36m²
rent
975 €
Descubra o encanto de viver no centro do Porto!
Apartamento T1+1, centro do Porto!
Perfeito para quem procura o conforto moderno numa localização privilegiada, este imóvel oferece uma combinação única de elegância, funcionalidade e praticidade.
Características Principais:
2 Quartos com luz direta
1 WC
1 Cozinha em Openspace
1 Sala
Apartamento mobilado e equipado para arrendamento a estudantes dada a sua localização!
Saiba mais informações! Predimed Imobiliária, Mediação Imobiliária, Lda. Avenida Brasil 43, 12º Andar, 1700-062 Lisboa Licença AMI nº 22503 Pessoa Coletiva nº (telefone) Seguro Responsabilidade Civil: Nº de Apólice RC65379424 Fidelidade
Apartamento T1+1, centro do Porto!
Perfeito para quem procura o conforto moderno numa localização privilegiada, este imóvel oferece uma combinação única de elegância, funcionalidade e praticidade.
Características Principais:
2 Quartos com luz direta
1 WC
1 Cozinha em Openspace
1 Sala
Apartamento mobilado e equipado para arrendamento a estudantes dada a sua localização!
Saiba mais informações! Predimed Imobiliária, Mediação Imobiliária, Lda. Avenida Brasil 43, 12º Andar, 1700-062 Lisboa Licença AMI nº 22503 Pessoa Coletiva nº (telefone) Seguro Responsabilidade Civil: Nº de Apólice RC65379424 Fidelidade
Contact
Apartment 2 Bedrooms
Bolhão (Santo Ildefonso), Cedofeita, Santo Ildefonso, Sé, Miragaia, São Nicolau e Vitória, Porto, Distrito do Porto
New · 96m²
rent
1.900 €
EXCELENTE APARTAMENTO T2 COM DUAS SUITES na baixa da cidade do Porto, com varanda, terraço, cozinha equipada com máquina de lavar louça, frigorífico, forno, fogão, máquina de lavar roupa e mobiliário, ar condicionado, acessibilidade para pessoas com mobilidade reduzida, apenas não fumadores, pronto a estrear, mas sem lugar de garagem
Requisitos:
última declaração IRS, 3 últimos recibos de vencimento do próprio e do fiador. 2 meses de renda antecipado e dois meses de caução.
A Porto Capital é uma empresa do sector imobiliário que actua no mercado de Administração e Vendas de Imóveis há mais de duas décadas.
Com um padrão de seriedade na prestação de serviços imobiliários, procura realizar bons negócios com eficiência, proporcionando assim, tranquilidade aos seus clientes.
Criada originalmente para vender empreendimentos de luxo, ao longo dos anos a Porto Capital tem ampliado a sua atuação para outros segmentos do mercado, incluindo imóveis residenciais, comerciais, industriais e de lazer em todo o país.
Além disso, dispomos de um sistema totalmente informatizado, o que permite uma maior agilidade na pesquisa e adequação do perfil do imóvel às solicitações do cliente, e tecnicamente dispomos de uma equipa de Arquitetos, Engenheiros e Departamento Jurídico pronta a dar resposta a todas as situações.
Apoiada pelo profissionalismo e seriedade, a Porto Capital está colocada entre as maiores imobiliárias do Porto, que, ao longo dos anos, tem tido o privilégio de promover vários empreendimentos em regime de exclusividade.
Promovemos imoveis a nível nacional, com as correspondentes equipas, podendo encontrar os mesmos no motor de busca da empresa - Porto Capital
Requisitos:
última declaração IRS, 3 últimos recibos de vencimento do próprio e do fiador. 2 meses de renda antecipado e dois meses de caução.
A Porto Capital é uma empresa do sector imobiliário que actua no mercado de Administração e Vendas de Imóveis há mais de duas décadas.
Com um padrão de seriedade na prestação de serviços imobiliários, procura realizar bons negócios com eficiência, proporcionando assim, tranquilidade aos seus clientes.
Criada originalmente para vender empreendimentos de luxo, ao longo dos anos a Porto Capital tem ampliado a sua atuação para outros segmentos do mercado, incluindo imóveis residenciais, comerciais, industriais e de lazer em todo o país.
Além disso, dispomos de um sistema totalmente informatizado, o que permite uma maior agilidade na pesquisa e adequação do perfil do imóvel às solicitações do cliente, e tecnicamente dispomos de uma equipa de Arquitetos, Engenheiros e Departamento Jurídico pronta a dar resposta a todas as situações.
Apoiada pelo profissionalismo e seriedade, a Porto Capital está colocada entre as maiores imobiliárias do Porto, que, ao longo dos anos, tem tido o privilégio de promover vários empreendimentos em regime de exclusividade.
Promovemos imoveis a nível nacional, com as correspondentes equipas, podendo encontrar os mesmos no motor de busca da empresa - Porto Capital
Contact
House 3 Bedrooms
Campanhã, Porto, Distrito do Porto
Used · 160m²
buy
399.000 €
Identificação do imóvel: ZMPT562036
Moradia T3 Totalmente Reconstruída, com Espaço exterior em Campanhã - Porto
Localizada na Rua das Areias, em Campanhã - Porto
Zona residencial de moradias, calma e onde pode usufruir de total privacidade.
O interior da moradia distribui-se da seguinte forma:
Piso 0:
- Hall de entrada
- Sala de estar (28,51 m²) com duas portadas orientadas a Noroeste e com uma porta de acesso ao exterior orientada a nordeste
- Cozinha, separada da sala por meia parede em alvenaria em pedra, mobilada e equipada com balcão de apoio e com exaustor e, com porta de acesso ao logradouro, orientada a sudeste
- Sala de Jantar (10,10 m²) com uma janela e uma porta de acesso ao logradouro, orientadas a sudeste
- Casa de banho de serviço (3,93m²)
- Lavandaria (vão das escadas)
- Escadas em madeira com corrimão em ferro lacado para acesso ao piso superior
- Porta lateral com acesso a sala de jantar
Piso 1:
- Quarto (11,80m²), com armário embutido e com janela orientada a noroeste e outra janela orientada a sudoeste
- Hall de acesso aos quartos (8,50m²) com uma janela orientada a sudoeste
- Quarto (17,10m²) com duas janelas orientadas a noroeste e outra janela orientada a nordeste
- Casa de banho completa com base de duche (5,10m²)
- Suite:
Closet (3,56m²)
Casa de banho com base de duche (5,20m²) com uma janela orientada a sudeste
Quarto (12,50m2) com duas janelas, uma orientada a sudoeste e outra a sudeste
Exterior:
- Espaço exterior com 580m²
- Porta lateral de acesso pedonal
- Portão elétrico de acesso aos carros
- Zona de Parqueamento de carros
- Zona verde com possibilidade de construir piscina, ou ter um jardim ou quintal
- Nora em pedra com poço de água
- Anexo onde estão alojados os equipamentos
Outras Valências:
- Boa distribuição das zonas sociais, de serviço e zonas privadas.
- Canalização e eletricidade nova
- Equipamentos:
VMC (sistema de ventilação mecânica controlada)
Bomba de calor com depósito 200L
- Pavimentos:
No piso 0 - resina de Epóxi
No piso 1 - Flutuante AC5
- Carpintaria:
Roupeiros com frentes em Termolaminado HPL e interiores em melamina cinza claro
Cozinha - móveis com frentes em Termolaminado HPL e interiores em melamina cinza claro
- Impermeabilizações e Isolamentos:
Isolamento térmico em lã de rocha com 6cm de espessura tipo ’Rocterm PN60’
Impermeabilização com tela impermeabilizante
- Cobertura:
Nova laje em madeira, com nova cobertura em madeira revestida a telha
- Alvenaria em pedra no piso 0
- Equipamento sanitário da marca ’ Sanitária’
- Caixilharia basculante de vidros duplos, com corte térmico
- Estores elétricos
Proximidades:
- Parque Oriental da Cidade do Porto: 1km
- Café: 280 m
- Farmácia: 350m
- Paragem de Autocarro: 28m
- Estação de Metro e Comboios Campanhã: 2,3km
Principais vias de acesso (A43 e IC29) 400m
Áreas consoante a caderneta:
- Área total de terreno: 660,0000m²
- Área de implantação do edifício: 80,0000m²
- Área bruta de construção: 160,0000m²
3 razões para comprar com a Zome
+ acompanhamento
Com uma preparação e experiência única no mercado imobiliário, os consultores Zome põem toda a sua dedicação em dar-lhe o melhor acompanhamento, orientando-o com a máxima confiança, na direção certa das suas necessidades e ambições.
Daqui para a frente, vamos criar uma relação próxima e escutar com atenção as suas expectativas, porque a nossa prioridade é a sua felicidade! Porque é importante que sinta que está acompanhado, e que estamos consigo sempre.
+ simples
Os consultores Zome têm uma formação única no mercado, ancorada na partilha de experiência prática entre profissionais e fortalecida pelo conhecimento de neurociência aplicada que lhes permite simplificar e tornar mais eficaz a sua experiência imobiliária.
Deixe para trás os pesadelos burocráticos porque na Zome encontra o apoio total de uma equipa experiente e multidisciplinar que lhe dá suporte prático em todos os aspetos fundamentais, para que a sua experiência imobiliária supere as expectativas.
+ feliz
O nosso maior valor é entregar-lhe felicidade!
Liberte-se de preocupações e ganhe o tempo de qualidade que necessita para se dedicar ao que lhe faz mais feliz.
Agimos diariamente para trazer mais valor à sua vida com o aconselhamento fiável de que precisa para, juntos, conseguirmos atingir os melhores resultados.
Com a Zome nunca vai estar perdido ou desacompanhado e encontrará algo que não tem preço: a sua máxima tranquilidade!
É assim que se vai sentir ao longo de toda a experiência: Tranquilo, seguro, confortável e... FELIZ!
Notas:
1. Caso seja um consultor imobiliário, este imóvel está disponível para partilha de negócio. Não hesite em apresentar aos seus clientes compradores e fale connosco para agendar a sua visita.
2. Para maior facilidade na identificação deste imóvel, por favor, refira o respetivo ID ZMPT ou o respetivo agente que lhe tenha enviado a sugestão.
Moradia T3 Totalmente Reconstruída, com Espaço exterior em Campanhã - Porto
Localizada na Rua das Areias, em Campanhã - Porto
Zona residencial de moradias, calma e onde pode usufruir de total privacidade.
O interior da moradia distribui-se da seguinte forma:
Piso 0:
- Hall de entrada
- Sala de estar (28,51 m²) com duas portadas orientadas a Noroeste e com uma porta de acesso ao exterior orientada a nordeste
- Cozinha, separada da sala por meia parede em alvenaria em pedra, mobilada e equipada com balcão de apoio e com exaustor e, com porta de acesso ao logradouro, orientada a sudeste
- Sala de Jantar (10,10 m²) com uma janela e uma porta de acesso ao logradouro, orientadas a sudeste
- Casa de banho de serviço (3,93m²)
- Lavandaria (vão das escadas)
- Escadas em madeira com corrimão em ferro lacado para acesso ao piso superior
- Porta lateral com acesso a sala de jantar
Piso 1:
- Quarto (11,80m²), com armário embutido e com janela orientada a noroeste e outra janela orientada a sudoeste
- Hall de acesso aos quartos (8,50m²) com uma janela orientada a sudoeste
- Quarto (17,10m²) com duas janelas orientadas a noroeste e outra janela orientada a nordeste
- Casa de banho completa com base de duche (5,10m²)
- Suite:
Closet (3,56m²)
Casa de banho com base de duche (5,20m²) com uma janela orientada a sudeste
Quarto (12,50m2) com duas janelas, uma orientada a sudoeste e outra a sudeste
Exterior:
- Espaço exterior com 580m²
- Porta lateral de acesso pedonal
- Portão elétrico de acesso aos carros
- Zona de Parqueamento de carros
- Zona verde com possibilidade de construir piscina, ou ter um jardim ou quintal
- Nora em pedra com poço de água
- Anexo onde estão alojados os equipamentos
Outras Valências:
- Boa distribuição das zonas sociais, de serviço e zonas privadas.
- Canalização e eletricidade nova
- Equipamentos:
VMC (sistema de ventilação mecânica controlada)
Bomba de calor com depósito 200L
- Pavimentos:
No piso 0 - resina de Epóxi
No piso 1 - Flutuante AC5
- Carpintaria:
Roupeiros com frentes em Termolaminado HPL e interiores em melamina cinza claro
Cozinha - móveis com frentes em Termolaminado HPL e interiores em melamina cinza claro
- Impermeabilizações e Isolamentos:
Isolamento térmico em lã de rocha com 6cm de espessura tipo ’Rocterm PN60’
Impermeabilização com tela impermeabilizante
- Cobertura:
Nova laje em madeira, com nova cobertura em madeira revestida a telha
- Alvenaria em pedra no piso 0
- Equipamento sanitário da marca ’ Sanitária’
- Caixilharia basculante de vidros duplos, com corte térmico
- Estores elétricos
Proximidades:
- Parque Oriental da Cidade do Porto: 1km
- Café: 280 m
- Farmácia: 350m
- Paragem de Autocarro: 28m
- Estação de Metro e Comboios Campanhã: 2,3km
Principais vias de acesso (A43 e IC29) 400m
Áreas consoante a caderneta:
- Área total de terreno: 660,0000m²
- Área de implantação do edifício: 80,0000m²
- Área bruta de construção: 160,0000m²
3 razões para comprar com a Zome
+ acompanhamento
Com uma preparação e experiência única no mercado imobiliário, os consultores Zome põem toda a sua dedicação em dar-lhe o melhor acompanhamento, orientando-o com a máxima confiança, na direção certa das suas necessidades e ambições.
Daqui para a frente, vamos criar uma relação próxima e escutar com atenção as suas expectativas, porque a nossa prioridade é a sua felicidade! Porque é importante que sinta que está acompanhado, e que estamos consigo sempre.
+ simples
Os consultores Zome têm uma formação única no mercado, ancorada na partilha de experiência prática entre profissionais e fortalecida pelo conhecimento de neurociência aplicada que lhes permite simplificar e tornar mais eficaz a sua experiência imobiliária.
Deixe para trás os pesadelos burocráticos porque na Zome encontra o apoio total de uma equipa experiente e multidisciplinar que lhe dá suporte prático em todos os aspetos fundamentais, para que a sua experiência imobiliária supere as expectativas.
+ feliz
O nosso maior valor é entregar-lhe felicidade!
Liberte-se de preocupações e ganhe o tempo de qualidade que necessita para se dedicar ao que lhe faz mais feliz.
Agimos diariamente para trazer mais valor à sua vida com o aconselhamento fiável de que precisa para, juntos, conseguirmos atingir os melhores resultados.
Com a Zome nunca vai estar perdido ou desacompanhado e encontrará algo que não tem preço: a sua máxima tranquilidade!
É assim que se vai sentir ao longo de toda a experiência: Tranquilo, seguro, confortável e... FELIZ!
Notas:
1. Caso seja um consultor imobiliário, este imóvel está disponível para partilha de negócio. Não hesite em apresentar aos seus clientes compradores e fale connosco para agendar a sua visita.
2. Para maior facilidade na identificação deste imóvel, por favor, refira o respetivo ID ZMPT ou o respetivo agente que lhe tenha enviado a sugestão.
Contact
Apartment 4 Bedrooms +1
Foco, Ramalde, Porto, Distrito do Porto
Used · 168m²
With Garage
buy
550.000 €
4+1 bedroom apartment with 168.5 sqm of gross private area, facing east and south, one parking space, and unobstructed views in Foco, Porto.
Located in an excellent area of the city, with a wide range of residential, hotel, office, commercial, restaurant, hospital, and banking options. The Sheraton and Crowne Plaza Porto hotels are located here. Close to Parque da Cidade. Nearby schools include Colégio do Rosário, Lycée Français International de Porto, Oporto British School, Universidade Católica Portuguesa, and Deutsche Schule zu Porto. It is a 5-minute drive from Foz and Matosinhos Beaches and 15 minutes from Francisco Sá Carneiro Airport.
Located in an excellent area of the city, with a wide range of residential, hotel, office, commercial, restaurant, hospital, and banking options. The Sheraton and Crowne Plaza Porto hotels are located here. Close to Parque da Cidade. Nearby schools include Colégio do Rosário, Lycée Français International de Porto, Oporto British School, Universidade Católica Portuguesa, and Deutsche Schule zu Porto. It is a 5-minute drive from Foz and Matosinhos Beaches and 15 minutes from Francisco Sá Carneiro Airport.
Contact
Apartment 2 Bedrooms
Bonfim, Porto, Distrito do Porto
Under construction · 96m²
With Garage
buy
430.000 €
Luso Residence é o mais recente empreendimento imobiliário que está a marcar presença no cenário urbano do Porto.
Localizado na vibrante Rua da Constituição, o Luso Residence destaca-se não apenas pela sua localização privilegiada no centro da cidade, mas também pela sua elegância e inovação arquitectónica.
Este apartamento, localiza-se no último piso do prédio e conta com um terraço de 17m2 virado a sul, com uma vista incrível sobre a cidade do Porto.
Conta ainda, com 1 Lugar de Garagem.
Elegância Arquitectónica:
A fachada única do Luso Residence é revestida com azulejos em relevo, conferindo-lhe uma estética distintiva que se destaca no ambiente urbano. Esta escolha não apenas cativa visualmente, mas também estabelece uma ligação constante com a luz solar, criando uma atmosfera singular que se destaca no horizonte da cidade.
Inovação em Conforto e Bem-Estar:
Além da sua estética deslumbrante, o Luso Residence é pioneiro no que diz respeito ao conforto e ao bem-estar dos seus residentes. Reconhecendo os desafios comuns enfrentados no centro da cidade, como a entrada de pós e poluentes, o Luso Residence implementou um novo e avançado sistema de renovação de ar. Este sistema de ventilação exclusivo permite que os moradores desfrutem de ar puro e renovado dentro de seus apartamentos, sem a necessidade de abrir janelas. Com a capacidade de filtrar pós e bactérias, este sistema garante um ambiente interno saudável e livre de impurezas.
Conforto e Funcionalidade:
As tipologias disponíveis no Luso Residence incluem apartamentos de dois e três quartos (T2 e T3), meticulosamente projetados para oferecer o máximo de conforto e funcionalidade. Cada unidade foi concebida para proporcionar espaços amplos e bem iluminados, criando um ambiente aconchegante e contemporâneo para os moradores.
Experiência de Vida Excepcional:
O Luso Residence não é apenas um local para viver; é um espaço que transcende as expectativas, proporcionando uma experiência de vida excepcional. Desde o seu hall de entrada imponente, adornado por uma peça de arte singular, até aos seus apartamentos meticulosamente projetados, o Luso Residence é o epítome da sofisticação e inovação. Aqui, os moradores encontram não apenas uma casa, mas um verdadeiro refúgio urbano que oferece uma qualidade de vida incomparável.
O Luso Residence representa o melhor em inovação, elegância e qualidade de vida no coração do Porto. Com a sua arquitetura deslumbrante, sistemas avançados de conforto e bem-estar, e espaços residenciais cuidadosamente projetados, o Luso Residence é mais do que um empreendimento imobiliário - é o lugar onde os sonhos se tornam realidade.
Re-Active - Tailored to Live!
Localizado na vibrante Rua da Constituição, o Luso Residence destaca-se não apenas pela sua localização privilegiada no centro da cidade, mas também pela sua elegância e inovação arquitectónica.
Este apartamento, localiza-se no último piso do prédio e conta com um terraço de 17m2 virado a sul, com uma vista incrível sobre a cidade do Porto.
Conta ainda, com 1 Lugar de Garagem.
Elegância Arquitectónica:
A fachada única do Luso Residence é revestida com azulejos em relevo, conferindo-lhe uma estética distintiva que se destaca no ambiente urbano. Esta escolha não apenas cativa visualmente, mas também estabelece uma ligação constante com a luz solar, criando uma atmosfera singular que se destaca no horizonte da cidade.
Inovação em Conforto e Bem-Estar:
Além da sua estética deslumbrante, o Luso Residence é pioneiro no que diz respeito ao conforto e ao bem-estar dos seus residentes. Reconhecendo os desafios comuns enfrentados no centro da cidade, como a entrada de pós e poluentes, o Luso Residence implementou um novo e avançado sistema de renovação de ar. Este sistema de ventilação exclusivo permite que os moradores desfrutem de ar puro e renovado dentro de seus apartamentos, sem a necessidade de abrir janelas. Com a capacidade de filtrar pós e bactérias, este sistema garante um ambiente interno saudável e livre de impurezas.
Conforto e Funcionalidade:
As tipologias disponíveis no Luso Residence incluem apartamentos de dois e três quartos (T2 e T3), meticulosamente projetados para oferecer o máximo de conforto e funcionalidade. Cada unidade foi concebida para proporcionar espaços amplos e bem iluminados, criando um ambiente aconchegante e contemporâneo para os moradores.
Experiência de Vida Excepcional:
O Luso Residence não é apenas um local para viver; é um espaço que transcende as expectativas, proporcionando uma experiência de vida excepcional. Desde o seu hall de entrada imponente, adornado por uma peça de arte singular, até aos seus apartamentos meticulosamente projetados, o Luso Residence é o epítome da sofisticação e inovação. Aqui, os moradores encontram não apenas uma casa, mas um verdadeiro refúgio urbano que oferece uma qualidade de vida incomparável.
O Luso Residence representa o melhor em inovação, elegância e qualidade de vida no coração do Porto. Com a sua arquitetura deslumbrante, sistemas avançados de conforto e bem-estar, e espaços residenciais cuidadosamente projetados, o Luso Residence é mais do que um empreendimento imobiliário - é o lugar onde os sonhos se tornam realidade.
Re-Active - Tailored to Live!
Contact
Apartment 2 Bedrooms + 1
Aldoar, Foz do Douro e Nevogilde, Porto, Distrito do Porto
Used · 109m²
With Garage
buy
650.000 €
T2+1 Av. Brasil, 2 varandas, 2 casas de banho, box para 1 carro, nascente/poente, condomínio 51,90€/mês.
109 m² área bruta, 91 m² úteis
T2
2 casas de banho
Varanda
Lugar de garagem incluído no preço
Segunda mão/para recuperar
Armários embutidos
Orientação Este, Oeste
Construído em 1972
Prédio
Com elevador
Para uma informação mais detalhada e personalizada entre em contacto connosco sem qualquer tipo de compromisso.
Afonso Durão
A Luxuries nasce da fusão de três empresas. O Know-how resultante desta fusão confere-lhe uma experiência alargada no mercado de mediação imobiliária, construção, obras de restauro, investimento e aplicação de capitais. O quadro da empresa é constituído por profissionais de distintas áreas, com formação em gestão, advocacia e engenharia. Tendo também uma equipa de comerciais e consultores experientes e totalmente focados no cliente. O nosso posicionamento no mercado é bastante dinâmico e com uma total orientação para o cliente. Nesse sentido, acompanhamos e gerimos todos os processos de forma individual, garantindo um serviço personalizado e adequado a cada necessidade dos nossos clientes
109 m² área bruta, 91 m² úteis
T2
2 casas de banho
Varanda
Lugar de garagem incluído no preço
Segunda mão/para recuperar
Armários embutidos
Orientação Este, Oeste
Construído em 1972
Prédio
Com elevador
Para uma informação mais detalhada e personalizada entre em contacto connosco sem qualquer tipo de compromisso.
Afonso Durão
A Luxuries nasce da fusão de três empresas. O Know-how resultante desta fusão confere-lhe uma experiência alargada no mercado de mediação imobiliária, construção, obras de restauro, investimento e aplicação de capitais. O quadro da empresa é constituído por profissionais de distintas áreas, com formação em gestão, advocacia e engenharia. Tendo também uma equipa de comerciais e consultores experientes e totalmente focados no cliente. O nosso posicionamento no mercado é bastante dinâmico e com uma total orientação para o cliente. Nesse sentido, acompanhamos e gerimos todos os processos de forma individual, garantindo um serviço personalizado e adequado a cada necessidade dos nossos clientes
Contact
Apartment
Baixa (Santo Ildefonso), Cedofeita, Santo Ildefonso, Sé, Miragaia, São Nicolau e Vitória, Porto, Distrito do Porto
New · 77m²
buy
365.000 €
Located in the historic area of Porto, more specifically on Rua 31 de Janeiro, this new Apartment T1 +1 Duplex is inserted in a building that has been fully rehabilitated, and that maintaining the original design, provides the comfort and functionalities of modern life, combined with the excellence of construction, its materials and finishes.
With two floors, it consists of living room and kitchen in open space, and on the upper floor by the bedroom, interior bedroom and bathroom.
Come visit!
Bank Financing:
Habita is a partner of several financial entities enabling all its customers free simulations of Housing Credit.
Location:
It is located in the Union of parishes of Cedofeita, Santo Ildefonso, Sé, Miragaia, São Nicolau and Vitória), portuguese parish of the municipality of Porto with a total area of 5.43 km², where the so-called ’Downtown city’ is integrated.
Baixa do Porto is the designation given to the central area of the city of Porto, portugal. Traditionally, much of the banking, insurance, trade and services are located in this central area of the city. It is here that you will find the civic center (around Avenida dos Aliados), the large shopping streets (such as Rua de Santa Catarina), the traditional bolhão market, the são bento train station, and important monuments such as the Clérigos Tower.
Leisure and Culture:
- Majestic Café
- House of Music
- Casa da Rua da Alfândega Velha or Casa do Infante
- Historic Center of Porto
- Tour of Virtues
- Coliseu do Porto
- Santa Catarina Street
- Flores Street
- São Bento Station
- Lions Fountain
- St. Anthony’s Hospital
- Hotel D. Henrique
- Church of Saint Ildefonso
- Church of St. Benedict of Victory and Monastery of St. Benedict of Victory
- Clérigos Church and Clérigos Tower
- Lello Bookstore
- Bolhão Market
- Ferreira Borges Market
- Bridge of Louis
- Praça and Cais da Ribeira (including the streets of São João and Infante D. Henrique)
- Rectory of the University of Porto
- Port See
- São João National Theatre
Education:
The city of Porto has several schools and kindergartens, public and private, primary, basic and secondary education, such as the Alexandre Herculano Secondary School. In the Greater Porto area there are also international reference schools, such as the British Council.
- Rodrigues de Freitas Secondary School (formerLy Liceu D. Manuel II)
- Externalto Ribadouro
- Externato D. Dinis
- Clara Resende School
- Public and Private Universities (Portuguese-speaking University of Porto, University of Porto)
With two floors, it consists of living room and kitchen in open space, and on the upper floor by the bedroom, interior bedroom and bathroom.
Come visit!
Bank Financing:
Habita is a partner of several financial entities enabling all its customers free simulations of Housing Credit.
Location:
It is located in the Union of parishes of Cedofeita, Santo Ildefonso, Sé, Miragaia, São Nicolau and Vitória), portuguese parish of the municipality of Porto with a total area of 5.43 km², where the so-called ’Downtown city’ is integrated.
Baixa do Porto is the designation given to the central area of the city of Porto, portugal. Traditionally, much of the banking, insurance, trade and services are located in this central area of the city. It is here that you will find the civic center (around Avenida dos Aliados), the large shopping streets (such as Rua de Santa Catarina), the traditional bolhão market, the são bento train station, and important monuments such as the Clérigos Tower.
Leisure and Culture:
- Majestic Café
- House of Music
- Casa da Rua da Alfândega Velha or Casa do Infante
- Historic Center of Porto
- Tour of Virtues
- Coliseu do Porto
- Santa Catarina Street
- Flores Street
- São Bento Station
- Lions Fountain
- St. Anthony’s Hospital
- Hotel D. Henrique
- Church of Saint Ildefonso
- Church of St. Benedict of Victory and Monastery of St. Benedict of Victory
- Clérigos Church and Clérigos Tower
- Lello Bookstore
- Bolhão Market
- Ferreira Borges Market
- Bridge of Louis
- Praça and Cais da Ribeira (including the streets of São João and Infante D. Henrique)
- Rectory of the University of Porto
- Port See
- São João National Theatre
Education:
The city of Porto has several schools and kindergartens, public and private, primary, basic and secondary education, such as the Alexandre Herculano Secondary School. In the Greater Porto area there are also international reference schools, such as the British Council.
- Rodrigues de Freitas Secondary School (formerLy Liceu D. Manuel II)
- Externalto Ribadouro
- Externato D. Dinis
- Clara Resende School
- Public and Private Universities (Portuguese-speaking University of Porto, University of Porto)
Contact
Town House 4 Bedrooms
Ramalde, Porto, Distrito do Porto
Used · 365m²
rent
2.600 €
4 bedroom villa for rent in Ramalde
With a privileged location, next to the access to the VCI and industrial area of Porto, allowing easy access to all areas of the city and a wide variety of amenities.
In the surroundings of the building we find several types of shops and services, among them we highlight: Pharmacies, schools, restaurants, supermarkets, public transport, a few meters away we find the Norte Shopping shopping center and Estrada Exterior da Circunvalação.
Inserted in an area of villas, of modern architecture, composed of high quality materials, this villa has a modern and innovative design, full of details, aiming at the greatest thermal and acoustic comfort that only a new construction can offer.
With 365.60m2 of gross private area, spread over three floors; Ground floor, 1st and 2nd floor, with two fronts and excellent sun exposure, facing south/north.
Ground floor: Box garage, guest toilet, living room, open space kitchen and patio.
1st floor: Hallway, two bedrooms, suite with dressing room and balcony, full bathroom to support the bedrooms.
2nd floor - suite with dressing room and terrace, living room/office
For greater comfort and quality we highlight: kitchen equipped with induction hob, oven, extractor fan, microwave, American fridge, dishwasher, washing machine and dryer.
Aluminum frames with thermal cut, low emissivity tempered double glazing, security door, multilayer floor with oak wood finish, electric shutters, installation of air conditioning, surround sound in all rooms, central vacuum, solar panels, gas water heater, built-in wardrobe in the bedrooms and hallway, video intercom.
IMMOPO is a real estate project management company that combines technical competence in the areas of architecture and real estate investment with in-depth knowledge of the real estate market, in order to provide its clients, developers and investors with a turnkey service.
With a privileged location, next to the access to the VCI and industrial area of Porto, allowing easy access to all areas of the city and a wide variety of amenities.
In the surroundings of the building we find several types of shops and services, among them we highlight: Pharmacies, schools, restaurants, supermarkets, public transport, a few meters away we find the Norte Shopping shopping center and Estrada Exterior da Circunvalação.
Inserted in an area of villas, of modern architecture, composed of high quality materials, this villa has a modern and innovative design, full of details, aiming at the greatest thermal and acoustic comfort that only a new construction can offer.
With 365.60m2 of gross private area, spread over three floors; Ground floor, 1st and 2nd floor, with two fronts and excellent sun exposure, facing south/north.
Ground floor: Box garage, guest toilet, living room, open space kitchen and patio.
1st floor: Hallway, two bedrooms, suite with dressing room and balcony, full bathroom to support the bedrooms.
2nd floor - suite with dressing room and terrace, living room/office
For greater comfort and quality we highlight: kitchen equipped with induction hob, oven, extractor fan, microwave, American fridge, dishwasher, washing machine and dryer.
Aluminum frames with thermal cut, low emissivity tempered double glazing, security door, multilayer floor with oak wood finish, electric shutters, installation of air conditioning, surround sound in all rooms, central vacuum, solar panels, gas water heater, built-in wardrobe in the bedrooms and hallway, video intercom.
IMMOPO is a real estate project management company that combines technical competence in the areas of architecture and real estate investment with in-depth knowledge of the real estate market, in order to provide its clients, developers and investors with a turnkey service.
Contact
House 3 Bedrooms
Campanhã, Porto, Distrito do Porto
Used · 100m²
buy
155.000 €
Identificação do imóvel: ZMPT561738
O projeto aprovado contempla a construção de 2 moradias, uma T2 na frente do lote, e outra T1 nas traseiras do lote. A entrada é comum ás 2 moradias, com 1 logradouro também comum entre as mesmas, com 10,5m2 de área. As moradias dispõe de boas áreas e organização bastante funcional, com espaços caracterizados pela presença constante de luz natural.
O lote situa-se em zona ARU, sendo muitos os benefícios fiscais nomeadamente a redução da taxa de IVA a 6%.
- Moradia T2 com as seguintes características:
- Área bruta de construção de 76m2
- Tipo em banda (2 frentes)
- Dois pisos
- Varanda na suite virada para a rua e nascente com área de 4,45m2 e terraço na suite virada ao logradouro e poente com 3,80m2
- Muita luminosidade, com exposição solar de Nascente - Poente e com vista desafogada
- O interior é composto por:
- Piso 0: hall de entrada, sala com 16,30m2, cozinha com 11,85m2, corredor, casa de banho de serviço e acesso ao piso superior através de escadaria
- Piso 1: corredor, dois quartos suite com 11,85m2 e 16,25m2 e respetivas casas de banho completas com 4m2 cada
- Armários embutidos nos 2 quartos.
- Moradia T1 com as seguintes características:
- Área bruta de construção de 51m2
- Tipo em banda (2 frentes)
- Dois pisos
- terraço na suite virada para as traseiras e poente com área de 5,6m2
- Muita luminosidade, com exposição solar de Nascente - Poente e com vista desafogada
- O interior é composto por:
- Piso 0: hall de entrada, sala com 16,20m2, cozinha com 9m2, corredor, casa de banho de serviço e acesso ao piso superior através de escadaria
- Piso 1: corredor, um quarto suite com 13,20m2 e respetiva casa de banho completa com 3,70m2
- Armários embutidos no quarto
- Facilidade de estacionamento em parqueamento gratuito na rua em frente ao lote
- As moradias encontram-se numa localização privilegiada, rodeado de transportes publicos incluindo Metro e bons acessos, perto da Avenida Fernando Magalhâes e Praça Velasques, onde se pode encontrar todo o tipo de comércio, serviços e hipermercados. Na envolvente, é também possível usufruir de um jardim público de nome Parque de S. Roque.
- PONTOS PRÓXIMOS E DISTÂNCIAS:
- a 1km Praça Velasques/Dr. Francisco Sá Carneiro
- a 1,2km Estádio do Dragão
- a 5kms Hospital de S. João
- estações de Metro no Estádio do Dragão e Campo 24 de Agosto
- outros transportes públicos alo longo da avenida Fernão Magalhães
- a 1,5km VCI com acesso a toda a rede rodoviária, autoestradas e aeroporto Francisco Sá Carneiro
- Esta pode ser a sua próxima casa! Contacte-me para obter mais informações acerca destas moradias. Terei todo o gosto em ajudar a concretizar este investimento.
- Nota: para maior facilidade na identificação deste imóvel, por favor, refira o respetivo ID. Em caso de agendamento de visita, faça-se acompanhar de um documento de identificação.
3 razões para comprar com a Zome
+ acompanhamento
Com uma preparação e experiência única no mercado imobiliário, os consultores Zome põem toda a sua dedicação em dar-lhe o melhor acompanhamento, orientando-o com a máxima confiança, na direção certa das suas necessidades e ambições.
Daqui para a frente, vamos criar uma relação próxima e escutar com atenção as suas expectativas, porque a nossa prioridade é a sua felicidade! Porque é importante que sinta que está acompanhado, e que estamos consigo sempre.
+ simples
Os consultores Zome têm uma formação única no mercado, ancorada na partilha de experiência prática entre profissionais e fortalecida pelo conhecimento de neurociência aplicada que lhes permite simplificar e tornar mais eficaz a sua experiência imobiliária.
Deixe para trás os pesadelos burocráticos porque na Zome encontra o apoio total de uma equipa experiente e multidisciplinar que lhe dá suporte prático em todos os aspetos fundamentais, para que a sua experiência imobiliária supere as expectativas.
+ feliz
O nosso maior valor é entregar-lhe felicidade!
Liberte-se de preocupações e ganhe o tempo de qualidade que necessita para se dedicar ao que lhe faz mais feliz.
Agimos diariamente para trazer mais valor à sua vida com o aconselhamento fiável de que precisa para, juntos, conseguirmos atingir os melhores resultados.
Com a Zome nunca vai estar perdido ou desacompanhado e encontrará algo que não tem preço: a sua máxima tranquilidade!
É assim que se vai sentir ao longo de toda a experiência: Tranquilo, seguro, confortável e... FELIZ!
Notas:
1. Caso seja um consultor imobiliário, este imóvel está disponível para partilha de negócio. Não hesite em apresentar aos seus clientes compradores e fale connosco para agendar a sua visita.
2. Para maior facilidade na identificação deste imóvel, por favor, refira o respetivo ID ZMPT ou o respetivo agente que lhe tenha enviado a sugestão.
O projeto aprovado contempla a construção de 2 moradias, uma T2 na frente do lote, e outra T1 nas traseiras do lote. A entrada é comum ás 2 moradias, com 1 logradouro também comum entre as mesmas, com 10,5m2 de área. As moradias dispõe de boas áreas e organização bastante funcional, com espaços caracterizados pela presença constante de luz natural.
O lote situa-se em zona ARU, sendo muitos os benefícios fiscais nomeadamente a redução da taxa de IVA a 6%.
- Moradia T2 com as seguintes características:
- Área bruta de construção de 76m2
- Tipo em banda (2 frentes)
- Dois pisos
- Varanda na suite virada para a rua e nascente com área de 4,45m2 e terraço na suite virada ao logradouro e poente com 3,80m2
- Muita luminosidade, com exposição solar de Nascente - Poente e com vista desafogada
- O interior é composto por:
- Piso 0: hall de entrada, sala com 16,30m2, cozinha com 11,85m2, corredor, casa de banho de serviço e acesso ao piso superior através de escadaria
- Piso 1: corredor, dois quartos suite com 11,85m2 e 16,25m2 e respetivas casas de banho completas com 4m2 cada
- Armários embutidos nos 2 quartos.
- Moradia T1 com as seguintes características:
- Área bruta de construção de 51m2
- Tipo em banda (2 frentes)
- Dois pisos
- terraço na suite virada para as traseiras e poente com área de 5,6m2
- Muita luminosidade, com exposição solar de Nascente - Poente e com vista desafogada
- O interior é composto por:
- Piso 0: hall de entrada, sala com 16,20m2, cozinha com 9m2, corredor, casa de banho de serviço e acesso ao piso superior através de escadaria
- Piso 1: corredor, um quarto suite com 13,20m2 e respetiva casa de banho completa com 3,70m2
- Armários embutidos no quarto
- Facilidade de estacionamento em parqueamento gratuito na rua em frente ao lote
- As moradias encontram-se numa localização privilegiada, rodeado de transportes publicos incluindo Metro e bons acessos, perto da Avenida Fernando Magalhâes e Praça Velasques, onde se pode encontrar todo o tipo de comércio, serviços e hipermercados. Na envolvente, é também possível usufruir de um jardim público de nome Parque de S. Roque.
- PONTOS PRÓXIMOS E DISTÂNCIAS:
- a 1km Praça Velasques/Dr. Francisco Sá Carneiro
- a 1,2km Estádio do Dragão
- a 5kms Hospital de S. João
- estações de Metro no Estádio do Dragão e Campo 24 de Agosto
- outros transportes públicos alo longo da avenida Fernão Magalhães
- a 1,5km VCI com acesso a toda a rede rodoviária, autoestradas e aeroporto Francisco Sá Carneiro
- Esta pode ser a sua próxima casa! Contacte-me para obter mais informações acerca destas moradias. Terei todo o gosto em ajudar a concretizar este investimento.
- Nota: para maior facilidade na identificação deste imóvel, por favor, refira o respetivo ID. Em caso de agendamento de visita, faça-se acompanhar de um documento de identificação.
3 razões para comprar com a Zome
+ acompanhamento
Com uma preparação e experiência única no mercado imobiliário, os consultores Zome põem toda a sua dedicação em dar-lhe o melhor acompanhamento, orientando-o com a máxima confiança, na direção certa das suas necessidades e ambições.
Daqui para a frente, vamos criar uma relação próxima e escutar com atenção as suas expectativas, porque a nossa prioridade é a sua felicidade! Porque é importante que sinta que está acompanhado, e que estamos consigo sempre.
+ simples
Os consultores Zome têm uma formação única no mercado, ancorada na partilha de experiência prática entre profissionais e fortalecida pelo conhecimento de neurociência aplicada que lhes permite simplificar e tornar mais eficaz a sua experiência imobiliária.
Deixe para trás os pesadelos burocráticos porque na Zome encontra o apoio total de uma equipa experiente e multidisciplinar que lhe dá suporte prático em todos os aspetos fundamentais, para que a sua experiência imobiliária supere as expectativas.
+ feliz
O nosso maior valor é entregar-lhe felicidade!
Liberte-se de preocupações e ganhe o tempo de qualidade que necessita para se dedicar ao que lhe faz mais feliz.
Agimos diariamente para trazer mais valor à sua vida com o aconselhamento fiável de que precisa para, juntos, conseguirmos atingir os melhores resultados.
Com a Zome nunca vai estar perdido ou desacompanhado e encontrará algo que não tem preço: a sua máxima tranquilidade!
É assim que se vai sentir ao longo de toda a experiência: Tranquilo, seguro, confortável e... FELIZ!
Notas:
1. Caso seja um consultor imobiliário, este imóvel está disponível para partilha de negócio. Não hesite em apresentar aos seus clientes compradores e fale connosco para agendar a sua visita.
2. Para maior facilidade na identificação deste imóvel, por favor, refira o respetivo ID ZMPT ou o respetivo agente que lhe tenha enviado a sugestão.
Contact
Can’t find the property you’re looking for?
