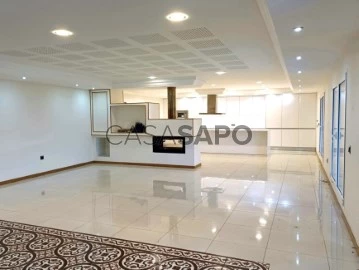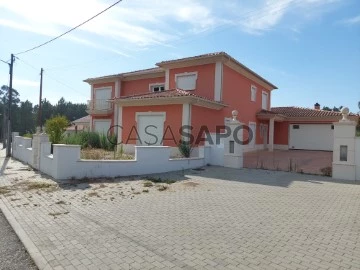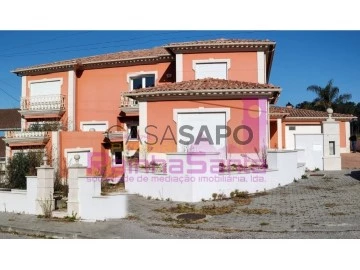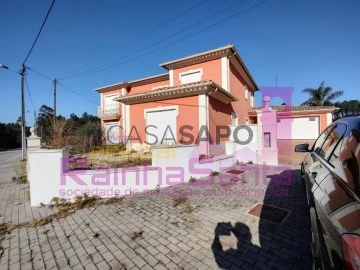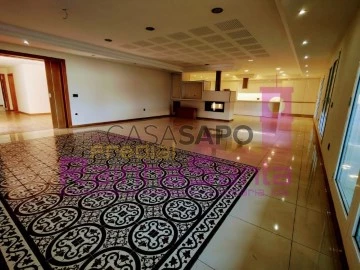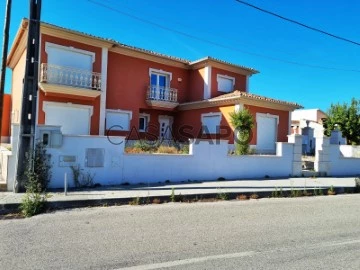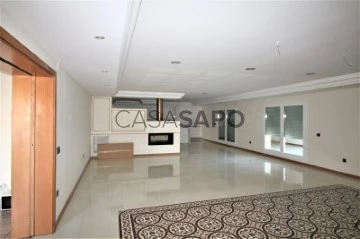Houses
6+
Price
More filters
9 Properties to Rent, Houses 6 or more Bedrooms in Distrito de Leiria
Order by
Relevance
House 7 Bedrooms
Bidoeira de Cima, Leiria, Distrito de Leiria
Used · 330m²
With Garage
buy / rent
395.000 € / 1.950 €
Are you looking to enjoy the calm in the countryside, closer to the city of Leiria?
Detached 7 bedroom villa, set in 4666m2 of land, with 3 suites, living room and kitchen in generous open space with access to a patio with a desirable barbecue and wood oven, kitchen and toilet with outdoor shower, as well as a pleasant green space where it may include a fantastic swimming pool in the future.
On the ground floor of this villa you will find 2 suites with access to the garden, 1 full bathroom, living room and kitchen in open space with 92m2, with the comfort of a fireplace with fireplace. The kitchen is semi equipped and with luxurious finishes.
On the ground floor you will find a suite with balcony and two bedrooms. All bedrooms and suites have built-in wardrobes and floating floors, all of them with generous areas.
To enjoy the fresh air of the countryside, it has a covered patio, where you have at your disposal a barbecue with sink and a wood oven, an outdoor kitchen and sanitary facilities, and above all, plenty of space to create memories with family and friends!
The property has an alarm, unobstructed views over the countryside, a large outdoor green space, a garage with 48m2, with internal access to the villa and plenty of outdoor parking.
This villa is located in Bidoeira de Cima, where it has access to schools, public institutions, cafes, restaurants. About half an hour from Leiria, the beaches and quick access to the IC2.
Detached 7 bedroom villa, set in 4666m2 of land, with 3 suites, living room and kitchen in generous open space with access to a patio with a desirable barbecue and wood oven, kitchen and toilet with outdoor shower, as well as a pleasant green space where it may include a fantastic swimming pool in the future.
On the ground floor of this villa you will find 2 suites with access to the garden, 1 full bathroom, living room and kitchen in open space with 92m2, with the comfort of a fireplace with fireplace. The kitchen is semi equipped and with luxurious finishes.
On the ground floor you will find a suite with balcony and two bedrooms. All bedrooms and suites have built-in wardrobes and floating floors, all of them with generous areas.
To enjoy the fresh air of the countryside, it has a covered patio, where you have at your disposal a barbecue with sink and a wood oven, an outdoor kitchen and sanitary facilities, and above all, plenty of space to create memories with family and friends!
The property has an alarm, unobstructed views over the countryside, a large outdoor green space, a garage with 48m2, with internal access to the villa and plenty of outdoor parking.
This villa is located in Bidoeira de Cima, where it has access to schools, public institutions, cafes, restaurants. About half an hour from Leiria, the beaches and quick access to the IC2.
Contact
House 7 Bedrooms
Bidoeira, Bidoeira de Cima, Leiria, Distrito de Leiria
Used · 372m²
buy / rent
395.000 € / 1.950 €
Excellent detached house , 7 bedrooms in a quiet area in Bidoeira de Cima, 17km from Pombal and Leiria, 22 km from Pedrogão Beach.
Good areas; good finishes, pre installation of air conditioning and heating; double-sided heat recovery, electric blinds, aluminums with thermal cut and oscillo-stop, pool type tank.
7 bedrooms, 3 are suite; 5 bathrooms, huge living/dining room in open space with kitchen without furniture but with oven; entrance hall; spacious garage, , engine room, annex and large porch with barbecue and oven.
Come and see this villa that will be the home of your dreams where you can enjoy the calm of the countryside but still relatively close to the city!
We carry out a complete follow-up dealing, if necessary, with your credit, because we are Credit Intermediaries and also take care of all bureaucracy until the end of the business
Good areas; good finishes, pre installation of air conditioning and heating; double-sided heat recovery, electric blinds, aluminums with thermal cut and oscillo-stop, pool type tank.
7 bedrooms, 3 are suite; 5 bathrooms, huge living/dining room in open space with kitchen without furniture but with oven; entrance hall; spacious garage, , engine room, annex and large porch with barbecue and oven.
Come and see this villa that will be the home of your dreams where you can enjoy the calm of the countryside but still relatively close to the city!
We carry out a complete follow-up dealing, if necessary, with your credit, because we are Credit Intermediaries and also take care of all bureaucracy until the end of the business
Contact
Detached House 7 Bedrooms
Bidoeira de Cima, Leiria, Distrito de Leiria
Used · 372m²
With Garage
rent
1.950 €
Imagine living in a spacious and tranquil detached house, just 10 minutes from downtown Leiria. This property with 12 rooms offers everything you and your family need for a comfortable and practical life!
House Layout:
Ground Floor:
Living Room: Spacious and equipped with a heat recovery unit, perfect for leisure and family gatherings.
Kitchen: Fully equipped with hob, oven, and extractor hood, ideal for preparing delicious meals.
Entrance Hall: Welcome your guests in a cozy and elegant environment.
3 Bedrooms, 1 en-suite: Three spacious bedrooms, each with a private bathroom and built-in wardrobes, ensuring privacy and storage space.
First Floor:
Bedrooms: Four bright bedrooms, including one suite, all with built-in wardrobes for maximum organization.
Bathroom: Additional bathroom for added convenience.
Exterior:
Garage: Spacious, with 48m2, offering ample space for parking vehicles and storage.
Leisure Area: Outdoor area equipped with barbecue, oven, and sink, ideal for outdoor dining and socializing.
Outbuildings: Two versatile annexes, perfect for storage or creating a workspace/hobby area.
Land: Fully fenced, ensuring security and privacy, with a tank that can be used for various purposes.
Other Highlights:
Windows: White lacquered with double glazing, ensuring energy efficiency and thermal comfort.
Lighting: Recessed lights throughout the house, providing a cozy and modern atmosphere.
Don’t miss the opportunity to live in the house of your dreams, where every detail has been designed for your comfort and well-being. Schedule your visit now and fall in love with this exceptional property!
House Layout:
Ground Floor:
Living Room: Spacious and equipped with a heat recovery unit, perfect for leisure and family gatherings.
Kitchen: Fully equipped with hob, oven, and extractor hood, ideal for preparing delicious meals.
Entrance Hall: Welcome your guests in a cozy and elegant environment.
3 Bedrooms, 1 en-suite: Three spacious bedrooms, each with a private bathroom and built-in wardrobes, ensuring privacy and storage space.
First Floor:
Bedrooms: Four bright bedrooms, including one suite, all with built-in wardrobes for maximum organization.
Bathroom: Additional bathroom for added convenience.
Exterior:
Garage: Spacious, with 48m2, offering ample space for parking vehicles and storage.
Leisure Area: Outdoor area equipped with barbecue, oven, and sink, ideal for outdoor dining and socializing.
Outbuildings: Two versatile annexes, perfect for storage or creating a workspace/hobby area.
Land: Fully fenced, ensuring security and privacy, with a tank that can be used for various purposes.
Other Highlights:
Windows: White lacquered with double glazing, ensuring energy efficiency and thermal comfort.
Lighting: Recessed lights throughout the house, providing a cozy and modern atmosphere.
Don’t miss the opportunity to live in the house of your dreams, where every detail has been designed for your comfort and well-being. Schedule your visit now and fall in love with this exceptional property!
Contact
6 bedroom villa with garden and pool - Pombal-Leiria
House 6 Bedrooms +1
Bidoeira, Bidoeira de Cima, Leiria, Distrito de Leiria
Used · 372m²
With Garage
buy / rent
395.000 € / 1.950 €
Detached 6 bedroom villa - Pombal -LEIRIA
Composed of 2 floors has 12 rooms;
Ground floor:
Entrance hall with 12 square meters;
Living room of 91.92 m2 with open space kitchen. Equipped with two-sided fireplace, fireplace and direct access to the
leisure space.
Plot, garden, garage, several shutters to the garden.
The kitchen is equipped with a ceramic hob, electric oven and extractor fan.
3 large suites with access to the garden.
1 bathroom with whirlpool bathtub.
Garage for two cars.
1st floor:
Three bedrooms;
A suite with shower tray;
1 bathroom with shower tray;
2 balconies
Outside:
Barbecue and wood oven;
Semi equipped kitchen;
Bathroom with shower tray;
Engine room and laundry.
Garden, swimming pool and completely fenced grounds.
The entire villa is equipped with swing windows and double glazing, electric shutters, alarm.
All bedrooms and suites have built-in wardrobes.
Lots of storage.
20Km from the beaches of Pedrogão and Vieira de Leiria.
20 minutes from Figueira da Foz..
Easy access to the A17 , A1 and A8 highways.
2 hours from Lisbon airport ’HUMBERTO DELGADO’.
1 hour from Porto airport ’SÁ CARNEIRO’.
Good quality price.
Book your visit now.
Composed of 2 floors has 12 rooms;
Ground floor:
Entrance hall with 12 square meters;
Living room of 91.92 m2 with open space kitchen. Equipped with two-sided fireplace, fireplace and direct access to the
leisure space.
Plot, garden, garage, several shutters to the garden.
The kitchen is equipped with a ceramic hob, electric oven and extractor fan.
3 large suites with access to the garden.
1 bathroom with whirlpool bathtub.
Garage for two cars.
1st floor:
Three bedrooms;
A suite with shower tray;
1 bathroom with shower tray;
2 balconies
Outside:
Barbecue and wood oven;
Semi equipped kitchen;
Bathroom with shower tray;
Engine room and laundry.
Garden, swimming pool and completely fenced grounds.
The entire villa is equipped with swing windows and double glazing, electric shutters, alarm.
All bedrooms and suites have built-in wardrobes.
Lots of storage.
20Km from the beaches of Pedrogão and Vieira de Leiria.
20 minutes from Figueira da Foz..
Easy access to the A17 , A1 and A8 highways.
2 hours from Lisbon airport ’HUMBERTO DELGADO’.
1 hour from Porto airport ’SÁ CARNEIRO’.
Good quality price.
Book your visit now.
Contact
House 7 Bedrooms
Bidoeira de Cima, Leiria, Distrito de Leiria
Used · 319m²
With Garage
rent
1.950 €
Detached house of typology T7, inserted in the land area 4.666m², consisting of two floors distributed with private gross area 372.88m² and a gross dependent area 261.66m², making a gross construction area 634.54m².
On Floor 0 (ground floor)
Large living room with stove, kitchen with furniture, equipped with hob, oven and hood, entrance hall, bathroom, three bedrooms en suite and all with wardrobes and a garage with 48m².
Floor 1
We find bedroom rooms all with built-in wardrobes, bathroom.
Notes: We highlight the windows laminated in white with double glazing, oscilo stops, electric blinds, alarm, floating floor on the 1st floor and rooms of the 0th floor, false ceiling with built-in lights throughout the house.
Outdoor area with barbecue, oven and washbasin, two annexes, fenced land and tank.
WHY BUY WITH AN ARCH?
We like to help all customers find the dream property!
That’s why we work with each client individually, dedicating the time needed to understand their lifestyle, needs and desires.
Presentation of the best financial solutions for the acquisition of the property, having all support in the process (if required);
Presence in the evaluation of the property;
Legal support and marking the realization of cpcv (Contract Promise Purchase and Sale);
Support in the marking and realization of the public deed of purchase and sale;
For more information, contact!
On Floor 0 (ground floor)
Large living room with stove, kitchen with furniture, equipped with hob, oven and hood, entrance hall, bathroom, three bedrooms en suite and all with wardrobes and a garage with 48m².
Floor 1
We find bedroom rooms all with built-in wardrobes, bathroom.
Notes: We highlight the windows laminated in white with double glazing, oscilo stops, electric blinds, alarm, floating floor on the 1st floor and rooms of the 0th floor, false ceiling with built-in lights throughout the house.
Outdoor area with barbecue, oven and washbasin, two annexes, fenced land and tank.
WHY BUY WITH AN ARCH?
We like to help all customers find the dream property!
That’s why we work with each client individually, dedicating the time needed to understand their lifestyle, needs and desires.
Presentation of the best financial solutions for the acquisition of the property, having all support in the process (if required);
Presence in the evaluation of the property;
Legal support and marking the realization of cpcv (Contract Promise Purchase and Sale);
Support in the marking and realization of the public deed of purchase and sale;
For more information, contact!
Contact
House 7 Bedrooms
Bidoeira de Cima, Leiria, Distrito de Leiria
Used · 373m²
With Garage
rent
1.950 €
Moradia V7 unifamiliar e isolada, em Casais da Bidoeira:
- Cozinha equipada com forno, placa e exaustor
- Sala com recuperador de calor dupla face
- Sala e cozinha em open-space, com cerca de 100m2
- 7 quartos com roupeiros embutidos (dos quais, 3 suites com acesso ao jardim)
- 5 casas de banho
- Pré-instalação de aquecimento central
- Pré-instalação de ar condicionado
- Madeiras em carvalho
- Iluminação led embutida
- Caixilharia em alumínio lacado a branco, com oscilo batente
- Vidros duplos
- Alarme
- Jardim com terraço coberto, churrasqueira e forno a lenha
- Tanque tipo piscina
- Terreno totalmente vedado com 4.666m2
- Garagem para 4 carros
- Localizada numa zona habitacional calma, com vistas desafogadas
- A cerca de 15 minutos de Leiria e Pombal
- Com bons acessos e próxima dos principais nós rodoviários (IC2, N109, A1, A8 e A17).
Marque já a sua visita!
Tratamos do seu crédito habitação. Fale connosco.
Equipa JCA Imobiliária
7 MOTIVOS PARA TRABALHAR COM A JCA:
1. Apoio de agentes imobiliários experientes no mercado em Leiria, que atuam no ramo imobiliário há mais de 10 anos.
2. Os nossos valores: dedicação, rigor, honestidade, flexibilidade e transparência.
3. Divulgação dos imóveis em vários meios de comunicação, nacionais e internacionais (site da agência, newsletter semanal, Facebook, Instagram, Imovirtual, Idealista, Casa Sapo, BPI Expresso Imobiliário, etc.)
4. Foco no cliente - oferecemos um serviço de qualidade que assenta nas necessidades e preferências dos nossos clientes, valorizando sempre o seu tempo.
5. Apoio logístico a nível de relacionamento com a banca e consultadoria jurídica, disponibilizando todo o apoio no processo de financiamento.
6. Apoio na realização do contrato promessa compra e venda e da escritura, tratando assim de todo o processo burocrático e administrativo do negócio.
7. Partilhamos negócios com todos os colegas de outras agências.
- Cozinha equipada com forno, placa e exaustor
- Sala com recuperador de calor dupla face
- Sala e cozinha em open-space, com cerca de 100m2
- 7 quartos com roupeiros embutidos (dos quais, 3 suites com acesso ao jardim)
- 5 casas de banho
- Pré-instalação de aquecimento central
- Pré-instalação de ar condicionado
- Madeiras em carvalho
- Iluminação led embutida
- Caixilharia em alumínio lacado a branco, com oscilo batente
- Vidros duplos
- Alarme
- Jardim com terraço coberto, churrasqueira e forno a lenha
- Tanque tipo piscina
- Terreno totalmente vedado com 4.666m2
- Garagem para 4 carros
- Localizada numa zona habitacional calma, com vistas desafogadas
- A cerca de 15 minutos de Leiria e Pombal
- Com bons acessos e próxima dos principais nós rodoviários (IC2, N109, A1, A8 e A17).
Marque já a sua visita!
Tratamos do seu crédito habitação. Fale connosco.
Equipa JCA Imobiliária
7 MOTIVOS PARA TRABALHAR COM A JCA:
1. Apoio de agentes imobiliários experientes no mercado em Leiria, que atuam no ramo imobiliário há mais de 10 anos.
2. Os nossos valores: dedicação, rigor, honestidade, flexibilidade e transparência.
3. Divulgação dos imóveis em vários meios de comunicação, nacionais e internacionais (site da agência, newsletter semanal, Facebook, Instagram, Imovirtual, Idealista, Casa Sapo, BPI Expresso Imobiliário, etc.)
4. Foco no cliente - oferecemos um serviço de qualidade que assenta nas necessidades e preferências dos nossos clientes, valorizando sempre o seu tempo.
5. Apoio logístico a nível de relacionamento com a banca e consultadoria jurídica, disponibilizando todo o apoio no processo de financiamento.
6. Apoio na realização do contrato promessa compra e venda e da escritura, tratando assim de todo o processo burocrático e administrativo do negócio.
7. Partilhamos negócios com todos os colegas de outras agências.
Contact
House 7 Bedrooms
Milagres, Leiria, Distrito de Leiria
Used · 634m²
buy / rent
395.000 € / 1.950 €
Moradia sem licença de utilização, escriturável ao abrigo do SIMPLEX.
Moradia T7 individual, em Casais da Bidoeira. A moradia foi completamente remodelada e é composta por 2 pisos.
Piso 0: Grande sala c/ recuperador de calor e cozinha equipada c/placa, forno e exaustor; hall de entrada, wc, 3 quartos em suite, todos com roupeiro.
Piso 1: 4 quartos em suite, com roupeiros, wc.
Garagem.
Janelas lacadas a branco c/vidro duplo oscilo batentes, estores elétricos, alarme, pavimento flutuante no piso1 e quartos do piso 0, teto falso c/ luzes embutidas em toda a zona da casa.
Zona exterior com grande pátio, churrasqueira, forno e lavatório, 2 anexos. terreno vedado e tanque grande.
Zona muito calma, misto de conforto e tranquilidade duma forma fantástica.
1º Abrigo, estabelecida em 2006, é a sua referência no negócio imobiliário. Comprometemo-nos a ser o seu abrigo, seja para comprar, vender ou arrendar. O nosso método de trabalho começa com a escuta atenta das suas necessidades, permitindo-nos diagnosticar e encontrar a solução perfeita para si. Contamos com uma equipa qualificada e experiente, pronta para o servir.
Destacamo-nos como intermediários de crédito vinculados, registados no Banco de Portugal sob o número 0003341. Podemos orientá-lo no processo de pedido de crédito habitação, simplificando a sua experiência.
Entre em contacto connosco para obter informações adicionais e agende já a sua visita! Estamos disponíveis para tornar o seu sonho imobiliário uma realidade.
Moradia T7 individual, em Casais da Bidoeira. A moradia foi completamente remodelada e é composta por 2 pisos.
Piso 0: Grande sala c/ recuperador de calor e cozinha equipada c/placa, forno e exaustor; hall de entrada, wc, 3 quartos em suite, todos com roupeiro.
Piso 1: 4 quartos em suite, com roupeiros, wc.
Garagem.
Janelas lacadas a branco c/vidro duplo oscilo batentes, estores elétricos, alarme, pavimento flutuante no piso1 e quartos do piso 0, teto falso c/ luzes embutidas em toda a zona da casa.
Zona exterior com grande pátio, churrasqueira, forno e lavatório, 2 anexos. terreno vedado e tanque grande.
Zona muito calma, misto de conforto e tranquilidade duma forma fantástica.
1º Abrigo, estabelecida em 2006, é a sua referência no negócio imobiliário. Comprometemo-nos a ser o seu abrigo, seja para comprar, vender ou arrendar. O nosso método de trabalho começa com a escuta atenta das suas necessidades, permitindo-nos diagnosticar e encontrar a solução perfeita para si. Contamos com uma equipa qualificada e experiente, pronta para o servir.
Destacamo-nos como intermediários de crédito vinculados, registados no Banco de Portugal sob o número 0003341. Podemos orientá-lo no processo de pedido de crédito habitação, simplificando a sua experiência.
Entre em contacto connosco para obter informações adicionais e agende já a sua visita! Estamos disponíveis para tornar o seu sonho imobiliário uma realidade.
Contact
House 7 Bedrooms
Maceira, Leiria, Distrito de Leiria
Used · 372m²
With Garage
rent
1.950 €
Detached house located in the district of Leiria, in the charming area of Bidoeira de Cima. With a prime position on a spacious plot of land, covering a total area of 4666m², this property offers a unique opportunity to live in a tranquil setting, with easy access to the city of Leiria, as well as the stunning coastal area, including the beautiful beach of Vieira de Leiria and the charming Marinha Grande.
The house itself is a detached residence, designed with a special emphasis on functionality and comfort for the residents. With a generous gross private area of 372.88m², spread over two floors, this villa offers a harmonious and well-organised layout.
On floor 0, we find a spacious and welcoming environment, with emphasis on the main room, which features an elegant stove, providing comfort throughout the year. The kitchen, equipped with hob, oven and extractor fan, is a functional and practical space, ideal for preparing delicious meals. The spacious entrance hall, measuring 26.06m², welcomes residents and guests with an inviting atmosphere. In addition, there is a well-sized bathroom, with 11.77m², which offers additional convenience. For the privacy and convenience of the residents, three charming bedrooms, all with built-in wardrobes, are located on the ground floor, with areas ranging from 14.76m² and spacious suites of 28.23m² and 23.23m².
On the ground floor (floor 1), an elegant hall gives access to four additional bedrooms, all with built-in wardrobes, providing ample storage space. These rooms vary in size, offering flexible options for individual needs, with the master suite standing out with a generous area of 38.91m². In addition, an additional 2.92m² bathroom serves these rooms, ensuring comfort and convenience for all residents.
The property also features a -0 floor, where a spacious garage, measuring 48.12m², offers space for secure vehicle parking and additional storage.
This villa features high quality finishes, demonstrating meticulous care in every detail. Features such as alarm installation, electric shutters, double-glazed frames and UV protection, tilt-and-turn windows, pre-installation of air conditioning, central heating and a multimedia distribution system have been carefully incorporated to provide modern comfort, security and convenience.
In summary, this Detached House offers a unique opportunity to enjoy a spacious and well-designed residence in a quiet and scenic setting. With its strategic location, proximity to the amenities of the city of Leiria, and the natural beauty of the coastal area, this property is an exceptional choice for those looking for a superior quality villa in the Leiria region.
NOTE: Deed to be executed under the terms of article 19, decree law 10/2024, of January 8 (Simplex)
Do you have questions? Do not hesitate to contact us!
AliasHouse - Real Estate has a team that can help you with rigor and confidence throughout the process of buying, selling or renting your property.
Leave us your contact and we will call you free of charge!
Surrounding Area: (For those who don’t know the Leiria area)
The first nucleus of the city of Leiria appears, for defensive reasons, in the century. XII, in full reconquest of the territory from the Moors, with the construction of the castle in 1135 by D. Afonso Henriques.
The extra-mural growth took place first to the north, at the foot of the Castle hill, and then to the south, in the valley by the river, around the Church of S. Martinho.
On June 13, 1545, Leiria was elevated to city, being the object of two important events: the demolition of the Church of S. Martinho, which gave rise to the opening of Praça de S. Martinho, today called Rodrigues Lobo and the construction of the Cathedral.
In the century. XVIII are carried out the works to regularise the riverbed, which diverted it 100 meters to the south, allowing the creation of Rossio.
In the century. XIX, the following stand out: the destruction caused by the French Invasions; the demolition of the Vila-Real palace, which allowed the opening, to the south, of Praça Rodrigues Lobo and a more open connection to Rossio, as well as the opening of new streets to facilitate circulation.
The Historic Center that we know today is a legacy mainly of the century. XIX, since most of the buildings are from that time, although the matrix of the medieval urban fabric persists.
This ad was published by computer routine. All data needs to be confirmed by the real estate agency.
.
The house itself is a detached residence, designed with a special emphasis on functionality and comfort for the residents. With a generous gross private area of 372.88m², spread over two floors, this villa offers a harmonious and well-organised layout.
On floor 0, we find a spacious and welcoming environment, with emphasis on the main room, which features an elegant stove, providing comfort throughout the year. The kitchen, equipped with hob, oven and extractor fan, is a functional and practical space, ideal for preparing delicious meals. The spacious entrance hall, measuring 26.06m², welcomes residents and guests with an inviting atmosphere. In addition, there is a well-sized bathroom, with 11.77m², which offers additional convenience. For the privacy and convenience of the residents, three charming bedrooms, all with built-in wardrobes, are located on the ground floor, with areas ranging from 14.76m² and spacious suites of 28.23m² and 23.23m².
On the ground floor (floor 1), an elegant hall gives access to four additional bedrooms, all with built-in wardrobes, providing ample storage space. These rooms vary in size, offering flexible options for individual needs, with the master suite standing out with a generous area of 38.91m². In addition, an additional 2.92m² bathroom serves these rooms, ensuring comfort and convenience for all residents.
The property also features a -0 floor, where a spacious garage, measuring 48.12m², offers space for secure vehicle parking and additional storage.
This villa features high quality finishes, demonstrating meticulous care in every detail. Features such as alarm installation, electric shutters, double-glazed frames and UV protection, tilt-and-turn windows, pre-installation of air conditioning, central heating and a multimedia distribution system have been carefully incorporated to provide modern comfort, security and convenience.
In summary, this Detached House offers a unique opportunity to enjoy a spacious and well-designed residence in a quiet and scenic setting. With its strategic location, proximity to the amenities of the city of Leiria, and the natural beauty of the coastal area, this property is an exceptional choice for those looking for a superior quality villa in the Leiria region.
NOTE: Deed to be executed under the terms of article 19, decree law 10/2024, of January 8 (Simplex)
Do you have questions? Do not hesitate to contact us!
AliasHouse - Real Estate has a team that can help you with rigor and confidence throughout the process of buying, selling or renting your property.
Leave us your contact and we will call you free of charge!
Surrounding Area: (For those who don’t know the Leiria area)
The first nucleus of the city of Leiria appears, for defensive reasons, in the century. XII, in full reconquest of the territory from the Moors, with the construction of the castle in 1135 by D. Afonso Henriques.
The extra-mural growth took place first to the north, at the foot of the Castle hill, and then to the south, in the valley by the river, around the Church of S. Martinho.
On June 13, 1545, Leiria was elevated to city, being the object of two important events: the demolition of the Church of S. Martinho, which gave rise to the opening of Praça de S. Martinho, today called Rodrigues Lobo and the construction of the Cathedral.
In the century. XVIII are carried out the works to regularise the riverbed, which diverted it 100 meters to the south, allowing the creation of Rossio.
In the century. XIX, the following stand out: the destruction caused by the French Invasions; the demolition of the Vila-Real palace, which allowed the opening, to the south, of Praça Rodrigues Lobo and a more open connection to Rossio, as well as the opening of new streets to facilitate circulation.
The Historic Center that we know today is a legacy mainly of the century. XIX, since most of the buildings are from that time, although the matrix of the medieval urban fabric persists.
This ad was published by computer routine. All data needs to be confirmed by the real estate agency.
.
Contact
Detached House 7 Bedrooms
Bidoeira de Cima, Leiria, Distrito de Leiria
Used · 339m²
With Garage
rent
1.950 €
Moradia Isolada T7, para arrendamento, composta de 2 pisos com 12 divisões, perto de Leiria.
Área total do terreno 4 666m² ; Área total de
implantação do edifício 339,41m²; Área bruta de construção 634,54m² ; Área bruta dependente 261,66m² ; Área bruta privativa 372,88m².
O piso 0 é composto por:
- Sala com recuperador de calor,
- Cozinha equipada com placa, forno e exaustor, com área de 91,92m²,
- Hall de entrada com área de 26,06m²,
- 1 casa de banho com área de 11,77m²,
- 3 quartos, 2 em suíte com áreas de 28,23m² e 23,23m² e 1 com área 14,76m², todos com roupeiros,
- 1 garagem com 48,12m² de área.
O piso 1 é composto por:
- 4 Quartos, 1 em suíte com área de 38,91m², e os restantes com áreas de 16,48m², 14,09m² e 12,40m², todos com roupeiros e casas de banho de 2,92m².
O imóvel tem acabamentos como:
- Janelas lacadas a branco com vidro duplo,
- Estores elétricos,
- Alarme,
- Pavimento flutuante no 1º piso e quartos do piso 0 ,
- Teto falso com luzes embutidas em toda a casa.
- Zona exterior com churrasqueira, forno e lavatório,
- 2 anexos,
- Tanque.
Terreno vedado, localizado numa zona tranquila, próxima da zona de comércio, serviços, espaços verdes, escolas e transportes públicos.
Necessária a apresentação de documentos para analise do proprietário e dependendo das condições pode ser necessária a apresentação de fiador.
Condições de arrendamento: uma renda e duas cauções.
Excelente oportunidade.
Contacte-nos para mais informações ou esclarecimento de dúvidas!
Fazemos partilhas com outras agencias.
Informações inseridas por rotina informática, deverão ser posteriormente confirmadas.
Venha visitar nos na Av Dr Francisco Sá Carneiro, nº 52, Cadaval e na Rua das Castanholas, nº 14, Cadaval.
Agende a sua visita, por marcação.
Consulte os nossos meios de divulgação habituais e o site institucional.
Aqui para o servir!
Área total do terreno 4 666m² ; Área total de
implantação do edifício 339,41m²; Área bruta de construção 634,54m² ; Área bruta dependente 261,66m² ; Área bruta privativa 372,88m².
O piso 0 é composto por:
- Sala com recuperador de calor,
- Cozinha equipada com placa, forno e exaustor, com área de 91,92m²,
- Hall de entrada com área de 26,06m²,
- 1 casa de banho com área de 11,77m²,
- 3 quartos, 2 em suíte com áreas de 28,23m² e 23,23m² e 1 com área 14,76m², todos com roupeiros,
- 1 garagem com 48,12m² de área.
O piso 1 é composto por:
- 4 Quartos, 1 em suíte com área de 38,91m², e os restantes com áreas de 16,48m², 14,09m² e 12,40m², todos com roupeiros e casas de banho de 2,92m².
O imóvel tem acabamentos como:
- Janelas lacadas a branco com vidro duplo,
- Estores elétricos,
- Alarme,
- Pavimento flutuante no 1º piso e quartos do piso 0 ,
- Teto falso com luzes embutidas em toda a casa.
- Zona exterior com churrasqueira, forno e lavatório,
- 2 anexos,
- Tanque.
Terreno vedado, localizado numa zona tranquila, próxima da zona de comércio, serviços, espaços verdes, escolas e transportes públicos.
Necessária a apresentação de documentos para analise do proprietário e dependendo das condições pode ser necessária a apresentação de fiador.
Condições de arrendamento: uma renda e duas cauções.
Excelente oportunidade.
Contacte-nos para mais informações ou esclarecimento de dúvidas!
Fazemos partilhas com outras agencias.
Informações inseridas por rotina informática, deverão ser posteriormente confirmadas.
Venha visitar nos na Av Dr Francisco Sá Carneiro, nº 52, Cadaval e na Rua das Castanholas, nº 14, Cadaval.
Agende a sua visita, por marcação.
Consulte os nossos meios de divulgação habituais e o site institucional.
Aqui para o servir!
Contact
See more Properties to Rent, Houses in Distrito de Leiria
Bedrooms
Zones
Can’t find the property you’re looking for?
