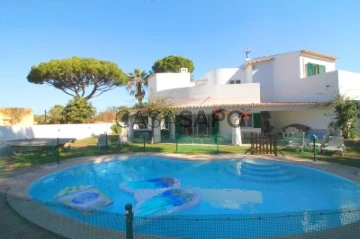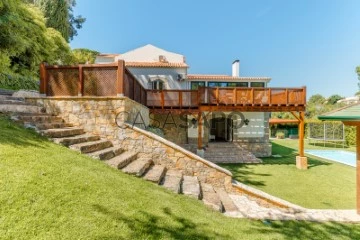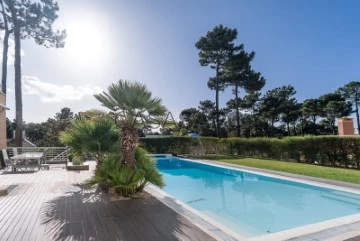Property Type
Rooms
Price
More filters
4 Luxury Used, for Rent, with Balcony
Order by
Relevance
House 5 Bedrooms Duplex
Almancil, Loulé, Distrito de Faro
Used · 216m²
With Swimming Pool
buy / rent
2.600.000 € / 6.000 €
Remodeled villa composed of ground floor and first floor.
On the ground floor there is a living room with fireplace and stove, dining room, fully equipped kitchen, pantry, laundry, service bathroom and 2 bedrooms en suite.
The first floor features 2 en suite bedrooms, both with direct access to south-facing balconies offering garden and pool views.
The exterior consists of a large garden, heated swimming pool, BBQ area and meals and covered terrace.
There is also outdoor parking.
Privileged location, within a short distance of Vale do Lobo and Quinta do Lago.
On the ground floor there is a living room with fireplace and stove, dining room, fully equipped kitchen, pantry, laundry, service bathroom and 2 bedrooms en suite.
The first floor features 2 en suite bedrooms, both with direct access to south-facing balconies offering garden and pool views.
The exterior consists of a large garden, heated swimming pool, BBQ area and meals and covered terrace.
There is also outdoor parking.
Privileged location, within a short distance of Vale do Lobo and Quinta do Lago.
Contact
Farm 5 Bedrooms
Bairro do Degebe, Bacelo e Senhora da Saúde, Évora, Distrito de Évora
Used · 750m²
buy / rent
2.000.000 € / 4.000 €
Vendo ou arrendo Quinta a 2km de Évora com 800 m2 de areia construída e 3,3795 hectares de terreno. Vistas para o campo e para a cidade. Laranjal, oliveiras centenárias e outras árvores. Constituída por 1 t5, 2 t1, 1 t0, casão, antigas pocilgas e garagem para dois carros. Tenho uma unidade de Microproduçao elétrica fotovoltaica e 2 paneis térmicos solares para aquecimento da água. Uma piscina antiga de 25m de comprimento, uma nora, mina e água todo o ano. A edificações foram todas legalizadas por antiguidade ( Certidão de isenção) em 2015. Está a ser renovada neste momento, em breve pronta para venda ou arrendamento. Muito potencial e numa locaização excepcional.
Contact
House 6 Bedrooms Triplex
Casino (Estoril), Cascais e Estoril, Distrito de Lisboa
Used · 400m²
With Garage
buy / rent
6.500.000 € / 22.000 €
A stunning 3-story villa situated on a very sunny hill in one of the country’s most prestigious areas, charming Estoril. This property offers a luxurious lifestyle, combining spacious areas, high-quality finishes, a prime location, and meticulous attention to detail.
The 3 floors are distributed as follows:
Lower Level:
On this level, there are 4 bedrooms, one of which is a huge suite of 31m². There is also a bathroom that serves the remaining bedrooms.
Ground Floor:
The fully equipped kitchen is very spacious, including space for a practical and functional pantry and also a breakfast area, a dedicated space for quick and comfortable meals. From the kitchen, there is direct access to the elegant dining room, with space for large family gatherings and the extra comfort of a fireplace. The dining room provides access to the large living room, which has 44m² and a second sitting area of 25.45m². This floor also includes 2 bedrooms, which can serve various purposes such as an office, cinema room, games room, maid’s room, or guest room.
1st Floor:
On the 1st floor of this fantastic villa, there is another bedroom with an adjoining bathroom, a storage room, and the garage.
Exterior:
Outside, your entire family will have plenty of space to park their vehicles in the exterior parking area. In the garden, in addition to a large pool with a support house, there are also two sheds currently used for drying clothes and storing firewood, while another serves as an outdoor dining area. There is also a space currently used as a kennel.
The entire villa was designed with attention to the smallest details, using top-quality materials. The rooms are extremely spacious and bright, offering a cozy and sophisticated environment.
Located in the heart of Estoril, the villa is close to all essential amenities, including renowned schools, fine dining restaurants, and beautiful beaches. This is the perfect opportunity to live in one of the most desirable locations in the country, with all the advantages of an exclusive property.
*The information provided does not exempt its confirmation and cannot be considered binding.*
The 3 floors are distributed as follows:
Lower Level:
On this level, there are 4 bedrooms, one of which is a huge suite of 31m². There is also a bathroom that serves the remaining bedrooms.
Ground Floor:
The fully equipped kitchen is very spacious, including space for a practical and functional pantry and also a breakfast area, a dedicated space for quick and comfortable meals. From the kitchen, there is direct access to the elegant dining room, with space for large family gatherings and the extra comfort of a fireplace. The dining room provides access to the large living room, which has 44m² and a second sitting area of 25.45m². This floor also includes 2 bedrooms, which can serve various purposes such as an office, cinema room, games room, maid’s room, or guest room.
1st Floor:
On the 1st floor of this fantastic villa, there is another bedroom with an adjoining bathroom, a storage room, and the garage.
Exterior:
Outside, your entire family will have plenty of space to park their vehicles in the exterior parking area. In the garden, in addition to a large pool with a support house, there are also two sheds currently used for drying clothes and storing firewood, while another serves as an outdoor dining area. There is also a space currently used as a kennel.
The entire villa was designed with attention to the smallest details, using top-quality materials. The rooms are extremely spacious and bright, offering a cozy and sophisticated environment.
Located in the heart of Estoril, the villa is close to all essential amenities, including renowned schools, fine dining restaurants, and beautiful beaches. This is the perfect opportunity to live in one of the most desirable locations in the country, with all the advantages of an exclusive property.
*The information provided does not exempt its confirmation and cannot be considered binding.*
Contact
House 6 Bedrooms Triplex
Charneca de Caparica e Sobreda, Almada, Distrito de Setúbal
Used · 720m²
With Garage
buy / rent
3.000.000 € / 9.000 €
This villa consists of 3 floors.
On the floor at ground level you will find the social spaces: the kitchen, a dining room, two living rooms, a social bathroom. Here you have direct access to the garage, which has six parking spaces, as well as to the extensive garden, with access to the swimming pool, terrace, barbecue.
Upstairs you will find four suites and a large terrace.
Below these two floors is the garage, a wine cellar, laundry, a bedroom and a suite.
All spaces in the house are lit with natural light.
Finally, the outdoor space is gardened all around the house, with a heated pool, a barbecue, the technical area of the house (independent space) and a pool support space
It is located in a quiet residential area 2 kilometers from the beach (about 20 minutes walk), 7 kilometers from the train station and close to transport and commerce.
On the floor at ground level you will find the social spaces: the kitchen, a dining room, two living rooms, a social bathroom. Here you have direct access to the garage, which has six parking spaces, as well as to the extensive garden, with access to the swimming pool, terrace, barbecue.
Upstairs you will find four suites and a large terrace.
Below these two floors is the garage, a wine cellar, laundry, a bedroom and a suite.
All spaces in the house are lit with natural light.
Finally, the outdoor space is gardened all around the house, with a heated pool, a barbecue, the technical area of the house (independent space) and a pool support space
It is located in a quiet residential area 2 kilometers from the beach (about 20 minutes walk), 7 kilometers from the train station and close to transport and commerce.
Contact
See more Luxury Used, for Rent
Bedrooms
Zones
Can’t find the property you’re looking for?



















