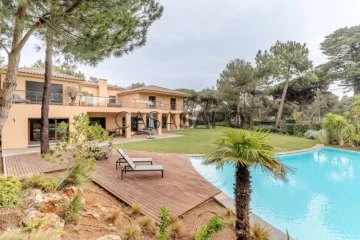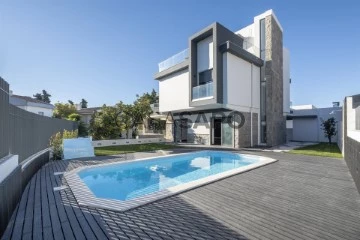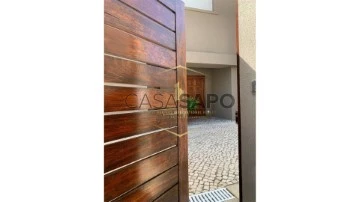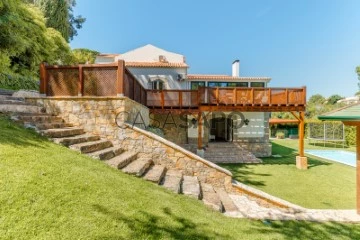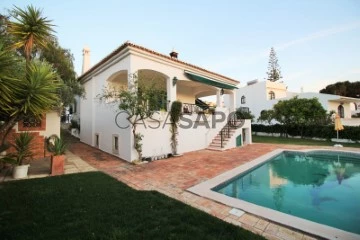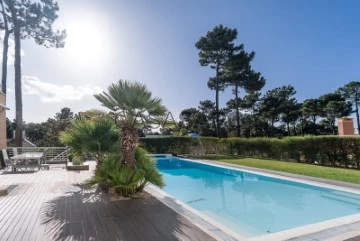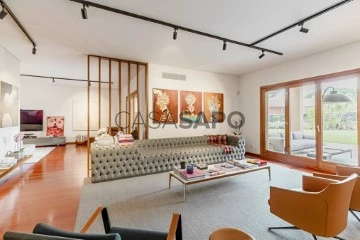Property Type
Rooms
Price
More filters
7 Luxury Used, for Rent, with Garage/Parking
Order by
Relevance
Charmosa moradia T6 para arrendamento na Quinta da Marinha SUL.
House 6 Bedrooms Triplex
Quinta da Marinha (Cascais), Cascais e Estoril, Distrito de Lisboa
Used · 810m²
With Garage
buy / rent
15.000.000 € / 25.000 €
Charmosa moradia T6 para arrendamento na Quinta da Marinha Sul.
Com uma envolvente única, esta moradia está rodeada de uma imensidão de natureza e calma, a 2 minutos da linha de mar e junto ao Golf da Quinta da Marinha, numa zona residencial de exclusividade e prestigio.
Prima pelas suas fabulosas áreas e disposição solar, bem como, o bom gosto na escolha dos materiais luxuosos usados e sua total privacidade.
Com 810m2 de área bruta, distribui-se por 3 pisos que são constituídos por uma zona mais social com salas de estar e jantar, acesso a fabulosos terraços e jardim e cozinha totalmente equipada com eletrodomésticos Miele. No piso superior encontramos a zona privada, com suites, quartos e zonas de arrumação.
A cave é composta por um ginásio e zona de Spa, Adega, Cinema e garagem para 7 carros.
No seu exterior encontramos uma zona de convívio, com churrasqueira e casa de banho de apoio e uma zona de lazer junto à fabulosa piscina.
Equipada com tecnologia avançada, tornando-a o mais económica e sustentável possível.
Com sistema de aquecimento e refrigeração central e sistema de som Bang & Olufsen.
Com elevador.
Com uma envolvente única, esta moradia está rodeada de uma imensidão de natureza e calma, a 2 minutos da linha de mar e junto ao Golf da Quinta da Marinha, numa zona residencial de exclusividade e prestigio.
Prima pelas suas fabulosas áreas e disposição solar, bem como, o bom gosto na escolha dos materiais luxuosos usados e sua total privacidade.
Com 810m2 de área bruta, distribui-se por 3 pisos que são constituídos por uma zona mais social com salas de estar e jantar, acesso a fabulosos terraços e jardim e cozinha totalmente equipada com eletrodomésticos Miele. No piso superior encontramos a zona privada, com suites, quartos e zonas de arrumação.
A cave é composta por um ginásio e zona de Spa, Adega, Cinema e garagem para 7 carros.
No seu exterior encontramos uma zona de convívio, com churrasqueira e casa de banho de apoio e uma zona de lazer junto à fabulosa piscina.
Equipada com tecnologia avançada, tornando-a o mais económica e sustentável possível.
Com sistema de aquecimento e refrigeração central e sistema de som Bang & Olufsen.
Com elevador.
Contact
Detached House 4 Bedrooms
Restelo (São Francisco Xavier), Belém, Lisboa, Distrito de Lisboa
Used · 350m²
With Garage
buy / rent
3.500.000 € / 12.000 €
House in Restelo of contemporary construction, construction year 2019. Comprising 4 suites and maid’s room, with gym, laundry, wine cellar and swimming pool in the garden. 100m2 terrace with panoramic views of the river. Luxurious, located in one of the best streets in Restelo (in the diplomatic area), it was designed by experienced architects who established a high design standard, with luxurious finishes, automated controls (home automation), air conditioning in all divisions and a large terrace with 109 m2 providing a beautiful panoramic view over the Tagus River.
This villa is set in a plot of 528 m2, and has a swimming pool with surrounding deck, gardens, covered outdoor barbecue area, garage and 5 more parking spaces (3 of which are covered).
Floor 0:
Living room with 43m2, with fireplace and terrace;
Dining room with 32m2, with access to the pool and gardens;
Fully equipped kitchen 29m2 with independent entrance;
Bedroom/Office 27m2;
Complete bathroom;
Entrance hall 28m2;
1st floor:
Master Suite with 30m2 with balcony;
Suite with 22m2 with terrace;
Suite with 16m2 with balcony;
Suite with 14m2 with balcony;
2nd floor:
Glazed room;
2 Terraces with panoramic views;
Floor -1/Basement:
Maid’s room;
Cellar with 10m2;
Gym with 10m2;
WC with 3m2;
Garage with 35m2;.
Close to the main accesses in an excellent location.
This villa is set in a plot of 528 m2, and has a swimming pool with surrounding deck, gardens, covered outdoor barbecue area, garage and 5 more parking spaces (3 of which are covered).
Floor 0:
Living room with 43m2, with fireplace and terrace;
Dining room with 32m2, with access to the pool and gardens;
Fully equipped kitchen 29m2 with independent entrance;
Bedroom/Office 27m2;
Complete bathroom;
Entrance hall 28m2;
1st floor:
Master Suite with 30m2 with balcony;
Suite with 22m2 with terrace;
Suite with 16m2 with balcony;
Suite with 14m2 with balcony;
2nd floor:
Glazed room;
2 Terraces with panoramic views;
Floor -1/Basement:
Maid’s room;
Cellar with 10m2;
Gym with 10m2;
WC with 3m2;
Garage with 35m2;.
Close to the main accesses in an excellent location.
Contact
House 5 Bedrooms Duplex
Cascais e Estoril, Distrito de Lisboa
Used · 292m²
With Garage
buy / rent
2.300.000 € / 8.500 €
Esta moradia de estilo clássico é uma verdadeira joia no mercado imobiliário, oferecendo um ambiente sofisticado e confortável para si e para a sua família. Ao entrar na casa, será recebido por um hall espaçoso que conduz a todas as áreas interiores.
O interior desta propriedade impressiona com seus acabamentos elegantes e materiais de alta qualidade em toda parte. Com cinco quartos generosos, esta residência T5 fornece amplo espaço para todos os membros da família desfrutarem do seu próprio refúgio privativo após longos dias agitados.
A sala principal possui grandes janelas que permitem a entrada abundante de luz natural enquanto proporcionam vistas magníficas sobre o jardim envolvente. Este espaço bem iluminado se estende perfeitamente até à cozinha totalmente equipada onde pode criar obras-primas culinárias ou simplesmente saborear uma refeição íntima em boa companhia.
No exterior deste imóvel encantador encontra-se o local ideal para relaxar ao ar livre sob o sol português. O terraço coberto é perfeito tanto nos meses mais quentes como nas pausadas tardes outonais - aqui poderá celebrar momentos especiais junto aos amigos.
Localizada numa zona privilegiada da cidade, esta moradia coloca-o próximo das principais vias rodoviárias permitindo fácil acesso às melhores escolas locais assim como aos diferentes serviços essenciais disponíveis nesta área exclusiva.
Finalizando esta descrição atrativa com um toque criativo: imagine-se dessa mansão acolhedora contemplando o pôr do sol junto à piscina, desfrutando de uma taça de vinho enquanto cria memórias duradouras neste paraíso particular. Esta é a oportunidade perfeita para viver num ambiente incrível que oferece conforto e elegância em todos os detalhes!
Venha visitar e encantar-se com esta deslumbrante unidade a escassos metros da praia e a 40 min do Aeroporto de Lisboa.
Agende já através dos nossos contactos - //
*Unidade Arrendada até 30/06/2024, Visitas apenas a partir de 01/05/2024.
#ref:HH0016
O interior desta propriedade impressiona com seus acabamentos elegantes e materiais de alta qualidade em toda parte. Com cinco quartos generosos, esta residência T5 fornece amplo espaço para todos os membros da família desfrutarem do seu próprio refúgio privativo após longos dias agitados.
A sala principal possui grandes janelas que permitem a entrada abundante de luz natural enquanto proporcionam vistas magníficas sobre o jardim envolvente. Este espaço bem iluminado se estende perfeitamente até à cozinha totalmente equipada onde pode criar obras-primas culinárias ou simplesmente saborear uma refeição íntima em boa companhia.
No exterior deste imóvel encantador encontra-se o local ideal para relaxar ao ar livre sob o sol português. O terraço coberto é perfeito tanto nos meses mais quentes como nas pausadas tardes outonais - aqui poderá celebrar momentos especiais junto aos amigos.
Localizada numa zona privilegiada da cidade, esta moradia coloca-o próximo das principais vias rodoviárias permitindo fácil acesso às melhores escolas locais assim como aos diferentes serviços essenciais disponíveis nesta área exclusiva.
Finalizando esta descrição atrativa com um toque criativo: imagine-se dessa mansão acolhedora contemplando o pôr do sol junto à piscina, desfrutando de uma taça de vinho enquanto cria memórias duradouras neste paraíso particular. Esta é a oportunidade perfeita para viver num ambiente incrível que oferece conforto e elegância em todos os detalhes!
Venha visitar e encantar-se com esta deslumbrante unidade a escassos metros da praia e a 40 min do Aeroporto de Lisboa.
Agende já através dos nossos contactos - //
*Unidade Arrendada até 30/06/2024, Visitas apenas a partir de 01/05/2024.
#ref:HH0016
Contact
House 6 Bedrooms Triplex
Casino (Estoril), Cascais e Estoril, Distrito de Lisboa
Used · 400m²
With Garage
buy / rent
6.500.000 € / 22.000 €
A stunning 3-story villa situated on a very sunny hill in one of the country’s most prestigious areas, charming Estoril. This property offers a luxurious lifestyle, combining spacious areas, high-quality finishes, a prime location, and meticulous attention to detail.
The 3 floors are distributed as follows:
Lower Level:
On this level, there are 4 bedrooms, one of which is a huge suite of 31m². There is also a bathroom that serves the remaining bedrooms.
Ground Floor:
The fully equipped kitchen is very spacious, including space for a practical and functional pantry and also a breakfast area, a dedicated space for quick and comfortable meals. From the kitchen, there is direct access to the elegant dining room, with space for large family gatherings and the extra comfort of a fireplace. The dining room provides access to the large living room, which has 44m² and a second sitting area of 25.45m². This floor also includes 2 bedrooms, which can serve various purposes such as an office, cinema room, games room, maid’s room, or guest room.
1st Floor:
On the 1st floor of this fantastic villa, there is another bedroom with an adjoining bathroom, a storage room, and the garage.
Exterior:
Outside, your entire family will have plenty of space to park their vehicles in the exterior parking area. In the garden, in addition to a large pool with a support house, there are also two sheds currently used for drying clothes and storing firewood, while another serves as an outdoor dining area. There is also a space currently used as a kennel.
The entire villa was designed with attention to the smallest details, using top-quality materials. The rooms are extremely spacious and bright, offering a cozy and sophisticated environment.
Located in the heart of Estoril, the villa is close to all essential amenities, including renowned schools, fine dining restaurants, and beautiful beaches. This is the perfect opportunity to live in one of the most desirable locations in the country, with all the advantages of an exclusive property.
*The information provided does not exempt its confirmation and cannot be considered binding.*
The 3 floors are distributed as follows:
Lower Level:
On this level, there are 4 bedrooms, one of which is a huge suite of 31m². There is also a bathroom that serves the remaining bedrooms.
Ground Floor:
The fully equipped kitchen is very spacious, including space for a practical and functional pantry and also a breakfast area, a dedicated space for quick and comfortable meals. From the kitchen, there is direct access to the elegant dining room, with space for large family gatherings and the extra comfort of a fireplace. The dining room provides access to the large living room, which has 44m² and a second sitting area of 25.45m². This floor also includes 2 bedrooms, which can serve various purposes such as an office, cinema room, games room, maid’s room, or guest room.
1st Floor:
On the 1st floor of this fantastic villa, there is another bedroom with an adjoining bathroom, a storage room, and the garage.
Exterior:
Outside, your entire family will have plenty of space to park their vehicles in the exterior parking area. In the garden, in addition to a large pool with a support house, there are also two sheds currently used for drying clothes and storing firewood, while another serves as an outdoor dining area. There is also a space currently used as a kennel.
The entire villa was designed with attention to the smallest details, using top-quality materials. The rooms are extremely spacious and bright, offering a cozy and sophisticated environment.
Located in the heart of Estoril, the villa is close to all essential amenities, including renowned schools, fine dining restaurants, and beautiful beaches. This is the perfect opportunity to live in one of the most desirable locations in the country, with all the advantages of an exclusive property.
*The information provided does not exempt its confirmation and cannot be considered binding.*
Contact
House 5 Bedrooms +1
Vilamoura, Quarteira, Loulé, Distrito de Faro
Used · 400m²
With Garage
buy / rent
2.600.000 € / 12.000 €
Villa with 5 bedrooms in Vilamoura.
With swimming pool, garden and terrace.
note:
1. For any information about this property, please always refer to the reference 150080.
2. When scheduling and making a visit, be accompanied by your identification document.
With swimming pool, garden and terrace.
note:
1. For any information about this property, please always refer to the reference 150080.
2. When scheduling and making a visit, be accompanied by your identification document.
Contact
House 6 Bedrooms Triplex
Charneca de Caparica e Sobreda, Almada, Distrito de Setúbal
Used · 720m²
With Garage
buy / rent
3.000.000 € / 9.000 €
This villa consists of 3 floors.
On the floor at ground level you will find the social spaces: the kitchen, a dining room, two living rooms, a social bathroom. Here you have direct access to the garage, which has six parking spaces, as well as to the extensive garden, with access to the swimming pool, terrace, barbecue.
Upstairs you will find four suites and a large terrace.
Below these two floors is the garage, a wine cellar, laundry, a bedroom and a suite.
All spaces in the house are lit with natural light.
Finally, the outdoor space is gardened all around the house, with a heated pool, a barbecue, the technical area of the house (independent space) and a pool support space
It is located in a quiet residential area 2 kilometers from the beach (about 20 minutes walk), 7 kilometers from the train station and close to transport and commerce.
On the floor at ground level you will find the social spaces: the kitchen, a dining room, two living rooms, a social bathroom. Here you have direct access to the garage, which has six parking spaces, as well as to the extensive garden, with access to the swimming pool, terrace, barbecue.
Upstairs you will find four suites and a large terrace.
Below these two floors is the garage, a wine cellar, laundry, a bedroom and a suite.
All spaces in the house are lit with natural light.
Finally, the outdoor space is gardened all around the house, with a heated pool, a barbecue, the technical area of the house (independent space) and a pool support space
It is located in a quiet residential area 2 kilometers from the beach (about 20 minutes walk), 7 kilometers from the train station and close to transport and commerce.
Contact
Detached House 6 Bedrooms
Quinta da Marinha (Cascais), Cascais e Estoril, Distrito de Lisboa
Used · 811m²
With Garage
buy / rent
15.000.000 € / 25.000 €
Stunning villa at Quinta da Marinha in Cascais!
Nestled amidst the stunning landscape of Quinta da Marinha, one of the most prestigious resorts in Portugal, this fantastic villa offers an unparalleled mix of luxury, privacy and sophistication.
Plot of land measuring 3,320 m², this property is a haven of tranquility and exclusivity and the ideal setting to create a lifetime of unforgettable memories. Surrounded by ancient trees and manicured gardens, the villa provides a peaceful retreat just minutes from the vibrant village of Cascais and the cosmopolitan city of Lisbon.
With 810m2 of area spread over two floors plus a basement, it is composed of:
On the first floor you will find an entrance hall with elevator, 1 large living room with fireplace, 1 dining room, 1 fully equipped kitchen, 1 bathroom and 2 suites. All rooms on the first floor connect to the outdoor area, garden and pool.
On the second floor you will find 3 suites, all interconnected with a 128 m2 terrace with jacuzzi and views over the garden and facing south.
On the basement floor you will find 1 cinema room, 1 gym, 1 massage room, 1 sauna, 1 maid’s suite, 1 laundry room, 1 wine cellar and a garage for 7 cars.
Spacious terraces and balconies extend from both floors, offering panoramic views of the manicured lawn and heated saltwater pool.
Step inside and discover a haven of luxury and comfort, where every detail has been meticulously crafted to create an exceptional living experience. The living areas are generously proportioned and flow seamlessly into one another, creating an inviting and cohesive environment.
The villa features the latest technological advances, ensuring a perfect and comfortable living experience. Central heating and cooling systems, as well as underfloor heating in the bathrooms, provide ideal temperature control all year round.
Immerse yourself in the captivating world of entertainment with a superb Bang & Olufsen surround sound system, perfect for creating an ambience to suit every occasion. The outdoor kitchen, equipped with a grill, double sink and large refrigerator, invites you to enjoy delicious meals al fresco amid the serene surroundings.
Note: The house is leased until April 2024.
A+ energy rating
ref. 6267
Nestled amidst the stunning landscape of Quinta da Marinha, one of the most prestigious resorts in Portugal, this fantastic villa offers an unparalleled mix of luxury, privacy and sophistication.
Plot of land measuring 3,320 m², this property is a haven of tranquility and exclusivity and the ideal setting to create a lifetime of unforgettable memories. Surrounded by ancient trees and manicured gardens, the villa provides a peaceful retreat just minutes from the vibrant village of Cascais and the cosmopolitan city of Lisbon.
With 810m2 of area spread over two floors plus a basement, it is composed of:
On the first floor you will find an entrance hall with elevator, 1 large living room with fireplace, 1 dining room, 1 fully equipped kitchen, 1 bathroom and 2 suites. All rooms on the first floor connect to the outdoor area, garden and pool.
On the second floor you will find 3 suites, all interconnected with a 128 m2 terrace with jacuzzi and views over the garden and facing south.
On the basement floor you will find 1 cinema room, 1 gym, 1 massage room, 1 sauna, 1 maid’s suite, 1 laundry room, 1 wine cellar and a garage for 7 cars.
Spacious terraces and balconies extend from both floors, offering panoramic views of the manicured lawn and heated saltwater pool.
Step inside and discover a haven of luxury and comfort, where every detail has been meticulously crafted to create an exceptional living experience. The living areas are generously proportioned and flow seamlessly into one another, creating an inviting and cohesive environment.
The villa features the latest technological advances, ensuring a perfect and comfortable living experience. Central heating and cooling systems, as well as underfloor heating in the bathrooms, provide ideal temperature control all year round.
Immerse yourself in the captivating world of entertainment with a superb Bang & Olufsen surround sound system, perfect for creating an ambience to suit every occasion. The outdoor kitchen, equipped with a grill, double sink and large refrigerator, invites you to enjoy delicious meals al fresco amid the serene surroundings.
Note: The house is leased until April 2024.
A+ energy rating
ref. 6267
Contact
See more Luxury Used, for Rent
Bedrooms
Zones
Can’t find the property you’re looking for?
